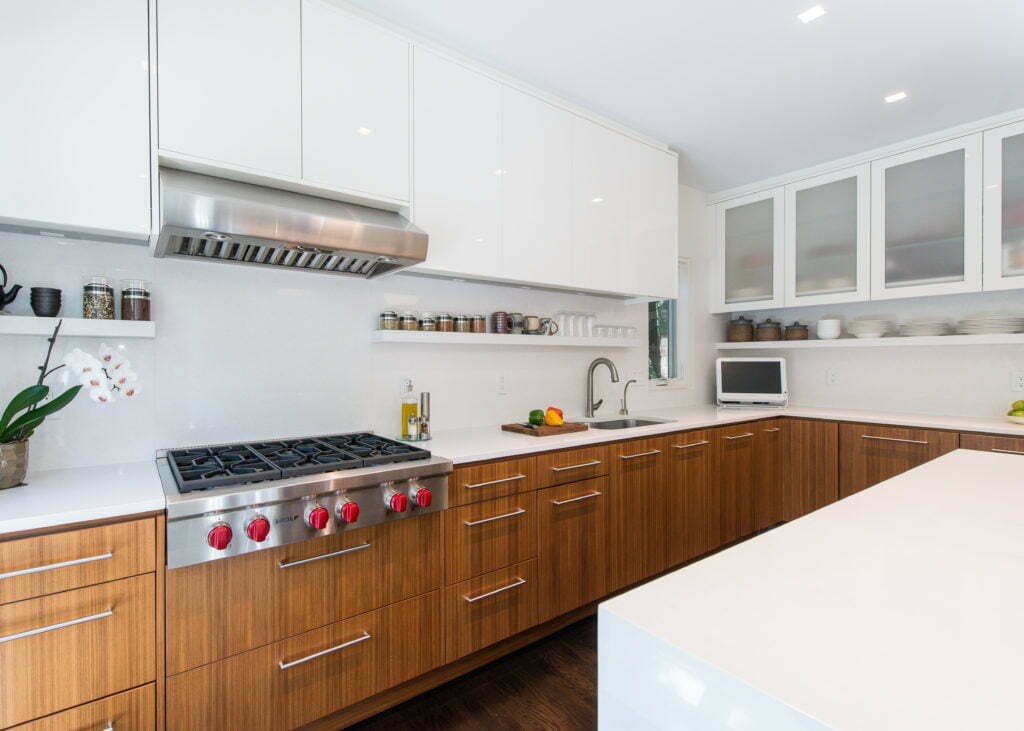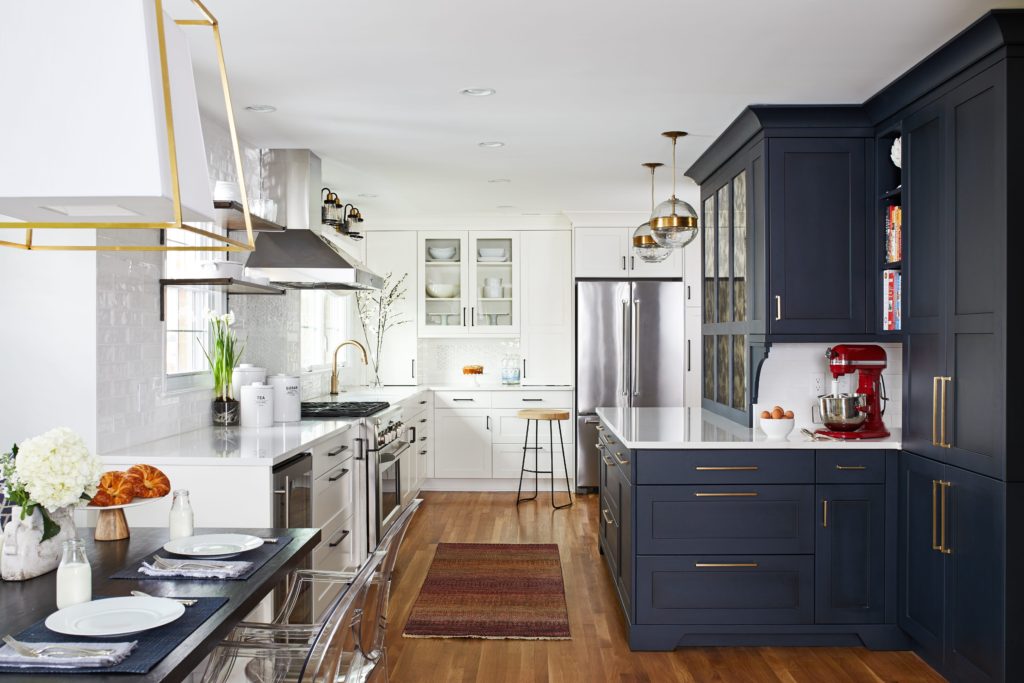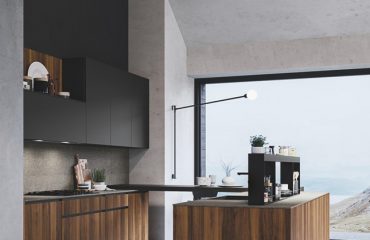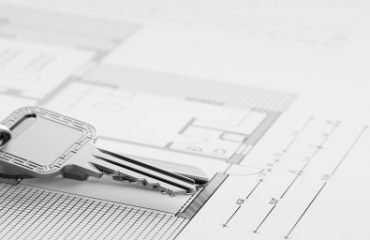Is your kitchen outdated? Does it fail to meet the needs of your growing family? If you’re interested in a kitchen to remodel this year, be sure the changes you make will improve the room’s appearance and functionality with trendy designs for 2019 and beyond. Here are three trends you might want to incorporate when you redesign your kitchen this year.
Ample Storage
Part of what makes a kitchen functional is the ability to keep everything you need close at hand without cluttering the countertop. This means incorporating ample storage that cleverly hides away when you’re not using it. Examples of kitchen storage ideas that utilize wasted space include:
- Lazy Susans or corner drawers
- Slide-out shelving
- Under-cabinet garbage can storage
- Shelves and drawers built into every side of the island

Unique Cabinetry Colors & Designs
When you close the drawers and doors in your kitchen, you want the cabinets to look fabulous. Several colors and designs are trending in 2019, giving you plenty of ways to incorporate the look you want while remaining stylish.
- Bright colors: Make your cabinets a statement piece by replacing your ordinary white or wood ones with gray-washed blue, seafoam green, or mustard yellow cabinetry.
- Two-tone: Can’t decide on a single color? Incorporate dark lower cabinets and white upper cabinets to give your kitchen a classy “tuxedo” appearance.
- Open shelving: Who says you have to have cabinets at all? Many kitchens in 2019 have replaced some portions of upper cabinetry with metal, wood, or glass shelving. It’s a particularly good idea if you have dishes and cookware you want to show off.

Tech Features
Technology continues to shape home designs, including kitchens. Wi-Fi connected appliances make it possible to control your espresso maker or check what’s in the fridge from anywhere. Smart light switches add a modern flair, both in appearance and in the high-tech way it lets you control your kitchen lighting.



