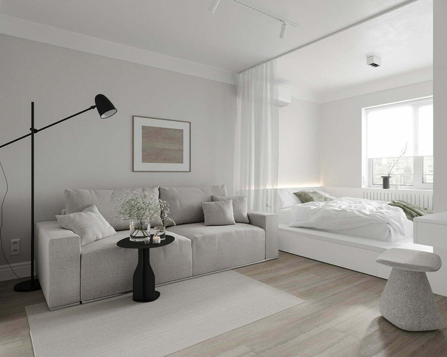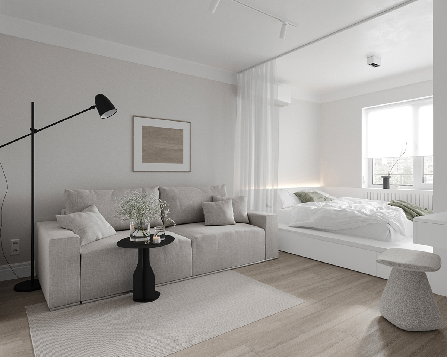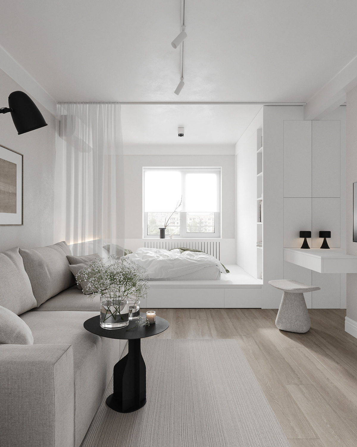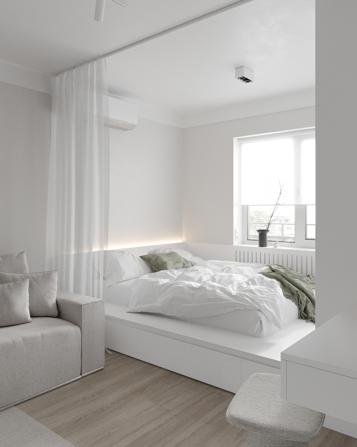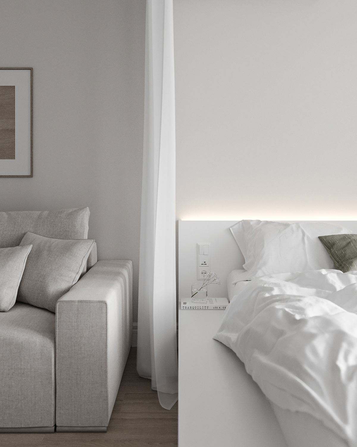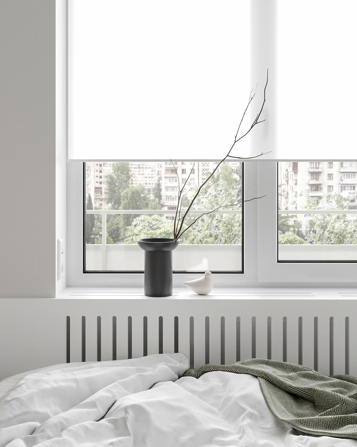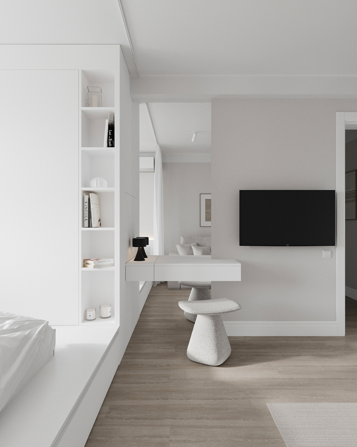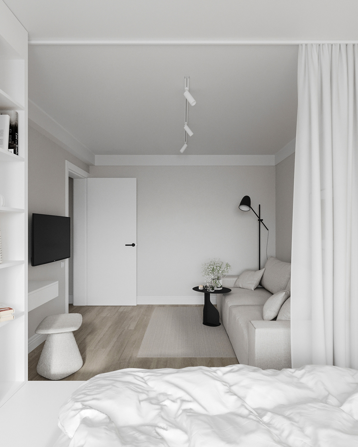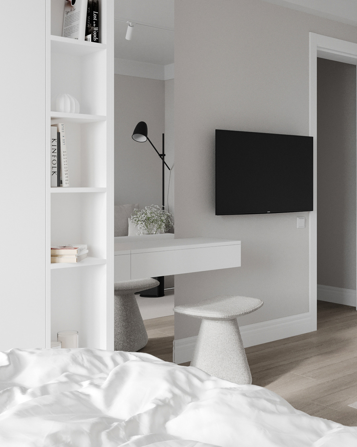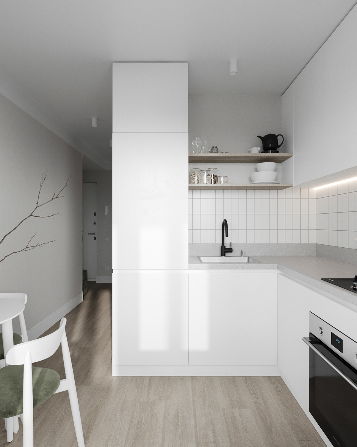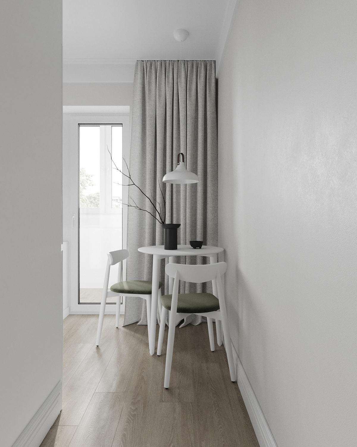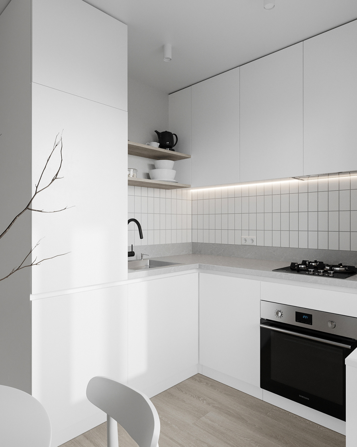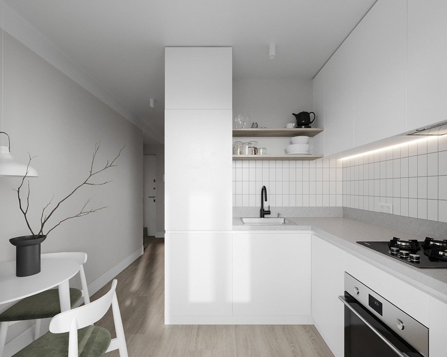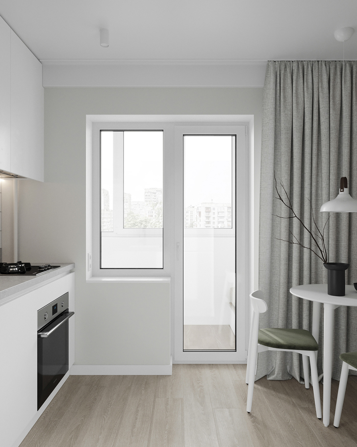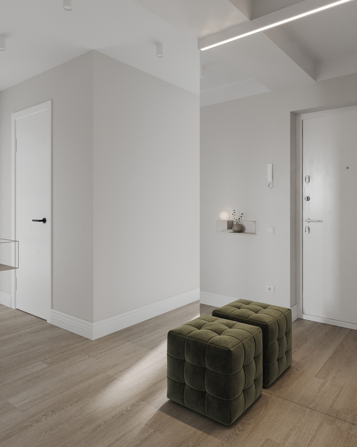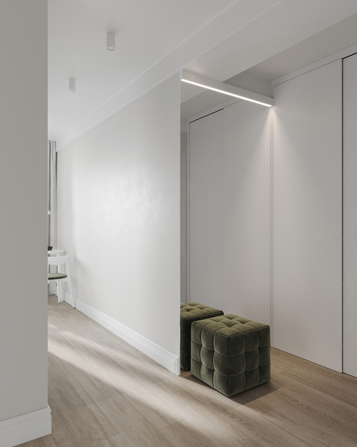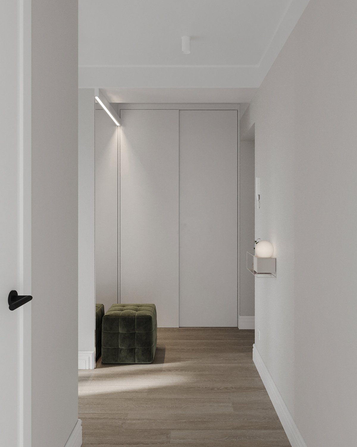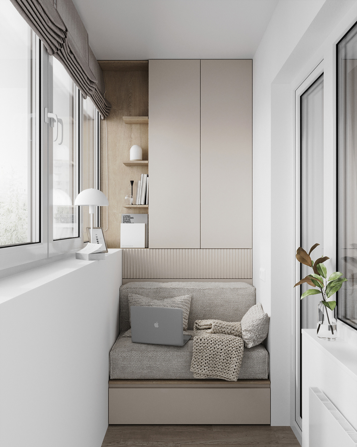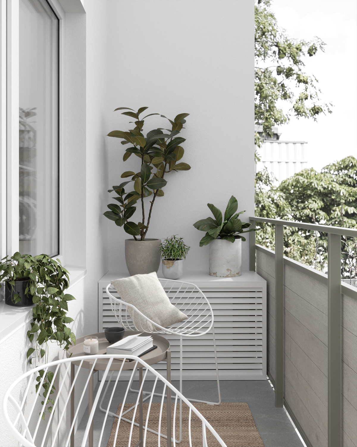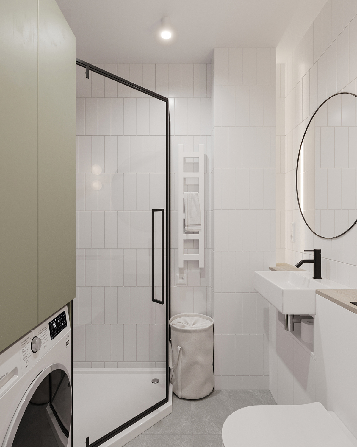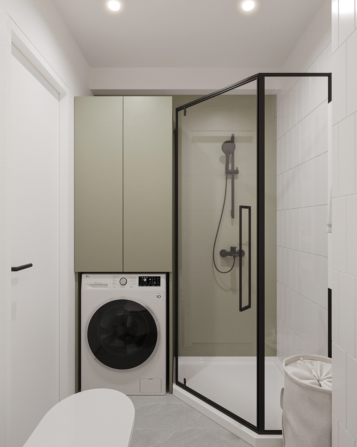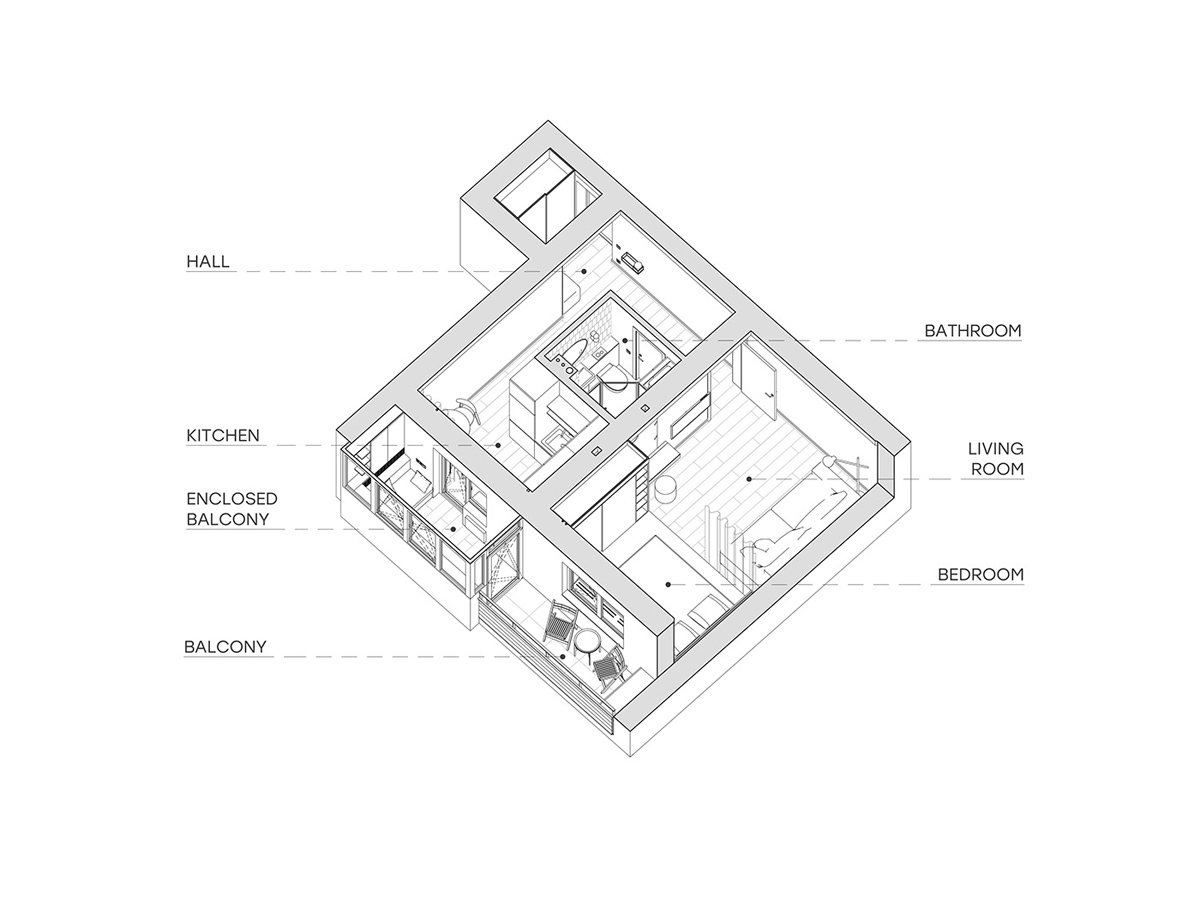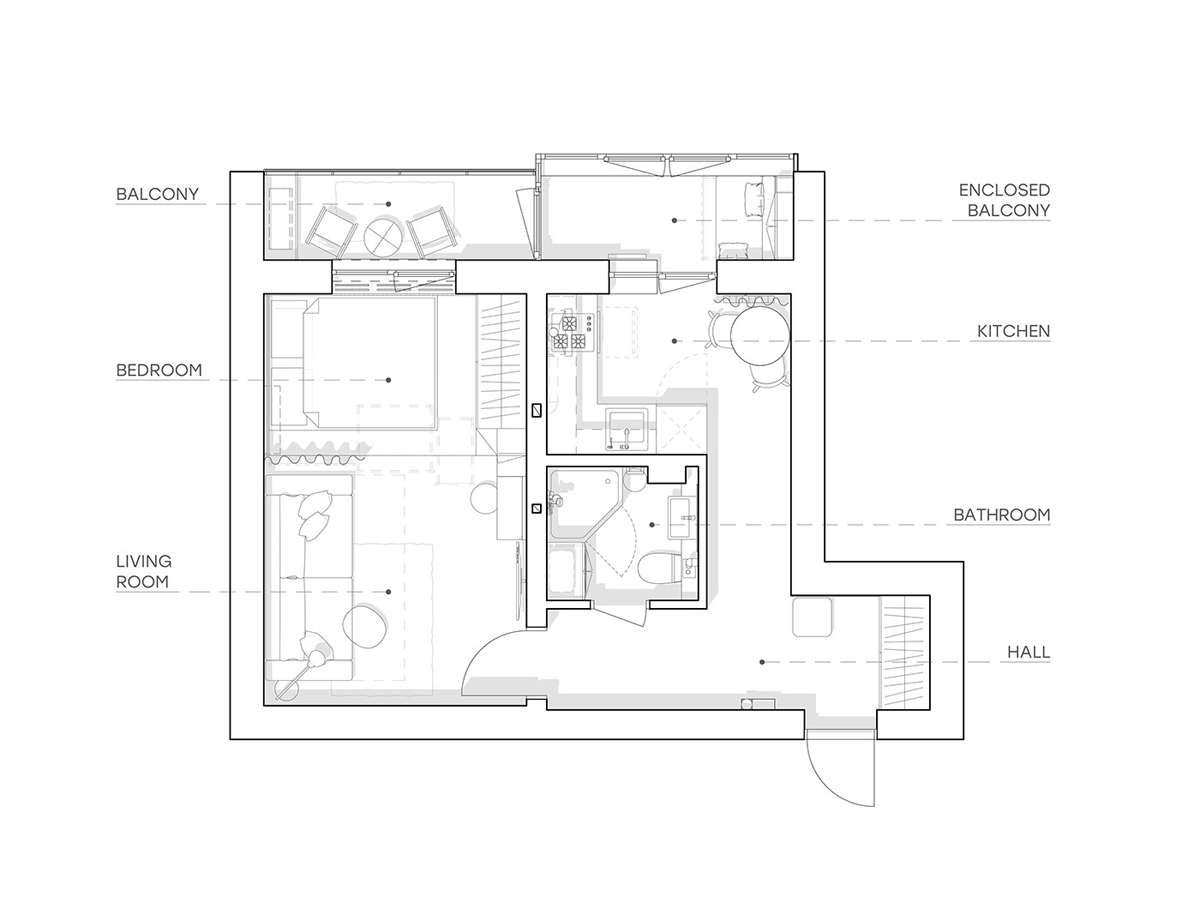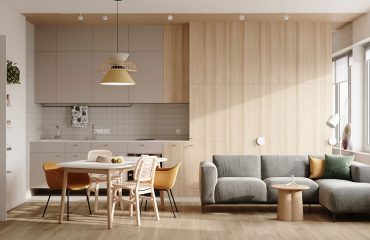Like Architecture and Interior Design? Follow us …
With the inability to move or remove the panel structures that segment this Apartment Makeover, the challenge was to arrange functional areas to best serve the new homeowners. Displayed by Victoria Aloshina, the 35.3-square-foot apartment has an entrance hall with a wardrobe, a kitchen and dining room, a compact bathroom and toilet, and a living room that merges with the bedroom, main wardrobe and toilet area. The interior is a pure white and light gray aesthetic with a soft and comfortable atmosphere. Storage was installed in each corner to maintain a clear and open attraction without visual noise or overpowering.
Did you like this article?
Share it on any of the following social media below to give us your voice. Your comments help us improve.
For the latest updates, please stay connected to Feeta Blog – the top property blog in Pakistan.
