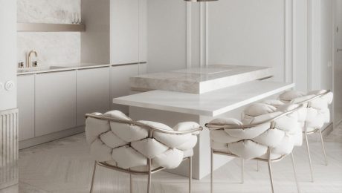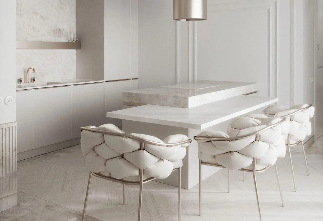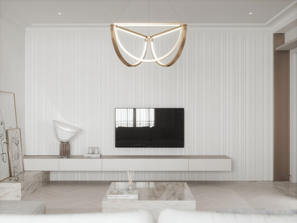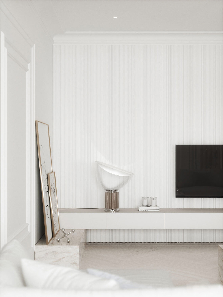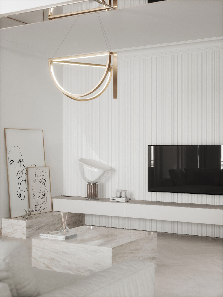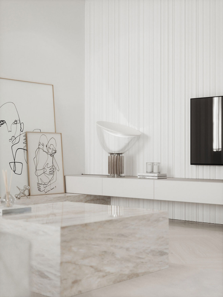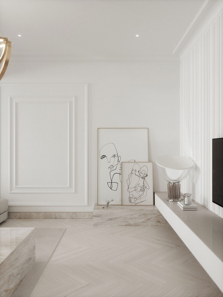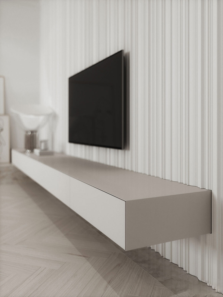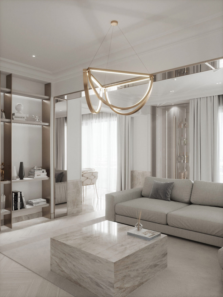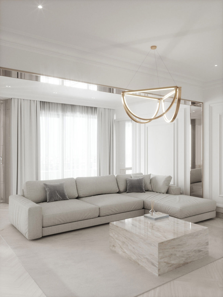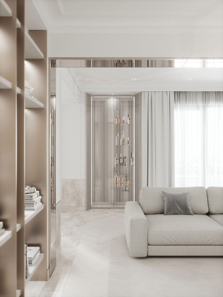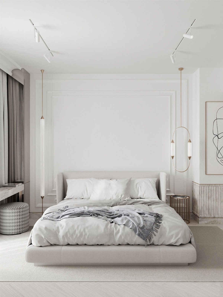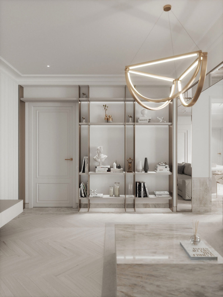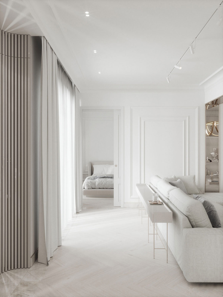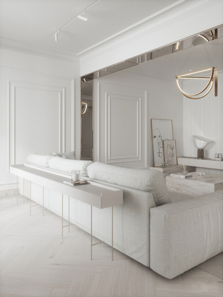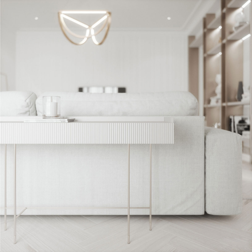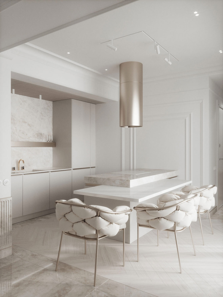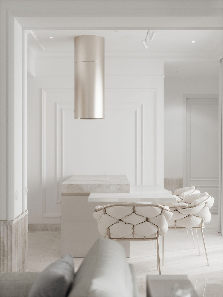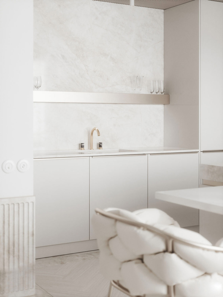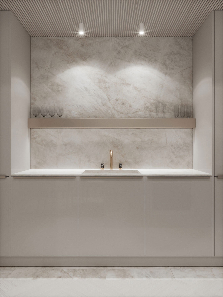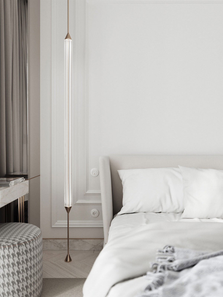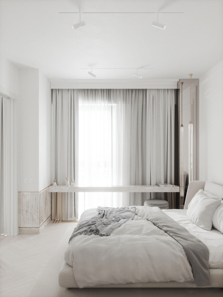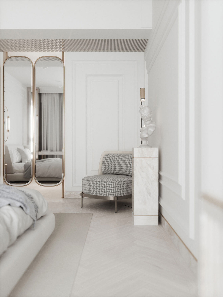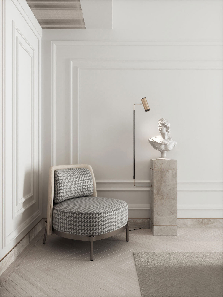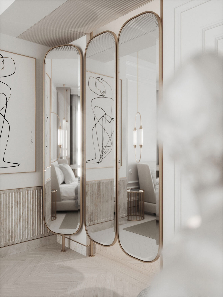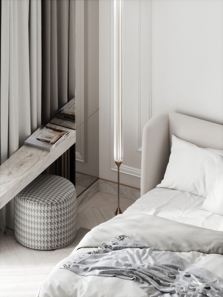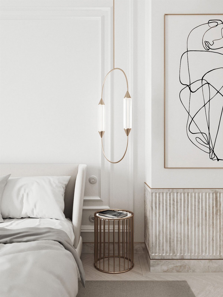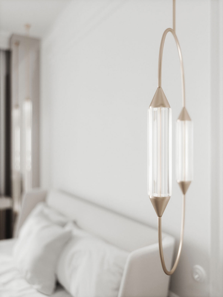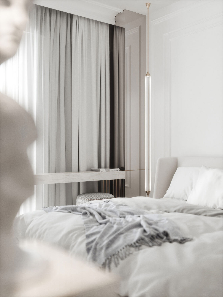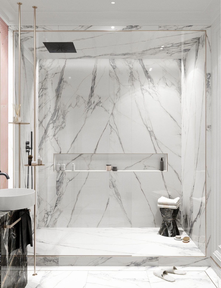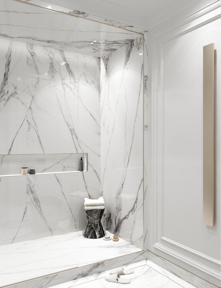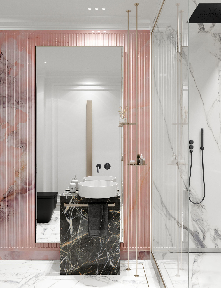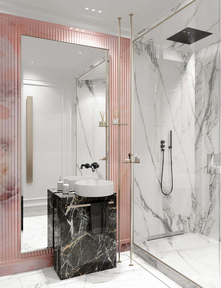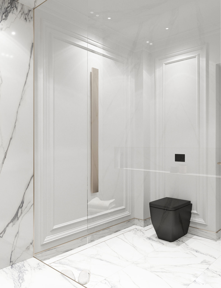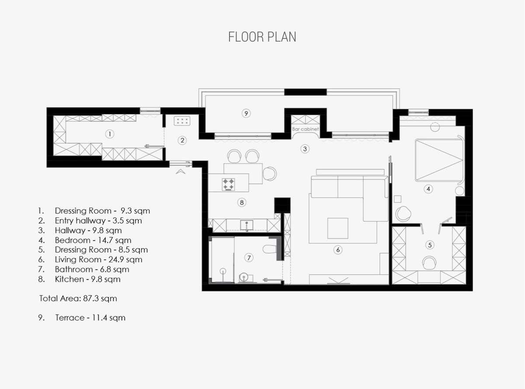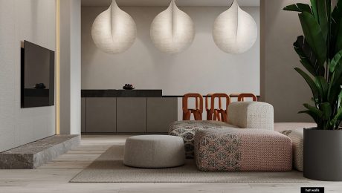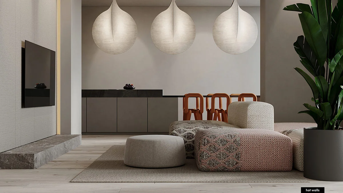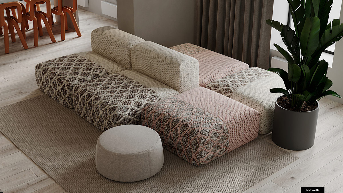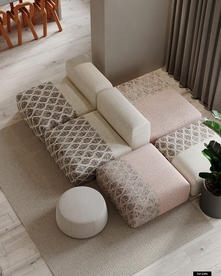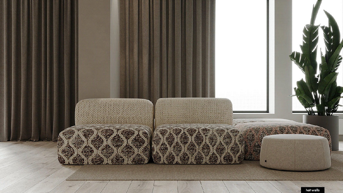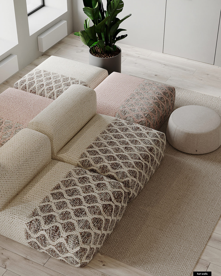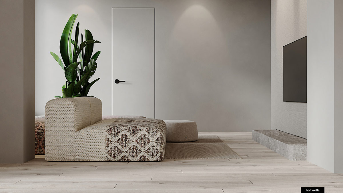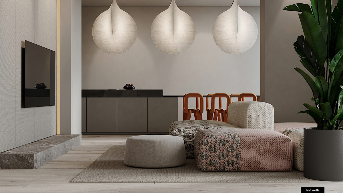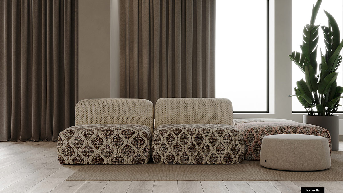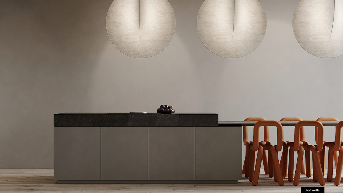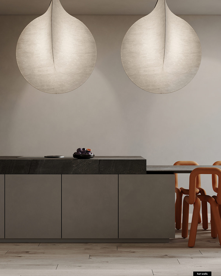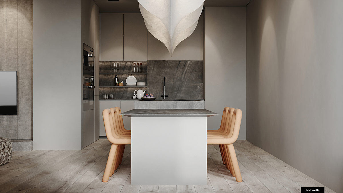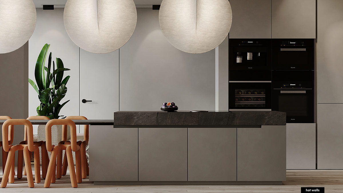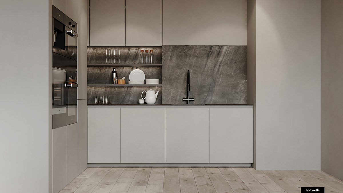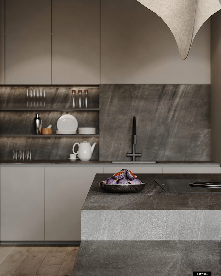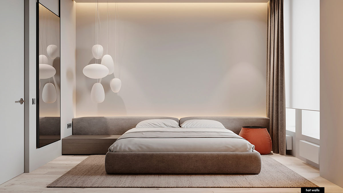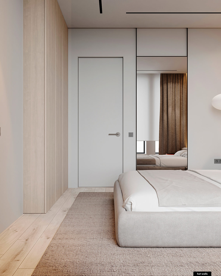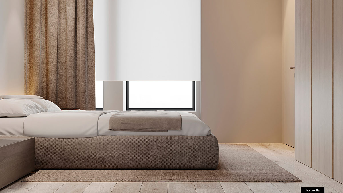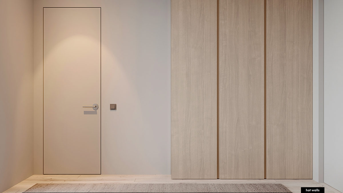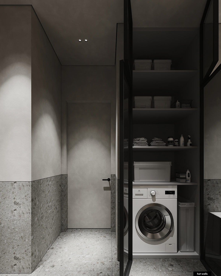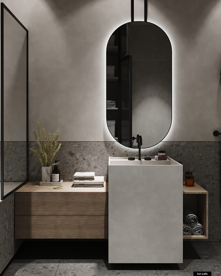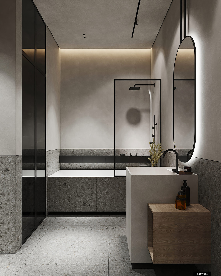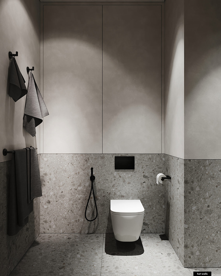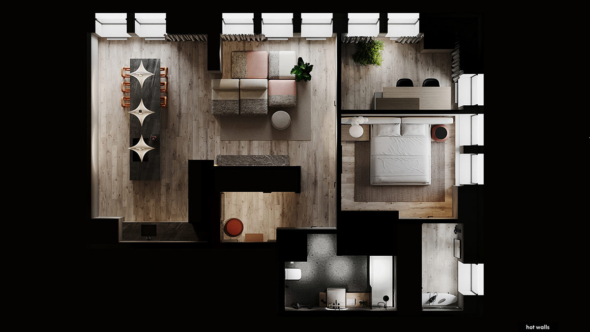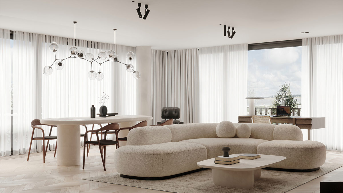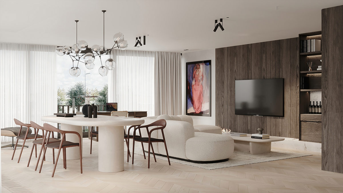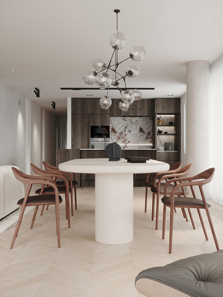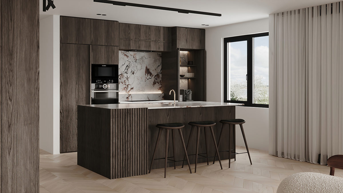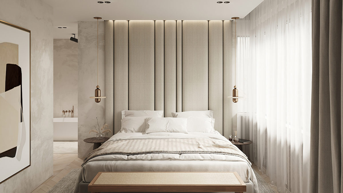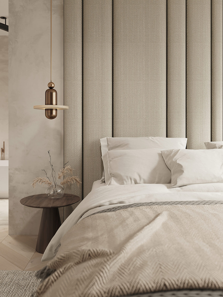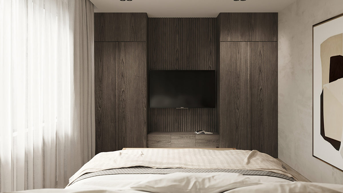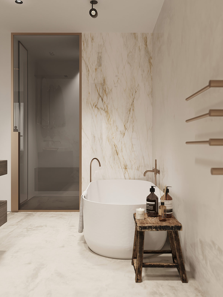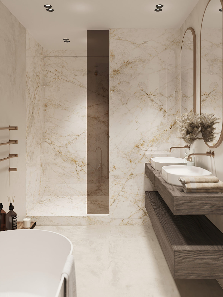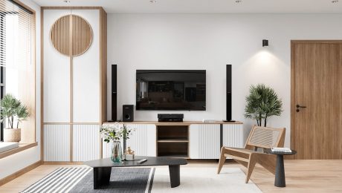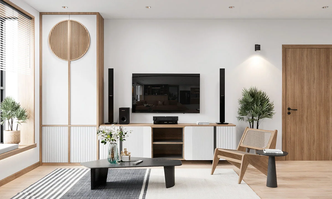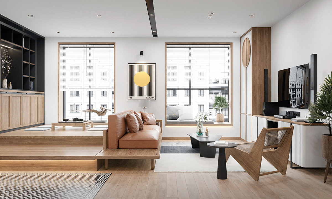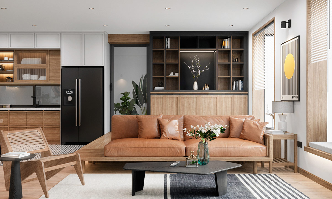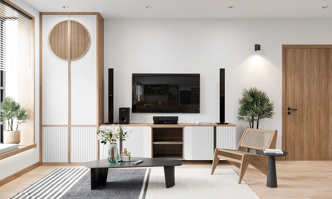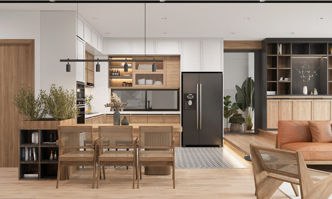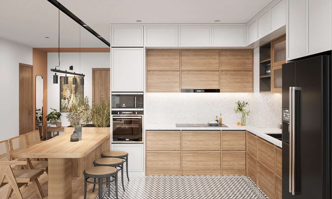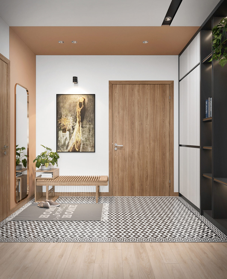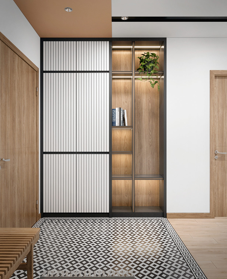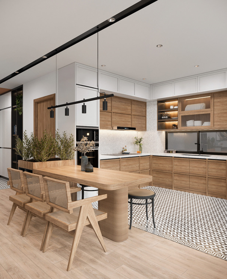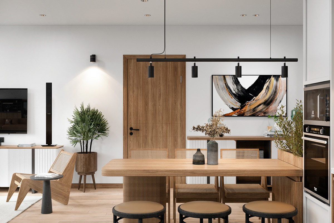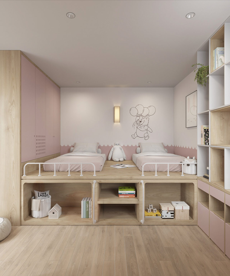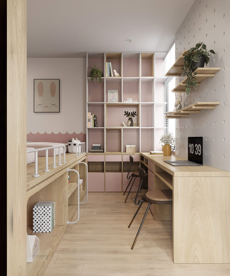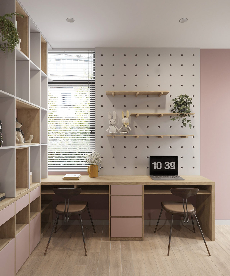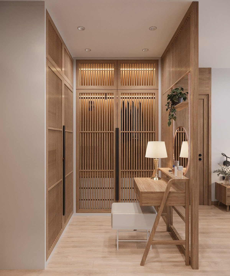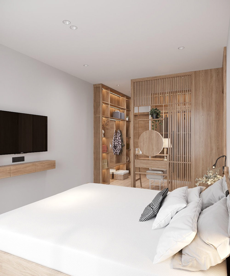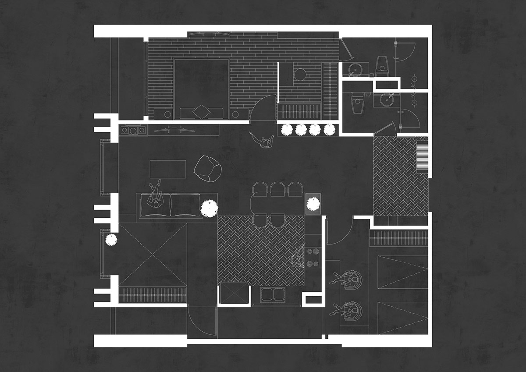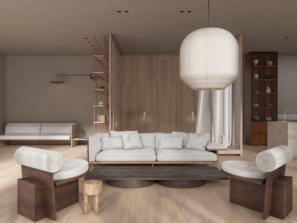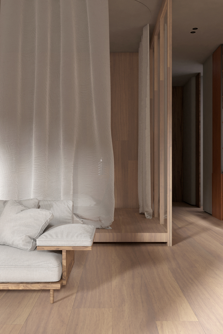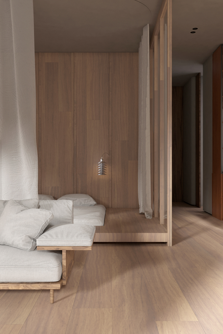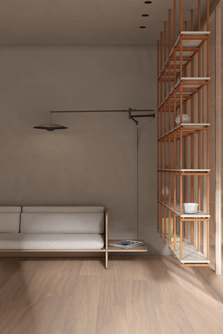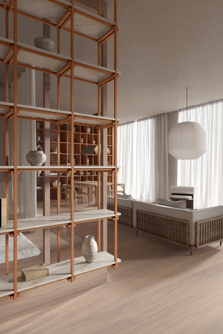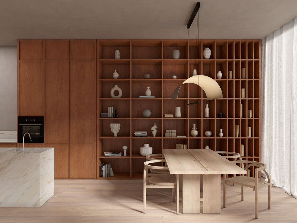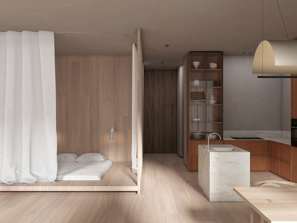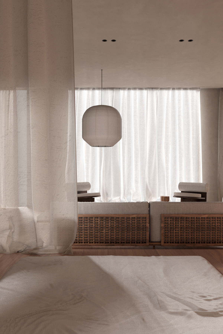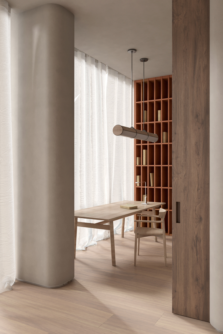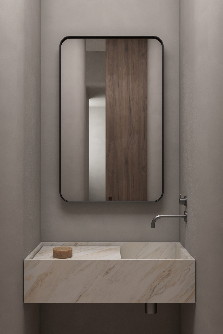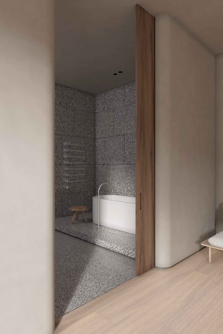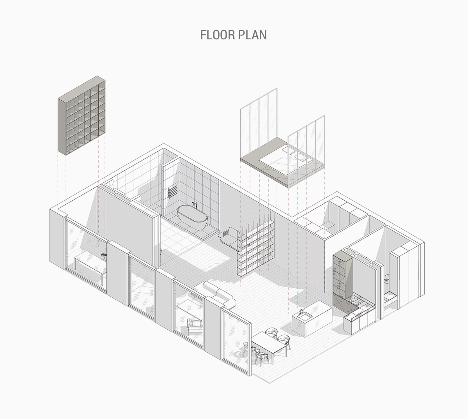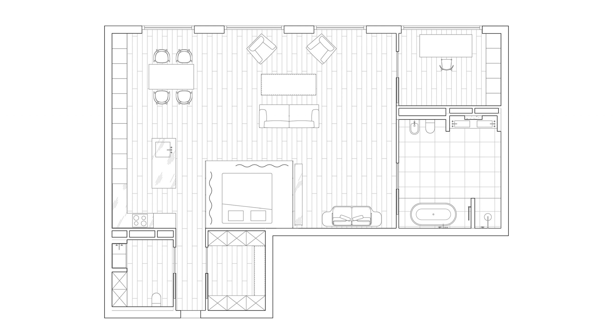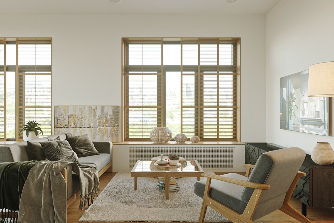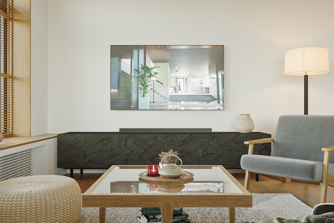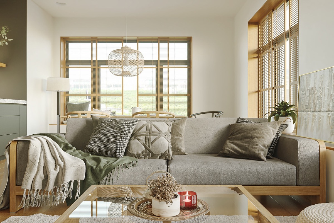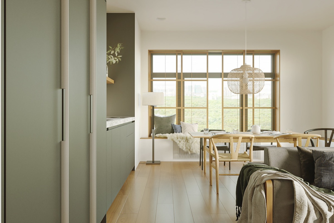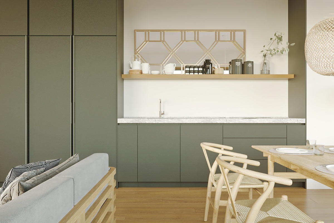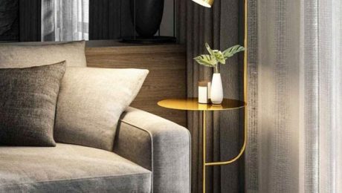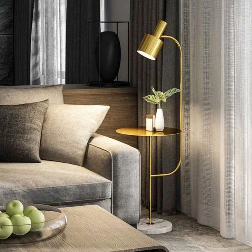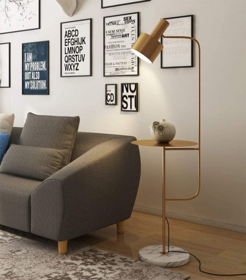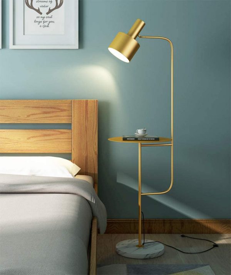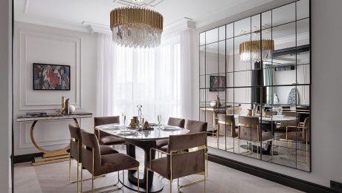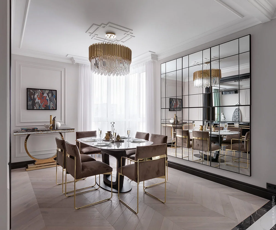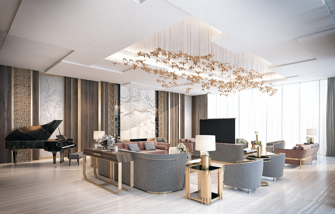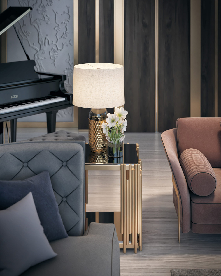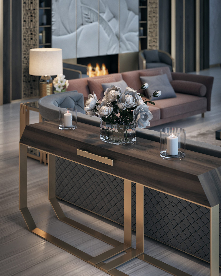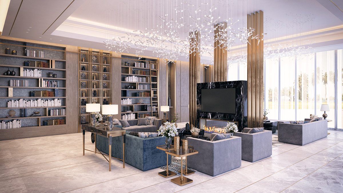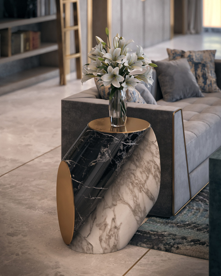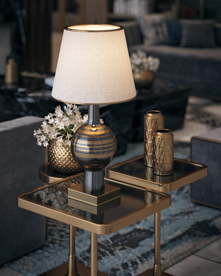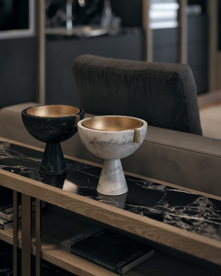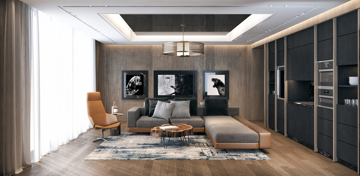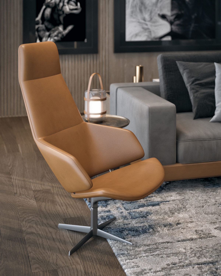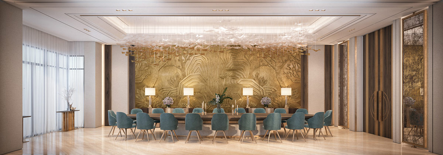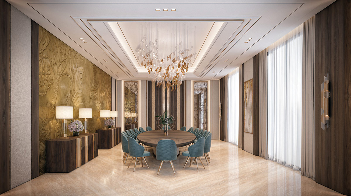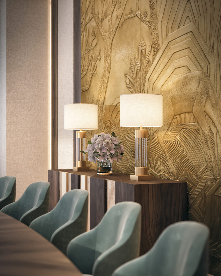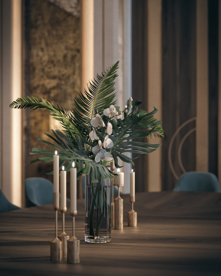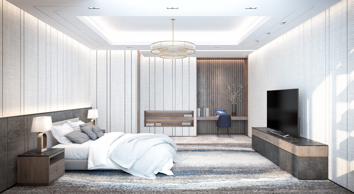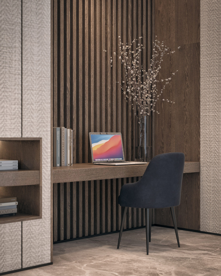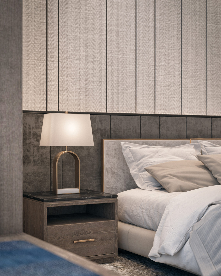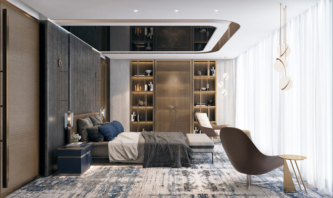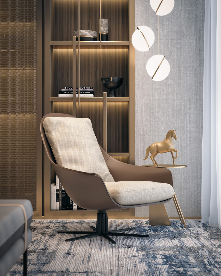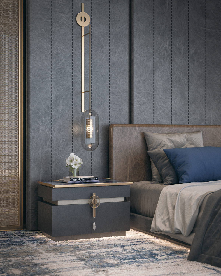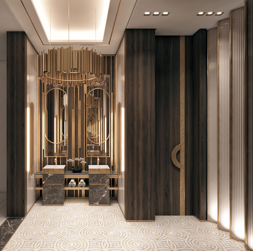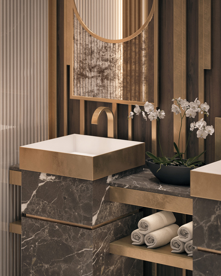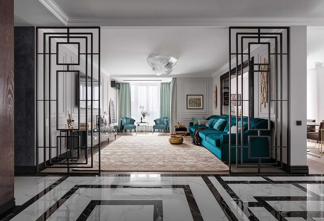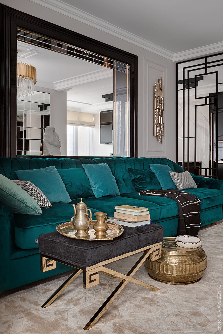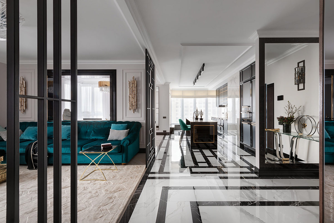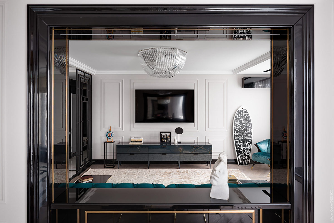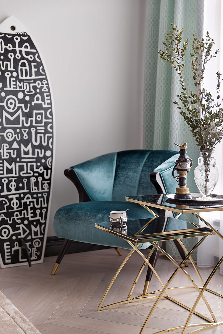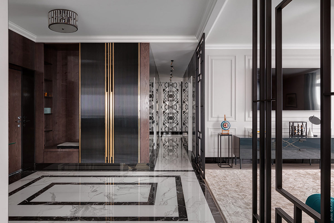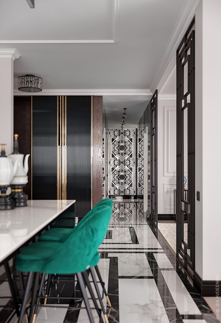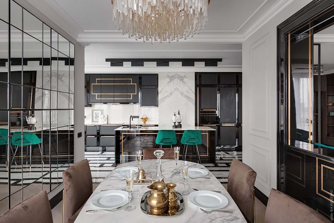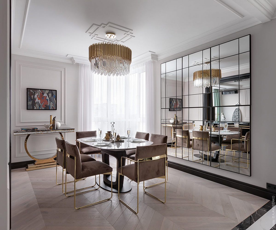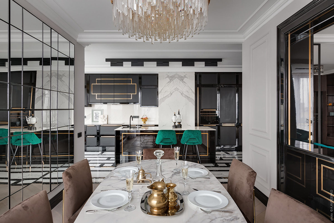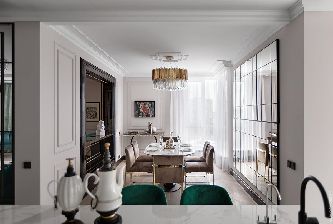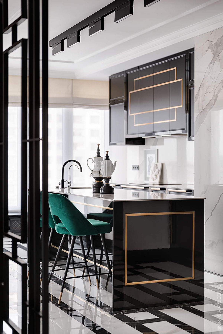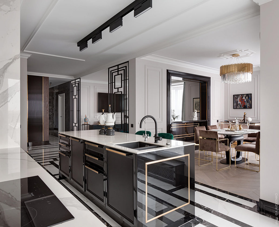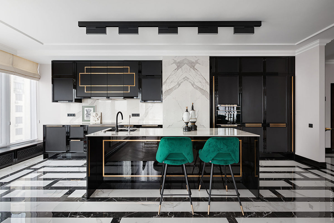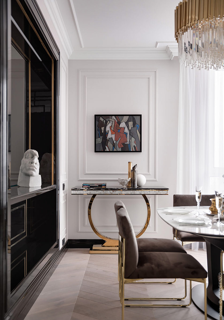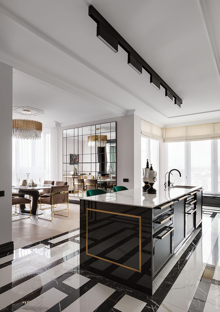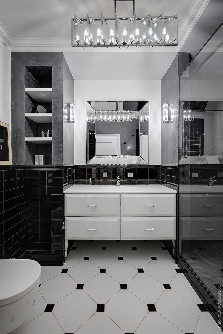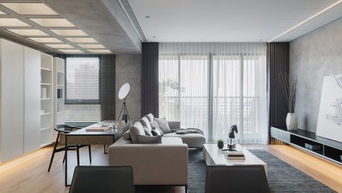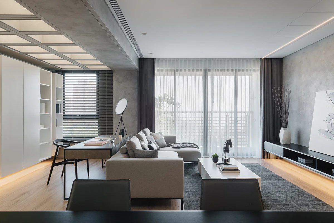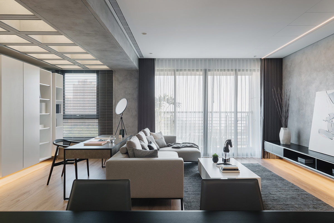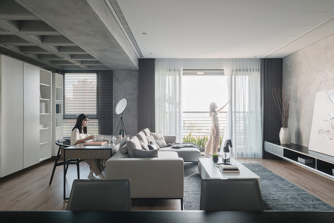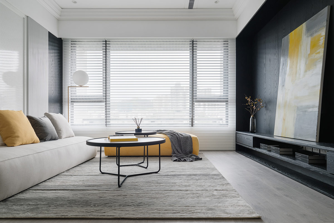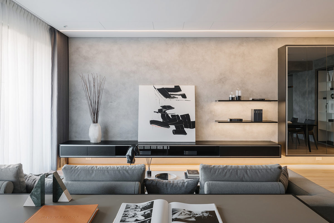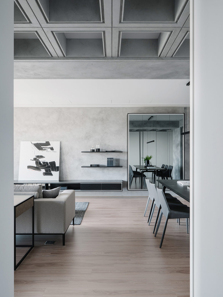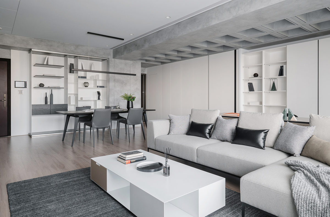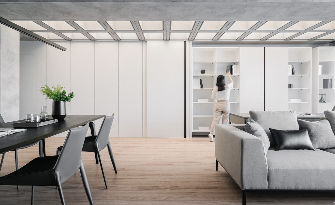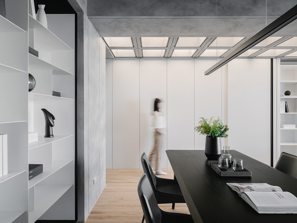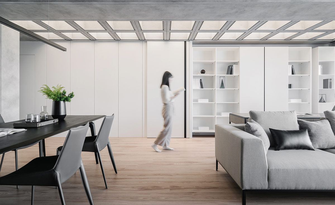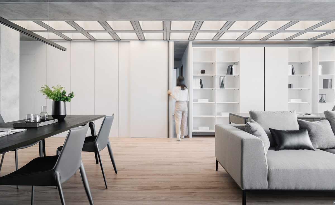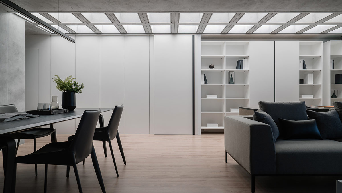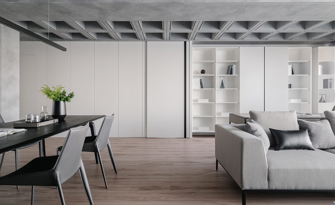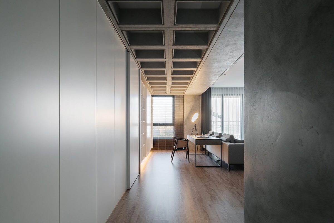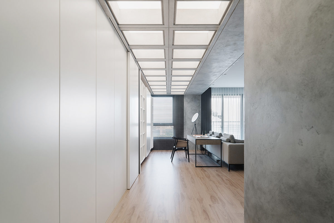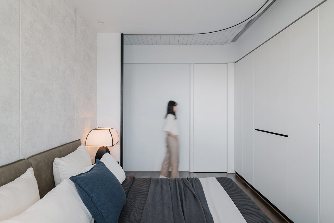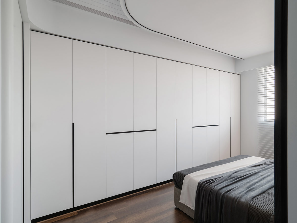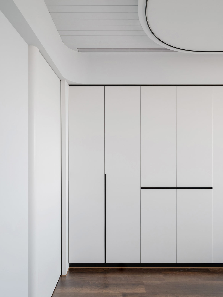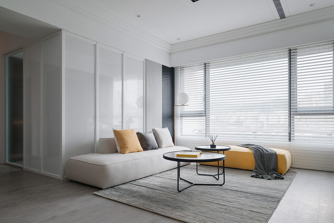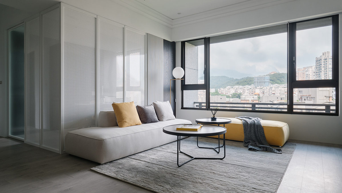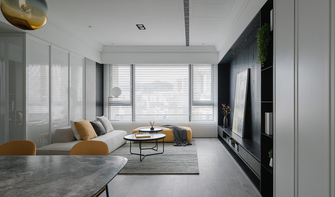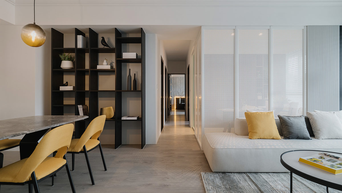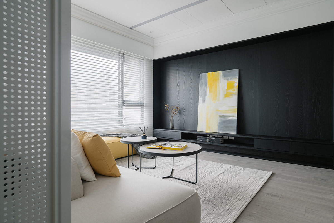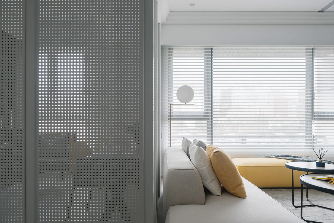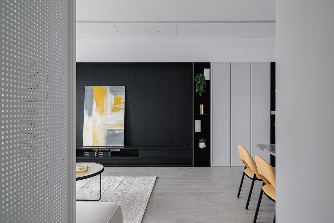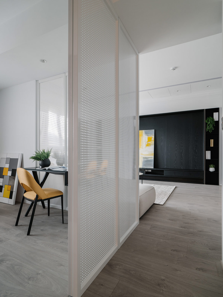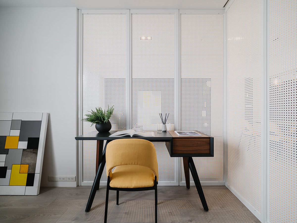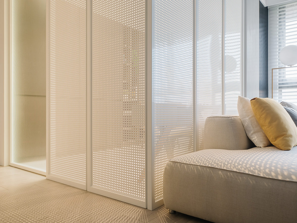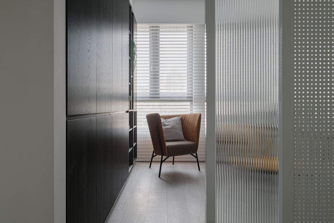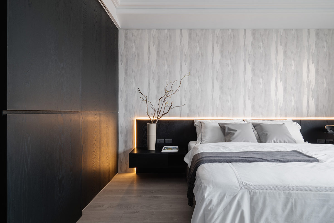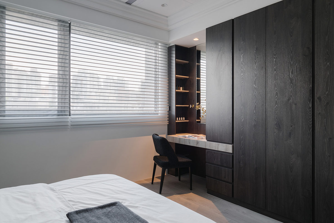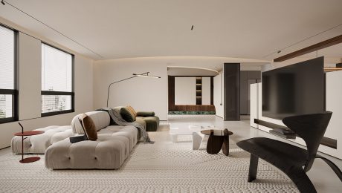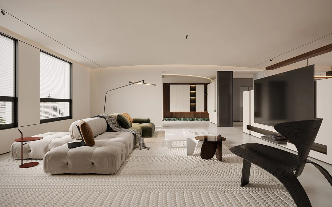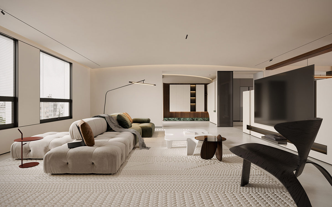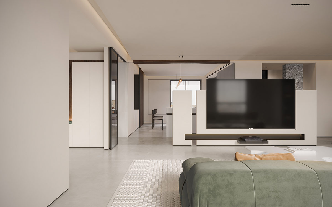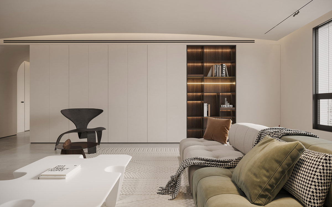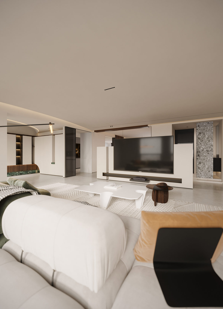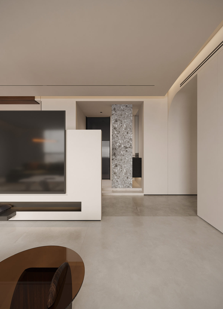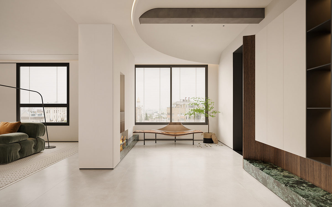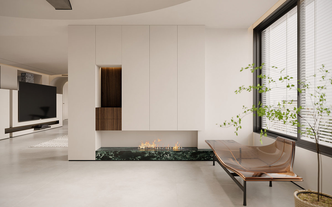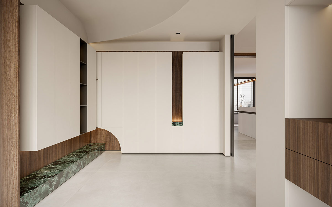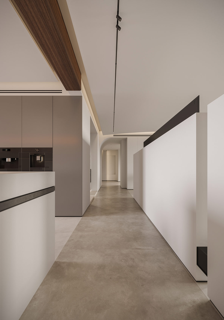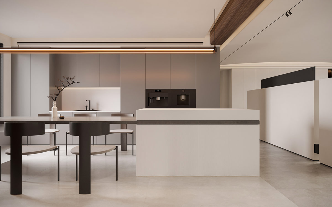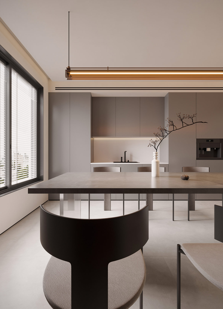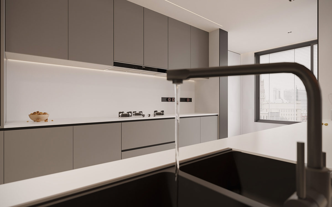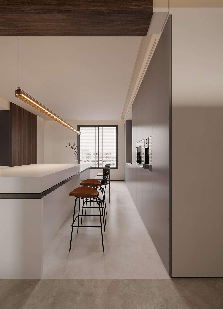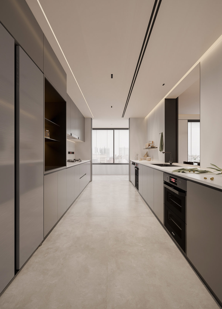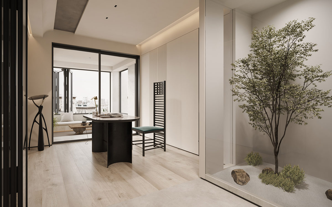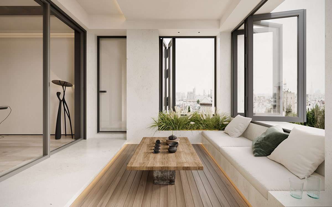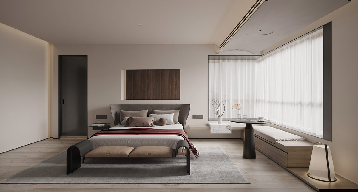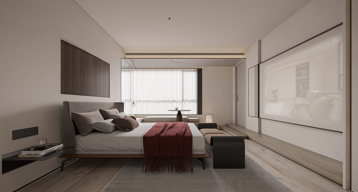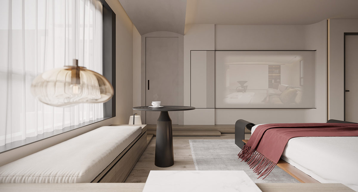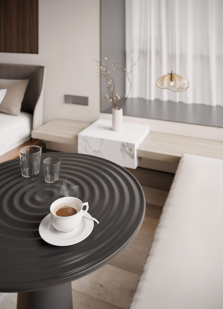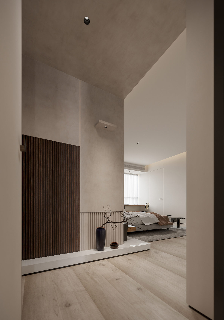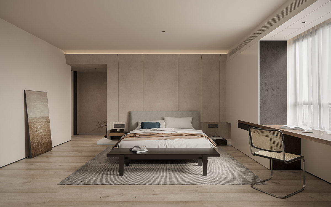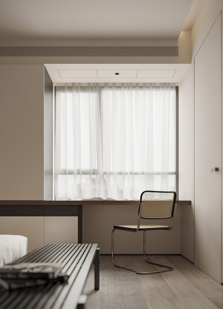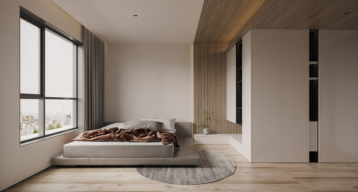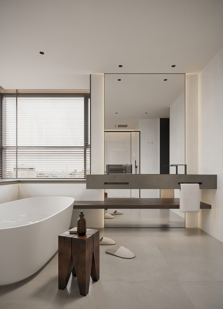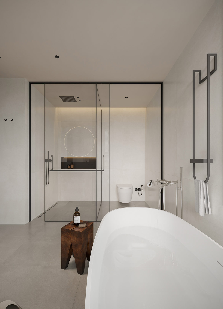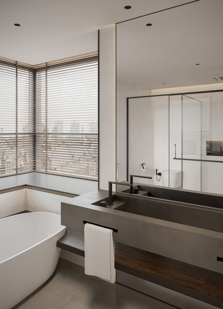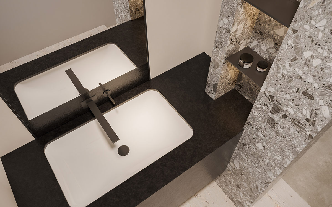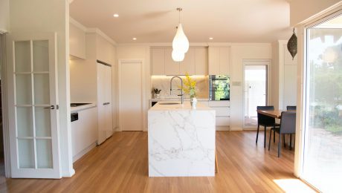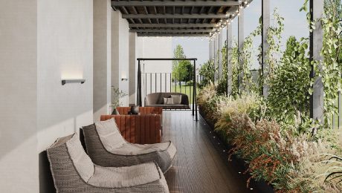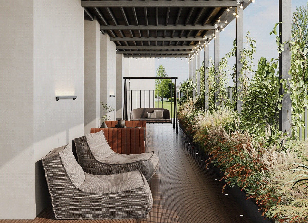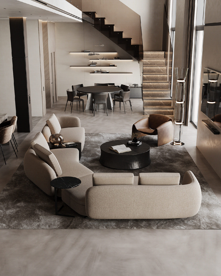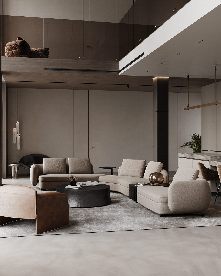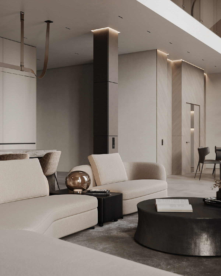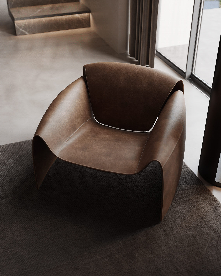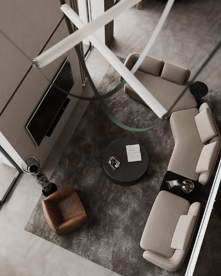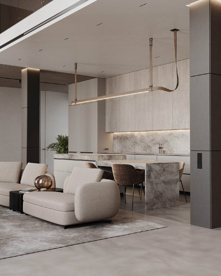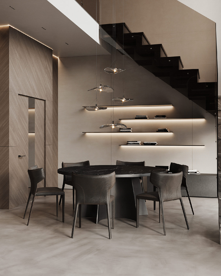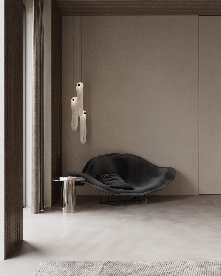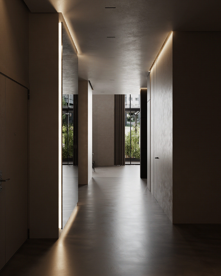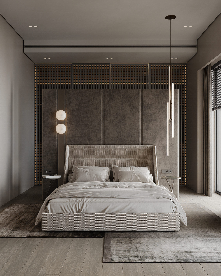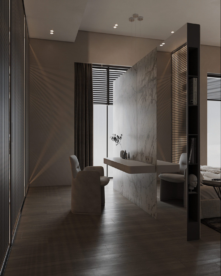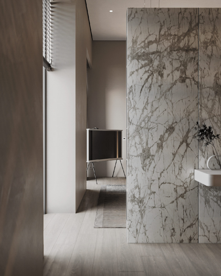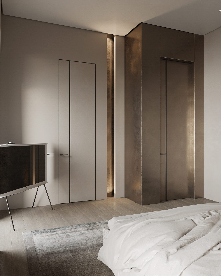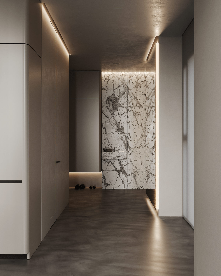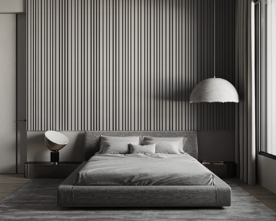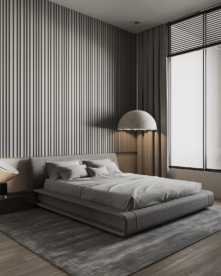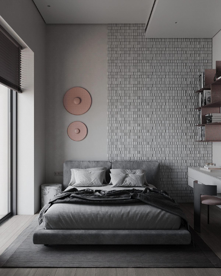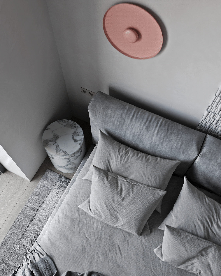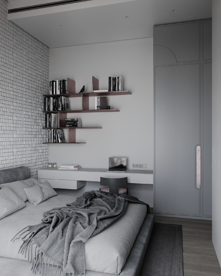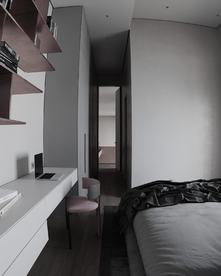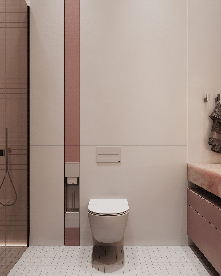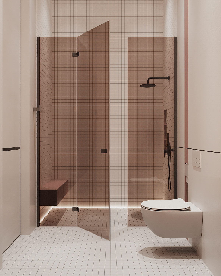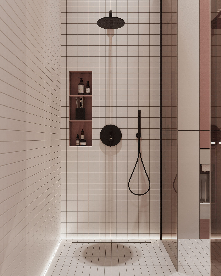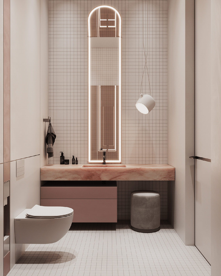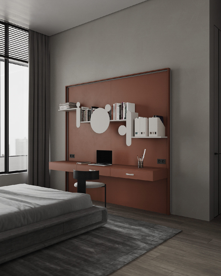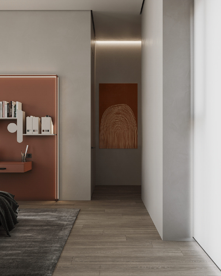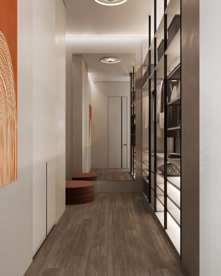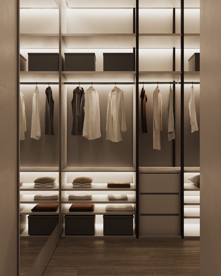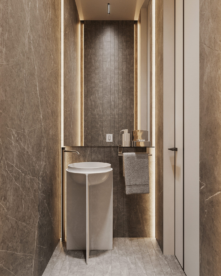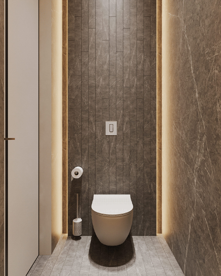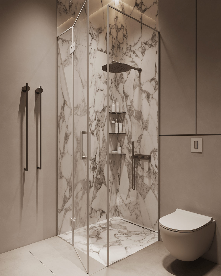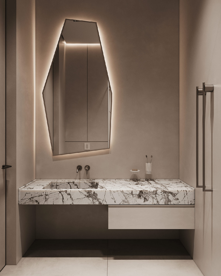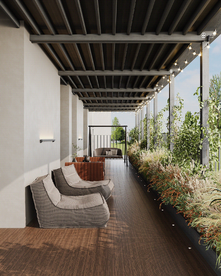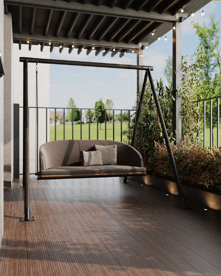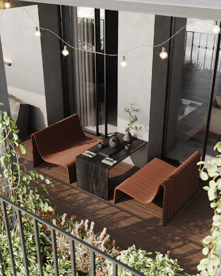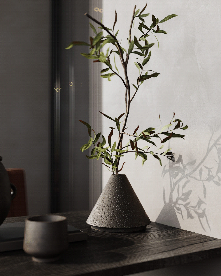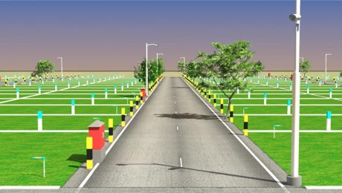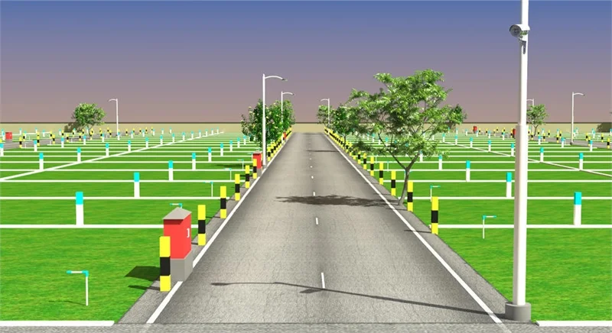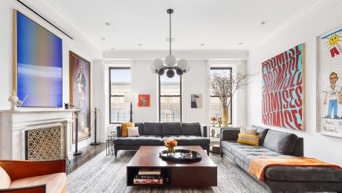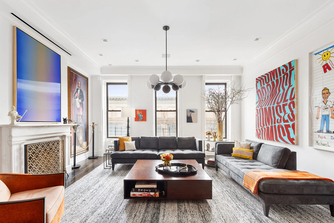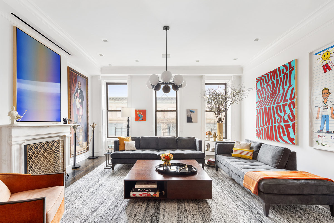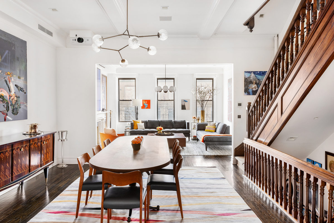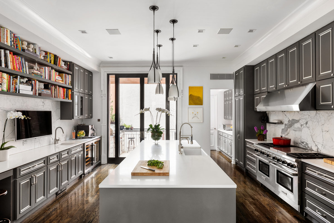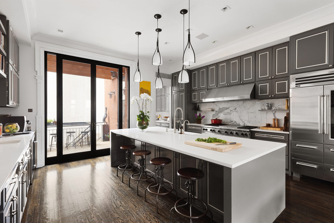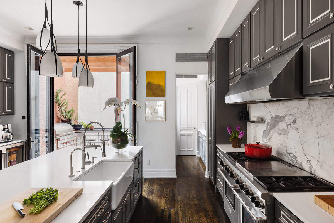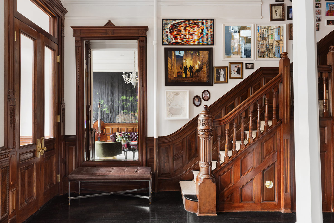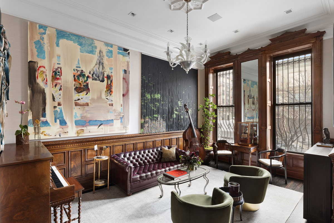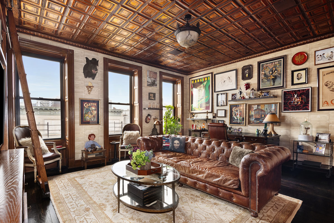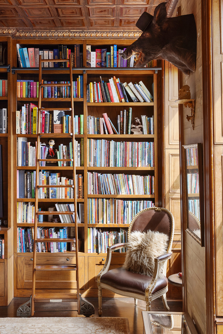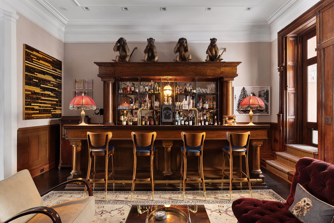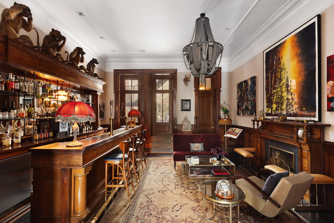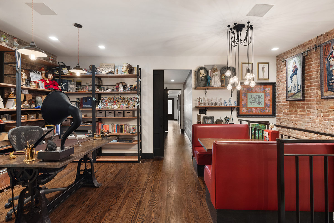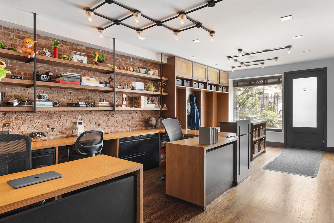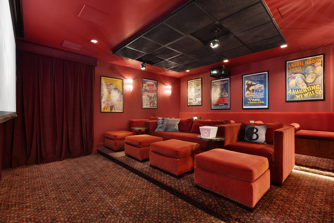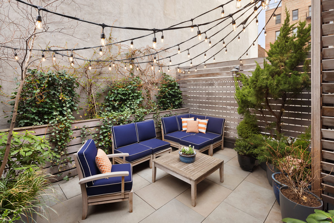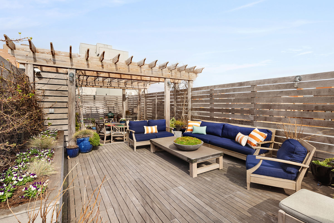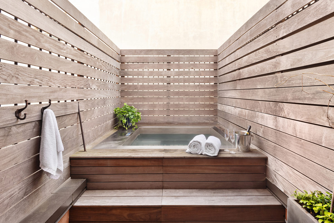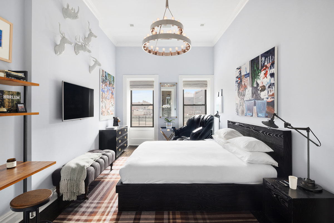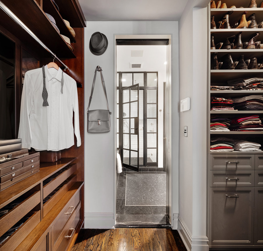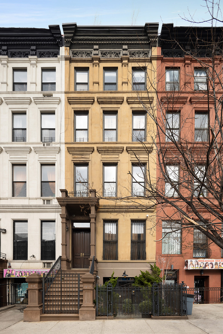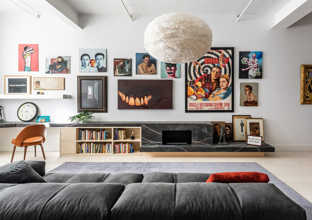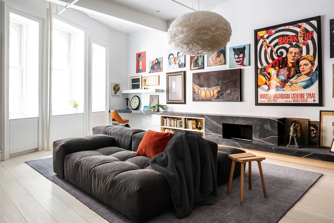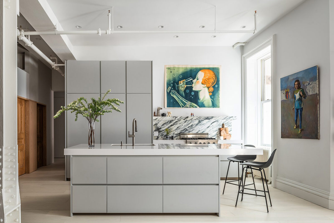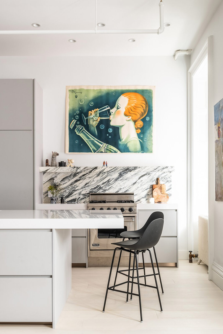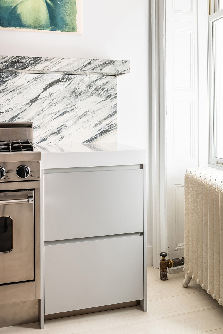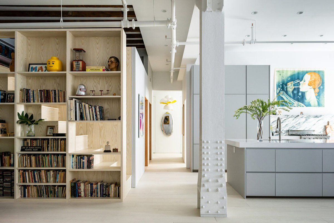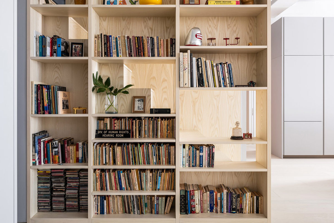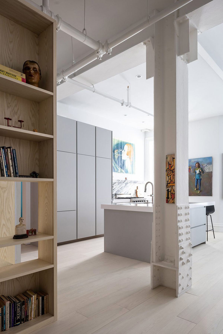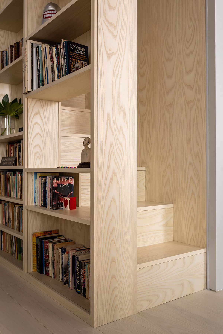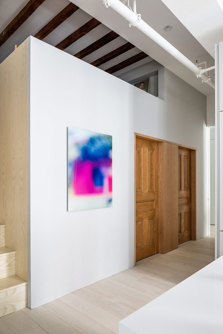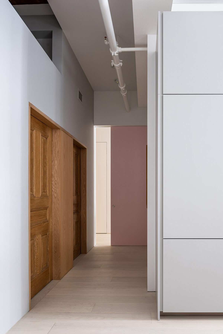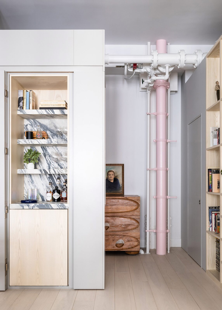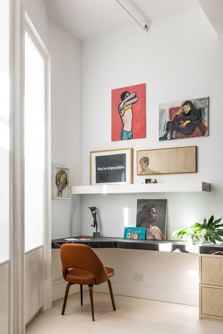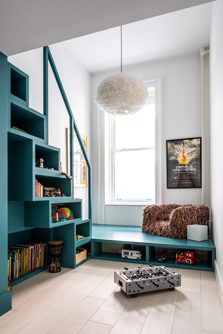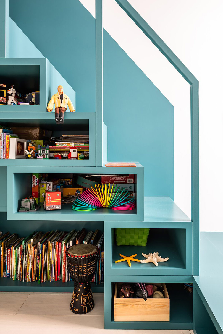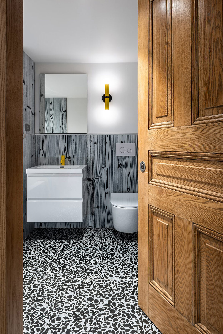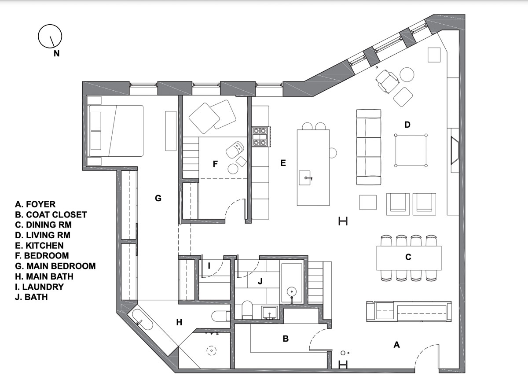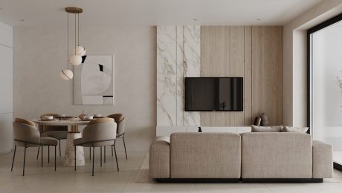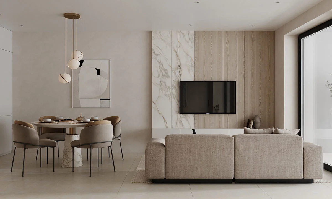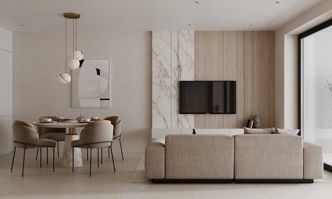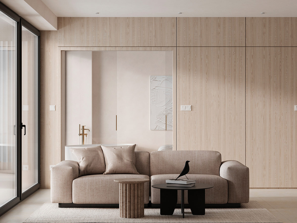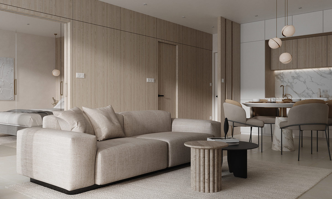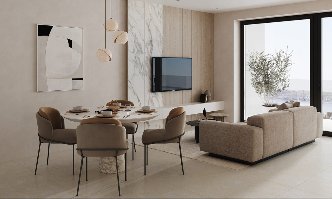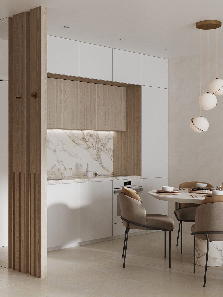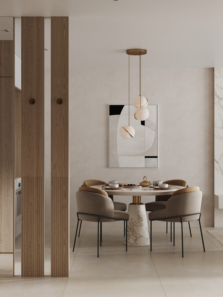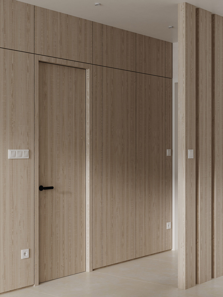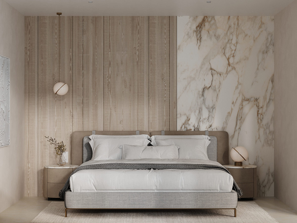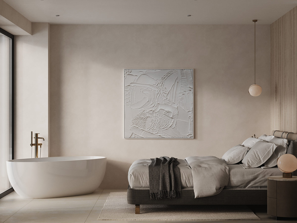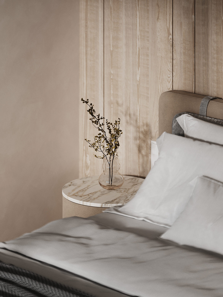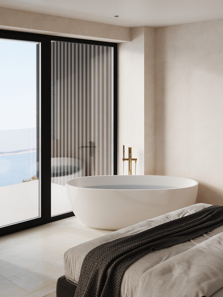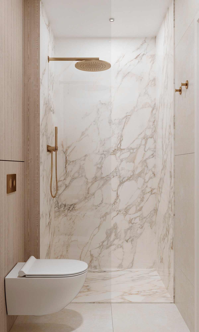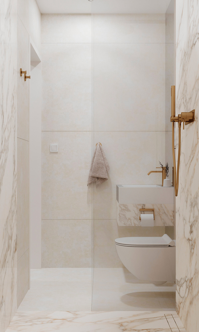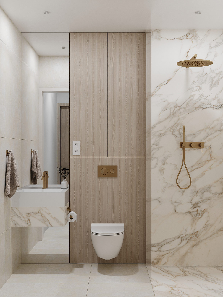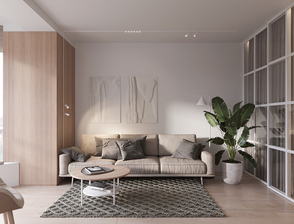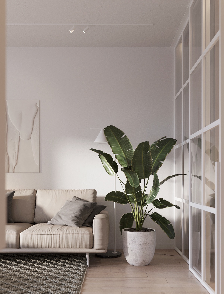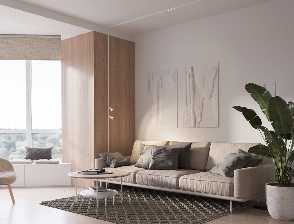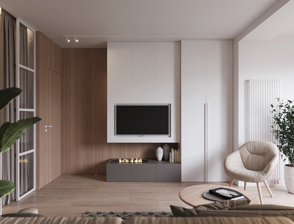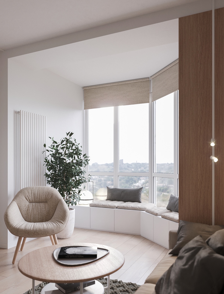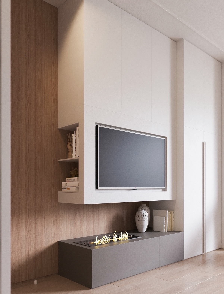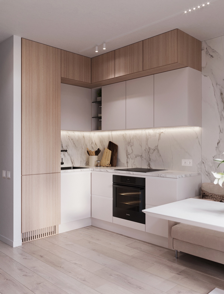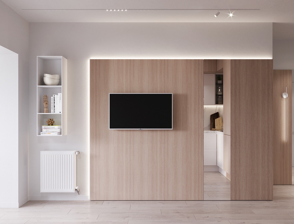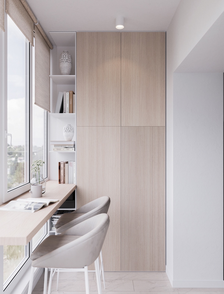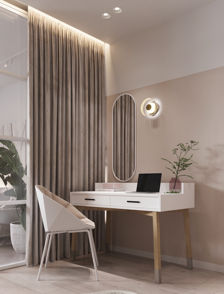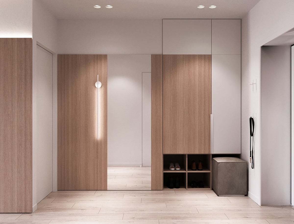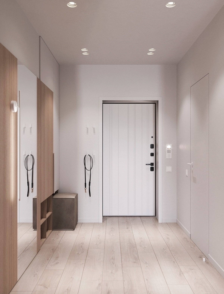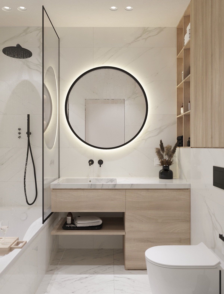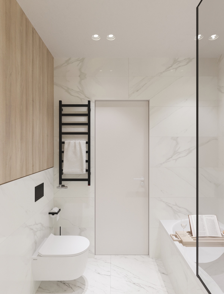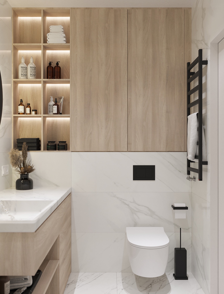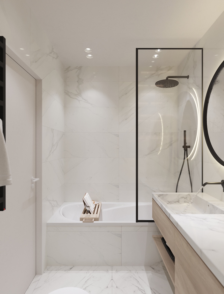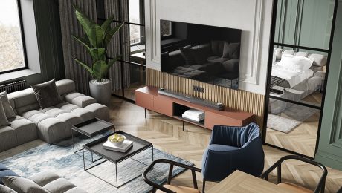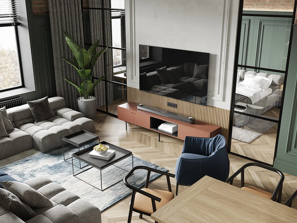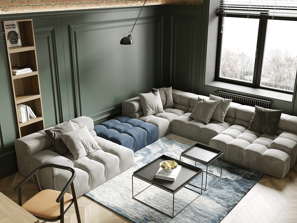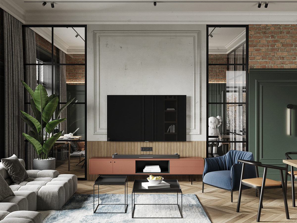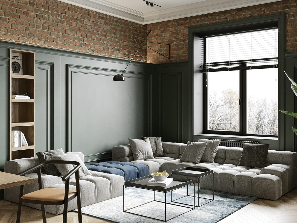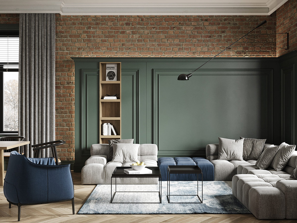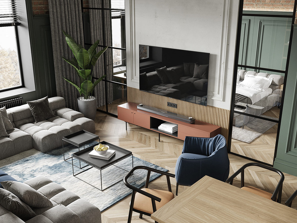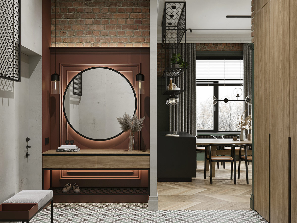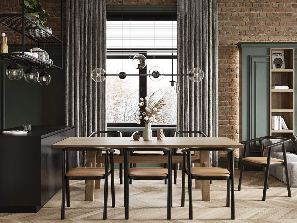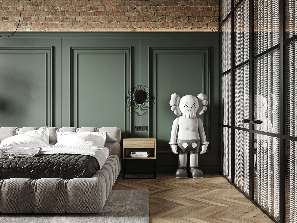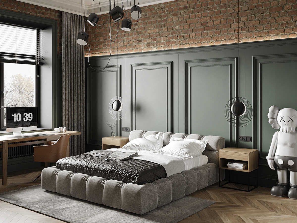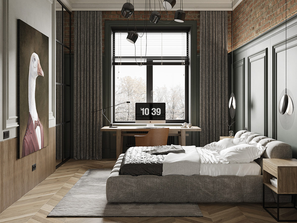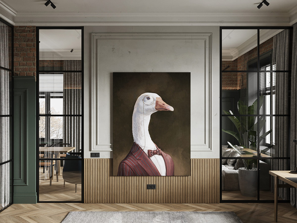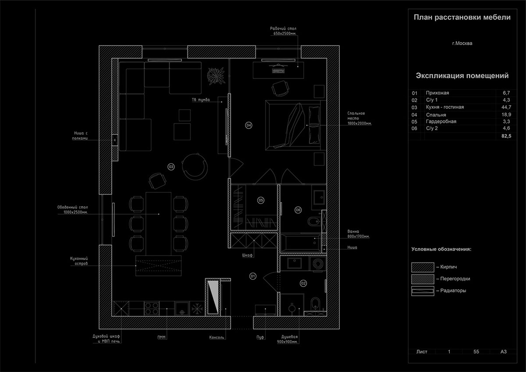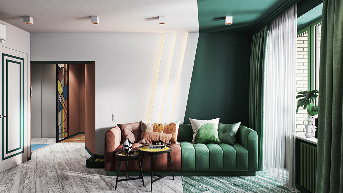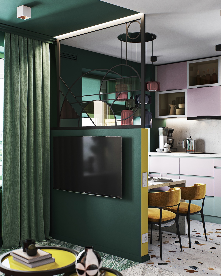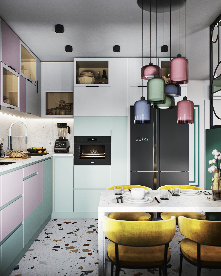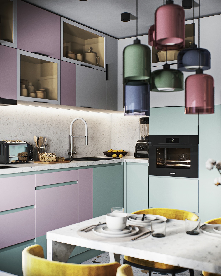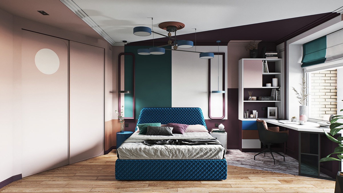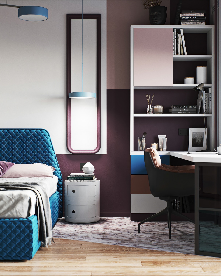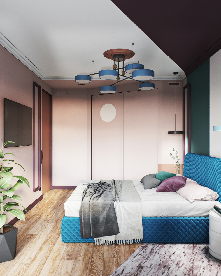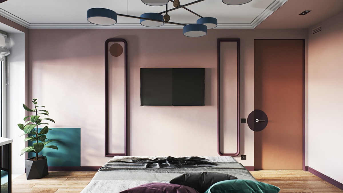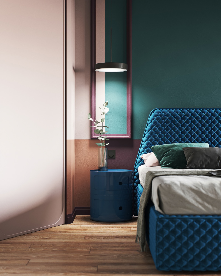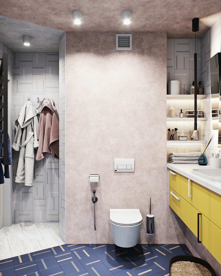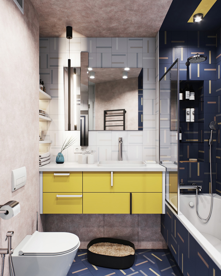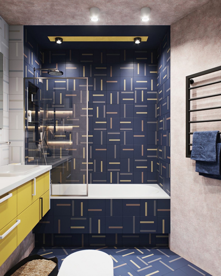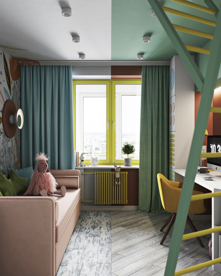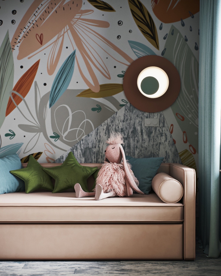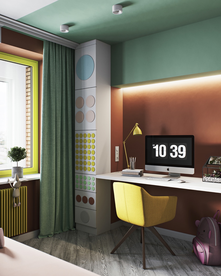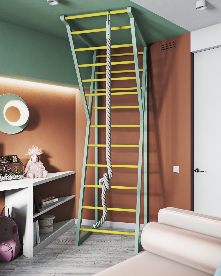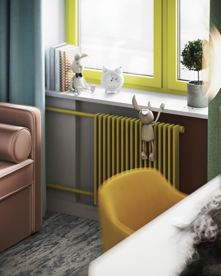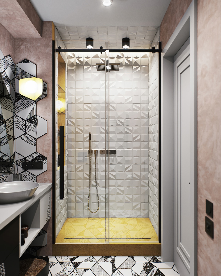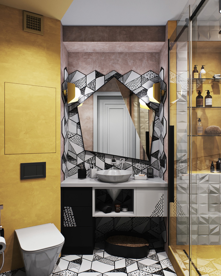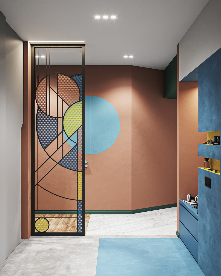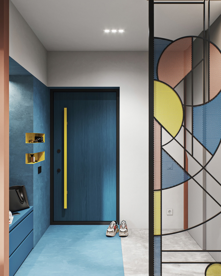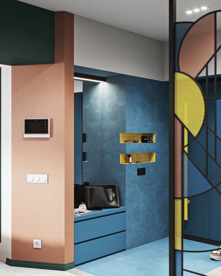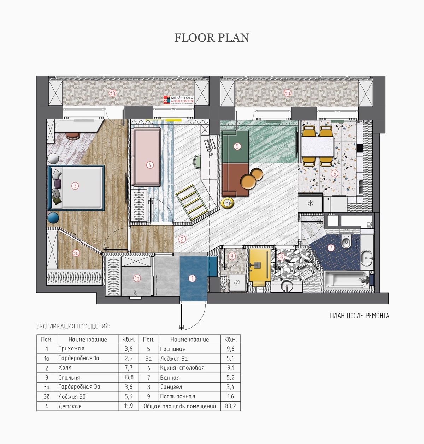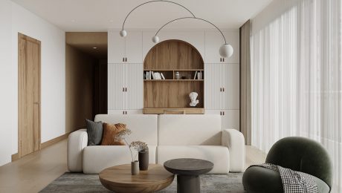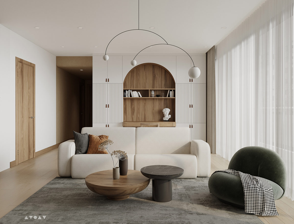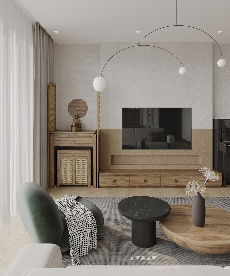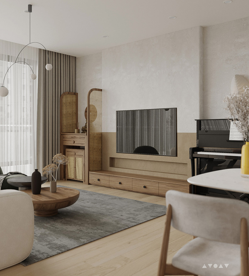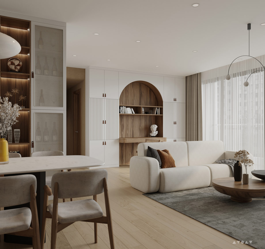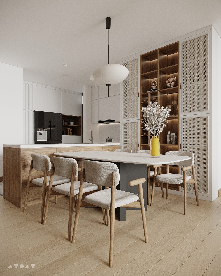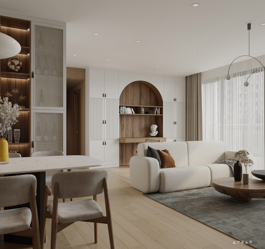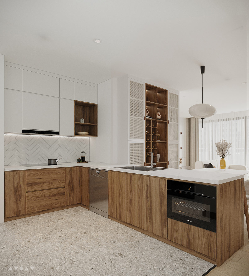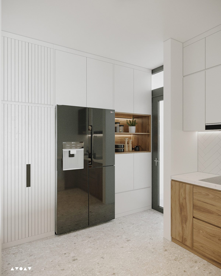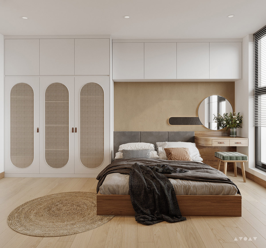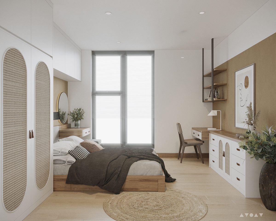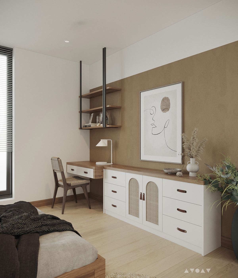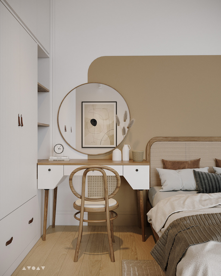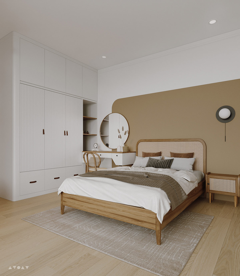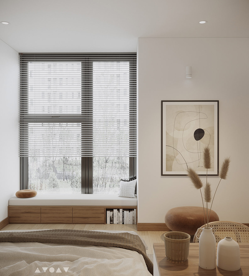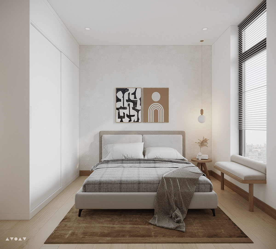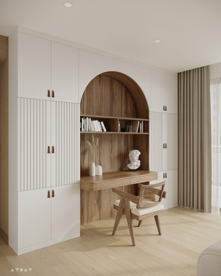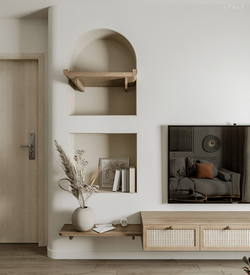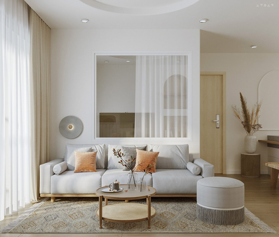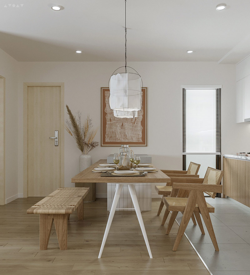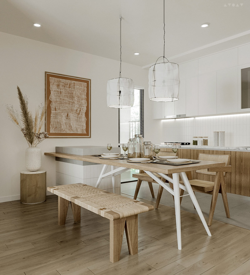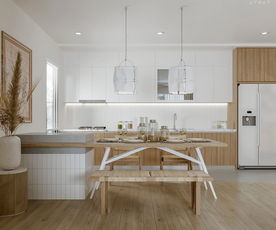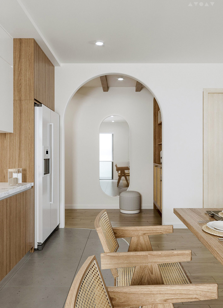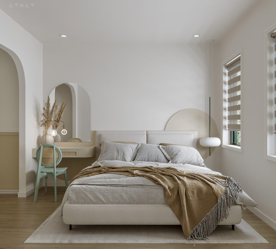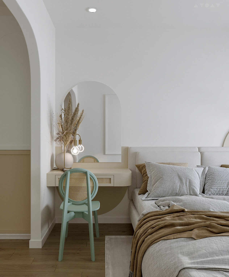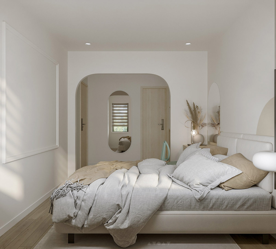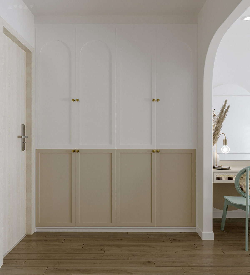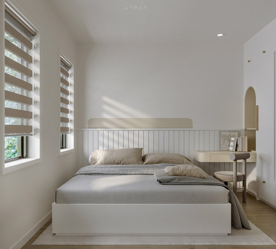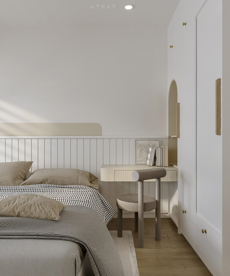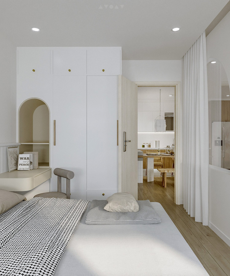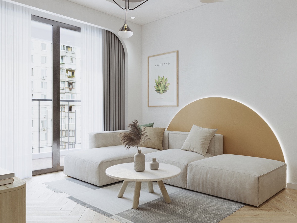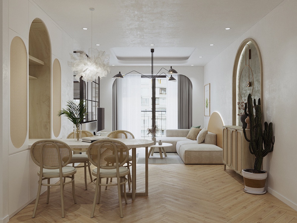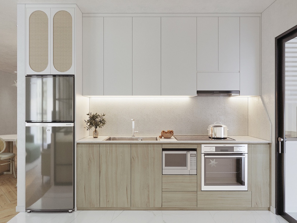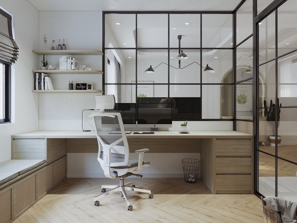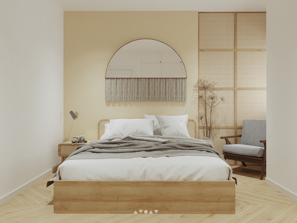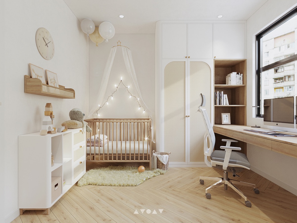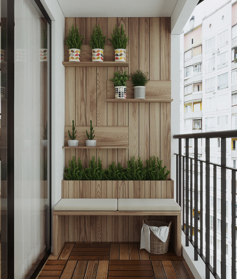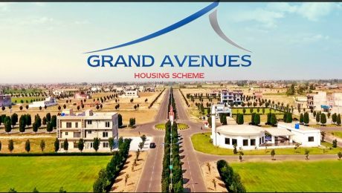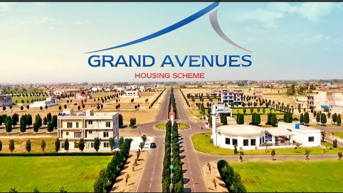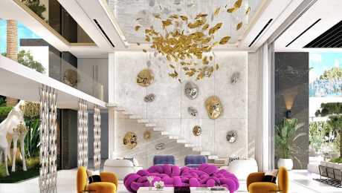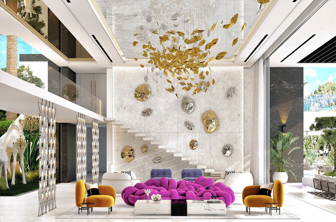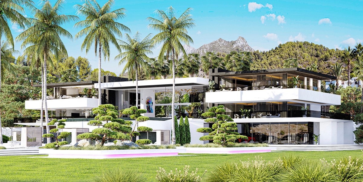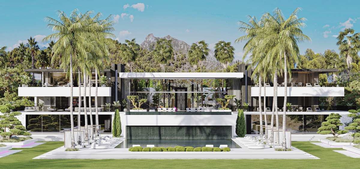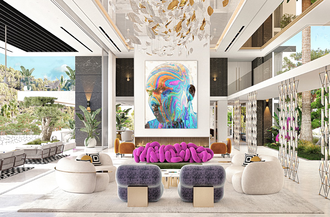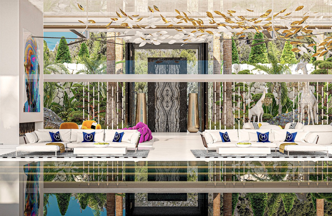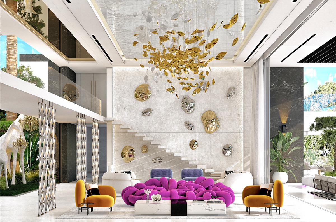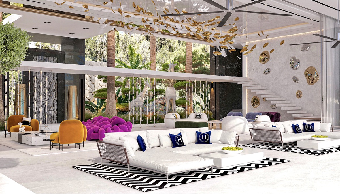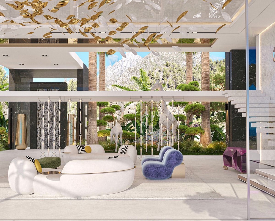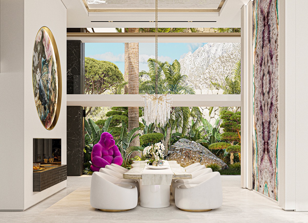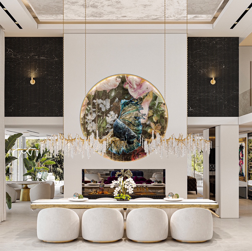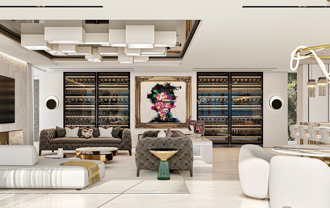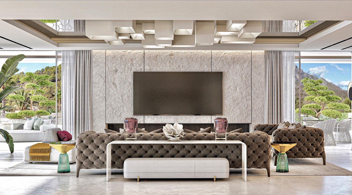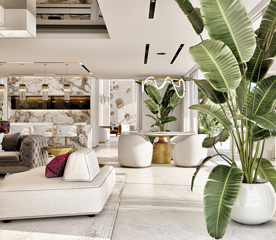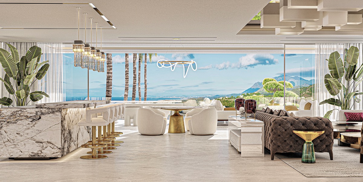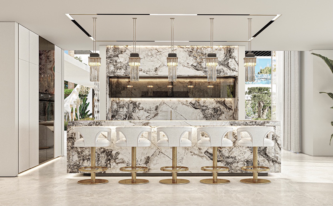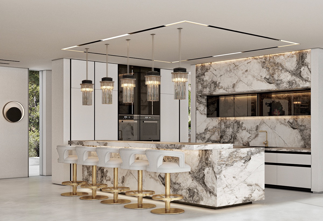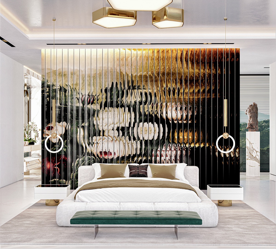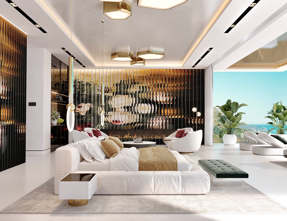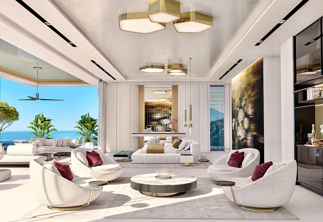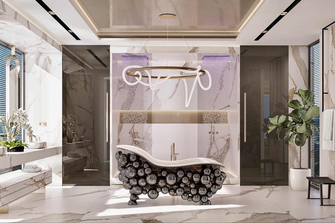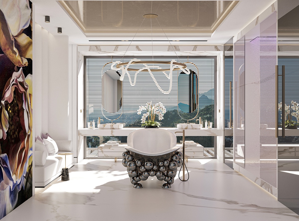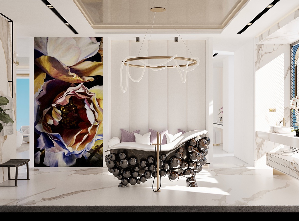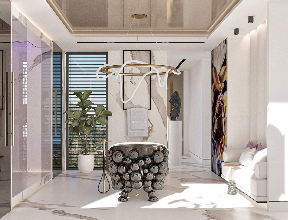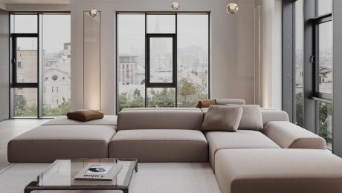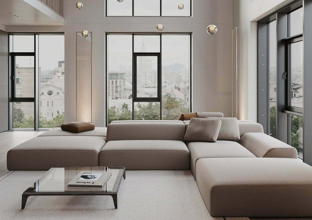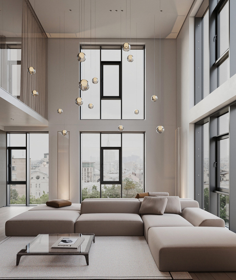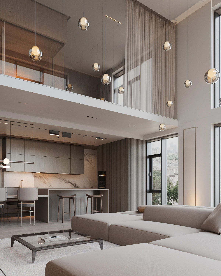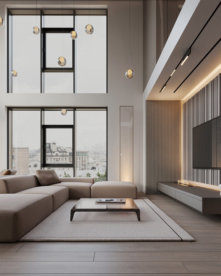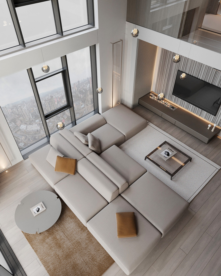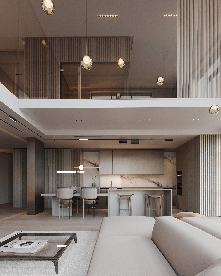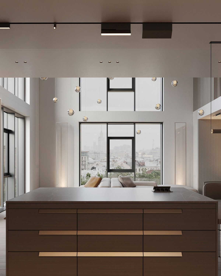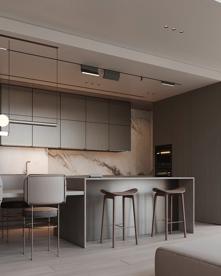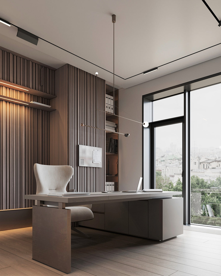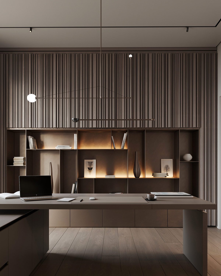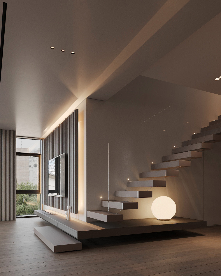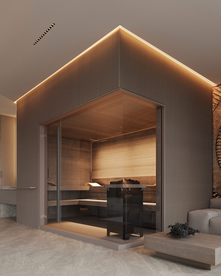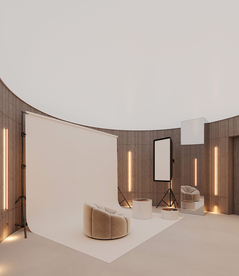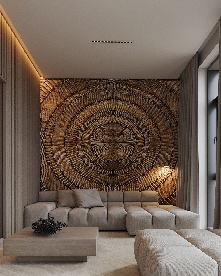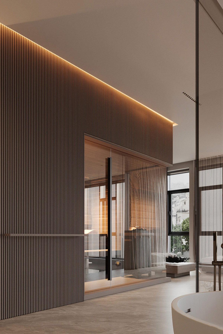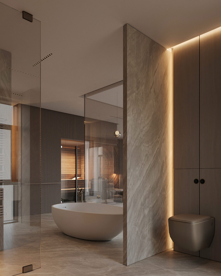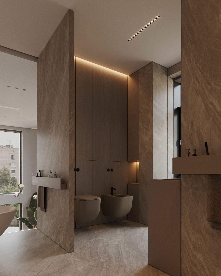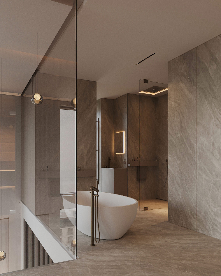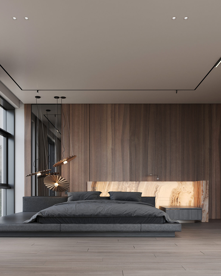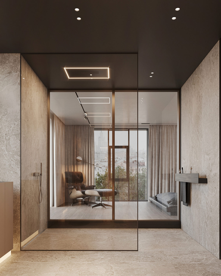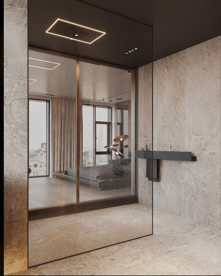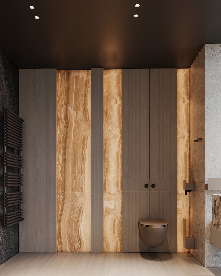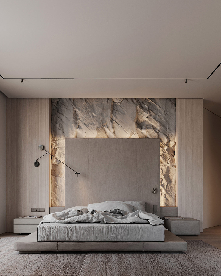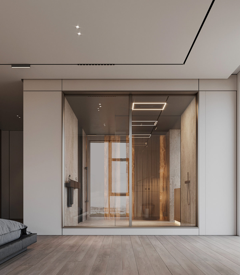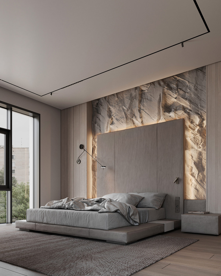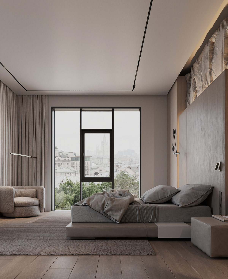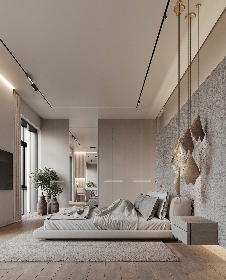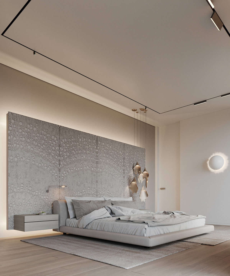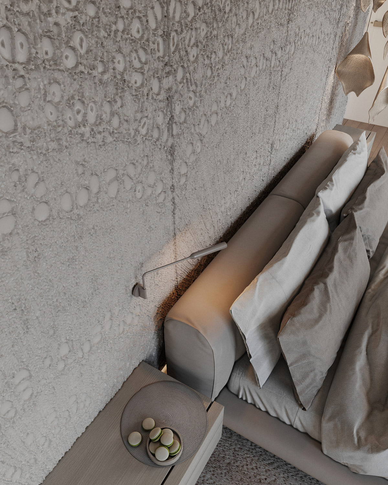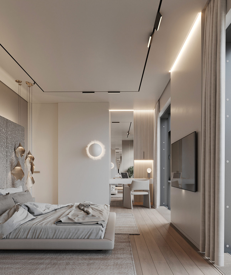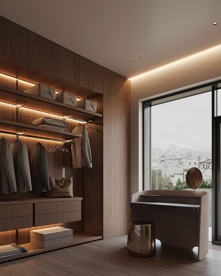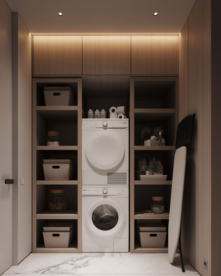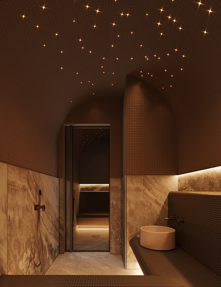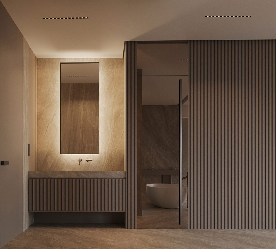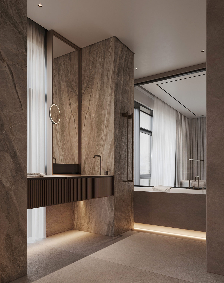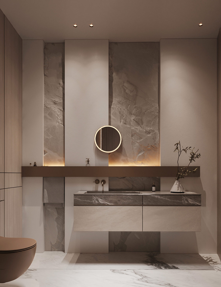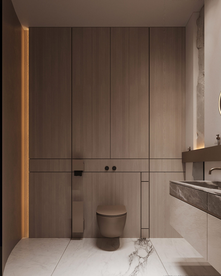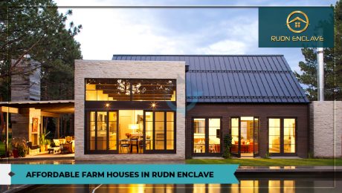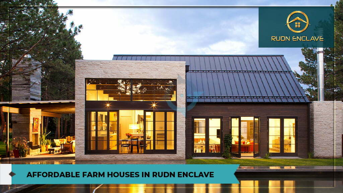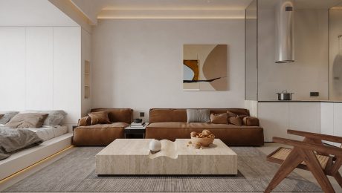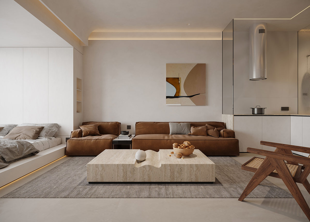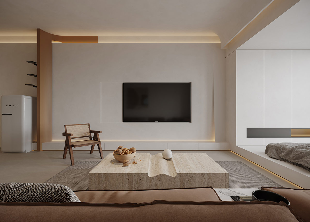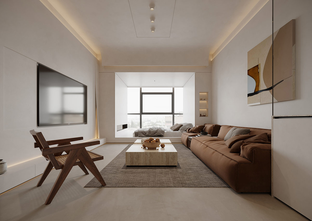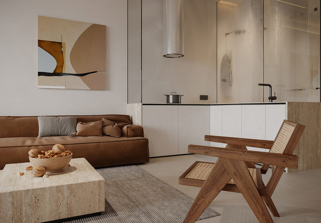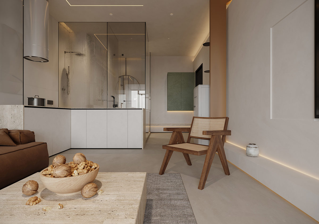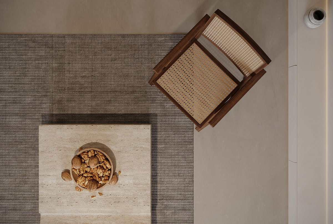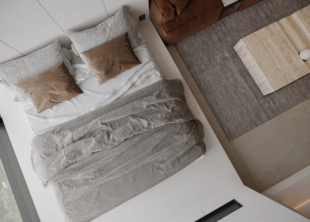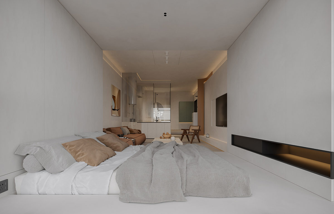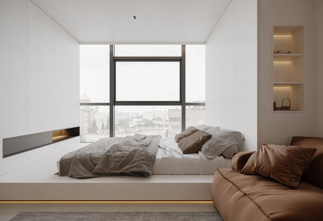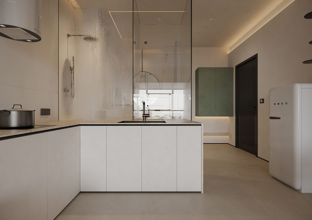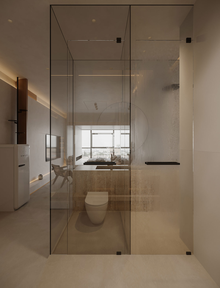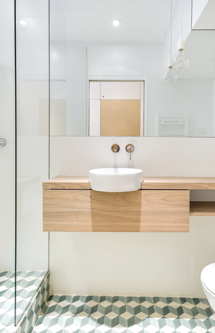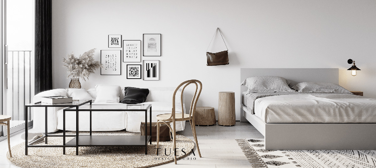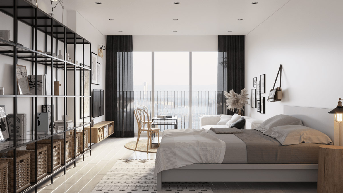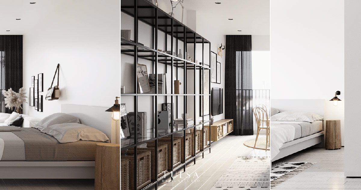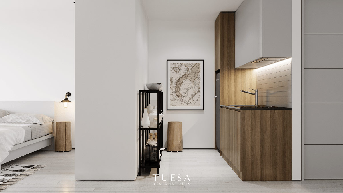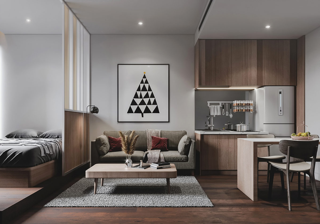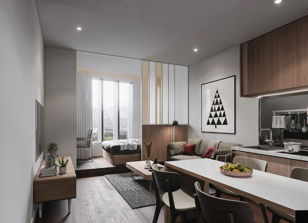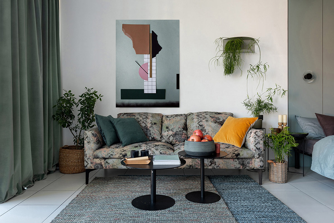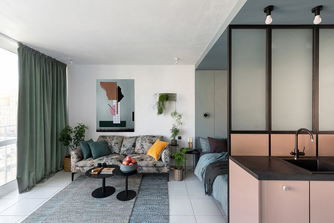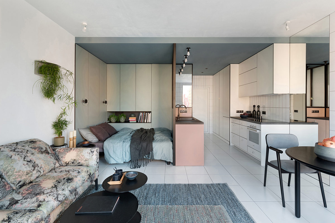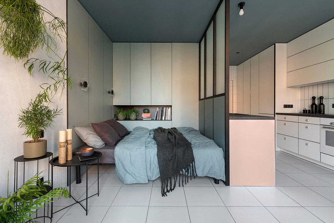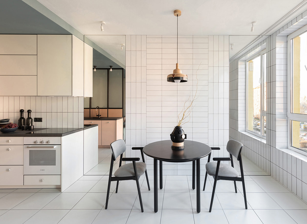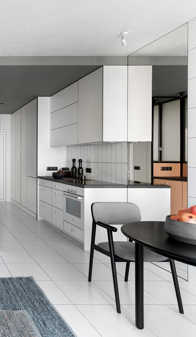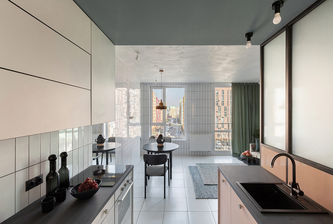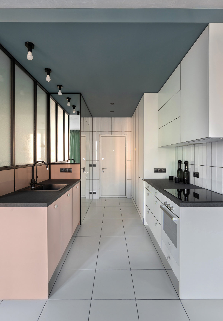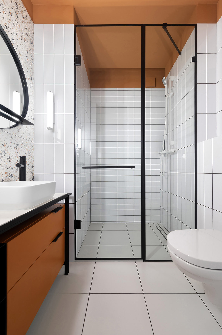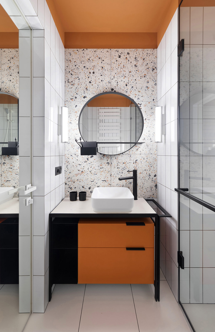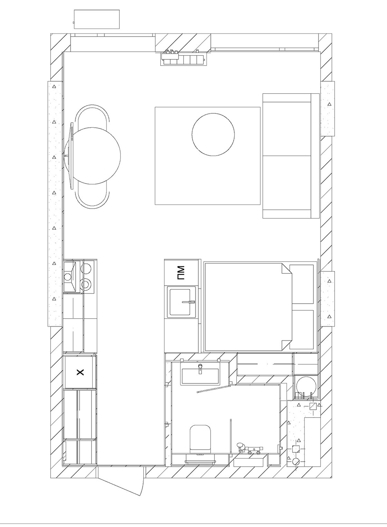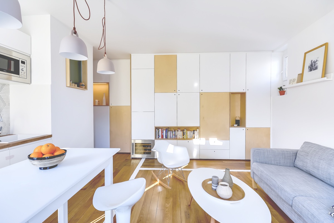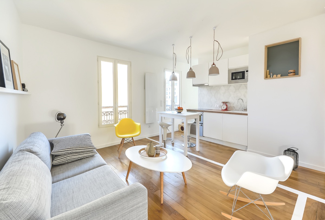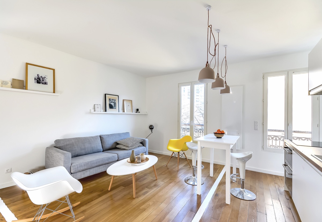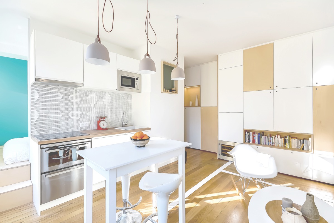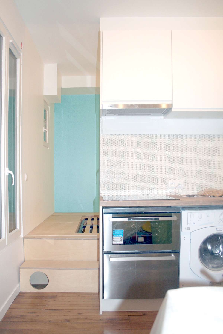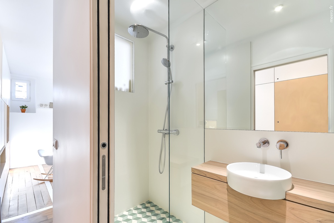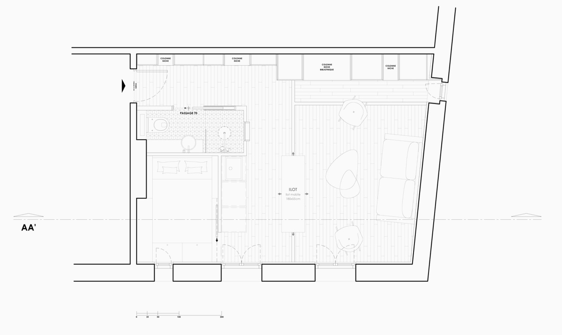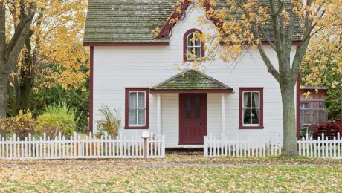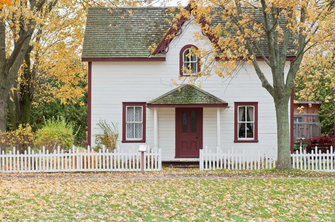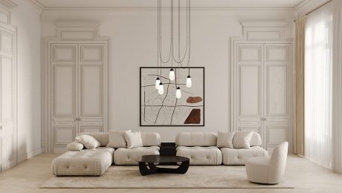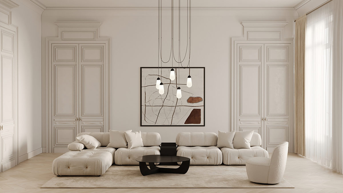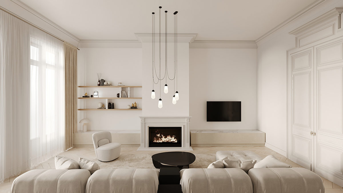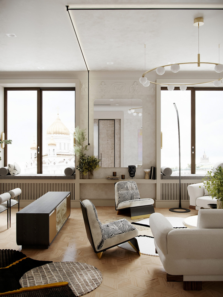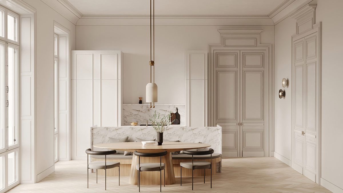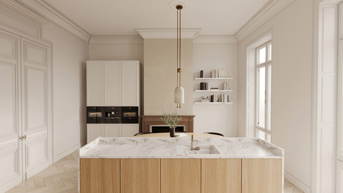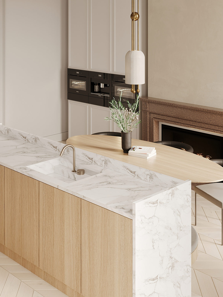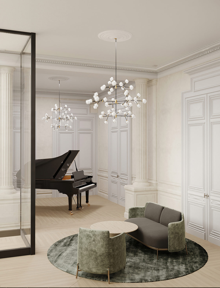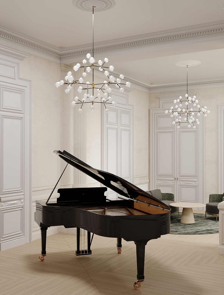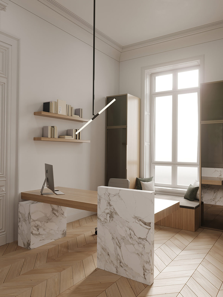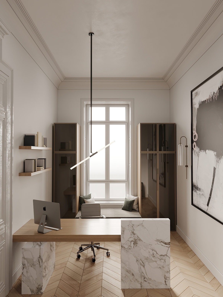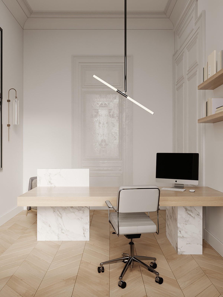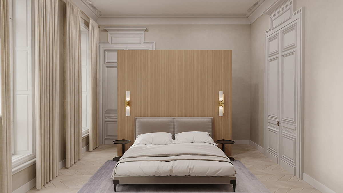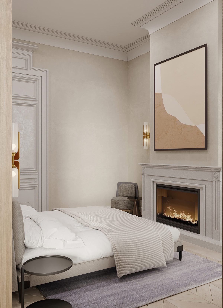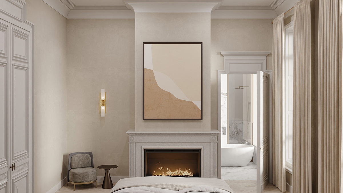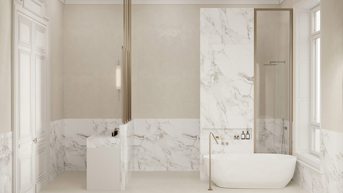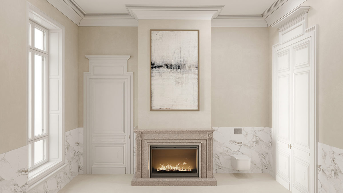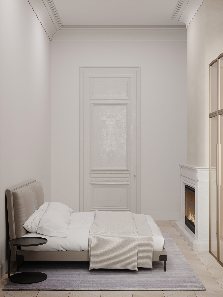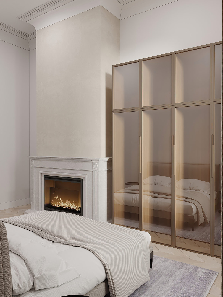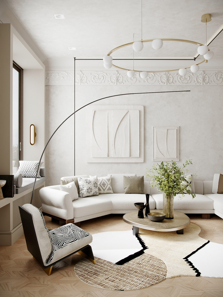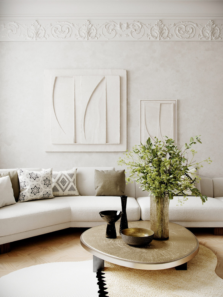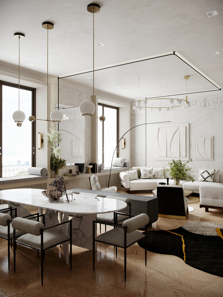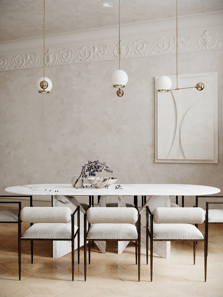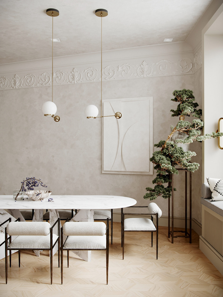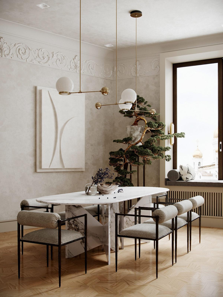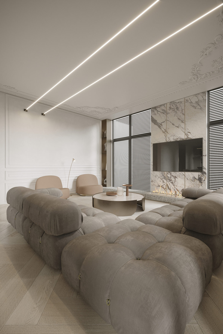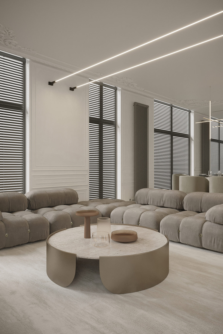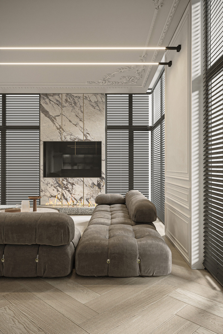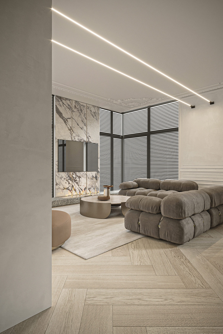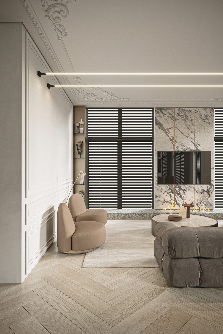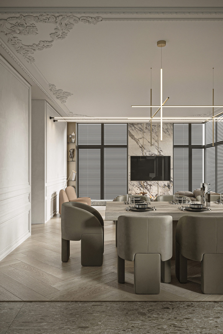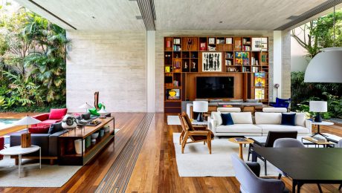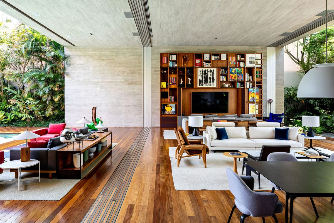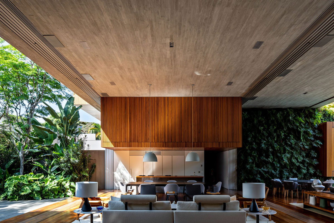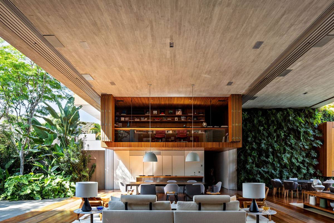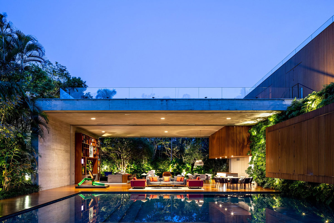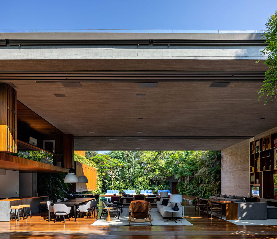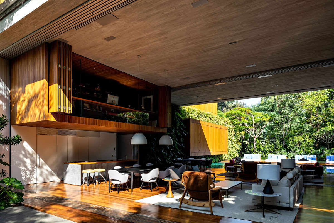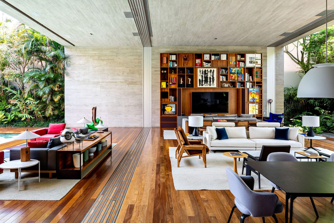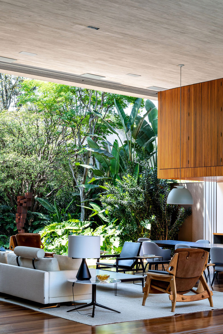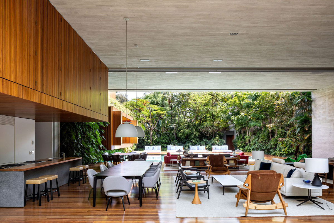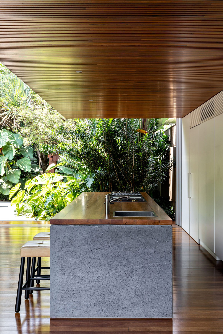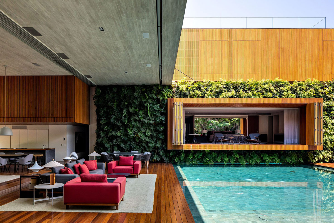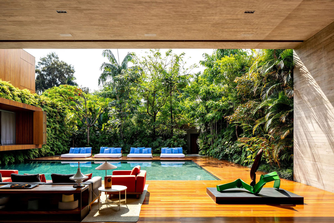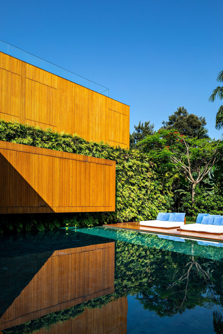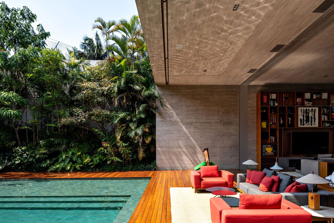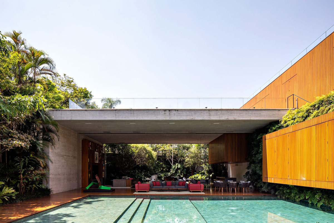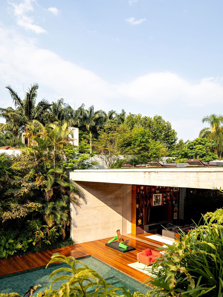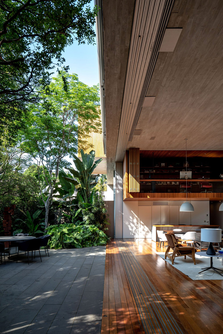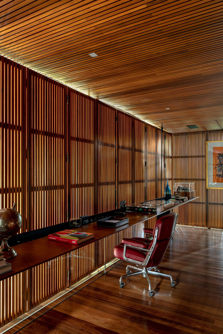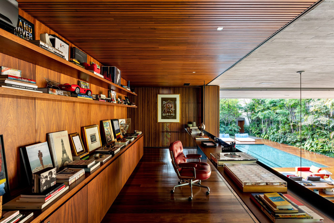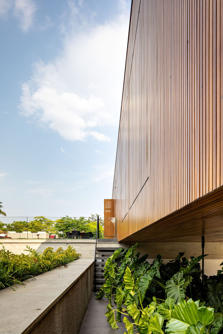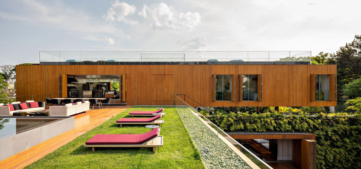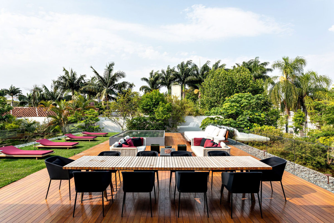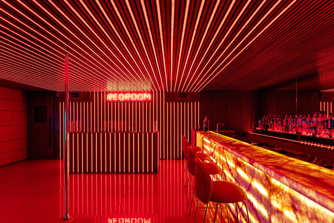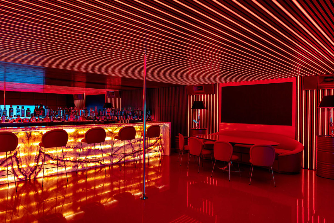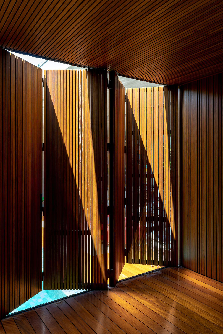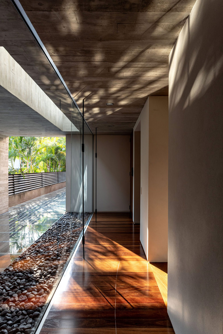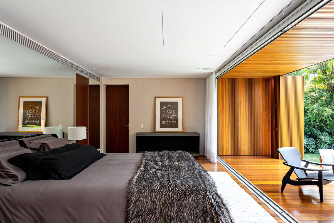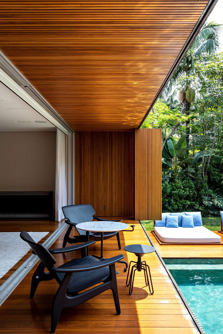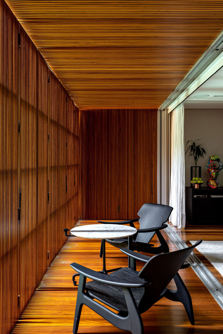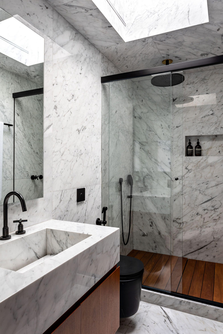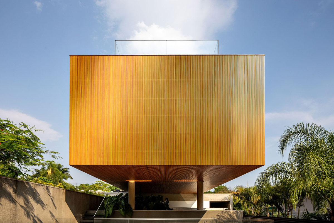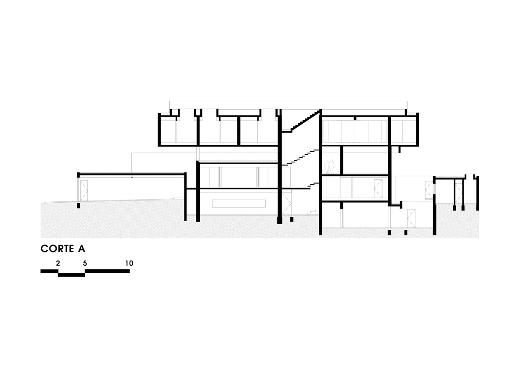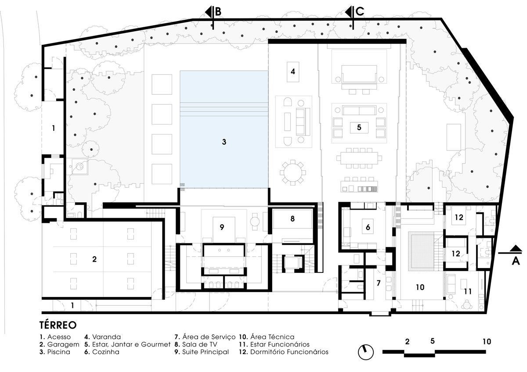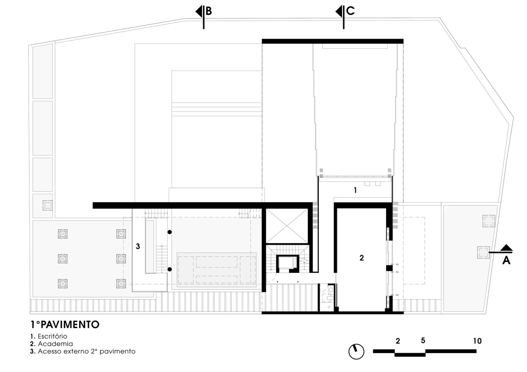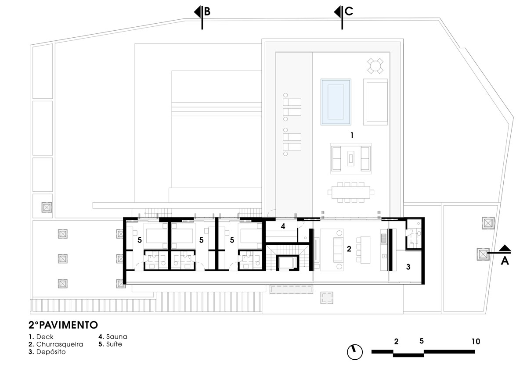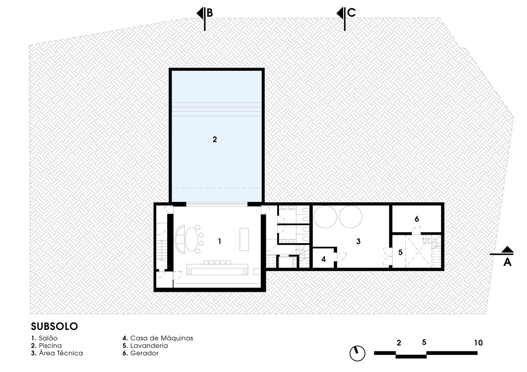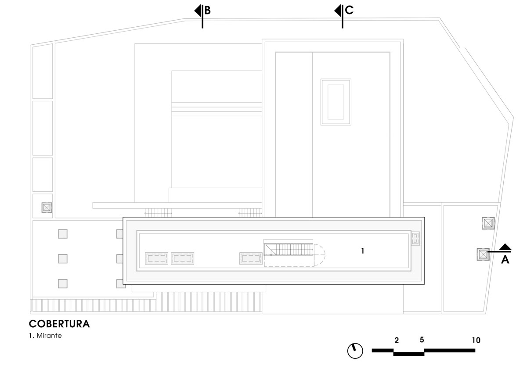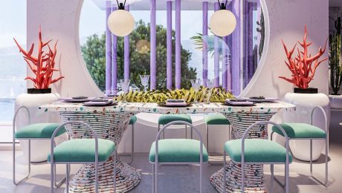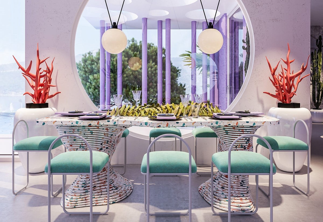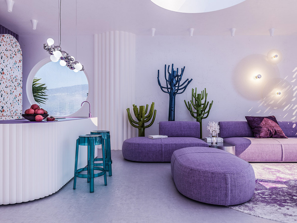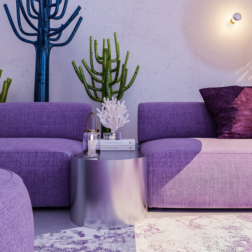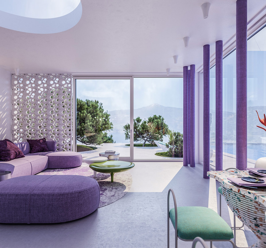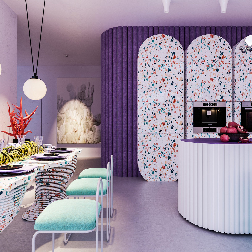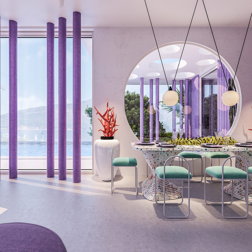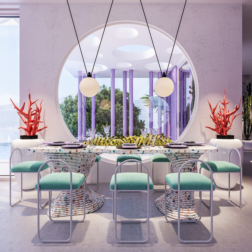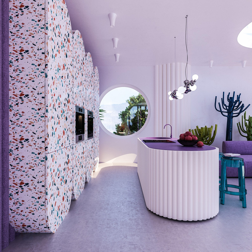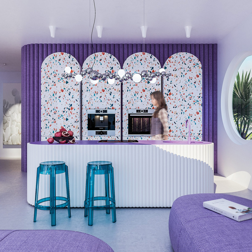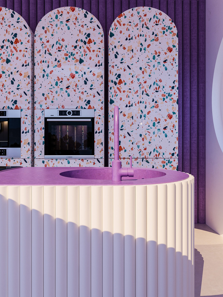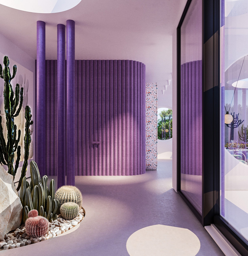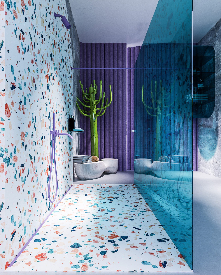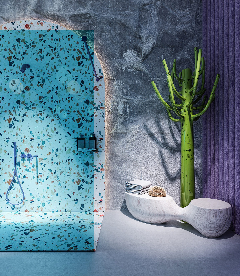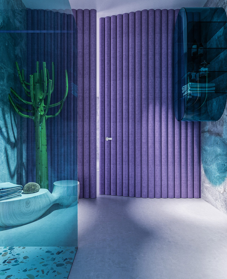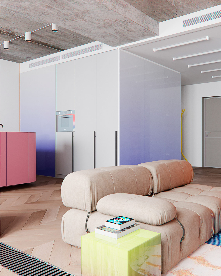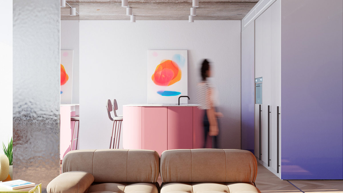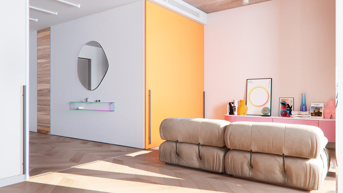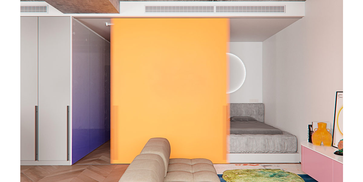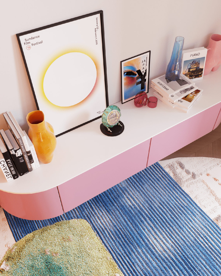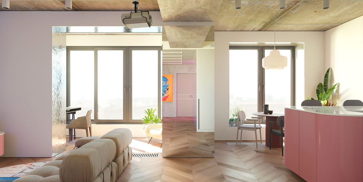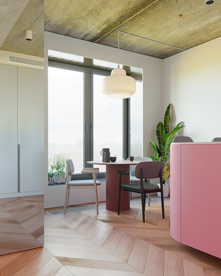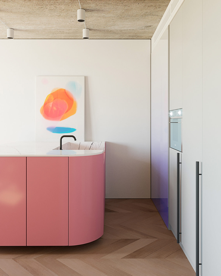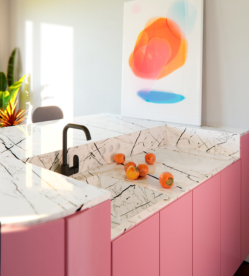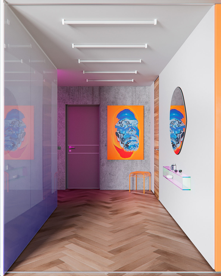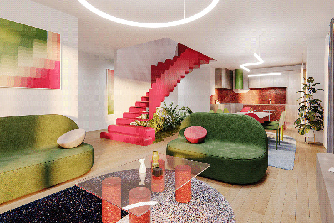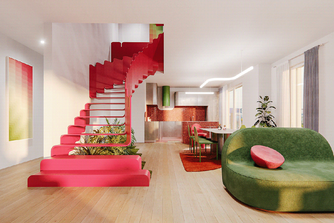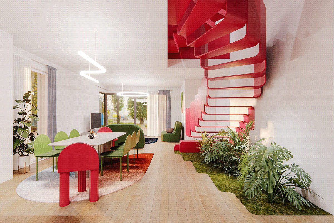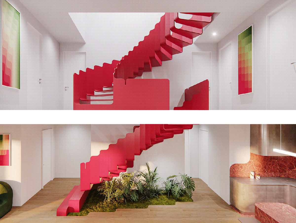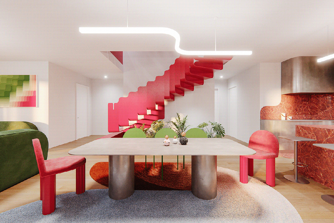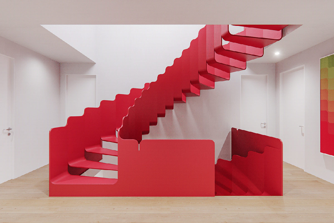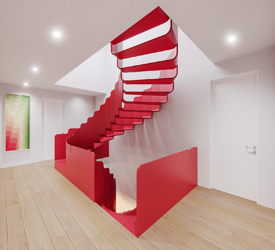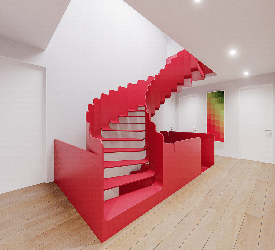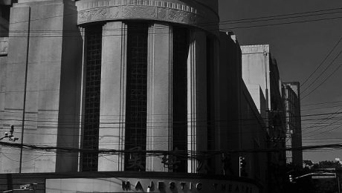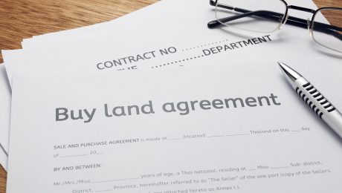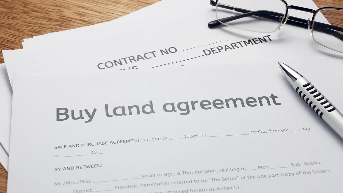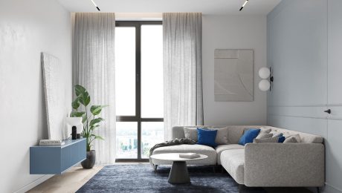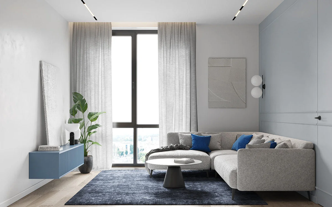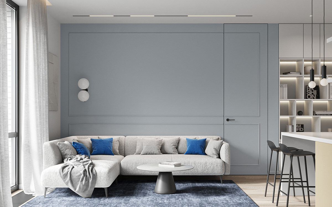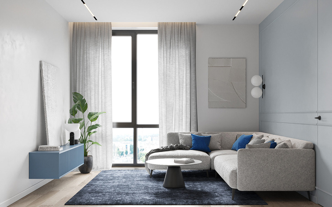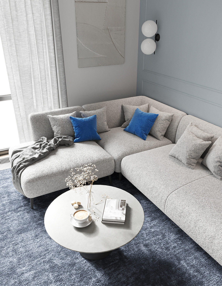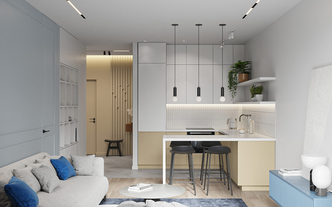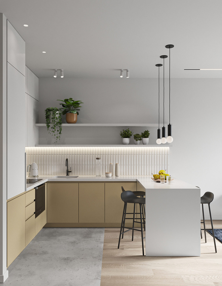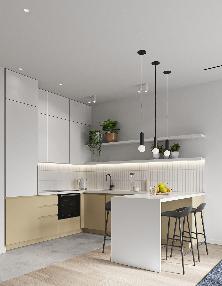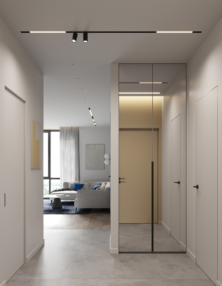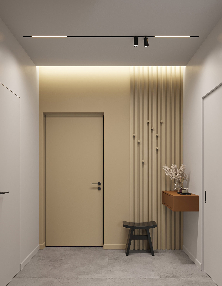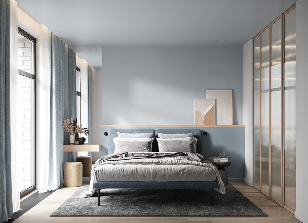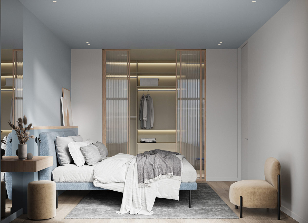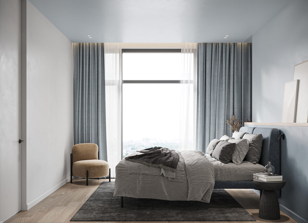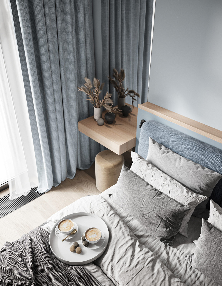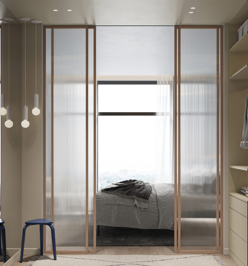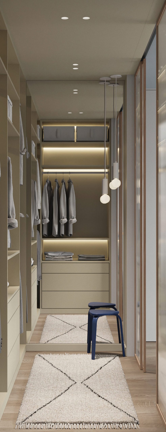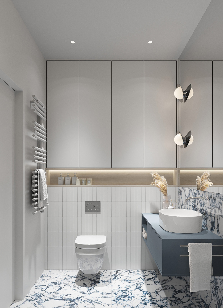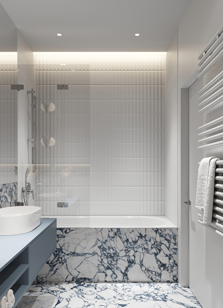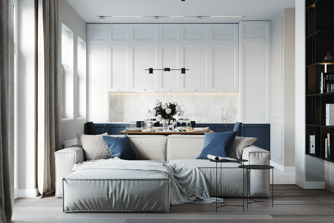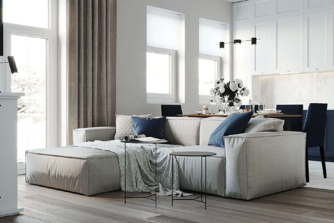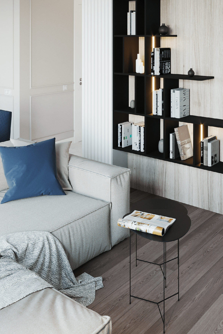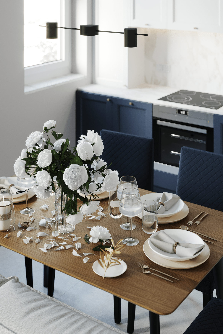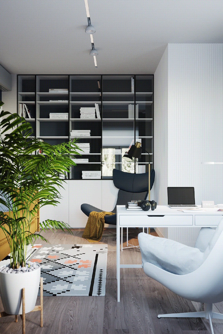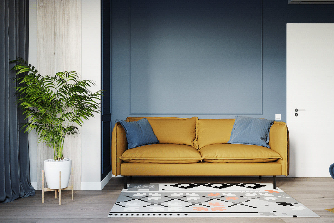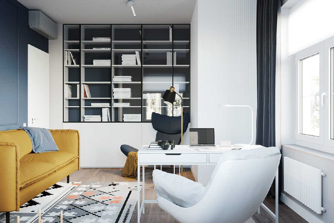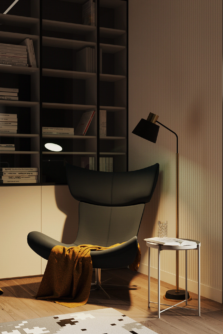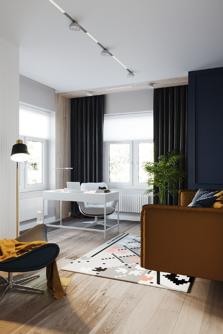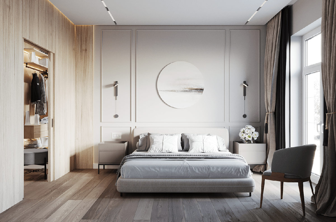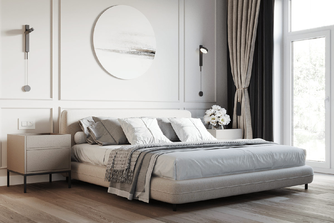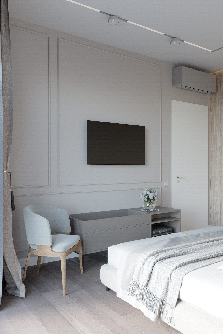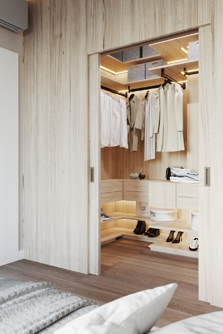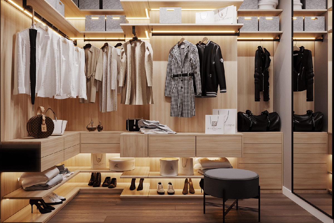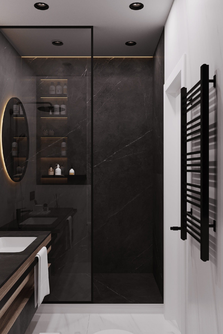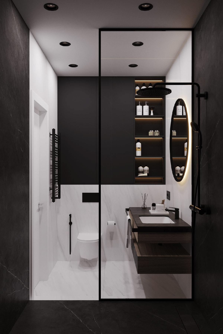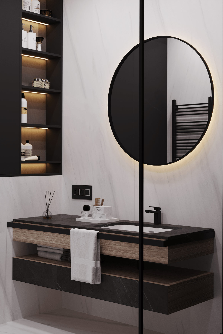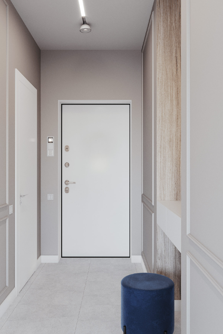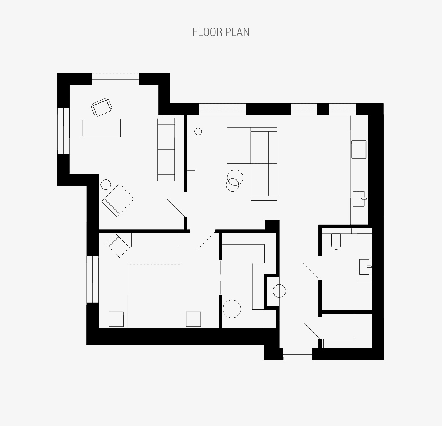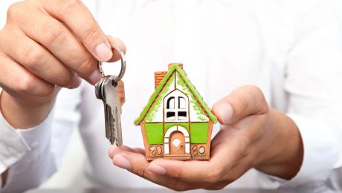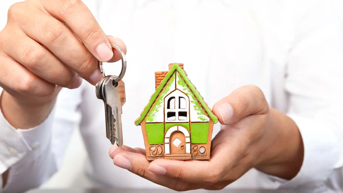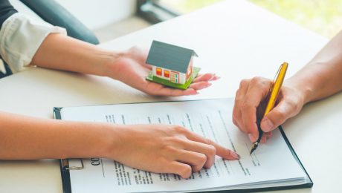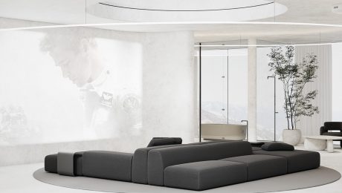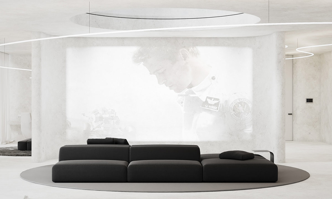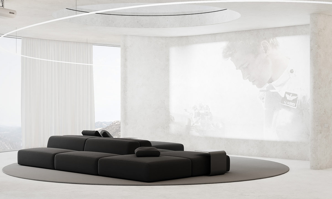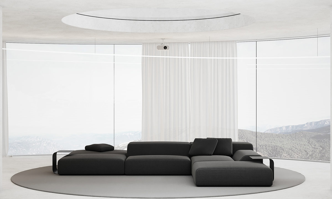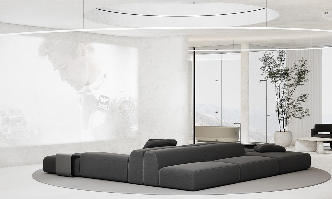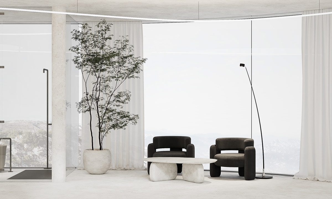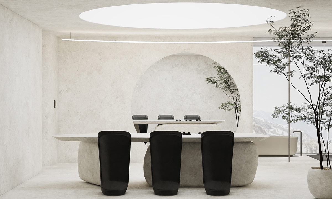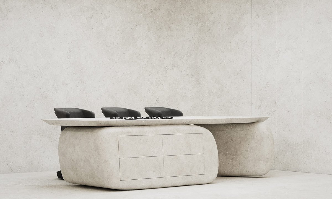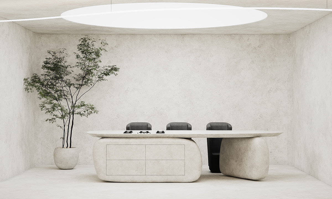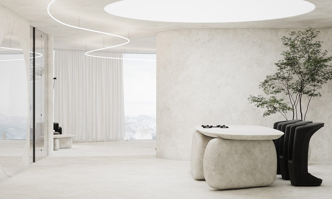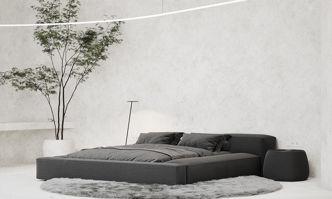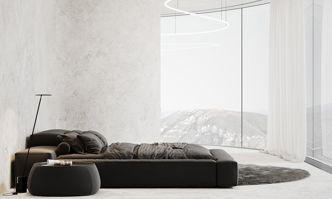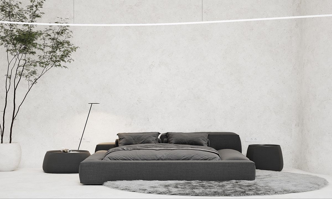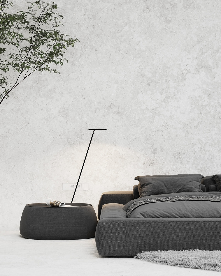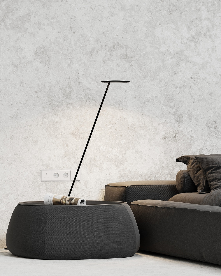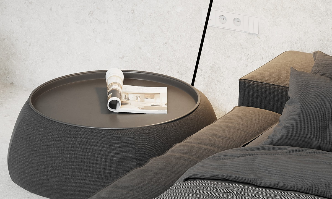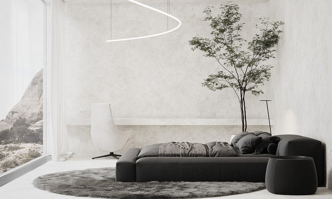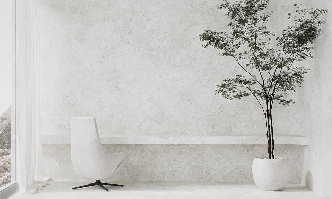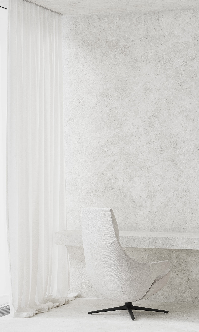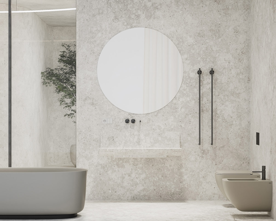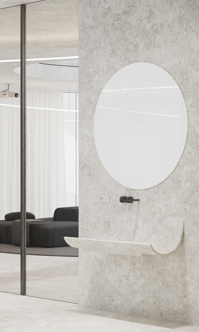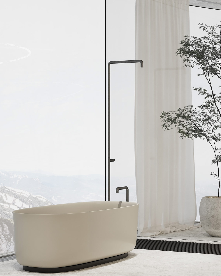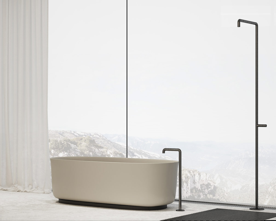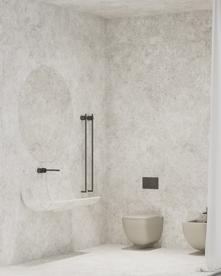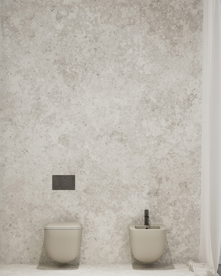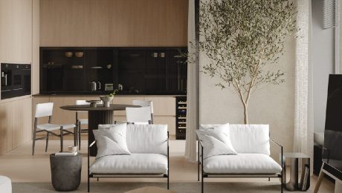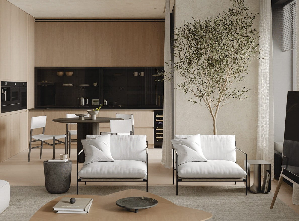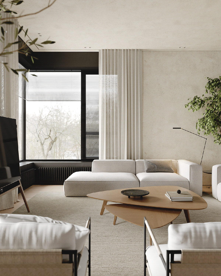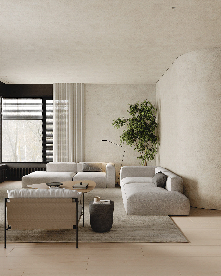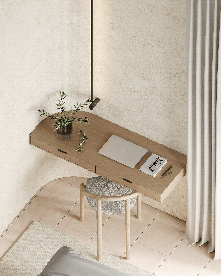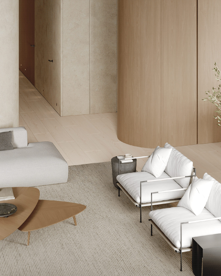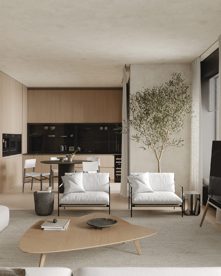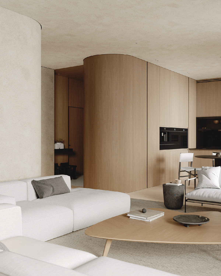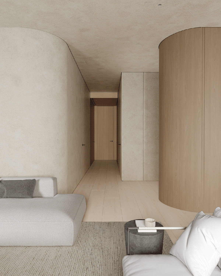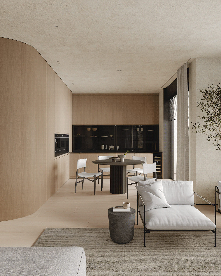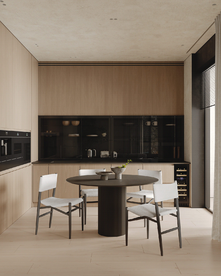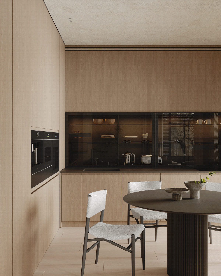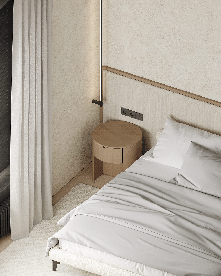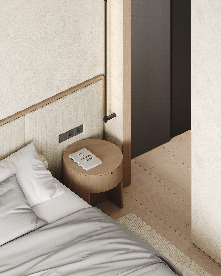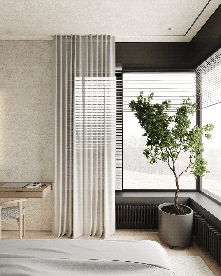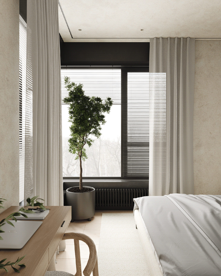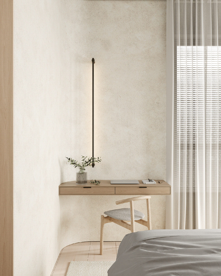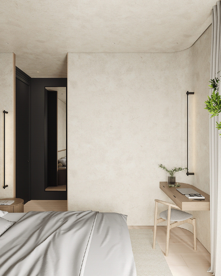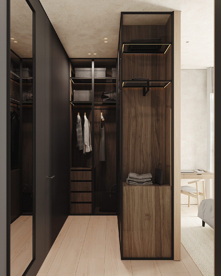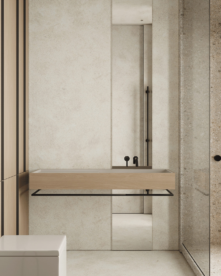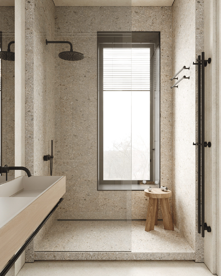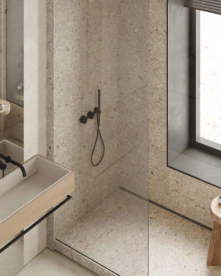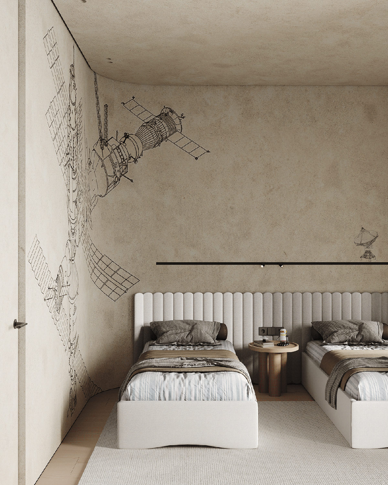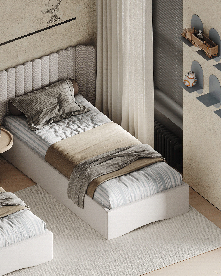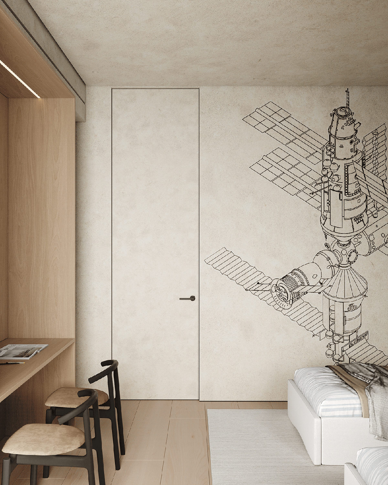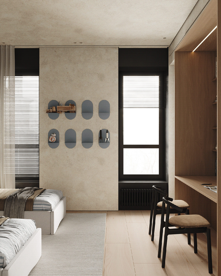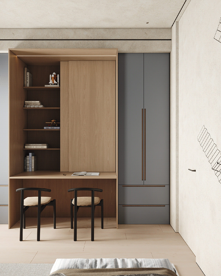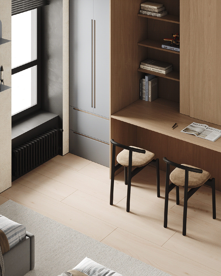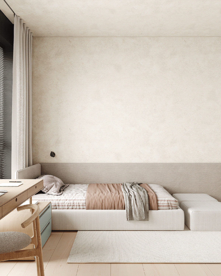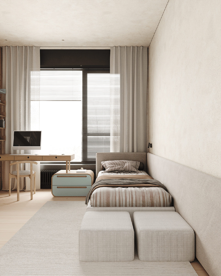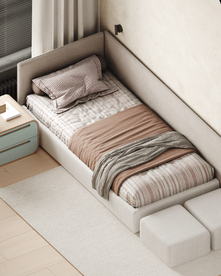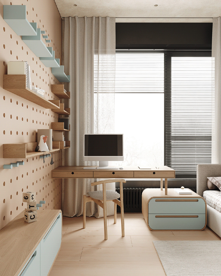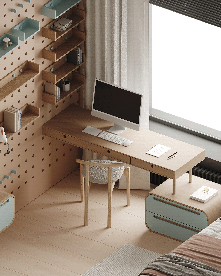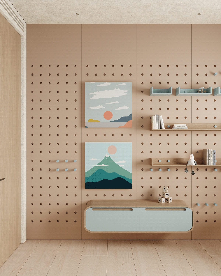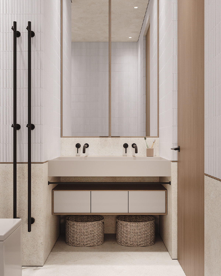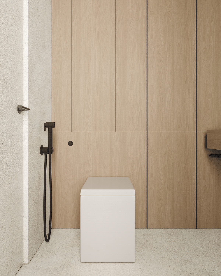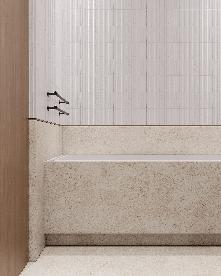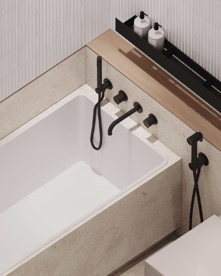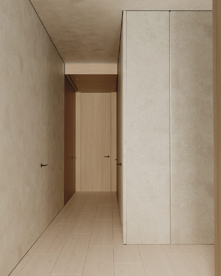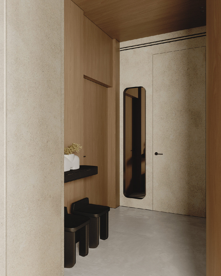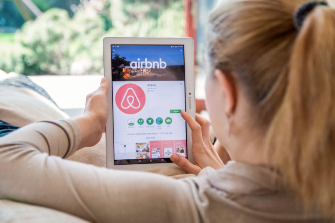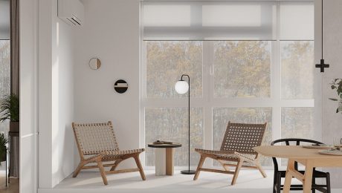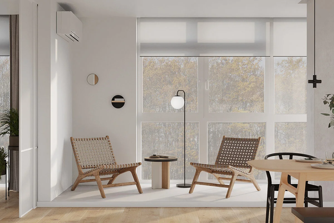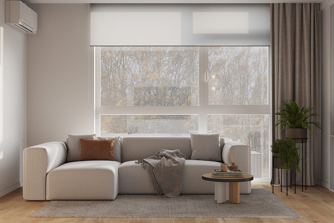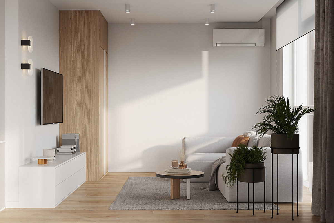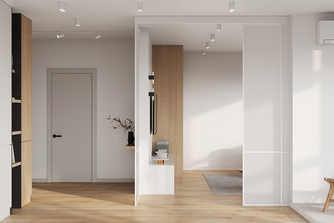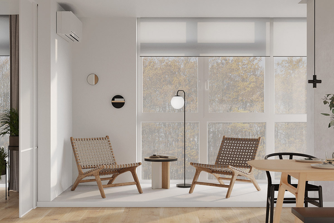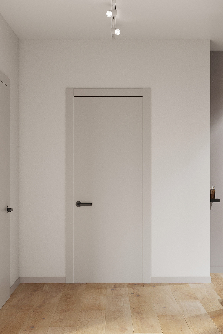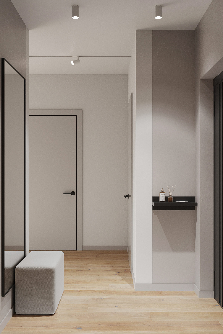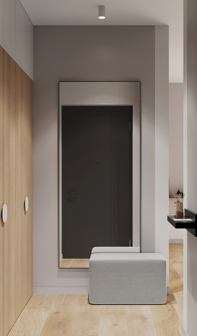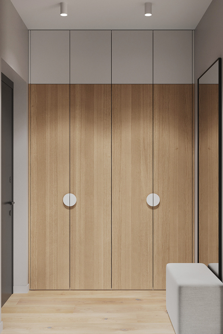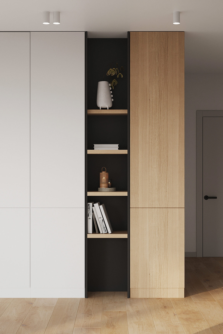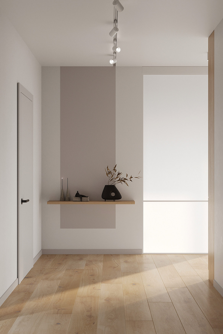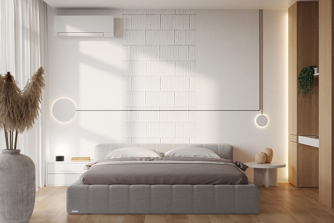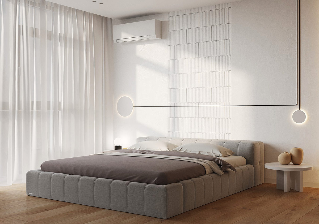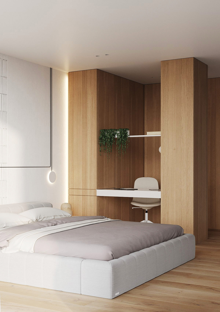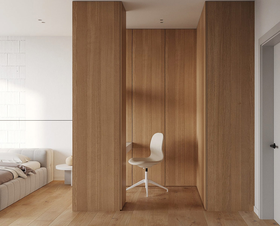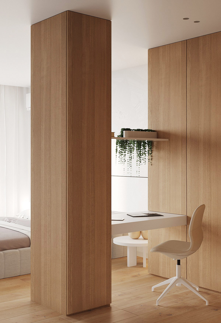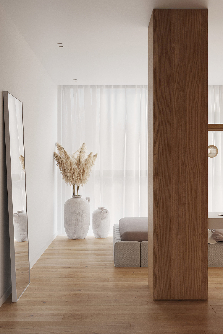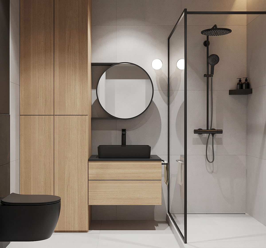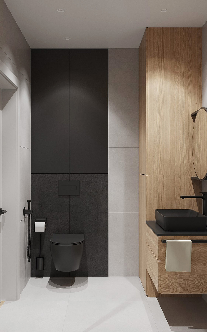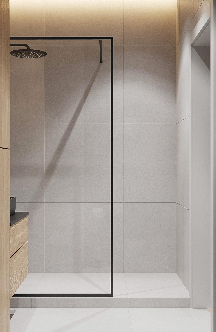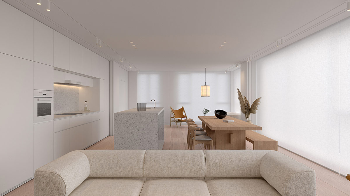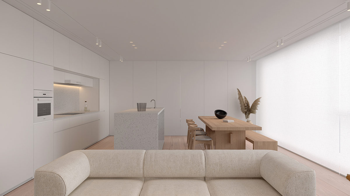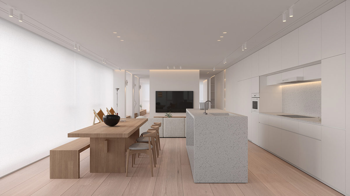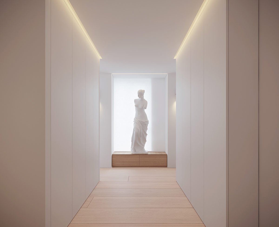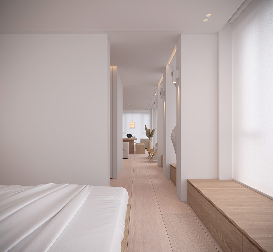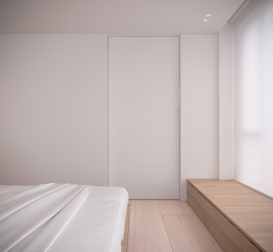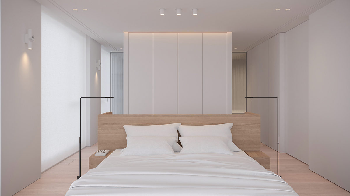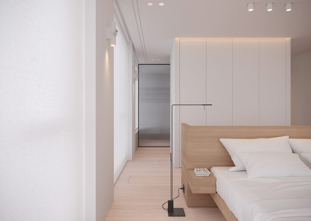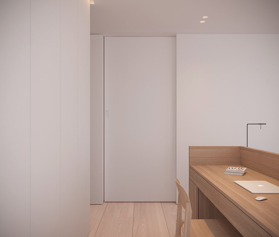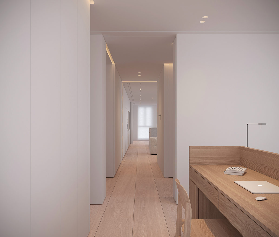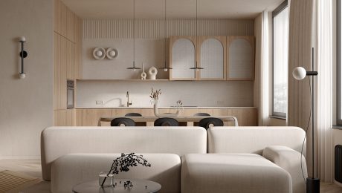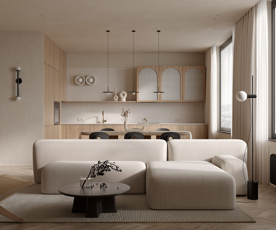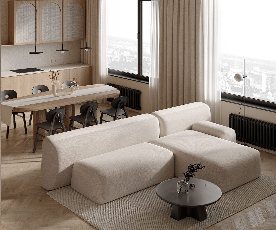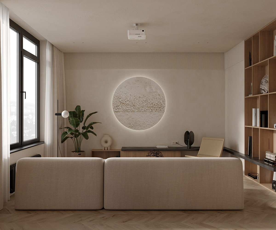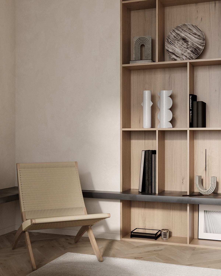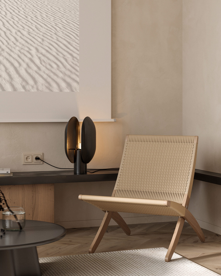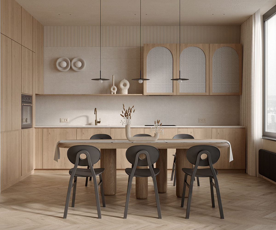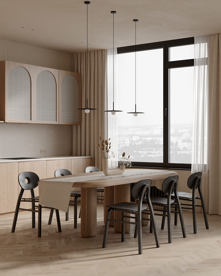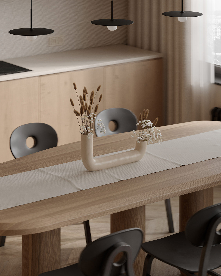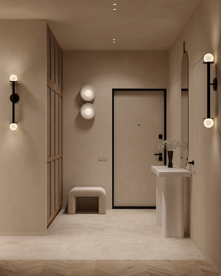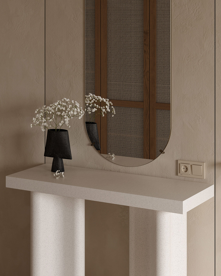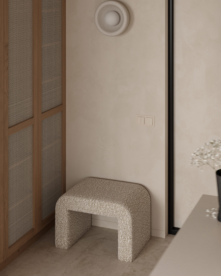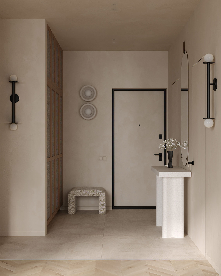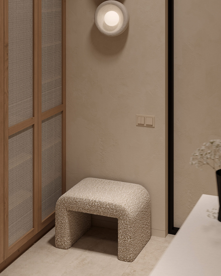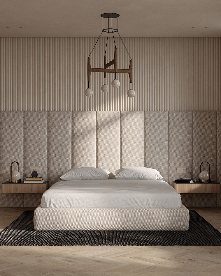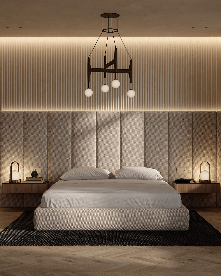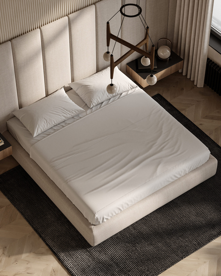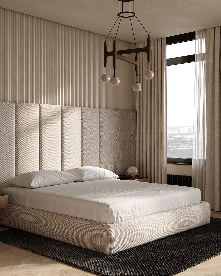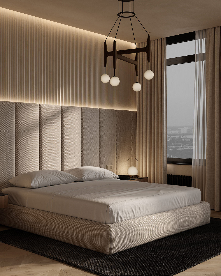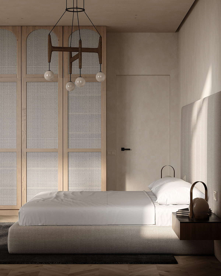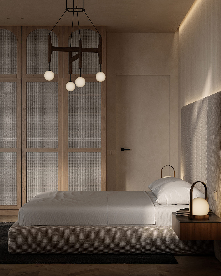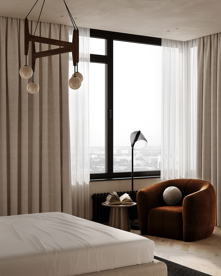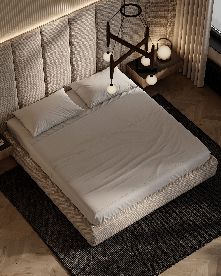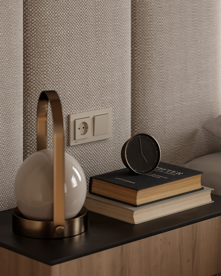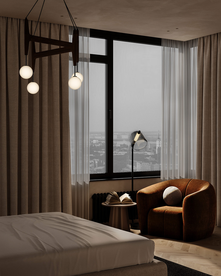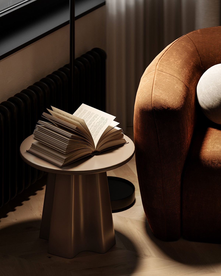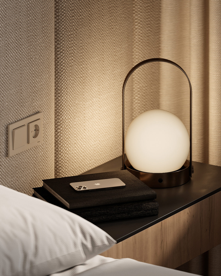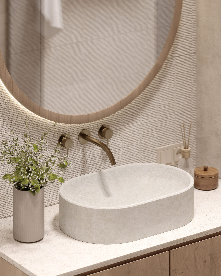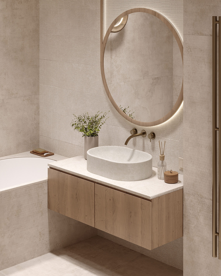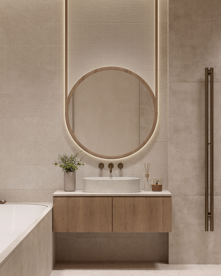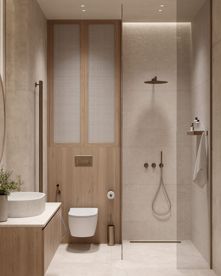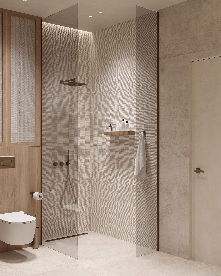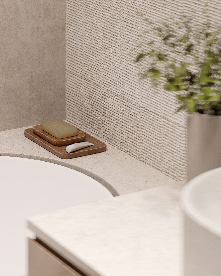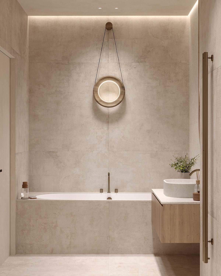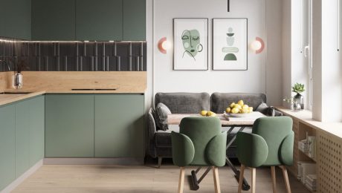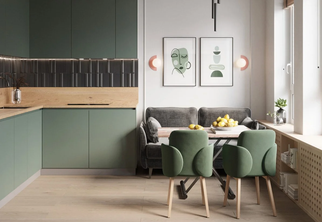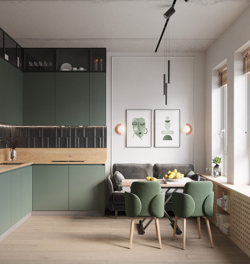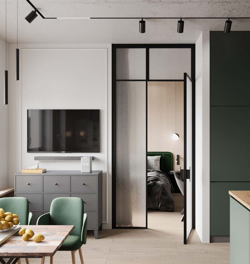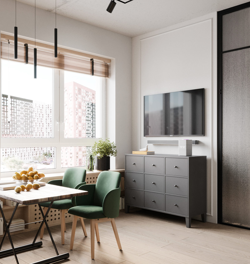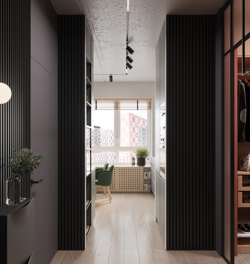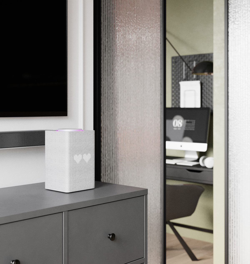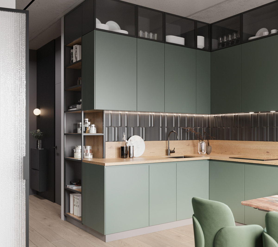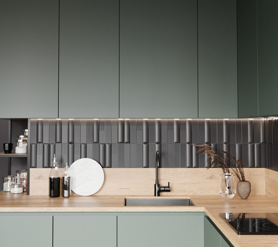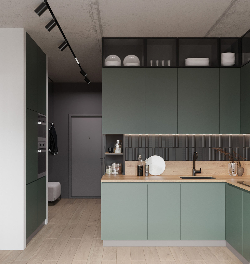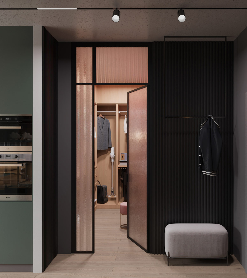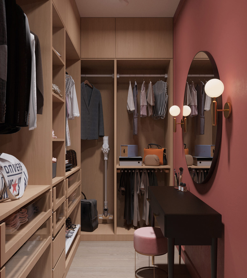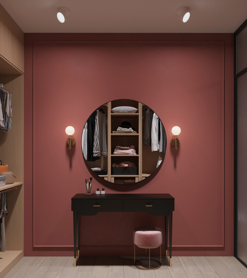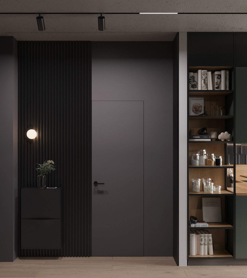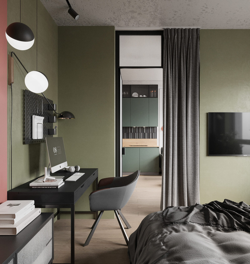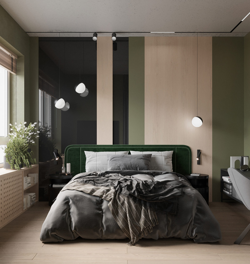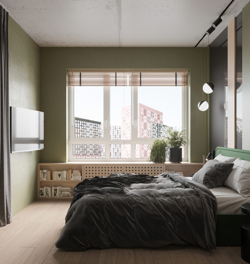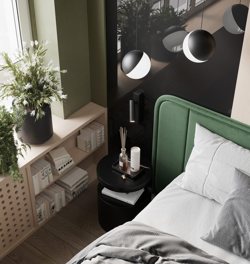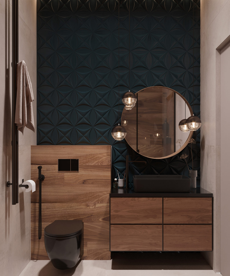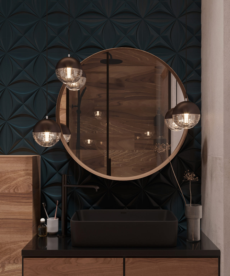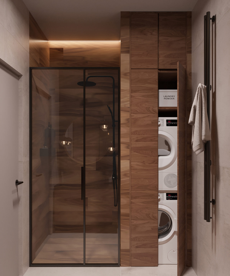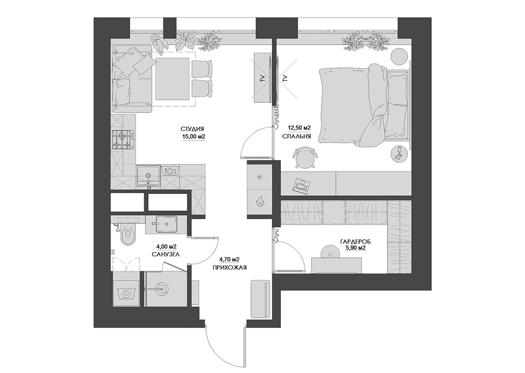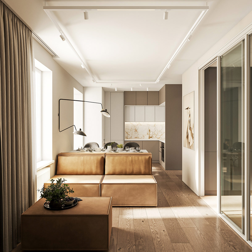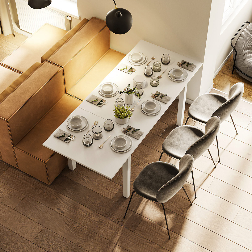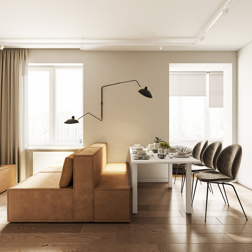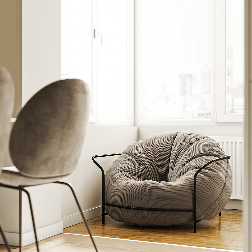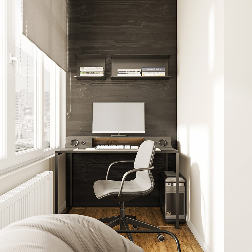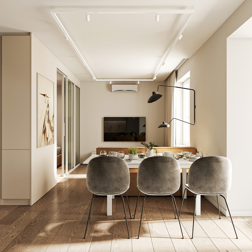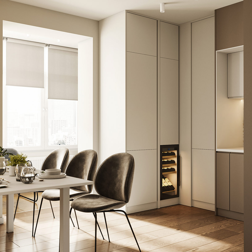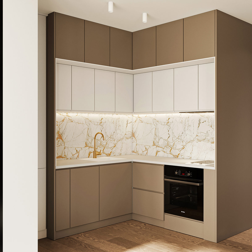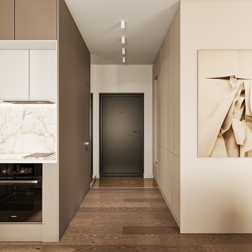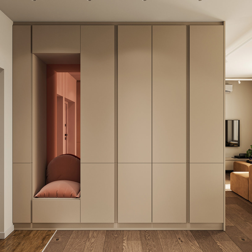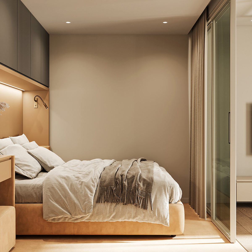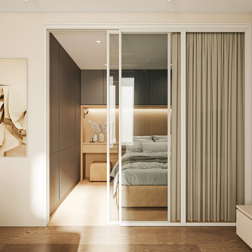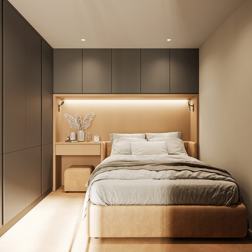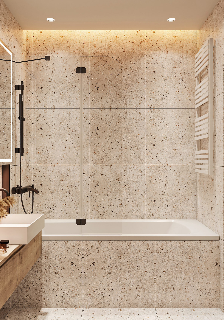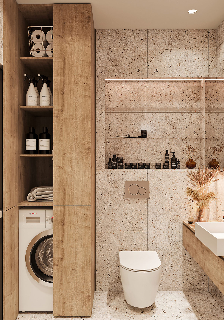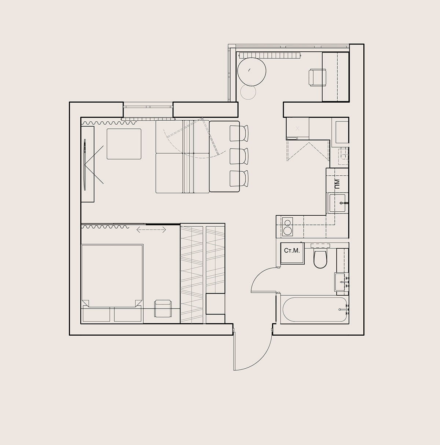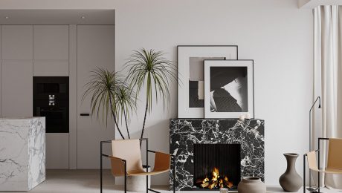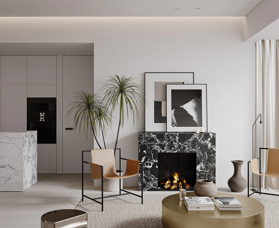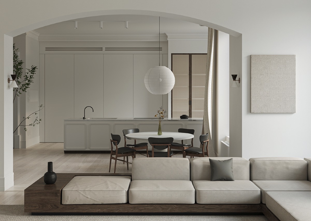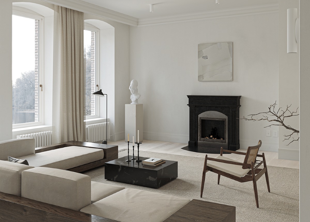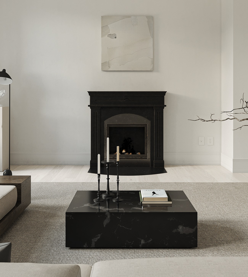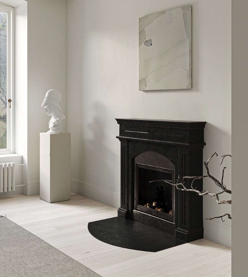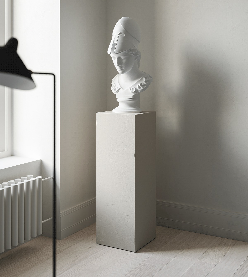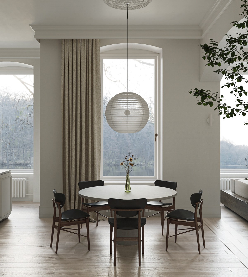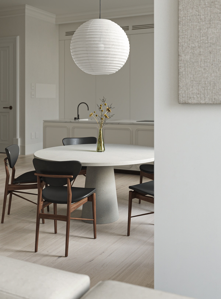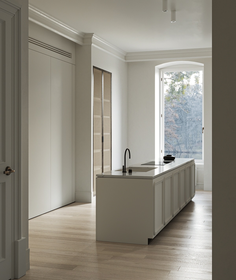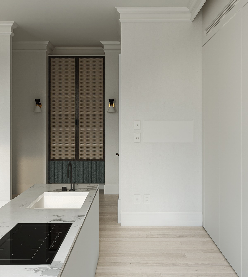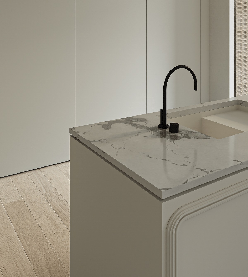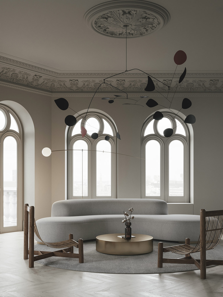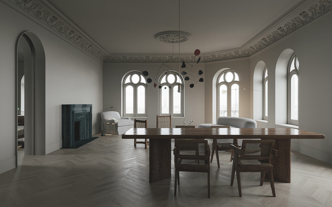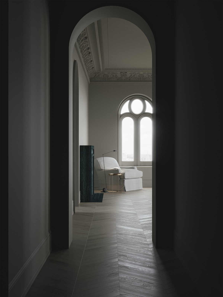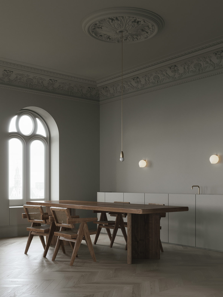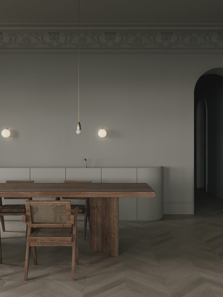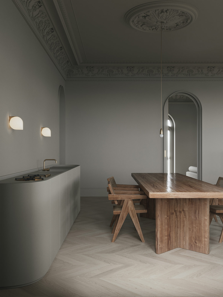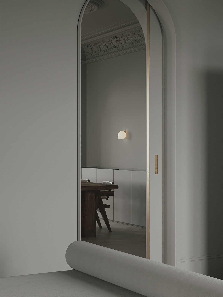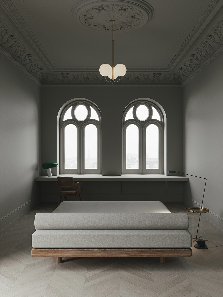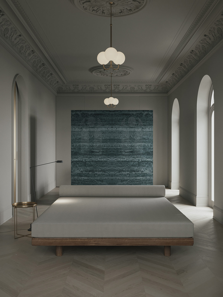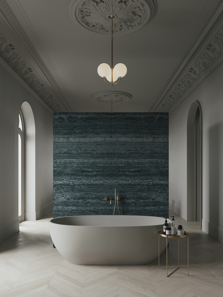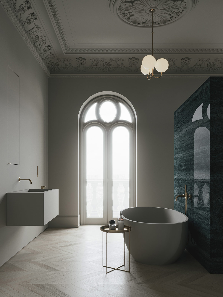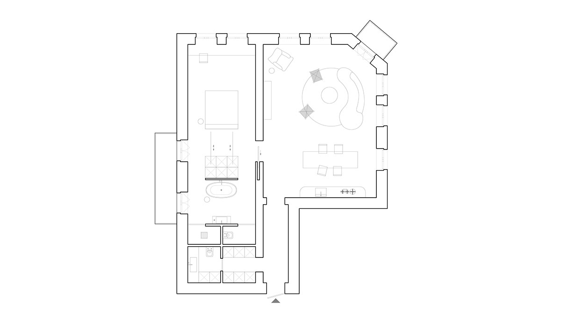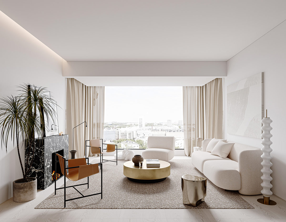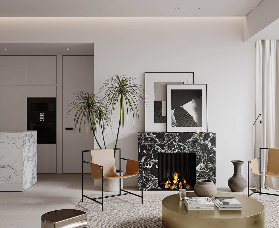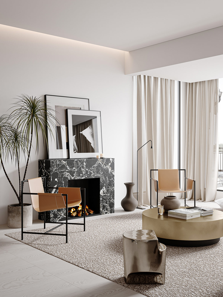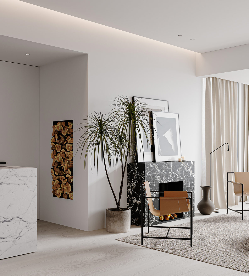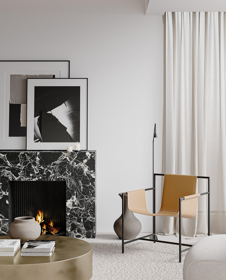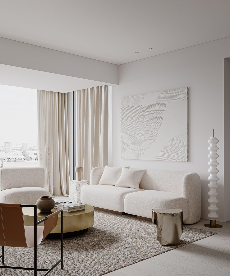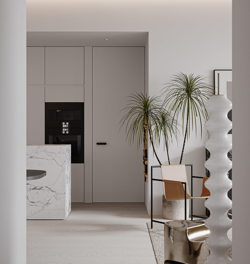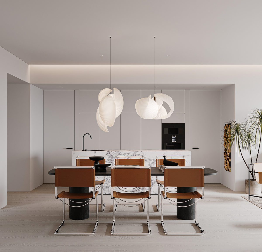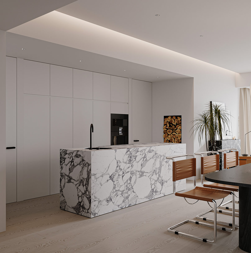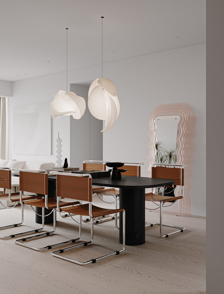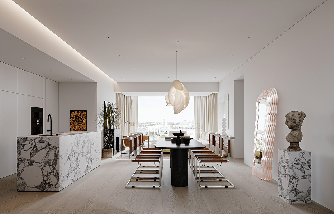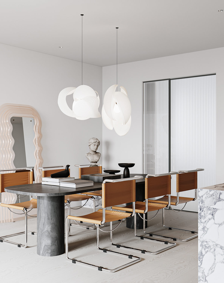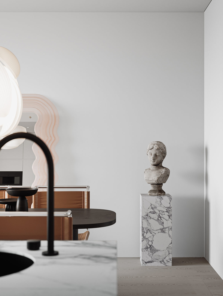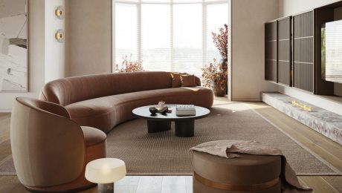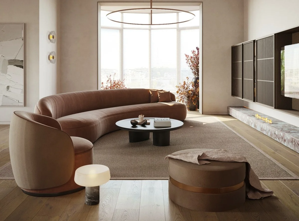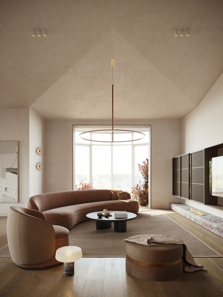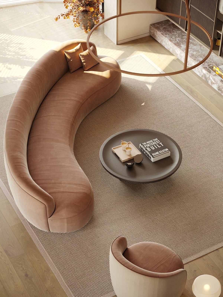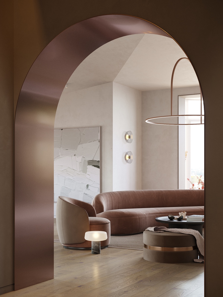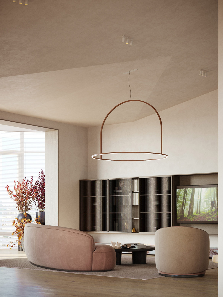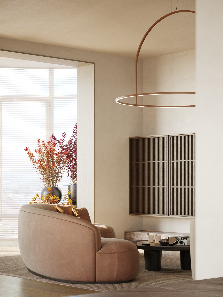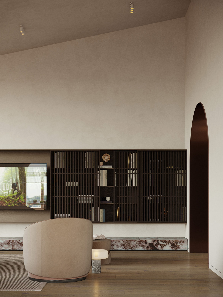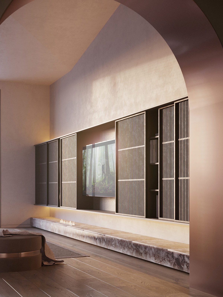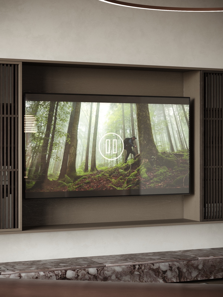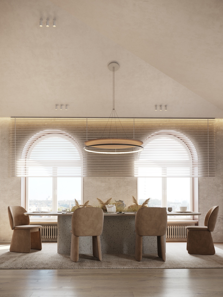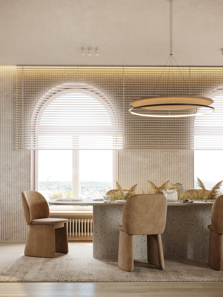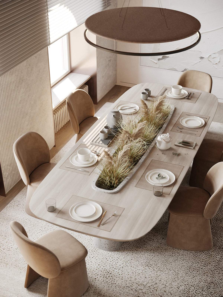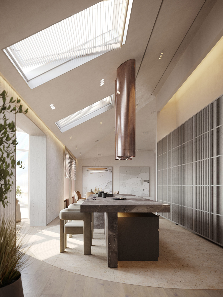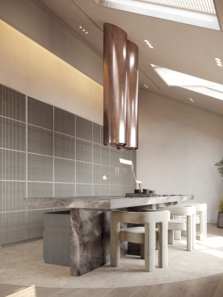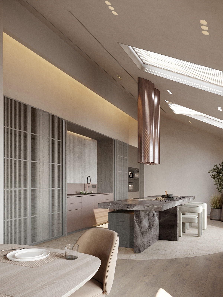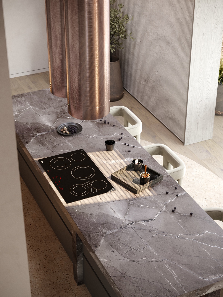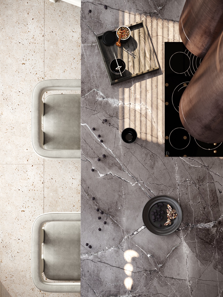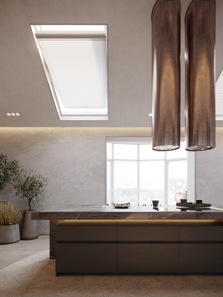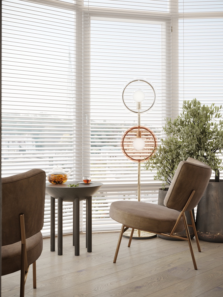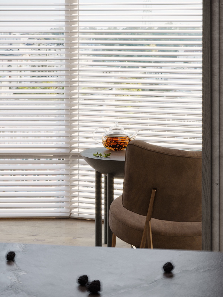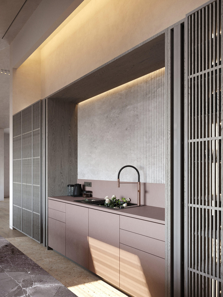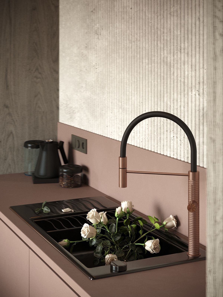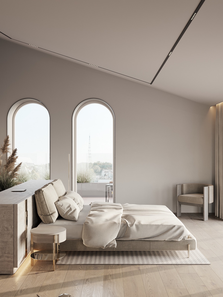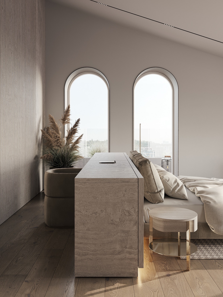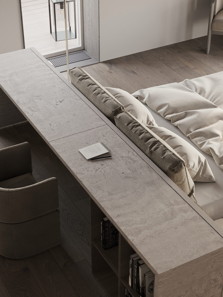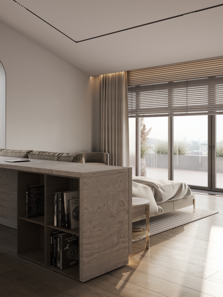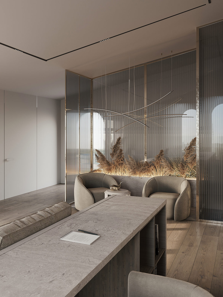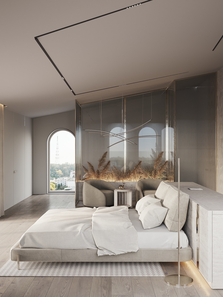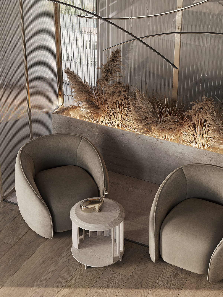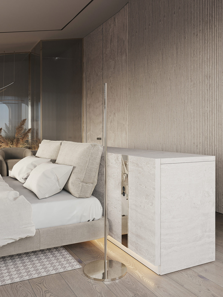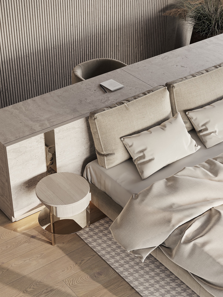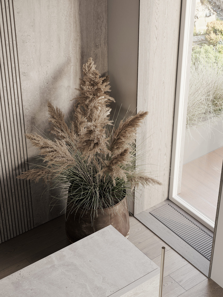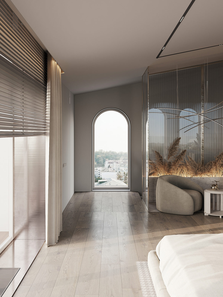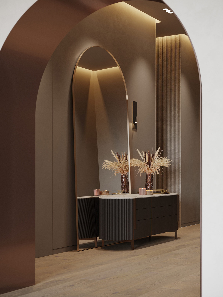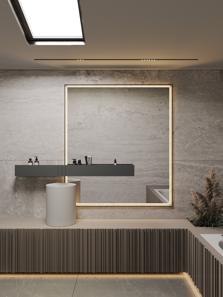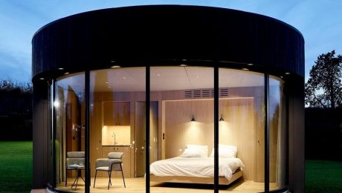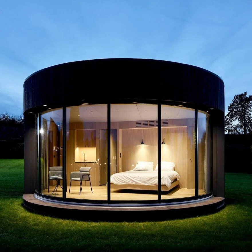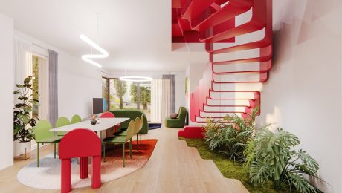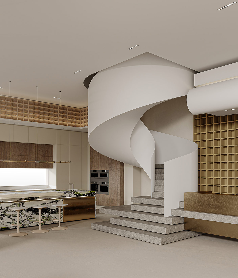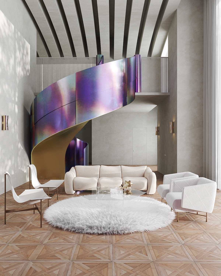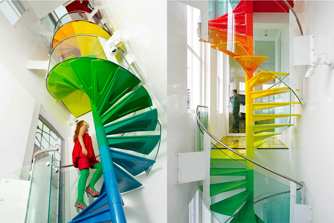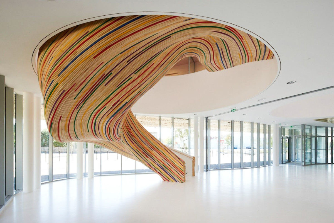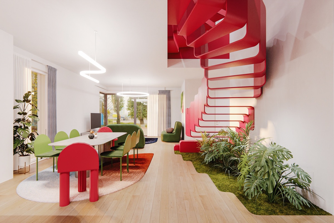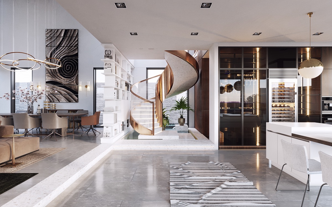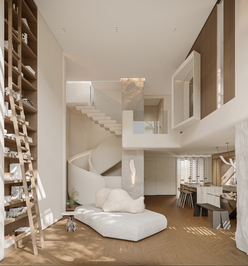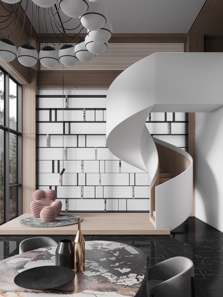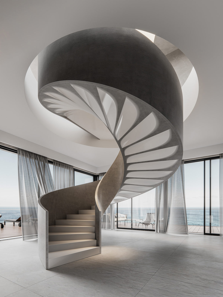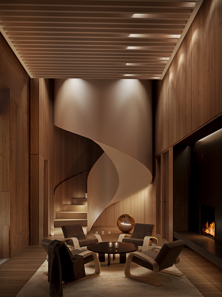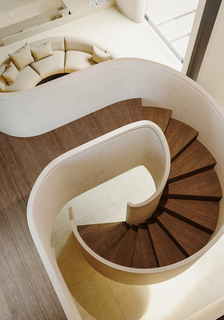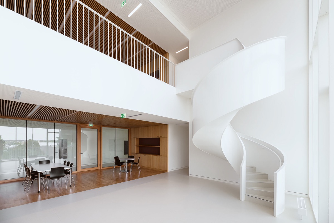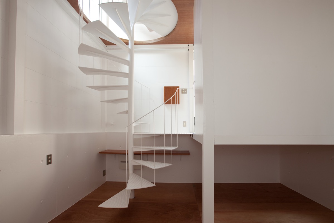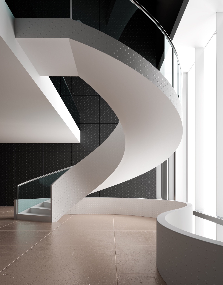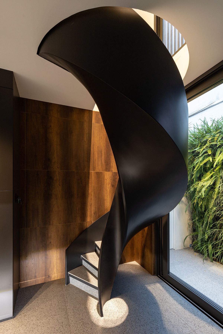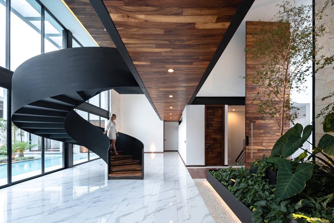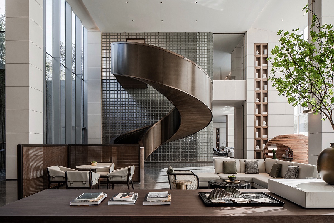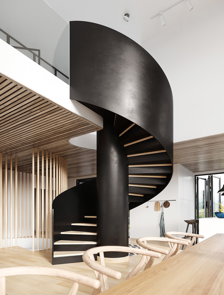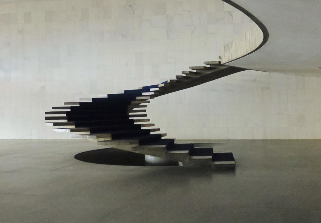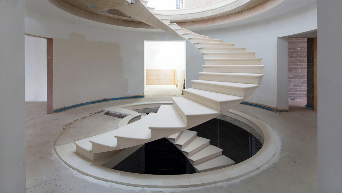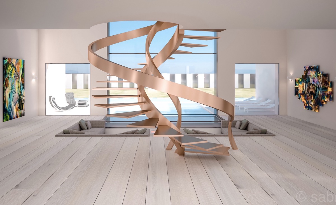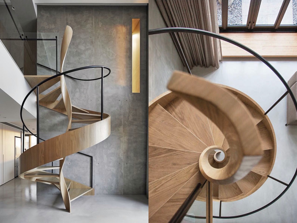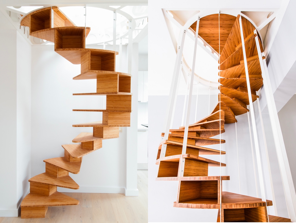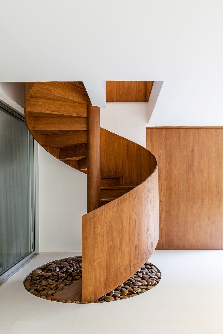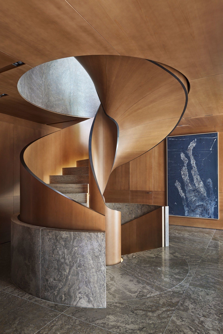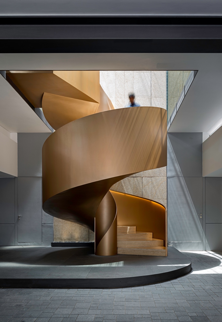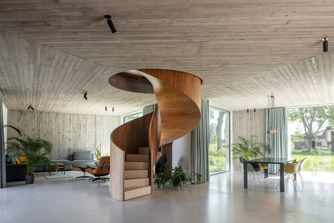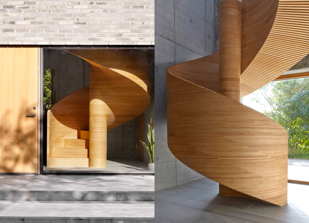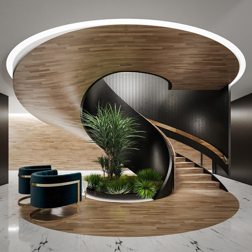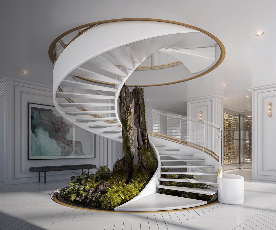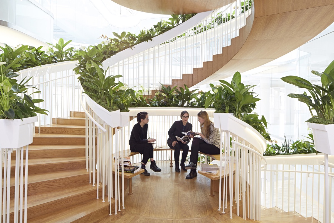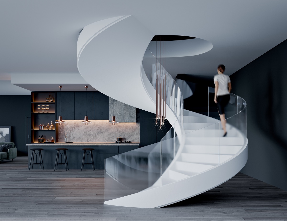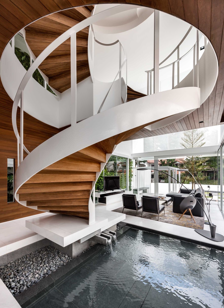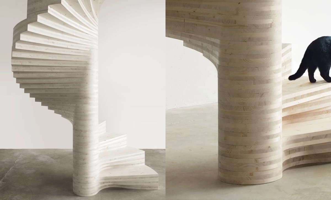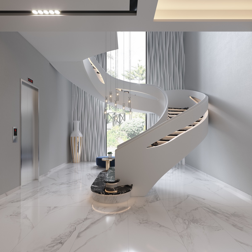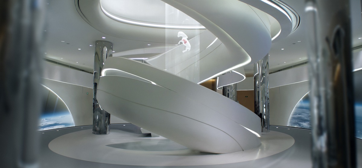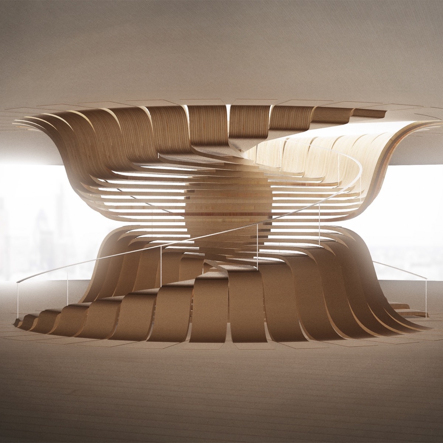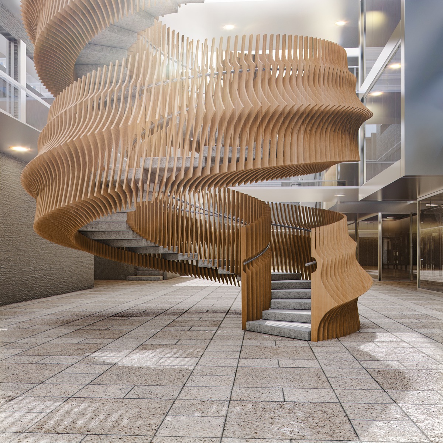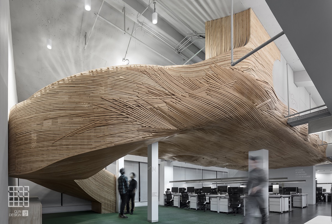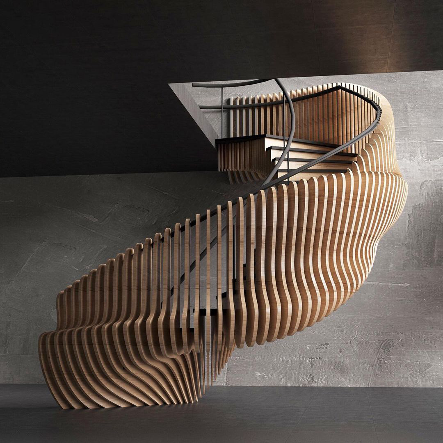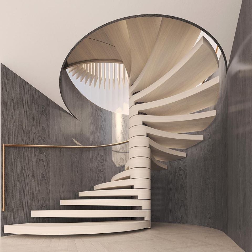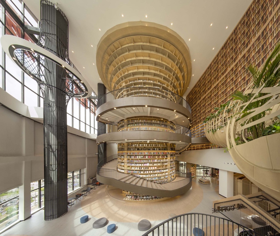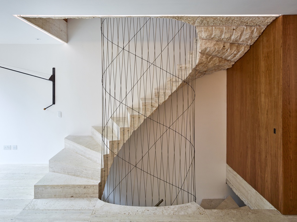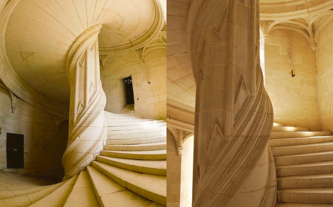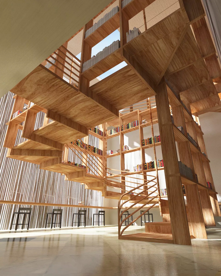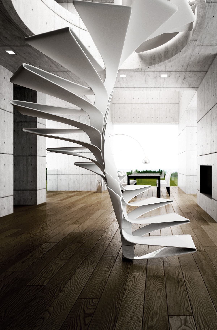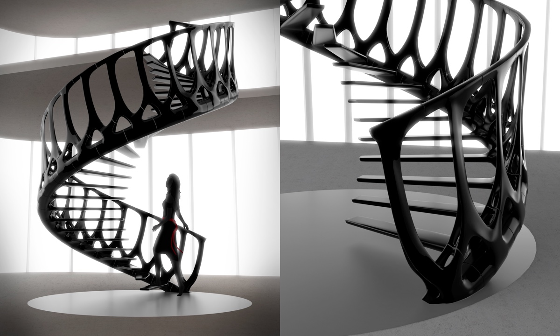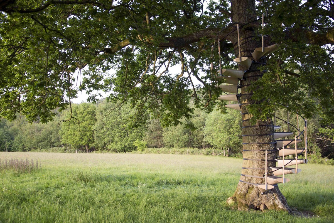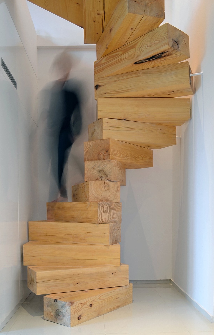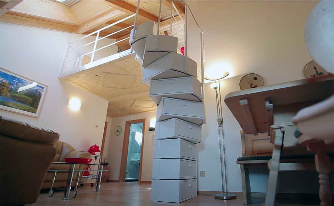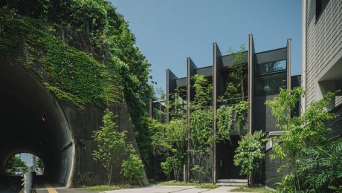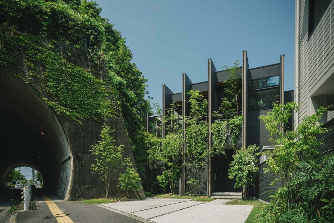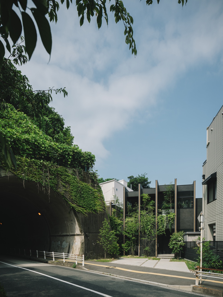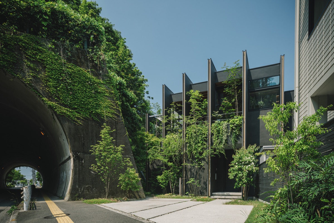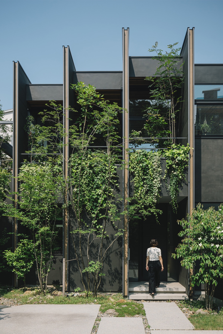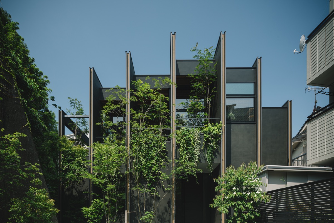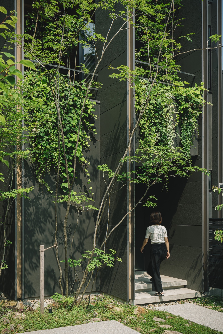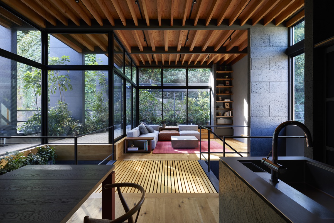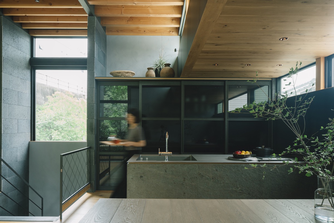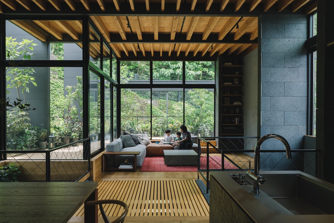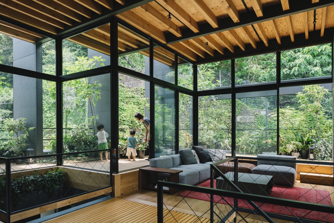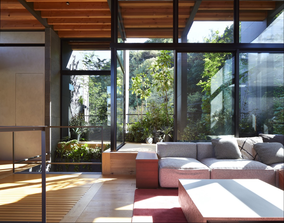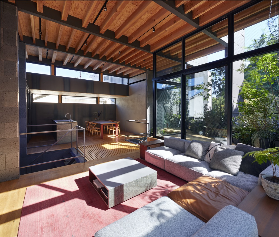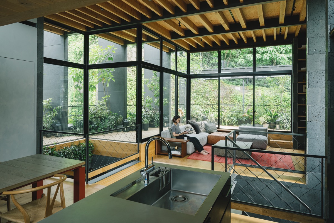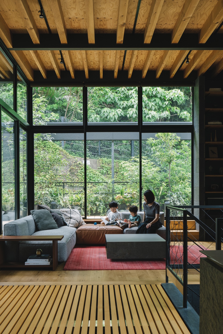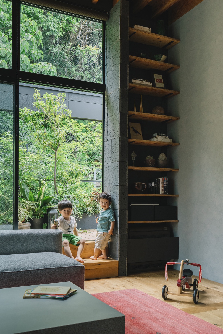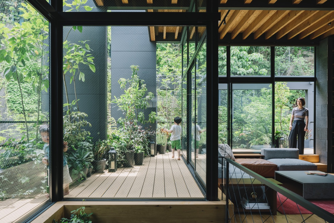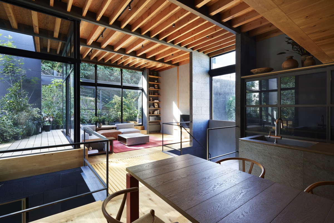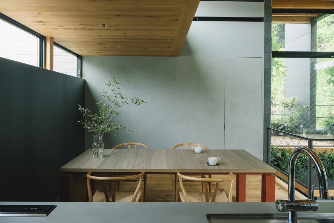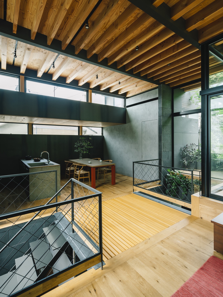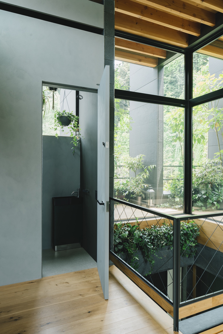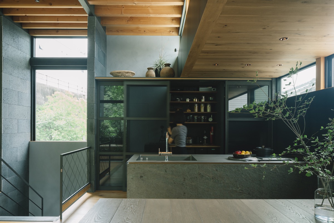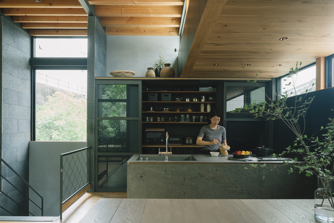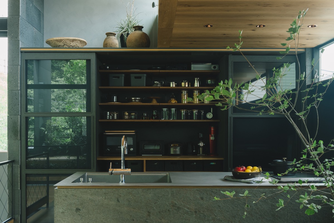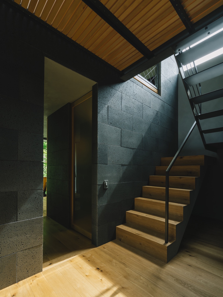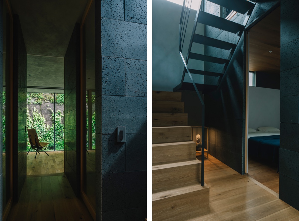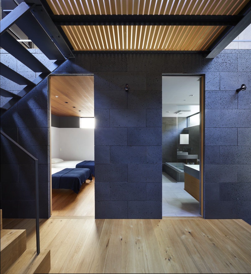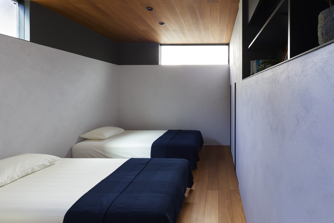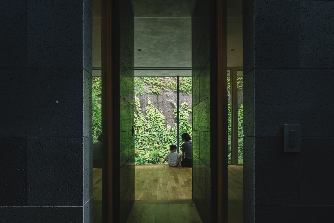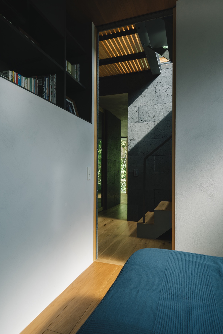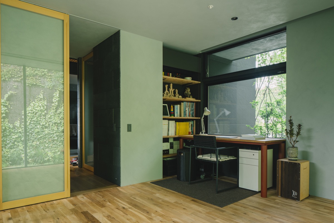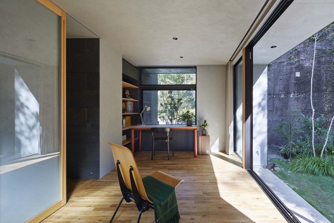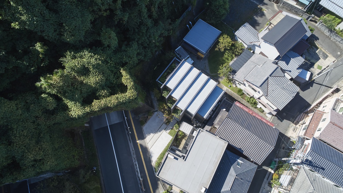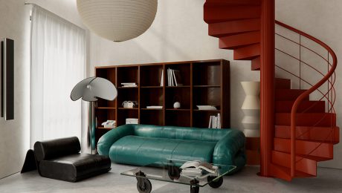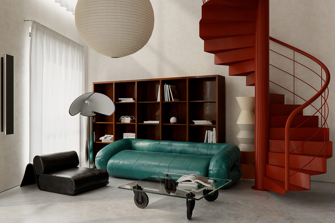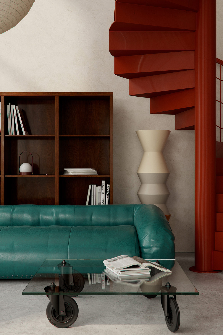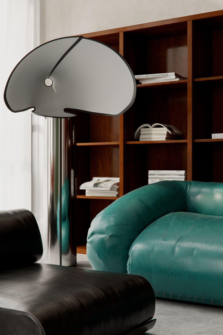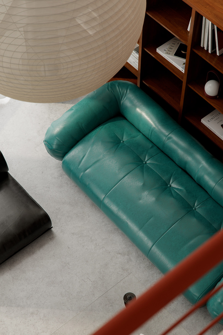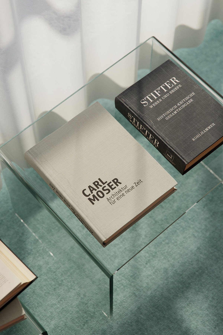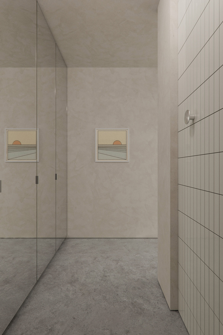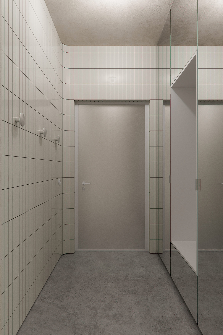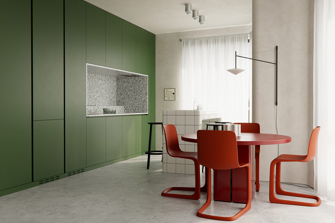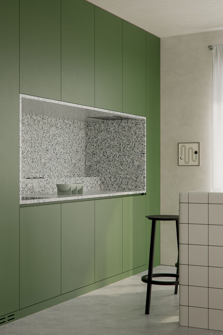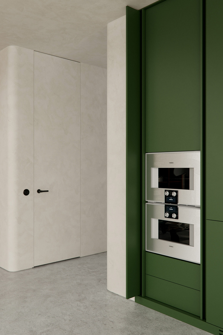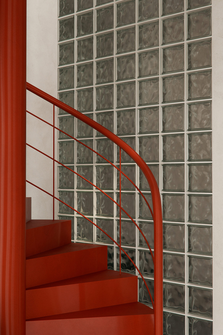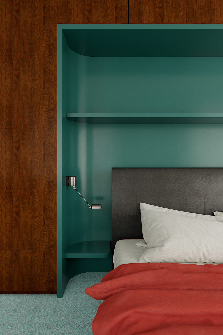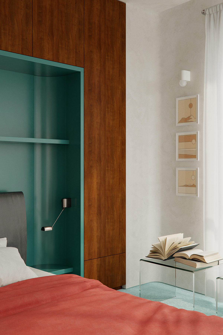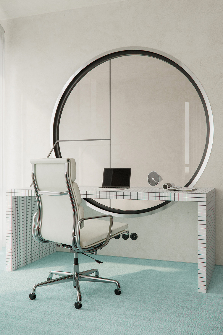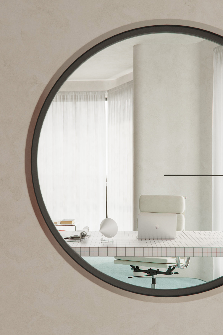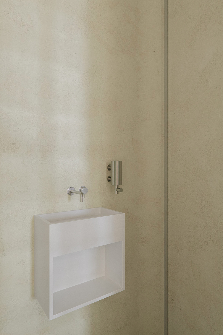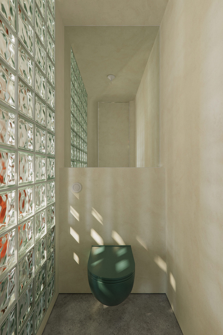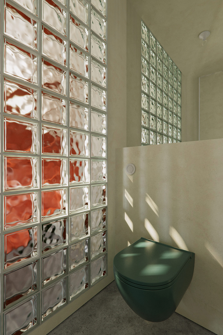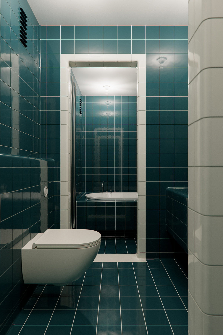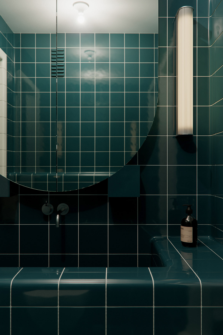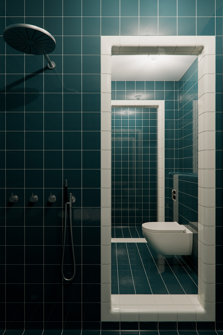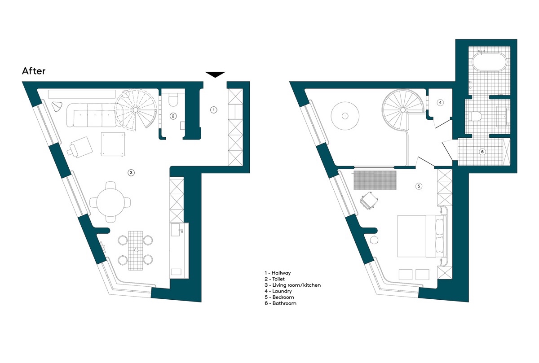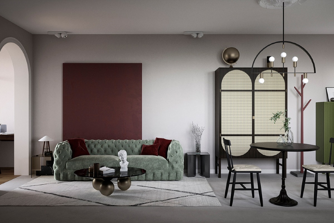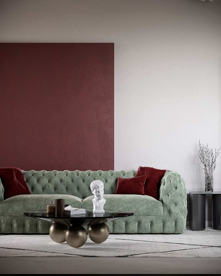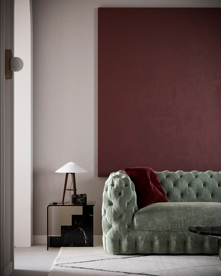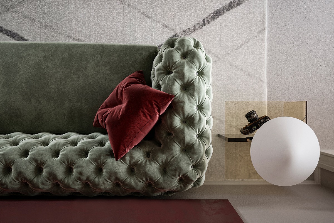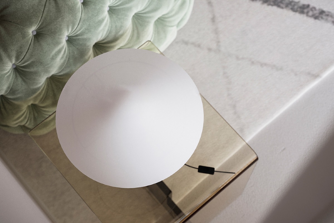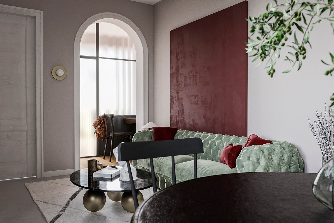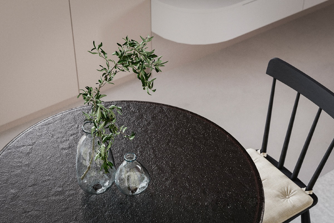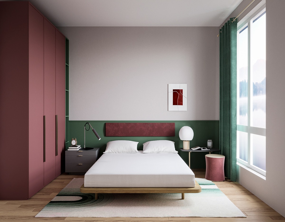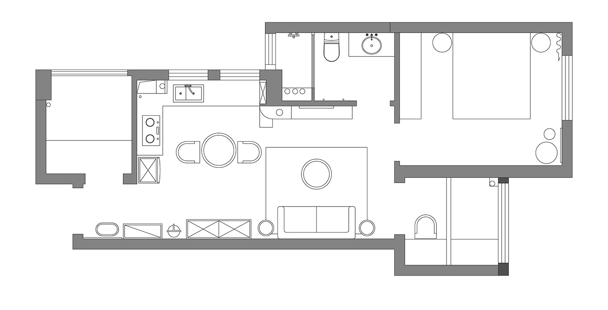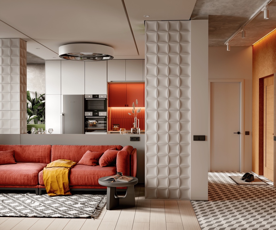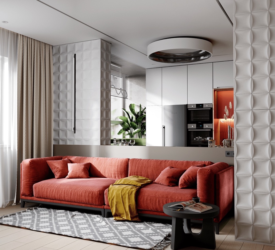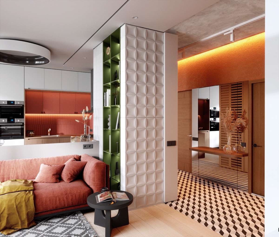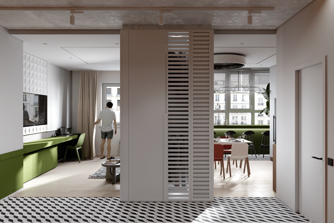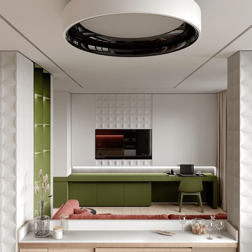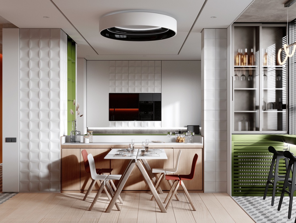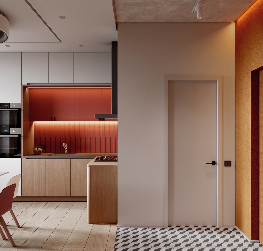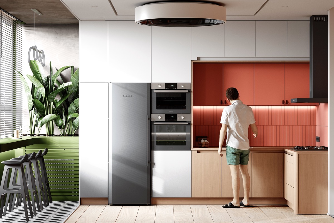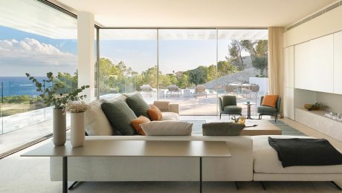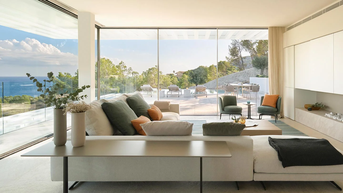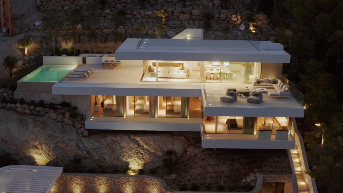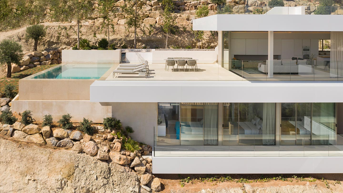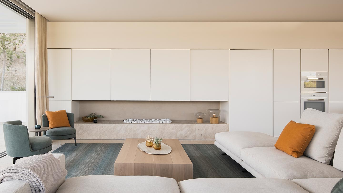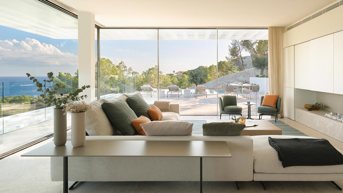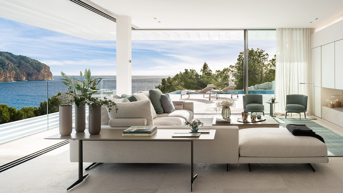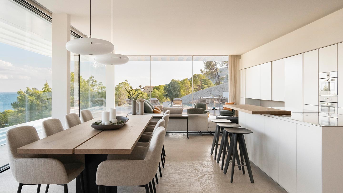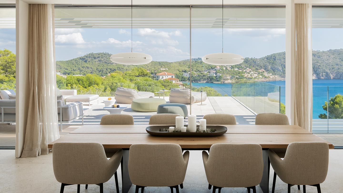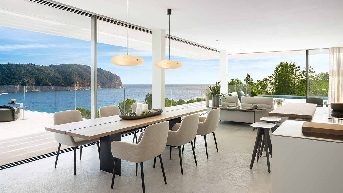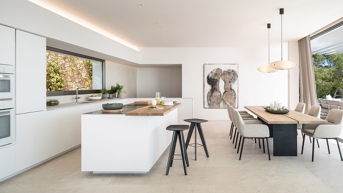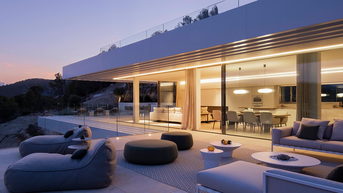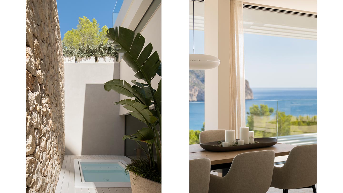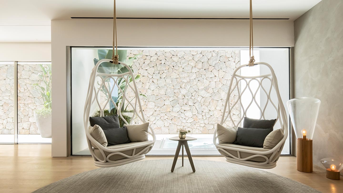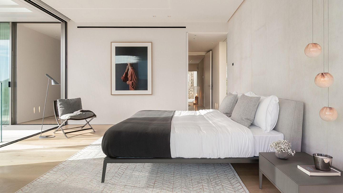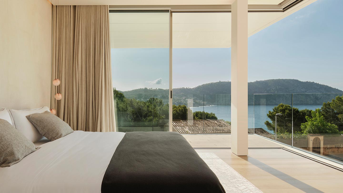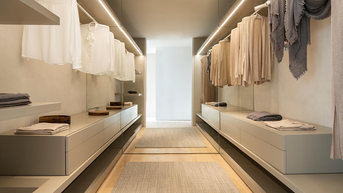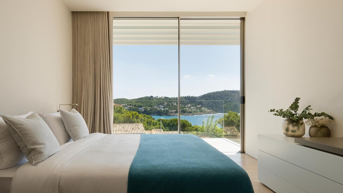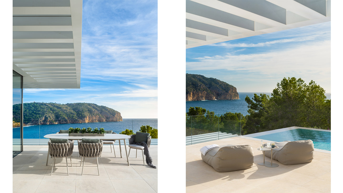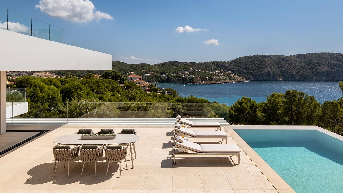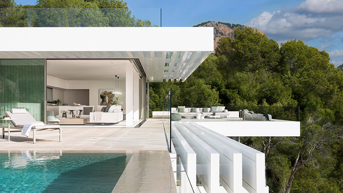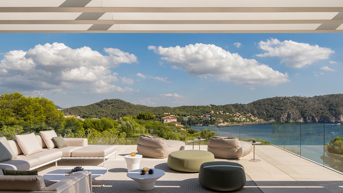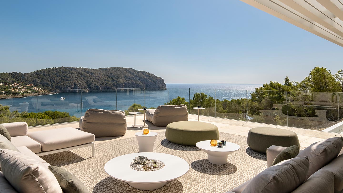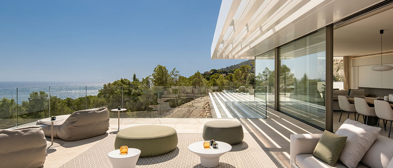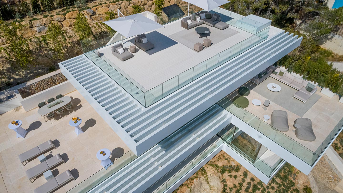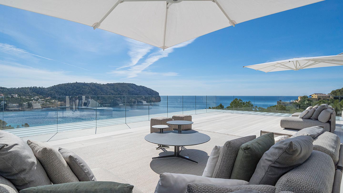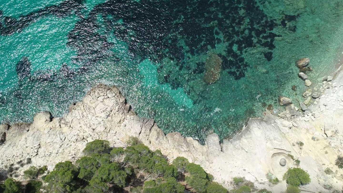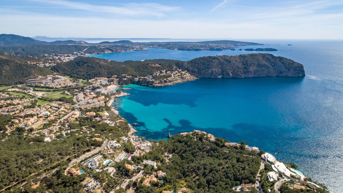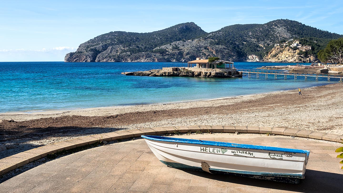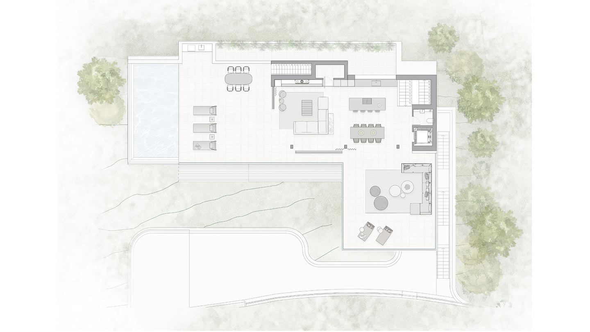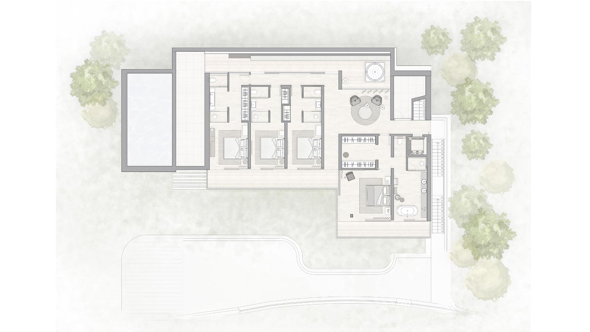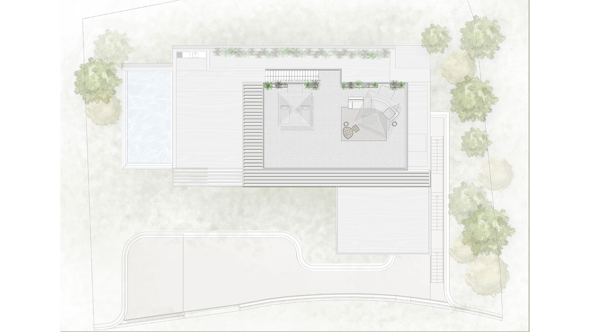Light & Luxurious White Interior With Mirror & Marble Accents
Do you like Architecture and Interior Design? Follow us …
Thank you. You have been subscribed.
![]()
The apartment project “Stoned In Love” is a light and luxurious white interior accompanied by a mirror, metal and smooth marble accents. Displayed by Live In Design, the 87.3 square meter space in Bucharest, Romania, is a luxurious apartment full of exquisite decorative pieces and striking modern line artwork. Champagne gold finishes add just a hint of warmth to icy white backgrounds, while whispers of paler gray introduce a subtle hue. Luxurious bathroom design enters the realm of color under a fabulous pink tinted statement wall where the sweetness contrasts with heavy black elements. Find the complete floor plan included at the end of the home tour.
Did you like this article?
Share it on some of the following social networking channels below to give us your vote. Your feedback helps us improve.
For more information on the real estate sector of the country, keep reading Feeta Blog.
Light & Luxurious White Interior With Mirror & Marble Accents
- Published in #architecture, #interior design, architectural wonders, Architecture Design, Art, art deco, bedroom design, creative, creative home design, decor, Decoration, Design Gallery, furniture, Furniture Design, Home Decor, house decoration, house design, House Tours, interesting designs, Interior Decoration Ideas, Interior Design, interiors, International, marble, metallic, modern
The Relaxing Quality Of Rounded Shapes In Interiors
Do you like Architecture and Interior Design? Follow us …
Thank you. You have been subscribed.
![]()
The rectilinear shape has dominated our modern homes for a long time, but it is curved shapes that more closely mimic our natural environment. Curved lines smooth our surroundings and calm our souls just as Mother Nature intended, so how can we embody this main theme into a modern interior space? These two contemporary home projects embrace and fuse curves into highly polished settings where a clear minimalist design reigns supreme. Pure linearity is always present, but the softness of round furniture silhouettes and racetrack decorative elements brings a consoling balance to every plan. Here we will explore the inspiration for the rounded shape in luxurious lounges, peaceful bedrooms and chic modern bathrooms.
Three unique dining room pendant lights make a spectacular display over the central dining island, hanging large drops of soft light along its length. An L-shaped kitchen installation occupies a corner at the end of the island, where a dark gray stone back spout connects with the surface of the island.
- 26 |
- Display: Ivan Petechel & Kut Victor
Displayed by Ivan Petechel and Kut Victor, our second curved home design is a bright and welcoming space. A curved sofa surrounds a round rectangular coffee table in the living room, while a running dining table curves the furniture behind.
The curved dining chairs are the A new chair by Marija Ružić Vukmanić & Ruđer Novak-Mikulić for Craftsman.
Did you like this article?
Share it on some of the following social networking channels below to give us your vote. Your feedback helps us improve.
Also, if you want to read more informative content about construction and real estate, keep following Feeta Blog, the best property blog in Pakistan.
The Relaxing Quality Of Rounded Shapes In Interiors
- Published in #architecture, #interior design, accent furniture, architect, architectural wonders, Architecture, Architecture Design, Art, creative, creative home design, Decoration, Design, Design Gallery, Designs by Style, dream house, Featured, furniture, Furniture Design, Home Decor, house decoration, house design, interior, Interior Decoration Ideas, Interior Design, interiors, International, modern, neutral
The Peaceful Joy Of The Japandi Aesthetic
Do you like Architecture and Interior Design? Follow us …
Thank you. You have been subscribed.
![]()
The peaceful joy of Japanese aesthetics shapes these three modern home interiors, forming cohesive living spaces, bedrooms and bathrooms. The combination of Scandinavian and Japanese decorative elements evokes a welcoming atmosphere that springs from warm neutral and natural materials. Practical arrangements are designed to serve and enhance daily life at home, ensuring easy operation and general tranquility. We will visit one family home full of natural light and soothing wood tones that also inspires a compact shared nursery. Later we arrive at a luxurious studio apartment of a couple with a quiet fusion of international and Japanese styles. Lastly, we will end up with a simple and elegant home with comfortable layers for quiet access.
Sunlight fills a double-level living room in our first Japandi-style home, creating a sense of positivity and well-being. The wooden platform base of a Japanese sofa perfectly matches the raised floor section to build one elegant line. Chabudai table and Zabuton floor cushions occupy the high position, with an elegant bookshelf providing an attractive and useful background.
The dining table is a built-in design that incorporates a large planter, bringing greens to the indoors. The dining chairs are the Armchair designed by Pierre Jeanneret.
Our second apartment is a 130 square meter detached house in Kyiv, Ukraine. The JP Residence was designed for a childless couple who wanted a quiet and comfortable fusion between international design and Japan’s unique aesthetic. In the living room, a long rectangular coffee table stretches in front of a sofa by Belle Reeve of De La Espada.
The home library has a custom ceiling bookshelf, designed by Men Bureau, which is constructed of wooden poles and marble planes that fit together without screws or bolts. Benchmark’s Muse Sofa extends its clean line into a side table at one end. The swinging arm lamp above it is Marset’s Gingerlight.
Did you like this article?
Share it on some of the following social networking channels below to give us your vote. Your feedback helps us improve.
Stay tuned to Feeta Blog to learn more about architecture, Lifestyle and Interior Design.
The Peaceful Joy Of The Japandi Aesthetic
Product Of The Week: Modern Brass Floor Lamp With Side Table
Combine two decorative necessities into one. This modern brass floor lamp with side table prevents a cluttered floor area at the sofa or the bed.
Product Of The Week: Modern Brass Floor Lamp With Side Table
- Published in floor lamps, furniture, lighting, Product Of The Week, side tables
Two Exquisite Art Deco Inspired Interiors
Do you like Architecture and Interior Design? Follow us …
Thank you. You have been subscribed.
![]()
Elegant and exquisite, the stylish décor lives and thrives inside these two luxurious home interiors. Popular design motifs of the 1920s and 30s combine with more modern elements to create living spaces, bedrooms and bathrooms that thrive with thriving energy and chic. Elegant geometric and stylized shapes set bold lines alongside chic marble inlaid work floors, eye-catching decorative screens and panel walls, eye-catching modern lighting fixtures and high-quality home accessories. Sophisticated gold and brass accents steal the show into home number one, while jewel tones enrich the high-contrast black and white background of our second home interior to create an appealing character.
We embark on our first home interior tour in Saudi Arabia, where a luxurious villa is made up of art-inspired furniture and low-relief ear panels. A huge modern chandelier sends a golden band flying over the entire lounge area. The golden accent is overlaid throughout the floor plan, adding a bright chic to the decorative scheme.
Did you like this article?
Share it on some of the following social networking channels below to give us your vote. Your feedback helps us improve.
For the latest updates, please stay connected to Feeta Blog – the top property blog in Pakistan.
Two Exquisite Art Deco Inspired Interiors
- Published in art deco, Designs by Style, glam, interiors, Luxury
Grey And White Apartment Interiors With A Sunny Serenity
Do you like Architecture and Interior Design? Follow us …
Thank you. You have been subscribed.
![]()
Each of these apartment interiors was designed by 23Design to form a sense of solar serenity in the modern world. With a gray and white decorative palette, elegant contemporary furniture silhouettes and a minimalist approach, these two light-filled apartment projects reassure sanctuaries you can find after a day in the bustling city. The first interior we will visit has a false roof design that creates an open and sunny feel, even on a gray day. Properly built warehouses line the walls and contain a hidden doorway. The second serene gray and white interior has a solar boost with light yellow accents, and a glass wall home office that shares the distribution of natural light.
Measuring 115 square meters (1245 square feet), this apartment interior is located in a tall building that faces the Tamsui River in Zhuwei District of New Taipei City. Rainy days at the end of winter previously evoked a sad atmosphere in this place, but now every day is overshadowed by the light of a false skylight that extends over the study area and the walkway that leads to the kitchen.
Simplicity lines and limited colors make for a no-frills space that feels peaceful. Black and dark gray accents sharpen the aesthetic with a balance of bold moments. Scattered cushions on the sofa arrange a trilogy of tones in light gray, dark gray and vibrant yellow. A coordinating yellow ottoman makes a solar extension to the couch, which also serves as a window seat.
Did you like this article?
Share it on some of the following social networking channels below to give us your vote. Your feedback helps us improve.
For more information on the real estate sector of the country, keep reading Feeta Blog.
Grey And White Apartment Interiors With A Sunny Serenity
- Published in #architecture, #interior design, accent furniture, Architecture, Architecture Design, creative home design, decor, Decoration, Design, Designs by Style, grey, interesting designs, interior, Interior Decoration Ideas, Interior Design, interiors, International, modern, Uncategorized, white
Mellow Modern White Interior With Earthy Accents
Do you like Architecture and Interior Design? Follow us …
Thank you. You have been subscribed.
![]()
Earthy green and brown accents pepper this soft modern white interior to evoke moments of warmth and freshness. Displayed by 振宇, a quiet sense of well-being and zen is born from an inner courtyard space next to the home workspace, and inner planters in the sunroom. Home accessories and wall decorations are minimal, leaving the contemporary furniture and the home layout to give the house its style and purpose. A huge free floor plan is subtly sectioned by a medium-height television partition, while built-in storage lines line the white walls. Bedrooms are large and luxurious with interesting textured wall treatments and relaxed mood lighting.
Built-in warehouses join quietly with the white-painted walls of the living room. A backlit bookcase provides a dark contrasting moment at the sofa. A brown scattered cushion brings a matching accent to the sofa, which is a two-tone ivory and sage cross-sectional composition. Houndstoth cushion and matching throw add a bold bolt of black and white pattern.
The desk chair is the Cesca President designed by Marcel Breuer in 1928, and named after his daughter, Cheska. The design was purchased by Knoll in 1968.
An abstract arrangement of cupboards, cupboards and shelves forms a striking volume in the next bedroom. A round carpet compensates for the linearity of the storage cube and the modern platform bed. The wooden panels form a wonderful enveloping wall and ceiling, which is accentuated by warm atmospheric light.
Did you like this article?
Share it on some of the following social networking channels below to give us your vote. Your feedback helps us improve.
Meanwhile, if you want to read more such exciting lifestyle guides and informative property updates, stay tuned to Feeta Blog — Pakistan’s best real estate blog.
Mellow Modern White Interior With Earthy Accents
- Published in courtyard, House Tours, interesting designs, interior, Interior Decoration Ideas, Interior Design, interiors, International, modern, white
Read This Before Deciding You Want To Invest A House
Invest A House, Flipping houses is an investment strategy that more and more people are exploring. Some renovate the property to make a ready profit, while others use real estate to manage rental properties such as Airbnb.
Regardless of the reason, you would make such an investment, you need to be prepared for the amount of research and work ahead of you. It works great for turning a house, so make sure you read this before taking out a loan and starting such a big project.
Study the Housing Market
Overturning a house is not just about renovations. You want to have a clear understanding of the local housing market.
Find out which areas of your area are thriving and which might be too expensive or, on the other hand, unlikely to move. In real estate, neighborhoods are divided into different classifications based on income and real estate value.
The richer neighborhoods are labeled as Class A while poorer neighborhoods belong to Class D. You can save money by focusing on Class C and D neighborhoods for your initial investment, but there are other factors to consider, such as higher premiums from lenders.
Set yourself up with a Budget
If you are looking to buy a house for flipping, it is more than an investment in your future. It is an investment in a company.
As with any entrepreneurial idea, you will want to have a full and comprehensive business plan that includes your budget. Ask yourself a few key questions about what your budget might look like.
- How much money can you give to a down payment?
- How much money do you have readily available in exchange for what you may need to borrow for a loan?
- Can you pay all the renewals until you have funds from your lender?
- How much do you intend to earn by reselling the house after renovations?
- How long do you plan to take for the renovation and repair process?
- What amount of money are you able and willing to allocate to each part of the house, both internal and external?
Here are just a few of the questions you’ll want to consider when you start planning your budget. There could be other valuable considerations, such as whether you will have a partner in your investment, or whether you have experience as a contractor and may be able to do some work yourself.
DIY Where You Can and Hire When You Need To
Investing in a house does not mean that you have to try to do all the home renovations yourself. There are times to hire a professional to perform some difficult tasks, such as roof repairs, plumbing or electricity.
This is especially true if you have minimal to no experience with these activities. However, there are some ways to improve the home for resale that do not require the extra cost of labor and can save you money on your overall renovation budget.
It means to be created. False stone panels, for example, are an affordable way to replace the mess, labor, and excessive cost of traditional masonry.
You will still have the aesthetic value of an enhanced stone, but this is a simple solution feasible on its own for a few hours. You just need a little patience.
Start Talking to Entrepreneurs Now
Hiring a contractor for various renovations does not need to be a single proposition. You may want to start a network with local plumbers, electricians, roofers, and other service providers from whom you can apply for competitive bids.
Although you may have to lower the cost to meet your budget, you don’t necessarily want to accept the lowest bid you receive. It takes time to review reviews, testimonials, and licenses from each of the people you examine for possible employment. Start the process early so you can build these relationships over time.
We get that you might get excited about turning your first house. However, there is much to consider other than the eventual resale or rental of the home. Start doing your research now before you sink into deep debt.
Also, if you want to read more informative content about construction and real estate, keep following Feeta Blog, the best property blog in Pakistan.
Read This Before Deciding You Want To Invest A House
- Published in flip, International, Real Estate, real estate investment, Real Estate Investments
Up Country Enclosures Launches Downtown Block
Up Country Enclosures is a development society located near FOECHS Islamabad along the CDA Sector I-17. It connects to Main GT Road via Lakhu Road and Girja Road, providing access to Islamabad and Rawalpindi.
The society offers an exquisite lifestyle full of modern comforts and state-of-the-art architecture. It is already partially developed and offers different residential and business opportunities.
Downtown Block
Recently Up Country Enclosures launched a new luxury Downtown Block near an Italian junction. Downtown Block offers limited residential plots at an attractive price first come, first served.
Downtown Block only offers 4 Marla apartments in an easy delivery plan of 2 years. It is an additional golden investment opportunity in the twin cities. The company has obtained approvals from 21 government departments, and plots are already showing profits up to 50,000 immediately after launch. Downtown Block Location
This new premium block occupies an ideal place with many accesses. The exact local map of this block has not yet been revealed by the society, however, the following information about the plan is currently available:
- It lies 4 km from Thalian Interchange and 5 km from Sector I-16 Islamabad
- Society will have access to Kashmir Highway in the future
- It lies about 5 km from the airport via the link road
- It is directly accessible from Girja Road
Project Features
Above Land Enclosures is planned to be a modern housing plan offering all the basic facilities to its residents. Appropriate commercial areas and amenities have been planned throughout the society to facilitate its residents.
The following is a list of Up Country Enclosures features:
- Secure Entrance Community
- Walking Tracks in all blocks of society
- Mosques and international standard schools, Post offices, gas stations and police station
- Underground utility supply including gas, electricity, and sewerage system
- Dedicated commercial areas and community center
- Parks, playgrounds and open areas
- Society has its own Cretan Station
- Cemetery consisting of 41 Earth Channels
Downtown Block Settings
Downtown Block, as the name suggests, could be centrally located in Upper Land Enclosures. The block is primarily designed for a low-income segment of society, as it offers only 4 sea-dwelling plots at an attractive price with a flexible payment plan.
Some of the features of Downtown Block are given as below:
- Wide carpeted streets and roads
- Advanced infrastructure
- Underground services
- Dedicated business area
- Parks and open spaces
Up Country Enclosures has shown a steady pace of development, and the work continues in full operation. The following facilities have already been approved and delivered at Up Country Enclosures:
- Electricity supply is complete.
- The sewerage management system and lines are already installed.
- Sui gas installation has been completed, and connections are available upon request. Nayatel fiber optic installation has been completed.
- Carpeting of Roads is finished and they are ready for use, main road 200 ft, block roads 70 ft, and streets 40 ft wide.
- Street lights and Cat Lights throughout society.
Prices and Booking Details
Up Country Enclosures offer 20 × 40 ie 4 Marla residential plots for an easy 2-year fee. Reservations start from just 3 lakh down payments followed by 250,000 confirmation charges, while the remaining amount is payable in an easy 24-month fee plan.
Don’t miss the opportunity for a very profitable investment and get your plot today!
Stay tuned to Feeta Blog to learn more about architecture, Lifestyle and Interior Design.
Up Country Enclosures Launches Downtown Block
Top Scenarios for Real Estate Investors to Find Motivated Sellers
To invest in real estate, you must first purchase some property. With the constant movement of people, locating a house for sale is the simple part. As a real estate investor, you want to focus your efforts on identifying homes with motivated sellers to discover amazing deals. Hence the main goal of real estate investors is to look for motivated sellers or owners who have an urgent need or desire to sell.
While motivated sellers are not the only option to acquire real estate, they are one of the most effective methods to acquire difficult real estate or capture a great deal. In this article, you will discover how to find real estate to invest in motivated sellers.
What Is a Motivated Seller?
Developing the ability to identify motivated sales leads is a skill that every real estate investor needs to develop. A motivated seller is an individual or company eager to sell a property they own. Someone who has a serious motive to sell their property is a motivated seller. It is a common misconception that offering low prices, significant discounts and flexible financial terms encourage customers to bid on items they want to buy.
For all types of real estate investors, motivated sellers represent an abundant source of investment capital. For example, when I want to sell my house fast, an investor can make a larger offer. When sellers rush, they may devalue their property and accept investment services. Timelines can range from selling the real estate quickly to negotiating alternative financial terms such as raising money in advance and repaying the balance over time.
Types of Incentive Real Estate Sellers
Here are the best situations when you can deal with a motivated seller and get a good deal with the investment property:
- Execution
A homeowner may be in danger of losing his or her home as a result of a foreclosure. When a homeowner is unable to pay, the lender may compel the sale of the property by foreclosure auction, in order to repay the debt. Although it represents a quick way for the lender to recoup their investment, it is a terrible option for the homeowner, as the auctions usually result in lower selling prices. In addition, it leaves a stain on the credit of the borrowers, so they usually want to avoid it at all costs. They will usually try to sell quickly to prevent foreclosure if there are no other means to save their home. This is the best time to negotiate with a motivated salesperson and invest in the pre-execution houses.
- Property With Delinquent Taxes Or Changes In Taxes
Changes in tax laws were often important reasons to sell. When tax laws are changed, investors may have to respond quickly to prevent increasing their liability or making the property less attractive to prospective buyers. Keep in mind that an increase in interest rates can have a similar effect.
In addition, the solution for motivated sellers to pay delinquent taxes is to sell their property. The most typical method of selling a house with free property taxes is to repay the taxes with the sale proceeds. There you would go.
At closing, the proceeds of the home sale will be applied to the mortgage and then to the withholding. A closing attorney will check the transfer to make sure all taxes are paid in full. After closing costs and real estate fees, any remaining amount will be delivered to the seller.
- Comprehensive Repair
When property deteriorates, the owner may not be able or willing to invest in renovations. They would rather sell their home soon and in its current state. Millions of distressed properties are available, whether due to delayed maintenance, property age, vandalism, flooding, storm damage or fire. Fines, costs and violations associated with these concerns can be costly to fix.
- Relocation
Career changes, job loss or relocation of an employer are all mandatory reasons to sell a house. Few people have significant savings to endure dry seasons or handle two mortgages. Encouraged sellers will list the properties on the free market and anticipate an immediate, complete monetary closure. You can take advantage of this opportunity to invest with a discount from the motivated salesman.
Conclusion
Attending open houses, selling properties or collaborating with a local real estate agent can help you locate motivated sellers. Suppose a home was on the market for the given situation. In that case, the seller might be more willing to negotiate a lower price. Consider the ideas mentioned here as you plan and prepare to invest in your chosen property.
Watch this space for more information on that. Stay tuned to Feeta Blog for the latest updates about Architrcture, Lifestyle and Interior Design.
Top Scenarios for Real Estate Investors to Find Motivated Sellers
- Published in International, motivated sellers, Real Estate, Real Estate Investments
Desirable Duplex In India With Spacious Modern Interior
Do you like Architecture and Interior Design? Follow us …
Thank you. You have been subscribed.
![]()
Humorous light and smooth toned decor traverse this desirable duplex apartment of 378 square meters located in India, Mumbai. Displayed by ArtPartner Architects, The Mumbai Oasis is a contemporary residence that is characterized by impressive high ceilings and elegant furniture arrangements. The homeowners wanted to create an interior that moved away from the usual design concepts produced in India, while at the same time taking care to comfortably accommodate a large number of family and friends. Large apartments merge into one open plan, twice as high a space, to create beautiful interior views from all directions. Outside, a large quiet terrace overlooks the green landscape through tufted edges and glittering cord lights.
Did you like this article?
Share it on some of the following social networking channels below to give us your vote. Your feedback helps us improve.
For the latest updates, please stay connected to Feeta Blog – the top property blog in Pakistan.
Desirable Duplex In India With Spacious Modern Interior
- Published in house tour, House Tours, India, interior, modern
Engineers Housing Scheme Offers Commercial Plots in CDA Sector D-16/D-17
Engineers Housing Scheme has offered limited commercial plots of various sizes in CDA Sector D-16 and D-17, Zone 2, Islamabad. 3 different plot sizes are offered in the mentioned sectors including:
- 4 Marla: 100 square yards (30 ‘* 30’)
- 10 Marla: 233 square yards (35 ‘* 65’)
- 4 Channels: 2115 square yards
Engineers Housing Scheme is a CDA approved housing project located on main GT Road, Islamabad near Sangjani Toll plaza. Society is partially developed and it is worth buying commercials for this housing plan due to its legal status.
Following is the local map of the Engineering Housing Scheme:
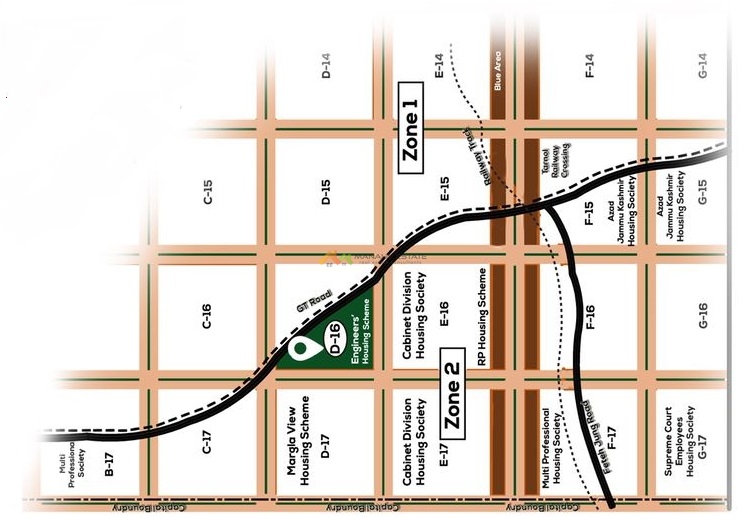
Follow the location of these business plots on a D-16 map:
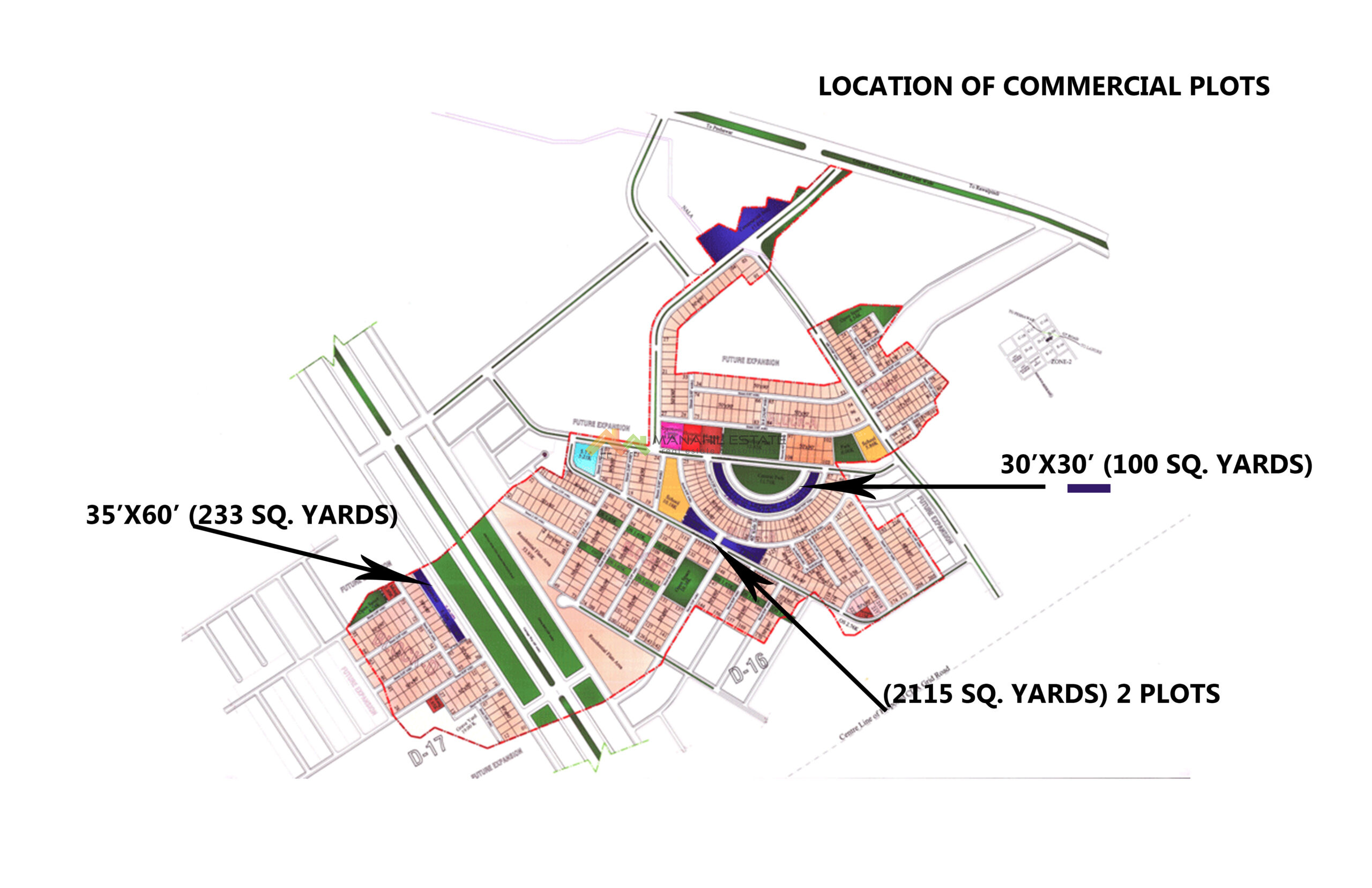
You can download a complete map of D-16 Engineering Residences below:
Engineers Housing Scheme D16 Map
A total of 80 business plots are available in these sectors. 20 of these plots are offered to the general public without auction. The above-mentioned parcels can be ordered by paying 11 lakh reserve costs, and the remaining fees can be released by easy payments.
The following is the Business Plots payment plan:
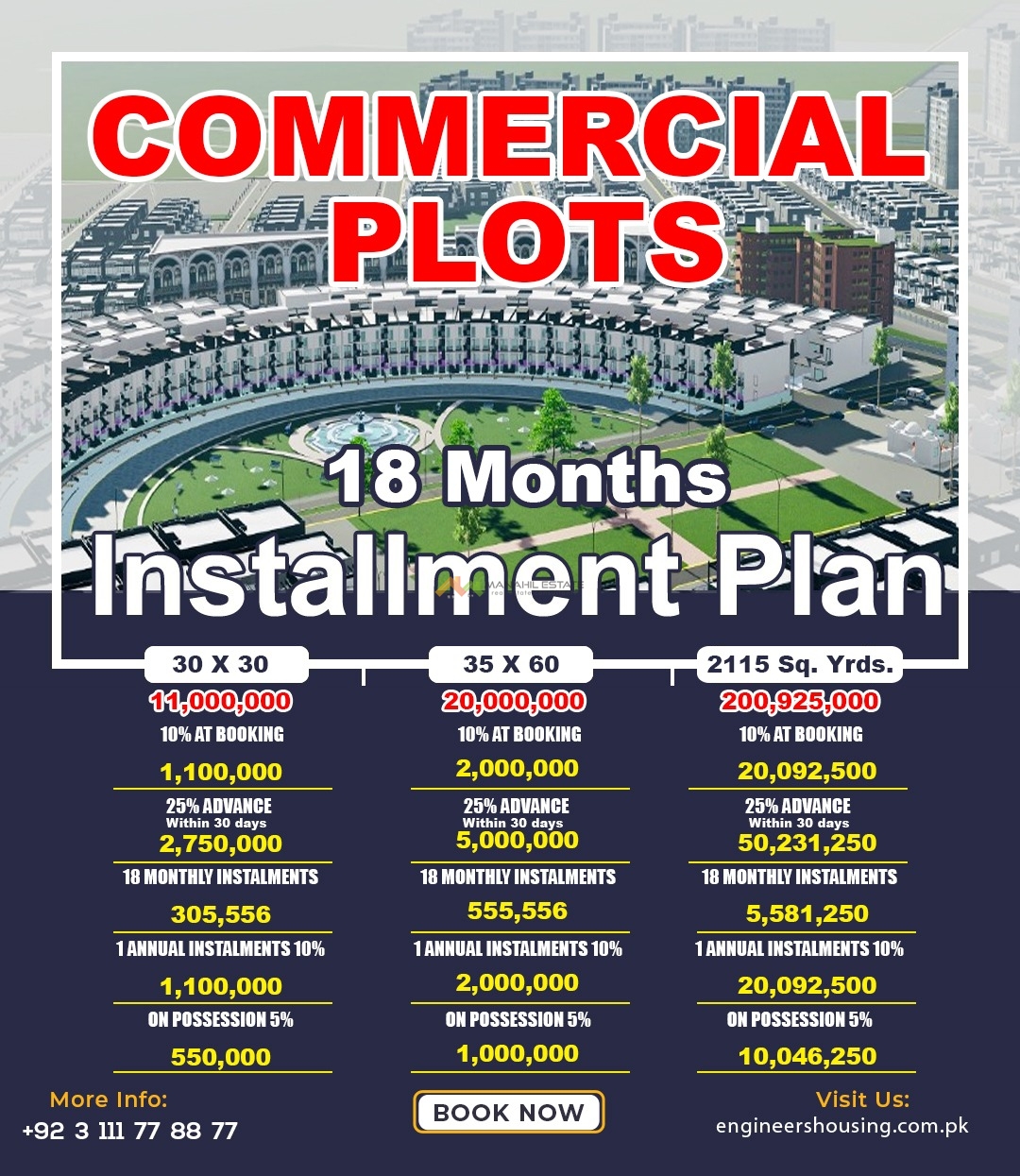
Note: The deadline to submit the application is September 15, 2021
Terms and Conditions:
- Limited business plots are available.
- Reservation requests prepaid will be included in a ballot for donation.
- Reserve requests with a 60% payment will be allocated a conspiracy without a ballot.
- All of the aforementioned plots are approved, and CDA has already published NOC.
- These plots are 70% developed and ready for construction.
- The construction can be completed after clearing 60% of the total payment.
- Your money is safe in this EHS business plan.
Stay in touch with our website for more news and helpful real estate!
For more information on the real estate sector of the country, keep reading Feeta Blog.
Engineers Housing Scheme Offers Commercial Plots in CDA Sector D-16/D-17
Individualistic Home Designs With A Sassy Sense Of Style
Do you like Architecture and Interior Design? Follow us …
Thank you. You have been subscribed.
![]()
A stupid sense of style runs through the two individualistic home projects we are touring here. Our first curious home trip takes place in a careful restoration of a large 5-bedroom town hall that features beautifully restored woodwork, custom details and about 8,000 square feet of light-filled interiors. Colorful artwork and eclectic furniture collection form living spaces that draw the eye and excite the mind. The second home design we visit is an attic located in the historic Gilsey House building in Manhattan’s NoMad neighborhood. Industrial features make its history worse, while bold pieces of art, colorful accents and a tailored staircase project transform the attic into a wonderfully modern and uplifting home.
Led by award-winning architect Jeffery of Poverty & Company, this 20-width single-family townhouse renovation includes five bedrooms, six bathrooms and immaculately rejuvenated living spaces. Colorful wall art enlivens the light-flooded hall. Bright scattering cushions and throws color the sofas, while a large area rug adds texture to the floor.
Gray and white framed kitchen cabinets build a custom look. Two side-by-side 6-burn wolves and a rural sink put spotlights in the layout. One small doorway leads to an oversized dining room, while French doors lead to an intimate balcony with a grill and outdoor dining area that overlooks 5th Avenue.
Did you like this article?
Share it on some of the following social networking channels below to give us your vote. Your feedback helps us improve.
Meanwhile, if you want to read more such exciting lifestyle guides and informative property updates, stay tuned to Feeta Blog — Pakistan’s best real estate blog.
Individualistic Home Designs With A Sassy Sense Of Style
- Published in colorful, Designs by Style, home, home design, industrial, interiors
Clean-cut White Marble and Wood Accent Interiors
Do you like Architecture and Interior Design? Follow us …
Thank you. You have been subscribed.
![]()
Uncut white marble and wood accents form these two interiors into chic modern living spaces. The laconic material palette builds cohesive spaces that are peaceful, soothing and unpretentious in their elegance. First, we look at a home where mixed material panel walls build an elegant TV and a striking hooded wall. The second home design offers beautiful inspiration for built-in furniture, including a suspended TV cabinet, a built-in window seat with storage and a neat double workspace layout. Each home design creates a coherent color palette through the defined material selection, to form comfortable environments that flow with a luxurious undercurrent.
The shower door has a wooden end that merges quietly into the wooden grain wall. The front entrance door is lightly protected behind a narrow wooden lath room partition, which gives the neighboring kitchen and dining room a sense of privacy from thresholds. The panels also provide room for coat hooks to be mounted by the door.
Marble and wood wall panels add an attractive texture to the bedroom feature wall. A single bedroom lamp gently illuminates the grain and the bedside unit. Combination title = “50 Uniquely Cool Night Lamps That Give An Atmosphere To Your Sleeping Space”> Night lamps illuminate the other side. These are the Crescent light hanging
and
Lunar table lamp designed by Lee Broom.
Did you like this article?
Share it on some of the following social networking channels below to give us your vote. Your feedback helps us improve.
Also, if you want to read more informative content about construction and real estate, keep following Feeta Blog, the best property blog in Pakistan.
Clean-cut White Marble and Wood Accent Interiors
- Published in #architecture, #interior design, architectural wonders, Architecture, decor, Decoration, Design, Design Gallery, design objects, Designs by Style, Featured, Home Decor, interesting designs, interior, Interior Decoration Ideas, Interior Design, interiors, International, marble, white, wood
Color-Connected Interiors Under 85 Sqm with Floor Plans
Do you like Architecture and Interior Design? Follow us …
Thank you. You have been subscribed.
![]()
When you come up with a consistent color scheme, it’s easy to go down a path of the neutral or safe tone spectrum. Yet a boldly creative color combination will form a much stronger bond through a modern interior, as will the two interesting home projects we present here today. This measure less than 85 square meters (900 sq. Ft.), These home interiors live under rich green and blue accents. Our first tour is an industrial-style space where a shade of tan and muted copper adhere to the palette to complement reddish-exposed masonry. The color palette explodes with pink and light yellow additions in our other prominent residence, where elements inspired by art style help form a bold family home.
This 82.5-square-foot home design has an industrial-style interior with exposed brick walls. Traditional carpentry has been added around the lower part of the walls to style a smooth, sophisticated finish that will take on an untouched coat of deep green paint. Square coffee tables are connected with the square panel.
The decorative palette quickly includes a flash of light yellow in a set of nesting coffee tables next to the couch, and along the edge of a dividing wall that supports the TV. An art decor inspired metalwork opens the top of the partition wall to accept light from the adjoining kitchen dining room.
Did you like this article?
Share it on some of the following social networking channels below to give us your vote. Your feedback helps us improve.
Stay tuned to Feeta Blog to learn more about architecture, Lifestyle and Interior Design.
Color-Connected Interiors Under 85 Sqm with Floor Plans
- Published in #architecture, #interior design, accent furniture, colorful, decor, Decoration, Design, Design Gallery, floor plans, furniture, Furniture Design, interiors, under 85sqm
Real Estate Inspection Supervisor for Real Estate Investors
When buying an investment property, you may be inclined to skip a professional Real Estate inspection, especially if you are planning to renovate the property. However, a home inspection is just as important for investors as it is for homebuyers.
A home inspection can tell you if there are serious problems with the house that will need a lot of attention and could cost you much more than you planned to spend for the renovations or your investment. If the inspector finds problems with the house, you can ask the seller to lower the price or give you a seller credit to go to the repair costs.
As an investor, there are a few things you would be very careful about during the inspection. Below we’ve listed the main areas to inspect to make sure you’re investing in the right property.
Water pipe
Problems with plumbing can be a major headache, especially if you are not experienced in fixing plumbing problems. With a network of pipes and valves, you definitely want an inspector to check the pipes and water pipes. Repair costs of plumbing can add up very quickly, as plumbing is something you would probably want to professionally repair if necessary.
Foundation
If there is a problem with the foundation of the house, such as a crack in it, you will look at extremely expensive repairs. Adjustments to the foundation are the most expensive repairs you could make to a property. Many investors will leave if there is structural damage related to the foundation and look for another property.
Sometimes fundamental problems can be identified with the naked eye, but other times an inspector will be the only one who will notice them.
Roof Damage
Replacing a roof is the second most expensive repair a property could require. This repair could cost you up to $ 20,000. So, before you prepay an investment property, make sure that the roof is in good condition and remains for many good years.
Roof damage is not always a reason to back out of a new real estate investment, as it can be repaired to extend the existing roof life by many years. If the inspector does find any damage, make sure a professional roofer repairs it as soon as possible.
There are always companies nearby that can professionally repair your roof and extend its life at a reasonable cost. Simply search for your local business channels for such companies. For example, someone living in Texas just needs to search Pearland roof companies to find the right professionals to take care of these services.
Important Devices
As an investor, you will probably replace the oven, refrigerator and dishwasher and redo the bathrooms. However, your inspector should check the most important devices that you replace less often. These include the heating and air conditioning units or systems, electric fireplaces and some recreational appliances such as whirlpools and jacuzzis.
Mold
This fungal growth may seem harmless, but it can cause a lot of damage to a property (and its occupants) if it is not carefully cared for. When mold grows, it could cause rot and weaken the structure of your home. Not to mention that the presence of black mold could cause serious complications for your health.
If your inspector finds problems with any of these parts of the property, consider moving to another property or renegotiating the agreement with the seller.
Watch this space for more information on that. Stay tuned to Feeta Blog for the latest updates about Architrcture, Lifestyle and Interior Design.
Real Estate Inspection Supervisor for Real Estate Investors
Incorporating Arches Into Modern Home Decor
Do you like Architecture and Interior Design? Follow us …
Thank you. You have been subscribed.
![]()
The arched theme communicates elegance, strength and modest beauty, but how do we assimilate the classically inspired arched trend into our modern home decor? Today we will explore how interior arches can be introduced into our living room spaces, dining rooms, kitchens and even bedrooms with subtlety and grace, using three inspiring home projects pictured by Elemental Design. These spaces have everything from arched home workshops, built-in shelf corners and arched chandeliers, to beautifully shaped cabinet door cuts, arched themed artwork, modern mirrors and decorative wall paint ideas. We will also see a fusion with the similarly rounded tops of racetrack elements, curved furniture contours and rounded accessories that complement the arched aesthetic.
Moving into the kitchen dining space, a modern dining table and chairs stand extend below Model 2065 pendant lights designed by Gino Sarfatti for Danish brand Astep.
The desk chair attached to the arch home workshop is the 1950s Armchair designed by Pierre Jeanneret for the modernist city of Chandigarh, India. See more inspiration for arches in interiors here.
Did you like this article?
Share it on some of the following social networking channels below to give us your vote. Your feedback helps us improve.
For the latest updates, please stay connected to Feeta Blog – the top property blog in Pakistan.
Incorporating Arches Into Modern Home Decor
- Published in arches, decor, Designs by Style, home, Home Decor, home design, house, house decoration, house design, modern
Another day, another fraudulent housing society
Our readers might feel at this point that every week, come hell or water, no matter what happens in the world of Pakistani business, economy and finance, there is always at least one story about a massive real estate project. fraud.
Trust us when we say we’re a little tired of it even now. Especially since it seems that all of these projects use the same classic techniques to defraud people. This week we bring you the case of the Grand Avenue Project on Lahore’s main Ferozpur road. Many things will be known – the over-selling of files, the payment of real estate agents, the taking of land and generally shady activities. All of these tricks of the trade we point out almost weekly until nausea.
But what can we do too? Every week there is a new project reflecting on the same old things with some kind of twist of its own – this is how real estate fraud is common in Pakistan. It preys on people with dreams of investing or making a house of their own one day. And that, perhaps, is the most sinister part of this constantly repeated vicious cycle.
Another day, another fraudulent housing society
- Published in Featured, Housing Schemes, housing societies, Real Estate, Top Non Business
Extraordinary Home Concept With Artistic Interior Design
Do you like Architecture and Interior Design? Follow us …
Thank you. You have been subscribed.
![]()
Fabulous originality and inventiveness went into the creation of this extraordinary house design. Displayed by UDesign, this house is not only a luxury home but an artwork. From the exterior entrance of the home with its drastically lined trees to the burst of color that awaits behind the door, this unique apartment is designed for someone who loves to entertain, impress and who enjoys the joys and discoveries of art. The tropical landscape also plays an important role within the magnificent interior, where it taps against edge-to-edge windows and translates into sculpted indoor plants. The greenery joins a powerful palette of glitters that paint vibrant and uplifting settings.
Massive multicolored artwork dominates the luxurious living room, where it inspires the color palette of an unusual selection of living room furniture. A delightful sofa design sets up a sculptural implication of a bright fuschia through a lounge area next to the fireplace. Ocher accent chairs flutter the yellow flames of a long modern fireplace.
A sculptural bathtub forms the heroic piece of the luxurious bathroom design. Dark eye sockets wind from the sides of the modern slipper bath, mysteriously reflecting the light and the room. Black glass doors obscure two private toilets on either side of a double shower, where huge rain showers glow with a soothing color-changing LED light.
Did you like this article?
Share it on some of the following social networking channels below to give us your vote. Your feedback helps us improve.
Meanwhile, if you want to read more such exciting lifestyle guides and informative property updates, stay tuned to Feeta Blog — Pakistan’s best real estate blog.
Extraordinary Home Concept With Artistic Interior Design
- Published in #architecture, #interior design, architectural wonders, Architecture, Architecture Design, artistic, colorful, decor, Designs by Style, Featured, Home Decor, house design, House Tours, interesting designs, interior, Interior Decoration Ideas, Interior Design, interiors, International, Investing In Best Deals, Investments
Simplified Luxury Home Design With A Focus On Self-Care
Do you like Architecture and Interior Design? Follow us …
Thank you. You have been subscribed.
![]()
Simplified luxury runs through this elegant modern home project, packed with lots of relaxing spaces. Displayed by ArtPartner Architects, this quiet home design focuses on self-care with a home sauna, steam room and several spa bathroom interiors. The impressive yet sober interior also has an airy and light-filled double-height lounge with expansive views over the city center and sky. The high living room forms a wide connecting column that joins the glass-sided upper volumes of the apartment, creating the ultimate living plan experience. A coordinated color and material palette of soothing neutral, marble veins and modern lattice texture form soothing cohesion.
Did you like this article?
Share it on some of the following social networking channels below to give us your vote. Your feedback helps us improve.
Also, if you want to read more informative content about construction and real estate, keep following Feeta Blog, the best property blog in Pakistan.
Simplified Luxury Home Design With A Focus On Self-Care
- Published in architect, architectural wonders, home, Home Decor, home design, house tour, House Tours, Luxury, open plan
Rudn Enclave Farm Houses – Project Features & Prices
When it comes to Country Houses, location plays a key role. Country Houses are ideally located away from the hustle and bustle of busy cities and are built somewhere around a natural landscape where you can spend your free time with your family or relax after a busy schedule.
Rudn Enclave offers one of the best places for that purpose, Rudn Farm houses are located in the most beautiful place surrounded by a beautiful hilly area right next to the fascinating views of Khasala Dam.
Rudn Farmhouses has a healthy environment and a peaceful lifestyle away from all the hassle, pollution and noise of the city at affordable prices!
A Little About Rudn Enclave
Rudn Enclave is a mega residential project located on Main Adyala Road Rawalpindi designed by NESPAK, a leading name in Pakistan’s real estate market. Rudn Enclave offers a variety of residential and commercial opportunities and Farmhouses at affordable rates and easy delivery plans.
Get here all the necessary information about this society: Rudn Enclave
Rudn Farm Houses Location
Rudn Farm houses are perfectly located right next to the site of Proposed Ring Road and have easy access from the M-2 Lahore-Islamabad Highway. Rudn Enclave touches Adyala Road as well as Chakri Road. In the future, they will be accessible directly via Rawalpindi Ring Road at Adyala Interchange. At present it is accessible from the Rawalpindi-Saddar road.
If you look at the main plan of Rudn Enclave, you will find that Farm Houses are planned right next to Khasala Dam. Therefore, the natural beauty of the place along with a picturesque view of the DAM and abundant green surroundings make it an ideal place for a rural community.
Outstanding Features of Rudn Farm Houses
Country houses at Rudn Enclave offer all the comforts for a well-kept and carefree lifestyle.
Here are the salient features of Country Houses:
- All basic amenities such as power, water and gas installation.
- An ideal place away from all the hustle and bustle and still in the vicinity of the City.
- A clean and green environment for a healthy life.
- Entrance controlled community with boundary walls and sufficient security.
- Convenient accessibility through many routes.
- Facility Public Transportation and much more.
Master Plan Rudn Farm Houses
Rudn Enclave offers a limited number of farmhouses in general block D and E. Block D is currently available for order and resale to general public, while block E farmhouses are given to PALPA (Pakistan Airline Pilots Association) by corporate agreement for its staff and officers .
Farm houses are bookable by paying the booking and confirmation amount (20%) and the remaining amount can be cleared by convenient payments of more than 4 years.
Agricultural Large Plots
Below are the sizes of cottages available to book in Rudn Enclave:
- 4 Country Houses Canal
- 8 Country Houses Canal
Rudn Enclave Farm House Prices
Enclave Rudn offers the best location and very cheap rates for its farmhouse plots. Prices will grow significantly in the future so it is also a good investment option. Rudn Farm houses have all the basic amenities, serene surroundings and natural beauty of the lush green land Potohar. Therefore, it is a great place to live and invest in Rawalpindi.
Due to high demand for Farmhouses and limited availability, the company has repeatedly revised official prices. Old reserves are currently being sold and traded with good profit, while new reserve options are also available at much higher prices.
Following are various pricing plans for Rudn Enclave farmhouses:
First Farm House Price
- 4 Channel: 6,500,000
- 8 Channel: 11,000,000
Country Houses at the above book prices are available for resale, and the average profit is 15 to 25 lakhs overpaid amount.
Second Country Houses Price
- 4 Channel: 8,000,000
- 8 Channel: 13,500,000
Country Houses at the above book prices are available for resale, and the average profit is 5 to 10 lakhs overpaid amount.
Third Farm House Price
- 4 Channel: 9,200,000
- 8 Channel: 16,000,000
Country Houses at the above book prices are also sold but are available for booking in advance, while the remaining amount is payable in easy monthly or quarterly installments.
Fourth Farm House Price
- 4 Channel: 9,800,000
- 8 Channel: 17,500,000
Above are the latest official prices of 4 canal and 8 canal farmhouse plots in Rudn Enclave Rawalpindi.
Pay Plan
Rudn Enclave divided the payment into a 4-year plan taking into account the financial status of investors and customers. Take a look at the actual payment plans of all three book prices for farmhouses below:
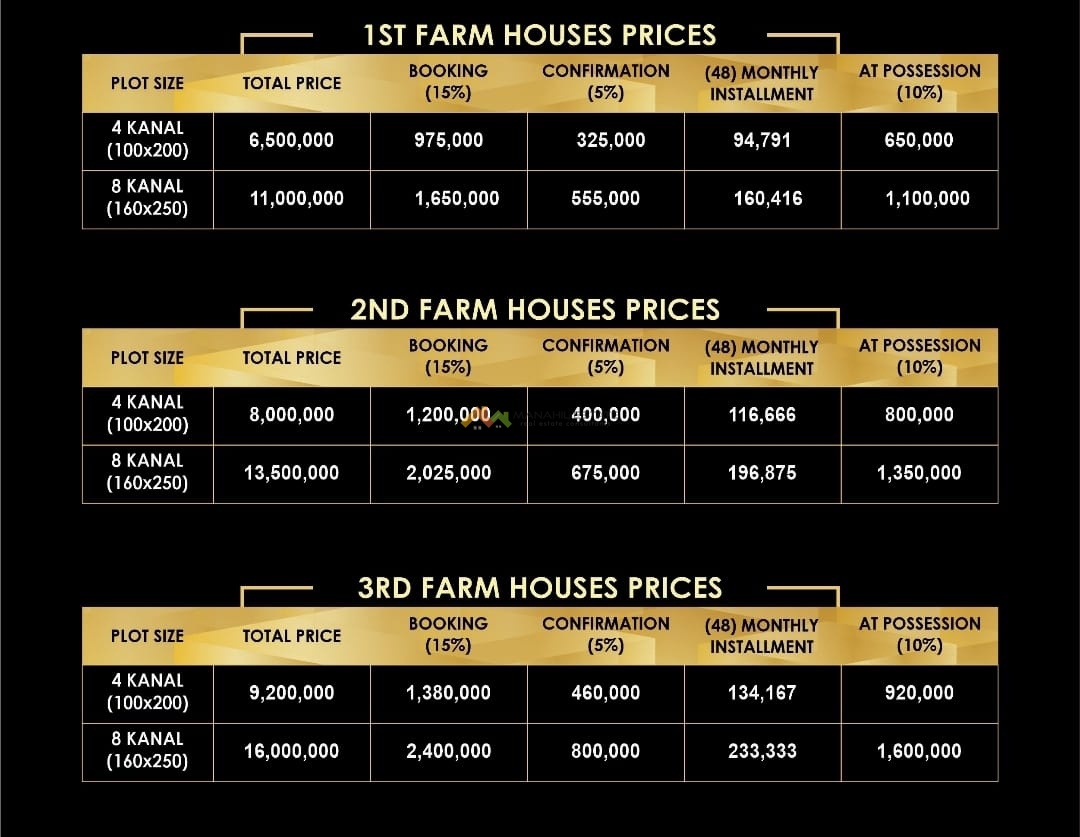
Backup Details
Backup Procedure
Follow the procedure to book your country house in Rudn Enclave Rawalpindi:
- A customer will fill out the booking form, add documents and send it along with a down payment.
- Customers will pay a 20% down payment in the form of Cash or Salary in Order to book a country house.
The following documents will be required for ordering:
- Two Passport Large Images of the Candidate
- CNIC Copy of the Applicant
- CNIC Copy of the Candidate (closest relative)
- Applicant’s Passport (for Pakistani foreigners only)
Summary
The presence of all modern facilities, best scenic location and affordable prices make Rudn Enclave one of the best options for residential purposes and future investments. Don’t wait any longer and book your country house today as they are in high demand and may end up in the future.
Stay tuned to Feeta Blog to learn more about architecture, Lifestyle and Interior Design.
Rudn Enclave Farm Houses – Project Features & Prices
Five Fun & Fabulous Studio Apartments Under 30 Sqm
Do you like Architecture and Interior Design? Follow us …
Thank you. You have been subscribed.
![]()
From fun to fabulous, these five modern studios showcase a variety of color palettes and creative arrangements to complement and maximize small spaces. Studio apartment design number one is a complex white and brown tone apartment with a bold glass bathroom design and built-in blocks that define each zone in the open layout. Extreme black and white, pale gray and natural elements make up the curly interiors of Scandi-inspired apartment projects two and three. An explosion of colorful and botanical introductions forms the fourth, while aqua blue and yellow accents brighten things up at our final stop. Detailed floor plans are scattered for reference.
Rich brown accents warm up the pale gray and white decor scheme of our first studio apartment. Built-in storage blocks, various floor height and design elements define zones within the small layout, from an elevated bedroom platform with a bedside storage wall to a glass projected kitchen with enveloping track lights.
The elegant lounge chair is the Armchair this was designed by Pierre Jeanneret in the 1950s.
Did you like this article?
Share it on some of the following social networking channels below to give us your vote. Your feedback helps us improve.
Watch this space for more information on that. Stay tuned to Feeta Blog for the latest updates about Architrcture, Lifestyle and Interior Design.
Five Fun & Fabulous Studio Apartments Under 30 Sqm
How to Get Started on Real Estate Investing Despite Less Than a Perfect Credit Score
The US housing market has gained value around $ 2.5 trillion in the year 2020, more than any year since 2005. The strong demand and record low mortgage rates have been the main reasons behind this growth in the market. This could be the golden period for investors who want to start Real Estate Investing.
A low or bad credit score can become a hindrance for many investors buying real estate. So, does that mean you should abandon the idea of investing? NO!
There are many other options for investors to start investing in real estate despite a less than perfect credit score. Using the following investment strategies, investors can build capital through alternative financial sources and have better investment opportunities.
Real Estate Wholesale
If you want to invest in real estate but can’t build the required capital due to a slightly lower credit score, then real estate wholesale can be a great option for you. Real estate wholesale allows you to make significant profits without having to buy an investment property.
Grocery real estate is completely different than flipping houses. You need to test your marketing skills and communicate effectively with everyone. Skiing how to make connections as a real estate investor will help you play the game of real estate wholesalers.
How Does Real Estate Grocery Work?
No investment or funds are required to start a grocery store, so your credit score is insignificant here. Mainly three parties are engaged in real estate wholesale: seller, wholesaler and buyer. Let’s take a look at the following example to better see how wholesale works:
- You find a seller who is willing to sell his property at a discounted price. After some negotiations, you form a contract with the seller to purchase the property at a price of $ 90,000 and with the terms agreed upon.
- Then take advantage of your networking skills to find a potential buyer or investor looking to buy a property to invest or invest in wolf ownership.
- Using your marketing skills, you convince the buyer to purchase the property at a price of $ 100,000, assuming all the conditions specified in the purchase contract.
- Now you take the $ 100,000 from the buyer and give them the ownership of the house. Give $ 90,000 to the seller under the purchase contract and the remaining amount of $ 10,000 is your net profit from the deal.
Investors can earn anywhere from $ 5000 to $ 30000 with real estate wholesale. The key here is to build capital with smaller profit margins.
Go for Hard Loans
Asset loans are a great way to start investing in real estate. Lenders look beyond your credit score and give loans based on the post-repair value of the house’s offer as collateral.
Hard cash loans are short-term loans lasting for 6 months and up to 2 years. This is ideal for an investor looking for funds to buy an investment property, renovate it and turn it into profit in a shorter time.
La interest rate on hard money loans are higher compared to conventional loans due to the higher risk involved in real estate investing. The typical interest rates on difficult cash loans range from 7% to 15%.
Because the property is the only protection against default, lenders force you to pay anywhere from 10% to 50% of the loan amount on the down payment. The down payment is calculated based on the Loan-to-Value (LTV) ratio of the property. It may vary depending on the lender and the estimated value of the property.
For example, if you are willing to buy a property worth $ 100,000, then a hard money lender will offer a 90% LTV connection. That means the total loan amount will be $ 90,000 and you will have to pay the remaining $ 10,000 for the down payment.
Advantages of Using Hard Loans for Real Estate Investment
1. Simple Signature and Less Documentation
Unlike the process of traditional lending by lenders, hard money lenders are not looking for your credit score, credit history or debts. An asset is a major qualification for difficult cash loans. This makes it easier for investors with a not so perfect credit score.
Documents such as a purchase contract, two forms of identification, a preliminary title report, proof of finance and insurance are enough to get a difficult loan.
2. Quick Lending and Approval
Thanks to the simplified control process, investors can take advantage of a difficult loan within a few days or a week. This allows you to build capital in a short amount of time to capture a lucrative investment opportunity.
3. Flexible Conditions
Hard cash loans are given by individuals or a group of private investors and they do not conform to any guidelines, which means you can take advantage of flexible terms. You can negotiate with lenders on loan terms, repayment schedule and other terms of the loan.
Approach Private Lenders
Another option is to approach private lenders to finance your real estate project. Private lenders can be your friends, relatives, business partner or anyone looking for a return on their investment.
A strong investment plan and the potential returns are the ones that private lenders are looking for by lending to you. So no matter if you have a bad credit score, private lenders can still lend to you.
Private lenders do not follow specific guidelines or rules and regulations. They give you a loan with their own money, so you can negotiate on terms like an interest rate or a repayment period with the lender. The key here is to compensate well to the lender to get the best deal.
When you have bad credit, you will have to try to convince a private lender to give you a loan. You can form a partnership with the private lender, where the benefit can be shared in equal parts, agree to pay them a specific interest for a defined period or offer to pay loan points to seal the deal.
Select Seller Financing
Seller financing is also known as owner financing or purchase money mortgage. It allows you to sign a mortgage agreement with the seller instead of applying for a loan from a financial institution.
From a seller’s perspective, financing your purchase makes it easier to sell the house. This also allows a seller to collect monthly payments for an offer to finance your purchase.
A buyer usually has to sign a payment letter to take advantage of a seller to finance. The promissory note indicates the interest rate, repayment schedules and details of non-payment. These types of loans are generally repaid over 30 years with a balloon payment at the end of the loan.
Advantages of Using Vendor Financing
- A seller will finance your purchase ignoring the fact that a bank or other traditional lenders have refused you. That makes it a great alternative to bank mortgages.
- There are no credit checks or income checks involved in the loan process. A buyer can take advantage of this strategy to start investing in real estate despite a low credit score.
- The terms of the loan are flexible and fixed between the buyer and the seller. So the interest rate, down payment or monthly payments have room for negotiation.
- Because there are no controls, vendor financed loans can be obtained quickly. The closing process of selling financing is relatively cheaper.
Conclusion
The great thing about real estate investing is that it doesn’t need you to have deep pockets or a perfect credit score to get started. Everyone has an equal opportunity to build their wealth by investing in real estate.
Having a less-than-perfect credit score cannot prevent you from buying an investment property. You can choose alternative financial sources to make your first purchase and start investing in real estate.
Alternative financial sources are more flexible with their loan terms and may be more convenient for an investor in terms of repayment.
Your knowledge of the field, marketing skills, effective communication and ability to make connections will open doors to more investment opportunities.
For the latest updates, please stay connected to Feeta Blog – the top property blog in Pakistan.
How to Get Started on Real Estate Investing Despite Less Than a Perfect Credit Score
Maximising Modernity In Transitional Neoclassical Interiors
Do you like Architecture and Interior Design? Follow us …
Thank you. You have been subscribed.
Neoclassical decoration first appeared in 18th-century Britain and France, drawing from classical Roman and Greek architecture and art. It originally featured decorative columns and reliefs, gilded accessories, luxurious swamps and luxurious furniture. Over time, the neoclassical interior style has evolved to include chic modern pieces that gently blend in with the classical influence. Now, the transitional neoclassical interiors we present here today have a bolder and sometimes more minimalist modernity driven through highly ornate surroundings. The juxtaposition of uber-contemporary versus intricate classic details creates inspiring spaces that are firmly planted in the present, with a sad look over the shoulder to the elegant past.
Did you like this article?
Share it on some of the following social networking channels below to give us your vote. Your feedback helps us improve.
Meanwhile, if you want to read more such exciting lifestyle guides and informative property updates, stay tuned to Feeta Blog — Pakistan’s best real estate blog.
Maximising Modernity In Transitional Neoclassical Interiors
- Published in #architecture, #interior design, Designs by Style, interiors, modern, neoclassical, transitional
Luxury Open Concept Home With Pool & Party Room In Brazil
Do you like Architecture and Interior Design? Follow us …
Thank you. You have been subscribed.
![]()
Located in a residential area of São Paulo, Brazil, the project concept for this 1280 square meter luxury home began with the pool. Designed by Matheus Farah + Manoel Maia Architecture, this luxurious home design centers around a huge pool that is visible from most rooms in the house, where the easy indoor-outdoor lifestyle is given. The architecture of Ibsen House was created to facilitate shared moments and connected living through impressive large sliding walls, while also providing intimate privacy. The most private space of the home is located underground, where special neon light and acoustic treatments form the Red Room, the best festive hiding place.
A volume of wood is suspended above the kitchen dining room. Its solid wooden facade is replaced by two sets of double shutters to reveal a modern home office space. To preserve the interrupted wooden block appearance, the ceiling of the home office is also entirely wooden. Bookcases draw color across the back wall.
Did you like this article?
Share it on some of the following social networking channels below to give us your vote. Your feedback helps us improve.
For more information on the real estate sector of the country, keep reading Feeta Blog.
Luxury Open Concept Home With Pool & Party Room In Brazil
- Published in #interior design, #librarydesigns, brazil, Design Gallery, design objects, Designs by Style, Featured, Featured Articles, furniture, Furniture Design, house, house decoration, house design, house tour, interesting designs, interior, Interior Decoration Ideas, Interior Design, interiors, International, Luxury, open plan
Habits of successful Real Estate investors
Investing in real estate there is no piece of cake. If you are new to real estate investing in Pakistan, you may find it difficult to get started real estate in Pakistan. Many newbies disagree on starting, how much you need to invest and what things you need to consider in a property before buying it.
You may also notice that some people around you are real estate gurus. They are constantly investing in real estate, diversifying their portfolio, investing in houses or managing rents perfectly.
But, how do these work real estate gurus know how to invest in real estate and earn great income. Well, there are some habits of successful RE investors that they follow religiously.
In this blog, we will discuss the habits of success RE investors that helped them stand out in the crowd.
So let’s get started.
Market dynamics:
There is only one side of the market, and it is not the bull side or the bear side, but the right side.
~ Jesse Livermore.
First – you need to understand the real estate market and how it goes up and down. Without a good knowledge of the market, you will not compete and succeed in the market real estate market. So, before putting your little earned money into the market, make sure that you do your research and diligence about the market and how it works in Pakistani society.
For example, if you want to buy a piece of land, research first. Try to explore as many areas as possible. Make a study of that area. Try to know the prices in the region. Calculate the investment and options. Ask about the area and make sure the development authorities approve your purchase of that area.
Don’t ignore the uncertainty:
“Leave it for sure. The opposite is not uncertainty. It is openness, curiosity and a willingness to embrace a paradox instead of choosing sides. The ultimate challenge is to accept ourselves exactly as we are, but never stop trying to learn and grow. “
– Tony Schwartz.
Like all other business and investment opportunities in Pakistan, real estate also comes with risks and uncertainties. High interest rates come with great rewards, but you have to think strategically if you want to stay away from problems and financial losses. With well-informed decisions and sound strategies, it is effortless to mitigate risk in real estate.
Patient:
Patience is the key to success. Quick decisions won’t get you anywhere, and most likely you’ll end up with financial losses. To protect your hard-earned money, make sure you take calculated steps and well-informed decisions. Patience not only saves you from losses but also exposes you to many new business opportunities and avenues.
So make sure you don’t jump on the first property that comes your way, and research before making the final decision.
Limit your emotions:
Before doing anything investment in real estate, make sure you consider facts, not emotions. One of the best habits that all real estate investors have is that they can separate emotions from trading. In short, their decisions are based on hard concrete facts and projections, not on emotions and subjective information.
Plans:
Plan your investment decision. A plan is important because it keeps you on track, and you don’t have to waste your time, energy, and resources moving back and forth randomly. For example, if you have finished a piece of land, think about what you can do with it. What things will you change, and what will you add or remove?
Ask yourself as many questions as possible and plan accordingly.
Keep up to date:
Keep learning about the entrances of real estate. Education is one of the easiest and best ways to succeed in real estate. By visiting education, you will be able to know everything about market changes and trends. As a result, you will be far ahead of everyone else in the market, and as long as you continue to learn, you will continue your success.
Don’t forget your work ethic:
“A man without ethics is a wild beast released on this world.” ~ Camus.
Be honest with yourself and the people associated with you in the business world. Keep good morale and a strong image because, in real estate, word of mouth is very important. All successful real estate investors have built trust with the people around them, and it is precisely that sense of trust that helps them grow.
References:
“People influence people. Nothing affects people more than a recommendation from a trusted friend. Reliable forwarding affects people more than the best broadcast message. A reliable referral is the Holy Grail of advertising. “
~ Mark Zuckerberg.
Never underestimate the power of references. Period. All successful traders and investors always encourage recommendations. Recommendations are the perfect way to contact any friends and family of real estate investors and previous or current clients.
Specialize in a niche:
If you want to stand out in the crowd and take all the glory, develop a niche. A niche will allow you to better target and focus on people to meet specific needs.
Delegated tasks:
It is not simple to perform all the tasks yourself. All wise investors have the habit of delegating their duties to others. For example, many successful investors need management help features. However, it would be useful if you remember that getting help does not mean disengaging or cutting yourself off from the business.
Build a network:
“Networking is an investment in your business. It takes time and, when done correctly, can yield excellent results over the coming years. “- Diane Helbig.
Interconnection is one of the most important things in real estate. A massive portion of the real estate sales depend on interconnection. All successful investors place particular emphasis on building relationships with the people involved in real estate. Networking provides you with opportunities and new income for the growth and development of your business.
Don’t neglect your partners:
Last but not least, successful real estate investors make their partners happy. In real estate, the partnership is essential because of the amount of capital invested by different partners. For smooth and stress-free investments, you need to work together to achieve a successful business and investment operation.
So these are some of the habits of successful RE investors. Go through these positive and effective habits and try to understand their usefulness in the real estate market. Try to implement these strategies and practices in your company and see the results.
If you want to ask questions about the habits of successful investors, please leave a comment in the comments section below, and we’ll get back to you as soon as possible.
Until then,
Happy investing!
Also, if you want to read more informative content about construction and real estate, keep following Feeta Blog, the best property blog in Pakistan.
Habits of successful Real Estate investors
Unique & Colourful Interiors For Creative Home Owners
Do you like Architecture and Interior Design? Follow us …
Thank you. You have been subscribed.
![]()
While the soothing serenity of neutral decor has its place and peaceful function, it is also a time for color, personality and the unexpected. Today we take a look at three amazingly unique and colorful home interiors that communicate strange creativity and delightful fun. Our first prominent home interior is a vibrant purple ibiza cushion with futuristic curves and fashionable terrace decorative elements. We are moving alongside Russia, where an interesting interior decoration scheme includes the rainbow in a small studio layout. Finally we climb to new heights of color embodiment in a home with a tailored red spiral staircase and green courtyard, and a host of modern furniture compatible.
Located in Ibiza, Spain, this unique and colorful home design measures 300 square meters. Inspired by the extraterrestrial landscapes of Lanzarote combined with the naturally bright colors of Ibiza, a bright futuristic interior was created. Lilac walls, a purple sofa and a matching ottoman give the space a vibrant basic color, while bright blue accents and a bold earthy plot enrich the scheme.
The bedroom area of the studio apartment is revealed behind a sliding bright orange screen. The interior of the bedroom is an unsaturated decorative pattern only gray and white. The purple kitchen cabinets continue down the hallway of the home, where they create a bright first impression at the front door. Textured area rugs match a comfortable color throughout the living room floor.
Did you like this article?
Share it on some of the following social networking channels below to give us your vote. Your feedback helps us improve.
Stay tuned to Feeta Blog to learn more about architecture, Lifestyle and Interior Design.
Unique & Colourful Interiors For Creative Home Owners
- Published in #architecture, #interior design, #nature, architectural wonders, Architecture, Architecture Design, Art, bedroom design, colorful, creative, creative home design, decor, Decoration, Design, Design Gallery, design objects, Designs by Style, Featured, Featured Articles, furniture, Furniture Design, Home Decor, house decoration, house design, interesting designs, interior, Interior Decoration Ideas, Interior Design, interiors, International
Exploring Shanghai’s Art Deco Past Through 11 Captivating Pictures
As I searched around the city for a photo shoot, I was slowly fascinated by pre-war 1925-style buildings and explored their historical past. So here are some inspirations for my fellow pandas!
# 1 Majestic Theater (1941)
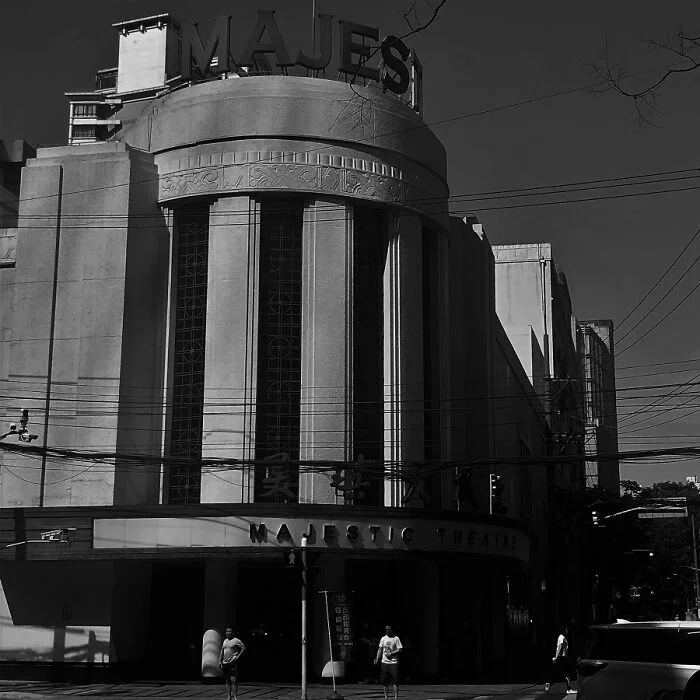
Street Details # 2 Huaihai Rd
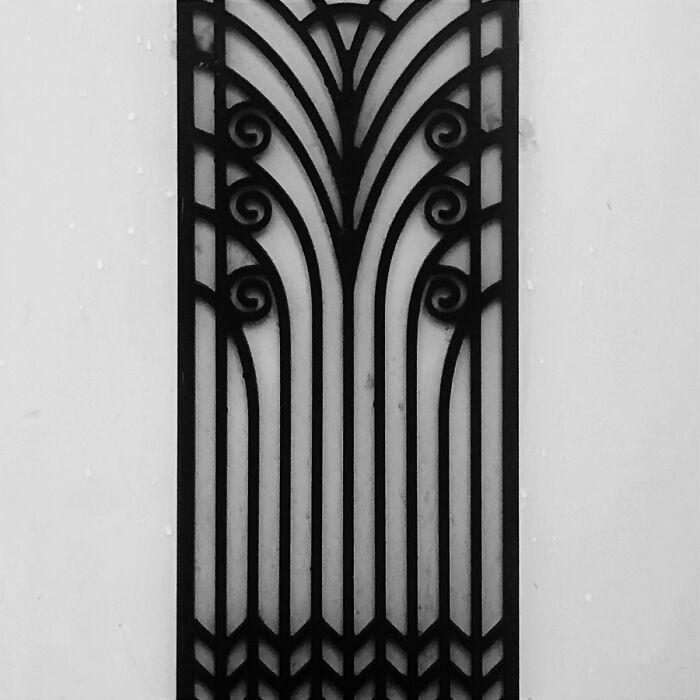
# 3 Sassoon House (1932)
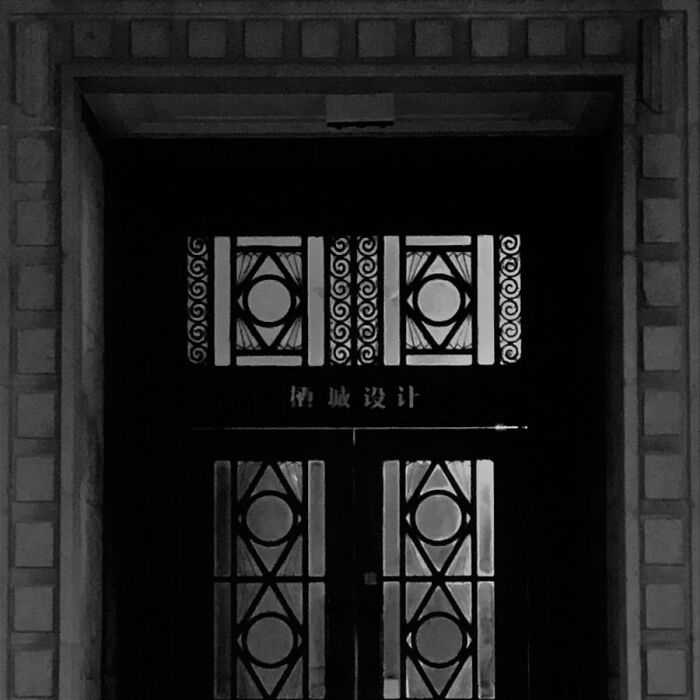
# 4 Nanyang Rd – Plasterwork – Hamilton House (1932)
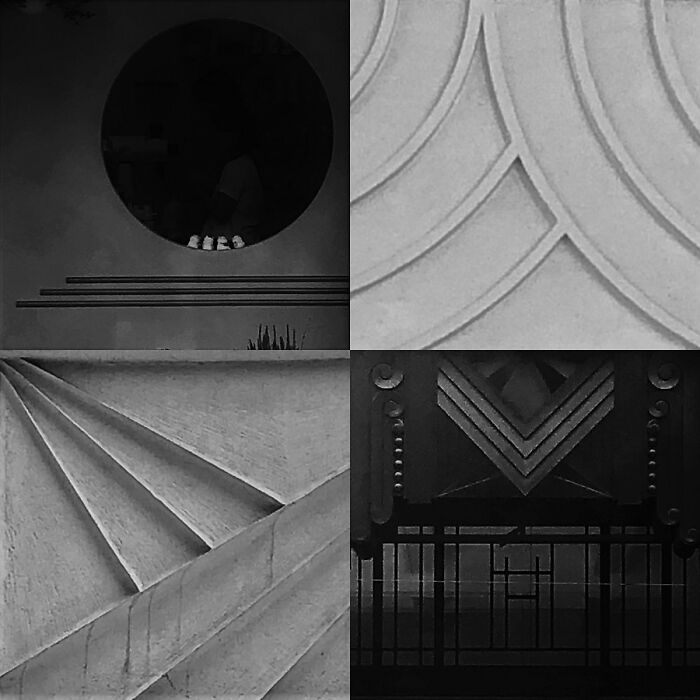
# 5 Continental Bank (1933)
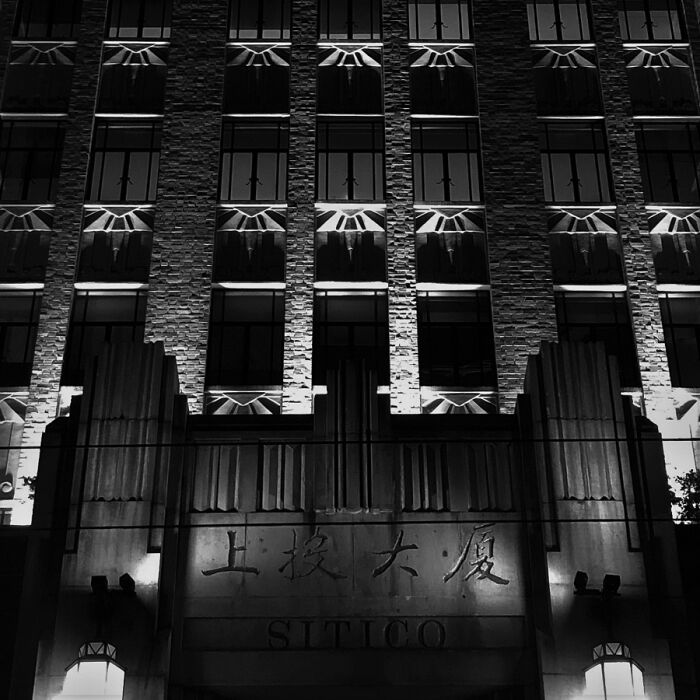
# 6 Metal Fences Details
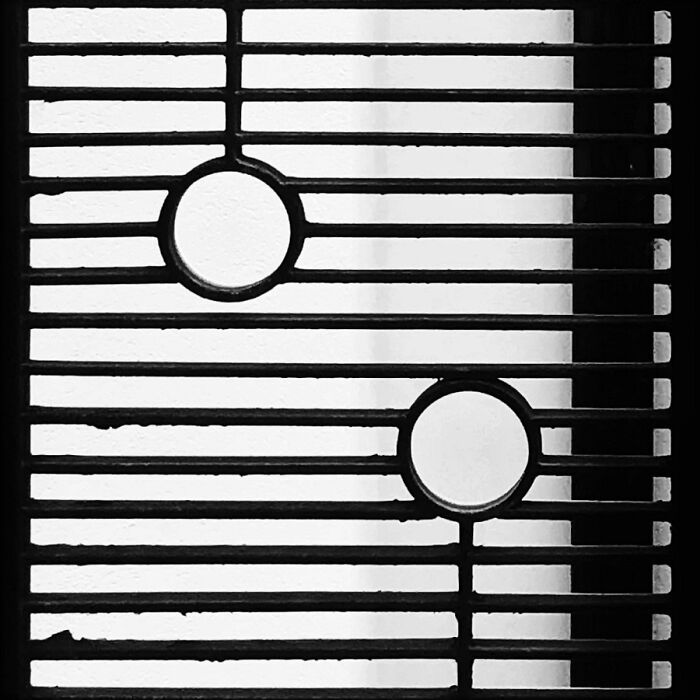
# 7 Major Ballroom (1934)
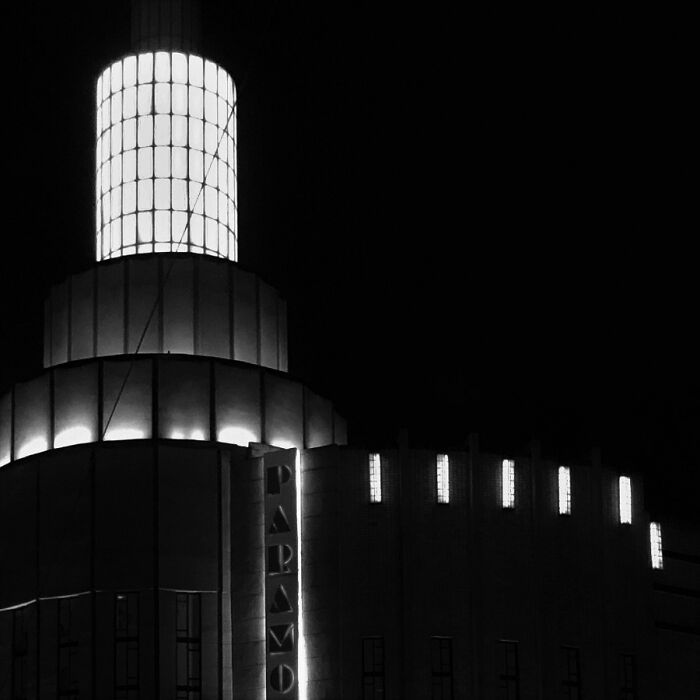
# 8 Foncim Houses (1932)
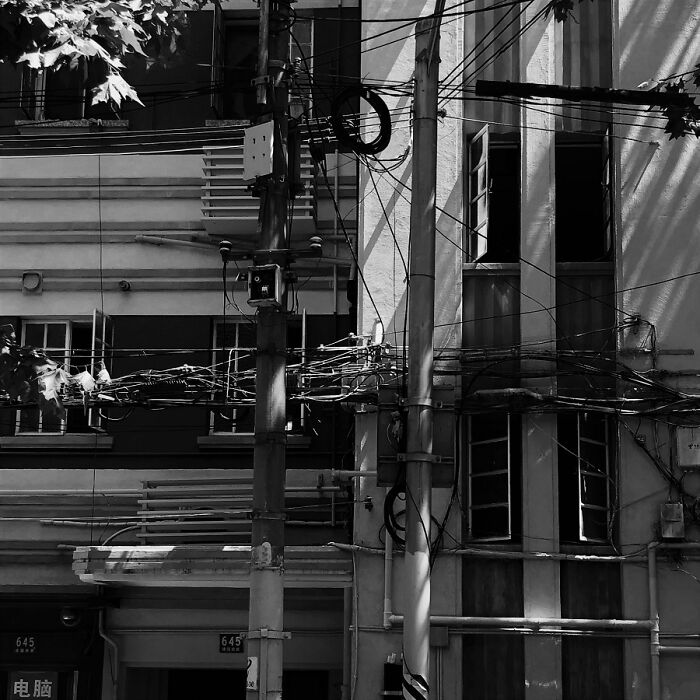
# 9 Residences On Guangyan Rd
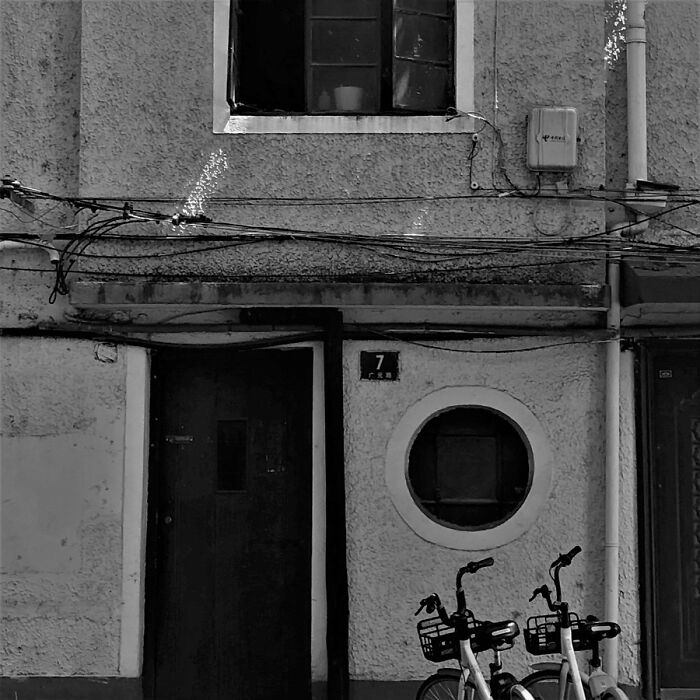
# 10 Hamilton House (1934)

# 11 Metropole Hotel (1934)
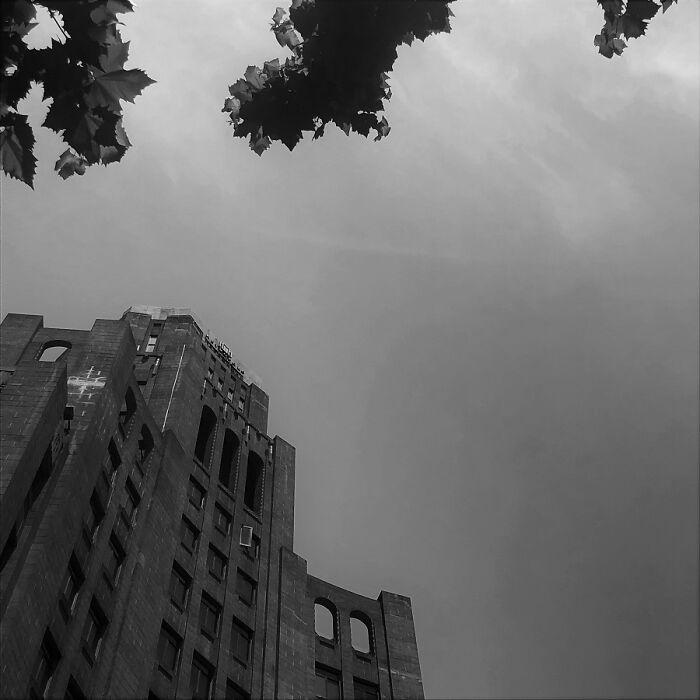
Watch this space for more information on that. Stay tuned to Feeta Blog for the latest updates about Architrcture, Lifestyle and Interior Design.
Exploring Shanghai’s Art Deco Past Through 11 Captivating Pictures
- Published in #photography #, #travel, 1930s, Architecture, art deco, beauty, black and white, buildings, Category featured, eerie, Effy, full-page, History, Majestic, paramount, past, photograph, Photography, photos, Pics, Sassoon, Shanghai
Do Foreigners Own Land / Property in Pakistan?
Property in Pakistan, land is a provincial issue with different regulations governing land acquisition in each province. Generally, any foreign national who has received permission from the Ministry of Internal Affairs (Federal) and the respective provincial government can acquire land according to his capacity. In addition, if a company is affiliated with the Securities and Exchange Commission of Pakistan (SECP), a foreigner can own land.
Specifications
- Upper Limit
In addition to media, banking, agriculture and airlines, the government imposes upper limits on investment. - Lower Border
There is no ‘minimum’ amount set for investment in equity ownership in all permitted sectors. - Strangers can get 100% foreign ownership in all sectors except the areas mentioned in the upper limit.
- According to the sixth clause of the Foreign Private Investment Act 1976, for advertising and investment protection and the procedural requirements defined by the Handbook of Changes of State Bank of Pakistan (SBP) 2002, foreign investors retain the right to repatriate their funds, whether acquired profits or their dividends, in the original currency of the respective state from which the investment was made.
- Foreigners may appoint authorized banks or merchants to repatriate profits/investment income/dividends through an appropriate banking channel.
- Regarding portfolio investment, foreigners must open a Special Convertible Rupee Account (SCRA) in any local bank to extract their dividends and sales income. They can invest in all securities listed on the Pakistan Stock Exchange.
- According to the regulations of the SBP and SECP, foreigners can access domestic borrowing according to the Debt Equity Report.
FDI field in Pakistan
Since the last decade, Pakistan has been receiving a healthy and consistent flow of foreign investment from Asia, America, Australia, Africa and Europe.
In July 2021, the SECP reported 1,949 incorporations of new companies, with a total amount of 147,842. In these registrations, the construction and real estate sector tops the list.
Finally, for the promotion of FDI, the government ensures optimal treatment of foreign investment. The Economic Reform Protection Act of 1992 and the Foreign Private Investment (Advertising and Protection) Act of 1976 provide “No Less Favorable” treatment to foreign investors compared to National Investors in similar circumstances. With growing trends in investing as SECP assimilates more and more companies, now is the perfect time to invest in Pakistani real estate.
For the latest updates, please stay connected to Feeta Blog – the top property blog in Pakistan.
Do Foreigners Own Land / Property in Pakistan?
- Published in Construction, International, Real Estate, Real Estate Guide, Real Estate Info Bank
Mood Boosting Blue Accent Decor
Do you like Architecture and Interior Design? Follow us …
Thank you. You have been subscribed.
![]()
Sailing close to neutral but with a wavy rise of blue hues, these two modern home interiors are serene and humorous spaces. Featuring a range of complementary tones, from bright cobalt to pale pastel, blue decorative details give a modern palette full of positive personality. Looking beyond the colorful story, we explore room interiors that are with contemporary furniture and balanced with a classic infusion of chic wall. Gray, white and wood tone make quiet companions for blue elements in our first home trip, while our second home project is injected with contrasting bolts of yellow that help exaggerate the predominant blue theme.
Located in Moscow, Russia, this 54-square-foot home is a modern space that is colorful with a serene spectrum of blue, pale gray, white and light wood tones. Bright cobalt blue cushions add vibrant colors along a gray upholstered sofa, while pastel blue paint wraps a classic panel molded feature wall with an unusually camouflaged door.
The inviting reading chair is the Imola chair by Henrik Pedersen for BoConcept.
Did you like this article?
Share it on some of the following social networking channels below to give us your vote. Your feedback helps us improve.
For more information on the real estate sector of the country, keep reading Feeta Blog.
Mood Boosting Blue Accent Decor
- Published in blue, decor, Decoration, interesting designs, interior, Interior Decoration Ideas, Interior Design, interiors, International
Can Foreigners Acquire Land Ownership Rights in Pakistan?
Yes! Foreigners can become owners of land after the company is registered with the Securities and Exchange Commission of Pakistan (SECP). However land is a provincial issue in Pakistan and land acquisition rules vary from province to province. Generally, foreign nationals can become landowners individually with the permission of the Federal Government (Ministry of Home Affairs) and the relevant provincial government.
All sectors and activities are open to foreign investment unless specifically prohibited or restricted for reasons of national security and public safety. Note that specific limited industries include weapons and ammunition, explosives, radioactive substances, securities, currency and usable alcohol. There is no minimum limit for foreign equity investment in any sector. There is no upper limit for foreign equity stocks to invest in sectors other than airlines, banking, agriculture and media.
Foreign investors in any sector will be entitled to return profits or any other funds in the country’s currency at any time when the investment has been made.
According to Section 6 of the Foreign Private Investment (Promotion and Protection) Act, 1976 and in accordance with the Manual of Foreign Exchange, 2002 of the State Bank of Pakistan, the procedure for foreign investment is subject to rules and regulations. Foreigners are entitled to 100% property rights, except in certain areas of the airline, banking, engineering, agriculture and media.
Pakistan’s existing laws provide full incentives and facilities for foreign direct investment as well as portfolio investment in the country to increase foreign exchange earnings. Non-resident investors of locally incorporated companies are entitled to return profits/profits and divestments and appoint authorized traders/banks to repay the profits/divestment income through the banking channel.
For portfolio investment in Pakistan, foreign investors can invest in securities listed on the Pakistan Stock Exchange by opening a Special Convertible Rupee Account (SCRA) with any bank in the country. Changes and refunds of other fees are also permitted in accordance with currency rules. and regulations.
For more news and updates, visit the Feeta Blog.
Can Foreigners Acquire Land Ownership Rights in Pakistan?
- Published in Economic Zone, ECONOMY, International, News, News & Updates, News and Update, Real Estate, Real Estate Guide
Required NOCs and Approvals for CDA Jurisdiction Housing Projects
The Capital Development Authority has published a comprehensive list highlighting all approvals and Certificates Without Object (NOC) required for the process of investment and development in Pakistan’s real estate market.
Feeta.pk brings you a list of required documents for NOC / approvals for a project in a plot of approved housing. It is as follows:
- Ownership Documents:
- Grant Letter or Certificate
- Possession Letter
- Demarcation Certificate
- NOC and Approved Layout Plan of Housing Scheme.
- No Object Certificate (NOC) by the authority to Process the construction Plan approvals in CDA.
- Approved Layout Plan.
- Letter of approval from Project Control Committee (DVC).
- Approved Letter of Construction Plans.
- Approved Construction Plans controlled by the Competent Authority.
- Certificates for third exams:
- Certificate of Control Structural Project
- Mechanical, Electrical and Plumbing (MEP Certificate)
- Fire Extinguishing Certificate
- Access Road Approval (In case of CDA main avenues & Astride Roads).
- Approved letter from National Highway Authority (NHA) (In case of GT road).
- Altitude of Free Certificate of Civil Aviation Authority (if in the vicinity of Airport or to reach maximum altitude).
- Useful Connection Approval:
- Approval letter from Sui Northern Gas Pipeline (SNGPL)
- Letter of approval from Islamabad Electric Supply Company (IESCO)
- Letter of approval from Water Supply System
- Approval letter for Fire System.
- NOC / Environmental Approval of Pakistan Environmental Protection Agency (PakEPA).
- Construction Complete Certification.
For more information on the real estate sector of the country, keep reading Feeta Blog.
Required NOCs and Approvals for CDA Jurisdiction Housing Projects
Park View City Islamabad Launches Golf Estate Block
Park View City Islamabad has come up with an exciting new launch of the most luxurious community development called “Golf Estate“. It is a spectacular development planned in the heart of Park View City right next to Bahria Enclave.
Golf Farm is designed to provide ultimate luxury with exciting beauty to its residents. This project is for everyone who is looking for comfort, beauty and great amenities in a residential society. It has specifically won the interest of golf enthusiasts as well as the general public.
Park View City Golf Estate is an extremely luxurious residential scheme with an international standard 9-hole golf course. For people craving extreme comfort, luxury and world-class amenities, Golf Farm is the answer!
Project Location
The company has not officially revealed the location of Golf Estate, however, it must be a fairly spacious area having a 9-hole golf course in the middle and residential plots around.
According to some sources, Gulf House Block will lie adjacent to Bahria Enclave and it will be accessible through Gate no. 2 of Park View City Islamabad. We will update this page as soon as more details about the exact location and main plan will be officially disclosed by the Vision Group.
Teaser-Video
Park View City has released an introductory video of a Golf Farm that shows what to expect in this special development project.
Following is the introductory video of Park View City Golf Estate:
Plots at Pre-Launch Rates
Park View City Golf Estate currently offers two variants of residential plots including 5 and 10 Marla. Larger plot sizes are also expected to be launched soon with much higher prices. Currently, plots are available with pre-launch speeds that are very affordable. Customers receive plots according to the first arrival until August 27, 2021.
Now is your chance to get your favorite plot at very reasonable rates in this extremely luxurious society. Pre-launch rates will increase after August 27, 2021.
Backup Details
- The sale price of 5 Marla plots by August 27, 2021 is 5,750,000 and will increase to 6,500,000 later.
- The sale price of 10 Marla plots in Gulf Farm is 9,500,000, and it will be 11,000,000 after the said date. So it is a wise decision to take advantage of the discounted rates and book your plot by August 27, 2021.
- Plots can be ordered up to 10% in advance by August 27, which will increase to 25% later, and a fixed membership fee: 7,500 at 5 Marla and 15,000 at 10 Marla is mandatory to book your plot.
- 15% deposit must be paid within 30 to 45 days of booking.
- The remaining fees can be paid in 8 quarterly installments.
Emerging Investment
Gulf Farm is planned to luxuriously attract many investors and customers from Pakistan and abroad to invest in the residential and commercial sectors. Park View City has offered exclusive pre-launch rates to facilitate investors who are likely to grow significantly in the future. Contact us now to take advantage of this amazing offer and get your plot at discounted prices, we are happy to help you!
Park View City is already among the top housing projects in the capital and the addition of a Golf Estate has further enhanced its value and added more charm! It is a great choice for high return investment and for a comfortable and main lifestyle. Gulf Estate is poised to become a hotspot in Islamabad’s real estate market.
Closing Remarks
Golf Farm is a very profitable investment and an ideal place to live a pleasant life, plots are sold in the first row, and investors are showing great interest in this project. Make sure you don’t run out of the plot.
Watch this space for more information on that. Stay tuned to Feeta Blog for the latest updates about Pakistan Real estate.
Park View City Islamabad Launches Golf Estate Block
CDA Requirements for Real Estate Project Approval Documents
The following documents are required for approval of a real estate project on non-governmental land under the jurisdiction of the Capital Development Authority (CDA).
Possession documents
Individual – Certified by Patwari or Tehsildar
Share Image – Certified by Patwari or Tehsildar
Evidence of no return
Initial Planning Permit of CDA Planning Wing
Approved layout plan
Letter of approval from the Project Inspection Committee (DVC)
Approved letter of construction plans
Certification Certificate of Structural Design
MEP Certificate – Mechanical, Electrical, Plumbing
Fire extinguishing certificate
Access Road Approval – In case the project is close to a main highway or road
Permission from the National Highway Authority – provided the project is accompanied by GT Road
Civil Aviation Authority (CAA) clearance certificate – provided the project is connected to the airport or is a multi-storey building
Construction Complete Certification
Environmental Approval of Pakistan Environmental Protection Agency
Approval letter from Sui Northern Gas Pipeline (SNGPL)
Approval letter from Islamabad Electric Supply Company
The license of the water supply system
Documents required for a construction project in an approved housing plan
Possession documents
Certificate testimony
Transfer permission
Demarcation certificate
Approved NOC plan and housing plan
NOC of the Authority
Approved layout plan
Letter of approval from the Project Inspection Committee (DVC)
Construction plan approved by the institution
Approved layout plan
Letter of approval from the Project Inspection Committee (DVC)
Approved letter of construction plans
Certification Certificate of Structural Design
MEP Certificate – Mechanical, Electrical, Plumbing
Fire extinguishing certificate
Access Road Approval – In case the project is close to a main highway or road
Permission from the National Highway Authority – provided the project is accompanied by GT Road
Civil Aviation Authority (CAA) clearance certificate – provided the project is connected to the airport or is a multi-storey building
Construction Complete Certification
Environmental Approval of Pakistan Environmental Protection Agency
Approval letter from Sui Northern Gas Pipeline (SNGPL)
Approval letter from Islamabad Electric Supply Company
The license of the water supply system
For more information on the real estate sector of the country, keep reading Feeta Blog.
CDA Requirements for Real Estate Project Approval Documents
- Published in International, Real Estate Guide
Smooth Microcement Interior Decor Concept With Heavy Black Accents
Do you like Architecture and Interior Design? Follow us …
Thank you. You have been subscribed.
![]()
Smooth microcement decoration molds this interesting home concept with curved walls and a quietly coherent pale color scheme. Displayed by Eugene Schilnyuk, this unusual decorative scheme is rooted in an ultra modern realm, though a moment of Stone Age style carves a unique kitchen island project that transcends majesty and madness. Shaded by heavy black accents, this monochromatic home interior features high-contrast living spaces that are highlighted under spectacular round skylights and a modern lighting system that winds freely across microcement ceilings. The material palette and lighting scheme are consolidated in the main bedroom, where we visit a minimalist workspace and an open bathroom.
Two black end tables surround the sleek sofa design, which keeps the dark living room combination looking simple and untidy within the bright surroundings. A wide expanse of windows opens the living room to an influx of bright natural daylight and a panorama from floor to ceiling. Pure white sheets fall between the gently curved window panes.
Placed in the embrace of the curved window, two club chairs and a Sampei floor lamp
designed by Davide Groppi and Enzo Calabrese provides a comfortable reading angle. A contrasting white stone coffee table and a mature indoor plant complete the chic ensemble.
Another fabulous skylight pierces the ceiling of the kitchen dining room with a wide circular stroke. The shape of the impressive skylight is complemented by a large round wall mirror, which also reflects and exaggerates the daylight flow. Unique modern dining chairs add black touches along the edge of a stone dining island to compensate for the brightness of the space.
Glass walls achieve a complete connection with the neighboring living and kitchen dining rooms, where plants are pressed against the glass. The self-contained bathtub lies next to the exterior windows and the spectacular mountain view. Privacy curtains close around the bathroom space when they are used, but when opened they leave the landscape view completely unobstructed.
Did you like this article?
Share it on some of the following social networking channels below to give us your vote. Your feedback helps us improve.
For the latest updates, please stay connected to Feeta Blog – the top property blog in Pakistan.
Smooth Microcement Interior Decor Concept With Heavy Black Accents
- Published in black and white, concrete, decor, House Tours, interior
CDA’s One-Window Operations Directorate Procedures
If you want to know how to use the First Window Operations Board of Capital Development Authority (CDA), this article is for you.
In this regard, first, the transfer request must be sent to the employee concerned and the date must be taken. The employee concerned shall send the data form to the director concerned two days before the date.
The lawyer or surrogate will be required to appear before the deputy director on the day along with his / her ID card, where his / her photos and fingerprints will be taken.
The officer in question will then hand over his file to the Accounts section.
Watch this space for more information on that. Stay tuned to Feeta Blog for the latest updates about Architrcture, Lifestyle and Interior Design.
CDA’s One-Window Operations Directorate Procedures
- Published in International, Real Estate Guide
Light Family Home Interior With Chic Open Plan Living Space
Do you like Architecture and Interior Design? Follow us …
Thank you. You have been subscribed.
![]()
Chic and sophisticated in its sheer modernity, this untouched home project puts family life through a serene filter. Designed by Darya Maiorova, this family home interior has soft upholstery and rugs that are boldly lightweight to lift open living space. Black accents are used to add depth and brightness to the neutral environment, across a declarative kitchen back splash and a black accent window reveals. The children’s bedrooms themselves are light, crisp and elegant, with tailored children’s desk projects and decorative shelf walls. The parent room is a place for a quiet recovery of the children, with its own quiet workplace. Bathroom inspiration comes with contemporary vanities and boldly contrasting black fixtures.
Did you like this article?
Share it on some of the following social networking channels to give us your vote. Your feedback helps us improve.
Other related interior design ideas may appeal to you.
Stay tuned to Feeta Blog to learn more about architecture, Lifestyle and Interior Design.
Light Family Home Interior With Chic Open Plan Living Space
- Published in #architecture, #interior design, architect, architectural wonders, Architecture, Architecture Design, Art, creative, creative home design, decor, Decoration, Design, Designs by Style, family, Featured, Featured Articles, furniture, Furniture Design, Home Decor, house decoration, house design, house tour, House Tours, interesting designs, interior, Interior Decoration Ideas, Interior Design, interiors, International, open plan
4 Strategies Real Estate Investors Know About
The real estate investment market is not static and unchanged, it moves according to the times and behavioral trends. As an investor, realizing the changes is the key to protecting your assets and maintaining your profitability. New models are always born, seemingly coming out of nowhere, and models that were previously mainstream are also starting to become less popular. For example, there was a time when repair and clicking were the most popular way for investors to make money, but now because the costs don’t make sense, and the current market isn’t designed for short-term holdings, people favor other methods.
Smart investors don’t insist on forcing a method, they observe the market, see what works and then turn to it. In the last 12 months, we have seen a lot of changes in the real estate market. Many cities suffer from historically low inventory, along with low interest rates, which makes it a truly competitive market to buy property for home buyers and investors.
However it is not the end of the world, here are 4 investment models you can use now to set yourself up for a great future.
Zoom Cities
A boom town is a city or place that sees a rapid explosion of population and economic growth due to oil or gold. After the pandemic, something completely new arose, Zoom cities. With people working from home and not needing to drive to the office, people have decided to relocate to the suburbs of the city or even to the rural areas, where they can have more space and cheaper housing while still getting an internet connection. can work. It has created a market for desirable places to live outside big cities.
This caused the growth of Zoom cities, places where people moved to avoid crowded cities and experience a higher quality of life. As a result, in these cities, house prices have increased significantly due to this new demand. As an investor, you can easily get a share of the action by buying properties in these regions, and equipping them with good internet and great amenities so that people can come and have a long and comfortable stay. If you can get a good property, it can generate a lot of income for you.
The great thing about this strategy is that it can be applied at any price, even in the luxury market, it can be incredibly lucrative. According to Gulf Homes Lux Homes, “As people continue to discover beautiful cities and towns outside the freeway, more shoppers will flow into those areas and turn them into valuable zip codes. If you want the opportunity, it’s there to take.”
Residential Assisted Living
An area in the housing market that is often neglected and overlooked is the elderly who do not want to stay in full nursing homes but also need care and support. This has led to the rise of what is called residential cohabitation, a service that allows them to stay in their homes, but also receive the necessary care and attention. These people have equity in their homes and need money, so as an investor, you can give them the opportunity to stay in their homes, give them access to some much-needed capital, and solve a problem for underserved demographics.
Domhakado
How does a real estate investor live in a multi-million dollar home paying only $ 1000 a month? By a strategy known as house hacking. By housing, an investor buys a home and then subdivides it to create several dwellings for different tenants.
These tenants pay the rent and it is a win-win for the investor as it reduces their mortgage payment. It’s even better to do this strategy with multi-family housing because it allows you to really maximize. If you want to buy a home, reduce costs, and pay for it quickly, house hacking is what you might be looking for.
Buy and Hold
Buying and holding is certainly not a new investment strategy, but in recent years it has become less popular than strategies such as repair and launch and wholesale. Most people think they need to throw home for profit as soon as possible, but right now that’s the last thing you want to do. Part of your investment portfolio should include assets that you want to hold for the long term. With these properties, you can be sure that your investment will be protected against market volatility, guaranteeing appreciation and growth of your investment.
Also, if you want to read more informative content about construction and real estate, keep following Feeta Blog, the best property blog in Pakistan.
4 Strategies Real Estate Investors Know About
Wide Open Doors: How to Capitalize on the Still Booming Market
As if out of the challenge, the house Booming Market seemed to operate under its own set of laws through the COVID-19 pandemic. The factors supporting the price increase are easy to understand. The already low supply in the market was further limited by supply shortages, the astronomical rise in the cost of timber, and the health and safety complications that delayed new constructions. At the same time, historically low mortgage rates have spurred market demand. Families, recently free from the boundaries of schools and office districts, and still metabolizing the work-from-home transition, quickly needed more space. With low rates and high list prices, many did not have to be said twice.
Established investors rarely have to be reminded that when one door closes in the market, another opens. With minimal exceptions, the real estate market accelerated over the course of the COVID-19 crisis. Consensus flow and revenue appear to be hampered. If the new normal arrived, it came with giving gifts. Here are some important ways post-COVID homeowners and investors can position themselves as grateful recipients.
Your Address Is an Asset
Homeowners and investors alike are under new pressure to observe their home addresses as a functional asset in their personal financial portfolios. It’s not just an asset, it’s an asset more valuable than it probably has almost ever before. And to take it a step further, its gratitude is currently accelerating.
In some cases, just that information was enough to catalyze important decisions. Supposedly, the question of selling or refinancing has been a popular topic in market houses across the country. But a third option must be added to the sell / not sell dichotomy: renting a home or investment property was a winning strategy in the COVID era, and especially short rentals were some of the best results. the beginning of the pandemic.
With almost no barrier to entry, established investors and existing homeowners can quickly orient themselves towards a short-term rental strategy. But any good investment, regardless of ease or availability, benefits from a strong diligence strategy. By comparing your property to similar rentals in the area, and studying the seasonal monthly income for your area, you can list your offer – a bedroom, an entire floor – at a price and stay that will position you for optimal returns. Large margins, consistent demand and less time between payers of tenants have made short-term rentals one of the most investing entry points in the aftermarket.
Real Estate Changed
The success of the Airbnb model – the comfort with and preference for more local hospitality offerings – has certainly foreshadowed a change in our way of thinking about travel. But that model also changed the future of the real estate, and COVID-19 was a catalyst; the future came faster than anyone thought.
The millennial generation is a growing force in the housing market. In the face of bloated housing, renting remains the preferred option for many young professionals. Among that group, short-term rents give the greatest flexibility, and that flexibility is worth paying for; whether they travel for work or prepare for the final re-office call, tenants will pay above-average market prices for shorter, more flexible stays.
Unknown Horse: 40 Doors or Less
Even with their growing success, short rentals are reminiscent of the image of a holiday destination. But a look at the numbers shows that demand has infiltrated the markets in almost every segment. The multi-family sector did particularly well; buildings with 40 or fewer doors capture some of the steepest edges on the market. The National Multi-Family Housing Council reported that 65% of functional Airbnbs are located in multi-family buildings, and Airbnb CEO Brian Chesky reported that the company will need millions of more hosts to meet the current demand.
Landlords also have a new choice as the future of real estate continues to materialize. A hybrid model – a game strategy that supports long-term tenants while designating other units as short-term leases – could put landlords in the best position to take advantage of long-term relationships without losing the market reward for the short-term strategy. Automated marketing strategies can help adapt unit pricing and stay long to the market ideal, and partnering with management companies for hospitality management can easily offset the cost of more frequent tenants.
These accelerated changes in the real estate market provide homeowners, investors and landlords with unforeseen potential. Whether it’s renting a spare bedroom, pivoting to a hybrid model, or acquiring new rental properties in the multi-family sector, the accelerated arrival of the new era of real estate is full of opportunities. With the right attention to their positioning, every market observer can find new avenues to financial freedom and portfolio diversity – two major silver roofs after the trials and tribulations of COVID-19.
Meanwhile, if you want to read more such exciting lifestyle guides and informative property updates, stay tuned to Feeta Blog — Pakistan’s best real estate blog.
Wide Open Doors: How to Capitalize on the Still Booming Market
- Published in airbnb, International, Real Estate, Real Estate Investments, short term rentals, vacation rentals
Peacefully Pale Tonal Decor With Warming Wood Accents
Do you like Architecture and Interior Design? Follow us …
Thank you. You have been subscribed.
![]()
Pale tone decoration creates a wonderfully airy and balanced home interior that evokes a sense of peace and harmony. These two soothing toned interiors use wooden accents to add warmth and texture to the pale palette, and small black bursts to anchor the lightweight scheme. This is a color palette that translates seamlessly into every room and region of the home, from relaxed living rooms and clean kitchen projects to quiet bedrooms, elegant home workrooms and modern bathrooms. To prevent the mild monotony, these inspiring home projects show how to include unexpected elements of contemporary design and individualistic layout to break the repetition with a striking character.
As we enter the open layout of our second prominent home interior, we come across a soothing plan of a white and wooden living room. An entire wall of white kitchen cabinets falls quietly into the background. A kitchen island floats freely in the layout where it defines the edge of the dining room. A modern sofa marks the living room.
Did you like this article?
Share it on some of the following social networking channels to give us your vote. Your feedback helps us improve.
For the latest updates, please stay connected to Feeta Blog – the top property blog in Pakistan.
Peacefully Pale Tonal Decor With Warming Wood Accents
- Published in #architecture, #interior design, accent furniture, architectural wonders, Architecture, Architecture Design, creative home design, decor, Decoration, Design, Design Gallery, dream house, Featured, Featured Articles, furniture, Furniture Design, Home Decor, house, house decoration, house design, interesting designs, interior, Interior Decoration Ideas, Interior Design, interiors, International, modern, neutral
Calm Interior With Creamy Decor & Cosy Lighting
Do you like Architecture and Interior Design? Follow us …
Thank you. You have been subscribed.
![]()
Creamy decor and comfortable lighting evoke a sense of calm in this relaxing modern home interior, located in the heart of Kyiv, Ukraine. Displayed by Julia Artukh, this chic home design is smoothly composed of elegant modern furniture under a gently rounded motif. Contemporary lighting solutions are becoming a dominant theme, with an abundance of wall lights, floor lamps, modern chandeliers and table lamps coming together to create the highest atmospheric atmosphere. Ribbed wall panels and arched kitchen cabinets add modern nuances of texture and elegance to the timeless cream palette and wood tone of the home, while decorative vases and unique spotlights eliminate all monotony.
Instead of the obligatory TV, a unique wall light is given a place in front of the sofa to create an atmospheric illuminated focus. A projector is available to provide the evening entertainment, without the constant visual clutter. Ribbed plaster tops the multifunctional feature wall with an edge of fashionable texture.
Vibia Time dining room pendant lights make a neat trio along the length of a wooden runway in the shape of a dining table. Their dark finish connects with the set of modern dining chairs that carve interesting profiles into the bright surroundings.
The bathroom is a peaceful space covered with cream stone. Brass bathroom appliances and wooden elements warm up the lightweight decorative scheme. Ribbed wall tiles introduce texture through the back splash of the bathroom vanity, behind a smooth contest-shaped basin and a decorative vase of beautiful greenery.
Did you like this article?
Share it on some of the following social networking channels to give us your vote. Your feedback helps us improve.
For more information on the real estate sector of the country, keep reading Feeta Blog.
Calm Interior With Creamy Decor & Cosy Lighting
Compact And Functional Homes Under 45 Sqm With Floor Plans
Do you like Architecture and Interior Design? Follow us …
Thank you. You have been subscribed.
![]()
Small home interiors present both practical and stylistic challenges, but these two compact and functional interior projects have skillfully mastered their limited area. Each measuring a little less than 45 square meters, these two exceptionally small apartments have glass walls that expand the feeling of space and light to withstand strict dimensions. Chic modern decor features coherent color palettes that encourage a sense of peace and order. Each apartment design also manages to squeeze a dedicated laundry room inside a small bathroom, leaving no modern amenities accomplished. We’ve included the floor plans at the end of each tour to give you less space inspiration.
Measuring 43.5 square meters, our second small home is located on Svyato-Pokrovskaya street in Kyiv, Ukraine. A small, minimalist sofa gets more presence underneath 2-Arm Rotary Application designed by Serge Mouille. A suitable ottoman is decorated with a decorative tray arrangement.
The elegant gray dining chairs are the Beetle chair designed by Stine Gam and Enrico Fratesi for Gubi.
Did you like this article?
Share it on some of the following social networking channels below to give us your vote. Your feedback helps us improve.
Watch this space for more information on that. Stay tuned to Feeta Blog for the latest updates about Architrcture, Lifestyle and Interior Design.
Compact And Functional Homes Under 45 Sqm With Floor Plans
- Published in #interior design, Architecture, Architecture Design, Art, bedroom, bedroom design, decor, Decoration, Design, Design Gallery, Designs by Style, Featured, floor plans, Home Decor, house, house decoration, house design, interesting designs, interior, Interior Decoration Ideas, Interior Design, interiors, International, small space, under 45sqm, under 500sqft, under 50sqm
What Happens When The Famous Style Melds With Others
Do you like Architecture and Interior Design? Follow us …
Thank you. You have been subscribed.
![]()
Mid-century modern encounters a crash of contemporary and classic decorating themes in these three home projects. Each exquisite interior takes a sip of many eras and styles to create interesting combinations that excite the eye. We first travel to a lake house that includes an eclectic combination of elements to form a chic and sophisticated home, and classic art pieces absorb culture. Our second tour takes place under ornate ceiling roses and intricate cover, where graceful window arches inspire curved furniture silhouettes juxtaposing sturdy mid-century pieces. Our final featured home has an ethereal white scheme in which modern gold and marble accents are mixed with antique style chairs and traditional sculpture for an attractive result.
Our next tour takes place in a 106-square-foot home, where ornate ceiling roses and intricate cover crown a room that is bordered by graceful arched windows. The classic architectural arches inspire an interior layout of curved furniture silhouettes, including a curved sofa, a round coffee table and a large round rug.
Did you like this article?
Share it on some of the following social networking channels below to give us your vote. Your feedback helps us improve.
Meanwhile, if you want to read more such exciting lifestyle guides and informative property updates, stay tuned to Feeta Blog — Pakistan’s best real estate blog.
What Happens When The Famous Style Melds With Others
- Published in #architecture, #interior design, accent furniture, architectural wonders, Architecture, Architecture Design, bedroom design, creative home design, decor, Decoration, Design, Design Gallery, Designs by Style, Featured, Furniture Design, Home Decor, house, house decoration, house design, house fresh, interesting designs, interior, Interior Decoration Ideas, Interior Design, interiors, International, mid century, neoclassical
Designers Show How The White House Could Have Looked Different If These 5 Plans Weren’t Rejected
We are all accustomed to the look of the White House, and most of us appreciate its modest neoclassical design. In 1792, the first president of the United States George Washington held a contest for the design of the White House, which an Irishman James Hoban won. But the seat of the world’s most powerful nation might look different. Many architects offered their own versions of the White House, including polyhistorical president Thomas Jefferson, who lived in the same White House nearly 10 years after the contest. But as with all competitions, the winner is long remembered, and the ideas of the losers are almost always forgotten. These rejected plans remained obscure until HouseFresh decided to revive them in digital form and show us what the White House could be like. So look!
Jefferson’s plan for the White House
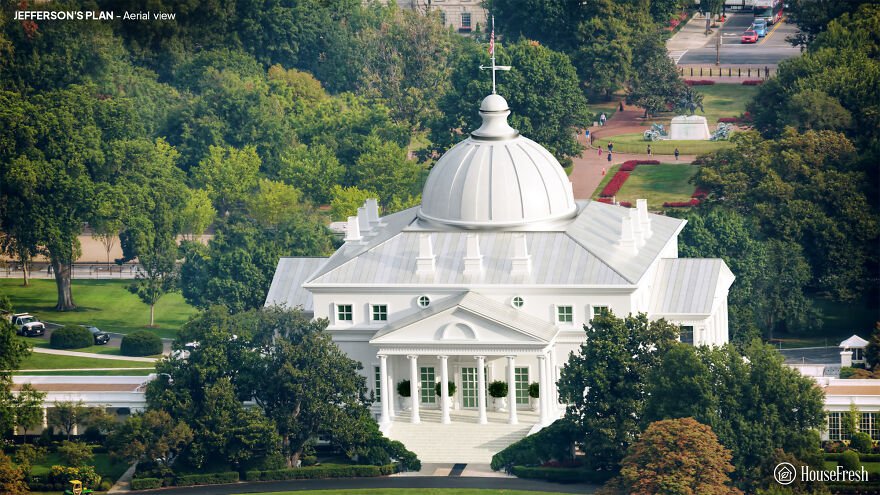
Thomas Jefferson was Secretary of State at the time, and was closely involved with the management of the competition. But he was also an architect and an enthusiast of classical European design. Experts attribute a losing entry with the name “Abraham Faws” to Jefferson. The “real” Faws sent their own, amateur entry, and Jefferson’s anonymous project was later attributed to Faws due to a clerical error.
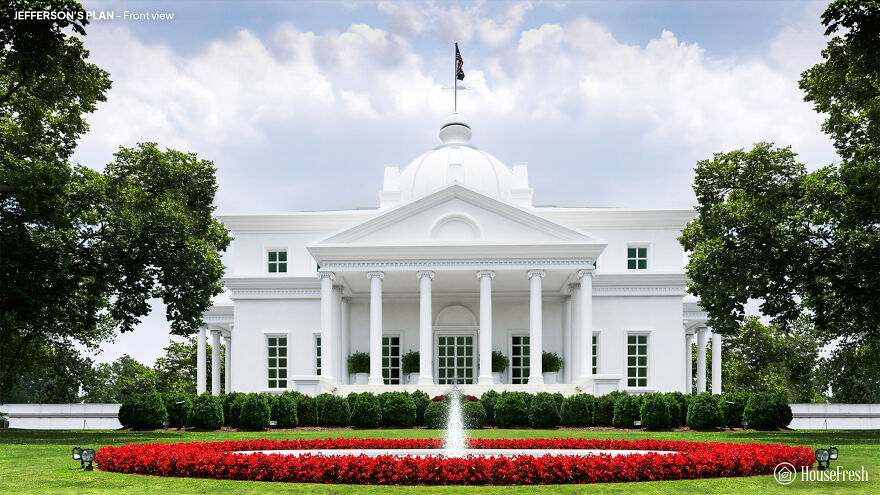
Jefferson would move to the White House as president in 1801, describing the mansion as “large enough for two emperors, one pope and the great lama.” However, he couldn’t help but expand it, adding an arcade and other features to form the White House as it looks now.
Philip Hart’s plan for the White House
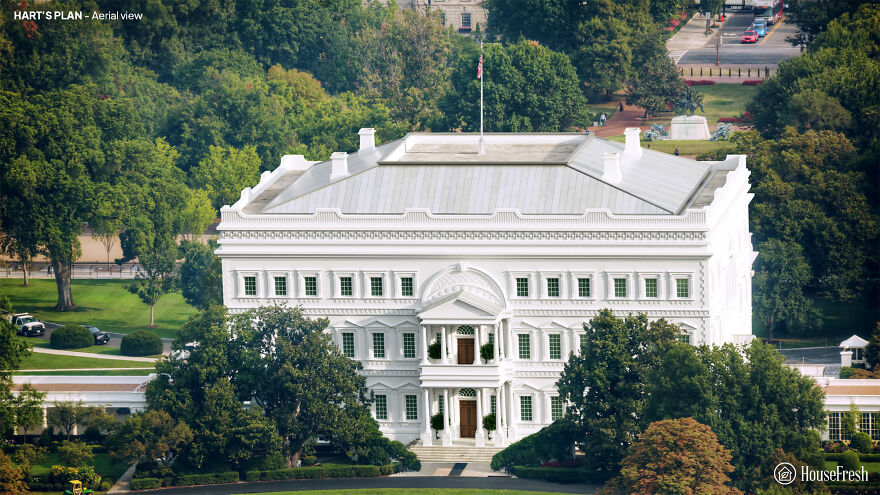
The competition to design the White House was part of a broader challenge to suggest an architecture for Washington’s powerful headquarters. Phillip Hart was an amateur architect – more likely a professional builder – who submitted proposals for both the president’s house and the Capitol.
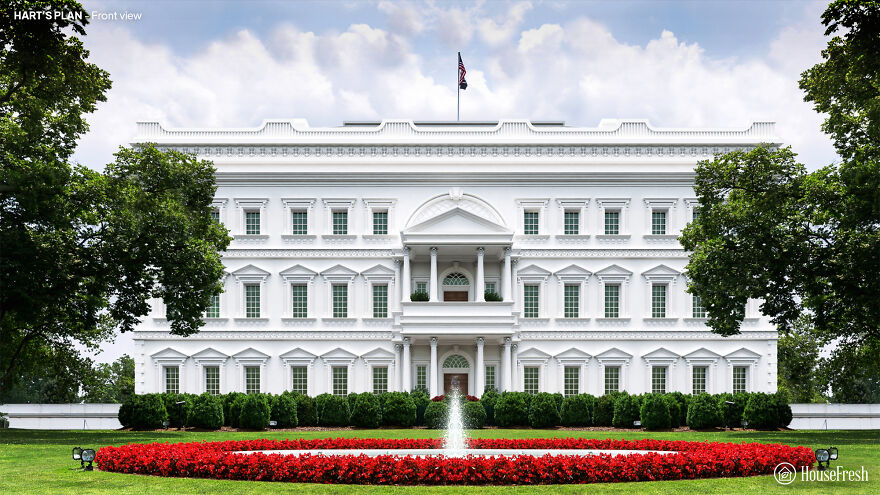
Hart’s White House repeats its vaguely absurd capital sketches. The abbreviated upper floor and faux-Renaissance style lacks the style and complexity that Washington wanted from a building that should, “in terms of size, shape and elegance … look beyond the present.”
Andrew Mayfield’s plan
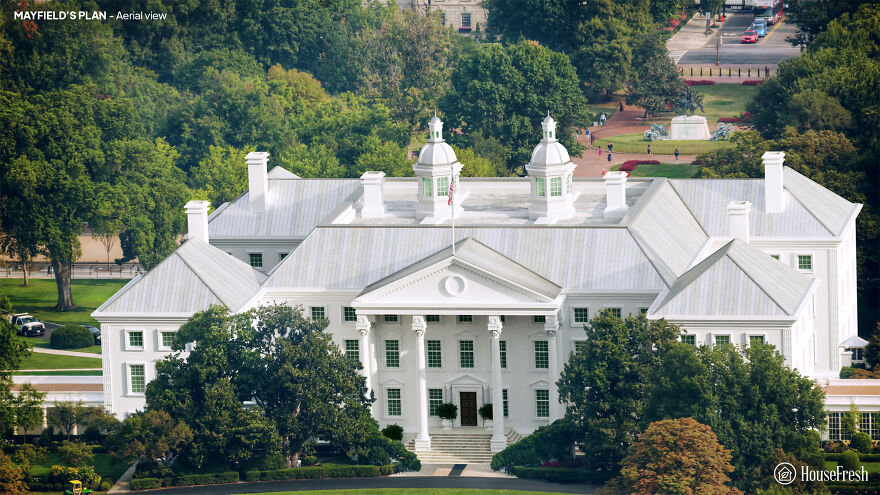
Andrew Mayfield Carshores was a linguist and former British soldier and teacher. Its simple design reflects the pre-revolutionary military architecture, characterized by the colonial period of American buildings Georgian, and English.
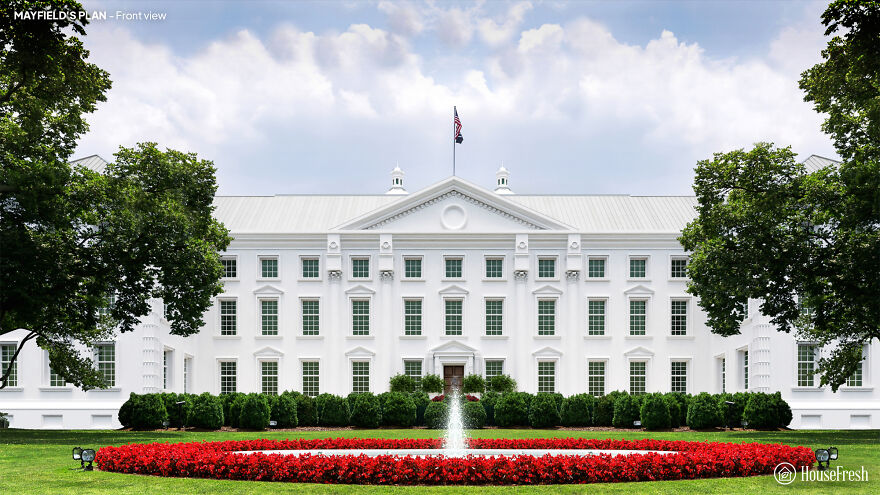
Carshore’s steep roofs border a lead footpath, with a rainwater reservoir on the roof of the main block. But the judges lacked a vital spark to his work. According to architectural historian Hugh Howard, Carshore was an ‘amateur gentleman’ and his rejected entrance may be the only building he has ever designed.
Jacob Small’s plan
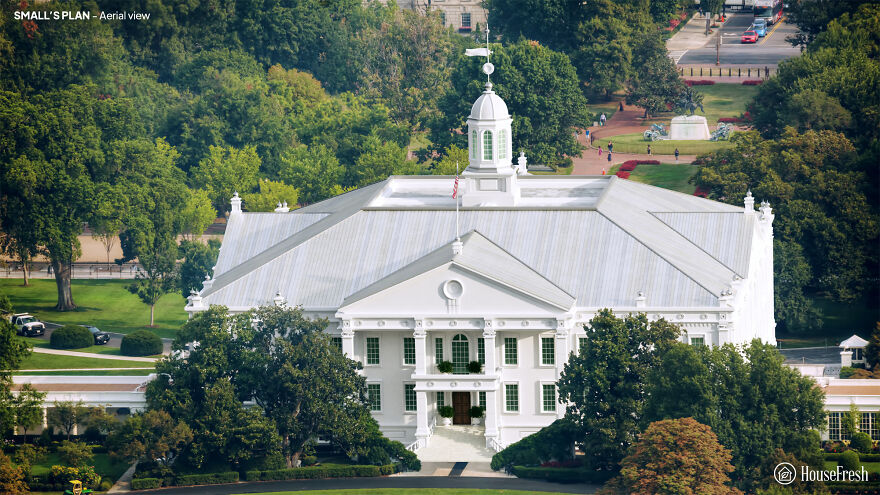
Jacob Small submitted four entries to the 1792 contest. Author Patrick Phillips-Shrock points out that the designs of the Small White House were inspired by two iconic buildings of that time: Mount Vernon, George Washington’s plantation mansion, and the Maryland State House in Annapolis.
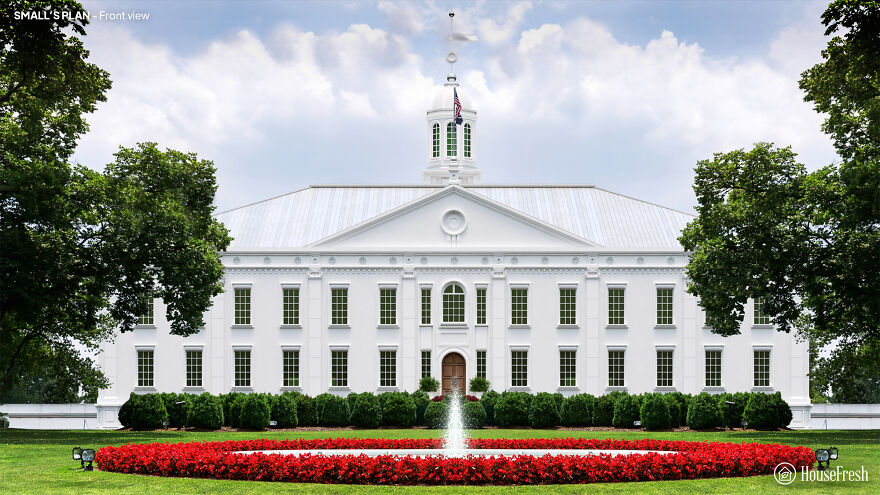
A small one connects the stable and kitchen blocks to the main house with arcades. But its labyrinthine interior of corridors and mysterious stairs would be unpleasant for the president. Interestingly, Little envisioned oval-shaped rooms for the White House – but he failed to integrate them into his broader design in any significant way.
James Diamond’s plan
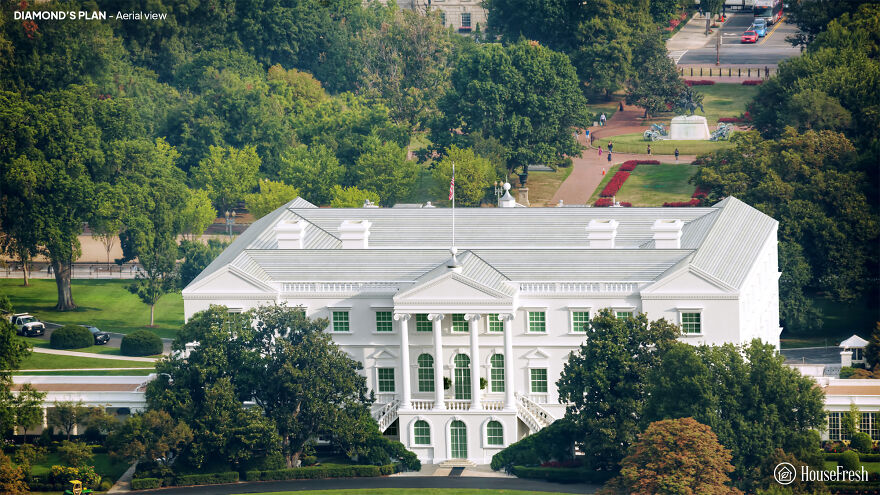
Originally from Ireland, James Diamond was an architect and builder. The White Diamond House stands around a rectangular courtyard. However, Diamond notes in his project that “the Open Court can be changed to a Picture Gallery and Illuminated from the Top, which would have a great Effect.”
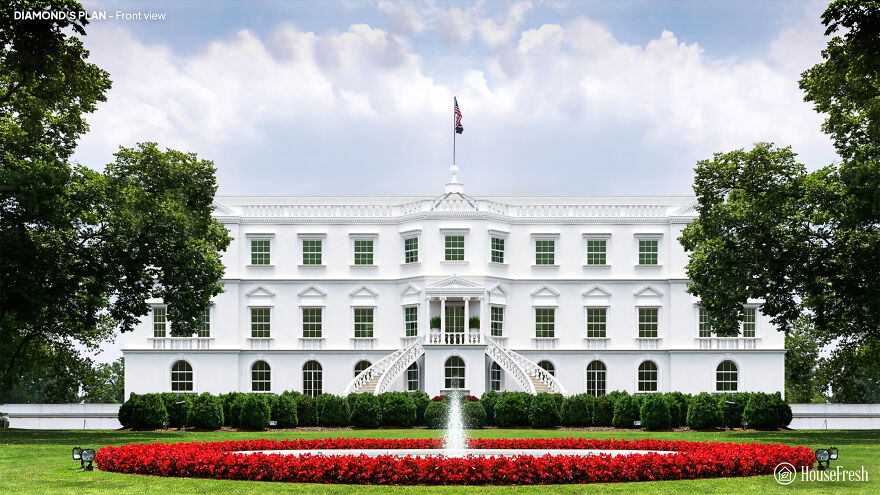
Diamond’s design incorporates complex design elements such as Ionic columns and window frames covered with pediments. But the stairs are located awkwardly away from the entrance, and the overall size is supposed to be too ornate for George Washington’s tastes.
This is what it looked like. Aerial view
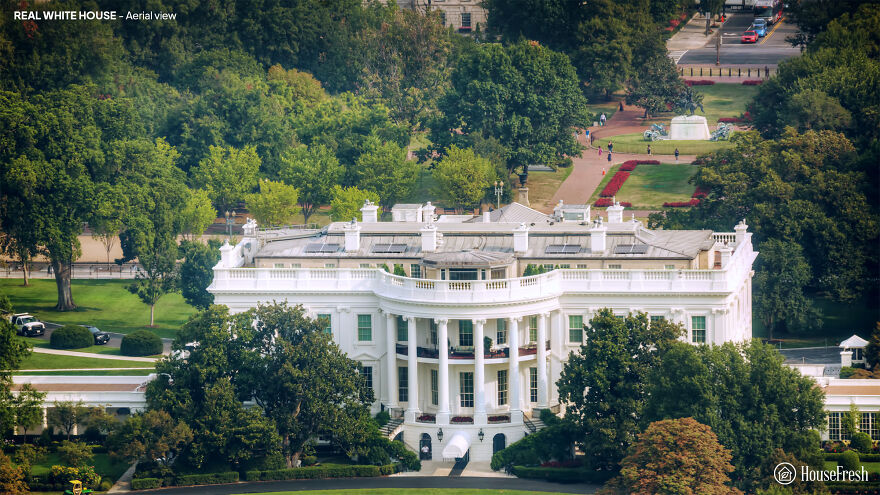
An actual white house, front view
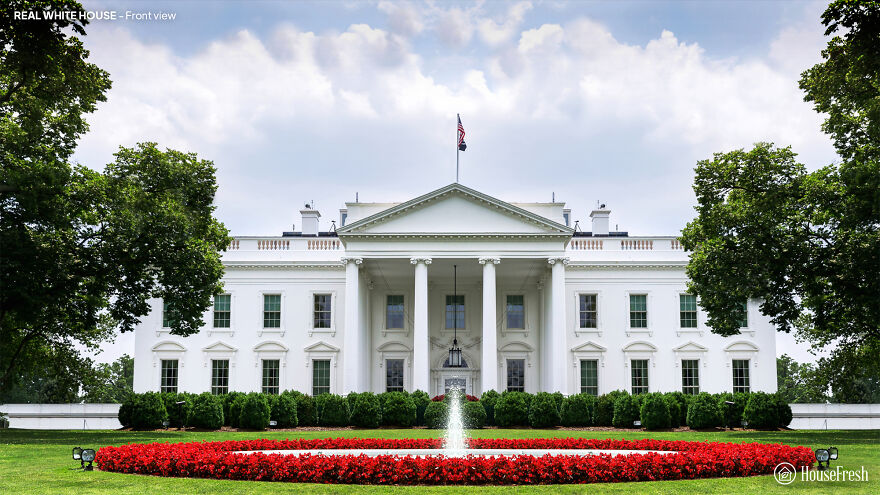
Also, if you want to read more informative content about construction and real estate, keep following Feeta Blog, the best property blog in Pakistan.
Designers Show How The White House Could Have Looked Different If These 5 Plans Weren’t Rejected
- Published in Architecture, buildings, competition, Different, five, full-page, Homepage featured, house fresh, housefresh, jefferson, rejected designs, rejected ideas, Washington, What if, White House
Textural Interior Smoothed By Curves & Classic Arches
Do you like Architecture and Interior Design? Follow us …
Thank you. You have been subscribed.
![]()
Slatted panels and natural stone bring a deep and luxurious texture to this chic modern home design, pictured by ArtPartner Architects. The text decoration is smoothed with curved furniture lines and graceful classic arches within the high ceiling architecture. Large living spaces radiate elegance under a delicate tonal color palette of warm Belgians and soft browns. Copper accents add a rich and shiny element within the attractive kitchen design, where a stone island sets a solid anchor in front of a kitchen run hidden behind lattic doors. The text theme matches across all, with lined feature walls clearly countering curves at every beautiful turn of the sumptuous residence and an impressive master bedroom.
Did you like this article?
Share it on some of the following social networking channels to give us your vote. Your feedback helps us improve.
For more information on the real estate sector of the country, keep reading Feeta Blog.
Textural Interior Smoothed By Curves & Classic Arches
- Published in #architecture, accent furniture, arches, architectural wonders, Architecture, Architecture Design, Asia, bedroom design, creative, creative home design, decor, Decoration, Design, Design Gallery, design objects, Designs by Style, designs that stand out for all the wrong reasons, furniture, Furniture Design, home, Home Decor, house, house decoration, house design, house fresh, House Tours, interior, Interior Decoration Ideas, Interior Design, interiors, International, texture
Stress-Relief Cabin: Compact, Global Assembly in 183 Sq Ft
We are pretty sure that most of us enjoy a relaxing getaway in nature, whether camping, renting a cabin in the middle of the forest or just spending a day by the lake. Well, it seems that getting closer to nature has become even easier – and more comfortable – thanks to these ready-made, round huts with sliding glass walls that can be put together almost anywhere in the world!
The aforementioned huts are called LumiPods, and are only 183 square feet. The compound cabin contains a simple bedroom and bathroom.
They have charred wood cladding and a glass facade that slides open to give a seamless connection between the interior and exterior spaces and were created for stressed city residents who may be looking for a weekend getaway.
Would you like to try this yourself, Pandas? Let us know in the comments!
The new tiny cabins are called LumiPods and measure just 183 square feet. They contain a simple bedroom and a bathroom.
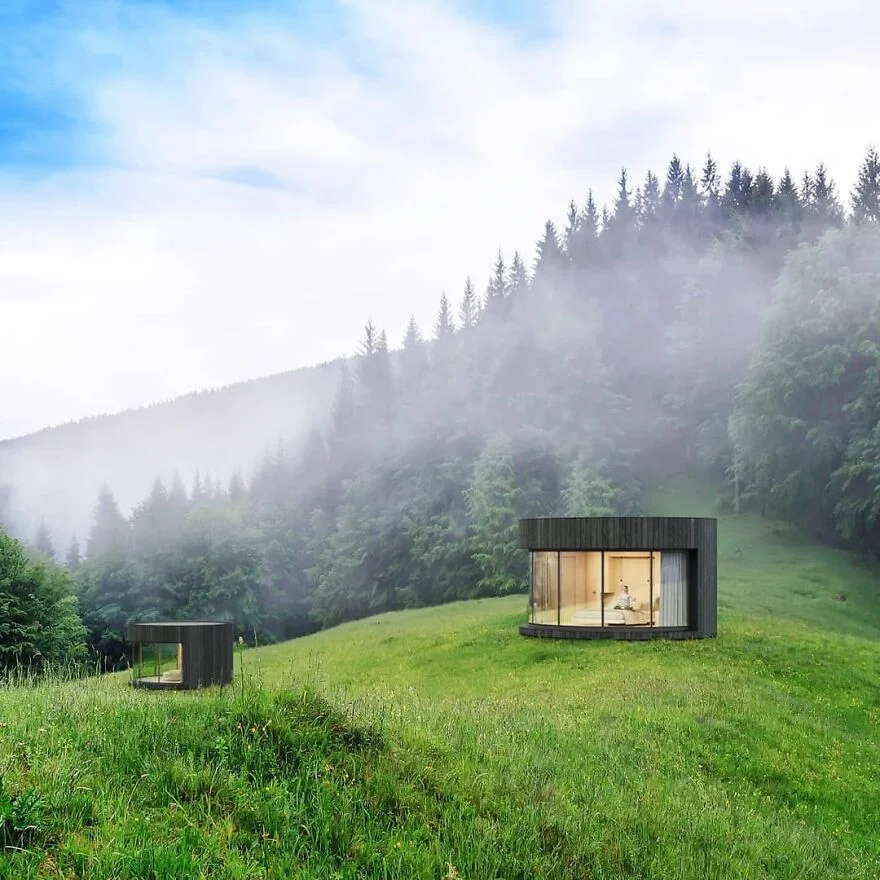
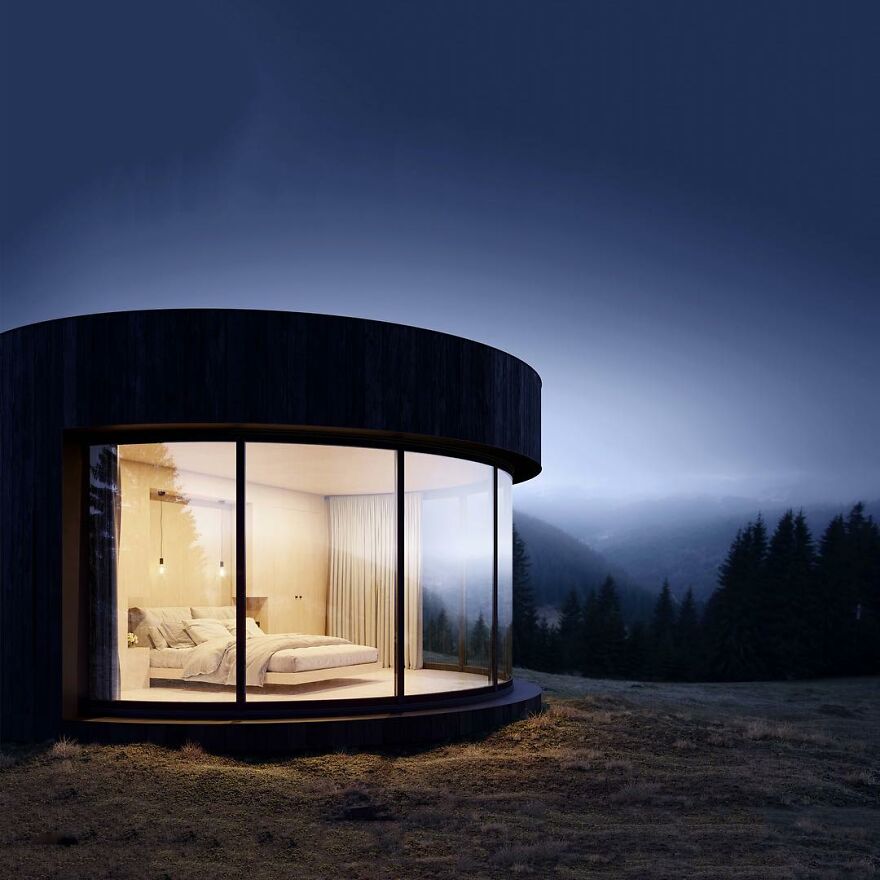
The LumiPod was designed by French company Lumicene, which says it envisions the capsules as “simple cocoons”
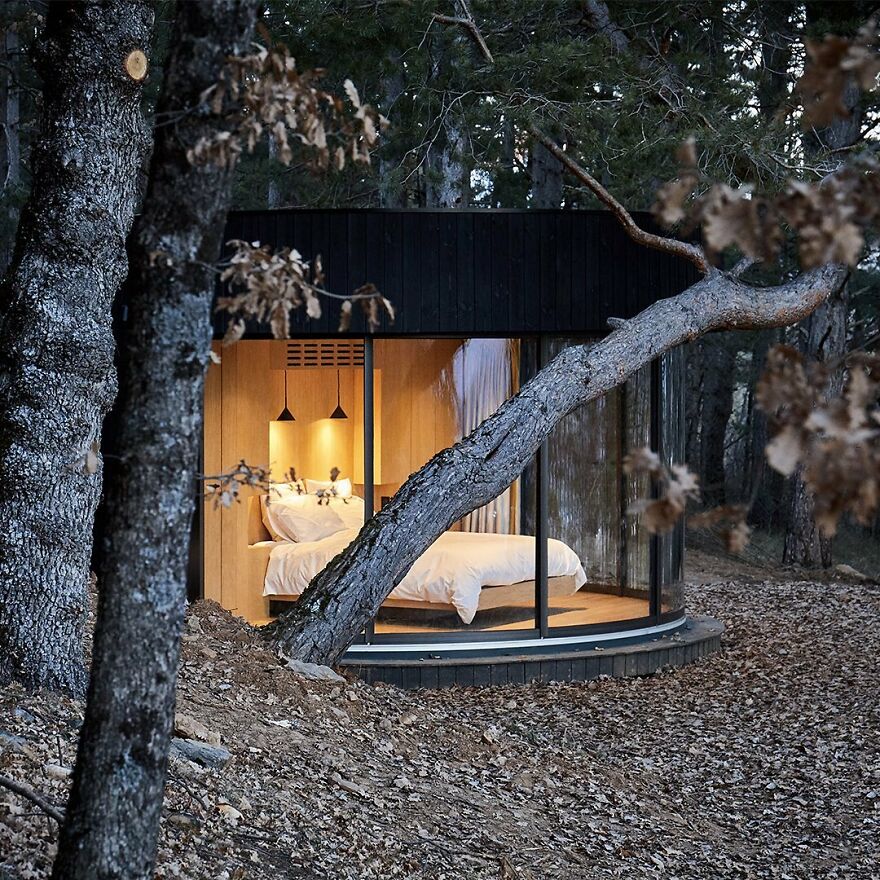
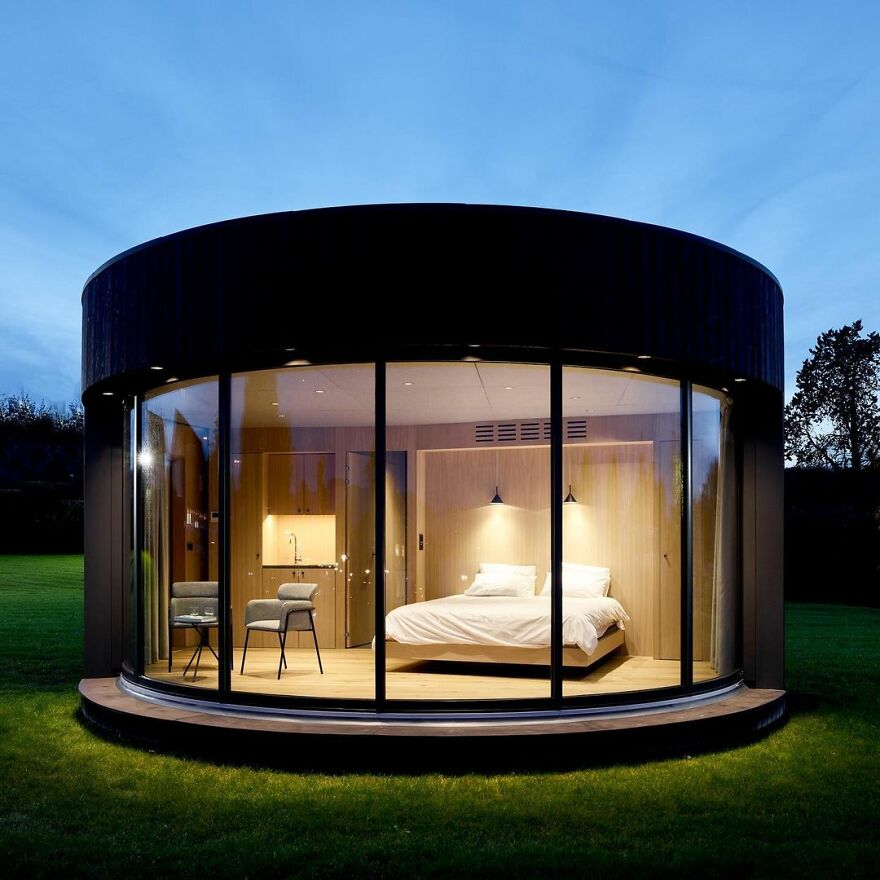
The mini-cabin offers unobstructed views – from almost any position inside
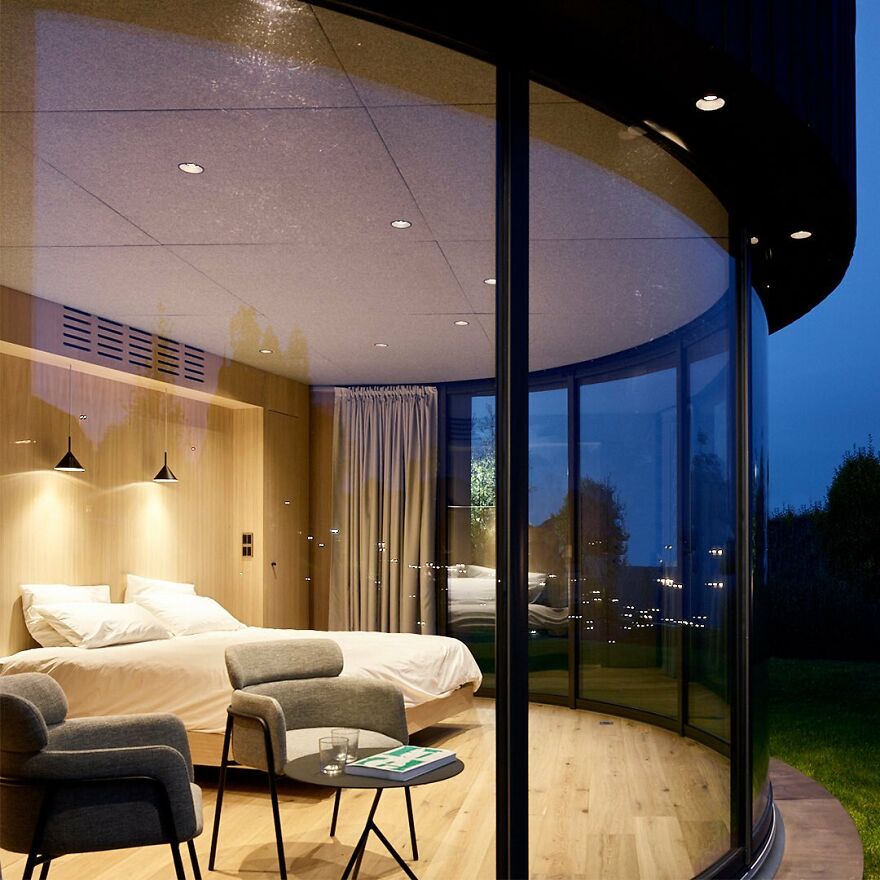
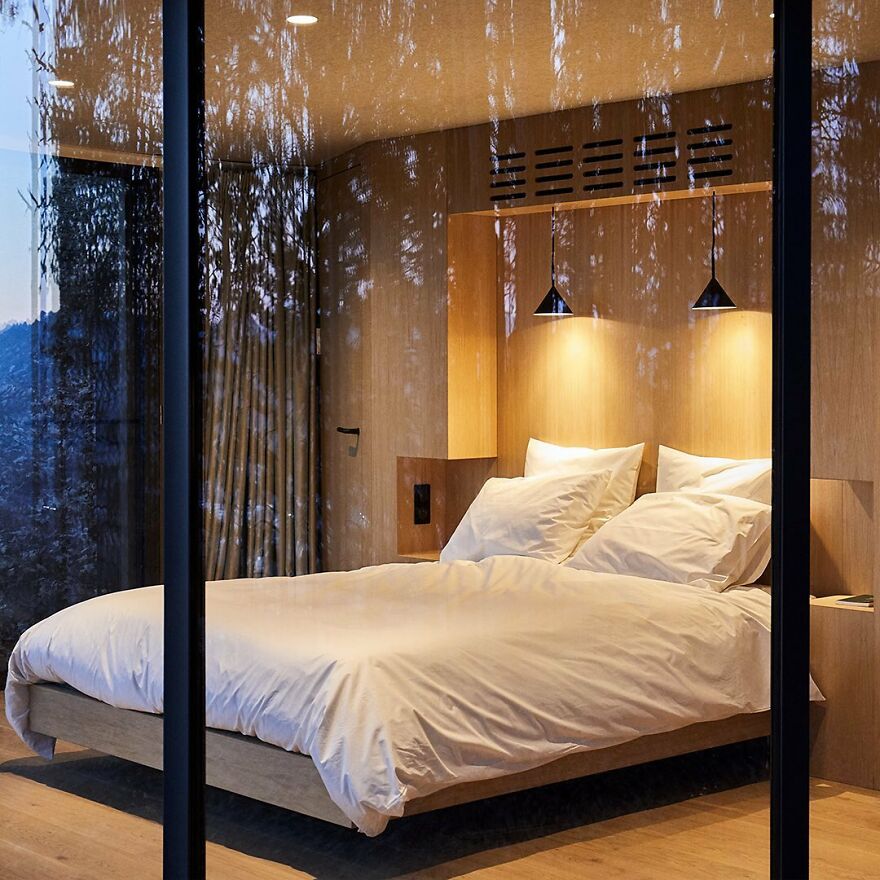
The prefabricated capsules consist of two modules that stand gently on four screw piles
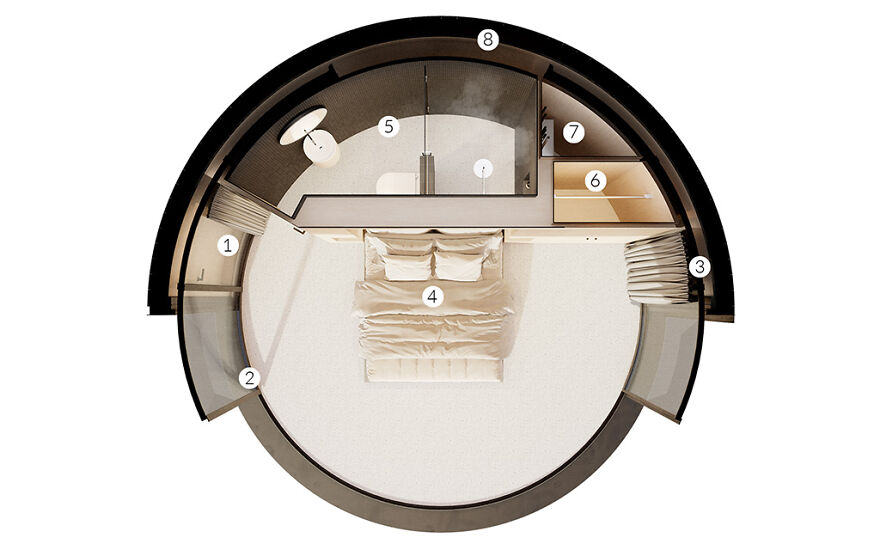
LUMIPOD components:
1 – Curved Entrance Door
2 – LUMICENE curved reversible window
3 – Curtains
4 – 150 square feet (14 square meters) bedroom with panoramic view
5 – Bathroom and toilet
6 – Cabinet
7 – Service cabinet
8 – Curved timber frame walls
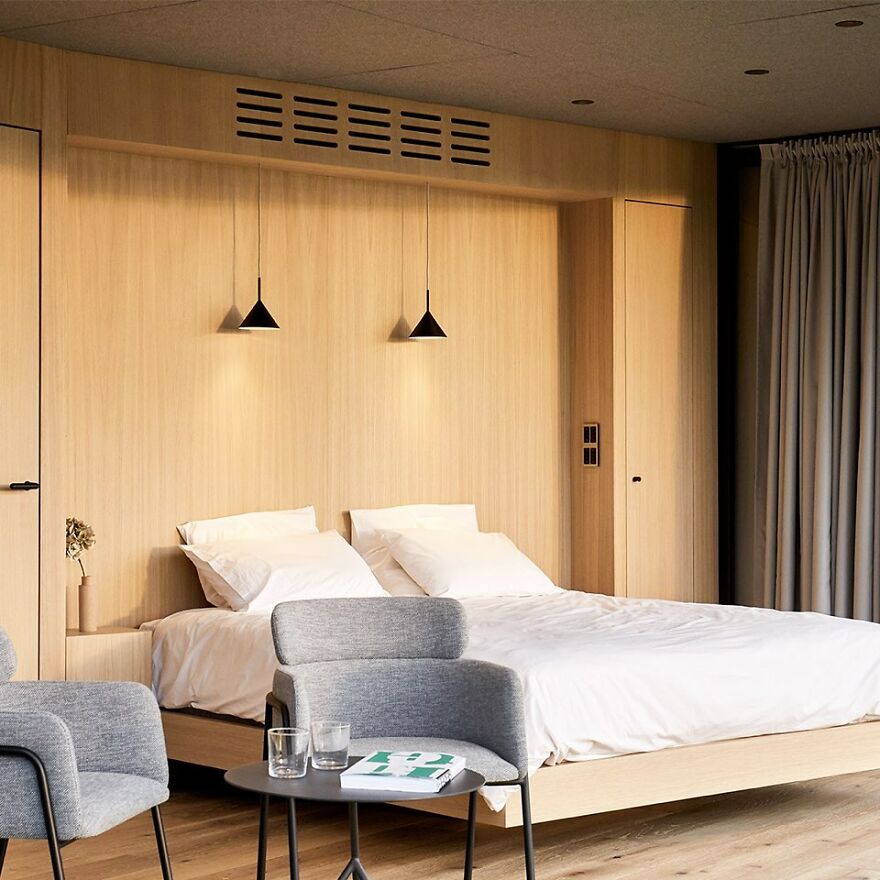
A simple bathroom inside the LumiPod. They can be shipped anywhere in the world and assembled within two days
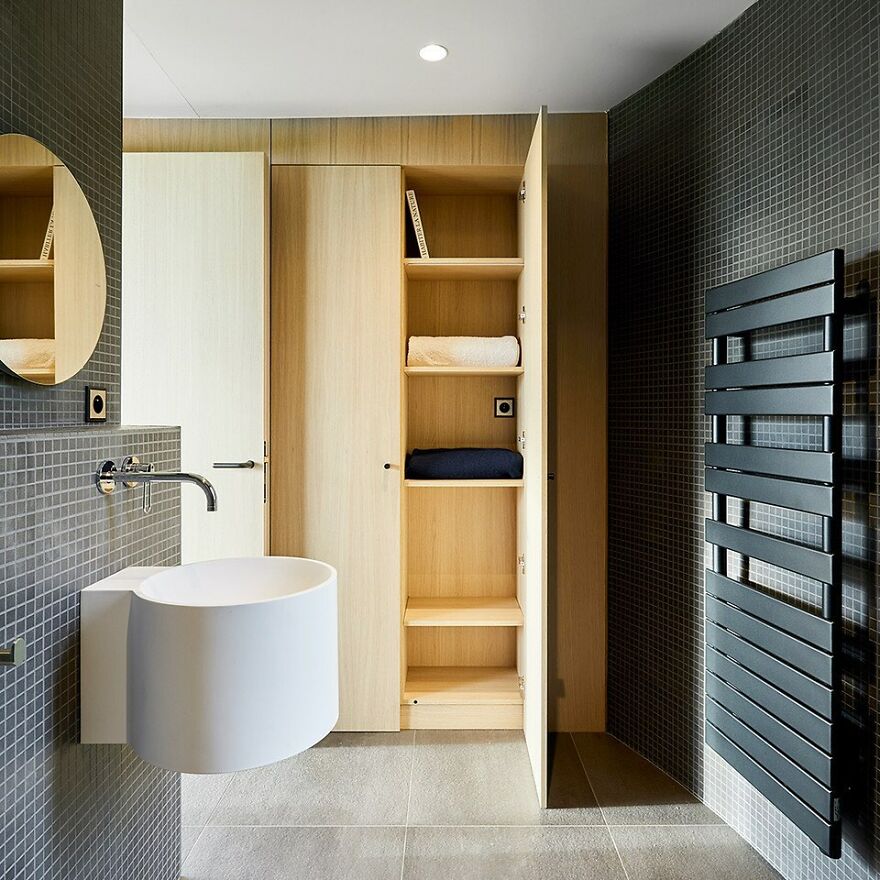
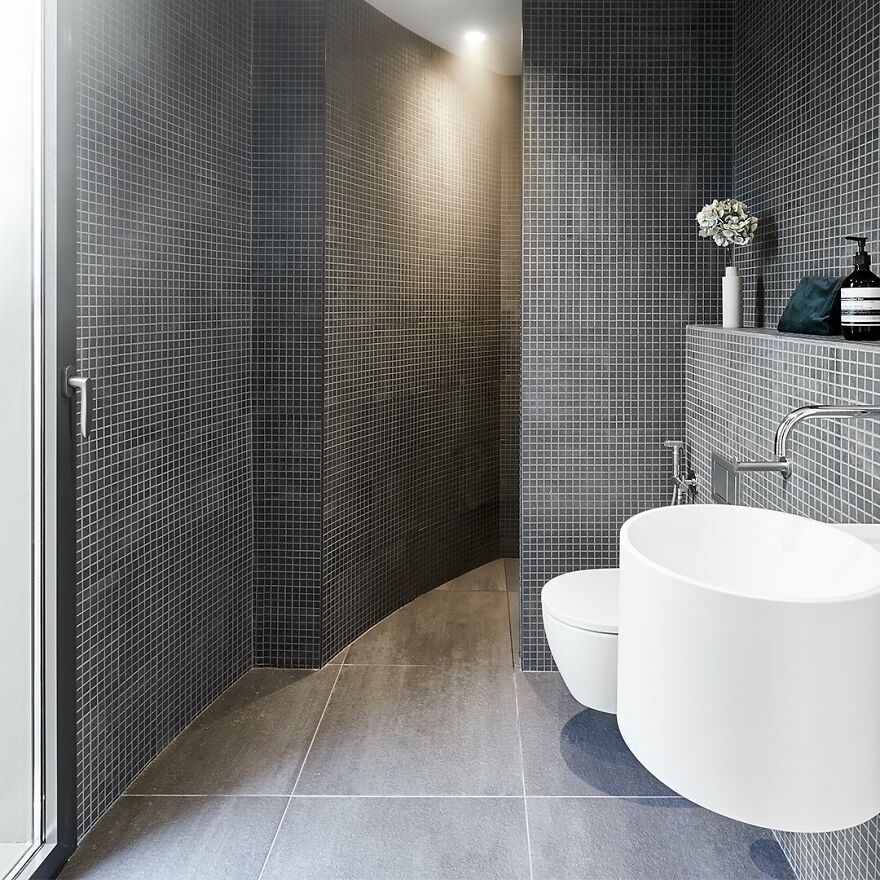
The capsules are strong enough to withstand most climates and the inside of the capsules is well insulated.
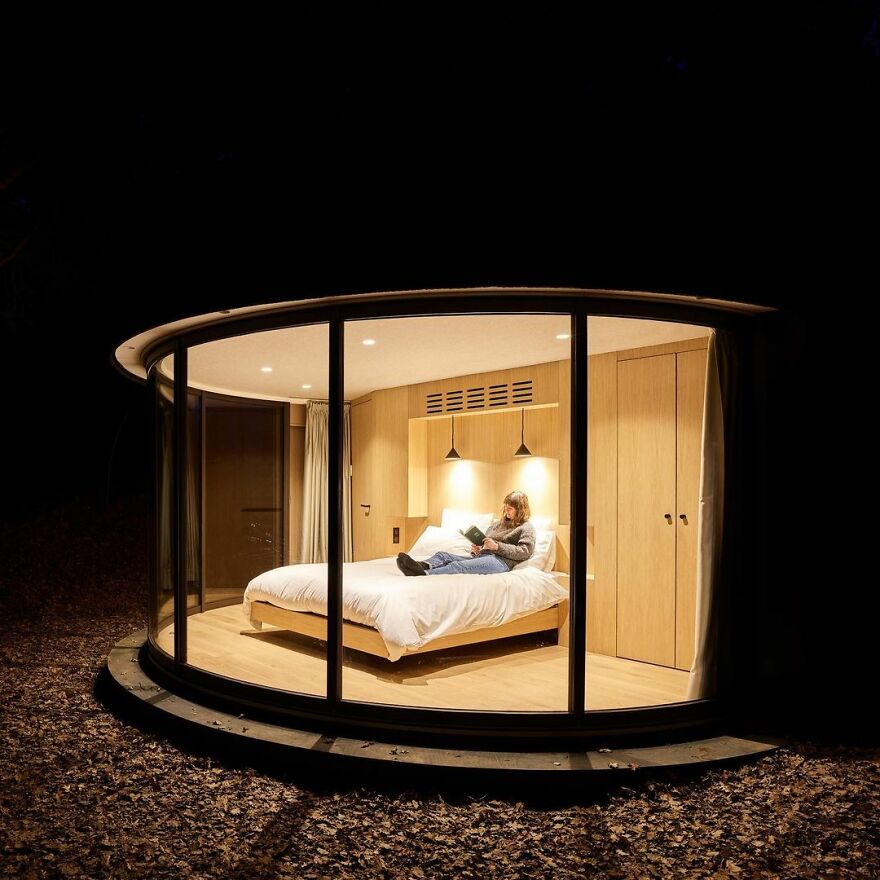
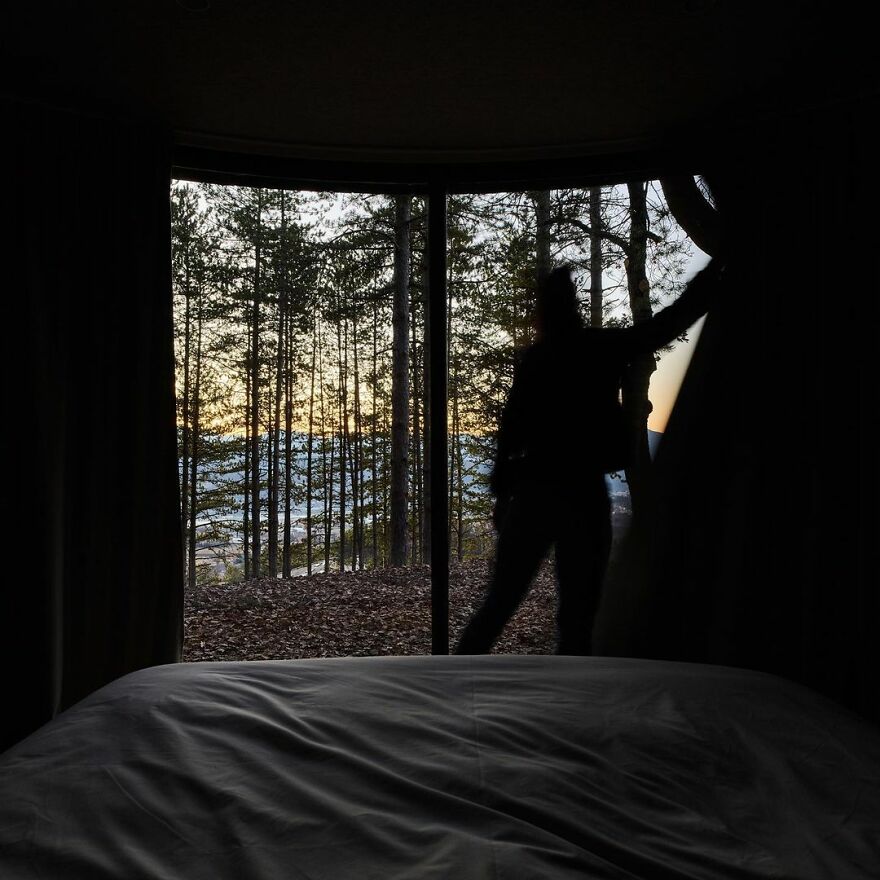
LumiPods must be connected to electricity, water and sewage networks. But the company is currently exploring new technology to offer a completely offline version later in the future
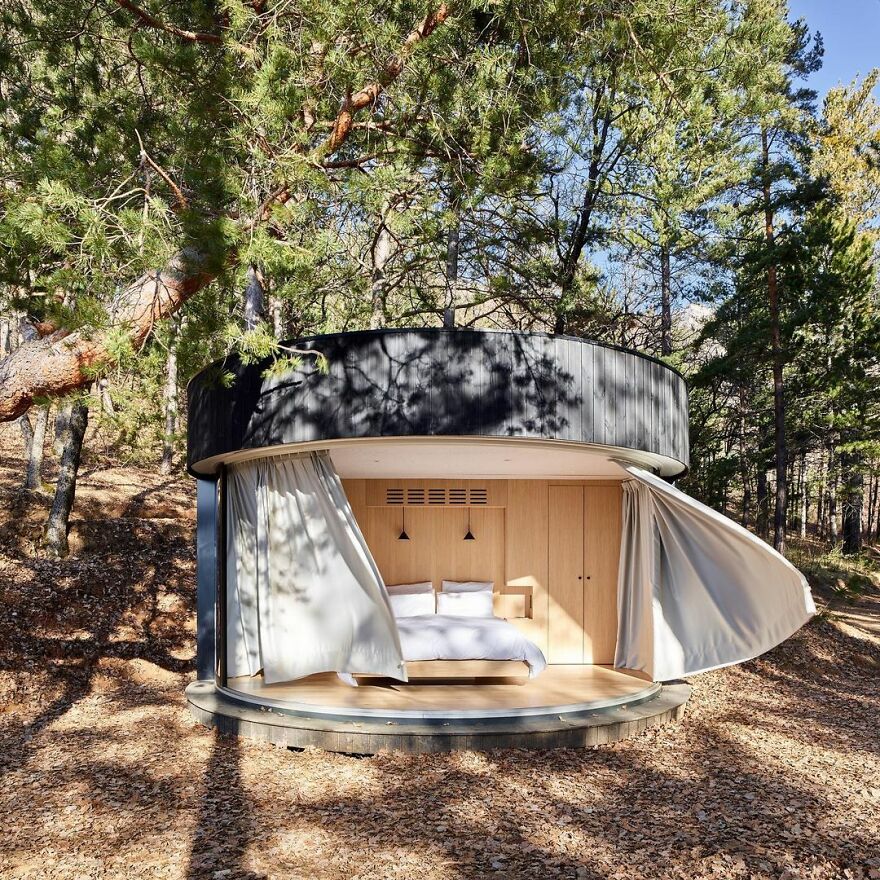
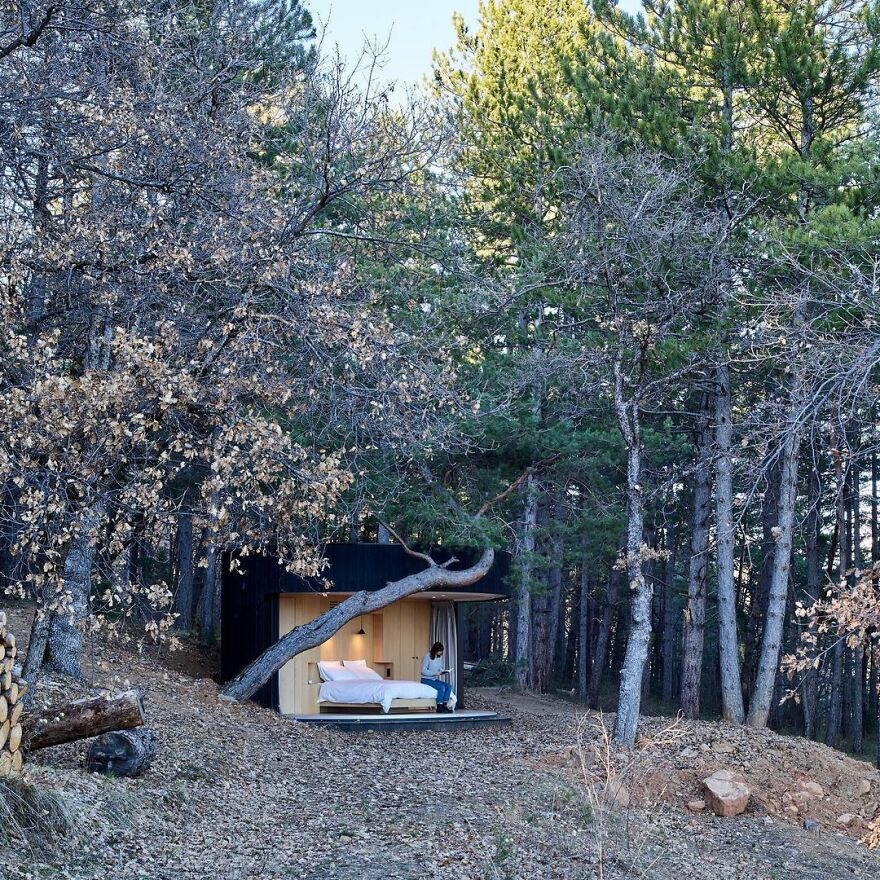
Watch this space for more information on that. Stay tuned to Feeta Blog for the latest updates about Architrcture, Lifestyle and Interior Design.
Stress-Relief Cabin: Compact, Global Assembly in 183 Sq Ft
51 Spiral Staircase Designs That Build A Unique Twist
Do you like Architecture and Interior Design? Follow us …
Thank you. You have been subscribed.
![]()
Often, spiral staircases are installed simply as a way to combat the problem of limited space, as they usually take up less space than a straight set. Thanks to their curved shape, they are also more suited to a more centralized position without causing an unpleasant pause in a free-flowing arrangement. That being said, the spiral staircase projects we are looking at here have either a big impact or a huge one in terms of their elegant modern stature. We’ll take a look at narrow wheels that explode with color, style and innovation, some larger spirals and spiral staircases that cut extraordinarily beautiful and sculptural silhouettes into their surroundings, as well as a selection of colossal feats of grand engineering.
Did you like this article?
Share it on some of the following social networking channels below to give us your vote. Your feedback helps us improve.
Stay tuned to Feeta Blog to learn more about architecture, Lifestyle and Interior Design.
51 Spiral Staircase Designs That Build A Unique Twist
A Peaceful Japanese House Surrounded By Greenery
Do you like Architecture and Interior Design? Follow us …
Thank you. You have been subscribed.
![]()
Abundant greenery surrounds this peaceful Japanese house in Hiroshima city, created by Hayato Komatsu Architects. The house belongs to its designer, who embraced the irregularities of the site, which is shaded by a large tunnel and retaining wall that penetrates Mt. Eba. At first glance, the site and surroundings seemed undesirable. However, the dense greenery, which overflows from the landscape, takes away the typical urban atmosphere. Instead, the obscure location has created an opportunity for home design that connects the luxurious environment with modern architecture. Living spaces were raised 4m above ground level to look at the view, where a complementary relationship between the new garden and surrounding specimens comes together as one spectacular scene.
The living room is soaked slightly below the height of the terrace floor, which gives it a pleasantly covered atmosphere. An L-shaped sectional sofa pulls around the edge of the living room, under the glass. Relaxing two-tone upholstery connects with the cool gray concrete decorative elements and the square coffee table, while a brown leather section completes the warm wood tone in the room.
Did you like this article?
Share it on some of the following social networking channels below to give us your vote. Your feedback helps us improve.
For the latest updates, please stay connected to Feeta Blog – the top property blog in Pakistan.
A Peaceful Japanese House Surrounded By Greenery
- Published in green, house tour, House Tours, japanese
Vivid Variations Of Red And Green Accent Decor
Do you like Architecture and Interior Design? Follow us …
Thank you. You have been subscribed.
![]()
It’s an unusual combination for a two-tone accent scheme, but the vibrant collision of red and green is the one that pays off with spikes when balanced in the right tones. The three home interiors we focus on here deliver the red and green decorative palette in a variety of combinations. Our first outstanding home design is a rich rush of deep vermilion elements that surround coffins and pea-green accent pieces amidst a sea of fresh white. The power of the white background reigns within the elegant and artistically made burgundy and clever accent scheme of tour number two, and in our ultimate modern interior that lives under bright beats of the contrasting palette.
Did you like this article?
Share it on some of the following social networking channels below to give us your vote. Your feedback helps us improve.
Meanwhile, if you want to read more such exciting lifestyle guides and informative property updates, stay tuned to Feeta Blog — Pakistan’s best real estate blog.
Vivid Variations Of Red And Green Accent Decor
- Published in #architecture, #interior design, accent furniture, architect, architectural wonders, Architecture, Architecture Design, Art, decor, Decoration, Design, green, red
A Modern Waterfront Villa With A Deck To Die For
Do you like Architecture and Interior Design? Follow us …
Thank you. You have been subscribed.
![]()
On a raised south-facing piece of land of more than 1000 square meters, this magnificent modern property is sculpted into the rock face in Camp de Mar, Mallorca, Spain. Designed by E5 Tenado, the villa itself has a built area of 394 square meters above two levels. Villa Statera has a variety of large open and covered terraces and a rooftop terrace to accommodate fascinating views of the Mediterranean Sea. Facade of continuous floor-to-ceiling windows fuses the bright waterfront panorama with the interior of the home as well, which has an inverse layout with the main living space scattered across the upper floor and bedrooms located below. Full floor plans and a transit video are included at the end.
The recent interior design for Villa Statera, created by Terraza Balear, is a pure concept of linearity to complete the architecture of the home. The decoration is done in a natural palette that blends in with the surrounding surroundings of the coastal residence and includes high-quality brands such as B&B Italia, and a Poliform design kitchen.
An L-shaped sofa pulls itself away from the glass walls, forming a comfortable arrangement around a modern fireplace that is only decorative in the warmer months. Scattered cushions put a warm orange pop on two gray-blue lounge chairs and the pale contemporary sofa. Decorative vases bring a branch of greenery to a simple modern sofa table.
Downstairs next to the bedrooms, a small relaxing area with cane hanging chairs is connected to a private terrace with outdoor jacuzzi. The chic lamps in this relaxed living space are Muffins floor lamps by Dan Yeffet for Brokis.
Did you like this article?
Share it on some of the following social networking channels below to give us your vote. Your feedback helps us improve.
For more information on the real estate sector of the country, keep reading Feeta Blog.
A Modern Waterfront Villa With A Deck To Die For
- Published in #architecture, #interior design, architect, architectural wonders, Architecture, Architecture Design, creative, creative home design, decor, Decoration, desert, Design, Design Gallery, Featured, furniture, Furniture Design, home building, Home Decor, house, house decoration, house design, house tour, interior, Interior Decoration Ideas, Interior Design, interiors, International, Luxury, waterfront

