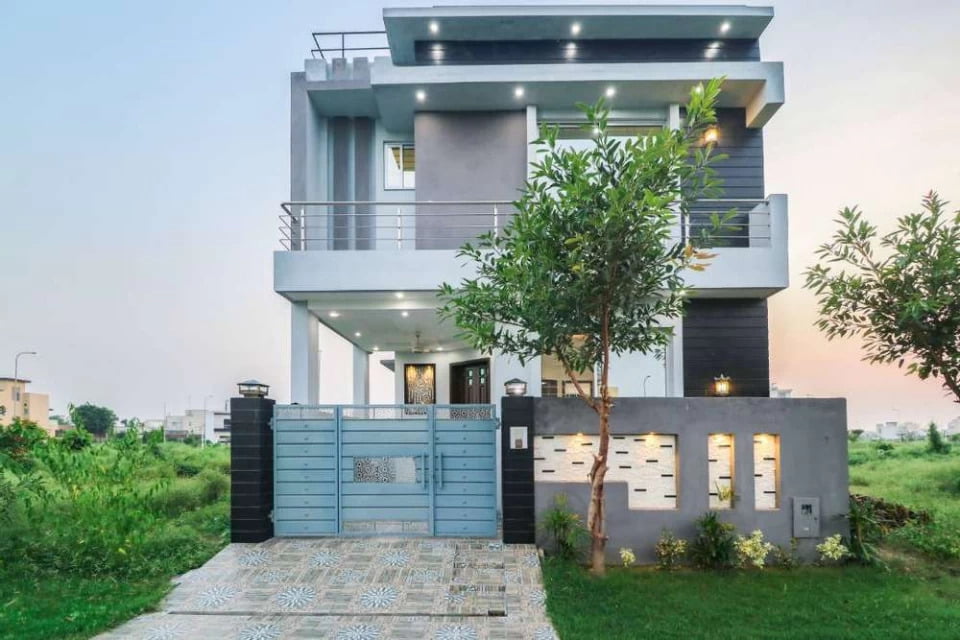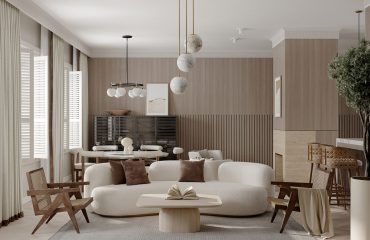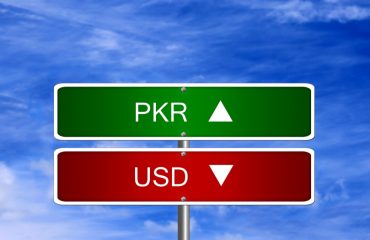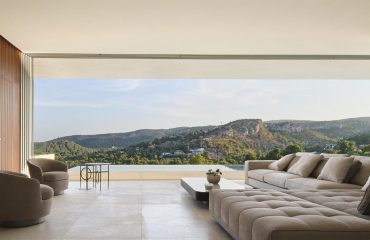In Pakistan, 5 Marla Corner House is a very popular and affordable choice when it comes to choosing the area for a home. This is because it is less costly than other home sizes, and not too small compared to 3 Marla houses in many cities across the country. Because of its high demand and convenience, 5 Marla houses are always the first to be bought out from entire housing schemes and societies.
5 Marla house is 125 sq. M. yards and can accommodate a family of 4 to 5 people depending on the design and architecture of the house. In this specific house size, the most popular demand is for corner houses, given that they typically come with extra land, and because of no house or building on one side, they offer better ventilation and views. If you are looking for design ideas for your Dream 5 Marla Corner House, this article by Feeta.pk has a collective list of corner houses that you can incorporate into your house design.
Considerable Factors for Choosing 5 Marla Corner House Ideas in Pakistan
Budget-Friendly Planning:
When choosing front elevation and architecture for your house, remember to keep the range of your budget in mind. Certain materials, wood, and paint can cause a hike in your finances. Typically, 5 Marla Corner houses are cheaper compared to 5 Marla houses located centrally between other houses. So if you’re smart with choosing your design, you can build your dream house within your budget.
Front Elevation and Architecture of House:
Since 5 Marla Corner houses have more space for creativity in terms of interior and exterior design, you can be unique and creative according to your liking in this. The placement of windows, the balcony, and the architecture of the house should be for what you want and like. Elements like corner windows, glass boundaries for balconies, and a small lawn can add a very soothing effect to your home’s overall feel and look. While deciding on your designs, it is necessary to keep in view that both the interior and exterior of the house complement each other.
A Family Discussion is Due:
Well, choosing designs for your home is a family matter which you need to decide and plan together. This includes the number of bedrooms, their liking, and the design they want.
Design for 5 Marla Corner House – Option 1
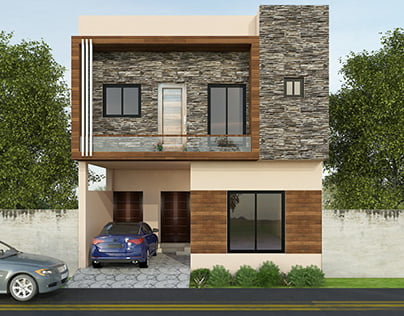
5 Marla Corner houses are usually designed keeping in mind the front and side elevation that comes in plain sight. For such compact houses, it is important to spare space for a small balcony and window to keep the ventilation good. This house specifically has both, along with a careful modern design that does not include a lot of cuts, yet still comes out as a contemporary design. The detailing with different textures and color combinations in brown and gray elevate the look of the house, along with a small garage space to park your car in.
Design for 5 Marla Corner House – Option 2
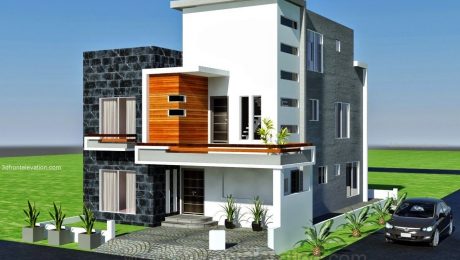
This 5 marla corner house design is a double story home that touches two roads being the corner plot. The use of dark and light gray with white and wood brings out the contemporary design and architecture of the houses, along with giving them a larger look than their size. The overall style of this house is vertical given the windows and cuts and comes with a balcony that doubles as the roof of your garage. This is a common practice for 5 Marla house designs.
Design for 5 Marla Corner House – Option 3
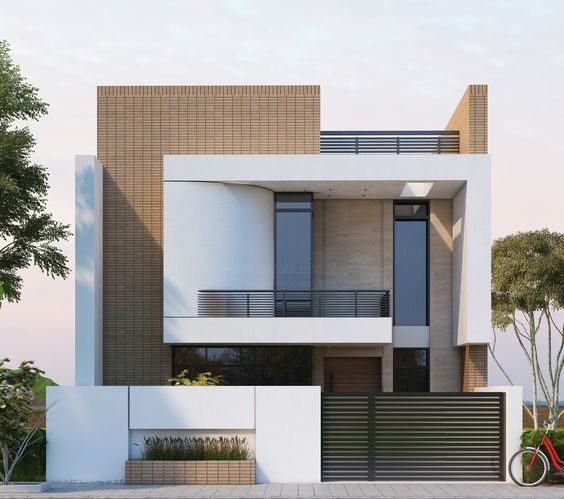
A stylish and simplistic edge to your 5 Marla corner house gives it a rich and luxurious look, along with an openness that comes with subtle colors. Using white in small spaces is an excellent choice to enhance the exterior as well as the interior design of any house. Besides this, the overall elevation of the house is very clean cut with a minimal design that makes up a contemporary home.
Design for 5 Marla Corner House – Option 4
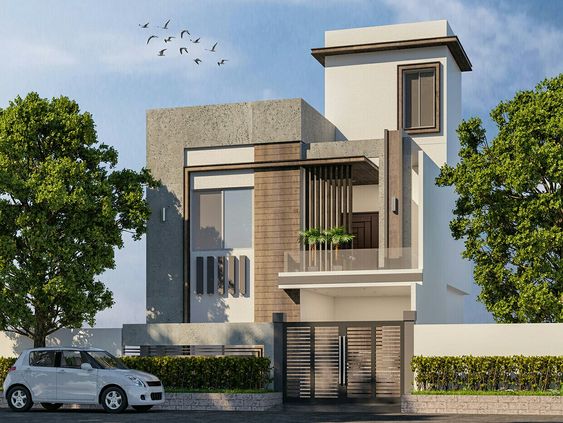
Modern architecture has transformed the shape of 5 Marla corner houses with sleek designs and minimal decor that gives a simple front elevation a unique edge. The use of wooden panels and vertical lines gives the house a very symmetrical and neat finish and also makes up for the design of a house. Here we can see that the balcony has a glass boundary finish, along with a rustic wooden look that combines white, brownish gray and wood brown.
Design for 5 Marla Corner House – Option 5
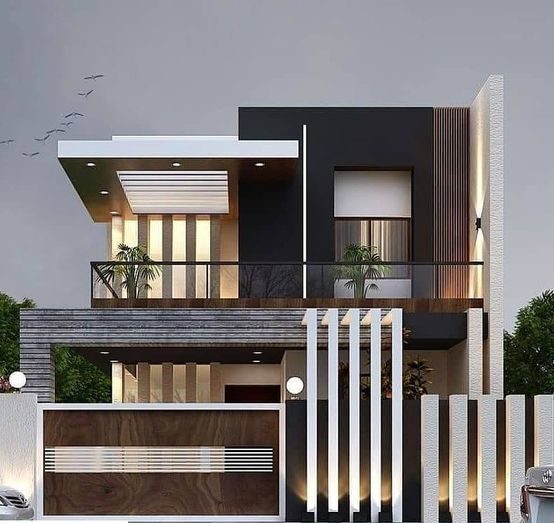
This 5 Marla corner house has a unique and modern front elevation that is enhanced with the use of lighting around the house. Paneling and using different textures in the house is the new way to go, contrary to the old fashioned use of paint and gold brass around the houses. The simpler you are willing to keep a design of the front elevation, the more house will look elegant, especially for corner houses that are visible from 2 sides.
Design for 5 Marla Corner House – Option 6
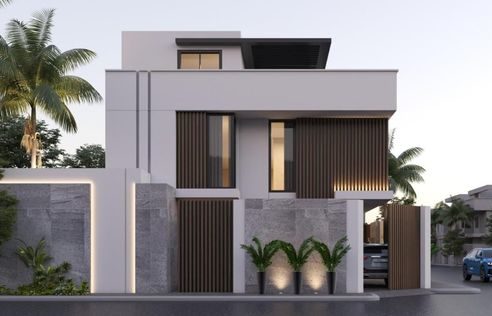
Use of LED lights, brown wood panels, and white paint, a beautiful combination for your corner 5 Marla house. This beautiful house is a great option if you’re looking for a sleek yet stylish front elevation design, that comes around with the use of light gray tiles. This design is not too costly as well, as it has very neat cuts and windows that give the house a spacious look. We can also not the placement of garage, where the gate complements the house altogether.
You can choose from these modern and sleek options that will elevate the look of your 5 Marla corner house. If you’re looking for more design ideas and house plans for your 5 Marla dream house, follow our blog at Feeta.pk.
