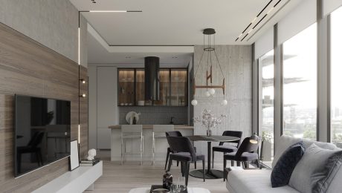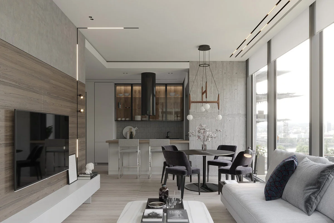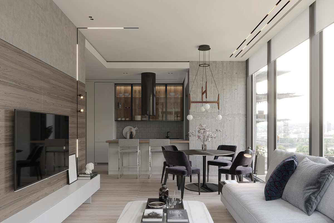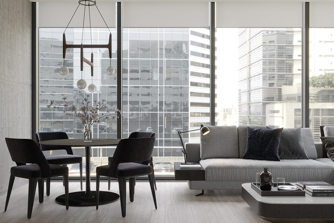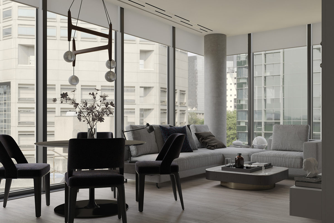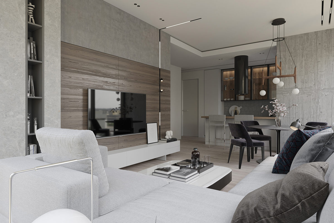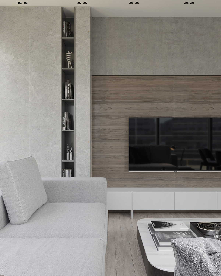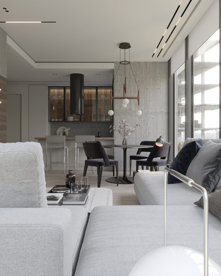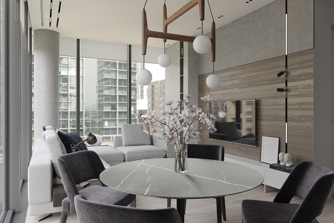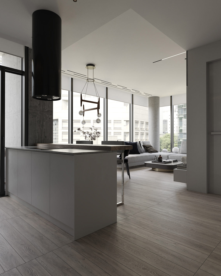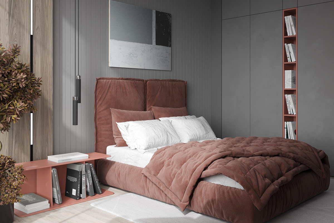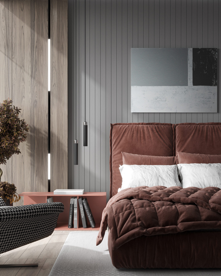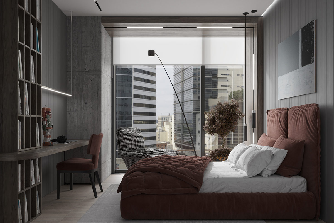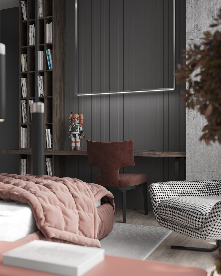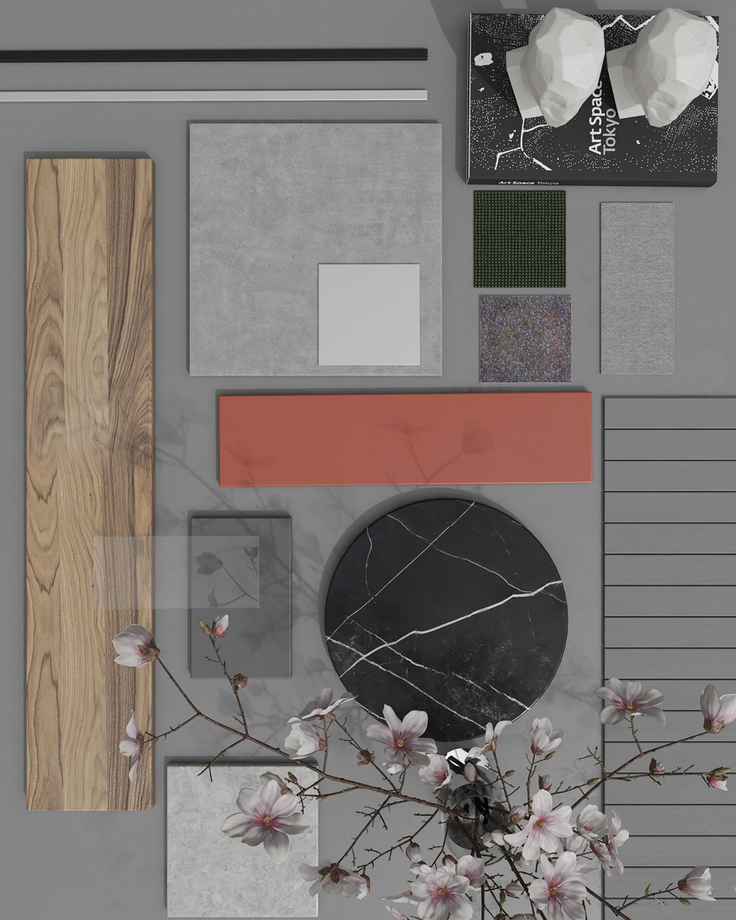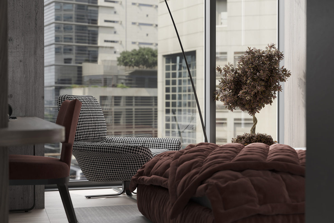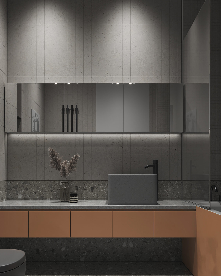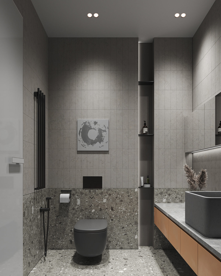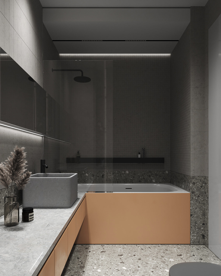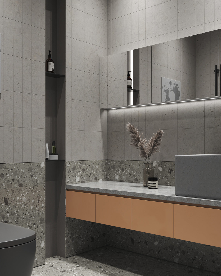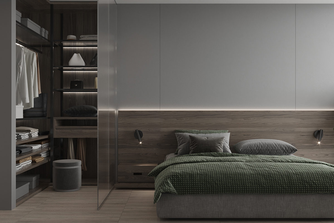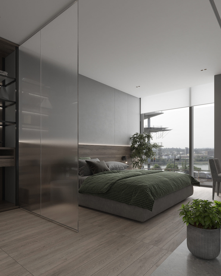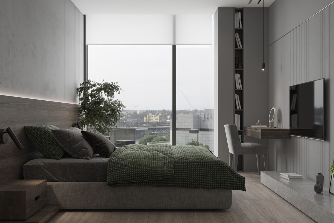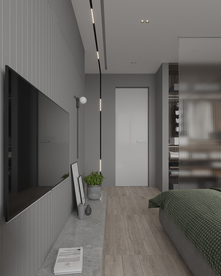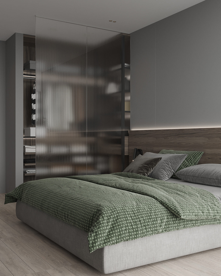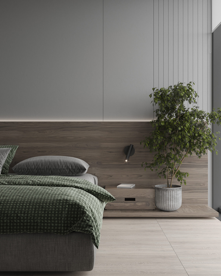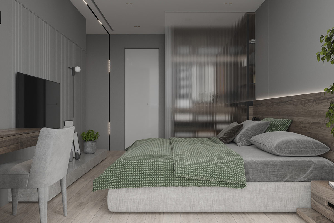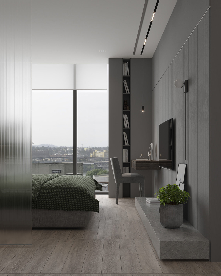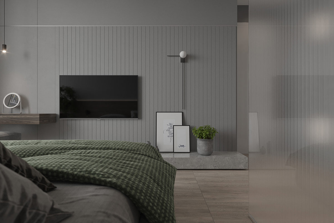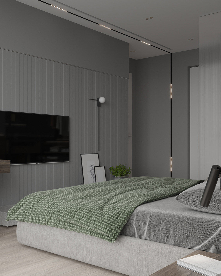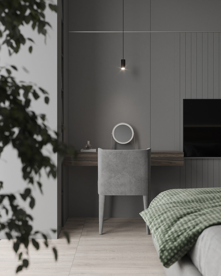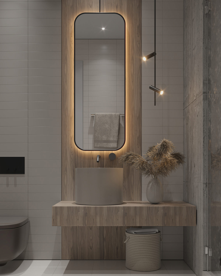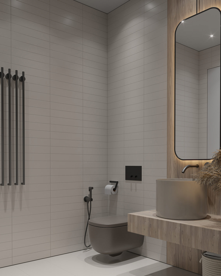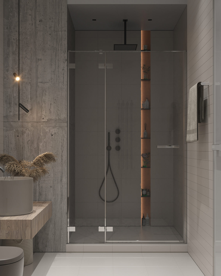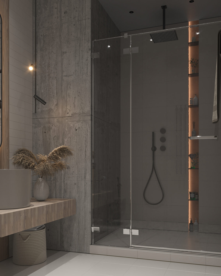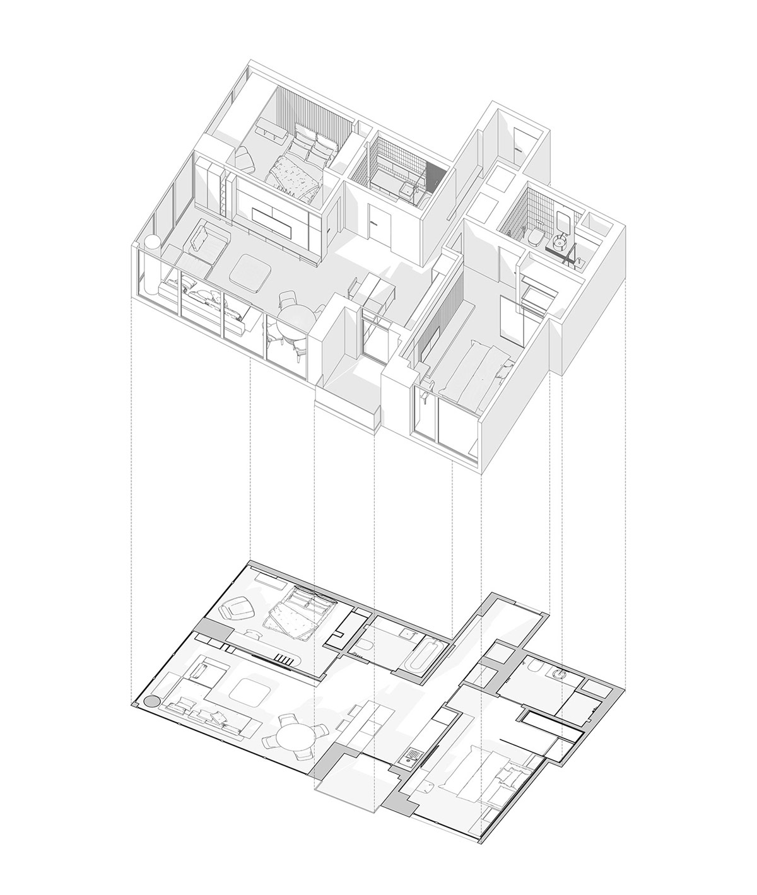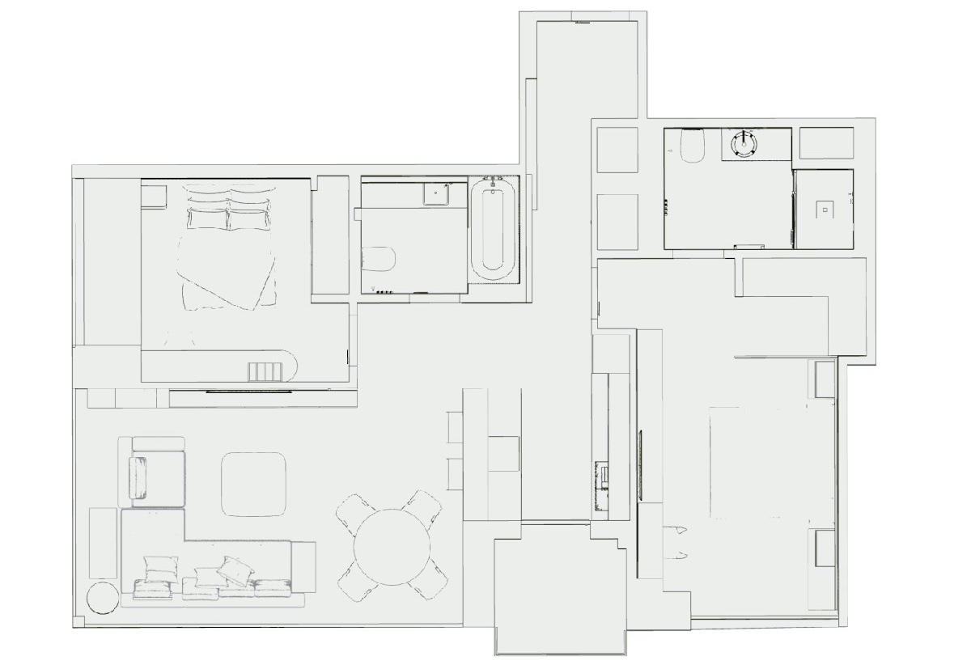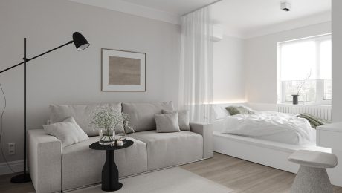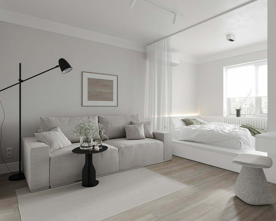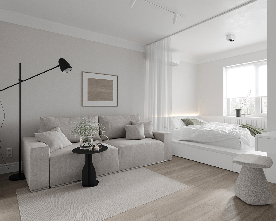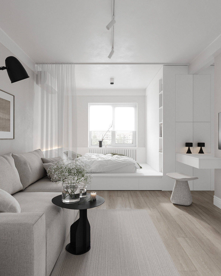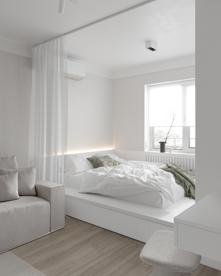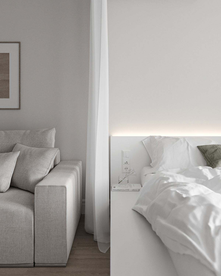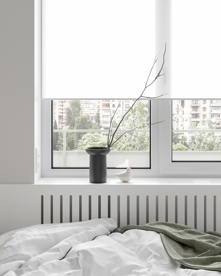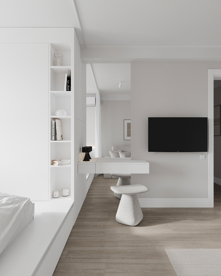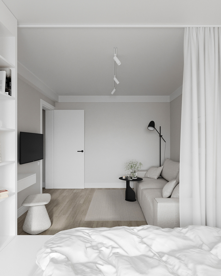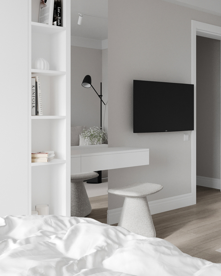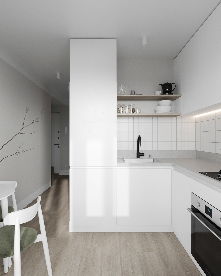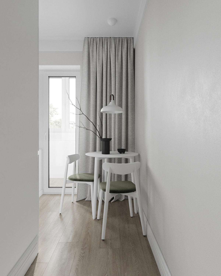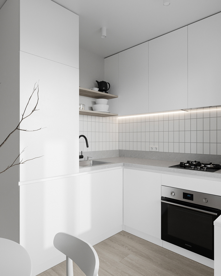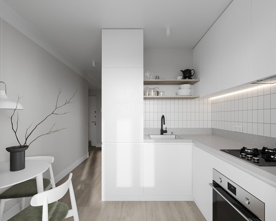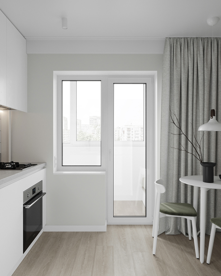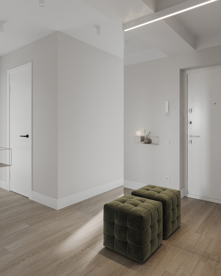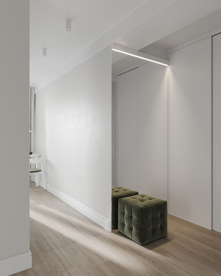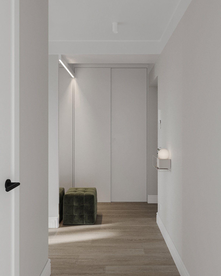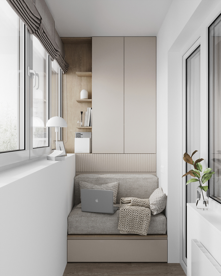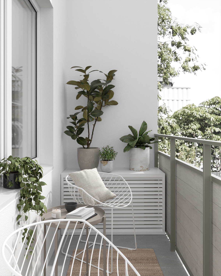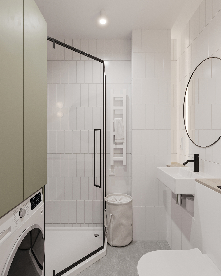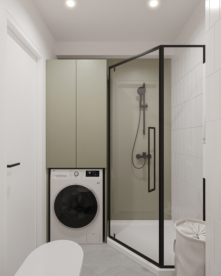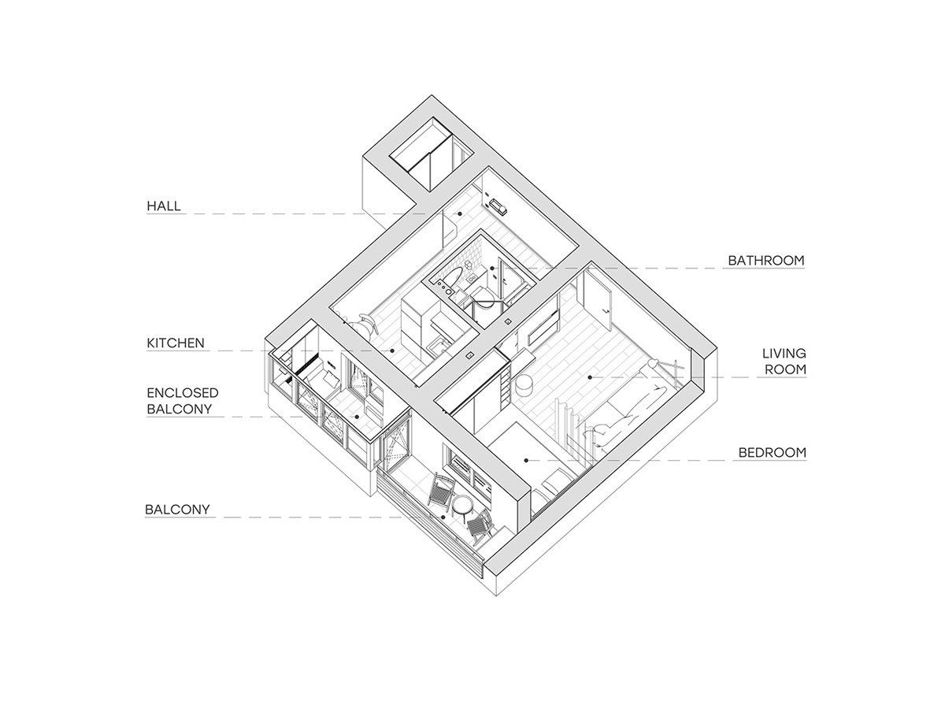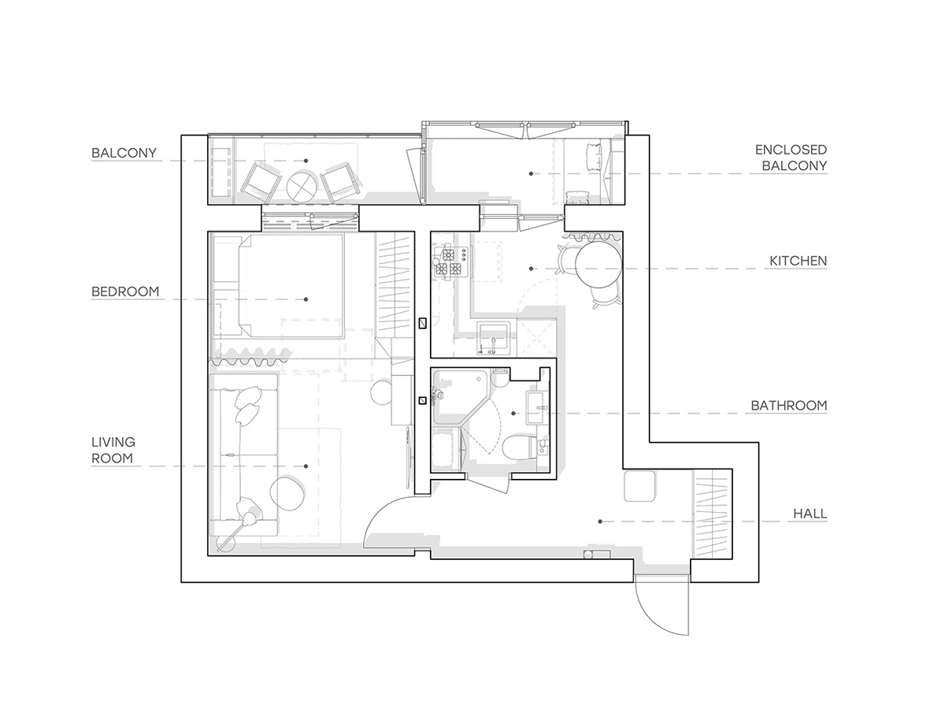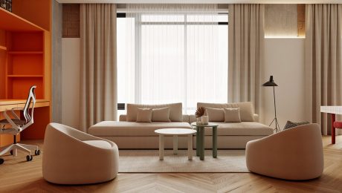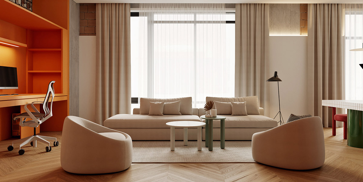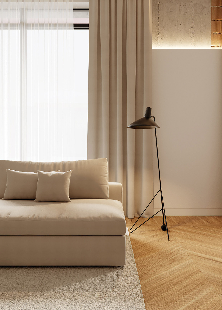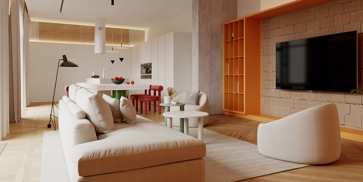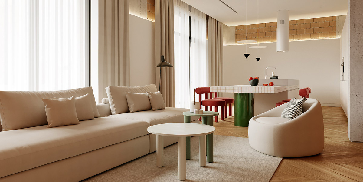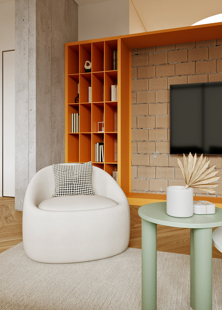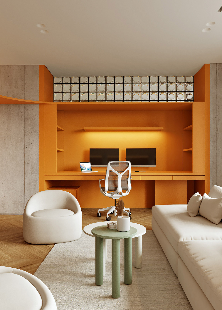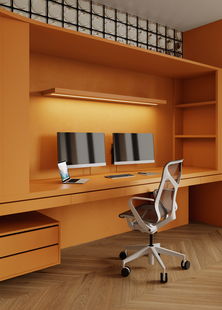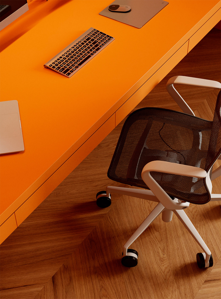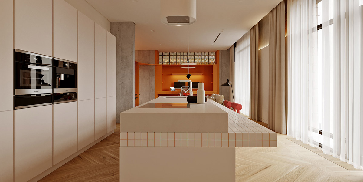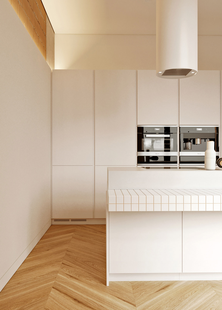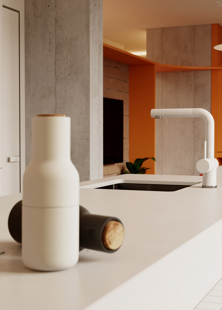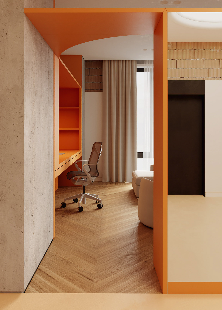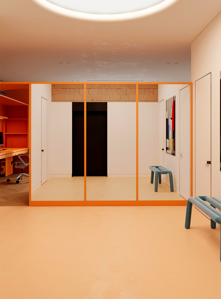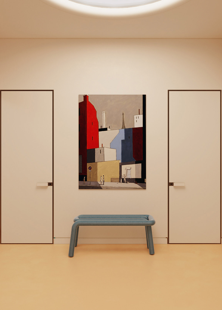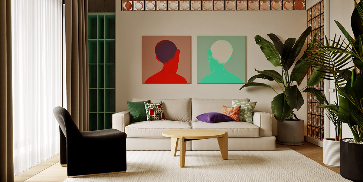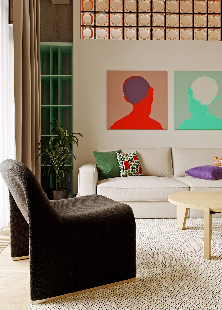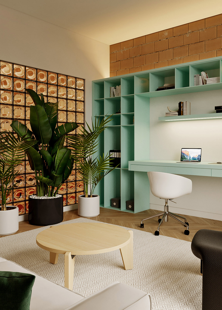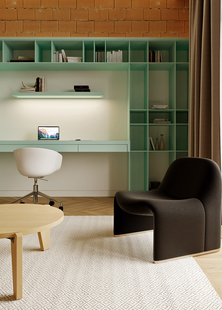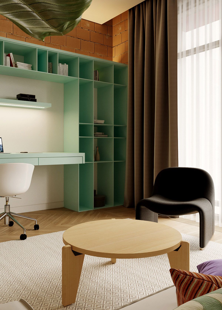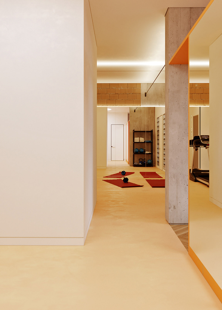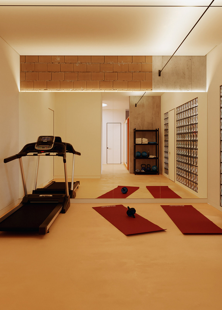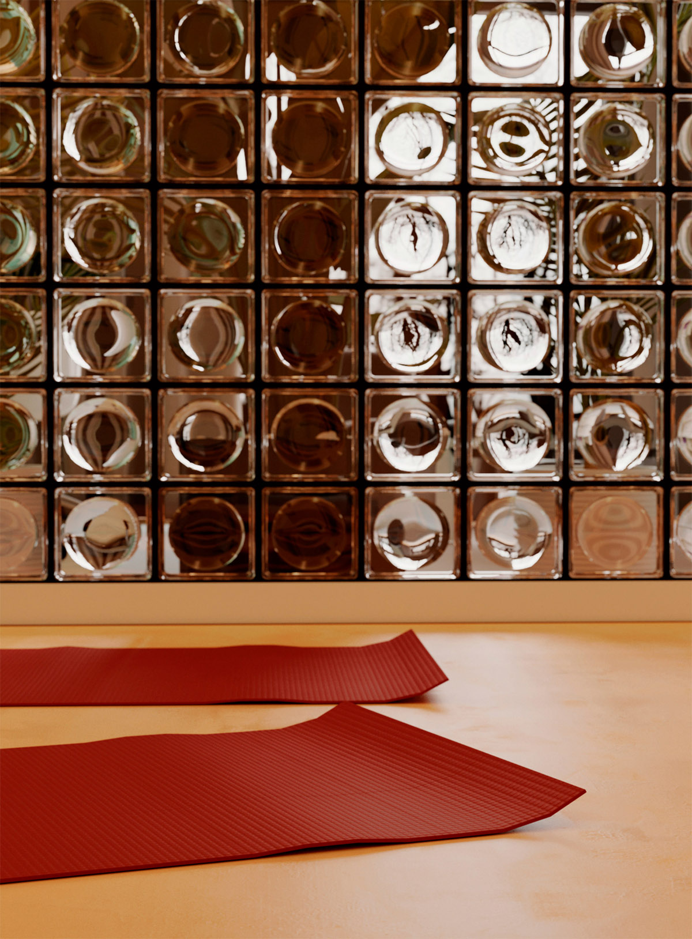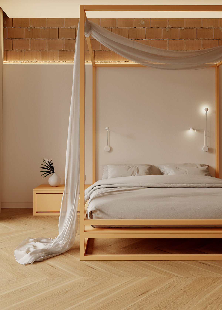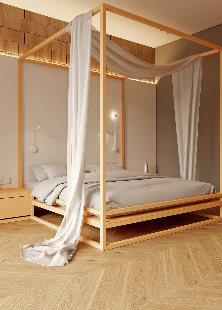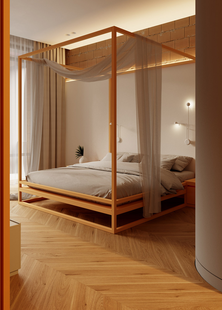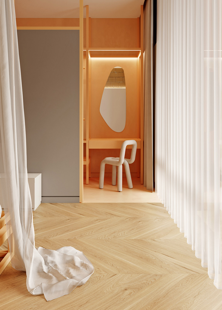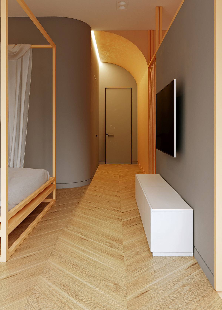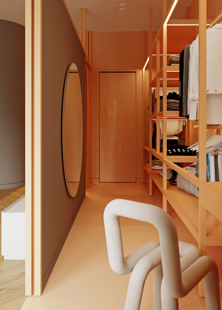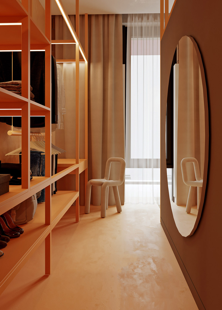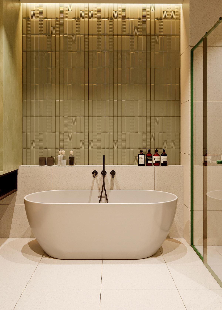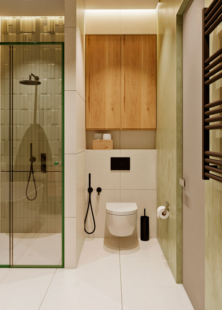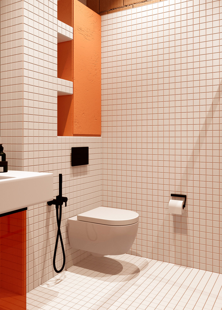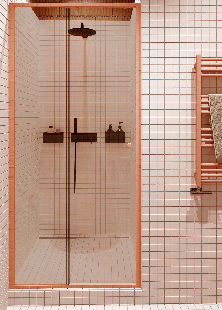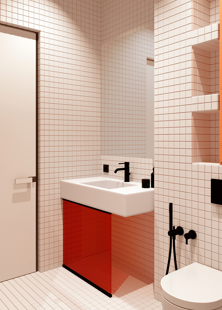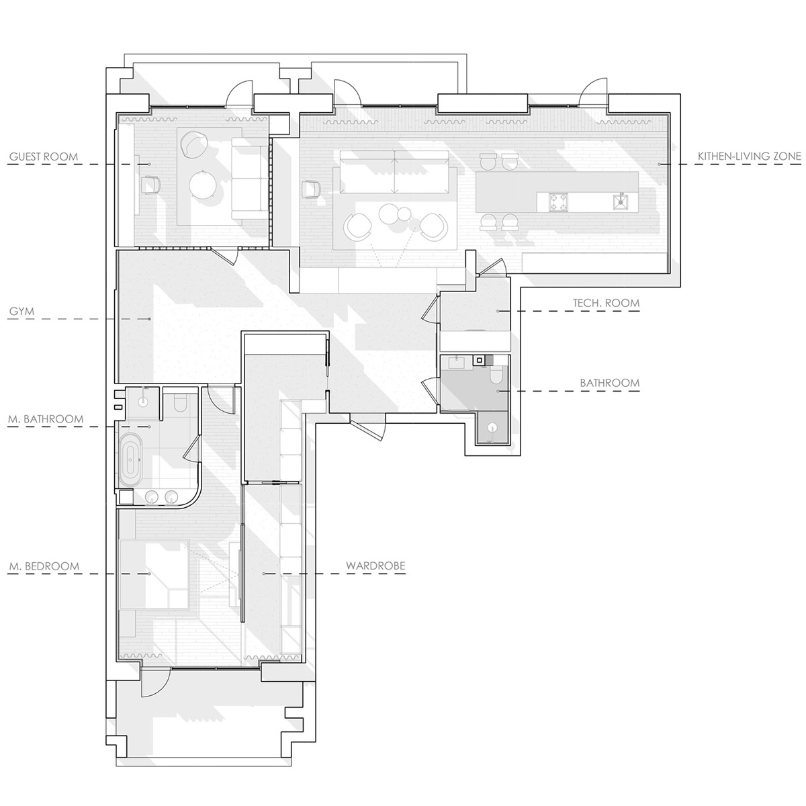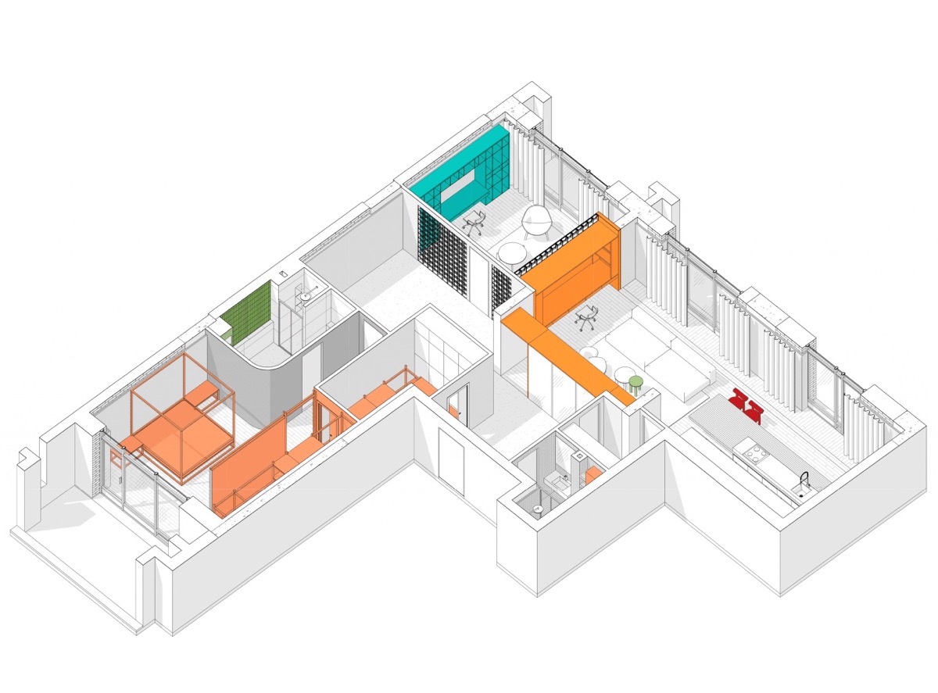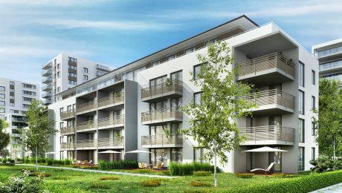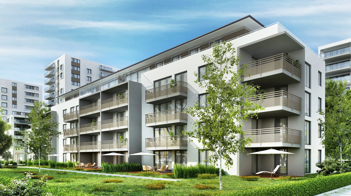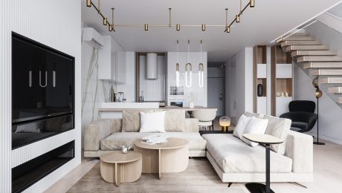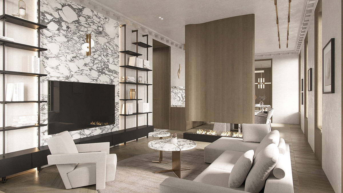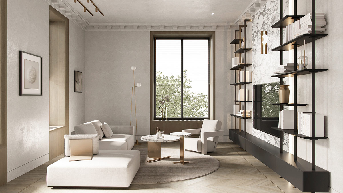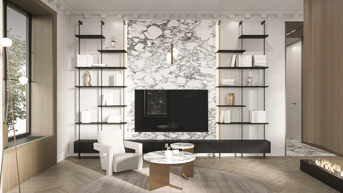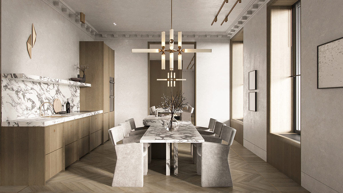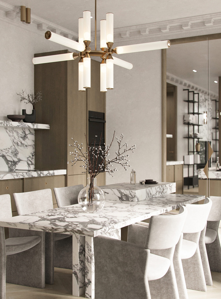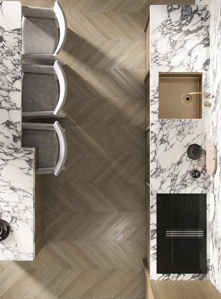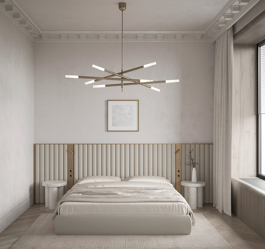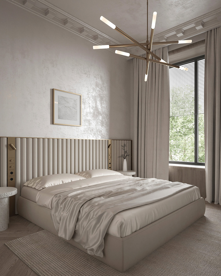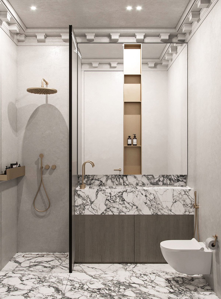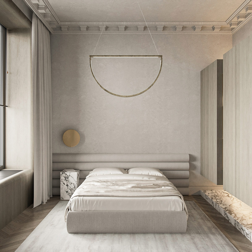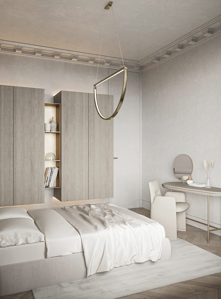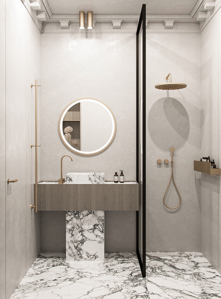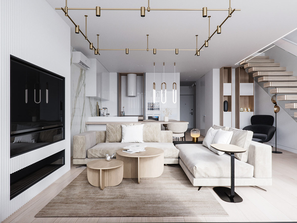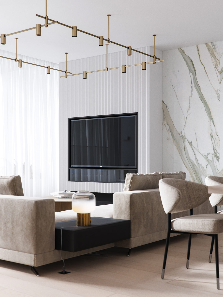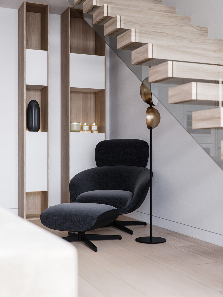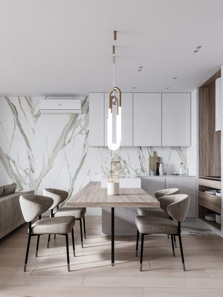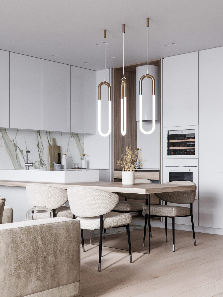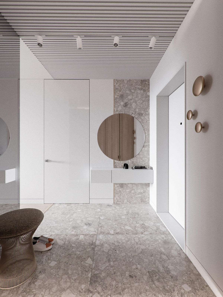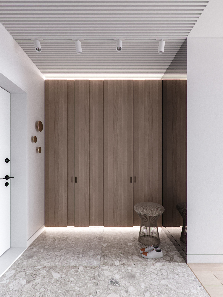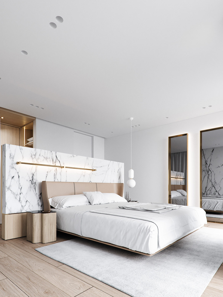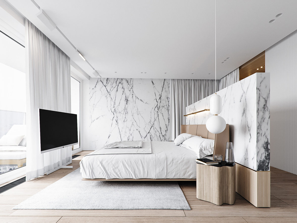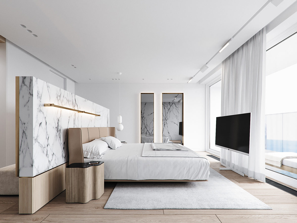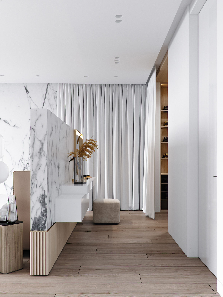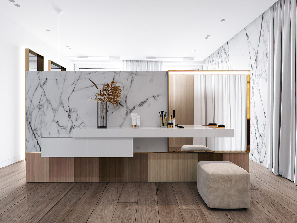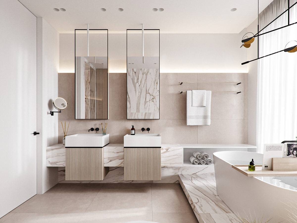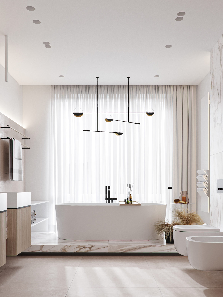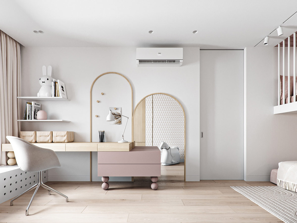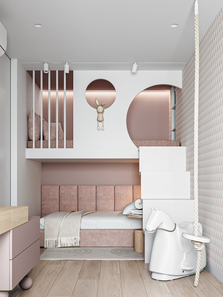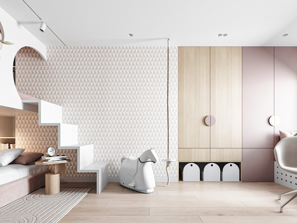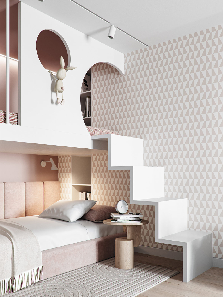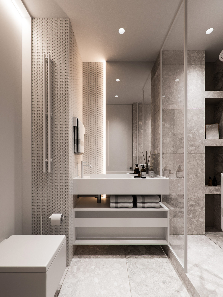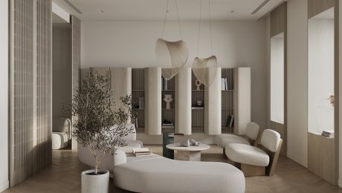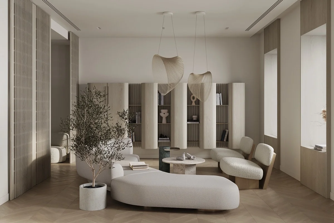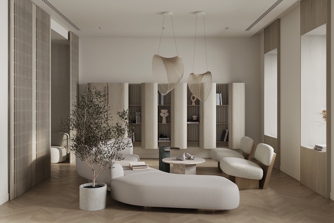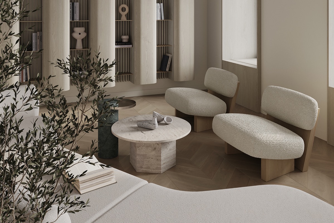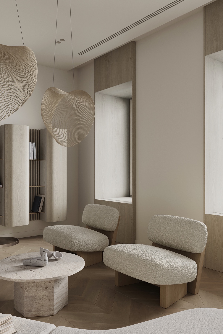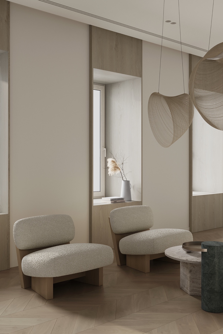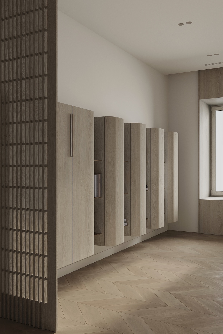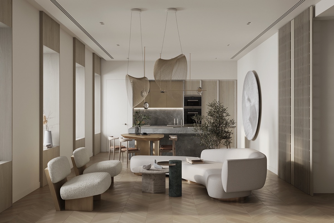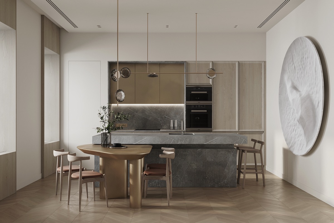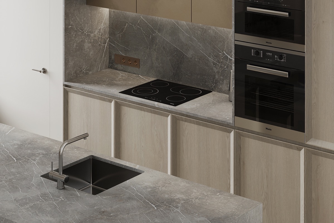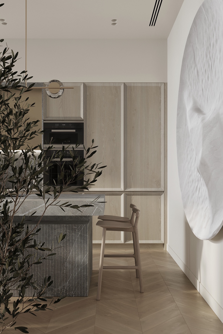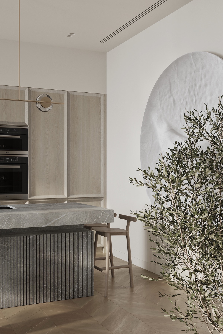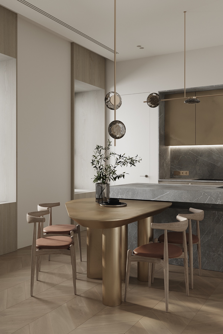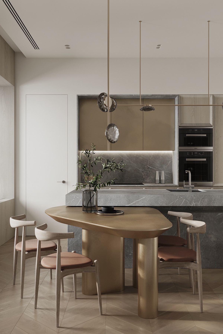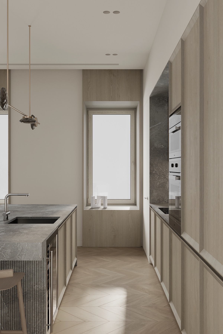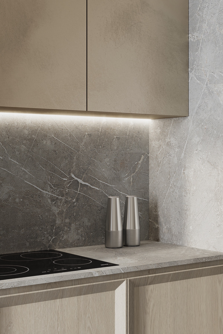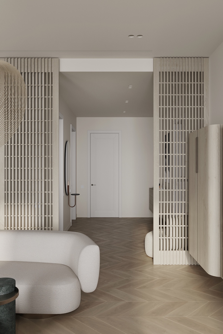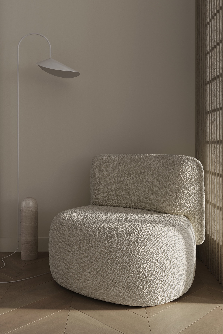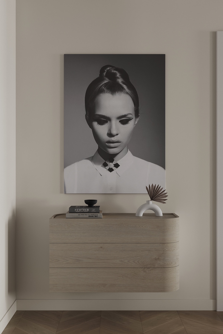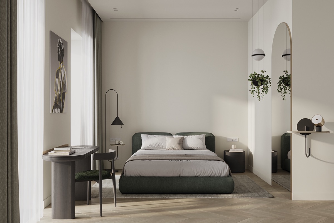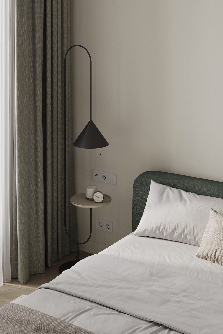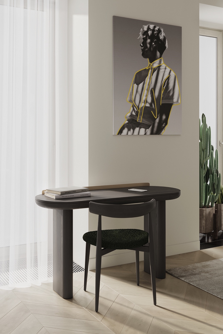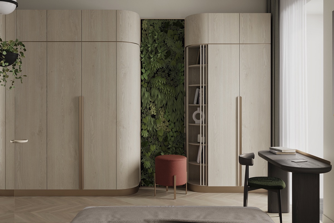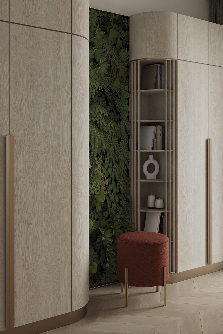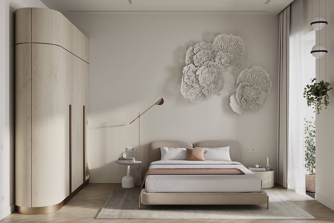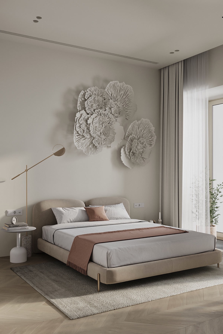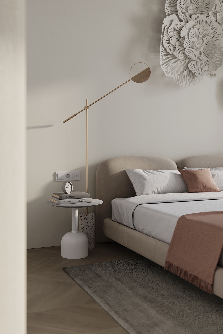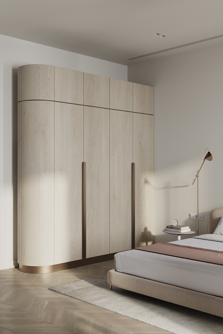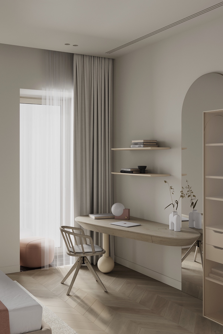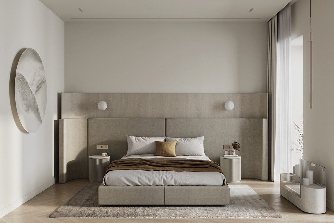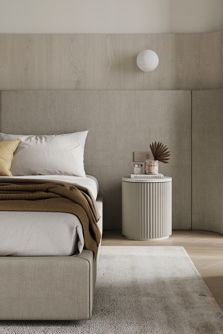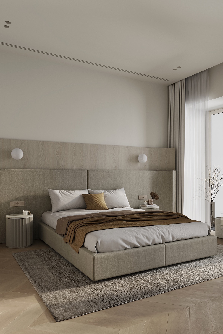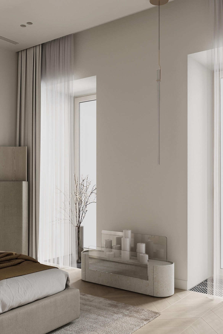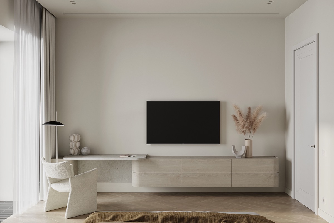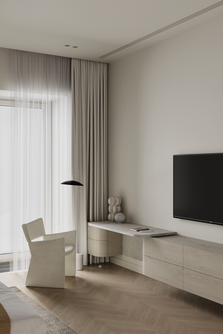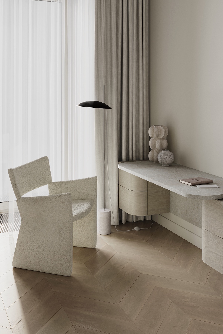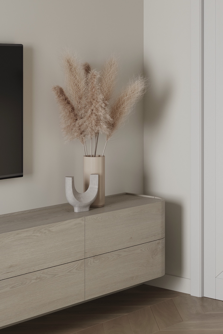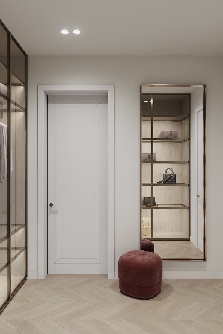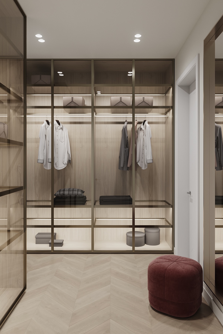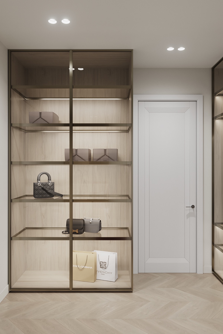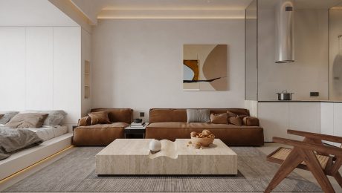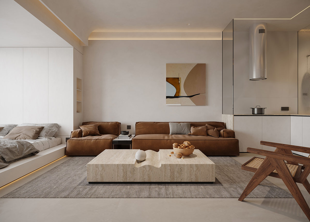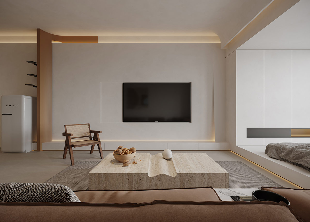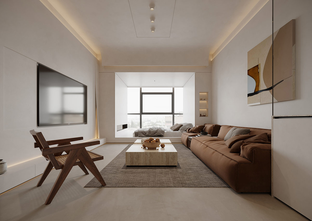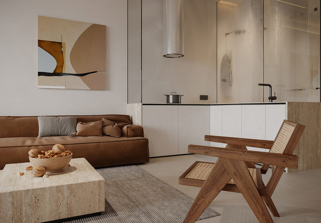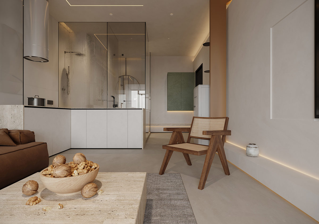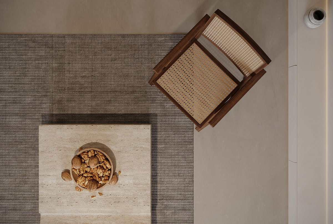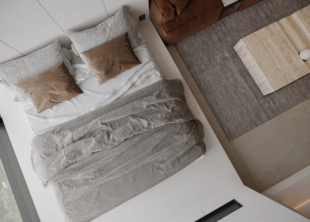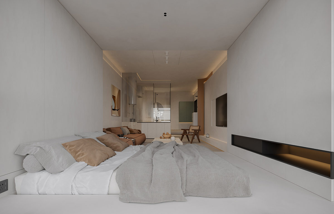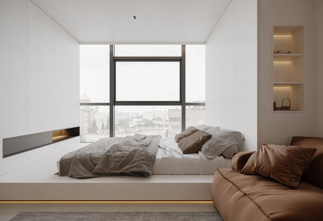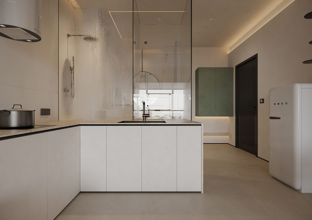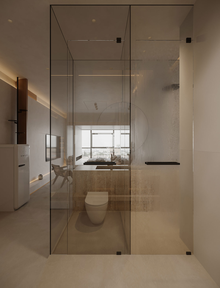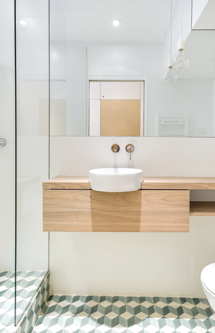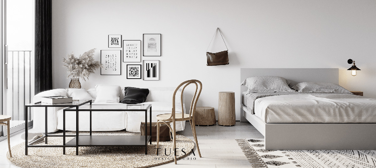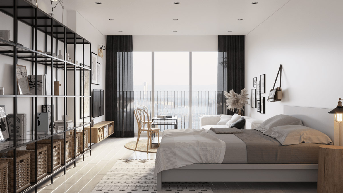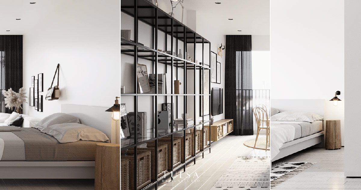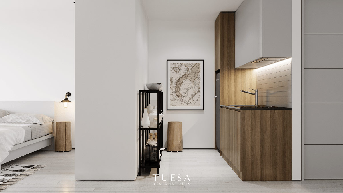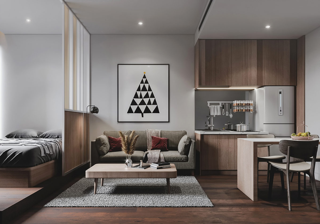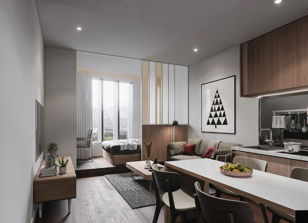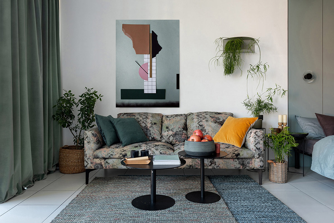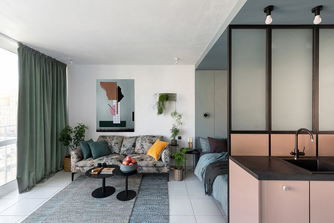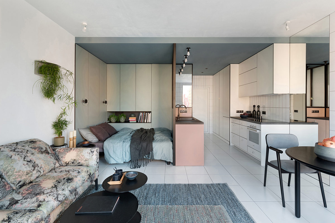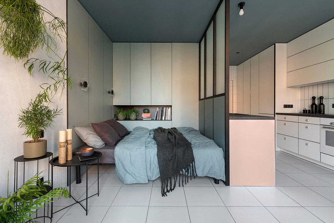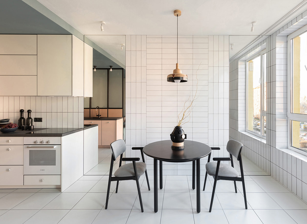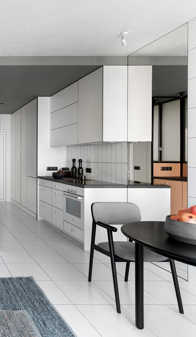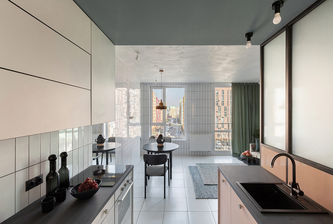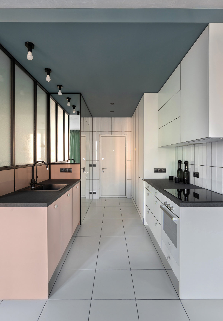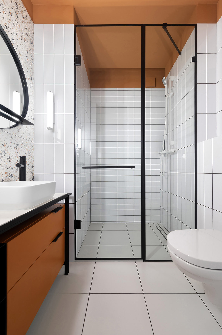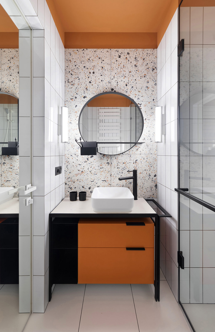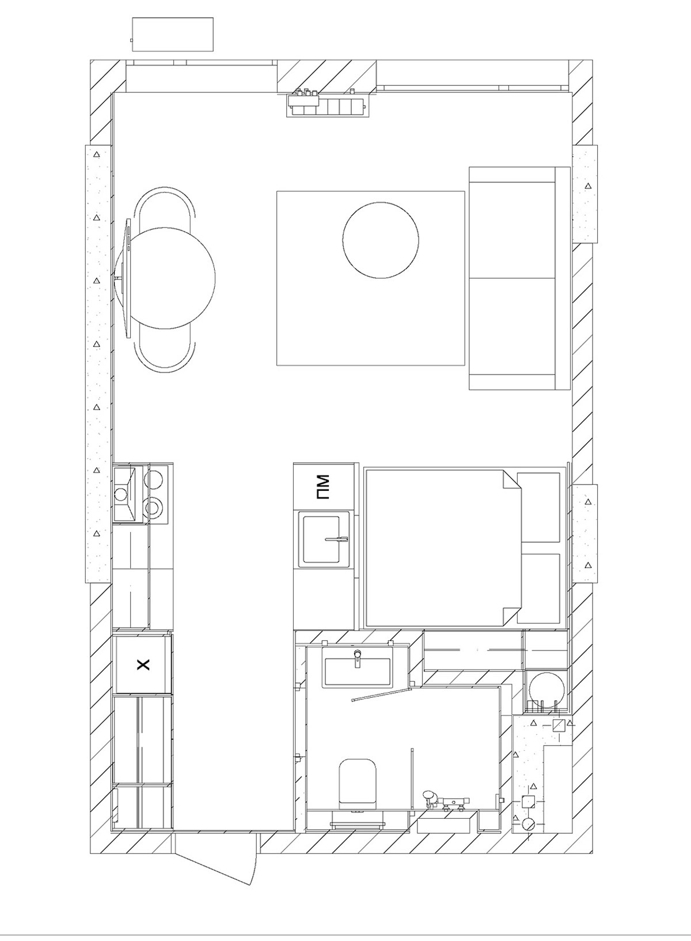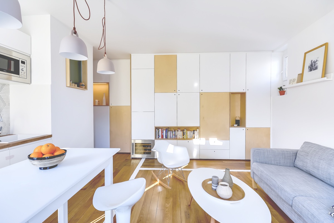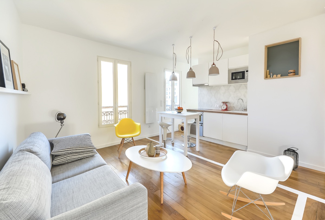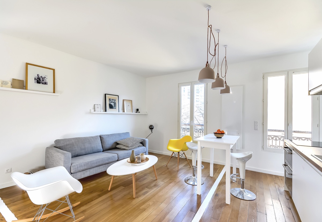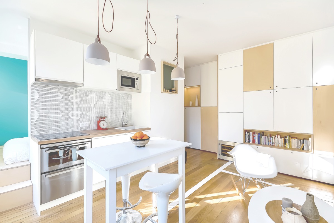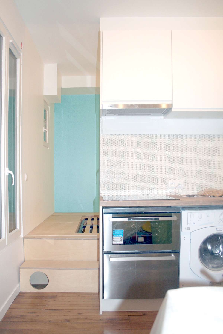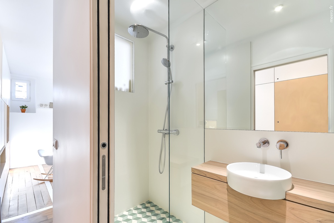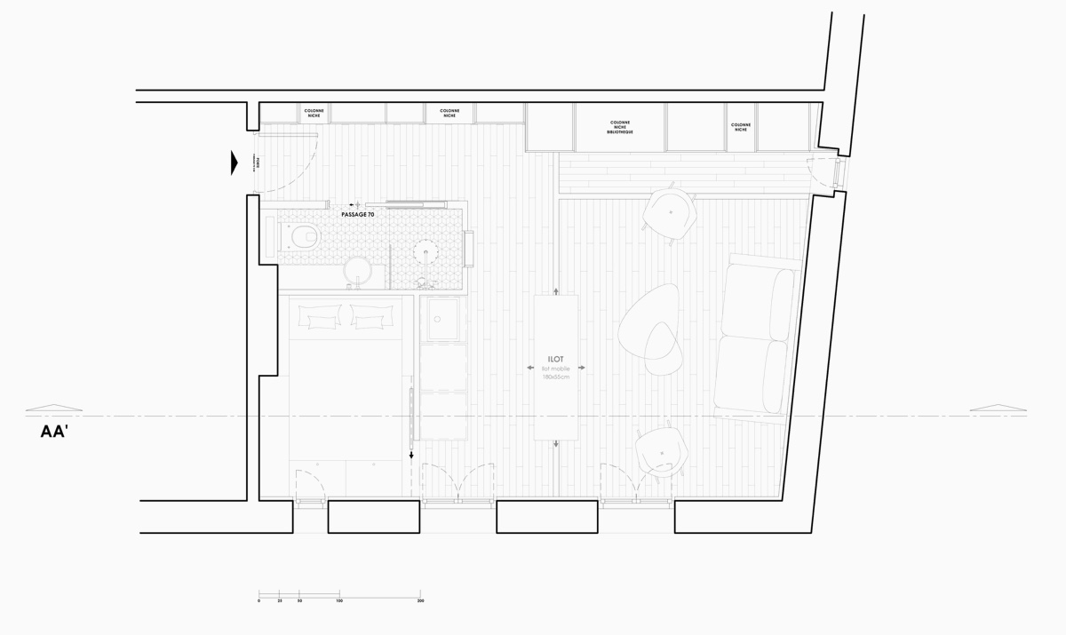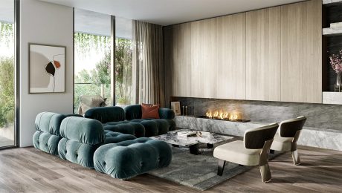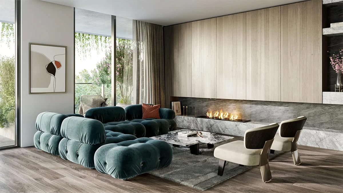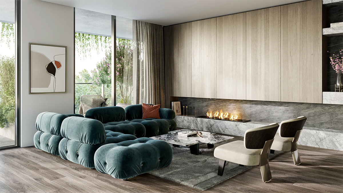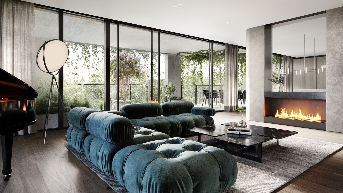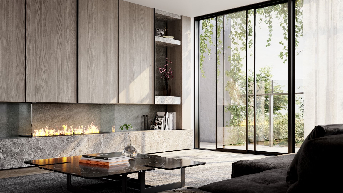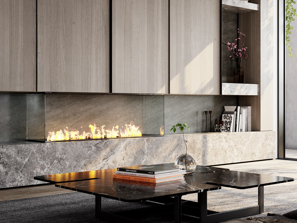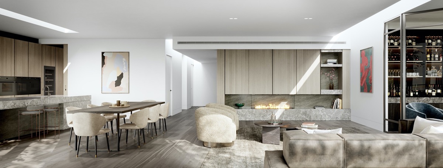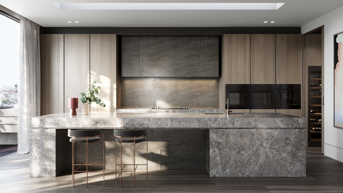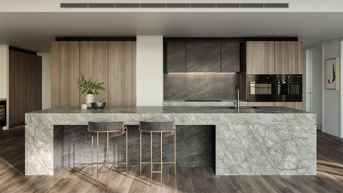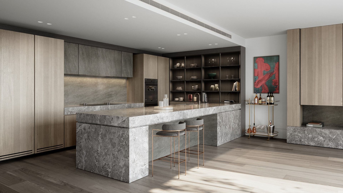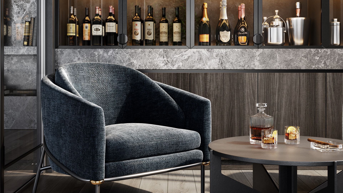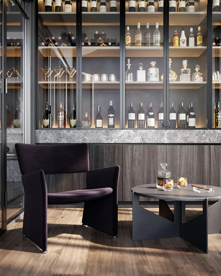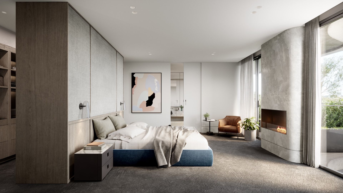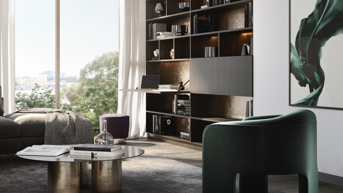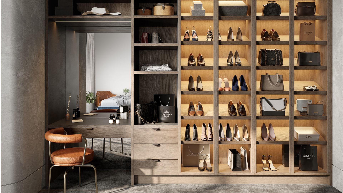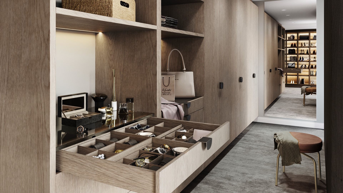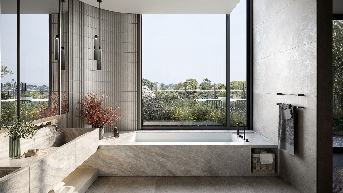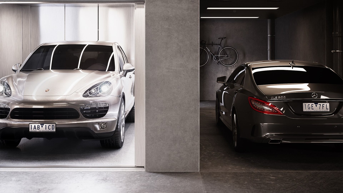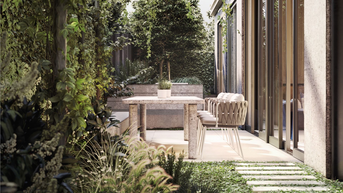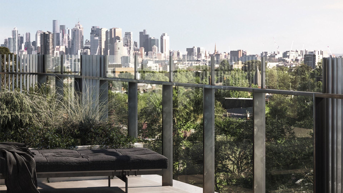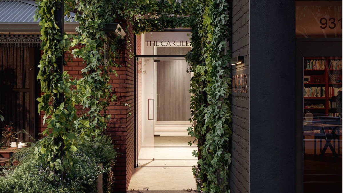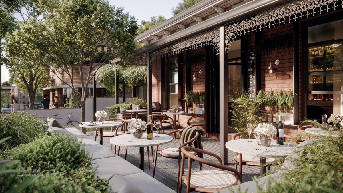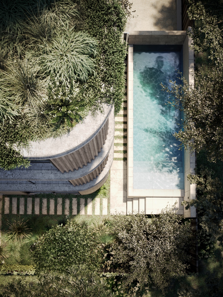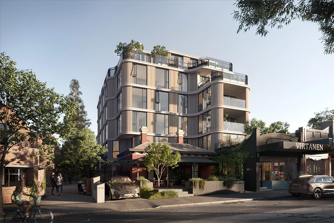High-end City Apartment Tour (With Floor Plan)
Like Architecture and Interior Design? Follow us …
Just one more step. Please click the confirmation link sent to you.
![]()
In New Jersey, USA, this city apartment is designed for young professionals who value style and comfort. Displayed by Kamran Karimov, this 98 square meter apartment, this elegant modern home is shaped with a cool gray decor that is counterbalanced by warm wood grain elements. Dotted black accents give the contemporary decor scheme a visual weight, while modern light installations encourage atmospheric luster. Storage furniture is smooth and linear, smoothing subtly around the perimeter of an open, light-filled living room with panoramic windows. Ground brown and green infusions color the two bedrooms and bathrooms to give visual interest and promote a sense of calm.
Did you like this article?
Share it on any of the following social media below to give us your voice. Your comments help us improve.
Watch this space for more information on that. Stay tuned to Feeta Blog for the latest updates about Architecture and Interior design.
High-end City Apartment Tour (With Floor Plan)
- Published in apartment, House Tours, modern, USA
Cozy 35 Square Meter Apartment Makeover With Floor Plan
Like Architecture and Interior Design? Follow us …
Just one more step. Please click the confirmation link sent to you.
![]()
With the inability to move or remove the panel structures that segment this Apartment Makeover, the challenge was to arrange functional areas to best serve the new homeowners. Displayed by Victoria Aloshina, the 35.3-square-foot apartment has an entrance hall with a wardrobe, a kitchen and dining room, a compact bathroom and toilet, and a living room that merges with the bedroom, main wardrobe and toilet area. The interior is a pure white and light gray aesthetic with a soft and comfortable atmosphere. Storage was installed in each corner to maintain a clear and open attraction without visual noise or overpowering.
Did you like this article?
Share it on any of the following social media below to give us your voice. Your comments help us improve.
For the latest updates, please stay connected to Feeta Blog – the top property blog in Pakistan.
Cozy 35 Square Meter Apartment Makeover With Floor Plan
- Published in apartment, House Tours, Real Estate, studio apartment design, white
Vibrant Home Office in Punchy Interior
Like Architecture and Interior Design? Follow us …
Thank you. You have been subscribed.
![]()
The dotted, Colourful Interior sends a stream of youthful fun through this modern home interior. Displayed by One More Bureau, this 186-square-meter private apartment was designed for a young couple and their pet cat. The spacious home has four large panoramic windows that flood the open housing with light. A bright orange home office area forms a prominent feature within the living space, which allows homeowners to spend time together even when they are engaged in different tasks. A second, private home office is combined with the guest room for times of deeper concentration, and a home gym offers the owners a space in which to stretch their muscles and unwind.
The client’s main requirement was that workspace is included within the open plan living space so that he would not be cut off from his home life. The workshop had to be a tailored unit that could accommodate all the necessary equipment. In response, the home office turned an entire wall of cabinets with a prominent orange finish. This colorful piece sets the tone for the rest of the youthful interior.
A Mustache Bold a vanity chair pulls up at a foam board that is hidden right inside a closet. Bright orange paint echoes the color of the home offices in the living room and the closets in the hallway.
Did you like this article?
Share it on any of the following social media below to give us your voice. Your comments help us improve.
Meanwhile, if you want to read more such exciting lifestyle guides and informative property updates, stay tuned to Feeta Blog — Pakistan’s best real estate blog.
Vibrant Home Office in Punchy Interior
- Published in apartment, colorful, home office, Home Office Designs, House Tours, modern, office space, workspace
Why you should move into Apartments?
Recent Apartments buildings are coming very fast, especially in Lahore, a good number of developers are developing tall or Apartment buildings in City.
I will discuss why you should move into the apartments rather than into a house.
1- Easy Maintenance
Like all we know, keeping a house is no easy task. We spend a lot of time and money to preserve the property. However, in apartment buildings most maintenance is done by the management company, so you can save your time and money while you live in an apartment.
2- Save Money
To live in the house, you must first buy the land, then build the house. In the process you have to go through different stages, most people do not have experience in this field due to lack of experience they spend a lot of their money. But in Apartment Building the builder does all the work. so your money is saved and you can see the builder progress from time to time.
3- Family Security
Security is our top priority when moving to a new city, town or building. Right now we all know the security situation in Pakistan, Most of our developed Cities have private street security guards, but the situation is not entirely helpful. In apartment buildings, new modern technology is installed to ensure that only residents can access the building. So the apartment building is quite safe compared to city security.
4- Pleasures
Most Apartment buildings offer great amenities to their guests. In everything we want to live
Great and relaxing environment. Apartment buildings offer swimming pools, gymnasiums, gardens, spas and a sauna and a children’s play area. In fully furnished apartments, guests receive the latest styling woodwork, furniture, appliances and light work, and more.
But indoors can’t have all these facilities, you only have a few but the quality is good.
5- Save Your Time
When you live in an Apartment, you can have more time for yourself because most of your needed items are available in the building, Of your own and of course, the time you have spent caring for the property can also be saved because the maintenance is mostly done by the management.
6- Short term option
This option is very good for those people who move, they can rent their apartment for a short stay, Our foreign residents can take advantage of this opportunity while they are abroad. They can easily rent their apartment, in this case, they can earn money from this apartment and their property can be kept.
7- Great Community
While you live in the apartment, we get great company in your neighborhood. Most people have barbecue parties together, they can do a gym and a children’s play area is a great area for the gathering.
So you can have a great time and community inside the building.
8- Build your savings.
Living in a house can be expensive because you have to spend money on maintenance. You have to take your garden, electrical work, and so on. But in Apartment Buildings, all these things are done by the building management company. So you can save good money at the end of the year.
Also, if you want to read more informative content about construction and real estate, keep following Feeta Blog, the best property blog in Pakistan.
Why you should move into Apartments?
Family Homes Looking Good In Gold, Marble And Wood
Like Architecture and Interior Design? Follow us …
Thank you. You have been subscribed.
![]()
Gold accents, luxurious marble and wood tone elements make up these two very elegant family home designs. We will visit two very different living space arrangements, each with its own light and luxurious aesthetic, with two gloriously chic kitchen designs. The luxurious marble, gold and wood-tone palette is carried in a multitude of fabulous bedroom designs, including an adorable nursery with antique roses and arched elements. Beautiful bathrooms come last but not least, where high-end finishes benefit the most limited dimensions. Lots of custom furniture designs will also inspire here, as well as elegant light ideas and eye-catching walls.
This home design started as two apartments, at 33 and 74 square meters. The two traits were joined and rearranged to fit a young married couple with two children. The living room carries design traditions of French classic apartments, under a chic palette of white marble, gold and wood tone. A luxurious marble feature wall dominates, and round coffee tables draw the aesthetic into the center of the room.
Did you like this article?
Share it on any of the following social media below to give us your voice. Your comments help us improve.
For more information on the real estate sector of the country, keep reading Feeta Blog.
Family Homes Looking Good In Gold, Marble And Wood
- Published in apartment, Decoration, Design, Design Gallery, Designs by Style, family, gold, Home Interiors, interior, Interior Decoration Ideas, Interior Design, interiors, International, marble, wood
Bespoke Furniture & Unique Decor: Moscow Apartment
Like Architecture and Interior Design? Follow us …
Thank you. You have been subscribed.
![]()
Custom furniture and unusual decorative elements create a unique living experience for the potential owners of this modern apartment in Moscow, Russia. Displayed by Zework Room, This elegant modern home interior has been designed to deliver a light-filled luxury with a clear emphasis on everything that is commissioned. With a curved shape theme continuing throughout, we find contemporary furniture silhouettes in the form of a custom curved sofa design, chic wall-mounted bookshelves, eye-catching gold dining table, rounded wardrobes and unique modern desk designs. Fabulous lighting fixtures also follow the curve, along with round 3D embossed wall art, and elegant full-length arched mirrors that create the illusion of added doors.
The curved rear dining chairs are the CH20 Elbow chair by Hans Wegner for Carl Hansen & Søn. Cheaper copies are available here.
Did you like this article?
Share it on any of the following social media below to give us your voice. Your comments help us improve.
Stay tuned to Feeta Blog to learn more about Architecture, Lifestyle and Interior Design.
Bespoke Furniture & Unique Decor: Moscow Apartment
- Published in apartment, decor, furniture, Furniture Design, House Tours, interior, Interior Decoration Ideas, Interior Design, interiors, International, russia
Five Fun & Fabulous Studio Apartments Under 30 Sqm
Do you like Architecture and Interior Design? Follow us …
Thank you. You have been subscribed.
![]()
From fun to fabulous, these five modern studios showcase a variety of color palettes and creative arrangements to complement and maximize small spaces. Studio apartment design number one is a complex white and brown tone apartment with a bold glass bathroom design and built-in blocks that define each zone in the open layout. Extreme black and white, pale gray and natural elements make up the curly interiors of Scandi-inspired apartment projects two and three. An explosion of colorful and botanical introductions forms the fourth, while aqua blue and yellow accents brighten things up at our final stop. Detailed floor plans are scattered for reference.
Rich brown accents warm up the pale gray and white decor scheme of our first studio apartment. Built-in storage blocks, various floor height and design elements define zones within the small layout, from an elevated bedroom platform with a bedside storage wall to a glass projected kitchen with enveloping track lights.
The elegant lounge chair is the Armchair this was designed by Pierre Jeanneret in the 1950s.
Did you like this article?
Share it on some of the following social networking channels below to give us your vote. Your feedback helps us improve.
Watch this space for more information on that. Stay tuned to Feeta Blog for the latest updates about Architrcture, Lifestyle and Interior Design.
Five Fun & Fabulous Studio Apartments Under 30 Sqm
Upmarket Apartments That Meld Modernism & Heritage
Do you like Architecture and Interior Design? Follow us …
Thank you. You have been subscribed.
![]()
Carlile Armadale apartments are a set of chic luxury apartments located in curved, decorative art in Melbourne, Australia. Here we will look at the intricate design that forms the interiors of these extraordinary apartments, and some subtle stylistic variations between them. These high-end interiors are modern yet timeless, functional but attractive, to complement the special character of the building’s heritage facade. A deep, muted color enriches a material palette of natural wood, cool stone and metals to create a polished pattern. Wardrobes and beautiful bathroom projects build layers of luxury, while unique contemporary furniture attracts lines and pronounces luxurious comfort.
As we enter the main apartment of this apartment, an eye-catching jade green tufted sofa sets the tone for a unique modern luxury. A contemporary fireplace blazes across a luxurious marble fireplace. Large marble shelves extend the aesthetic in a vertical column. Twin lounge chairs set up a unique, designer presence.
In this alternative Carlile apartment, we see the tufted sofa moved to a more centralized position, which leaves room for a contemporary floor lamp by running floor-to-ceiling windows. This time the fireplace is contained in an attractive partition. A wide area rug connects the luxurious L-shaped sofa arrangement to the brightness of the fire.
The luxurious kitchen island connects with the rest of the marble elements through the design of an open living room to create an elegant cohesion. Walnut lacquer kitchen towers build a warm backdrop for the cool gray stone island, while a central column of gloomy gray top cupboards and a coordinating gray back splash set a tonal link.
Well-placed artwork adds pulses of rich color to the refined decor scheme used here to draw attention to a well-stocked bar cart between the kitchen and living room spaces. An open kitchen shelf gives depth to this kitchen installation, and an option to display special cutlery, glasses and decorative objects.
The development grows from a street of lively cafes, eateries, restaurants, bakeries and bars, as well as a variety of local and international shops that offer a variety of shops on the doorstep. The property has its own open-looking cafe courtyard, which creates a street presence in conjunction with the surrounding establishments.
The mix of deciduous and evergreen plants, and Carlile’s landscaped character, Armadale, work to gently blend the building with the surrounding location and heritage. It was essential that the residential interiors also honor the history and caliber of Armadale, Melbourne, at the same time as the development of the area into a contemporary design.
Did you like this article?
Share it on some of the following social networking channels below to give us your vote. Your feedback helps us improve.
For more information on the real estate sector of the country, keep reading Feeta Blog.

