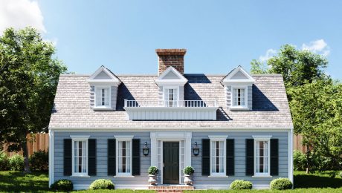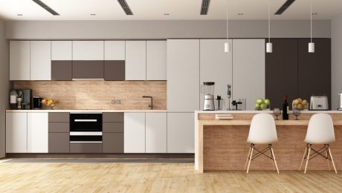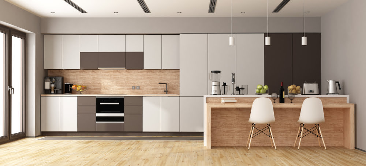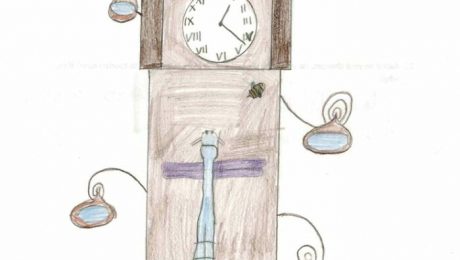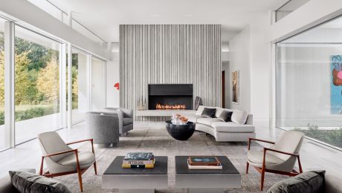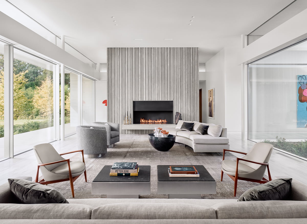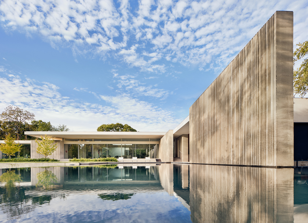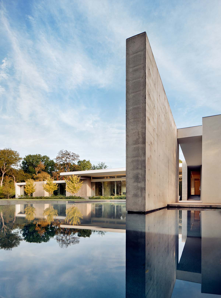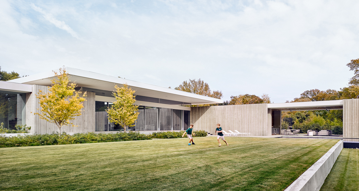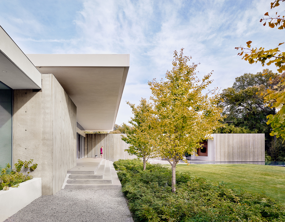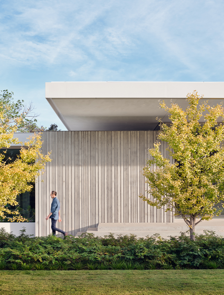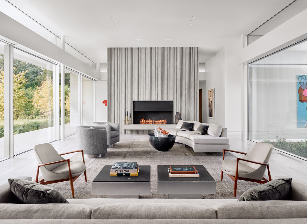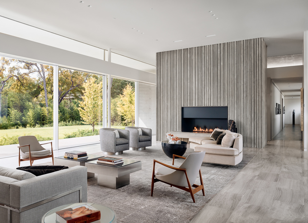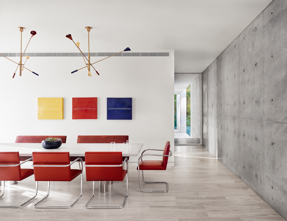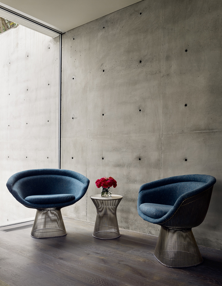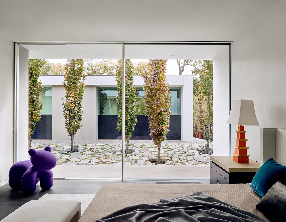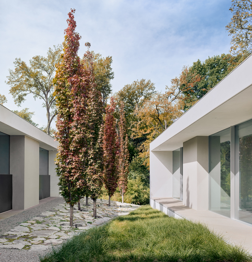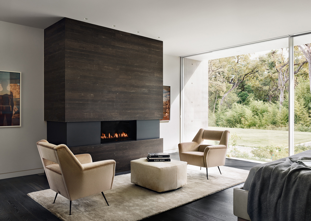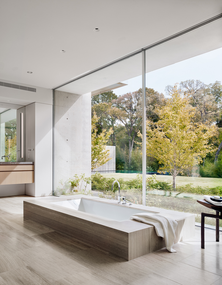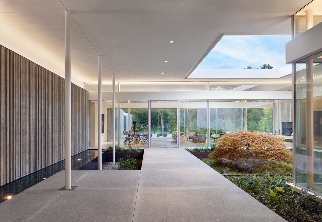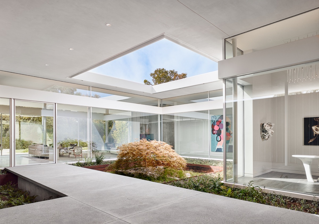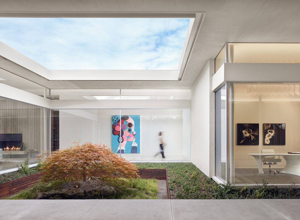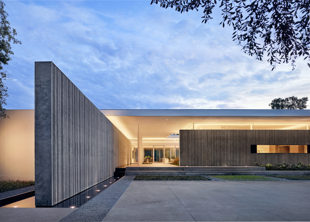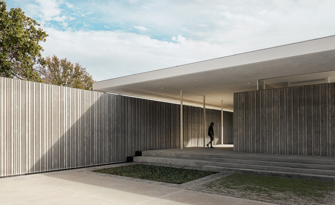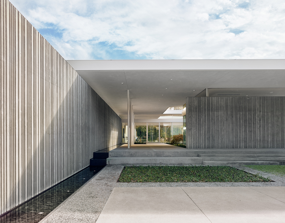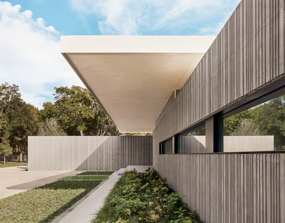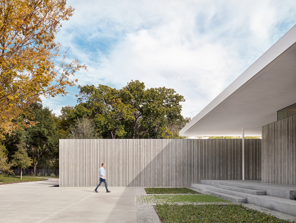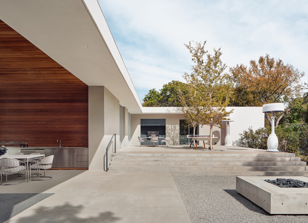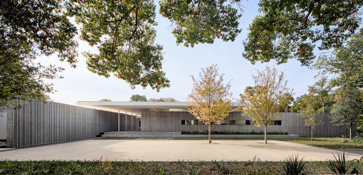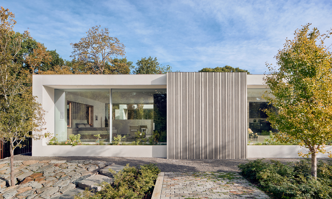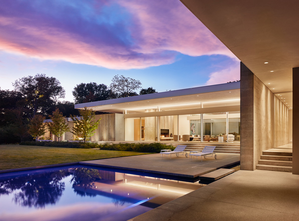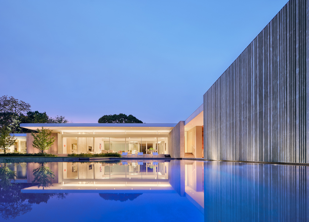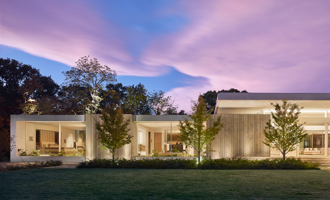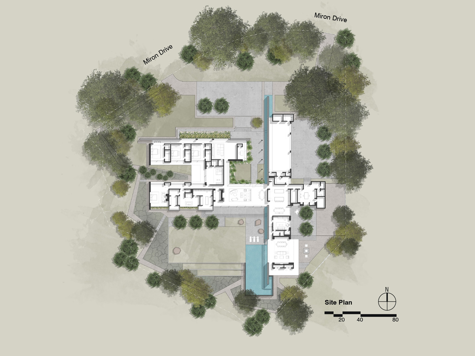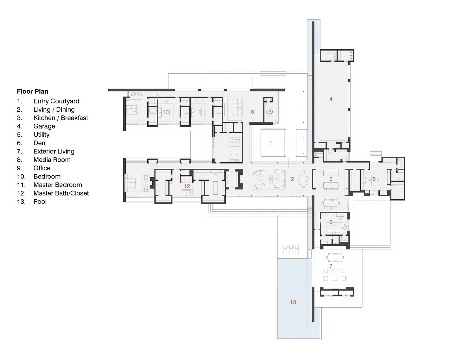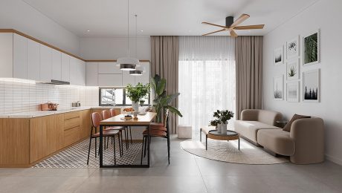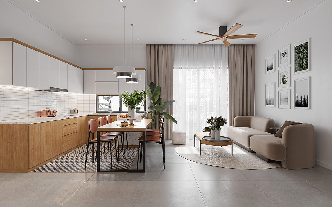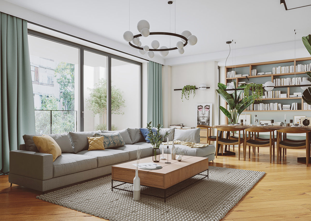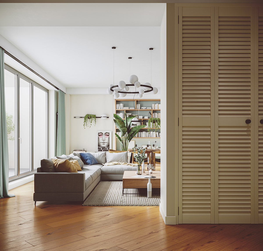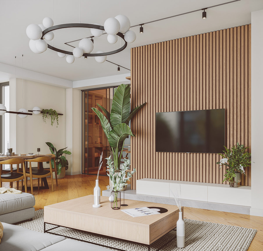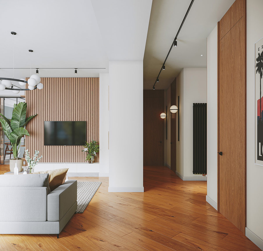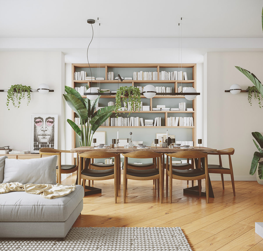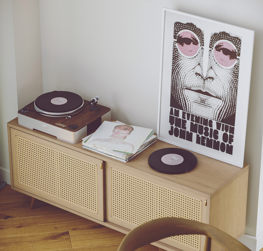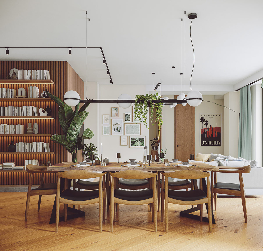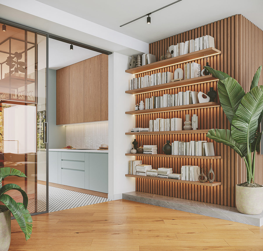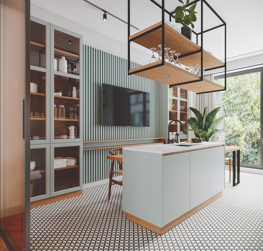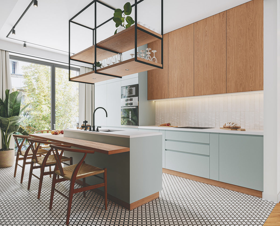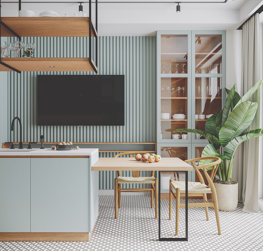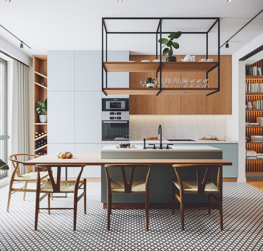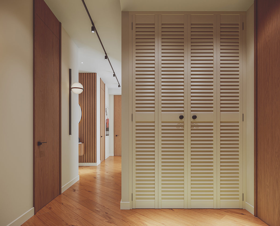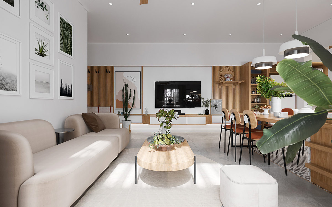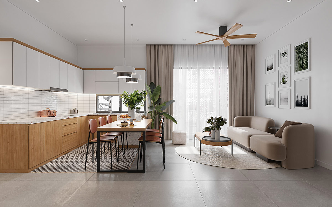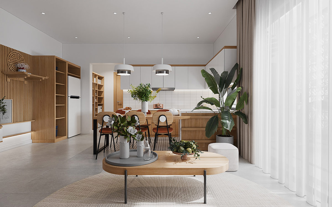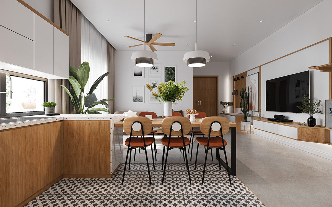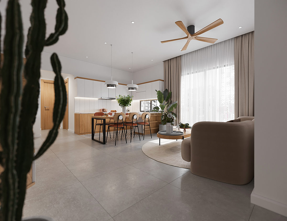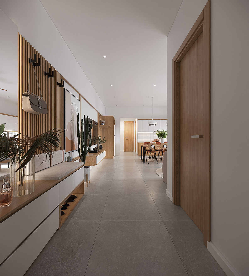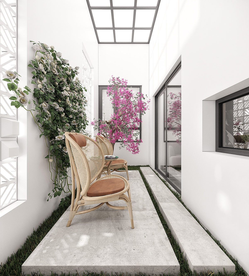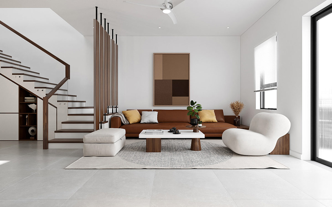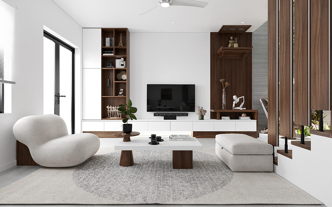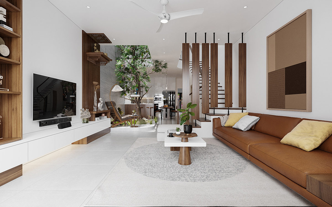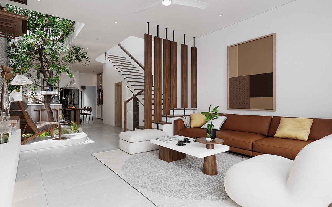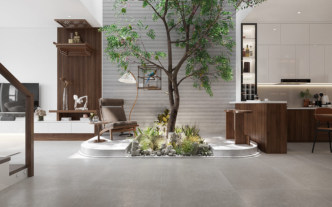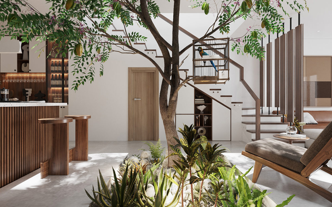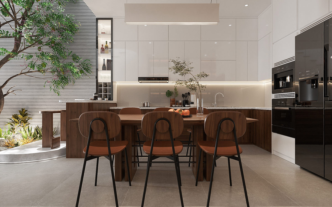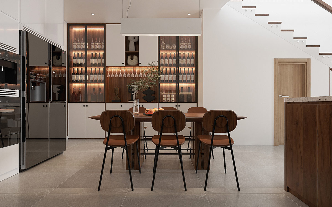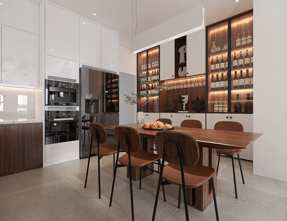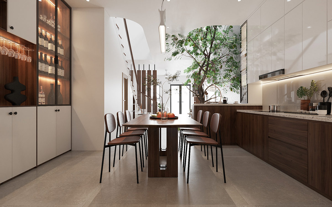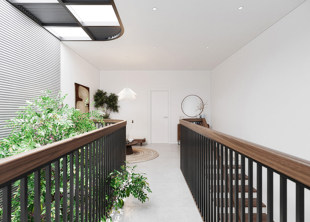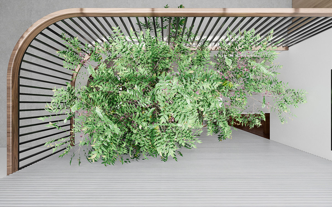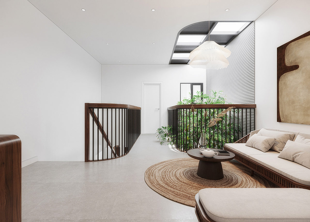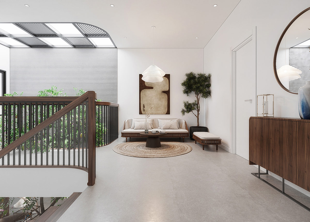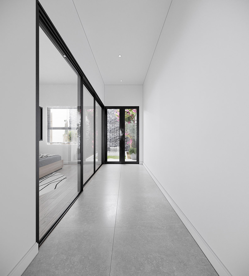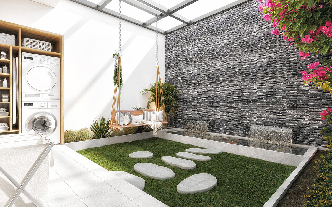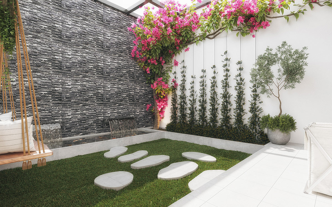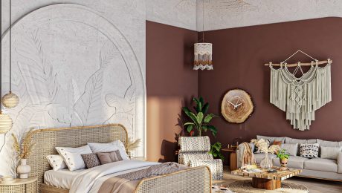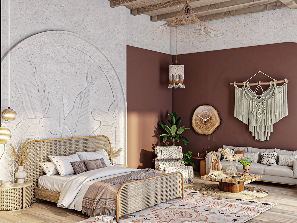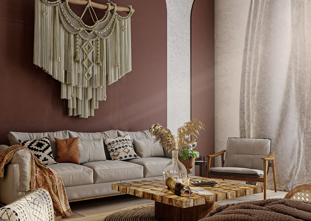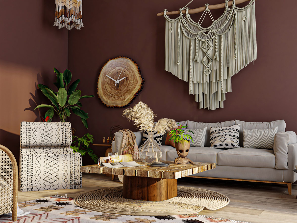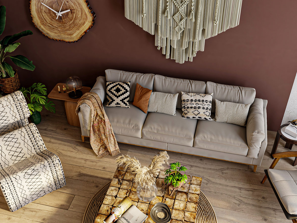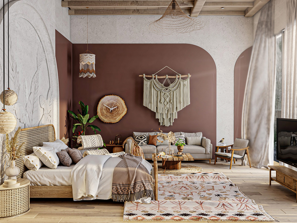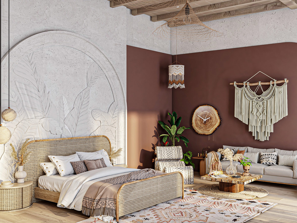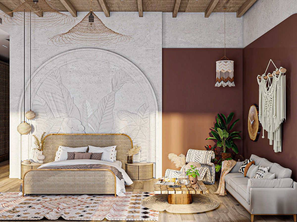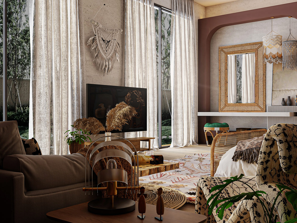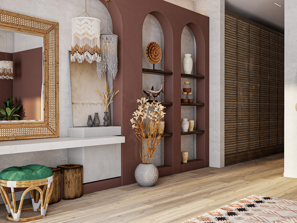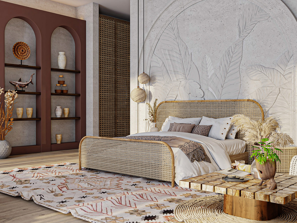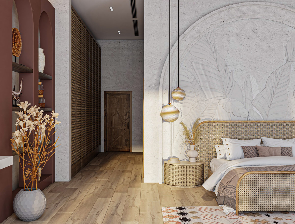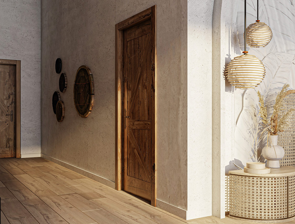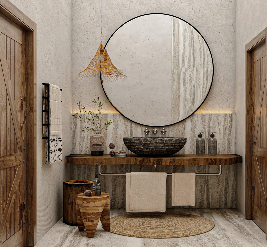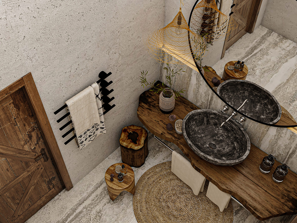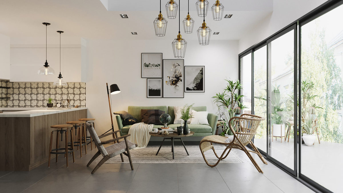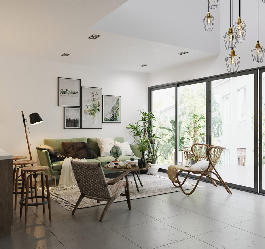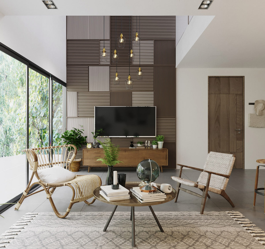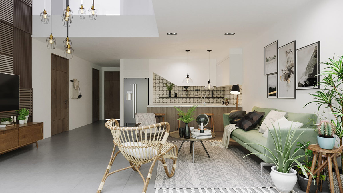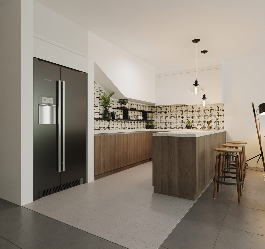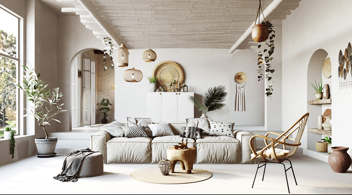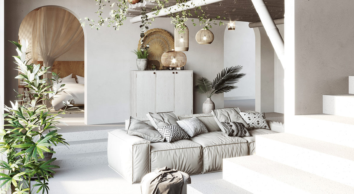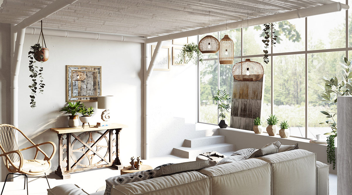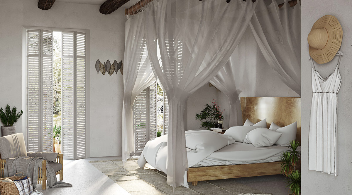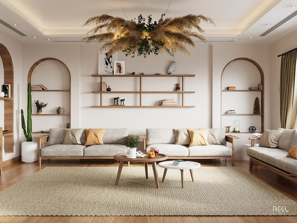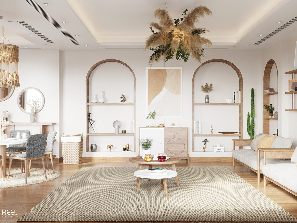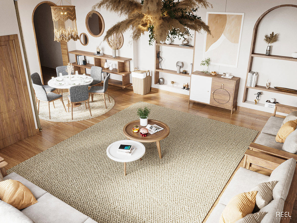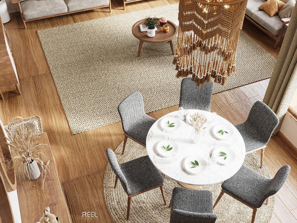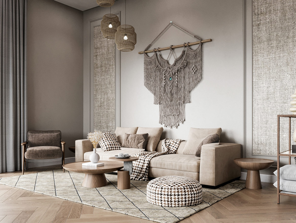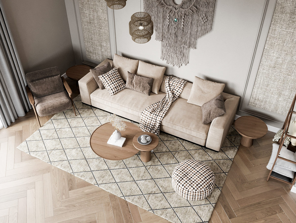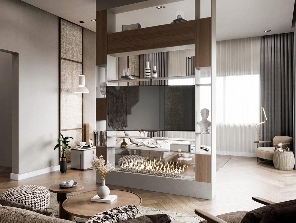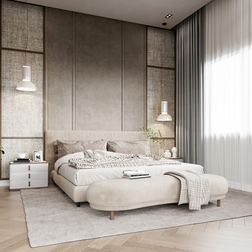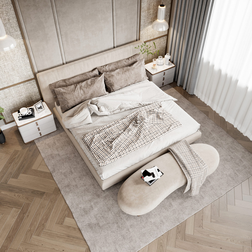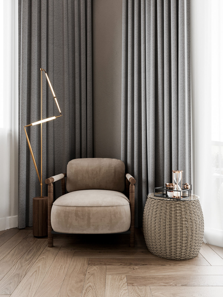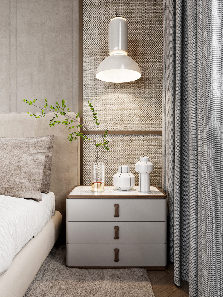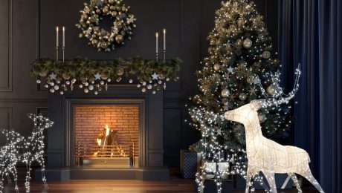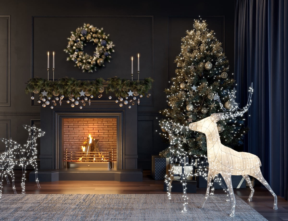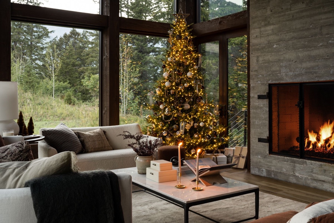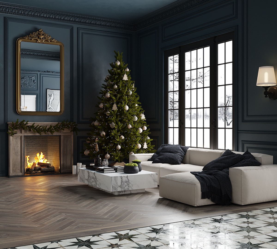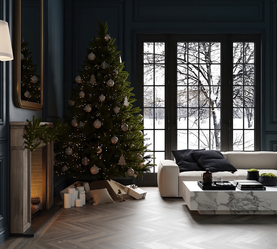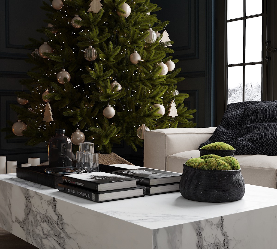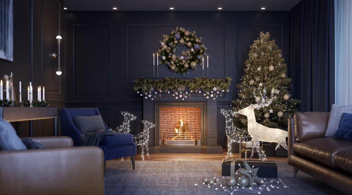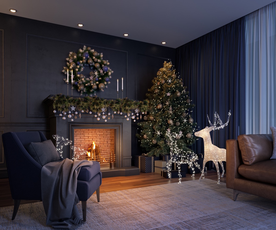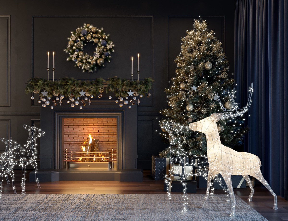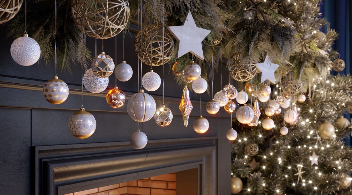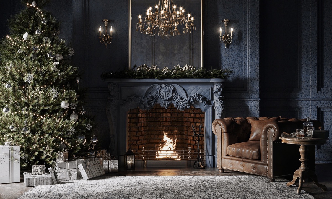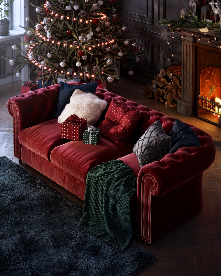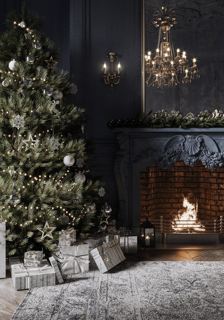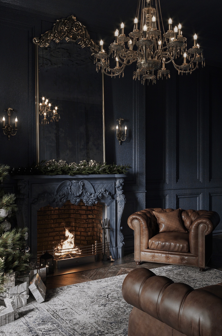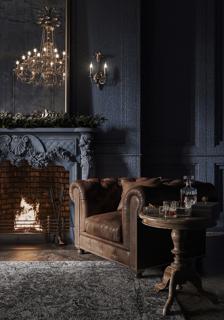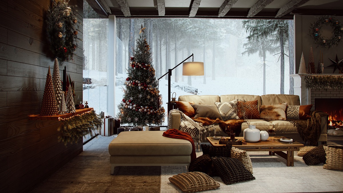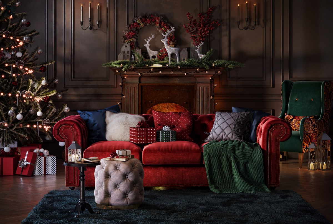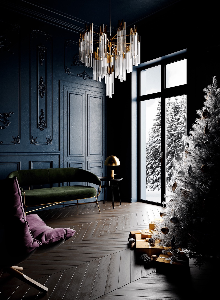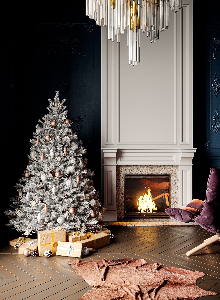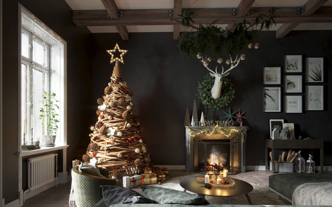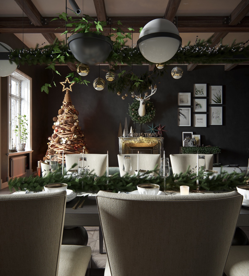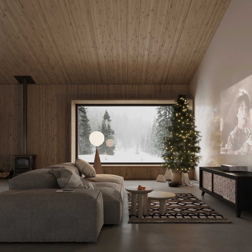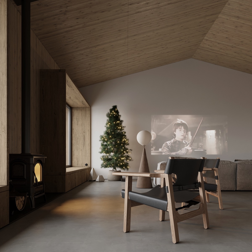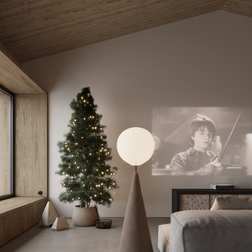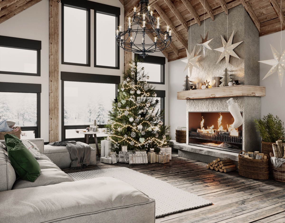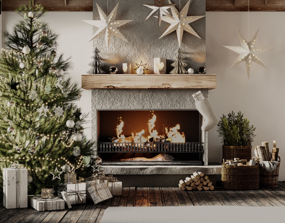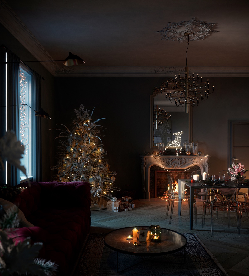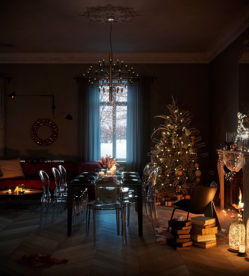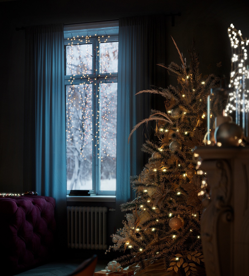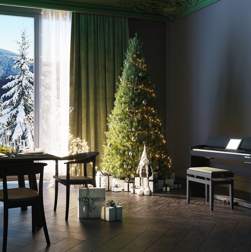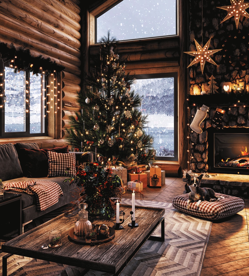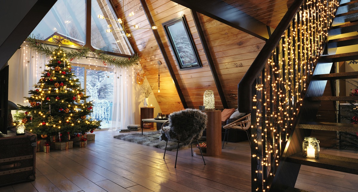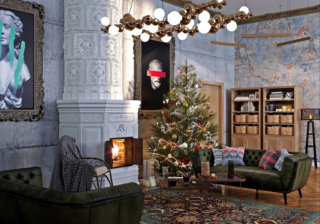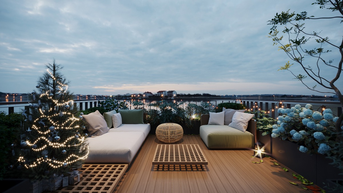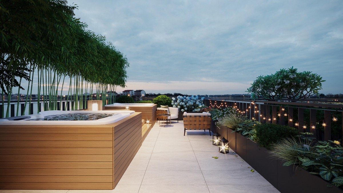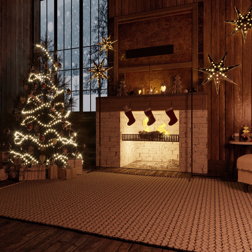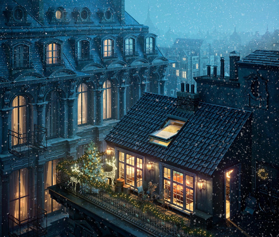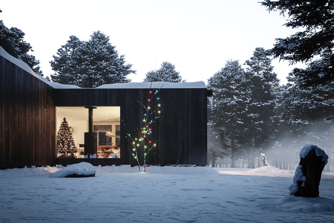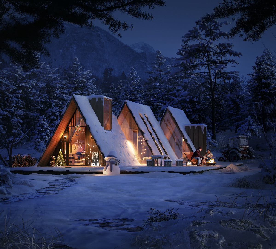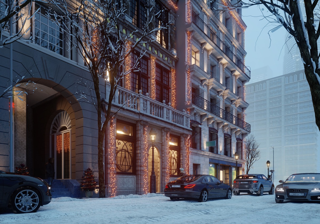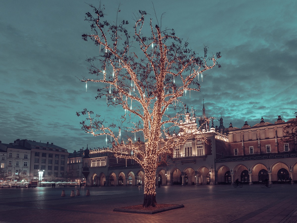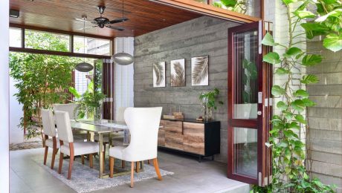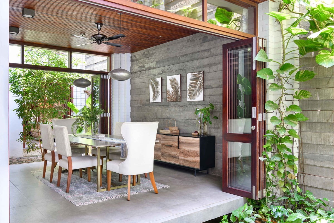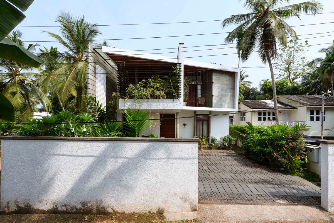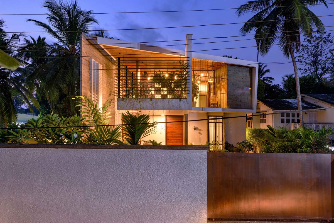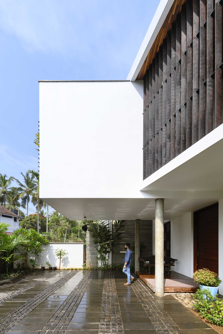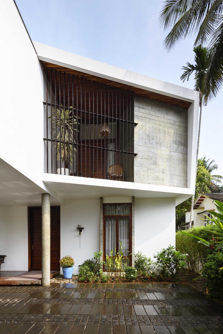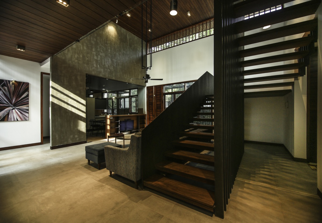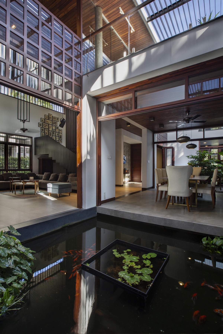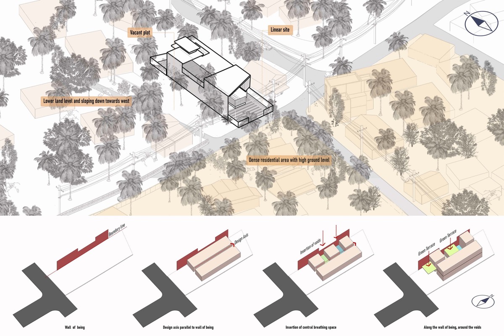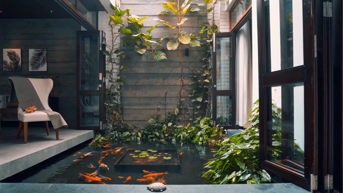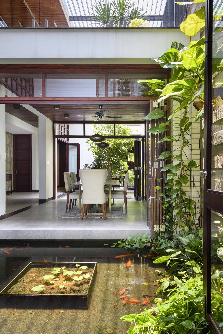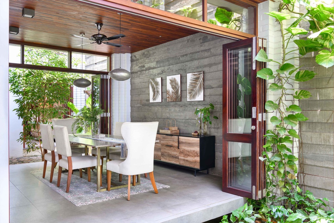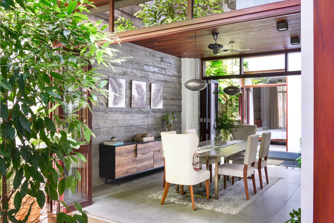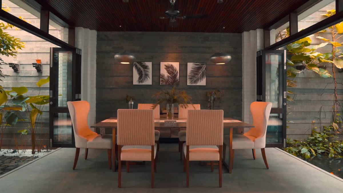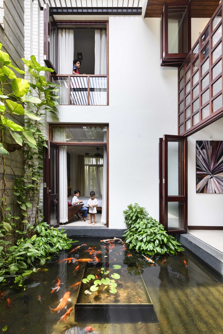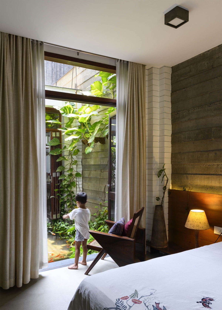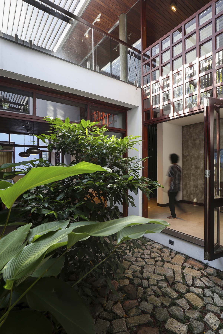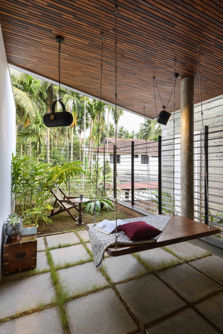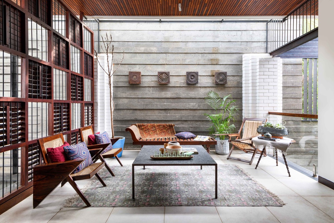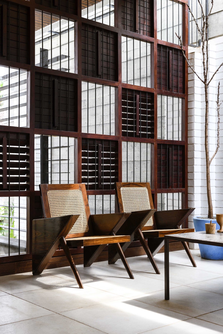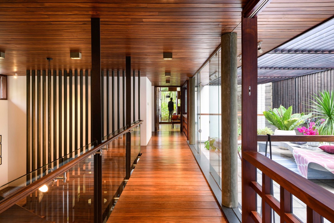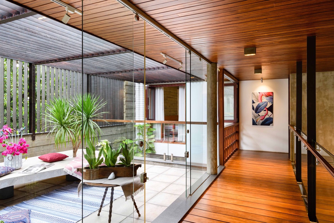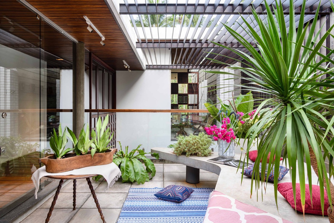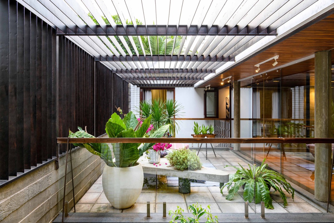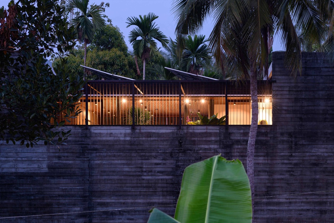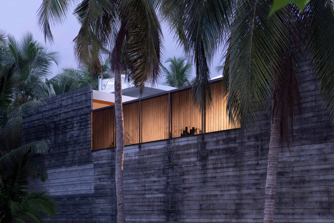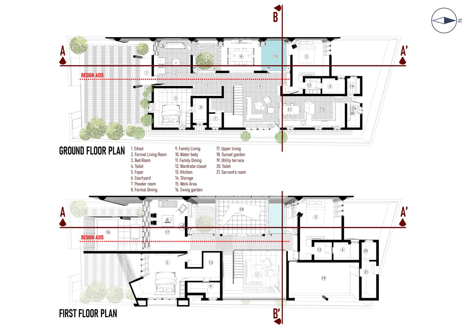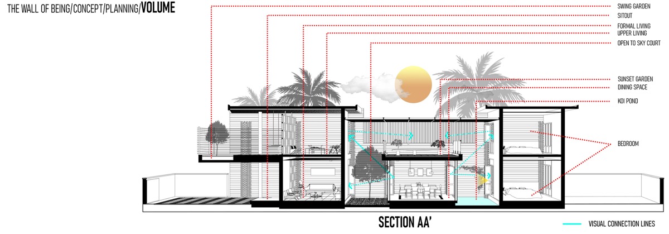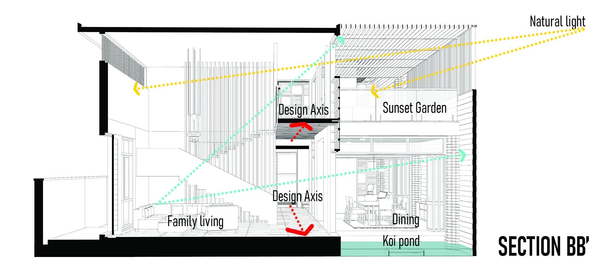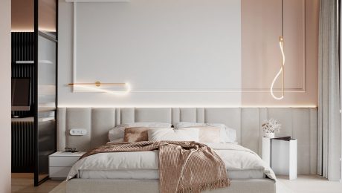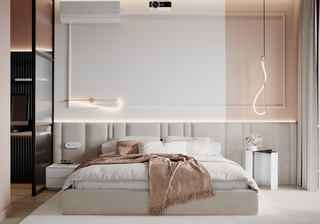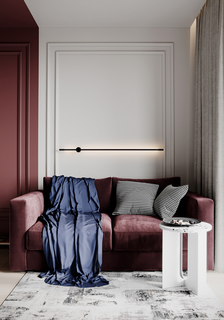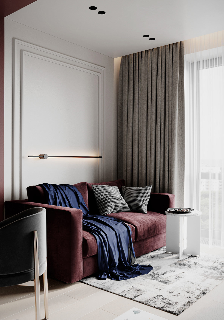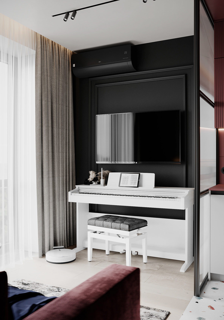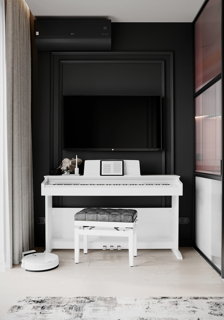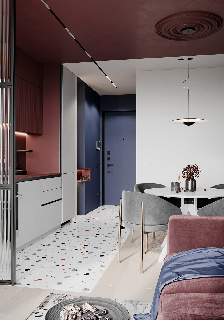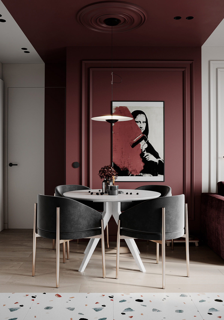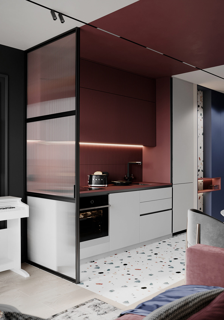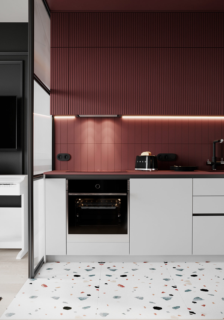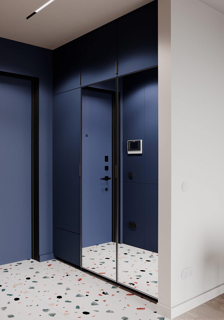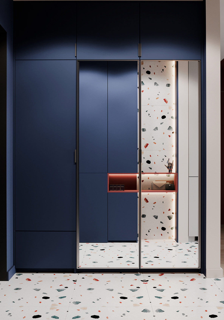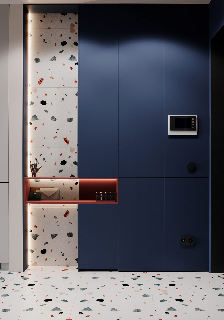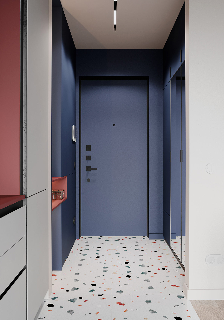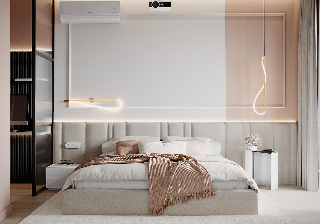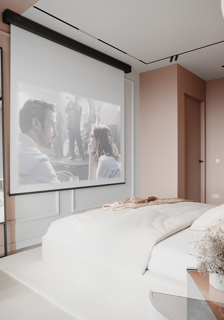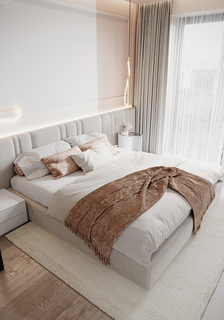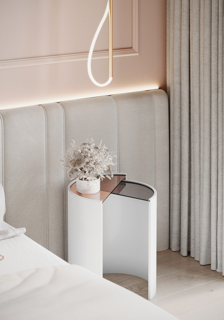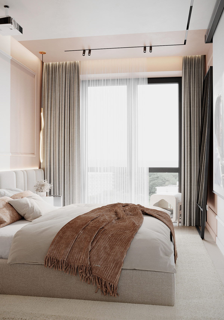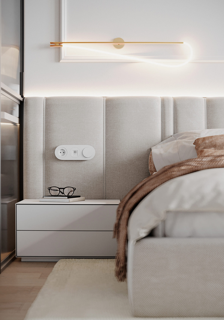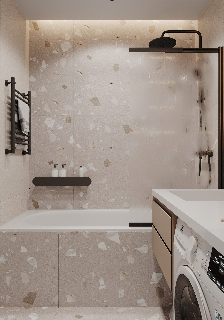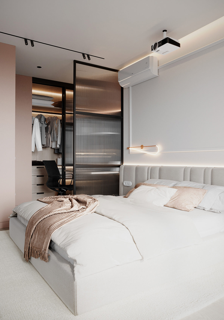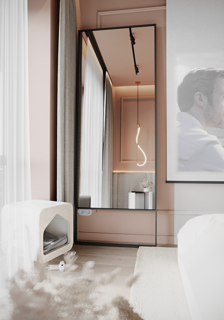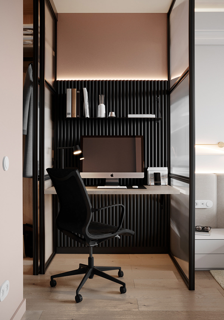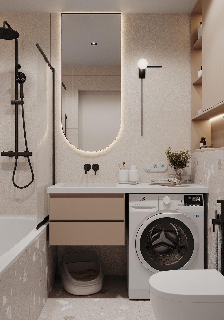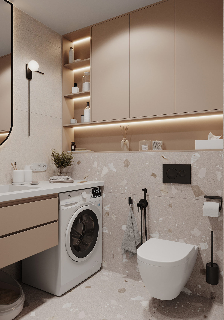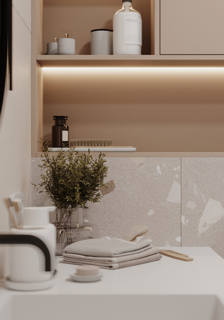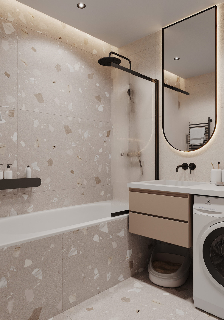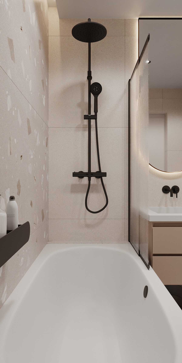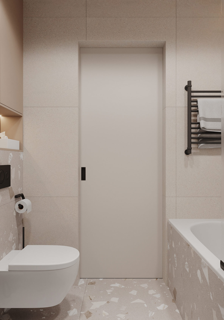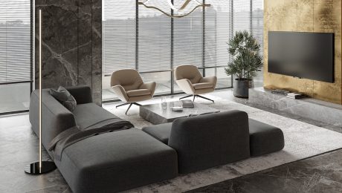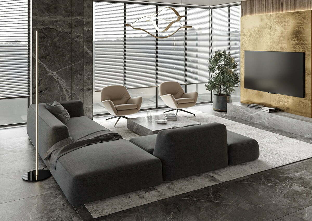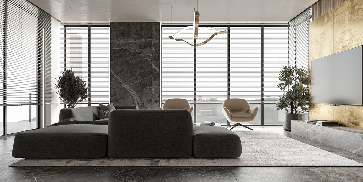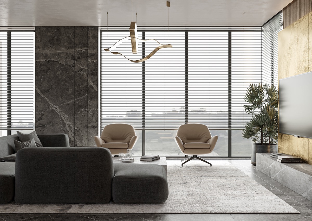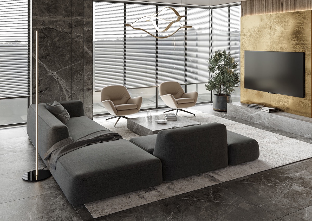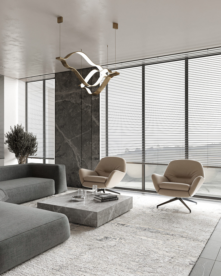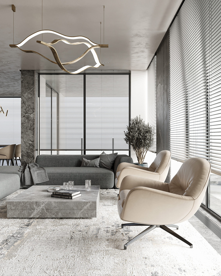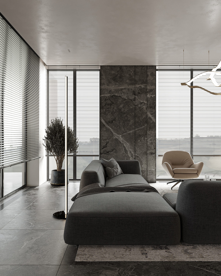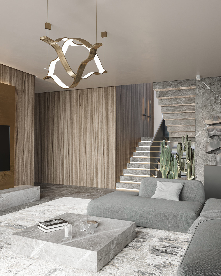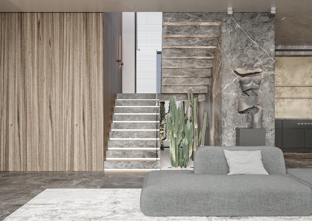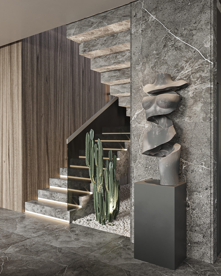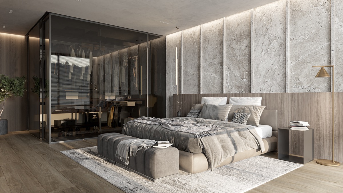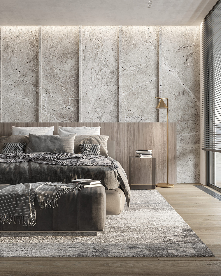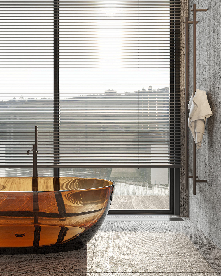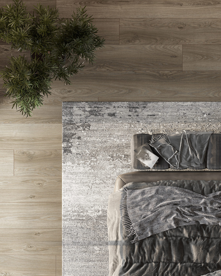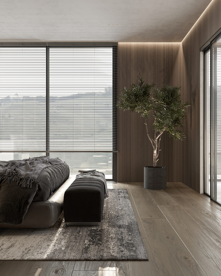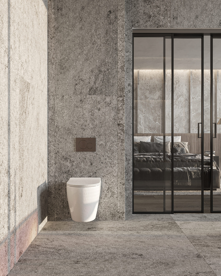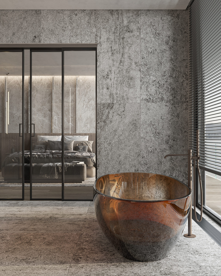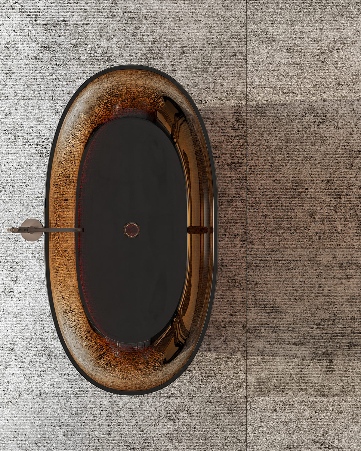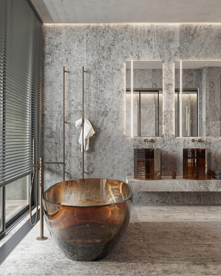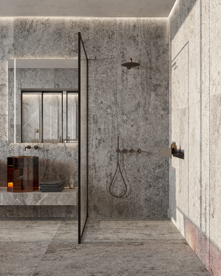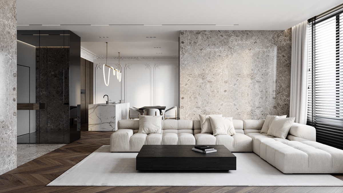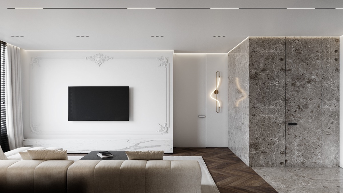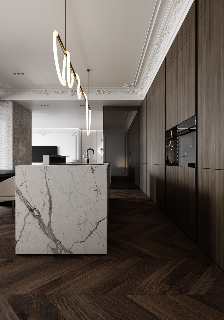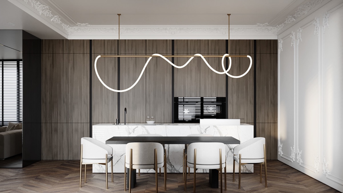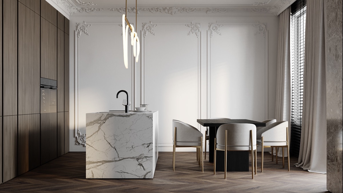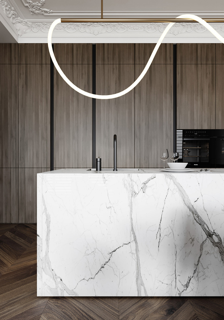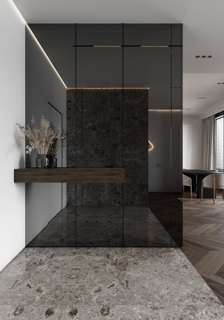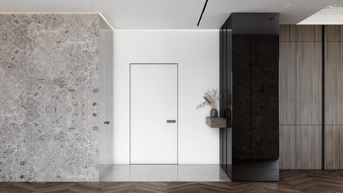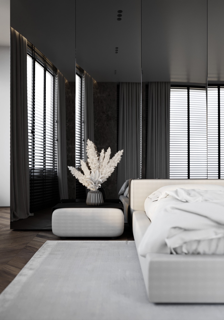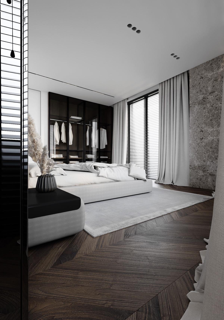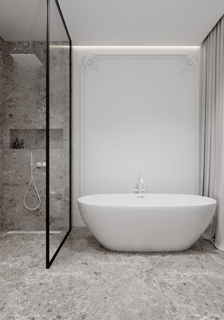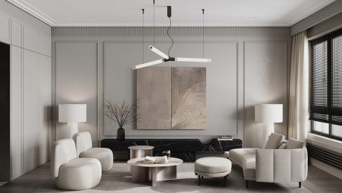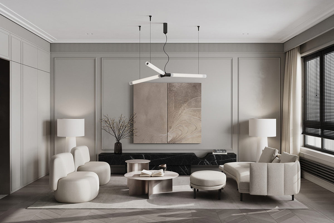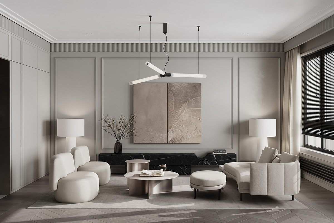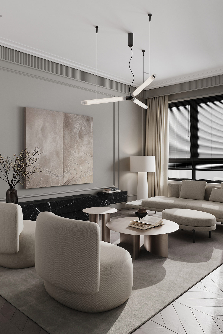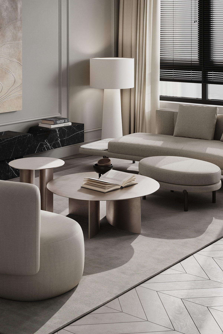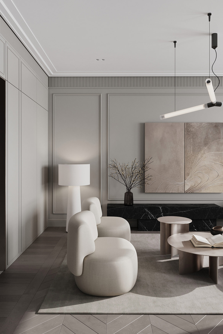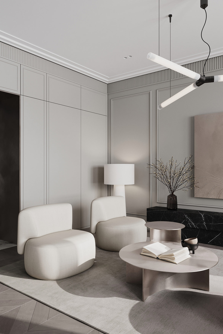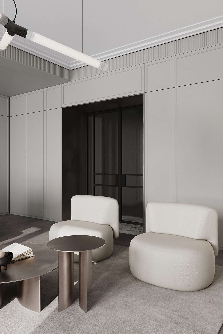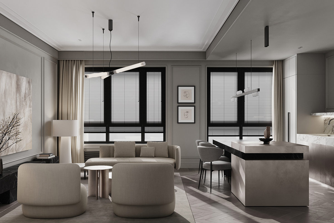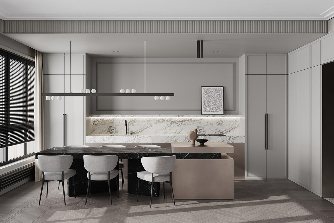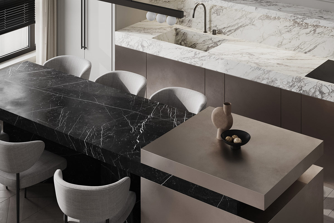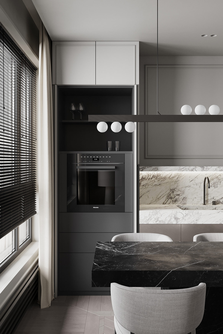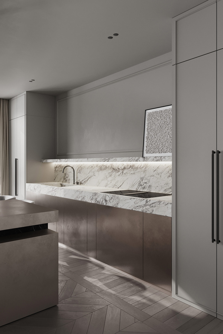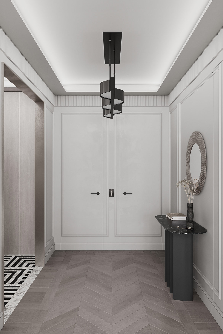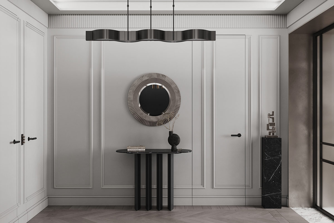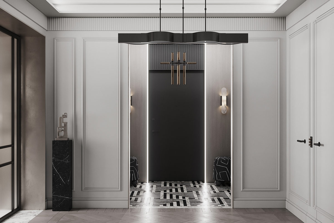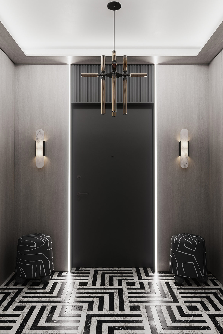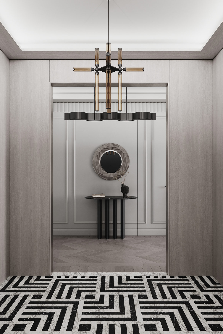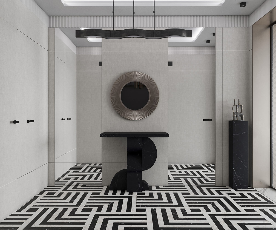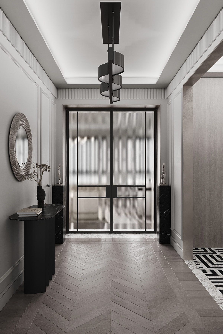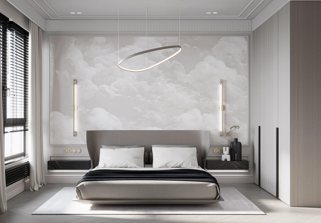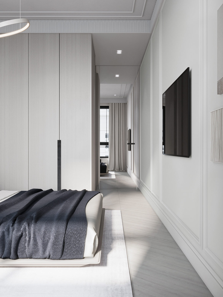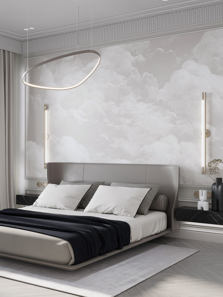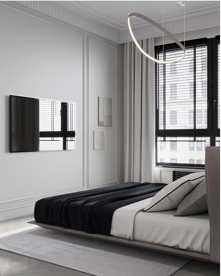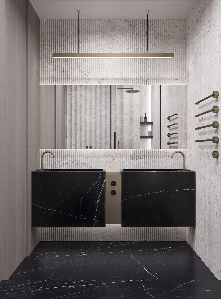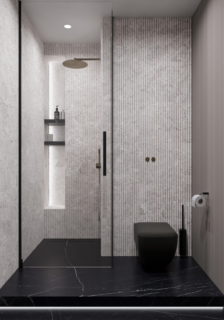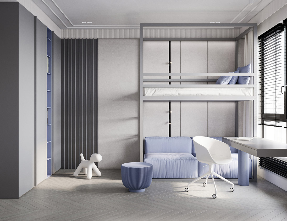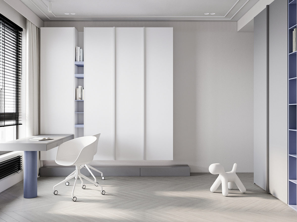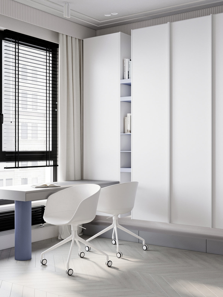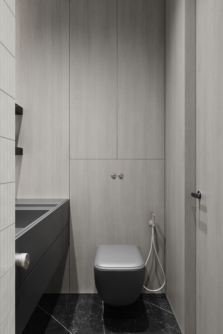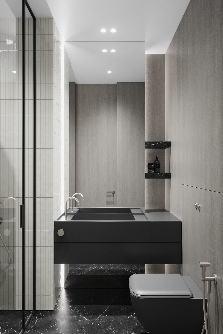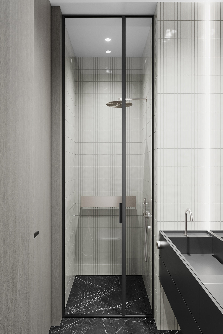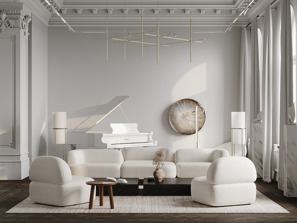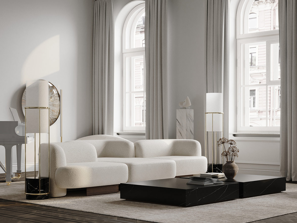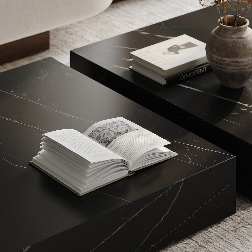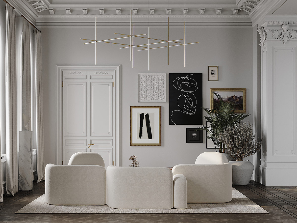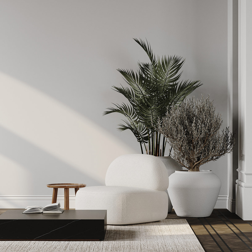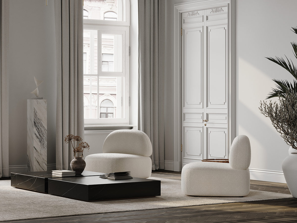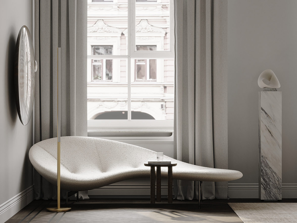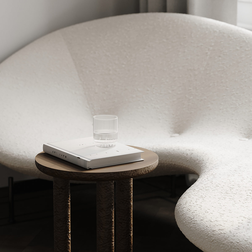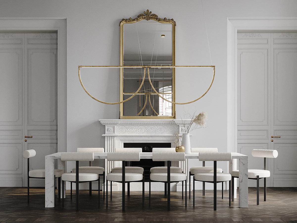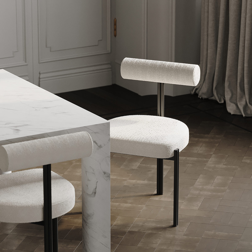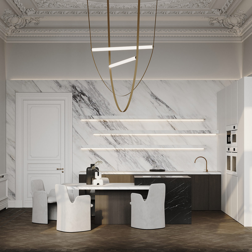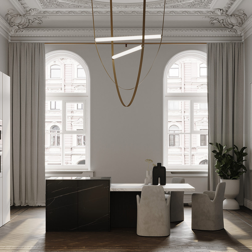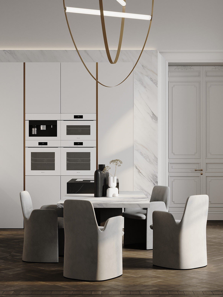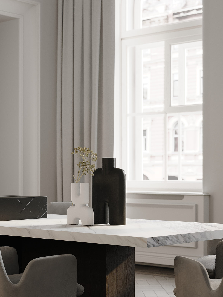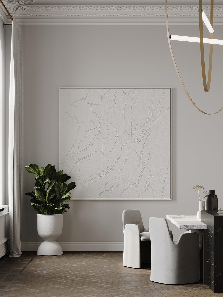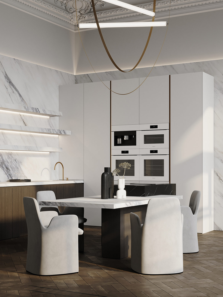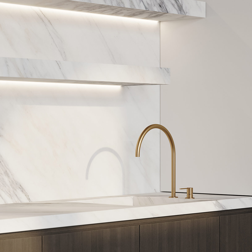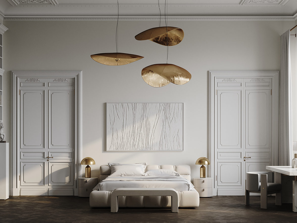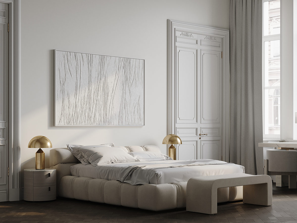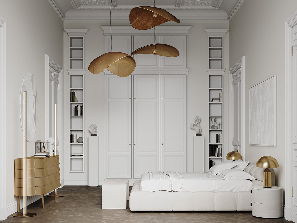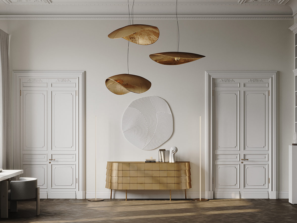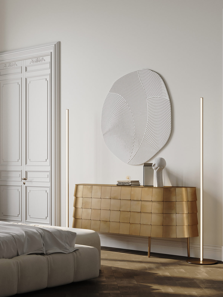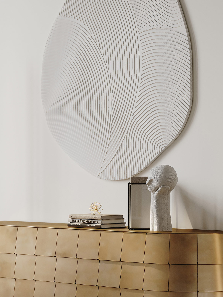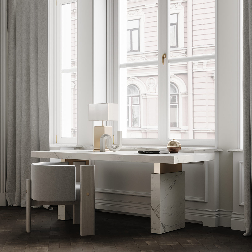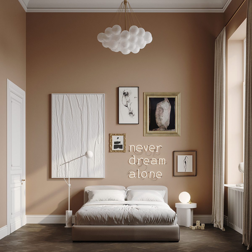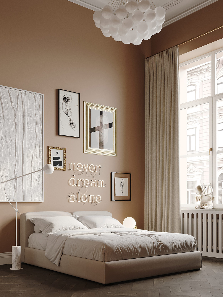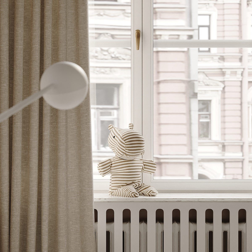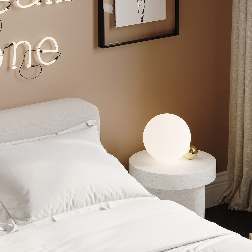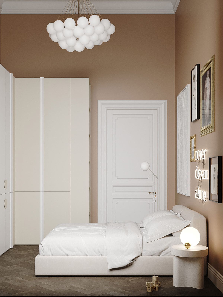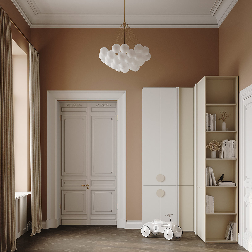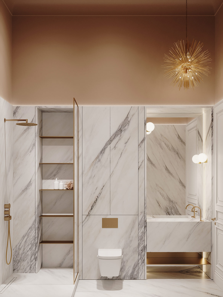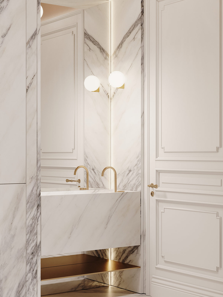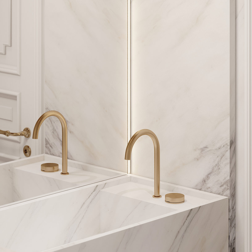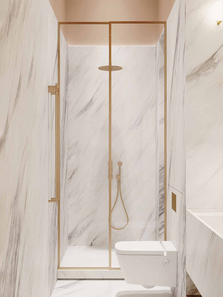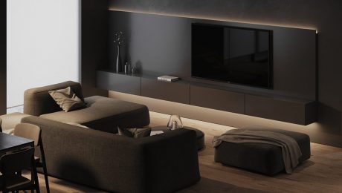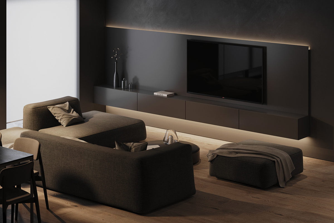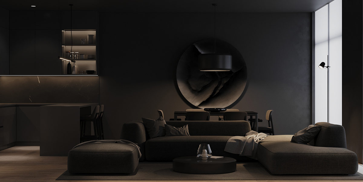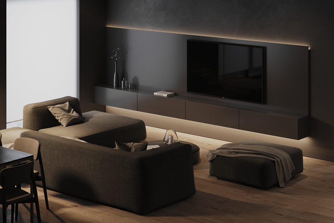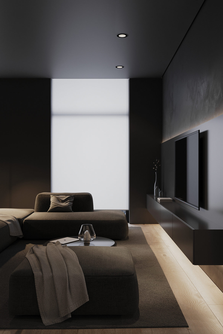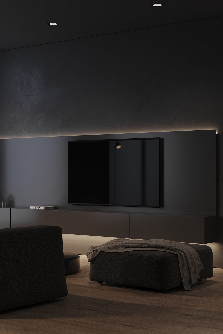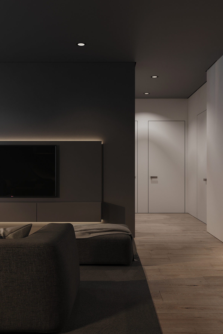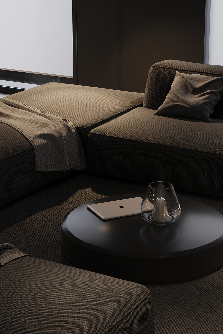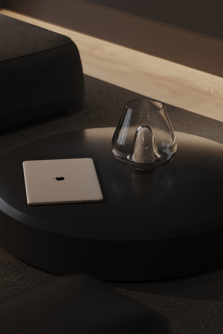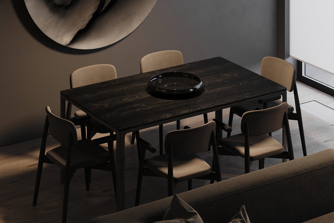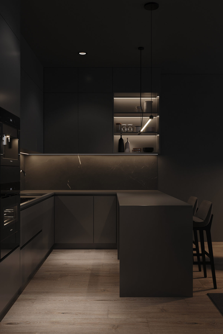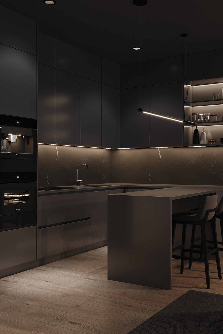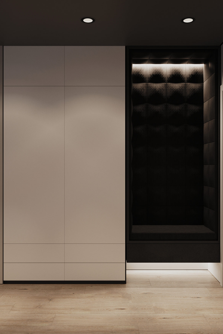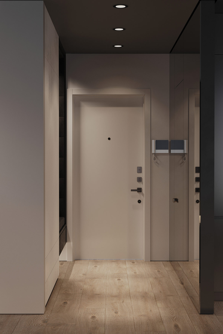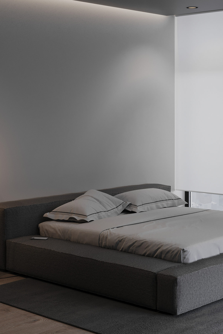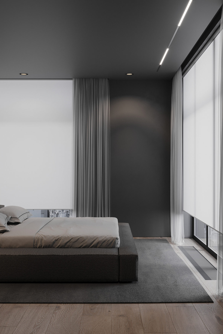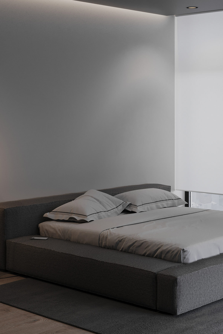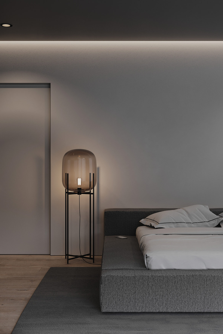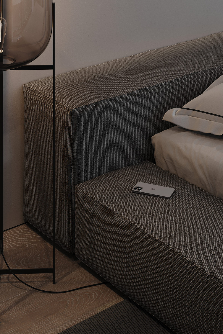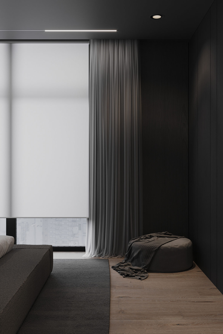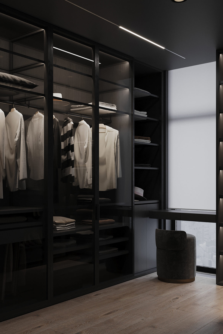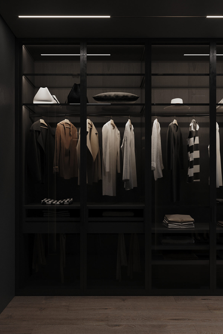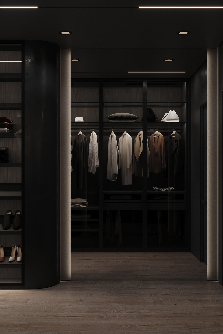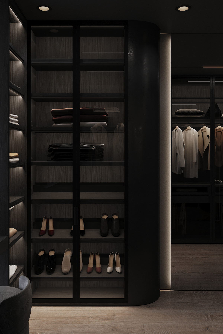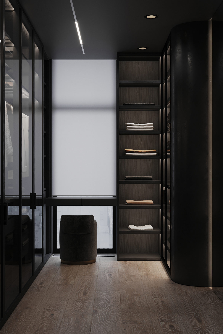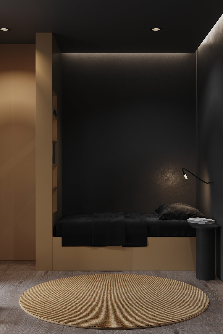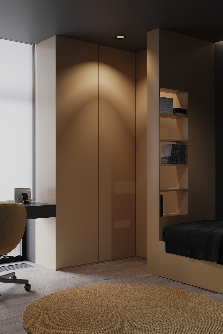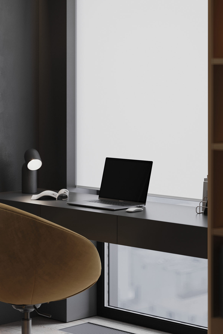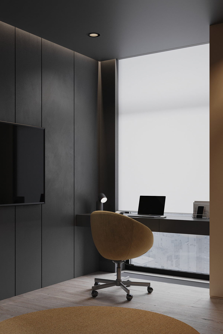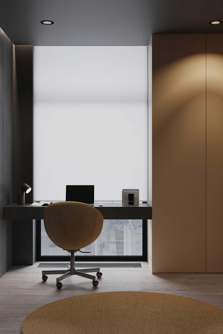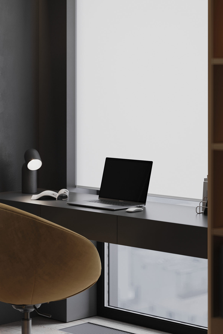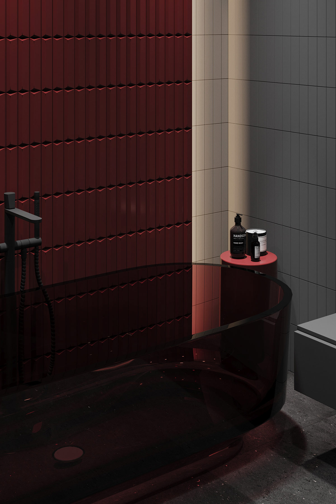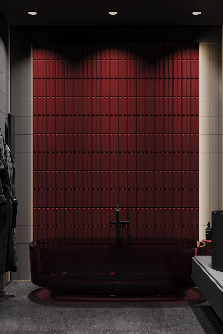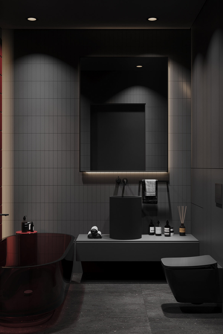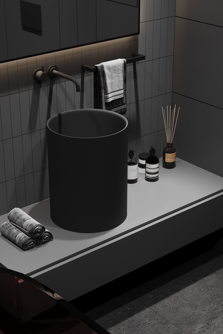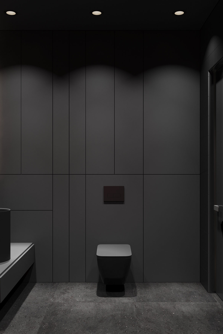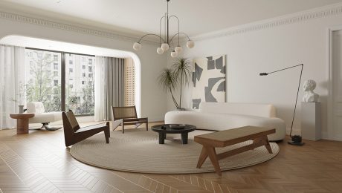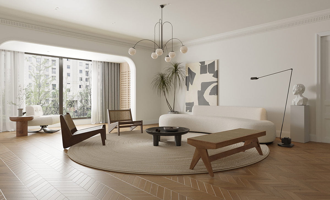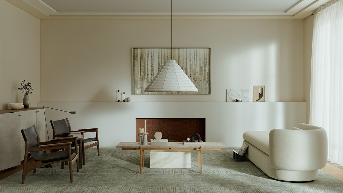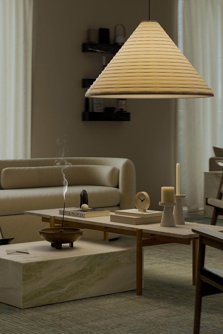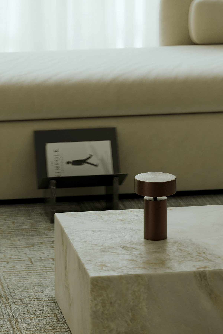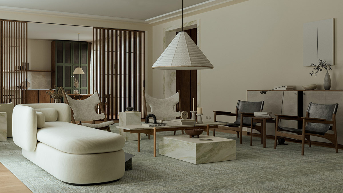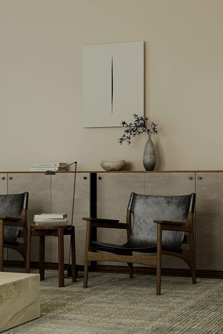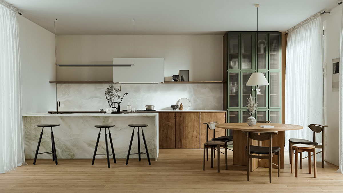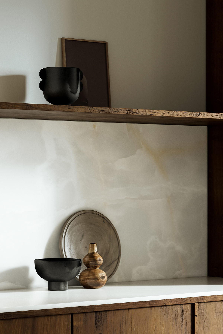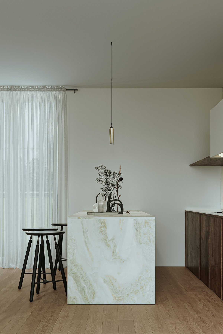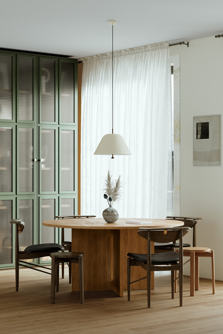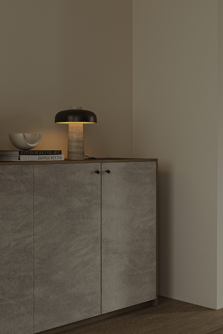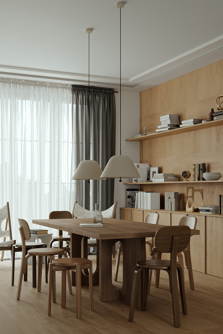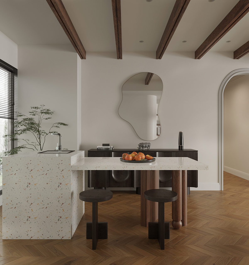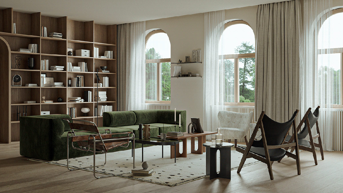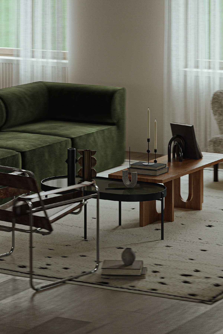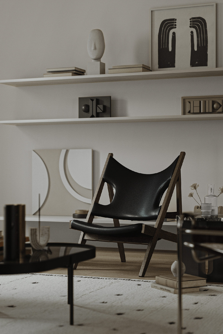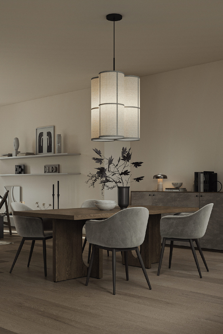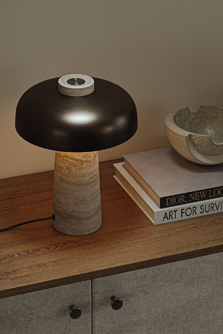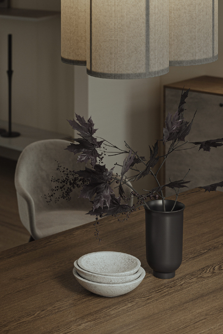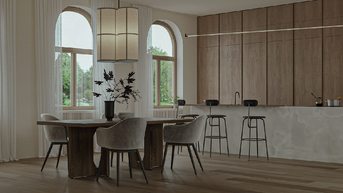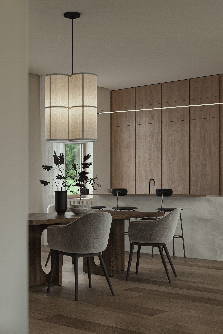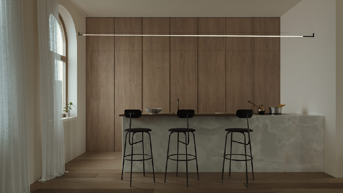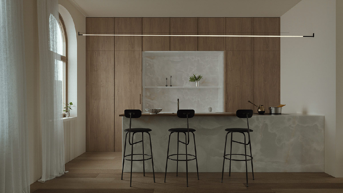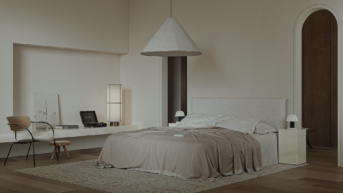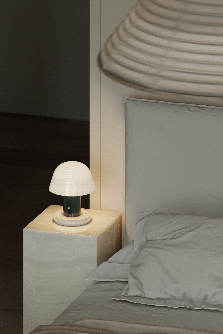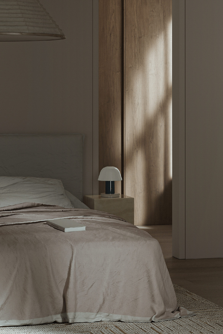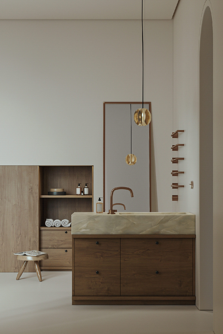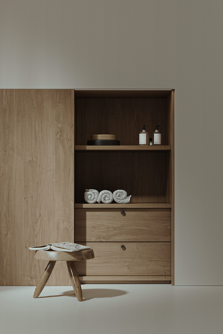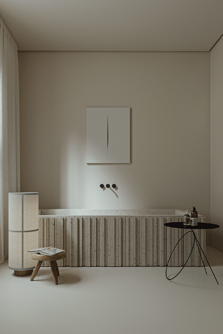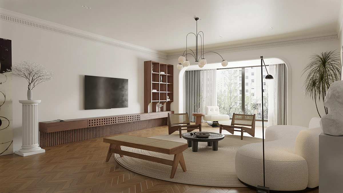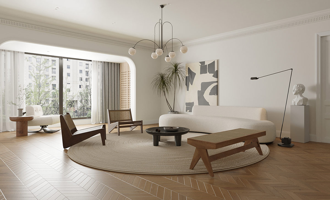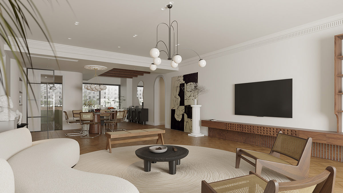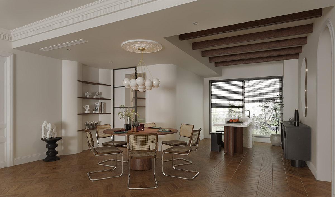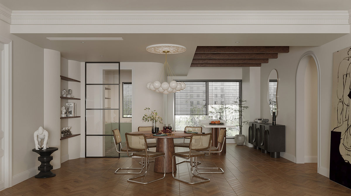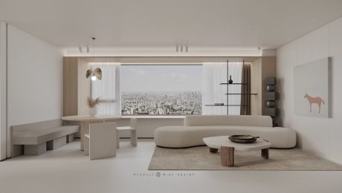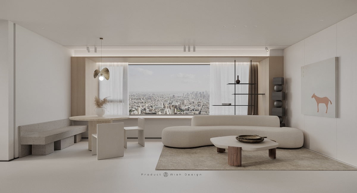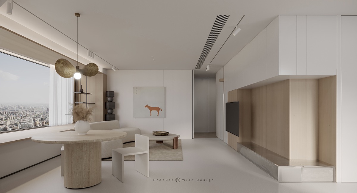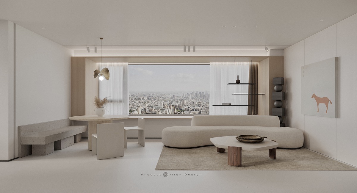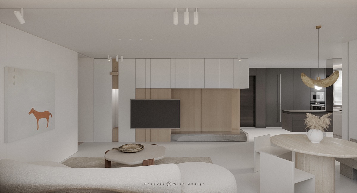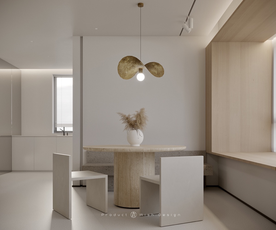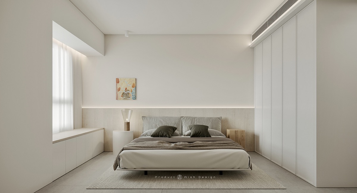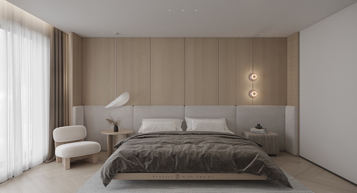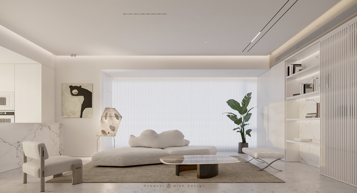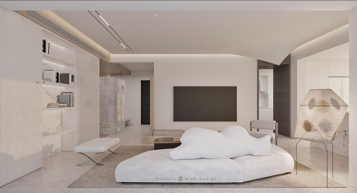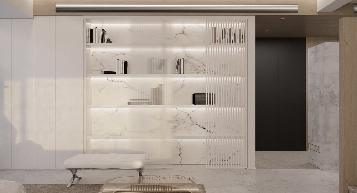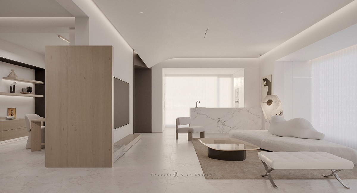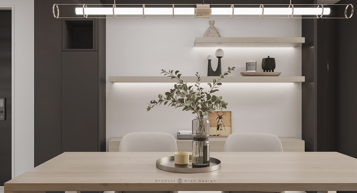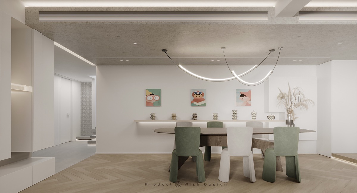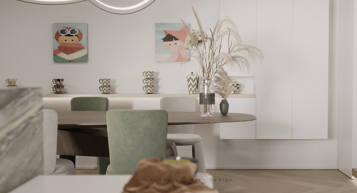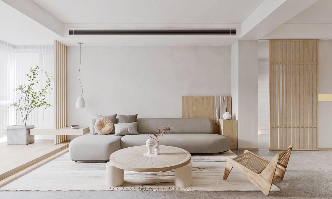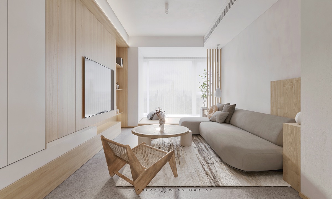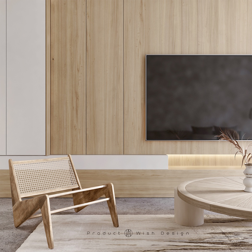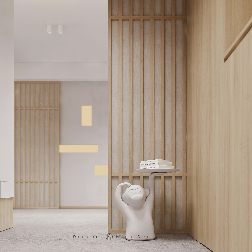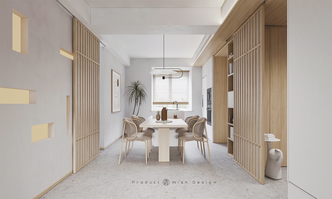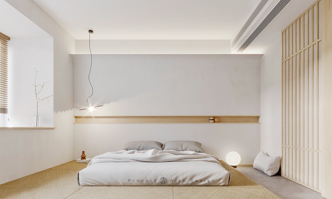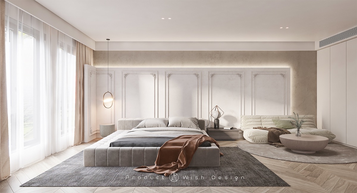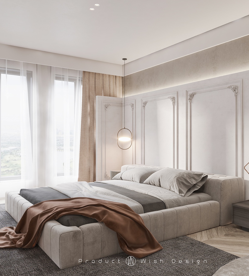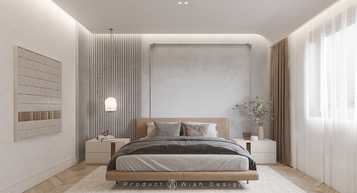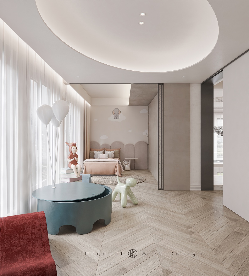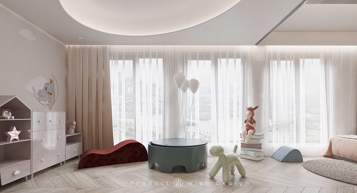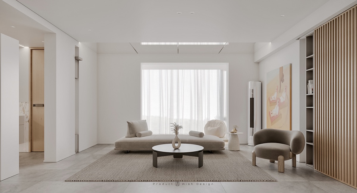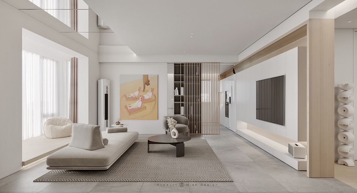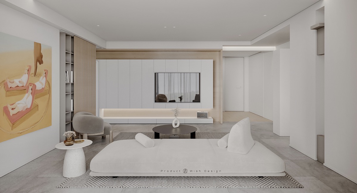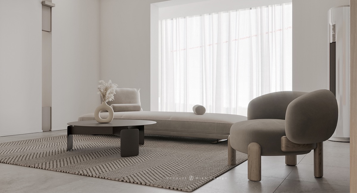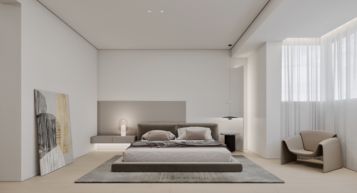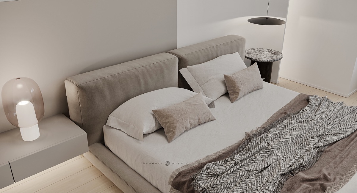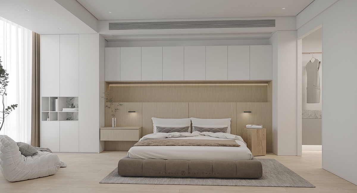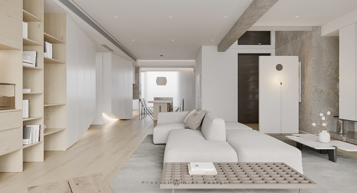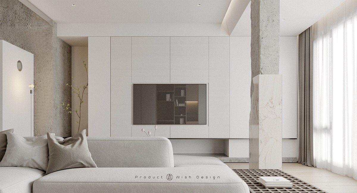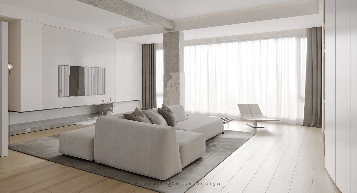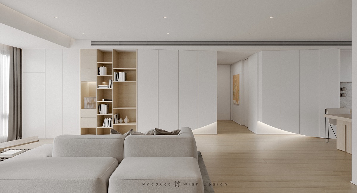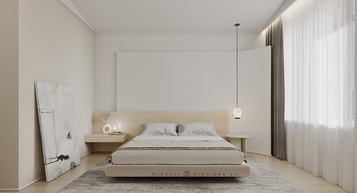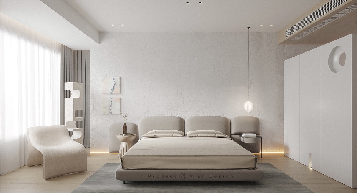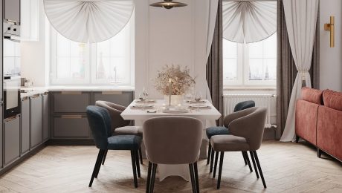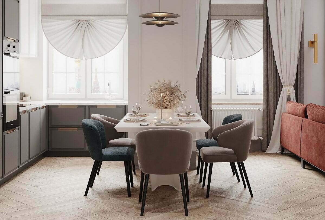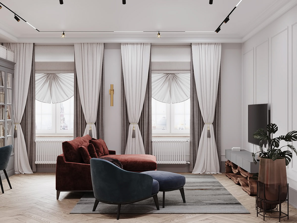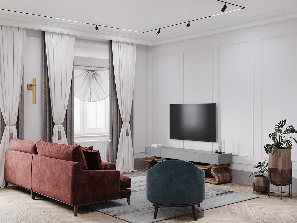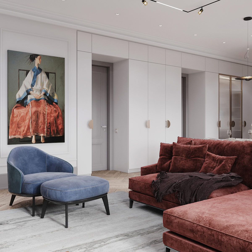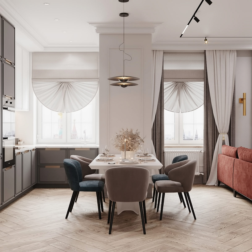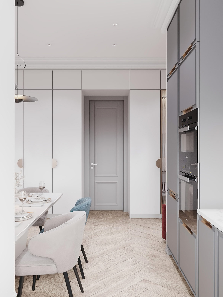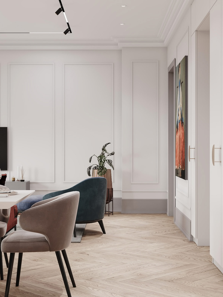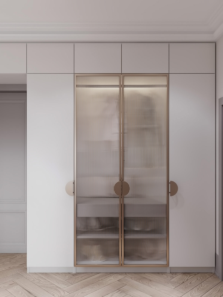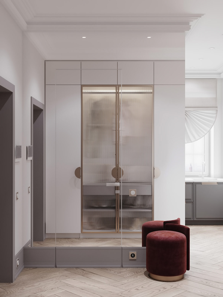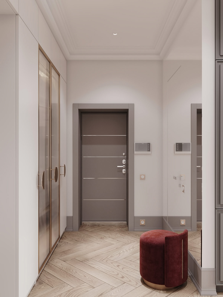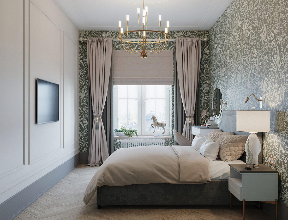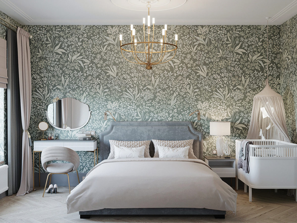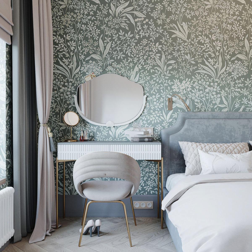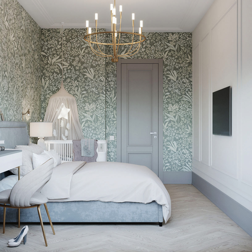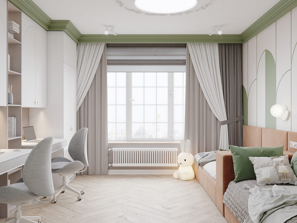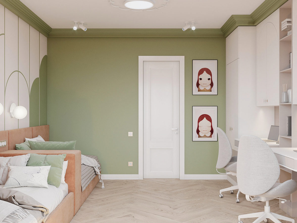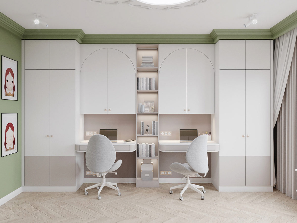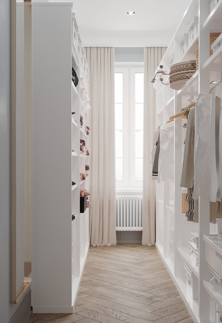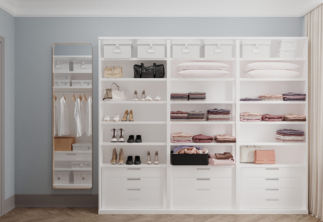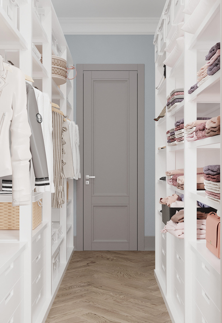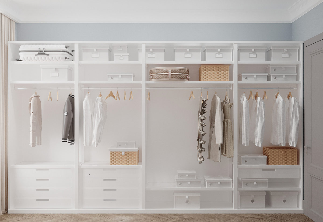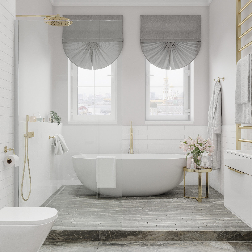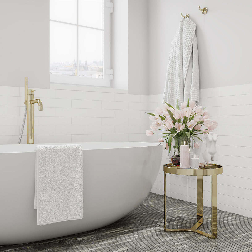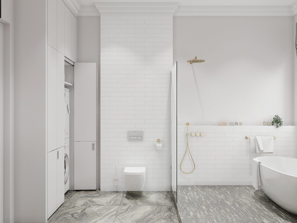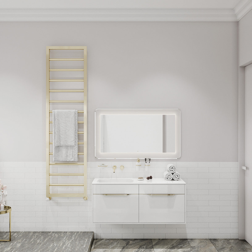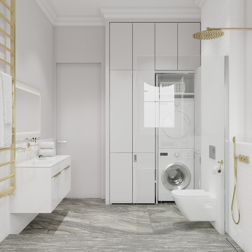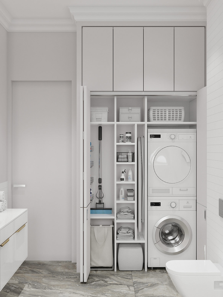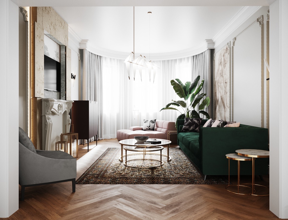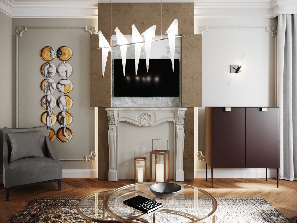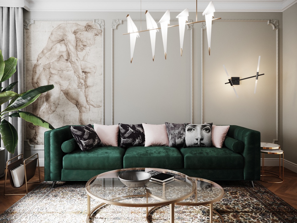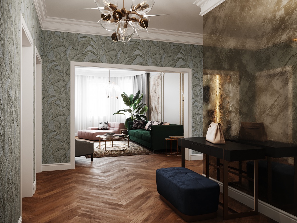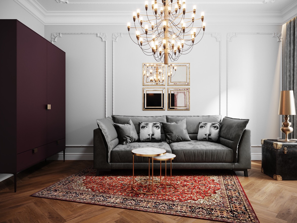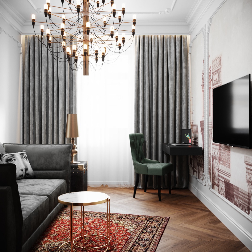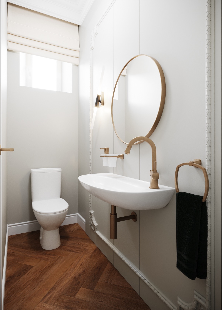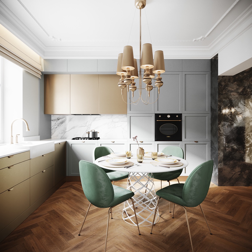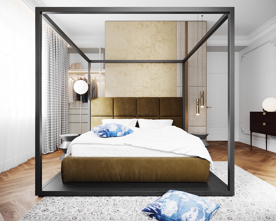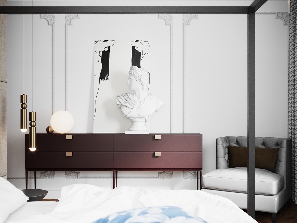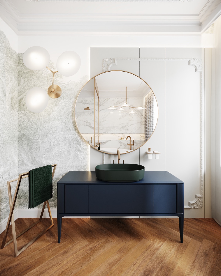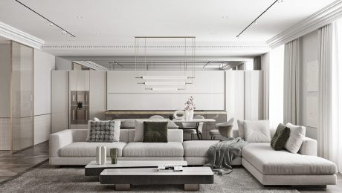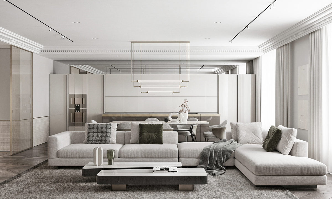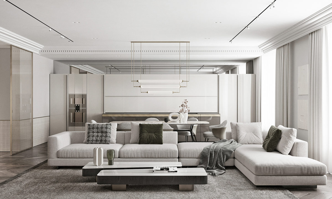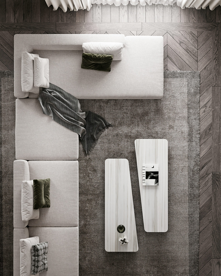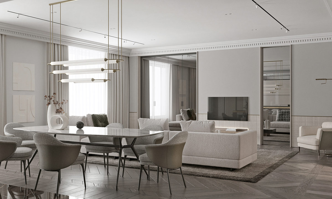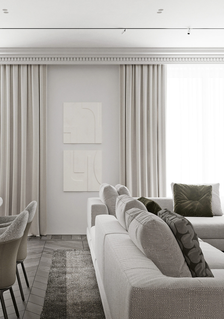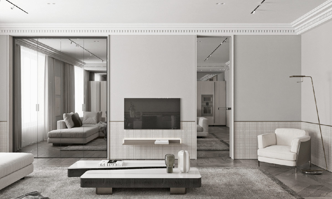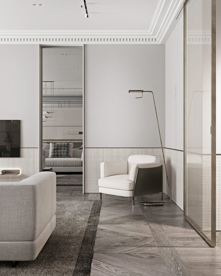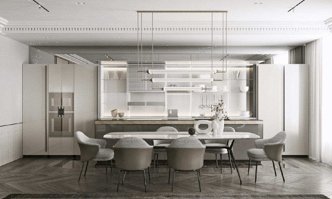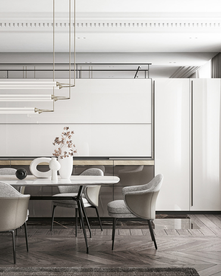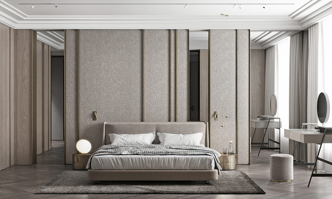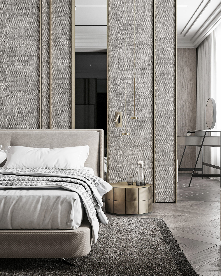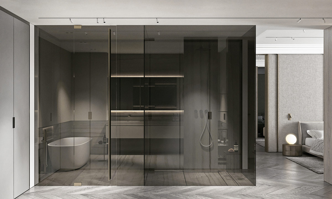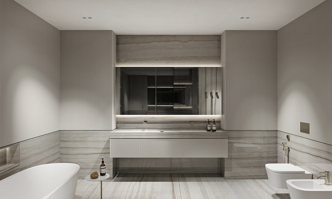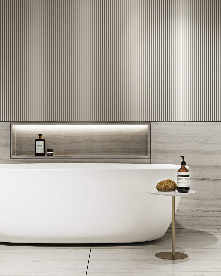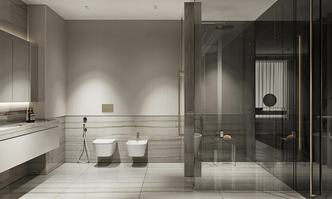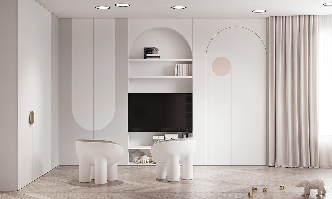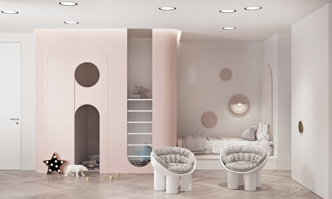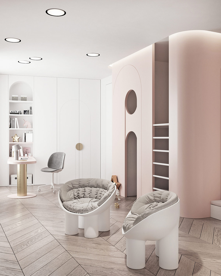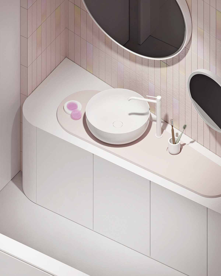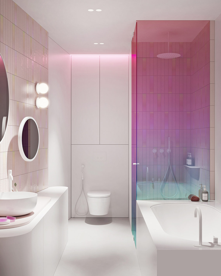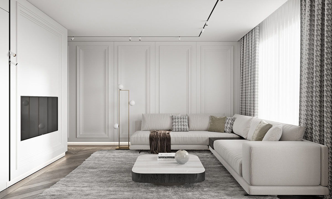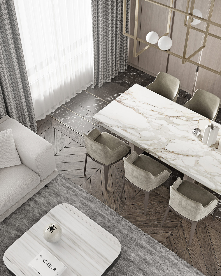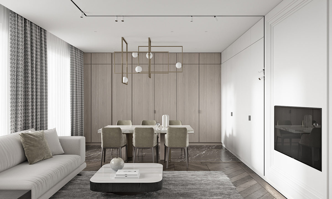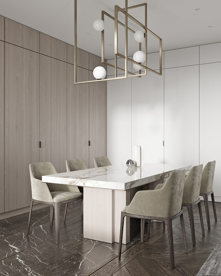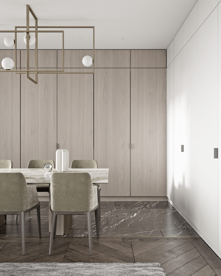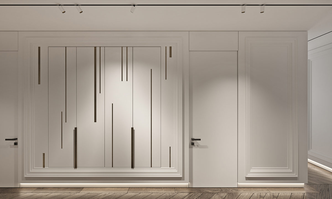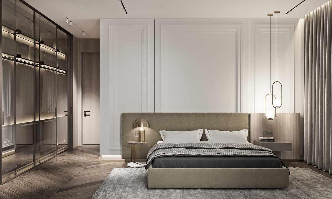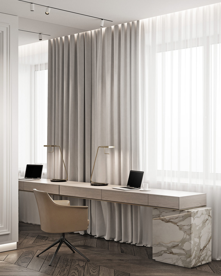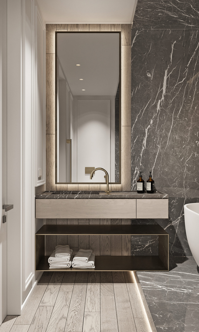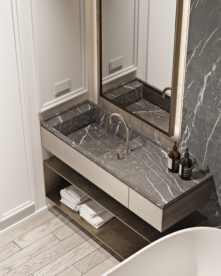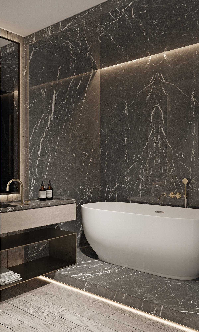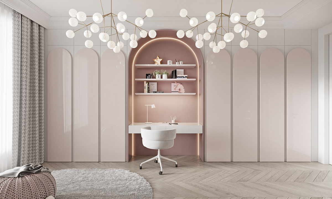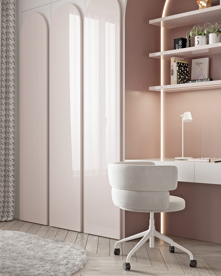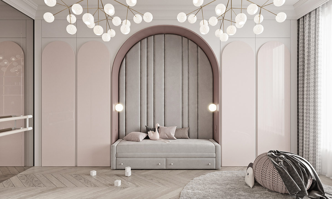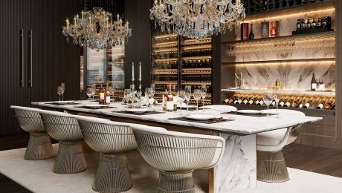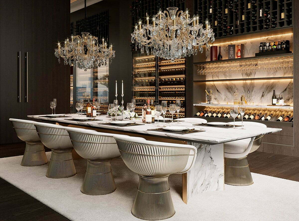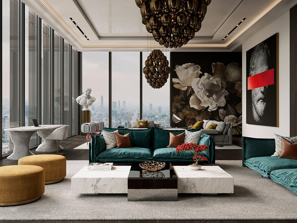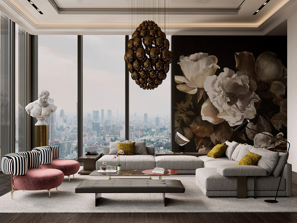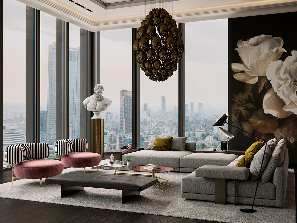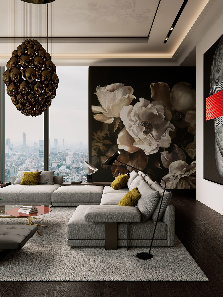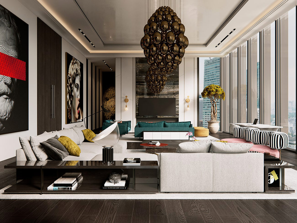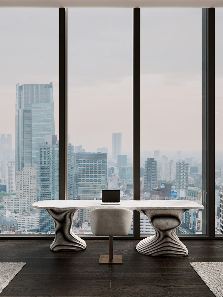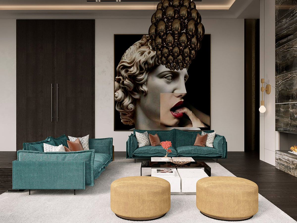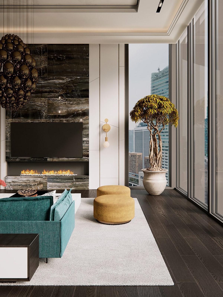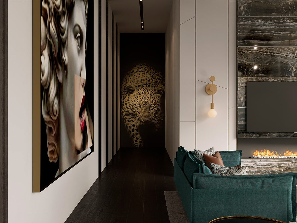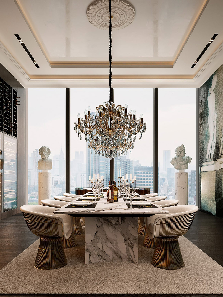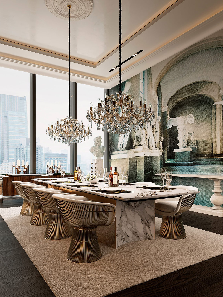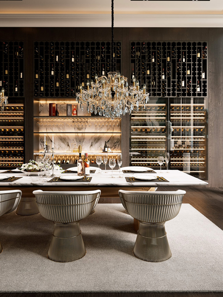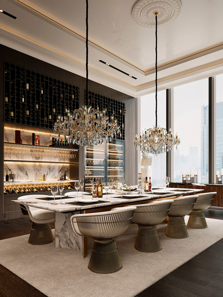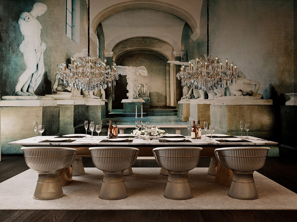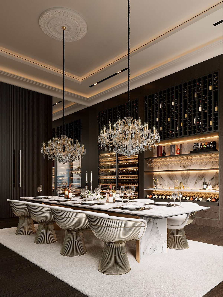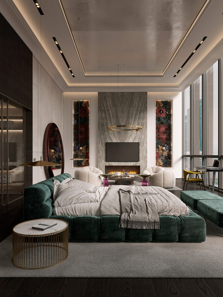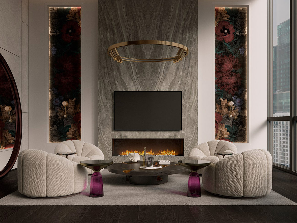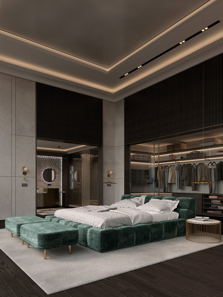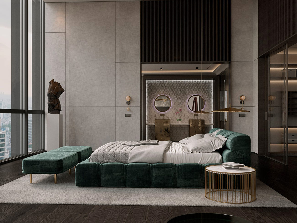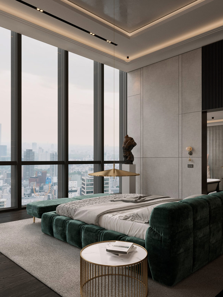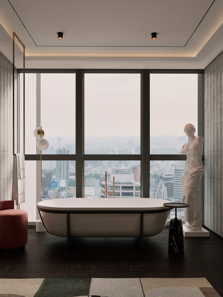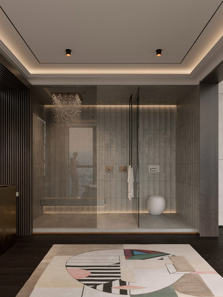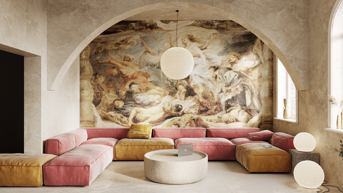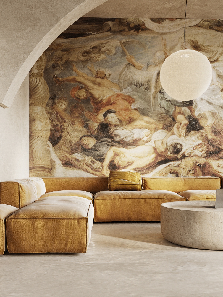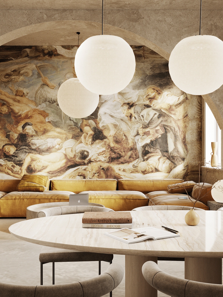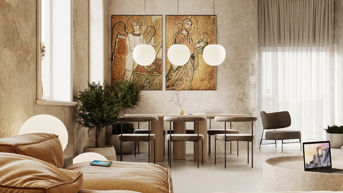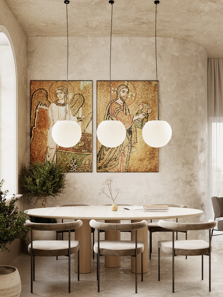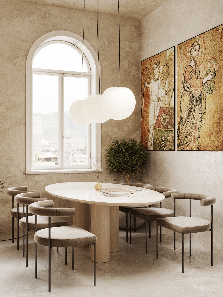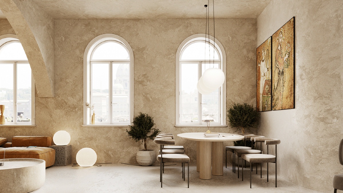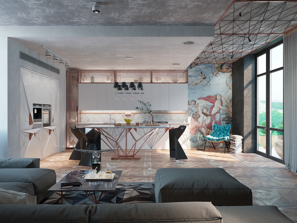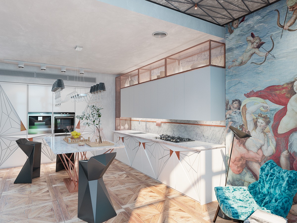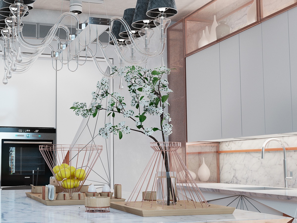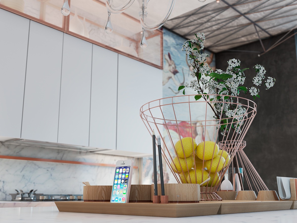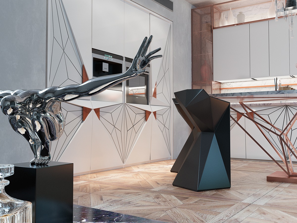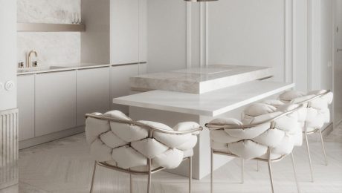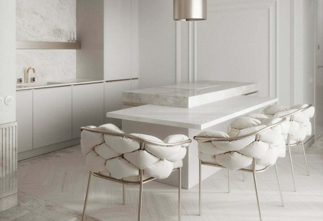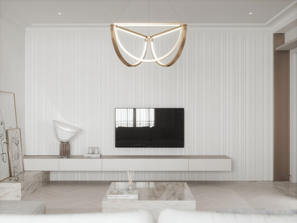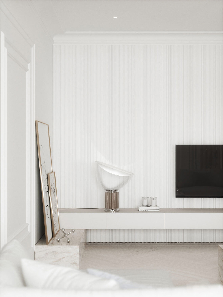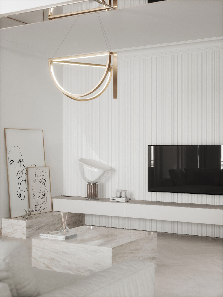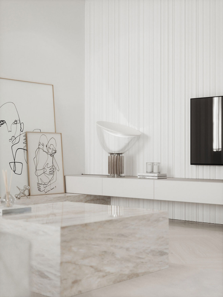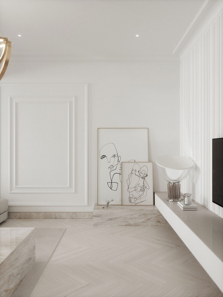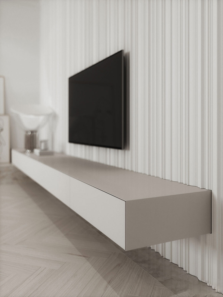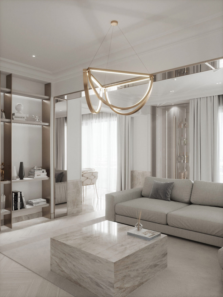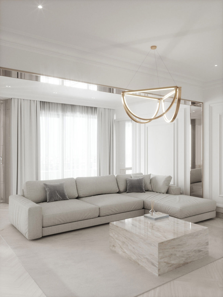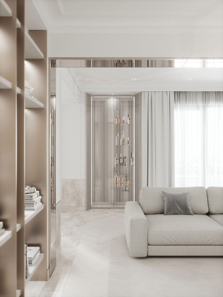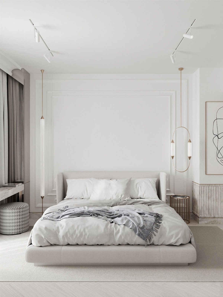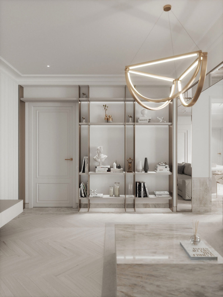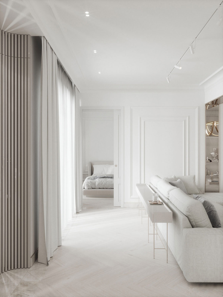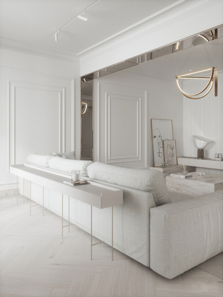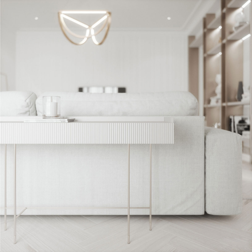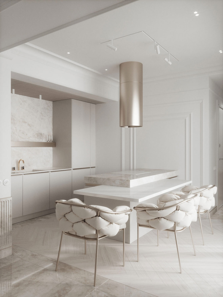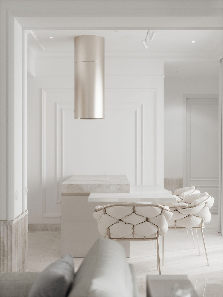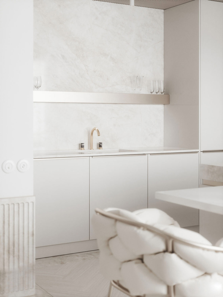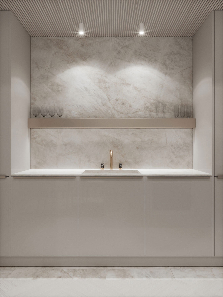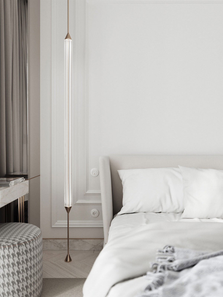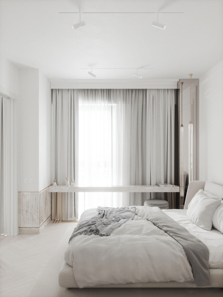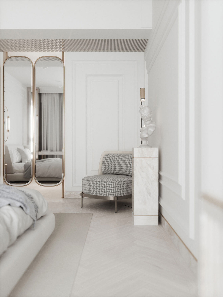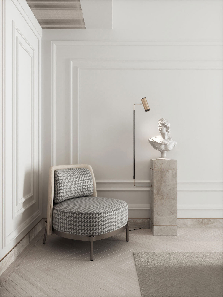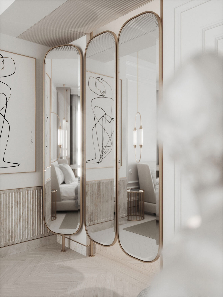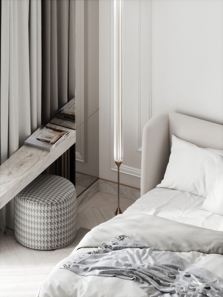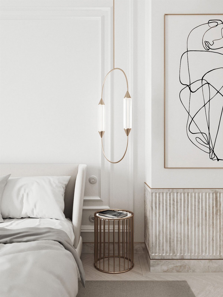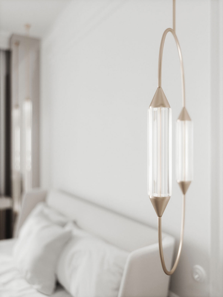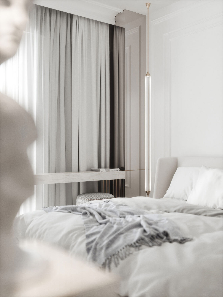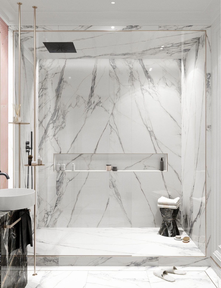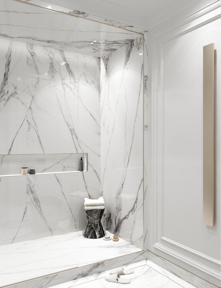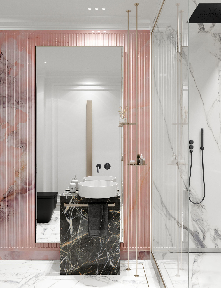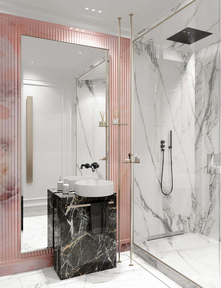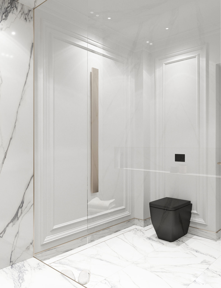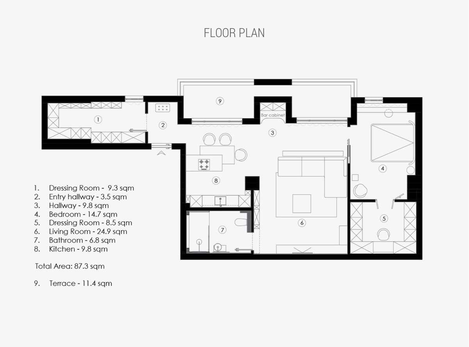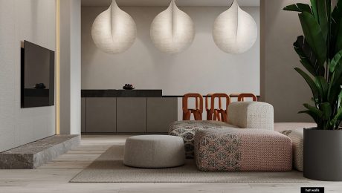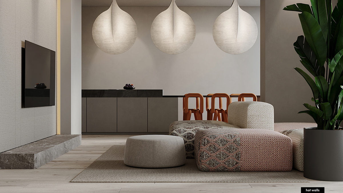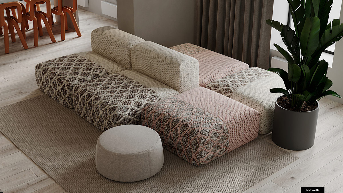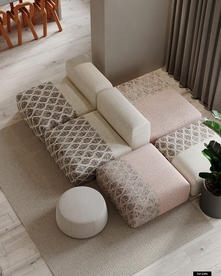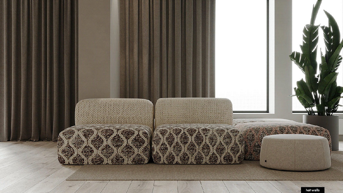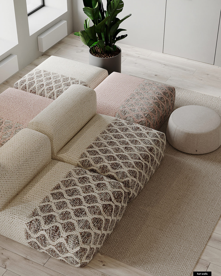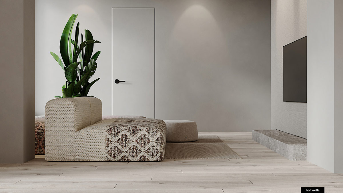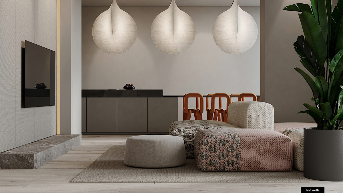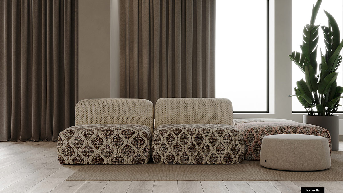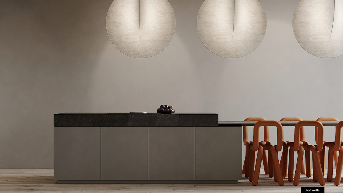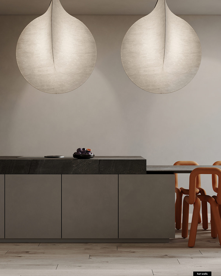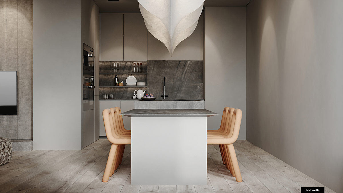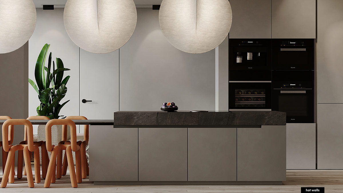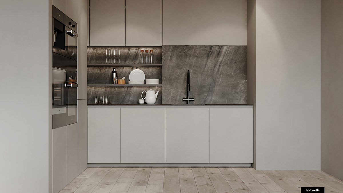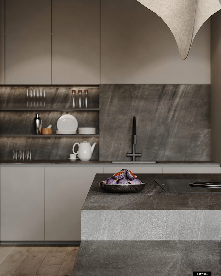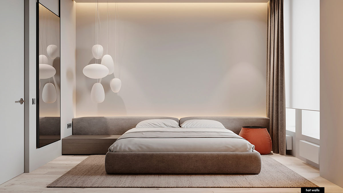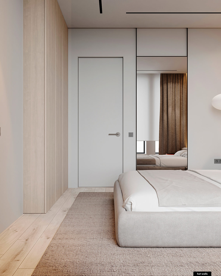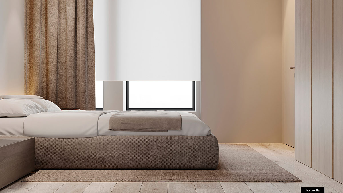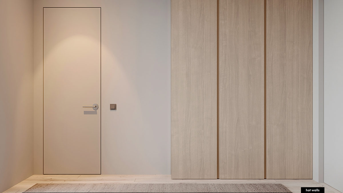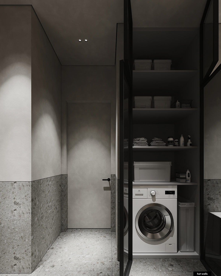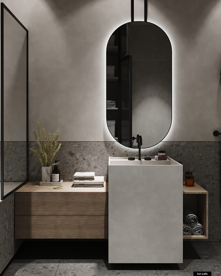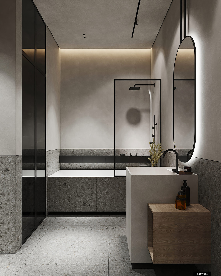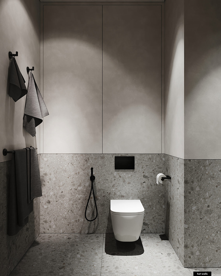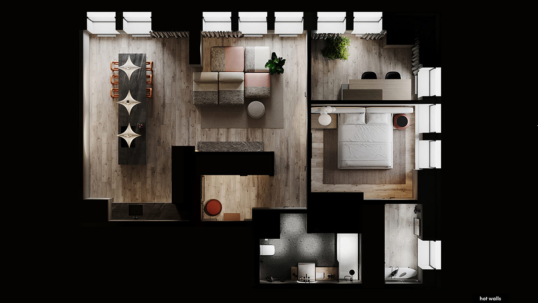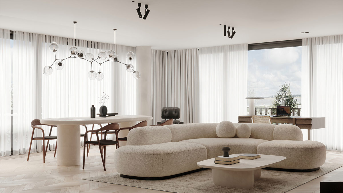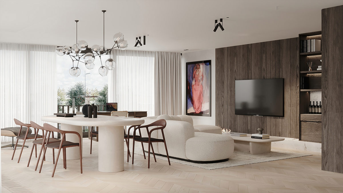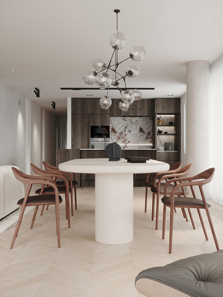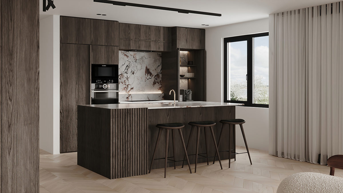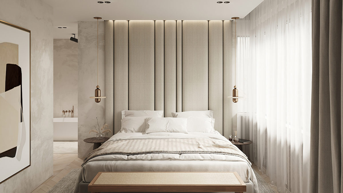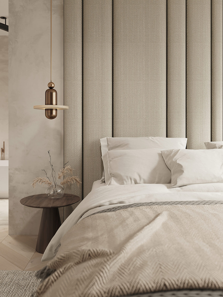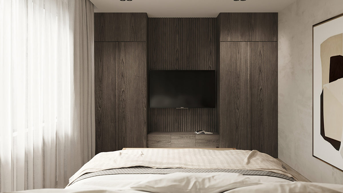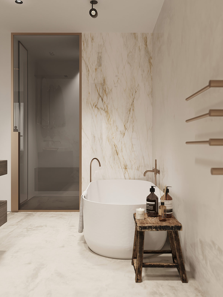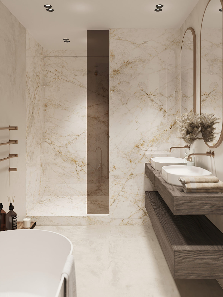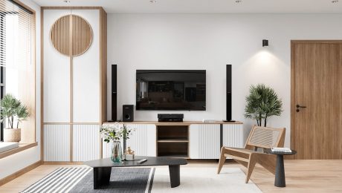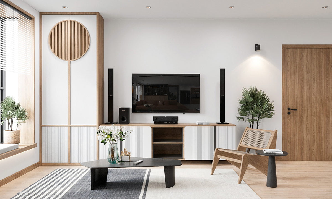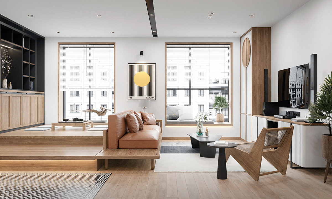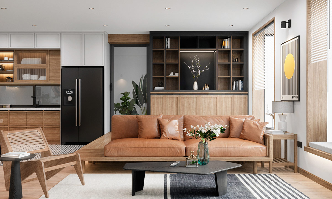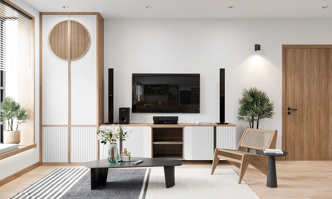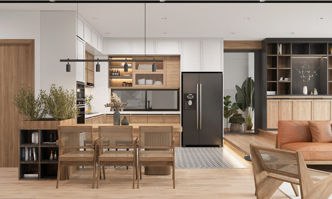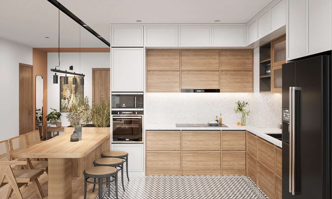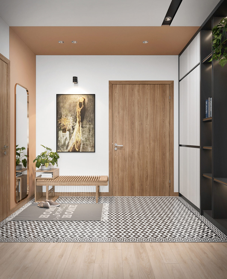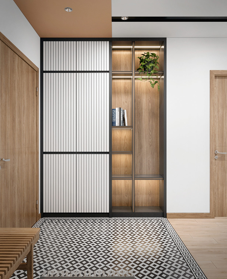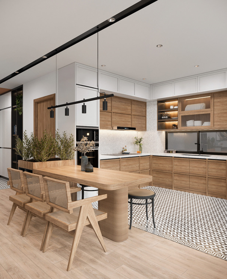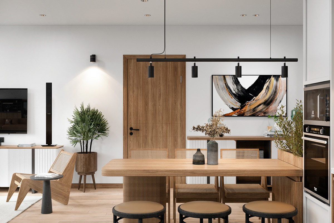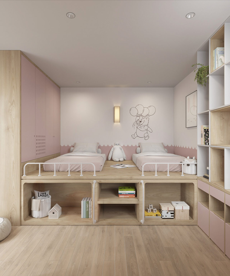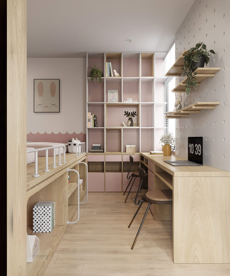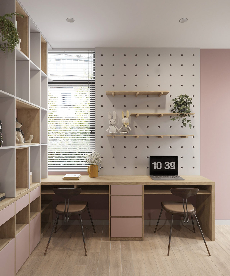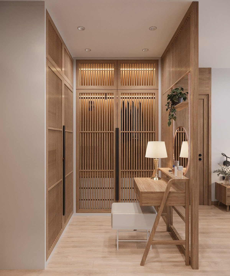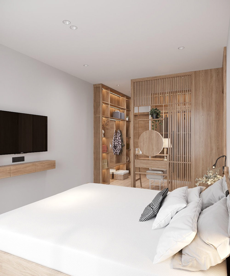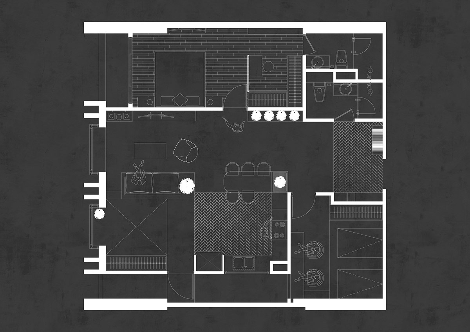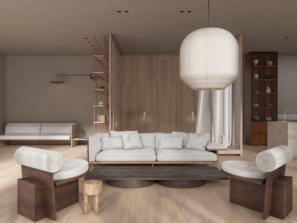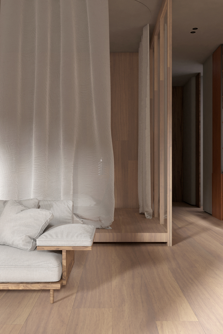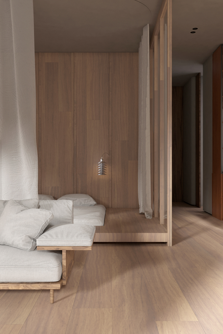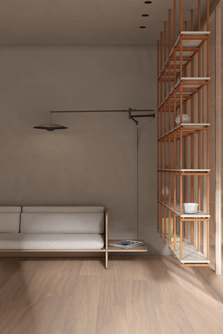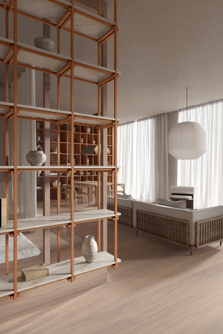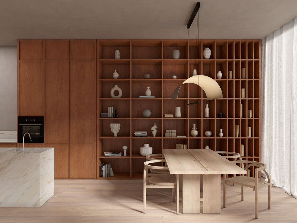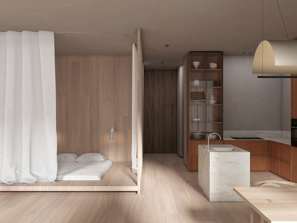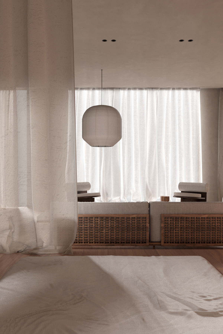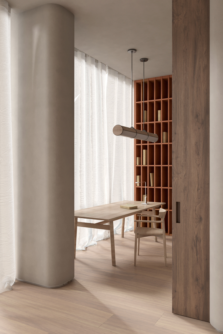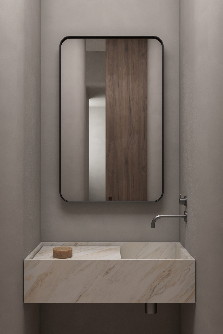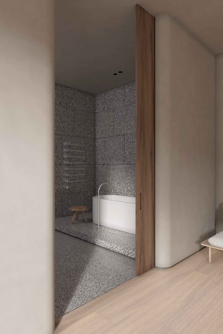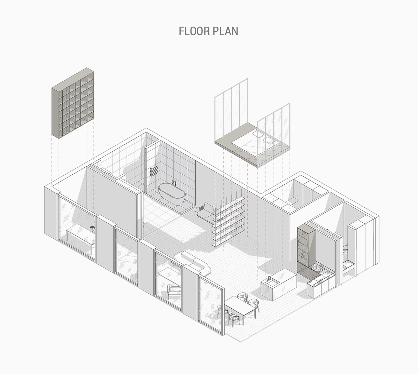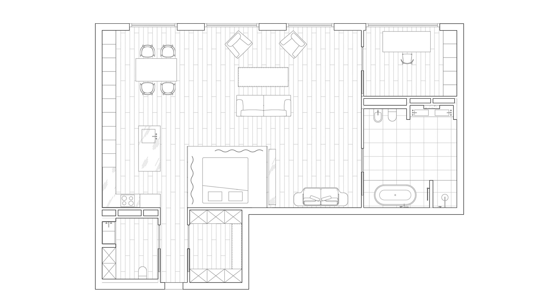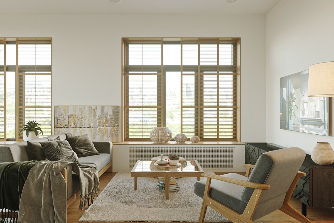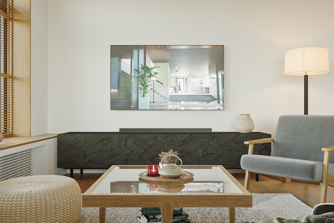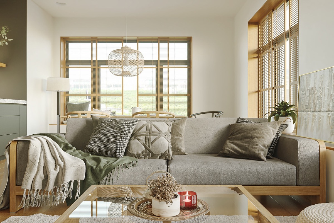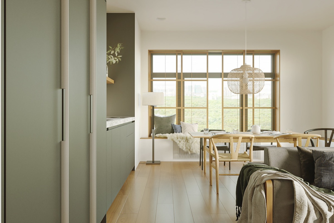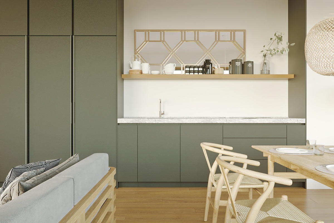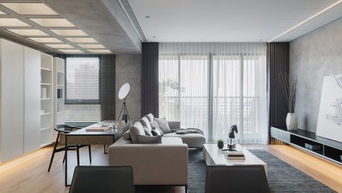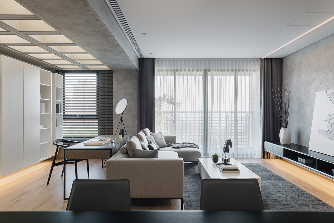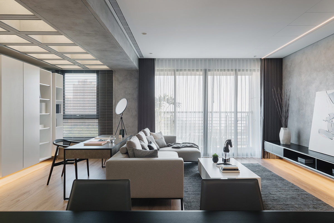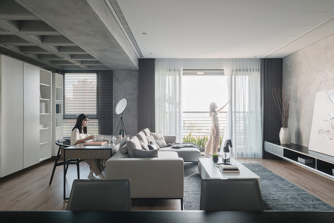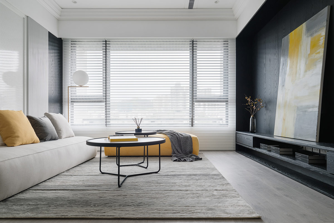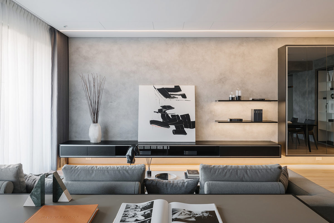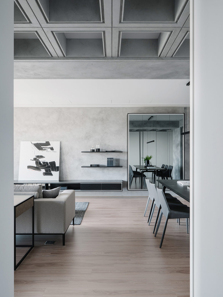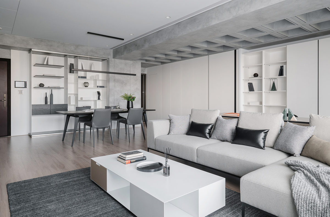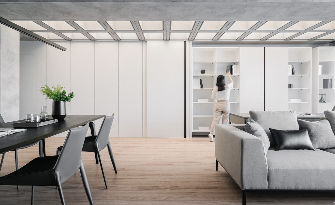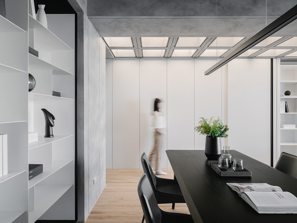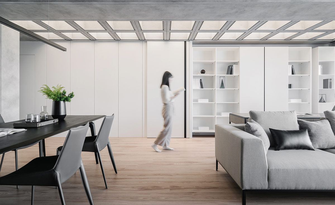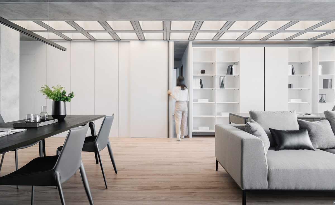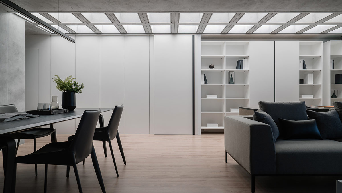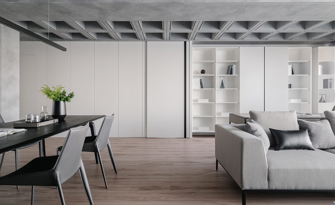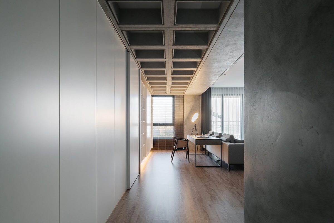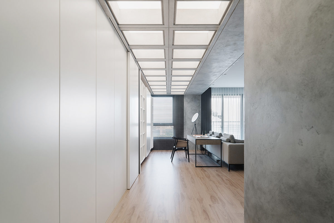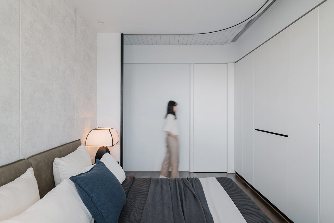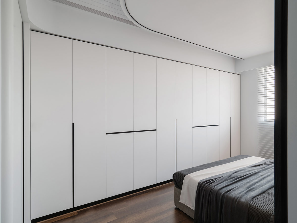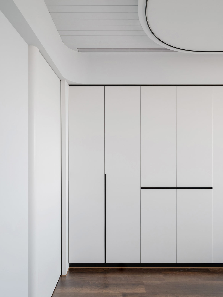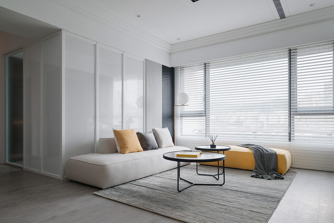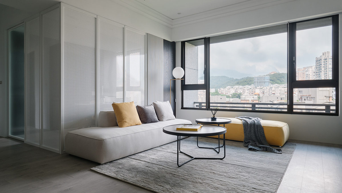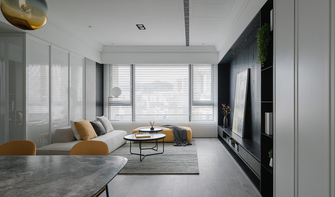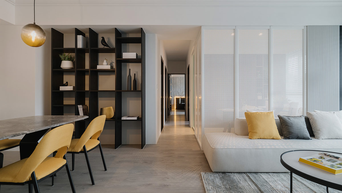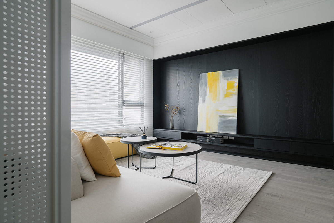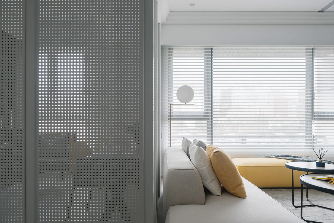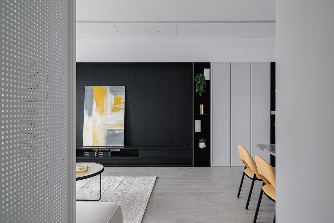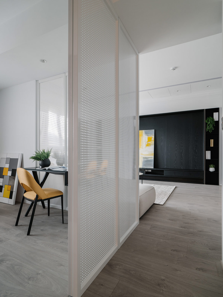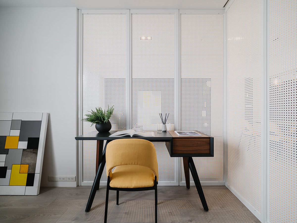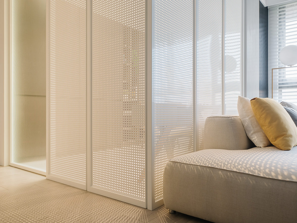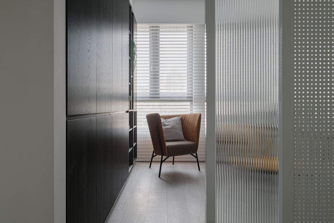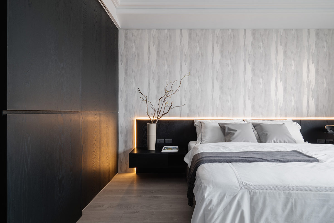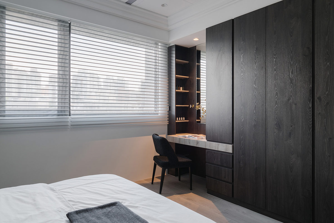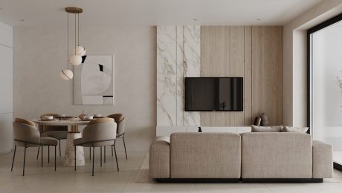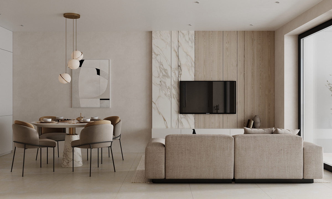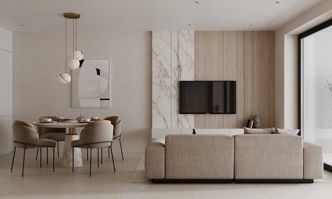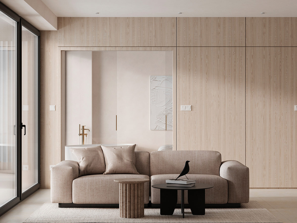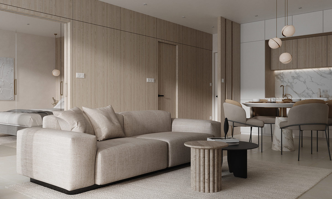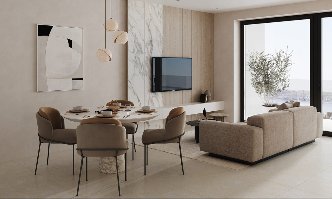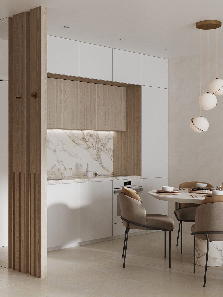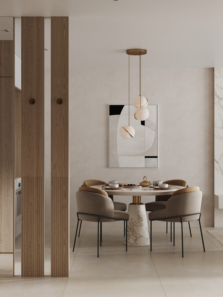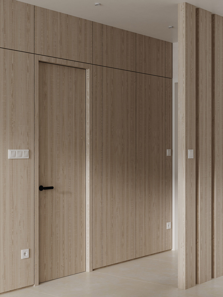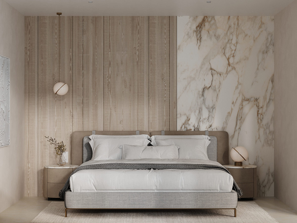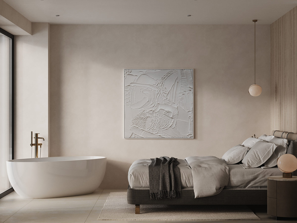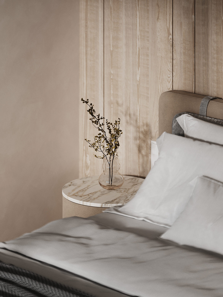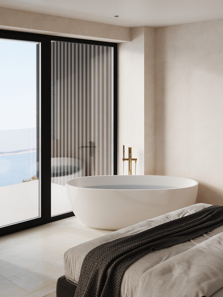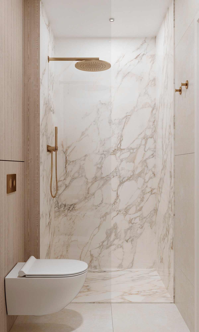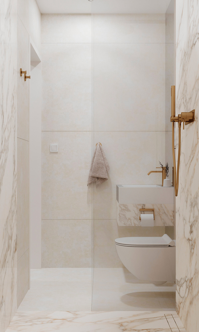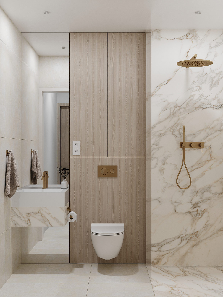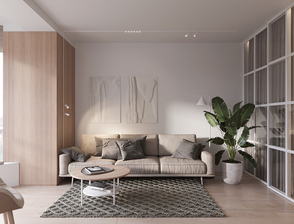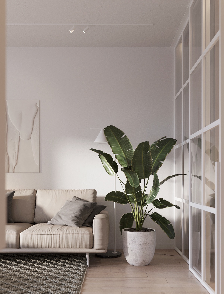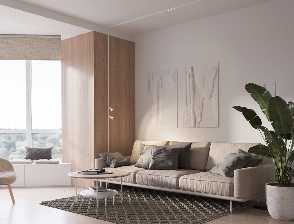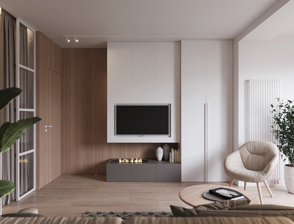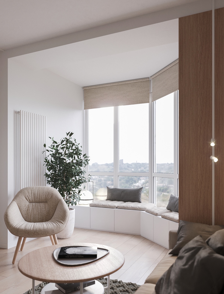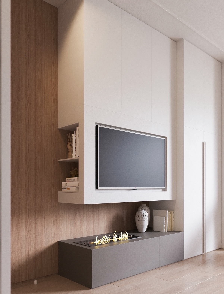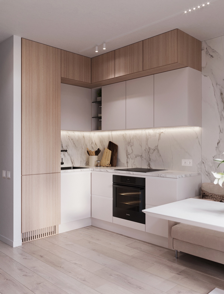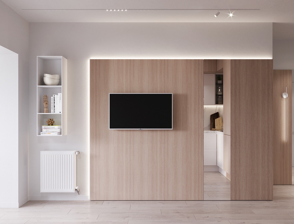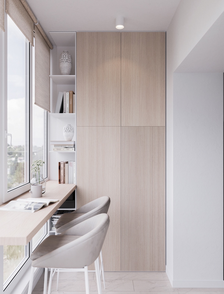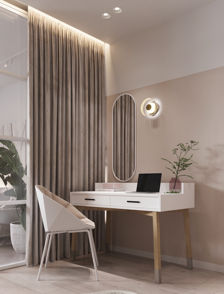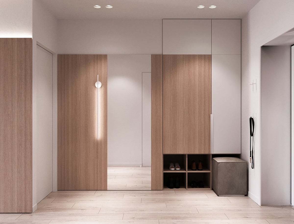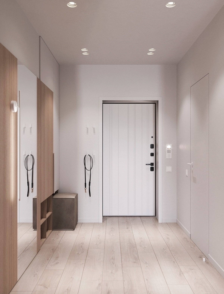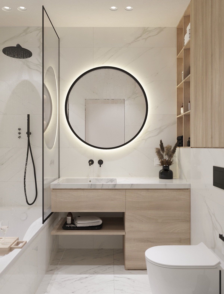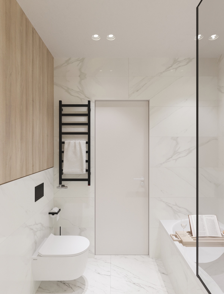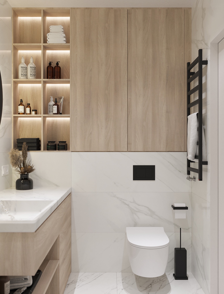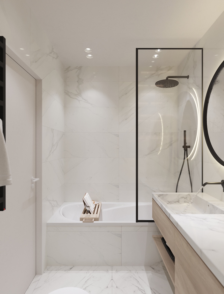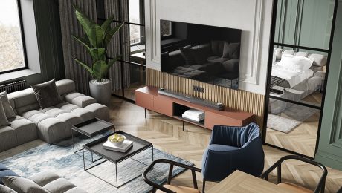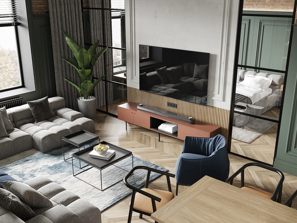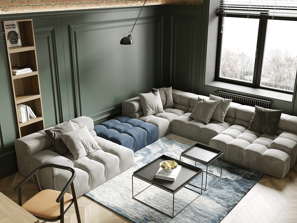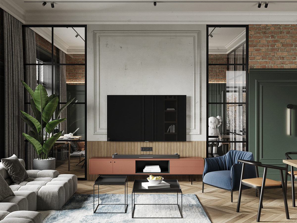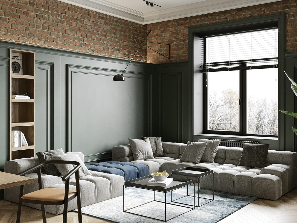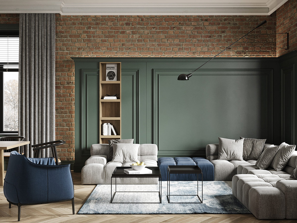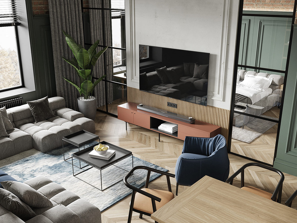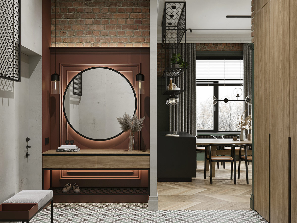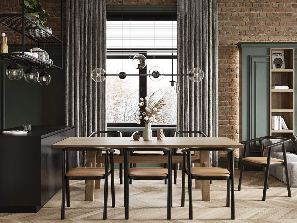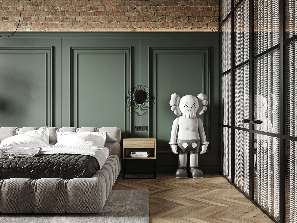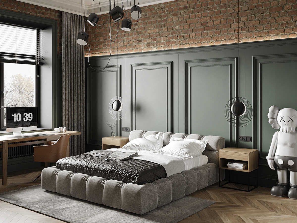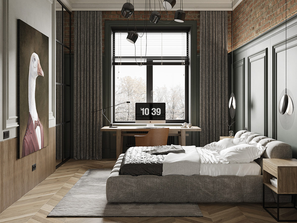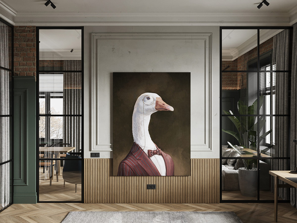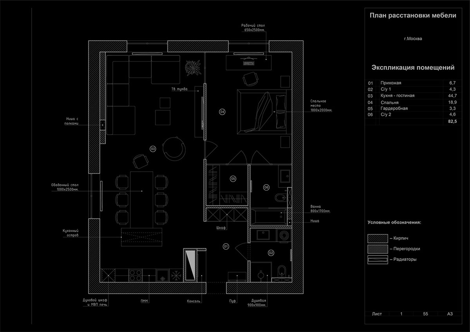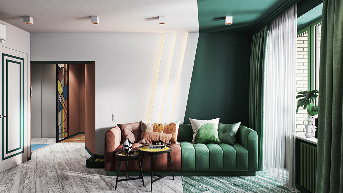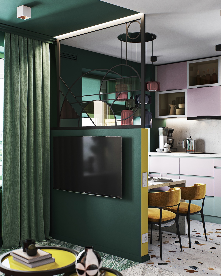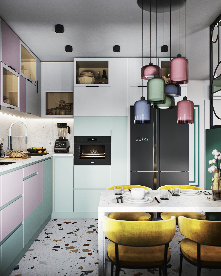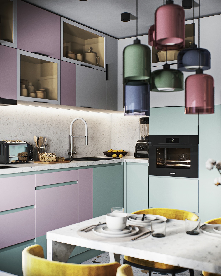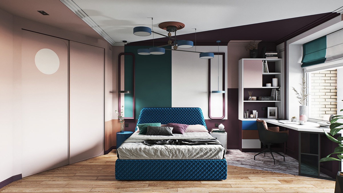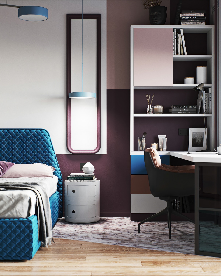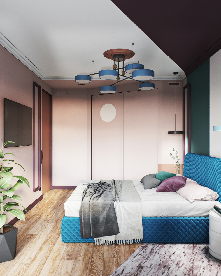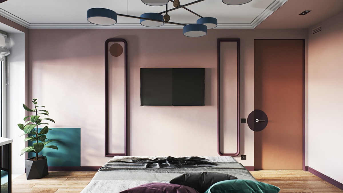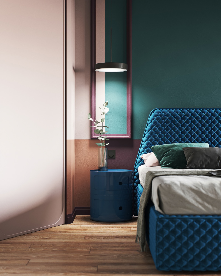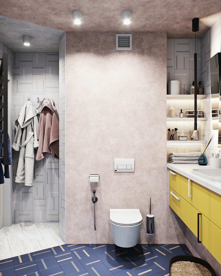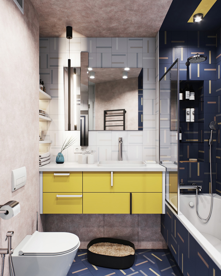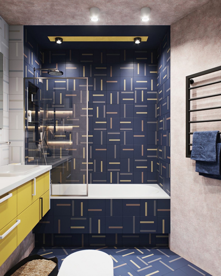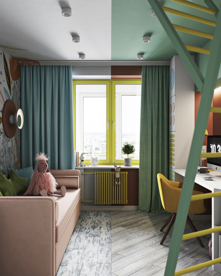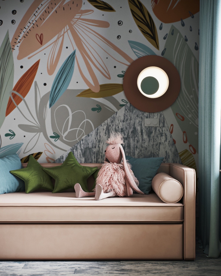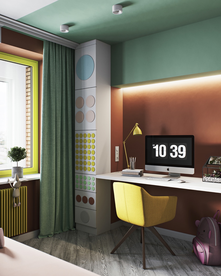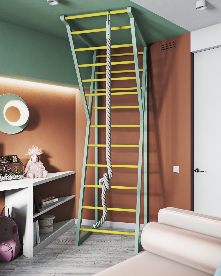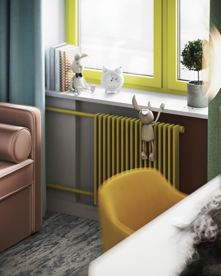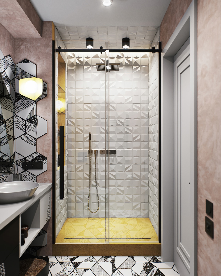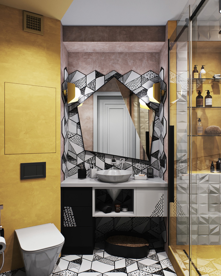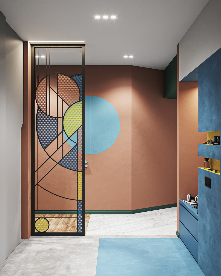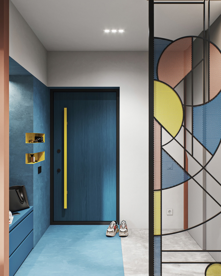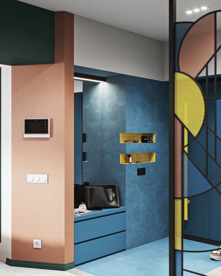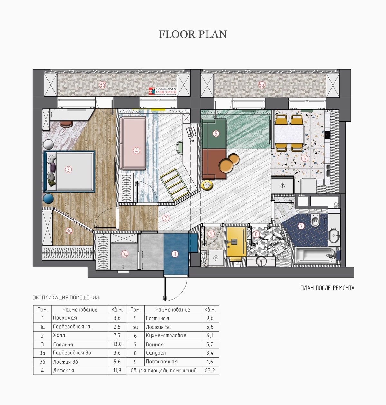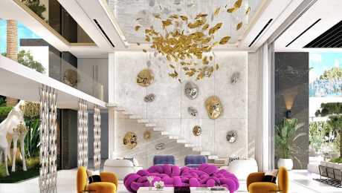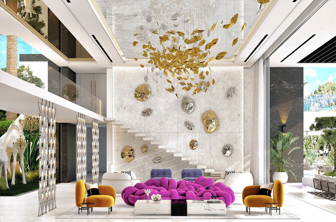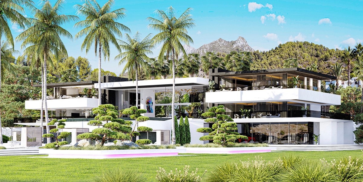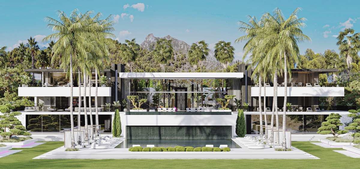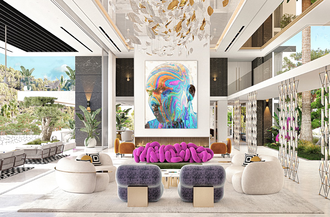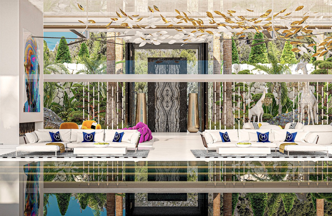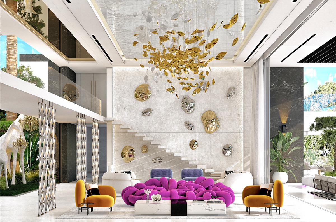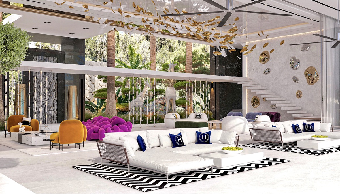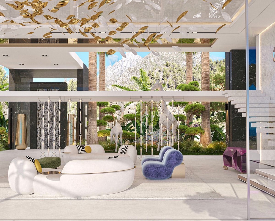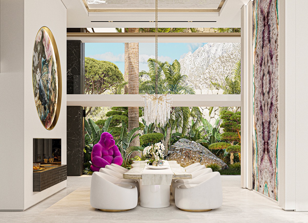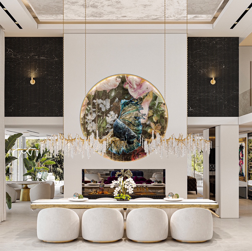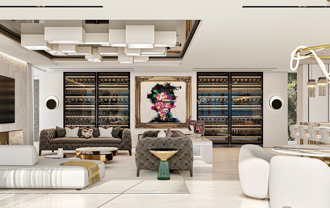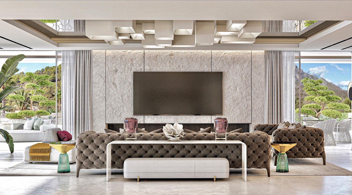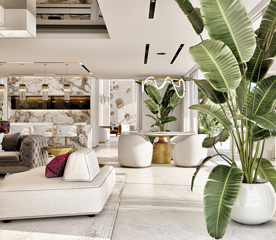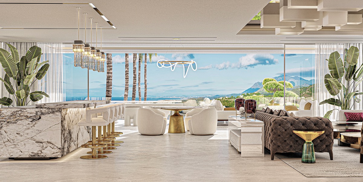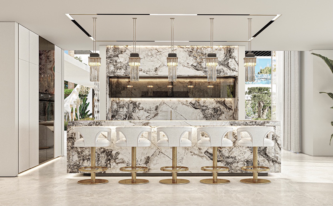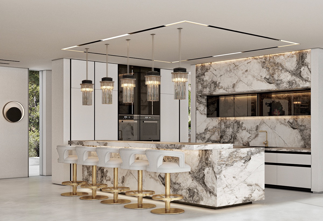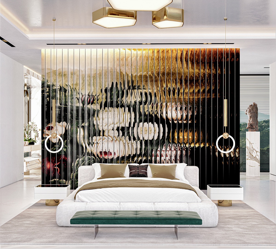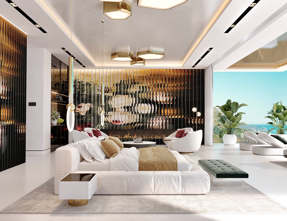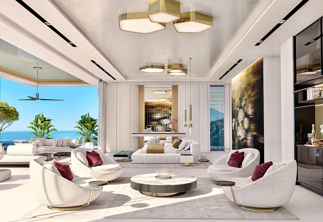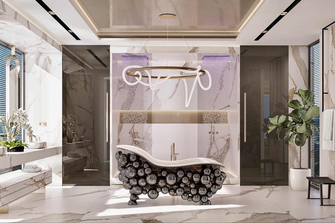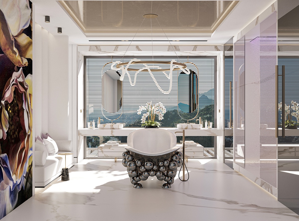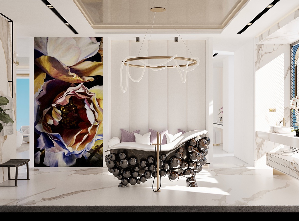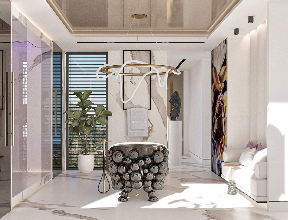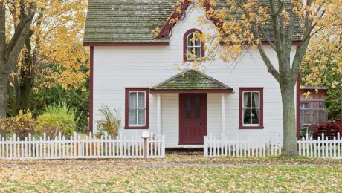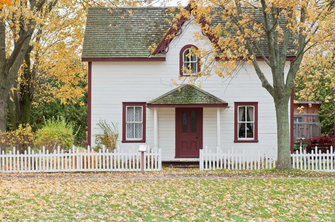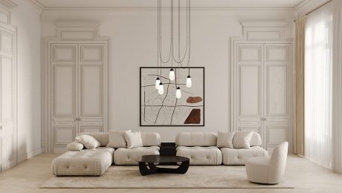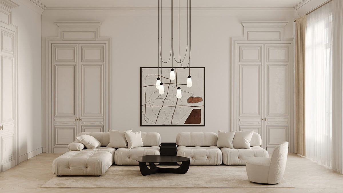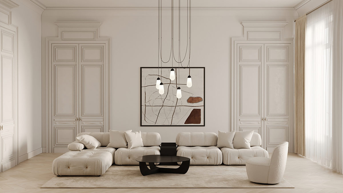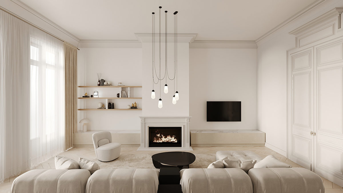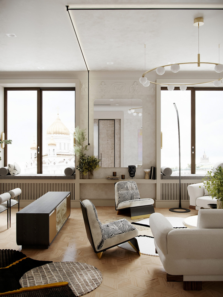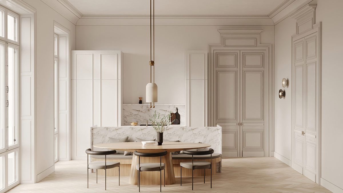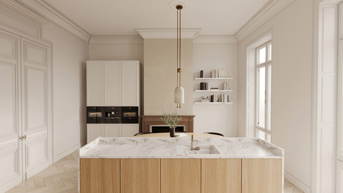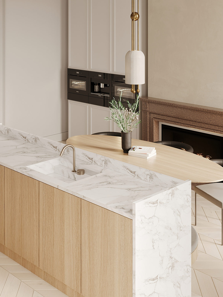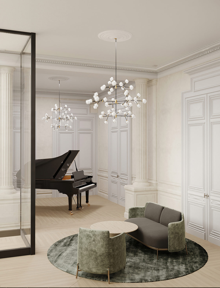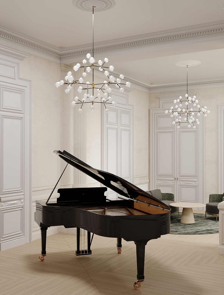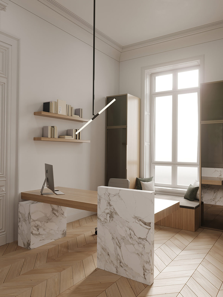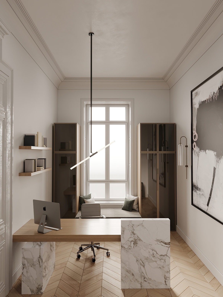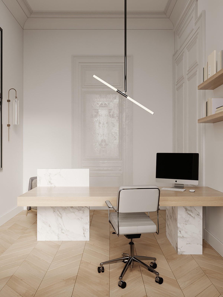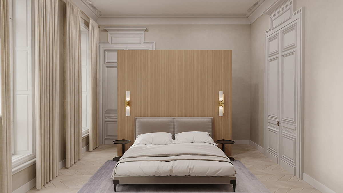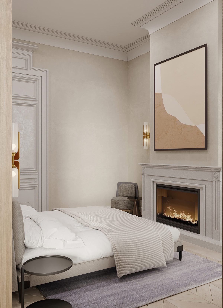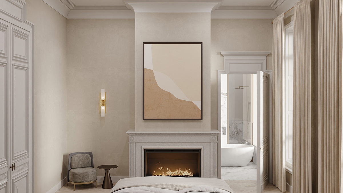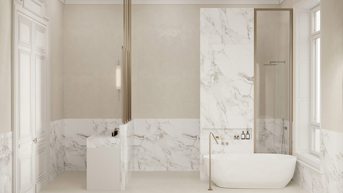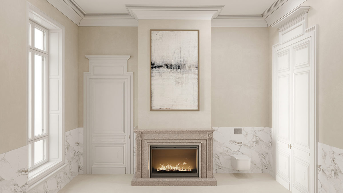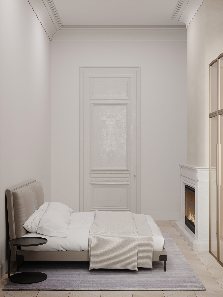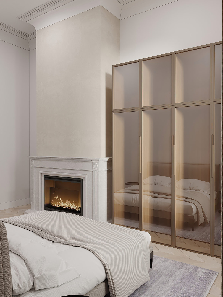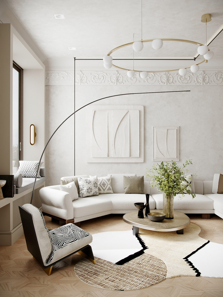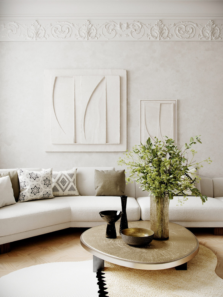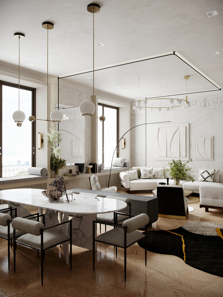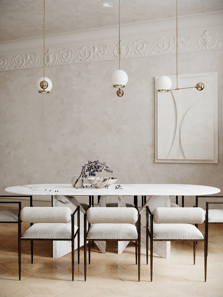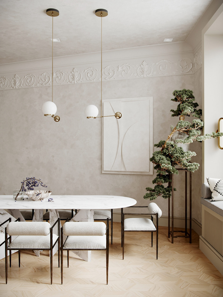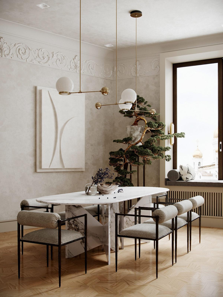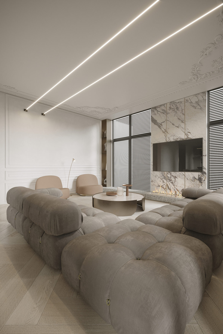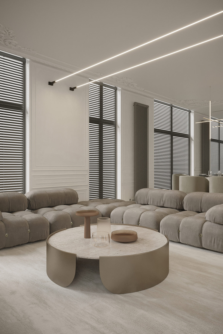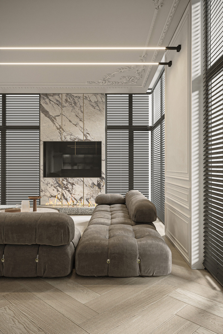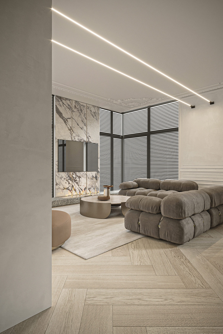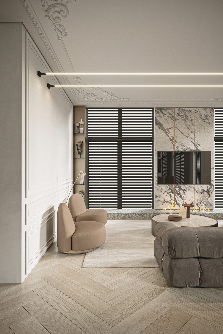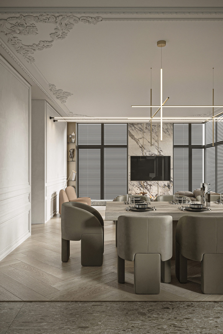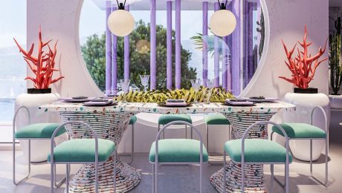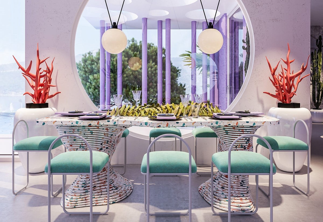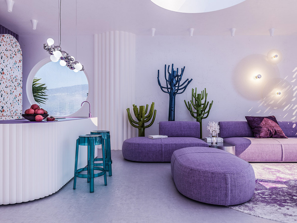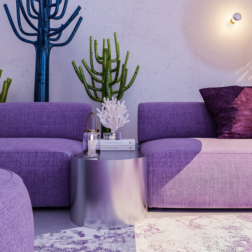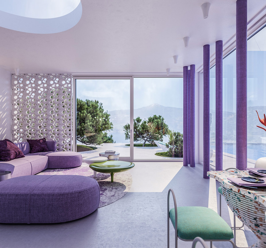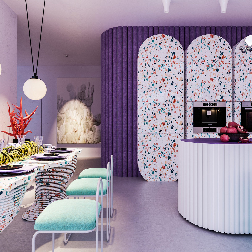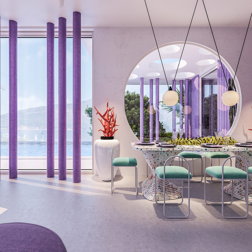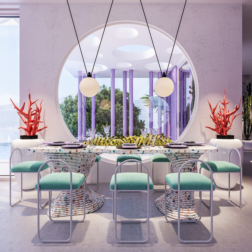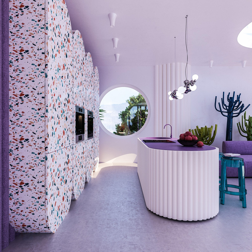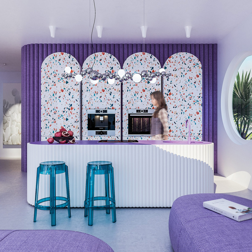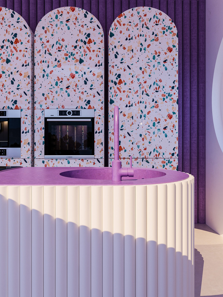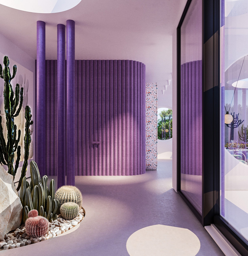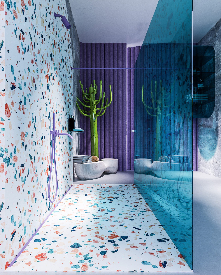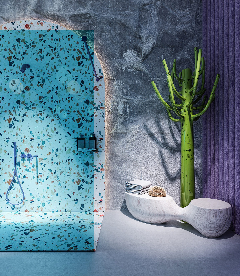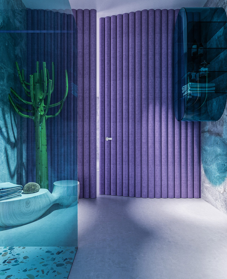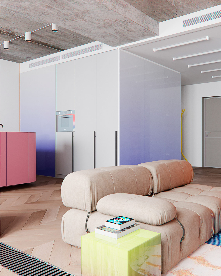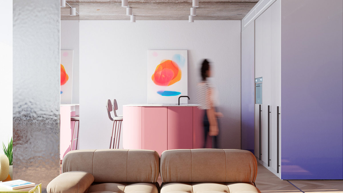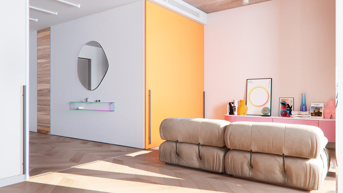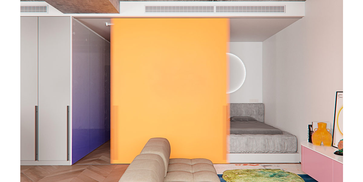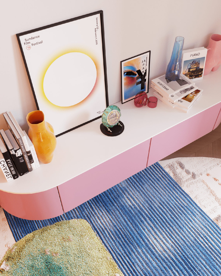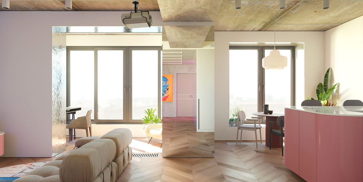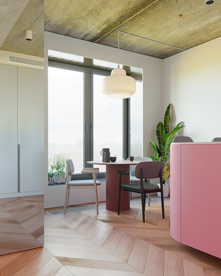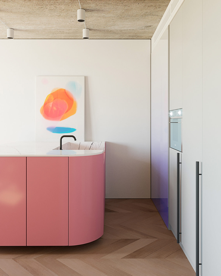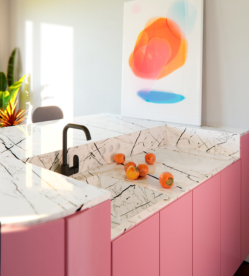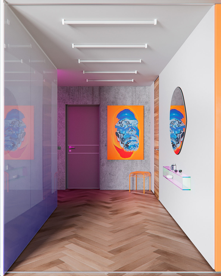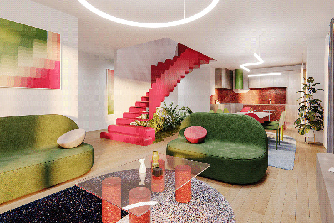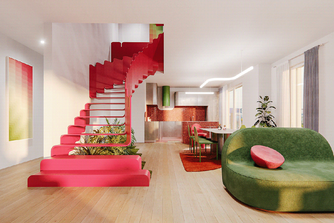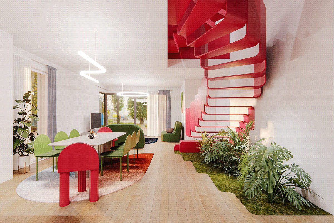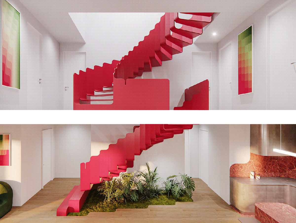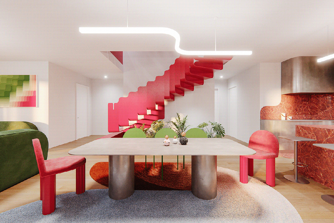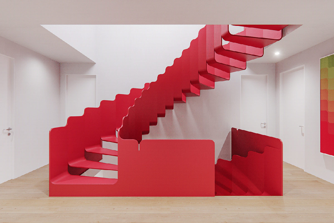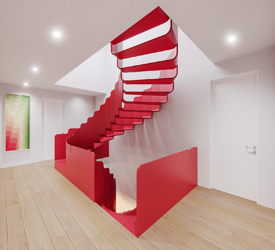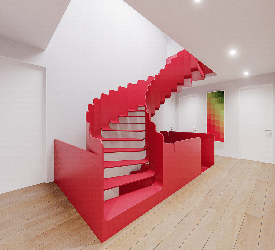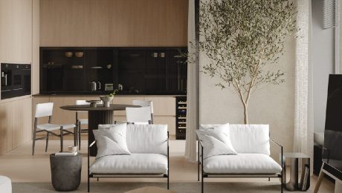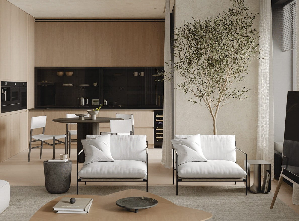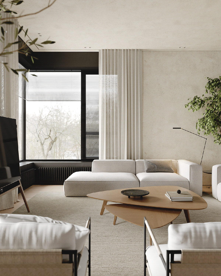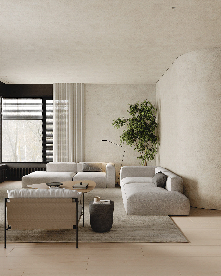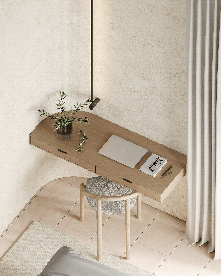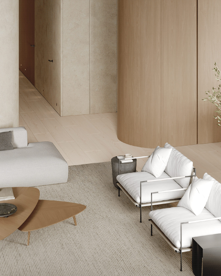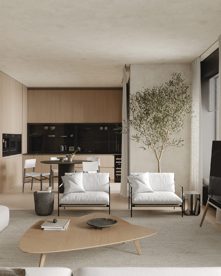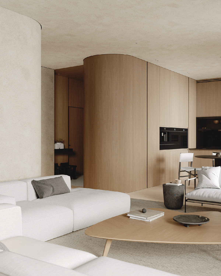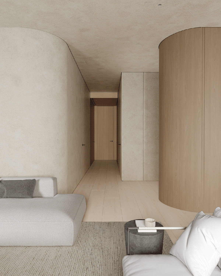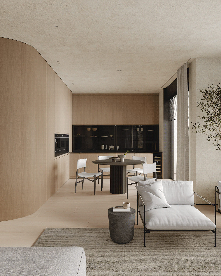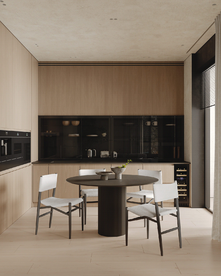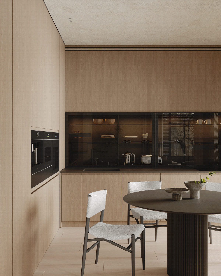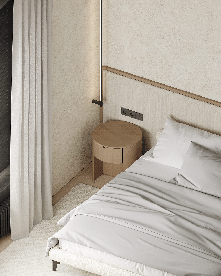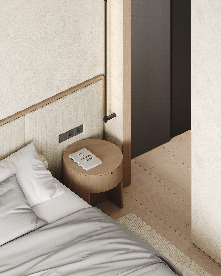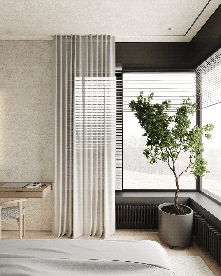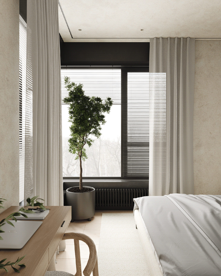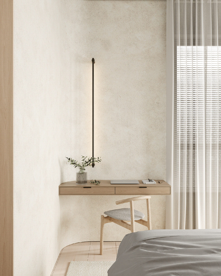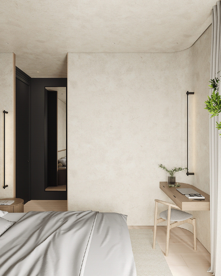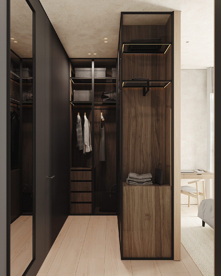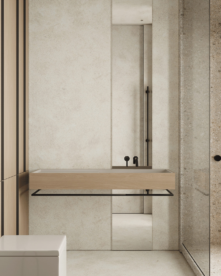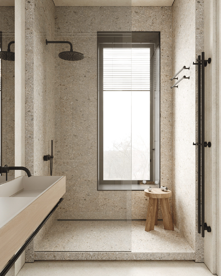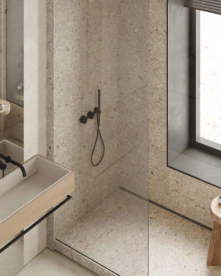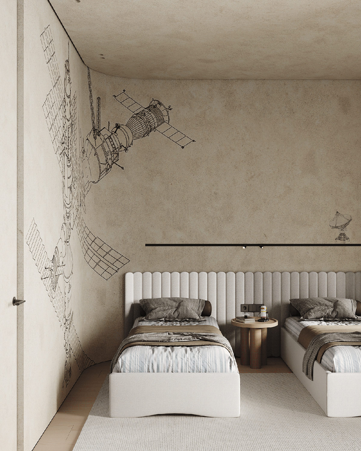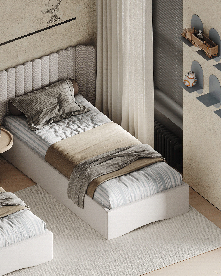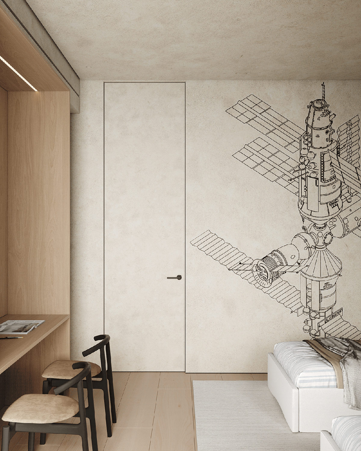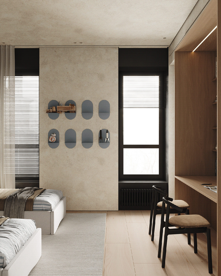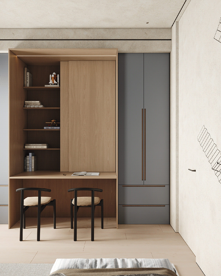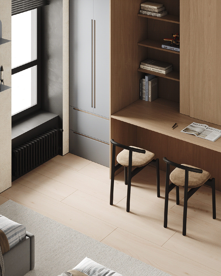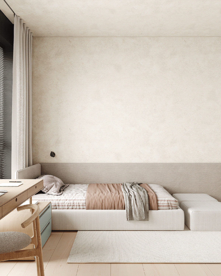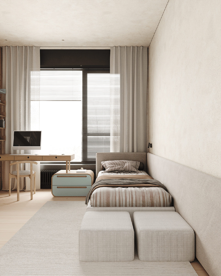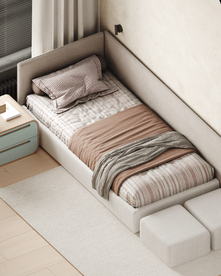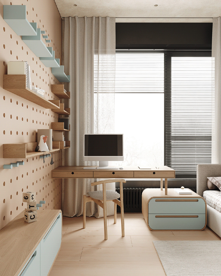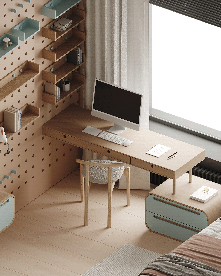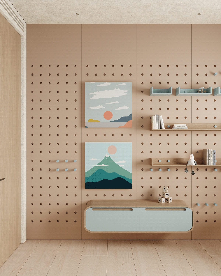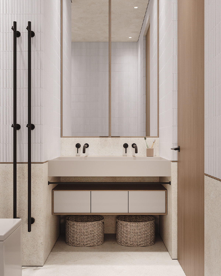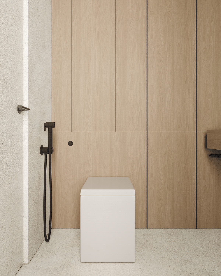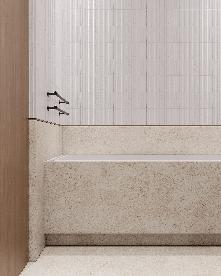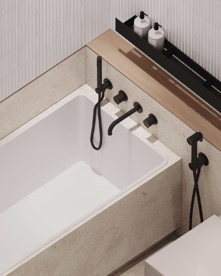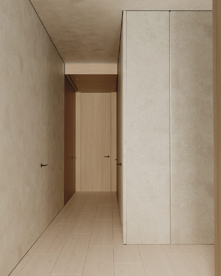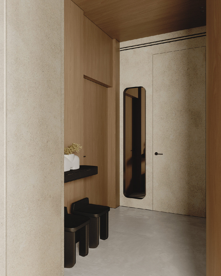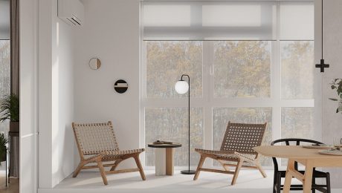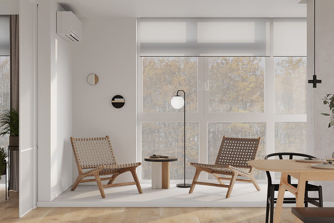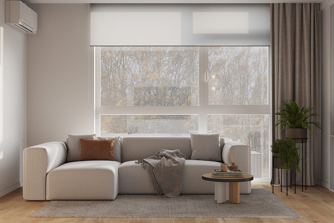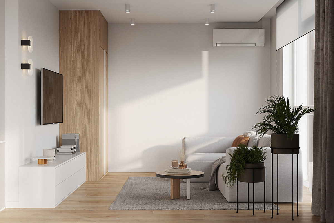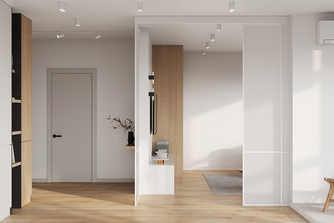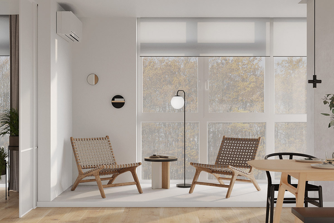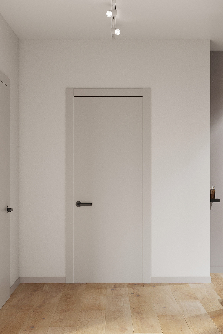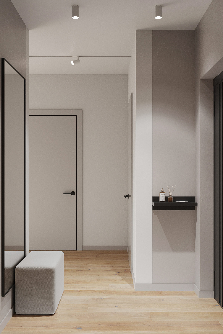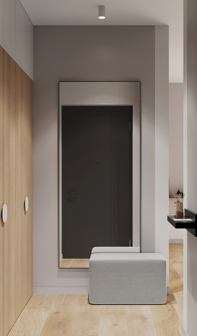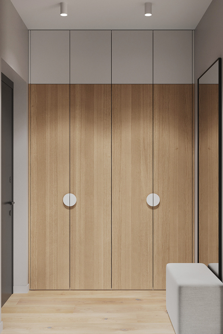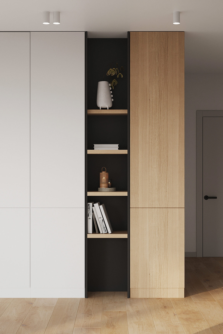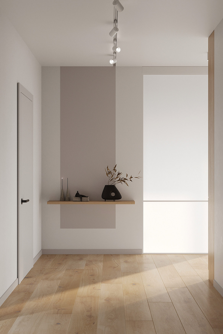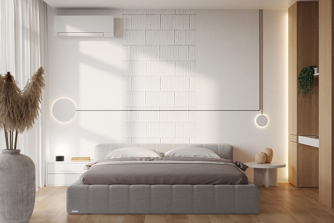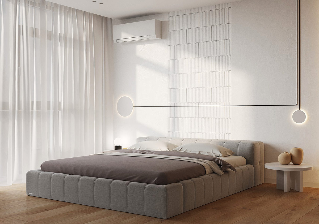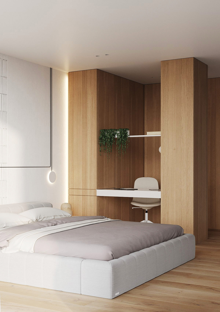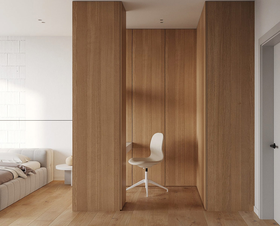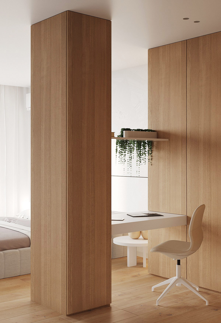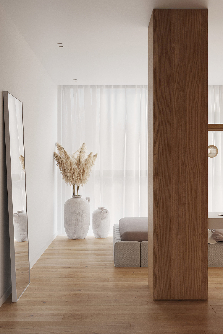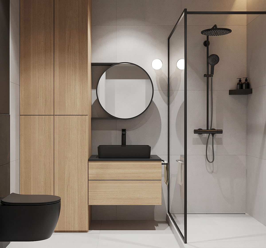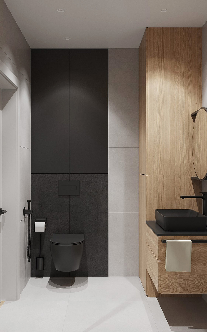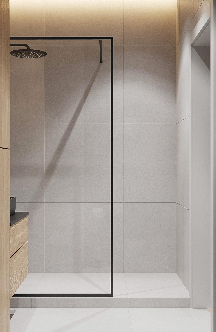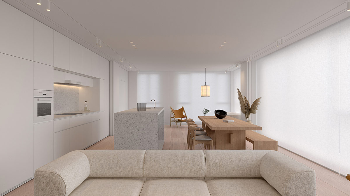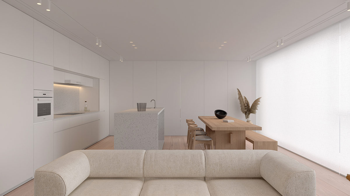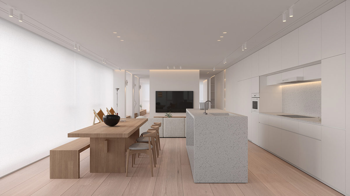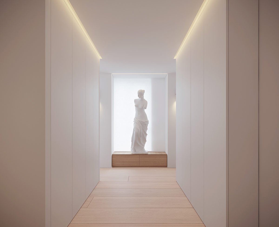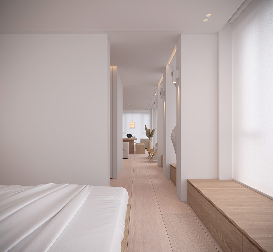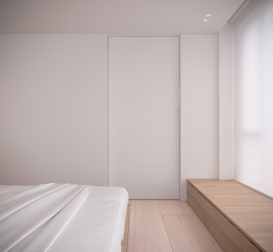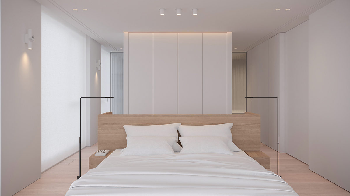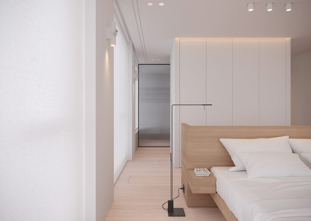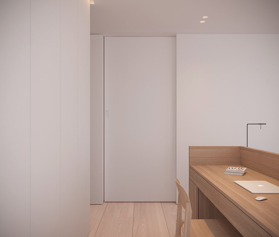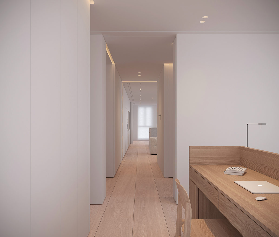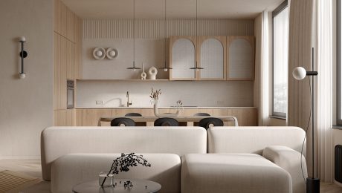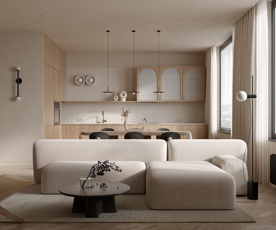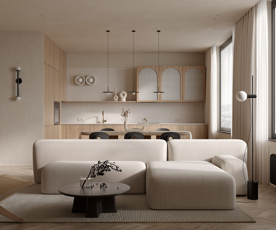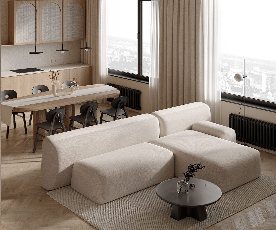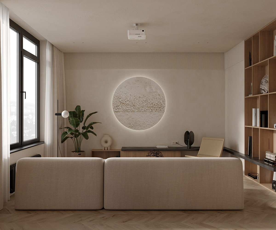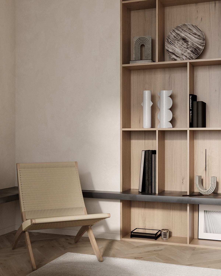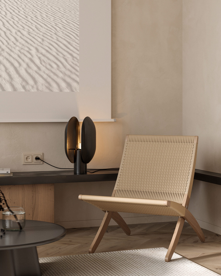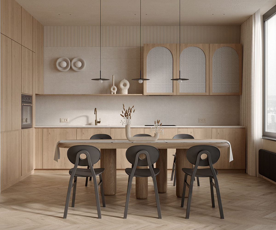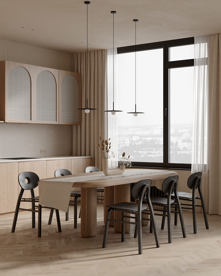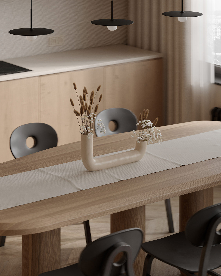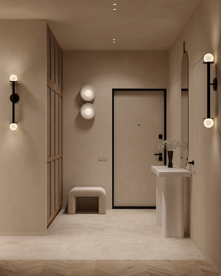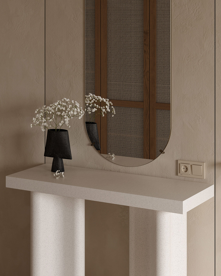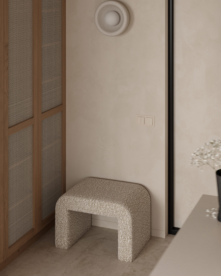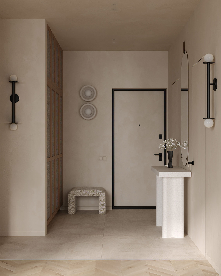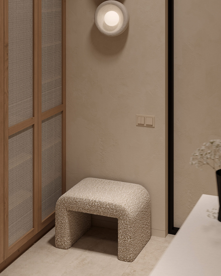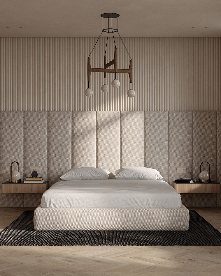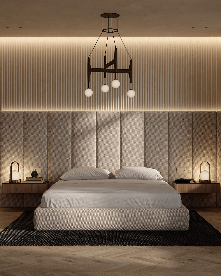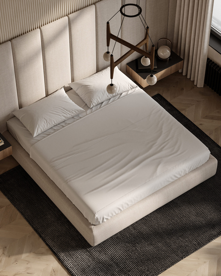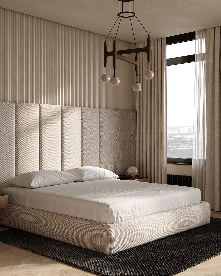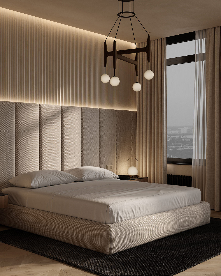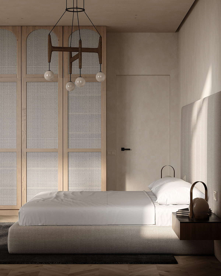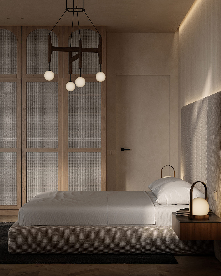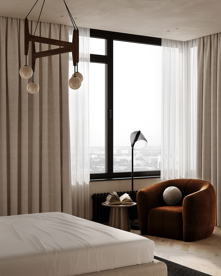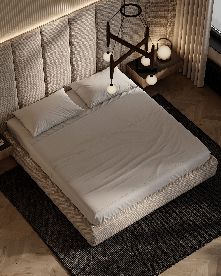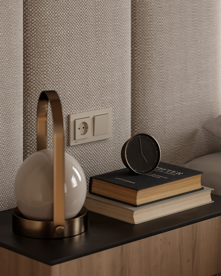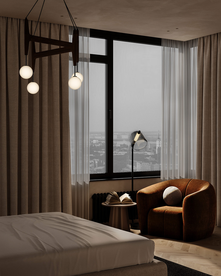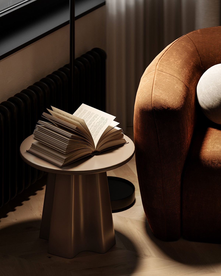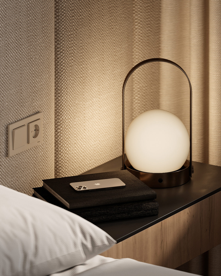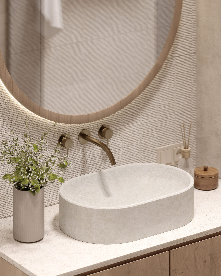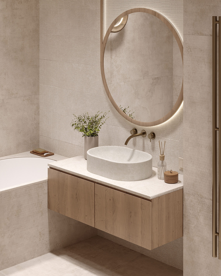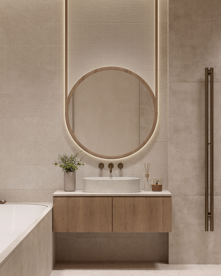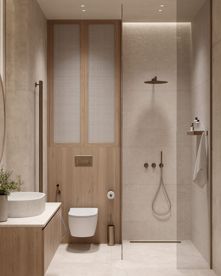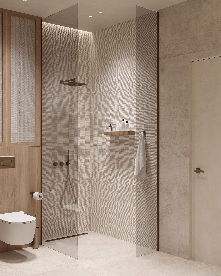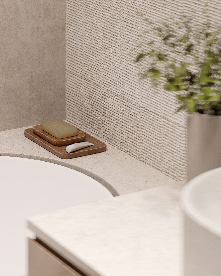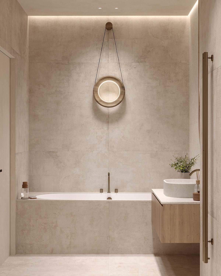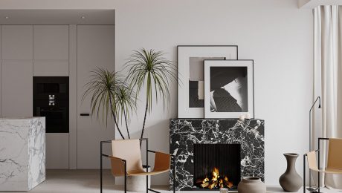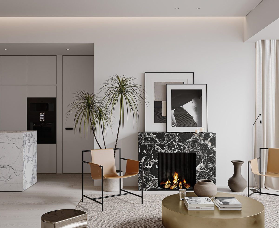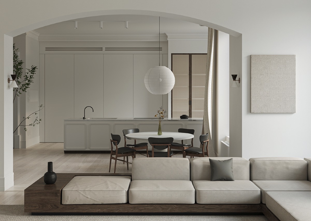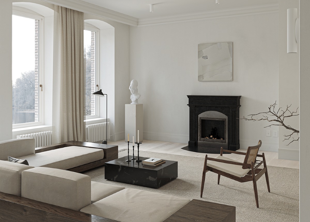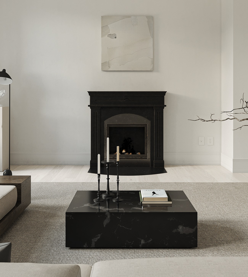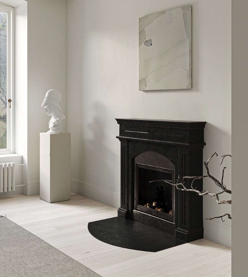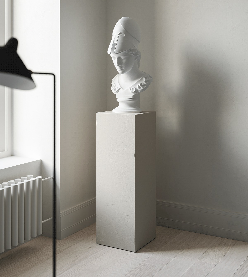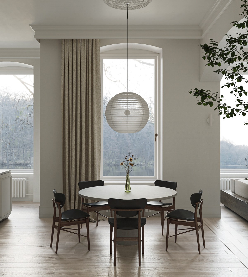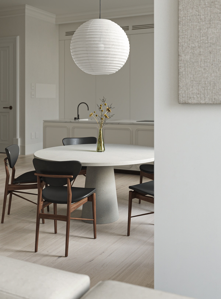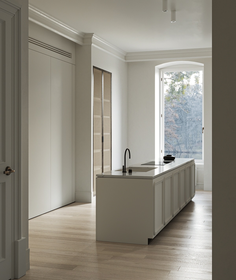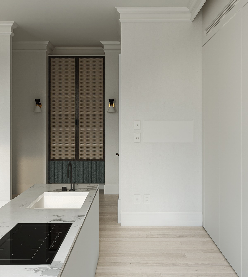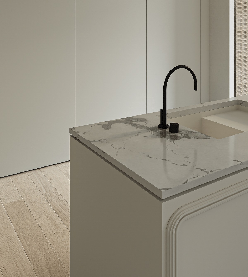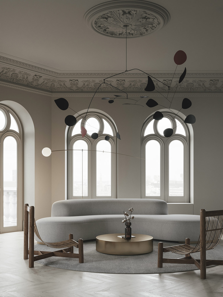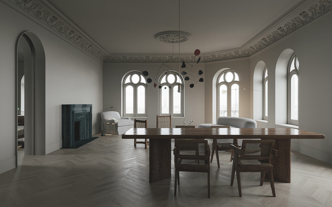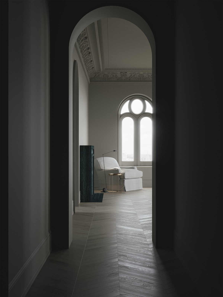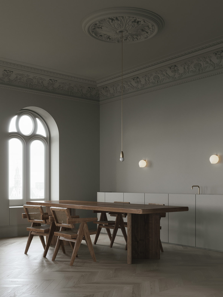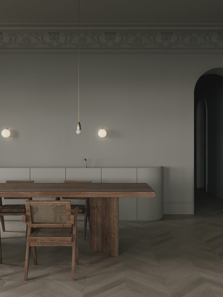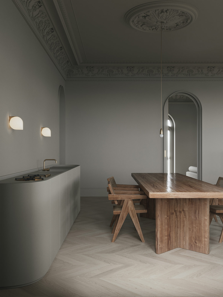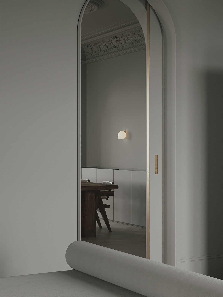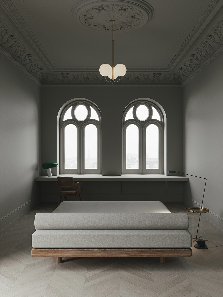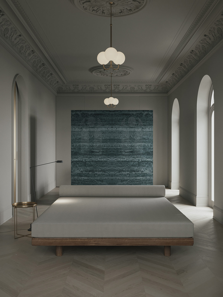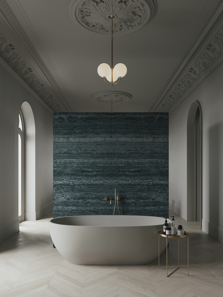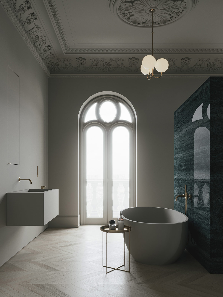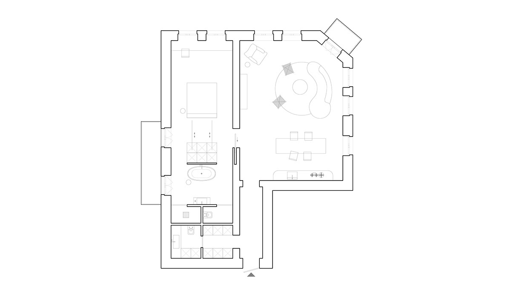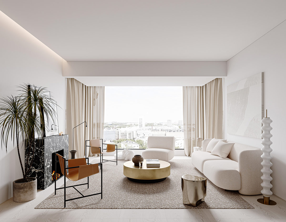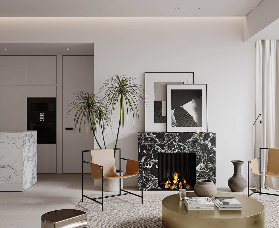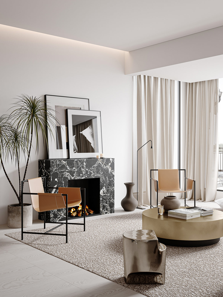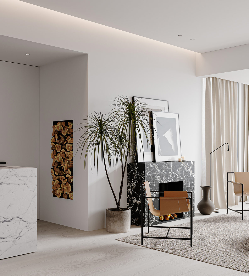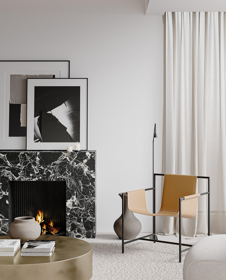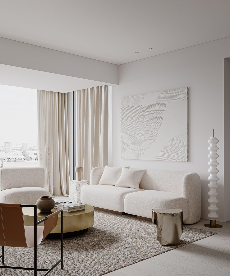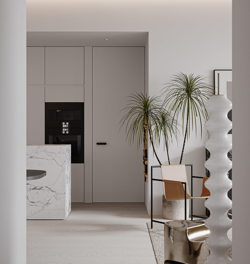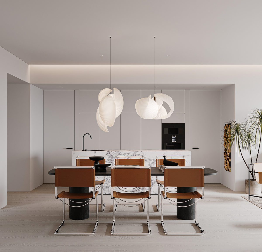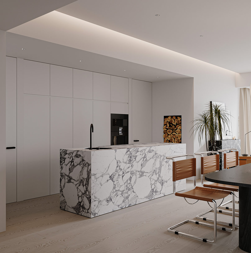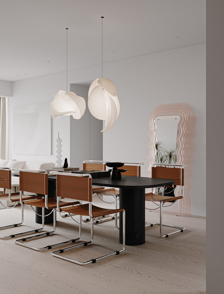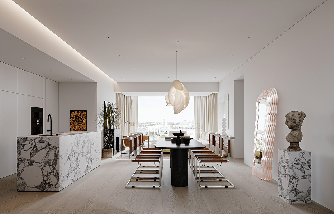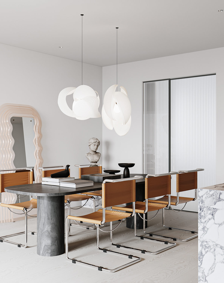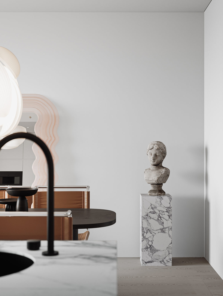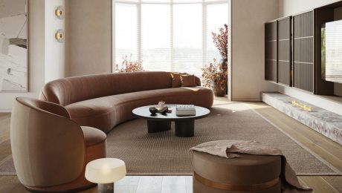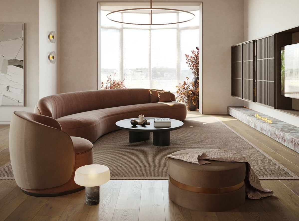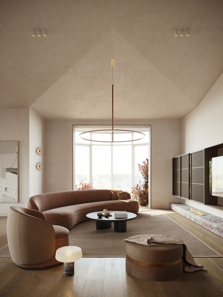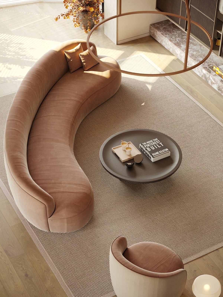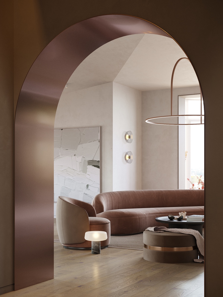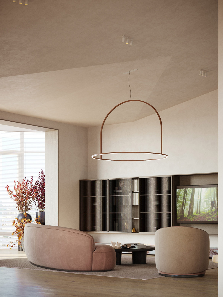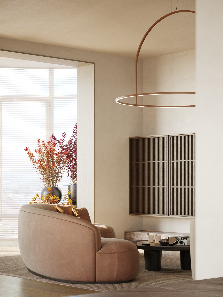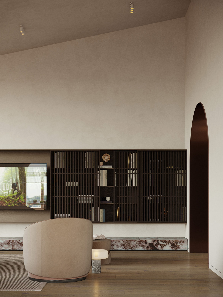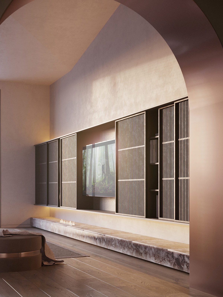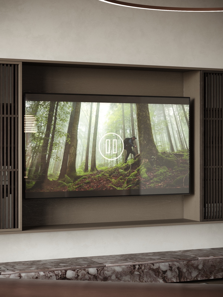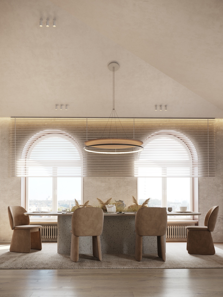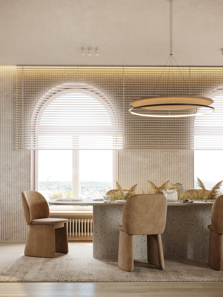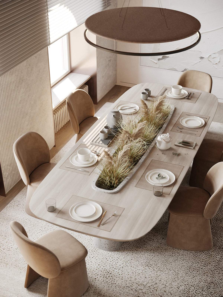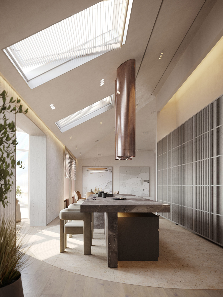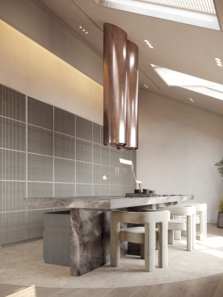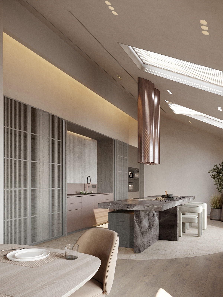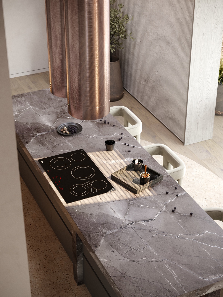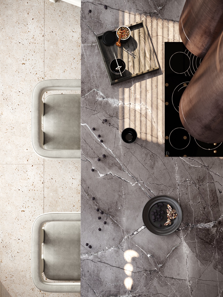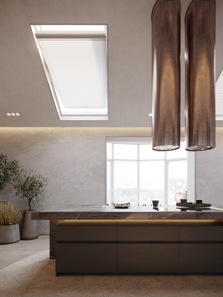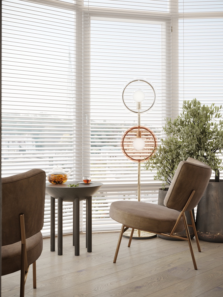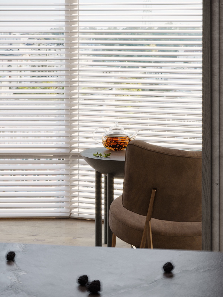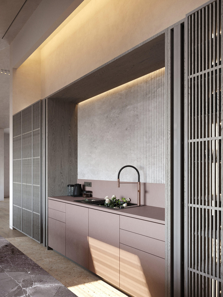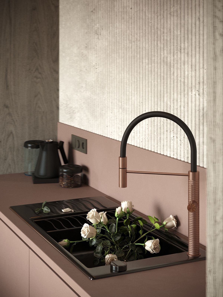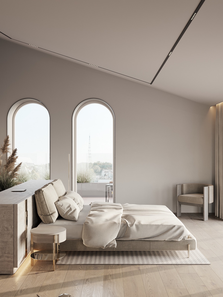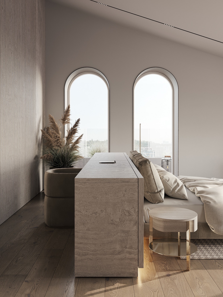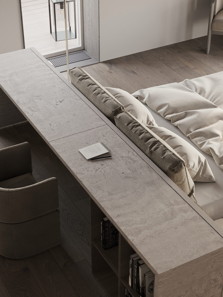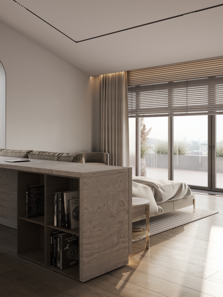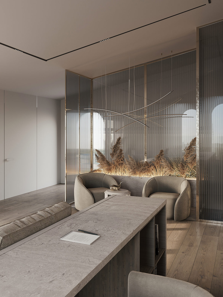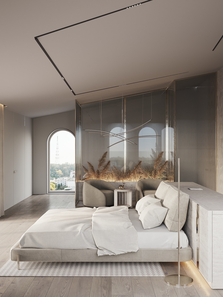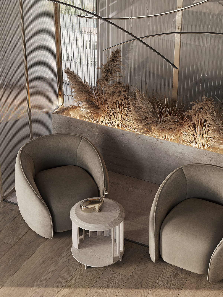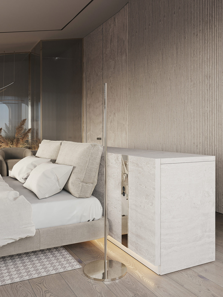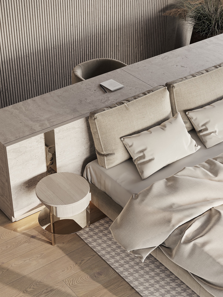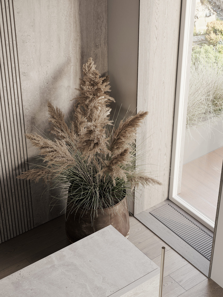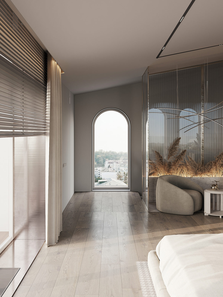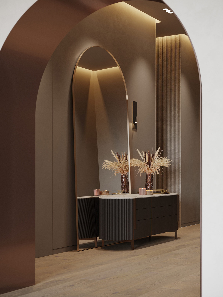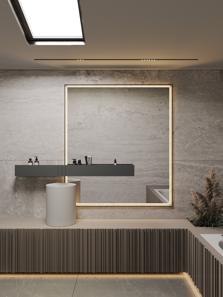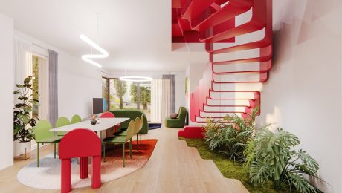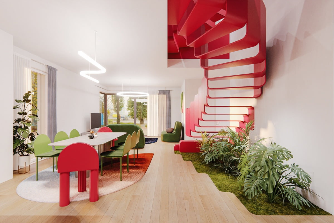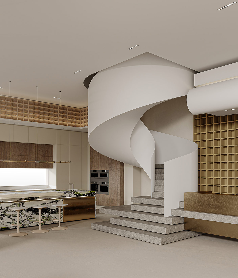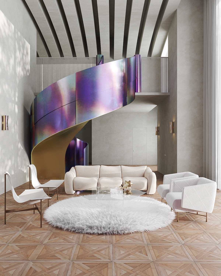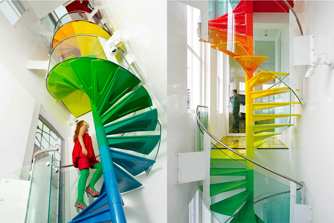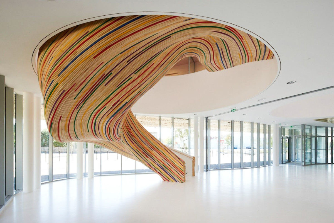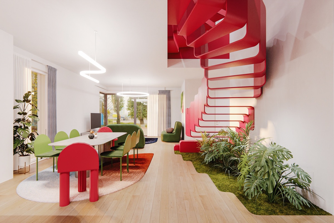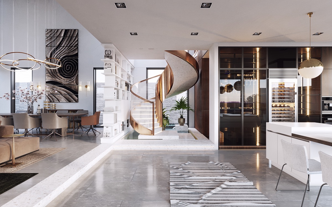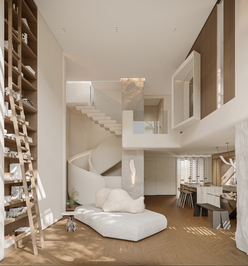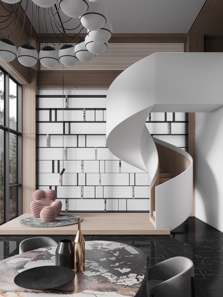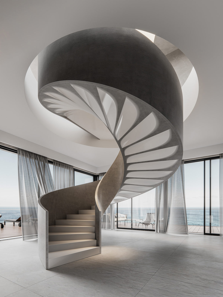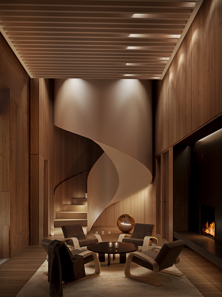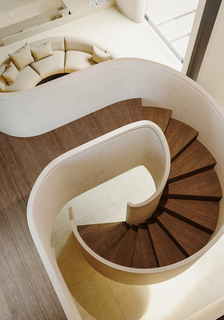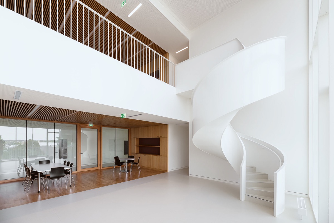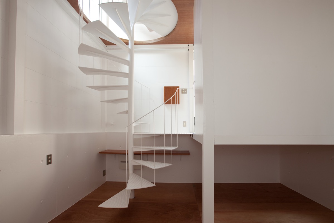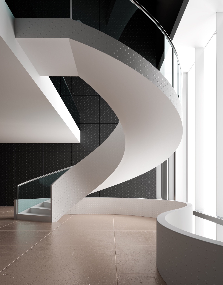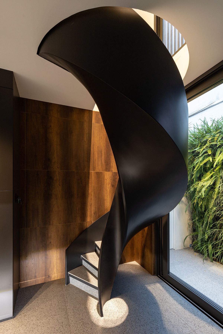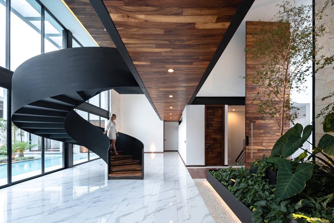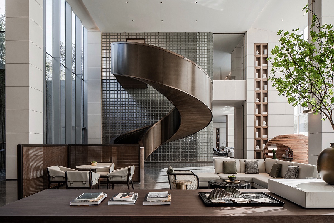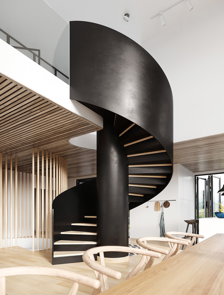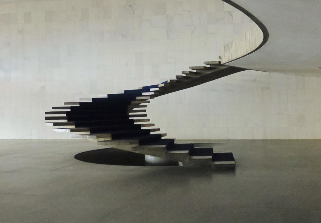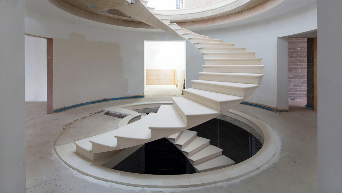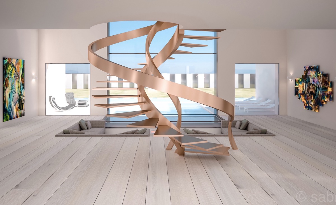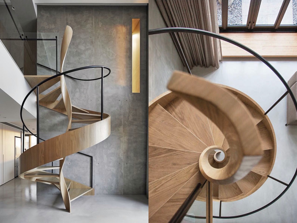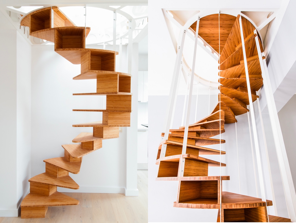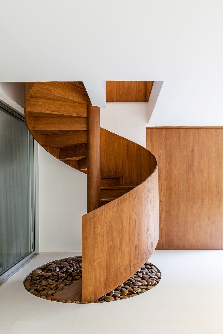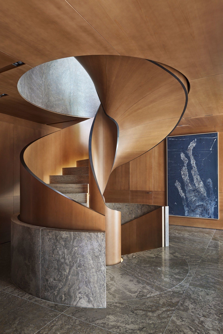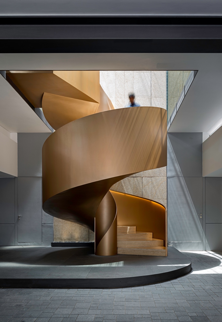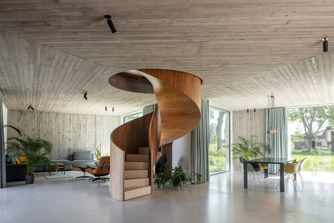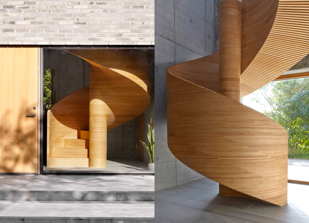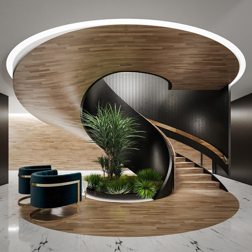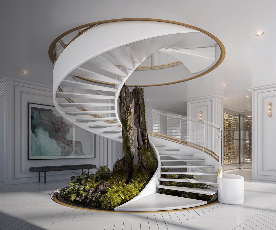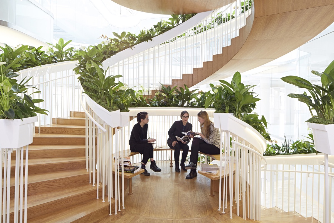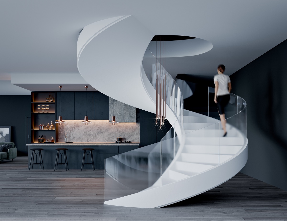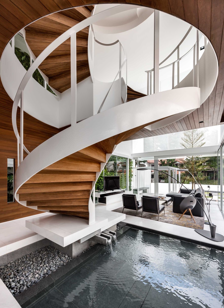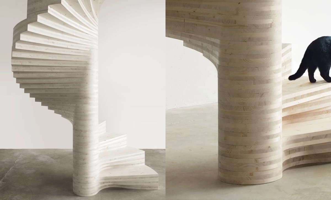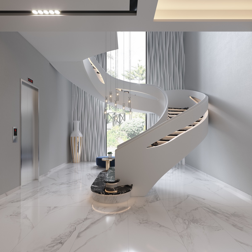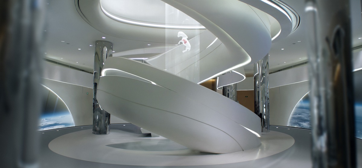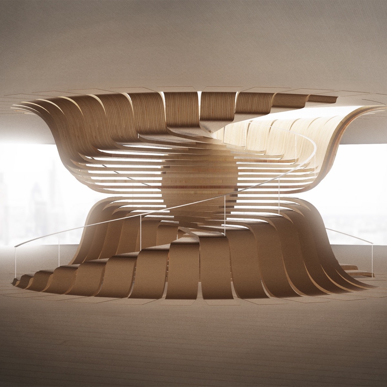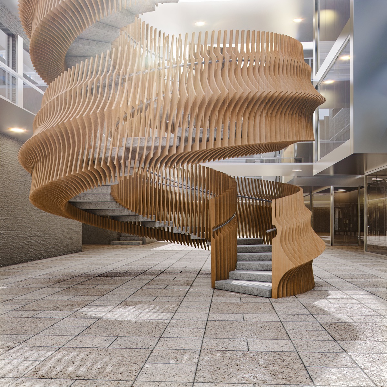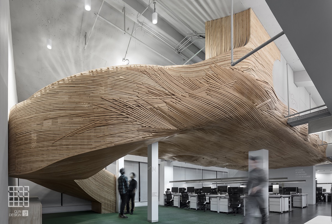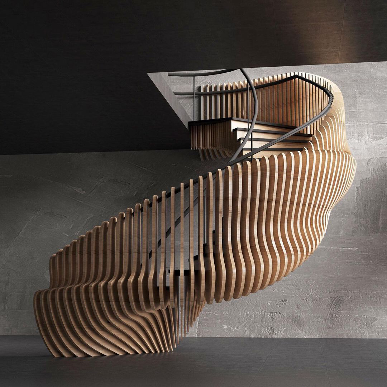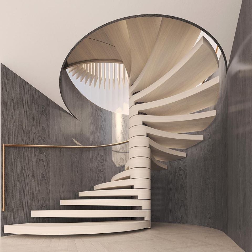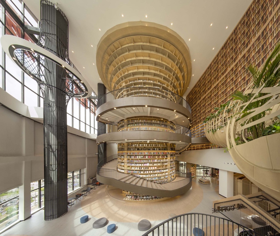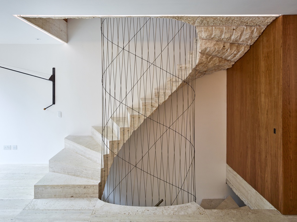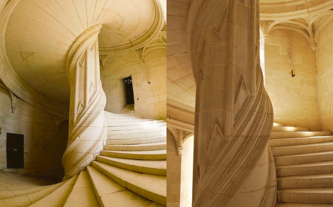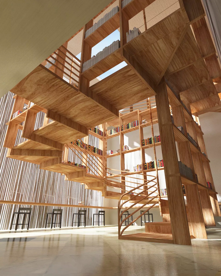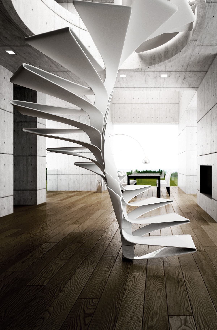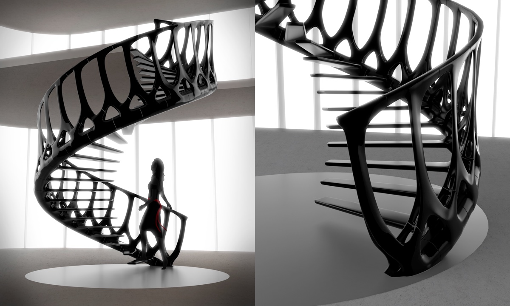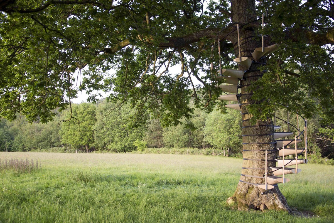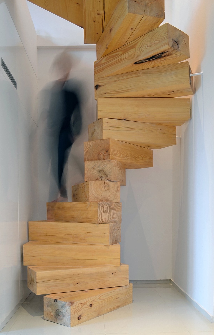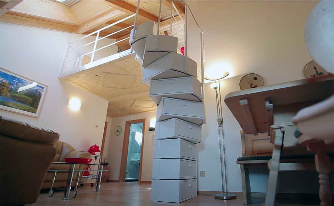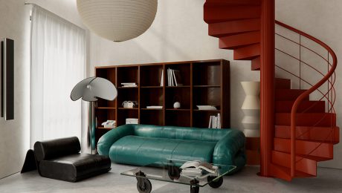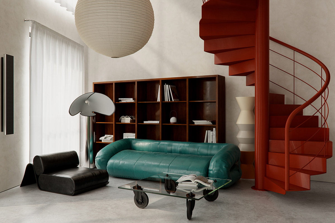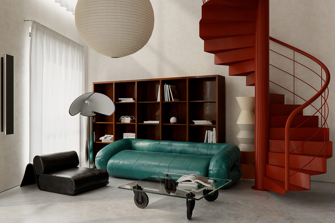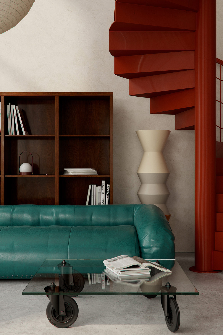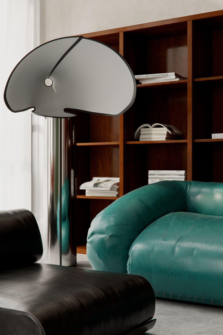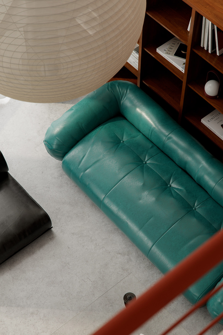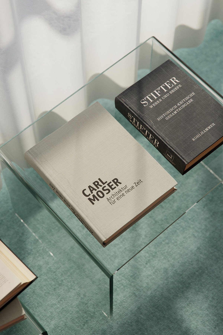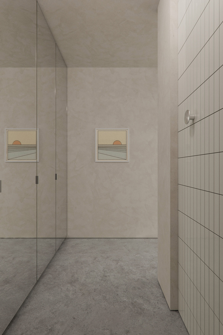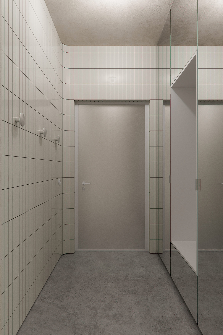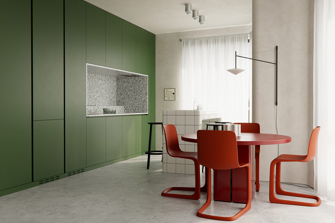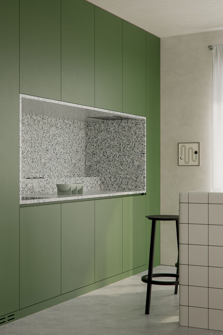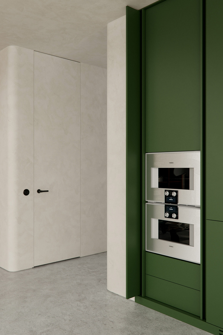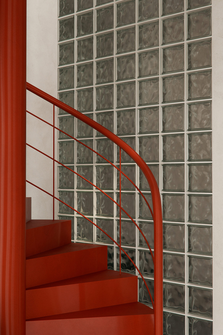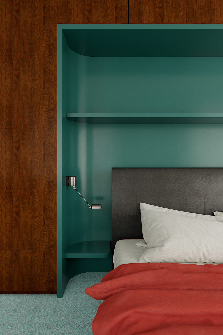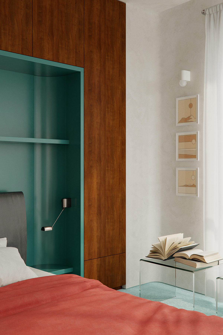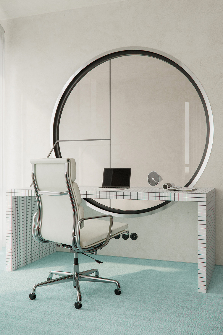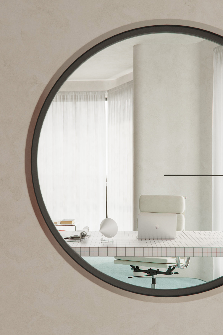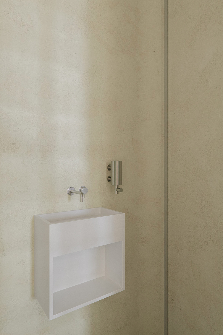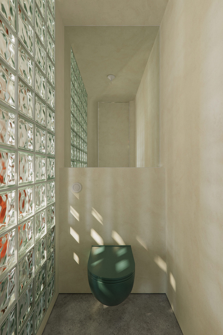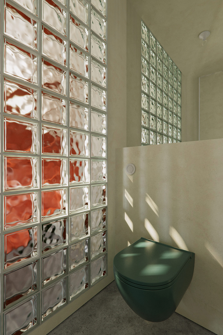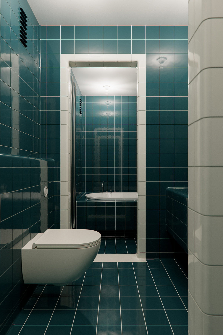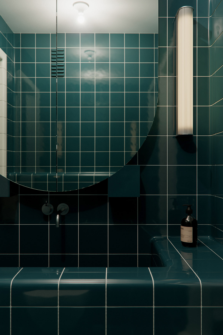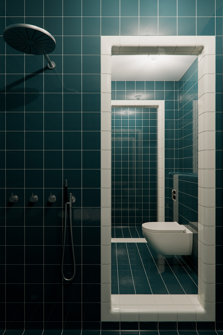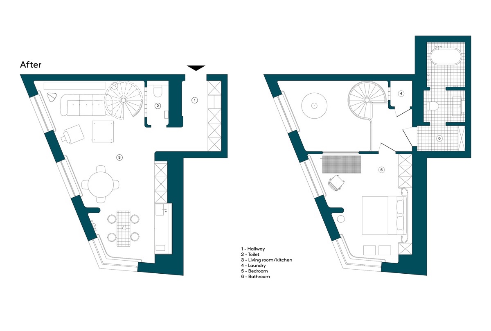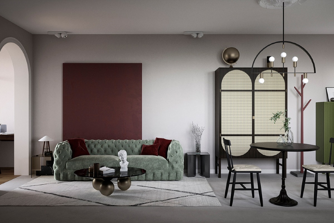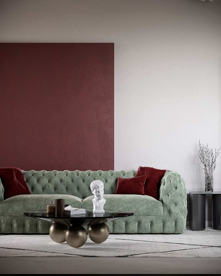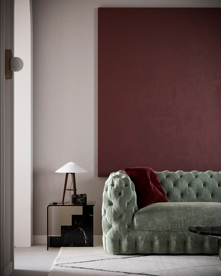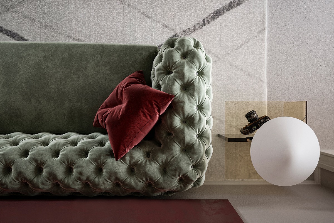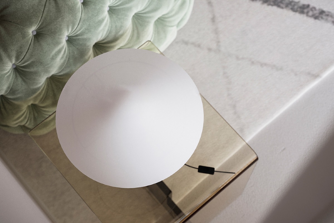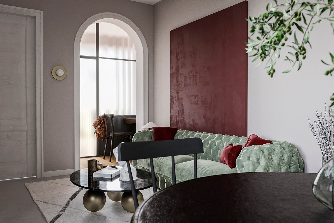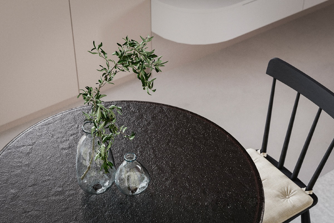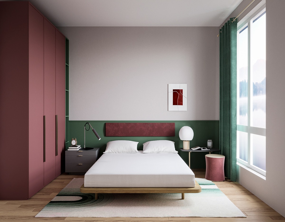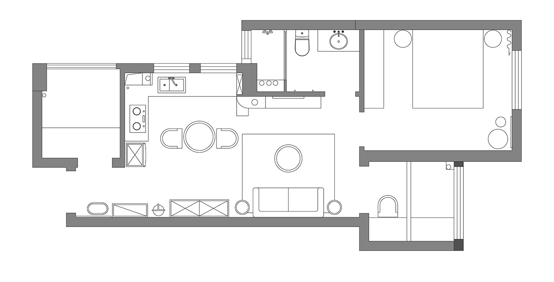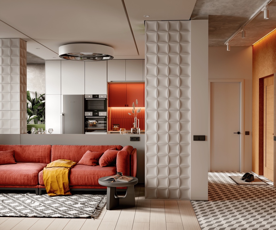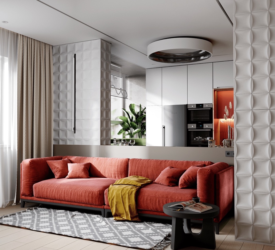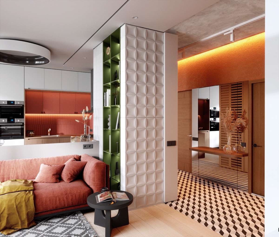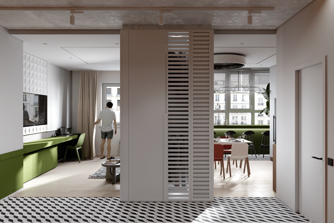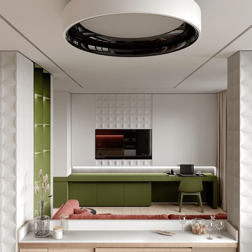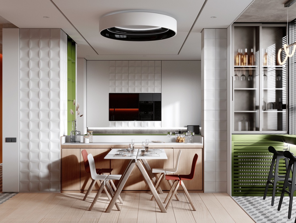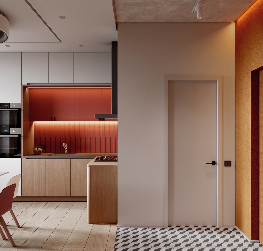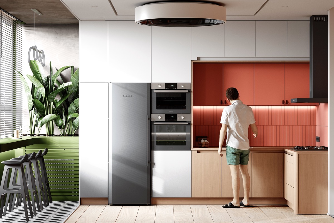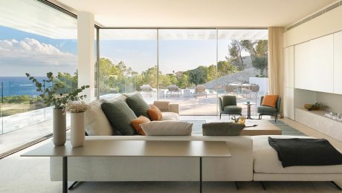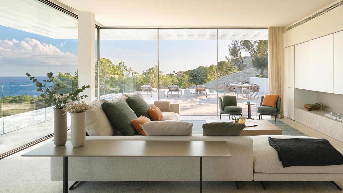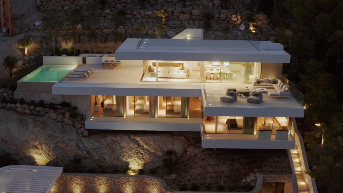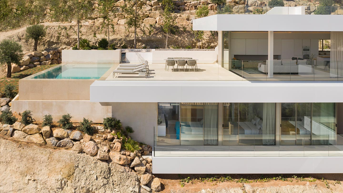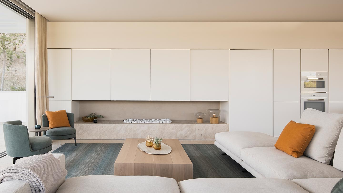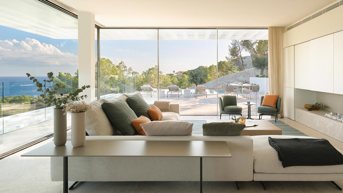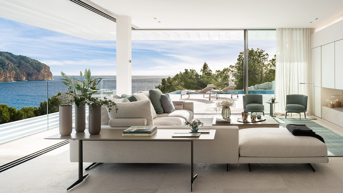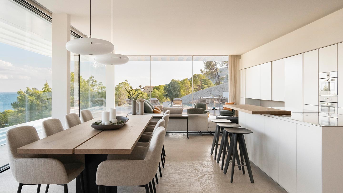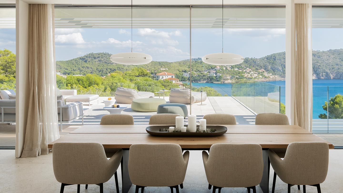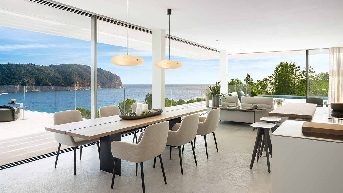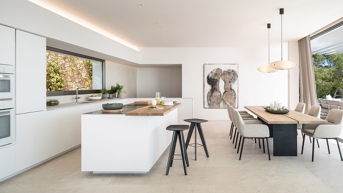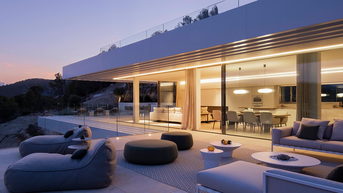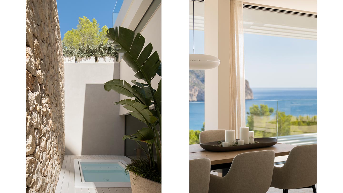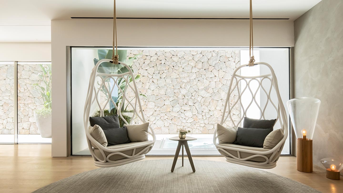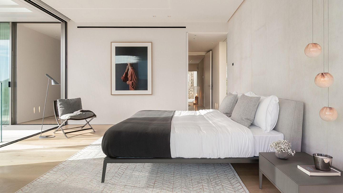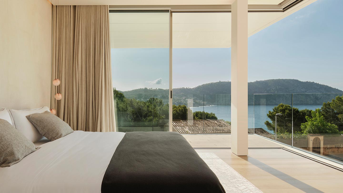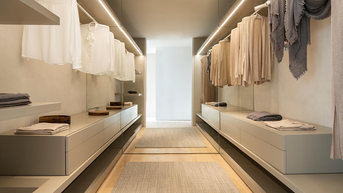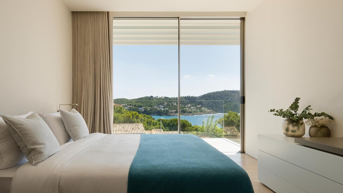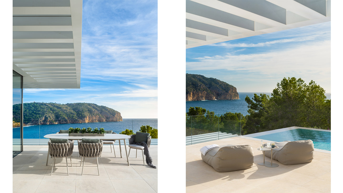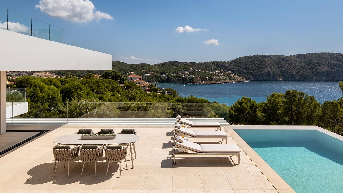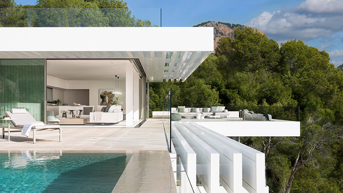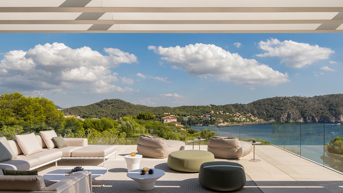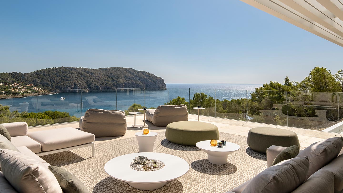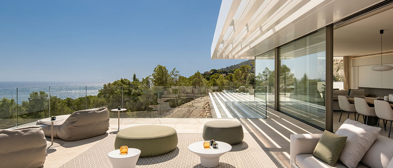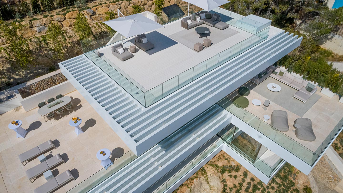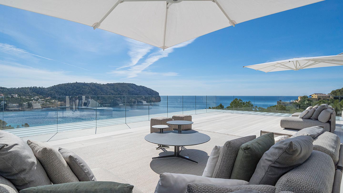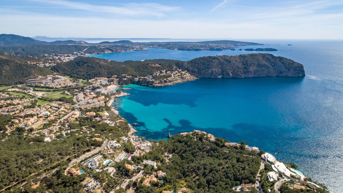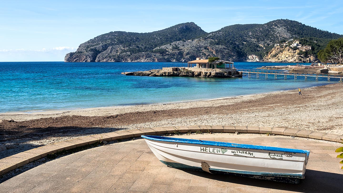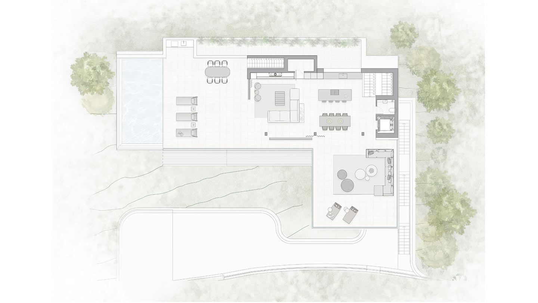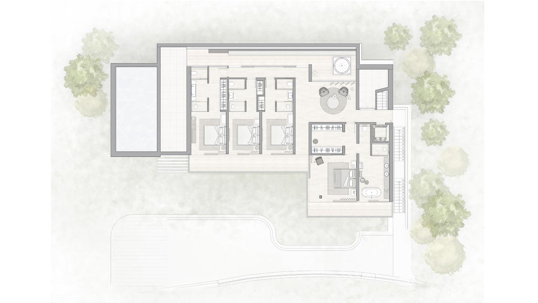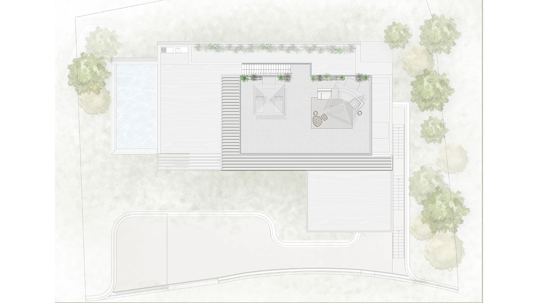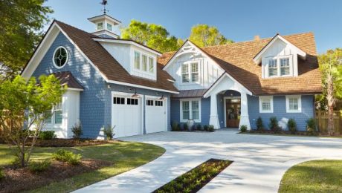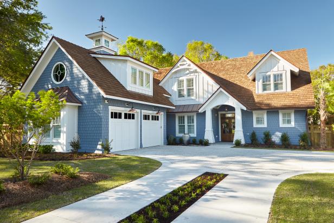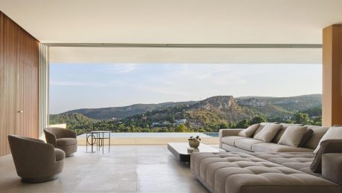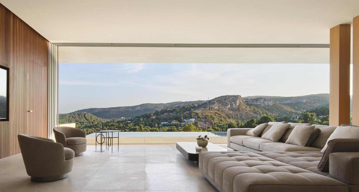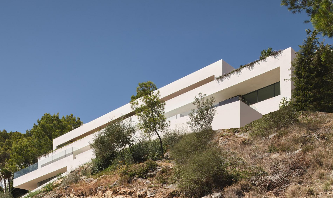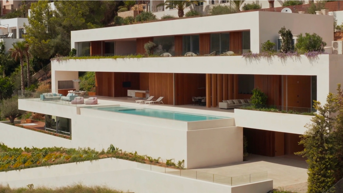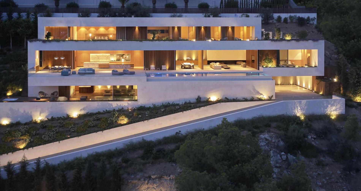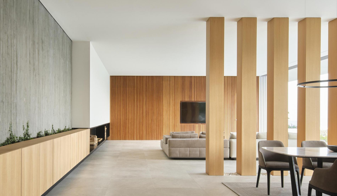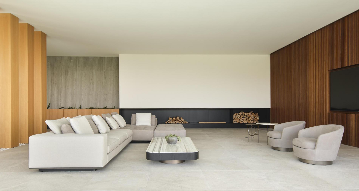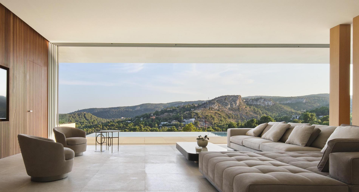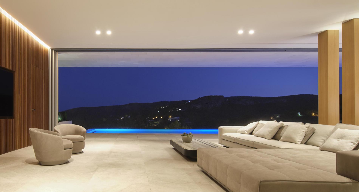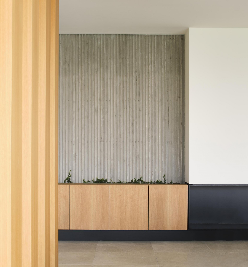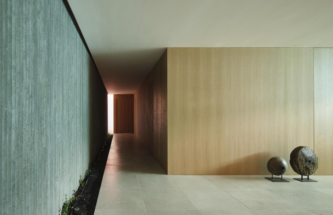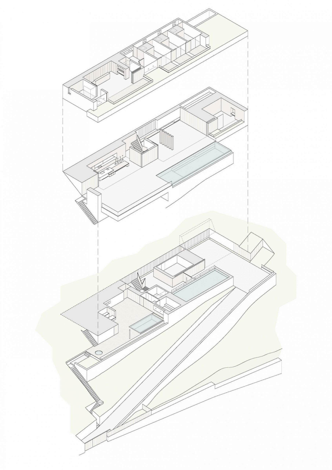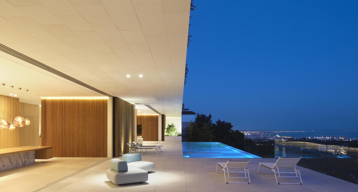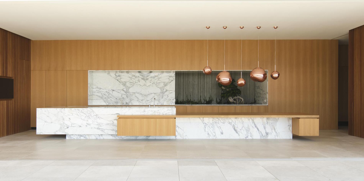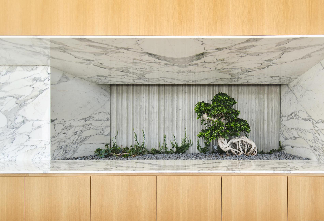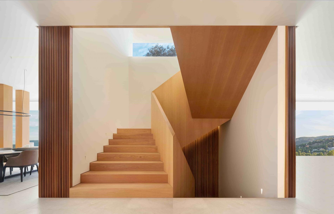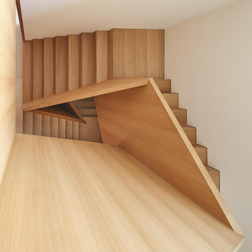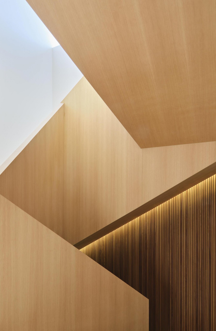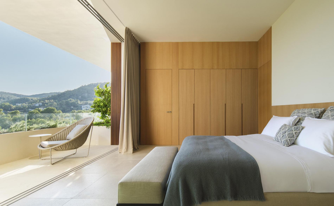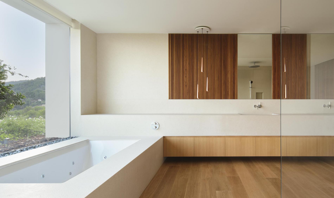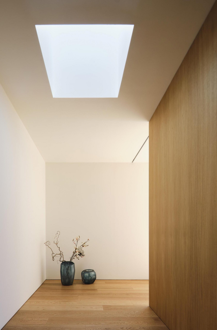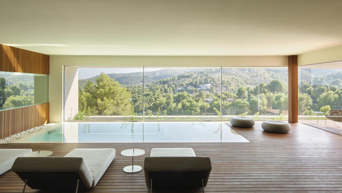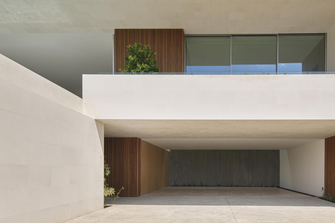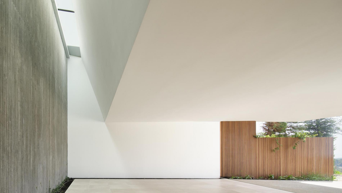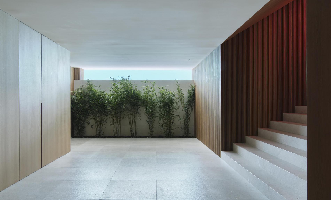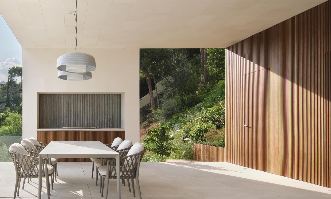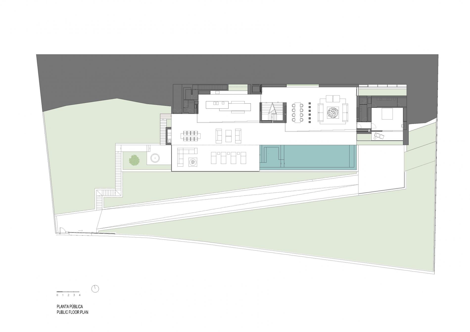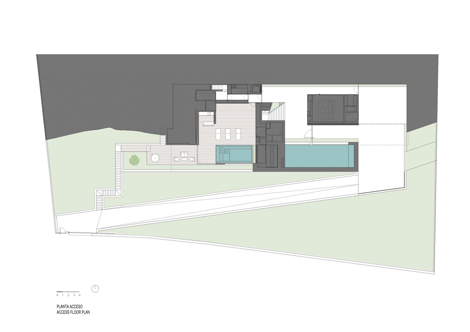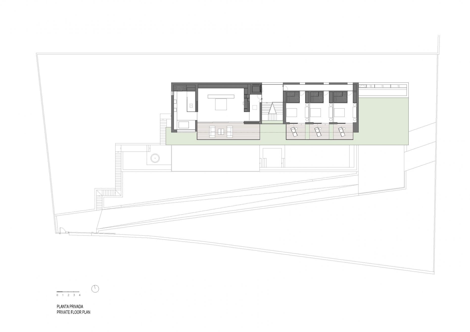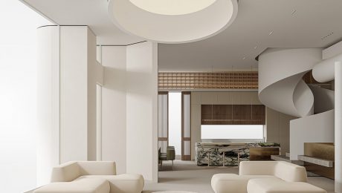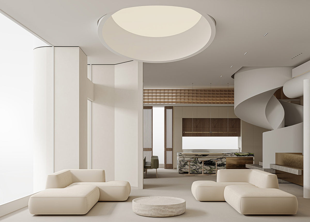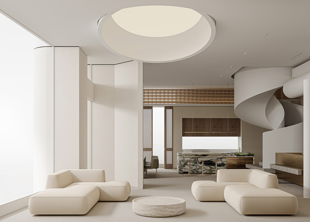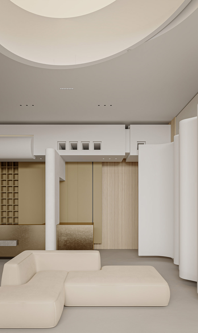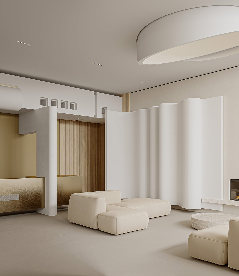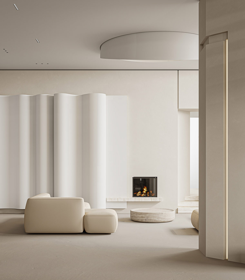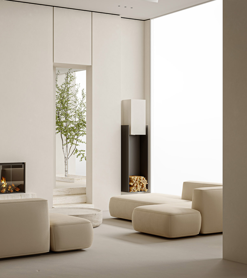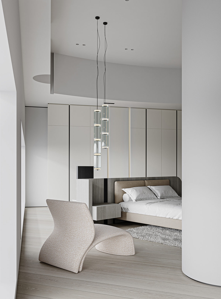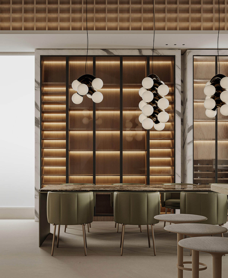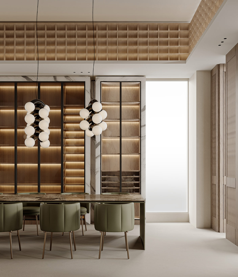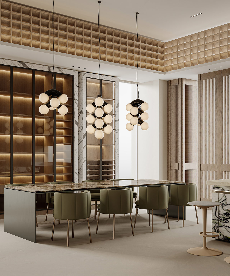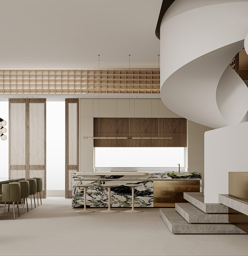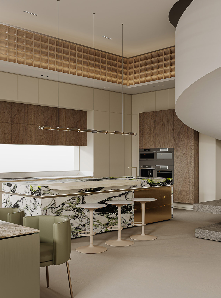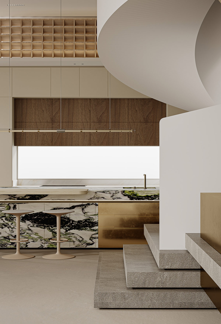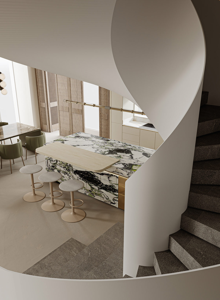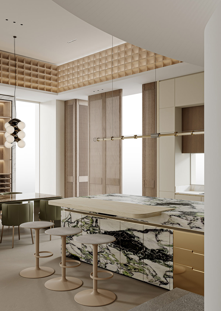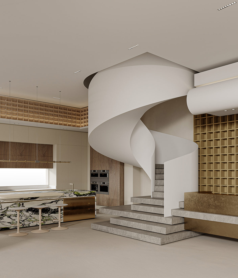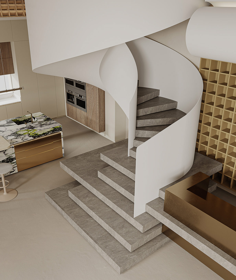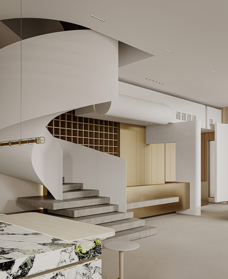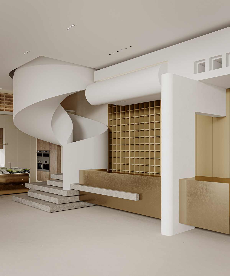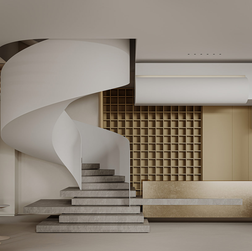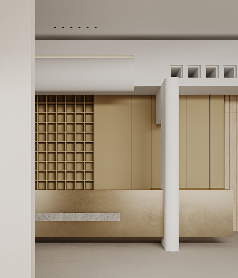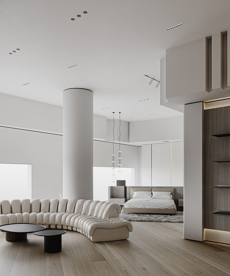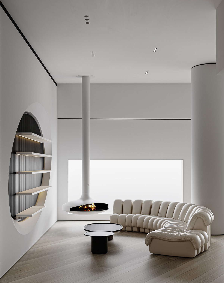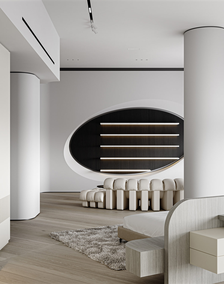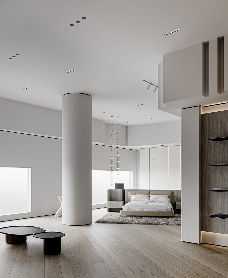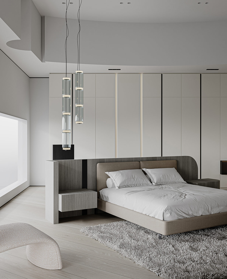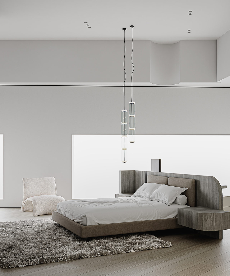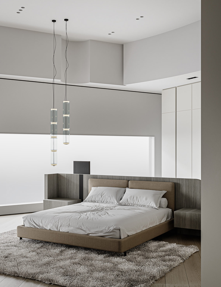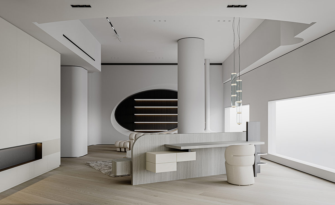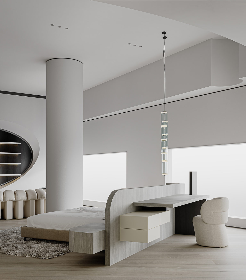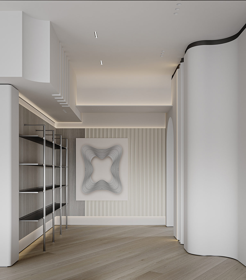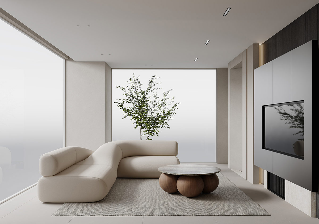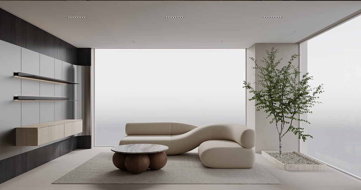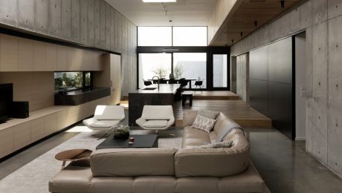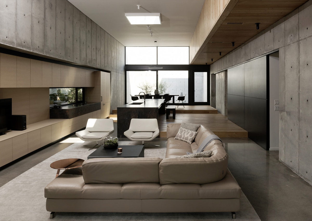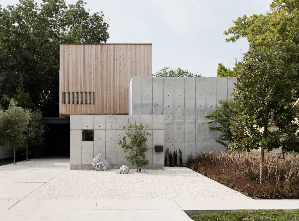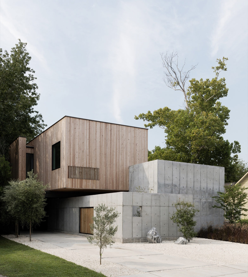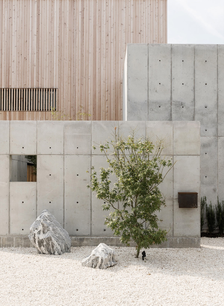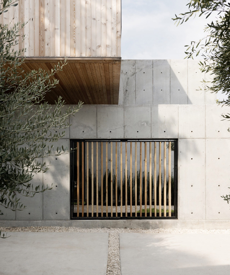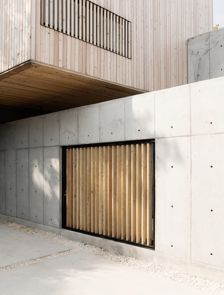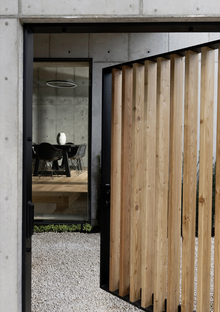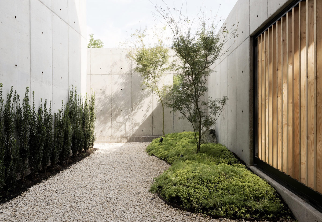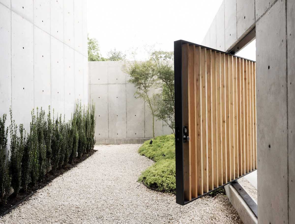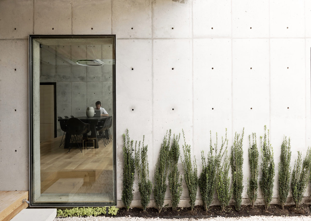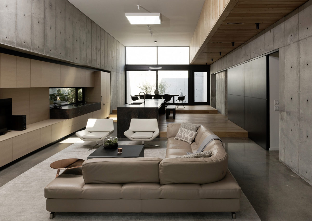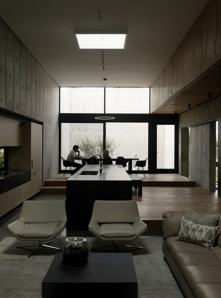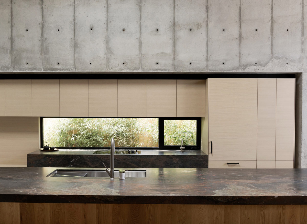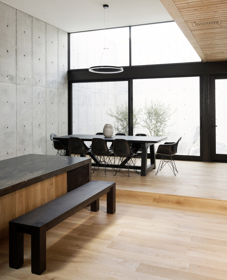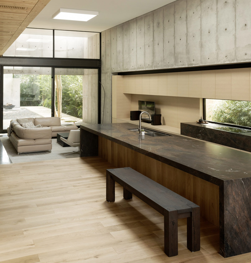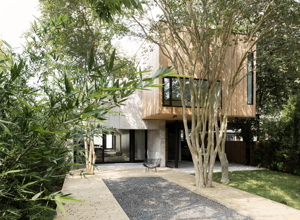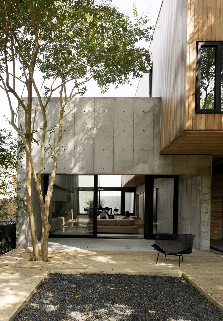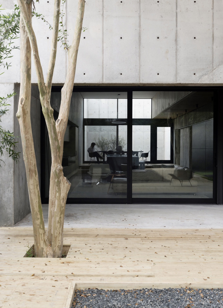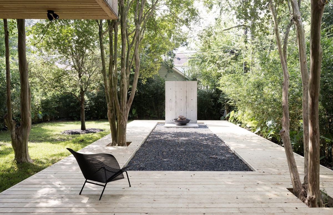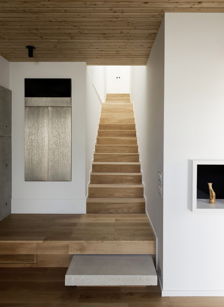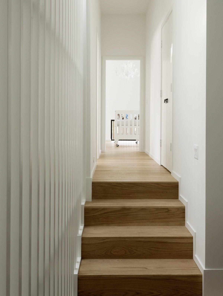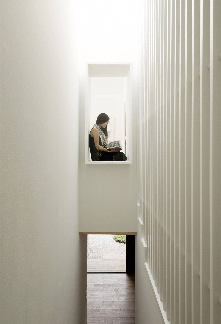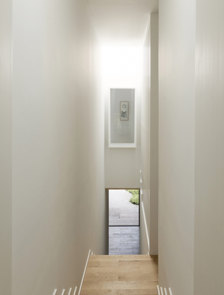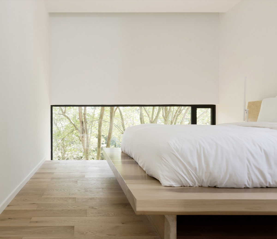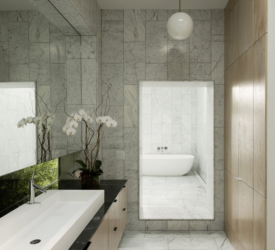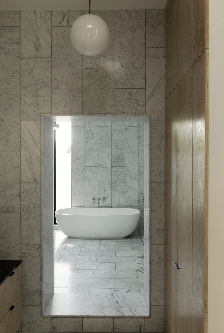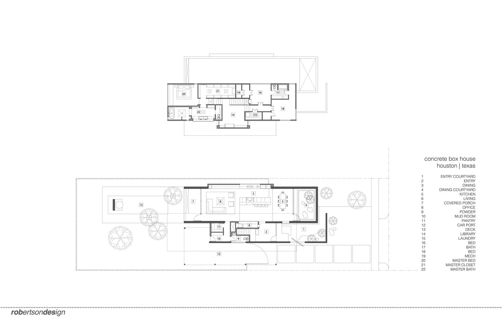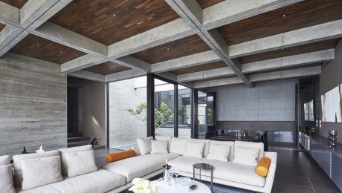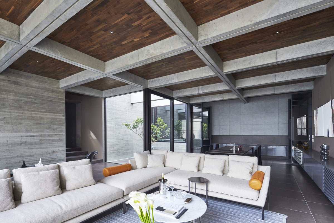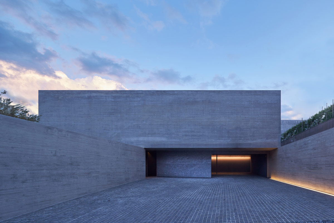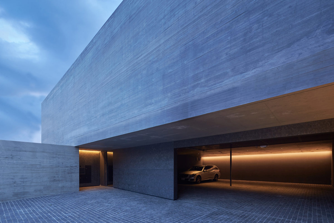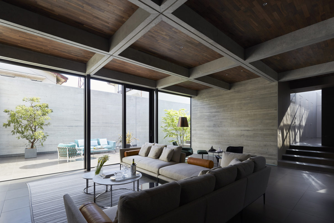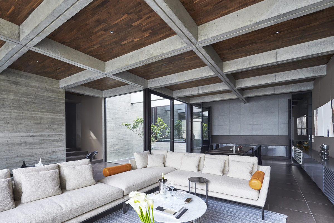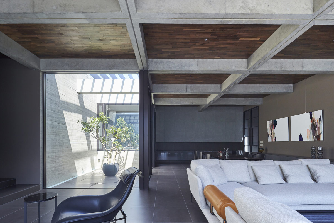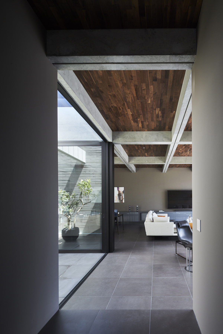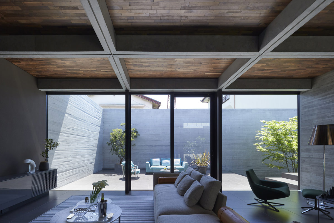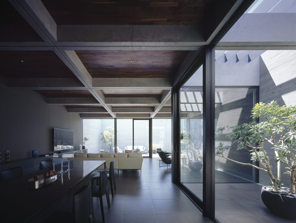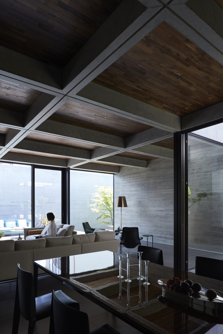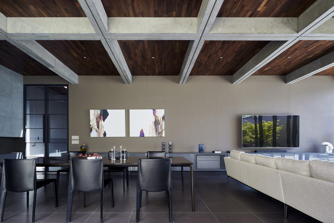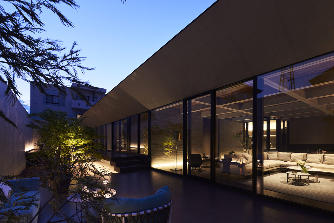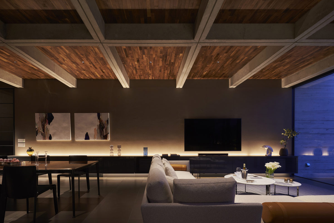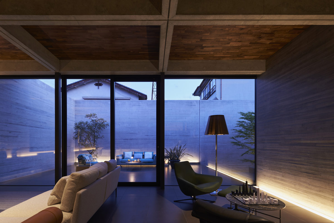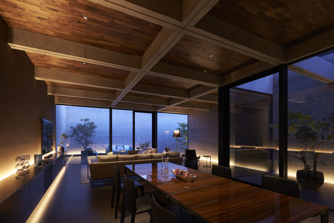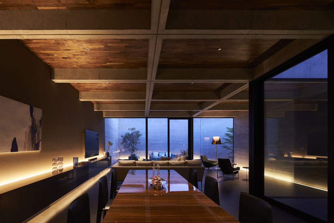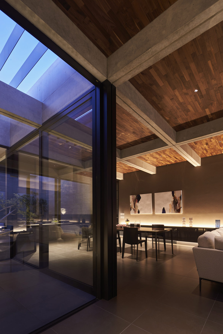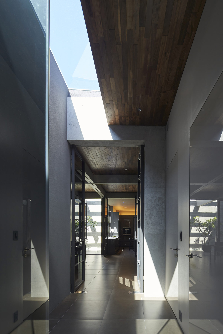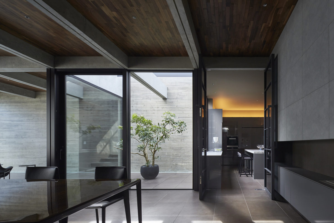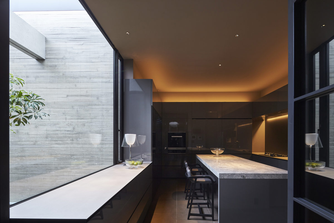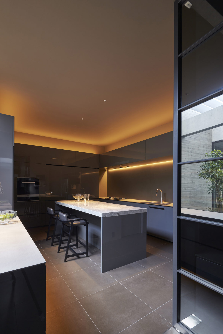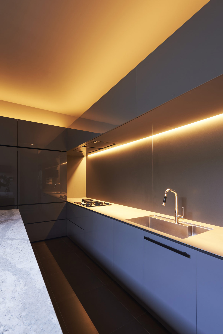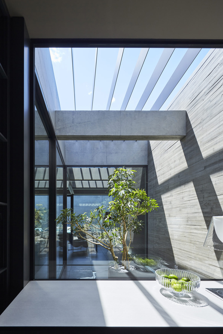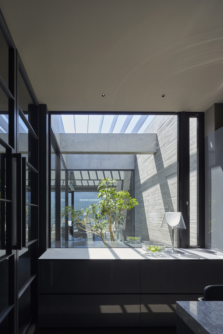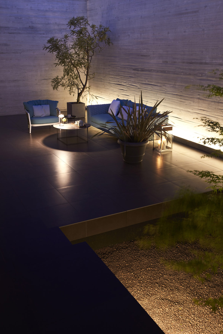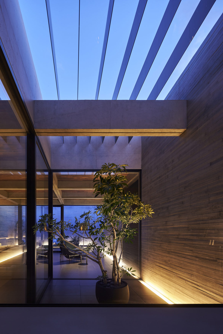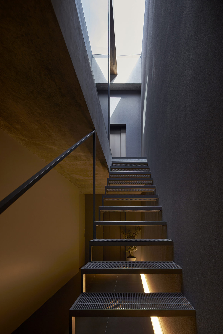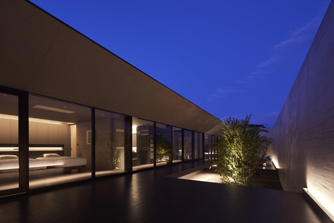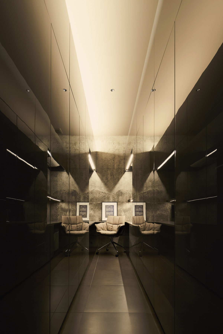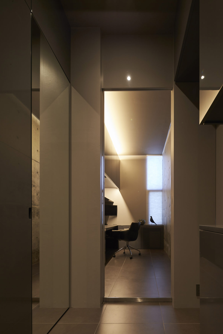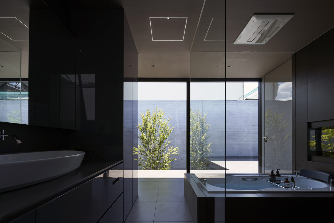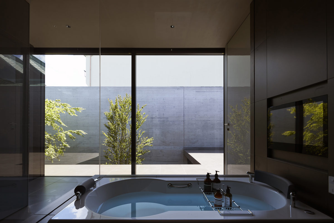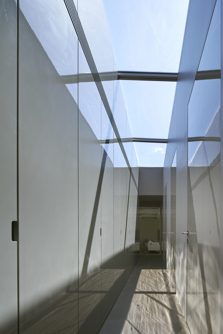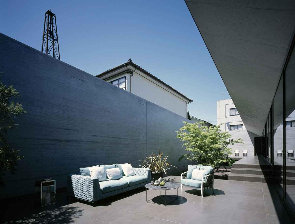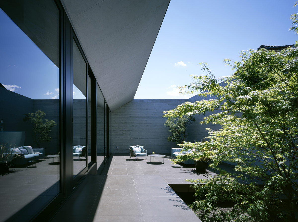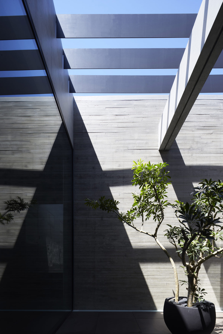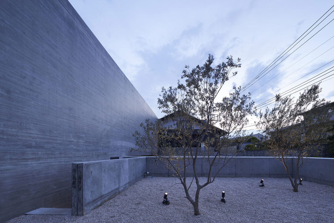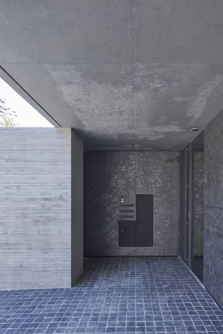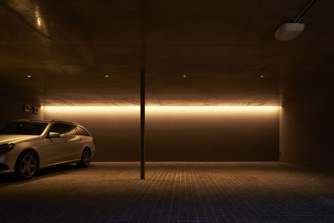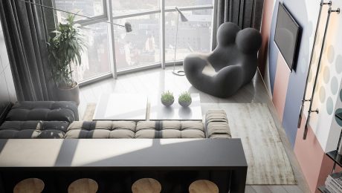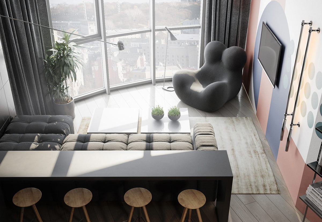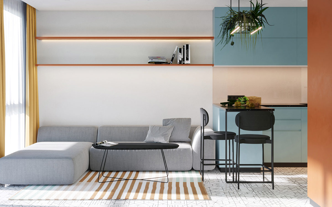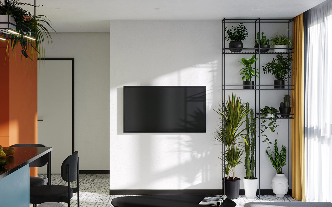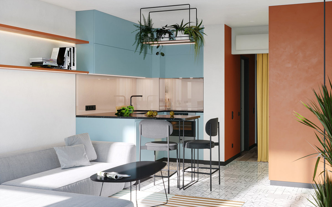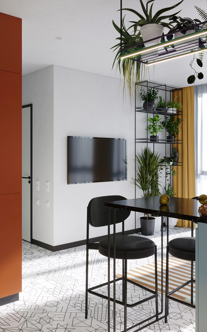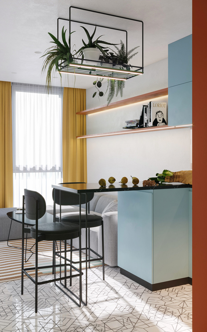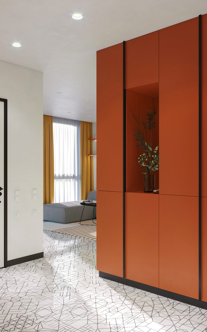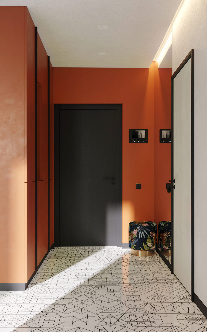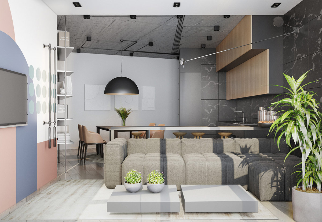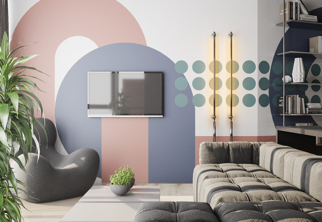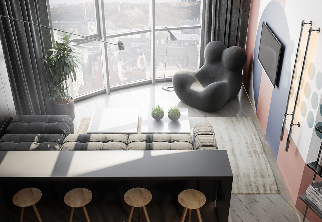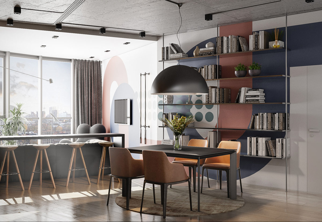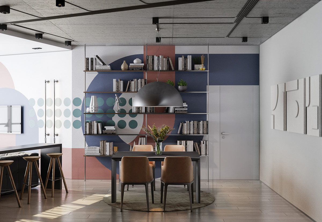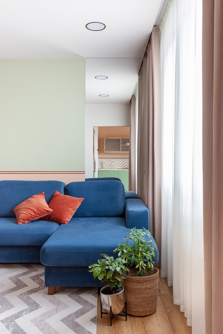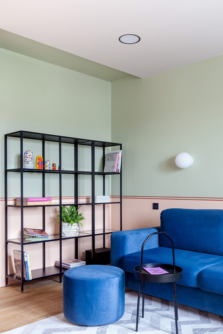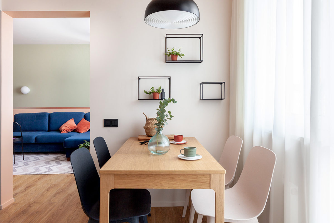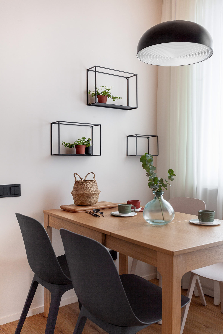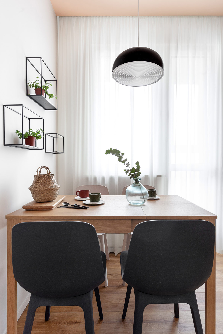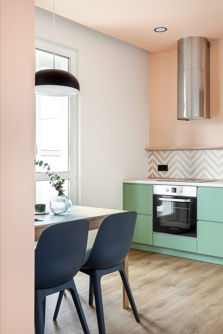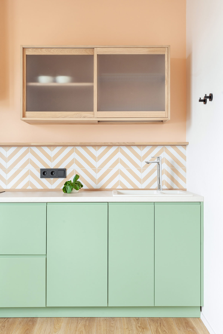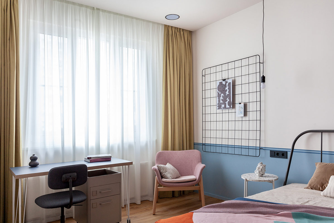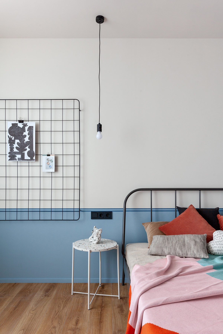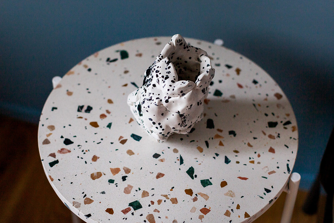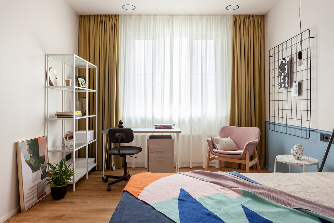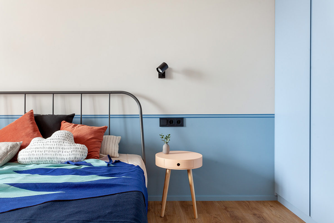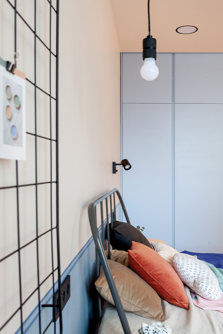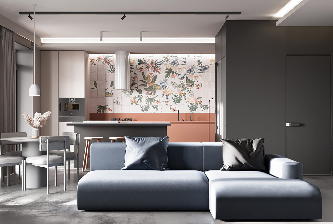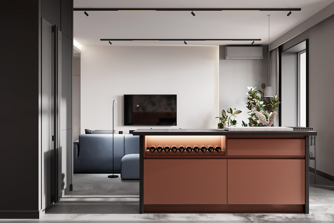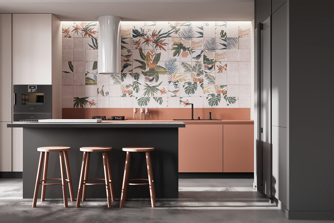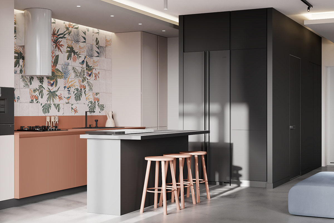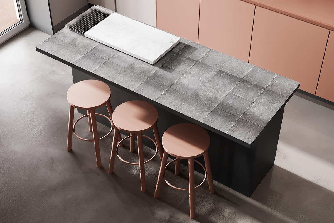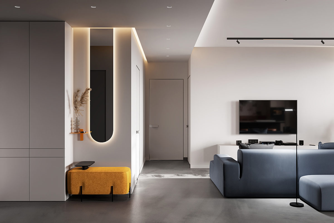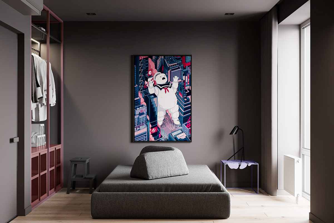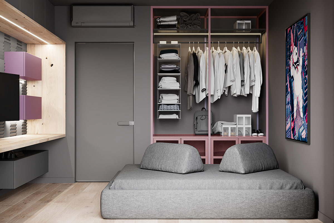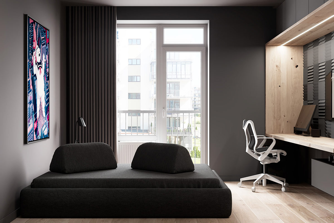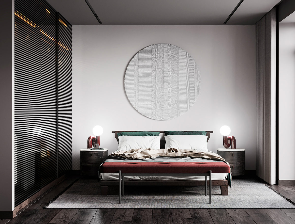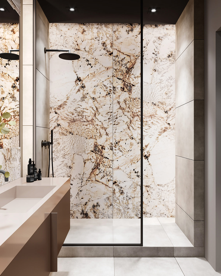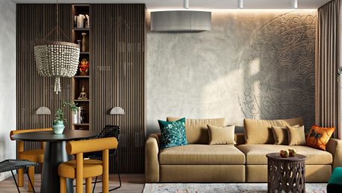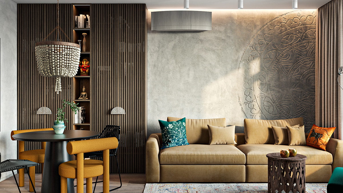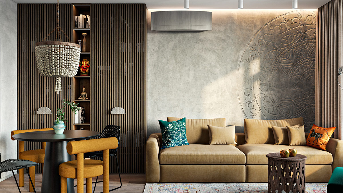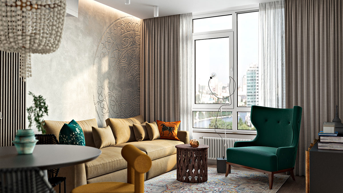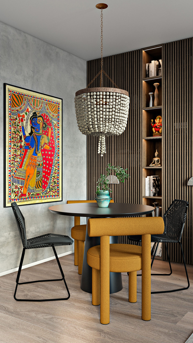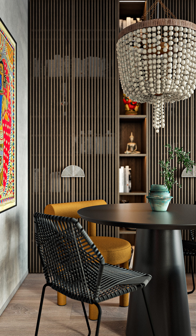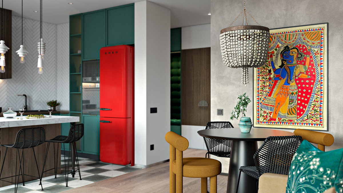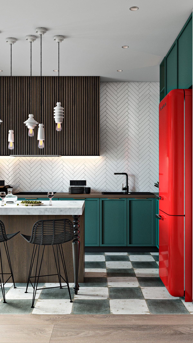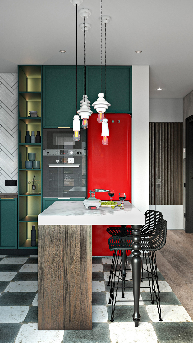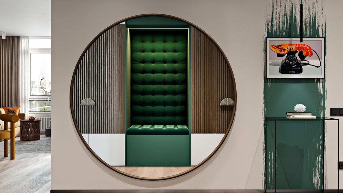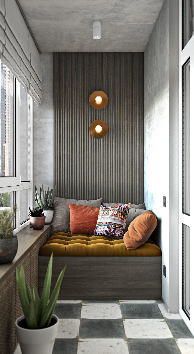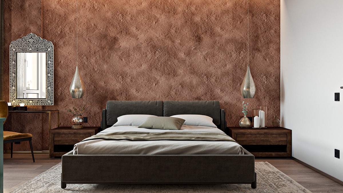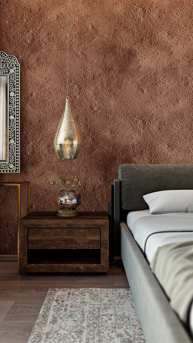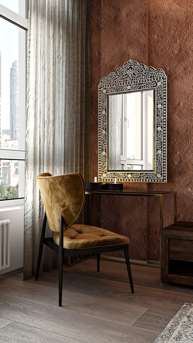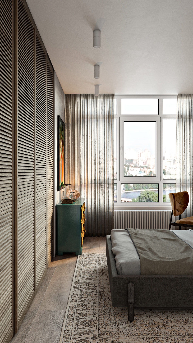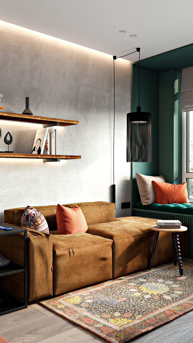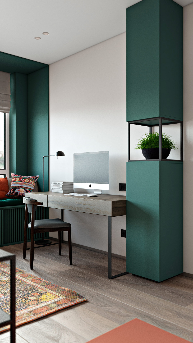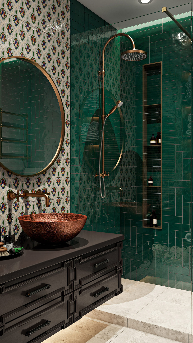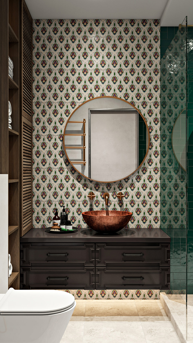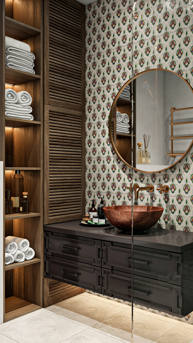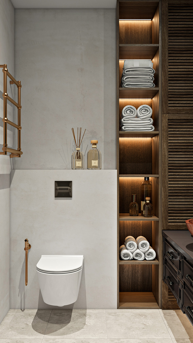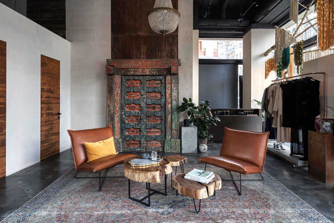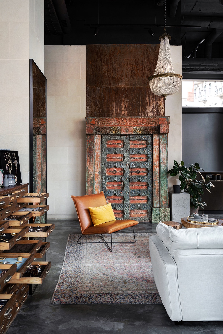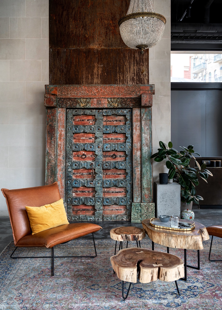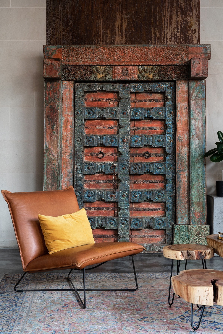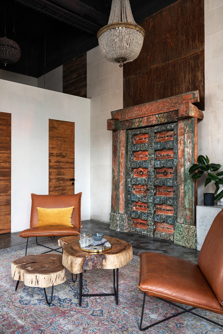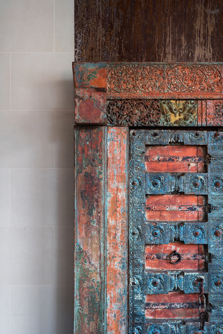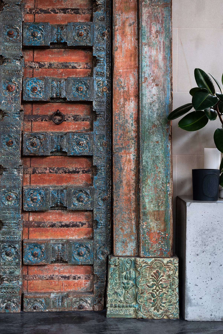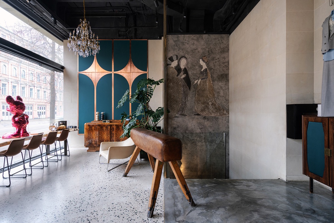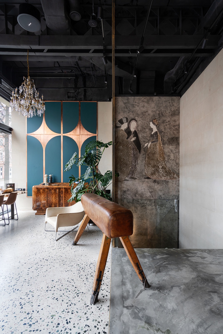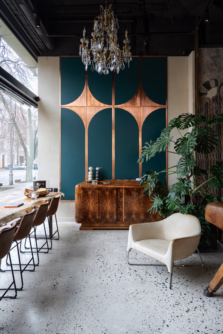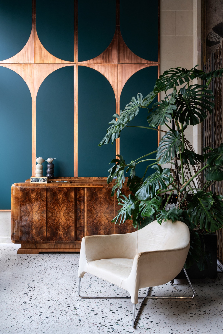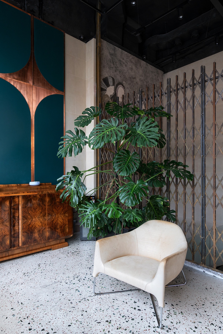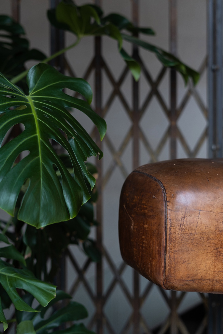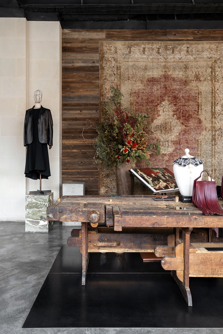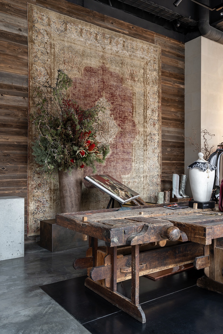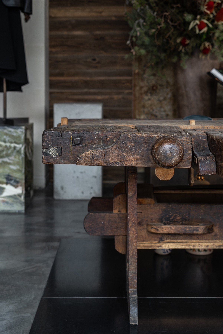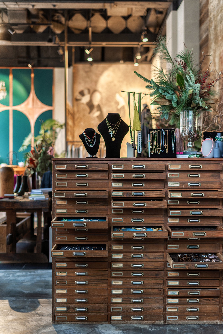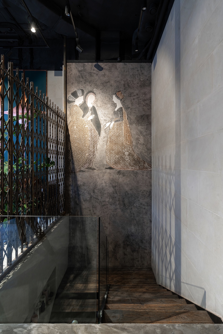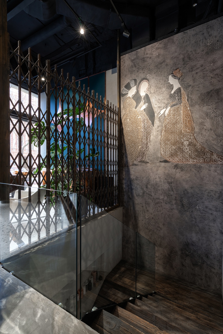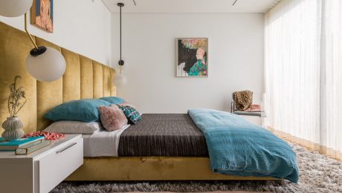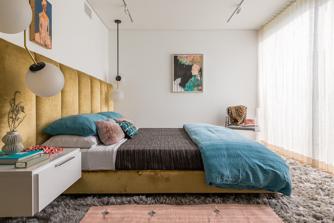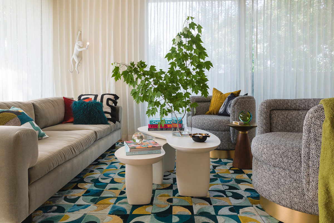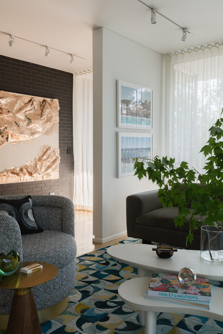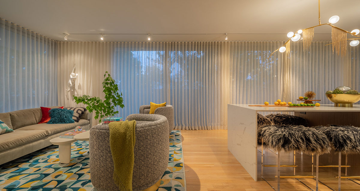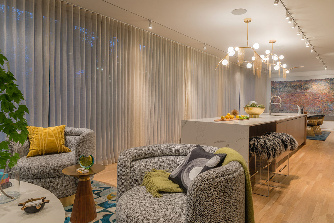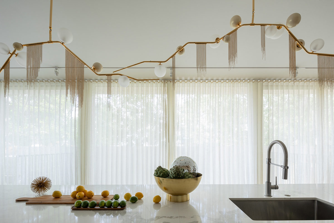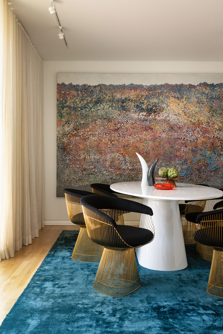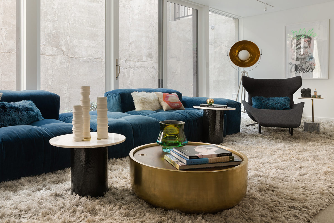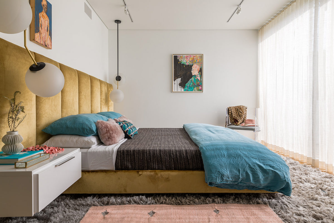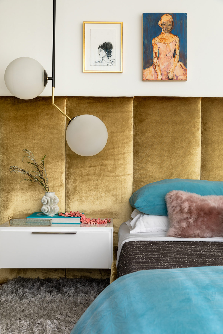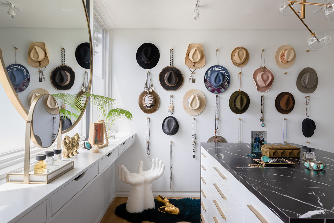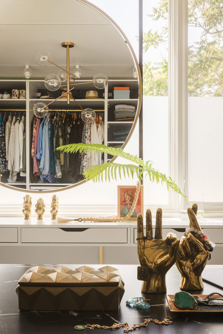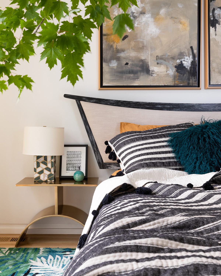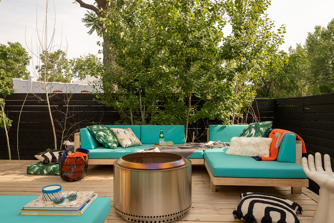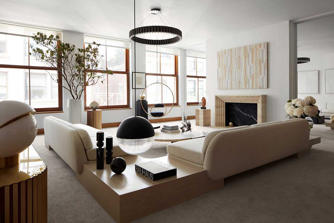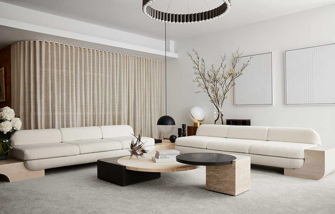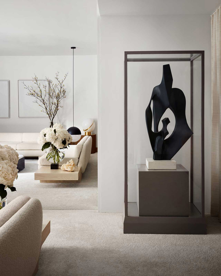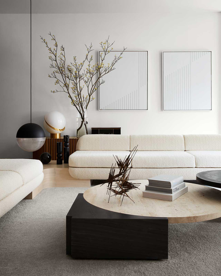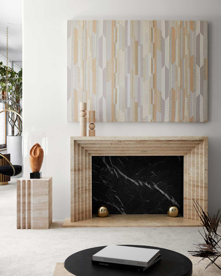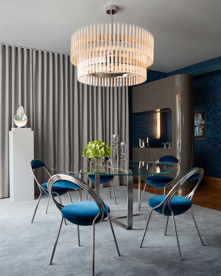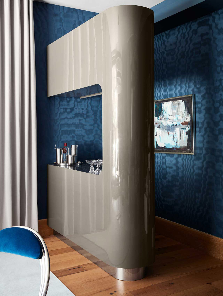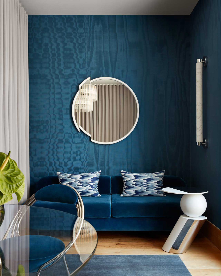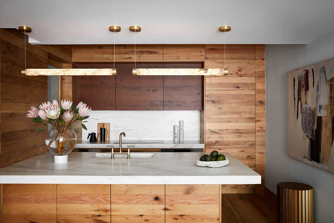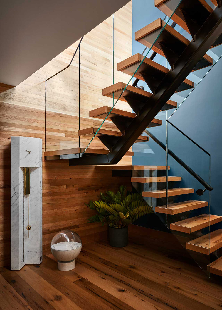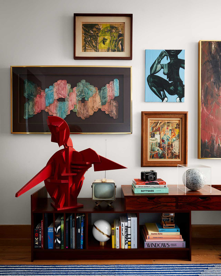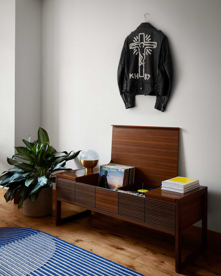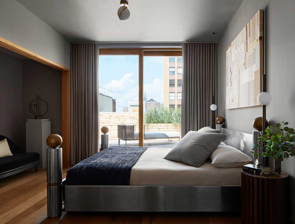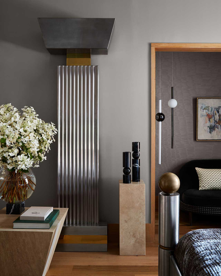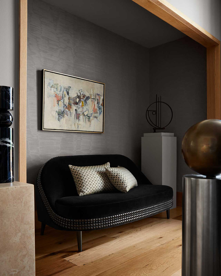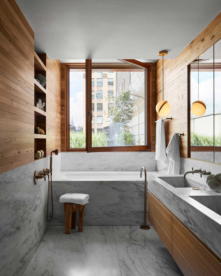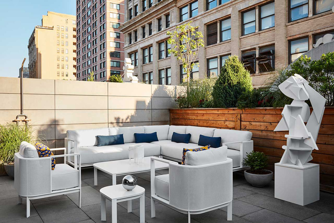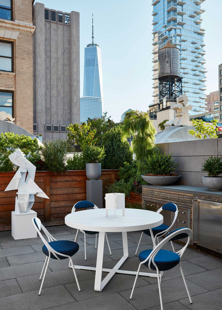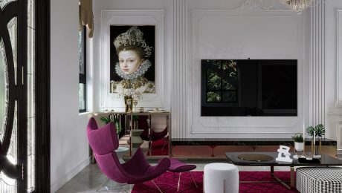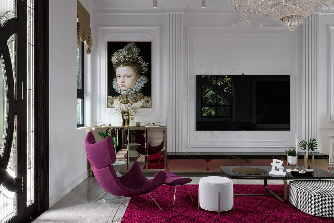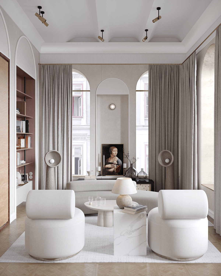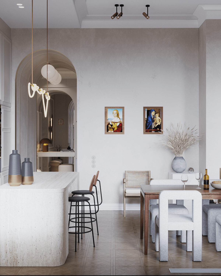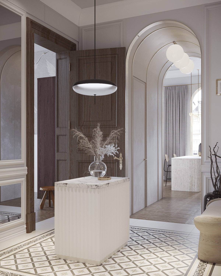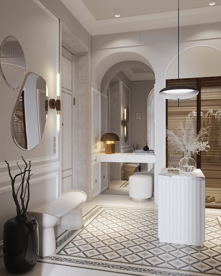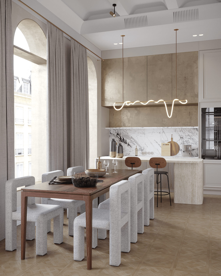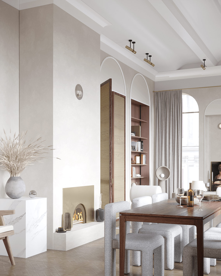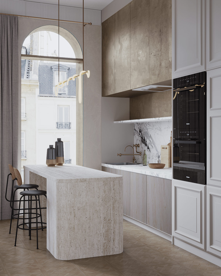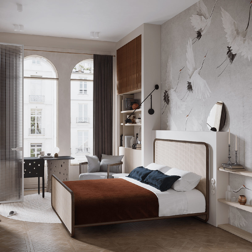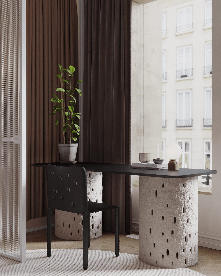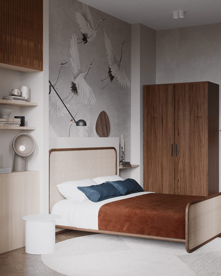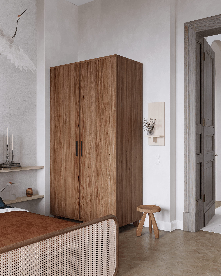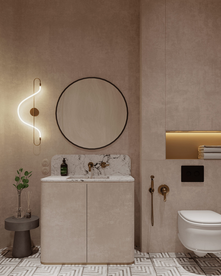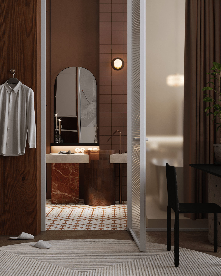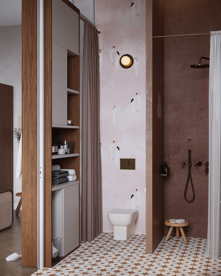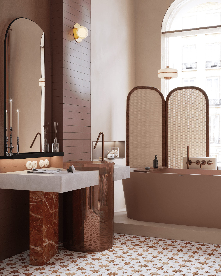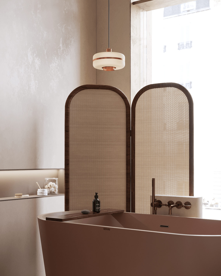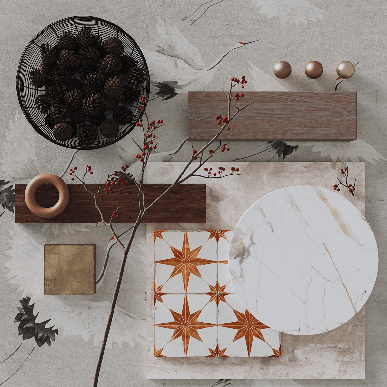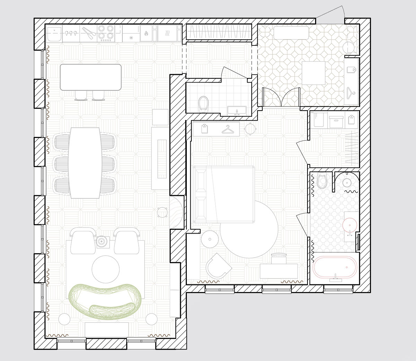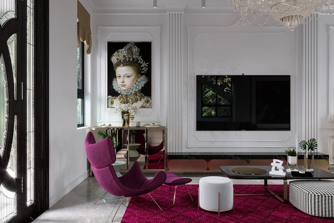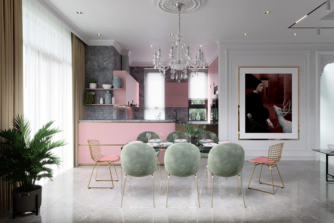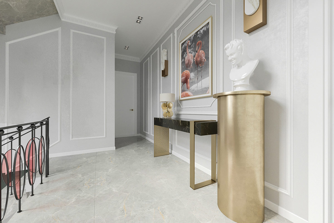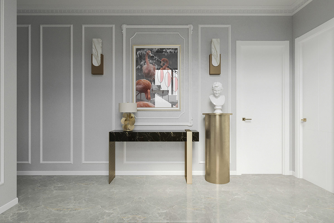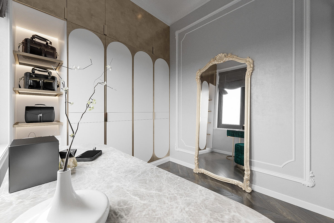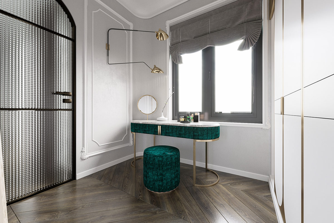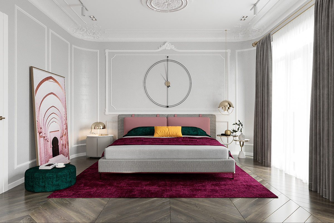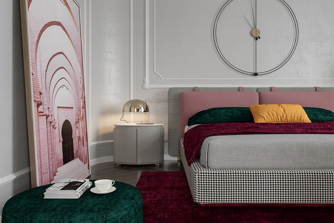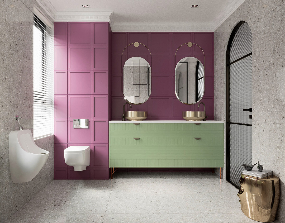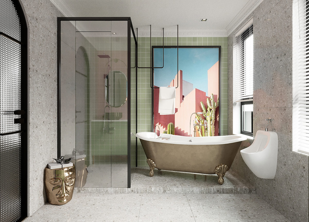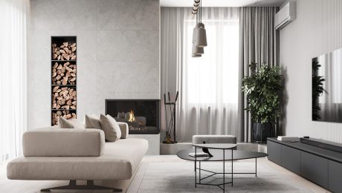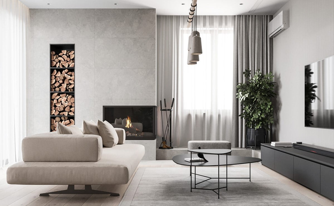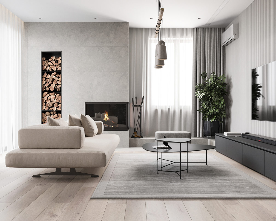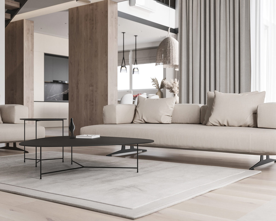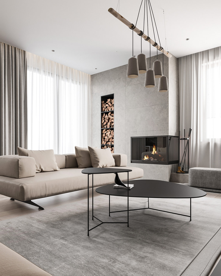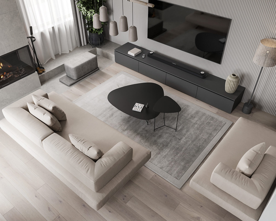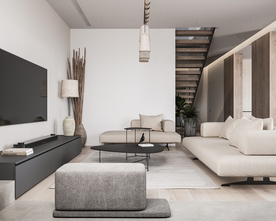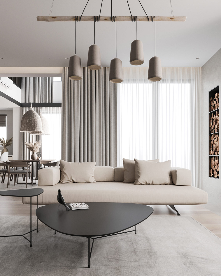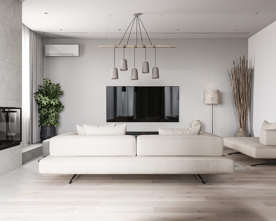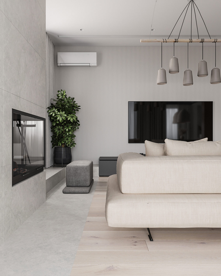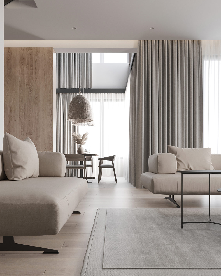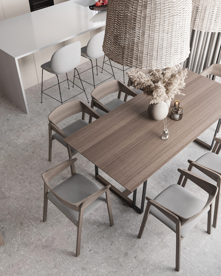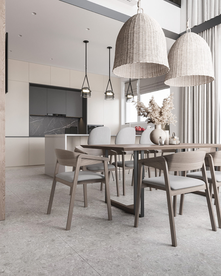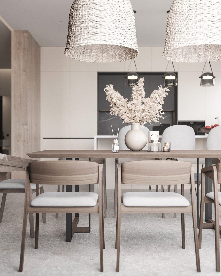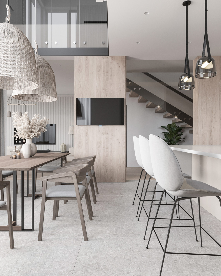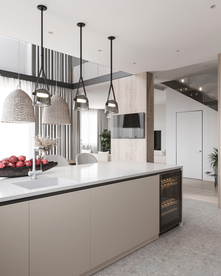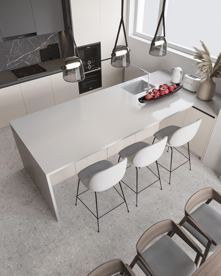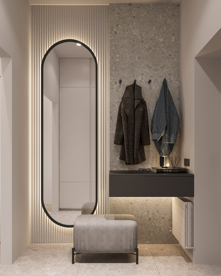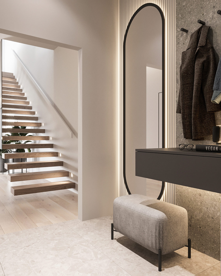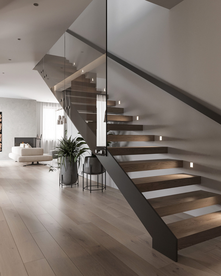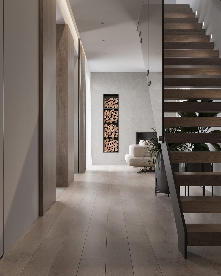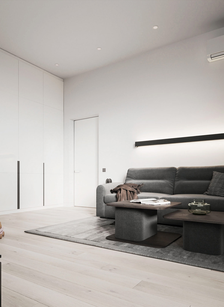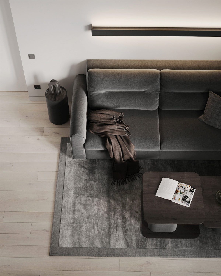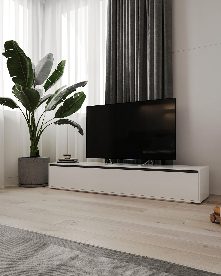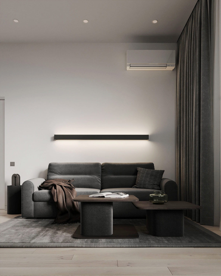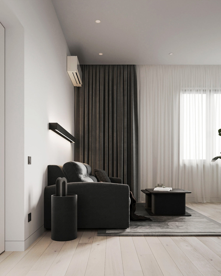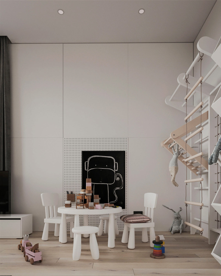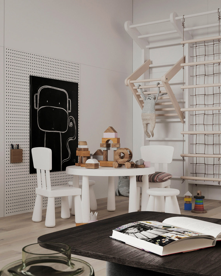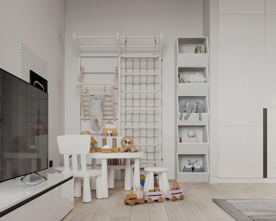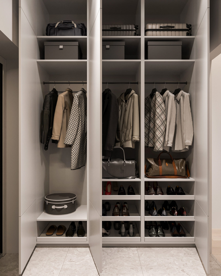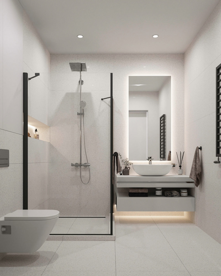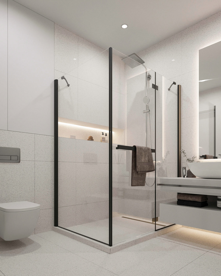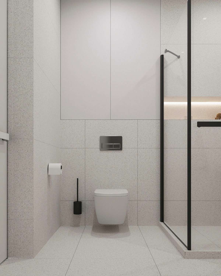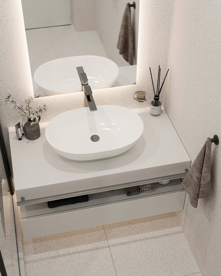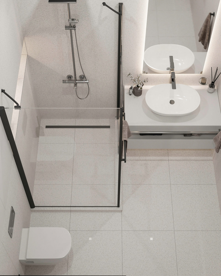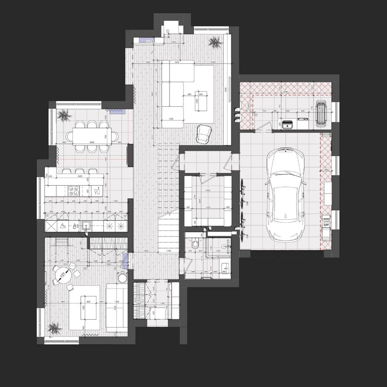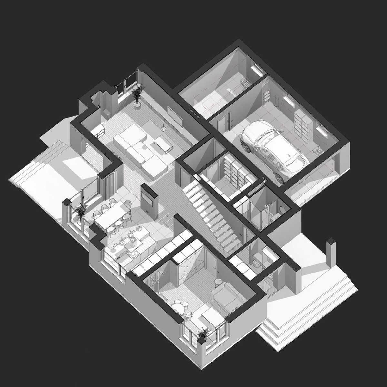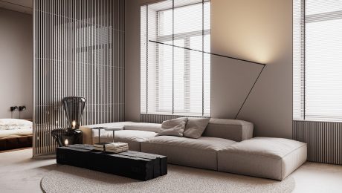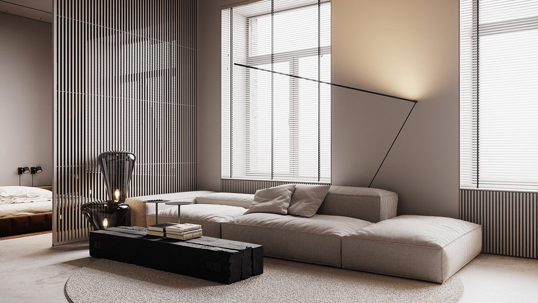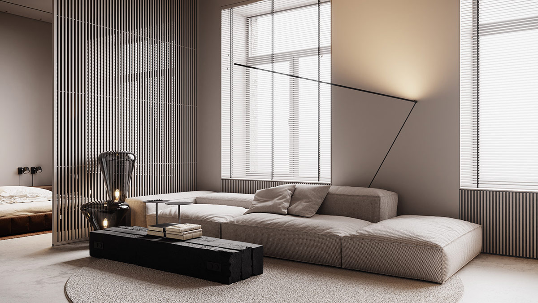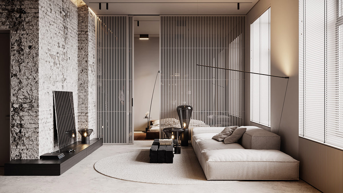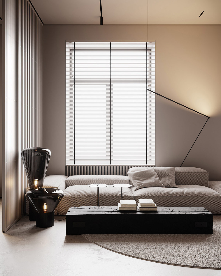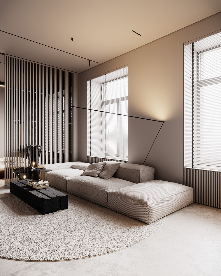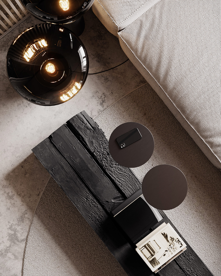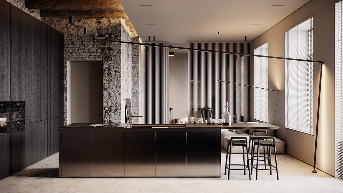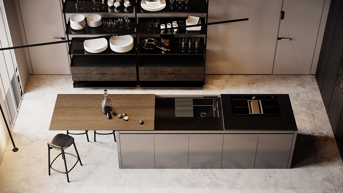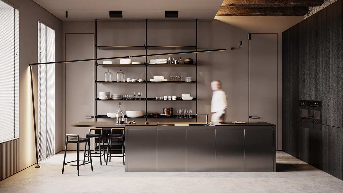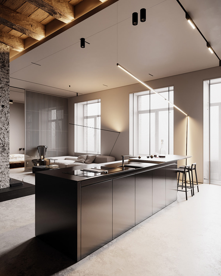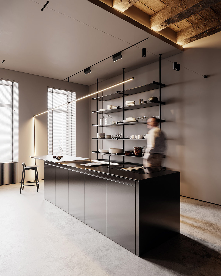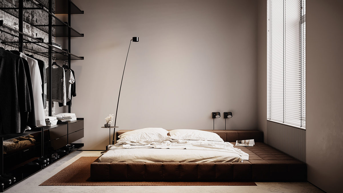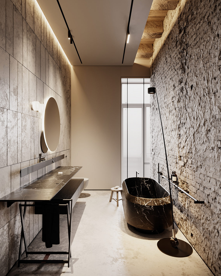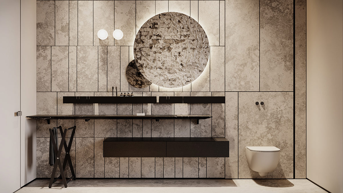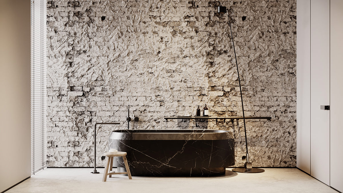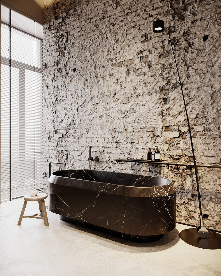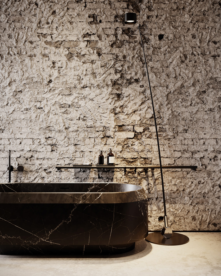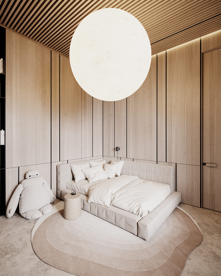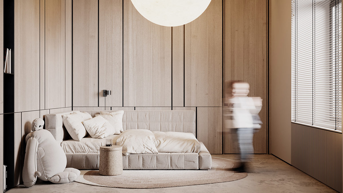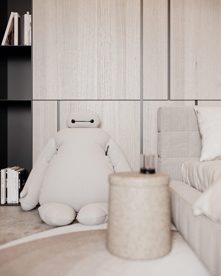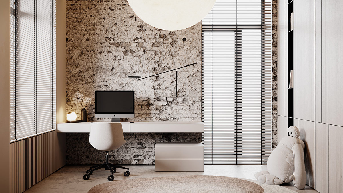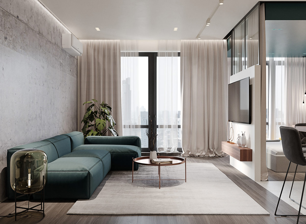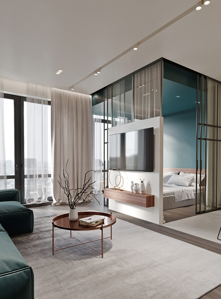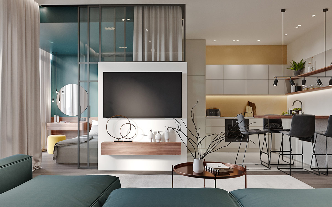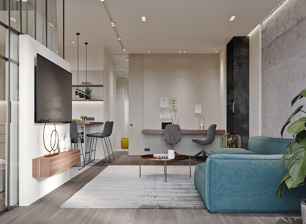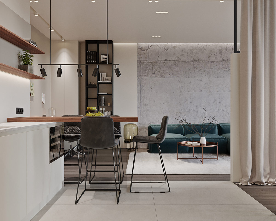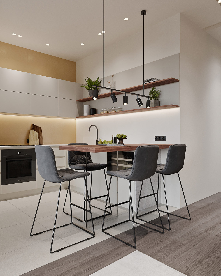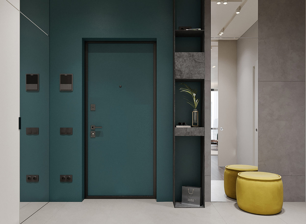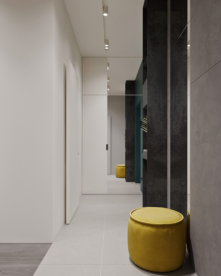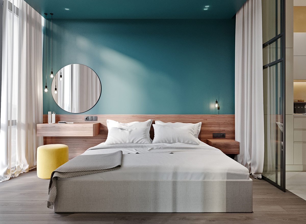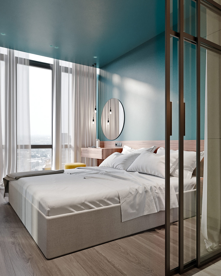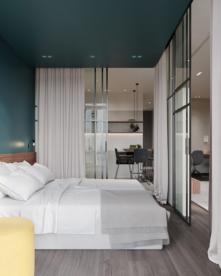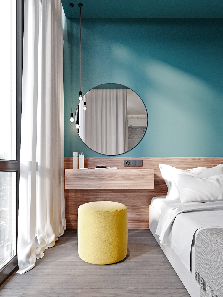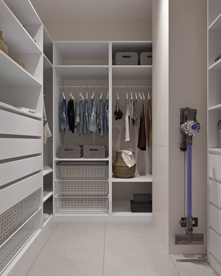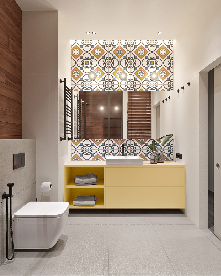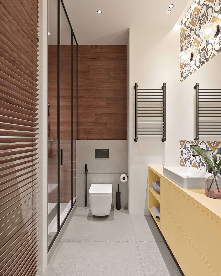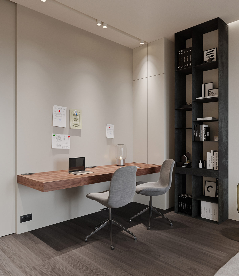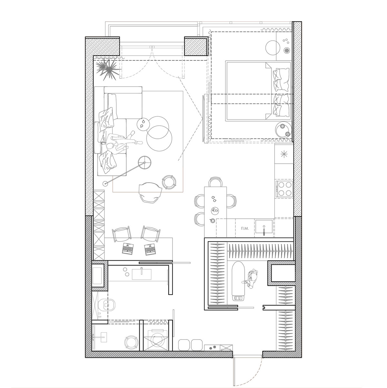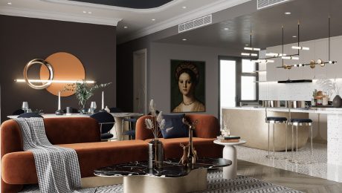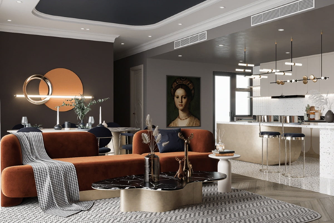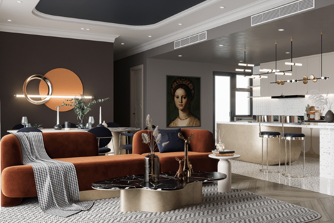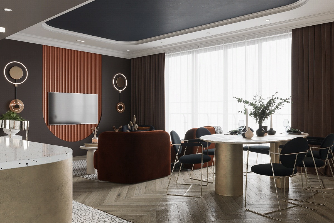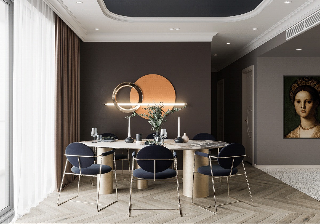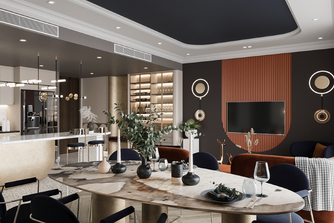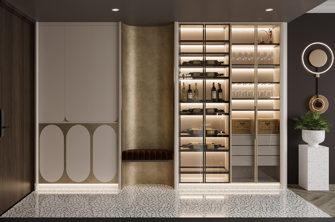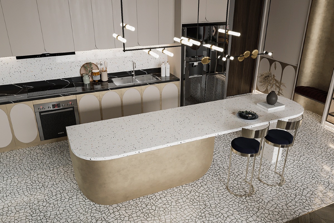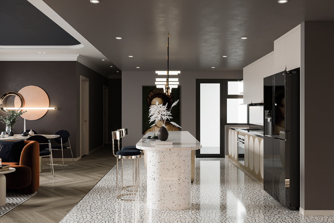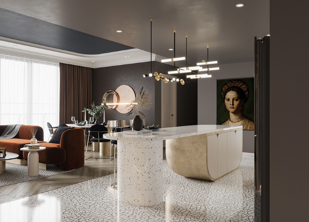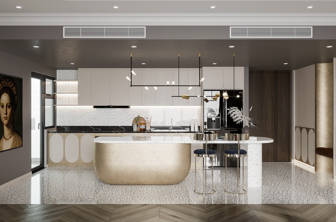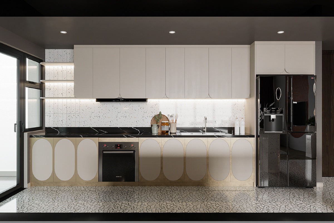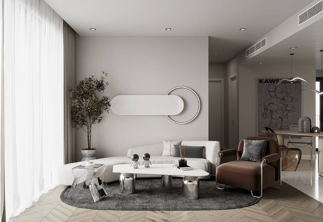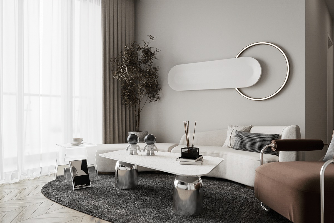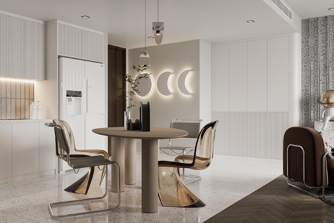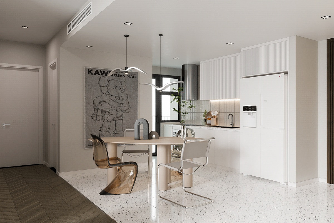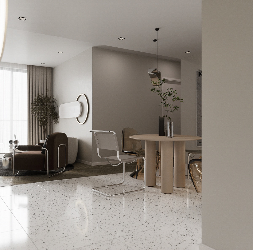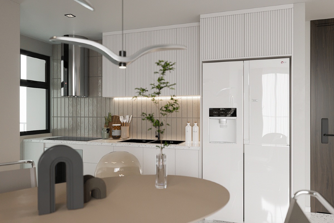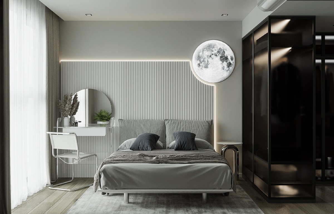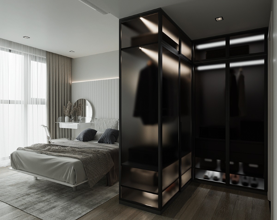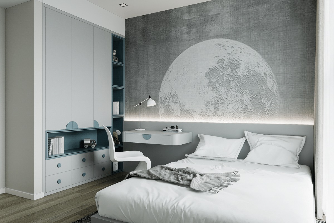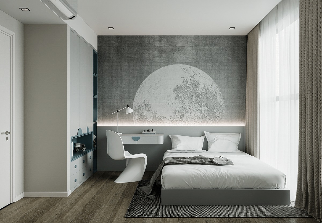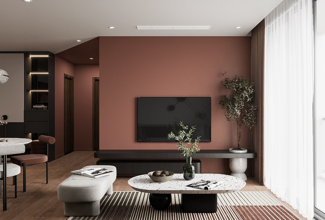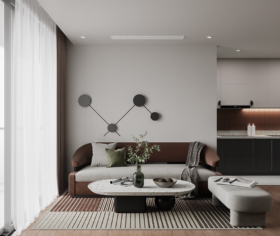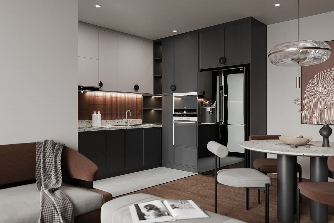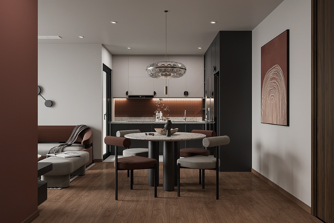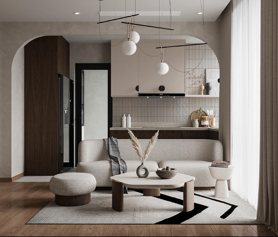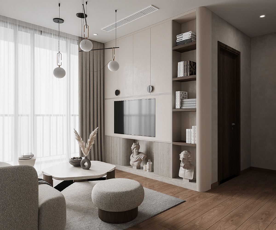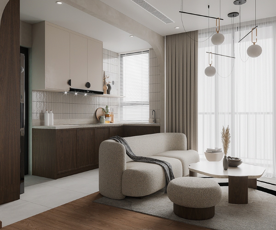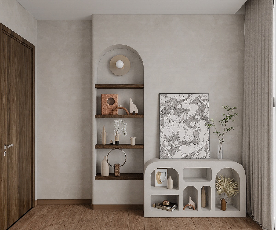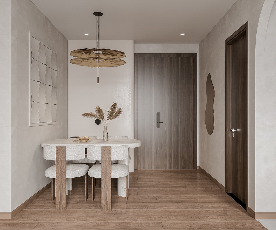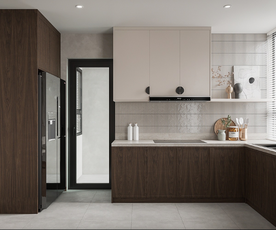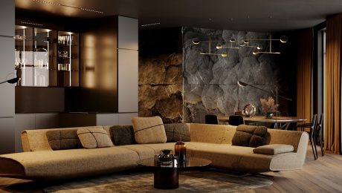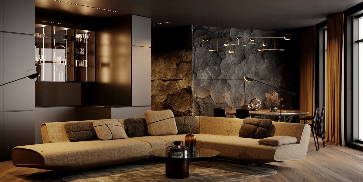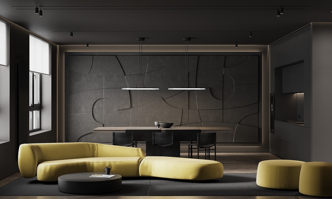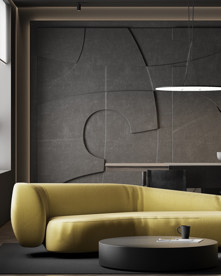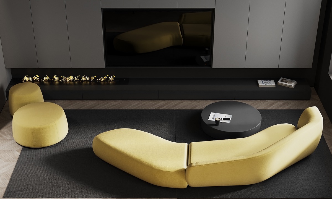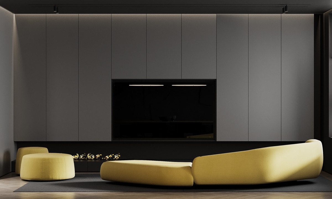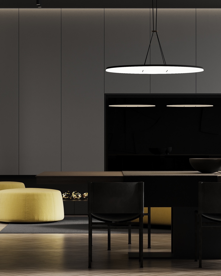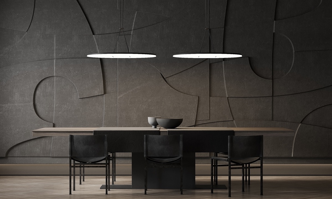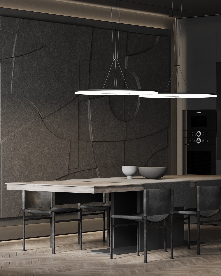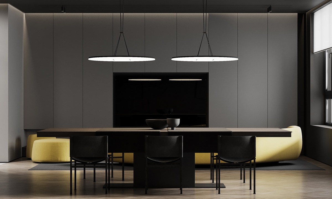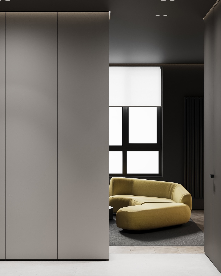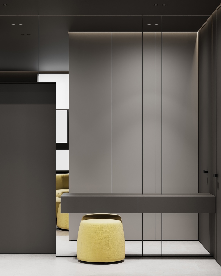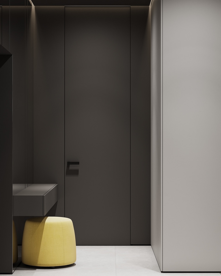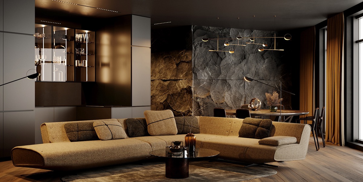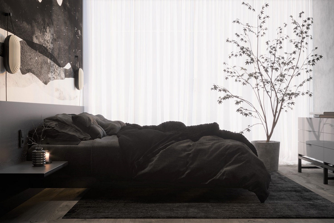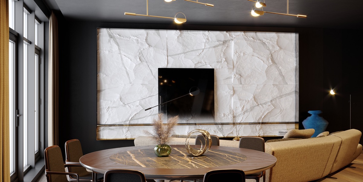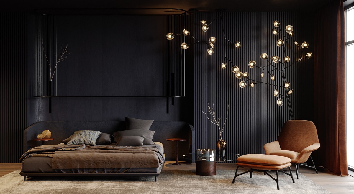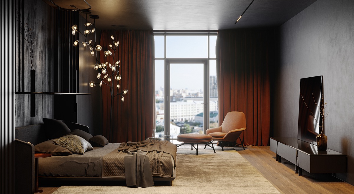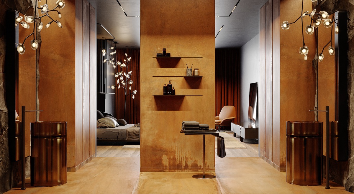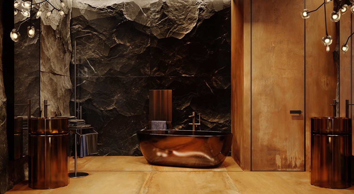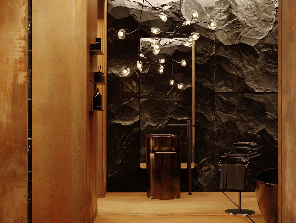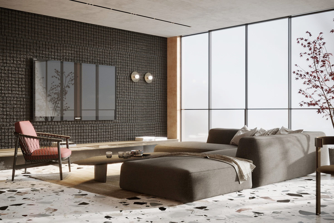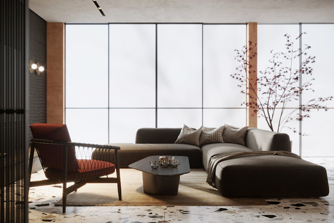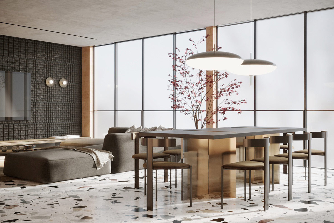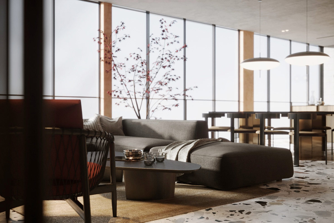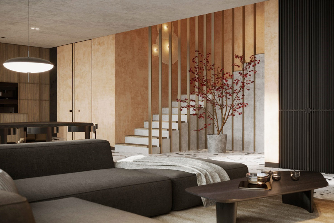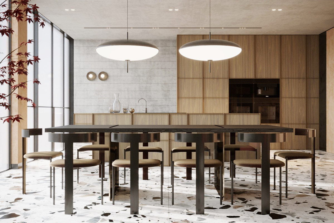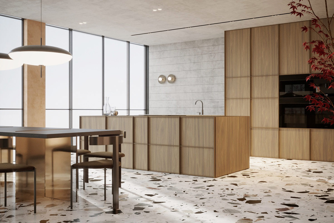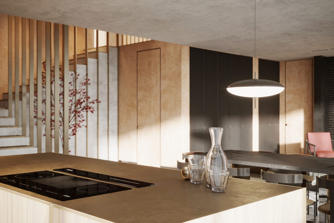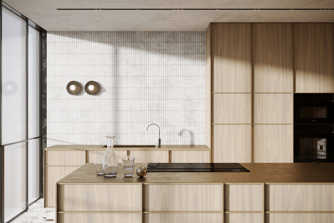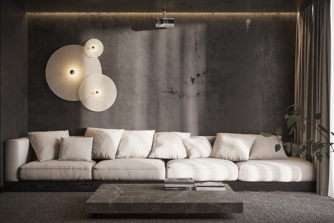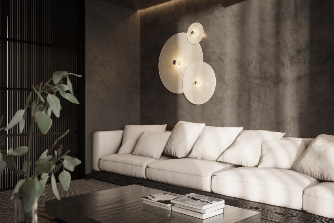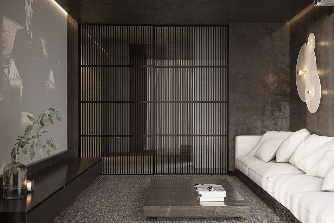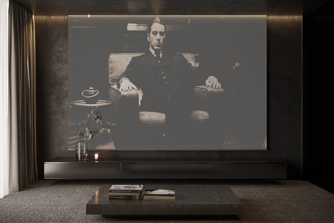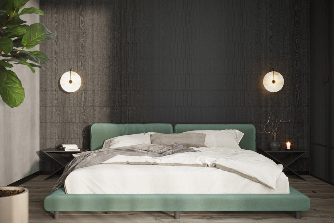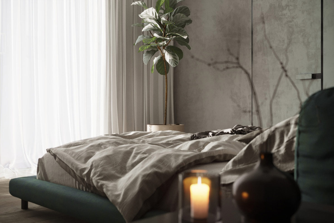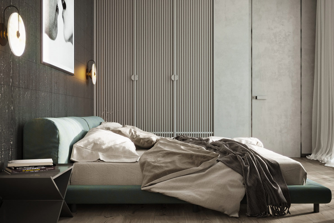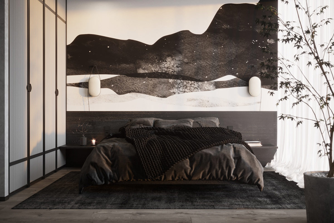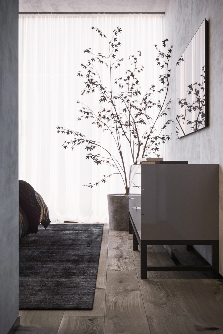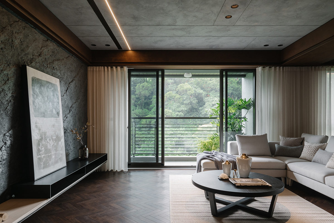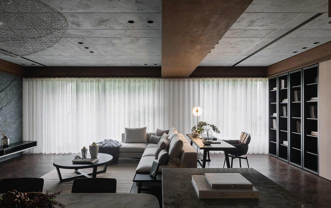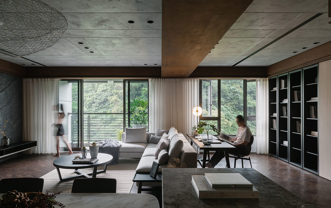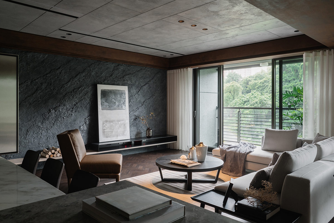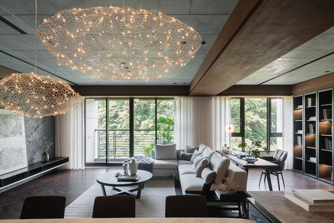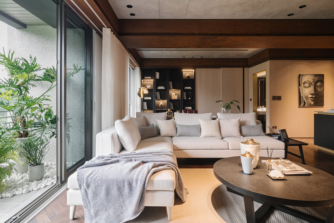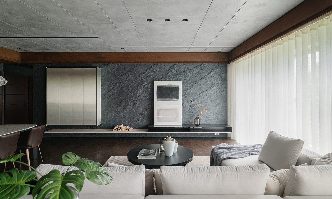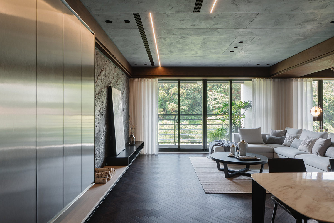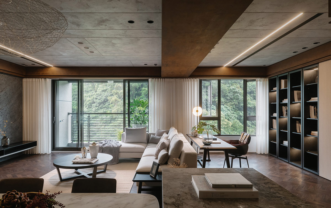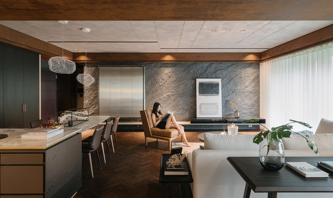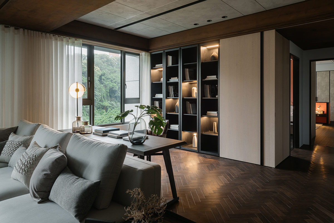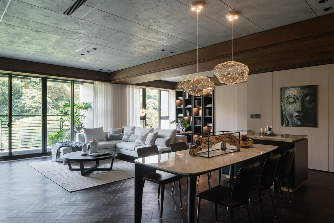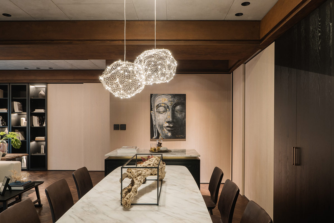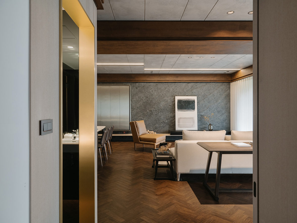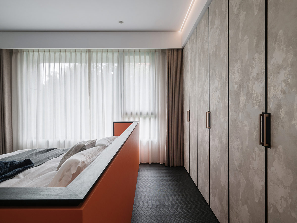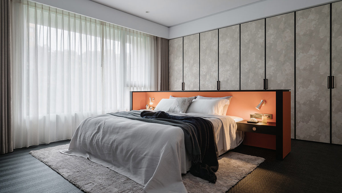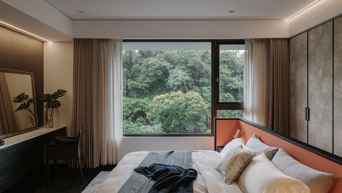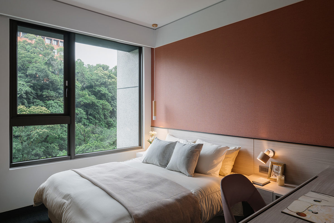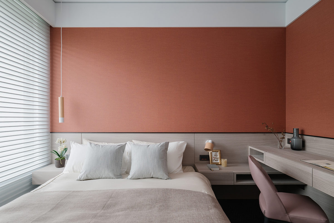Designers Visualize The Same American House In 10 Different Styles From The Last Five Centuries
Have you ever watched a Hollywood movie or TV series and caught yourself paying attention to the beautiful architectural styles of the characters’ houses rather than the plot? I have. Which is why I was so happy to find out that American Home Shield has decided to look back at the evolution of the American house for their 50th anniversary.
Turns out, many elements of American home design have stayed the same over the last 450 years. Talk about long-standing traditions, right? In the images below, you can see renders that American Home Shield has created to document the history of the American home.
More info: ahs.com | Facebook | twitter.com | youtube.com
Cape Cod Style (1600s–1950s)
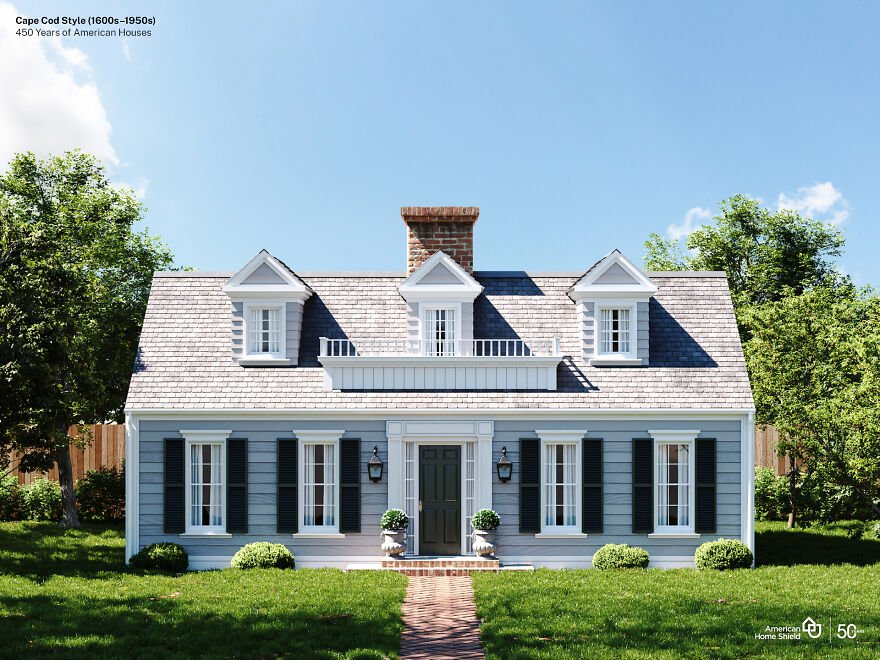
Image credits: American Home Shield
“The first Cape Cod style homes were built by Puritan colonists who came to America in the late 17th century. They modeled their homes after the half-timbered houses of their English homeland, but adapted the style to the stormy New England weather. Over a few generations, a modest, one- to one-and-a-half-story house with wooden shutters emerged. Reverend Timothy Dwight, a president of Yale University in Connecticut, recognized these houses as he traveled throughout the Massachusetts coastline, where Cape Cod juts out into the Atlantic Ocean. In an 1800 book describing his travels, Dwight is credited with coining the term “Cape Cod” to describe this prolific class or type of colonial architecture.” (source)
“Although Victorian styles eclipsed the plain Cape, these houses came back, in greater numbers than ever, during the Colonial Revival of the 1930s, often larger than the originals and with different framing methods, interior plans, staircases, and details. Owing to the romantic associations of 18th century models and the ubiquity of 20th century Capes, this is arguably the most recognized house style in America.” (source)
Georgian Colonial House Style (1690s–1830)
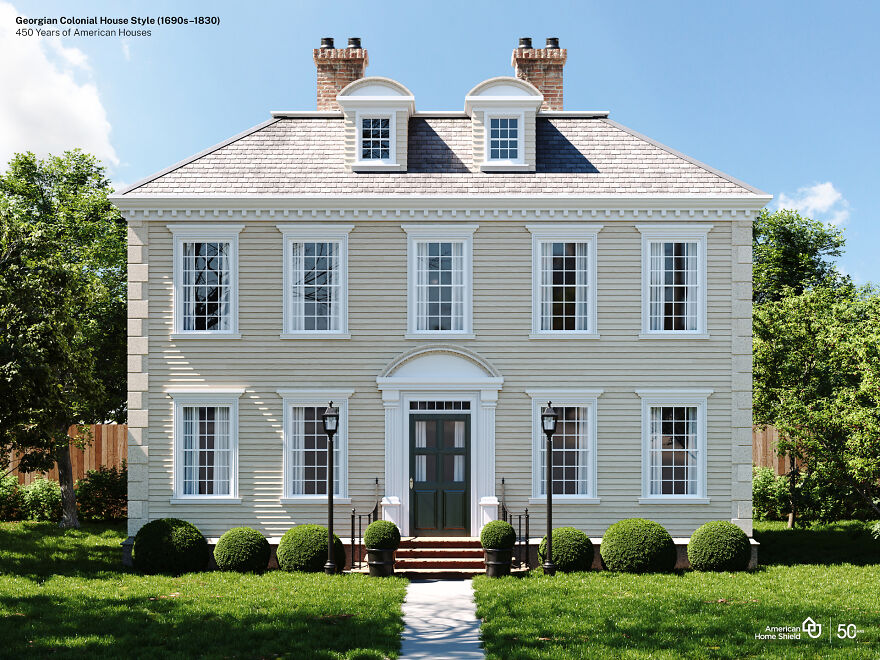
Image credits: American Home Shield
“The Georgian style arrived in America via British architectural building manuals called pattern books around 1700. While the Georgian style was popular in England in the 17th and 18th centuries, it is based on the classical forms of the earlier Italian Renaissance period. English master architects Inigo Jones, Christopher Wren and James Gibbs, inspired by the classicism of the Italian Renaissance developed the Georgian style in England. (source)
The first high-style examples are in the South, built usually by affluent tobacco planters. Grand examples—of wood rather than brick as in Virginia—became more common in the North only after 1750.” (source)
Federal Style (1780–1840)
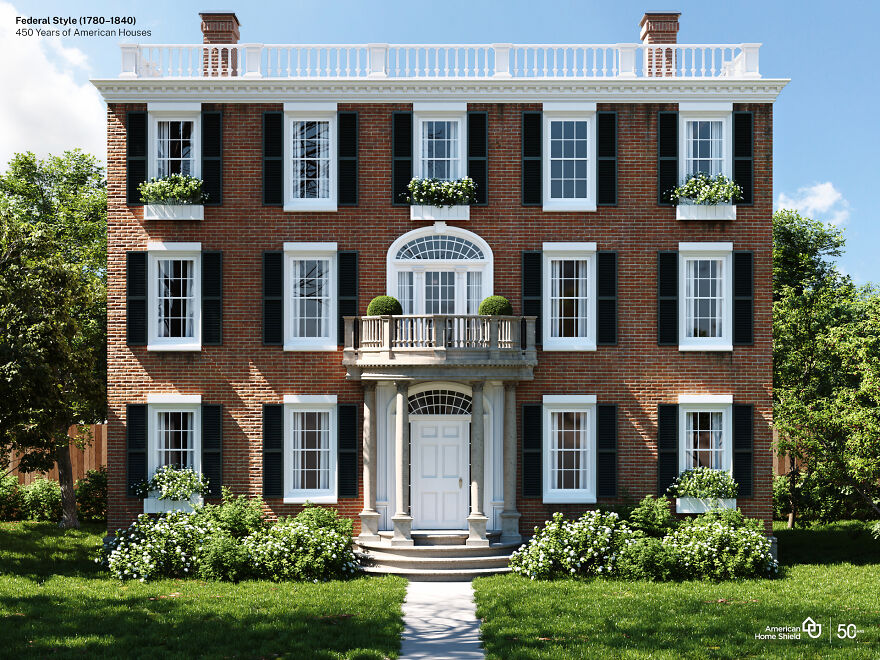
Image credits: American Home Shield
“After the Revolution, Americans wanted cultural as well as political independence, and they began to change the style of their buildings to reflect their change of allegiance. While the houses were not radically different—and still drew upon British sources—the high-style buildings of the new era bore a new and American name.
The Federalist party which, ironically, tended to favor British interests in foreign affairs, was the party of the merchants and landowners. These were the people with the means to build important houses—houses that came to be known as having been built in the Federal Style. The name “Federal” is a catch-all for buildings that date from the close of the Revolution (1783) until the first great machine-age style, the Greek Revival, became popular in the 1820s and 1830s. Other terms used for buildings of the Federal decades are Adamesque and Neo-Classical.” (source)
Greek Revival House Style (1825–1860)
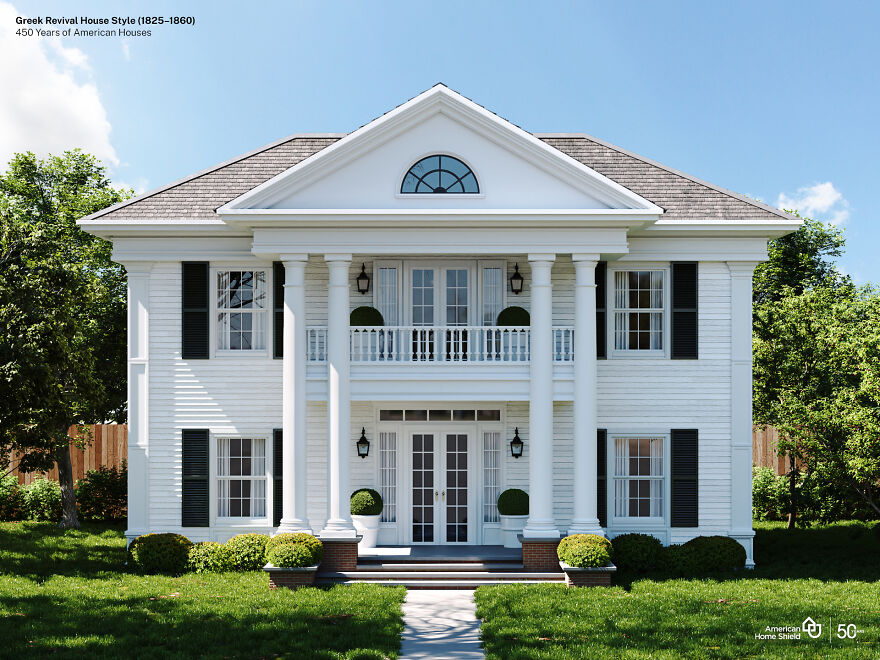
Image credits: American Home Shield
“British architect James “Athenian” Stuart is said to have been the first to introduce Greek Revival to Britain, but it was in America that Greek Revival would fully bloom. As a new democracy, 19th-century Americans were inspired by the birthplace of democracy and by Greek culture, art, and philosophy and all of the symbolism and meaning that it held for a nation in the midst of defining itself. Americans began to reject the Federal style with its British influences and sought an American style with bona fide democratic roots. The Greek War of Independence (1821-1832) was another galvanizing force encouraging Americans to embrace the values of a country that had created democracy and was fighting for its independence from the Ottoman Empire.” (source)
“In Greece, temples were built of marble painted in primary colors. But by the time they were discovered by Europeans in the eighteenth century, the paint was long gone, leaving the white marble. And to this day, people associate the Greek Revival with the color white – the white columned look.” (source)
Italianate House (1840–1885)
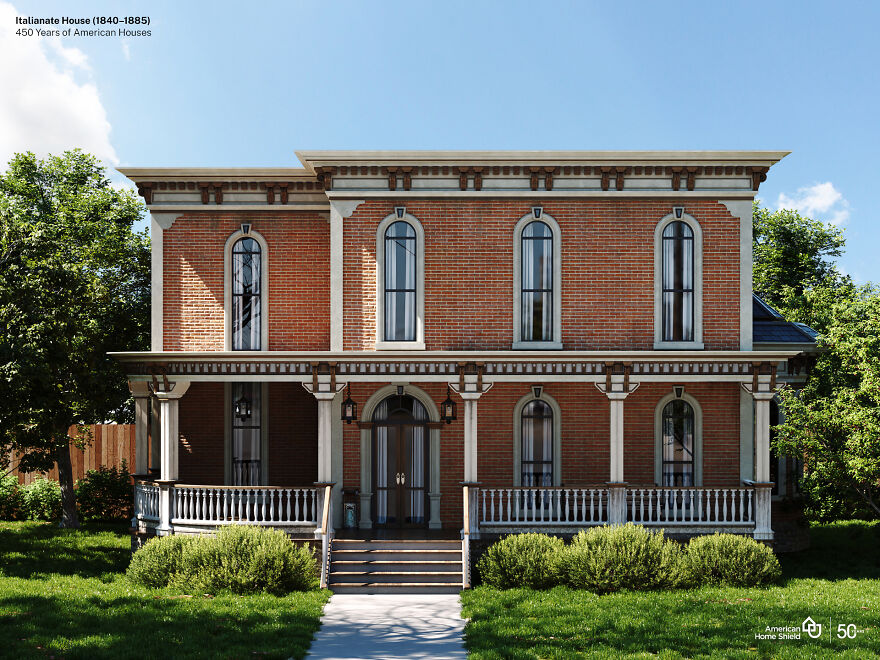
Image credits: American Home Shield
“The style derived from Italy’s rambling farmhouses, usually built of masonry, with their characteristic square towers and informal detailing. By the 1830s, Italianate had spread to the United States, where architects began to transform it into something truly American with only hints of its Italian origin. Thus, working in this style, architects had a higher degree of artistic freedom than they had in earlier, more rigid styles.” (source)
“The Italianate style was popularized in the United States by Alexander Jackson Davis in the 1840s as an alternative to Gothic or Greek Revival styles. Davis’ design for Blandwood is the oldest surviving example of Italianate architecture in the United States, constructed in 1844 as the residence of North Carolina Governor John Motley Morehead.” (source)
Queen Anne Style (1880–1910)
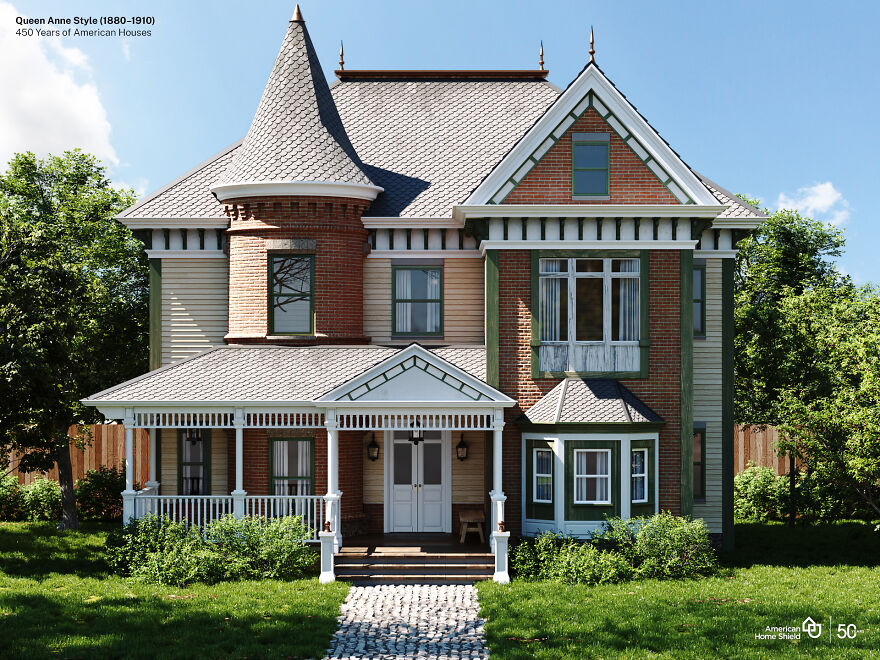
Image credits: American Home Shield
“The Queen Anne style represented the culmination of the picturesque, or romantic movement of the 19th century. Based on a premise of “decorative excess” and variety, there was little attempt to stay true to any one particular style or historical detailing. Rather, the style displayed a combination of various forms and stylistic features borrowed from the earlier parts of the Victorian and Romantic eras. “Queen Anne” is somewhat misleading given her much earlier reign (1702-1714) during times when Renaissance-inspired architecture was the norm.
The last two decades of the nineteenth century saw Queen Anne become the most dominant residential style in the U.S., heavily favored by the Victorian elite who had become wealthy from industrial growth. Middle- and working-class families often enjoyed their own versions, however, in the form of smaller, L-shaped cottages or other “folk” variants decorated with some of the style’s typical trim or siding varieties.” (source)
Arts and Crafts (Craftsman) (1905–1930)
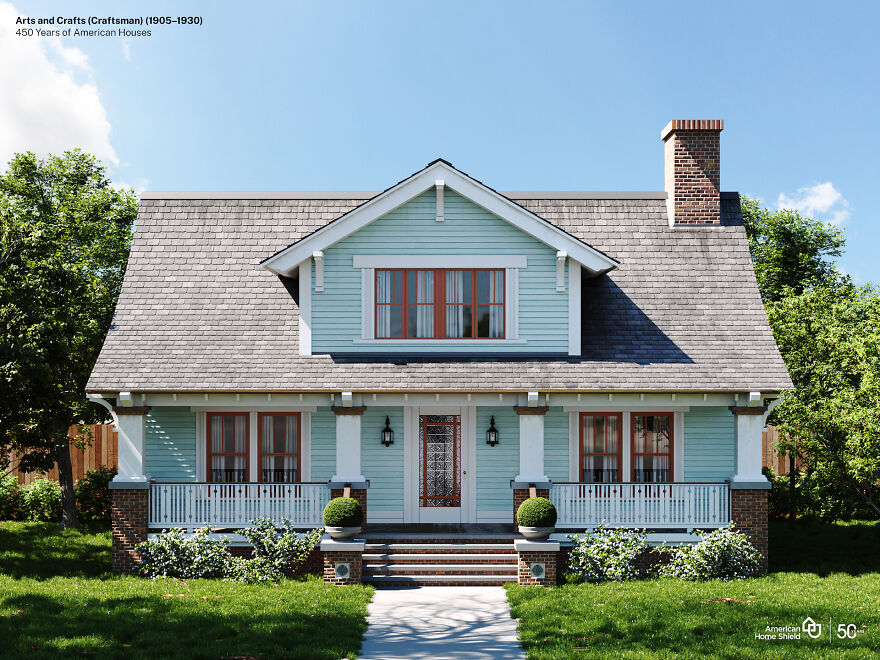
Image credits: American Home Shield
“As a reaction to the manufactured and ornate styles of the Victorian age, Arts and Crafts-style homes embraced handcrafted design and approachable materials. The style originated in Great Britain in the mid-19th century and came to America around the beginning of the 20th century. The term “Arts and Crafts” refers to a broader social movement that encompasses not just architecture, but also interior design, textiles, fine art, and more.
The design movement began as a revolt against the opulence of the Industrial Revolution, where design could be needlessly overdone. Arts and Crafts instead focused on the opposite–instead of mass-produced and uninspired, the movement was all about being handcrafted and personal. The idea was that if quality could replace quantity, good design and good taste would prevail.
The Arts and Crafts movement was directly tied to the rise of Craftsman and Bungalow-style homes, architecture that played off of the same mentality of simple but thoughtful structures. Bungalows were intended to give working-class families the ability to own a well-designed home that was easy to maintain and manage.” (source)
Art Deco + Art Moderne House Style (1920–1945)
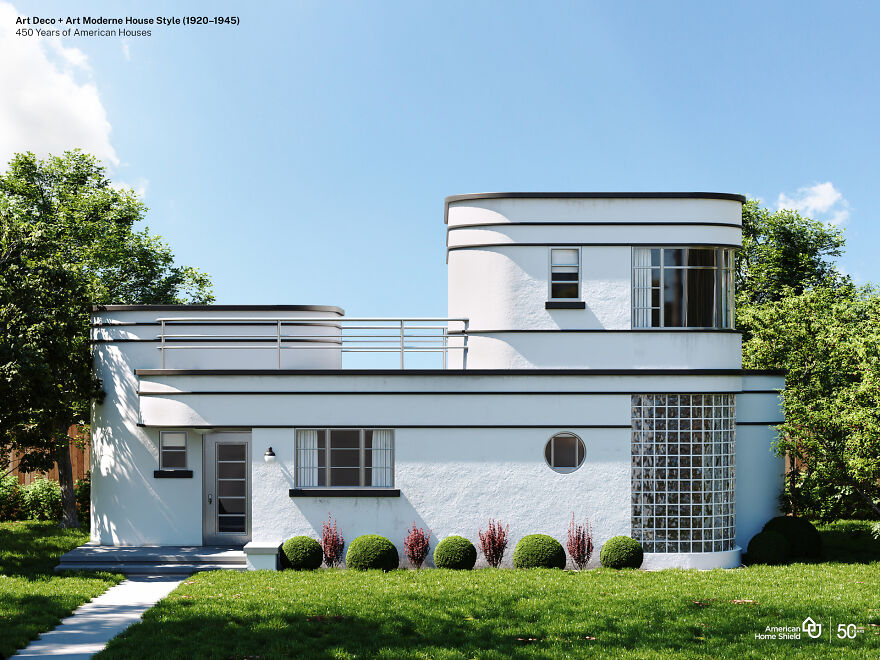
Image credits: American Home Shield
“Art Deco was the first widely popular style in U.S. to break with revivalist tradition represented by Beaux-Arts and period houses. Art Deco uses a style of decoration that was applied to jewelry, clothing, furniture, handicrafts, and – in this case – buildings. Industrial designers used art deco motifs to decorate streamlined cars, trains, kitchen appliances, and many other machine-age innovations. Art Deco takes its name from the Exposition Internationale des Arts Decoratifs and Industriels Modernes, held in Paris 1925.” (source)
“The Art Deco style first gained public attention in 1922 in a design competition for the Chicago Tribune Headquarters. Finnish architect Eliel Saarinen submitted an Art Deco design that was not chosen, but was widely publicized and embraced as an exciting new architectural style.” (source)
Ranch Style (1945–1980)
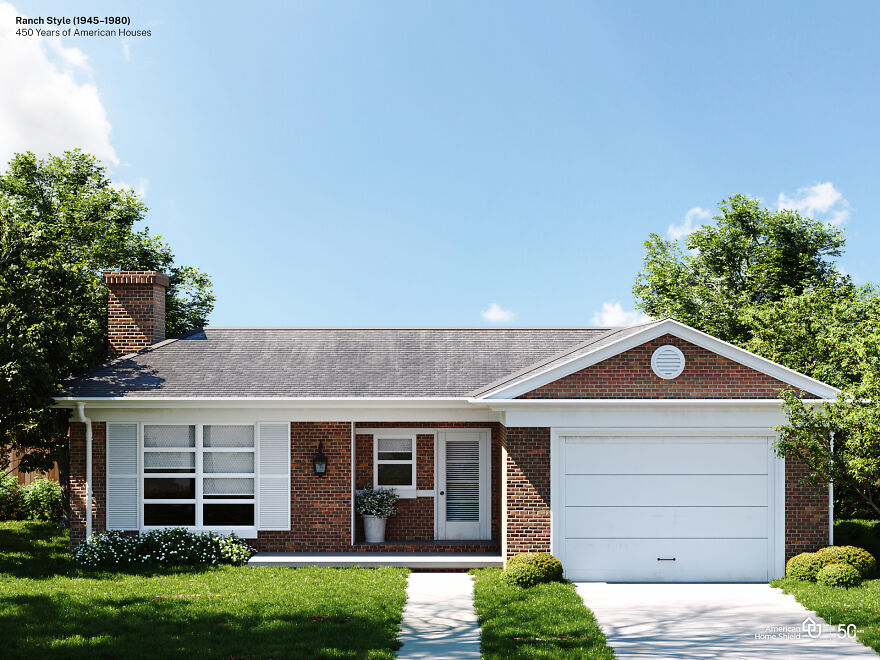
Image credits: American Home Shield
“True ranch-style homes first made their appearance in the 1920s. Originally, they were based on Spanish colonial architecture used in the American Southwest. Efforts to combine that style with modern architectural touches created the California ranch-style home. That led to a boom in the building of these homes from the 1940s through the 1970s. Their livability, flexibility in floor plans and uncomplicated design were perfect for the post-World War II growth of American suburbs.” (source)
“A small number of architects working in California and the Southwest during the 1920s and ’30s designed the first suburban ranch-style houses. These were based on the simple, one-story houses built by ranchers who lived in the harsh climate of the plains and mountains of the West. For young architects seeking forms that were defined by their function and not layers of Victorian bric-a-brac or the Colonial-style treatments popular in the East, the ranchers’ houses had particular appeal.” (source)
Prefabricated Homes (1945-present)
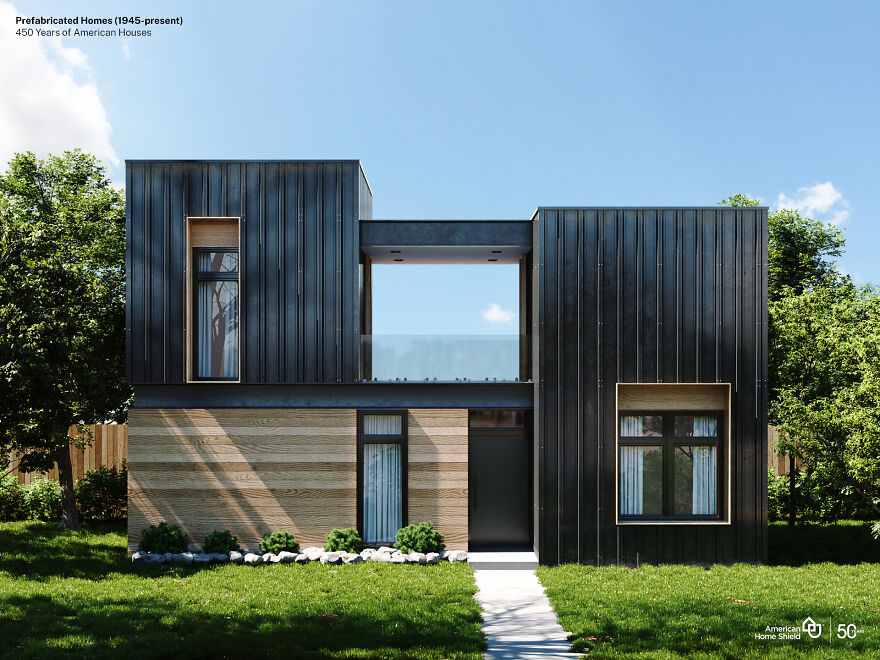
Image credits: American Home Shield
“Prefabrication is a method of producing standardised components off-site in a factory or workshop, that can be fitted together on-site. The components can be shipped flat packed or partially assembled and are not subject to fluctuating weather conditions when they are manufactured. Prefabrication was a solution where there were no suitable local materials, for example in the former colonies, where buildings had to be erected quickly or where there were skills and materials shortages.” (source)
“After the development of the assembly line by Henry Ford in 1913, it became even easier to manufacture modular homes at a price that was affordable to many more consumers. And after World War II, when the US faced a housing crisis as soldiers returned home and started families, modular construction offered quick, low-cost housing options to house a new generation of Americans. From the beginning, modular buildings have provided innovative and affordable solutions.” (source)
Designers Visualize The Same American House In 10 Different Styles From The Last Five Centuries
- Published in #architecture, #style, American, American Home Shield, Architecture, art deco, arts and crafts, cape cod, Design, federal, full-page, georgian colonial, greek revival, Hidreley, History, home, Homepage featured, houses, italianate, queen anne, ranch, USA
Small Kitchen Design Ideas & Kitchen Cabinet Design Ideas
Kitchen design is one of the most important aspects of any home. Not only does it need to be functional, but it should also be stylish and inviting. In this post, we’re going to share with you some beautiful kitchen design ideas that will help you create a space that you will love. From modern and sleek to traditional and rustic, there are styles to suit every taste. Whether you’re looking to update your kitchen or just want to explore some new design ideas, these are the beautiful kitchen design ideas you need to see.
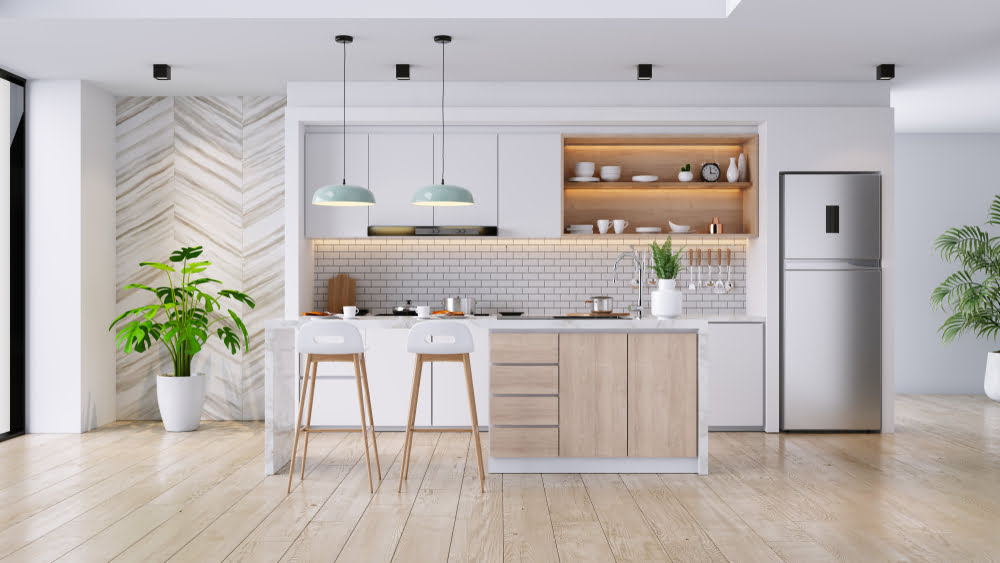
Best Kitchen Design Ideas For A Modern Home
Kitchen design is one of the most important aspects of any home. Not only do you want to make sure the space looks great, but you also want to make sure that the kitchen is functional and meets all of your needs. Below are the best functional kitchen design ideas that will help you create the perfect kitchen for your home. Whether you’re looking for a modern style or a more traditional one, these ideas will be perfect for you.
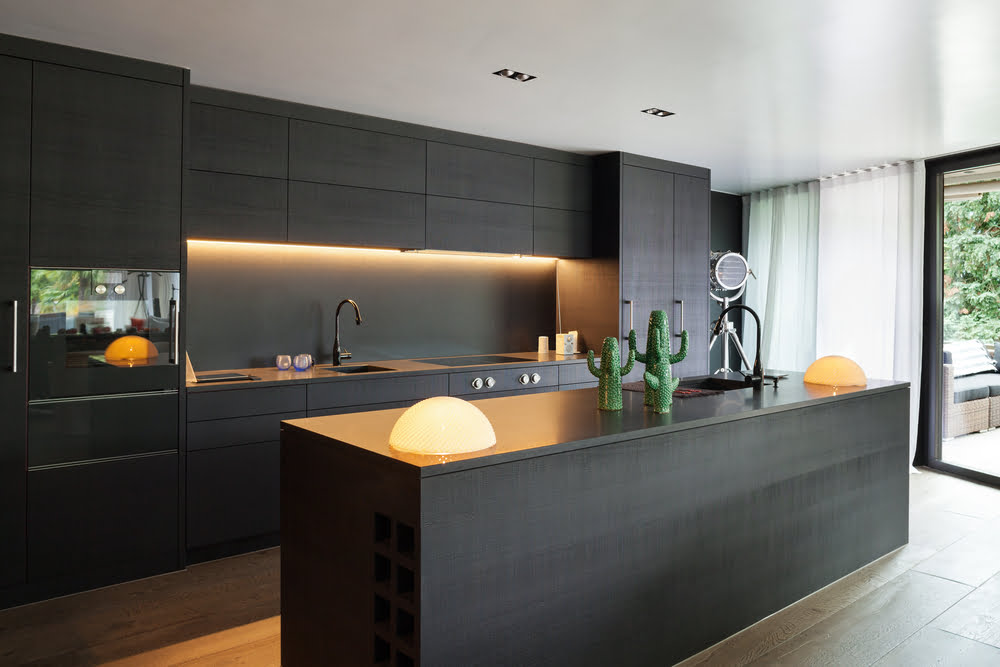
1. Use natural materials in your kitchen design
Natural materials such as wood, stone, and glass can create a beautiful and rustic look in your kitchen. They also have the added benefit of being environmentally friendly, which is a big plus in today’s world.
2. Use chrome and stainless steel in your kitchen design.
These materials are both modern and sleek, and they combine well with other materials in your kitchen. They also tend to be very durable, which is perfect for a kitchen that sees a lot of use.
3. Use a mix of styles in your kitchen design.
A kitchen that is all one style or type of style can start to look boring after a while. Mixing different styles will give your kitchen a more interesting look and feel.
4. Think about the layout of your kitchen.
The layout is important in any room in your home, and it’s even more important in a kitchen. Make sure you think about where everything will go and what the best layout will be.
5. Use natural light in your kitchen design.
Lighting is one of the most important aspects of kitchen design. Use natural light to give your kitchen a bright and cheerful look.
6. Use stone and marble in your kitchen design.
These materials are classic and elegant, and they can create a beautiful and warm feeling in your kitchen.
7. Use a modern style in your kitchen design.
A modern style in your kitchen will look sleek and modern, and it will be perfect for a kitchen that is used often.
8. Use glass in your kitchen design.
Glass is not only beautiful to look at, but it also has a lot of practical uses in a kitchen. It can be used for cabinets, windows, and other kitchen elements.
9. Use natural materials
Stone, wood, and ceramic are all great materials to use in a kitchen, and they will look beautiful and timeless.
10. Go for a contemporary look
A sleek, modern kitchen will go great with any type of décor.
11. Use bright colors
A brightly-colored kitchen will add a pop of color and brightness to any room.
12. Use plants
A kitchen without plants is like a kitchen without life – it’s just not right. Add a few plants to your kitchen and watch them flourish!
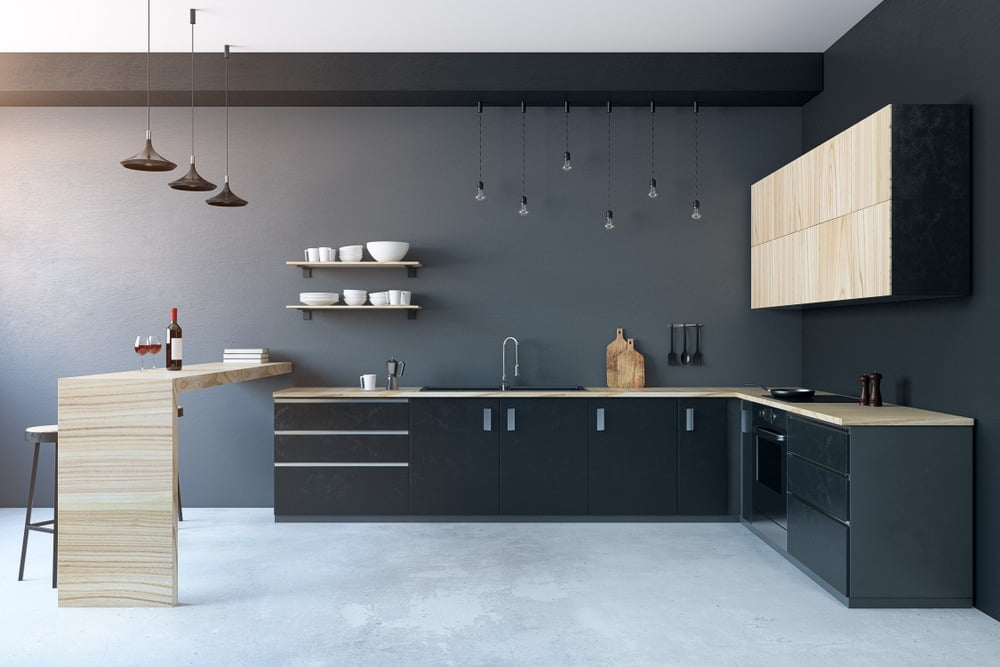
Best Kitchen Cabinet Design Ideas
Kitchen cabinets are one of the most important pieces of furniture in any home. They not only store food and dishes, but they also play an important role in the design and function of your kitchen. When it comes to choosing the right kitchen cabinet design, you have a lot of options. From traditional to modern, these designs will suit a variety of different kitchen styles. So whether you’re looking for a classic look or something a little more contemporary, we’ve got you covered
- The first thing you’ll want to think about is the size of the cabinet. This is important because it will determine the amount of storage you’ll have. If you have a small kitchen, you may want to go with a smaller cabinet. On the other hand, if you have a large kitchen, you may want to go with a larger cabinet. If you want to create a more minimalist kitchen, you can use wall cabinets. Wall cabinets come in a variety of styles and they’re perfect if you want a sleek and modern look in your kitchen.
- Think about the layout of your kitchen cabinet. This will determine where the cabinet will go. For example, if you have a kitchen with a lot of counter space, you may want to put the cabinet on the counter. If you have a kitchen with limited counter space, you may want to put the cabinet in the corner. If you’re looking for a more traditional kitchen cabinet design, you can use drawer units. This type of cabinet is perfect if you want to store dishes and silverware in separate compartments.
- Make sure to choose an impressive style for your kitchen cabinet. This will determine what type of cabinet you’ll want. You can choose to go with a traditional style, a modern style, or a transitional style. A bright kitchen cabinet design will help to brighten up your kitchen and make it more cheerful. You can use any color you like, but be sure to choose a color that will go well with your other kitchen décor.
- And finally, you must think about the materials you’ll use. You can choose to go with a wooden cabinet, a metal cabinet, or a plastic cabinet. The two most popular materials for kitchen cabinets are wood and metal. Wood is the traditional material for kitchen cabinets, and it offers many benefits such as being sturdy, affordable, and easy to work with. If you want to use traditional kitchen cabinet designs, you can use kitchen cabinetry. Kitchen cabinetry is a more expensive option, but it’s also more durable and it can be customized to match your needs.
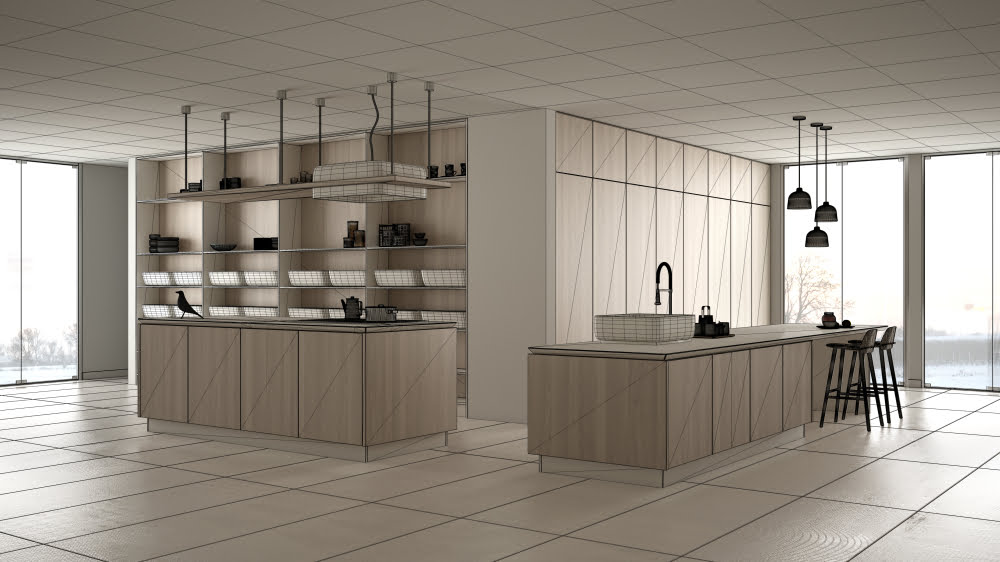
Small Kitchen Design Ideas & Kitchen Cabinet Design Ideas
- Published in #architecture, #homelibrary, #interior design, #librarydesigns, #style, bad design, home, home before and after, House for sale in DHA Lahore, house fresh, house from conteiners, interesting designs, interior, Interior Decoration Ideas, Interior Design, Living Rooms, News, real estate marketing companies in pakistan, Real Estate News
Designers’ Vision: Childlike London Landmarks
We have become accustomed to the appearance of the great monuments of the London Landmarks. London is blessed with many great landmarks, Buckingham Palace, Big Ben, the Eye, the Bridge, and many, many more. Have you ever wondered how you can adjust them? Probably not, because it would take a lot of creativity and imagination and even the courage to do so. I mean, they already look perfect …
But such a challenge is a piece of cake for a child. And so, the British housebuilder Barratt Homes asked some children to try to reimagine these famous landmarks according to their taste. And they departed. Later, they asked some digital artists to recreate their drawings in 3D so that the whole world would know what they would look like in reality. See for yourself!
Woods Big Ben
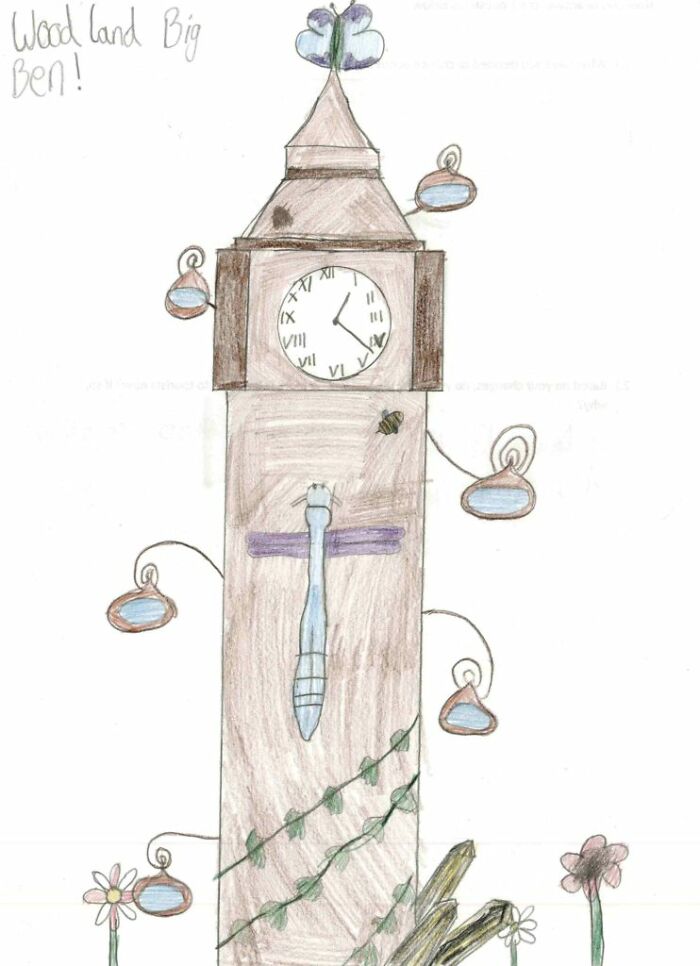
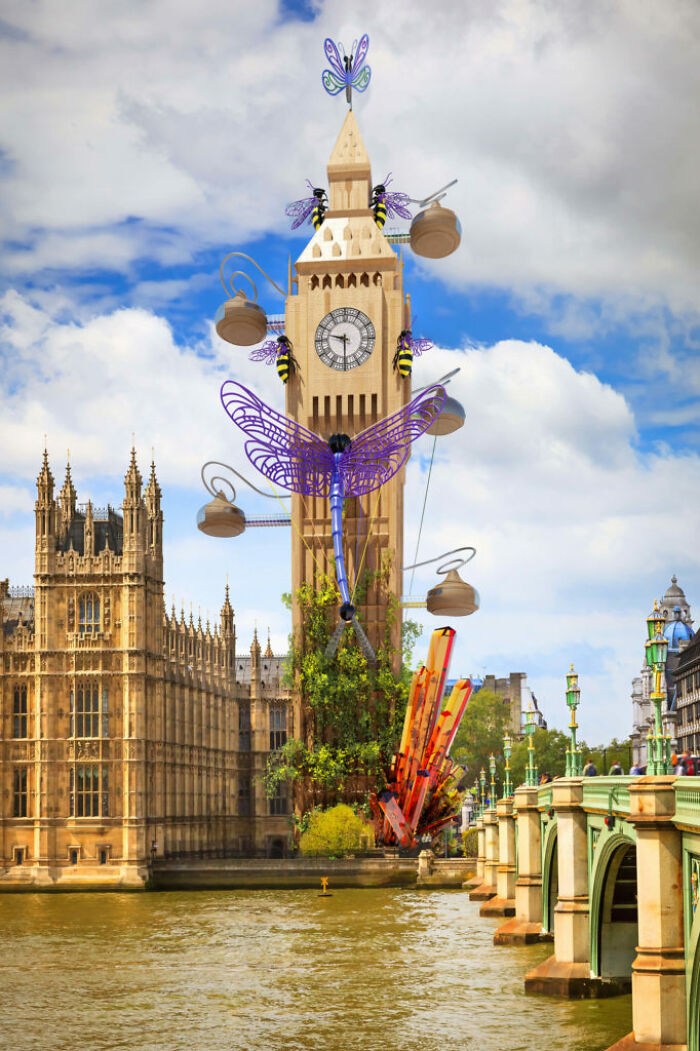
Big Ben was reimagined by Daisy, aged 11, and has a wooden building giving it a naturalistic finish. These hanging baskets, which look very much like beehives, also serve as well-to-do pods where tourists and city workers can sit, relax and watch the sights of London. Daisy also featured an embroidered dragonfly sculpture sitting just below the clock, as well as smaller bee sculptures scattered throughout helping to bring more of the woodland nature feel. The finishing touches around the base include hanging ivy and a few crystals.
Tower Bridge Theme Park
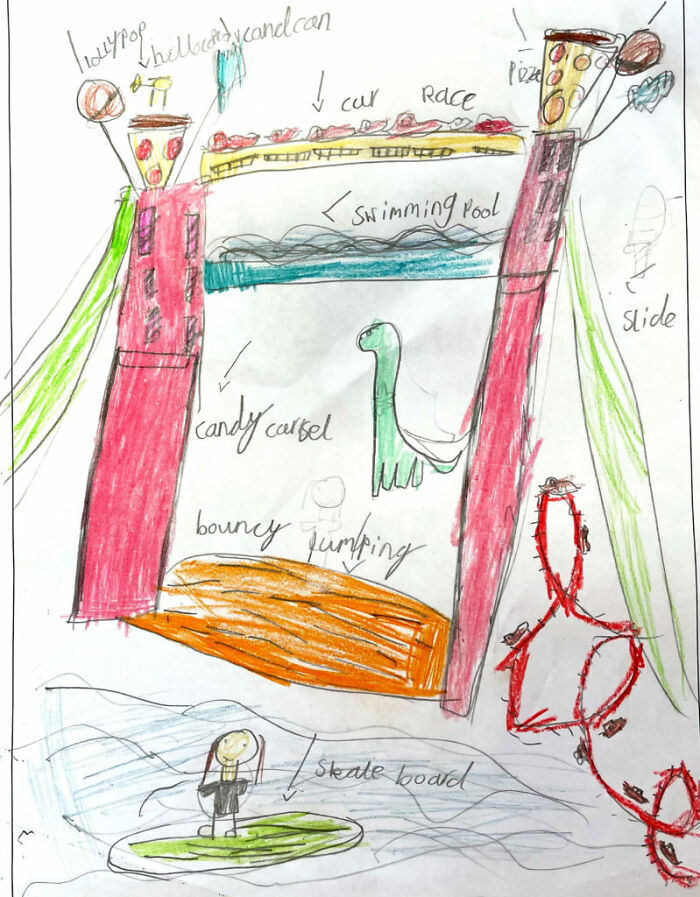
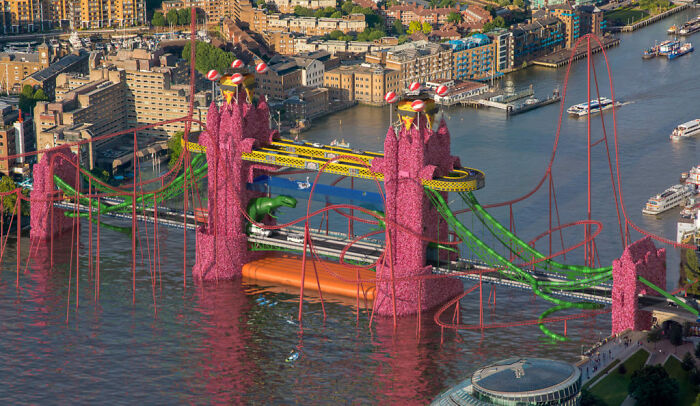
Our next re-imagining of London Landmark was edited by Navneet, a 7-year-old who turned Tower Bridge into a full-fledged amusement park. Excited fans would be glad to know that it now has a roller coaster, water slides, a running track and a giant jumping castle. If quiet swimming sounds more like your street, however, Navneet has also incorporated an endless swimming pool that will surely offer some unique views of the skyline of London. For all the visiting characters, there are also 2 helipads in the shape of pizza slices that sit above each of the towers.
The Star London Eye

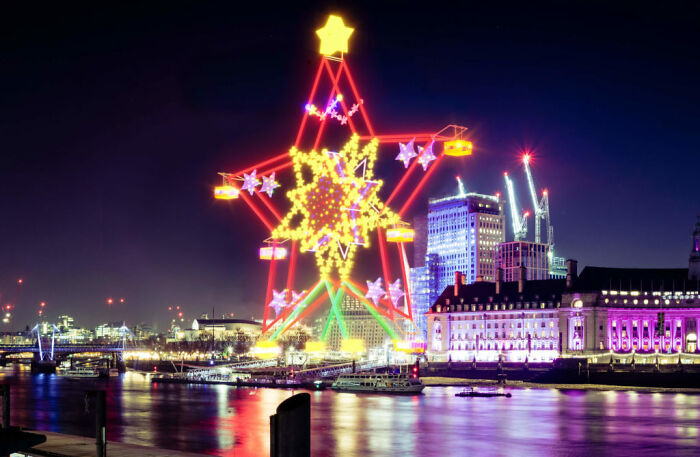
Designed by 8-year-old Syeda, this reimagined version of the London Eye gives up the round shape and instead uses a visually striking star. With neon lights everywhere, this new addition to London’s skyline will surely brighten the city all year round, and will certainly be a huge hit during the festive months. And to remember a ride, Syeda’s design also features several traditional square cars where visitors can fly.
The Spooky Breaking Coaster
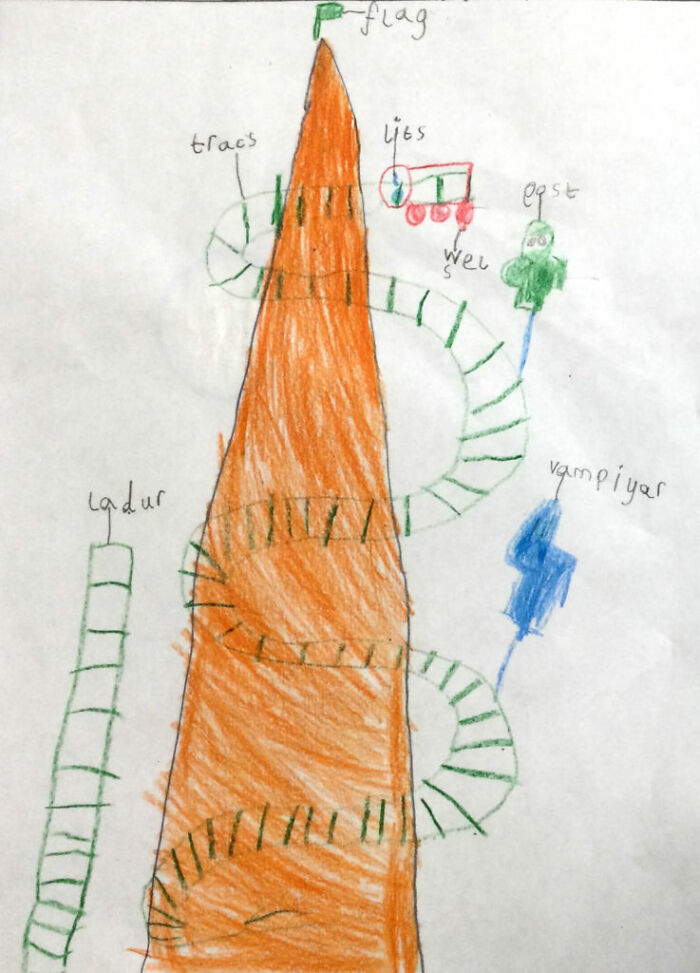

Our last landmark reimagined is from Ayan, 6, who turned The Breach into a haunted roller coaster. Using the height of the building to his advantage, Ayan’s created a white-finish ride that extends the entire length of the building. Ghosts and vampires also patrol the tracks, while the orange and green colors add to the Halloween theme.
Watch this space for more information on that. Stay tuned to Feeta Blog for the latest updates about Real estate.
Designers’ Vision: Childlike London Landmarks
- Published in #architecture, 3d, 700-page, Architecture, Big Ben, children, childrens drawing, digital art, famous, historical, Homepage trending, imagination, kids, Landmark, landscape, London, monuments, popular, recreation, redrawn, reimagine, render
My Trip To Explore The Lost Kingdom (8 Pics)
I traveled 300 kilometers to Hampi, India to explore the lost and forgotten kingdom of the Vijayanagara Dynasty at Hampi. Hampi was perhaps the second largest city in the world at the time. It was a flourishing kingdom in the 13th century. It is now a UNESCO World Heritage Site.
Hampi ruins

Queen’s Bath
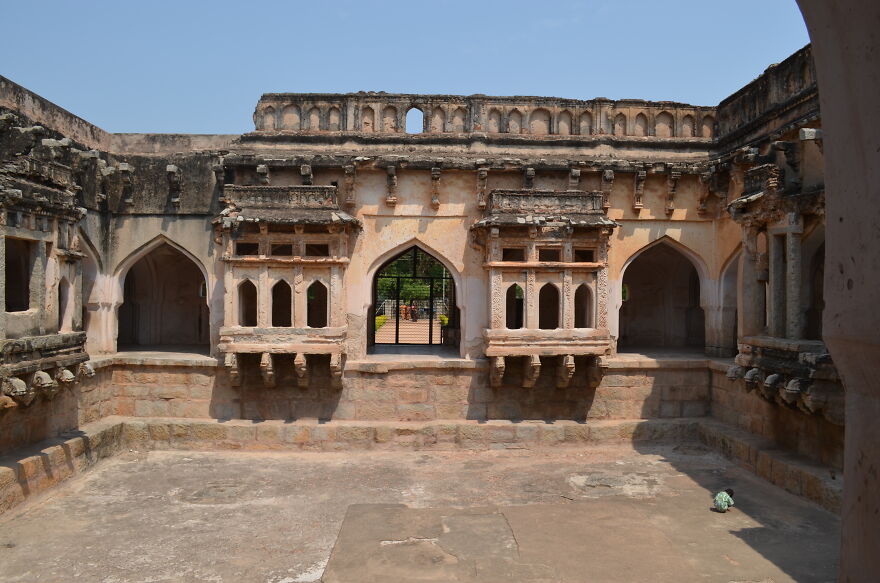
Lotus Mahal

Lotus Mahal compound

Lotus Mahal

Virupaksha Temple

Stone Chariot

Virupaksha Temple
Pa
Stay tuned to Feeta Blog to learn more about Pakistan Real estate.
My Trip To Explore The Lost Kingdom (8 Pics)
- Published in #architecture, #travel, adventure, Ajay Sharda, ancient, Architecture, Category featured, dinasty, forgotten kingdom, full-page, Hampi, History, India, journey, karnataka, lost kingdom, old, Pics, ruins, travel, trip, unesco, vijayanagara, World Heritage
Secluded Concrete Home Design Away from the City
Like Architecture and Interior Design? Follow us …
Thank you. You have been subscribed.
![]()
A vast water feature flows through Preston Hollow House (Concrete Home Design), where it washes the boundaries between inside and outside. The slender stream flows through the home, interrupted only by terrace walkways and a soothing waterfall near the entrance, before ending at a large swimming pool. Designed by Specht Architects, this 8826 square foot home in Dallas, USA, also features a remarkable floating pavilion roof design. The flat canopy seems to rise slightly above the main living spaces and peripheral terraces. Corrugated concrete walls solidly shield the apartment from the busy street, making nearby houses imperceptible. Sliding glass panels create open, light-filled rooms with wide views of plant-filled courtyards.
Platner armchairsdesigned by Warren Platner for Knoll, and a matching side table make up an elegant reading night.
Retractable walls connect a kitchen and dining room with spacious multi-level terraces that are navigated by wide concrete steps. An outdoor dining area presents an invitation to relaxing refreshing lunches in the sunshine, while a fire pit awaits cool evenings of conversation and laughter with friends. An outdoor ping pong table encourages playtime for the children and adults.
Did you like this article?
Share it on any of the following social media below to give us your voice. Your comments help us improve.
For the latest updates, please stay connected to Feeta Blog – the top property blog in Pakistan.
Secluded Concrete Home Design Away from the City
- Published in #architecture, #interior design, #nature, concrete, house tour, interior, Interior Decoration Ideas, Interior Design, interiors, International, Luxury, swimming pool, USA
Serene Living Spaces: Natural Wood & Indoor Plants
Like Architecture and Interior Design? Follow us …
Thank you. You have been subscribed.
![]()
Natural wood and indoor plants instill a sense of serenity into modern living spaces. This inspiring union of Mother Nature helps us to separate ourselves a little from the plastic contemporary world and to revitalize our connection with the Earth. Even if only in small doses, green and wood tone infusions add softness to modern decorating patterns, as well as an interesting texture and vibrant reminiscence of life thriving outside man-made walls. Join us as we tour three inspiring modern home interiors that beautifully embody plants and lumber into elegant living rooms, dining rooms, kitchens and perhaps the most beautiful laundry room in the world!
Did you like this article?
Share it on any of the following social media below to give us your voice. Your comments help us improve.
Meanwhile, if you want to read more such exciting lifestyle guides and informative property updates, stay tuned to Feeta Blog — Pakistan’s best real estate blog.
Serene Living Spaces: Natural Wood & Indoor Plants
- Published in #architecture, #interior design, #nature, bedroom, bedroom design, Bedroom Designs, decor, Decoration, Design, furniture, Furniture Design, Home Decor, home design, house, house decoration, house design, indoor plants, interior, Interior Decoration Ideas, Interior Design, interiors, International, kitchen, Kitchen Designs, Living Room Designs, living room furniture, living room sofas, wood
Interior Inspiration: 5 Beautiful Boho Variations
Like Architecture and Interior Design? Follow us …
Thank you. You have been subscribed.
![]()
Boho Variations interiors all have in common, but there are many different ways in which to individually perfect the aesthetics. This inspiring collection of beautiful boho interiors shows five divergent captures of the atmosphere. Our first boho variety is a rich umbra cocoon with thick textures, tribal influences and decorative features that are inspired by the bow trend. Home design number two is a refined modern space with green botanical accents. Rustic romance forms a boho interior number three, with a particularly dreamy bedroom. Mid-century influences lightly taste home number four, and our final stop is an impressive, high-ceilinged apartment with decidedly luxurious bohemian décor, upscale furniture and a stunning fireplace.
Did you like this article?
Share it on any of the following social media below to give us your voice. Your comments help us improve.
Stay tuned to Feeta Blog to learn more about Architecture and Interior Design.
Interior Inspiration: 5 Beautiful Boho Variations
Christmas Decor: Putting You in the Season’s Mood
Like Architecture and Interior Design? Follow us …
Thank you. You have been subscribed.
![]()
There are so many things to appreciate and enjoy about the holiday season. Of course, time with loved ones is the most important thing, but that time can be even more memorable with the right surroundings. Putting on Christmas decorations is one of the best ways to get into the holiday spirit. When you’re surrounded by the glow of beautiful lights, soft, comfortable fabrics and the fresh smell of a Christmas tree, it’s almost impossible not to feel that special glow of the season. In this post, explore some really beautiful and modern inspiration for your own family’s seasonal celebration.
Did you like this article?
Share it on any of the following social media below to give us your voice. Your comments help us improve.
Stay tuned to Feeta Blog to learn more about Architecture, Lifestyle and Interior Design.
Christmas Decor: Putting You in the Season’s Mood
- Published in #architecture, #interior design, christmas, Decoration, furniture, homes, house, house decoration, house design, houses, interesting designs, interior, Interior Design, interiors, International, modern
Modern Indian House With A Beautiful Indoor Pond
Like Architecture and Interior Design? Follow us …
Thank you. You have been subscribed.
![]()
A slow, nature-kissed serenity flows through this modern Indian house design, which was created by the talent at an architectural firm. Developing Radical Aesthetics. From the outside, the modern home is trimmed with mature palms and established plant beds that frame the fresh white image of asymmetrical architecture. Inside the house, a bold staircase design dominates a wide entrance that leads into open and airy lounges. The simple yet elegant accommodations pause at bright courtyards that provide a blissful breeze. One sun-stained courtyard has a beautiful koi fish pond that provides vibrant color, life and quiet entertainment to family members of all ages.
As we approach our prominent home from the main street, White-painted boundary walls complete the clear white depiction of sharp asymmetrical architecture that cuts into the clear blue sky. Ripe palm trees soften the sloping silhouette of the house before the gradient of the roof guides the eye down into established plant beds.
The decoration inside the dining room is simple and minimalist, light and understated, so as not to detract from the neighboring koi pond. A contemporary wooden tone and a dull black buffet embrace a cool planked concrete wall. Two modern dining room lights drop satin silver accents over the modern dining set.
The koi pond also makes the most amazing and quiet addition to bedrooms. Here, an elegant bedroom chair pulls up to the patio doors to appreciate the special view. Floral blankets connect with the relationship to nature, along with natural wooden deck design and a vase of greenery. A small night light emits a warm and calm glow.
A small garden area was planted upstairs so that every room in the home would benefit from a tangible connection with the outdoors. A loose swing offers an inviting place to look at the view and move the hours away. An outdoor chair and table are set at a tactile distance from the plants for a more enveloping garden moment.
Did you like this article?
Share it on any of the following social media below to give us your voice. Your comments help us improve.
Meanwhile, if you want to read more such exciting lifestyle guides and informative property updates, stay tuned to Feeta Blog — Pakistan’s best real estate blog.
Modern Indian House With A Beautiful Indoor Pond
- Published in #architecture, #interior design, bedroom design, Bedroom Designs, courtyard, decor, Decoration, decorations, Design, dream house, Featured, furniture, Furniture Design, home, Home Decor, homes, house, house decoration, house design, House Tours, houses, India, interior, Interior Decoration Ideas, Interior Design, interiors, International, modern
A High-Ceiling Home with Bold Pops of Color
Like Architecture and Interior Design? Follow us …
Thank you. You have been subscribed.
![]()
A neutral color palette is usually the safest choice when it comes to clean, modern design. But in the right hands, neutral tones can serve as a simple foundation from which the designer can make big bold jumps. In this home, whites and whites triggered large bursts of burgundy red, deep blue, and even black. Without the reassuring neutrals, these bolder choices might appear to be too loud or blurry, but here, a balance is struck and the result is complex with a pop of playfulness.
Did you like this article?
Share it on any of the following social media below to give us your voice. Your comments help us improve.
Also, if you want to read more informative content about construction and real estate, keep following Feeta Blog, the best property blog in Pakistan.
A High-Ceiling Home with Bold Pops of Color
- Published in #architecture, #style, color, dark, decor, Decoration, decorations, decorative objects, Design, Design Gallery, furniture, Furniture Design, home, Home Decor, house decoration, house design, house tour, House Tours, interior, Interior Decoration Ideas, Interior Design, interiors, International, modern
Soft Upholstery, Stone And Gold Interior
Like Architecture and Interior Design? Follow us …
Thank you. You have been subscribed.
![]()
A beautiful home does not need to ignore the comfort of its inhabitants. One of the best ways to create a comfortable and welcoming space is to include lots of soft, luxurious textures with the use of upholstery. The two homes featured in this poster use a contrast of textures between polished stone, gold, large windows, and beds and sofas upholstered in soft, inviting fabrics. The designs that result from such contrasts are elegant and welcome, really asking guests to be comfortable and stay for a while.
Did you like this article?
Share it on any of the following social media below to give us your voice. Your comments help us improve.
For more information on the real estate sector of the country, keep reading Feeta Blog.
Soft Upholstery, Stone And Gold Interior
Insanely Stylish Interiors With Classic Details
Like Architecture and Interior Design? Follow us …
Thank you. You have been subscribed.
![]()
Classic details and a soothing pale color palette create highly tailored apartments, chic bedrooms and luxurious bathrooms in these two crazy elegant home interiors. Displayed by Square room, smart panel molding puts a taste of the traditional into these designs, which create an elegant backdrop for designer furniture, a multitude of eye-catching lighting fixtures and modern murals. The kitchen designs in these homes are very stylish and elegant while still complementing the classic elements in the room. Cold marble becomes a cross-linking material that spans the ages and fabulously blends in with the fusion of muted shades. Metallic gold accents ensure that a rich and shiny thread is woven everywhere.
The first of our two elegant home interiors use soft shades of gray to visibly enlarge the living space. The subtle shades of gray work to exaggerate the smaller decorative details in the room, such as the elegant panel molding and unique cushioning that adorns the walls and ceiling line. Two living room floor lamps place clear white moments against the hazy gray background.
Located on Leontyevsky Lane, Spiridonova’s mansion was assigned to its newest design team in a semi-restored state, in which the previous owner combined two apartments. In its latest renaissance, the apartment includes a fabulous piano room / lounge, where a modern chandelier draws attention to stunning high ceilings and intricate crown molding.
Did you like this article?
Share it on any of the following social media below to give us your voice. Your comments help us improve.
For the latest updates, please stay connected to Feeta Blog – the top property blog in Pakistan.
Insanely Stylish Interiors With Classic Details
- Published in #architecture, Designs by Style, gold, grey, interior, Interior Decoration Ideas, Interior Design, interiors, International, marble
Curiously Moody & Dark Interior In Kyiv
Like Architecture and Interior Design? Follow us …
Thank you. You have been subscribed.
![]()
Interestingly dark decoration forms this modern apartment of 117 square meters in Kyiv, Ukraine, pictured by Alexei Savchenko. Moody shades of gray and black smooth over modern silhouettes that rise from the shadows of the dark living room decor. Atmospheric lighting kisses the edges of the furniture and the room perimeter and reveals hidden details throughout the interior design. Sandy accents pour a brighter vibe into the living room of this home, which doubles as a home workspace. Ruby red wall tiles and a unique red glass bathtub slide an attractive focus into the bathroom, vigorously raising a background of charcoal murder decor and gray bathrooms.
Did you like this article?
Share it on any of the following social media below to give us your voice. Your comments help us improve.
Watch this space for more information on that. Stay tuned to Feeta Blog for the latest updates about Architecture, Lifestyle and Interior Design.
Curiously Moody & Dark Interior In Kyiv
Mid-Century Modern Interiors: Asian Influence
Like Architecture and Interior Design? Follow us …
Thank you. You have been subscribed.
![]()
Asian influence adds a different flavor to these three chic mid-century modern home interiors, communicating world sophistication. Along with Asian style, comes an attractive balance between minimalism and cozy comfort that forms practical, quiet living spaces. Shades of cream, beige and warm whites inspire a sense of serenity that relaxes the mind and calms the feelings, while punk black elements anchor a modern atmosphere. There’s also a green accent theme that punctuates each of these welcoming accommodations, appearing in the form of a statement cabinet in home number one, a plush emerald green sofa in tour number two, and the simple freshness of plant life in home three.
The concept behind our second home design was simplification and unification, which led to a minimalist interior design balanced with a comfortable atmosphere. A series of uniform arches elegantly frame the living room windows. A color palette of warm beige and organic wood tones complements the green views and a coordinating emerald green sofa.
Did you like this article?
Share it on any of the following social media below to give us your voice. Your comments help us improve.
Meanwhile, if you want to read more such exciting lifestyle guides and informative property updates, stay tuned to Feeta Blog — Pakistan’s best real estate blog.
Mid-Century Modern Interiors: Asian Influence
- Published in #architecture, asian, decor, Decoration, decorations, decorative objects, Design, Designs by Style, Featured, furniture, Furniture Design, Home Decor, house, house decoration, house design, interesting designs, interior, Interior Decoration Ideas, Interior Design, interiors, International, mid century
Reposeful Interiors Fitted With Custom Furniture
Do you like Architecture and Interior Design? Follow us …
Thank you. You have been subscribed.
![]()
Displayed by Product Design, These five modern home projects rest in their revealing neutral palette and relaxed minimalist decorative style. Every home interior is equipped with elegant custom furniture that creates simplified layout arrangements and abundant storage opportunities. Pure white paint, natural wood grain, stains of uplifting greenery and soothing beige elements make for a soothing balance of decorative tones. In these relaxing surroundings, personalized touches shape the red furniture to instill a unique character and unexpected interest. Contemporary accent chairs, wall art, textured wall panels, a lighted shelf, perimeter lighting and beautiful modern pendants are added to the mix, where they successfully form fascinating ensembles to amuse a creative eye.
Wooden effective wall panels warmly frame the first bedroom, where they form the base and sheet of the floor bed, and bridge the ceiling. An Hanging light AIM descends onto a floating bedside cabinet that protrudes from the wooden paneled surrounds. A strip of LED light shines from under the unit, giving it a lightweight effect.
Did you like this article?
Share it on some of the following social networking channels below to give us your vote. Your feedback helps us improve.
Also, if you want to read more informative content about construction and real estate, keep following Feeta Blog, the best property blog in Pakistan.
Reposeful Interiors Fitted With Custom Furniture
Refined Classical Interiors With A Modern Twist
Do you like Architecture and Interior Design? Follow us …
Thank you. You have been subscribed.
![]()
New classic interiors inspire decoration of both traditional and modern interior styles, creating transitional spaces that are immaculately delicious and elegant. This refined interior aesthetic appears in our first prominent home design within a primarily white and pale gray palette, with darkened colors weaving with accented furniture and olive green bedroom decor. Color combinations deepen as we begin our second home tour, where rich jewel tones and warm wood grain form a lavish new classic decorating scheme. Panel walls, decorative woodwork and a smart crown mold frame the high-ceilinged rooms of both apartments, while fitted furniture exudes elegant contemporary lines, and metallic accents add a bright sheen.
The curious lamp in the living room is the Moooi Perch Light Branch, which looks like a row of white cockatoos looking down from a branch. A set of wall plates presents a completely modern class on art.
Did you like this article?
Share it on some of the following social networking channels below to give us your vote. Your feedback helps us improve.
For the latest updates, please stay connected to Feeta Blog – the top property blog in Pakistan.
Refined Classical Interiors With A Modern Twist
Shaping & Shading Modern Grey Interiors
Do you like Architecture and Interior Design? Follow us …
Thank you. You have been subscribed.
![]()
Chic, contemporary furniture forms the distinct layout of these two fashionable home projects, while a pale gray and fresh white palette softens the senses and soothes the soul. Displayed by TOL’KO interiors, These elegant open plan lounges, lounge bedrooms and relaxed bathroom projects offer plenty of inspiration to create a serene, modern setting. We’ll also discover two inspiring bedroom projects that are each colored with a breath of baby pink to elevate the soft gray base palette. The children’s bedrooms also feature a wealth of ideas for the popular arch motif, from built-in workshops and bookcases to comfortable play letters and arch-decorated cupboards.
This 230 square meter apartment in Moscow, Russia, has an airy light gray apartment with high white ceilings. Decorative crown fusion trims the edges of the room, absorbing an aspect of classic refinement, while the sectional sofa and accompanying furniture are strictly modern in simplified silhouettes.
Did you like this article?
Share it on some of the following social networking channels below to give us your vote. Your feedback helps us improve.
Meanwhile, if you want to read more such exciting lifestyle guides and informative property updates, stay tuned to Feeta Blog — Pakistan’s best real estate blog.
Shaping & Shading Modern Grey Interiors
- Published in #architecture, #interior design, accent furniture, Architecture Design, creative, creative home design, decor, Decoration, decorations, Design Gallery, Designs by Style, furniture, Furniture Design, grey, Home Decor, house decoration, house design, interesting designs, interior, Interior Decoration Ideas, Interior Design, interiors, International, modern
Modern Interiors: Classical Art & Sculpture as Centerstage
Do you like Architecture and Interior Design? Follow us …
Thank you. You have been subscribed.
![]()
Classical art and sculpture steal a central stage in these three modern home interiors, adding time to overcome attraction and intrigue. The art pieces absorb a character into their modern surroundings, build a culture and create a secular, sophisticated air. One of our home tours combines these classic art pieces with a colorful eclectic setting in Manhattan, where huge and luxurious rooms are full of decadence. Our second home tour takes place under dramatic arches that frame a gathering of modern furniture, contemporary lighting and traditional mural painting. Finally, the third home design we will tour will lead us to the future, where classic art will become the backdrop for a striking futuristic kitchen design and unique geometric furniture and accessories.
The large hall is divided into two separate hall areas. Behind the room, an L-shaped sectional sofa arrangement, two striking upholstered lounge chairs and a low-profile bench chair make up a social, conversational arrangement. A powerful, muscular bust guards the seat, while a floral mural gives a delicate balance.
In the luxurious dining room, a large marble dining table comfortably serves eight dinners. The chic, curved dining chairs are the Platner armchair designed by Warren Platner for Knoll.
Did you like this article?
Share it on some of the following social networking channels below to give us your vote. Your feedback helps us improve.
Watch this space for more information on that. Stay tuned to Feeta Blog for the latest updates about Architrcture, Lifestyle and Interior Design.
Modern Interiors: Classical Art & Sculpture as Centerstage
- Published in #architecture, #interior design, architectural wonders, Architecture, Art, decor, Decoration, Design, Design Gallery, furniture, Furniture Design, Home Decor, house decoration, house design, interior, Interior Decoration Ideas, Interior Design, interiors, International, modern, sculpture
Light & Luxurious White Interior With Mirror & Marble Accents
Do you like Architecture and Interior Design? Follow us …
Thank you. You have been subscribed.
![]()
The apartment project “Stoned In Love” is a light and luxurious white interior accompanied by a mirror, metal and smooth marble accents. Displayed by Live In Design, the 87.3 square meter space in Bucharest, Romania, is a luxurious apartment full of exquisite decorative pieces and striking modern line artwork. Champagne gold finishes add just a hint of warmth to icy white backgrounds, while whispers of paler gray introduce a subtle hue. Luxurious bathroom design enters the realm of color under a fabulous pink tinted statement wall where the sweetness contrasts with heavy black elements. Find the complete floor plan included at the end of the home tour.
Did you like this article?
Share it on some of the following social networking channels below to give us your vote. Your feedback helps us improve.
For more information on the real estate sector of the country, keep reading Feeta Blog.
Light & Luxurious White Interior With Mirror & Marble Accents
- Published in #architecture, #interior design, architectural wonders, Architecture Design, Art, art deco, bedroom design, creative, creative home design, decor, Decoration, Design Gallery, furniture, Furniture Design, Home Decor, house decoration, house design, House Tours, interesting designs, Interior Decoration Ideas, Interior Design, interiors, International, marble, metallic, modern
The Relaxing Quality Of Rounded Shapes In Interiors
Do you like Architecture and Interior Design? Follow us …
Thank you. You have been subscribed.
![]()
The rectilinear shape has dominated our modern homes for a long time, but it is curved shapes that more closely mimic our natural environment. Curved lines smooth our surroundings and calm our souls just as Mother Nature intended, so how can we embody this main theme into a modern interior space? These two contemporary home projects embrace and fuse curves into highly polished settings where a clear minimalist design reigns supreme. Pure linearity is always present, but the softness of round furniture silhouettes and racetrack decorative elements brings a consoling balance to every plan. Here we will explore the inspiration for the rounded shape in luxurious lounges, peaceful bedrooms and chic modern bathrooms.
Three unique dining room pendant lights make a spectacular display over the central dining island, hanging large drops of soft light along its length. An L-shaped kitchen installation occupies a corner at the end of the island, where a dark gray stone back spout connects with the surface of the island.
- 26 |
- Display: Ivan Petechel & Kut Victor
Displayed by Ivan Petechel and Kut Victor, our second curved home design is a bright and welcoming space. A curved sofa surrounds a round rectangular coffee table in the living room, while a running dining table curves the furniture behind.
The curved dining chairs are the A new chair by Marija Ružić Vukmanić & Ruđer Novak-Mikulić for Craftsman.
Did you like this article?
Share it on some of the following social networking channels below to give us your vote. Your feedback helps us improve.
Also, if you want to read more informative content about construction and real estate, keep following Feeta Blog, the best property blog in Pakistan.
The Relaxing Quality Of Rounded Shapes In Interiors
- Published in #architecture, #interior design, accent furniture, architect, architectural wonders, Architecture, Architecture Design, Art, creative, creative home design, Decoration, Design, Design Gallery, Designs by Style, dream house, Featured, furniture, Furniture Design, Home Decor, house decoration, house design, interior, Interior Decoration Ideas, Interior Design, interiors, International, modern, neutral
The Peaceful Joy Of The Japandi Aesthetic
Do you like Architecture and Interior Design? Follow us …
Thank you. You have been subscribed.
![]()
The peaceful joy of Japanese aesthetics shapes these three modern home interiors, forming cohesive living spaces, bedrooms and bathrooms. The combination of Scandinavian and Japanese decorative elements evokes a welcoming atmosphere that springs from warm neutral and natural materials. Practical arrangements are designed to serve and enhance daily life at home, ensuring easy operation and general tranquility. We will visit one family home full of natural light and soothing wood tones that also inspires a compact shared nursery. Later we arrive at a luxurious studio apartment of a couple with a quiet fusion of international and Japanese styles. Lastly, we will end up with a simple and elegant home with comfortable layers for quiet access.
Sunlight fills a double-level living room in our first Japandi-style home, creating a sense of positivity and well-being. The wooden platform base of a Japanese sofa perfectly matches the raised floor section to build one elegant line. Chabudai table and Zabuton floor cushions occupy the high position, with an elegant bookshelf providing an attractive and useful background.
The dining table is a built-in design that incorporates a large planter, bringing greens to the indoors. The dining chairs are the Armchair designed by Pierre Jeanneret.
Our second apartment is a 130 square meter detached house in Kyiv, Ukraine. The JP Residence was designed for a childless couple who wanted a quiet and comfortable fusion between international design and Japan’s unique aesthetic. In the living room, a long rectangular coffee table stretches in front of a sofa by Belle Reeve of De La Espada.
The home library has a custom ceiling bookshelf, designed by Men Bureau, which is constructed of wooden poles and marble planes that fit together without screws or bolts. Benchmark’s Muse Sofa extends its clean line into a side table at one end. The swinging arm lamp above it is Marset’s Gingerlight.
Did you like this article?
Share it on some of the following social networking channels below to give us your vote. Your feedback helps us improve.
Stay tuned to Feeta Blog to learn more about architecture, Lifestyle and Interior Design.
The Peaceful Joy Of The Japandi Aesthetic
Grey And White Apartment Interiors With A Sunny Serenity
Do you like Architecture and Interior Design? Follow us …
Thank you. You have been subscribed.
![]()
Each of these apartment interiors was designed by 23Design to form a sense of solar serenity in the modern world. With a gray and white decorative palette, elegant contemporary furniture silhouettes and a minimalist approach, these two light-filled apartment projects reassure sanctuaries you can find after a day in the bustling city. The first interior we will visit has a false roof design that creates an open and sunny feel, even on a gray day. Properly built warehouses line the walls and contain a hidden doorway. The second serene gray and white interior has a solar boost with light yellow accents, and a glass wall home office that shares the distribution of natural light.
Measuring 115 square meters (1245 square feet), this apartment interior is located in a tall building that faces the Tamsui River in Zhuwei District of New Taipei City. Rainy days at the end of winter previously evoked a sad atmosphere in this place, but now every day is overshadowed by the light of a false skylight that extends over the study area and the walkway that leads to the kitchen.
Simplicity lines and limited colors make for a no-frills space that feels peaceful. Black and dark gray accents sharpen the aesthetic with a balance of bold moments. Scattered cushions on the sofa arrange a trilogy of tones in light gray, dark gray and vibrant yellow. A coordinating yellow ottoman makes a solar extension to the couch, which also serves as a window seat.
Did you like this article?
Share it on some of the following social networking channels below to give us your vote. Your feedback helps us improve.
For more information on the real estate sector of the country, keep reading Feeta Blog.
Grey And White Apartment Interiors With A Sunny Serenity
- Published in #architecture, #interior design, accent furniture, Architecture, Architecture Design, creative home design, decor, Decoration, Design, Designs by Style, grey, interesting designs, interior, Interior Decoration Ideas, Interior Design, interiors, International, modern, Uncategorized, white
Clean-cut White Marble and Wood Accent Interiors
Do you like Architecture and Interior Design? Follow us …
Thank you. You have been subscribed.
![]()
Uncut white marble and wood accents form these two interiors into chic modern living spaces. The laconic material palette builds cohesive spaces that are peaceful, soothing and unpretentious in their elegance. First, we look at a home where mixed material panel walls build an elegant TV and a striking hooded wall. The second home design offers beautiful inspiration for built-in furniture, including a suspended TV cabinet, a built-in window seat with storage and a neat double workspace layout. Each home design creates a coherent color palette through the defined material selection, to form comfortable environments that flow with a luxurious undercurrent.
The shower door has a wooden end that merges quietly into the wooden grain wall. The front entrance door is lightly protected behind a narrow wooden lath room partition, which gives the neighboring kitchen and dining room a sense of privacy from thresholds. The panels also provide room for coat hooks to be mounted by the door.
Marble and wood wall panels add an attractive texture to the bedroom feature wall. A single bedroom lamp gently illuminates the grain and the bedside unit. Combination title = “50 Uniquely Cool Night Lamps That Give An Atmosphere To Your Sleeping Space”> Night lamps illuminate the other side. These are the Crescent light hanging
and
Lunar table lamp designed by Lee Broom.
Did you like this article?
Share it on some of the following social networking channels below to give us your vote. Your feedback helps us improve.
Also, if you want to read more informative content about construction and real estate, keep following Feeta Blog, the best property blog in Pakistan.
Clean-cut White Marble and Wood Accent Interiors
- Published in #architecture, #interior design, architectural wonders, Architecture, decor, Decoration, Design, Design Gallery, design objects, Designs by Style, Featured, Home Decor, interesting designs, interior, Interior Decoration Ideas, Interior Design, interiors, International, marble, white, wood
Color-Connected Interiors Under 85 Sqm with Floor Plans
Do you like Architecture and Interior Design? Follow us …
Thank you. You have been subscribed.
![]()
When you come up with a consistent color scheme, it’s easy to go down a path of the neutral or safe tone spectrum. Yet a boldly creative color combination will form a much stronger bond through a modern interior, as will the two interesting home projects we present here today. This measure less than 85 square meters (900 sq. Ft.), These home interiors live under rich green and blue accents. Our first tour is an industrial-style space where a shade of tan and muted copper adhere to the palette to complement reddish-exposed masonry. The color palette explodes with pink and light yellow additions in our other prominent residence, where elements inspired by art style help form a bold family home.
This 82.5-square-foot home design has an industrial-style interior with exposed brick walls. Traditional carpentry has been added around the lower part of the walls to style a smooth, sophisticated finish that will take on an untouched coat of deep green paint. Square coffee tables are connected with the square panel.
The decorative palette quickly includes a flash of light yellow in a set of nesting coffee tables next to the couch, and along the edge of a dividing wall that supports the TV. An art decor inspired metalwork opens the top of the partition wall to accept light from the adjoining kitchen dining room.
Did you like this article?
Share it on some of the following social networking channels below to give us your vote. Your feedback helps us improve.
Stay tuned to Feeta Blog to learn more about architecture, Lifestyle and Interior Design.
Color-Connected Interiors Under 85 Sqm with Floor Plans
- Published in #architecture, #interior design, accent furniture, colorful, decor, Decoration, Design, Design Gallery, floor plans, furniture, Furniture Design, interiors, under 85sqm
Real Estate Inspection Supervisor for Real Estate Investors
When buying an investment property, you may be inclined to skip a professional Real Estate inspection, especially if you are planning to renovate the property. However, a home inspection is just as important for investors as it is for homebuyers.
A home inspection can tell you if there are serious problems with the house that will need a lot of attention and could cost you much more than you planned to spend for the renovations or your investment. If the inspector finds problems with the house, you can ask the seller to lower the price or give you a seller credit to go to the repair costs.
As an investor, there are a few things you would be very careful about during the inspection. Below we’ve listed the main areas to inspect to make sure you’re investing in the right property.
Water pipe
Problems with plumbing can be a major headache, especially if you are not experienced in fixing plumbing problems. With a network of pipes and valves, you definitely want an inspector to check the pipes and water pipes. Repair costs of plumbing can add up very quickly, as plumbing is something you would probably want to professionally repair if necessary.
Foundation
If there is a problem with the foundation of the house, such as a crack in it, you will look at extremely expensive repairs. Adjustments to the foundation are the most expensive repairs you could make to a property. Many investors will leave if there is structural damage related to the foundation and look for another property.
Sometimes fundamental problems can be identified with the naked eye, but other times an inspector will be the only one who will notice them.
Roof Damage
Replacing a roof is the second most expensive repair a property could require. This repair could cost you up to $ 20,000. So, before you prepay an investment property, make sure that the roof is in good condition and remains for many good years.
Roof damage is not always a reason to back out of a new real estate investment, as it can be repaired to extend the existing roof life by many years. If the inspector does find any damage, make sure a professional roofer repairs it as soon as possible.
There are always companies nearby that can professionally repair your roof and extend its life at a reasonable cost. Simply search for your local business channels for such companies. For example, someone living in Texas just needs to search Pearland roof companies to find the right professionals to take care of these services.
Important Devices
As an investor, you will probably replace the oven, refrigerator and dishwasher and redo the bathrooms. However, your inspector should check the most important devices that you replace less often. These include the heating and air conditioning units or systems, electric fireplaces and some recreational appliances such as whirlpools and jacuzzis.
Mold
This fungal growth may seem harmless, but it can cause a lot of damage to a property (and its occupants) if it is not carefully cared for. When mold grows, it could cause rot and weaken the structure of your home. Not to mention that the presence of black mold could cause serious complications for your health.
If your inspector finds problems with any of these parts of the property, consider moving to another property or renegotiating the agreement with the seller.
Watch this space for more information on that. Stay tuned to Feeta Blog for the latest updates about Architrcture, Lifestyle and Interior Design.
Real Estate Inspection Supervisor for Real Estate Investors
Extraordinary Home Concept With Artistic Interior Design
Do you like Architecture and Interior Design? Follow us …
Thank you. You have been subscribed.
![]()
Fabulous originality and inventiveness went into the creation of this extraordinary house design. Displayed by UDesign, this house is not only a luxury home but an artwork. From the exterior entrance of the home with its drastically lined trees to the burst of color that awaits behind the door, this unique apartment is designed for someone who loves to entertain, impress and who enjoys the joys and discoveries of art. The tropical landscape also plays an important role within the magnificent interior, where it taps against edge-to-edge windows and translates into sculpted indoor plants. The greenery joins a powerful palette of glitters that paint vibrant and uplifting settings.
Massive multicolored artwork dominates the luxurious living room, where it inspires the color palette of an unusual selection of living room furniture. A delightful sofa design sets up a sculptural implication of a bright fuschia through a lounge area next to the fireplace. Ocher accent chairs flutter the yellow flames of a long modern fireplace.
A sculptural bathtub forms the heroic piece of the luxurious bathroom design. Dark eye sockets wind from the sides of the modern slipper bath, mysteriously reflecting the light and the room. Black glass doors obscure two private toilets on either side of a double shower, where huge rain showers glow with a soothing color-changing LED light.
Did you like this article?
Share it on some of the following social networking channels below to give us your vote. Your feedback helps us improve.
Meanwhile, if you want to read more such exciting lifestyle guides and informative property updates, stay tuned to Feeta Blog — Pakistan’s best real estate blog.
Extraordinary Home Concept With Artistic Interior Design
- Published in #architecture, #interior design, architectural wonders, Architecture, Architecture Design, artistic, colorful, decor, Designs by Style, Featured, Home Decor, house design, House Tours, interesting designs, interior, Interior Decoration Ideas, Interior Design, interiors, International, Investing In Best Deals, Investments
How to Get Started on Real Estate Investing Despite Less Than a Perfect Credit Score
The US housing market has gained value around $ 2.5 trillion in the year 2020, more than any year since 2005. The strong demand and record low mortgage rates have been the main reasons behind this growth in the market. This could be the golden period for investors who want to start Real Estate Investing.
A low or bad credit score can become a hindrance for many investors buying real estate. So, does that mean you should abandon the idea of investing? NO!
There are many other options for investors to start investing in real estate despite a less than perfect credit score. Using the following investment strategies, investors can build capital through alternative financial sources and have better investment opportunities.
Real Estate Wholesale
If you want to invest in real estate but can’t build the required capital due to a slightly lower credit score, then real estate wholesale can be a great option for you. Real estate wholesale allows you to make significant profits without having to buy an investment property.
Grocery real estate is completely different than flipping houses. You need to test your marketing skills and communicate effectively with everyone. Skiing how to make connections as a real estate investor will help you play the game of real estate wholesalers.
How Does Real Estate Grocery Work?
No investment or funds are required to start a grocery store, so your credit score is insignificant here. Mainly three parties are engaged in real estate wholesale: seller, wholesaler and buyer. Let’s take a look at the following example to better see how wholesale works:
- You find a seller who is willing to sell his property at a discounted price. After some negotiations, you form a contract with the seller to purchase the property at a price of $ 90,000 and with the terms agreed upon.
- Then take advantage of your networking skills to find a potential buyer or investor looking to buy a property to invest or invest in wolf ownership.
- Using your marketing skills, you convince the buyer to purchase the property at a price of $ 100,000, assuming all the conditions specified in the purchase contract.
- Now you take the $ 100,000 from the buyer and give them the ownership of the house. Give $ 90,000 to the seller under the purchase contract and the remaining amount of $ 10,000 is your net profit from the deal.
Investors can earn anywhere from $ 5000 to $ 30000 with real estate wholesale. The key here is to build capital with smaller profit margins.
Go for Hard Loans
Asset loans are a great way to start investing in real estate. Lenders look beyond your credit score and give loans based on the post-repair value of the house’s offer as collateral.
Hard cash loans are short-term loans lasting for 6 months and up to 2 years. This is ideal for an investor looking for funds to buy an investment property, renovate it and turn it into profit in a shorter time.
La interest rate on hard money loans are higher compared to conventional loans due to the higher risk involved in real estate investing. The typical interest rates on difficult cash loans range from 7% to 15%.
Because the property is the only protection against default, lenders force you to pay anywhere from 10% to 50% of the loan amount on the down payment. The down payment is calculated based on the Loan-to-Value (LTV) ratio of the property. It may vary depending on the lender and the estimated value of the property.
For example, if you are willing to buy a property worth $ 100,000, then a hard money lender will offer a 90% LTV connection. That means the total loan amount will be $ 90,000 and you will have to pay the remaining $ 10,000 for the down payment.
Advantages of Using Hard Loans for Real Estate Investment
1. Simple Signature and Less Documentation
Unlike the process of traditional lending by lenders, hard money lenders are not looking for your credit score, credit history or debts. An asset is a major qualification for difficult cash loans. This makes it easier for investors with a not so perfect credit score.
Documents such as a purchase contract, two forms of identification, a preliminary title report, proof of finance and insurance are enough to get a difficult loan.
2. Quick Lending and Approval
Thanks to the simplified control process, investors can take advantage of a difficult loan within a few days or a week. This allows you to build capital in a short amount of time to capture a lucrative investment opportunity.
3. Flexible Conditions
Hard cash loans are given by individuals or a group of private investors and they do not conform to any guidelines, which means you can take advantage of flexible terms. You can negotiate with lenders on loan terms, repayment schedule and other terms of the loan.
Approach Private Lenders
Another option is to approach private lenders to finance your real estate project. Private lenders can be your friends, relatives, business partner or anyone looking for a return on their investment.
A strong investment plan and the potential returns are the ones that private lenders are looking for by lending to you. So no matter if you have a bad credit score, private lenders can still lend to you.
Private lenders do not follow specific guidelines or rules and regulations. They give you a loan with their own money, so you can negotiate on terms like an interest rate or a repayment period with the lender. The key here is to compensate well to the lender to get the best deal.
When you have bad credit, you will have to try to convince a private lender to give you a loan. You can form a partnership with the private lender, where the benefit can be shared in equal parts, agree to pay them a specific interest for a defined period or offer to pay loan points to seal the deal.
Select Seller Financing
Seller financing is also known as owner financing or purchase money mortgage. It allows you to sign a mortgage agreement with the seller instead of applying for a loan from a financial institution.
From a seller’s perspective, financing your purchase makes it easier to sell the house. This also allows a seller to collect monthly payments for an offer to finance your purchase.
A buyer usually has to sign a payment letter to take advantage of a seller to finance. The promissory note indicates the interest rate, repayment schedules and details of non-payment. These types of loans are generally repaid over 30 years with a balloon payment at the end of the loan.
Advantages of Using Vendor Financing
- A seller will finance your purchase ignoring the fact that a bank or other traditional lenders have refused you. That makes it a great alternative to bank mortgages.
- There are no credit checks or income checks involved in the loan process. A buyer can take advantage of this strategy to start investing in real estate despite a low credit score.
- The terms of the loan are flexible and fixed between the buyer and the seller. So the interest rate, down payment or monthly payments have room for negotiation.
- Because there are no controls, vendor financed loans can be obtained quickly. The closing process of selling financing is relatively cheaper.
Conclusion
The great thing about real estate investing is that it doesn’t need you to have deep pockets or a perfect credit score to get started. Everyone has an equal opportunity to build their wealth by investing in real estate.
Having a less-than-perfect credit score cannot prevent you from buying an investment property. You can choose alternative financial sources to make your first purchase and start investing in real estate.
Alternative financial sources are more flexible with their loan terms and may be more convenient for an investor in terms of repayment.
Your knowledge of the field, marketing skills, effective communication and ability to make connections will open doors to more investment opportunities.
For the latest updates, please stay connected to Feeta Blog – the top property blog in Pakistan.
How to Get Started on Real Estate Investing Despite Less Than a Perfect Credit Score
Maximising Modernity In Transitional Neoclassical Interiors
Do you like Architecture and Interior Design? Follow us …
Thank you. You have been subscribed.
Neoclassical decoration first appeared in 18th-century Britain and France, drawing from classical Roman and Greek architecture and art. It originally featured decorative columns and reliefs, gilded accessories, luxurious swamps and luxurious furniture. Over time, the neoclassical interior style has evolved to include chic modern pieces that gently blend in with the classical influence. Now, the transitional neoclassical interiors we present here today have a bolder and sometimes more minimalist modernity driven through highly ornate surroundings. The juxtaposition of uber-contemporary versus intricate classic details creates inspiring spaces that are firmly planted in the present, with a sad look over the shoulder to the elegant past.
Did you like this article?
Share it on some of the following social networking channels below to give us your vote. Your feedback helps us improve.
Meanwhile, if you want to read more such exciting lifestyle guides and informative property updates, stay tuned to Feeta Blog — Pakistan’s best real estate blog.
Maximising Modernity In Transitional Neoclassical Interiors
- Published in #architecture, #interior design, Designs by Style, interiors, modern, neoclassical, transitional
Unique & Colourful Interiors For Creative Home Owners
Do you like Architecture and Interior Design? Follow us …
Thank you. You have been subscribed.
![]()
While the soothing serenity of neutral decor has its place and peaceful function, it is also a time for color, personality and the unexpected. Today we take a look at three amazingly unique and colorful home interiors that communicate strange creativity and delightful fun. Our first prominent home interior is a vibrant purple ibiza cushion with futuristic curves and fashionable terrace decorative elements. We are moving alongside Russia, where an interesting interior decoration scheme includes the rainbow in a small studio layout. Finally we climb to new heights of color embodiment in a home with a tailored red spiral staircase and green courtyard, and a host of modern furniture compatible.
Located in Ibiza, Spain, this unique and colorful home design measures 300 square meters. Inspired by the extraterrestrial landscapes of Lanzarote combined with the naturally bright colors of Ibiza, a bright futuristic interior was created. Lilac walls, a purple sofa and a matching ottoman give the space a vibrant basic color, while bright blue accents and a bold earthy plot enrich the scheme.
The bedroom area of the studio apartment is revealed behind a sliding bright orange screen. The interior of the bedroom is an unsaturated decorative pattern only gray and white. The purple kitchen cabinets continue down the hallway of the home, where they create a bright first impression at the front door. Textured area rugs match a comfortable color throughout the living room floor.
Did you like this article?
Share it on some of the following social networking channels below to give us your vote. Your feedback helps us improve.
Stay tuned to Feeta Blog to learn more about architecture, Lifestyle and Interior Design.
Unique & Colourful Interiors For Creative Home Owners
- Published in #architecture, #interior design, #nature, architectural wonders, Architecture, Architecture Design, Art, bedroom design, colorful, creative, creative home design, decor, Decoration, Design, Design Gallery, design objects, Designs by Style, Featured, Featured Articles, furniture, Furniture Design, Home Decor, house decoration, house design, interesting designs, interior, Interior Decoration Ideas, Interior Design, interiors, International
Light Family Home Interior With Chic Open Plan Living Space
Do you like Architecture and Interior Design? Follow us …
Thank you. You have been subscribed.
![]()
Chic and sophisticated in its sheer modernity, this untouched home project puts family life through a serene filter. Designed by Darya Maiorova, this family home interior has soft upholstery and rugs that are boldly lightweight to lift open living space. Black accents are used to add depth and brightness to the neutral environment, across a declarative kitchen back splash and a black accent window reveals. The children’s bedrooms themselves are light, crisp and elegant, with tailored children’s desk projects and decorative shelf walls. The parent room is a place for a quiet recovery of the children, with its own quiet workplace. Bathroom inspiration comes with contemporary vanities and boldly contrasting black fixtures.
Did you like this article?
Share it on some of the following social networking channels to give us your vote. Your feedback helps us improve.
Other related interior design ideas may appeal to you.
Stay tuned to Feeta Blog to learn more about architecture, Lifestyle and Interior Design.
Light Family Home Interior With Chic Open Plan Living Space
- Published in #architecture, #interior design, architect, architectural wonders, Architecture, Architecture Design, Art, creative, creative home design, decor, Decoration, Design, Designs by Style, family, Featured, Featured Articles, furniture, Furniture Design, Home Decor, house decoration, house design, house tour, House Tours, interesting designs, interior, Interior Decoration Ideas, Interior Design, interiors, International, open plan
Peacefully Pale Tonal Decor With Warming Wood Accents
Do you like Architecture and Interior Design? Follow us …
Thank you. You have been subscribed.
![]()
Pale tone decoration creates a wonderfully airy and balanced home interior that evokes a sense of peace and harmony. These two soothing toned interiors use wooden accents to add warmth and texture to the pale palette, and small black bursts to anchor the lightweight scheme. This is a color palette that translates seamlessly into every room and region of the home, from relaxed living rooms and clean kitchen projects to quiet bedrooms, elegant home workrooms and modern bathrooms. To prevent the mild monotony, these inspiring home projects show how to include unexpected elements of contemporary design and individualistic layout to break the repetition with a striking character.
As we enter the open layout of our second prominent home interior, we come across a soothing plan of a white and wooden living room. An entire wall of white kitchen cabinets falls quietly into the background. A kitchen island floats freely in the layout where it defines the edge of the dining room. A modern sofa marks the living room.
Did you like this article?
Share it on some of the following social networking channels to give us your vote. Your feedback helps us improve.
For the latest updates, please stay connected to Feeta Blog – the top property blog in Pakistan.
Peacefully Pale Tonal Decor With Warming Wood Accents
- Published in #architecture, #interior design, accent furniture, architectural wonders, Architecture, Architecture Design, creative home design, decor, Decoration, Design, Design Gallery, dream house, Featured, Featured Articles, furniture, Furniture Design, Home Decor, house, house decoration, house design, interesting designs, interior, Interior Decoration Ideas, Interior Design, interiors, International, modern, neutral
Calm Interior With Creamy Decor & Cosy Lighting
Do you like Architecture and Interior Design? Follow us …
Thank you. You have been subscribed.
![]()
Creamy decor and comfortable lighting evoke a sense of calm in this relaxing modern home interior, located in the heart of Kyiv, Ukraine. Displayed by Julia Artukh, this chic home design is smoothly composed of elegant modern furniture under a gently rounded motif. Contemporary lighting solutions are becoming a dominant theme, with an abundance of wall lights, floor lamps, modern chandeliers and table lamps coming together to create the highest atmospheric atmosphere. Ribbed wall panels and arched kitchen cabinets add modern nuances of texture and elegance to the timeless cream palette and wood tone of the home, while decorative vases and unique spotlights eliminate all monotony.
Instead of the obligatory TV, a unique wall light is given a place in front of the sofa to create an atmospheric illuminated focus. A projector is available to provide the evening entertainment, without the constant visual clutter. Ribbed plaster tops the multifunctional feature wall with an edge of fashionable texture.
Vibia Time dining room pendant lights make a neat trio along the length of a wooden runway in the shape of a dining table. Their dark finish connects with the set of modern dining chairs that carve interesting profiles into the bright surroundings.
The bathroom is a peaceful space covered with cream stone. Brass bathroom appliances and wooden elements warm up the lightweight decorative scheme. Ribbed wall tiles introduce texture through the back splash of the bathroom vanity, behind a smooth contest-shaped basin and a decorative vase of beautiful greenery.
Did you like this article?
Share it on some of the following social networking channels to give us your vote. Your feedback helps us improve.
For more information on the real estate sector of the country, keep reading Feeta Blog.
Calm Interior With Creamy Decor & Cosy Lighting
What Happens When The Famous Style Melds With Others
Do you like Architecture and Interior Design? Follow us …
Thank you. You have been subscribed.
![]()
Mid-century modern encounters a crash of contemporary and classic decorating themes in these three home projects. Each exquisite interior takes a sip of many eras and styles to create interesting combinations that excite the eye. We first travel to a lake house that includes an eclectic combination of elements to form a chic and sophisticated home, and classic art pieces absorb culture. Our second tour takes place under ornate ceiling roses and intricate cover, where graceful window arches inspire curved furniture silhouettes juxtaposing sturdy mid-century pieces. Our final featured home has an ethereal white scheme in which modern gold and marble accents are mixed with antique style chairs and traditional sculpture for an attractive result.
Our next tour takes place in a 106-square-foot home, where ornate ceiling roses and intricate cover crown a room that is bordered by graceful arched windows. The classic architectural arches inspire an interior layout of curved furniture silhouettes, including a curved sofa, a round coffee table and a large round rug.
Did you like this article?
Share it on some of the following social networking channels below to give us your vote. Your feedback helps us improve.
Meanwhile, if you want to read more such exciting lifestyle guides and informative property updates, stay tuned to Feeta Blog — Pakistan’s best real estate blog.
What Happens When The Famous Style Melds With Others
- Published in #architecture, #interior design, accent furniture, architectural wonders, Architecture, Architecture Design, bedroom design, creative home design, decor, Decoration, Design, Design Gallery, Designs by Style, Featured, Furniture Design, Home Decor, house, house decoration, house design, house fresh, interesting designs, interior, Interior Decoration Ideas, Interior Design, interiors, International, mid century, neoclassical
Textural Interior Smoothed By Curves & Classic Arches
Do you like Architecture and Interior Design? Follow us …
Thank you. You have been subscribed.
![]()
Slatted panels and natural stone bring a deep and luxurious texture to this chic modern home design, pictured by ArtPartner Architects. The text decoration is smoothed with curved furniture lines and graceful classic arches within the high ceiling architecture. Large living spaces radiate elegance under a delicate tonal color palette of warm Belgians and soft browns. Copper accents add a rich and shiny element within the attractive kitchen design, where a stone island sets a solid anchor in front of a kitchen run hidden behind lattic doors. The text theme matches across all, with lined feature walls clearly countering curves at every beautiful turn of the sumptuous residence and an impressive master bedroom.
Did you like this article?
Share it on some of the following social networking channels to give us your vote. Your feedback helps us improve.
For more information on the real estate sector of the country, keep reading Feeta Blog.
Textural Interior Smoothed By Curves & Classic Arches
- Published in #architecture, accent furniture, arches, architectural wonders, Architecture, Architecture Design, Asia, bedroom design, creative, creative home design, decor, Decoration, Design, Design Gallery, design objects, Designs by Style, designs that stand out for all the wrong reasons, furniture, Furniture Design, home, Home Decor, house, house decoration, house design, house fresh, House Tours, interior, Interior Decoration Ideas, Interior Design, interiors, International, texture
51 Spiral Staircase Designs That Build A Unique Twist
Do you like Architecture and Interior Design? Follow us …
Thank you. You have been subscribed.
![]()
Often, spiral staircases are installed simply as a way to combat the problem of limited space, as they usually take up less space than a straight set. Thanks to their curved shape, they are also more suited to a more centralized position without causing an unpleasant pause in a free-flowing arrangement. That being said, the spiral staircase projects we are looking at here have either a big impact or a huge one in terms of their elegant modern stature. We’ll take a look at narrow wheels that explode with color, style and innovation, some larger spirals and spiral staircases that cut extraordinarily beautiful and sculptural silhouettes into their surroundings, as well as a selection of colossal feats of grand engineering.
Did you like this article?
Share it on some of the following social networking channels below to give us your vote. Your feedback helps us improve.
Stay tuned to Feeta Blog to learn more about architecture, Lifestyle and Interior Design.
51 Spiral Staircase Designs That Build A Unique Twist
Vivid Variations Of Red And Green Accent Decor
Do you like Architecture and Interior Design? Follow us …
Thank you. You have been subscribed.
![]()
It’s an unusual combination for a two-tone accent scheme, but the vibrant collision of red and green is the one that pays off with spikes when balanced in the right tones. The three home interiors we focus on here deliver the red and green decorative palette in a variety of combinations. Our first outstanding home design is a rich rush of deep vermilion elements that surround coffins and pea-green accent pieces amidst a sea of fresh white. The power of the white background reigns within the elegant and artistically made burgundy and clever accent scheme of tour number two, and in our ultimate modern interior that lives under bright beats of the contrasting palette.
Did you like this article?
Share it on some of the following social networking channels below to give us your vote. Your feedback helps us improve.
Meanwhile, if you want to read more such exciting lifestyle guides and informative property updates, stay tuned to Feeta Blog — Pakistan’s best real estate blog.
Vivid Variations Of Red And Green Accent Decor
- Published in #architecture, #interior design, accent furniture, architect, architectural wonders, Architecture, Architecture Design, Art, decor, Decoration, Design, green, red
A Modern Waterfront Villa With A Deck To Die For
Do you like Architecture and Interior Design? Follow us …
Thank you. You have been subscribed.
![]()
On a raised south-facing piece of land of more than 1000 square meters, this magnificent modern property is sculpted into the rock face in Camp de Mar, Mallorca, Spain. Designed by E5 Tenado, the villa itself has a built area of 394 square meters above two levels. Villa Statera has a variety of large open and covered terraces and a rooftop terrace to accommodate fascinating views of the Mediterranean Sea. Facade of continuous floor-to-ceiling windows fuses the bright waterfront panorama with the interior of the home as well, which has an inverse layout with the main living space scattered across the upper floor and bedrooms located below. Full floor plans and a transit video are included at the end.
The recent interior design for Villa Statera, created by Terraza Balear, is a pure concept of linearity to complete the architecture of the home. The decoration is done in a natural palette that blends in with the surrounding surroundings of the coastal residence and includes high-quality brands such as B&B Italia, and a Poliform design kitchen.
An L-shaped sofa pulls itself away from the glass walls, forming a comfortable arrangement around a modern fireplace that is only decorative in the warmer months. Scattered cushions put a warm orange pop on two gray-blue lounge chairs and the pale contemporary sofa. Decorative vases bring a branch of greenery to a simple modern sofa table.
Downstairs next to the bedrooms, a small relaxing area with cane hanging chairs is connected to a private terrace with outdoor jacuzzi. The chic lamps in this relaxed living space are Muffins floor lamps by Dan Yeffet for Brokis.
Did you like this article?
Share it on some of the following social networking channels below to give us your vote. Your feedback helps us improve.
For more information on the real estate sector of the country, keep reading Feeta Blog.
A Modern Waterfront Villa With A Deck To Die For
- Published in #architecture, #interior design, architect, architectural wonders, Architecture, Architecture Design, creative, creative home design, decor, Decoration, desert, Design, Design Gallery, Featured, furniture, Furniture Design, home building, Home Decor, house, house decoration, house design, house tour, interior, Interior Decoration Ideas, Interior Design, interiors, International, Luxury, waterfront
7 Home Upgrades That Can Boost Market Value
Having an investment property is one of the most amazing sources of income you can have for yourself. Not only do you care about your future, but you also need to focus only on how you can sell the investment as high as you can. With that, you should try to look for ways to improve your property to increase its market value, to match the look and cost you are aiming for.
When selling or renting a property, you can’t expect to set high price tags when it’s not upgraded or has basic home features. You need to match your price so that people are more interested. They will know that they will get what they pay for.
Listed below are the home updates that can help boost the market value of your property:
1. Update The Fireplace
A fireplace helps highlight the living room and improves its appearance dramatically. When a person enters the room, the first thing that will catch their attention is the fireplace. That said, you may want to update your fireplace, and allow it to add beauty to your belongings.
If your farm has been sitting in the market for too long, the fireplace may no longer attract you. You may want to upgrade to modern fireplaces to help enhance the look of the living room.
When you upgrade your fireplace, make sure it matches well with the interior of your home. That way it will blend perfectly, attracting more customers to buy or rent your property.
2. Upgrade Kitchen Features
One of the biggest selling points about a home is an excellent kitchen. Almost everyone loves to cook, and they would love to have a great place to work their magic. On that note, you may want to improve your kitchen features and remind yourself that your buyers are happily putting your home on their shopping list.
You can start by upgrading your surfaces with high quality materials like granite, marble or quartz. Make sure you choose roofing colors that match the theme of your kitchen. Along with that, it is ideal to replace your kitchen cabinets with improved materials that do not absorb moisture, enabling them to last a long time.
As you improve your kitchen features, you can replace the existing faucets with unique features such as sensors and handles for ease of use. You can also choose to include under cabinet lighting that highlights the backsplash of your kitchen. This allows people to enjoy their kitchen much more because of the warm atmosphere brought by the accent lights.
3. Set up a Home Office
Most people like to have their own private place where they can silently do their home activities. Working in the common area of the home may work, but some prefer to have some privacy, allowing them to better concentrate. With that, you may want to include a home office for your potential buyers.
As you set up a home office, make sure you place it in an area where it can light up as much as possible. This will help increase concentration, and allow natural sunlight to enter the room. You can stage the room so that your potential buyers have an idea of what their home office will look like.
4. Transform Into Smart Home
With the technology today, the smart home is becoming popular as it helps to add security and convenience to homeowners. With this additional feature, you can be sure that it will increase your market value much more.
You can start by allowing your doors to have smart locks where the need for a physical key is no longer needed. Homeowners could simply type in a passcode, or use their fingerprints to unlock their homes. Thus, intruders will find it difficult to open the doors, enabling maximum security.
Moreover, you can choose to install smart lights and speakers that allow people to turn the lights on or off with voice commands. That way they don’t have to pause their activity just to turn on the switch. They can easily dictate to their home what they need to do. They can also darken or brighten the room, depending on their preference.
5. Install Solar Panels
Electricity bills play a big role in the monthly payments that each household has to deal with. When you choose to install solar panels on your property, you can help new homeowners reduce their electricity bills, which can greatly benefit them.
Installing solar panels can be an expensive feature. However, their presence can help increase the market value of your property, allowing you to increase your sales.
It will also be useful if you can add batteries for the solar panels. That way the tenants can still have a continuous source of energy even at night.
6. Switch To Hardwood Floors
While carpet floors are a popular choice in most homes, some homeowners would not prefer to have them in their homes because they are difficult to maintain. In addition to being very careful about spills, stains and fire, cleaning your carpet can be difficult and expensive, especially when you need to thoroughly clean them every year.
Today most people are looking for homes with hard floors as they are easy to care for, yet add beauty to their interior. Hardwood floors can give a homely feel, yet allow for flexibility in interior design.
7. Update Devices
No matter how modern you renovate your home, if you allow your old appliances to stay in it, it can however have a negative impact on your potential buyers. While they are an easy replacement, people will still worry about the additional cost, and will only prefer to have a moving home.
Ideally, you should update devices that people use every day. These are the refrigerator, oven, burners, hood, washer, dryer and TV. That way they will know they are buying a brand new home, encouraging them to pay more for the upgraded appliances.
Moreover, it is useful to upgrade your devices to the latest model to increase your market value considerably. Everyone is excited to live in a new home where everything is up to date, allowing them to maximize every opportunity.
Conclusion
While you are selling or renting your investment property, you need to make sure that you are well prepared for it to get the most income. While upgrades and renovations may cost more, they will help attract home buyers, allowing you to increase your price.
Also, don’t forget to use popular home interior projects to attract more people, as eccentric projects may not favor most. You can choose minimalist, traditional, industrial or Scandinavian.
Watch this space for more information on that. Stay tuned to Feeta Blog for the latest updates about Architrcture, Lifestyle and Interior Design.
7 Home Upgrades That Can Boost Market Value
A Luxurious Terraced Villa With Pool In The Mediterranean
Do you like Architecture and Interior Design? Follow us …
Thank you. You have been subscribed.
![]()
Linear concrete volumes build this elegant and luxurious home project of 1,260 square meters, located in Son Vida, Palma, Spain. Created by Osvaldo Luppi Architects, the luxury villa has extensive terraces that include a large outdoor swimming pool to enjoy under the Mediterranean sun. Outdoor living areas benefit from long days and warm nights on the south-eastern multi-level terraces that are stepped up to follow the topography of the hillside. Glass walls retreat to the outside with interior volumes, where pure white and gray walls and a golden wooden tone merge into amazing spaces. Be sure to watch the step-by-step video of this spectacular Mediterranean villa at the end of the tour.
The living room is an airy space with a simple yet elegant composition of modern living room furniture. An L-shaped sofa gently embraces the perimeter of a rounded rectangular coffee table, opposite a few rotating armchairs. A modern fireplace and wood shop cut darkly into the back wall, placing a contrasting stripe against the matte white paint.
Upstairs, a master suite and three bedrooms each have their own bathroom and balcony area. The door to the bathroom and closets are camouflaged inside a wall of smooth wooden panels in the master. Glass balustrade allows you to enjoy the majestic mountain side views of an outdoor chair, from the cushioned end of a bed bench, or when you have breakfast in bed.
Did you like this article?
Share it on some of the following social networking channels to give us your vote. Your feedback helps us improve.
For the latest updates, please stay connected to Feeta Blog – the top property blog in Pakistan.
A Luxurious Terraced Villa With Pool In The Mediterranean
- Published in #architecture, #interior design, Architecture Design, Art, Design Gallery, dream house, Featured, Featured Articles, furniture, Furniture Design, home, Home Decor, house decoration, house design, Interior Decoration Ideas, Interior Design, interiors, International, Luxury, mediterranean, pool, villa
Creative Cream Interior With Fabulous Furniture
Do you like Architecture and Interior Design? Follow us …
Thank you. You have been subscribed.
![]()
Exquisite furniture brings shape, intrigue and creative essence to this cool creamy interior. While the decor here is mostly pale, moments of dark contrast produce definition and drama. High ceilings, spacious room sizes, cleverly crafted buildings and high-quality materials establish an undeniable luxury. An excellent spiral staircase project rises through the luxurious living space, with an extraordinary display of compensated solid concrete steps and a sculptural swirling balustrade. Shiny gold accents add to the luxury, uniquely highlighting one end of a large marble kitchen island and boxing in a tailored bar and storage room. An enviable main series occupies a large part of the upper floor, where we will discover a spin-like sofa and a hidden workshop.
Downstairs in the comfortable TV room, we find a truly artistic furniture project that is the Sofa Twist by Nina Edwards Anker.
Did you like this article?
Share it on some of the following social networking channels to give us your vote. Your feedback helps us improve.
Also, if you want to read more informative content about construction and real estate, keep following Feeta Blog, the best property blog in Pakistan.
Creative Cream Interior With Fabulous Furniture
- Published in #architecture, #interior design, creative, creative home design, house tour, House Tours, interior, modern
A Beautifully Landscaped Brutalist House [Visualized]
Do you like Architecture and Interior Design? Follow us …
Thank you. You have been subscribed.
![]()
A wood and concrete brutalist exterior shelter this 2900-square-foot home project, based in Houston, USA. Created by the architects at Robertson Design, The house Concrete Box hides a two-story home with a multi-level living space. The ground floor is a brutal concrete back room with a clearly comfortable essence that comes from luxurious upholstered furniture, attractive wood-clad elements and a functional kitchen located right at the heart of the home. Private courtyards and a large garden surround the cool concrete interior with beautiful landscaped views. Upstairs, the house is revealed to be a family home, with two children’s rooms and a serene master suite.
Only two windows pierce the front of the fort building, so that the solid sculptural element is interrupted as little as possible. Entrance to the home is made between the two overlapping concrete walls in the front. A courtyard sanctuary awaits between the solid walls that lead you to the front door.
Passing through a darkened entrance hall with a low ceiling, a thick walled opening leads to the high and brightly lit main living space. The open layout is sandwiched between serene views of a closed courtyard in front and a large garden behind. A multi-level floor creates a clear zoning between a sunken living area, a midway kitchen and an elevated dining area. A long row of storage cabinets serve as media in front of the sitting area and become kitchen cabinets at the end end.
A tan leather sofa and contrasting cream chairs make up the comfortable lounge space. A square coffee table provides a bold black visual anchor in the center of the opening plan. Behind, a skylight bathes the central kitchen island in natural sunlight. The abundance of natural light in the living space and open views into the courtyard and garden comes as a pleasant contradiction to the solid facade.
Initially a concrete terrace extends the interior floor treatment to the exterior living space, before an attractive wooden deck takes over. The elegant modern outdoor chair seen on the wooden deck is the Easy Chair Grill designed by Francois Azambourg for Ligne Roset.
Did you like this article?
Share it on some of the following social networking channels below to give us your vote. Your feedback helps us improve.
For the latest updates, please stay connected to Feeta Blog – the top property blog in Pakistan.
A Beautifully Landscaped Brutalist House [Visualized]
A Modern Brutalist House in Japan: Exquisite Details
Do you like Architecture and Interior Design? Follow us …
Thank you. You have been subscribed.
![]()
A modern brutalist exterior openly surrounds this delicately detailed Japanese home, expertly designed by Apollo Architects & Associates. The 410-square-meter property is located in a quiet suburban neighborhood in the densely populated Kanto region. The homeowners acquired this terrestrial and irregularly formed part with significant family time. The owners wanted to incorporate courtyards as part of their home life together, and so the design began to take shape within the difficult topography. The distinctive outdoor environment expands the living space in complete privacy. The home interior carries a contemporary ranch-style aesthetic that forms a comfortable combo of living room and dining room, and a closed, glass walled kitchen.
Did you like this article?
Share it on some of the following social networking channels below to give us your vote. Your feedback helps us improve.
For the latest updates, please stay connected to Feeta Blog – the top property blog in Pakistan.
A Modern Brutalist House in Japan: Exquisite Details
Creatively Colourful Interiors Inspiration: 4 Home Tours
Do you like Architecture and Interior Design? Follow us …
Thank you. You have been subscribed.
![]()
Color makes a home cheerful and attractive. However, we often limit ourselves to just one or two accent shades in a conservative application. Reserved decorative palettes are quiet and safe, but sometimes you just have to break some boundaries! These four creative home interiors are shaped by the intuitive use of bright and contrasting colors and are also not afraid of patterned and unusual paint effects. We will discover a small open concept living space with a calculated clash of orange and green accent colors, a confidently colored living room with an artistically painted TV wall, a color-blocked apartment with a pink panache in the bedroom and an elegant apricot filled city pad.
Sculpture Chair Series Up 2000 by Gaetano Pesce for B&B Italia bravely compete for attention against the striking wall therapy.
The dark gray bedroom plan is electrified with live accent pieces. The awesome Ghostbuster print is right City of NVM Illustration.
Did you like this article?
Share it on some of the following social networking channels below to give us your vote. Your feedback helps us improve.
Watch this space for more information on that. Stay tuned to Feeta Blog for the latest updates about Architrcture, Lifestyle and Interior Design.
Creatively Colourful Interiors Inspiration: 4 Home Tours
Ethnic Eclectic Interiors With Vintage Vibes
Do you like Architecture and Interior Design? Follow us …
Thank you. You have been subscribed.
![]()
If you aim to create truly individual and characterful living spaces, then ethnic eclectic interiors with vintage vibes evoke a wonderfully unique and welcoming essence. In these two interesting interiors, we will discover a lot of curios and artisan pieces that go together with modern furniture and decorative elements. Our first prominent interior is home to an ethnic eclectic style with colorful vintage finds. Indian artwork meets contemporary living and dining furniture in a rich red, green and mustard color scheme, along with trendy lattice wood elements. Our second interior is actually a concept room and cafe located in Kyiv, Ukraine, which serves as an abundant inspiration to attract an eclectic styling.
Did you like this article?
Share it on some of the following social networking channels to give us your vote. Your feedback helps us improve.
For more information on the real estate sector of the country, keep reading Feeta Blog.
Ethnic Eclectic Interiors With Vintage Vibes
- Published in #architecture, architectural wonders, Architecture, Architecture Design, creative, creative home design, culture, Design, Design Gallery, Designs by Style, eclectic, ethnic, furniture, Furniture Design, Home Decor, house, house decoration, house design, interesting designs, interior, Interior Decoration Ideas, Interior Design, interiors, International, vintage
Snazzy Blue Accent Interiors & Summer-Ready Roof Terraces
Do you like Architecture and Interior Design? Follow us …
Thank you. You have been subscribed.
![]()
Bright Blue Accent Interiors bring vibrant energy to these two unique home. Bold artwork and contemporary furniture choices form a beautiful aesthetic that keeps the eye engaged and the mind open. Our first blue accent home interior has a youthful, fun and welcoming spirit, communicated through confident use of patterns and idiosyncratic elements. Our second prominent home is a chic mid-century NYC marquee, where unique furniture, stunning lighting, colorful gallery walls and luxurious blue statement pieces form sophisticated elegance. The two homes have some glorious, summer-ready terraces that are fully furnished and elegantly decorated for socializing, resting, dining and enjoying sunny days and mild nights.
An attentive blue and yellow regional rug sends energy through the living room of our first prominent home. A pair of nesting coffee tables lay a soothing full-white accent on the dense pattern, and clean white sheets dress the windows. A Seleti-style Simia lamp playfully swings between the folds of the curtain.
La Lunar table lamp designed by Lee Broom carries the beautiful golden finish aesthetic on the opposite side of the room.
Did you like this article?
Share it on some of the following social networking channels below to give us your vote. Your feedback helps us improve.
Also, if you want to read more informative content about construction and real estate, keep following Feeta Blog, the best property blog in Pakistan.
Snazzy Blue Accent Interiors & Summer-Ready Roof Terraces
- Published in #architecture, #interior design, Art, blue, colorful, decor, Decoration, Design, Design Gallery, Designs by Style, Featured Articles, Furniture Design, home, Home Decor, house, house decoration, house design, interesting designs, interior, Interior Decoration Ideas, Interior Design, interiors, International, modern, outdoor furniture
Two Art Focussed Neoclassical Home Interiors
Do you like Architecture and Interior Design? Follow us …
Thank you. You have been subscribed.
![]()
Between a set of classic panel and decorative woodwork, we find a counterweight of modern furniture and unexpected color palettes in these two glorious neoclassical style home interiors. Classical art makes statements of shrewd taste and a certain social status, while contemporary influences testify to forethought and awareness of moving trends. Our first art-focused neoclassical home design is an elegant portrayal of fashionable arches that effortlessly bridge the gap between classic design influences and new ideas. Our second prominent home interior unleashes a jaw-dropping fall of brightly colored collisions of the pink and green spectrum, and fuses trendy ribbed texture and racing motifs within traditional walls.
Located in St. Petersburg, Russia, this neoclassical interior is styled with a chic Parisian touch. Arched lines form an elegant theme throughout and captivate the eye to spotlights like this portrait of Lady With Ermine by Italian Renaissance artist Leonardo da Vinci. Stone plaster, mixed wood tones and brass finishes build the basic palette.
An entrance island makes a grand centerpiece among multiple arched features. A custom-cut mirror fills one of the interior arches, to create a tailored vanity area along with a clean white floating console table, compatible with a vanity stool and brass Atoll-lightning. A unique entrance bench extends under two decorative wall mirrors that reflect additional light into the space.
In our next prominent home interior, we meet up with a loud color palette of living room. La Imola chair by Henrik Pedersen for BoConcept and an extensive carpet put bright magenta accents. Classic artwork sits within traditional panel molding. Decorative woodwork frames the wall TV.
Emerald upholstery wraps around a chic toilet and a matching vanity stool. An elegant double-headed swing wall lamp provides practical, abundant task lighting over the integrated vanity mirror. Brass accents thread a brilliant luxury through the furniture and decorative accessories. An arched, ribbed glass door connects the dressing room to the main room.
Did you like this article?
Share it on some of the following social networking channels below to give us your vote. Your feedback helps us improve.
For the latest updates, please stay connected to Feeta Blog – the top property blog in Pakistan.
Two Art Focussed Neoclassical Home Interiors
Refined Grey Interior in Ukraine (With Floor Plans)
Do you like Architecture and Interior Design? Follow us …
Thank you. You have been subscribed.
![]()
Refined and calm in soothing shades of gray, white and beige, this modern interior design of 255 square meters achieves easy elegance. Displayed by Wall Bureau, the chic home in Kiev, Ukraine, is lived by touching, textured moments of rattan, luxurious upholstery, warming wood grain and trendy ribbed walls. The ground floor plan was opened to touch the good living spaces, creating a flow, maintaining clear zoning. The elegant and soothing aesthetic is modified into a fun and functional children’s playroom project, to create one coherent atmosphere for the whole family. A floor plan and 3D perspective drawing are included at the end of the tour.
Did you like this article?
Share it on some of the following social networking channels to give us your vote. Your feedback helps us improve.
Meanwhile, if you want to read more such exciting lifestyle guides and informative property updates, stay tuned to Feeta Blog — Pakistan’s best real estate blog.
Refined Grey Interior in Ukraine (With Floor Plans)
- Published in #architecture, #interior design, architectural wonders, Architecture, Architecture Design, Art, dark, decor, Decoration, Design Gallery, dream house, floor plans, furniture, Furniture Design, grey, Home Decor, house, house decoration, house design, House Tours, interesting designs, interior, Interior Decoration Ideas, Interior Design, International
Industrial Accent Walls & Open Concept Bedrooms
Do you like Architecture and Interior Design? Follow us …
Thank you. You have been subscribed.
![]()
While these two distinctive home interiors differ in scale and color palette, they find a common ground in elegant modern décor, industrial accent walls, and open concept bedroom projects. The first of our two featured home projects is a soothing pale gray interior with raw exposed masonry and a lath wall bedroom project straight from the living room. In a stark contrast, our second prominent home interior is enlivened with crevices and light yellow accent pieces that warm and elevate cool concrete industrial walls. A glass wall bedroom project opens on both sides to fully merge with the neighboring lounge and kitchen dining rooms.
A slatted wall clearly divides the bedroom from the main living space without completely obstructing its view. The open concept increases the sense of space and light in the home, and achieves easy flow. A rough brick feature wall builds an old, industrial effect across one side of the room, drawing attention to the TV.
The dark and sculptural lamp duo at the end of the sofa is Muffins floor lamps by Dan Yeffet for Brokis.
In the master bedroom, a floor bed design incorporates a padded bed unit. On the other hand, a small side table is attached to the Sampei floor lamp designed by Davide Groppi and Enzo Calabrese.
The modern bathrooms and Sampei floor lamp create an elegant contrast with the rough masonry.
A Baymax plush toy leans toward a built-in bookshelf, to which black shelves and a backrest contrast.
Did you like this article?
Share it on any of the following social networking channels to give us your vote. Your feedback helps us improve.
Stay tuned to Feeta Blog to learn more about architecture, Lifestyle and Interior Design.
Industrial Accent Walls & Open Concept Bedrooms
- Published in #architecture, #interior design, architectural wonders, Architecture, Architecture Design, bedroom design, creative, creative home design, decor, Decoration, Design, Design Gallery, Designs by Style, dream house, Featured, furniture, Furniture Design, house design, industrial, interior, Interior Decoration Ideas, Interior Design, International, open plan
Classy Contemporary Interiors With Deep Brown, Grey & White Decor
Do you like Architecture and Interior Design? Follow us …
Thank you. You have been subscribed.
![]()
Deep brown, soothing gray and pure white embellishment overshadow these three elegant contemporary home interiors, pictured by Mai Trang Nguyen. The soothing neutrals merge with chic furniture arrangements to form quiet and polite living spaces. Each of these elegant home projects has inspiration for modestly scaled open concept homes and small kitchen ideas, beautiful lighting projects and eye-catching accessories. Home design number one is a luxurious, luxurious expression of taste; interior number two explores an adventurous space-themed decorating scheme; design three gives us a shaped interpretation with fashionable running contours and interior arches, while home four simplifies the palette for a small space.
Did you like this article?
Share it on any of the following social networking channels to give us your vote. Your feedback helps us improve.
Meanwhile, if you want to read more such exciting lifestyle guides and informative property updates, stay tuned to Feeta Blog — Pakistan’s best real estate blog.
Classy Contemporary Interiors With Deep Brown, Grey & White Decor
- Published in #architecture, #interior design, Architecture Design, Art, brown, building plan, decor, Design, Design Gallery, dream house, Featured, furniture, Furniture Design, genius designs, grey, Home Decor, house decoration, house design, House Tours, interesting designs, interior, Interior Decoration Ideas, Interior Design, International, Investment Tips, modern, modern architecture, modern homes, Modern House
How To Create Daring Decor With Dark Textures
Do you like Architecture and Interior Design? Follow us …
Thank you. You have been subscribed.
![]()
Decorating with dark colors, you may find yourself in a mundane monochromatic and worthless routine. In this collection of boldly dark interior projects, we look at how to introduce deep and fascinating textures within sculptural art walls, crude rock features, walls with striped panel elements, expanses of tiling and industrial style nuanced concrete. We will notice how atmospheric light patterns accentuate the 3D elements, and how bright accent shades elevate single pieces of black and gray canvases to create a clear definition. Dark decor schemes like these are not appropriate, but being bold causes great rewards of unique living spaces, elegant dining rooms, comfortable bedrooms and a totally delightful factor.
Colorful accent furniture builds excitement within a bold, dark decorative scheme. This uber modern yellow sofa hits a bright accent through the center of our first living space. 3D wall art artistically sculpts the black feature wall behind the living room and dining rooms with abstract shapes that rise and fall into the shadows.
Our second dark interior example is an elegant space created for a young couple with a penchant for modern design. A rich, tonal combination of neutral shades and contrasting materials has a unique effect. A stunning black rock face climbs behind the dining room, undulating deep texture and drama, while furniture behind the living room is flat and flawless.
A desk/dressing room crosses the top of the low mounted bedside table. A wooden effect shield joins all the bedroom furniture together as one fluid piece. A white and wooden modern wall lamp illuminates one edge of the bed, while a slender wooden pendant light descends over the other. See more inspiration for bedroom hanging lights here.
Did you like this article?
Share it on some of the following social networking channels to give us your vote. Your feedback helps us improve.
For the latest updates, please stay connected to Feeta Blog – the top property blog in Pakistan.
How To Create Daring Decor With Dark Textures
- Published in #architecture, #interior design, architectural wonders, Architecture, Architecture Design, dark, decor, Decoration, Design Gallery, Featured, furniture, Furniture Design, Home Decor, house, house decoration, house design, interesting designs, interior, Interior Decoration Ideas, Interior Design, International, texture
- 1
- 2

