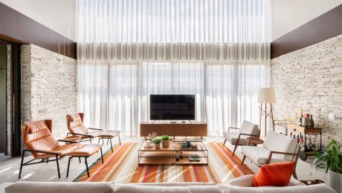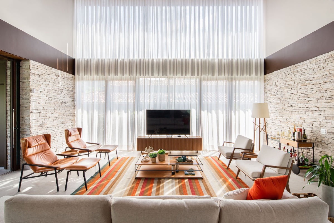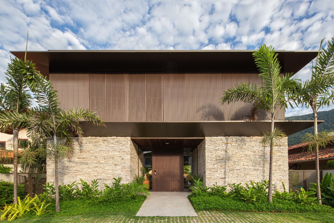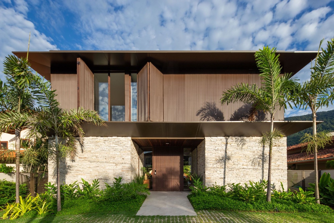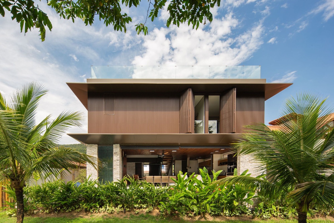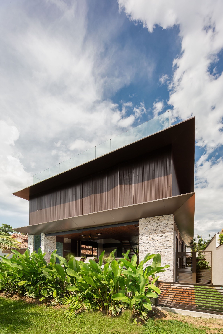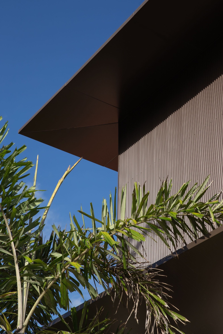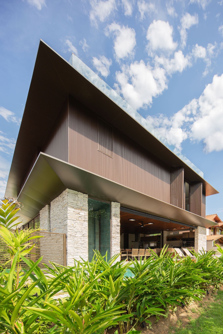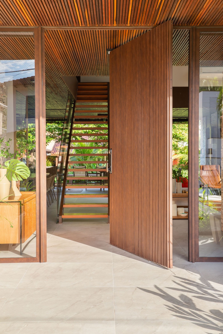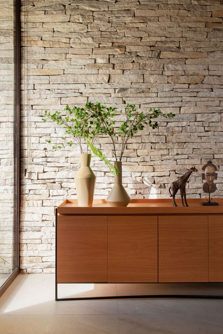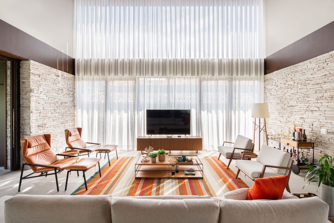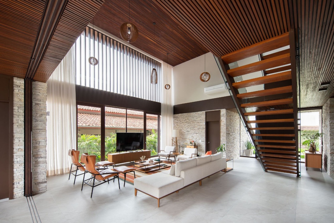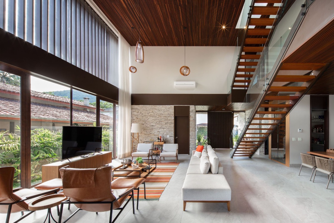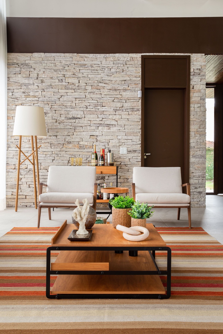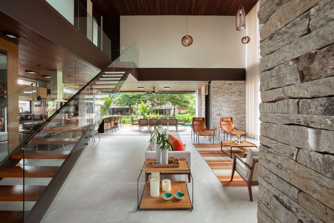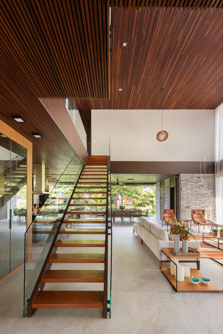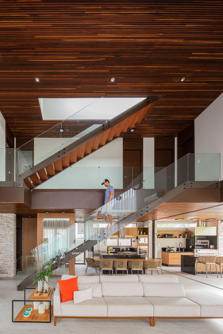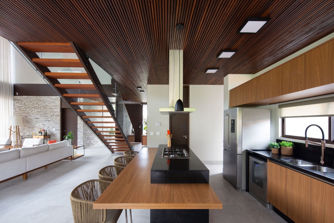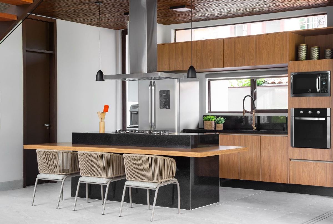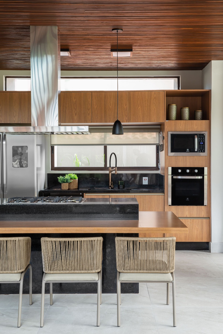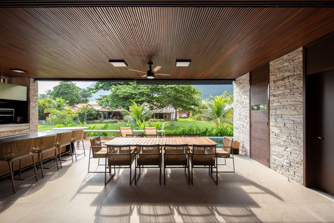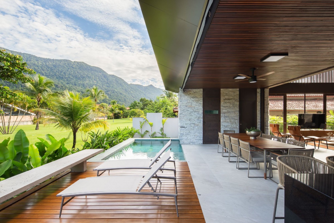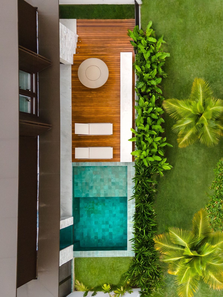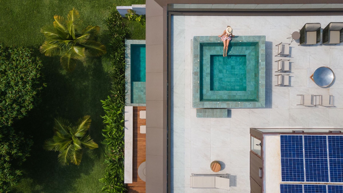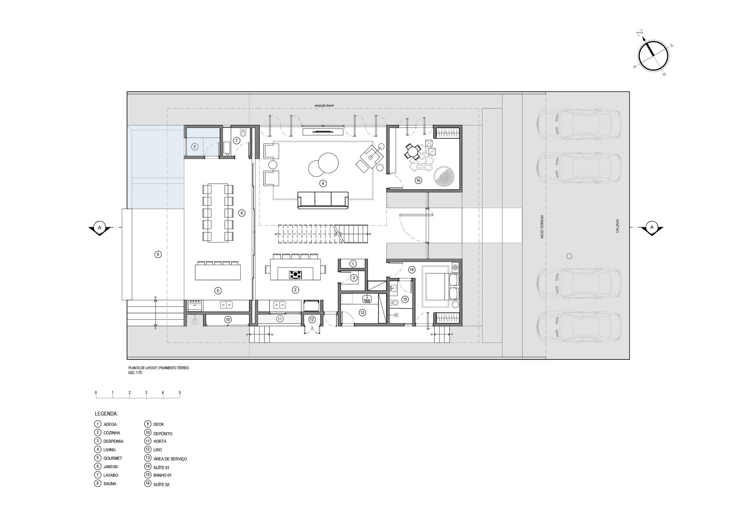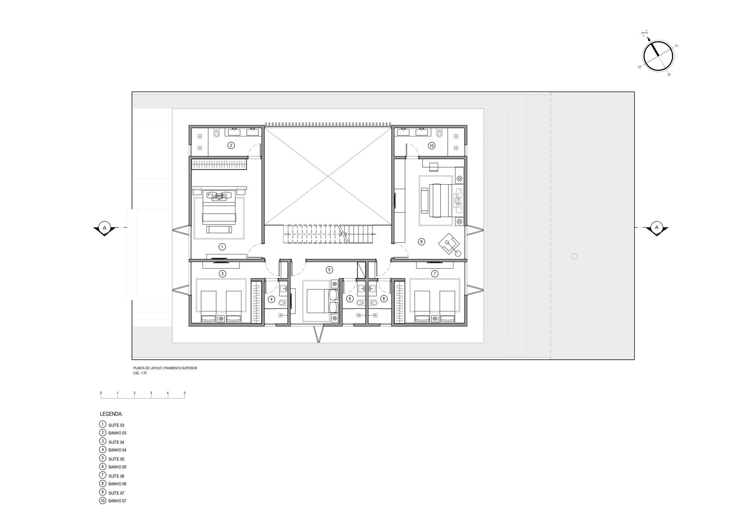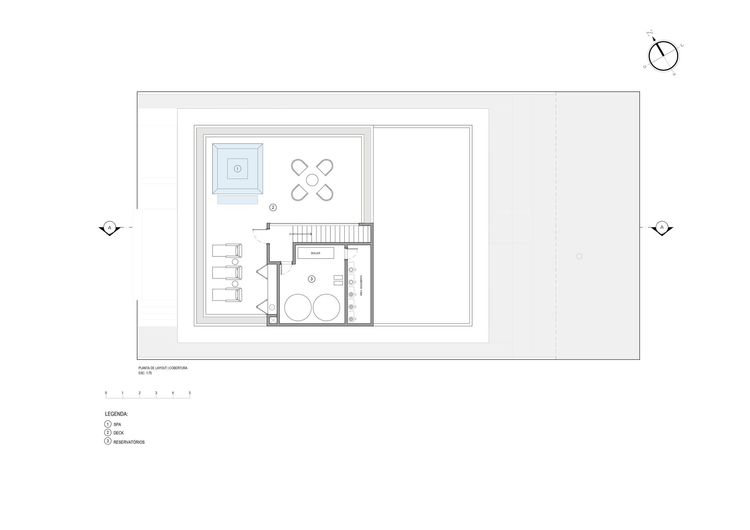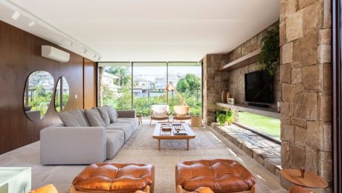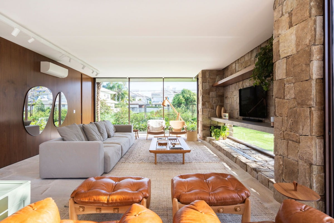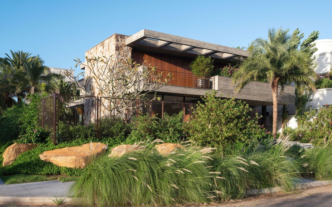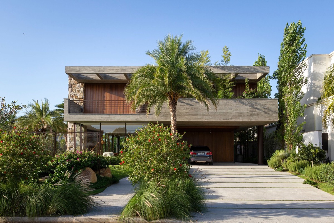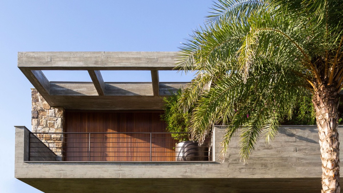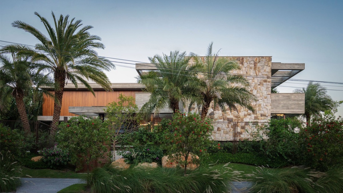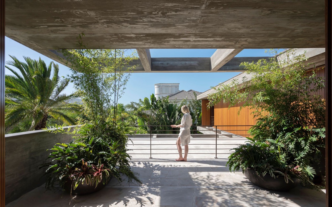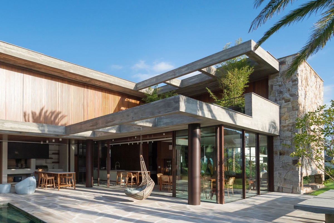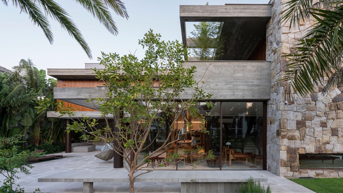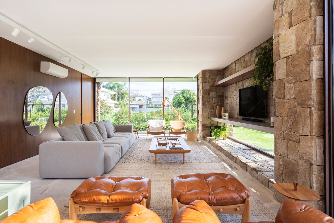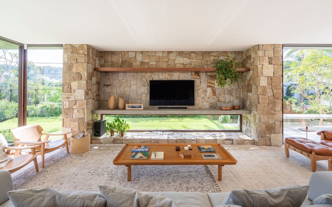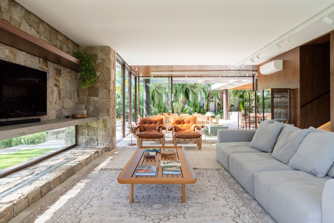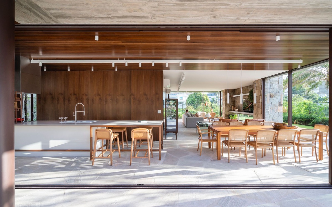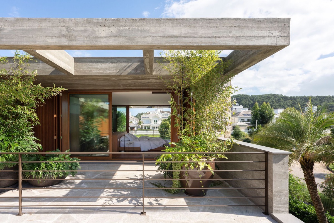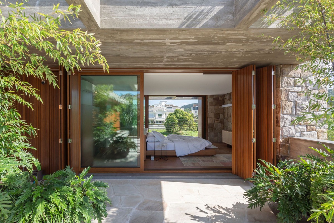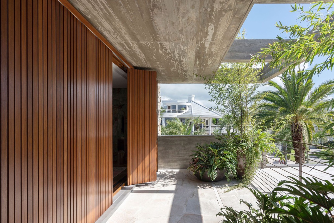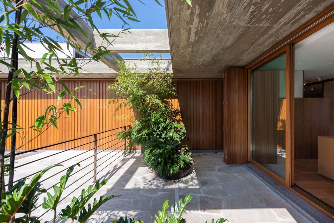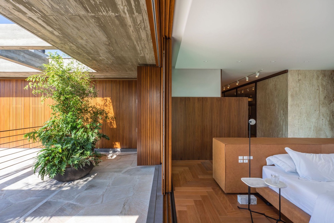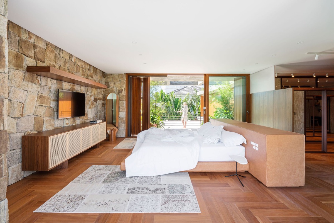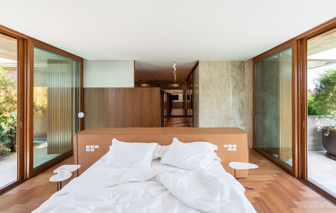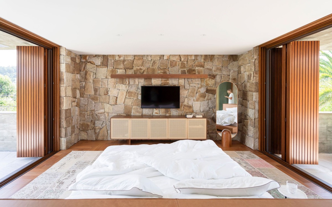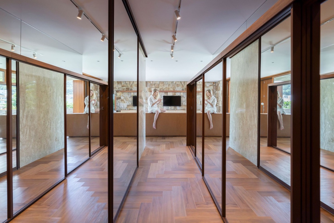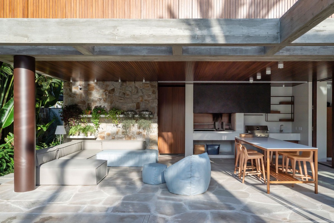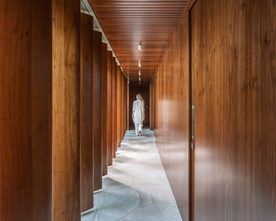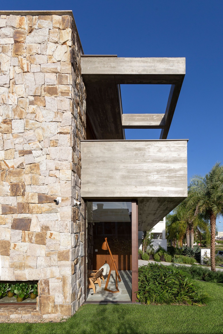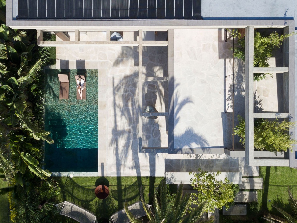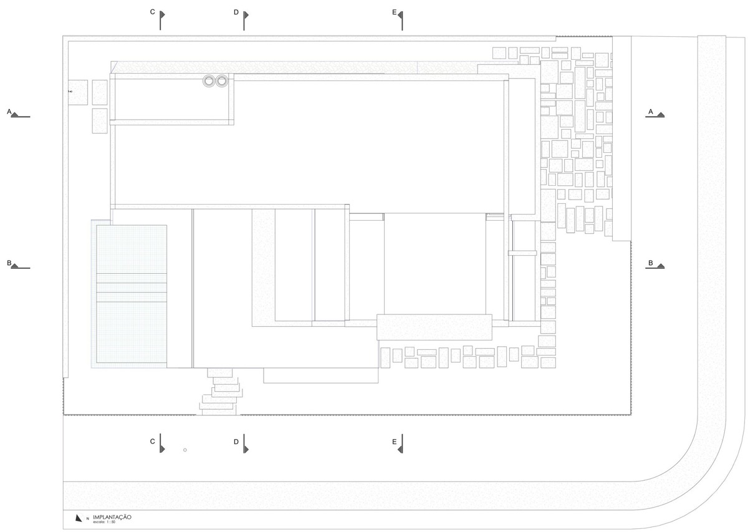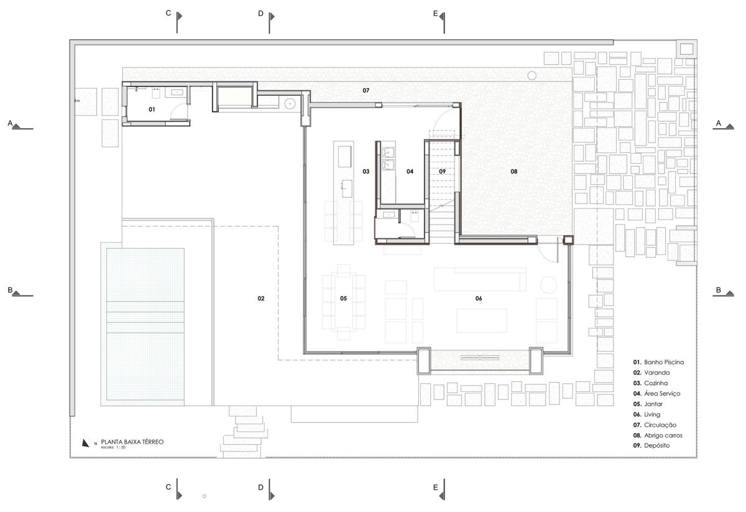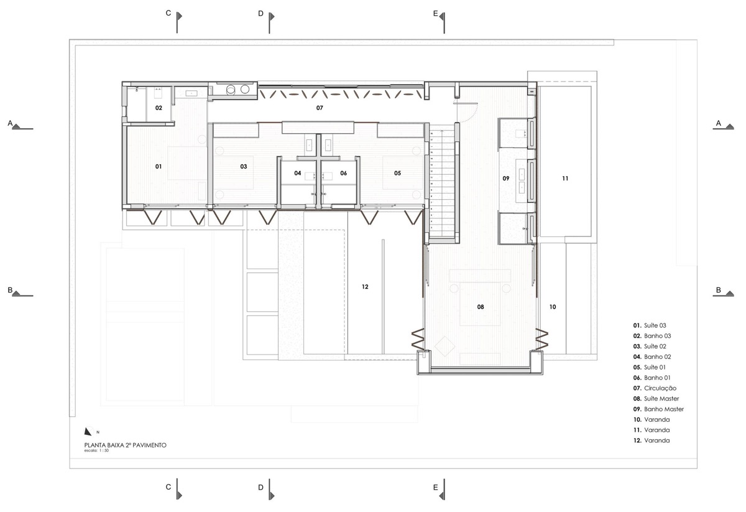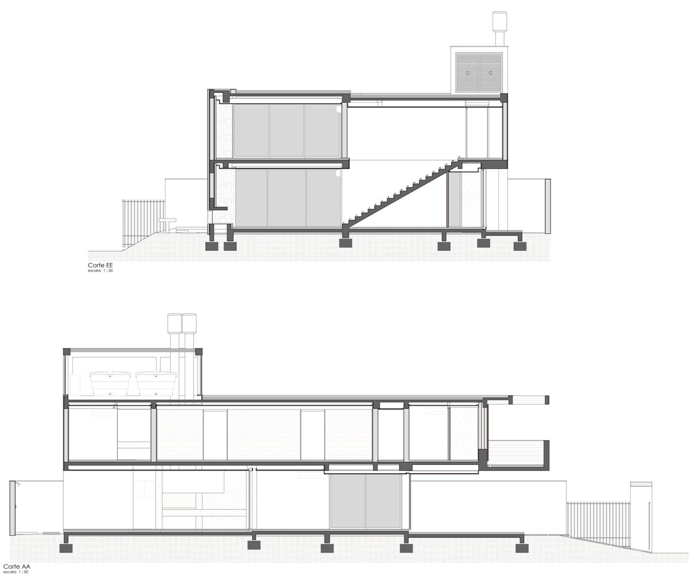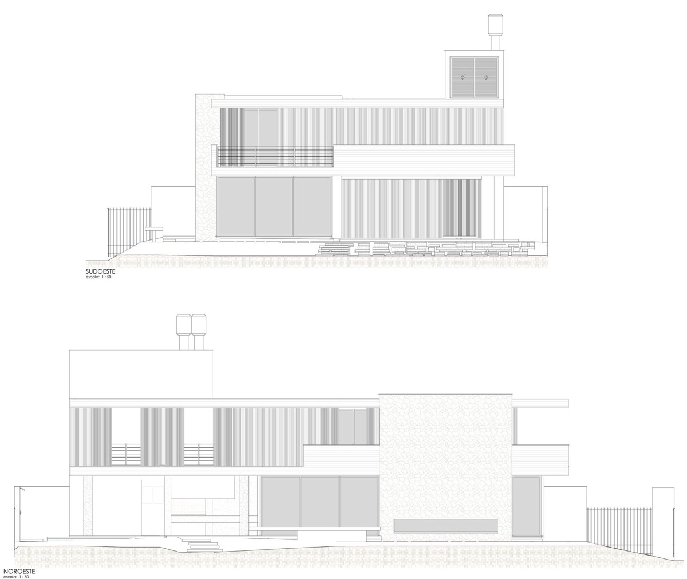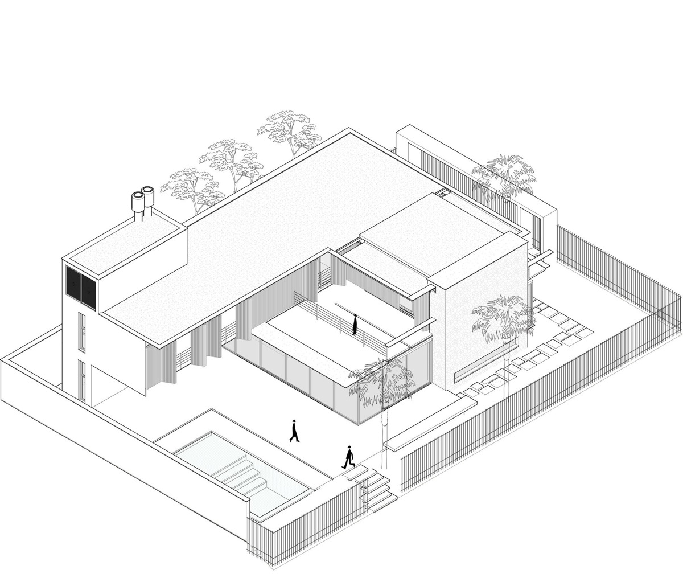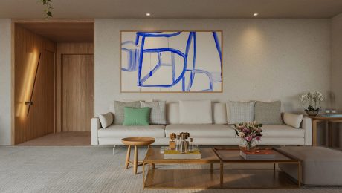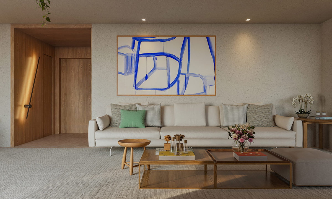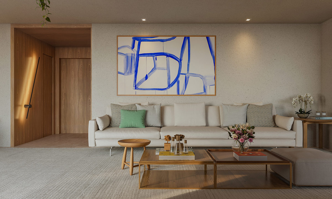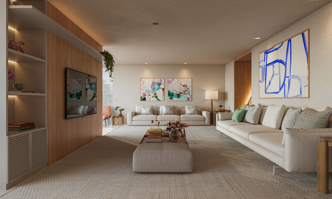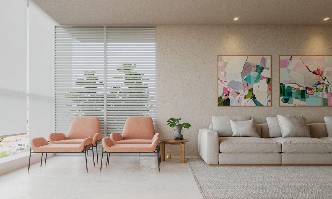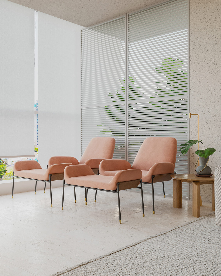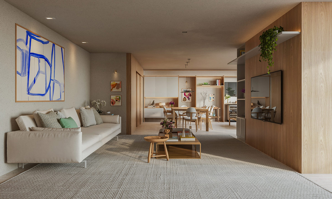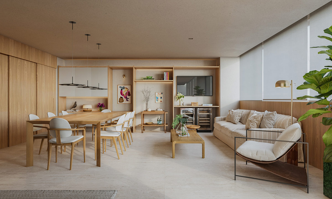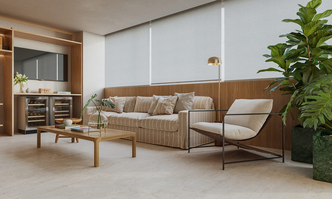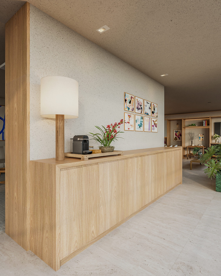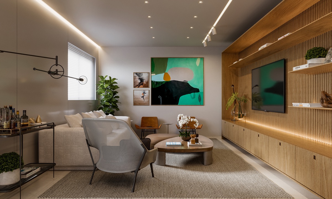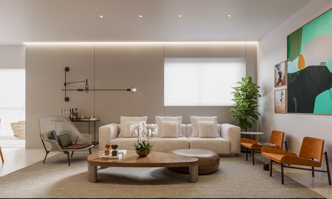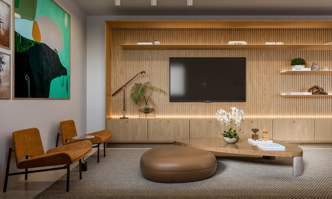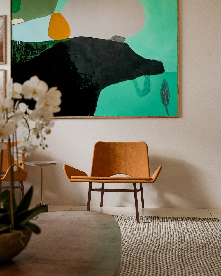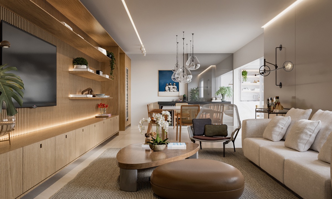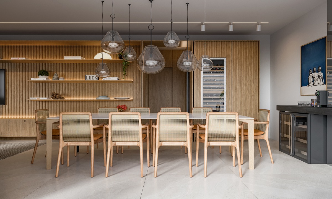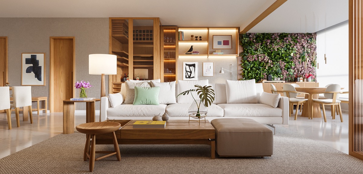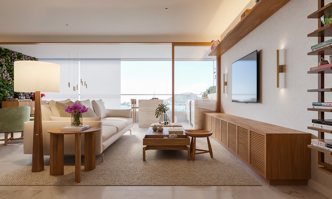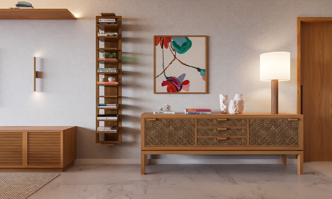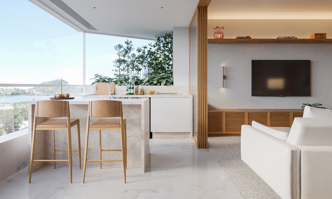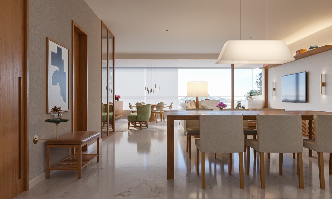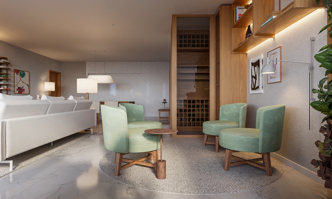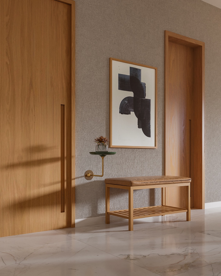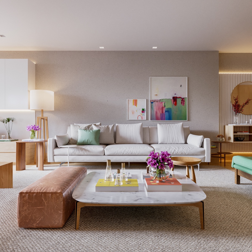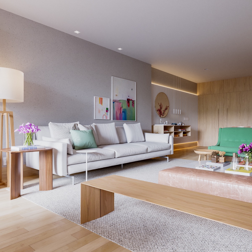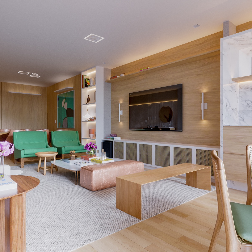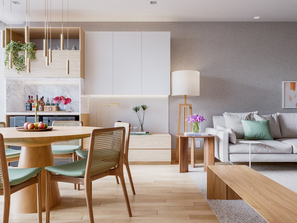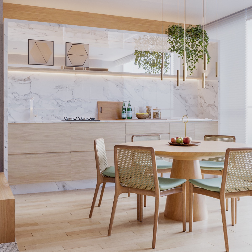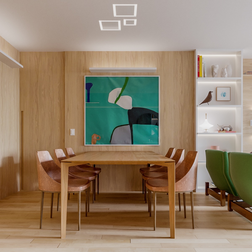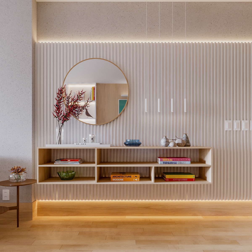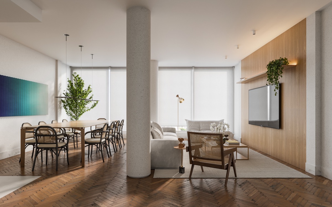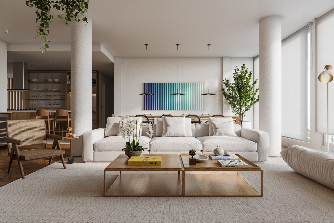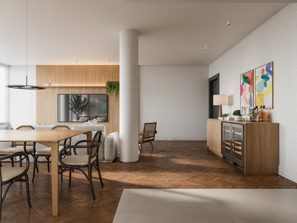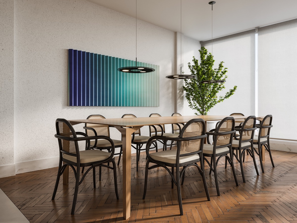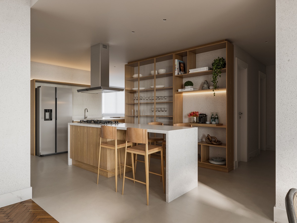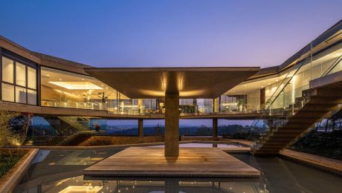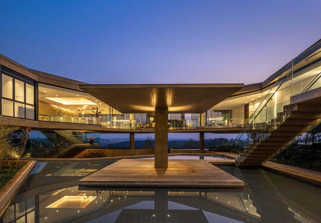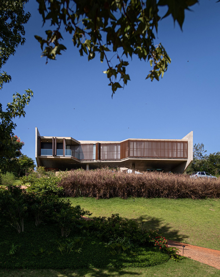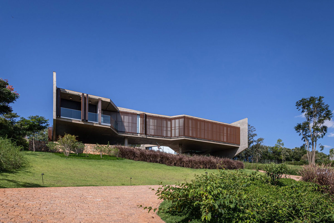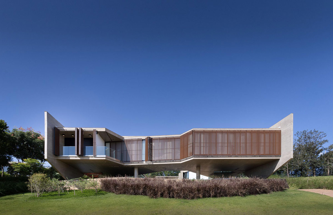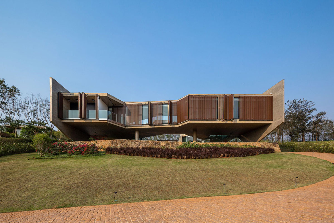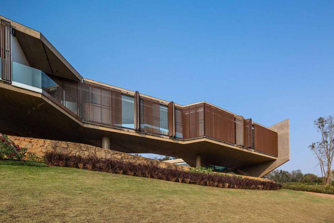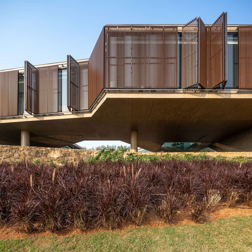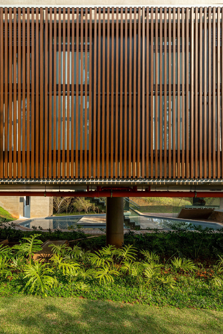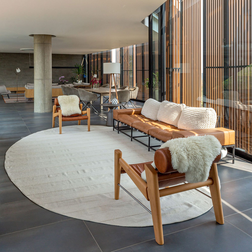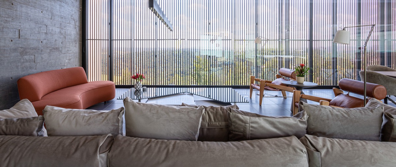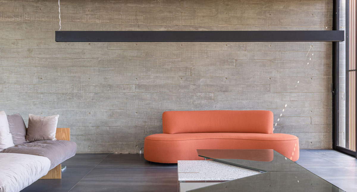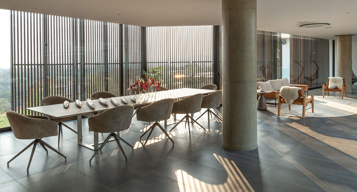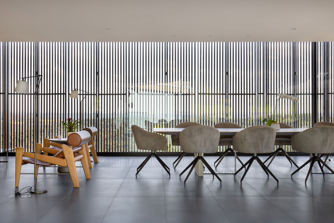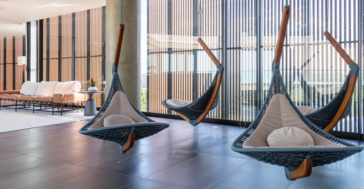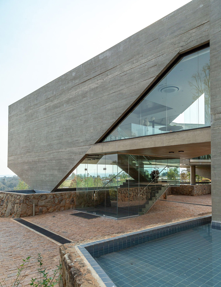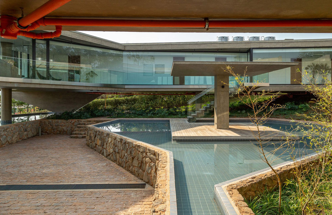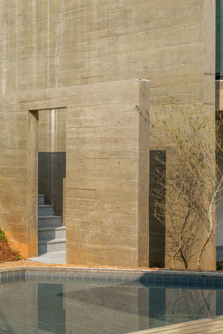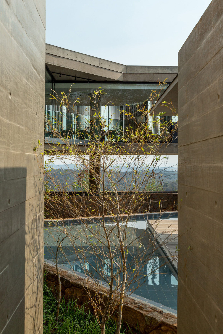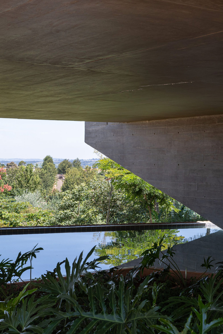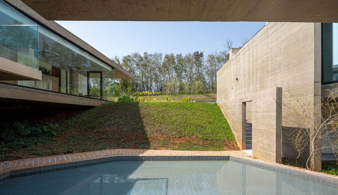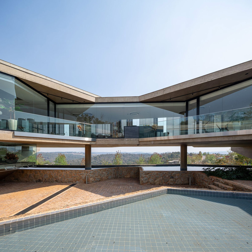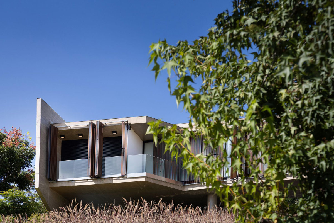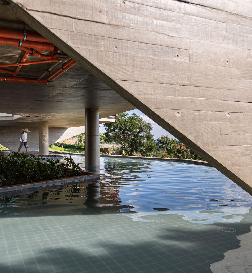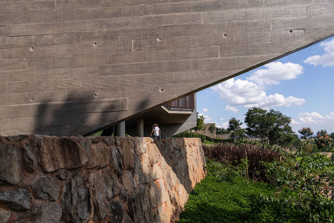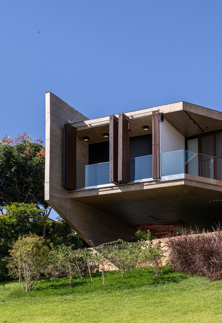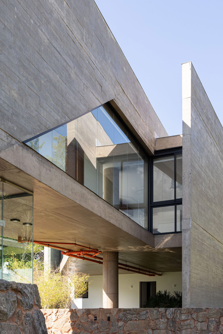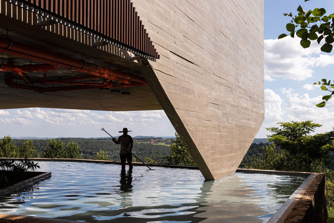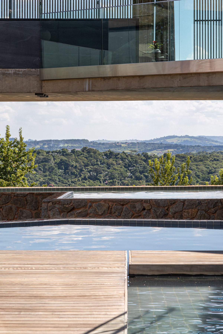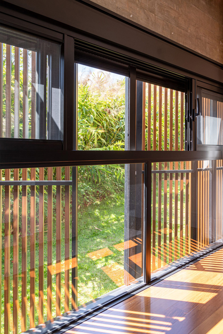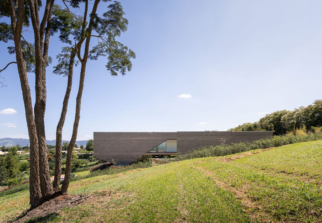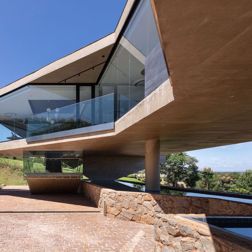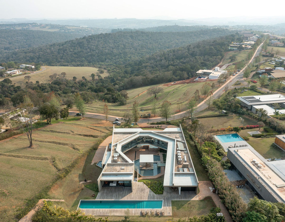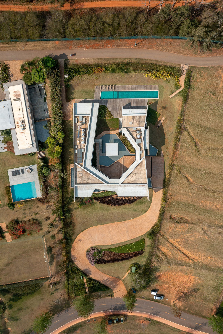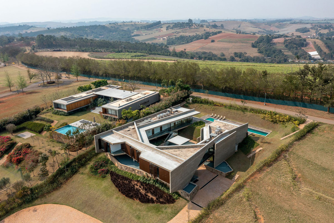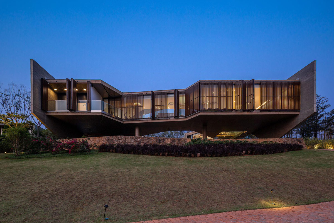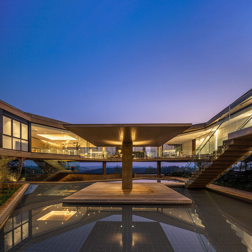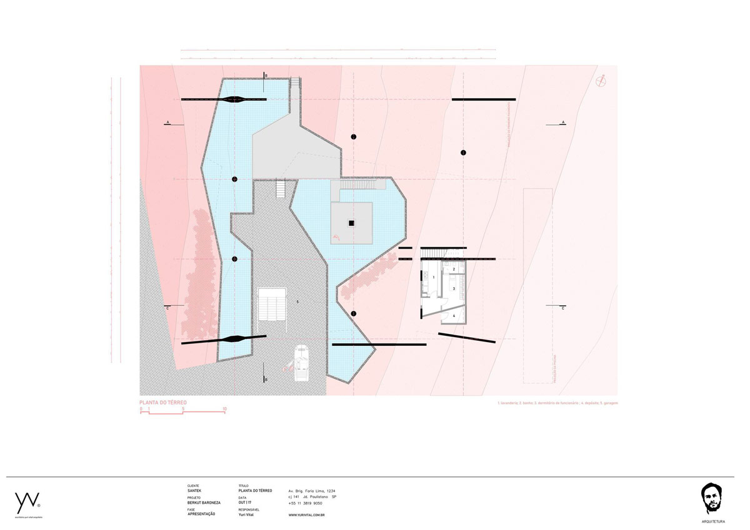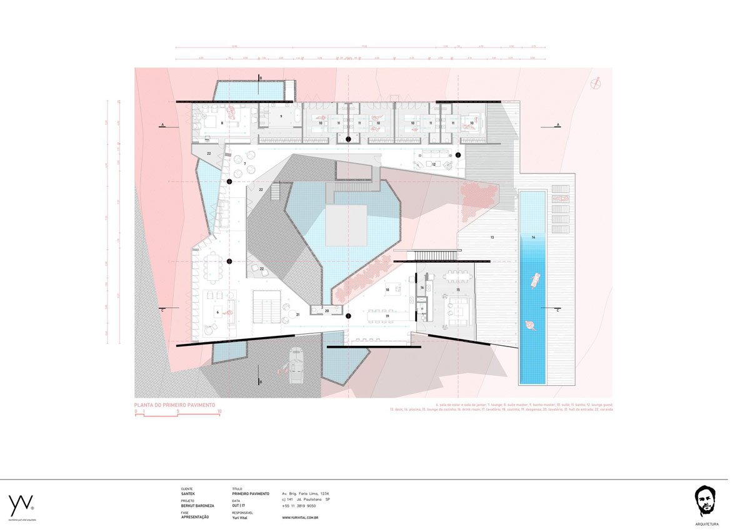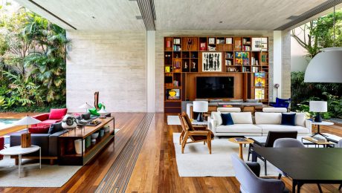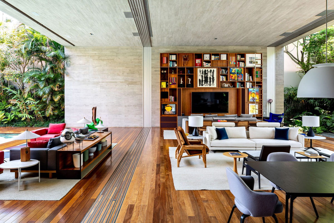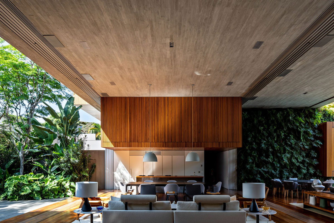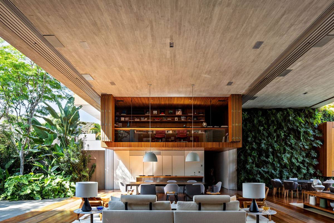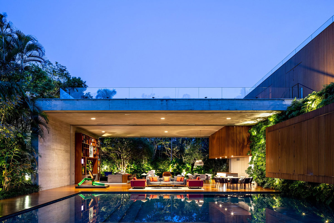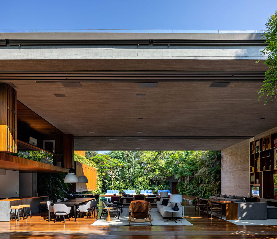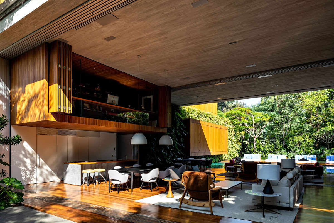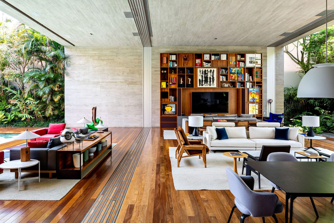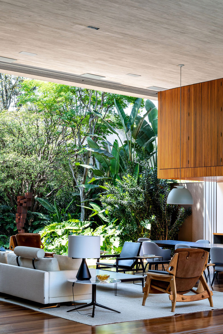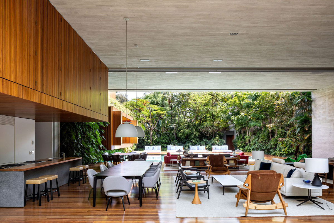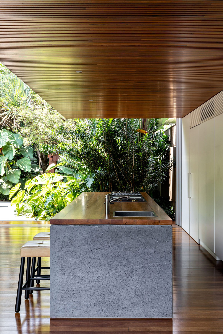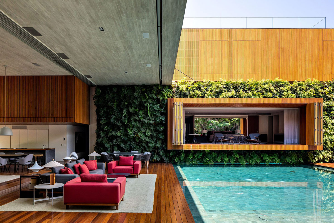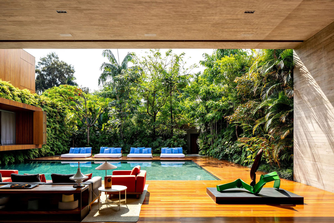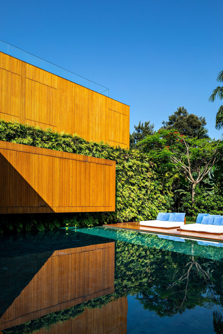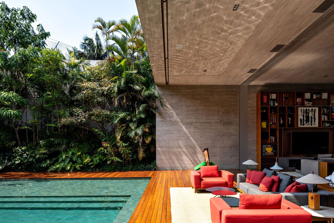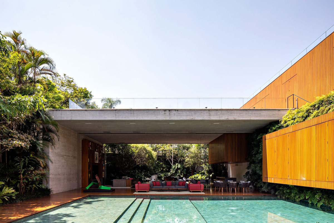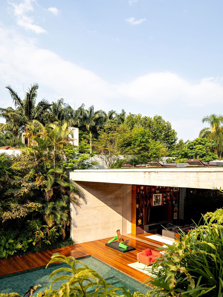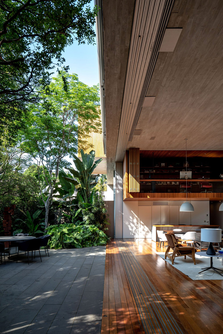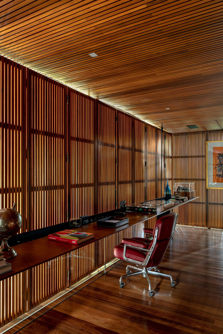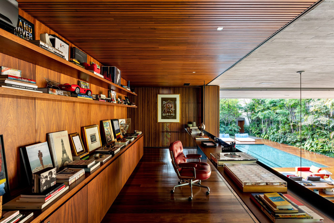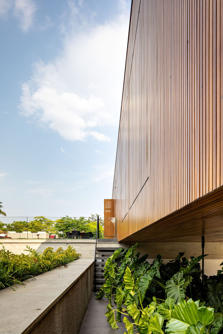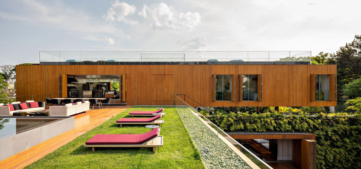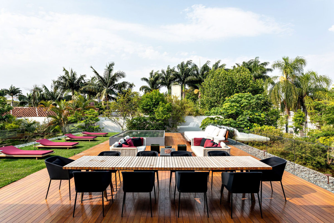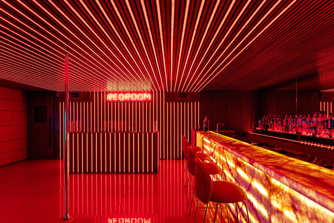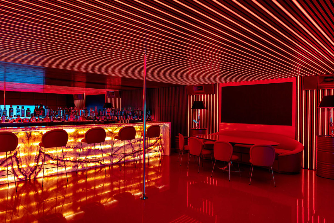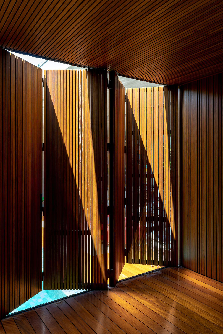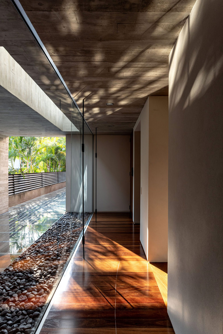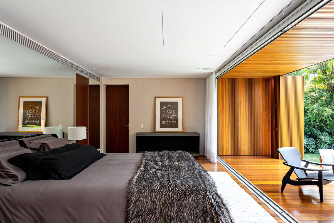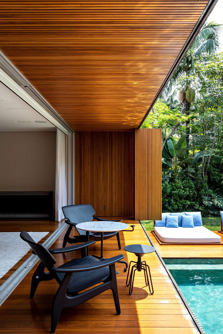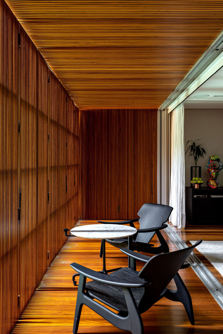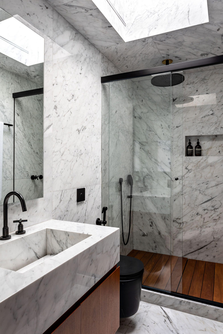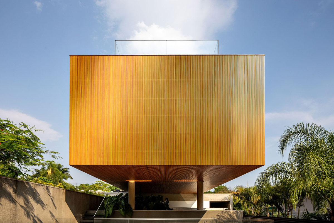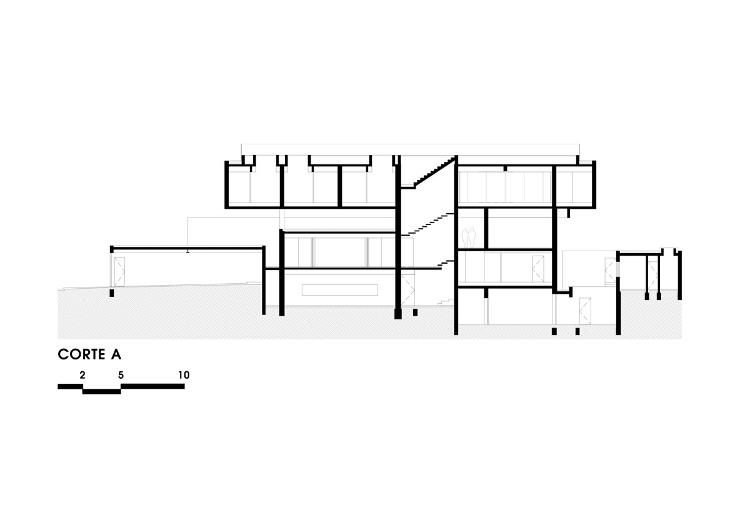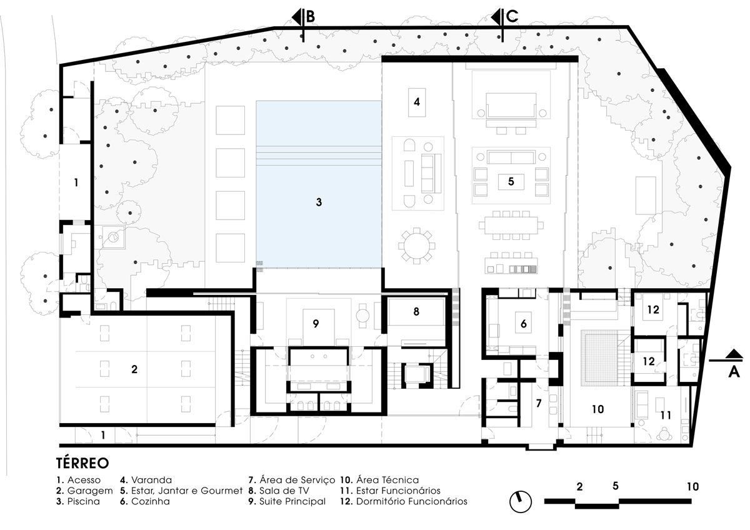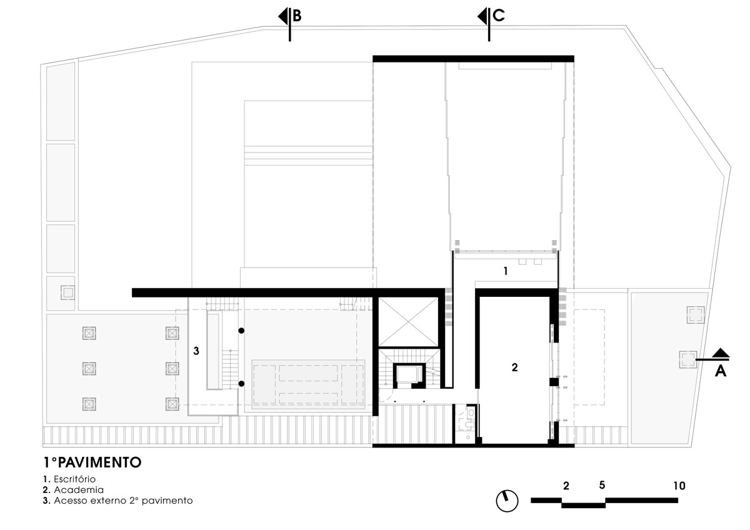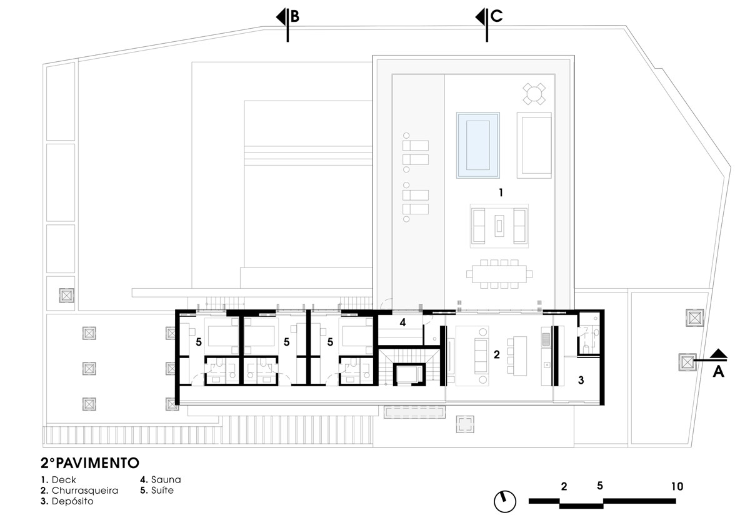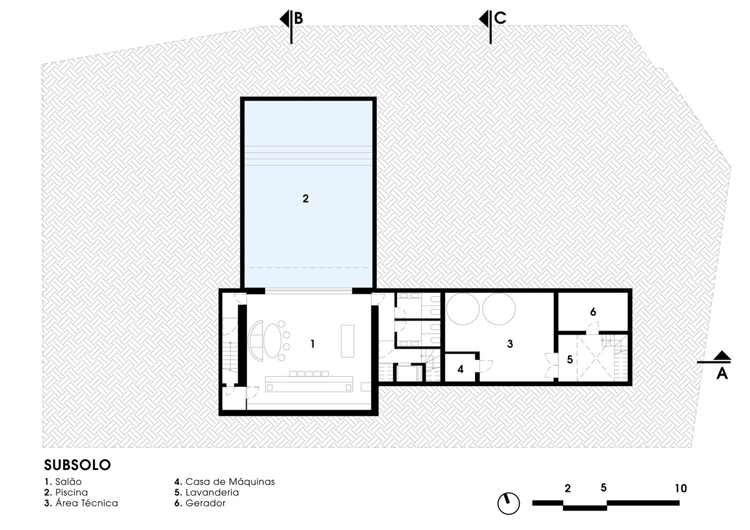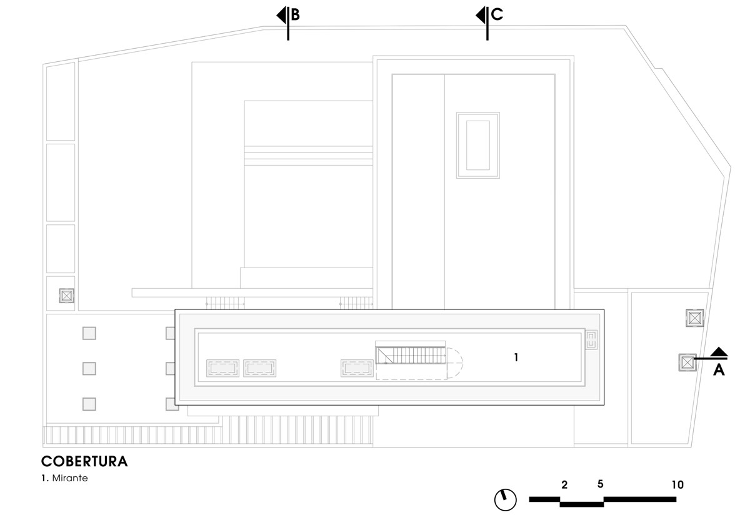A House By A Beautiful Beach In Brazil
Like Architecture and Interior Design? Follow us…
Just one more step. Please click the confirmation link sent to you.
![]()
Occupying an enviable plot of land by the Beach In Brazil on the north coast of São Paulo, La Lodejo Guaecá was designed to accommodate two families. Created by Belluzzo Martinhao Arquitetos, the two-story residence is organized in a 400-square meter area. The architects have integrated common spaces and optimized seven private suites to suit the needs of the dual homeowners and their guests. As well as coordinating the extensive program indoors, the exterior of the home became an extension of interactive spaces. The main terrace houses a pool and sun deck that is surrounded by a lush landscape of graceful green mountains, while a roof terrace offers a spa, fire pit and sweeping sea views.
At the front entrance, lazy palm trees bask in the sunlight, on a bed of lush green ground cover. Stonework and sheet wood paneling give the home a cozy appeal. Perforated aluminum sheets covered the building with a stable rust-like curtain color. The material is resistant to the sea breeze of the north coast of São Paulo.
The solid wall of shutters around the top floor opens in a double arrangement. They reveal the floor-to-ceiling glass windows that glaze five of the bedrooms. The washboards facilitate cross ventilation with privacy. Even while in their open position, they are used to shield the bedrooms from the glare of direct sunlight.
The same stone that characterizes the exterior of the building is continued inside the home to make a striking entrance. The light masonry gives the interior a wonderfully light and rustic feel. Elegant furniture falls in the modern element, while decorative vases and sculptures place smaller points of interest.
Did you like this article?
Share it on any of the following social media channels below to give us your vote. Your comments help us improve.
Also, if you want to read more informative content about construction and real estate, keep following Feeta Blog, the best property blog in Pakistan.
A House By A Beautiful Beach In Brazil
- Published in beach house, brazil, house tour, House Tours
A Brazilian Summer House With Tropical Flourishes
Like Architecture and Interior Design? Follow us …
Thank you. You have been subscribed.
![]()
Designed with family time in mind, this Brazilian summer house is decorated with tropical touches for a relaxed holiday atmosphere. The homeowners set only a few important guidelines for the project, with the main desire being for a space in which the family could socialize and spend more time together. The agile architectural team at NV Architecture devised an open arrangement that would give family members an easy and lasting bond in the social living spaces. Other areas of the residence have been created to maintain a comfortable level of privacy and practicality in the family resort. Stay until the end of the tour to see full plans and a video tour.
The concrete brutalist exterior is interspersed with areas of rustic stone, which helps the home design blend in with its natural environment. A wide driveway leads to the front of the house, creating plenty of width for two cars to easily cross. A parallel sidewalk strikes a straight line to the front door.
One of the concrete canopies serves as a mount for a hanging chair on the private terrace at the back of the house. A rectangular pool flows along with cool blue inviting waters. The house wraps around the pool deck in a protective L-shaped layout. Tropical plants and the front fence enclose the remaining two sides.
The green garden views color much of the formal living room, where the panorama pours through walls from floor to ceiling windows and a unique glass mailbox along the foot of the TV wall. The beautiful views are reflected in a pair of large decorative mirrors behind the couch as well, which interrupts a rich wood-paneled wall.
Did you like this article?
Share it on any of the following social media below to give us your voice. Your comments help us improve.
Watch this space for more information on that. Stay tuned to Feeta Blog for the latest updates about Architect and Interior Design.
A Brazilian Summer House With Tropical Flourishes
- Published in brazil, house tour, House Tours, summer, tropical
Brazilian Home Design: Wood Accents & Colorful Art
Like Architecture and Interior Design? Follow us …
Thank you. You have been subscribed.
![]()
Natural wood accents and colorful artwork animate these four Brazilian home designs in Vitória, each expertly illustrated by Felipi Falcão. Open plan accommodations give these modern homes a welcoming, social atmosphere, which is confirmed in large dining rooms that are furnished to accommodate many guests. Conforming furniture is tailored, designed to take full advantage of the generous room dimensions to its greatest purpose. Atmospheric mood lighting softens the light interior decorating patterns and accentuates the warm wood grain elements that add texture and depth. Large windows also light up the interior with natural sunlight, along with beautiful views of Brazil.
In front of the sofa, an Ottoman coffee table is joined with two wooden and glass equivalents to make a long arrangement in the center of the living room. The wood-paneled TV wall is actually a sturdy structural wall that has become a determining factor in deciding the home layout. While the wooden upholstery warms up the light decor of the living room, soft mood lighting evokes an atmospheric, comfortable atmosphere.
Did you like this article?
Share it on any of the following social media below to give us your voice. Your comments help us improve.
Also, if you want to read more informative content about construction and real estate, keep following Feeta Blog, the best property blog in Pakistan.
Brazilian Home Design: Wood Accents & Colorful Art
- Published in Art, brazil, colorful, Designs by Style, Home Decor, home design, house, house decoration, house design, interior, Interior Decoration Ideas, Interior Design, interiors, International, wood
A Geometric House In Exposed Concrete
Like Architecture and Interior Design? Follow us …
Thank you. You have been subscribed.
![]()
Resting gently on the undulating green ground of Bragança Paulista in the state of São Paulo, Brazil, this luxurious home design respects its place. Created by an architectural firm Jurij Vital, the 693-square-foot house was designed as a perfectly linear volume that draws in both intimate and distant views of the beautiful valley ahead. A board-shaped concrete exterior shapes the modern home exterior, along with huge expanses of wooden shutters. Cantilevered volumes float lightly between oblique structural walls on each side of the house. Elegant supporting pillars meet the grassy ground or sink gently into the water mirror that surrounds the front of the farm.
Once inside the home, a wide, open plan living space lives with natural light and an airy atmosphere. Cognac-colored leather chairs and a coordinating leather sofa add warm accents to cool gray and white living room decor. The cognac upholstery and natural wood furniture frame complete the expanse of wooden shutters at huge living room windows.
Did you like this article?
Share it on any of the following social media below to give us your voice. Your comments help us improve.
For more information on the real estate sector of the country, keep reading Feeta Blog.
A Geometric House In Exposed Concrete
- Published in brazil, home, house, house design, house tour, House Tours, Luxury, pool
Luxury Open Concept Home With Pool & Party Room In Brazil
Do you like Architecture and Interior Design? Follow us …
Thank you. You have been subscribed.
![]()
Located in a residential area of São Paulo, Brazil, the project concept for this 1280 square meter luxury home began with the pool. Designed by Matheus Farah + Manoel Maia Architecture, this luxurious home design centers around a huge pool that is visible from most rooms in the house, where the easy indoor-outdoor lifestyle is given. The architecture of Ibsen House was created to facilitate shared moments and connected living through impressive large sliding walls, while also providing intimate privacy. The most private space of the home is located underground, where special neon light and acoustic treatments form the Red Room, the best festive hiding place.
A volume of wood is suspended above the kitchen dining room. Its solid wooden facade is replaced by two sets of double shutters to reveal a modern home office space. To preserve the interrupted wooden block appearance, the ceiling of the home office is also entirely wooden. Bookcases draw color across the back wall.
Did you like this article?
Share it on some of the following social networking channels below to give us your vote. Your feedback helps us improve.
For more information on the real estate sector of the country, keep reading Feeta Blog.
Luxury Open Concept Home With Pool & Party Room In Brazil
- Published in #interior design, #librarydesigns, brazil, Design Gallery, design objects, Designs by Style, Featured, Featured Articles, furniture, Furniture Design, house, house decoration, house design, house tour, interesting designs, interior, Interior Decoration Ideas, Interior Design, interiors, International, Luxury, open plan

