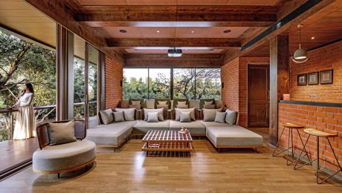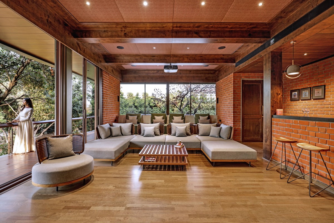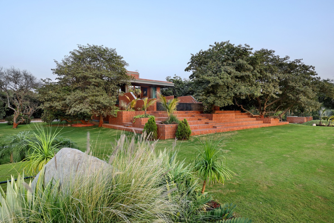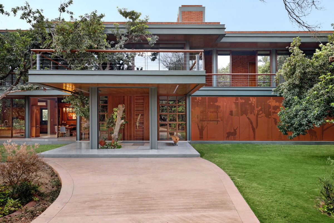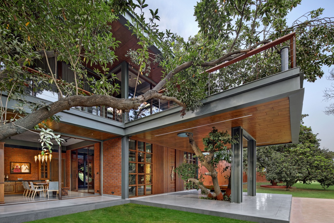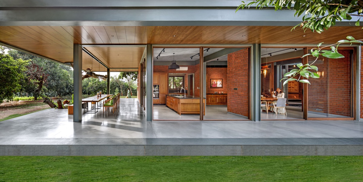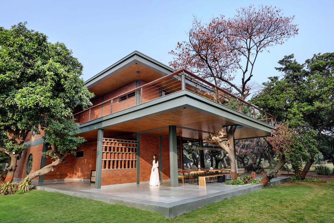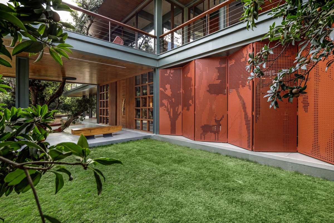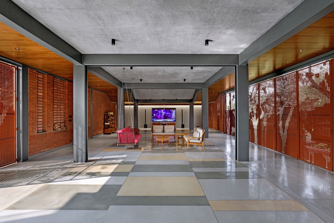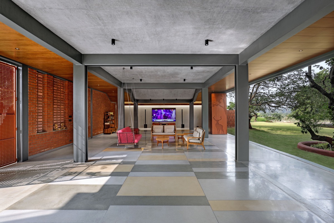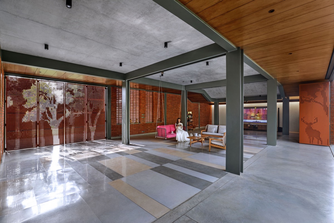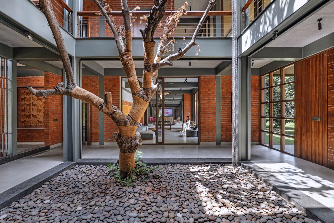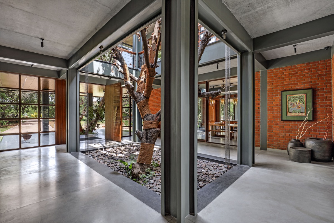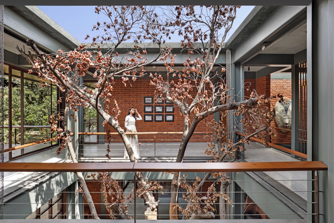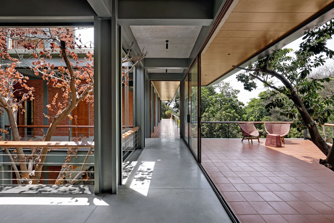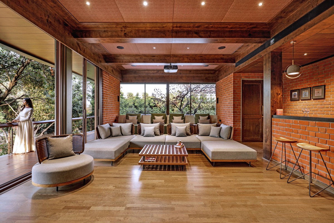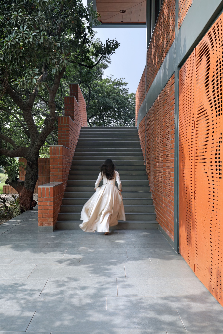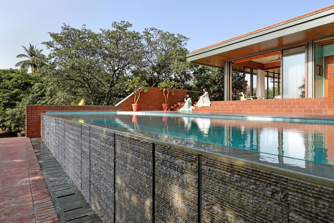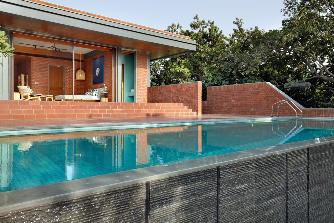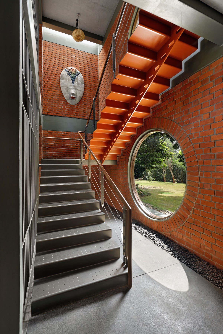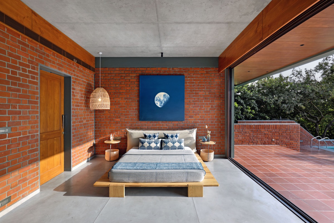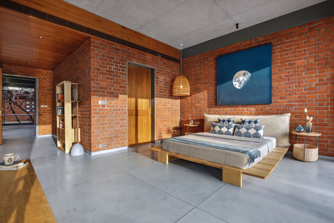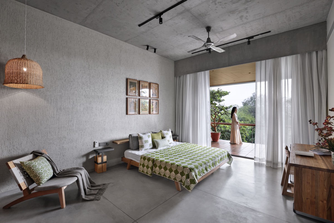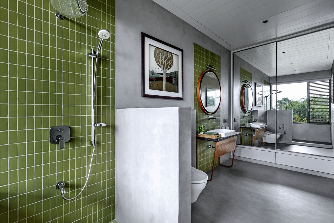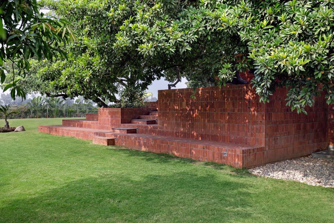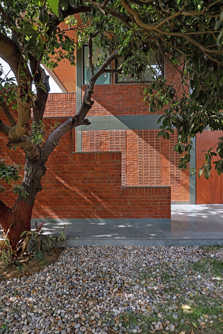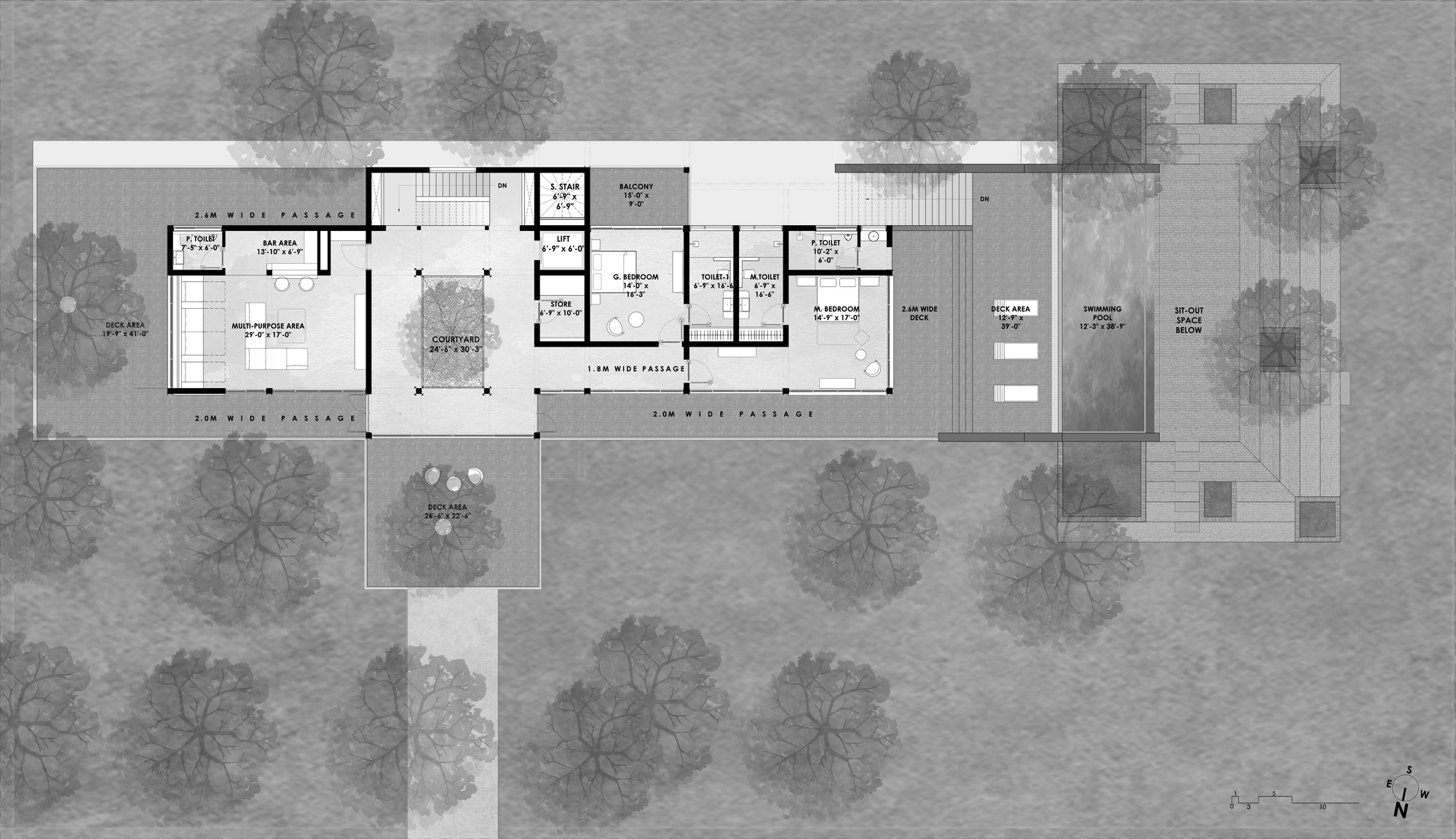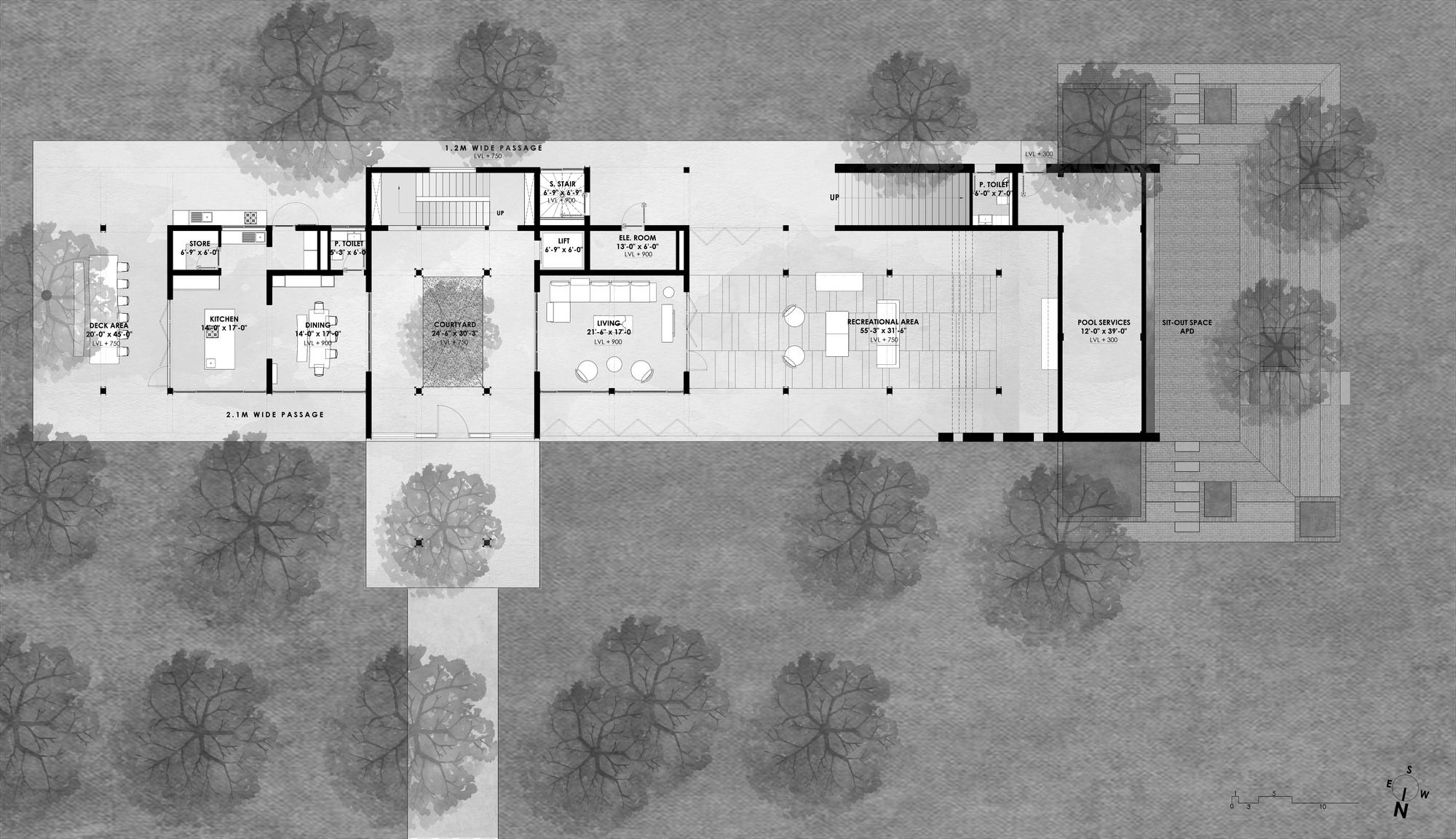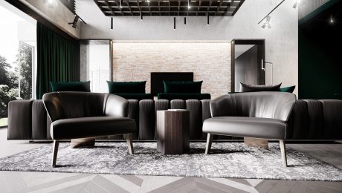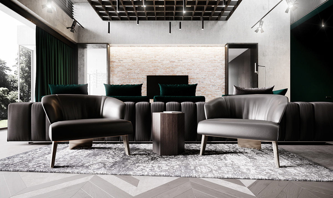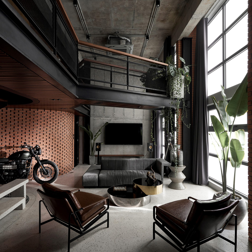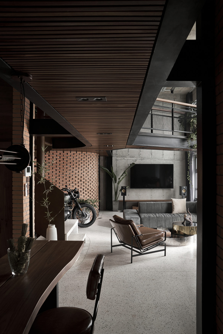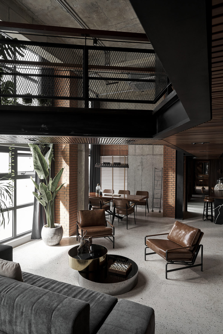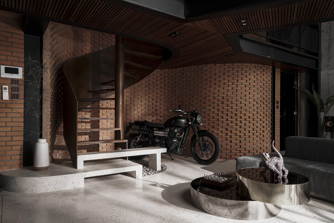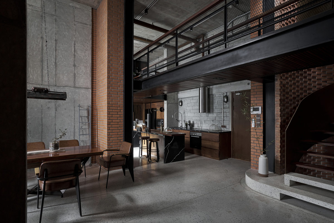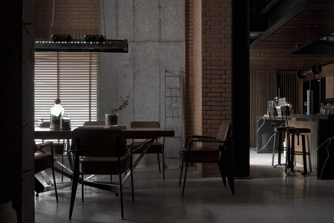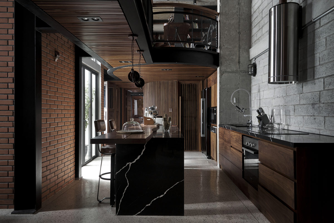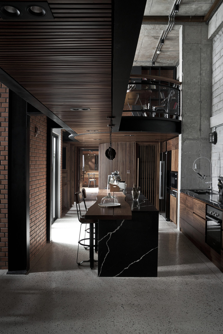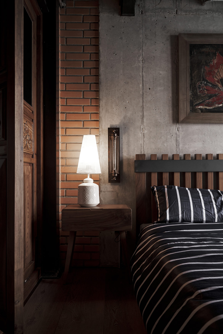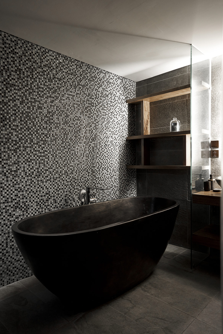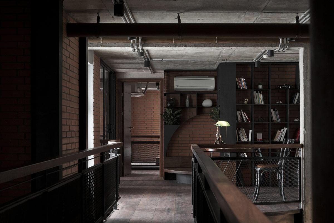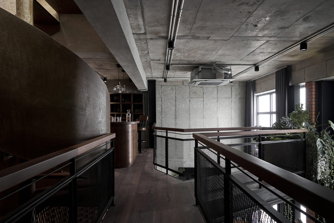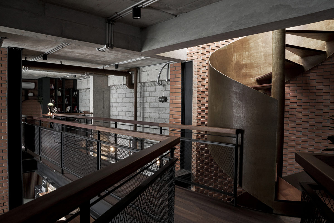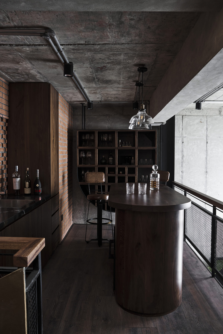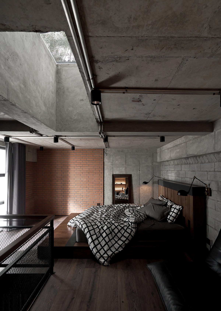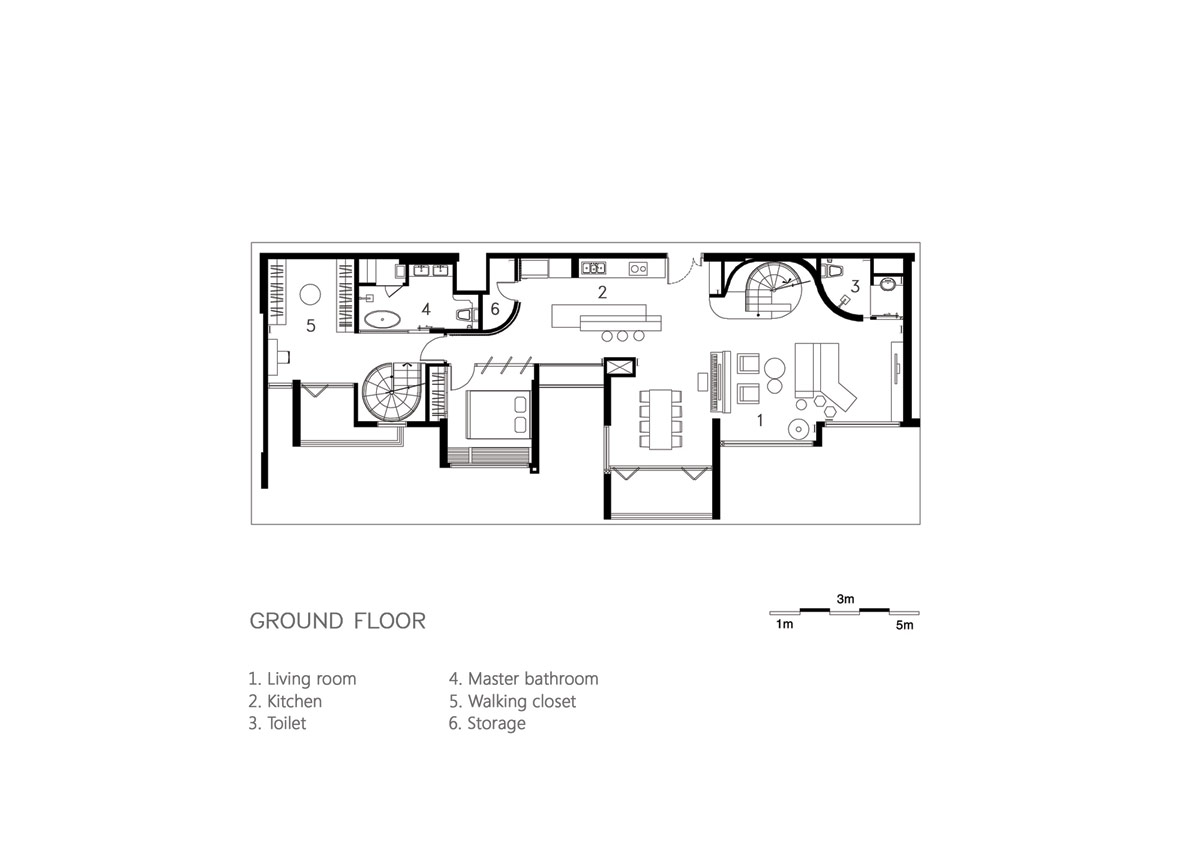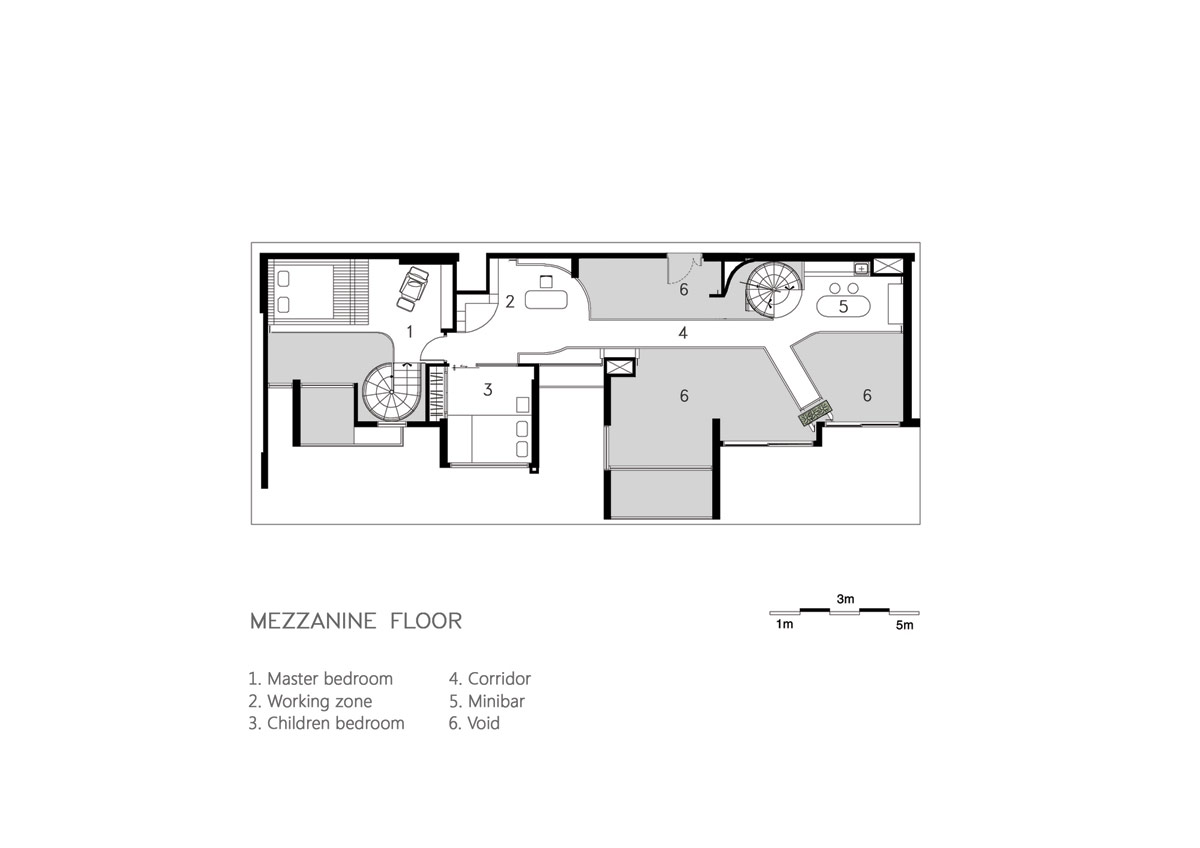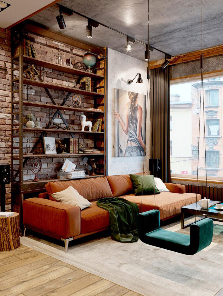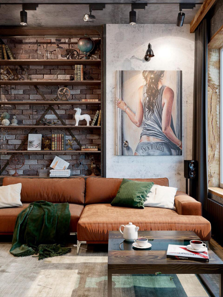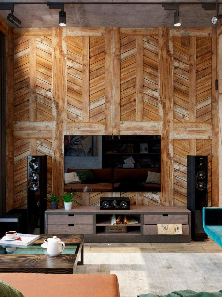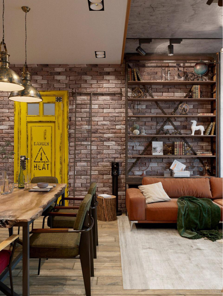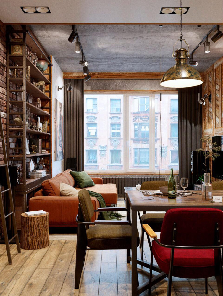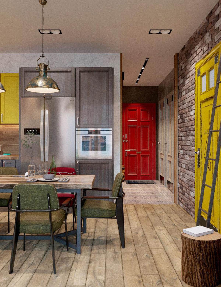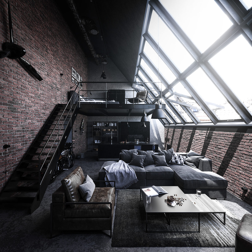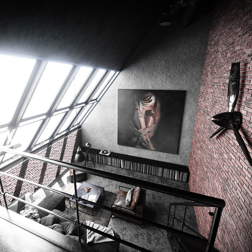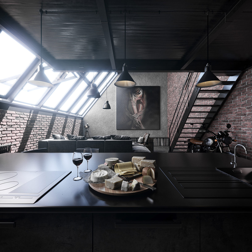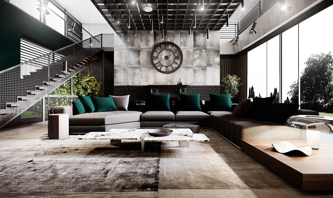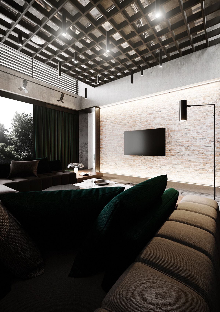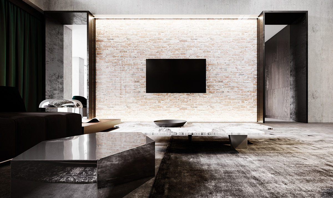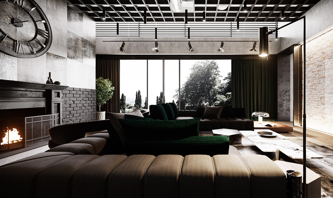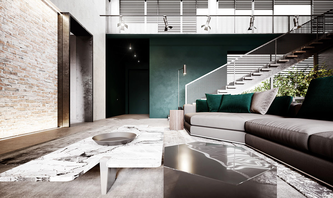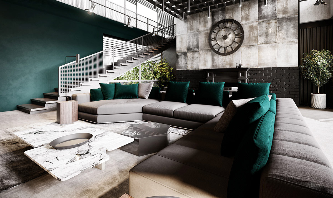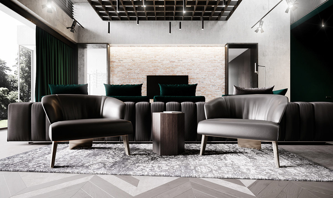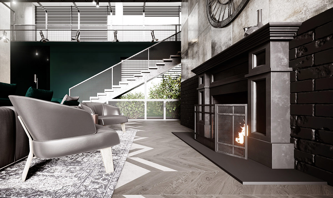Exquisite Weekend House: Sapota Plantation in Northern India
Like Architecture and Interior Design? Follow us …
Thank you. You have been subscribed.
![]()
On the outskirts of Bharuch, Gujarat, the dense 50-year-old Sapota plantations held both the main attraction and the biggest challenge in the design of this weekend house for the Shah family. Set within 800,000 square feet of countryside, the plot features 30 adult Sapot trees, which the customers wanted to preserve in all their glory. External link: Dipen Gada Architects devised a plan to form a 15,000-square-foot house around the mature trees, making them the main feature of the imposing home. A central courtyard houses one of these majestic trees right in the heart of the home, while another climbs through a picturesque balcony.
Glass walls create the look that the whole house is part of the exterior, just as the customers wanted. The huge glass panels can be pulled back to create a more real connection, and achieve airflow through the home. The kitchen is an unconventional layout with a dominant huge island. A small butler kitchen is located at the rear of the room, where major cooking can be completed out of sight.
A huge recreation space is located on the ground floor, which continues into the main hall. The multifunctional area is attractively surrounded by a unique perforated screen that features a jungle landscape and animals inside the perforated metal panels. The doors were initially introduced to prevent unwanted animals from entering, but now form a main feature of the house.
The home theater is located upstairs on the first floor, to the left of the courtyard. The theater room is furnished with a U-shaped modular sofa and a second row at the back to accommodate many guests who can even sleep in a pinch. A Dali light control system is used to dim the lights in the room at the film, or guests can watch from the air terrace, which opens to the northeast.
Did you like this article?
Share it on any of the following social media below to give us your voice. Your comments help us improve.
Stay tuned to Feeta Blog to learn more about Architecture, Lifestyle and Interior Design.
Exquisite Weekend House: Sapota Plantation in Northern India
- Published in brick, courtyard, home, Home Decor, home design, house, house decoration, house design, house tour, House Tours, India
Inspired Industrial Interiors With Exposed Brick Walls
Do you like Architecture and Interior Design? Follow us …
Thank you. You have been subscribed.
These four inspiring industrial home interiors are enriched with cool details that will help you imagine, shape and realize your own. From visible brick walls, tailored raw concrete creations and characteristic rusty steel accents, to industrial-style mezzanines, eye-catching kitchen installations, relaxed living areas, eclectic dining room sets and creatively colorful industrial decorative palettes, this inventive collection has it all. Come with us as we tour through the romantic bohemian apartment of an extravagant music lover, a quaint and colorful rustic industrial cushion, a light flooded industrial attic under a huge skylight and a luxurious emerald green accent luxurious industrial space.
–
Panoramic views can be enjoyed from the entire free floor plan and the length of the mezzanine. Industrial style lighting goes down through the double high vacuum to illuminate the dining room.
Did you like this article?
Share it on some of the following social networking channels to give us your vote. Your feedback helps us improve.
Also, if you want to read more informative content about construction and real estate, keep following Feeta Blog, the best property blog in Pakistan.
Inspired Industrial Interiors With Exposed Brick Walls
- Published in Architectural Heritage, architectural wonders, Architecture, Art, brick, concrete, creative, creative home design, Designs by Style, Featured, furniture, Furniture Design, Home Decor, house, house decoration, house design, industrial, interior, Interior Decoration Ideas, Interior Design, interiors, International

