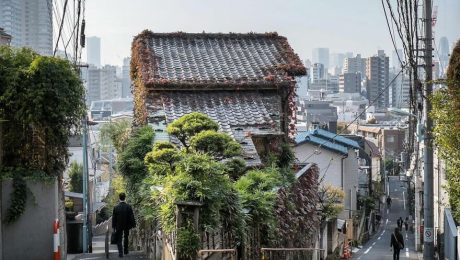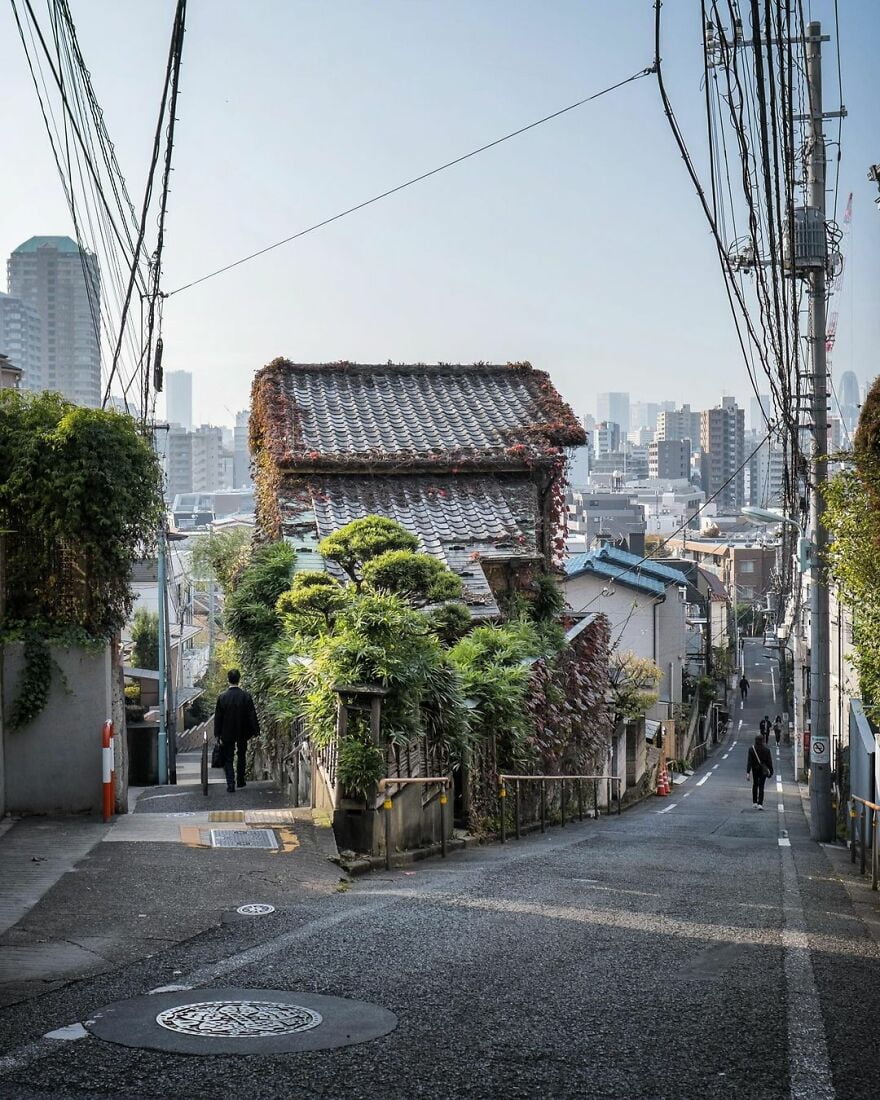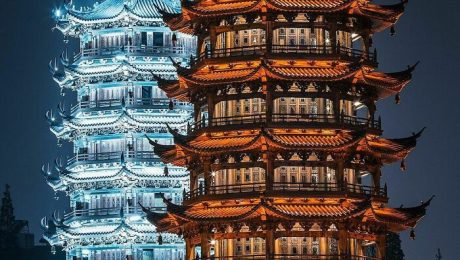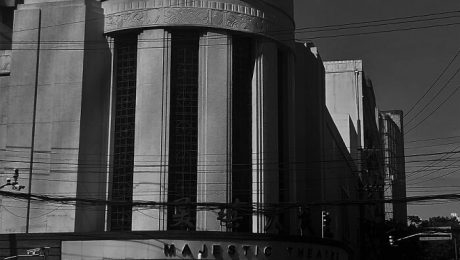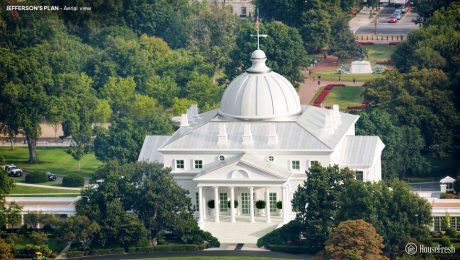“Hinashizaka Slope on the left, and Fujimizaka Slope on the right. Apparently you could see Mt Fuji from here on the early 1900s. Likely blocked nowadays.”
Old Architecture Looks Like In Japan (30 Pics)
History, although not always correct, is very important to our society. Without it, there would be no traditions to follow today, culture to appreciate, or memories of our ancestors that we can learn so much from.
Instagram account Japan Property Central shares a really important part of history—architecture. Their photographers travel around Japan, capturing the oldest buildings and how they look. How they’re being used today. Many of them have been repurposed to be something else, like hotels, shops, or even homes.
The buildings are really beautiful and unique. The way they harmonize with the modern world around them is an amazing sight to see. These buildings are like monuments of history, a portal which transports you to old times.
More info: Instagram | japanpropertycentral.com
We got an interview with Zoe. She told us the main goal behind these photos: “To share the interesting buildings and homes in Tokyo and other parts of Japan, and the history and stories behind them. The older homes may be at risk of being demolished and redeveloped, so I want to try and document them while they are still standing. Sometimes I am too late.”
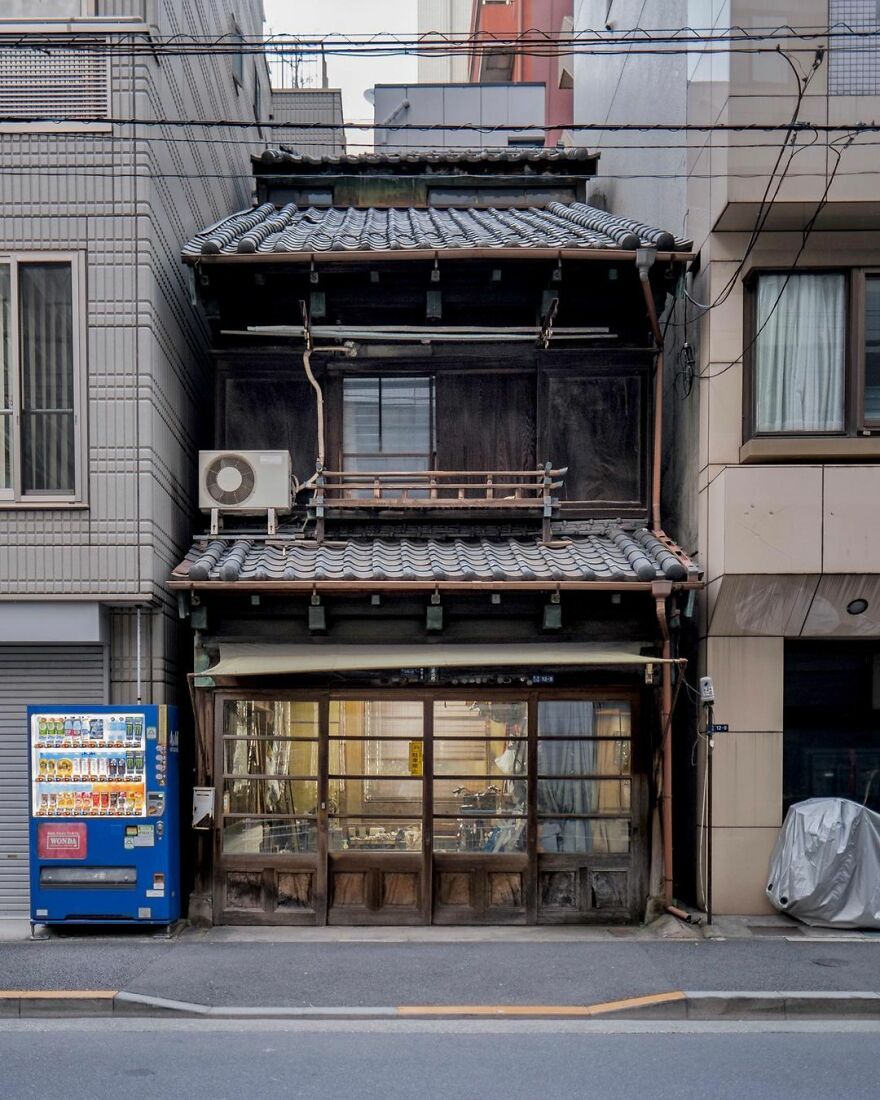
“A tatami shop in Tsukiji, Tokyo. Built sometime in the 1920s or 1930s, and still seems to be operating today. The building is a great surviving example of the pre-war shophouses found in Tsukiji and around Tokyo’s other historic merchant districts. If you look at the roof line you can see a line of windows showing a 3rd floor or attic that may have been added at a later date.”
japanpropertycentral Report
Here’s how Zoe got into photographing these buildings: “Out of necessity. I run a real estate brokerage and the property photos we receive from listing agents do not always show the property in the best possible light. Many times there are no photos at all. Many of our buyers are foreigners and expect high-quality photos before they will decide to inspect a home or apartment, especially if they are flying in from overseas. Often I will have to go and take the photos myself. I am still very much a beginner at photography.”
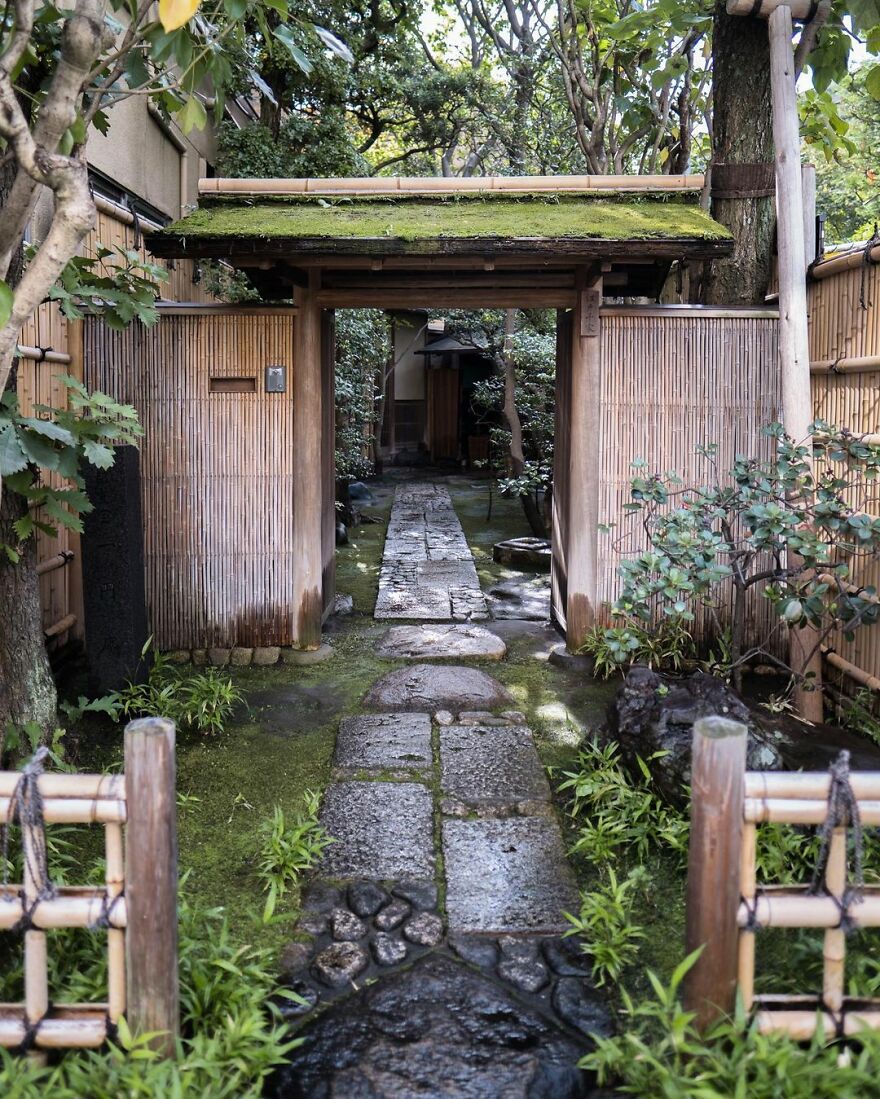
“The entrance to the Edo Senke tea ceremony estate in Ueno, Tokyo. The buildings are historic, having been shifted here from a Daimyo’s mansion in the 1860s. Wooden tea houses are relatively easy to dismantle and relocate, and it wasn’t unusual for old buildings or even parts of them to be moved and reused. It still happens today on occasion. When people talk about Japan’s scrap-and-build approach to buildings, they are not referring to the traditional construction methods that last centuries. Alas, the grounds of this estate are privately owned and not open to the public.”
japanpropertycentral Report
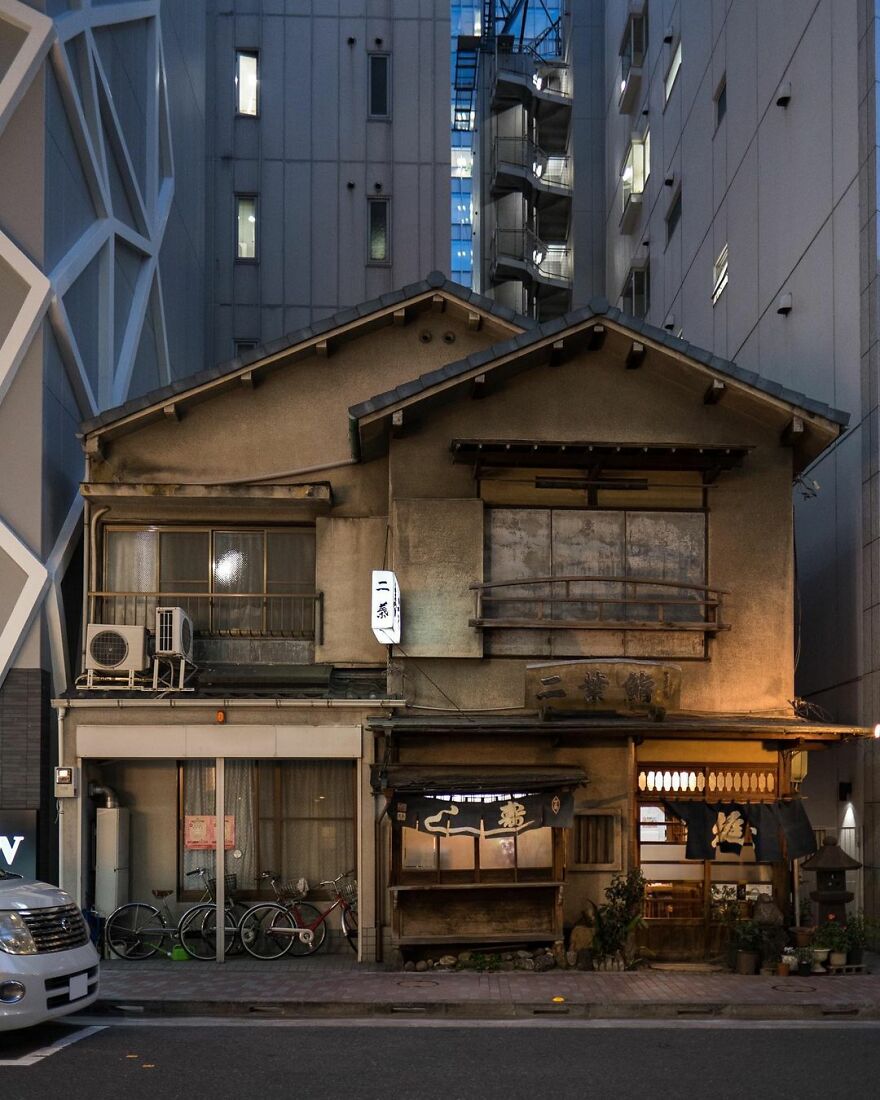
“Futaba Sushi, Ginza. First opened in 1877. The current building dates from the 1950s. Note the sushi ‘yatai’ cart built into the ground floor, right in the center. Sorry, no photography allowed inside the restaurant.”
japanpropertycentral Report
Zoe shares the difficulties she runs into while capturing the photos: “Trying to get a shot without a car or van blocking the building. I usually wait until there are no pedestrians or cars in the frame. It might only be a few minutes, but other times I have to come back later. Another challenge is that the streets are often very narrow (some streets are just 2 meters wide), so you need a wide-angle lens for some locations.”
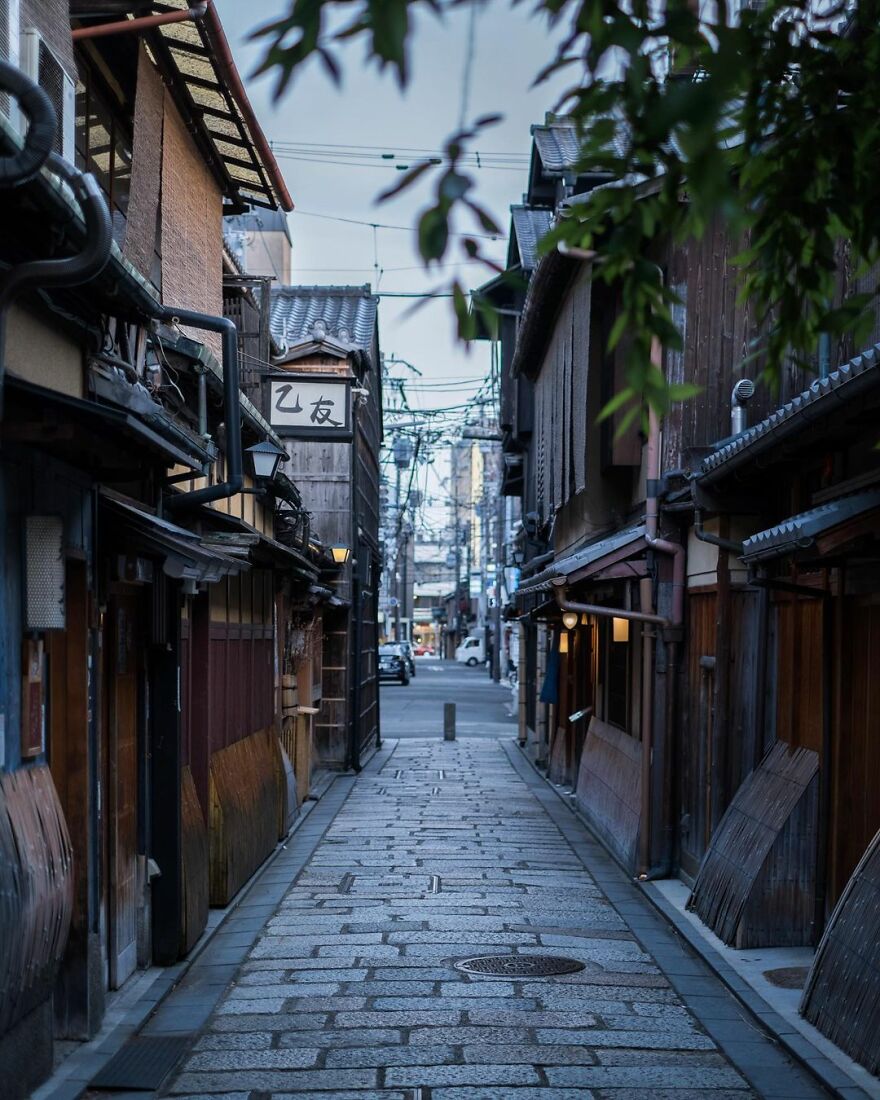
“Gion Shirakawa at dusk. This laneway is a cobblestone shortcut near Shirakawa River. If you follow it you’ll end up at Shijo Street.”
japanpropertycentral Report
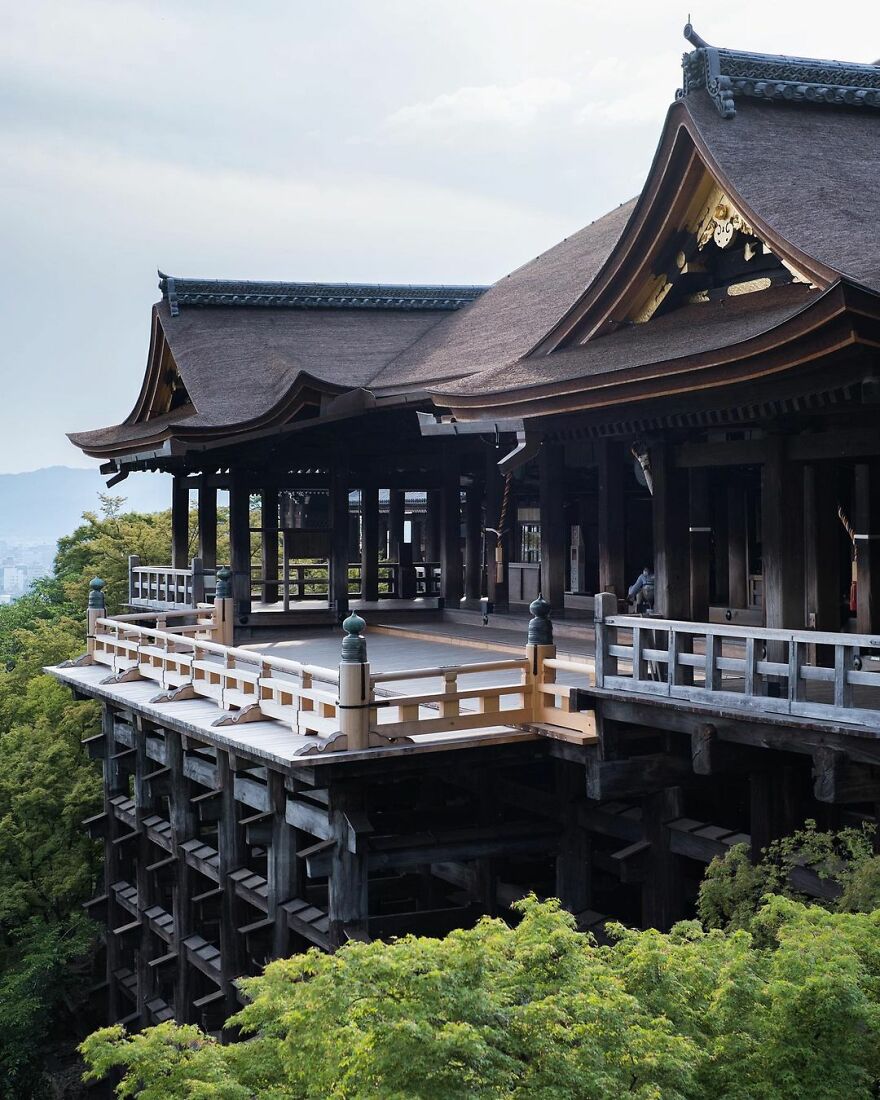
“Kiyomizu-dera Temple and its hinoki wood stage. Founded in 778. I wonder if this is the quietest it has ever been in its 1200 year history. The main hall and stage were built entirely without the use of nails (or screws) in 1633. The wooden foundation pillars below stand 13 meters tall and are made from 400-year old trees.
The main hall was covered in scaffolding for over three years while the roof was redone, and only just removed in February 2020. It had been 50 years since the bark-thatched roof had been replaced.
Many of the buildings within the temple grounds date from the mid-1600s. There were a few fires up until that point that had destroyed the even older structures.”
japanpropertycentral Report
“In my free time, I like to explore different neighborhoods and share some stories about the interesting buildings I find along the way. If I have an afternoon or an evening free, I’ll go for a walk around all the back streets of a neighborhood in search of some interesting buildings. You are almost guaranteed to find a few no matter where you go. Sometimes I will have a particular house in mind, or be in the neighborhood checking out listings for sale and use it as an opportunity to explore a little and take some photos.”
Here is how Zoe describes her style: “Chaotic. The city is just a jumble of power lines, street signs, bicycles, and construction. I would love to take clean and uncluttered photos but I am realizing that it is impossible in Tokyo. I no longer notice all the transformer boxes and power lines anymore.”
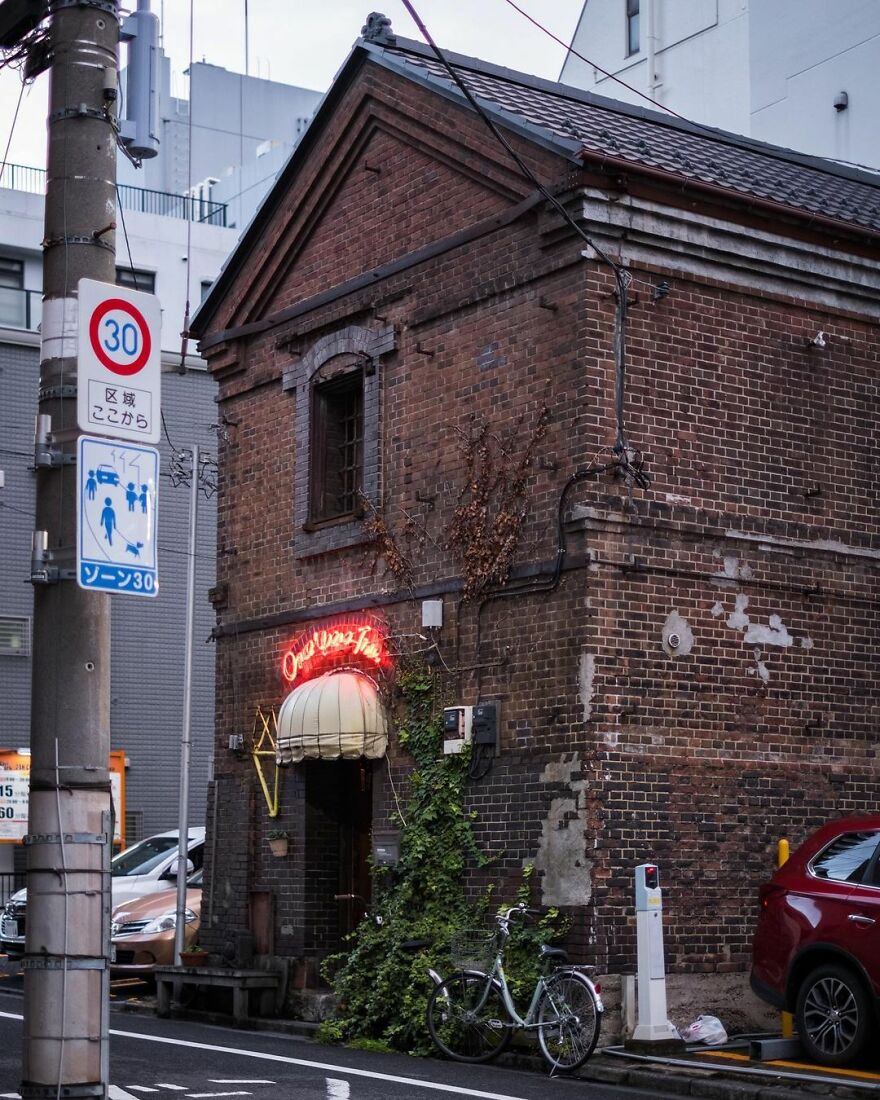
“Once Upon a Time. A bar in a historic brick storehouse in Yushima, Tokyo. Built sometime in the late 1800s. The bar owner has been renting this space since the mid-1970s. Downstairs has a bar counter and tables, while the 2nd floor has an event space.
Not sure how much longer this historic building will remain standing. The property owner wants to demolish it rather than repair it, with news of its potential future demise first reported back in 2013. Last year there were stories that it would close in 2022.”
japanpropertycentral Report
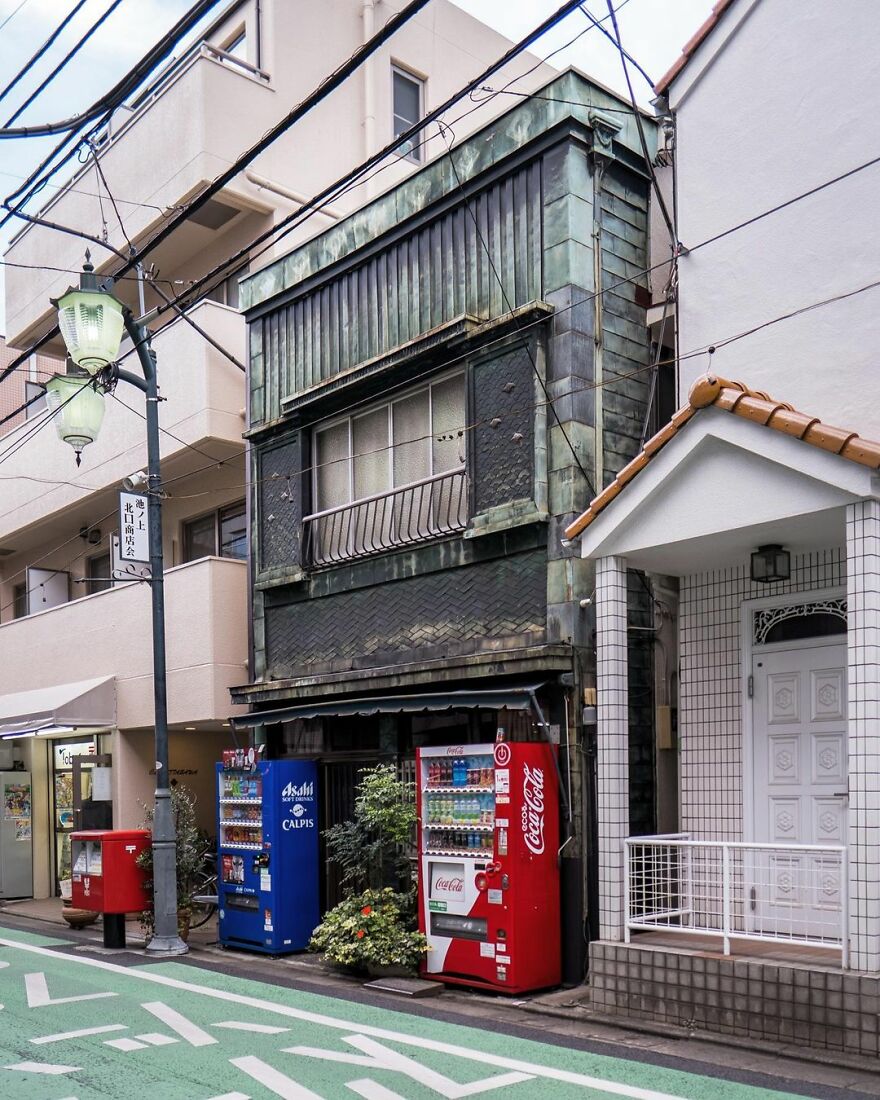
“An old shophouse alongside the Ikenoue Shopping Street in Tokyo. This would have once had a shop on the ground floor, but has been converted into a private residence some time ago.”
japanpropertycentral Report
“It has always been a personal interest. There’s an assumption that Tokyo is a big metropolis of shiny glass buildings and neon lights, but it’s a very old city with lots of more humble, older, and traditional streets that don’t get featured in the tourist guides. Something is charming about them, especially when they have a very worn patina and are lived-in and cared for,” said Zoe about how she came up with the idea to photograph old buildings.”
I started putting more effort into my company’s Instagram account about three years ago. I still have a very long list of places to share and neighborhoods to visit. I don’t think I will be stopping any time soon.”
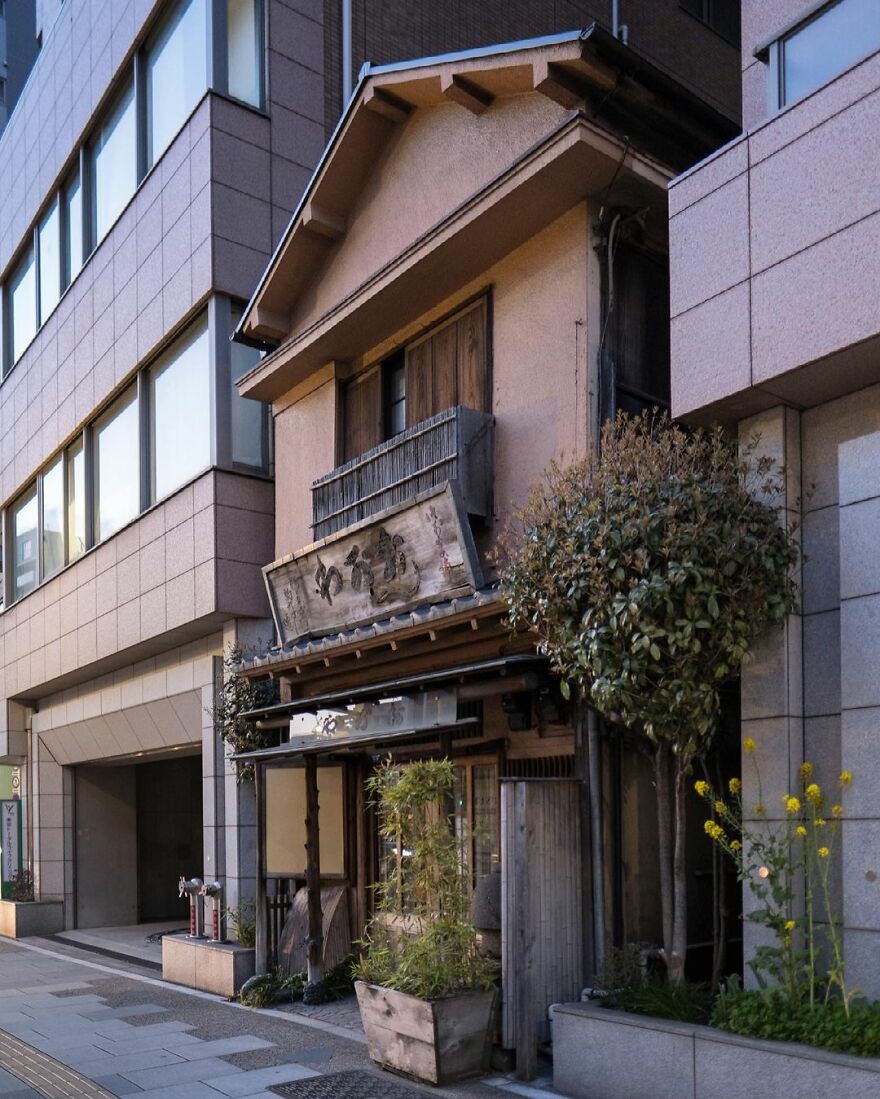
“The Ogawa Dorayaki Store alongside Asakusa-dori Avenue. Dorayaki is made from two pancakes or pikelets with red bean paste filling. This little shop was a hold-out, and is now sandwiched between a 13-story office building on all three sides.”
japanpropertycentral Report
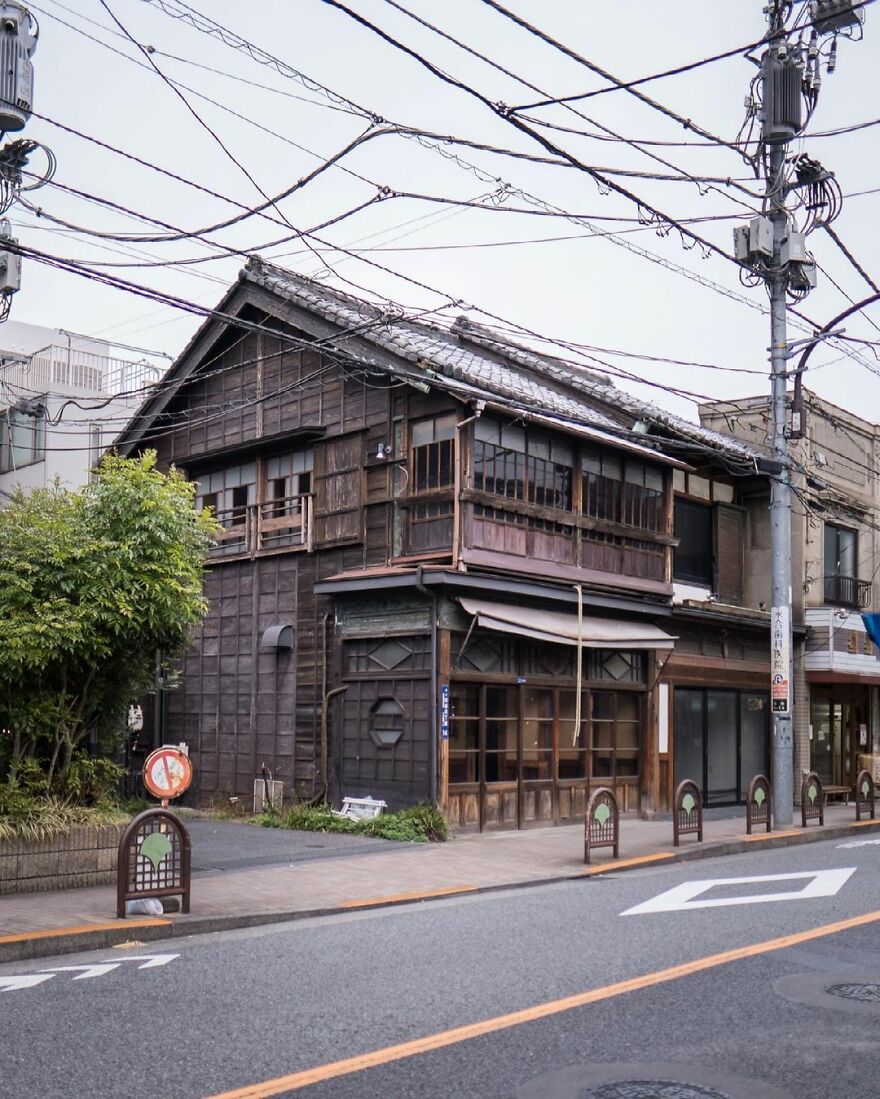
“This shophouse was built in 1918 as a hardware store. At a later point it housed a bar and restaurant but has sat vacant for the past few years.”
japanpropertycentral Report
“There’s something about living in a constantly evolving city like Tokyo that is very energizing and motivating. There’s always something to see or somewhere to visit. It’s also a very safe and clean place to live, and it is incredibly easy to get around by train with no need for a car. Some of the architects and building designs are among the best in the world. My favorite ones are the weird and unusual homes often built on tiny plots of land in the middle of the city. You have to be very creative to come up with some of the designs, especially when the land itself might be just 50 square meters in size.”
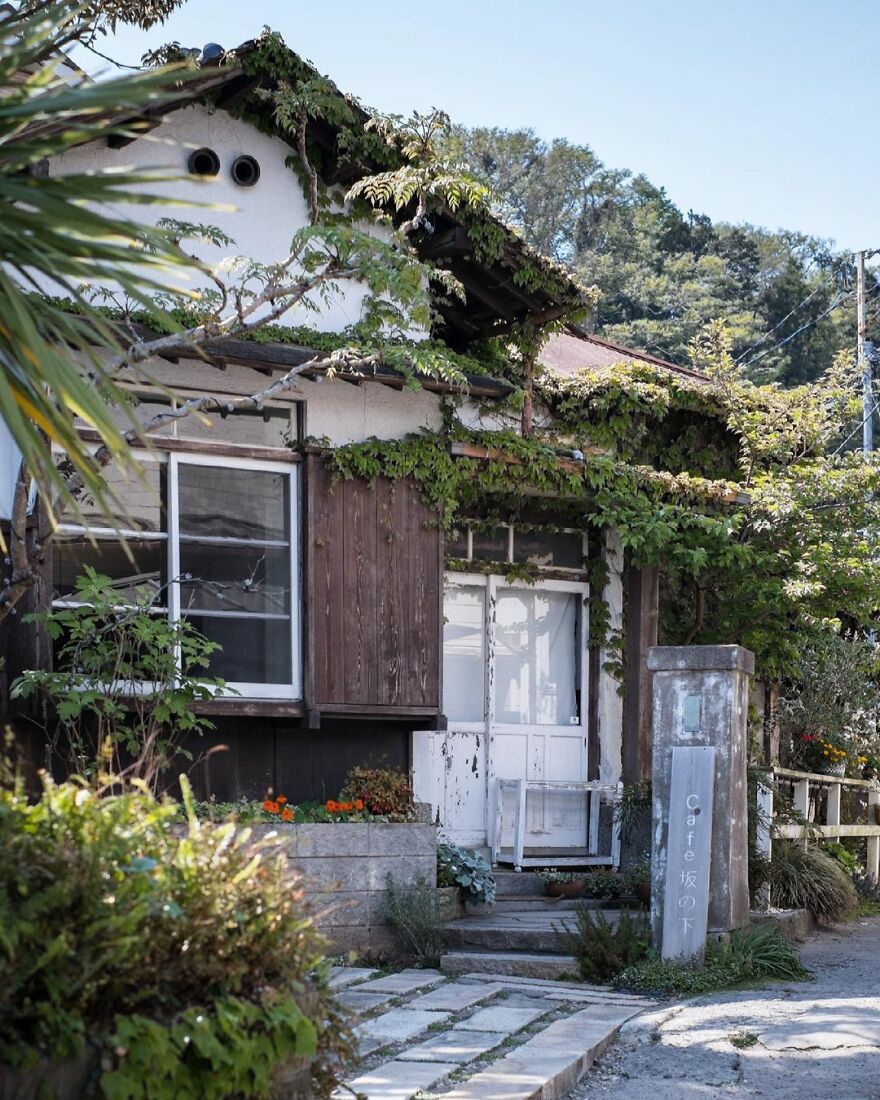
“Café Sakanoshita – a charming place inside a 90-year old renovated kominka house. Closed on Mondays. Unfortunate timing!”
japanpropertycentral Report
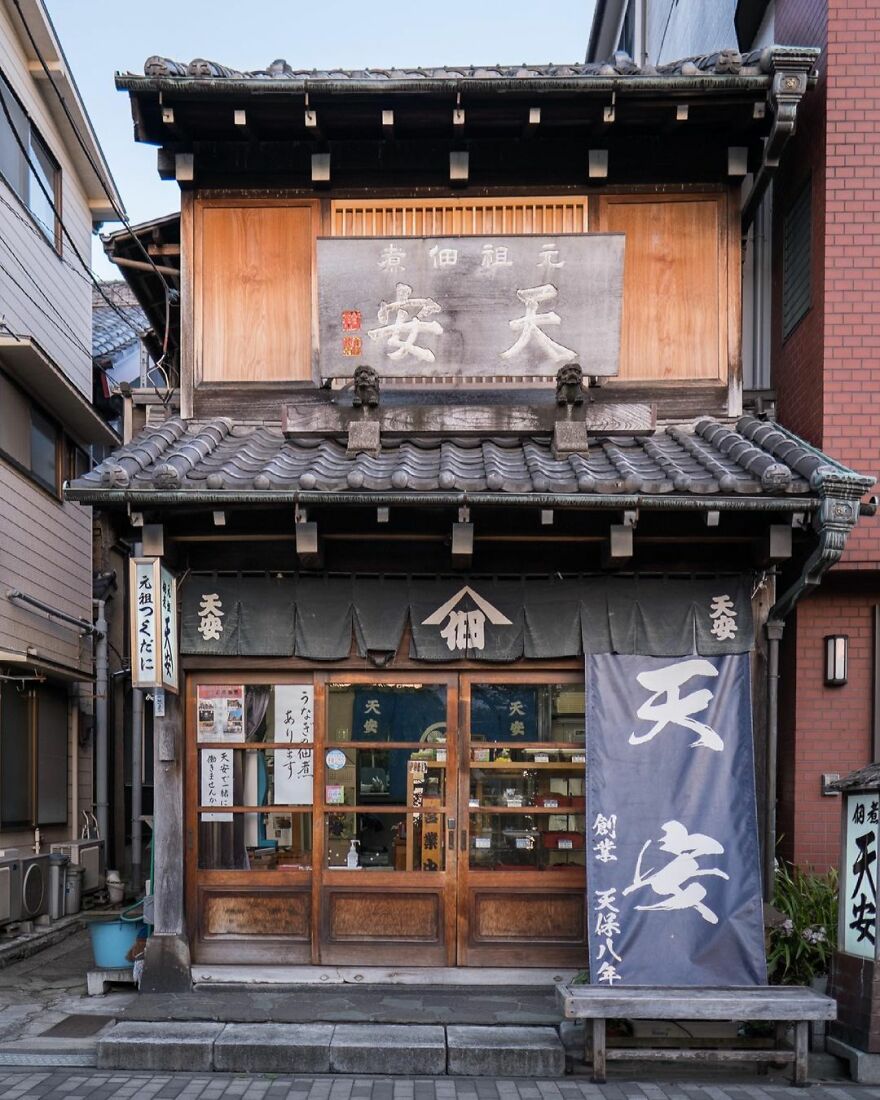
“Tenyasu Tsukudani, a store selling simmered and preserved food since 1838. This shophouse was built in the 1920s. The streets would have once been lined with buildings like this.
This part of Tsukuda has a history going back 400 years, and is where the traditional tsukudani preserved food originated.”
japanpropertycentral Report
Here is what inspires Zoe: “Being able to continue to connect with all kinds of wonderful people who are also into Japanese architecture, new and old, and who like to explore different neighborhoods. The most unexpected and fun part is seeing sketch artists in other countries create amazing artwork from photos I posted.”
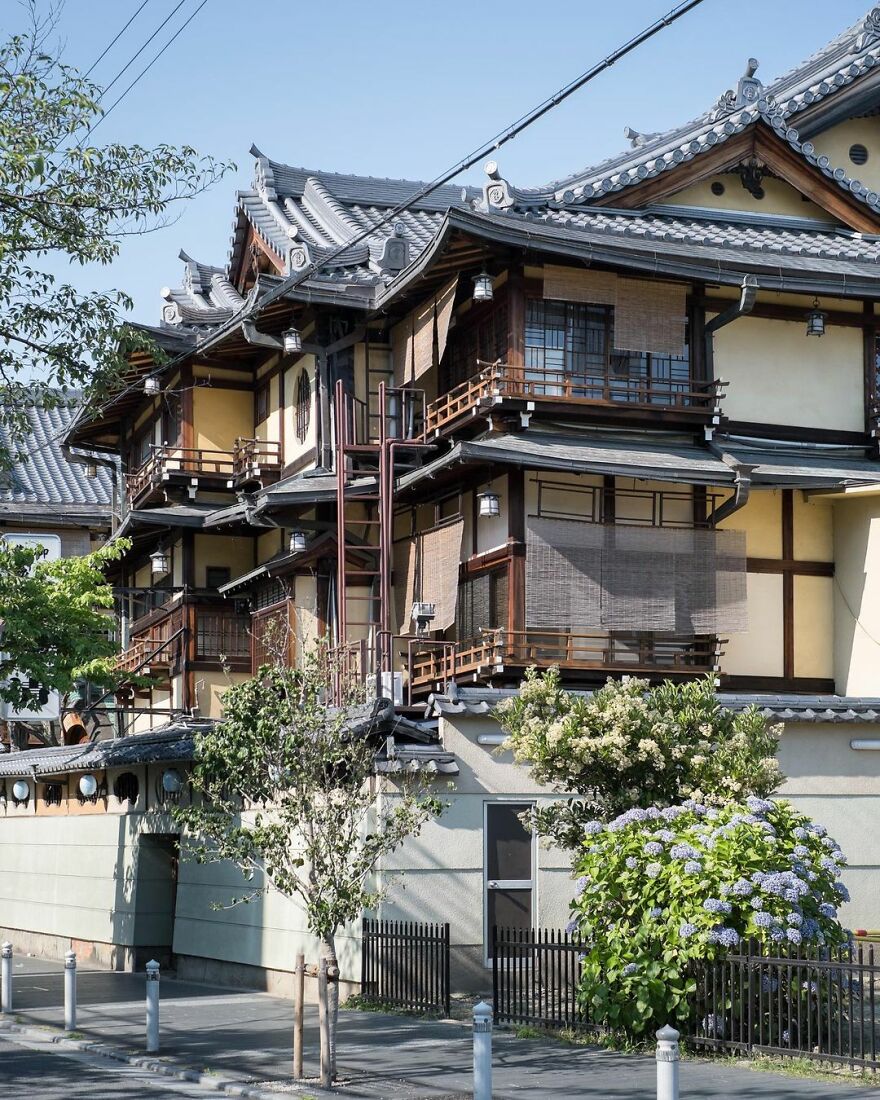
“Tsuruse traditional inn and kaiseki restaurant. Built from Hinoki cypress wood in the 1920s~1930s, but the restaurant has been operating even longer. The outdoor terrace dining deck along Kamo River is the largest of its kind in Japan, seating over 200.”
japanpropertycentral Report
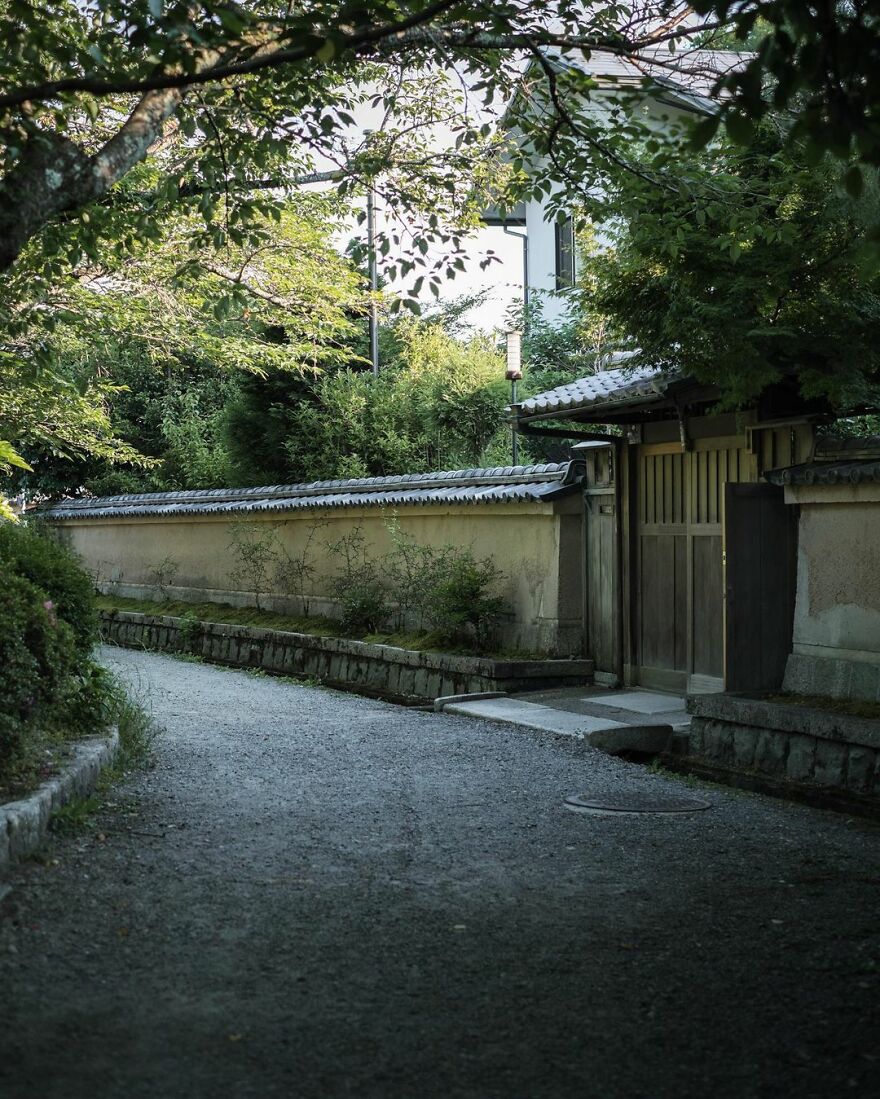
“The Philosopher’s Path (or walk). A peaceful path alongside the Biwa Canal. The historic canal was completed in 1890 and the 1.8-kilometer long walking trail was completed in 1968 thanks to efforts by local residents. It was named to honor Nishida Kitarō (1870-1945), said to be Japan’s most influential and significant philosopher of the 20th century. He would walk along this path each day on his way to teach at Kyoto University. He later moved to Kamakura, and his home there has been preserved to this day.”
japanpropertycentral Report
Zoe gives some advice to photographers and artists out there in the world: “It’s okay if you don’t know what you are doing or don’t have a particular goal with what you are currently doing. Do what makes you happy and gives you the most joy creating. Maybe it will lead you somewhere?”
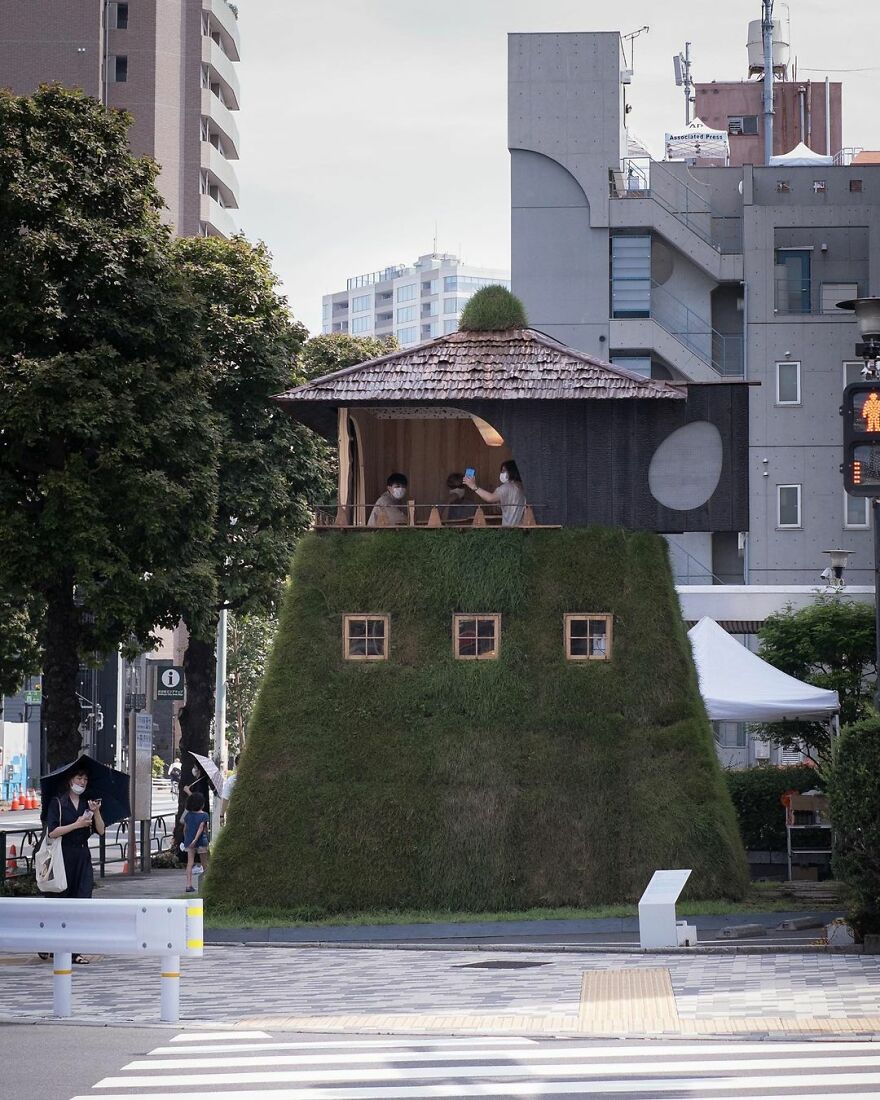
“Tea House ‘Go-an’ by Terunobu Fujimori. Part of the Pavilion Tokyo 2021 / Tokyo Tokyo FESTIVAL being held in connection with the 2020 Olympics. Fujimori is known for his creative and often elevated tea house designs that are far from traditional. This one resembles a ‘yagura’ watchtower with a grass-covered base (the same turf used on race tracks) and burnt cedar walls. The ceiling is decorated with crushed cedar pieces. To enter, you must crawl through a small circular door at the rear and climb a ladder to the tea room upstairs. The tea house is a temporary structure and will be disassembled when the exhibit ends on September 5, 2021. Viewing the interior requires advance bookings.”
japanpropertycentral Report
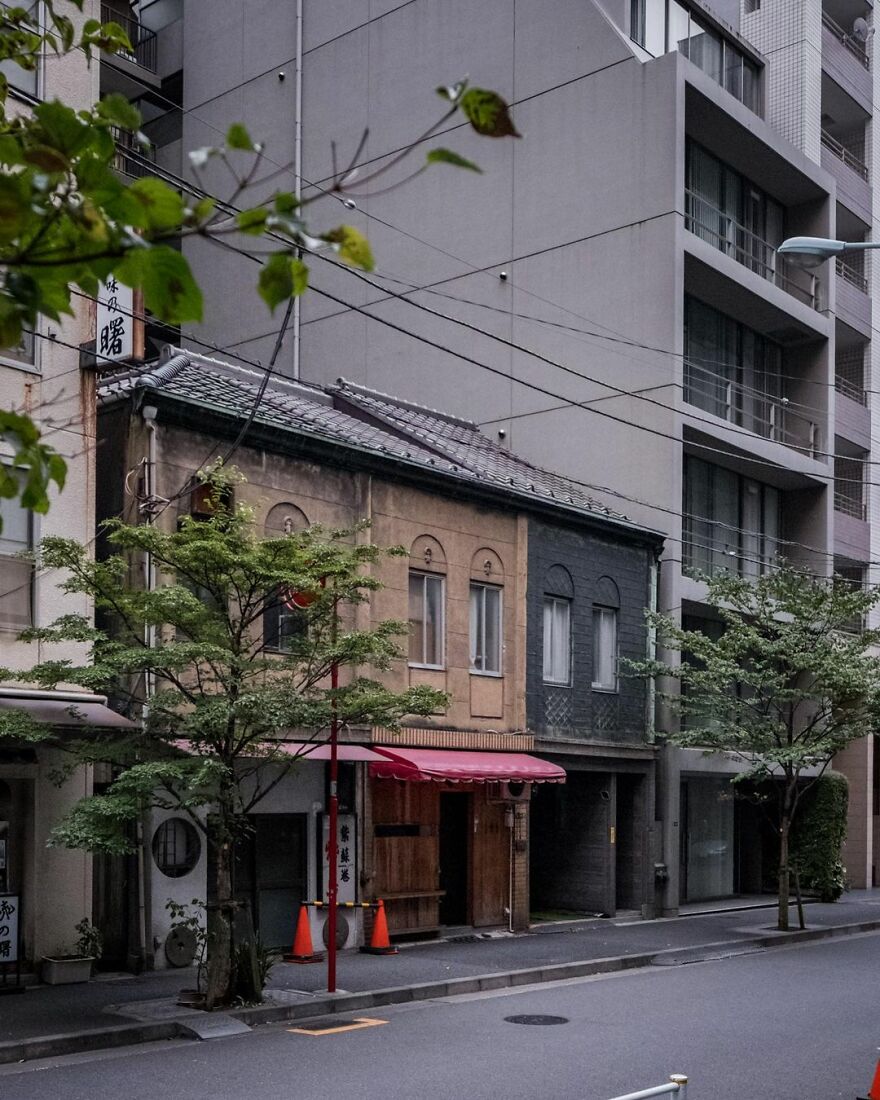
“This group of three shophouses in Nihonbashi was listed for sale a little over a month ago for ¥149 million (US$1.35 million), and appears to have already sold, if the removal of all of the online listings is any indication. That means demolition is likely looming.
The terraces date from the 1920s or 1930s and are on Chuo City’s list of early 20th century modern architecture. Sadly being on that list, or having any type of official heritage recognition, doesn’t provide any legal protection to prevent these historic buildings from being demolished. A few from the list have been torn down in recent years, and more will follow. They are a wonderful example of kanban-kenchiku (#看板建築), or billboard style architecture.
The terraces sit on 92 sqm of commercially zoned land, and some suggested redevelopment plans for a 13-story block of 17 units with a potential gross yield of 8% have been provided. That’s a hugely impressive yield and a very low price for land like this. There’s a good reason, too – the land is leasehold. It’s the old, and almost perpetually renewable leasehold type, and the landowner is a major real estate company, so there is some stability with that type of landlord.
The majority of land in Tokyo and across Japan is freehold, but occasionally you might encounter a leasehold property. It’s really important that you fully understand the costs, pros and cons, and legal entitlements and obligations that come with leasehold properties, as they can easily be a source of disputes and troubles for the inexperienced.”
japanpropertycentral Report
The author tells us more about herself and her journey: “I first moved here about 15 years ago, after growing up in a rural part of Australia. I first got involved in the real estate industry in Japan in 2008 and opened my own real estate brokerage company in 2014. I did not speak any Japanese when I first moved here but studied for a long time after I arrived. You need to be fluent to work in real estate here as all of the sellers and agents will only speak Japanese, and all of the documentation and legal explanations are also in the Japanese language only.”
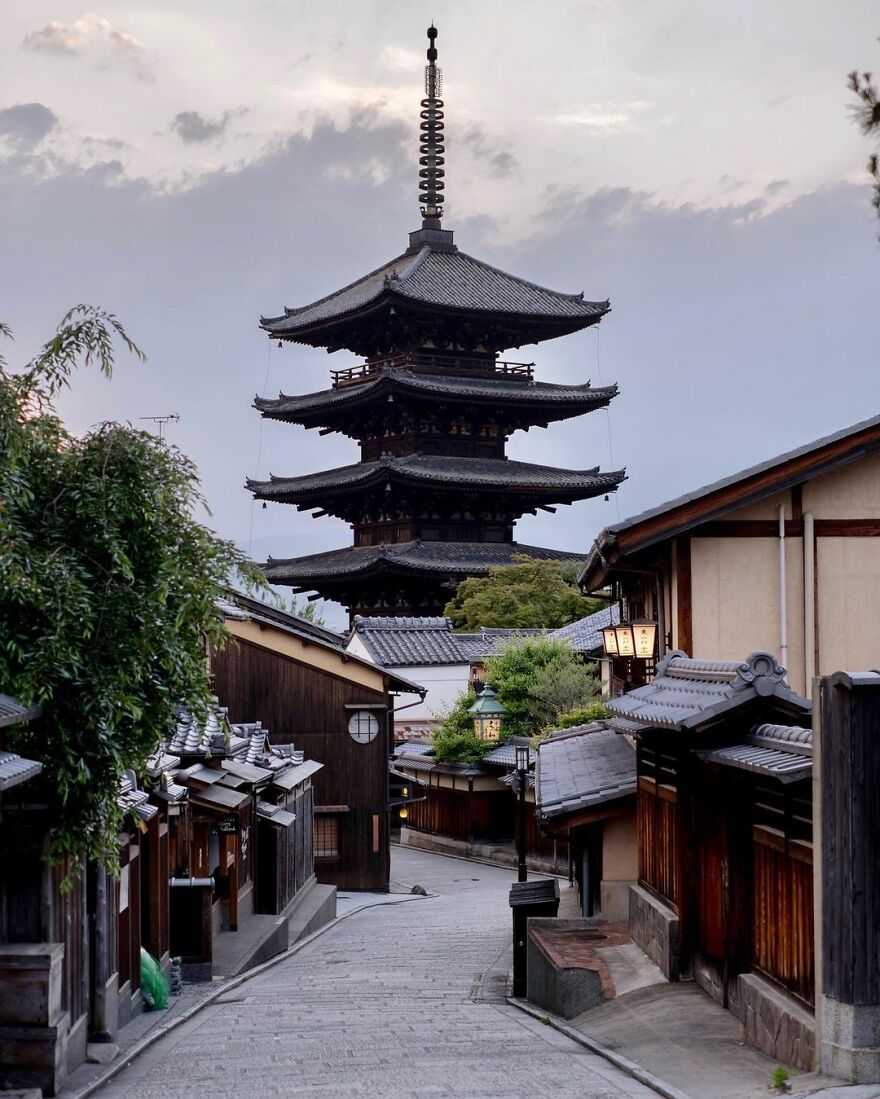
“The Yasaka Pagoda in Hōkan-ji Temple, Kyoto. First built in 592. It was destroyed in a fire in 1191 that broke out after a dispute between Kiyomizu Temple and Yasaka Shrine and had to be rebuilt. In 1291 it was struck by lightning and rebuilt in 1309. It was lost again to a fire in 1436. The current pagoda dates from 1440, making it 581 years old. The foundation stone for the central pillar of the pagoda is said to be the original one from over 1,400 years ago.”
japanpropertycentral Report
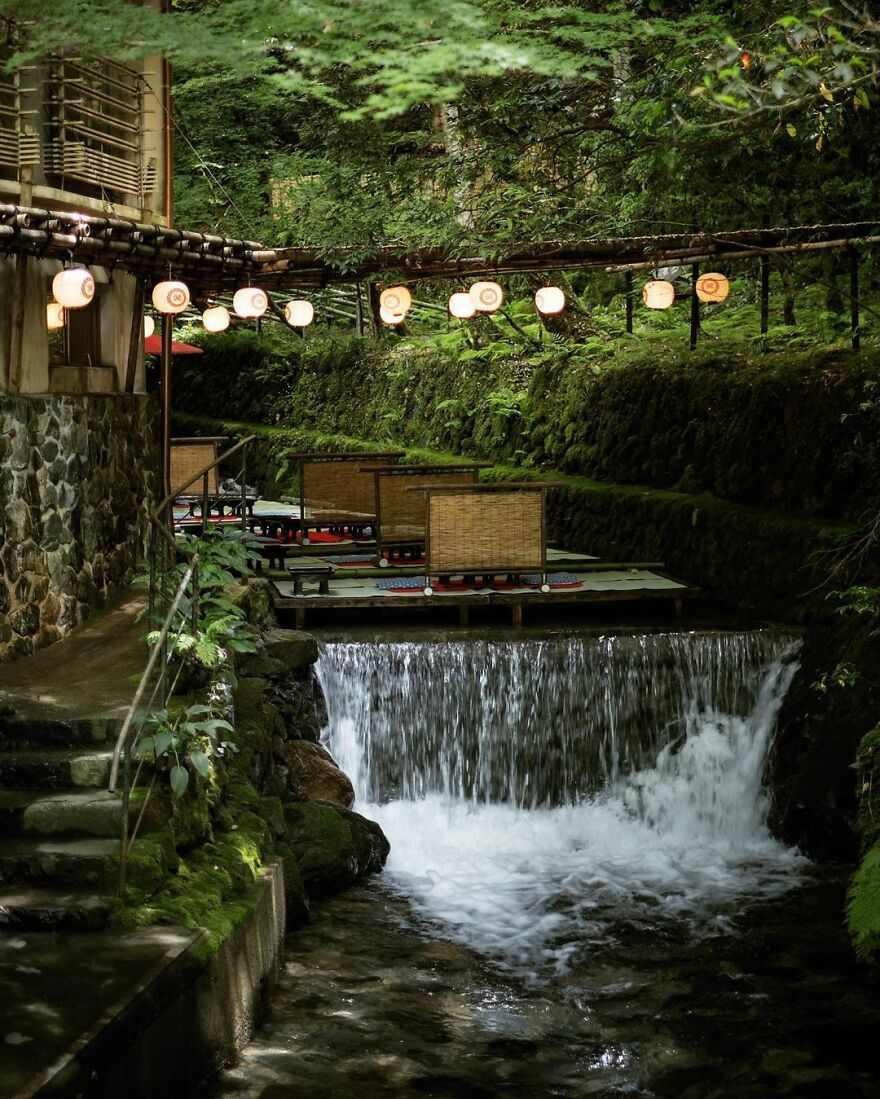
“Fujiya Ryokan and its ‘kawadoko’ river floor dining set up for the hot summer months. These floating floors first appeared over the Kibune River in the 1910s~1920s and have become a summer tradition ever since. Several restaurants and ryokans along this section of the river set up these tatami dining areas each year.
Fujiya Ryokan has one of the longest histories in the area, having been founded in the 1830s~1840s. ”
japanpropertycentral Report
“If you do get the chance to visit Japan in the future, don’t be afraid to skip some of the over-touristy areas and explore some of the more local neighborhoods. Instead of Shibuya Crossing, for example, I would go for a wander to try all of the coffee shops around Yoyogi-Koen, a 15-minute walk north, or head a few stations over to Shimokitazawa for some vintage clothing. If you are into old architecture, there is the Edo-Tokyo Open-Air Architectural Museum in Tokyo and the Meiji-mura museum in Nagoya (highly recommended!). Otherwise, you can still see a few old buildings around Tokyo’s former merchant districts like Tsukiji and Nihonbashi.”
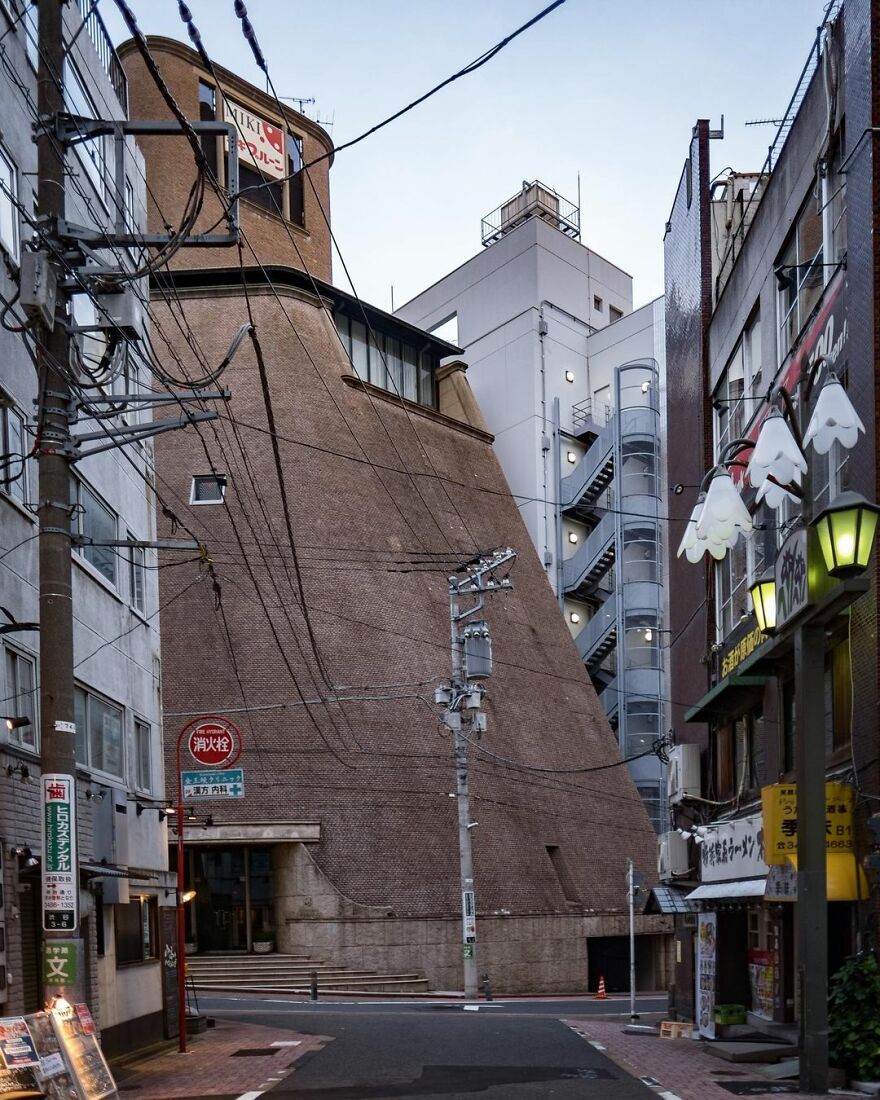
“The offices of a prune company near Shibuya Station. Designed by Yuzo Nagata on behalf of Takenaka Corporation and built in 1985. The facade is clad in small granite tiles. Nagata founded his own architectural practice that same year. His works are often statement pieces with detailed tiled facades. Several of his designs are large private residences, including one in Omotesando.”
japanpropertycentral Report
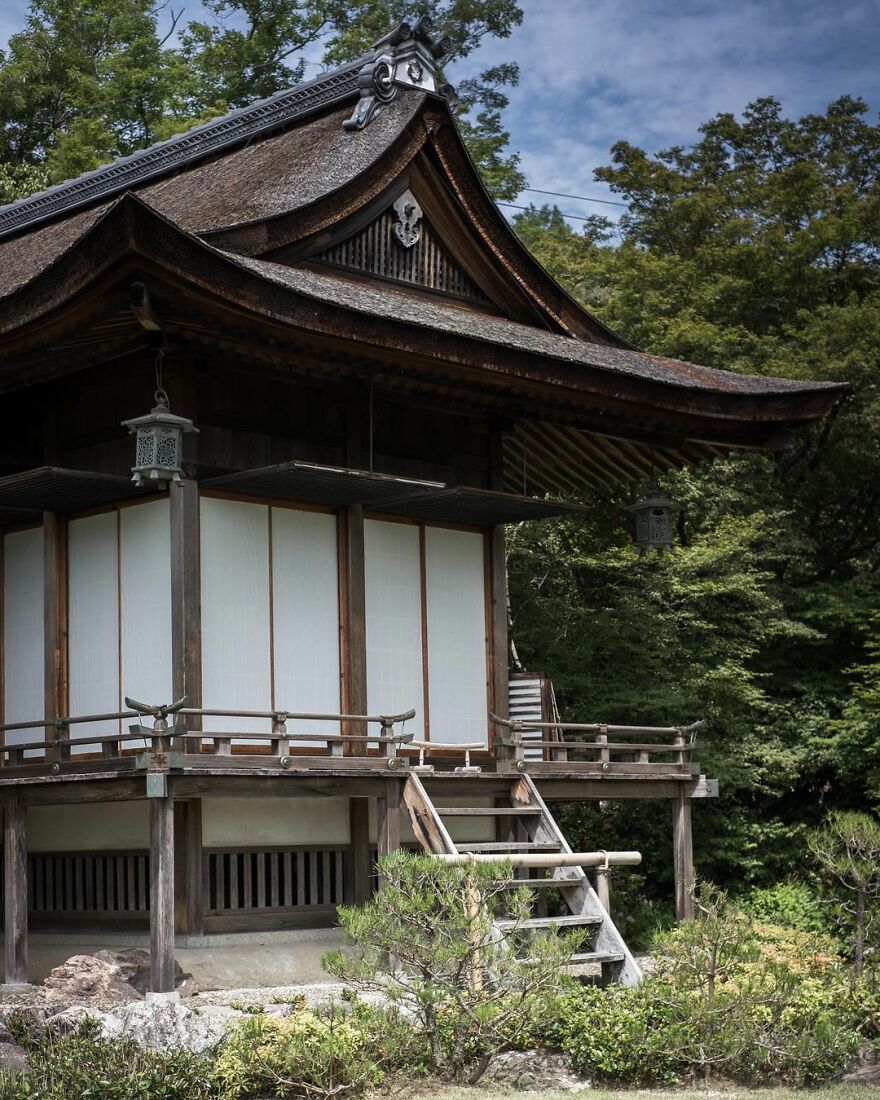
“The former home of actor Denjiro Okochi, famous for starring in many samurai-themed movies. His two-hectare estate sits on the hillside just above the Arashiyama bamboo path and has sweeping views over Kyoto City. His main residence pictured above is called Daijokaku. It was built by Sukiya-zukuri master Kaichiro Usui and was completed in 1941.
The grounds are open to the public as the Okochi Sanso Garden, with an admission fee of ¥1,000 per person.”
japanpropertycentral Report
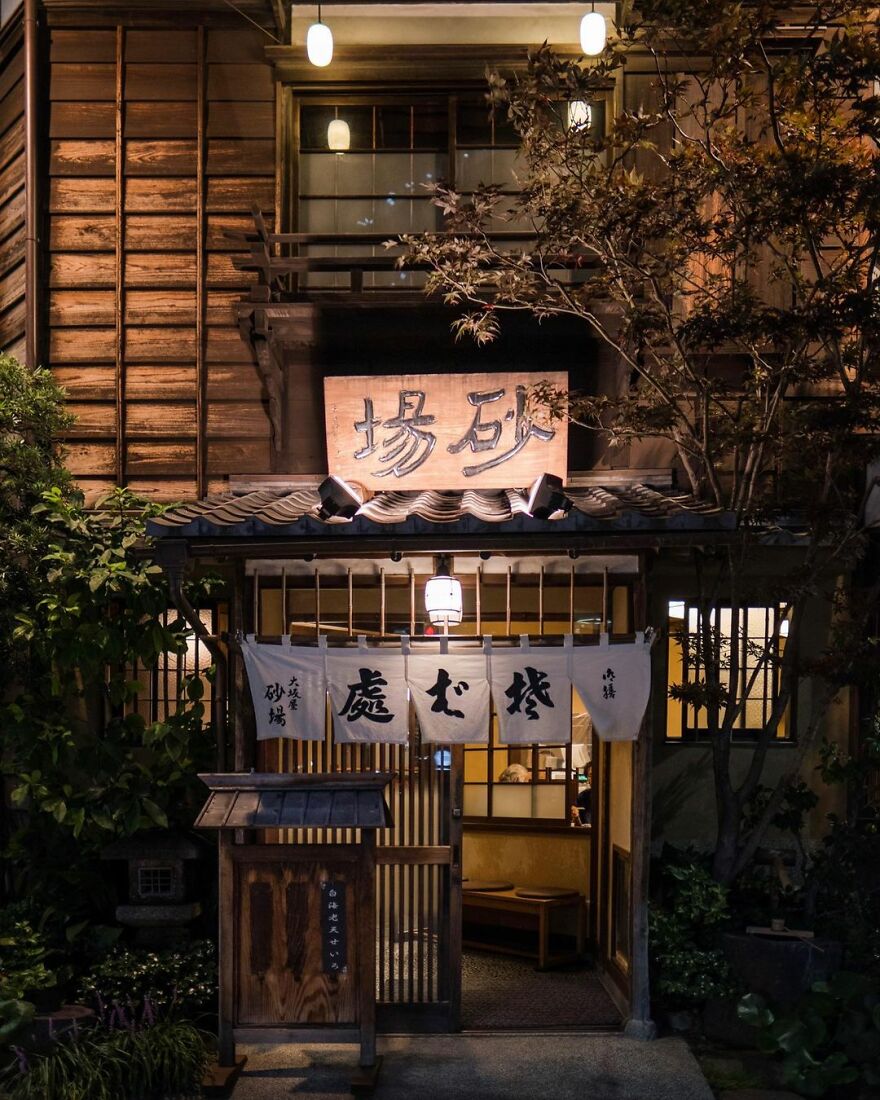
“The Toranomon Osaka-ya Sunaba Soba Restaurant. The current building was completed just before the 1923 Kanto Earthquake, although the restaurant itself has been operating since 1872. It was registered as a Tangible Cultural Property in 2011.”
japanpropertycentral Report
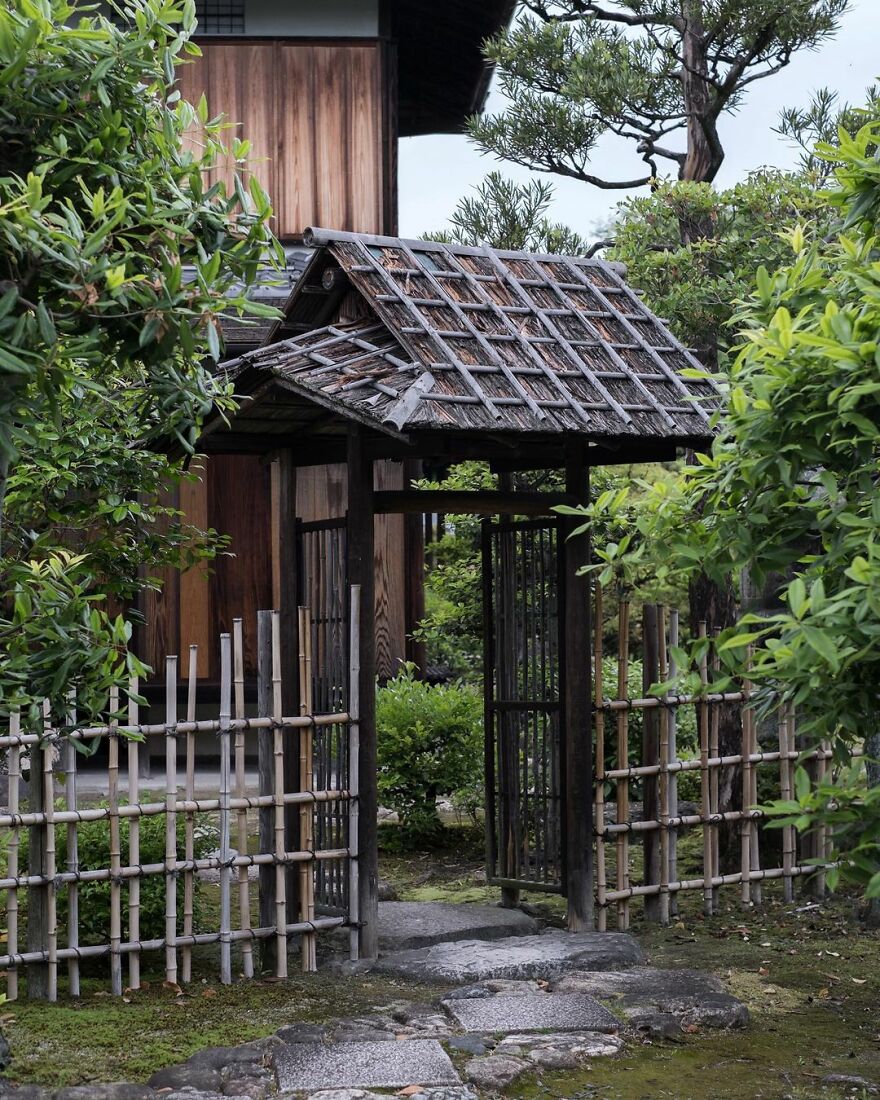
“The entrance to the Ro-an Teahouse in Shōsei-en Garden. The gate leads to a tea garden and represents the delineation of the serenity of the tea ceremony and the chaos of the world outside. This tea house was rebuilt in 1957. The garden and its structures were destroyed twice by fires, once in 1858 and again in the 1864 riot.”
japanpropertycentral Report
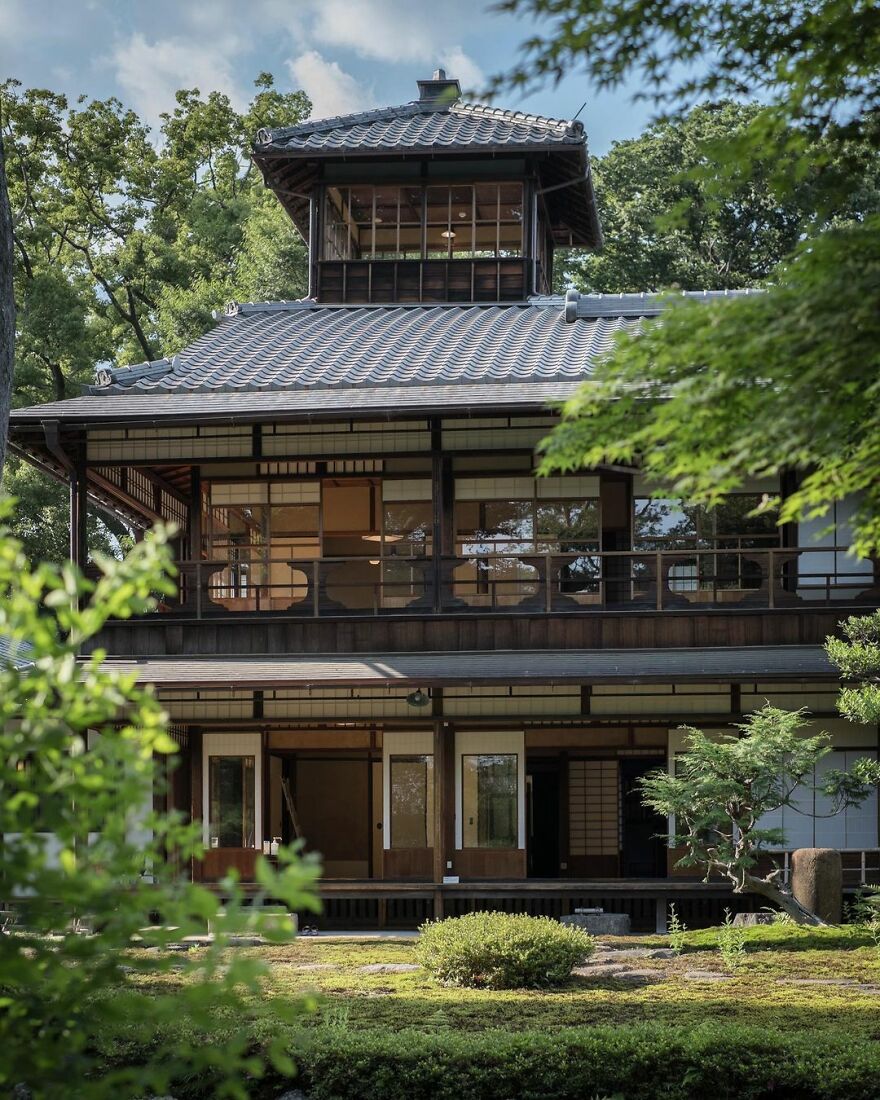
“The former Mitsui Family Shimogamo Villa. Built in 1925, although part of the home dates from the 1880s, having been detached and relocated here from their other, larger villa near Sanjo Street (since demolished). The European-influenced part of the house was the newer portion built in 1925. Despite the grandeur, this home was built as a rest-stop for when they visited their ancestral shrine nearby. The property was transferred to the national government in 1949, and from 1951 to 2007 it was used as the official residence of the president of the Kyoto Family Court.”
japanpropertycentral Report
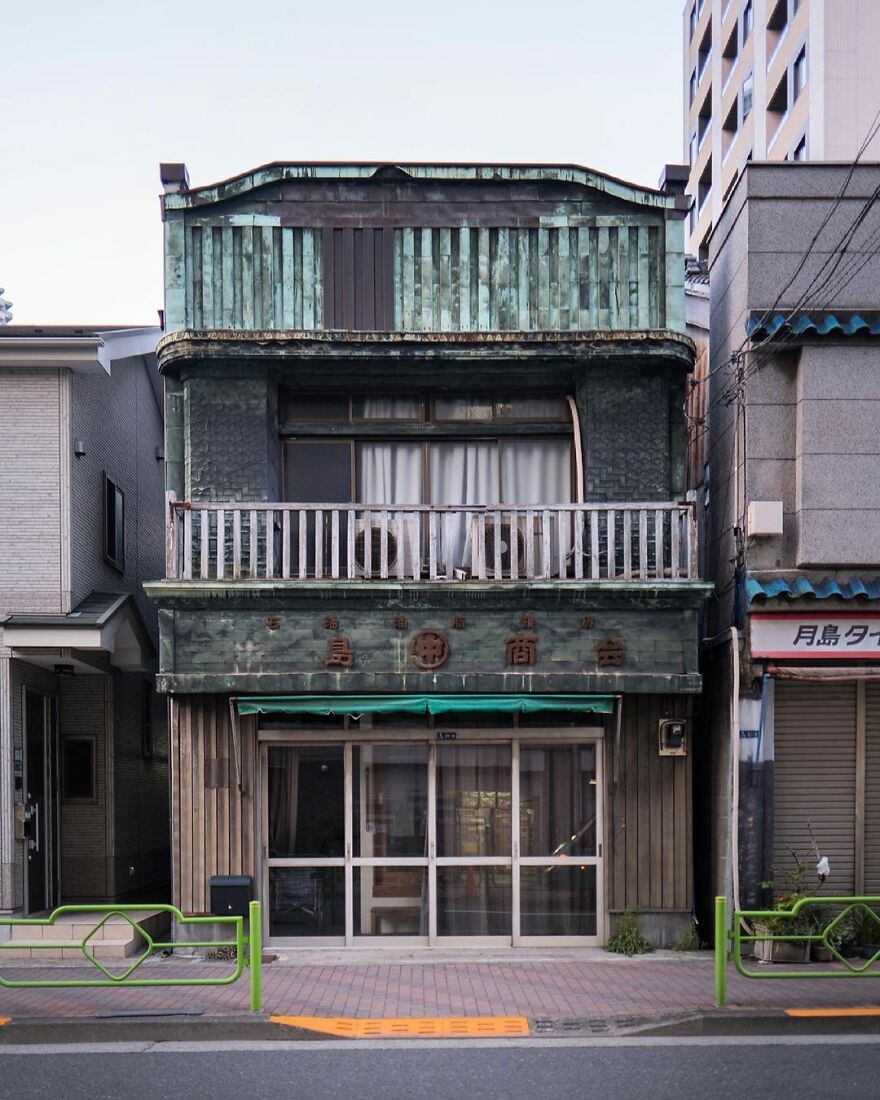
“The merchant house of Nakashima Shokai. Built in 1928. The decorative sheet copper facade is a wonderful example of billboard architecture (kanban-kenchiku).”
japanpropertycentral Report
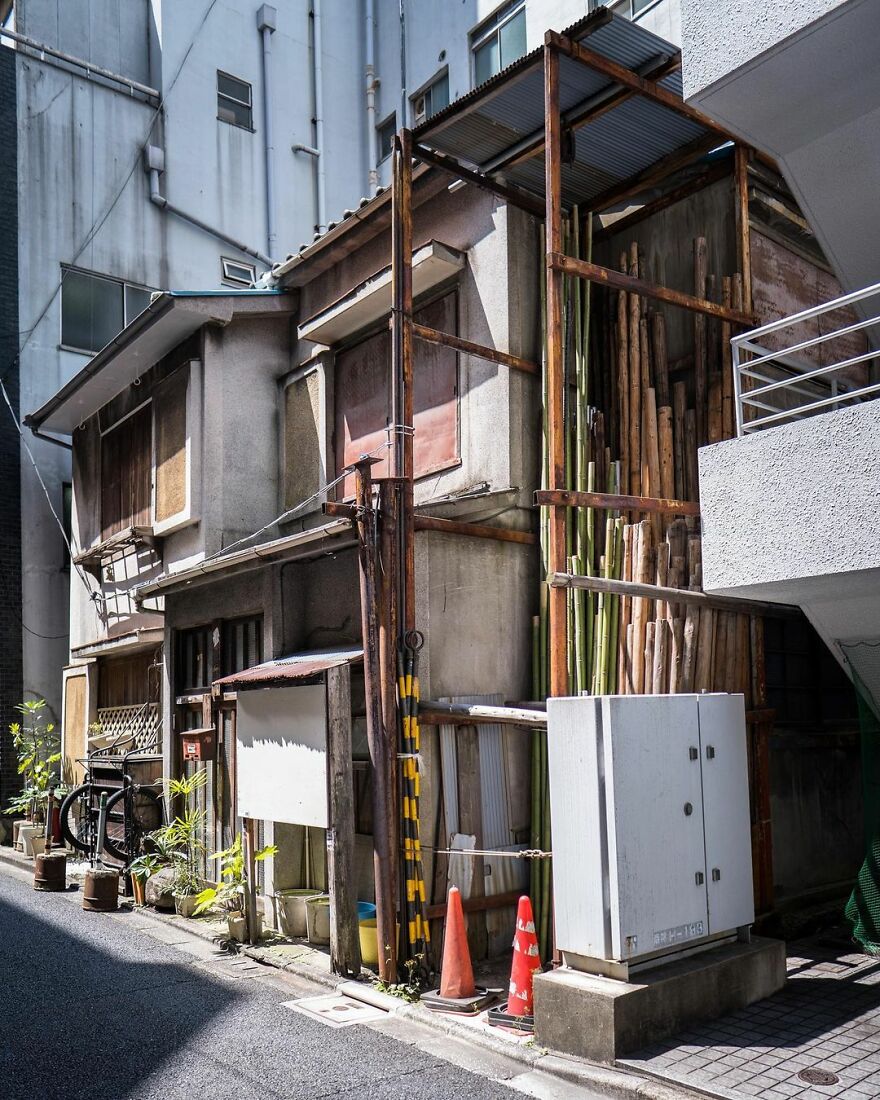
“A traditional setting in Tokyo’s Kanda district. An early postwar house now swamped by office buildings. Miraculously the sun is still able to shine down on the narrow laneway.”
japanpropertycentral Report
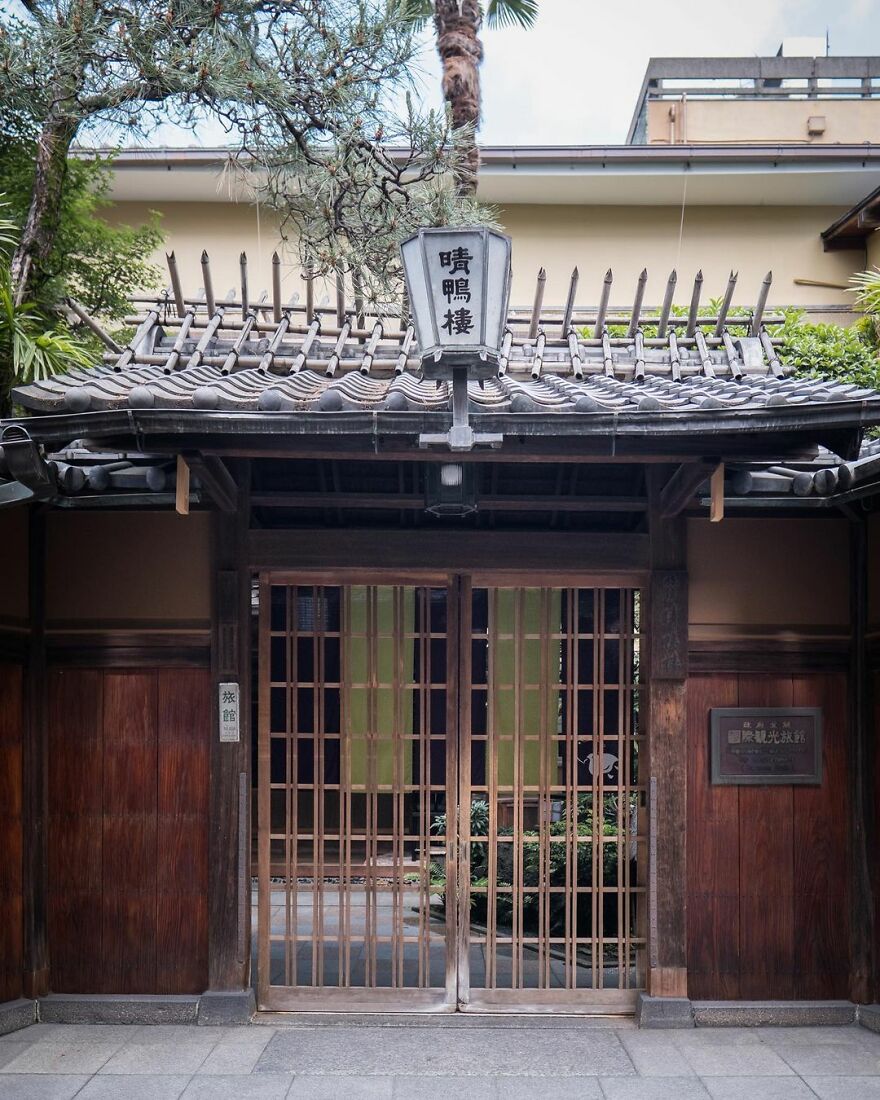
“Seikoro Ryokan, Kyoto. Established in 1831 as a traditional inn. The current buildings date from 1901 and 1921.”
japanpropertycentral Report
Note: this post originally had 100 images. It’s been shortened to the top 30 images based on user votes.
Old Architecture Looks Like In Japan (30 Pics)
- Published in abandon, abandoned, adventure, Architecture, Art, balance, build, buildings, creative, Creepy, culture, decades, eerie, exploration, explore, forgotten, full-page, furniture, harmony, History, home, Homepage featured, idea, International, japan, Japan Property Central, japanpropertycentral, live, memories, mess, modern, old, pass, past, People, period, Photography, photos, project, real estate company, remember, repurposed, reuse, sad, scary, space, stories, story, time, time period, Tokyo, travel, vintage
50 Times Architects Outdid Themselves (New Pics)
Many things can shape a city—its culture, history, social life, or food scene. But perhaps the most distinctive feature would be architecture. Some buildings can completely fascinate you with their astonishing design and pure aesthetics. Through careful urban planning and understanding of the cultural background, the structure of a city can carry you through time while still leaving you in a very particular place.
Need convincing? Let me introduce you to this subreddit page, an online community with more than 923K members. It is dedicated to sharing interesting architecture and some of the most eye-pleasing images of buildings you could find. If you wish to immerse yourself in other customs, traditions and the everyday life of the locals, this is the place to be.
Continue scrolling and upvote your favorite pictures! And if you’re still in the mood for some more, make sure to check out Part 1 of this post.
#1 Sun And Moon Pagodas In Guilin, China
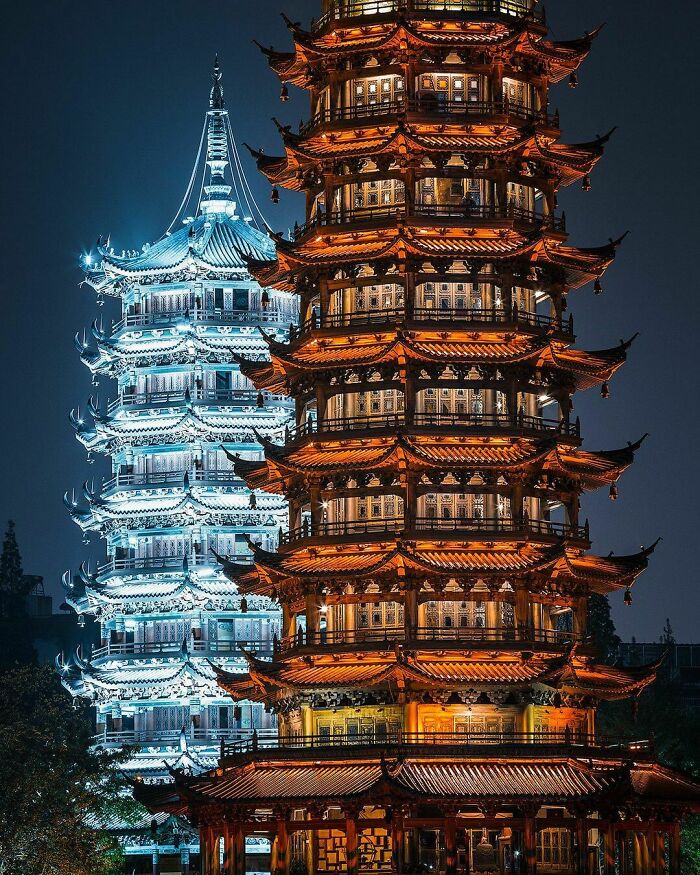
Image credits: oddprophet63
Even if people say that architecture is not about words, sometimes it may seem like buildings can speak to you. One reason for this could be that construction specifics, curves and the whole style of a building tells you its history. What were the prevailing ideas or opinions at the time, the traditions, celebrations—everything’s in the details.
Since its creation in 2011, this Reddit community continues to share pictures of “the beautiful impossibilities that we want to live in”. According to the moderators, “Individual images of buildings are the focus of this subreddit,” and it’s true. The page is full of high-quality pics of architecture that will interest and inspire you.
#2 The Shambles In York, England
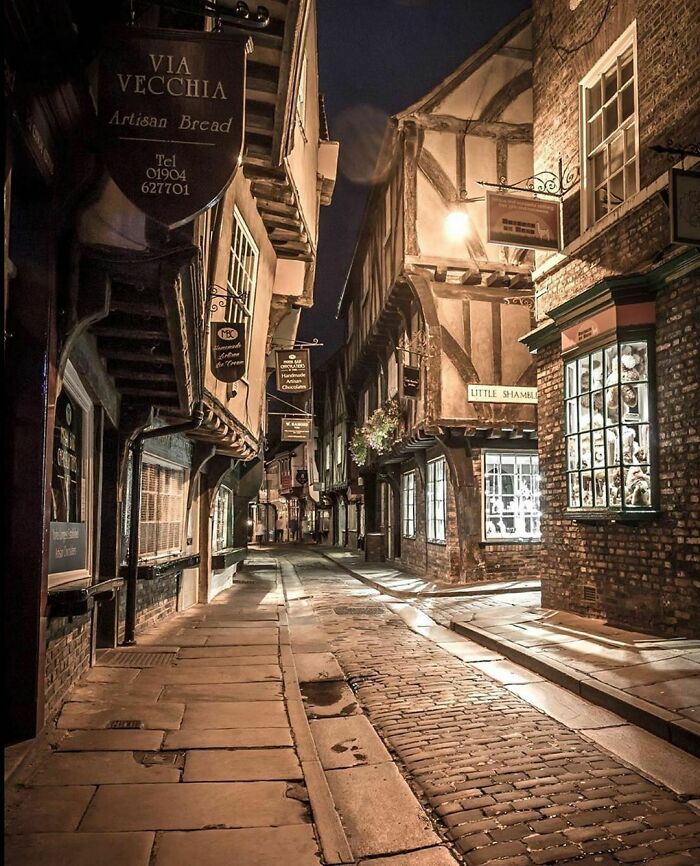
Image credits: Fuckoff555
It’s no secret that beauty is relative. If the structure looks weird to you, it does not actually mean that the creator has poor taste. According to architect, designer and artist Ron Arad, what we consider beautiful architecture is actually all about the “culture, context, personal history, acquired taste and, most importantly, ideas. When an architectural problem is solved by an idea, that idea is always there to be seen in the building – the idea has a visual manifestation that is beautiful.”
Another architect, Sam Jacob, said that aesthetics is actually not an essential consideration in architecture: “Beauty, if it’s anything, is a psycho-cultural phenomenon. After all, it’s an idea (or a sensation) that is not inherent to a thing but a qualitative value thrust upon the object of our gaze.”
The cycle of beauty goes like this: shock, then acceptance, then mainstream before it becomes the one thing to rebel against. “When people use the word beauty in design, they are seeking refuge from all of the difficulties of modern life – all of its doubts, fears and challenges,” he explained.
#3 Mont Saint-Michel, France
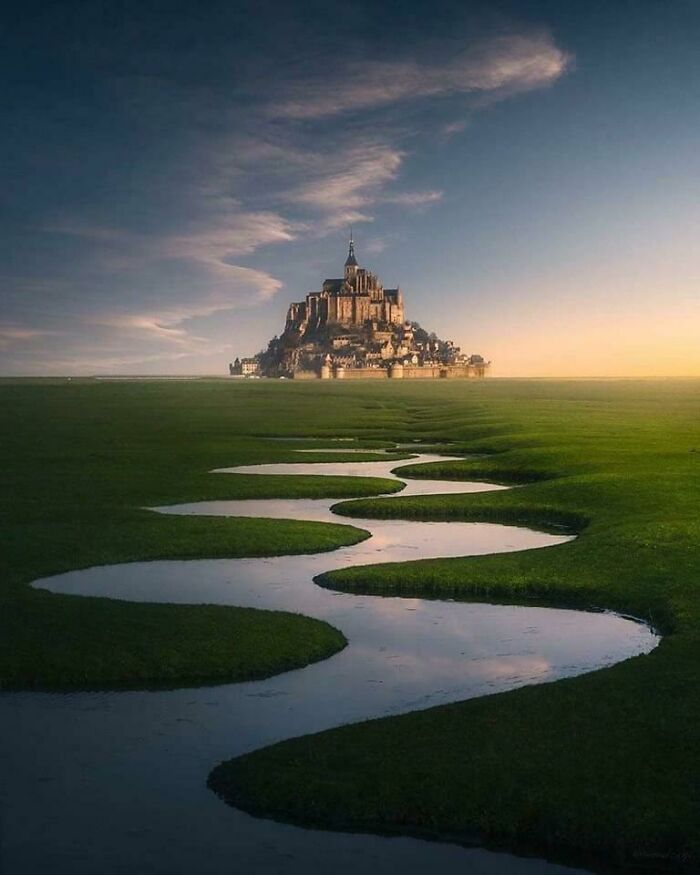
Image credits: j3ffr33d0m
#4 Osaka Castle, Osaka, Japan
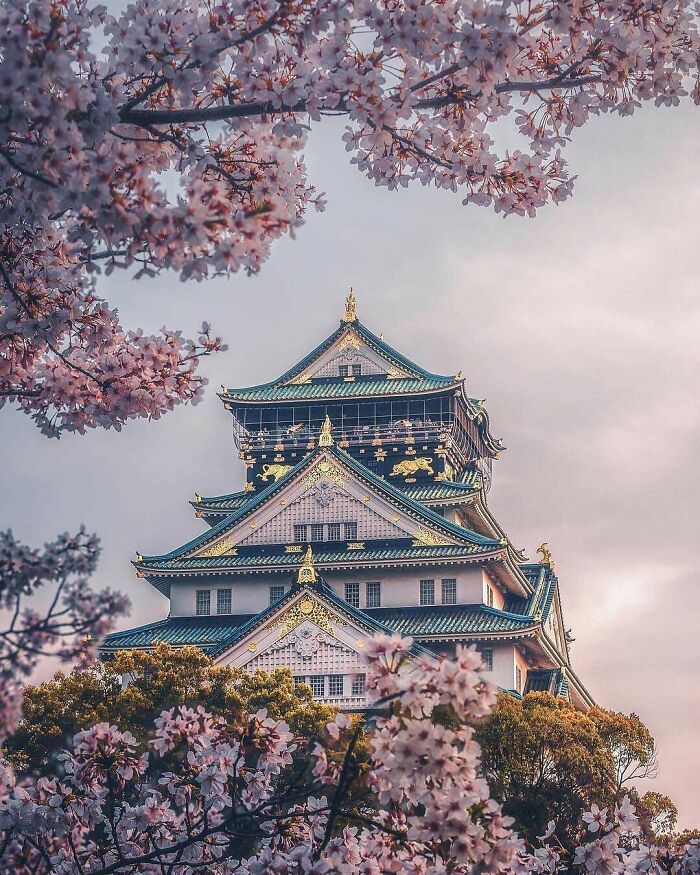
Image credits: Sunkisty
However, being pleasing to the eye is not the only attribute of great architecture. It can also tell a lot about us as human beings. One of the main things they teach you about ancient cultures is in fact the structures they built. Through it, we can get a glimpse of what the builders and other people living there were like. Let’s take ancient Egyptian civilization, we see the pyramids, the temples, the Sphinx and can immediately get a sense of how they viewed their rulers and religion.
#5 Kyoto, Japan
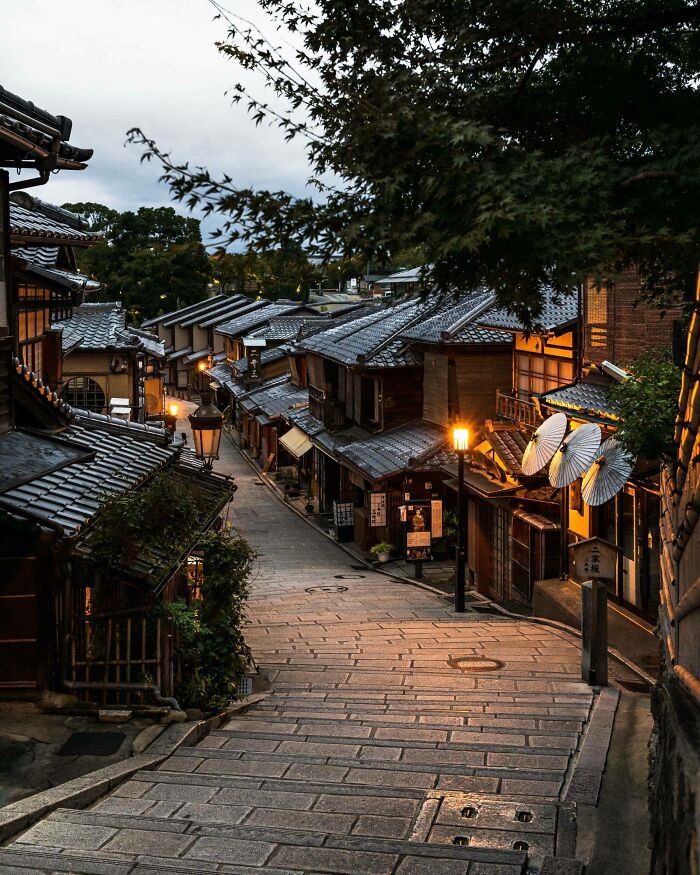
Image credits: Sunkisty
#6 Inner Walls Of Ta Prohm Monastery. Cambodia, Khmer Empire, 12th-13th Century
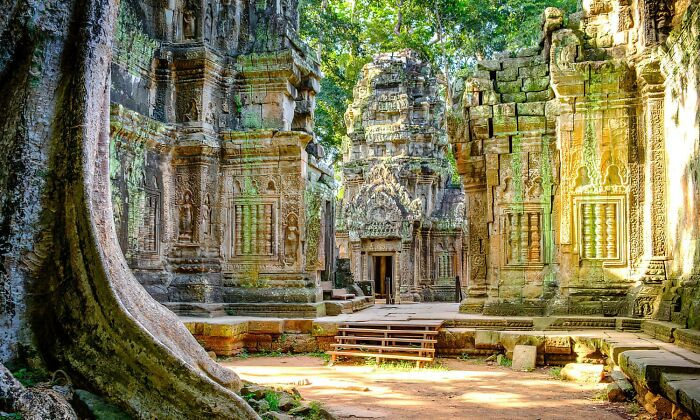
Image credits: MunakataSennin
Also, big historic events like The Industrial Revolution had an effect on many life aspects. The birth of mass production of iron and steel was a game-changer in construction. It allowed to design bigger and lighter structures and gave a path to Modernism. So one way or the other, all revolutions and historic changes influenced the way we see and think about design, and if we would take more time to observe it, we could clearly see how.
#7 Hungarian Parliament Building, Budapest
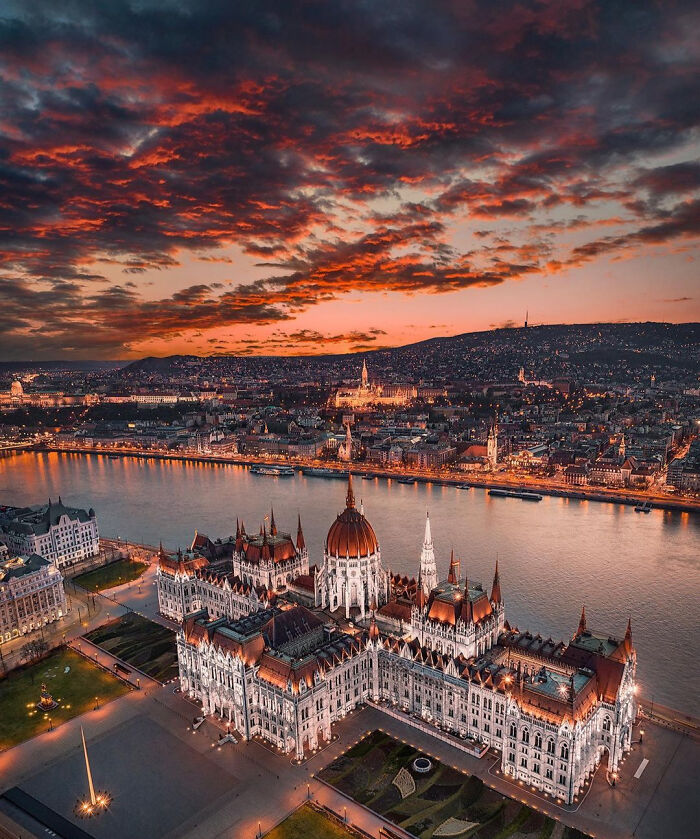
Image credits: KantKay11
#8 Athens
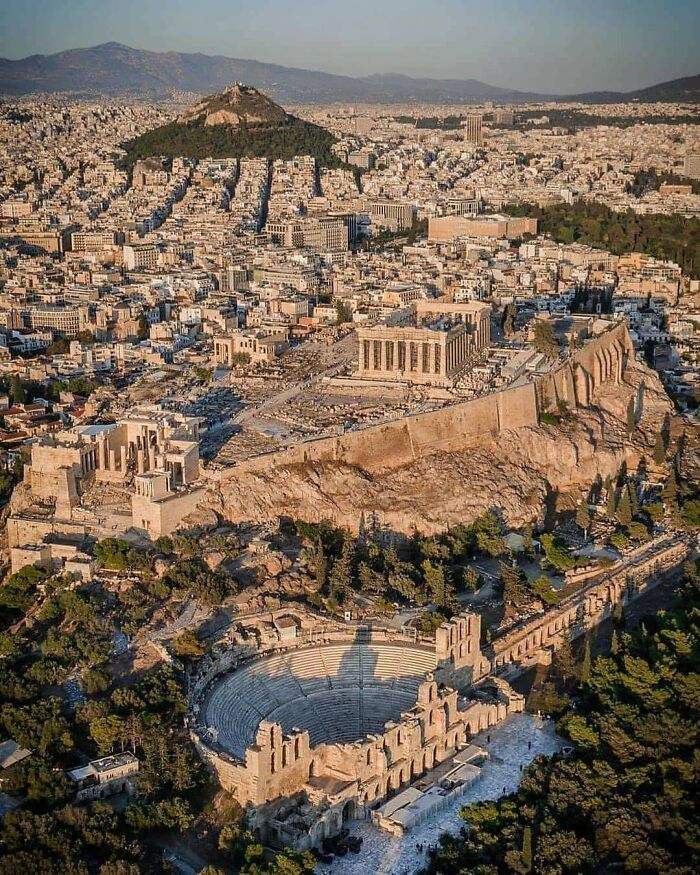
Image credits: forestpunk
#9 Jewel Changi Airport, Singapore
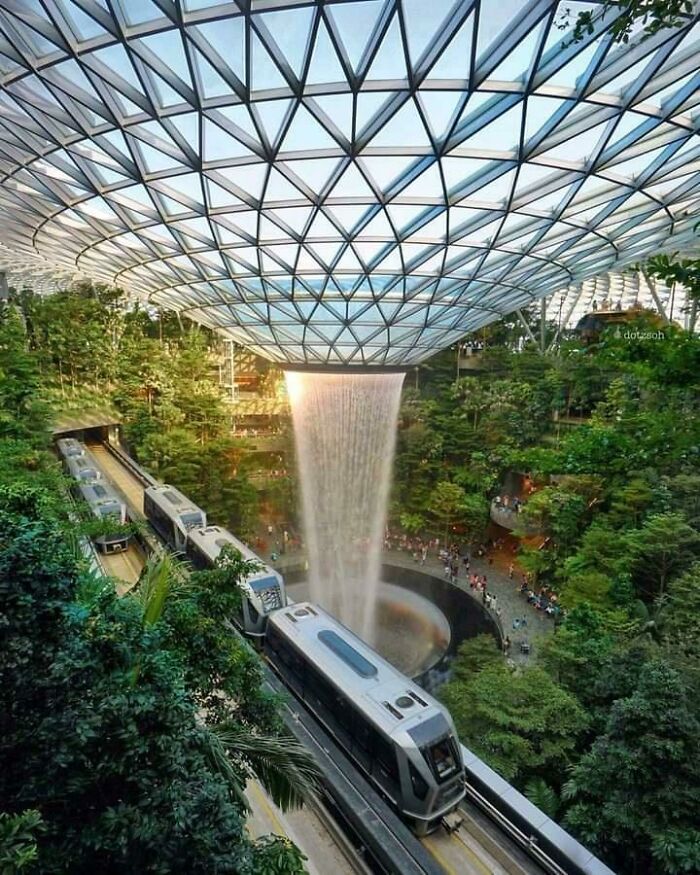
Image credits: Roku80
If design concepts tell so much about our culture and environment, what would they say about our present way of life? One very important topic now is sustainability. The U.S. Energy Information Administration stated that buildings generate nearly 40% of annual global CO2 emissions and that the global building floor area is expected to double by 2060.
#10 Two 17th Century Half-Timbered Houses At Hohe Straße 18 And 19 In Quedlinburg, One Of The Best-Preserved Medieval And Renaissance Towns In Europe That Escaped Major Damage During World War II. Harz, Saxony-Anhalt, Germany
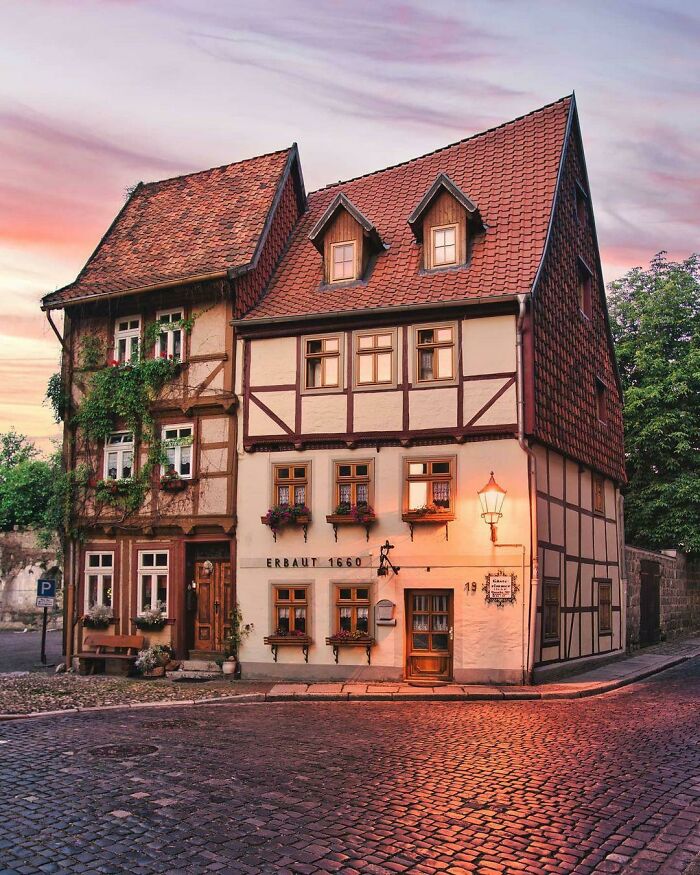
Image credits: ManiaforBeatles
#11 The 24 Year Old ‘Wisteria’ Cottage. This Beautiful Cottage Is Located In Inistioge, Co. Kilkenny, Ireland
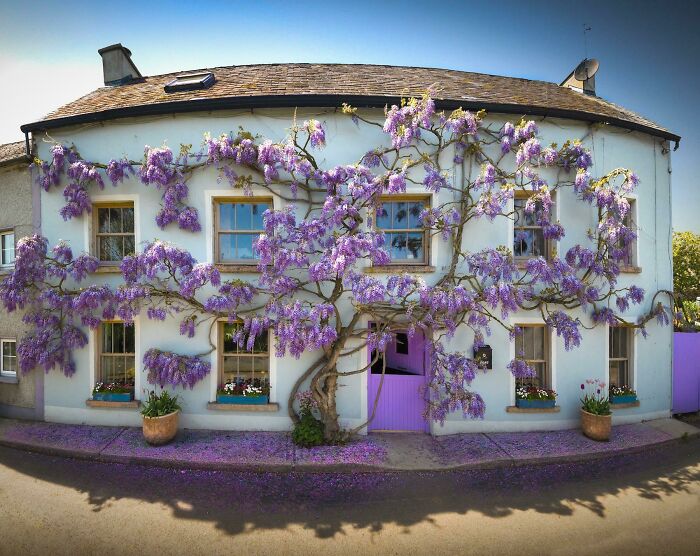
Image credits: TheGuvnor247
#12 This 50-Foot Tall Statue Of A Native American Woman In South Dakota Titled “Dignity”

Image credits: karmagheden
Since the population and sea levels will continue to rise, architects will have to adapt. Architecture Quote is an innovative platform where you can find the right architect for any type of project you have in mind. According to them, “Architecture is the solution to poverty, overcrowding, and land depletion.” They provide a few thoughts on what future trends in construction will look like.
#13 Chefchaouen, Morocco
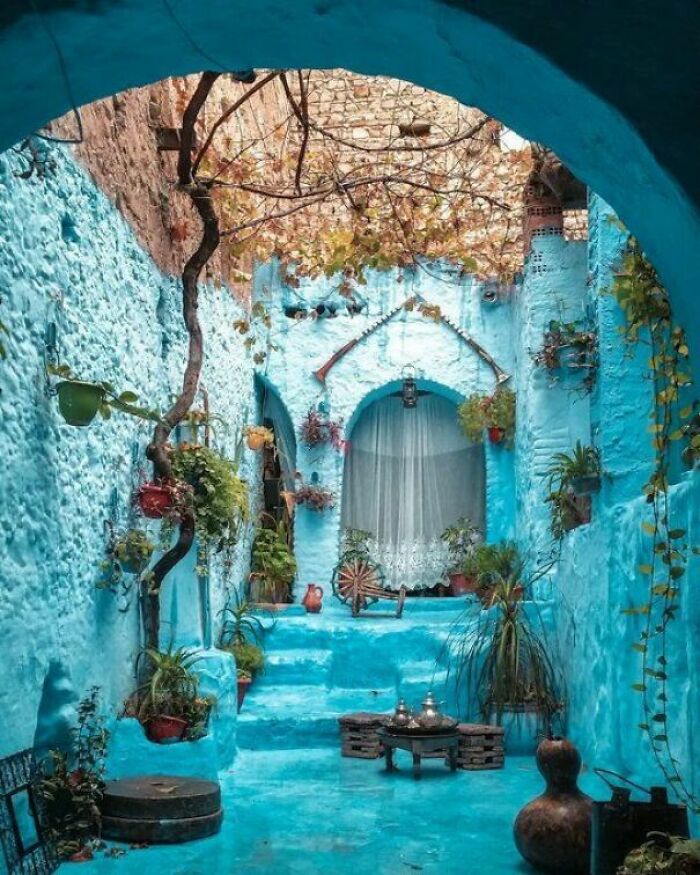
Image credits: bakhtura2403
#14 Tree House, Singapore
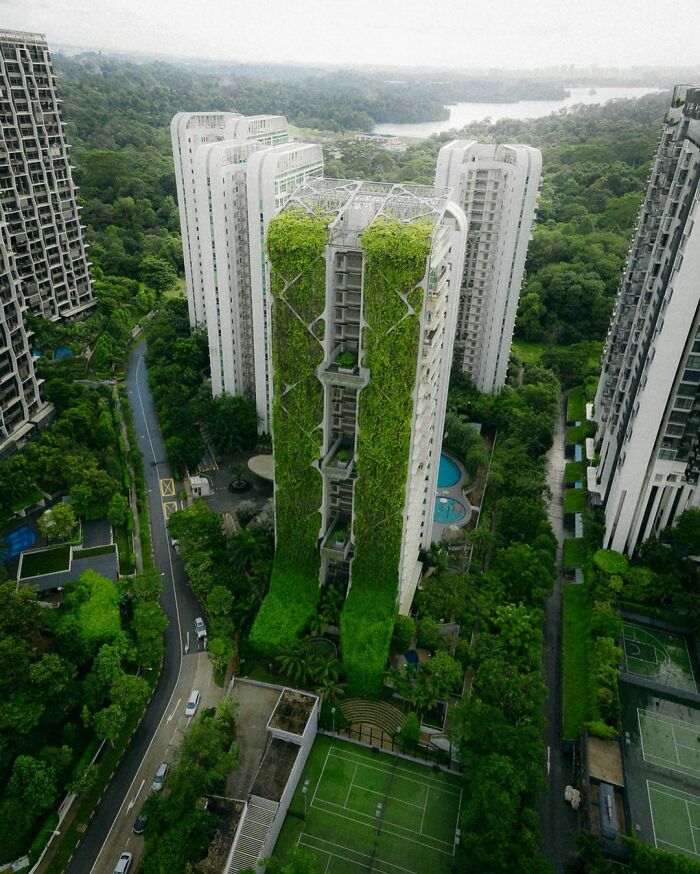
Image credits: tanmaypendse63
#15 The Neuschwanstein Castle In Germany Looks Even More Stunning In Snow
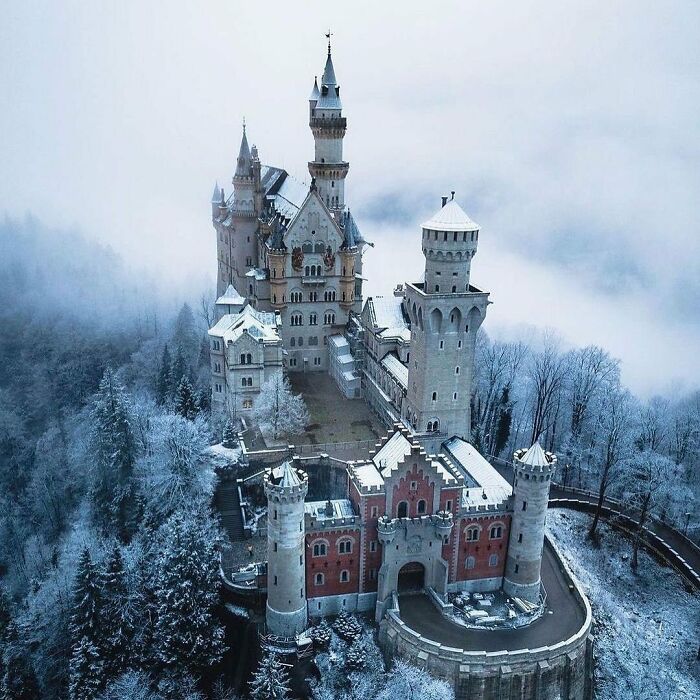
Image credits: SophiaJohnson123
Nowadays, architects are urged to take into account sustainability, carbon footprint, price, and innovations. When it comes to choosing building materials, timber seems to be a trend that’s coming back. It has been used for thousands of years and there still are some buildings that can be dated back to 6000 B.C. “Timber is an inexpensive, light, and easy material to work with during construction,” Architecture Quote explained. “The future of architecture inches closer and closer to more eco-friendly, sustainable solutions each year. Timber actually stores carbon and helps our planet.”
#16 Ruyi Bridge, China
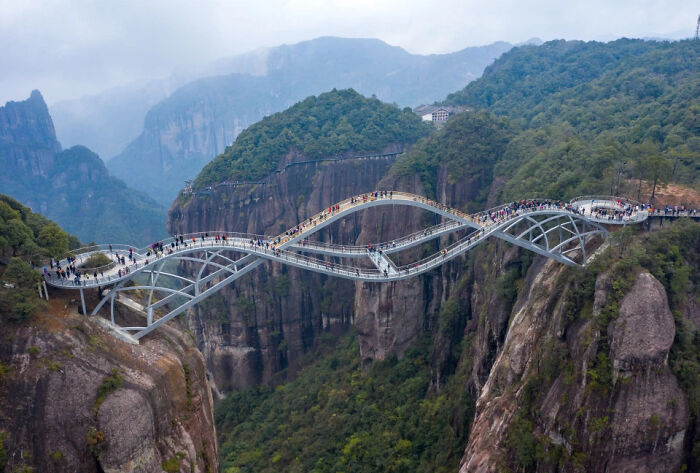
Image credits: Dee_Odj
#17 Concrete Bench, Part Of The Santuario Dell’amore Misericordioso Complex, Todi, Italy (By Architect Julio Lafuente, 1953-1974)
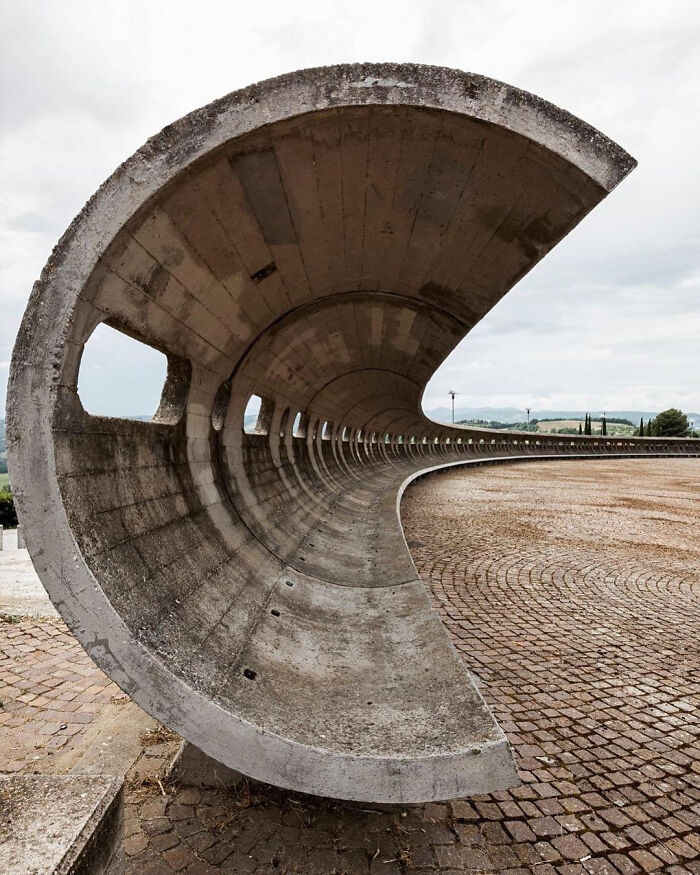
Image credits: tanmaypendse63
#18 English Country Garden Surrounding Asthall Manor, A Gabled Jacobean Cotswold Manor House Originally Built In The 1620s And Later Altered And Enlarged In The 1910s. Asthall, Oxfordshire, England
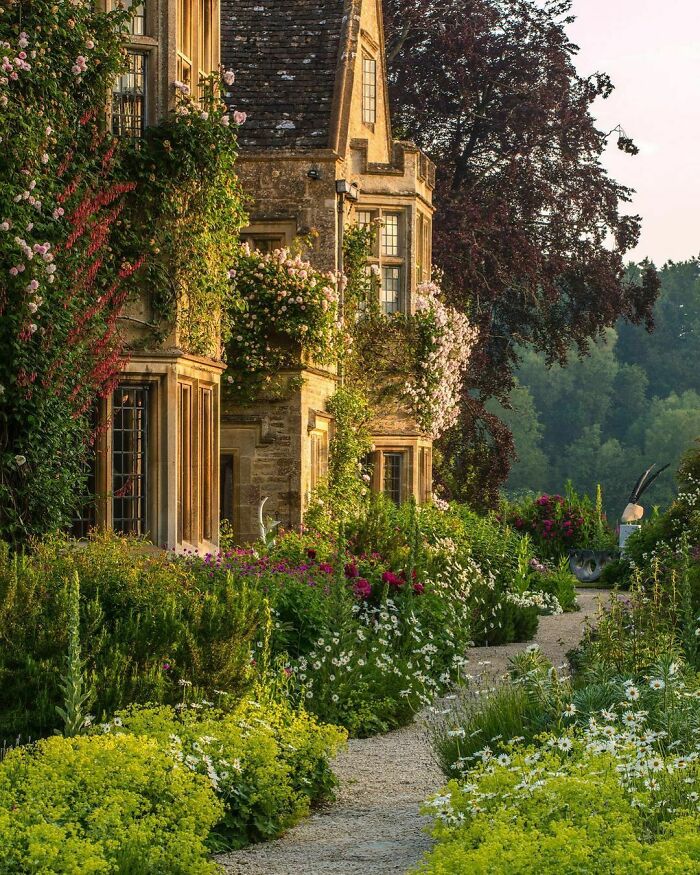
Image credits: ManiaforBeatles
Plywood and newspaper wood are also being used more frequently due to the new look that they give. There’s the growing idea of repurposing materials for a new use, like newspapers. They are especially popular in small living spaces since they give a sense of warmth to the interior.
#19 Casa Batlo, Barcelona, Spain
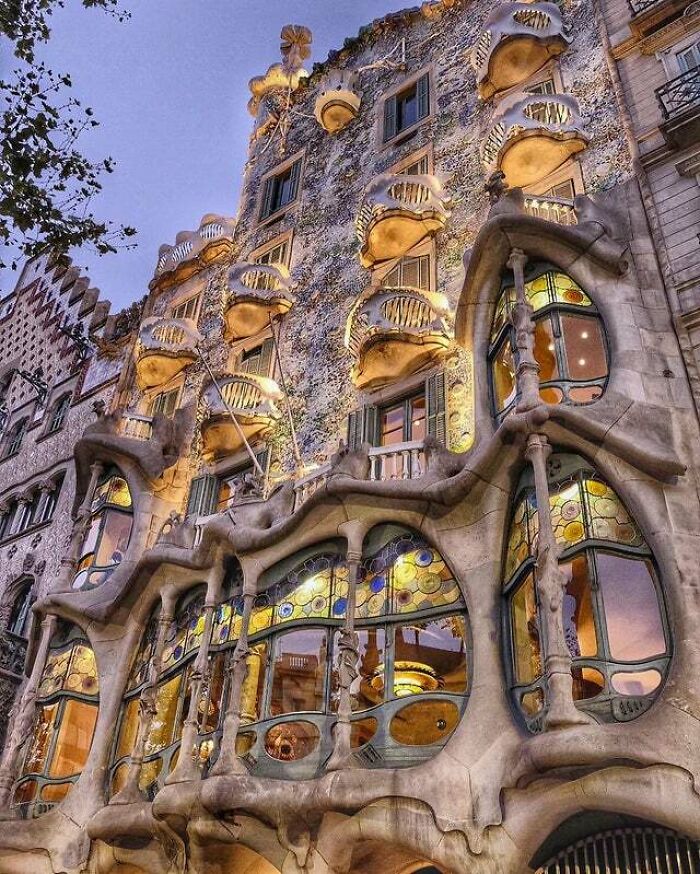
Image credits: Industriosity
#20 My Favorite Castle In Germany
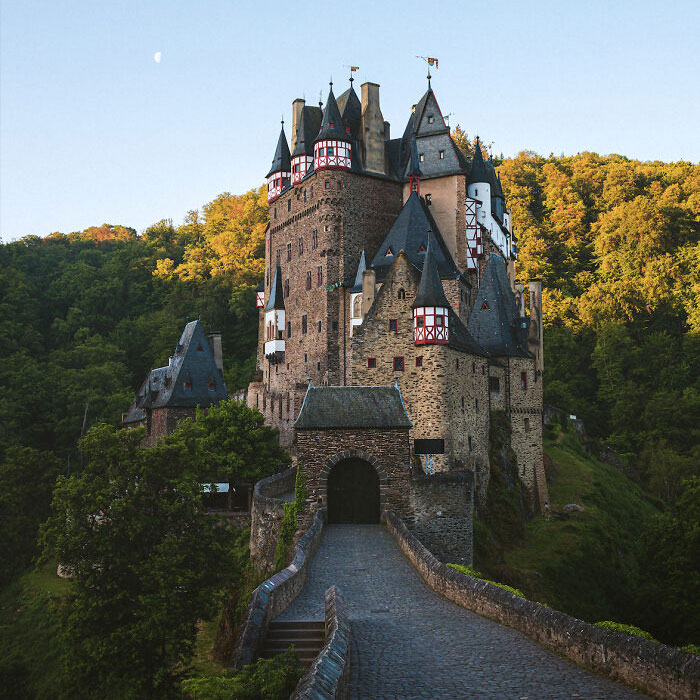
Image credits: nico_shoot
#21 This Is One Of My Favorite Museum’s Stairs (Paris)
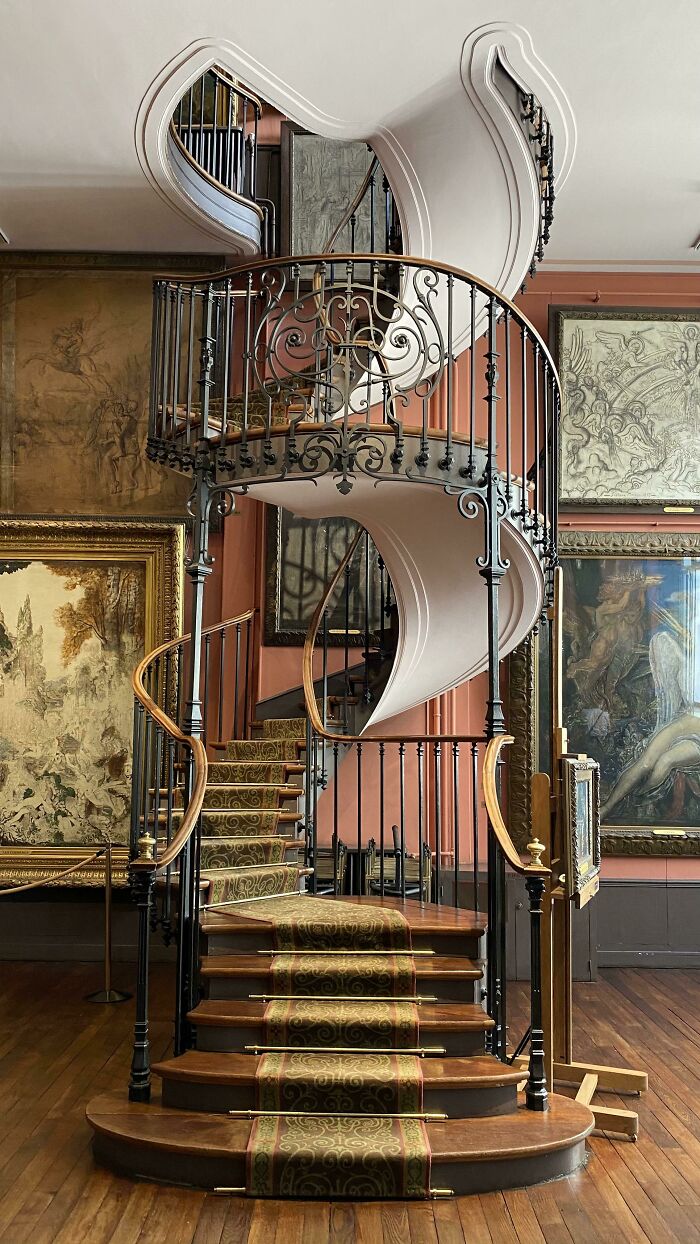
Image credits: redcattino
According to the platform, glass is also considered to become an important material in future housing. There’s a new glass technology that can harness heat from the sun and add to the insulation of the building. “This is particularly exciting for energy efficiency and sustainability in the future,” they said. “Future buildings feature more and more glass as we have learned that it can help with stress, anxiety, productivity, and depression.”
#22 Evening Scene In Bremen, Germany
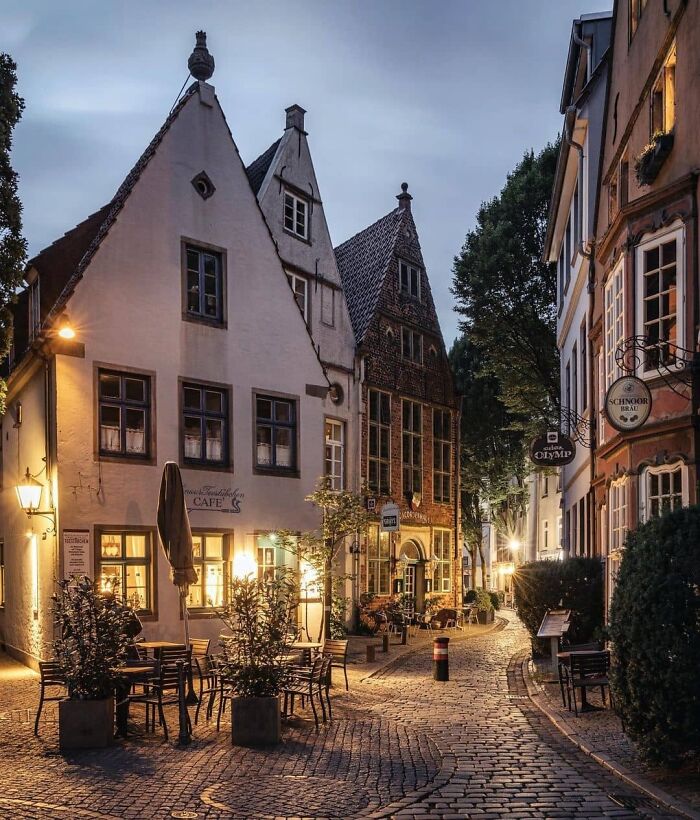
Image credits: granta50
#23 Tolbooth Tavern, Edinburgh / Sir Lewis Bellenden
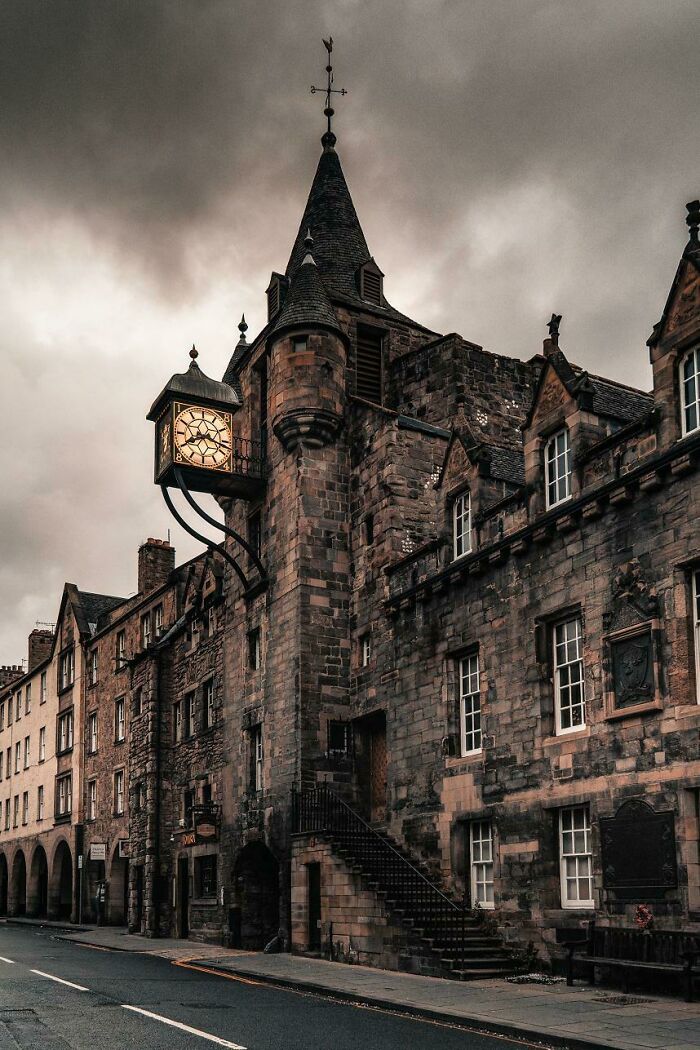
Image credits: langshot
#24 Wooden Houses In Bergen, Norway
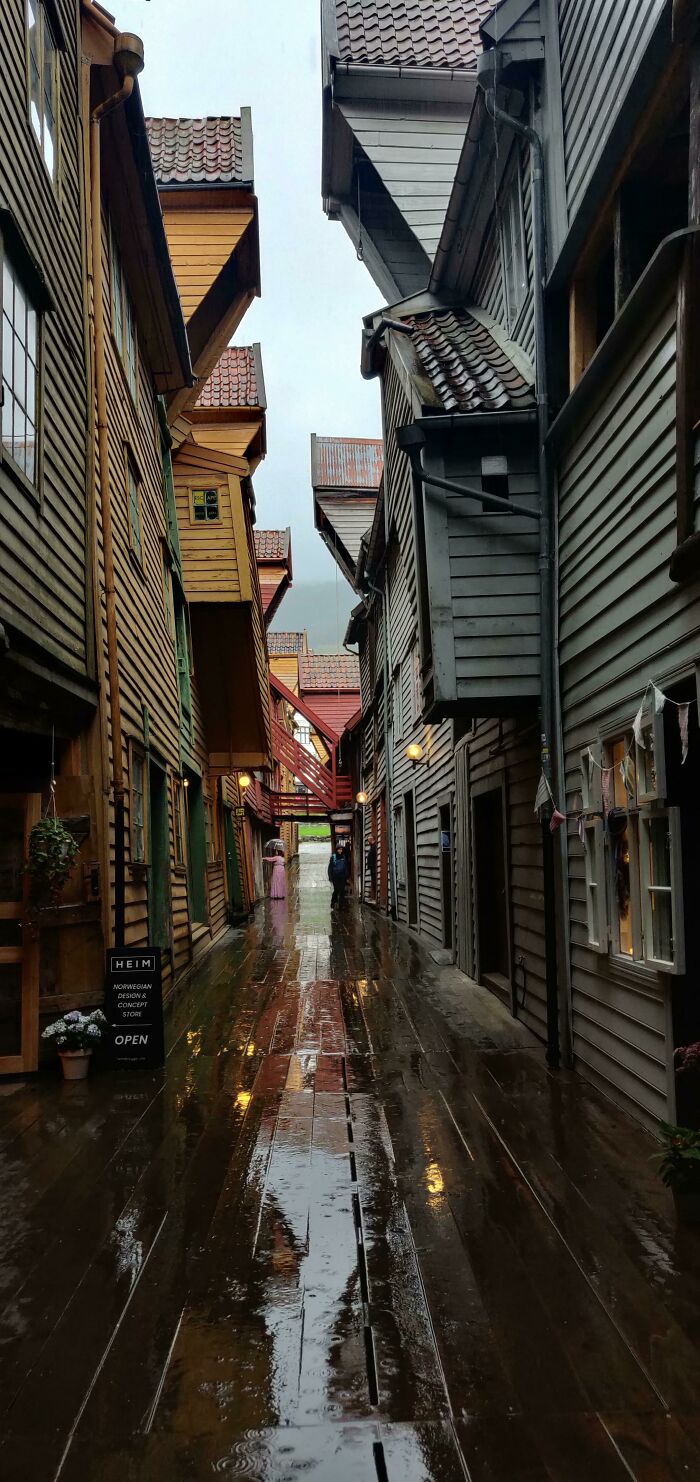
Image credits: MassiveCunt1
Another thing that is considered is earth materials. Even though making walls out of mushrooms might sound crazy, it is possible. And it’s actually better for us to breathe in. “Materials like mud and adobe have been used since the beginning of civilization. The architecture of the future has taken inspiration from the past.” Using the resources that our planet provides us is not only greener but also economically attractive.
#25 Ornate Carvings And Solomonic Columns On The Stone Steps Leading To The Water In Varenna, A Town On The Scenic Shores Of Lake Como, Northern Italy
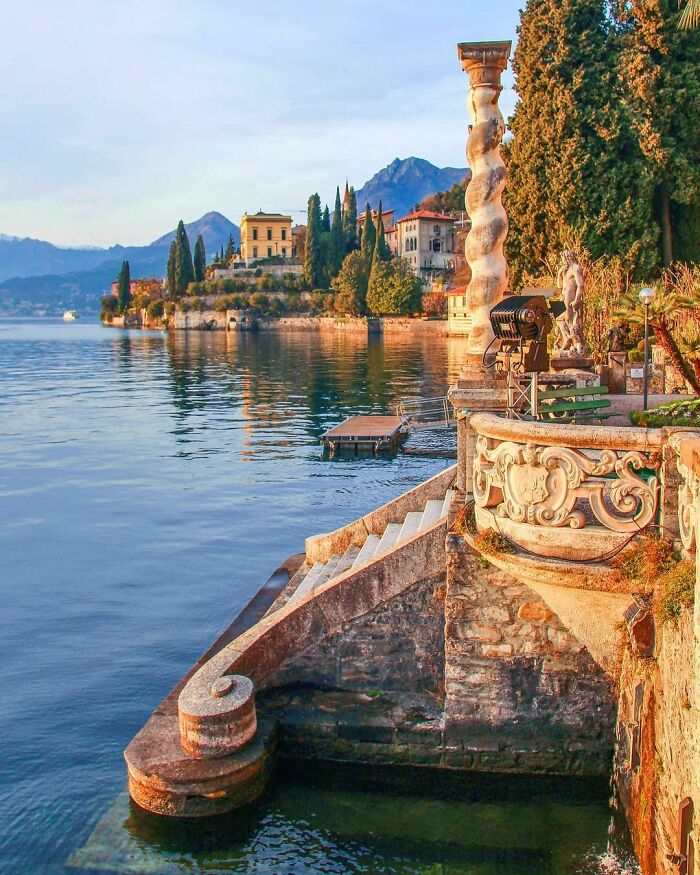
Image credits: ManiaforBeatles
#26 Las Lajas Shrine – Built 1916 -1949 Designed By J. Gualberto Perez & Lucindo Espinosa – Nariño, Colombia
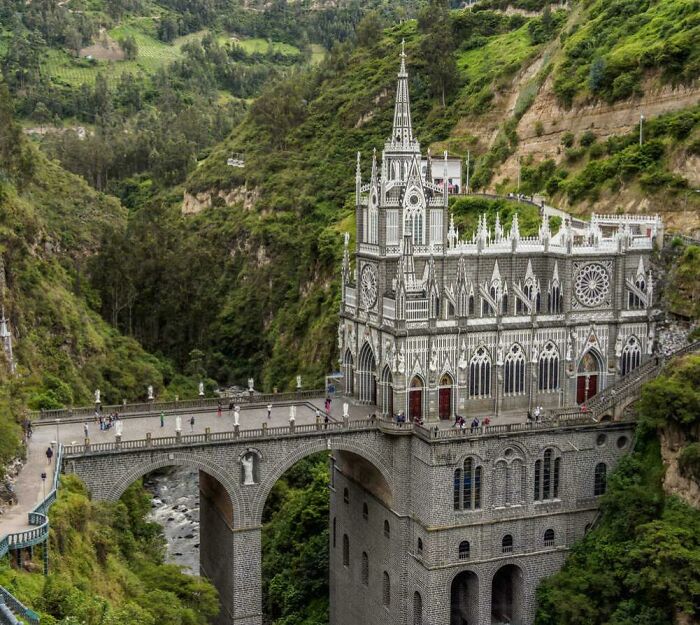
Image credits: 43mysticalSquirrels
#27 Kapaleeswarar Hindu Temple In India
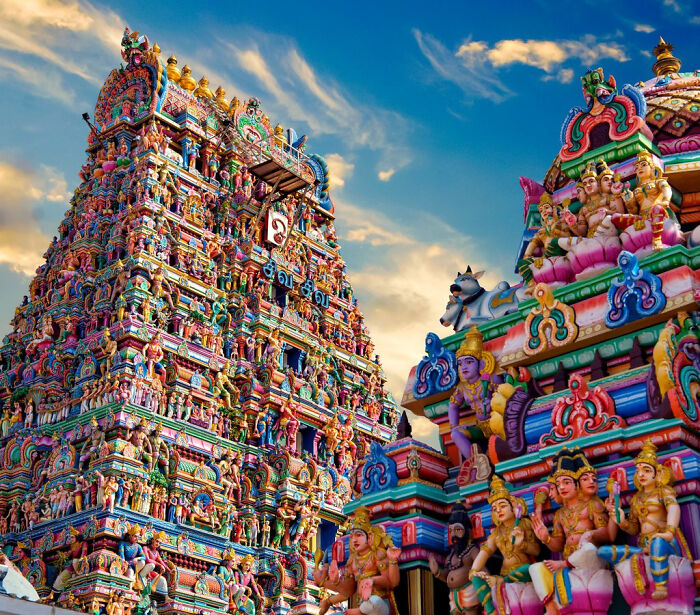
Image credits: Rapama2
Besides, there are new types of buildings that are emerging due to our fast-paced lives. For example, tiny or modular homes. They provide a less environmental impact while saving you time and money. With small homes, you don’t have to stay at exactly one location, you can roll your house anywhere you wish. With modular architecture, houses are built off-site and being delivered already finished to the site.
#28 Old Gatehouse In Northern Ireland
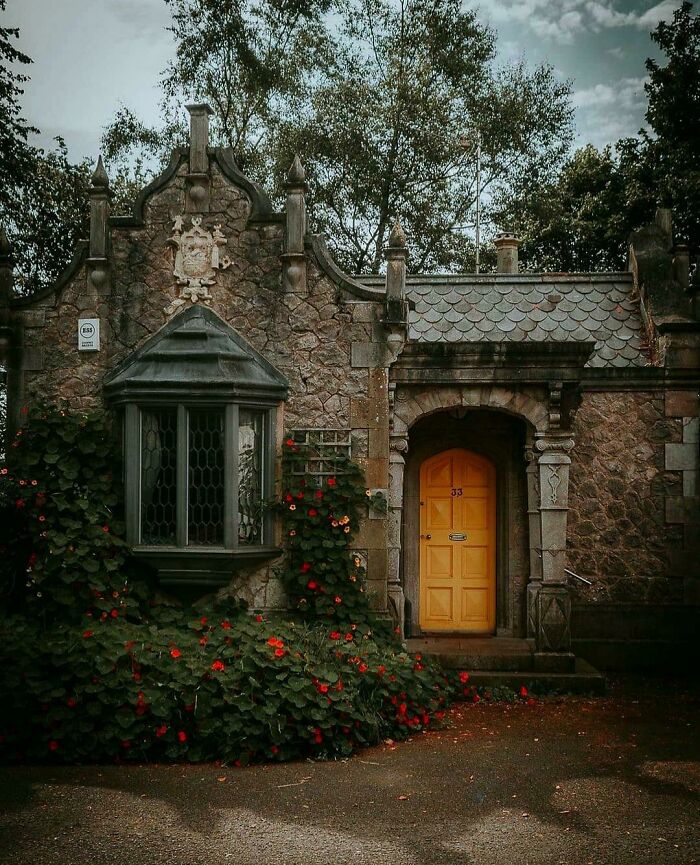
Image credits: I_am_person6969
#29 80 Metre Climbing Wall Built On The Side Of A Power Plant In Copenhagen, Denmark
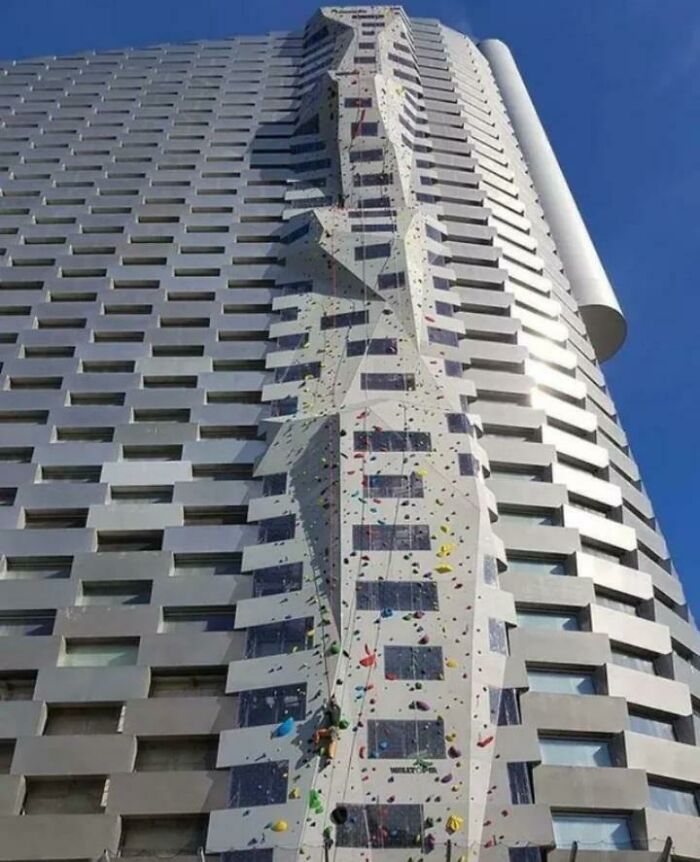
Image credits: 99Blake99
#30 The Frog House In Bielsko-Biała, Poland
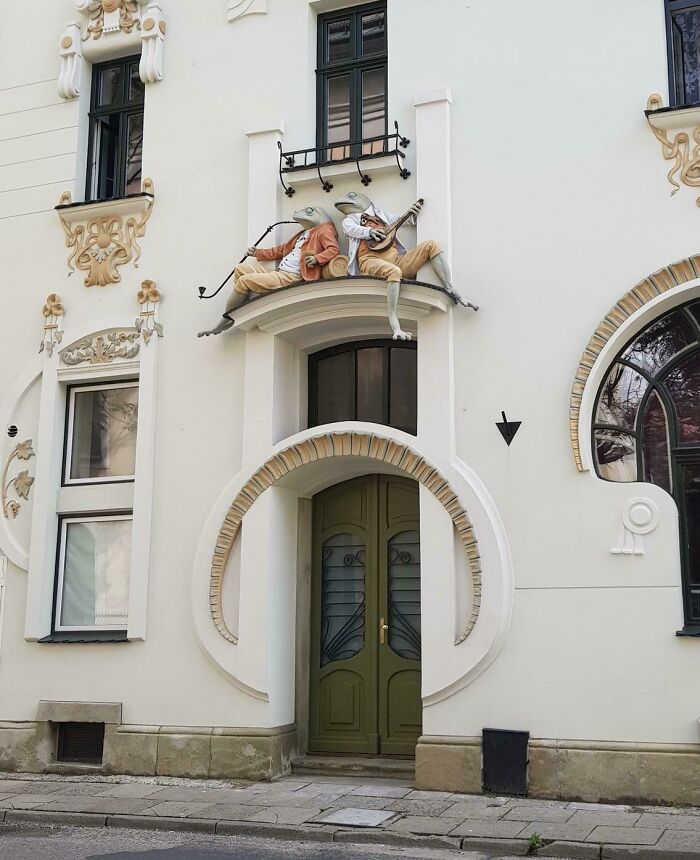
Image credits: Faiiven
“The demand for these small homes is on the rise and we can expect to see many more tiny homes in the future. Architects are building for smaller and smaller spaces as populations rise, whether it is a tiny home or a small apartment. The future is all about small.”
#31 La Casa Pàdua, An Example Of Catalan Modernism Architecture Originally Built As A Single-Family Residence In 1903, Sarrià-Sant Gervasi District Of Barcelona, Spain
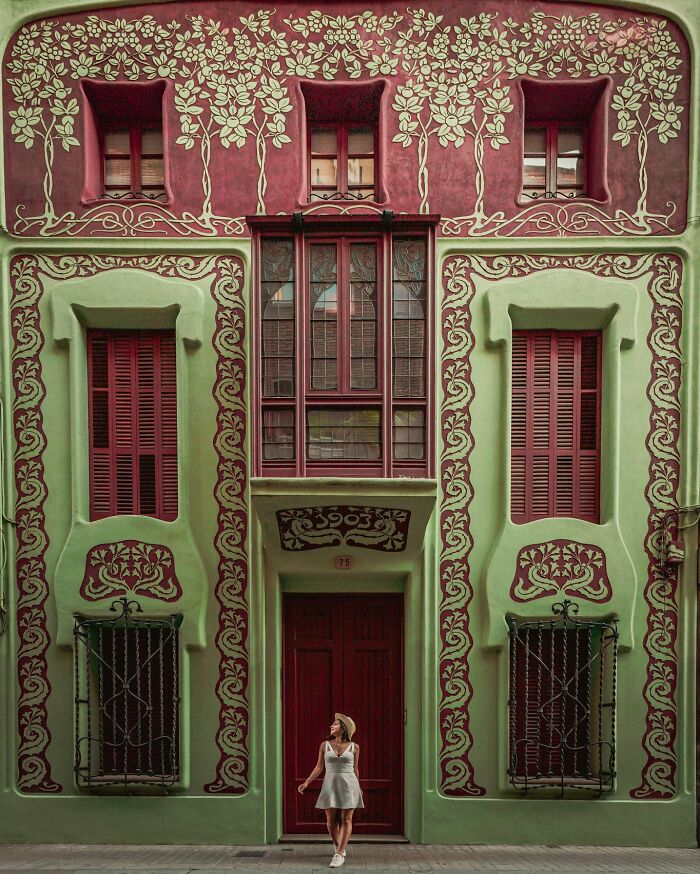
Image credits: ManiaforBeatles
#32 English Garden Of The Coton Manor, A 17th Century Country Manor House That Was Extended In The 1920s, Coton, Northamptonshire, England
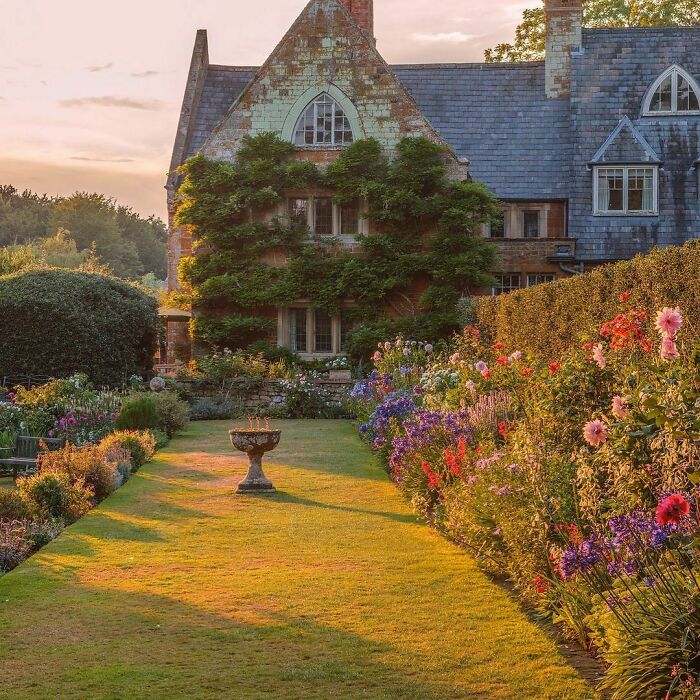
Image credits: ManiaforBeatles
#33 Cathedral Of Saint Mary Of The Flower, Florence
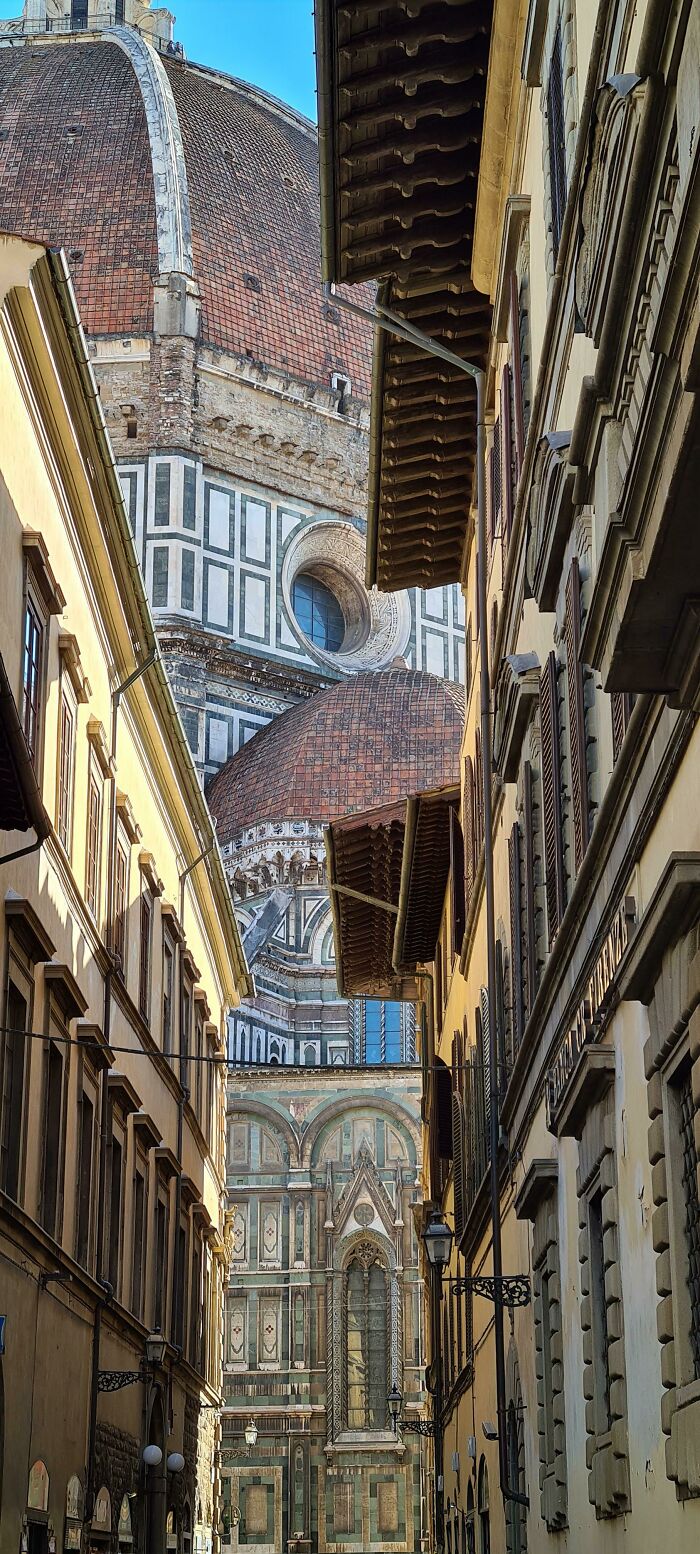
Image credits: Maksele
Lastly, let’s not forget green buildings. According to the World Green Building Council, “A ‘green’ building is a building that, in its design, construction or operation, reduces or eliminates negative impacts, and can create positive impacts, on our climate and natural environment.” So it seems that the hope for the future of architecture is using low-waste and reusable materials, living tighter, greener and more mobile.
#34 Walzin Castle On A Cliff Overlooking The River Lesse, A Castle That Started Construction In The 13th Century And Was Restored Several Times Since, Namur, Wallonia, Belgium
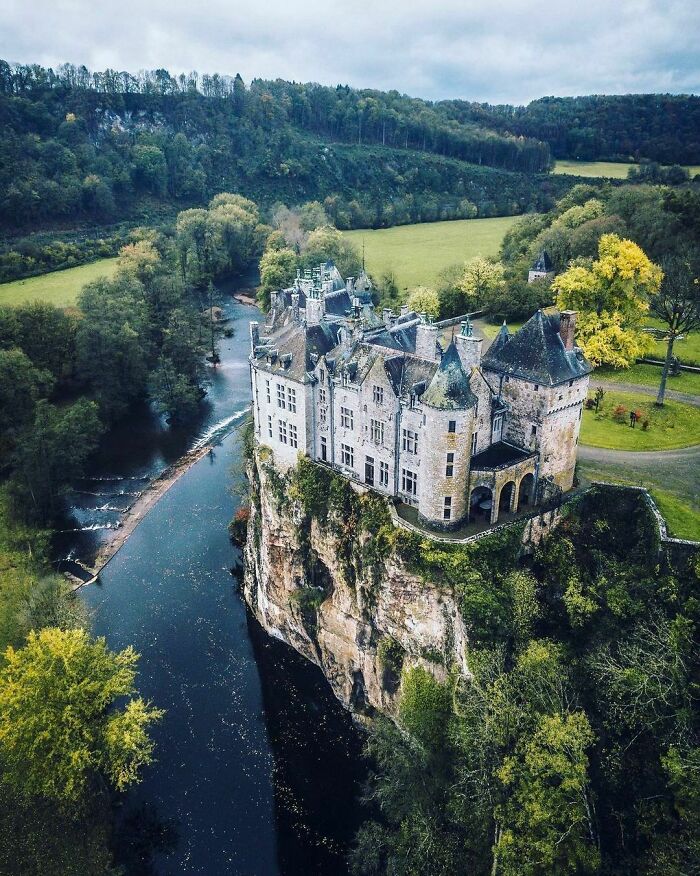
Image credits: ManiaforBeatles
#35 San Carlo Alle Quattro Fontane, Lugano, Switzerland
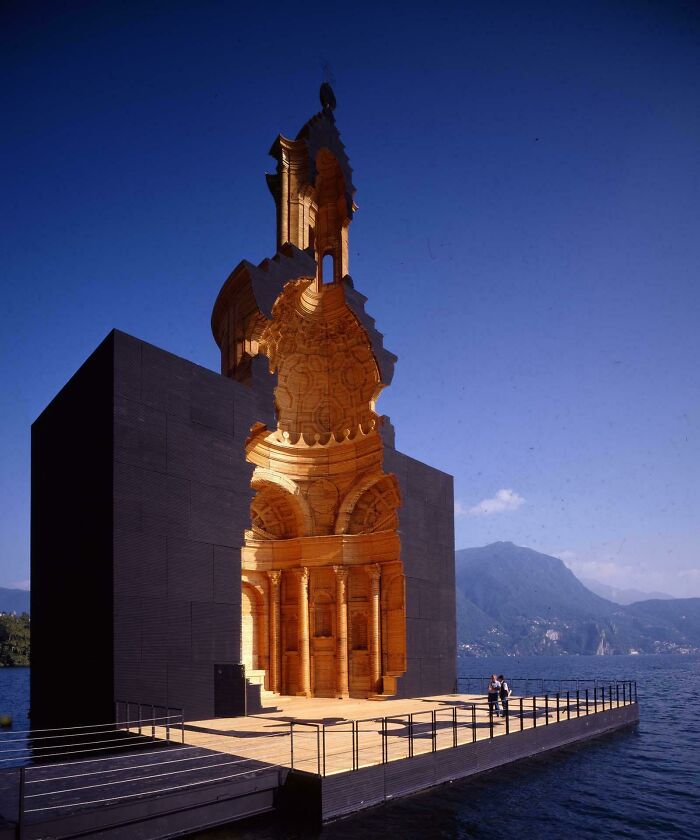
Image credits: Dee_Odj
#36 Architectural Juxtaposition In Clinton Hill Historic District, Which Consists Of 1,063 Largely Residential Buildings Built Between The 1840s And 1930 In Contemporary And Revival Styles Popular At The Time, Clinton Hill, Brooklyn, New York City
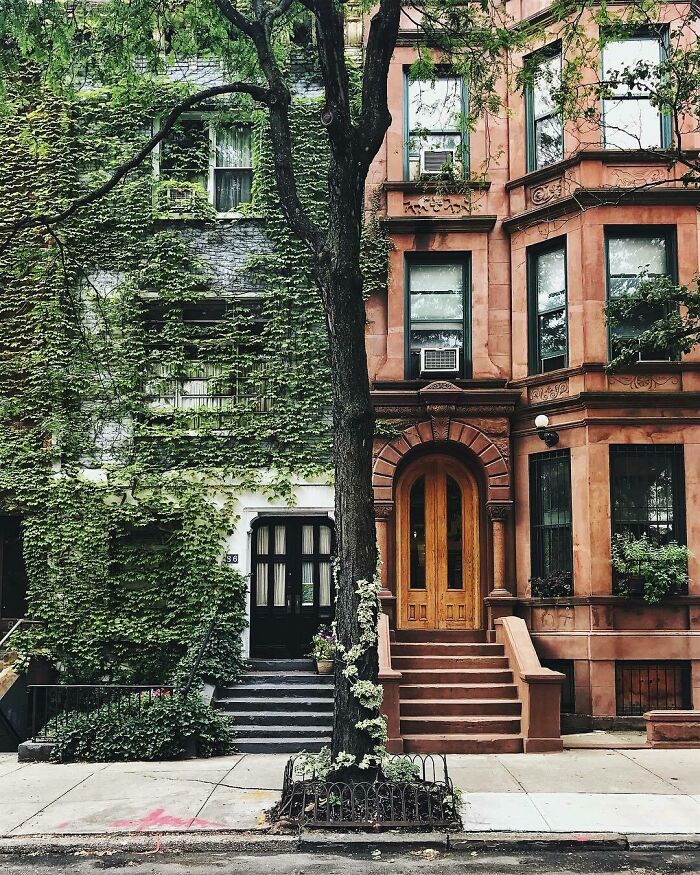
Image credits: ManiaforBeatles
Even though the facts of environmental impact and population rise sound alarming, such architectural trends are giving us hope to be excited about the future of construction. Admire these photos on your screen and try to think about how they reflect our lives. And if that seems like not enough, we have some more stunning architecture right here and here.
#37 Stone House In The Small Village Of Tissington, Derbyshire, England
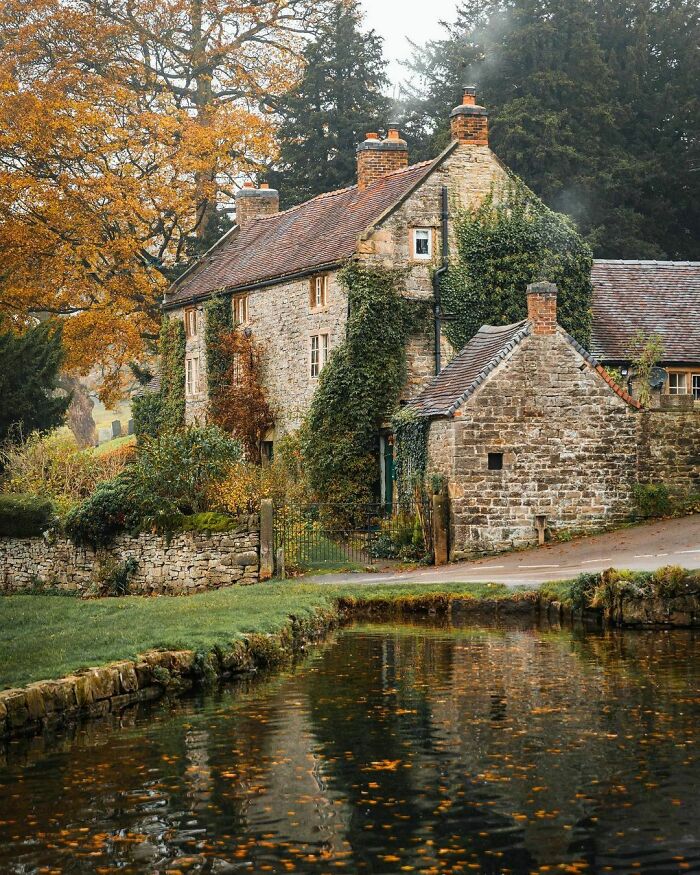
Image credits: ManiaforBeatles
#38 Concrete Turret Of The Félix Potin Building, A 1904 Art Nouveau Department Store With An Exterior Of Moulded Concrete Casts On Rue De Rennes, 6th Arrondissement Of Paris, France
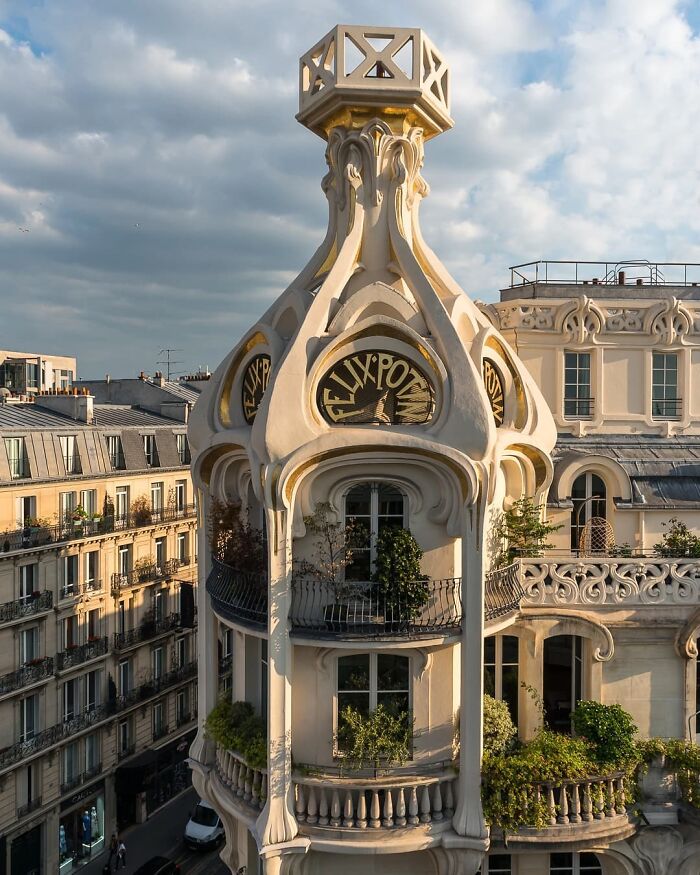
Image credits: ManiaforBeatles
#39 Ghost Sculpture In The Castle Of Vezio, Italy
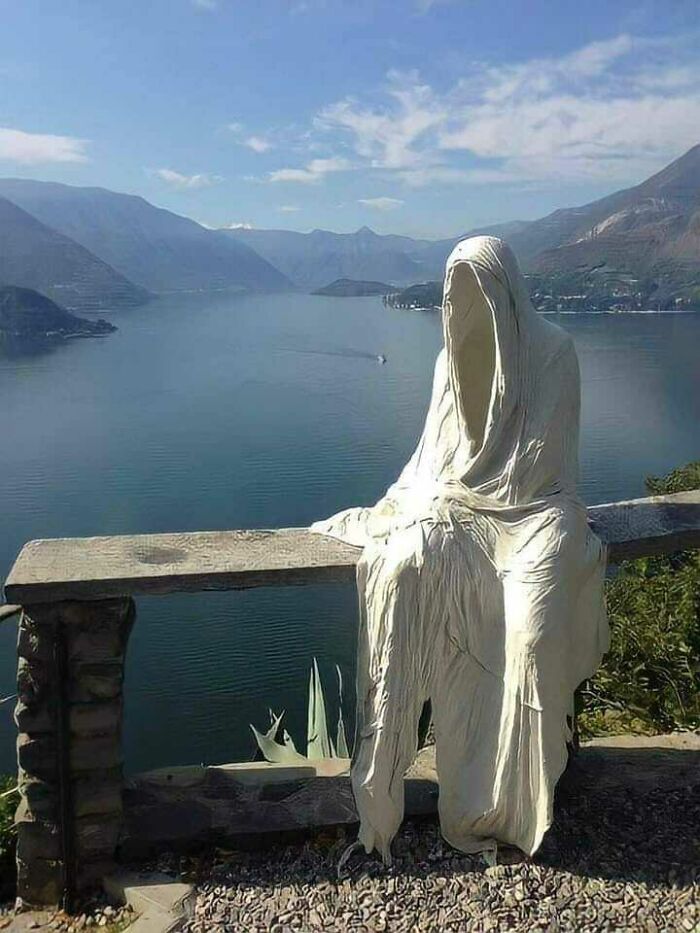
Image credits: karmagheden
#40 Imam Reza Shrine, Mashhad, Iran
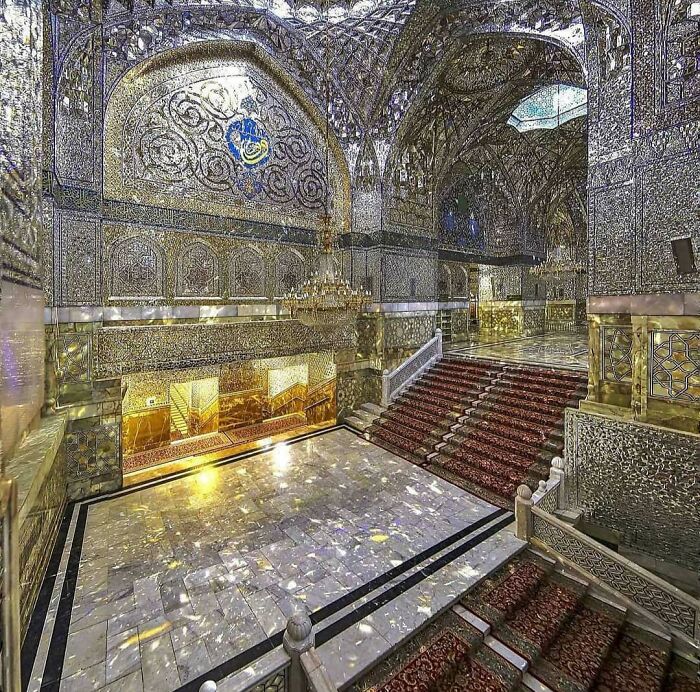
Image credits: BrilliantFamous6570
#41 Grand Central Terminal, NYC, The Sun Can’t Shine Through Like That Now Due To The Surrounding Tall Buildings. 1929
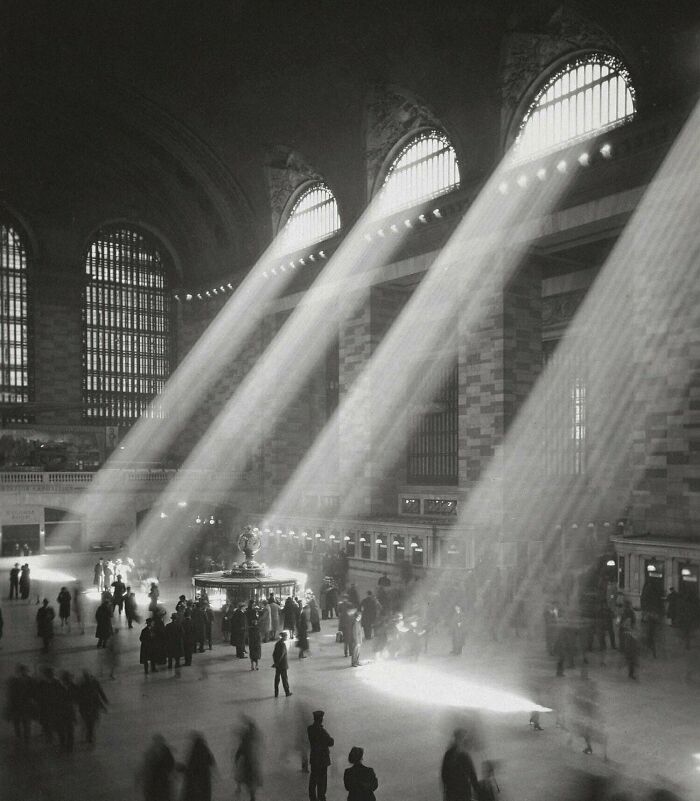
Image credits: SHIVANSH_RTX
#42 Sainte-Chapelle At Paris, France
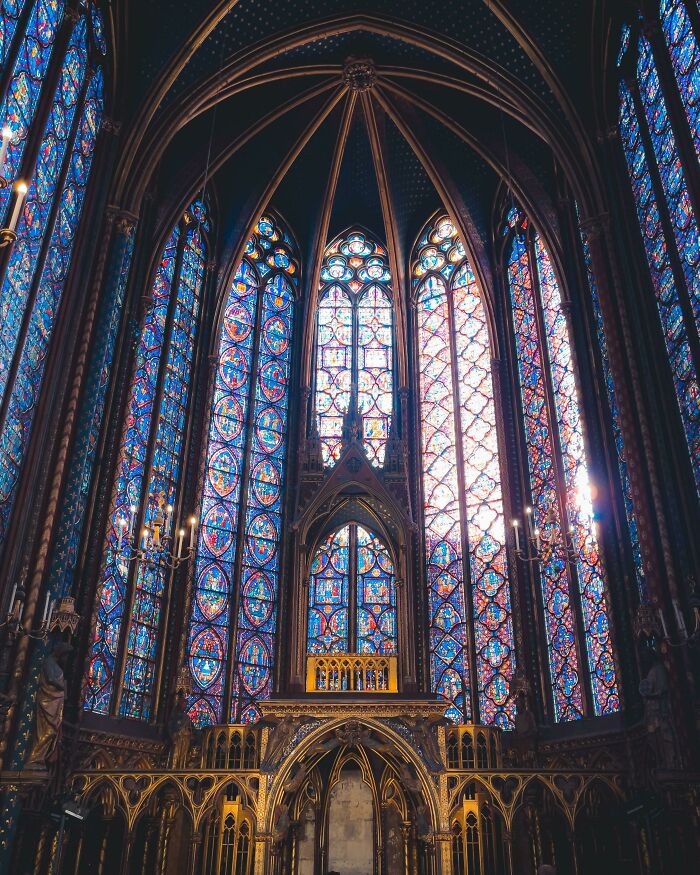
Image credits: chardrizard
#43 Windows Of Paris
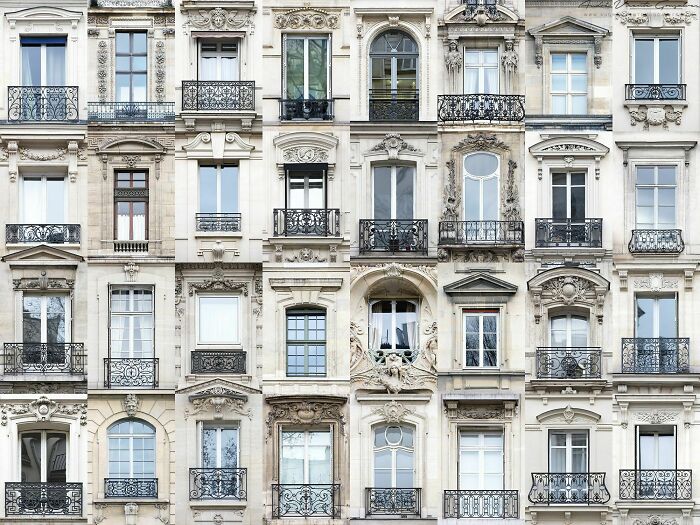
Image credits: TheHammershoi
#44 Traditional Old Wooden Houses In Trakai, Lithuania
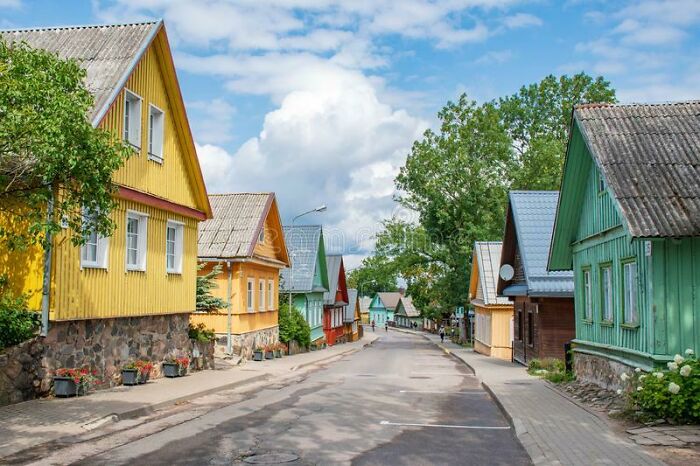
Image credits: 43mysticalSquirrels
#45 Snowy Evening, Oxford University
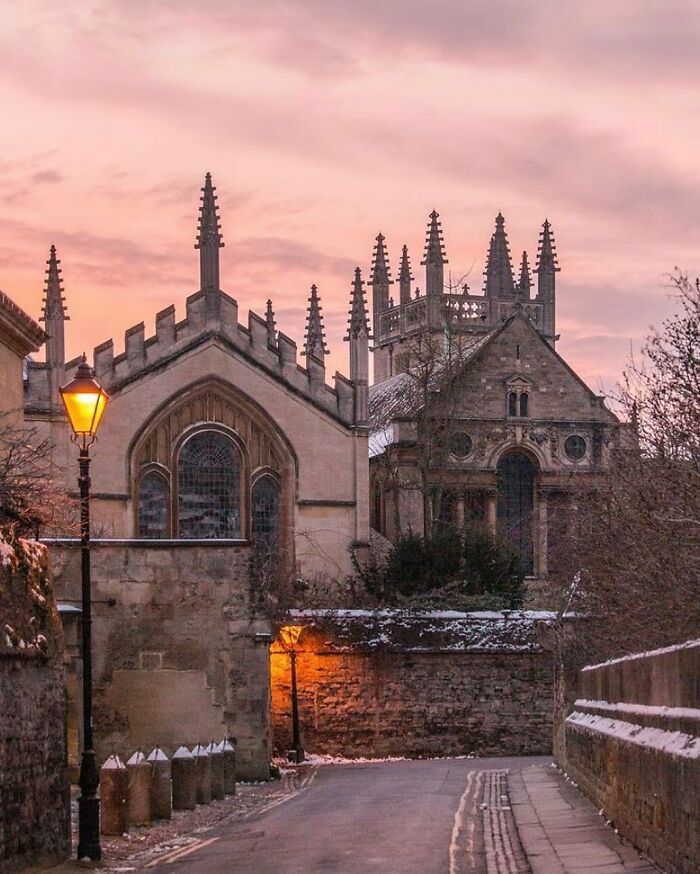
Image credits: granta50
#46 Old Bridge Over A Modern Road. Dublin, Ireland
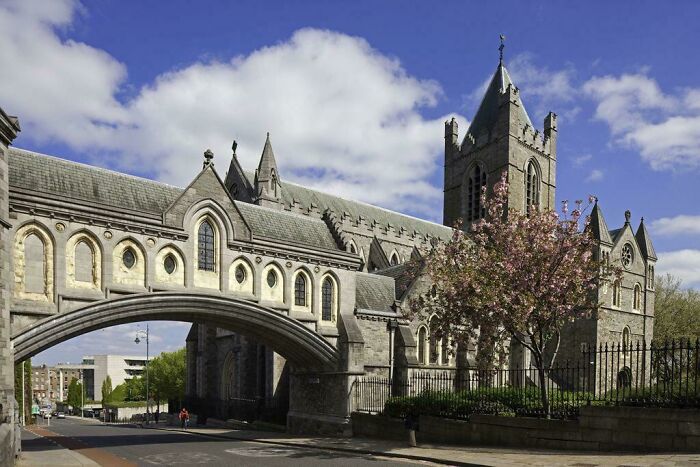
Image credits: trinerr
#47 Top Of Tribune Tower, Chicago Illinois
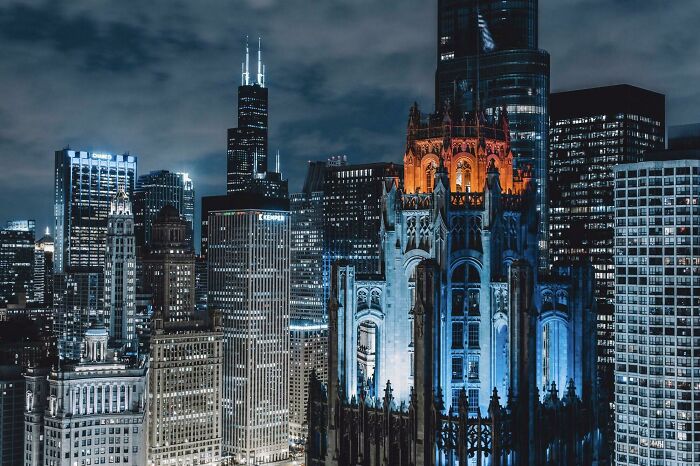
Image credits: MessyGuy01
#48 Cairo, Egypt
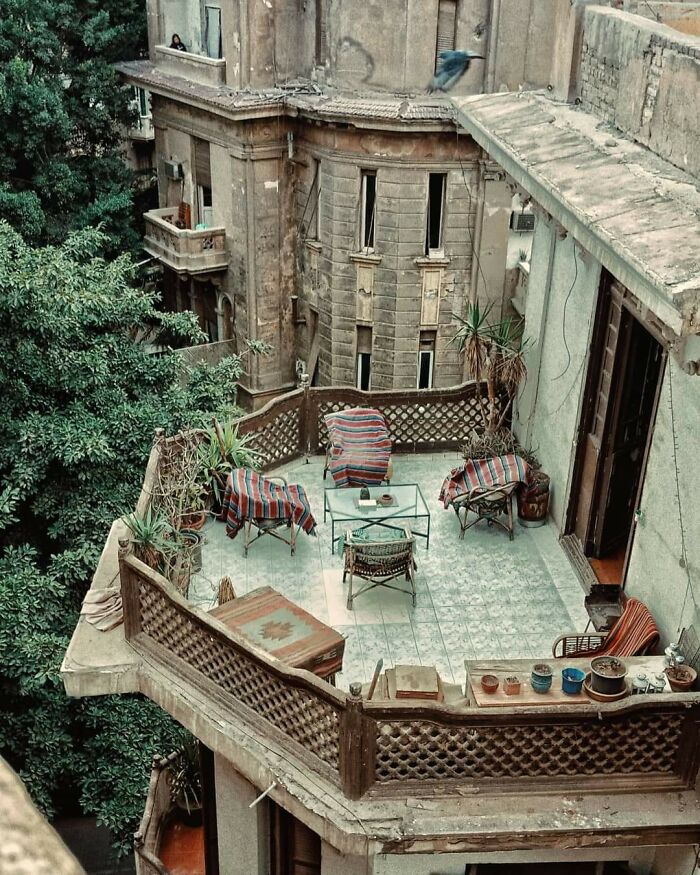
Image credits: manbel13
#49 The Architecture In Some Older Power Plants Were So Unique And Ornate, This One Built In 1925 Was A Neoclassical Design Inspired By Roman Bath Houses. Although It Has Seen Better Days It’s Still Beautiful And Dripping In History
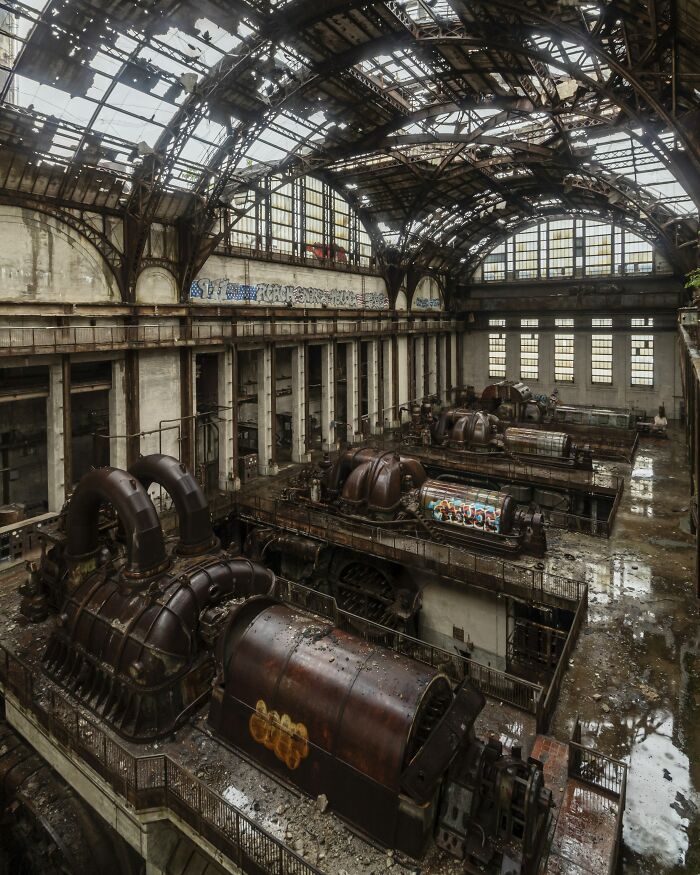
Image credits: st-jawnthebaptist
#50 The First Of The Two Round Houses Constructed In Moscow 9-Storied, 936 Flats, Built In Late 1970s
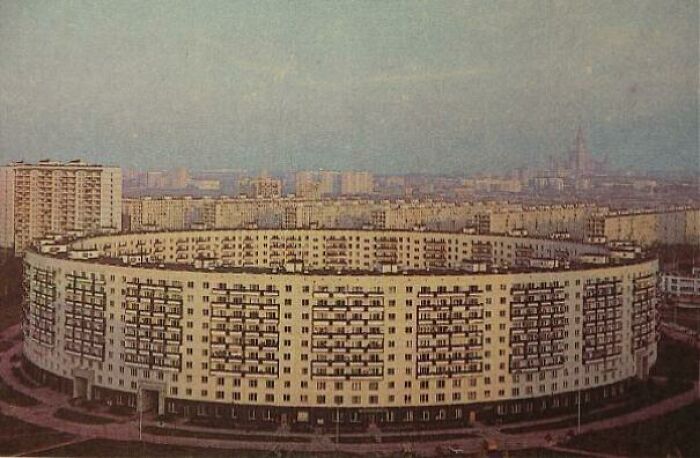
Image credits: ElectronicRhubarb841
50 Times Architects Outdid Themselves (New Pics)
- Published in 700-page, Architecture, buildings, Homepage featured, images, interesting designs, interior, Interior Design, interiors, International, Pics, pictures, reddit, subreddit
Exploring Shanghai’s Art Deco Past Through 11 Captivating Pictures
As I searched around the city for a photo shoot, I was slowly fascinated by pre-war 1925-style buildings and explored their historical past. So here are some inspirations for my fellow pandas!
# 1 Majestic Theater (1941)
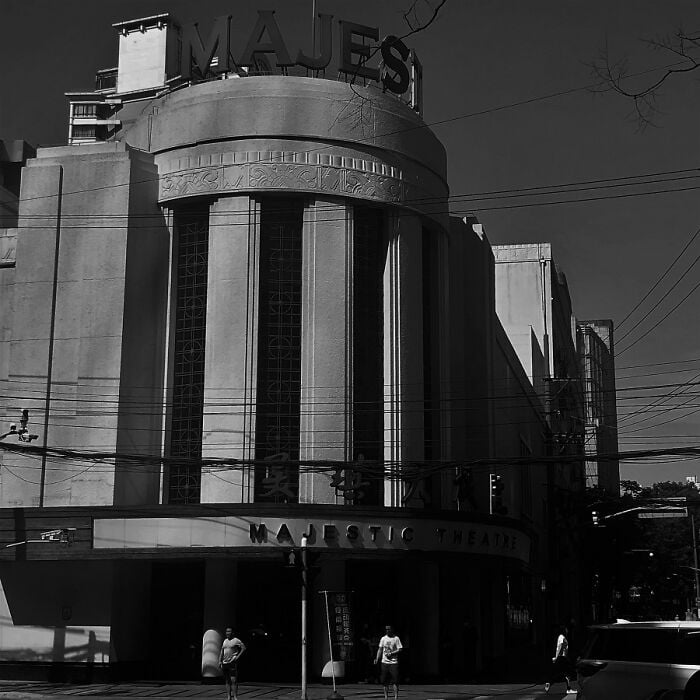
Street Details # 2 Huaihai Rd
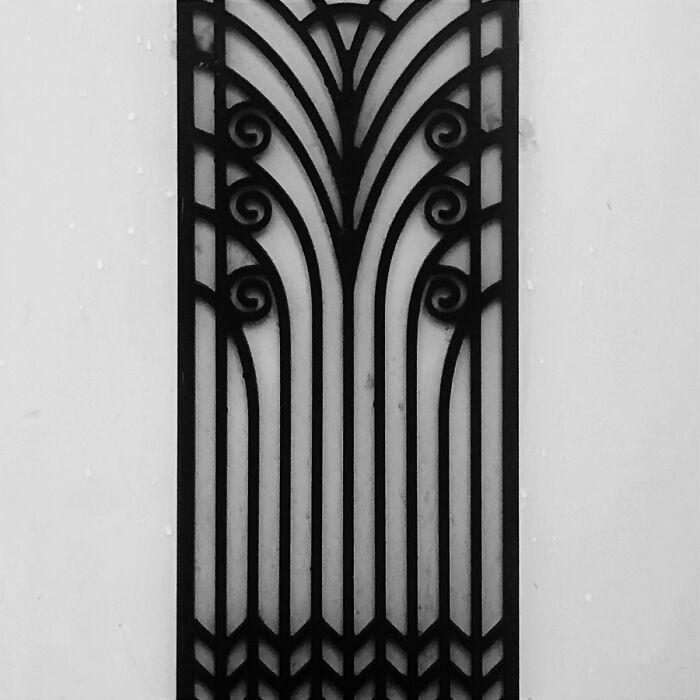
# 3 Sassoon House (1932)
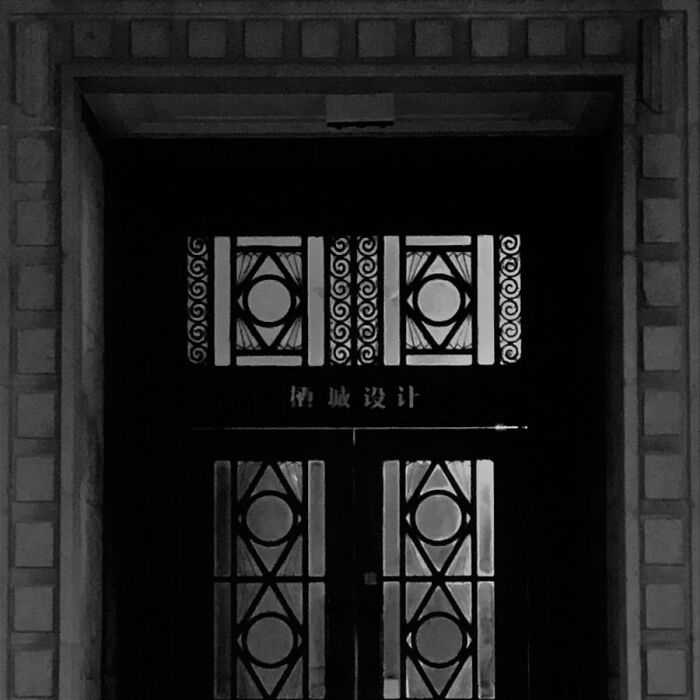
# 4 Nanyang Rd – Plasterwork – Hamilton House (1932)
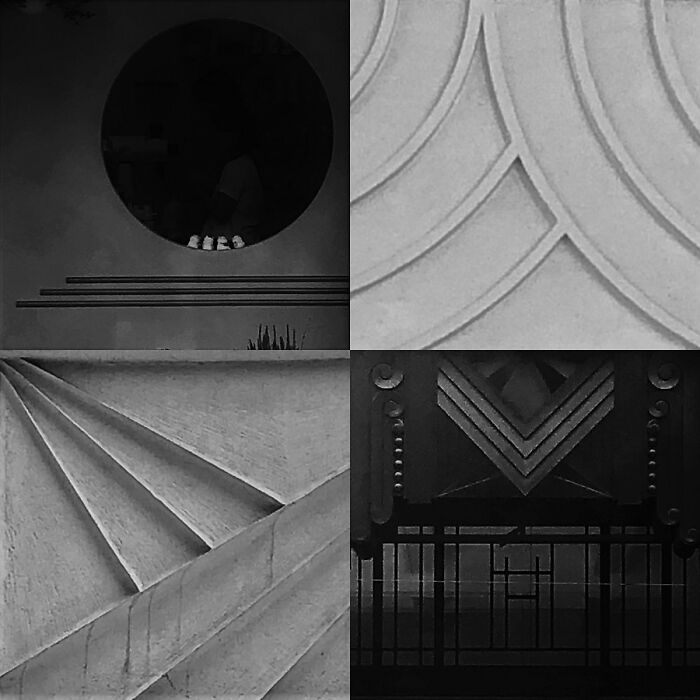
# 5 Continental Bank (1933)
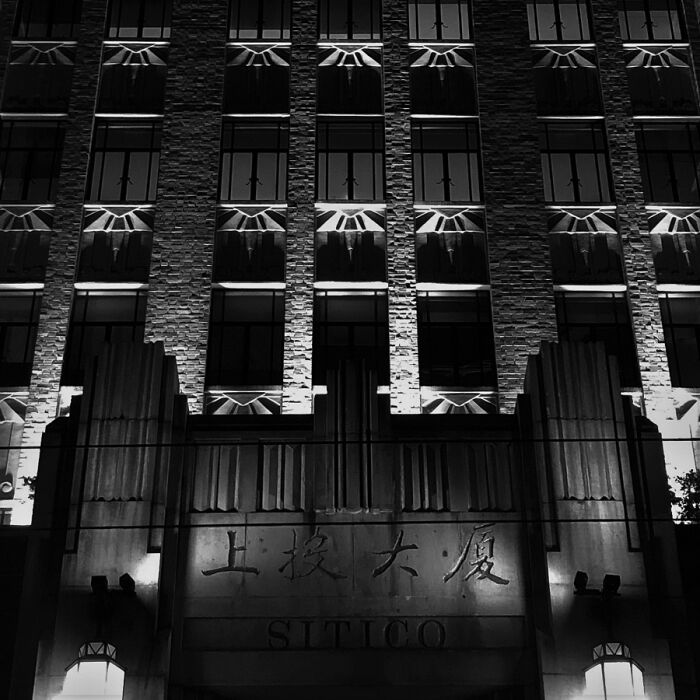
# 6 Metal Fences Details
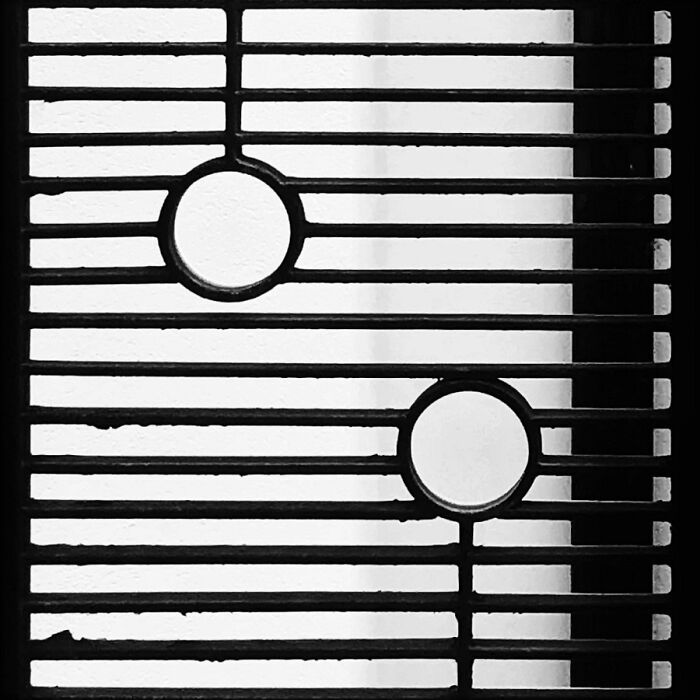
# 7 Major Ballroom (1934)
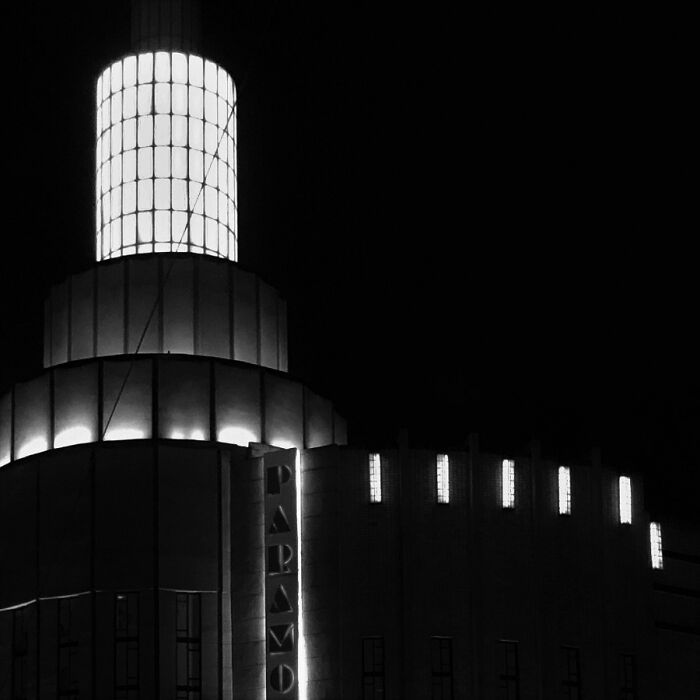
# 8 Foncim Houses (1932)
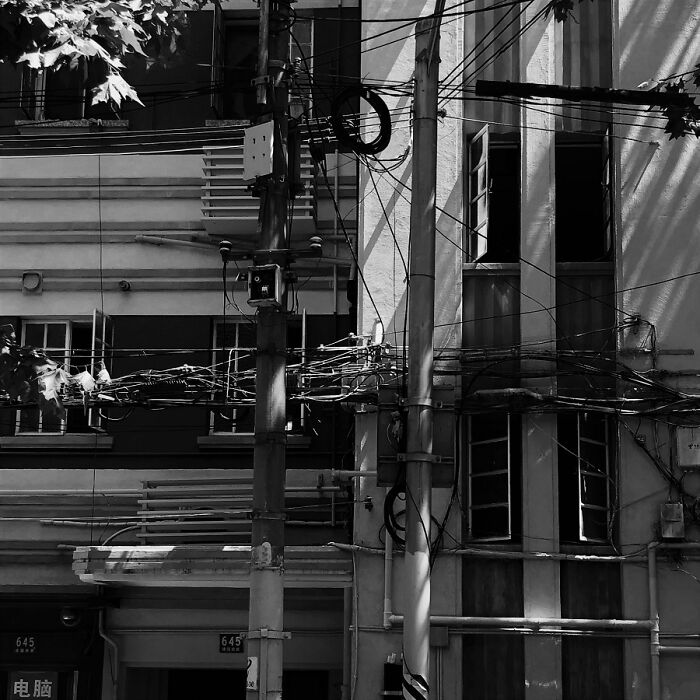
# 9 Residences On Guangyan Rd
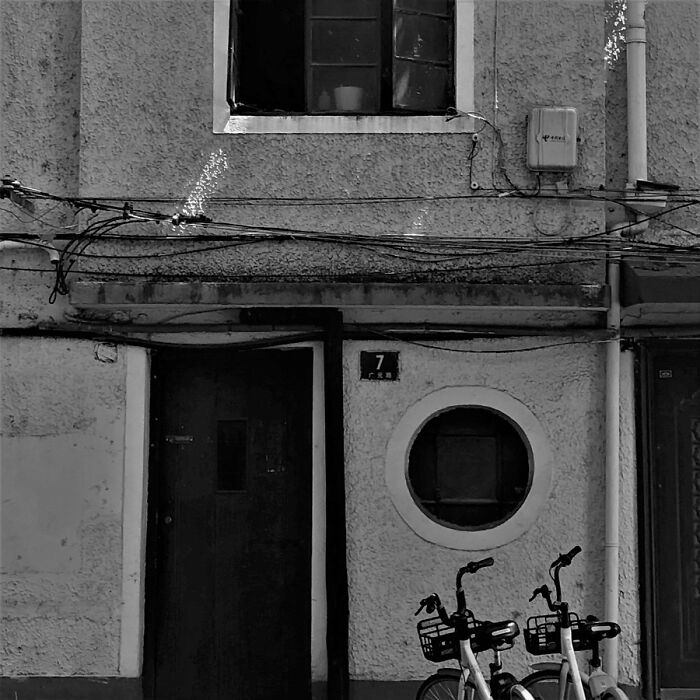
# 10 Hamilton House (1934)

# 11 Metropole Hotel (1934)
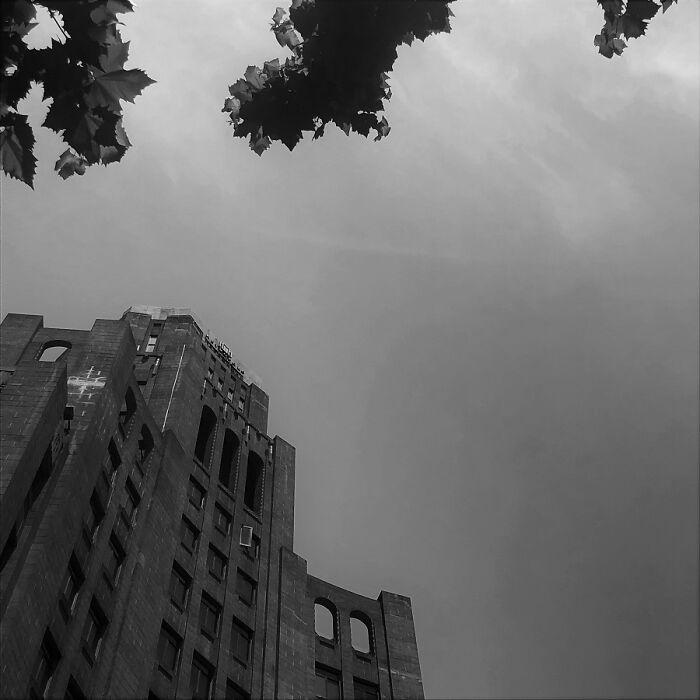
Watch this space for more information on that. Stay tuned to Feeta Blog for the latest updates about Architrcture, Lifestyle and Interior Design.
Exploring Shanghai’s Art Deco Past Through 11 Captivating Pictures
- Published in #photography #, #travel, 1930s, Architecture, art deco, beauty, black and white, buildings, Category featured, eerie, Effy, full-page, History, Majestic, paramount, past, photograph, Photography, photos, Pics, Sassoon, Shanghai
Designers Show How The White House Could Have Looked Different If These 5 Plans Weren’t Rejected
We are all accustomed to the look of the White House, and most of us appreciate its modest neoclassical design. In 1792, the first president of the United States George Washington held a contest for the design of the White House, which an Irishman James Hoban won. But the seat of the world’s most powerful nation might look different. Many architects offered their own versions of the White House, including polyhistorical president Thomas Jefferson, who lived in the same White House nearly 10 years after the contest. But as with all competitions, the winner is long remembered, and the ideas of the losers are almost always forgotten. These rejected plans remained obscure until HouseFresh decided to revive them in digital form and show us what the White House could be like. So look!
Jefferson’s plan for the White House
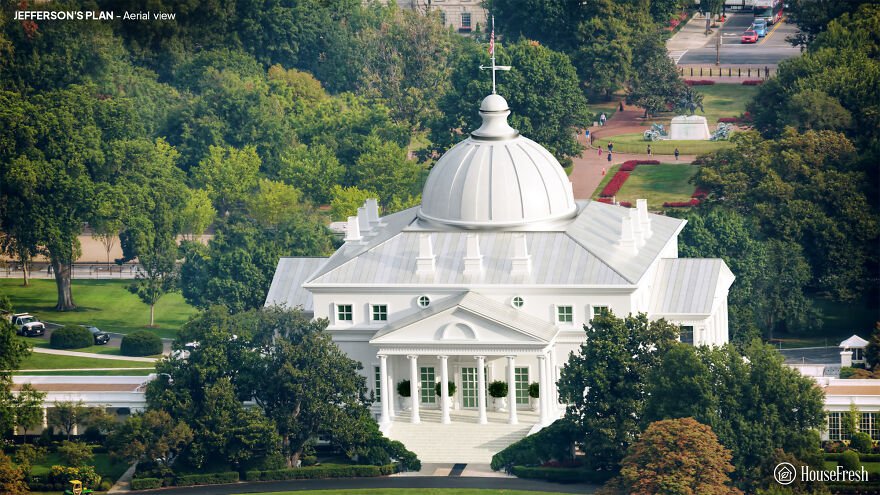
Thomas Jefferson was Secretary of State at the time, and was closely involved with the management of the competition. But he was also an architect and an enthusiast of classical European design. Experts attribute a losing entry with the name “Abraham Faws” to Jefferson. The “real” Faws sent their own, amateur entry, and Jefferson’s anonymous project was later attributed to Faws due to a clerical error.
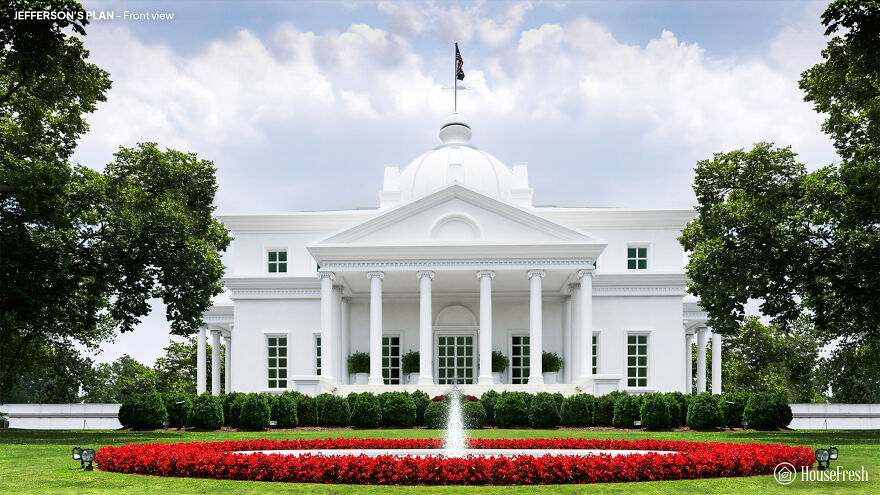
Jefferson would move to the White House as president in 1801, describing the mansion as “large enough for two emperors, one pope and the great lama.” However, he couldn’t help but expand it, adding an arcade and other features to form the White House as it looks now.
Philip Hart’s plan for the White House
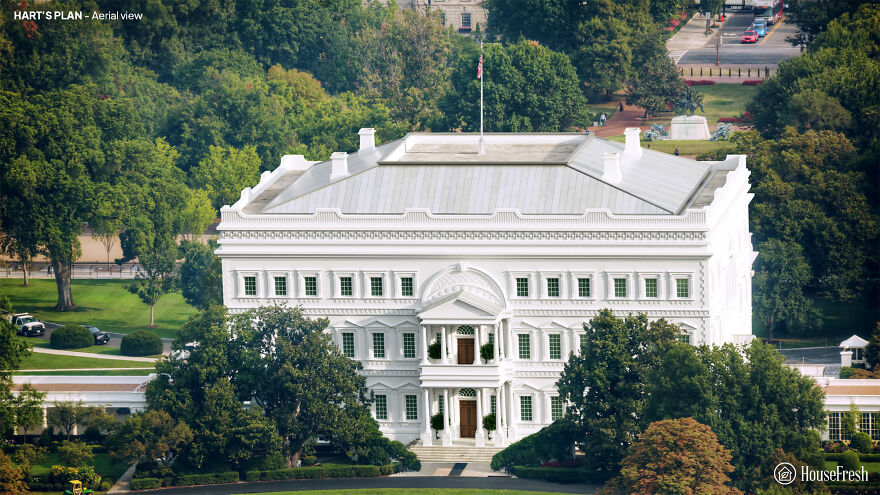
The competition to design the White House was part of a broader challenge to suggest an architecture for Washington’s powerful headquarters. Phillip Hart was an amateur architect – more likely a professional builder – who submitted proposals for both the president’s house and the Capitol.
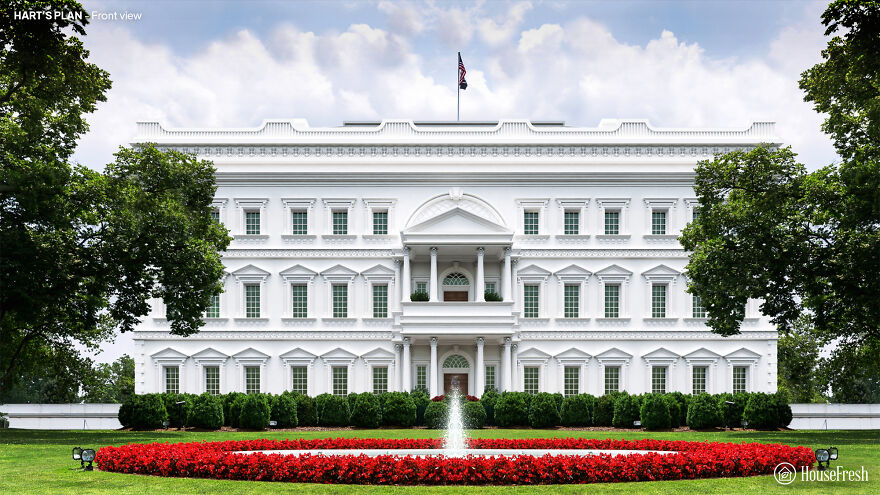
Hart’s White House repeats its vaguely absurd capital sketches. The abbreviated upper floor and faux-Renaissance style lacks the style and complexity that Washington wanted from a building that should, “in terms of size, shape and elegance … look beyond the present.”
Andrew Mayfield’s plan
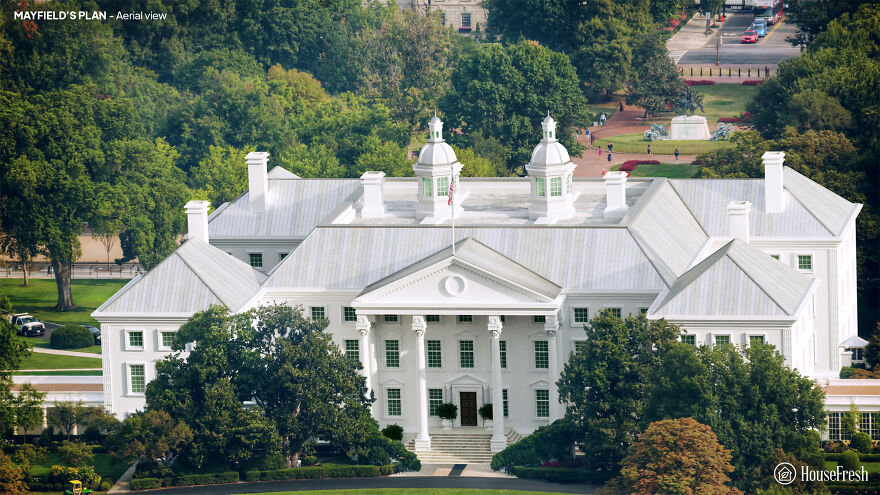
Andrew Mayfield Carshores was a linguist and former British soldier and teacher. Its simple design reflects the pre-revolutionary military architecture, characterized by the colonial period of American buildings Georgian, and English.
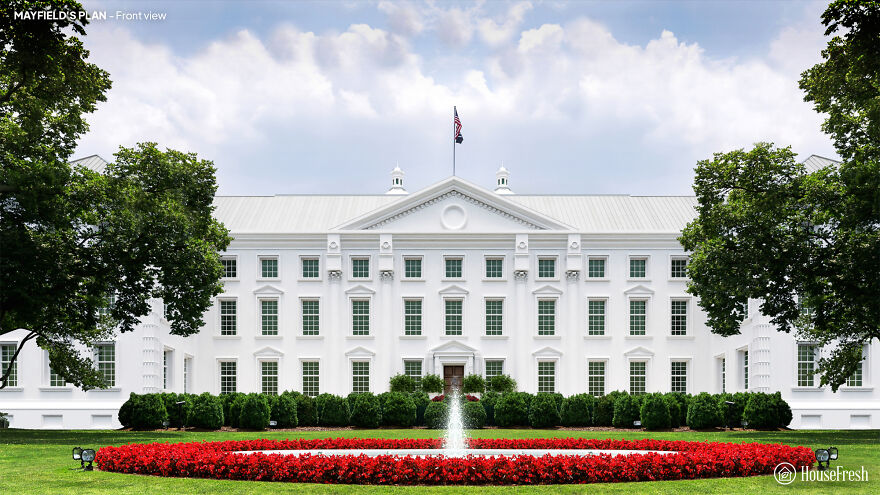
Carshore’s steep roofs border a lead footpath, with a rainwater reservoir on the roof of the main block. But the judges lacked a vital spark to his work. According to architectural historian Hugh Howard, Carshore was an ‘amateur gentleman’ and his rejected entrance may be the only building he has ever designed.
Jacob Small’s plan
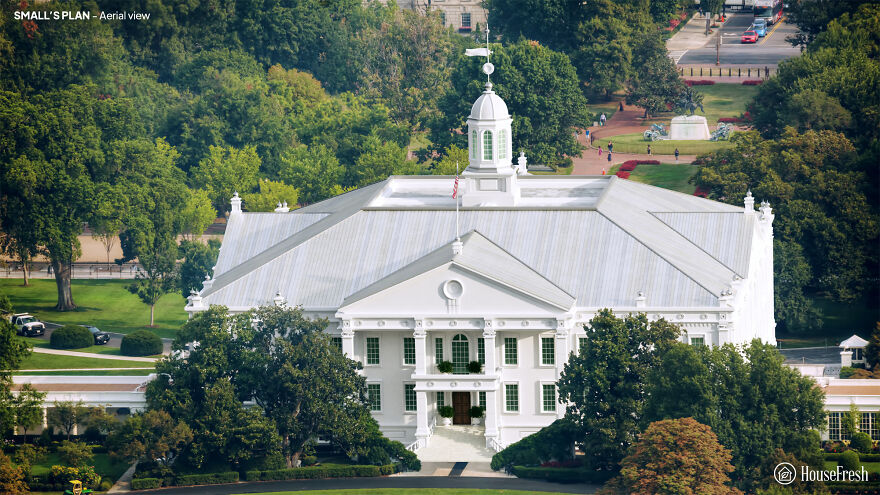
Jacob Small submitted four entries to the 1792 contest. Author Patrick Phillips-Shrock points out that the designs of the Small White House were inspired by two iconic buildings of that time: Mount Vernon, George Washington’s plantation mansion, and the Maryland State House in Annapolis.
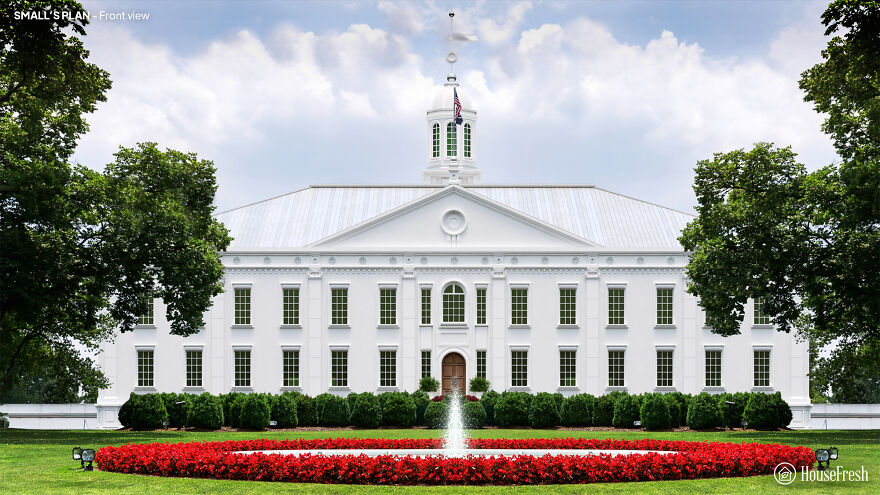
A small one connects the stable and kitchen blocks to the main house with arcades. But its labyrinthine interior of corridors and mysterious stairs would be unpleasant for the president. Interestingly, Little envisioned oval-shaped rooms for the White House – but he failed to integrate them into his broader design in any significant way.
James Diamond’s plan
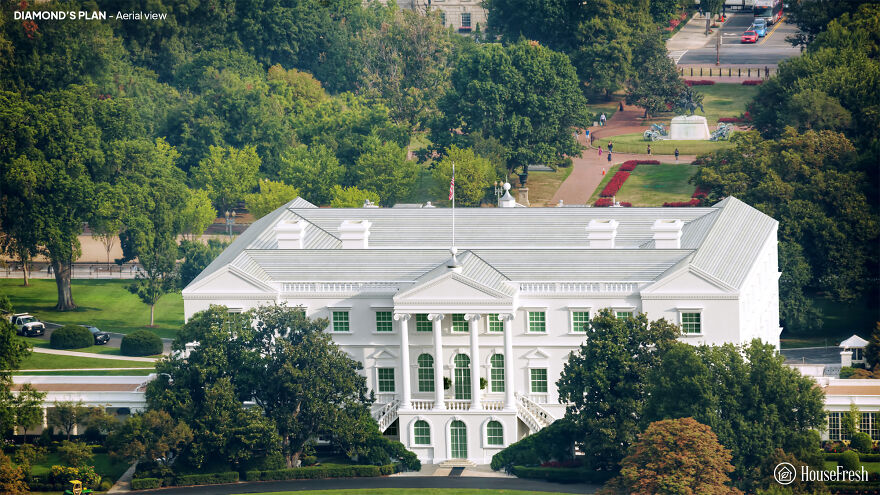
Originally from Ireland, James Diamond was an architect and builder. The White Diamond House stands around a rectangular courtyard. However, Diamond notes in his project that “the Open Court can be changed to a Picture Gallery and Illuminated from the Top, which would have a great Effect.”
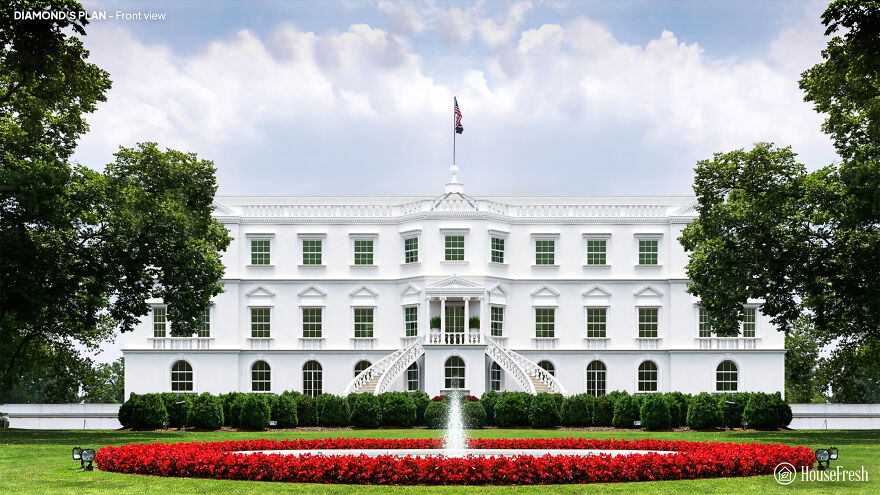
Diamond’s design incorporates complex design elements such as Ionic columns and window frames covered with pediments. But the stairs are located awkwardly away from the entrance, and the overall size is supposed to be too ornate for George Washington’s tastes.
This is what it looked like. Aerial view
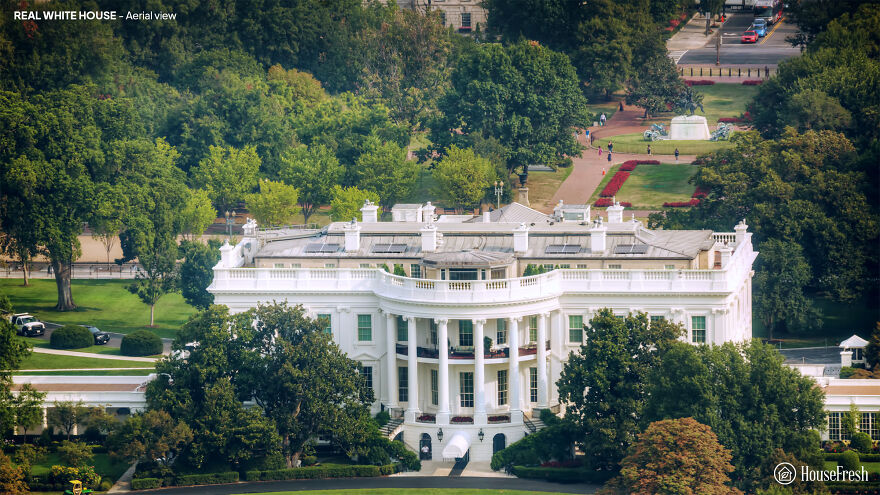
An actual white house, front view
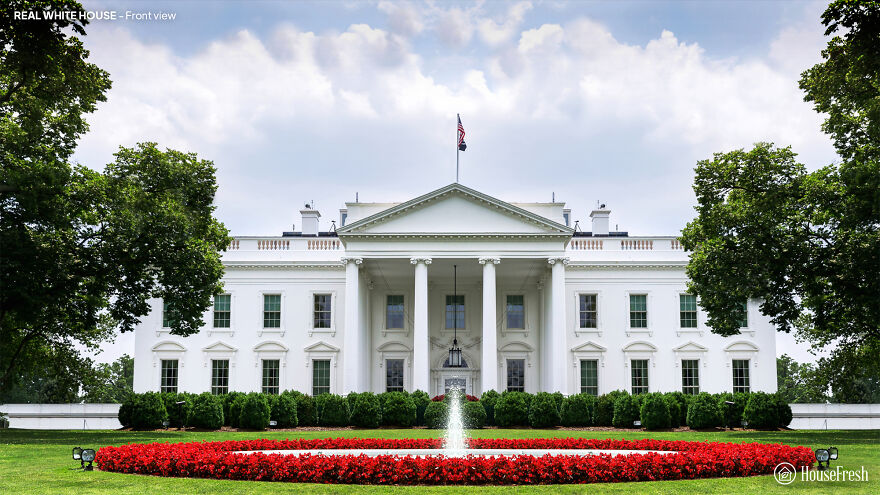
Also, if you want to read more informative content about construction and real estate, keep following Feeta Blog, the best property blog in Pakistan.
Designers Show How The White House Could Have Looked Different If These 5 Plans Weren’t Rejected
- Published in Architecture, buildings, competition, Different, five, full-page, Homepage featured, house fresh, housefresh, jefferson, rejected designs, rejected ideas, Washington, What if, White House

