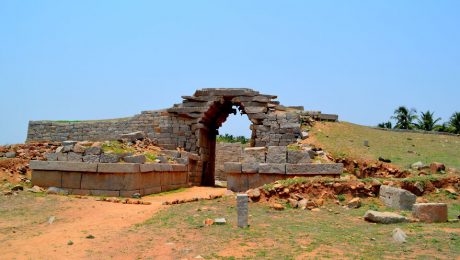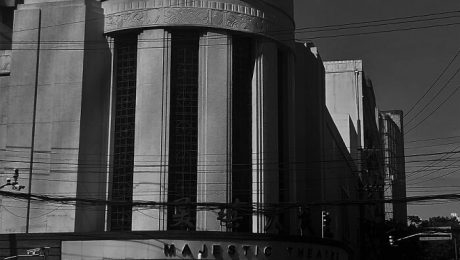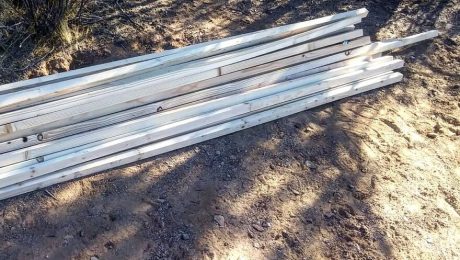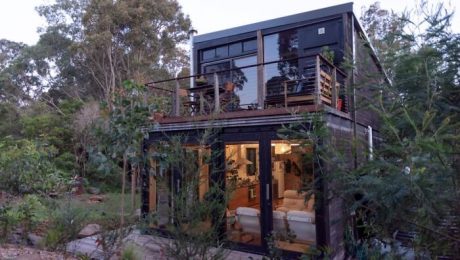My Trip To Explore The Lost Kingdom (8 Pics)
I traveled 300 kilometers to Hampi, India to explore the lost and forgotten kingdom of the Vijayanagara Dynasty at Hampi. Hampi was perhaps the second largest city in the world at the time. It was a flourishing kingdom in the 13th century. It is now a UNESCO World Heritage Site.
Hampi ruins
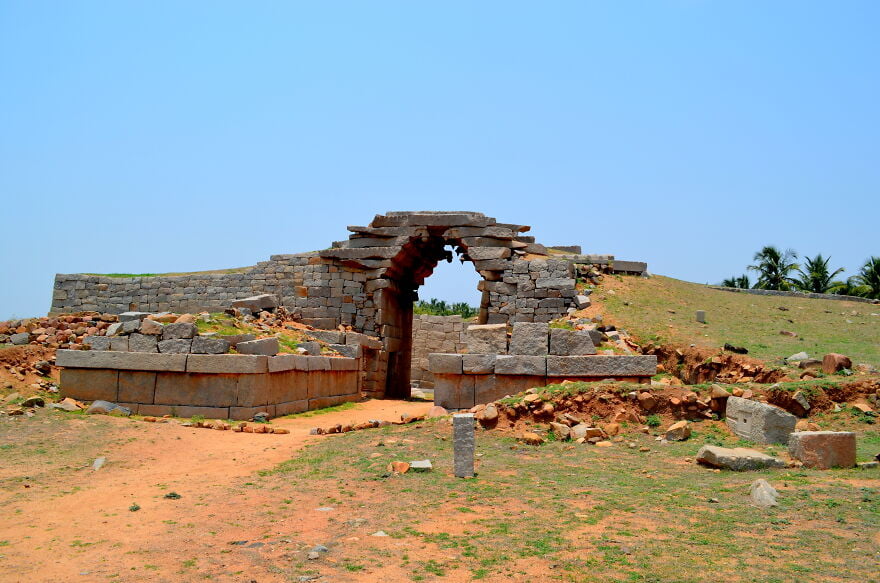
Queen’s Bath
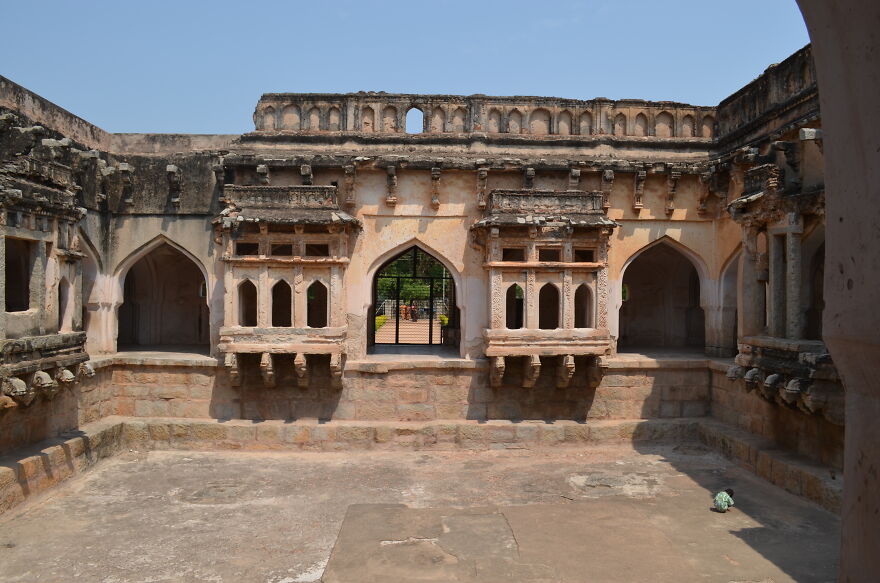
Lotus Mahal
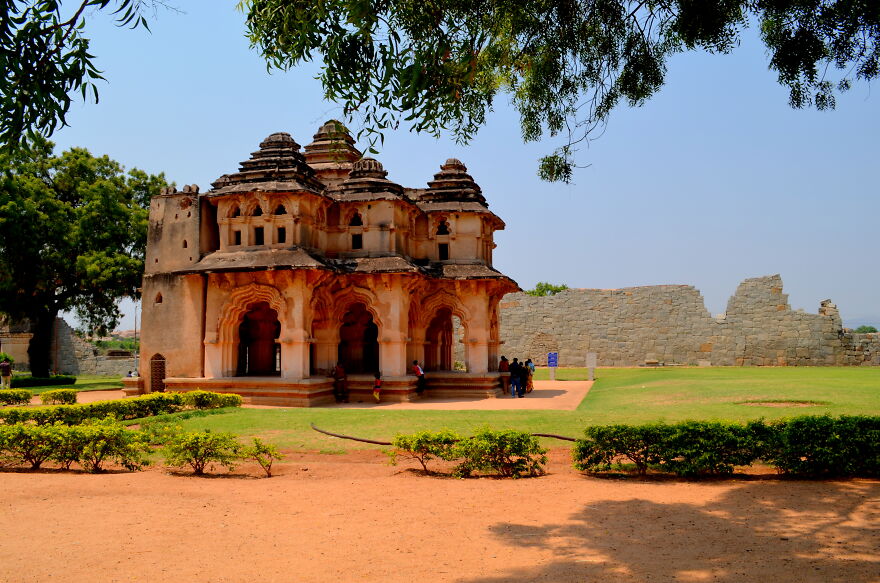
Lotus Mahal compound
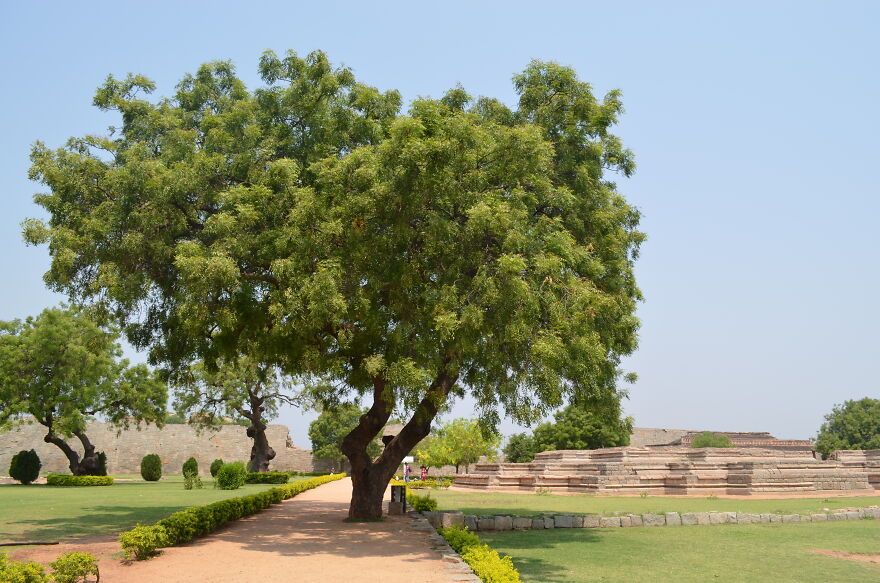
Lotus Mahal
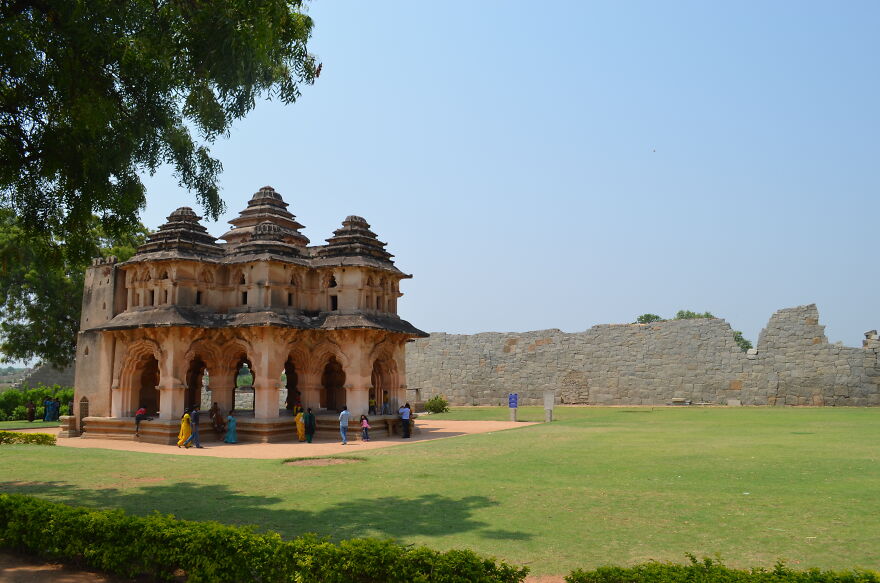
Virupaksha Temple

Stone Chariot
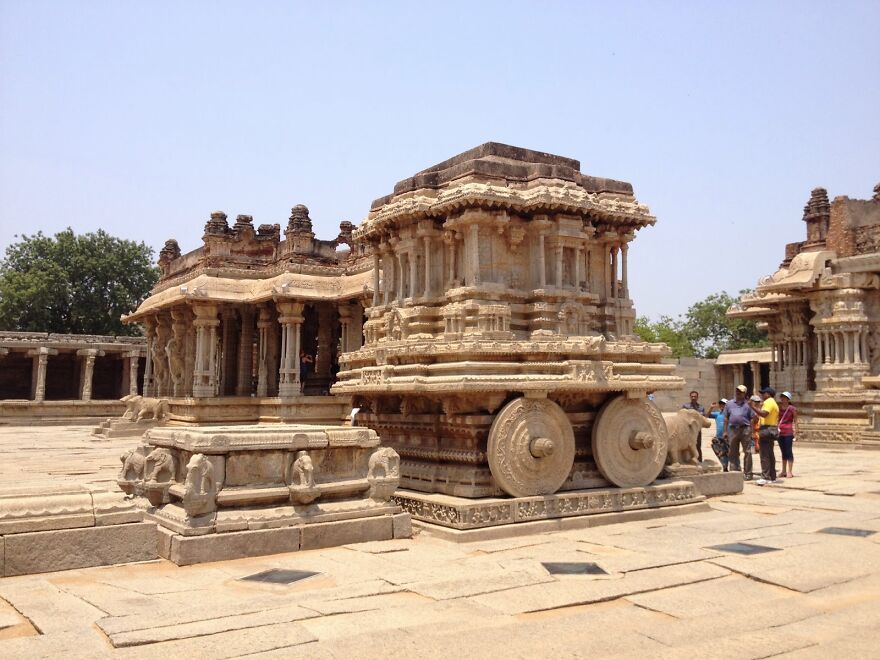
Virupaksha Temple
Pa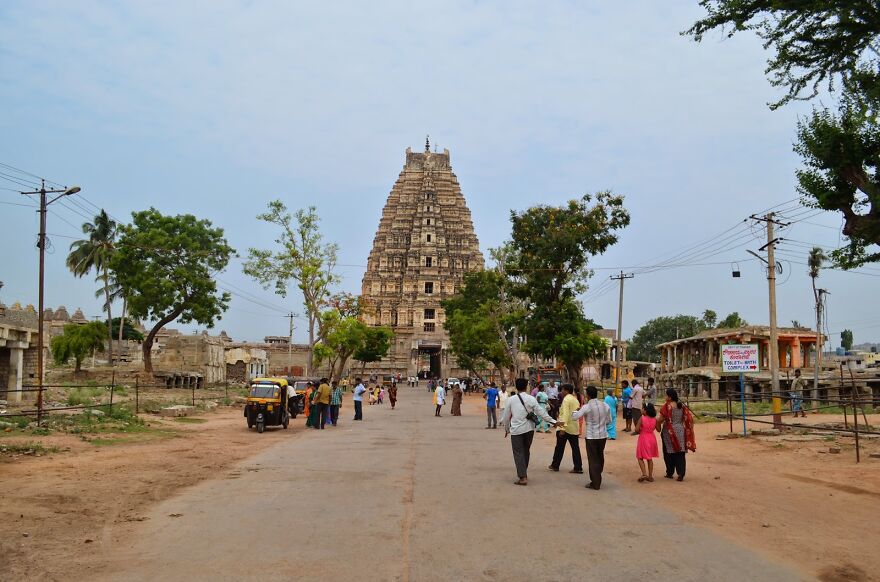
Stay tuned to Feeta Blog to learn more about Pakistan Real estate.
My Trip To Explore The Lost Kingdom (8 Pics)
- Published in #architecture, #travel, adventure, Ajay Sharda, ancient, Architecture, Category featured, dinasty, forgotten kingdom, full-page, Hampi, History, India, journey, karnataka, lost kingdom, old, Pics, ruins, travel, trip, unesco, vijayanagara, World Heritage
Pictures Inside Worcester’s Bancroft Tower (7 Pics)
Once a year they open the tower to the public. I was lucky enough to get a private tour to see the inside of this historic structure.
Bancroft Tower is a 56-foot-tall natural stone and granite tower that looks like a miniature feudal castle. It is located in Salisbury Park, in the city of Worcester, Massachusetts. It was established in 1900, in memory of Worcester native politician, historian, and statesman George Bancroft. The tower was designed by Worcester architects Earle and Fisher.
The cost of construction was approximately $ 15,000. Bancroft Tower is listed on the National Register of Historic Places.
Bancroft Tower

A corridor in a tower
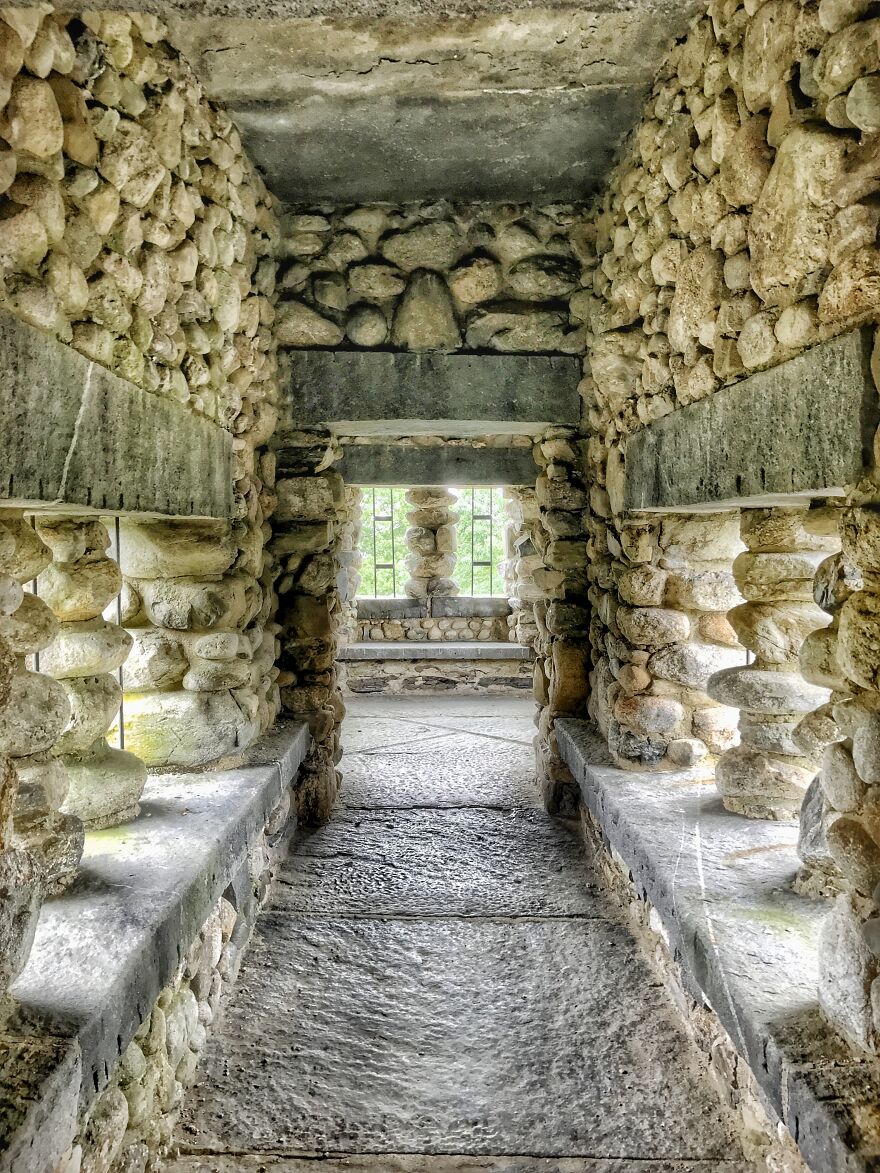
Top of tower
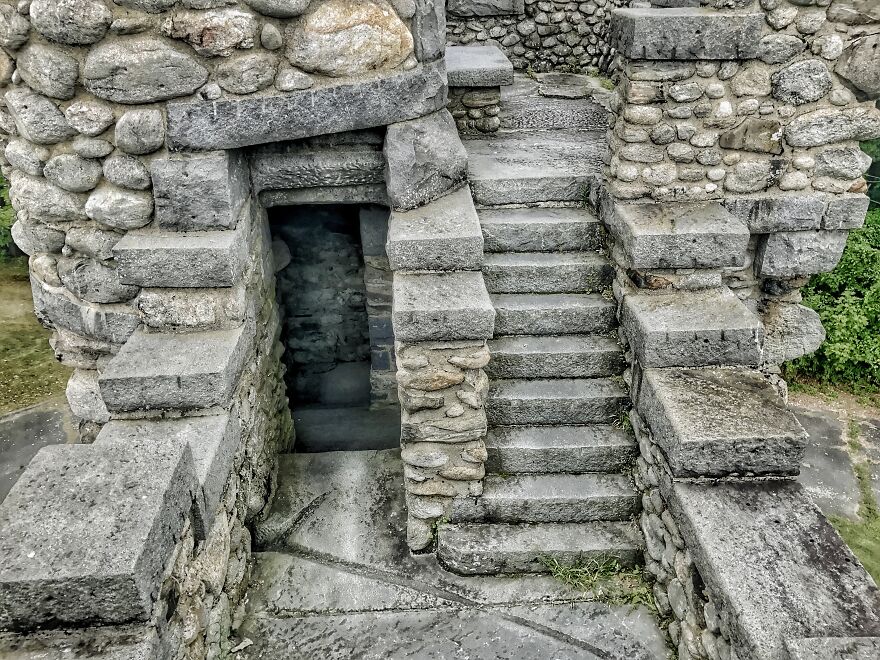
Stairs in a tower
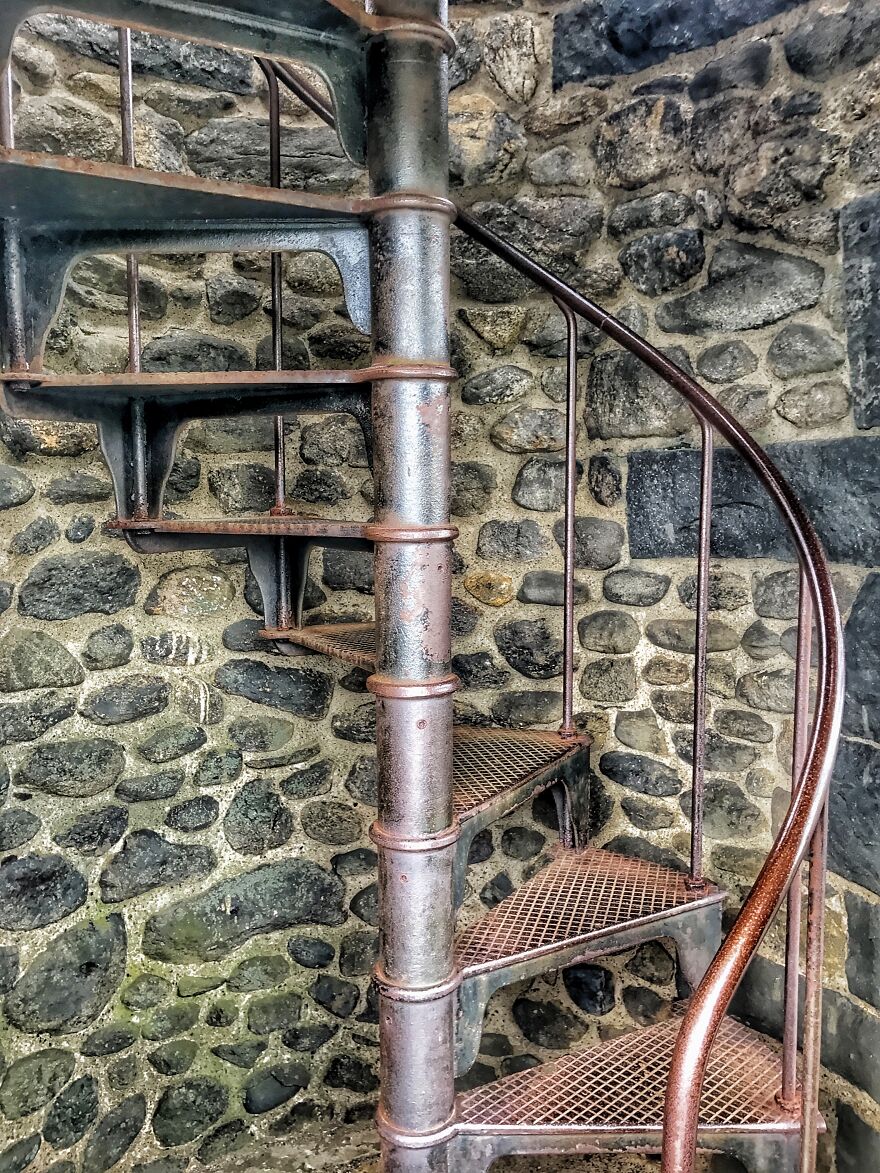
Close-up photo of an iron spiral staircase
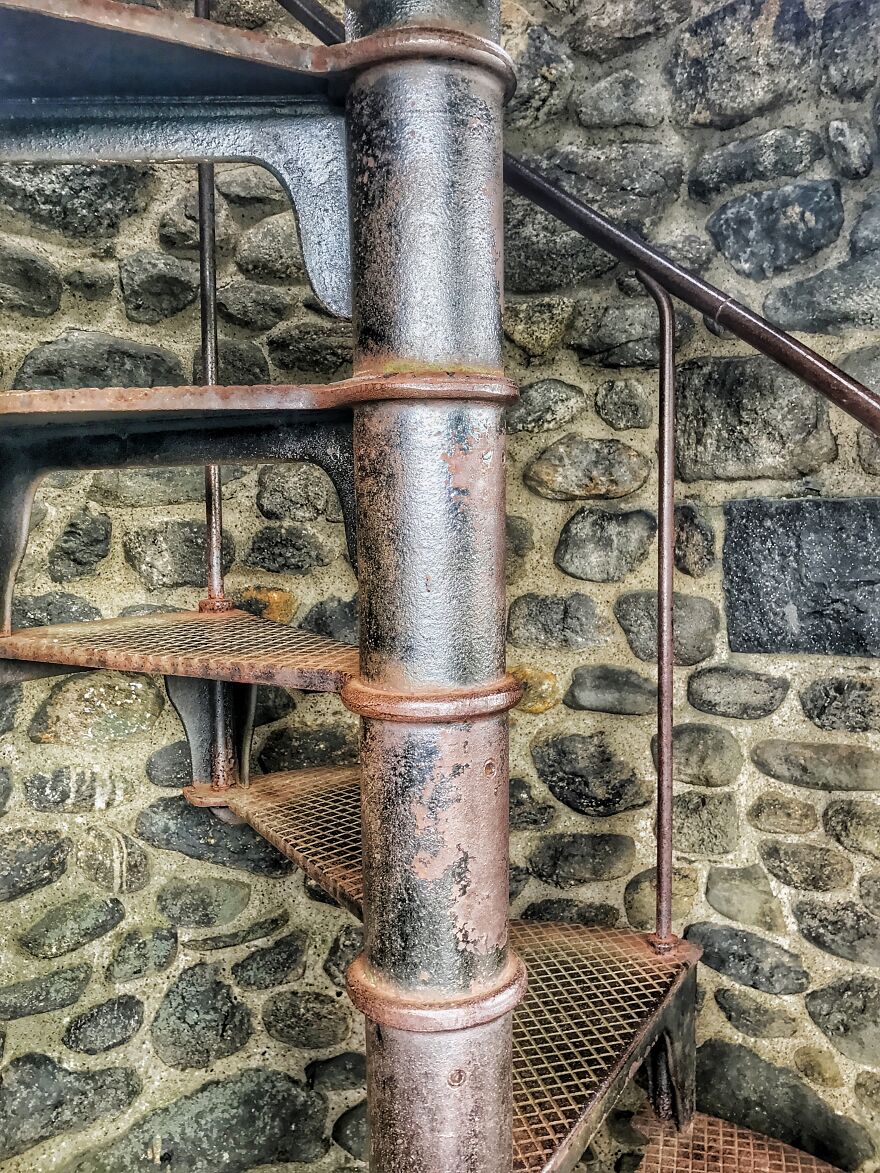
Stairs
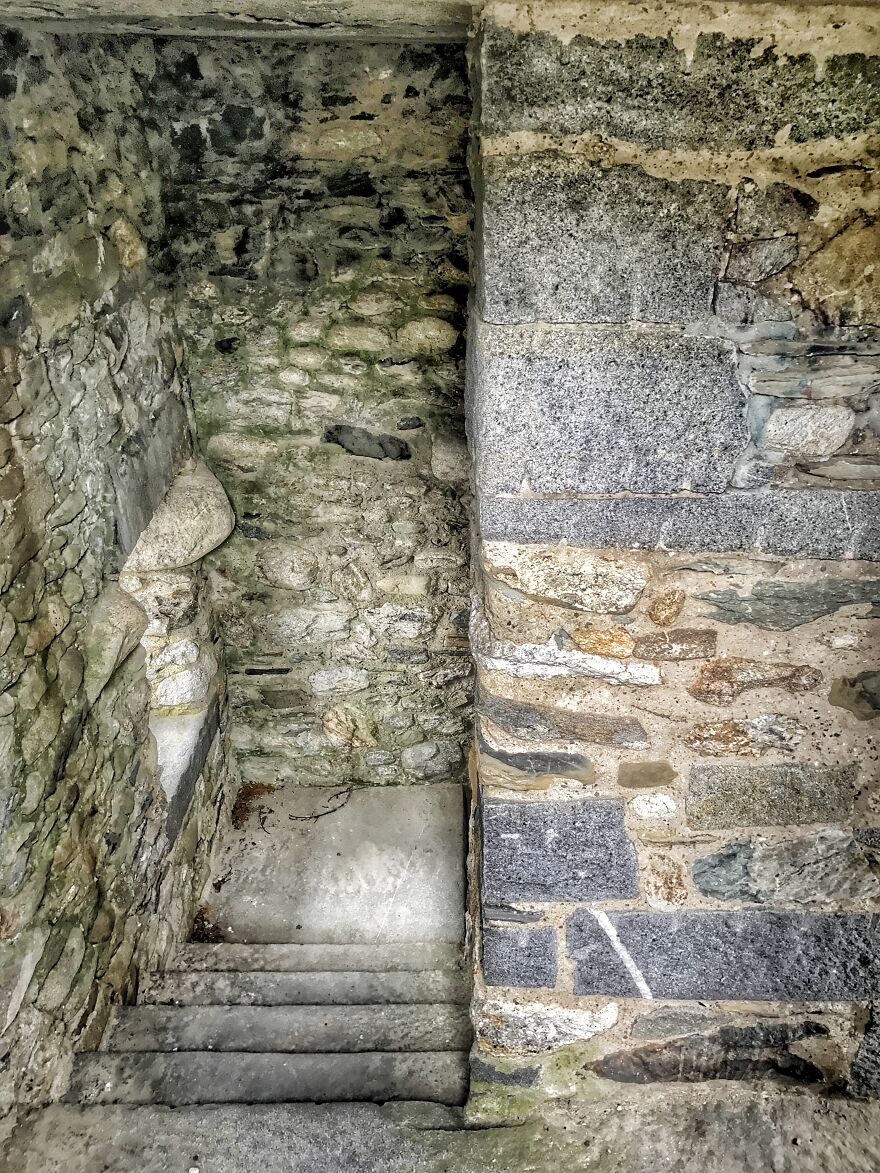
Fireplace
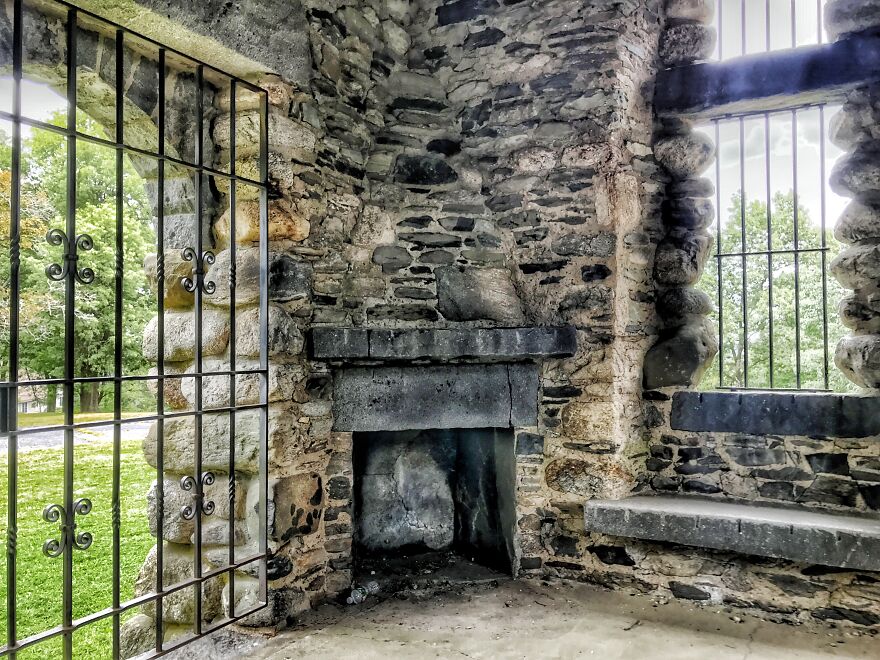
Meanwhile, if you want to read more such exciting lifestyle guides and informative property updates, stay tuned to Feeta Blog — Pakistan’s best real estate blog.
Pictures Inside Worcester’s Bancroft Tower (7 Pics)
- Published in Architecture, Category featured, full-page, History, Jason Baker, Photography
Exploring Shanghai’s Art Deco Past Through 11 Captivating Pictures
As I searched around the city for a photo shoot, I was slowly fascinated by pre-war 1925-style buildings and explored their historical past. So here are some inspirations for my fellow pandas!
# 1 Majestic Theater (1941)
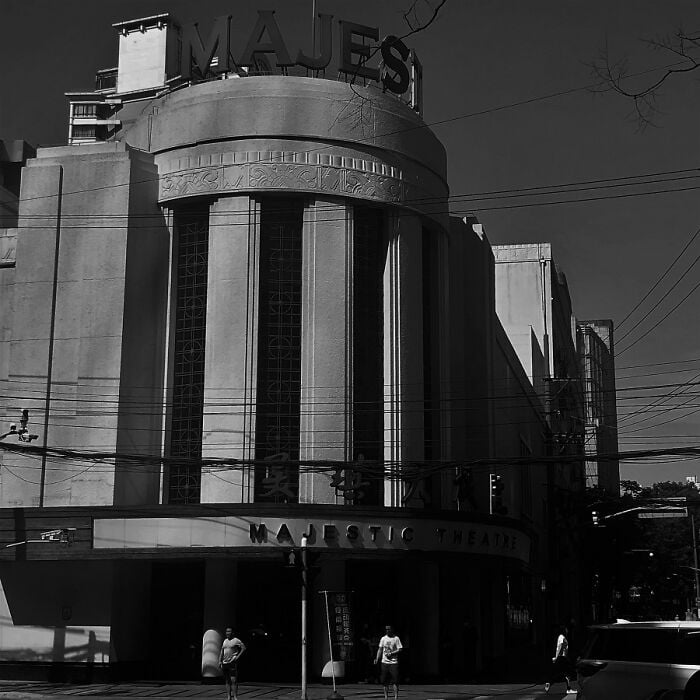
Street Details # 2 Huaihai Rd
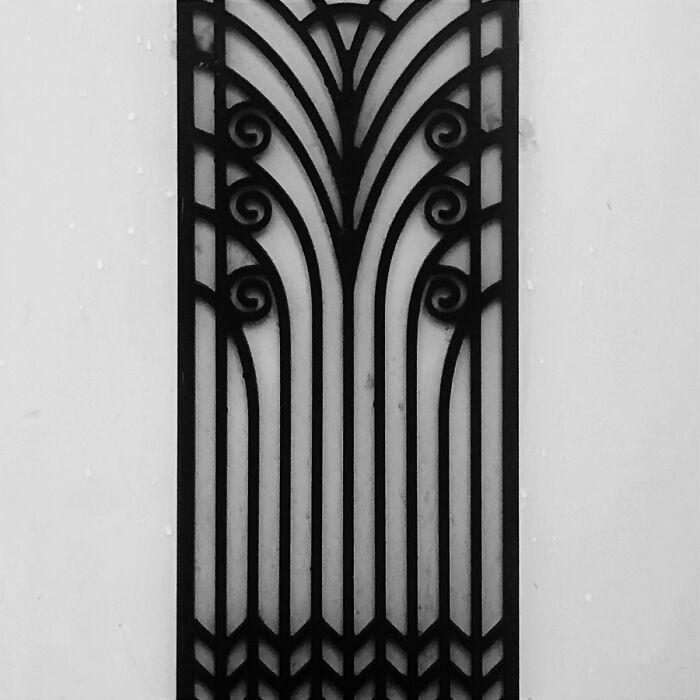
# 3 Sassoon House (1932)
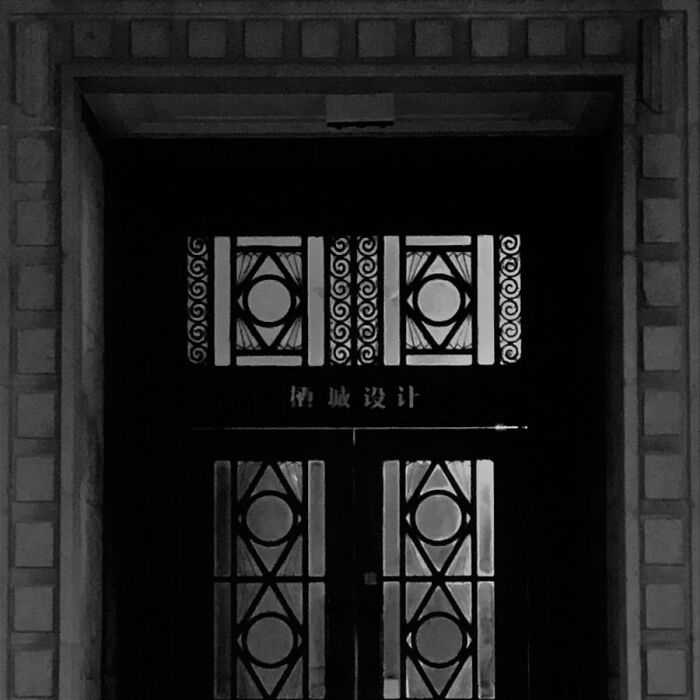
# 4 Nanyang Rd – Plasterwork – Hamilton House (1932)
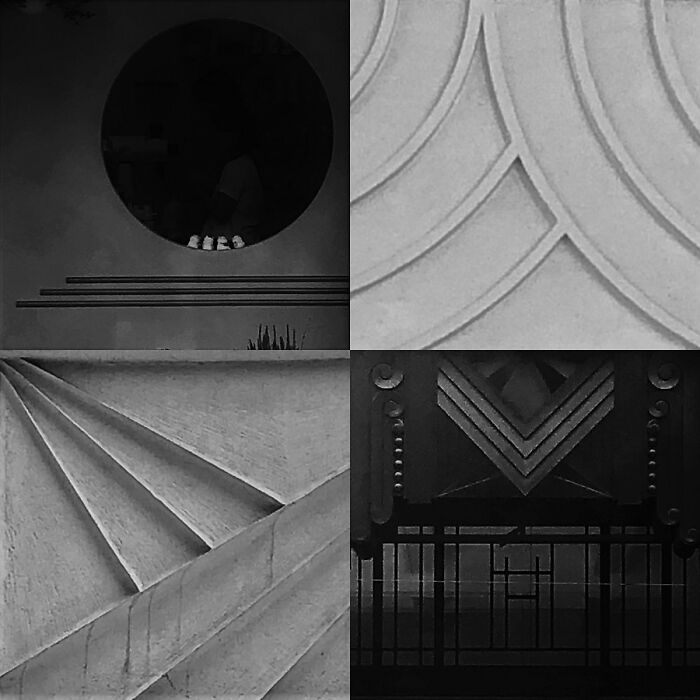
# 5 Continental Bank (1933)
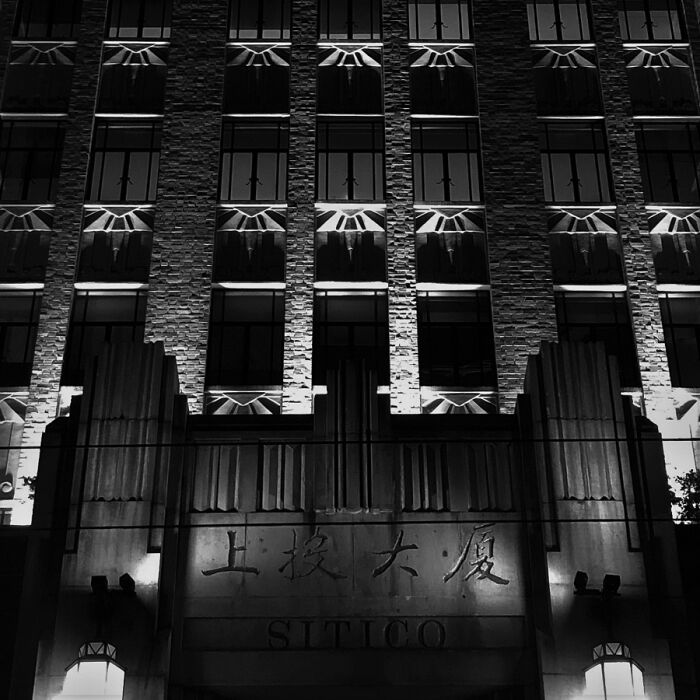
# 6 Metal Fences Details
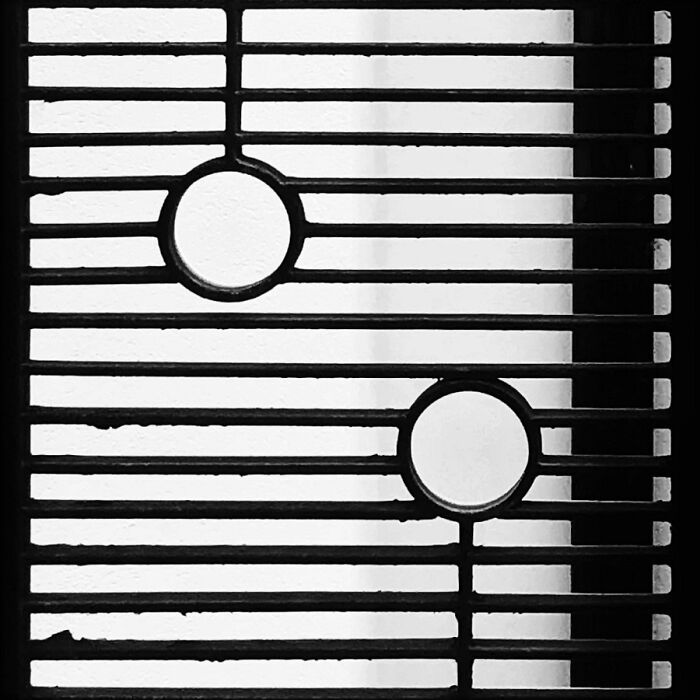
# 7 Major Ballroom (1934)
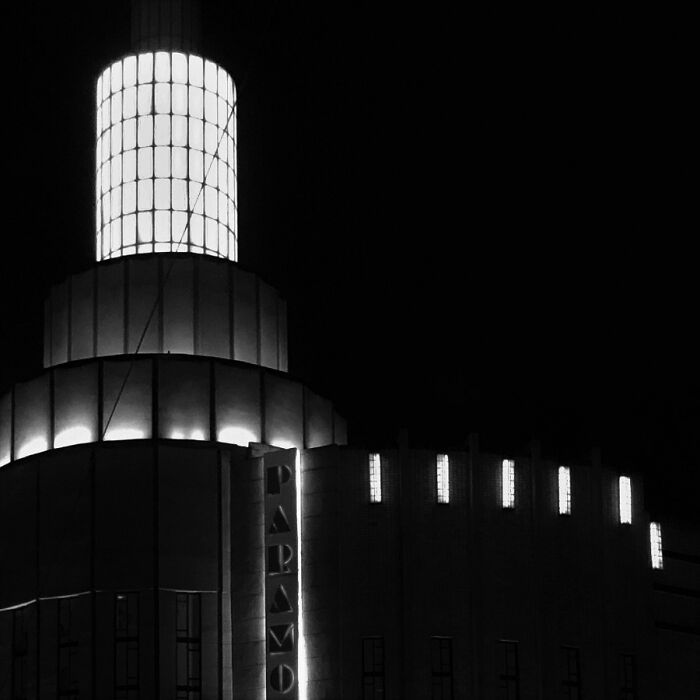
# 8 Foncim Houses (1932)
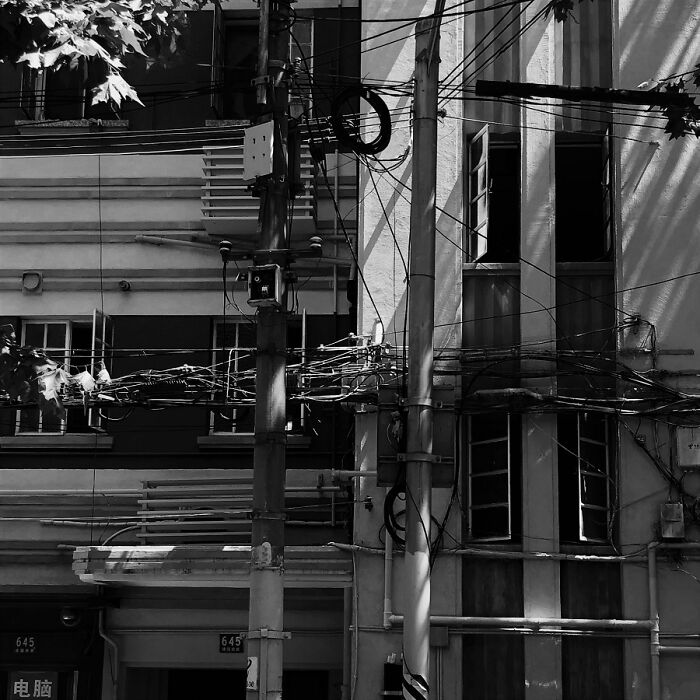
# 9 Residences On Guangyan Rd
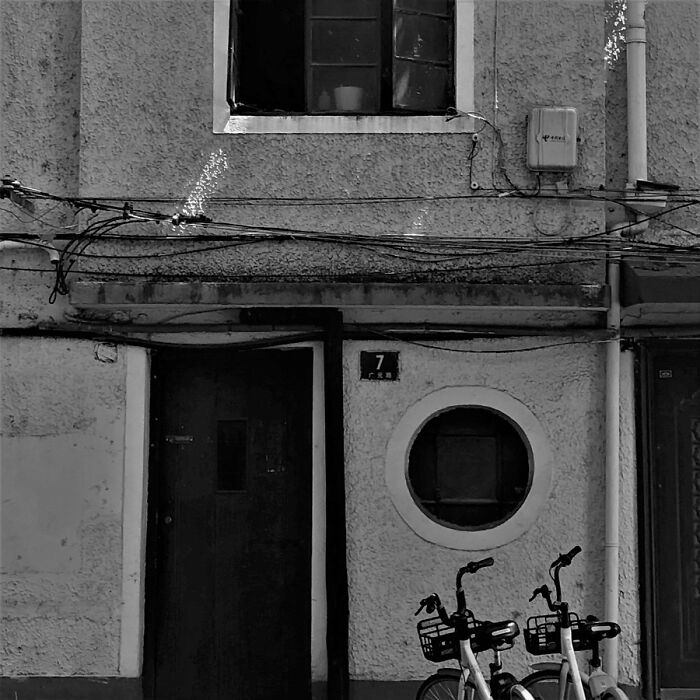
# 10 Hamilton House (1934)

# 11 Metropole Hotel (1934)
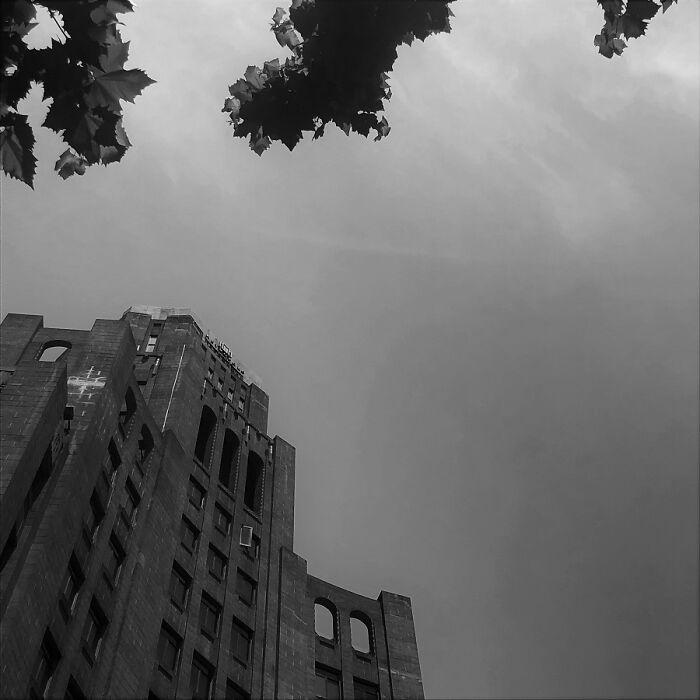
Watch this space for more information on that. Stay tuned to Feeta Blog for the latest updates about Architrcture, Lifestyle and Interior Design.
Exploring Shanghai’s Art Deco Past Through 11 Captivating Pictures
- Published in #photography #, #travel, 1930s, Architecture, art deco, beauty, black and white, buildings, Category featured, eerie, Effy, full-page, History, Majestic, paramount, past, photograph, Photography, photos, Pics, Sassoon, Shanghai
We Built Our Own Camper From Scratch Out In The Desert
We are no strangers to camping. In fact, we have been living almost exclusively on the road, frequenting BLM and national forest lands, since 2018, and have gone through four campsites at that time. After a special work that planted us in one place for three months, we set off (mostly indifferent to the horizon) just as the effects of the pandemic hit the nation and the world: March 2020.
But we wanted something better than the cheaply built, often problematic RVs we were used to. We wanted something with hard sides (for safety) but not too heavy and bulky, as that would be a burden to transport along the way and limit where we could go.
A generous pile of 2 × 2 wood – we end up buying quite a bit more
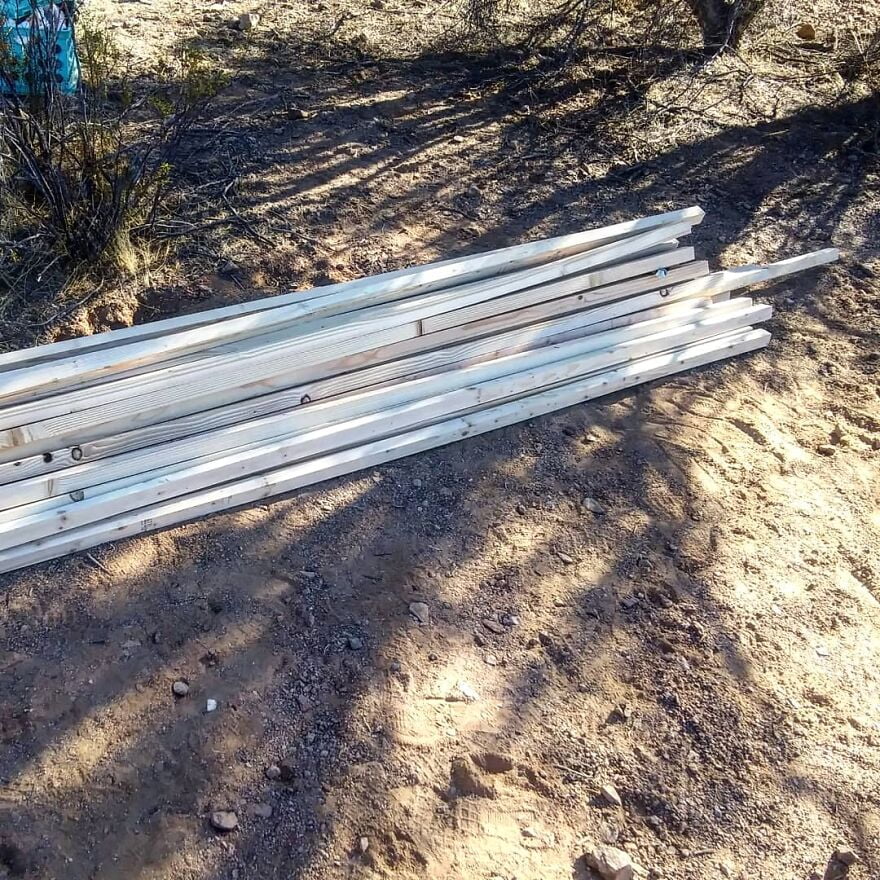
Having a truck already, we worked with what we had. One of the bigger lessons I’ve learned over the years on the road is not to focus on what you don’t have, but to work to the limits and “do what you can, with what you have, where you is. ”(This is a quote from varlet Bill Widener, often attributed to Theodore Roosevelt.)
Framing it
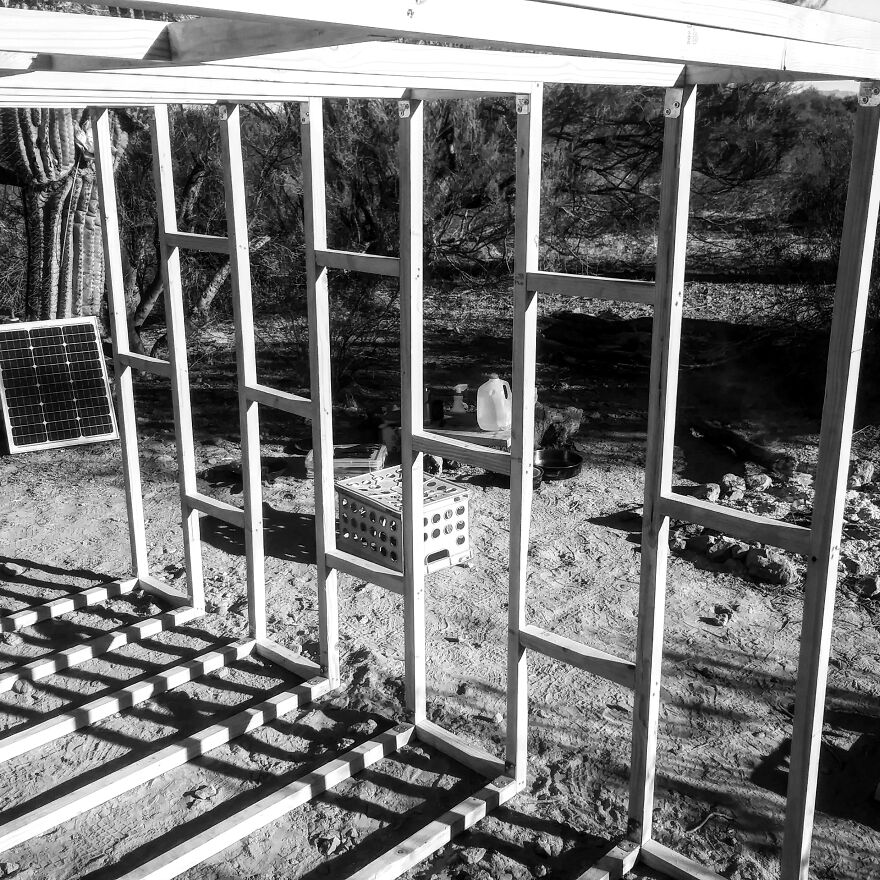
We recently sold our latest “camper van,” which was a basic fiberglass truck capsule designed for contractors and converted by us for camping. It was low profile and big enough for a bed and some storage.
Now is the time for something more suitable for us.
We wrapped the studs with aluminum flashing, a total of five rolls
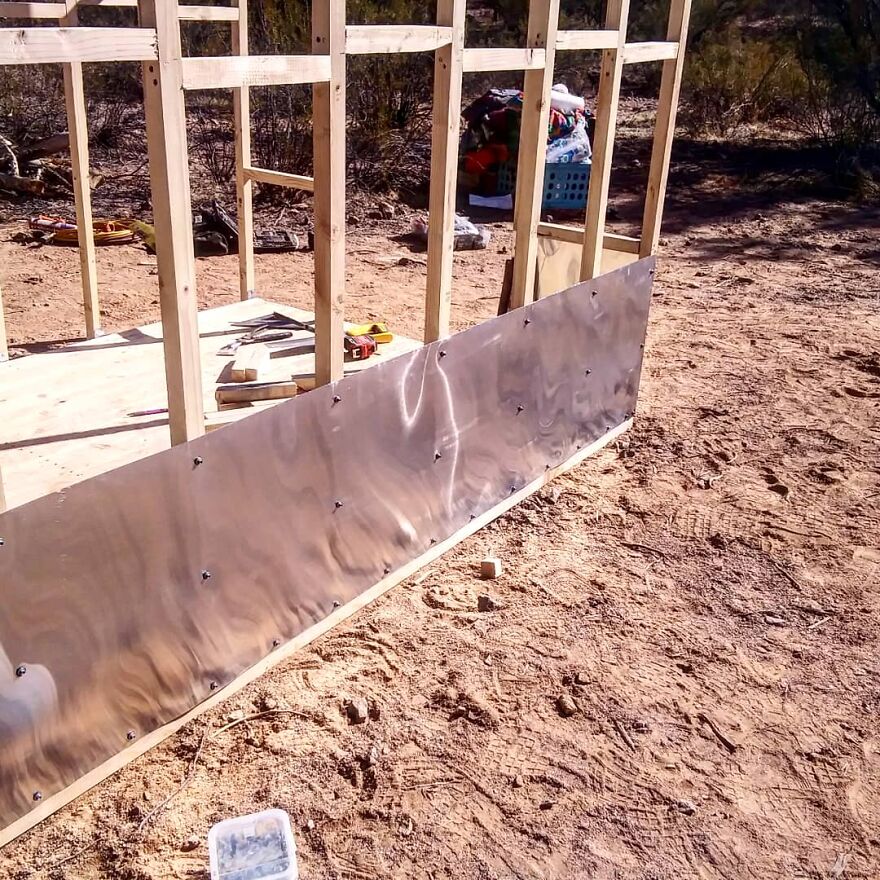
The seams were taped with aluminum waterproof tape
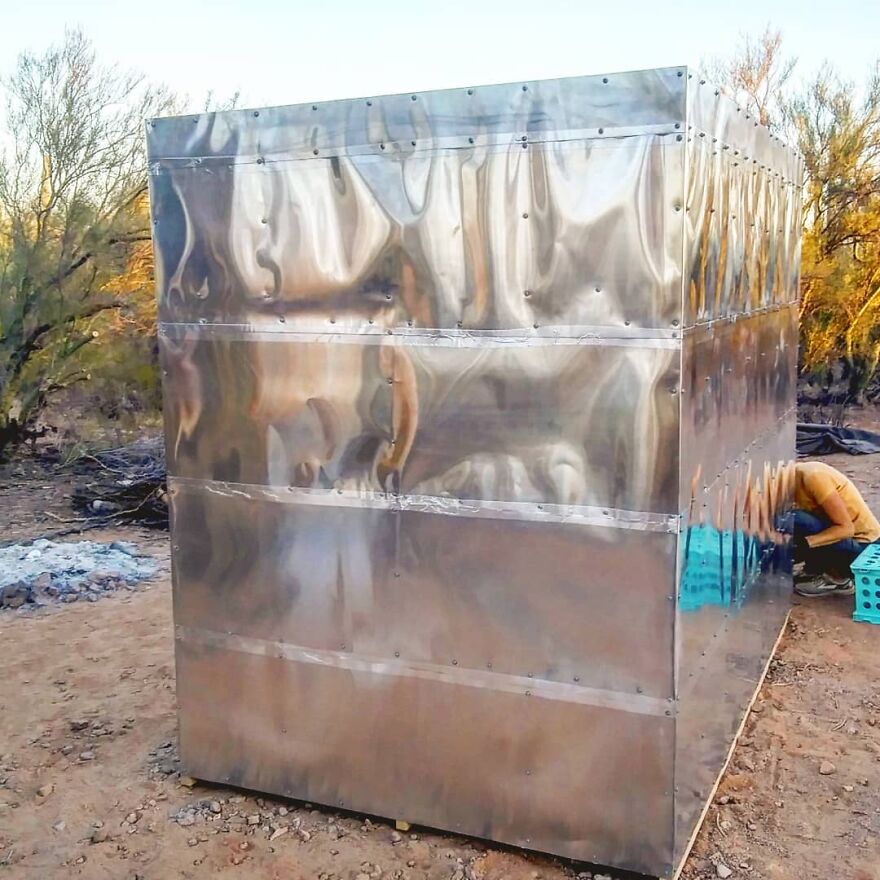
What we have done is not perfect. We have not experienced builders. But my wife and I combined our knowledge of construction learned in part during our younger years by helping our parents with various home remodeling projects and building something we hoped we could make happy.
The circumstances in which we built our truck were not ideal … at least. We had no flat terrain.
Lightweight foam insulation was inserted and glued between each 2 × 2
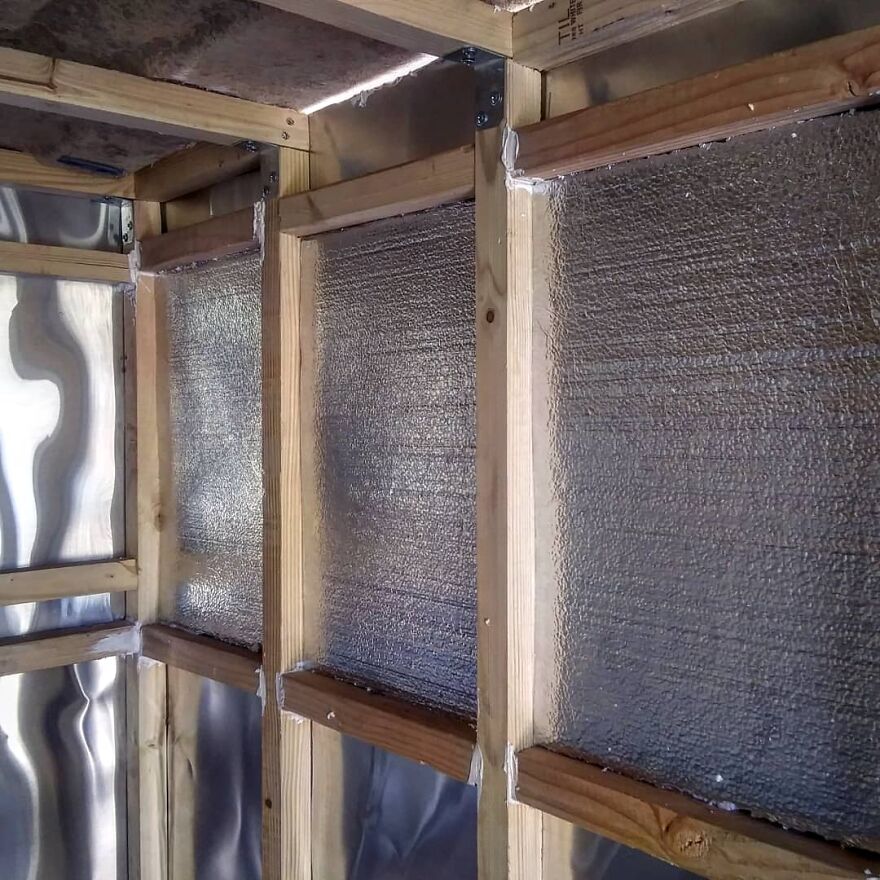
Adding the bookcase; by that time, we had moved to a friend’s house to continue the work
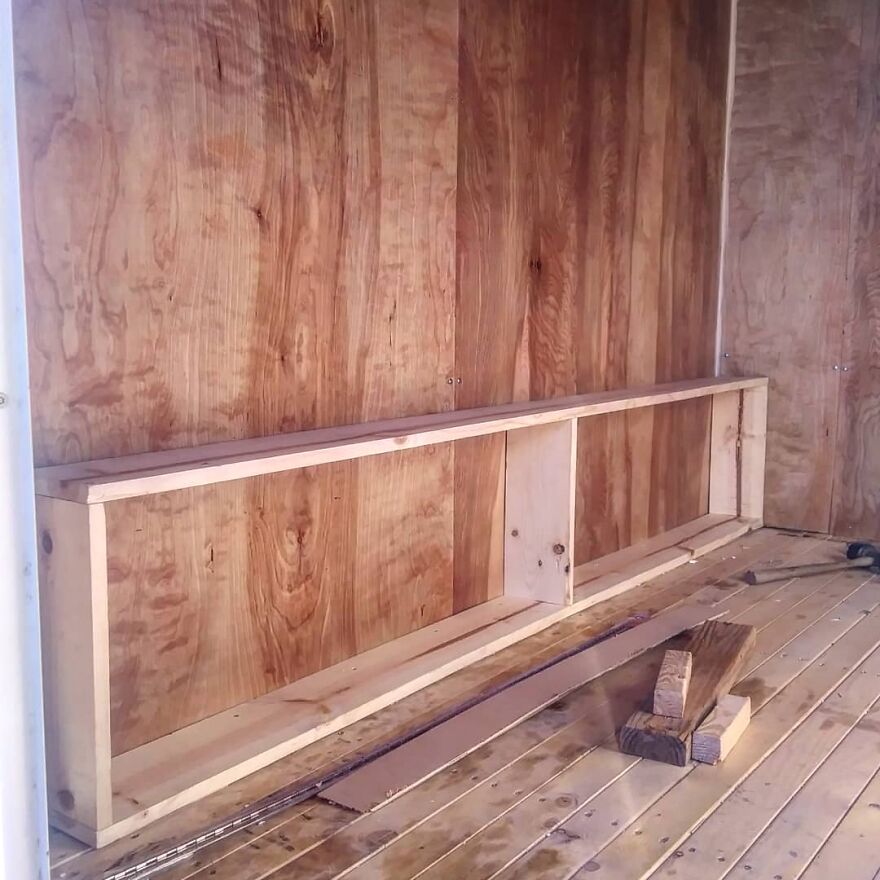
It was north of Tucson, a BLM site with nothing but pale green, shrubbery, some well-chopped saguaros, and all dust. Military aircraft flew daily, along with some private gliders, which circled silently above; even the occasional parachute trainers fell at high altitude somewhere across Interstate 10, barely visible in the midday sun.
Here is the framework for our bench storage
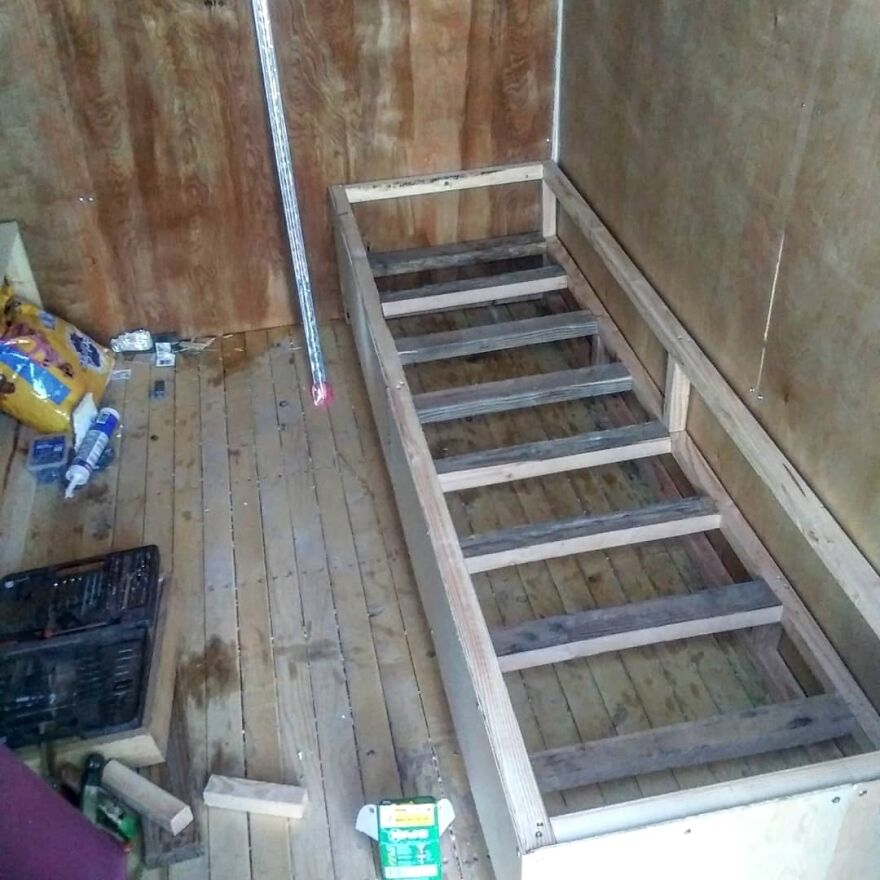
The fifty watts of solar energy we got in wasn’t enough to power tools beyond filling up any 12V batteries for my drill that were old, tired, and barely charged. Naturally, all woodcuts were made by hand.
The 2 × 2 wood at Home Depot was curved, knotted and prone to splitting.
Our budget was very limited due to difficulties I was able to fill a book discussion.
We got this cool vintage door and I framed it to fit using stained wood from an old bed frame
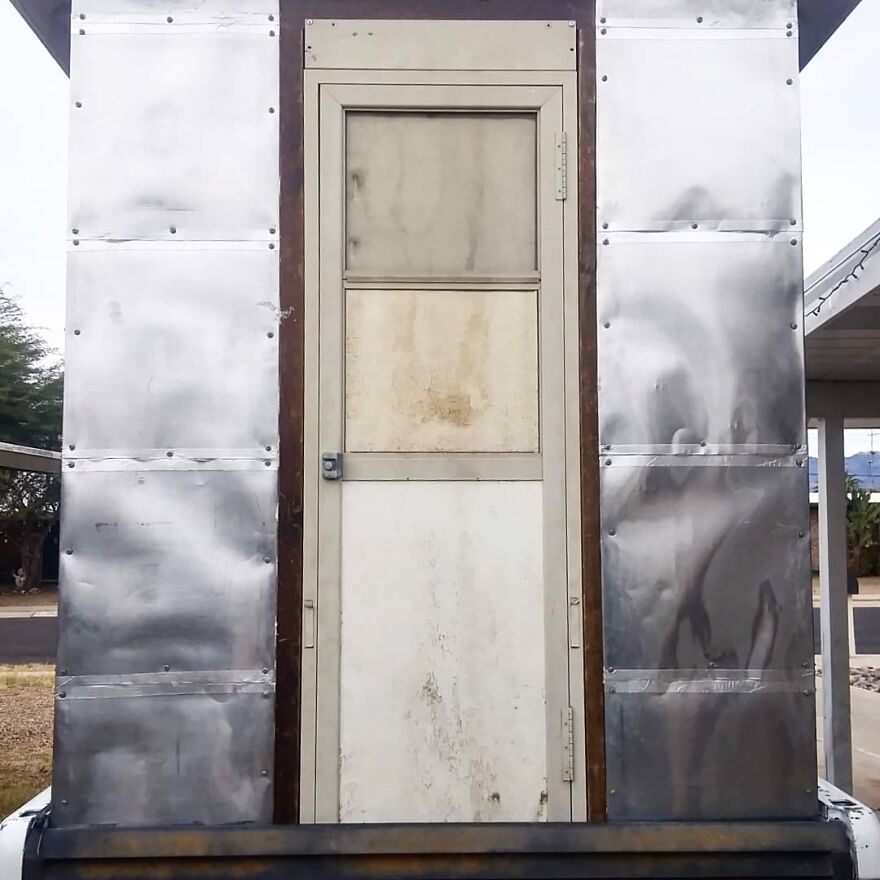
But in the end, we got framed in the camper and had a proper shell. At the time it was light enough to get into the back of our old Ford truck.
Over time, people with materials and various aids (you know who you are, and we always appreciate your help).
A beautiful sunset captured during the construction
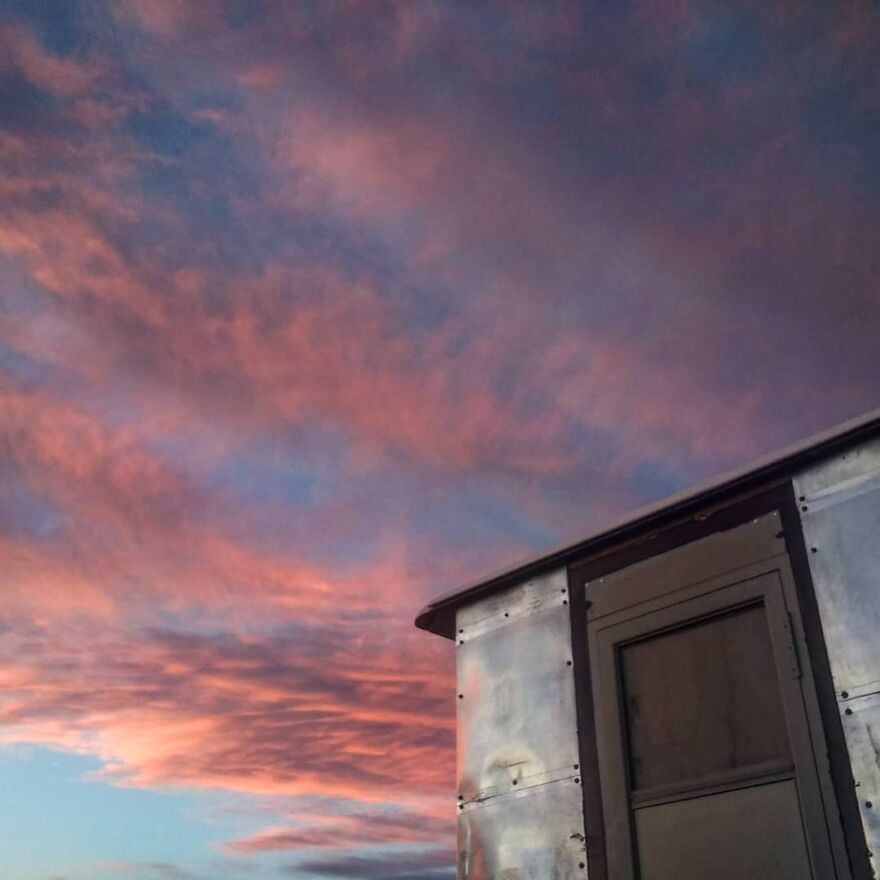
100 watts of sunscreen tied to our signature blue awning, made of metal futon, which we bought for $ 20
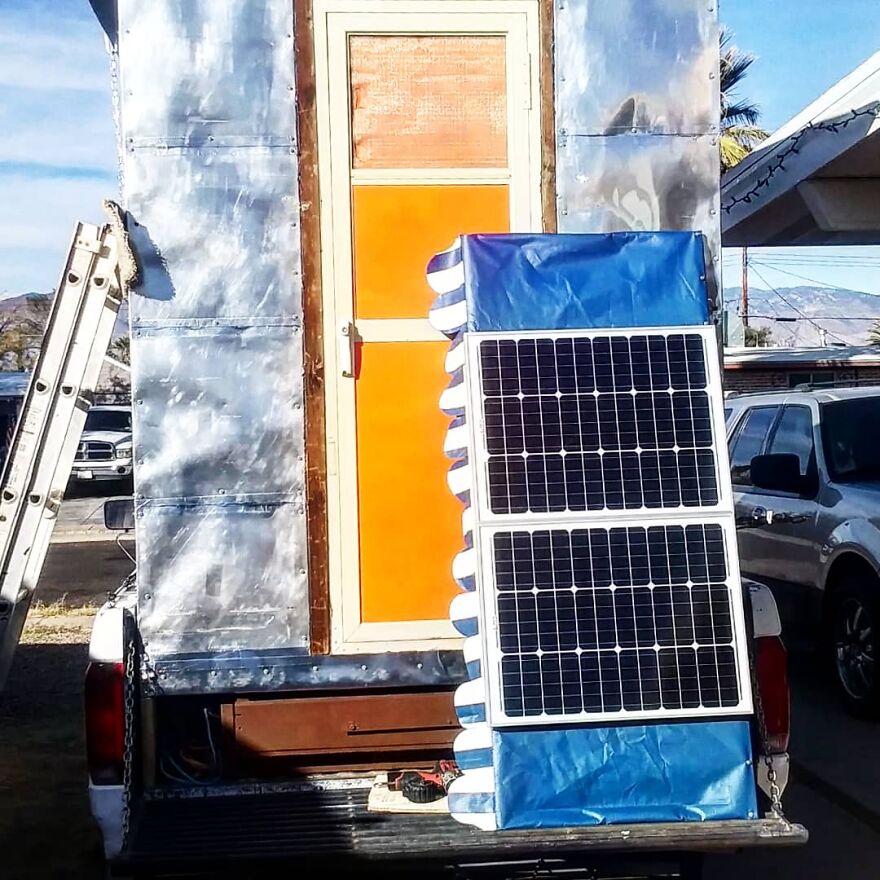
Finally, the pieces came together and we had something workable. We recycled a lot of material and took advantage of our limited resources, forcing ourselves to work almost exclusively with what we had at our disposal, only by buying things considered absolutely essential.
What you see in the video (link at the end) is a tour of where we are right now. We have plans for more, but the project has reached a point where we are happy to share it with those looking for ways to live simply and cheaply and build their own platforms with a very limited budget.
It’s always good to see free electricity coming in!
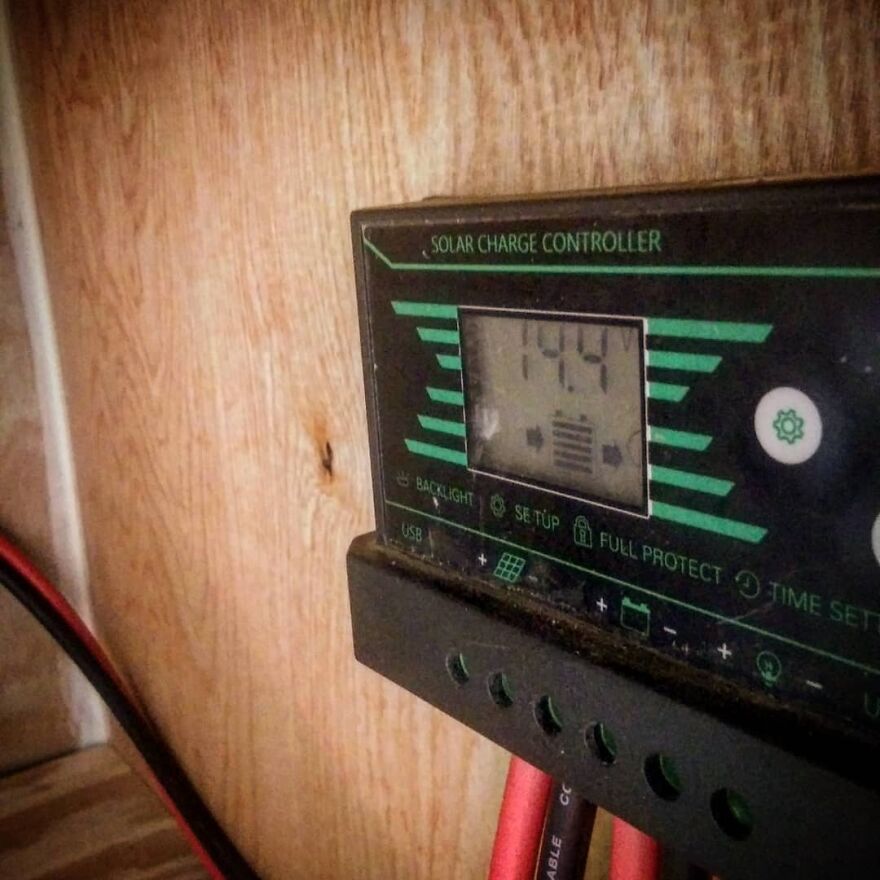
Eventually, the camper becomes more domestic; the left “wall” is the bottom of the folding bed
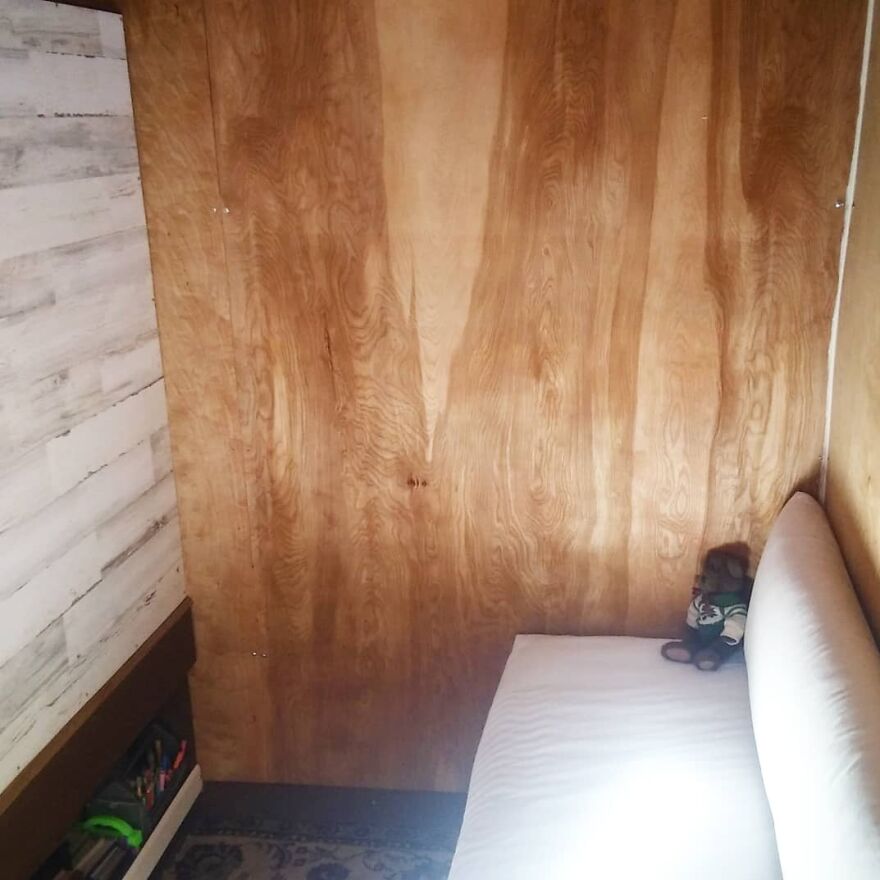
The sofa and roof
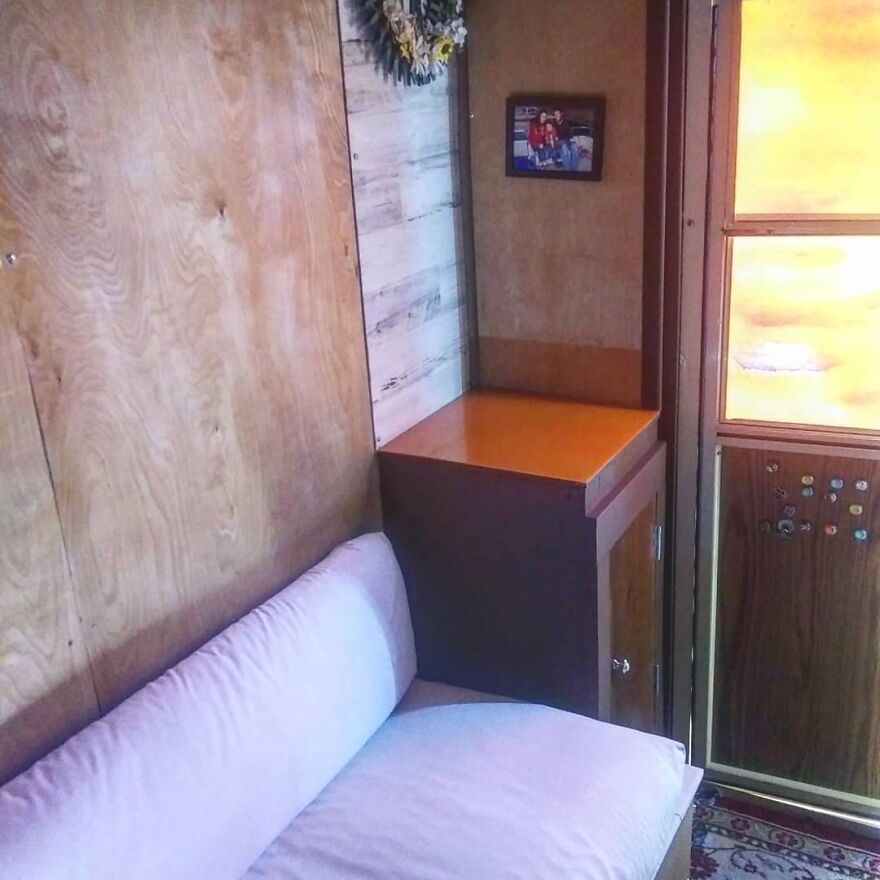
We then added two windows to light and ventilate
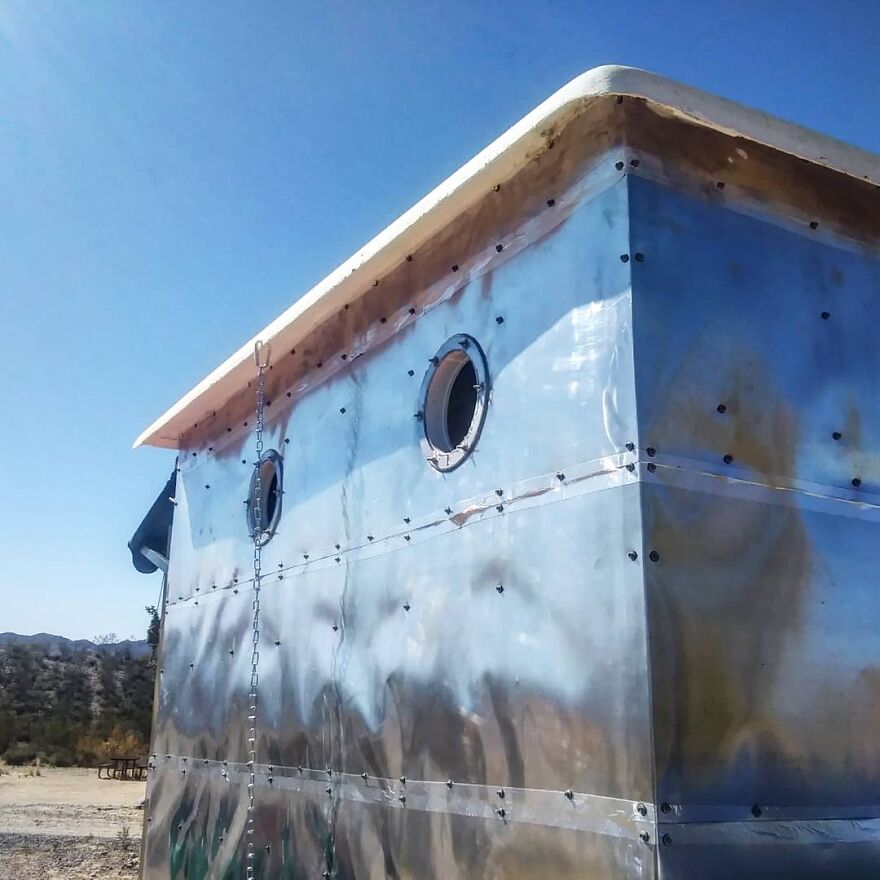
The “New” truck with a freshly painted wooden flat bed
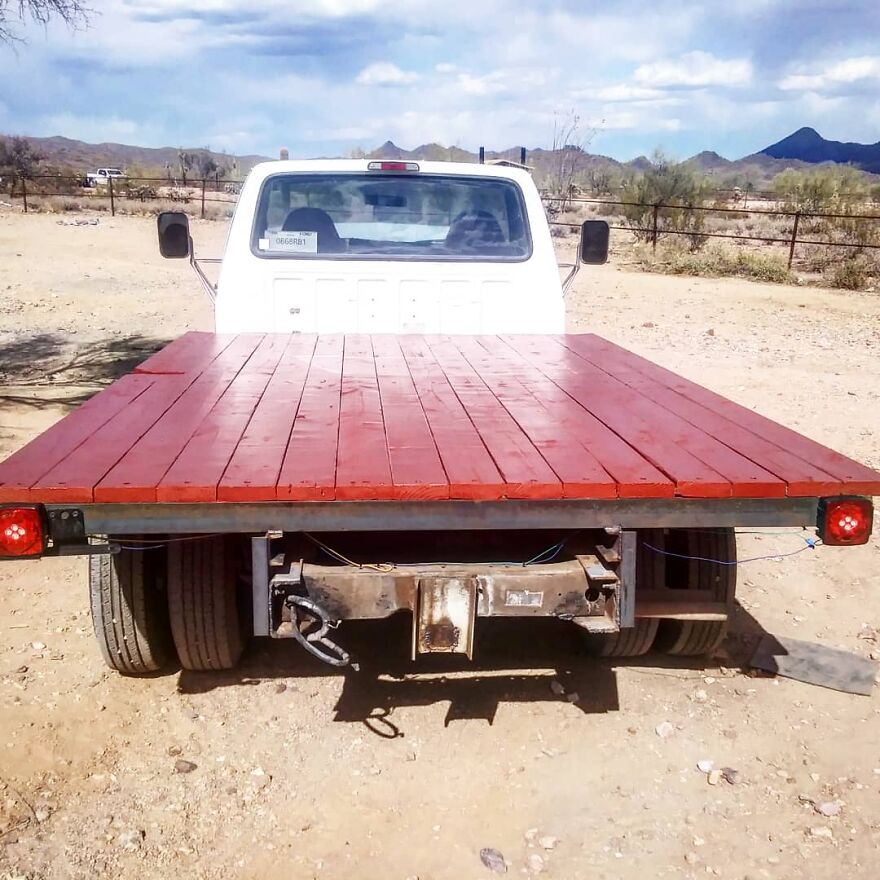
Then we added some steps
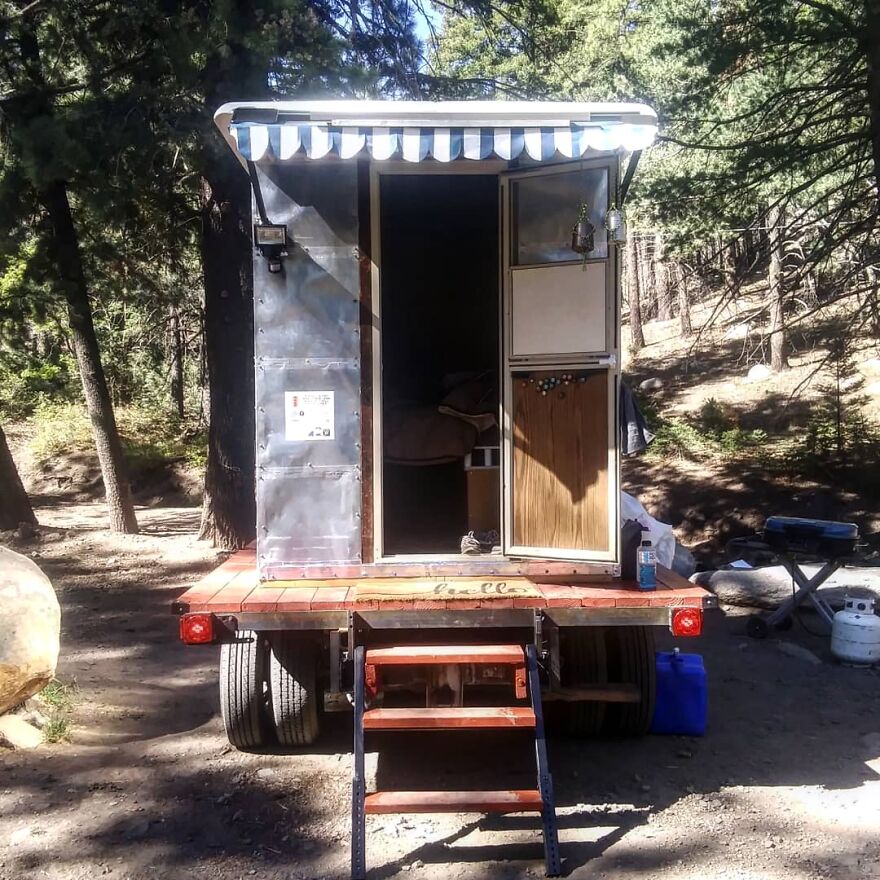
We hope you can gather some ideas for your own built-in project, as doing it yourself will ultimately save you a lot of money, give you the personal nuances, and hopefully give you the longevity you probably won’t get from most anything on the RV market.
Wild horses visiting our back door
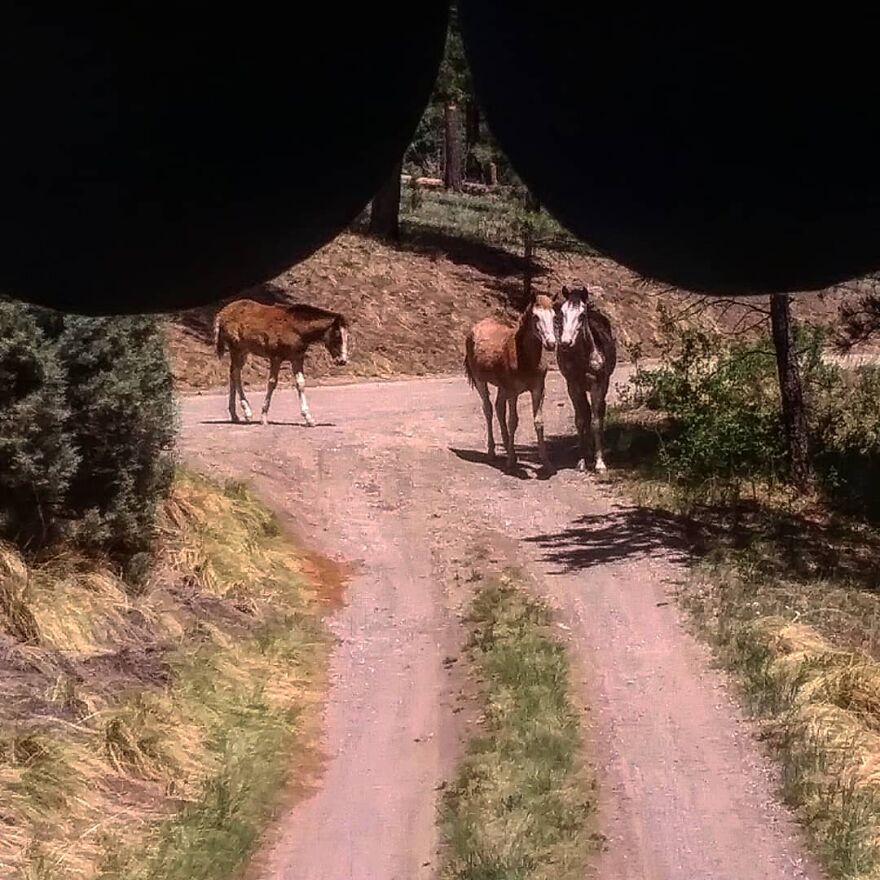
Camping in the mountains at a new favorite place
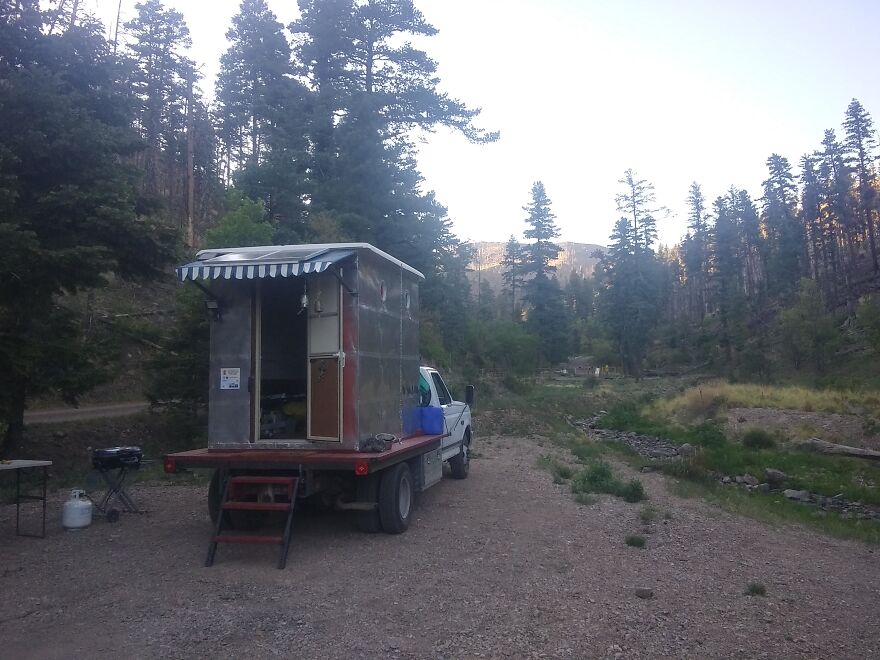
Another of the greatest lessons I have learned and paid attention to: the most worthy things are also the most difficult; realizing something good can and will destroy you until the desire to stop completely. I have felt that many times. But you go on, it’s over, and you’re glad (and probably amazed) that you did it. Make no mistake: living on the road is NOT easy. Behindus behind all the good sunshine, beach campfires, spotless RV interiors and bright Instagram smiles are perhaps a near-train wreck. Vehicles break down, curtains stain, finances run out, plans fail, people fail, the weather prevents everything (although these are things that happen in any life scenario). But van life, bus life and truck life can be a much simpler and cheaper way to live. And if nothing else, you can’t surpass the ability to change your backyard (and your neighbors) whenever you want.
Some perspective … a little life in a big world
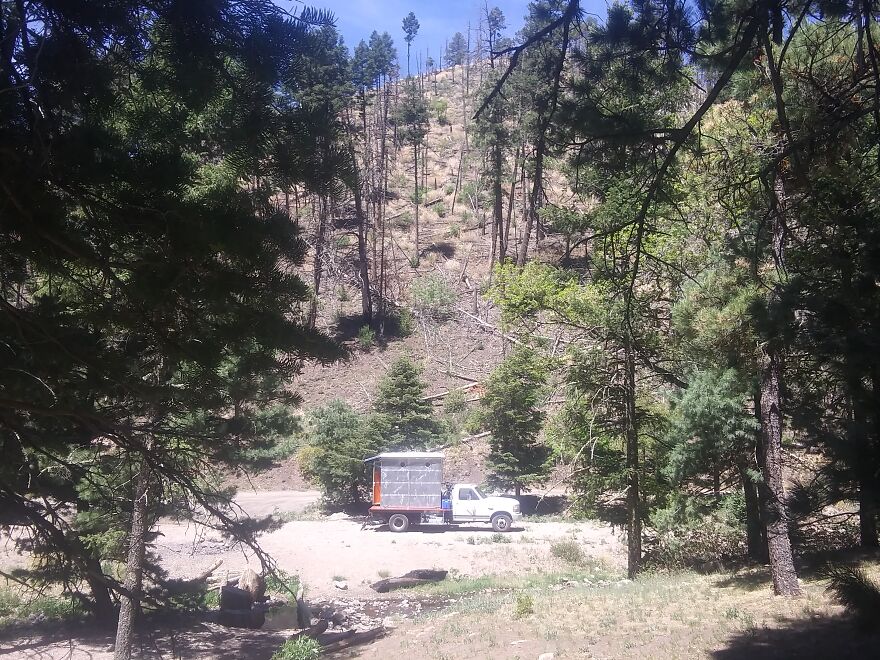
Bored Panda works best if you switch to ours Android program
Stay tuned to Feeta Blog to learn more about architecture, Lifestyle and Interior Design.
We Built Our Own Camper From Scratch Out In The Desert
Man’s Dream House: 4 Shipping Containers, $150,000
Hello again from Australia, which is the most beautiful structures made with shipping containers. On our tour today, we’ll talk about the Jake Richards container house built in South Coast, New South Wales, Australia.
4 x 40 ′ High Cube shipping container was used in the construction of the container house. The house, which has a usable area of 130 m2, lasted 3 years.
The cost of the house is about $ 150,000.
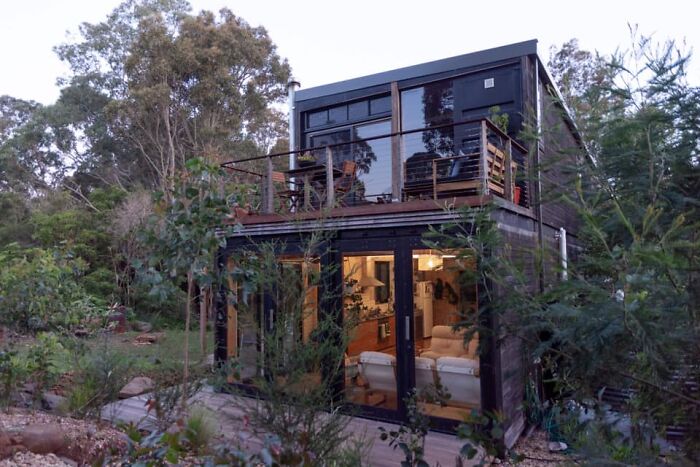
The architecture of the house is projected with two containers on the ground floor and two on the upper floor. Containers on the top are stacked about 2m behind. Thus a beautiful balcony was obtained in the front of the house. Dark colors dominate the overall design of the house. Black details dominate at the windows. A layer of milkwood is preferred outside the house. The thinness of the wooden cladding and its placement horizontally gave the house a beautiful view. Congratulations to Jake Richards for this beautiful container house which he completed in 3 years on his own.
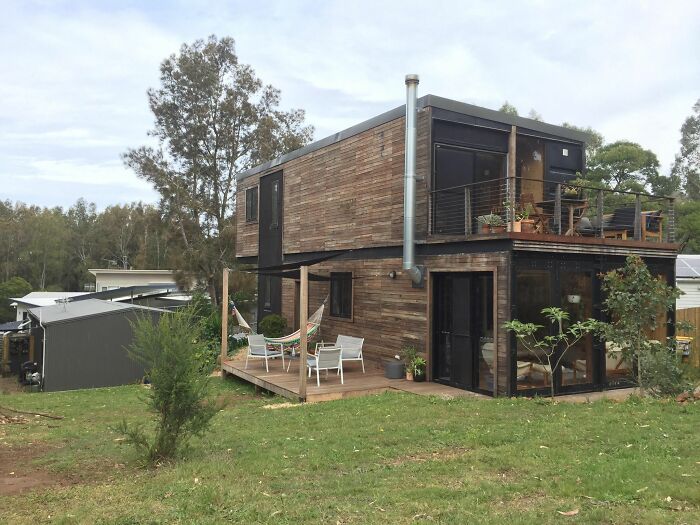
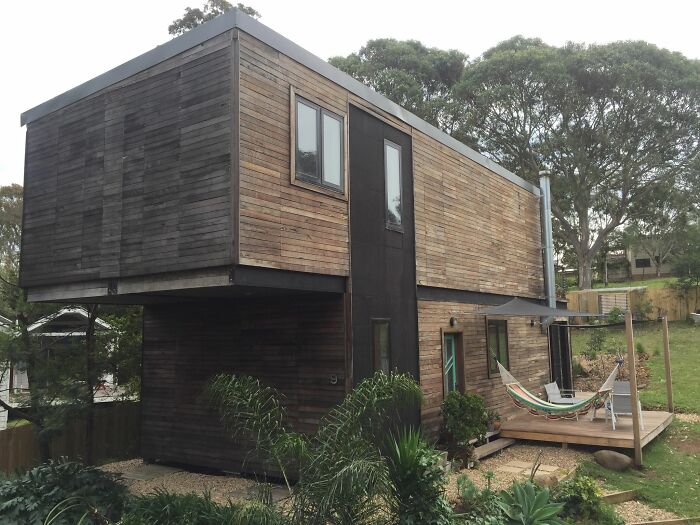
If you’re interested in container houses, “traditional architecture” will appeal less to you. With containers, you can be modern-looking, vintage-looking, or whatever you can imagine. Container houses can be as simple as a single cargo unit with doors and windows or can be enlarged with several containers for a larger area. You have hundreds of options with shipping containers. You can create multi-storey container houses, put them on wheels, add porches, glazed everywhere, or whatever matches your unique style with a container house!
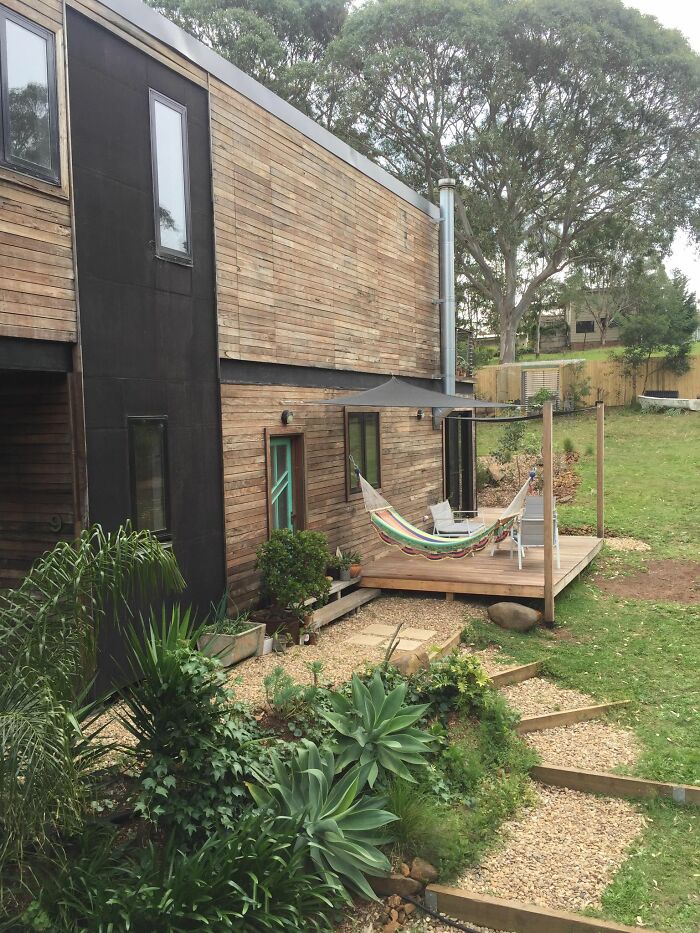
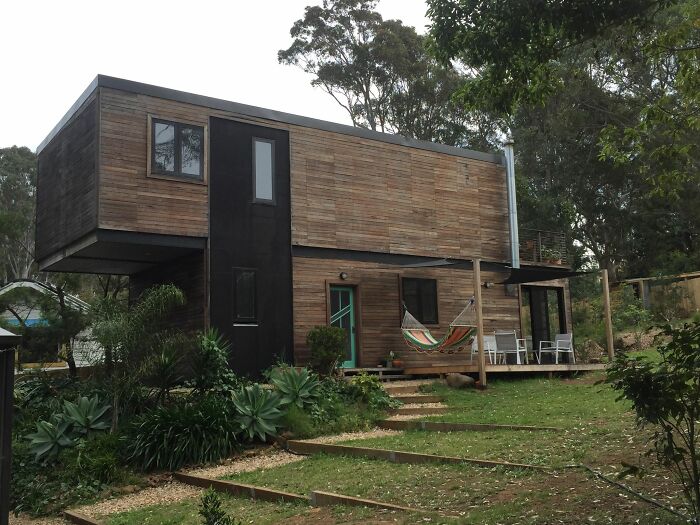
Nowadays, especially in the last year, many people have had to change their lifestyle because of Covid-19.
That’s why people have started focusing on new and innovative home solutions. Container houses began to gain popularity in many countries during this period due to their easy purchase and sustainability.
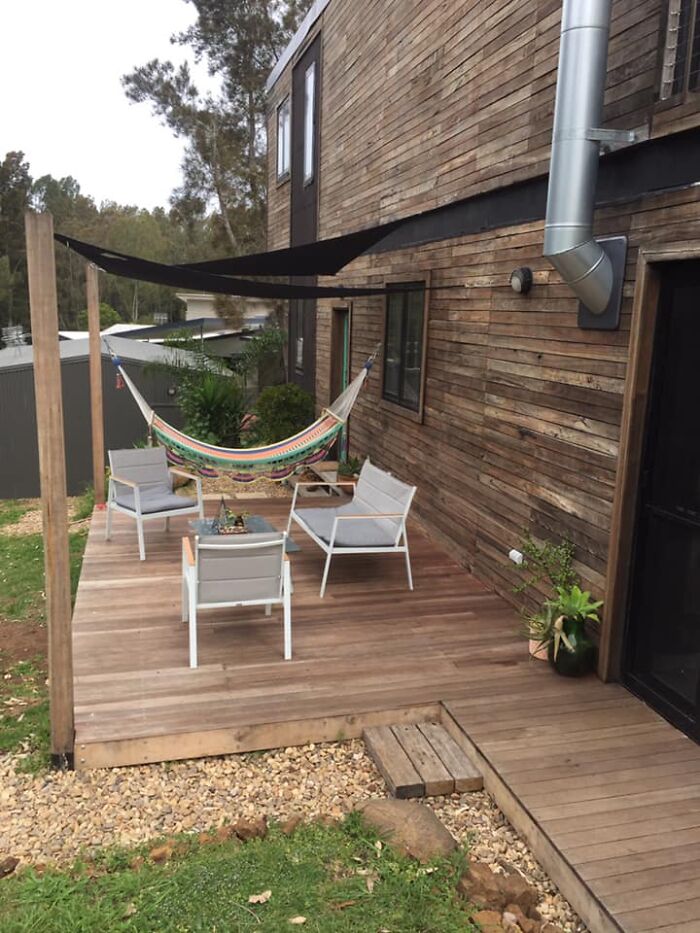
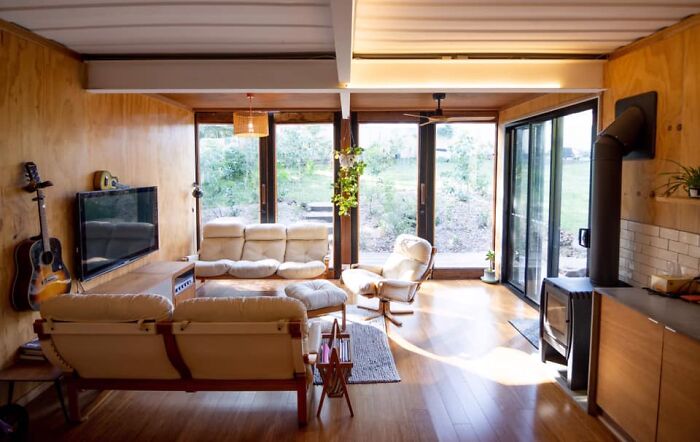
There are more than 14 million out-of-service shipping containers in the world. Some of these are currently used to build housing, apartment complexes, student housing, shopping malls. According to a market report prepared by the Business Research Company, the United States dominates the container market with about 40% market share, followed by Asia Pacific, Europe, Latin America and South Africa.
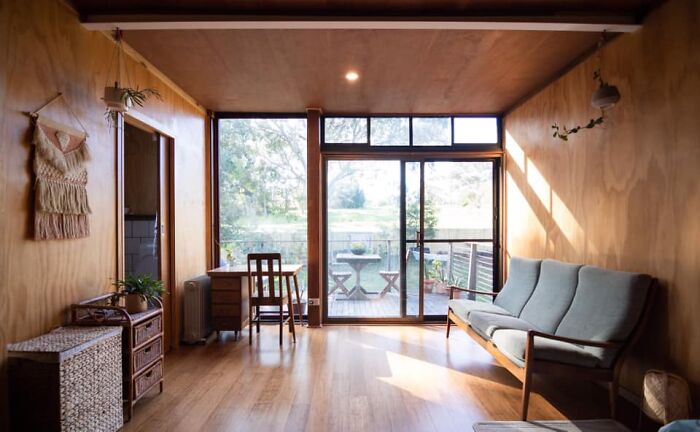
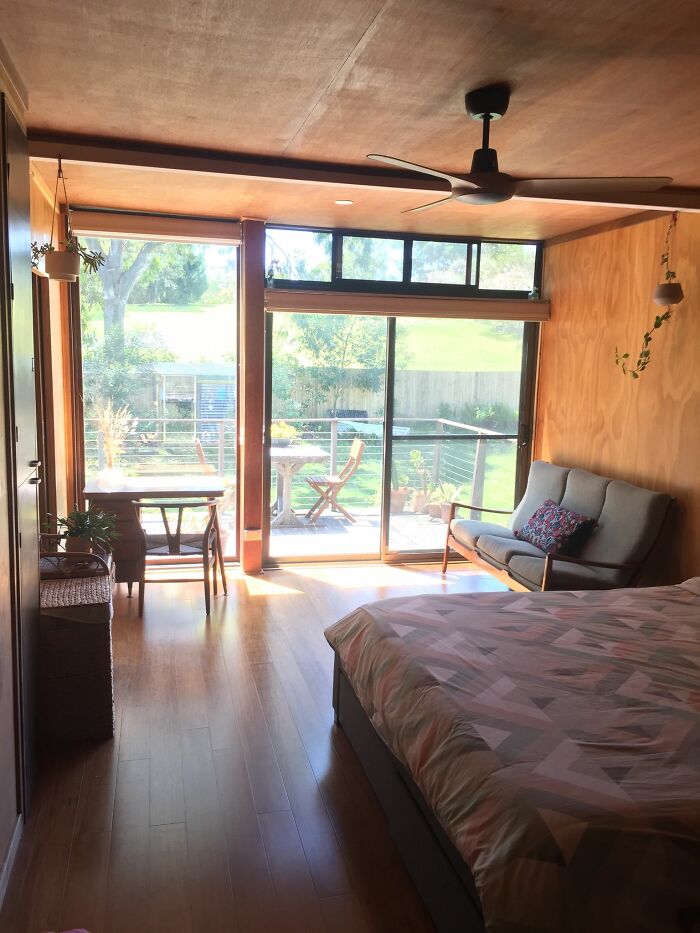
Container houses can be built in two ways. Fixed or mobile. Each country has its own construction and zoning standards, which can sometimes be very complex. Regulations may include the type of structure to be used, the requirements for square feet, the minimum insulation materials required, and the steel frame requirements required if you are building a second floor. These houses can be built on your land or in a factory and transferred to the land.
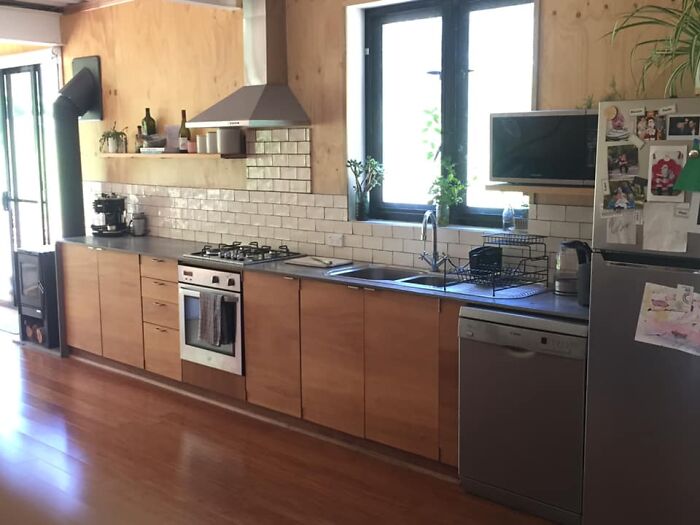
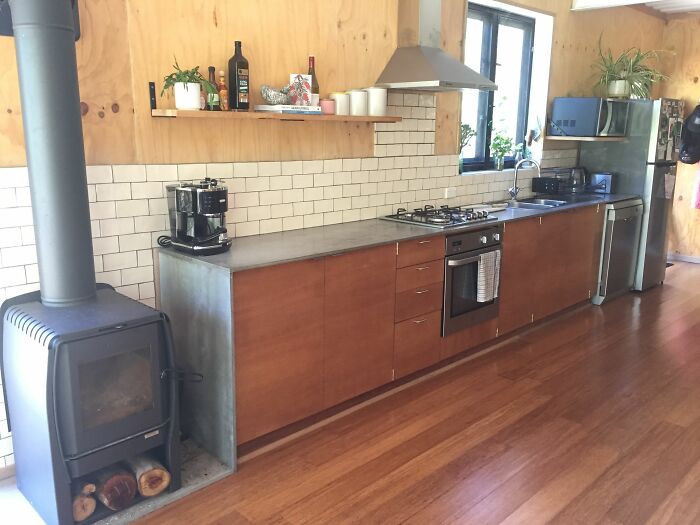
Image credits: Jake Richards
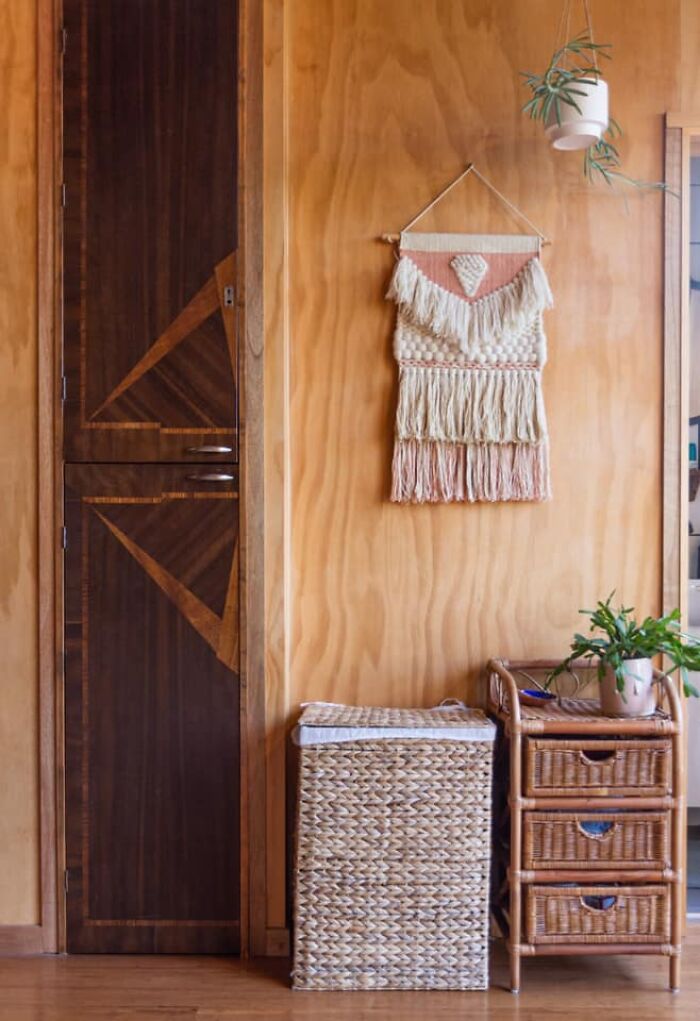
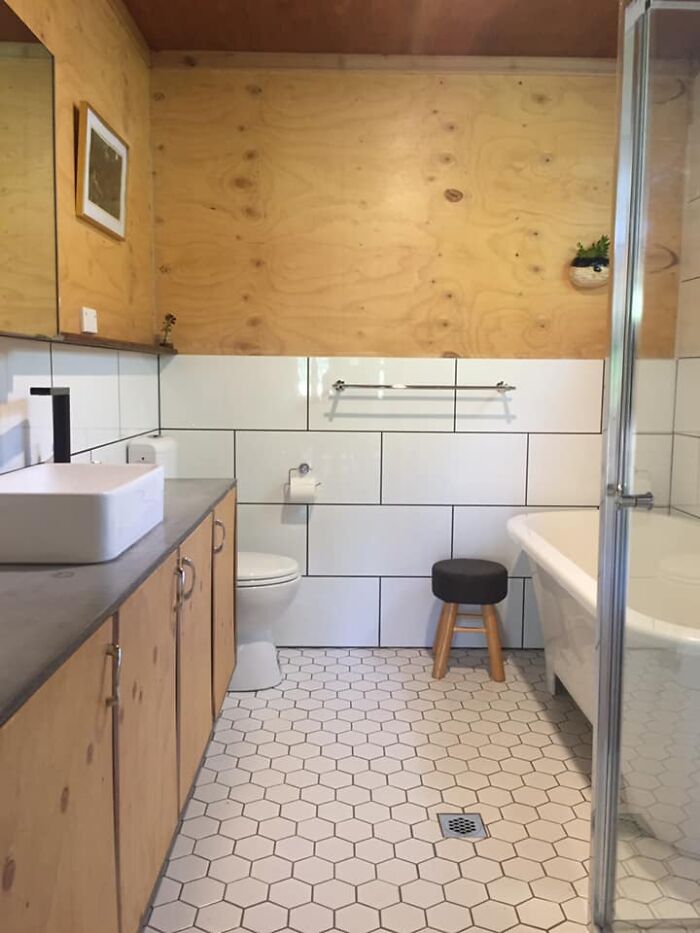
The cost of container homes ranges from $ 25,000 to $ 300,000. You can also exceed the $ 300,000 level depending on the materials you use and the size of the house. Overall the cost per square foot is significantly lower than for traditional architecture.
Market Watch in Australia predicts that container houses will have a global compound annual growth rate of more than 6.5% over the next 5 years.
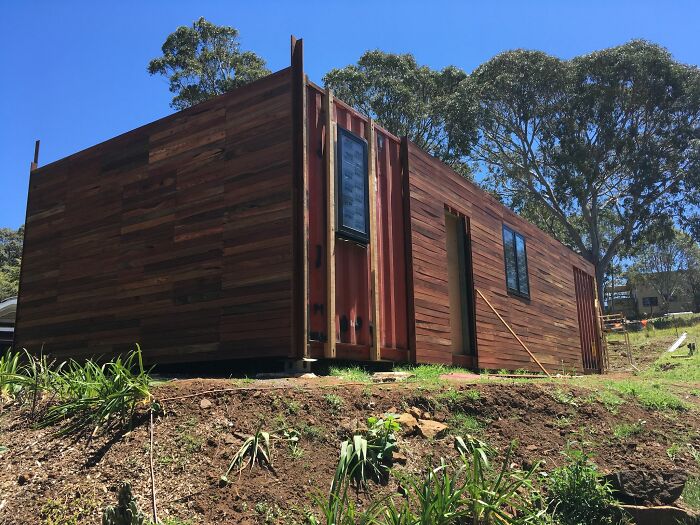
Stay tuned to Feeta Blog to learn more about architecture, Lifestyle and Interior Design.

