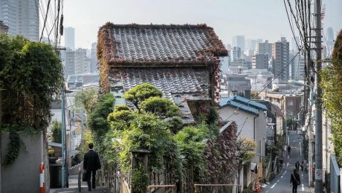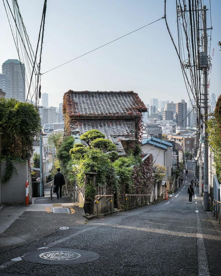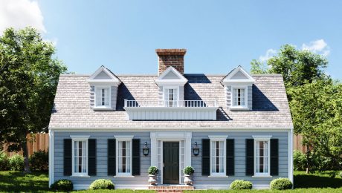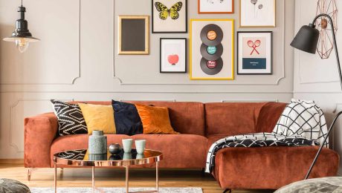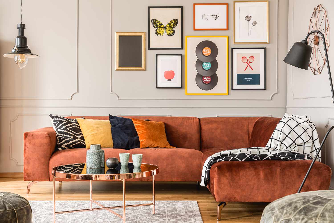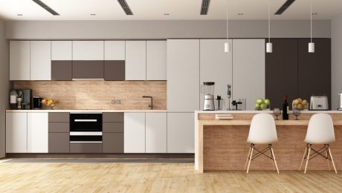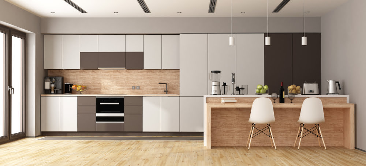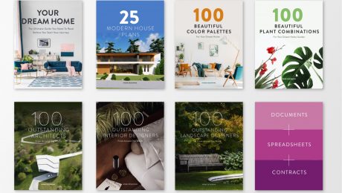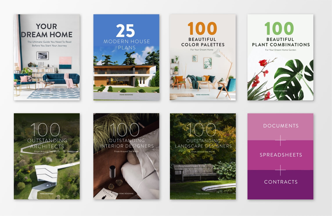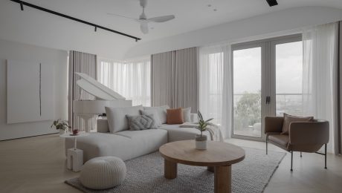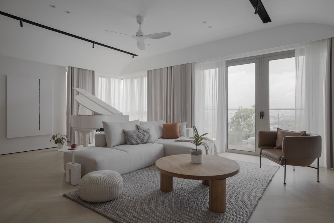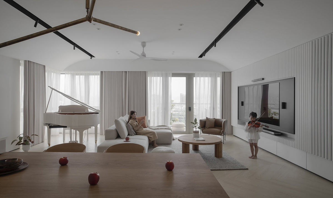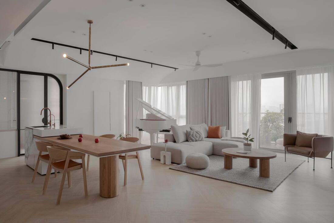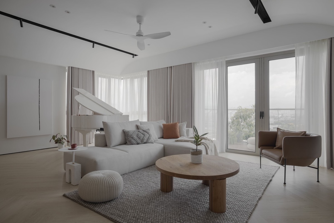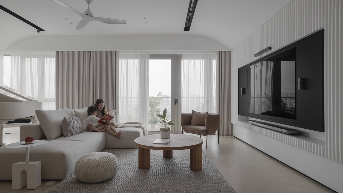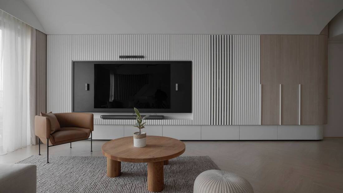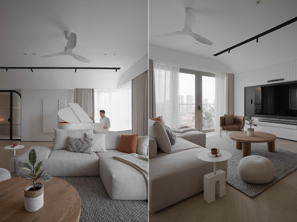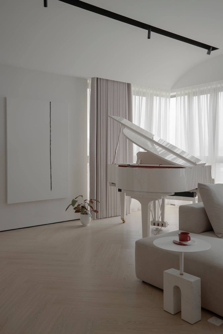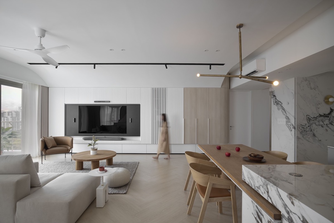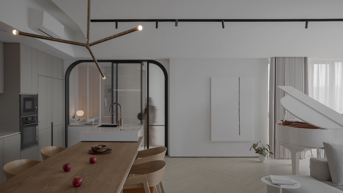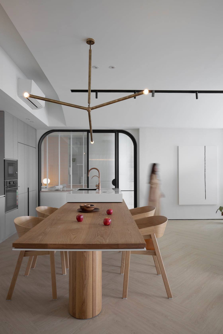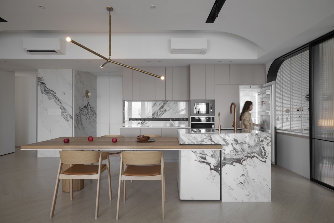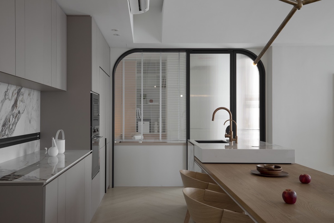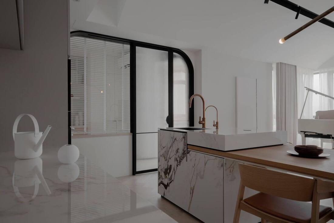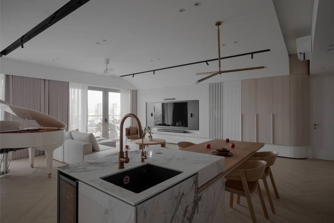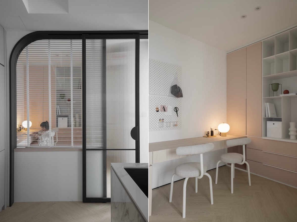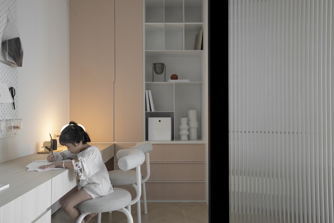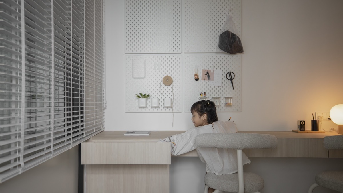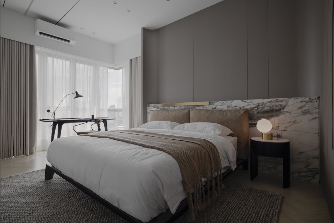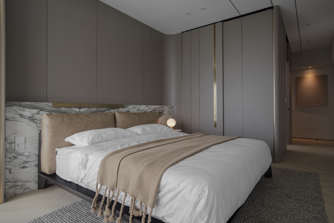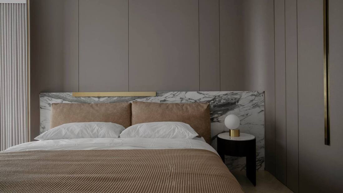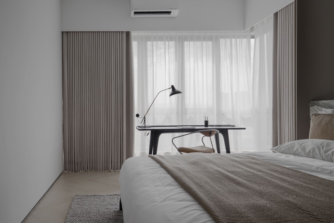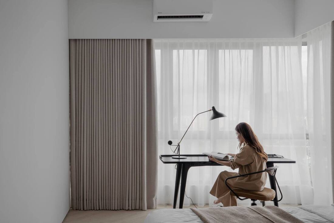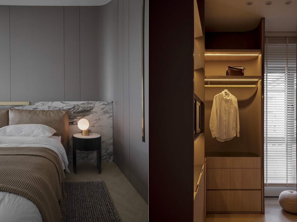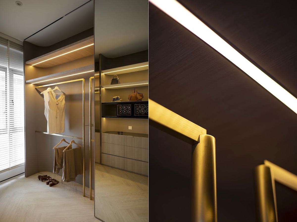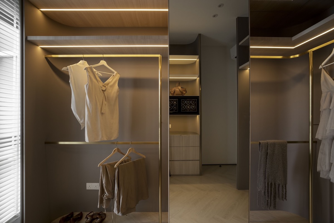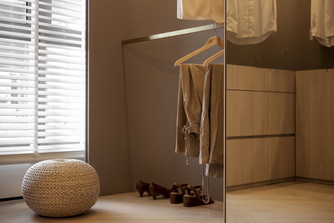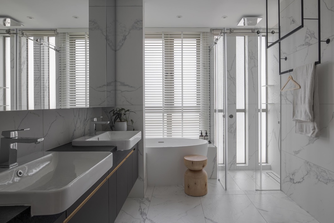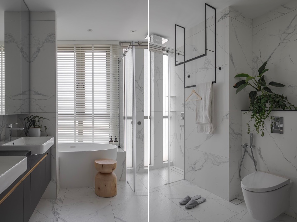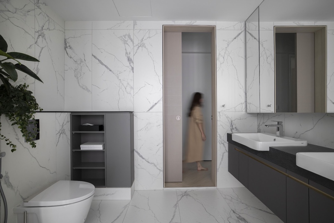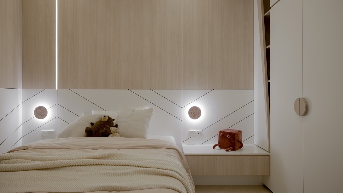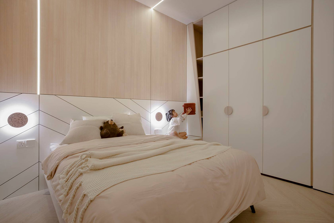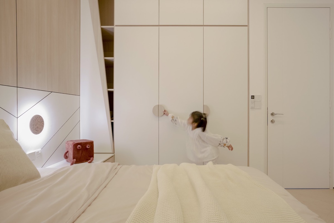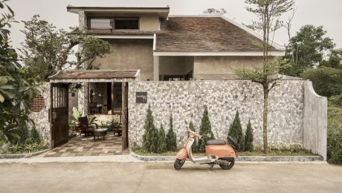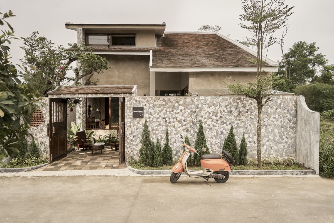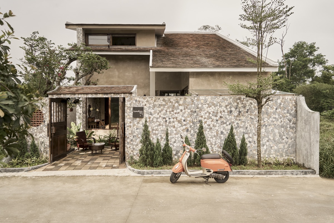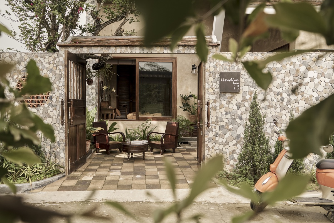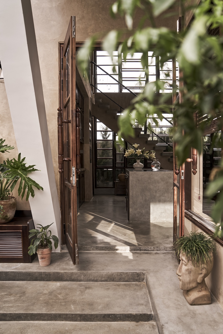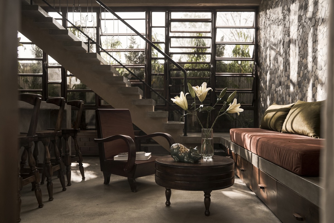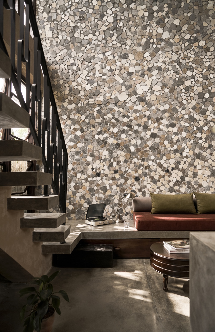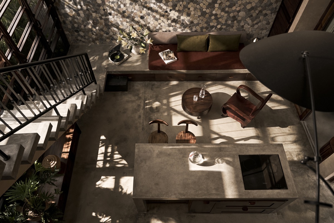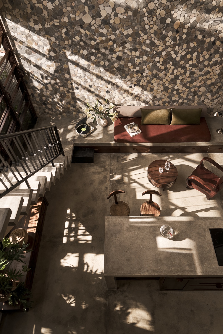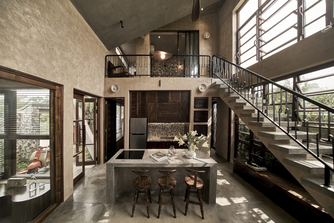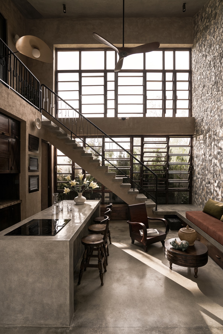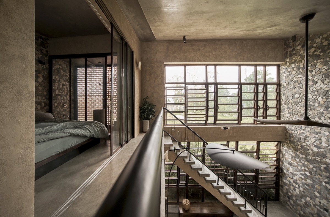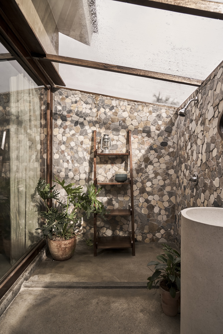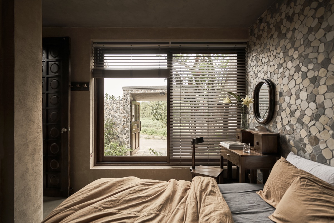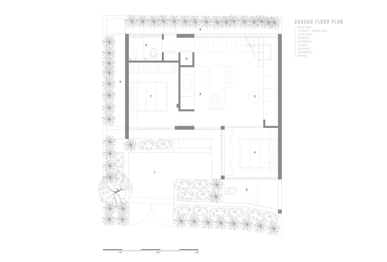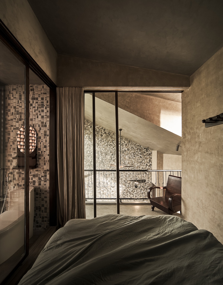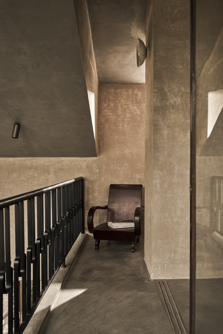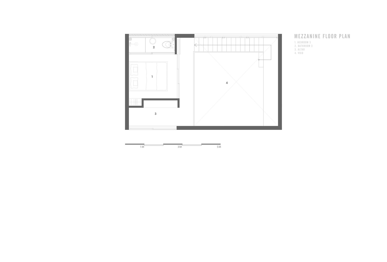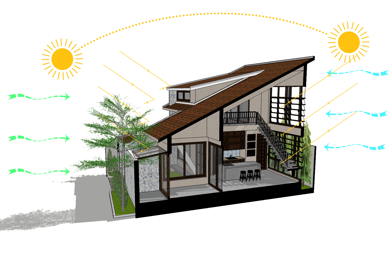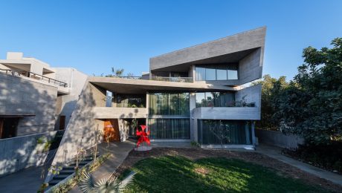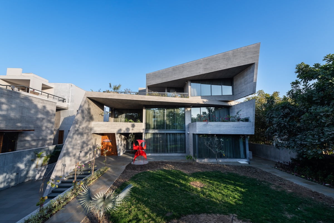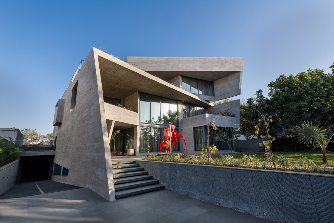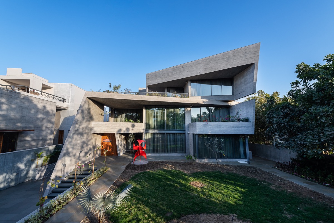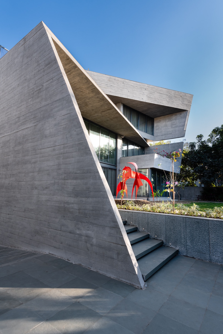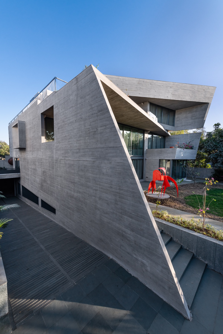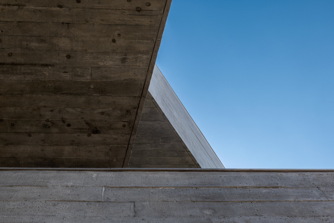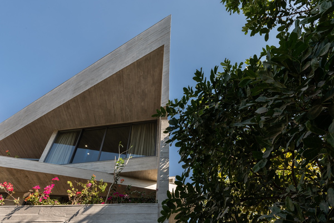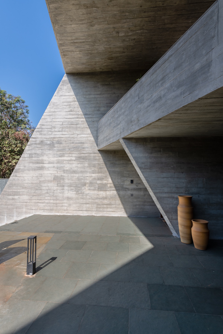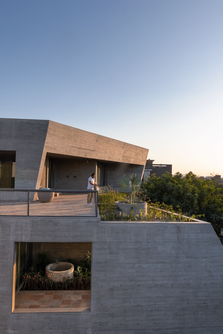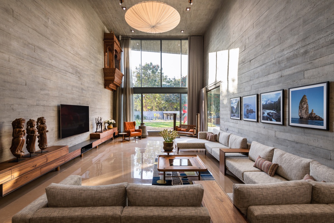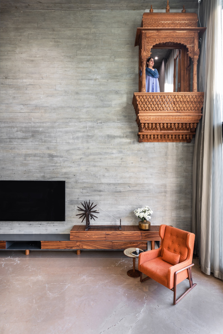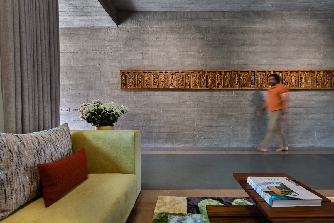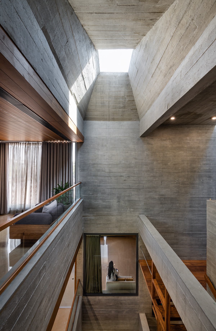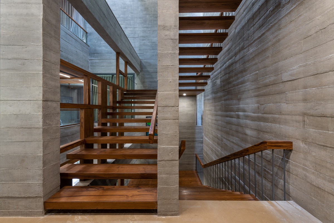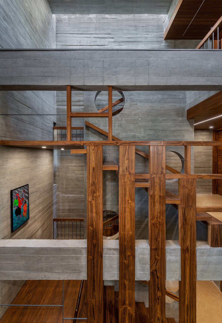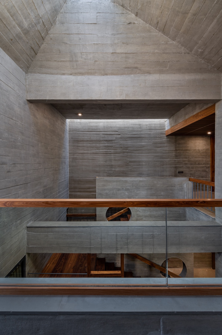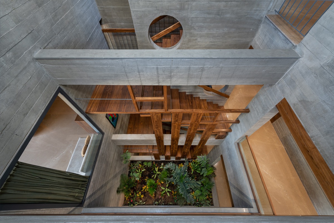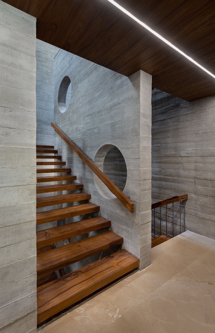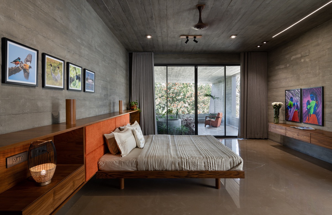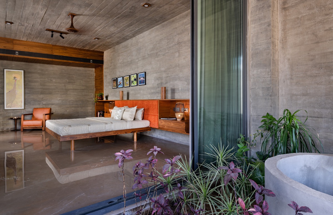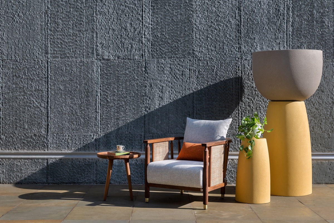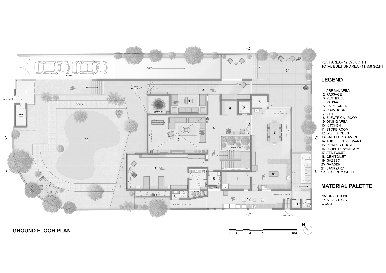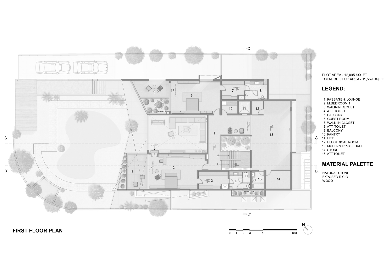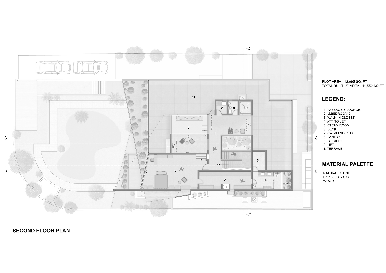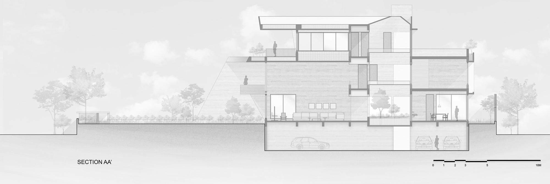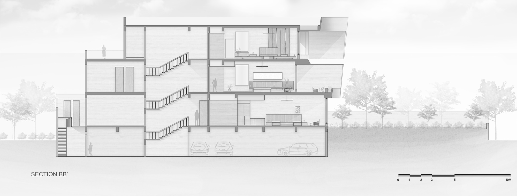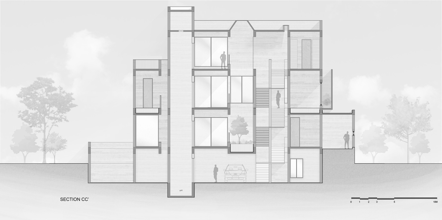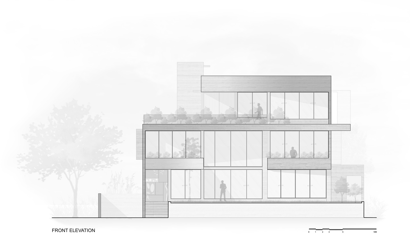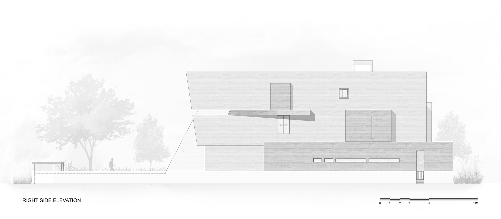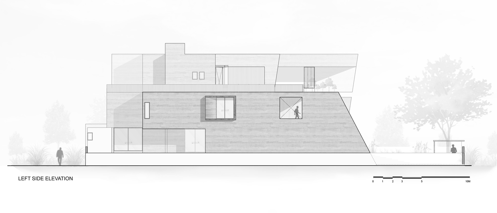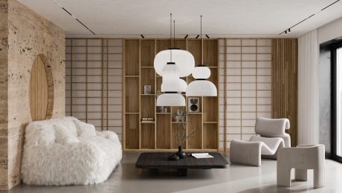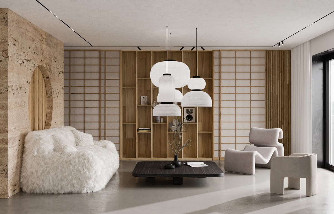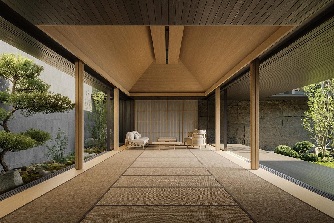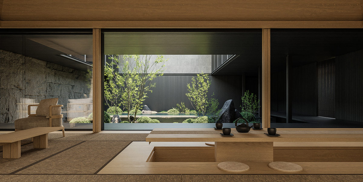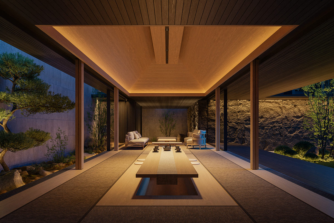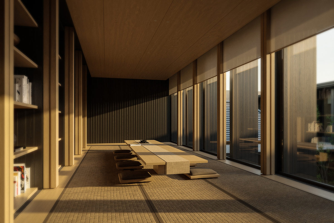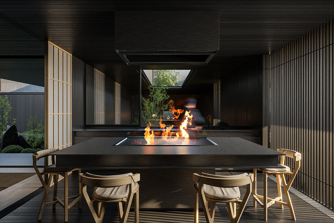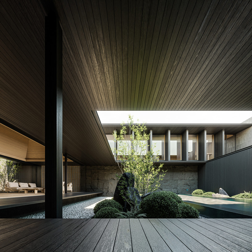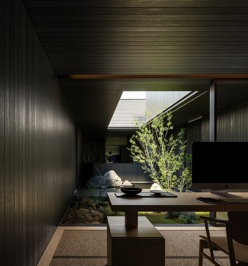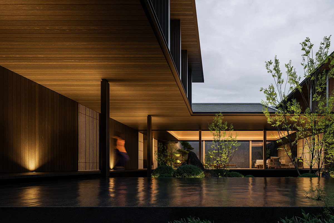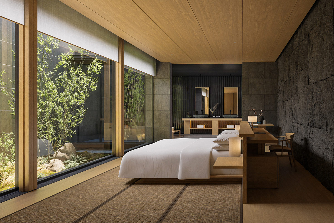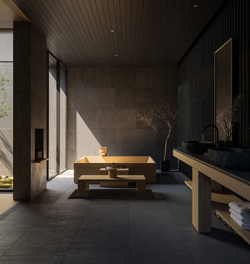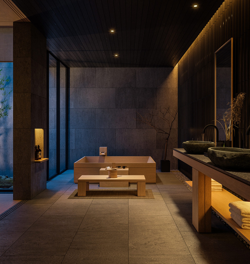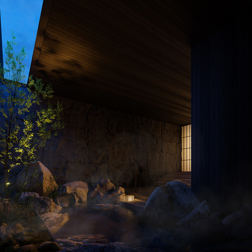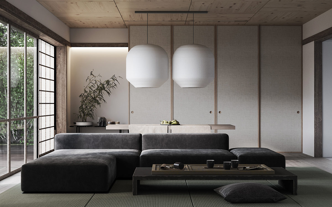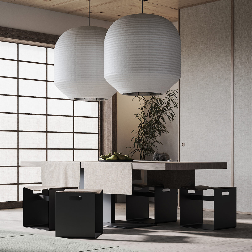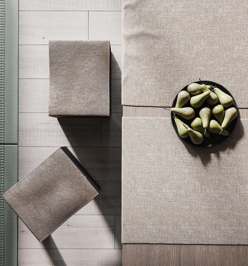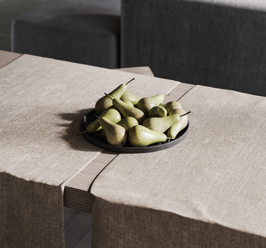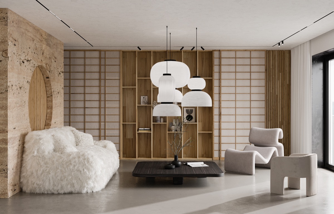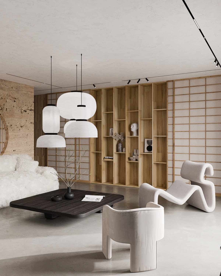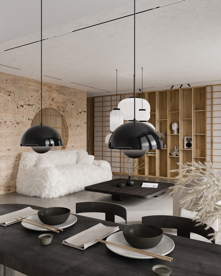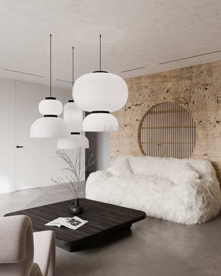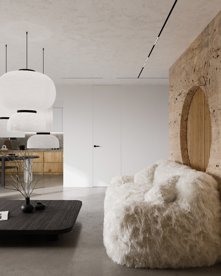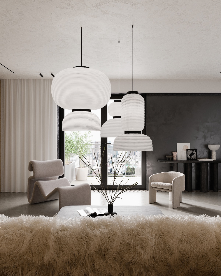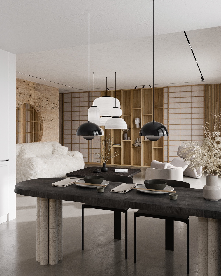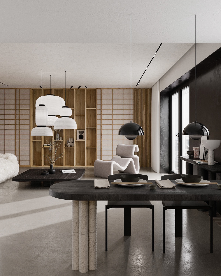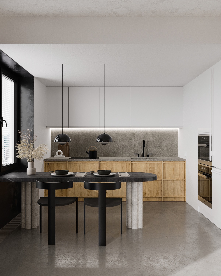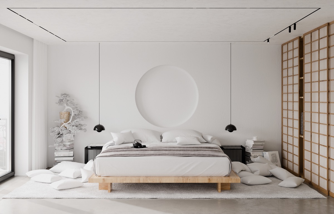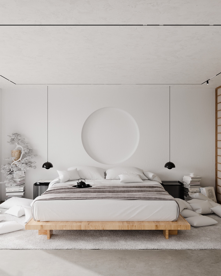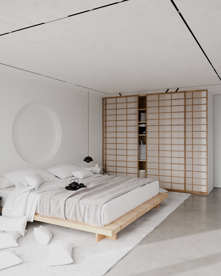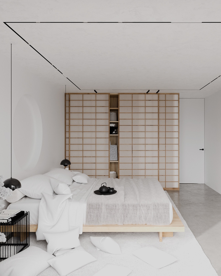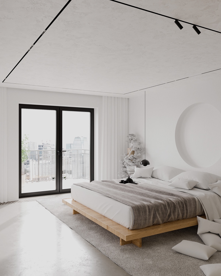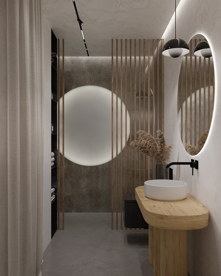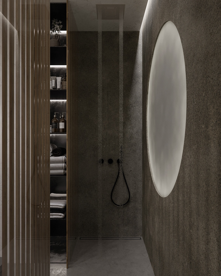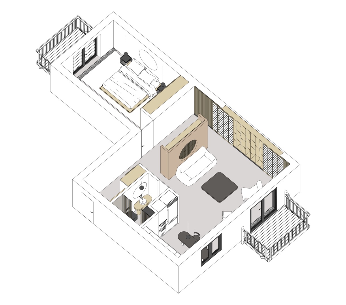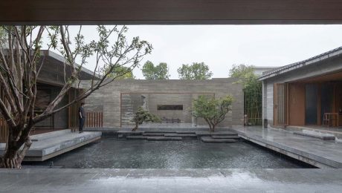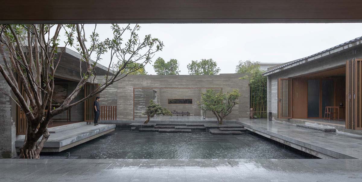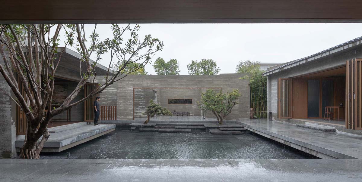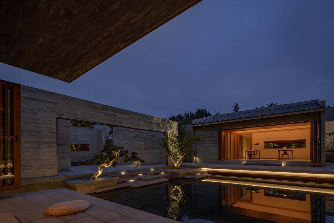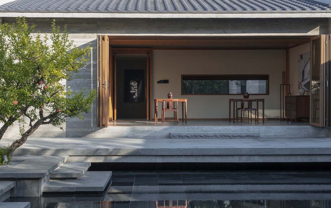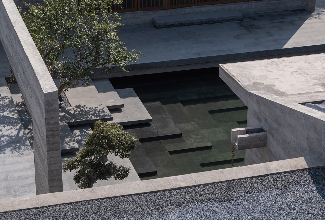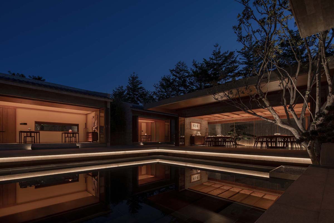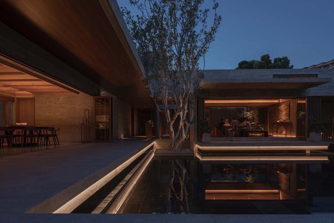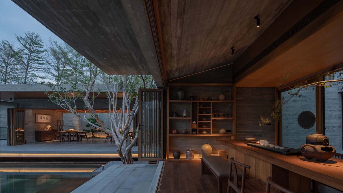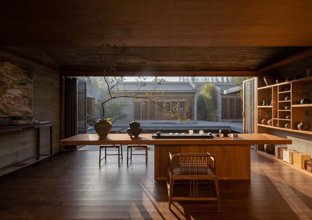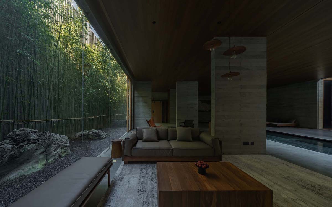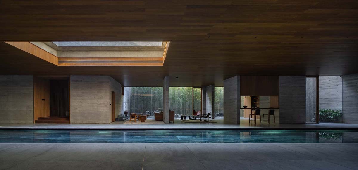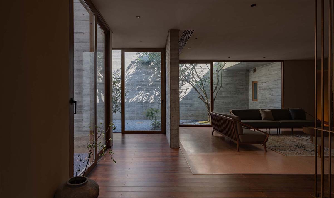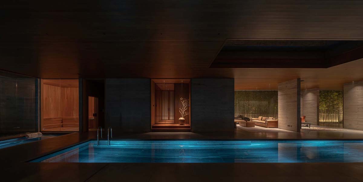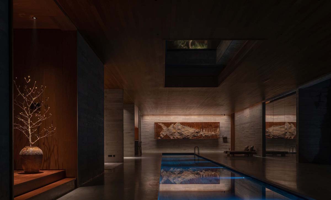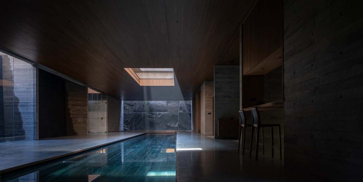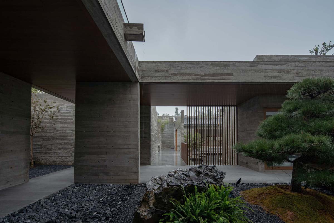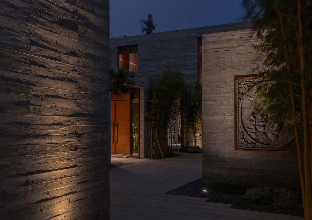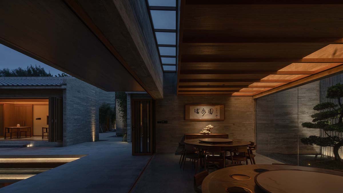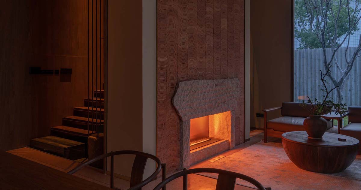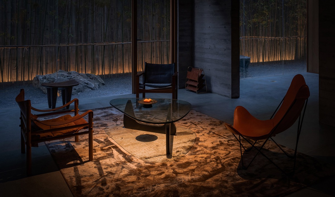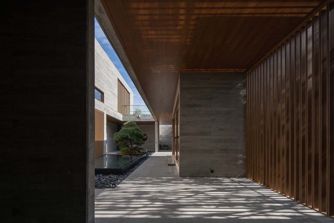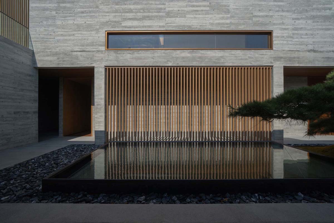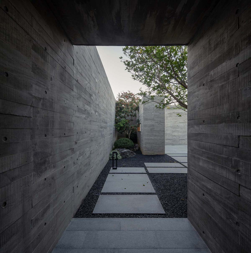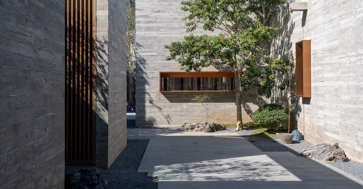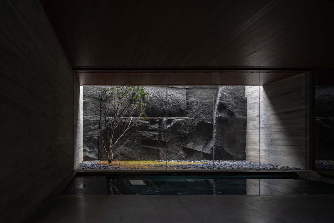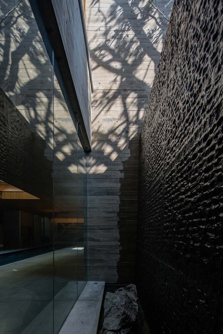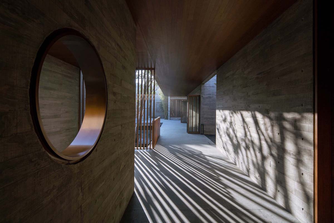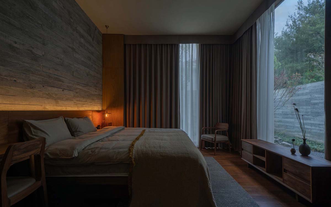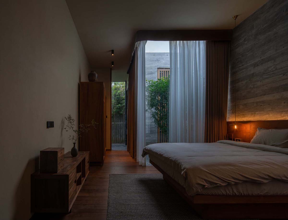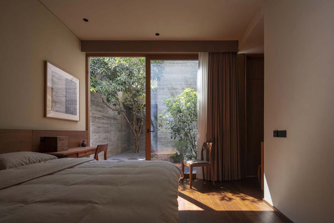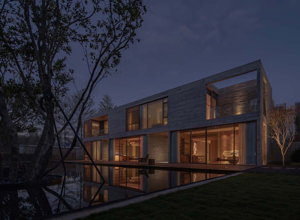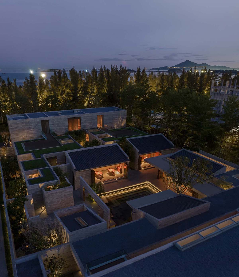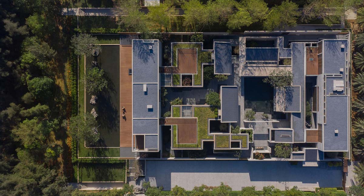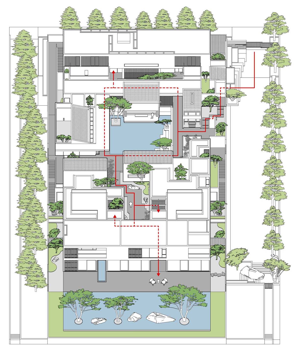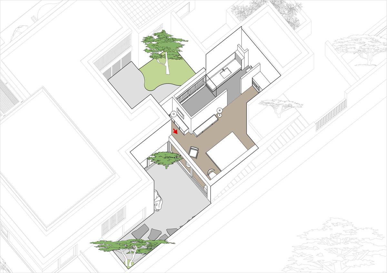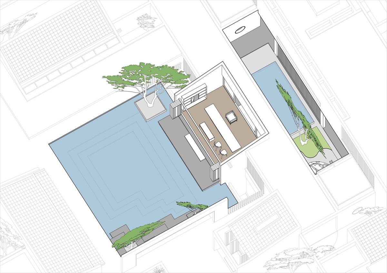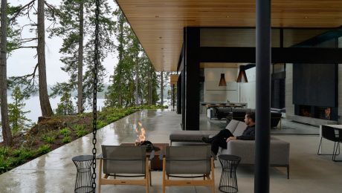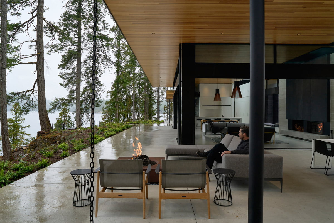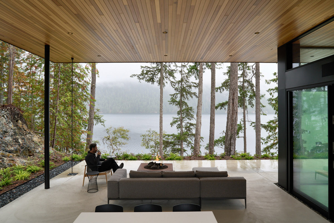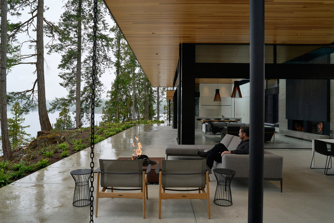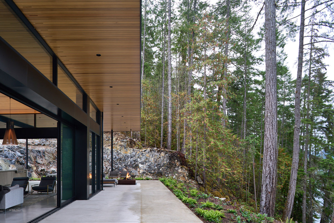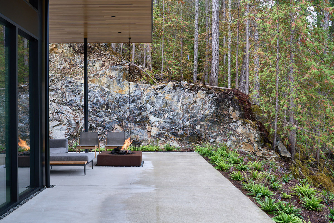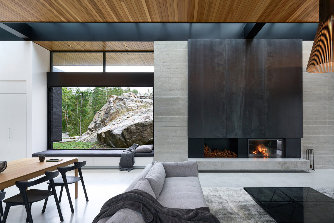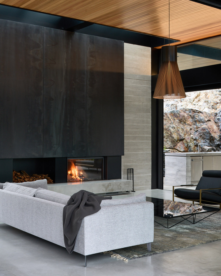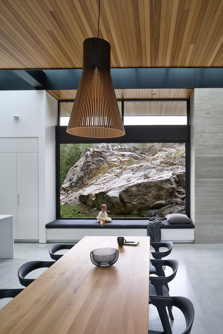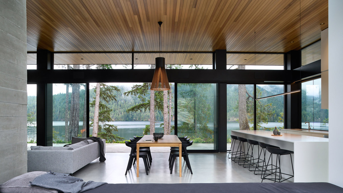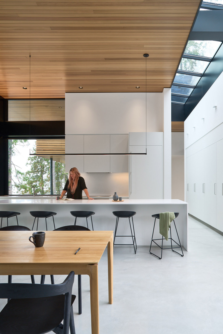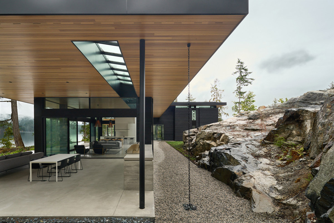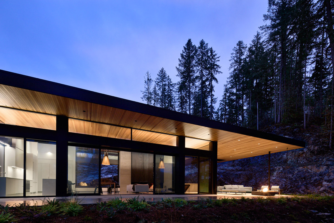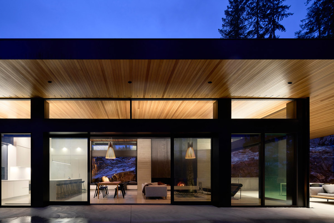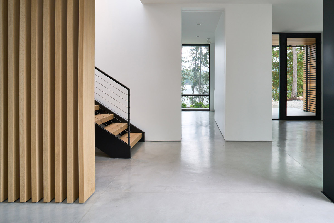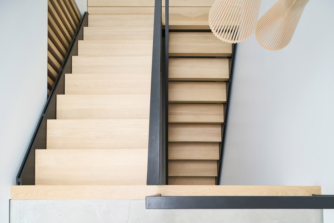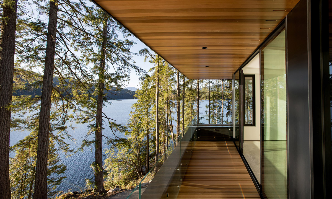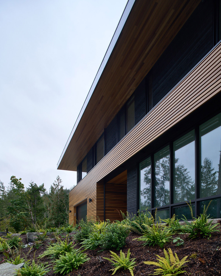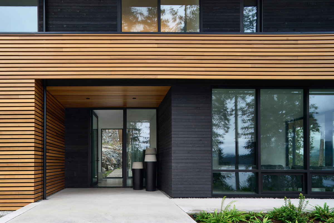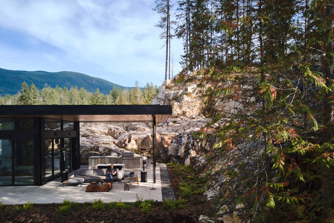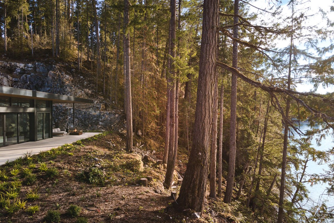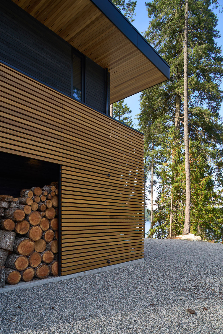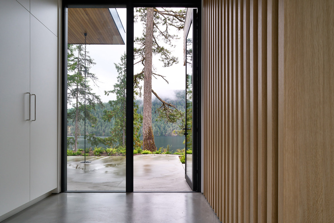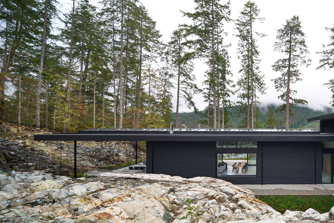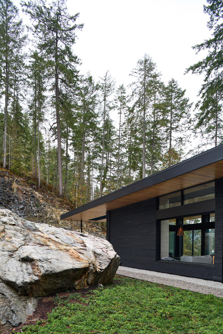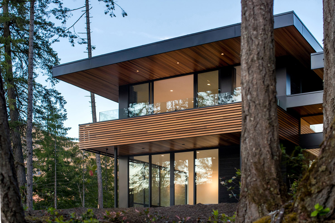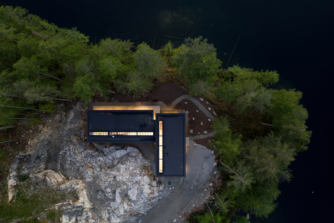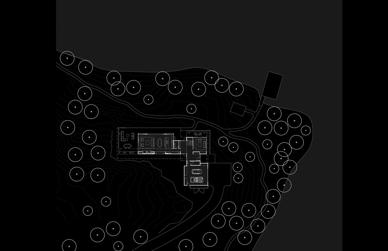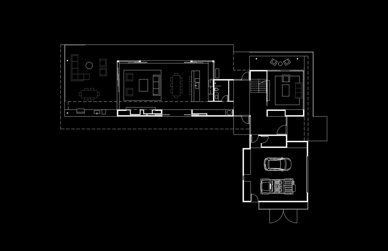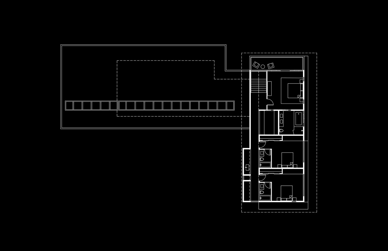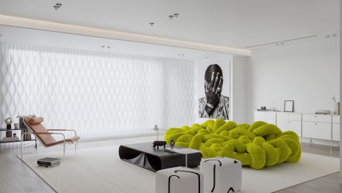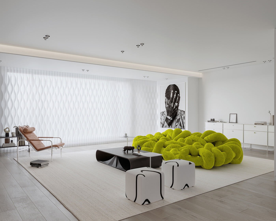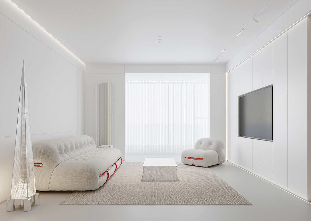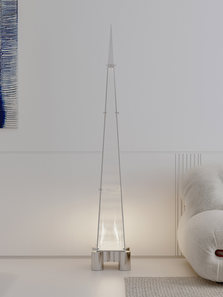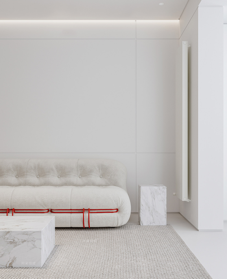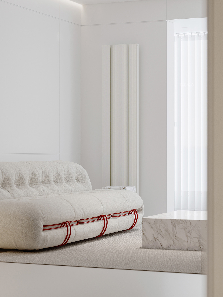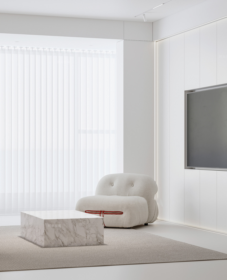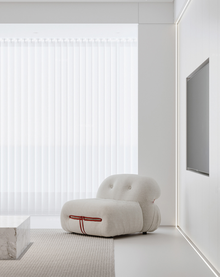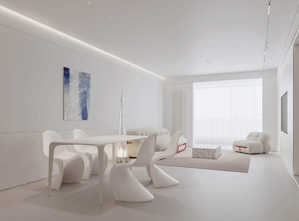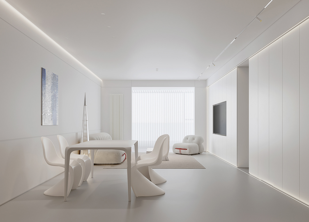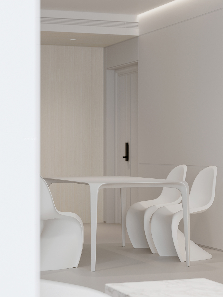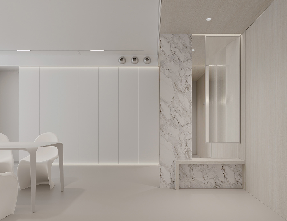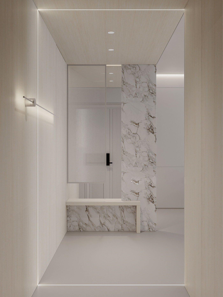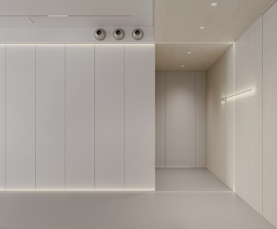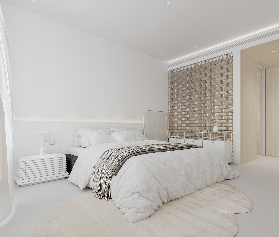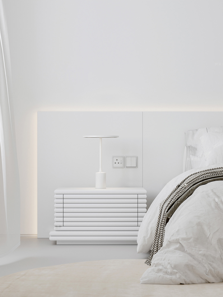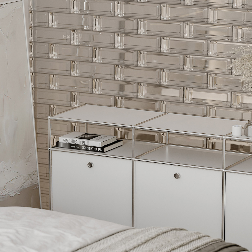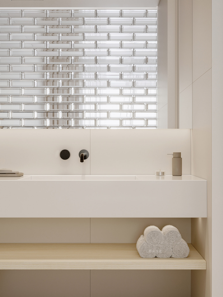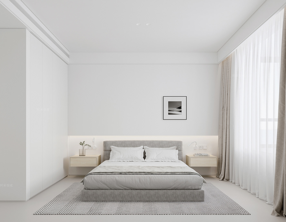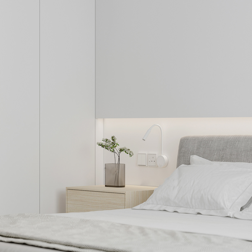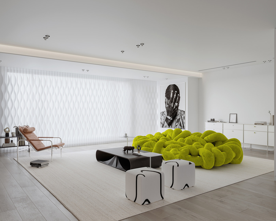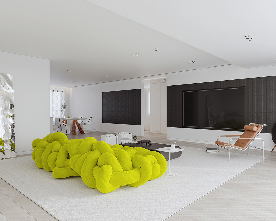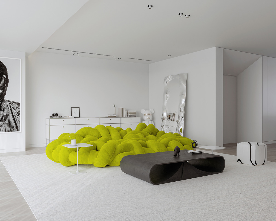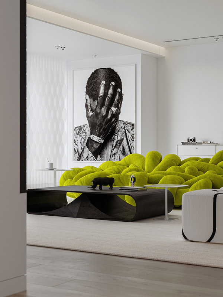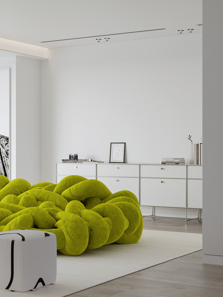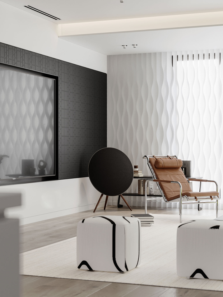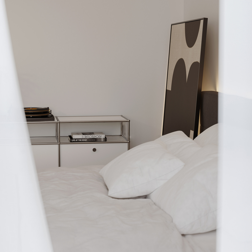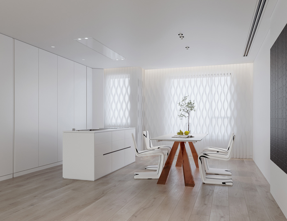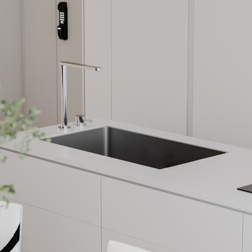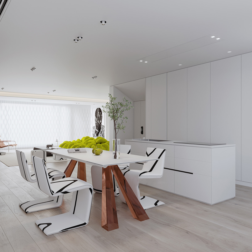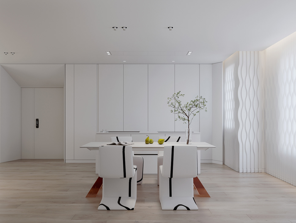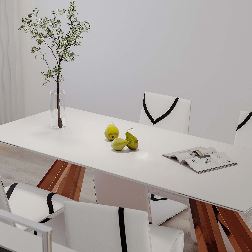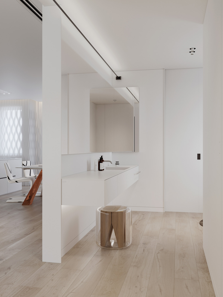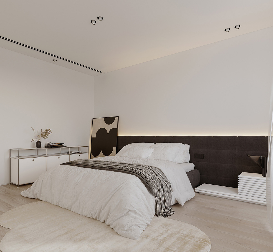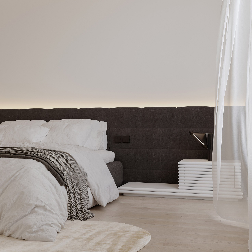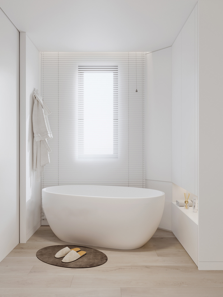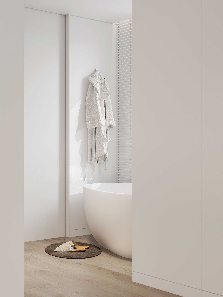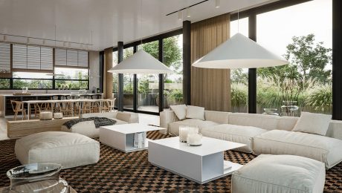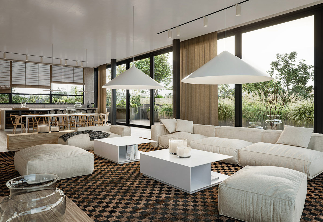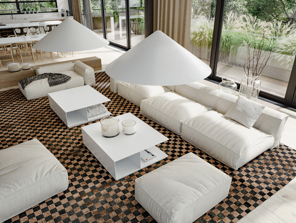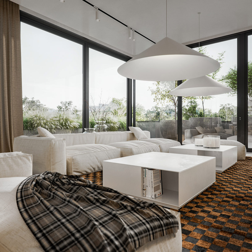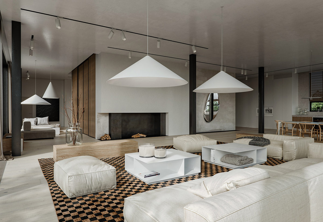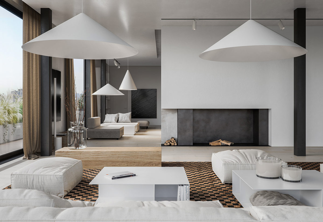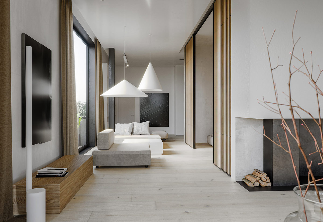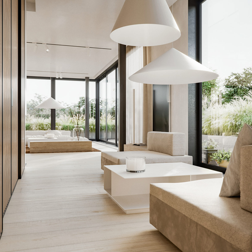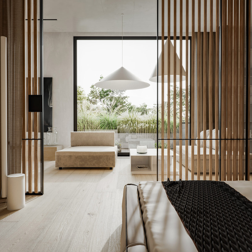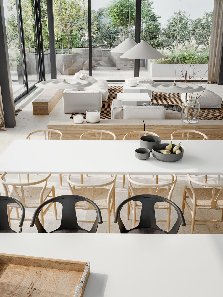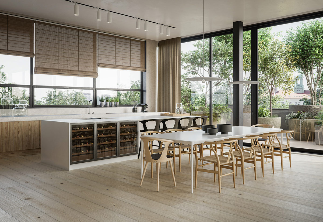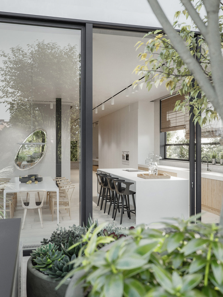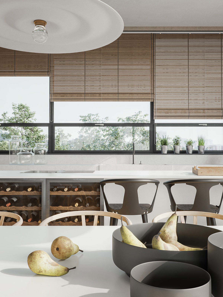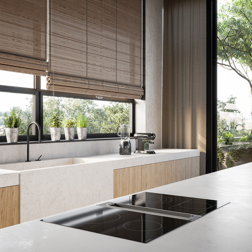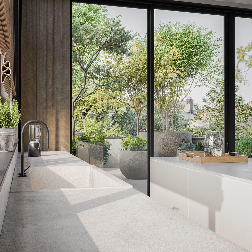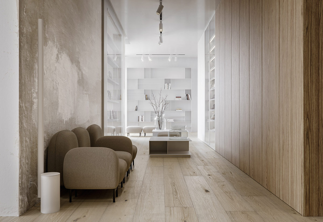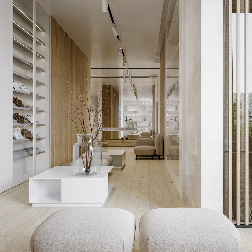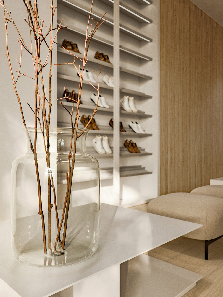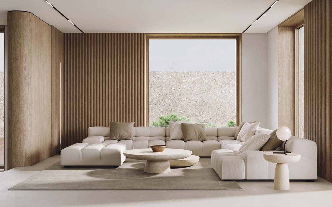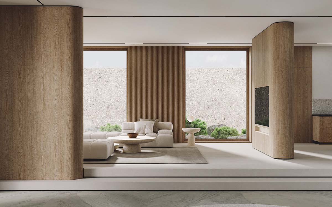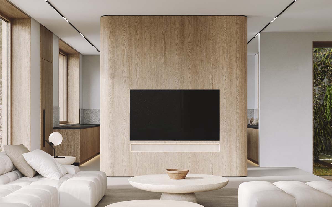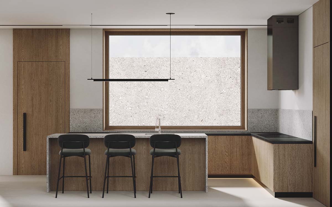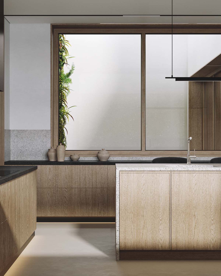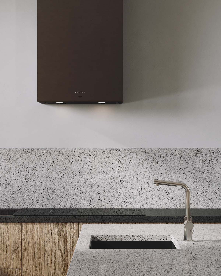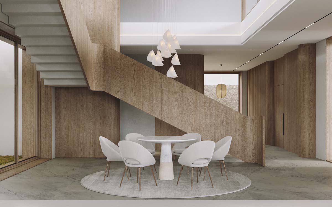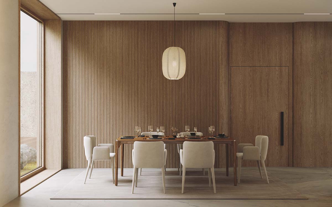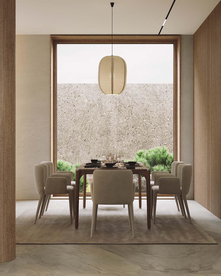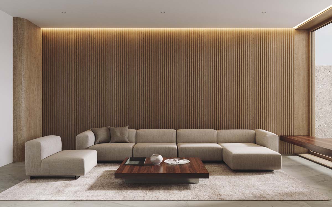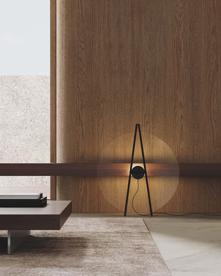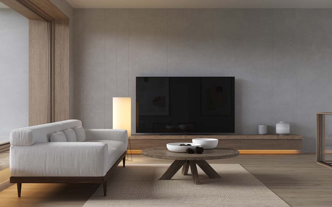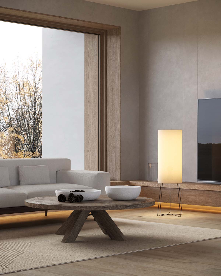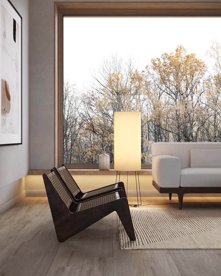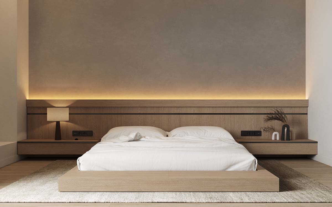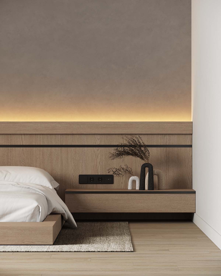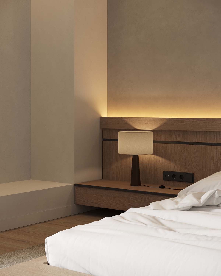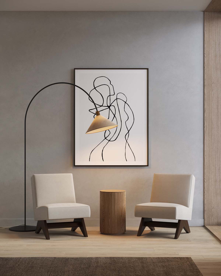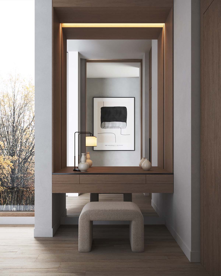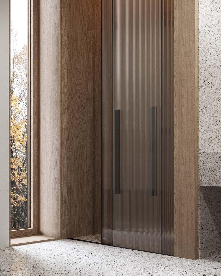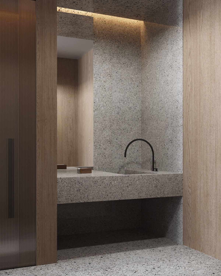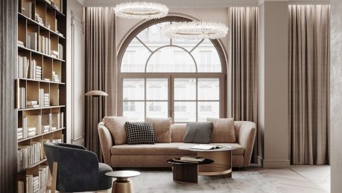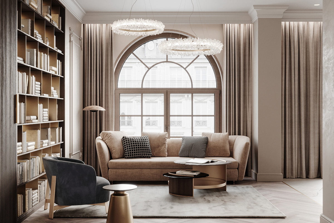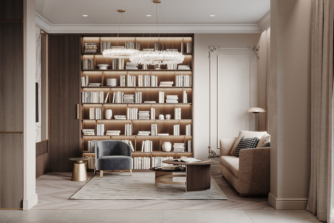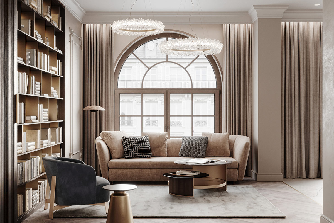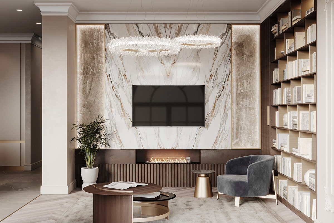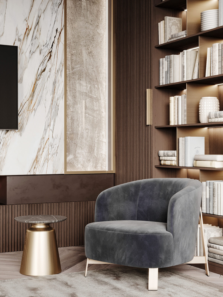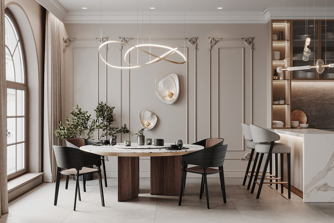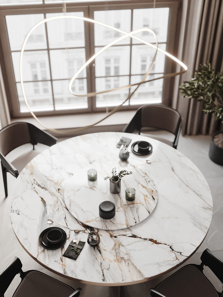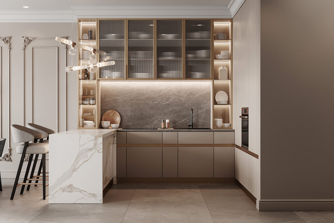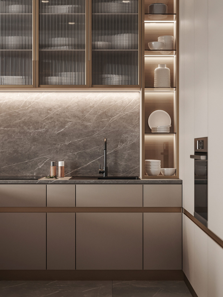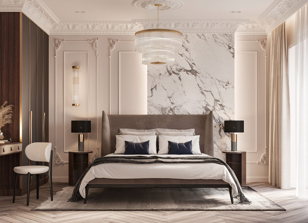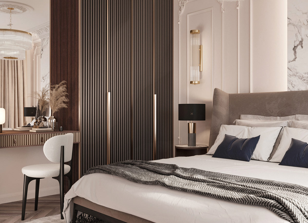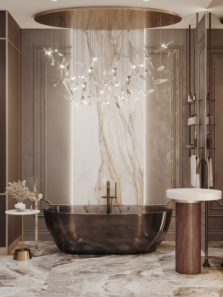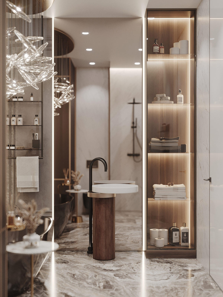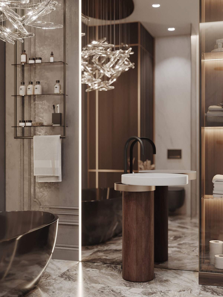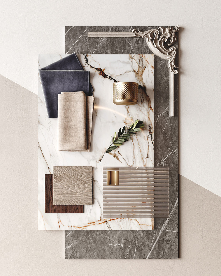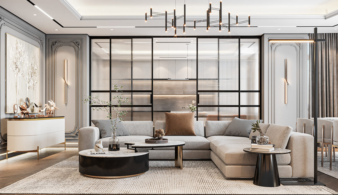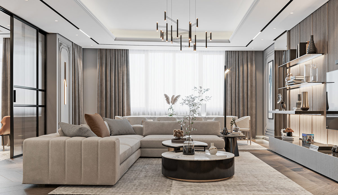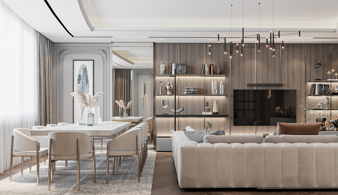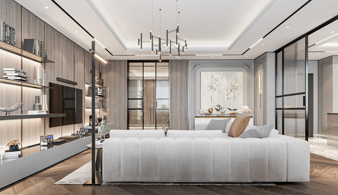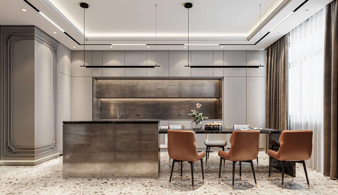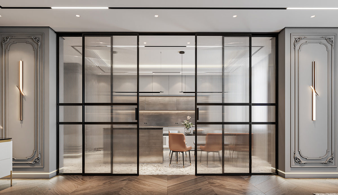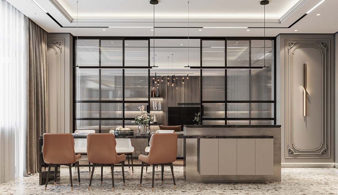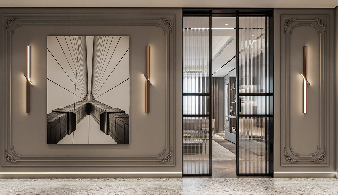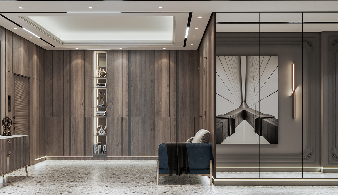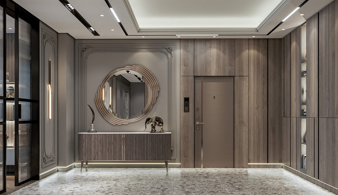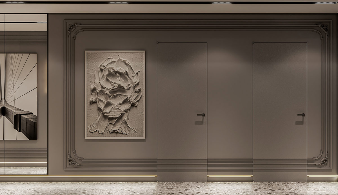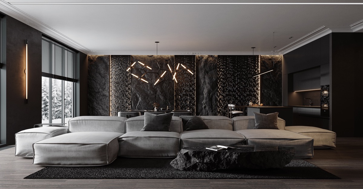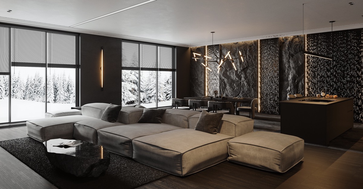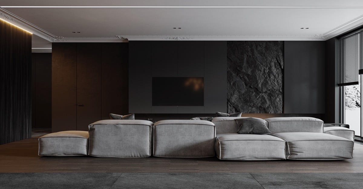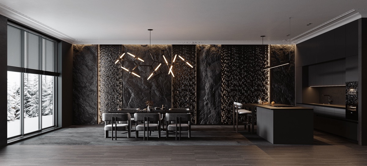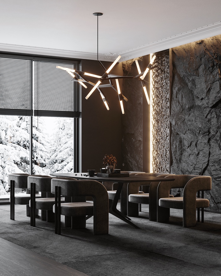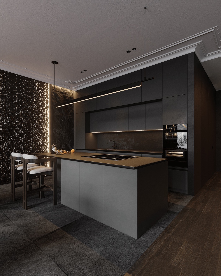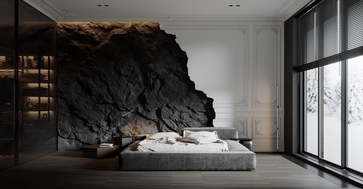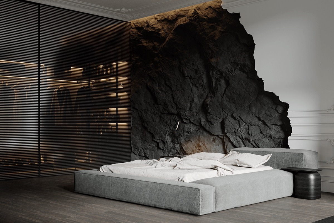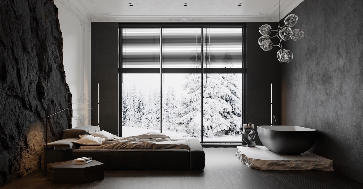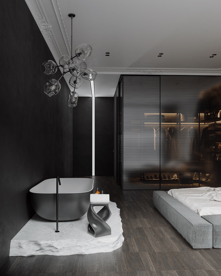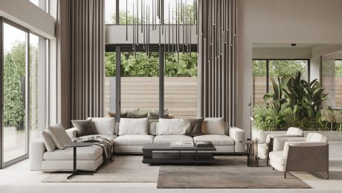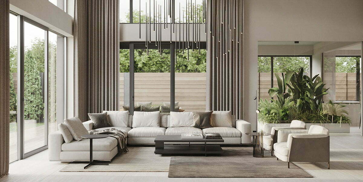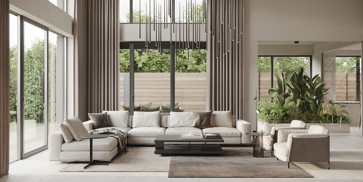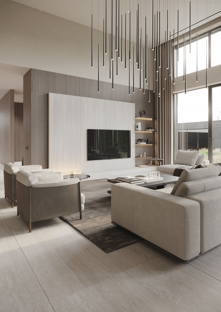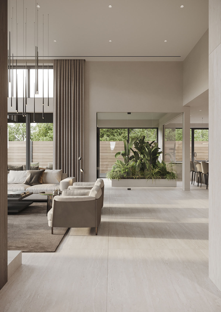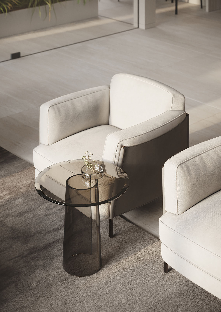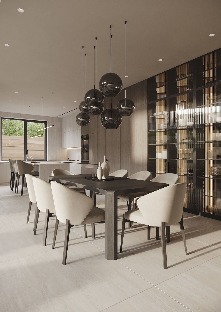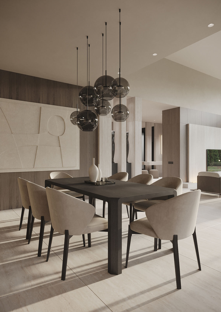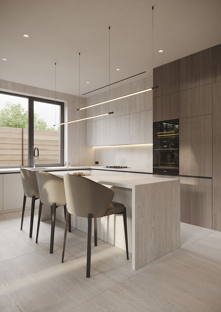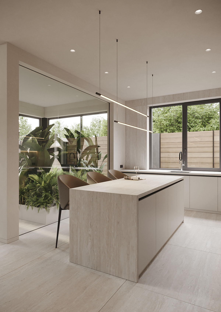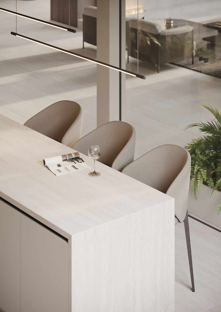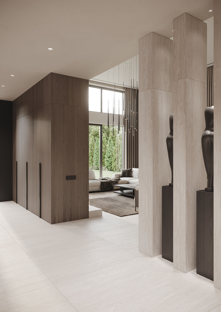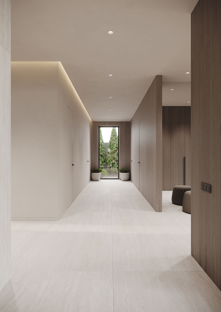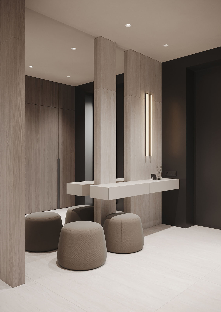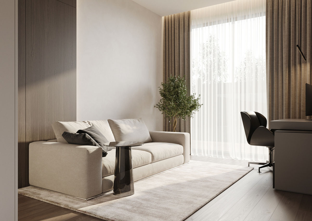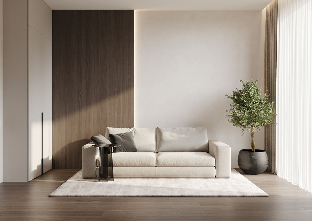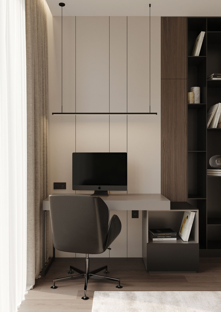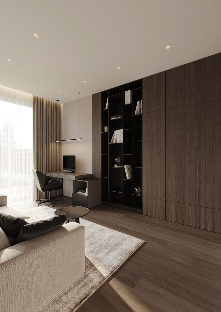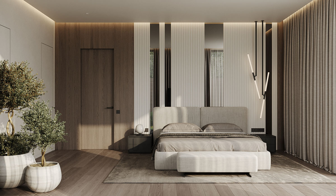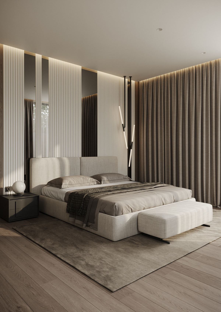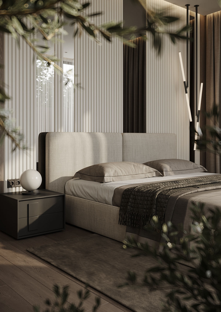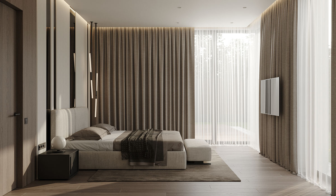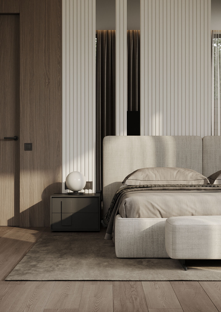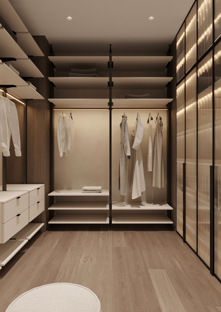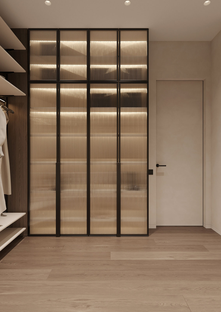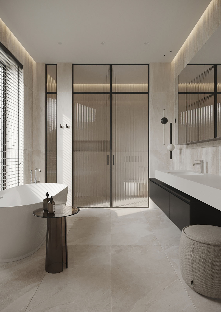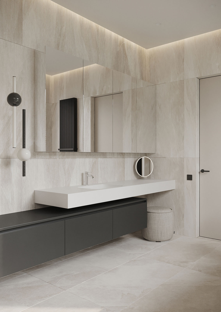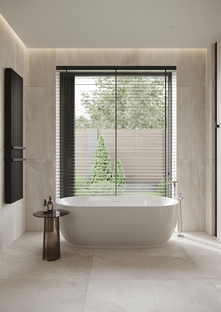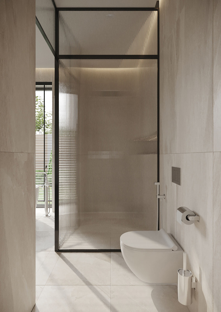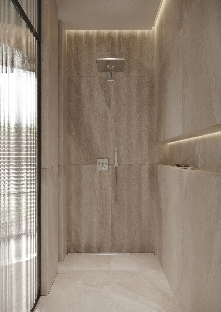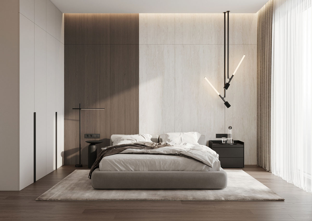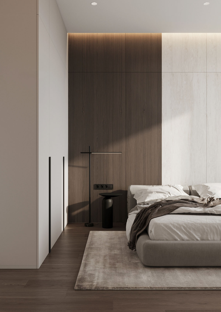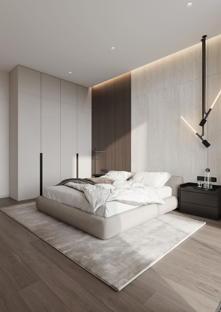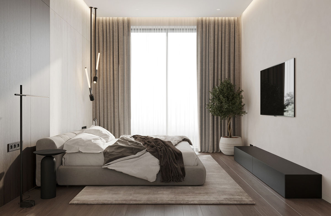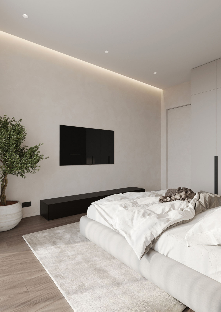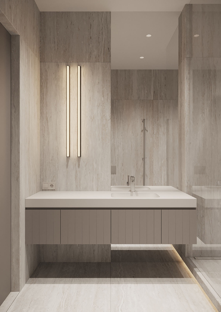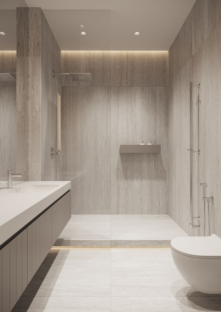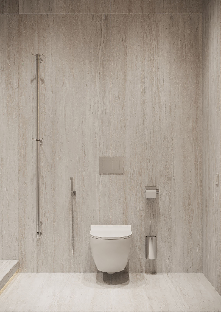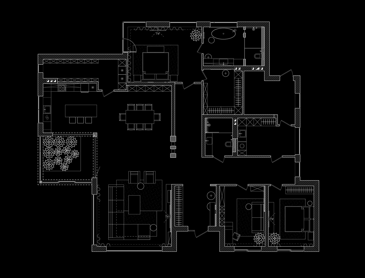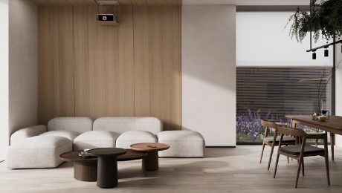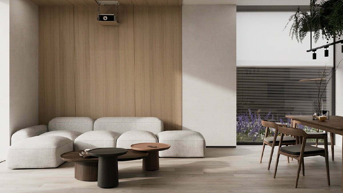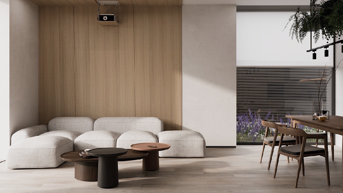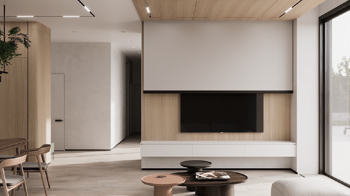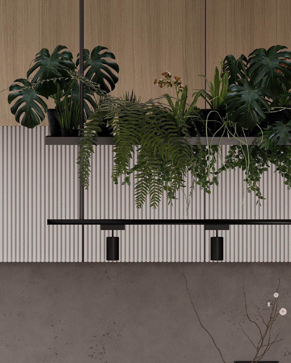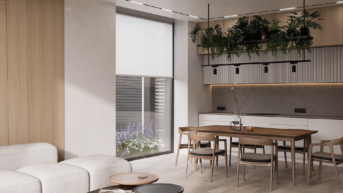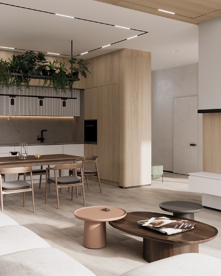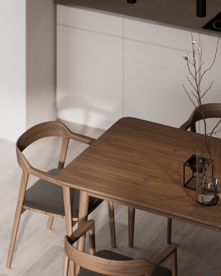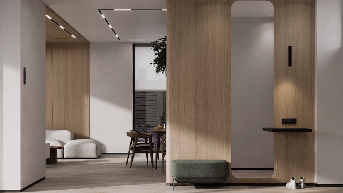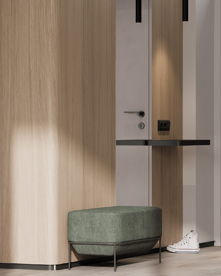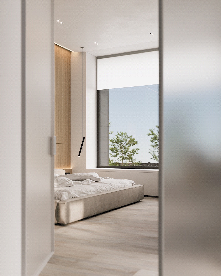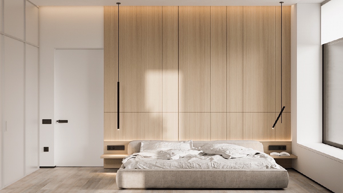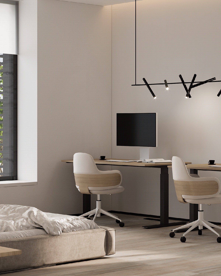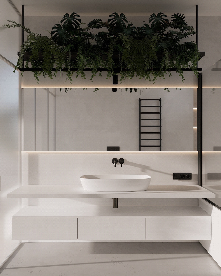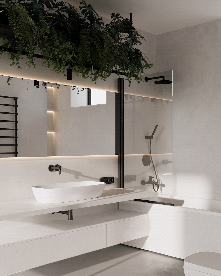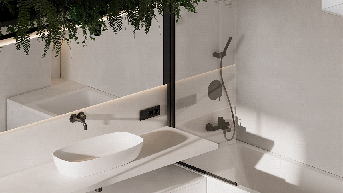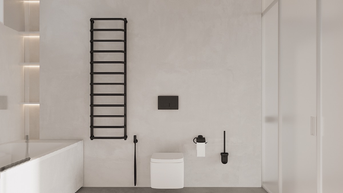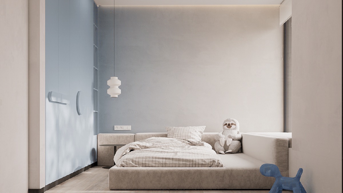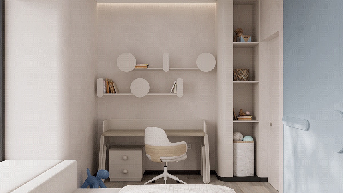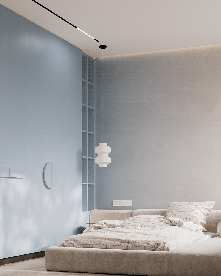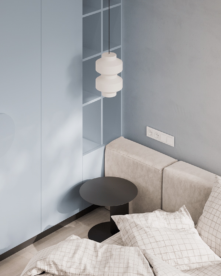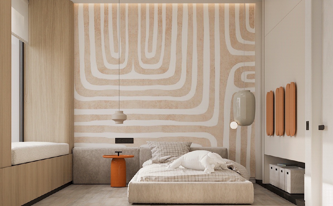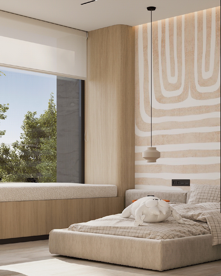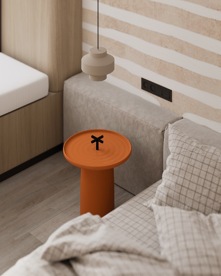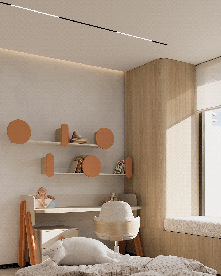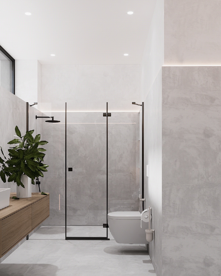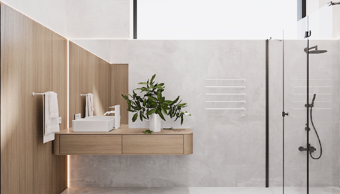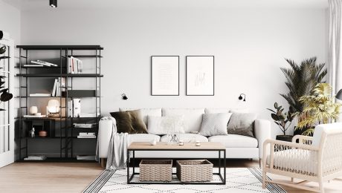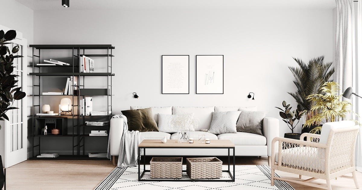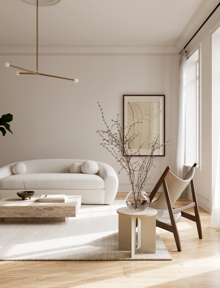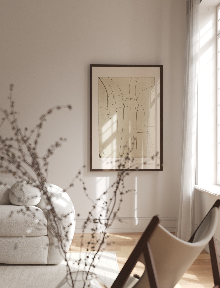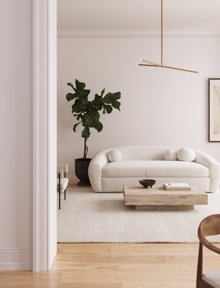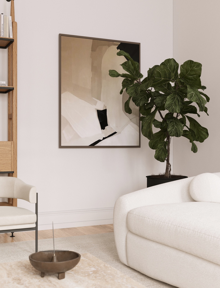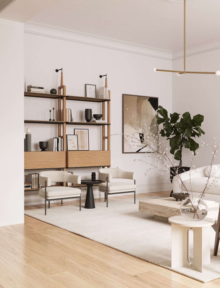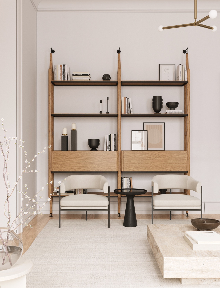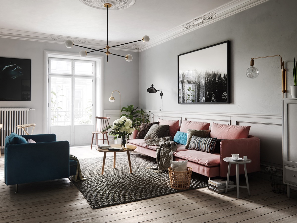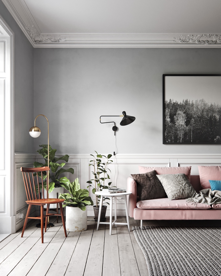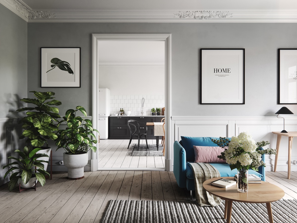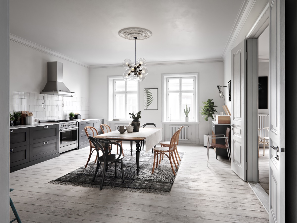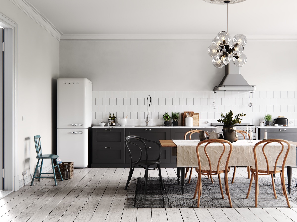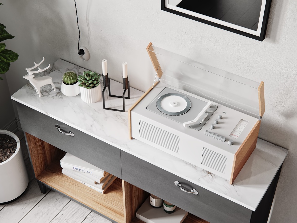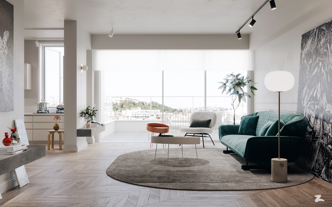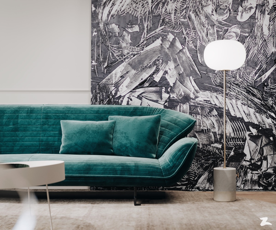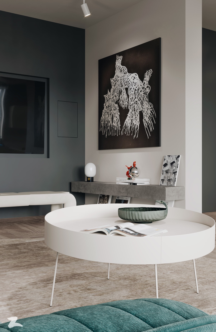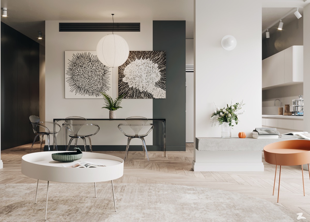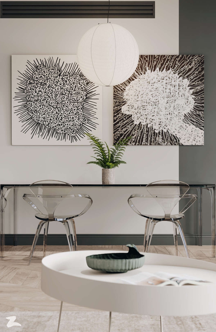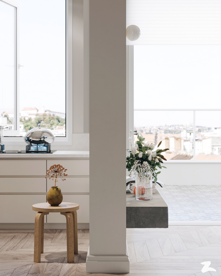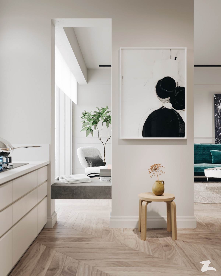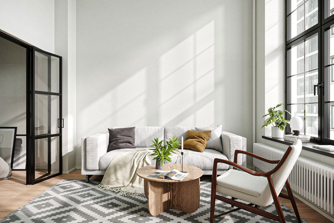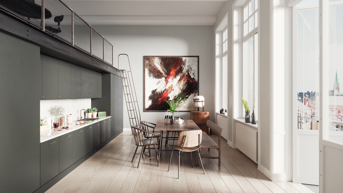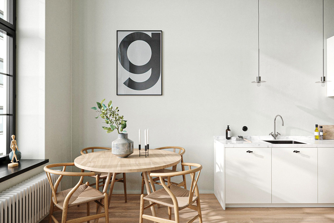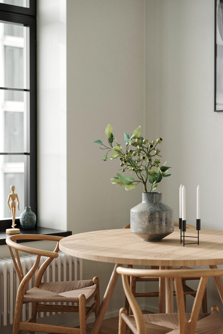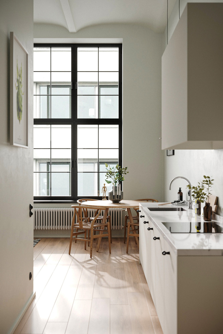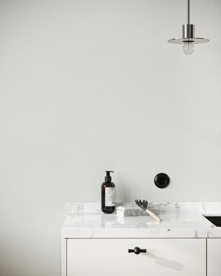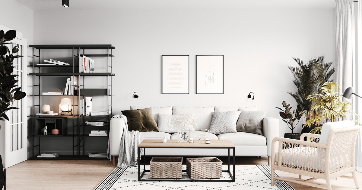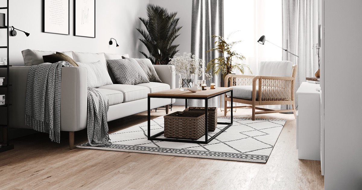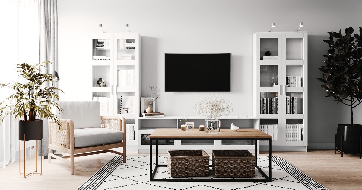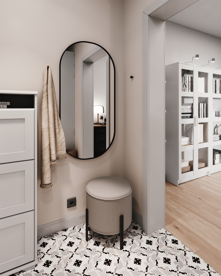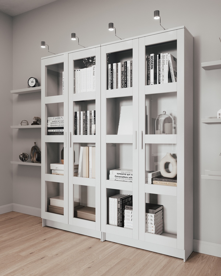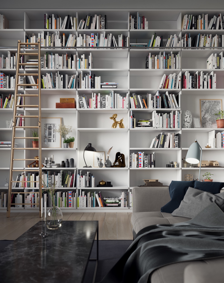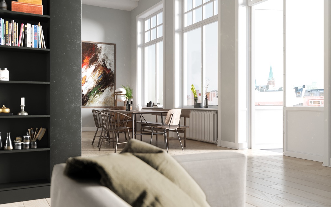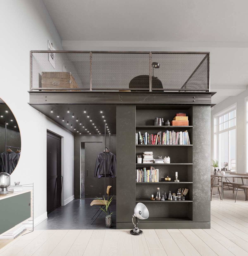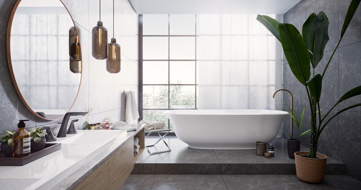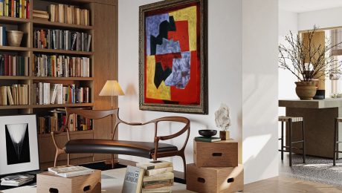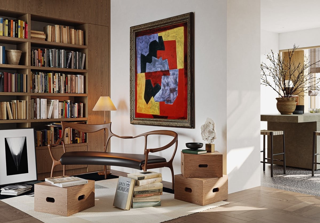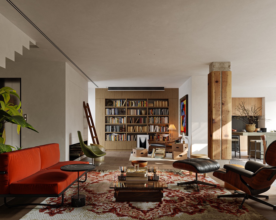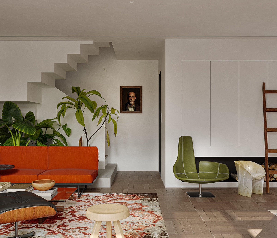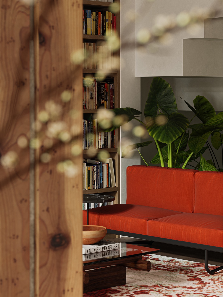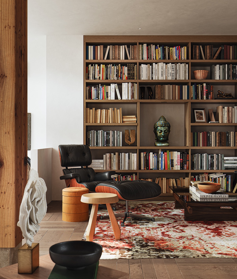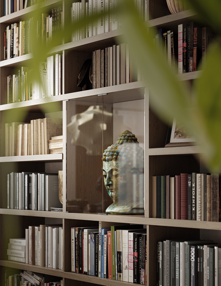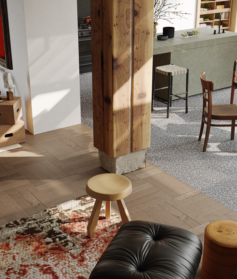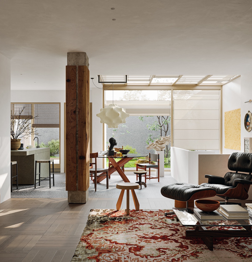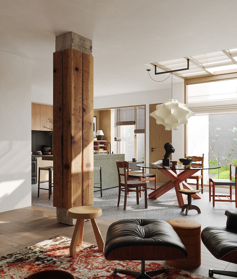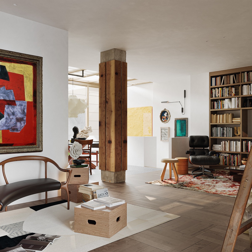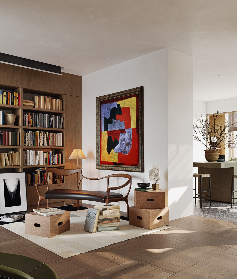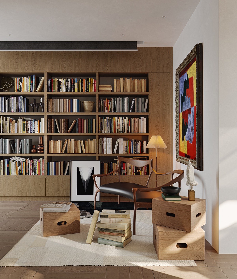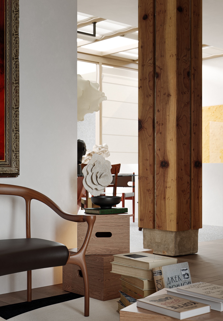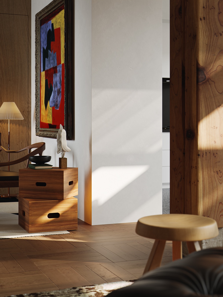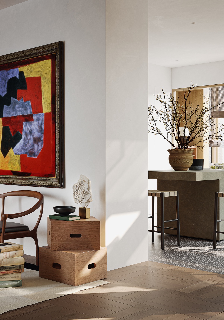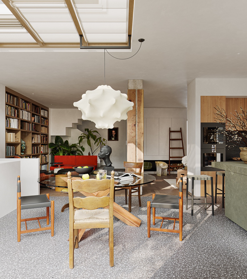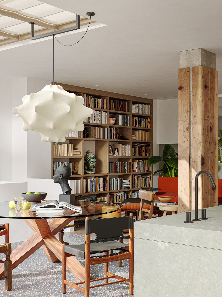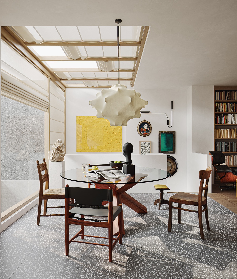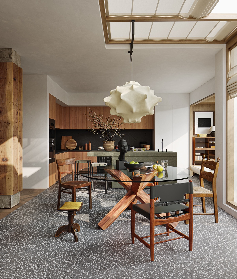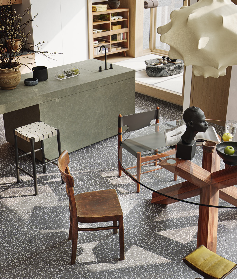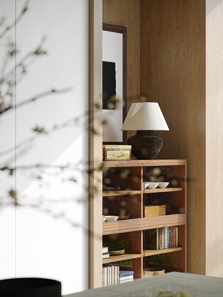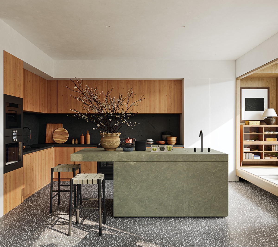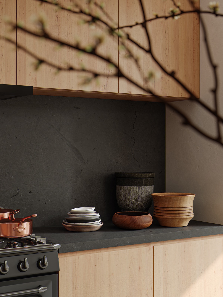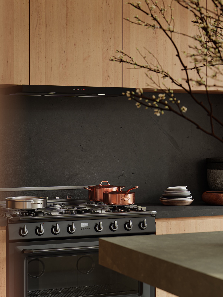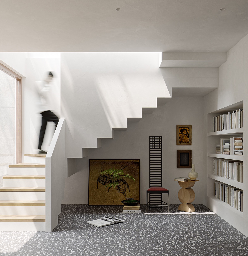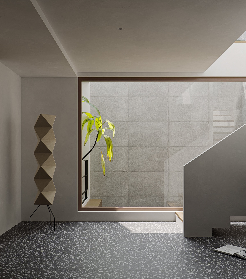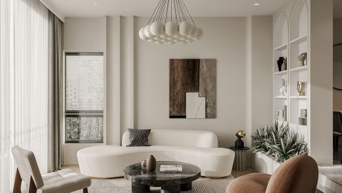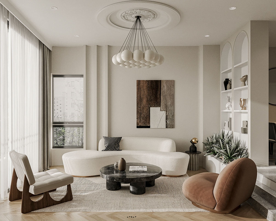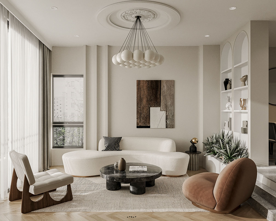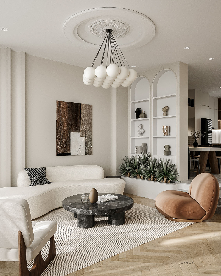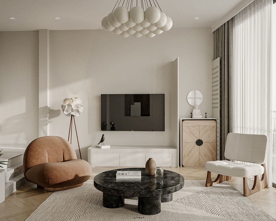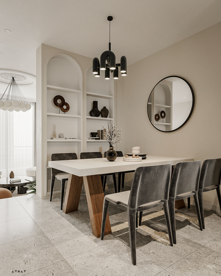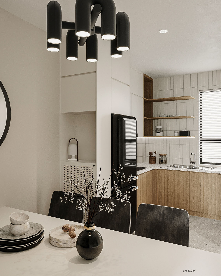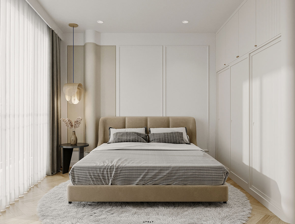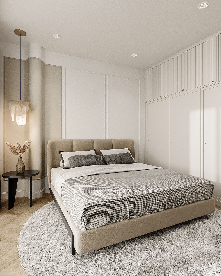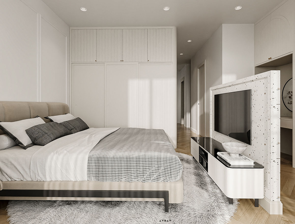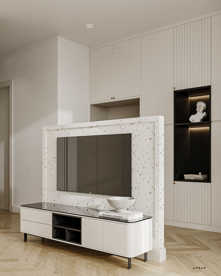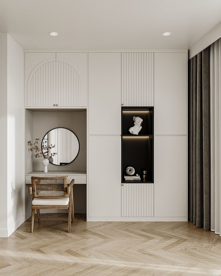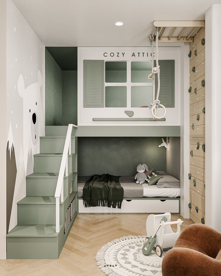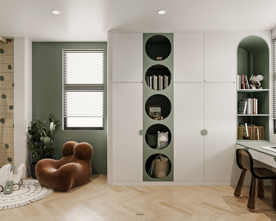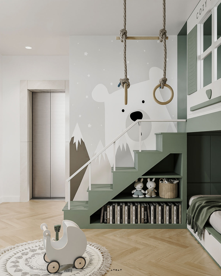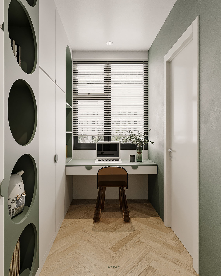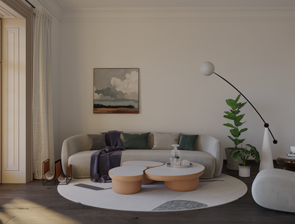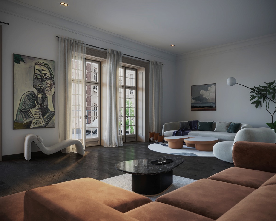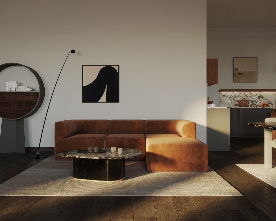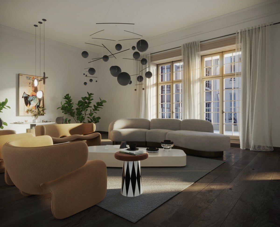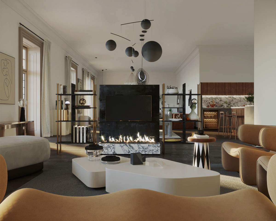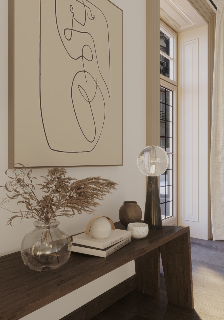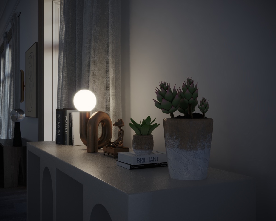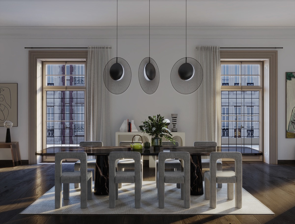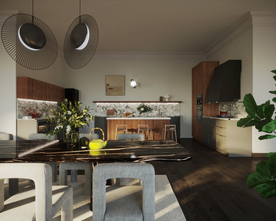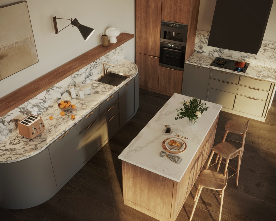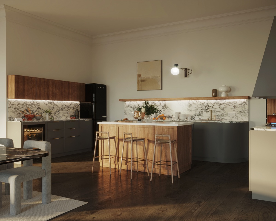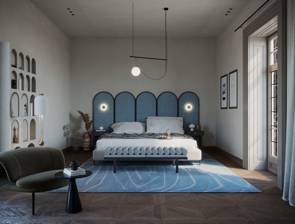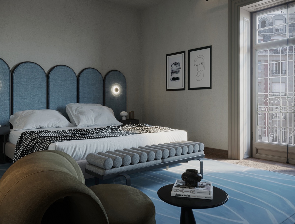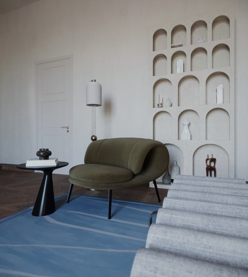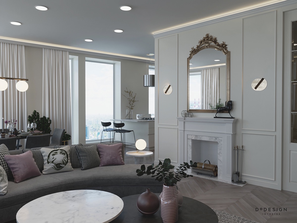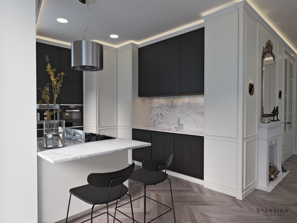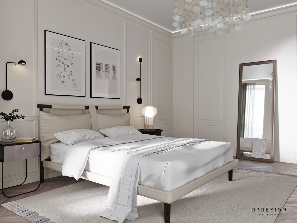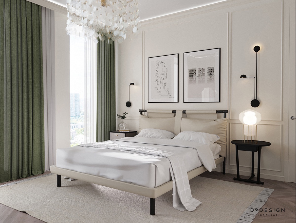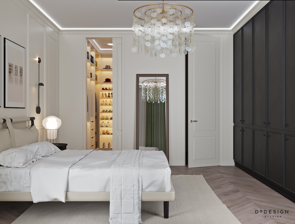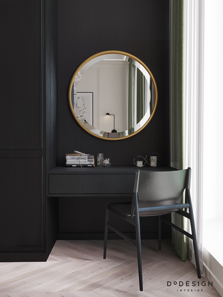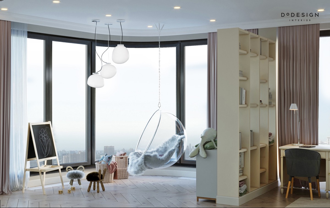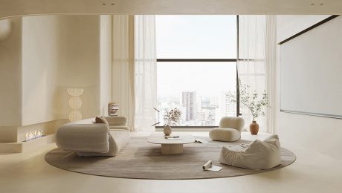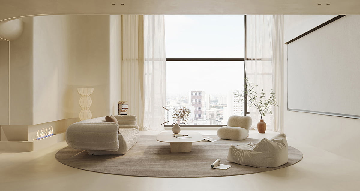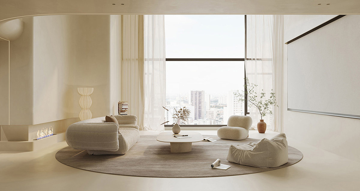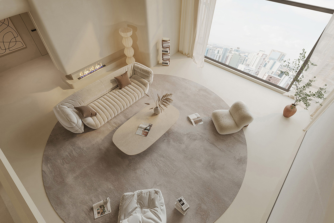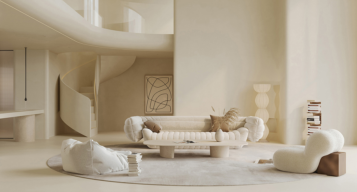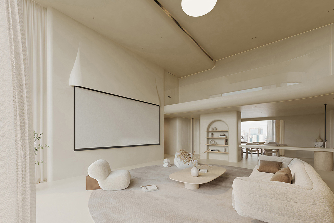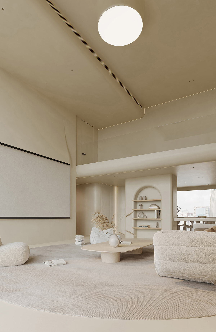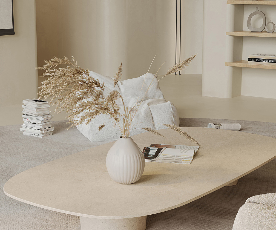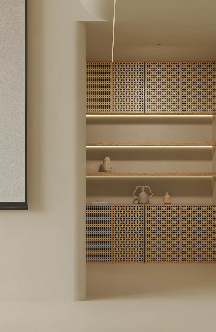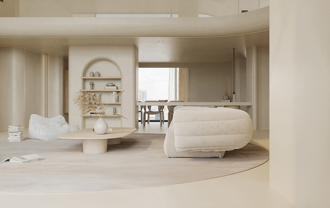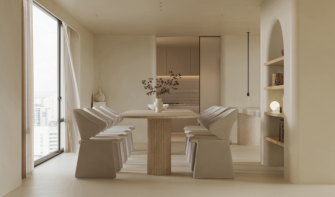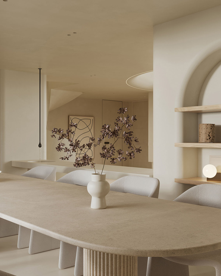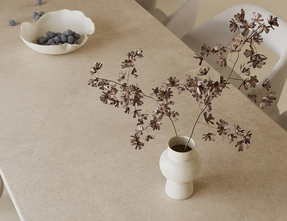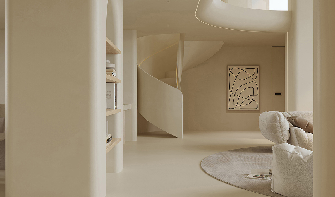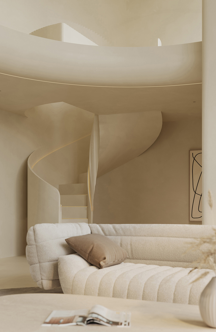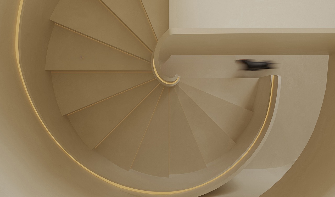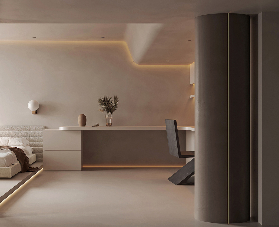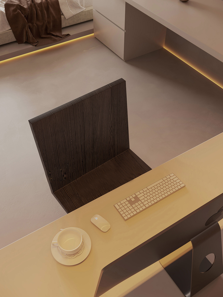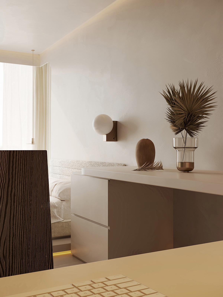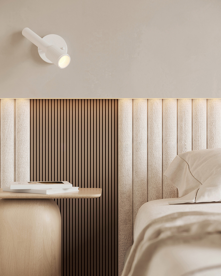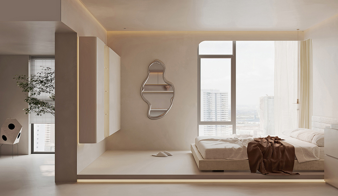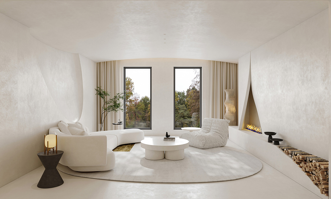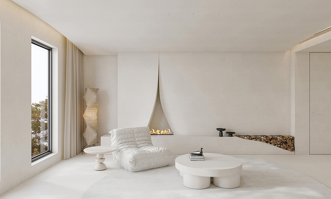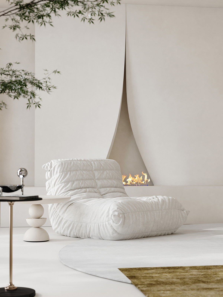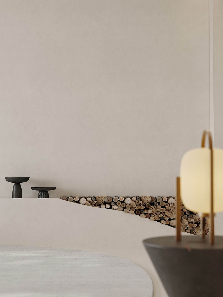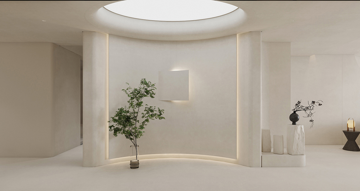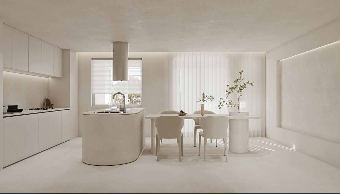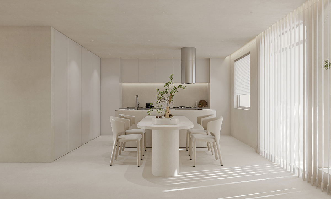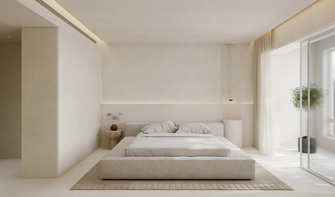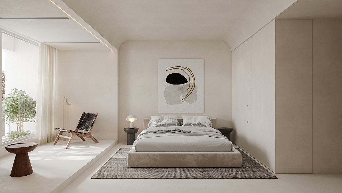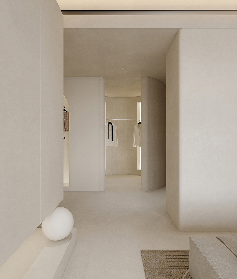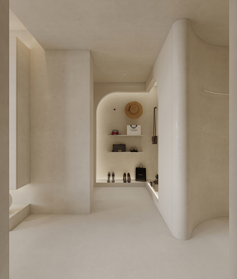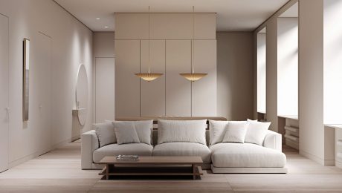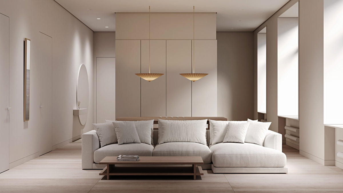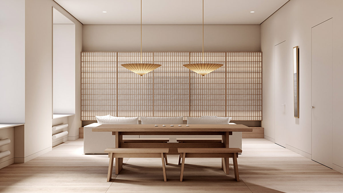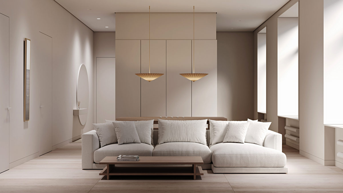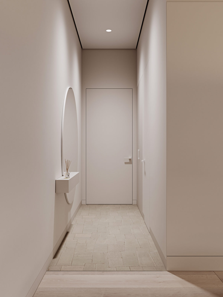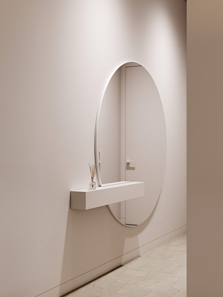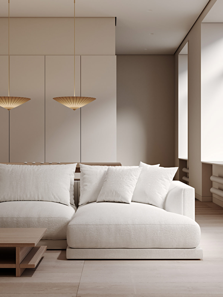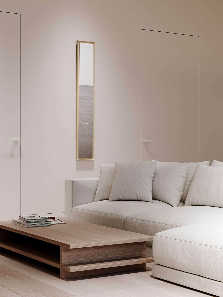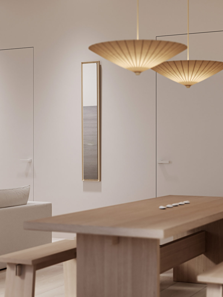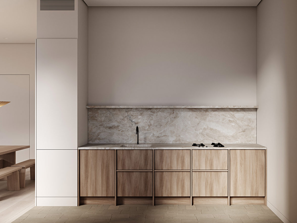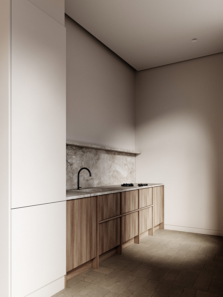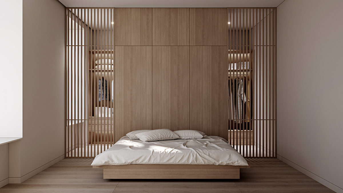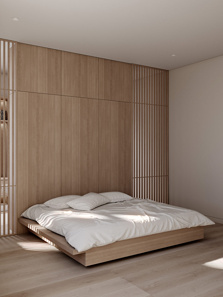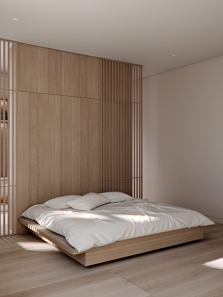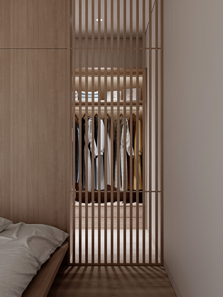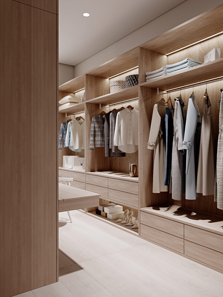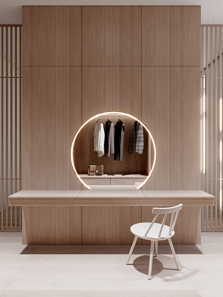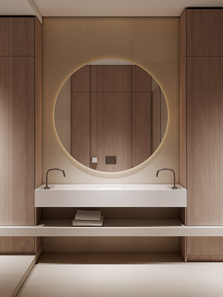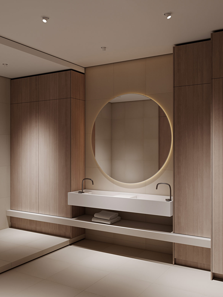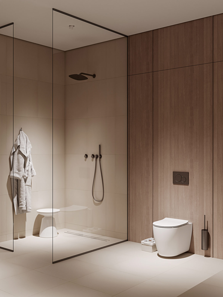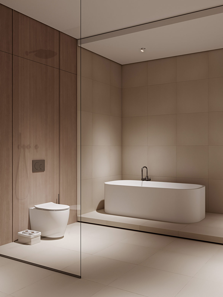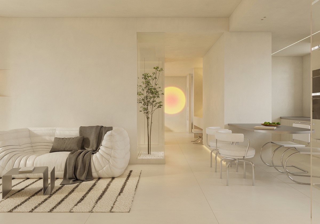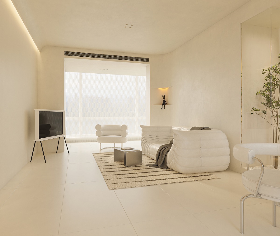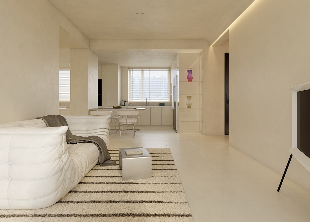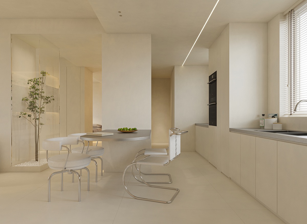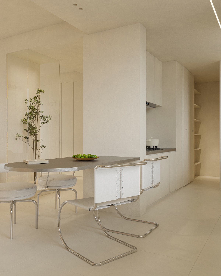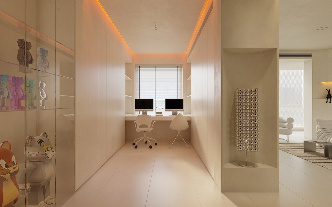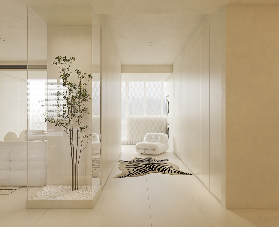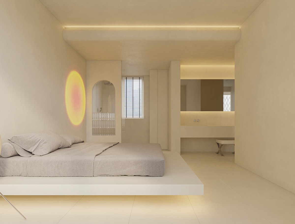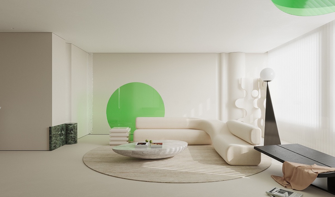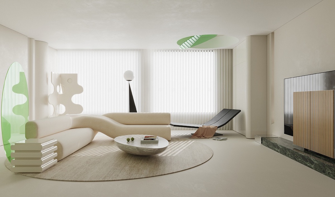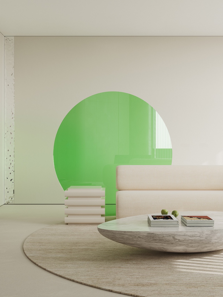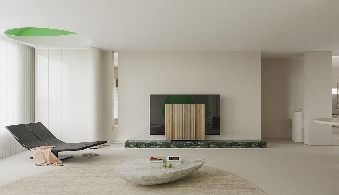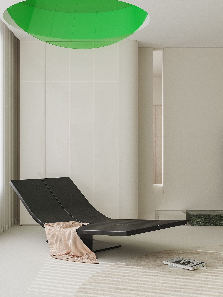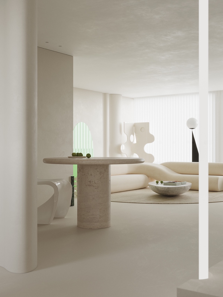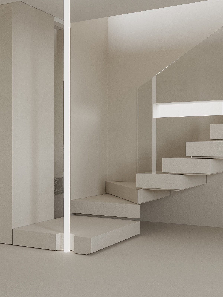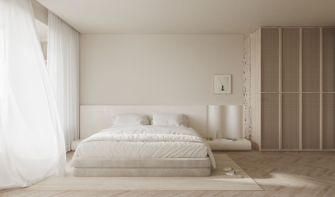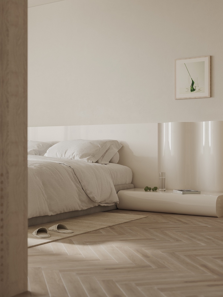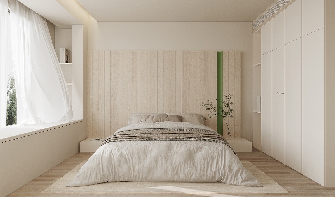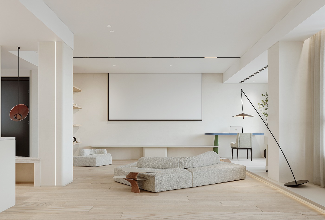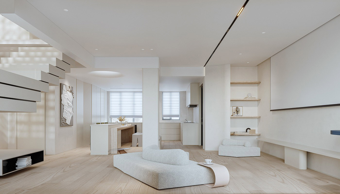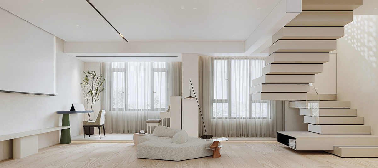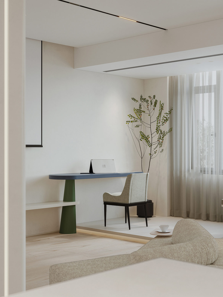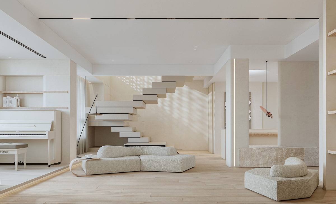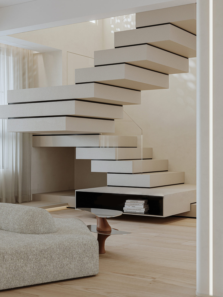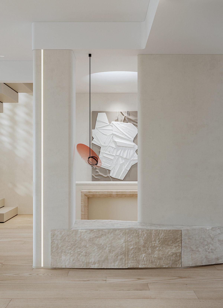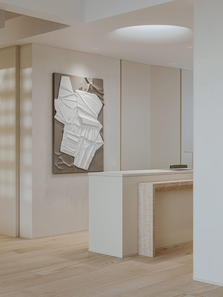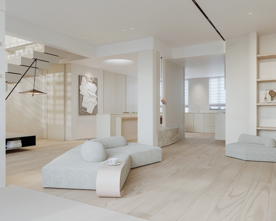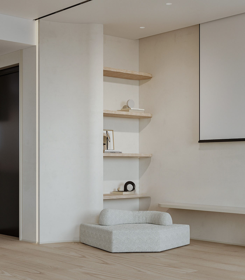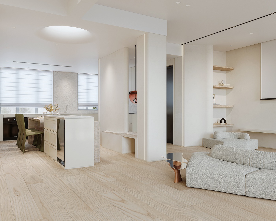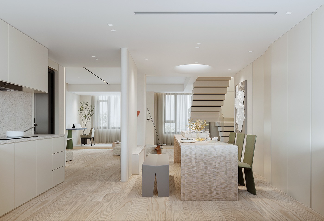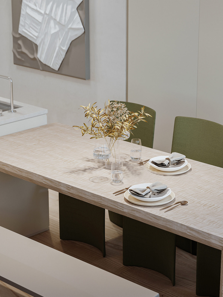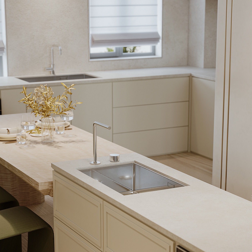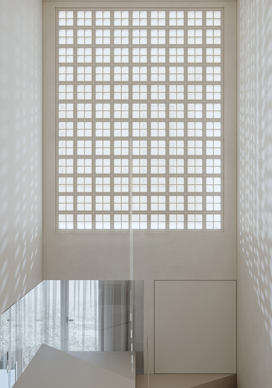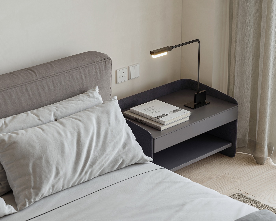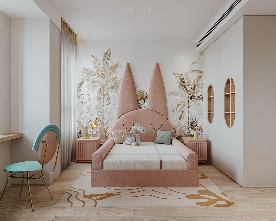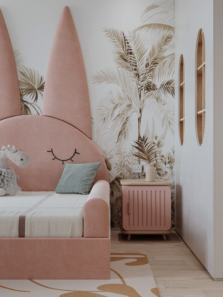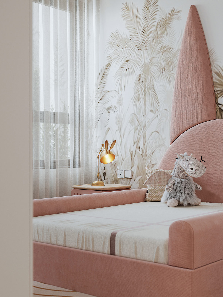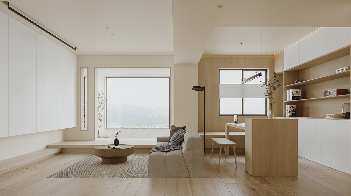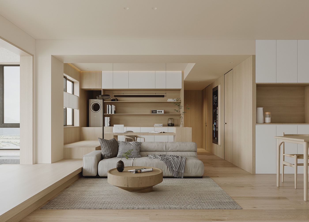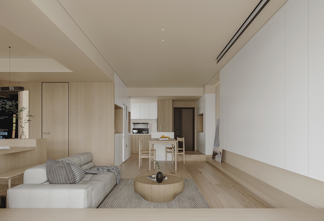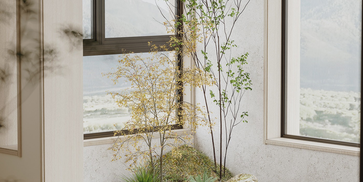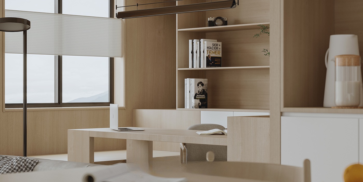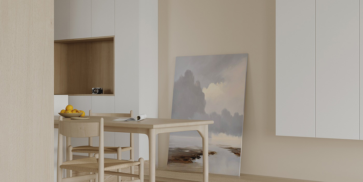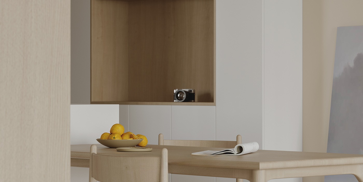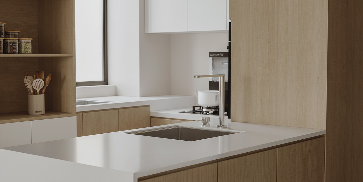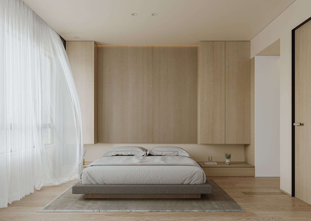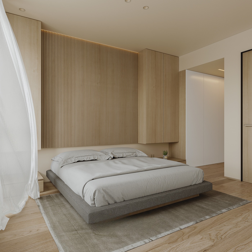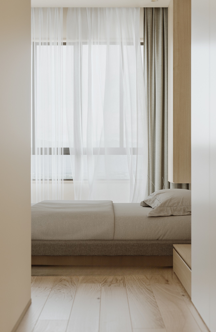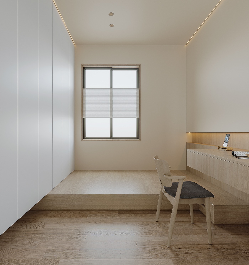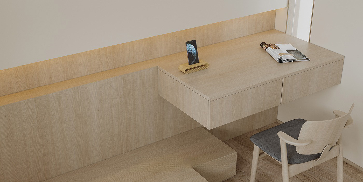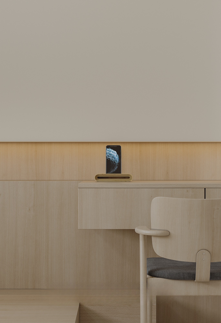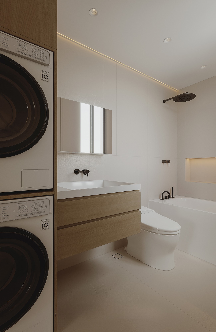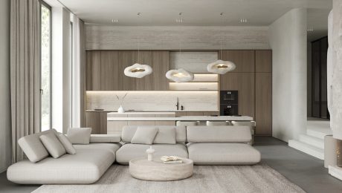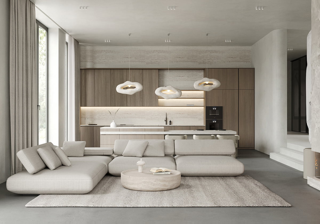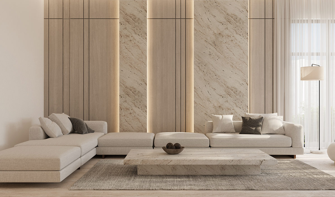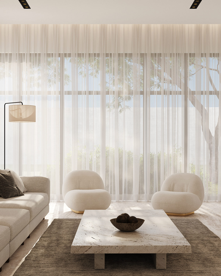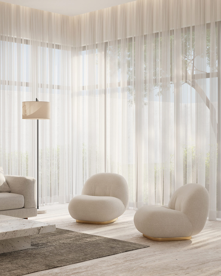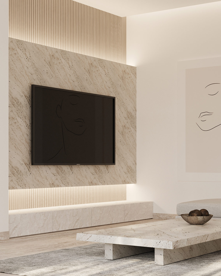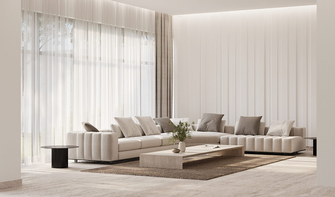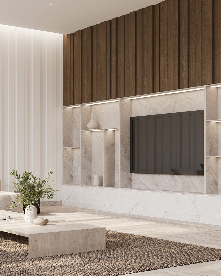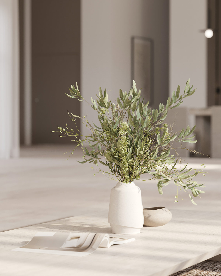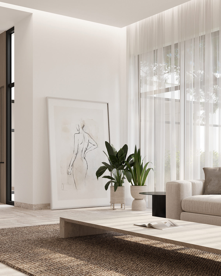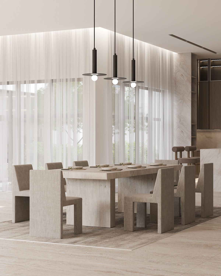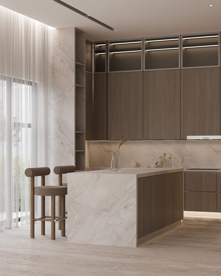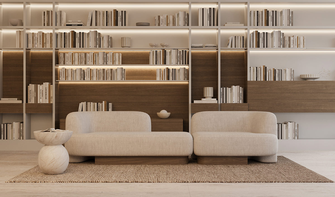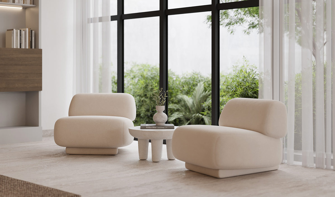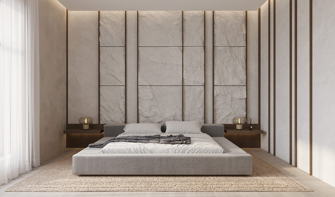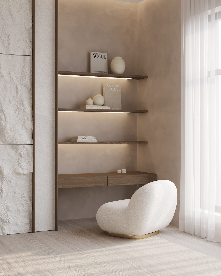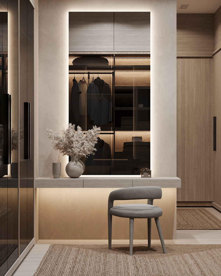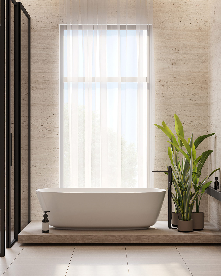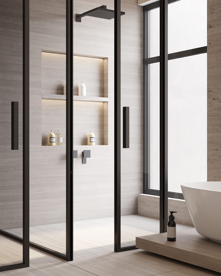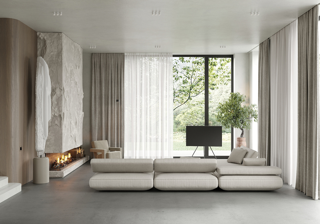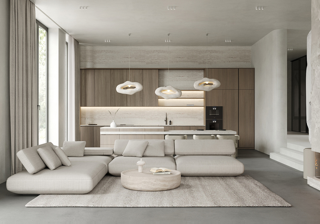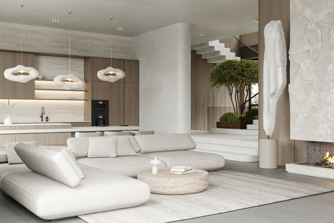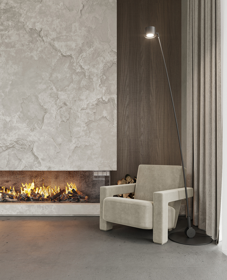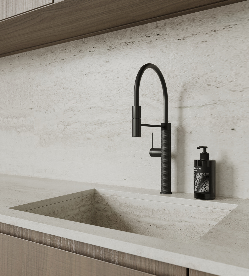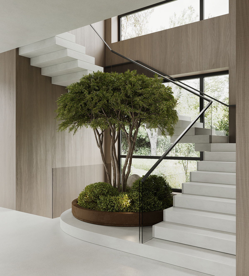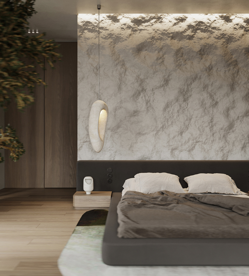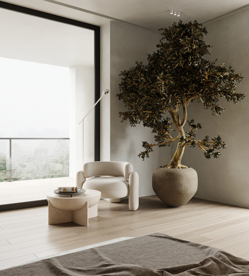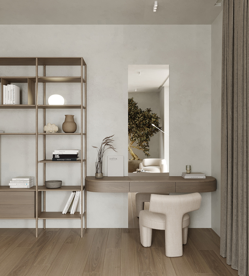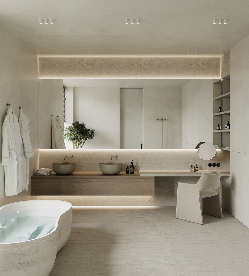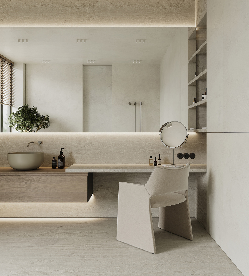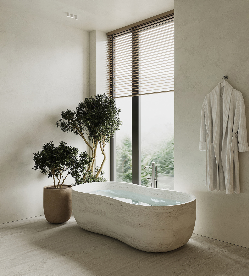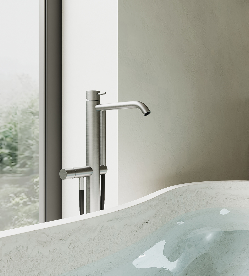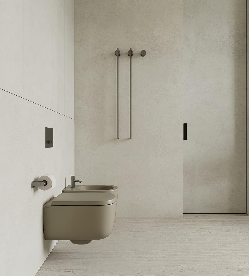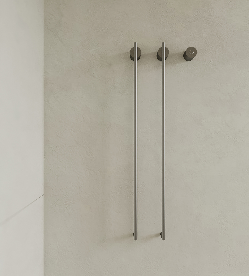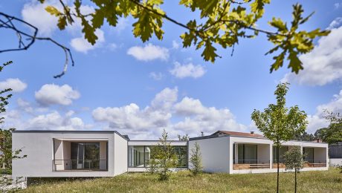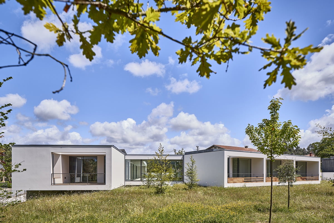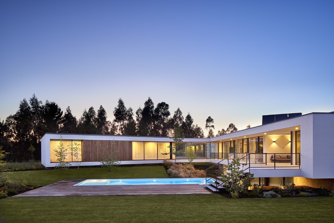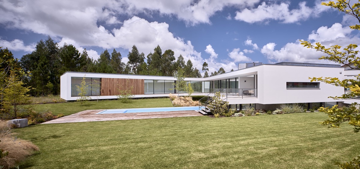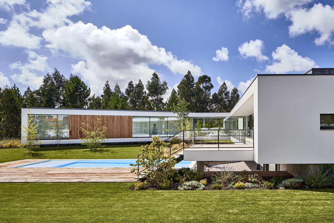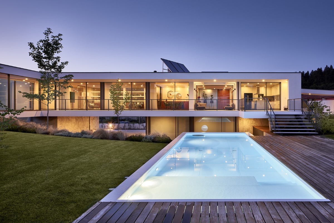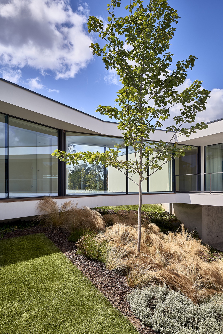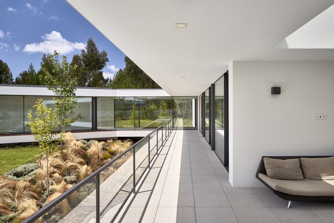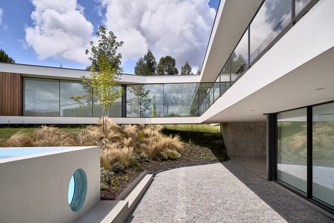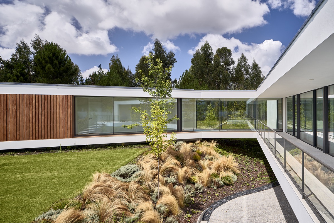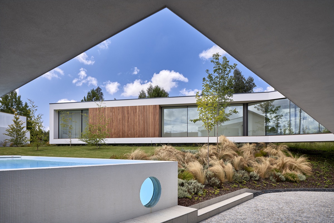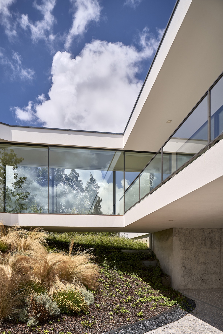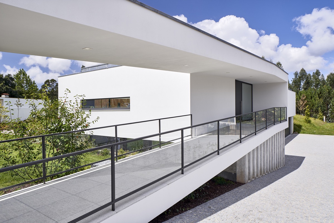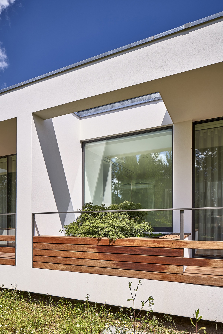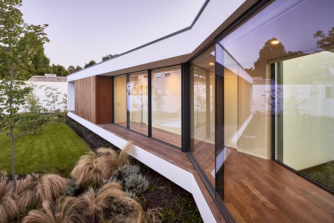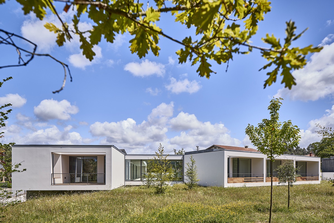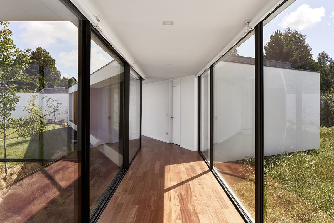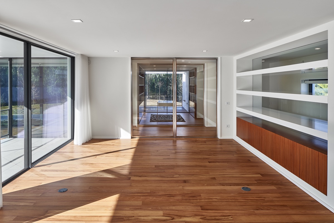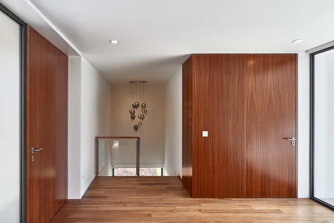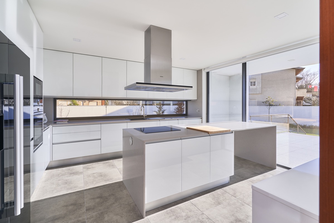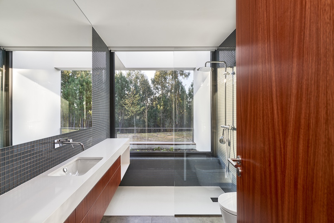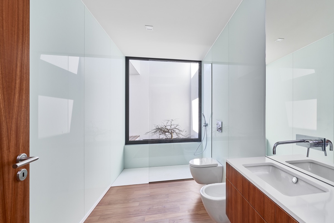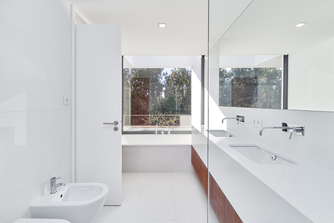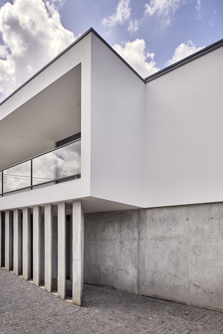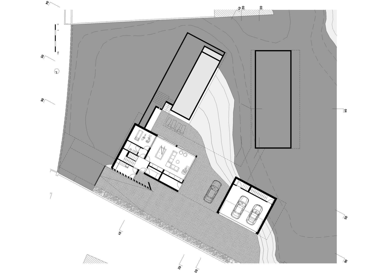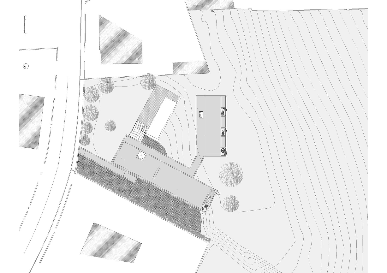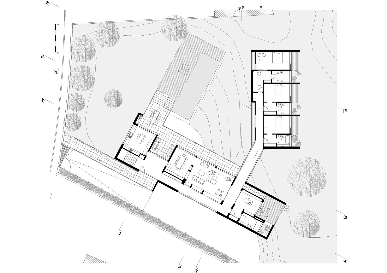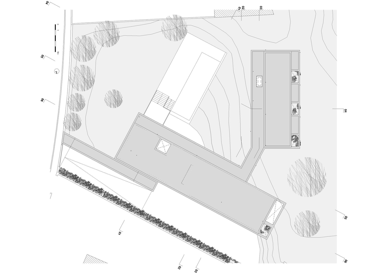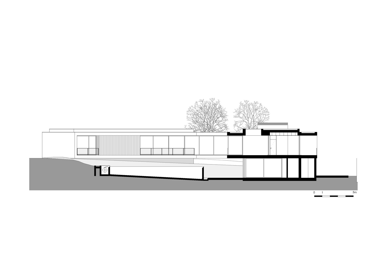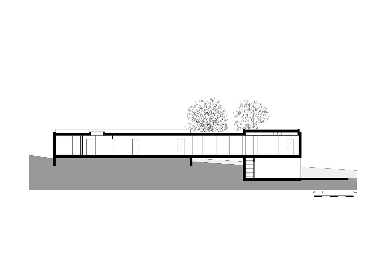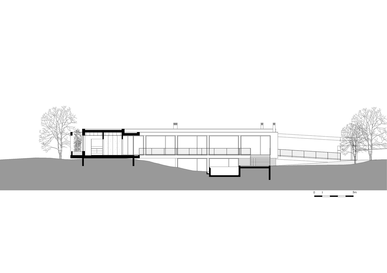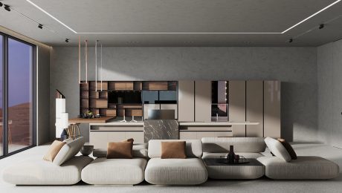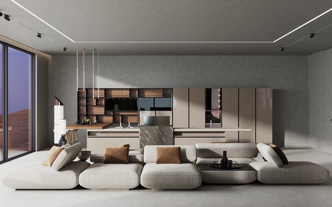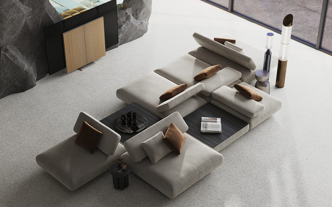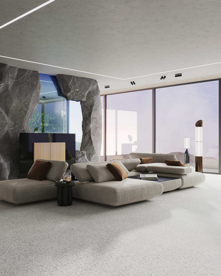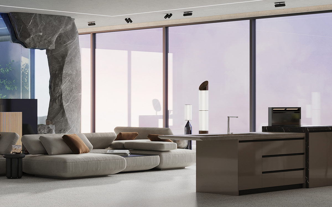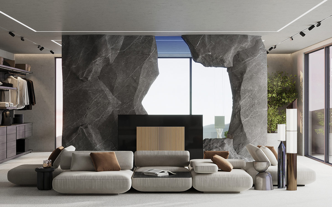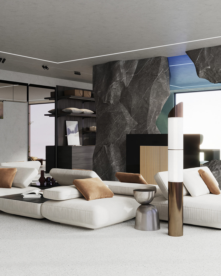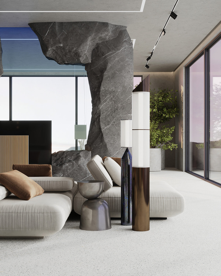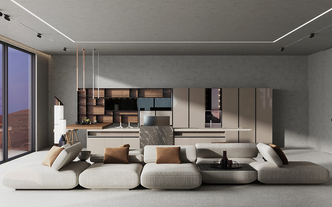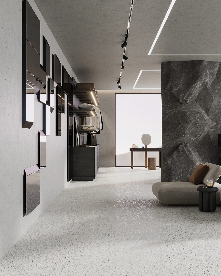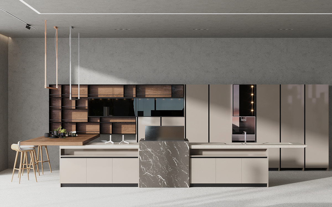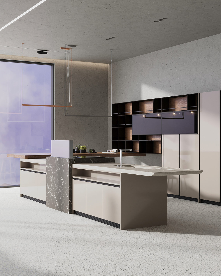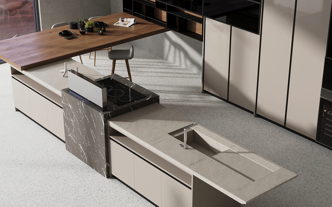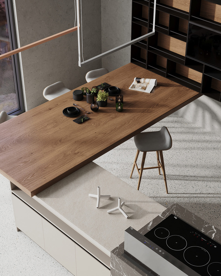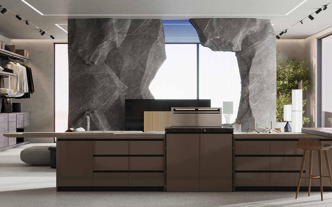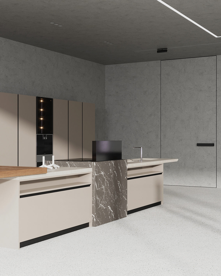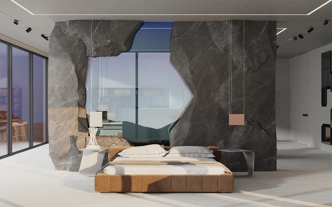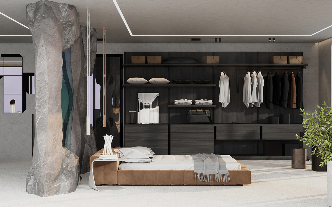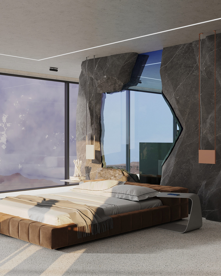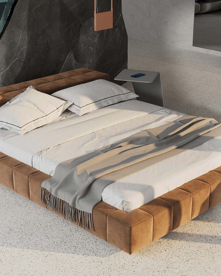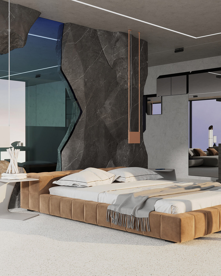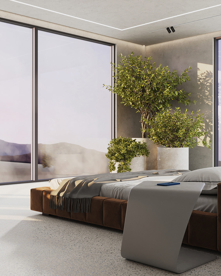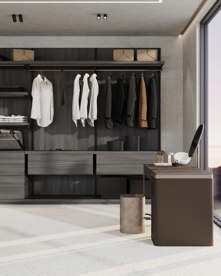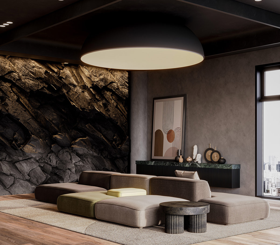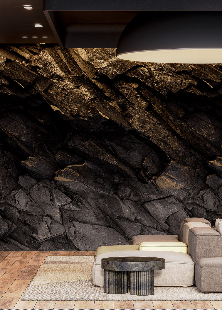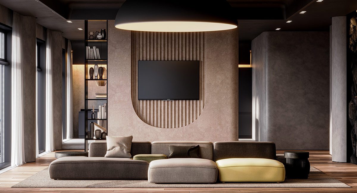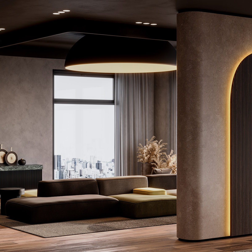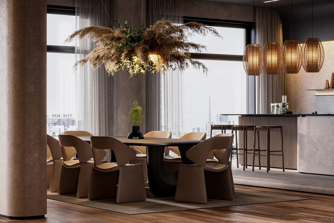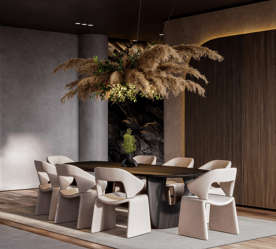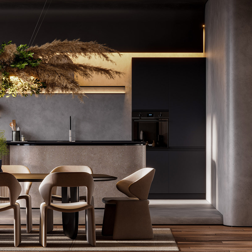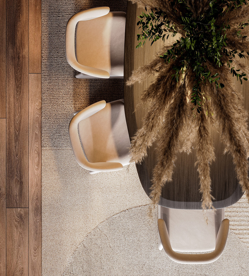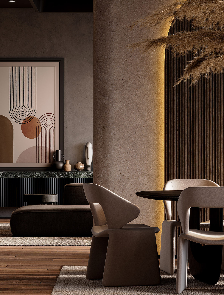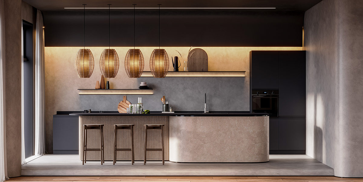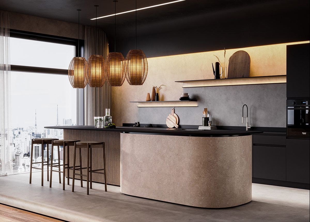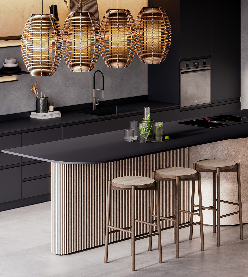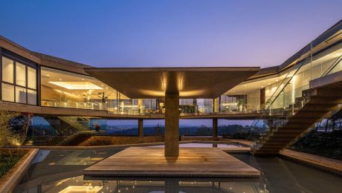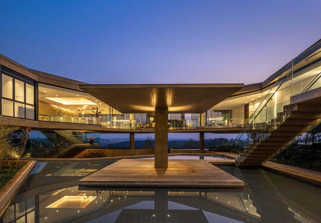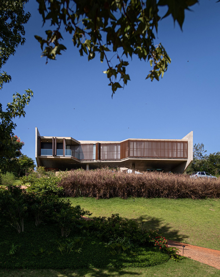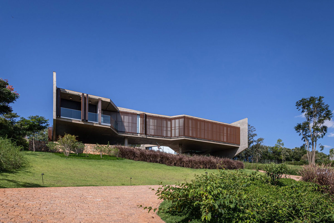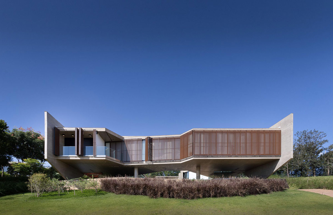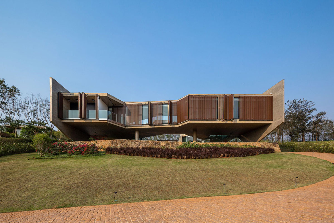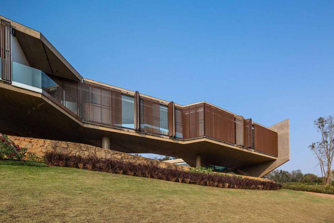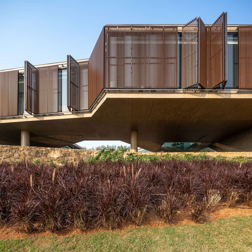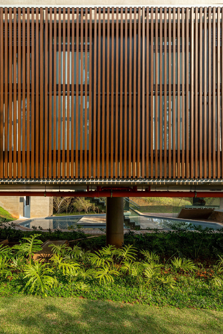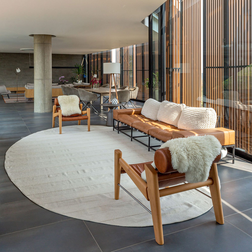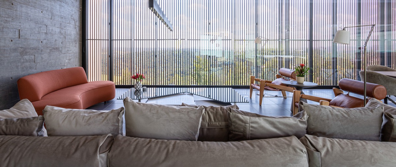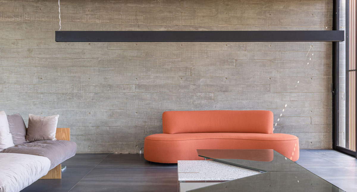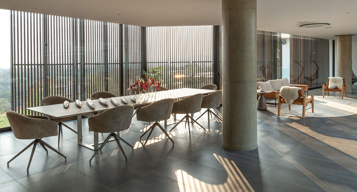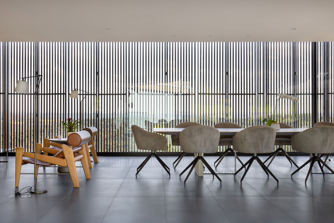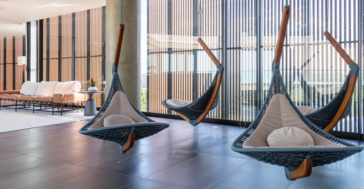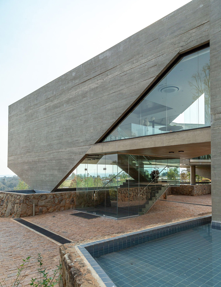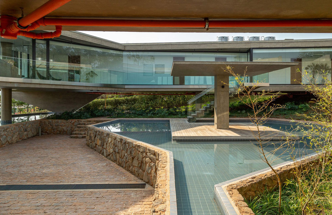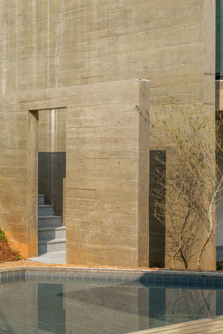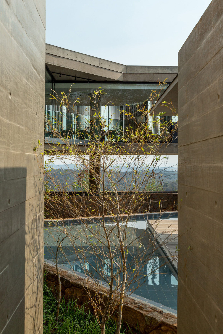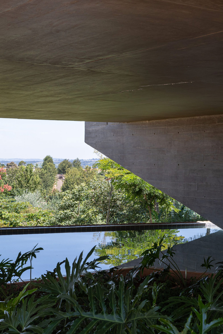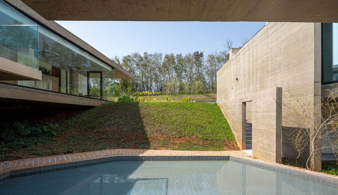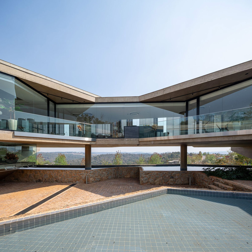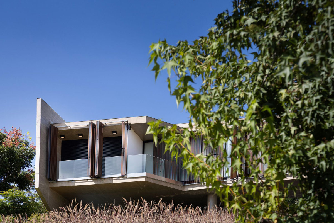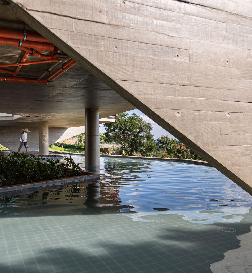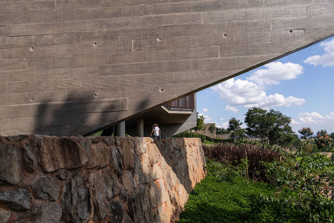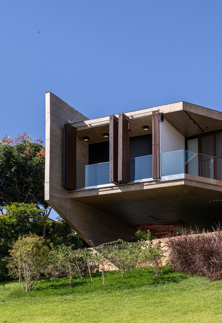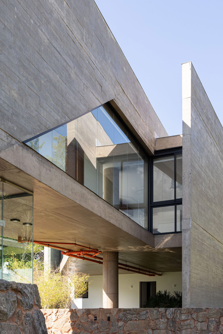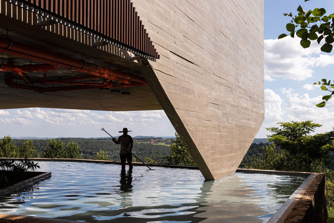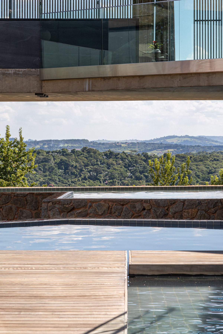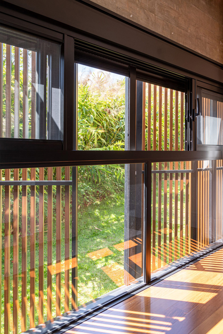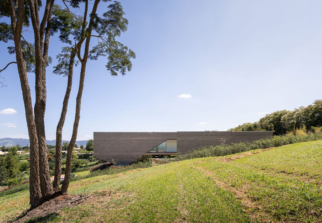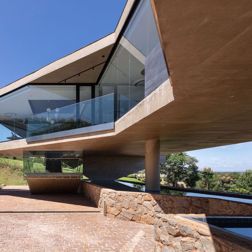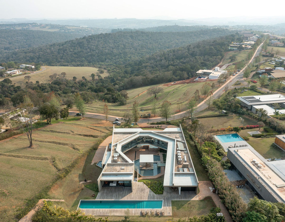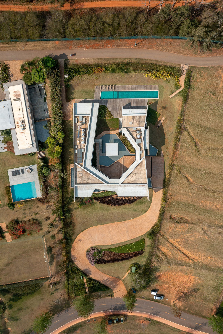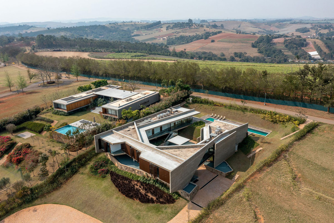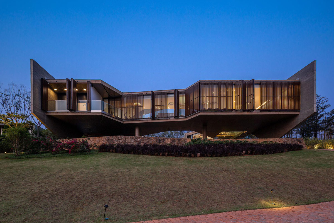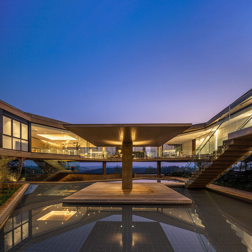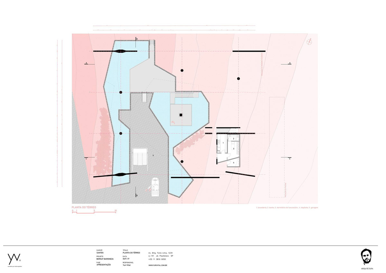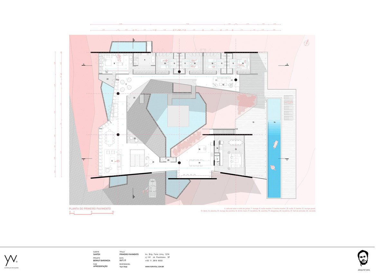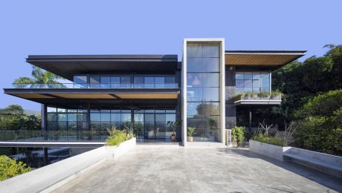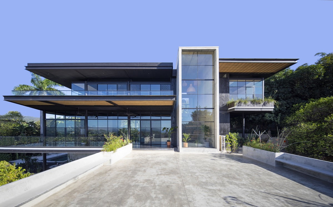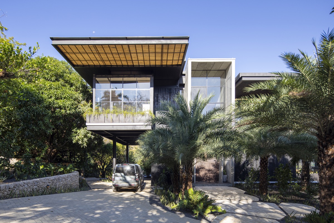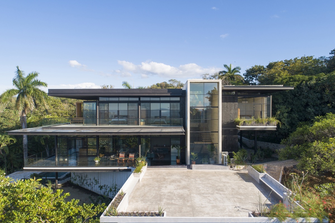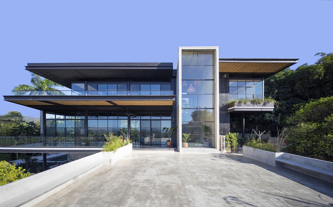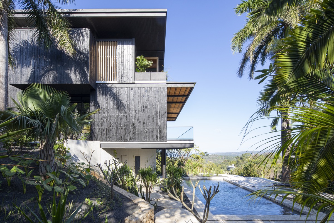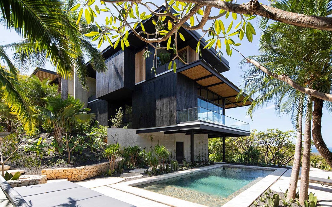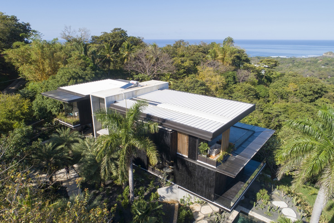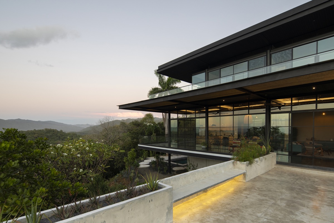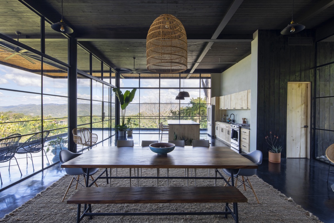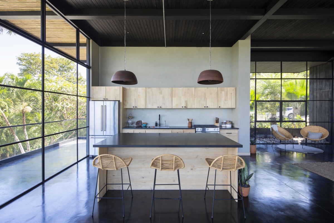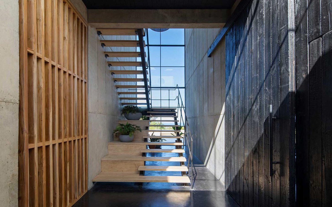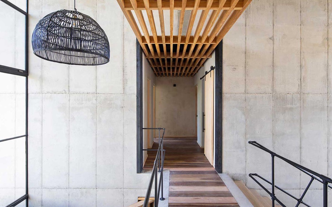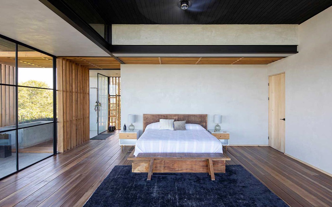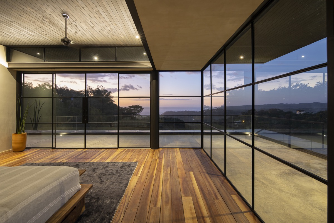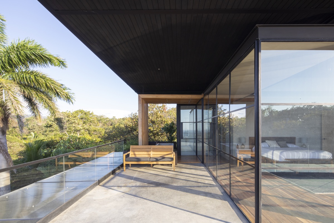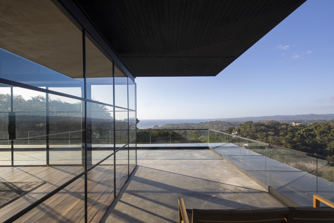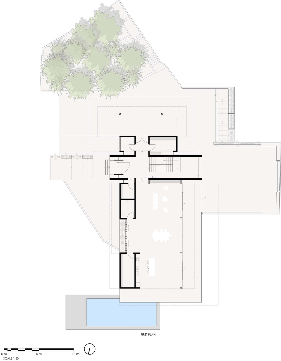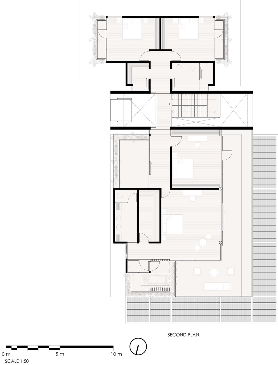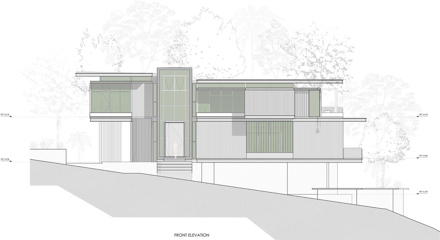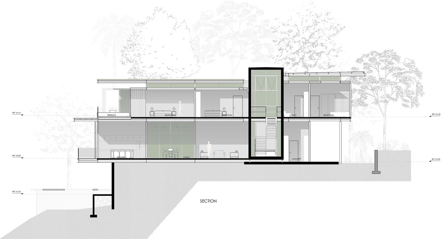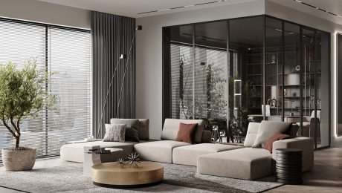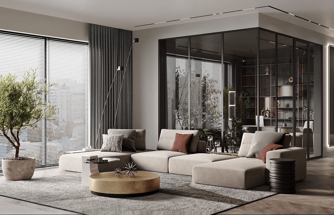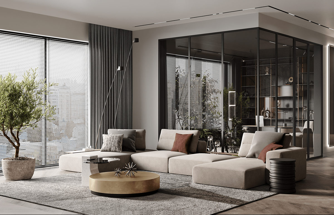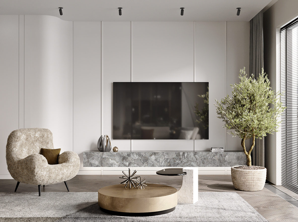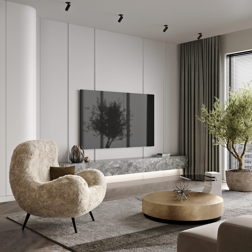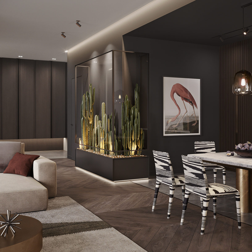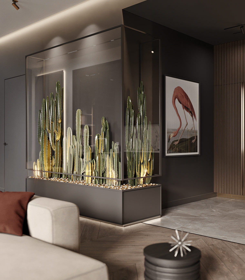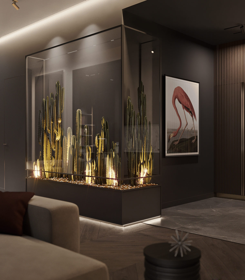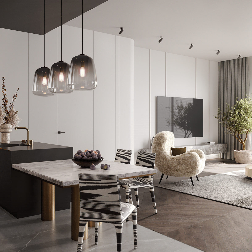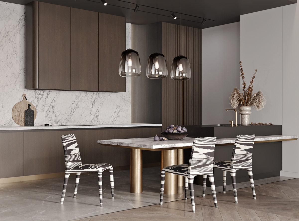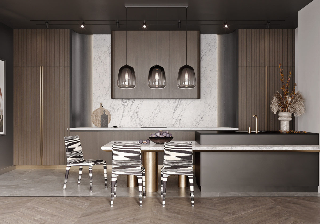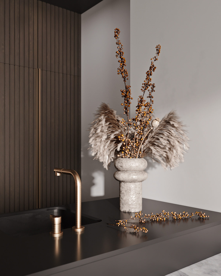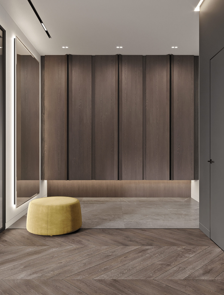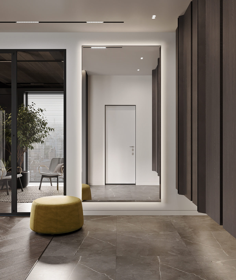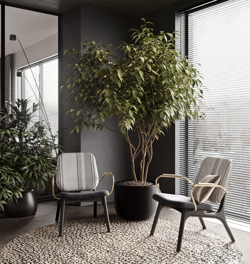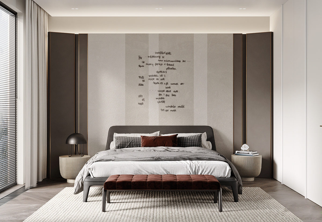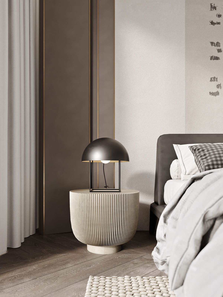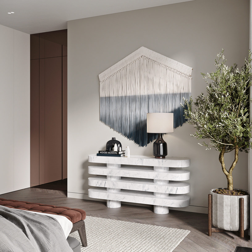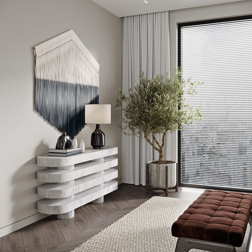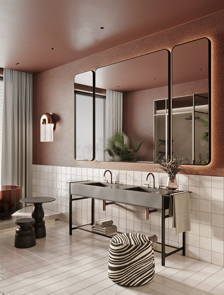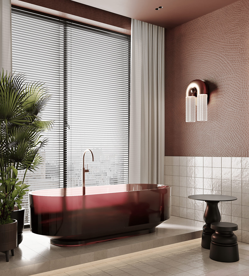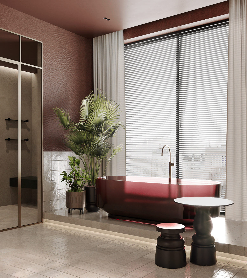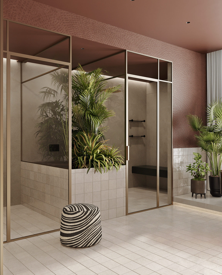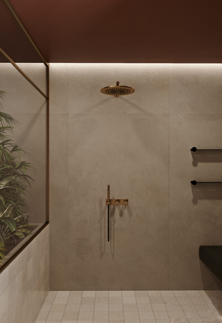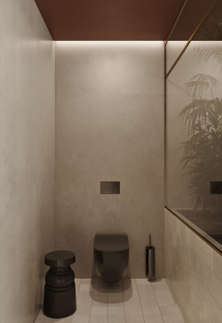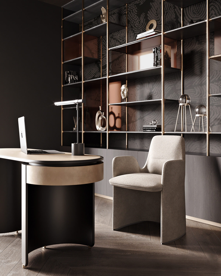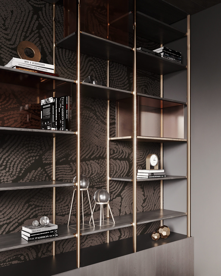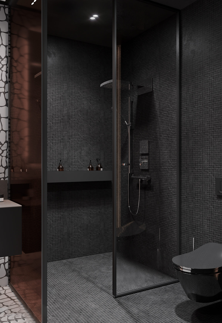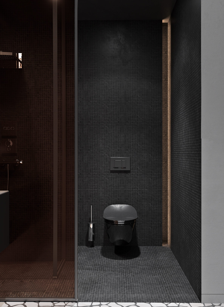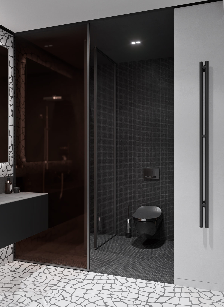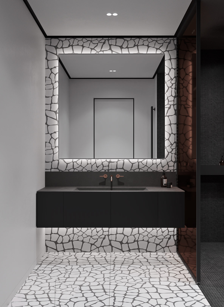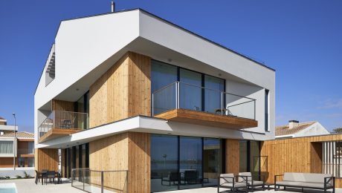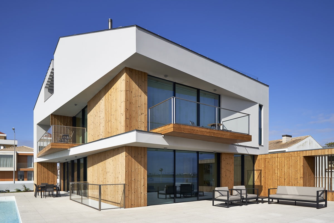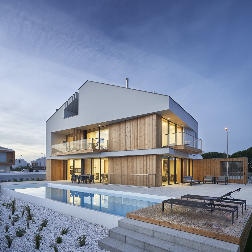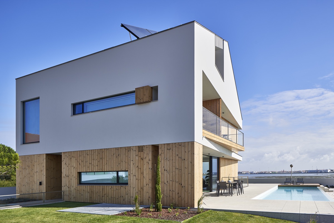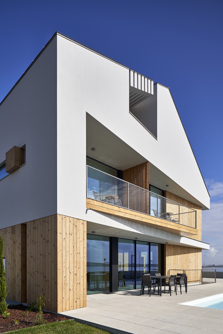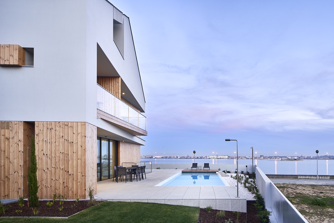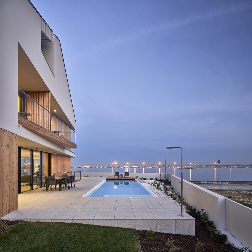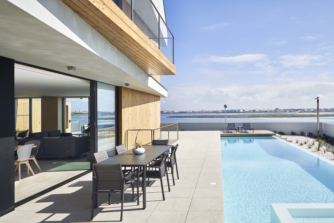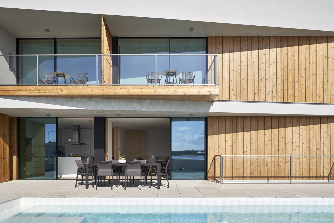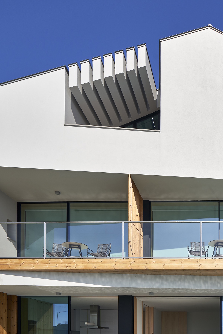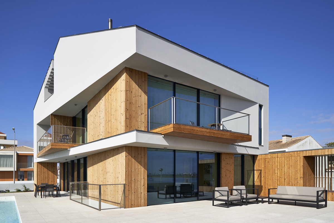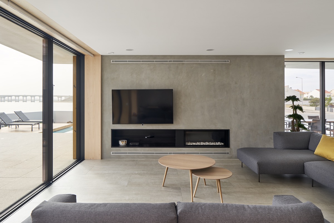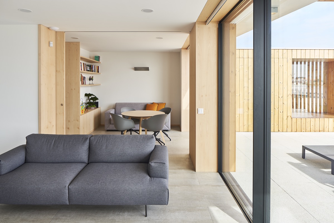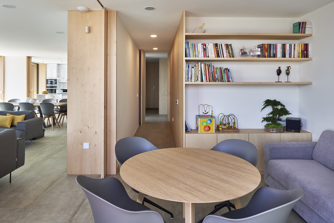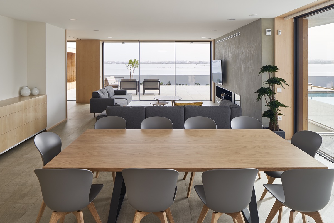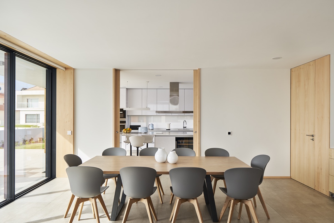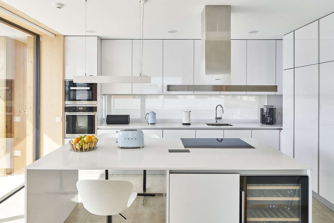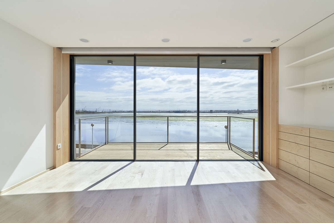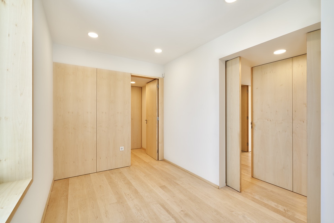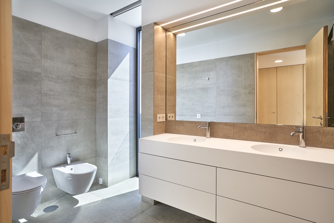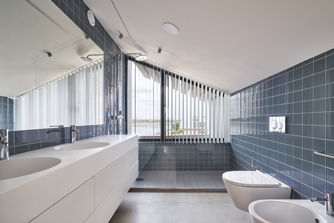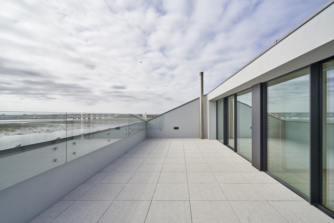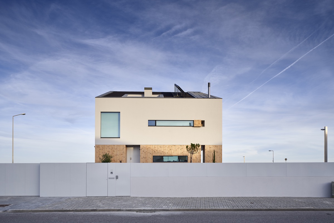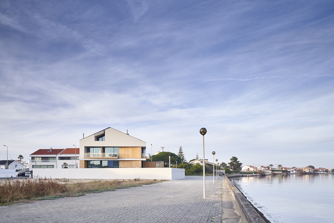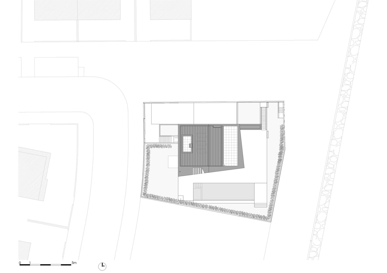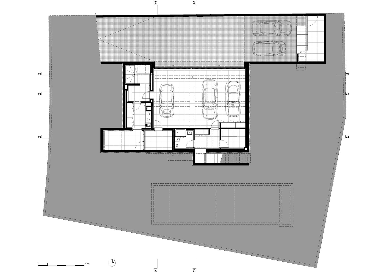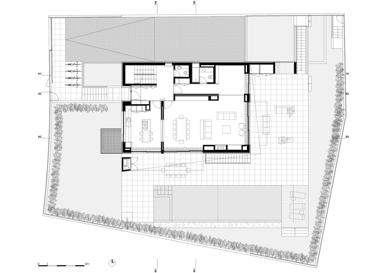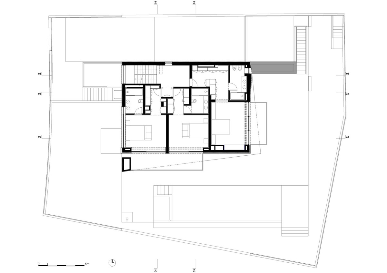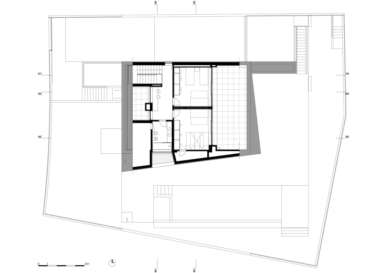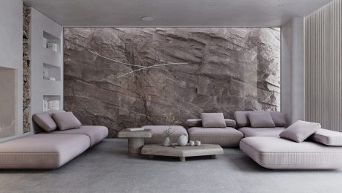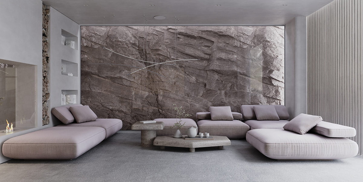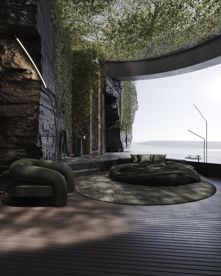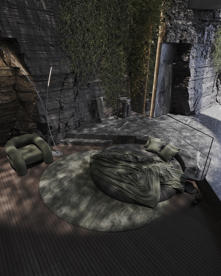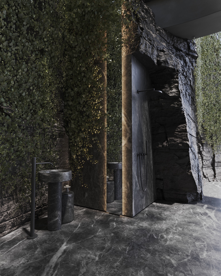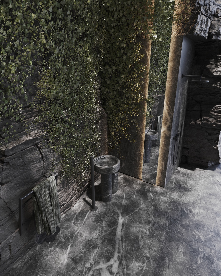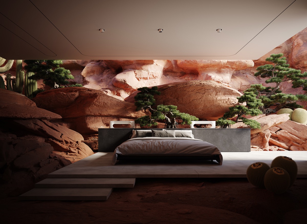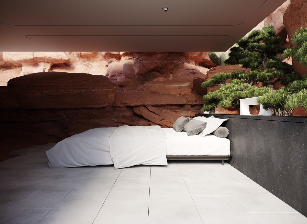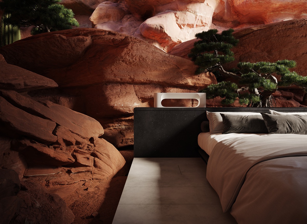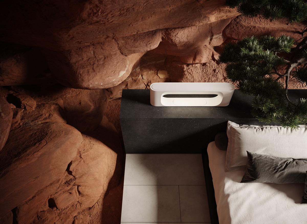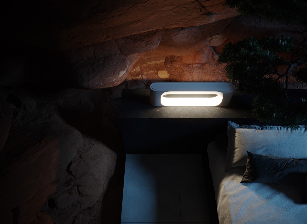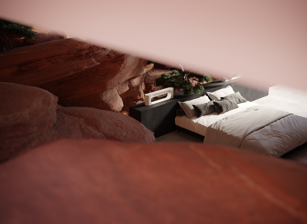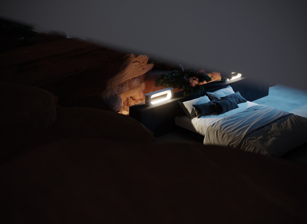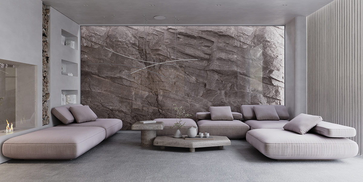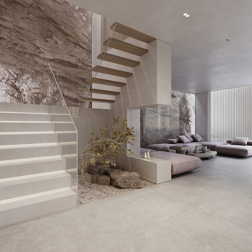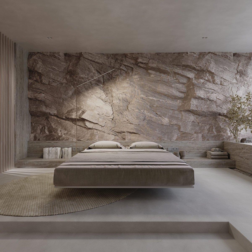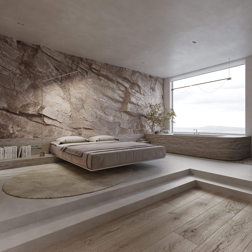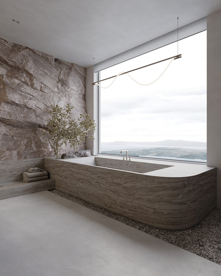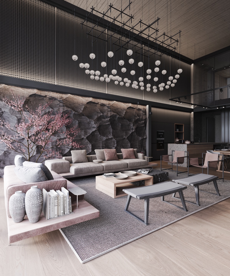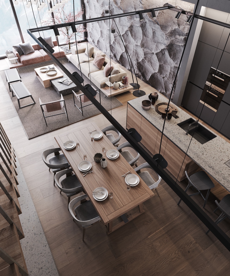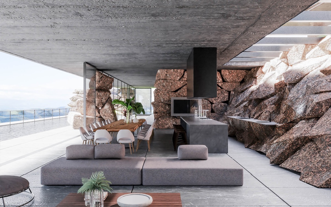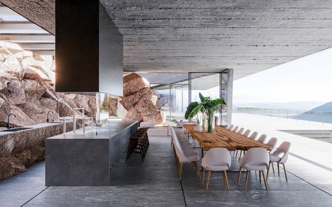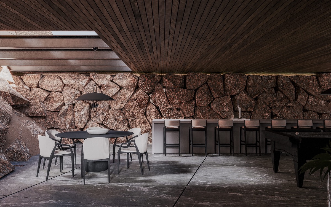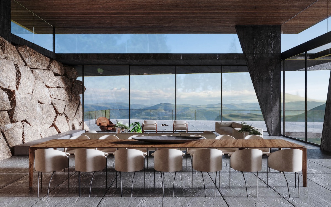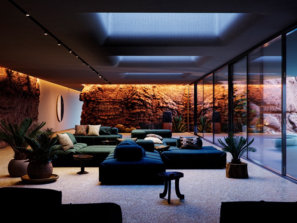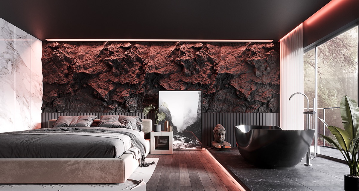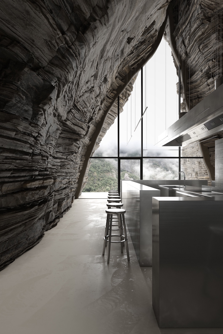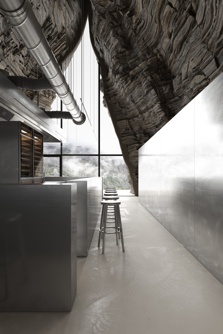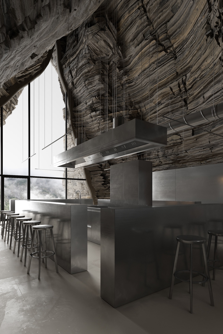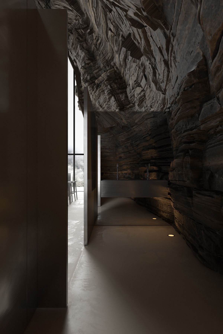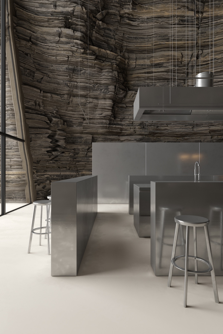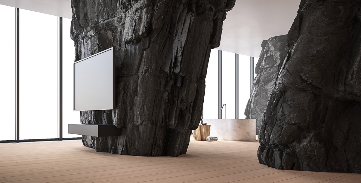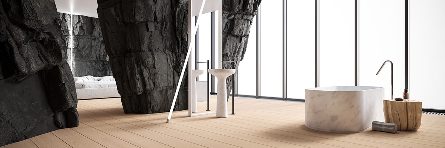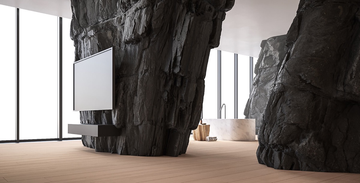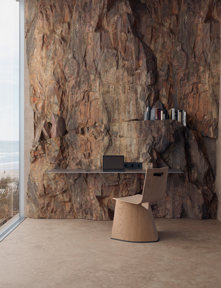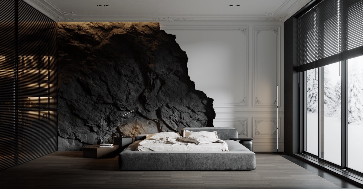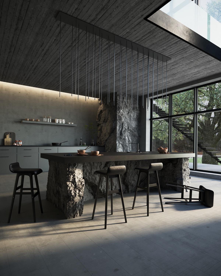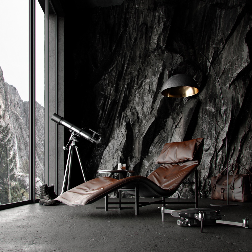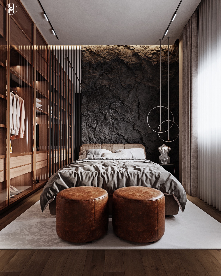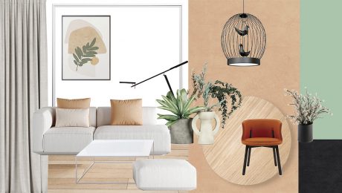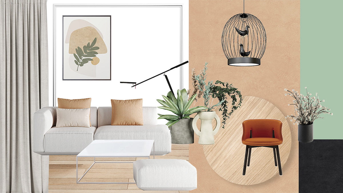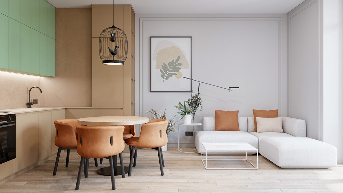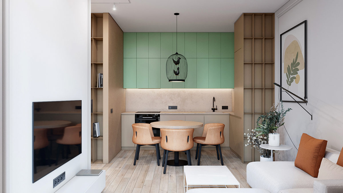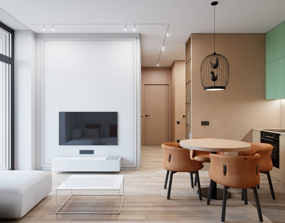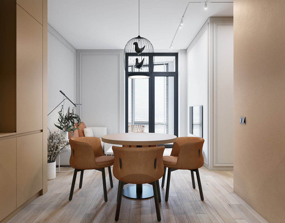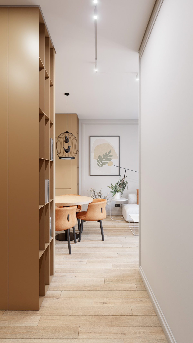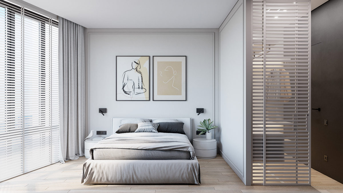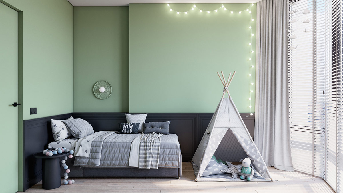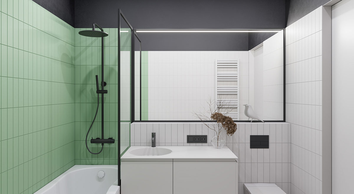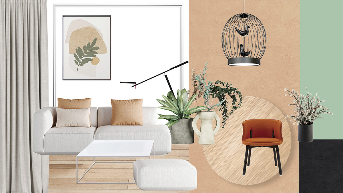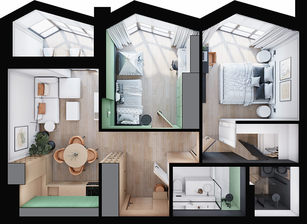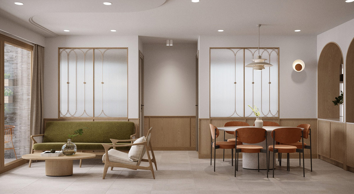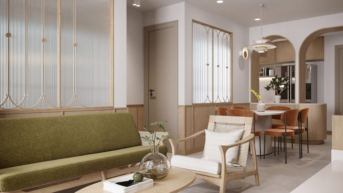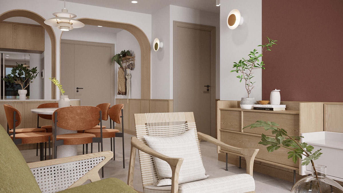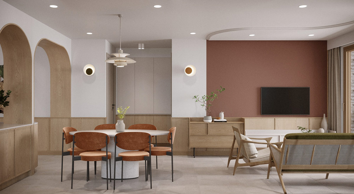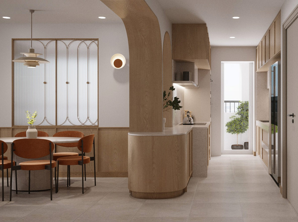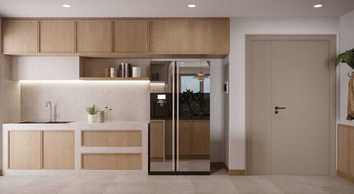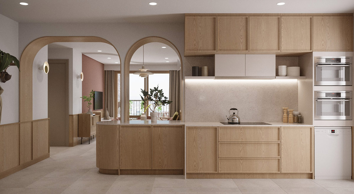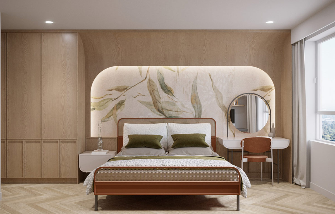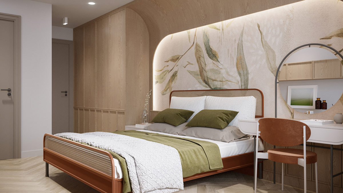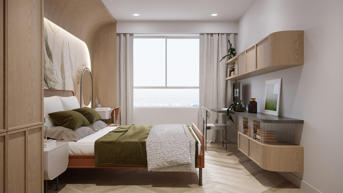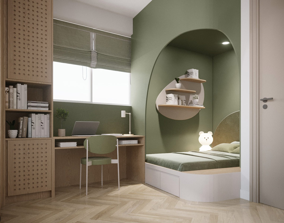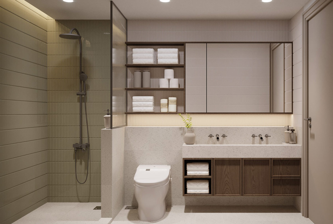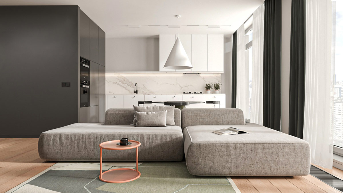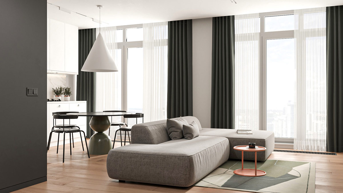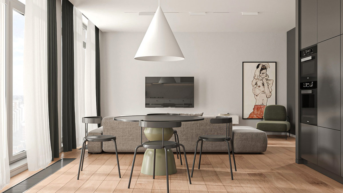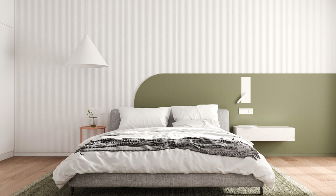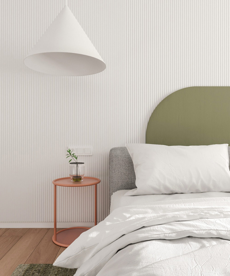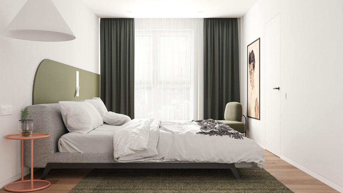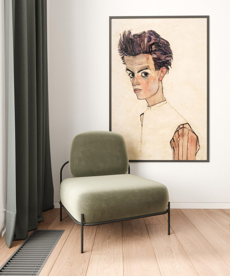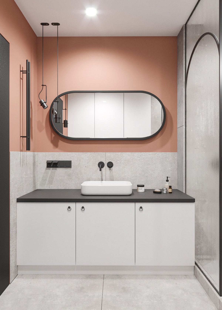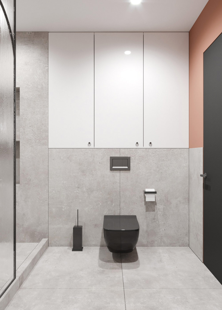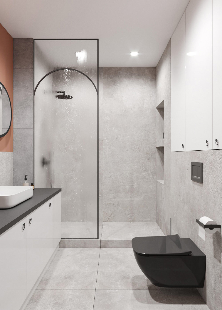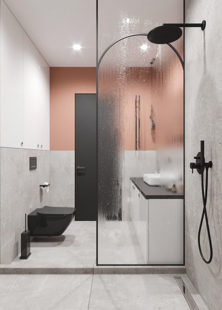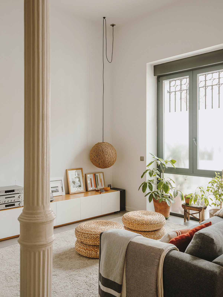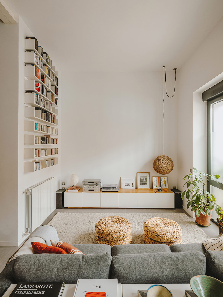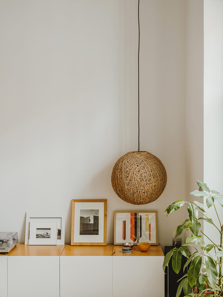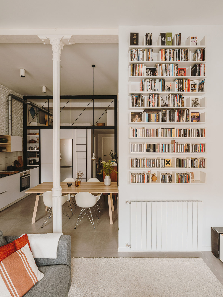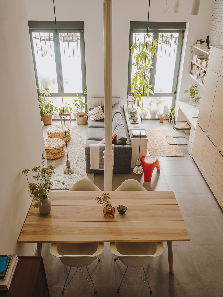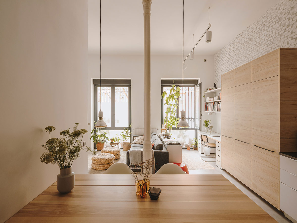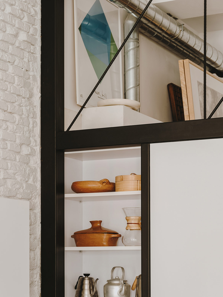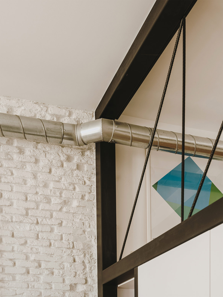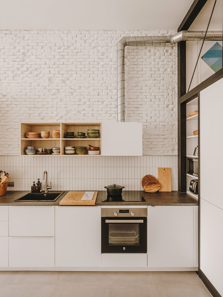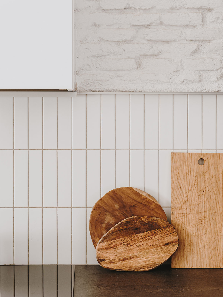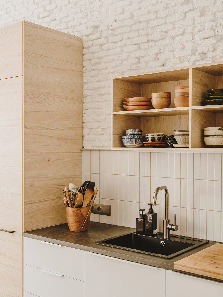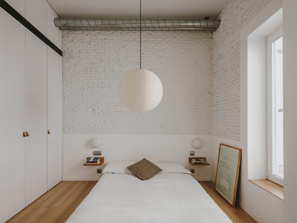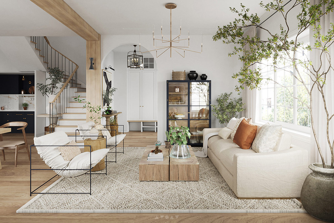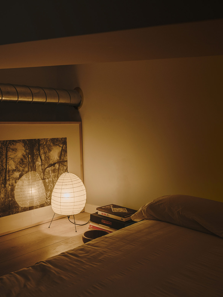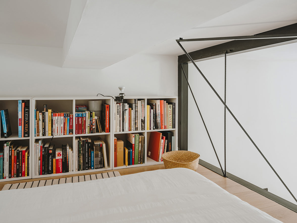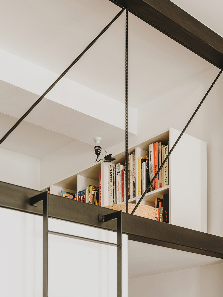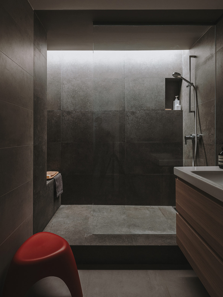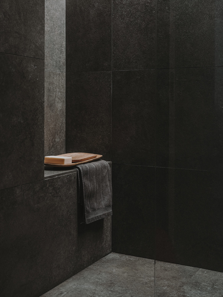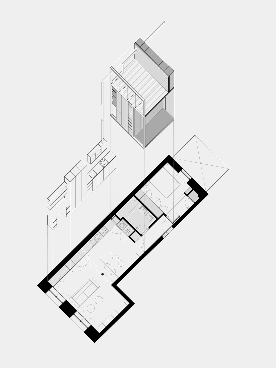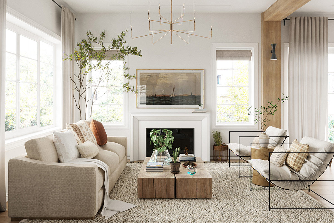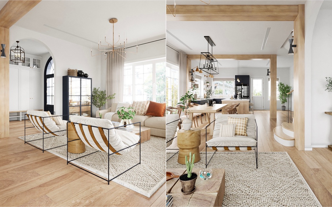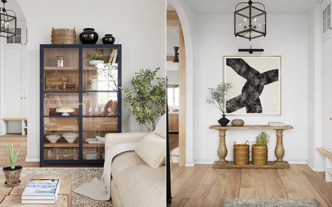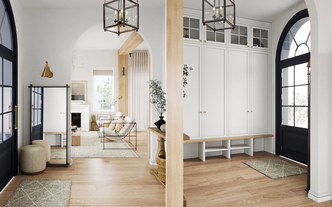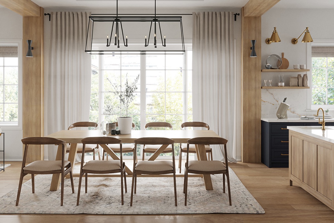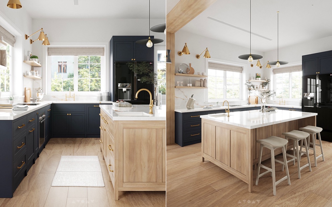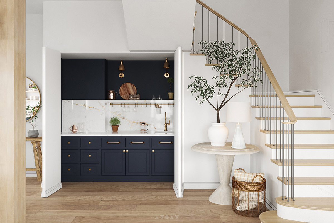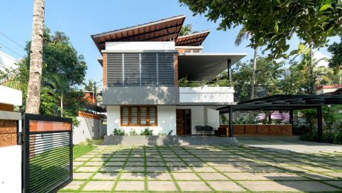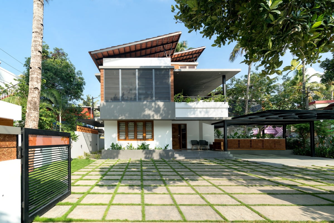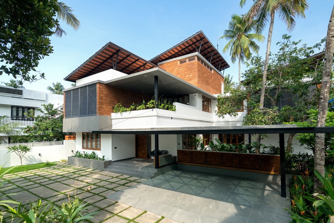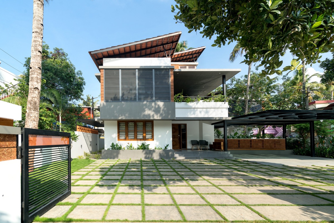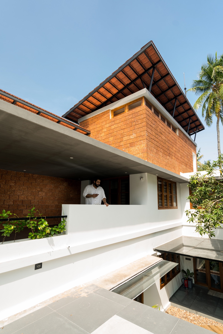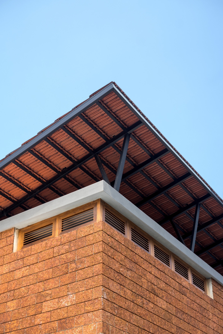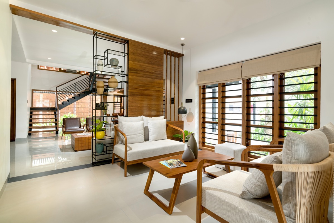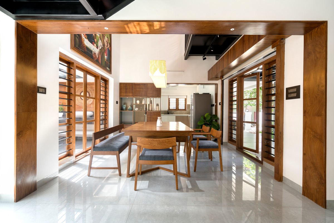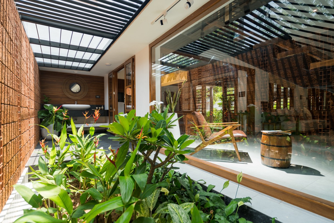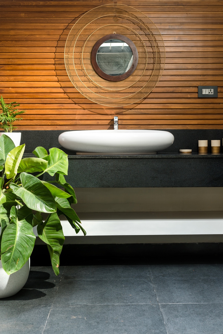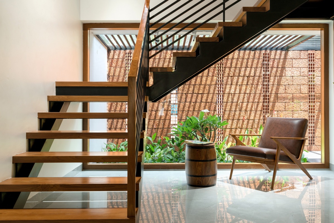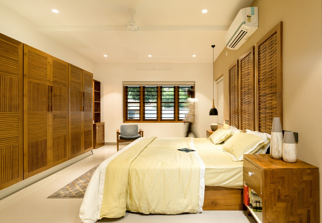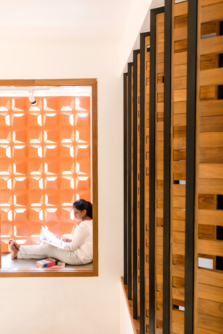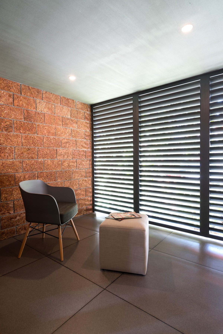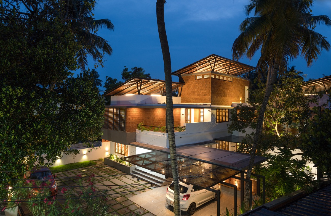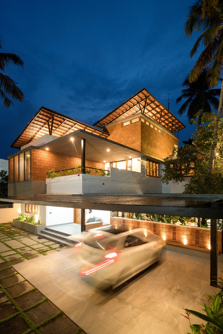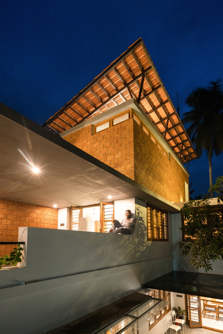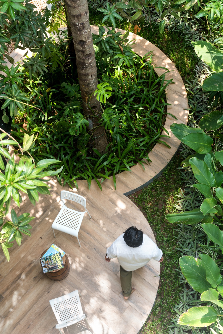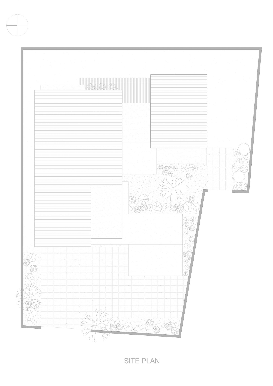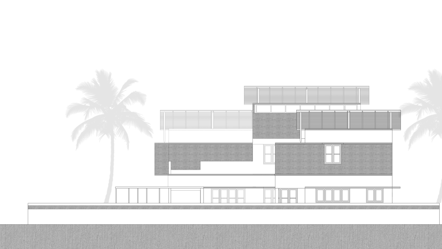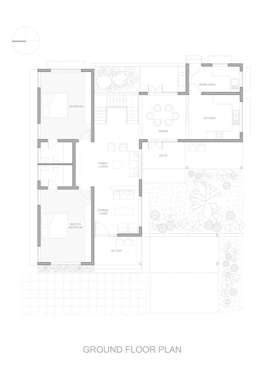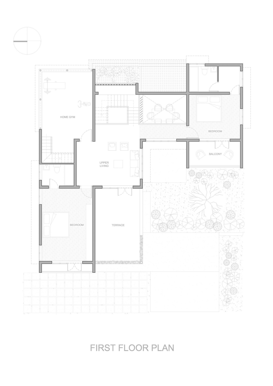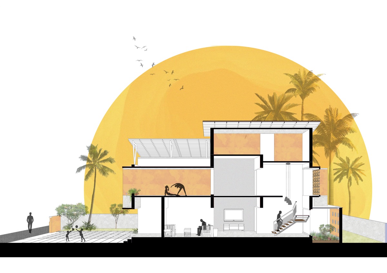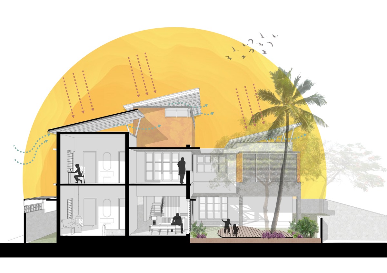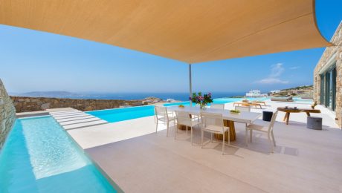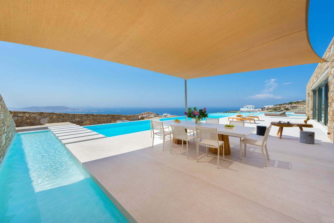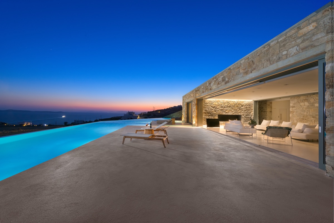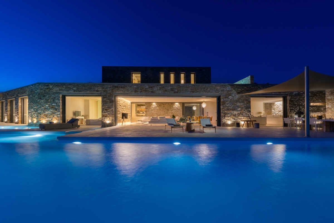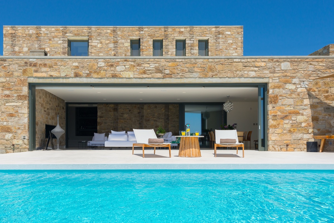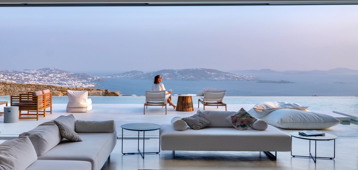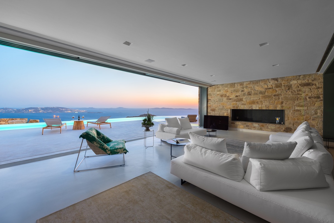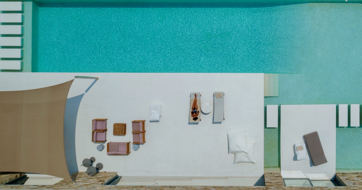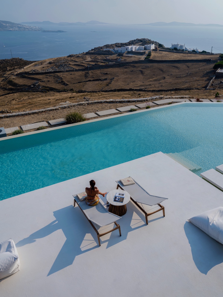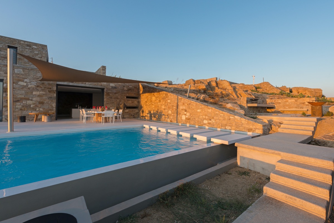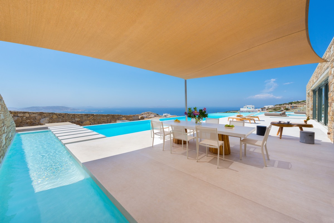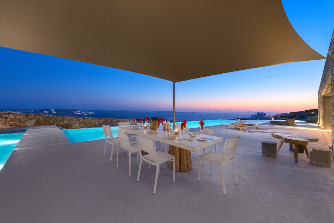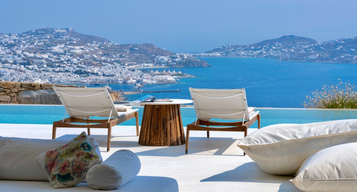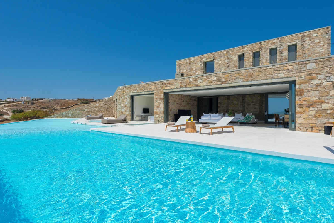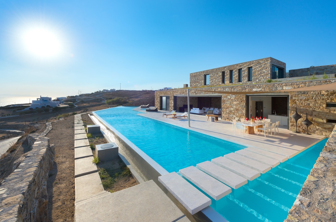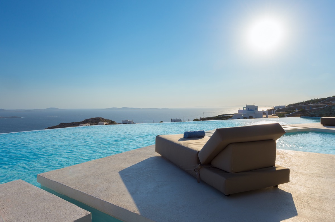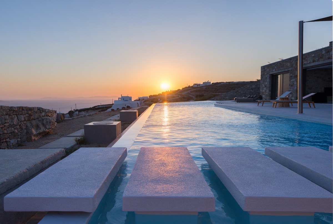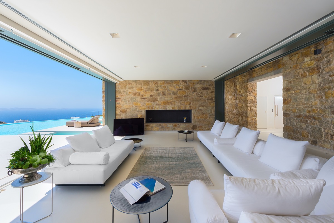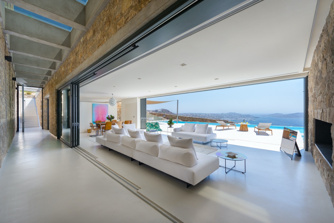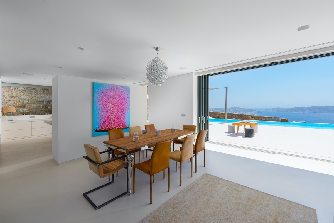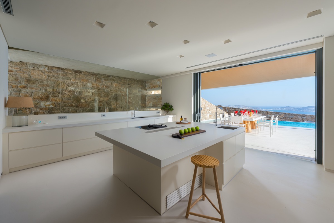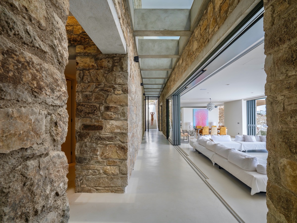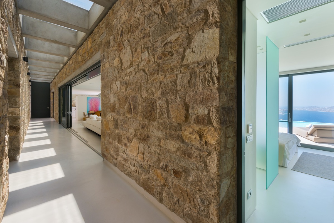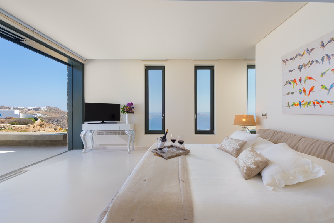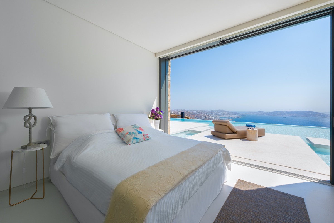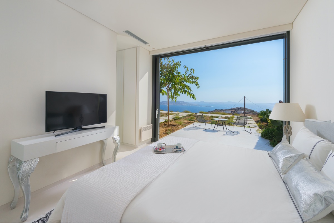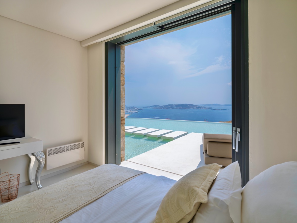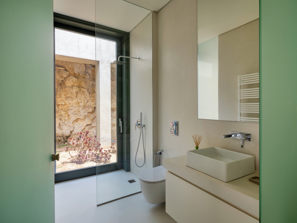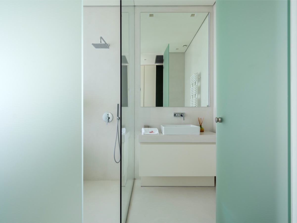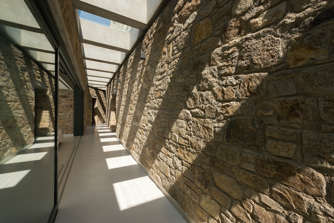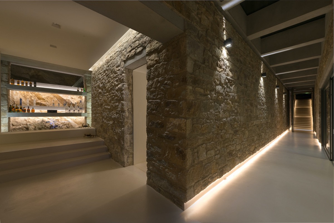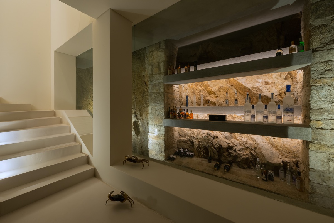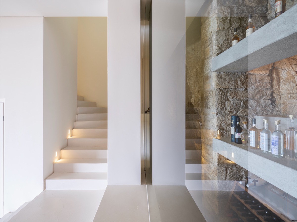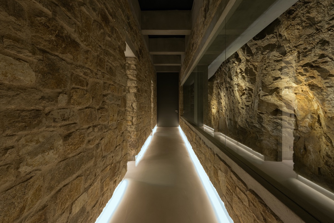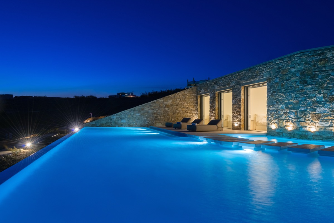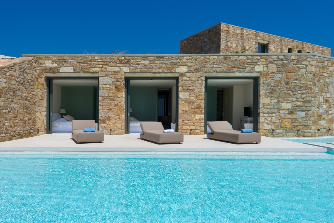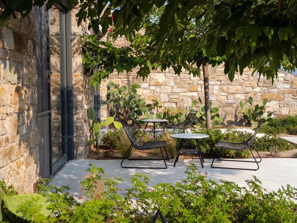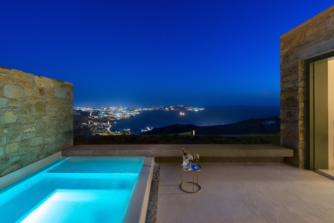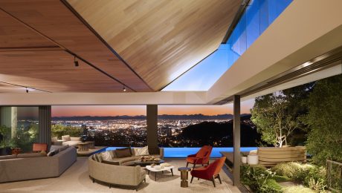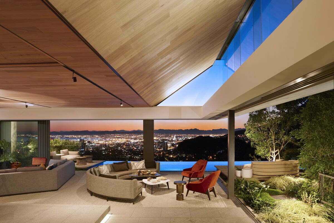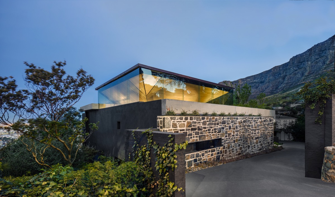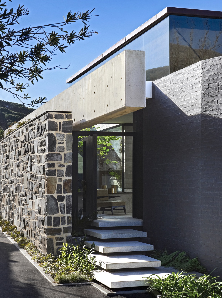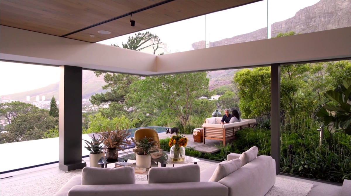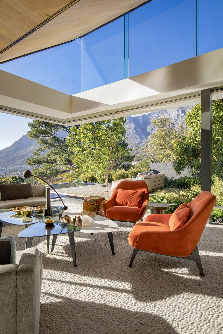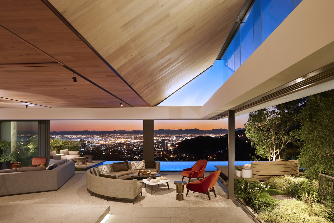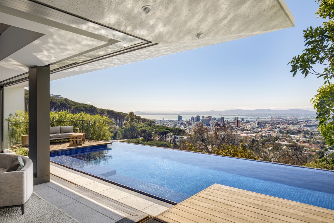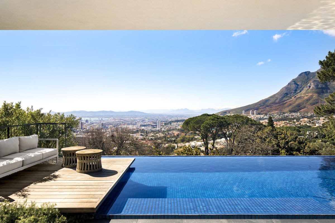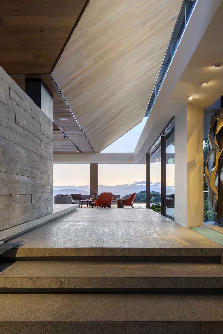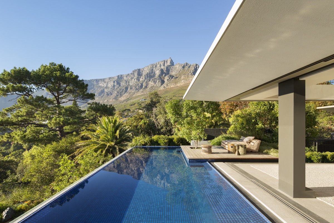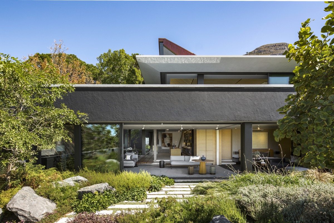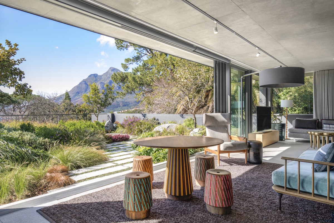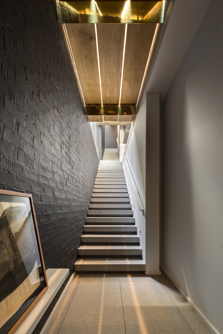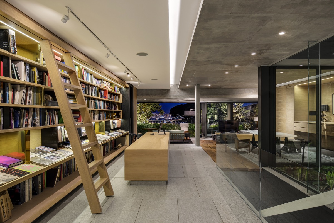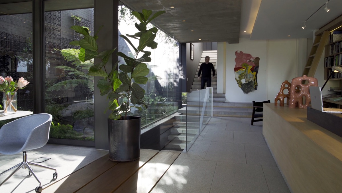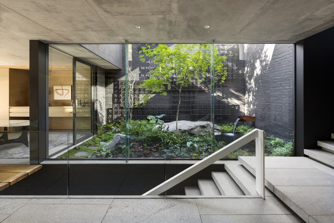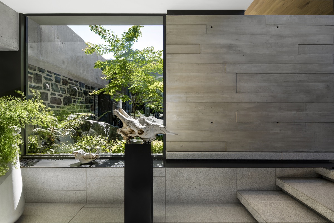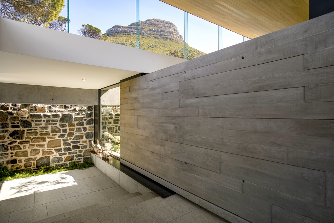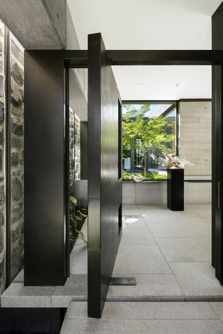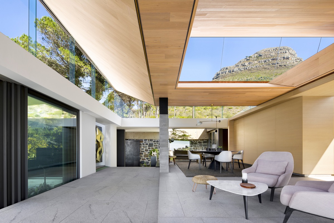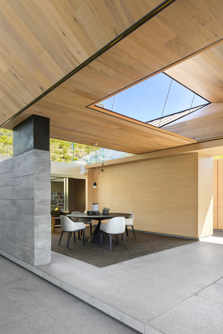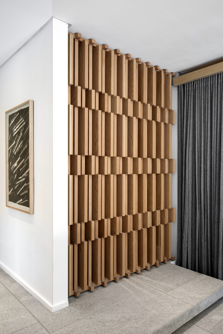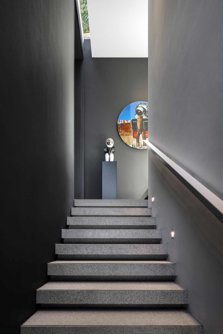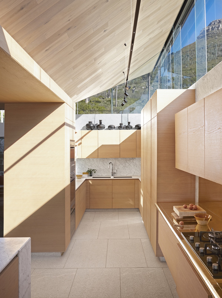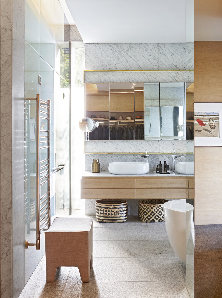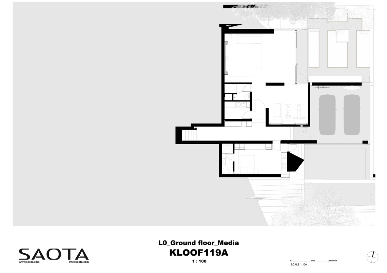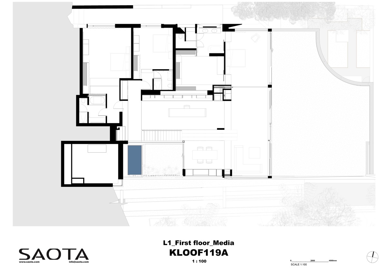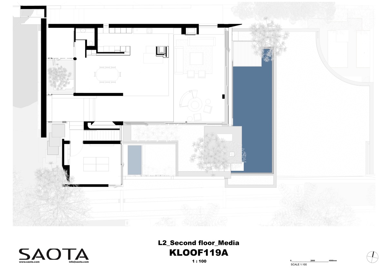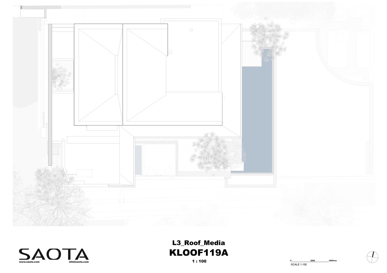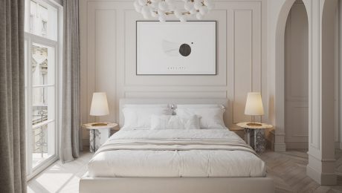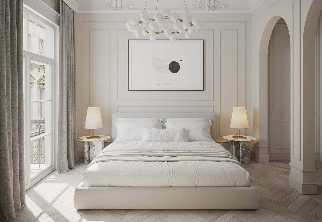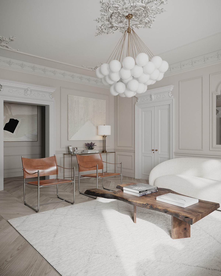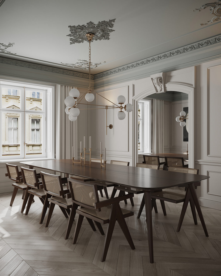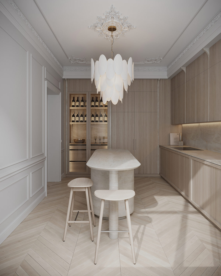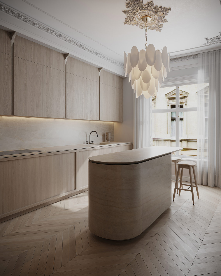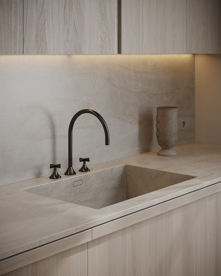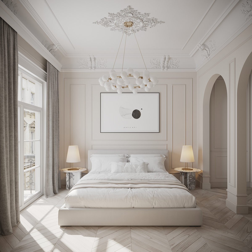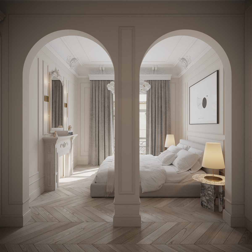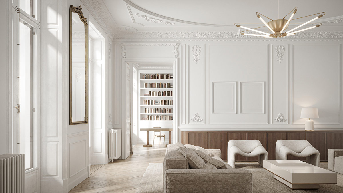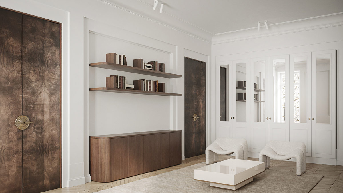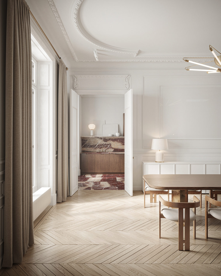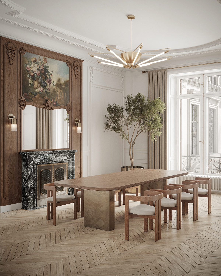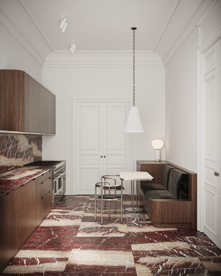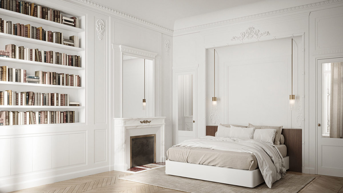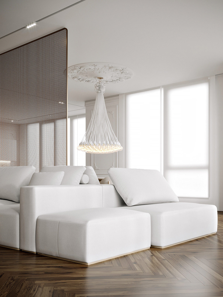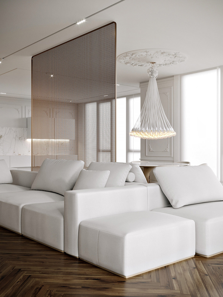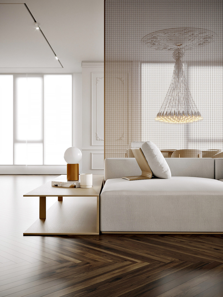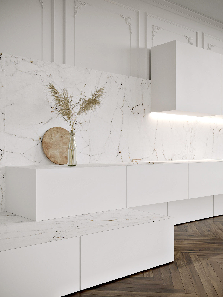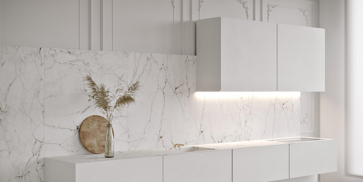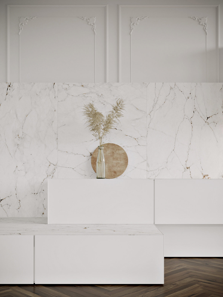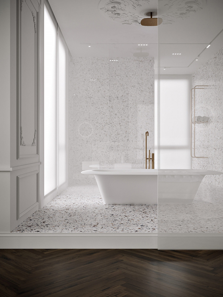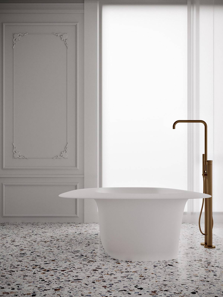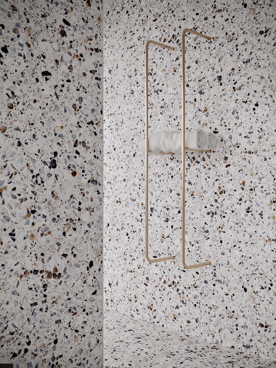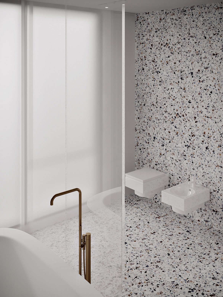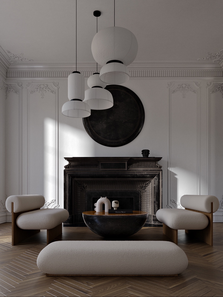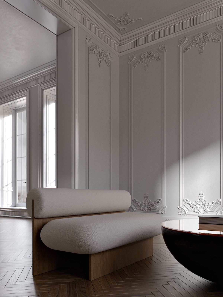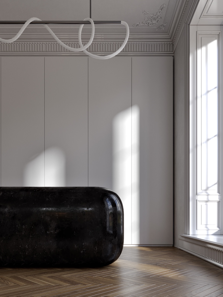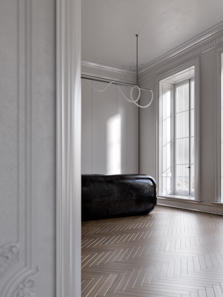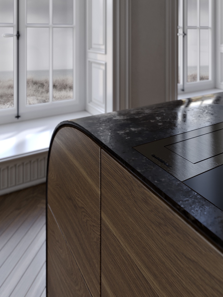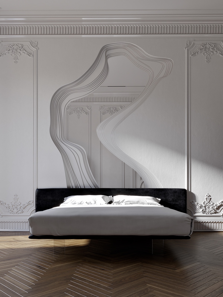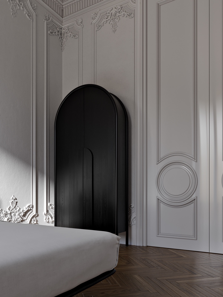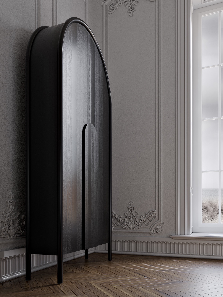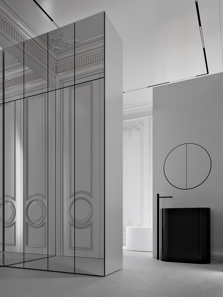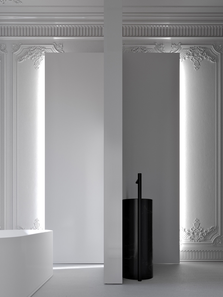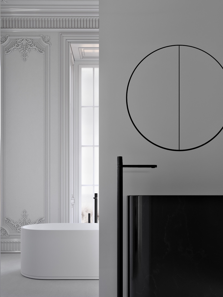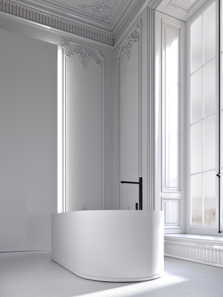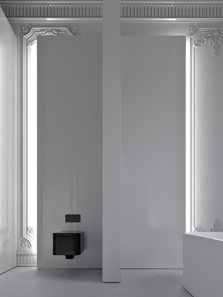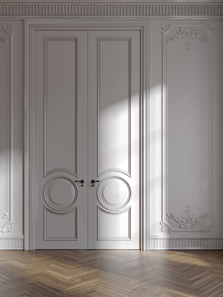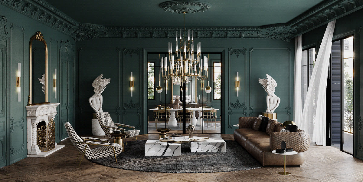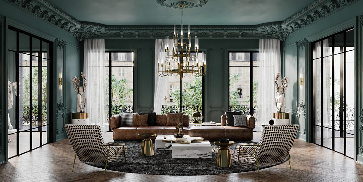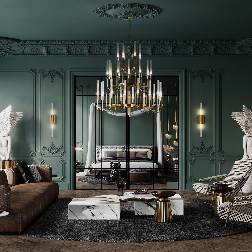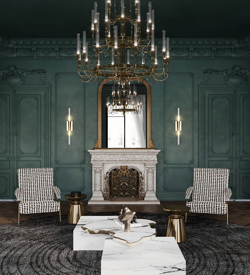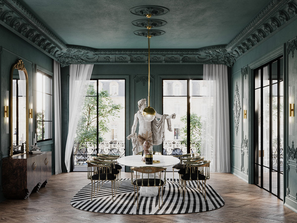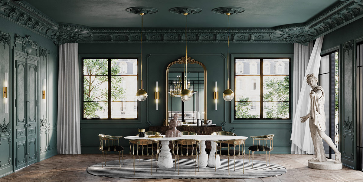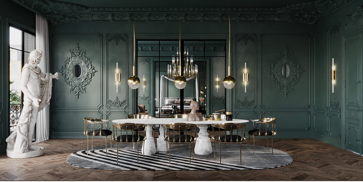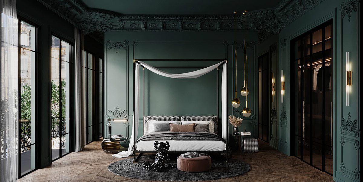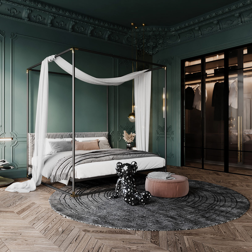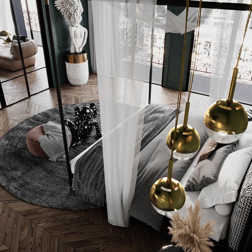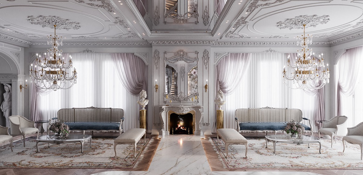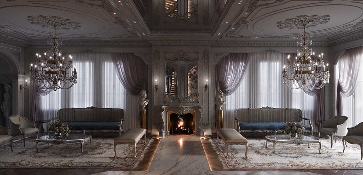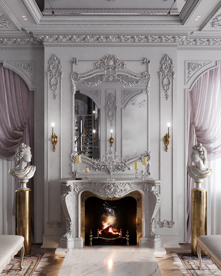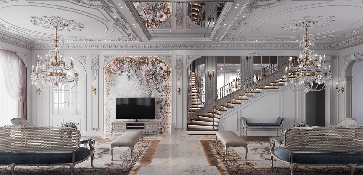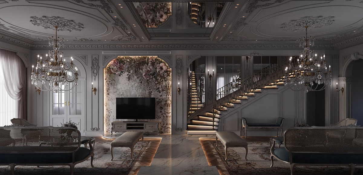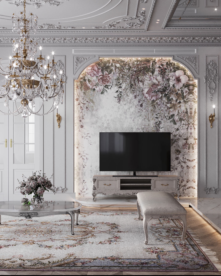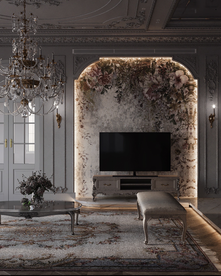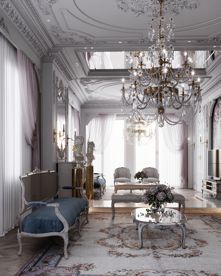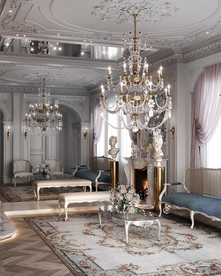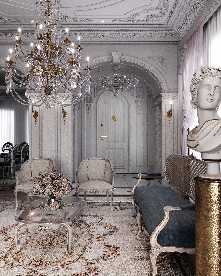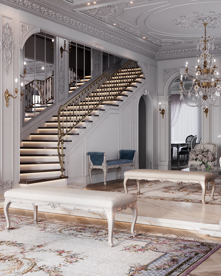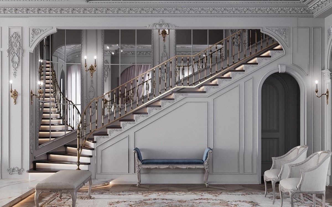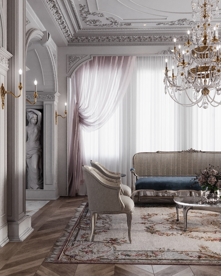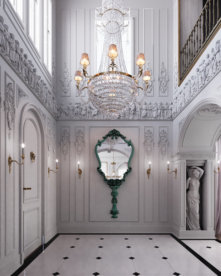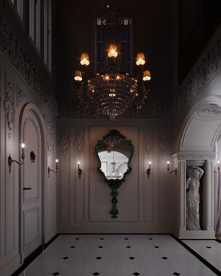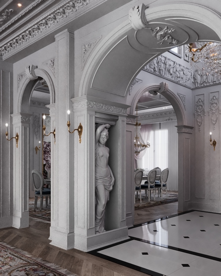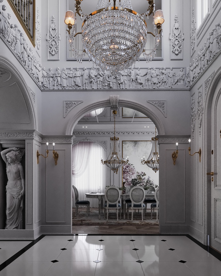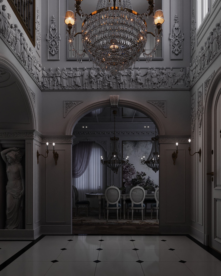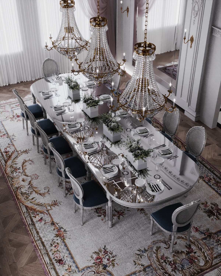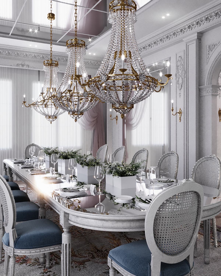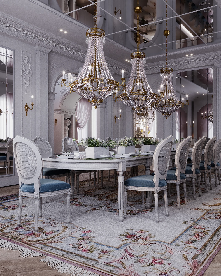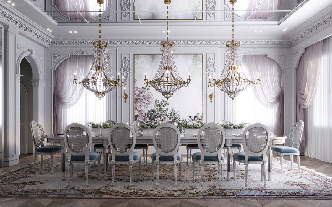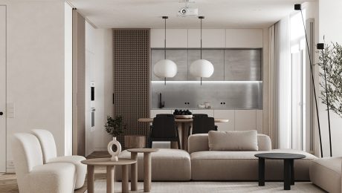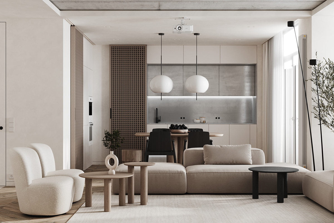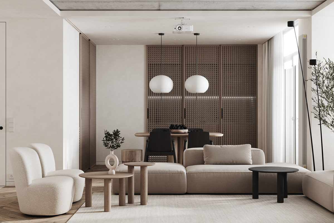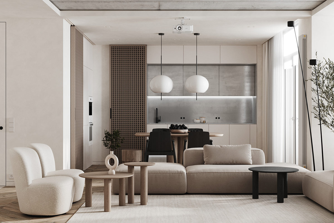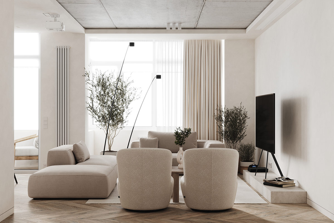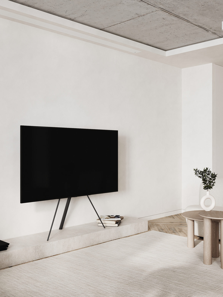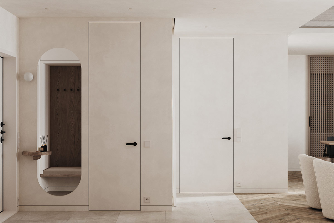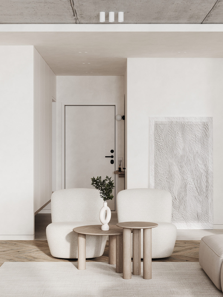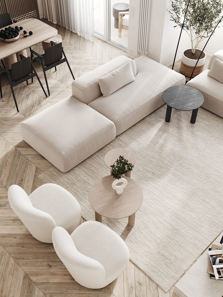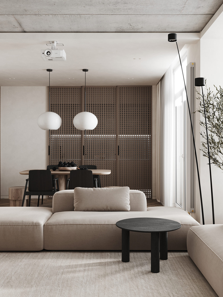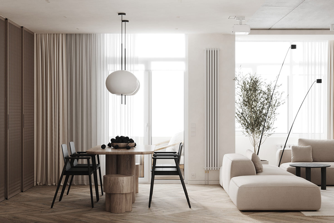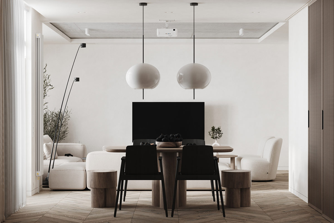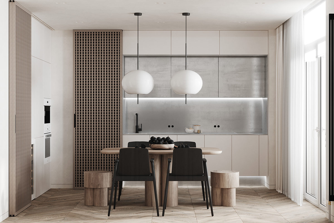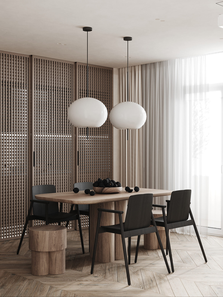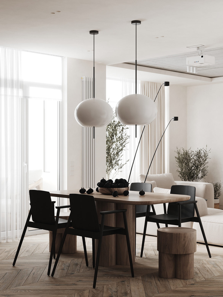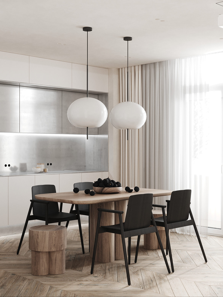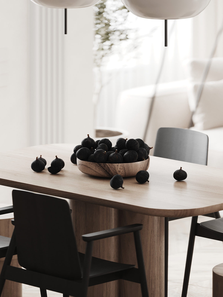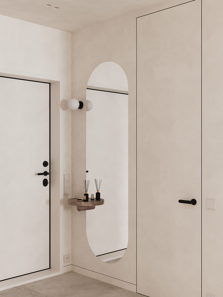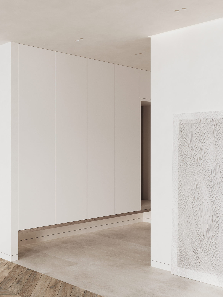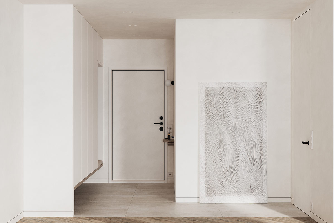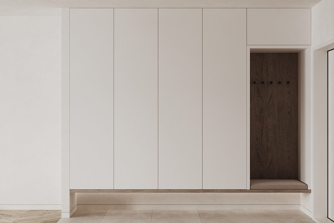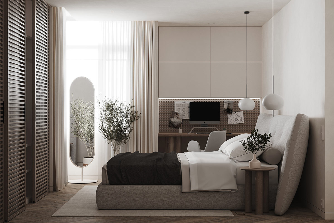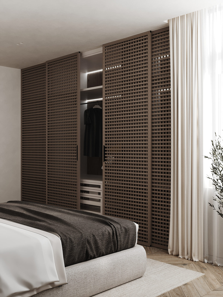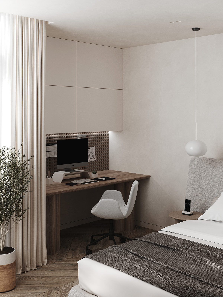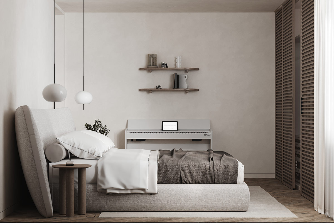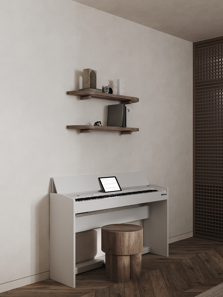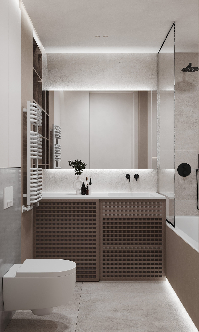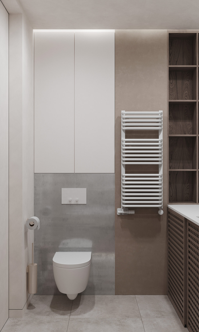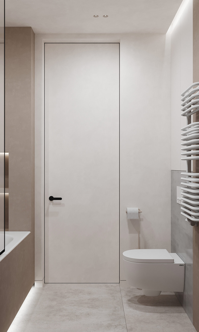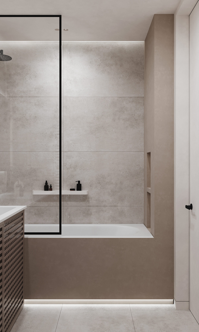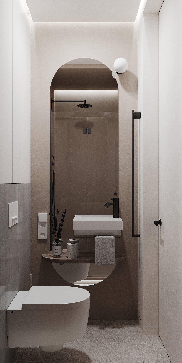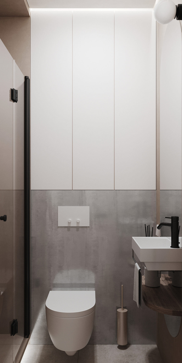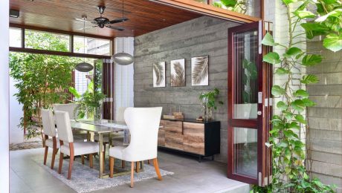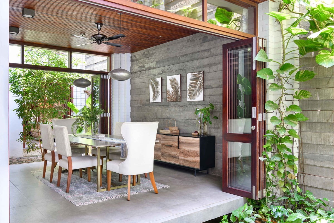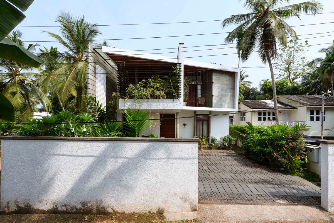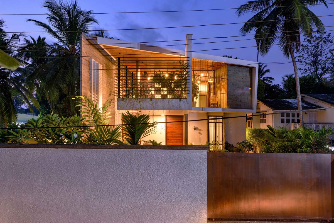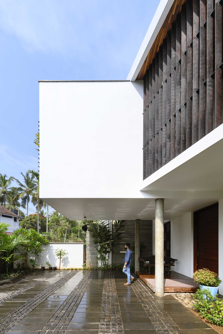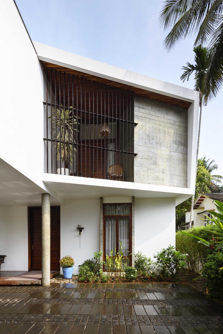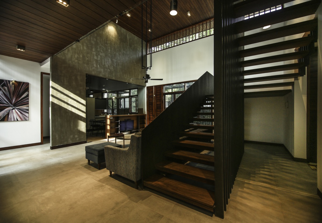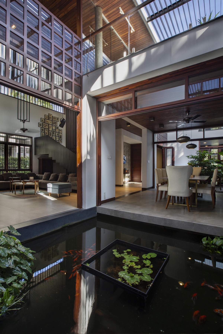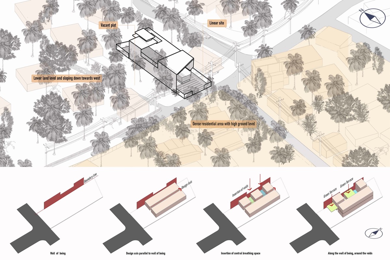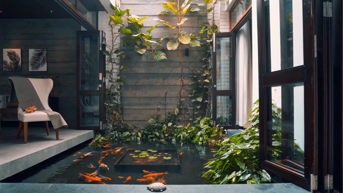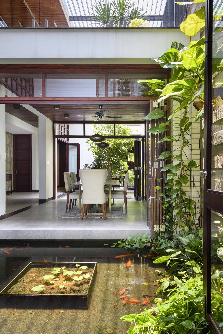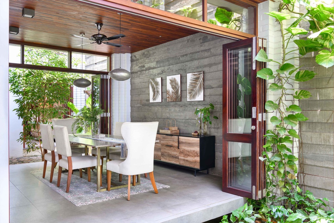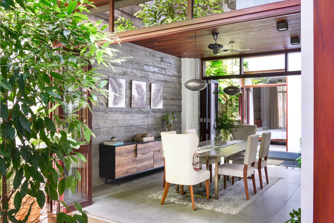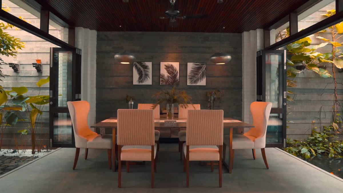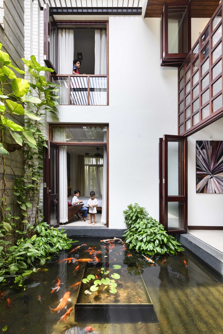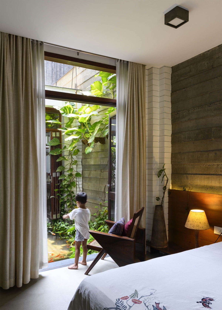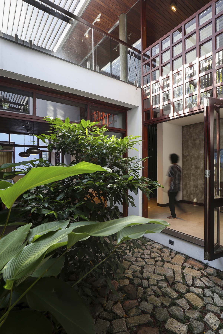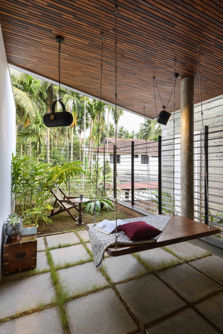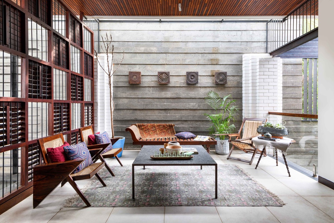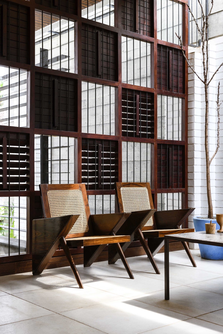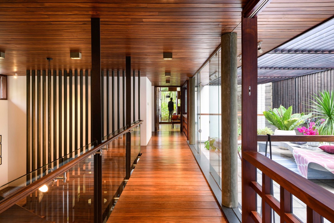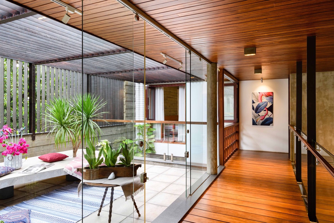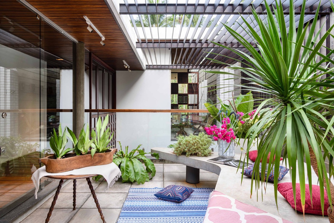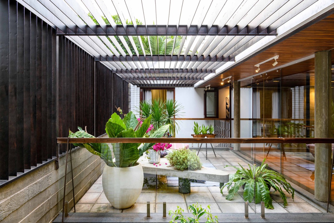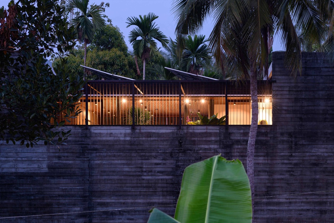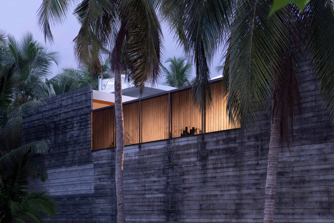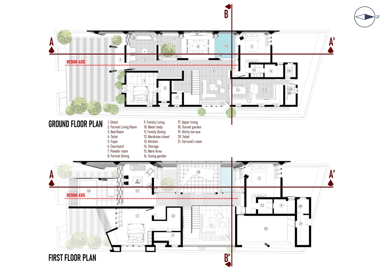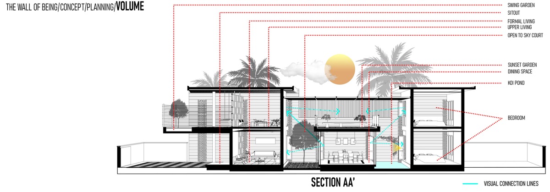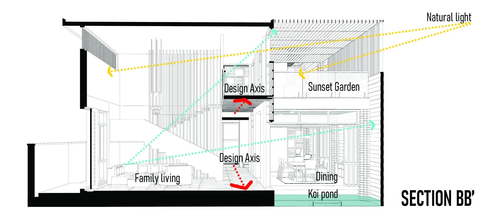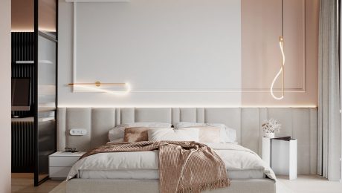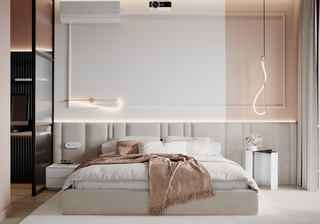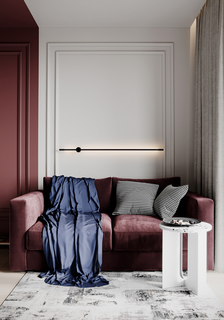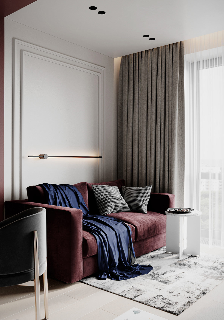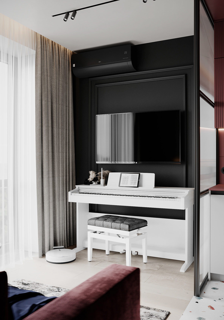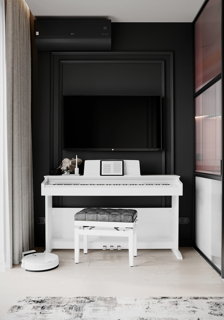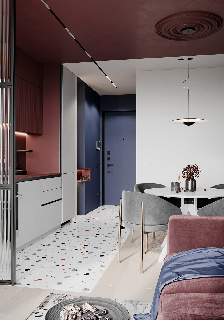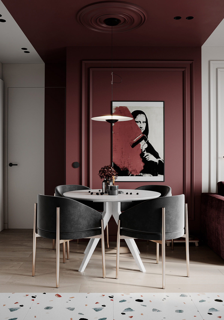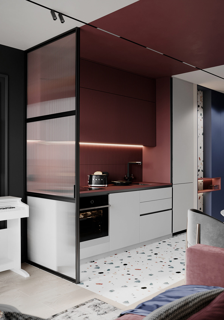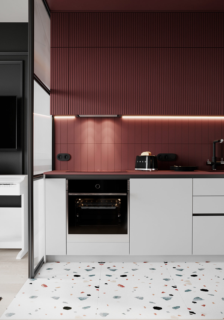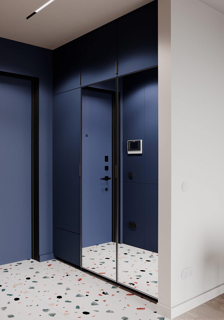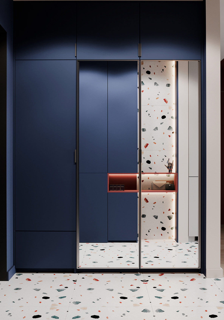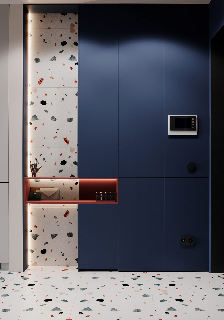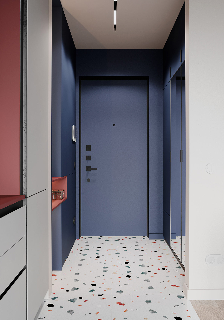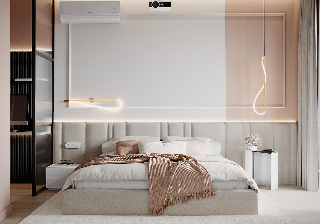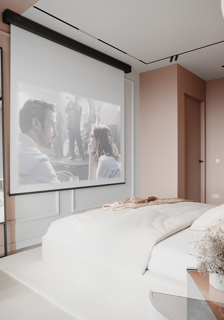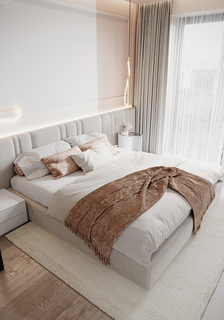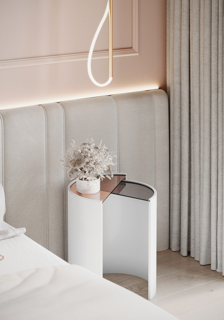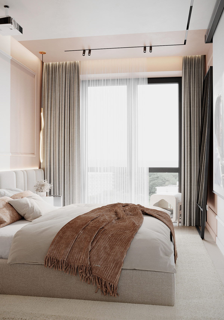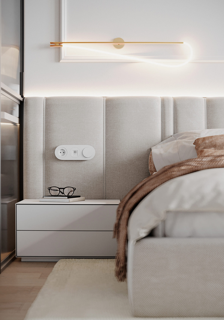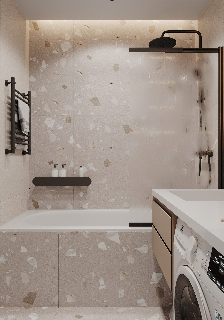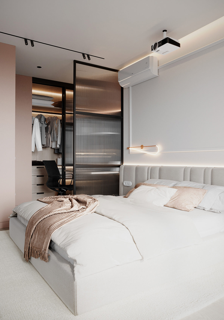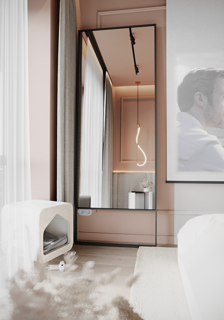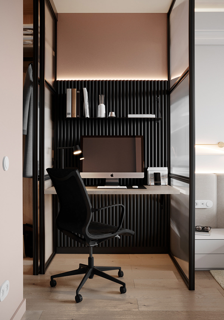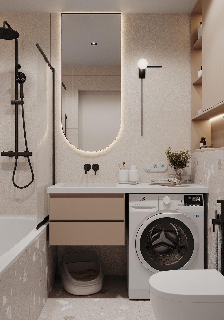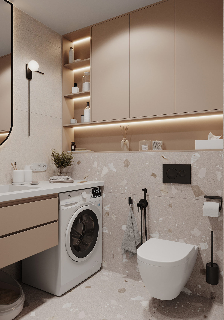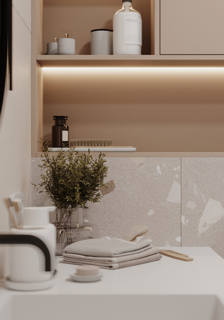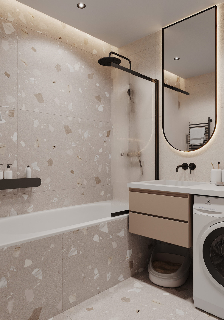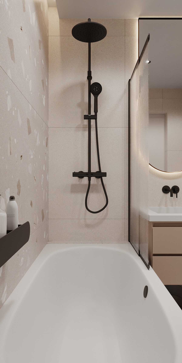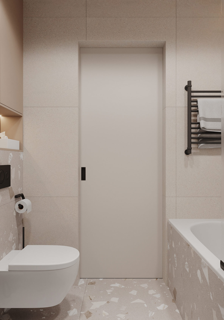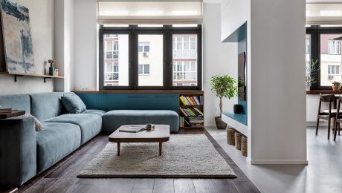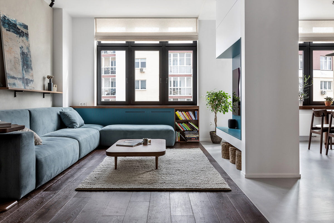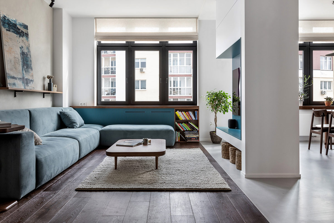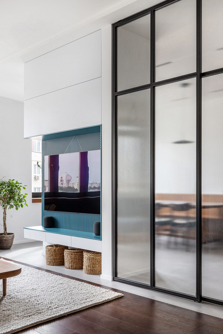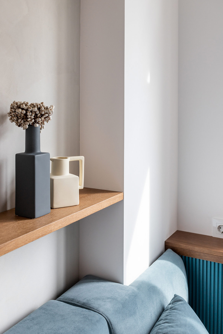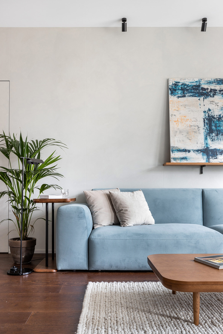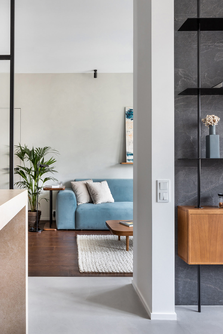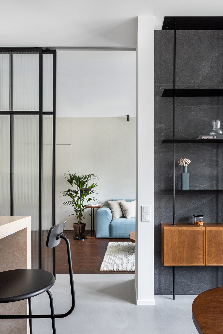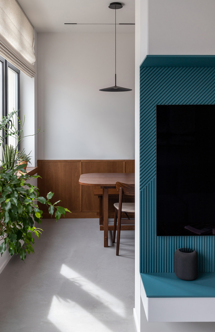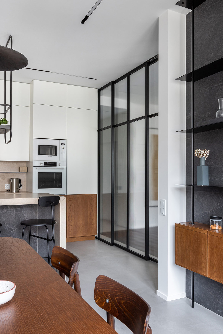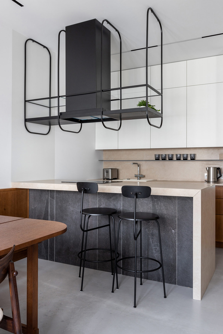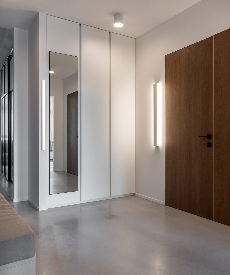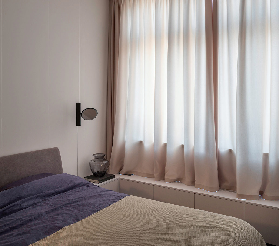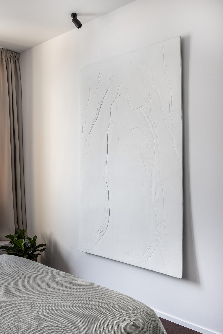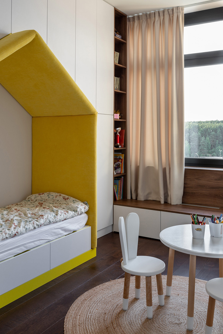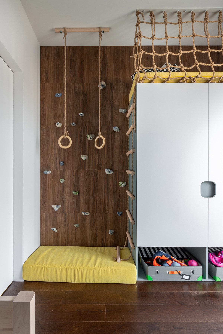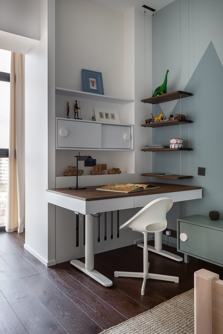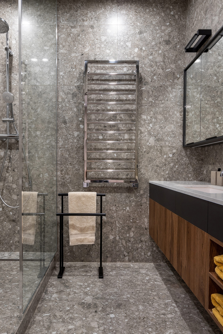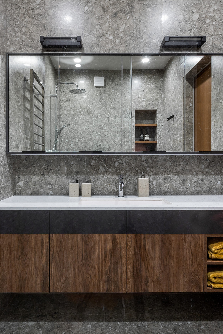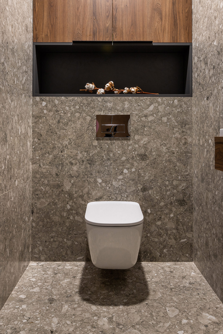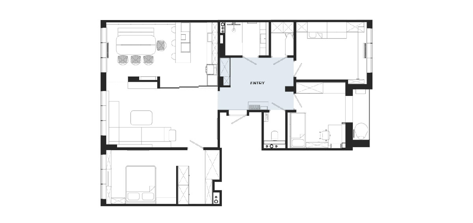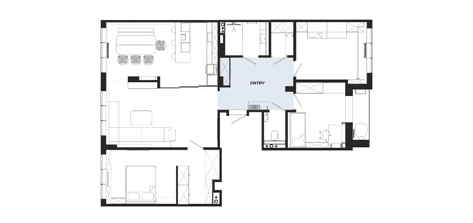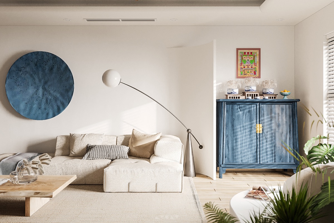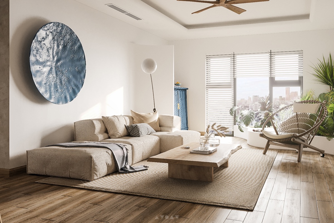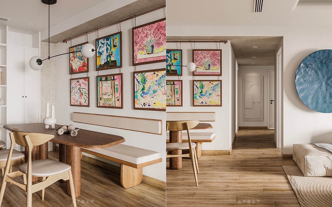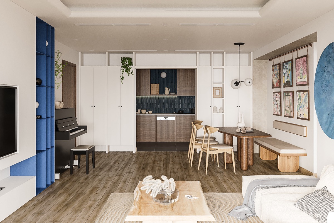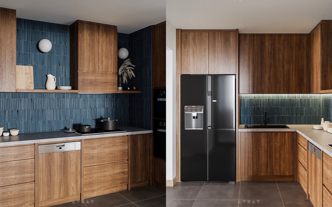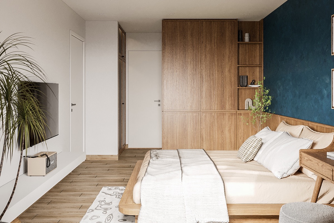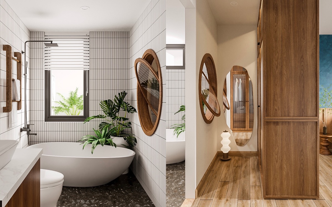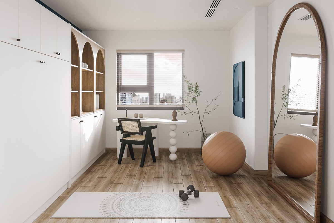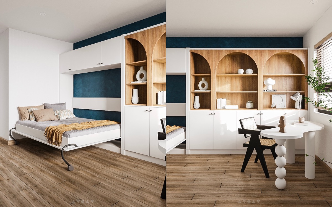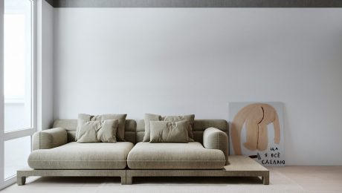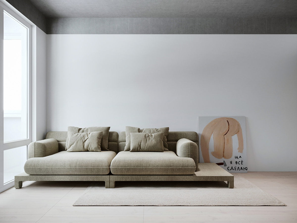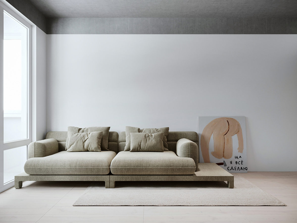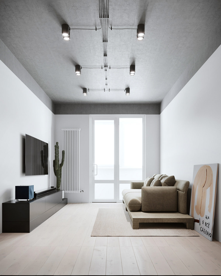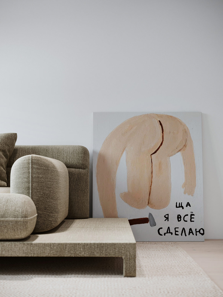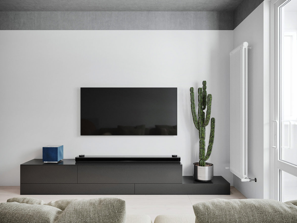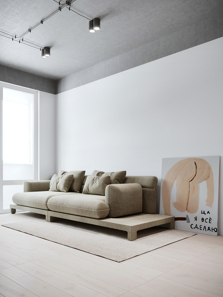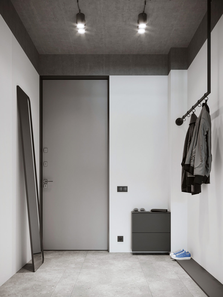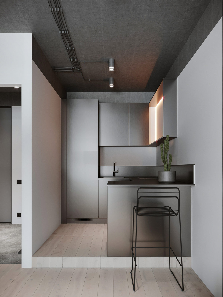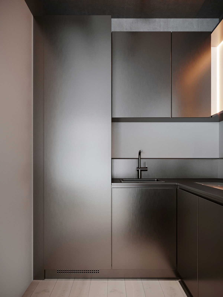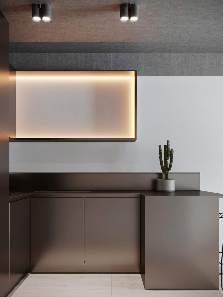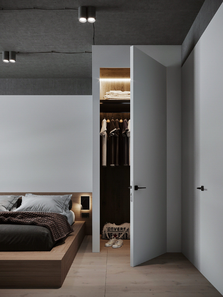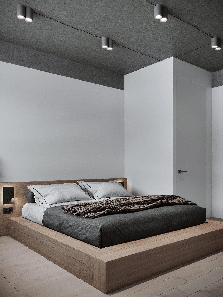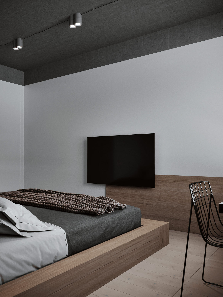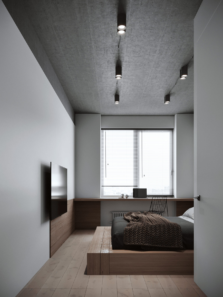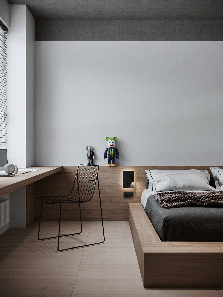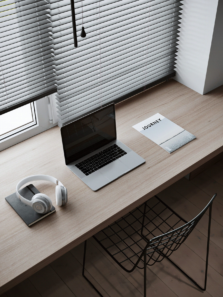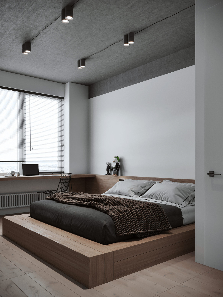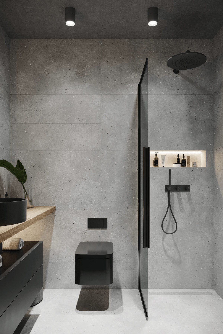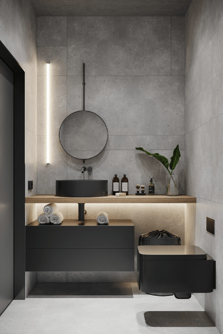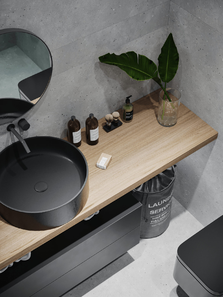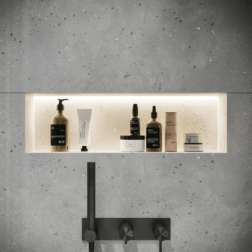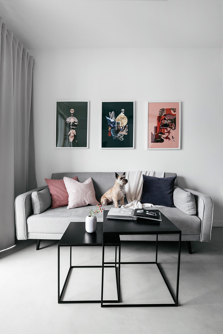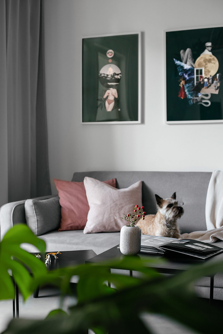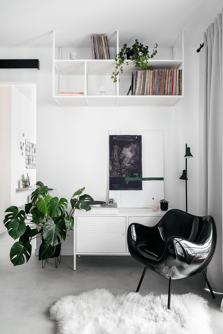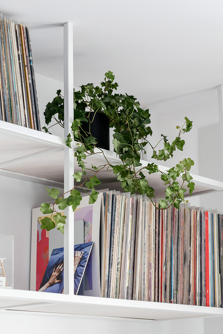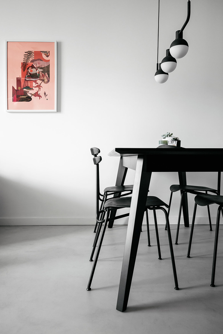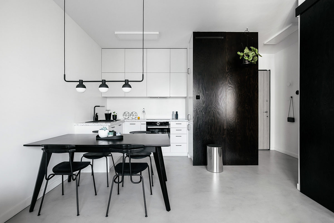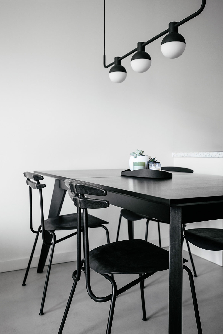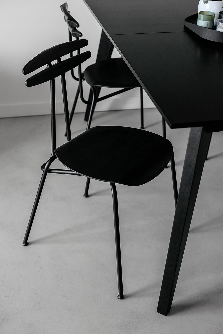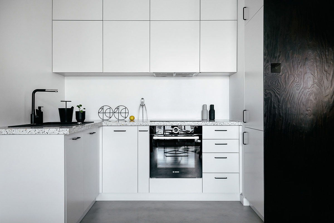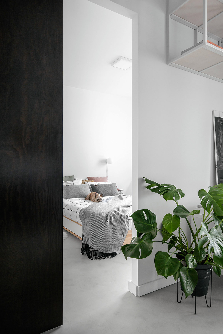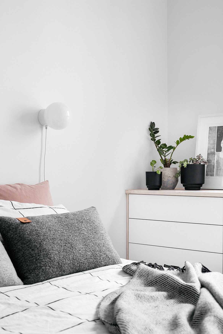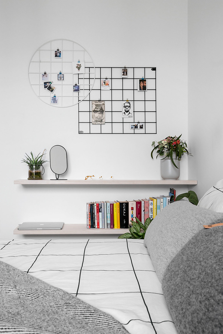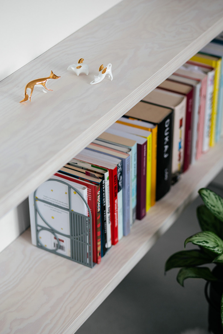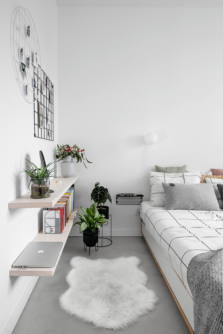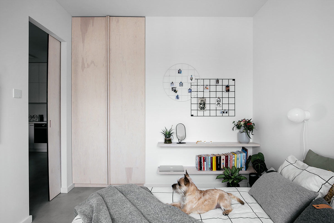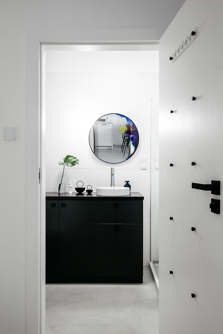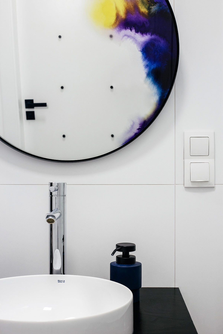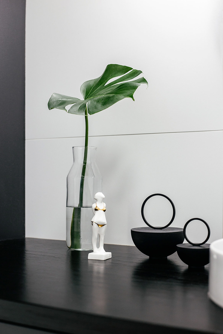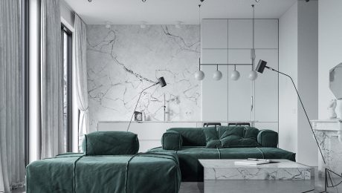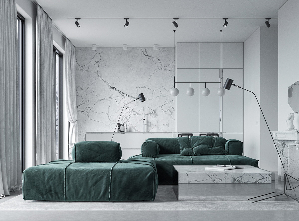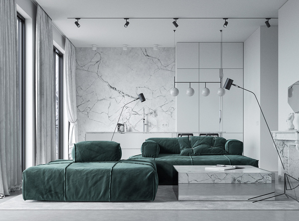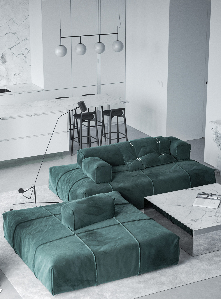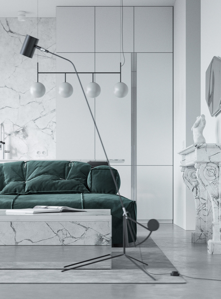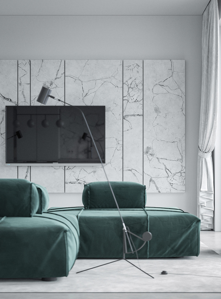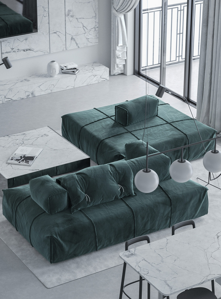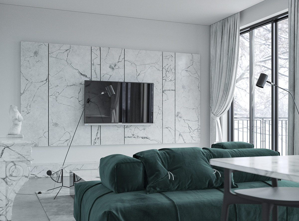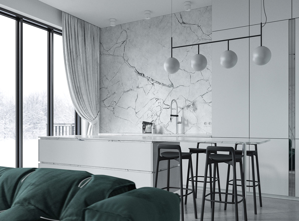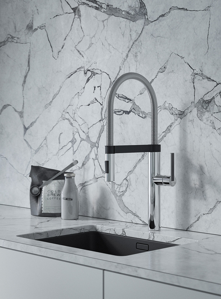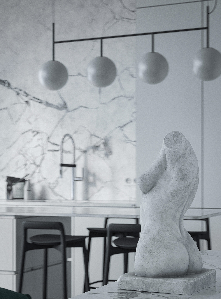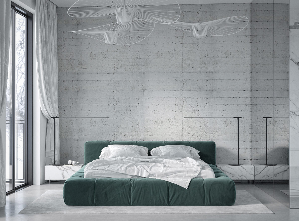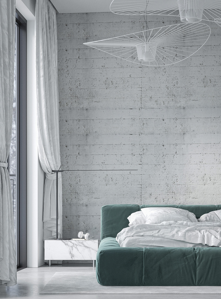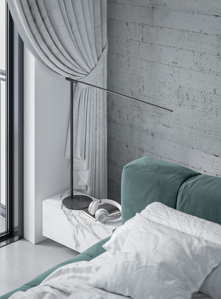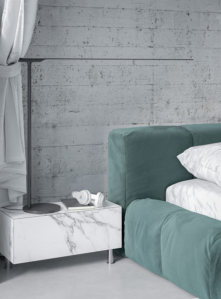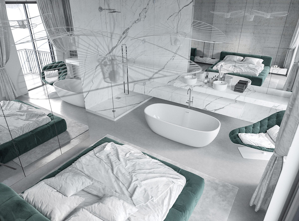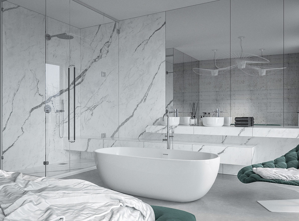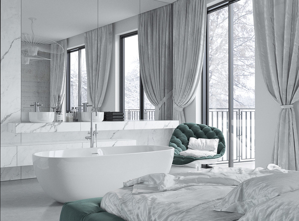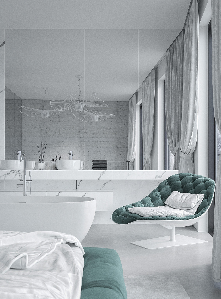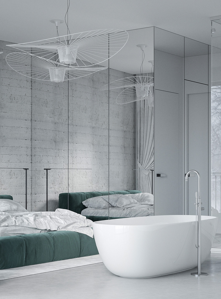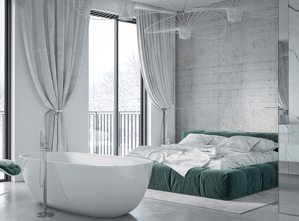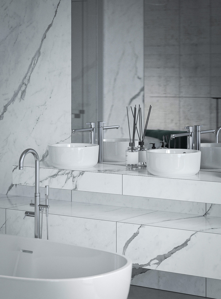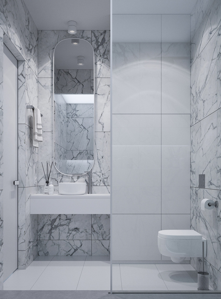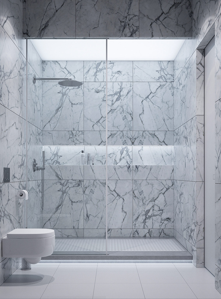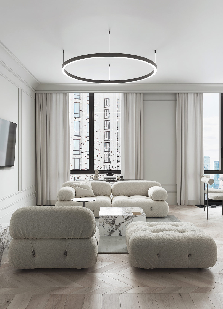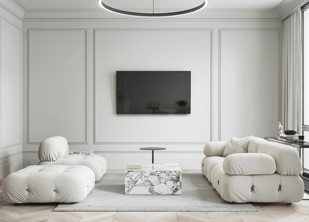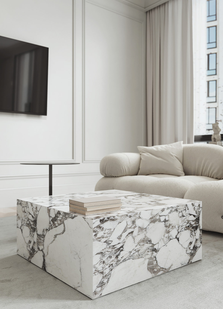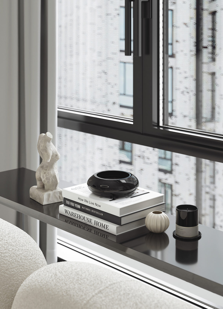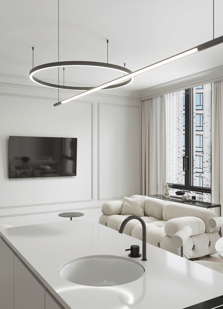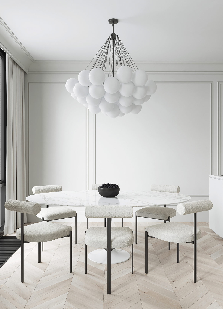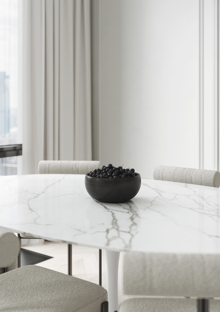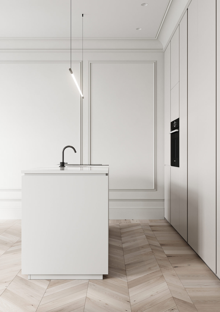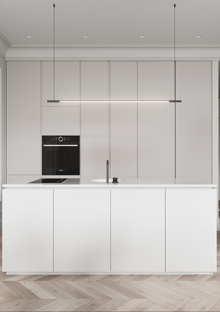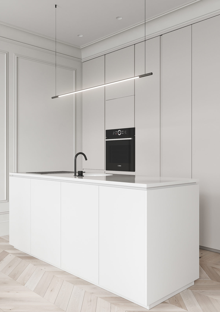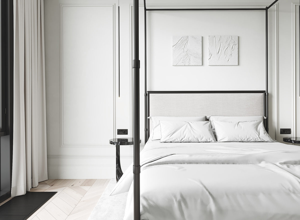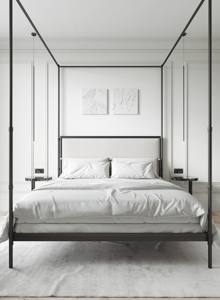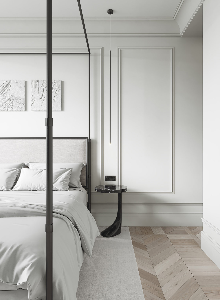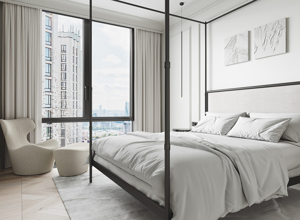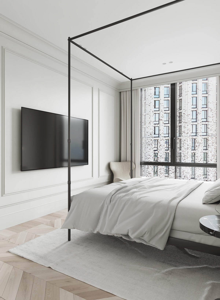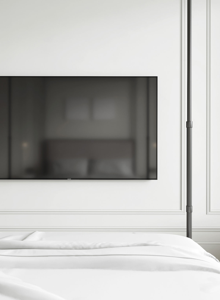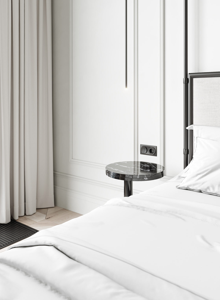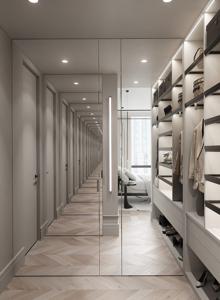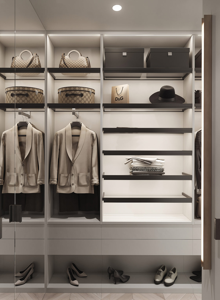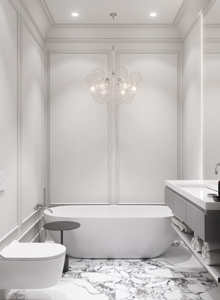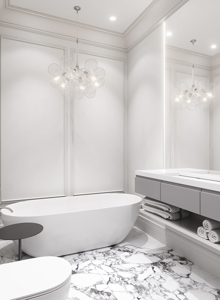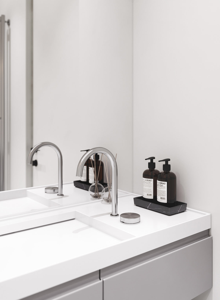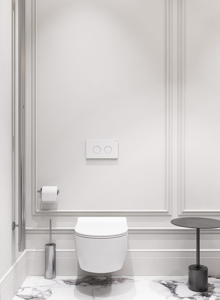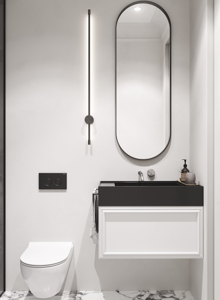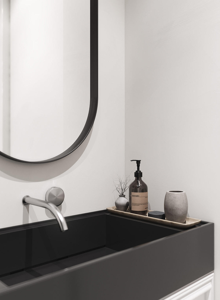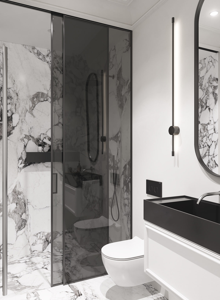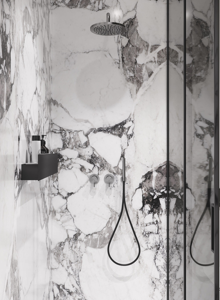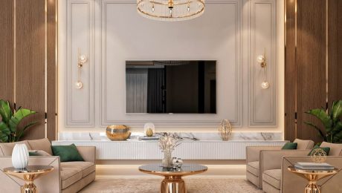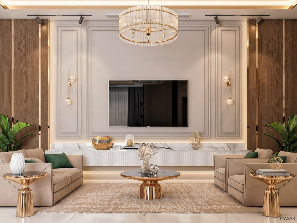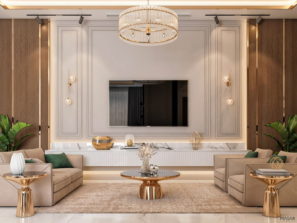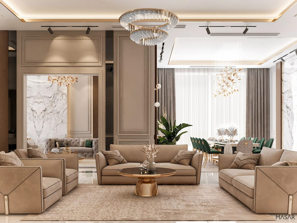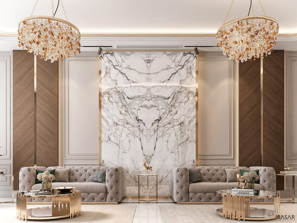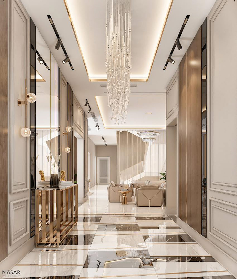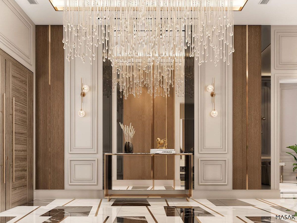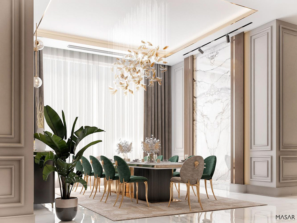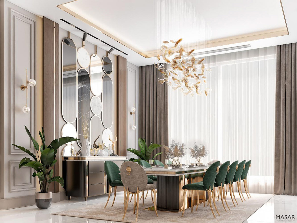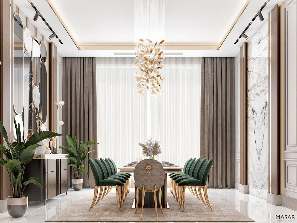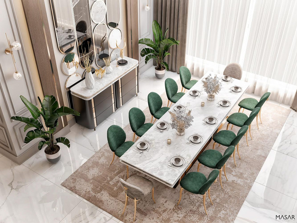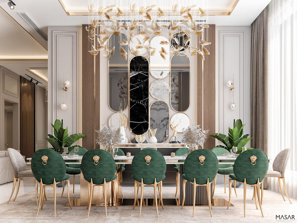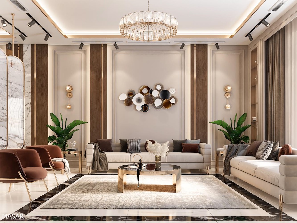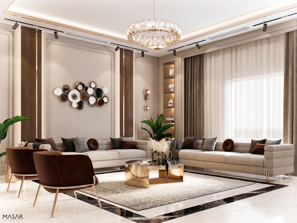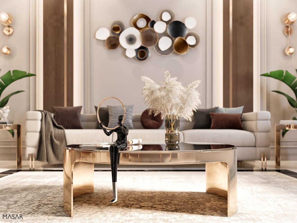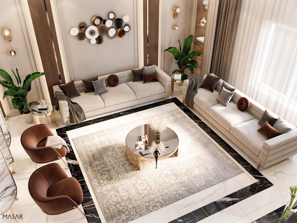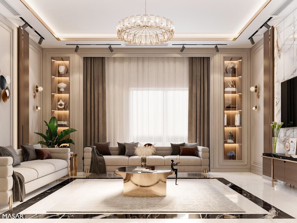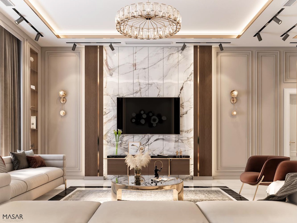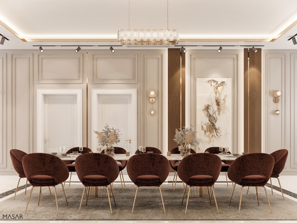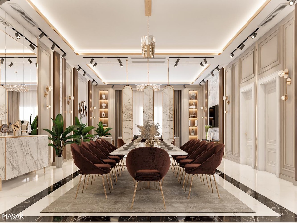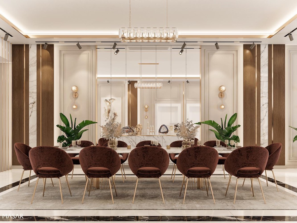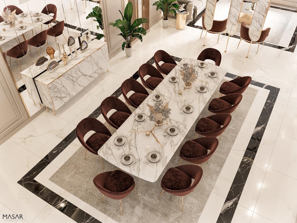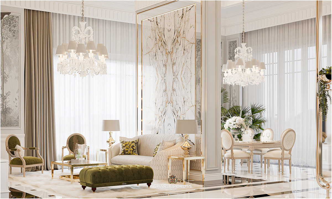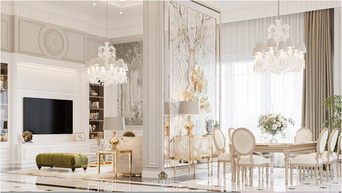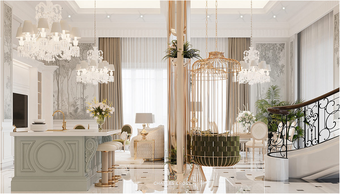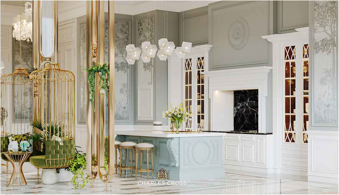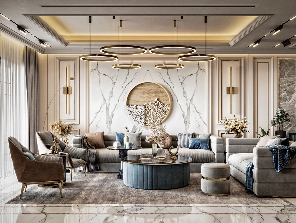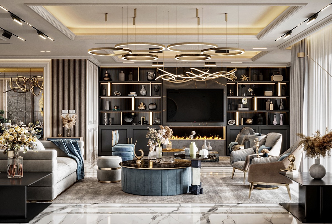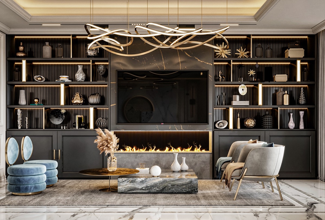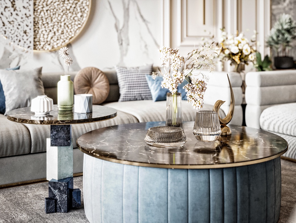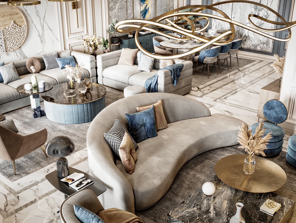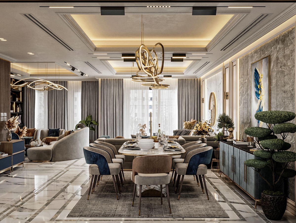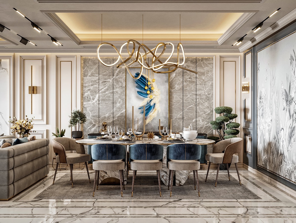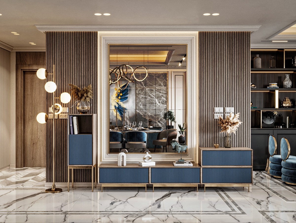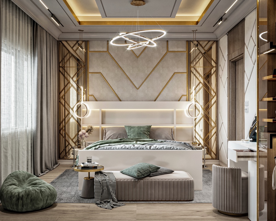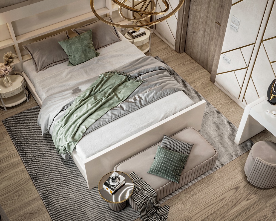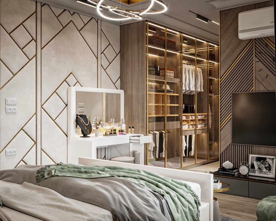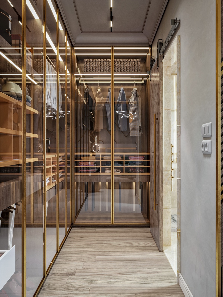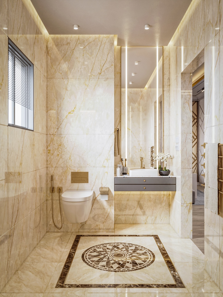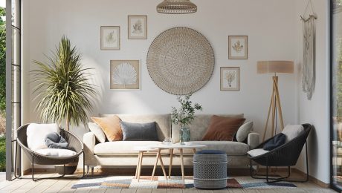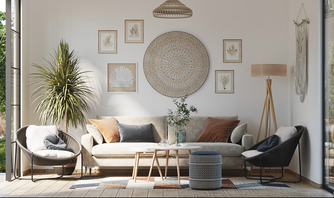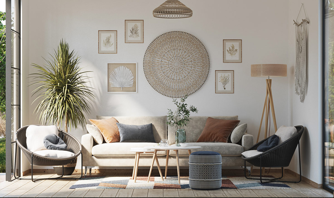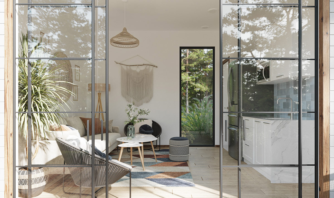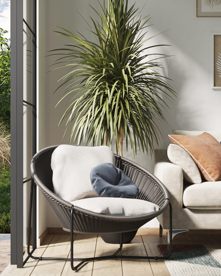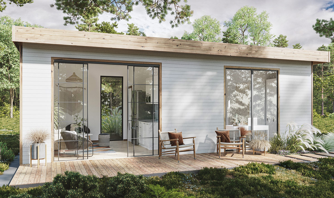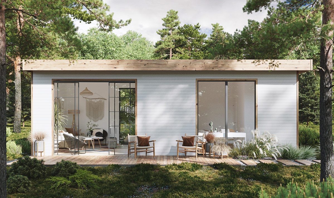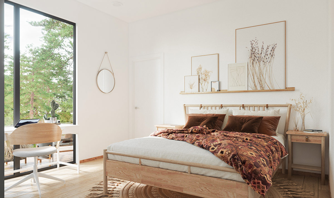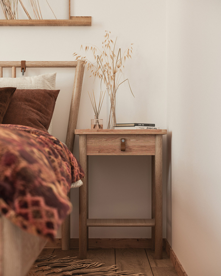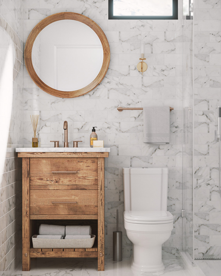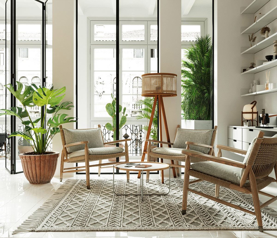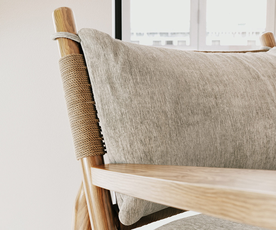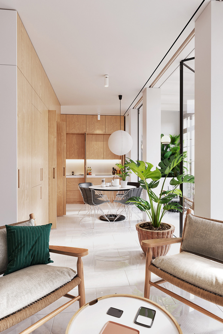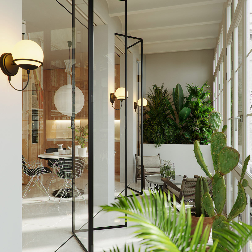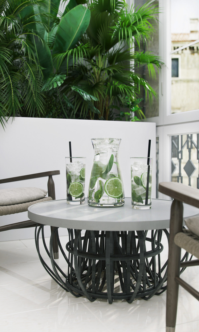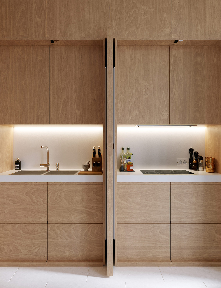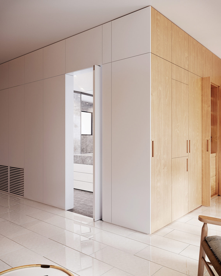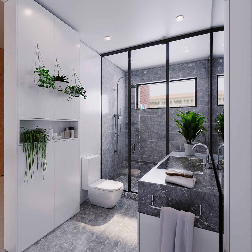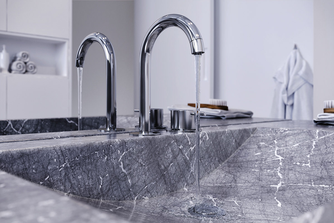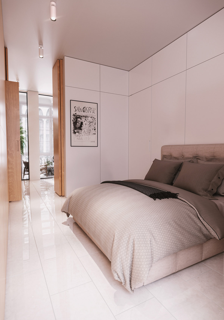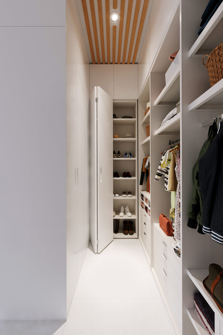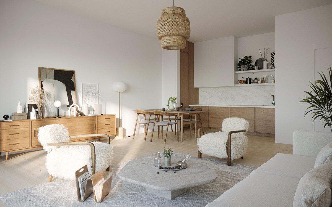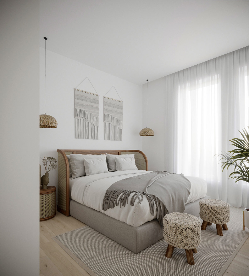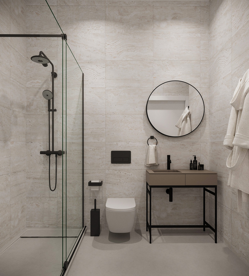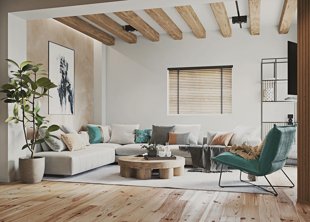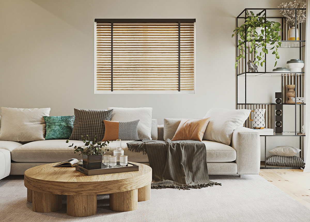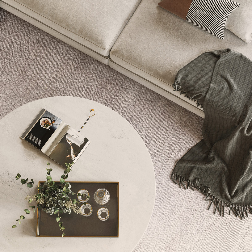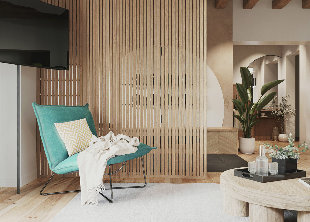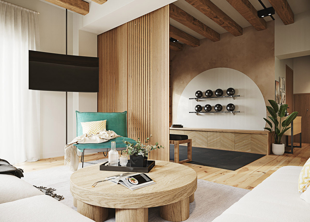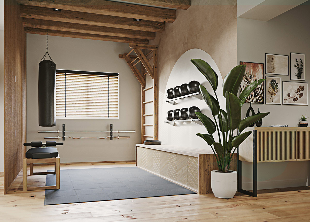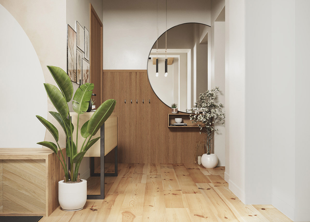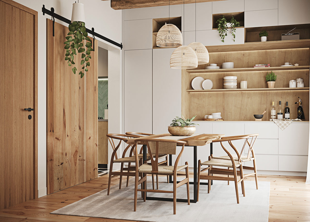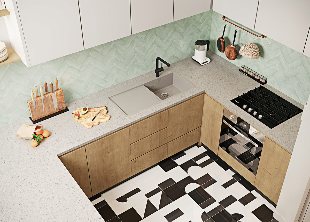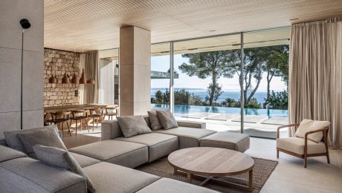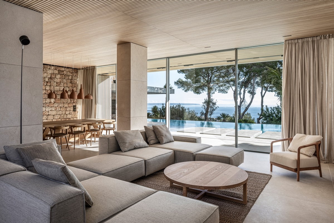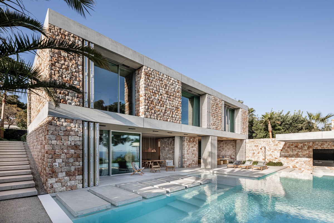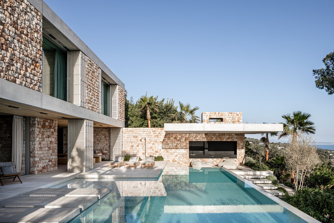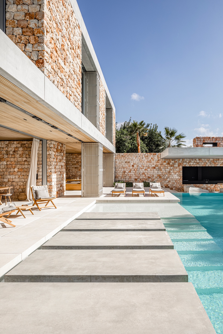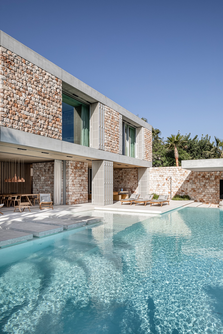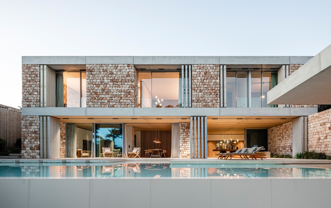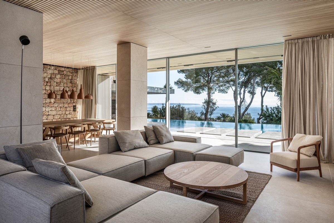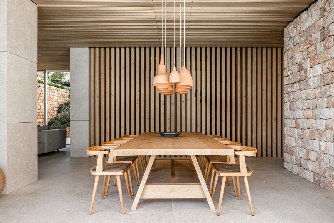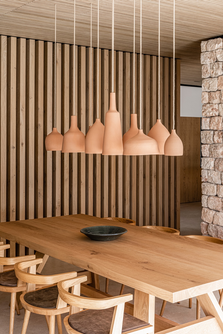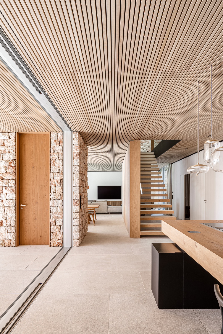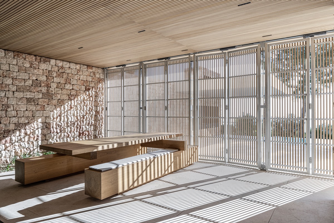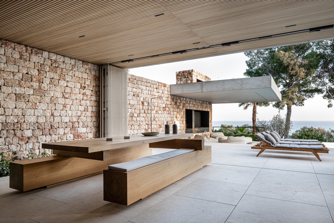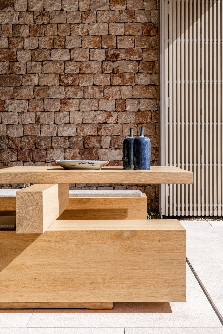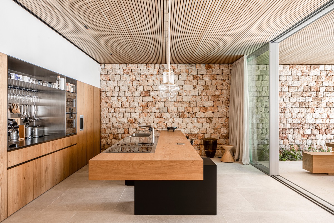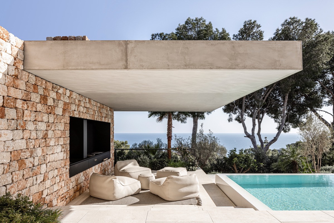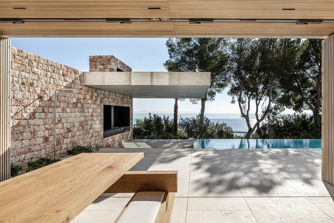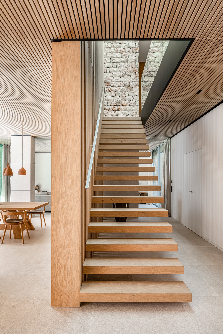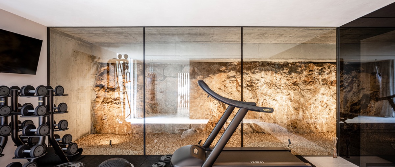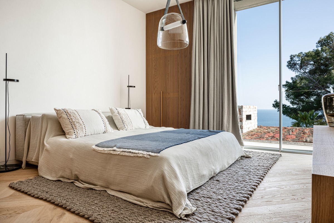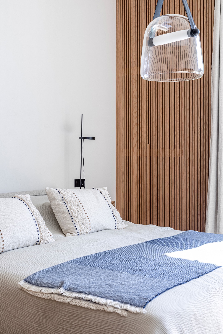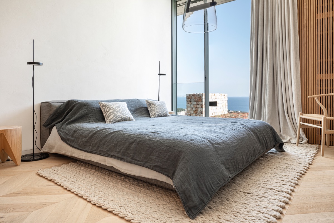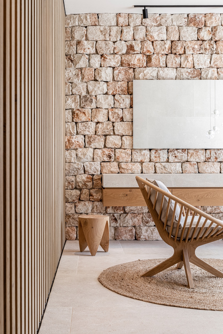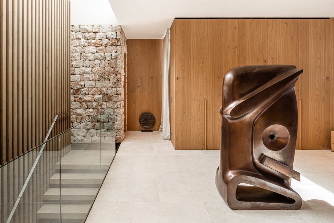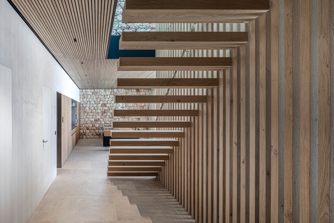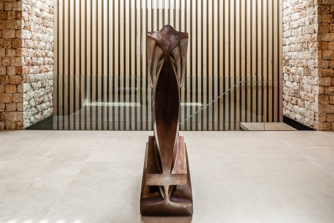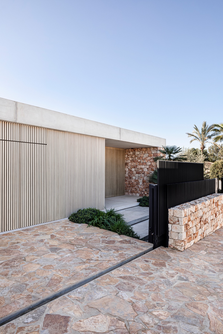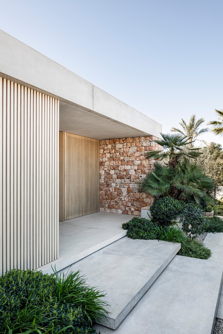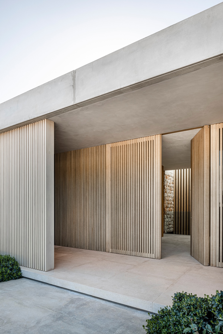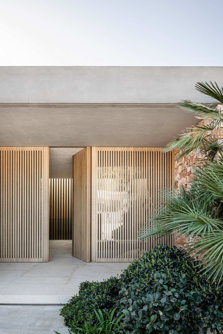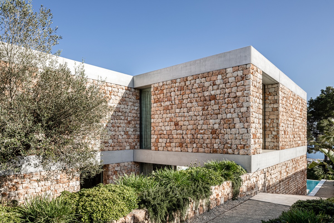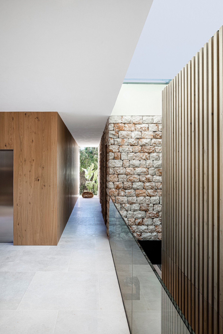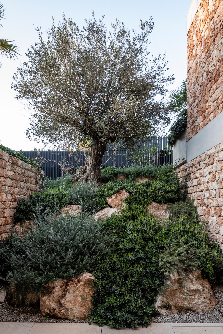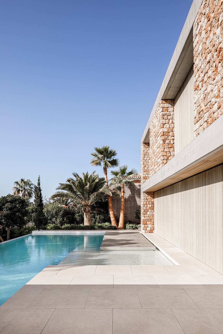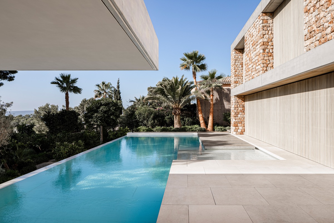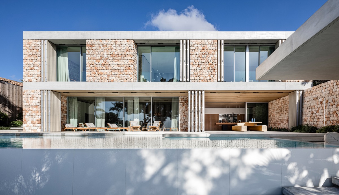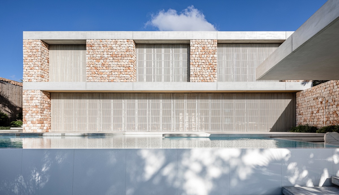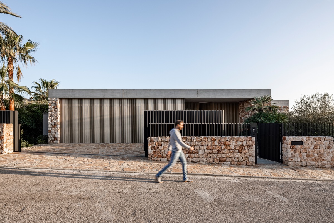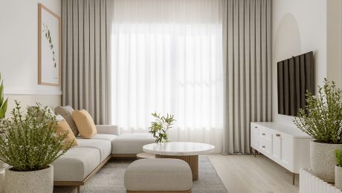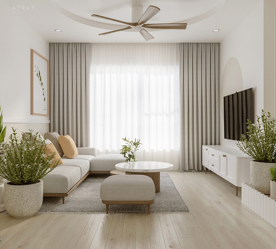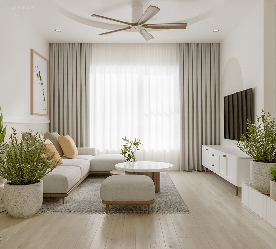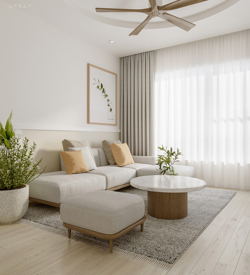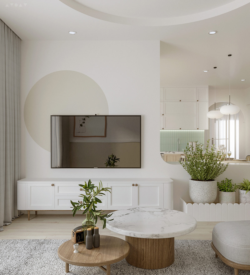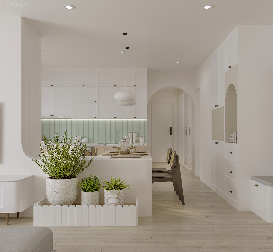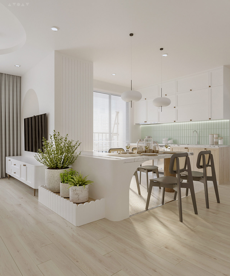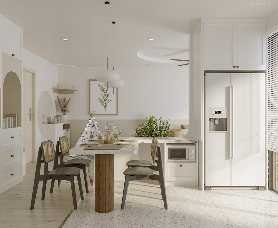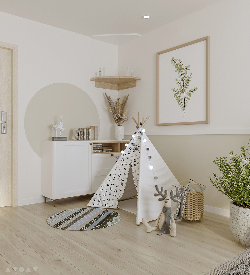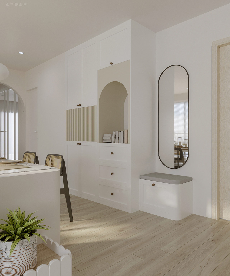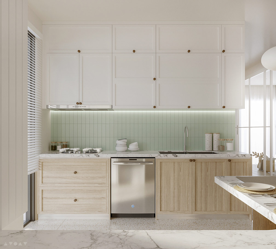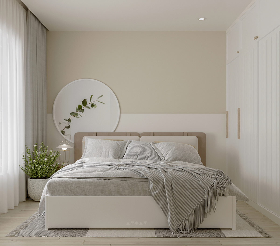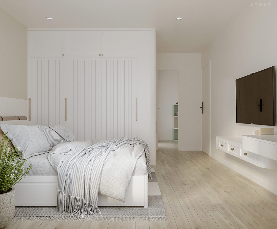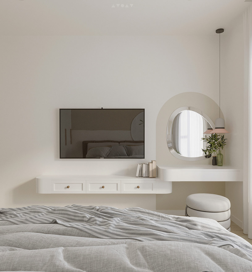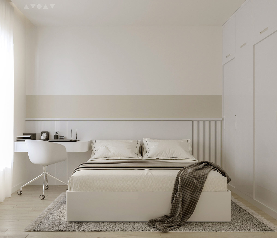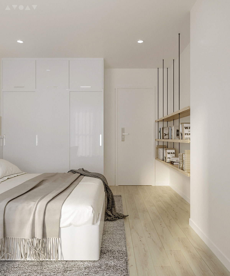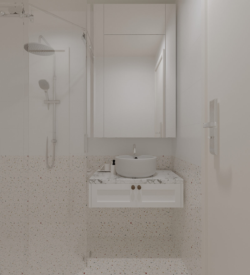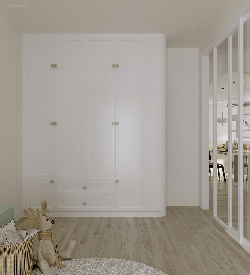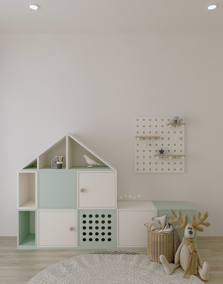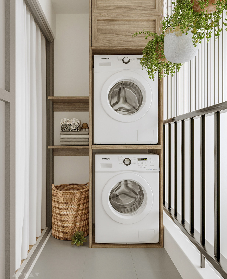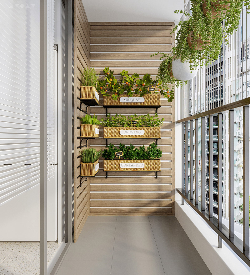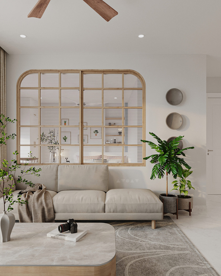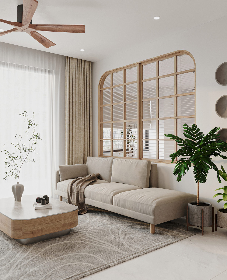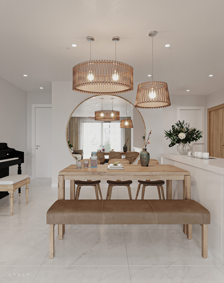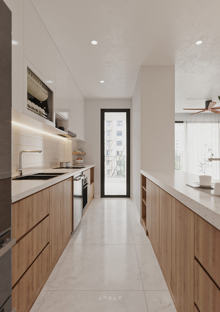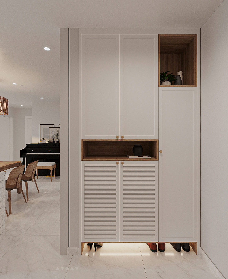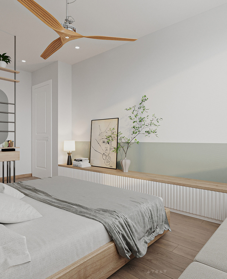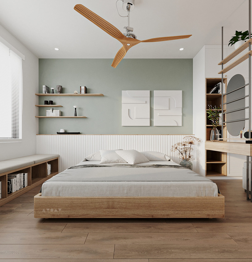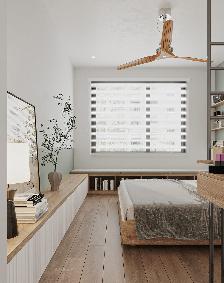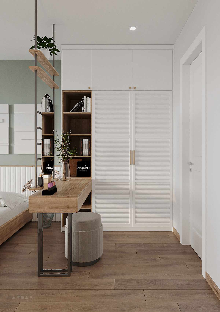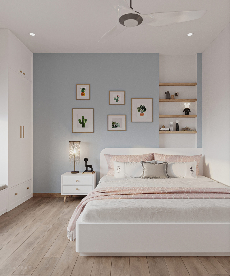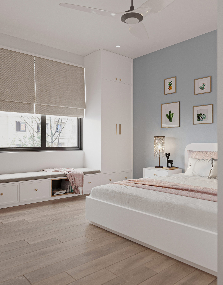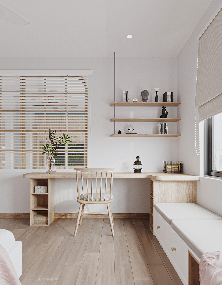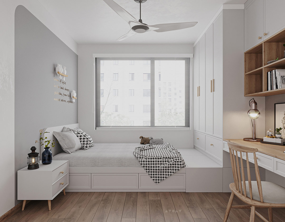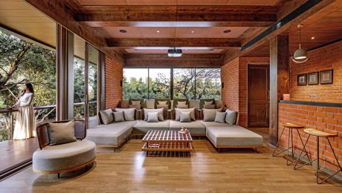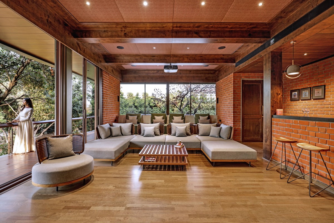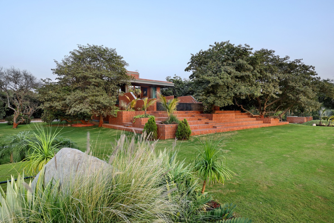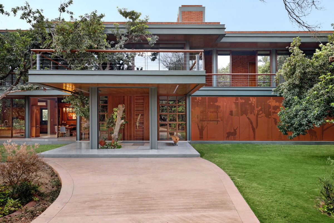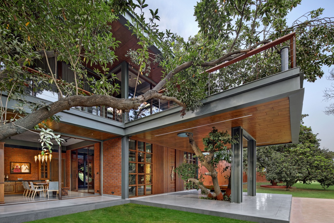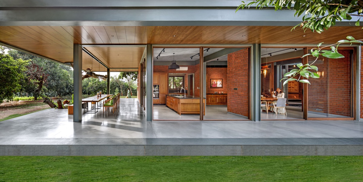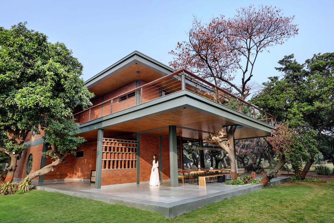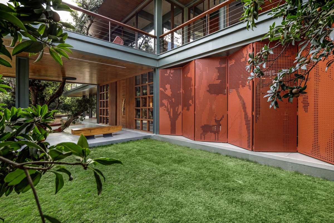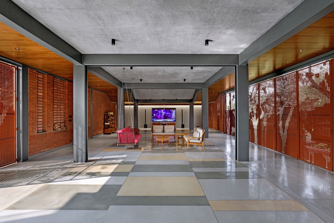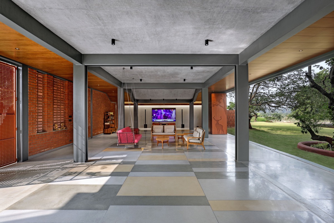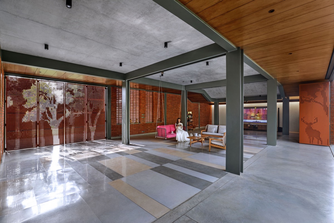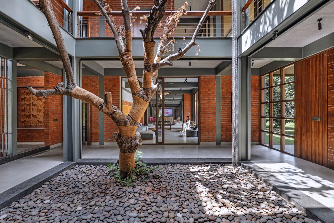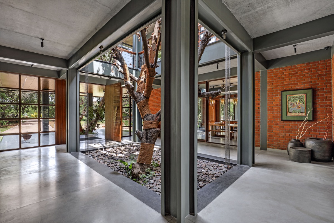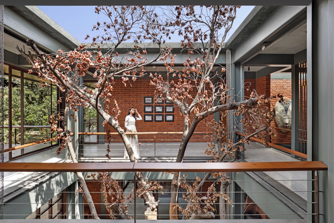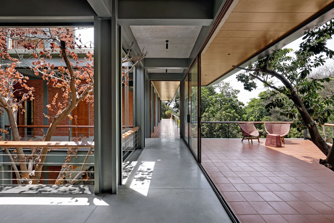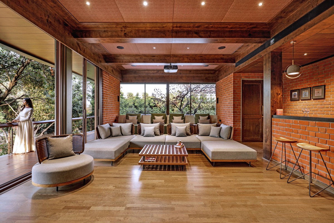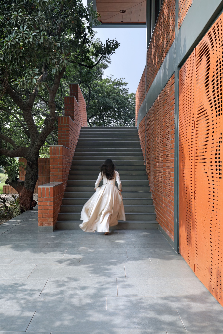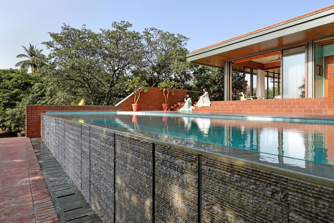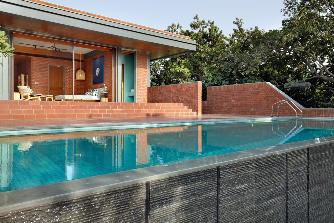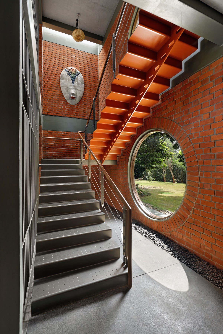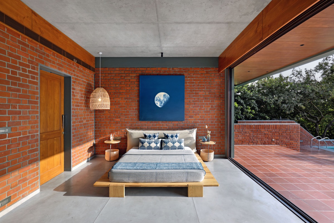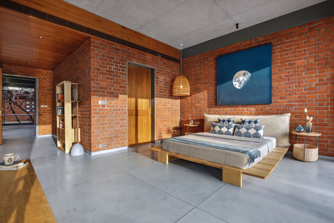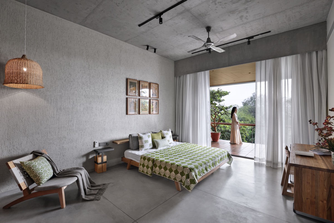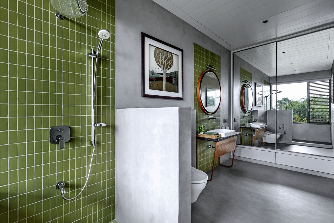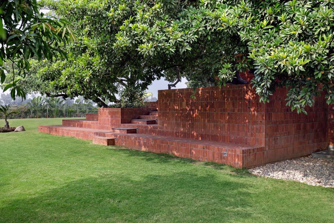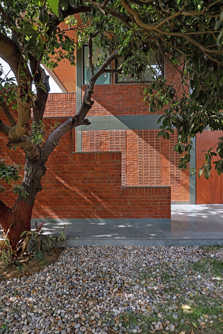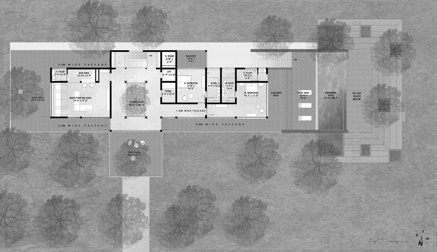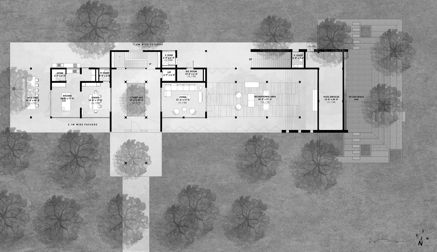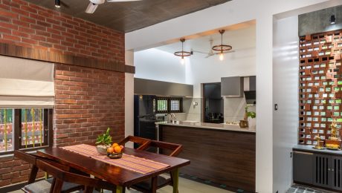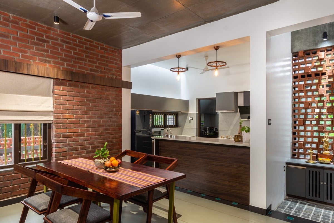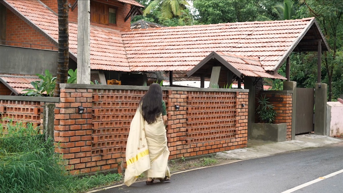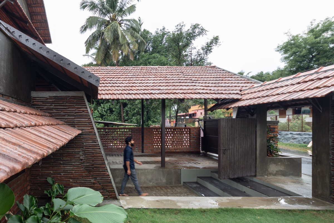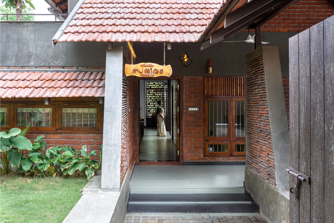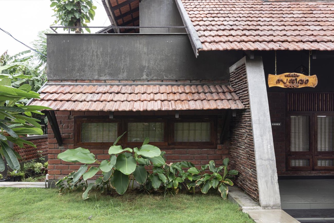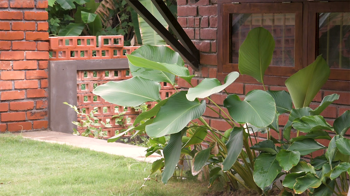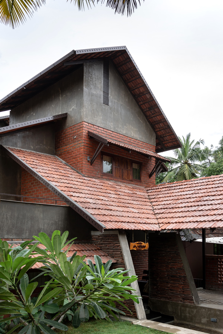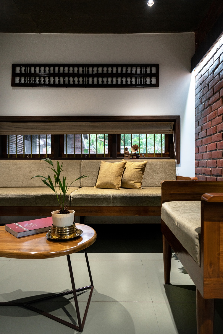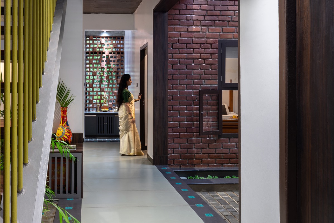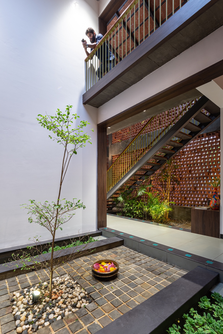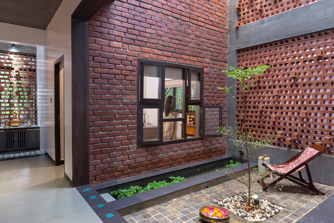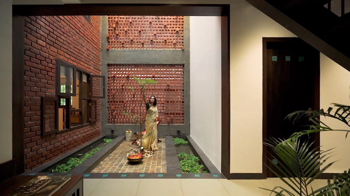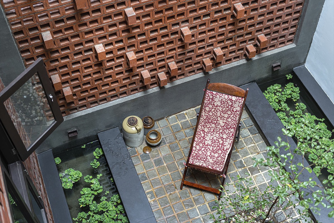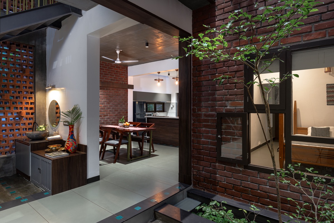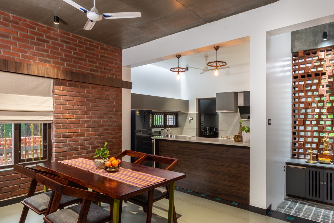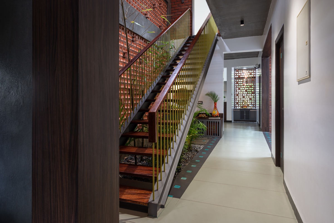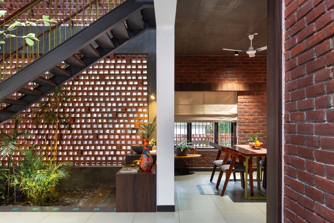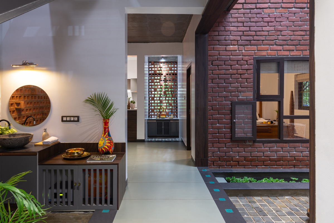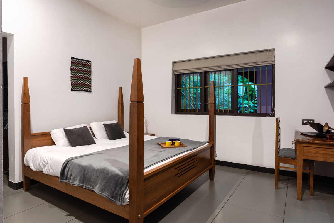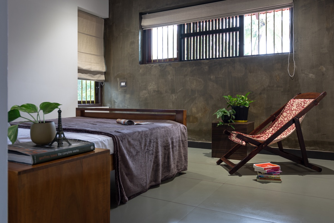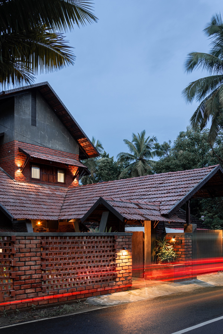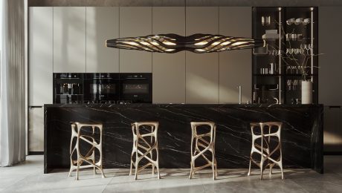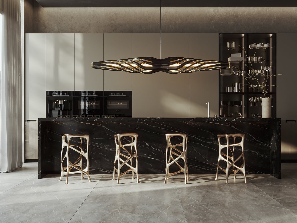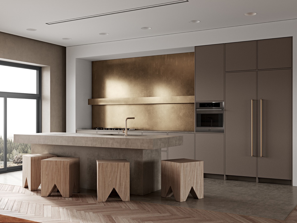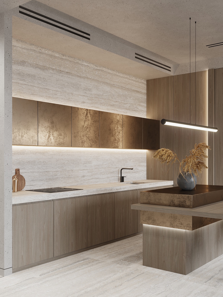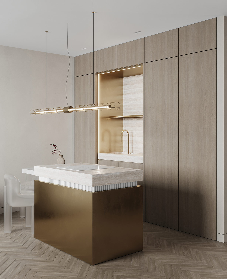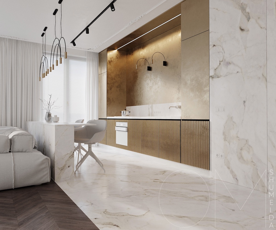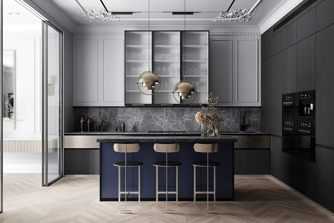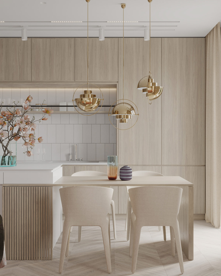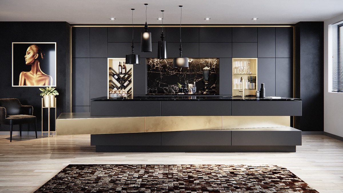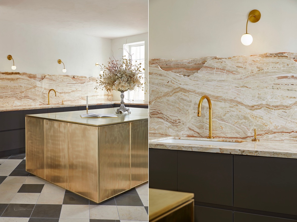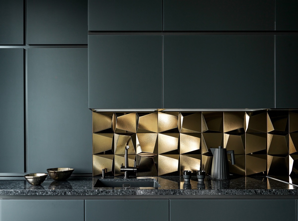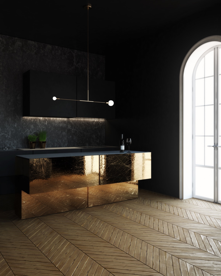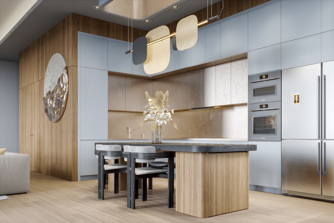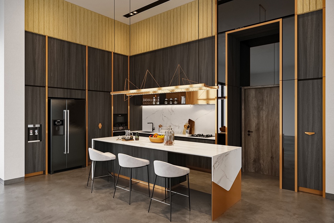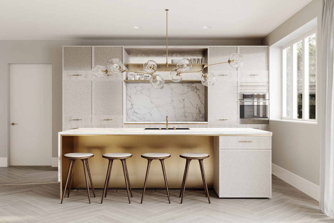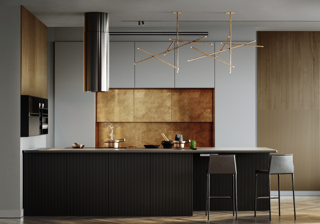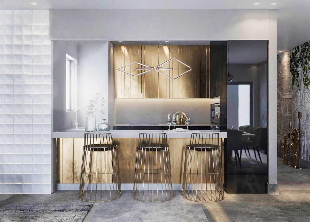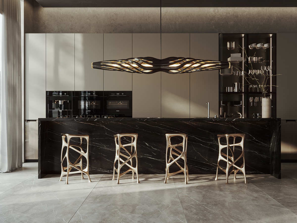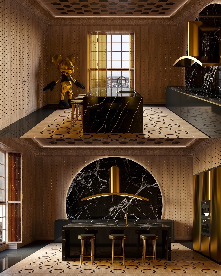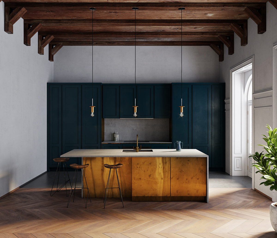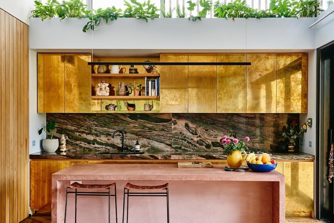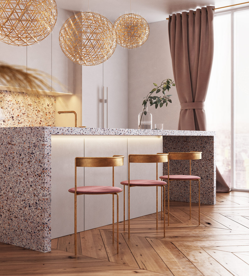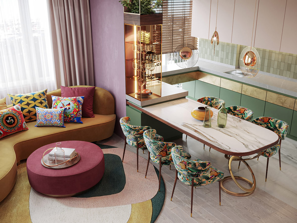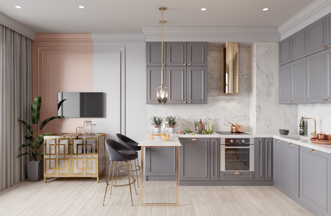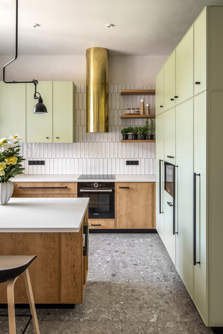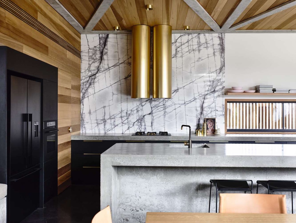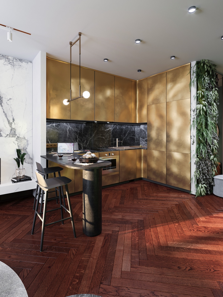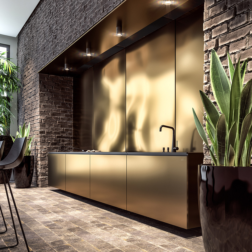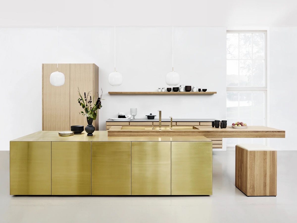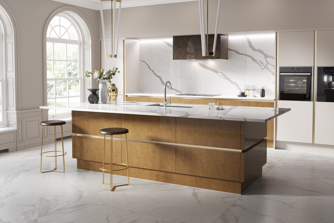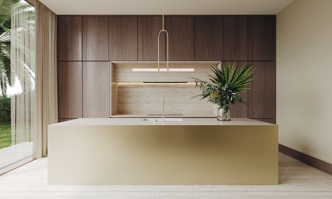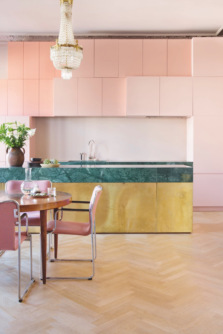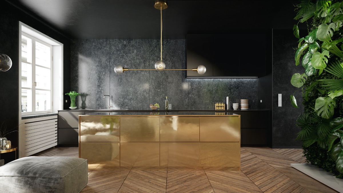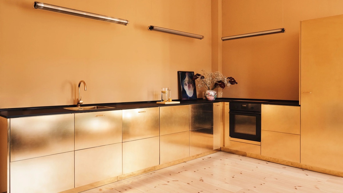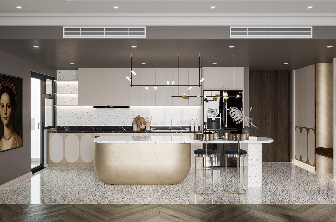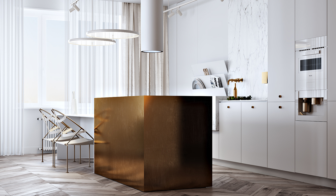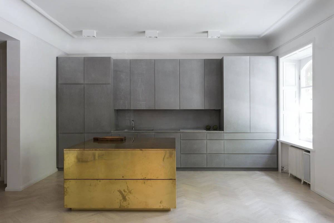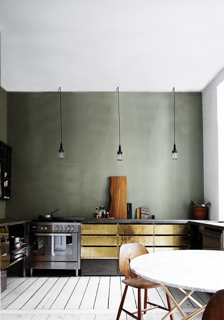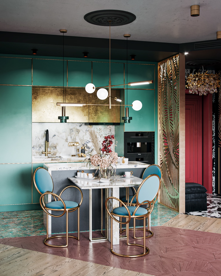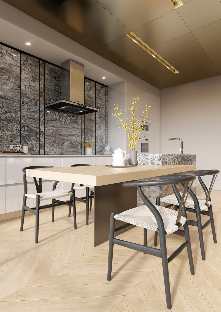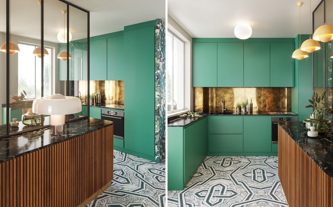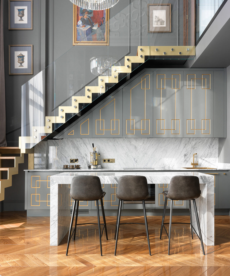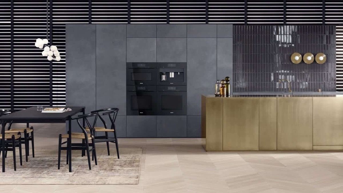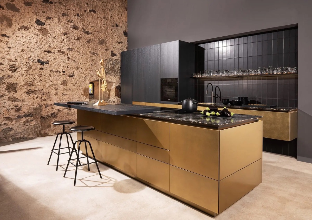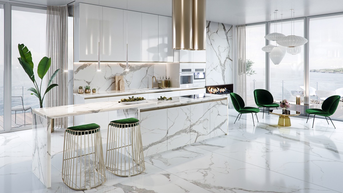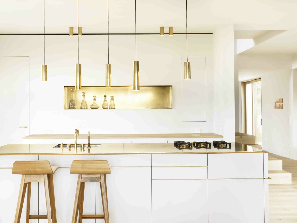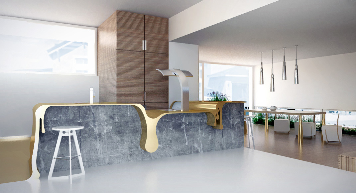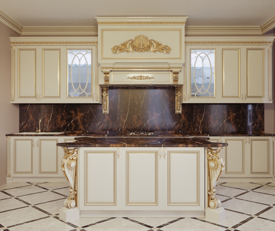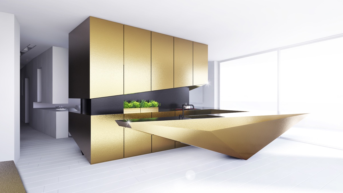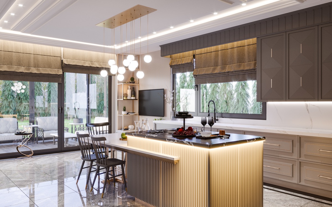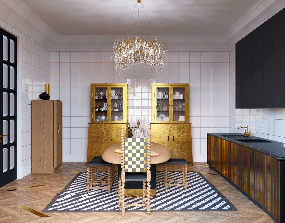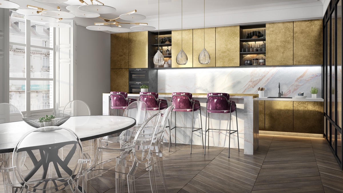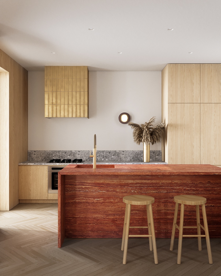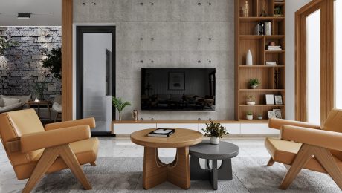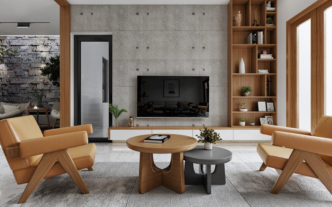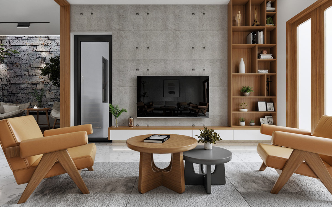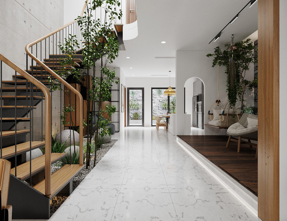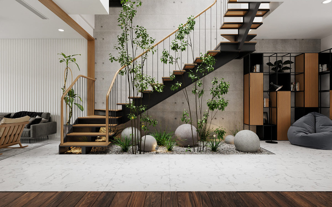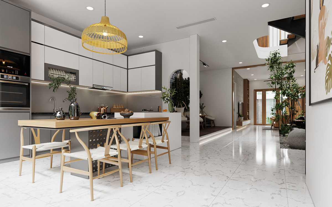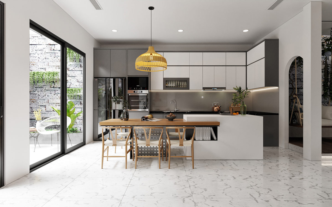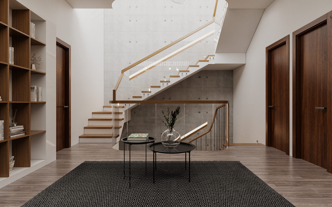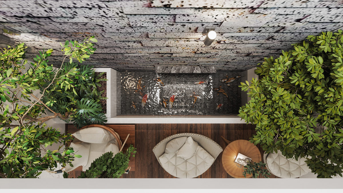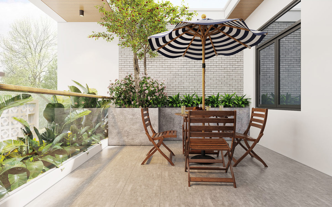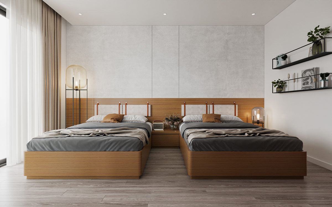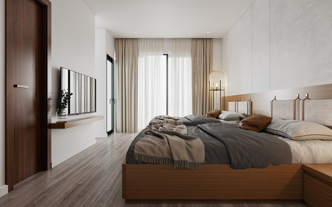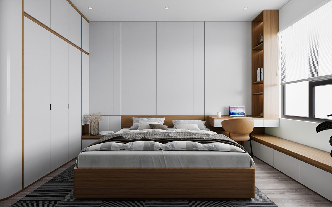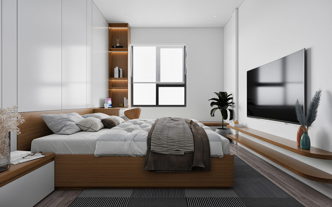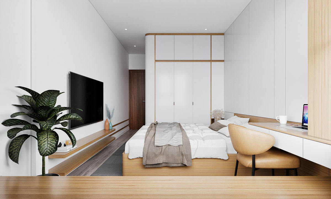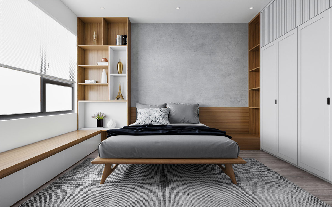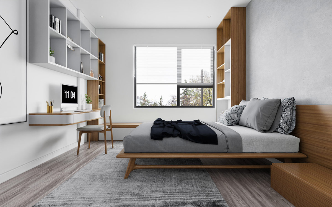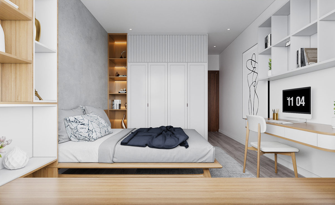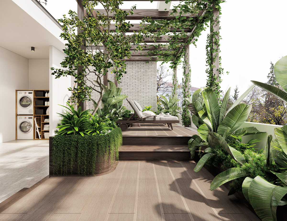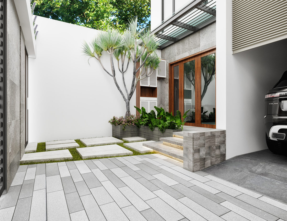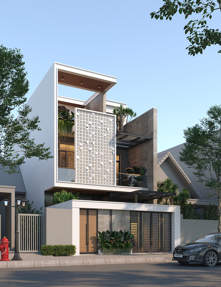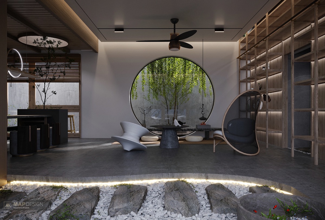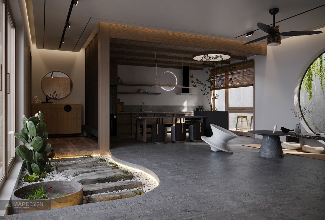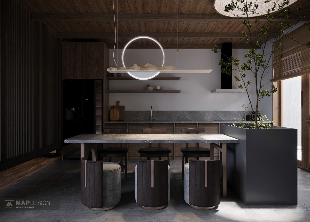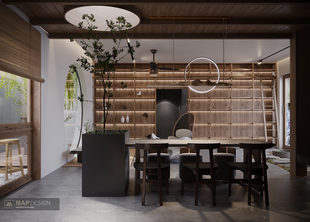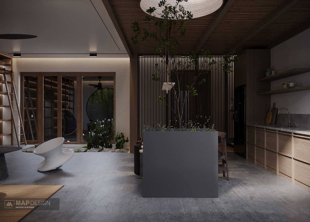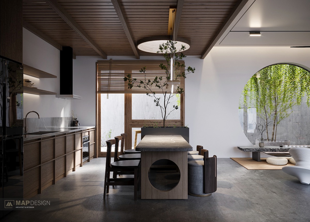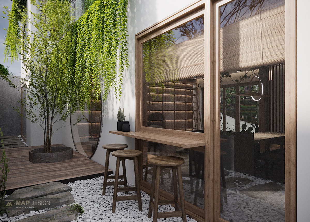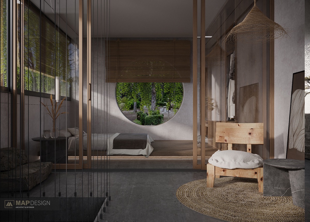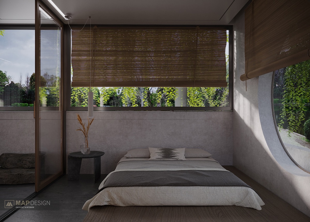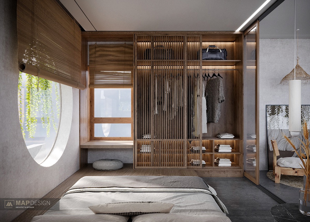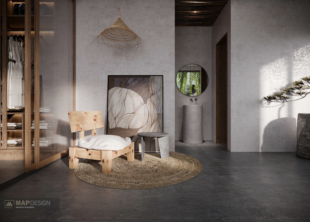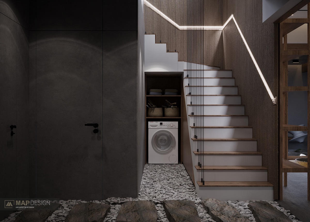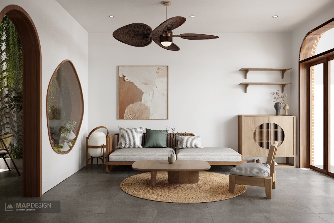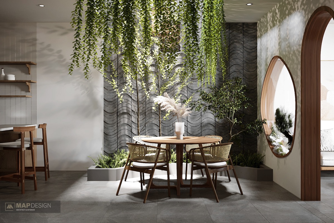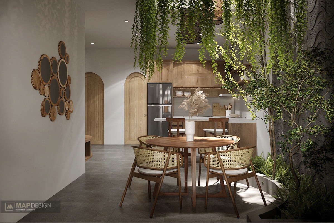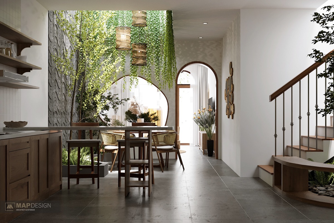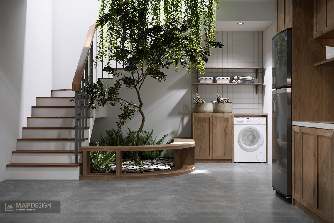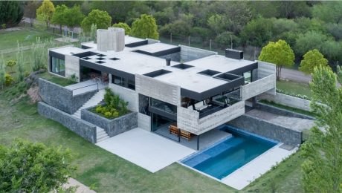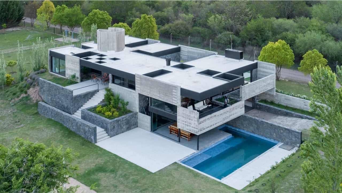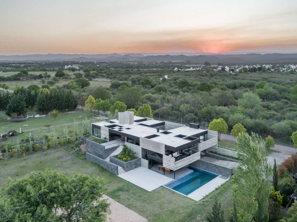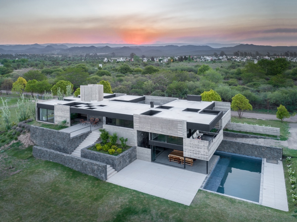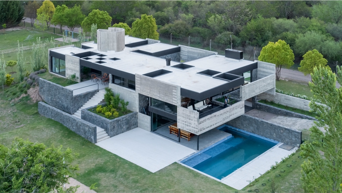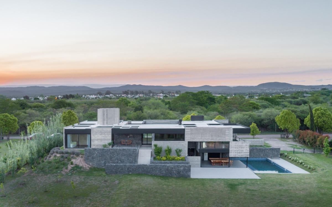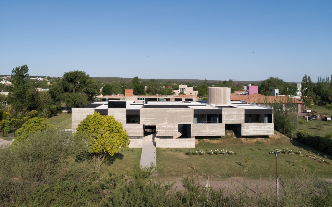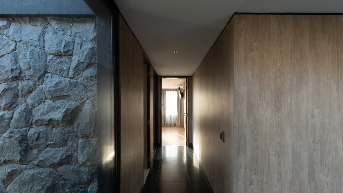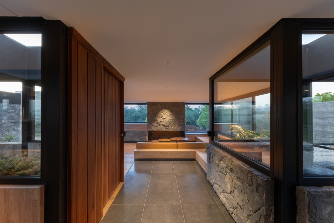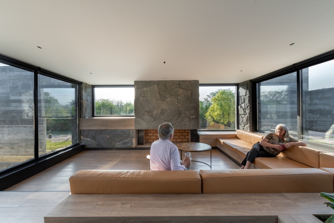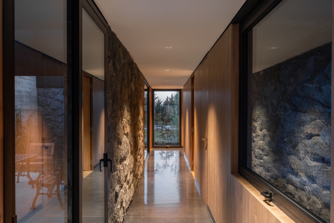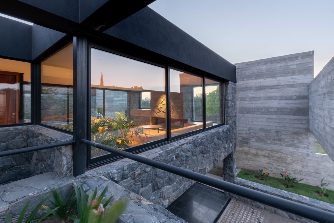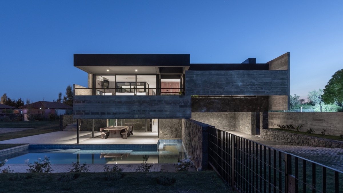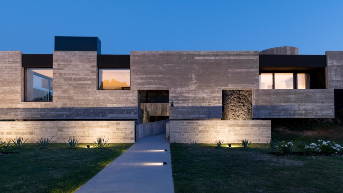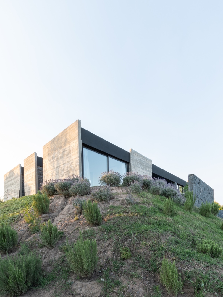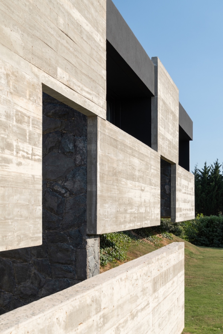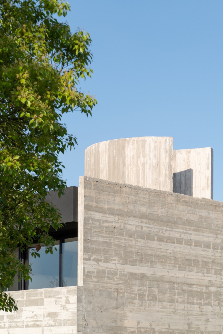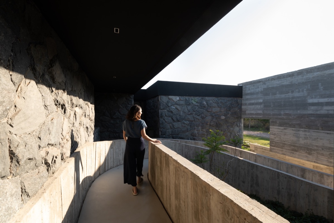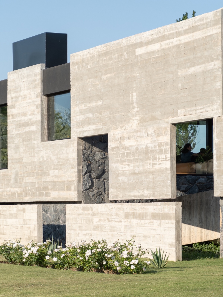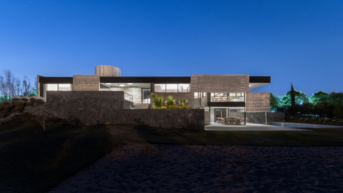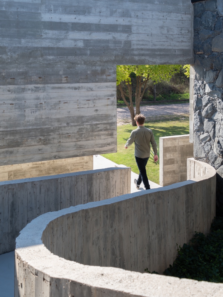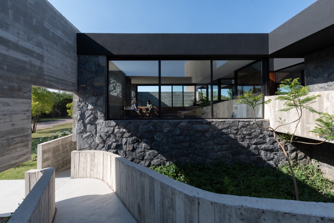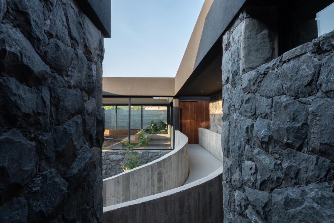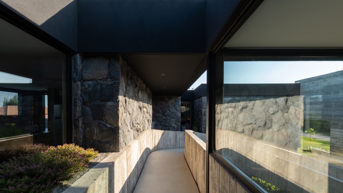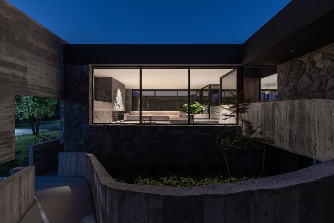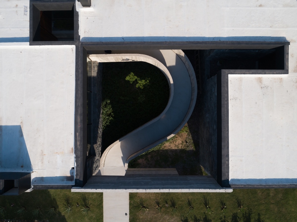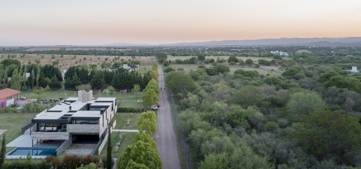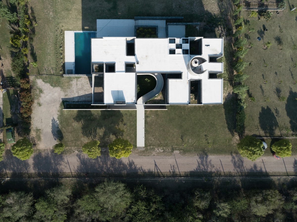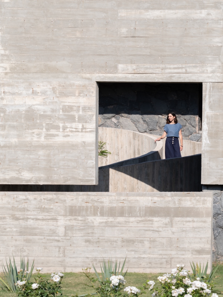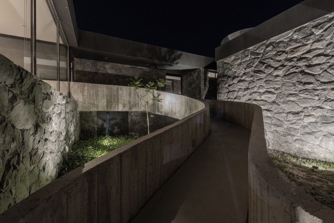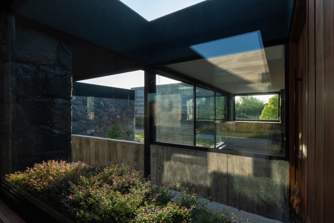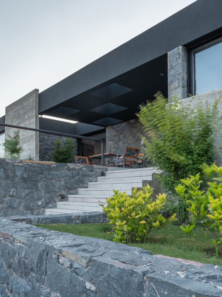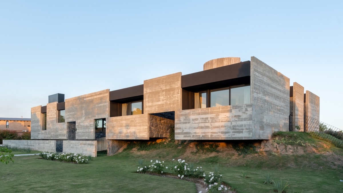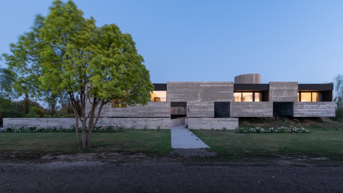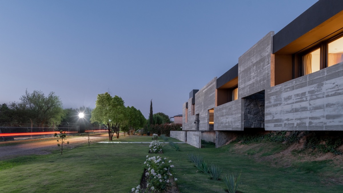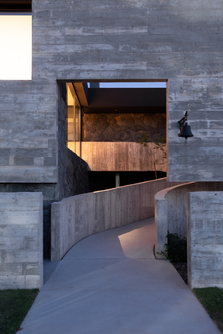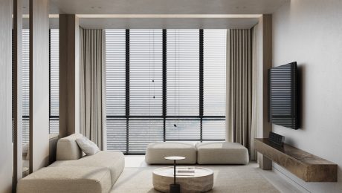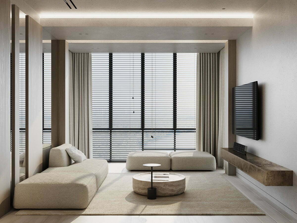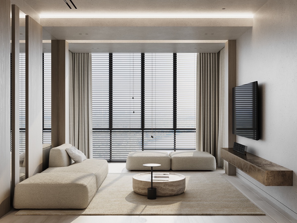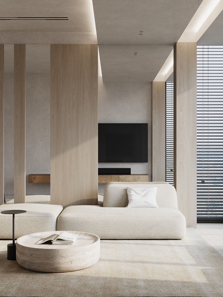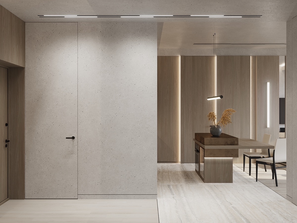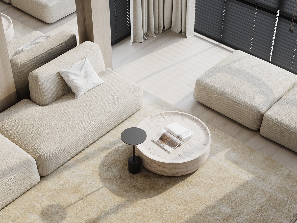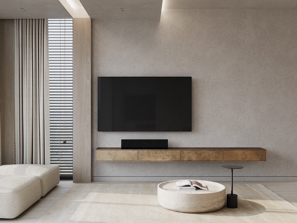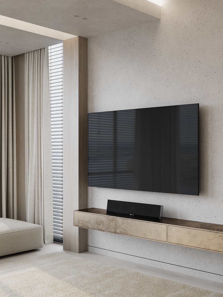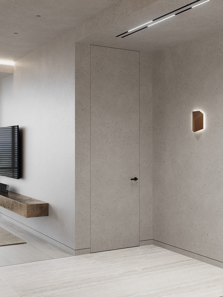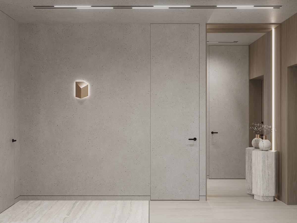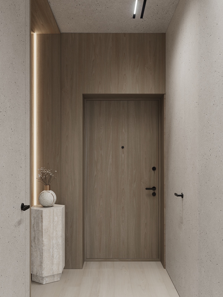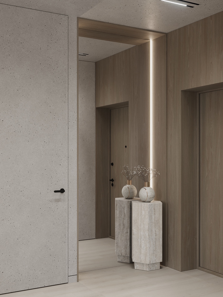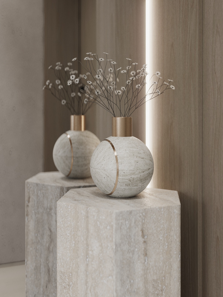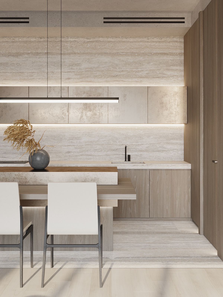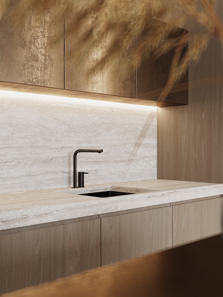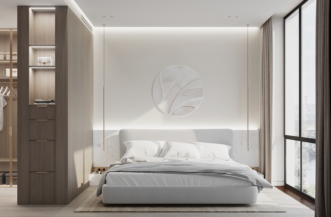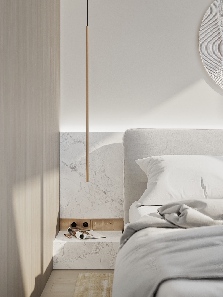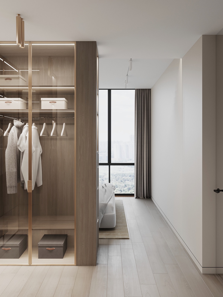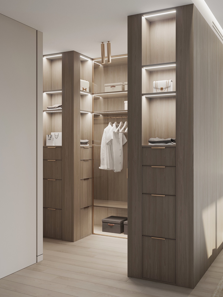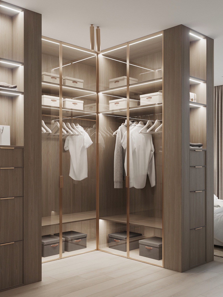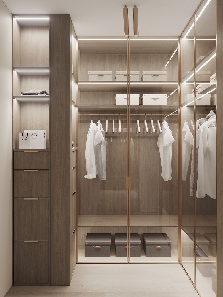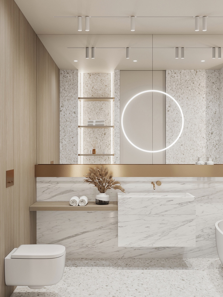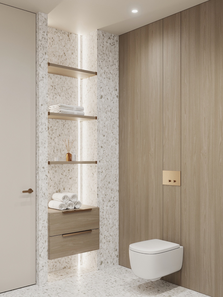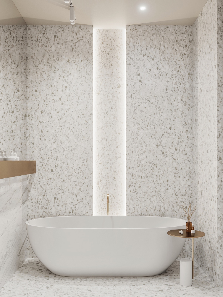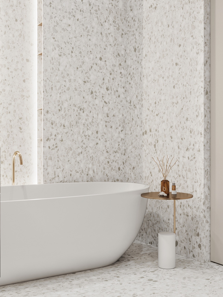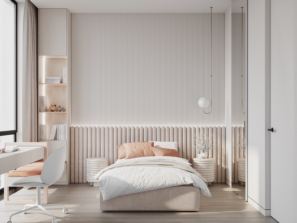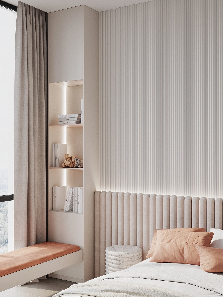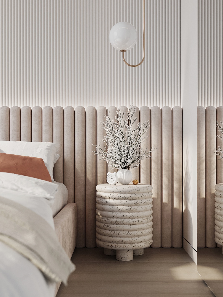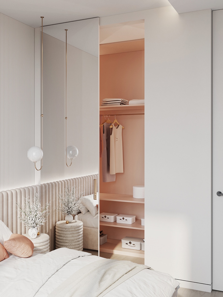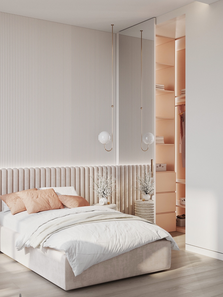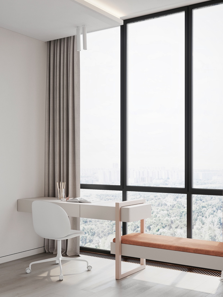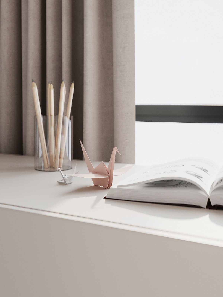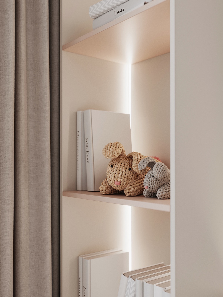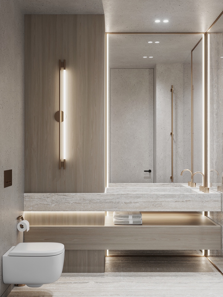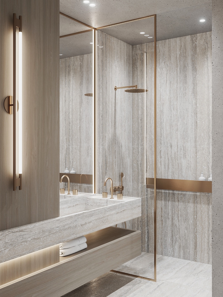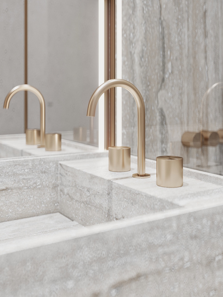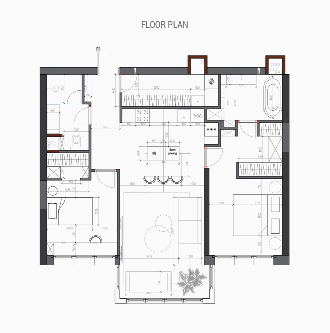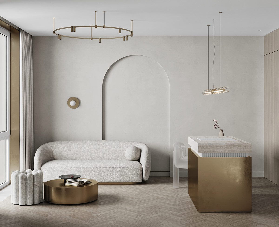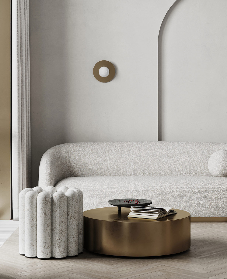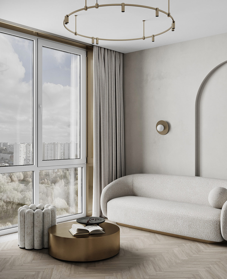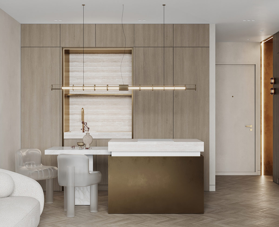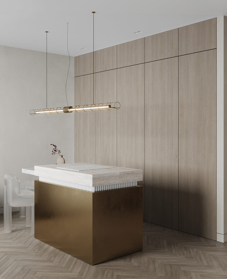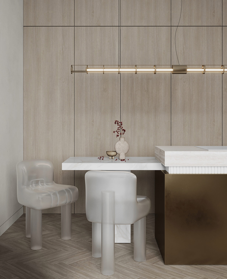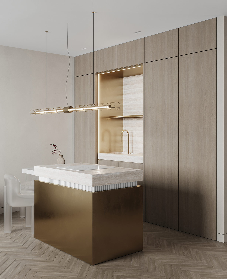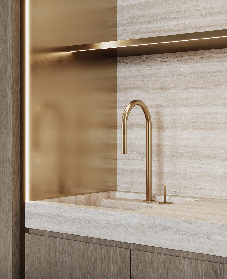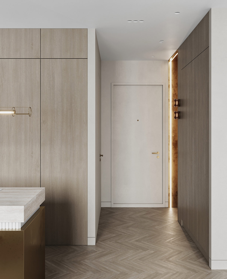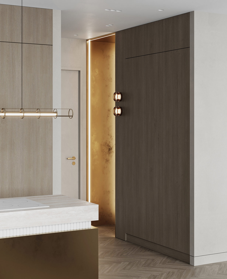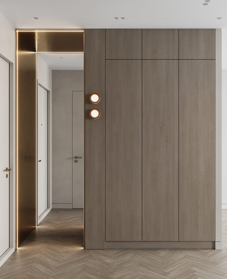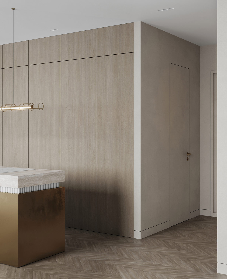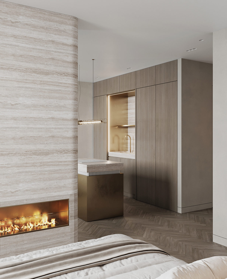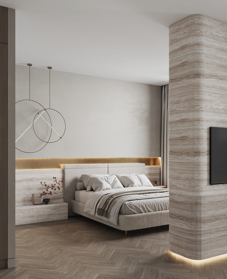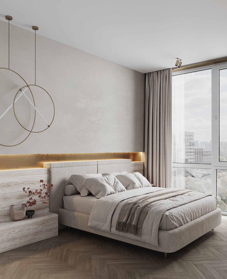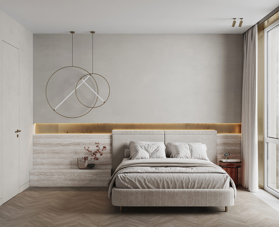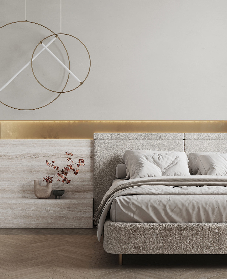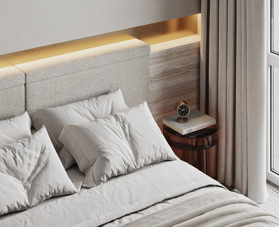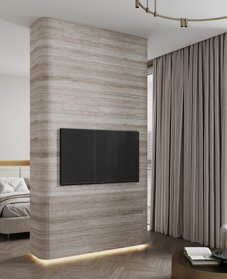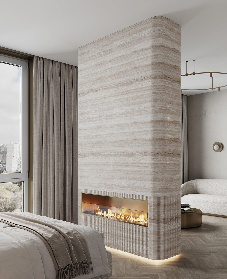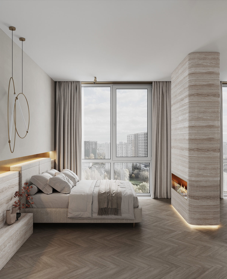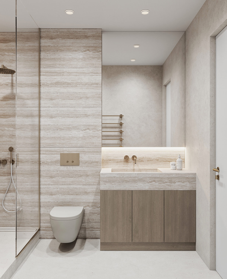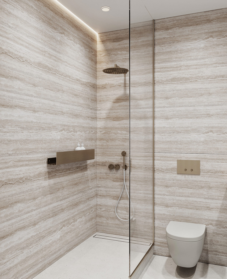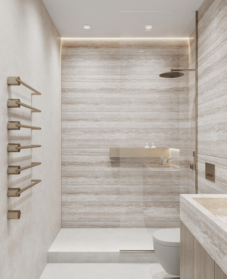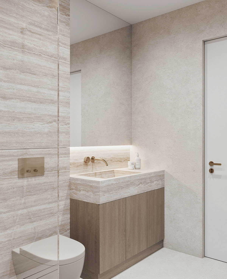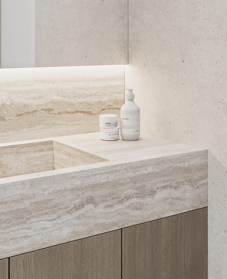“Hinashizaka Slope on the left, and Fujimizaka Slope on the right. Apparently you could see Mt Fuji from here on the early 1900s. Likely blocked nowadays.”
Old Architecture Looks Like In Japan (30 Pics)
History, although not always correct, is very important to our society. Without it, there would be no traditions to follow today, culture to appreciate, or memories of our ancestors that we can learn so much from.
Instagram account Japan Property Central shares a really important part of history—architecture. Their photographers travel around Japan, capturing the oldest buildings and how they look. How they’re being used today. Many of them have been repurposed to be something else, like hotels, shops, or even homes.
The buildings are really beautiful and unique. The way they harmonize with the modern world around them is an amazing sight to see. These buildings are like monuments of history, a portal which transports you to old times.
More info: Instagram | japanpropertycentral.com
We got an interview with Zoe. She told us the main goal behind these photos: “To share the interesting buildings and homes in Tokyo and other parts of Japan, and the history and stories behind them. The older homes may be at risk of being demolished and redeveloped, so I want to try and document them while they are still standing. Sometimes I am too late.”
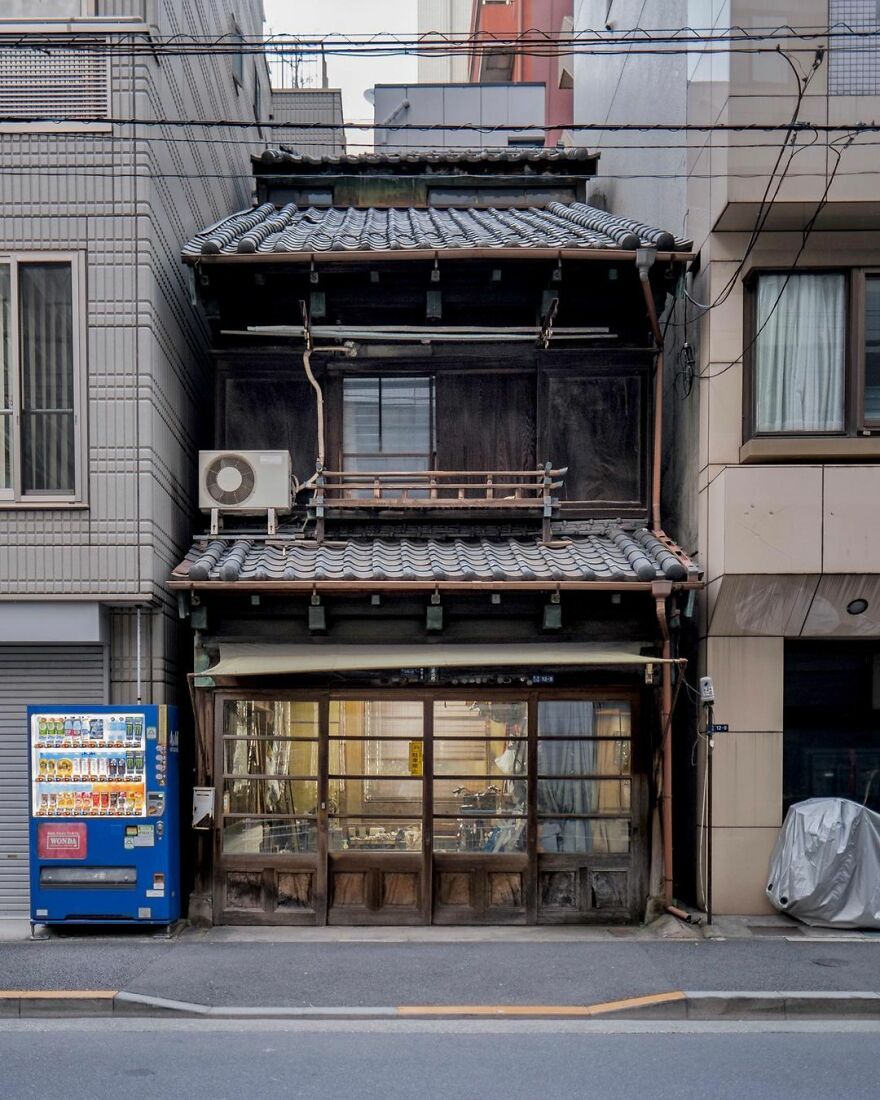
“A tatami shop in Tsukiji, Tokyo. Built sometime in the 1920s or 1930s, and still seems to be operating today. The building is a great surviving example of the pre-war shophouses found in Tsukiji and around Tokyo’s other historic merchant districts. If you look at the roof line you can see a line of windows showing a 3rd floor or attic that may have been added at a later date.”
japanpropertycentral Report
Here’s how Zoe got into photographing these buildings: “Out of necessity. I run a real estate brokerage and the property photos we receive from listing agents do not always show the property in the best possible light. Many times there are no photos at all. Many of our buyers are foreigners and expect high-quality photos before they will decide to inspect a home or apartment, especially if they are flying in from overseas. Often I will have to go and take the photos myself. I am still very much a beginner at photography.”
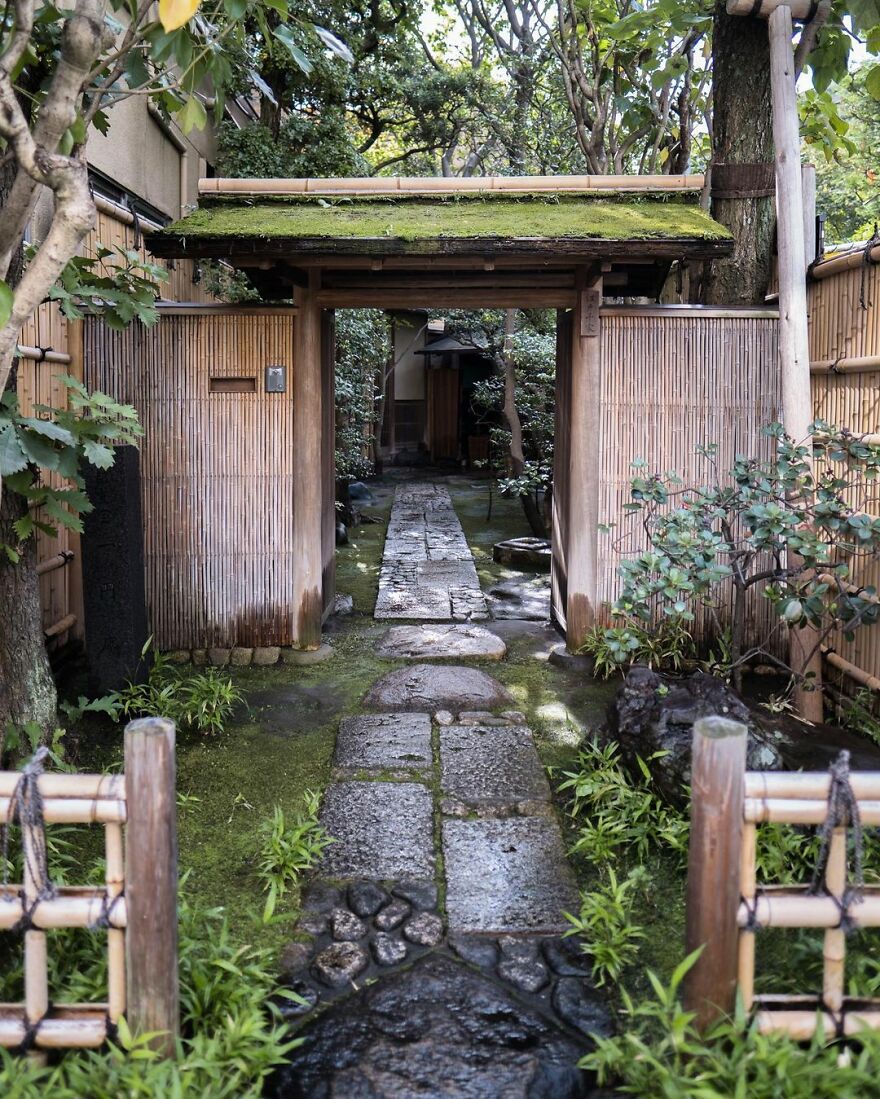
“The entrance to the Edo Senke tea ceremony estate in Ueno, Tokyo. The buildings are historic, having been shifted here from a Daimyo’s mansion in the 1860s. Wooden tea houses are relatively easy to dismantle and relocate, and it wasn’t unusual for old buildings or even parts of them to be moved and reused. It still happens today on occasion. When people talk about Japan’s scrap-and-build approach to buildings, they are not referring to the traditional construction methods that last centuries. Alas, the grounds of this estate are privately owned and not open to the public.”
japanpropertycentral Report
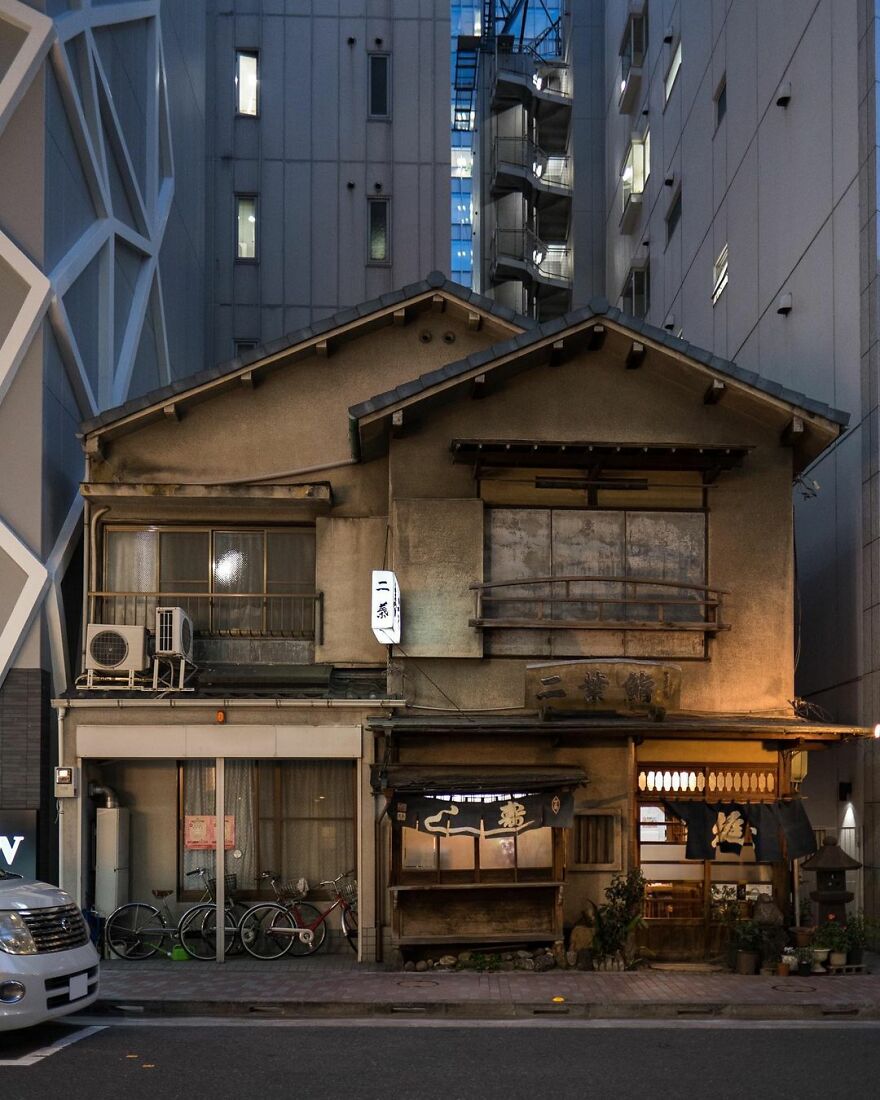
“Futaba Sushi, Ginza. First opened in 1877. The current building dates from the 1950s. Note the sushi ‘yatai’ cart built into the ground floor, right in the center. Sorry, no photography allowed inside the restaurant.”
japanpropertycentral Report
Zoe shares the difficulties she runs into while capturing the photos: “Trying to get a shot without a car or van blocking the building. I usually wait until there are no pedestrians or cars in the frame. It might only be a few minutes, but other times I have to come back later. Another challenge is that the streets are often very narrow (some streets are just 2 meters wide), so you need a wide-angle lens for some locations.”
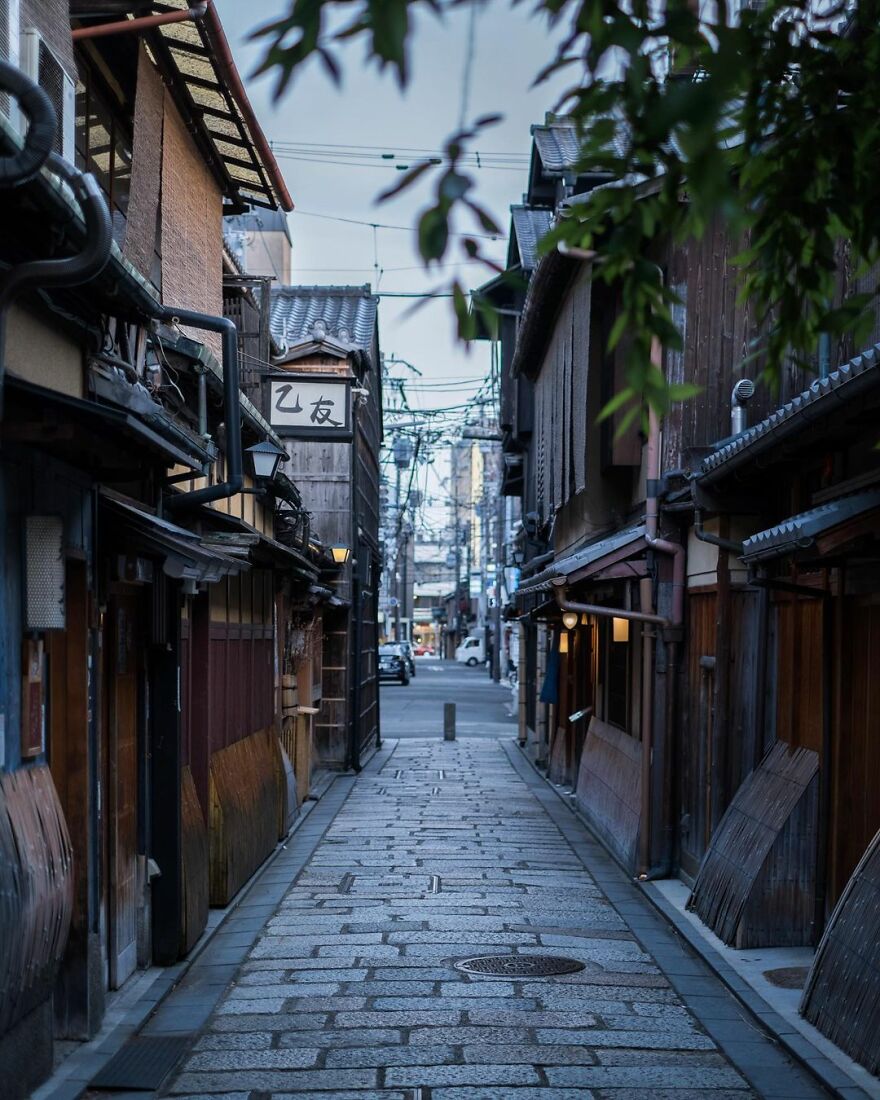
“Gion Shirakawa at dusk. This laneway is a cobblestone shortcut near Shirakawa River. If you follow it you’ll end up at Shijo Street.”
japanpropertycentral Report
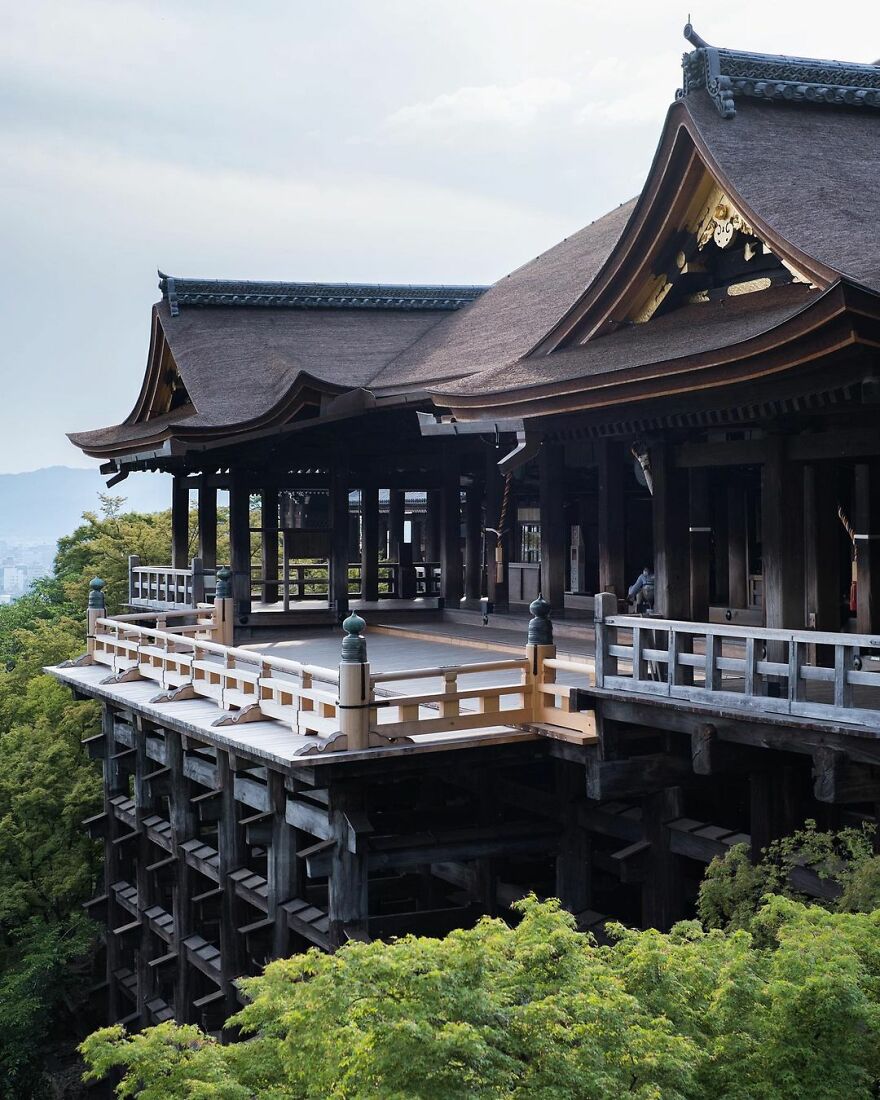
“Kiyomizu-dera Temple and its hinoki wood stage. Founded in 778. I wonder if this is the quietest it has ever been in its 1200 year history. The main hall and stage were built entirely without the use of nails (or screws) in 1633. The wooden foundation pillars below stand 13 meters tall and are made from 400-year old trees.
The main hall was covered in scaffolding for over three years while the roof was redone, and only just removed in February 2020. It had been 50 years since the bark-thatched roof had been replaced.
Many of the buildings within the temple grounds date from the mid-1600s. There were a few fires up until that point that had destroyed the even older structures.”
japanpropertycentral Report
“In my free time, I like to explore different neighborhoods and share some stories about the interesting buildings I find along the way. If I have an afternoon or an evening free, I’ll go for a walk around all the back streets of a neighborhood in search of some interesting buildings. You are almost guaranteed to find a few no matter where you go. Sometimes I will have a particular house in mind, or be in the neighborhood checking out listings for sale and use it as an opportunity to explore a little and take some photos.”
Here is how Zoe describes her style: “Chaotic. The city is just a jumble of power lines, street signs, bicycles, and construction. I would love to take clean and uncluttered photos but I am realizing that it is impossible in Tokyo. I no longer notice all the transformer boxes and power lines anymore.”
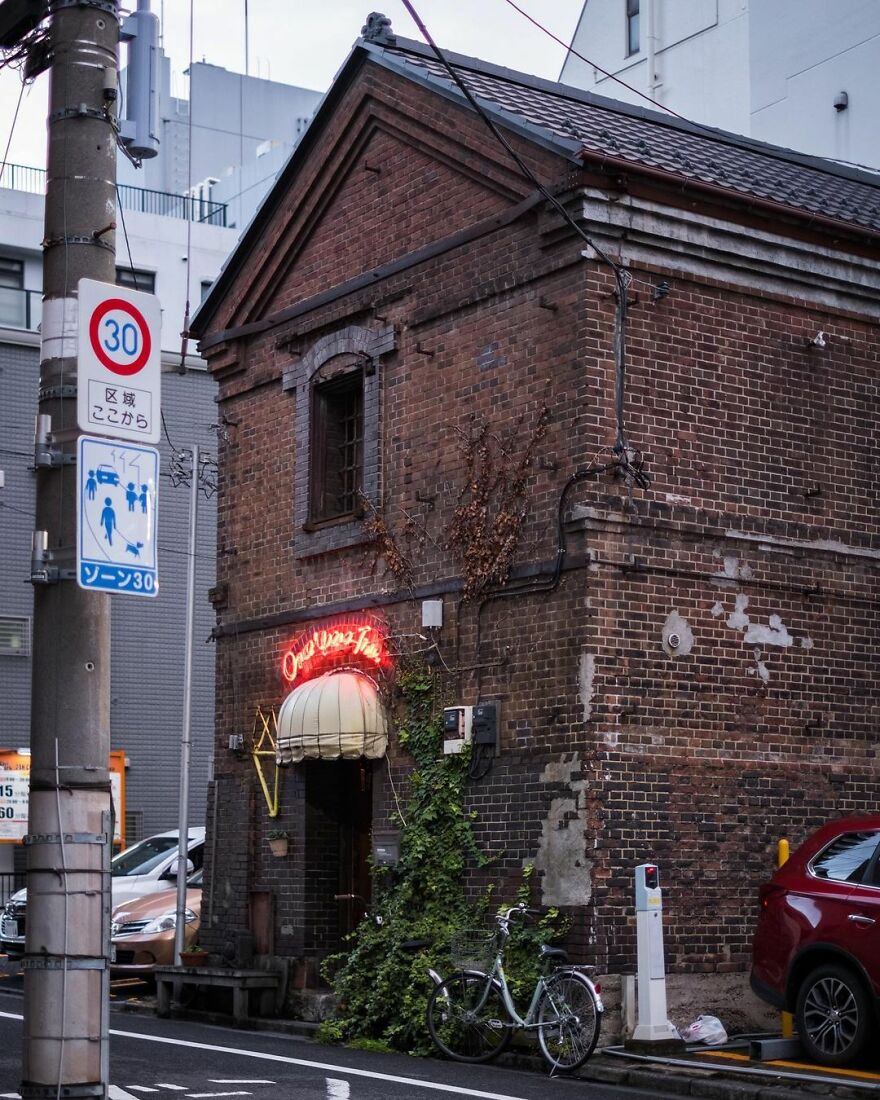
“Once Upon a Time. A bar in a historic brick storehouse in Yushima, Tokyo. Built sometime in the late 1800s. The bar owner has been renting this space since the mid-1970s. Downstairs has a bar counter and tables, while the 2nd floor has an event space.
Not sure how much longer this historic building will remain standing. The property owner wants to demolish it rather than repair it, with news of its potential future demise first reported back in 2013. Last year there were stories that it would close in 2022.”
japanpropertycentral Report
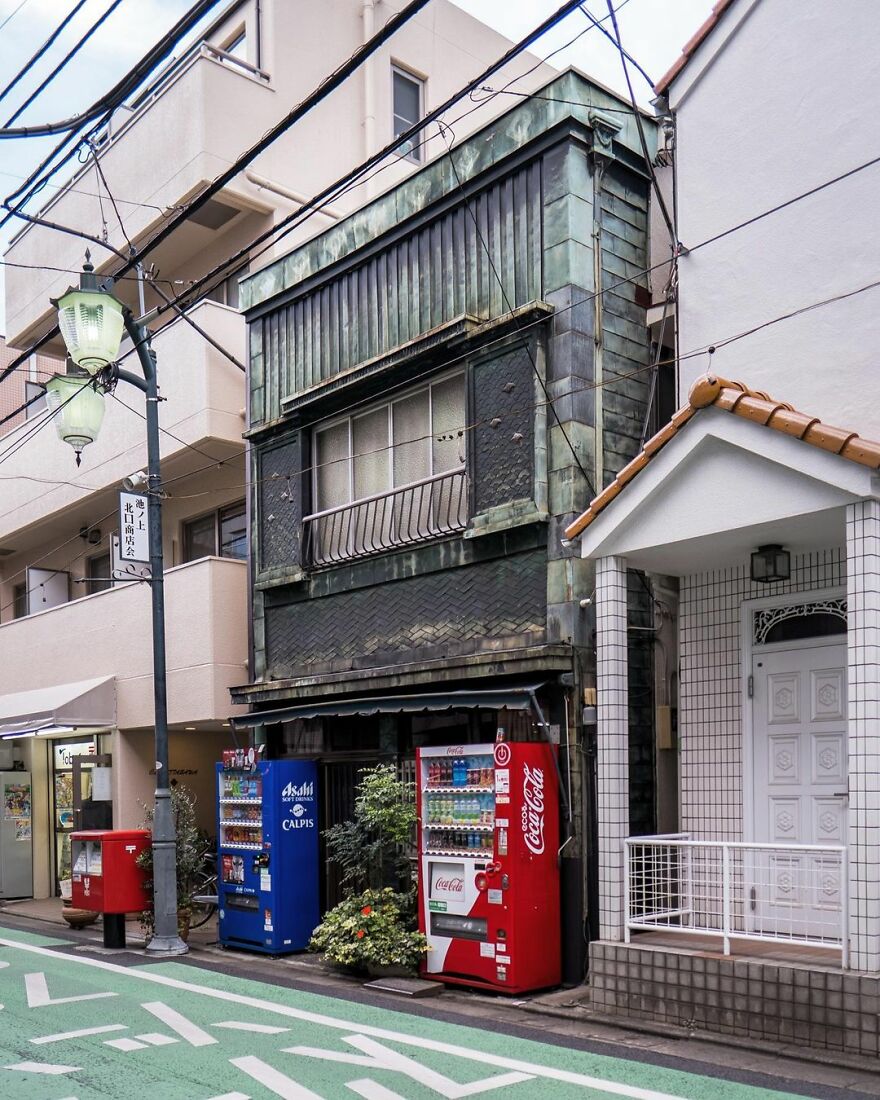
“An old shophouse alongside the Ikenoue Shopping Street in Tokyo. This would have once had a shop on the ground floor, but has been converted into a private residence some time ago.”
japanpropertycentral Report
“It has always been a personal interest. There’s an assumption that Tokyo is a big metropolis of shiny glass buildings and neon lights, but it’s a very old city with lots of more humble, older, and traditional streets that don’t get featured in the tourist guides. Something is charming about them, especially when they have a very worn patina and are lived-in and cared for,” said Zoe about how she came up with the idea to photograph old buildings.”
I started putting more effort into my company’s Instagram account about three years ago. I still have a very long list of places to share and neighborhoods to visit. I don’t think I will be stopping any time soon.”
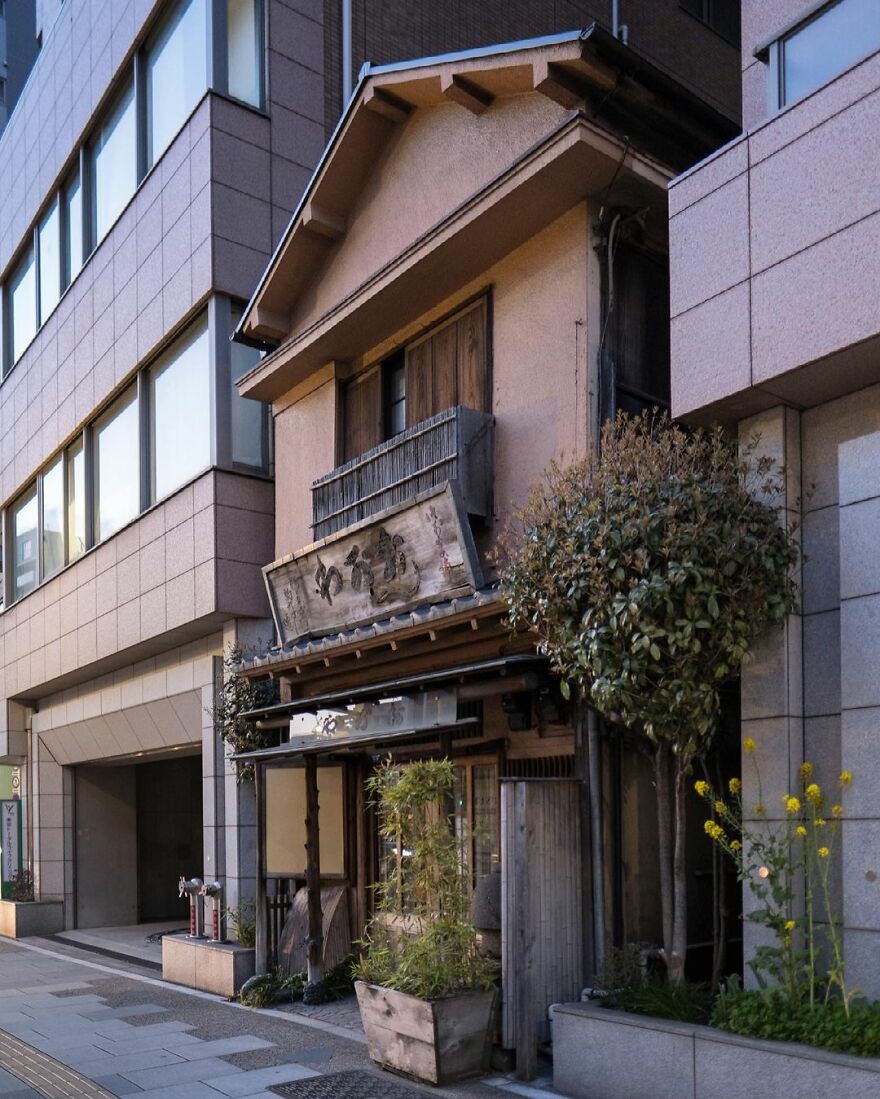
“The Ogawa Dorayaki Store alongside Asakusa-dori Avenue. Dorayaki is made from two pancakes or pikelets with red bean paste filling. This little shop was a hold-out, and is now sandwiched between a 13-story office building on all three sides.”
japanpropertycentral Report
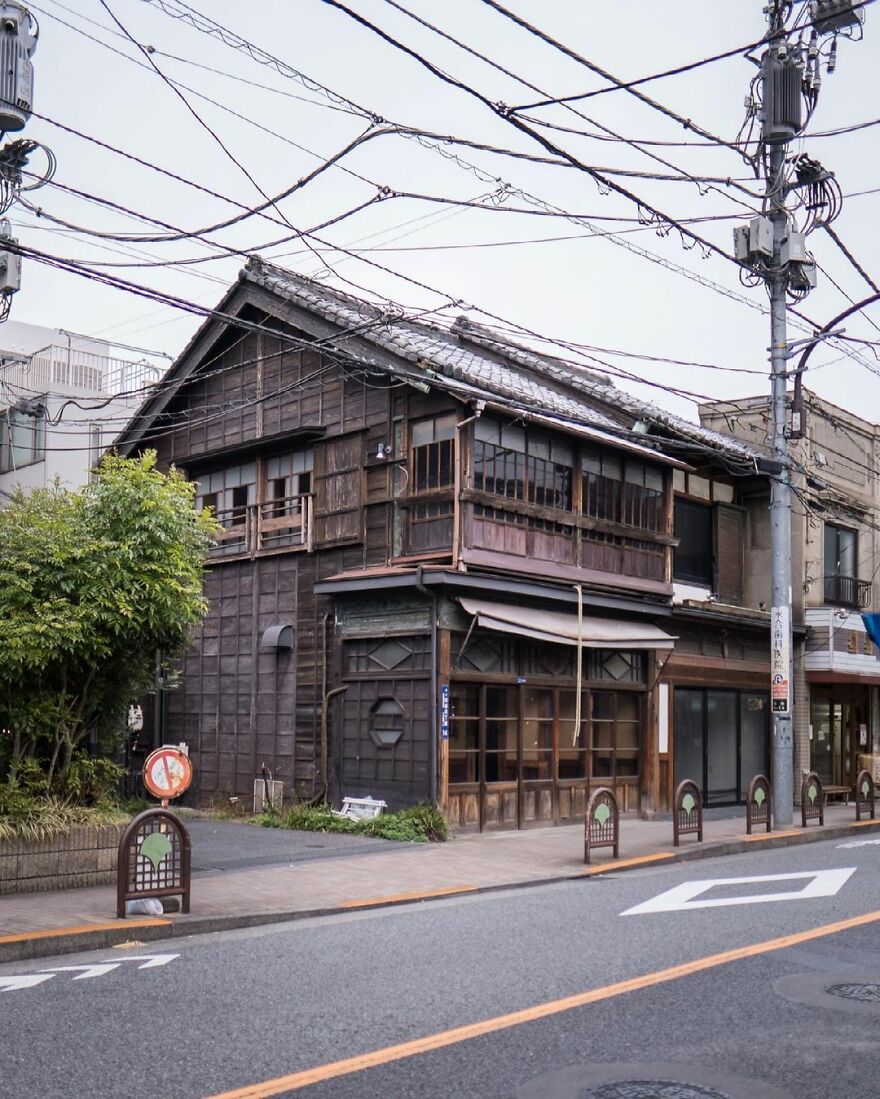
“This shophouse was built in 1918 as a hardware store. At a later point it housed a bar and restaurant but has sat vacant for the past few years.”
japanpropertycentral Report
“There’s something about living in a constantly evolving city like Tokyo that is very energizing and motivating. There’s always something to see or somewhere to visit. It’s also a very safe and clean place to live, and it is incredibly easy to get around by train with no need for a car. Some of the architects and building designs are among the best in the world. My favorite ones are the weird and unusual homes often built on tiny plots of land in the middle of the city. You have to be very creative to come up with some of the designs, especially when the land itself might be just 50 square meters in size.”
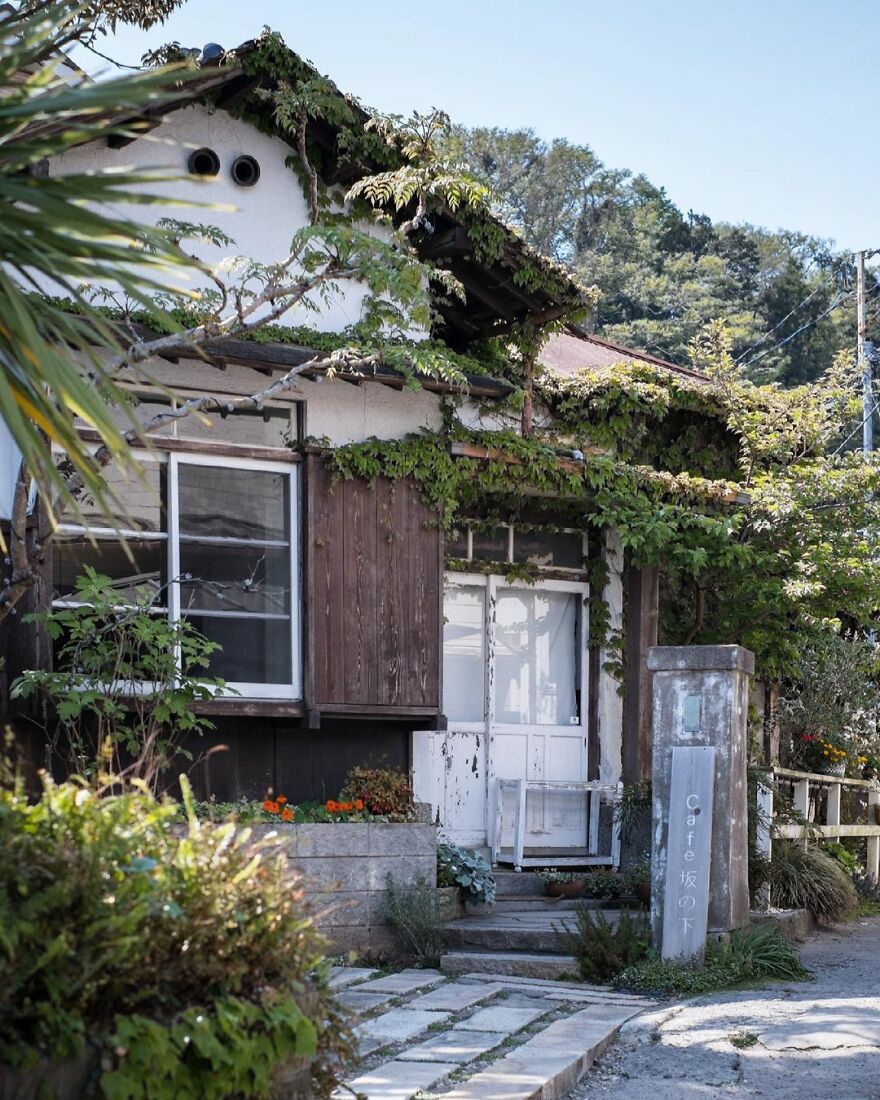
“Café Sakanoshita – a charming place inside a 90-year old renovated kominka house. Closed on Mondays. Unfortunate timing!”
japanpropertycentral Report
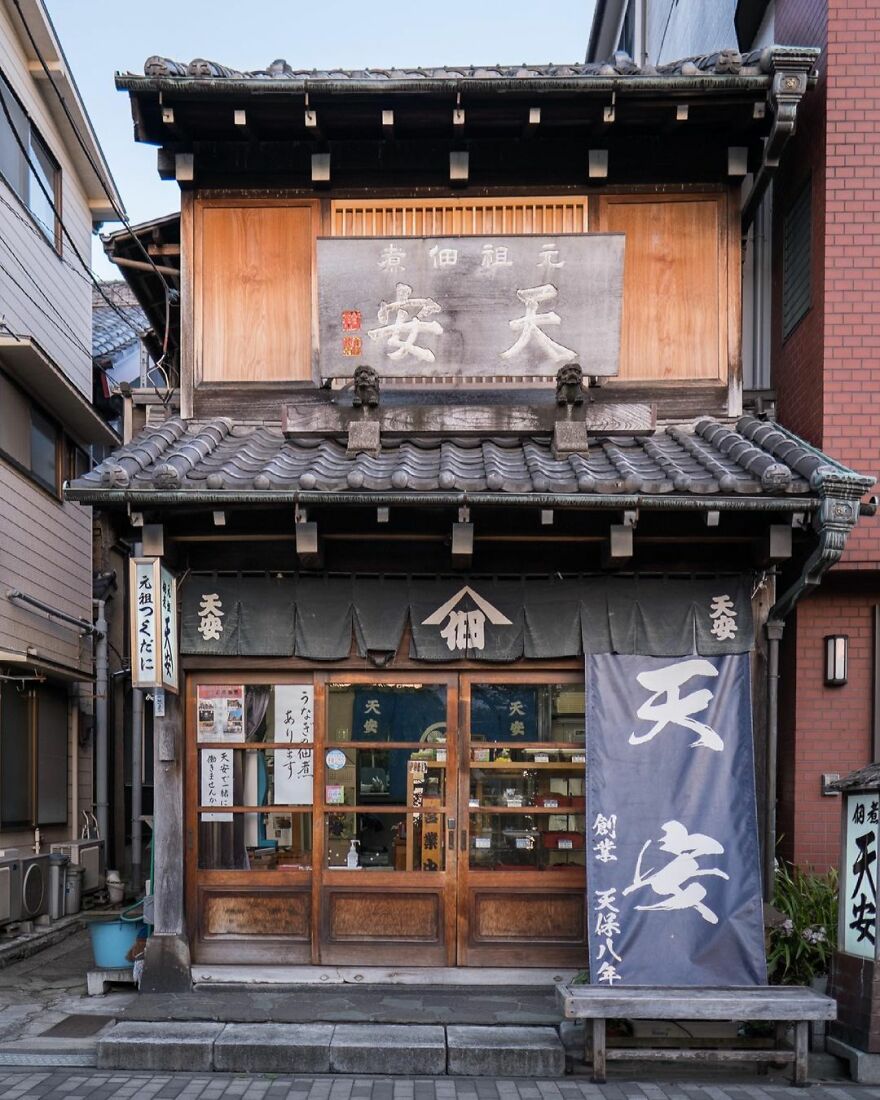
“Tenyasu Tsukudani, a store selling simmered and preserved food since 1838. This shophouse was built in the 1920s. The streets would have once been lined with buildings like this.
This part of Tsukuda has a history going back 400 years, and is where the traditional tsukudani preserved food originated.”
japanpropertycentral Report
Here is what inspires Zoe: “Being able to continue to connect with all kinds of wonderful people who are also into Japanese architecture, new and old, and who like to explore different neighborhoods. The most unexpected and fun part is seeing sketch artists in other countries create amazing artwork from photos I posted.”
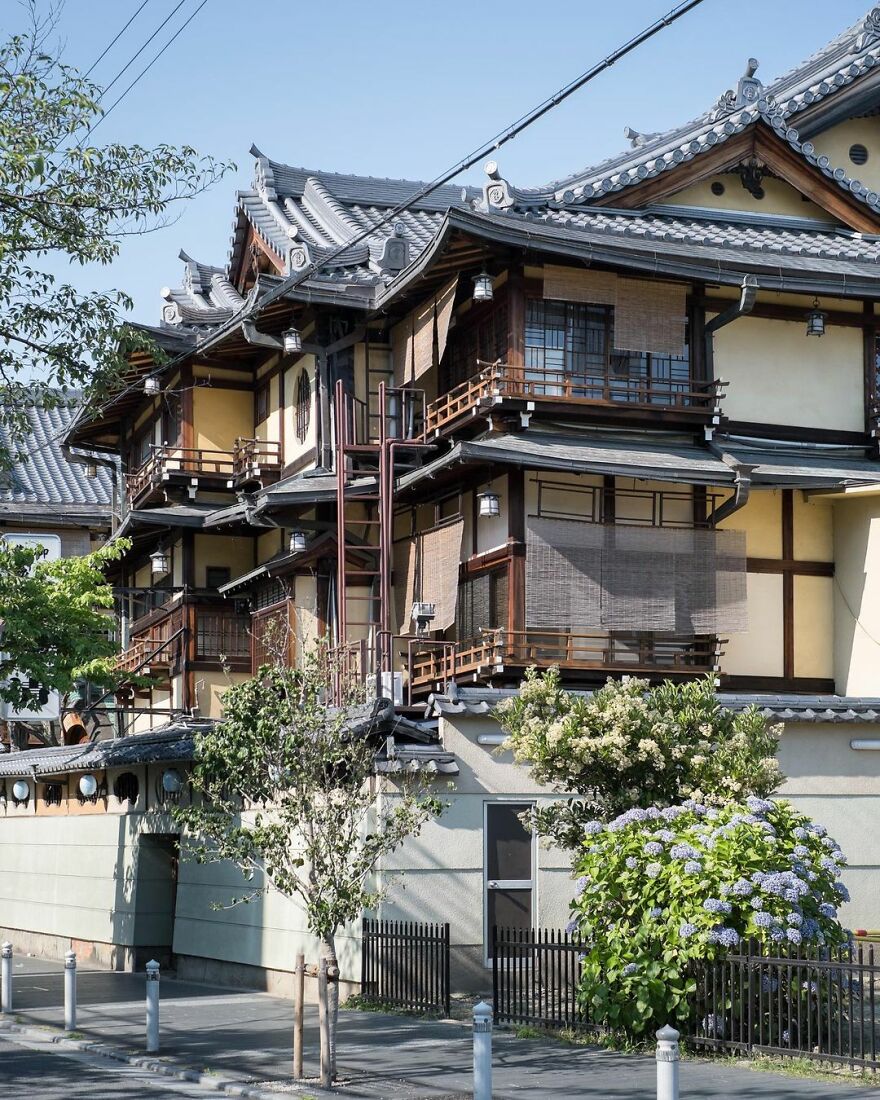
“Tsuruse traditional inn and kaiseki restaurant. Built from Hinoki cypress wood in the 1920s~1930s, but the restaurant has been operating even longer. The outdoor terrace dining deck along Kamo River is the largest of its kind in Japan, seating over 200.”
japanpropertycentral Report
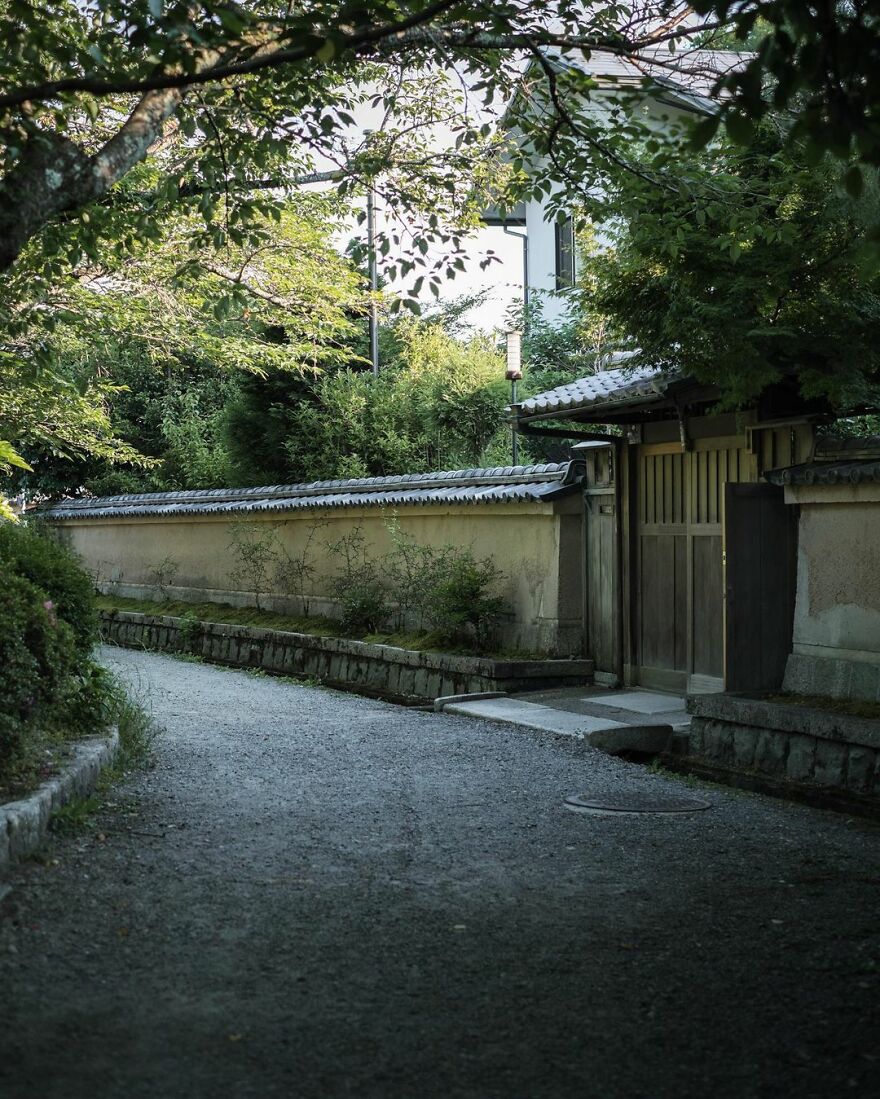
“The Philosopher’s Path (or walk). A peaceful path alongside the Biwa Canal. The historic canal was completed in 1890 and the 1.8-kilometer long walking trail was completed in 1968 thanks to efforts by local residents. It was named to honor Nishida Kitarō (1870-1945), said to be Japan’s most influential and significant philosopher of the 20th century. He would walk along this path each day on his way to teach at Kyoto University. He later moved to Kamakura, and his home there has been preserved to this day.”
japanpropertycentral Report
Zoe gives some advice to photographers and artists out there in the world: “It’s okay if you don’t know what you are doing or don’t have a particular goal with what you are currently doing. Do what makes you happy and gives you the most joy creating. Maybe it will lead you somewhere?”
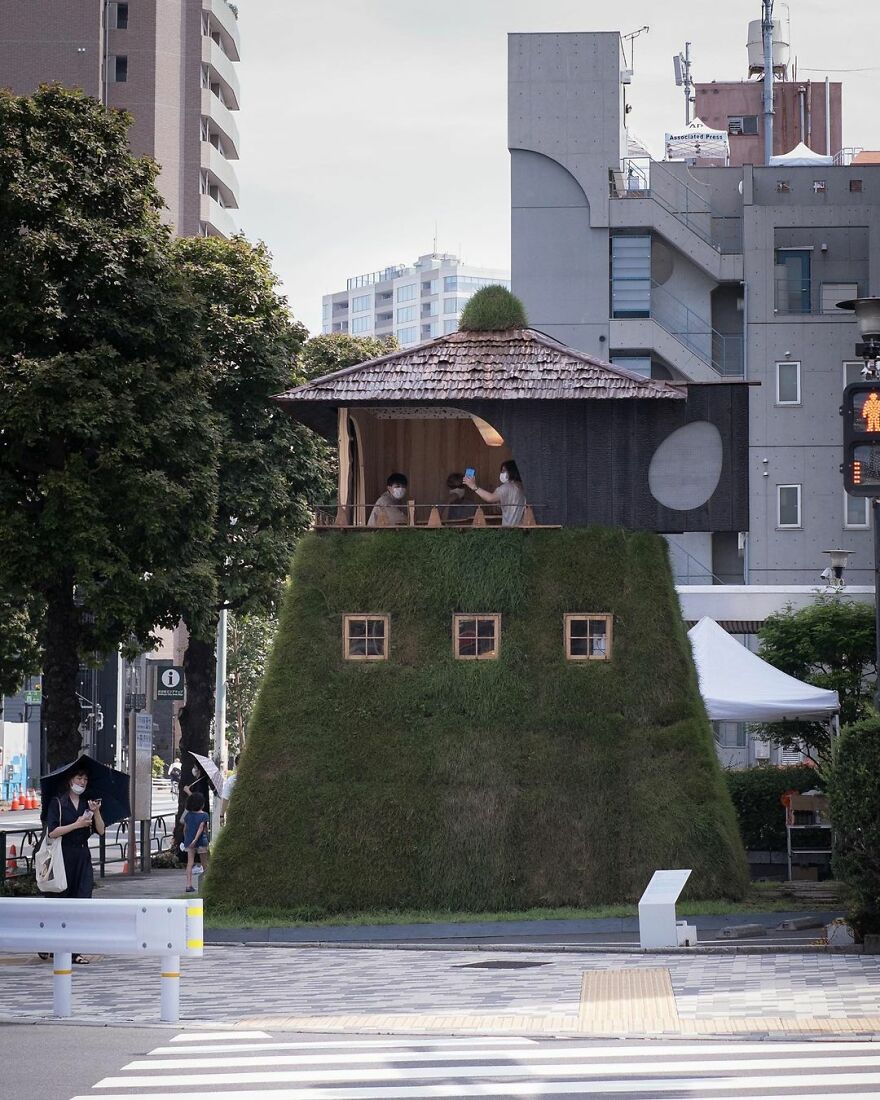
“Tea House ‘Go-an’ by Terunobu Fujimori. Part of the Pavilion Tokyo 2021 / Tokyo Tokyo FESTIVAL being held in connection with the 2020 Olympics. Fujimori is known for his creative and often elevated tea house designs that are far from traditional. This one resembles a ‘yagura’ watchtower with a grass-covered base (the same turf used on race tracks) and burnt cedar walls. The ceiling is decorated with crushed cedar pieces. To enter, you must crawl through a small circular door at the rear and climb a ladder to the tea room upstairs. The tea house is a temporary structure and will be disassembled when the exhibit ends on September 5, 2021. Viewing the interior requires advance bookings.”
japanpropertycentral Report
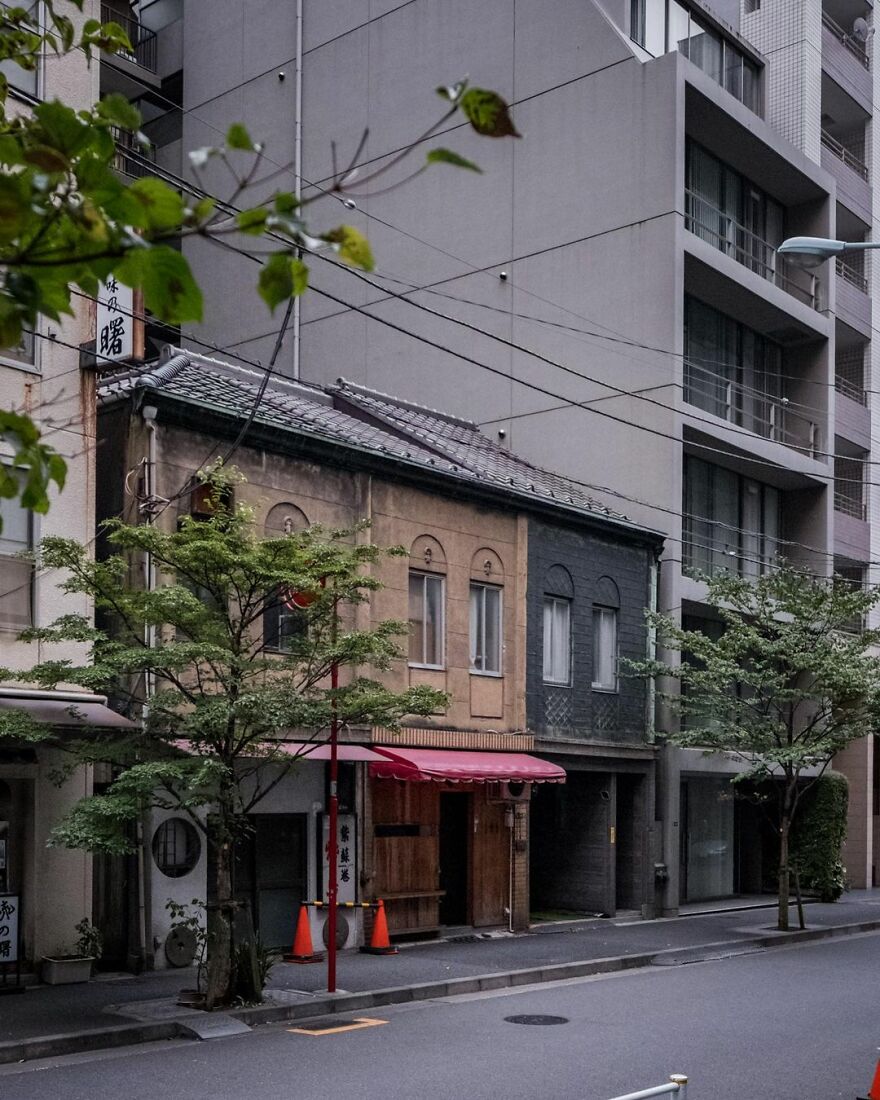
“This group of three shophouses in Nihonbashi was listed for sale a little over a month ago for ¥149 million (US$1.35 million), and appears to have already sold, if the removal of all of the online listings is any indication. That means demolition is likely looming.
The terraces date from the 1920s or 1930s and are on Chuo City’s list of early 20th century modern architecture. Sadly being on that list, or having any type of official heritage recognition, doesn’t provide any legal protection to prevent these historic buildings from being demolished. A few from the list have been torn down in recent years, and more will follow. They are a wonderful example of kanban-kenchiku (#看板建築), or billboard style architecture.
The terraces sit on 92 sqm of commercially zoned land, and some suggested redevelopment plans for a 13-story block of 17 units with a potential gross yield of 8% have been provided. That’s a hugely impressive yield and a very low price for land like this. There’s a good reason, too – the land is leasehold. It’s the old, and almost perpetually renewable leasehold type, and the landowner is a major real estate company, so there is some stability with that type of landlord.
The majority of land in Tokyo and across Japan is freehold, but occasionally you might encounter a leasehold property. It’s really important that you fully understand the costs, pros and cons, and legal entitlements and obligations that come with leasehold properties, as they can easily be a source of disputes and troubles for the inexperienced.”
japanpropertycentral Report
The author tells us more about herself and her journey: “I first moved here about 15 years ago, after growing up in a rural part of Australia. I first got involved in the real estate industry in Japan in 2008 and opened my own real estate brokerage company in 2014. I did not speak any Japanese when I first moved here but studied for a long time after I arrived. You need to be fluent to work in real estate here as all of the sellers and agents will only speak Japanese, and all of the documentation and legal explanations are also in the Japanese language only.”
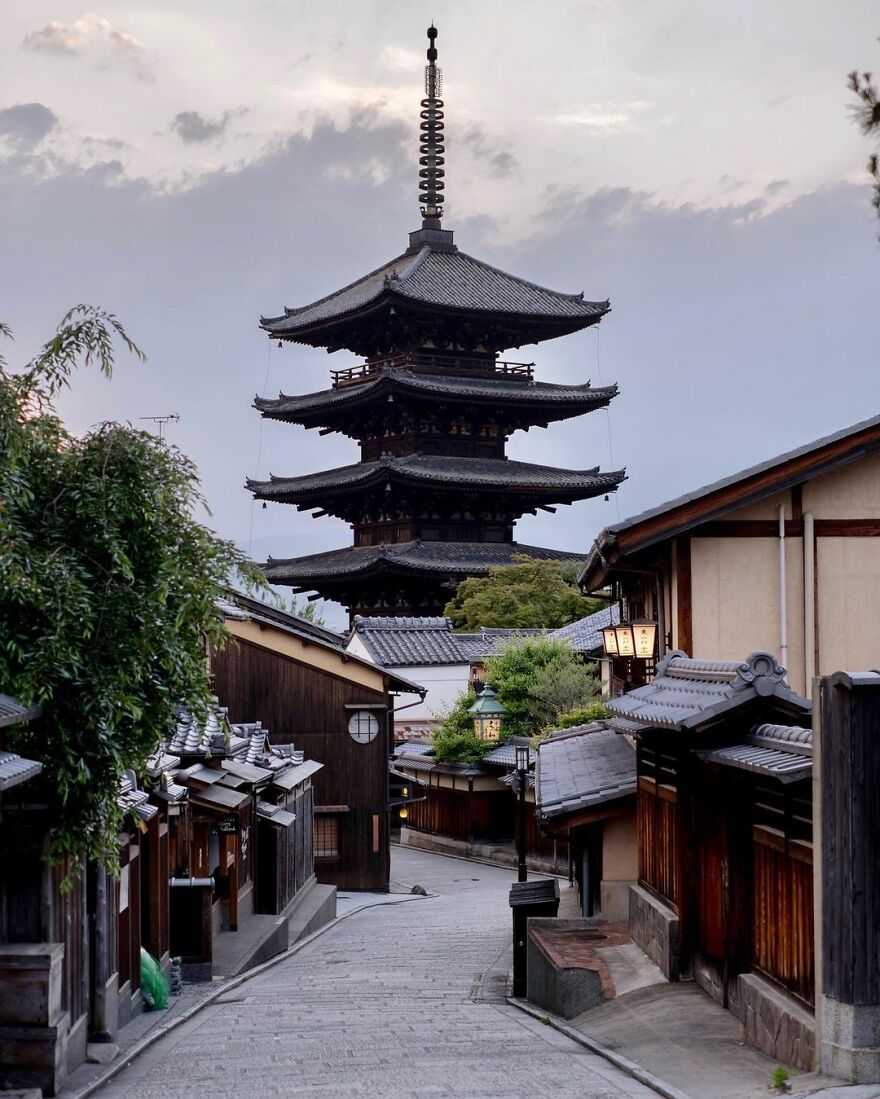
“The Yasaka Pagoda in Hōkan-ji Temple, Kyoto. First built in 592. It was destroyed in a fire in 1191 that broke out after a dispute between Kiyomizu Temple and Yasaka Shrine and had to be rebuilt. In 1291 it was struck by lightning and rebuilt in 1309. It was lost again to a fire in 1436. The current pagoda dates from 1440, making it 581 years old. The foundation stone for the central pillar of the pagoda is said to be the original one from over 1,400 years ago.”
japanpropertycentral Report
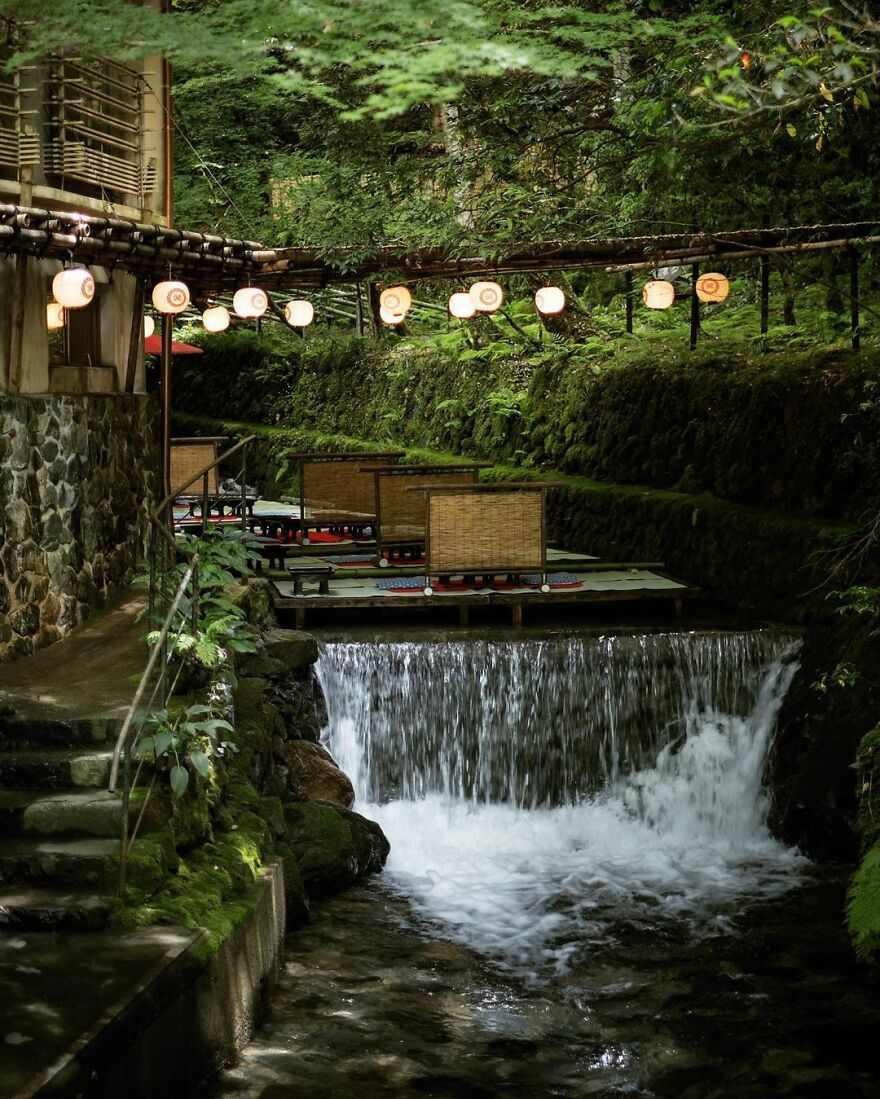
“Fujiya Ryokan and its ‘kawadoko’ river floor dining set up for the hot summer months. These floating floors first appeared over the Kibune River in the 1910s~1920s and have become a summer tradition ever since. Several restaurants and ryokans along this section of the river set up these tatami dining areas each year.
Fujiya Ryokan has one of the longest histories in the area, having been founded in the 1830s~1840s. ”
japanpropertycentral Report
“If you do get the chance to visit Japan in the future, don’t be afraid to skip some of the over-touristy areas and explore some of the more local neighborhoods. Instead of Shibuya Crossing, for example, I would go for a wander to try all of the coffee shops around Yoyogi-Koen, a 15-minute walk north, or head a few stations over to Shimokitazawa for some vintage clothing. If you are into old architecture, there is the Edo-Tokyo Open-Air Architectural Museum in Tokyo and the Meiji-mura museum in Nagoya (highly recommended!). Otherwise, you can still see a few old buildings around Tokyo’s former merchant districts like Tsukiji and Nihonbashi.”
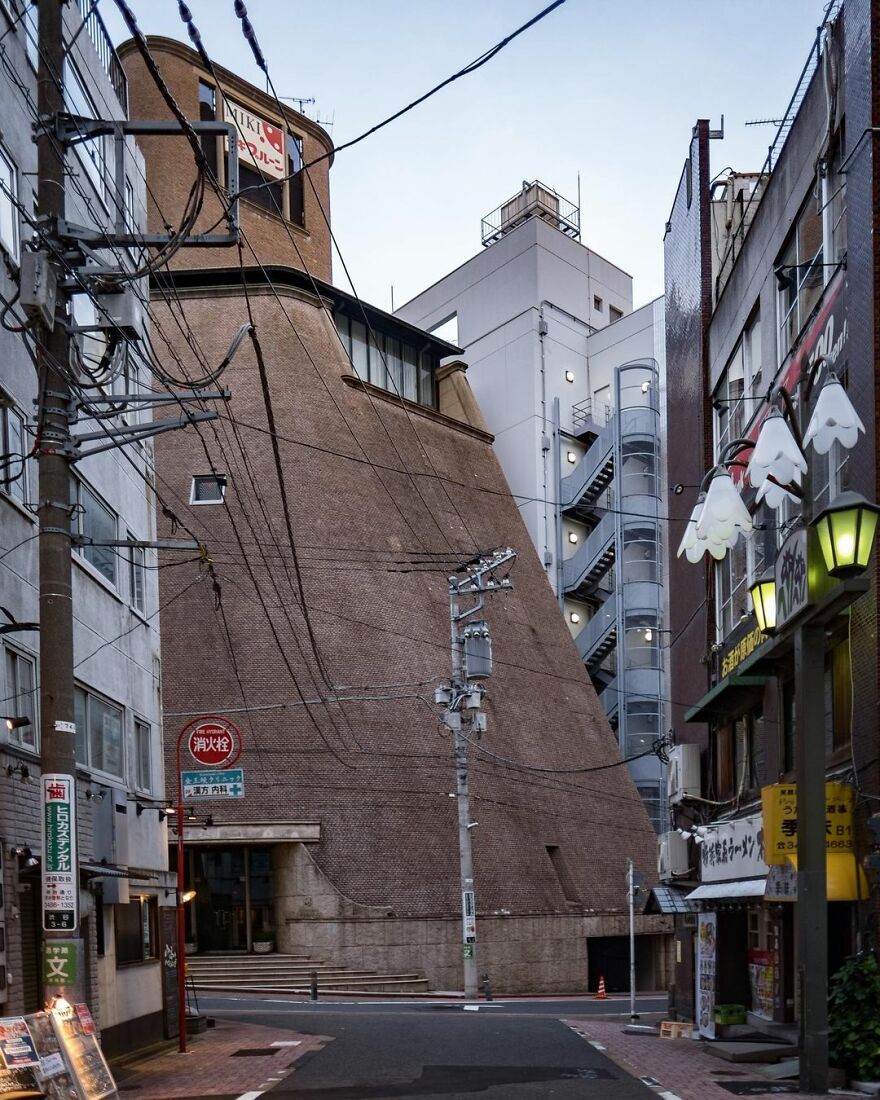
“The offices of a prune company near Shibuya Station. Designed by Yuzo Nagata on behalf of Takenaka Corporation and built in 1985. The facade is clad in small granite tiles. Nagata founded his own architectural practice that same year. His works are often statement pieces with detailed tiled facades. Several of his designs are large private residences, including one in Omotesando.”
japanpropertycentral Report
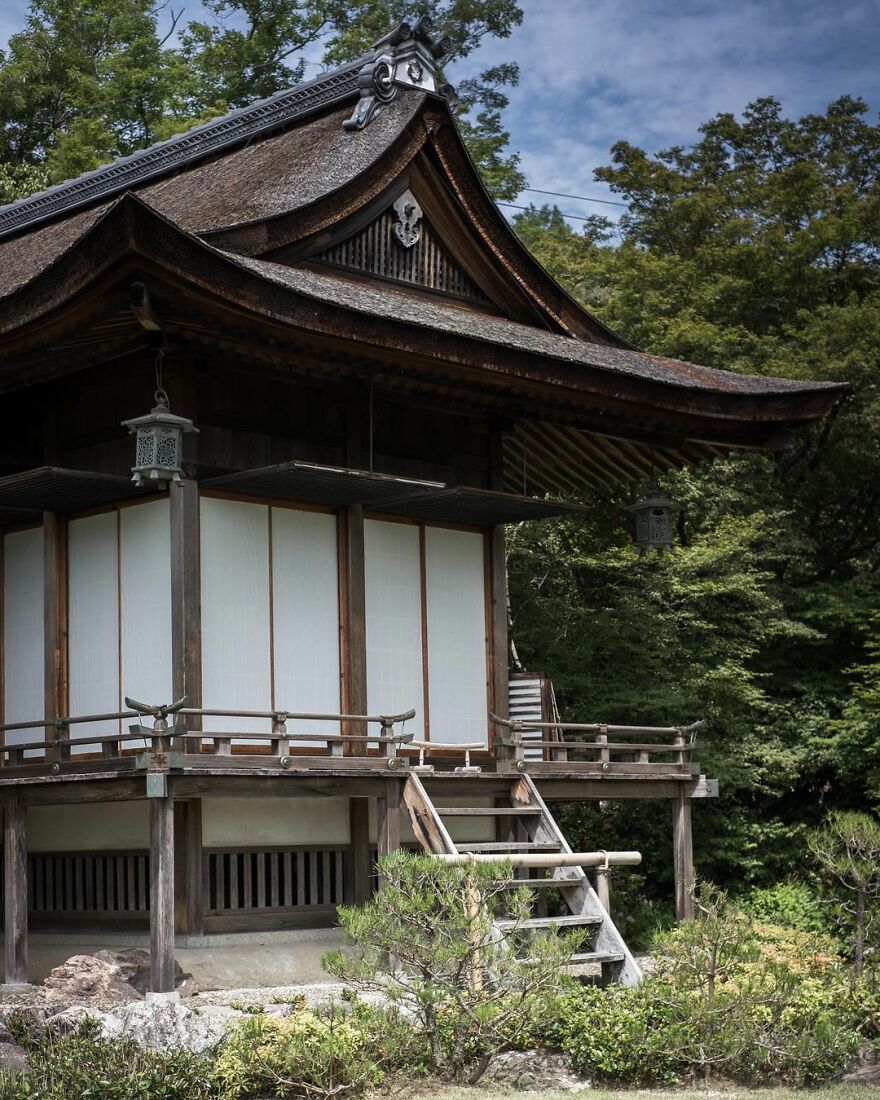
“The former home of actor Denjiro Okochi, famous for starring in many samurai-themed movies. His two-hectare estate sits on the hillside just above the Arashiyama bamboo path and has sweeping views over Kyoto City. His main residence pictured above is called Daijokaku. It was built by Sukiya-zukuri master Kaichiro Usui and was completed in 1941.
The grounds are open to the public as the Okochi Sanso Garden, with an admission fee of ¥1,000 per person.”
japanpropertycentral Report
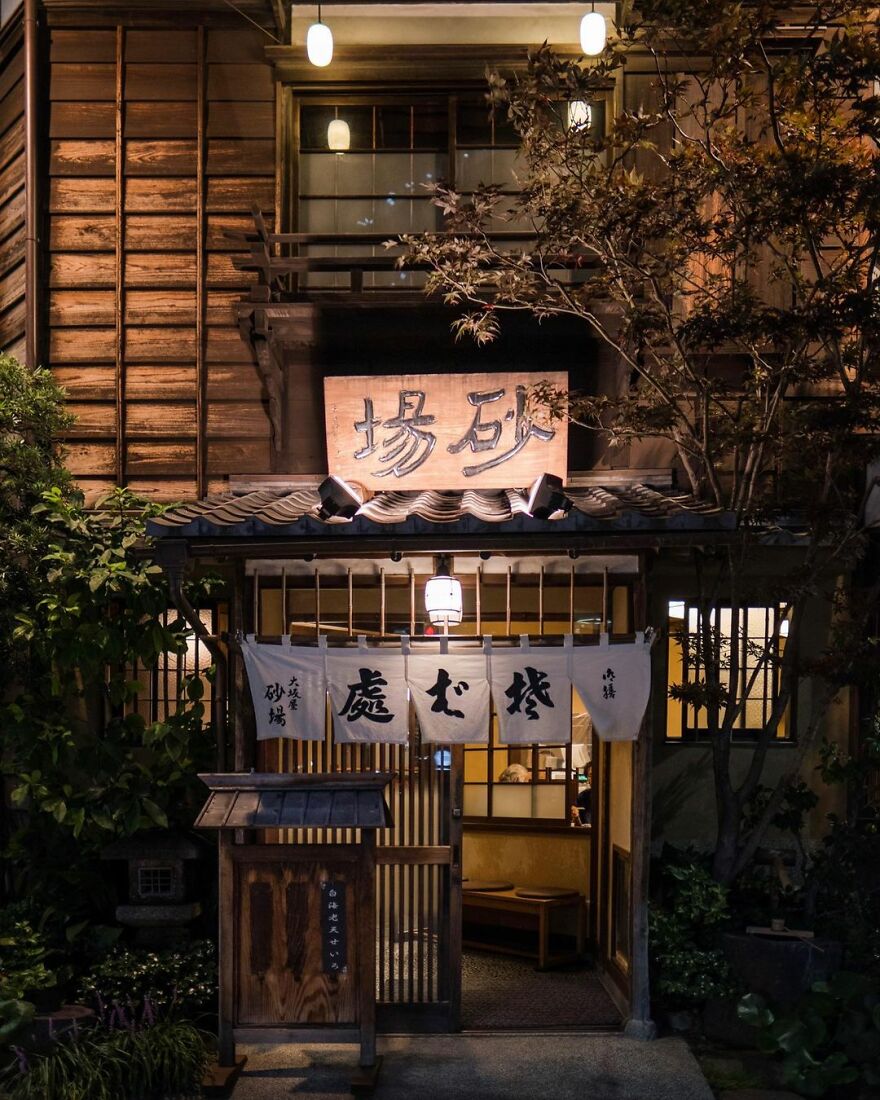
“The Toranomon Osaka-ya Sunaba Soba Restaurant. The current building was completed just before the 1923 Kanto Earthquake, although the restaurant itself has been operating since 1872. It was registered as a Tangible Cultural Property in 2011.”
japanpropertycentral Report
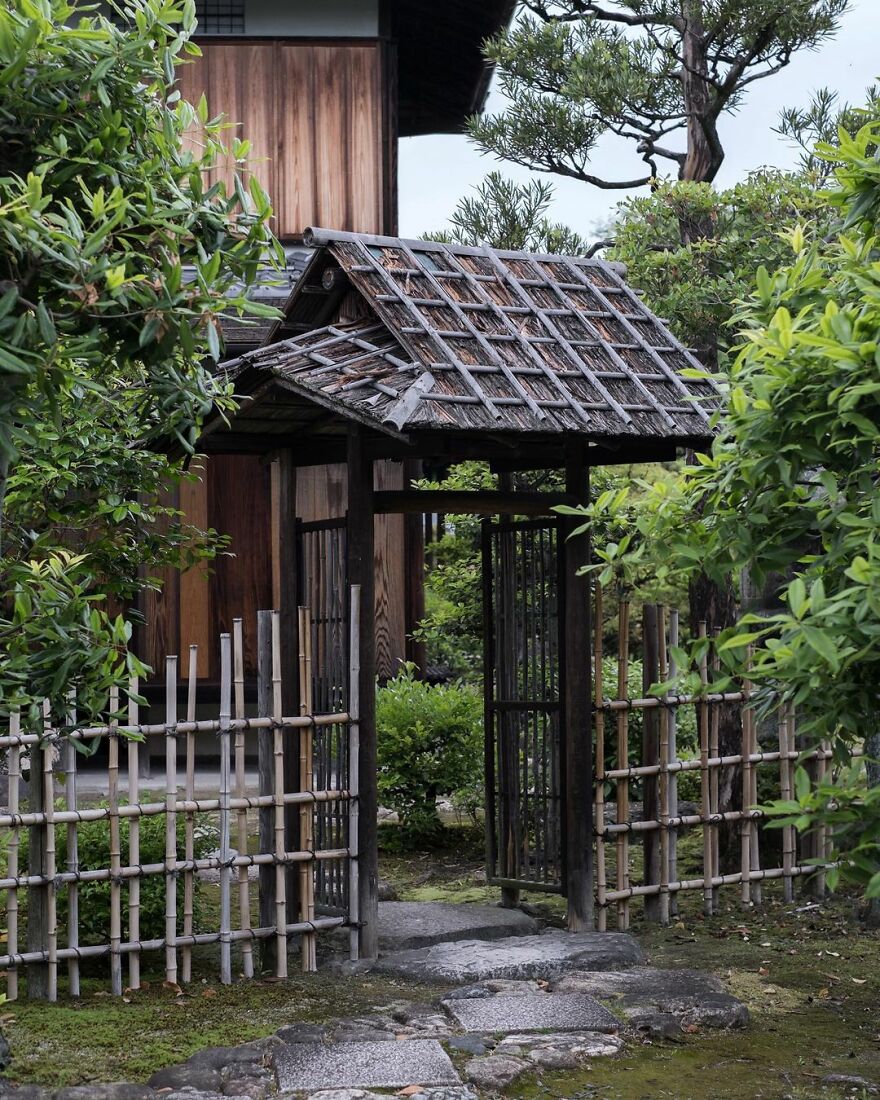
“The entrance to the Ro-an Teahouse in Shōsei-en Garden. The gate leads to a tea garden and represents the delineation of the serenity of the tea ceremony and the chaos of the world outside. This tea house was rebuilt in 1957. The garden and its structures were destroyed twice by fires, once in 1858 and again in the 1864 riot.”
japanpropertycentral Report
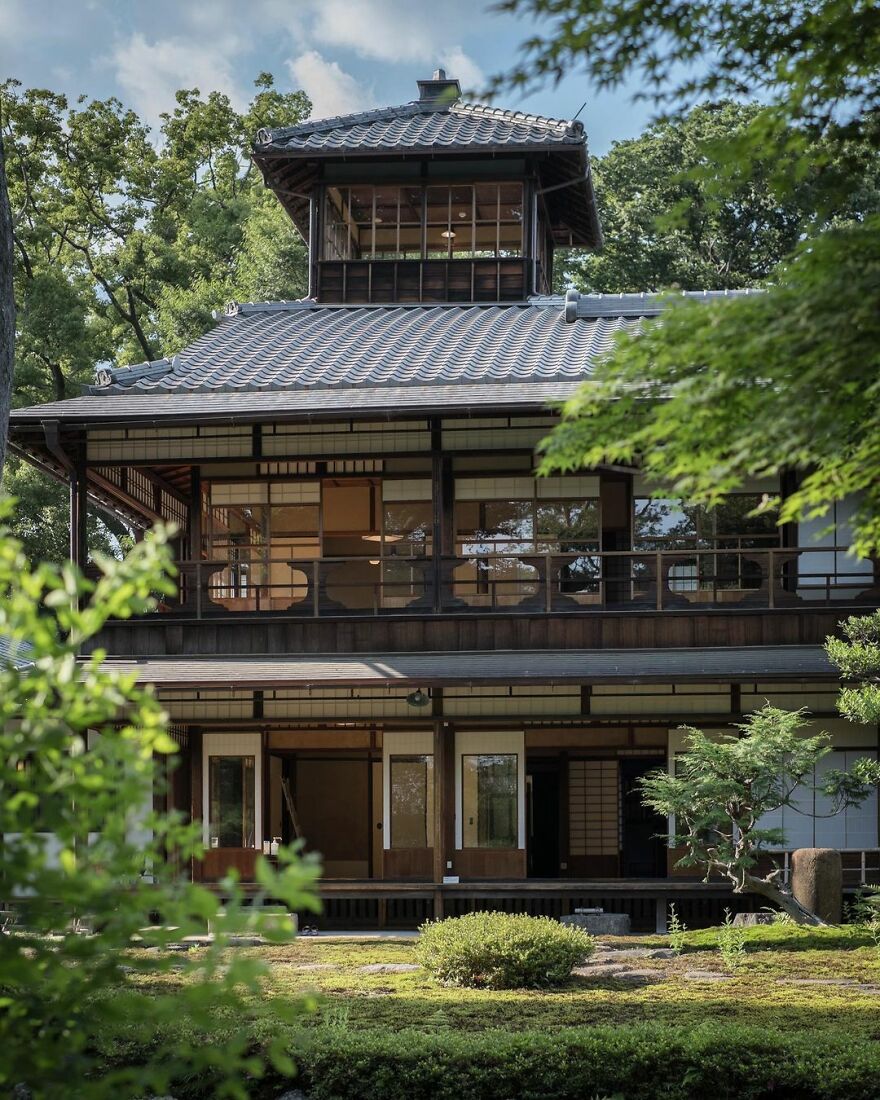
“The former Mitsui Family Shimogamo Villa. Built in 1925, although part of the home dates from the 1880s, having been detached and relocated here from their other, larger villa near Sanjo Street (since demolished). The European-influenced part of the house was the newer portion built in 1925. Despite the grandeur, this home was built as a rest-stop for when they visited their ancestral shrine nearby. The property was transferred to the national government in 1949, and from 1951 to 2007 it was used as the official residence of the president of the Kyoto Family Court.”
japanpropertycentral Report
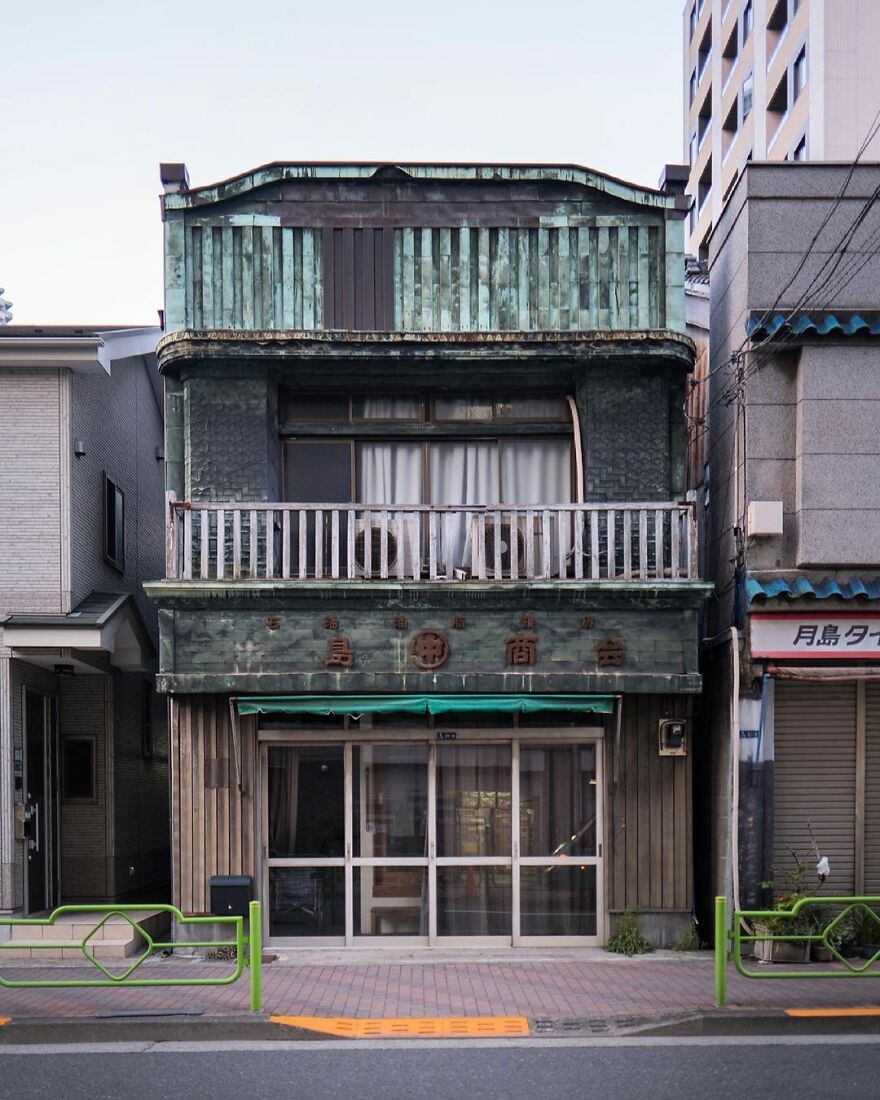
“The merchant house of Nakashima Shokai. Built in 1928. The decorative sheet copper facade is a wonderful example of billboard architecture (kanban-kenchiku).”
japanpropertycentral Report
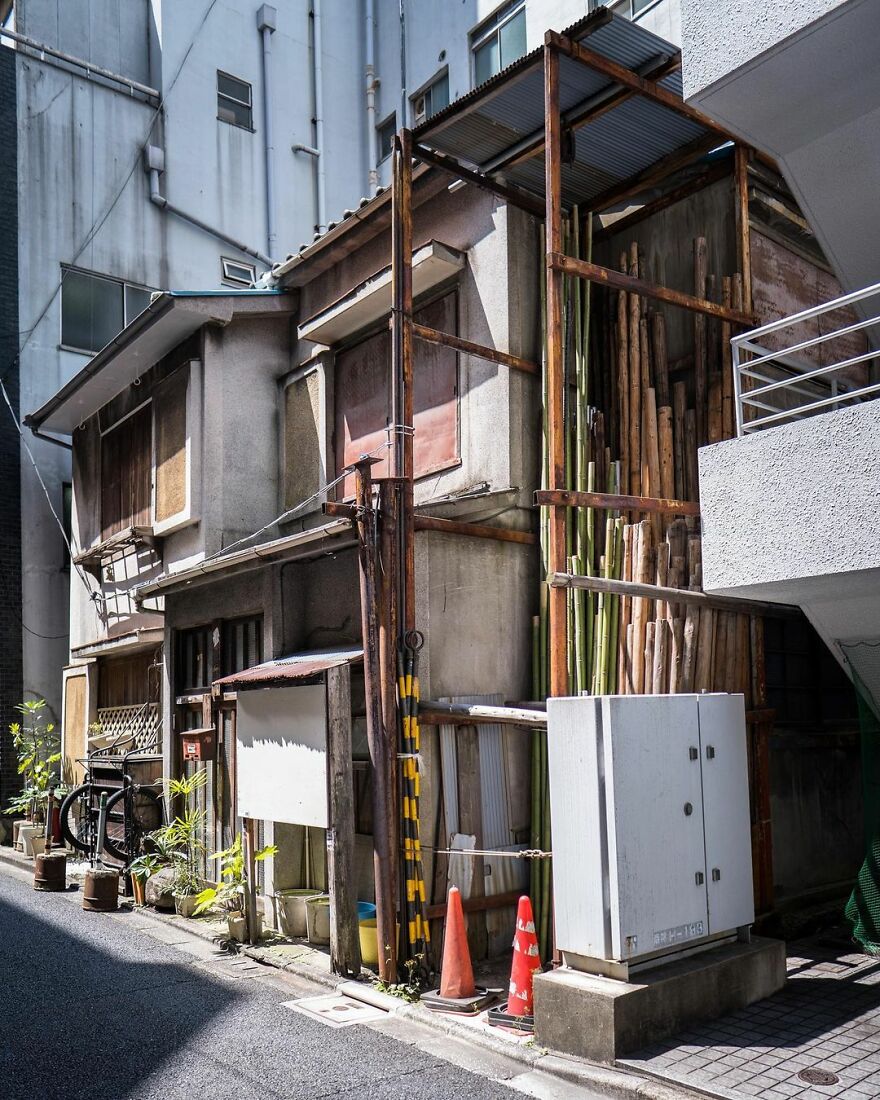
“A traditional setting in Tokyo’s Kanda district. An early postwar house now swamped by office buildings. Miraculously the sun is still able to shine down on the narrow laneway.”
japanpropertycentral Report
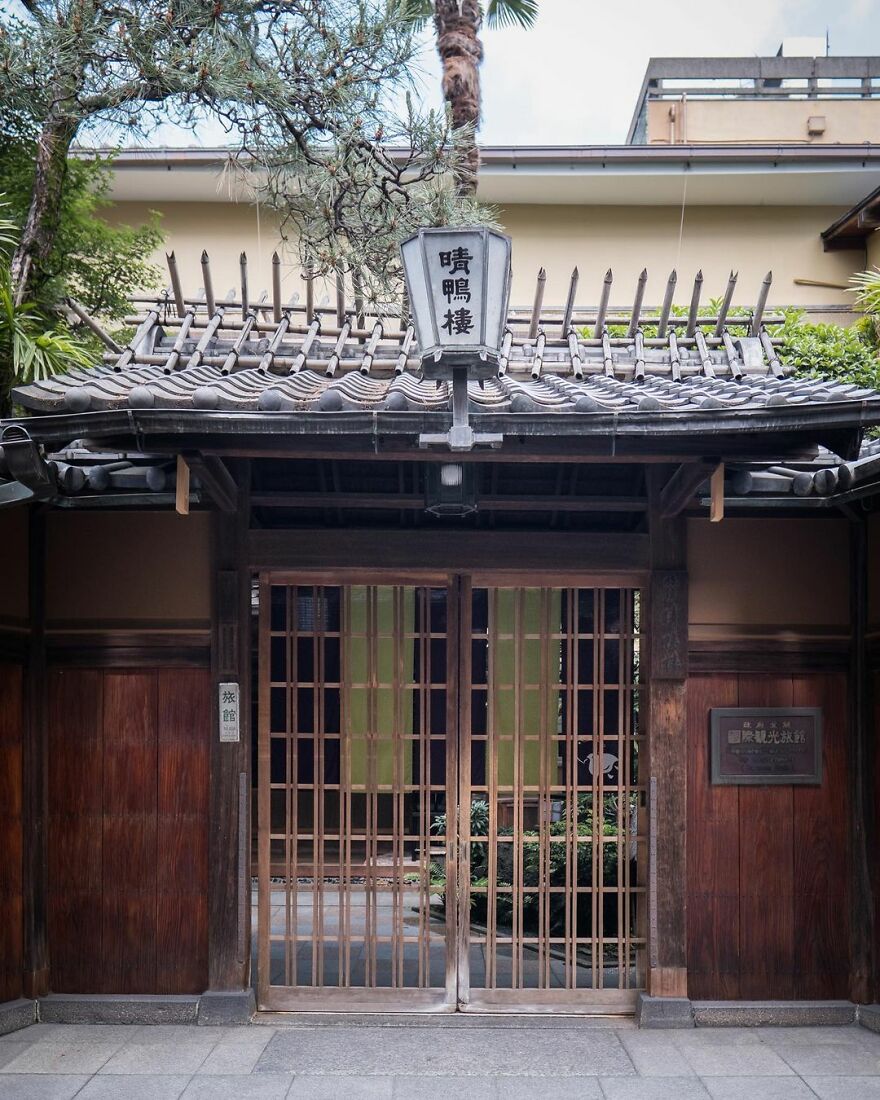
“Seikoro Ryokan, Kyoto. Established in 1831 as a traditional inn. The current buildings date from 1901 and 1921.”
japanpropertycentral Report
Note: this post originally had 100 images. It’s been shortened to the top 30 images based on user votes.
Old Architecture Looks Like In Japan (30 Pics)
- Published in abandon, abandoned, adventure, Architecture, Art, balance, build, buildings, creative, Creepy, culture, decades, eerie, exploration, explore, forgotten, full-page, furniture, harmony, History, home, Homepage featured, idea, International, japan, Japan Property Central, japanpropertycentral, live, memories, mess, modern, old, pass, past, People, period, Photography, photos, project, real estate company, remember, repurposed, reuse, sad, scary, space, stories, story, time, time period, Tokyo, travel, vintage
Designers Visualize The Same American House In 10 Different Styles From The Last Five Centuries
Have you ever watched a Hollywood movie or TV series and caught yourself paying attention to the beautiful architectural styles of the characters’ houses rather than the plot? I have. Which is why I was so happy to find out that American Home Shield has decided to look back at the evolution of the American house for their 50th anniversary.
Turns out, many elements of American home design have stayed the same over the last 450 years. Talk about long-standing traditions, right? In the images below, you can see renders that American Home Shield has created to document the history of the American home.
More info: ahs.com | Facebook | twitter.com | youtube.com
Cape Cod Style (1600s–1950s)
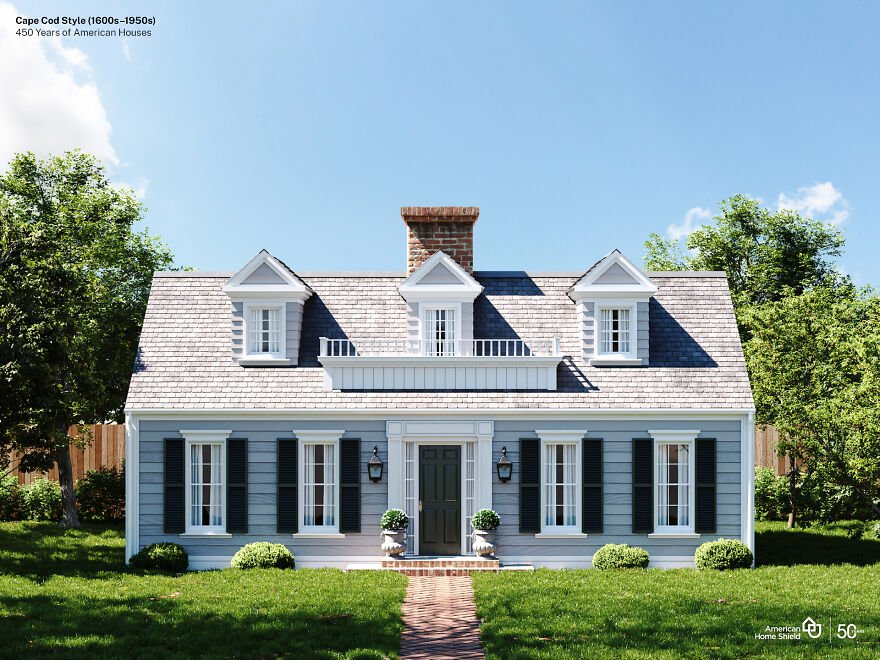
Image credits: American Home Shield
“The first Cape Cod style homes were built by Puritan colonists who came to America in the late 17th century. They modeled their homes after the half-timbered houses of their English homeland, but adapted the style to the stormy New England weather. Over a few generations, a modest, one- to one-and-a-half-story house with wooden shutters emerged. Reverend Timothy Dwight, a president of Yale University in Connecticut, recognized these houses as he traveled throughout the Massachusetts coastline, where Cape Cod juts out into the Atlantic Ocean. In an 1800 book describing his travels, Dwight is credited with coining the term “Cape Cod” to describe this prolific class or type of colonial architecture.” (source)
“Although Victorian styles eclipsed the plain Cape, these houses came back, in greater numbers than ever, during the Colonial Revival of the 1930s, often larger than the originals and with different framing methods, interior plans, staircases, and details. Owing to the romantic associations of 18th century models and the ubiquity of 20th century Capes, this is arguably the most recognized house style in America.” (source)
Georgian Colonial House Style (1690s–1830)
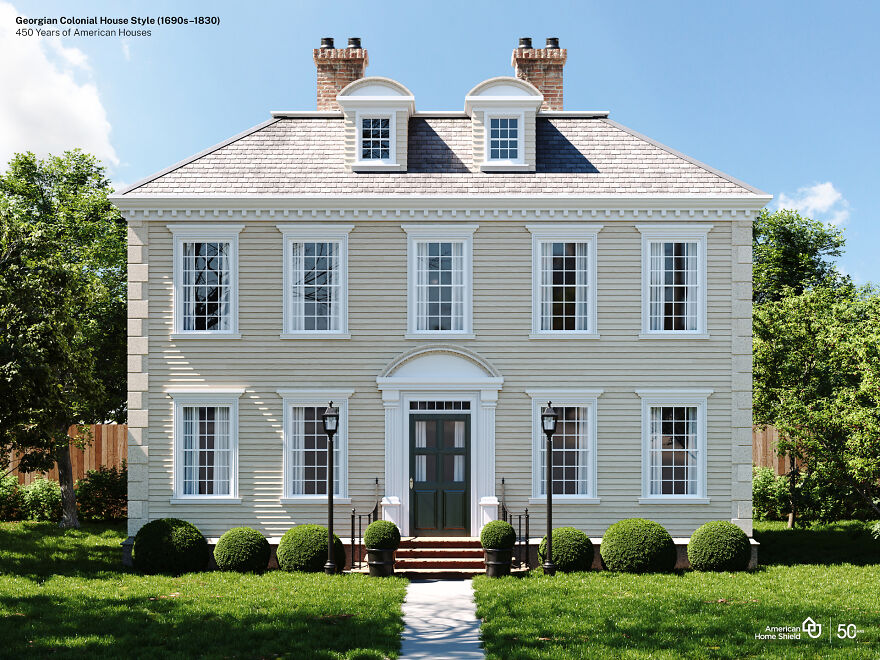
Image credits: American Home Shield
“The Georgian style arrived in America via British architectural building manuals called pattern books around 1700. While the Georgian style was popular in England in the 17th and 18th centuries, it is based on the classical forms of the earlier Italian Renaissance period. English master architects Inigo Jones, Christopher Wren and James Gibbs, inspired by the classicism of the Italian Renaissance developed the Georgian style in England. (source)
The first high-style examples are in the South, built usually by affluent tobacco planters. Grand examples—of wood rather than brick as in Virginia—became more common in the North only after 1750.” (source)
Federal Style (1780–1840)
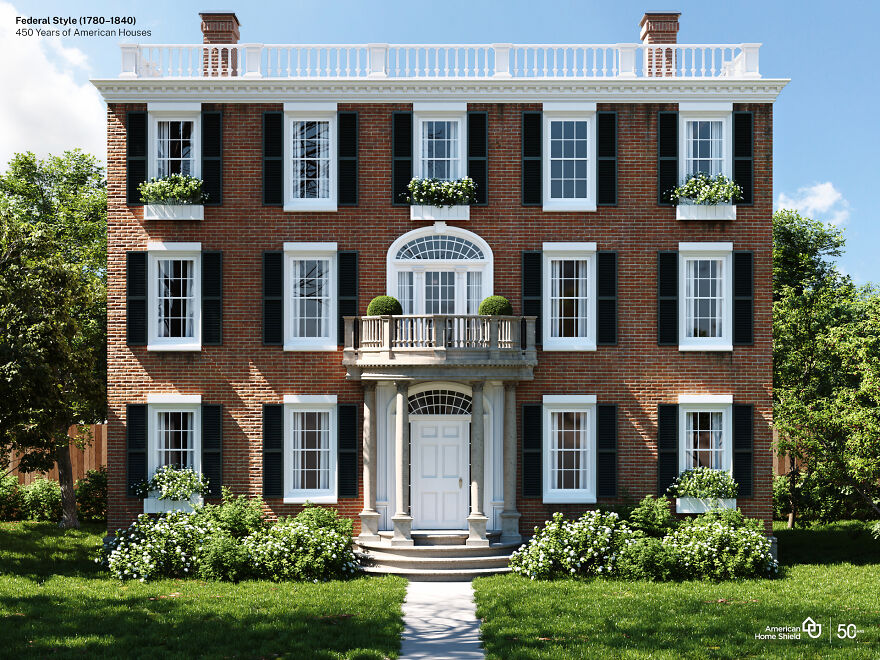
Image credits: American Home Shield
“After the Revolution, Americans wanted cultural as well as political independence, and they began to change the style of their buildings to reflect their change of allegiance. While the houses were not radically different—and still drew upon British sources—the high-style buildings of the new era bore a new and American name.
The Federalist party which, ironically, tended to favor British interests in foreign affairs, was the party of the merchants and landowners. These were the people with the means to build important houses—houses that came to be known as having been built in the Federal Style. The name “Federal” is a catch-all for buildings that date from the close of the Revolution (1783) until the first great machine-age style, the Greek Revival, became popular in the 1820s and 1830s. Other terms used for buildings of the Federal decades are Adamesque and Neo-Classical.” (source)
Greek Revival House Style (1825–1860)
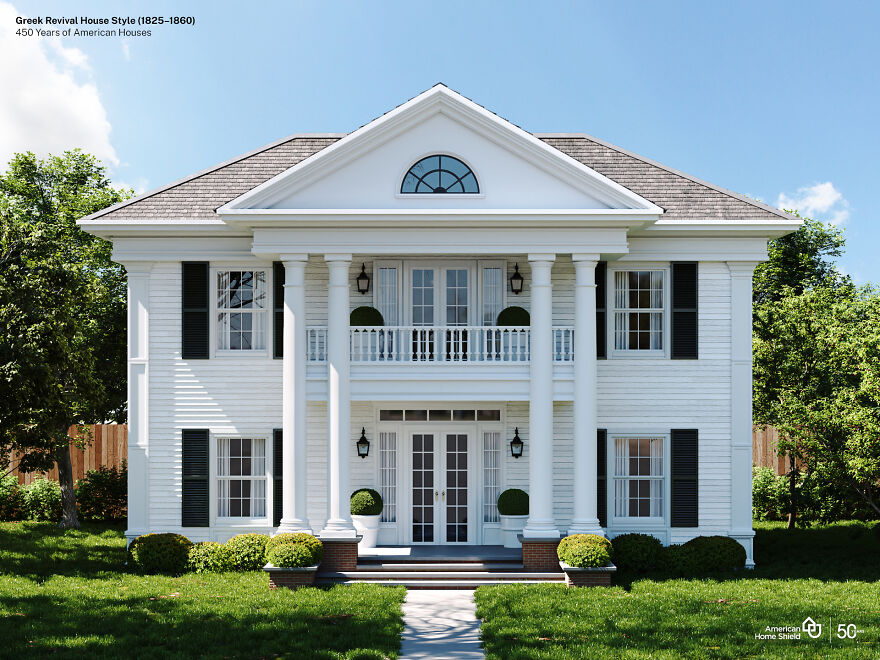
Image credits: American Home Shield
“British architect James “Athenian” Stuart is said to have been the first to introduce Greek Revival to Britain, but it was in America that Greek Revival would fully bloom. As a new democracy, 19th-century Americans were inspired by the birthplace of democracy and by Greek culture, art, and philosophy and all of the symbolism and meaning that it held for a nation in the midst of defining itself. Americans began to reject the Federal style with its British influences and sought an American style with bona fide democratic roots. The Greek War of Independence (1821-1832) was another galvanizing force encouraging Americans to embrace the values of a country that had created democracy and was fighting for its independence from the Ottoman Empire.” (source)
“In Greece, temples were built of marble painted in primary colors. But by the time they were discovered by Europeans in the eighteenth century, the paint was long gone, leaving the white marble. And to this day, people associate the Greek Revival with the color white – the white columned look.” (source)
Italianate House (1840–1885)
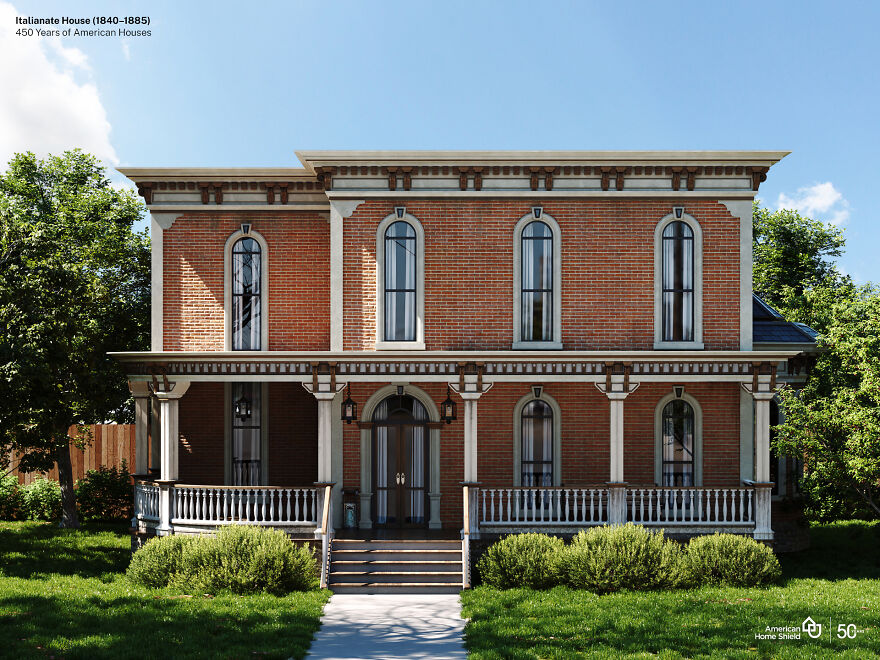
Image credits: American Home Shield
“The style derived from Italy’s rambling farmhouses, usually built of masonry, with their characteristic square towers and informal detailing. By the 1830s, Italianate had spread to the United States, where architects began to transform it into something truly American with only hints of its Italian origin. Thus, working in this style, architects had a higher degree of artistic freedom than they had in earlier, more rigid styles.” (source)
“The Italianate style was popularized in the United States by Alexander Jackson Davis in the 1840s as an alternative to Gothic or Greek Revival styles. Davis’ design for Blandwood is the oldest surviving example of Italianate architecture in the United States, constructed in 1844 as the residence of North Carolina Governor John Motley Morehead.” (source)
Queen Anne Style (1880–1910)
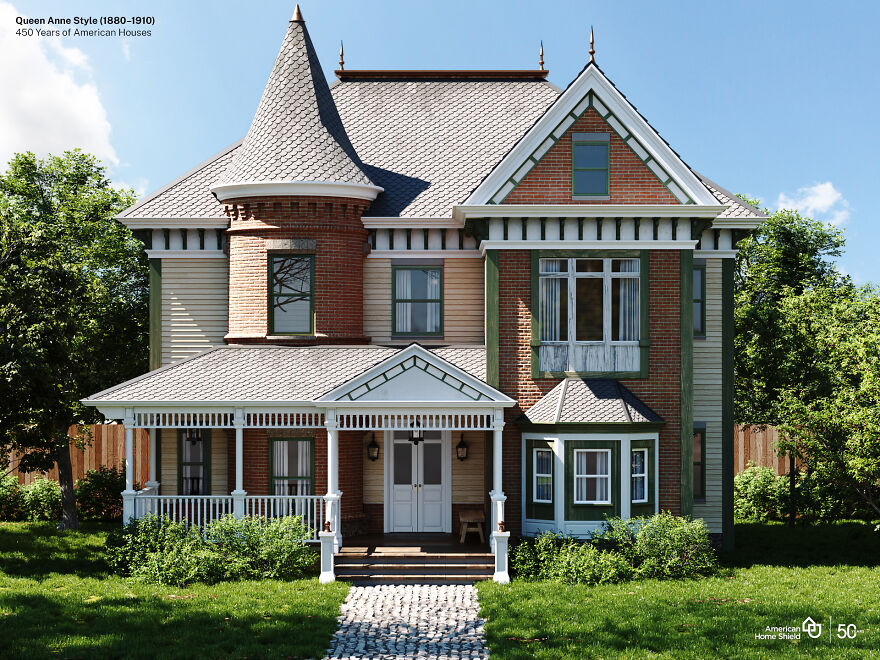
Image credits: American Home Shield
“The Queen Anne style represented the culmination of the picturesque, or romantic movement of the 19th century. Based on a premise of “decorative excess” and variety, there was little attempt to stay true to any one particular style or historical detailing. Rather, the style displayed a combination of various forms and stylistic features borrowed from the earlier parts of the Victorian and Romantic eras. “Queen Anne” is somewhat misleading given her much earlier reign (1702-1714) during times when Renaissance-inspired architecture was the norm.
The last two decades of the nineteenth century saw Queen Anne become the most dominant residential style in the U.S., heavily favored by the Victorian elite who had become wealthy from industrial growth. Middle- and working-class families often enjoyed their own versions, however, in the form of smaller, L-shaped cottages or other “folk” variants decorated with some of the style’s typical trim or siding varieties.” (source)
Arts and Crafts (Craftsman) (1905–1930)
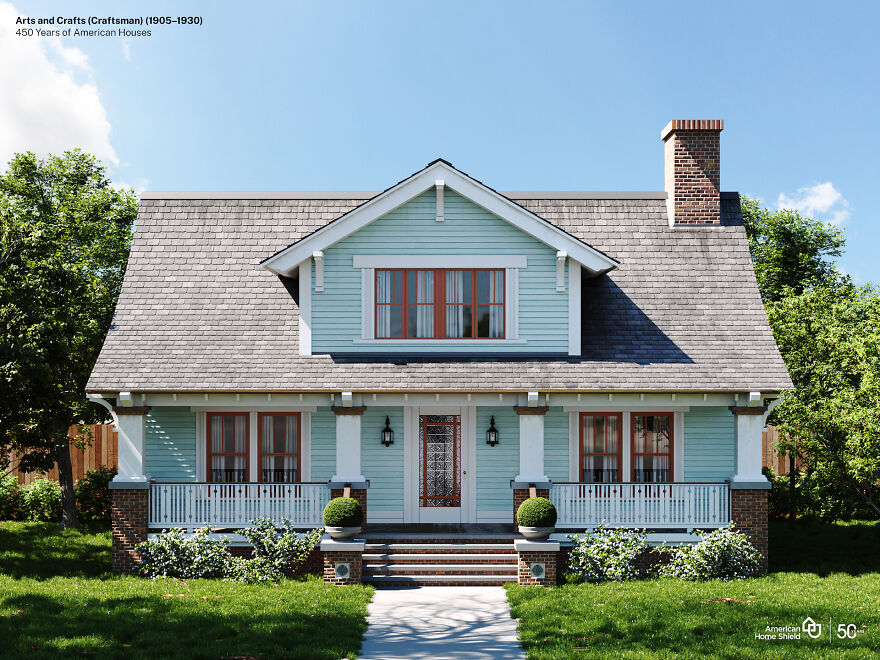
Image credits: American Home Shield
“As a reaction to the manufactured and ornate styles of the Victorian age, Arts and Crafts-style homes embraced handcrafted design and approachable materials. The style originated in Great Britain in the mid-19th century and came to America around the beginning of the 20th century. The term “Arts and Crafts” refers to a broader social movement that encompasses not just architecture, but also interior design, textiles, fine art, and more.
The design movement began as a revolt against the opulence of the Industrial Revolution, where design could be needlessly overdone. Arts and Crafts instead focused on the opposite–instead of mass-produced and uninspired, the movement was all about being handcrafted and personal. The idea was that if quality could replace quantity, good design and good taste would prevail.
The Arts and Crafts movement was directly tied to the rise of Craftsman and Bungalow-style homes, architecture that played off of the same mentality of simple but thoughtful structures. Bungalows were intended to give working-class families the ability to own a well-designed home that was easy to maintain and manage.” (source)
Art Deco + Art Moderne House Style (1920–1945)
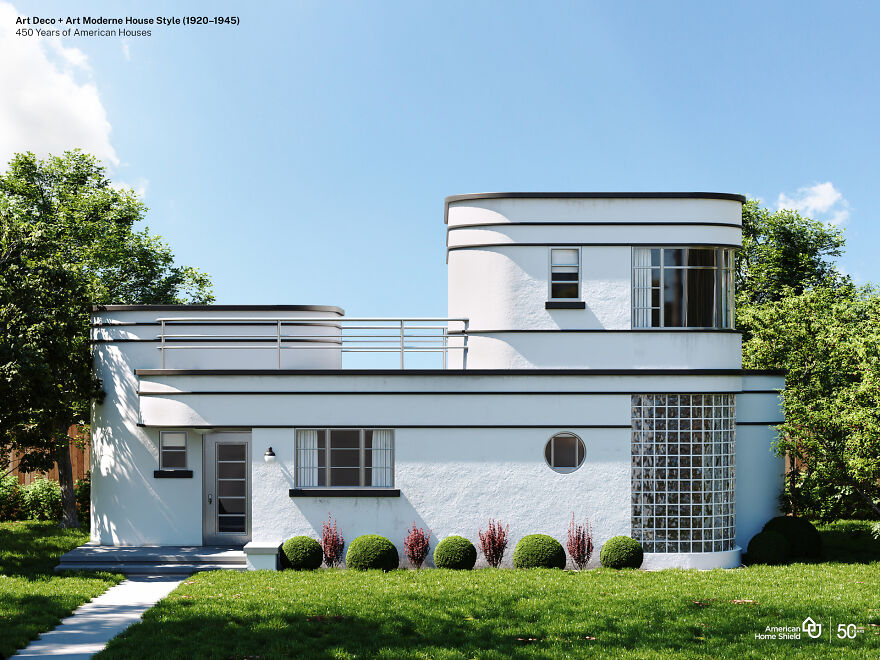
Image credits: American Home Shield
“Art Deco was the first widely popular style in U.S. to break with revivalist tradition represented by Beaux-Arts and period houses. Art Deco uses a style of decoration that was applied to jewelry, clothing, furniture, handicrafts, and – in this case – buildings. Industrial designers used art deco motifs to decorate streamlined cars, trains, kitchen appliances, and many other machine-age innovations. Art Deco takes its name from the Exposition Internationale des Arts Decoratifs and Industriels Modernes, held in Paris 1925.” (source)
“The Art Deco style first gained public attention in 1922 in a design competition for the Chicago Tribune Headquarters. Finnish architect Eliel Saarinen submitted an Art Deco design that was not chosen, but was widely publicized and embraced as an exciting new architectural style.” (source)
Ranch Style (1945–1980)
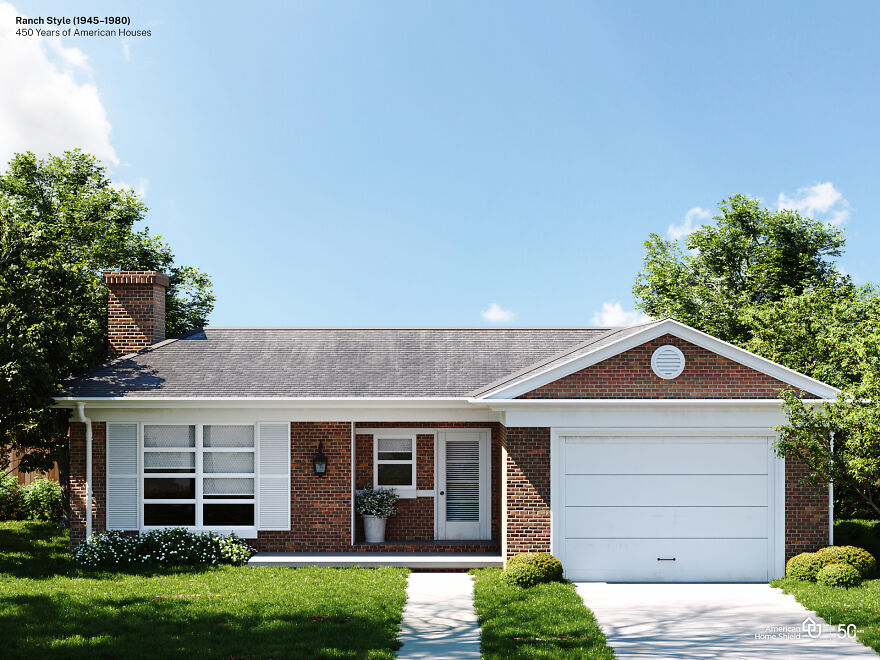
Image credits: American Home Shield
“True ranch-style homes first made their appearance in the 1920s. Originally, they were based on Spanish colonial architecture used in the American Southwest. Efforts to combine that style with modern architectural touches created the California ranch-style home. That led to a boom in the building of these homes from the 1940s through the 1970s. Their livability, flexibility in floor plans and uncomplicated design were perfect for the post-World War II growth of American suburbs.” (source)
“A small number of architects working in California and the Southwest during the 1920s and ’30s designed the first suburban ranch-style houses. These were based on the simple, one-story houses built by ranchers who lived in the harsh climate of the plains and mountains of the West. For young architects seeking forms that were defined by their function and not layers of Victorian bric-a-brac or the Colonial-style treatments popular in the East, the ranchers’ houses had particular appeal.” (source)
Prefabricated Homes (1945-present)
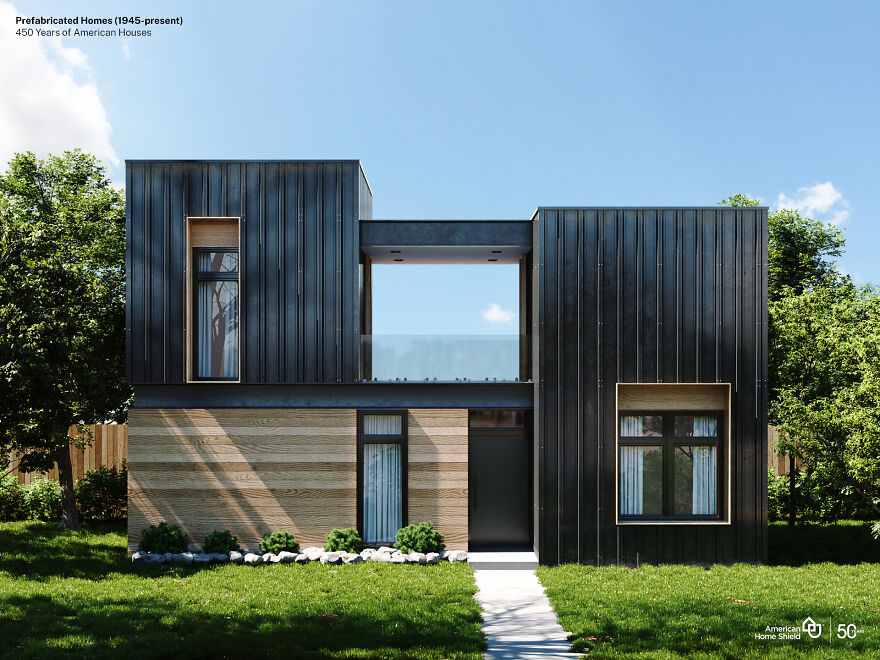
Image credits: American Home Shield
“Prefabrication is a method of producing standardised components off-site in a factory or workshop, that can be fitted together on-site. The components can be shipped flat packed or partially assembled and are not subject to fluctuating weather conditions when they are manufactured. Prefabrication was a solution where there were no suitable local materials, for example in the former colonies, where buildings had to be erected quickly or where there were skills and materials shortages.” (source)
“After the development of the assembly line by Henry Ford in 1913, it became even easier to manufacture modular homes at a price that was affordable to many more consumers. And after World War II, when the US faced a housing crisis as soldiers returned home and started families, modular construction offered quick, low-cost housing options to house a new generation of Americans. From the beginning, modular buildings have provided innovative and affordable solutions.” (source)
Designers Visualize The Same American House In 10 Different Styles From The Last Five Centuries
- Published in #architecture, #style, American, American Home Shield, Architecture, art deco, arts and crafts, cape cod, Design, federal, full-page, georgian colonial, greek revival, Hidreley, History, home, Homepage featured, houses, italianate, queen anne, ranch, USA
Top Home Decor Trends That Will Dominate 2023
In 2023, home decor trends will take on a blend of modern sophistication and sustainable living. Nature-inspired elements will dominate, with a focus on biophilic designs, incorporating natural materials such as wood, stone, and bamboo. Earthy color palettes, featuring warm tones and soothing neutrals, will create a calming ambiance.
Smart home technology will continue to play a significant role, seamlessly integrating into decor through hidden features and eco-friendly innovations. Multifunctional furniture will rise in popularity, providing space-saving solutions for smaller homes.
As we become more environmentally conscious, upcycled and repurposed decor will gain traction. Artisanal craftsmanship and handmade pieces will take center stage, adding uniqueness and personalization to interiors.
Bohemian and eclectic styles will remain prevalent, allowing individuals to express their creativity and individuality freely. Lastly, statement ceilings, bold wallpapers, and textured finishes will add drama and character to rooms, completing the overall transformative and harmonious home decor trends 2023.
- Biophilic Design: Embracing Nature Indoors
- Earthy Color Palettes: Warmth and Serenity
- Seamless Smart Home Integration
- Multifunctional Furniture for Space-Saving Solutions
- Sustainable and Upcycled Decor
- Artisanal Craftsmanship and Handmade Pieces
- Bohemian and Eclectic Styles: Embrace Your Creativity
- Statement Ceilings: Adding Drama to Spaces
- Bold Wallpapers and Textured Finishes: Character and Charm
1. Biophilic Design: Embracing Nature Indoors
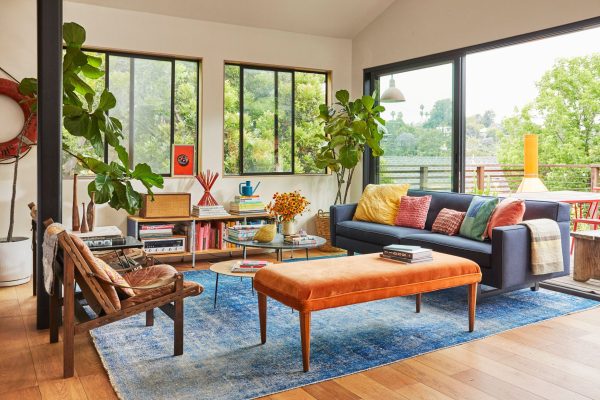
Biophilic design, one of the different styles of home decor dominating 2023, focuses on bringing nature indoors. It embraces natural elements, such as greenery, natural light, and sustainable materials, to create a harmonious and calming environment. By incorporating features like indoor plants, large windows, and organic textures, this trend seeks to reconnect residents with the outdoors, fostering a sense of tranquility and well-being within their living spaces.
2. Earthy Color Palettes: Warmth and Serenity
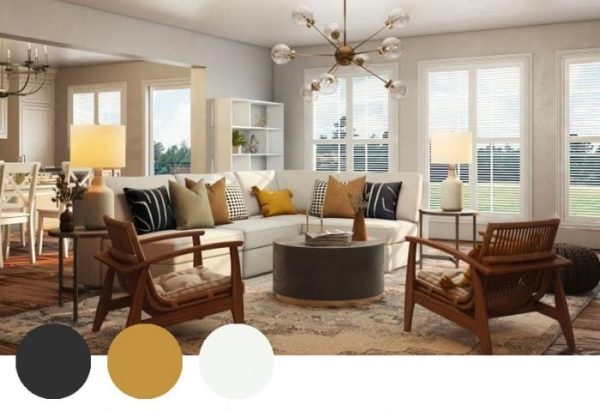
Earthy color palettes will dominate 2023’s home decor, offering warmth and serenity to living spaces. These natural hues, inspired by elements like earth, sand, and forest, create a soothing ambiance, promoting relaxation and comfort. Shades of warm browns, soft greens, gentle grays, and creamy neutrals will be prominent choices for walls, furniture, and decor accents. The earthy color trend is a timeless choice that complements various interior styles and encourages a grounded and harmonious atmosphere.
3. Seamless Smart Home Integration

Seamless smart home integration will continue to be a significant trend in 2023’s home decor. As technology advances, homeowners seek effortless control and automation of their living spaces. Smart devices, such as voice-controlled assistants, smart lighting systems, and automated thermostats, will seamlessly blend into the decor, eliminating clutter and enhancing convenience. This trend aims to create a modern and efficient living environment, where everyday tasks can be effortlessly managed through intuitive and interconnected technology.
4. Multifunctional Furniture for Space-Saving Solutions
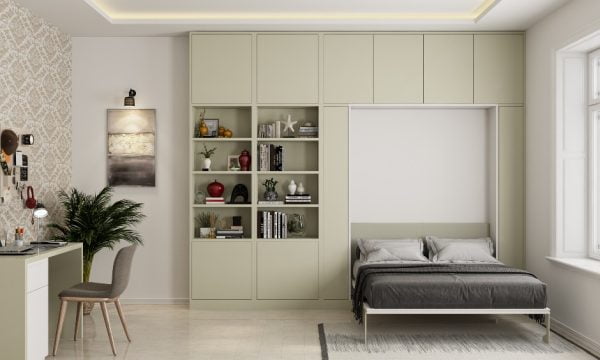
In 2023, multifunctional furniture will gain popularity as a space-saving solution, complementing the home decor color trends 2023. With living spaces becoming more compact, versatile furniture pieces that serve multiple purposes will be in high demand. These innovative designs will not only maximize functionality but also incorporate the earthy color palettes dominating the year, blending seamlessly with the overall decor. The combination of practicality and on-trend colors will create stylish and efficient living spaces for modern homeowners.
5. Sustainable and Upcycled Decor
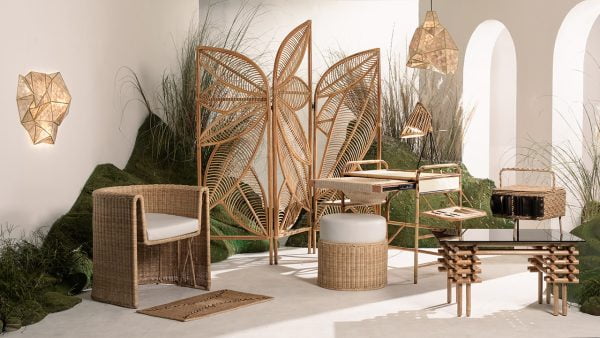
The sustainable and upcycled decor will be a prominent trend in 2023, reflecting a growing emphasis on eco-friendly living. Homeowners will seek to reduce their environmental impact by choosing decor items made from recycled or repurposed materials. Upcycled furniture, reclaimed wood accents, and vintage pieces will find their way into interiors, adding unique character and a sense of history to spaces. This trend encourages responsible consumption while fostering creativity and appreciation for sustainable design practices.
6. Artisanal Craftsmanship and Handmade Pieces

Artisanal craftsmanship and handmade pieces will take center stage in 2023’s home decor trends. As people increasingly value individuality and authenticity in their living spaces, they will gravitate toward handcrafted items that showcase skilled artistry and attention to detail. From intricately woven textiles and pottery to hand-carved furniture and one-of-a-kind art pieces, these artisanal elements will infuse homes with a sense of warmth, personality, and cultural richness. Embracing handmade decor fosters a deeper connection to the craft and the talented artisans behind each creation.
7. Bohemian and Eclectic Styles: Embrace Your Creativity
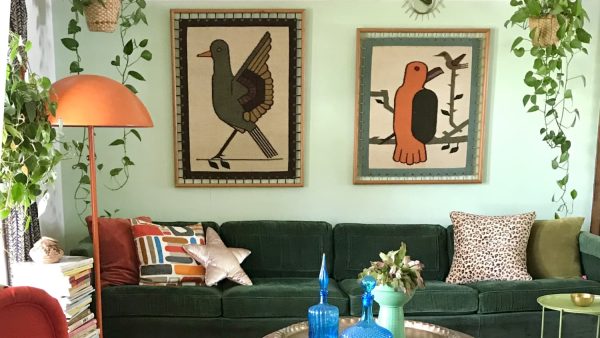
In 2023, the bohemian and eclectic styles will continue to be popular, encouraging homeowners to embrace their creativity. These styles embrace a mix of patterns, textures, and cultural influences, allowing individuals to curate unique and personalized spaces. Bold colors, vintage finds, and a diverse array of decor pieces come together harmoniously, reflecting the free-spirited and artistic nature of bohemian living. The eclectic style celebrates individuality, empowering people to express themselves through their home decor, resulting in vibrant and visually captivating interiors.
8. Statement Ceilings: Adding Drama to Spaces
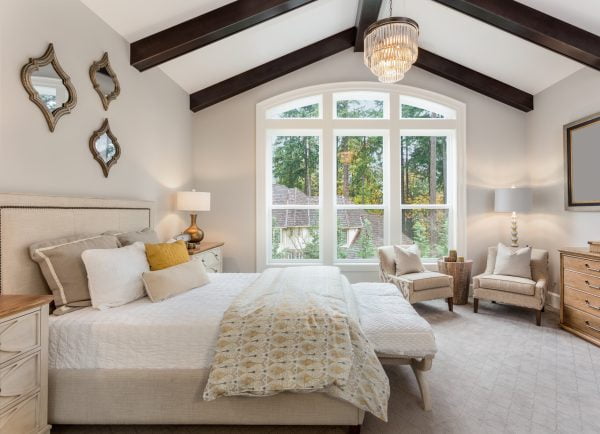
In 2023, statement ceilings will be a captivating trend, adding drama and depth to interior spaces. Traditionally overlooked, ceilings will become a focal point with creative designs and bold finishes. Wallpapered ceilings, intricate moldings, artistic paint patterns, or even eye-catching lighting fixtures will draw attention upwards, elevating the overall aesthetic of a room. Statement ceilings provide an opportunity for homeowners to infuse personality and uniqueness into their living spaces, transforming them into visually striking and awe-inspiring environments.
9. Bold Wallpapers and Textured Finishes: Character and Charm
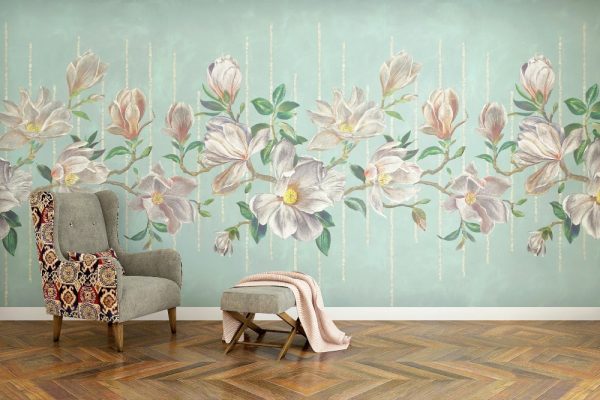
Bold wallpapers and textured finishes will dominate 2023 home decor trends, infusing spaces with character and charm. Vibrant and eye-catching wallpapers featuring geometric patterns, floral motifs, or artistic designs will breathe life into walls. Additionally, textured finishes, such as faux brick, rustic wood paneling, or tactile wall coverings, will add depth and tactile appeal. These bold elements will create a captivating backdrop, enhancing the overall ambiance and making a powerful statement within interior spaces. The combination of patterns and textures will imbue rooms with a sense of personality and visual interest, making them truly unique and inviting.
Conclusion:
In conclusion, the home decor trends of 2023 are a reflection of our evolving lifestyles and values. Nature-inspired elements, sustainable practices, and seamless smart home integration demonstrate a growing desire for harmony with the environment and technology. The rise of artisanal craftsmanship, bohemian styles, and upcycled decor reflects a shift towards personalization and conscious consumption.
Earthy color palettes, statement ceilings, and bold wallpapers signify a boldness in design choices, adding character and drama to living spaces. As we embrace creativity and individuality, 2023’s home decor trends encourage us to create homes that not only showcase our style but also nurture a sense of well-being and connection to our surroundings.
When exploring any property portal or real estate website, it’s essential to verify its legitimacy, user reviews, and reputation before engaging in any property-related transactions. Always exercise caution and conduct thorough research when dealing with real estate platforms or investment opportunities.
Top Home Decor Trends That Will Dominate 2023
- Published in creative home design, decor, Decoration, decorations, decorative objects, Design Gallery, Designs by Style, dream house, home, Home Decor, home design, Home Interiors, homes, house, house decoration, house design, houses, interior, Interior Decoration Ideas, Interior Design, International, top Featured, trend, Trends, uk, UK property, uk real estate, USA, viral, Zillow
Small Kitchen Design Ideas & Kitchen Cabinet Design Ideas
Kitchen design is one of the most important aspects of any home. Not only does it need to be functional, but it should also be stylish and inviting. In this post, we’re going to share with you some beautiful kitchen design ideas that will help you create a space that you will love. From modern and sleek to traditional and rustic, there are styles to suit every taste. Whether you’re looking to update your kitchen or just want to explore some new design ideas, these are the beautiful kitchen design ideas you need to see.
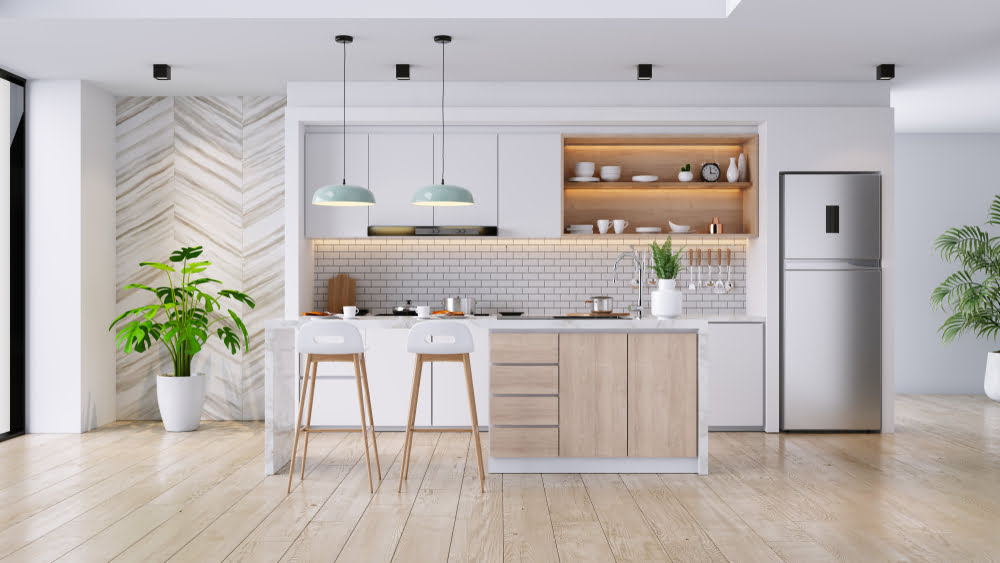
Best Kitchen Design Ideas For A Modern Home
Kitchen design is one of the most important aspects of any home. Not only do you want to make sure the space looks great, but you also want to make sure that the kitchen is functional and meets all of your needs. Below are the best functional kitchen design ideas that will help you create the perfect kitchen for your home. Whether you’re looking for a modern style or a more traditional one, these ideas will be perfect for you.
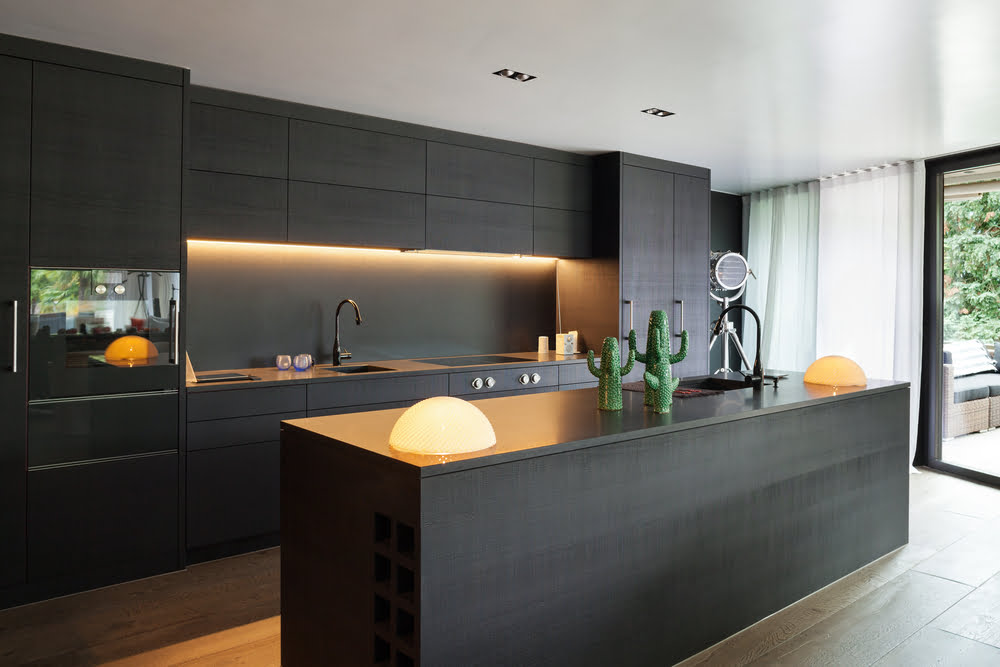
1. Use natural materials in your kitchen design
Natural materials such as wood, stone, and glass can create a beautiful and rustic look in your kitchen. They also have the added benefit of being environmentally friendly, which is a big plus in today’s world.
2. Use chrome and stainless steel in your kitchen design.
These materials are both modern and sleek, and they combine well with other materials in your kitchen. They also tend to be very durable, which is perfect for a kitchen that sees a lot of use.
3. Use a mix of styles in your kitchen design.
A kitchen that is all one style or type of style can start to look boring after a while. Mixing different styles will give your kitchen a more interesting look and feel.
4. Think about the layout of your kitchen.
The layout is important in any room in your home, and it’s even more important in a kitchen. Make sure you think about where everything will go and what the best layout will be.
5. Use natural light in your kitchen design.
Lighting is one of the most important aspects of kitchen design. Use natural light to give your kitchen a bright and cheerful look.
6. Use stone and marble in your kitchen design.
These materials are classic and elegant, and they can create a beautiful and warm feeling in your kitchen.
7. Use a modern style in your kitchen design.
A modern style in your kitchen will look sleek and modern, and it will be perfect for a kitchen that is used often.
8. Use glass in your kitchen design.
Glass is not only beautiful to look at, but it also has a lot of practical uses in a kitchen. It can be used for cabinets, windows, and other kitchen elements.
9. Use natural materials
Stone, wood, and ceramic are all great materials to use in a kitchen, and they will look beautiful and timeless.
10. Go for a contemporary look
A sleek, modern kitchen will go great with any type of décor.
11. Use bright colors
A brightly-colored kitchen will add a pop of color and brightness to any room.
12. Use plants
A kitchen without plants is like a kitchen without life – it’s just not right. Add a few plants to your kitchen and watch them flourish!
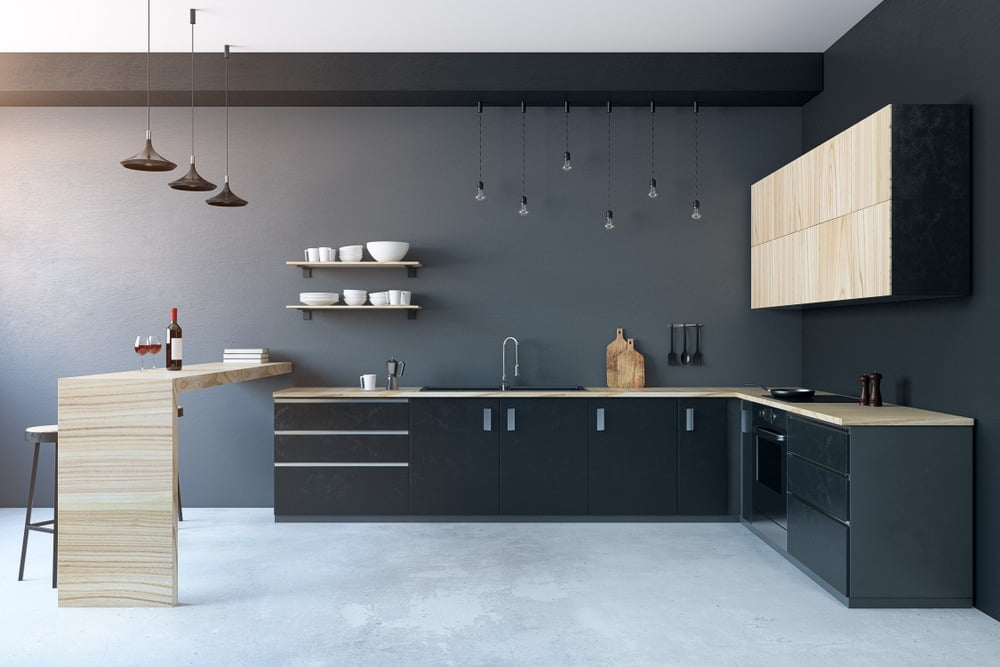
Best Kitchen Cabinet Design Ideas
Kitchen cabinets are one of the most important pieces of furniture in any home. They not only store food and dishes, but they also play an important role in the design and function of your kitchen. When it comes to choosing the right kitchen cabinet design, you have a lot of options. From traditional to modern, these designs will suit a variety of different kitchen styles. So whether you’re looking for a classic look or something a little more contemporary, we’ve got you covered
- The first thing you’ll want to think about is the size of the cabinet. This is important because it will determine the amount of storage you’ll have. If you have a small kitchen, you may want to go with a smaller cabinet. On the other hand, if you have a large kitchen, you may want to go with a larger cabinet. If you want to create a more minimalist kitchen, you can use wall cabinets. Wall cabinets come in a variety of styles and they’re perfect if you want a sleek and modern look in your kitchen.
- Think about the layout of your kitchen cabinet. This will determine where the cabinet will go. For example, if you have a kitchen with a lot of counter space, you may want to put the cabinet on the counter. If you have a kitchen with limited counter space, you may want to put the cabinet in the corner. If you’re looking for a more traditional kitchen cabinet design, you can use drawer units. This type of cabinet is perfect if you want to store dishes and silverware in separate compartments.
- Make sure to choose an impressive style for your kitchen cabinet. This will determine what type of cabinet you’ll want. You can choose to go with a traditional style, a modern style, or a transitional style. A bright kitchen cabinet design will help to brighten up your kitchen and make it more cheerful. You can use any color you like, but be sure to choose a color that will go well with your other kitchen décor.
- And finally, you must think about the materials you’ll use. You can choose to go with a wooden cabinet, a metal cabinet, or a plastic cabinet. The two most popular materials for kitchen cabinets are wood and metal. Wood is the traditional material for kitchen cabinets, and it offers many benefits such as being sturdy, affordable, and easy to work with. If you want to use traditional kitchen cabinet designs, you can use kitchen cabinetry. Kitchen cabinetry is a more expensive option, but it’s also more durable and it can be customized to match your needs.
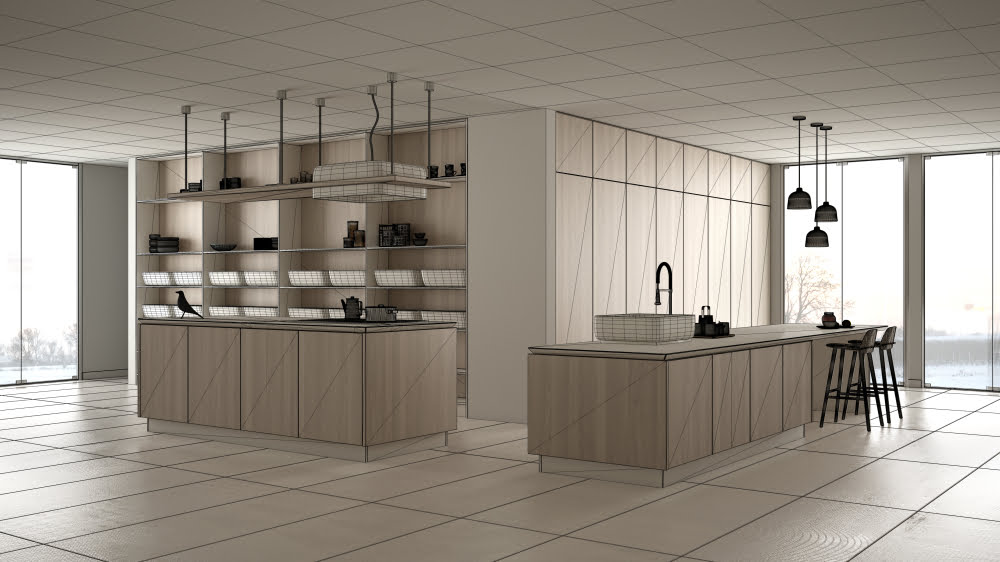
Small Kitchen Design Ideas & Kitchen Cabinet Design Ideas
- Published in #architecture, #homelibrary, #interior design, #librarydesigns, #style, bad design, home, home before and after, House for sale in DHA Lahore, house fresh, house from conteiners, interesting designs, interior, Interior Decoration Ideas, Interior Design, Living Rooms, News, real estate marketing companies in pakistan, Real Estate News
The Dream Home Kit: It is finally here!
Like Architecture and Interior Design? Follow us …
Just one more step. Please click the confirmation link sent to you.
![]()
We may have taken some time, but we are proud to bring you our very special Dream Home Gear, the most comprehensive home design resource kit ever put together for the first-time home builder. This package has been diligently completed three years in the making to offer a comprehensive set of design sources. It includes guides, house plans, color palettes, plant combinations and contact details for some of the world’s best architects, interior designers and landscape designers. If you’ve ever longed to create your own dream home but aren’t sure how to realize your vision, then this is for you. Look here and get a special early price along with bonus e-books only for a limited time!
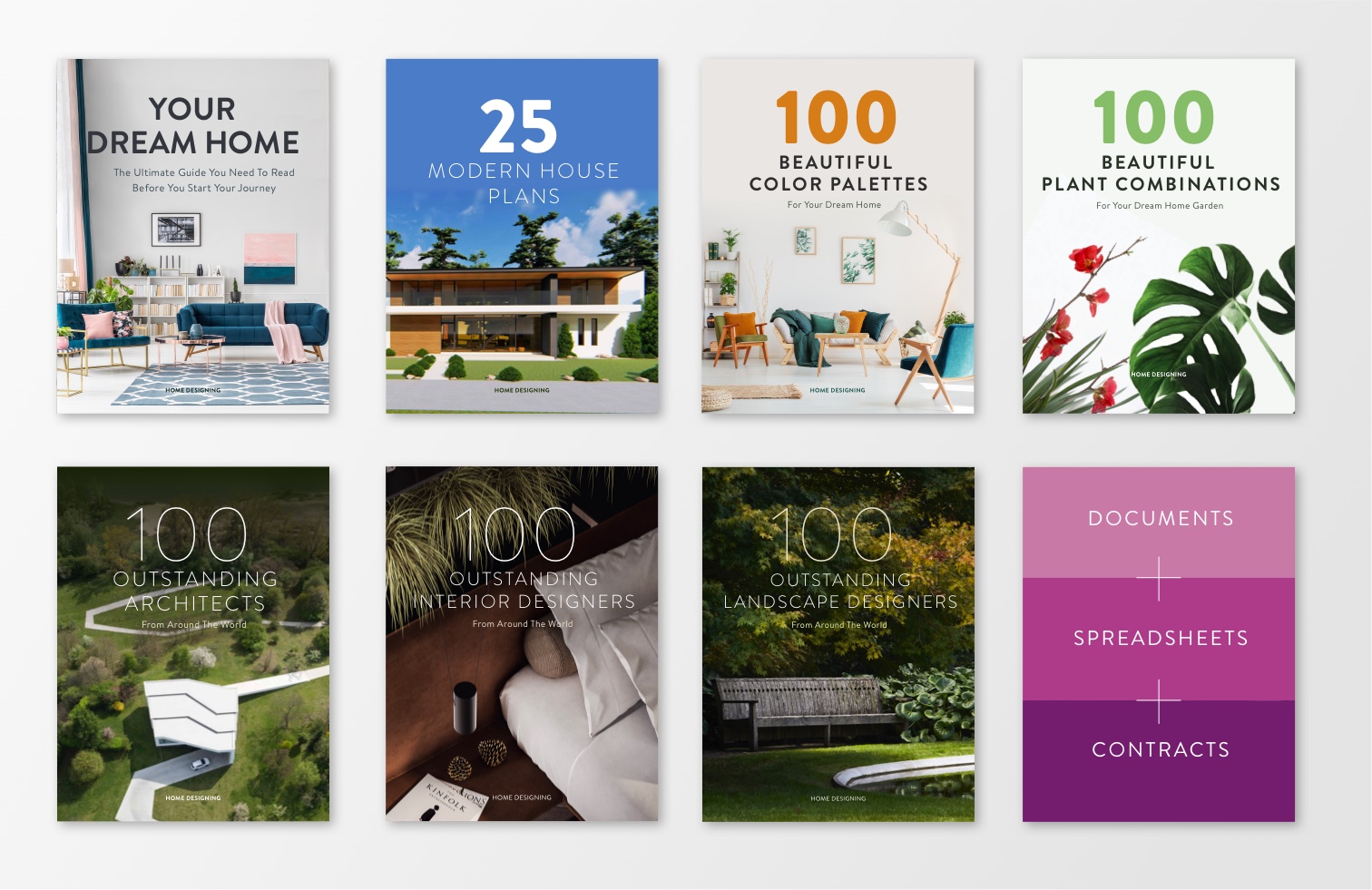
A thing like your Infinity Protection to design your dream home, but with a lot more gems!
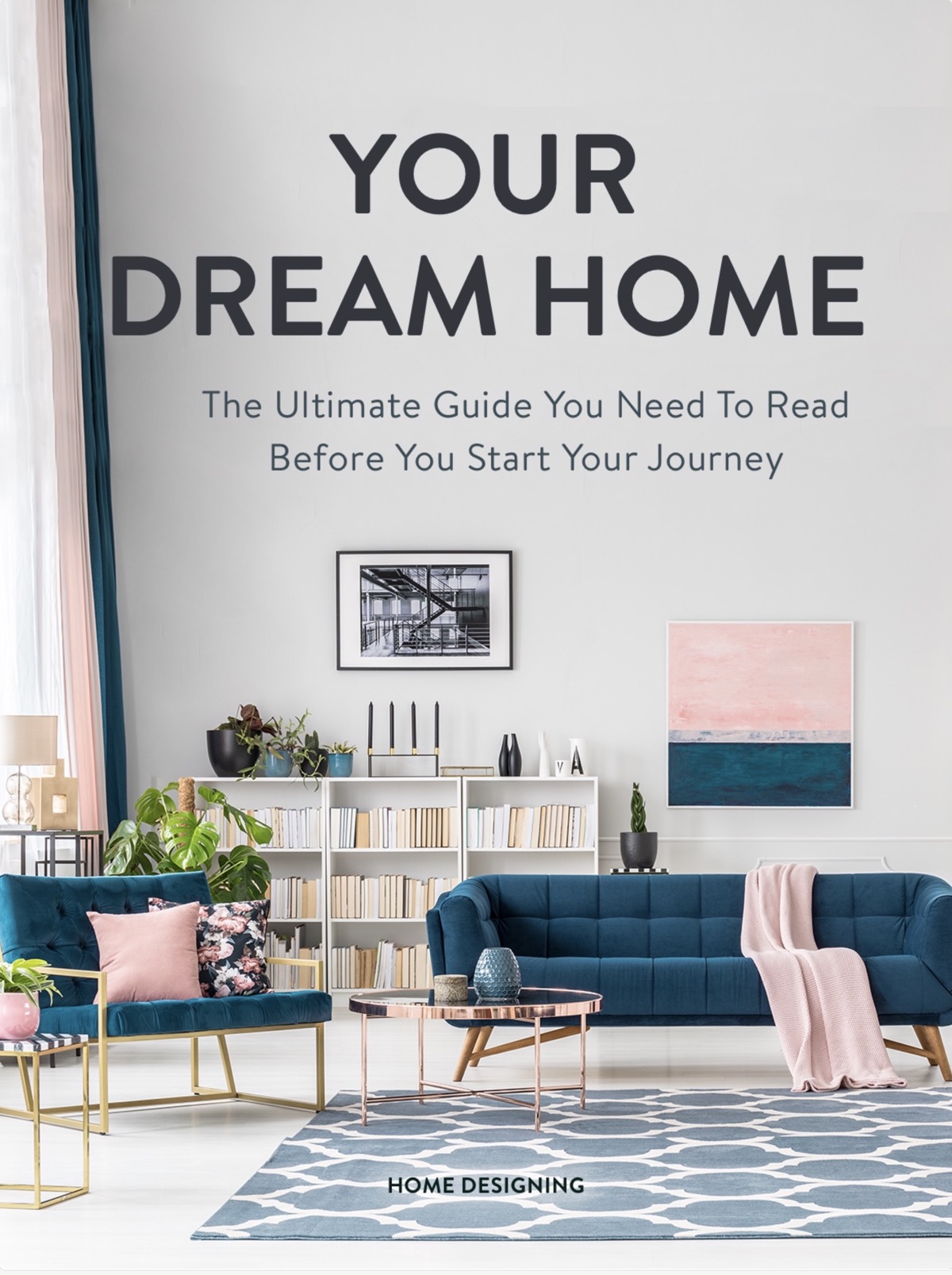
Your Dream Home: Included in this package, Your Dream Home
is the ultimate guide to read before starting your project journey. This in-depth, packed resource has over 300 pages of comprehensive tips for anyone considering building their own home. It covers every step of the home design process, including the initial decision-making process, how to avoid common mistakes, timing, budgeting, and funding for your construction. You will learn what to expect at each stage of the usual construction process, how to identify the right professionals and choose the right place, layout, style and finish, and how to maintain property value throughout life.
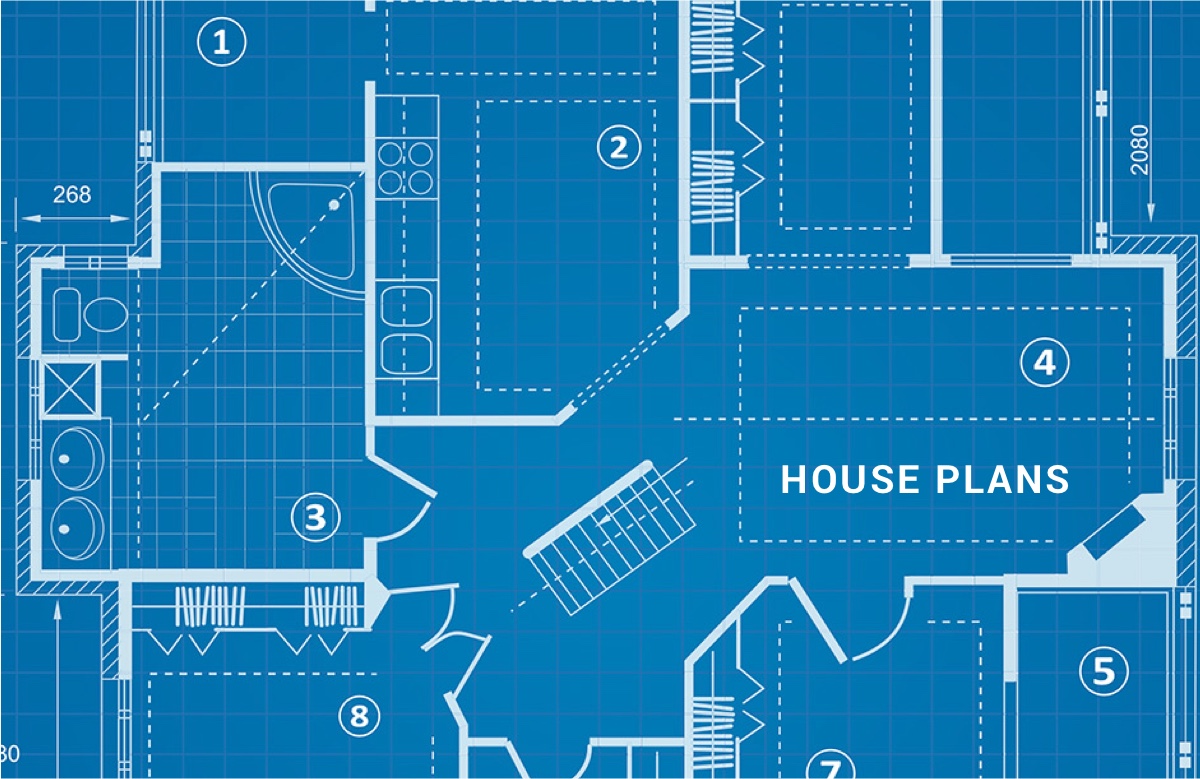
House plans: Equipped with both imperial and metric dimensions, this multi-pack of 25 house plans also includes lighting and power lines, furniture arrangements, information on concrete mixes and concrete hollow block reinforcement, plus specifications on floor, wall, window and door. The plans cover a range of two-, three- and four-bedroom designs for two-story homes. Each informative home plan also includes CAD files, detailed section drawings, side elevations and chic 3D images.
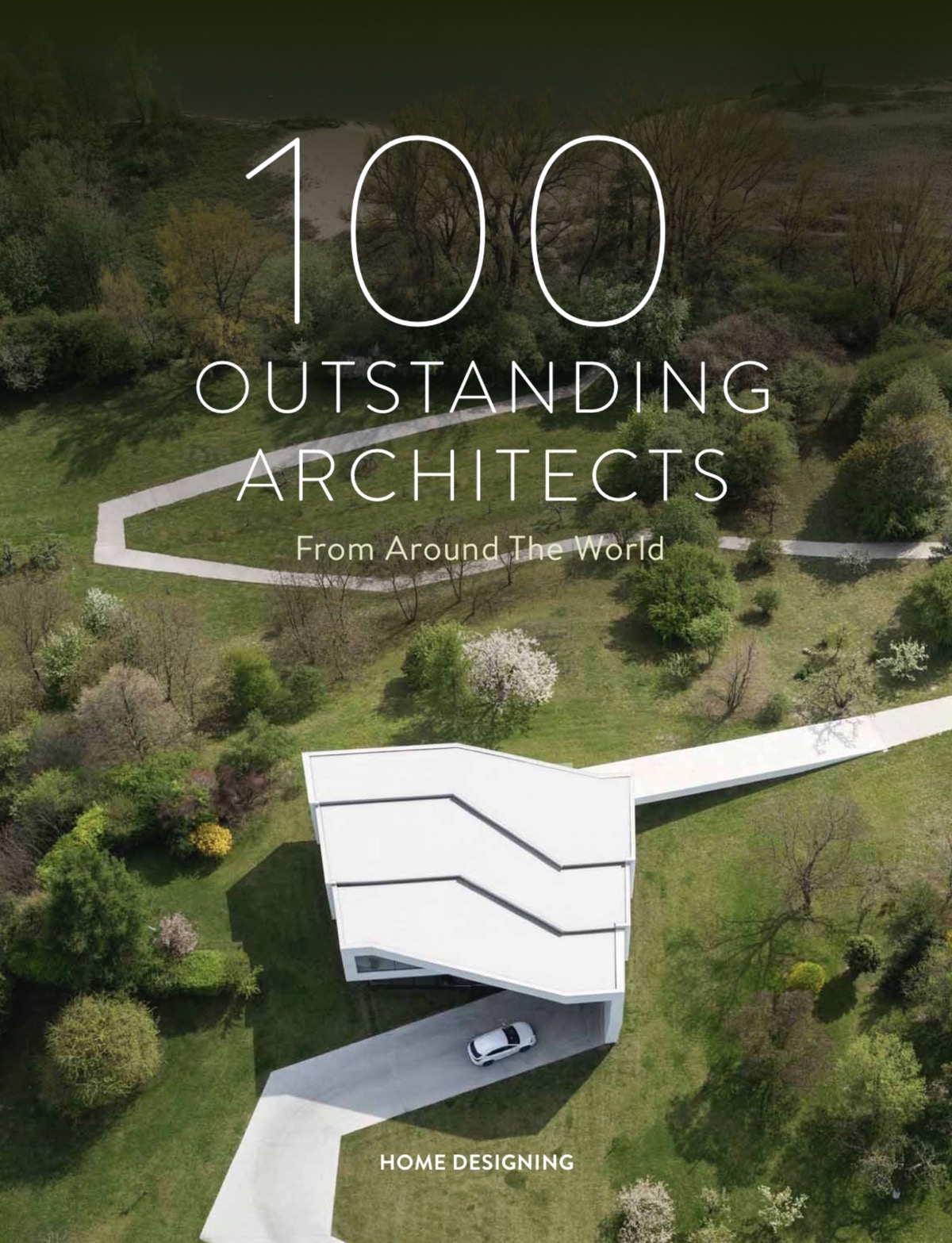
100 Outstanding Architects: The book Outstanding Architects presents great talent from all over the world. Featuring a hundred accomplished architects with a proven track record in amazing feats of engineering, this superior enclosure provides an invaluable resource for your home-building journey. Within the book, you will also find the professional websites of each architect so that you can go much deeper under the surface of this inspirational collection. This valuable tool is designed to help you forge a successful partnership with like-minded talent that will realize your dream home.
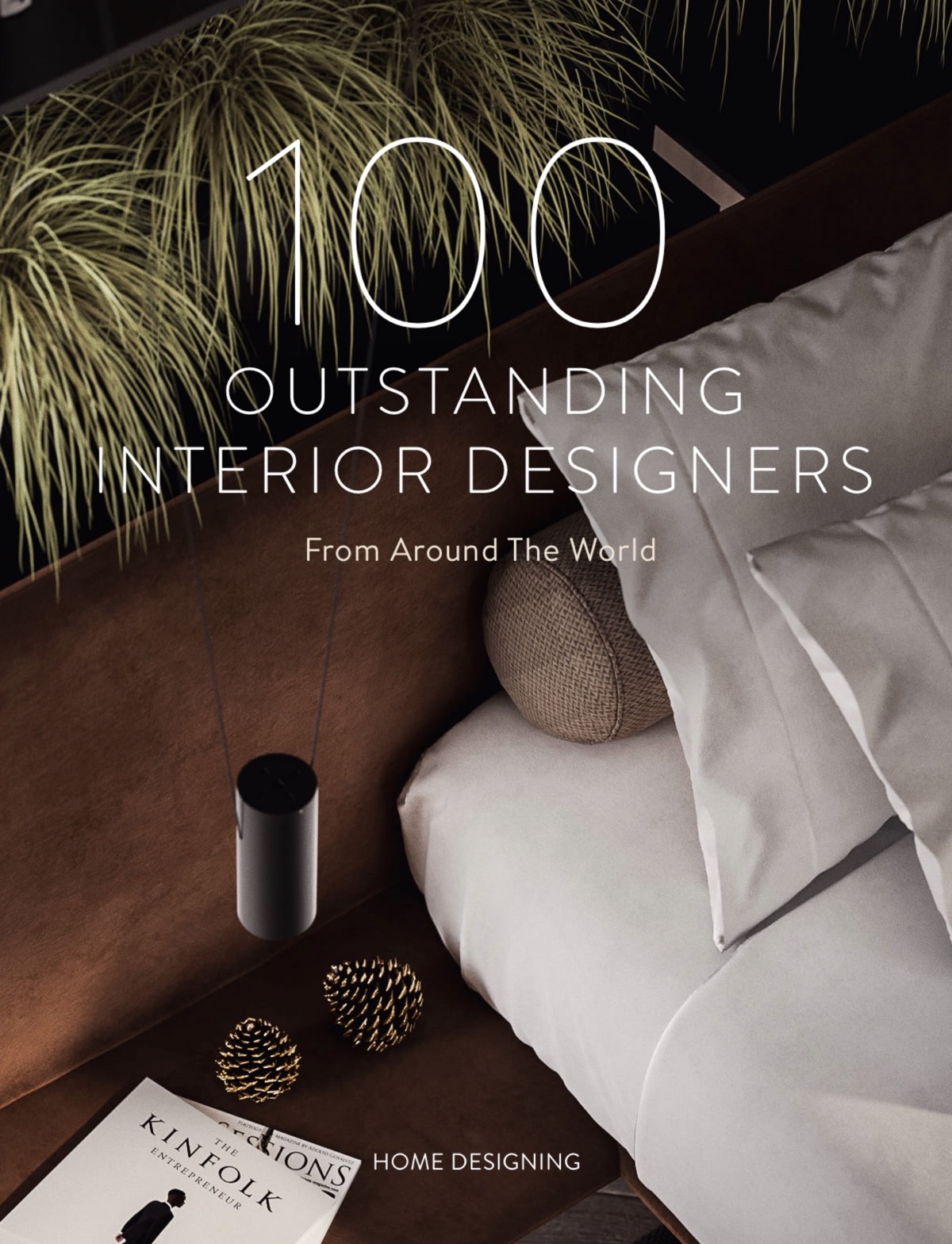
100 Outstanding Interior Designers: The Outstanding Interior Designers book is a carefully curated list of one hundred creators from all over the world. With this book in hand, you will be able to choose from an outstanding talent set that can help you realize the interior spaces of your dream home. This crucial book has been compiled to offer a wide variety of styles and creative style so that all the different perspectives are taken care of. The inspirational images inside show the work of interior design professionals at the top of their craft, and you’ll find information on the designers ’website next door for further study before contacting.
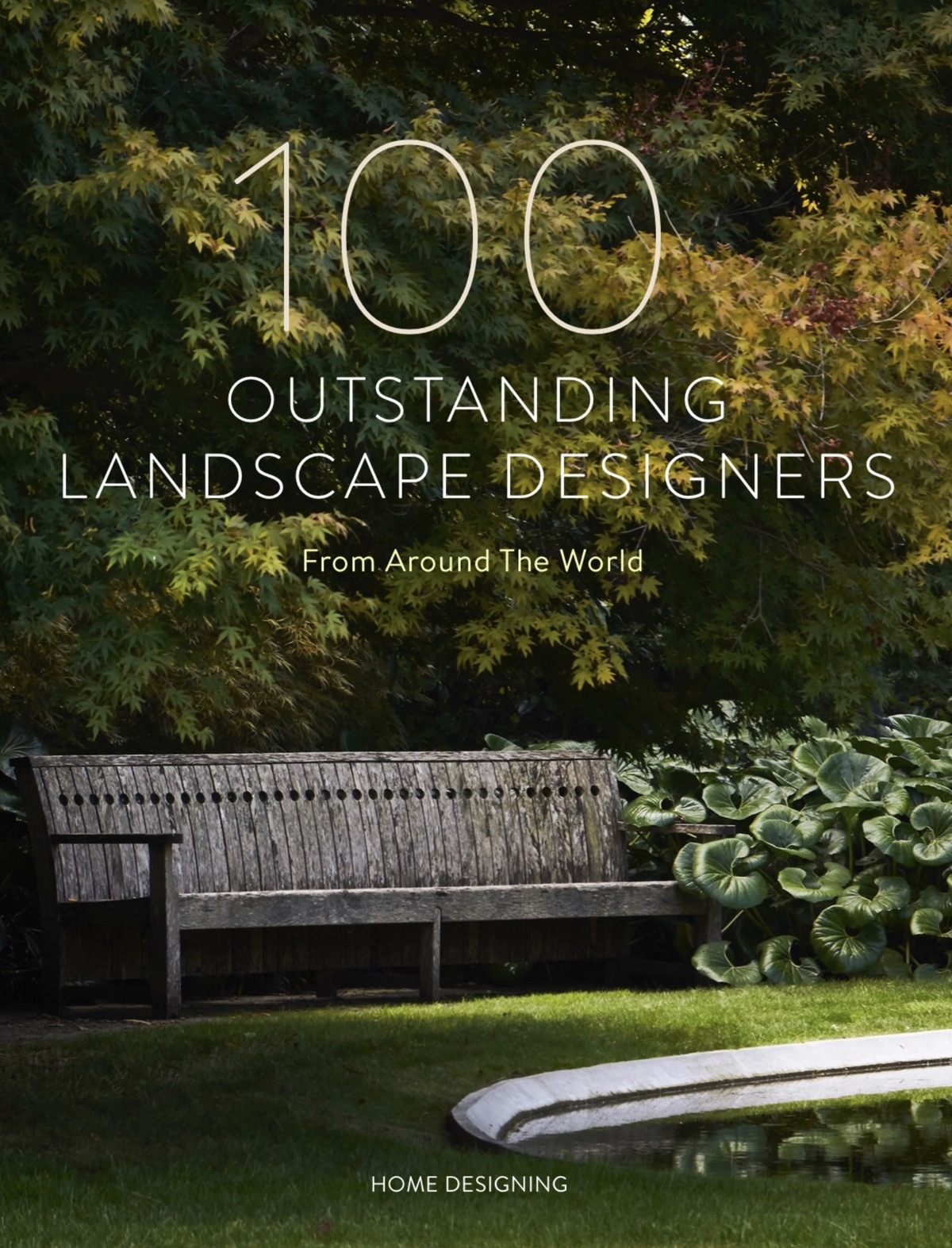
100 Outstanding Landscape Designers: This guide to Outstanding Landscape Designers From Around The World will help you nurture your own piece of the globe. This green-fingered talented set of 100 nature-loving souls is equipped to tame and mow wild habitat and finely tune green spaces to elegantly complement your architecture. Whether you’re looking to create a layered landscape, install a compact vertical garden or plant a paradise at your pool, this book has inspiration for everyone. When it’s time to dig a little deeper, you’ll find links to the landscape designers ’websites so you can start your journey.
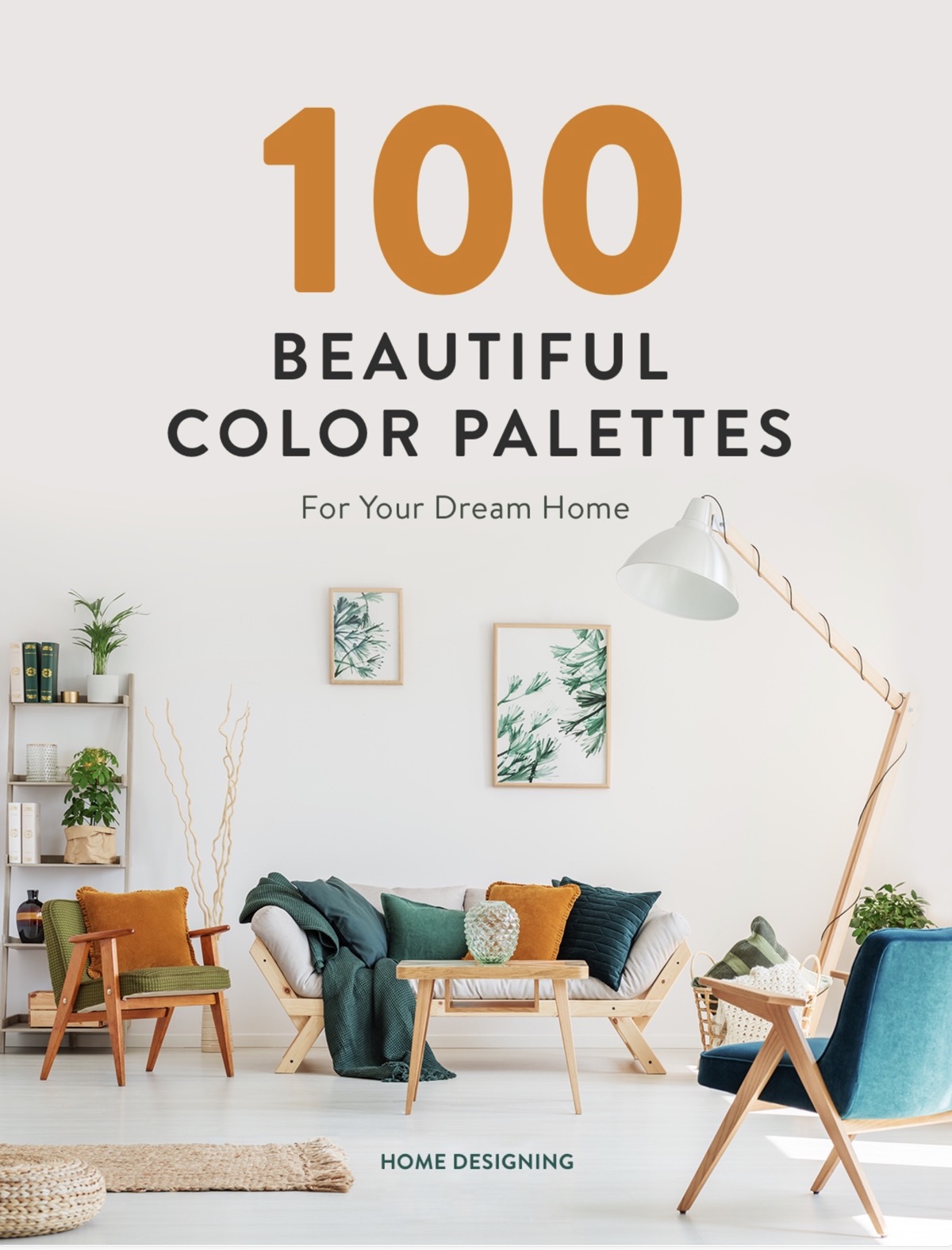
100 Beautiful Palettes: Choosing paint colors can be fun but stressful at times, due to the vast amount of options offered. Take the guesswork of color matching and effective contrasts with this book of beautiful palettes that contains a hundred inspiring combinations. You’ll find effective color combos to suit every decorative taste and interior aesthetic, every room type and size, and different levels of natural light. From pale, toned palettes to lightly saturated bolds, you’ll never run out of inspiration for your next painting project.
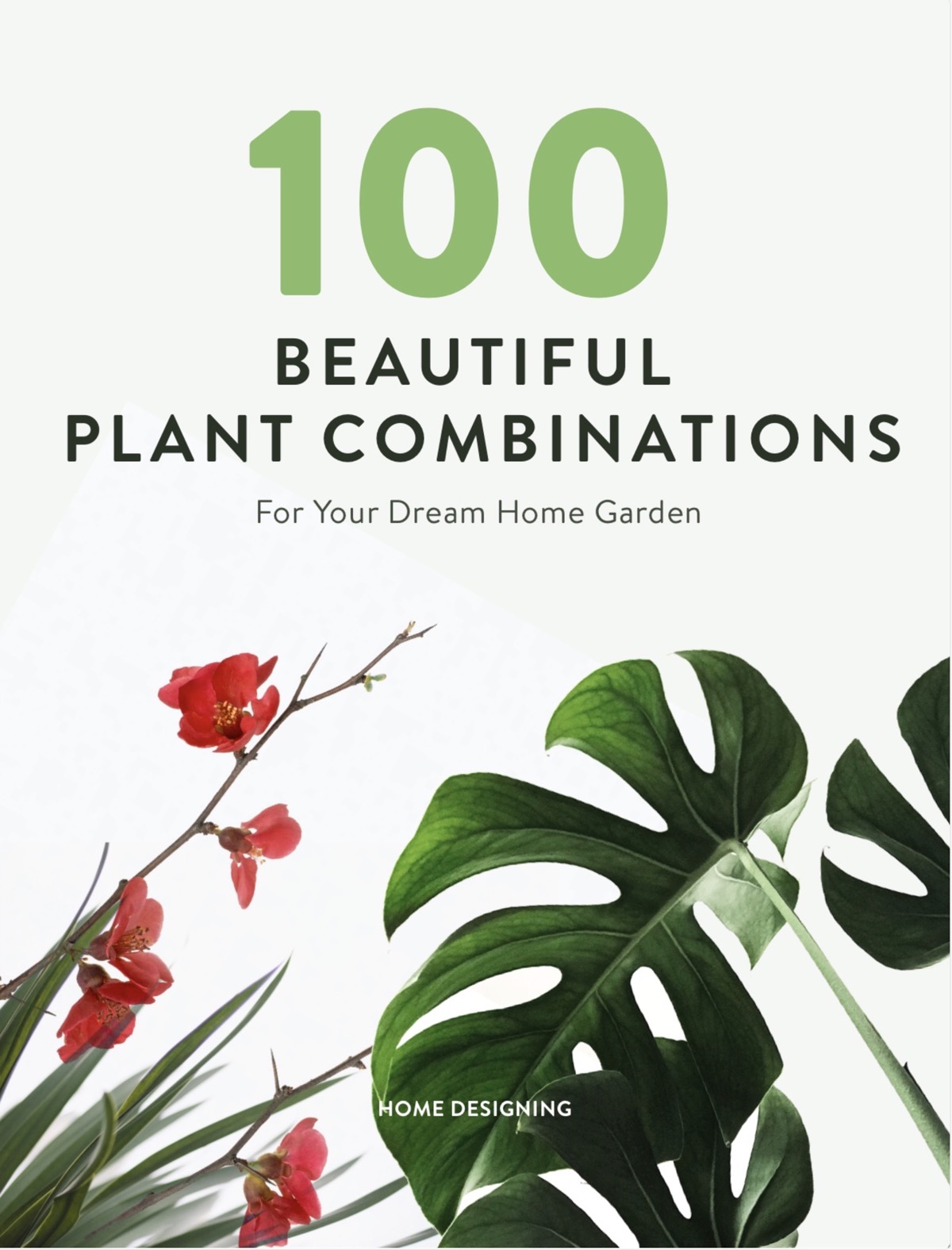
100 Beautiful Plant Combinations: Enter the details of your future dream garden with this book of beautiful plant combinations. With a hundred inspirational groups that will encourage you to come outside your dream home all year round, this guide is essential for gardeners and novices alike. You will discover plant inspiration with variety, color and wow factor delivered by creative placement and display. You will also receive important information about which plants thrive well together in terms of climate and conditions so that your new garden can truly thrive.

Spreadsheets and Contracts: Compiling all the information for your new home design can be a difficult business, so you’ll need a system by which you can keep track of your contracts. This set of spreadsheets will speed you on your way to staying organized while you book contractors, and is safe from losing essential contact information. You will also find a short template by an architect attached to help you clearly present all your wishes and needs so that your creative team can realize your home dreams.
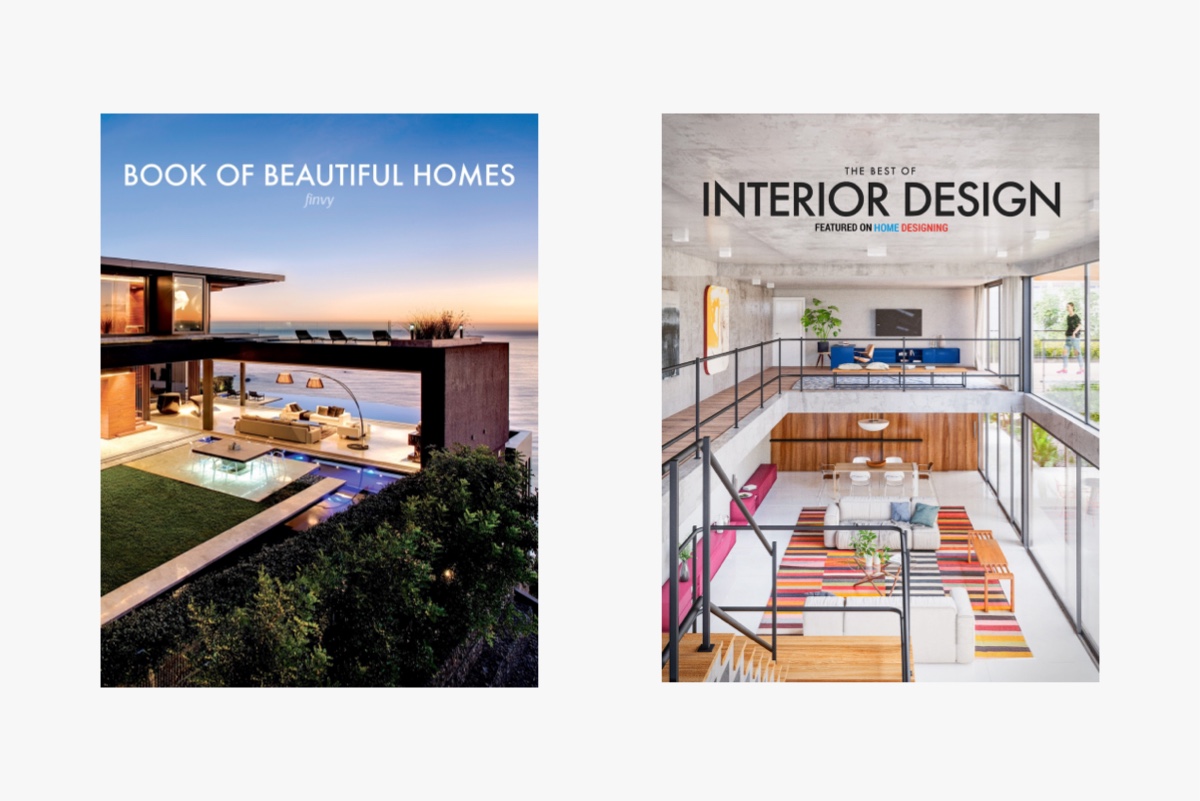
Bonus Ebooks (Only For a Limited Time): We include our Book Of Beautiful Homes and The Best Of Interior Design as presented in Home Design only for a limited time. Be sure to be an early bird to catch an even more exciting deal!
Did you like this article?
Share it on any of the following social media below to give us your voice. Your comments help us improve.
Meanwhile, if you want to read more such exciting lifestyle guides and informative property updates, stay tuned to Feeta Blog — Pakistan’s best real estate blog.
The Dream Home Kit: It is finally here!
- Published in Architecture, dream house, General, home, home building, Home Decor, home design, homes, house, house decoration, house design, interiors, plants
A Luxury Condominium With Elegant White Interiors
Like Architecture and Interior Design? Follow us …
Just one more step. Please click the confirmation link sent to you.
![]()
Located in Kuala Lumpur, Malaysia, this chic contemporary home White Interiors project is titled “Living Curve” in response to its elegant arched ceiling shape and arched interior details. Designed by Pins Studio, a blanket of white drapes the entire interior to create a peaceful view. Black accents strike a contrasting balance in the decor, while natural wood furniture introduces visual warmth and texture. At 1707 square feet, the home has a generously proportioned open plan living space, a welcoming home office/craft room, an elegant master bedroom with a walk-in closet, an impressive bathroom design dressed in luxurious marble tile, and a comfortable children’s room. room.
A white sectional sofa is aligned with the edge of a gray living room rug to form a living area within the open concept living space. A small side table and a white knitted puff extend over the white furniture theme, while a wooden coffee table offers a visibly warm contrast in the center of the space.
Did you like this article?
Share it on any of the following social media below to give us your voice. Your comments help us improve.
For more information on the real estate sector of the country, keep reading Feeta Blog.
A Luxury Condominium With Elegant White Interiors
- Published in home, Home Decor, home design, house tour, House Tours, interior, Interior Decoration Ideas, Interior Design, interiors, International, malaysia, white
Rustic Asian Home With A Traditional Essence
Like Architecture and Interior Design? Follow us …
Just one more step. Please click the confirmation link sent to you.
![]()
On a Rustic Asian Home at the foothills of Annamese Cordillera, central Vietnam, Hue people hold the role of family in high regard, placing family ties above everything else. These values led one family of adult children to commission a home design in which their elderly parents could enjoy retirement from leisure hobbies and gardening. Designed by an architectural firm Limdim House Studio, this 75 square meter home was designed to be easily habitable for the elderly couple, with a comfortable but minimalist aesthetic. Traditional, rustic elements have been used to achieve a quiet appeal that is reminiscent of childhood in the countryside. An open interior plan promotes natural light and ventilation.
Although Hue is one of the largest cities in Vietnam, the lifestyle is very peaceful. This quiet spirit is conveyed in a traditional home exterior where rustic stone walls attractively contain a welcoming courtyard. Local to the city of Hue, an ancient style of simple clay tiles, called “Liệt” tiles, gives the home exterior its traditional coronation. A modest window of glass wash window interrupts a warm, buff image.
Inside the home, a minimalist arrangement was planned as the most convenient, low-maintenance solution for the elderly couple. The sitting room features a custom built sofa design with storage subtly under its concrete base. A low chair and coffee table make up the rest of the small seat, where a glass vase provides a simple centerpiece.
The concrete sofa base also forms the foot of a modern staircase design, with black metal balustrades forming a striking pattern. On the 100m2 site, only 50m2 was used in the footprint of the home. The rest of the plot was left available for growing vegetables and flowers and enjoying a quiet lifestyle.
Upstairs in the mezzanine bedroom, the stone-headed wall fits perfectly into the en-suite bathroom design, which is separated by a clear glass wall. The glazed wall lets natural light into the room and increases visual space. The daylight filters through a striking terracotta block bathroom wall that creates a pattern of arches.
Ground floor plan, showing the compact open plan living space with kitchen and dining rooms, plus two bedrooms and two bathrooms. The courtyard design behind the fence gate was designed to promote an intimate atmosphere that would evoke memories of childhood for the retired couple. Recovered simple clay tiles and blocks of baked bricks were assembled to draw parallels with traditional houses in the countryside, and to paint a quiet palette of earthy brown tones.
Section drawing, shows the rustic contrast of stone, wood, concrete, and nostalgic clay roof tiles. The bricks that were picked up from old houses served the new house with a traditional color palette. The material palette built notoriety that helped house the old homeowners in their new environment. This diagram also illustrates how the sun path affected the window sill, and how ventilation mapping created ultimate comfort within the home.
Did you like this article?
Share it on any of the following social media below to give us your voice. Your comments help us improve.
Stay tuned to Feeta Blog to learn more about Architecture and Interior Design.
Rustic Asian Home With A Traditional Essence
- Published in asian, home, Home Decor, home design, homes, house, house decoration, house design, house tour, House Tours, rustic, vietnam
A Modern Indian Brutalist House With Artistic Touches
Like Architecture and Interior Design? Follow us …
Thank you. You have been subscribed.
![]()
Combining a crude Brutalist House composition with softer Indian interior touches, this fabulous home design is a dramatic blend of modern architectural principles and traditional Indian typologies. Created by talent at The Web Architects, this unique house was designed for a small entrepreneurial family with a creative mindset. In addition to running a flower business, the client is also a poet, while his son is an avid nature photographer. Built on a plot of about 12,000 square feet, the large property was shaped to provide a simple, functional home. A minimal material palette of concrete, natural stone and keystone provide a modest interior base for decorated Indian elements and art.
The sliced facade also creates three cantilevered levels. Various terraces are pocketed under the canopy to take advantage of the happy shade, most of which have abundant greenery and flowers. The simple entrance slides under a concrete canopy. It has a three-meter high door that is pulled out and embedded in stone. The front door welcomes guests into an impressively long passageway with seating arranged on the left and a waiting lobby on the right.
The property, called Beton Brut (raw concrete in French), takes advantage of the edifying color and freshness of plant life both inside and out. Due to the predominantly arid climate of the region, drought-prone plants have been selected for the southwest-facing terraces. These temperate specimens also encourage an influx of beautiful butterflies and hummingbirds to the outdoor terraces, creating an amazing biodiversity.
As we move inside the home, we discover a magnificent double-height living room. Molded concrete continues to have a textural interest here, and provides a cool gray background for the warmth of rich tequila furniture. Living spaces are focused on the garden to establish a consistent connection with nature.
Did you like this article?
Share it on any of the following social media below to give us your voice. Your comments help us improve.
For the latest updates, please stay connected to Feeta Blog – the top property blog in Pakistan.
A Modern Indian Brutalist House With Artistic Touches
- Published in brutalist, concrete, exterior, home, Home Decor, home design, House Tours, India, interesting designs, interior, Interior Decoration Ideas, Interior Design, interiors, International
Japanese Home: Craftsmanship Meets Creative Quirks
Like Architecture and Interior Design? Follow us …
Thank you. You have been subscribed.
![]()
The distinctive refined color palette and laconic shapes of traditional Japanese Home Style meet extraordinary design solutions in these three inspiring home concepts. The most seductive of our three interior examples, our first Japanese home design is large and luxurious. Many traditional elements of Japanese design come to the forefront here but above all with a creative modern twist. Our second concept is layered with contemporary craftsmanship and a reimagined classic to achieve an elegant combination of style, class and sophistication. Our final tour takes place inside a compact modern home where unique and strange pieces bring a fresh and fun atmosphere. Prominent silhouettes build a sculptural thread between elegant Shōji displays and fashionable motifs.
The large and luxurious living space of our first Japanese home interior has end-to-end glass across opposite aspects. The frontal openings create a pure stream of nature from the solar garden in the south to the shady narrow courtyard in the north. When the glass is removed, there is a happy flow of air for an outdoor experience under a cool cover.
Did you like this article?
Share it on any of the following social media below to give us your voice. Your comments help us improve.
Watch this space for more information on that. Stay tuned to Feeta Blog for the latest updates about Architecture and Interior Design.
Japanese Home: Craftsmanship Meets Creative Quirks
- Published in Designs by Style, home, Home Decor, home design, homes, house, house decoration, house design, interiors, japan, japanese, viral
Family Compound For Two Brothers In China
Like Architecture and Interior Design? Follow us …
Thank you. You have been subscribed.
![]()
Flowing Garden House is a large, luxurious family compound, built for two fellow entrepreneurs in Zhangzhou City, China. Created by an architectural firm More than Arch Studio, the 1700-square-foot home stands apart from most modern houses in China. This home consists of three parts that include a private unit for each brother’s family and a common space for family reunions, fitness and more. The social spaces center around a peaceful courtyard design with a huge pond and majestic trees. The hope for this unique home design is that it will become a centerpiece for an extended family, and will be the home fire that forges memories for generations to come.
The combined home is equipped with a grand dining room that gets the best views of the interior patio design. The grand dining room is furnished with two round dining tables that can seat up to ten people each, to accommodate a large number of family members and guests during the festivals. A smaller patio supports the dining room to create an open flow.
Did you like this article?
Share it on any of the following social media below to give us your voice. Your comments help us improve.
Also, if you want to read more informative content about construction and real estate, keep following Feeta Blog, the best property blog in Pakistan.
Family Compound For Two Brothers In China
- Published in courtyard, creative home design, family, home, Home Decor, home design, homes, house, house decoration, house design, house tour, House Tours, pool
Incredible Modern Lakeside Home In Canada
Like Architecture and Interior Design? Follow us …
Thank you. You have been subscribed.
![]()
Located 30 feet above Lake Sakinaw in British Columbia, Canada, Vertes Retreat is a luxury vacation Lakeside Home, made for a family of four. Created by WOVEN Architecture and Design with landscape design by Houston Landscapes, this 380-square-foot home is developed in an L-shaped layout that easily fits into the rocky environment. The two wings of the home are topped with flat roofs that project over a surrounding terrace with outdoor seating. Inside the home, sharp monochrome decoration, cool concrete floors and warm wooden ceilings make up clean, spacious living quarters. Floor-to-ceiling windows and glass doors bless the interior with an influx of natural light and stunning views.
Inside the luxurious holiday home, a clear decorative palette of gray concrete, fresh white cabinets and bold black elements build a spacious and airy atmosphere. Wooden ceilings cover the cool interior palette with a crown of tonal warmth that is echoed in smaller furniture and accessories around the home.
The comfortable living room is dominated by a prominent black steel fireplace wall, which frames and intensifies the brightness of an orange flame. A log cabin is built next to the modern fireplace for both convenience and aesthetics. A large area rug threads a subtle color into the living room scheme.
Did you like this article?
Share it on any of the following social media below to give us your voice. Your comments help us improve.
Meanwhile, if you want to read more such exciting lifestyle guides and informative property updates, stay tuned to Feeta Blog — Pakistan’s best real estate blog.
Incredible Modern Lakeside Home In Canada
- Published in canada, home, Home Decor, home design, homes, house, house decoration, house design, house tour, House Tours, Luxury
Minimalist White Interiors With Unique Furniture Designs
Like Architecture and Interior Design? Follow us …
Thank you. You have been subscribed.
![]()
Unique furniture designs add an elegant wow factor turn after turn in these two unusual minimalist White Interiors home designs. Displayed by the Indifference study, each attention-grabbing interior is styled on a simple, clean white base that allows the more prominent pieces to proudly sing out. The designer furniture takes on a sculptural appeal within the gallery environment, which encourages a sense of respect for the extraordinary creations. With the perimeter decor taking a back seat, the eye can fall on small details, unusual finishes and quality work. Come with us as we tour remarkable lounges, show-stopping dining rooms, minimalist bedrooms and beautiful bathrooms.
White walls, ceiling and floor make a reflective box in which natural light is maximized. Conforming white storage cabinets continue the clean, gallery-white theme along the entire length of a TV wall in the living room. Their sleek, slab-fronted finish quietly blends in with the minimal background.
The TV wall has a textured black finish that completes an elegant look Bang & Olufsen Beoplay A9 speaker. Unique black and white puffs boldly design the salon layout.
Did you like this article?
Share it on any of the following social media below to give us your voice. Your comments help us improve.
Meanwhile, if you want to read more such exciting lifestyle guides and informative property updates, stay tuned to Feeta Blog — Pakistan’s best real estate blog.
Minimalist White Interiors With Unique Furniture Designs
Impactful White & Wood Interiors
Like Architecture and Interior Design? Follow us …
Thank you. You have been subscribed.
![]()
Mixing pure white decorative accents with White And Wood Decor elements creates soothing and serene home interiors that soothe the mind and soothe the soul. That being said, how do we combine this naturally complementary color scheme into an effective design that is intended to impress our guests? We got two inspiring home excursions that we think strike the right balance between calm and effective. Join us as we wander through chic white and wooden lounges, stunning dining rooms, elegant kitchen facilities and quiet bedrooms with an outstanding style. We’ll discover creative contrasts between fresh white furniture and wood-paneled main walls, rounded wood wall panels that create flow, and high-end home style ideas.
Wooden wall panels draw palpable ridges around the perimeter of this home interior, while curved counterparts smooth out exterior corners and edges. Round coffee tables carry the curved aesthetic to the center of the living room space, where they lie in the embrace of a cushioned tufted sofa arrangement.
Did you like this article?
Share it on any of the following social media below to give us your voice. Your comments help us improve.
Also, if you want to read more informative content about construction and real estate, keep following Feeta Blog, the best property blog in Pakistan.
Impactful White & Wood Interiors
- Published in Decoration, home, Home Decor, home design, homes, house, house decoration, house design, interiors, white, wood
Luxurious Neoclassical Interiors That Are Styled To Impress
Like Architecture and Interior Design? Follow us …
Thank you. You have been subscribed.
![]()
High-end finishes, Neoclassical Interiors, designer furniture, spectacular modern chandeliers, fine classic details and exquisite style make up this inspiring collection of luxurious neoclassical home interiors. Home tour number one begins in the bookstore lounge with elegant arched windows that extend from floor to ceiling. A chic marble TV wall and a linear modern fireplace create an elegant living room, while a strikingly decorative woodwork style sophisticated dining room. Our second home tour takes place in a spacious luxury apartment, where classic wall hangings are paired with trendy fluted wall panels and matching glass partitions. Black and gray decor form a dramatic mood within our final home design, along with bold rock walls that appear beneath atmospheric lighting fixtures.
Did you like this article?
Share it on any of the following social media below to give us your voice. Your comments help us improve.
Watch this space for more information on that. Stay tuned to Feeta Blog for the latest updates about Architecture and Interior Design.
Luxurious Neoclassical Interiors That Are Styled To Impress
Luxury Home: Smooth Wood & Travertine Interior
Like Architecture and Interior Design? Follow us …
Thank you. You have been subscribed.
![]()
Wood and silky smooth travertine elements form this Luxury Home interior of 250 square meters. Designed by Studio Denew, this chic apartment is bright and spacious, with high ceilings and upscale furniture. Furniture follows a lacquered palette of cream and greige, and carpets are unadorned and underrated. The refined decorative palette allows the thread of custom wood and travertine details to retain the spot without becoming overwhelmed by a bright color or pattern. The result is a quiet, peaceful place to live, with soothing bedrooms and relaxed bathroom designs where homeowners can be rejuvenated. Fashionable fluttering textures flow everywhere, along with high-quality infusions of indoor greenery, and gentle light patterns.
As we move into the formal dining room, we discover a striking installation of smoked globe hanging lights. The dark dining table completes the tinted glass, while a set of eight modern dining chairs lightens the look with creamy upholstery. Fluted glass distorts the contents of a lighted curious cabinet behind the contemporary dining set.
Directly adjacent to the dining room, the kitchen is open plan with a central island. Three kitchen stools line up along its edge to form a casual breakfast bar. Two linear hanging lights fall at different heights to create a layered look that spans the entire length of the dining bar. Behind, a combination of color-matching cream kitchen units and wood-effect cabinets make up a crystal-contrasting design.
Did you like this article?
Share it on any of the following social media below to give us your voice. Your comments help us improve.
Stay tuned to Feeta Blog to learn more about Architecture and Interior Design.
Luxury Home: Smooth Wood & Travertine Interior
- Published in home, home design, house, house design, house tour, House Tours, interior, Luxury, wood
Minimalist Family Home: Flowing Lines
Like Architecture and Interior Design? Follow us …
Thank you. You have been subscribed.
![]()
This fresh and bright Home Interior is the FRND House, where natural materials and colors connect with the outside environment. Designed by MCORP Architects, the 165-square-meter project was designed for a young family who wanted a minimalist and airy base that promotes comfort. Flowing lines have become the hinge concept for the project, which helps in easy flow for everyday family life. Large windows keep the family connected to their attractive garden and bring natural light to the open-plan living space throughout the day. The children’s rooms are enhanced with colorful accents, in shades of breezy sky blue and a warm shade of khaki.
The projection room has a retractable screen that goes down in front of a wall mounted TV. The wooden panel that supports the sofa area continues perfectly up and over the ceiling to join the media wall on the opposite side of the room, forming a comfortable cabin-like cocoon. Slim floating media underlines the wood paneling with a clean white finish.
Bela sloth toy nests on the raised sides of the upholstered cot, which sits on an upholstered window seat.
The family bathroom has a simple, raw concrete decoration that is covered with a smooth white pictured crown. Natural light floods into the narrow space through casement windows and perimeter LEDs add to the brightness. A minimalist shower enclosure closes a large shower area next to the wall-hung toilet. Wall-mounted toilet accessories keep the flooring looking clear and spacious.
Did you like this article?
Share it on any of the following social media below to give us your voice. Your comments help us improve.
Also, if you want to read more informative content about construction and real estate, keep following Feeta Blog, the best property blog in Pakistan.
Minimalist Family Home: Flowing Lines
Scandinavian Home Interiors Six Different Ways
Like Architecture and Interior Design? Follow us …
Thank you. You have been subscribed.
![]()
Scandinavian Home Interiors goes from strength to strength, appealing to our appreciation of clean lines, airy living spaces, and our need for everyday practicality. This collection of inspiring Scandinavian home designs explores six different ways to customize the aesthetic. We start with a creamy and serene elegant apartment where indoor plants meet natural wooden elements. We follow with a colorful Scandi interior that uses pink and kerchy accents to elevate and customize a neoclassical setting. Beige, gray, and beige decor colors of home number three, while design four resides in the minimalist monochrome domain. We end up with a classic Scandinavian-style black-and-white contrast, and a book lover’s home with a quiet mezzanine workshop.
Did you like this article?
Share it on any of the following social media below to give us your voice. Your comments help us improve.
For the latest updates, please stay connected to Feeta Blog – the top property blog in Pakistan.
Scandinavian Home Interiors Six Different Ways
- Published in decor, Designs by Style, home, Home Decor, home design, house design, interior, Interior Decoration Ideas, Interior Design, interiors, International, scandinavian
A Book Lover’s Mid-Century Modern Home
Like Architecture and Interior Design? Follow us …
Thank you. You have been subscribed.
![]()
Mid-century modern elements add style to the home of this comfortable book lover, layering a contrasting color over a rich wooden tone. Designed by NDB Design’s Ni Dongbo, a lack of architectural features has been overcome by creative interior treatments of sculpture, wall art and literary treasure. Mid-century modern accent pieces are combined with contemporary components to create an interesting, eclectic style that keeps the eye moving and the mind wandering. Crisp white walls provide a fresh backdrop for the bright, prominent furniture and make a quiet frame for two well-stocked home library walls. The unique home is covered in natural greenery that just combines the interior with abundant outdoor views.
The large open plan residential location is located on the second floor of the home. Beneath it, the entrance and modern staircase design are full of bright natural light. As if presenting the theme of this book lover’s apartment, an embedded bookcase is carved into the white stucco wall of the lobby. A high stepped back chair and a unique side table make up a sculpted furniture arrangement for reading under the stairs.
Did you like this article?
Share it on any of the following social media below to give us your voice. Your comments help us improve.
Watch this space for more information on that. Stay tuned to Feeta Blog for the latest updates about Architecture and Interior Design.
A Book Lover’s Mid-Century Modern Home
Parisian Chic Interiors: Say Oh Là Là!
Like Architecture and Interior Design? Follow us …
Thank you. You have been subscribed.
![]()
Parisian Chic Home Interiors, In the chic apartments of Paris, style is elegant but comfortable. This applies to clothing fashion and home interiors alike. Just as we are inspired by the Parisian sparrow to fill our closets, inspiration from fabulous French home interiors is also spreading around the world. Europe has been watching Paris since the reign of Louis XIV, when luxury goods came under royal control. Today, it is not the French royal court that is in a position as the arbiter of taste and style but the illustrators of these three complex domestic concepts. Come with us as we tour luxurious Parisian chic lounges, beautiful dining rooms, delicious kitchens and trendy bedrooms – Oh là là!
A curved sofa design gracefully traverses the perimeter of the room, embracing the edge of a chic, circular stone coffee table. Next wall between the living room and the kitchen contains two arched shelving units, built inside to add an elegant architectural interest. A built-in planter makes an attractive bed for indoor plants.
Within the same large living space, a second living area is formed with a more linear aesthetic, including a rectangular rug and a contemporary linear sofa. The slim, minimalist lamp is a Sampei floor lampdesigned by Davide Groppi and Enzo Calabrese.
Did you like this article?
Share it on any of the following social media below to give us your voice. Your comments help us improve.
Meanwhile, if you want to read more such exciting lifestyle guides and informative property updates, stay tuned to Feeta Blog — Pakistan’s best real estate blog.
Parisian Chic Interiors: Say Oh Là Là!
Relaxed Curves Wrapped In Mellow Monochrome Decor
Like Architecture and Interior Design? Follow us …
Thank you. You have been subscribed.
![]()
Relaxed curves and light, soft monochrome decor make a smooth minimalist statement through these two quiet modern home interiors. The laconic color palette presents clear spaces for a clear mind where one can indulge in deep thought and meditation, or enjoy deep conversation without the distraction of abundant color and tense linearity. Huge windows fill these elegant home interiors with blissful sunlight that falls softly on curved furniture silhouettes, huge round living room rugs, subtle decorative vases and architectural arches. Creamy, minimalist living spaces and bedrooms form a cohesive calm everywhere, gently lit by perimeter LEDs. Uber’s sleek modern fireplaces provide a welcoming, comfortable flare.
Our first soothing home interior has a double-height living room with huge windows that bring vast views of the city and abundant natural light. Creamy decoration reflects the daylight deep into the generously sized lounge. A modern fireplace flickers brightly inside its sophisticated understated fireplace.
Did you like this article?
Share it on any of the following social media below to give us your voice. Your comments help us improve.
For more information on the real estate sector of the country, keep reading Feeta Blog.
Relaxed Curves Wrapped In Mellow Monochrome Decor
Modern Chinese Minimalist home designs With Super Stylish Twists
Like Architecture and Interior Design? Follow us …
Thank you. You have been subscribed.
![]()
These modern Chinese minimalist home designs have characteristic elegant twists. A unique modern staircase dominates one open plan dwelling, ascending to the second floor as a stack of sliding volumes with storage inserted into the base. Unusual sofas dot minimalist living spaces and chic home workspaces are framed with custom desk designs. There’s even a children’s bedroom that delivers an extraordinarily fun factor with a crazy new bed and a mural. Throughout our collection of home excursions, we will find open and interesting layout concepts that create clear zoning, spacious rooms that are covered with elegant, custom storage units, and exceptional bathrooms with uneven floors.
Our first modern Chinese minimalist interior is a warm white space with large windows. Storage units line the wall with doors inspired by Shoji screens – because although the Shoji is accepted as a Japanese domestic feature, they were born from China’s folding screens. Two food hangers look like inverted Chinese oil-paper umbrellas.
White-on-white decoration creates a calm atmosphere. Even the Samsung Serif TV fits into the room palette with a clear white frame.
Did you like this article?
Share it on any of the following social media below to give us your voice. Your comments help us improve.
Also, if you want to read more informative content about construction and real estate, keep following Feeta Blog, the best property blog in Pakistan.
Modern Chinese Minimalist home designs With Super Stylish Twists
- Published in chinese, Decoration, home, Home Decor, home design, interior, Interior Decoration Ideas, Interior Design, interiors, International, minimalist, modern
Luxury Interiors: Stone and Wood Decor
Like Architecture and Interior Design? Follow us …
Thank you. You have been subscribed.
![]()
Smooth decorative elements made of Stone And Wood Decor are made to exude a luxurious look in these two inspiring home designs. To allow these soothing natural materials to come to the forefront, the home designs follow a light and laconic color palette of clear white and warm creamy shades. A wild spice of black and charcoal gray accents will pepper the rooms with small moments of visual weight. Luxurious lounges receive refined and airy arrangements with designer lounge furniture, eye-catching TV walls and high-end dining options. Kitchens are avant-garde, bedrooms are restful refuges of peace and quiet, and bathrooms evoke a spa-like feel.
Did you like this article?
Share it on any of the following social media below to give us your voice. Your comments help us improve.
Watch this space for more information on that. Stay tuned to Feeta Blog for the latest updates about Architecture and Interior Designing.
Luxury Interiors: Stone and Wood Decor
- Published in #interior design, #nature, accent furniture, Architecture, Architecture Design, Art, Decoration, Design, dream house, Featured, flooring, furniture, Furniture Design, home, Home Decor, home design, house, house decoration, interesting designs, interior, Interior Decoration Ideas, Interior Design, interiors, International, kitchen, Kitchen Designs, stone, wood
A Modern House On A Challenging Sloped Terrain
Like Architecture and Interior Design? Follow us …
Thank you. You have been subscribed.
![]()
Negotiating the rugged, sloping terrain, this modern home design in Santa Maria Da Feira, Portugal, is arranged to prioritize beautiful open views and a peaceful connection with the garden. Created by an architectural firm Lopes da Costa Workshop, the luxury house is focused mainly to the south, where it encompasses an outdoor swimming pool and a fixed sun deck on two sides. The elbow that connects the two sloping volumes of the home is a glazed corridor that bridges the soaked, grassy garden below. The south / north-facing slope of the site produces a false basement that pockets a comfortable TV lounge and covered parking lots between the support areas.
The pool design extends away from the main living volume of the house at a perpendicular angle, which sends it hovering through the manicured green lawn. A wooden deck borders the outdoor pool on two sides, connecting it smoothly by stairs to the main residence and to the comfortable basement TV room.
Glass railings leave the view of the green landscape and a bright blue swimming pool wide open. The sloping terrain places the pool at an intermediate level between the main floor and the basement. A small French window is cut into the base of the pool to reveal a playful glimpse of the water, and its swimmers, into the basement.
The kitchen is placed at the end of the main living room, with the nearest connection to the pool for comfort. Bright white kitchen units reflect the incoming flow of beautiful sunlight from the south. Instead of a backsplash, a narrow window cuts open the side of the kitchen to a thin panorama. A central kitchen island puts cooking in the heart of the space, next to a casual dining room.
Main floor with kitchen, social open plan living room and private bedroom wing. The bedrooms are located on the highest elevation of the site, where they enjoy the utmost privacy and get views over the forest that blooms beyond and below. An isolated home office is located at the far end of the social volume, facing west, where it also boasts meditative views deep into the trees.
Did you like this article?
Share it on any of the following social media below to give us your voice. Your comments help us improve.
Watch this space for more information on that. Stay tuned to Feeta Blog for the latest updates about Architecture and Interior Design.
A Modern House On A Challenging Sloped Terrain
- Published in home, homes, house, house design, house tour, House Tours, interior, Interior Decoration Ideas, Interior Design, interiors, International, modern, swimming pool
Making Decor Magic With Stone Feature Walls
Like Architecture and Interior Design? Follow us …
Thank you. You have been subscribed.
![]()
Stone feature walls build pure magic within these two very special interior designs. A rough rock accent wall forms a fabulous room divider in our first property. This unique element of decoration provides the modern living room with a huge statement and acts as a TV wall. The dramatic stone partition is split by a crack of clear glass, which creates an internal picture window that connects to the bedroom series. In our second home design, a black stone feature wall is incorporated into a grumpy living room scheme. The palpation accent wall is joined by coarse concrete and fluted finishes to create a deeply woven interior.
A short duration of kitchen counter serves as a decorative surface for some Tetra candles by Naoto Fukasawa for B&B Italia.
Did you like this article?
Share it on any of the following social media below to give us your voice. Your comments help us improve.
Also, if you want to read more informative content about construction and real estate, keep following Feeta Blog, the best property blog in Pakistan.
Making Decor Magic With Stone Feature Walls
- Published in decor, Decoration, home, Home Decor, home design, house, house decoration, house design, interior, Interior Decoration Ideas, Interior Design, interiors, International, stone
A Geometric House In Exposed Concrete
Like Architecture and Interior Design? Follow us …
Thank you. You have been subscribed.
![]()
Resting gently on the undulating green ground of Bragança Paulista in the state of São Paulo, Brazil, this luxurious home design respects its place. Created by an architectural firm Jurij Vital, the 693-square-foot house was designed as a perfectly linear volume that draws in both intimate and distant views of the beautiful valley ahead. A board-shaped concrete exterior shapes the modern home exterior, along with huge expanses of wooden shutters. Cantilevered volumes float lightly between oblique structural walls on each side of the house. Elegant supporting pillars meet the grassy ground or sink gently into the water mirror that surrounds the front of the farm.
Once inside the home, a wide, open plan living space lives with natural light and an airy atmosphere. Cognac-colored leather chairs and a coordinating leather sofa add warm accents to cool gray and white living room decor. The cognac upholstery and natural wood furniture frame complete the expanse of wooden shutters at huge living room windows.
Did you like this article?
Share it on any of the following social media below to give us your voice. Your comments help us improve.
For more information on the real estate sector of the country, keep reading Feeta Blog.
A Geometric House In Exposed Concrete
- Published in brazil, home, house, house design, house tour, House Tours, Luxury, pool
Costa Rican House: Privileged Pacific Views
Like Architecture and Interior Design? Follow us …
Thank you. You have been subscribed.
![]()
Silenced on the hilltops of the town of Nosara in Guanacaste, Costa Rica, Charred Timber House absorbs high-level views of the Pacific and a dense green landscape. Designed by Studio Saxe, the 515-square-foot family home has charcoal teak wood exterior and black-framed windows. Two extended horizontal roof planes provide protection against the natural elements, while also promoting connection with nature by forming wide and welcoming terraces. The exterior is inspired by the interior, which is decorated with natural wood and dark, matte materials. Living spaces are open plan and airy, with full focus placed on the special views that are drawn in through floor to ceiling walls made of glass.
The construction of this home was driven by the weight-bearing capabilities of the soil and the seismic conditions of Costa Rica. In response, a lightweight steel structure was pre-cut to be assembled quickly on site. Local tequila has been sustainably sourced and treated by the ancient technique of carburizing and finishing with natural oils.
Divided wide open to the dramatic ocean and mountain panorama, the interior is an intense space. Colorful accent furniture competes for attention in the living room. Multicolored scattered cushions add to the upbeat palette. A modern rocking chair counteracts the brightness with a natural wooden frame and neutral upholstery.
Not only does the high staircase volume add an interesting juxtaposition to the architecture, but it helps air circulation to all parts of the apartment. The construction’s bioclimatic design process considered wind patterns, sun exposure, temperature, and more so that active energy initiatives could be avoided. In this home, the power of the sun is harnessed to heat water with minimal energy consumption, and water is recycled by filters using state-of-the-art treatment plant systems.
Upstairs, bedroom decorations are simple and serene with natural wood furniture, wooden lath wall and ceiling featuring panels, and clear white bed linen. A rustic wooden end of a bed bench merges with the unfinished wooden bed design. Modern white liter units line the sides for storage. Glass table lamps reflect the daylight of huge bedroom windows.
Did you like this article?
Share it on any of the following social media below to give us your voice. Your comments help us improve.
Also, if you want to read more informative content about construction and real estate, keep following Feeta Blog, the best property blog in Pakistan.
Costa Rican House: Privileged Pacific Views
- Published in costa rica, home, Home Decor, home design, house, house decoration, house design, house tour, House Tours, swimming pool
Energized Modern Interior: Glass Wall Home Office
Like Architecture and Interior Design? Follow us …
Thank you. You have been subscribed.
![]()
Shiny gold accents, a prominent glass wall home office and a strikingly lit cactus terrarium add a unique character and high energy to this modern interior design. Displayed by morede. studio, this lightweight and spacious apartment design is located in the heart of Moscow, Russia. The contemporary apartment covers an area of 162 square meters, which allows plenty of space for a chic open plan living space and an elegant master bedroom concept. Built-in cabinets keep the edges elegant and streamlined while he provides practical storage solutions. Decoration is unique and attention-grabbing, causing various visual stops throughout the arrangement. Bathrooms are bold, textured and structured to complement the bold coexistence.
As we enter the open plan apartment of this modern apartment in Moscow, we are immediately struck by the chic glass wall home office. The glass volume reflects the light from large living room windows. A modular sofa extends forward, cutting into the edge of an understated gray living room rug. The elegant Sampei floor lamps are designed by Davide Groppi and Enzo Calabrese.
The stunning black and white dining chairs that surround the formal dining table are the elegant ones.Neuss Miss chair. Glamorous golden legs shine from beneath the luxurious marble tabletop.
Against the foot of the black platform bed, an elegant console table builds layers of luxurious white marble. The table design is the Console Thalie by Joris Poggioli.
Did you like this article?
Share it on any of the following social media below to give us your voice. Your comments help us improve.
For more information on the real estate sector of the country, keep reading Feeta Blog.
Energized Modern Interior: Glass Wall Home Office
Modern Pitched Roof House: Portugal’s West Coast
Like Architecture and Interior Design? Follow us …
Thank you. You have been subscribed.
![]()
With privileged views over the riverbank in Aveiro, Western Portugal, this modern beach house is designed to accommodate a multi-generational family. Children, parents and grandparents can get together in the connected, social living spaces, while also being able to find peaceful solitude in more private rooms. Created by an architectural firm Lopes da Costa Workshop, the house structure is sharp and compact with a sloping roof. Contemporary wood paneling and contrasting white imagery break the solid facade to create a more dynamic finish. Prominent balconies on the first floor are light in effect, with clear glass railings fixed so that the owners can soak in the tranquil panorama.
The modern exterior is sliced open with wide windows that extend from floor to ceiling on the lower two levels of the coastal house. A huge L-shaped courtyard surrounds the property, allowing plenty of space on which to place an outdoor dining area and outdoor lounge. Two outdoor outdoor chairs are arranged on a small sun deck at the edge of the pool for complete relaxation.
The house opens to the south and east to take advantage of the vast coastal view and main sun exposure. Oblique balconies overlook the panorama, where they develop a close relationship with the lower courtyard and the overflowing swimming pool. The window on the other two sides of the building is reduced mostly to slender landscape frames that give the house an appearance of fort-like security.
All social spaces gather on the ground floor of the family home. In the main residence, contemporary gray sofas are lighted with bright sunny yellow scattered cushions. A set of nesting wooden coffee tables makes a simple focus in the center of the tiled floor of the living room. A concrete TV wall adds an industrial essence to the minimalist décor, and a cool framing of a modern fireplace and media niche.
Did you like this article?
Share it on any of the following social media below to give us your voice. Your comments help us improve.
For the latest updates, please stay connected to Feeta Blog – the top property blog in Pakistan.
Modern Pitched Roof House: Portugal’s West Coast
- Published in home, home building, home design, house, house design, house tour, House Tours, Interior Decoration Ideas, International, modern, portugal
Powerful Interior Designs With Stone Feature Walls & Furniture
Like Architecture and Interior Design? Follow us …
Thank you. You have been subscribed.
![]()
Powerful rock face walls and stone furniture create this exciting collection of inspiring home interiors. We have included a selection of home designs that explore different depths of stone texture to create fabulous feature walls. From shallow canals to magnificent mountain slopes, there is something here to impress every wish and desire. We also threw in a bunch of heroic pieces to impress the stone aesthetic without bringing it to the walls, like a unique stone kitchen island, and one-of-a-kind bathroom designs with stone sanitary ware. Many of these dwellings are built right into the natural rock face, which goes like vaulted ceilings over wide open, amazing dwellings.
Did you like this article?
Share it on any of the following social media below to give us your voice. Your comments help us improve.
Also, if you want to read more informative content about construction and real estate, keep following Feeta Blog, the best property blog in Pakistan.
Powerful Interior Designs With Stone Feature Walls & Furniture
- Published in Designs by Style, home, home design, interior, Interior Design, interiors, International, modern, stone, wall art, wall decor
Fresh Ideas For Muted Orange And Green Decor
Like Architecture and Interior Design? Follow us …
Thank you. You have been subscribed.
![]()
The orange and green color combo is exciting and bold, but not everyone likes a strong decorative palette. This collection of five modern home interiors shows how to incorporate the contrasting color combination without it becoming distracting loud or overwhelming. These inspiring home designs are dominated by muted tones. Orange hues tend to be soft apricot and brown hue tones, while green hues are fresh and mint, warm olive green, or brought in naturally by houseplants. We will be looking at ideas for orange and green lounges that use color as a zoning technique, modern bathrooms, colorful master bedrooms, fun green children’s rooms, as well as mood boards and floor plans along the way.
The mezzanine bedroom is atmospherically lit by an Akari 1A floor lamp by Isamu Noguchi. The floor lamp in a dream illuminates framed artwork that serves as a picturesque landscape view.
Did you like this article?
Share it on any of the following social media below to give us your voice. Your comments help us improve.
Stay tuned to Feeta Blog to learn more about Architecture and Interior Design.
Fresh Ideas For Muted Orange And Green Decor
- Published in decor, Decoration, green, home, Home Decor, house, house decoration, interior, Interior Decoration Ideas, Interior Design, interiors, International, orange
Red Laterite Stone Shines in South Indian Home
Like Architecture and Interior Design? Follow us …
Thank you. You have been subscribed.
![]()
Replacing one existing house and warehouse, this large family home was made to complement the tropical lifestyle of Kerala, India. Created by The Design Room, the architecture comprehensively retains the native trees of the 600 square meter site, and encloses several of them within a central courtyard design. The built-up spaces separate from this outdoor heart of the home, which achieves a comfortable connection. The open plan layout was guided by the region’s humid climatic conditions. The benefits of cross ventilation, passive cooling and natural lighting have satisfied the vision for an energy-efficient home. Outside, the vegetation contrasts sharply with the visual warmth of a rich red laterite stone.
The attractive three-storey house structure has a clear modern façade of contrasting red stone and pure white imagery. Established plants harden around the edges of the plot, growing abundant borders. Built-in planters pull a splash of natural greenery up at the front entrance door, and onto the first-floor terrace of the home.
The materials for the construction were carefully selected due to their local availability and their thermal effects. Laterite, an iron-rich soil and a rock formation formed in tropical areas, was widely used in construction. Historically used in monument construction, this time Kannur brick laterite bricks are used correctly as a replacement for exterior cladding.
A minimalist interior design completes the airy openness of the floor. Wooden furniture and window frames complement the natural greenery both inside and outside the home. The soft upholstery is light and creamy to adhere to a peaceful palette of polished white floors and white painted walls. The design shows detailed attention to the efficient circulation of air throughout the house, using lath fords and open bookcases to create lightweight zoning.
The sun-stained courtyard has round decorated areas that interconnect with circular plant beds. The plant beds are dotted around to contain huge trees that were already established on the site when it was purchased. In fact, the idea for the big yard stemmed specifically from the notion of wanting to protect the many adult trees at the core of the plot.
Did you like this article?
Share it on any of the following social media below to give us your voice. Your comments help us improve.
For the latest updates, please stay connected to Feeta Blog – the top property blog in Pakistan.
Red Laterite Stone Shines in South Indian Home
- Published in courtyard, home, home building, Home Decor, home design, house, house design, house tour, House Tours, India, interesting designs, interior, Interior Design, interiors, International
Luxurious Dream Home Overlooking Mykonos Sea
Like Architecture and Interior Design? Follow us …
Thank you. You have been subscribed.
![]()
It takes a certain amount of confidence to call a property “Elysium”, the mythological Greek idea of an immortal paradise. One step inside this vast mansion on the island of Mykonos and there is no doubt that such confidence – and such a title – is guaranteed. This spacious mansion covers 700 square meters (7500 square feet) on a 4000 square meter (43,000 square feet) property and includes nine bedrooms and ten bathrooms. In addition to unparalleled views of the crystal blue ocean, Elysium has two private swimming pools, a helipad, a gym and an iPad-powered home control system.
Did you like this article?
Share it on any of the following social media below to give us your voice. Your comments help us improve.
Stay tuned to Feeta Blog to learn more about Architecture and Interior Design.
Luxurious Dream Home Overlooking Mykonos Sea
- Published in greece, home, home building, house tour, House Tours, Interior Design, International, Luxury
South African Home: Views of Sky, Mountain, and City
Like Architecture and Interior Design? Follow us …
Thank you. You have been subscribed.
![]()
Beautiful views of Table Mountain, vast blue sky and the glittering city give this fabulous modern home its distinctive essence. Created by an architectural firm SAOTA, the luxury family home is located on Signal Hill, Cape Town, below Lion’s Head. This stunning place has formed a home design with lots of windows to take in the majestic panorama. An inverted pyramidal roof creates a clear window around the upper level, capturing additional views that would have been forgotten. Sights of the sun, a silver moon and bright stars paint a peaceful connection with nature. Living rooms are placed on the top floor to take advantage of the perspective, while bedrooms, workshops, gym and cinema make up the rest of three levels.
A home library encompasses an airy home workspace on the second floor of the home. A library ladder provides access to the top shelves of the packed book stacks. Planal Dining Table focuses on a picturesque courtyard. The large table provides the family with a spacious community work surface, which can double as a comfortable place for family play nights.
Did you like this article?
Share it on any of the following social media below to give us your voice. Your comments help us improve.
For more information on the real estate sector of the country, keep reading Feeta Blog.
South African Home: Views of Sky, Mountain, and City
Extravagant Interiors: Elegance from Stunning Boiserie
Like Architecture and Interior Design? Follow us …
Thank you. You have been subscribed.
![]()
These six luxurious neoclassical interiors lavishly exude elegance of extravagant ceiling roses and stunning woodwork. The decorative design elements form a layered background that sets a luxurious scene for gloriously decorative furniture, huge eye-catching chandeliers and high-end material palettes of marble, natural wood, plus rich gold and brass accents. As we tour this set of fabulous woodwork-kissed homes, we will also discover inspiration for stunning high-ceilinged lounges, unique kitchens, grand dining rooms, enviable bedrooms and chic bathroom concepts. The pendulum swings between spaces steeped in classic contours and homes refreshed by more contemporary ideas, meeting desires for all tastes and inclinations.
On our first outstanding home tour, we arrive at a luxurious lounge with grand double doors that are covered in deeply decorative molding. Traditional ornamentation adorns the perimeter of the room, along with a fabulously decorated chronology. In the center of the space, the stylish pendulum swings into the more contemporary realm of modern furniture and a fashionable living room rustic coffee table.
The living room furniture layout is strictly in the contemporary sphere, with a linear modern sofa design and Groovy M chairs designed by Pierre Paulin for Artifort.
The Monolith project is a 105-square-meter apartment located in Lviv, Ukraine. Slender wood paneling exaggerates the height of the spacious living room. Set of Formakami hangers by Jaime Hayón for & Tradition use the high ceiling.
Did you like this article?
Share it on any of the following social media below to give us your voice. Your comments help us improve.
Watch this space for more information on that. Stay tuned to Feeta Blog for the latest updates about Architecture and Interior Design.
Extravagant Interiors: Elegance from Stunning Boiserie
- Published in decor, Decoration, home, Home Decor, home design, interior, Interior Decoration Ideas, Interior Design, interiors, International, Luxury, neoclassical
Soothing Beige & Wood Interior With Industrial Accents
Like Architecture and Interior Design? Follow us …
Thank you. You have been subscribed.
![]()
Soothing shades of beige and natural wood tone are mixed to create a light and modestly luxurious apartment in this edgy light-filled apartment interior. Created by Tomkin design, the 77-square-foot home looks relaxed and inviting with its simple color palette and uncomplicated contemporary furniture styles. The lightweight and laconic design gets a cool shake in the form of industrial elements, such as exposed concrete ceilings, a unique stainless steel accented kitchen design, and two steel paneled bathroom concepts. The rest of the apartment design is sleek and serene with fresh white interludes, built-in custom storage units, trendy runway-shaped silhouettes and sleek modern lighting fixtures.
Did you like this article?
Share it on any of the following social media below to give us your voice. Your comments help us improve.
For the latest updates, please stay connected to Feeta Blog – the top property blog in Pakistan.
Soothing Beige & Wood Interior With Industrial Accents
Modern Indian House With A Beautiful Indoor Pond
Like Architecture and Interior Design? Follow us …
Thank you. You have been subscribed.
![]()
A slow, nature-kissed serenity flows through this modern Indian house design, which was created by the talent at an architectural firm. Developing Radical Aesthetics. From the outside, the modern home is trimmed with mature palms and established plant beds that frame the fresh white image of asymmetrical architecture. Inside the house, a bold staircase design dominates a wide entrance that leads into open and airy lounges. The simple yet elegant accommodations pause at bright courtyards that provide a blissful breeze. One sun-stained courtyard has a beautiful koi fish pond that provides vibrant color, life and quiet entertainment to family members of all ages.
As we approach our prominent home from the main street, White-painted boundary walls complete the clear white depiction of sharp asymmetrical architecture that cuts into the clear blue sky. Ripe palm trees soften the sloping silhouette of the house before the gradient of the roof guides the eye down into established plant beds.
The decoration inside the dining room is simple and minimalist, light and understated, so as not to detract from the neighboring koi pond. A contemporary wooden tone and a dull black buffet embrace a cool planked concrete wall. Two modern dining room lights drop satin silver accents over the modern dining set.
The koi pond also makes the most amazing and quiet addition to bedrooms. Here, an elegant bedroom chair pulls up to the patio doors to appreciate the special view. Floral blankets connect with the relationship to nature, along with natural wooden deck design and a vase of greenery. A small night light emits a warm and calm glow.
A small garden area was planted upstairs so that every room in the home would benefit from a tangible connection with the outdoors. A loose swing offers an inviting place to look at the view and move the hours away. An outdoor chair and table are set at a tactile distance from the plants for a more enveloping garden moment.
Did you like this article?
Share it on any of the following social media below to give us your voice. Your comments help us improve.
Meanwhile, if you want to read more such exciting lifestyle guides and informative property updates, stay tuned to Feeta Blog — Pakistan’s best real estate blog.
Modern Indian House With A Beautiful Indoor Pond
- Published in #architecture, #interior design, bedroom design, Bedroom Designs, courtyard, decor, Decoration, decorations, Design, dream house, Featured, furniture, Furniture Design, home, Home Decor, homes, house, house decoration, house design, House Tours, houses, India, interior, Interior Decoration Ideas, Interior Design, interiors, International, modern
A High-Ceiling Home with Bold Pops of Color
Like Architecture and Interior Design? Follow us …
Thank you. You have been subscribed.
![]()
A neutral color palette is usually the safest choice when it comes to clean, modern design. But in the right hands, neutral tones can serve as a simple foundation from which the designer can make big bold jumps. In this home, whites and whites triggered large bursts of burgundy red, deep blue, and even black. Without the reassuring neutrals, these bolder choices might appear to be too loud or blurry, but here, a balance is struck and the result is complex with a pop of playfulness.
Did you like this article?
Share it on any of the following social media below to give us your voice. Your comments help us improve.
Also, if you want to read more informative content about construction and real estate, keep following Feeta Blog, the best property blog in Pakistan.
A High-Ceiling Home with Bold Pops of Color
- Published in #architecture, #style, color, dark, decor, Decoration, decorations, decorative objects, Design, Design Gallery, furniture, Furniture Design, home, Home Decor, house decoration, house design, house tour, House Tours, interior, Interior Decoration Ideas, Interior Design, interiors, International, modern
Two Homes that Utilize Lush Blue Accents
Like Architecture and Interior Design? Follow us …
Thank you. You have been subscribed.
![]()
There is no single color palette that makes a home beautiful, welcoming or elegant. However, there is no denying that the right shade of blue can make a room feel just a little calmer. Bringing together the context of water, nature and life, blue is easy to integrate into almost any type of decor. In these two homes, blue is used as a beautiful accent while neutral tones and other colors work to bring out the blue and create a harmonious feeling for the whole home.
Did you like this article?
Share it on any of the following social media below to give us your voice. Your comments help us improve.
Watch this space for more information on that. Stay tuned to Feeta Blog for the latest updates about Architecture, Lifestyle and Interior Design.
Two Homes that Utilize Lush Blue Accents
- Published in blue, home, Home Decor, home design, house, house decoration, house design, House Tours, interior, Interior Decoration Ideas, Interior Design, interiors, International
Fresh Grey and White Interiors With Creative Vibes
Like Architecture and Interior Design? Follow us …
Thank you. You have been subscribed.
![]()
Gray and white decoration form fresh feeling interiors that live under scattered elements of warmth and interest. So how do we include exactly the right hint of color and creativity into a modern neutral background without completely overpowering a cool minimalist aesthetic? These two inviting contemporary home designs present several ways to introduce some life into the peaceful palette, from examples of modern art to understated but enhancing personal collections. We will also see how the raw concrete industrial aesthetics can become part of a warm and attractive interior with the right partnerships of furniture, soft furniture and high-end home accessories.
And fox statuette crawls across one of two floating bookshelves that were mounted at a base unit height. The books add a glorious multicolored stripe to the serene decorative palette.
Did you like this article?
Share it on any of the following social media below to give us your voice. Your comments help us improve.
Stay tuned to Feeta Blog to learn more about Architecture, Lifestyle and Interior Design.
Fresh Grey and White Interiors With Creative Vibes
- Published in grey, home, interior, Interior Decoration Ideas, Interior Design, interiors, International, white
White Marble Home Interiors With Classical Elements
Like Architecture and Interior Design? Follow us …
Thank you. You have been subscribed.
![]()
Attractive white marble walls and matching marble furniture build an unmistakable air of luxury within these two enchanting home interiors. Classic paneling, traditional fireplaces and heavy draperies contribute to the pompous look. The combination of intricately luxurious decorations is freshly balanced with some simpler modern elements, in the form of contemporary kitchens and minimalist silhouettes. The first of our two outstanding home designs benefits from a rich green accent hue that has an edifying effect on the bright open plan living space and open plan master ensuita. The second home design is kept neutral with a hint of warmth in its clean, toned white layout.
Two modular sofa pieces are arranged around a square marble coffee table with a reflective mirror base. The modular sofa design gives opportunities to sit in a straight line of sight with the living room TV, turn around to look out of the living room window or face into the neighboring kitchen to chat with the cook.
In the marble kitchen, clear white modern cabinets make a clean, contemporary statement. The minimalist aesthetics of the kitchen units serve to counterbalance the more decorative elements of the interior. A modern line chandelier falls over a breakfast bar, where modern kitchen stools add black accents.
A large dining room chandelier dominates the formal dining room, which is conveniently located next to the kitchen. The wide cluster of white glass globes descends onto a white marble round dining table and warm white upholstered dining chairs. The black frames of the dining chairs coordinate sharply with the black kitchen appliances and the black window frames of the apartment.
Next to the window, an elegant bedroom chair and a matching ottoman make a comfortable bedroom a reading pad. The swivel chair is the Large Butterfly Chair designed by Naoto Fukasawa for B&B Italia.
In the powder room, the white decoration is dotted with solid black accents. A linear black wall lamp is mounted together with a matching runner-shaped mirror and a modern matte black wash unit. Beneath the black basin, a white paneled molded base gives a small nod to the paneling that appears in the other rooms of the apartment.
Did you like this article?
Share it on any of the following social media below to give us your voice. Your comments help us improve.
Also, if you want to read more informative content about construction and real estate, keep following Feeta Blog, the best property blog in Pakistan.
White Marble Home Interiors With Classical Elements
- Published in Designs by Style, home, house, interior, Interior Decoration Ideas, Interior Design, interiors, International, marble, white
Luxe Home Interiors With Staple Accent Colours
Like Architecture and Interior Design? Follow us …
Thank you. You have been subscribed.
![]()
Glossy white marble, gold appliances and upscale furniture all come together to instill a sense of enviable luxury in these large apartments, bedrooms and chic bathrooms. What sets each home design apart, however, is one solid base color that is used to create coherence between the open plan living areas, from scattered cushions in lavish living rooms to upholstered dining chairs and luxurious bedroom accessories. The colorful elements work to enrich the intricacies of the interiors, which include special characteristic stone walls, textured plaster, mirror glass, classic molding and opulent upholstery. Magnificent modern chandeliers create a magical glow in every area, brightly illuminating the custom look.
A second living room area is furnished with soft gray tufted sofas, where they form a symmetrical arrangement on either side of a spectacular marble feature wall. A bright gold frame trims the bookmached marble and wood grain panels on the back. Twin gold coffee tables shine under matching chandeliers.
Did you like this article?
Share it on any of the following social media below to give us your voice. Your comments help us improve.
Meanwhile, if you want to read more such exciting lifestyle guides and informative property updates, stay tuned to Feeta Blog — Pakistan’s best real estate blog.
Luxe Home Interiors With Staple Accent Colours
- Published in Designs by Style, gold, home, Home Decor, home design, interior, Interior Decoration Ideas, Interior Design, interiors, International, Luxury, marble
Breathing In Nature & Peace With Scandinavian decoration
Like Architecture and Interior Design? Follow us …
Thank you. You have been subscribed.
![]()
Bohemian infusions to Scandinavian decoration mean more colors, more woven elements and more intricate patterns. Decorations and accessories take on a more natural aesthetic, with hints of world travel. In these four Scandi-Boho home interiors, the fusion of interior themes makes light and airy living spaces that communicate a connection with nature through indoor plants and a natural material palette. A sense of peace results from the natural vibrations, which are enhanced by earthy accents, handmade objects of interest and easy, windy arrangements. We will round off with a slightly brighter consideration of the aesthetics, where vibrant turquoises shake a quiet setting of white and wood tone.
Inside the bedroom, a Scandi wooden platform bed is dressed in deep shades of orange and shade in a boho print. Dark shady scattered cushions are layered at the head of the bed, under a picture frame filled with dreamy botanical art. A simple round mirror adorns the adjoining wall next to the window.
Did you like this article?
Share it on any of the following social media below to give us your voice. Your comments help us improve.
Stay tuned to Feeta Blog to learn more about Architecture, Lifestyle and Interior Design.
Breathing In Nature & Peace With Scandinavian decoration
- Published in architect, architectural wonders, Architecture, Architecture Design, Art, boho, Designs by Style, furniture, Furniture Design, home, Home Decor, homes, house, house decoration, house design, interesting designs, interior, Interior Decoration Ideas, Interior Design, interiors, International, scandinavian
Luxury Stone Home In Mallorca Inspired By Tradition
Like Architecture and Interior Design? Follow us …
Thank you. You have been subscribed.
![]()
Inspired by history and tradition, this 402.37 square meter home is a true piece of the Mediterranean, quietly merging with the beautiful natural landscape. Created by an architectural firm Beef Architect, This luxury home in Mallorca is respectfully built of local stone to follow along with the traditional stone towns on the island. The stone facade helps maintain a cool temperature during the summer and helps to accumulate heat in the winter months. Inside the apartment, the stone walls become an attractive rustic aesthetic that gives the house a sense of security and constancy. Modern furniture and striking lighting fixtures form a contemporary decoration with elements of natural wood, rattan and glass.
When dinner time calls, a large rectangular dining table seats up to eight guests. The wooden dining set is complemented by a wooden lath wall feature behind it. These wooden tin walls repeat all over the interior, where they create an interesting shade play as the sunlight moves. As well as portraying the contemporary lattice trend, the natural wood communicates a local traditional atmosphere.
As we pass the naturally ventilated dining room, we enter the kitchen through a set of sliding glass doors. The series of doors used throughout the property allows fresh air to enter each apartment, or flow through the entire home. Removable furniture stands out against the modest decor, here in the form of a custom cantilevered kitchen island that complements the exterior canopies.
Did you like this article?
Share it on any of the following social media below to give us your voice. Your comments help us improve.
For the latest updates, please stay connected to Feeta Blog – the top property blog in Pakistan.
Luxury Stone Home In Mallorca Inspired By Tradition
- Published in home, home building, home design, house tour, House Tours, mallorca, mediterranean, spain, stone
Homey White Wood And Green Decor With Cute Curves
Like Architecture and Interior Design? Follow us …
Thank you. You have been subscribed.
![]()
Bright white decor, natural wood elements and fresh light green accents form the airy rooms of these two home interior designs. Displayed by Elemental Design, The two decorative schemes are also characterized by a multitude of beautiful curves that come in the form of painted murals, curved mirrors and curved wardrobes. Indoor plants and botanical wall art provide much of the greenery, but a delicious mint green and white kitchen, fresh mint green children’s decor and a green accent master bedroom are spread out on the edifying color palette. We’ll also find a powder blue and red design of a bedroom, and a plethora of built-in furniture ideas.
Above the peninsula, the elegant fixtures are Model 2065 dining room hangers designed by Gino Sarfatti for the Danish brand Astep. Warm gray dining chairs contrast darkly against a white marble tabletop.
Did you like this article?
Share it on any of the following social media below to give us your voice. Your comments help us improve.
For more information on the real estate sector of the country, keep reading Feeta Blog.
Homey White Wood And Green Decor With Cute Curves
- Published in decor, Decoration, decorations, green, home, Home Decor, home design, Home Interiors, white, wood
Exquisite Weekend House: Sapota Plantation in Northern India
Like Architecture and Interior Design? Follow us …
Thank you. You have been subscribed.
![]()
On the outskirts of Bharuch, Gujarat, the dense 50-year-old Sapota plantations held both the main attraction and the biggest challenge in the design of this weekend house for the Shah family. Set within 800,000 square feet of countryside, the plot features 30 adult Sapot trees, which the customers wanted to preserve in all their glory. External link: Dipen Gada Architects devised a plan to form a 15,000-square-foot house around the mature trees, making them the main feature of the imposing home. A central courtyard houses one of these majestic trees right in the heart of the home, while another climbs through a picturesque balcony.
Glass walls create the look that the whole house is part of the exterior, just as the customers wanted. The huge glass panels can be pulled back to create a more real connection, and achieve airflow through the home. The kitchen is an unconventional layout with a dominant huge island. A small butler kitchen is located at the rear of the room, where major cooking can be completed out of sight.
A huge recreation space is located on the ground floor, which continues into the main hall. The multifunctional area is attractively surrounded by a unique perforated screen that features a jungle landscape and animals inside the perforated metal panels. The doors were initially introduced to prevent unwanted animals from entering, but now form a main feature of the house.
The home theater is located upstairs on the first floor, to the left of the courtyard. The theater room is furnished with a U-shaped modular sofa and a second row at the back to accommodate many guests who can even sleep in a pinch. A Dali light control system is used to dim the lights in the room at the film, or guests can watch from the air terrace, which opens to the northeast.
Did you like this article?
Share it on any of the following social media below to give us your voice. Your comments help us improve.
Stay tuned to Feeta Blog to learn more about Architecture, Lifestyle and Interior Design.
Exquisite Weekend House: Sapota Plantation in Northern India
- Published in brick, courtyard, home, Home Decor, home design, house, house decoration, house design, house tour, House Tours, India
A Traditional Kerala Style House From The South Of India
Like Architecture and Interior Design? Follow us …
Thank you. You have been subscribed.
![]()
Traditional Kerala architecture is a famous style of South India, which is primarily based on the science of carpentry principles which are known as Thachu Shastra, and the science of architecture & construction known as Vastu Shastra. A central, airy courtyard is essential in a traditional Kerala home, and that is why a pond edge courtyard design creates the heart of this 2400 square foot residence in Palakkad. Designed by i2a Architects for Mr. Rajeev & family, this house was created with a fundamental concept ‘Idanazhi’, which in regional language means corridor. The light-filled hallway establishes easy flow through every open area of the home, keeping family members close and connected.
The Poomukham, or entrance porch, represents the first interior space of the house. It is located under a sloping clay tile roof, which is supported by cement pillars. Once upon a time, the head of the family would settle on the Poomukham in a reclining chair, equipped with a thuppal kolambi (spit).
Once within the traditional Kerala Style architecture, a more modern atmosphere brings the interior to the realms of contemporary home design. Elegant round coffee table design combines natural wood grain with trendy matte black finished frame. A lined upholstered sofa and chair set sharp silhouettes. A cut white wall paint makes a fresh contradiction to interior exposed masonry feature walls.
A wooden deck chair is set up on the tiled floor of the courtyard as a place for the homeowner to come and relax, reflect or converse with family members in the kitchen through the open kitchen window. Another clay musharabi screen climbs to the full height of the two-story courtyard design, where it filters out the strong sunlight, offers a cooling breeze and forms an interesting sculptural element.
The bedrooms are large and spacious with airy high ceilings. A Moroccan quarter-bed and a matching desk inject elements of a warm wood tone into the simple white decorative scheme. Wooden bookshelves are stacked over the home workshop to provide practical storage. A small piece of bedroom wall decoration adds some color over a pair of luxurious gray accent pillows and a matching bed throw.
In the second bedroom, raw gray concrete decoration builds a more grumpy atmosphere. A wooden reading chair is located under a high window to form a quiet reading song. Wooden liter units fly the bed with a cohesive matching tone. Small indoor plants punctuate the dark bedroom decor with moments of edifying greenery and soft texture.
Did you like this article?
Share it on any of the following social media below to give us your voice. Your comments help us improve.
For the latest updates, please stay connected to Feeta Blog – the top property blog in Pakistan.
A Traditional Kerala Style House From The South Of India
51 Gold Kitchens With Tips And Accessories
Like Architecture and Interior Design? Follow us …
Thank you. You have been subscribed.
![]()
The gold kitchen decorating trend is regularly tamed with small gold kitchen accessories, upgraded hardware, or maybe a gold kitchen appliance or two. However, if you really want this high-end trend to surpass luxury and a bold personality, you have to make it bigger. Gold kitchen cabinets can be used for a full Midas touch, or just a few accent units can achieve the required luxurious fullness of the aesthetic without becoming overwhelming in the space. This collection of 51 golden kitchens, fabulous accessories, hanging lights and bar stools shows just how to achieve the luxurious metal mood of the moment without appearing even a little chic.
Royal gold meets royal blue. Multi-Lite hangers of Gubi and three golden kitchen stools make a rich union with a solid blue kitchen island in this chic concept.
Combine golden kitchen accents with other striking colors without causing a collision. White stripes will create a wide and airy break between bold accents, while natural wood grain brings earthy balance. In this design, a trio of low-hanging kitchen pendant lights delicately combine the contrasting elements.
- 25 |
- Viewer: Karpenko Daria & Vepryk Aleksey
Gold fixtures and vertical garden walls. For uninterrupted gold cooking, integrated gold appliances will help you achieve one solid expanse. Add interest to the end of your kitchen with a narrow vertical garden strip where abundant green leaves will grow invigorating contrast and texture.
Consider reflections. When working with metals, it is also necessary to consider what will be reflected in the finish. This golden kitchen island beautifully reflects a chevron floor treatment that makes the floor expanse look even bigger. On the other hand, it would be undesirable to duplicate the presence of trash or damage to the floor, so use reflective endings wisely.
Did you like this article?
Share it on any of the following social media below to give us your voice. Your comments help us improve.
Also, if you want to read more informative content about construction and real estate, keep following Feeta Blog, the best property blog in Pakistan.
51 Gold Kitchens With Tips And Accessories
Polished Vietnamese Homes With Green Spaces Inside
Like Architecture and Interior Design? Follow us …
Thank you. You have been subscribed.
![]()
High-end furniture and richly toned color palettes create high-end spaces within these three polished Vietnamese homes. This high-rise image is peacefully balanced with pepper of green spaces inside, in the form of attic courtyards, hidden terraces and integrated indoor planters. The effects of Mother Nature dominate in the character and harmony of these interiors, evoking a sense of calm and encouraging a slower pace of life at home. In a fast-moving world, we should always have time to stop and smell the roses. There is also plenty of inspiration for impressive living rooms, kitchens and dining rooms, elegant bedrooms, creative outdoor living spaces and modern staircase designs.
The sculptural stool is the Spinning chair designed by Thomas Heatherwick for Magis. A small indoor patio echoes the curves in the furniture with its free-form border.
Did you like this article?
Share it on any of the following social media below to give us your voice. Your comments help us improve.
For the latest updates, please stay connected to Feeta Blog – the top property blog in Pakistan.
Polished Vietnamese Homes With Green Spaces Inside
A Monolithic Argentinian House Set In Stone And Concrete
Like Architecture and Interior Design? Follow us …
Thank you. You have been subscribed.
![]()
This Argentine house takes on a linear, monolithic shape that dominates a green landscape next to an indigenous forest. Built with walls of cold concrete, the large house features a hard, brutalist exterior that can be seen from afar. As viewers approach, intermittent walls of rustic stone interrupt the smooth expanses of gray imagery, bringing texture and depth into rectangular cuts. Created by architects at Patio Studio, the house design is both separated and connected by courtyard areas that expand the volume of the home. The patio elements create an internal-external connection and serve as an integral part of the floor layout, complementing the main functions of the home.
Did you like this article?
Share it on any of the following social media below to give us your voice. Your comments help us improve.
Stay tuned to Feeta Blog to learn more about architecture, Lifestyle and Interior Design.
A Monolithic Argentinian House Set In Stone And Concrete
Modern Luxe Interiors Enriched With Gold And Stone
Do you like Architecture and Interior Design? Follow us …
Thank you. You have been subscribed.
![]()
Gold accents and high-quality Italian marble weave a thread of modern luxury with these two contemporary home projects. The fine beige, wood-like vein of Serpeggiante marble pays the perfect complement to the shiny metallic elements that highlight these interiors, where there is a solid emphasis of finishes and elegance. A tame infusion of golden dances through the first home design, updating a simple media unit, home accessories, and popping up in the kitchen. The golden touch rises in home tour number two, where we witness another glorious golden kitchen island and a gold-backed fireplace with a luxurious Serpeggiante marble setting, plus a chic marble dress bathroom project with gold fixtures.
Did you like this article?
Share it on some of the following social networking channels below to give us your vote. Your feedback helps us improve.
Meanwhile, if you want to read more such exciting lifestyle guides and informative property updates, stay tuned to Feeta Blog — Pakistan’s best real estate blog.
Modern Luxe Interiors Enriched With Gold And Stone
- 1
- 2

