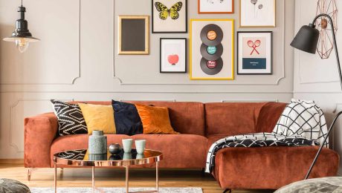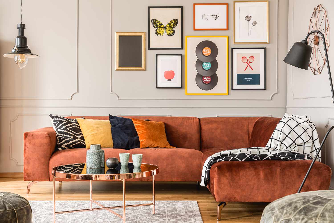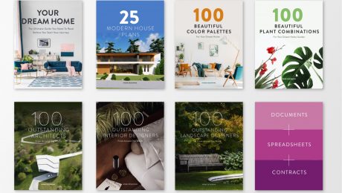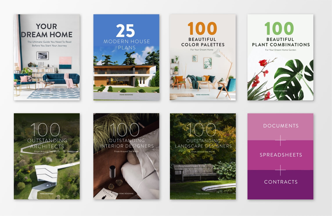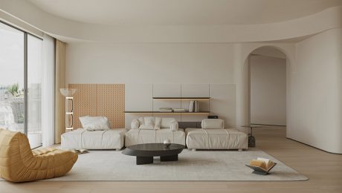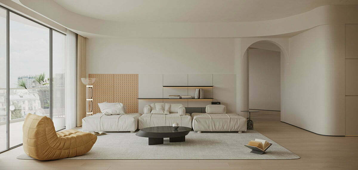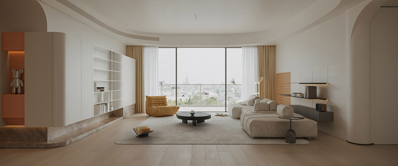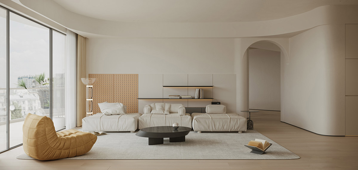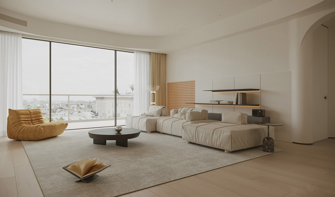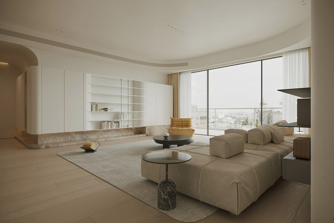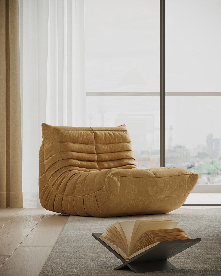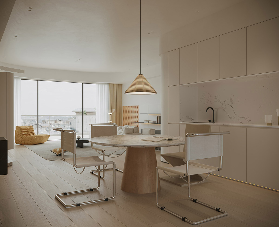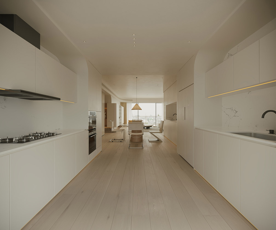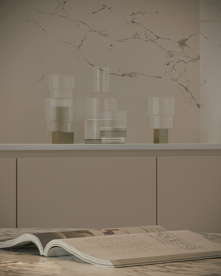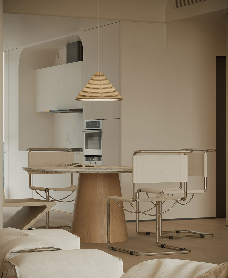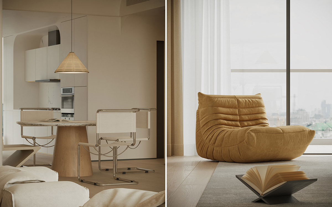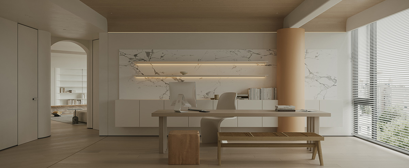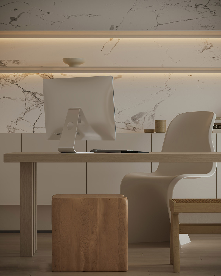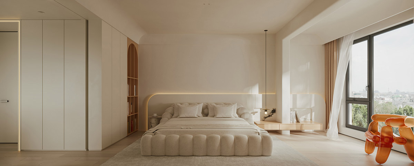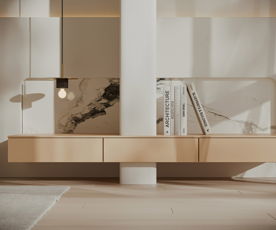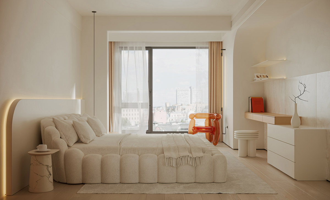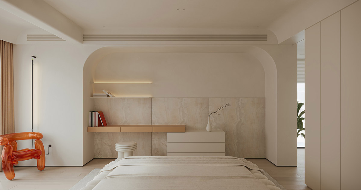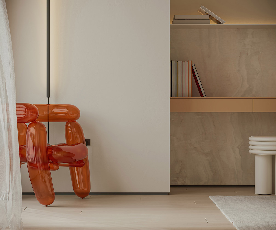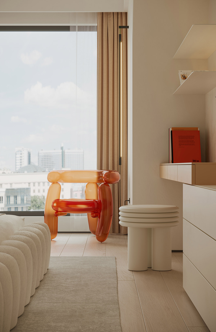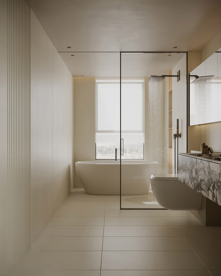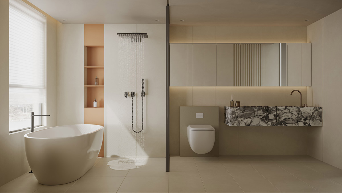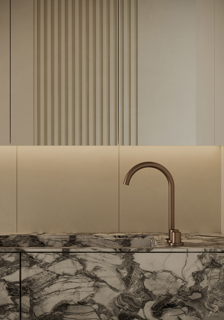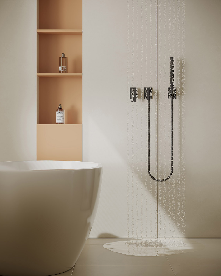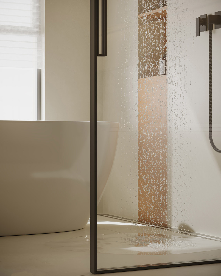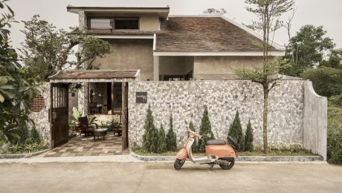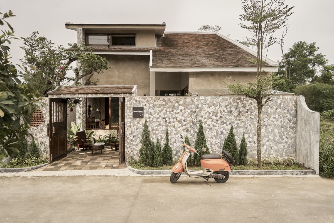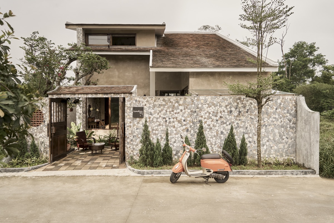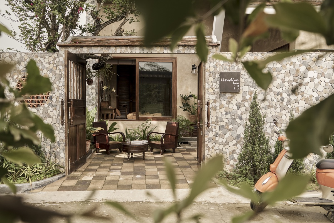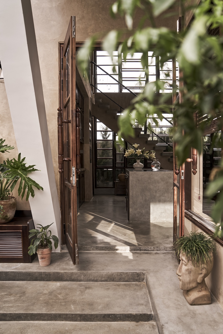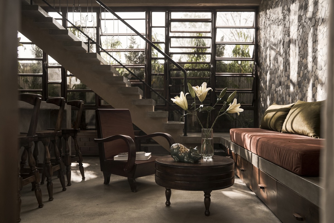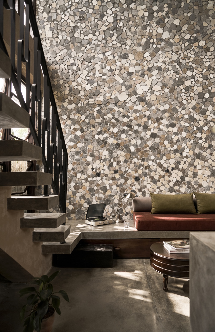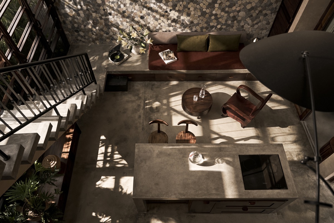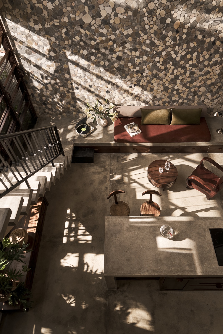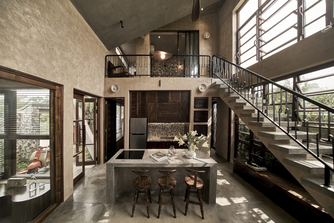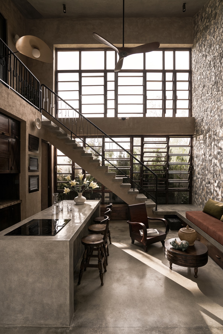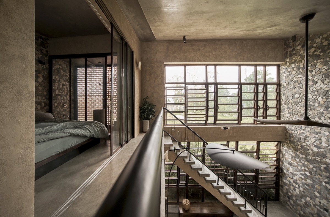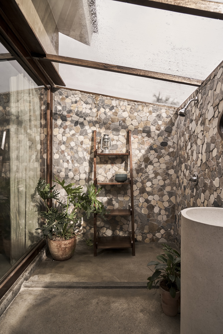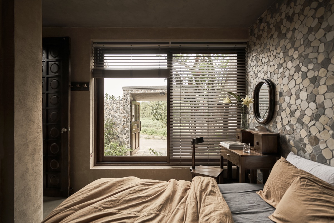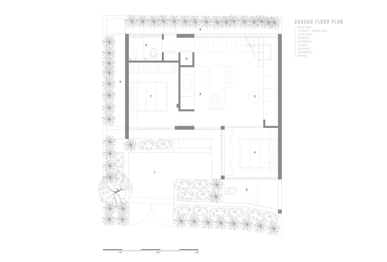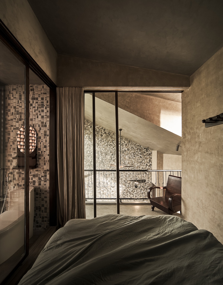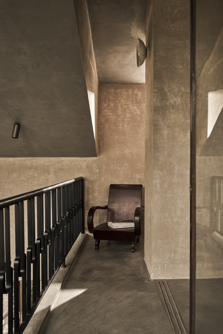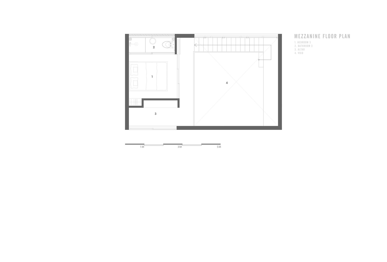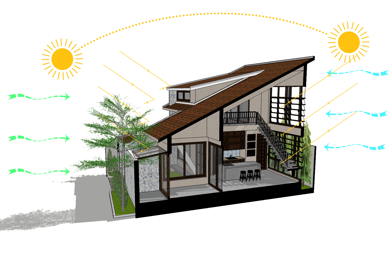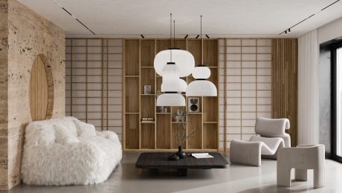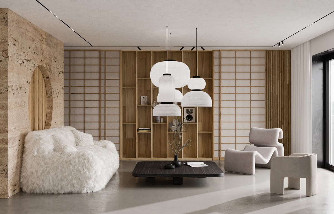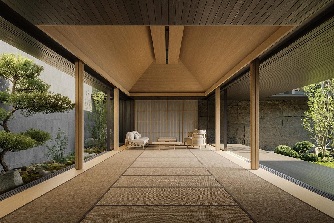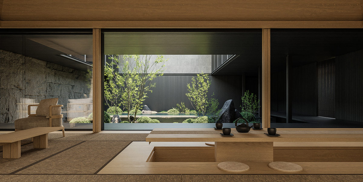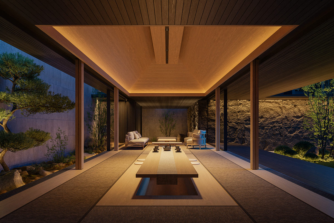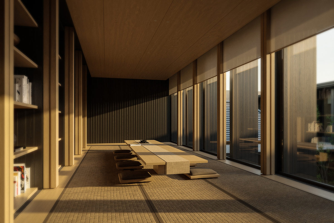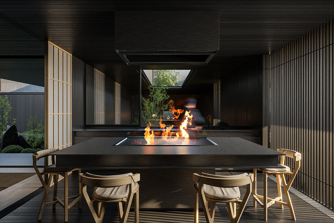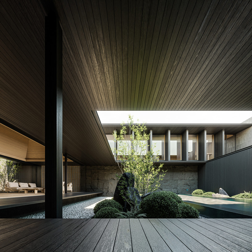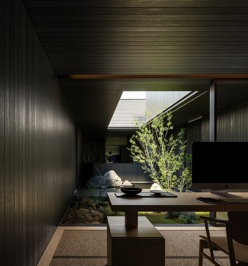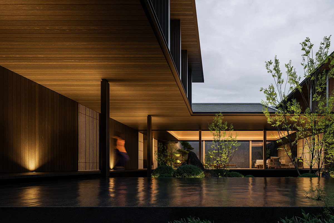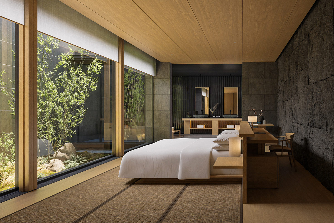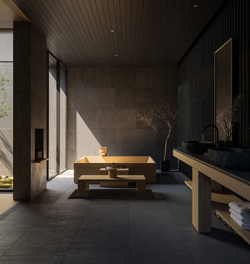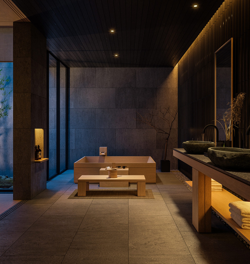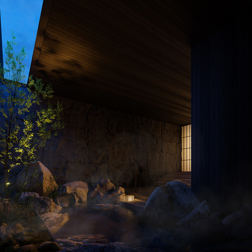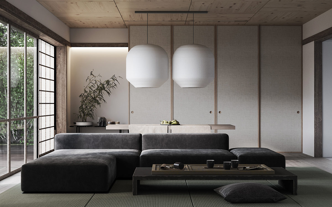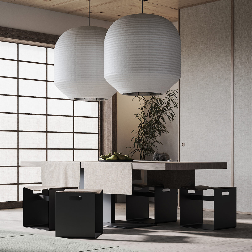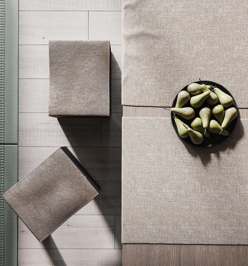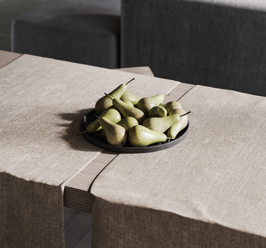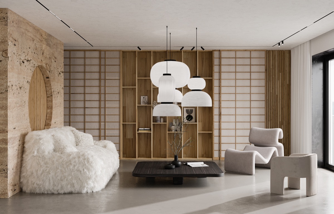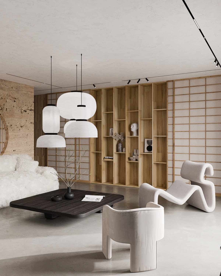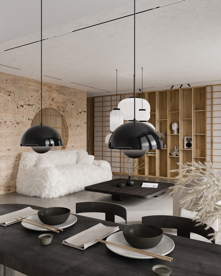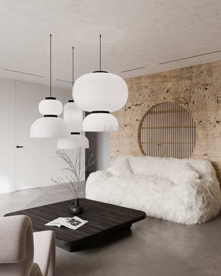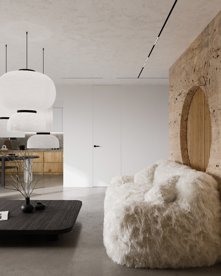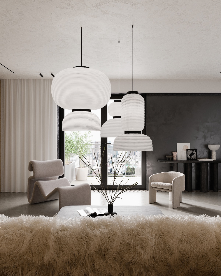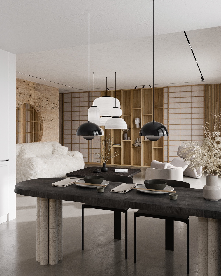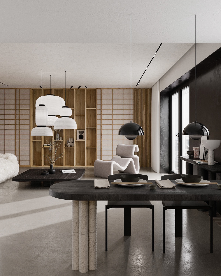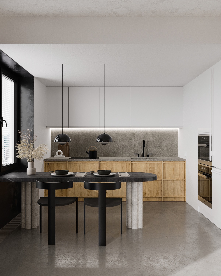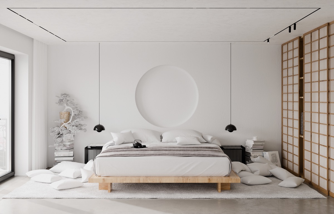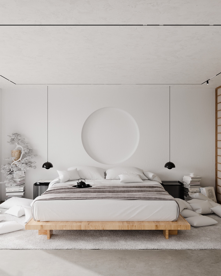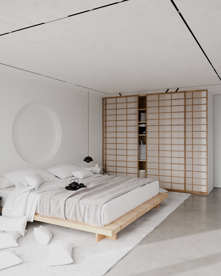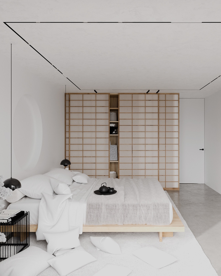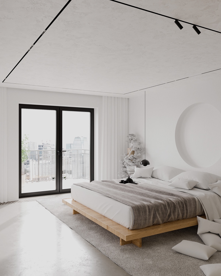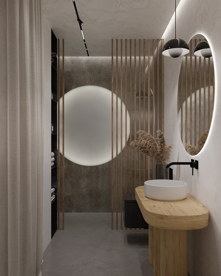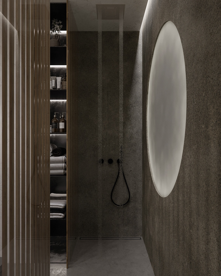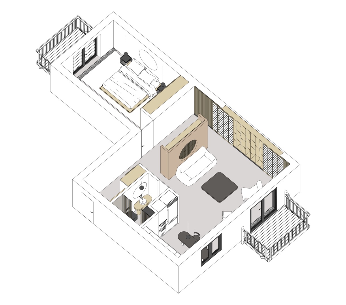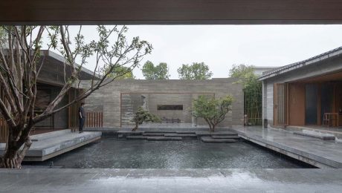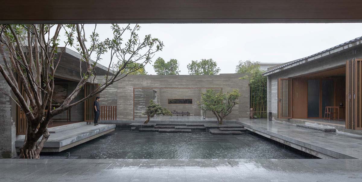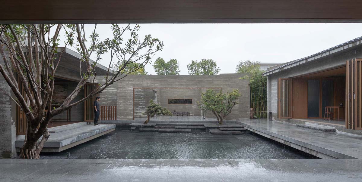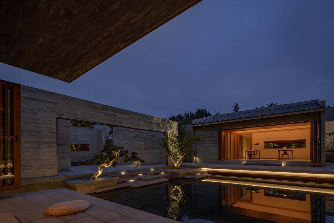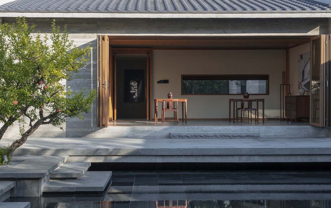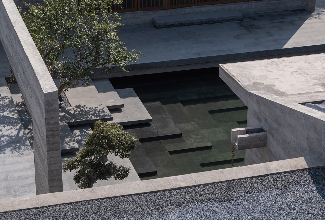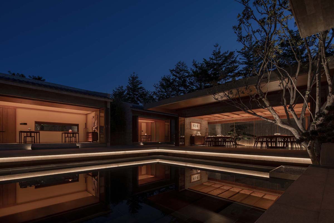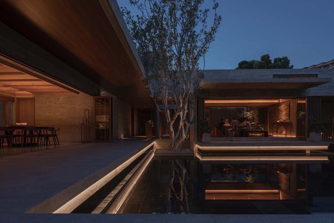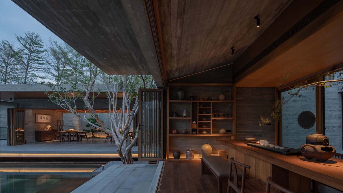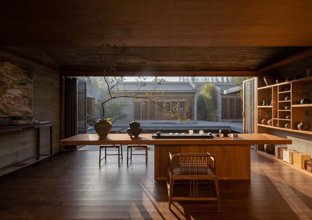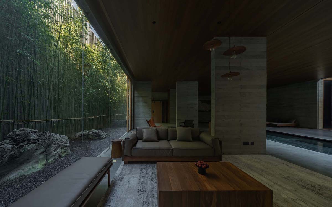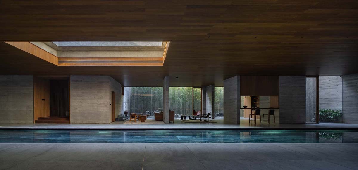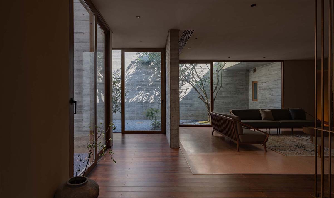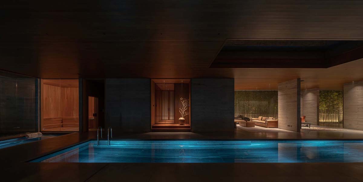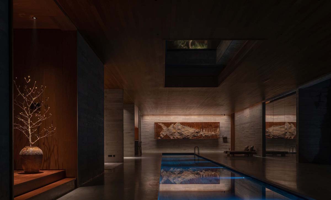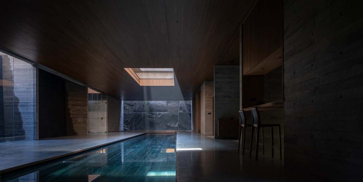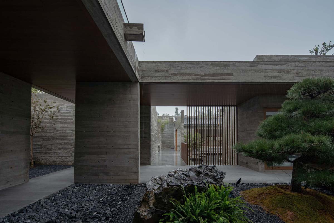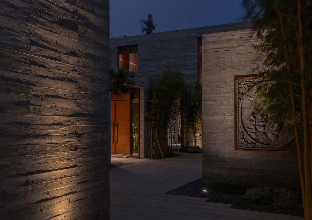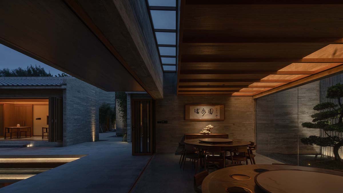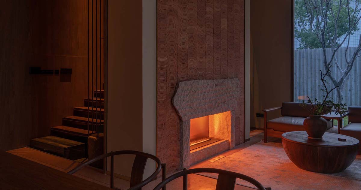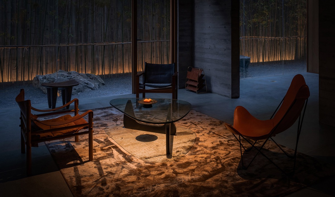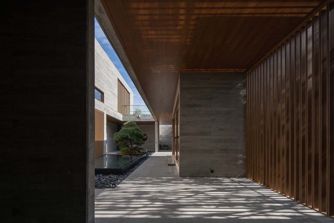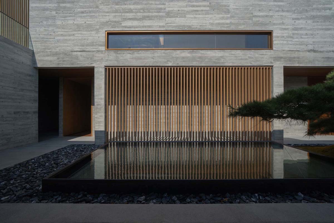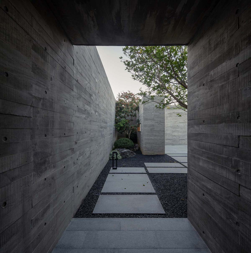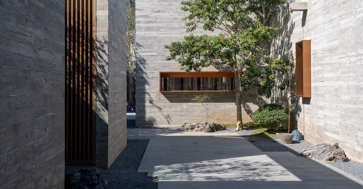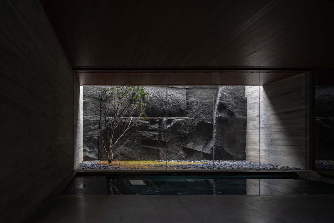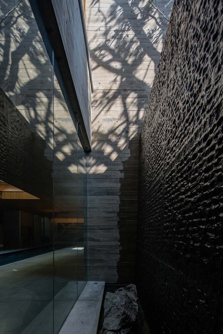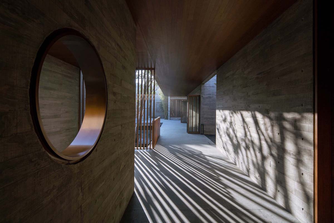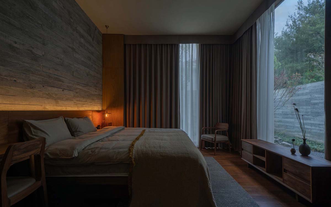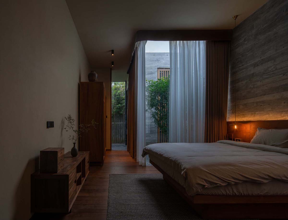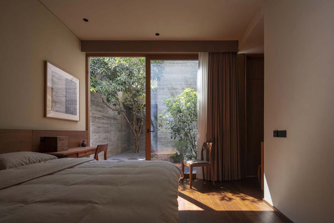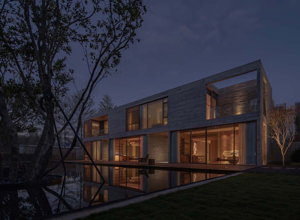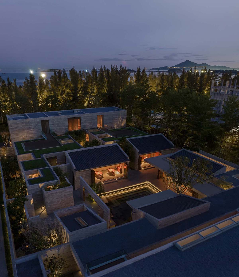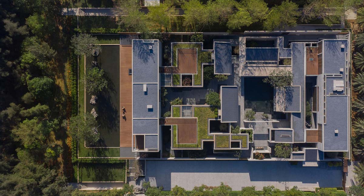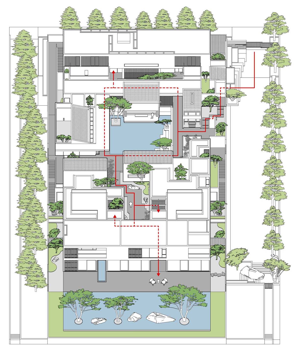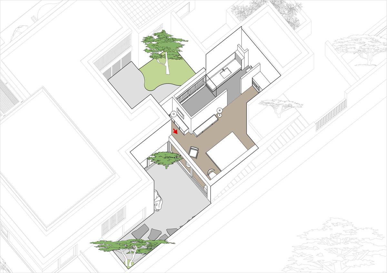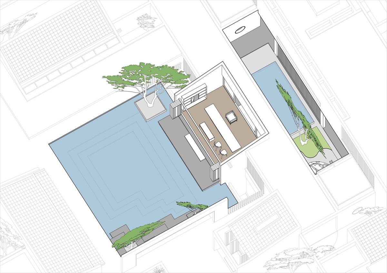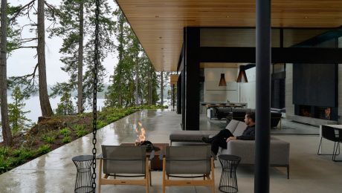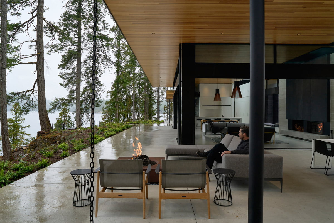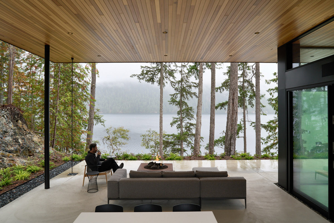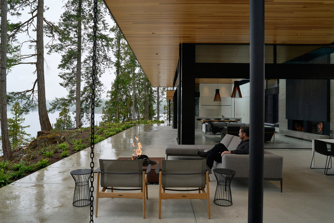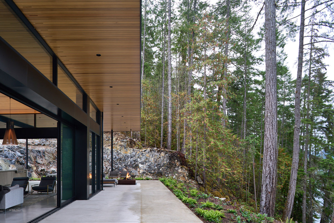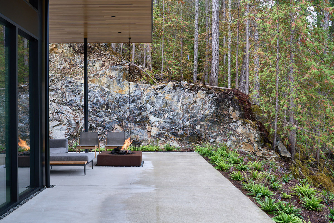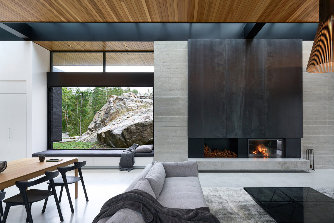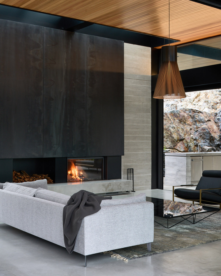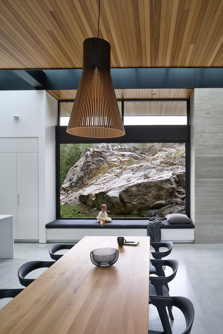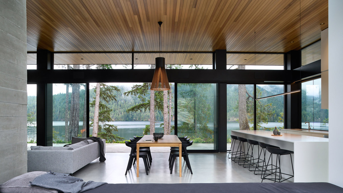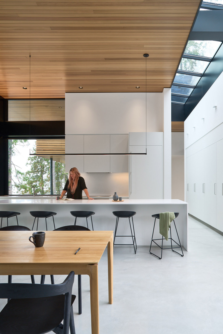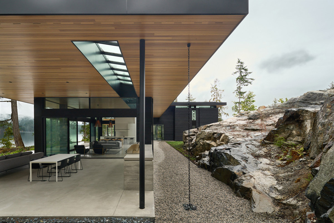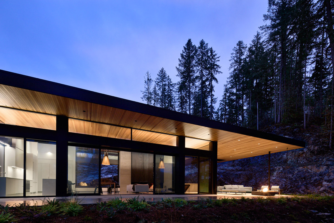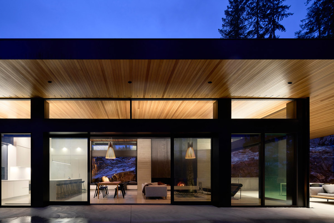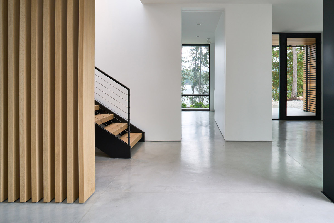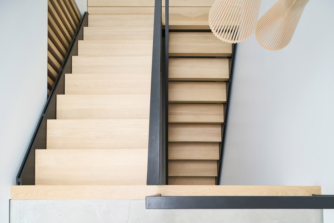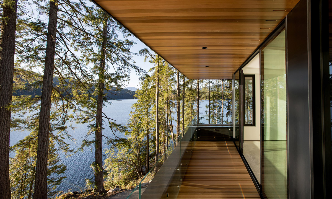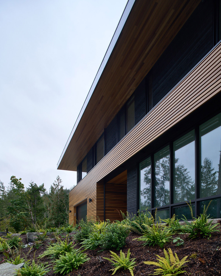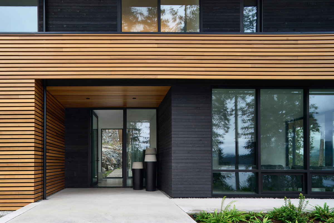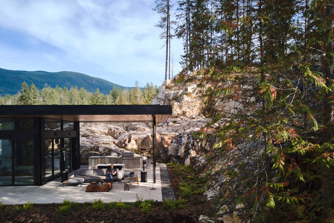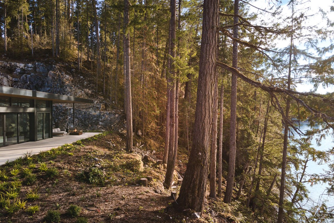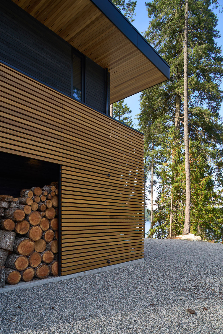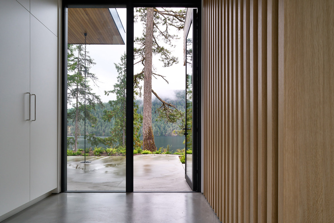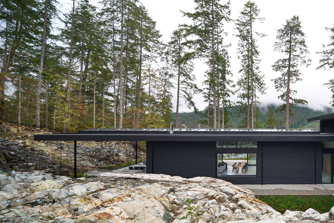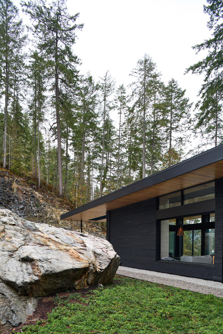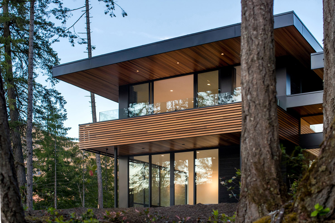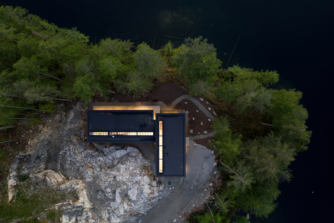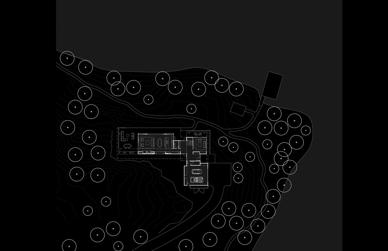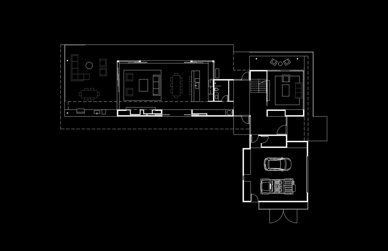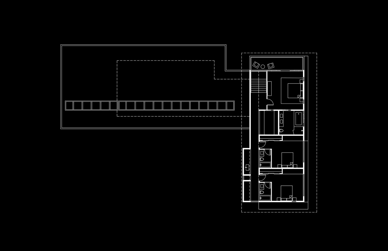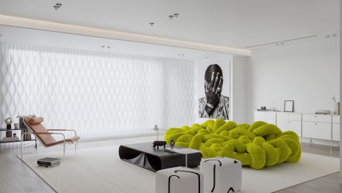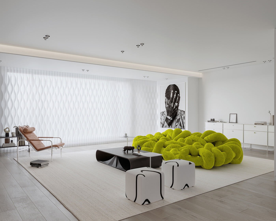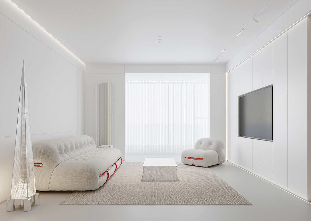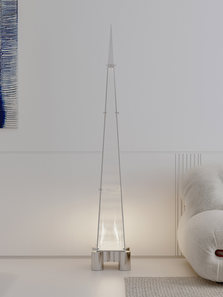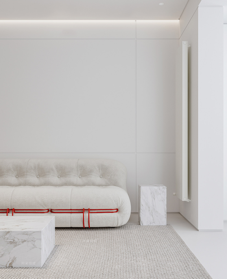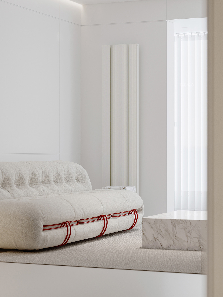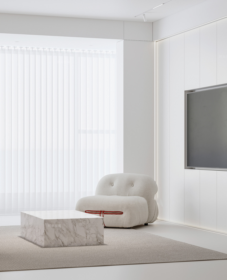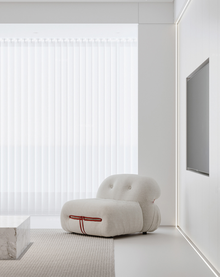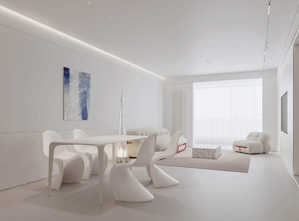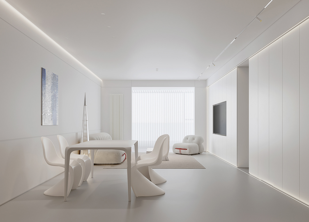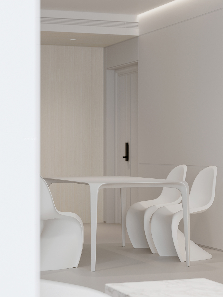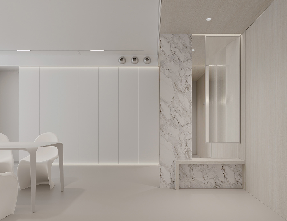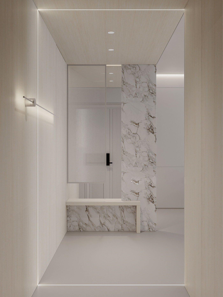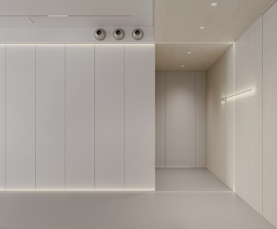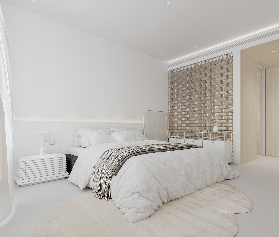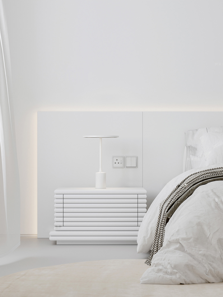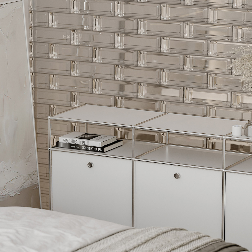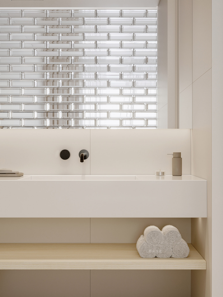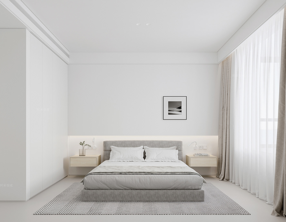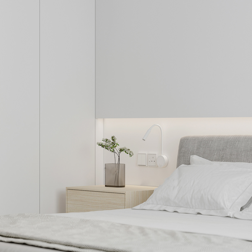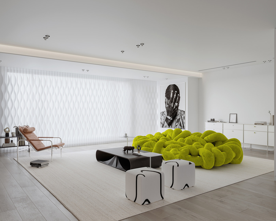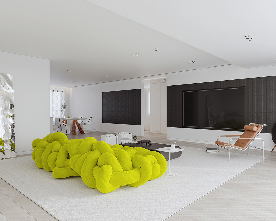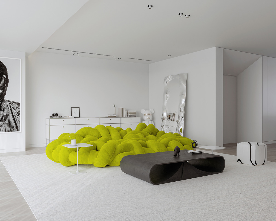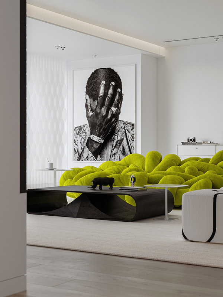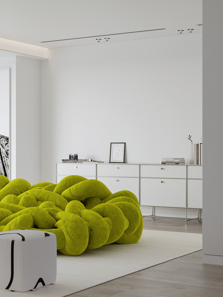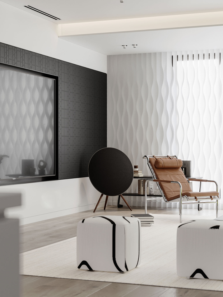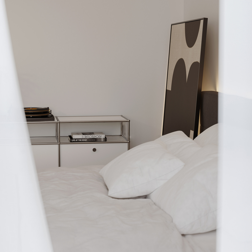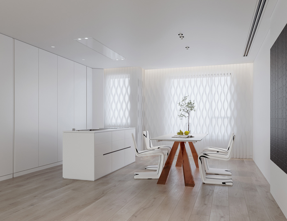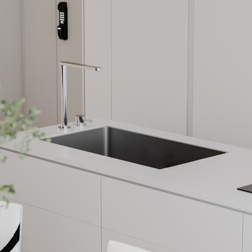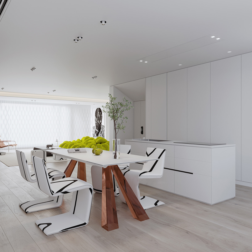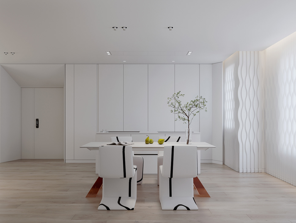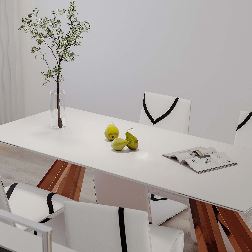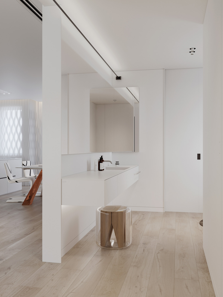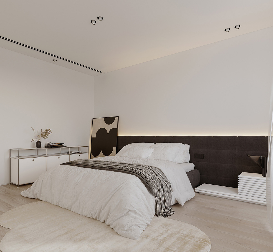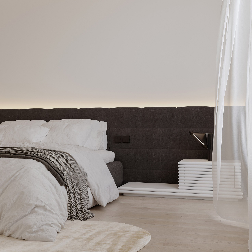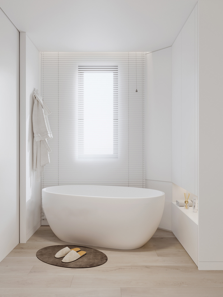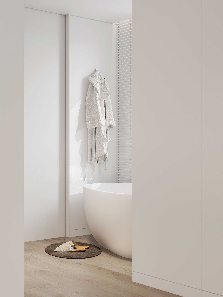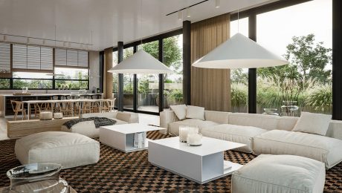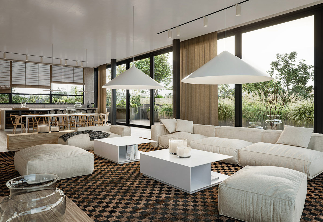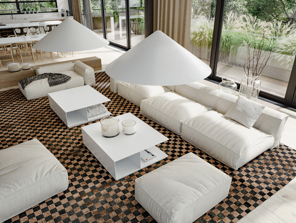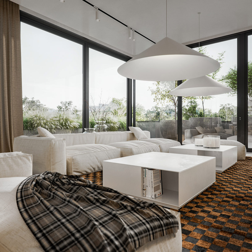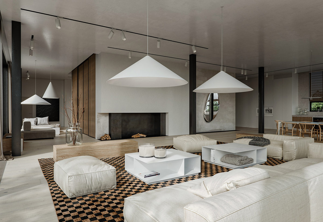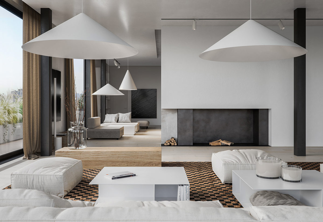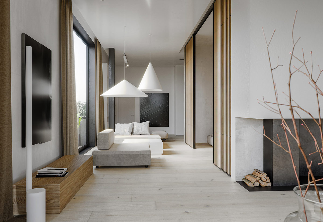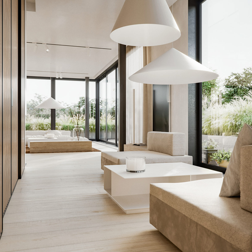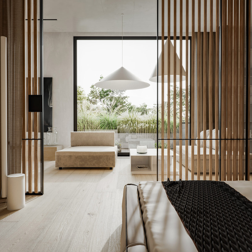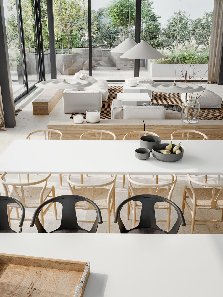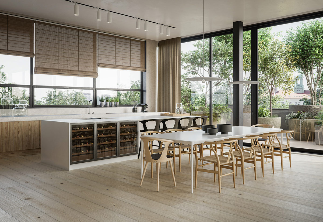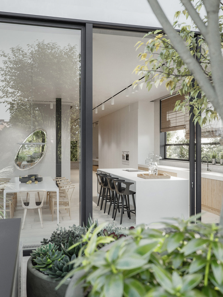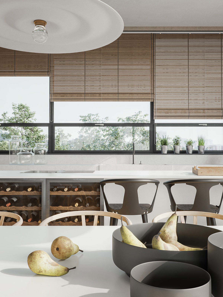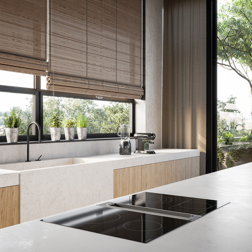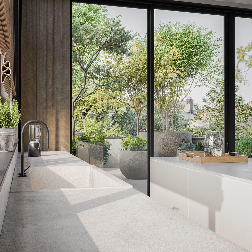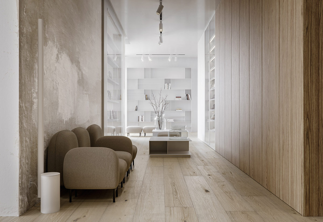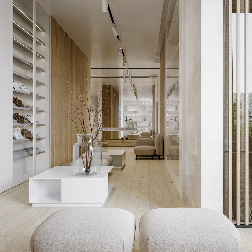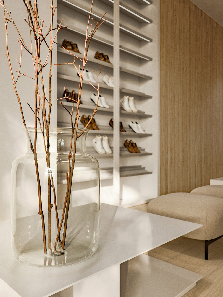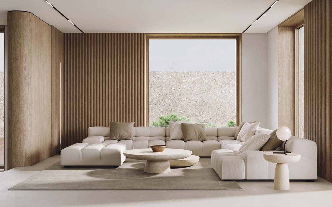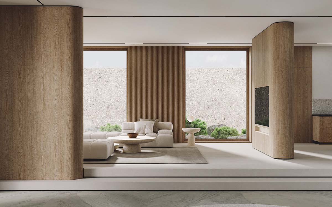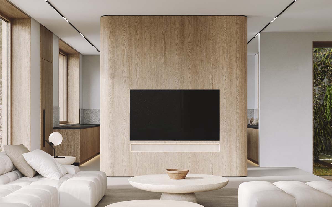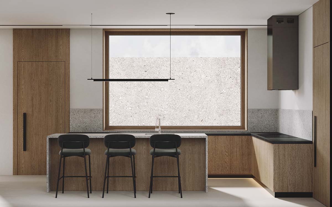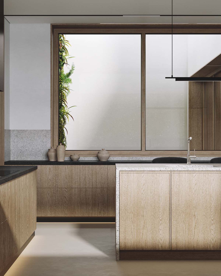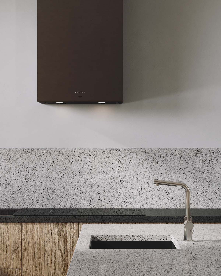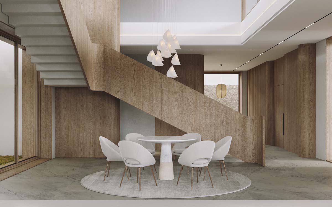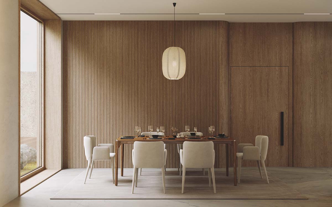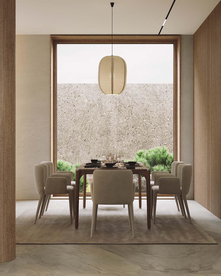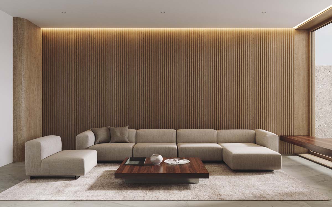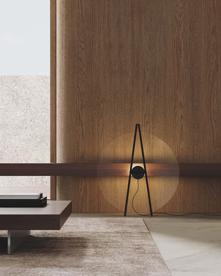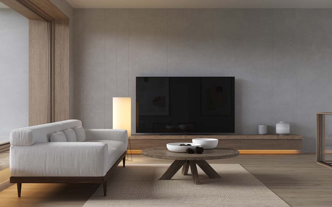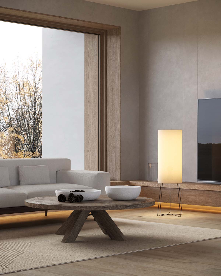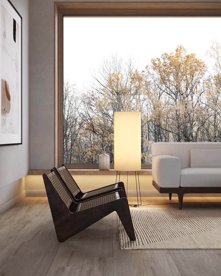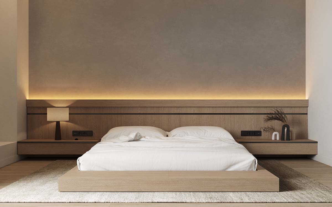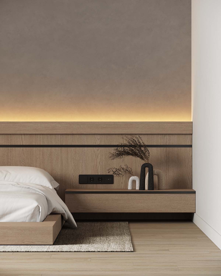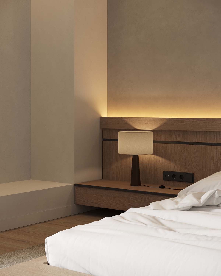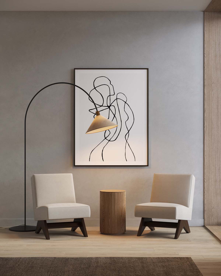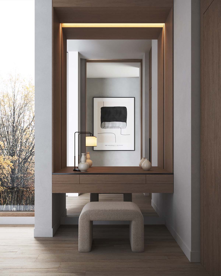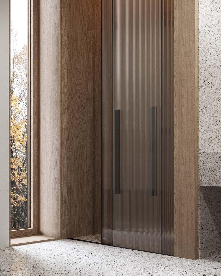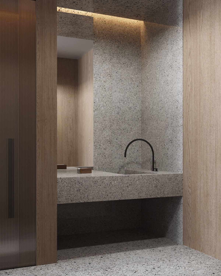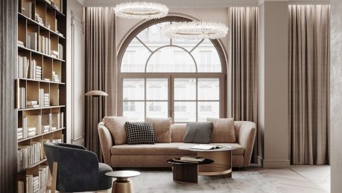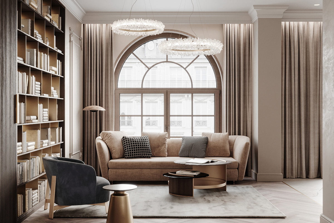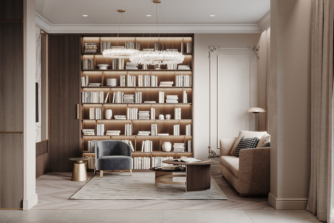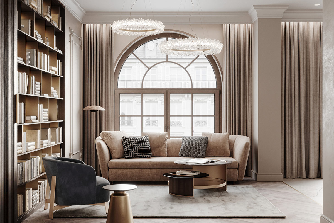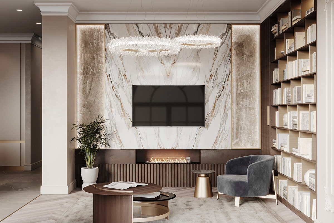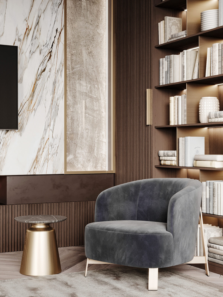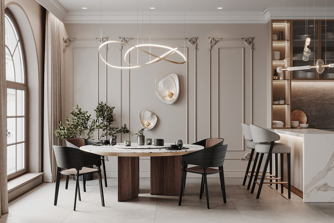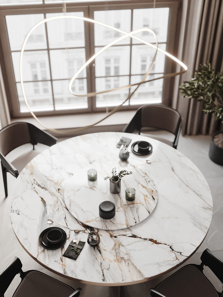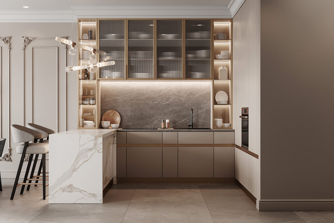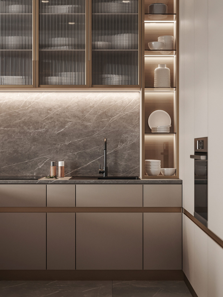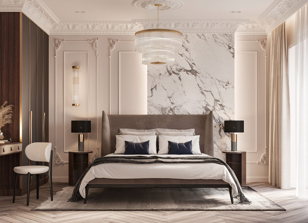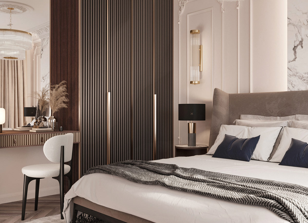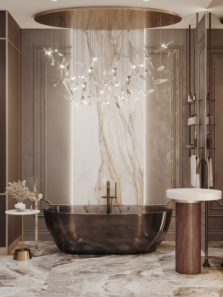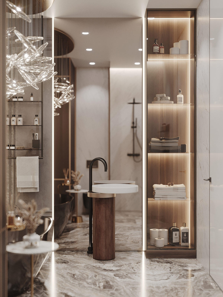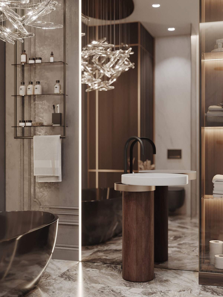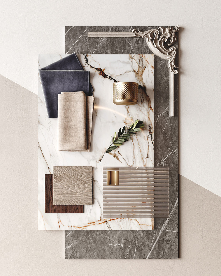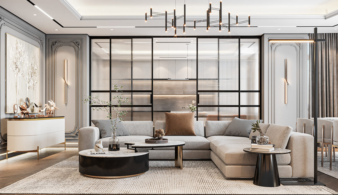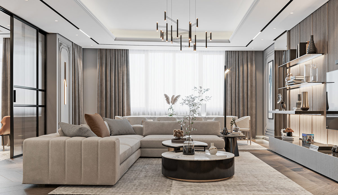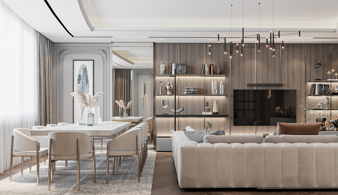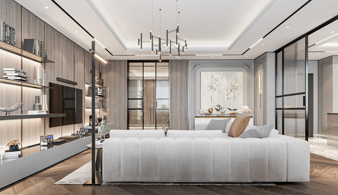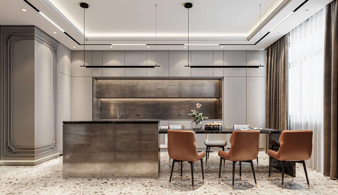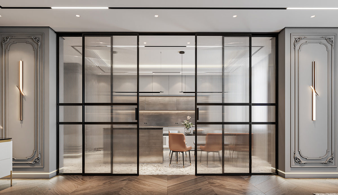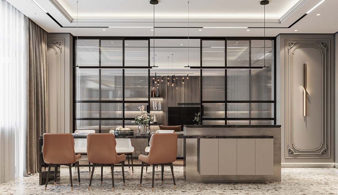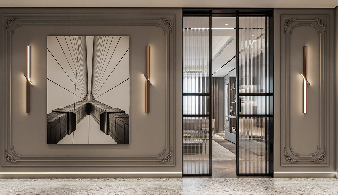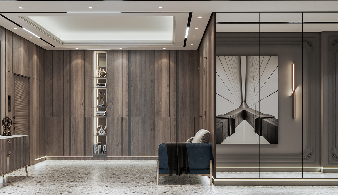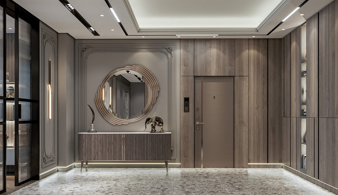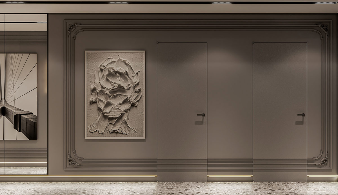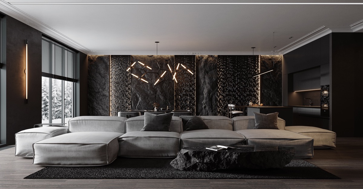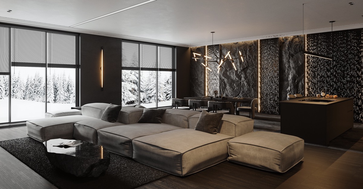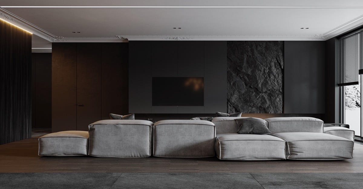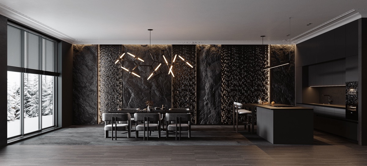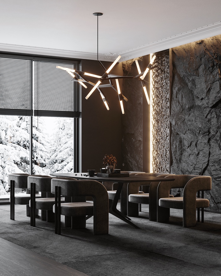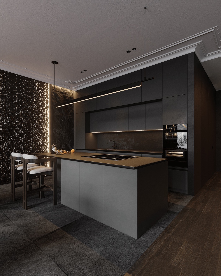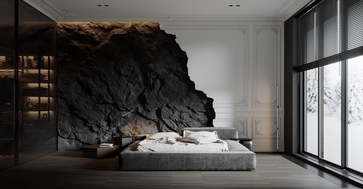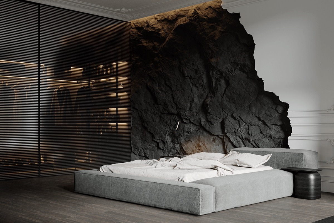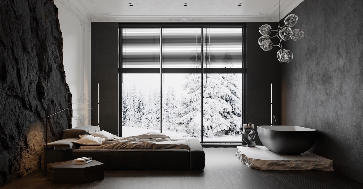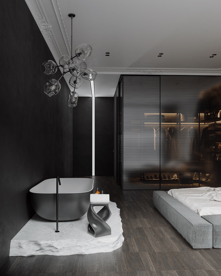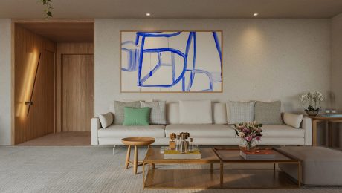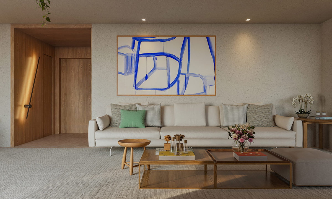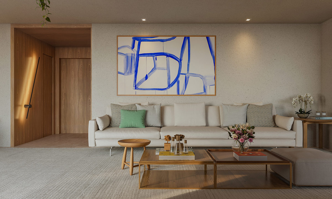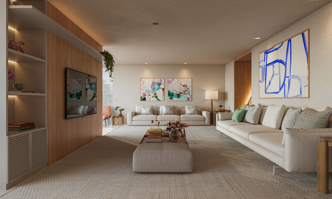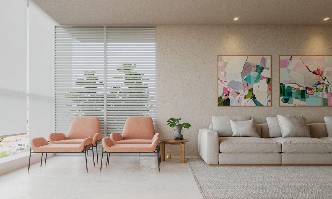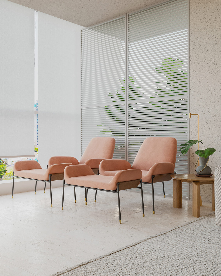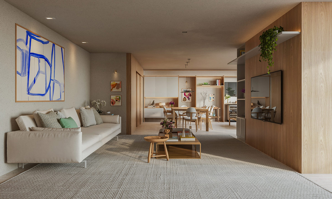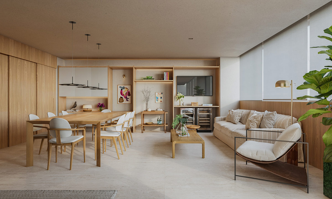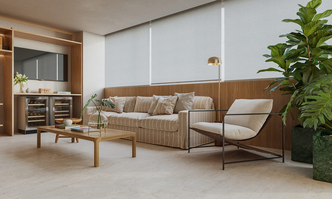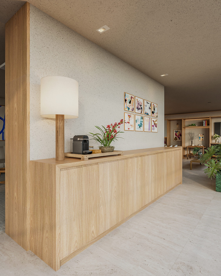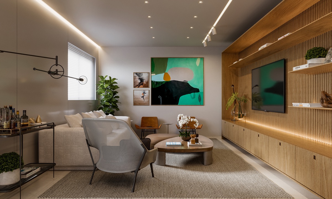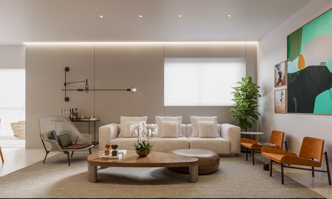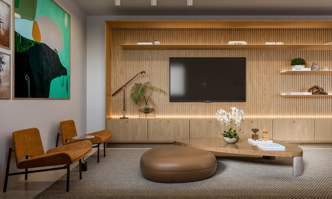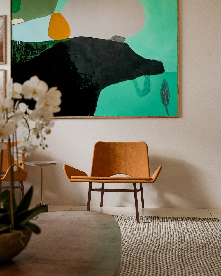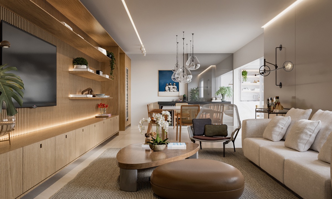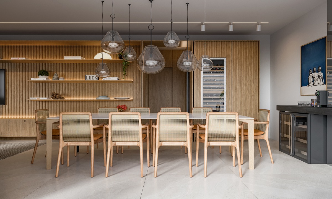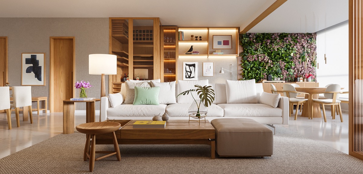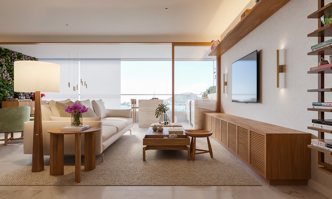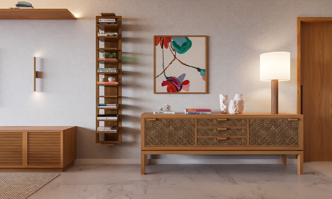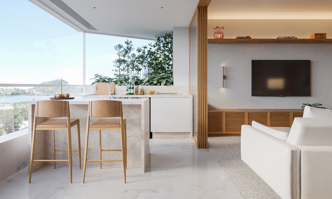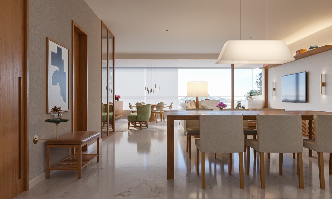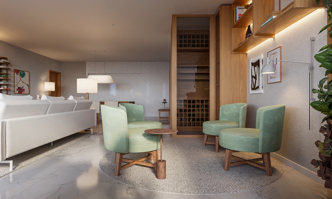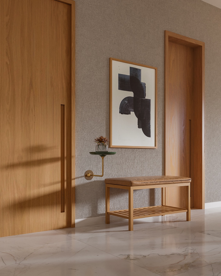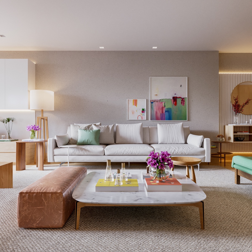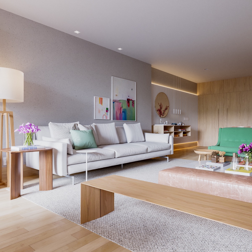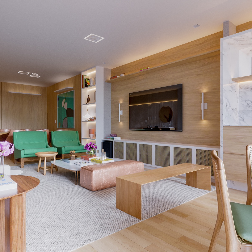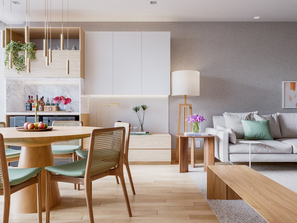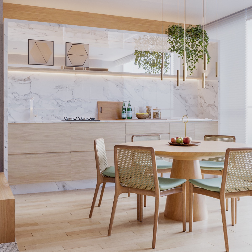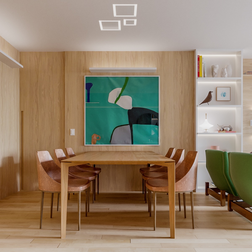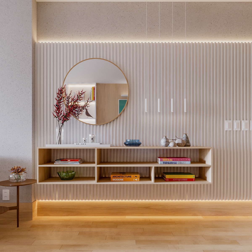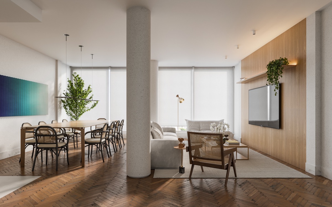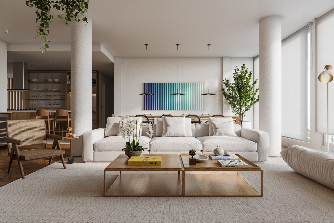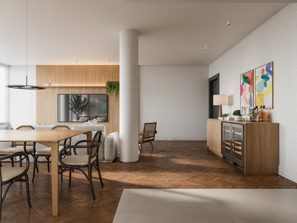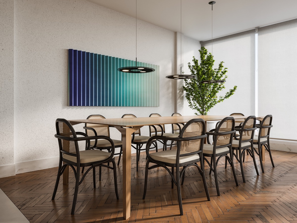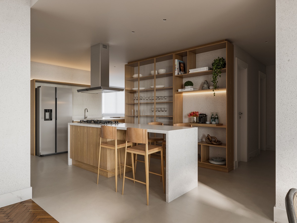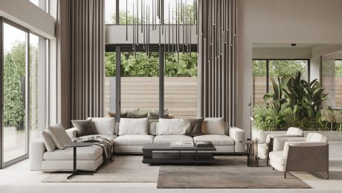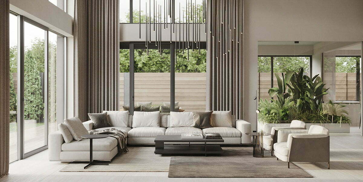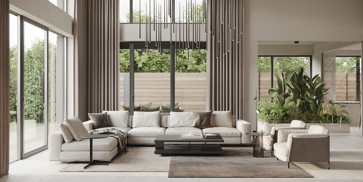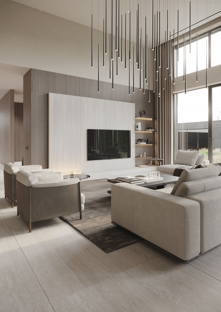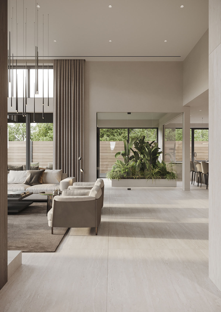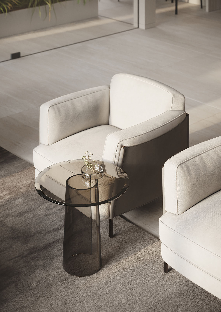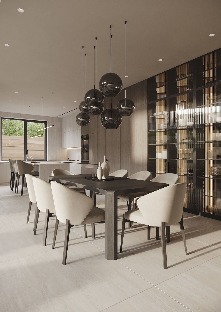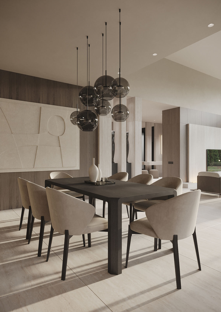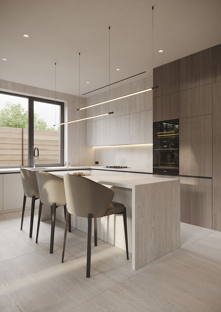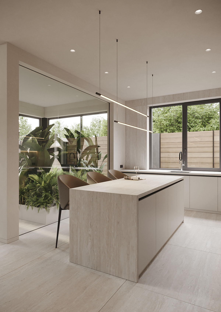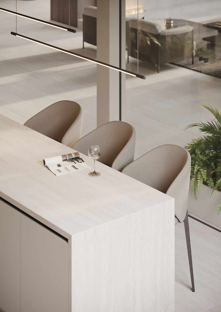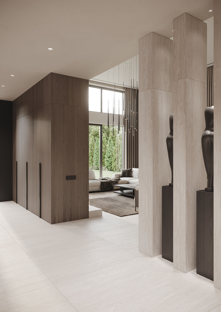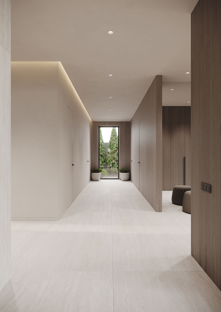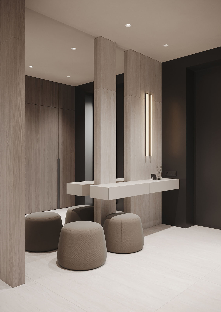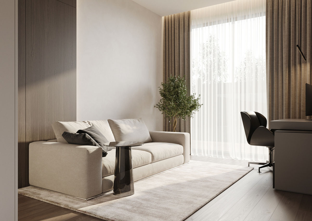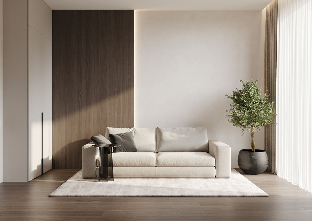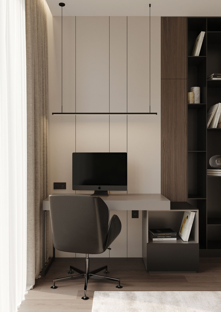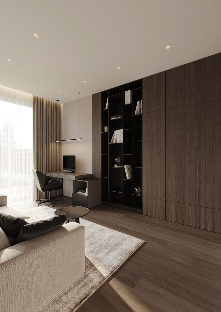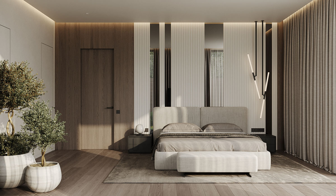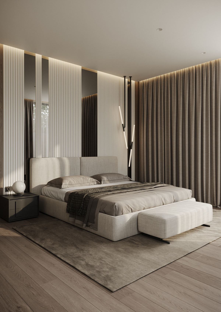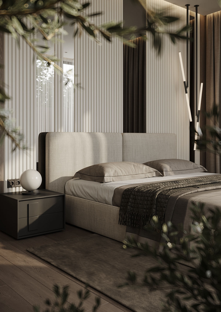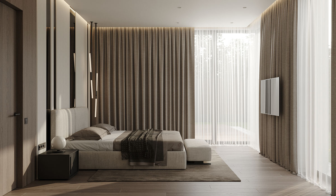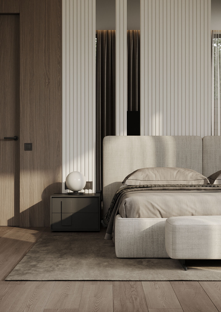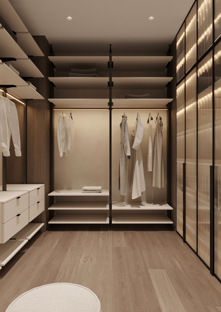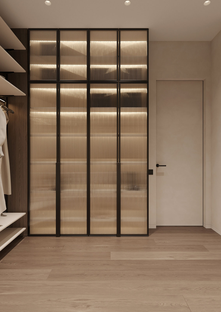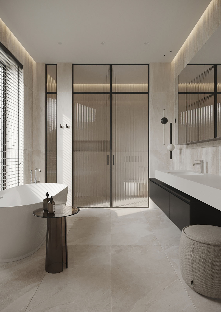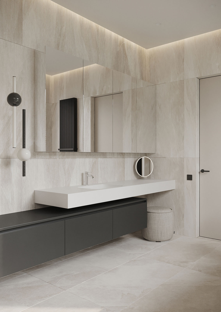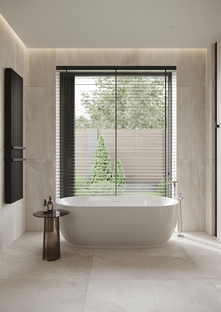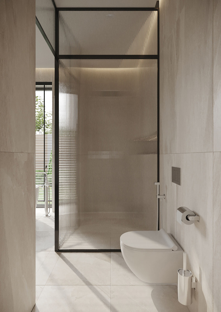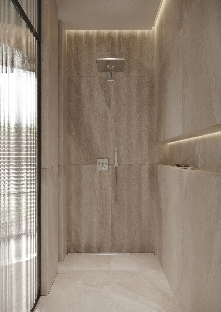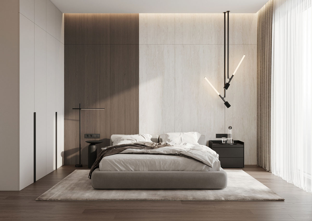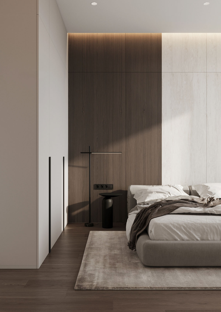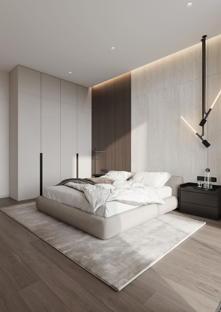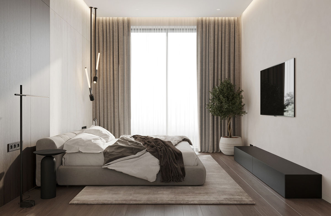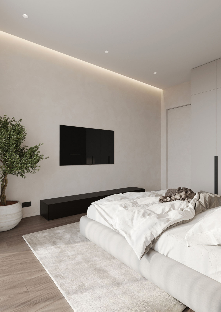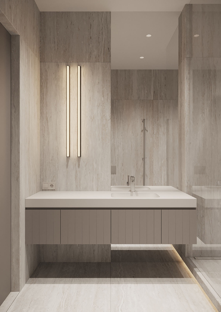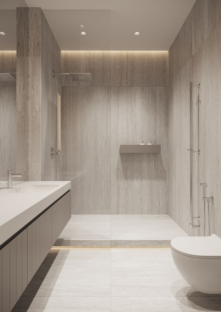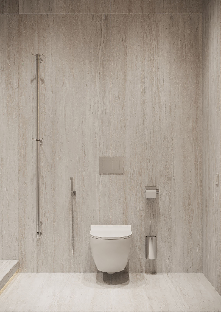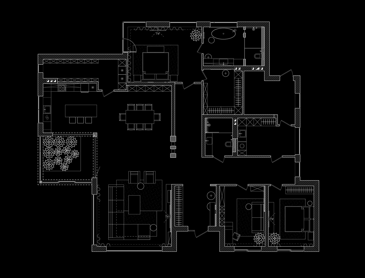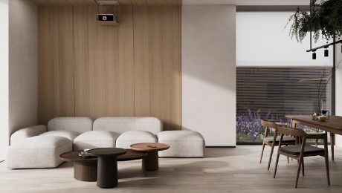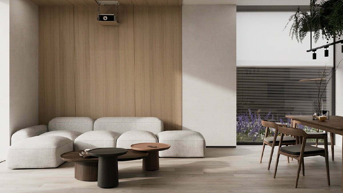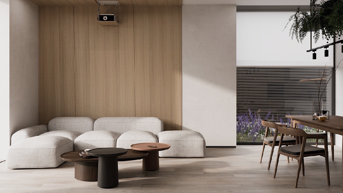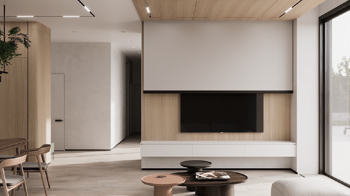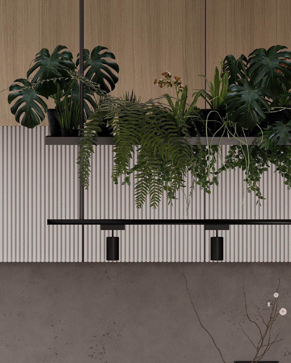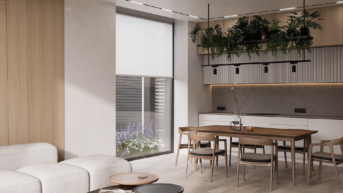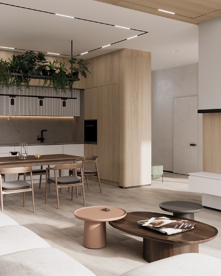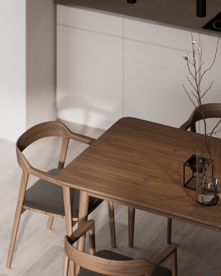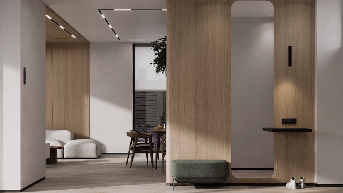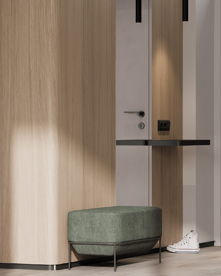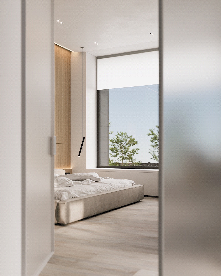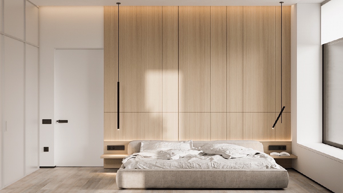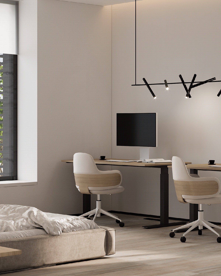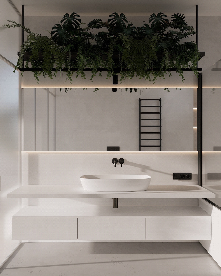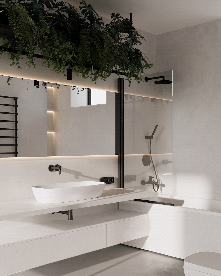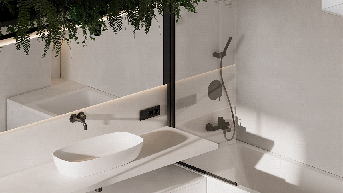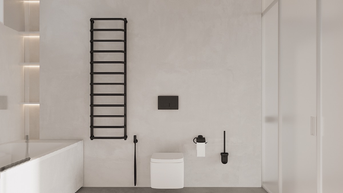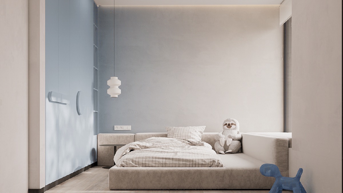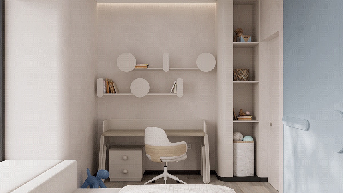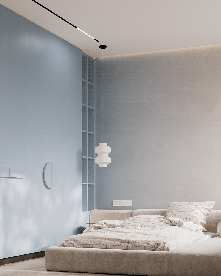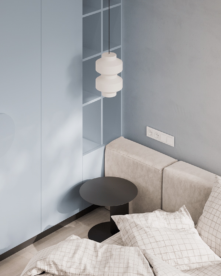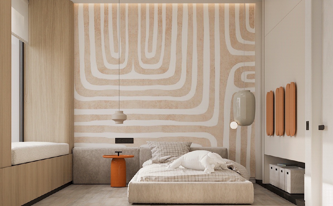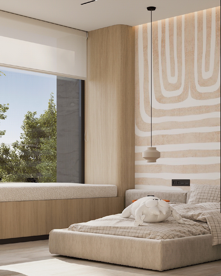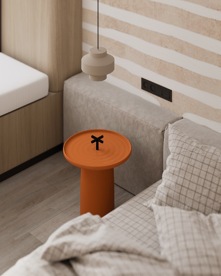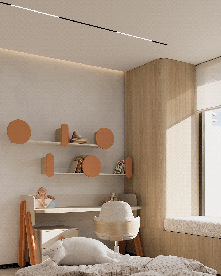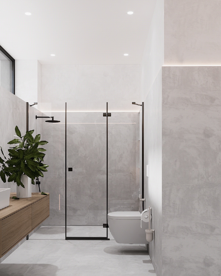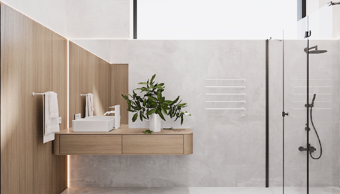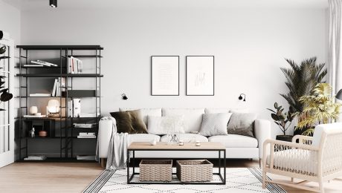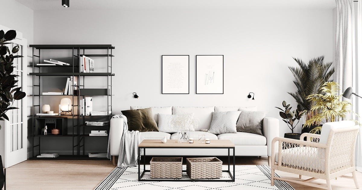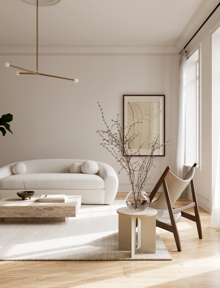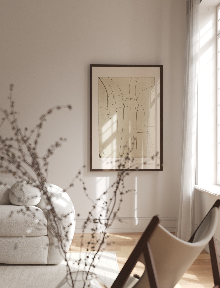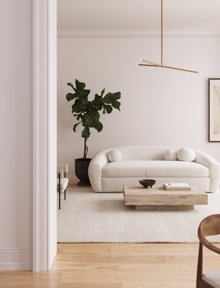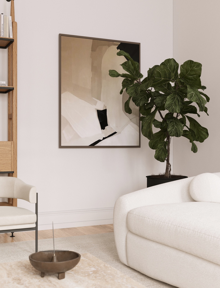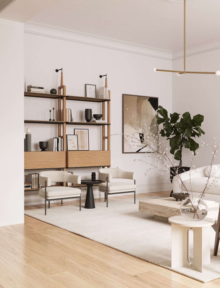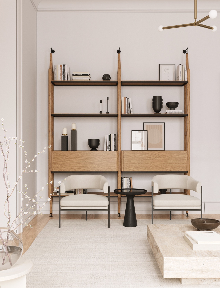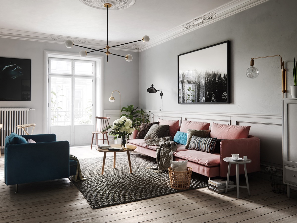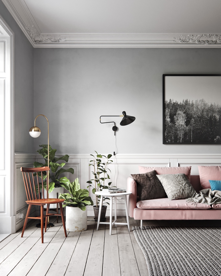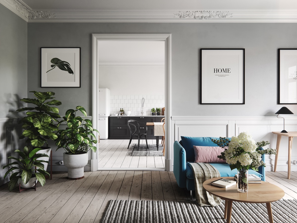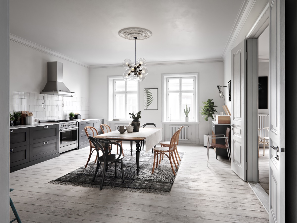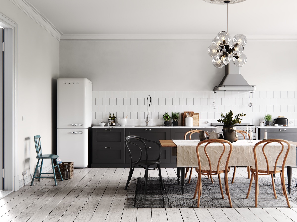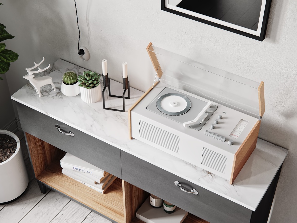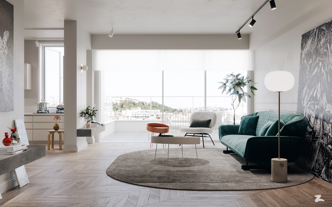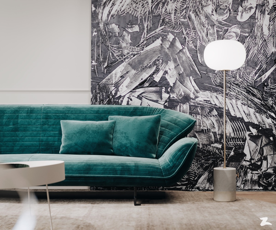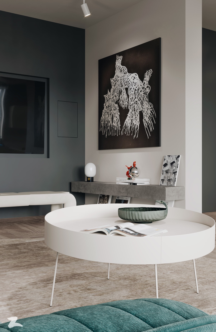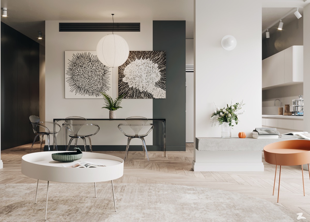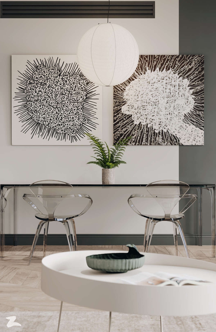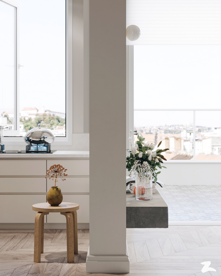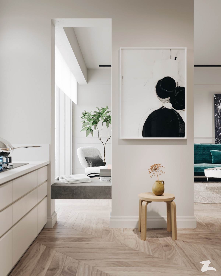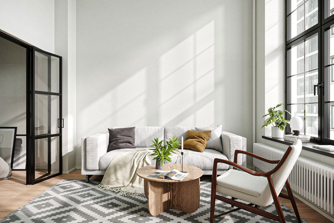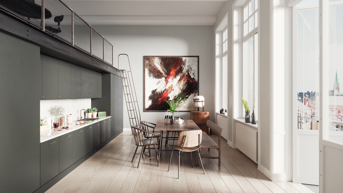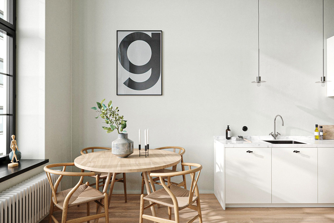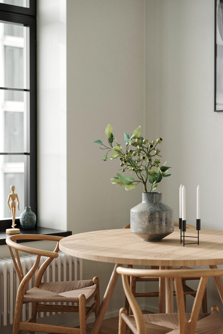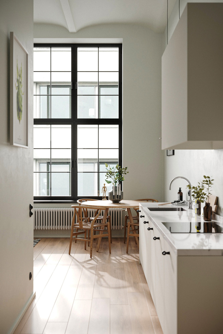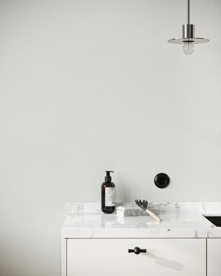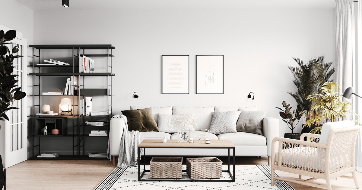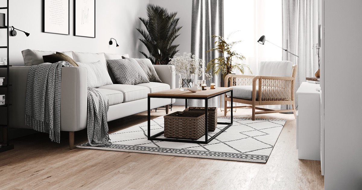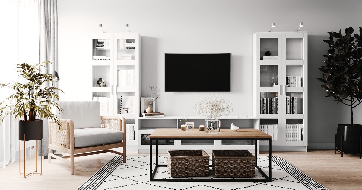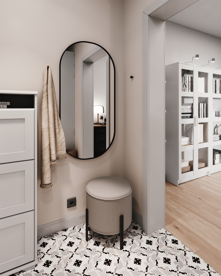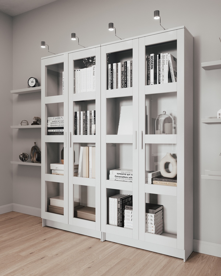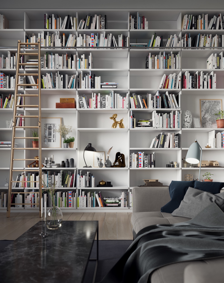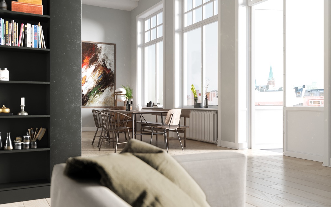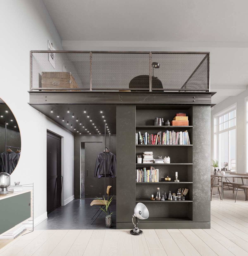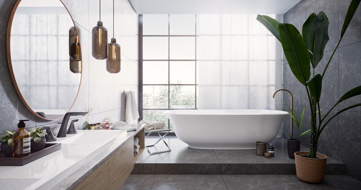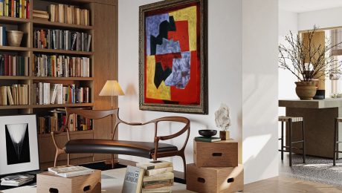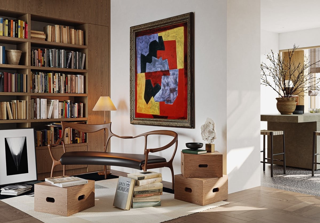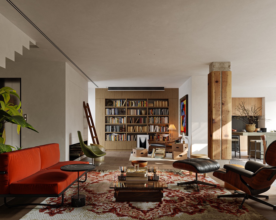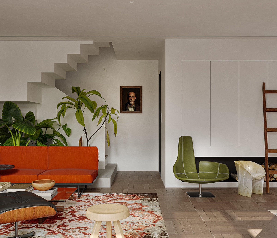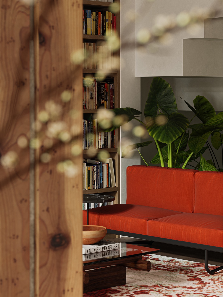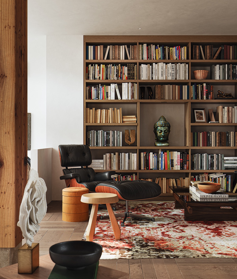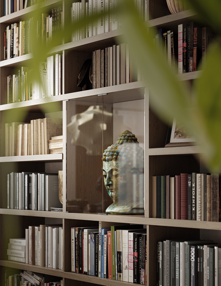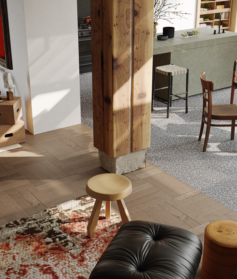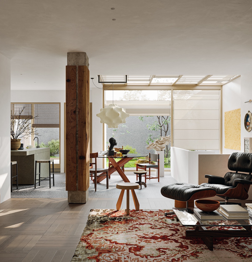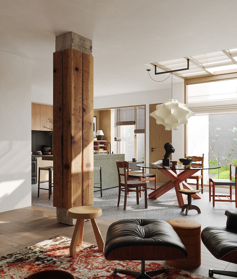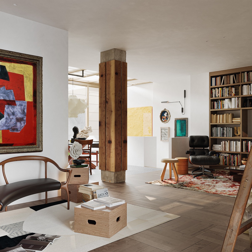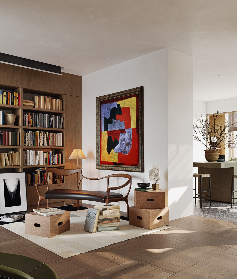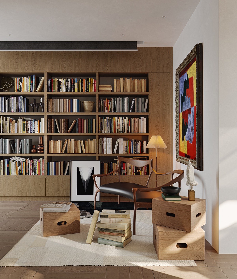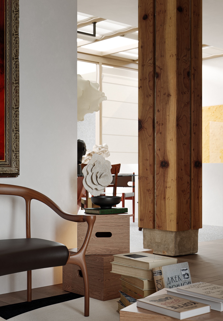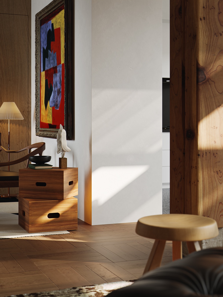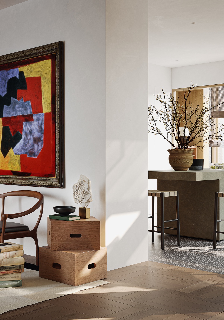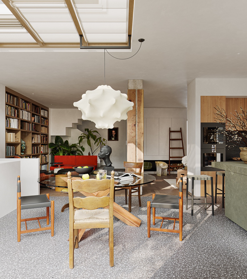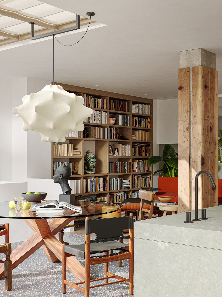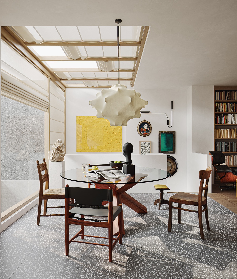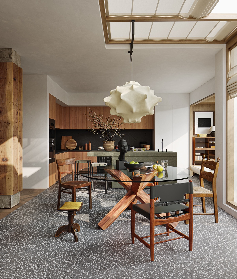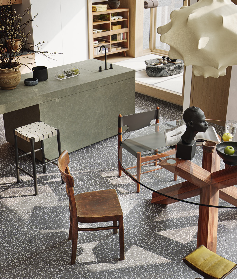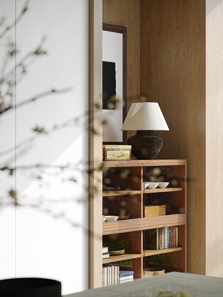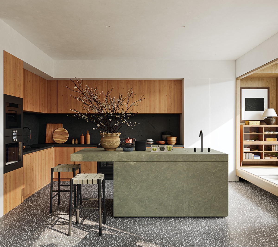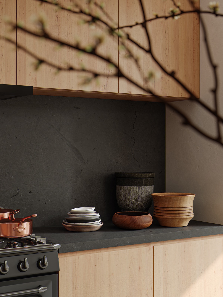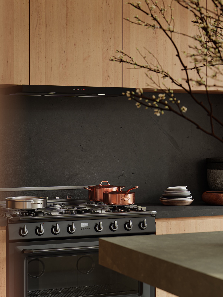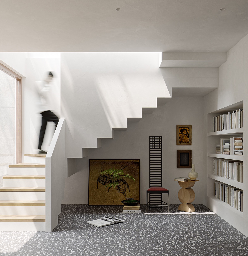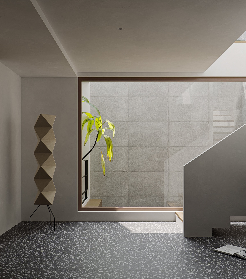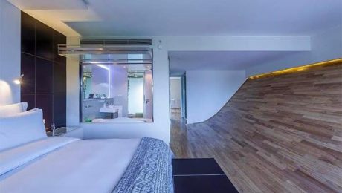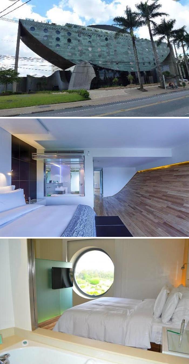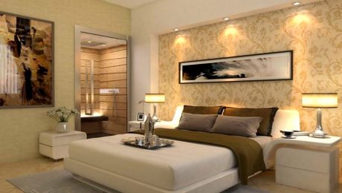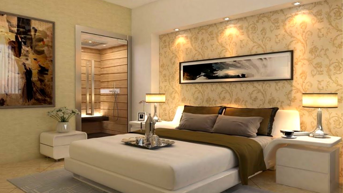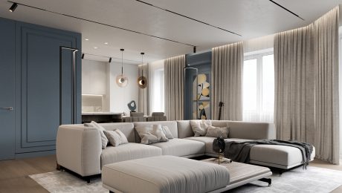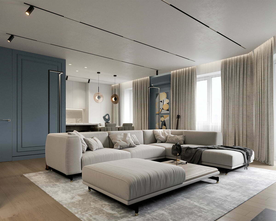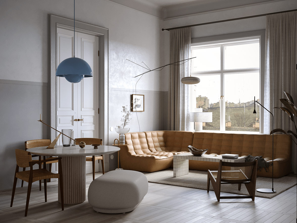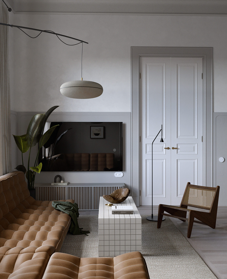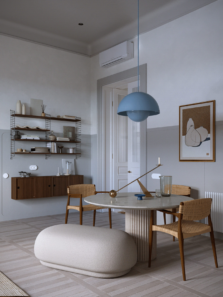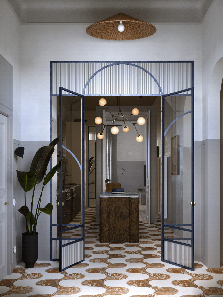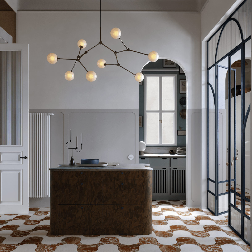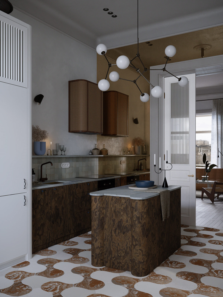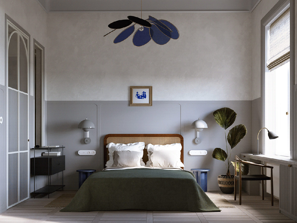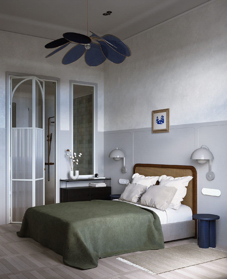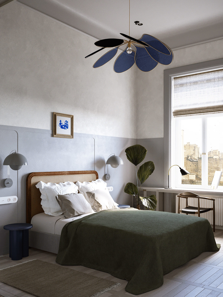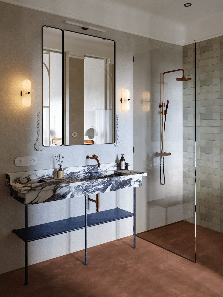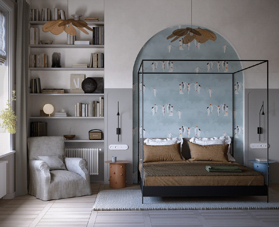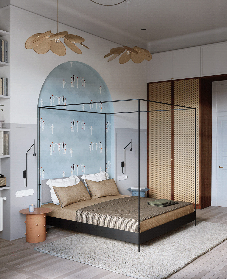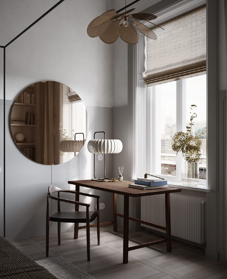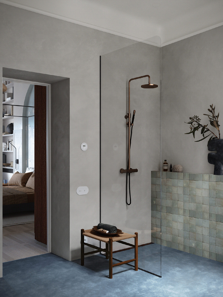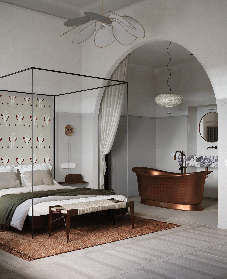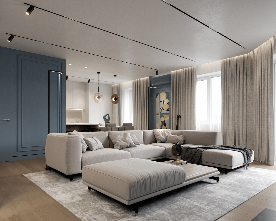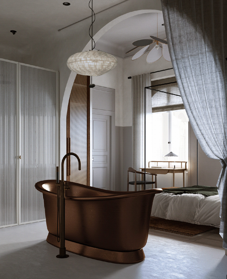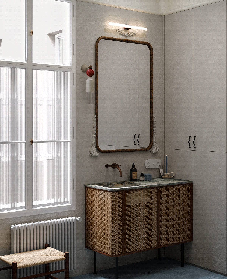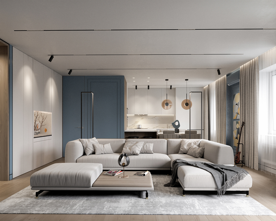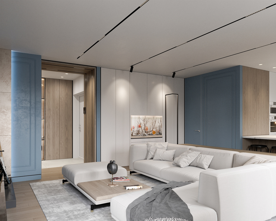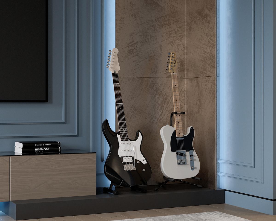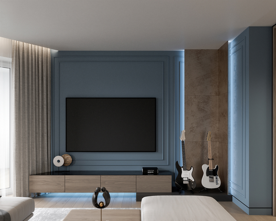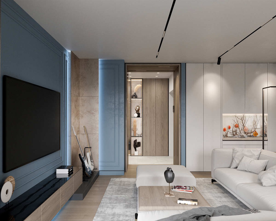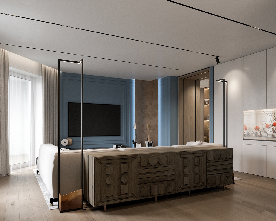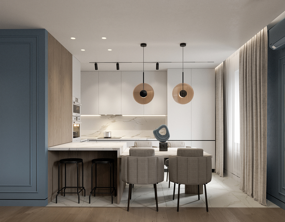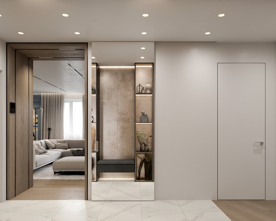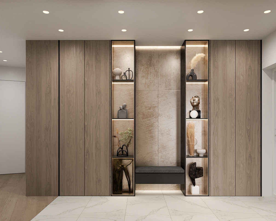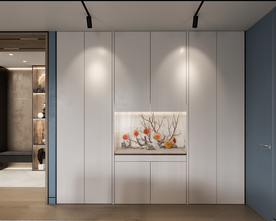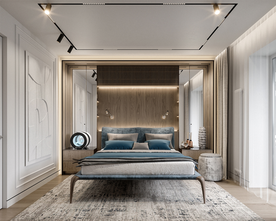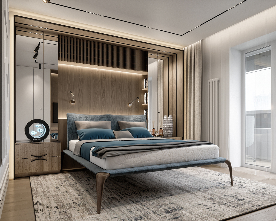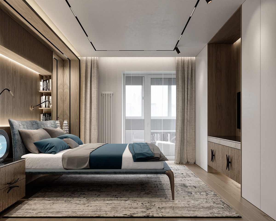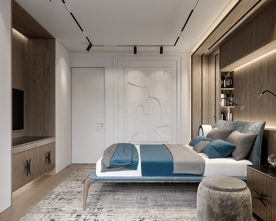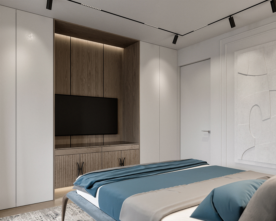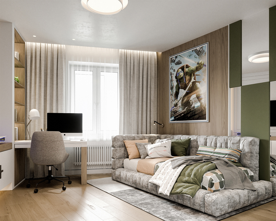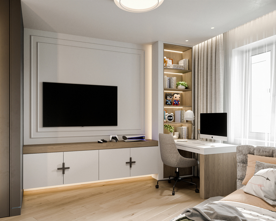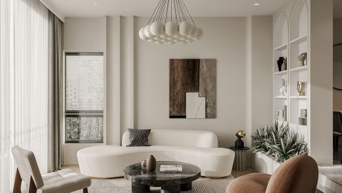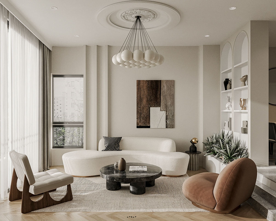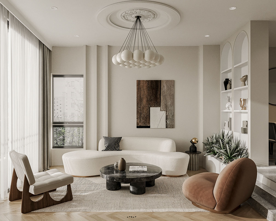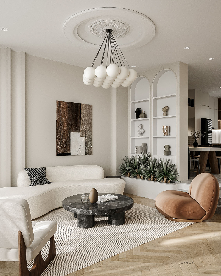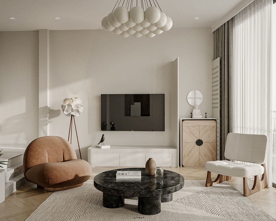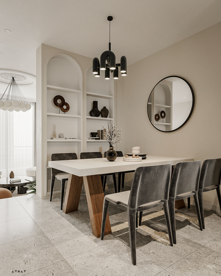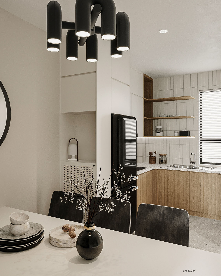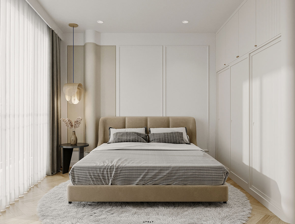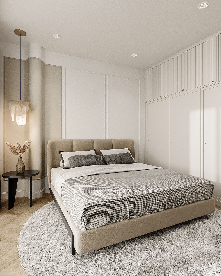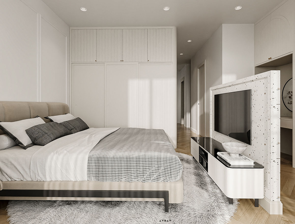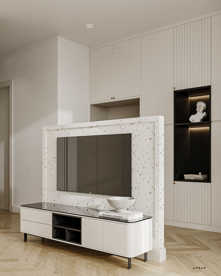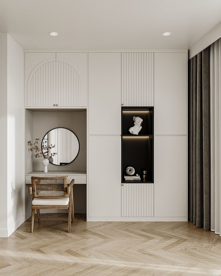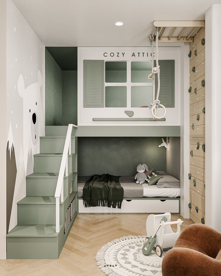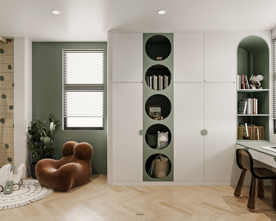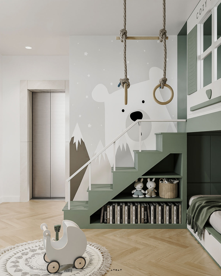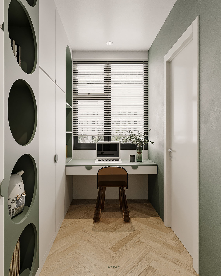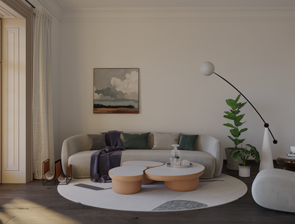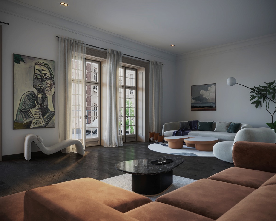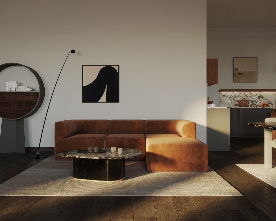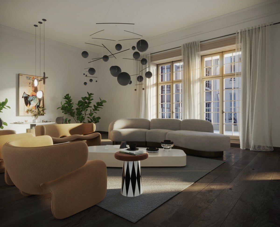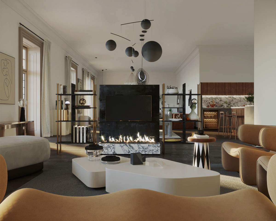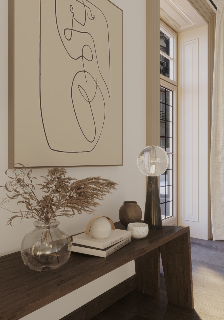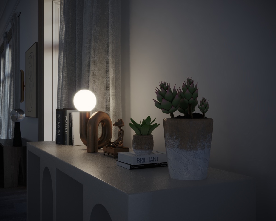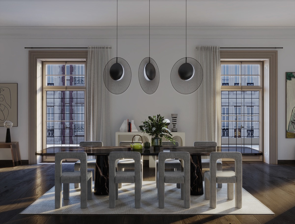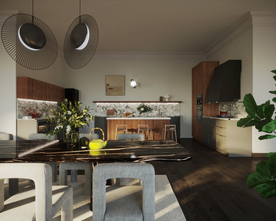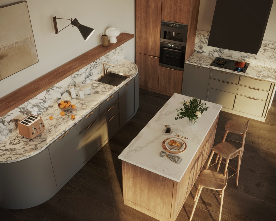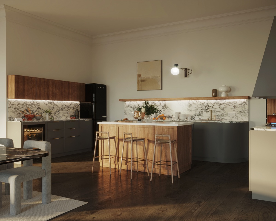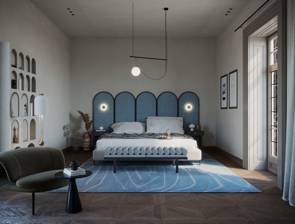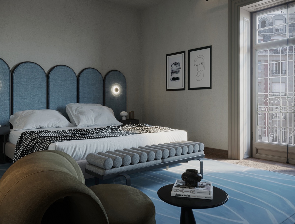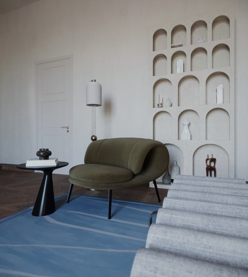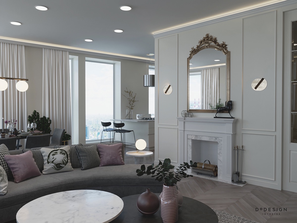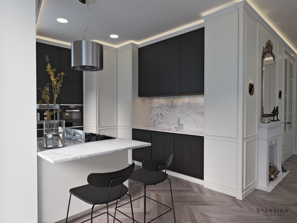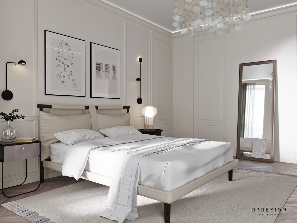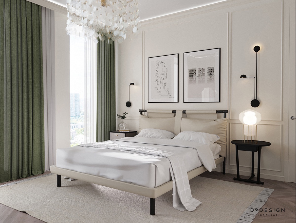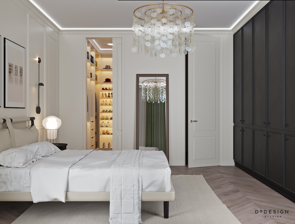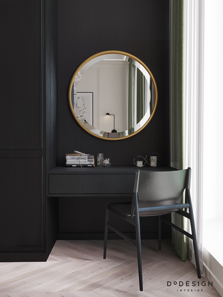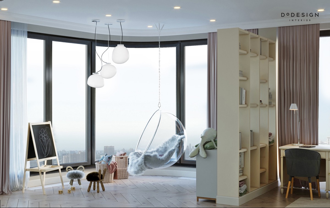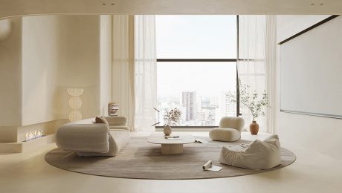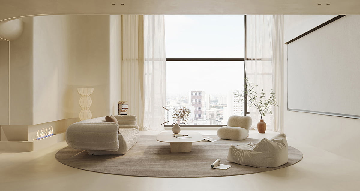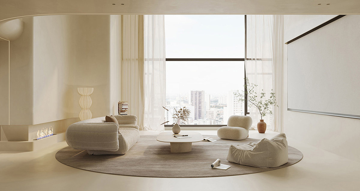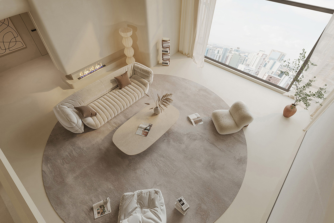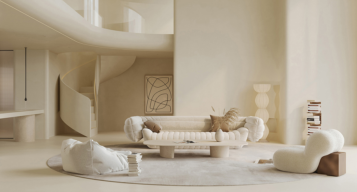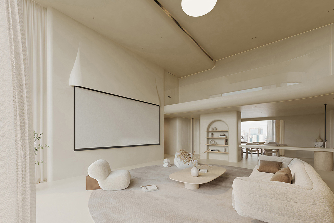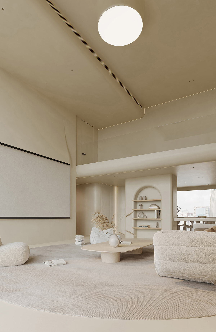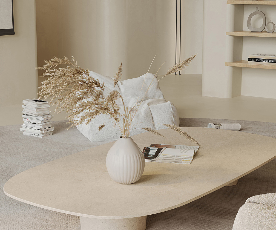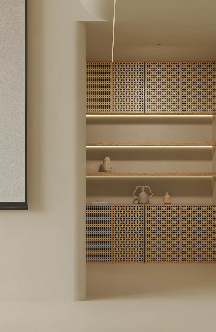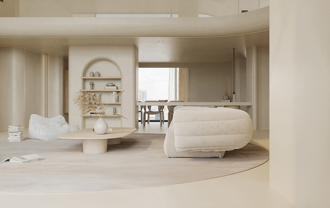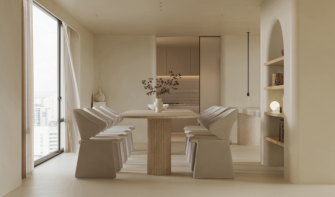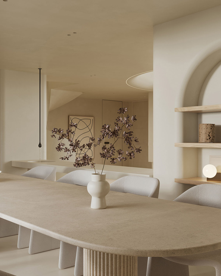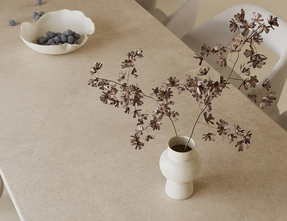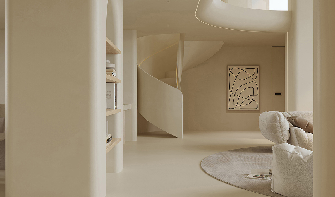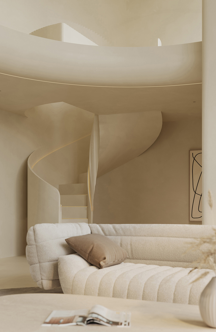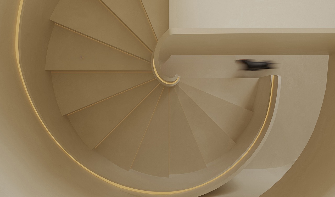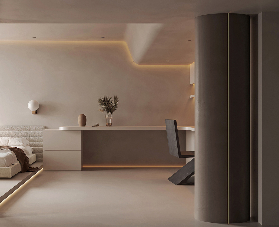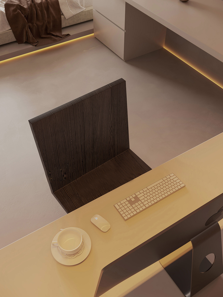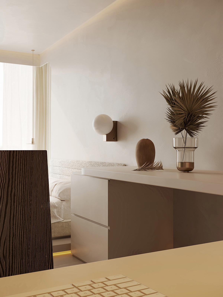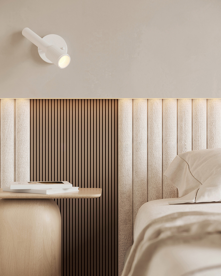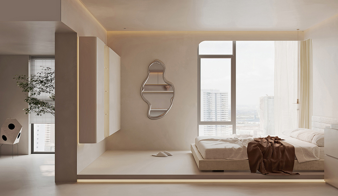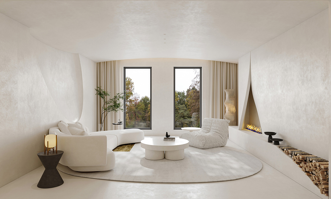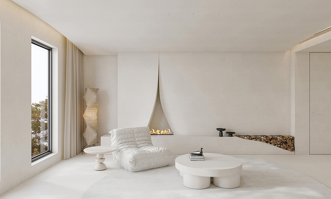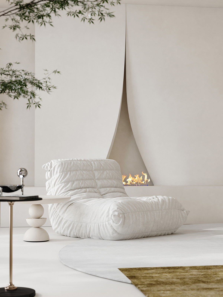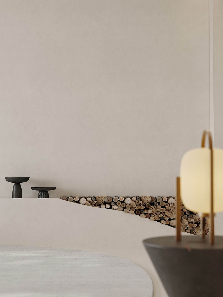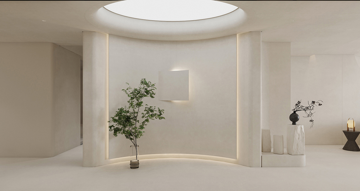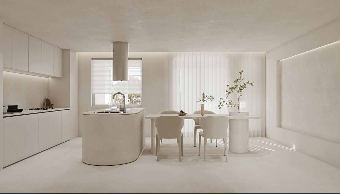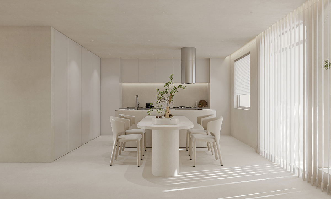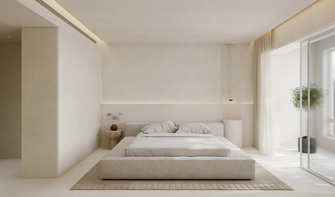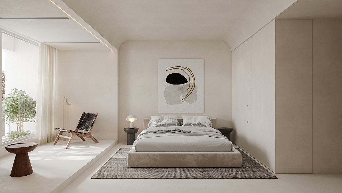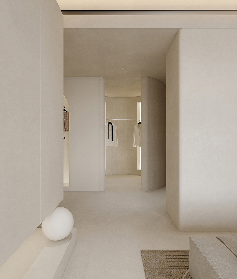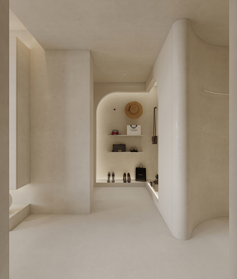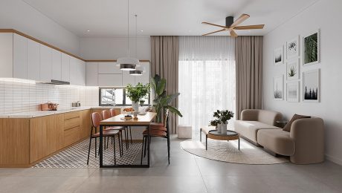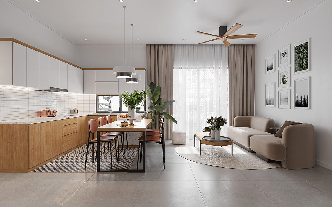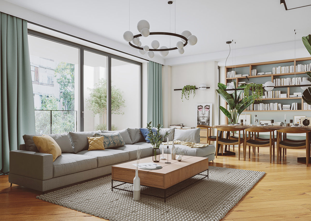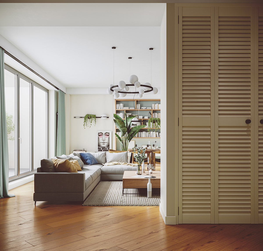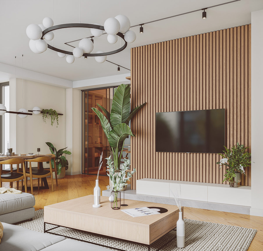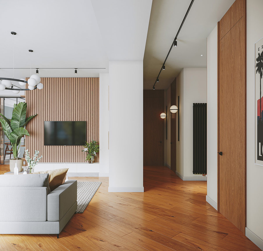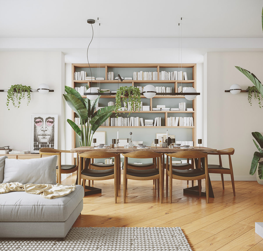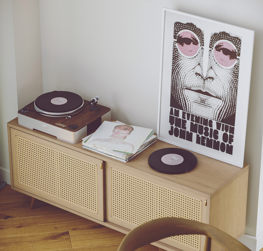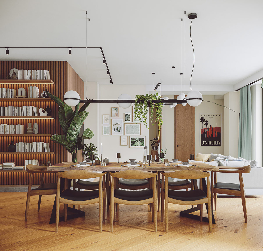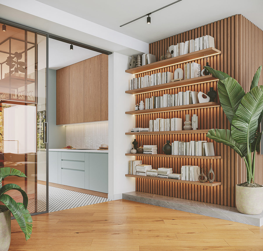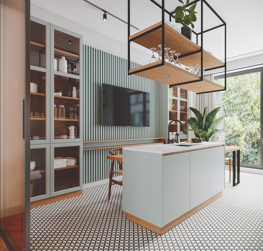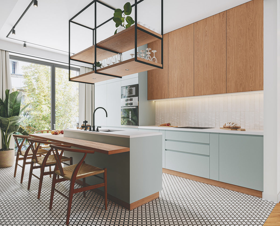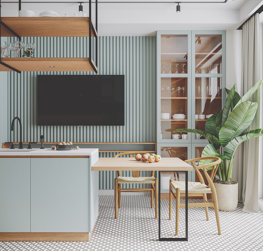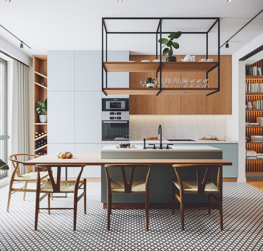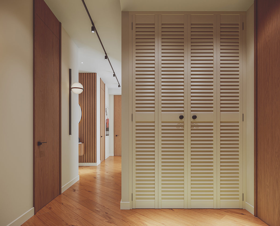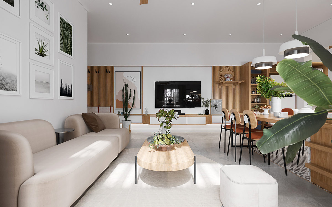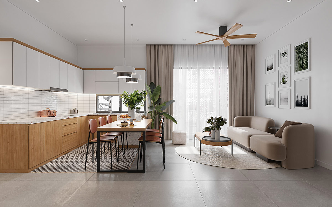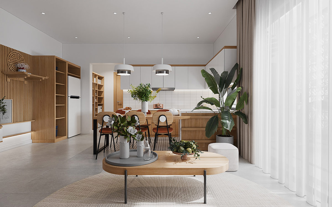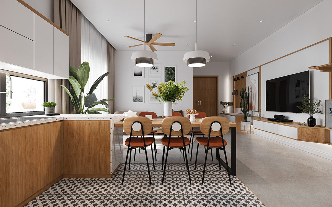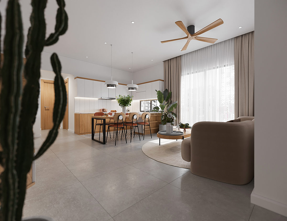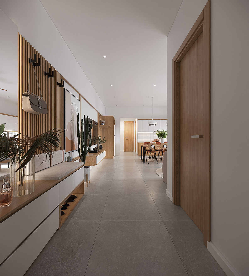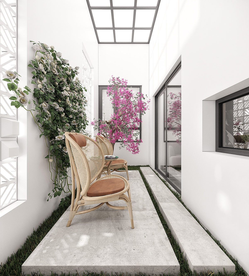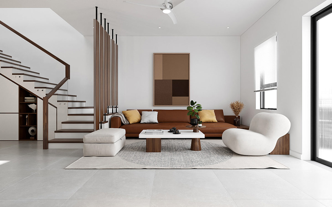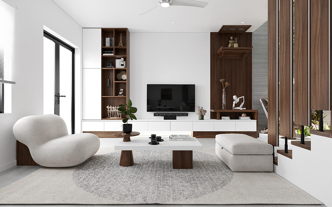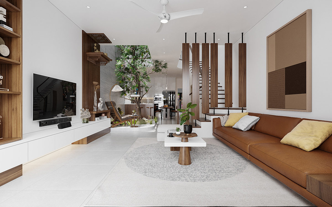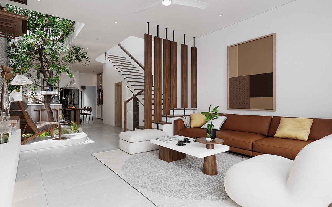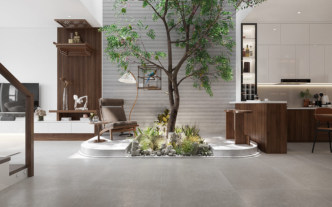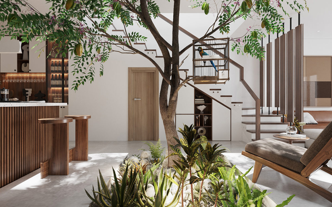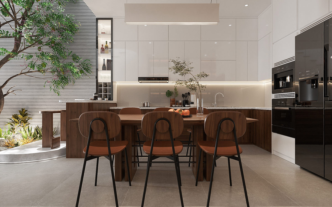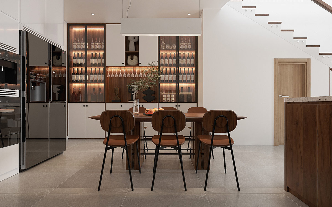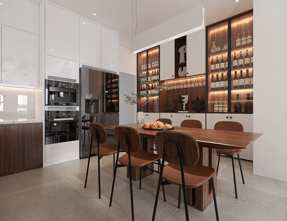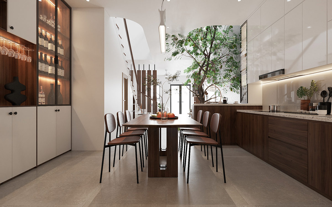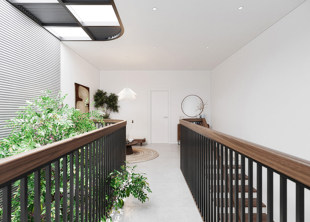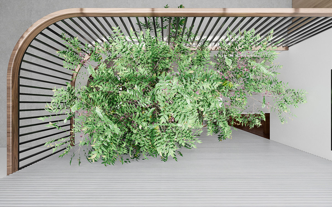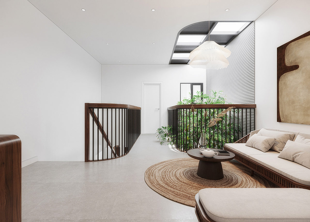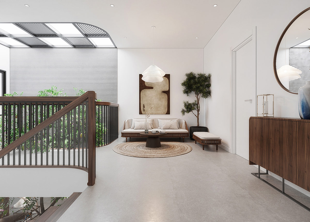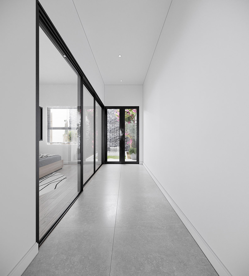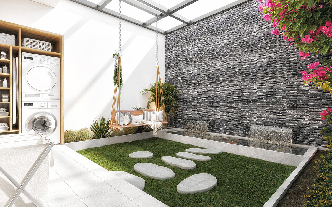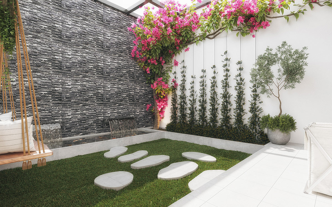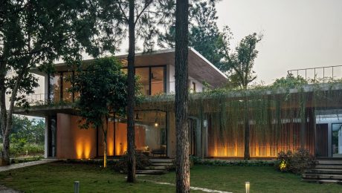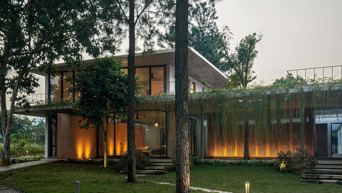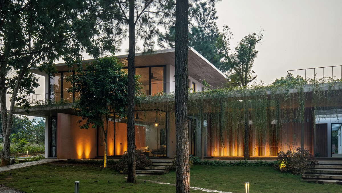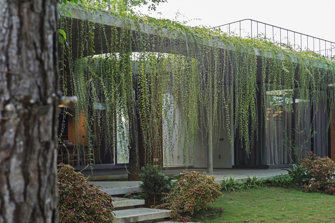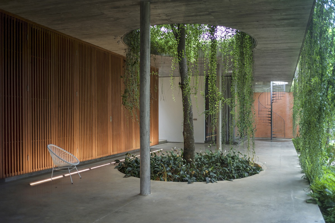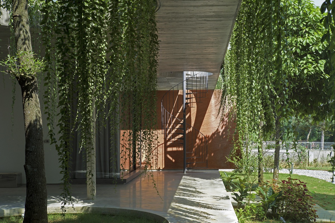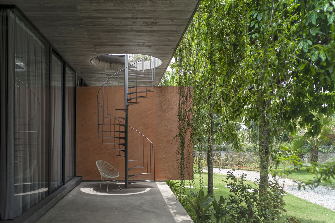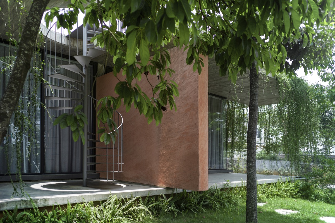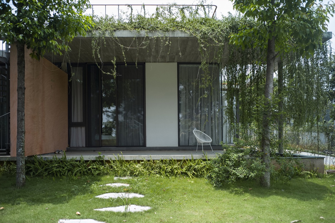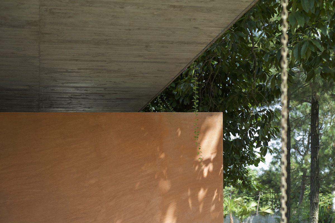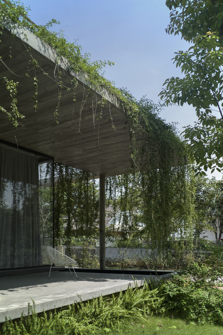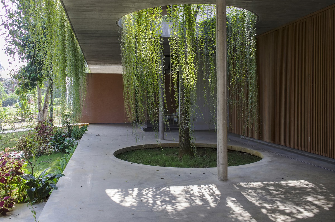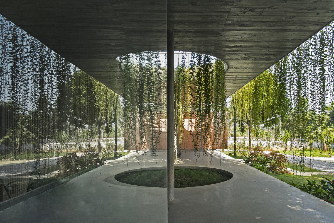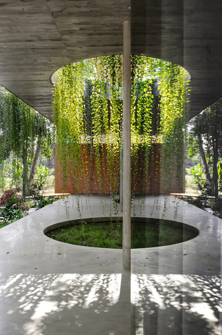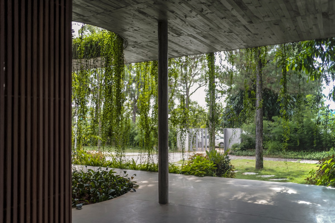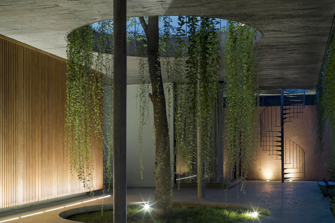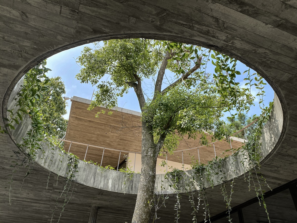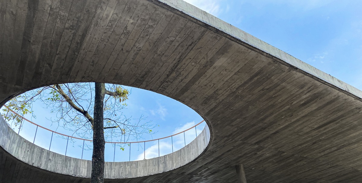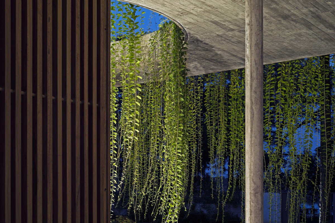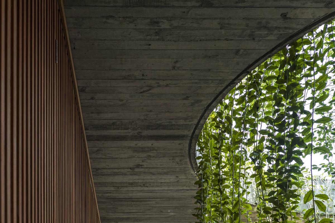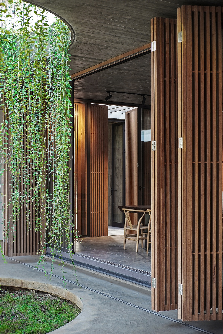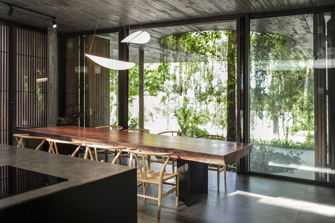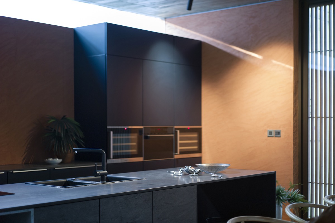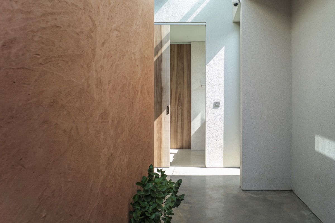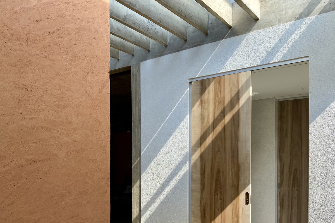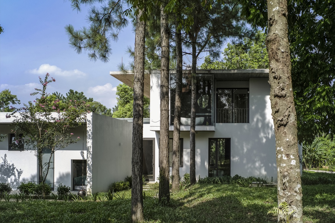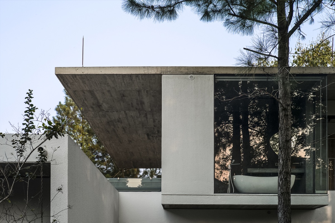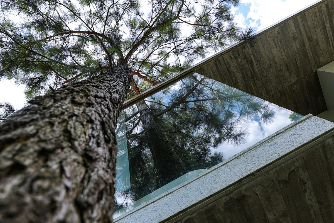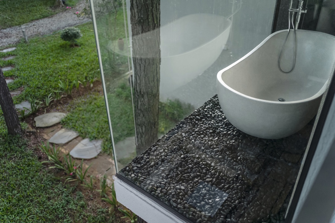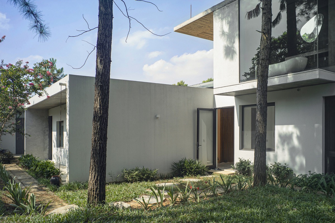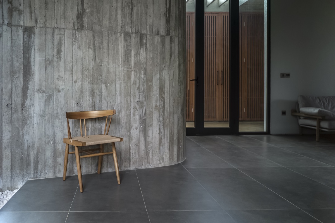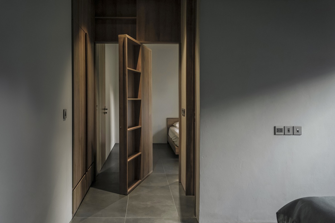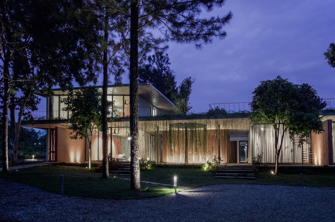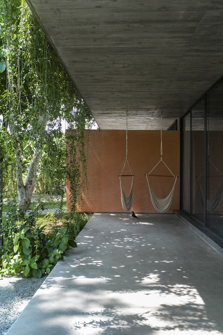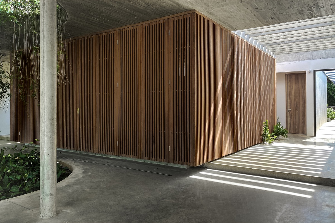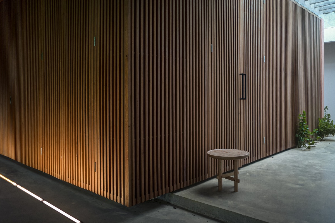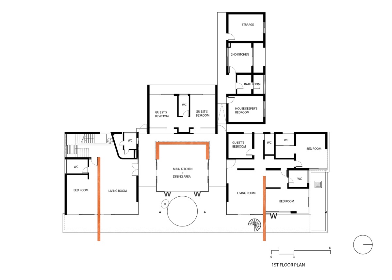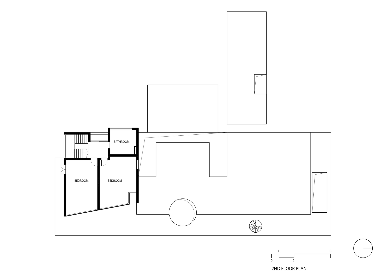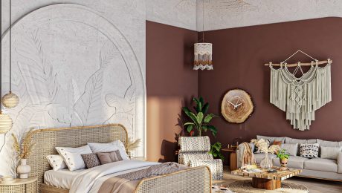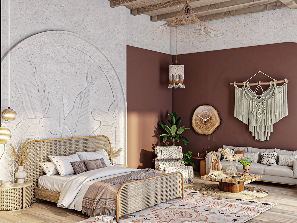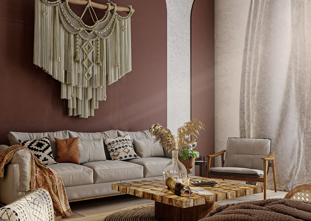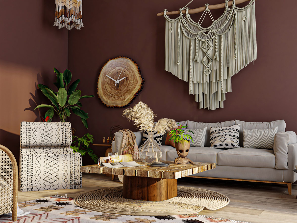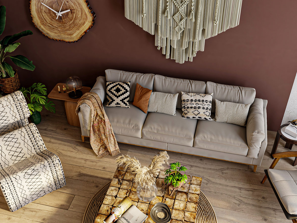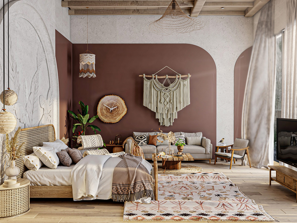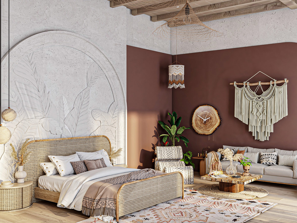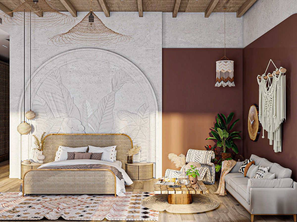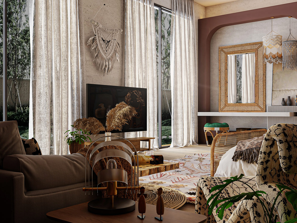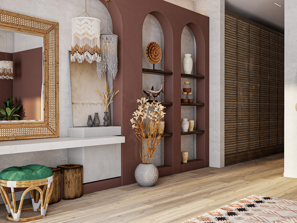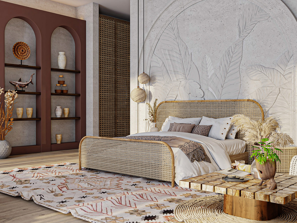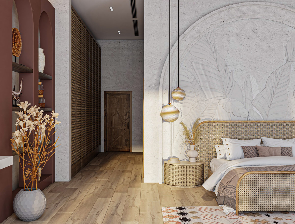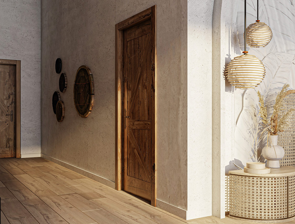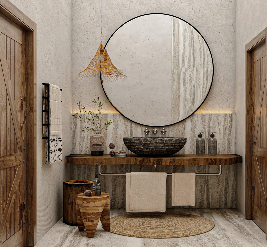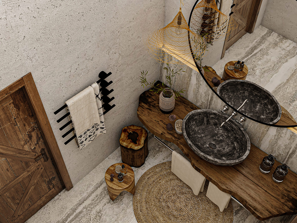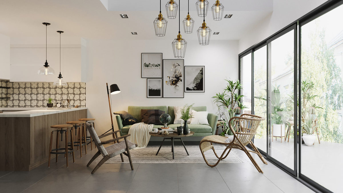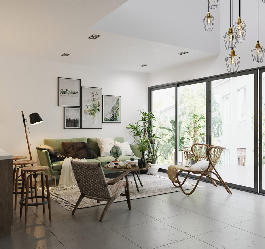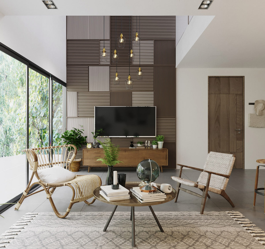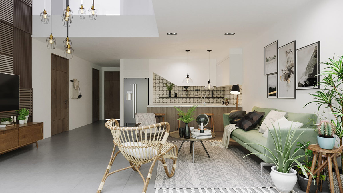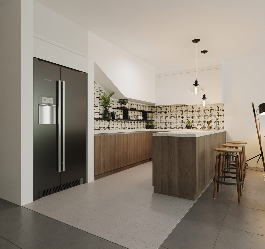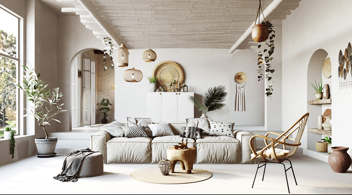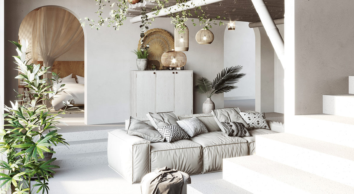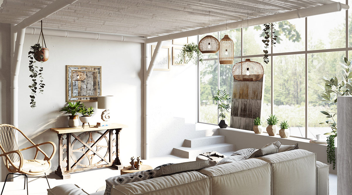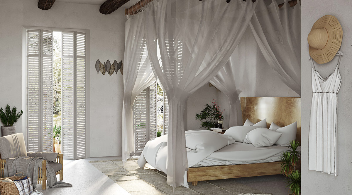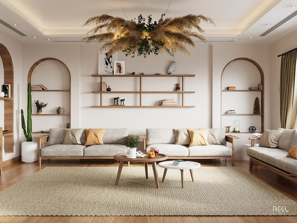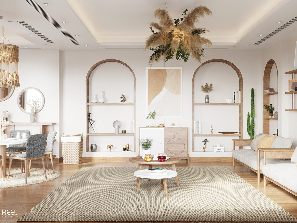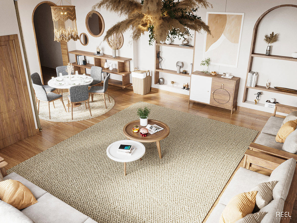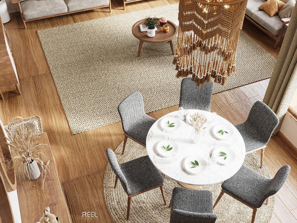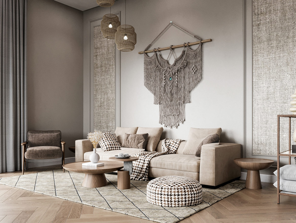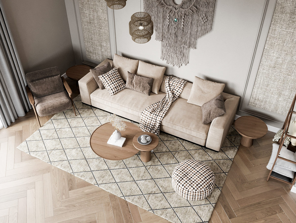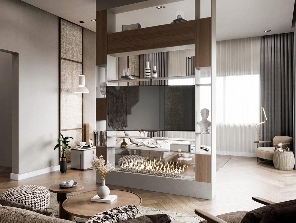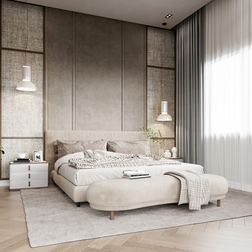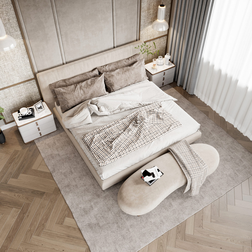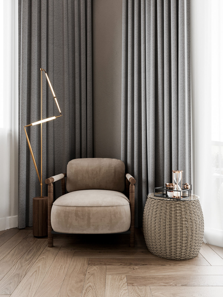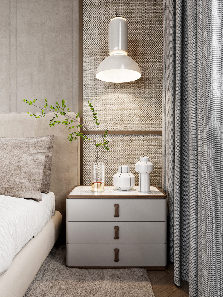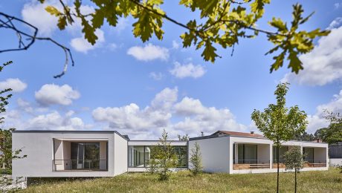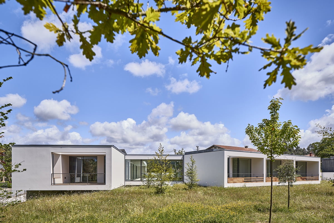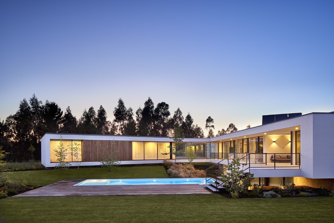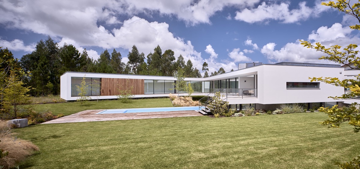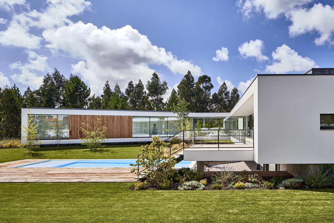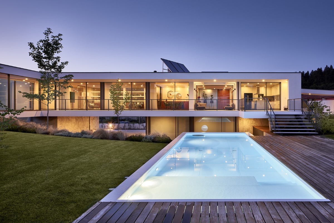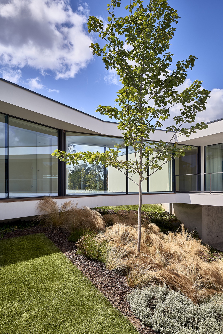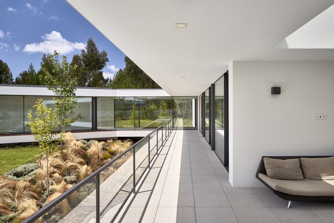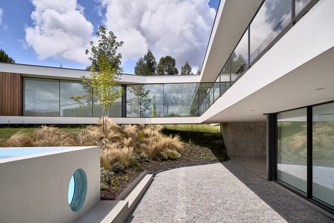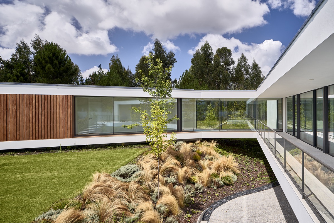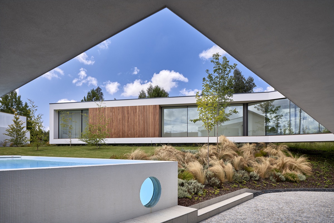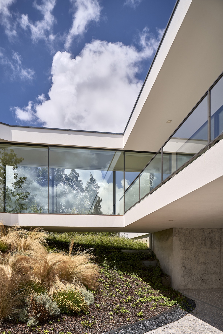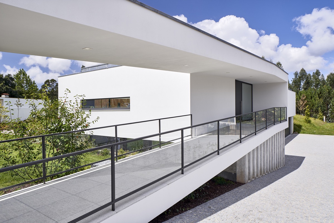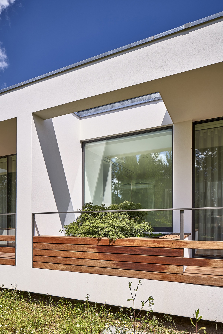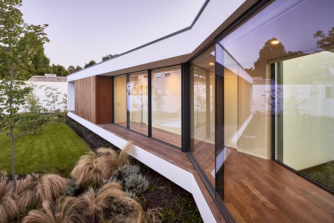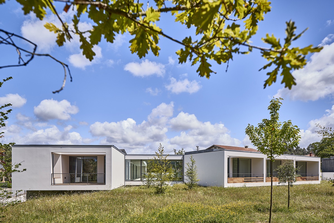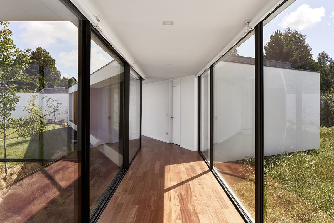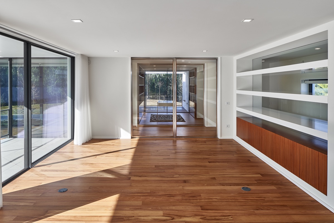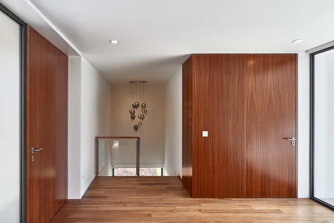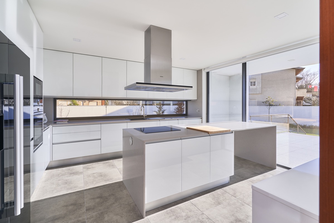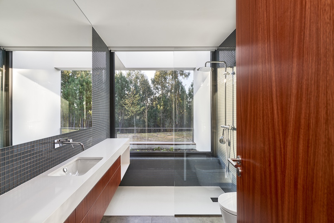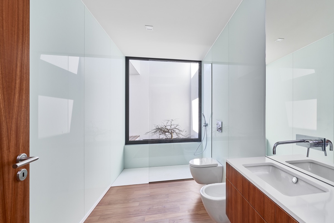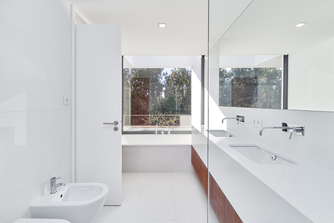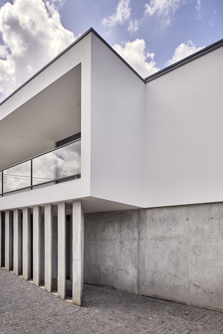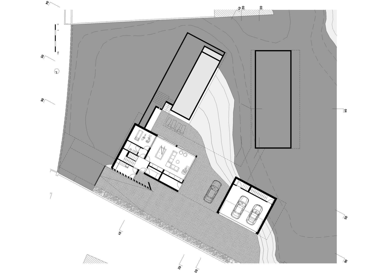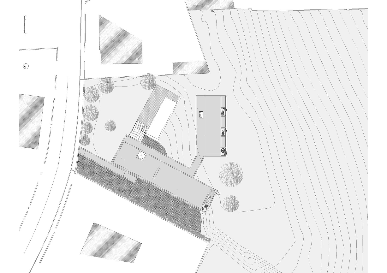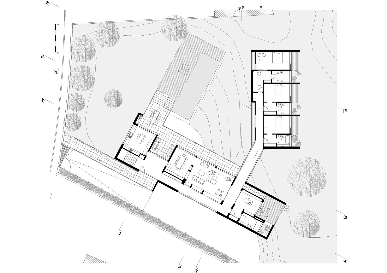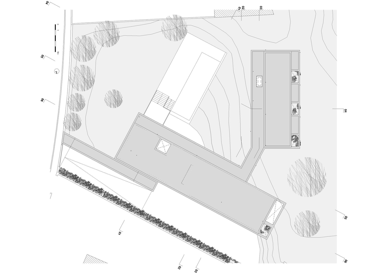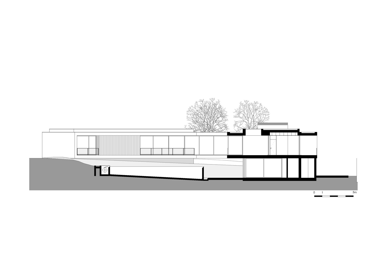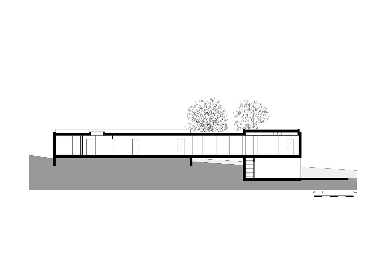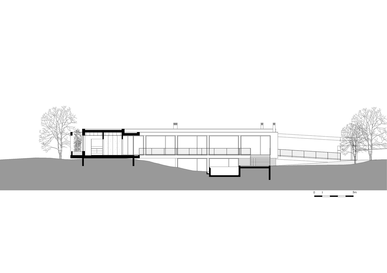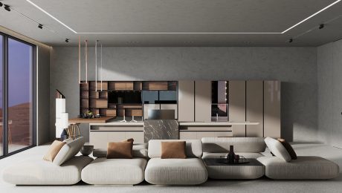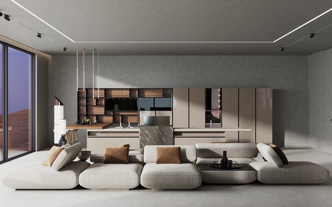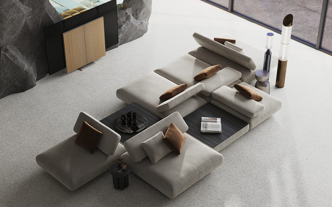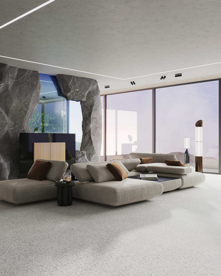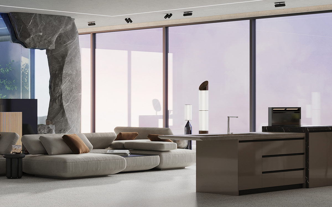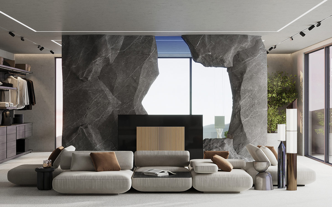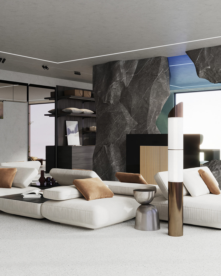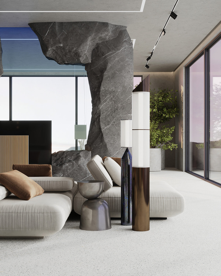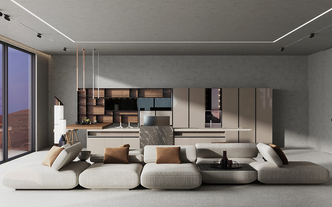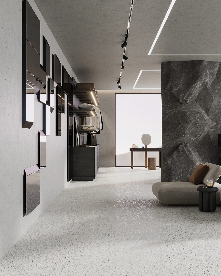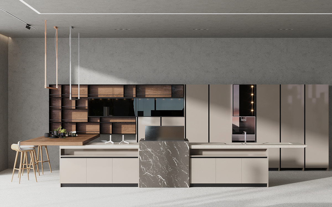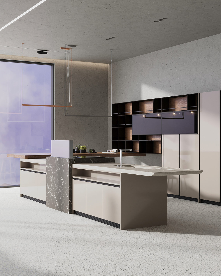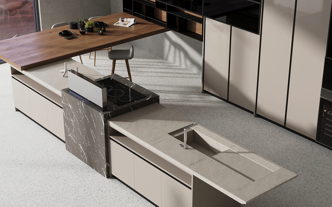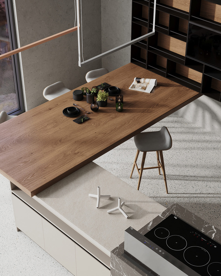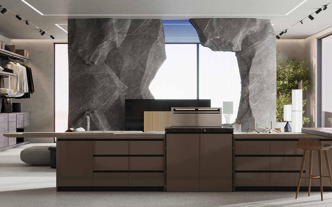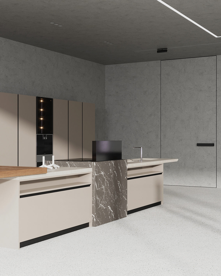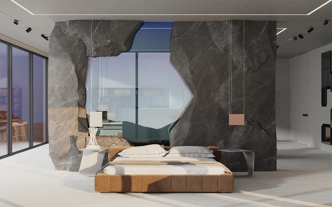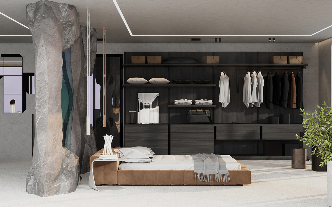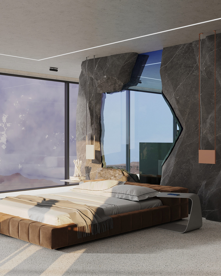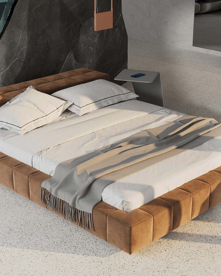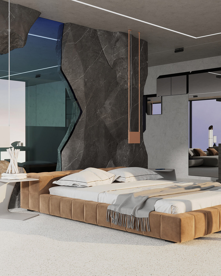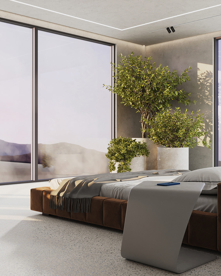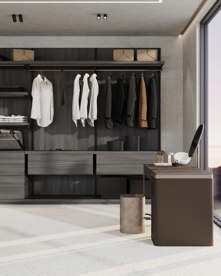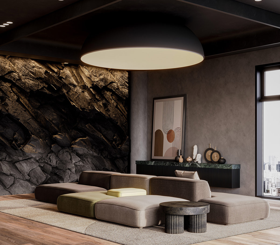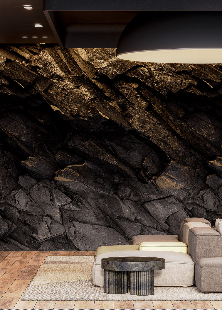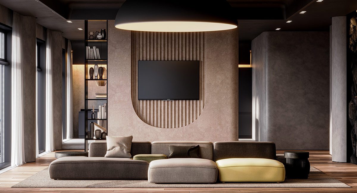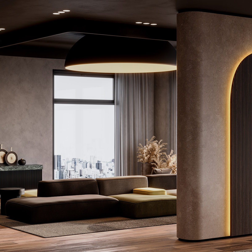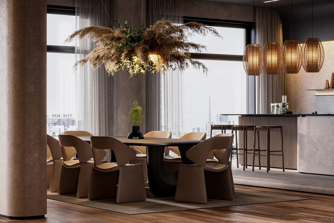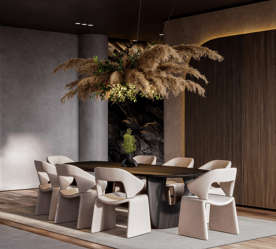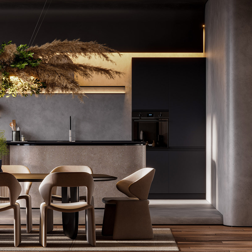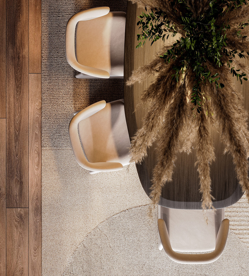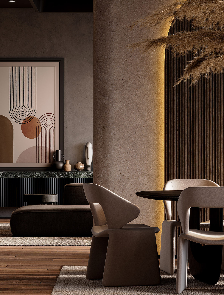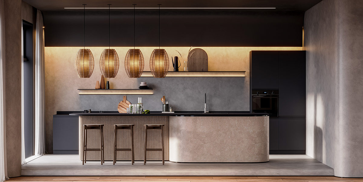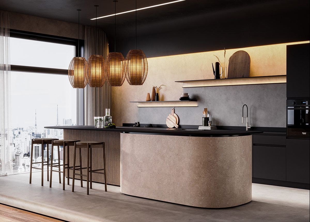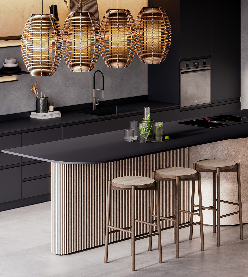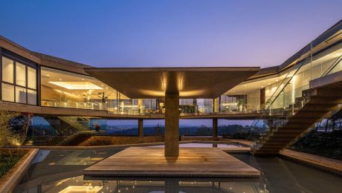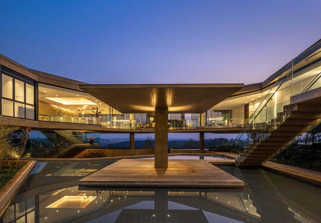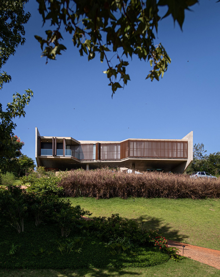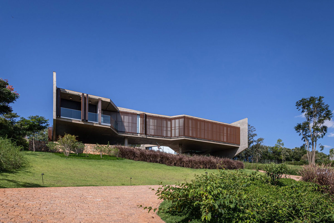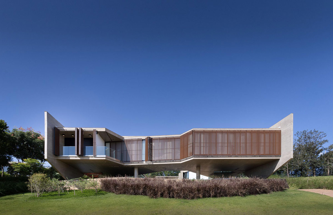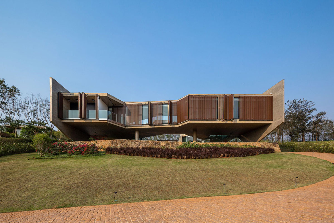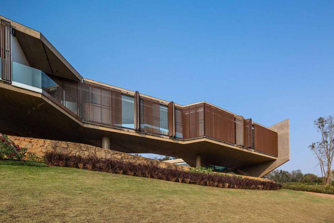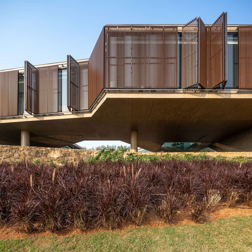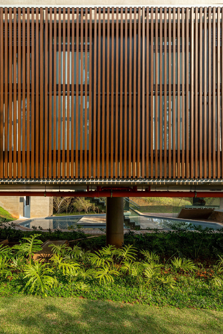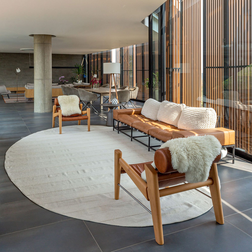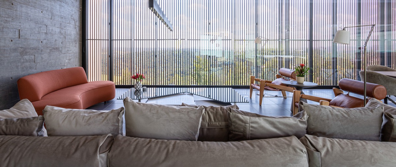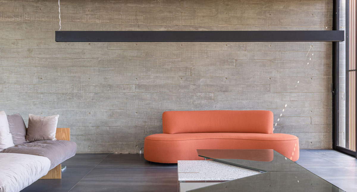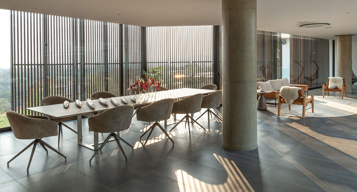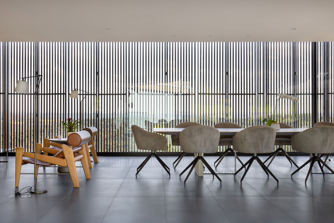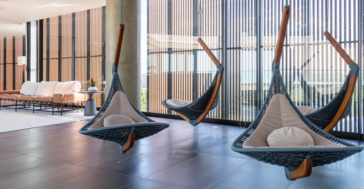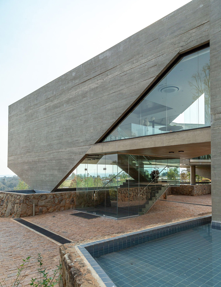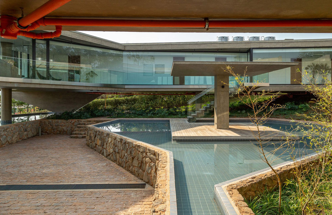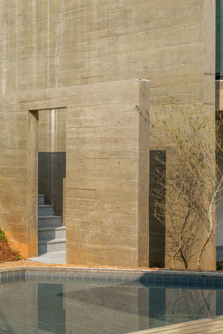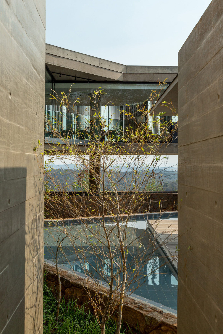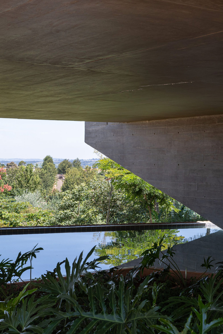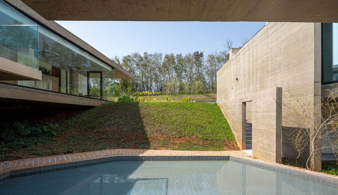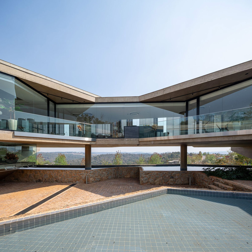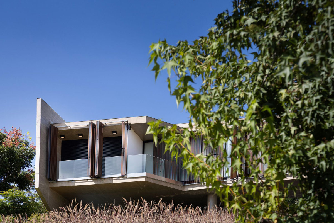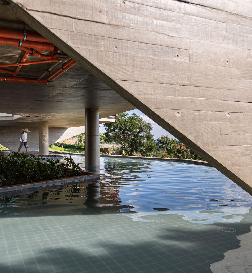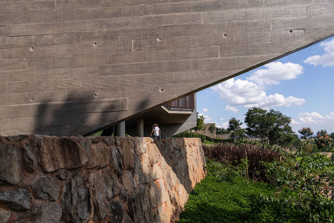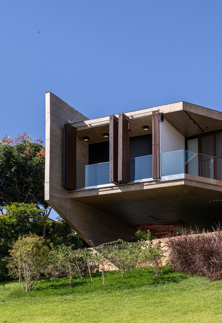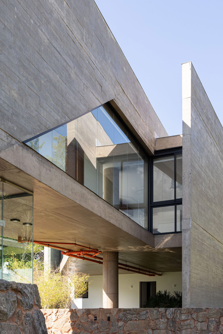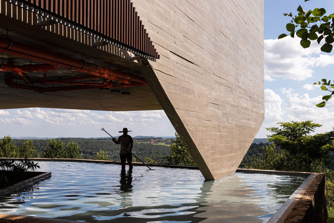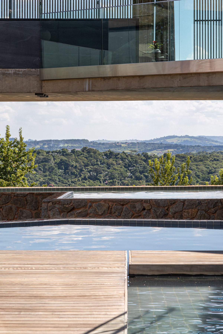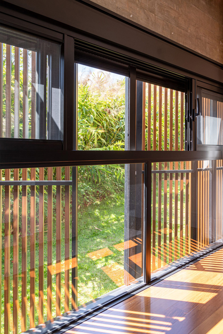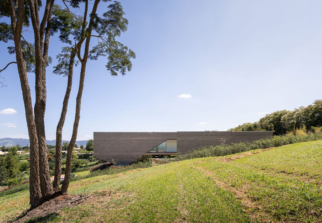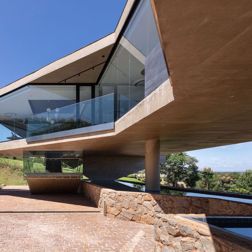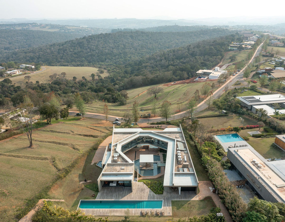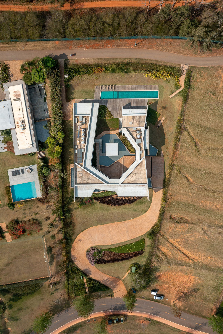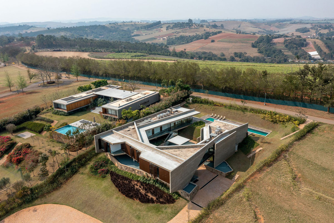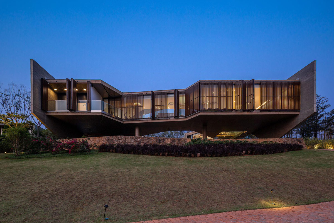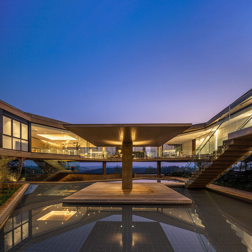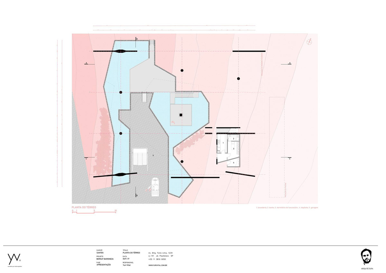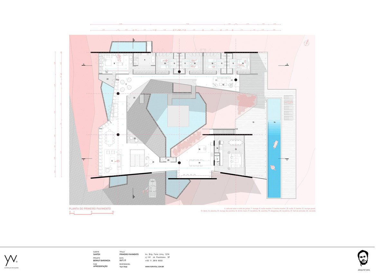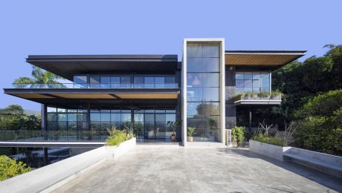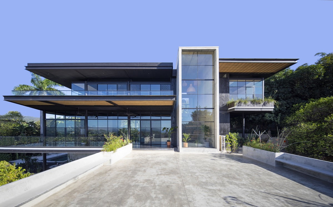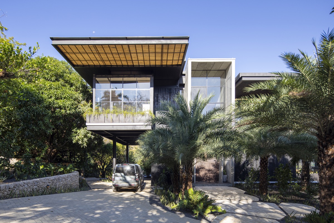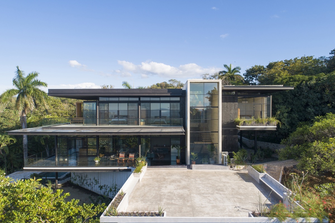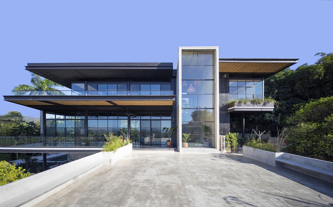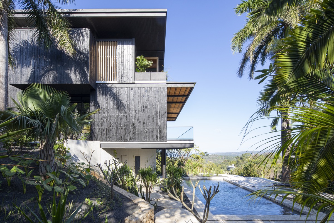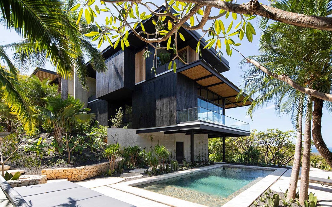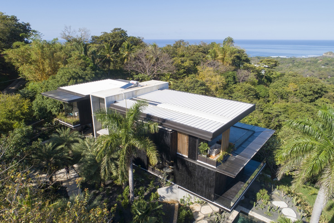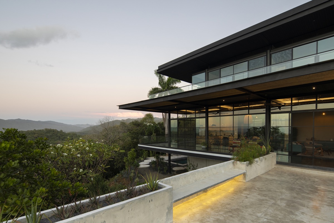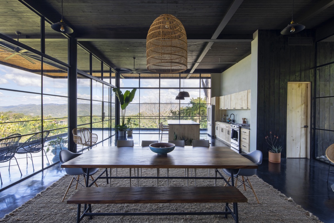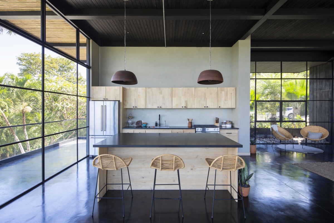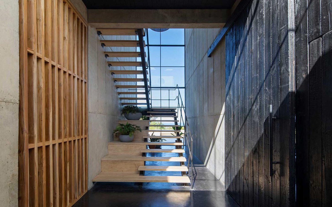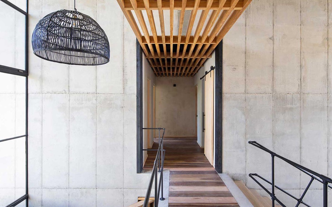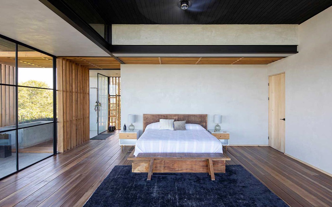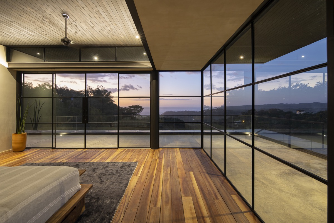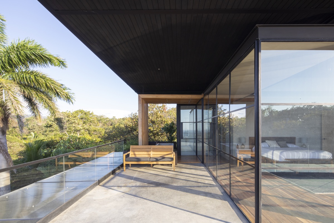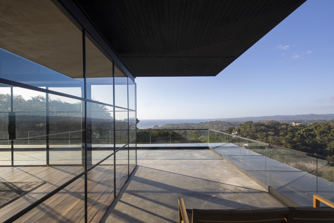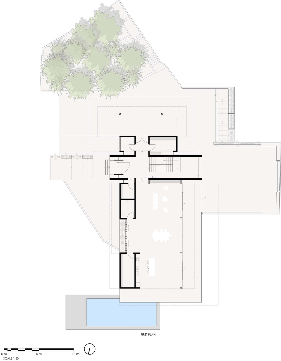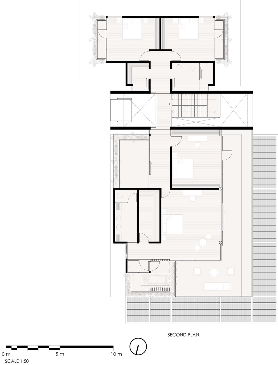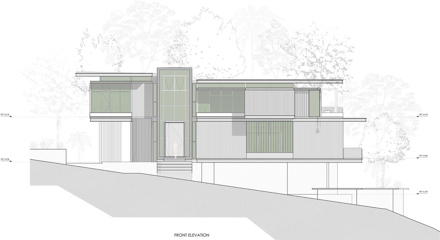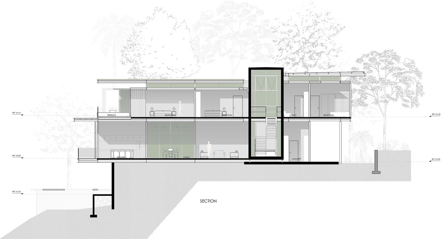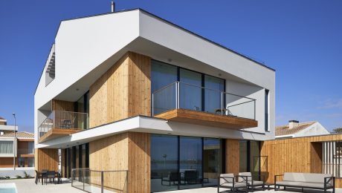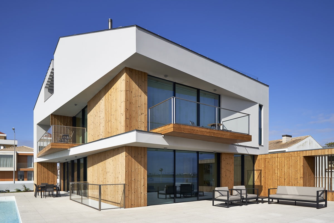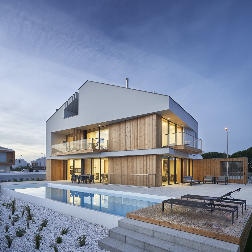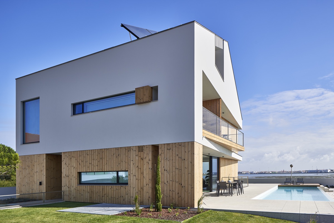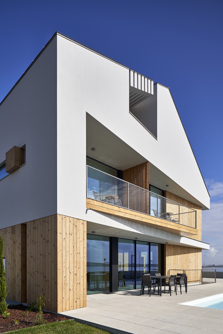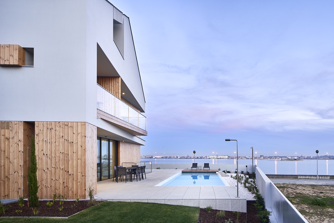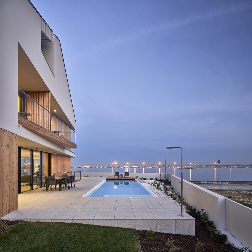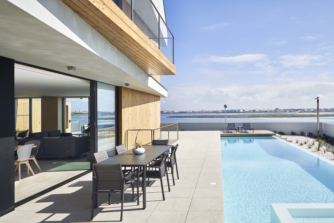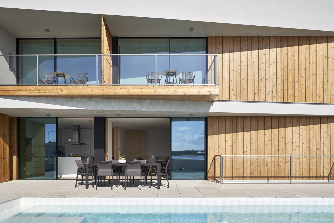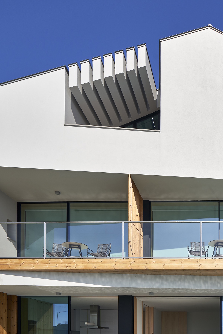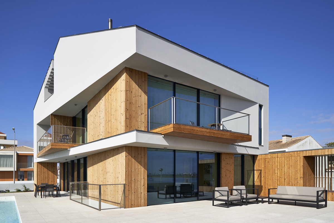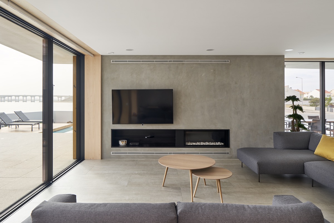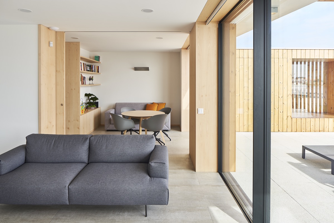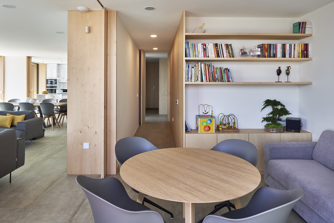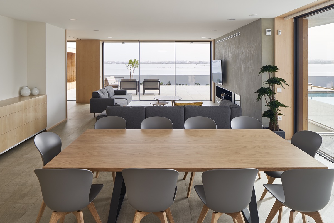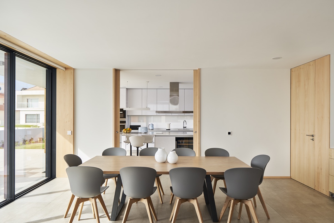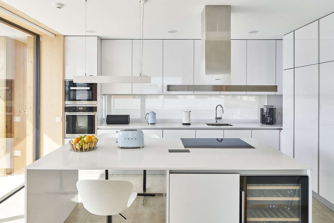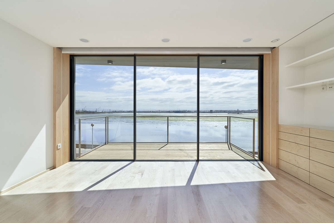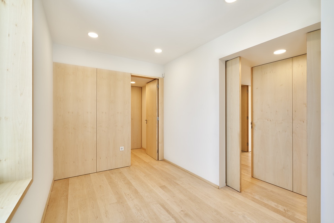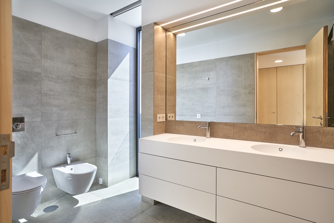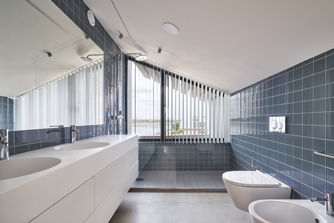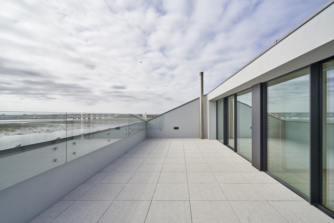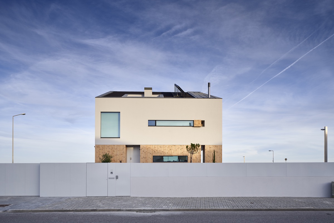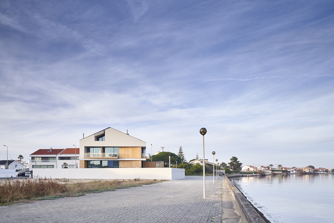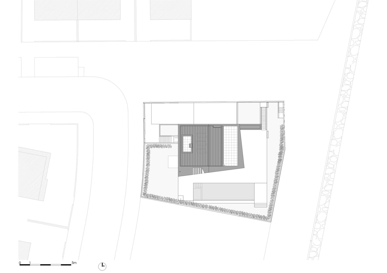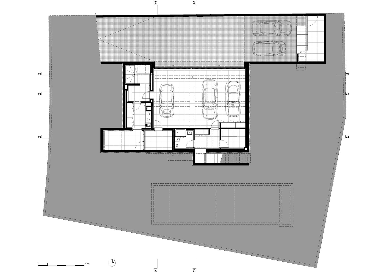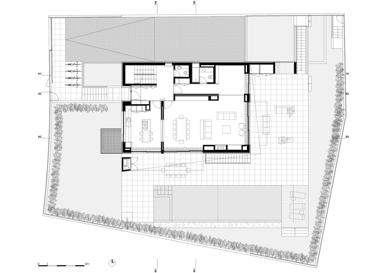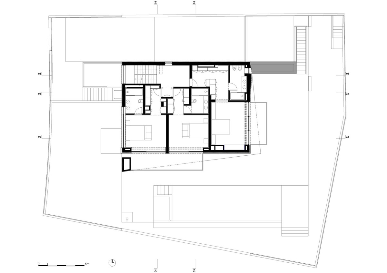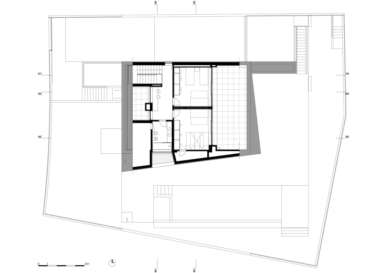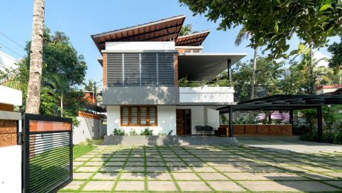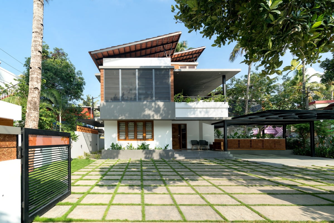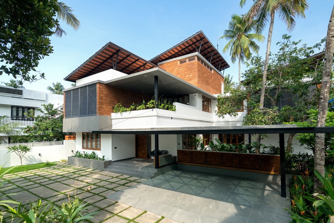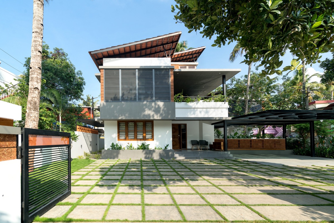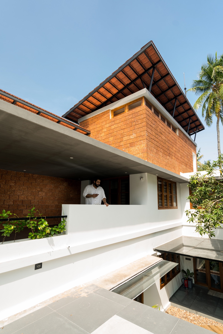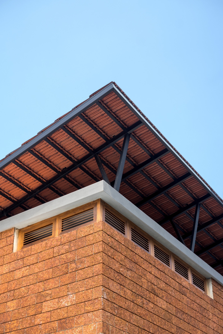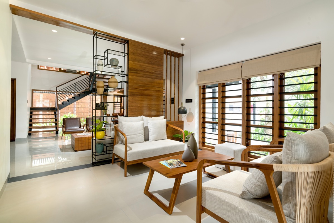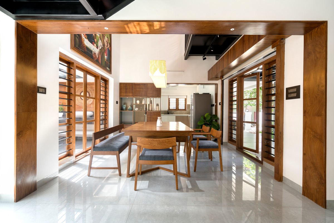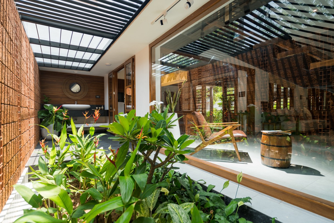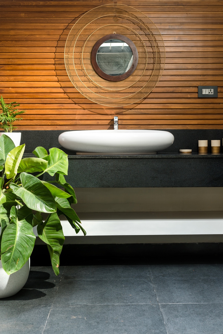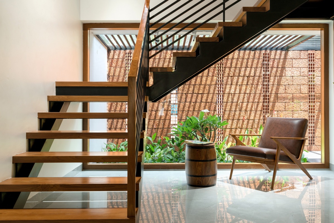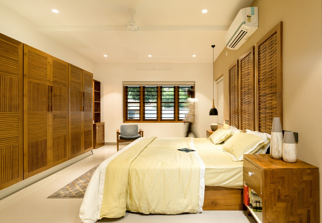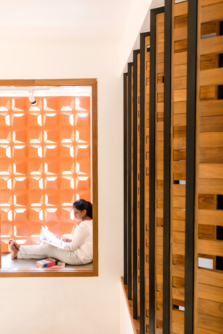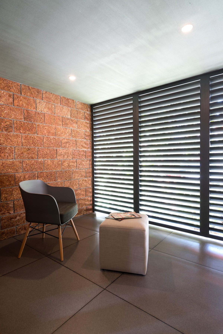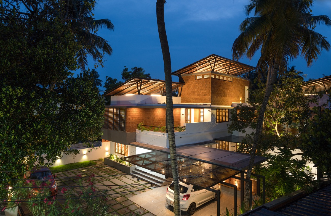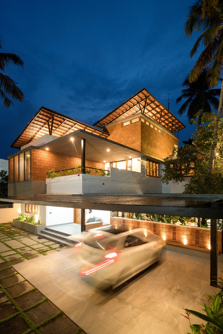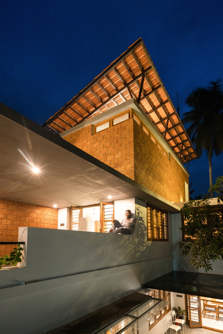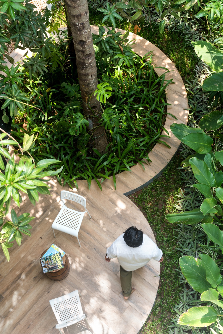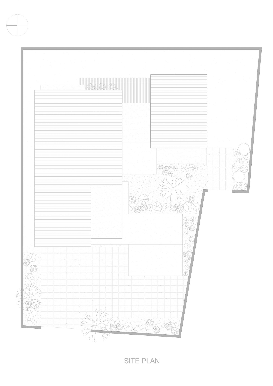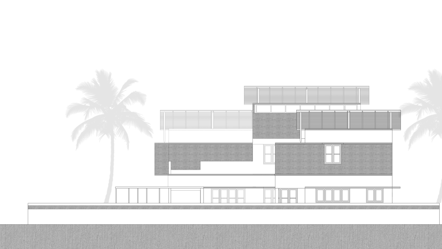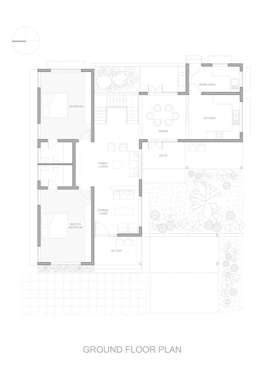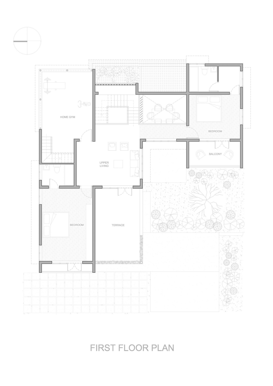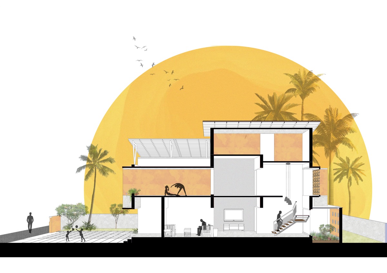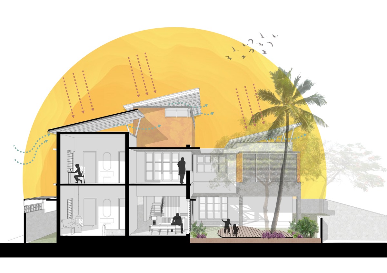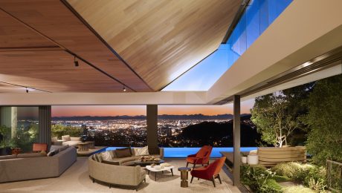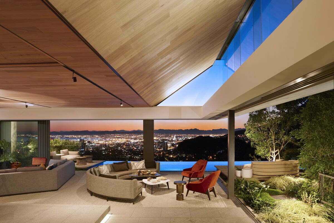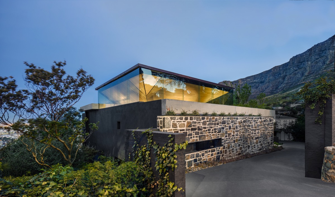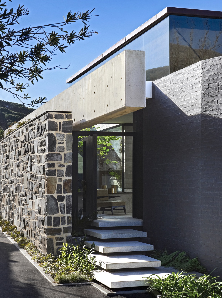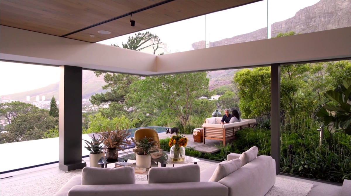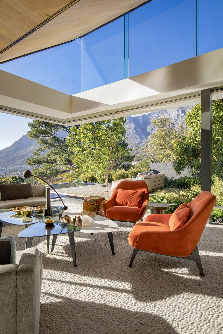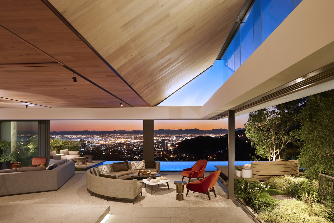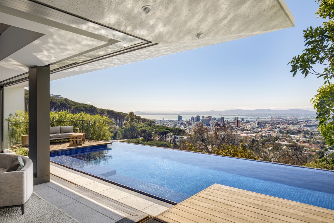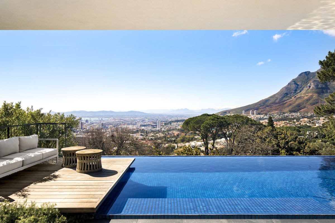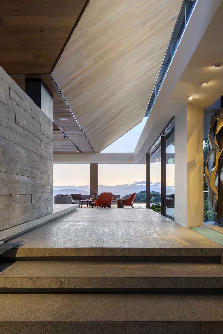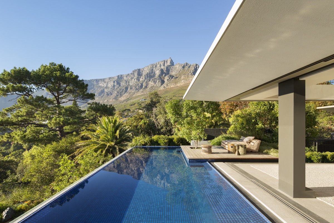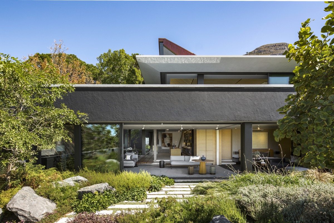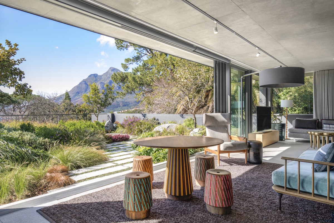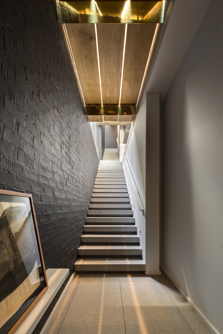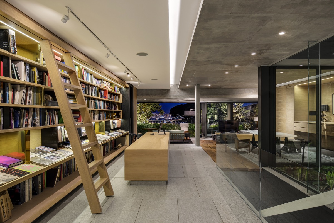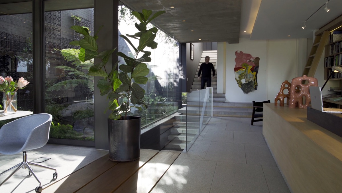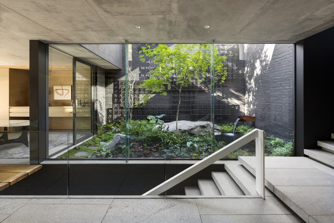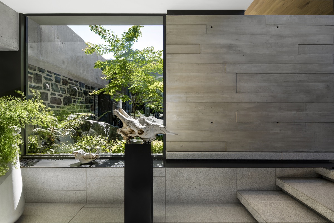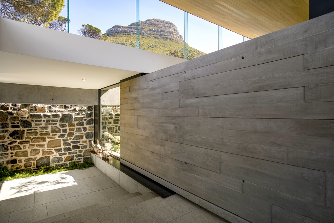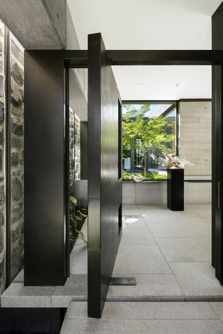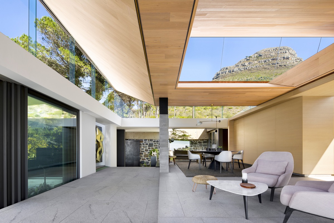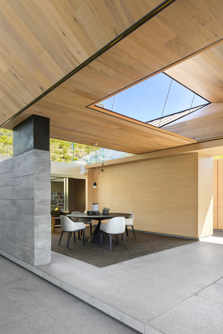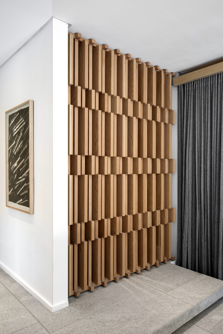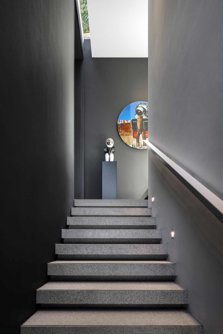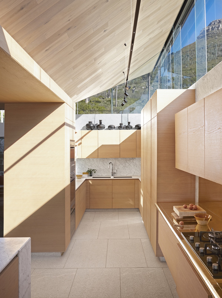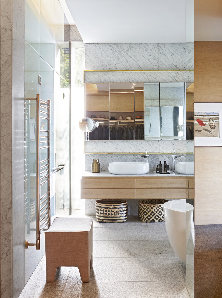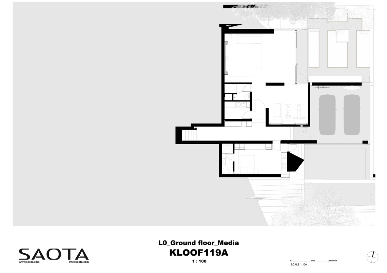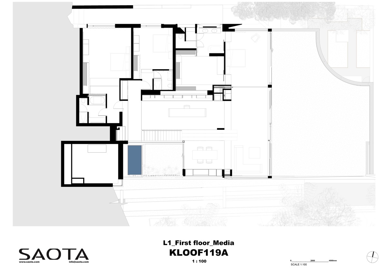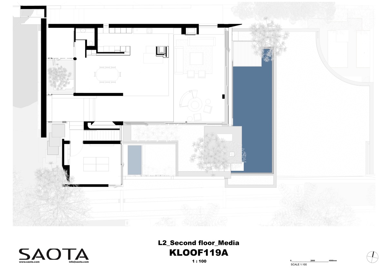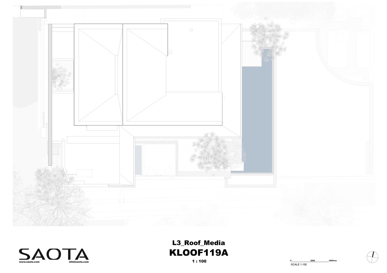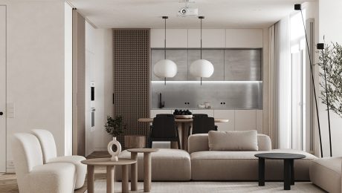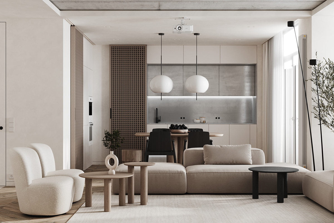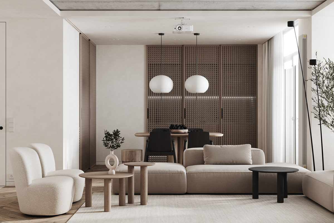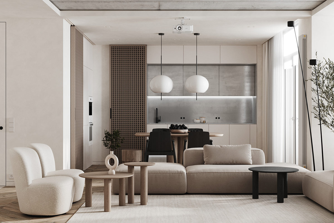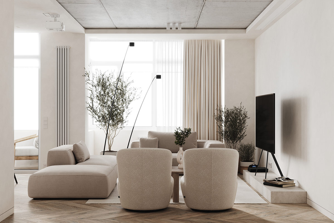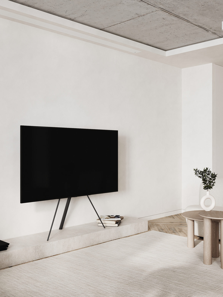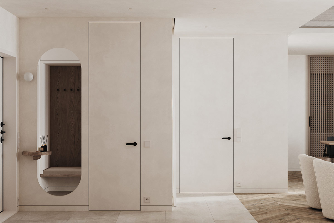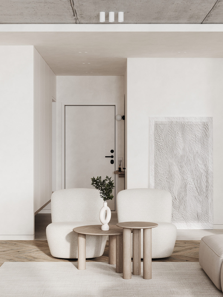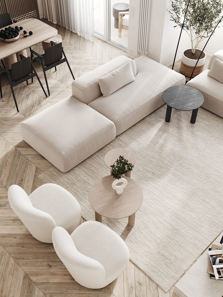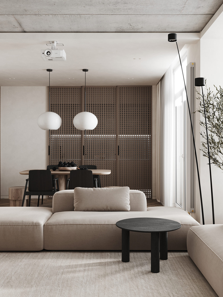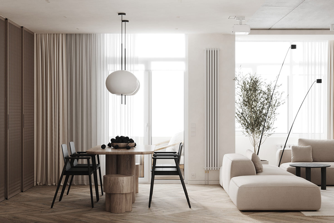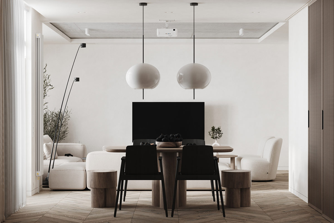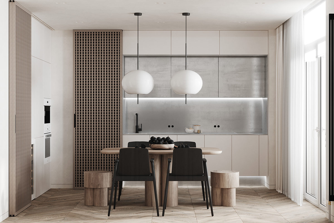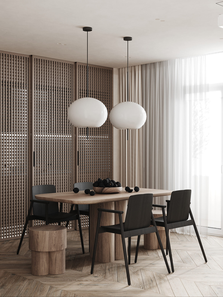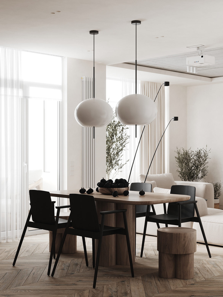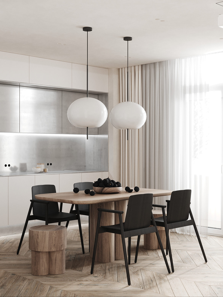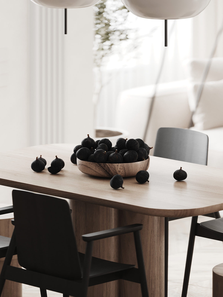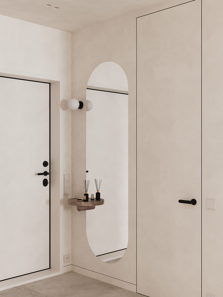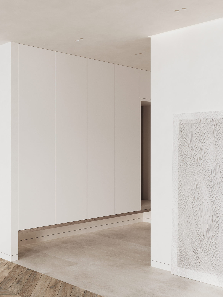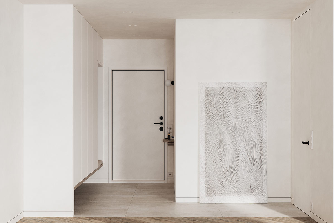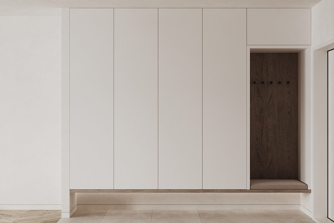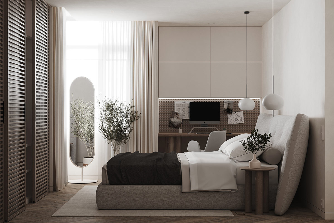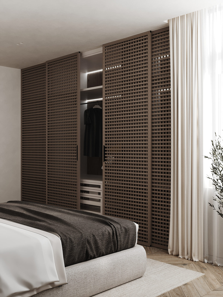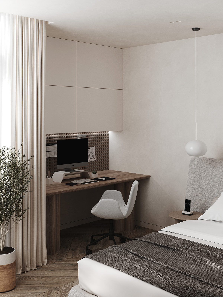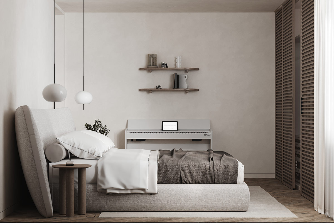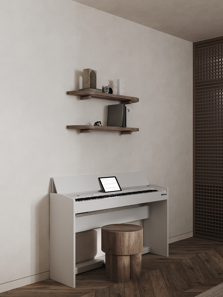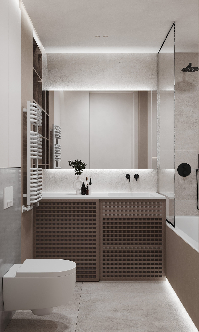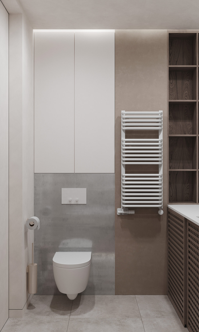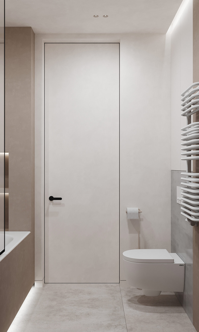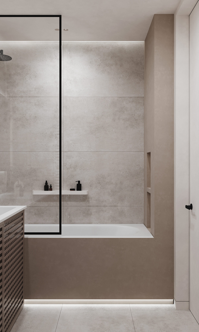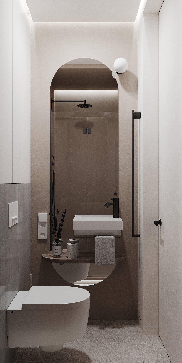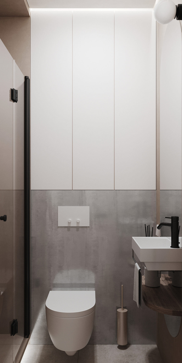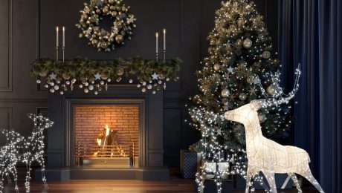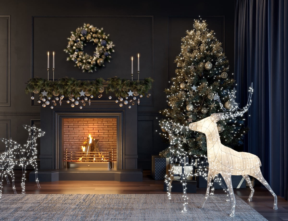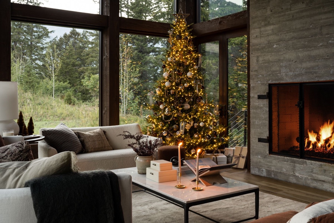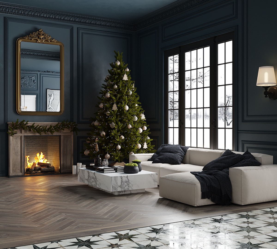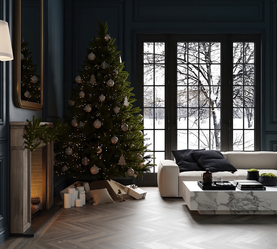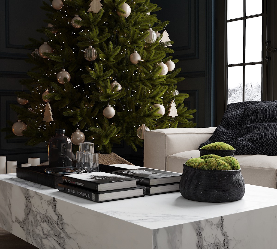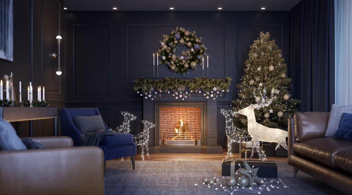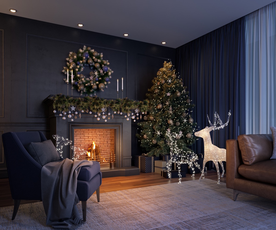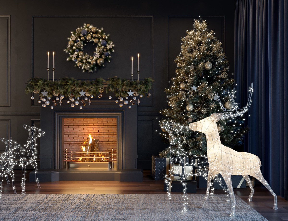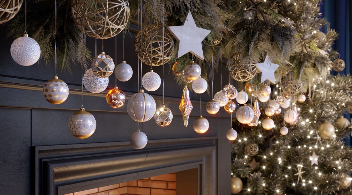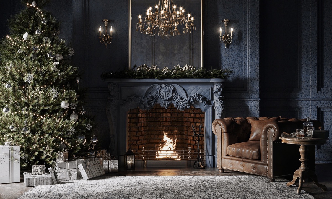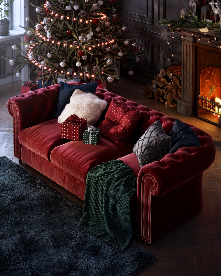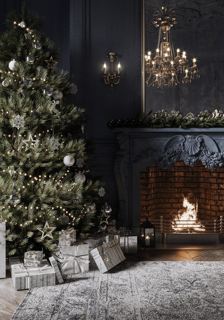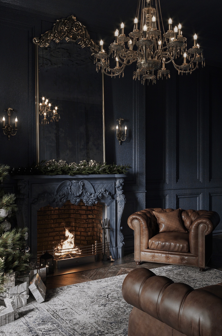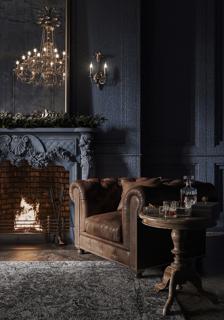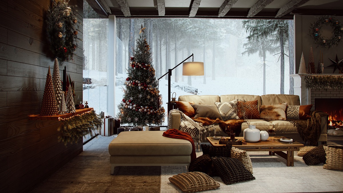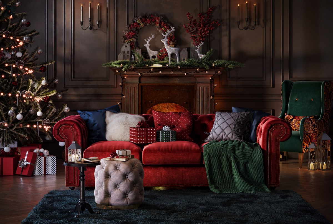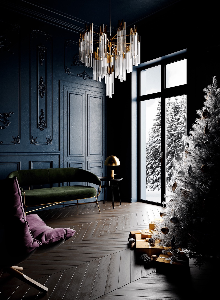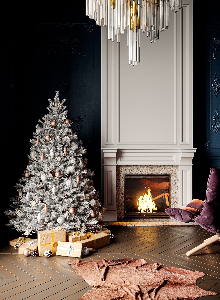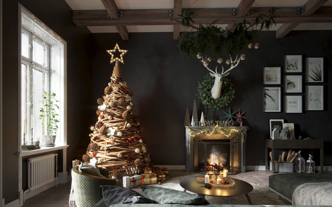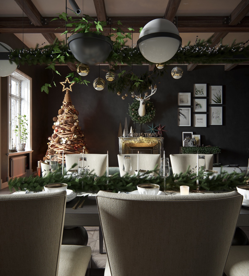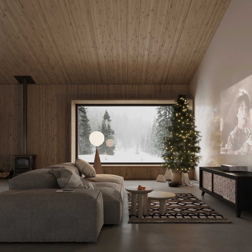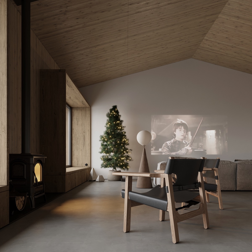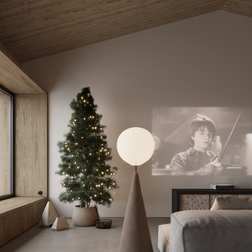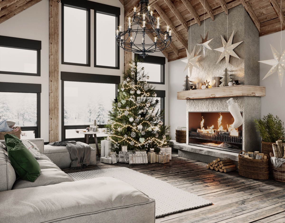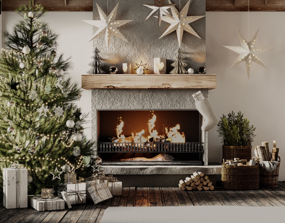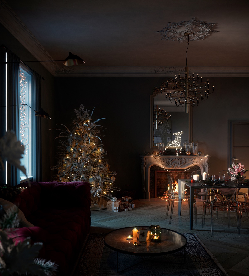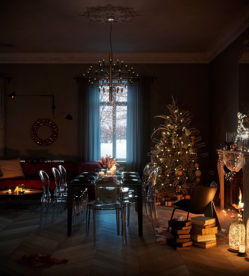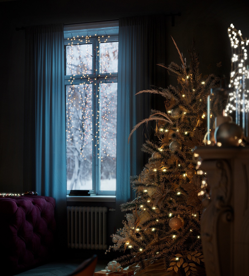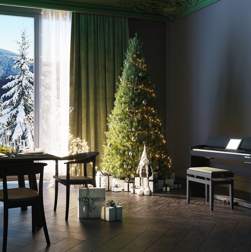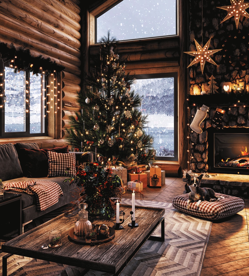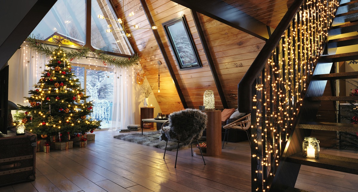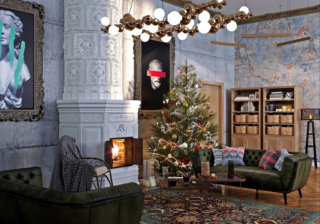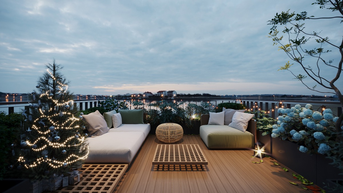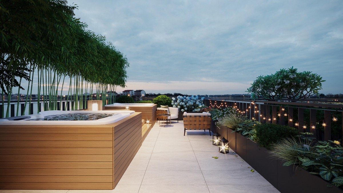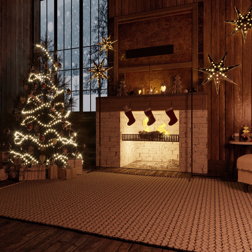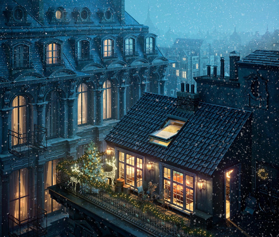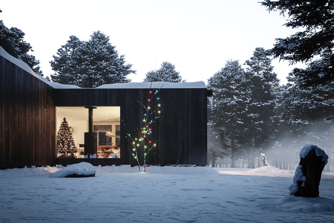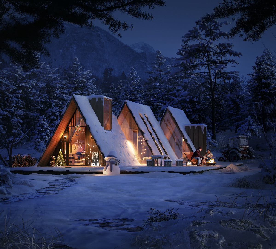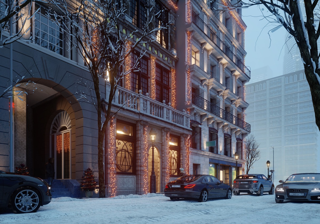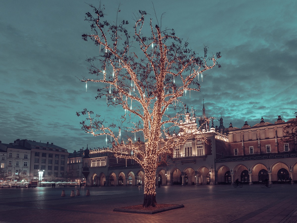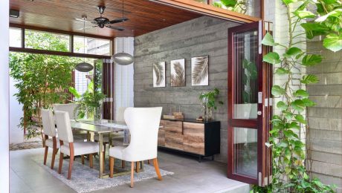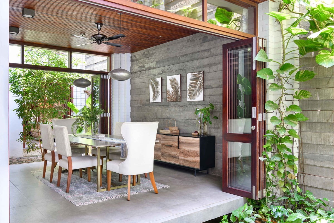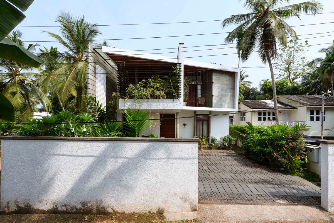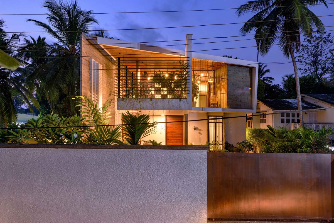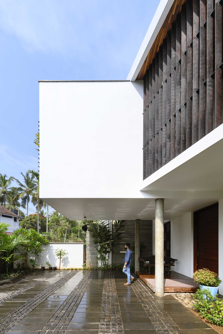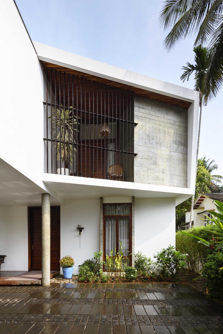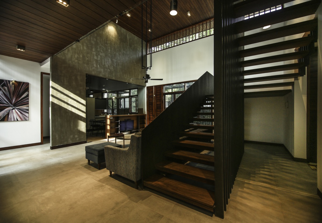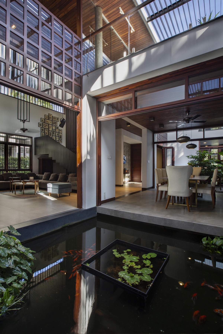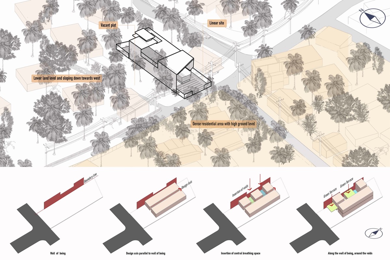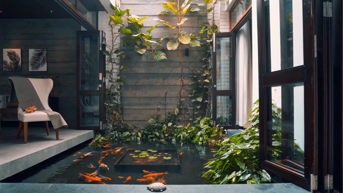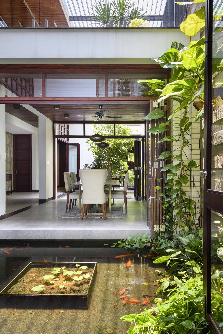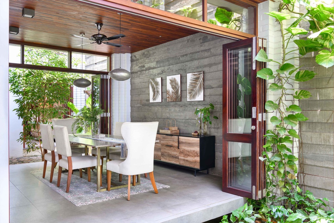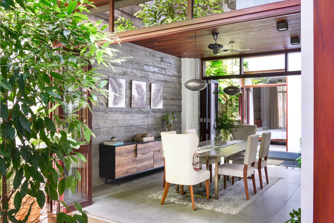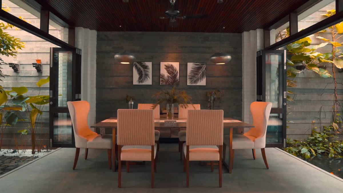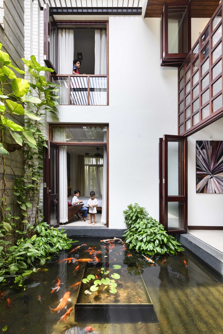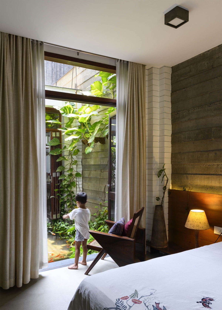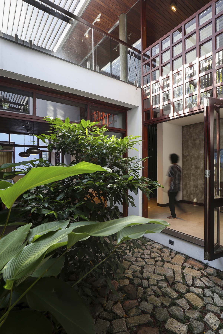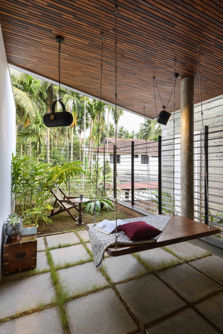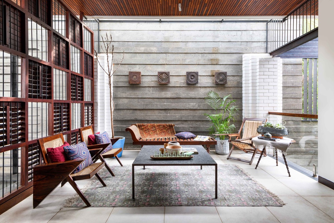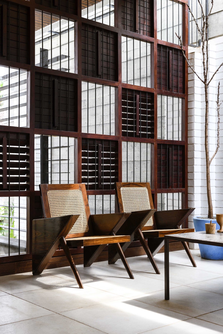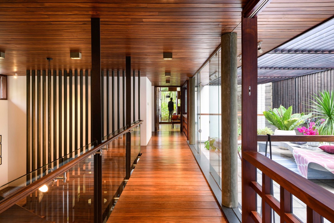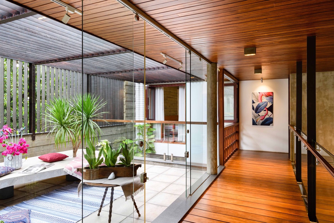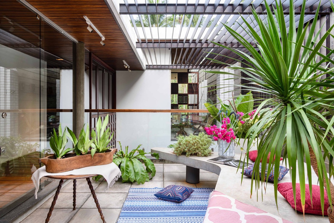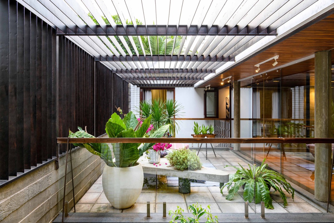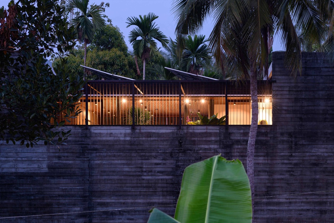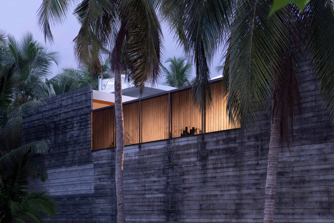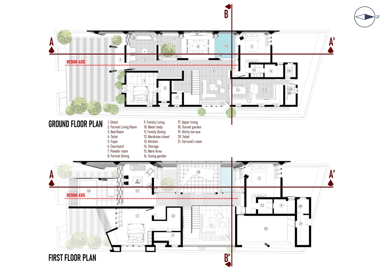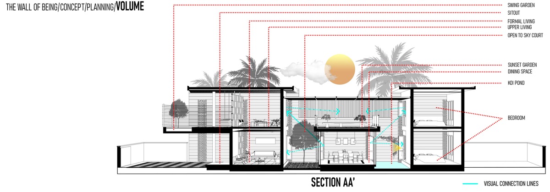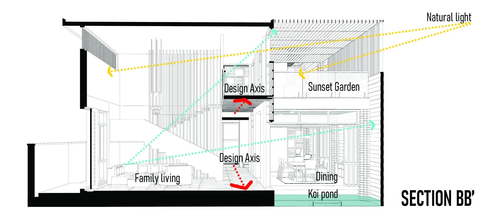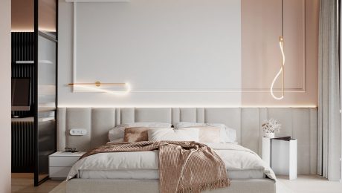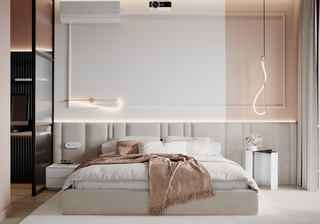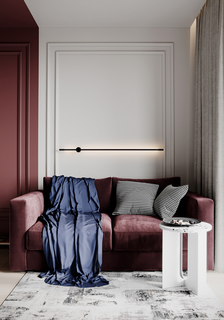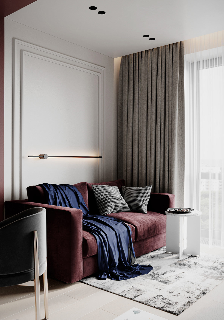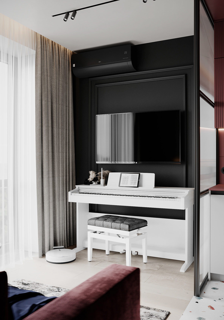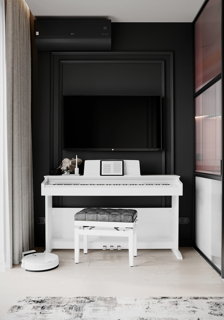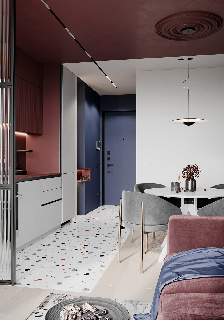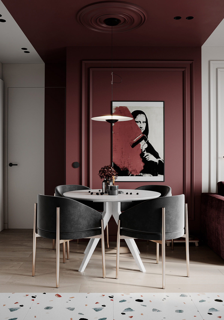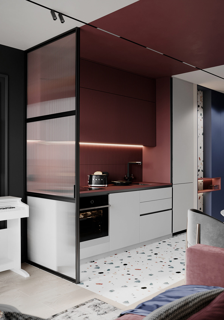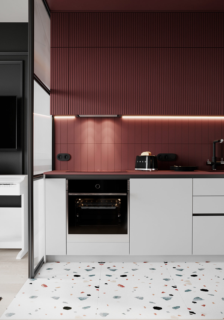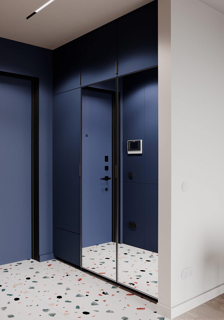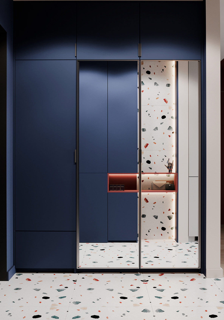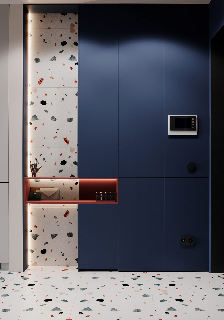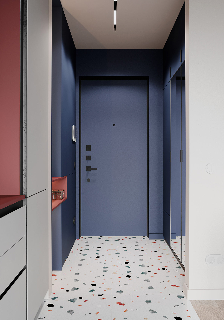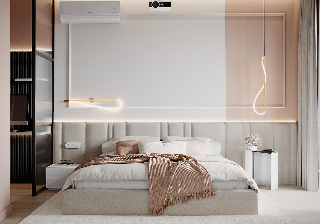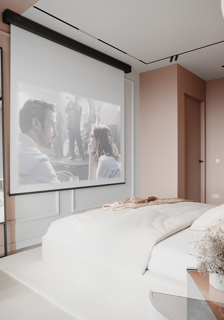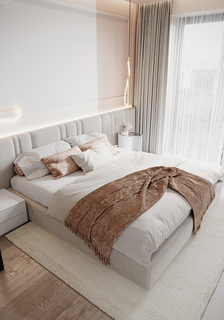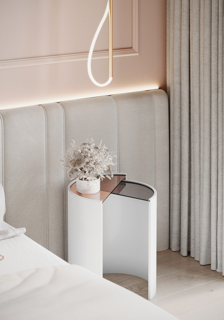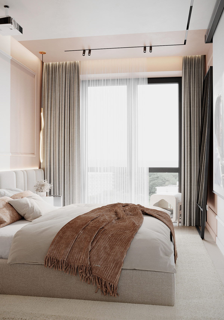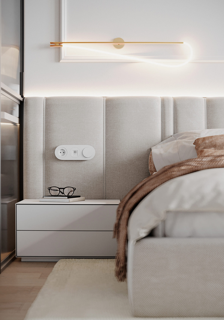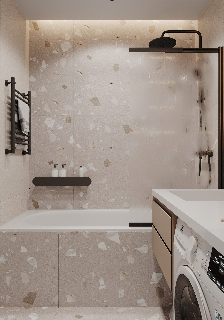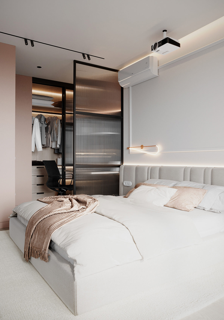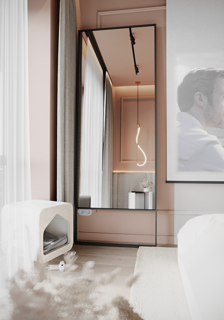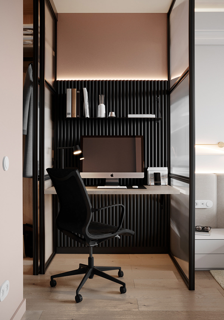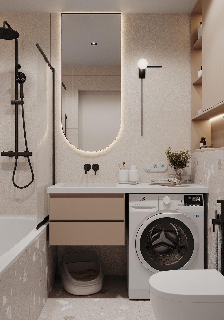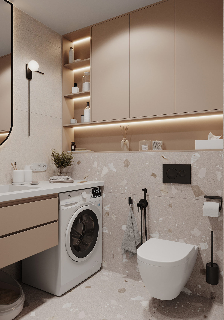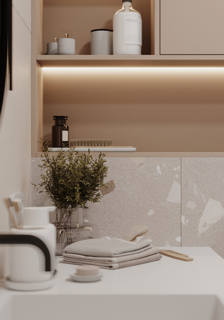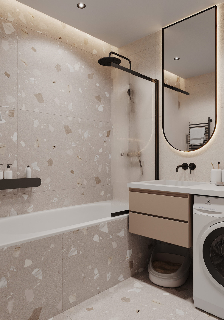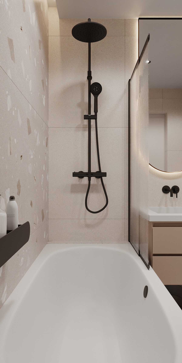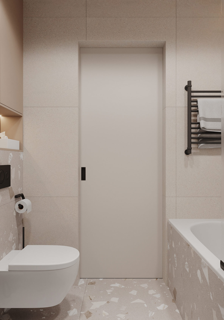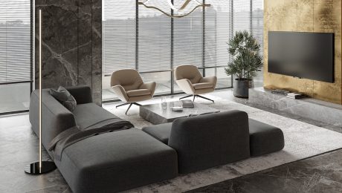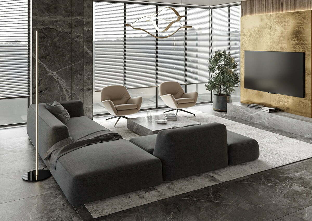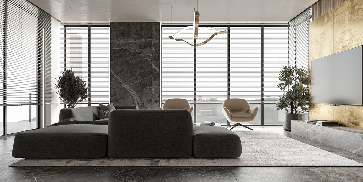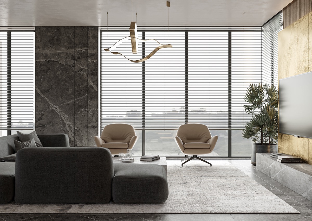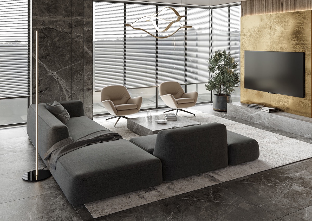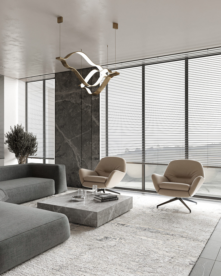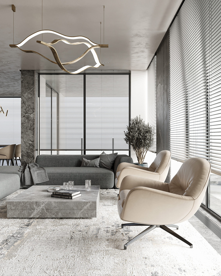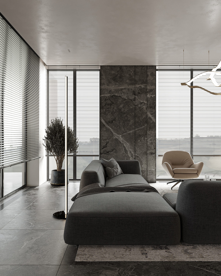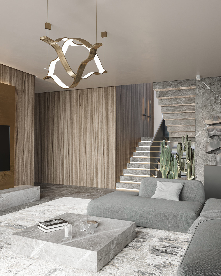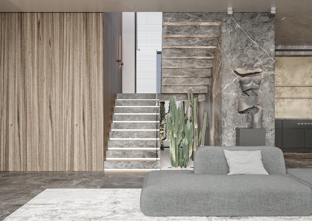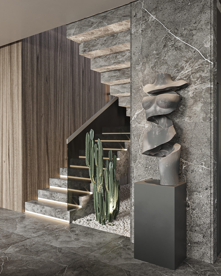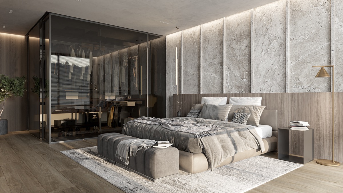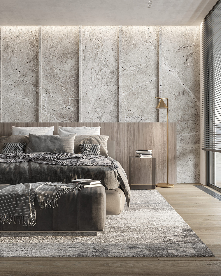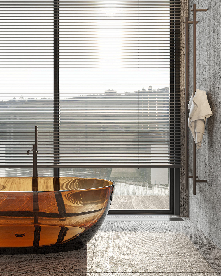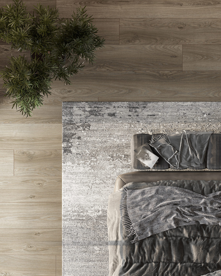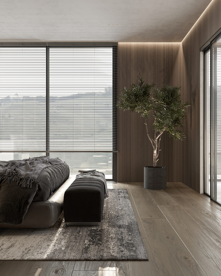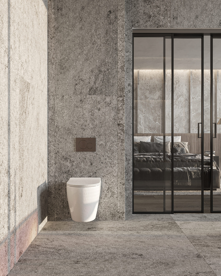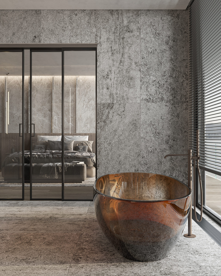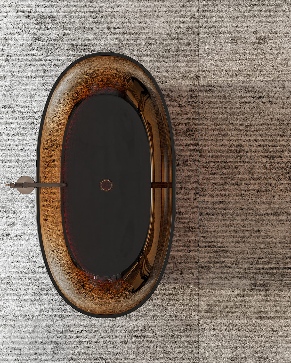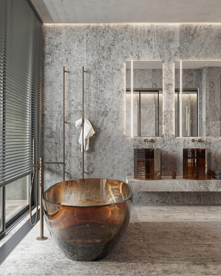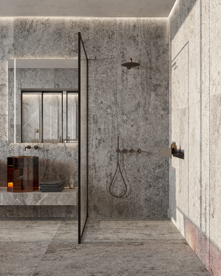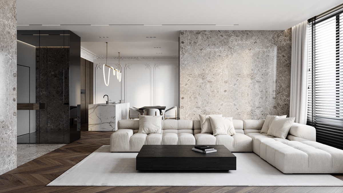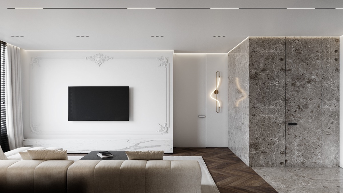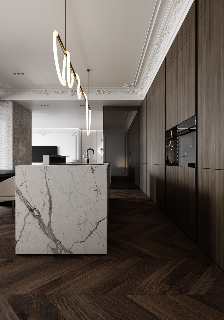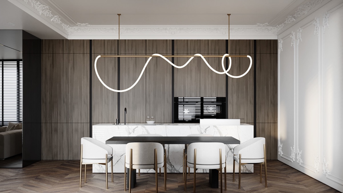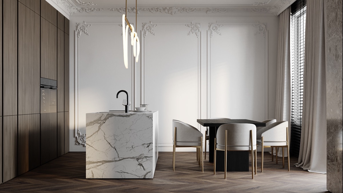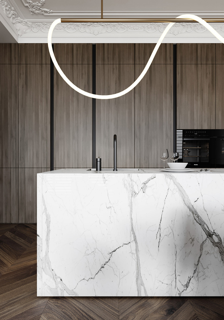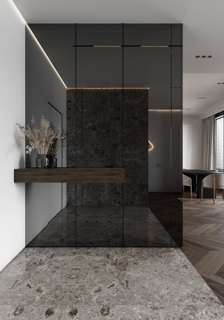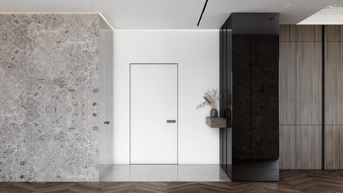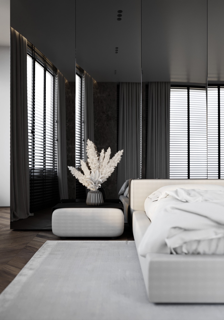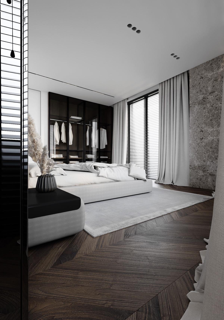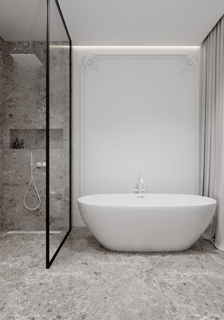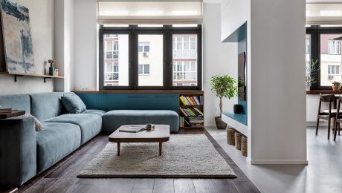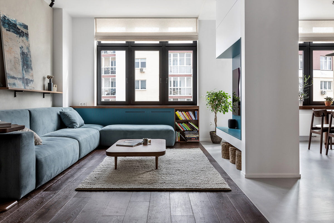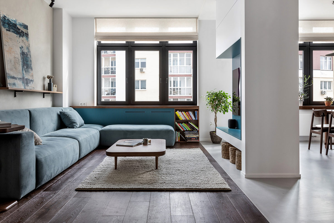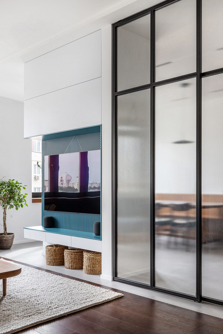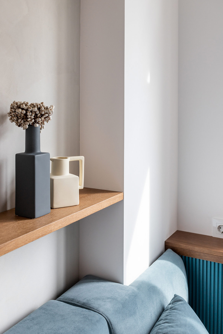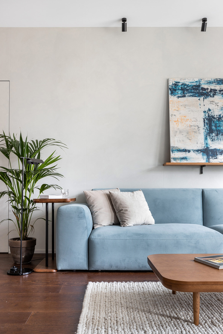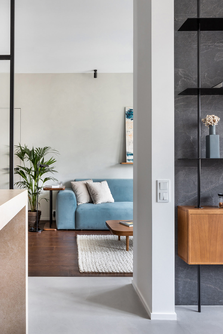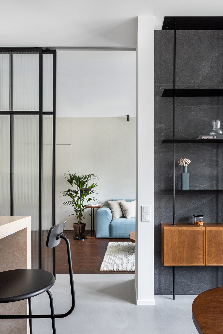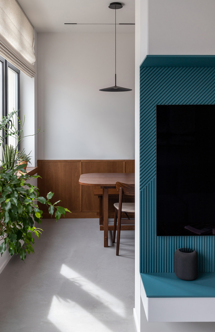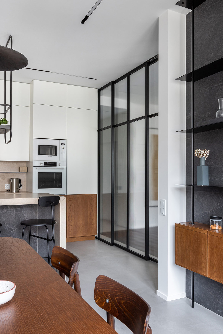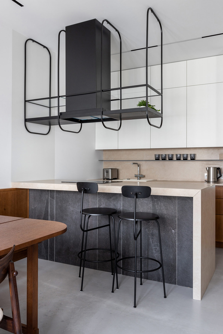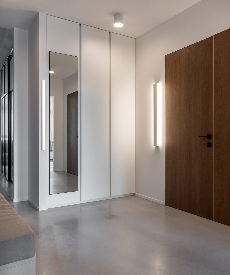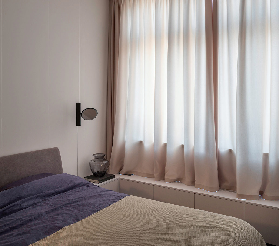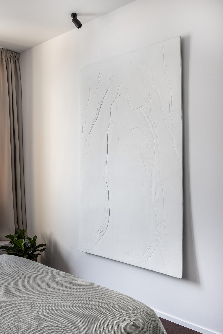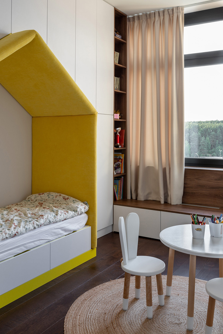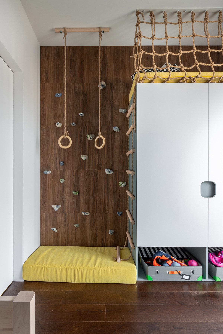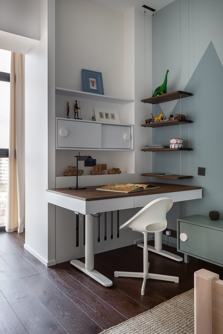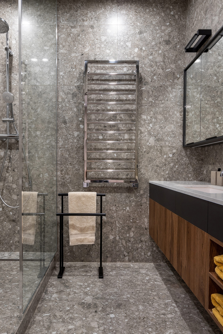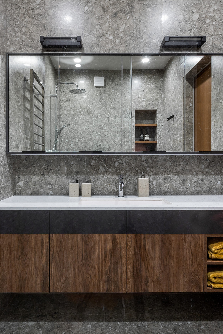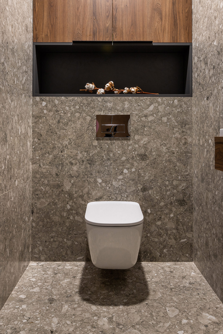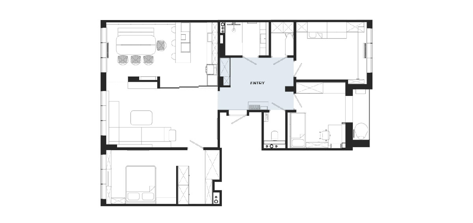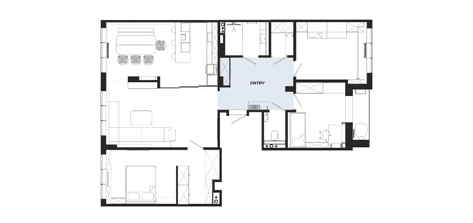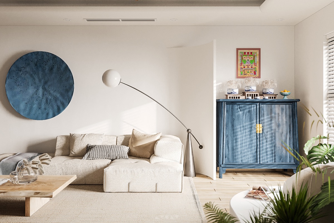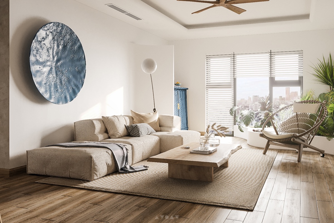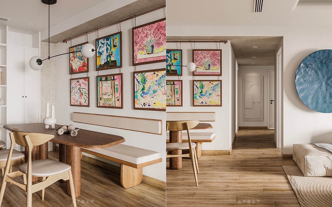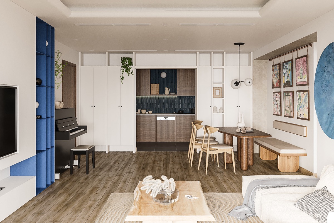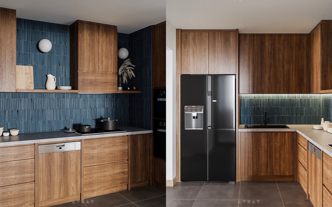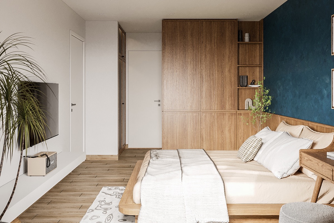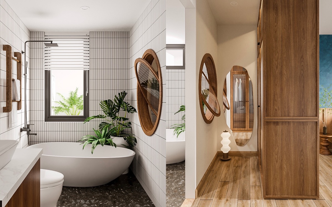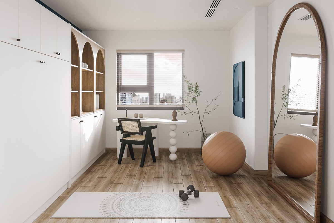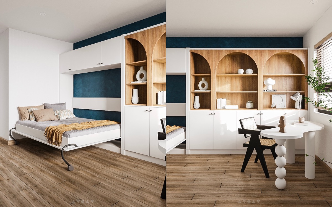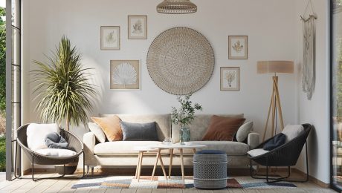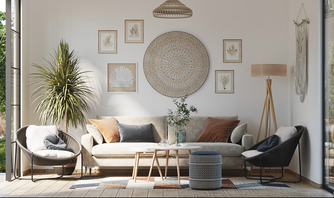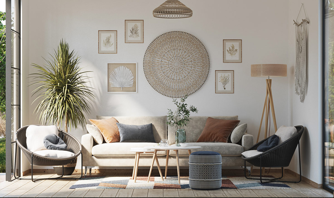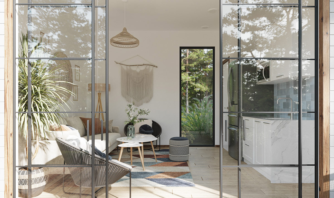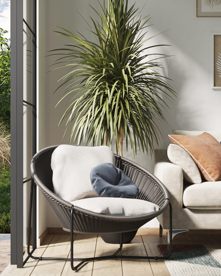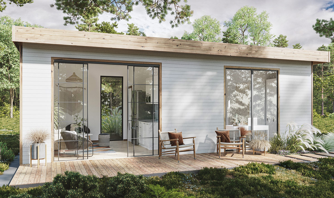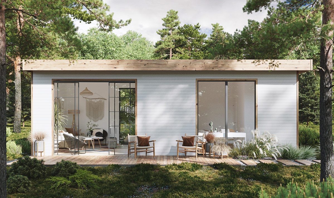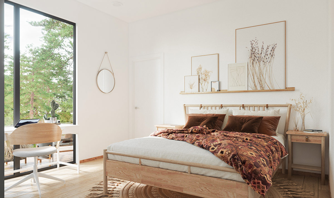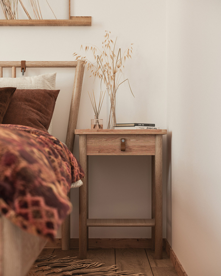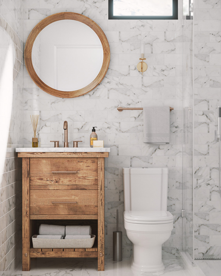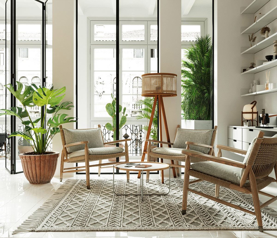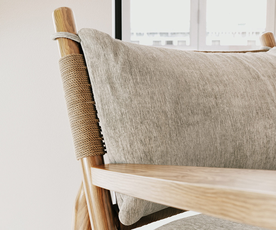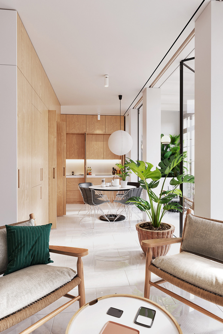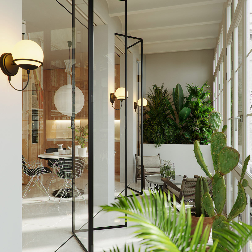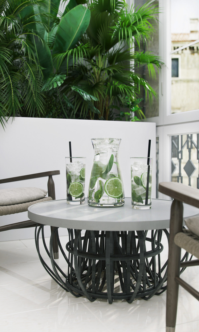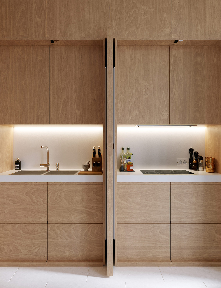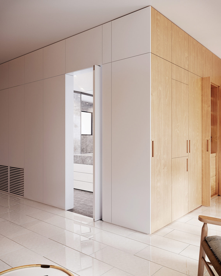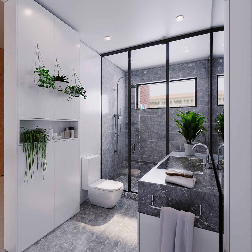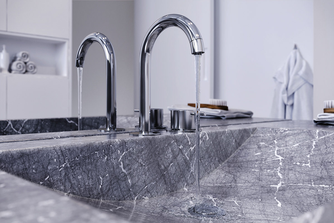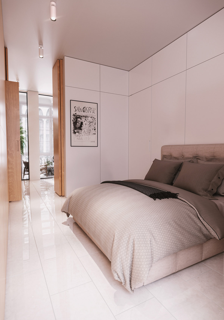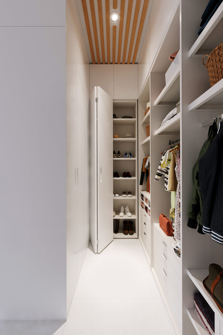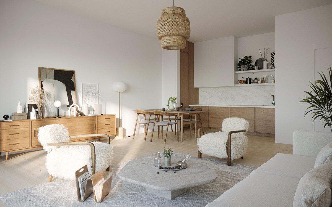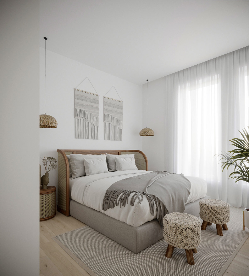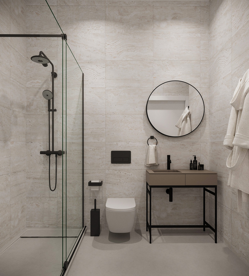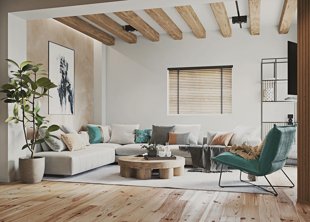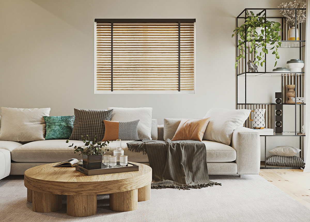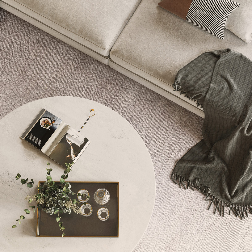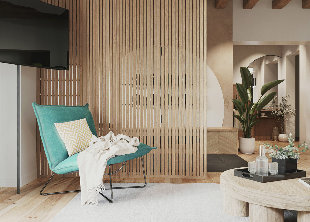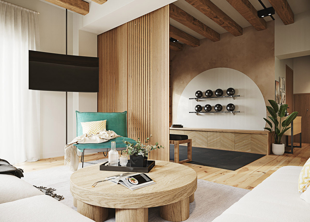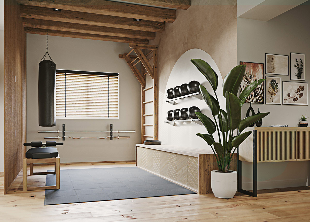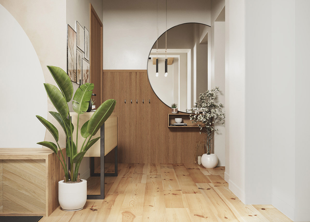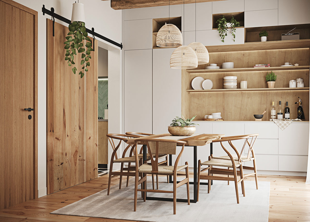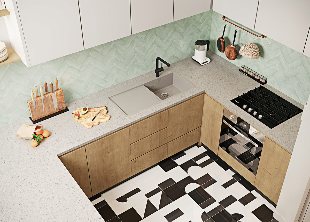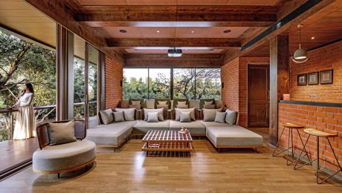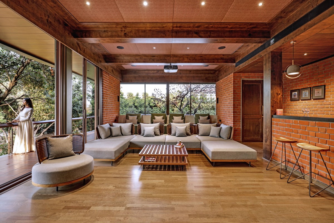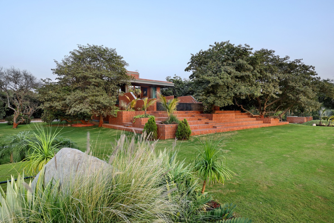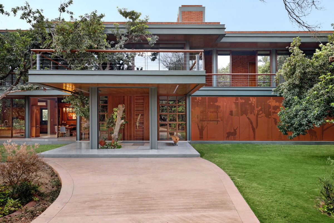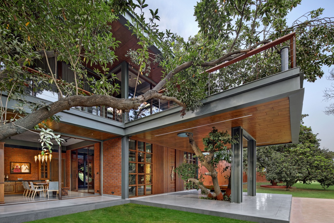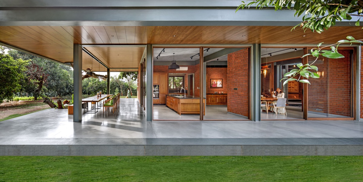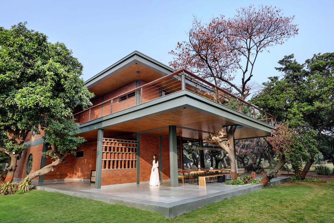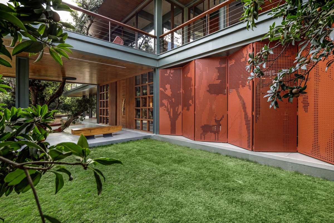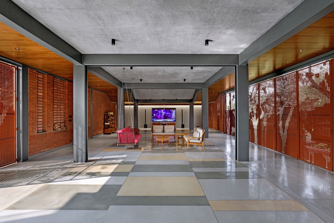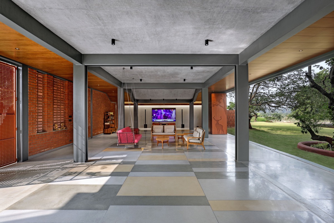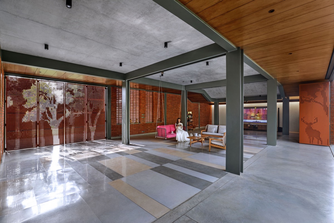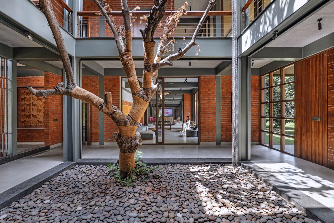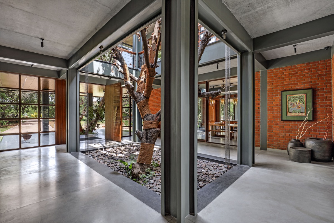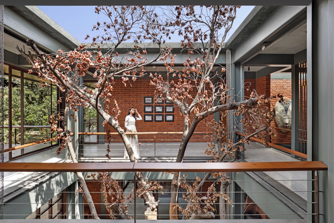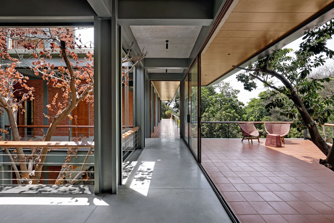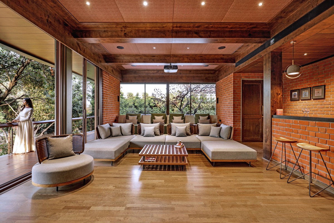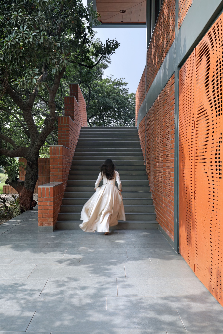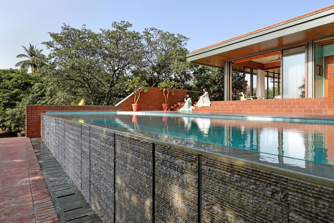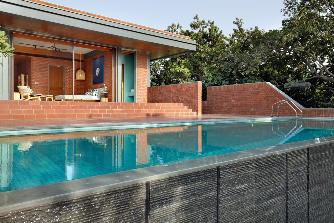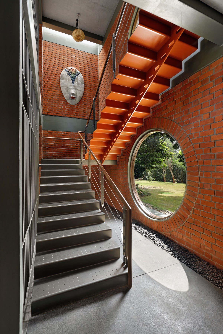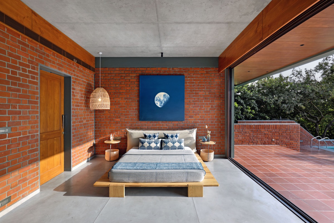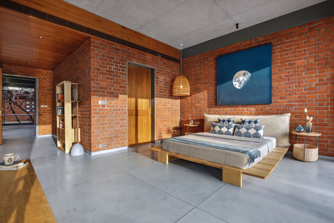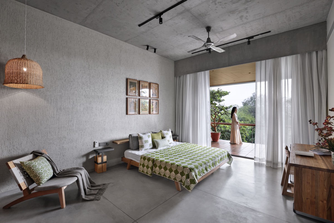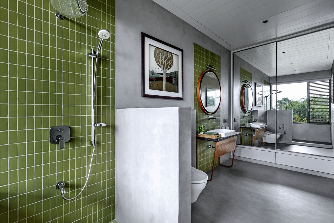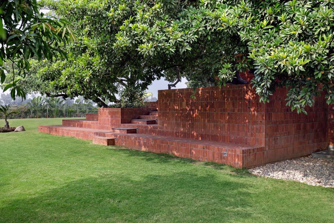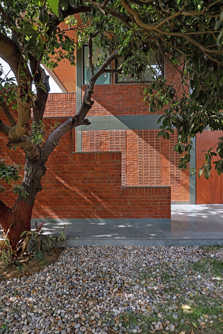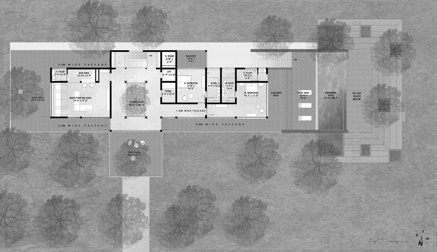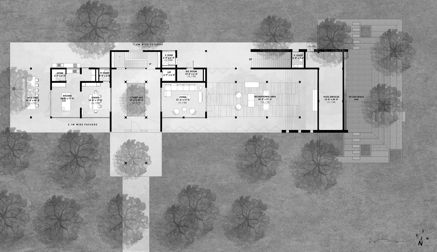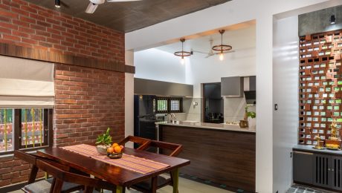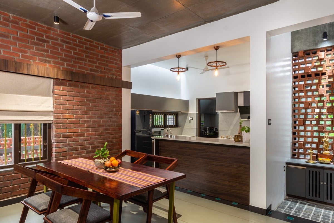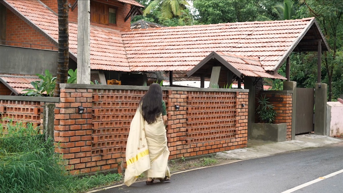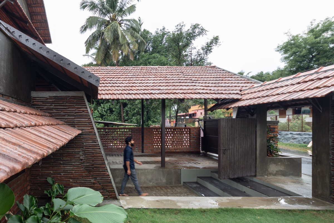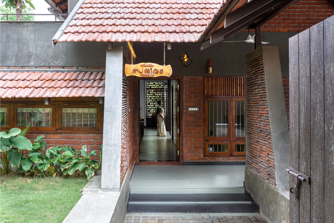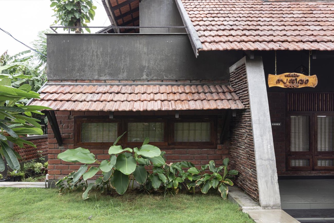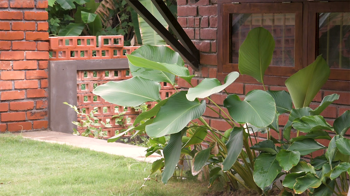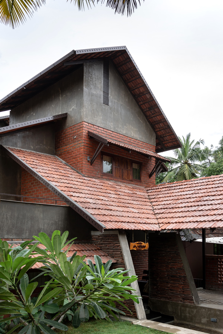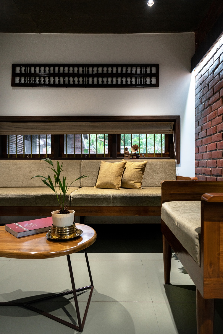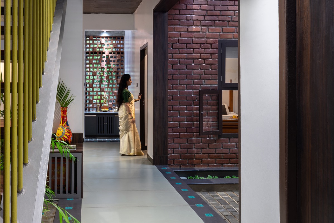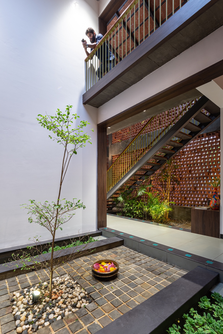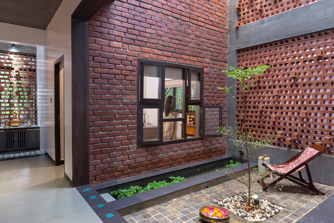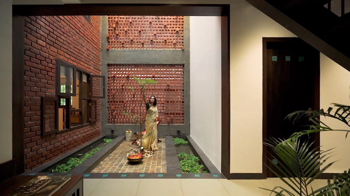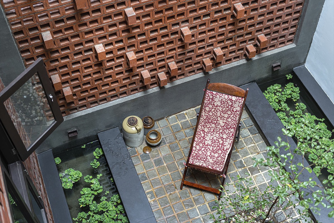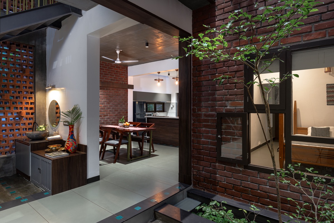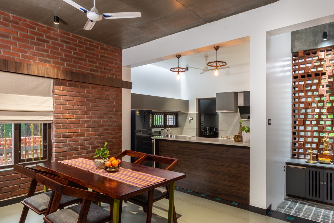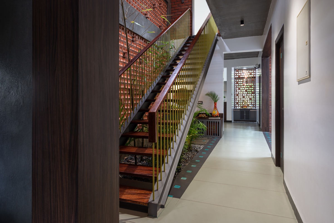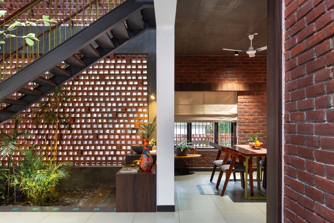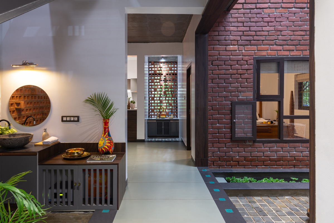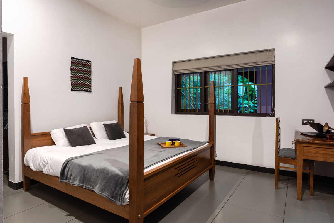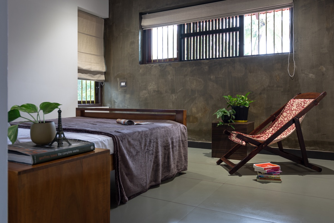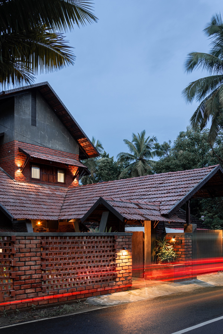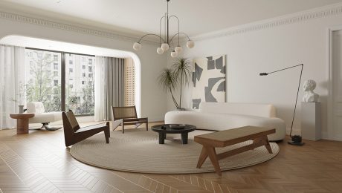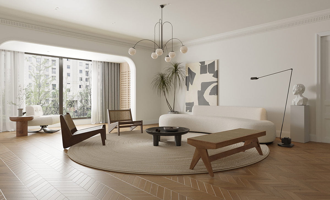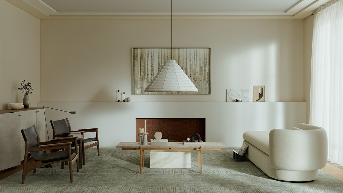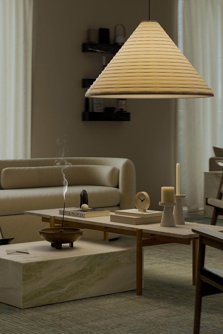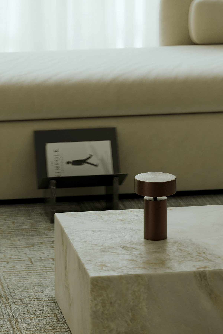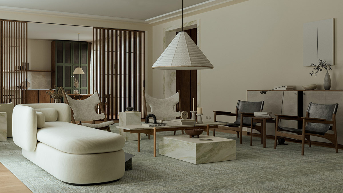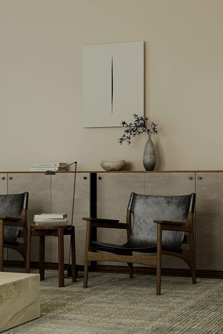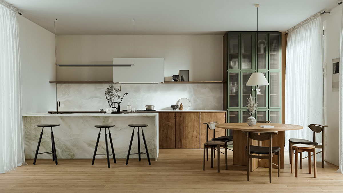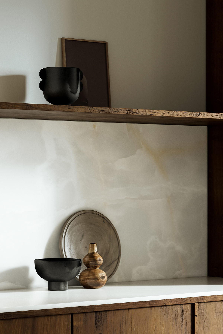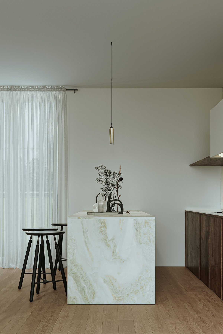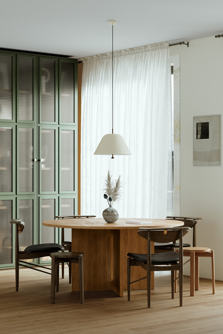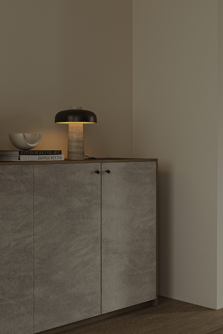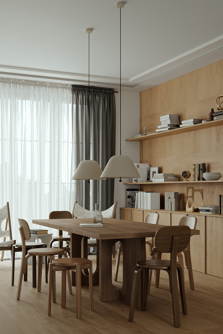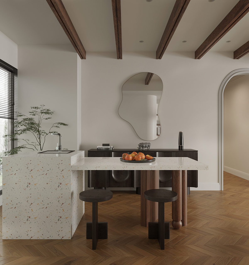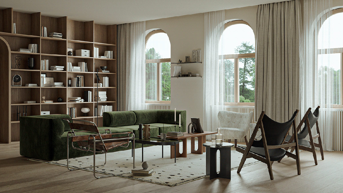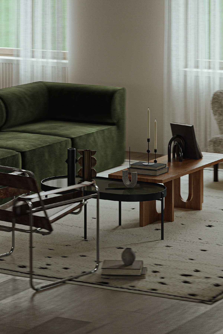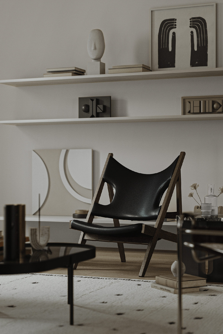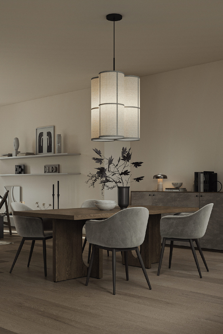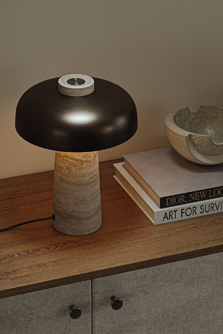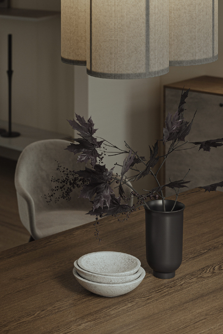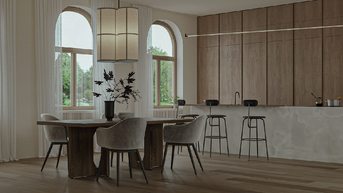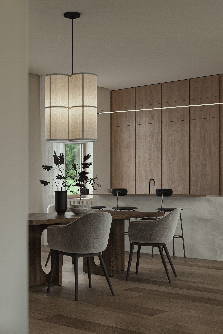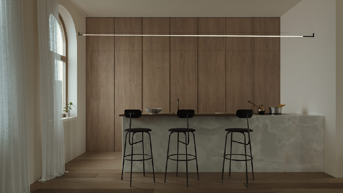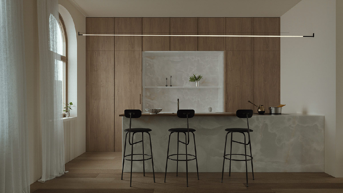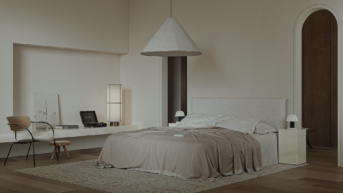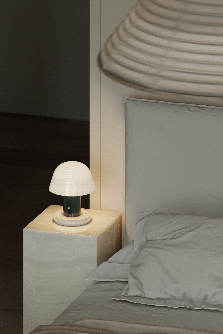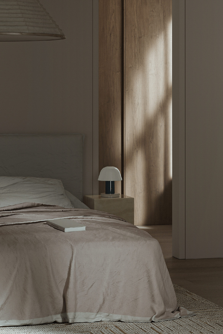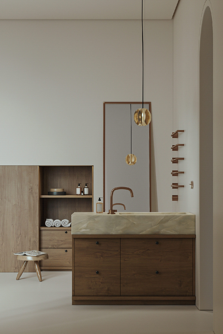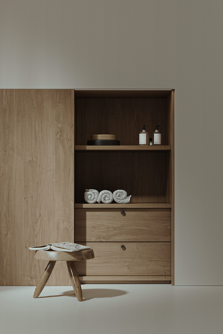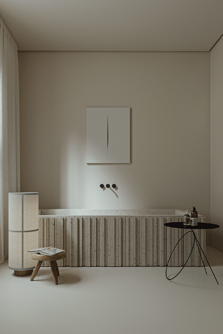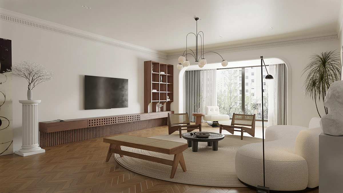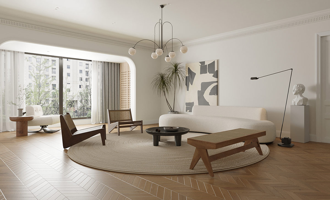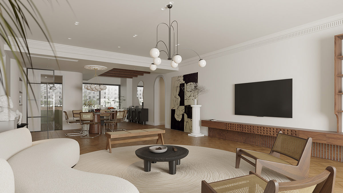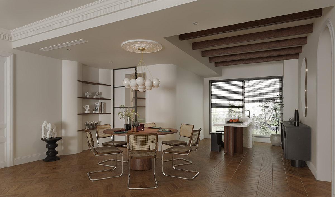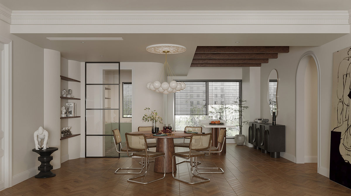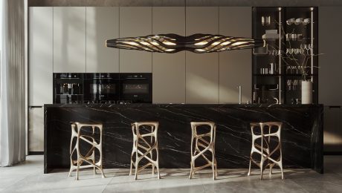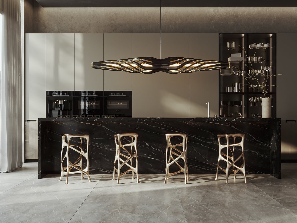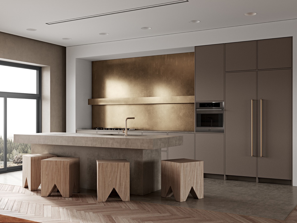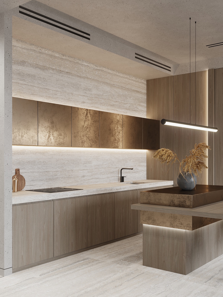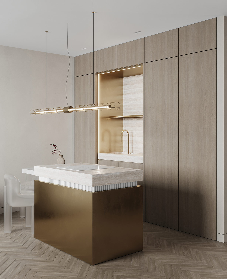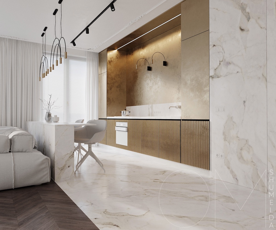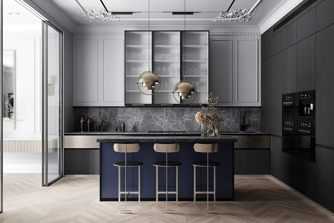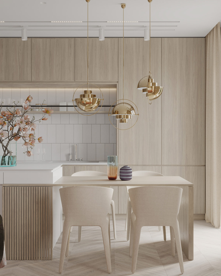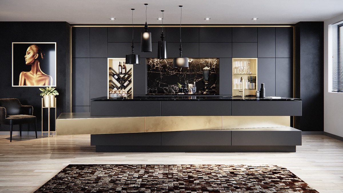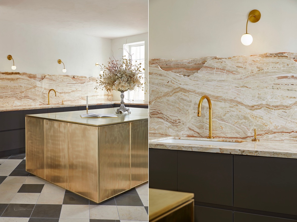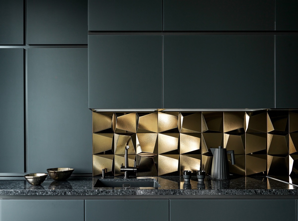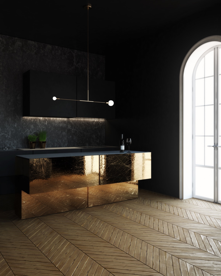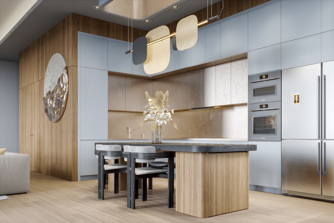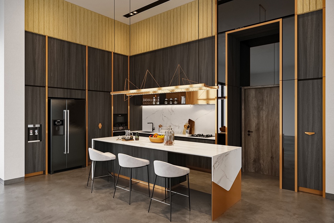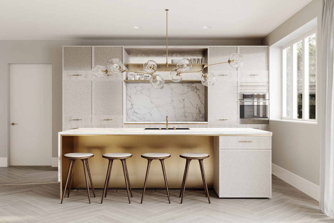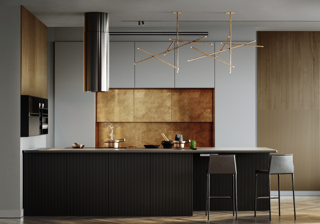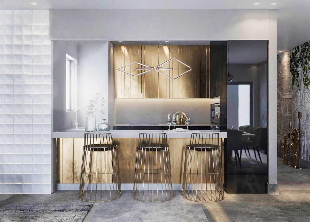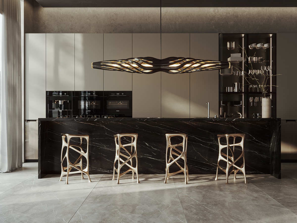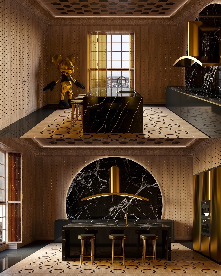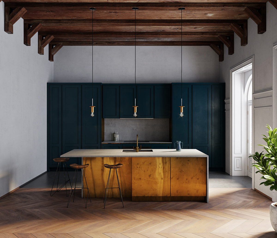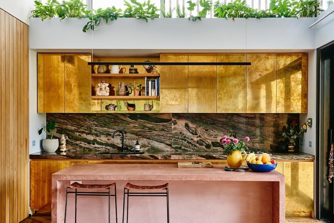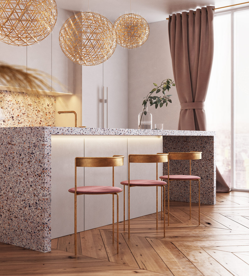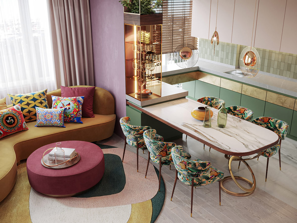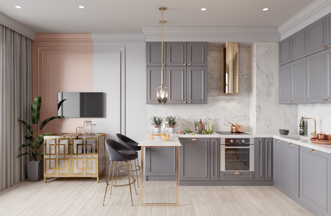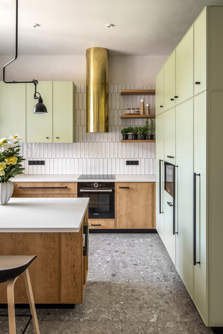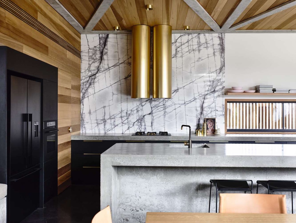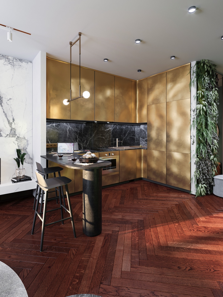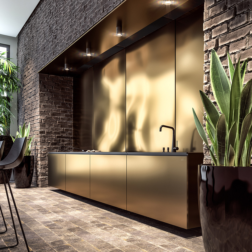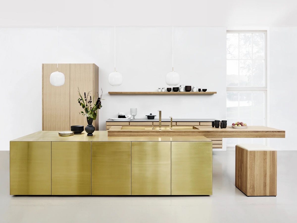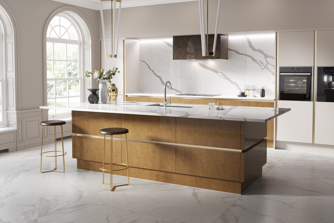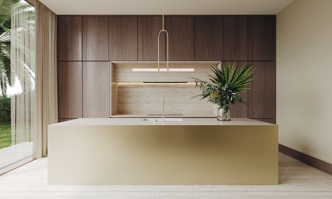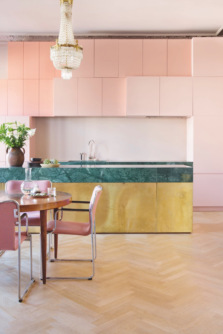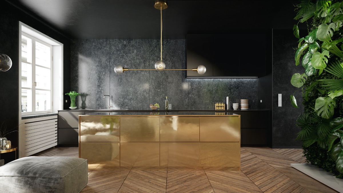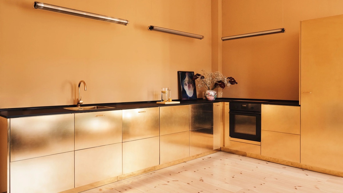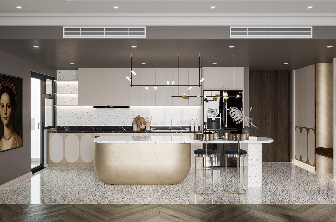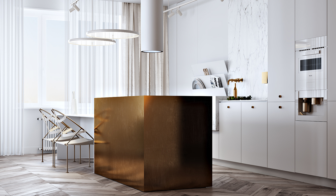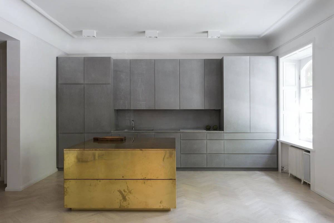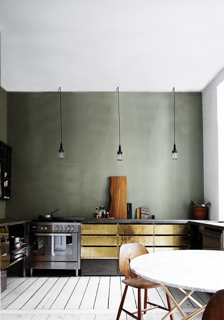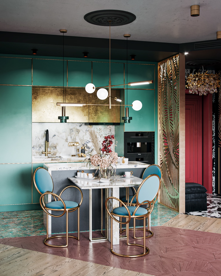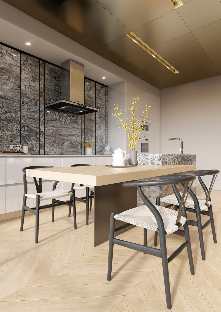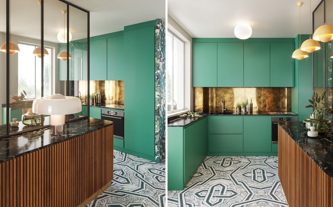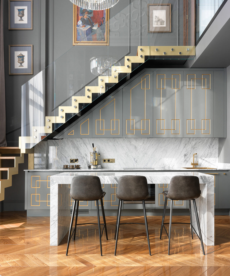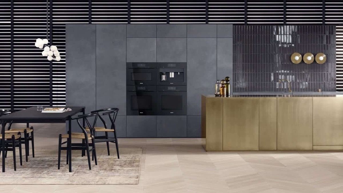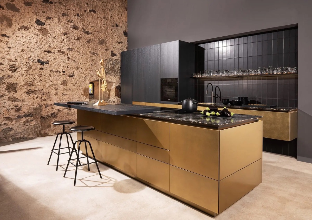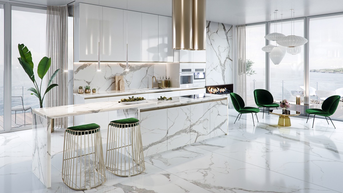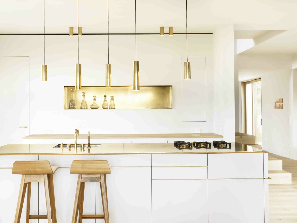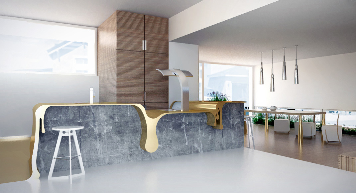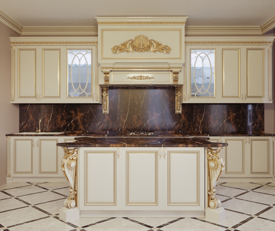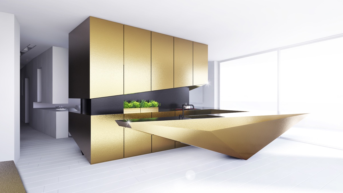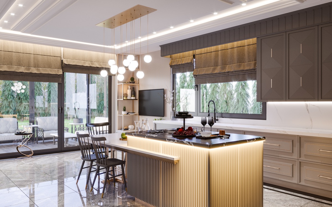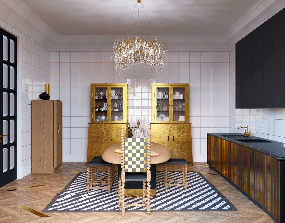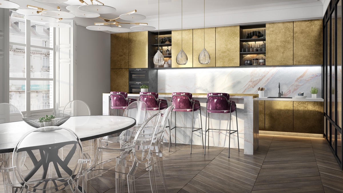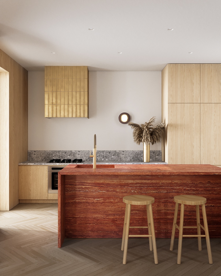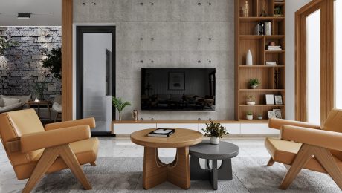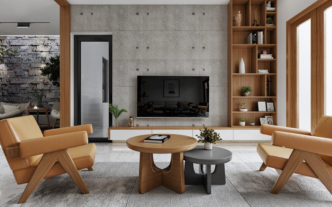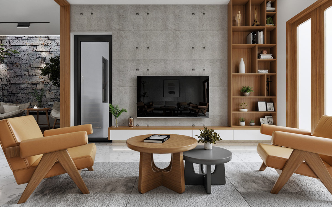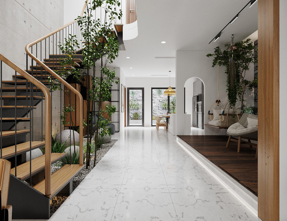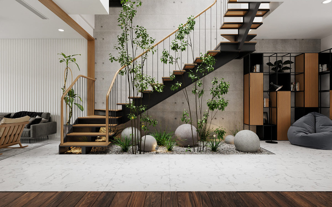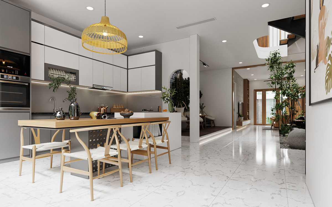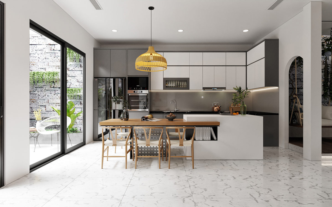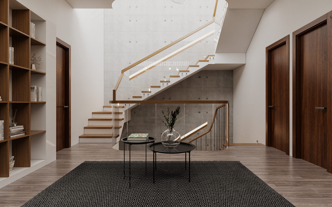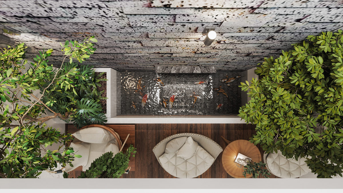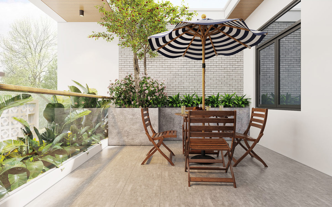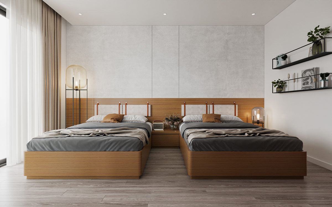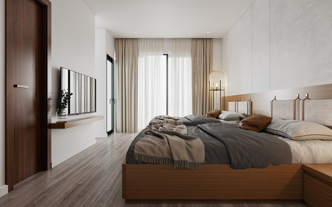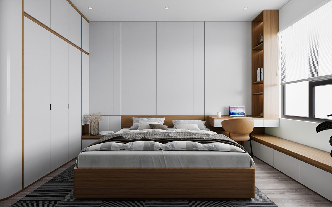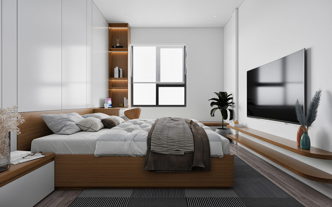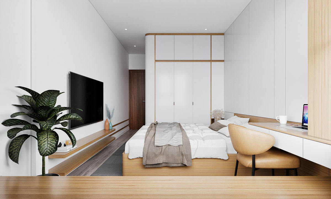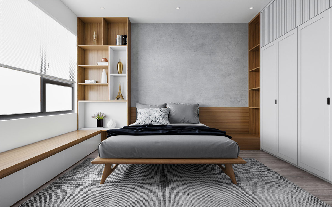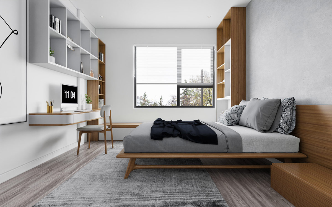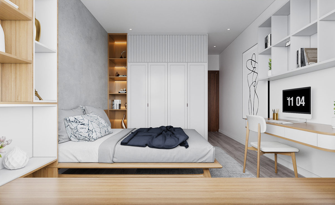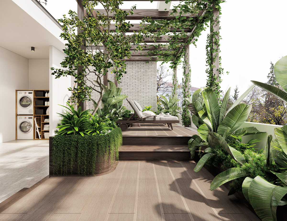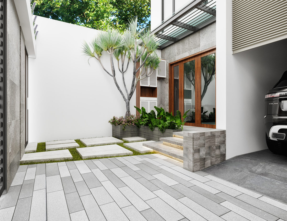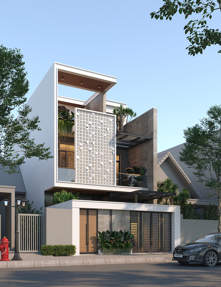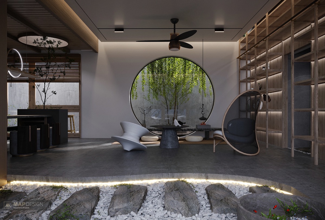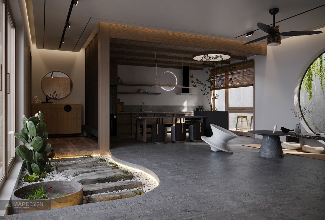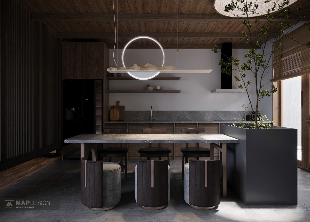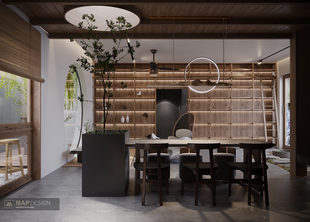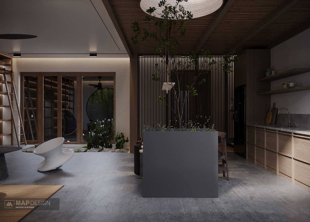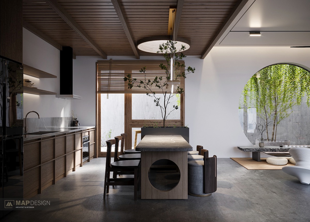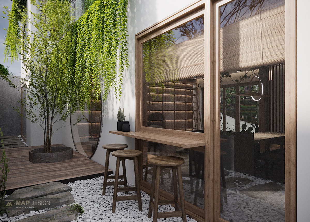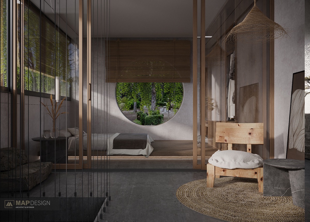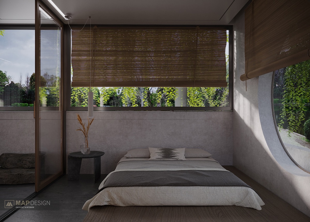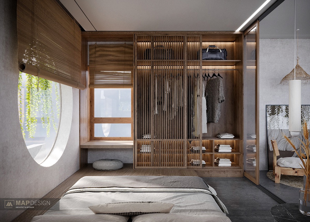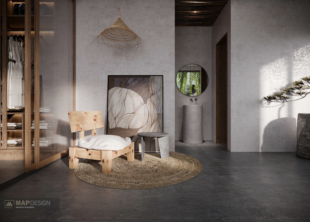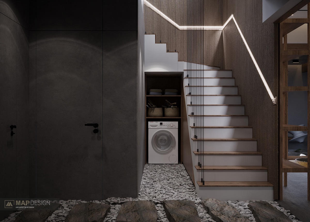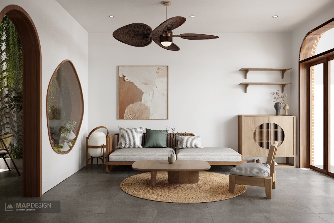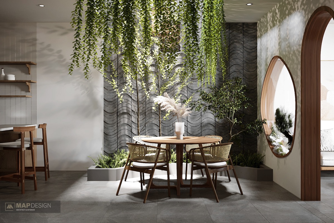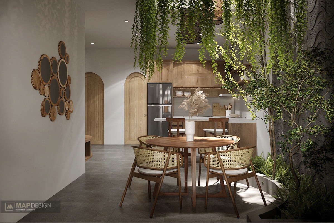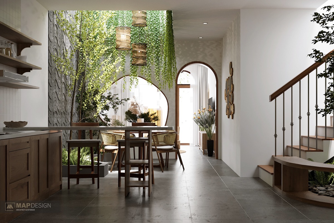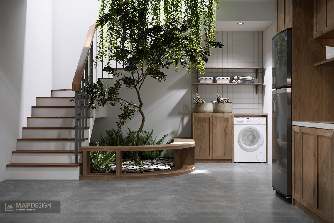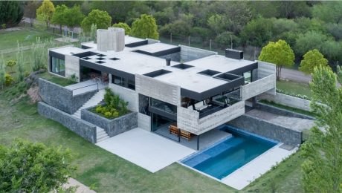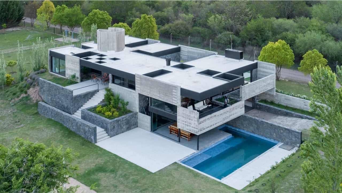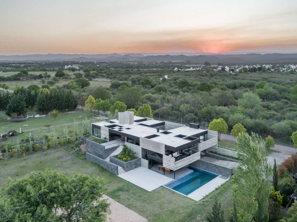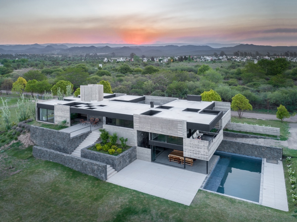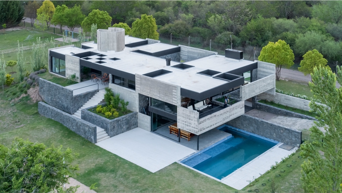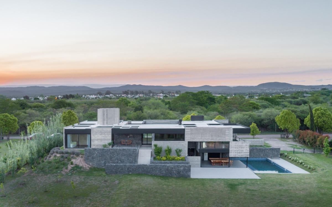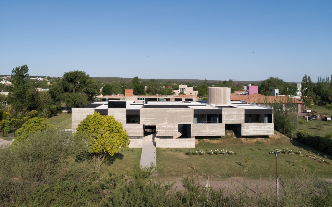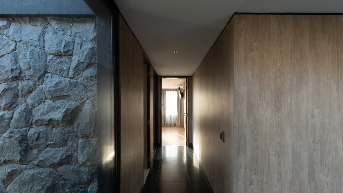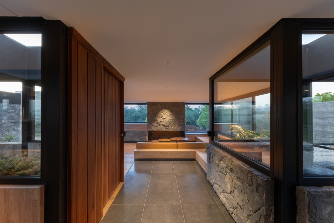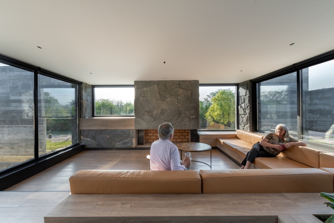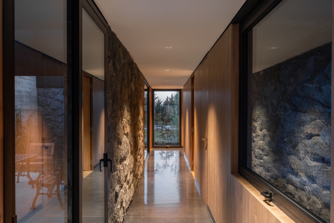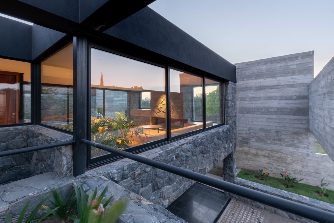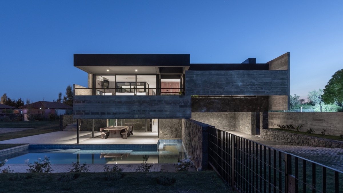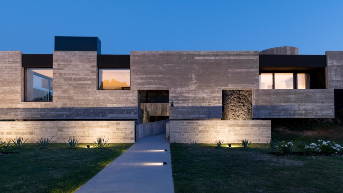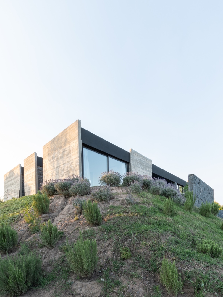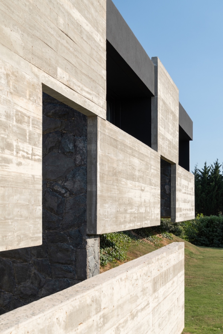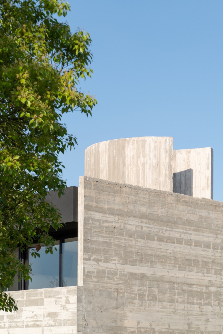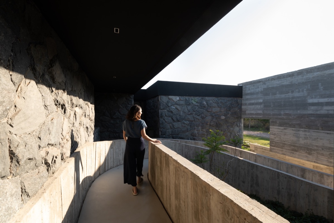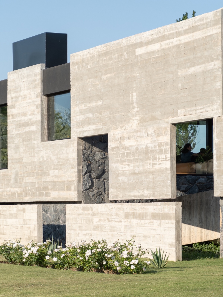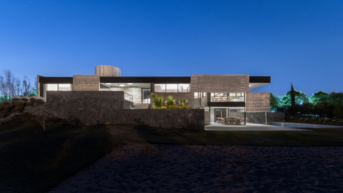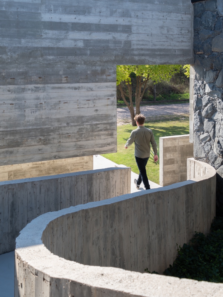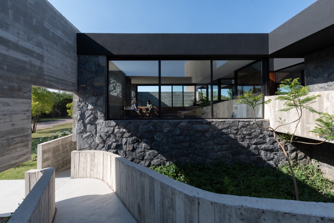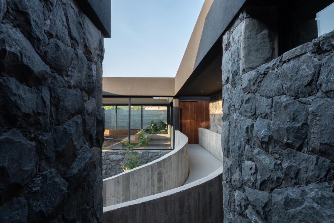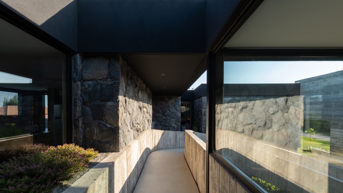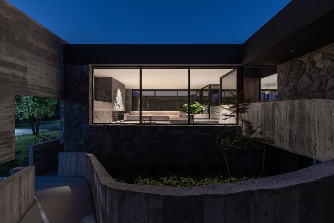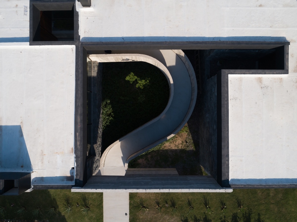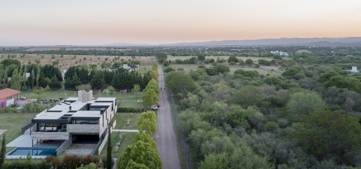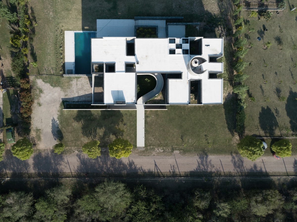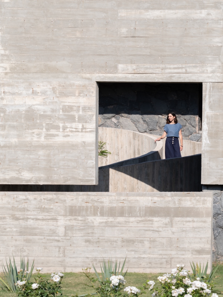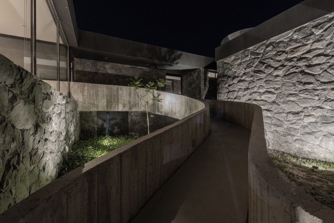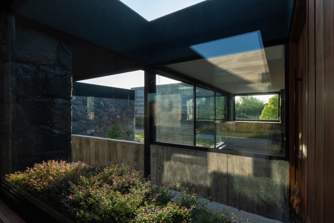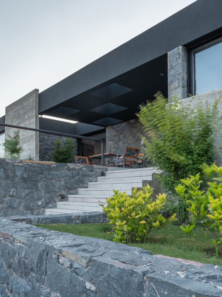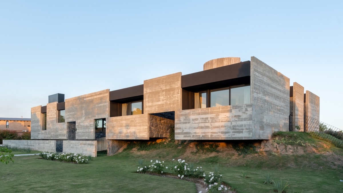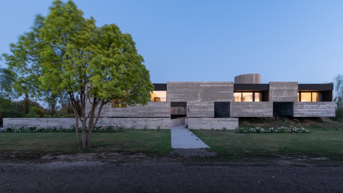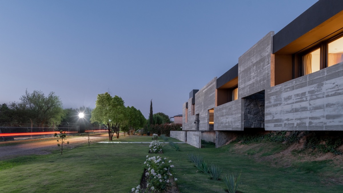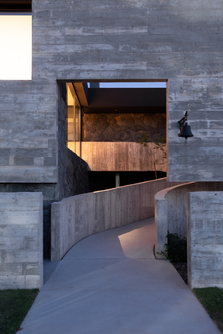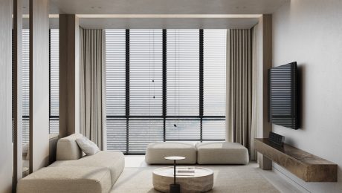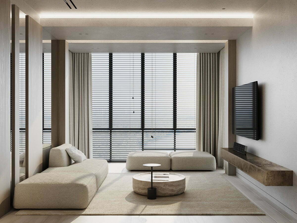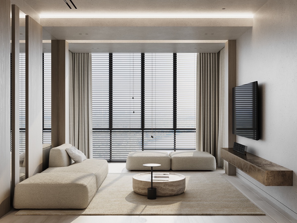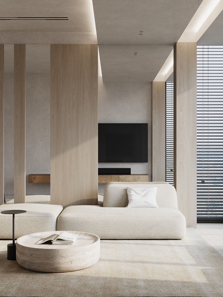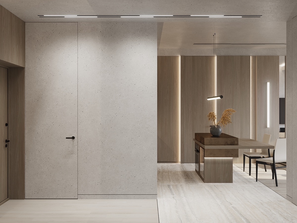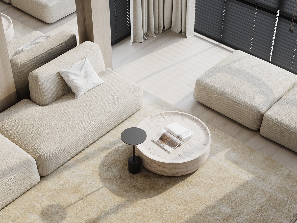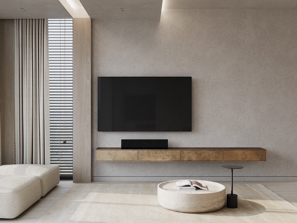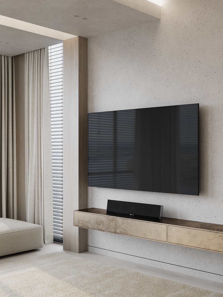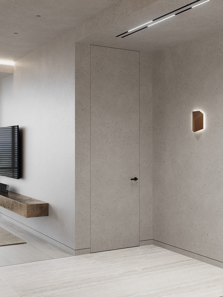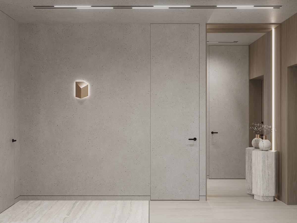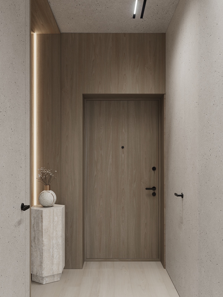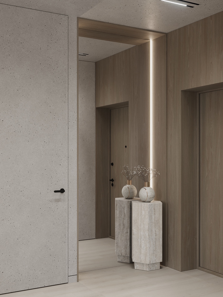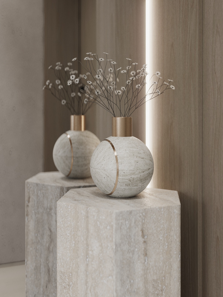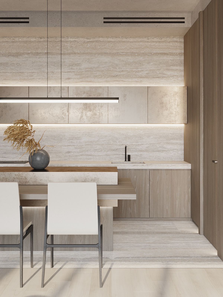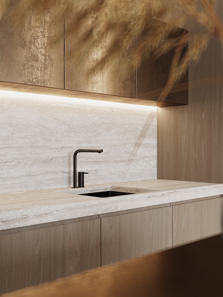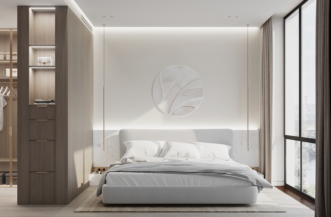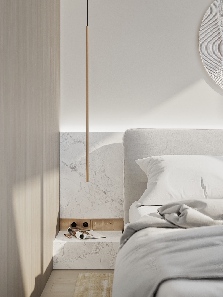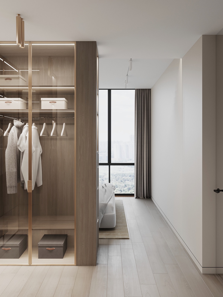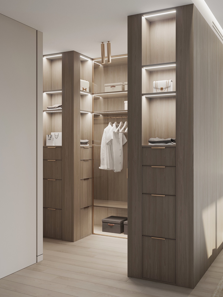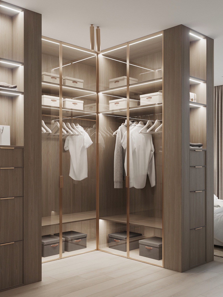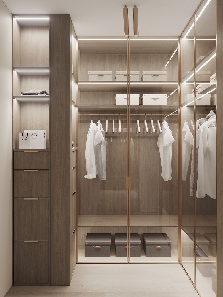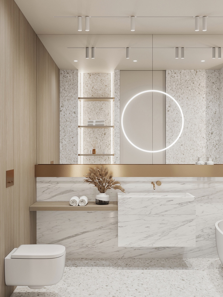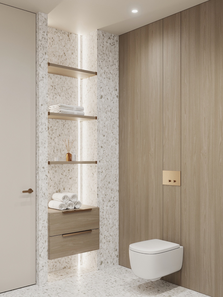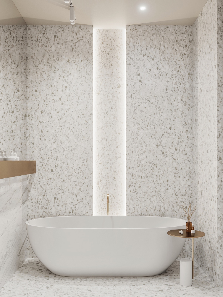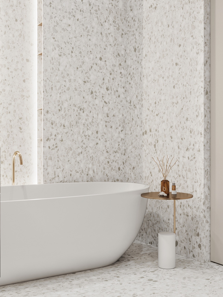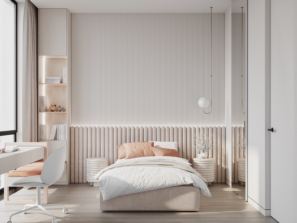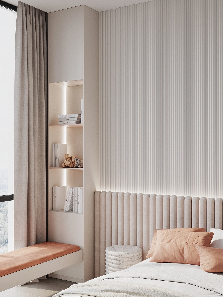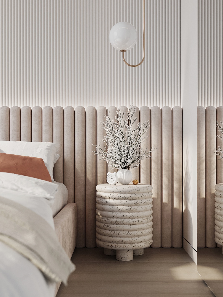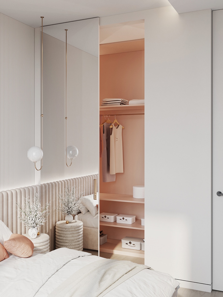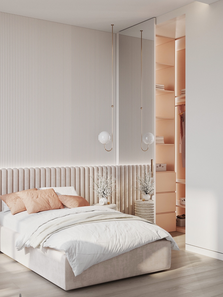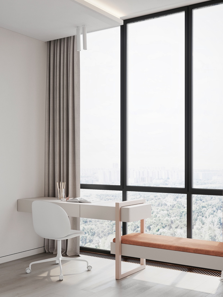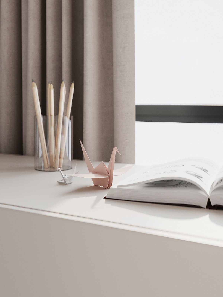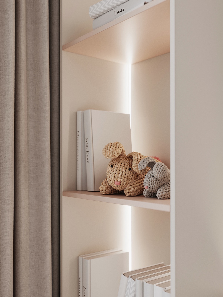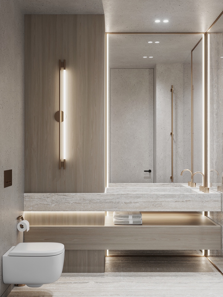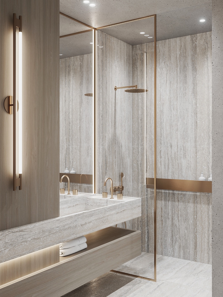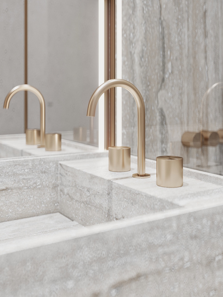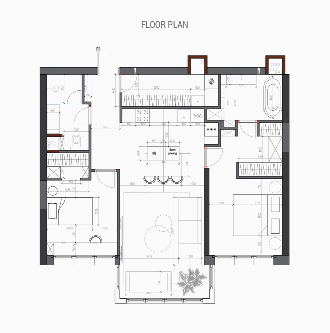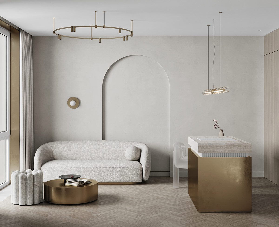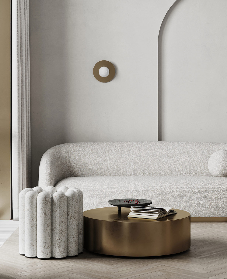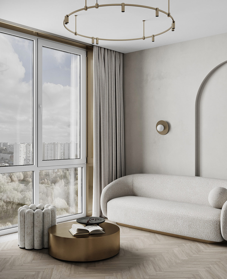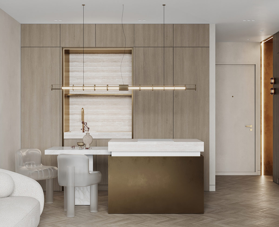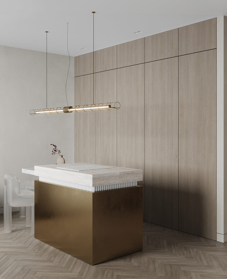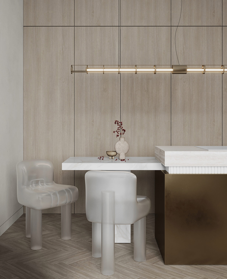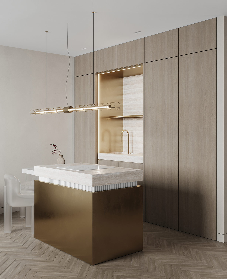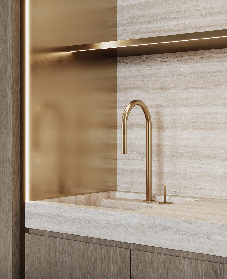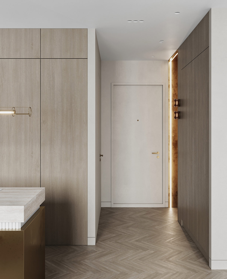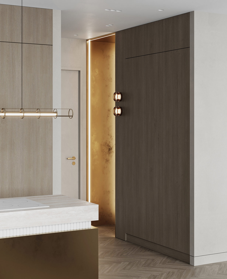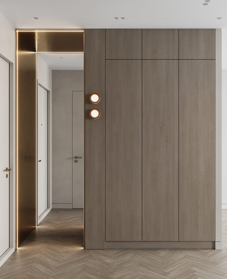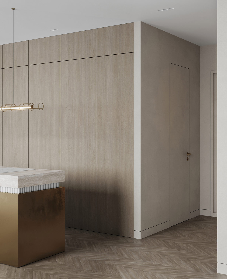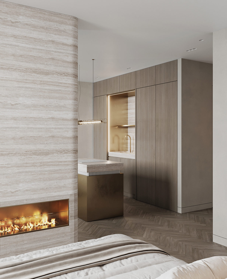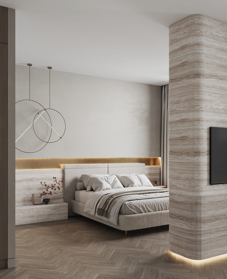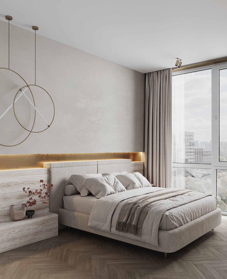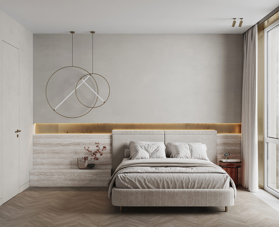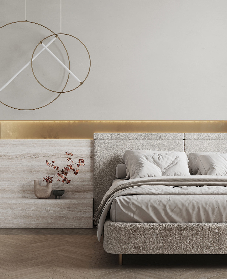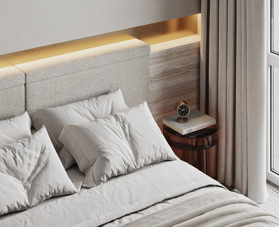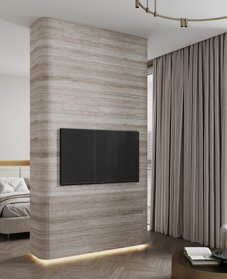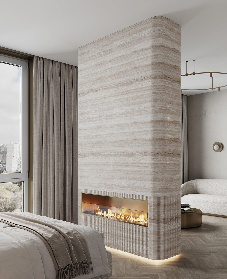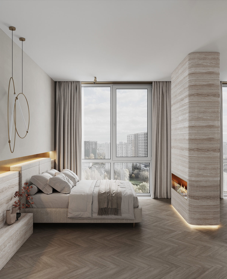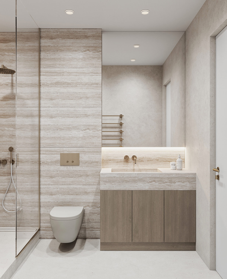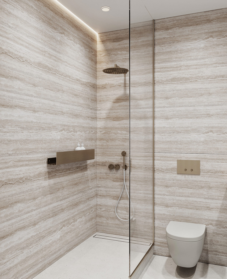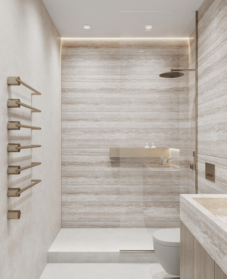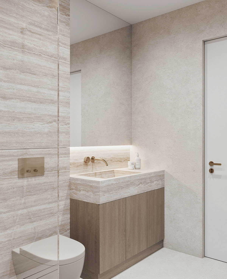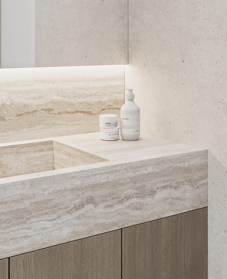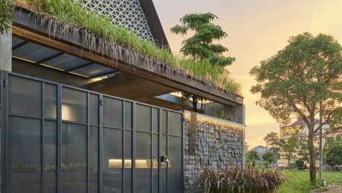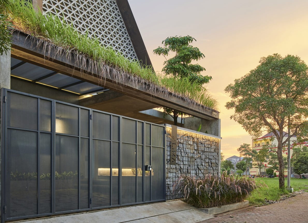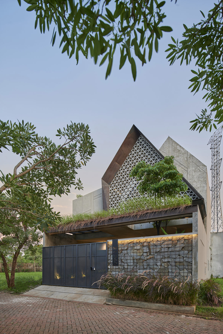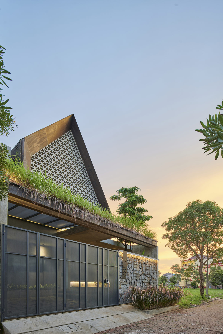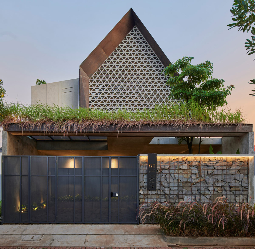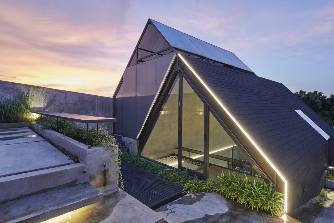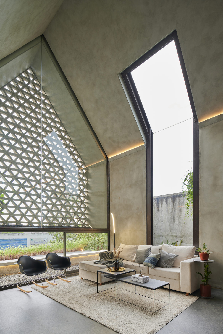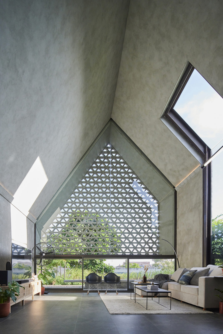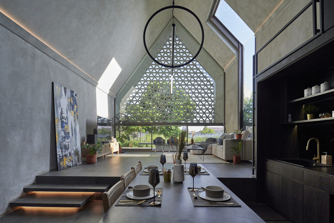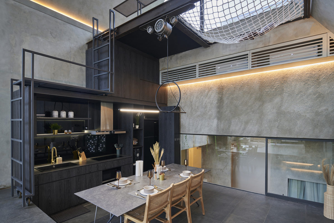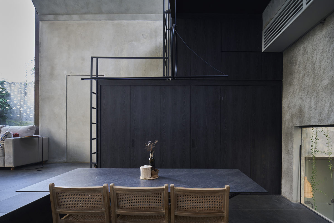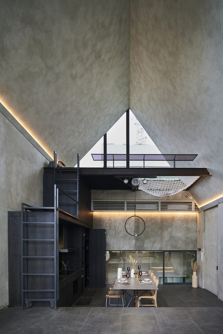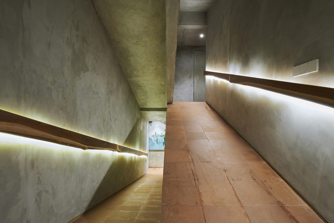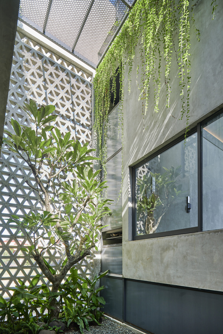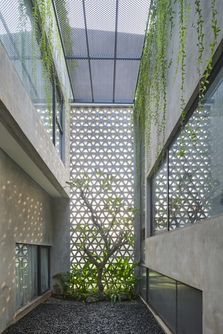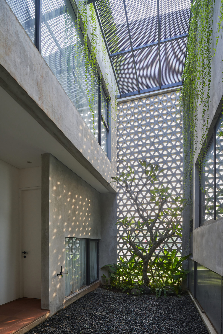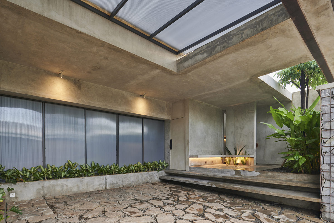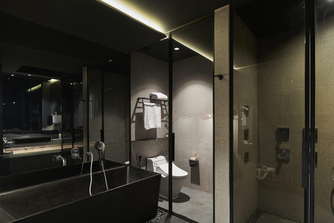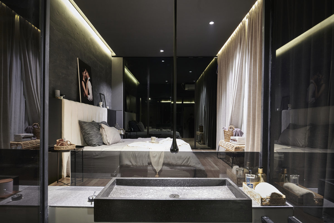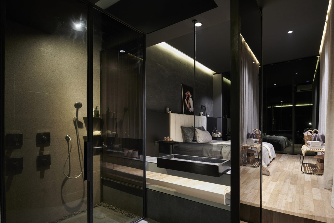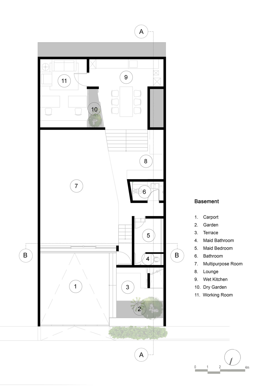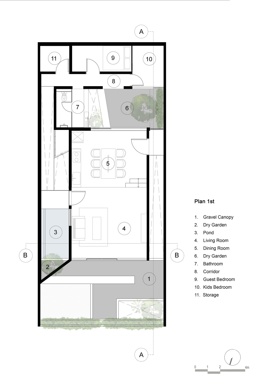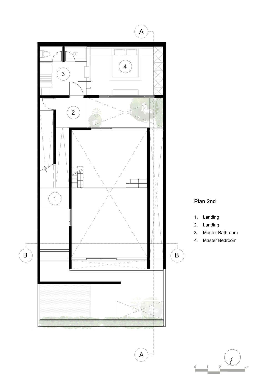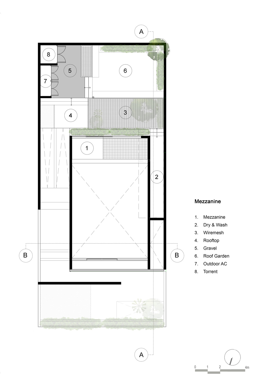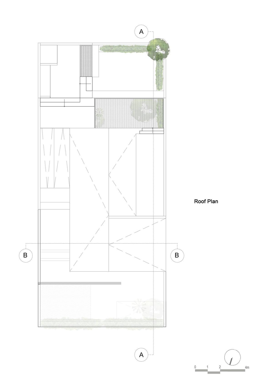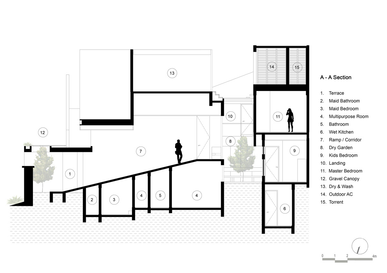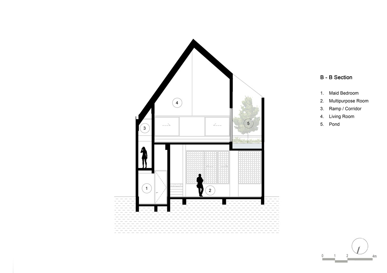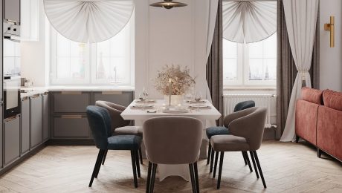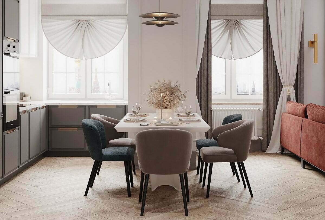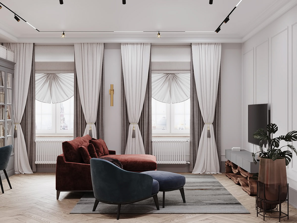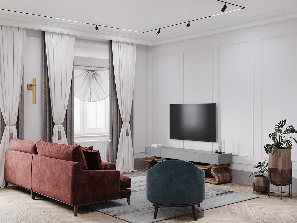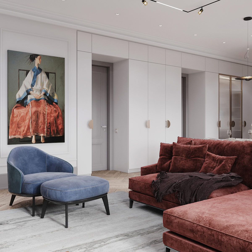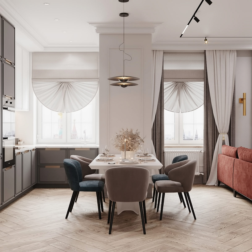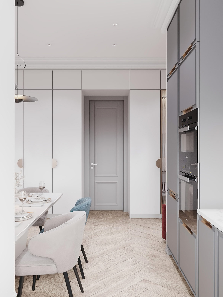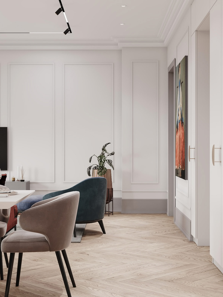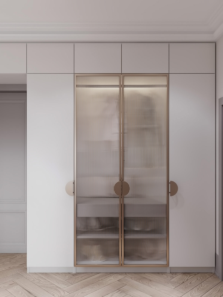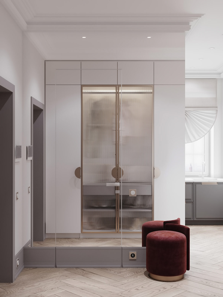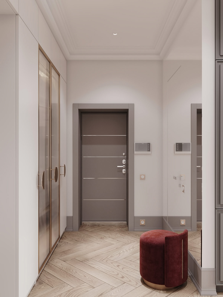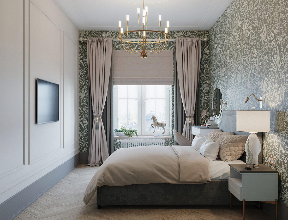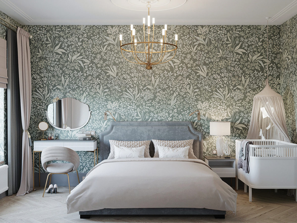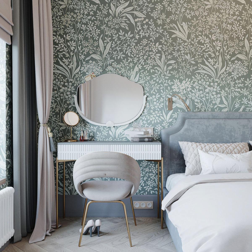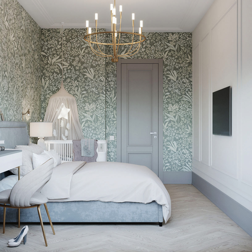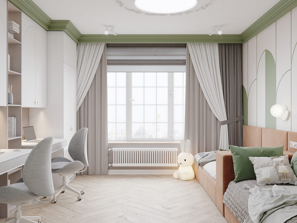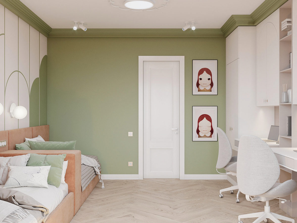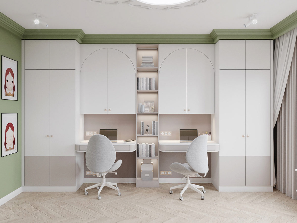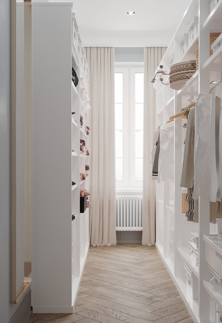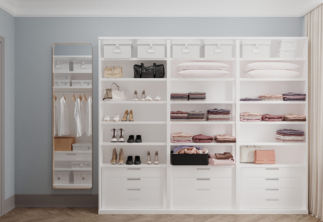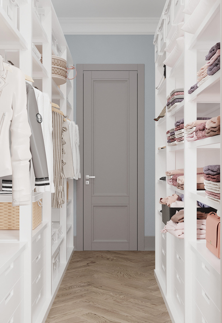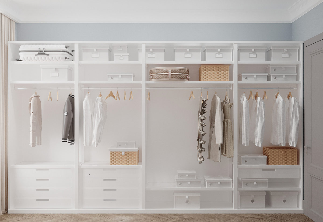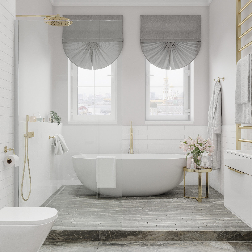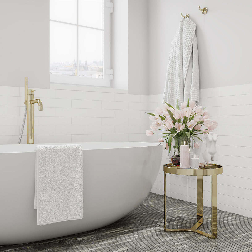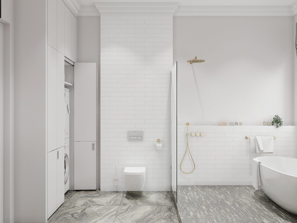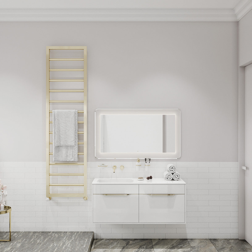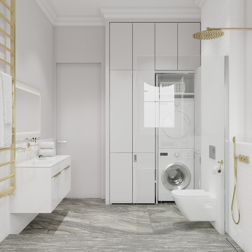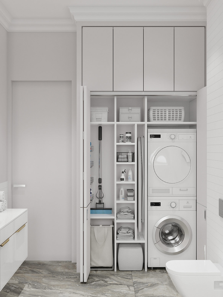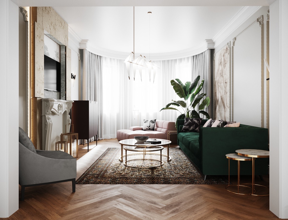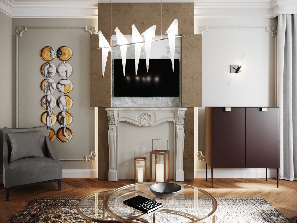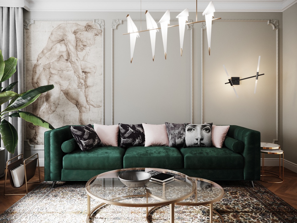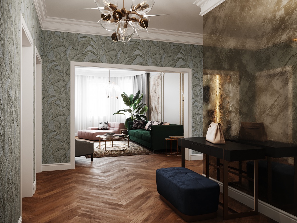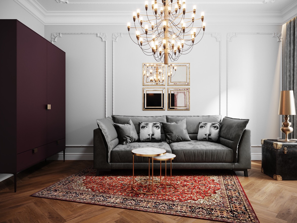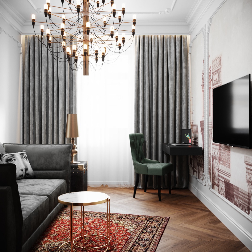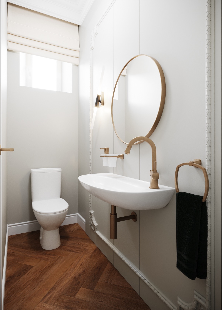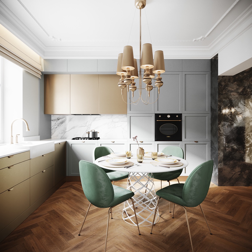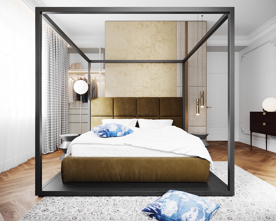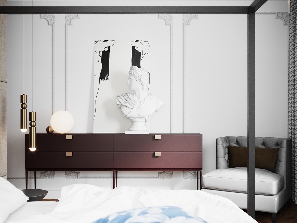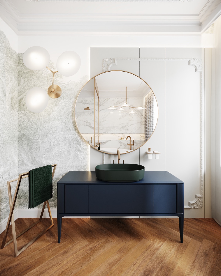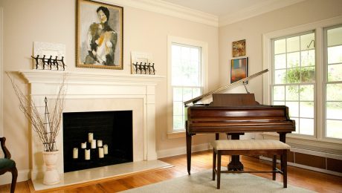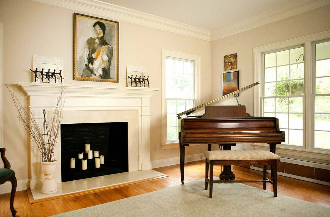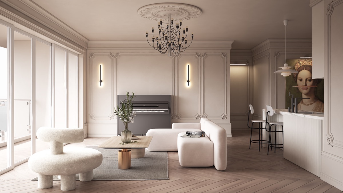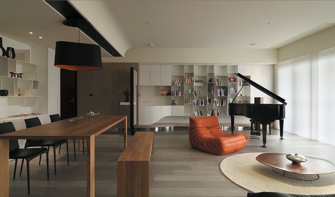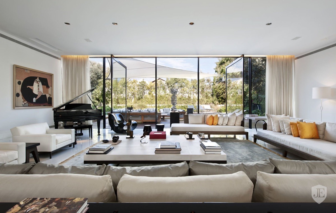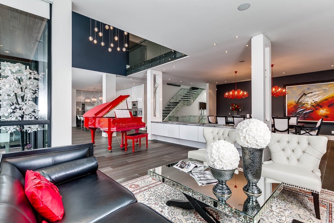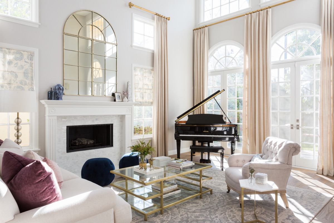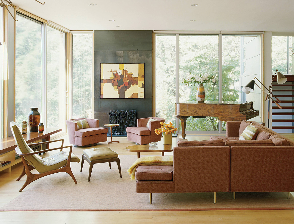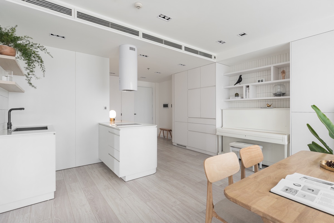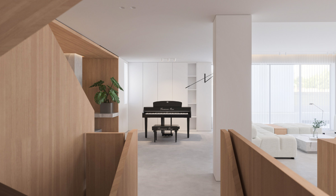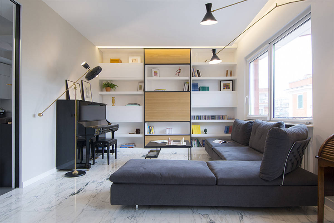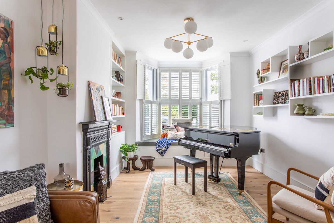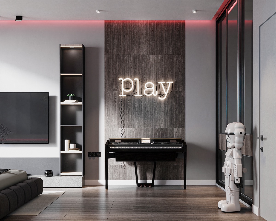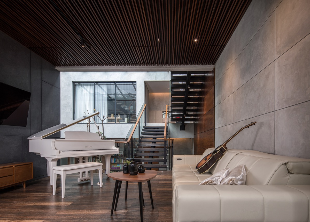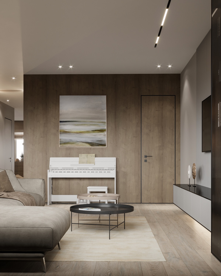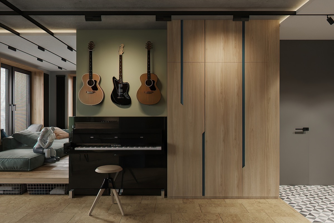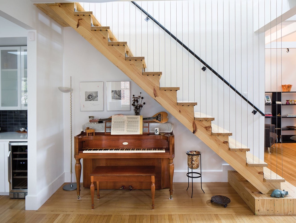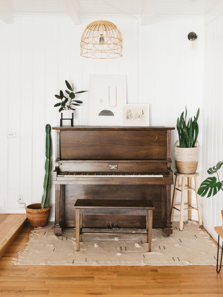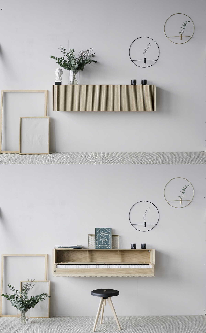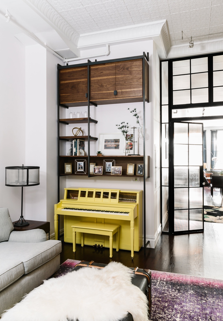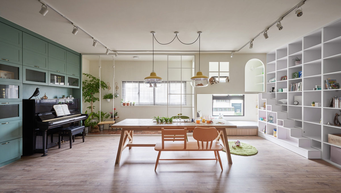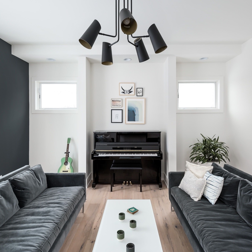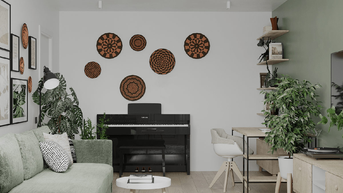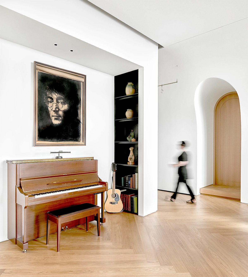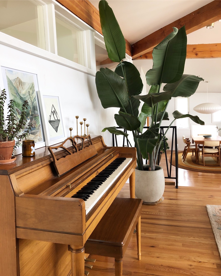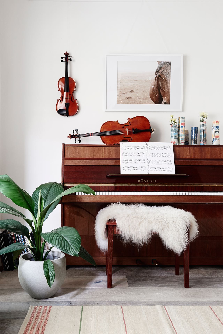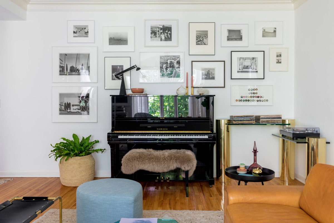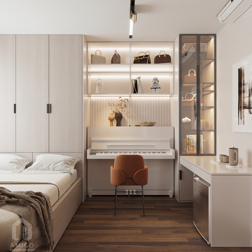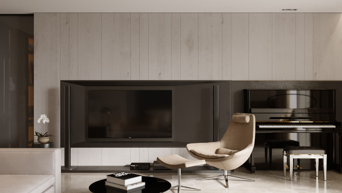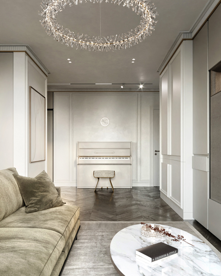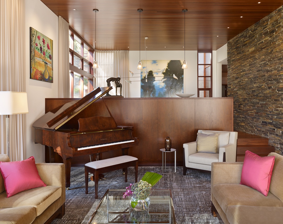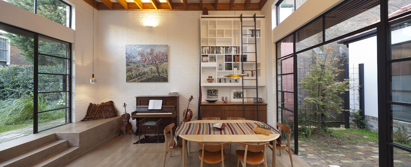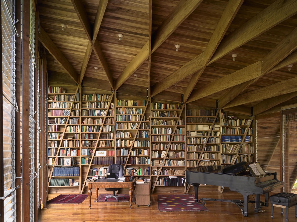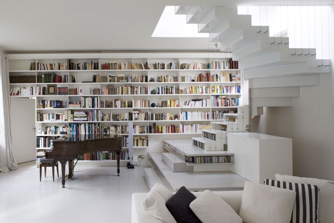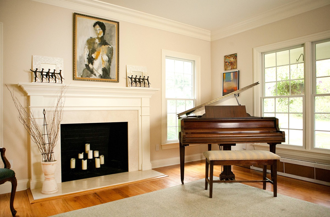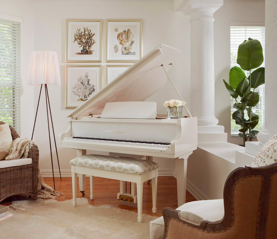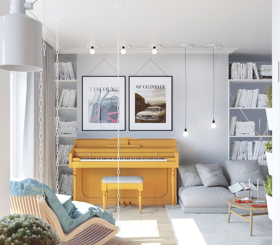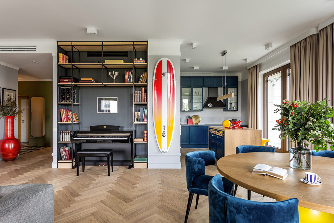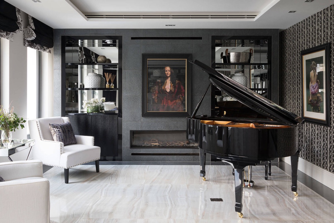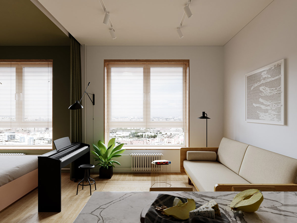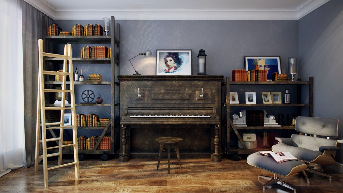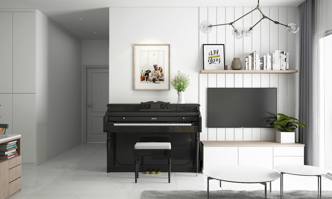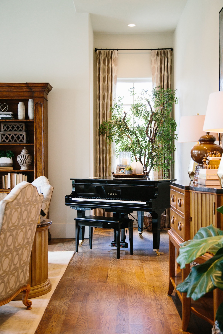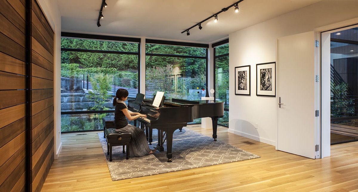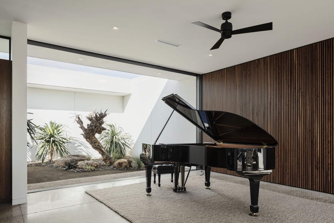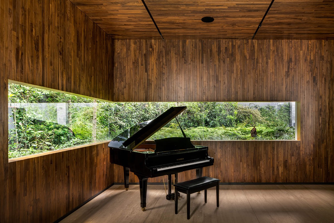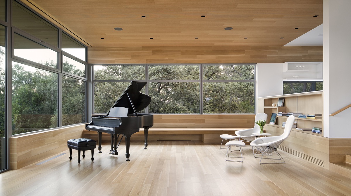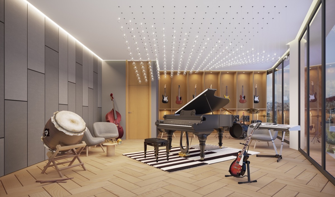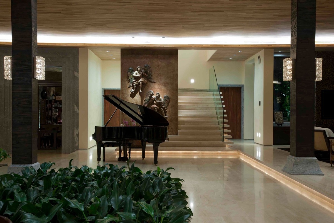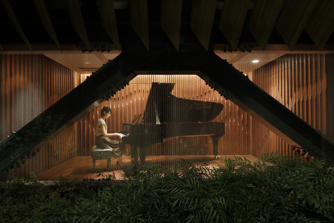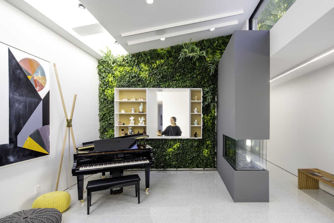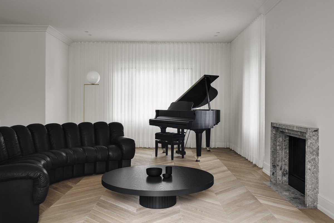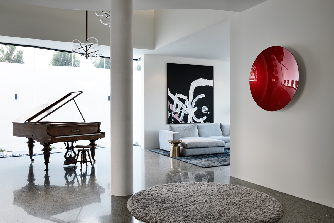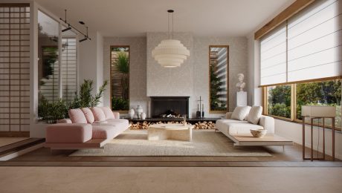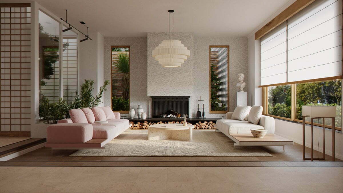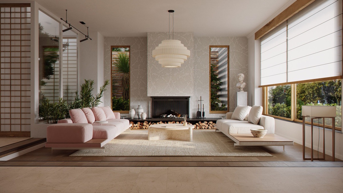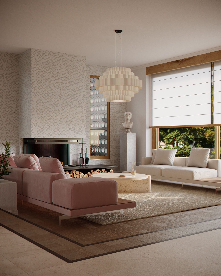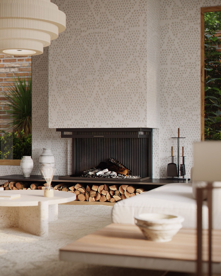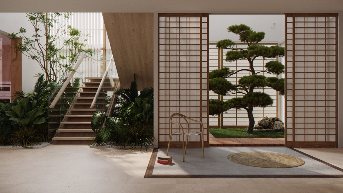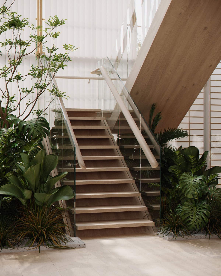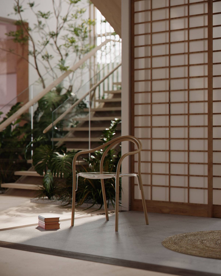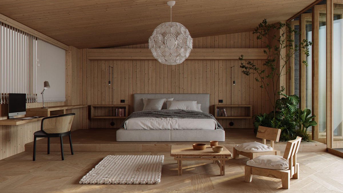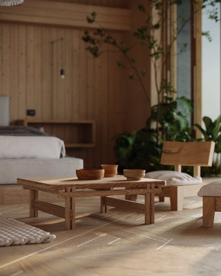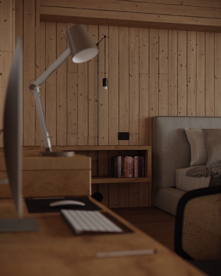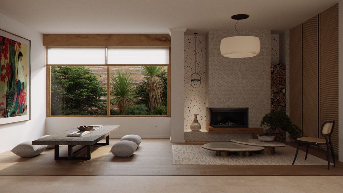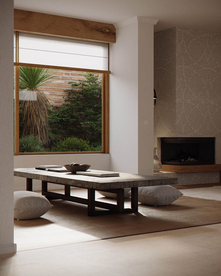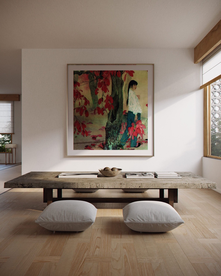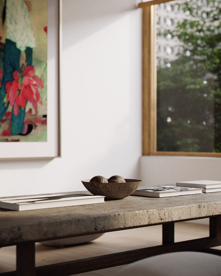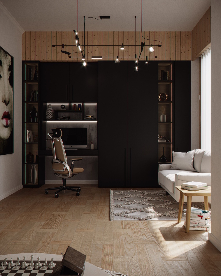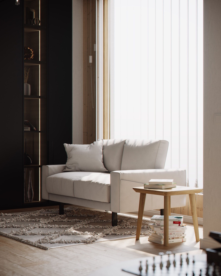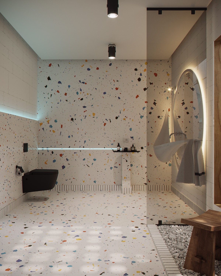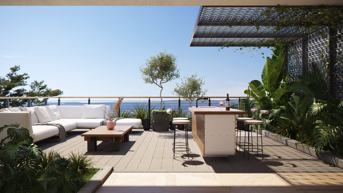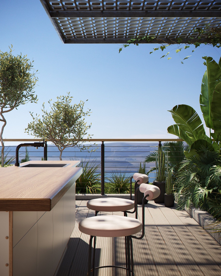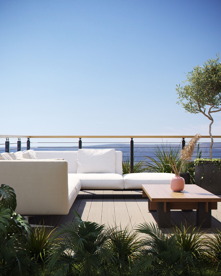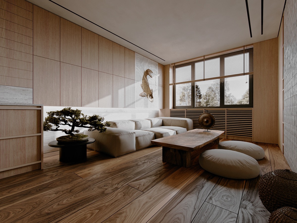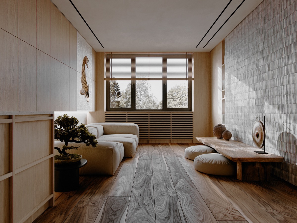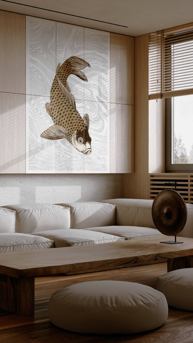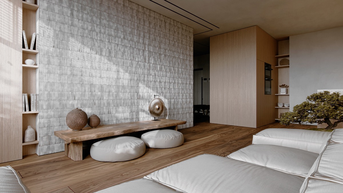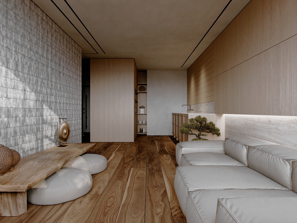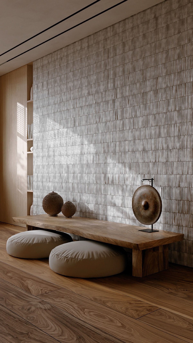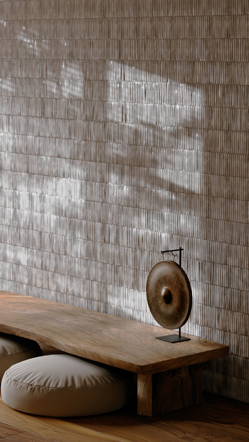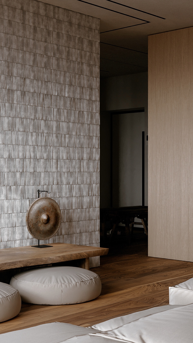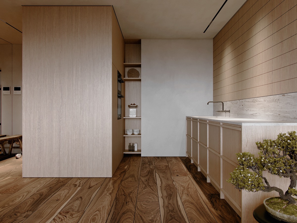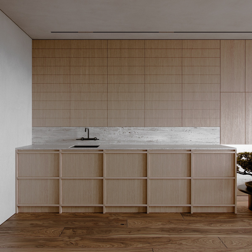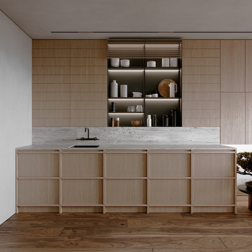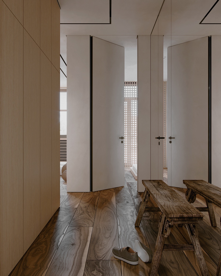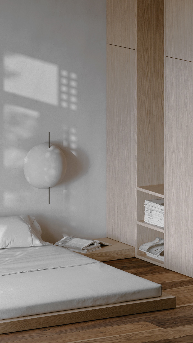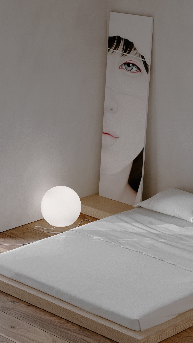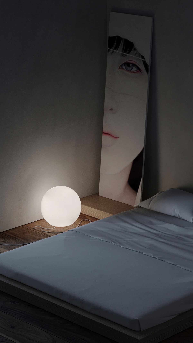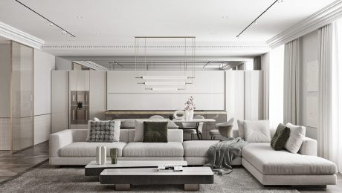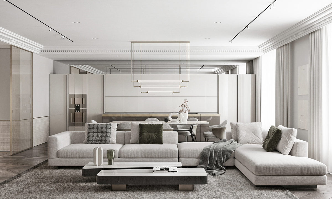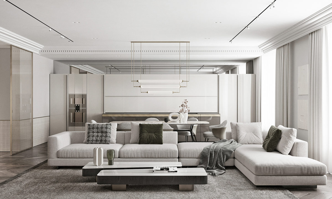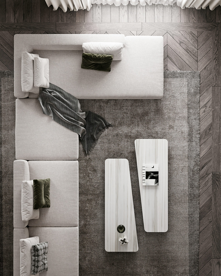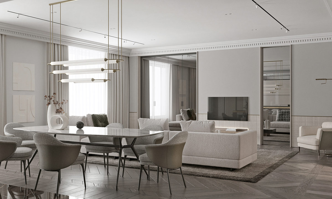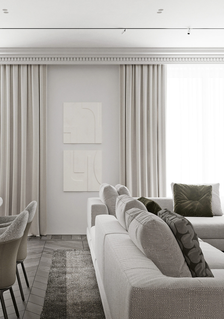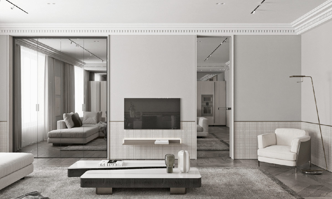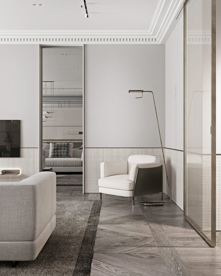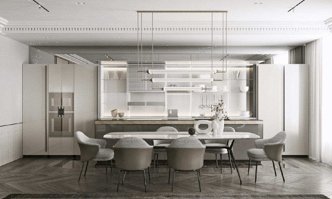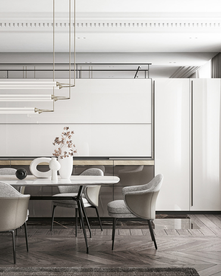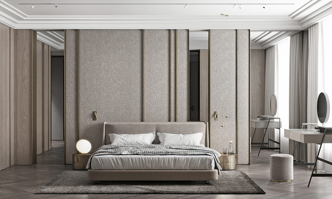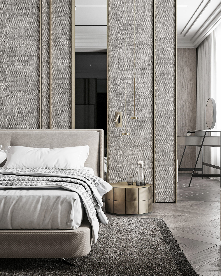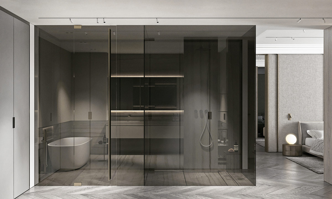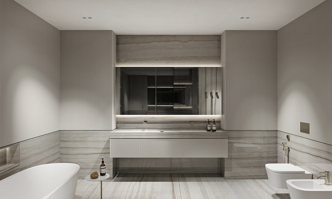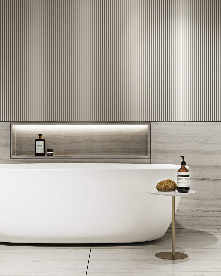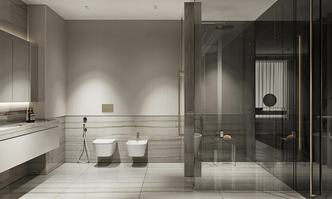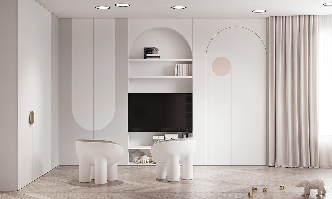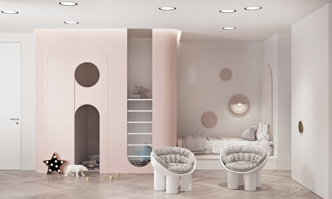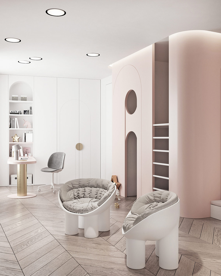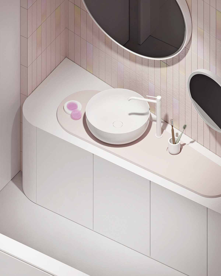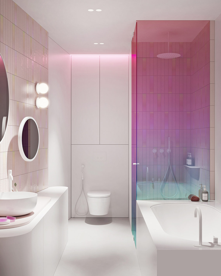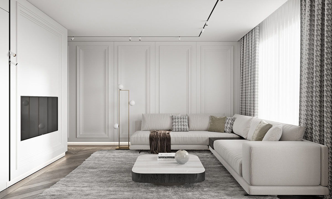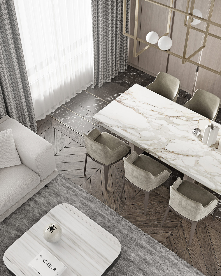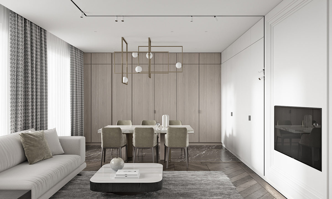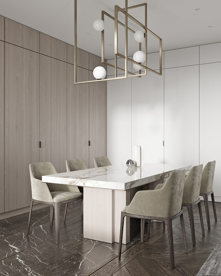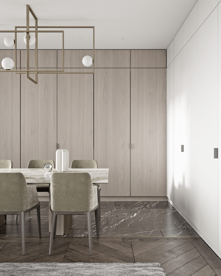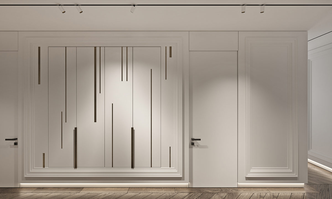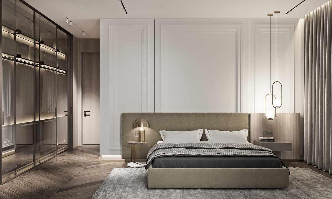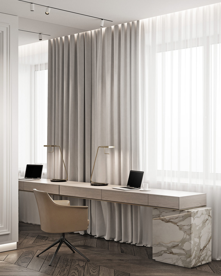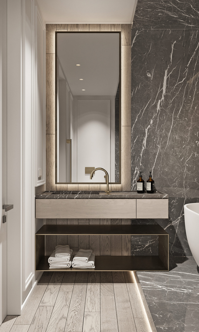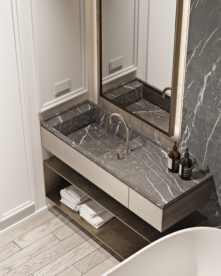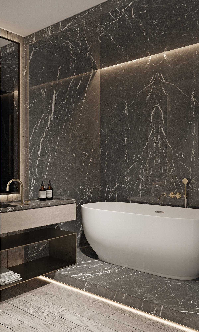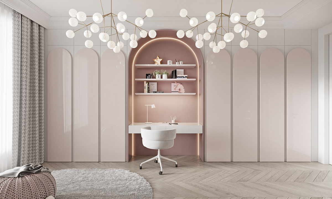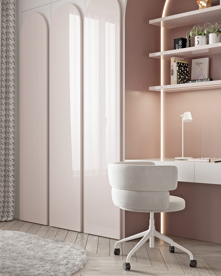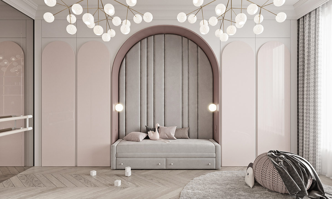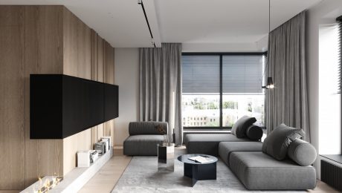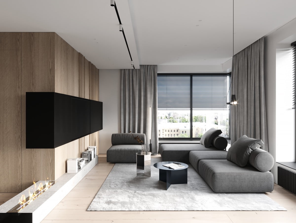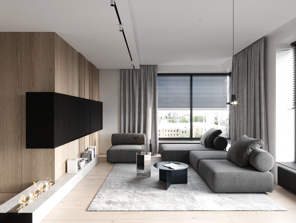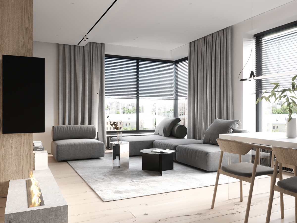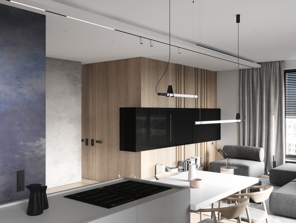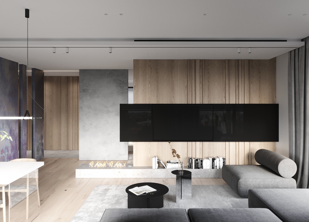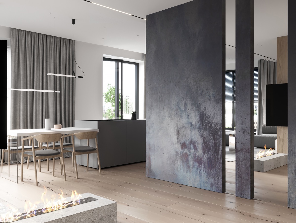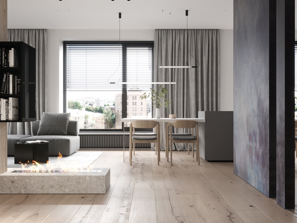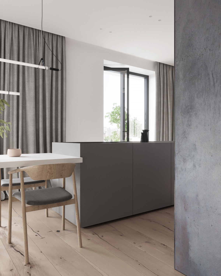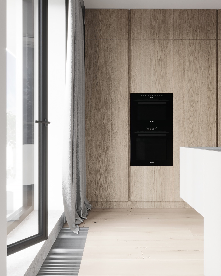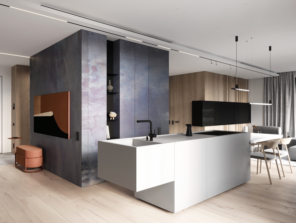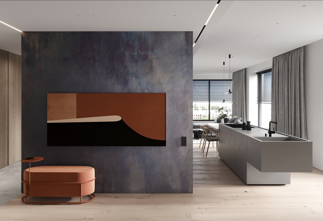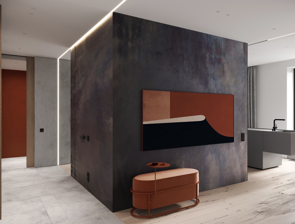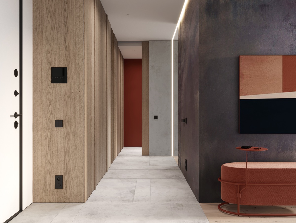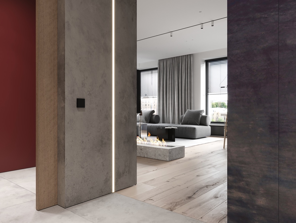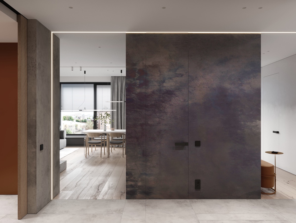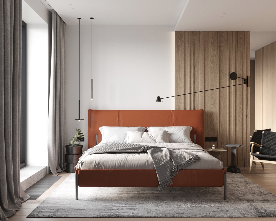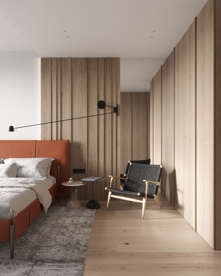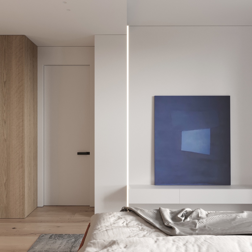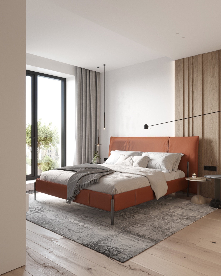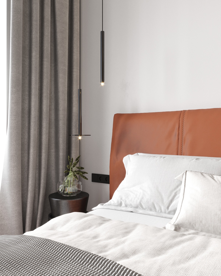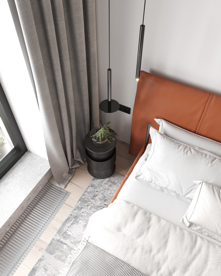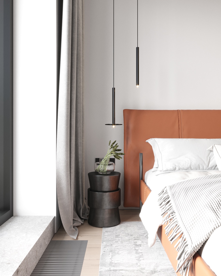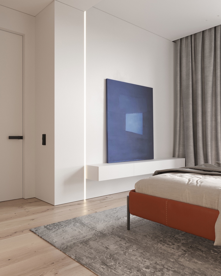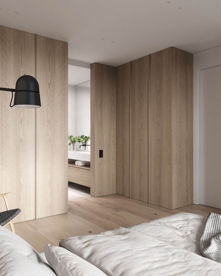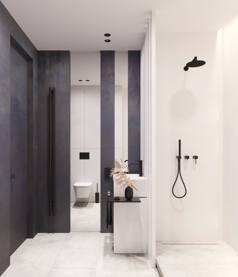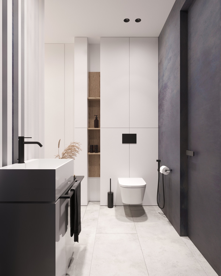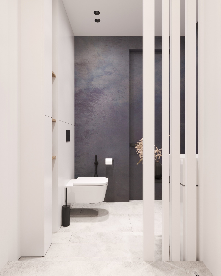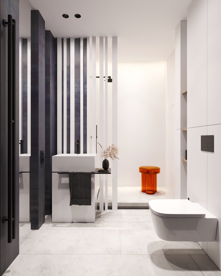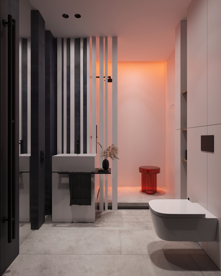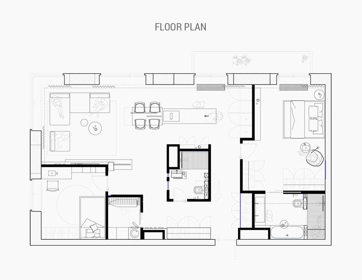When it was built, everyone was like “ooooh, what a WONDERFUL architecture !!!!”. It is supposed to look like a ship, but all I can see is a rotten slice of watermelon. Then a boyfriend who was an architect called me crazy because it’s ugly. Am I It’s called Hotel Unique if you want to look up and see how strange the rooms look. They have a window between the bed and the bathroom. As for me, I can only see pictures, because it is insanely expensive
Top Home Decor Trends That Will Dominate 2023
In 2023, home decor trends will take on a blend of modern sophistication and sustainable living. Nature-inspired elements will dominate, with a focus on biophilic designs, incorporating natural materials such as wood, stone, and bamboo. Earthy color palettes, featuring warm tones and soothing neutrals, will create a calming ambiance.
Smart home technology will continue to play a significant role, seamlessly integrating into decor through hidden features and eco-friendly innovations. Multifunctional furniture will rise in popularity, providing space-saving solutions for smaller homes.
As we become more environmentally conscious, upcycled and repurposed decor will gain traction. Artisanal craftsmanship and handmade pieces will take center stage, adding uniqueness and personalization to interiors.
Bohemian and eclectic styles will remain prevalent, allowing individuals to express their creativity and individuality freely. Lastly, statement ceilings, bold wallpapers, and textured finishes will add drama and character to rooms, completing the overall transformative and harmonious home decor trends 2023.
- Biophilic Design: Embracing Nature Indoors
- Earthy Color Palettes: Warmth and Serenity
- Seamless Smart Home Integration
- Multifunctional Furniture for Space-Saving Solutions
- Sustainable and Upcycled Decor
- Artisanal Craftsmanship and Handmade Pieces
- Bohemian and Eclectic Styles: Embrace Your Creativity
- Statement Ceilings: Adding Drama to Spaces
- Bold Wallpapers and Textured Finishes: Character and Charm
1. Biophilic Design: Embracing Nature Indoors
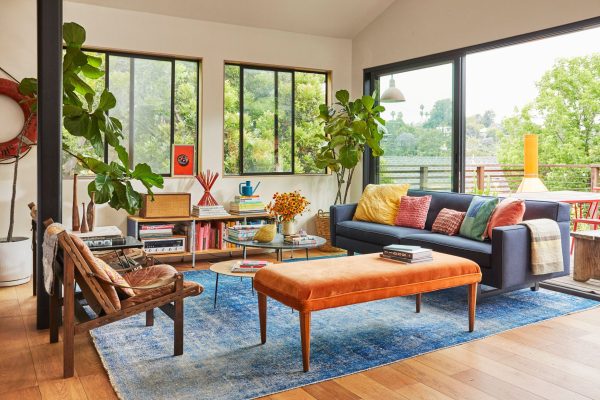
Biophilic design, one of the different styles of home decor dominating 2023, focuses on bringing nature indoors. It embraces natural elements, such as greenery, natural light, and sustainable materials, to create a harmonious and calming environment. By incorporating features like indoor plants, large windows, and organic textures, this trend seeks to reconnect residents with the outdoors, fostering a sense of tranquility and well-being within their living spaces.
2. Earthy Color Palettes: Warmth and Serenity
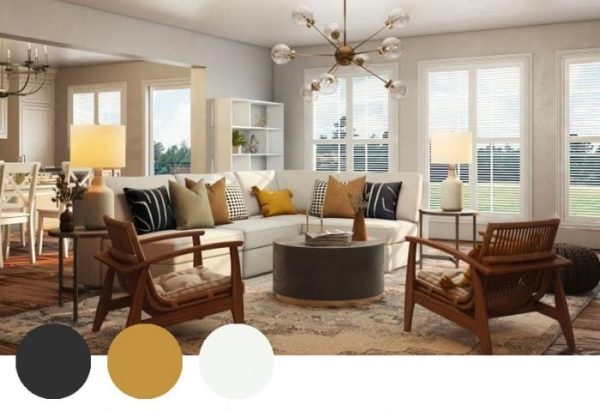
Earthy color palettes will dominate 2023’s home decor, offering warmth and serenity to living spaces. These natural hues, inspired by elements like earth, sand, and forest, create a soothing ambiance, promoting relaxation and comfort. Shades of warm browns, soft greens, gentle grays, and creamy neutrals will be prominent choices for walls, furniture, and decor accents. The earthy color trend is a timeless choice that complements various interior styles and encourages a grounded and harmonious atmosphere.
3. Seamless Smart Home Integration
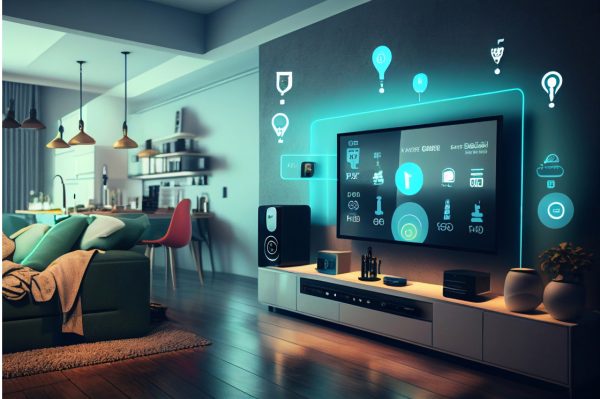
Seamless smart home integration will continue to be a significant trend in 2023’s home decor. As technology advances, homeowners seek effortless control and automation of their living spaces. Smart devices, such as voice-controlled assistants, smart lighting systems, and automated thermostats, will seamlessly blend into the decor, eliminating clutter and enhancing convenience. This trend aims to create a modern and efficient living environment, where everyday tasks can be effortlessly managed through intuitive and interconnected technology.
4. Multifunctional Furniture for Space-Saving Solutions
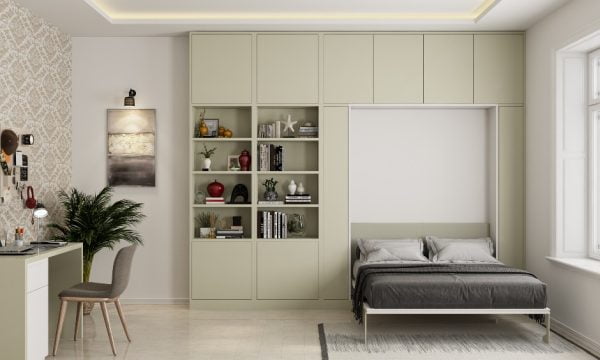
In 2023, multifunctional furniture will gain popularity as a space-saving solution, complementing the home decor color trends 2023. With living spaces becoming more compact, versatile furniture pieces that serve multiple purposes will be in high demand. These innovative designs will not only maximize functionality but also incorporate the earthy color palettes dominating the year, blending seamlessly with the overall decor. The combination of practicality and on-trend colors will create stylish and efficient living spaces for modern homeowners.
5. Sustainable and Upcycled Decor
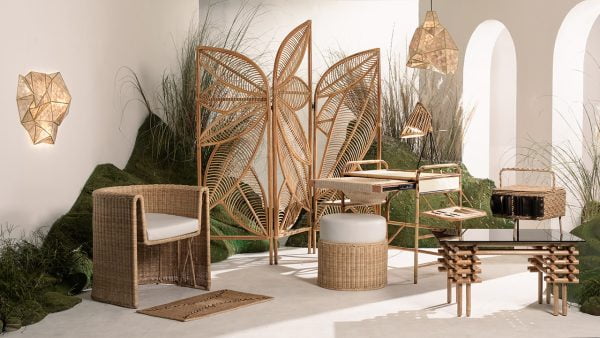
The sustainable and upcycled decor will be a prominent trend in 2023, reflecting a growing emphasis on eco-friendly living. Homeowners will seek to reduce their environmental impact by choosing decor items made from recycled or repurposed materials. Upcycled furniture, reclaimed wood accents, and vintage pieces will find their way into interiors, adding unique character and a sense of history to spaces. This trend encourages responsible consumption while fostering creativity and appreciation for sustainable design practices.
6. Artisanal Craftsmanship and Handmade Pieces

Artisanal craftsmanship and handmade pieces will take center stage in 2023’s home decor trends. As people increasingly value individuality and authenticity in their living spaces, they will gravitate toward handcrafted items that showcase skilled artistry and attention to detail. From intricately woven textiles and pottery to hand-carved furniture and one-of-a-kind art pieces, these artisanal elements will infuse homes with a sense of warmth, personality, and cultural richness. Embracing handmade decor fosters a deeper connection to the craft and the talented artisans behind each creation.
7. Bohemian and Eclectic Styles: Embrace Your Creativity
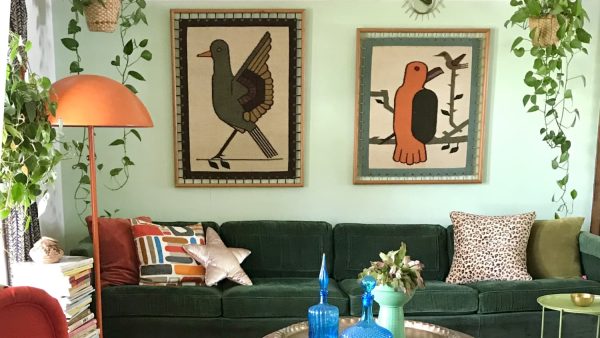
In 2023, the bohemian and eclectic styles will continue to be popular, encouraging homeowners to embrace their creativity. These styles embrace a mix of patterns, textures, and cultural influences, allowing individuals to curate unique and personalized spaces. Bold colors, vintage finds, and a diverse array of decor pieces come together harmoniously, reflecting the free-spirited and artistic nature of bohemian living. The eclectic style celebrates individuality, empowering people to express themselves through their home decor, resulting in vibrant and visually captivating interiors.
8. Statement Ceilings: Adding Drama to Spaces
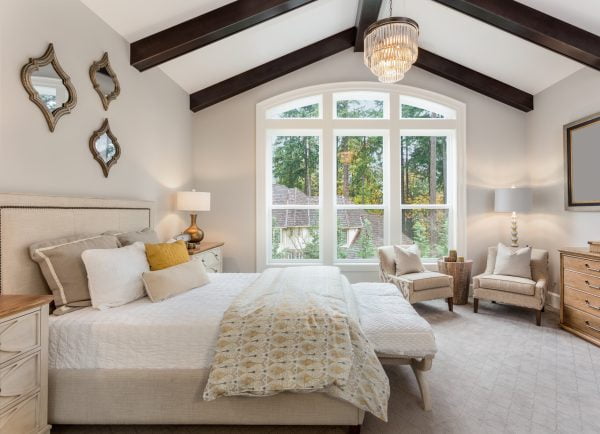
In 2023, statement ceilings will be a captivating trend, adding drama and depth to interior spaces. Traditionally overlooked, ceilings will become a focal point with creative designs and bold finishes. Wallpapered ceilings, intricate moldings, artistic paint patterns, or even eye-catching lighting fixtures will draw attention upwards, elevating the overall aesthetic of a room. Statement ceilings provide an opportunity for homeowners to infuse personality and uniqueness into their living spaces, transforming them into visually striking and awe-inspiring environments.
9. Bold Wallpapers and Textured Finishes: Character and Charm
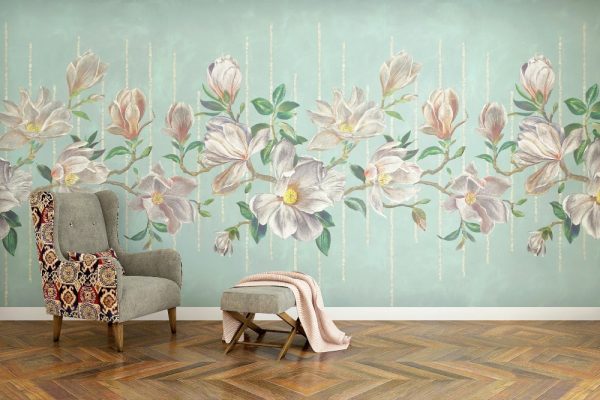
Bold wallpapers and textured finishes will dominate 2023 home decor trends, infusing spaces with character and charm. Vibrant and eye-catching wallpapers featuring geometric patterns, floral motifs, or artistic designs will breathe life into walls. Additionally, textured finishes, such as faux brick, rustic wood paneling, or tactile wall coverings, will add depth and tactile appeal. These bold elements will create a captivating backdrop, enhancing the overall ambiance and making a powerful statement within interior spaces. The combination of patterns and textures will imbue rooms with a sense of personality and visual interest, making them truly unique and inviting.
Conclusion:
In conclusion, the home decor trends of 2023 are a reflection of our evolving lifestyles and values. Nature-inspired elements, sustainable practices, and seamless smart home integration demonstrate a growing desire for harmony with the environment and technology. The rise of artisanal craftsmanship, bohemian styles, and upcycled decor reflects a shift towards personalization and conscious consumption.
Earthy color palettes, statement ceilings, and bold wallpapers signify a boldness in design choices, adding character and drama to living spaces. As we embrace creativity and individuality, 2023’s home decor trends encourage us to create homes that not only showcase our style but also nurture a sense of well-being and connection to our surroundings.
When exploring any property portal or real estate website, it’s essential to verify its legitimacy, user reviews, and reputation before engaging in any property-related transactions. Always exercise caution and conduct thorough research when dealing with real estate platforms or investment opportunities.
Top Home Decor Trends That Will Dominate 2023
- Published in creative home design, decor, Decoration, decorations, decorative objects, Design Gallery, Designs by Style, dream house, home, Home Decor, home design, Home Interiors, homes, house, house decoration, house design, houses, interior, Interior Decoration Ideas, Interior Design, International, top Featured, trend, Trends, uk, UK property, uk real estate, USA, viral, Zillow
The Dream Home Kit: It is finally here!
Like Architecture and Interior Design? Follow us …
Just one more step. Please click the confirmation link sent to you.
![]()
We may have taken some time, but we are proud to bring you our very special Dream Home Gear, the most comprehensive home design resource kit ever put together for the first-time home builder. This package has been diligently completed three years in the making to offer a comprehensive set of design sources. It includes guides, house plans, color palettes, plant combinations and contact details for some of the world’s best architects, interior designers and landscape designers. If you’ve ever longed to create your own dream home but aren’t sure how to realize your vision, then this is for you. Look here and get a special early price along with bonus e-books only for a limited time!
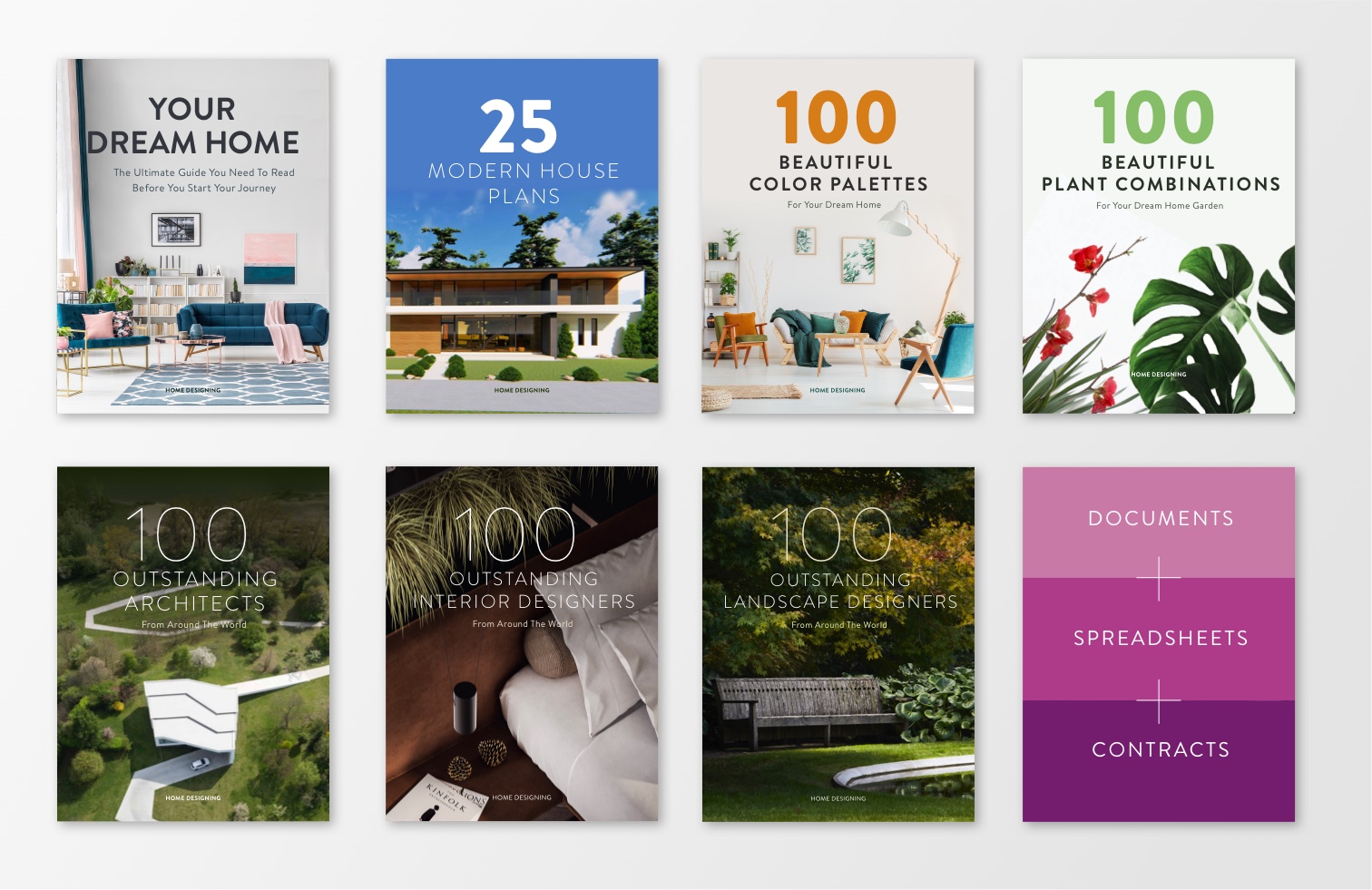
A thing like your Infinity Protection to design your dream home, but with a lot more gems!
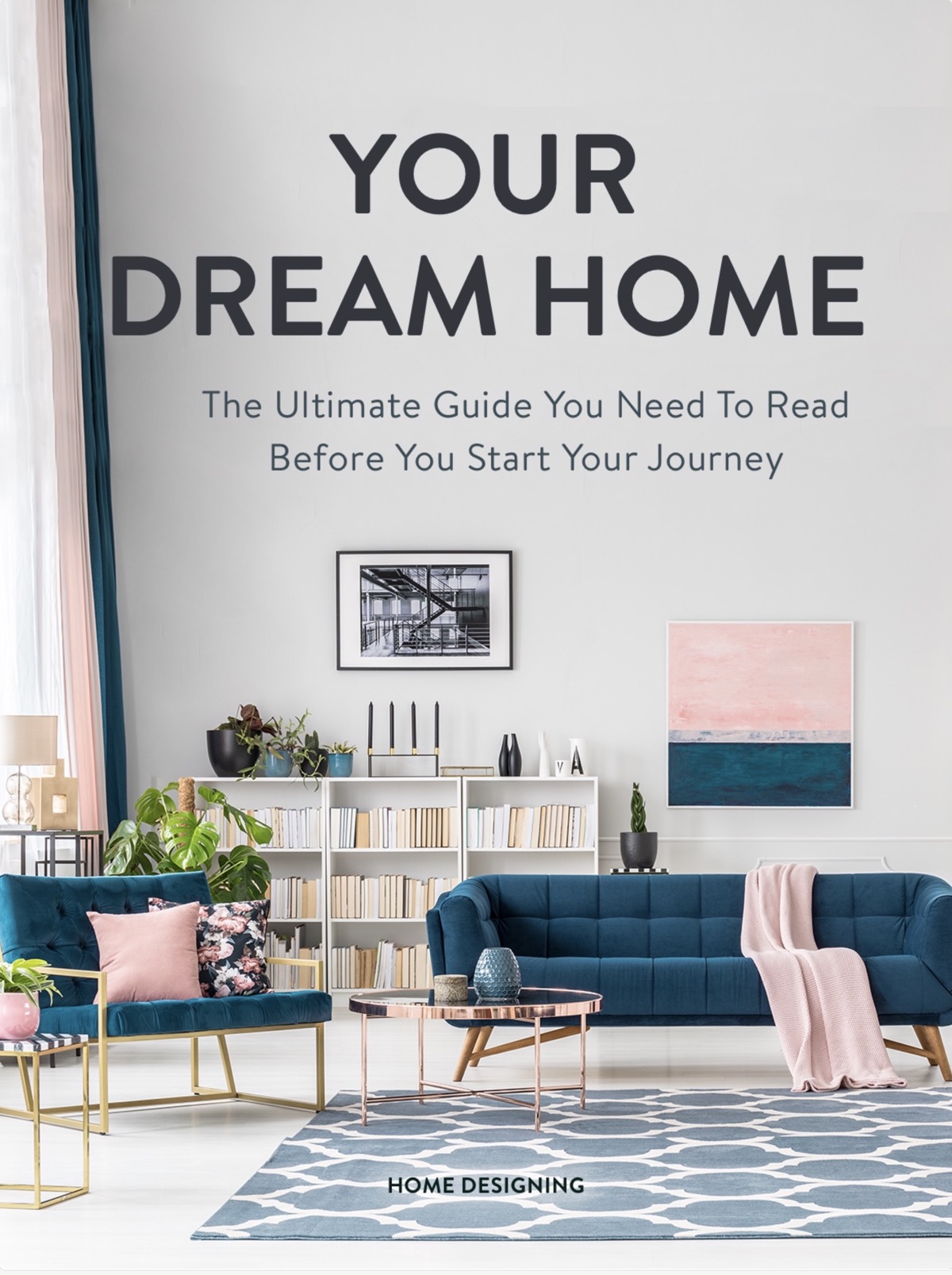
Your Dream Home: Included in this package, Your Dream Home
is the ultimate guide to read before starting your project journey. This in-depth, packed resource has over 300 pages of comprehensive tips for anyone considering building their own home. It covers every step of the home design process, including the initial decision-making process, how to avoid common mistakes, timing, budgeting, and funding for your construction. You will learn what to expect at each stage of the usual construction process, how to identify the right professionals and choose the right place, layout, style and finish, and how to maintain property value throughout life.
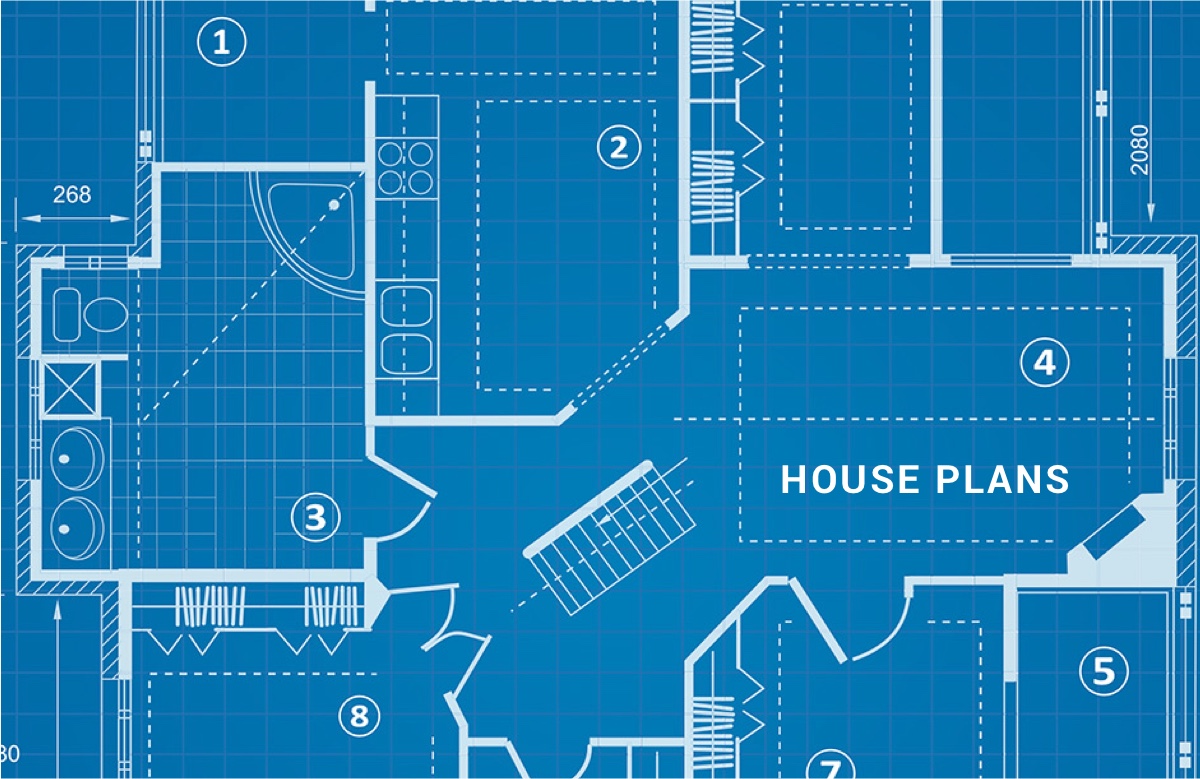
House plans: Equipped with both imperial and metric dimensions, this multi-pack of 25 house plans also includes lighting and power lines, furniture arrangements, information on concrete mixes and concrete hollow block reinforcement, plus specifications on floor, wall, window and door. The plans cover a range of two-, three- and four-bedroom designs for two-story homes. Each informative home plan also includes CAD files, detailed section drawings, side elevations and chic 3D images.
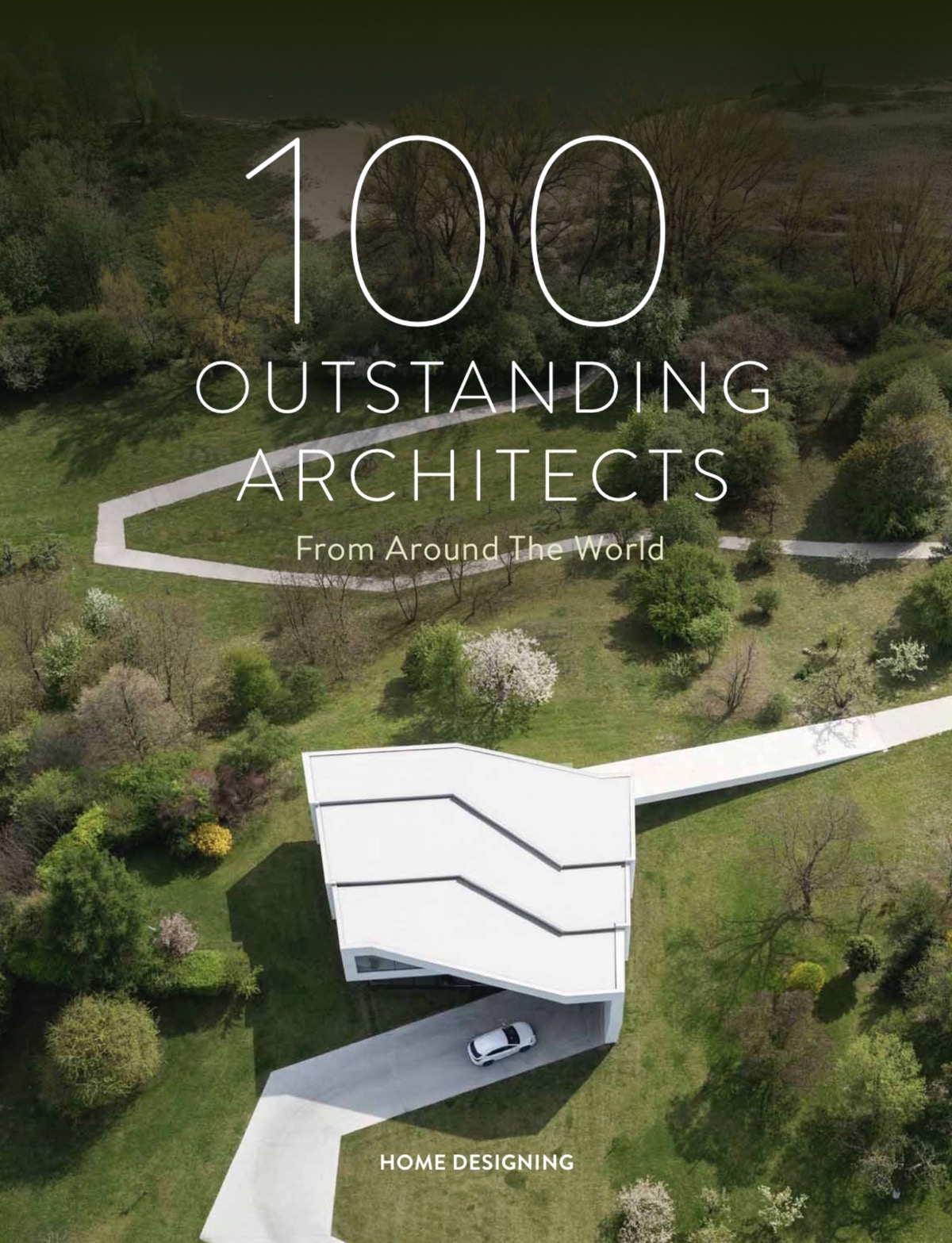
100 Outstanding Architects: The book Outstanding Architects presents great talent from all over the world. Featuring a hundred accomplished architects with a proven track record in amazing feats of engineering, this superior enclosure provides an invaluable resource for your home-building journey. Within the book, you will also find the professional websites of each architect so that you can go much deeper under the surface of this inspirational collection. This valuable tool is designed to help you forge a successful partnership with like-minded talent that will realize your dream home.
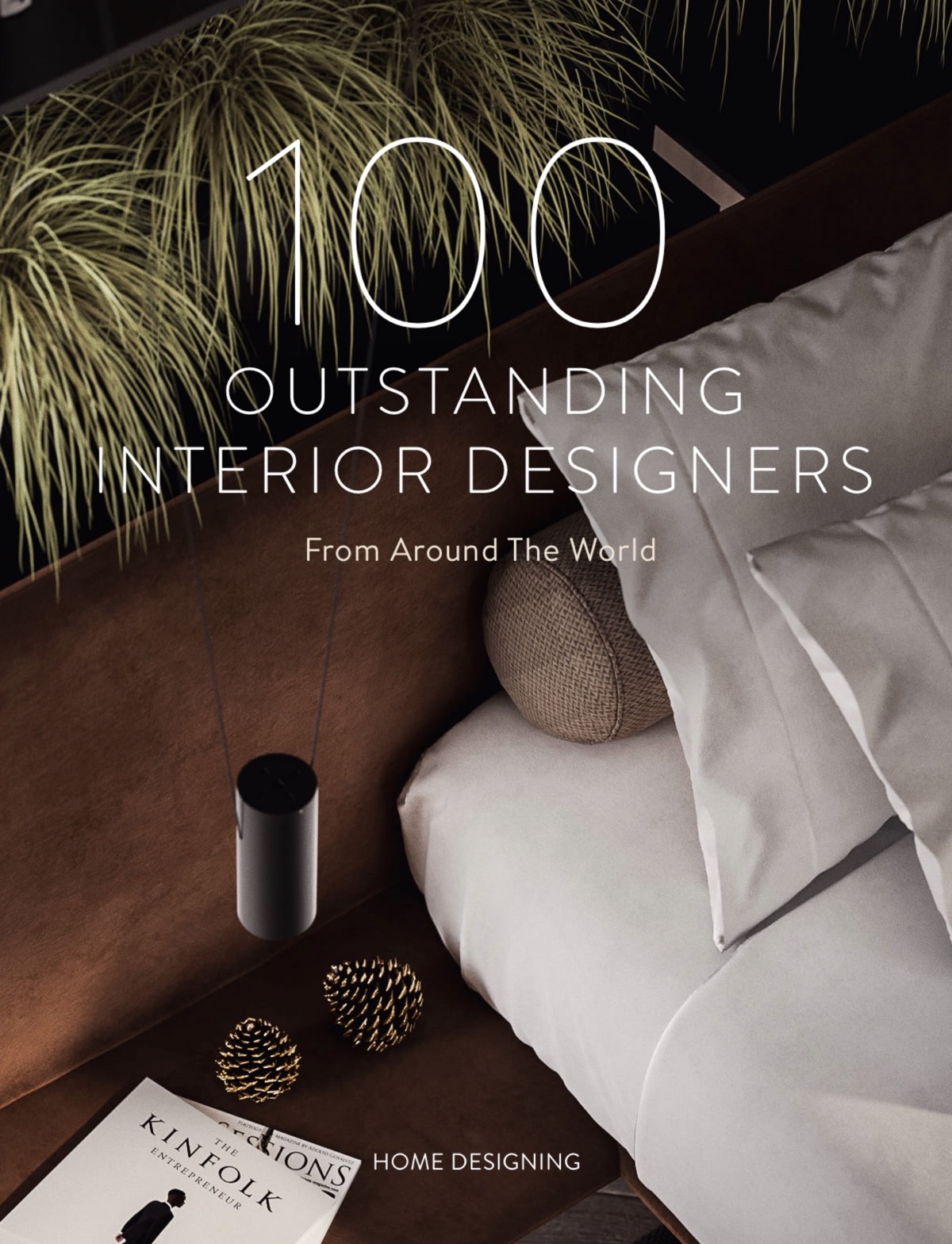
100 Outstanding Interior Designers: The Outstanding Interior Designers book is a carefully curated list of one hundred creators from all over the world. With this book in hand, you will be able to choose from an outstanding talent set that can help you realize the interior spaces of your dream home. This crucial book has been compiled to offer a wide variety of styles and creative style so that all the different perspectives are taken care of. The inspirational images inside show the work of interior design professionals at the top of their craft, and you’ll find information on the designers ’website next door for further study before contacting.
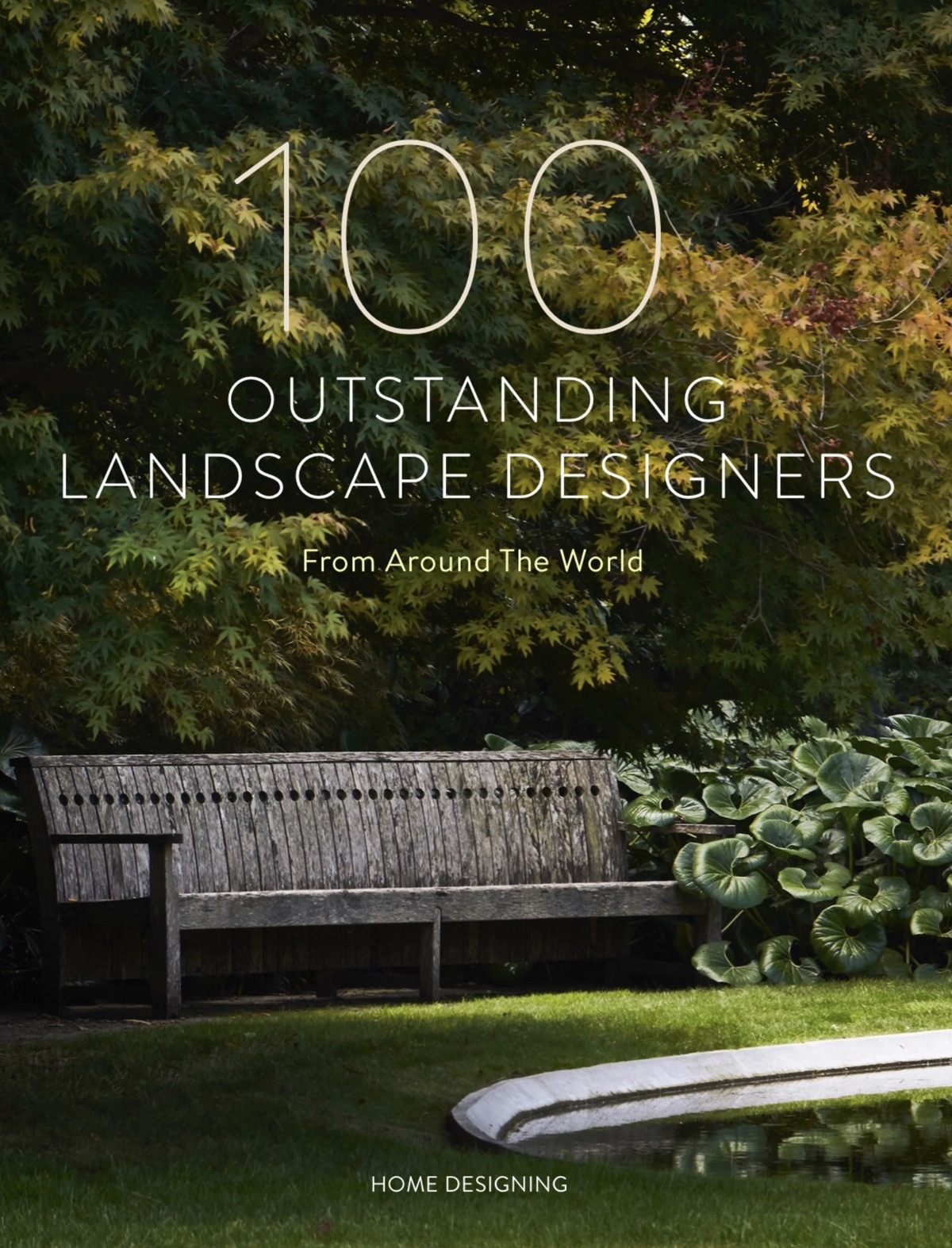
100 Outstanding Landscape Designers: This guide to Outstanding Landscape Designers From Around The World will help you nurture your own piece of the globe. This green-fingered talented set of 100 nature-loving souls is equipped to tame and mow wild habitat and finely tune green spaces to elegantly complement your architecture. Whether you’re looking to create a layered landscape, install a compact vertical garden or plant a paradise at your pool, this book has inspiration for everyone. When it’s time to dig a little deeper, you’ll find links to the landscape designers ’websites so you can start your journey.
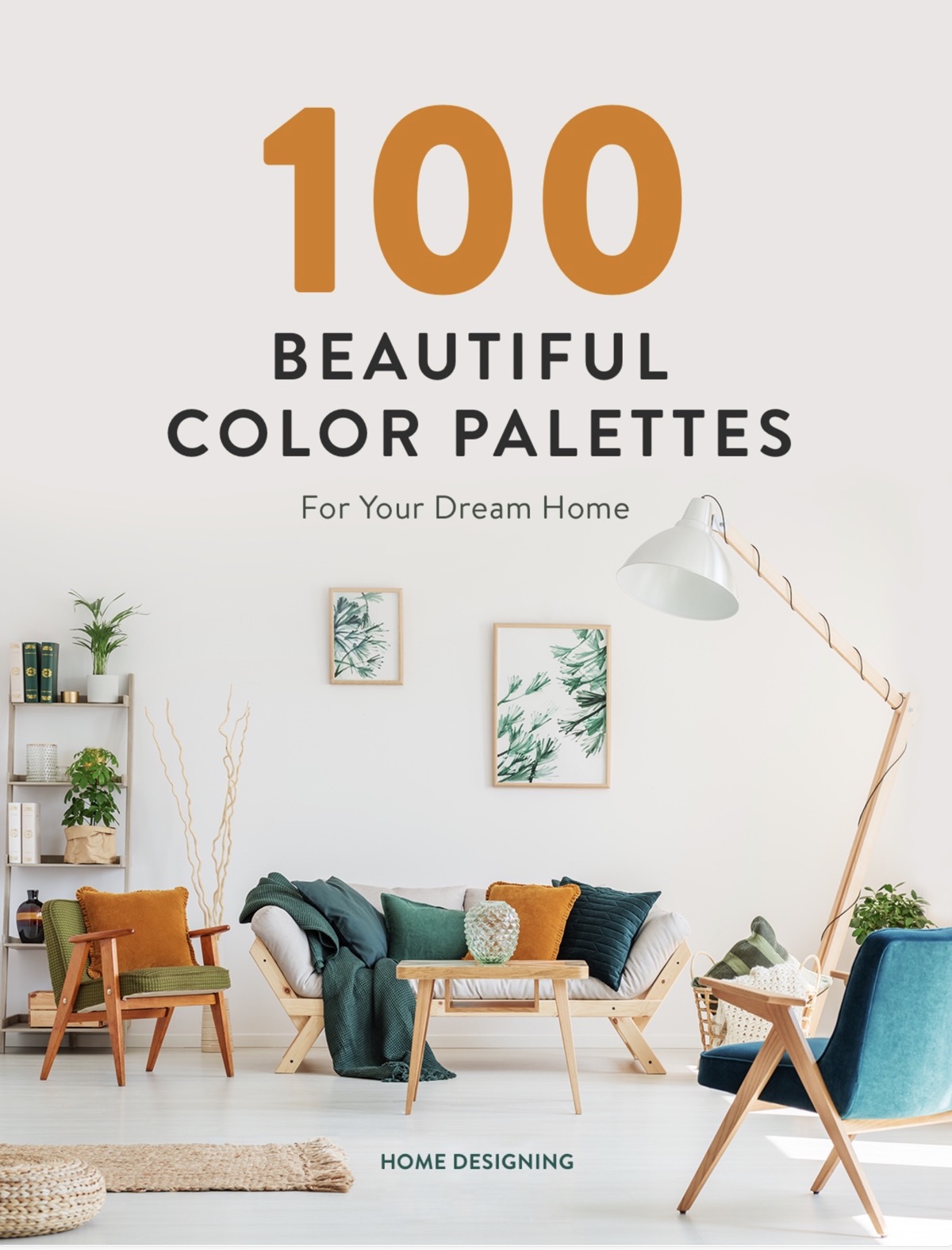
100 Beautiful Palettes: Choosing paint colors can be fun but stressful at times, due to the vast amount of options offered. Take the guesswork of color matching and effective contrasts with this book of beautiful palettes that contains a hundred inspiring combinations. You’ll find effective color combos to suit every decorative taste and interior aesthetic, every room type and size, and different levels of natural light. From pale, toned palettes to lightly saturated bolds, you’ll never run out of inspiration for your next painting project.
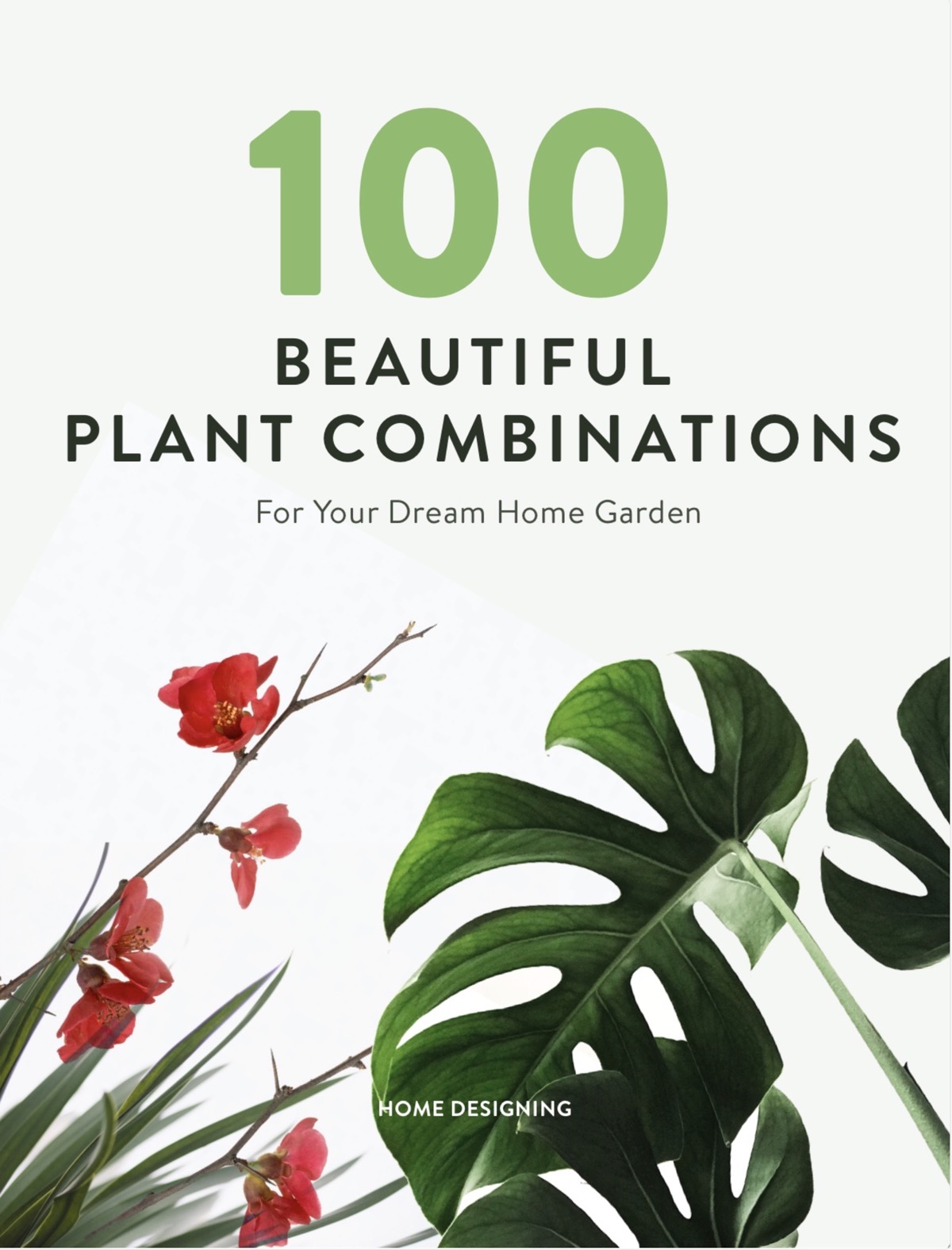
100 Beautiful Plant Combinations: Enter the details of your future dream garden with this book of beautiful plant combinations. With a hundred inspirational groups that will encourage you to come outside your dream home all year round, this guide is essential for gardeners and novices alike. You will discover plant inspiration with variety, color and wow factor delivered by creative placement and display. You will also receive important information about which plants thrive well together in terms of climate and conditions so that your new garden can truly thrive.

Spreadsheets and Contracts: Compiling all the information for your new home design can be a difficult business, so you’ll need a system by which you can keep track of your contracts. This set of spreadsheets will speed you on your way to staying organized while you book contractors, and is safe from losing essential contact information. You will also find a short template by an architect attached to help you clearly present all your wishes and needs so that your creative team can realize your home dreams.
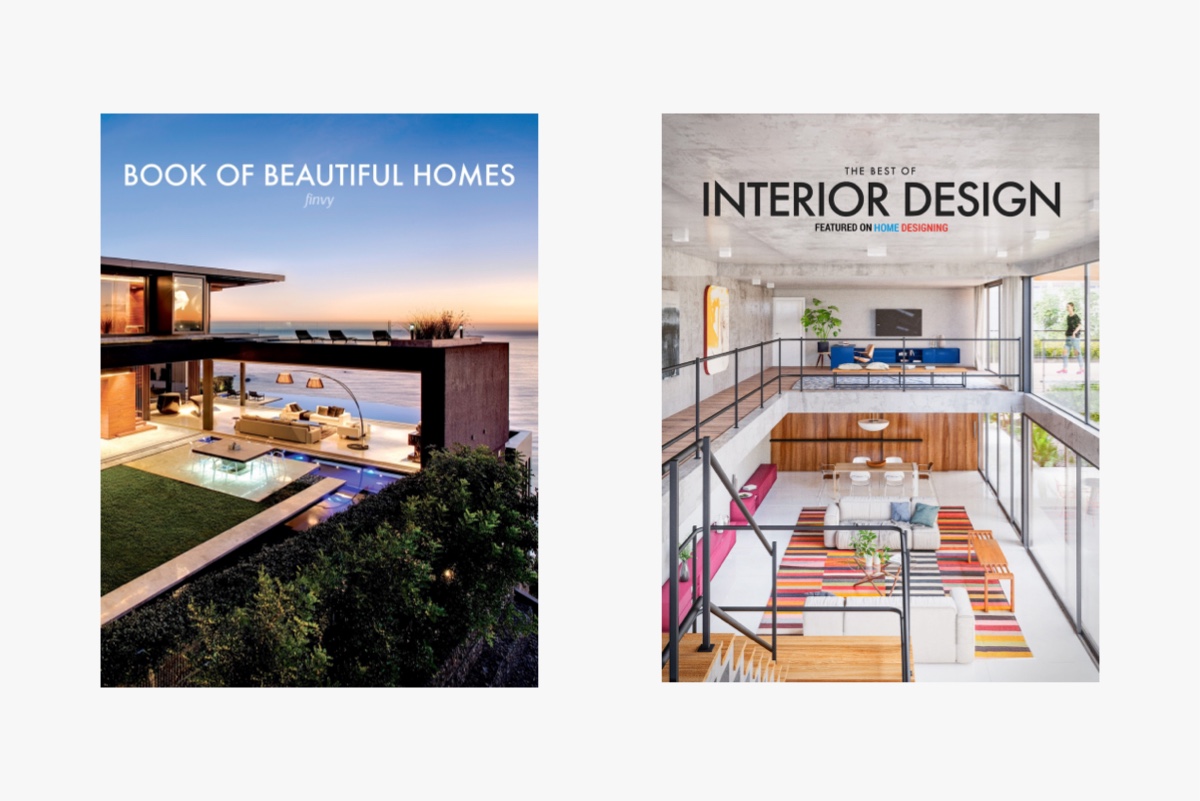
Bonus Ebooks (Only For a Limited Time): We include our Book Of Beautiful Homes and The Best Of Interior Design as presented in Home Design only for a limited time. Be sure to be an early bird to catch an even more exciting deal!
Did you like this article?
Share it on any of the following social media below to give us your voice. Your comments help us improve.
Meanwhile, if you want to read more such exciting lifestyle guides and informative property updates, stay tuned to Feeta Blog — Pakistan’s best real estate blog.
The Dream Home Kit: It is finally here!
- Published in Architecture, dream house, General, home, home building, Home Decor, home design, homes, house, house decoration, house design, interiors, plants
Peaceful White Home Design With Interior Arches
Like Architecture and Interior Design? Follow us …
Just one more step. Please click the confirmation link sent to you.
![]()
A sense of calm and tranquility pervades all who enter this ethereal white abode. Displayed by Z Vizio, this spacious and light-filled White Home Design features smoothly curved murals and elegant arches. Storage furniture neatly wraps around the curved contours of the living room, where living room furniture is minimal and modern with soft silhouettes. White marble elements introduce moments of luxury, while natural wood tone accents instill a gentle visual warmth. Interesting lighting fixtures wrap around the edges of doors and shelves to create lighting and atmospheric brightness within the master bedroom design. Latite wall panels add a striking texture to a chic and welcoming modern bathroom.
The open plan living room area flows perfectly into the dining room and further into the kitchen area. A paper dining room hanging light mimics the shape of the flute wooden pedestal table stands to make a cohesive pairing. A wet bar serves the dining room under a clear white and luxurious marble finish.
Inside the master bedroom, a channel tufted upholstered bed is paired with a custom design headboard that is brightly outlined with a thin strip of LED light. To the left of the headboard, an arched shelf is built in a run of white wardrobes in a contrasting finish. The doorway that lies inside the wardrobe is chosen by a sharp halo of LED light.
Did you like this article?
Share it on any of the following social media below to give us your voice. Your comments help us improve.
Watch this space for more information on that. Stay tuned to Feeta Blog for the latest updates about Architecture and Interior Design.
Peaceful White Home Design With Interior Arches
- Published in arches, Home Decor, home design, homes, house, house decoration, house design, House Tours, houses, interior, white
Rustic Asian Home With A Traditional Essence
Like Architecture and Interior Design? Follow us …
Just one more step. Please click the confirmation link sent to you.
![]()
On a Rustic Asian Home at the foothills of Annamese Cordillera, central Vietnam, Hue people hold the role of family in high regard, placing family ties above everything else. These values led one family of adult children to commission a home design in which their elderly parents could enjoy retirement from leisure hobbies and gardening. Designed by an architectural firm Limdim House Studio, this 75 square meter home was designed to be easily habitable for the elderly couple, with a comfortable but minimalist aesthetic. Traditional, rustic elements have been used to achieve a quiet appeal that is reminiscent of childhood in the countryside. An open interior plan promotes natural light and ventilation.
Although Hue is one of the largest cities in Vietnam, the lifestyle is very peaceful. This quiet spirit is conveyed in a traditional home exterior where rustic stone walls attractively contain a welcoming courtyard. Local to the city of Hue, an ancient style of simple clay tiles, called “Liệt” tiles, gives the home exterior its traditional coronation. A modest window of glass wash window interrupts a warm, buff image.
Inside the home, a minimalist arrangement was planned as the most convenient, low-maintenance solution for the elderly couple. The sitting room features a custom built sofa design with storage subtly under its concrete base. A low chair and coffee table make up the rest of the small seat, where a glass vase provides a simple centerpiece.
The concrete sofa base also forms the foot of a modern staircase design, with black metal balustrades forming a striking pattern. On the 100m2 site, only 50m2 was used in the footprint of the home. The rest of the plot was left available for growing vegetables and flowers and enjoying a quiet lifestyle.
Upstairs in the mezzanine bedroom, the stone-headed wall fits perfectly into the en-suite bathroom design, which is separated by a clear glass wall. The glazed wall lets natural light into the room and increases visual space. The daylight filters through a striking terracotta block bathroom wall that creates a pattern of arches.
Ground floor plan, showing the compact open plan living space with kitchen and dining rooms, plus two bedrooms and two bathrooms. The courtyard design behind the fence gate was designed to promote an intimate atmosphere that would evoke memories of childhood for the retired couple. Recovered simple clay tiles and blocks of baked bricks were assembled to draw parallels with traditional houses in the countryside, and to paint a quiet palette of earthy brown tones.
Section drawing, shows the rustic contrast of stone, wood, concrete, and nostalgic clay roof tiles. The bricks that were picked up from old houses served the new house with a traditional color palette. The material palette built notoriety that helped house the old homeowners in their new environment. This diagram also illustrates how the sun path affected the window sill, and how ventilation mapping created ultimate comfort within the home.
Did you like this article?
Share it on any of the following social media below to give us your voice. Your comments help us improve.
Stay tuned to Feeta Blog to learn more about Architecture and Interior Design.
Rustic Asian Home With A Traditional Essence
- Published in asian, home, Home Decor, home design, homes, house, house decoration, house design, house tour, House Tours, rustic, vietnam
Japanese Home: Craftsmanship Meets Creative Quirks
Like Architecture and Interior Design? Follow us …
Thank you. You have been subscribed.
![]()
The distinctive refined color palette and laconic shapes of traditional Japanese Home Style meet extraordinary design solutions in these three inspiring home concepts. The most seductive of our three interior examples, our first Japanese home design is large and luxurious. Many traditional elements of Japanese design come to the forefront here but above all with a creative modern twist. Our second concept is layered with contemporary craftsmanship and a reimagined classic to achieve an elegant combination of style, class and sophistication. Our final tour takes place inside a compact modern home where unique and strange pieces bring a fresh and fun atmosphere. Prominent silhouettes build a sculptural thread between elegant Shōji displays and fashionable motifs.
The large and luxurious living space of our first Japanese home interior has end-to-end glass across opposite aspects. The frontal openings create a pure stream of nature from the solar garden in the south to the shady narrow courtyard in the north. When the glass is removed, there is a happy flow of air for an outdoor experience under a cool cover.
Did you like this article?
Share it on any of the following social media below to give us your voice. Your comments help us improve.
Watch this space for more information on that. Stay tuned to Feeta Blog for the latest updates about Architecture and Interior Design.
Japanese Home: Craftsmanship Meets Creative Quirks
- Published in Designs by Style, home, Home Decor, home design, homes, house, house decoration, house design, interiors, japan, japanese, viral
Family Compound For Two Brothers In China
Like Architecture and Interior Design? Follow us …
Thank you. You have been subscribed.
![]()
Flowing Garden House is a large, luxurious family compound, built for two fellow entrepreneurs in Zhangzhou City, China. Created by an architectural firm More than Arch Studio, the 1700-square-foot home stands apart from most modern houses in China. This home consists of three parts that include a private unit for each brother’s family and a common space for family reunions, fitness and more. The social spaces center around a peaceful courtyard design with a huge pond and majestic trees. The hope for this unique home design is that it will become a centerpiece for an extended family, and will be the home fire that forges memories for generations to come.
The combined home is equipped with a grand dining room that gets the best views of the interior patio design. The grand dining room is furnished with two round dining tables that can seat up to ten people each, to accommodate a large number of family members and guests during the festivals. A smaller patio supports the dining room to create an open flow.
Did you like this article?
Share it on any of the following social media below to give us your voice. Your comments help us improve.
Also, if you want to read more informative content about construction and real estate, keep following Feeta Blog, the best property blog in Pakistan.
Family Compound For Two Brothers In China
- Published in courtyard, creative home design, family, home, Home Decor, home design, homes, house, house decoration, house design, house tour, House Tours, pool
Incredible Modern Lakeside Home In Canada
Like Architecture and Interior Design? Follow us …
Thank you. You have been subscribed.
![]()
Located 30 feet above Lake Sakinaw in British Columbia, Canada, Vertes Retreat is a luxury vacation Lakeside Home, made for a family of four. Created by WOVEN Architecture and Design with landscape design by Houston Landscapes, this 380-square-foot home is developed in an L-shaped layout that easily fits into the rocky environment. The two wings of the home are topped with flat roofs that project over a surrounding terrace with outdoor seating. Inside the home, sharp monochrome decoration, cool concrete floors and warm wooden ceilings make up clean, spacious living quarters. Floor-to-ceiling windows and glass doors bless the interior with an influx of natural light and stunning views.
Inside the luxurious holiday home, a clear decorative palette of gray concrete, fresh white cabinets and bold black elements build a spacious and airy atmosphere. Wooden ceilings cover the cool interior palette with a crown of tonal warmth that is echoed in smaller furniture and accessories around the home.
The comfortable living room is dominated by a prominent black steel fireplace wall, which frames and intensifies the brightness of an orange flame. A log cabin is built next to the modern fireplace for both convenience and aesthetics. A large area rug threads a subtle color into the living room scheme.
Did you like this article?
Share it on any of the following social media below to give us your voice. Your comments help us improve.
Meanwhile, if you want to read more such exciting lifestyle guides and informative property updates, stay tuned to Feeta Blog — Pakistan’s best real estate blog.
Incredible Modern Lakeside Home In Canada
- Published in canada, home, Home Decor, home design, homes, house, house decoration, house design, house tour, House Tours, Luxury
Minimalist White Interiors With Unique Furniture Designs
Like Architecture and Interior Design? Follow us …
Thank you. You have been subscribed.
![]()
Unique furniture designs add an elegant wow factor turn after turn in these two unusual minimalist White Interiors home designs. Displayed by the Indifference study, each attention-grabbing interior is styled on a simple, clean white base that allows the more prominent pieces to proudly sing out. The designer furniture takes on a sculptural appeal within the gallery environment, which encourages a sense of respect for the extraordinary creations. With the perimeter decor taking a back seat, the eye can fall on small details, unusual finishes and quality work. Come with us as we tour remarkable lounges, show-stopping dining rooms, minimalist bedrooms and beautiful bathrooms.
White walls, ceiling and floor make a reflective box in which natural light is maximized. Conforming white storage cabinets continue the clean, gallery-white theme along the entire length of a TV wall in the living room. Their sleek, slab-fronted finish quietly blends in with the minimal background.
The TV wall has a textured black finish that completes an elegant look Bang & Olufsen Beoplay A9 speaker. Unique black and white puffs boldly design the salon layout.
Did you like this article?
Share it on any of the following social media below to give us your voice. Your comments help us improve.
Meanwhile, if you want to read more such exciting lifestyle guides and informative property updates, stay tuned to Feeta Blog — Pakistan’s best real estate blog.
Minimalist White Interiors With Unique Furniture Designs
Impactful White & Wood Interiors
Like Architecture and Interior Design? Follow us …
Thank you. You have been subscribed.
![]()
Mixing pure white decorative accents with White And Wood Decor elements creates soothing and serene home interiors that soothe the mind and soothe the soul. That being said, how do we combine this naturally complementary color scheme into an effective design that is intended to impress our guests? We got two inspiring home excursions that we think strike the right balance between calm and effective. Join us as we wander through chic white and wooden lounges, stunning dining rooms, elegant kitchen facilities and quiet bedrooms with an outstanding style. We’ll discover creative contrasts between fresh white furniture and wood-paneled main walls, rounded wood wall panels that create flow, and high-end home style ideas.
Wooden wall panels draw palpable ridges around the perimeter of this home interior, while curved counterparts smooth out exterior corners and edges. Round coffee tables carry the curved aesthetic to the center of the living room space, where they lie in the embrace of a cushioned tufted sofa arrangement.
Did you like this article?
Share it on any of the following social media below to give us your voice. Your comments help us improve.
Also, if you want to read more informative content about construction and real estate, keep following Feeta Blog, the best property blog in Pakistan.
Impactful White & Wood Interiors
- Published in Decoration, home, Home Decor, home design, homes, house, house decoration, house design, interiors, white, wood
Luxurious Neoclassical Interiors That Are Styled To Impress
Like Architecture and Interior Design? Follow us …
Thank you. You have been subscribed.
![]()
High-end finishes, Neoclassical Interiors, designer furniture, spectacular modern chandeliers, fine classic details and exquisite style make up this inspiring collection of luxurious neoclassical home interiors. Home tour number one begins in the bookstore lounge with elegant arched windows that extend from floor to ceiling. A chic marble TV wall and a linear modern fireplace create an elegant living room, while a strikingly decorative woodwork style sophisticated dining room. Our second home tour takes place in a spacious luxury apartment, where classic wall hangings are paired with trendy fluted wall panels and matching glass partitions. Black and gray decor form a dramatic mood within our final home design, along with bold rock walls that appear beneath atmospheric lighting fixtures.
Did you like this article?
Share it on any of the following social media below to give us your voice. Your comments help us improve.
Watch this space for more information on that. Stay tuned to Feeta Blog for the latest updates about Architecture and Interior Design.
Luxurious Neoclassical Interiors That Are Styled To Impress
Brazilian Home Design: Wood Accents & Colorful Art
Like Architecture and Interior Design? Follow us …
Thank you. You have been subscribed.
![]()
Natural wood accents and colorful artwork animate these four Brazilian home designs in Vitória, each expertly illustrated by Felipi Falcão. Open plan accommodations give these modern homes a welcoming, social atmosphere, which is confirmed in large dining rooms that are furnished to accommodate many guests. Conforming furniture is tailored, designed to take full advantage of the generous room dimensions to its greatest purpose. Atmospheric mood lighting softens the light interior decorating patterns and accentuates the warm wood grain elements that add texture and depth. Large windows also light up the interior with natural sunlight, along with beautiful views of Brazil.
In front of the sofa, an Ottoman coffee table is joined with two wooden and glass equivalents to make a long arrangement in the center of the living room. The wood-paneled TV wall is actually a sturdy structural wall that has become a determining factor in deciding the home layout. While the wooden upholstery warms up the light decor of the living room, soft mood lighting evokes an atmospheric, comfortable atmosphere.
Did you like this article?
Share it on any of the following social media below to give us your voice. Your comments help us improve.
Also, if you want to read more informative content about construction and real estate, keep following Feeta Blog, the best property blog in Pakistan.
Brazilian Home Design: Wood Accents & Colorful Art
- Published in Art, brazil, colorful, Designs by Style, Home Decor, home design, house, house decoration, house design, interior, Interior Decoration Ideas, Interior Design, interiors, International, wood
Luxury Home: Smooth Wood & Travertine Interior
Like Architecture and Interior Design? Follow us …
Thank you. You have been subscribed.
![]()
Wood and silky smooth travertine elements form this Luxury Home interior of 250 square meters. Designed by Studio Denew, this chic apartment is bright and spacious, with high ceilings and upscale furniture. Furniture follows a lacquered palette of cream and greige, and carpets are unadorned and underrated. The refined decorative palette allows the thread of custom wood and travertine details to retain the spot without becoming overwhelmed by a bright color or pattern. The result is a quiet, peaceful place to live, with soothing bedrooms and relaxed bathroom designs where homeowners can be rejuvenated. Fashionable fluttering textures flow everywhere, along with high-quality infusions of indoor greenery, and gentle light patterns.
As we move into the formal dining room, we discover a striking installation of smoked globe hanging lights. The dark dining table completes the tinted glass, while a set of eight modern dining chairs lightens the look with creamy upholstery. Fluted glass distorts the contents of a lighted curious cabinet behind the contemporary dining set.
Directly adjacent to the dining room, the kitchen is open plan with a central island. Three kitchen stools line up along its edge to form a casual breakfast bar. Two linear hanging lights fall at different heights to create a layered look that spans the entire length of the dining bar. Behind, a combination of color-matching cream kitchen units and wood-effect cabinets make up a crystal-contrasting design.
Did you like this article?
Share it on any of the following social media below to give us your voice. Your comments help us improve.
Stay tuned to Feeta Blog to learn more about Architecture and Interior Design.
Luxury Home: Smooth Wood & Travertine Interior
- Published in home, home design, house, house design, house tour, House Tours, interior, Luxury, wood
Minimalist Family Home: Flowing Lines
Like Architecture and Interior Design? Follow us …
Thank you. You have been subscribed.
![]()
This fresh and bright Home Interior is the FRND House, where natural materials and colors connect with the outside environment. Designed by MCORP Architects, the 165-square-meter project was designed for a young family who wanted a minimalist and airy base that promotes comfort. Flowing lines have become the hinge concept for the project, which helps in easy flow for everyday family life. Large windows keep the family connected to their attractive garden and bring natural light to the open-plan living space throughout the day. The children’s rooms are enhanced with colorful accents, in shades of breezy sky blue and a warm shade of khaki.
The projection room has a retractable screen that goes down in front of a wall mounted TV. The wooden panel that supports the sofa area continues perfectly up and over the ceiling to join the media wall on the opposite side of the room, forming a comfortable cabin-like cocoon. Slim floating media underlines the wood paneling with a clean white finish.
Bela sloth toy nests on the raised sides of the upholstered cot, which sits on an upholstered window seat.
The family bathroom has a simple, raw concrete decoration that is covered with a smooth white pictured crown. Natural light floods into the narrow space through casement windows and perimeter LEDs add to the brightness. A minimalist shower enclosure closes a large shower area next to the wall-hung toilet. Wall-mounted toilet accessories keep the flooring looking clear and spacious.
Did you like this article?
Share it on any of the following social media below to give us your voice. Your comments help us improve.
Also, if you want to read more informative content about construction and real estate, keep following Feeta Blog, the best property blog in Pakistan.
Minimalist Family Home: Flowing Lines
Scandinavian Home Interiors Six Different Ways
Like Architecture and Interior Design? Follow us …
Thank you. You have been subscribed.
![]()
Scandinavian Home Interiors goes from strength to strength, appealing to our appreciation of clean lines, airy living spaces, and our need for everyday practicality. This collection of inspiring Scandinavian home designs explores six different ways to customize the aesthetic. We start with a creamy and serene elegant apartment where indoor plants meet natural wooden elements. We follow with a colorful Scandi interior that uses pink and kerchy accents to elevate and customize a neoclassical setting. Beige, gray, and beige decor colors of home number three, while design four resides in the minimalist monochrome domain. We end up with a classic Scandinavian-style black-and-white contrast, and a book lover’s home with a quiet mezzanine workshop.
Did you like this article?
Share it on any of the following social media below to give us your voice. Your comments help us improve.
For the latest updates, please stay connected to Feeta Blog – the top property blog in Pakistan.
Scandinavian Home Interiors Six Different Ways
- Published in decor, Designs by Style, home, Home Decor, home design, house design, interior, Interior Decoration Ideas, Interior Design, interiors, International, scandinavian
A Book Lover’s Mid-Century Modern Home
Like Architecture and Interior Design? Follow us …
Thank you. You have been subscribed.
![]()
Mid-century modern elements add style to the home of this comfortable book lover, layering a contrasting color over a rich wooden tone. Designed by NDB Design’s Ni Dongbo, a lack of architectural features has been overcome by creative interior treatments of sculpture, wall art and literary treasure. Mid-century modern accent pieces are combined with contemporary components to create an interesting, eclectic style that keeps the eye moving and the mind wandering. Crisp white walls provide a fresh backdrop for the bright, prominent furniture and make a quiet frame for two well-stocked home library walls. The unique home is covered in natural greenery that just combines the interior with abundant outdoor views.
The large open plan residential location is located on the second floor of the home. Beneath it, the entrance and modern staircase design are full of bright natural light. As if presenting the theme of this book lover’s apartment, an embedded bookcase is carved into the white stucco wall of the lobby. A high stepped back chair and a unique side table make up a sculpted furniture arrangement for reading under the stairs.
Did you like this article?
Share it on any of the following social media below to give us your voice. Your comments help us improve.
Watch this space for more information on that. Stay tuned to Feeta Blog for the latest updates about Architecture and Interior Design.
A Book Lover’s Mid-Century Modern Home
Facebook Group: 50 Home Ruining Examples
We’re pretty sure of one thing — no one was born an architect. It takes years of study and practice to become an expert on the art, history, and engineering of the built world. However, some people think that designing a house from the bottom up is something they can do on their own.
Even if we agree that architecture is subjective, sometimes one cannot deny the flaws that people do. In fact, some home designs turned out to be so wrong that they went into the You Should Have Hired an Architect A Facebook group that shows why not hire a professional is a mistake.
From weird roofs to open concept toilets, take a look at some of the pictures we’ve collected from the group, and be sure to vote for the most bizarre ones!
Also, scroll down for our interview with Allison Beer McKenzie, the manager of this Facebook group, where we talk about the mistakes people make while designing a home themselves and the benefits of hiring an expert.
In just a few months, the group has attracted more than 31.2K members, who share some of the strangest design failures on a daily basis. According to the group’s description, much of the built environment in the United States is not designed by architects.
“This group is dedicated to examples of why this is a bad idea with occasional examples of why buildings designed by architects may be superior for variety.”
Bored panda contacted the manager, Allison Beer McKenzie, who is an architect and the director of sustainability at SHP Leading Design in Cincinnati, Ohio. She explained that there are mainly two reasons why many people choose to give up hiring an architect.
“One thing is for sure they are cost conscious or think they can’t afford an architect. The other thing, I think, is that they don’t know or appreciate the value that an architect can bring to their house design, ”she explained.
McKenzie continued: “This value can certainly include a beautiful design, but it can also include things like a house that perfectly fits the site on which it is and is ideally designed for the climate on which it is built.”
Whether it’s creating a bad design, exceeding the budget, or not meeting current codes and standards, there are many ways people can make mistakes without an expert.
The architect thinks that many of the mistakes people make when designing homes themselves “come from the fact that most people have trouble thinking in three dimensions without training on how to do it. This often leads to houses with strange proportions or clumsy connections between materials and elements. ”
McKenzie admits that some houses that are designed without the help of architects perform well. “However, building a house is probably the biggest investment you will ever make and will require you to make hundreds of decisions in a condensed amount of time,” she said.
“Having an architect by your side to guide you through decisions ranging from where the house sits on the ground, to room size and location, to what color you want for your bathroom floor can help ensure you end up with a result you love. . and keep your sanity! ”
According to architect Bill Whittaker, hiring a professional might seem like an unnecessary expense for your construction project. However, an expert can bring quality, professional design and project management to “help you complete a beautiful building according to budget and schedule.”
He provides several reasons why you should hire an architect instead of dealing with challenges on your own. First of all, when it comes to design, they help your home to have a consistent flow and comfort.
“An architect provides a professional design that takes into account the client’s preferences, along with building codes and good design practices to create the best possible space for your project.”
Then, experts can effectively manage a construction site and “ensure that everything is completed according to current codes and standards.” The same goes for the budget. It’s easy to get distracted and spend extra for things you don’t actually need, or to hide the mistakes you’ve made.
“Architects help keep communication clear and can direct the project in the right direction to keep costs where they were originally designed,” Whittaker explained.
However, if you are really determined to design your own home, you should consider starting small. Plan and build a tree house or shed, or perhaps a puppet house for the children. And if you notice that there are some mistakes you make along the way, you should probably contact an architect for your larger future projects.
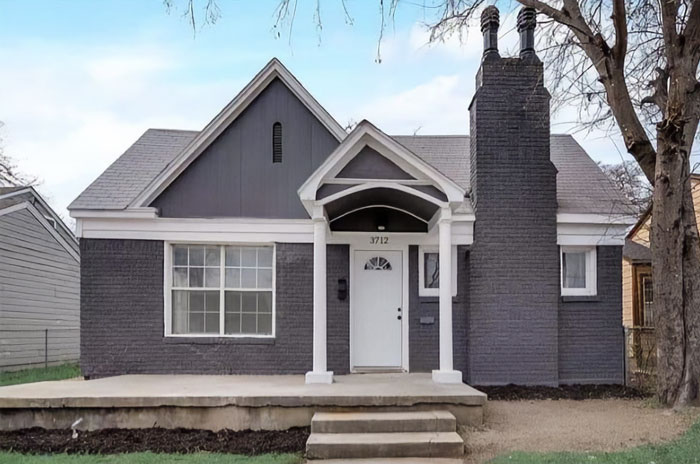
I don’t mind the painted brick (it’s very common in charming old houses in northern Germany – although they tend to be bright white, rather than purple) but the chimney doesn’t please the eye. Maybe they wanted to distract from the curved porch? They certainly succeeded in that!
Nini Stefanie Report
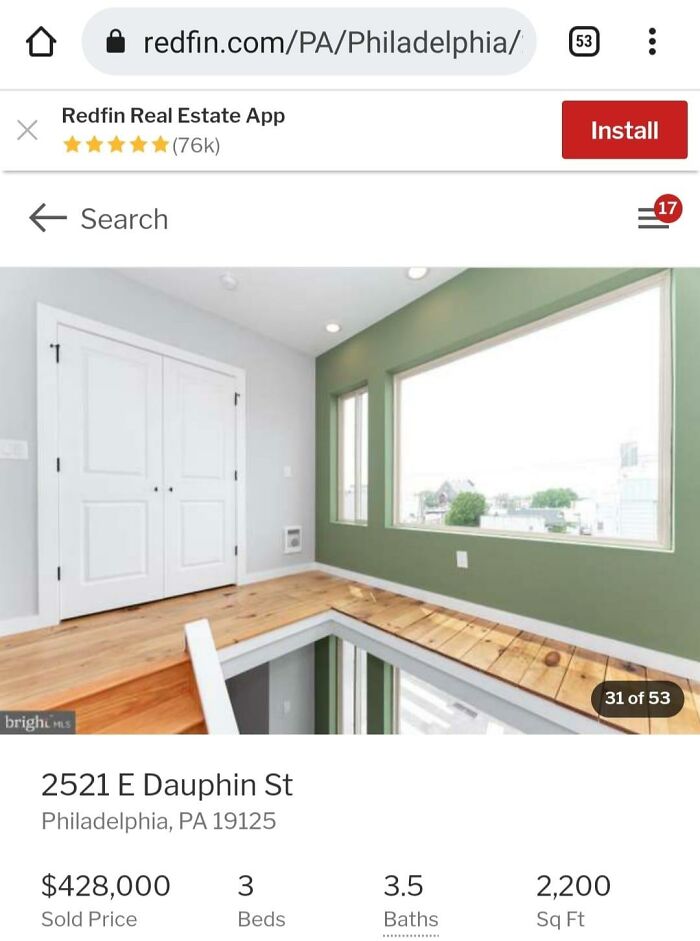
Van Whit Report
Note: This post originally had 93 images. It has been shortened to the top 50 images by user votes.
Meanwhile, if you want to read more such exciting lifestyle guides and informative property updates, stay tuned to Feeta Blog — Pakistan’s best real estate blog.
Facebook Group: 50 Home Ruining Examples
- Published in 700-page, architect, Architecture, bizarre, Design, engineering, errors, expert, facebook group, Fails, Funny, Furniture Design, hilarious, hire, home design, Homepage featured, house design, Interior Design, mistakes, Pics, professional, Weird
Top Bedroom Furniture Ideas in Pakistan to Refine Your Bedroom
After a long and tiring day, all one needs is to relax in the place that you feel most comfortable in, i.e. your Bedroom Furniture. Your room is your safe space, and decorating it with your favorite pick of bedroom furniture design can make your bedroom just the dreamy place where you can relax.
Choosing the right bedroom furniture sets can have a major effect on our day in the long run. Our entire day depends on how we are taking care of ourselves, taking a good amount of sleep, how we are relaxing our backs on the mattress and bed set.
You can take a look at this collection of bedroom furniture in Pakistan that Feeta.pk has compiled for you to bring instant comfort and aesthetics to your room.
Popular Ideas for Beautiful Bedroom Furniture in Pakistan
When you’re choosing your bedroom furniture, you need to pick a theme and just go with what will look best with it. There is a vast variety of types and sizes of furniture that you can get to create just the desired aesthetic that you want.
Here are some modern bedroom furniture ideas that you can utilize while refining your bedroom into the relaxing and comfortable space that you need.
Chocolate Bedroom Furniture Design
The simpler, the better.
In Pakistan, heavy wood is generally used for making bedroom furniture which can be very expensive if carved. So keeping it simple will not only be affordable for you, but also give your furniture a rich effect, but it will also be very useful for you to restyle with any theme you want to set your room with, for many years to come.
This chocolate brown design incorporates not only minimalism but also delivers elegance on a simple budget. The dressing table is a stylish and compact design, that perfectly complements the bed set and the cupboards.
Cherry Wood Bedroom Furniture Design
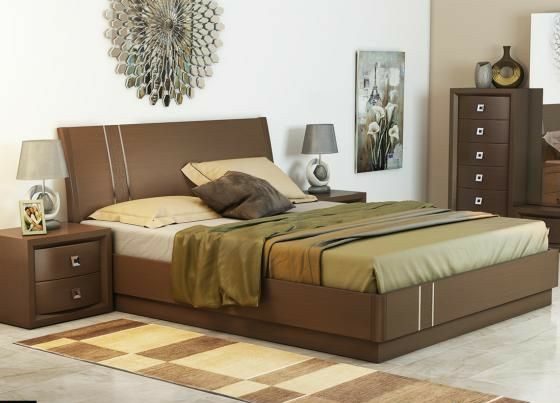
Source: Pinterest
This cherry wood furniture design is a beautiful and modern furniture design that has brass detailing that brings out an elegant finish to the furniture. It comes with a dresser that has multiple drawers, as well as side tables to complete the bed set.
The cherry wood is a beautiful color if you’re looking for a rusty and warm theme. It is a very popular choice for bedroom furniture in Pakistan. Not only is it minimal, but also very stylish.
Wall-Mounted Head Rest Bedroom Furniture Design
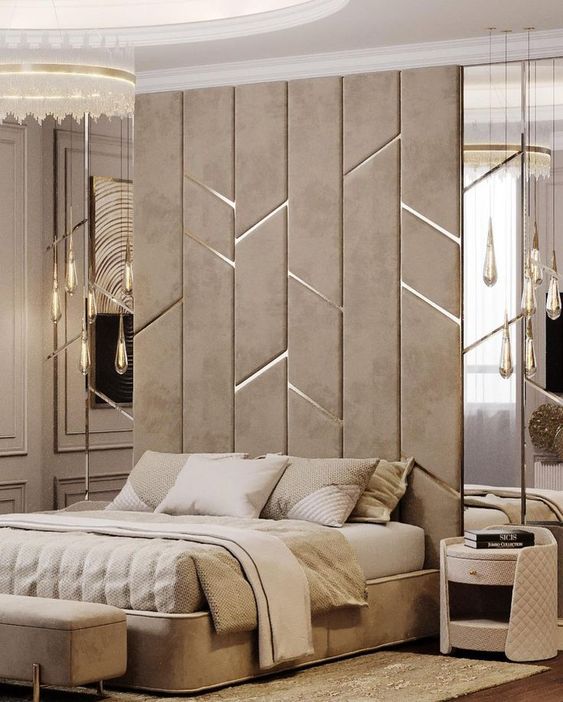
Source: Pinterest
Wall-mounted headrests are the new thing since 2021! These are making round around the interior industry and is a famous choice for bedroom furniture. Although this falls more on the expensive end of the spectrum, this is a very luxurious and beautiful design that will elevate your bedroom.
It typically comes as a cushioned headrest that is detailed with brass or gold, and on the side, you can incorporate mirrors or leave as be. This is a very lavish bedroom furniture choice that is bound to awe your guests and also create a pleasing and relaxing environment for you.
Extended Headrest Bedroom Furniture Design
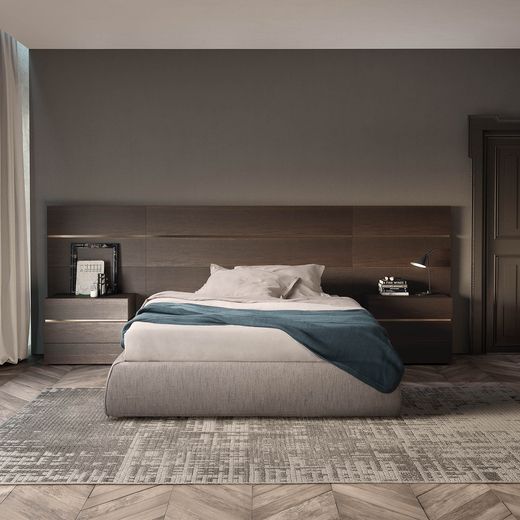
Source: Pinterest
This modern bedroom furniture design features an extended headrest that encloses the side table space. It gives off a very neat and minimal look that refines the aesthetic of your bedroom. Because it encloses the side tables, it gives a compact and organized look to your room.
The brass detailing in furniture seems popular, but it is actually optional, you can switch it with any other details or even leave it simple for a clean and sophisticated look.
White Bedroom Furniture Design
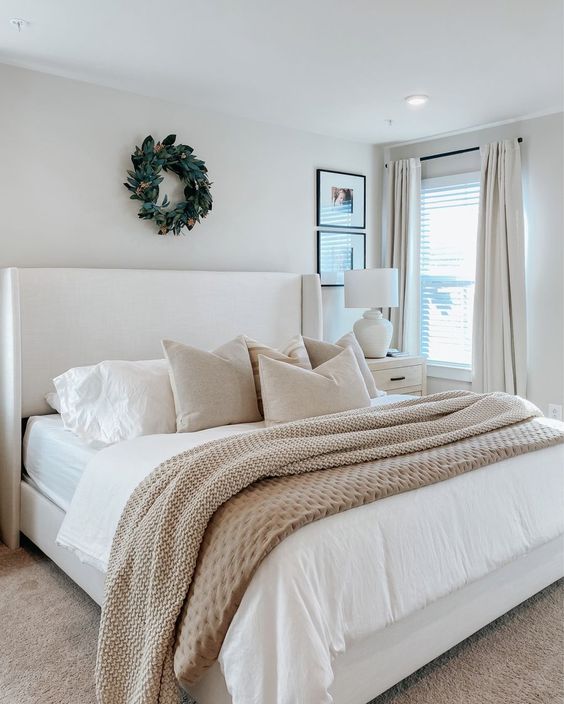
Source: Pinterest
This white dreamy aesthetic with a white backdrop is just the calming environment that you need after a long day. White bedroom furniture is a very common choice for people who love a calming and soothing aura.
You can always style white bedroom furniture with cream colors, or pastel hues to keep a cool decor, or switch it up with a pop of dark colors to freshen up the theme of your bedroom every once in a while. White is also an ideal choice if your bedroom is smaller in size, as it gives a more open and wider feel to the room.
Black Bedroom Furniture Design
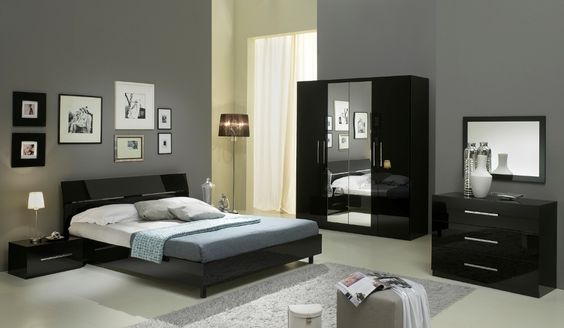
Source: Pinterest
This one is for all the black enthusiasts, who love a dark and calming vibe to their bedroom. Black is a great color to go with grays and cream shades, as well as silver detailing that gives it an elegant finish.
Black bedroom furniture is a very unique choice that you can make and set a theme for your bedroom. Not only does it look rich and luxurious, but it also sets an elegant theme for your bedroom.
This is better off with a complete set of furniture, with dressing table, cupboards and side tables black as well, since only a black bed set might look singled out for the room.
Mahogany Bedroom Furniture Design
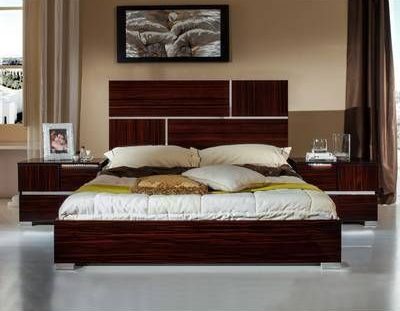
Source: Pinterest
Mahogany wood or color is a very popular choice in bedroom furniture in Pakistan. This is a rich color that goes well with all themes and remains vibrant throughout the years.
If you’re opting for a mahogany colored bed set, try choosing a simple design and bed set with minimal geometric details that will keep your room aesthetically pleasing. The best thing about this is that it can fit in with dark hues, pastel colors, and even contrasting colors.
So if you’re someone with colorful interests, this is the optimum bedroom furniture design for you.
Gray Cushioned Head Rest Bedroom Furniture Design
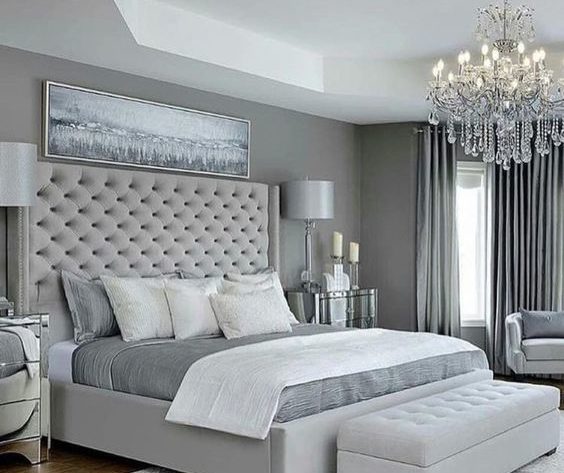
Source: Pinterest
This cushioned and studded design is a very popular choice in Pakistan, that not only revamps your bedroom look but also gives you a comfortable and relaxing space. The cushioned headrest is very comfortable and also gives a luxurious finish to your bedroom furniture.
It is a modern design that looks ravishing in almost all colors, especially dull tones like mauve, gray, white etc. The best is to pair the bedroom furniture with different hues of the same color for a rich finish.
This article will assist you in choosing the right type of furniture for your bedroom, with all the right aesthetics that will reflect luxury and elegance.
If you’re still confused about the type and size of your furniture for your bedroom, you can look up these 50 small bedroom ideas that you can incorporate while revamping your bedroom.
For more innovative ideas and creative tips, you can follow our blog at Feeta.pk.
Top Bedroom Furniture Ideas in Pakistan to Refine Your Bedroom
- Published in bedroom, bedroom design, Bedroom Designs, Decoration, furniture, Furniture Design, house, house decoration, house design, houses, International
Earthy And Airy, Brown And Blue Decor Ideas
Like Architecture and Interior Design? Follow us …
Thank you. You have been subscribed.
![]()
Not only are brown and blue decor complements on the color wheel (brown being a dark shade of orange that is the opposite of blue on the wheel) but the color comb is found abundantly in nature. Consider the coast and the sea, and where the mountains meet the sky. This is a soul-soothing color combination that bears a great stamp of approval from Mother Nature herself. Here, we’ll explore two brown and blue home interiors that show us how to aesthetically balance the contrasting shades, with plenty of visual rest space in between. We will look at small and upscale apartments, elegant bedrooms and unique bathrooms.
This 115 square meter apartment is located in Budapest. The apartment has been renovated into a new configuration of 3 bedrooms and a smaller kitchen, rather than 2 bedrooms and a larger kitchen, to maximize rental income. The mixed lounge dining combo achieves visual harmony with a common color palette of warm tan and windy blue accents.
A modern tufted sofa draws an L-shape around the perimeter of the living room area, creating a close and comfortable layout with the TV wall. A modern coffee table keeps the core of the living room layout light and clear with a white tile finish. A teak and rotating Kangaroo Chair, designed by Pierre Jeanneret, rounds the opposite side of the arrangement.
The sculptural centerpiece is the trendy one Connect a candle, designed by Colin King Studio for Menu. A solid blue dining room pendant light lowers a coupon off the table to make a colorful effect.
As there is not much daylight, a small side room was next to the kitchen to share natural light from its window as well. This small room used to be a WC, but now serves wonderfully as a butler pantry with a mini “art gallery”. Wall art, decorative ceramics, textures, colors and the oversized lighting installation add a fabulous character that enlivens the space.
Did you like this article?
Share it on any of the following social media below to give us your voice. Your comments help us improve.
Stay tuned to Feeta Blog to learn more about Architect and Interior Design.
Earthy And Airy, Brown And Blue Decor Ideas
Parisian Chic Interiors: Say Oh Là Là!
Like Architecture and Interior Design? Follow us …
Thank you. You have been subscribed.
![]()
Parisian Chic Home Interiors, In the chic apartments of Paris, style is elegant but comfortable. This applies to clothing fashion and home interiors alike. Just as we are inspired by the Parisian sparrow to fill our closets, inspiration from fabulous French home interiors is also spreading around the world. Europe has been watching Paris since the reign of Louis XIV, when luxury goods came under royal control. Today, it is not the French royal court that is in a position as the arbiter of taste and style but the illustrators of these three complex domestic concepts. Come with us as we tour luxurious Parisian chic lounges, beautiful dining rooms, delicious kitchens and trendy bedrooms – Oh là là!
A curved sofa design gracefully traverses the perimeter of the room, embracing the edge of a chic, circular stone coffee table. Next wall between the living room and the kitchen contains two arched shelving units, built inside to add an elegant architectural interest. A built-in planter makes an attractive bed for indoor plants.
Within the same large living space, a second living area is formed with a more linear aesthetic, including a rectangular rug and a contemporary linear sofa. The slim, minimalist lamp is a Sampei floor lampdesigned by Davide Groppi and Enzo Calabrese.
Did you like this article?
Share it on any of the following social media below to give us your voice. Your comments help us improve.
Meanwhile, if you want to read more such exciting lifestyle guides and informative property updates, stay tuned to Feeta Blog — Pakistan’s best real estate blog.
Parisian Chic Interiors: Say Oh Là Là!
Relaxed Curves Wrapped In Mellow Monochrome Decor
Like Architecture and Interior Design? Follow us …
Thank you. You have been subscribed.
![]()
Relaxed curves and light, soft monochrome decor make a smooth minimalist statement through these two quiet modern home interiors. The laconic color palette presents clear spaces for a clear mind where one can indulge in deep thought and meditation, or enjoy deep conversation without the distraction of abundant color and tense linearity. Huge windows fill these elegant home interiors with blissful sunlight that falls softly on curved furniture silhouettes, huge round living room rugs, subtle decorative vases and architectural arches. Creamy, minimalist living spaces and bedrooms form a cohesive calm everywhere, gently lit by perimeter LEDs. Uber’s sleek modern fireplaces provide a welcoming, comfortable flare.
Our first soothing home interior has a double-height living room with huge windows that bring vast views of the city and abundant natural light. Creamy decoration reflects the daylight deep into the generously sized lounge. A modern fireplace flickers brightly inside its sophisticated understated fireplace.
Did you like this article?
Share it on any of the following social media below to give us your voice. Your comments help us improve.
For more information on the real estate sector of the country, keep reading Feeta Blog.
Relaxed Curves Wrapped In Mellow Monochrome Decor
Serene Living Spaces: Natural Wood & Indoor Plants
Like Architecture and Interior Design? Follow us …
Thank you. You have been subscribed.
![]()
Natural wood and indoor plants instill a sense of serenity into modern living spaces. This inspiring union of Mother Nature helps us to separate ourselves a little from the plastic contemporary world and to revitalize our connection with the Earth. Even if only in small doses, green and wood tone infusions add softness to modern decorating patterns, as well as an interesting texture and vibrant reminiscence of life thriving outside man-made walls. Join us as we tour three inspiring modern home interiors that beautifully embody plants and lumber into elegant living rooms, dining rooms, kitchens and perhaps the most beautiful laundry room in the world!
Did you like this article?
Share it on any of the following social media below to give us your voice. Your comments help us improve.
Meanwhile, if you want to read more such exciting lifestyle guides and informative property updates, stay tuned to Feeta Blog — Pakistan’s best real estate blog.
Serene Living Spaces: Natural Wood & Indoor Plants
- Published in #architecture, #interior design, #nature, bedroom, bedroom design, Bedroom Designs, decor, Decoration, Design, furniture, Furniture Design, Home Decor, home design, house, house decoration, house design, indoor plants, interior, Interior Decoration Ideas, Interior Design, interiors, International, kitchen, Kitchen Designs, Living Room Designs, living room furniture, living room sofas, wood
Lush Vietnamese Villa for Multiple Generations
Like Architecture and Interior Design? Follow us …
Thank you. You have been subscribed.
![]()
Veiled in the elegant splendor of nature, this beautiful Vietnamese Villa is the majestic home of a three-generation family unit. Designed by Nghia Architect, delicate curtain crawls fall around the edges of long terraces, creating amazing pockets of peaceful privacy. A contrast of cool concrete and warm wood flows from the modern home exterior into contemporary living spaces. Long skylights bring in sunlight flowing in to blur the boundaries between indoor and outdoor space. Circular light wells drill concrete overhangs on the porch to allow trees to push through toward the sky. Floor plans and a video preview of this fabulous family home are included at the end of our tour.
The elderly family members have lived in this area of Vietnam for a long time, so they have built strong bonds with their community, and enjoy interacting with their friendly neighbors on a daily basis. A permanent porch around the perimeter of the home offers plenty of places to have fun. A round light well brightens the area, which is mainly shaded by a concrete overhang.
Did you like this article?
Share it on any of the following social media below to give us your voice. Your comments help us improve.
For the latest updates, please stay connected to Feeta Blog – the top property blog in Pakistan.
Lush Vietnamese Villa for Multiple Generations
- Published in Home Decor, home design, house, house design, interior, Interior Decoration Ideas, Interior Design, interiors, International, Luxury, top Featured, trend, Trends, vietnam, villa, viral, Zillow
Interior Inspiration: 5 Beautiful Boho Variations
Like Architecture and Interior Design? Follow us …
Thank you. You have been subscribed.
![]()
Boho Variations interiors all have in common, but there are many different ways in which to individually perfect the aesthetics. This inspiring collection of beautiful boho interiors shows five divergent captures of the atmosphere. Our first boho variety is a rich umbra cocoon with thick textures, tribal influences and decorative features that are inspired by the bow trend. Home design number two is a refined modern space with green botanical accents. Rustic romance forms a boho interior number three, with a particularly dreamy bedroom. Mid-century influences lightly taste home number four, and our final stop is an impressive, high-ceilinged apartment with decidedly luxurious bohemian décor, upscale furniture and a stunning fireplace.
Did you like this article?
Share it on any of the following social media below to give us your voice. Your comments help us improve.
Stay tuned to Feeta Blog to learn more about Architecture and Interior Design.
Interior Inspiration: 5 Beautiful Boho Variations
A Modern House On A Challenging Sloped Terrain
Like Architecture and Interior Design? Follow us …
Thank you. You have been subscribed.
![]()
Negotiating the rugged, sloping terrain, this modern home design in Santa Maria Da Feira, Portugal, is arranged to prioritize beautiful open views and a peaceful connection with the garden. Created by an architectural firm Lopes da Costa Workshop, the luxury house is focused mainly to the south, where it encompasses an outdoor swimming pool and a fixed sun deck on two sides. The elbow that connects the two sloping volumes of the home is a glazed corridor that bridges the soaked, grassy garden below. The south / north-facing slope of the site produces a false basement that pockets a comfortable TV lounge and covered parking lots between the support areas.
The pool design extends away from the main living volume of the house at a perpendicular angle, which sends it hovering through the manicured green lawn. A wooden deck borders the outdoor pool on two sides, connecting it smoothly by stairs to the main residence and to the comfortable basement TV room.
Glass railings leave the view of the green landscape and a bright blue swimming pool wide open. The sloping terrain places the pool at an intermediate level between the main floor and the basement. A small French window is cut into the base of the pool to reveal a playful glimpse of the water, and its swimmers, into the basement.
The kitchen is placed at the end of the main living room, with the nearest connection to the pool for comfort. Bright white kitchen units reflect the incoming flow of beautiful sunlight from the south. Instead of a backsplash, a narrow window cuts open the side of the kitchen to a thin panorama. A central kitchen island puts cooking in the heart of the space, next to a casual dining room.
Main floor with kitchen, social open plan living room and private bedroom wing. The bedrooms are located on the highest elevation of the site, where they enjoy the utmost privacy and get views over the forest that blooms beyond and below. An isolated home office is located at the far end of the social volume, facing west, where it also boasts meditative views deep into the trees.
Did you like this article?
Share it on any of the following social media below to give us your voice. Your comments help us improve.
Watch this space for more information on that. Stay tuned to Feeta Blog for the latest updates about Architecture and Interior Design.
A Modern House On A Challenging Sloped Terrain
- Published in home, homes, house, house design, house tour, House Tours, interior, Interior Decoration Ideas, Interior Design, interiors, International, modern, swimming pool
Making Decor Magic With Stone Feature Walls
Like Architecture and Interior Design? Follow us …
Thank you. You have been subscribed.
![]()
Stone feature walls build pure magic within these two very special interior designs. A rough rock accent wall forms a fabulous room divider in our first property. This unique element of decoration provides the modern living room with a huge statement and acts as a TV wall. The dramatic stone partition is split by a crack of clear glass, which creates an internal picture window that connects to the bedroom series. In our second home design, a black stone feature wall is incorporated into a grumpy living room scheme. The palpation accent wall is joined by coarse concrete and fluted finishes to create a deeply woven interior.
A short duration of kitchen counter serves as a decorative surface for some Tetra candles by Naoto Fukasawa for B&B Italia.
Did you like this article?
Share it on any of the following social media below to give us your voice. Your comments help us improve.
Also, if you want to read more informative content about construction and real estate, keep following Feeta Blog, the best property blog in Pakistan.
Making Decor Magic With Stone Feature Walls
- Published in decor, Decoration, home, Home Decor, home design, house, house decoration, house design, interior, Interior Decoration Ideas, Interior Design, interiors, International, stone
A Geometric House In Exposed Concrete
Like Architecture and Interior Design? Follow us …
Thank you. You have been subscribed.
![]()
Resting gently on the undulating green ground of Bragança Paulista in the state of São Paulo, Brazil, this luxurious home design respects its place. Created by an architectural firm Jurij Vital, the 693-square-foot house was designed as a perfectly linear volume that draws in both intimate and distant views of the beautiful valley ahead. A board-shaped concrete exterior shapes the modern home exterior, along with huge expanses of wooden shutters. Cantilevered volumes float lightly between oblique structural walls on each side of the house. Elegant supporting pillars meet the grassy ground or sink gently into the water mirror that surrounds the front of the farm.
Once inside the home, a wide, open plan living space lives with natural light and an airy atmosphere. Cognac-colored leather chairs and a coordinating leather sofa add warm accents to cool gray and white living room decor. The cognac upholstery and natural wood furniture frame complete the expanse of wooden shutters at huge living room windows.
Did you like this article?
Share it on any of the following social media below to give us your voice. Your comments help us improve.
For more information on the real estate sector of the country, keep reading Feeta Blog.
A Geometric House In Exposed Concrete
- Published in brazil, home, house, house design, house tour, House Tours, Luxury, pool
Costa Rican House: Privileged Pacific Views
Like Architecture and Interior Design? Follow us …
Thank you. You have been subscribed.
![]()
Silenced on the hilltops of the town of Nosara in Guanacaste, Costa Rica, Charred Timber House absorbs high-level views of the Pacific and a dense green landscape. Designed by Studio Saxe, the 515-square-foot family home has charcoal teak wood exterior and black-framed windows. Two extended horizontal roof planes provide protection against the natural elements, while also promoting connection with nature by forming wide and welcoming terraces. The exterior is inspired by the interior, which is decorated with natural wood and dark, matte materials. Living spaces are open plan and airy, with full focus placed on the special views that are drawn in through floor to ceiling walls made of glass.
The construction of this home was driven by the weight-bearing capabilities of the soil and the seismic conditions of Costa Rica. In response, a lightweight steel structure was pre-cut to be assembled quickly on site. Local tequila has been sustainably sourced and treated by the ancient technique of carburizing and finishing with natural oils.
Divided wide open to the dramatic ocean and mountain panorama, the interior is an intense space. Colorful accent furniture competes for attention in the living room. Multicolored scattered cushions add to the upbeat palette. A modern rocking chair counteracts the brightness with a natural wooden frame and neutral upholstery.
Not only does the high staircase volume add an interesting juxtaposition to the architecture, but it helps air circulation to all parts of the apartment. The construction’s bioclimatic design process considered wind patterns, sun exposure, temperature, and more so that active energy initiatives could be avoided. In this home, the power of the sun is harnessed to heat water with minimal energy consumption, and water is recycled by filters using state-of-the-art treatment plant systems.
Upstairs, bedroom decorations are simple and serene with natural wood furniture, wooden lath wall and ceiling featuring panels, and clear white bed linen. A rustic wooden end of a bed bench merges with the unfinished wooden bed design. Modern white liter units line the sides for storage. Glass table lamps reflect the daylight of huge bedroom windows.
Did you like this article?
Share it on any of the following social media below to give us your voice. Your comments help us improve.
Also, if you want to read more informative content about construction and real estate, keep following Feeta Blog, the best property blog in Pakistan.
Costa Rican House: Privileged Pacific Views
- Published in costa rica, home, Home Decor, home design, house, house decoration, house design, house tour, House Tours, swimming pool
Modern Pitched Roof House: Portugal’s West Coast
Like Architecture and Interior Design? Follow us …
Thank you. You have been subscribed.
![]()
With privileged views over the riverbank in Aveiro, Western Portugal, this modern beach house is designed to accommodate a multi-generational family. Children, parents and grandparents can get together in the connected, social living spaces, while also being able to find peaceful solitude in more private rooms. Created by an architectural firm Lopes da Costa Workshop, the house structure is sharp and compact with a sloping roof. Contemporary wood paneling and contrasting white imagery break the solid facade to create a more dynamic finish. Prominent balconies on the first floor are light in effect, with clear glass railings fixed so that the owners can soak in the tranquil panorama.
The modern exterior is sliced open with wide windows that extend from floor to ceiling on the lower two levels of the coastal house. A huge L-shaped courtyard surrounds the property, allowing plenty of space on which to place an outdoor dining area and outdoor lounge. Two outdoor outdoor chairs are arranged on a small sun deck at the edge of the pool for complete relaxation.
The house opens to the south and east to take advantage of the vast coastal view and main sun exposure. Oblique balconies overlook the panorama, where they develop a close relationship with the lower courtyard and the overflowing swimming pool. The window on the other two sides of the building is reduced mostly to slender landscape frames that give the house an appearance of fort-like security.
All social spaces gather on the ground floor of the family home. In the main residence, contemporary gray sofas are lighted with bright sunny yellow scattered cushions. A set of nesting wooden coffee tables makes a simple focus in the center of the tiled floor of the living room. A concrete TV wall adds an industrial essence to the minimalist décor, and a cool framing of a modern fireplace and media niche.
Did you like this article?
Share it on any of the following social media below to give us your voice. Your comments help us improve.
For the latest updates, please stay connected to Feeta Blog – the top property blog in Pakistan.
Modern Pitched Roof House: Portugal’s West Coast
- Published in home, home building, home design, house, house design, house tour, House Tours, Interior Decoration Ideas, International, modern, portugal
Red Laterite Stone Shines in South Indian Home
Like Architecture and Interior Design? Follow us …
Thank you. You have been subscribed.
![]()
Replacing one existing house and warehouse, this large family home was made to complement the tropical lifestyle of Kerala, India. Created by The Design Room, the architecture comprehensively retains the native trees of the 600 square meter site, and encloses several of them within a central courtyard design. The built-up spaces separate from this outdoor heart of the home, which achieves a comfortable connection. The open plan layout was guided by the region’s humid climatic conditions. The benefits of cross ventilation, passive cooling and natural lighting have satisfied the vision for an energy-efficient home. Outside, the vegetation contrasts sharply with the visual warmth of a rich red laterite stone.
The attractive three-storey house structure has a clear modern façade of contrasting red stone and pure white imagery. Established plants harden around the edges of the plot, growing abundant borders. Built-in planters pull a splash of natural greenery up at the front entrance door, and onto the first-floor terrace of the home.
The materials for the construction were carefully selected due to their local availability and their thermal effects. Laterite, an iron-rich soil and a rock formation formed in tropical areas, was widely used in construction. Historically used in monument construction, this time Kannur brick laterite bricks are used correctly as a replacement for exterior cladding.
A minimalist interior design completes the airy openness of the floor. Wooden furniture and window frames complement the natural greenery both inside and outside the home. The soft upholstery is light and creamy to adhere to a peaceful palette of polished white floors and white painted walls. The design shows detailed attention to the efficient circulation of air throughout the house, using lath fords and open bookcases to create lightweight zoning.
The sun-stained courtyard has round decorated areas that interconnect with circular plant beds. The plant beds are dotted around to contain huge trees that were already established on the site when it was purchased. In fact, the idea for the big yard stemmed specifically from the notion of wanting to protect the many adult trees at the core of the plot.
Did you like this article?
Share it on any of the following social media below to give us your voice. Your comments help us improve.
For the latest updates, please stay connected to Feeta Blog – the top property blog in Pakistan.
Red Laterite Stone Shines in South Indian Home
- Published in courtyard, home, home building, Home Decor, home design, house, house design, house tour, House Tours, India, interesting designs, interior, Interior Design, interiors, International
South African Home: Views of Sky, Mountain, and City
Like Architecture and Interior Design? Follow us …
Thank you. You have been subscribed.
![]()
Beautiful views of Table Mountain, vast blue sky and the glittering city give this fabulous modern home its distinctive essence. Created by an architectural firm SAOTA, the luxury family home is located on Signal Hill, Cape Town, below Lion’s Head. This stunning place has formed a home design with lots of windows to take in the majestic panorama. An inverted pyramidal roof creates a clear window around the upper level, capturing additional views that would have been forgotten. Sights of the sun, a silver moon and bright stars paint a peaceful connection with nature. Living rooms are placed on the top floor to take advantage of the perspective, while bedrooms, workshops, gym and cinema make up the rest of three levels.
A home library encompasses an airy home workspace on the second floor of the home. A library ladder provides access to the top shelves of the packed book stacks. Planal Dining Table focuses on a picturesque courtyard. The large table provides the family with a spacious community work surface, which can double as a comfortable place for family play nights.
Did you like this article?
Share it on any of the following social media below to give us your voice. Your comments help us improve.
For more information on the real estate sector of the country, keep reading Feeta Blog.
South African Home: Views of Sky, Mountain, and City
Soothing Beige & Wood Interior With Industrial Accents
Like Architecture and Interior Design? Follow us …
Thank you. You have been subscribed.
![]()
Soothing shades of beige and natural wood tone are mixed to create a light and modestly luxurious apartment in this edgy light-filled apartment interior. Created by Tomkin design, the 77-square-foot home looks relaxed and inviting with its simple color palette and uncomplicated contemporary furniture styles. The lightweight and laconic design gets a cool shake in the form of industrial elements, such as exposed concrete ceilings, a unique stainless steel accented kitchen design, and two steel paneled bathroom concepts. The rest of the apartment design is sleek and serene with fresh white interludes, built-in custom storage units, trendy runway-shaped silhouettes and sleek modern lighting fixtures.
Did you like this article?
Share it on any of the following social media below to give us your voice. Your comments help us improve.
For the latest updates, please stay connected to Feeta Blog – the top property blog in Pakistan.
Soothing Beige & Wood Interior With Industrial Accents
Christmas Decor: Putting You in the Season’s Mood
Like Architecture and Interior Design? Follow us …
Thank you. You have been subscribed.
![]()
There are so many things to appreciate and enjoy about the holiday season. Of course, time with loved ones is the most important thing, but that time can be even more memorable with the right surroundings. Putting on Christmas decorations is one of the best ways to get into the holiday spirit. When you’re surrounded by the glow of beautiful lights, soft, comfortable fabrics and the fresh smell of a Christmas tree, it’s almost impossible not to feel that special glow of the season. In this post, explore some really beautiful and modern inspiration for your own family’s seasonal celebration.
Did you like this article?
Share it on any of the following social media below to give us your voice. Your comments help us improve.
Stay tuned to Feeta Blog to learn more about Architecture, Lifestyle and Interior Design.
Christmas Decor: Putting You in the Season’s Mood
- Published in #architecture, #interior design, christmas, Decoration, furniture, homes, house, house decoration, house design, houses, interesting designs, interior, Interior Design, interiors, International, modern
Modern Indian House With A Beautiful Indoor Pond
Like Architecture and Interior Design? Follow us …
Thank you. You have been subscribed.
![]()
A slow, nature-kissed serenity flows through this modern Indian house design, which was created by the talent at an architectural firm. Developing Radical Aesthetics. From the outside, the modern home is trimmed with mature palms and established plant beds that frame the fresh white image of asymmetrical architecture. Inside the house, a bold staircase design dominates a wide entrance that leads into open and airy lounges. The simple yet elegant accommodations pause at bright courtyards that provide a blissful breeze. One sun-stained courtyard has a beautiful koi fish pond that provides vibrant color, life and quiet entertainment to family members of all ages.
As we approach our prominent home from the main street, White-painted boundary walls complete the clear white depiction of sharp asymmetrical architecture that cuts into the clear blue sky. Ripe palm trees soften the sloping silhouette of the house before the gradient of the roof guides the eye down into established plant beds.
The decoration inside the dining room is simple and minimalist, light and understated, so as not to detract from the neighboring koi pond. A contemporary wooden tone and a dull black buffet embrace a cool planked concrete wall. Two modern dining room lights drop satin silver accents over the modern dining set.
The koi pond also makes the most amazing and quiet addition to bedrooms. Here, an elegant bedroom chair pulls up to the patio doors to appreciate the special view. Floral blankets connect with the relationship to nature, along with natural wooden deck design and a vase of greenery. A small night light emits a warm and calm glow.
A small garden area was planted upstairs so that every room in the home would benefit from a tangible connection with the outdoors. A loose swing offers an inviting place to look at the view and move the hours away. An outdoor chair and table are set at a tactile distance from the plants for a more enveloping garden moment.
Did you like this article?
Share it on any of the following social media below to give us your voice. Your comments help us improve.
Meanwhile, if you want to read more such exciting lifestyle guides and informative property updates, stay tuned to Feeta Blog — Pakistan’s best real estate blog.
Modern Indian House With A Beautiful Indoor Pond
- Published in #architecture, #interior design, bedroom design, Bedroom Designs, courtyard, decor, Decoration, decorations, Design, dream house, Featured, furniture, Furniture Design, home, Home Decor, homes, house, house decoration, house design, House Tours, houses, India, interior, Interior Decoration Ideas, Interior Design, interiors, International, modern
A High-Ceiling Home with Bold Pops of Color
Like Architecture and Interior Design? Follow us …
Thank you. You have been subscribed.
![]()
A neutral color palette is usually the safest choice when it comes to clean, modern design. But in the right hands, neutral tones can serve as a simple foundation from which the designer can make big bold jumps. In this home, whites and whites triggered large bursts of burgundy red, deep blue, and even black. Without the reassuring neutrals, these bolder choices might appear to be too loud or blurry, but here, a balance is struck and the result is complex with a pop of playfulness.
Did you like this article?
Share it on any of the following social media below to give us your voice. Your comments help us improve.
Also, if you want to read more informative content about construction and real estate, keep following Feeta Blog, the best property blog in Pakistan.
A High-Ceiling Home with Bold Pops of Color
- Published in #architecture, #style, color, dark, decor, Decoration, decorations, decorative objects, Design, Design Gallery, furniture, Furniture Design, home, Home Decor, house decoration, house design, house tour, House Tours, interior, Interior Decoration Ideas, Interior Design, interiors, International, modern
Soft Upholstery, Stone And Gold Interior
Like Architecture and Interior Design? Follow us …
Thank you. You have been subscribed.
![]()
A beautiful home does not need to ignore the comfort of its inhabitants. One of the best ways to create a comfortable and welcoming space is to include lots of soft, luxurious textures with the use of upholstery. The two homes featured in this poster use a contrast of textures between polished stone, gold, large windows, and beds and sofas upholstered in soft, inviting fabrics. The designs that result from such contrasts are elegant and welcome, really asking guests to be comfortable and stay for a while.
Did you like this article?
Share it on any of the following social media below to give us your voice. Your comments help us improve.
For more information on the real estate sector of the country, keep reading Feeta Blog.
Soft Upholstery, Stone And Gold Interior
Two Homes that Utilize Lush Blue Accents
Like Architecture and Interior Design? Follow us …
Thank you. You have been subscribed.
![]()
There is no single color palette that makes a home beautiful, welcoming or elegant. However, there is no denying that the right shade of blue can make a room feel just a little calmer. Bringing together the context of water, nature and life, blue is easy to integrate into almost any type of decor. In these two homes, blue is used as a beautiful accent while neutral tones and other colors work to bring out the blue and create a harmonious feeling for the whole home.
Did you like this article?
Share it on any of the following social media below to give us your voice. Your comments help us improve.
Watch this space for more information on that. Stay tuned to Feeta Blog for the latest updates about Architecture, Lifestyle and Interior Design.
Two Homes that Utilize Lush Blue Accents
- Published in blue, home, Home Decor, home design, house, house decoration, house design, House Tours, interior, Interior Decoration Ideas, Interior Design, interiors, International
Breathing In Nature & Peace With Scandinavian decoration
Like Architecture and Interior Design? Follow us …
Thank you. You have been subscribed.
![]()
Bohemian infusions to Scandinavian decoration mean more colors, more woven elements and more intricate patterns. Decorations and accessories take on a more natural aesthetic, with hints of world travel. In these four Scandi-Boho home interiors, the fusion of interior themes makes light and airy living spaces that communicate a connection with nature through indoor plants and a natural material palette. A sense of peace results from the natural vibrations, which are enhanced by earthy accents, handmade objects of interest and easy, windy arrangements. We will round off with a slightly brighter consideration of the aesthetics, where vibrant turquoises shake a quiet setting of white and wood tone.
Inside the bedroom, a Scandi wooden platform bed is dressed in deep shades of orange and shade in a boho print. Dark shady scattered cushions are layered at the head of the bed, under a picture frame filled with dreamy botanical art. A simple round mirror adorns the adjoining wall next to the window.
Did you like this article?
Share it on any of the following social media below to give us your voice. Your comments help us improve.
Stay tuned to Feeta Blog to learn more about Architecture, Lifestyle and Interior Design.
Breathing In Nature & Peace With Scandinavian decoration
- Published in architect, architectural wonders, Architecture, Architecture Design, Art, boho, Designs by Style, furniture, Furniture Design, home, Home Decor, homes, house, house decoration, house design, interesting designs, interior, Interior Decoration Ideas, Interior Design, interiors, International, scandinavian
Exquisite Weekend House: Sapota Plantation in Northern India
Like Architecture and Interior Design? Follow us …
Thank you. You have been subscribed.
![]()
On the outskirts of Bharuch, Gujarat, the dense 50-year-old Sapota plantations held both the main attraction and the biggest challenge in the design of this weekend house for the Shah family. Set within 800,000 square feet of countryside, the plot features 30 adult Sapot trees, which the customers wanted to preserve in all their glory. External link: Dipen Gada Architects devised a plan to form a 15,000-square-foot house around the mature trees, making them the main feature of the imposing home. A central courtyard houses one of these majestic trees right in the heart of the home, while another climbs through a picturesque balcony.
Glass walls create the look that the whole house is part of the exterior, just as the customers wanted. The huge glass panels can be pulled back to create a more real connection, and achieve airflow through the home. The kitchen is an unconventional layout with a dominant huge island. A small butler kitchen is located at the rear of the room, where major cooking can be completed out of sight.
A huge recreation space is located on the ground floor, which continues into the main hall. The multifunctional area is attractively surrounded by a unique perforated screen that features a jungle landscape and animals inside the perforated metal panels. The doors were initially introduced to prevent unwanted animals from entering, but now form a main feature of the house.
The home theater is located upstairs on the first floor, to the left of the courtyard. The theater room is furnished with a U-shaped modular sofa and a second row at the back to accommodate many guests who can even sleep in a pinch. A Dali light control system is used to dim the lights in the room at the film, or guests can watch from the air terrace, which opens to the northeast.
Did you like this article?
Share it on any of the following social media below to give us your voice. Your comments help us improve.
Stay tuned to Feeta Blog to learn more about Architecture, Lifestyle and Interior Design.
Exquisite Weekend House: Sapota Plantation in Northern India
- Published in brick, courtyard, home, Home Decor, home design, house, house decoration, house design, house tour, House Tours, India
A Traditional Kerala Style House From The South Of India
Like Architecture and Interior Design? Follow us …
Thank you. You have been subscribed.
![]()
Traditional Kerala architecture is a famous style of South India, which is primarily based on the science of carpentry principles which are known as Thachu Shastra, and the science of architecture & construction known as Vastu Shastra. A central, airy courtyard is essential in a traditional Kerala home, and that is why a pond edge courtyard design creates the heart of this 2400 square foot residence in Palakkad. Designed by i2a Architects for Mr. Rajeev & family, this house was created with a fundamental concept ‘Idanazhi’, which in regional language means corridor. The light-filled hallway establishes easy flow through every open area of the home, keeping family members close and connected.
The Poomukham, or entrance porch, represents the first interior space of the house. It is located under a sloping clay tile roof, which is supported by cement pillars. Once upon a time, the head of the family would settle on the Poomukham in a reclining chair, equipped with a thuppal kolambi (spit).
Once within the traditional Kerala Style architecture, a more modern atmosphere brings the interior to the realms of contemporary home design. Elegant round coffee table design combines natural wood grain with trendy matte black finished frame. A lined upholstered sofa and chair set sharp silhouettes. A cut white wall paint makes a fresh contradiction to interior exposed masonry feature walls.
A wooden deck chair is set up on the tiled floor of the courtyard as a place for the homeowner to come and relax, reflect or converse with family members in the kitchen through the open kitchen window. Another clay musharabi screen climbs to the full height of the two-story courtyard design, where it filters out the strong sunlight, offers a cooling breeze and forms an interesting sculptural element.
The bedrooms are large and spacious with airy high ceilings. A Moroccan quarter-bed and a matching desk inject elements of a warm wood tone into the simple white decorative scheme. Wooden bookshelves are stacked over the home workshop to provide practical storage. A small piece of bedroom wall decoration adds some color over a pair of luxurious gray accent pillows and a matching bed throw.
In the second bedroom, raw gray concrete decoration builds a more grumpy atmosphere. A wooden reading chair is located under a high window to form a quiet reading song. Wooden liter units fly the bed with a cohesive matching tone. Small indoor plants punctuate the dark bedroom decor with moments of edifying greenery and soft texture.
Did you like this article?
Share it on any of the following social media below to give us your voice. Your comments help us improve.
For the latest updates, please stay connected to Feeta Blog – the top property blog in Pakistan.
A Traditional Kerala Style House From The South Of India
Mid-Century Modern Interiors: Asian Influence
Like Architecture and Interior Design? Follow us …
Thank you. You have been subscribed.
![]()
Asian influence adds a different flavor to these three chic mid-century modern home interiors, communicating world sophistication. Along with Asian style, comes an attractive balance between minimalism and cozy comfort that forms practical, quiet living spaces. Shades of cream, beige and warm whites inspire a sense of serenity that relaxes the mind and calms the feelings, while punk black elements anchor a modern atmosphere. There’s also a green accent theme that punctuates each of these welcoming accommodations, appearing in the form of a statement cabinet in home number one, a plush emerald green sofa in tour number two, and the simple freshness of plant life in home three.
The concept behind our second home design was simplification and unification, which led to a minimalist interior design balanced with a comfortable atmosphere. A series of uniform arches elegantly frame the living room windows. A color palette of warm beige and organic wood tones complements the green views and a coordinating emerald green sofa.
Did you like this article?
Share it on any of the following social media below to give us your voice. Your comments help us improve.
Meanwhile, if you want to read more such exciting lifestyle guides and informative property updates, stay tuned to Feeta Blog — Pakistan’s best real estate blog.
Mid-Century Modern Interiors: Asian Influence
- Published in #architecture, asian, decor, Decoration, decorations, decorative objects, Design, Designs by Style, Featured, furniture, Furniture Design, Home Decor, house, house decoration, house design, interesting designs, interior, Interior Decoration Ideas, Interior Design, interiors, International, mid century
51 Gold Kitchens With Tips And Accessories
Like Architecture and Interior Design? Follow us …
Thank you. You have been subscribed.
![]()
The gold kitchen decorating trend is regularly tamed with small gold kitchen accessories, upgraded hardware, or maybe a gold kitchen appliance or two. However, if you really want this high-end trend to surpass luxury and a bold personality, you have to make it bigger. Gold kitchen cabinets can be used for a full Midas touch, or just a few accent units can achieve the required luxurious fullness of the aesthetic without becoming overwhelming in the space. This collection of 51 golden kitchens, fabulous accessories, hanging lights and bar stools shows just how to achieve the luxurious metal mood of the moment without appearing even a little chic.
Royal gold meets royal blue. Multi-Lite hangers of Gubi and three golden kitchen stools make a rich union with a solid blue kitchen island in this chic concept.
Combine golden kitchen accents with other striking colors without causing a collision. White stripes will create a wide and airy break between bold accents, while natural wood grain brings earthy balance. In this design, a trio of low-hanging kitchen pendant lights delicately combine the contrasting elements.
- 25 |
- Viewer: Karpenko Daria & Vepryk Aleksey
Gold fixtures and vertical garden walls. For uninterrupted gold cooking, integrated gold appliances will help you achieve one solid expanse. Add interest to the end of your kitchen with a narrow vertical garden strip where abundant green leaves will grow invigorating contrast and texture.
Consider reflections. When working with metals, it is also necessary to consider what will be reflected in the finish. This golden kitchen island beautifully reflects a chevron floor treatment that makes the floor expanse look even bigger. On the other hand, it would be undesirable to duplicate the presence of trash or damage to the floor, so use reflective endings wisely.
Did you like this article?
Share it on any of the following social media below to give us your voice. Your comments help us improve.
Also, if you want to read more informative content about construction and real estate, keep following Feeta Blog, the best property blog in Pakistan.
51 Gold Kitchens With Tips And Accessories
Polished Vietnamese Homes With Green Spaces Inside
Like Architecture and Interior Design? Follow us …
Thank you. You have been subscribed.
![]()
High-end furniture and richly toned color palettes create high-end spaces within these three polished Vietnamese homes. This high-rise image is peacefully balanced with pepper of green spaces inside, in the form of attic courtyards, hidden terraces and integrated indoor planters. The effects of Mother Nature dominate in the character and harmony of these interiors, evoking a sense of calm and encouraging a slower pace of life at home. In a fast-moving world, we should always have time to stop and smell the roses. There is also plenty of inspiration for impressive living rooms, kitchens and dining rooms, elegant bedrooms, creative outdoor living spaces and modern staircase designs.
The sculptural stool is the Spinning chair designed by Thomas Heatherwick for Magis. A small indoor patio echoes the curves in the furniture with its free-form border.
Did you like this article?
Share it on any of the following social media below to give us your voice. Your comments help us improve.
For the latest updates, please stay connected to Feeta Blog – the top property blog in Pakistan.
Polished Vietnamese Homes With Green Spaces Inside
A Monolithic Argentinian House Set In Stone And Concrete
Like Architecture and Interior Design? Follow us …
Thank you. You have been subscribed.
![]()
This Argentine house takes on a linear, monolithic shape that dominates a green landscape next to an indigenous forest. Built with walls of cold concrete, the large house features a hard, brutalist exterior that can be seen from afar. As viewers approach, intermittent walls of rustic stone interrupt the smooth expanses of gray imagery, bringing texture and depth into rectangular cuts. Created by architects at Patio Studio, the house design is both separated and connected by courtyard areas that expand the volume of the home. The patio elements create an internal-external connection and serve as an integral part of the floor layout, complementing the main functions of the home.
Did you like this article?
Share it on any of the following social media below to give us your voice. Your comments help us improve.
Stay tuned to Feeta Blog to learn more about architecture, Lifestyle and Interior Design.
A Monolithic Argentinian House Set In Stone And Concrete
Modern Luxe Interiors Enriched With Gold And Stone
Do you like Architecture and Interior Design? Follow us …
Thank you. You have been subscribed.
![]()
Gold accents and high-quality Italian marble weave a thread of modern luxury with these two contemporary home projects. The fine beige, wood-like vein of Serpeggiante marble pays the perfect complement to the shiny metallic elements that highlight these interiors, where there is a solid emphasis of finishes and elegance. A tame infusion of golden dances through the first home design, updating a simple media unit, home accessories, and popping up in the kitchen. The golden touch rises in home tour number two, where we witness another glorious golden kitchen island and a gold-backed fireplace with a luxurious Serpeggiante marble setting, plus a chic marble dress bathroom project with gold fixtures.
Did you like this article?
Share it on some of the following social networking channels below to give us your vote. Your feedback helps us improve.
Meanwhile, if you want to read more such exciting lifestyle guides and informative property updates, stay tuned to Feeta Blog — Pakistan’s best real estate blog.
Modern Luxe Interiors Enriched With Gold And Stone
Indonesian House: Light Playing with Stone and Concrete
Do you like Architecture and Interior Design? Follow us …
Thank you. You have been subscribed.
![]()
As the future home of a designer couple, this project came into the hands of LINKS architects with some very specific homeowner requirements. The couple wanted to integrate their daily work environment as a fundamental piece of the puzzle, where it merges with the regular routine at home. Because of this desire for hard work and home life, the 375-square-foot house was built on two main functions. The essential home office is located downstairs on the first half-basement floor, with a welcoming residential area located on the upper level. It is here that a tall window envelops a toned double-height room, and an impressive windscreen brings an amazing sunlight pattern.
The modern exterior of this project uses a pattern of wind blocks that perform a decorative function both inside and out. The blocks were implemented to allow a generous influx of lifting sunlight to enter the double high living space, where the playful penetration causes an aesthetic play of light.
A tall window wraps around the sloping roof above the double-height living room, exposing the space to clear skyscrapers. The room is further brightened with light decorative pieces in the form of a soft cream carpet from a living room and a modern sofa. Modern black wheelchairs add a dark score to the layout.
The homeowner demanded that the project put a firm focus on accessibility to welcome their elderly parents who have walking challenges. Aesthetically pleasing accessible ramps were built to connect the floors instead of large stairs. The mid-level ramp optimizes and maximizes the available area in the house.
The outdoor home entrance evokes the same feeling of rest with abundant green planting and bright light. Despite its cool raw concrete exterior, the home has a warm and attractive presentation. This forecourt is also the main garden for the home, although the rooftop gardens offer sweeter views and the courtyards surrounded between living volumes give more privacy.
Did you like this article?
Share it on some of the following social networking channels below to give us your vote. Your feedback helps us improve.
Watch this space for more information on that. Stay tuned to Feeta Blog for the latest updates about Architrcture, Lifestyle and Interior Design.
Indonesian House: Light Playing with Stone and Concrete
Refined Classical Interiors With A Modern Twist
Do you like Architecture and Interior Design? Follow us …
Thank you. You have been subscribed.
![]()
New classic interiors inspire decoration of both traditional and modern interior styles, creating transitional spaces that are immaculately delicious and elegant. This refined interior aesthetic appears in our first prominent home design within a primarily white and pale gray palette, with darkened colors weaving with accented furniture and olive green bedroom decor. Color combinations deepen as we begin our second home tour, where rich jewel tones and warm wood grain form a lavish new classic decorating scheme. Panel walls, decorative woodwork and a smart crown mold frame the high-ceilinged rooms of both apartments, while fitted furniture exudes elegant contemporary lines, and metallic accents add a bright sheen.
The curious lamp in the living room is the Moooi Perch Light Branch, which looks like a row of white cockatoos looking down from a branch. A set of wall plates presents a completely modern class on art.
Did you like this article?
Share it on some of the following social networking channels below to give us your vote. Your feedback helps us improve.
For the latest updates, please stay connected to Feeta Blog – the top property blog in Pakistan.
Refined Classical Interiors With A Modern Twist
51 Piano Room Ideas With Tips And Inspiration
Do you like Architecture and Interior Design? Follow us …
Thank you. You have been subscribed.
![]()
From serious musicians to those who casually tickle the ivory, everyone can enjoy the alluring elegance of a piano room. Piano not only makes beautiful music but creates a wonderful spectacle in a home that triggers a special luxurious look and cultural air. This collection of 51 piano ideas fills a glorious inspiration to cover almost every taste and interior artwork. We’ve collected a bunch of modern piano rooms and some with a traditional touch, modern and eclectic mid-century music venues, rustic and boho-style rooms, and serene minimalist music venues that are everywhere focused on the melody.
Another handling of the boho theme, this decorative moment has a wall baskets super modern keyboard.
Imagine … Inspirational entrance by John Lennon. This is not the piano on which John Lennon composed “Imagine”, but it has some similar characteristics. The real one was sold for $ 2.1 million via an online auction at the Hard Rock Cafe in London to the late British pop star George Michael. It is still owned by his estate.
Piano-loving plants. Some people believe that indoor plants grow better when you play classical music to them. This is presumably due to the pleasant vibrations created by the sound waves, which then cause movement in plant cells and stimulate more nutrient production. This one certainly seems to be thriving!
Did you like this article?
Share it on some of the following social networking channels below to give us your vote. Your feedback helps us improve.
Also, if you want to read more informative content about construction and real estate, keep following Feeta Blog, the best property blog in Pakistan.
51 Piano Room Ideas With Tips And Inspiration
- Published in Designs by Style, home, home design, house, house design, interesting designs, interior, Interior Decoration Ideas, Interior Design, interiors, International, music, studio
Modern Japanese Interiors With A Sense of Serenity
Do you like Architecture and Interior Design? Follow us …
Thank you. You have been subscribed.
![]()
A sense of serenity gently flows through these two modern Japanese interiors, one large and luxurious, one small and neatly shaped. A soft palette of cream, ivory, beige and light wood tone creates a calm cohesion. Isolated aspects of color shake the building one, in the form of an inviting reddish pink sofa, coral accented wall art and a projection of a ground-floor bathroom. Clusters of vivid greenery inspire beautiful sights around the luxurious cushion, evoking zen energy. Wooden clad walls and smoothly hidden storage volumes line the walls of the second, narrow property, where a wall of textured tile adds a shining focus.
This contemporary urban home is shaped by a beautiful Japanese essence that encourages peace and tranquility. The elegant interior has the spatial qualities of the Japanese style, creating a warm and relaxed atmosphere. Plenty of indoor plants ensure an invigorating link between daily home life and the effects of nature.
Did you like this article?
Share it on some of the following social networking channels below to give us your vote. Your feedback helps us improve.
For more information on the real estate sector of the country, keep reading Feeta Blog.
Modern Japanese Interiors With A Sense of Serenity
- Published in Designs by Style, home, home design, house, house design, interior, Interior Decoration Ideas, Interior Design, interiors, International, japanese, modern
Shaping & Shading Modern Grey Interiors
Do you like Architecture and Interior Design? Follow us …
Thank you. You have been subscribed.
![]()
Chic, contemporary furniture forms the distinct layout of these two fashionable home projects, while a pale gray and fresh white palette softens the senses and soothes the soul. Displayed by TOL’KO interiors, These elegant open plan lounges, lounge bedrooms and relaxed bathroom projects offer plenty of inspiration to create a serene, modern setting. We’ll also discover two inspiring bedroom projects that are each colored with a breath of baby pink to elevate the soft gray base palette. The children’s bedrooms also feature a wealth of ideas for the popular arch motif, from built-in workshops and bookcases to comfortable play letters and arch-decorated cupboards.
This 230 square meter apartment in Moscow, Russia, has an airy light gray apartment with high white ceilings. Decorative crown fusion trims the edges of the room, absorbing an aspect of classic refinement, while the sectional sofa and accompanying furniture are strictly modern in simplified silhouettes.
Did you like this article?
Share it on some of the following social networking channels below to give us your vote. Your feedback helps us improve.
Meanwhile, if you want to read more such exciting lifestyle guides and informative property updates, stay tuned to Feeta Blog — Pakistan’s best real estate blog.
Shaping & Shading Modern Grey Interiors
- Published in #architecture, #interior design, accent furniture, Architecture Design, creative, creative home design, decor, Decoration, decorations, Design Gallery, Designs by Style, furniture, Furniture Design, grey, Home Decor, house decoration, house design, interesting designs, interior, Interior Decoration Ideas, Interior Design, interiors, International, modern
Free-flowing Family Home Design With Floor Plan
Do you like Architecture and Interior Design? Follow us …
Thank you. You have been subscribed.
![]()
A free-flowing arrangement creates a connected family feeling in this 112-square-meter project in the south of Moscow, Russia. Designed by Julia Khabarova, for a young couple with a child, the home was created to include a self-contained master block that avoids including cul-de-sacs around the main residences. A central “cube” forces new scenes of movement around the dwelling in response to an immovable lifter. The material palette of lath oak lacquer, suede upholstery, cool concrete and reflective metals creates a grounded aesthetic, alongside tonal shades of gray and warm dark accents. The full floor plan is included at the end of the tour.
The free plan living space also includes the corridor area. Here, a generous storage system lines up the walls, flowing to the laundry room. Wooden panels and slats of various widths form floor-to-ceiling handles on the corridor cupboards. This aesthetic is repeated to create interest also through the TV wall in the living room, which creates a coherent look with the open concept.
Black fixtures dot the guest bathroom, where blue-gray plaster contrasts with a white wet belt and floor tiles. The niched floor-to-ceiling mirrors are the same inclusions that reflect the modern fireplace in the living room. The mirrors help build an open, airy and lighter feel within the compact area.
Did you like this article?
Share it on some of the following social networking channels below to give us your vote. Your feedback helps us improve.
For the latest updates, please stay connected to Feeta Blog – the top property blog in Pakistan.
Free-flowing Family Home Design With Floor Plan
- Published in family, floor plans, home, home design, house, house design, House Tours, interior, open plan
- 1
- 2

