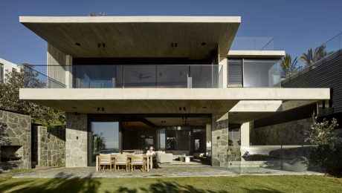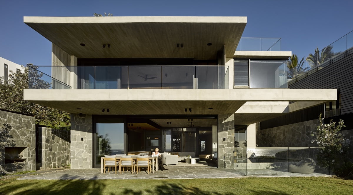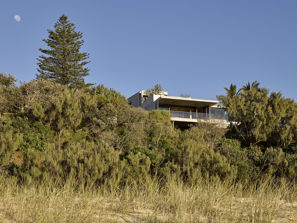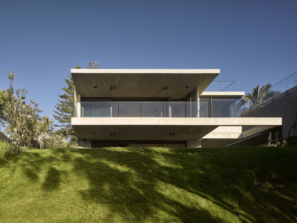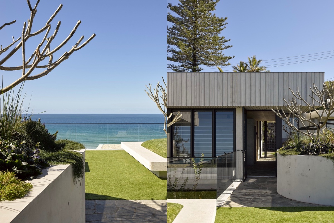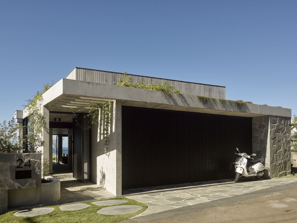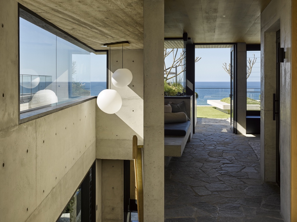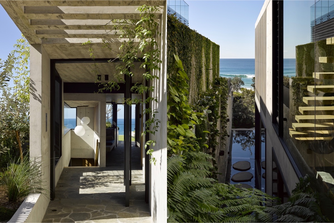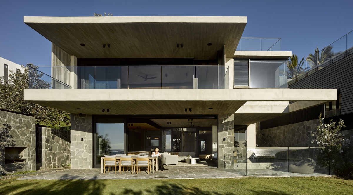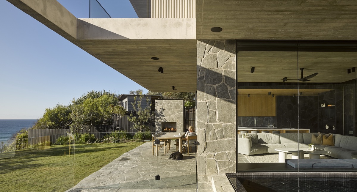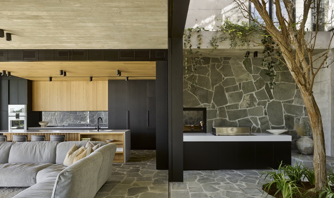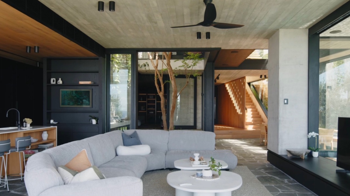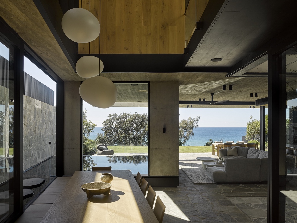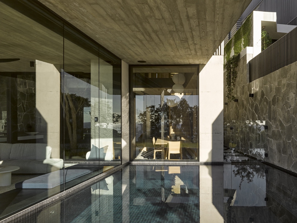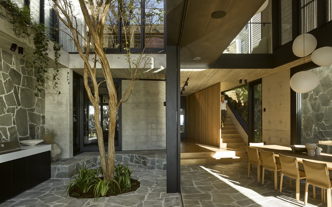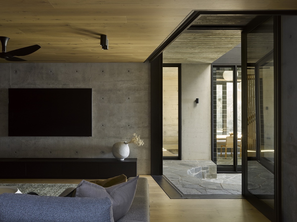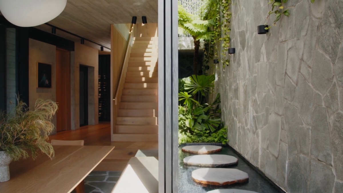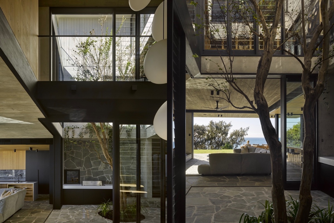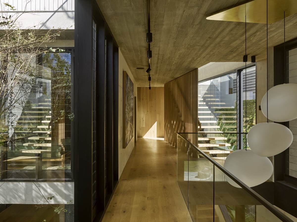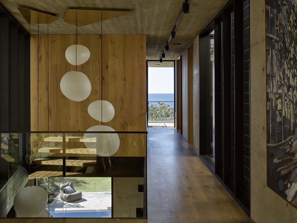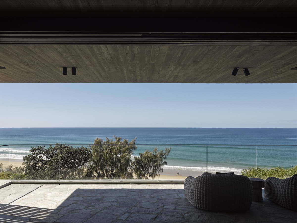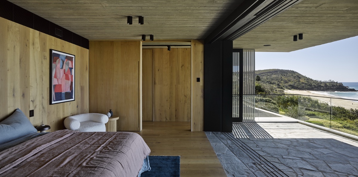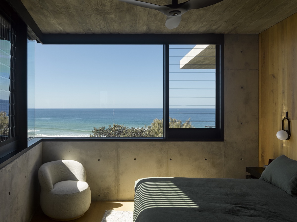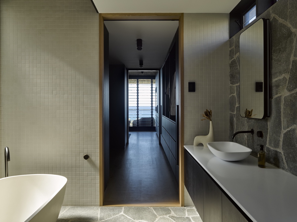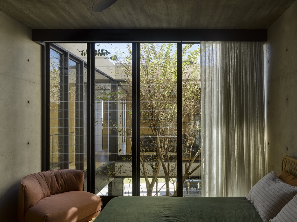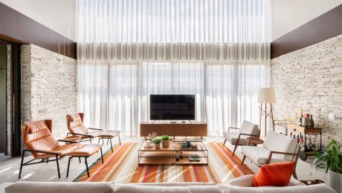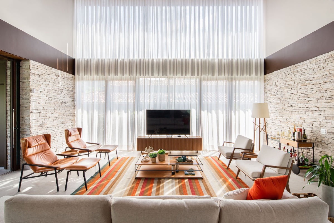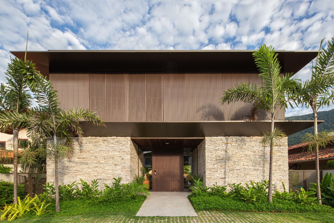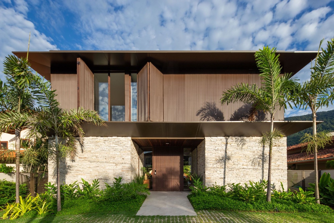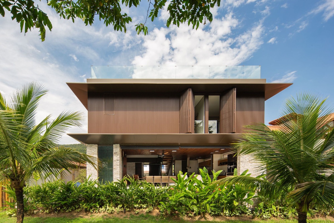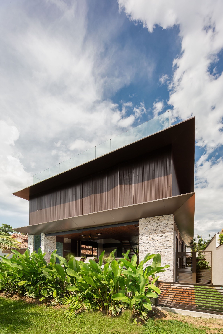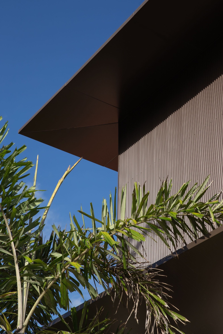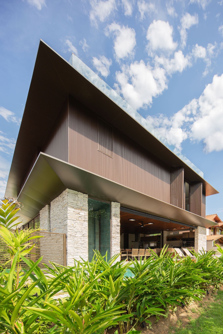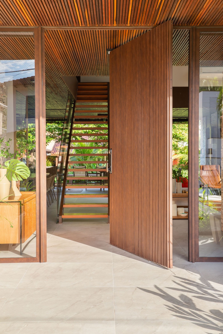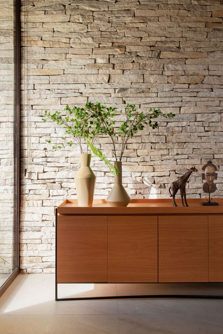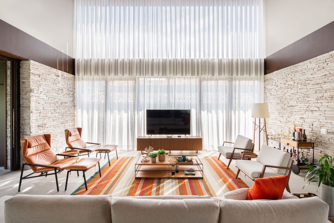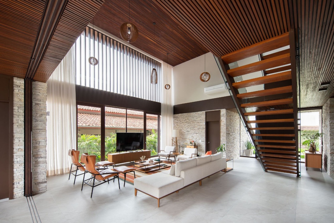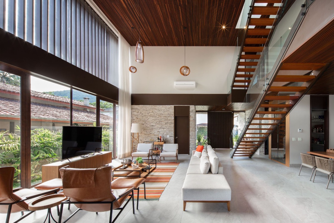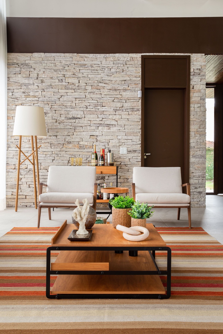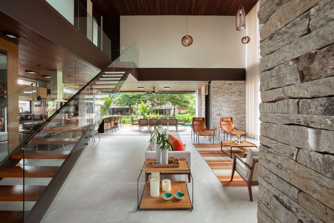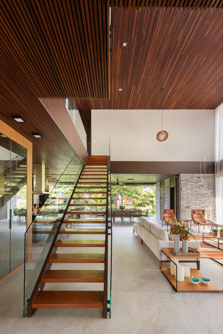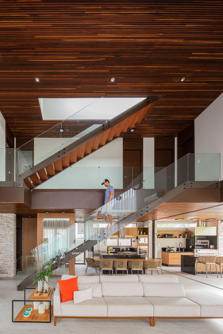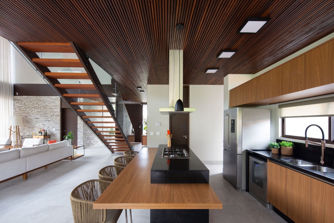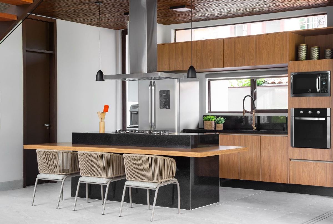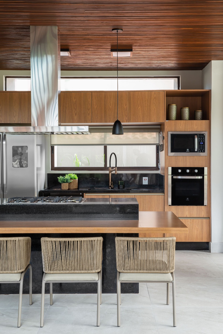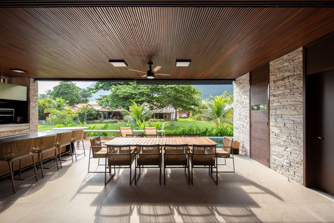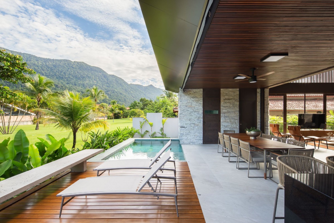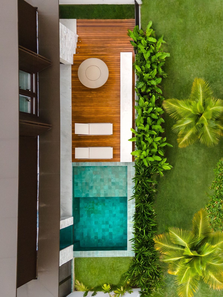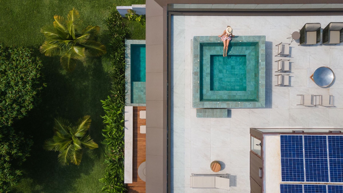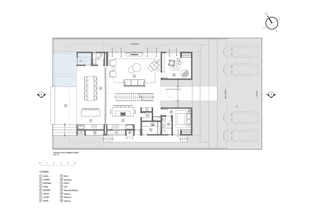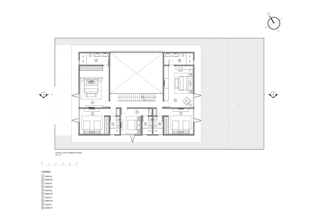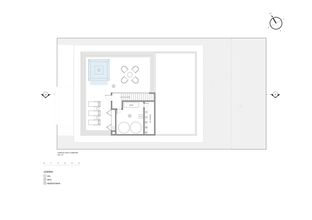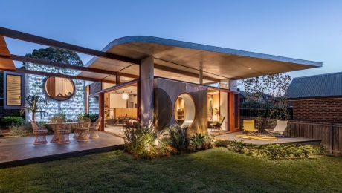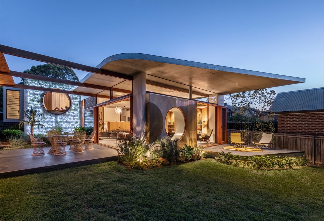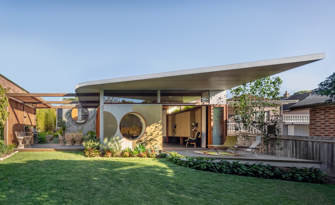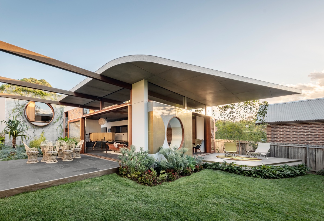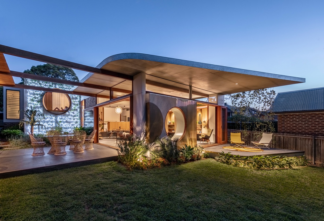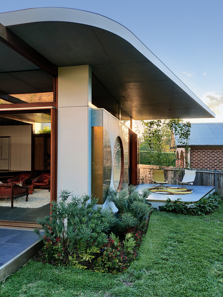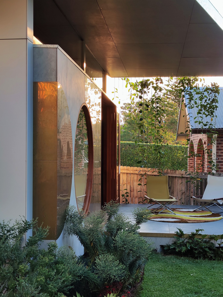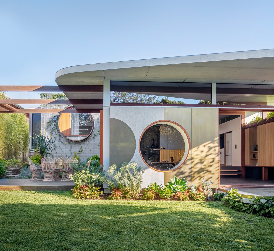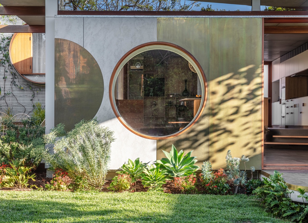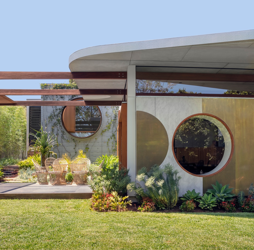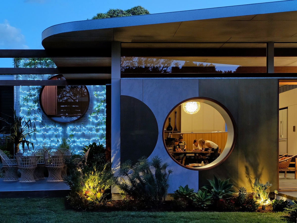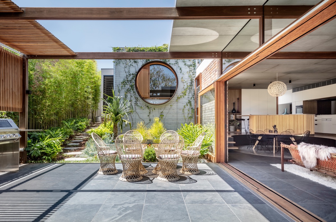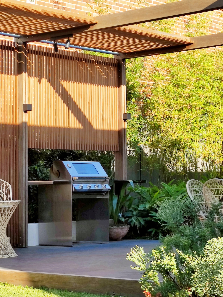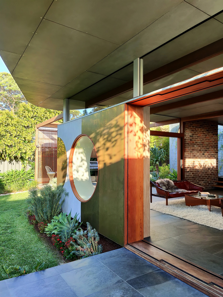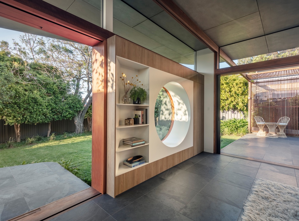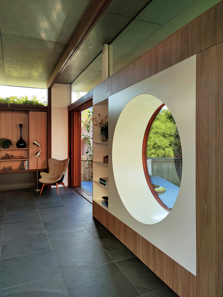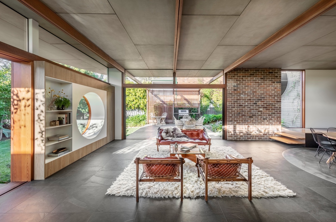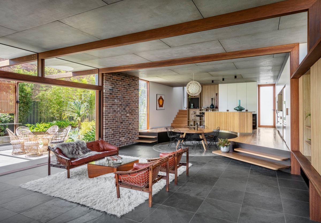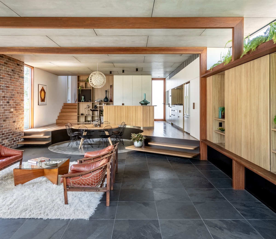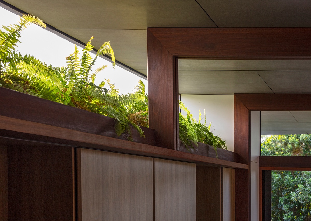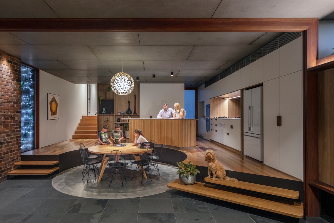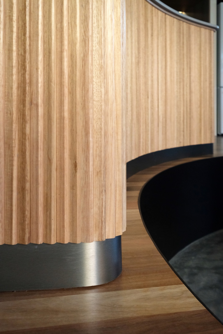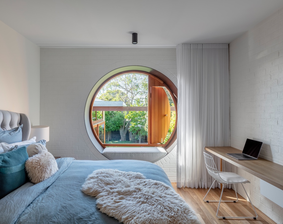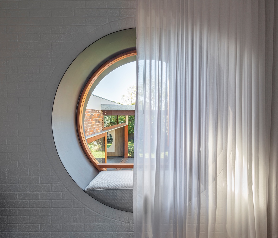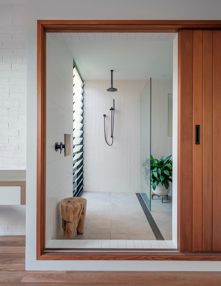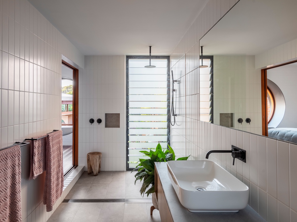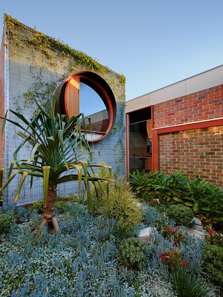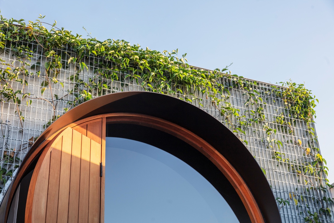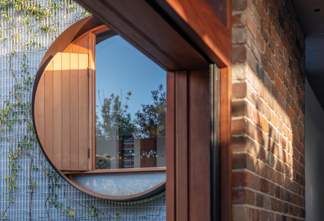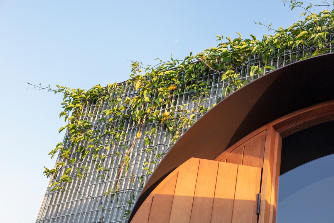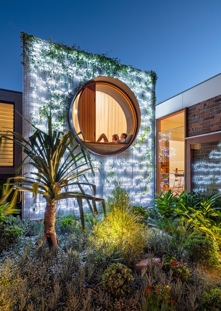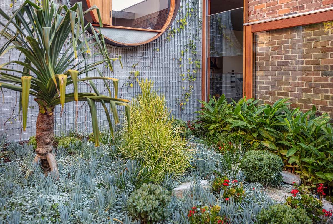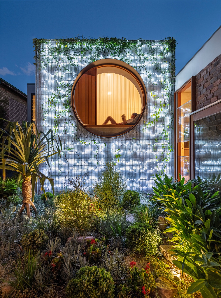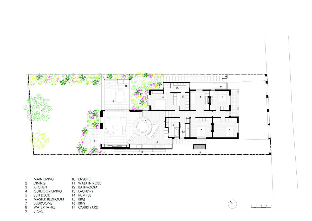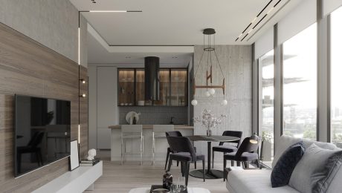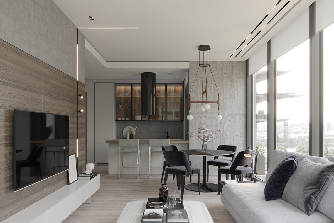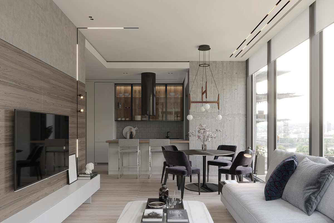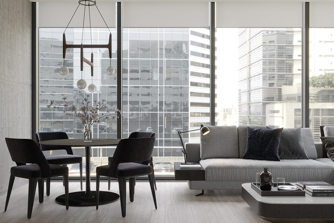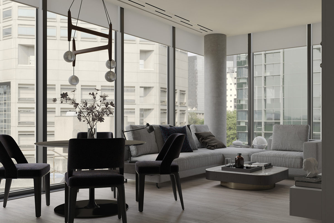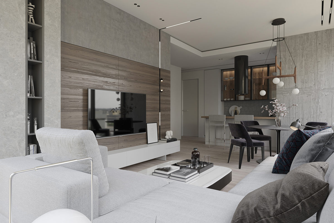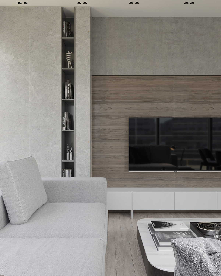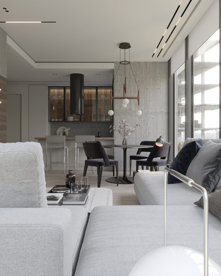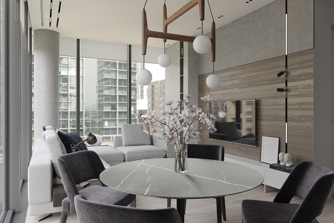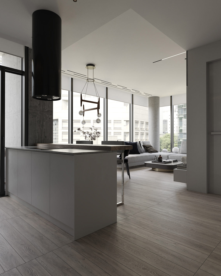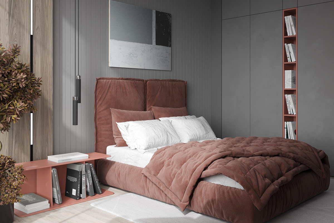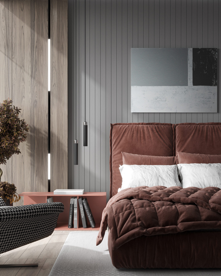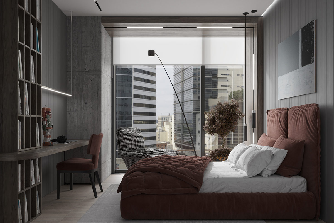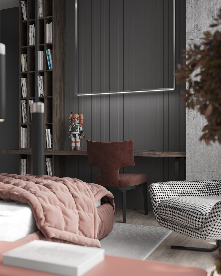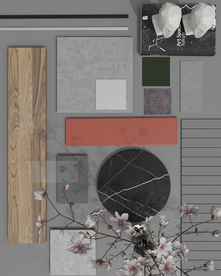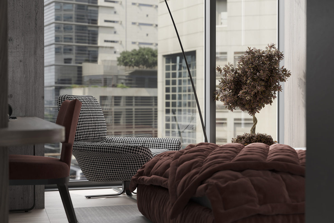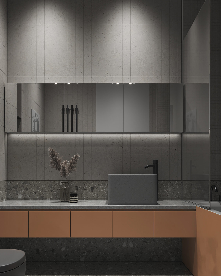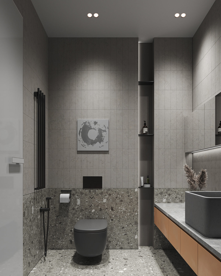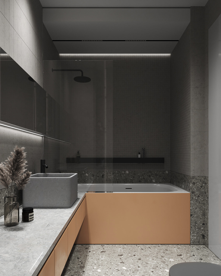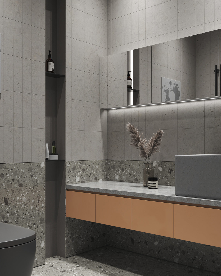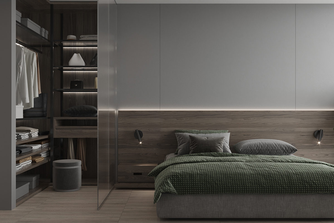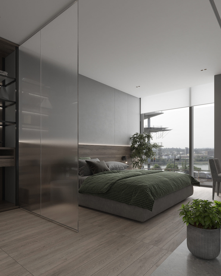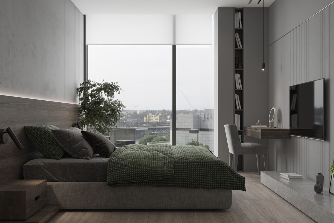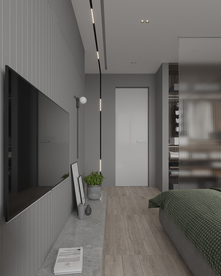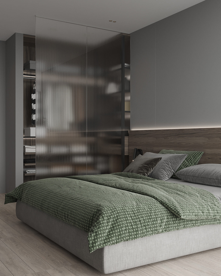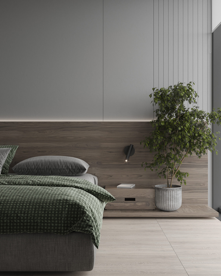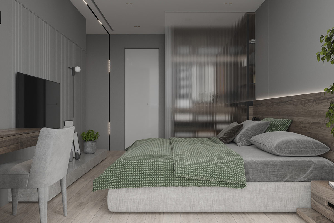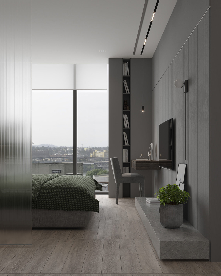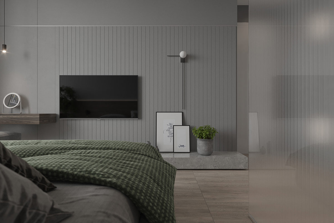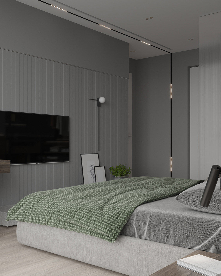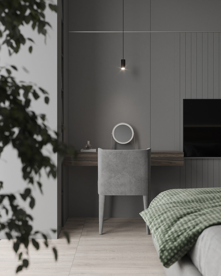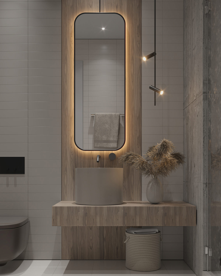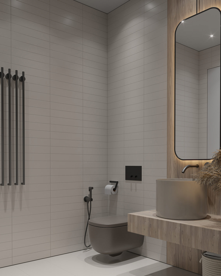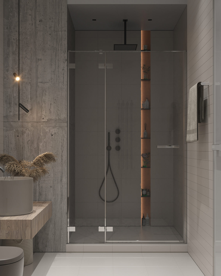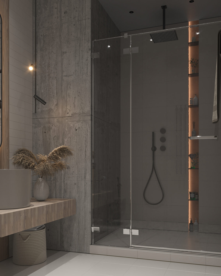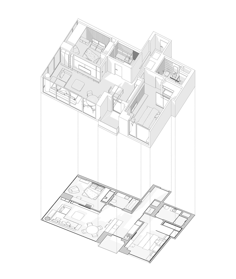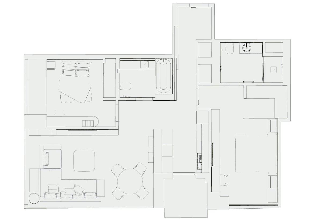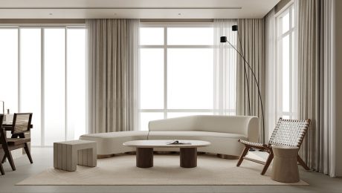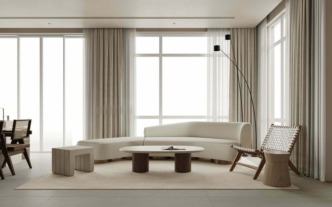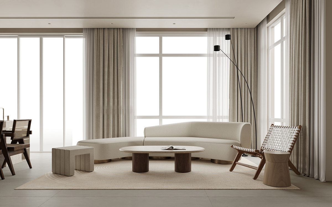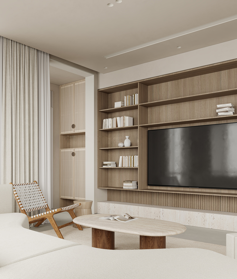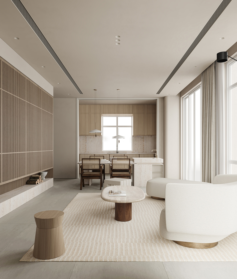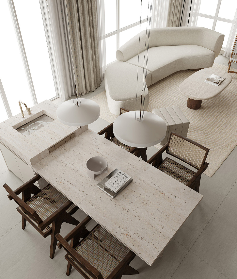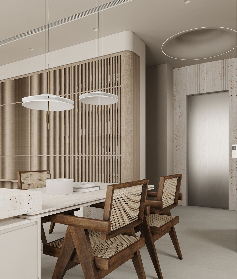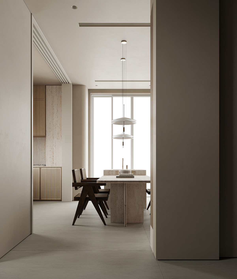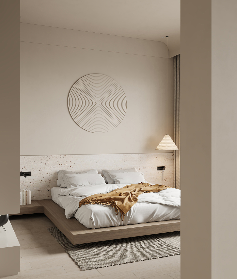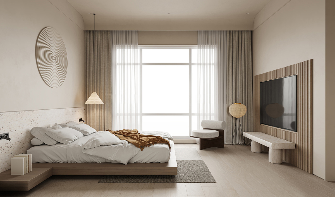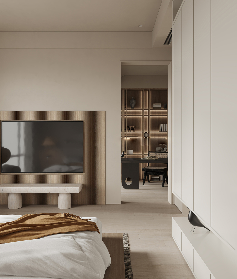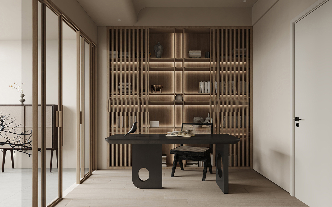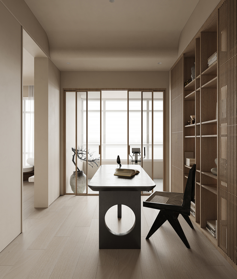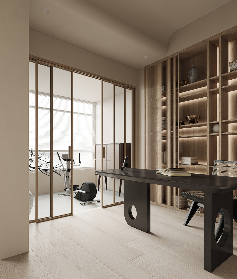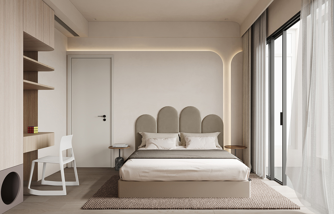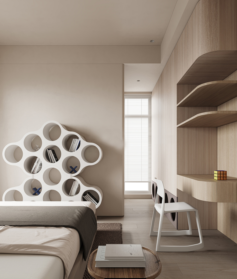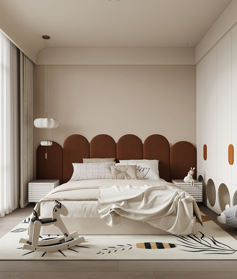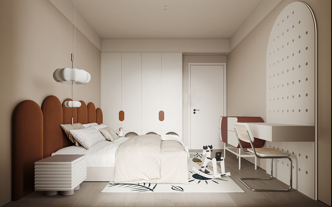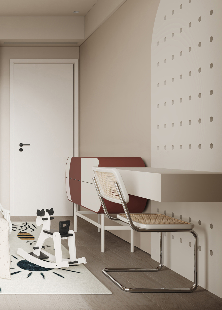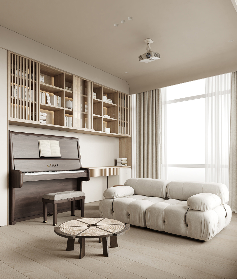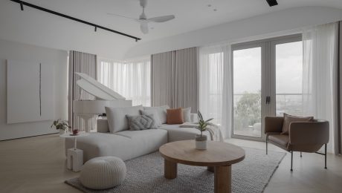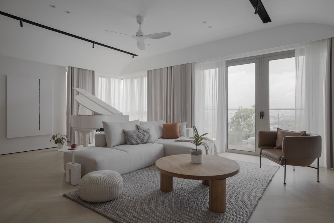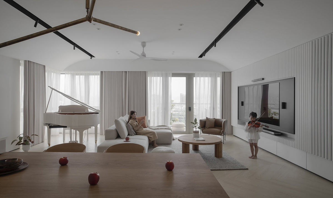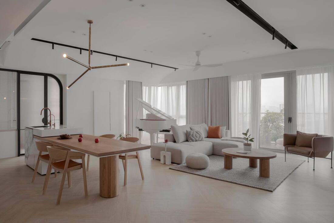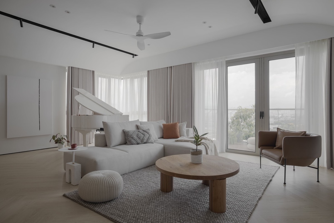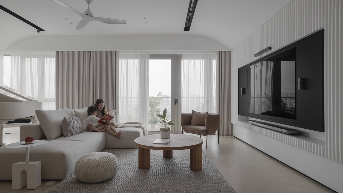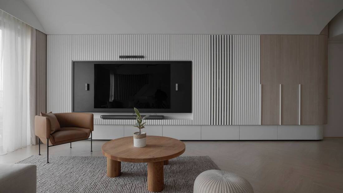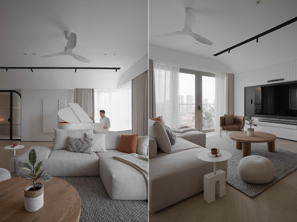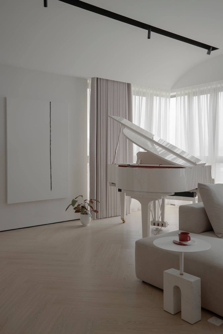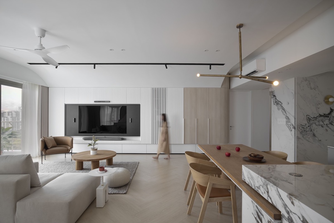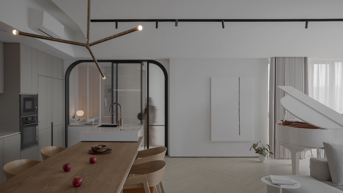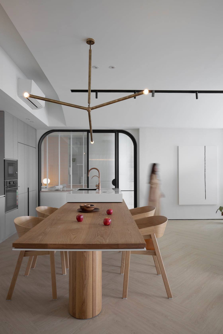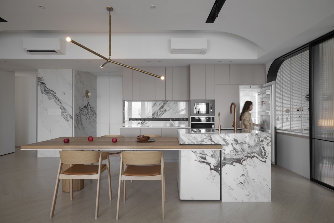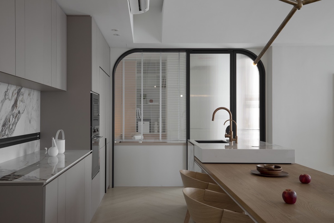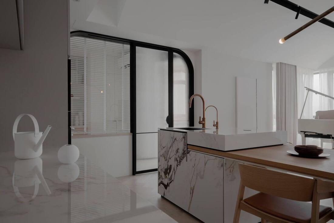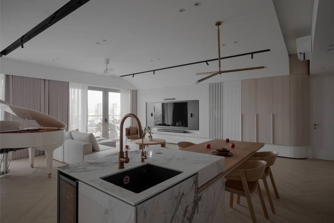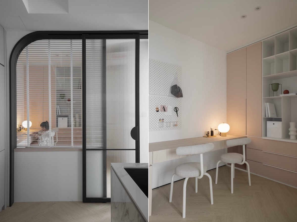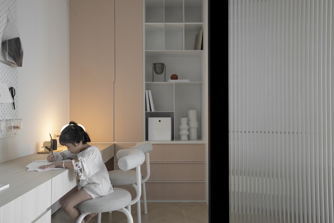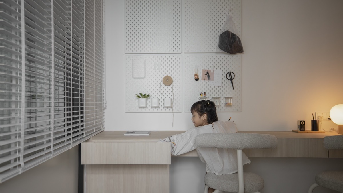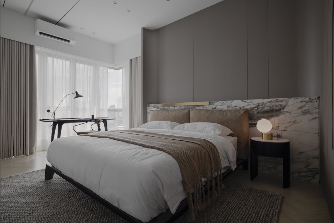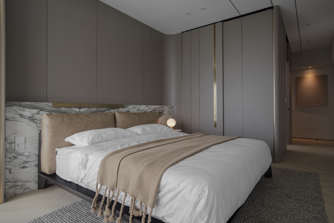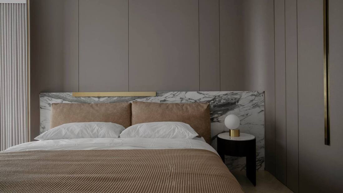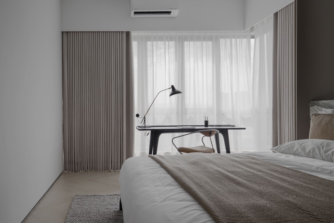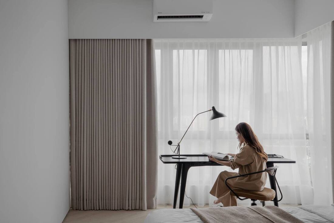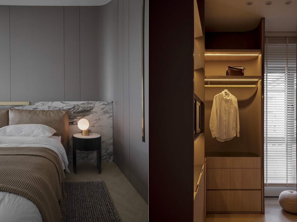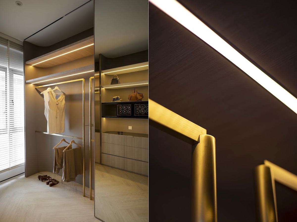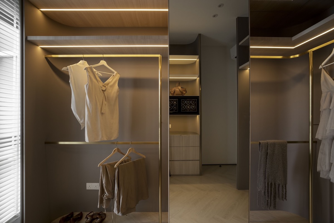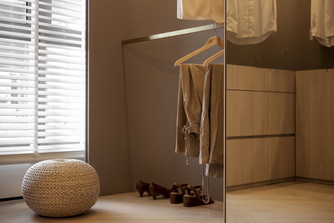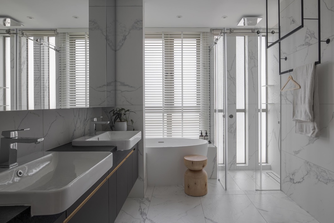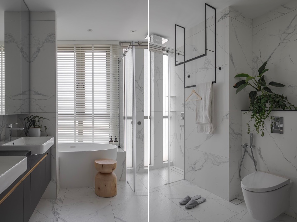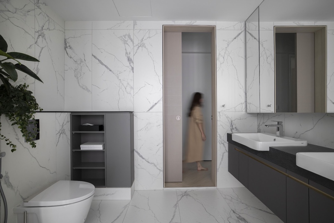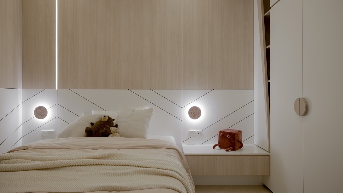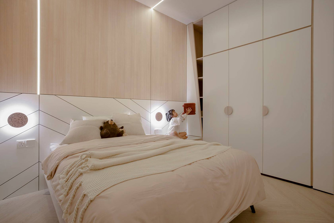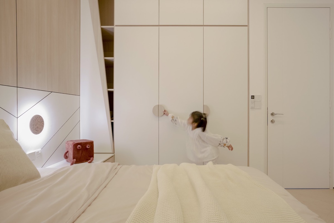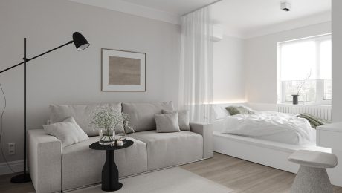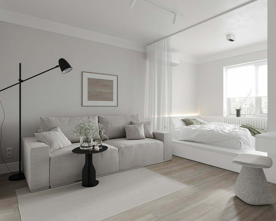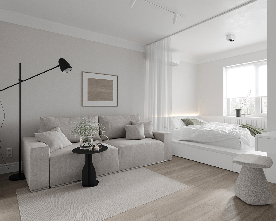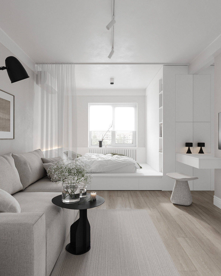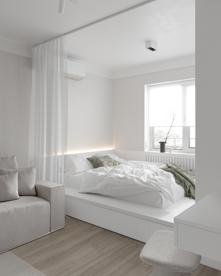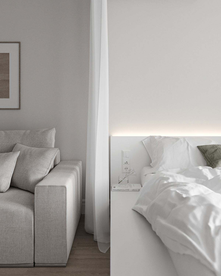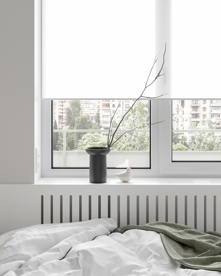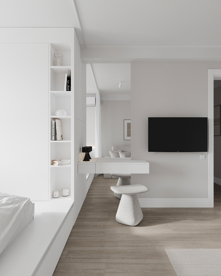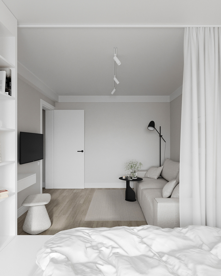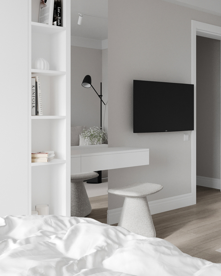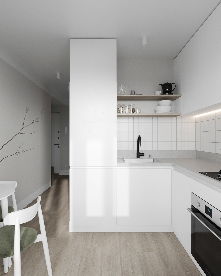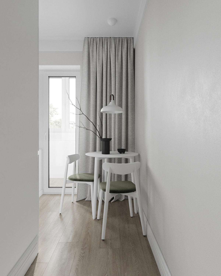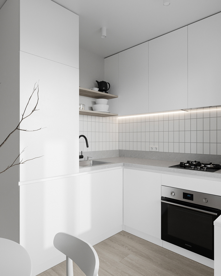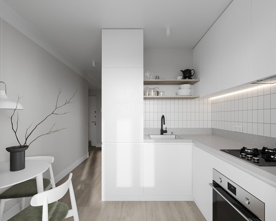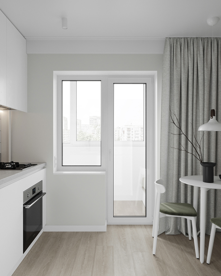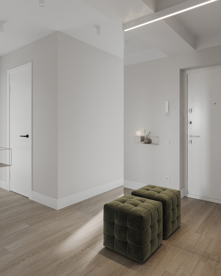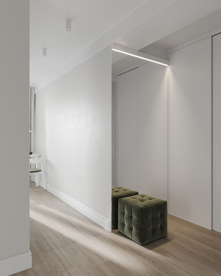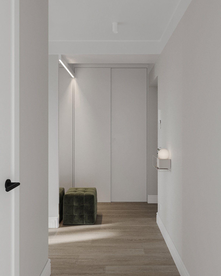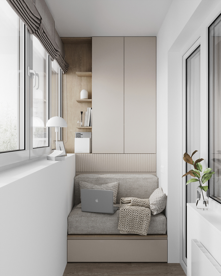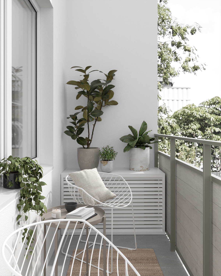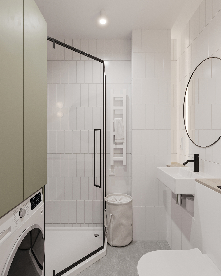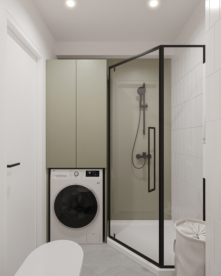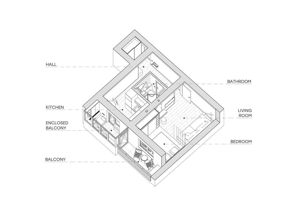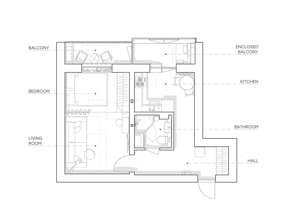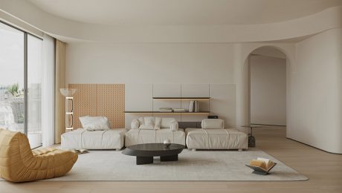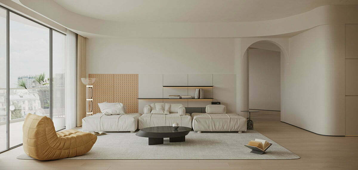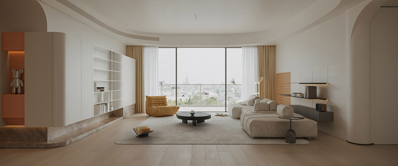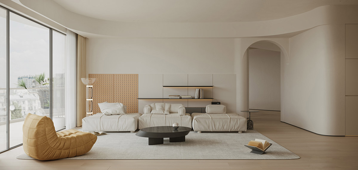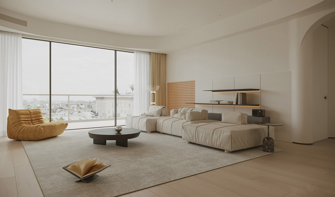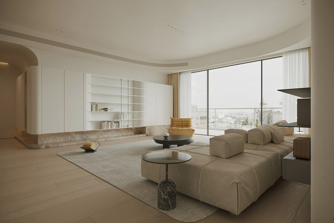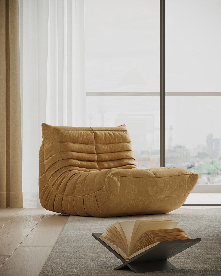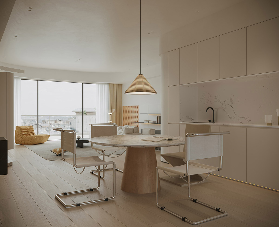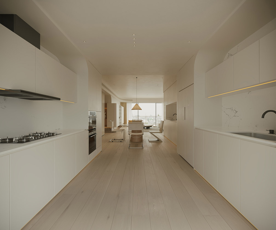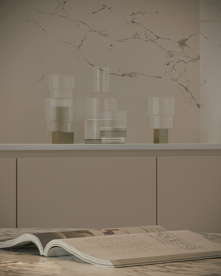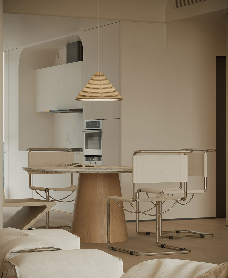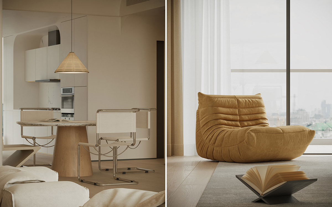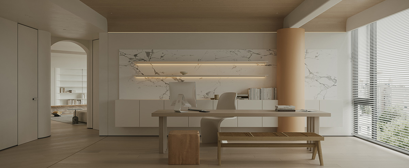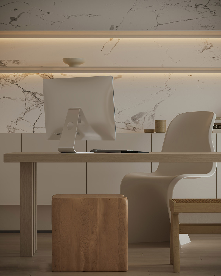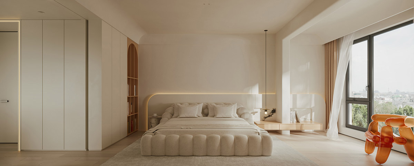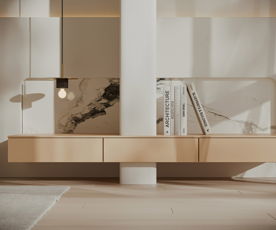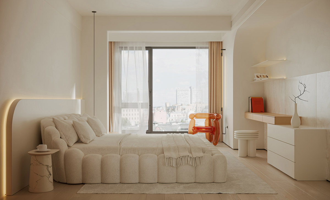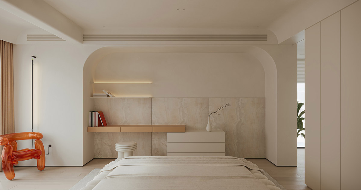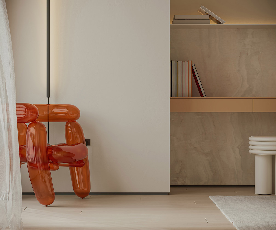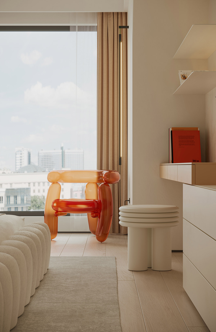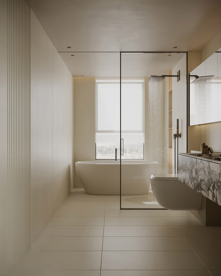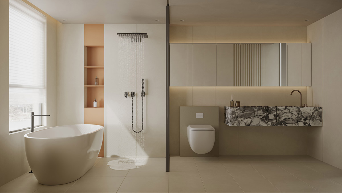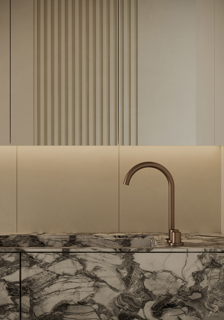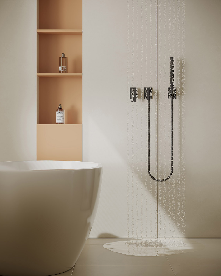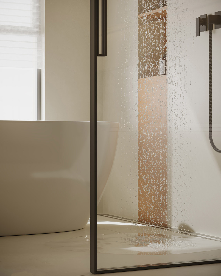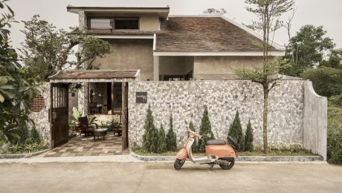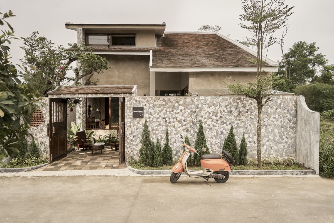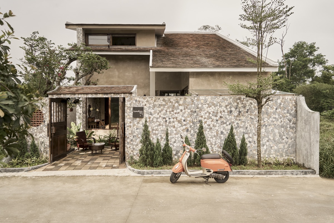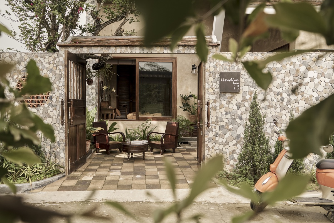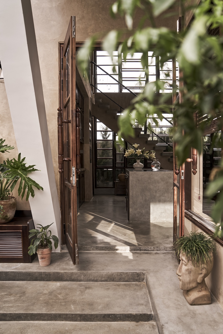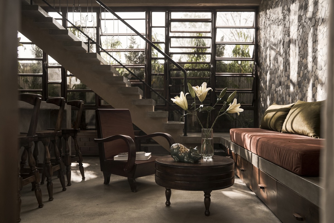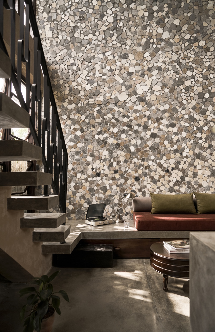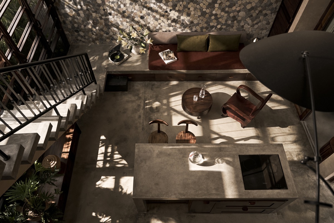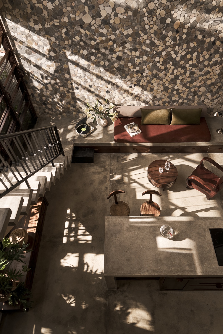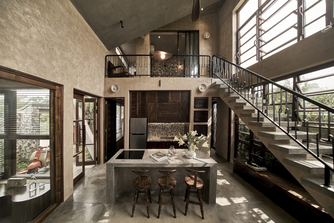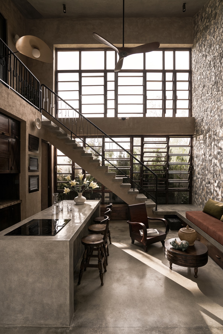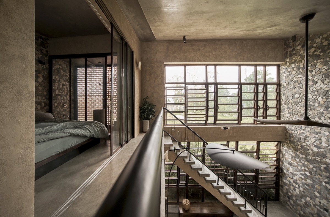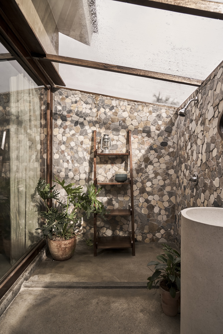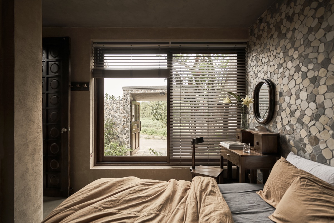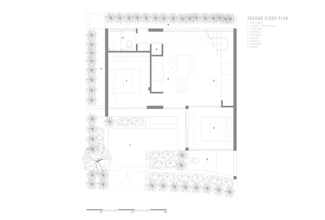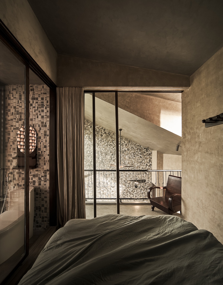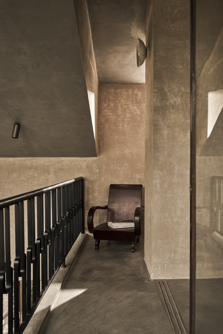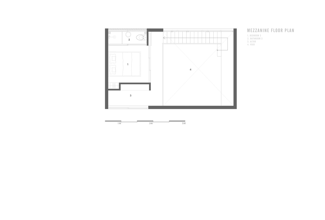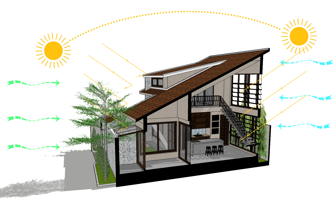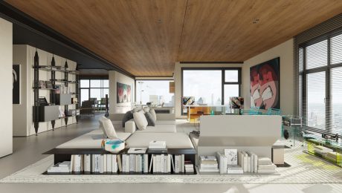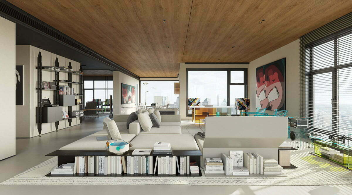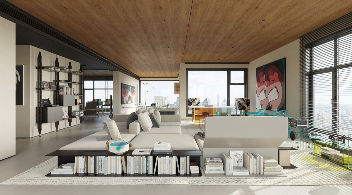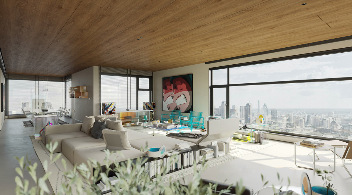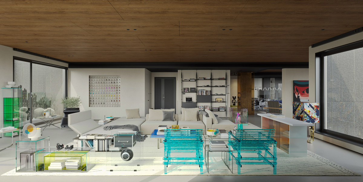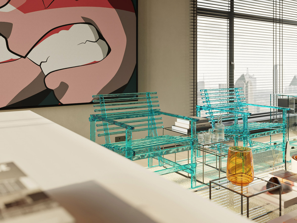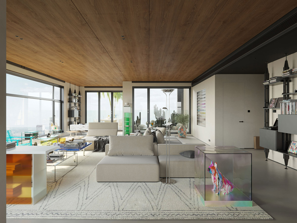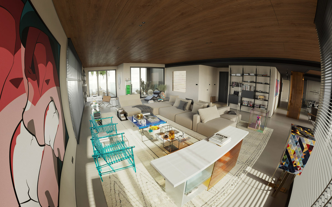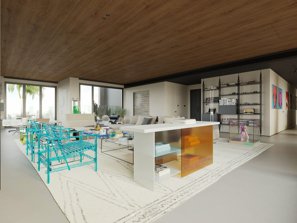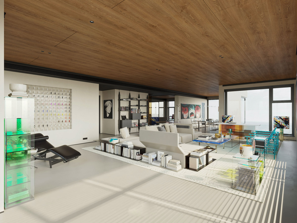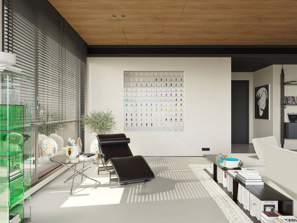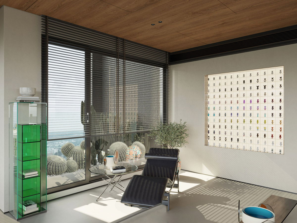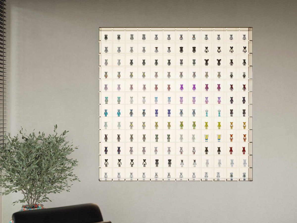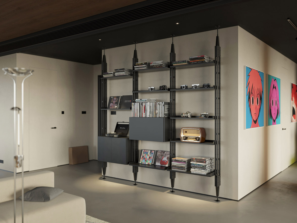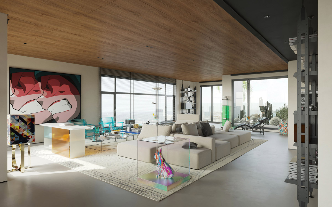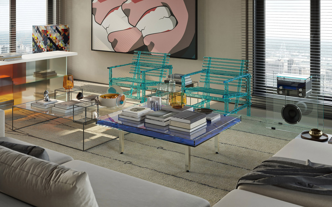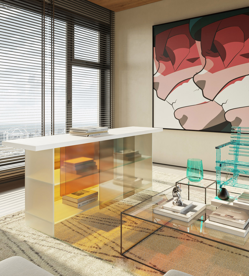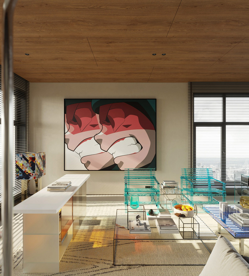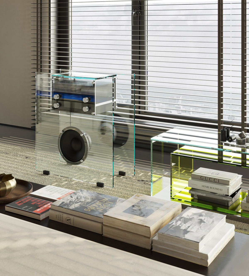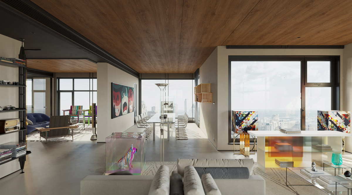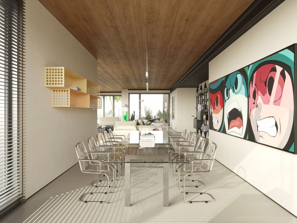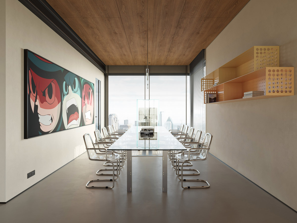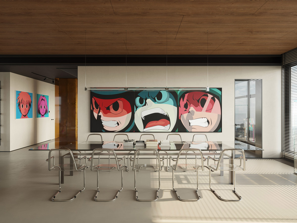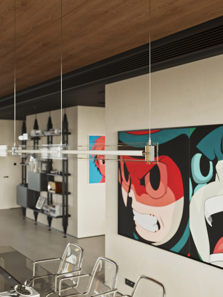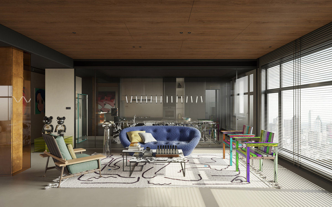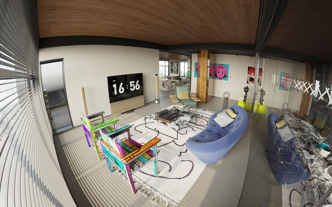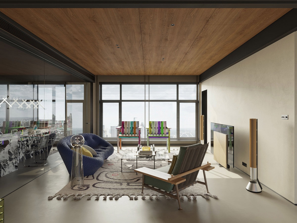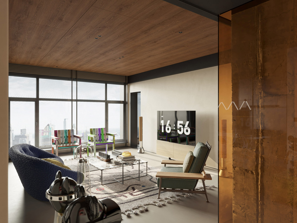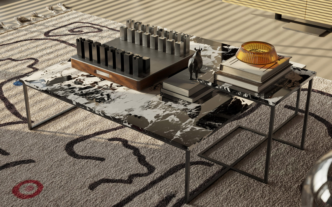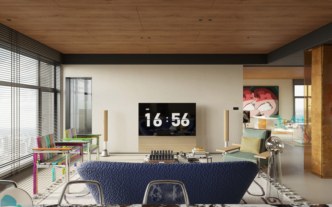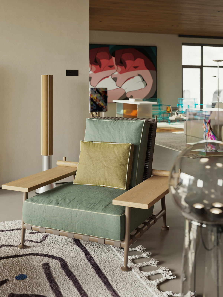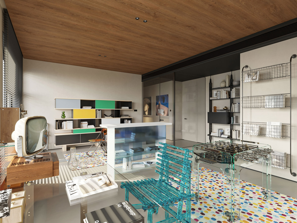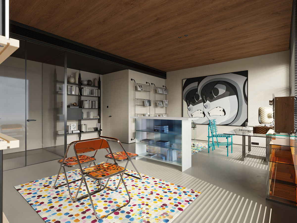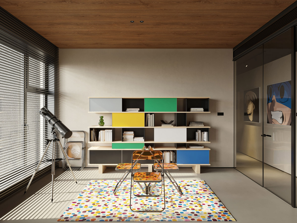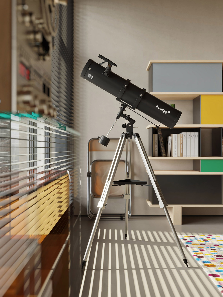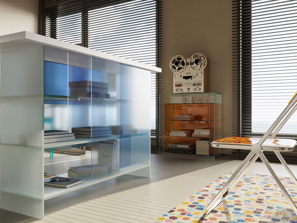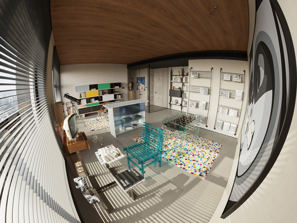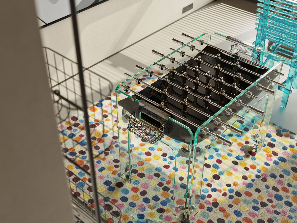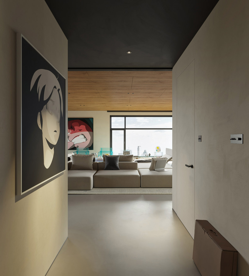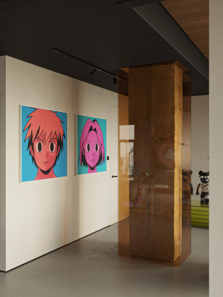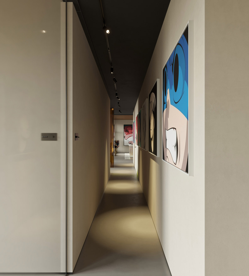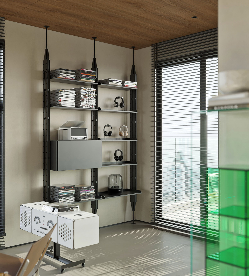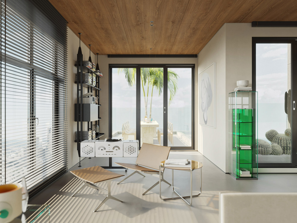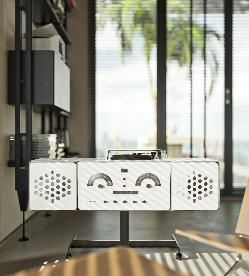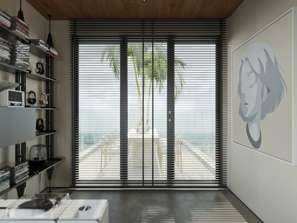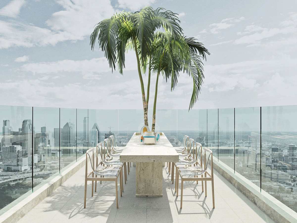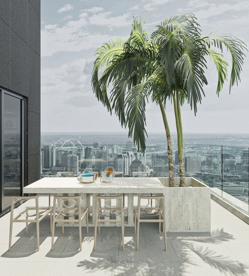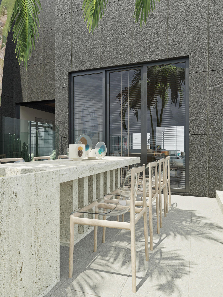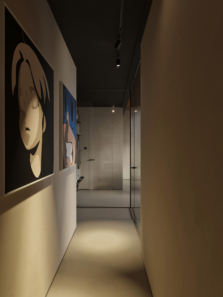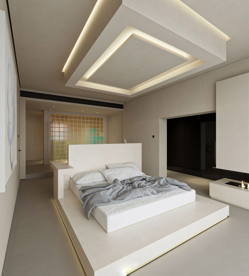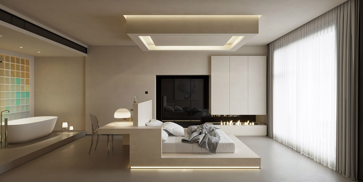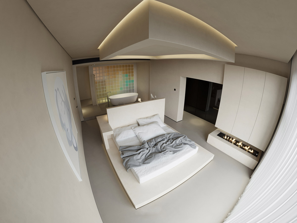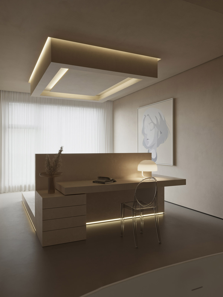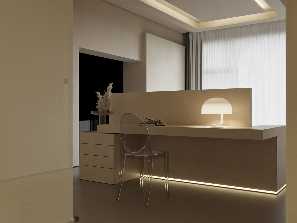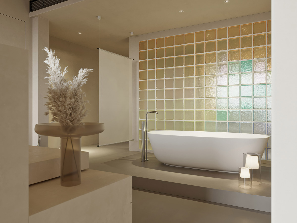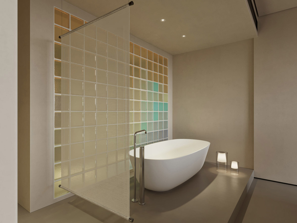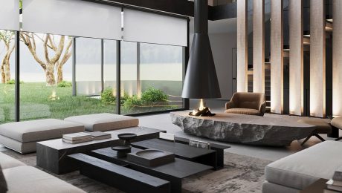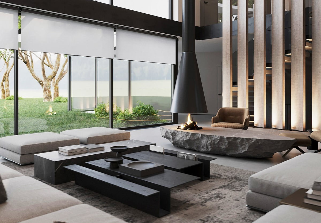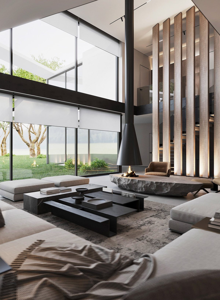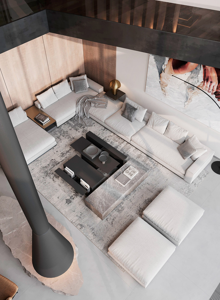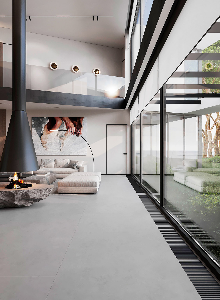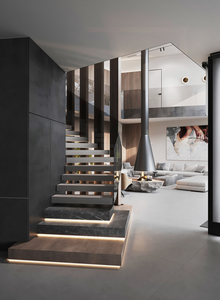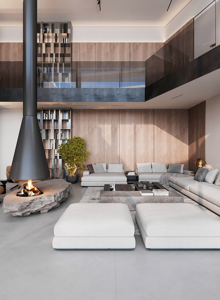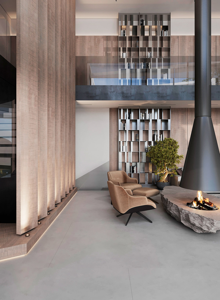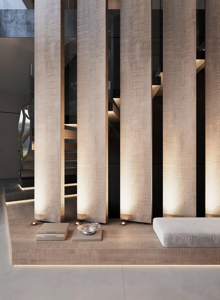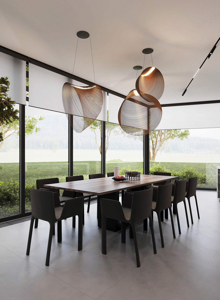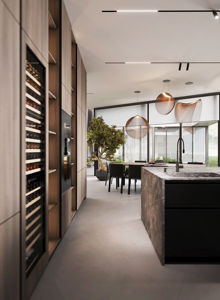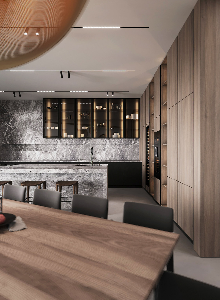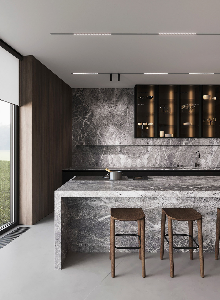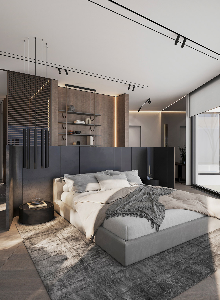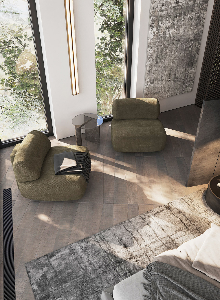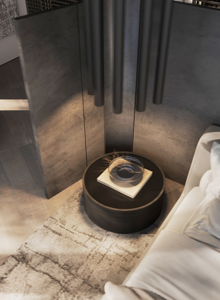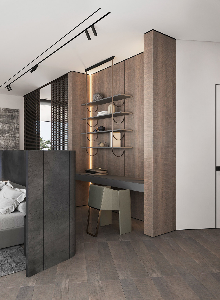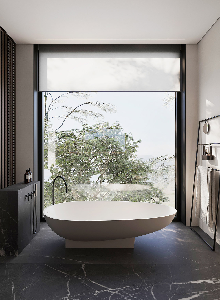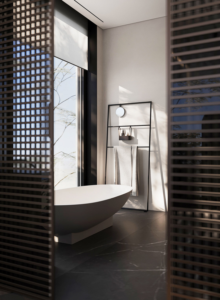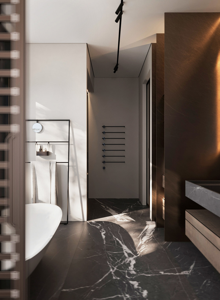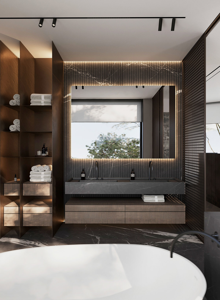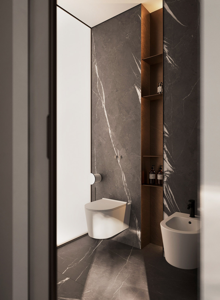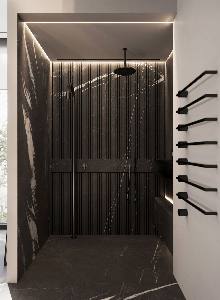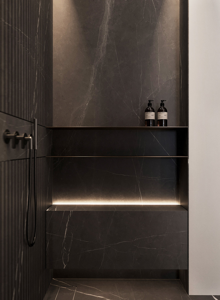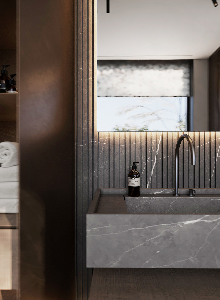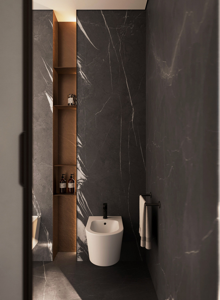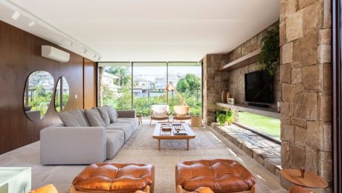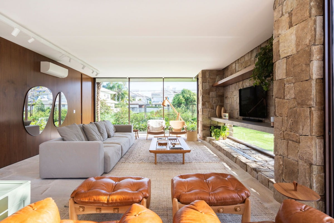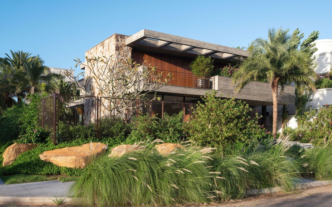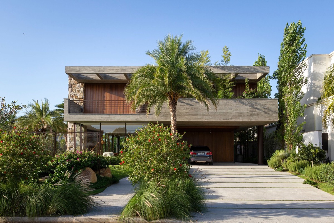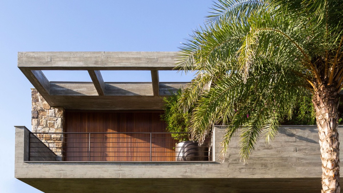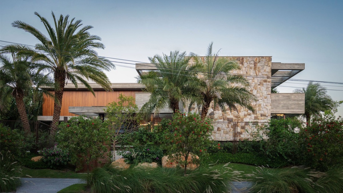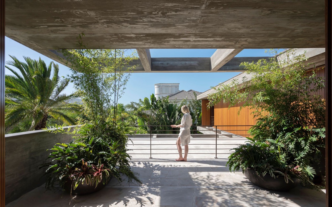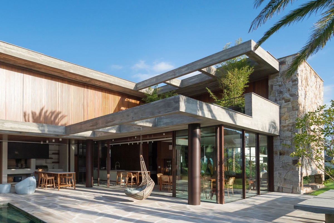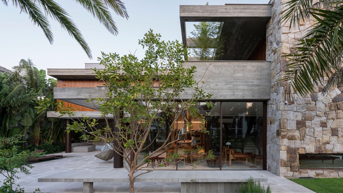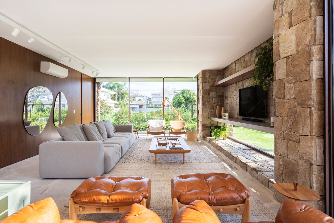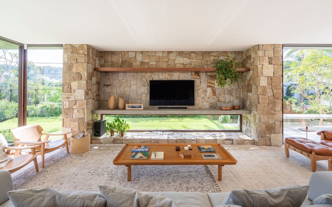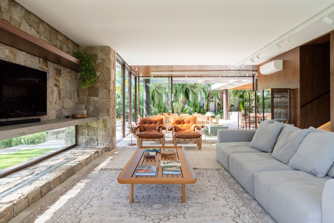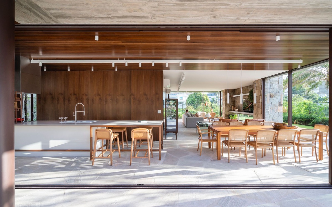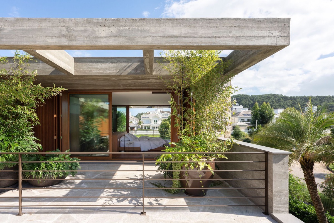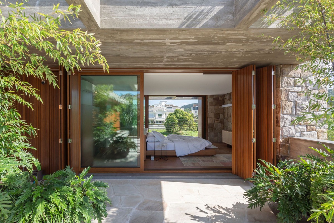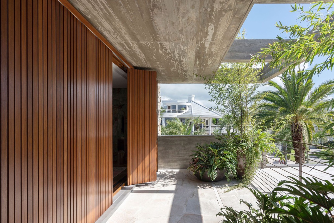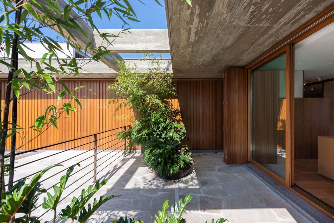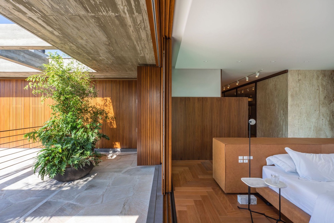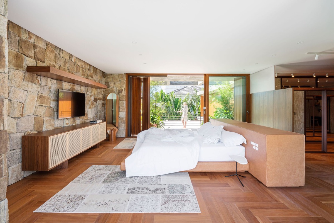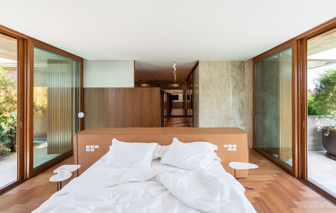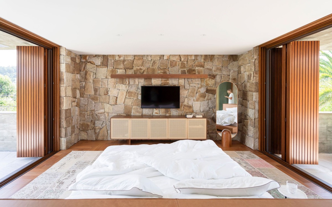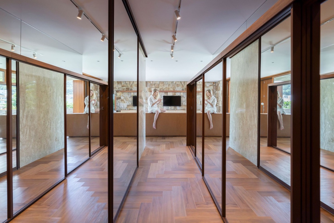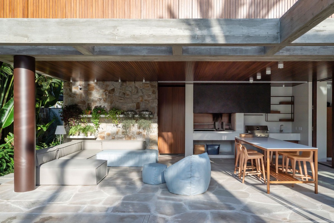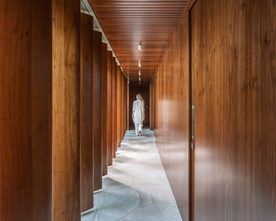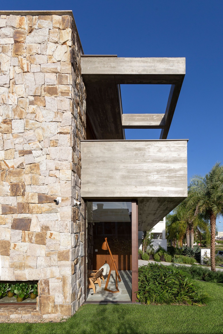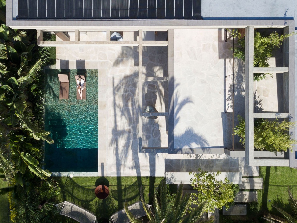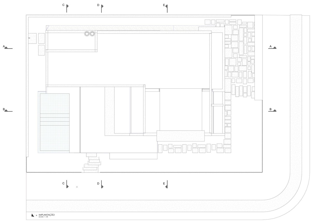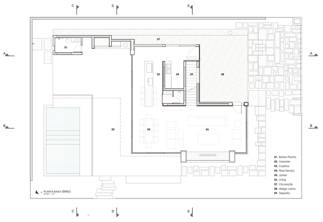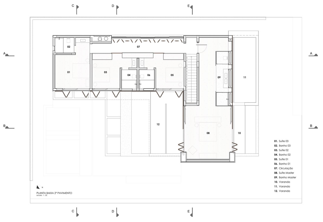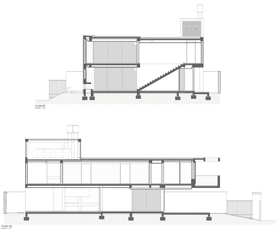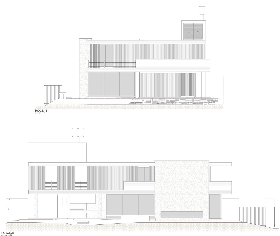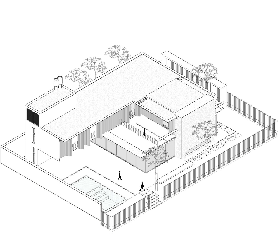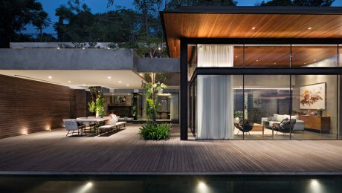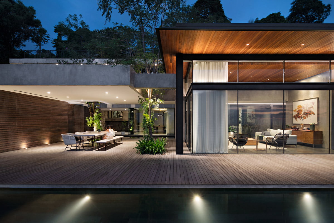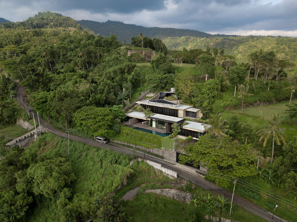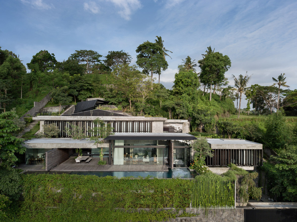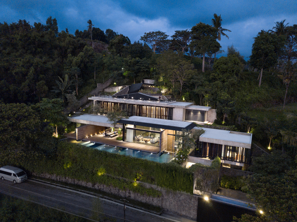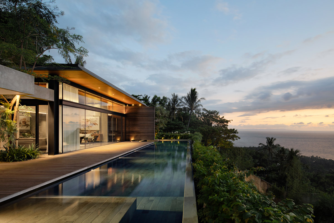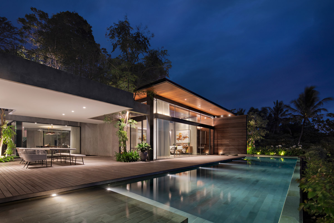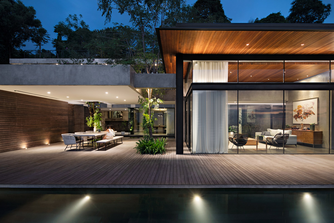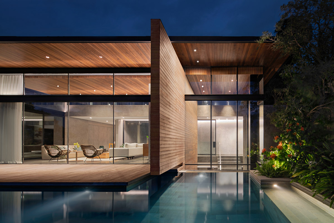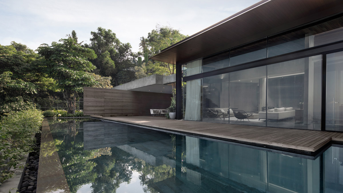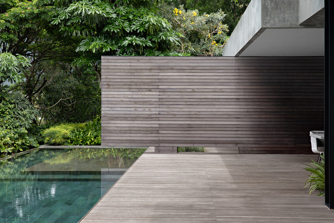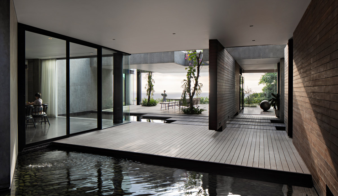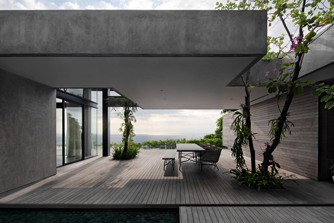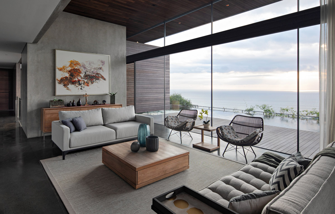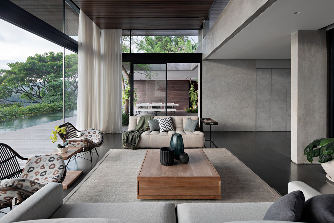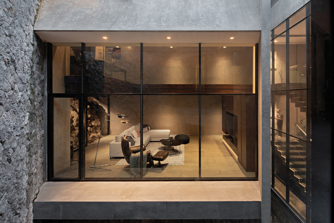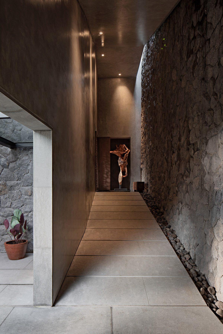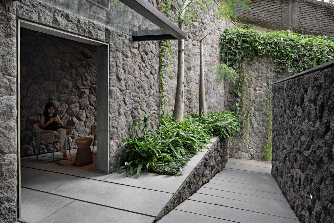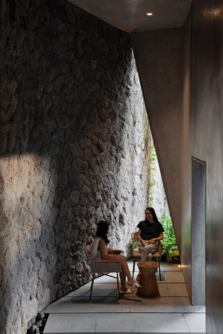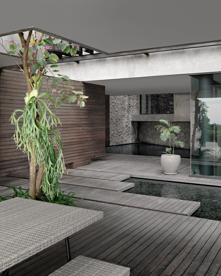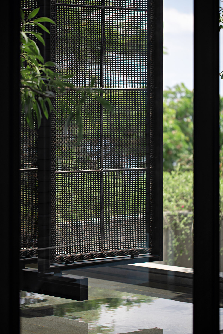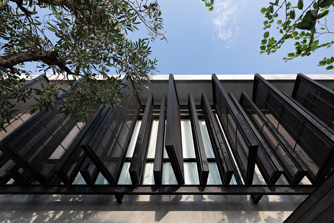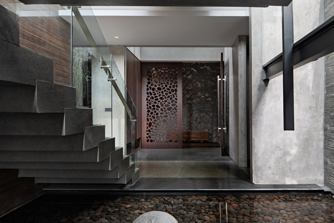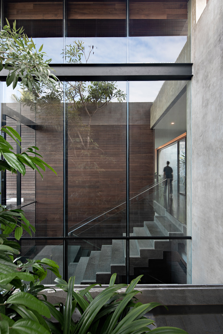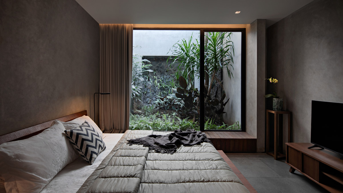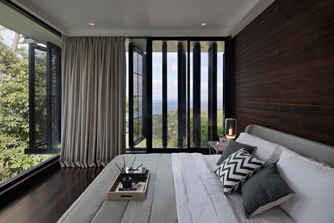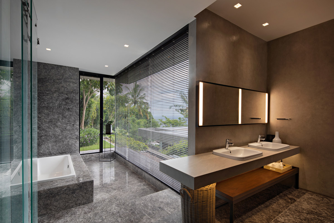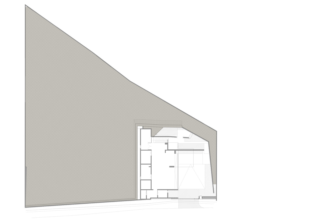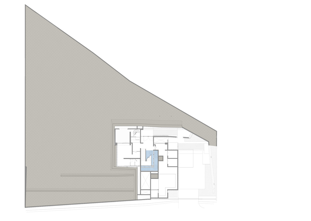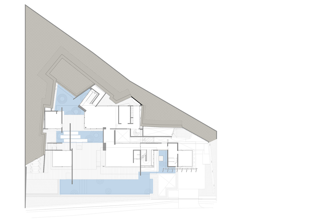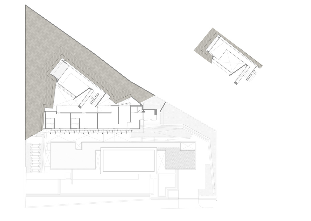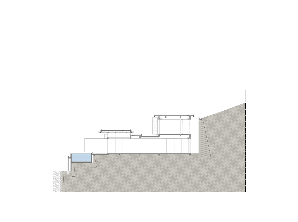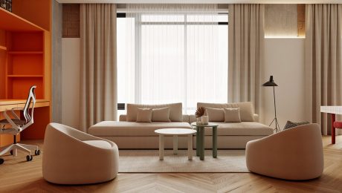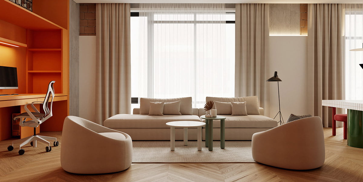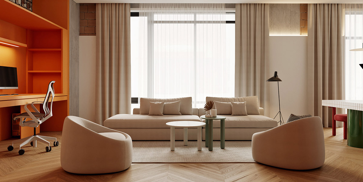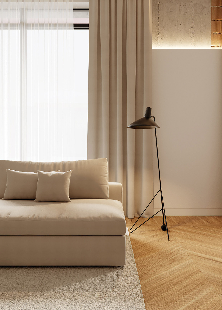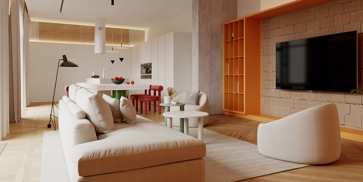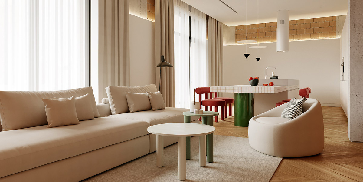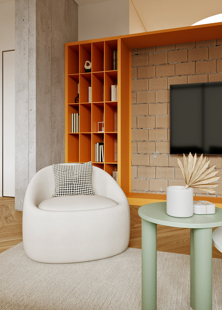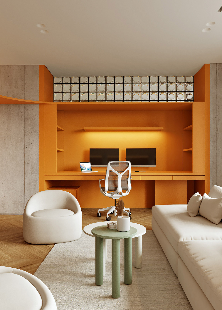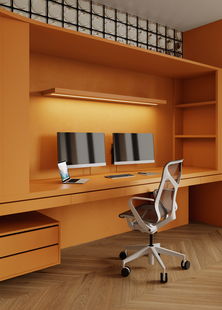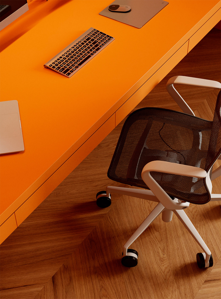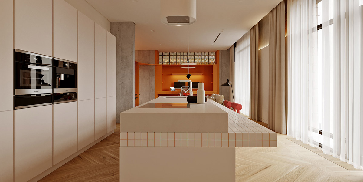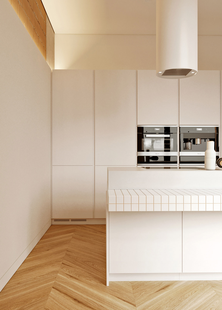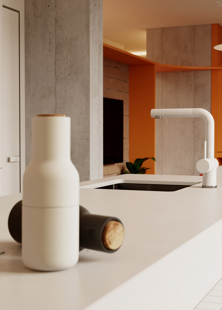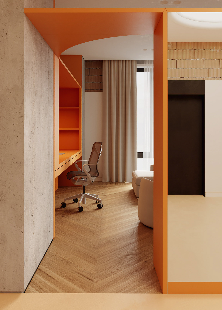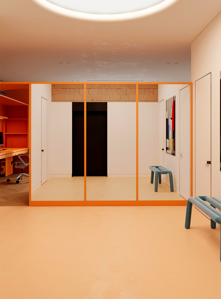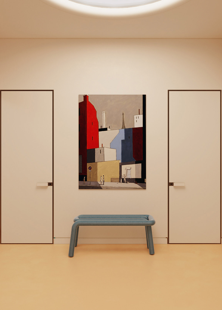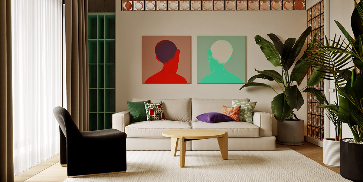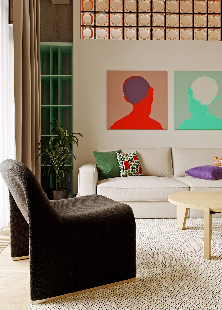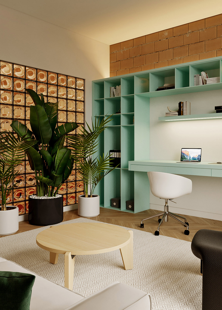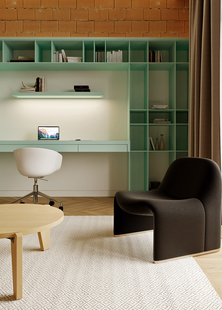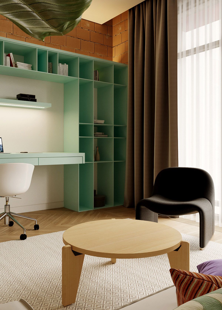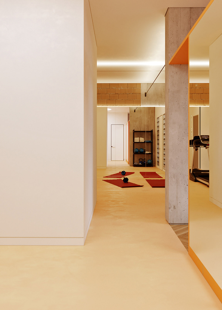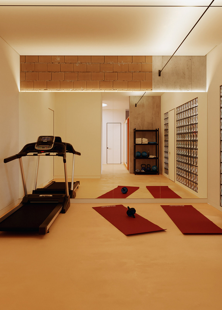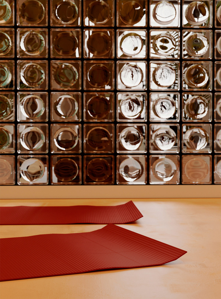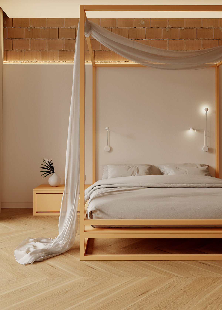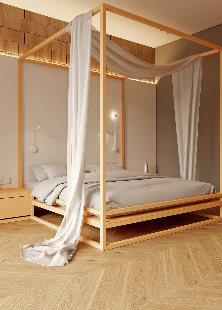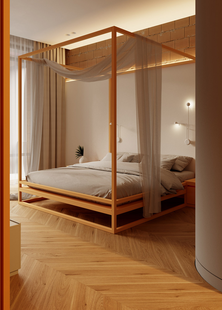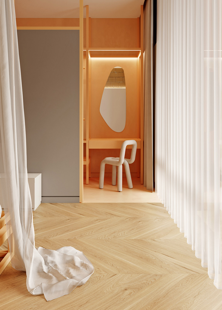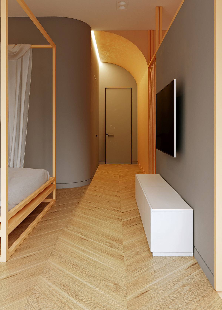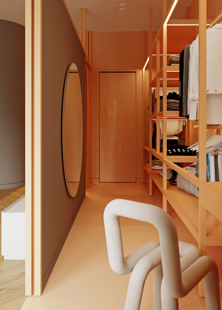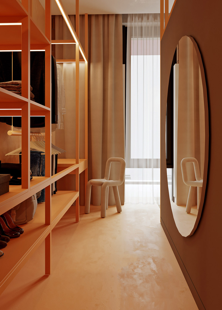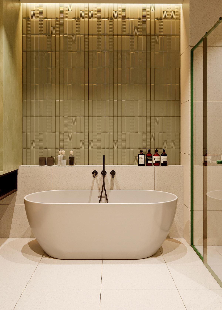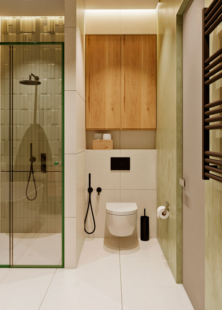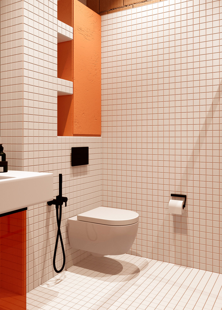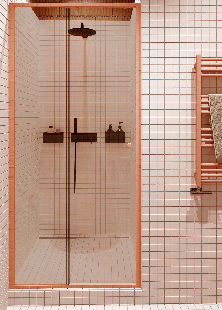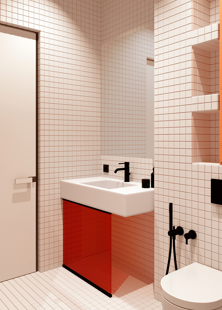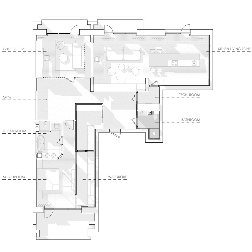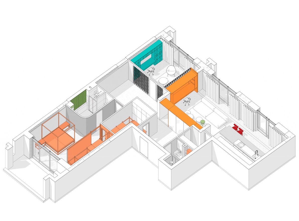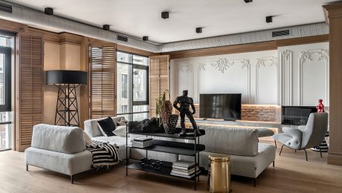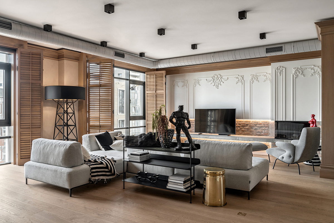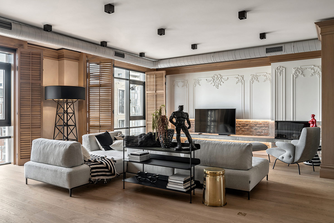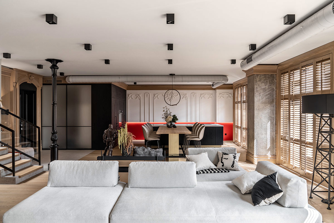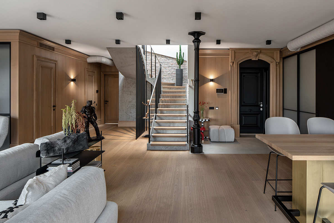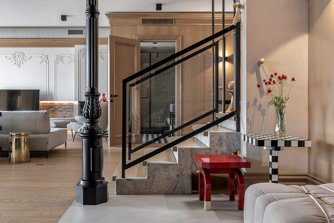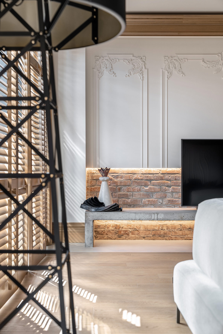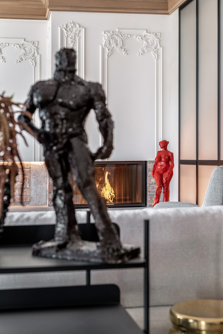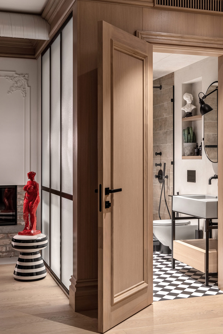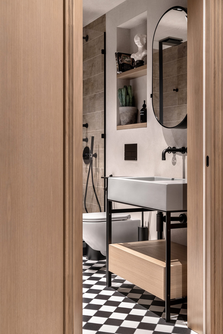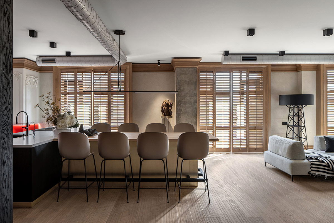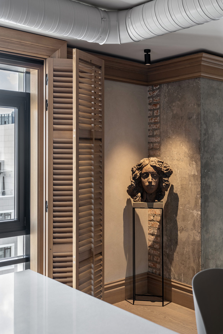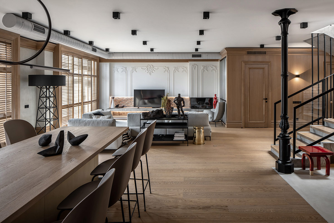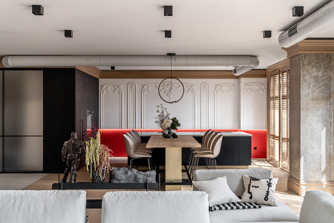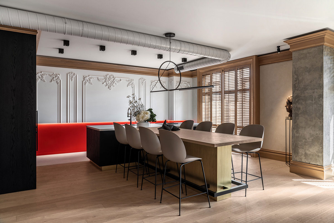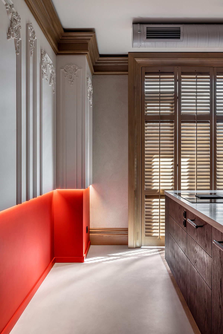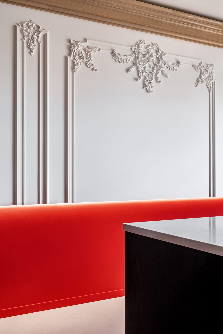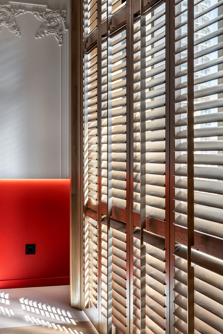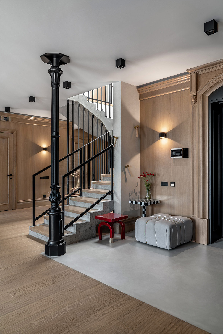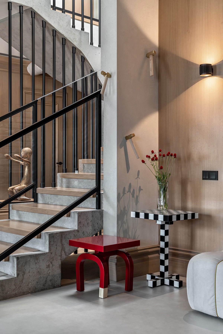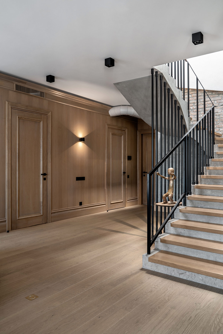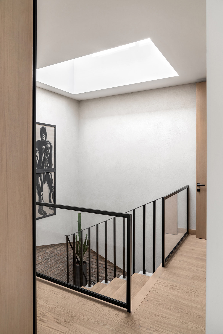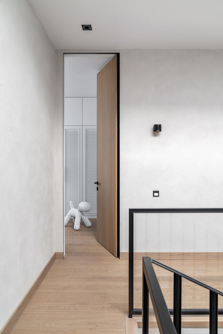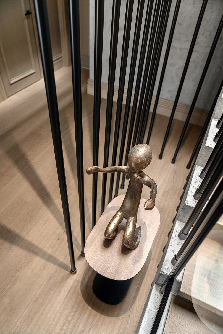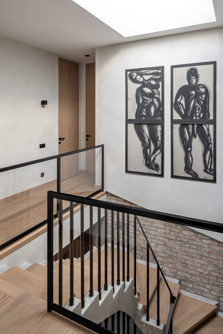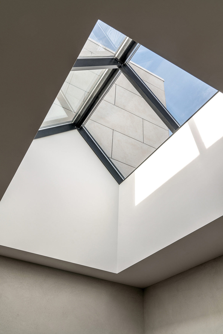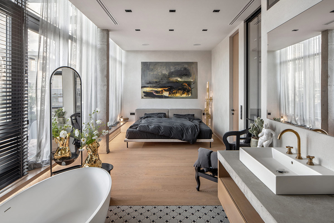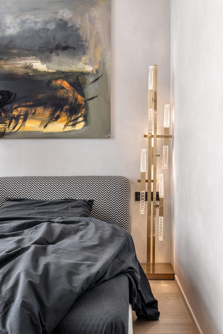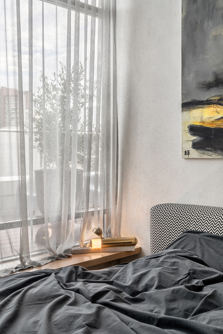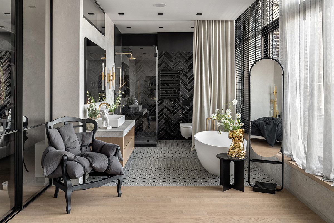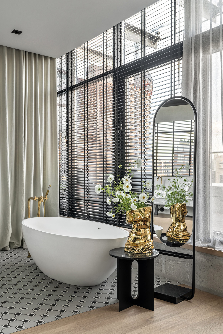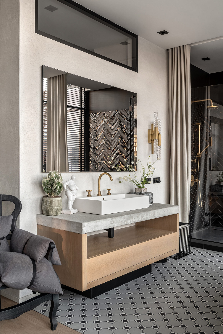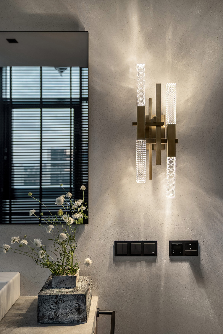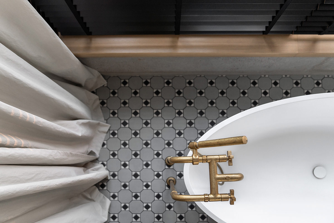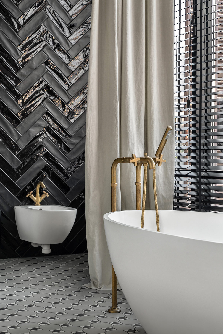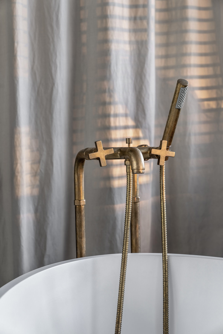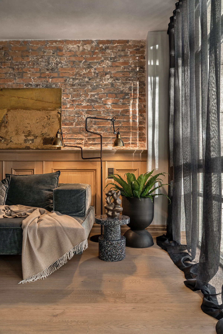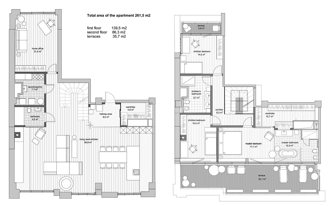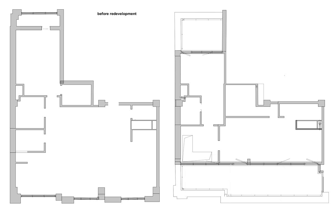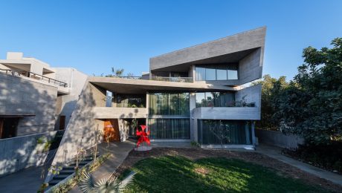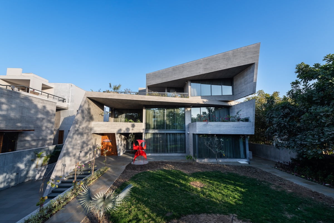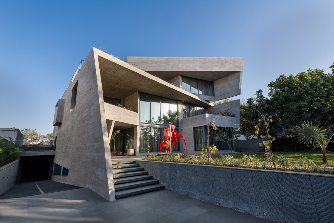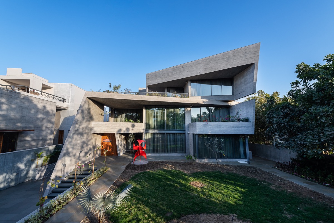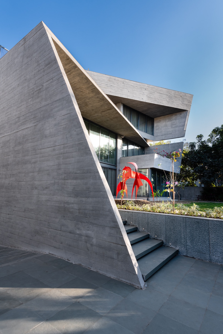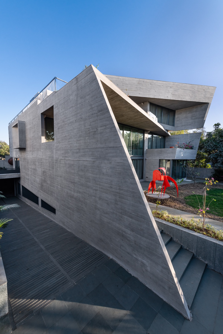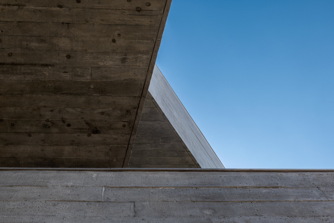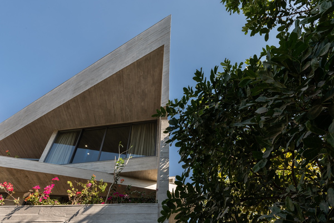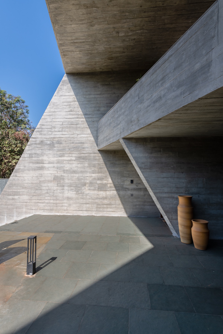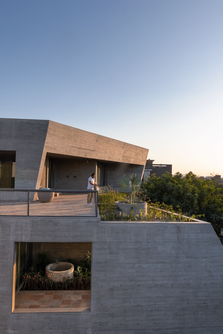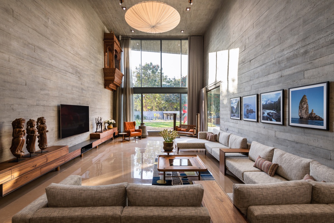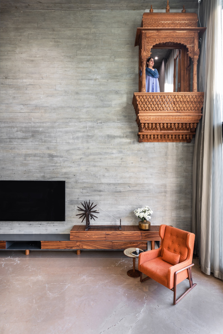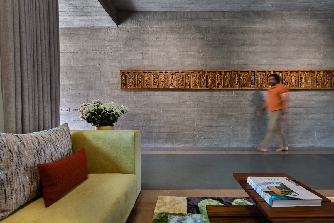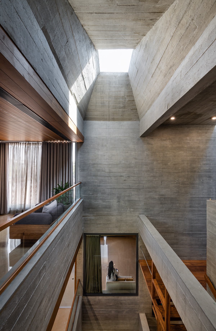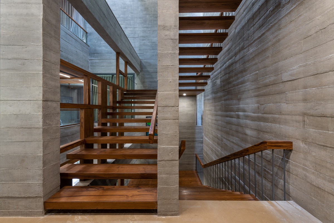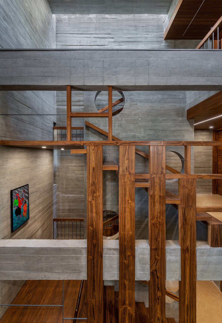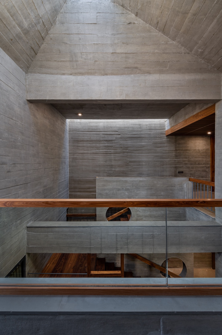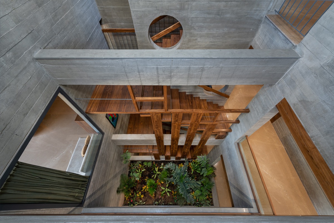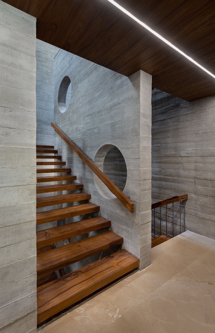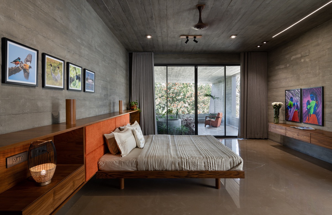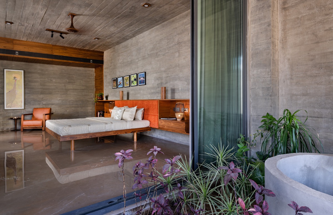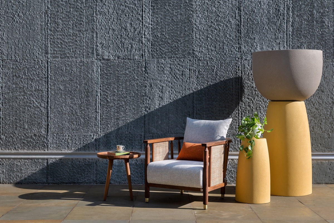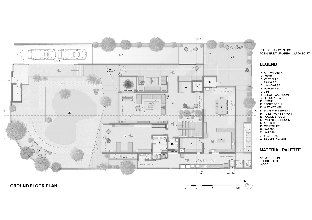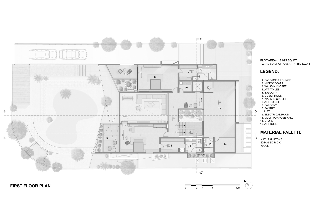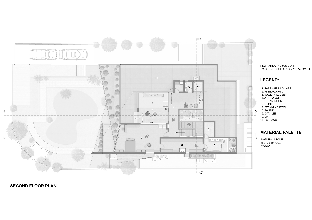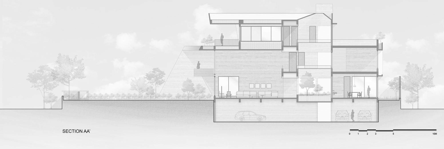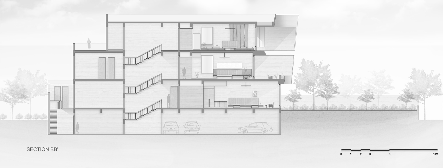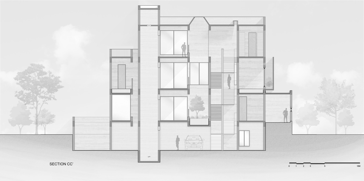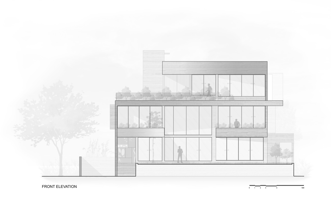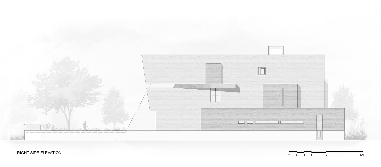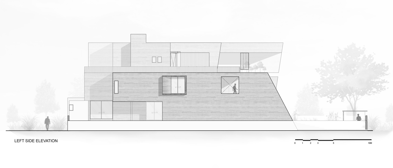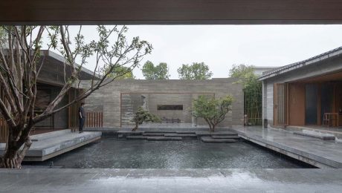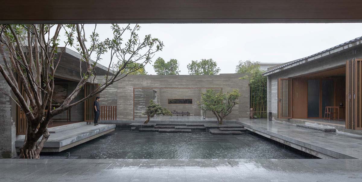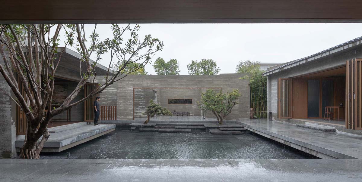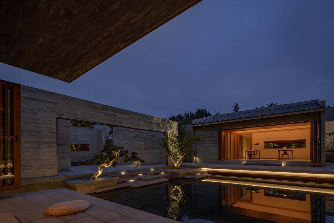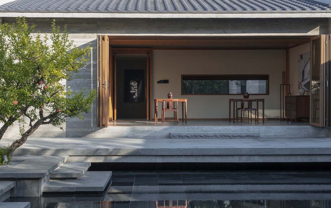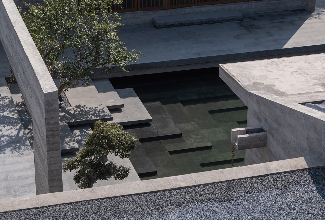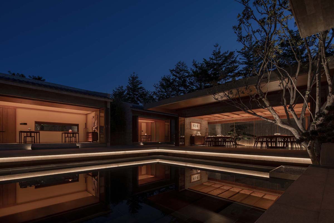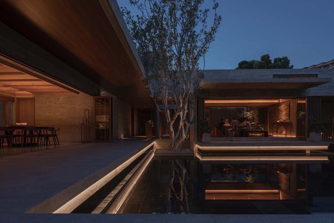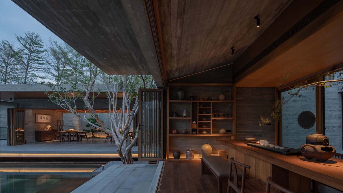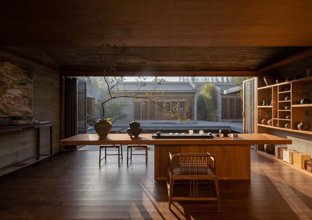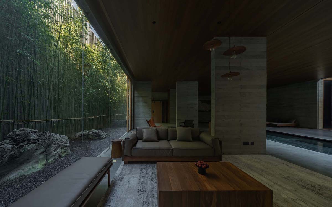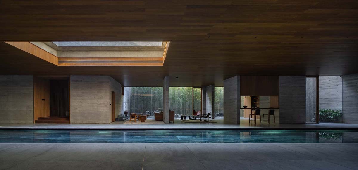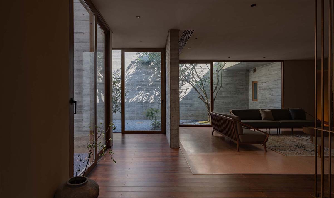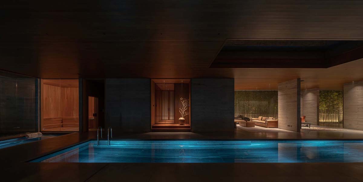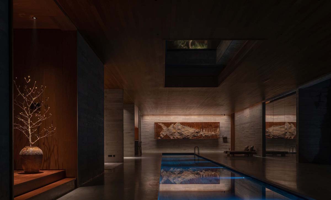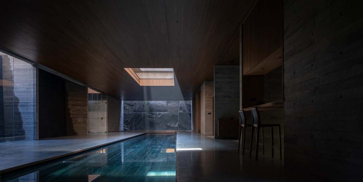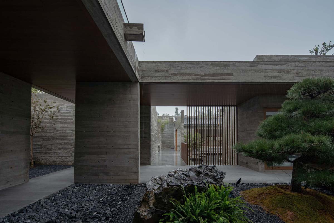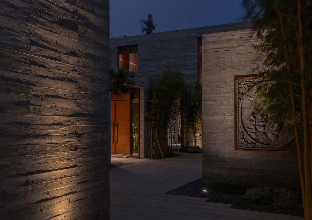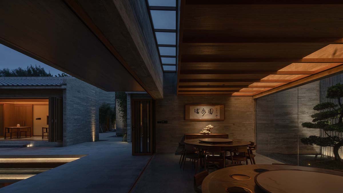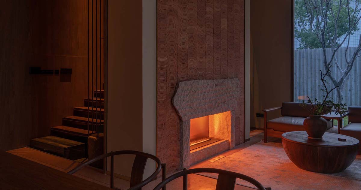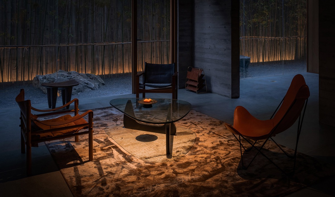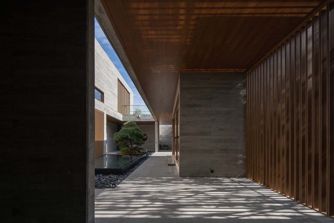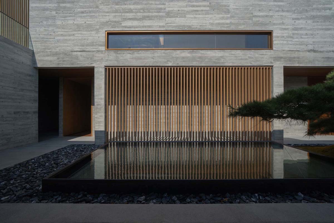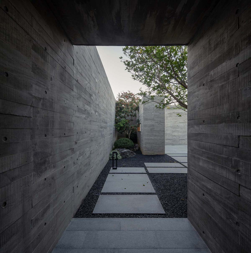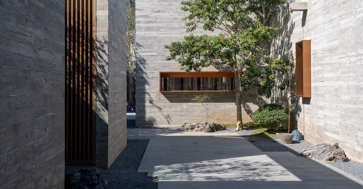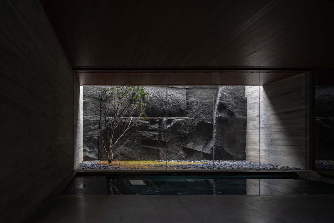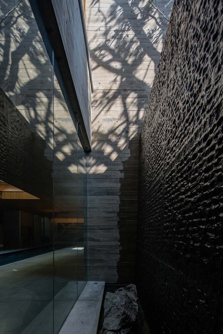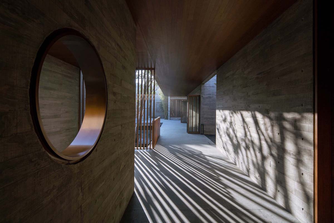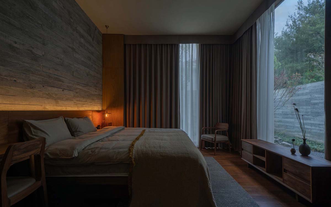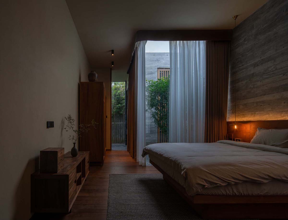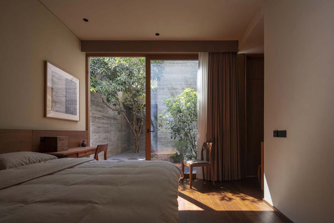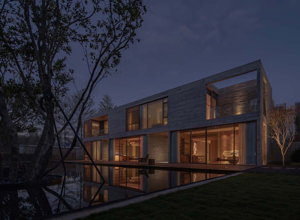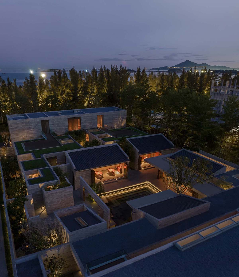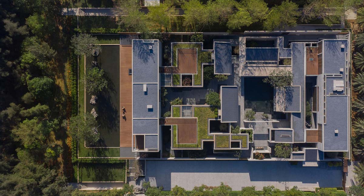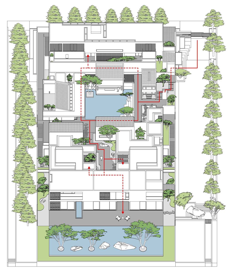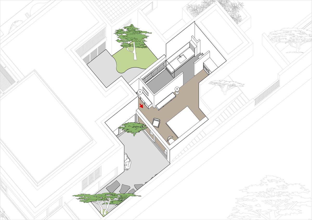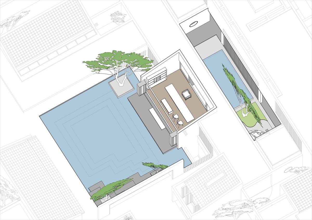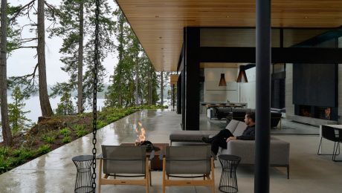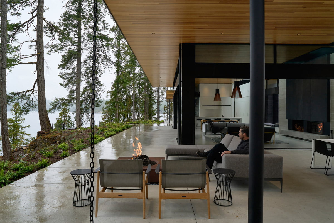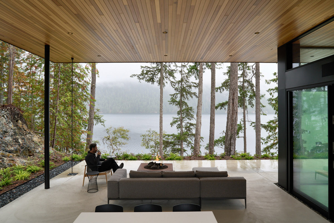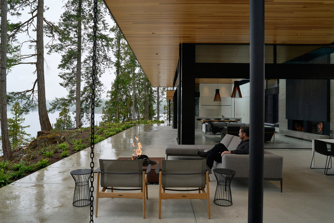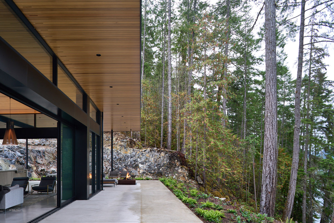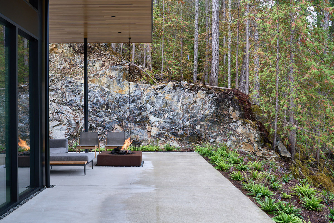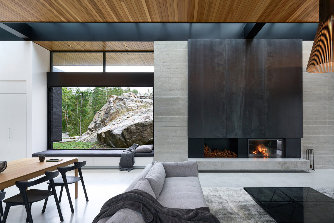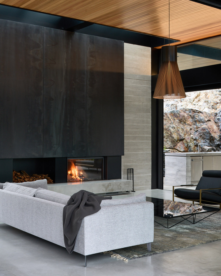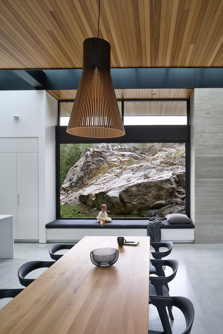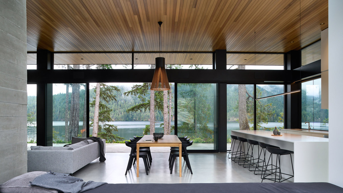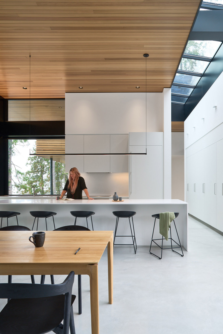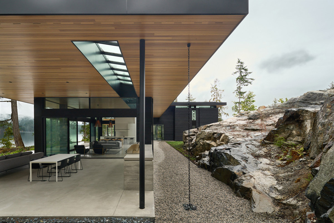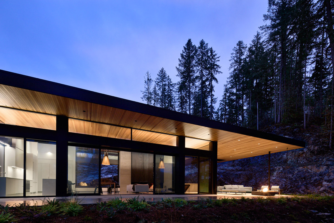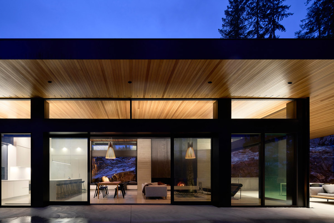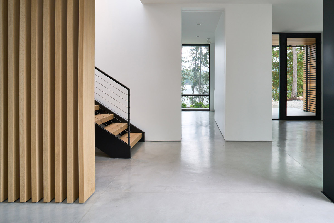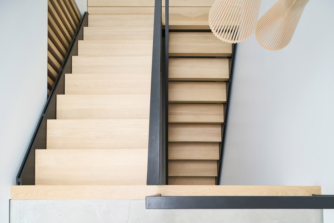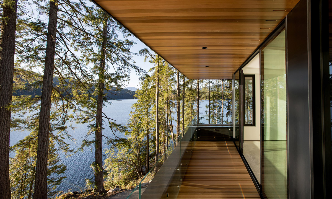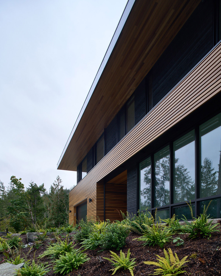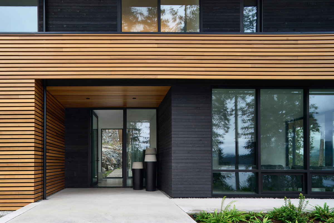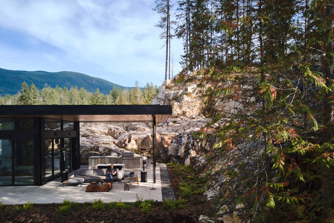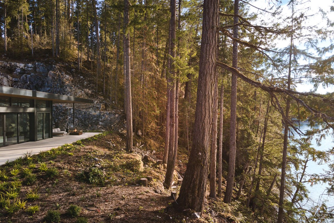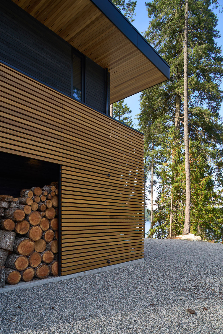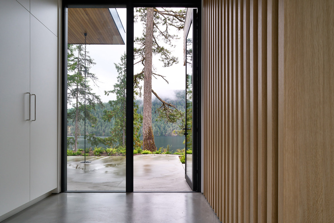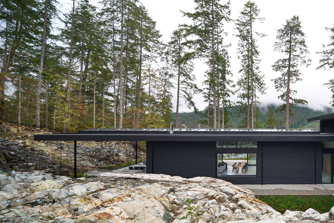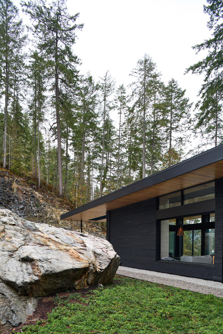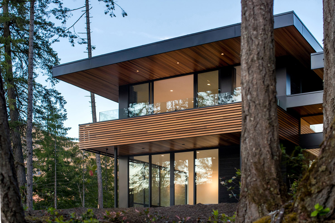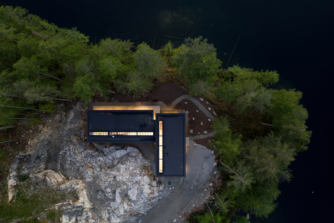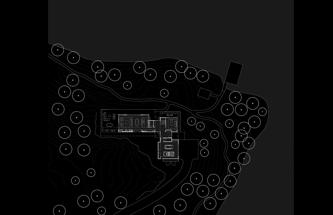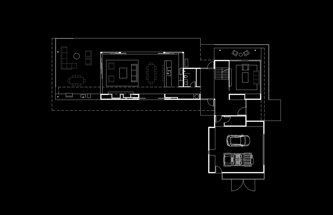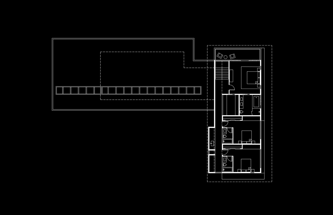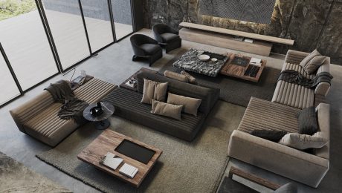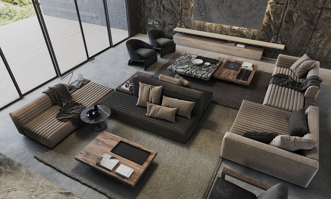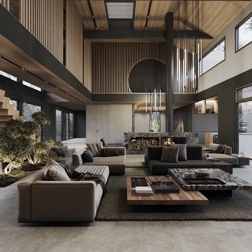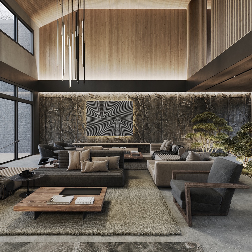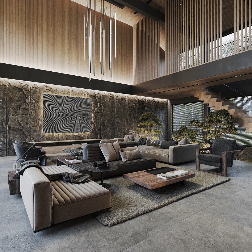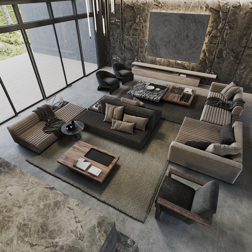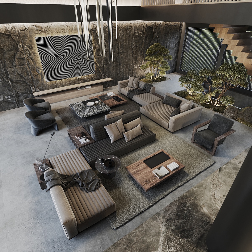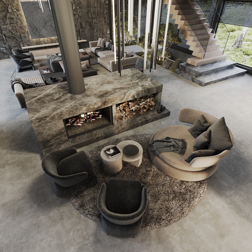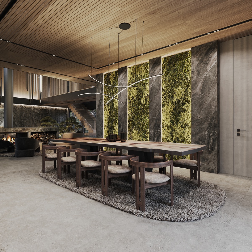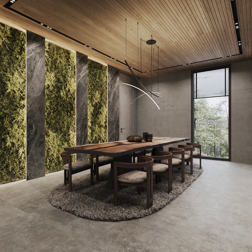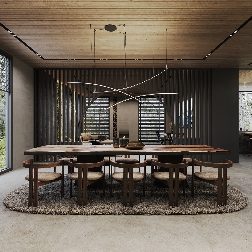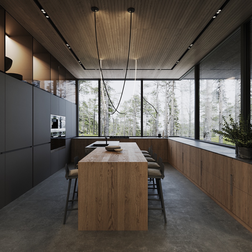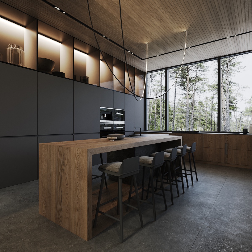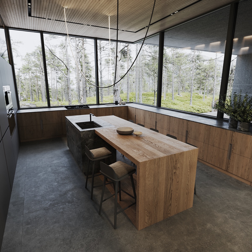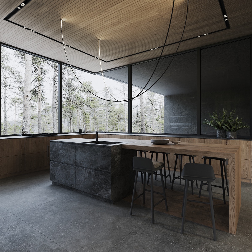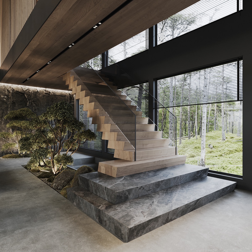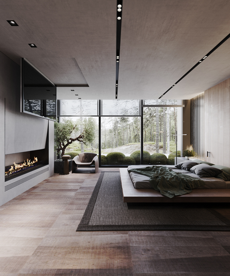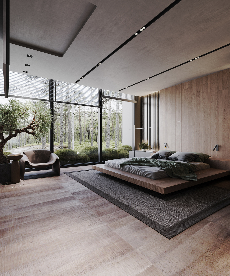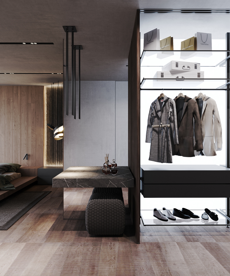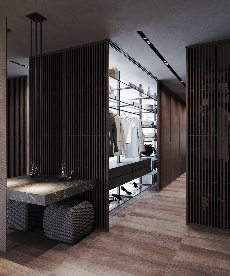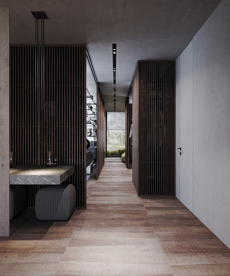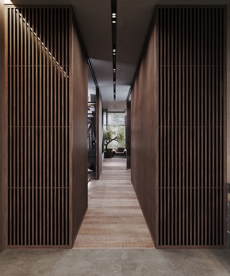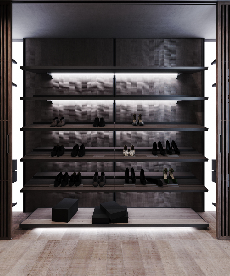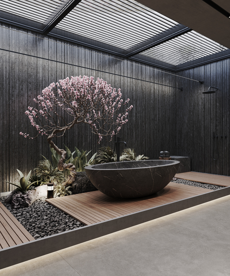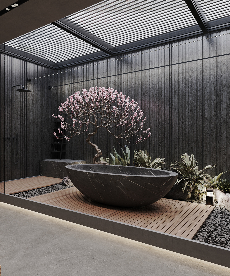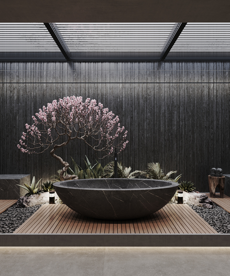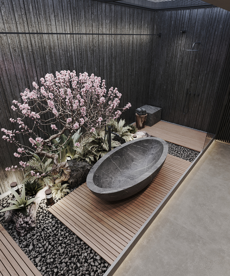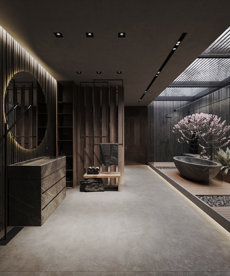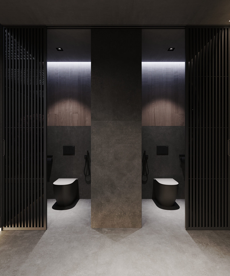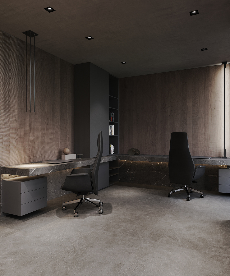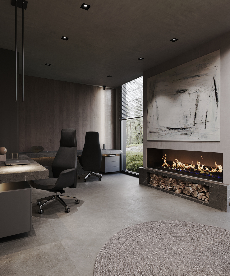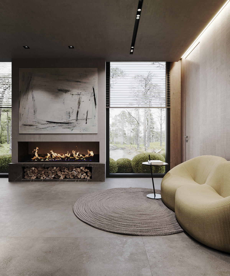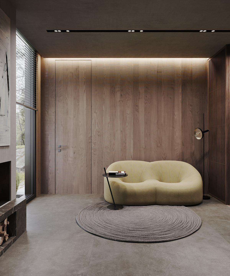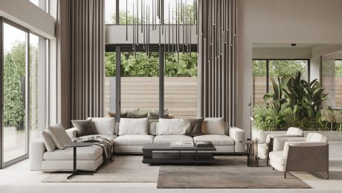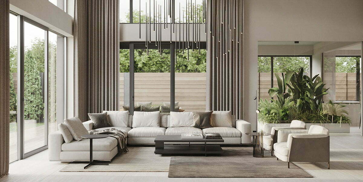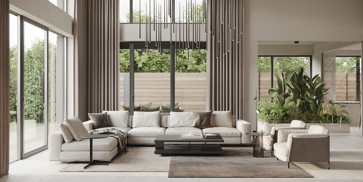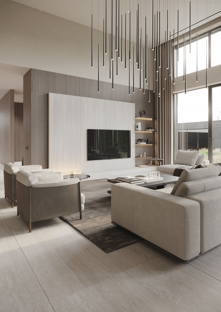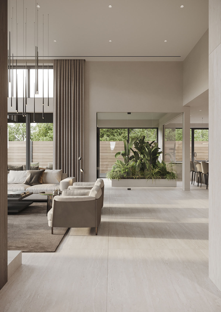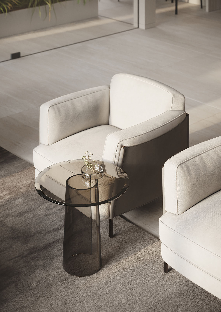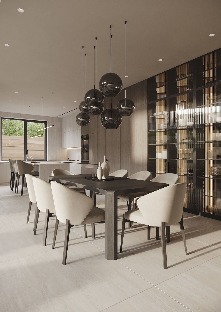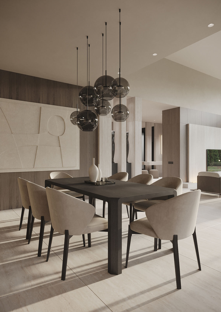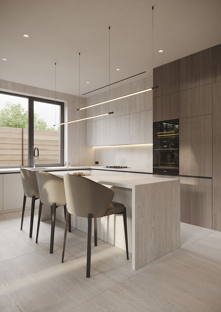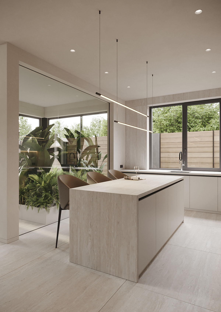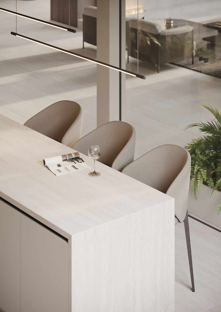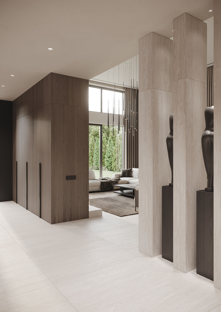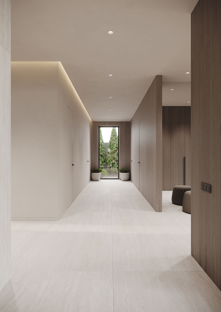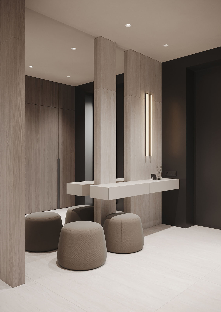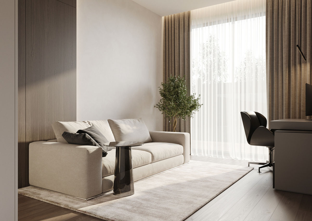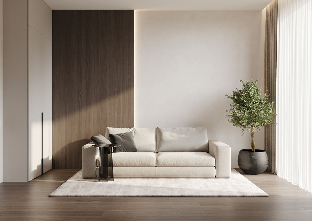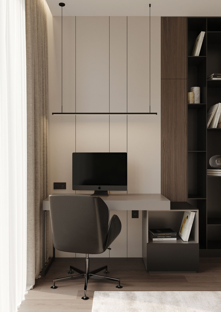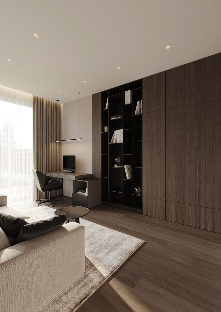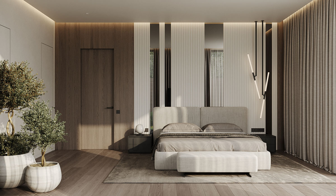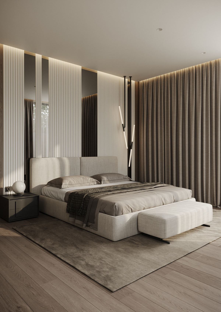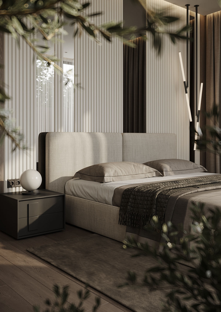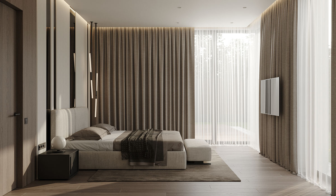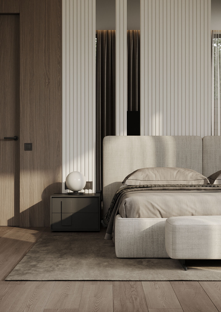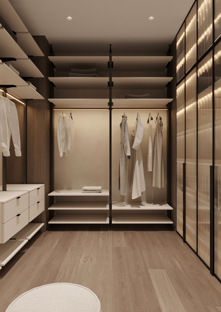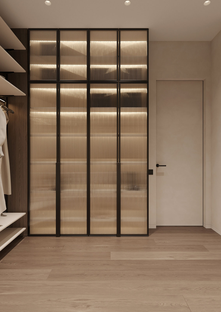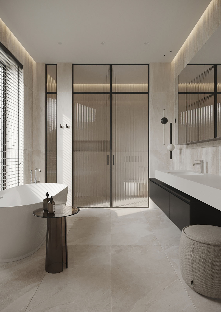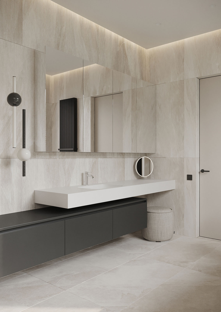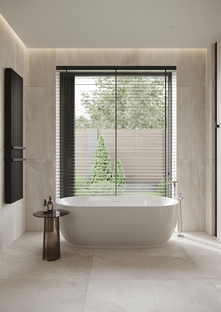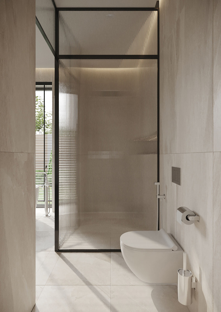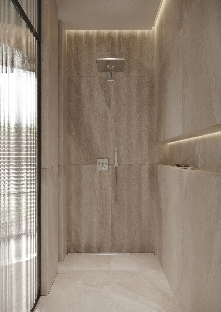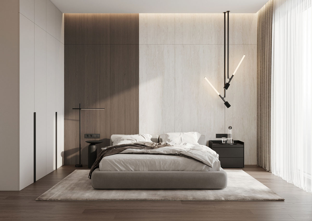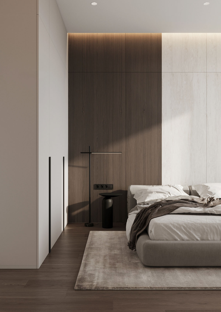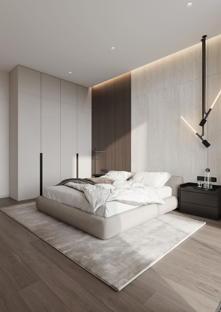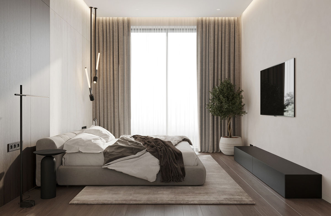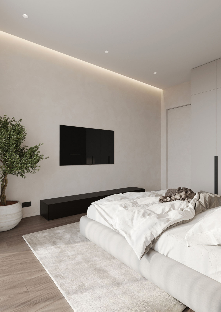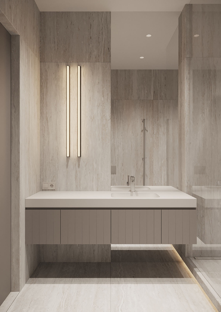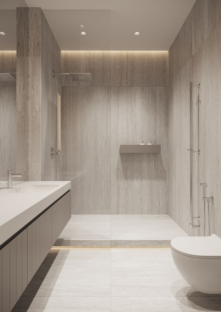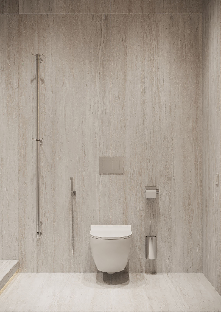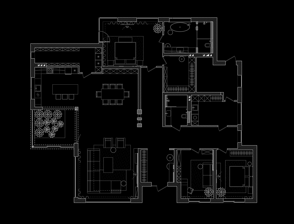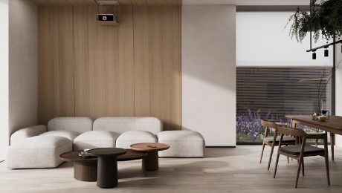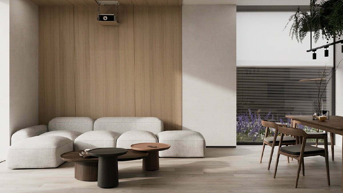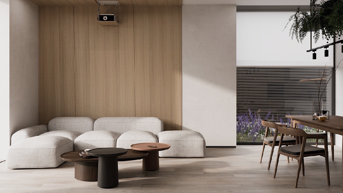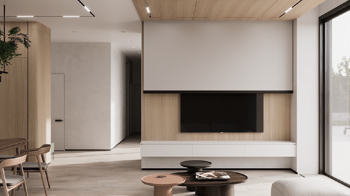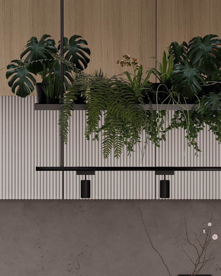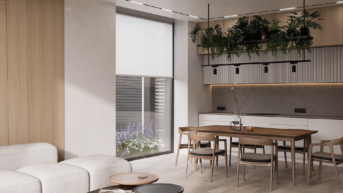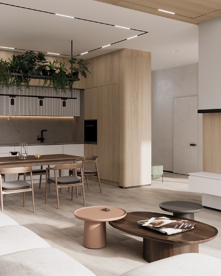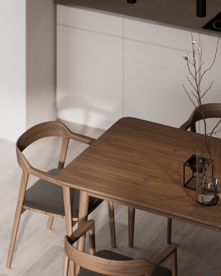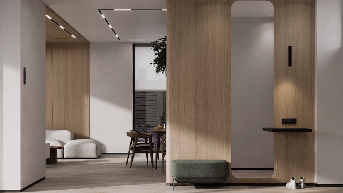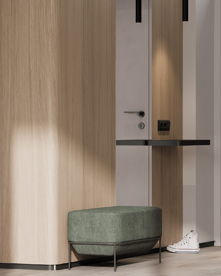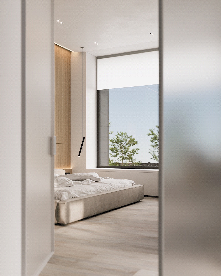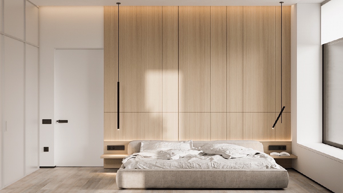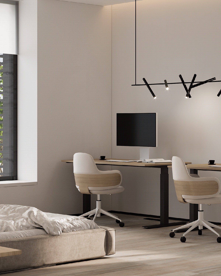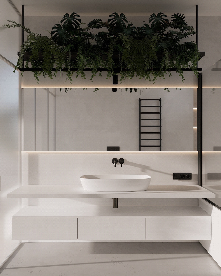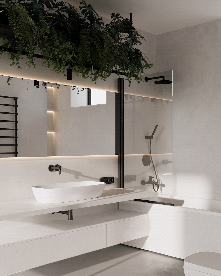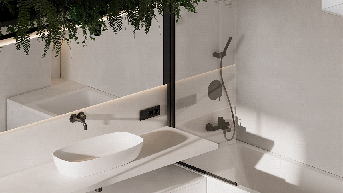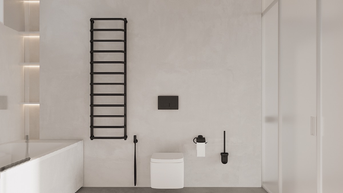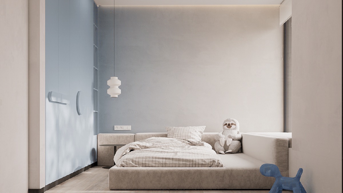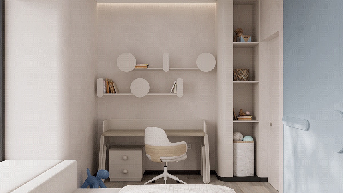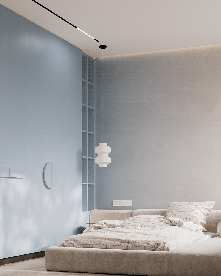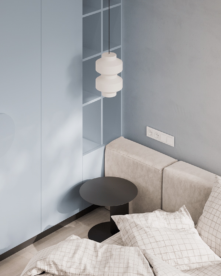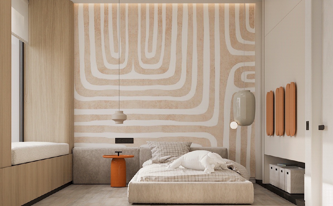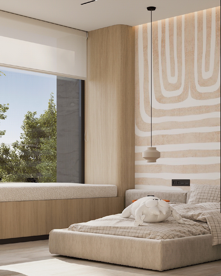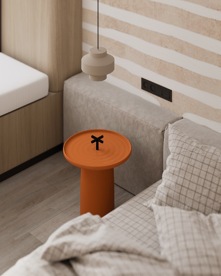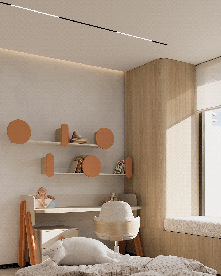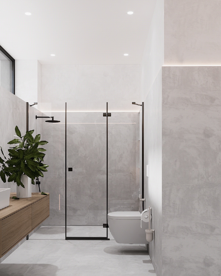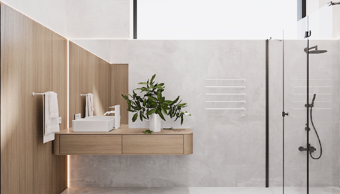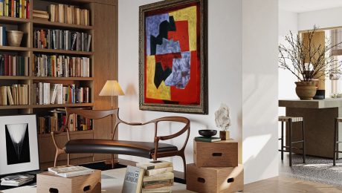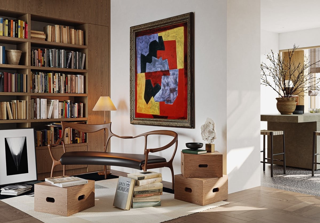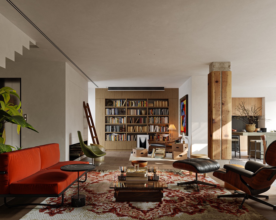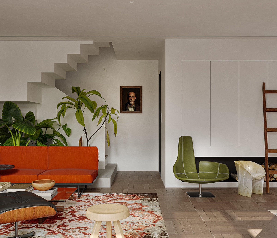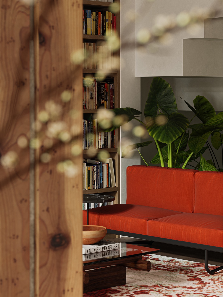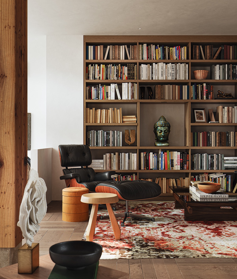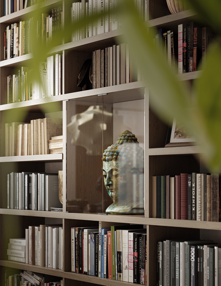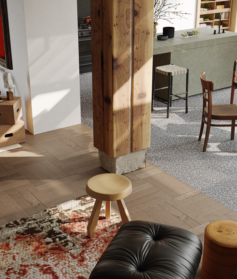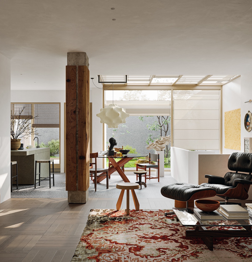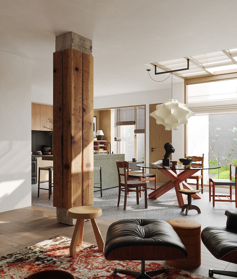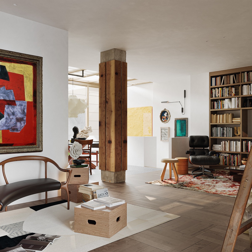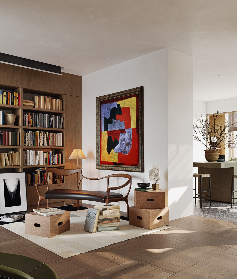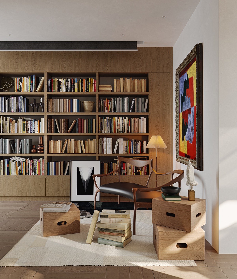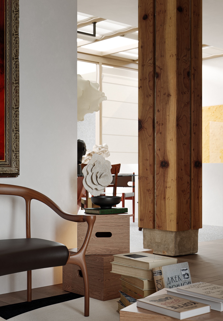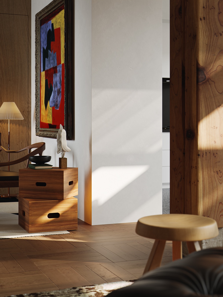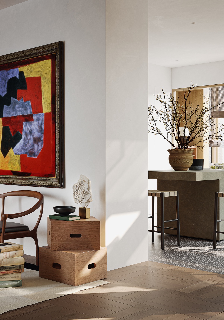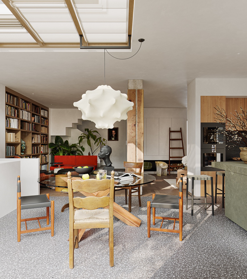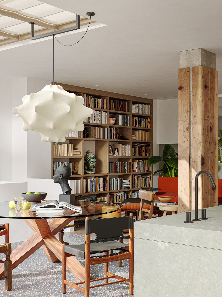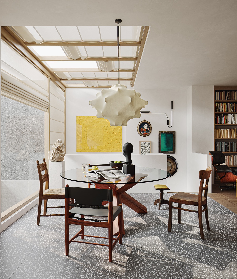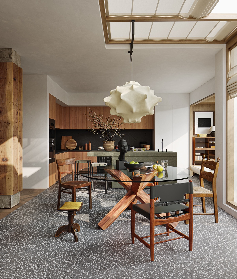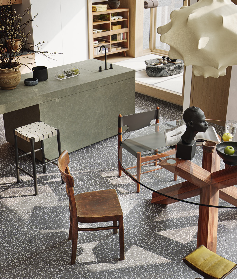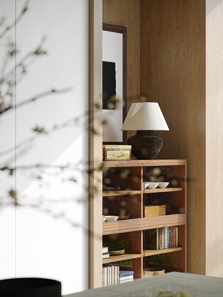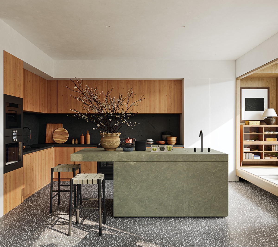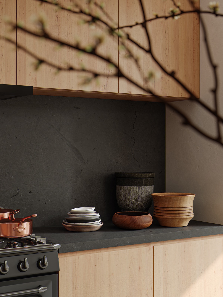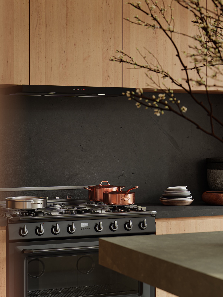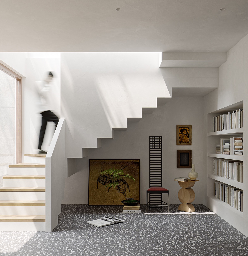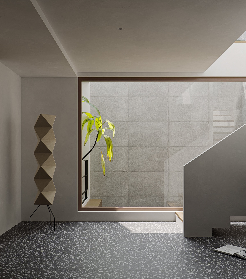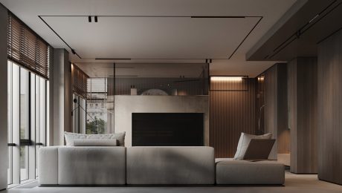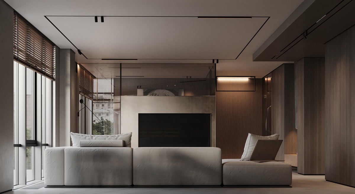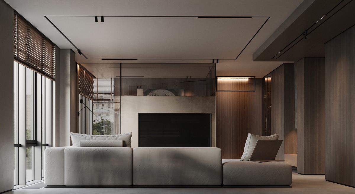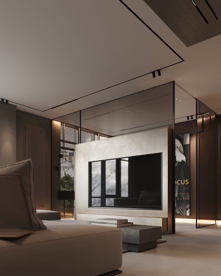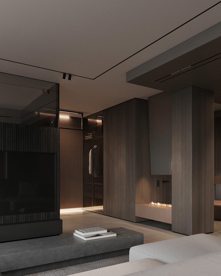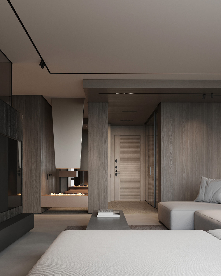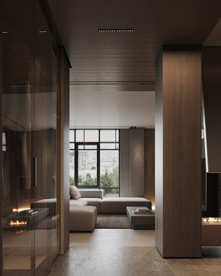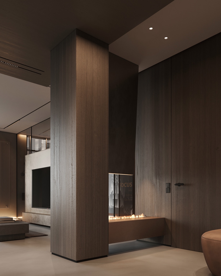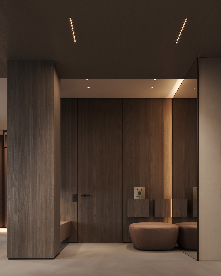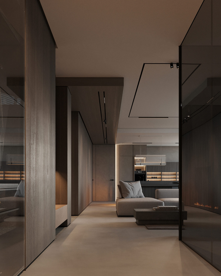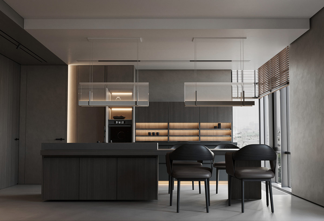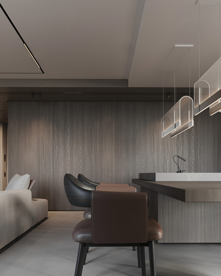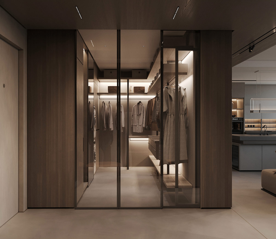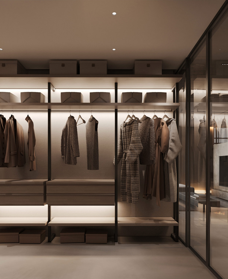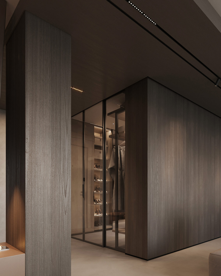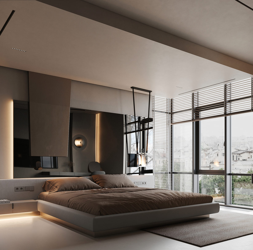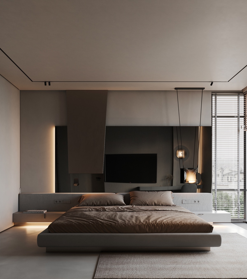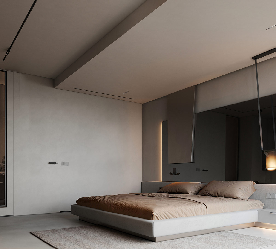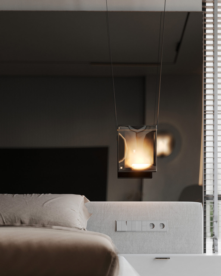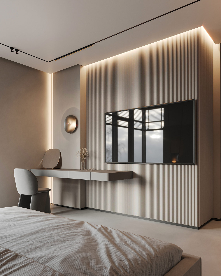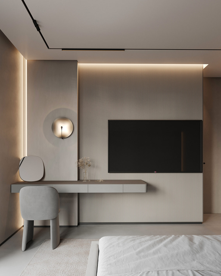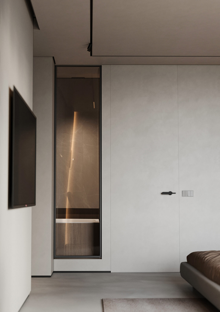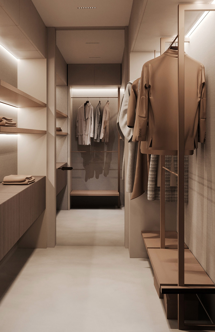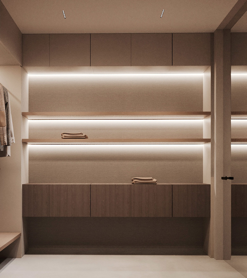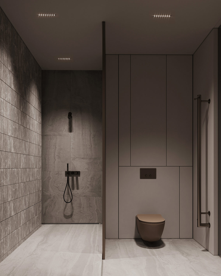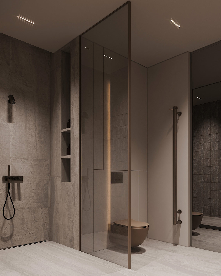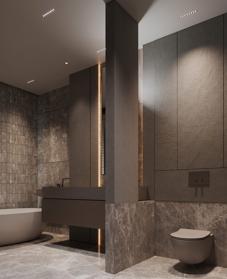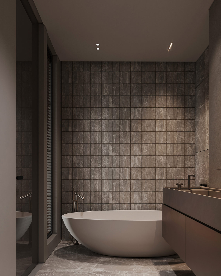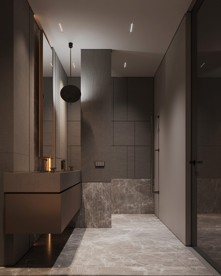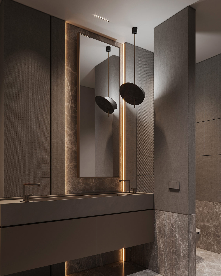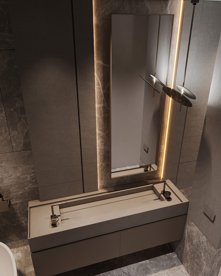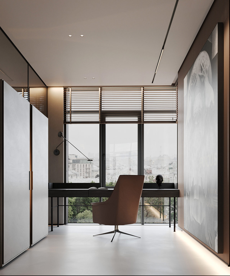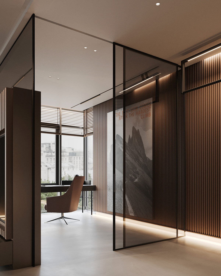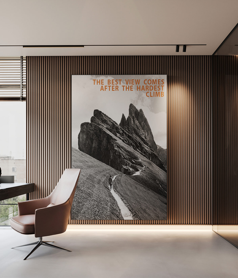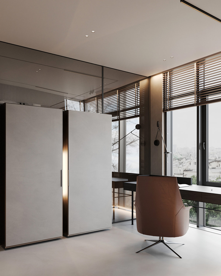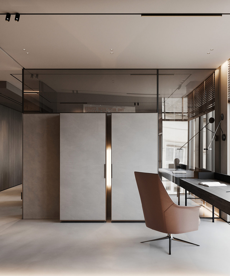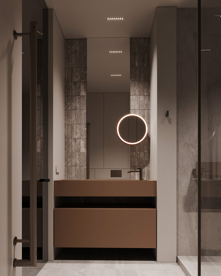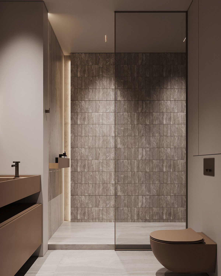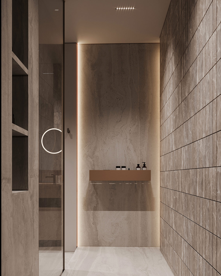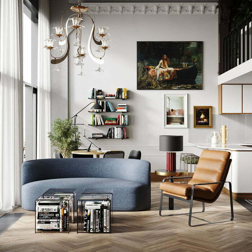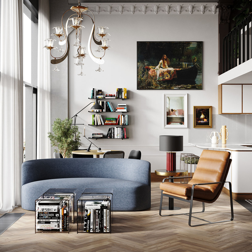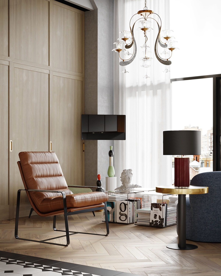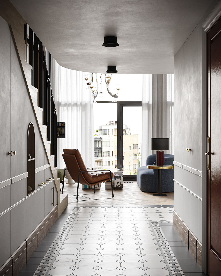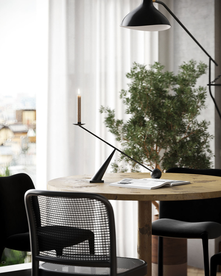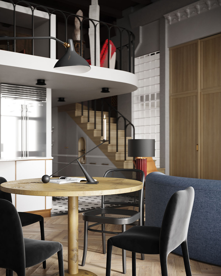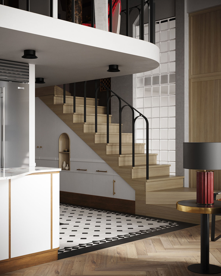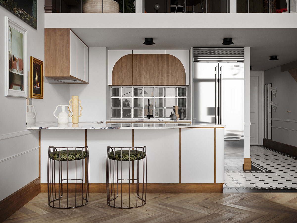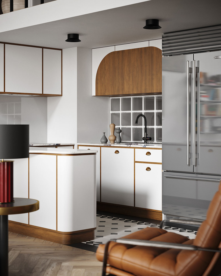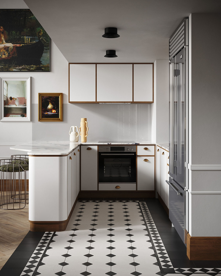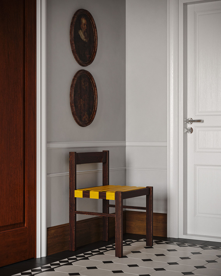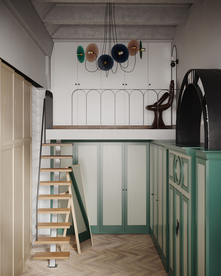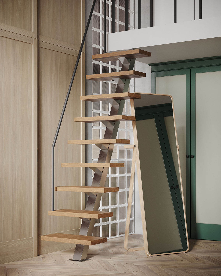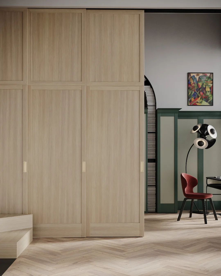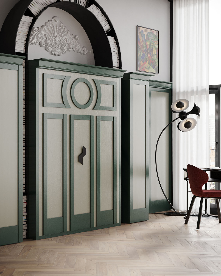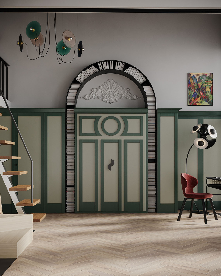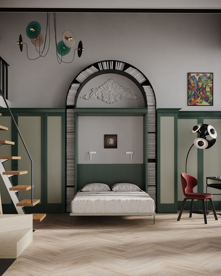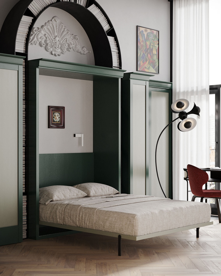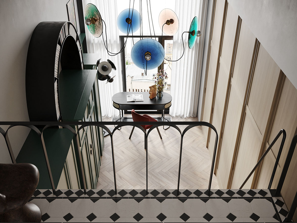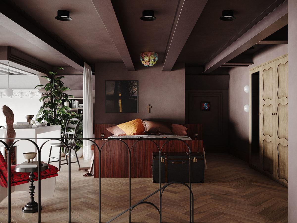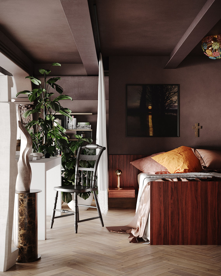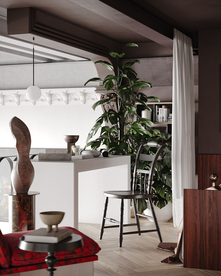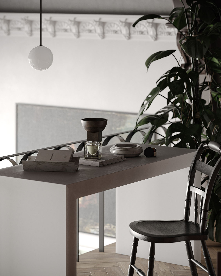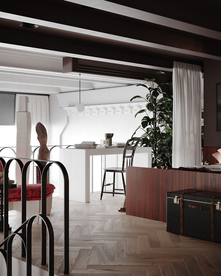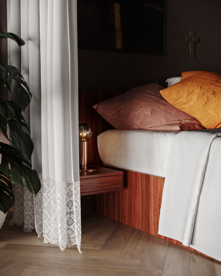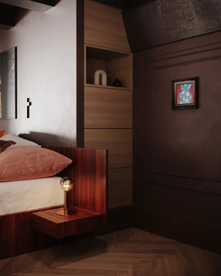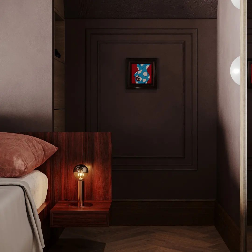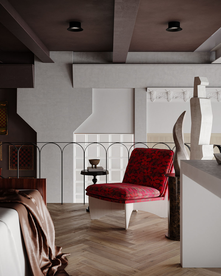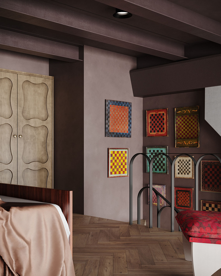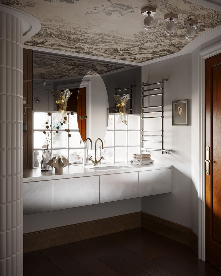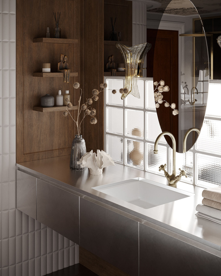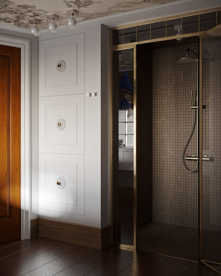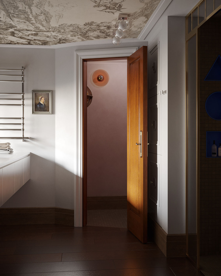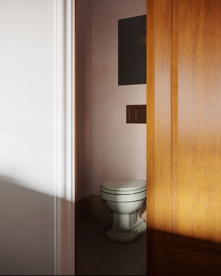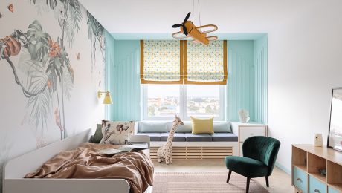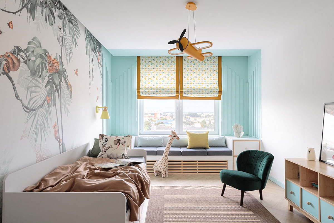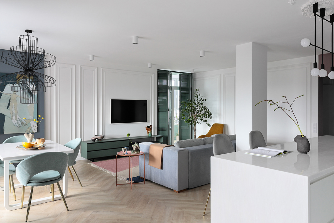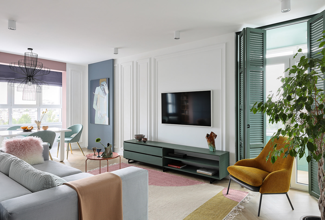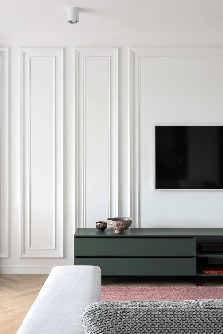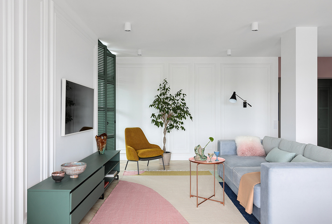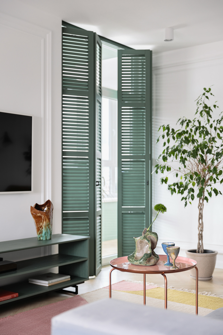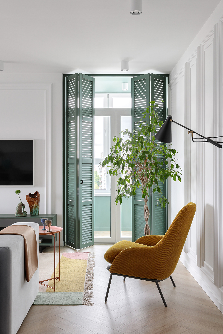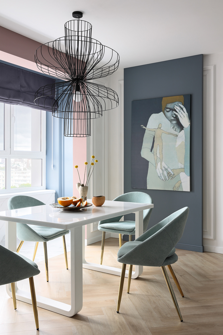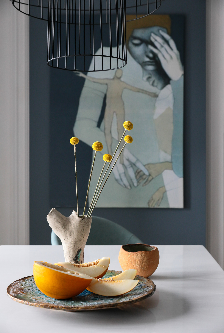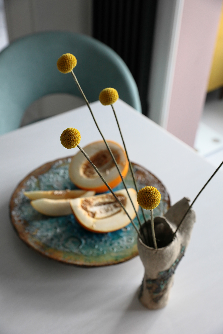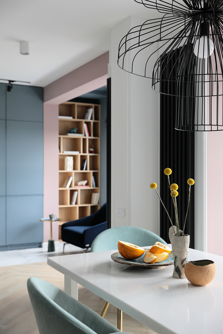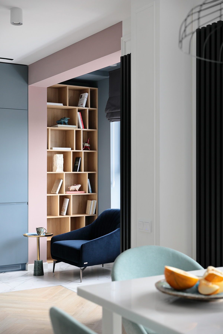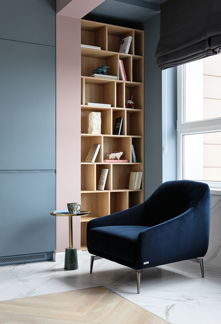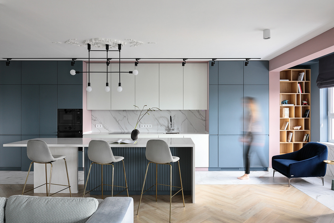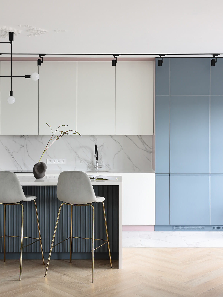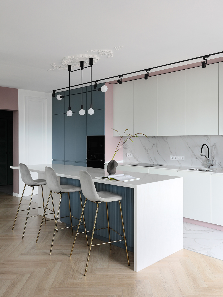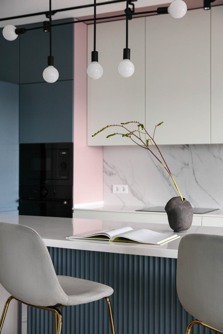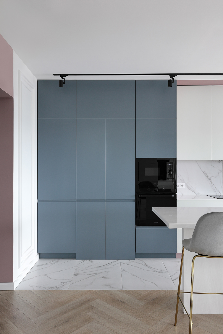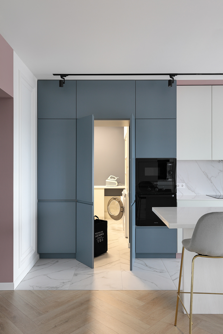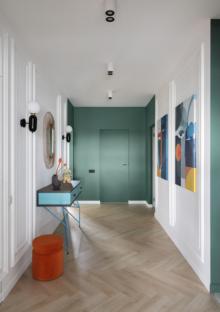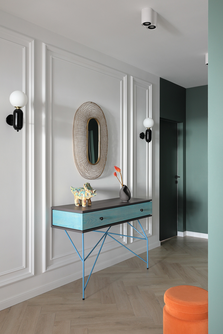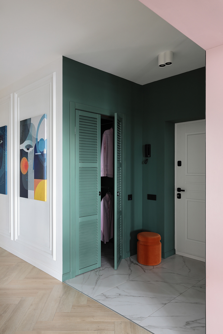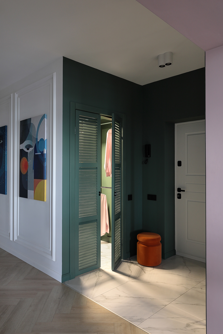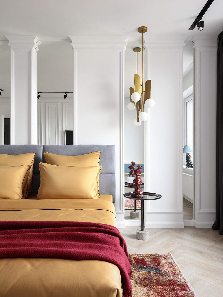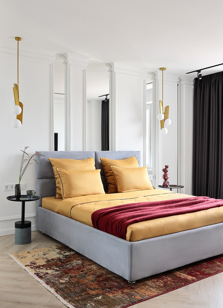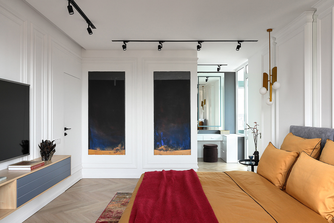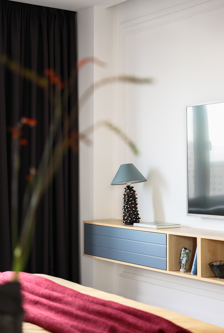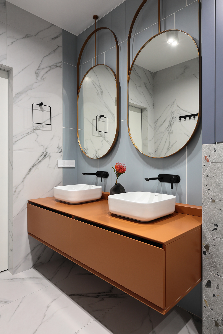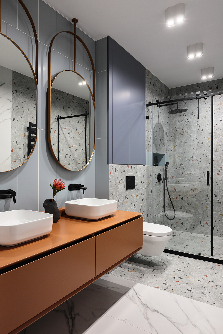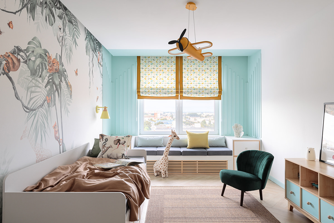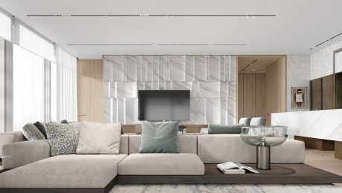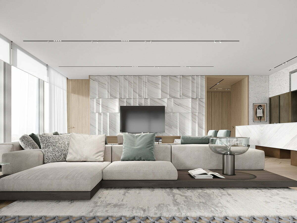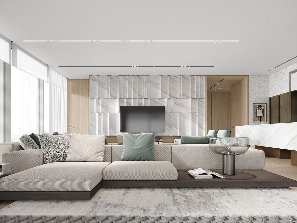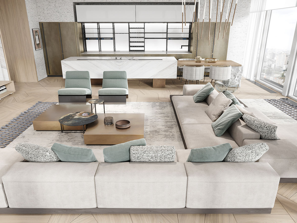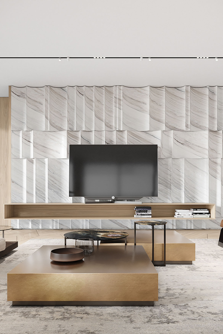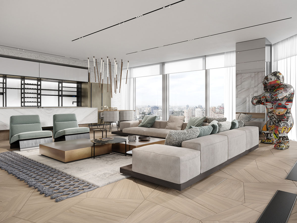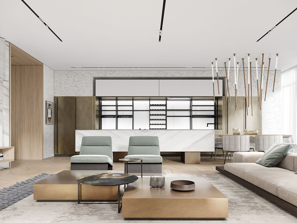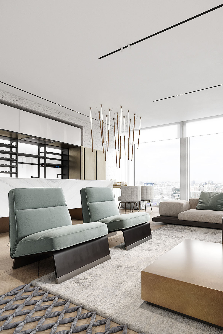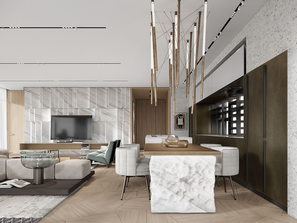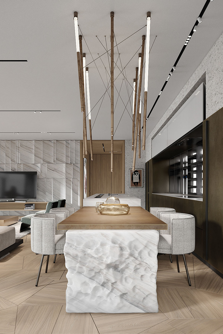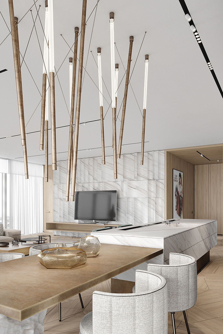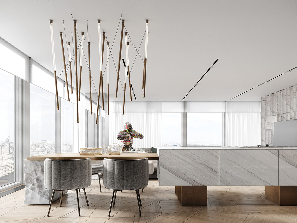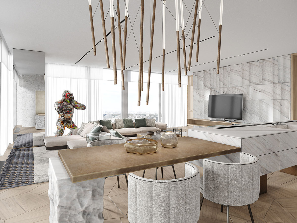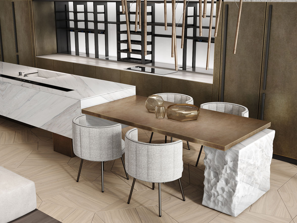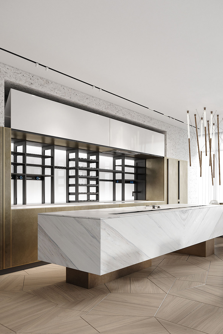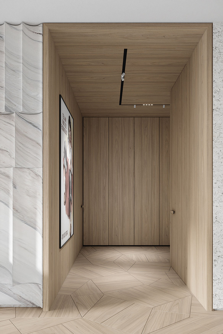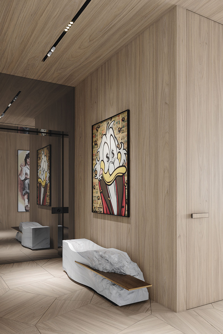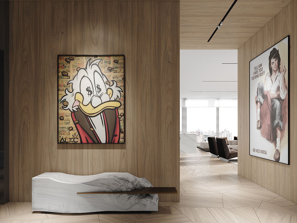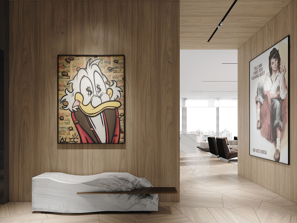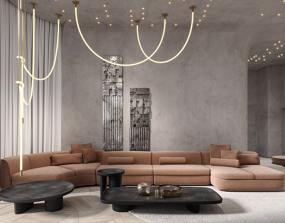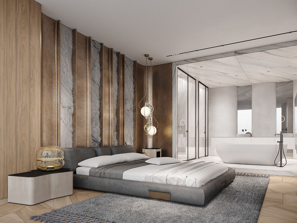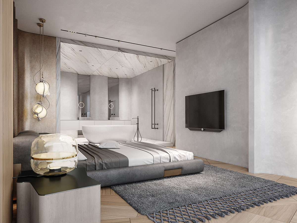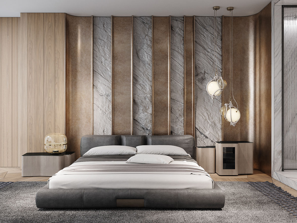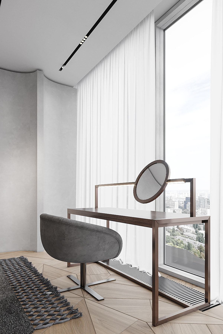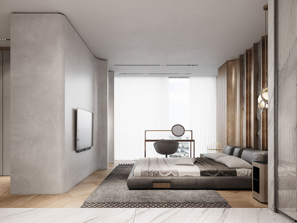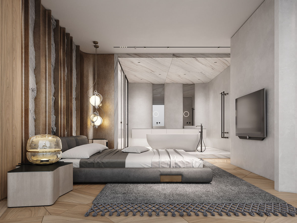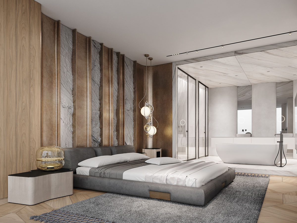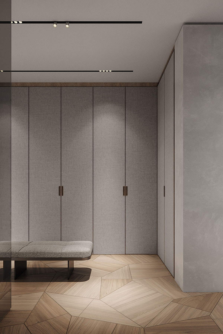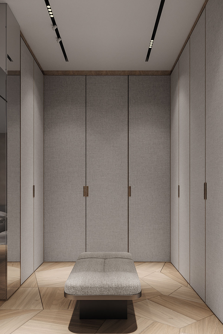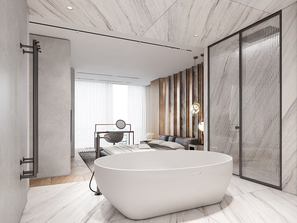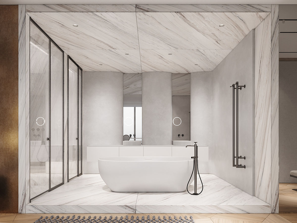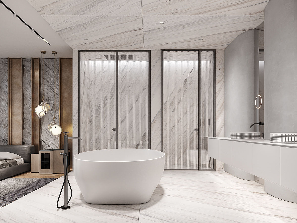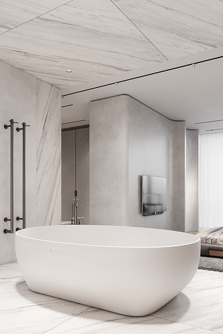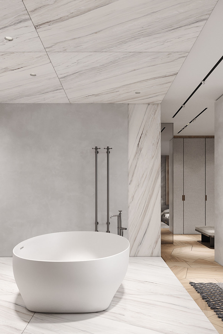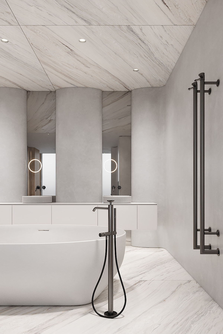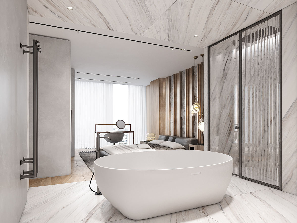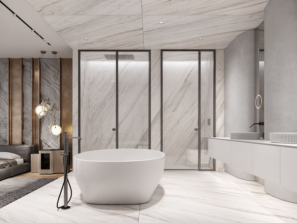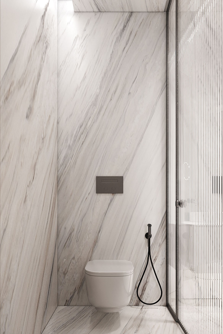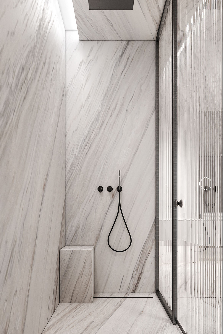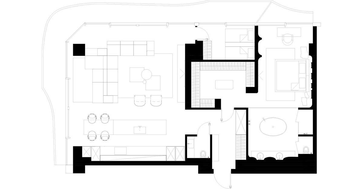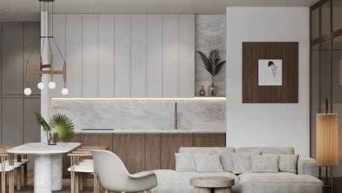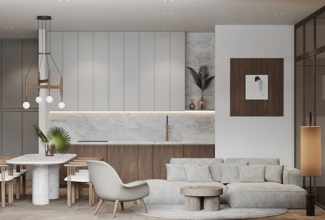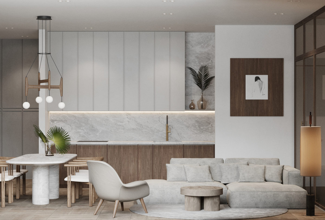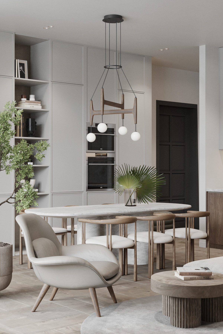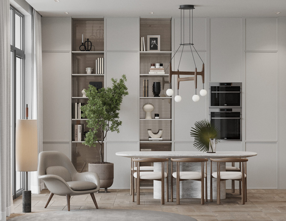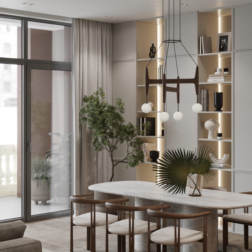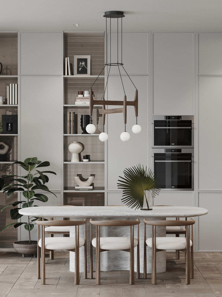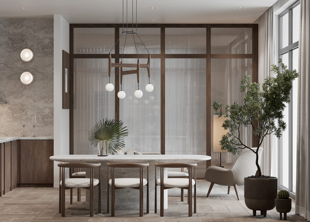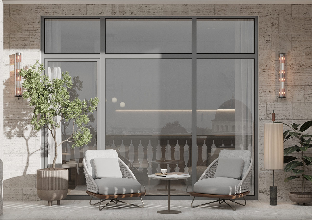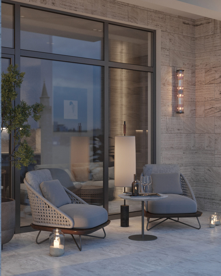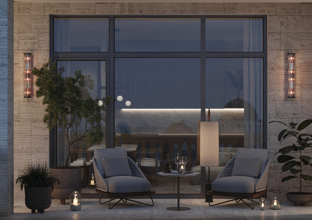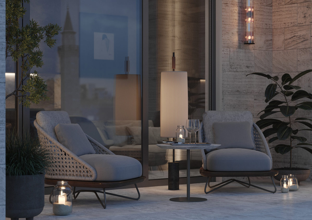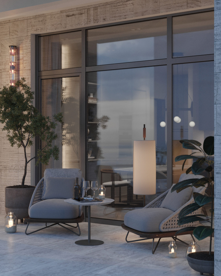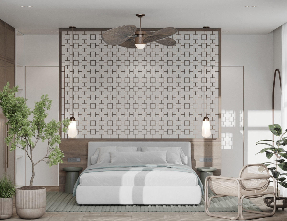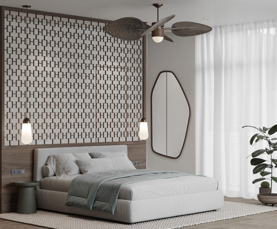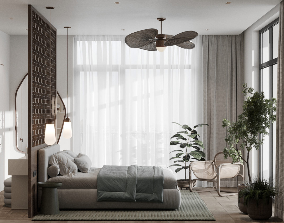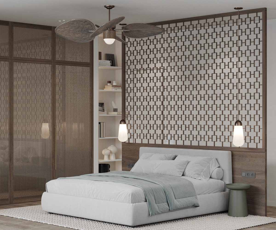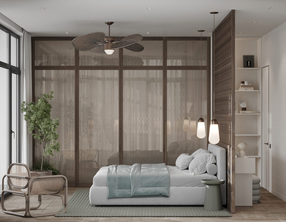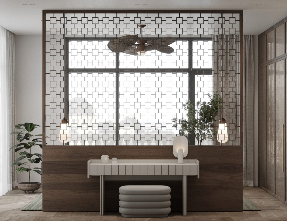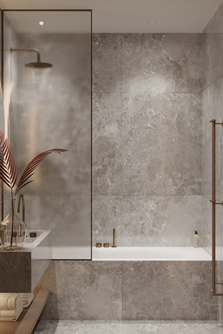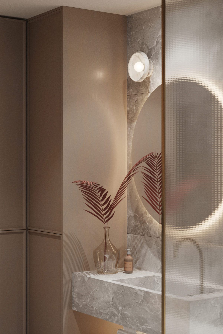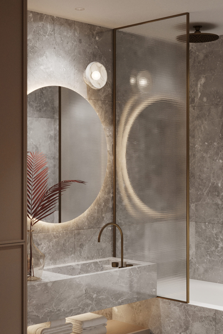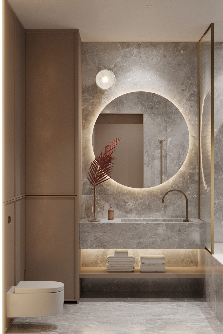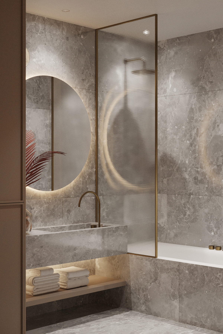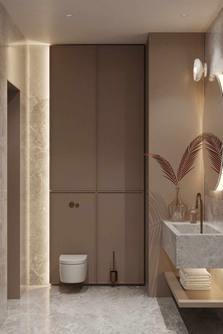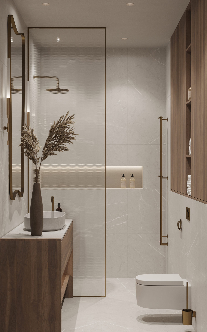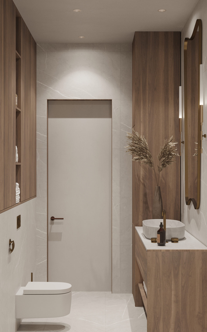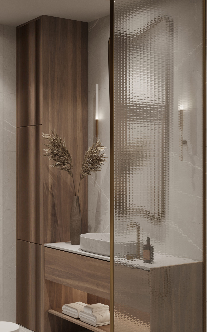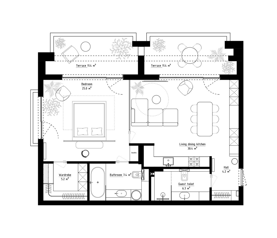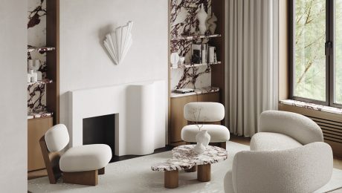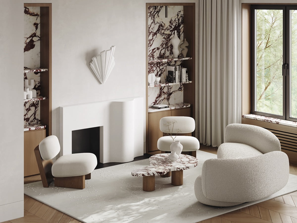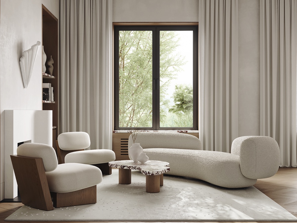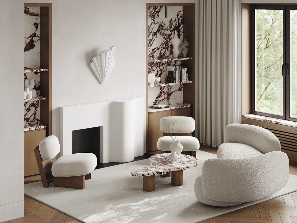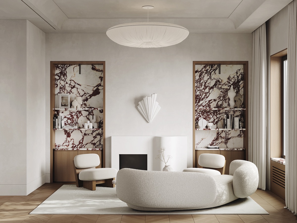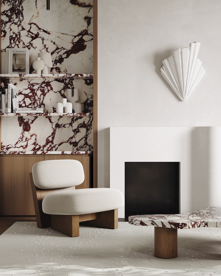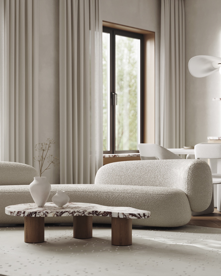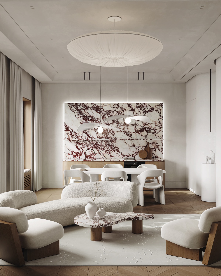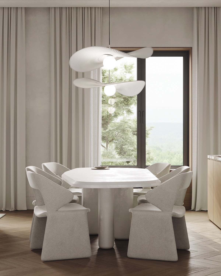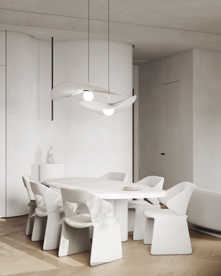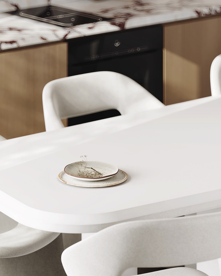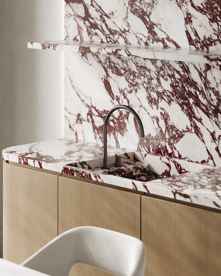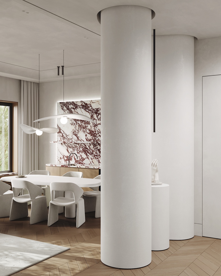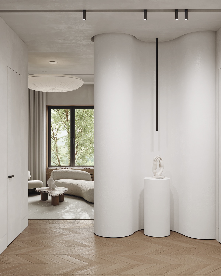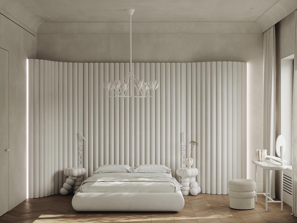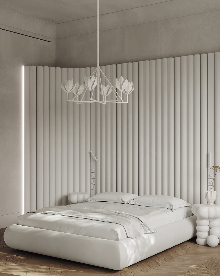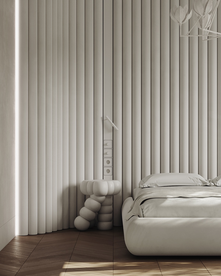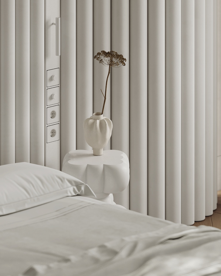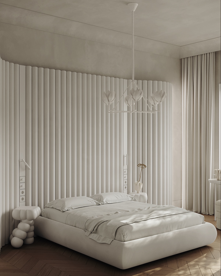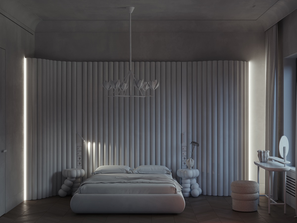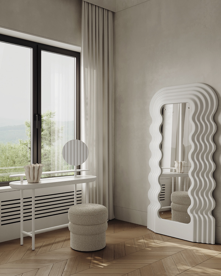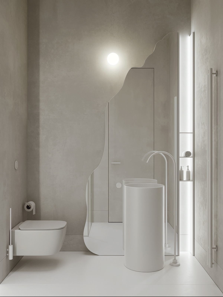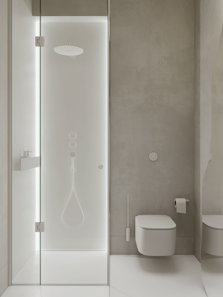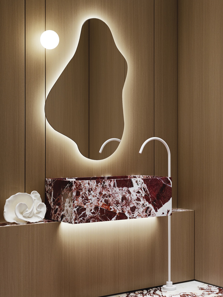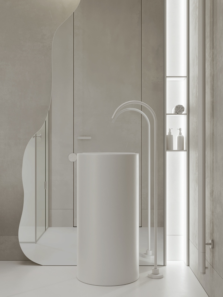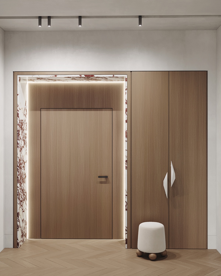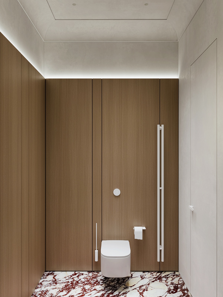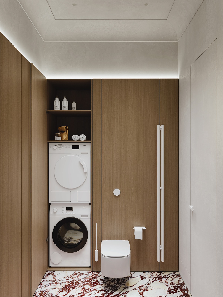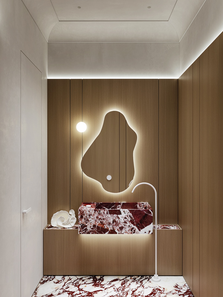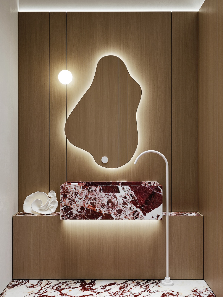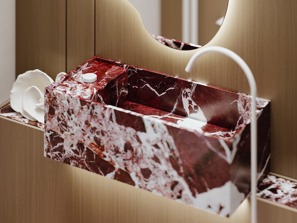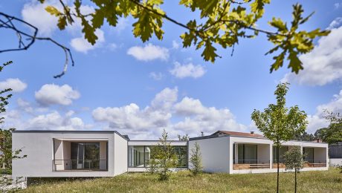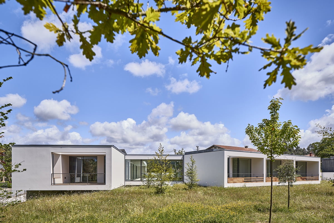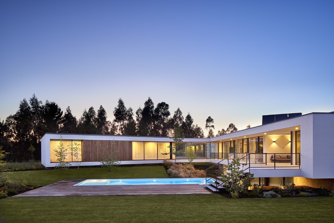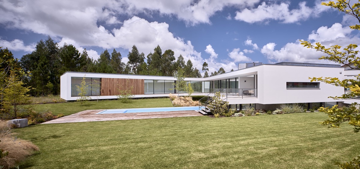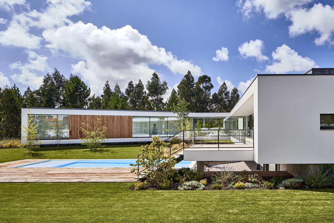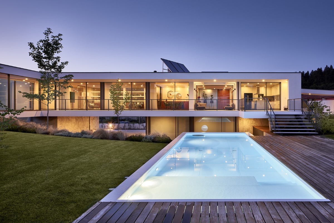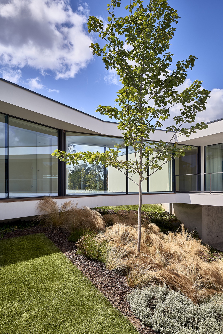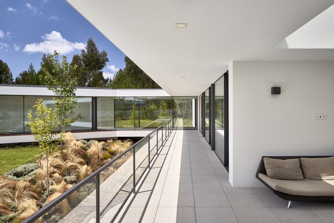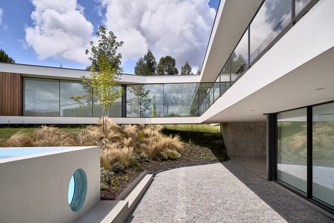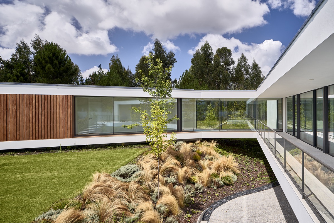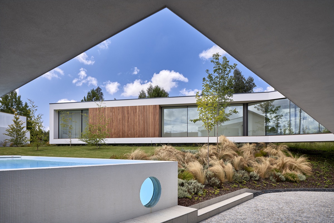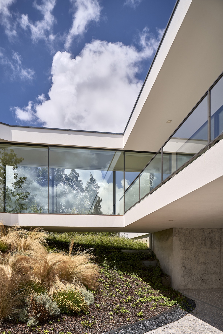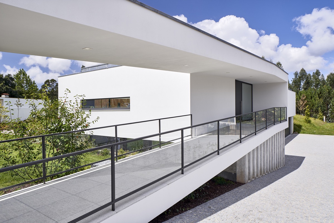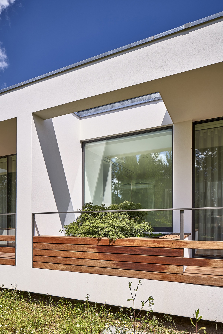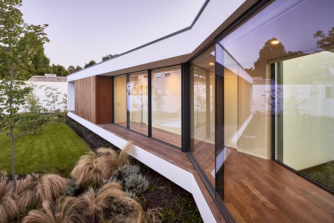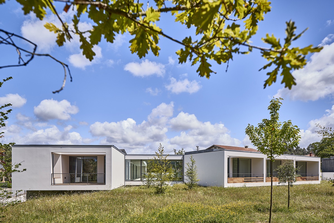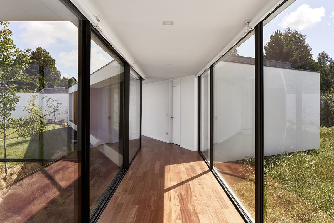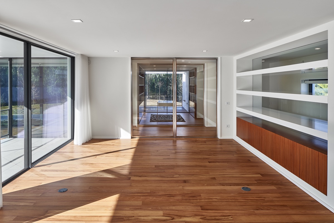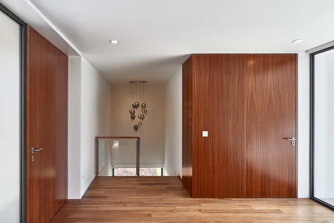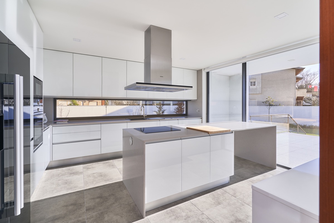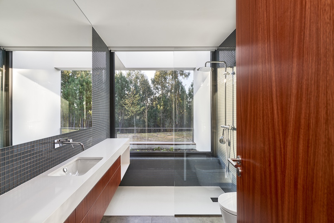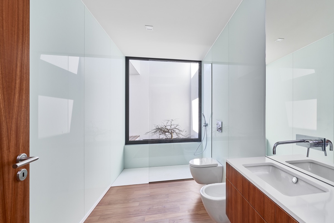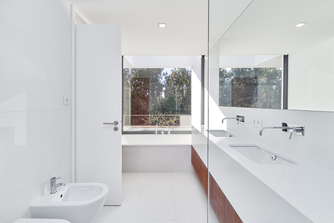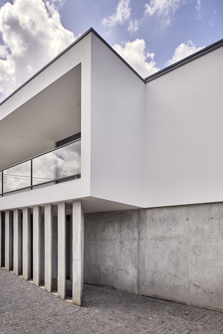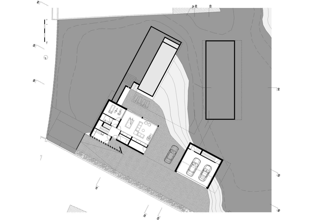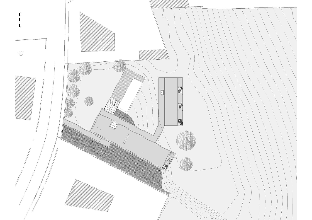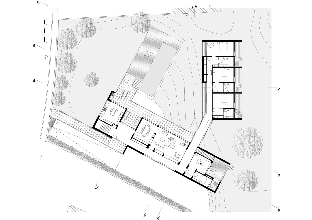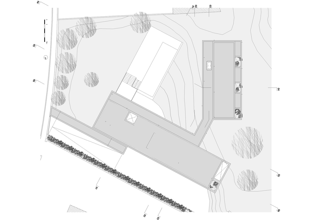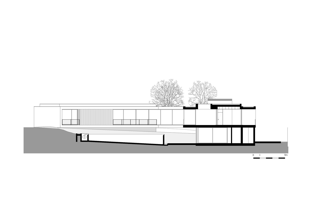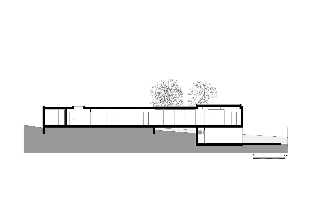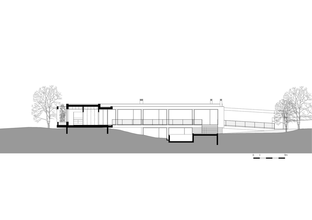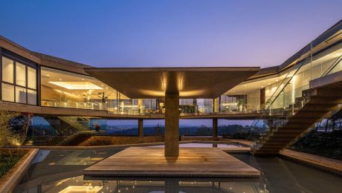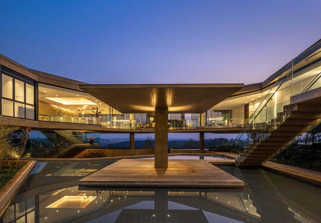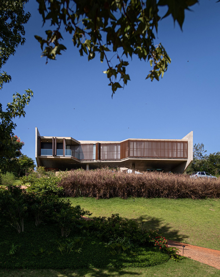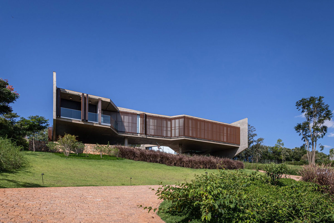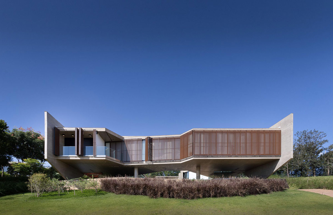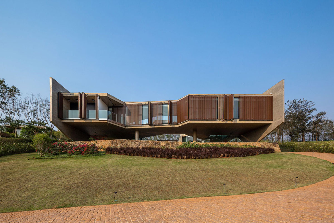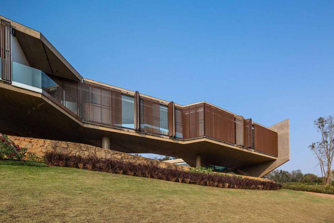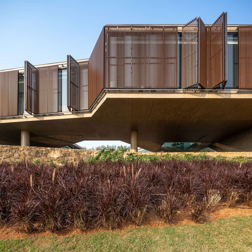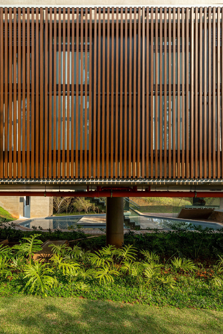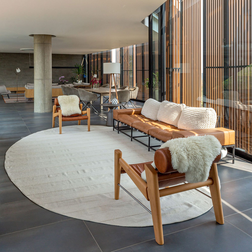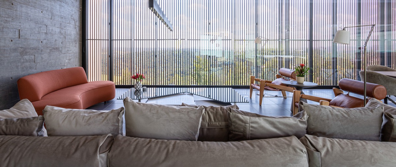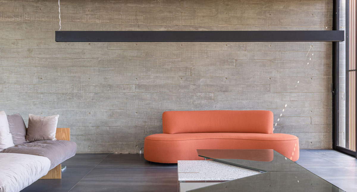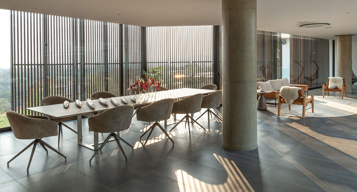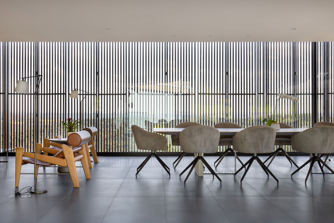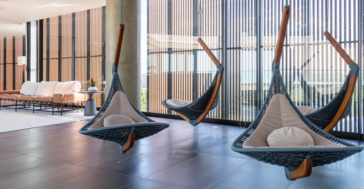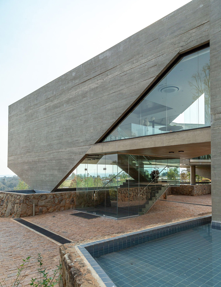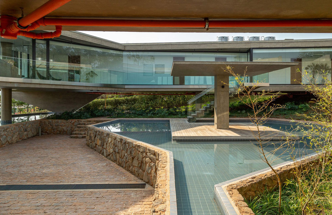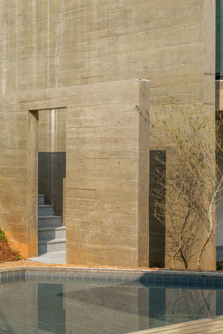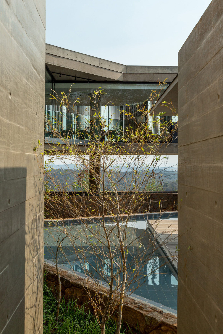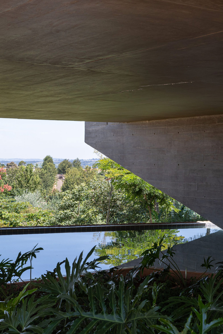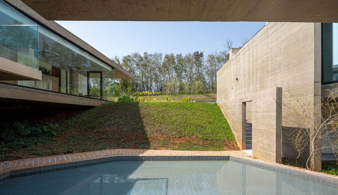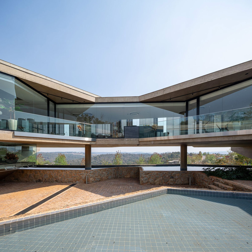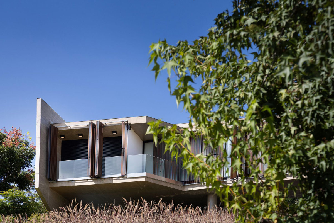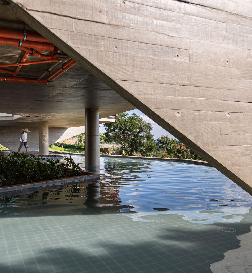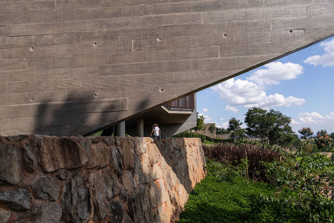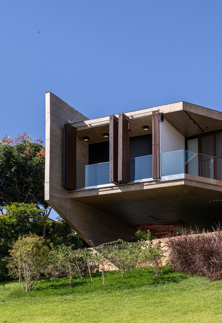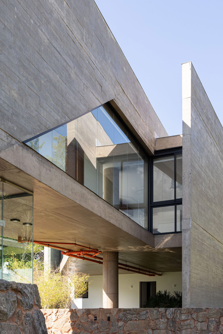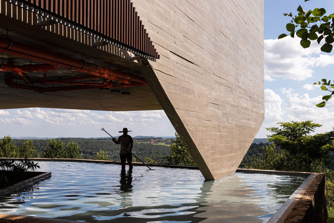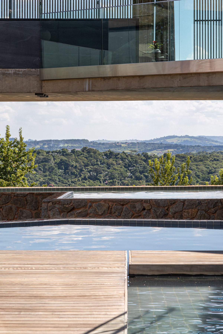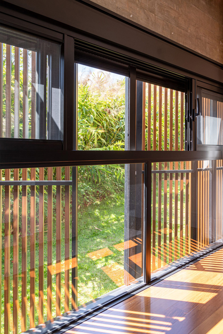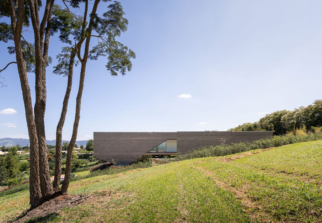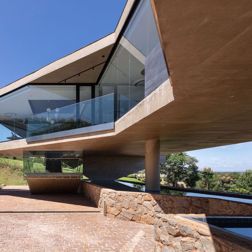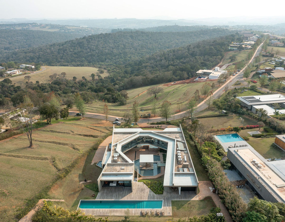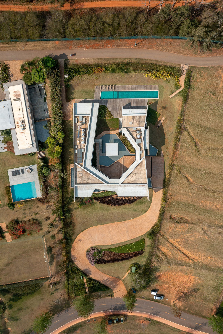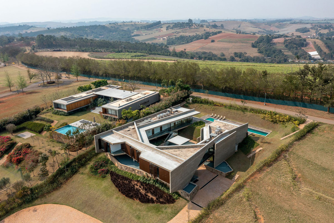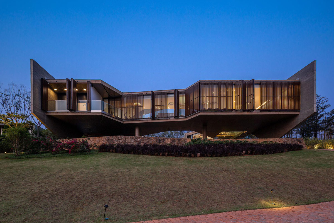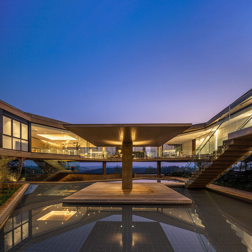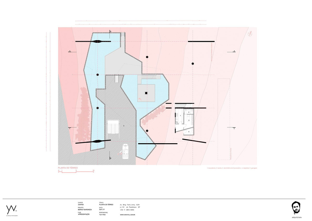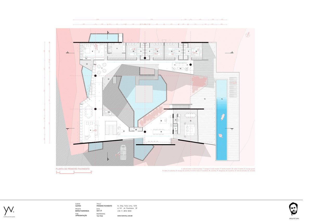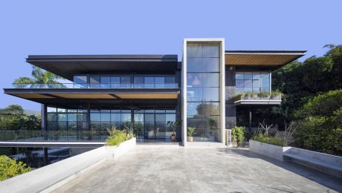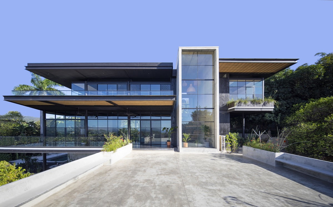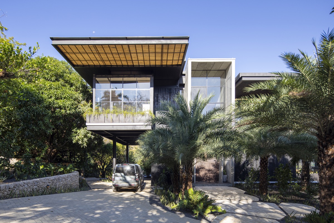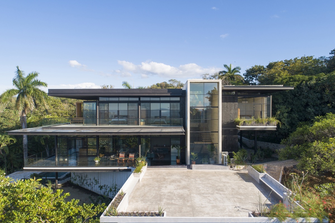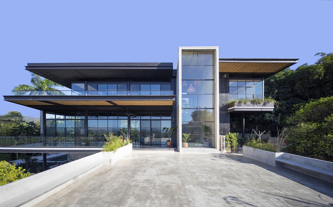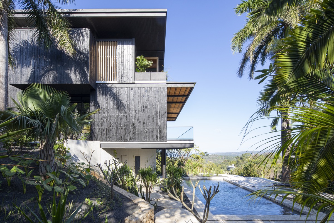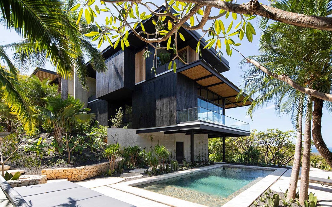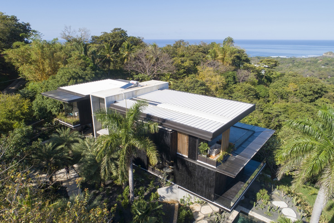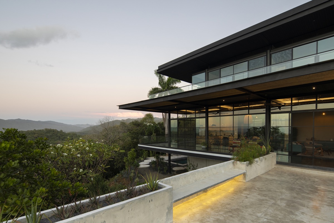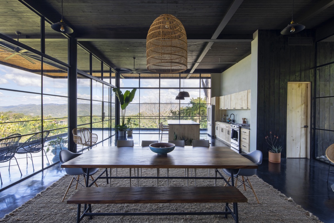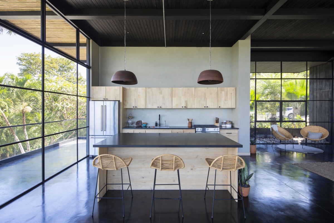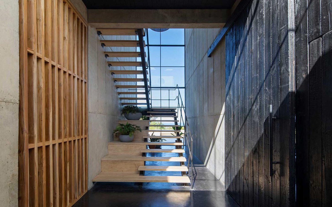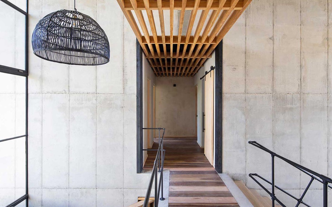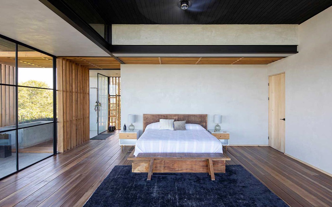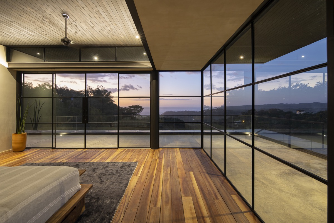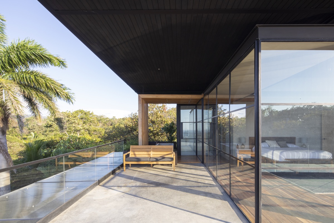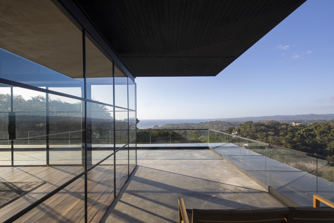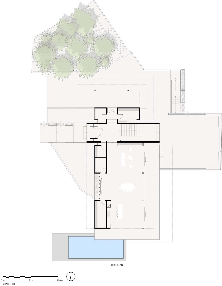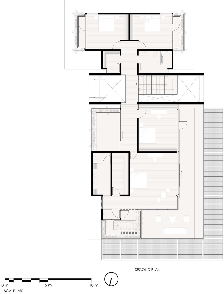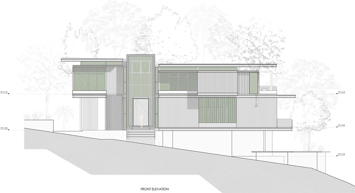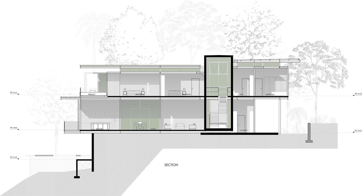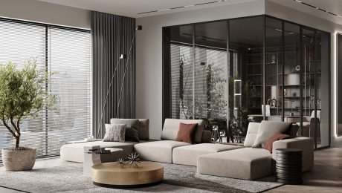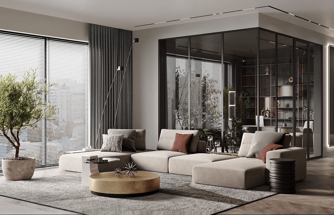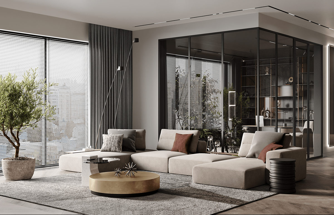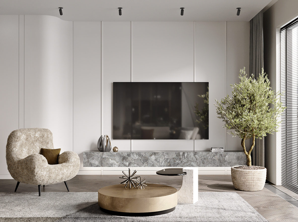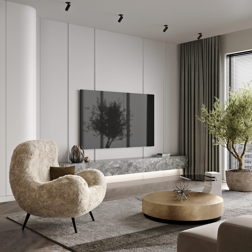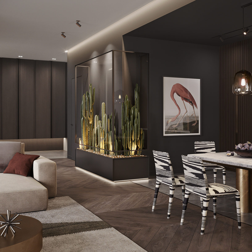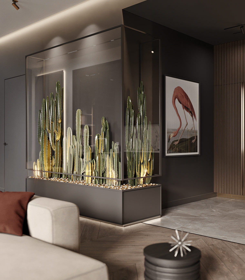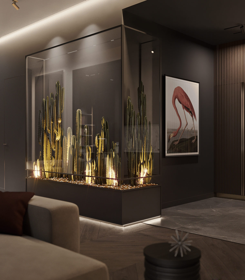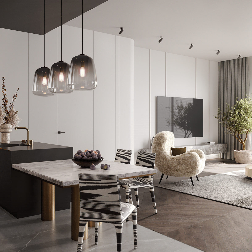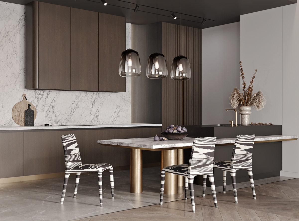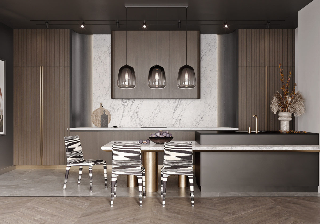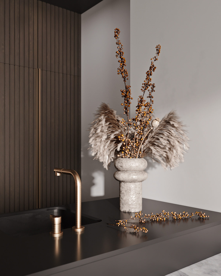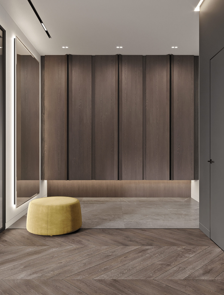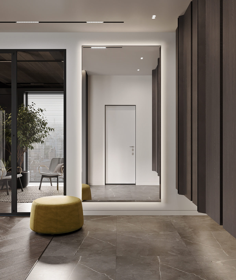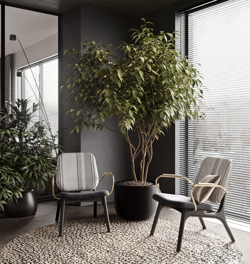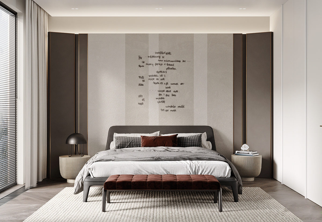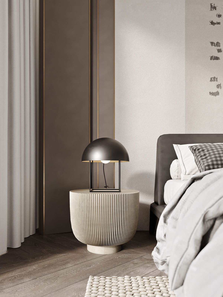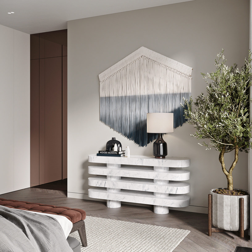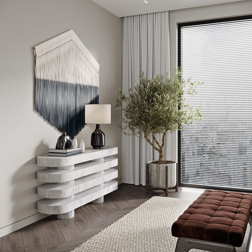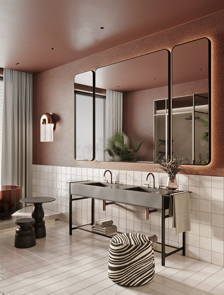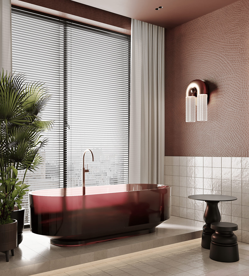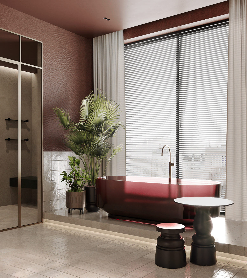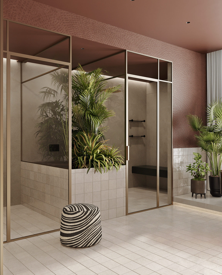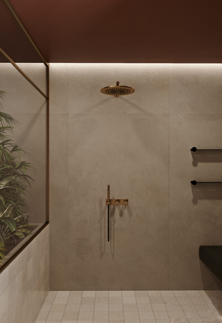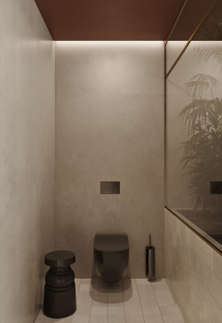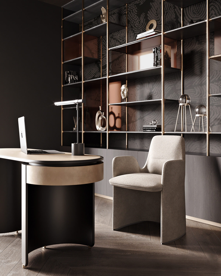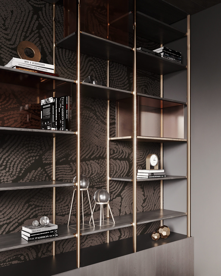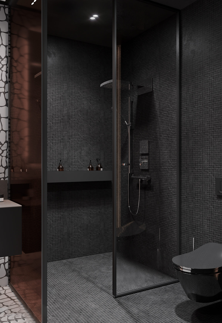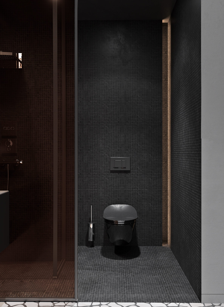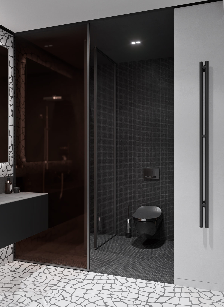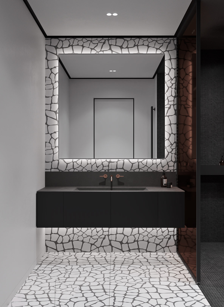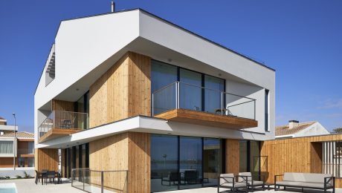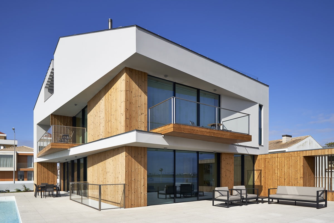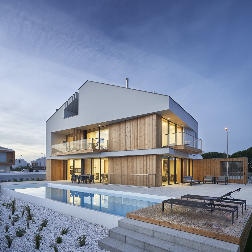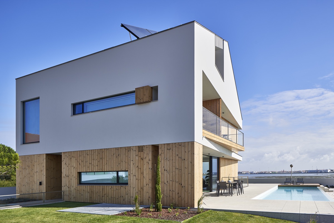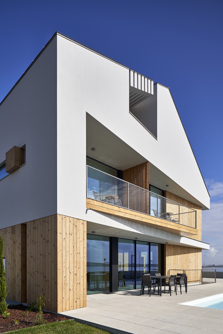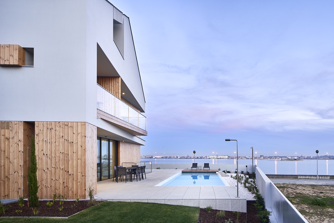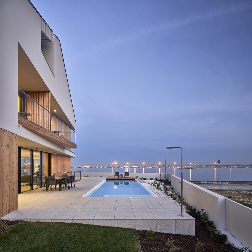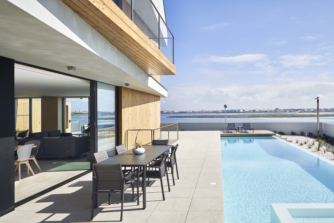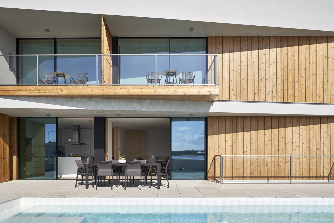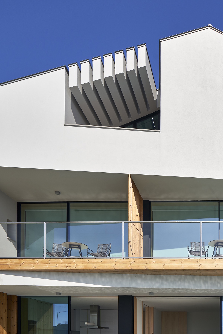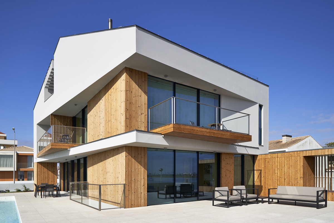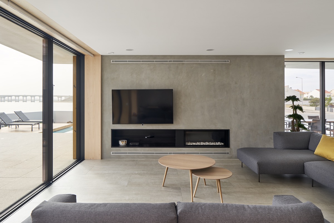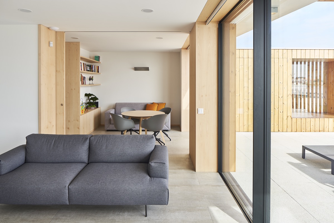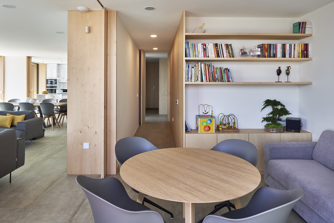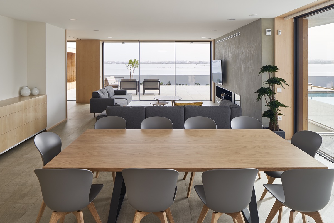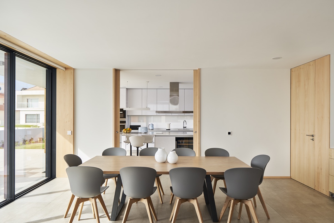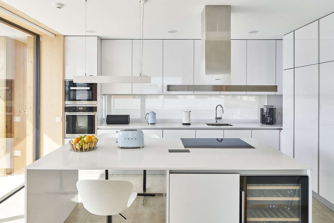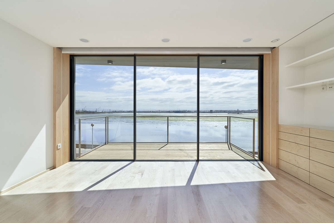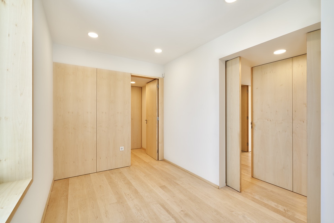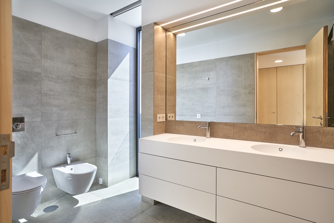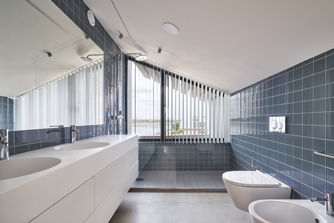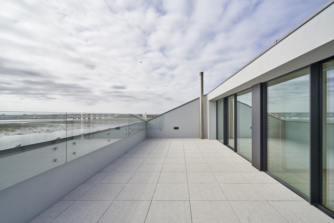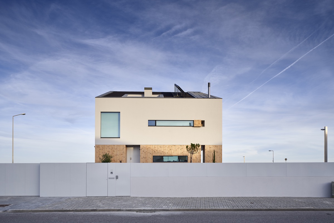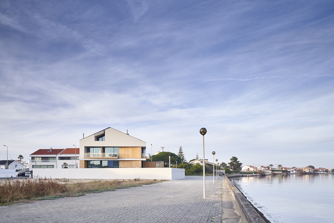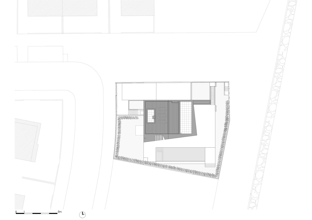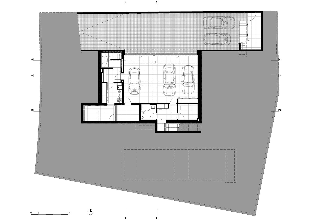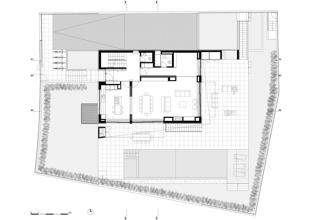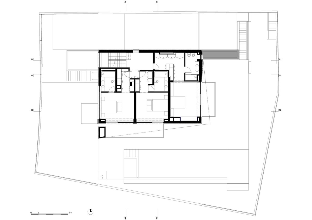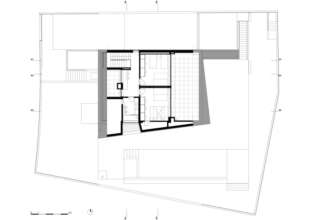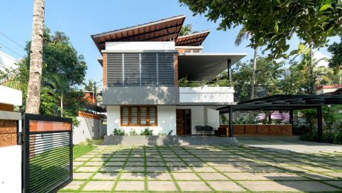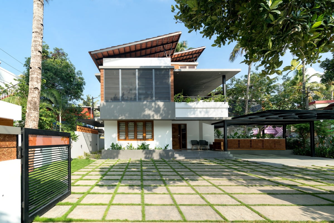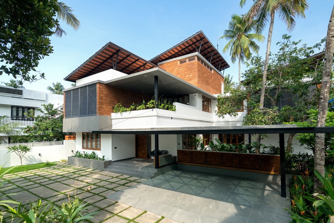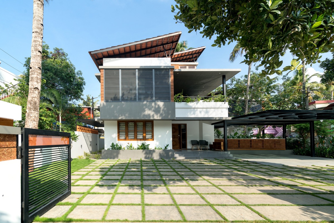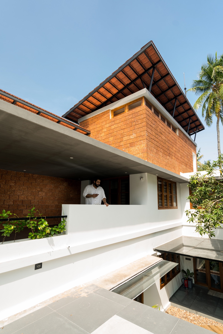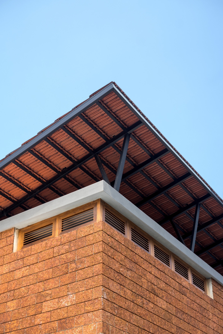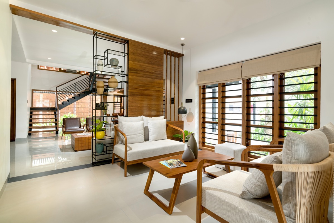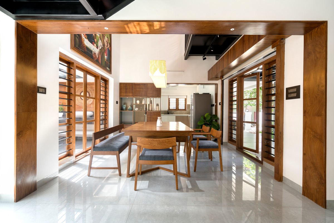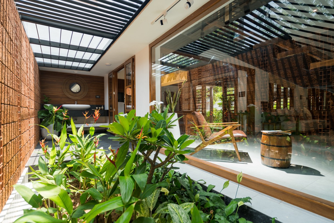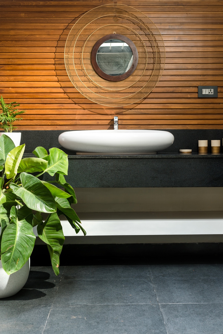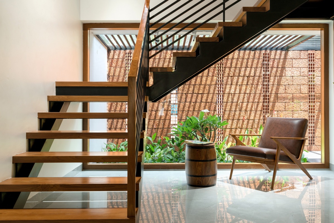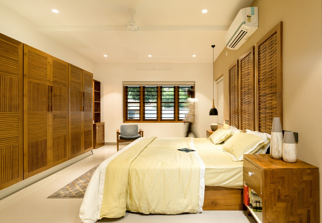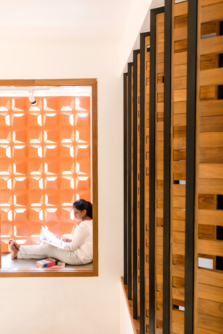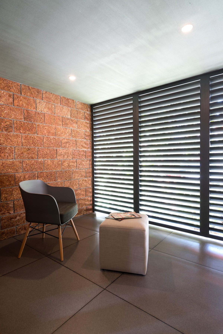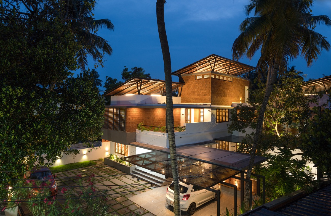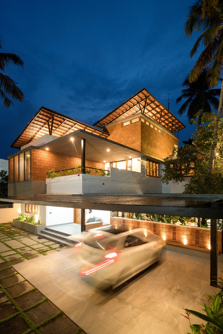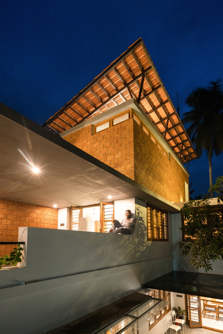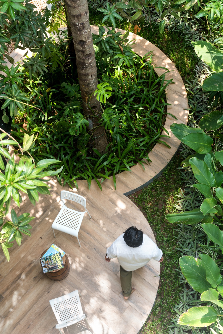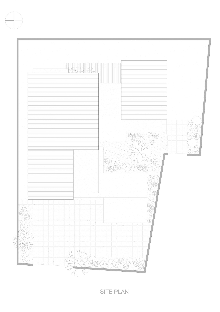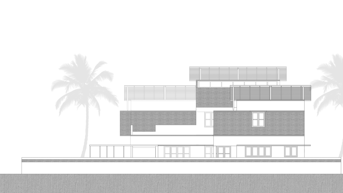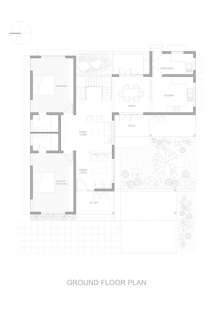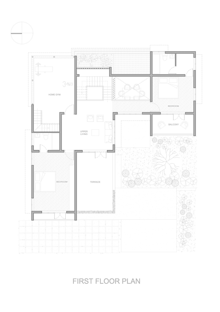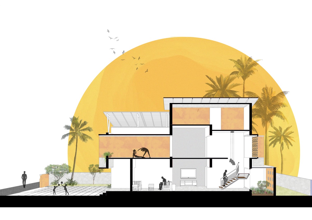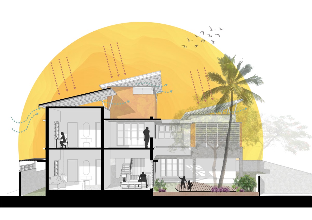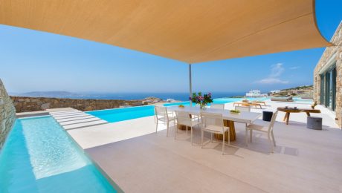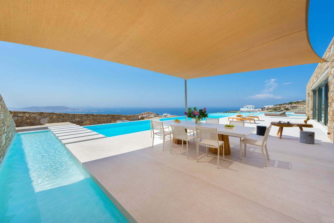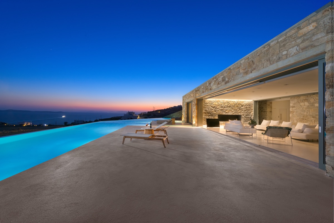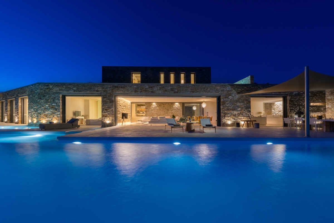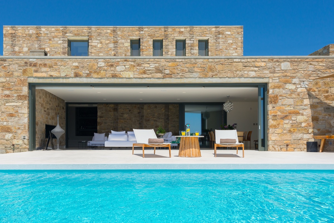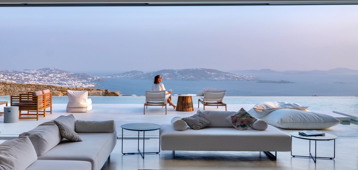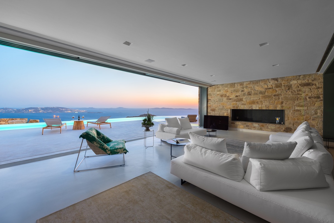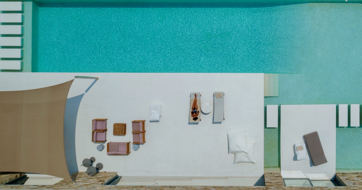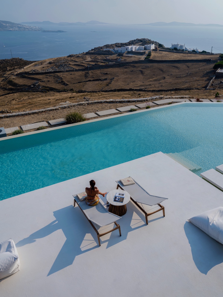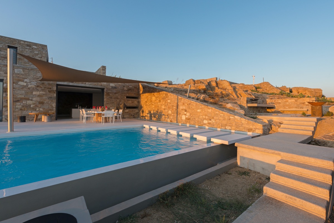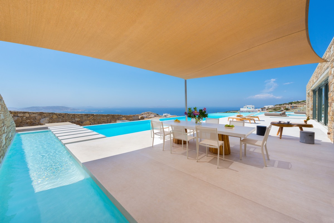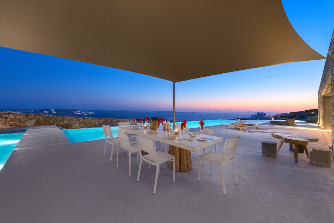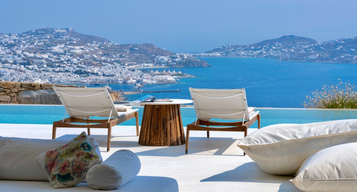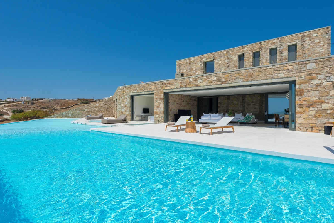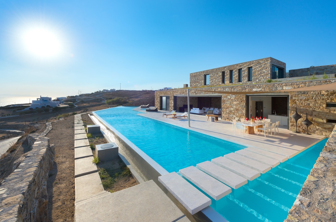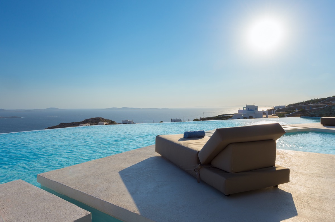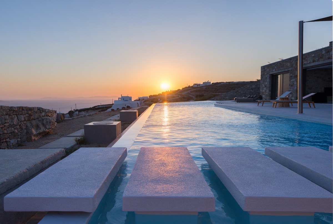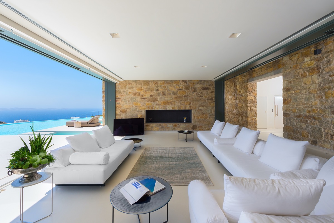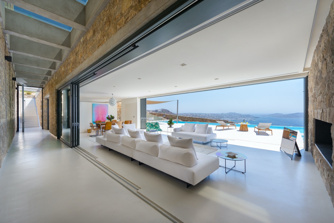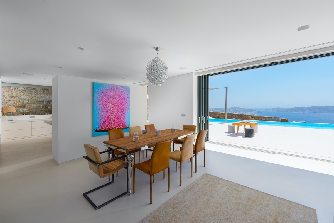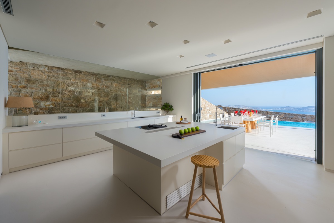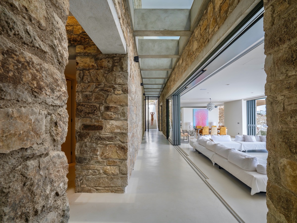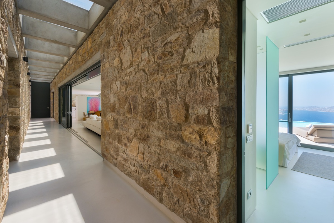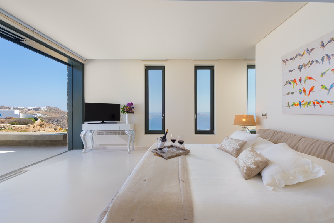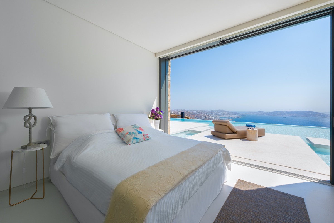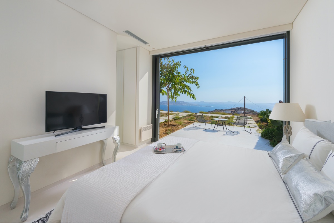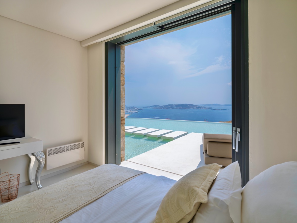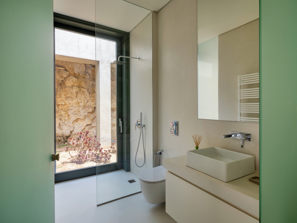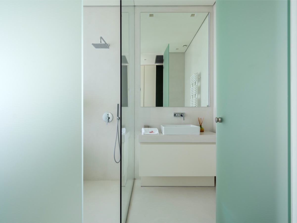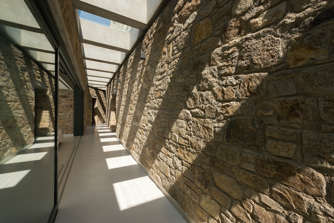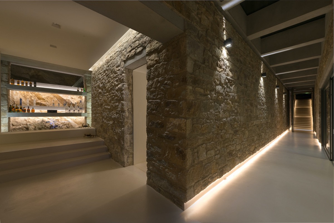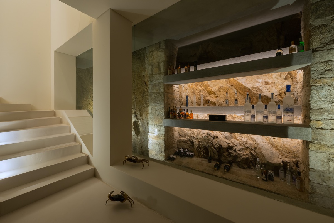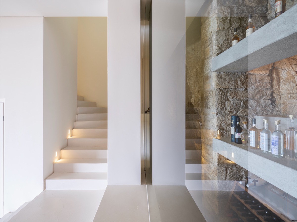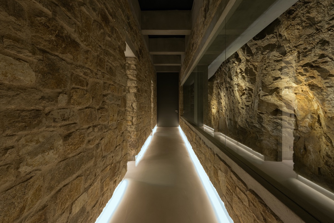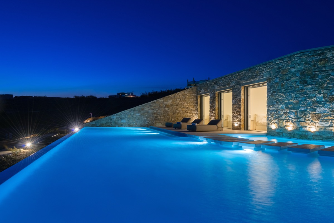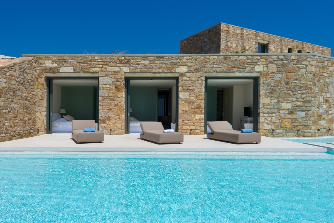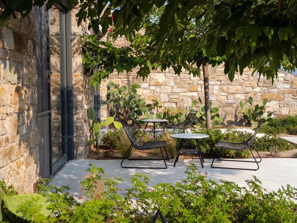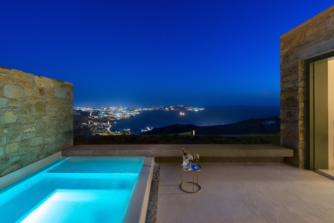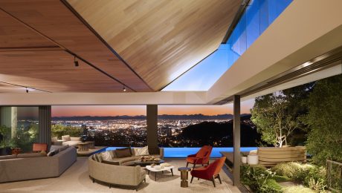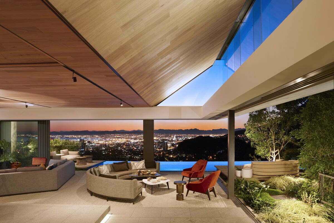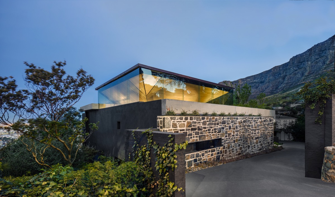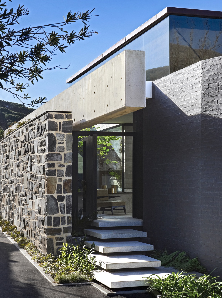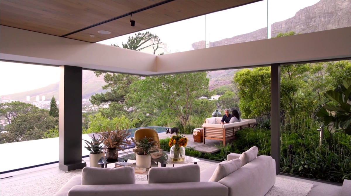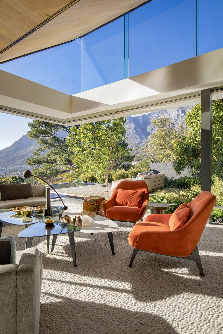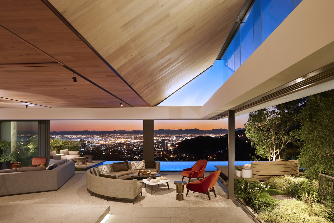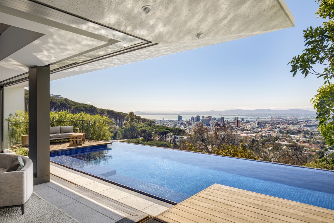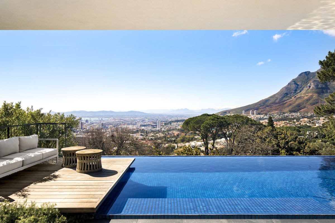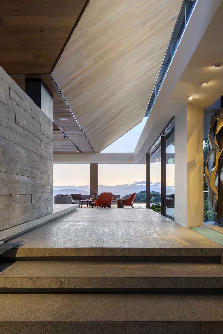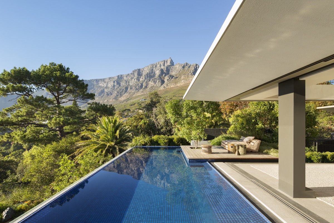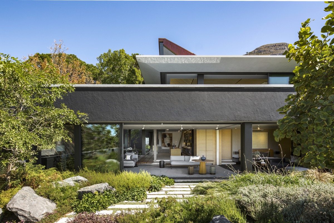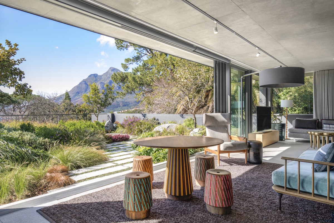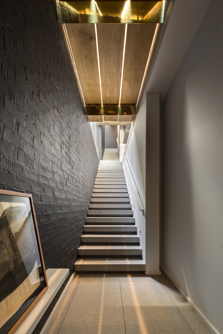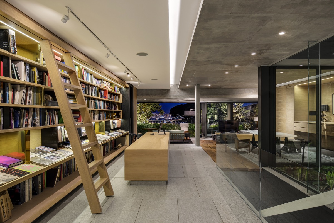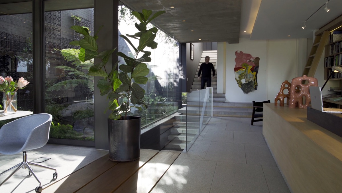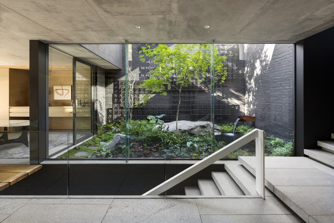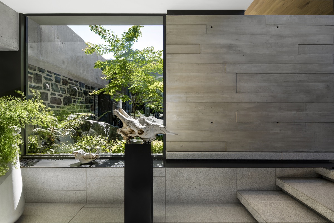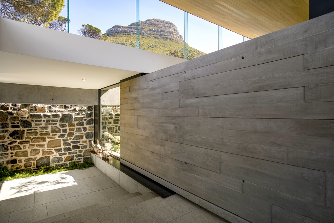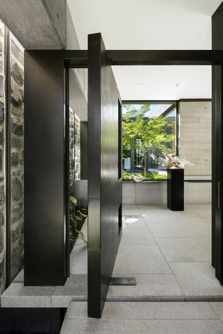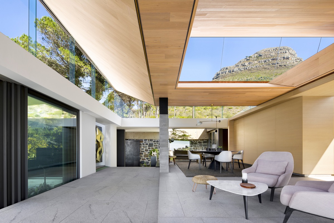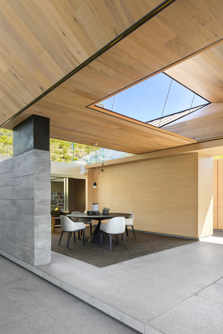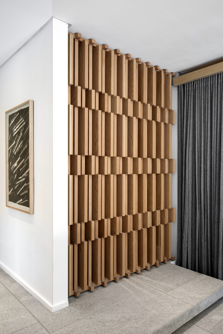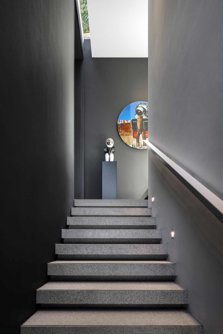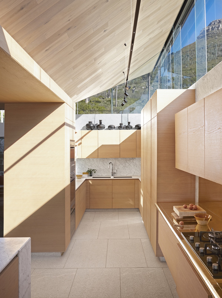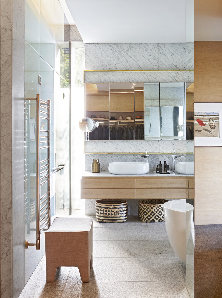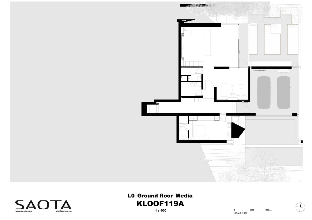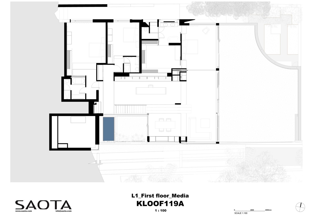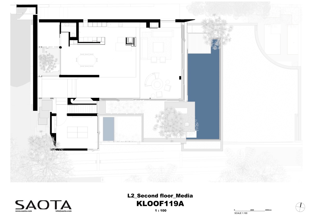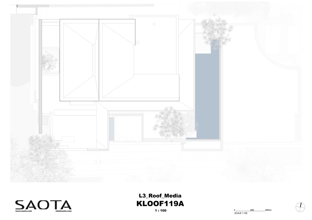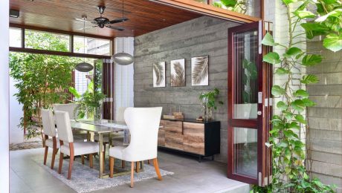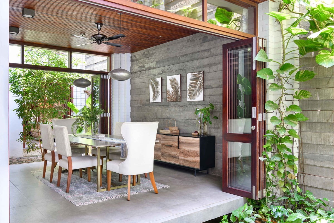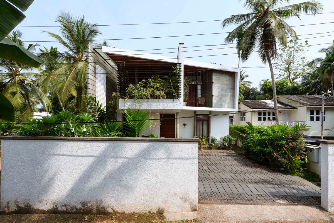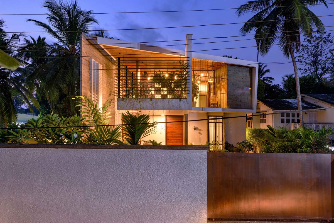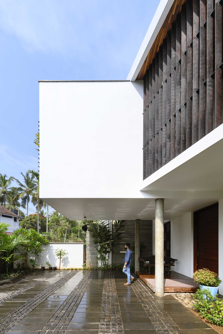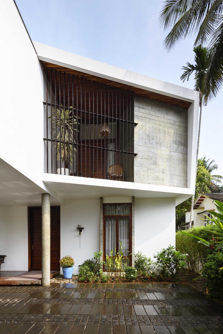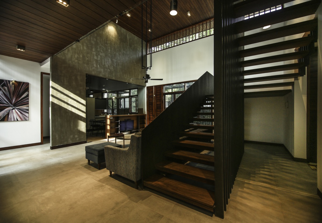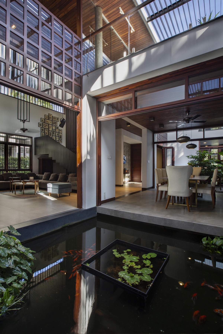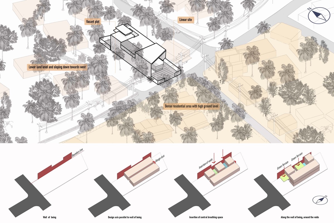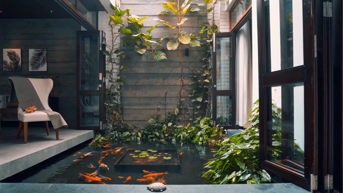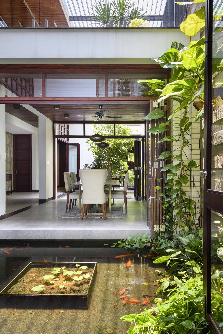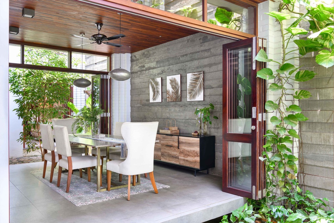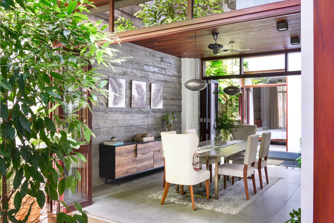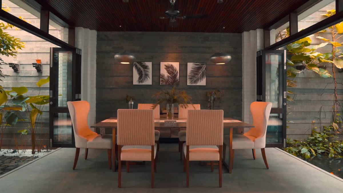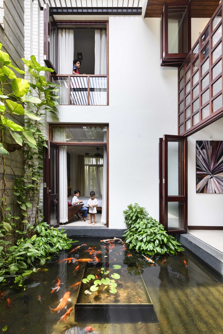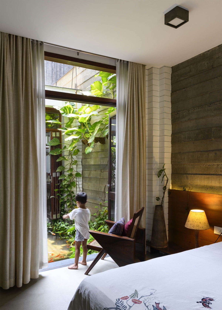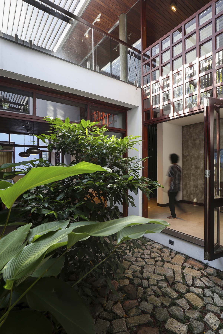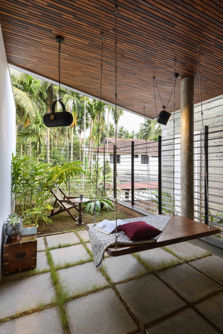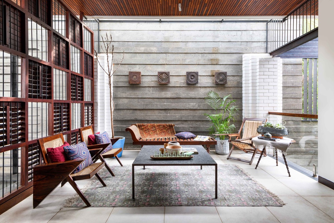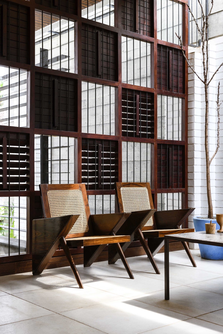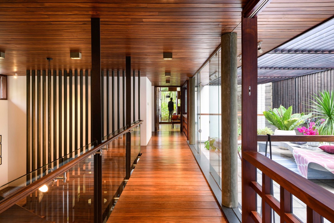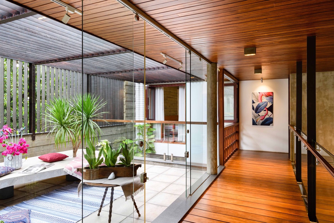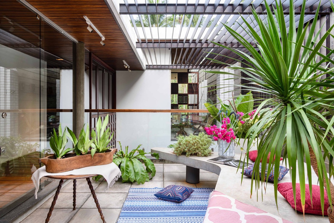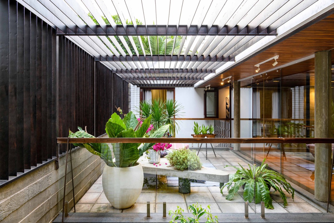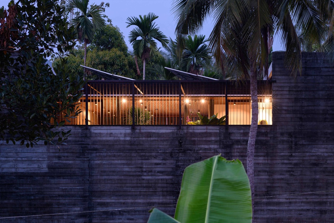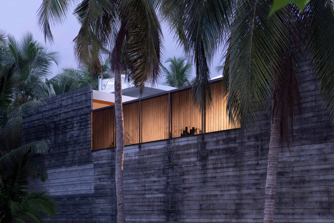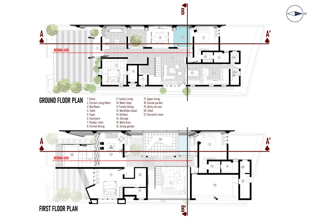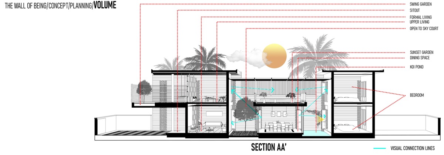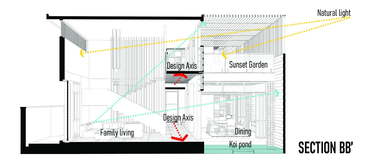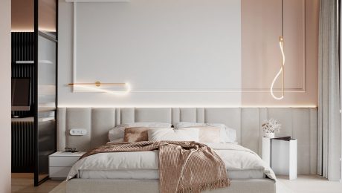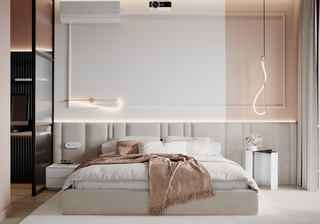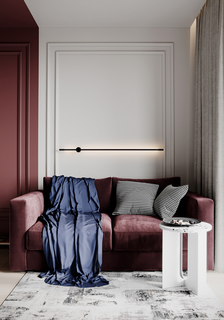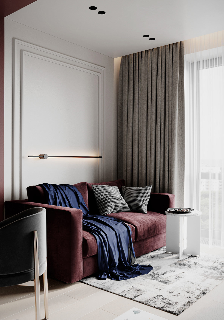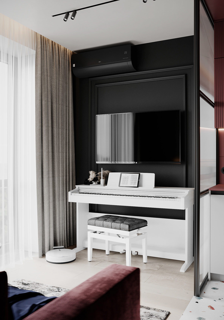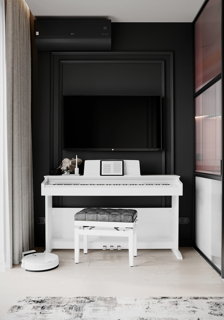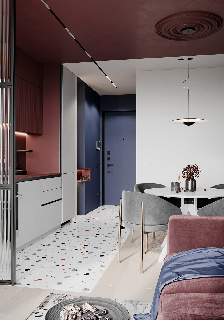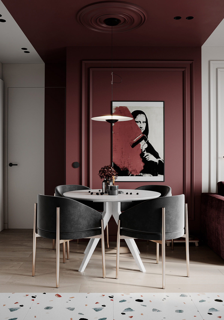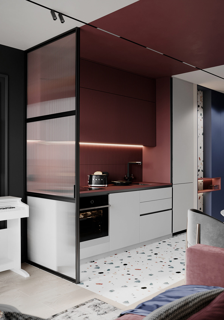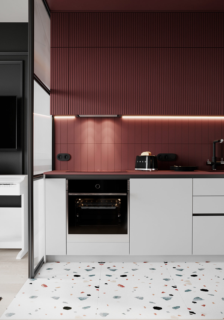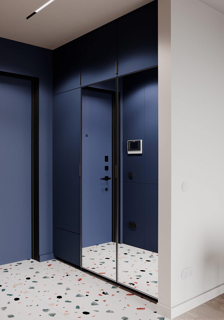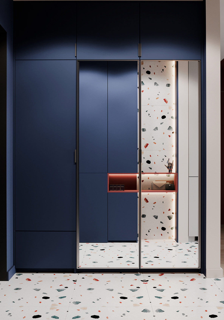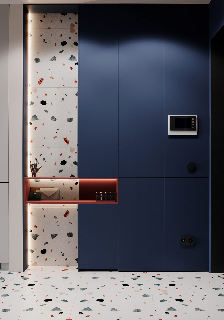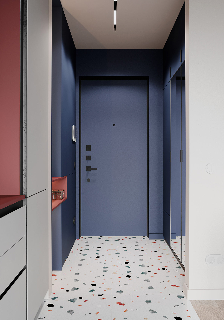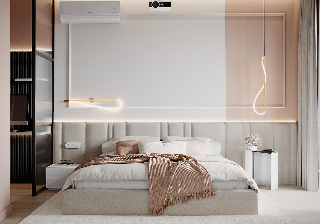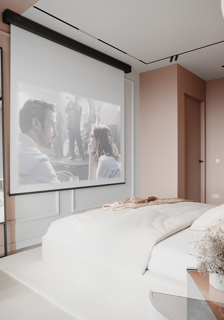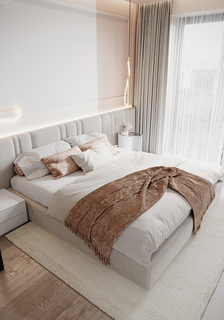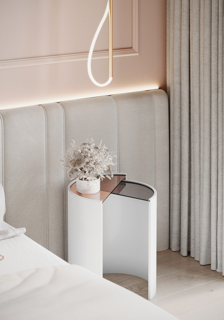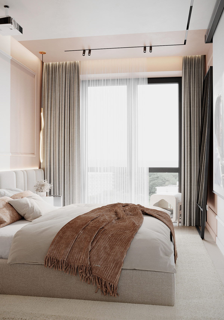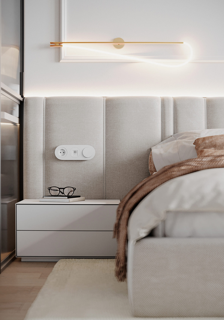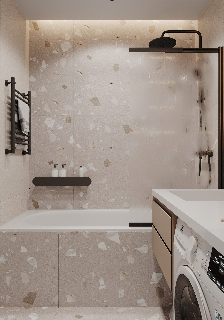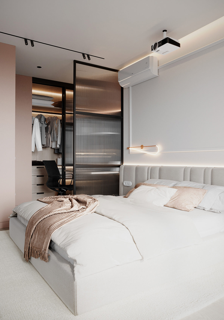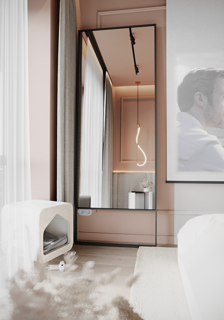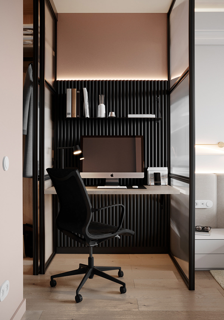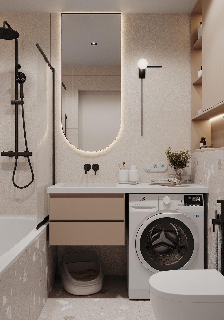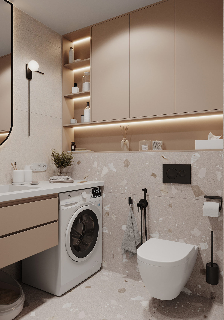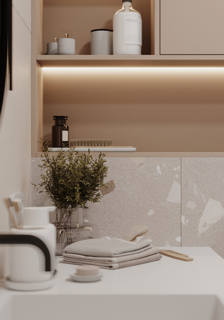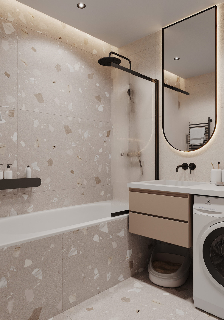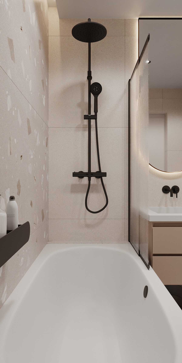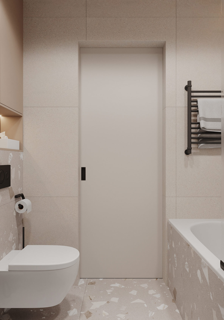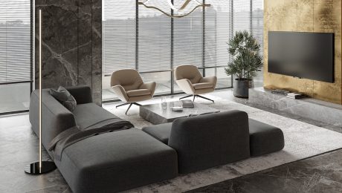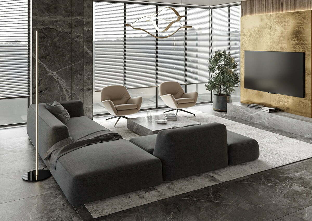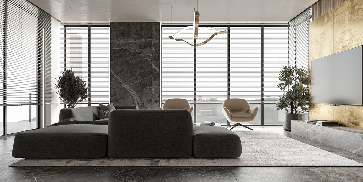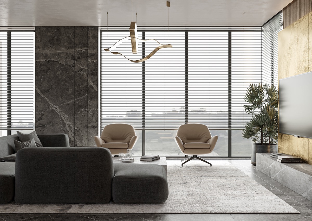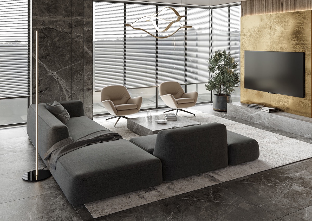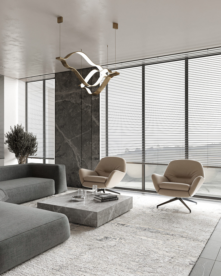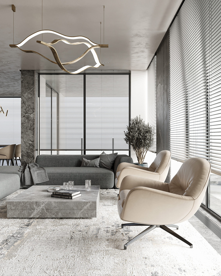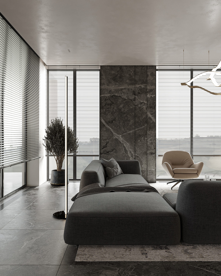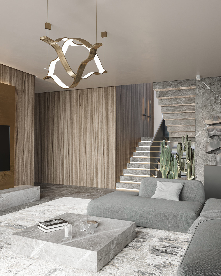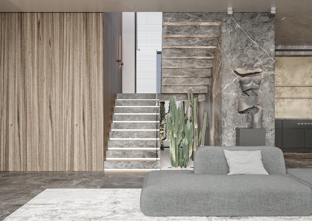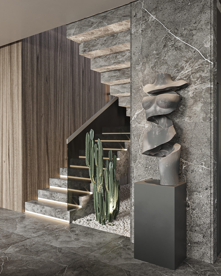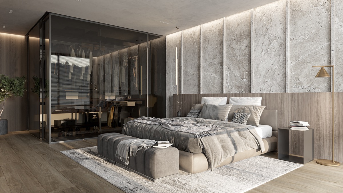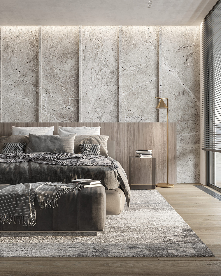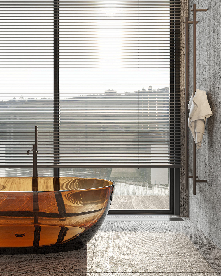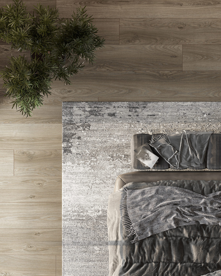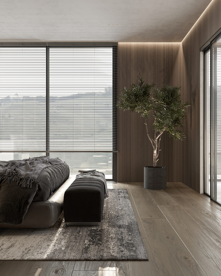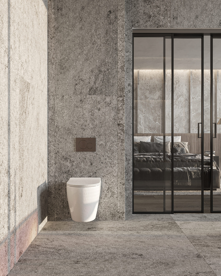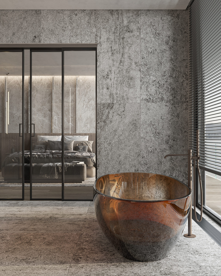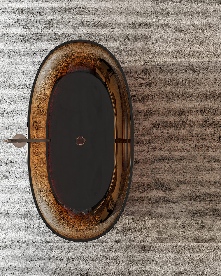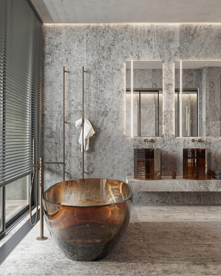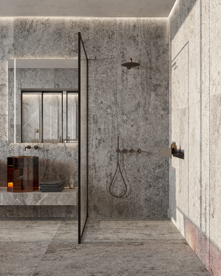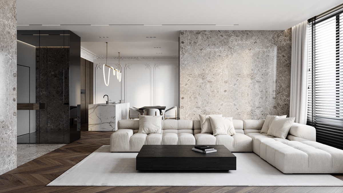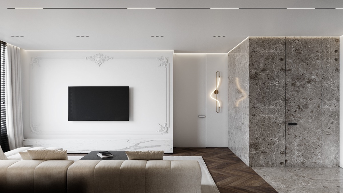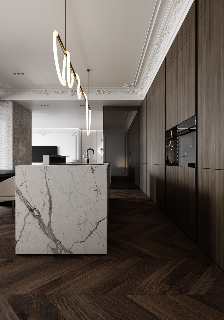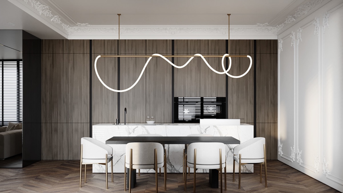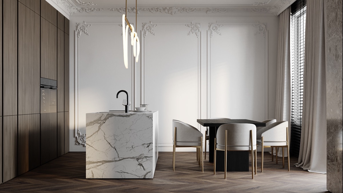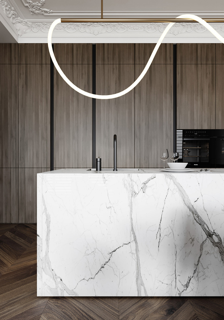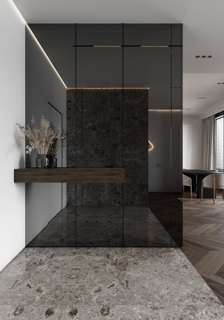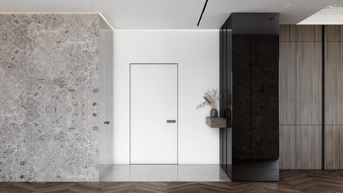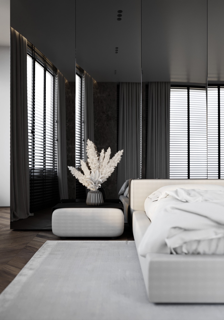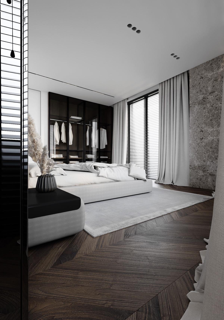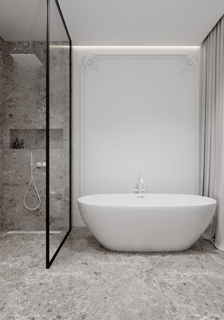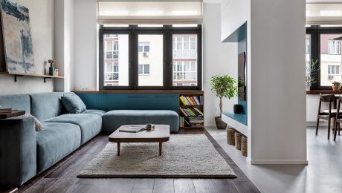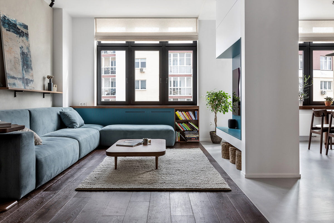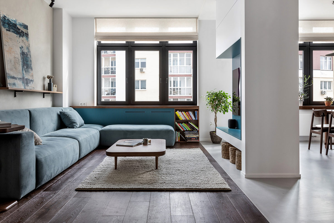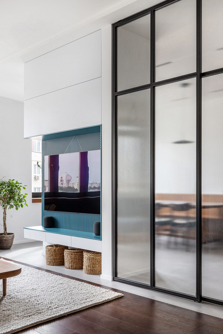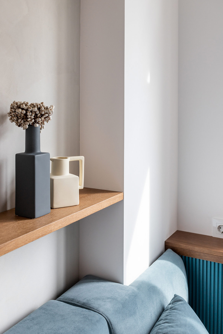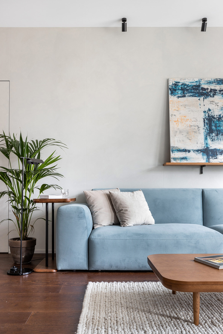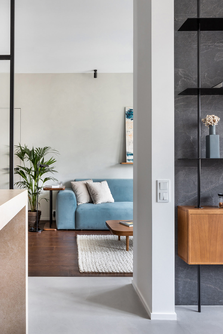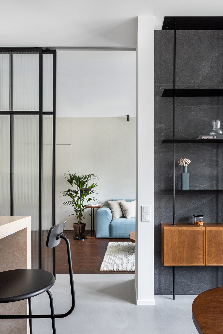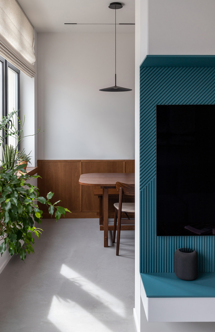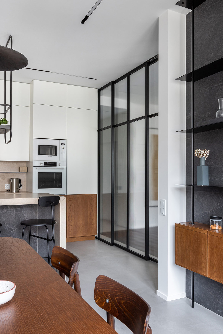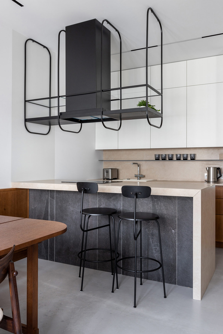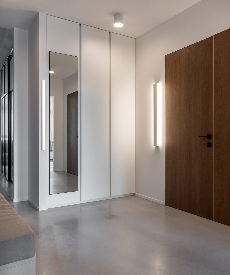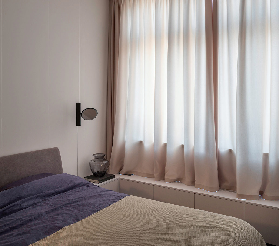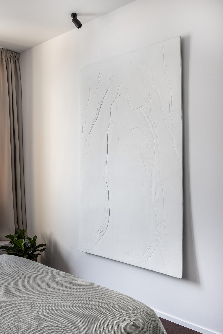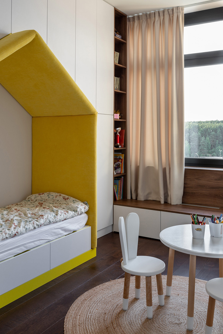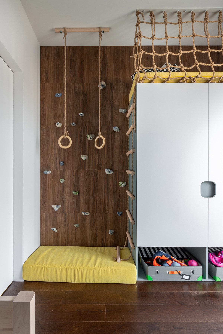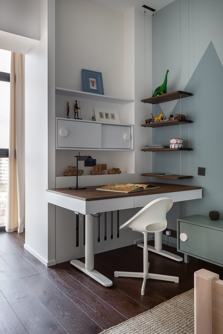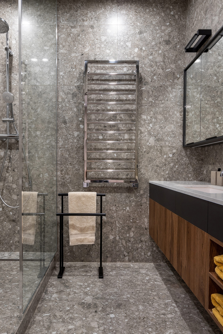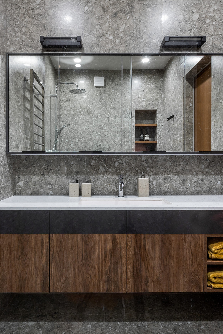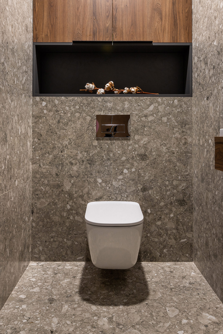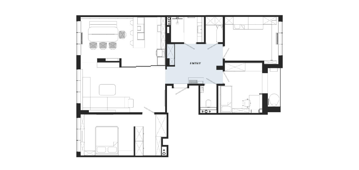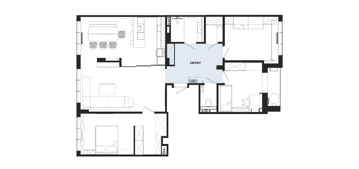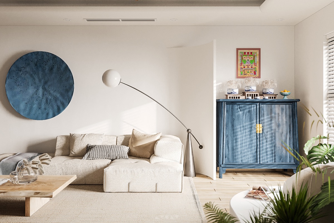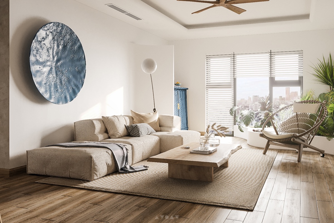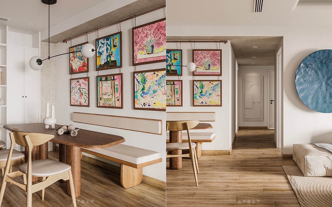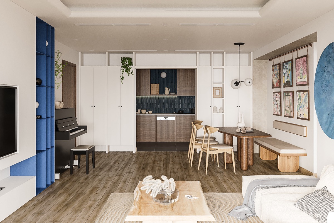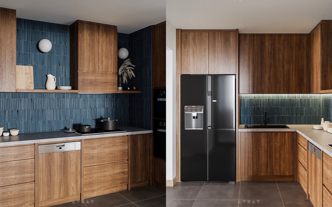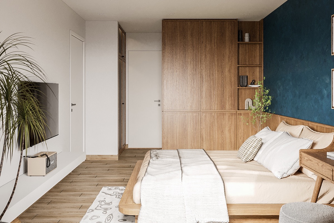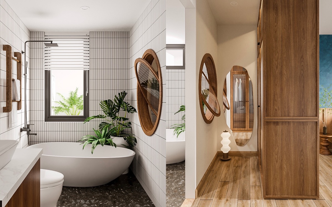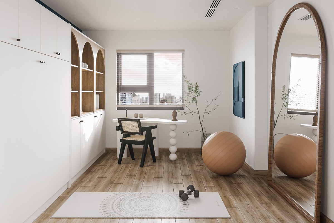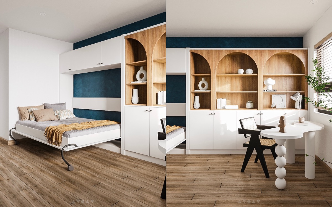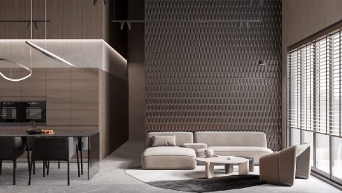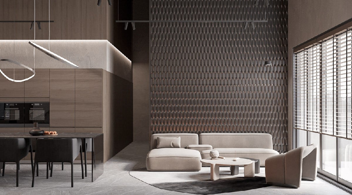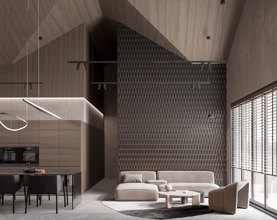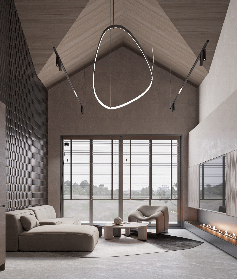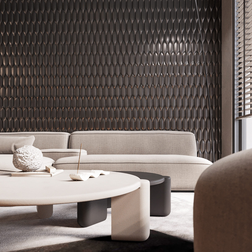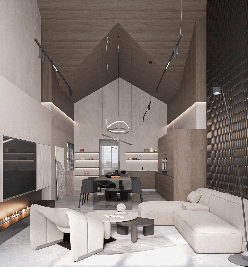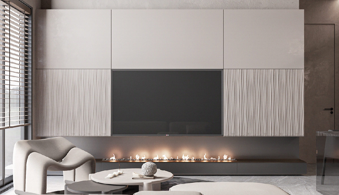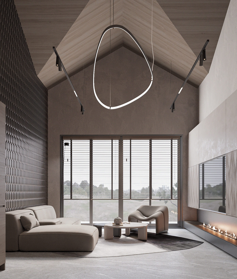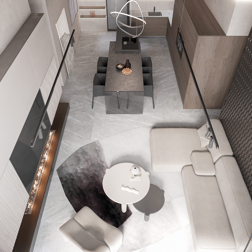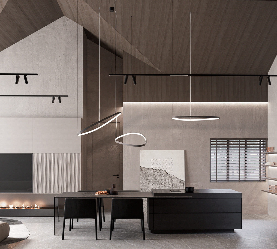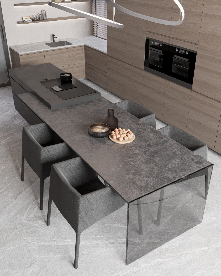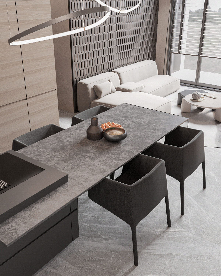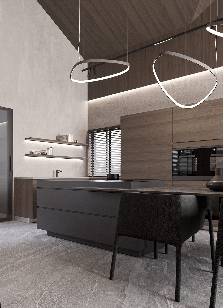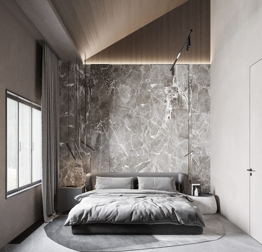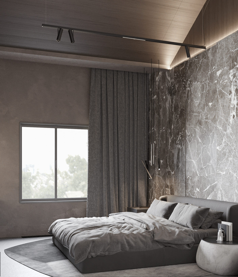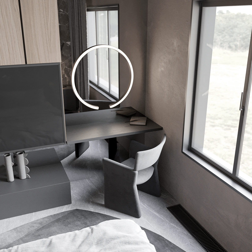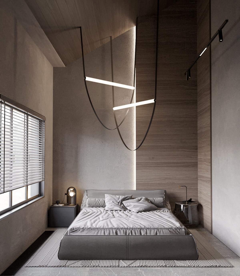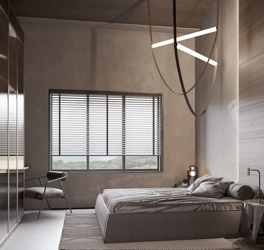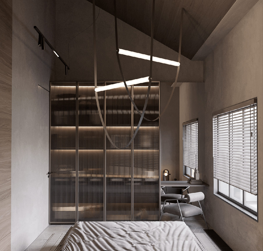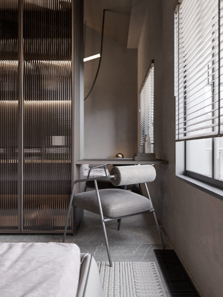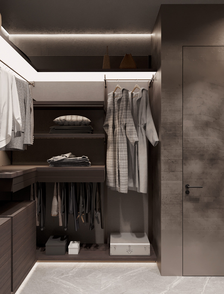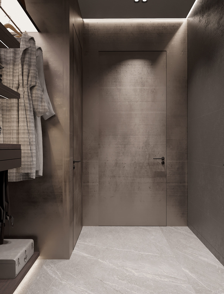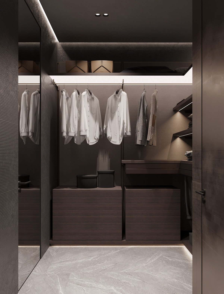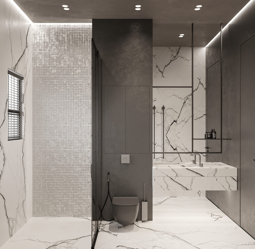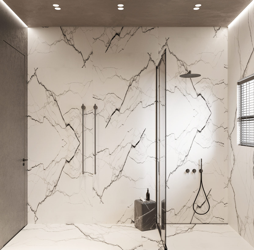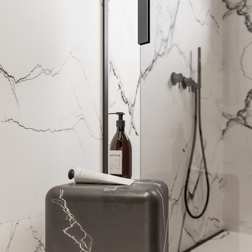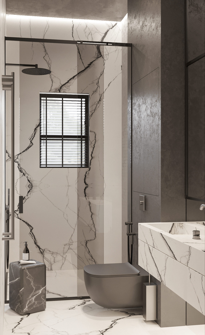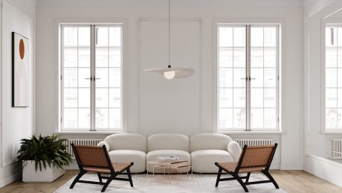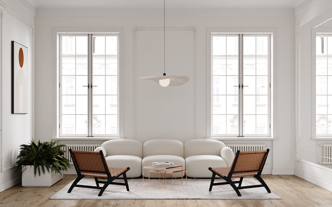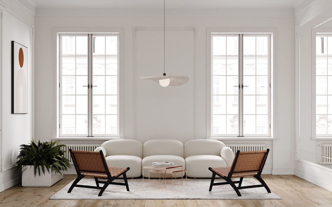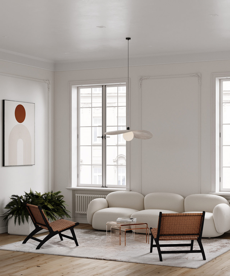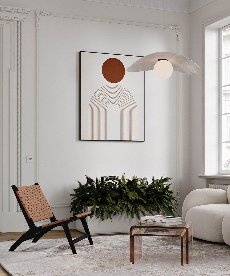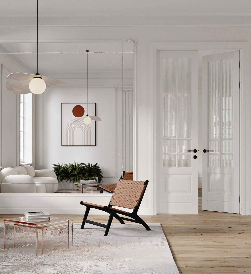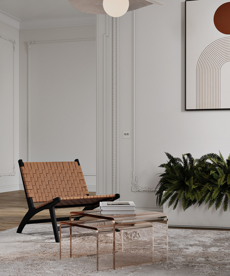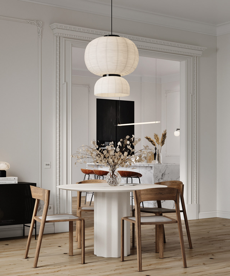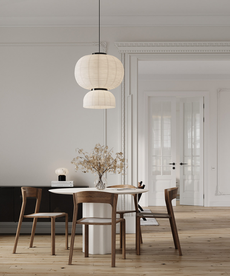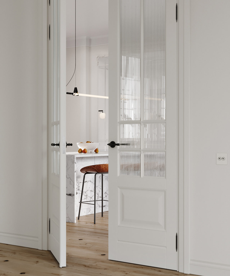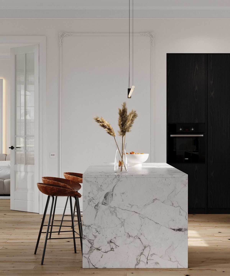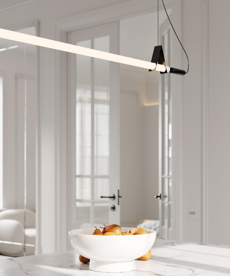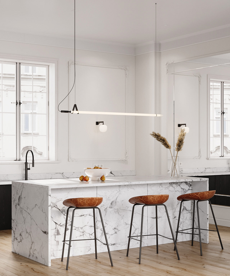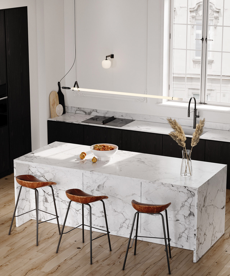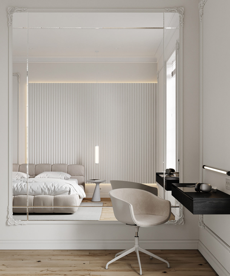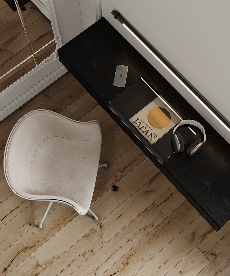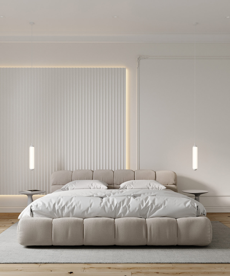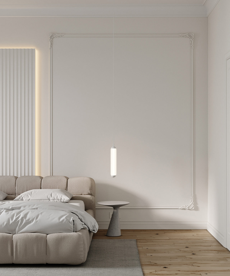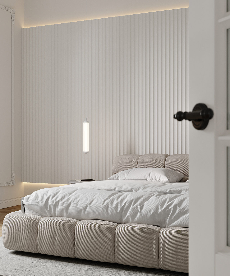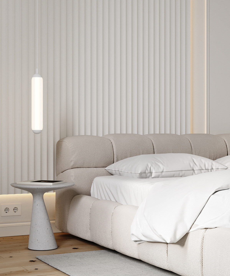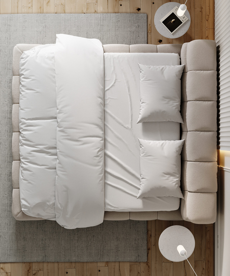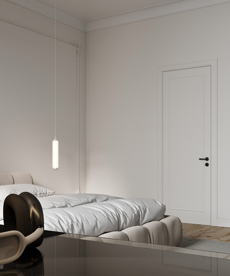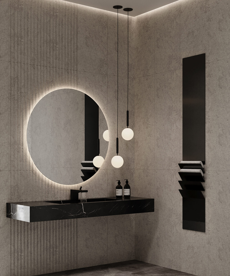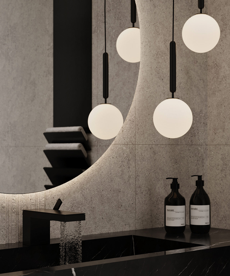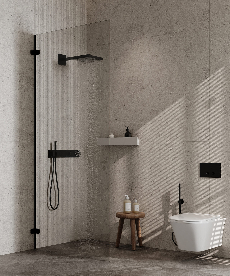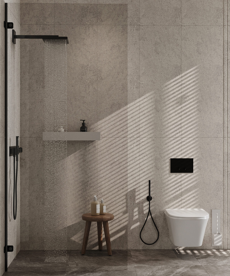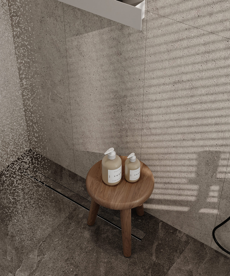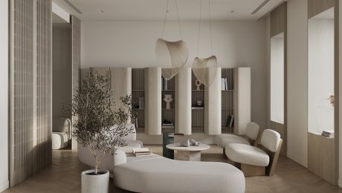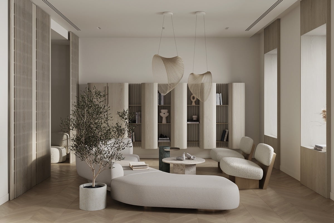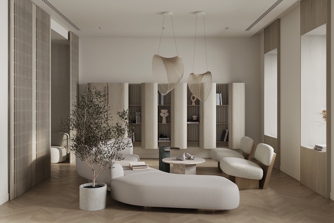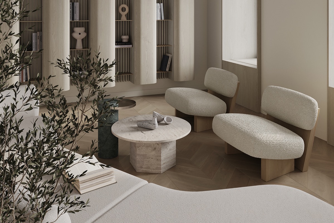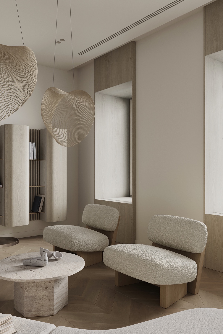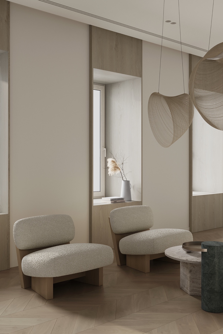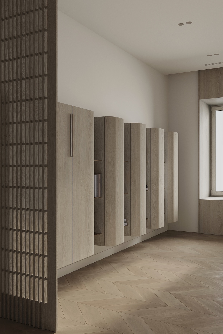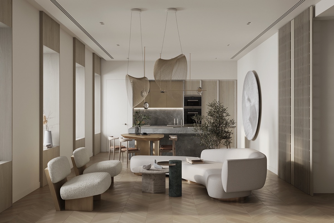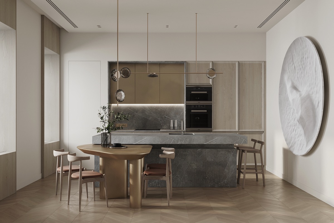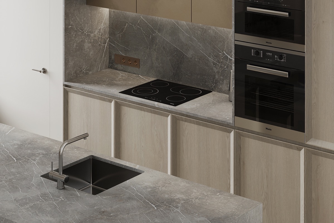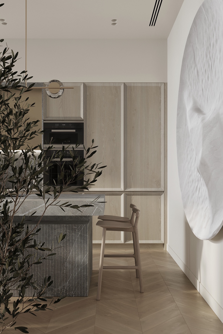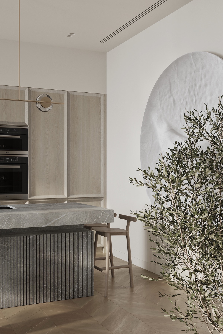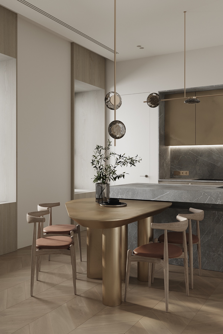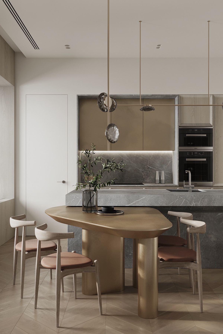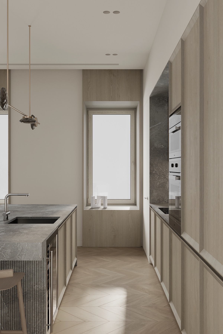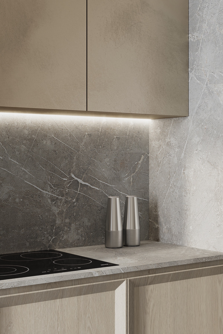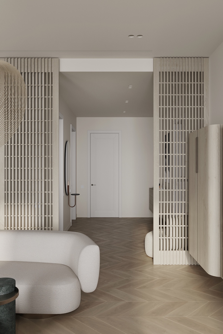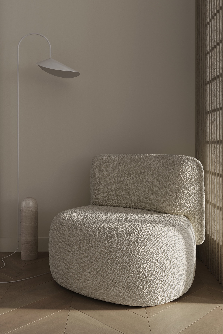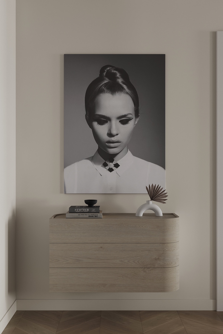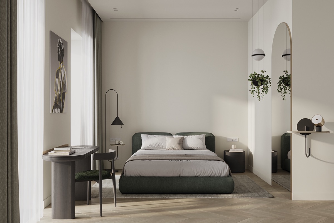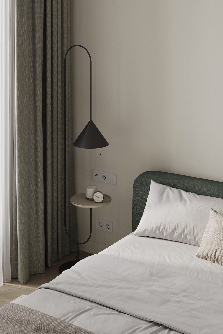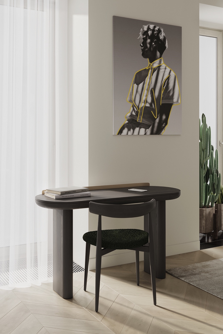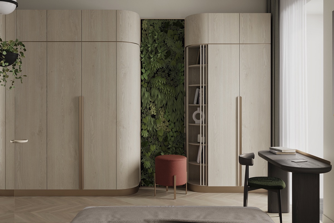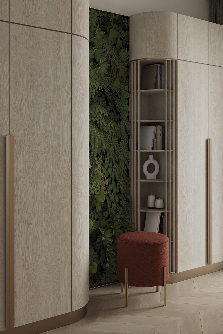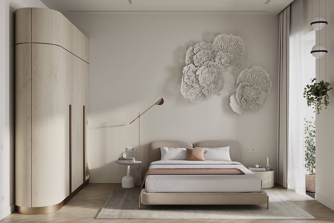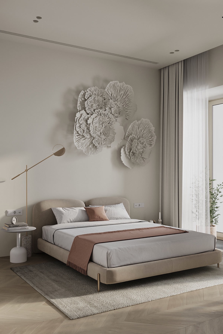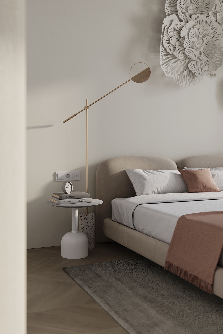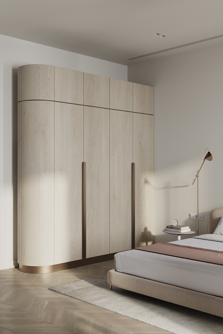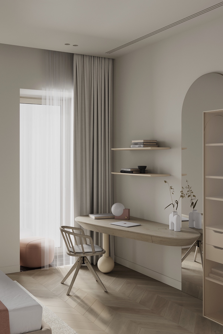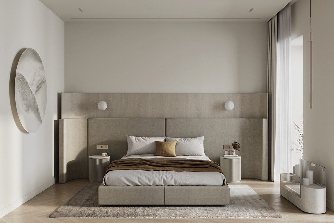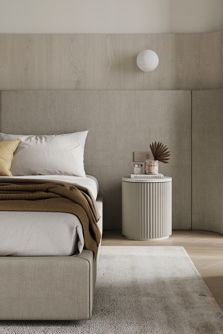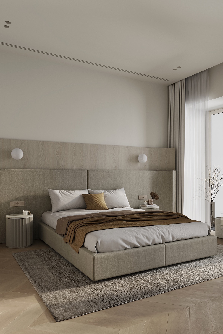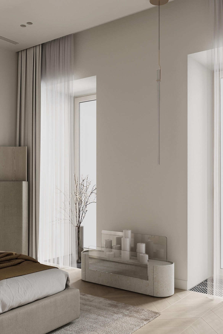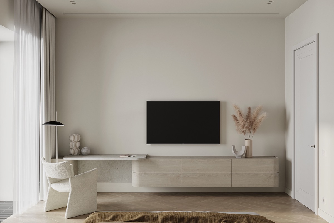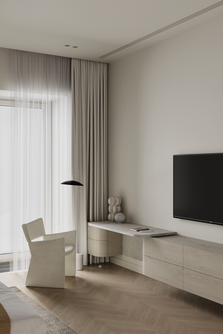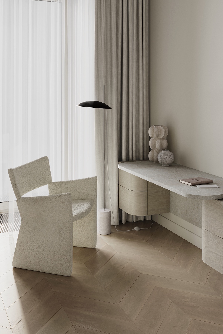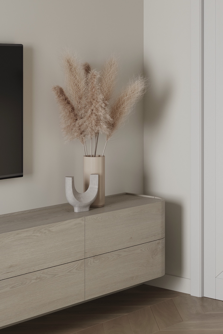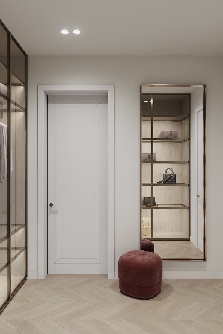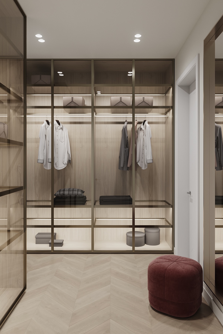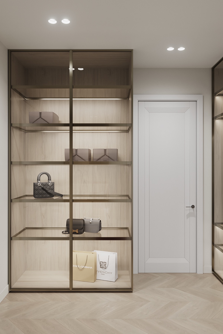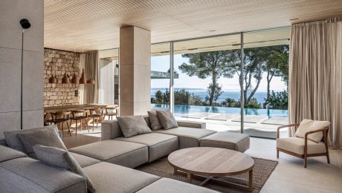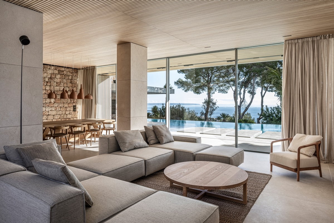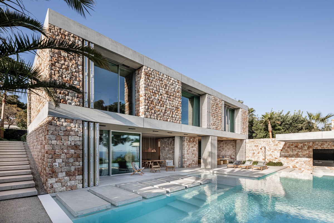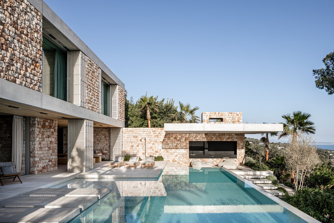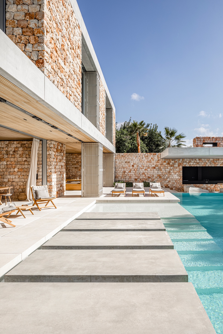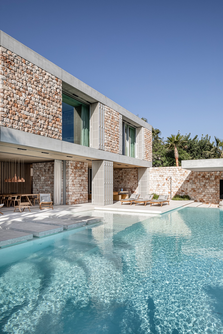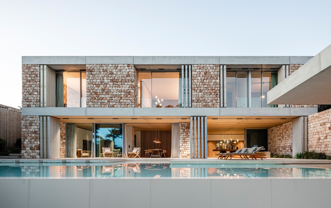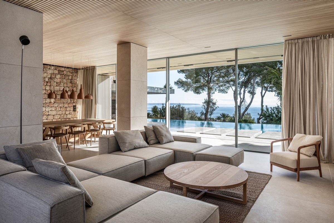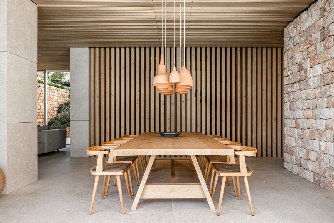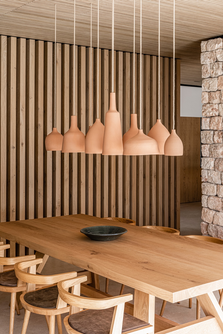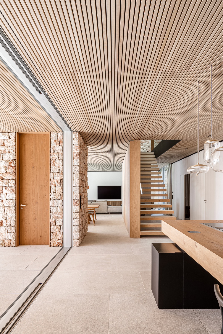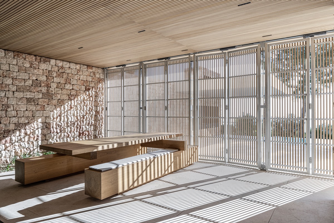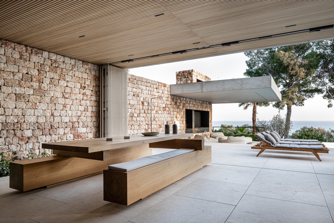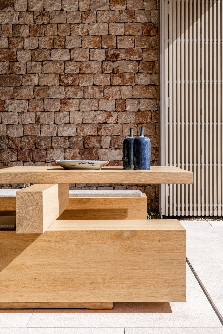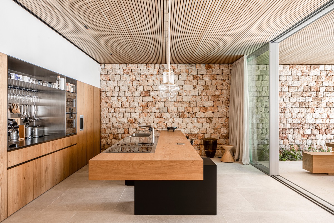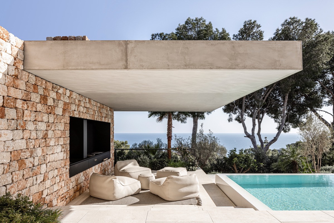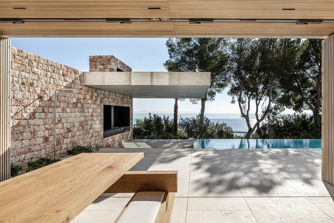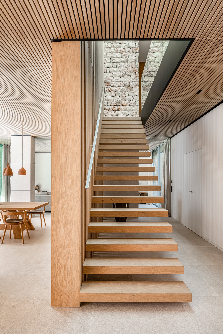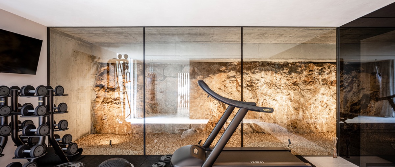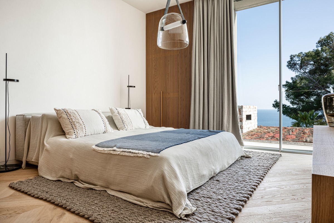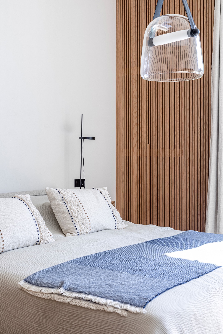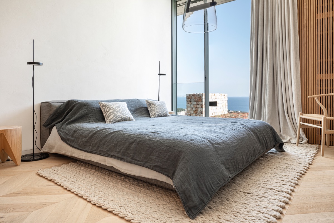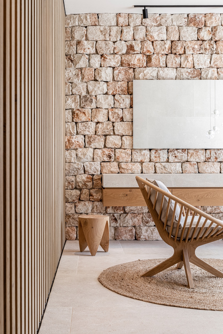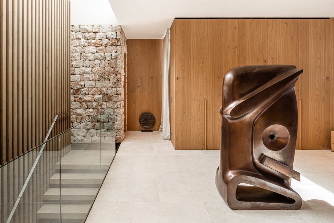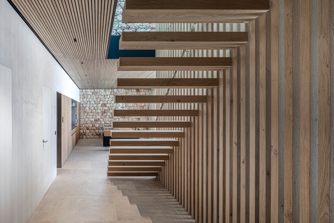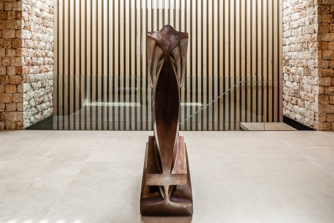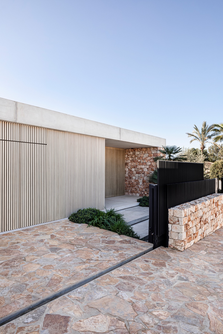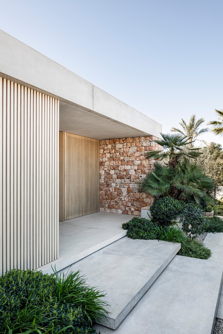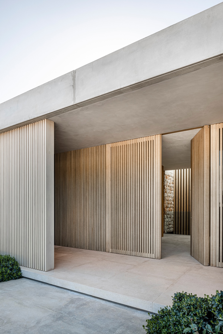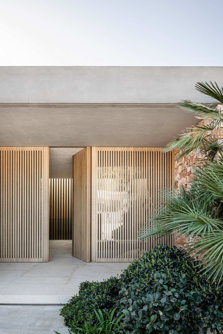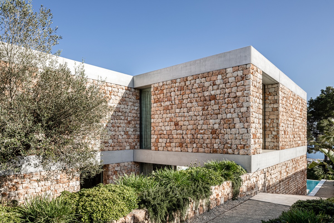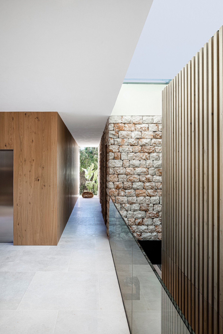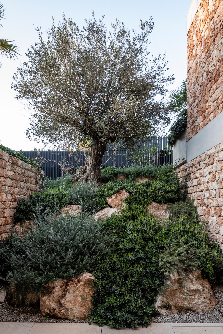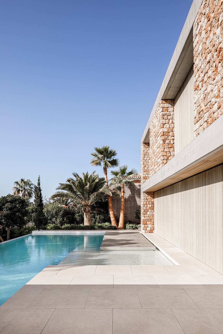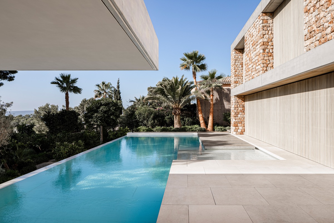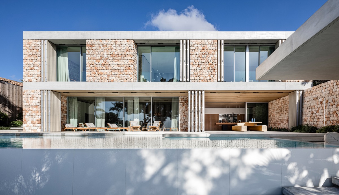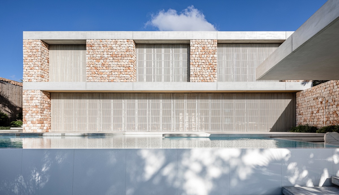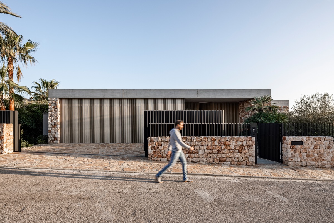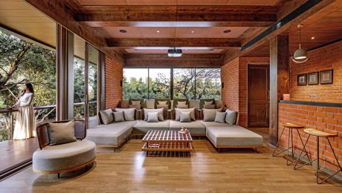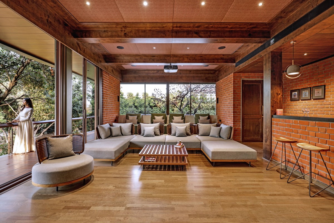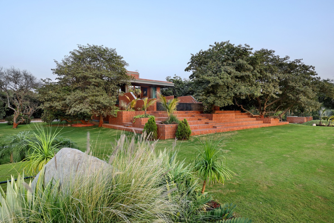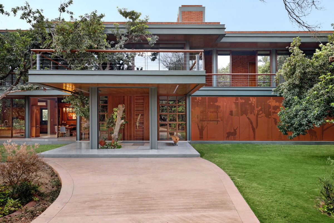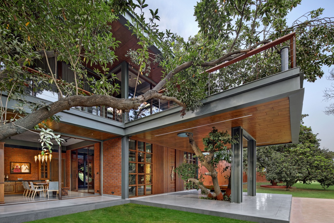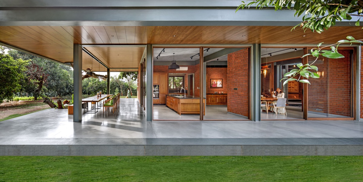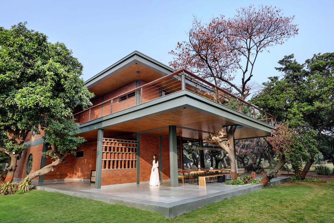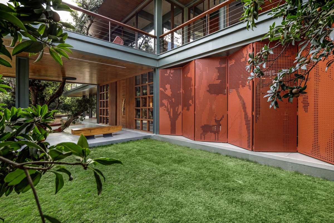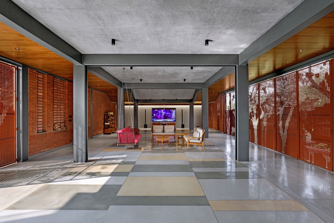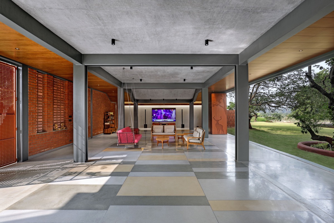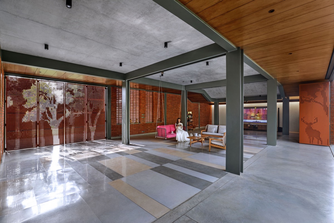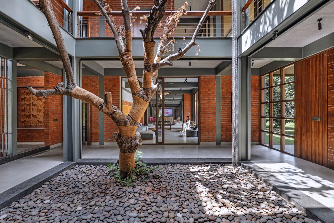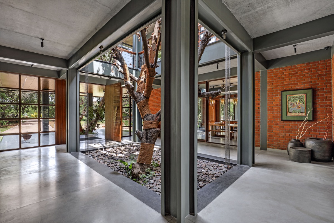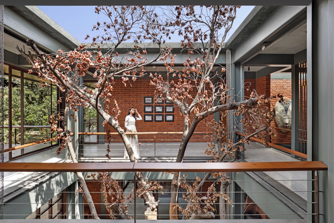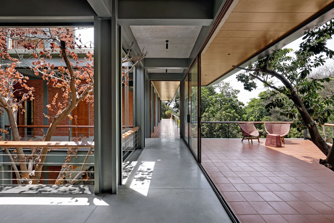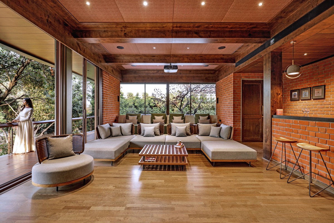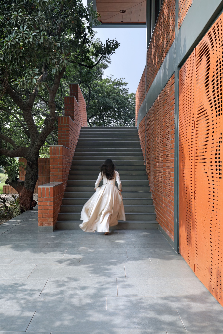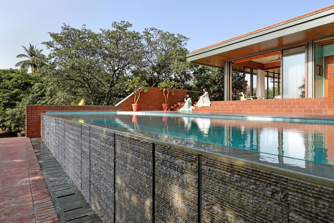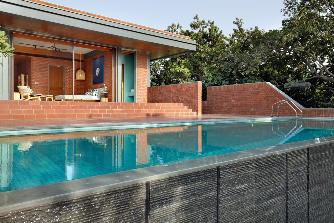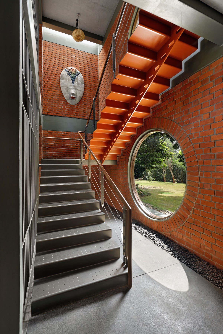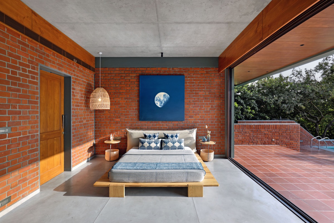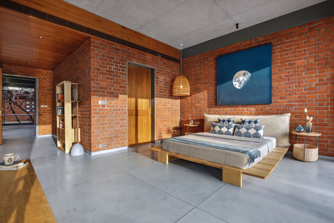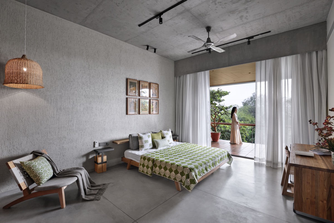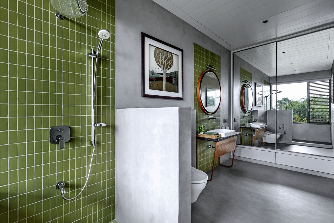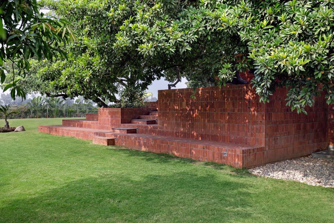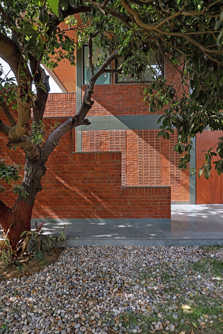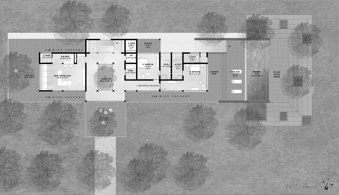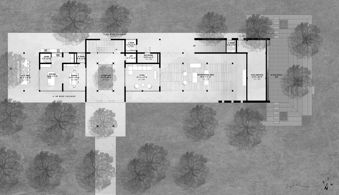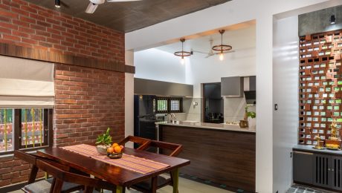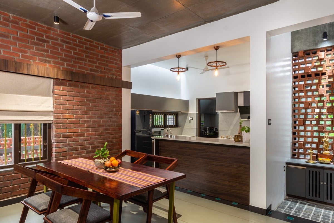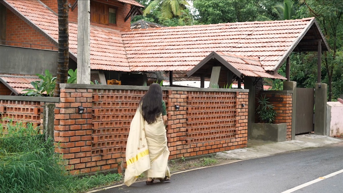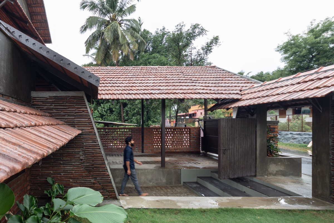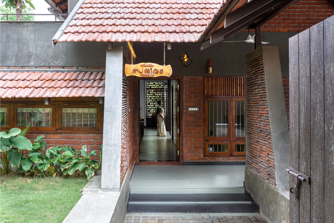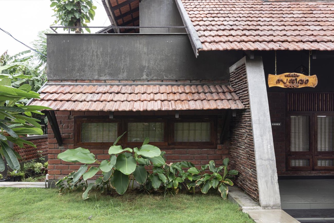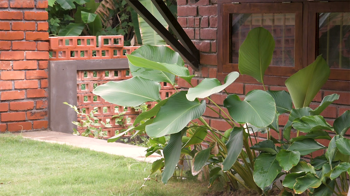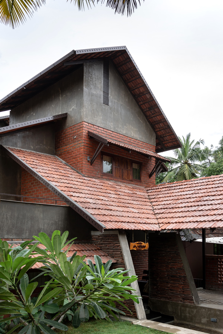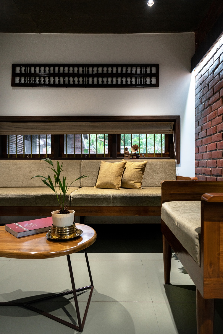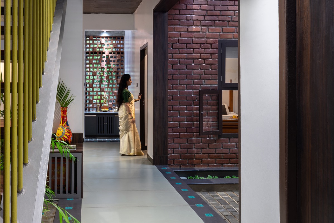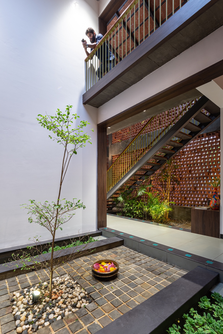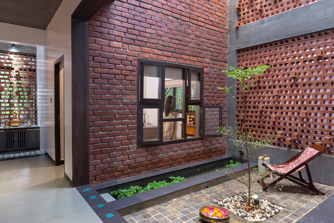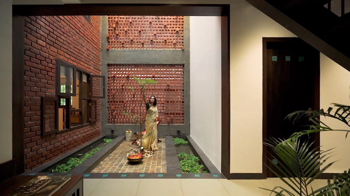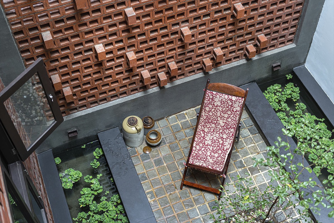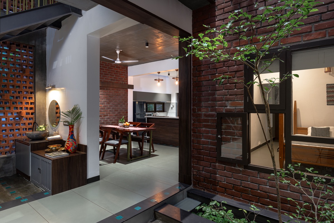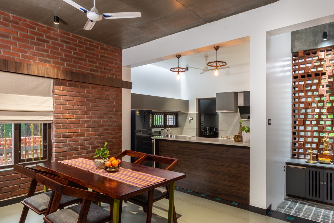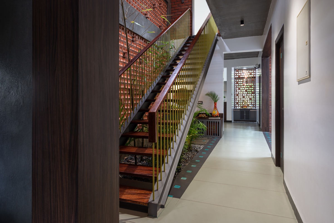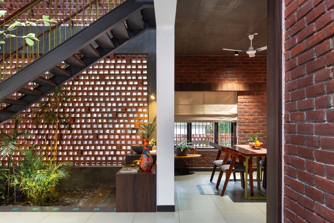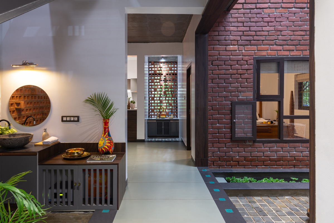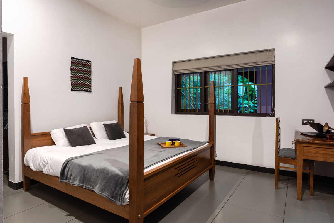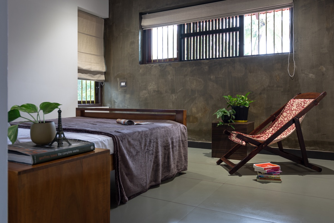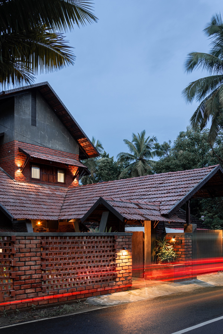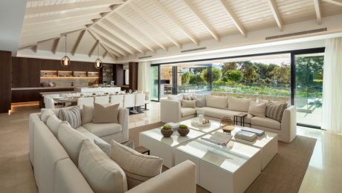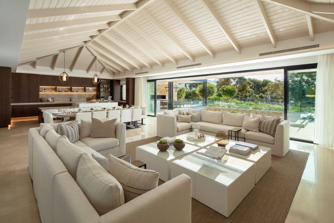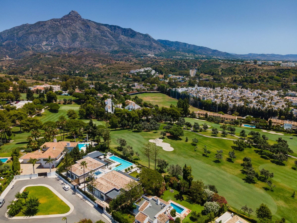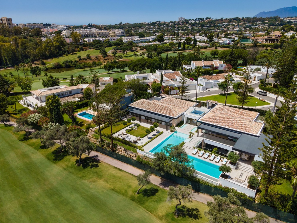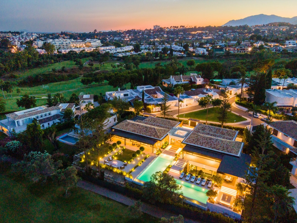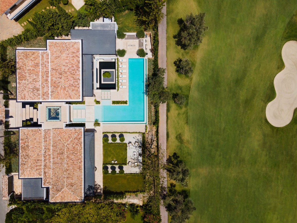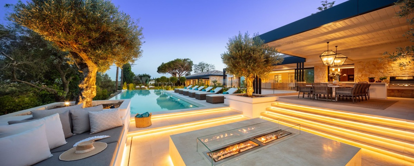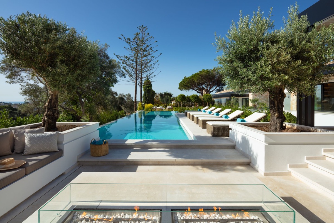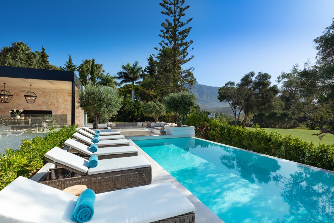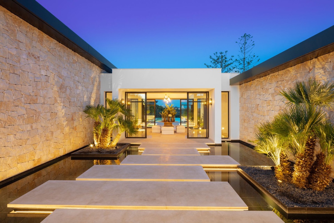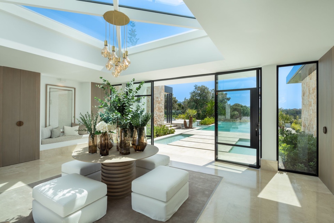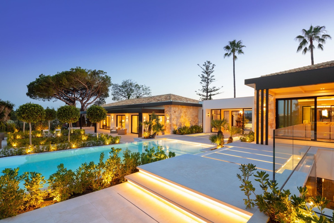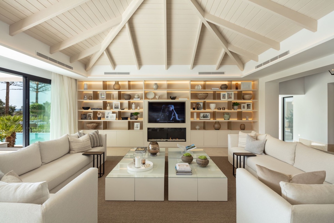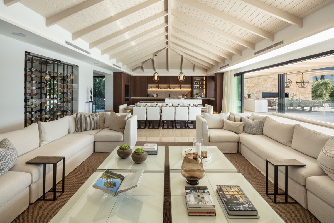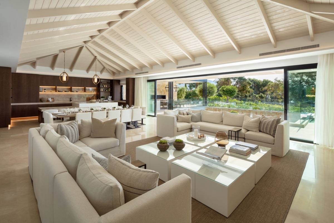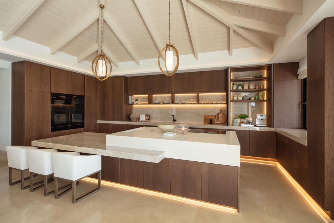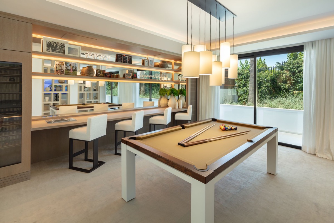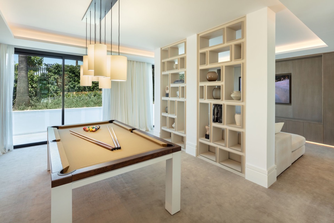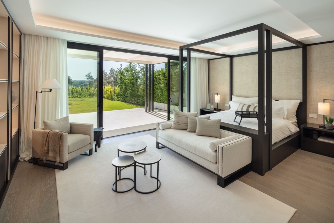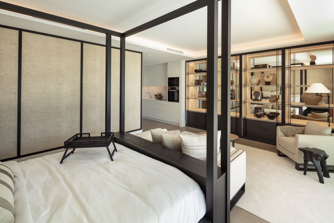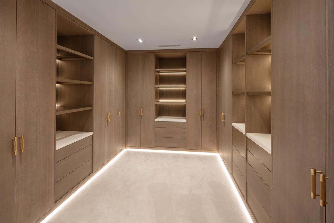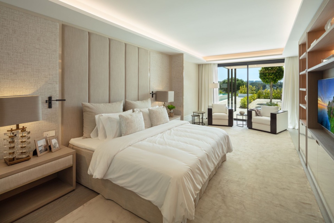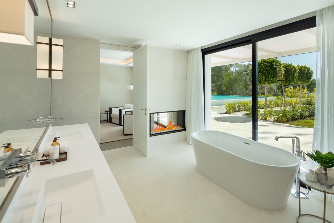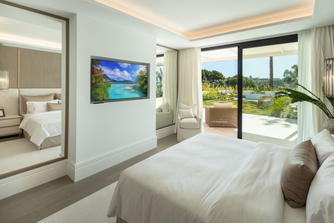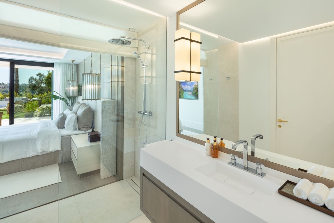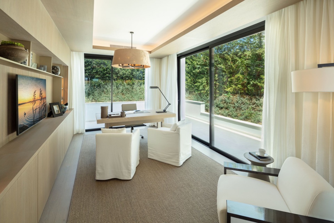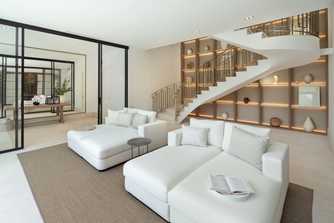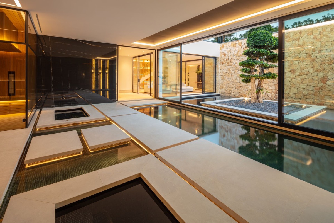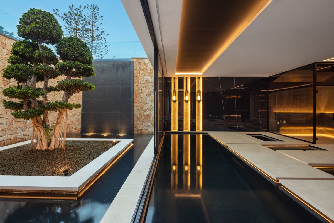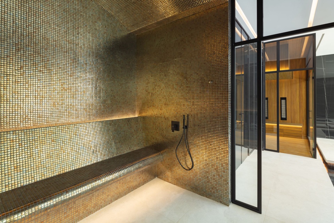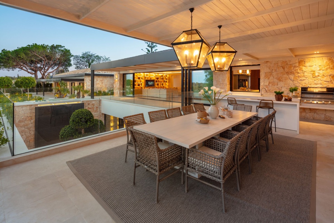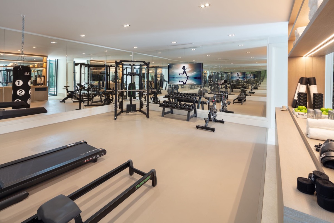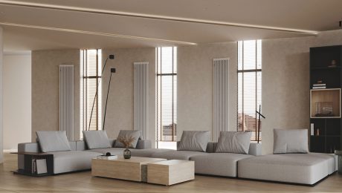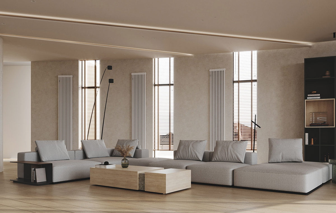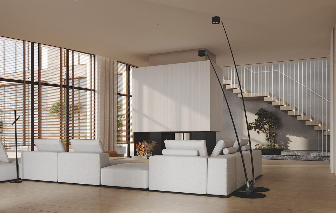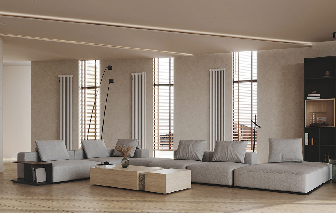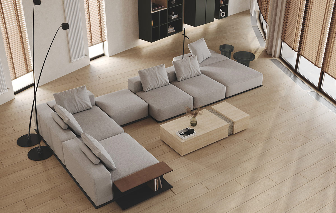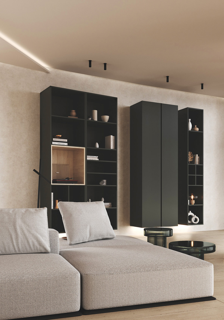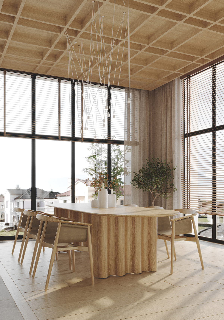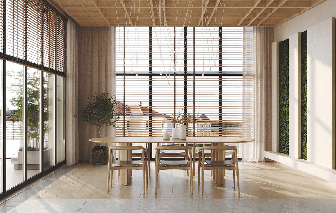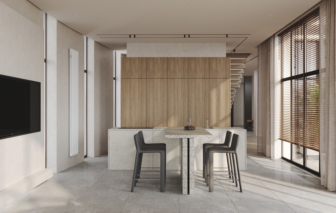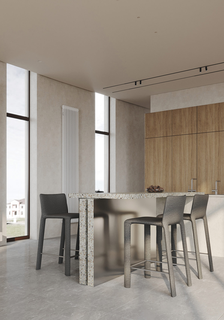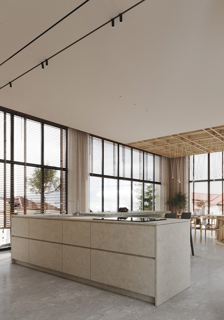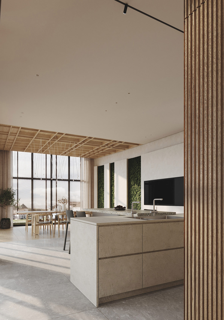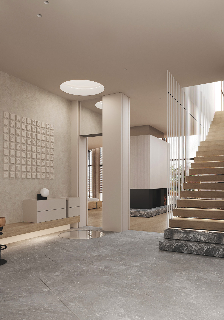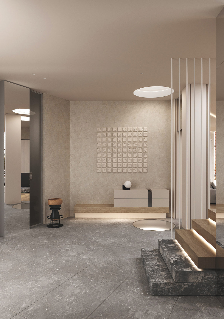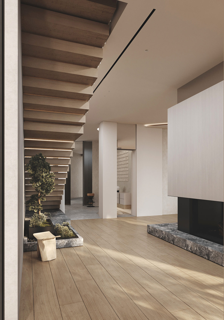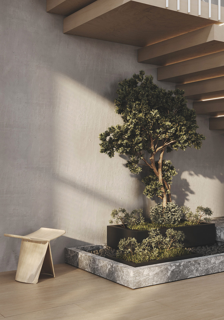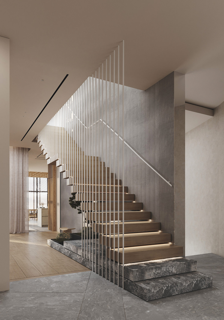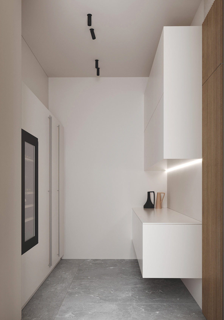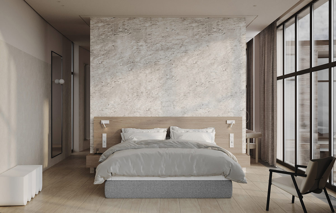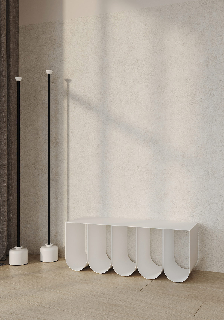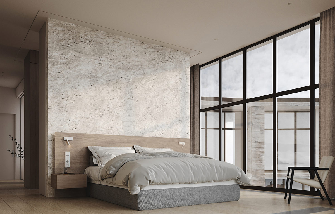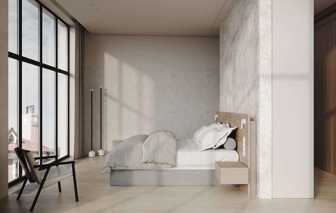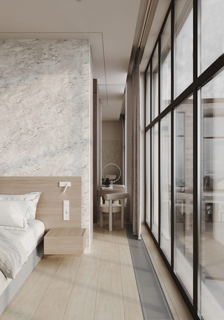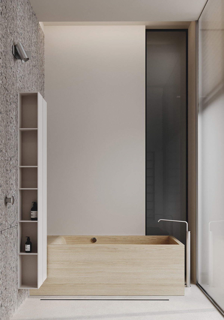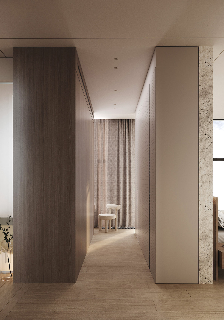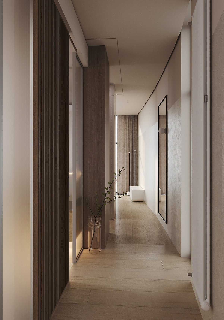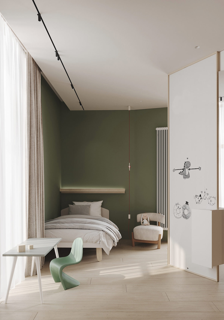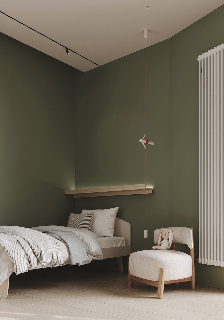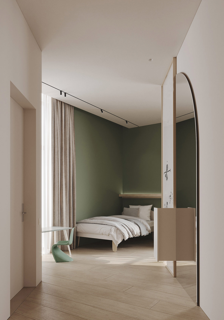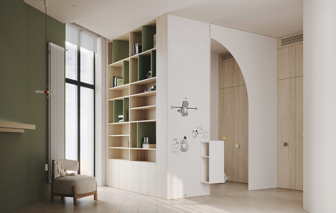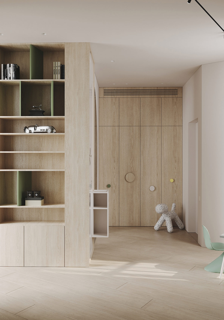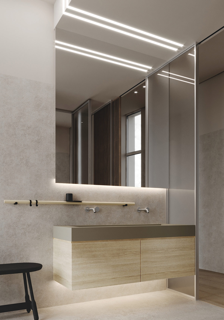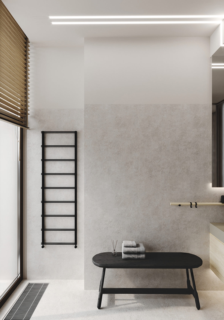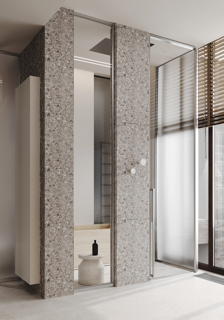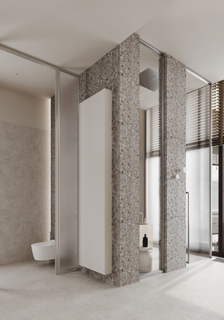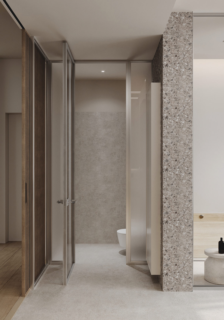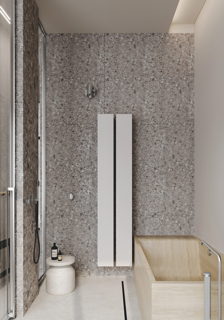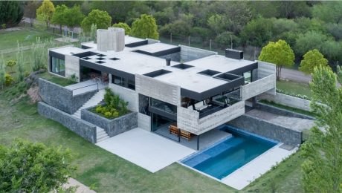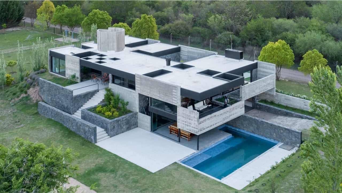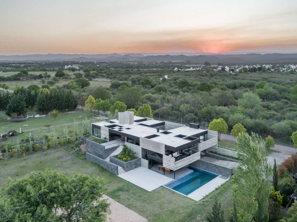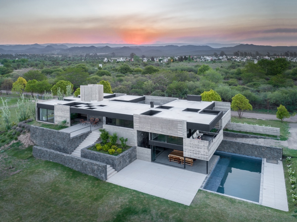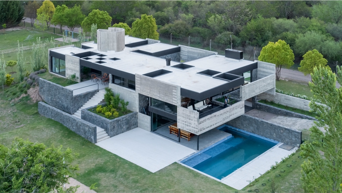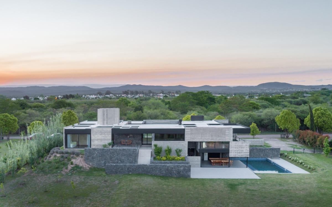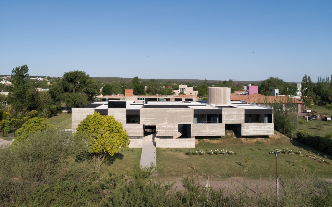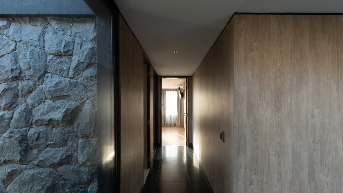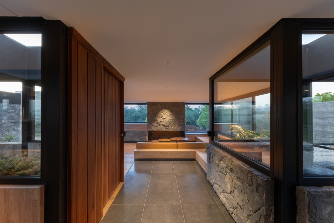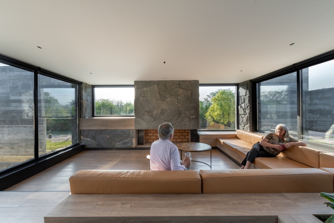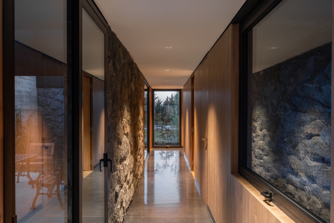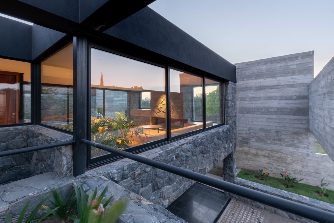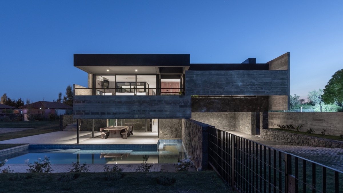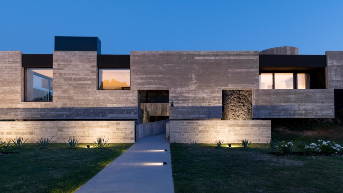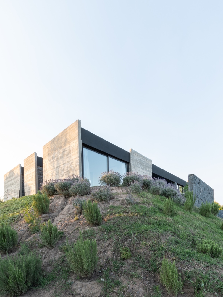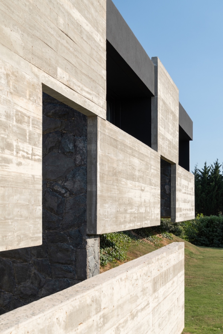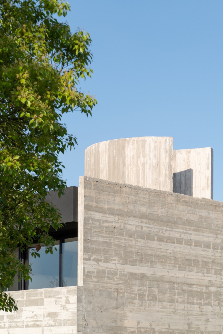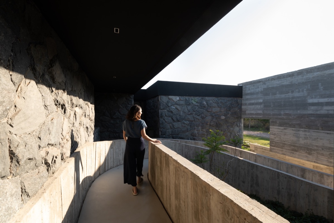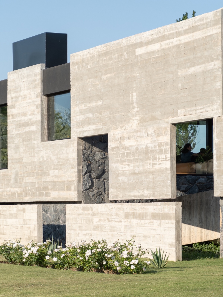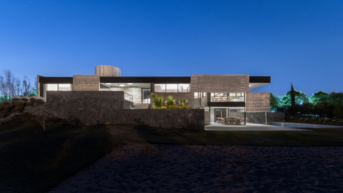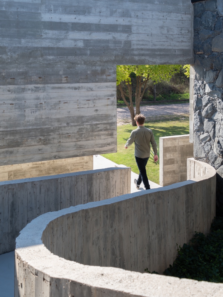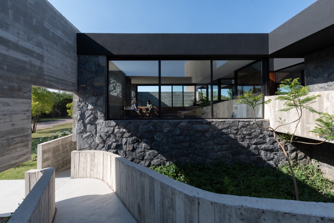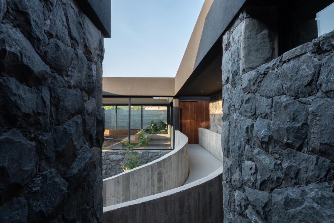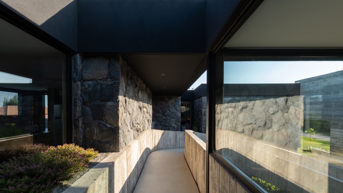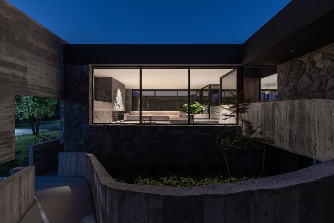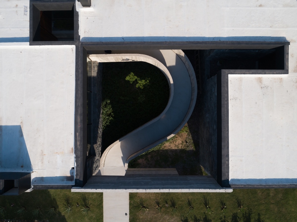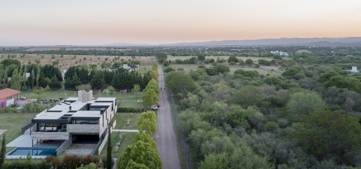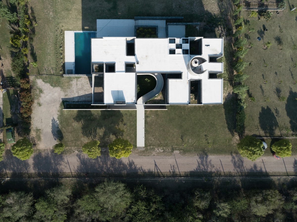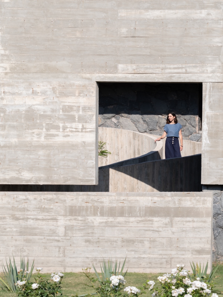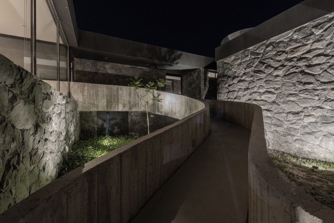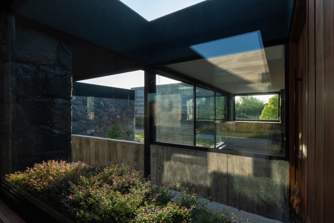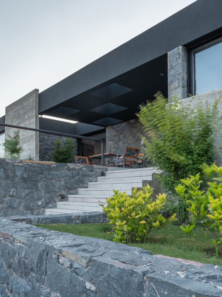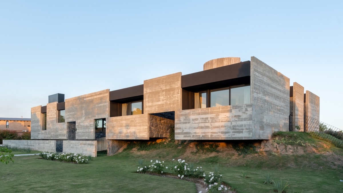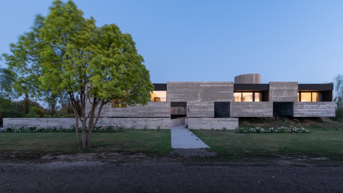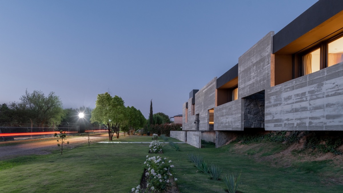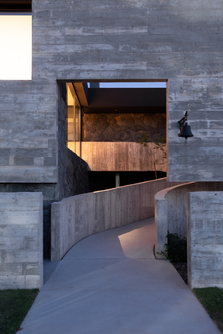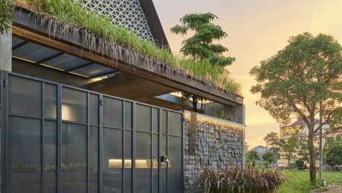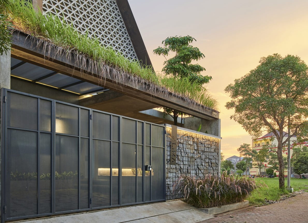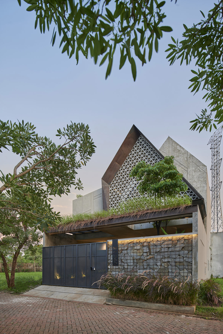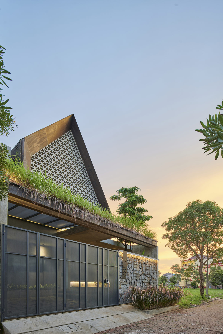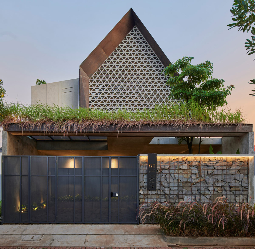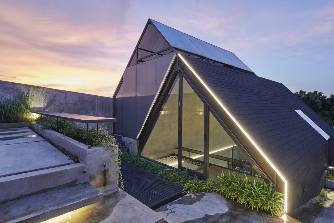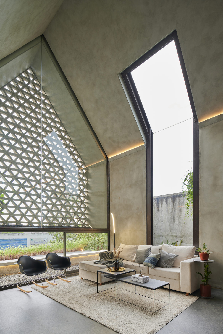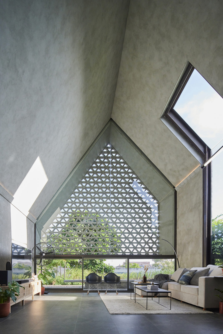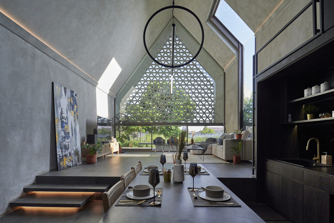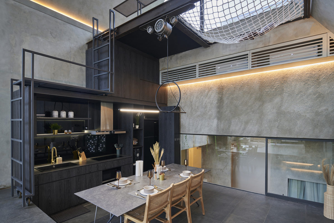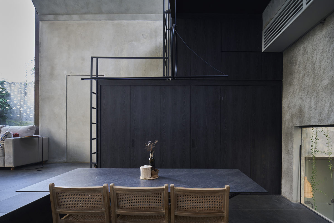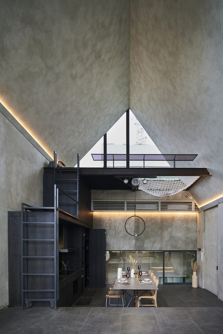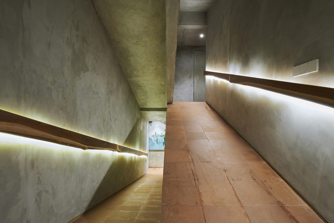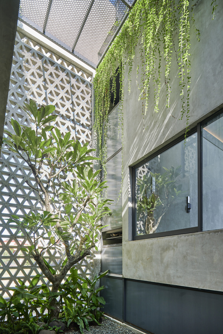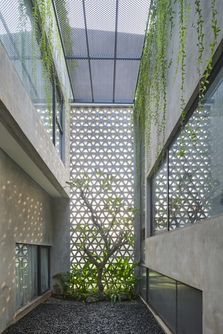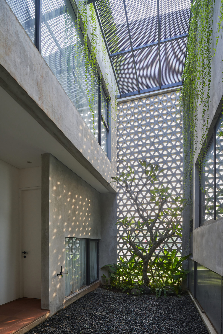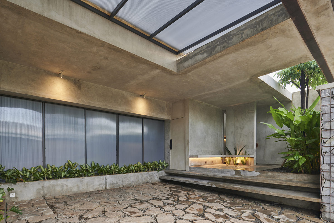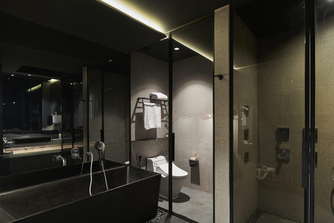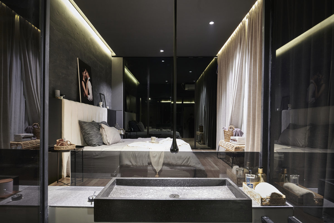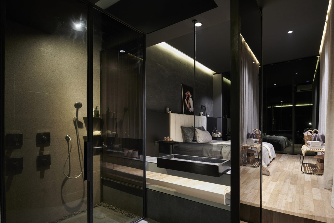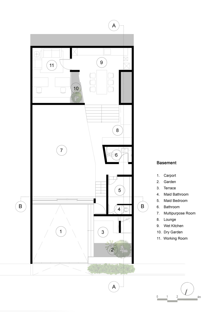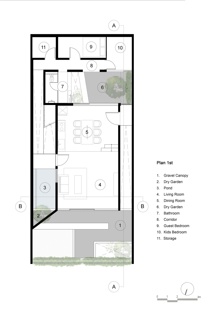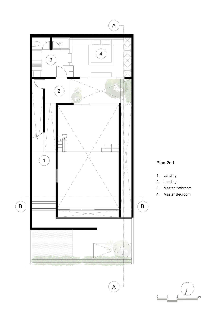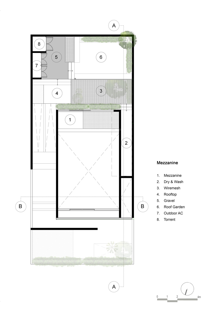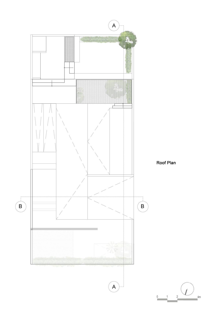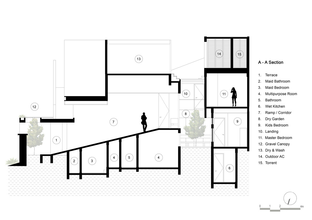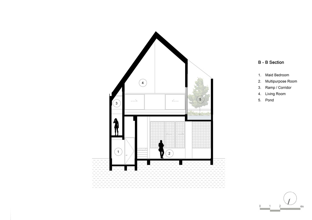A Calm And Meditative Australian Beach House
Like Architecture and Interior Design? Follow us…
Just one more step. Please click the confirmation link sent to you.
![]()
Back from the beach, just beyond the privacy of a lush thicket, stands a modern beach house on the Sunshine Coast of Queensland, Australia. Created by Shaun Lockyer Architects, Arakoon is a distinguished oceanfront house with three levels that nestle into the coastal dunes next to Noosa National Park. The stone and concrete home design was inspired by the gorges of Paradise Caves, Devil’s Kitchen and Lions Rock which are located to the north of the site. Rigid, narrow spaces are combined with openly extending spaces to create juxtaposition and heighten architectural experiences. Tangible, robust materials suit the context. Granite, weathered timber, and concrete spread from the exterior to the interior walls and floors, blurring boundaries.
Located in the traditional lands of the Kabi Kabi and Jinibara nations, the Arakoon lodge rests high above the dunes to get the best views of the Sunshine Coast. Its brutalist concrete exterior thrusts long linear lines into the clear blue sky of Queensland, Australia. Dense bushes and trees soften the aesthetic, merging it sympathetically into the landscape.
A stone covered patio is home to a grill. Here, the owners of the house can cook food with smoky barbecue flavors. The outdoor kitchen can be accessed directly from the open plan living room. Inside the living area, there is a fully equipped and generously sized kitchen layout with a long dining island.
Concrete bedrooms are covered with natural golden wood to create a warm and textured look that complements the sandy beach beyond the balcony. Surface mounted spotlights dot the concrete ceiling. The master bedroom is a large space with a fabulous balcony area. Modern works of art cheerfully color the neutral-toned decor.
Bedroom furniture is kept simple, with a casually dressed bed and an understated bedroom chair. Bedside tables and an occasional side table provide storage and convenient surface areas for personal effects. Modern wall sconces offer reading light next to the cushions and a ceiling fan cools the air.
Did you like this article?
Share it on any of the following social media channels below to give us your vote. Your comments help us improve.
Meanwhile, if you want to read more such exciting lifestyle guides and informative property updates, stay tuned to Feeta Blog — Pakistan’s best real estate blog.
A Calm And Meditative Australian Beach House
- Published in Australia, beach house, House Tours, top Featured, uk, USA, viral, Zillow
A House By A Beautiful Beach In Brazil
Like Architecture and Interior Design? Follow us…
Just one more step. Please click the confirmation link sent to you.
![]()
Occupying an enviable plot of land by the Beach In Brazil on the north coast of São Paulo, La Lodejo Guaecá was designed to accommodate two families. Created by Belluzzo Martinhao Arquitetos, the two-story residence is organized in a 400-square meter area. The architects have integrated common spaces and optimized seven private suites to suit the needs of the dual homeowners and their guests. As well as coordinating the extensive program indoors, the exterior of the home became an extension of interactive spaces. The main terrace houses a pool and sun deck that is surrounded by a lush landscape of graceful green mountains, while a roof terrace offers a spa, fire pit and sweeping sea views.
At the front entrance, lazy palm trees bask in the sunlight, on a bed of lush green ground cover. Stonework and sheet wood paneling give the home a cozy appeal. Perforated aluminum sheets covered the building with a stable rust-like curtain color. The material is resistant to the sea breeze of the north coast of São Paulo.
The solid wall of shutters around the top floor opens in a double arrangement. They reveal the floor-to-ceiling glass windows that glaze five of the bedrooms. The washboards facilitate cross ventilation with privacy. Even while in their open position, they are used to shield the bedrooms from the glare of direct sunlight.
The same stone that characterizes the exterior of the building is continued inside the home to make a striking entrance. The light masonry gives the interior a wonderfully light and rustic feel. Elegant furniture falls in the modern element, while decorative vases and sculptures place smaller points of interest.
Did you like this article?
Share it on any of the following social media channels below to give us your vote. Your comments help us improve.
Also, if you want to read more informative content about construction and real estate, keep following Feeta Blog, the best property blog in Pakistan.
A House By A Beautiful Beach In Brazil
- Published in beach house, brazil, house tour, House Tours
Connecting With Family and Nature at The Totoro House
Like Architecture and Interior Design? Follow us …
Just one more step. Please click the confirmation link sent to you.
![]()
Inspired by customers ’powerful family ties and their connection to the environment, the Totoro House concept blurs boundaries between living spaces and the garden. Designed by CplusC Architectural Workshop, this design was named after Studio Ghibli’s animated fantasy, My Neighbor Totoro, which explored the importance of such relationships more than three decades ago. To keep these ties intact, the living room, kitchen and dining room are fused into one family zone that melts into the garden. The outdoor space serves as an extension of the living room, including its own kitchen and seating area, so that family life can flow freely and contentedly.
The original house on this plot suffered a disconnect from the back garden due to the topography. A new extension was added to bridge the gap that hindered the homeowners, creating an easier transition to the outhouse via fresh housing. Small courtyards have been added to extend the usable area, such as this shady place with outdoor chairs.
The round window concept that frames the garden view was prompted by the traditional Japanese concept of Shakkei. Shakkei is the principle of including a background landscape in the composition of a garden, or “borrowed landscape”. In this case, the large harbor delivers a scene of tranquility during the school day and a snapshot of fun family activities during evenings and weekends.
This is an atypical house tour that does not use music to sustain the images instead, it embraces the natural sounds in the environment of the house.
Did you like this article?
Share it on any of the following social media below to give us your voice. Your comments help us improve.
For more information on the real estate sector of the country, keep reading Feeta Blog.
Connecting With Family and Nature at The Totoro House
- Published in Architecture, family, house tour, House Tours
High-end City Apartment Tour (With Floor Plan)
Like Architecture and Interior Design? Follow us …
Just one more step. Please click the confirmation link sent to you.
![]()
In New Jersey, USA, this city apartment is designed for young professionals who value style and comfort. Displayed by Kamran Karimov, this 98 square meter apartment, this elegant modern home is shaped with a cool gray decor that is counterbalanced by warm wood grain elements. Dotted black accents give the contemporary decor scheme a visual weight, while modern light installations encourage atmospheric luster. Storage furniture is smooth and linear, smoothing subtly around the perimeter of an open, light-filled living room with panoramic windows. Ground brown and green infusions color the two bedrooms and bathrooms to give visual interest and promote a sense of calm.
Did you like this article?
Share it on any of the following social media below to give us your voice. Your comments help us improve.
Watch this space for more information on that. Stay tuned to Feeta Blog for the latest updates about Architecture and Interior design.
High-end City Apartment Tour (With Floor Plan)
- Published in apartment, House Tours, modern, USA
Calming And Cohesive Beige And Greige Home Interior
Like Architecture and Interior Design? Follow us …
Just one more step. Please click the confirmation link sent to you.
![]()
Smooth Beige And Greige Home Interior flow through the air through this lightweight and elegant family home design, where modern furniture presents a fashionable scene. Displayed by Benjie Space Design, this elegant space features a welcoming open-plan living room with smoothly rounded stucco details and bespoke storage furniture. The master bedroom has a custom wardrobe with a light essence that complements the minimalist bedroom. An atmospherically lit home office is conveniently adjacent to the home gym by a sliding glass wall, where office work and daily workouts can be completed quietly. Two nursery room designs are creatively furnished to enhance the fun factor.
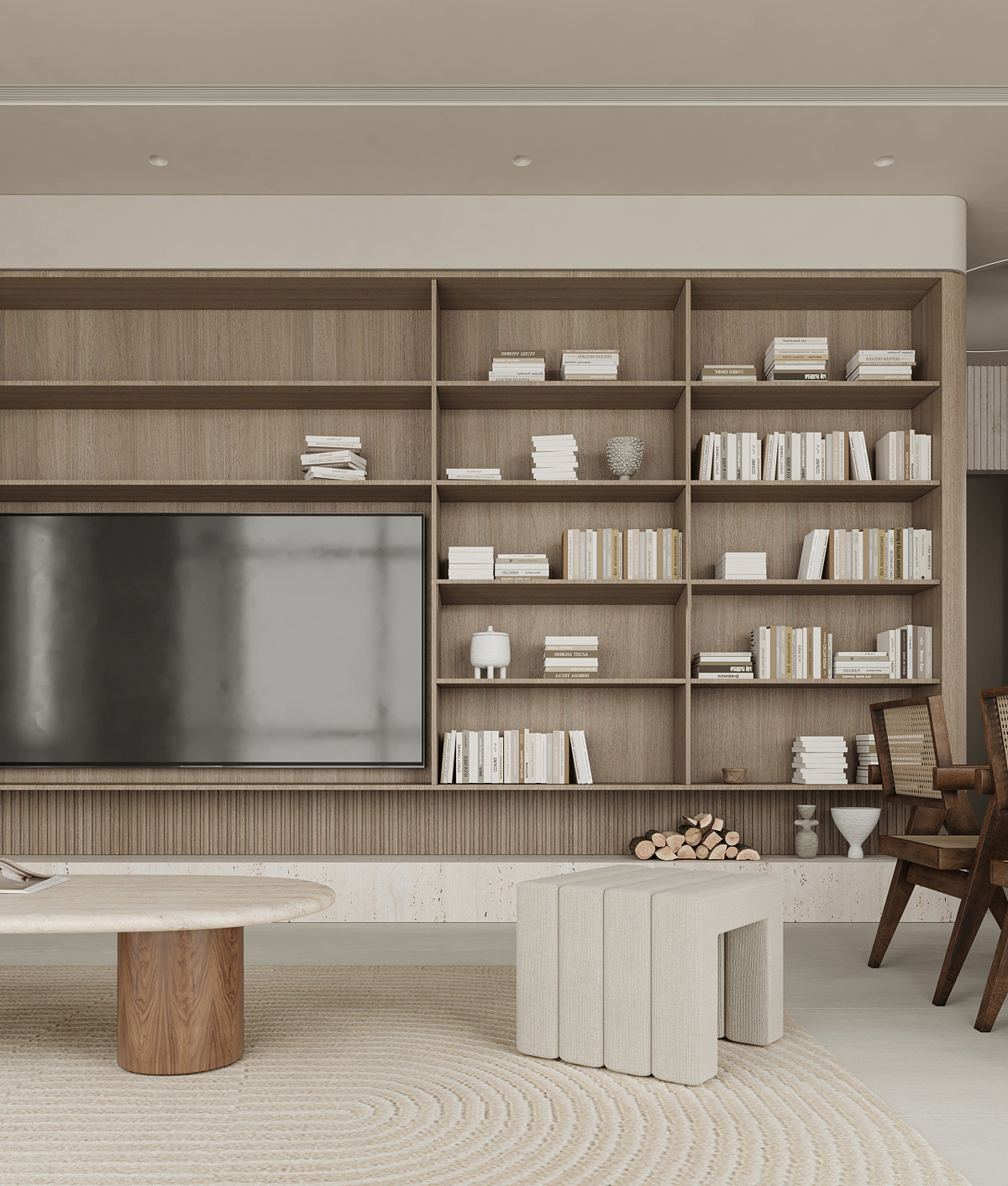 A channel tufted stool elegantly complements the tone and texture of the crest carpet. The TV wall has a custom cabinet design that ends in a curved edge that runs perfectly in line with the wall stucco. A travertine fireplace emphasizes wooden slats and open bookcases to achieve a modern decorative finish.
A channel tufted stool elegantly complements the tone and texture of the crest carpet. The TV wall has a custom cabinet design that ends in a curved edge that runs perfectly in line with the wall stucco. A travertine fireplace emphasizes wooden slats and open bookcases to achieve a modern decorative finish.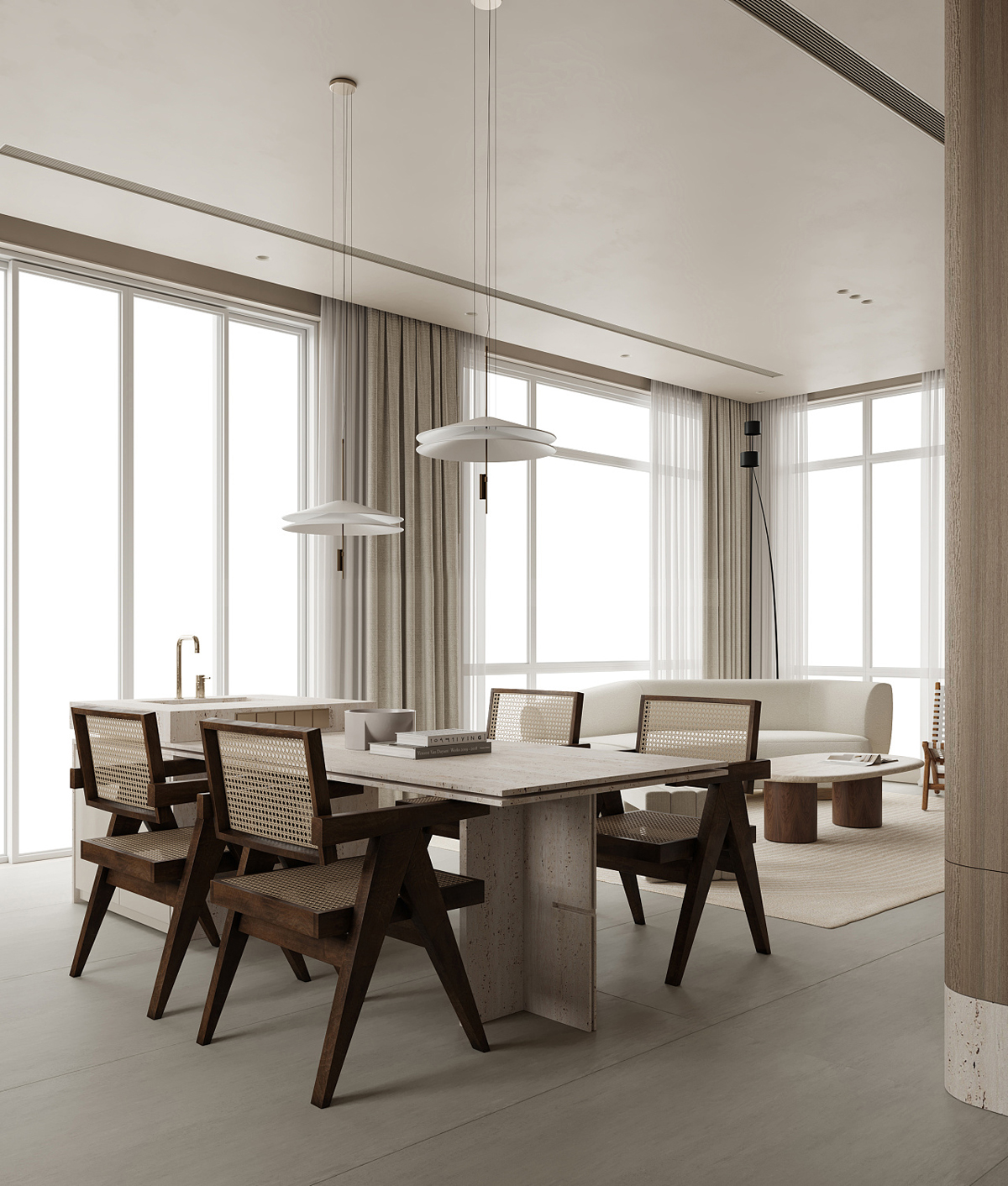 The wooden dining chairs are the Easy chair (also known as the Chandigarh chair) designed by Pierre Jeanneret.
The wooden dining chairs are the Easy chair (also known as the Chandigarh chair) designed by Pierre Jeanneret.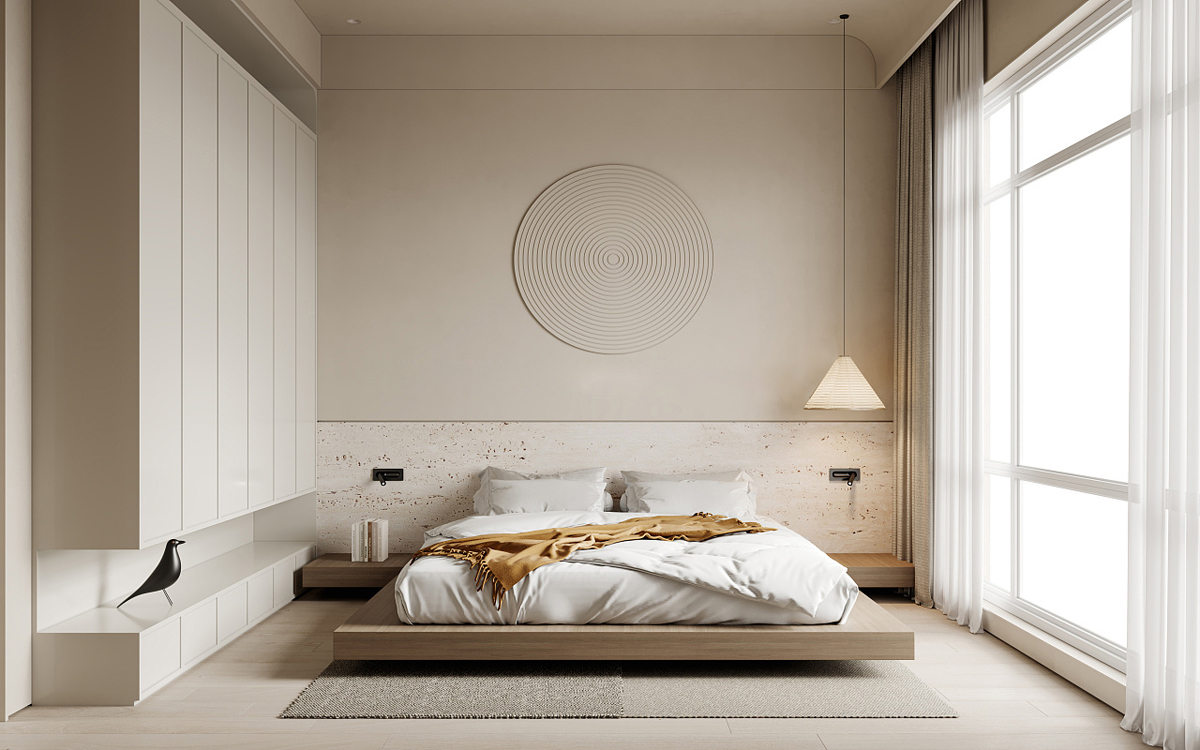 Inside the minimalist bedroom, a clean and serene color scheme promotes rest and relaxation. A series of high wardrobes float above a low unit to form an elegant storage wall with a light aesthetic. A black Eames bird makes a playful accessory within the screen corner between the upper and lower units.
Inside the minimalist bedroom, a clean and serene color scheme promotes rest and relaxation. A series of high wardrobes float above a low unit to form an elegant storage wall with a light aesthetic. A black Eames bird makes a playful accessory within the screen corner between the upper and lower units.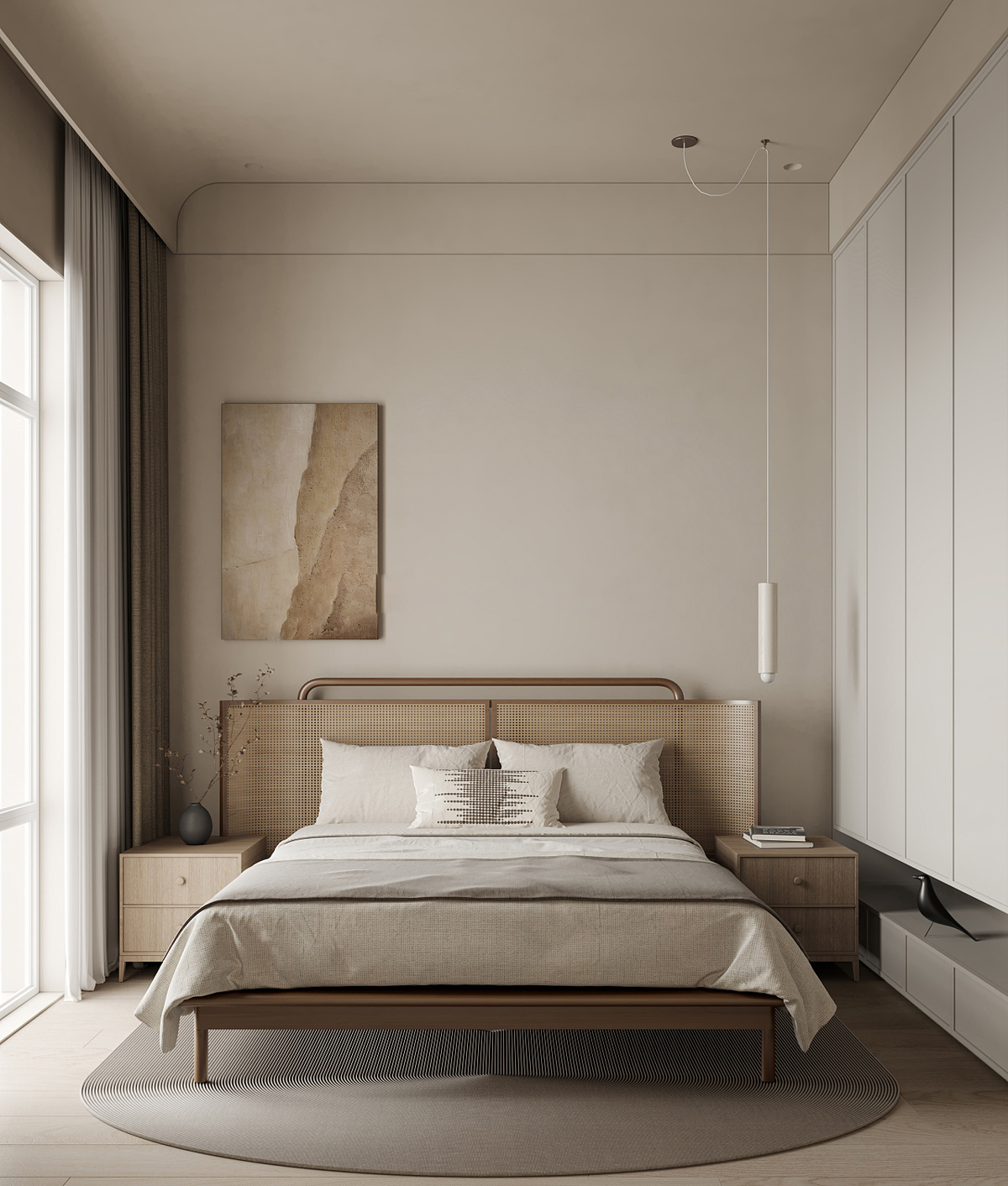 The guest room is a welcoming space with a wall of shared storage units that match the main bedroom. A winged rotan headboard comfortably surrounds the bedside table, two wooden side units and a runner-shaped bedroom rug. Wall art is hung off-center to balance a slender hanging light that descends on the opposite side of the room.
The guest room is a welcoming space with a wall of shared storage units that match the main bedroom. A winged rotan headboard comfortably surrounds the bedside table, two wooden side units and a runner-shaped bedroom rug. Wall art is hung off-center to balance a slender hanging light that descends on the opposite side of the room.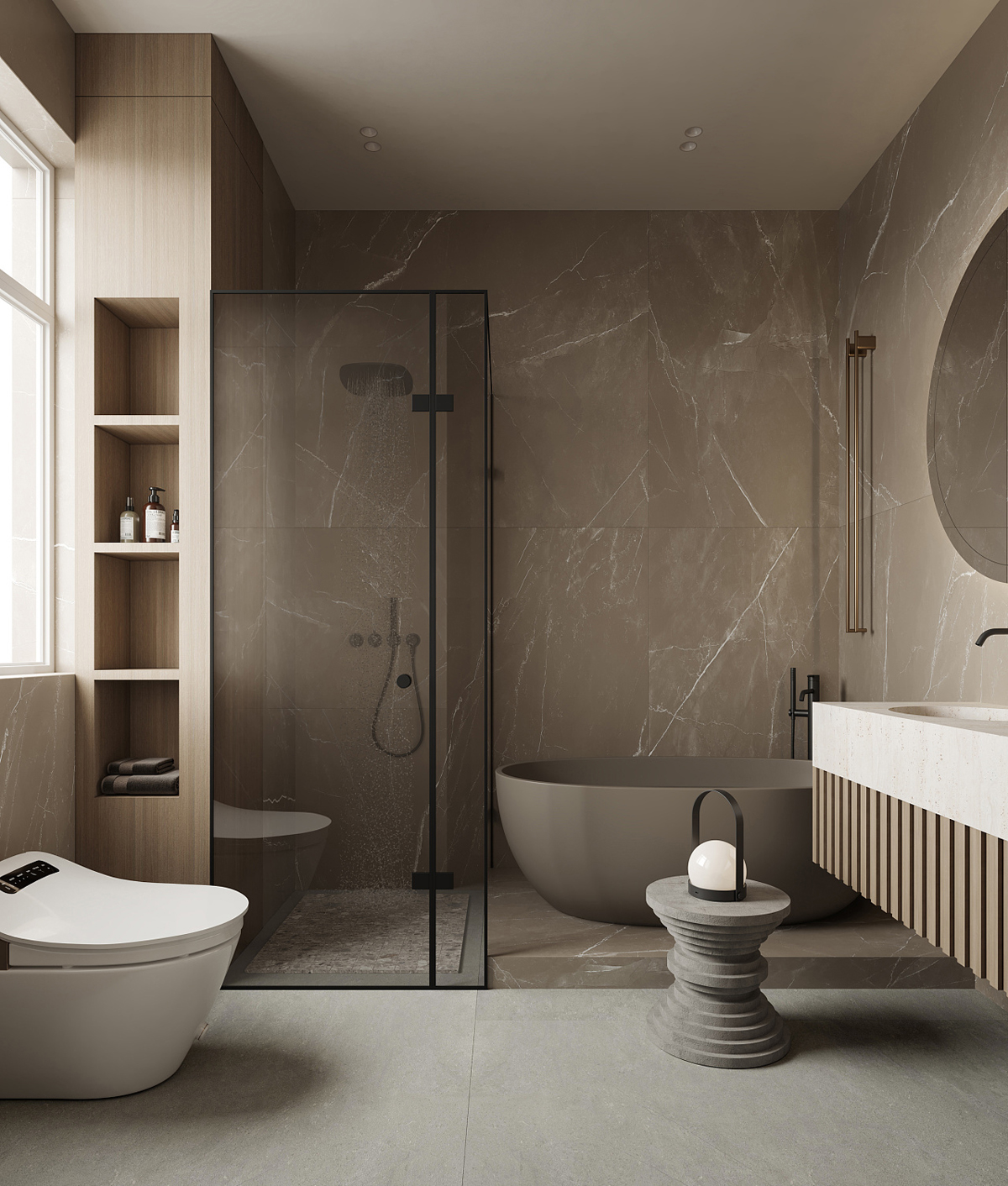 The bathroom design builds drama with a deep tone decor of dark greige, cool gray, pure white and warm wood tone. A unique ceramic gray bathtub commands an equally dark wet zone that encompasses the shower area. A gray bathroom stool is reminiscent of clay turned on a potter’s wheel. A round mirror echoes the circular motif over the vanity.
The bathroom design builds drama with a deep tone decor of dark greige, cool gray, pure white and warm wood tone. A unique ceramic gray bathtub commands an equally dark wet zone that encompasses the shower area. A gray bathroom stool is reminiscent of clay turned on a potter’s wheel. A round mirror echoes the circular motif over the vanity.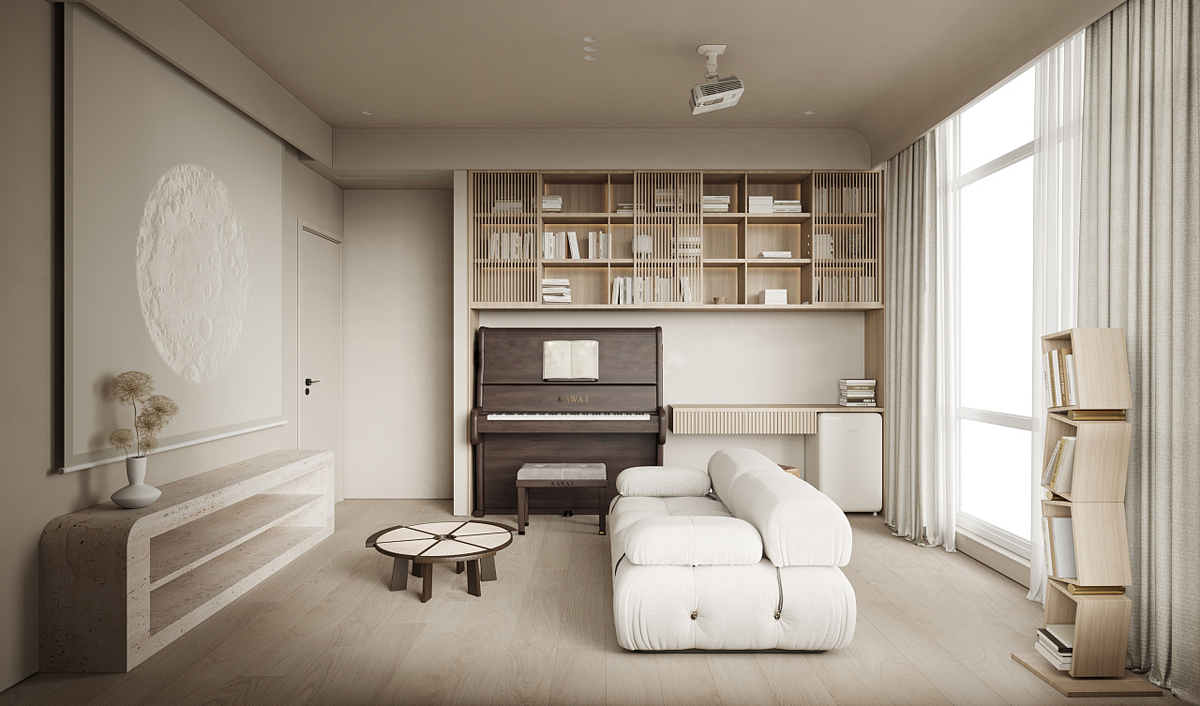 A separate comfortable room acts as a comfortable home theater room and piano room. A small tufted sofa faces a retractable projection screen and a neat media shelf that is made of smooth creamy travertine. A small but striking wooden coffee table lies in the center of the cinema, while a sculptural tower of book storage makes a decorative visual stop at the back of the room.
A separate comfortable room acts as a comfortable home theater room and piano room. A small tufted sofa faces a retractable projection screen and a neat media shelf that is made of smooth creamy travertine. A small but striking wooden coffee table lies in the center of the cinema, while a sculptural tower of book storage makes a decorative visual stop at the back of the room.Did you like this article?
Share it on any of the following social media below to give us your voice. Your comments help us improve.
Watch this space for more information on that. Stay tuned to Feeta Blog for the latest updates about Architecture and Interior Design.
Calming And Cohesive Beige And Greige Home Interior
- Published in beige, decor, greige, House Tours, interior
A Luxury Condominium With Elegant White Interiors
Like Architecture and Interior Design? Follow us …
Just one more step. Please click the confirmation link sent to you.
![]()
Located in Kuala Lumpur, Malaysia, this chic contemporary home White Interiors project is titled “Living Curve” in response to its elegant arched ceiling shape and arched interior details. Designed by Pins Studio, a blanket of white drapes the entire interior to create a peaceful view. Black accents strike a contrasting balance in the decor, while natural wood furniture introduces visual warmth and texture. At 1707 square feet, the home has a generously proportioned open plan living space, a welcoming home office/craft room, an elegant master bedroom with a walk-in closet, an impressive bathroom design dressed in luxurious marble tile, and a comfortable children’s room. room.
A white sectional sofa is aligned with the edge of a gray living room rug to form a living area within the open concept living space. A small side table and a white knitted puff extend over the white furniture theme, while a wooden coffee table offers a visibly warm contrast in the center of the space.
Did you like this article?
Share it on any of the following social media below to give us your voice. Your comments help us improve.
For more information on the real estate sector of the country, keep reading Feeta Blog.
A Luxury Condominium With Elegant White Interiors
- Published in home, Home Decor, home design, house tour, House Tours, interior, Interior Decoration Ideas, Interior Design, interiors, International, malaysia, white
Cozy 35 Square Meter Apartment Makeover With Floor Plan
Like Architecture and Interior Design? Follow us …
Just one more step. Please click the confirmation link sent to you.
![]()
With the inability to move or remove the panel structures that segment this Apartment Makeover, the challenge was to arrange functional areas to best serve the new homeowners. Displayed by Victoria Aloshina, the 35.3-square-foot apartment has an entrance hall with a wardrobe, a kitchen and dining room, a compact bathroom and toilet, and a living room that merges with the bedroom, main wardrobe and toilet area. The interior is a pure white and light gray aesthetic with a soft and comfortable atmosphere. Storage was installed in each corner to maintain a clear and open attraction without visual noise or overpowering.
Did you like this article?
Share it on any of the following social media below to give us your voice. Your comments help us improve.
For the latest updates, please stay connected to Feeta Blog – the top property blog in Pakistan.
Cozy 35 Square Meter Apartment Makeover With Floor Plan
- Published in apartment, House Tours, Real Estate, studio apartment design, white
Peaceful White Home Design With Interior Arches
Like Architecture and Interior Design? Follow us …
Just one more step. Please click the confirmation link sent to you.
![]()
A sense of calm and tranquility pervades all who enter this ethereal white abode. Displayed by Z Vizio, this spacious and light-filled White Home Design features smoothly curved murals and elegant arches. Storage furniture neatly wraps around the curved contours of the living room, where living room furniture is minimal and modern with soft silhouettes. White marble elements introduce moments of luxury, while natural wood tone accents instill a gentle visual warmth. Interesting lighting fixtures wrap around the edges of doors and shelves to create lighting and atmospheric brightness within the master bedroom design. Latite wall panels add a striking texture to a chic and welcoming modern bathroom.
The open plan living room area flows perfectly into the dining room and further into the kitchen area. A paper dining room hanging light mimics the shape of the flute wooden pedestal table stands to make a cohesive pairing. A wet bar serves the dining room under a clear white and luxurious marble finish.
Inside the master bedroom, a channel tufted upholstered bed is paired with a custom design headboard that is brightly outlined with a thin strip of LED light. To the left of the headboard, an arched shelf is built in a run of white wardrobes in a contrasting finish. The doorway that lies inside the wardrobe is chosen by a sharp halo of LED light.
Did you like this article?
Share it on any of the following social media below to give us your voice. Your comments help us improve.
Watch this space for more information on that. Stay tuned to Feeta Blog for the latest updates about Architecture and Interior Design.
Peaceful White Home Design With Interior Arches
- Published in arches, Home Decor, home design, homes, house, house decoration, house design, House Tours, houses, interior, white
Rustic Asian Home With A Traditional Essence
Like Architecture and Interior Design? Follow us …
Just one more step. Please click the confirmation link sent to you.
![]()
On a Rustic Asian Home at the foothills of Annamese Cordillera, central Vietnam, Hue people hold the role of family in high regard, placing family ties above everything else. These values led one family of adult children to commission a home design in which their elderly parents could enjoy retirement from leisure hobbies and gardening. Designed by an architectural firm Limdim House Studio, this 75 square meter home was designed to be easily habitable for the elderly couple, with a comfortable but minimalist aesthetic. Traditional, rustic elements have been used to achieve a quiet appeal that is reminiscent of childhood in the countryside. An open interior plan promotes natural light and ventilation.
Although Hue is one of the largest cities in Vietnam, the lifestyle is very peaceful. This quiet spirit is conveyed in a traditional home exterior where rustic stone walls attractively contain a welcoming courtyard. Local to the city of Hue, an ancient style of simple clay tiles, called “Liệt” tiles, gives the home exterior its traditional coronation. A modest window of glass wash window interrupts a warm, buff image.
Inside the home, a minimalist arrangement was planned as the most convenient, low-maintenance solution for the elderly couple. The sitting room features a custom built sofa design with storage subtly under its concrete base. A low chair and coffee table make up the rest of the small seat, where a glass vase provides a simple centerpiece.
The concrete sofa base also forms the foot of a modern staircase design, with black metal balustrades forming a striking pattern. On the 100m2 site, only 50m2 was used in the footprint of the home. The rest of the plot was left available for growing vegetables and flowers and enjoying a quiet lifestyle.
Upstairs in the mezzanine bedroom, the stone-headed wall fits perfectly into the en-suite bathroom design, which is separated by a clear glass wall. The glazed wall lets natural light into the room and increases visual space. The daylight filters through a striking terracotta block bathroom wall that creates a pattern of arches.
Ground floor plan, showing the compact open plan living space with kitchen and dining rooms, plus two bedrooms and two bathrooms. The courtyard design behind the fence gate was designed to promote an intimate atmosphere that would evoke memories of childhood for the retired couple. Recovered simple clay tiles and blocks of baked bricks were assembled to draw parallels with traditional houses in the countryside, and to paint a quiet palette of earthy brown tones.
Section drawing, shows the rustic contrast of stone, wood, concrete, and nostalgic clay roof tiles. The bricks that were picked up from old houses served the new house with a traditional color palette. The material palette built notoriety that helped house the old homeowners in their new environment. This diagram also illustrates how the sun path affected the window sill, and how ventilation mapping created ultimate comfort within the home.
Did you like this article?
Share it on any of the following social media below to give us your voice. Your comments help us improve.
Stay tuned to Feeta Blog to learn more about Architecture and Interior Design.
Rustic Asian Home With A Traditional Essence
- Published in asian, home, Home Decor, home design, homes, house, house decoration, house design, house tour, House Tours, rustic, vietnam
Art & Book Lover’s Youthful Luxury Home Interior
Like Architecture and Interior Design? Follow us …
Just one more step. Please click the confirmation link sent to you.
![]()
Modern art and colorful furniture give this Luxury Home Interior a vibrant, youthful twist. Displayed by ZHBB Vizio, this large apartment has air-open plan residential accommodation with flexible arrangements. Wooden ceilings put a warm cap to mainly white decorations, while black window frames and matching accents give a stark contrast. A panoramic view of the city adds to the excitement of the space through floor-to-ceiling windows. The influx of natural light intensifies the powerful moments of creativity that erupt brightly around each room. In the bedroom, we will discover a custom-made platform bed that has an integrated home workshop and a color-infused indoor bathroom.
Did you like this article?
Share it on any of the following social media below to give us your voice. Your comments help us improve.
Meanwhile, if you want to read more such exciting lifestyle guides and informative property updates, stay tuned to Feeta Blog — Pakistan’s best real estate blog.
Art & Book Lover’s Youthful Luxury Home Interior
- Published in Art, bookcases, colorful, House Tours, interior
Striking Black, Grey And Wood Interior In Estonia
Like Architecture and Interior Design? Follow us …
Just one more step. Please click the confirmation link sent to you.
![]()
Ground gray stone elements, black marble and a deep natural wood tone combine to present this sophisticated home Wood Interior with a bit of style. Displayed by Irina Borysenko, this striking 800 square meter private house in Tallinn, Estonia, is a unique space with a fresh, modern style and a strong character. A dual-height living room makes a striking statement at the heart of the home with a fabulous stone fireplace, a tall bookcase and a surrounding glass mezzanine. A contemporary staircase design climbs to the upper floor on lighted steps to access an impressive master bedroom suite with its own lounge area and home workshop, as well as a gorgeous luxury bathroom.
Did you like this article?
Share it on any of the following social media below to give us your voice. Your comments help us improve.
For more information on the real estate sector of the country, keep reading Feeta Blog.
Striking Black, Grey And Wood Interior In Estonia
- Published in black, grey, House Tours, interesting designs, interior, Interior Decoration Ideas, Interior Design, interiors, wood
A Brazilian Summer House With Tropical Flourishes
Like Architecture and Interior Design? Follow us …
Thank you. You have been subscribed.
![]()
Designed with family time in mind, this Brazilian summer house is decorated with tropical touches for a relaxed holiday atmosphere. The homeowners set only a few important guidelines for the project, with the main desire being for a space in which the family could socialize and spend more time together. The agile architectural team at NV Architecture devised an open arrangement that would give family members an easy and lasting bond in the social living spaces. Other areas of the residence have been created to maintain a comfortable level of privacy and practicality in the family resort. Stay until the end of the tour to see full plans and a video tour.
The concrete brutalist exterior is interspersed with areas of rustic stone, which helps the home design blend in with its natural environment. A wide driveway leads to the front of the house, creating plenty of width for two cars to easily cross. A parallel sidewalk strikes a straight line to the front door.
One of the concrete canopies serves as a mount for a hanging chair on the private terrace at the back of the house. A rectangular pool flows along with cool blue inviting waters. The house wraps around the pool deck in a protective L-shaped layout. Tropical plants and the front fence enclose the remaining two sides.
The green garden views color much of the formal living room, where the panorama pours through walls from floor to ceiling windows and a unique glass mailbox along the foot of the TV wall. The beautiful views are reflected in a pair of large decorative mirrors behind the couch as well, which interrupts a rich wood-paneled wall.
Did you like this article?
Share it on any of the following social media below to give us your voice. Your comments help us improve.
Watch this space for more information on that. Stay tuned to Feeta Blog for the latest updates about Architect and Interior Design.
A Brazilian Summer House With Tropical Flourishes
- Published in brazil, house tour, House Tours, summer, tropical
A Hillside House In Indonesia
Like Architecture and Interior Design? Follow us …
Thank you. You have been subscribed.
![]()
On a rocky Hillside House In Indonesia, Batu Layar, Indonesia, a steeply contoured plot of 1600 square meters has become the new home of a young couple and their three children. Created by Wahana Architects, the home has 1200 square meters to build an area that beds comfortably in its contoured environment. With a rise of about 25 meters from the main road, the Hill House gets terrific views over an ocean panorama. Mature trees and shrubs grow all around the ground, creating abundant green cocoon from higher ground. A swimming pool aligns with the open horizon, along with a wide sun terrace and outdoor living areas. Stay tuned for floor plans and video travel.
Rumah Mewah Di Tebing, or The Hill House, stands on a difficult piece of land. Here, the architects focused on maximizing the construction site to create a comfortable, spacious family home. The level at which the main volume of the building should stand was guided by the potential to realize an infinite sea view.
In the TV room, a cassock sofa is focused on a large walnut media. A tripod floor lamp is paired with an elegant chair and footstool set to form a comfortable reading night. This family room is inserted as a transition area between the more formal living-dining space and the private domain that contains the bedrooms. This area is also linked to the study, which makes it a center of action.
The master bathroom is large and luxurious. Glossy gray stone slabs, cover the wide bathroom floor, dress a main wall, and wrap around a centrally located bathtub. The tub enjoys a spectacular view over the ocean and the surrounding forest. A double sink vanity unit is hidden away around a corner where vanity mirrors can be easily mounted on the wall.
Did you like this article?
Share it on any of the following social media below to give us your voice. Your comments help us improve.
For more information on the real estate sector of the country, keep reading Feeta Blog.
A Hillside House In Indonesia
- Published in house tour, House Tours, indonesia, Luxury
Vibrant Home Office in Punchy Interior
Like Architecture and Interior Design? Follow us …
Thank you. You have been subscribed.
![]()
The dotted, Colourful Interior sends a stream of youthful fun through this modern home interior. Displayed by One More Bureau, this 186-square-meter private apartment was designed for a young couple and their pet cat. The spacious home has four large panoramic windows that flood the open housing with light. A bright orange home office area forms a prominent feature within the living space, which allows homeowners to spend time together even when they are engaged in different tasks. A second, private home office is combined with the guest room for times of deeper concentration, and a home gym offers the owners a space in which to stretch their muscles and unwind.
The client’s main requirement was that workspace is included within the open plan living space so that he would not be cut off from his home life. The workshop had to be a tailored unit that could accommodate all the necessary equipment. In response, the home office turned an entire wall of cabinets with a prominent orange finish. This colorful piece sets the tone for the rest of the youthful interior.
A Mustache Bold a vanity chair pulls up at a foam board that is hidden right inside a closet. Bright orange paint echoes the color of the home offices in the living room and the closets in the hallway.
Did you like this article?
Share it on any of the following social media below to give us your voice. Your comments help us improve.
Meanwhile, if you want to read more such exciting lifestyle guides and informative property updates, stay tuned to Feeta Blog — Pakistan’s best real estate blog.
Vibrant Home Office in Punchy Interior
- Published in apartment, colorful, home office, Home Office Designs, House Tours, modern, office space, workspace
An Eclectic Cocktail Of Classical Decor And Modern Art
Like Architecture and Interior Design? Follow us …
Thank you. You have been subscribed.
![]()
Elegant woodwork and Classical Decor columns form a decorative backdrop for works of contemporary sculpture and unique accent furniture. Designed by Oksana Dolgopiatova, this 261 square meters, two-story apartment belongs to a couple and their two children. The customers were clear in their request to create a comfortable space that reflects their personalities and love for classic elements, industrial style, natural materials and modern art. Mixing different styles, textures and character within one apartment, a personalized and uniquely harmonious home design was created at the top of the 13-storey apartment building. The interior design has been completely rearranged to accommodate the needs of the new homeowners and to maximize the potential of the apartment.
The master suite is almost exactly halfway between the sleeping area and the en-suite bathroom. Black, white and gray patterned tiles of a bathroom mark the change in function of the oak wood floor bedroom. An elegant bedroom chair reinforces the separation of zones, along with a floor mirror and a small side table. Mirrored doors lead to the closet.
The eclectic mix of classical, industrial and artistic elements continues in the home office. An artistic plinth and floor lamp carry decorative elements to the side of a small sofa. The only plant stand is an Hourglass Pot of Ferm Living.
Did you like this article?
Share it on any of the following social media below to give us your voice. Your comments help us improve.
Stay tuned to Feeta Blog to learn more about Architecture and Interior Design.
An Eclectic Cocktail Of Classical Decor And Modern Art
- Published in Art, eclectic, House Tours, interior
A Modern Indian Brutalist House With Artistic Touches
Like Architecture and Interior Design? Follow us …
Thank you. You have been subscribed.
![]()
Combining a crude Brutalist House composition with softer Indian interior touches, this fabulous home design is a dramatic blend of modern architectural principles and traditional Indian typologies. Created by talent at The Web Architects, this unique house was designed for a small entrepreneurial family with a creative mindset. In addition to running a flower business, the client is also a poet, while his son is an avid nature photographer. Built on a plot of about 12,000 square feet, the large property was shaped to provide a simple, functional home. A minimal material palette of concrete, natural stone and keystone provide a modest interior base for decorated Indian elements and art.
The sliced facade also creates three cantilevered levels. Various terraces are pocketed under the canopy to take advantage of the happy shade, most of which have abundant greenery and flowers. The simple entrance slides under a concrete canopy. It has a three-meter high door that is pulled out and embedded in stone. The front door welcomes guests into an impressively long passageway with seating arranged on the left and a waiting lobby on the right.
The property, called Beton Brut (raw concrete in French), takes advantage of the edifying color and freshness of plant life both inside and out. Due to the predominantly arid climate of the region, drought-prone plants have been selected for the southwest-facing terraces. These temperate specimens also encourage an influx of beautiful butterflies and hummingbirds to the outdoor terraces, creating an amazing biodiversity.
As we move inside the home, we discover a magnificent double-height living room. Molded concrete continues to have a textural interest here, and provides a cool gray background for the warmth of rich tequila furniture. Living spaces are focused on the garden to establish a consistent connection with nature.
Did you like this article?
Share it on any of the following social media below to give us your voice. Your comments help us improve.
For the latest updates, please stay connected to Feeta Blog – the top property blog in Pakistan.
A Modern Indian Brutalist House With Artistic Touches
- Published in brutalist, concrete, exterior, home, Home Decor, home design, House Tours, India, interesting designs, interior, Interior Decoration Ideas, Interior Design, interiors, International
Family Compound For Two Brothers In China
Like Architecture and Interior Design? Follow us …
Thank you. You have been subscribed.
![]()
Flowing Garden House is a large, luxurious family compound, built for two fellow entrepreneurs in Zhangzhou City, China. Created by an architectural firm More than Arch Studio, the 1700-square-foot home stands apart from most modern houses in China. This home consists of three parts that include a private unit for each brother’s family and a common space for family reunions, fitness and more. The social spaces center around a peaceful courtyard design with a huge pond and majestic trees. The hope for this unique home design is that it will become a centerpiece for an extended family, and will be the home fire that forges memories for generations to come.
The combined home is equipped with a grand dining room that gets the best views of the interior patio design. The grand dining room is furnished with two round dining tables that can seat up to ten people each, to accommodate a large number of family members and guests during the festivals. A smaller patio supports the dining room to create an open flow.
Did you like this article?
Share it on any of the following social media below to give us your voice. Your comments help us improve.
Also, if you want to read more informative content about construction and real estate, keep following Feeta Blog, the best property blog in Pakistan.
Family Compound For Two Brothers In China
- Published in courtyard, creative home design, family, home, Home Decor, home design, homes, house, house decoration, house design, house tour, House Tours, pool
Incredible Modern Lakeside Home In Canada
Like Architecture and Interior Design? Follow us …
Thank you. You have been subscribed.
![]()
Located 30 feet above Lake Sakinaw in British Columbia, Canada, Vertes Retreat is a luxury vacation Lakeside Home, made for a family of four. Created by WOVEN Architecture and Design with landscape design by Houston Landscapes, this 380-square-foot home is developed in an L-shaped layout that easily fits into the rocky environment. The two wings of the home are topped with flat roofs that project over a surrounding terrace with outdoor seating. Inside the home, sharp monochrome decoration, cool concrete floors and warm wooden ceilings make up clean, spacious living quarters. Floor-to-ceiling windows and glass doors bless the interior with an influx of natural light and stunning views.
Inside the luxurious holiday home, a clear decorative palette of gray concrete, fresh white cabinets and bold black elements build a spacious and airy atmosphere. Wooden ceilings cover the cool interior palette with a crown of tonal warmth that is echoed in smaller furniture and accessories around the home.
The comfortable living room is dominated by a prominent black steel fireplace wall, which frames and intensifies the brightness of an orange flame. A log cabin is built next to the modern fireplace for both convenience and aesthetics. A large area rug threads a subtle color into the living room scheme.
Did you like this article?
Share it on any of the following social media below to give us your voice. Your comments help us improve.
Meanwhile, if you want to read more such exciting lifestyle guides and informative property updates, stay tuned to Feeta Blog — Pakistan’s best real estate blog.
Incredible Modern Lakeside Home In Canada
- Published in canada, home, Home Decor, home design, homes, house, house decoration, house design, house tour, House Tours, Luxury
Zen Home: Stone Accents
Like Architecture and Interior Design? Follow us …
Thank you. You have been subscribed.
![]()
Bonsai trees bring the intricate beauty of nature to this home-inspired zen inspiration Home Interior, where strong stone accents dominate a backdrop of strikingly dark decor. Displayed by Nazar Tsymbaliuk, this stunning home is blessed with the grandeur of double high ceilings that are covered in a smooth, warm wood tone. The bold contrast between golden wood and black stone is quite bright with striking lighting fixtures and modern fireplaces that introduce the exciting flicker of a dancing flame. Contemporary furniture designs form clear room arrangements and large social spaces for extended family and welcome guests. Deep forest views make for an amazing focus for an elegantly serene bedroom design, while the luxurious bathroom is enjoyed in a secluded backyard setting.
A double high lounge welcomes a generous influx of natural daylight to heighten the dark décor of this spectacular home interior. Elegant, modern chandeliers draw attention to the high ceiling height, guiding the eye steadily up to the roofs. Downstairs on the ground floor, a sociable lounge arrangement gathers around a set of luxurious marble and wood grain square coffee tables. A charcoal living room rug lies a dark base for the lighter living room furniture.
Did you like this article?
Share it on any of the following social media below to give us your voice. Your comments help us improve.
Meanwhile, if you want to read more such exciting lifestyle guides and informative property updates, stay tuned to Feeta Blog — Pakistan’s best real estate blog.
Zen Home: Stone Accents
- Published in dark, House Tours, interior, stone, zen
Luxury Home: Smooth Wood & Travertine Interior
Like Architecture and Interior Design? Follow us …
Thank you. You have been subscribed.
![]()
Wood and silky smooth travertine elements form this Luxury Home interior of 250 square meters. Designed by Studio Denew, this chic apartment is bright and spacious, with high ceilings and upscale furniture. Furniture follows a lacquered palette of cream and greige, and carpets are unadorned and underrated. The refined decorative palette allows the thread of custom wood and travertine details to retain the spot without becoming overwhelmed by a bright color or pattern. The result is a quiet, peaceful place to live, with soothing bedrooms and relaxed bathroom designs where homeowners can be rejuvenated. Fashionable fluttering textures flow everywhere, along with high-quality infusions of indoor greenery, and gentle light patterns.
As we move into the formal dining room, we discover a striking installation of smoked globe hanging lights. The dark dining table completes the tinted glass, while a set of eight modern dining chairs lightens the look with creamy upholstery. Fluted glass distorts the contents of a lighted curious cabinet behind the contemporary dining set.
Directly adjacent to the dining room, the kitchen is open plan with a central island. Three kitchen stools line up along its edge to form a casual breakfast bar. Two linear hanging lights fall at different heights to create a layered look that spans the entire length of the dining bar. Behind, a combination of color-matching cream kitchen units and wood-effect cabinets make up a crystal-contrasting design.
Did you like this article?
Share it on any of the following social media below to give us your voice. Your comments help us improve.
Stay tuned to Feeta Blog to learn more about Architecture and Interior Design.
Luxury Home: Smooth Wood & Travertine Interior
- Published in home, home design, house, house design, house tour, House Tours, interior, Luxury, wood
Minimalist Family Home: Flowing Lines
Like Architecture and Interior Design? Follow us …
Thank you. You have been subscribed.
![]()
This fresh and bright Home Interior is the FRND House, where natural materials and colors connect with the outside environment. Designed by MCORP Architects, the 165-square-meter project was designed for a young family who wanted a minimalist and airy base that promotes comfort. Flowing lines have become the hinge concept for the project, which helps in easy flow for everyday family life. Large windows keep the family connected to their attractive garden and bring natural light to the open-plan living space throughout the day. The children’s rooms are enhanced with colorful accents, in shades of breezy sky blue and a warm shade of khaki.
The projection room has a retractable screen that goes down in front of a wall mounted TV. The wooden panel that supports the sofa area continues perfectly up and over the ceiling to join the media wall on the opposite side of the room, forming a comfortable cabin-like cocoon. Slim floating media underlines the wood paneling with a clean white finish.
Bela sloth toy nests on the raised sides of the upholstered cot, which sits on an upholstered window seat.
The family bathroom has a simple, raw concrete decoration that is covered with a smooth white pictured crown. Natural light floods into the narrow space through casement windows and perimeter LEDs add to the brightness. A minimalist shower enclosure closes a large shower area next to the wall-hung toilet. Wall-mounted toilet accessories keep the flooring looking clear and spacious.
Did you like this article?
Share it on any of the following social media below to give us your voice. Your comments help us improve.
Also, if you want to read more informative content about construction and real estate, keep following Feeta Blog, the best property blog in Pakistan.
Minimalist Family Home: Flowing Lines
A Book Lover’s Mid-Century Modern Home
Like Architecture and Interior Design? Follow us …
Thank you. You have been subscribed.
![]()
Mid-century modern elements add style to the home of this comfortable book lover, layering a contrasting color over a rich wooden tone. Designed by NDB Design’s Ni Dongbo, a lack of architectural features has been overcome by creative interior treatments of sculpture, wall art and literary treasure. Mid-century modern accent pieces are combined with contemporary components to create an interesting, eclectic style that keeps the eye moving and the mind wandering. Crisp white walls provide a fresh backdrop for the bright, prominent furniture and make a quiet frame for two well-stocked home library walls. The unique home is covered in natural greenery that just combines the interior with abundant outdoor views.
The large open plan residential location is located on the second floor of the home. Beneath it, the entrance and modern staircase design are full of bright natural light. As if presenting the theme of this book lover’s apartment, an embedded bookcase is carved into the white stucco wall of the lobby. A high stepped back chair and a unique side table make up a sculpted furniture arrangement for reading under the stairs.
Did you like this article?
Share it on any of the following social media below to give us your voice. Your comments help us improve.
Watch this space for more information on that. Stay tuned to Feeta Blog for the latest updates about Architecture and Interior Design.
A Book Lover’s Mid-Century Modern Home
Warm, Chocolatey Home Interior: Silky Smooth Style
Like Architecture and Interior Design? Follow us …
Thank you. You have been subscribed.
![]()
Chocolate walnut wall panels wrap this welcoming modern Chocolatey Home Interior with a silky smooth style. Displayed by ArtPartner Architects, this home feels like a protective cocoon that protects its homeowners from the stresses of the outside world. The abundance of rich wood grain on the walls builds a calm and soothing solidity, the weight of which is offset by light, glassy wall counterparts. Gray elements balance the warm brown decorative pieces, building a tonal contrast and shade. Sharp contemporary furniture designs form complex arrangements in the living room, bedroom and bathrooms. Promenade glass cabinets offer enviable storage solutions that elegantly display the owner’s sensible love of fashion.
Did you like this article?
Share it on any of the following social media below to give us your voice. Your comments help us improve.
Stay tuned to Feeta Blog to learn more about Architecture and Interior Design.
Warm, Chocolatey Home Interior: Silky Smooth Style
- Published in brown, decor, Decoration, decorations, furniture, Furniture Design, homes, house tour, House Tours, interior, Interior Decoration Ideas, Interior Design, interiors, International, modern, wood interior
Eclectic Interior: Modern & Classic Collisions
Like Architecture and Interior Design? Follow us …
Thank you. You have been subscribed.
![]()
Located within the Jazz apartment complex in Moscow, Russia, this elegant apartment has 4.5 meters high ceilings and impressively large windows. Designed by Lake & Walls, the home interior is spacious and welcoming, touched by color and interesting eclectic decor. Mezzanine level contains a bedroom and a home workshop that look out over the view of the city. The generously sized kitchen of the apartment is located below the mezzanine, along with the bathroom and entrance hall. A second bedroom is hidden behind a partition in the living room. Inside, a Murphy bed leaves floor space free during the day, and a space-saving staircase climbs to a small mezzanine dressing room.
A black swing arm wall lamp extends over the dining area. The interesting centerpiece is an Connect a candledesigned by Colin King Studio for Menu.
Did you like this article?
Share it on any of the following social media below to give us your voice. Your comments help us improve.
For more information on the real estate sector of the country, keep reading Feeta Blog.
Eclectic Interior: Modern & Classic Collisions
- Published in decor, eclectic, Home Decor, home design, homes, House Tours, interior, Interior Decoration Ideas, Interior Design, interiors, International, moscow
An Incredibly Cool & Colourful Home Interior
Like Architecture and Interior Design? Follow us …
Thank you. You have been subscribed.
![]()
Lots of soothing colors wash through the open plan living spaces of this modern home design, forming a chromatically interesting and inviting space. The cool shades gradually transform into visual warmth as we travel through the hallway and into the master bedroom and bathroom, creating an evolutionary color story. Designed by Miklashevskaya Anna, the modern interior design also offers inspiration for a unique dashboard feature wall and contemporary lighting options, along with chic storage ideas and an elegant nursery. Color crackles across the bathroom in three different types of wall tiles, including a damp wall of trendy geometric terrace tiles that complete a striking orange vanity.
Over in the dining room, a spectacular wire-frame pendant light drastically descends onto the dining room. This remarkable piece is the Parachute hanging lamp by Nathan Yong for Ligne Roset.
The final room in the home is the child’s bedroom. The wall decor of children’s jungle themes makes a beautiful botanical statement around the bed. At the window seat, the walls are painted blue and dressed in slats to form a custom geometric design. Yellow window curtains and matching pillows bring sunshine.
Did you like this article?
Share it on any of the following social media below to give us your voice. Your comments help us improve.
Watch this space for more information on that. Stay tuned to Feeta Blog for the latest updates about Architecture and Interior Designing.
An Incredibly Cool & Colourful Home Interior
- Published in colorful, decor, House Tours, interiors, modern
Luxury Interior for Art Lovers (With Floor Plan)
Like Architecture and Interior Design? Follow us …
Thank you. You have been subscribed.
![]()
Inspired by the homeowner’s love for modern art, this luxurious apartment with a Luxury Interior in Kyiv was shaped like a unique, private art gallery. Displayed by IQOSA Architect, the space is designed to ensure that each art object looks completely organic in its position. Decorative materials and interior design solutions make a smooth interaction with the art, while also building a home unique and striking in itself. Luxurious white marble sculpts impressive walls, a beautiful stone dining island and an enviable indoor bathroom. The furniture is modern and sophisticated. Wooden flooring is fabulously trendy with a bold geometric pattern, while luxurious rugs are overlaid with intricate woven ornaments.
Did you like this article?
Share it on any of the following social media below to give us your voice. Your comments help us improve.
Stay tuned to Feeta Blog to learn more about Architecture and Interior Designing.
Luxury Interior for Art Lovers (With Floor Plan)
- Published in Art, House Tours, interior, Interior Decoration Ideas, Interior Design, interiors, International, Luxury, ukraine
Dapper Interior: High-Quality Finishes (Plus Floor Plan)
Like Architecture and Interior Design? Follow us …
Thank you. You have been subscribed.
![]()
This sleek 101.3-square-foot home interior is cleverly crafted with high-end edge-to-edge finishes that build a bespoke, luxurious aesthetic. Designed by Elena Sedova, the modern apartment benefits from custom cabinets, a custom glass bedroom feature wall with trendy flute-shaped texture treatment, and a fabulous muxarabi room divider. We’ll see how small bathrooms can be the jewel in the crown with the right materials, and we’ll wander onto a magical balcony area that is sure to tempt anyone to enjoy a glass of something bubbly in the evening air. You can find the floor map for this elegant home setting at the end of the tour.
We can see from the floor plan that the apartment enjoys two balcony areas, the one right next to the main residence, and an additional private terrace, which is accessible from the bedroom. A wardrobe almost matches the size of the bedroom’s en-suite bathroom. A small built-in closet conveniently serves the home entrance.
Did you like this article?
Share it on any of the following social media below to give us your voice. Your comments help us improve.
For more information on the real estate sector of the country, keep reading Feeta Blog.
Dapper Interior: High-Quality Finishes (Plus Floor Plan)
- Published in House Tours, interior, Interior Decoration Ideas, Interior Design, interiors, International, modern
Restful & Rounded Sculptural Home Interior
Like Architecture and Interior Design? Follow us …
Thank you. You have been subscribed.
![]()
Resting in its lacquered warm white and natural wood tone color palette, this modern apartment in Moscow communicates a delicious style and utmost elegance. Designed by Belousova.Intern, The exquisite home design features gently rounded furniture silhouettes and beautifully curved statement walls that form a welcoming and comfortable layout. The stunning curves seem to comfortably cocoon every dwelling and every turn. Luxurious marble display walls insert a deep burgundy vein into the lightweight environment, adding depth and a mesmerizing pattern. In the master bedroom, we discover a fabulous custom-made headboard wall that undulates with white waves and a tiny bathroom with a unique free-form mirror.
Did you like this article?
Share it on any of the following social media below to give us your voice. Your comments help us improve.
Meanwhile, if you want to read more such exciting lifestyle guides and informative property updates, stay tuned to Feeta Blog — Pakistan’s best real estate blog.
Restful & Rounded Sculptural Home Interior
- Published in house tour, House Tours, interior, Interior Decoration Ideas, Interior Design, interiors, International, modern, white
A Modern House On A Challenging Sloped Terrain
Like Architecture and Interior Design? Follow us …
Thank you. You have been subscribed.
![]()
Negotiating the rugged, sloping terrain, this modern home design in Santa Maria Da Feira, Portugal, is arranged to prioritize beautiful open views and a peaceful connection with the garden. Created by an architectural firm Lopes da Costa Workshop, the luxury house is focused mainly to the south, where it encompasses an outdoor swimming pool and a fixed sun deck on two sides. The elbow that connects the two sloping volumes of the home is a glazed corridor that bridges the soaked, grassy garden below. The south / north-facing slope of the site produces a false basement that pockets a comfortable TV lounge and covered parking lots between the support areas.
The pool design extends away from the main living volume of the house at a perpendicular angle, which sends it hovering through the manicured green lawn. A wooden deck borders the outdoor pool on two sides, connecting it smoothly by stairs to the main residence and to the comfortable basement TV room.
Glass railings leave the view of the green landscape and a bright blue swimming pool wide open. The sloping terrain places the pool at an intermediate level between the main floor and the basement. A small French window is cut into the base of the pool to reveal a playful glimpse of the water, and its swimmers, into the basement.
The kitchen is placed at the end of the main living room, with the nearest connection to the pool for comfort. Bright white kitchen units reflect the incoming flow of beautiful sunlight from the south. Instead of a backsplash, a narrow window cuts open the side of the kitchen to a thin panorama. A central kitchen island puts cooking in the heart of the space, next to a casual dining room.
Main floor with kitchen, social open plan living room and private bedroom wing. The bedrooms are located on the highest elevation of the site, where they enjoy the utmost privacy and get views over the forest that blooms beyond and below. An isolated home office is located at the far end of the social volume, facing west, where it also boasts meditative views deep into the trees.
Did you like this article?
Share it on any of the following social media below to give us your voice. Your comments help us improve.
Watch this space for more information on that. Stay tuned to Feeta Blog for the latest updates about Architecture and Interior Design.
A Modern House On A Challenging Sloped Terrain
- Published in home, homes, house, house design, house tour, House Tours, interior, Interior Decoration Ideas, Interior Design, interiors, International, modern, swimming pool
A Geometric House In Exposed Concrete
Like Architecture and Interior Design? Follow us …
Thank you. You have been subscribed.
![]()
Resting gently on the undulating green ground of Bragança Paulista in the state of São Paulo, Brazil, this luxurious home design respects its place. Created by an architectural firm Jurij Vital, the 693-square-foot house was designed as a perfectly linear volume that draws in both intimate and distant views of the beautiful valley ahead. A board-shaped concrete exterior shapes the modern home exterior, along with huge expanses of wooden shutters. Cantilevered volumes float lightly between oblique structural walls on each side of the house. Elegant supporting pillars meet the grassy ground or sink gently into the water mirror that surrounds the front of the farm.
Once inside the home, a wide, open plan living space lives with natural light and an airy atmosphere. Cognac-colored leather chairs and a coordinating leather sofa add warm accents to cool gray and white living room decor. The cognac upholstery and natural wood furniture frame complete the expanse of wooden shutters at huge living room windows.
Did you like this article?
Share it on any of the following social media below to give us your voice. Your comments help us improve.
For more information on the real estate sector of the country, keep reading Feeta Blog.
A Geometric House In Exposed Concrete
- Published in brazil, home, house, house design, house tour, House Tours, Luxury, pool
Costa Rican House: Privileged Pacific Views
Like Architecture and Interior Design? Follow us …
Thank you. You have been subscribed.
![]()
Silenced on the hilltops of the town of Nosara in Guanacaste, Costa Rica, Charred Timber House absorbs high-level views of the Pacific and a dense green landscape. Designed by Studio Saxe, the 515-square-foot family home has charcoal teak wood exterior and black-framed windows. Two extended horizontal roof planes provide protection against the natural elements, while also promoting connection with nature by forming wide and welcoming terraces. The exterior is inspired by the interior, which is decorated with natural wood and dark, matte materials. Living spaces are open plan and airy, with full focus placed on the special views that are drawn in through floor to ceiling walls made of glass.
The construction of this home was driven by the weight-bearing capabilities of the soil and the seismic conditions of Costa Rica. In response, a lightweight steel structure was pre-cut to be assembled quickly on site. Local tequila has been sustainably sourced and treated by the ancient technique of carburizing and finishing with natural oils.
Divided wide open to the dramatic ocean and mountain panorama, the interior is an intense space. Colorful accent furniture competes for attention in the living room. Multicolored scattered cushions add to the upbeat palette. A modern rocking chair counteracts the brightness with a natural wooden frame and neutral upholstery.
Not only does the high staircase volume add an interesting juxtaposition to the architecture, but it helps air circulation to all parts of the apartment. The construction’s bioclimatic design process considered wind patterns, sun exposure, temperature, and more so that active energy initiatives could be avoided. In this home, the power of the sun is harnessed to heat water with minimal energy consumption, and water is recycled by filters using state-of-the-art treatment plant systems.
Upstairs, bedroom decorations are simple and serene with natural wood furniture, wooden lath wall and ceiling featuring panels, and clear white bed linen. A rustic wooden end of a bed bench merges with the unfinished wooden bed design. Modern white liter units line the sides for storage. Glass table lamps reflect the daylight of huge bedroom windows.
Did you like this article?
Share it on any of the following social media below to give us your voice. Your comments help us improve.
Also, if you want to read more informative content about construction and real estate, keep following Feeta Blog, the best property blog in Pakistan.
Costa Rican House: Privileged Pacific Views
- Published in costa rica, home, Home Decor, home design, house, house decoration, house design, house tour, House Tours, swimming pool
Energized Modern Interior: Glass Wall Home Office
Like Architecture and Interior Design? Follow us …
Thank you. You have been subscribed.
![]()
Shiny gold accents, a prominent glass wall home office and a strikingly lit cactus terrarium add a unique character and high energy to this modern interior design. Displayed by morede. studio, this lightweight and spacious apartment design is located in the heart of Moscow, Russia. The contemporary apartment covers an area of 162 square meters, which allows plenty of space for a chic open plan living space and an elegant master bedroom concept. Built-in cabinets keep the edges elegant and streamlined while he provides practical storage solutions. Decoration is unique and attention-grabbing, causing various visual stops throughout the arrangement. Bathrooms are bold, textured and structured to complement the bold coexistence.
As we enter the open plan apartment of this modern apartment in Moscow, we are immediately struck by the chic glass wall home office. The glass volume reflects the light from large living room windows. A modular sofa extends forward, cutting into the edge of an understated gray living room rug. The elegant Sampei floor lamps are designed by Davide Groppi and Enzo Calabrese.
The stunning black and white dining chairs that surround the formal dining table are the elegant ones.Neuss Miss chair. Glamorous golden legs shine from beneath the luxurious marble tabletop.
Against the foot of the black platform bed, an elegant console table builds layers of luxurious white marble. The table design is the Console Thalie by Joris Poggioli.
Did you like this article?
Share it on any of the following social media below to give us your voice. Your comments help us improve.
For more information on the real estate sector of the country, keep reading Feeta Blog.
Energized Modern Interior: Glass Wall Home Office
Modern Pitched Roof House: Portugal’s West Coast
Like Architecture and Interior Design? Follow us …
Thank you. You have been subscribed.
![]()
With privileged views over the riverbank in Aveiro, Western Portugal, this modern beach house is designed to accommodate a multi-generational family. Children, parents and grandparents can get together in the connected, social living spaces, while also being able to find peaceful solitude in more private rooms. Created by an architectural firm Lopes da Costa Workshop, the house structure is sharp and compact with a sloping roof. Contemporary wood paneling and contrasting white imagery break the solid facade to create a more dynamic finish. Prominent balconies on the first floor are light in effect, with clear glass railings fixed so that the owners can soak in the tranquil panorama.
The modern exterior is sliced open with wide windows that extend from floor to ceiling on the lower two levels of the coastal house. A huge L-shaped courtyard surrounds the property, allowing plenty of space on which to place an outdoor dining area and outdoor lounge. Two outdoor outdoor chairs are arranged on a small sun deck at the edge of the pool for complete relaxation.
The house opens to the south and east to take advantage of the vast coastal view and main sun exposure. Oblique balconies overlook the panorama, where they develop a close relationship with the lower courtyard and the overflowing swimming pool. The window on the other two sides of the building is reduced mostly to slender landscape frames that give the house an appearance of fort-like security.
All social spaces gather on the ground floor of the family home. In the main residence, contemporary gray sofas are lighted with bright sunny yellow scattered cushions. A set of nesting wooden coffee tables makes a simple focus in the center of the tiled floor of the living room. A concrete TV wall adds an industrial essence to the minimalist décor, and a cool framing of a modern fireplace and media niche.
Did you like this article?
Share it on any of the following social media below to give us your voice. Your comments help us improve.
For the latest updates, please stay connected to Feeta Blog – the top property blog in Pakistan.
Modern Pitched Roof House: Portugal’s West Coast
- Published in home, home building, home design, house, house design, house tour, House Tours, Interior Decoration Ideas, International, modern, portugal
Red Laterite Stone Shines in South Indian Home
Like Architecture and Interior Design? Follow us …
Thank you. You have been subscribed.
![]()
Replacing one existing house and warehouse, this large family home was made to complement the tropical lifestyle of Kerala, India. Created by The Design Room, the architecture comprehensively retains the native trees of the 600 square meter site, and encloses several of them within a central courtyard design. The built-up spaces separate from this outdoor heart of the home, which achieves a comfortable connection. The open plan layout was guided by the region’s humid climatic conditions. The benefits of cross ventilation, passive cooling and natural lighting have satisfied the vision for an energy-efficient home. Outside, the vegetation contrasts sharply with the visual warmth of a rich red laterite stone.
The attractive three-storey house structure has a clear modern façade of contrasting red stone and pure white imagery. Established plants harden around the edges of the plot, growing abundant borders. Built-in planters pull a splash of natural greenery up at the front entrance door, and onto the first-floor terrace of the home.
The materials for the construction were carefully selected due to their local availability and their thermal effects. Laterite, an iron-rich soil and a rock formation formed in tropical areas, was widely used in construction. Historically used in monument construction, this time Kannur brick laterite bricks are used correctly as a replacement for exterior cladding.
A minimalist interior design completes the airy openness of the floor. Wooden furniture and window frames complement the natural greenery both inside and outside the home. The soft upholstery is light and creamy to adhere to a peaceful palette of polished white floors and white painted walls. The design shows detailed attention to the efficient circulation of air throughout the house, using lath fords and open bookcases to create lightweight zoning.
The sun-stained courtyard has round decorated areas that interconnect with circular plant beds. The plant beds are dotted around to contain huge trees that were already established on the site when it was purchased. In fact, the idea for the big yard stemmed specifically from the notion of wanting to protect the many adult trees at the core of the plot.
Did you like this article?
Share it on any of the following social media below to give us your voice. Your comments help us improve.
For the latest updates, please stay connected to Feeta Blog – the top property blog in Pakistan.
Red Laterite Stone Shines in South Indian Home
- Published in courtyard, home, home building, Home Decor, home design, house, house design, house tour, House Tours, India, interesting designs, interior, Interior Design, interiors, International
Luxurious Dream Home Overlooking Mykonos Sea
Like Architecture and Interior Design? Follow us …
Thank you. You have been subscribed.
![]()
It takes a certain amount of confidence to call a property “Elysium”, the mythological Greek idea of an immortal paradise. One step inside this vast mansion on the island of Mykonos and there is no doubt that such confidence – and such a title – is guaranteed. This spacious mansion covers 700 square meters (7500 square feet) on a 4000 square meter (43,000 square feet) property and includes nine bedrooms and ten bathrooms. In addition to unparalleled views of the crystal blue ocean, Elysium has two private swimming pools, a helipad, a gym and an iPad-powered home control system.
Did you like this article?
Share it on any of the following social media below to give us your voice. Your comments help us improve.
Stay tuned to Feeta Blog to learn more about Architecture and Interior Design.
Luxurious Dream Home Overlooking Mykonos Sea
- Published in greece, home, home building, house tour, House Tours, Interior Design, International, Luxury
South African Home: Views of Sky, Mountain, and City
Like Architecture and Interior Design? Follow us …
Thank you. You have been subscribed.
![]()
Beautiful views of Table Mountain, vast blue sky and the glittering city give this fabulous modern home its distinctive essence. Created by an architectural firm SAOTA, the luxury family home is located on Signal Hill, Cape Town, below Lion’s Head. This stunning place has formed a home design with lots of windows to take in the majestic panorama. An inverted pyramidal roof creates a clear window around the upper level, capturing additional views that would have been forgotten. Sights of the sun, a silver moon and bright stars paint a peaceful connection with nature. Living rooms are placed on the top floor to take advantage of the perspective, while bedrooms, workshops, gym and cinema make up the rest of three levels.
A home library encompasses an airy home workspace on the second floor of the home. A library ladder provides access to the top shelves of the packed book stacks. Planal Dining Table focuses on a picturesque courtyard. The large table provides the family with a spacious community work surface, which can double as a comfortable place for family play nights.
Did you like this article?
Share it on any of the following social media below to give us your voice. Your comments help us improve.
For more information on the real estate sector of the country, keep reading Feeta Blog.
South African Home: Views of Sky, Mountain, and City
Modern Indian House With A Beautiful Indoor Pond
Like Architecture and Interior Design? Follow us …
Thank you. You have been subscribed.
![]()
A slow, nature-kissed serenity flows through this modern Indian house design, which was created by the talent at an architectural firm. Developing Radical Aesthetics. From the outside, the modern home is trimmed with mature palms and established plant beds that frame the fresh white image of asymmetrical architecture. Inside the house, a bold staircase design dominates a wide entrance that leads into open and airy lounges. The simple yet elegant accommodations pause at bright courtyards that provide a blissful breeze. One sun-stained courtyard has a beautiful koi fish pond that provides vibrant color, life and quiet entertainment to family members of all ages.
As we approach our prominent home from the main street, White-painted boundary walls complete the clear white depiction of sharp asymmetrical architecture that cuts into the clear blue sky. Ripe palm trees soften the sloping silhouette of the house before the gradient of the roof guides the eye down into established plant beds.
The decoration inside the dining room is simple and minimalist, light and understated, so as not to detract from the neighboring koi pond. A contemporary wooden tone and a dull black buffet embrace a cool planked concrete wall. Two modern dining room lights drop satin silver accents over the modern dining set.
The koi pond also makes the most amazing and quiet addition to bedrooms. Here, an elegant bedroom chair pulls up to the patio doors to appreciate the special view. Floral blankets connect with the relationship to nature, along with natural wooden deck design and a vase of greenery. A small night light emits a warm and calm glow.
A small garden area was planted upstairs so that every room in the home would benefit from a tangible connection with the outdoors. A loose swing offers an inviting place to look at the view and move the hours away. An outdoor chair and table are set at a tactile distance from the plants for a more enveloping garden moment.
Did you like this article?
Share it on any of the following social media below to give us your voice. Your comments help us improve.
Meanwhile, if you want to read more such exciting lifestyle guides and informative property updates, stay tuned to Feeta Blog — Pakistan’s best real estate blog.
Modern Indian House With A Beautiful Indoor Pond
- Published in #architecture, #interior design, bedroom design, Bedroom Designs, courtyard, decor, Decoration, decorations, Design, dream house, Featured, furniture, Furniture Design, home, Home Decor, homes, house, house decoration, house design, House Tours, houses, India, interior, Interior Decoration Ideas, Interior Design, interiors, International, modern
A High-Ceiling Home with Bold Pops of Color
Like Architecture and Interior Design? Follow us …
Thank you. You have been subscribed.
![]()
A neutral color palette is usually the safest choice when it comes to clean, modern design. But in the right hands, neutral tones can serve as a simple foundation from which the designer can make big bold jumps. In this home, whites and whites triggered large bursts of burgundy red, deep blue, and even black. Without the reassuring neutrals, these bolder choices might appear to be too loud or blurry, but here, a balance is struck and the result is complex with a pop of playfulness.
Did you like this article?
Share it on any of the following social media below to give us your voice. Your comments help us improve.
Also, if you want to read more informative content about construction and real estate, keep following Feeta Blog, the best property blog in Pakistan.
A High-Ceiling Home with Bold Pops of Color
- Published in #architecture, #style, color, dark, decor, Decoration, decorations, decorative objects, Design, Design Gallery, furniture, Furniture Design, home, Home Decor, house decoration, house design, house tour, House Tours, interior, Interior Decoration Ideas, Interior Design, interiors, International, modern
Soft Upholstery, Stone And Gold Interior
Like Architecture and Interior Design? Follow us …
Thank you. You have been subscribed.
![]()
A beautiful home does not need to ignore the comfort of its inhabitants. One of the best ways to create a comfortable and welcoming space is to include lots of soft, luxurious textures with the use of upholstery. The two homes featured in this poster use a contrast of textures between polished stone, gold, large windows, and beds and sofas upholstered in soft, inviting fabrics. The designs that result from such contrasts are elegant and welcome, really asking guests to be comfortable and stay for a while.
Did you like this article?
Share it on any of the following social media below to give us your voice. Your comments help us improve.
For more information on the real estate sector of the country, keep reading Feeta Blog.
Soft Upholstery, Stone And Gold Interior
Two Homes that Utilize Lush Blue Accents
Like Architecture and Interior Design? Follow us …
Thank you. You have been subscribed.
![]()
There is no single color palette that makes a home beautiful, welcoming or elegant. However, there is no denying that the right shade of blue can make a room feel just a little calmer. Bringing together the context of water, nature and life, blue is easy to integrate into almost any type of decor. In these two homes, blue is used as a beautiful accent while neutral tones and other colors work to bring out the blue and create a harmonious feeling for the whole home.
Did you like this article?
Share it on any of the following social media below to give us your voice. Your comments help us improve.
Watch this space for more information on that. Stay tuned to Feeta Blog for the latest updates about Architecture, Lifestyle and Interior Design.
Two Homes that Utilize Lush Blue Accents
- Published in blue, home, Home Decor, home design, house, house decoration, house design, House Tours, interior, Interior Decoration Ideas, Interior Design, interiors, International
Textured Home Design Inspired By Nature
Like Architecture and Interior Design? Follow us …
Thank you. You have been subscribed.
![]()
Inspired by nature, this minimalist home interior of 180 square meters features a completely earthy palette of rich brown and calm beige. Textured elements give large living spaces great depth and unique character. Displayed by NK Interior in Kyiv, Ukraine, the domestic concept holds high rooms where roofs are smoothed by wide panels of chocolate wood grain. Compatible wall panels draw additional attention to the height of the apartments and bedrooms. Fabulous hanging lights fill the vast voids below the roofline, glowing with warm and atmospheric light. White marble slabs cover luxurious bathroom decor, with modern fixtures inventing a high-quality finish.
The elegant lounge area opens directly into an equally lofty kitchen dining room that follows the same serene color palette of warm beige, matte black and natural wood tone. The kitchen cabinets have the same wood-tone finish as the attractive ceilings to achieve an individually tailored look. Lighted open kitchen shelves cross the back of the room, where they create a bright spot of interest.
Conversely, a dining chandelier makes a great statement in the adjoining space with multiple low hanging pendants. The three hangers pull loose halos along a large dining table and an integral kitchen island. A piece of 3D relief artwork is leaning against the dining room wall to add interest to the simple gray depiction.
Inside the first bedroom, a dreamy marble accent wall features fashionably fluted textured sections. The luxurious gray stone contrasts sharply with the visual warmth of smooth wooden ceiling panels. LED perimeter lights draw a bright separation between the materials, which gives additional emphasis to the feature wall.
Inside the luxurious bathroom, bright white marble slabs cover the walls and floor to achieve a streamlined, cohesive look. A dark gray vein strikes through the white stone, creating a dramatic finish. This dark accent inspires the color of charcoal gray toilet wall and matching gray modern toilet. White mosaic tiles build a gleaming tower inside the shower.
Did you like this article?
Share it on any of the following social media below to give us your voice. Your comments help us improve.
Stay tuned to Feeta Blog to learn more about Architecture, Lifestyle and Interior Design.
Textured Home Design Inspired By Nature
- Published in beige, brown, House Tours, interior, Interior Decoration Ideas, Interior Design, interiors, International, texture, ukraine
Interior Design, Simplicity, And Self Exploration
Like Architecture and Interior Design? Follow us …
Thank you. You have been subscribed.
![]()
Displayed by Shamil Kalimulaev, this home design is born out of a journey of self-exploration. The designer’s own tastes and desires have shaped an airy apartment that is styled with modern classics. Pure simplicity factors as one of the main components of the interior design. In the words of Yukio Mashima: “Simplicity is the highest point of wisdom. Anyone who dislikes simplicity only evokes compassion. If a person fears simplicity, then he is far from maturity.” In the bedroom, an atmospheric lighting plan accentuates fashionably textured decorative components and a neoclassical twist. A soothing but solid scheme of stony gray, luxurious black marble, and equal matte. black appliances shade the elegant bathroom.
Black base units provide a dark contrast at the back of the black, white and wood-toned kitchen design. A trio of cutting boards echo the room palette in solid black, white marble and natural wood finishes. A single modern wall light is beautifully framed by a traditional decorative boiserie, where it adds focused task lighting over the cooking pot.
Continuing into the bedroom concept, we find a boiserie frame filled with a huge mirror. The mirror is ideally placed to increase the feeling of space and light around a small workspace in the corner of the room. A cream swivel chair provides a slight contradiction of color against the black floating desk.
As we move into the bathroom, we encounter another interpretation of the fluttering trend of texture that threads a cohesive theme throughout the apartment. Illuminated round mirror and globe bathroom lights build a soft and atmospheric lighting plan. A contemporary radiator cradles clean bathrooms on heated shelves.
Did you like this article?
Share it on any of the following social media below to give us your voice. Your comments help us improve.
Stay tuned to Feeta Blog to learn more about Architecture, Lifestyle and Interior Design.
Interior Design, Simplicity, And Self Exploration
- Published in house tour, House Tours, interior, Interior Design, interiors, International, minimalist
Bespoke Furniture & Unique Decor: Moscow Apartment
Like Architecture and Interior Design? Follow us …
Thank you. You have been subscribed.
![]()
Custom furniture and unusual decorative elements create a unique living experience for the potential owners of this modern apartment in Moscow, Russia. Displayed by Zework Room, This elegant modern home interior has been designed to deliver a light-filled luxury with a clear emphasis on everything that is commissioned. With a curved shape theme continuing throughout, we find contemporary furniture silhouettes in the form of a custom curved sofa design, chic wall-mounted bookshelves, eye-catching gold dining table, rounded wardrobes and unique modern desk designs. Fabulous lighting fixtures also follow the curve, along with round 3D embossed wall art, and elegant full-length arched mirrors that create the illusion of added doors.
The curved rear dining chairs are the CH20 Elbow chair by Hans Wegner for Carl Hansen & Søn. Cheaper copies are available here.
Did you like this article?
Share it on any of the following social media below to give us your voice. Your comments help us improve.
Stay tuned to Feeta Blog to learn more about Architecture, Lifestyle and Interior Design.
Bespoke Furniture & Unique Decor: Moscow Apartment
- Published in apartment, decor, furniture, Furniture Design, House Tours, interior, Interior Decoration Ideas, Interior Design, interiors, International, russia
Luxury Stone Home In Mallorca Inspired By Tradition
Like Architecture and Interior Design? Follow us …
Thank you. You have been subscribed.
![]()
Inspired by history and tradition, this 402.37 square meter home is a true piece of the Mediterranean, quietly merging with the beautiful natural landscape. Created by an architectural firm Beef Architect, This luxury home in Mallorca is respectfully built of local stone to follow along with the traditional stone towns on the island. The stone facade helps maintain a cool temperature during the summer and helps to accumulate heat in the winter months. Inside the apartment, the stone walls become an attractive rustic aesthetic that gives the house a sense of security and constancy. Modern furniture and striking lighting fixtures form a contemporary decoration with elements of natural wood, rattan and glass.
When dinner time calls, a large rectangular dining table seats up to eight guests. The wooden dining set is complemented by a wooden lath wall feature behind it. These wooden tin walls repeat all over the interior, where they create an interesting shade play as the sunlight moves. As well as portraying the contemporary lattice trend, the natural wood communicates a local traditional atmosphere.
As we pass the naturally ventilated dining room, we enter the kitchen through a set of sliding glass doors. The series of doors used throughout the property allows fresh air to enter each apartment, or flow through the entire home. Removable furniture stands out against the modest decor, here in the form of a custom cantilevered kitchen island that complements the exterior canopies.
Did you like this article?
Share it on any of the following social media below to give us your voice. Your comments help us improve.
For the latest updates, please stay connected to Feeta Blog – the top property blog in Pakistan.
Luxury Stone Home In Mallorca Inspired By Tradition
- Published in home, home building, home design, house tour, House Tours, mallorca, mediterranean, spain, stone
Exquisite Weekend House: Sapota Plantation in Northern India
Like Architecture and Interior Design? Follow us …
Thank you. You have been subscribed.
![]()
On the outskirts of Bharuch, Gujarat, the dense 50-year-old Sapota plantations held both the main attraction and the biggest challenge in the design of this weekend house for the Shah family. Set within 800,000 square feet of countryside, the plot features 30 adult Sapot trees, which the customers wanted to preserve in all their glory. External link: Dipen Gada Architects devised a plan to form a 15,000-square-foot house around the mature trees, making them the main feature of the imposing home. A central courtyard houses one of these majestic trees right in the heart of the home, while another climbs through a picturesque balcony.
Glass walls create the look that the whole house is part of the exterior, just as the customers wanted. The huge glass panels can be pulled back to create a more real connection, and achieve airflow through the home. The kitchen is an unconventional layout with a dominant huge island. A small butler kitchen is located at the rear of the room, where major cooking can be completed out of sight.
A huge recreation space is located on the ground floor, which continues into the main hall. The multifunctional area is attractively surrounded by a unique perforated screen that features a jungle landscape and animals inside the perforated metal panels. The doors were initially introduced to prevent unwanted animals from entering, but now form a main feature of the house.
The home theater is located upstairs on the first floor, to the left of the courtyard. The theater room is furnished with a U-shaped modular sofa and a second row at the back to accommodate many guests who can even sleep in a pinch. A Dali light control system is used to dim the lights in the room at the film, or guests can watch from the air terrace, which opens to the northeast.
Did you like this article?
Share it on any of the following social media below to give us your voice. Your comments help us improve.
Stay tuned to Feeta Blog to learn more about Architecture, Lifestyle and Interior Design.
Exquisite Weekend House: Sapota Plantation in Northern India
- Published in brick, courtyard, home, Home Decor, home design, house, house decoration, house design, house tour, House Tours, India
A Traditional Kerala Style House From The South Of India
Like Architecture and Interior Design? Follow us …
Thank you. You have been subscribed.
![]()
Traditional Kerala architecture is a famous style of South India, which is primarily based on the science of carpentry principles which are known as Thachu Shastra, and the science of architecture & construction known as Vastu Shastra. A central, airy courtyard is essential in a traditional Kerala home, and that is why a pond edge courtyard design creates the heart of this 2400 square foot residence in Palakkad. Designed by i2a Architects for Mr. Rajeev & family, this house was created with a fundamental concept ‘Idanazhi’, which in regional language means corridor. The light-filled hallway establishes easy flow through every open area of the home, keeping family members close and connected.
The Poomukham, or entrance porch, represents the first interior space of the house. It is located under a sloping clay tile roof, which is supported by cement pillars. Once upon a time, the head of the family would settle on the Poomukham in a reclining chair, equipped with a thuppal kolambi (spit).
Once within the traditional Kerala Style architecture, a more modern atmosphere brings the interior to the realms of contemporary home design. Elegant round coffee table design combines natural wood grain with trendy matte black finished frame. A lined upholstered sofa and chair set sharp silhouettes. A cut white wall paint makes a fresh contradiction to interior exposed masonry feature walls.
A wooden deck chair is set up on the tiled floor of the courtyard as a place for the homeowner to come and relax, reflect or converse with family members in the kitchen through the open kitchen window. Another clay musharabi screen climbs to the full height of the two-story courtyard design, where it filters out the strong sunlight, offers a cooling breeze and forms an interesting sculptural element.
The bedrooms are large and spacious with airy high ceilings. A Moroccan quarter-bed and a matching desk inject elements of a warm wood tone into the simple white decorative scheme. Wooden bookshelves are stacked over the home workshop to provide practical storage. A small piece of bedroom wall decoration adds some color over a pair of luxurious gray accent pillows and a matching bed throw.
In the second bedroom, raw gray concrete decoration builds a more grumpy atmosphere. A wooden reading chair is located under a high window to form a quiet reading song. Wooden liter units fly the bed with a cohesive matching tone. Small indoor plants punctuate the dark bedroom decor with moments of edifying greenery and soft texture.
Did you like this article?
Share it on any of the following social media below to give us your voice. Your comments help us improve.
For the latest updates, please stay connected to Feeta Blog – the top property blog in Pakistan.
A Traditional Kerala Style House From The South Of India
Mediterranean Villa With A Fusion Of Modern & Andalusian Architecture
Like Architecture and Interior Design? Follow us …
Thank you. You have been subscribed.
![]()
A fusion of modern and Andalusian architectural influence comes together to create this clean Mediterranean villa that is surrounded by abundant green landscape. Created by AMES Architects, Villa Victoria is very ready to offer its residents an enviable lifestyle. Aerial vaulted ceilings, a multitude of indoor and outdoor water features, a picturesque courtyard and manicured gardens add to the peaceful atmosphere of the modern home. While rustic stone walls form the home’s exterior, the interior is a sleek scene of white-made walls, contemporary furniture and chic decorative accents. An open plan living space and playroom prove perfect for entertaining guests, while bedroom sets are secluded and serene.
The Mediterranean villa is built on one level and divided into two wings, with a delicate welcome hall causing a break in between. The left wing is home to an impressive open-plan living room, elegant kitchen, home office, and playroom with bar. The right wing contains four bedroom suites that enjoy direct access to the garden.
The remarkable gardens of this exquisite villa offer options for both sheltered and unshielded relaxation areas. Contemporary fireplaces make the spaces comfortable to use even on colder nights. Outdoor dining creates more options to entertain guests or simply change the scenery for lunch and dinner. Outdoor cooking means never even having to step inside.
Did you like this article?
Share it on any of the following social media below to give us your voice. Your comments help us improve.
Watch this space for more information on that. Stay tuned to Feeta Blog for the latest updates about Architecture, Lifestyle and Interior Design.
Mediterranean Villa With A Fusion Of Modern & Andalusian Architecture
- Published in House Tours, interior, Interior Decoration Ideas, Interior Design, interiors, International, mediterranean, spain, swimming pool, villa
Luxury Living With Less Fuss
Like Architecture and Interior Design? Follow us …
Thank you. You have been subscribed.
![]()
Luxurious living does not have to mean an overcrowded space that boasts of all the bells and whistles that interior decoration has to offer. Minimal luxury interior evokes understated elegance and quiet confidence. Less clutter means that high-end furniture gets its time to shine, without any background noise or unnecessary distractions. Pictured by Tatyana Shapovalova, this luxurious minimalist home design is realized with unique stylistic elements. An excellent modern staircase design with marble-based staircases and atmospheric lighting gives the home a stunning backbone, a vertical garden and modern castrated ceiling treatment separate the dining room from the average, and elegant dressing room tunnels through the master bedroom.
Tall and elegant Sampei floor lamps designed by Davide Groppi and Enzo Calabrese elevates a simple living room layout along with a chic linear sofa design.
Contemporary dining room chandelier is suspended from modern casographic ceiling treatment. This catchy piece is the Match suspension designed by Jordi Vilardell & Meritxell Vidal for Vibia.
Did you like this article?
Share it on any of the following social media below to give us your voice. Your comments help us improve.
Meanwhile, if you want to read more such exciting lifestyle guides and informative property updates, stay tuned to Feeta Blog — Pakistan’s best real estate blog.
Luxury Living With Less Fuss
A Monolithic Argentinian House Set In Stone And Concrete
Like Architecture and Interior Design? Follow us …
Thank you. You have been subscribed.
![]()
This Argentine house takes on a linear, monolithic shape that dominates a green landscape next to an indigenous forest. Built with walls of cold concrete, the large house features a hard, brutalist exterior that can be seen from afar. As viewers approach, intermittent walls of rustic stone interrupt the smooth expanses of gray imagery, bringing texture and depth into rectangular cuts. Created by architects at Patio Studio, the house design is both separated and connected by courtyard areas that expand the volume of the home. The patio elements create an internal-external connection and serve as an integral part of the floor layout, complementing the main functions of the home.
Did you like this article?
Share it on any of the following social media below to give us your voice. Your comments help us improve.
Stay tuned to Feeta Blog to learn more about architecture, Lifestyle and Interior Design.
A Monolithic Argentinian House Set In Stone And Concrete
Indonesian House: Light Playing with Stone and Concrete
Do you like Architecture and Interior Design? Follow us …
Thank you. You have been subscribed.
![]()
As the future home of a designer couple, this project came into the hands of LINKS architects with some very specific homeowner requirements. The couple wanted to integrate their daily work environment as a fundamental piece of the puzzle, where it merges with the regular routine at home. Because of this desire for hard work and home life, the 375-square-foot house was built on two main functions. The essential home office is located downstairs on the first half-basement floor, with a welcoming residential area located on the upper level. It is here that a tall window envelops a toned double-height room, and an impressive windscreen brings an amazing sunlight pattern.
The modern exterior of this project uses a pattern of wind blocks that perform a decorative function both inside and out. The blocks were implemented to allow a generous influx of lifting sunlight to enter the double high living space, where the playful penetration causes an aesthetic play of light.
A tall window wraps around the sloping roof above the double-height living room, exposing the space to clear skyscrapers. The room is further brightened with light decorative pieces in the form of a soft cream carpet from a living room and a modern sofa. Modern black wheelchairs add a dark score to the layout.
The homeowner demanded that the project put a firm focus on accessibility to welcome their elderly parents who have walking challenges. Aesthetically pleasing accessible ramps were built to connect the floors instead of large stairs. The mid-level ramp optimizes and maximizes the available area in the house.
The outdoor home entrance evokes the same feeling of rest with abundant green planting and bright light. Despite its cool raw concrete exterior, the home has a warm and attractive presentation. This forecourt is also the main garden for the home, although the rooftop gardens offer sweeter views and the courtyards surrounded between living volumes give more privacy.
Did you like this article?
Share it on some of the following social networking channels below to give us your vote. Your feedback helps us improve.
Watch this space for more information on that. Stay tuned to Feeta Blog for the latest updates about Architrcture, Lifestyle and Interior Design.
Indonesian House: Light Playing with Stone and Concrete
- 1
- 2

