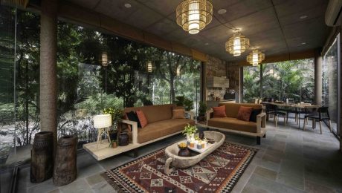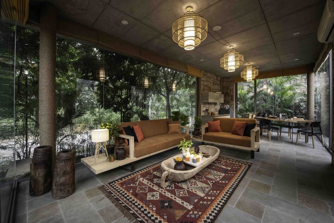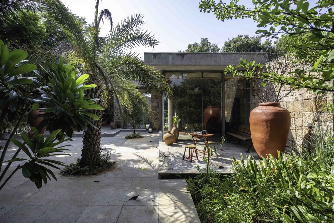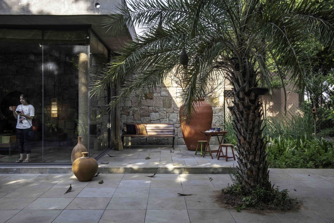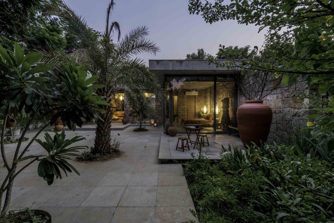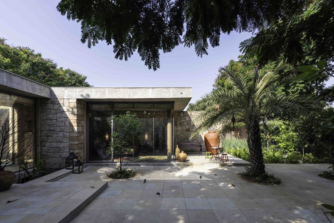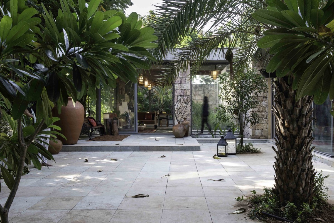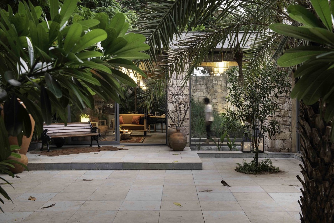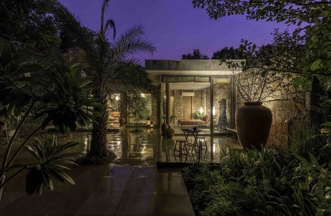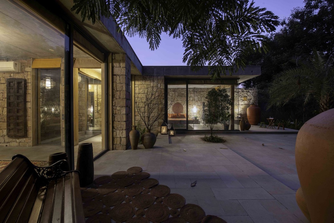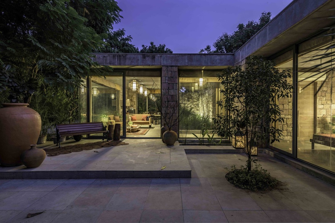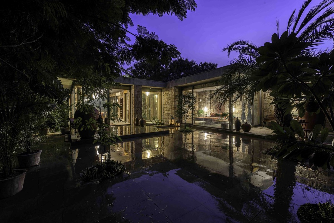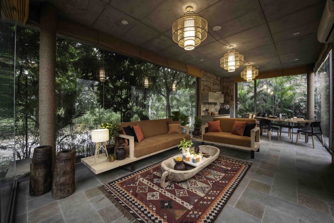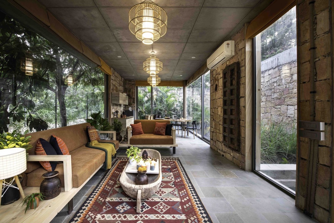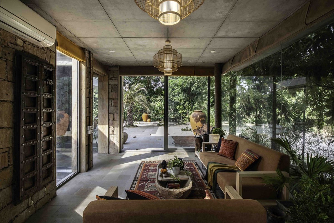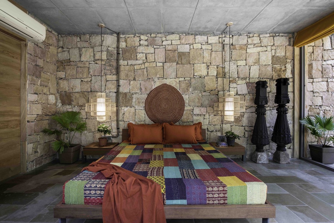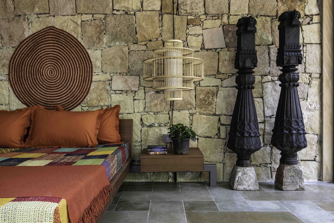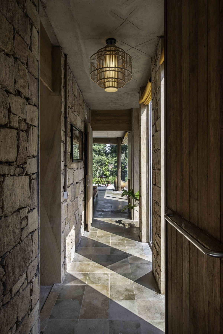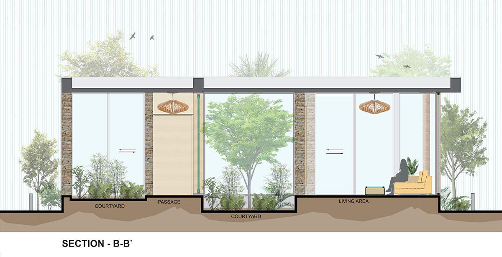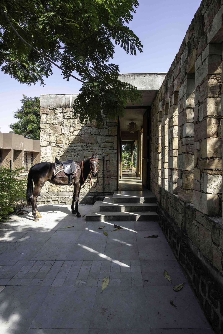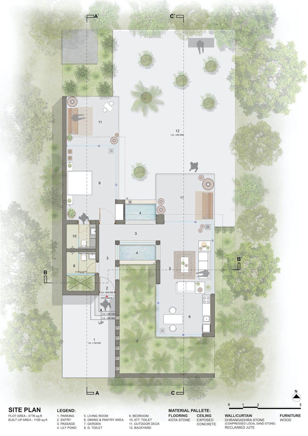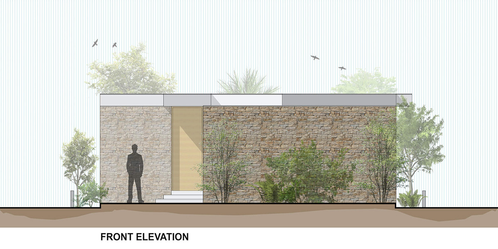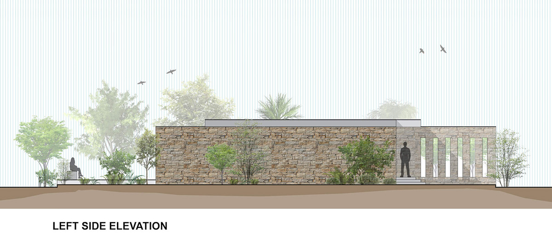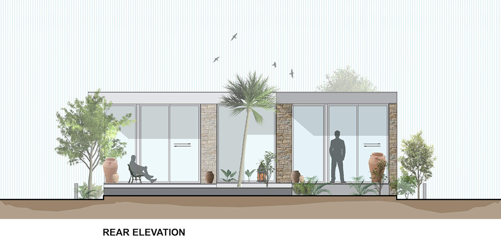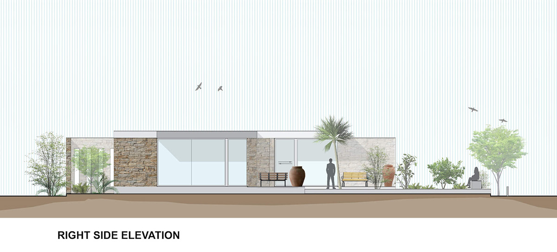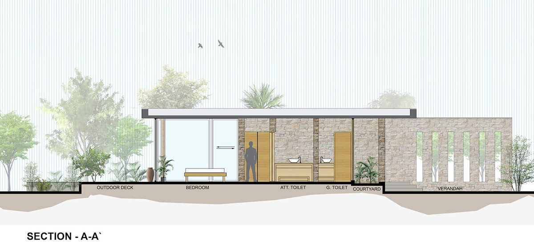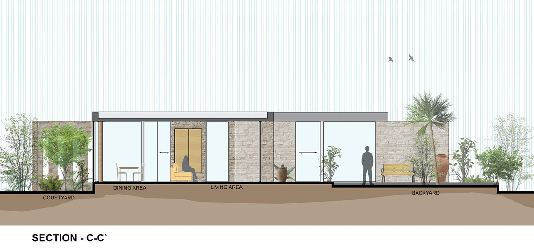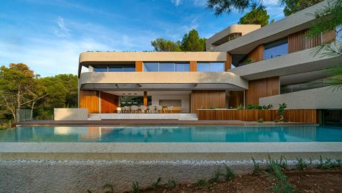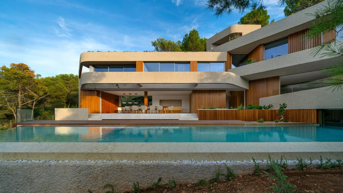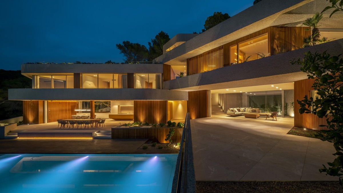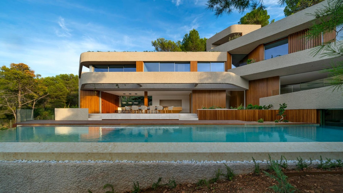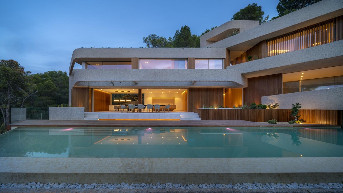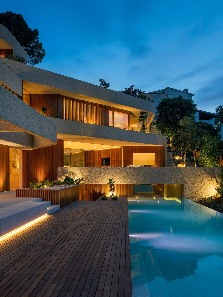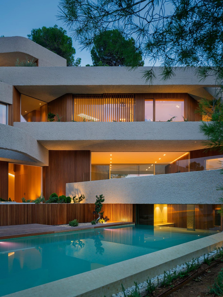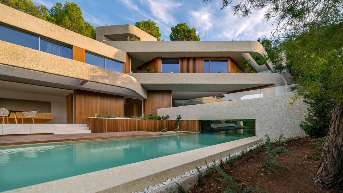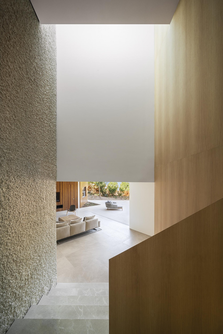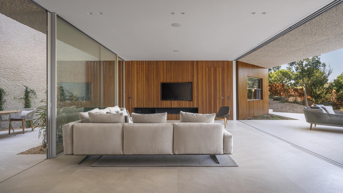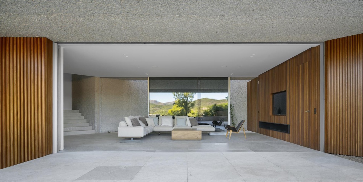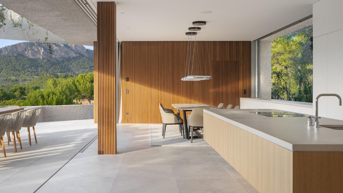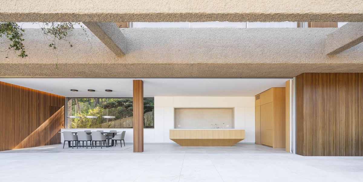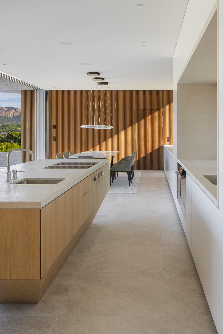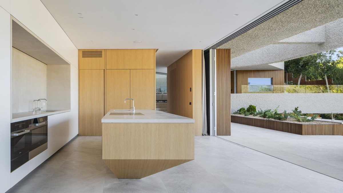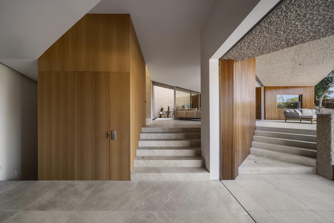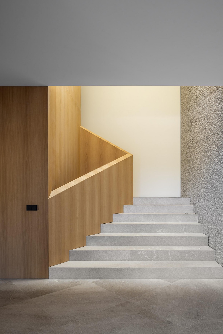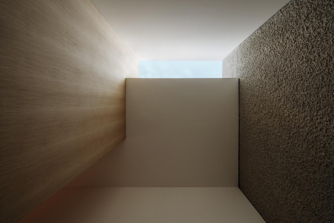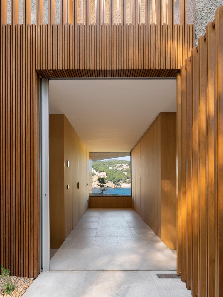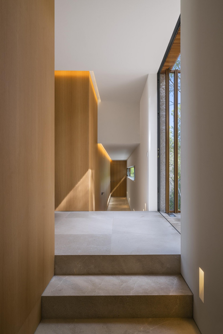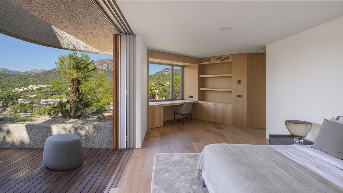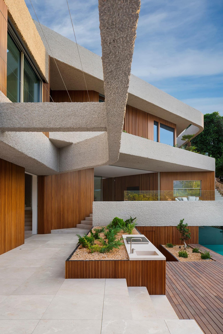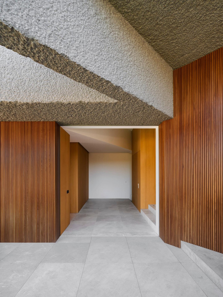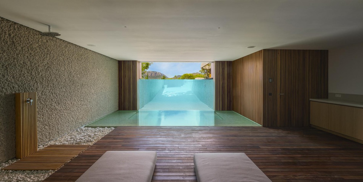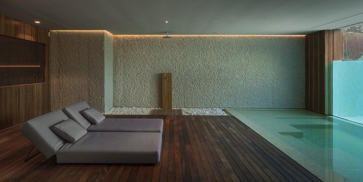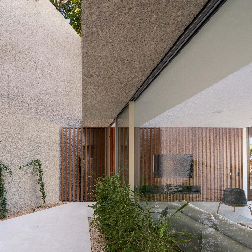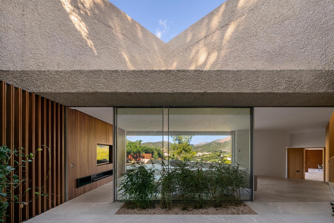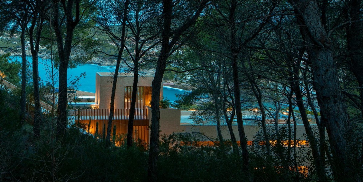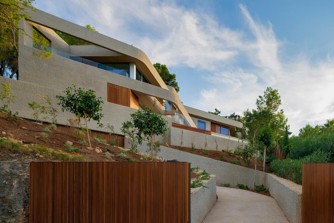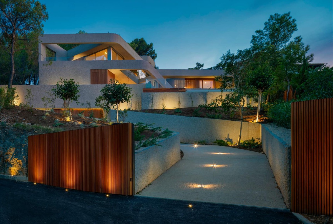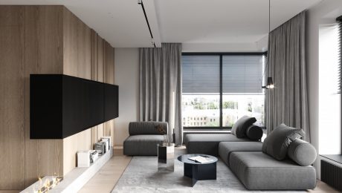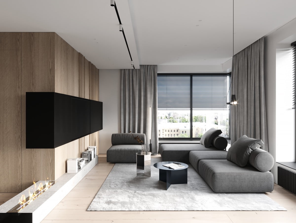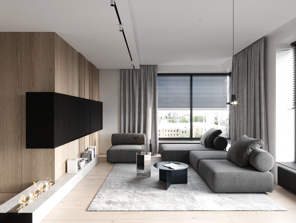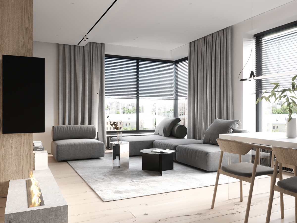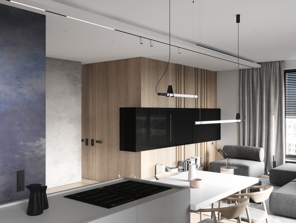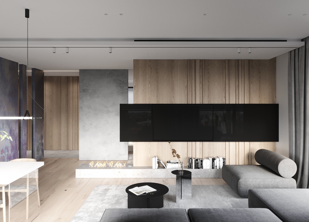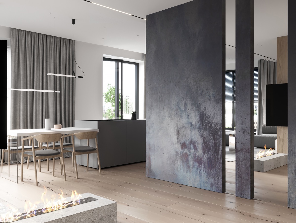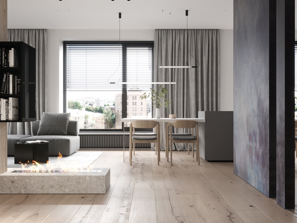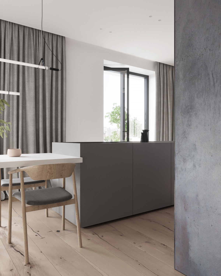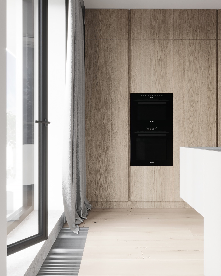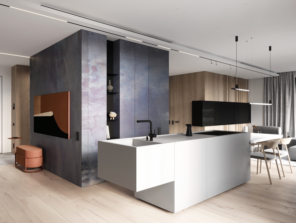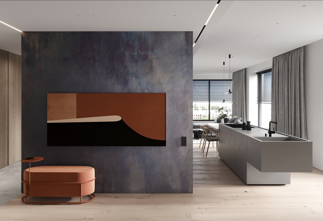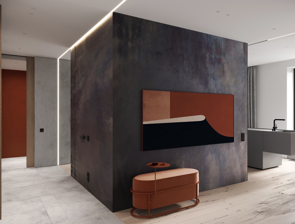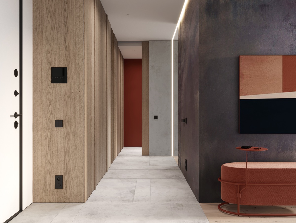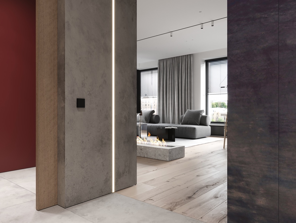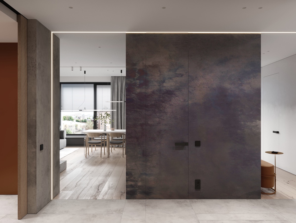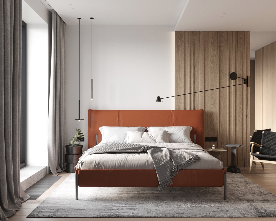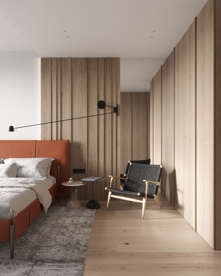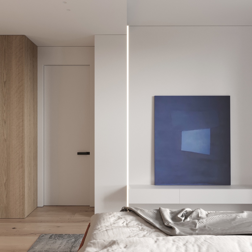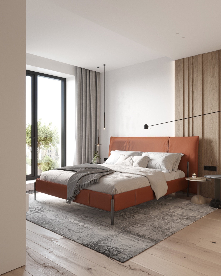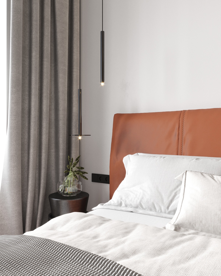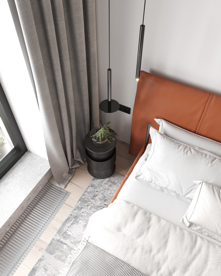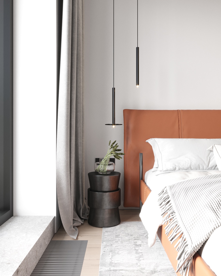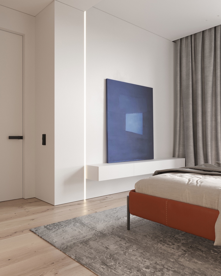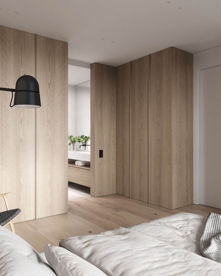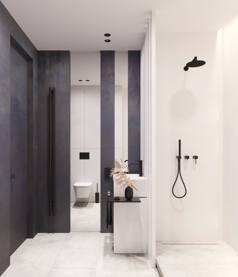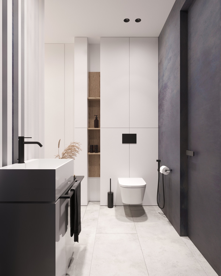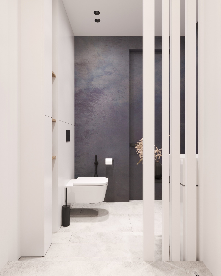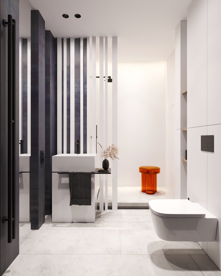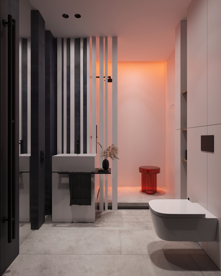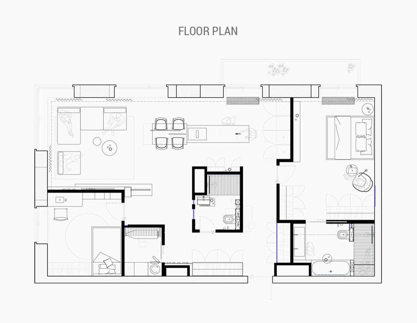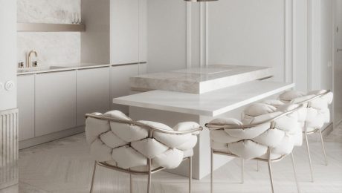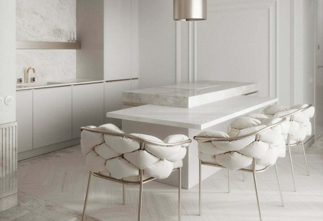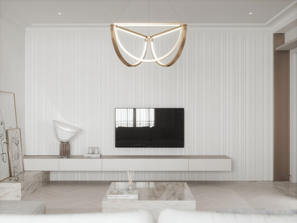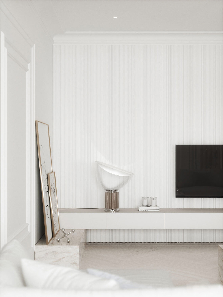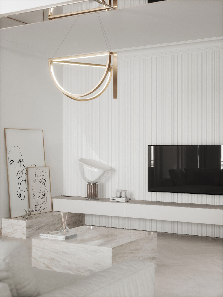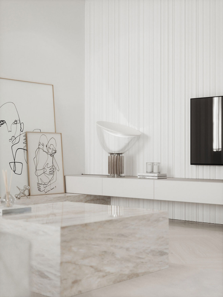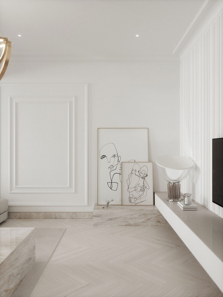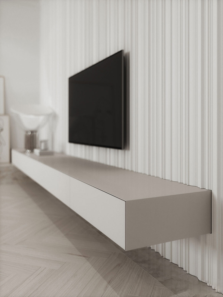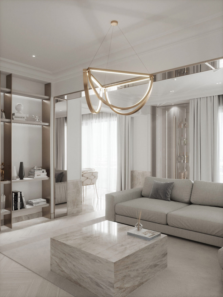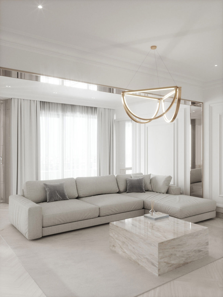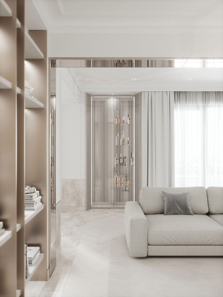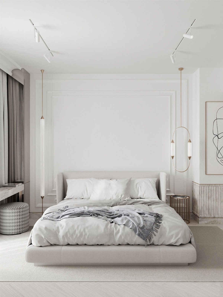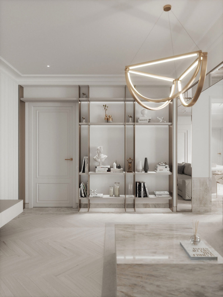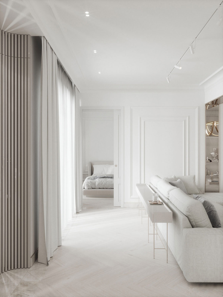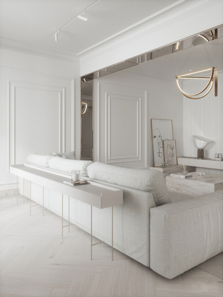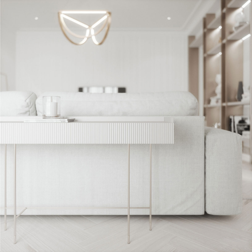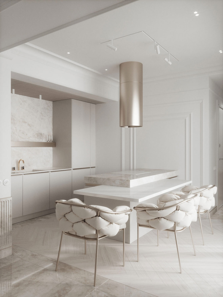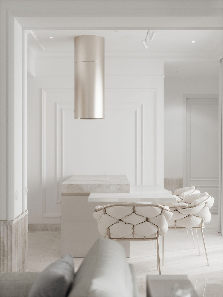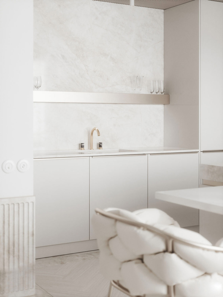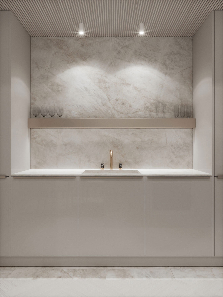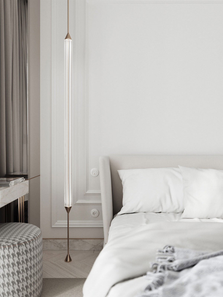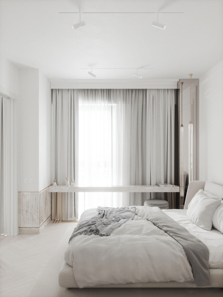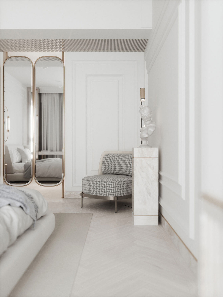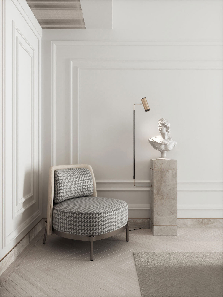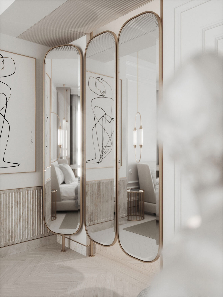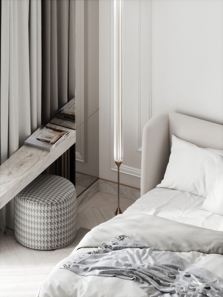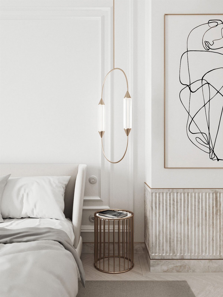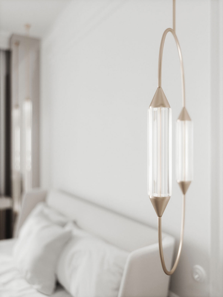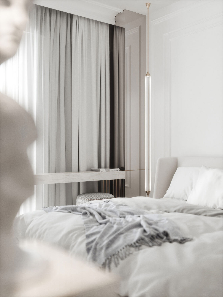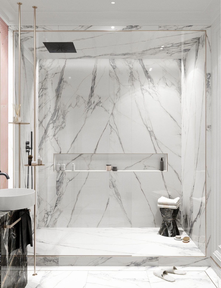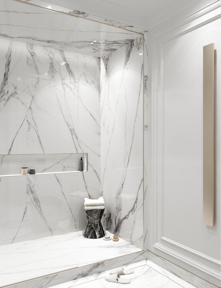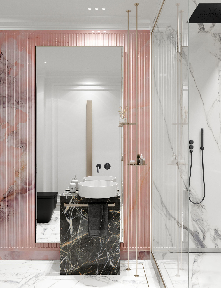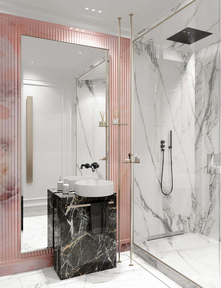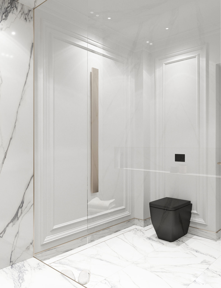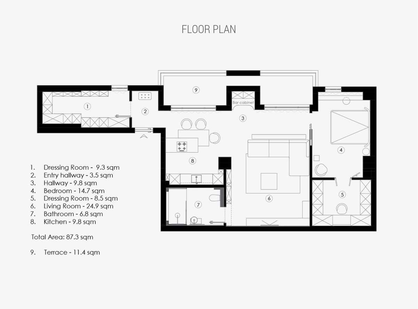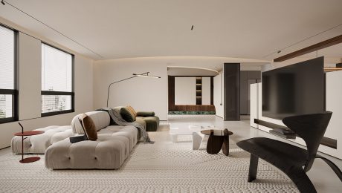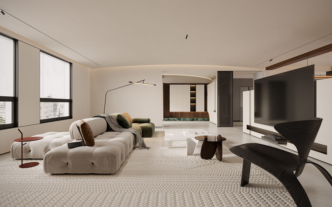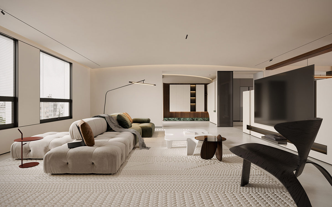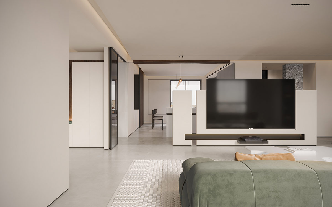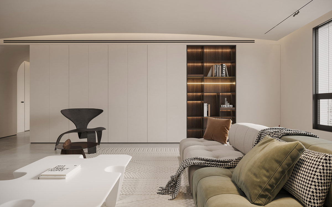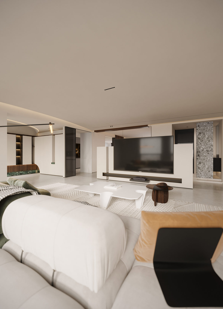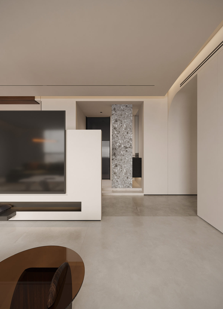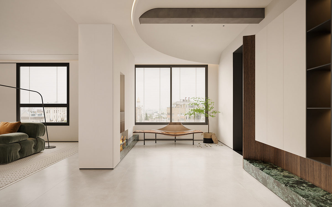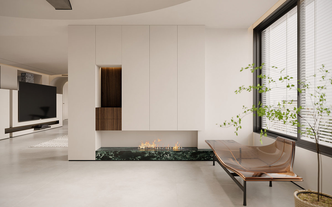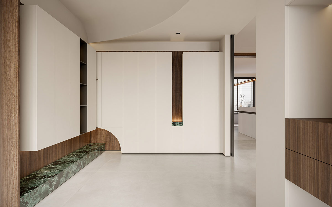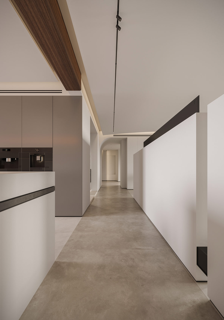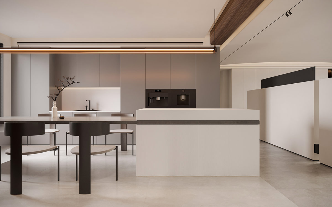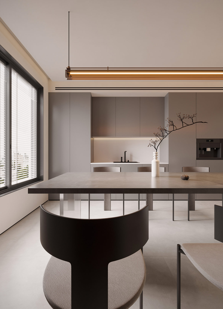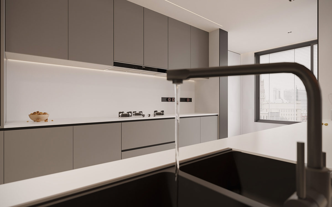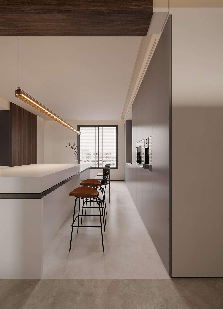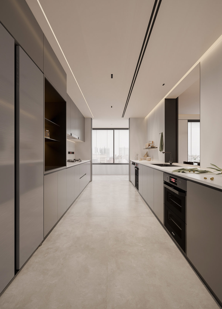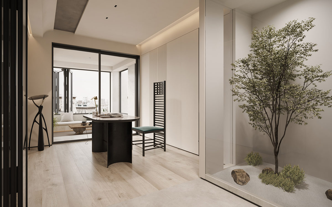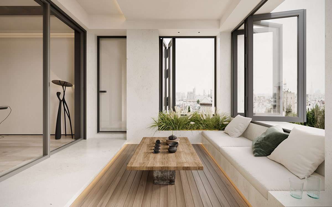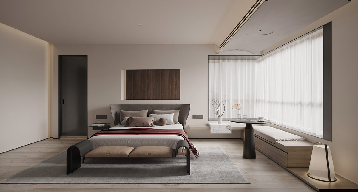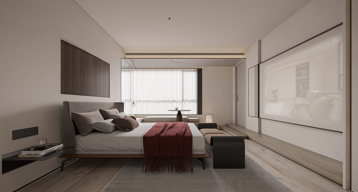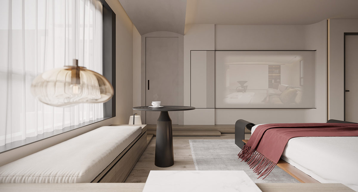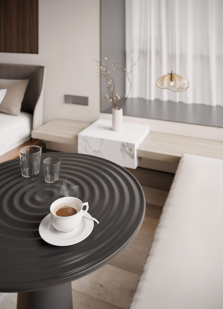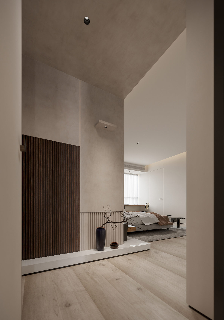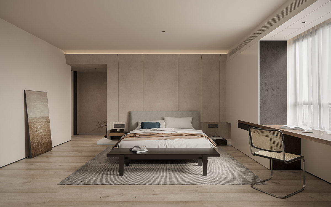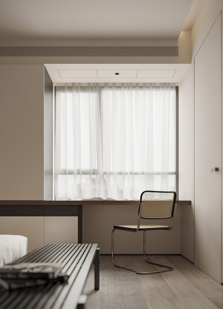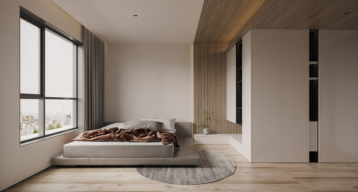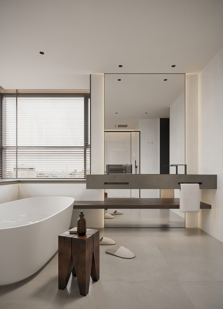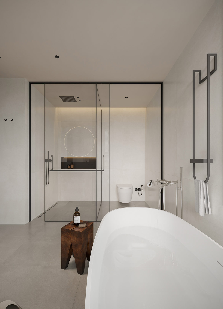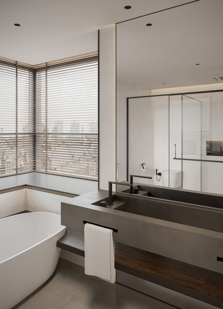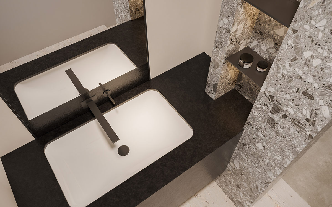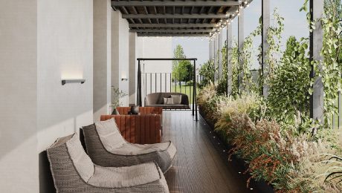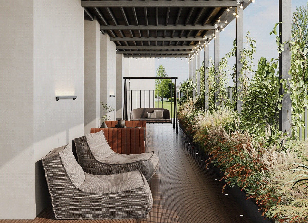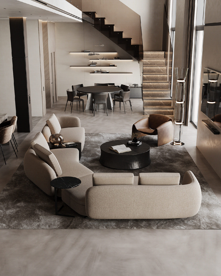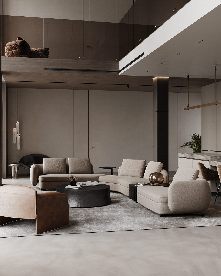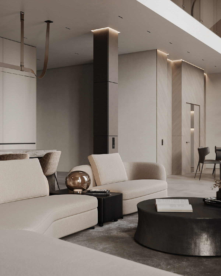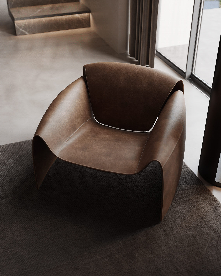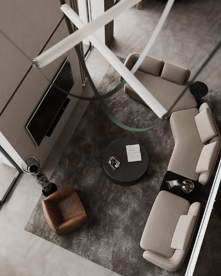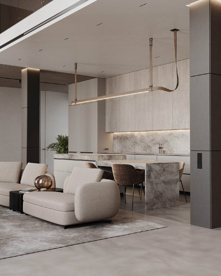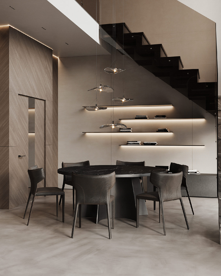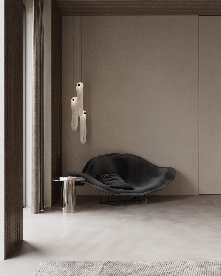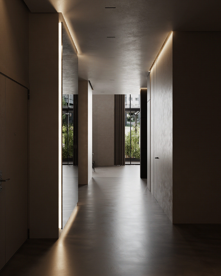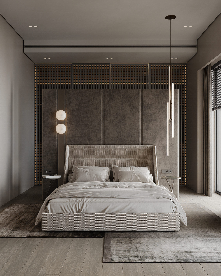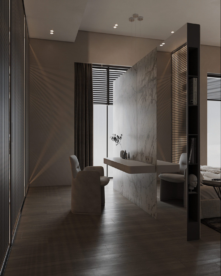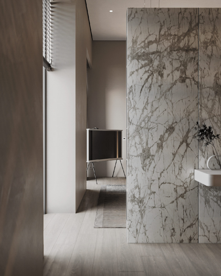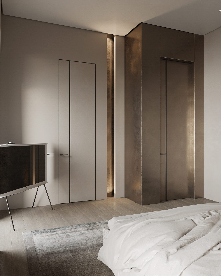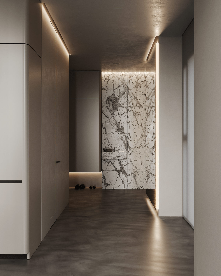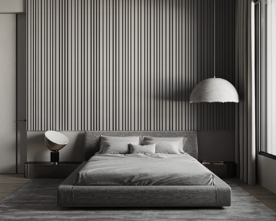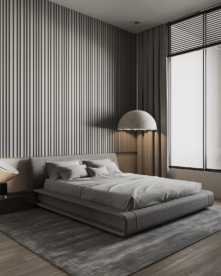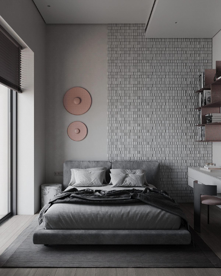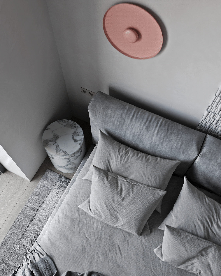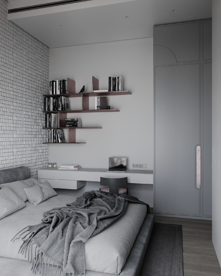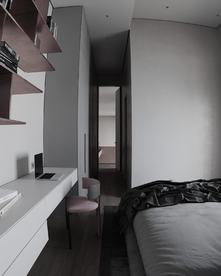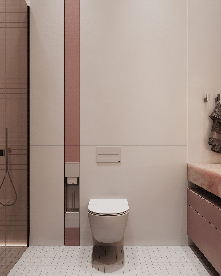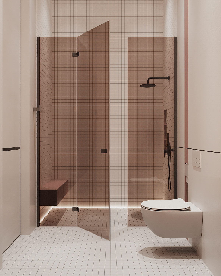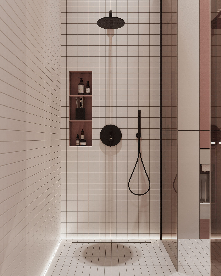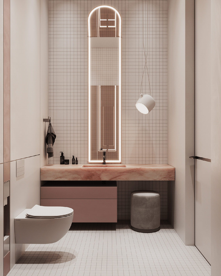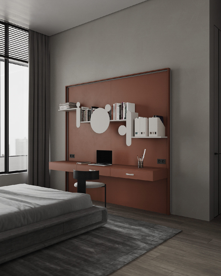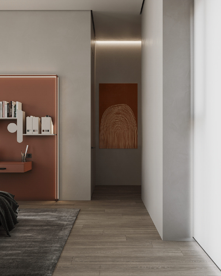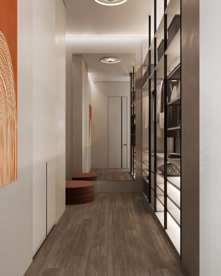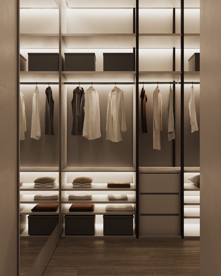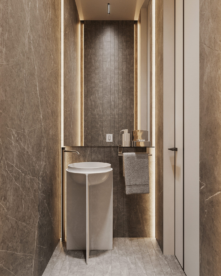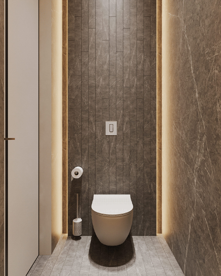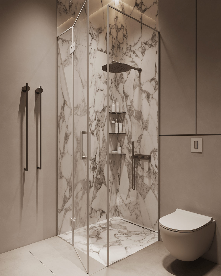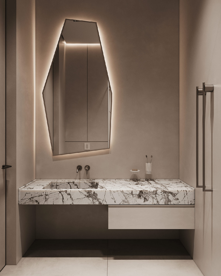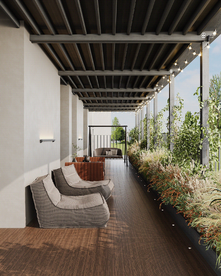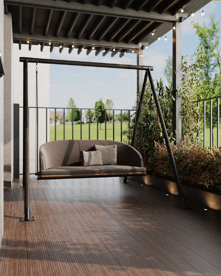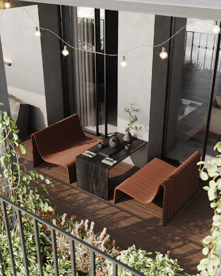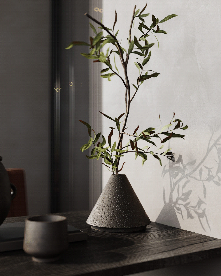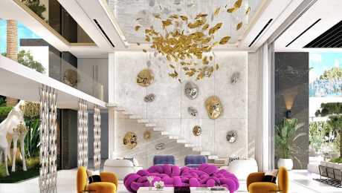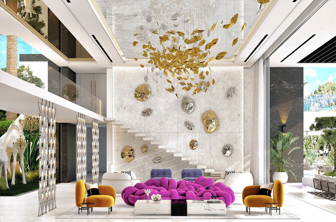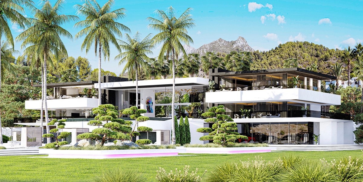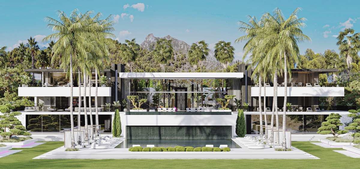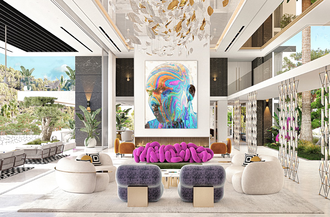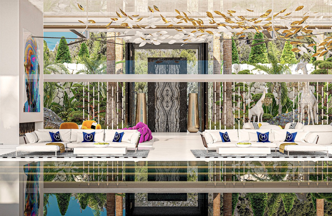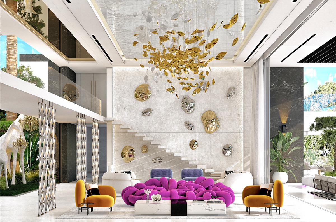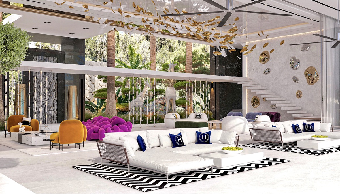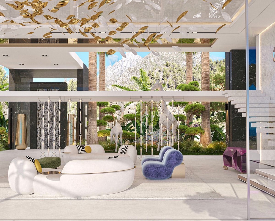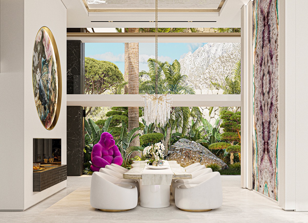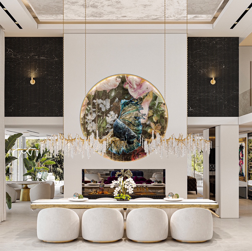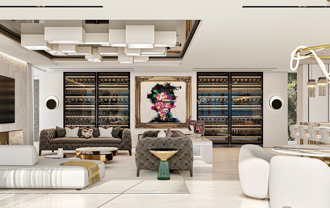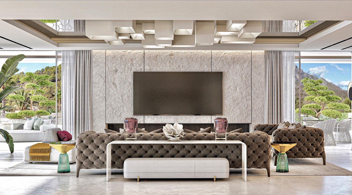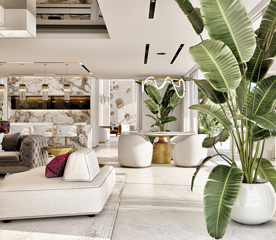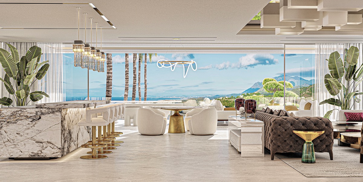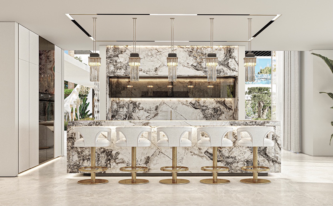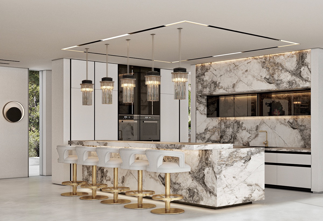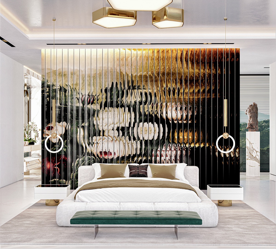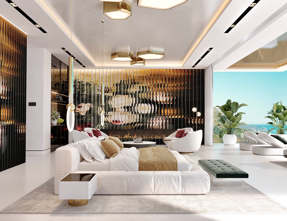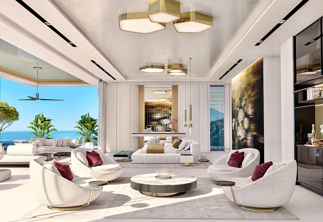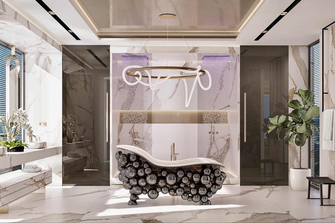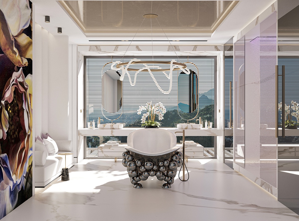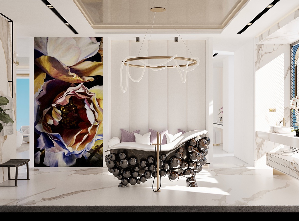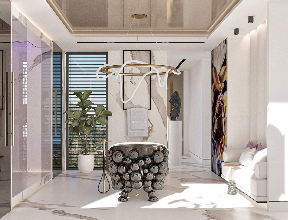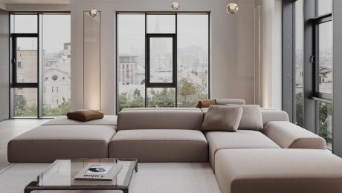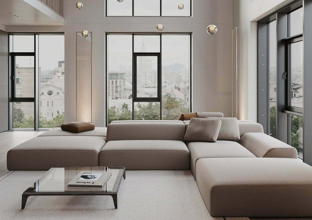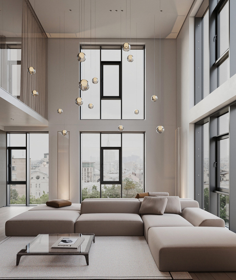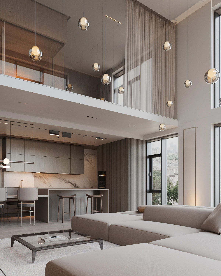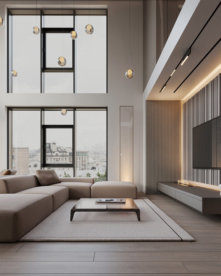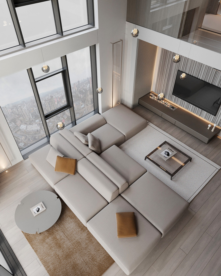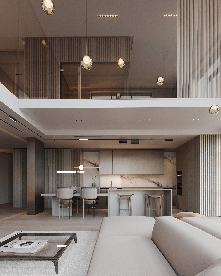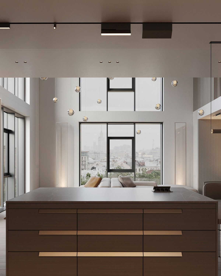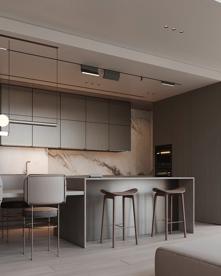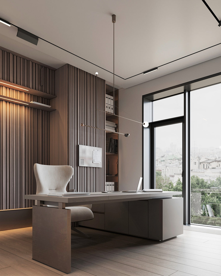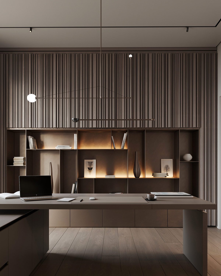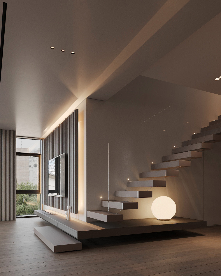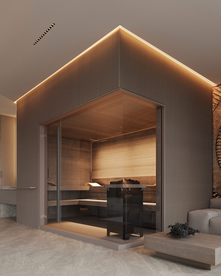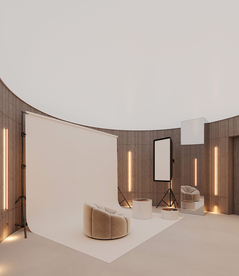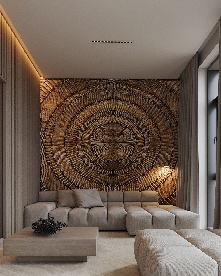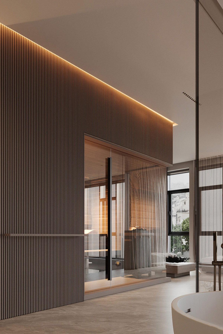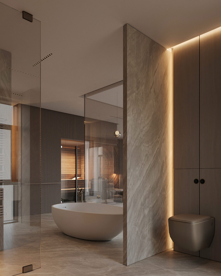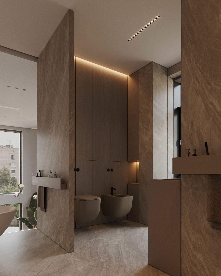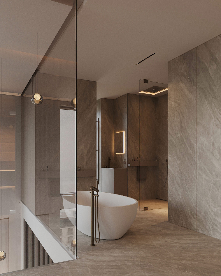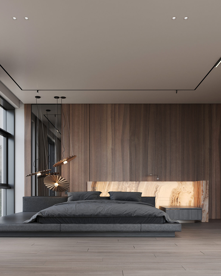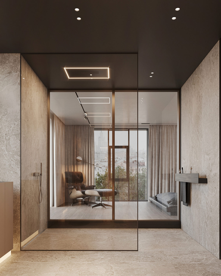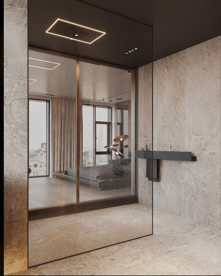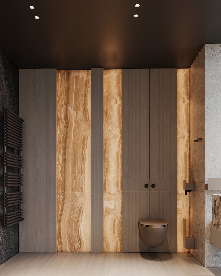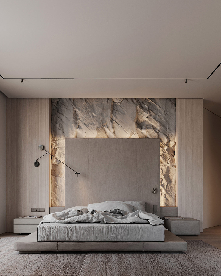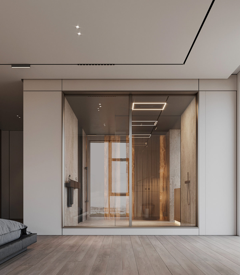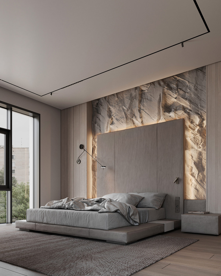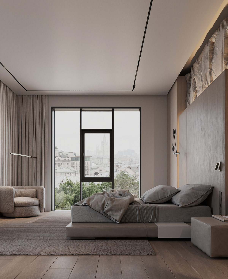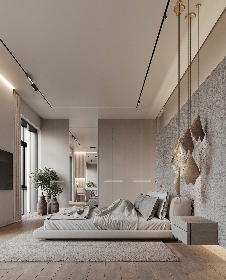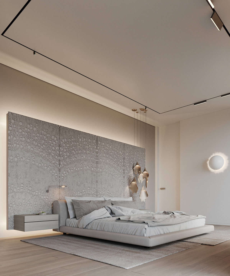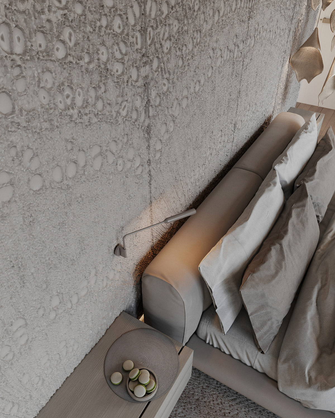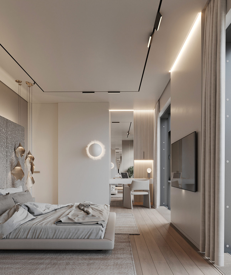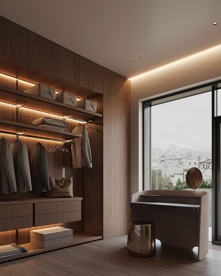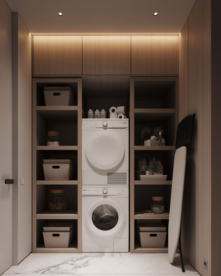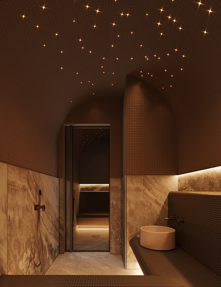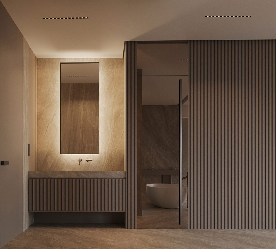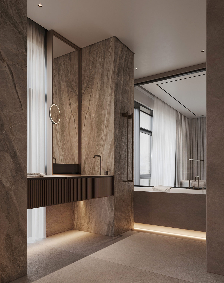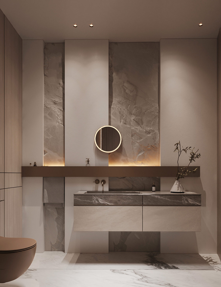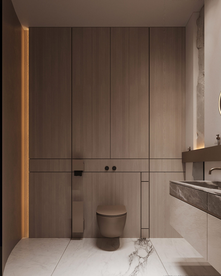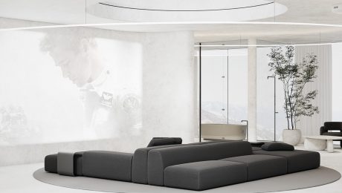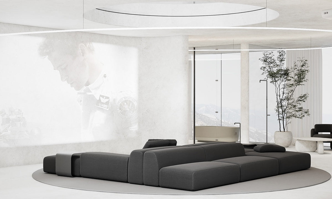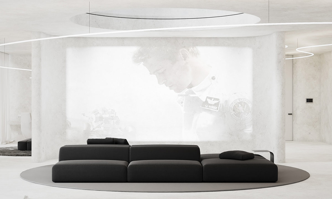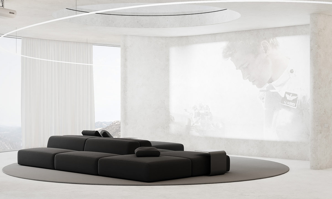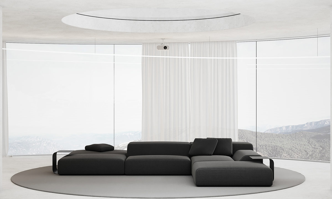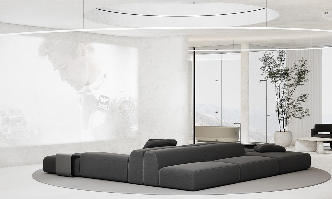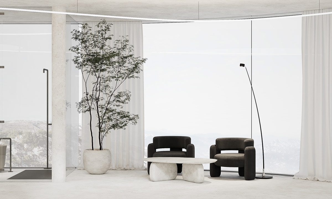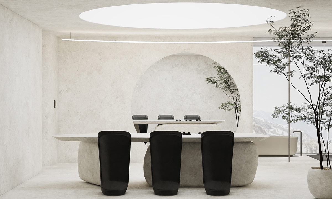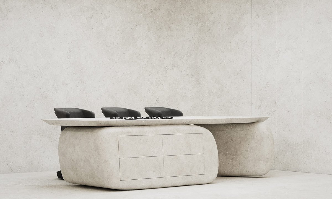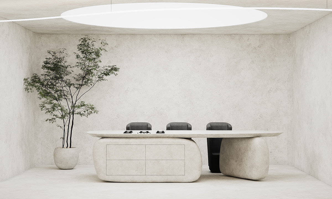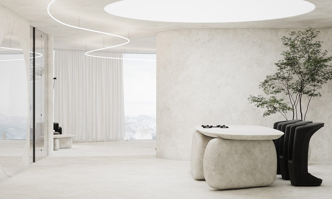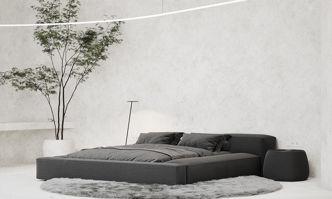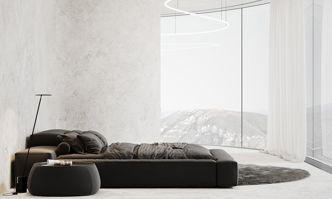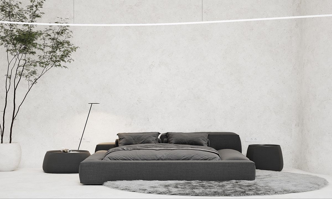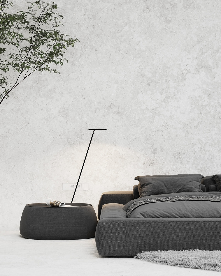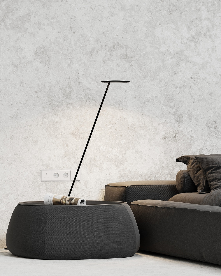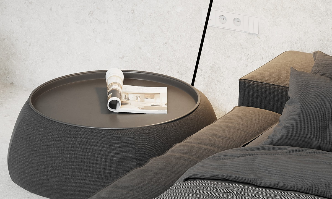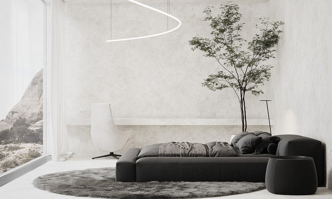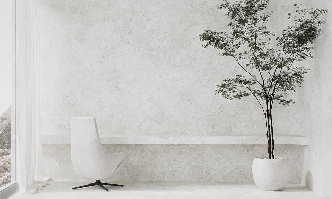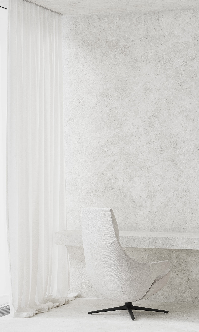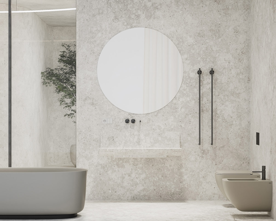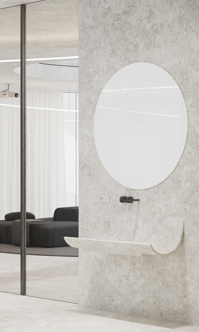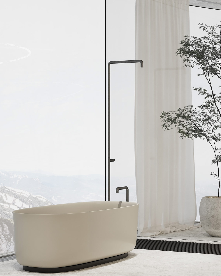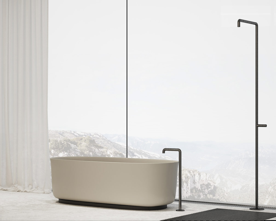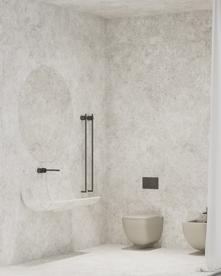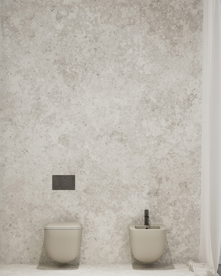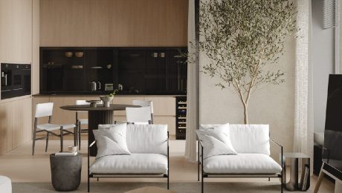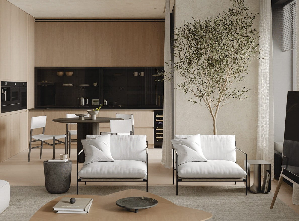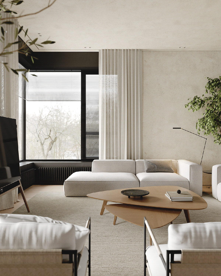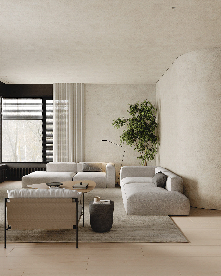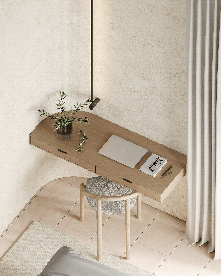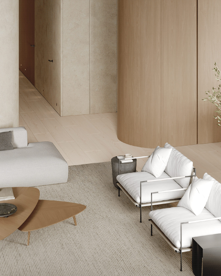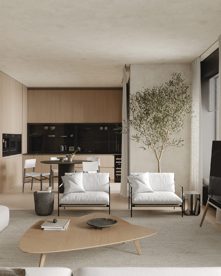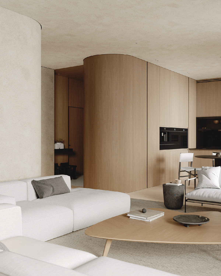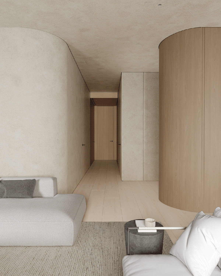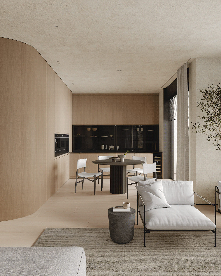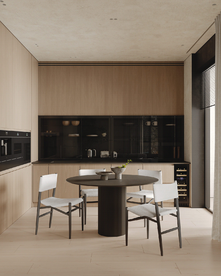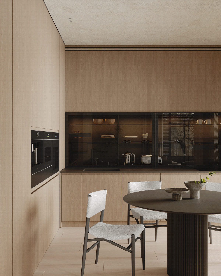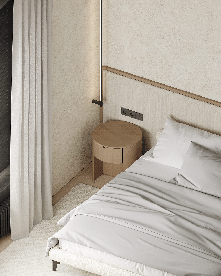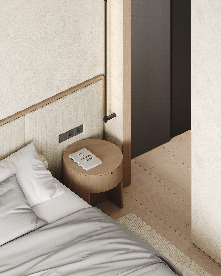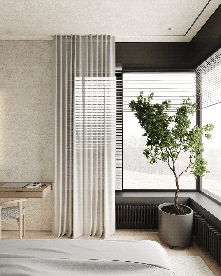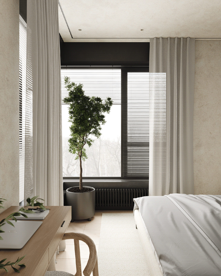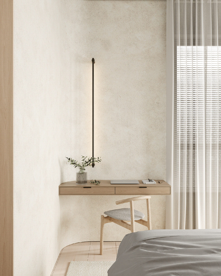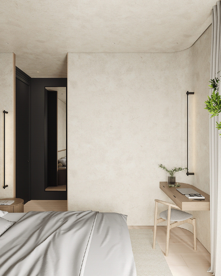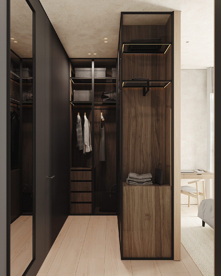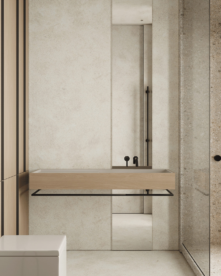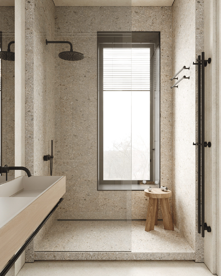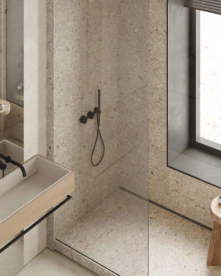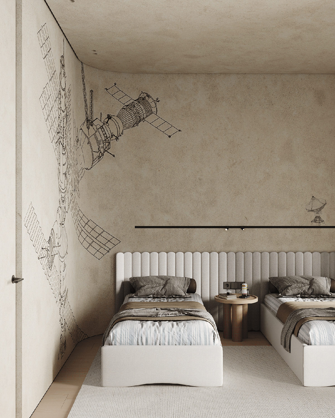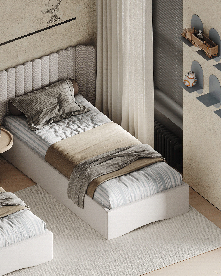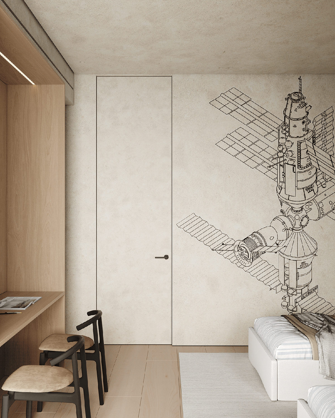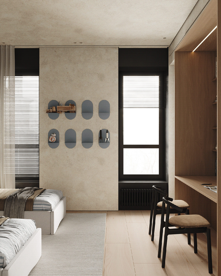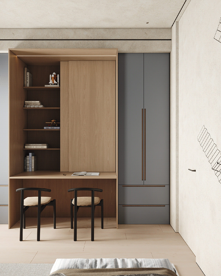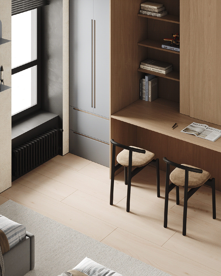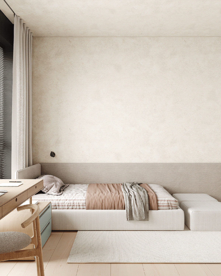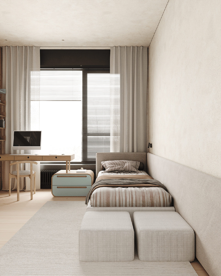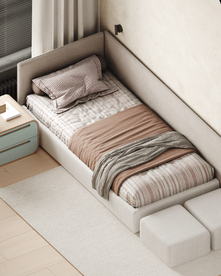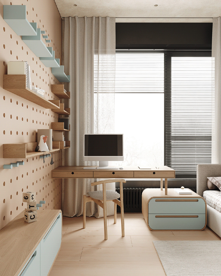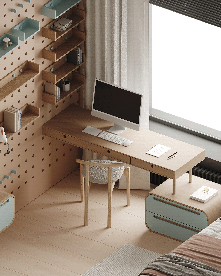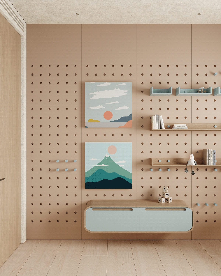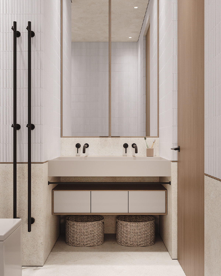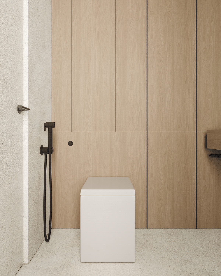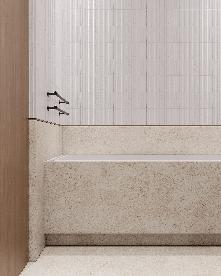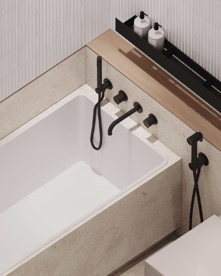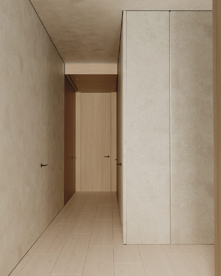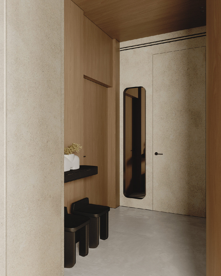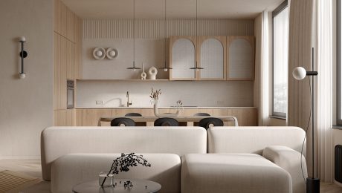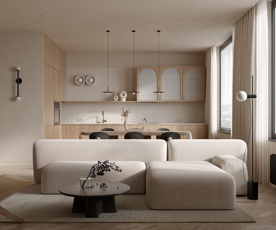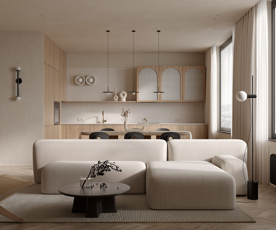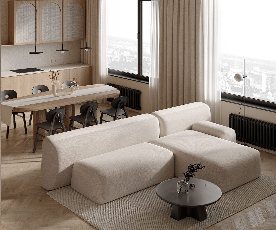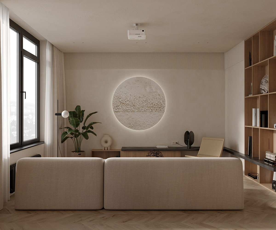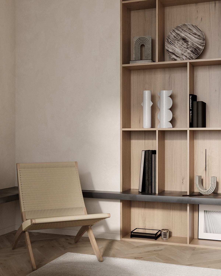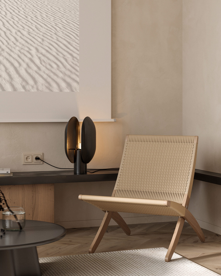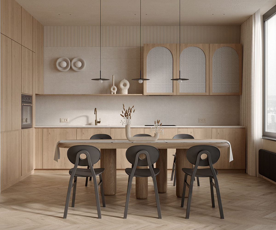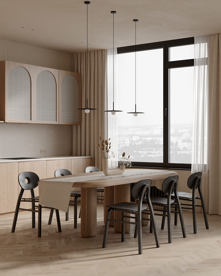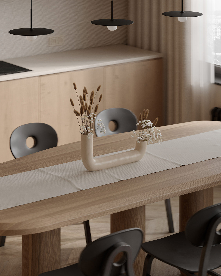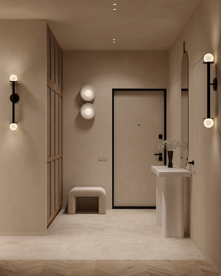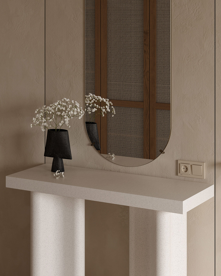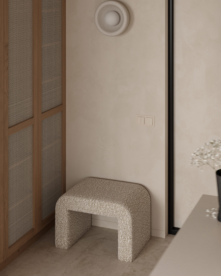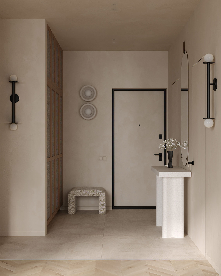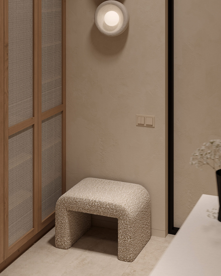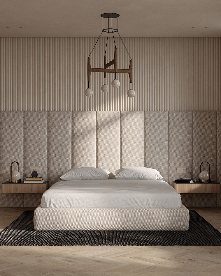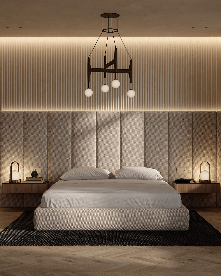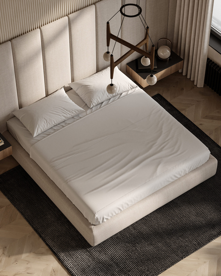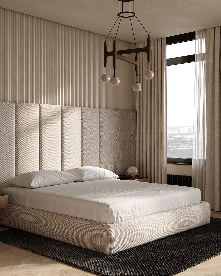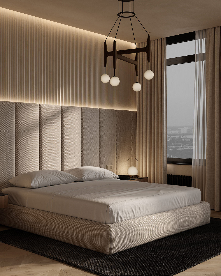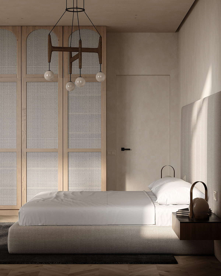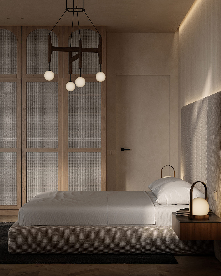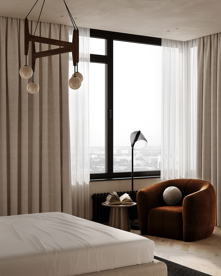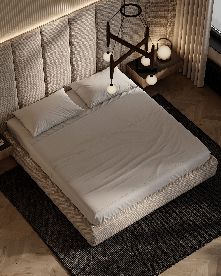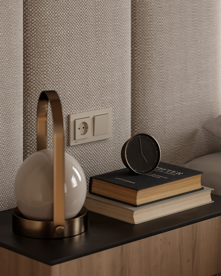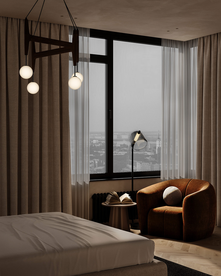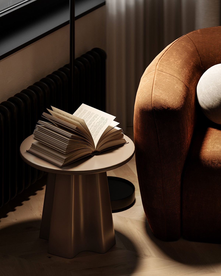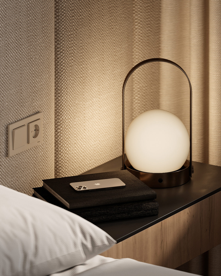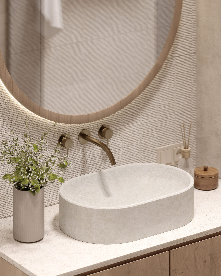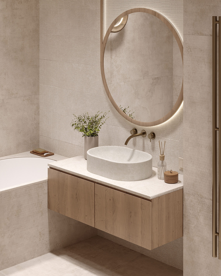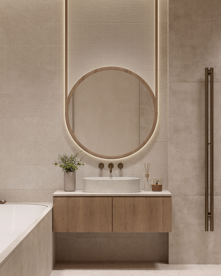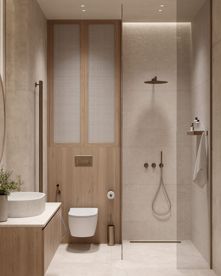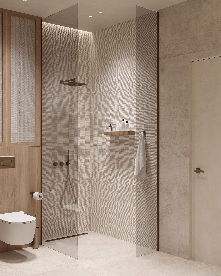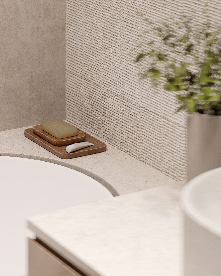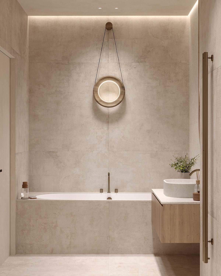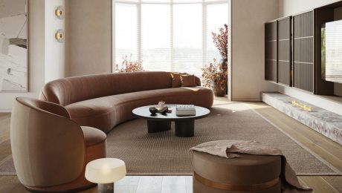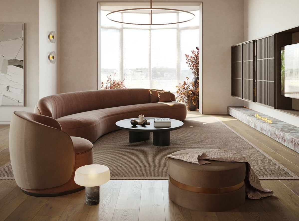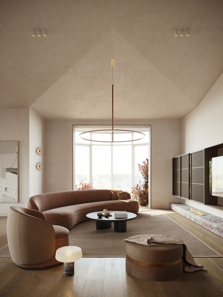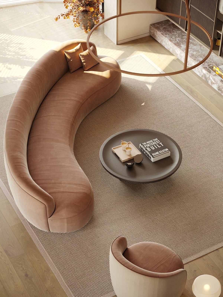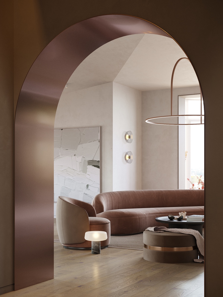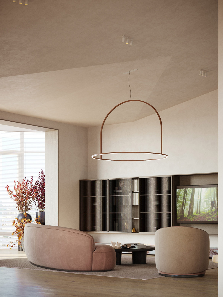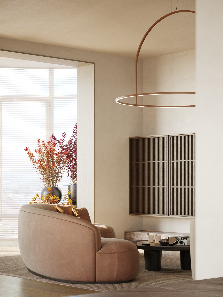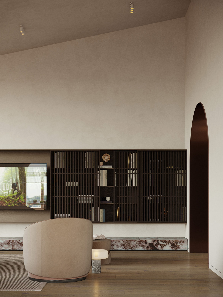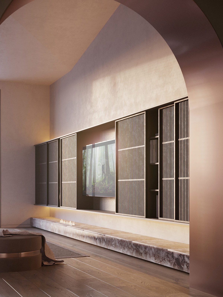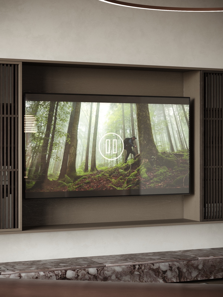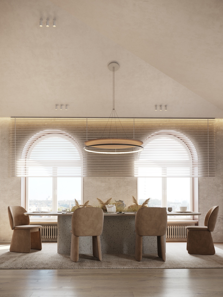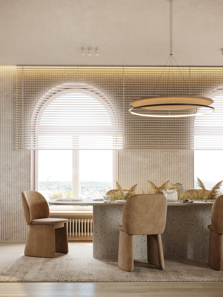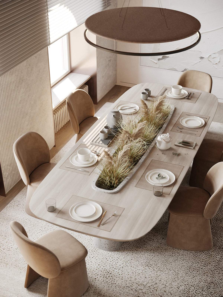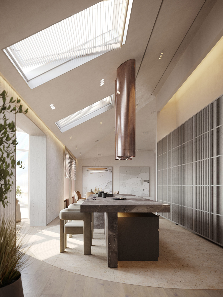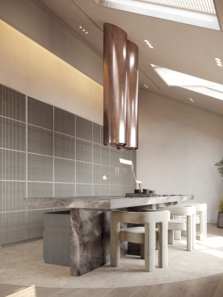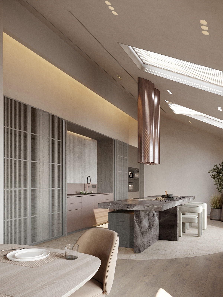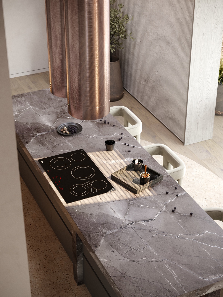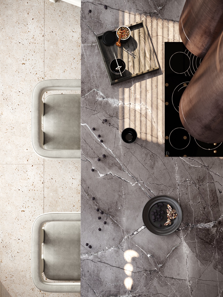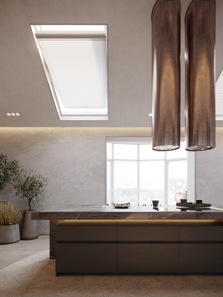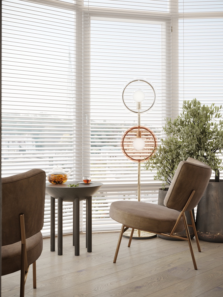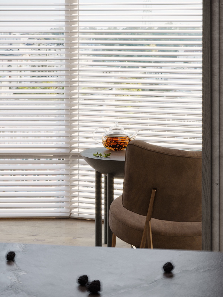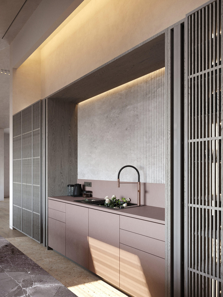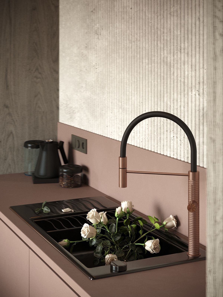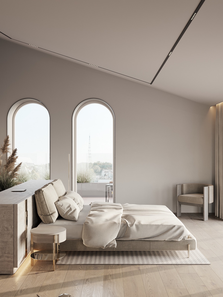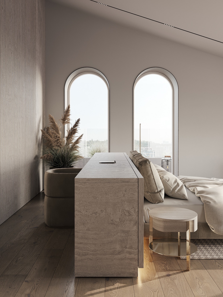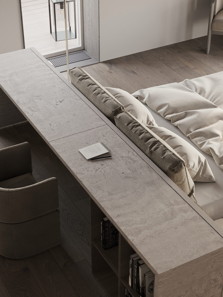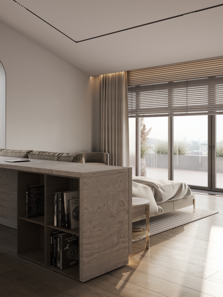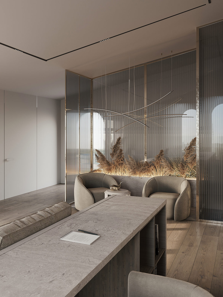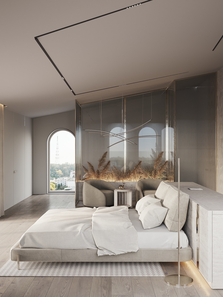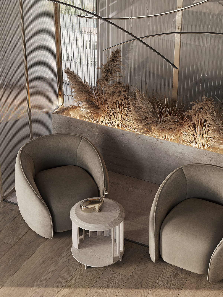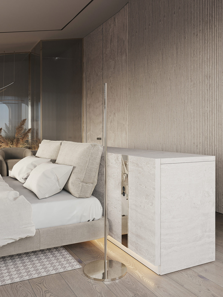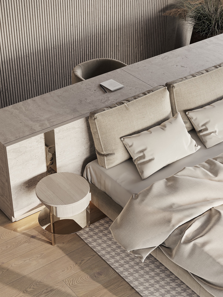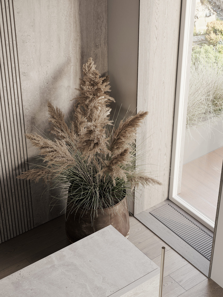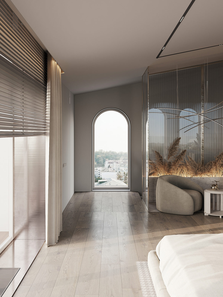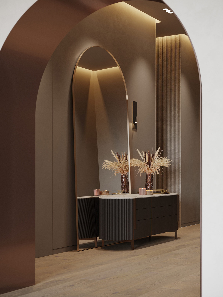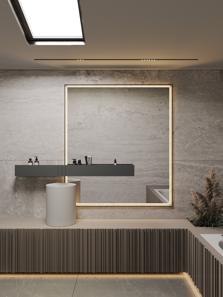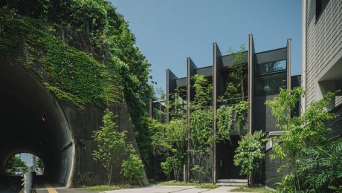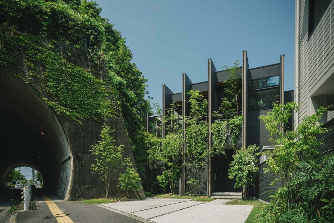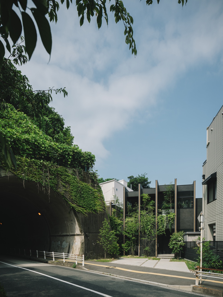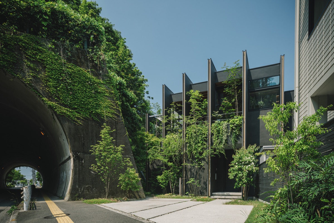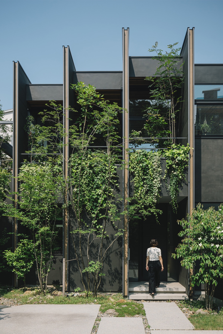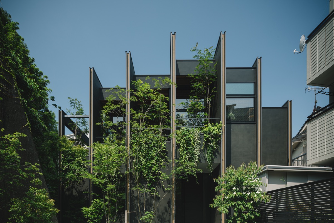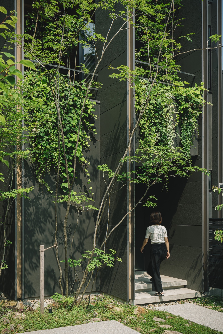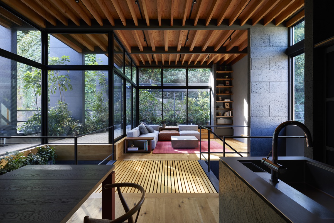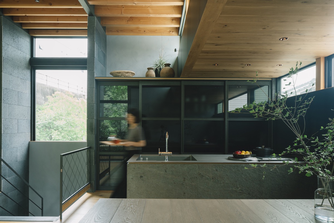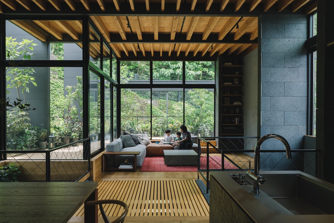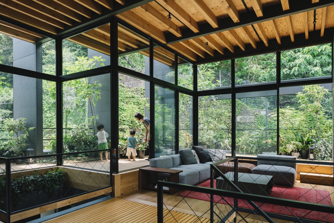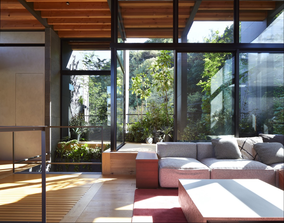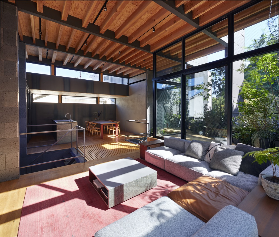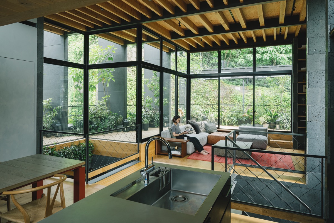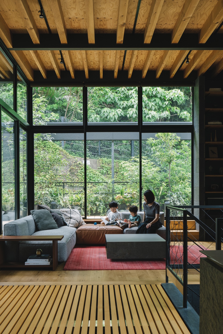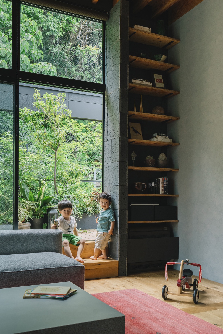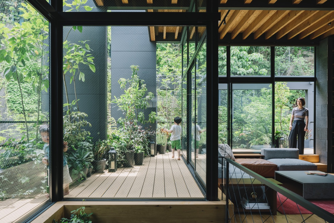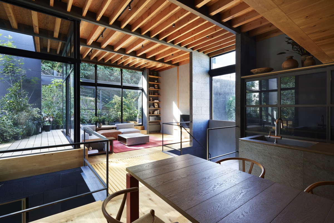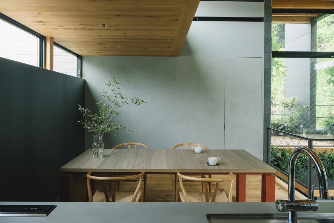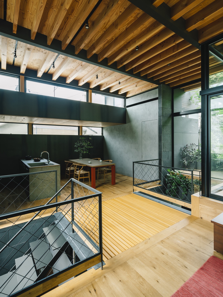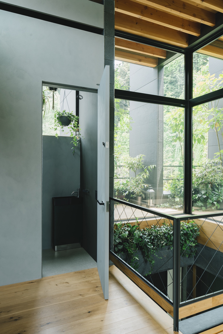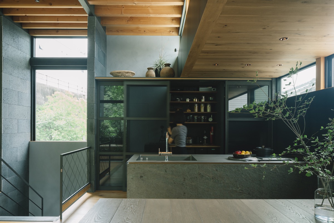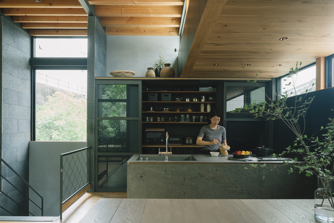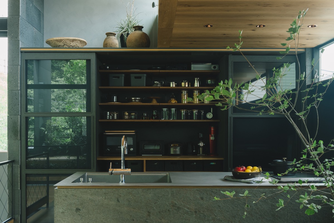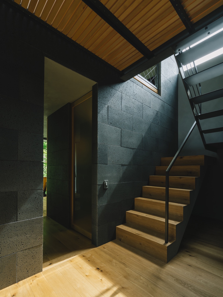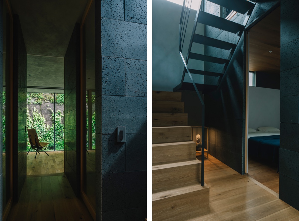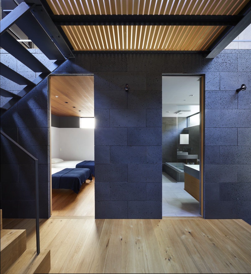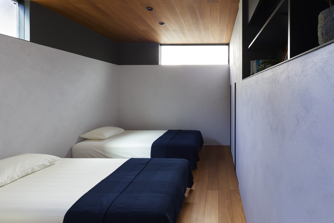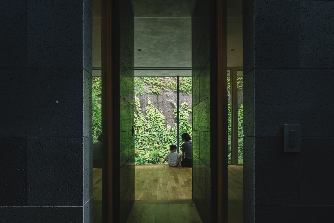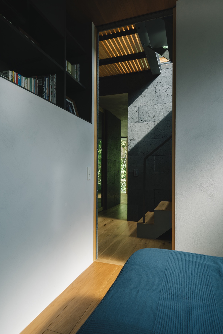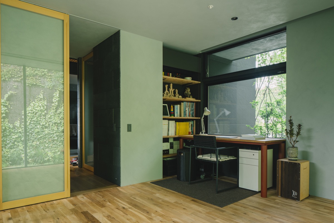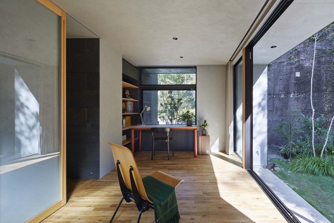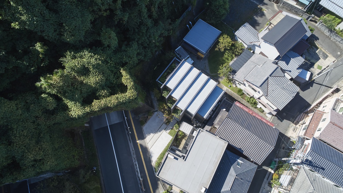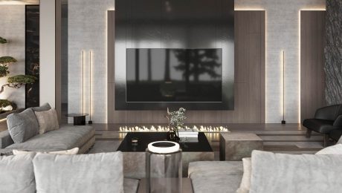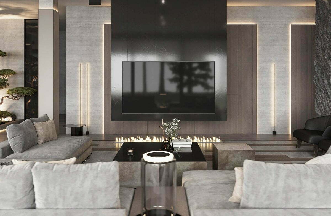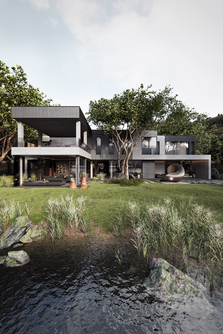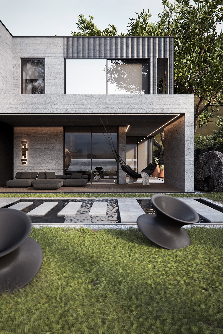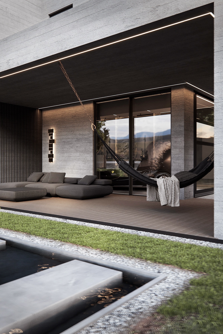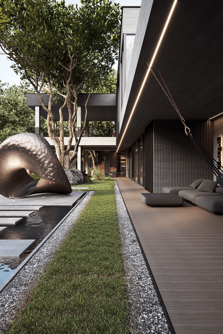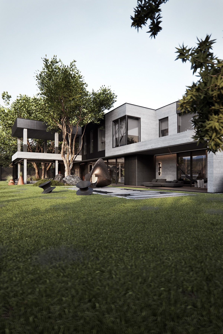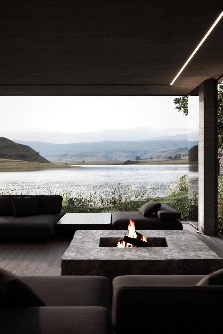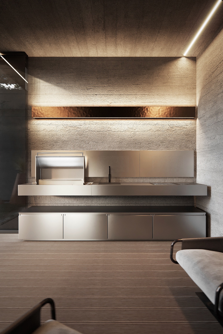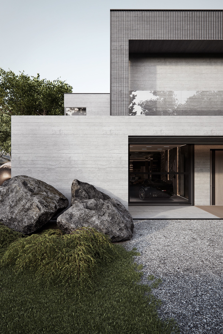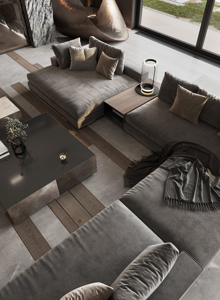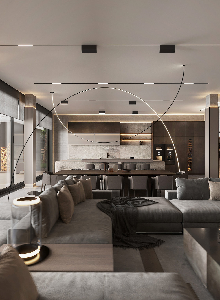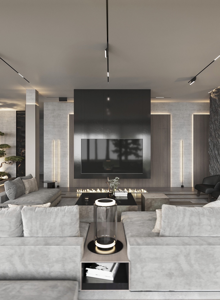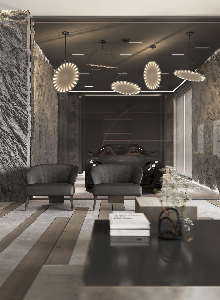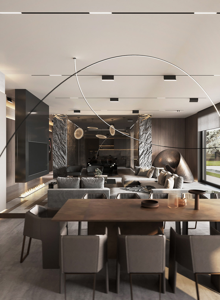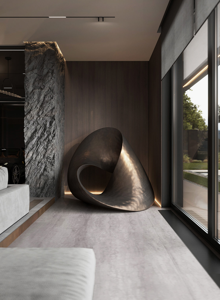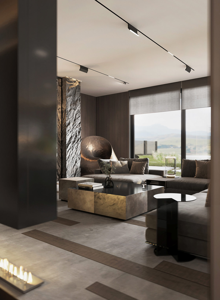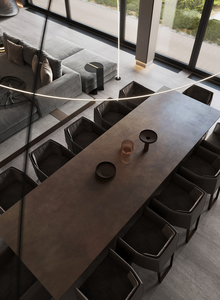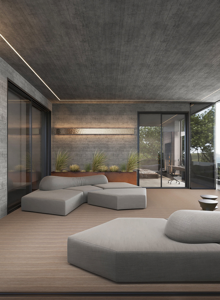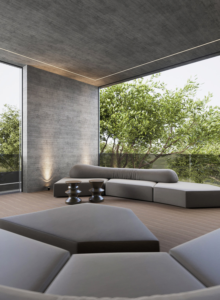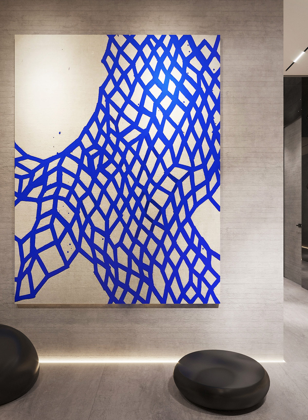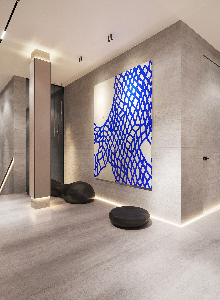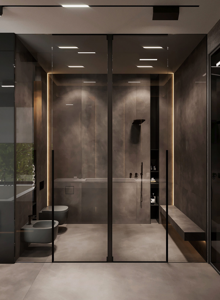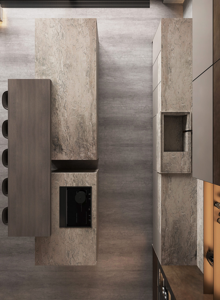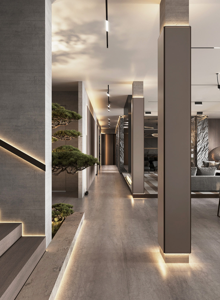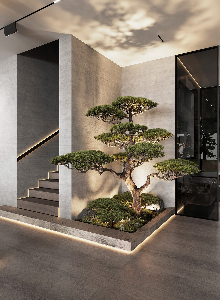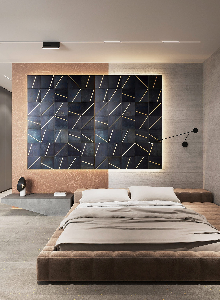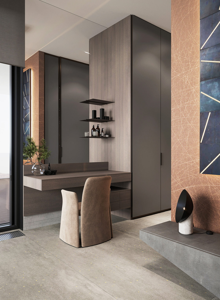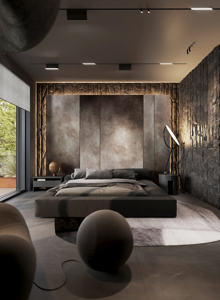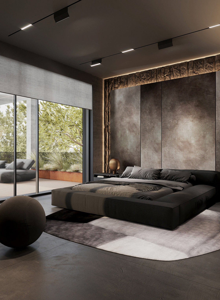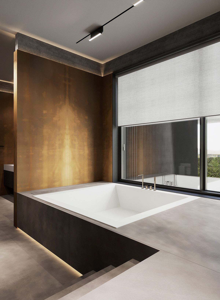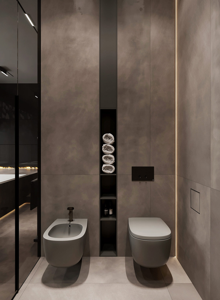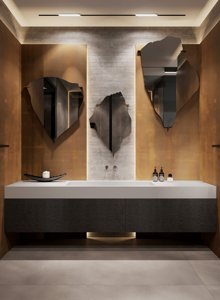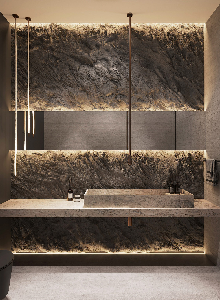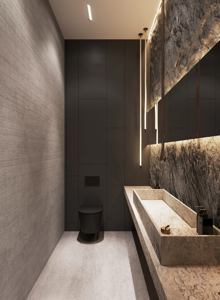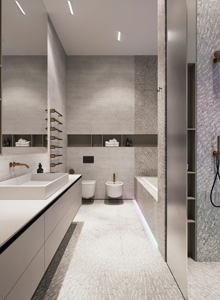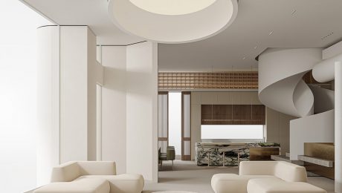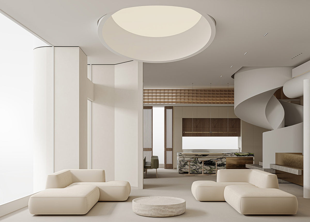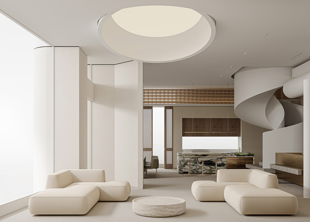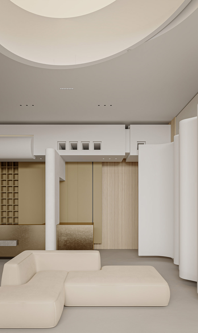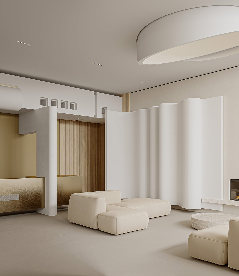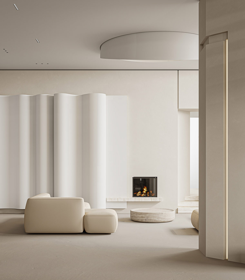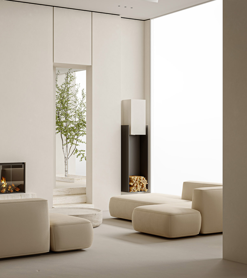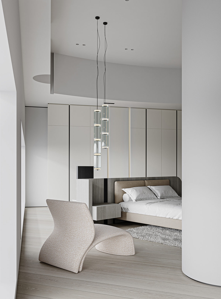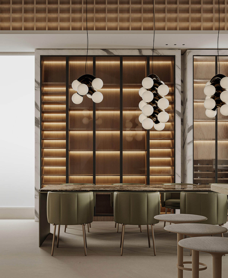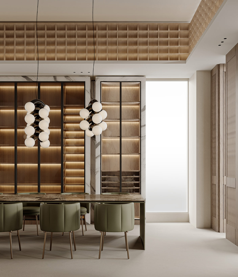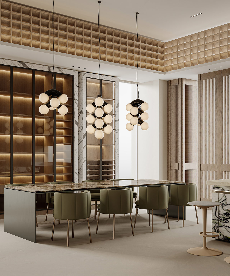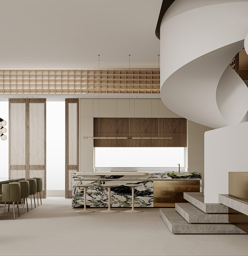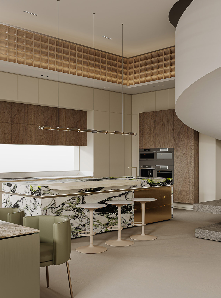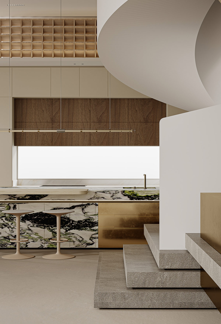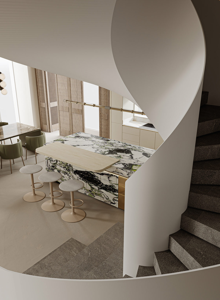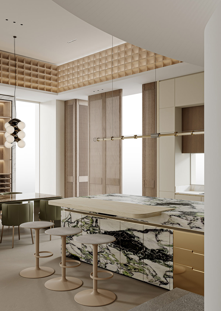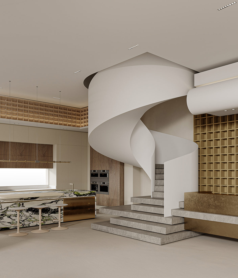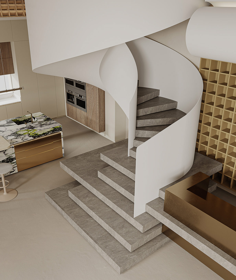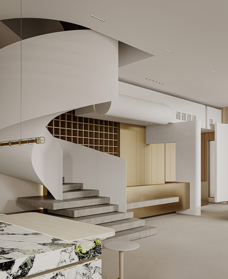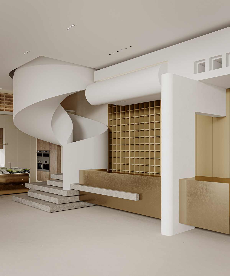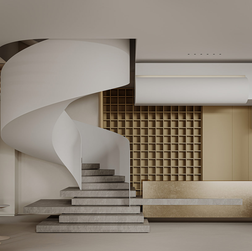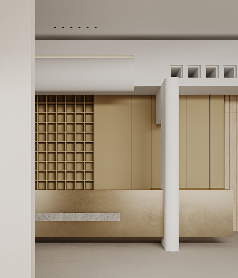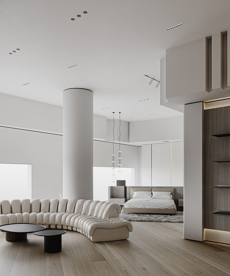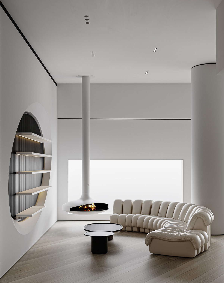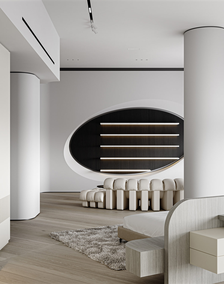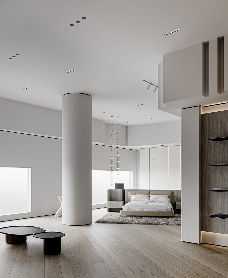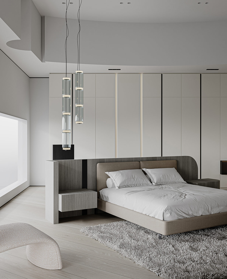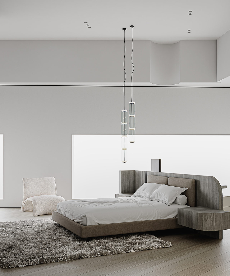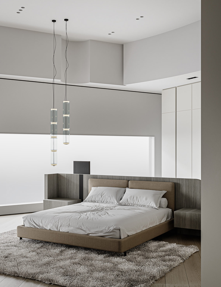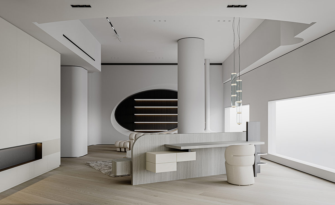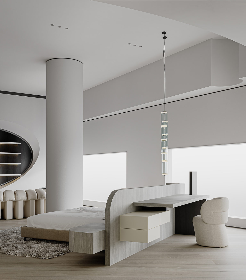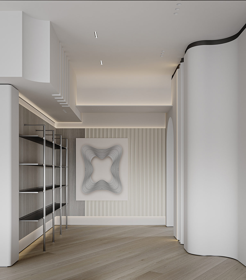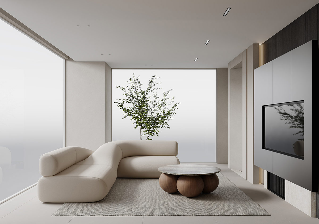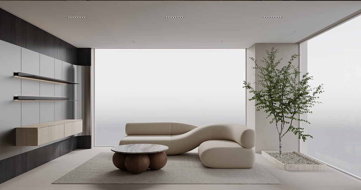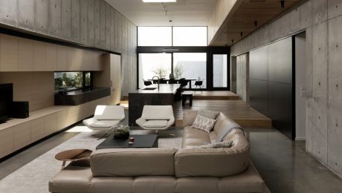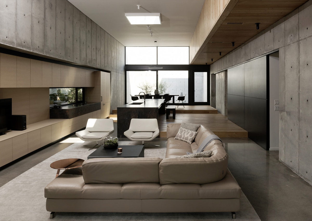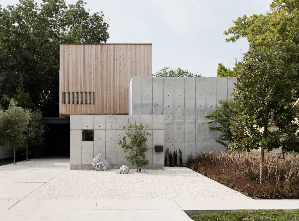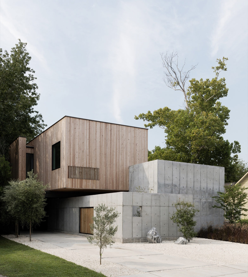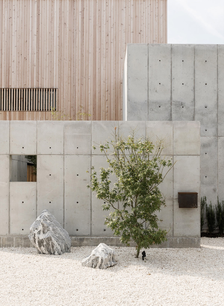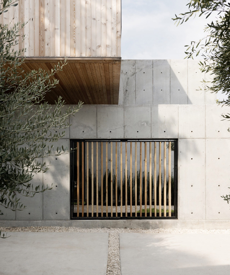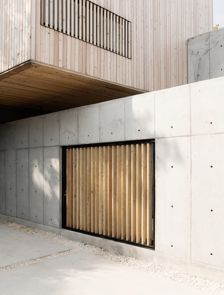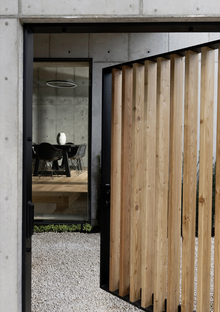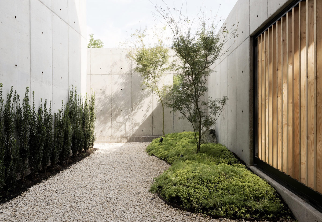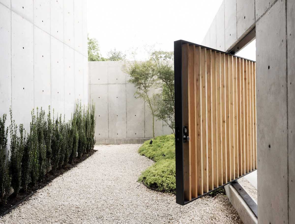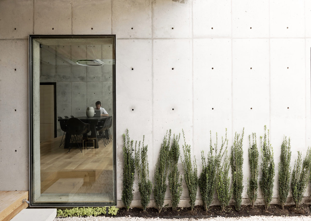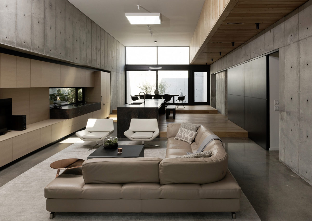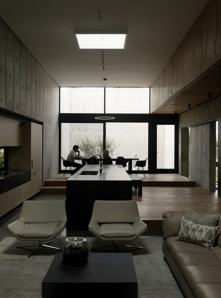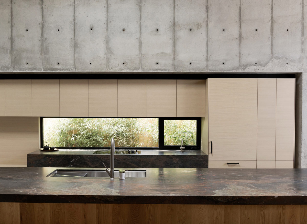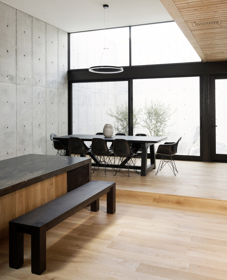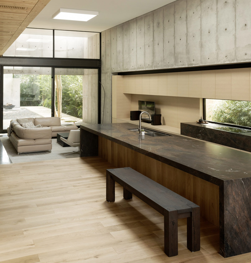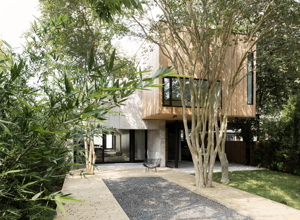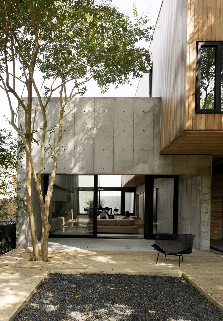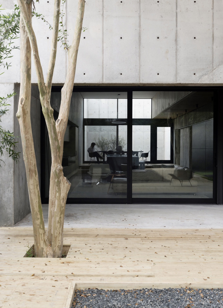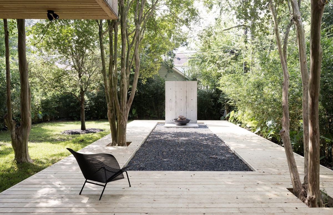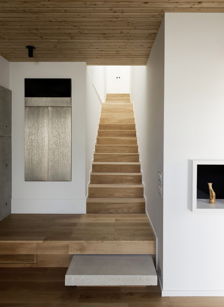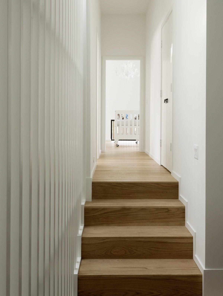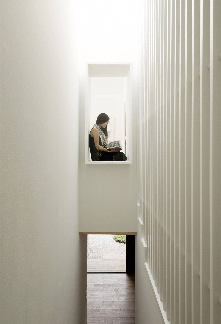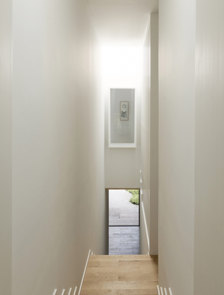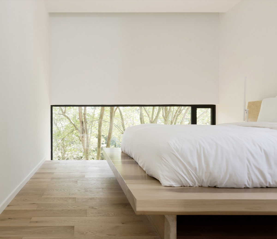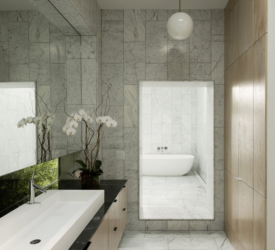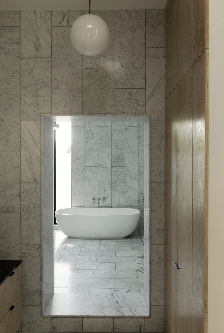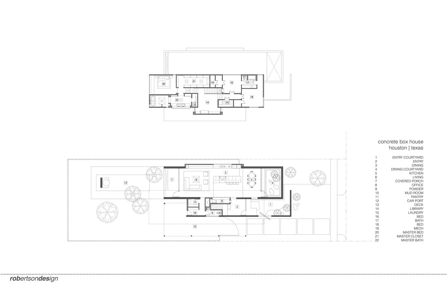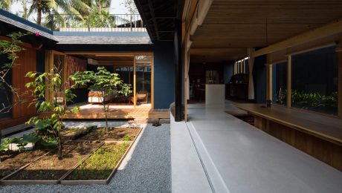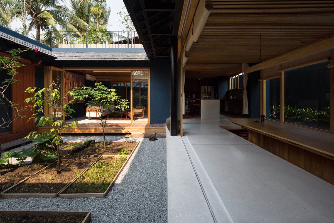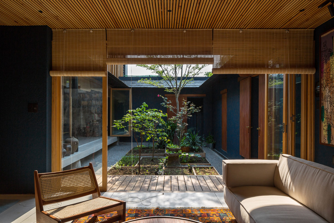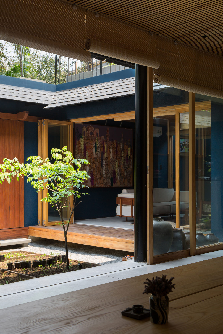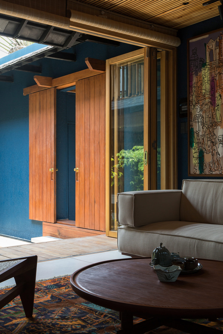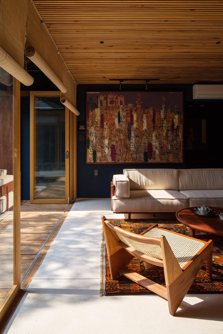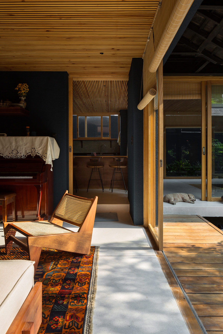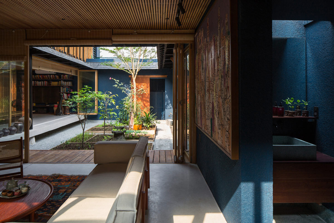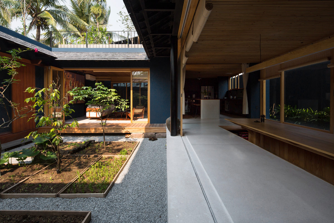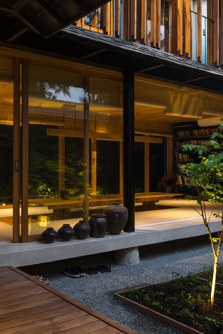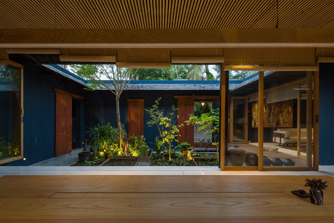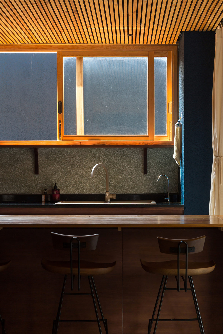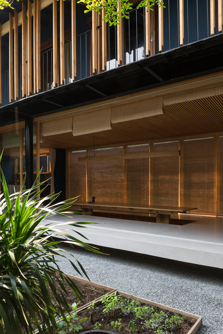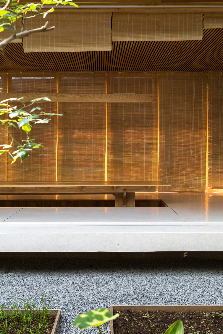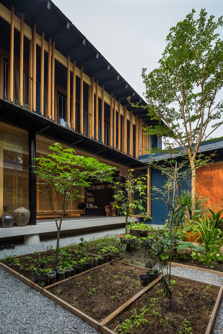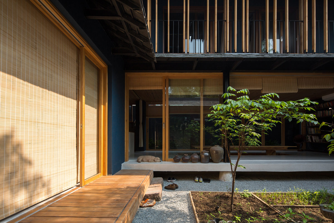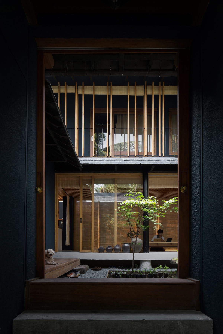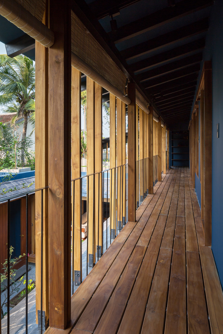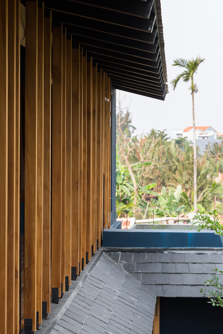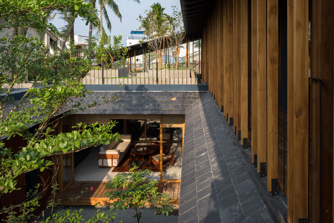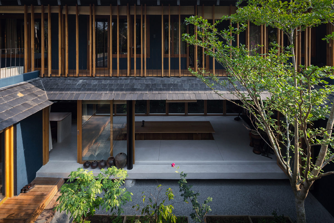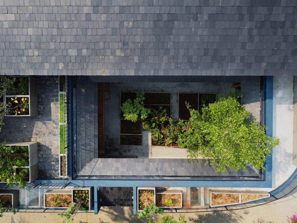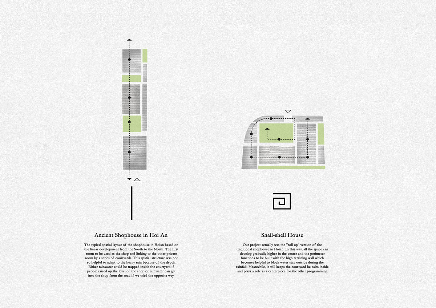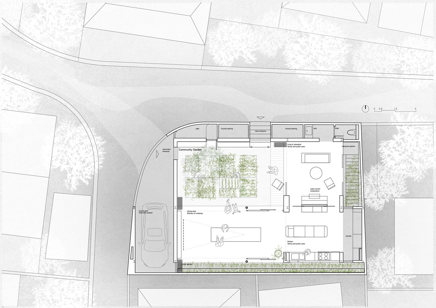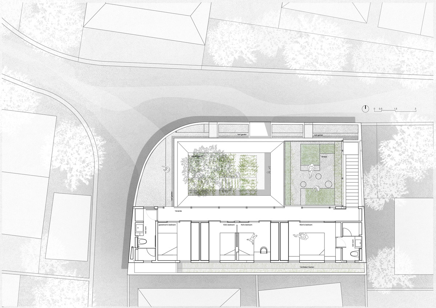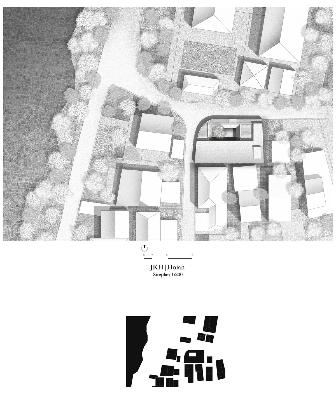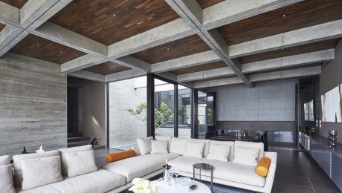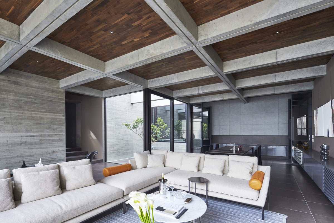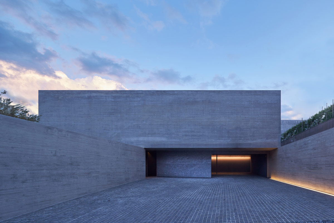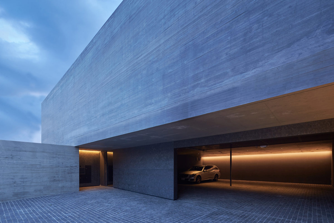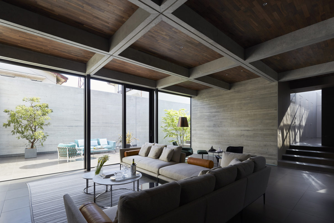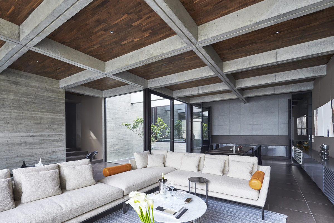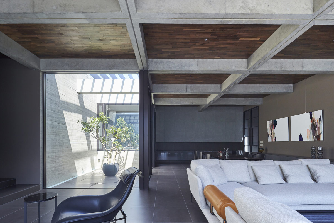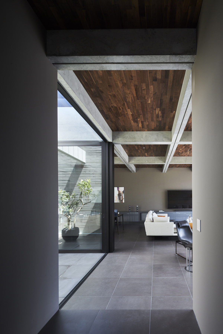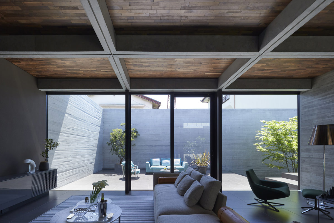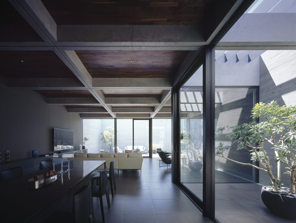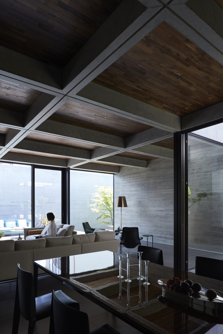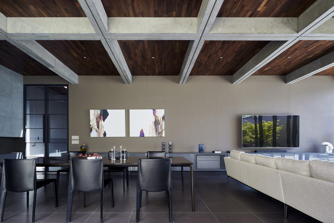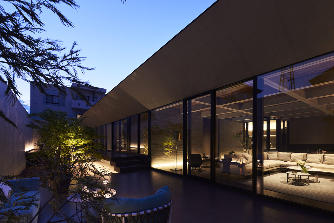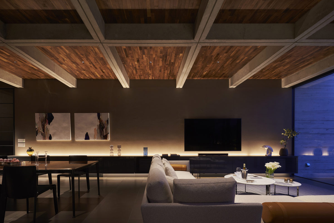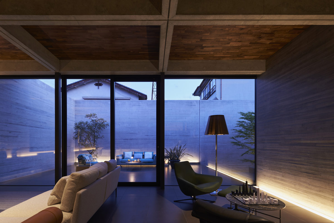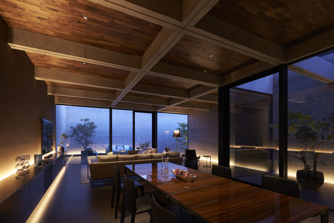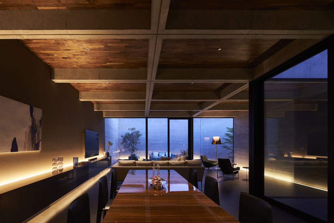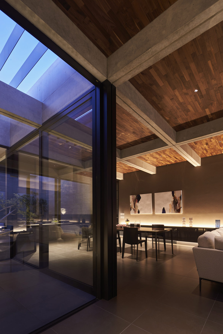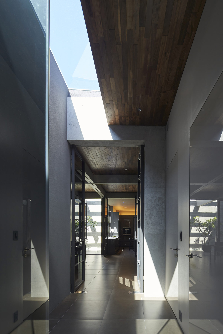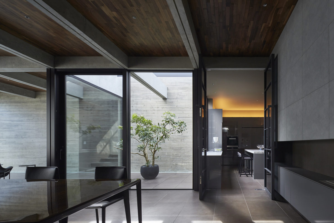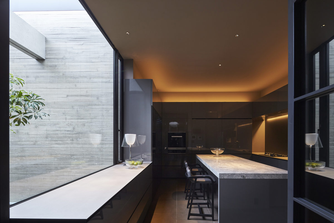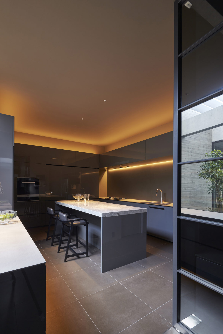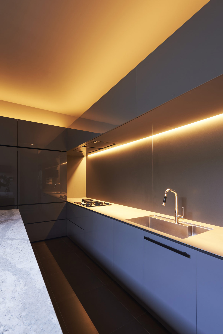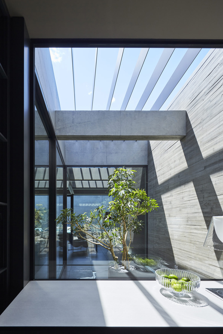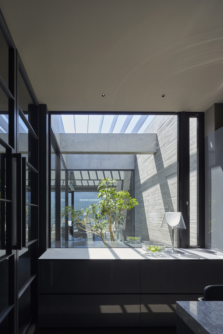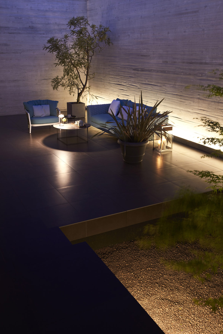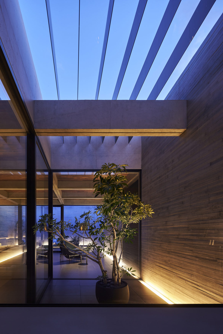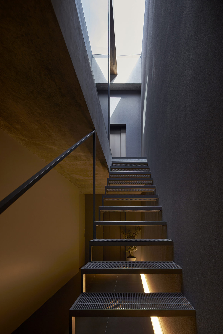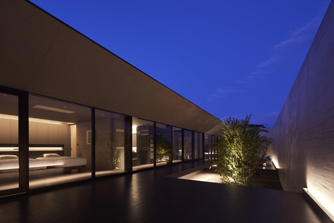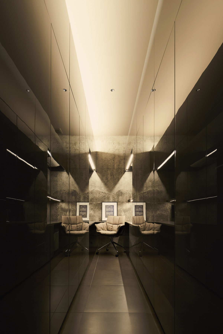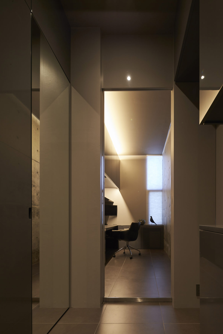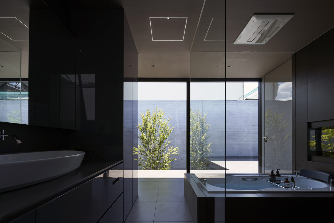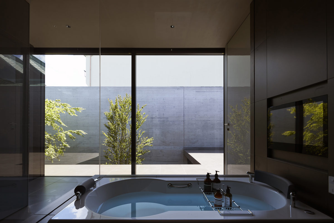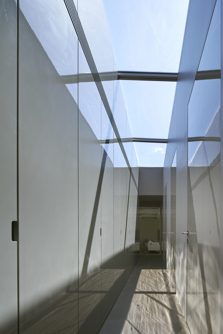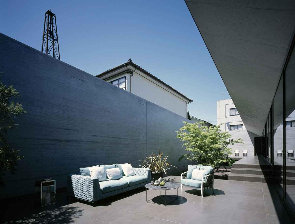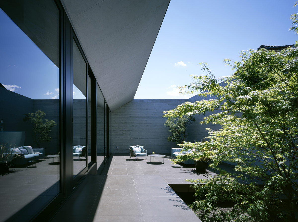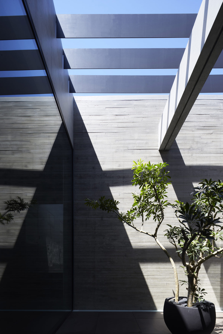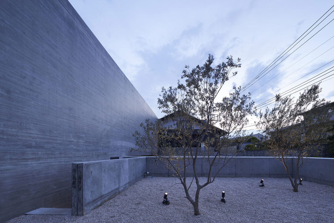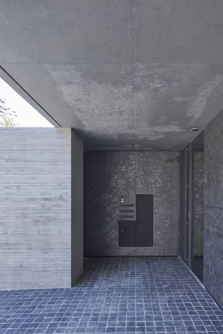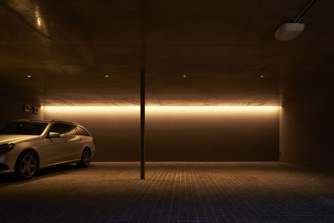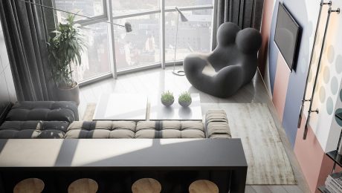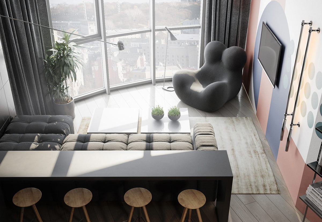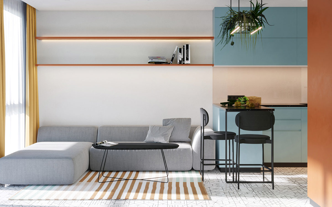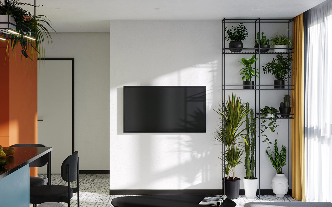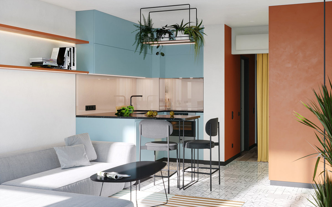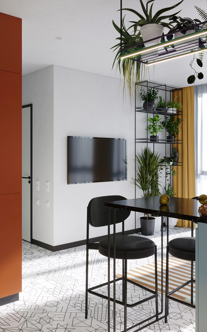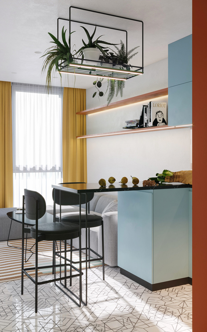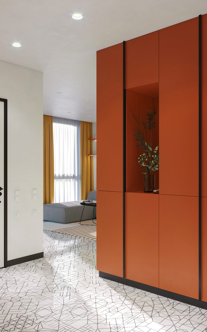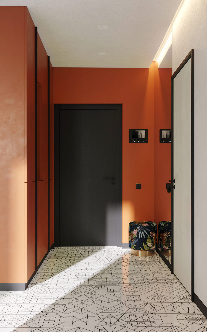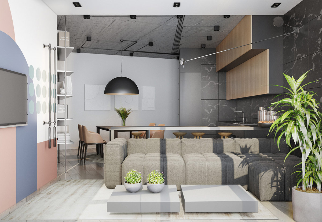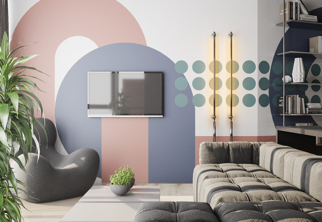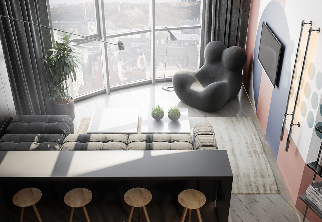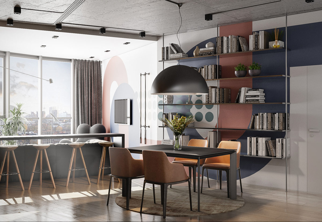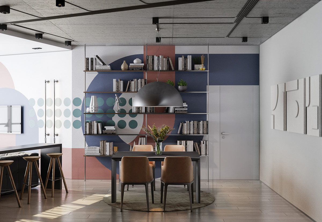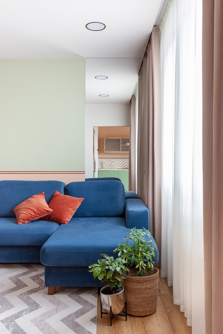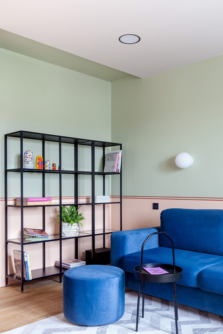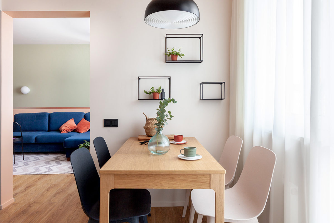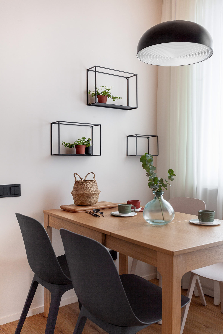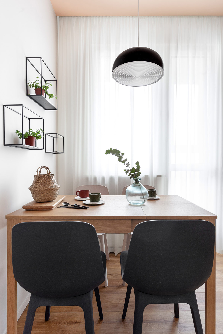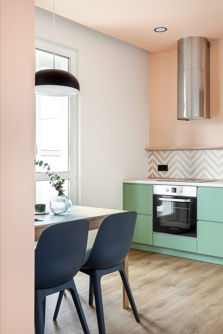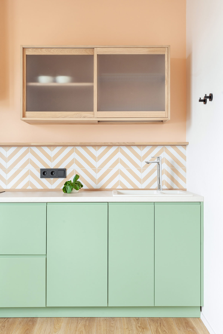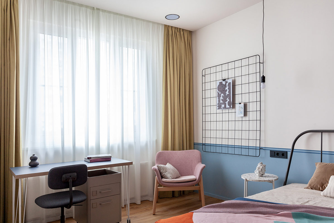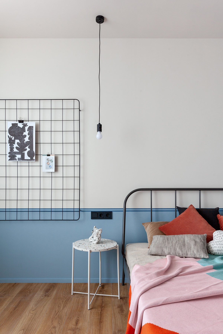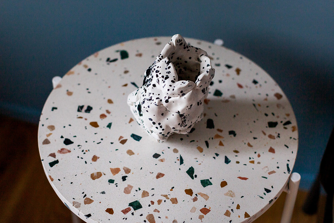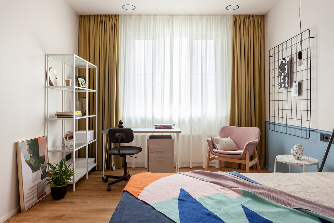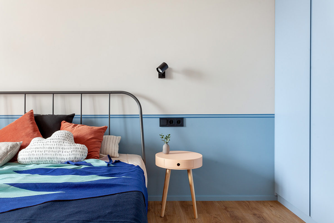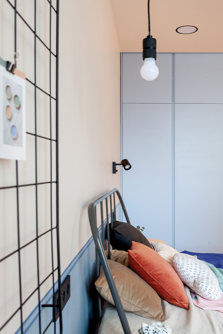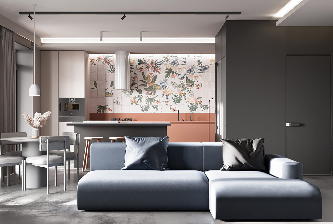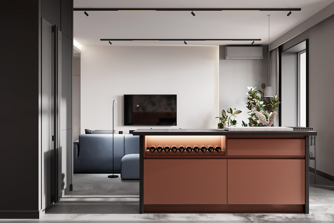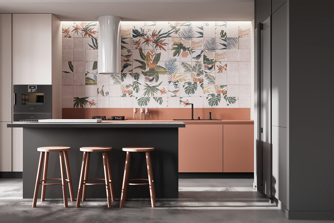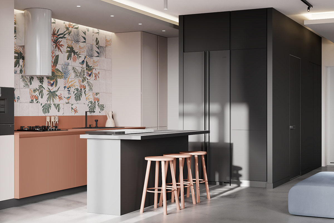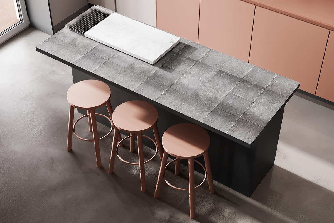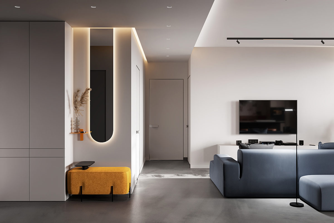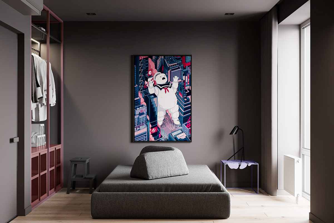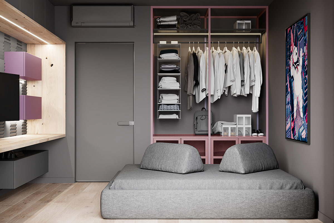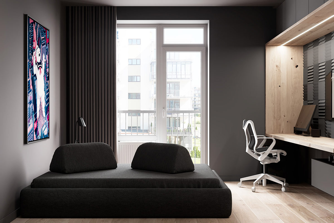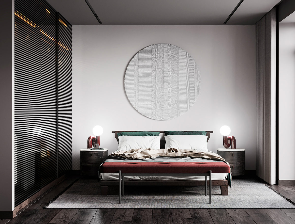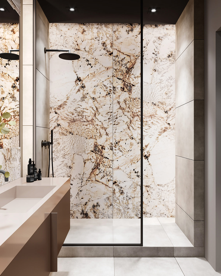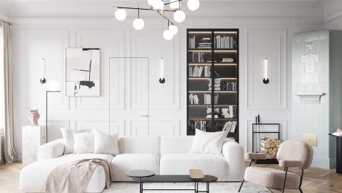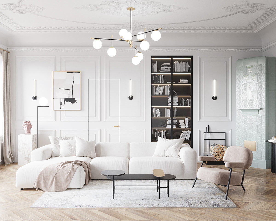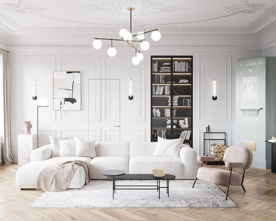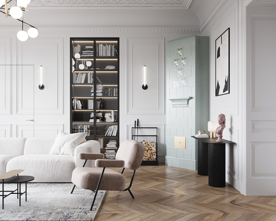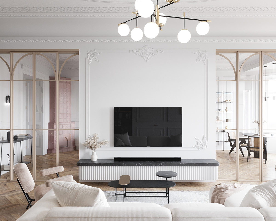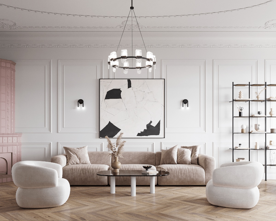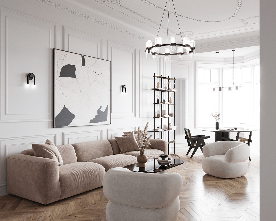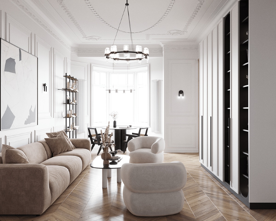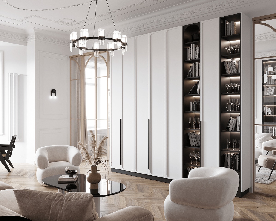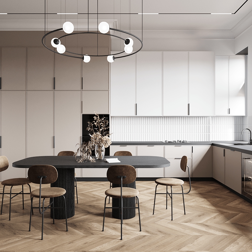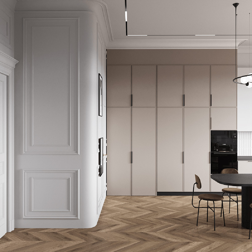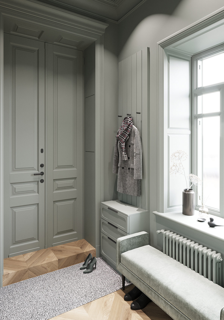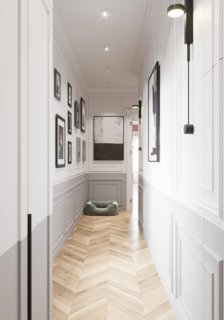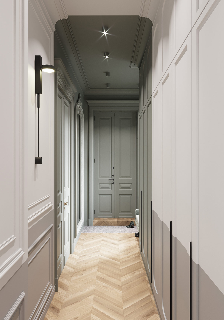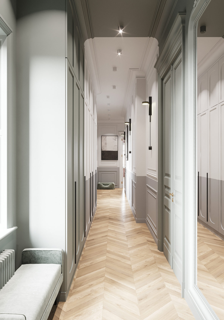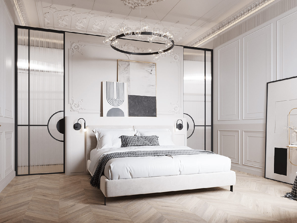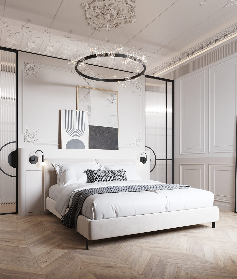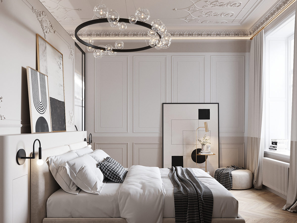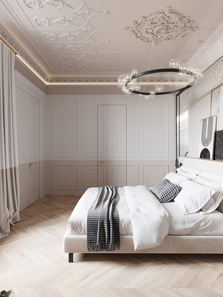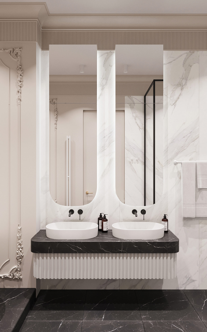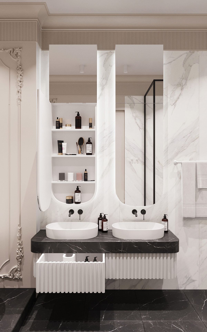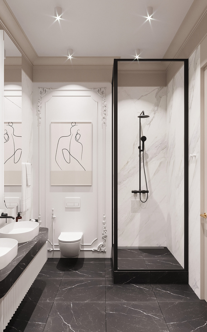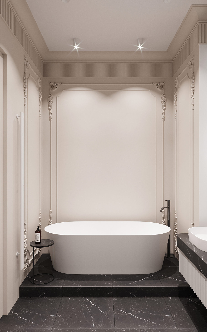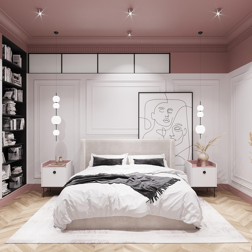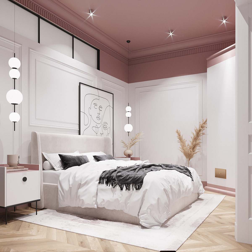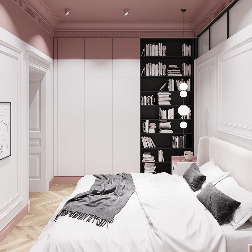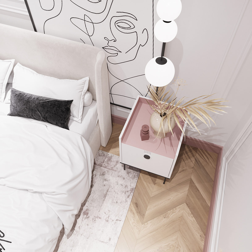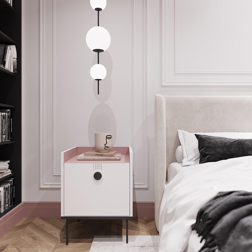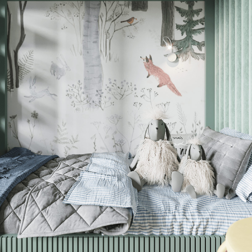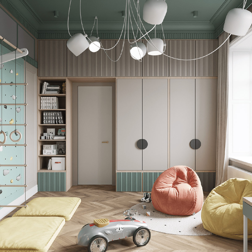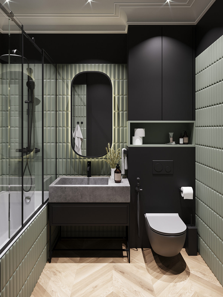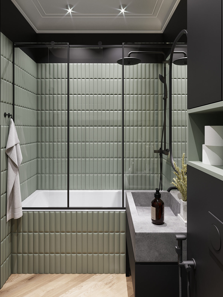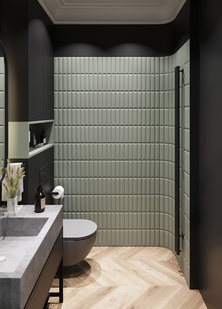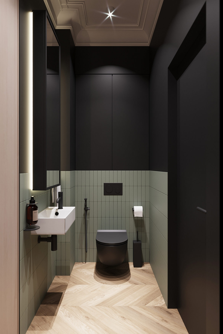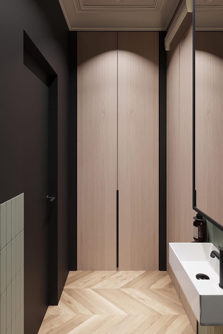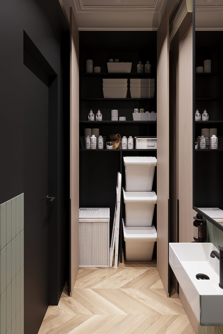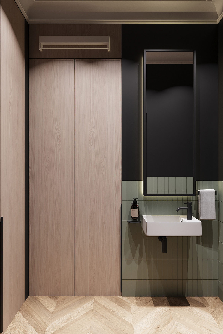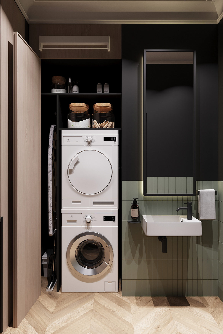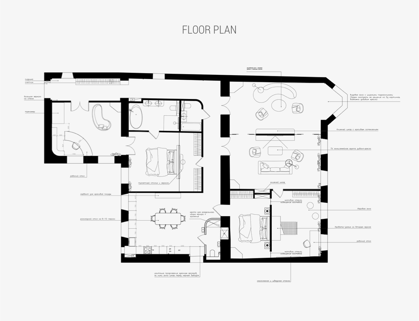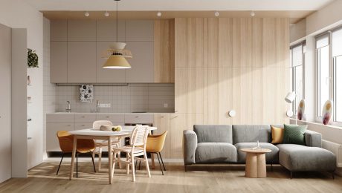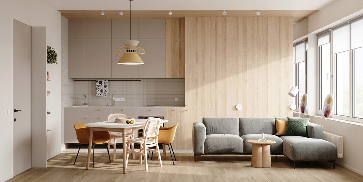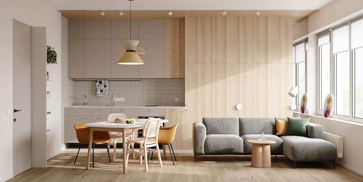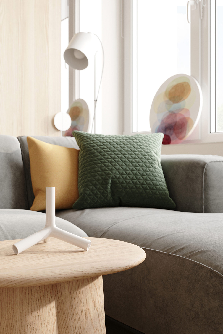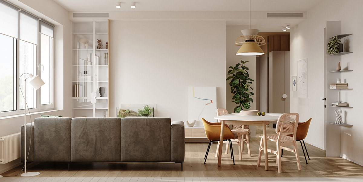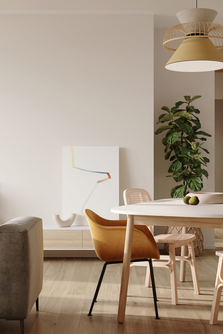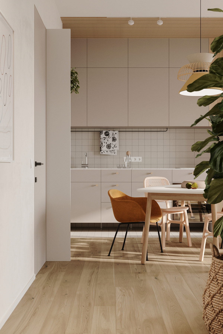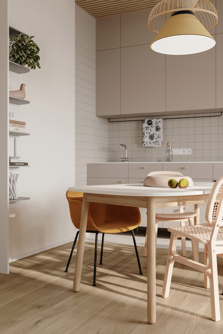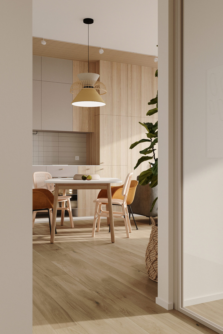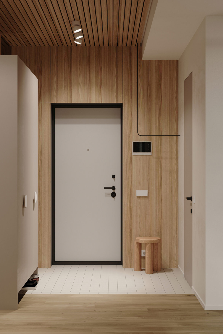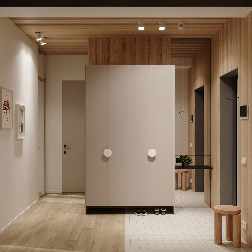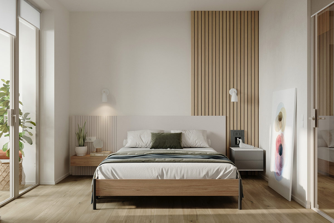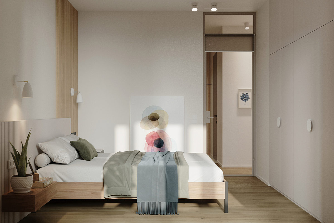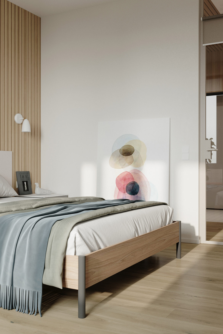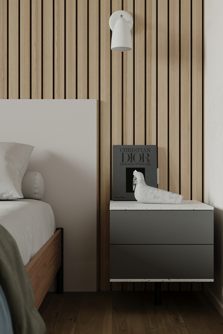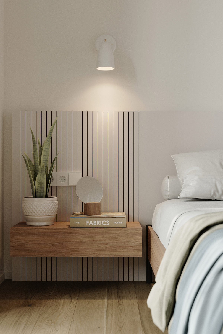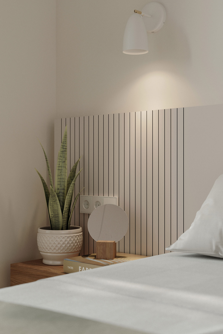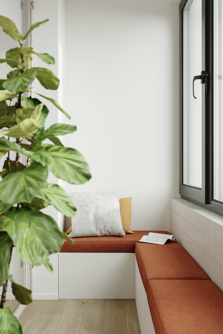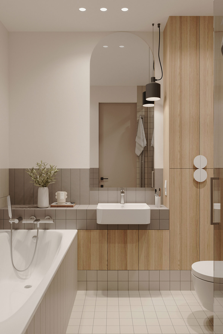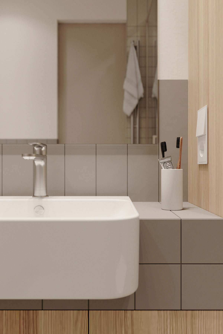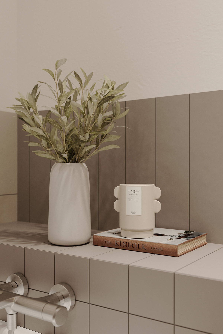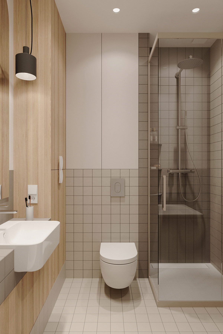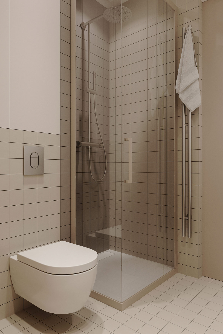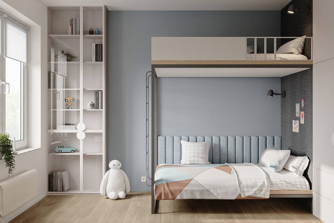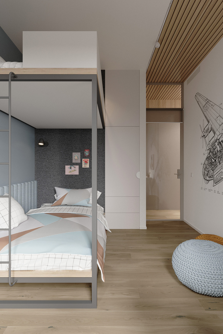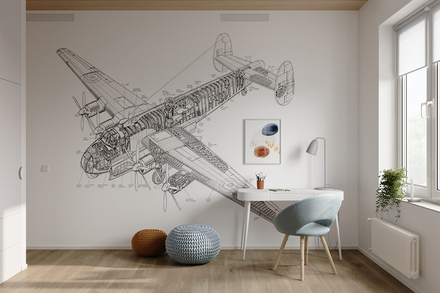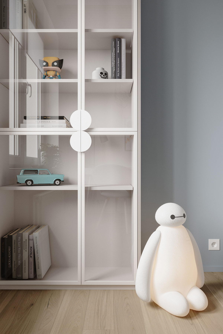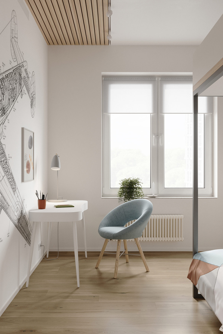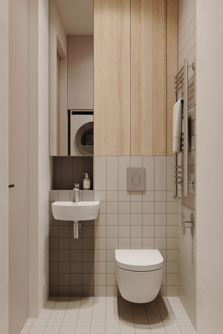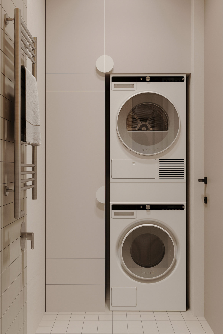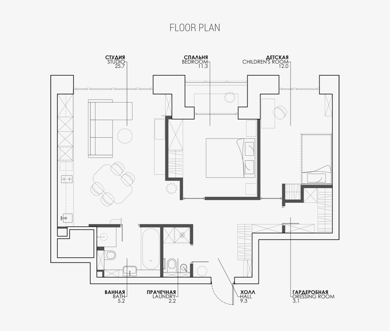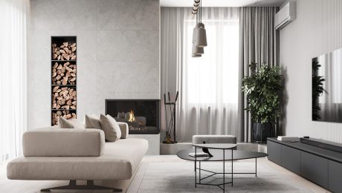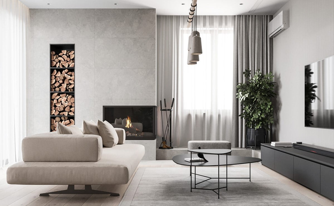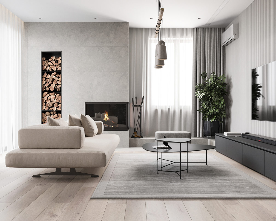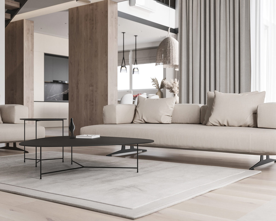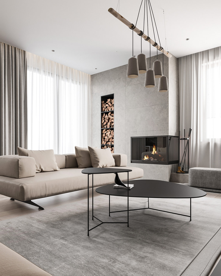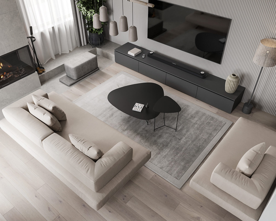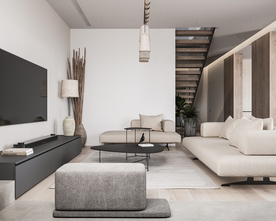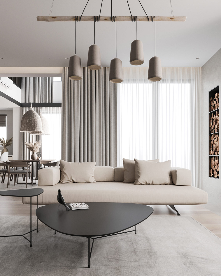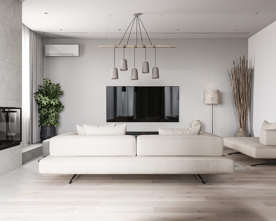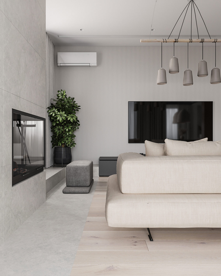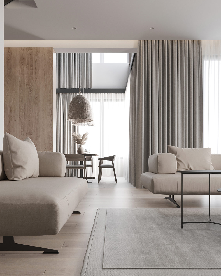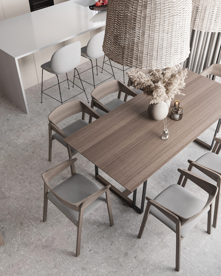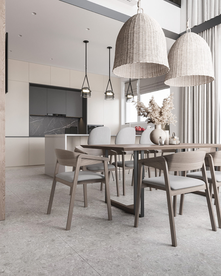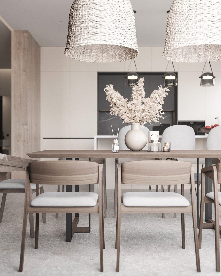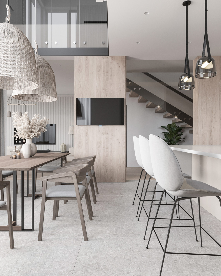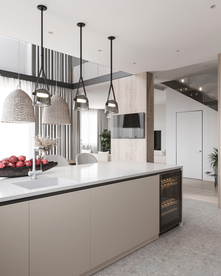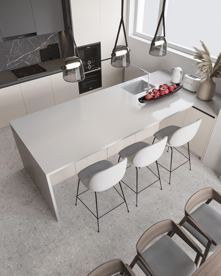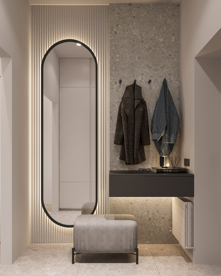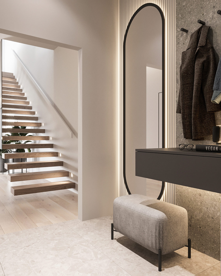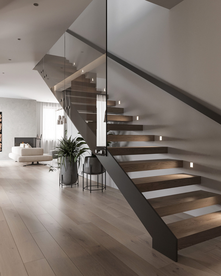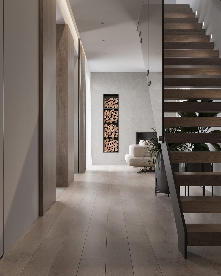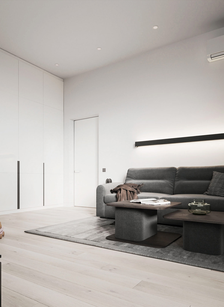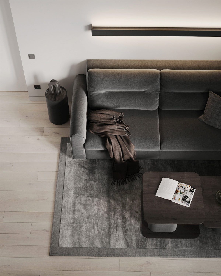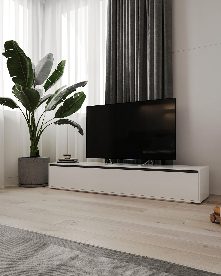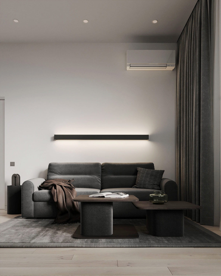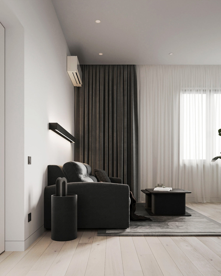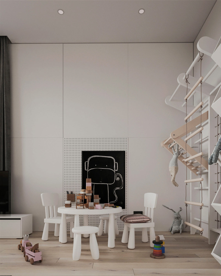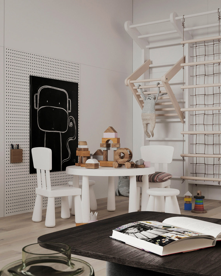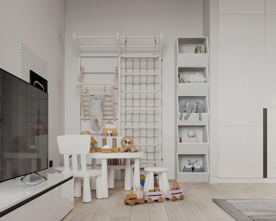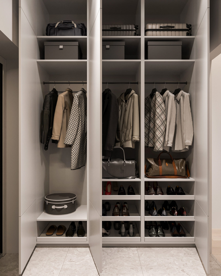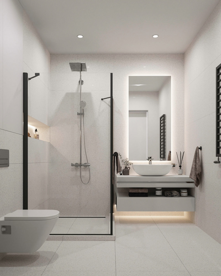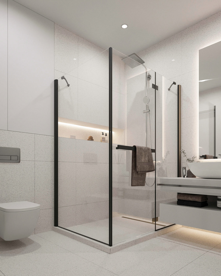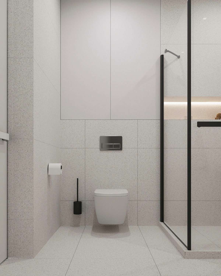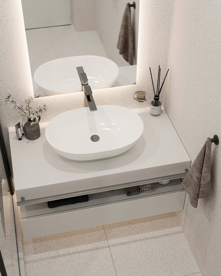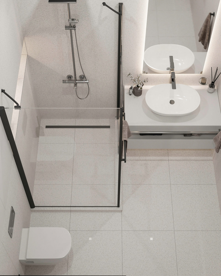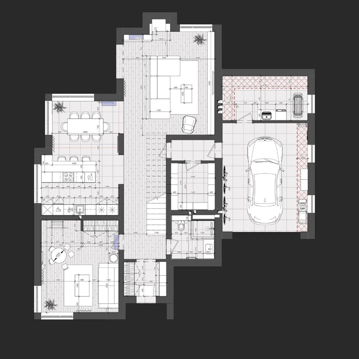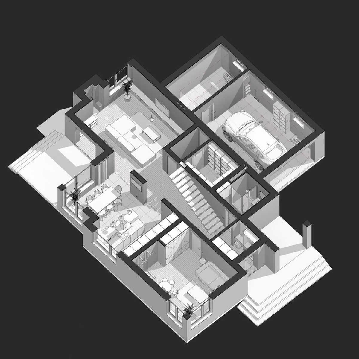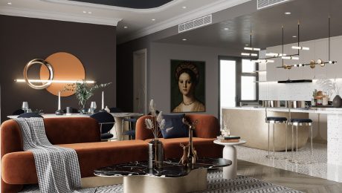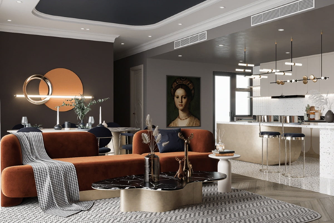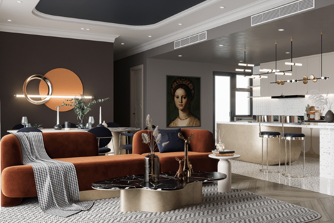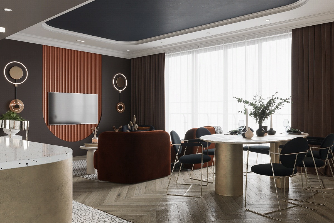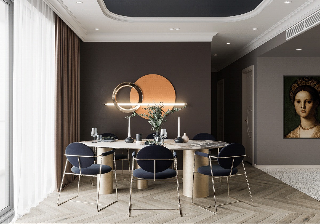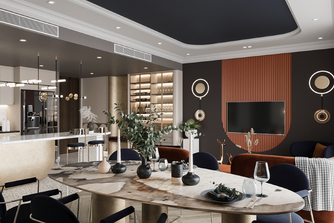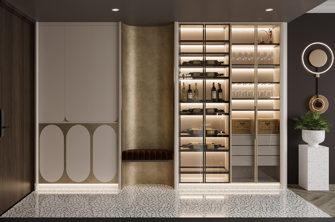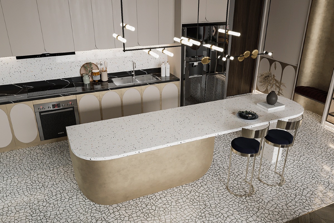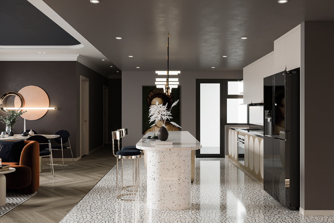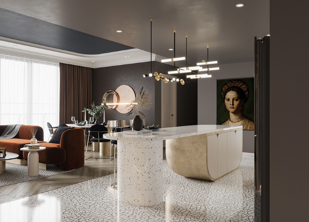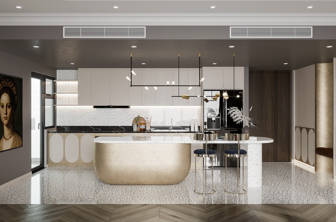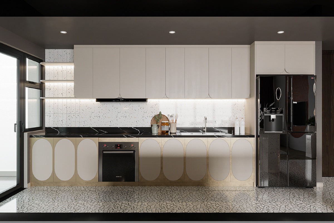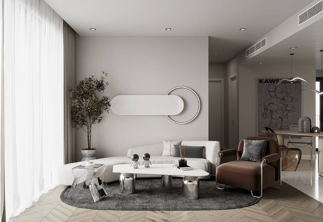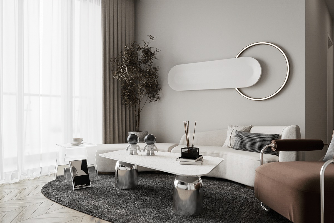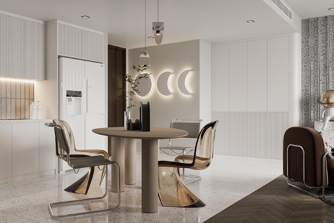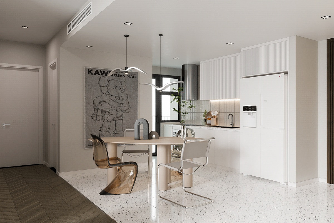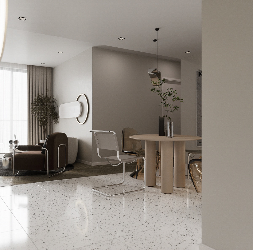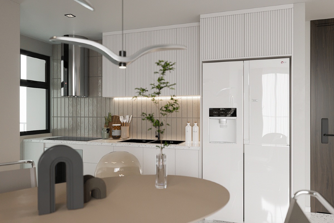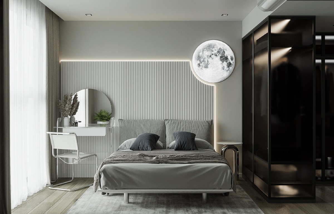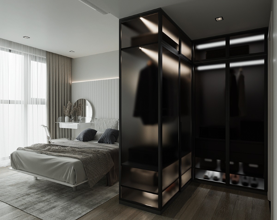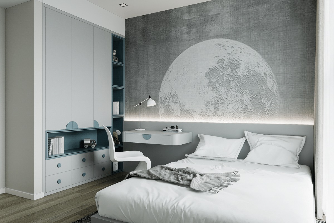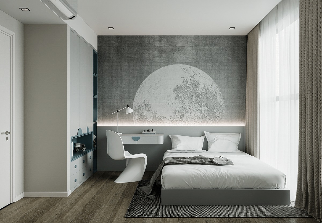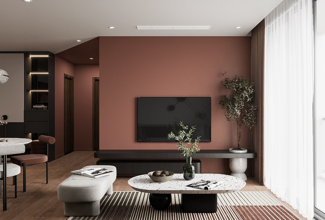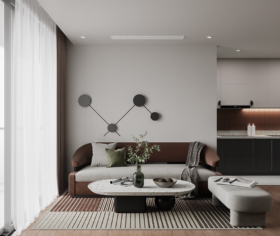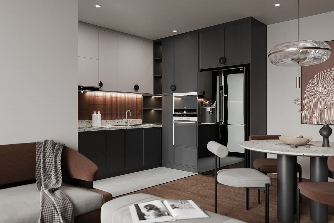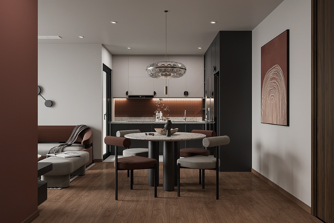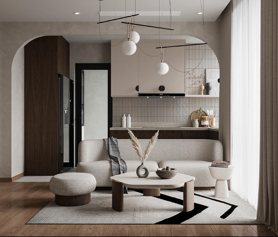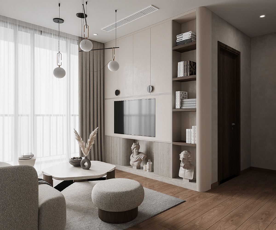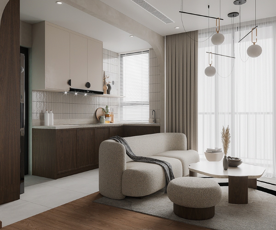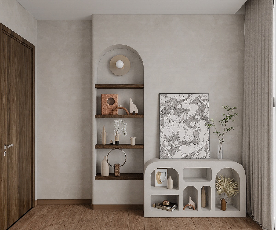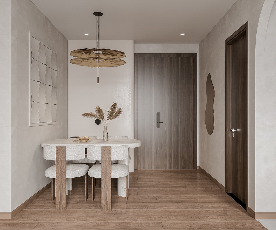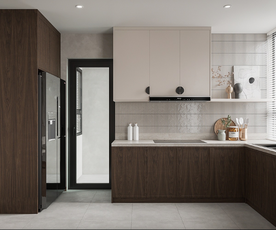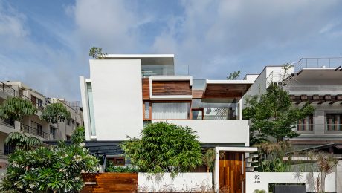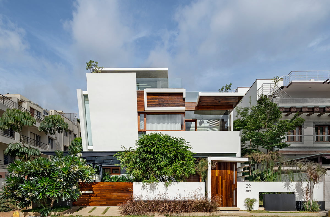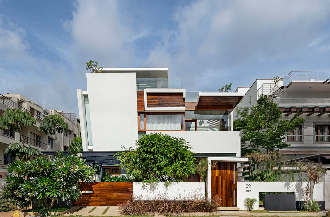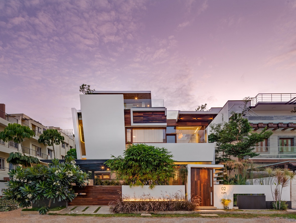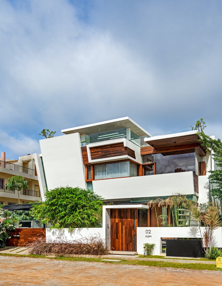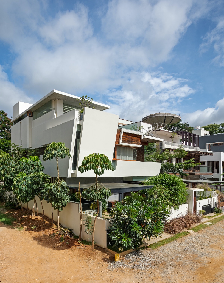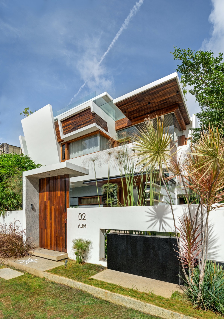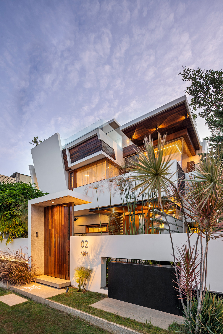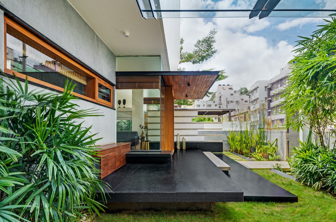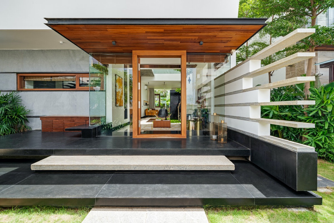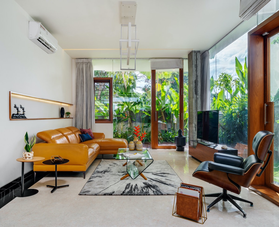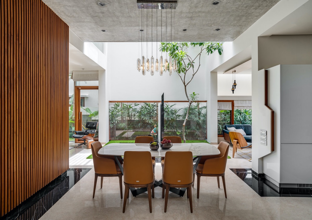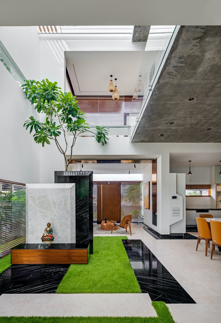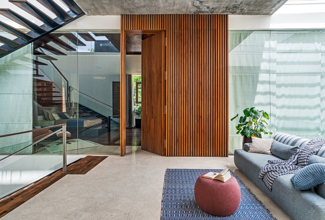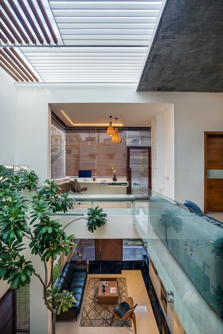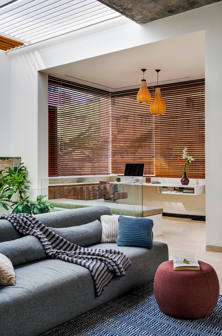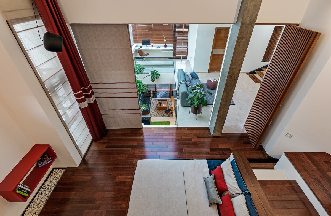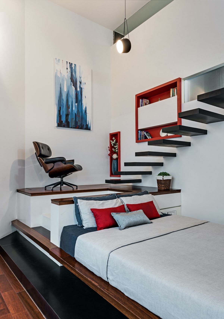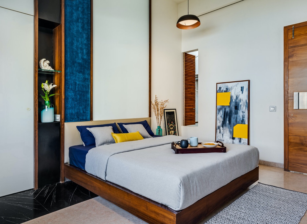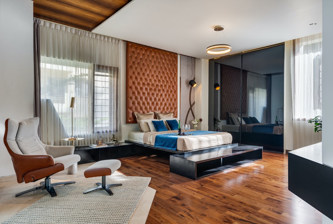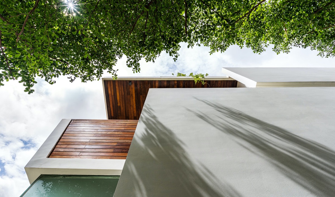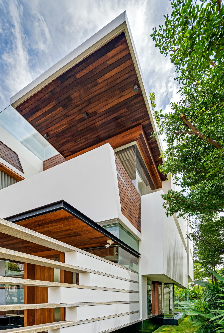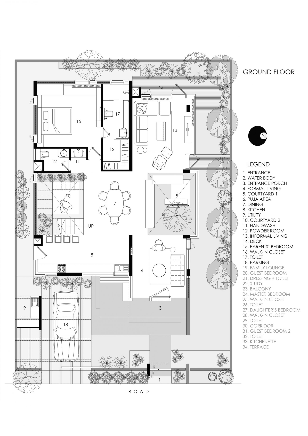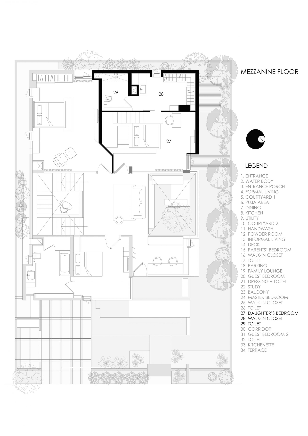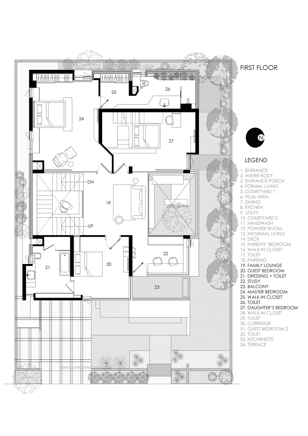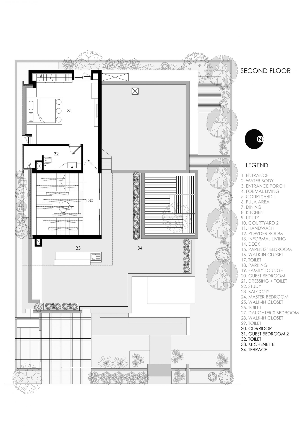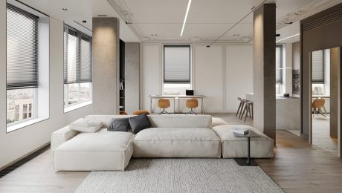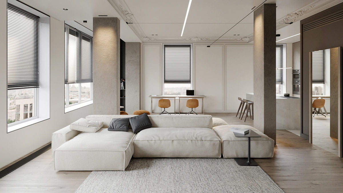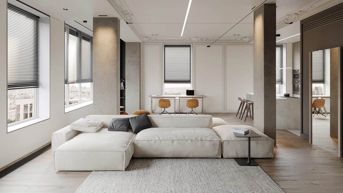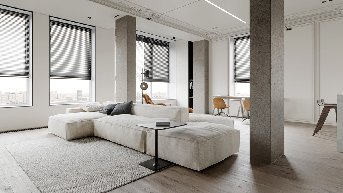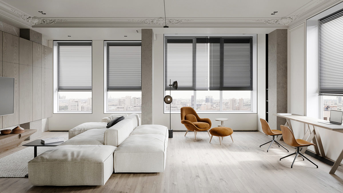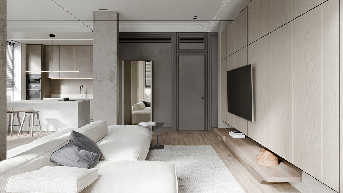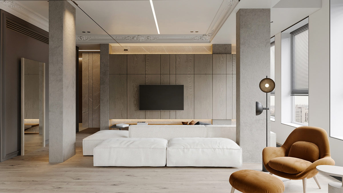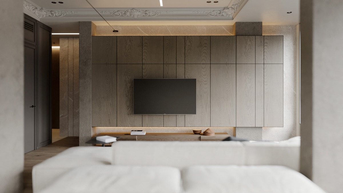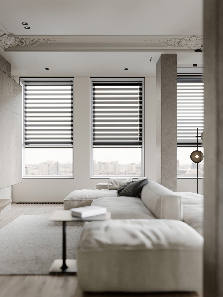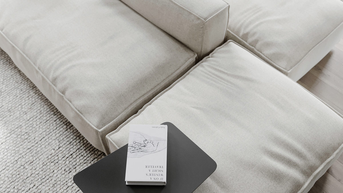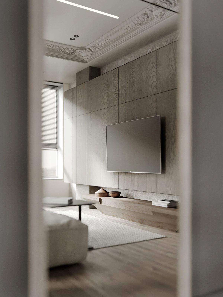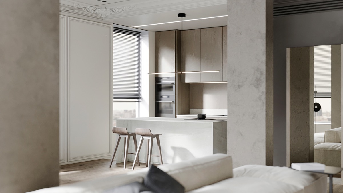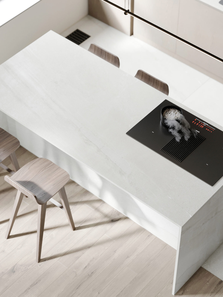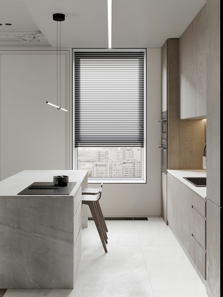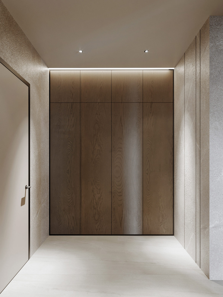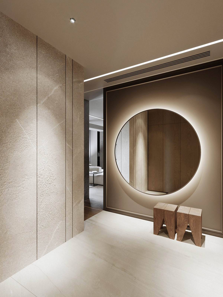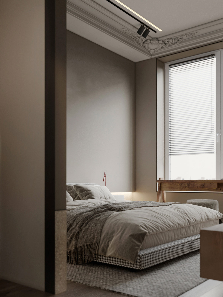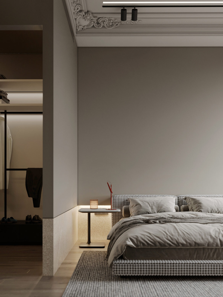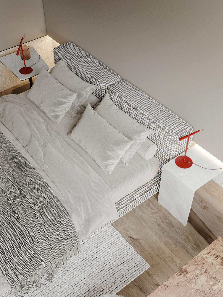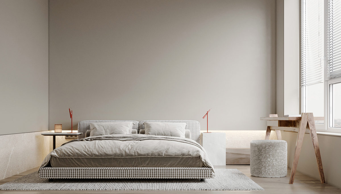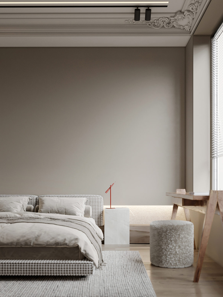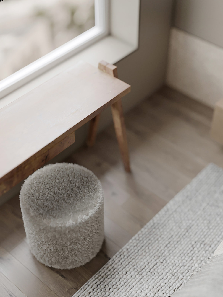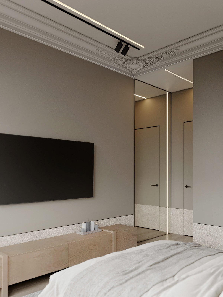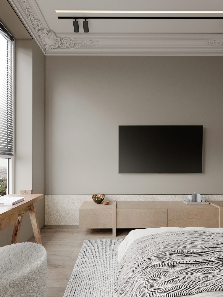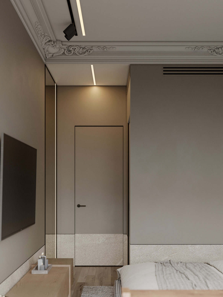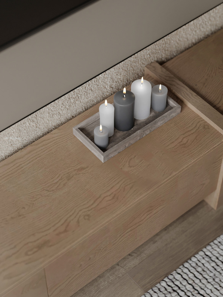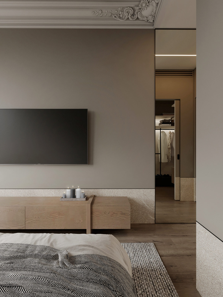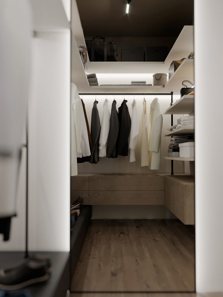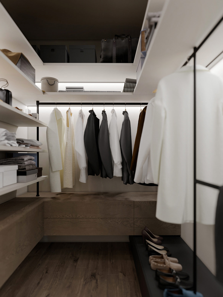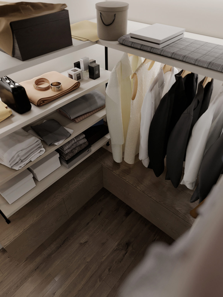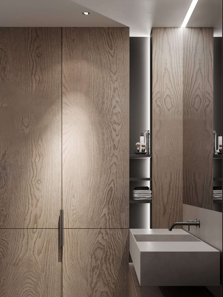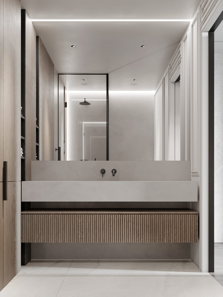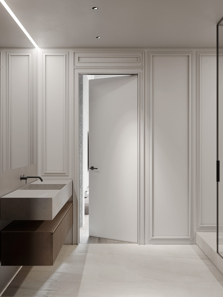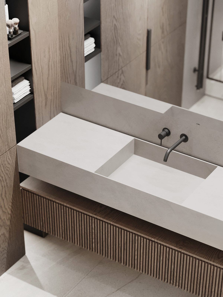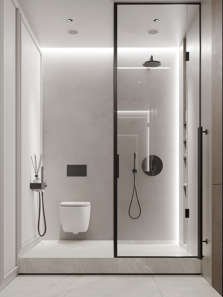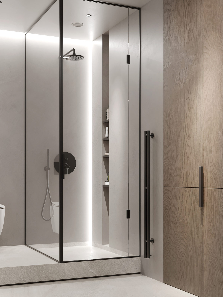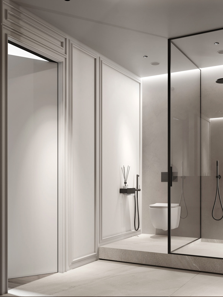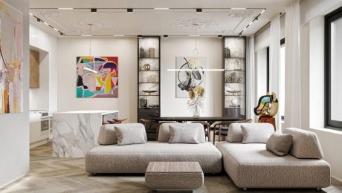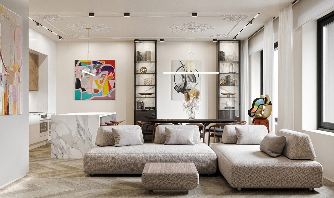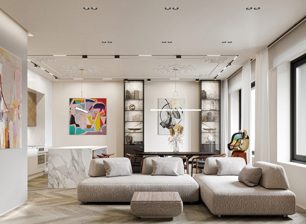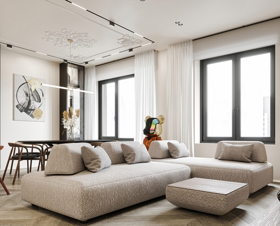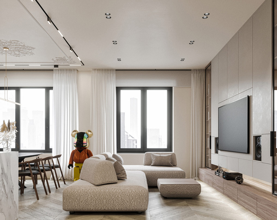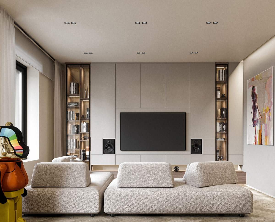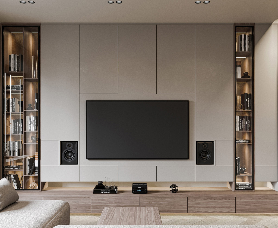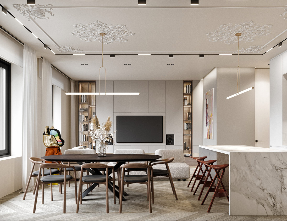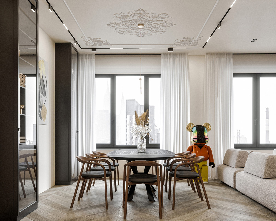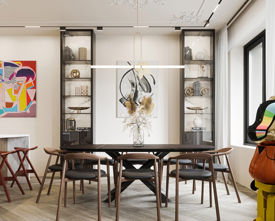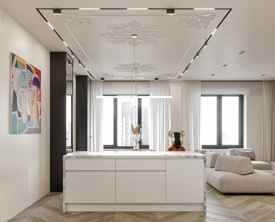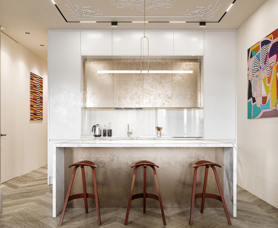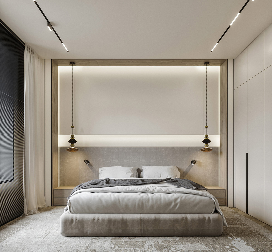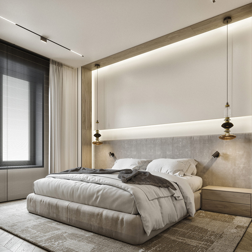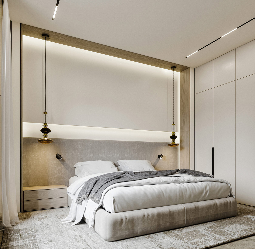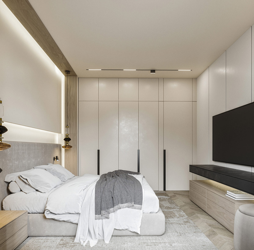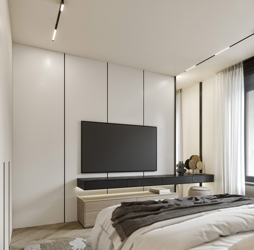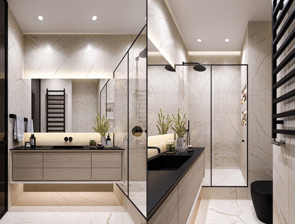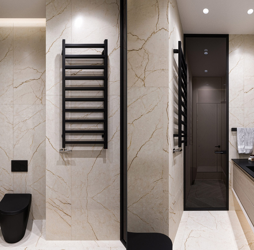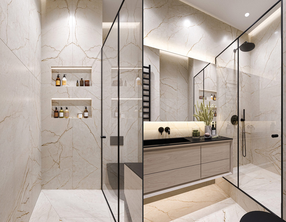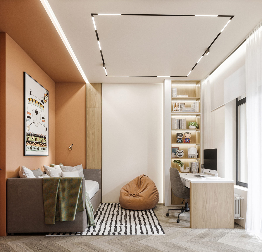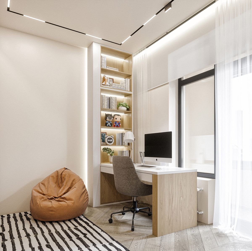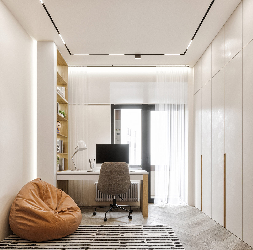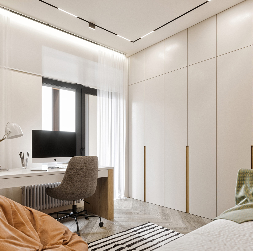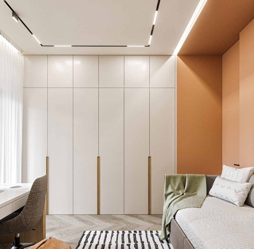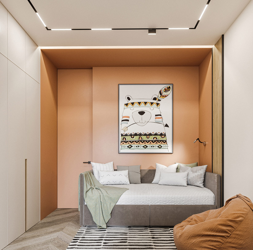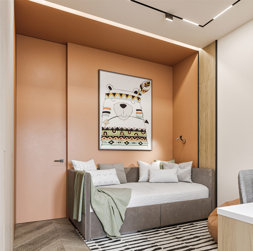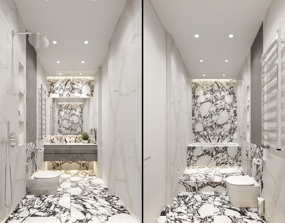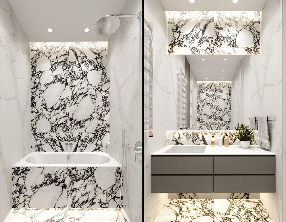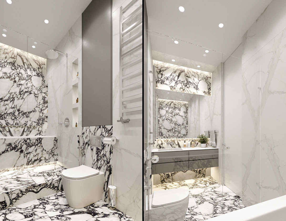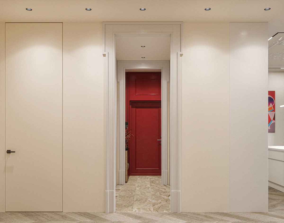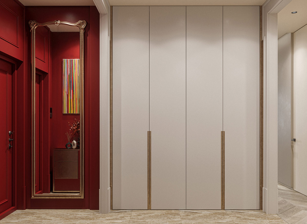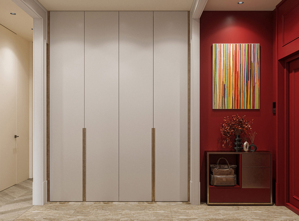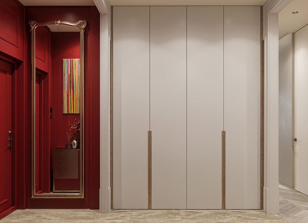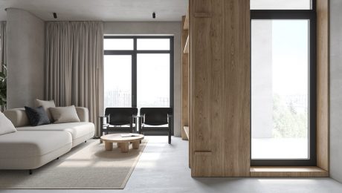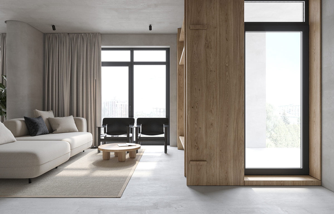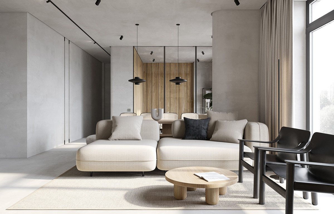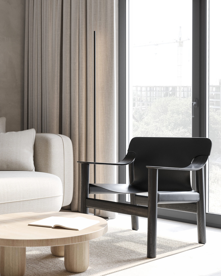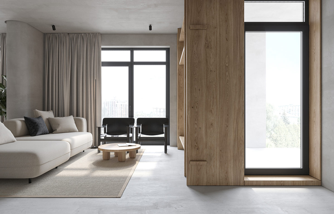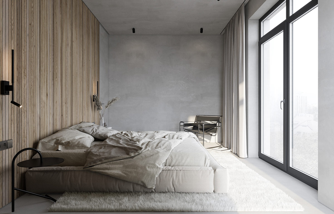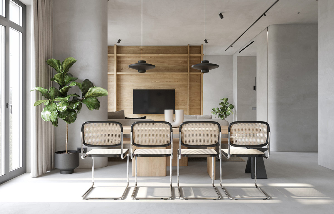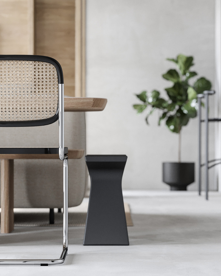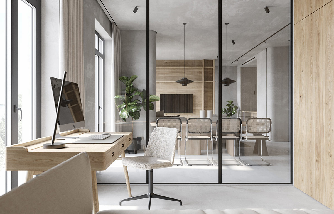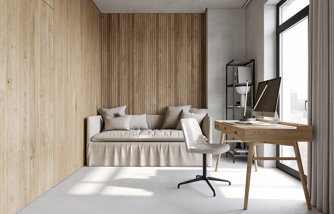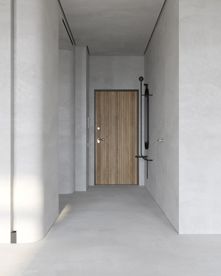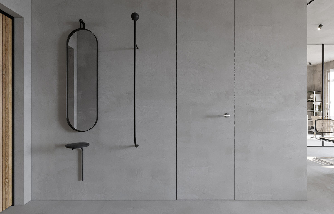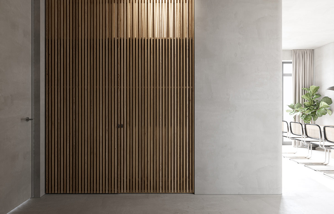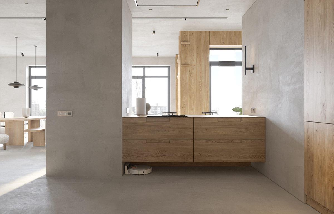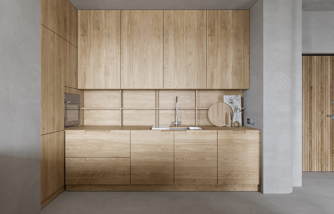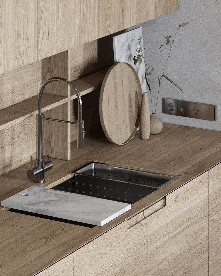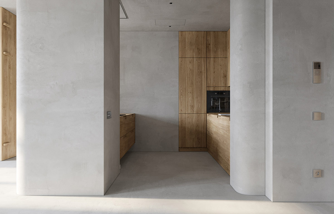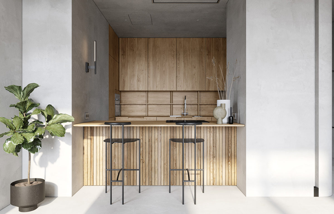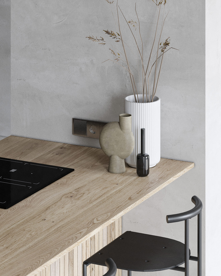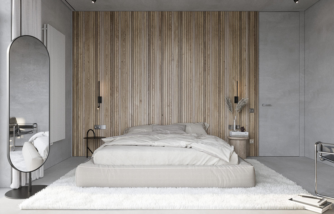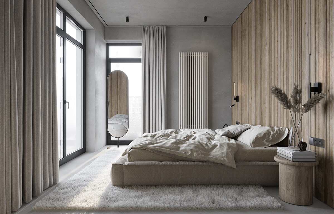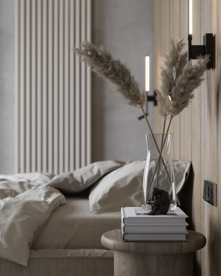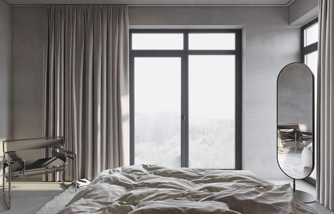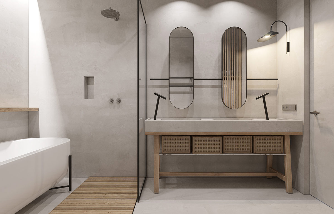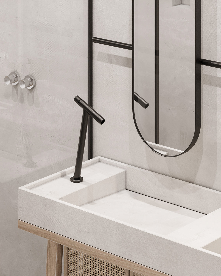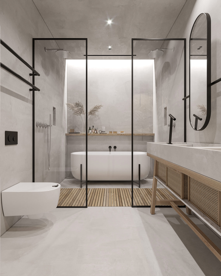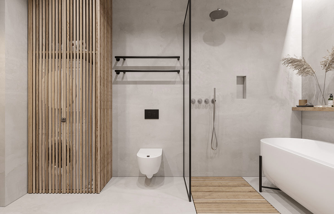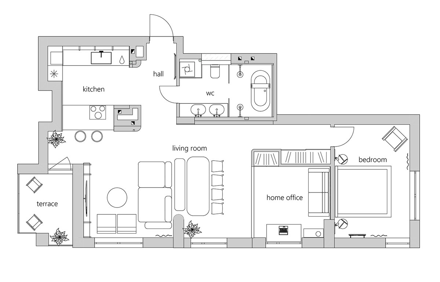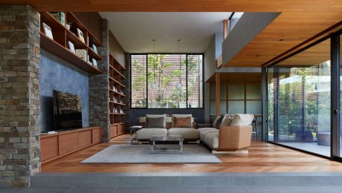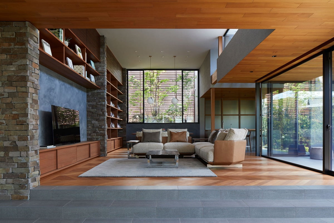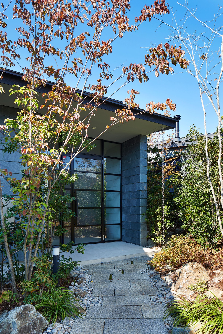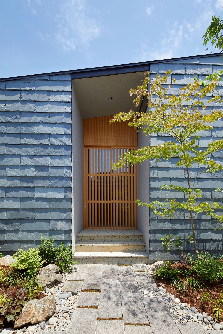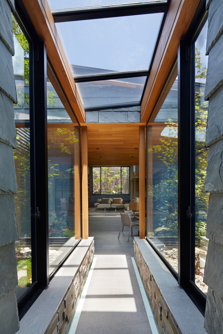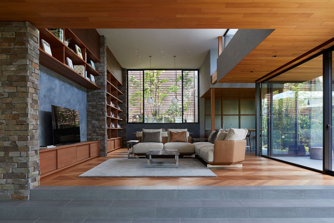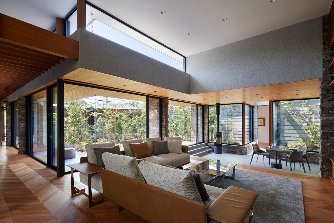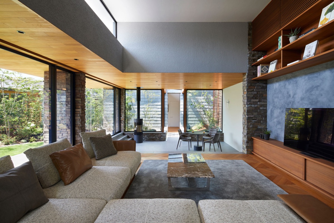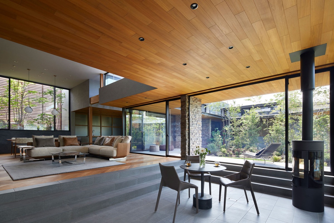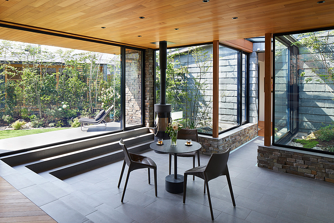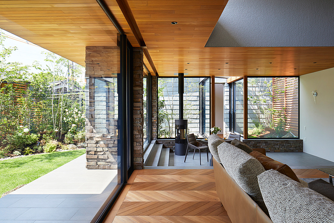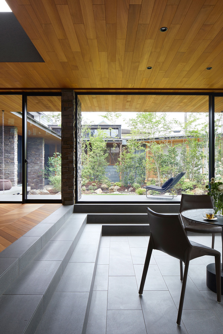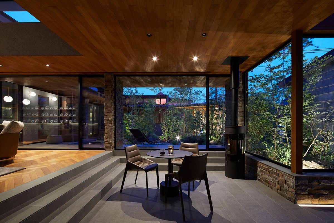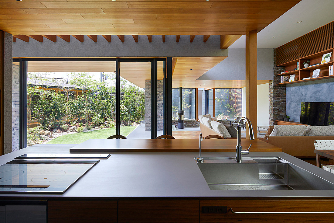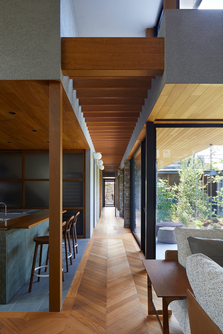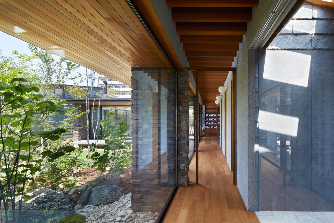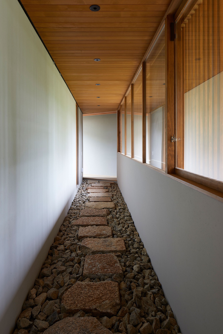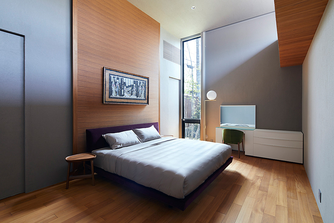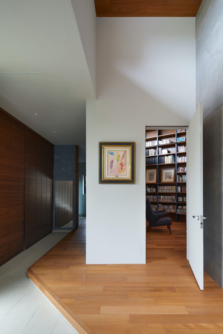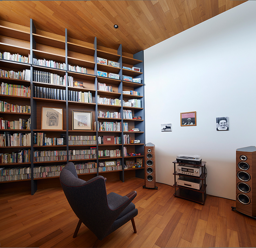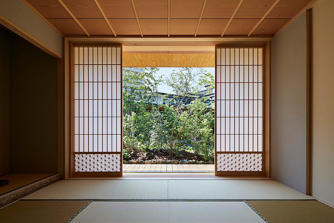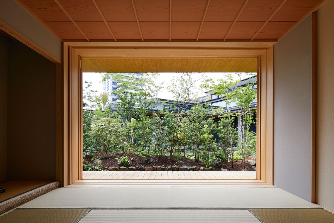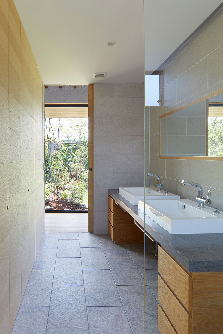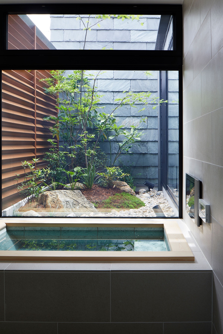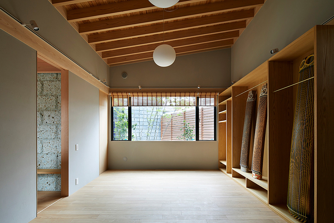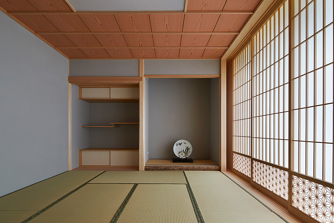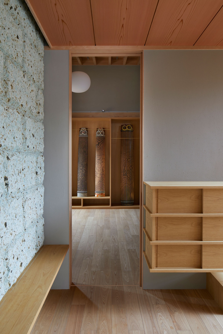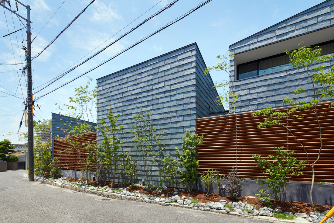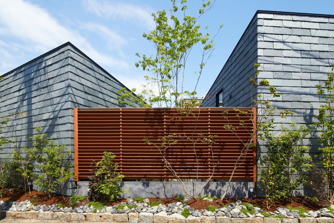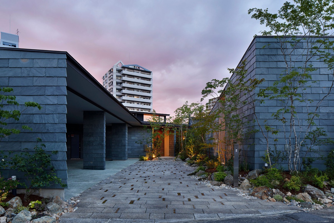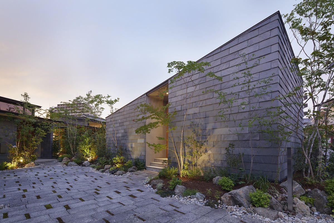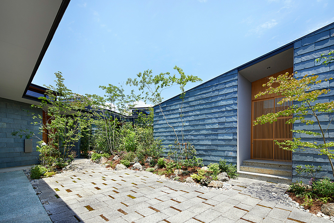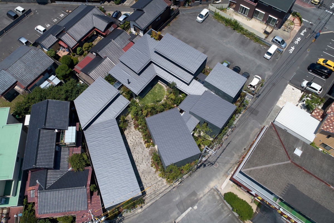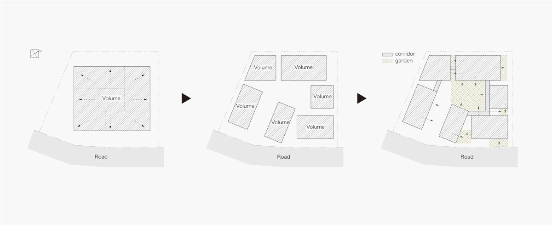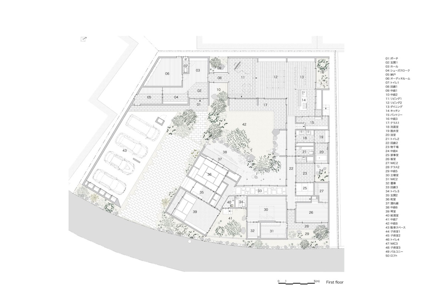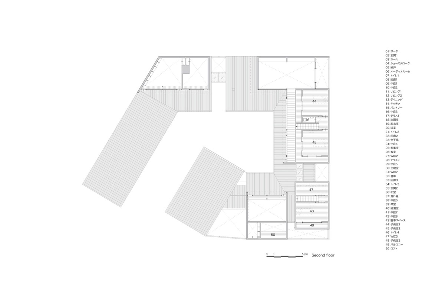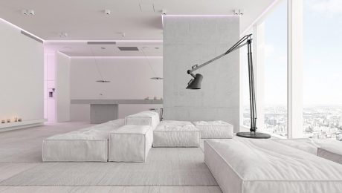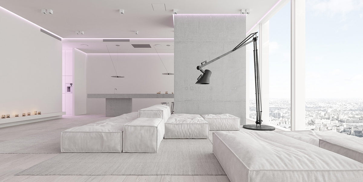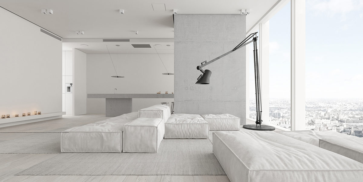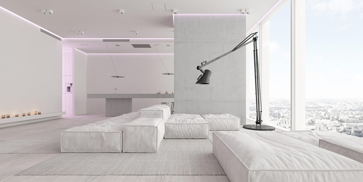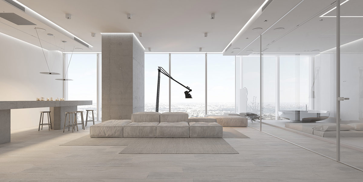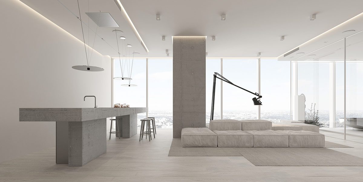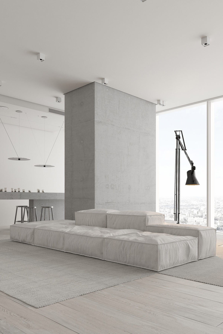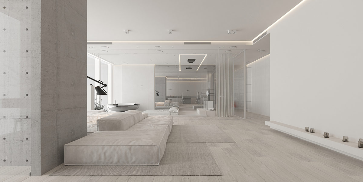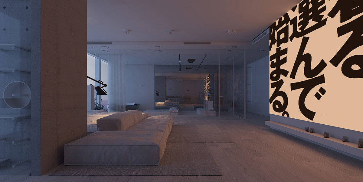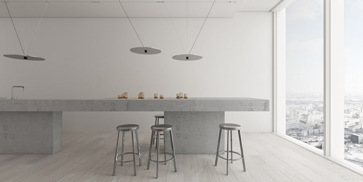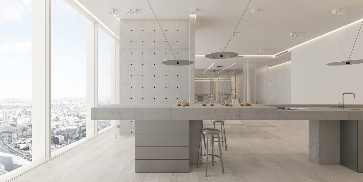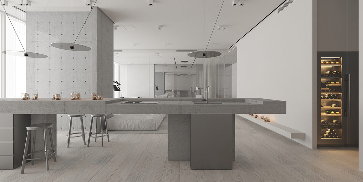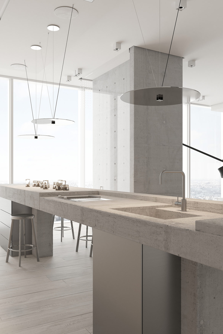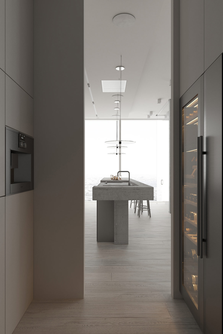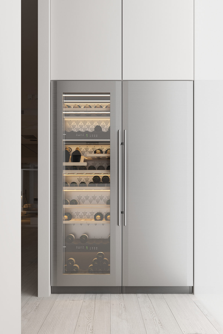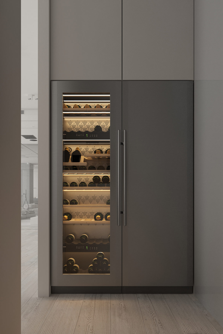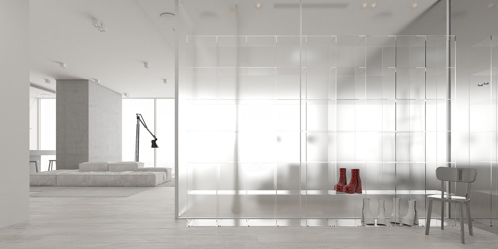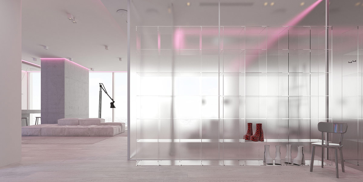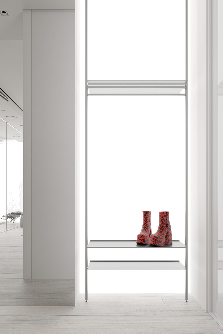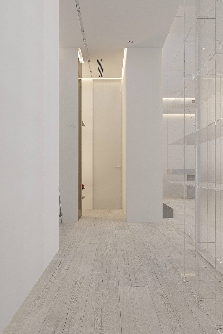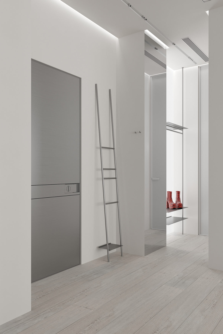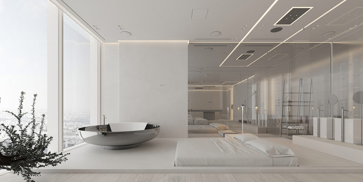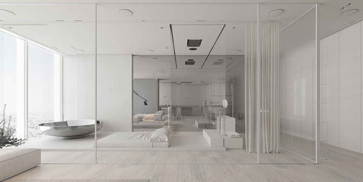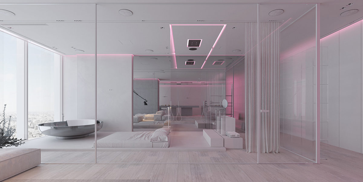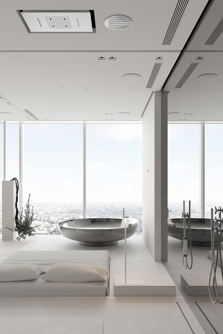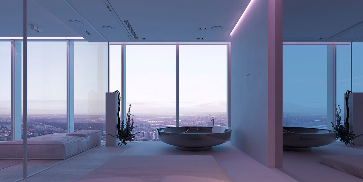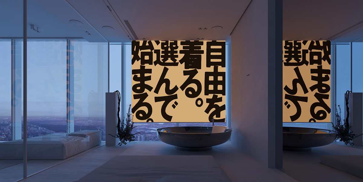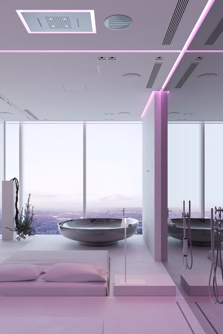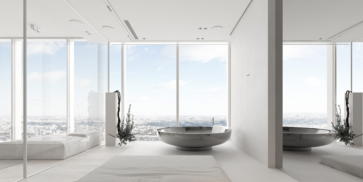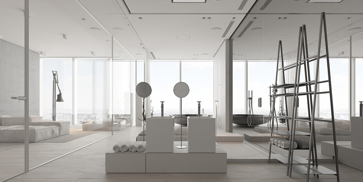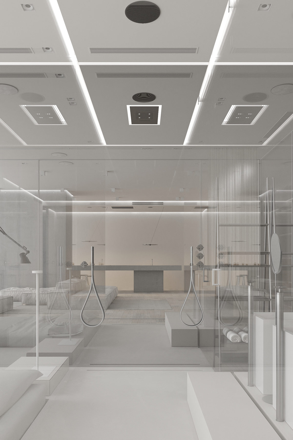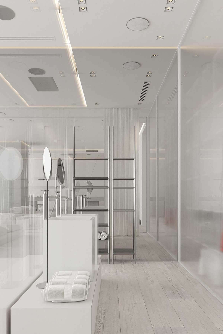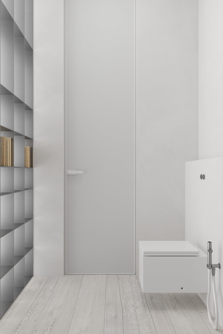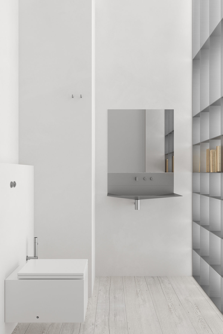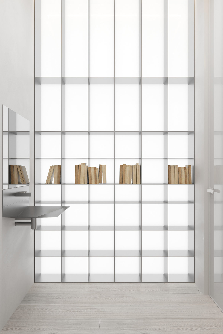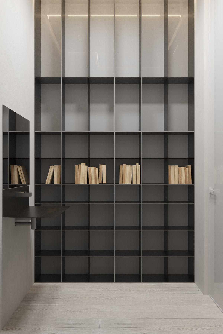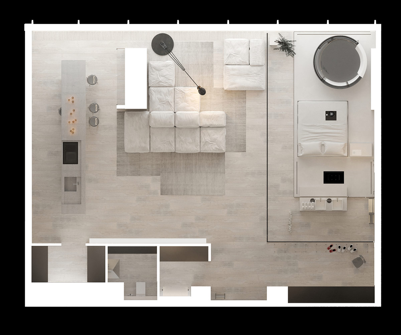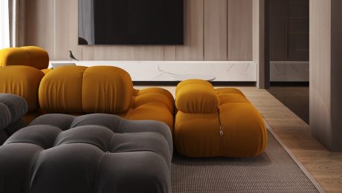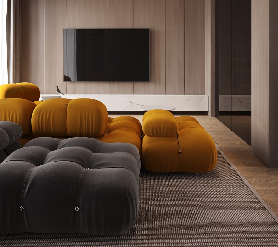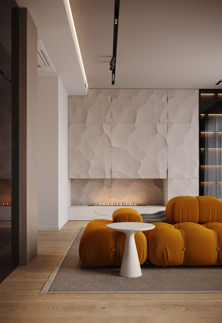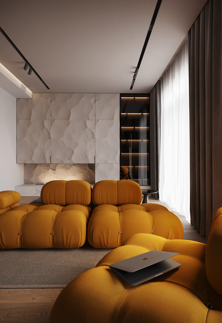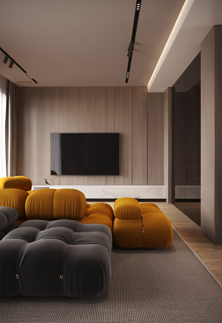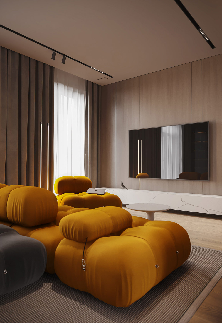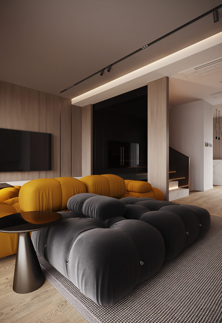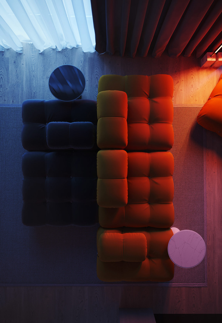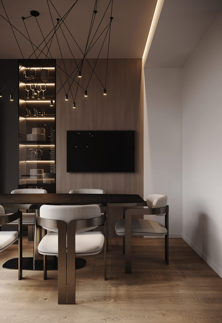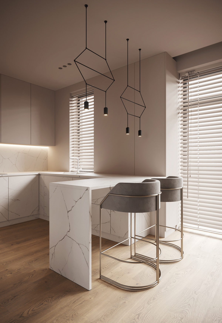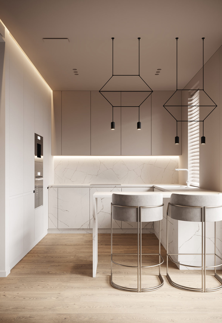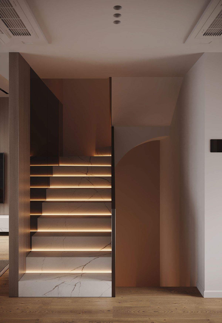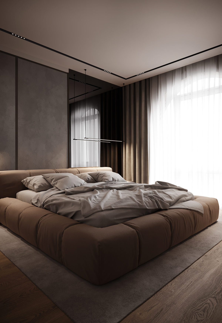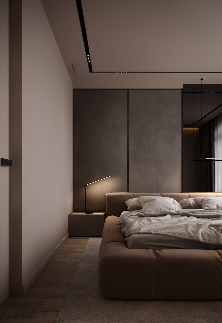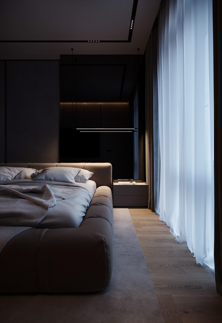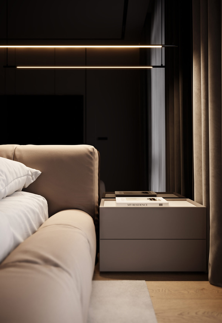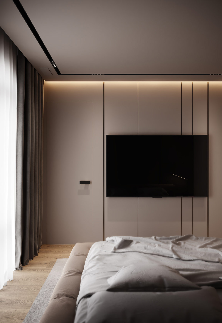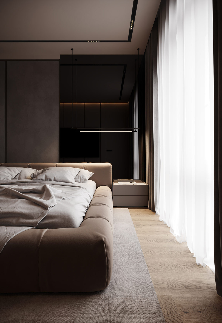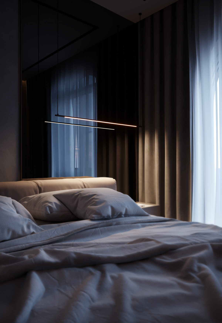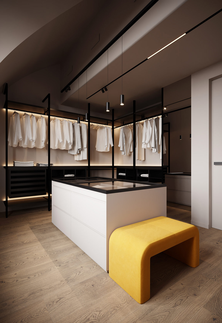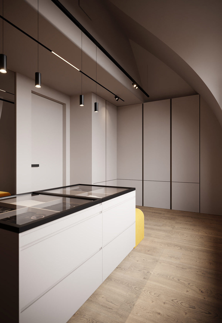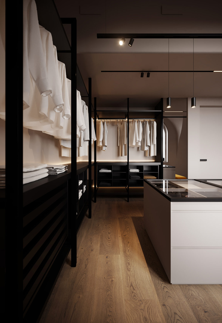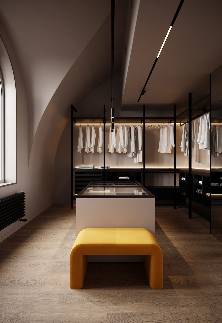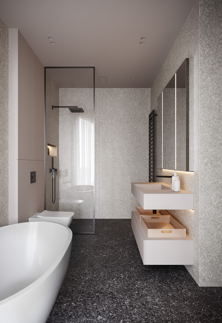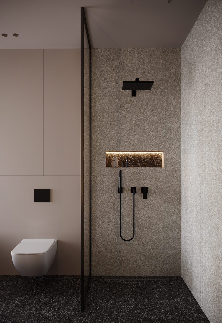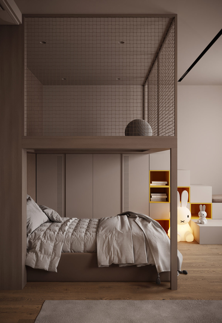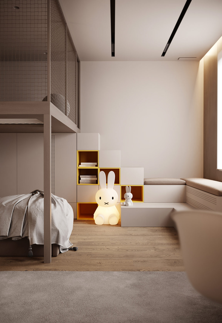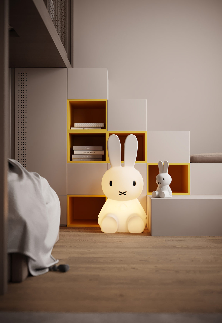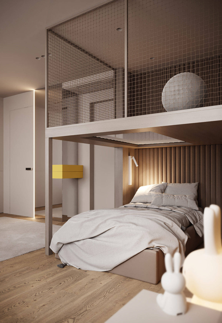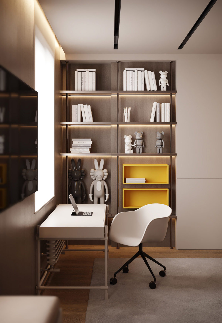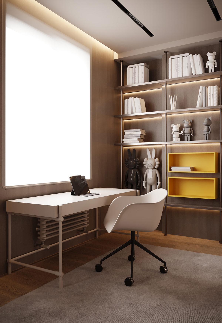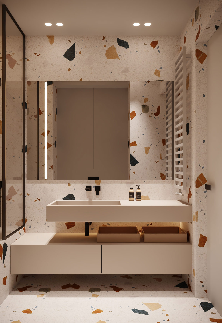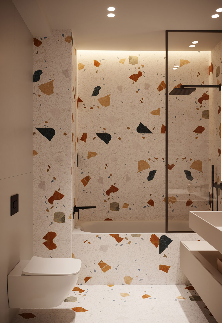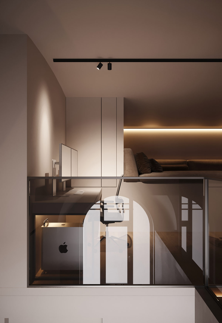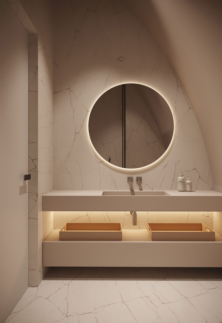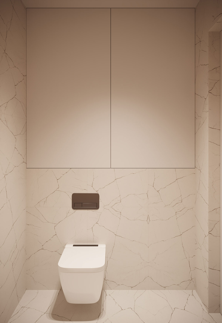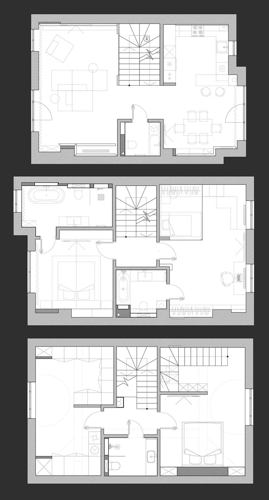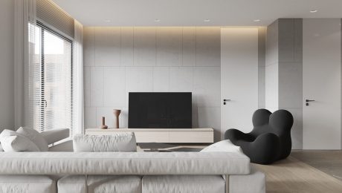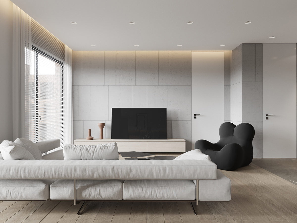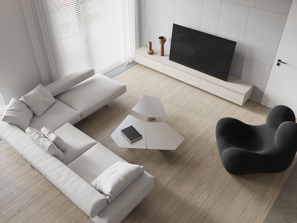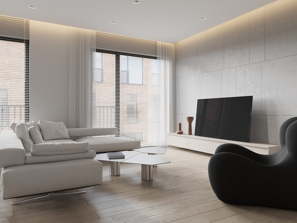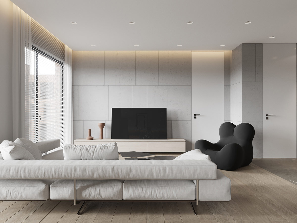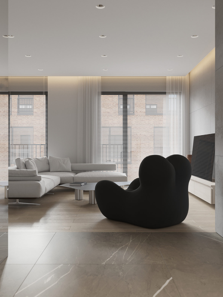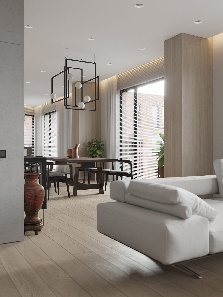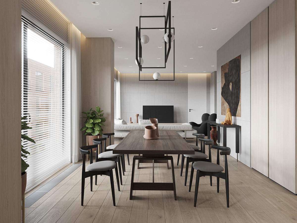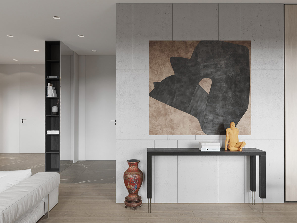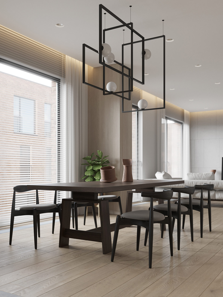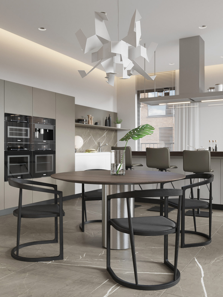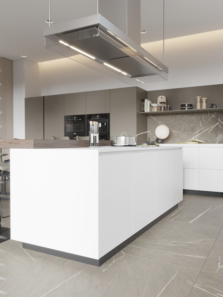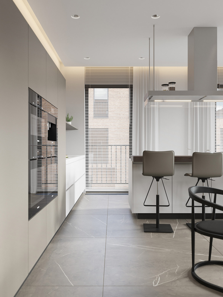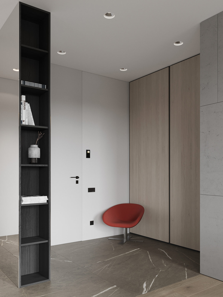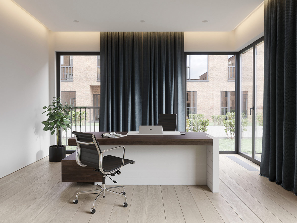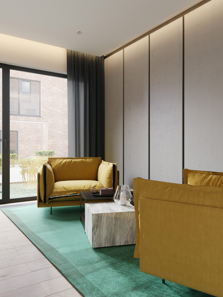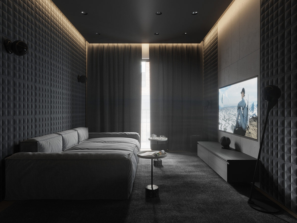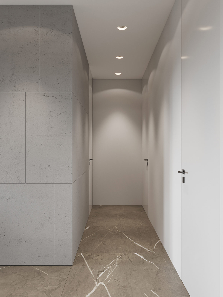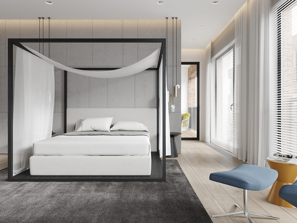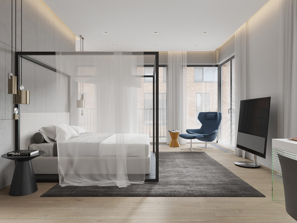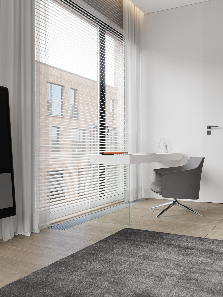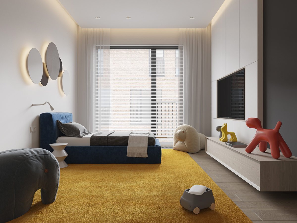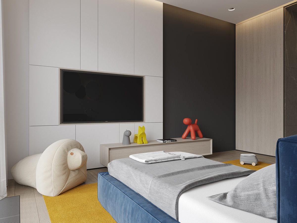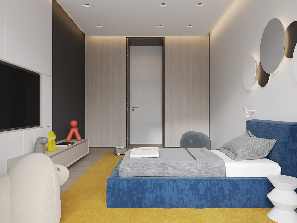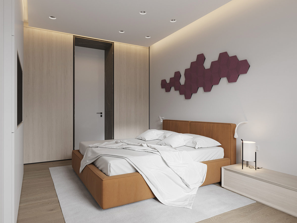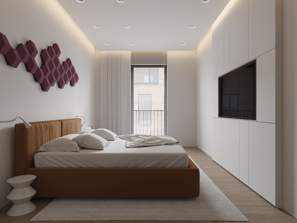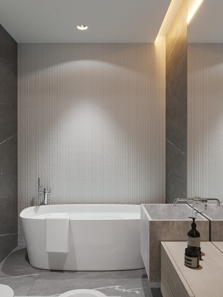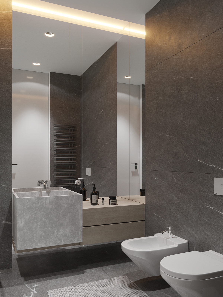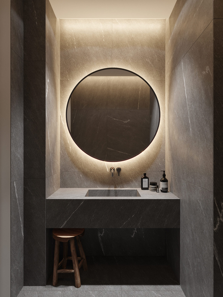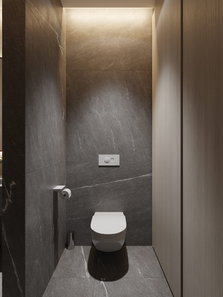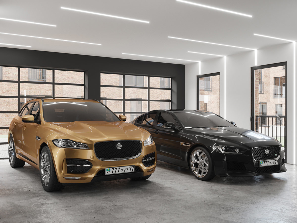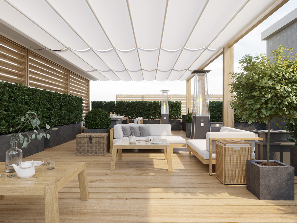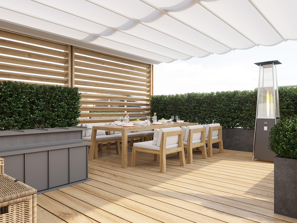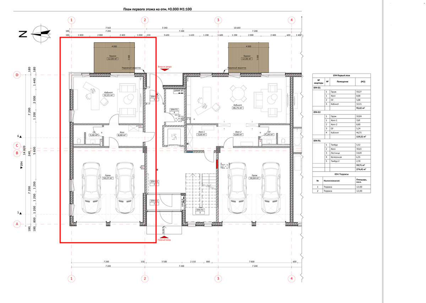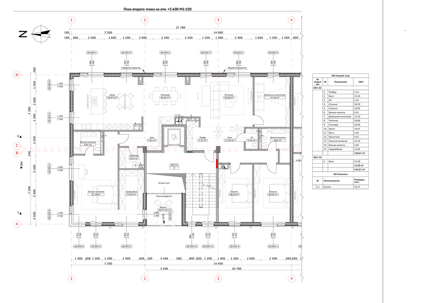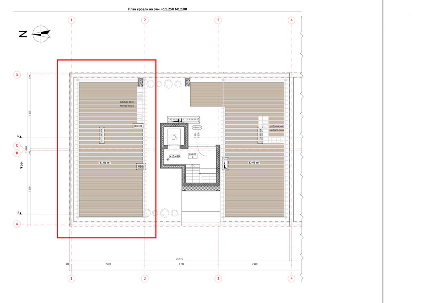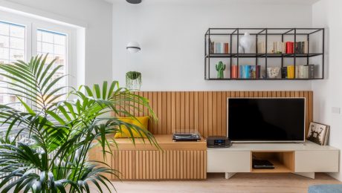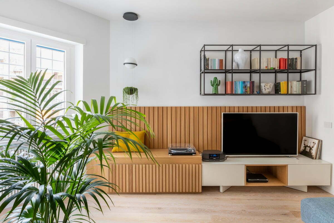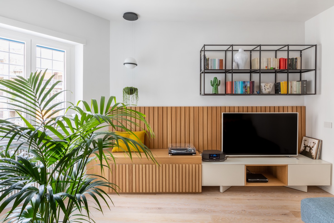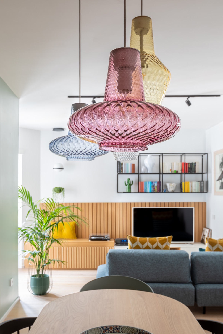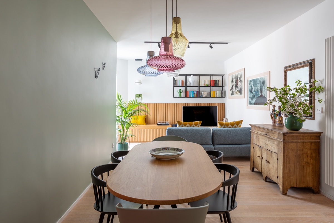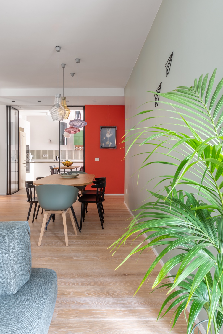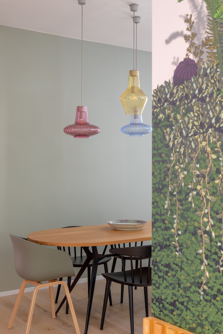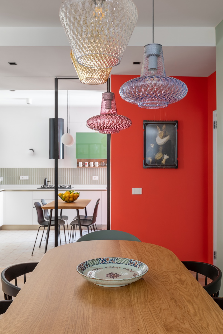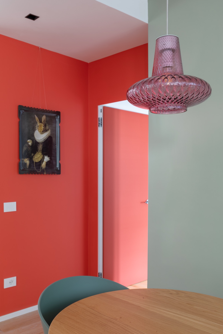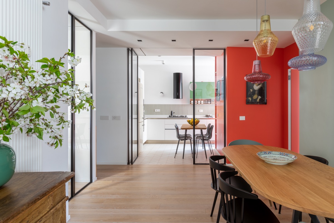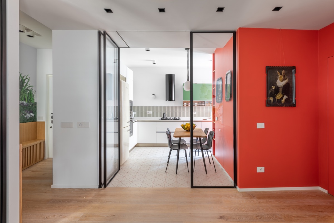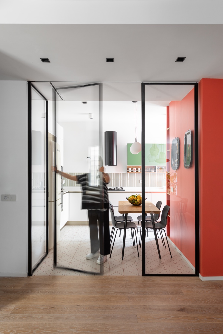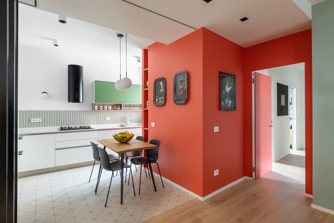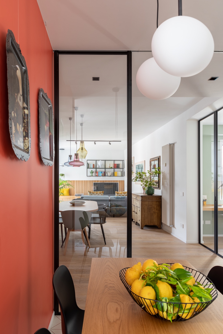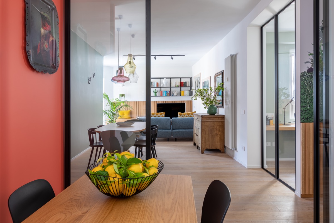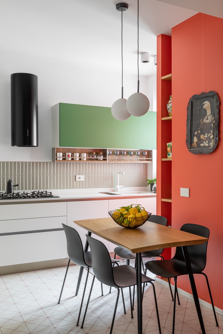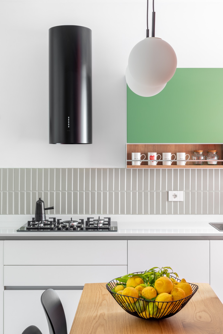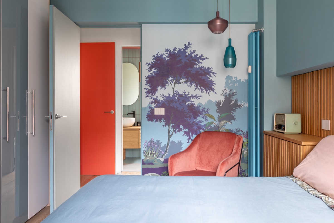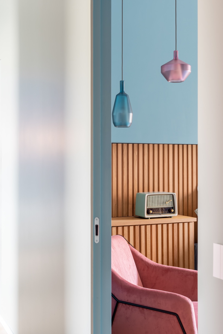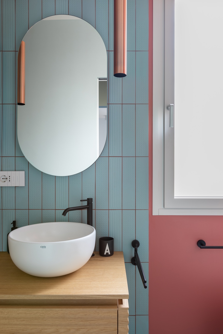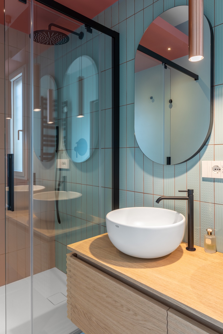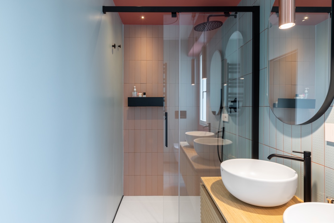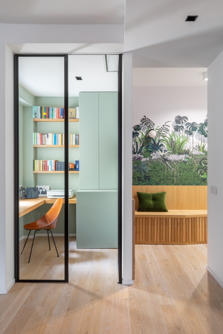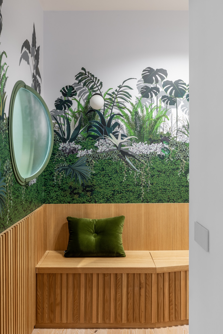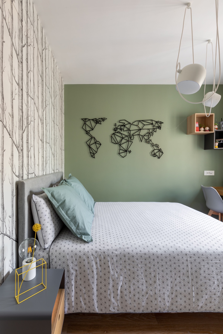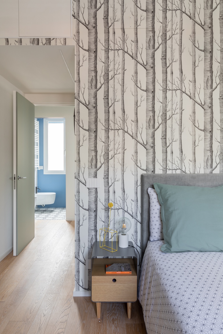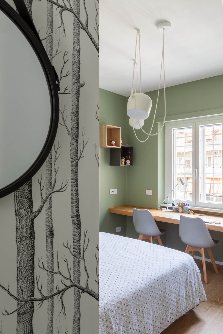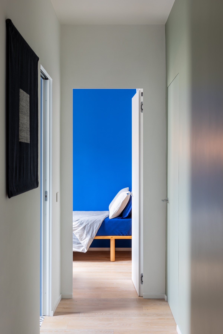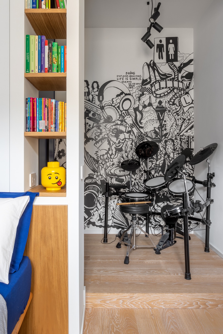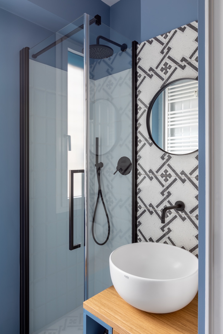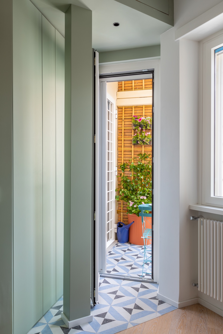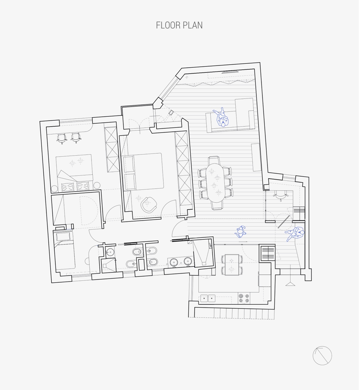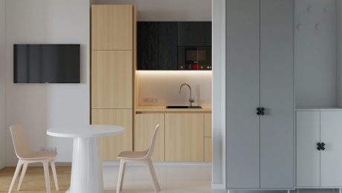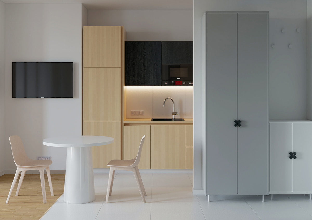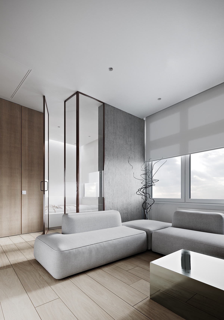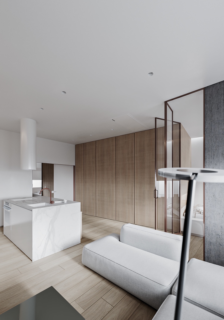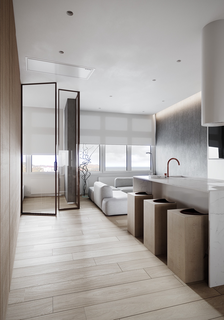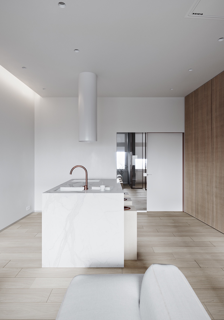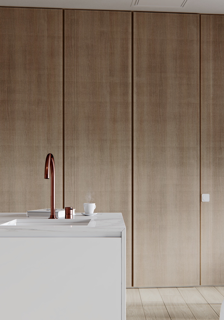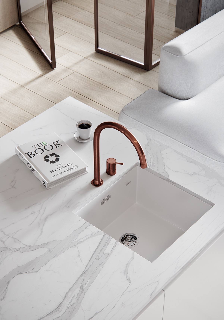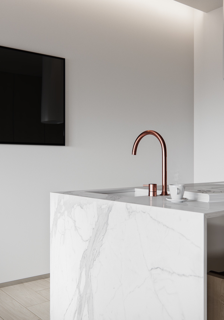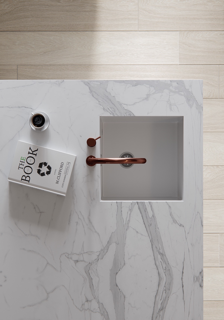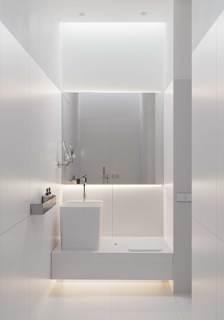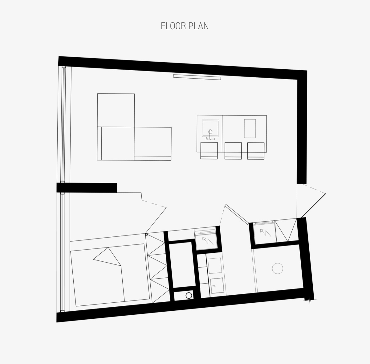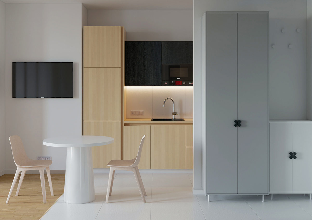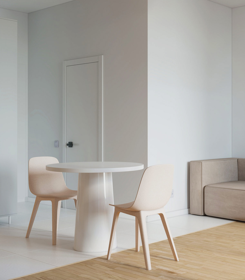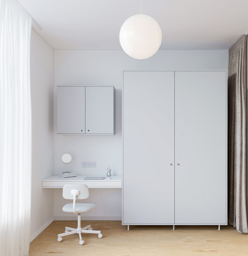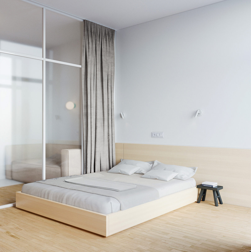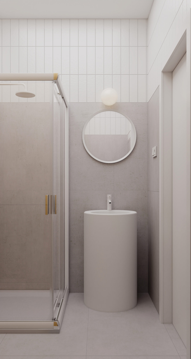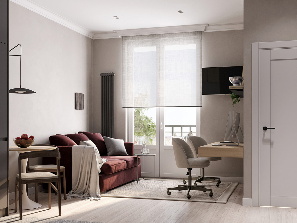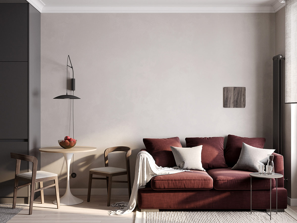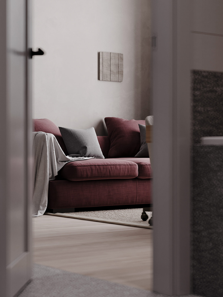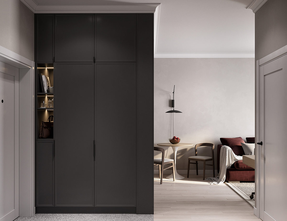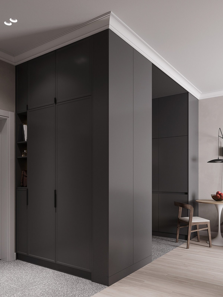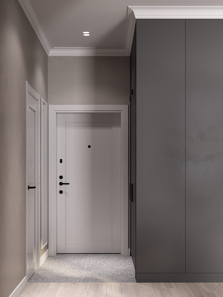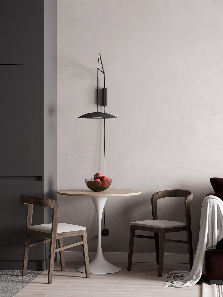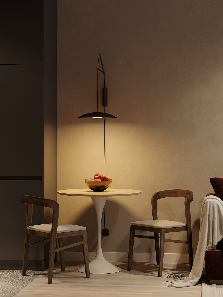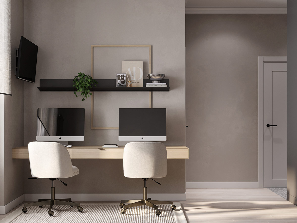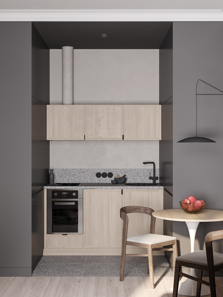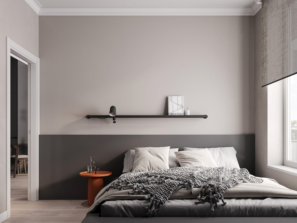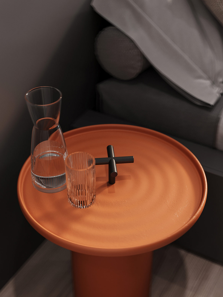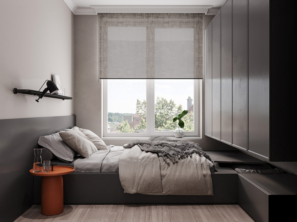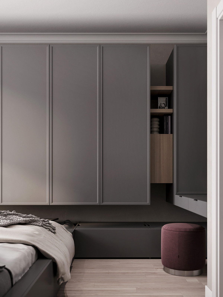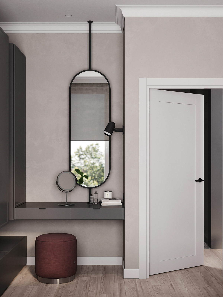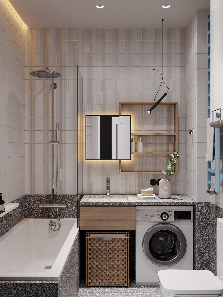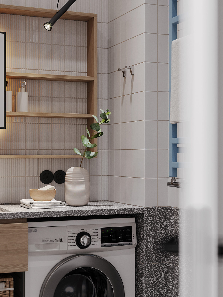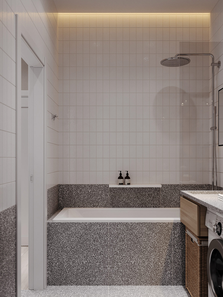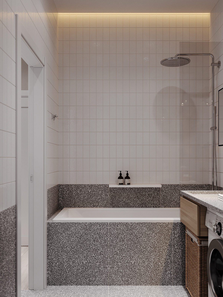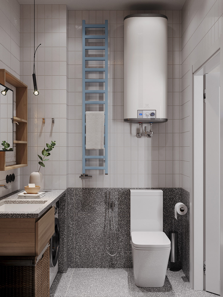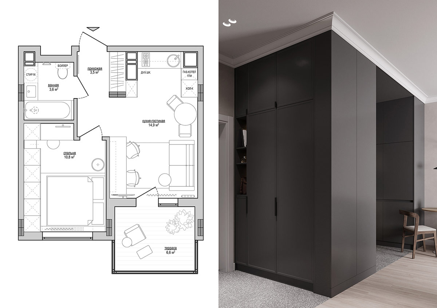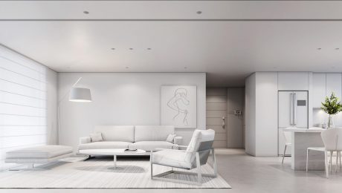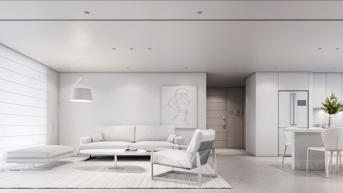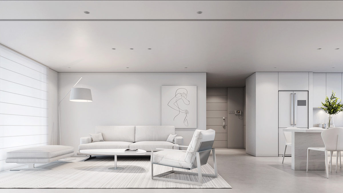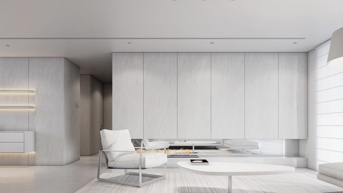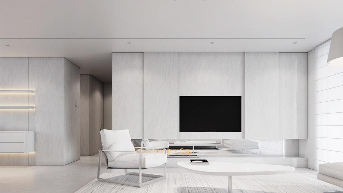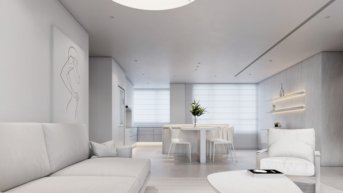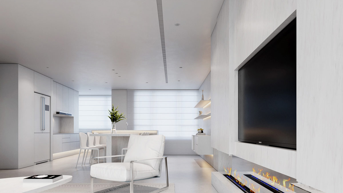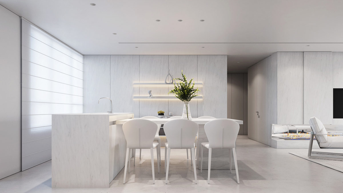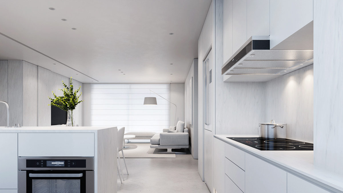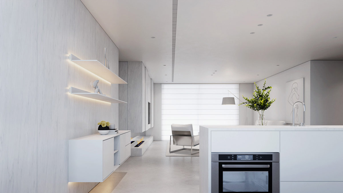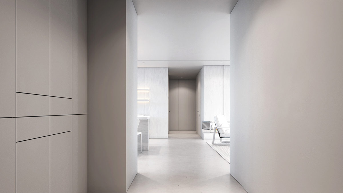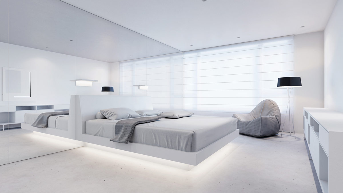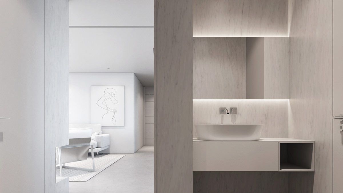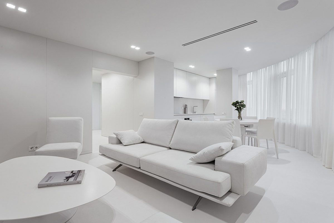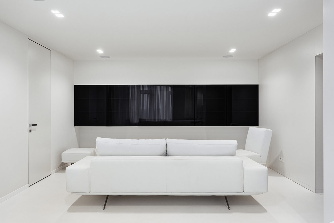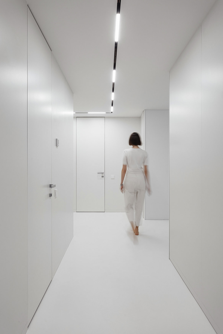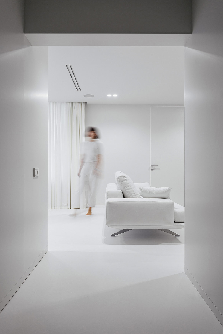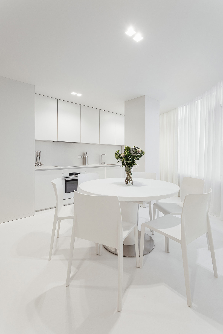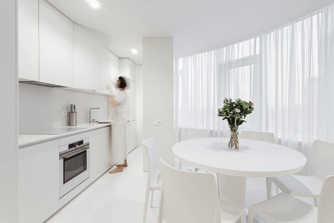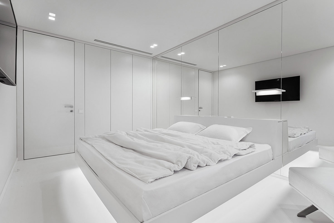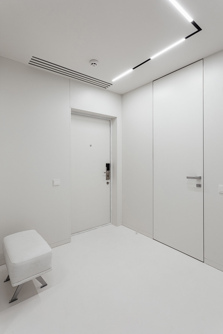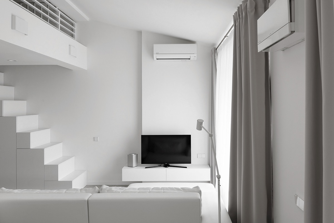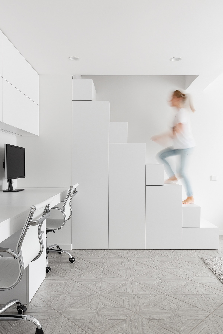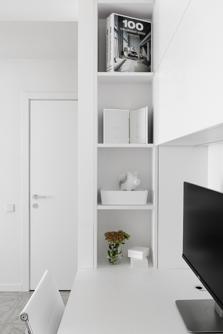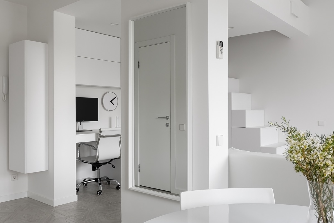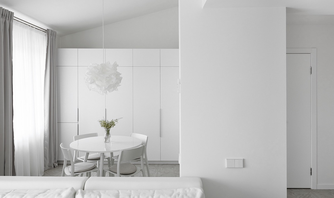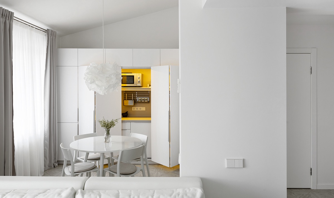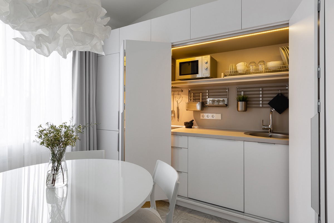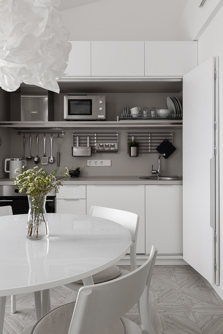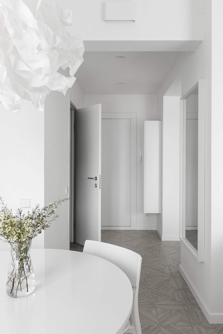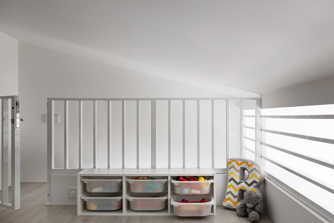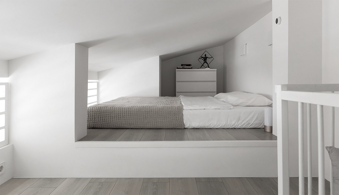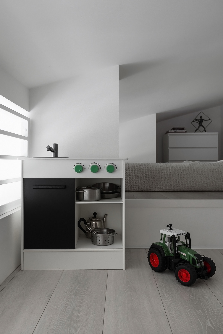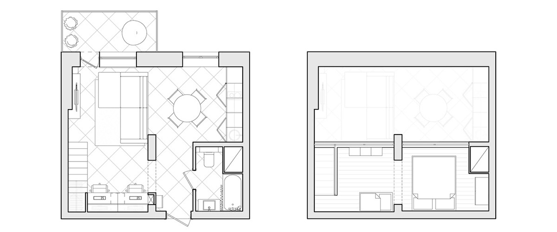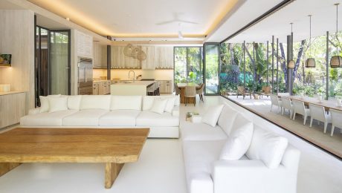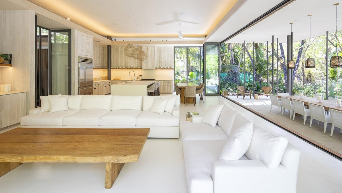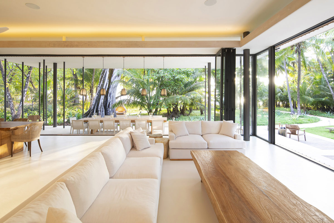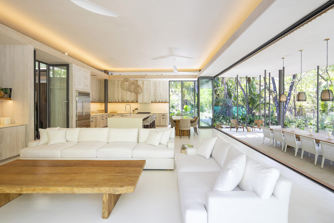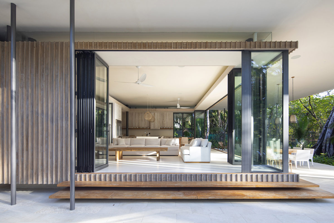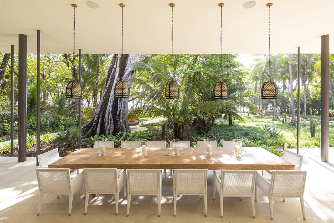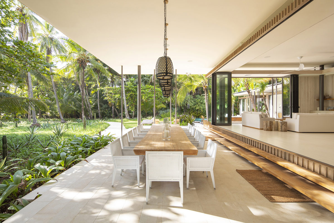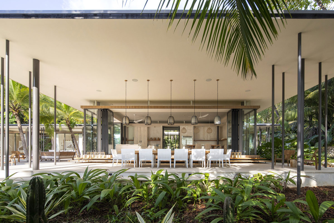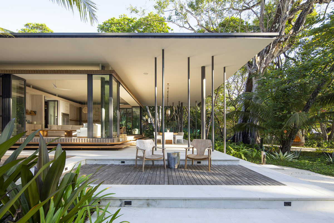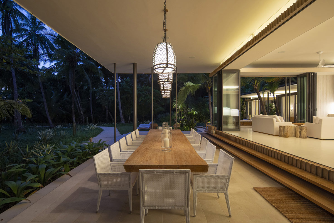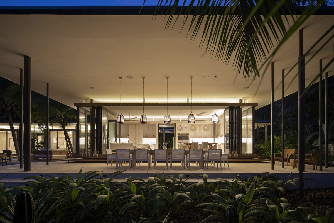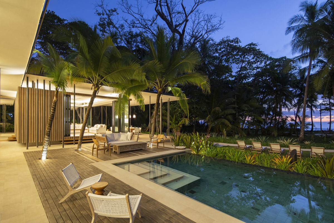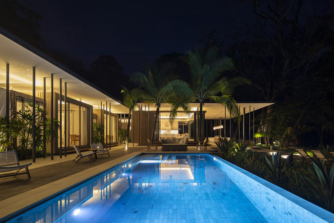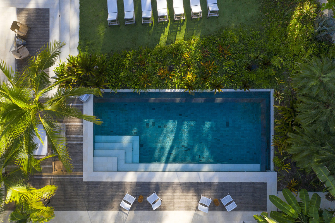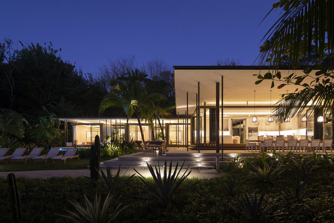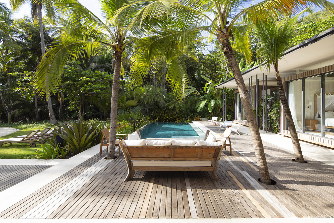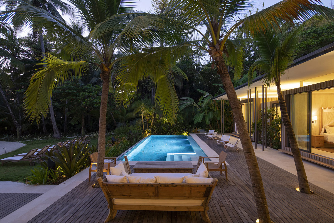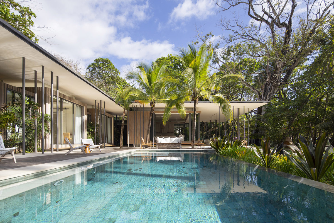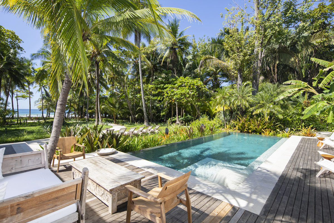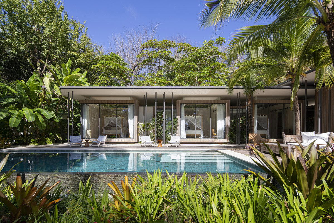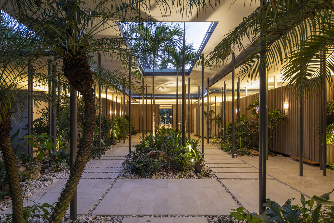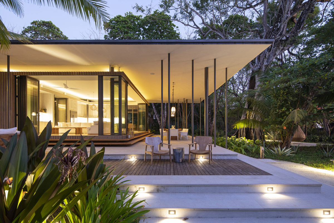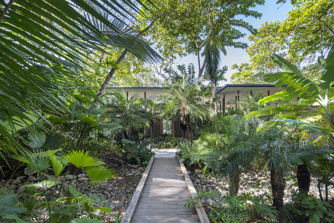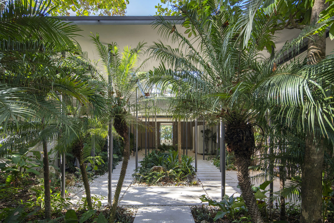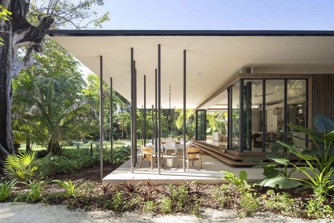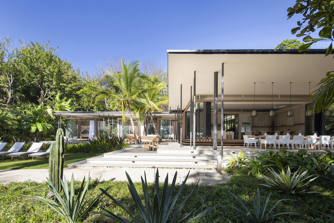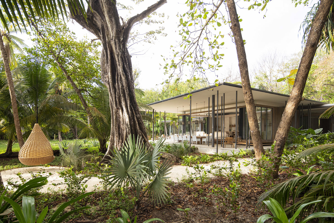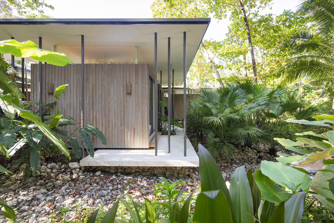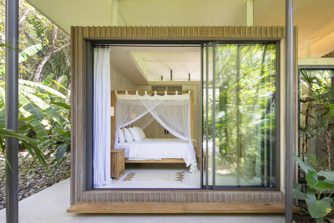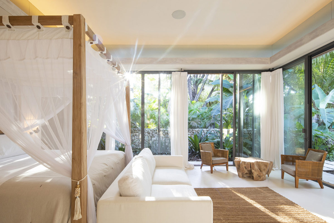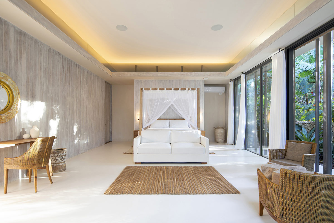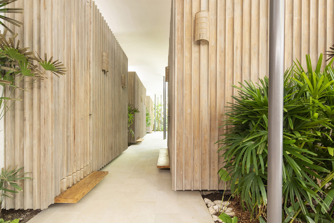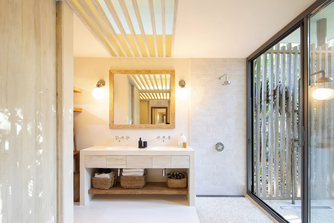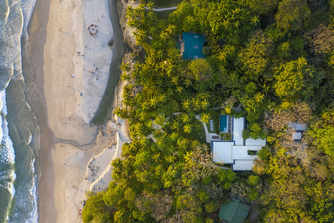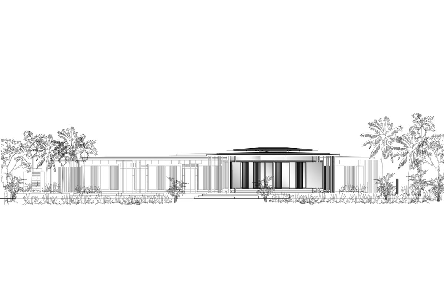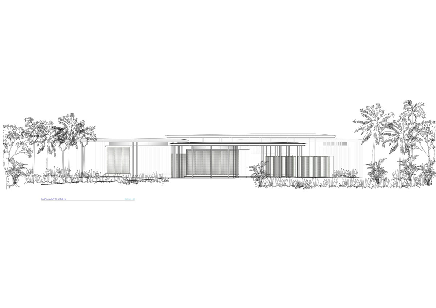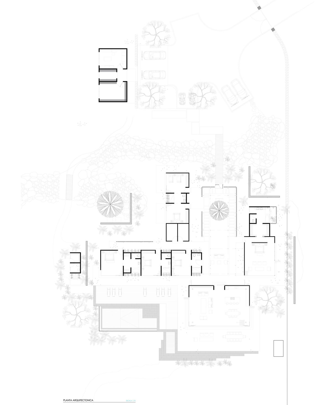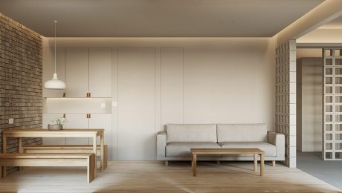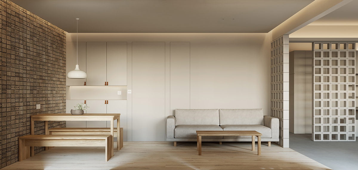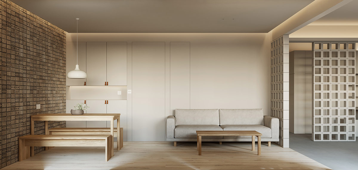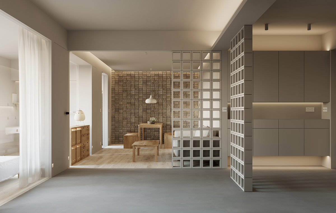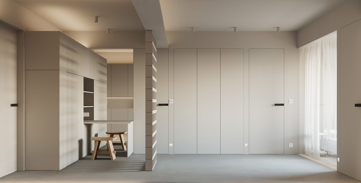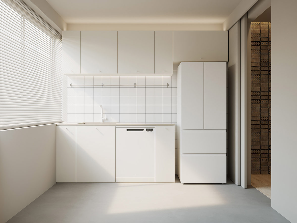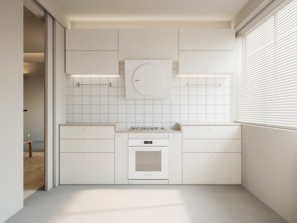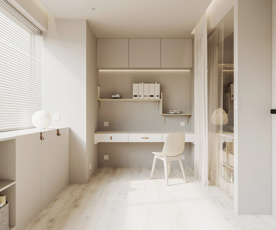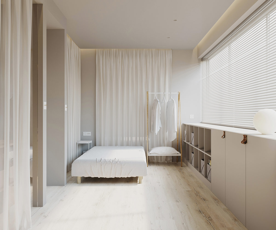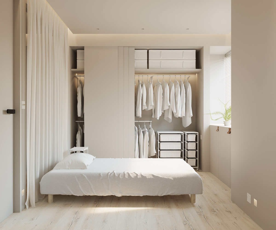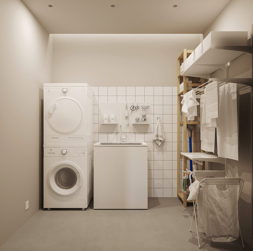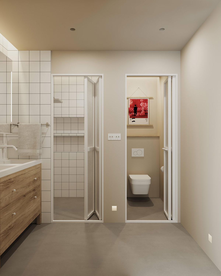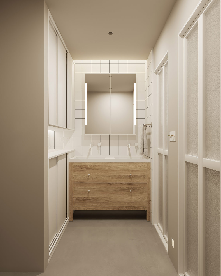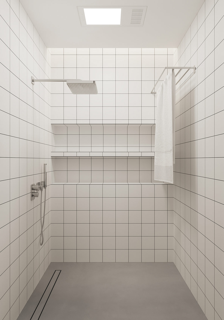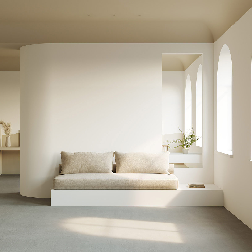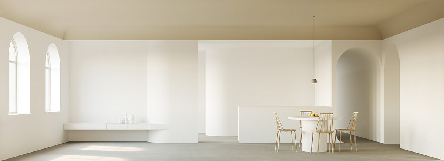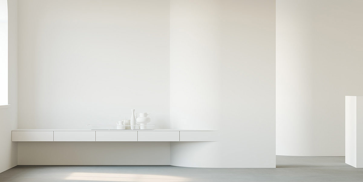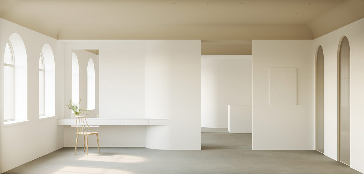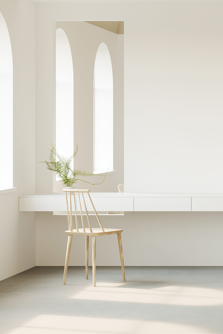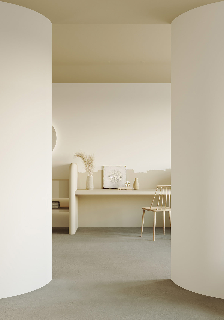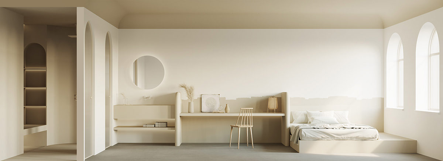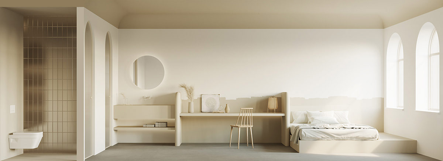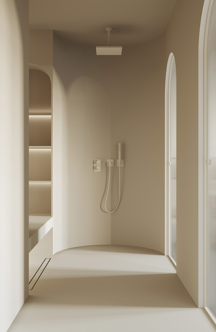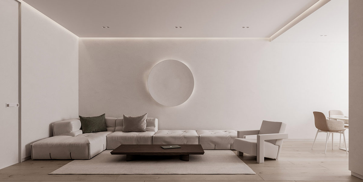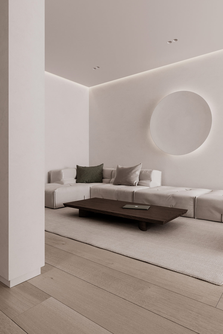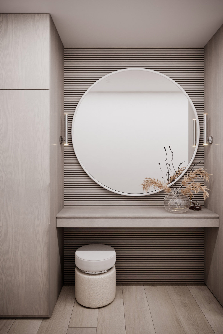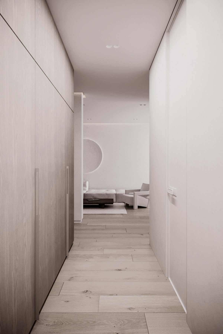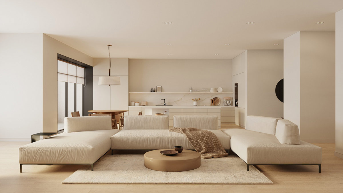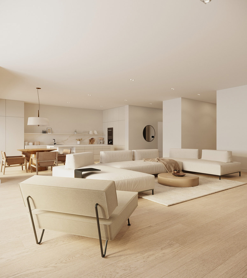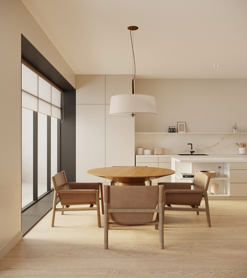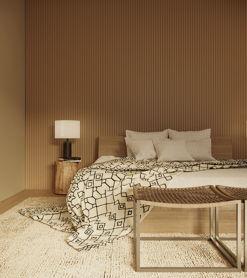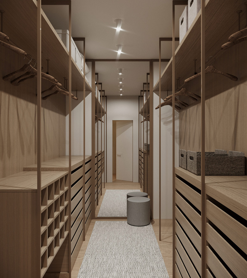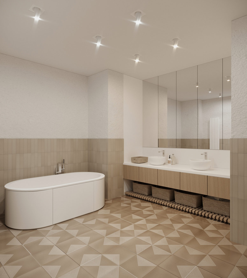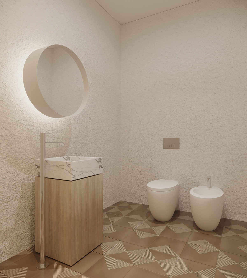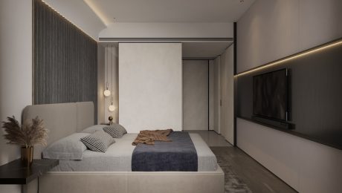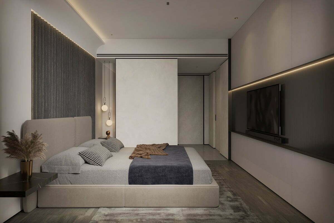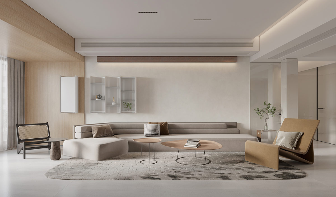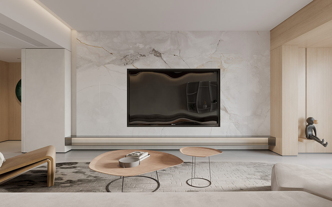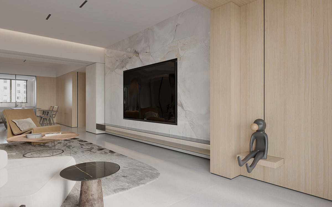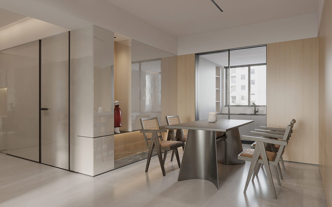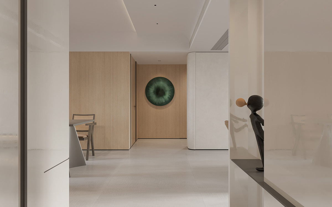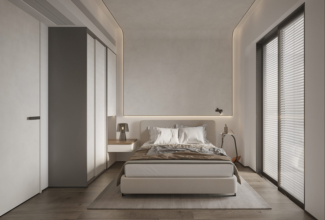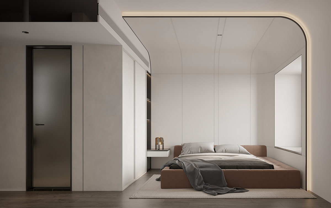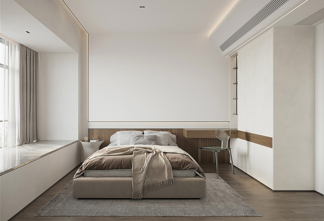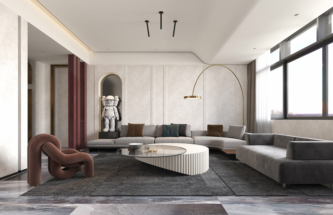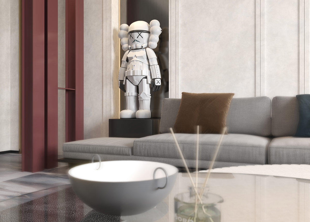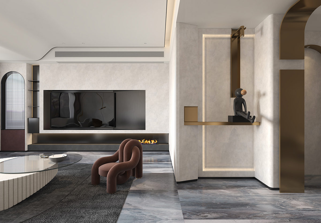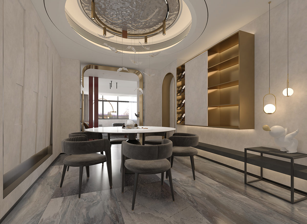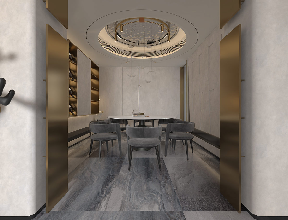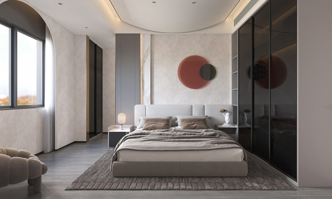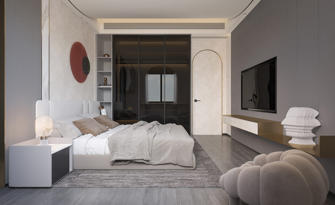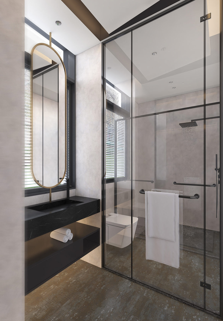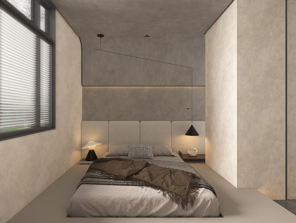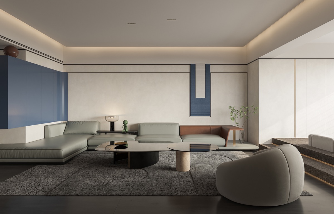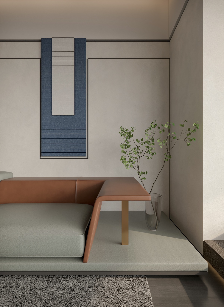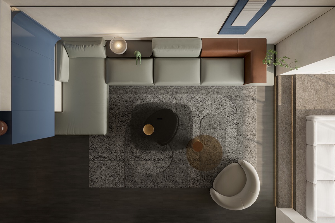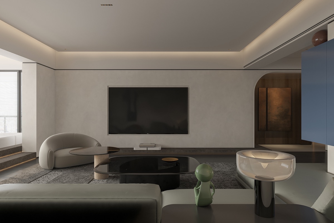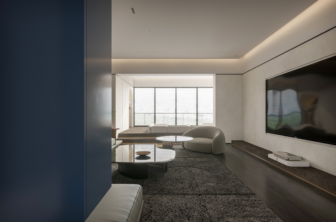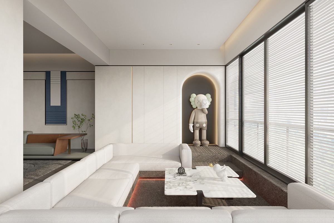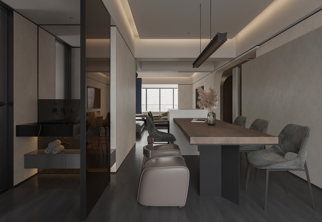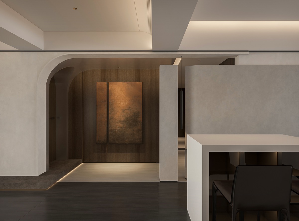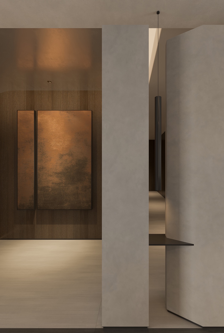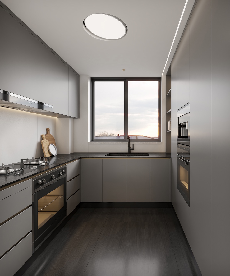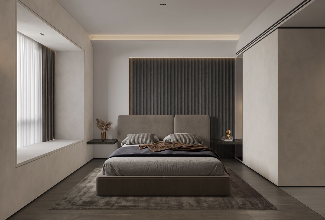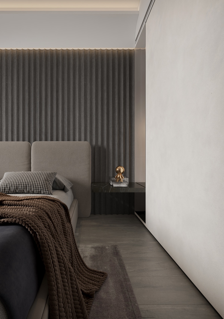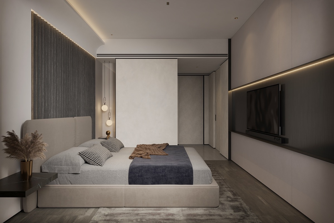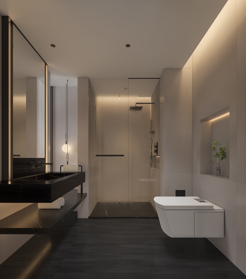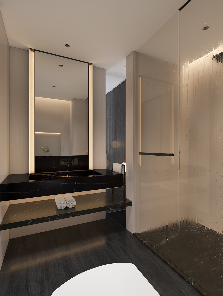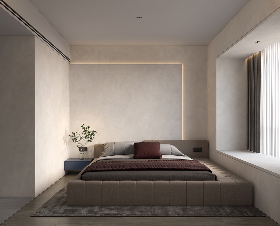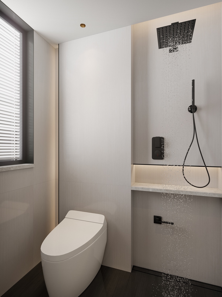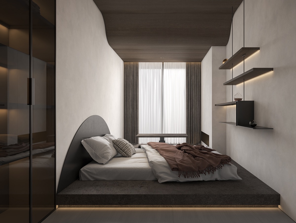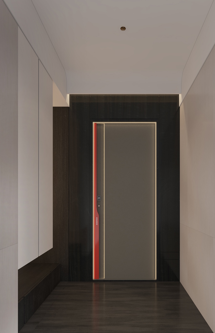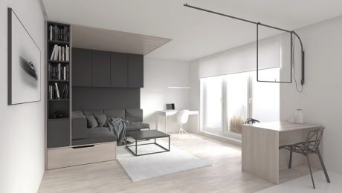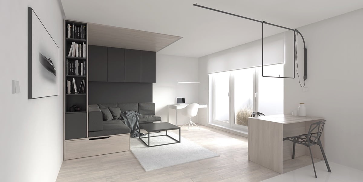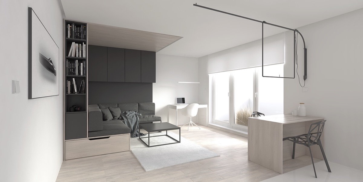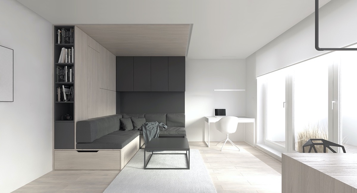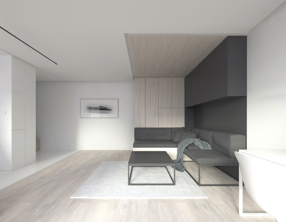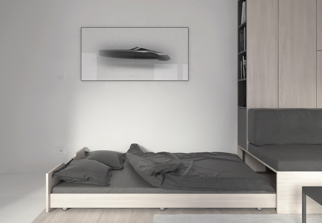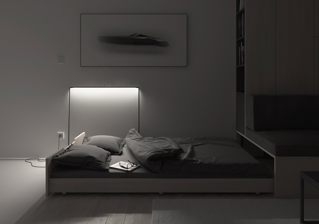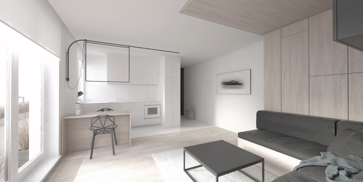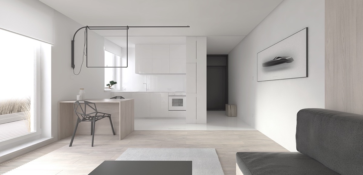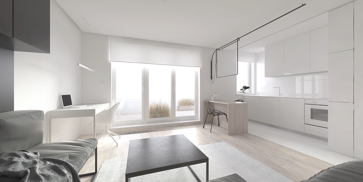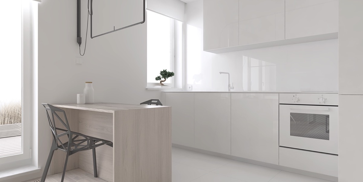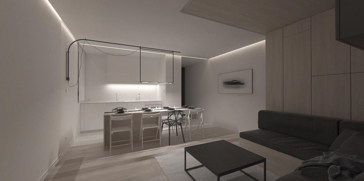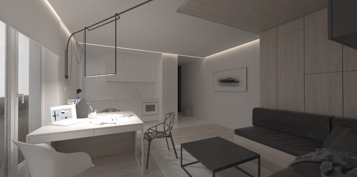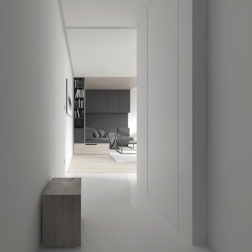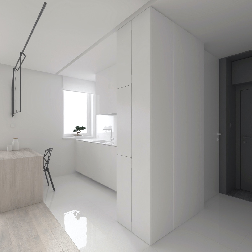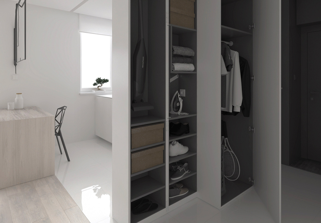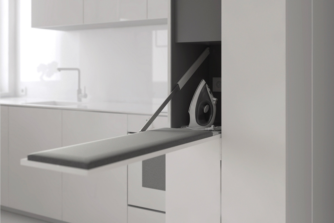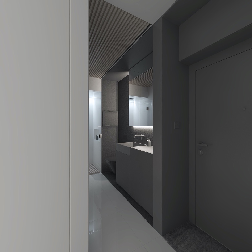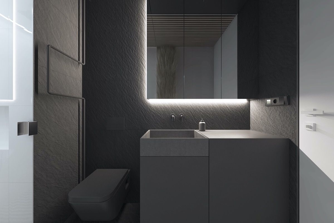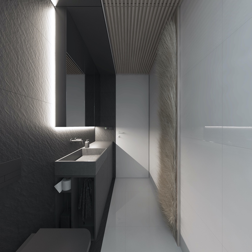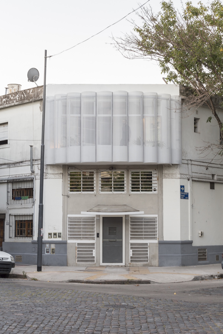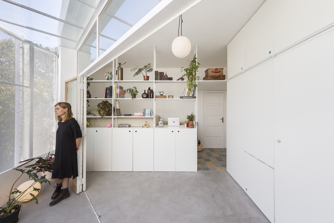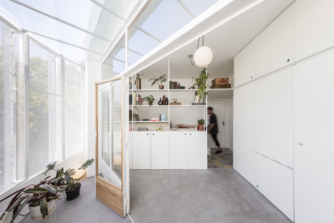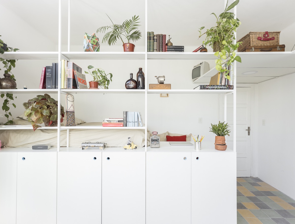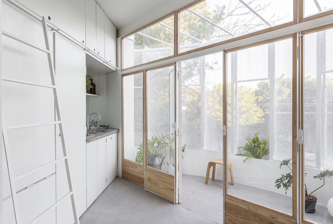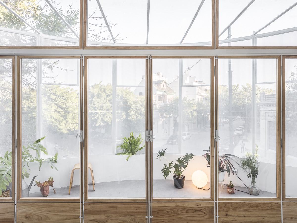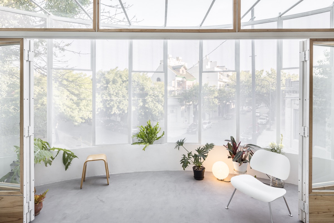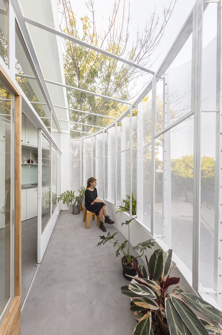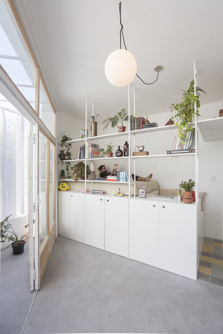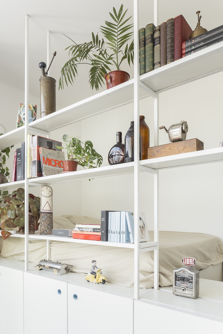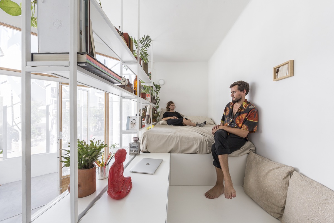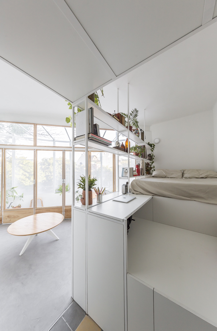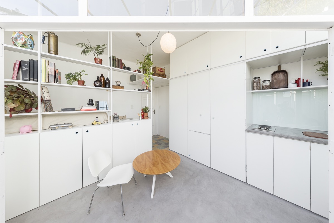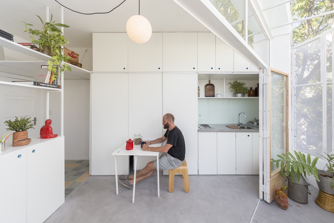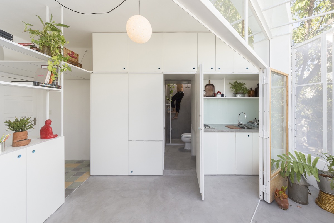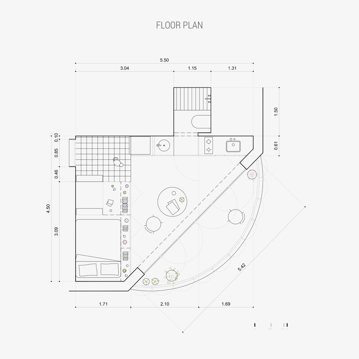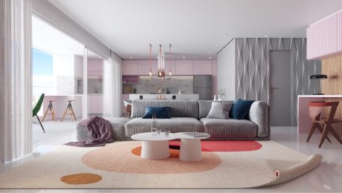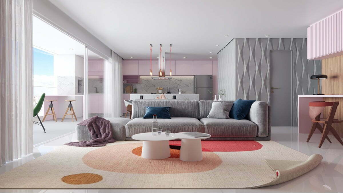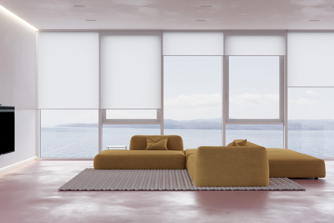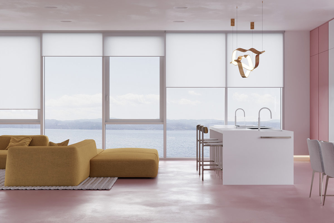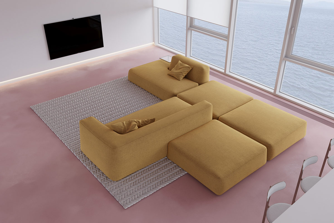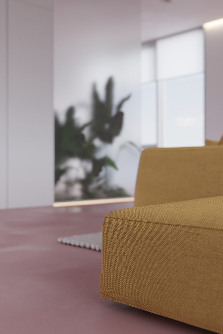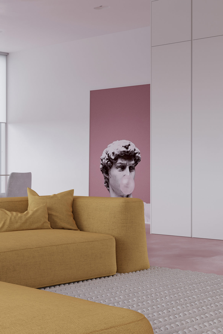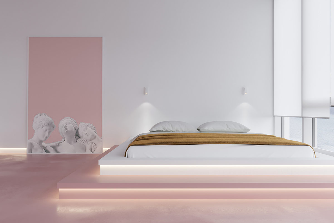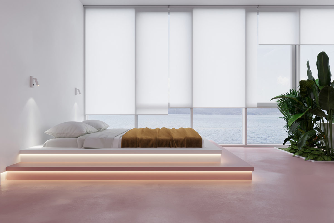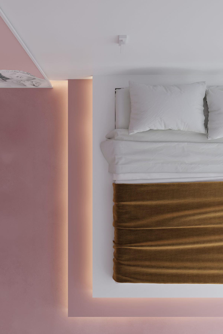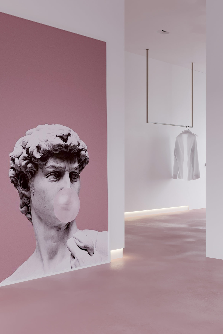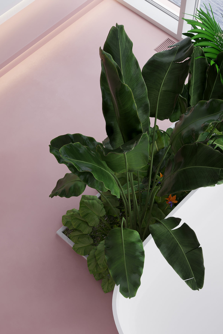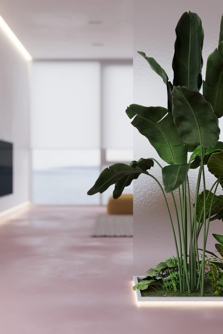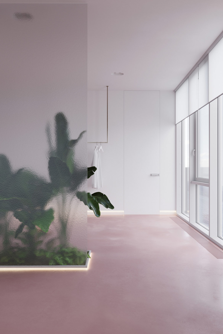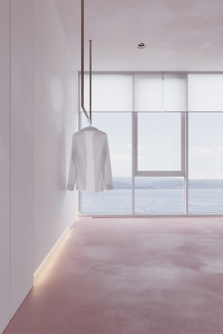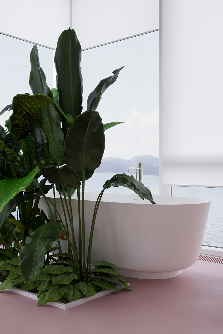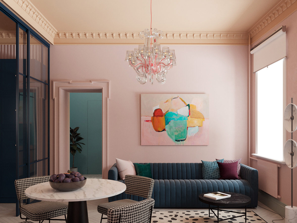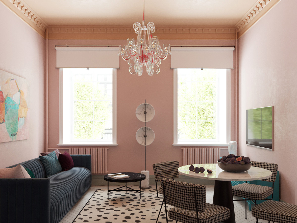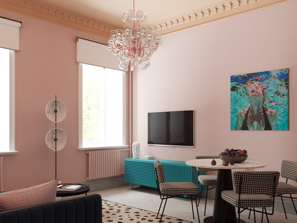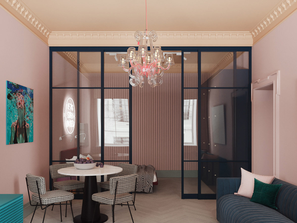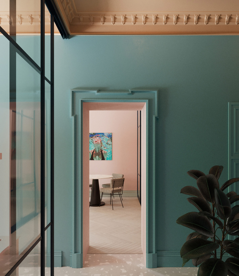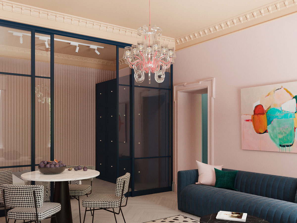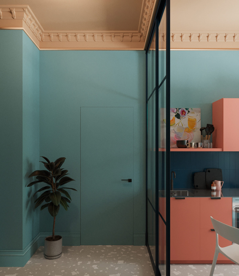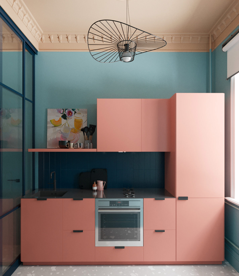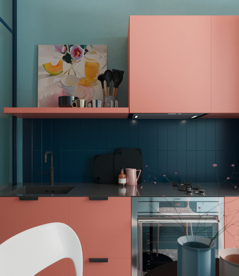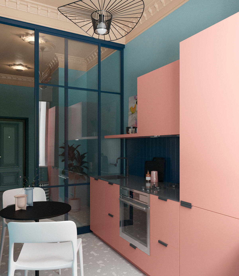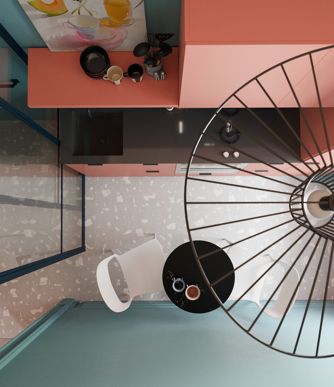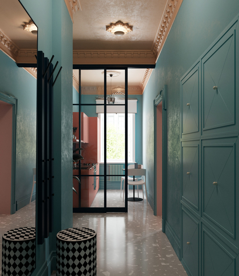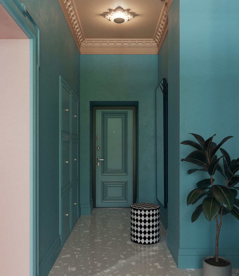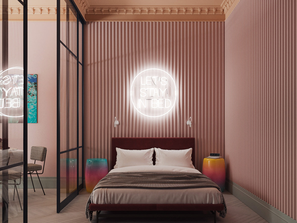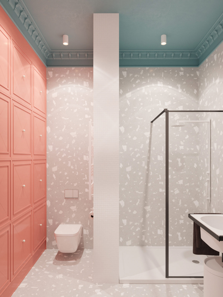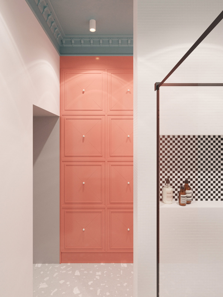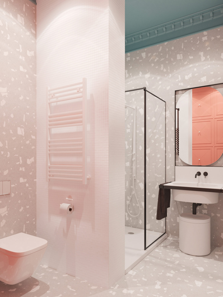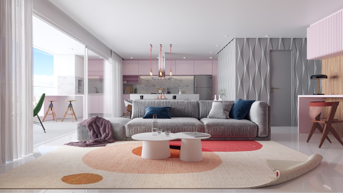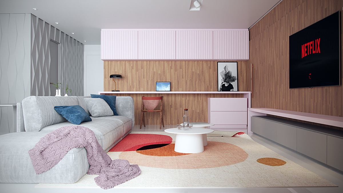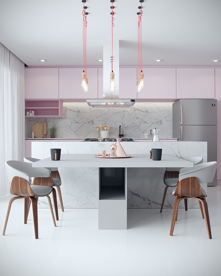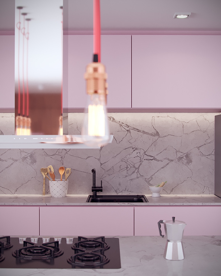Single-Story Modern Rustic Home In India
Do you like Architecture and Interior Design? Follow us …
Thank you. You have been subscribed.
![]()
Dhrangadhra yellow stone and exposed concrete build this amazing single storey modern rustic home in Gujarat, Ahmadabad, India. Designed by Snehal Suthar and Bhadri Suthar of the gRID Architects, the 1100-square-foot home is a one-story apartment that was created as an intimate, modest weekend getaway. The comfortable interior design marks a connection between man-made and natural materials, with beautiful reclaimed wood, jute and rope, soft steel and entire walls of clear glass. A toned limestone floor created with Kotah slabs smooths easily on a paved terrace. These ground local materials plus local processing meant that the construction of the home had a reduced carbon footprint, which meant for the owner.
The Dhrangadhra yellow stone that was used for both the foundation and total construction of the home gives the property its name, the Rock House. The 1100-square-foot home is located on a 4776.3-square-foot site, which allows for the construction of a large terrace next to the property, where the couple can spend quality time together and entertaining friends.
Inside the home, the one-foot-thick stone walls remain a prominent project. The continuation of yellow stone solidifies the easy connection between the interior and exterior spaces and simply lacks cosmetic layers. Red pillows and red carpet add bright accents to a comfortable lounge area, while a modern dining set makes for a weather-resistant dining area.
Even while spending time indoors cooking food or dining under shelter, the wide glass doors can be retracted to create an open connection with the landscape. The installation of one wall kitchen is a raw wood design that complements the organic envelope of stone walls and tropical plants. Kotah limestone slabs fill the floor of the kitchen dining room and flow through the rest of the home. An exposed concrete ceiling adds a touch of raw industrial style.
Did you like this article?
Share it on some of the following social networking channels below to give us your vote. Your feedback helps us improve.
For more information on the real estate sector of the country, keep reading Feeta Blog.
Single-Story Modern Rustic Home In India
- Published in house tour, House Tours, India, modern, rustic
A Modern House On A Slope In Spain
Do you like Architecture and Interior Design? Follow us …
Thank you. You have been subscribed.
![]()
Quiet serenity washes away this luxurious modern home project, cleverly built on a sloping plot in Andratx, Mallorca, Spain. Created by Osvaldo Luppi Architects, the impressive 985-square-foot home features a series of overlapping planes that navigate the topography of the rocky Mediterranean hillside. The wing plan is designed to focus on the happy views of the Mediterranean Sea, and to embrace a large swimming pool terrace that flows directly into the lower projection. Rough white concrete strips contrast with a warm wooden cladding across the face of the building, accentuating the divided platforms and recently differentiating the contemporary construction from the open terrain.
Did you like this article?
Share it on some of the following social networking channels below to give us your vote. Your feedback helps us improve.
Stay tuned to Feeta Blog to learn more about architecture, Lifestyle and Interior Design.
A Modern House On A Slope In Spain
- Published in house, House Tours, modern, spain, swimming pool
Free-flowing Family Home Design With Floor Plan
Do you like Architecture and Interior Design? Follow us …
Thank you. You have been subscribed.
![]()
A free-flowing arrangement creates a connected family feeling in this 112-square-meter project in the south of Moscow, Russia. Designed by Julia Khabarova, for a young couple with a child, the home was created to include a self-contained master block that avoids including cul-de-sacs around the main residences. A central “cube” forces new scenes of movement around the dwelling in response to an immovable lifter. The material palette of lath oak lacquer, suede upholstery, cool concrete and reflective metals creates a grounded aesthetic, alongside tonal shades of gray and warm dark accents. The full floor plan is included at the end of the tour.
The free plan living space also includes the corridor area. Here, a generous storage system lines up the walls, flowing to the laundry room. Wooden panels and slats of various widths form floor-to-ceiling handles on the corridor cupboards. This aesthetic is repeated to create interest also through the TV wall in the living room, which creates a coherent look with the open concept.
Black fixtures dot the guest bathroom, where blue-gray plaster contrasts with a white wet belt and floor tiles. The niched floor-to-ceiling mirrors are the same inclusions that reflect the modern fireplace in the living room. The mirrors help build an open, airy and lighter feel within the compact area.
Did you like this article?
Share it on some of the following social networking channels below to give us your vote. Your feedback helps us improve.
For the latest updates, please stay connected to Feeta Blog – the top property blog in Pakistan.
Free-flowing Family Home Design With Floor Plan
- Published in family, floor plans, home, home design, house, house design, House Tours, interior, open plan
Light & Luxurious White Interior With Mirror & Marble Accents
Do you like Architecture and Interior Design? Follow us …
Thank you. You have been subscribed.
![]()
The apartment project “Stoned In Love” is a light and luxurious white interior accompanied by a mirror, metal and smooth marble accents. Displayed by Live In Design, the 87.3 square meter space in Bucharest, Romania, is a luxurious apartment full of exquisite decorative pieces and striking modern line artwork. Champagne gold finishes add just a hint of warmth to icy white backgrounds, while whispers of paler gray introduce a subtle hue. Luxurious bathroom design enters the realm of color under a fabulous pink tinted statement wall where the sweetness contrasts with heavy black elements. Find the complete floor plan included at the end of the home tour.
Did you like this article?
Share it on some of the following social networking channels below to give us your vote. Your feedback helps us improve.
For more information on the real estate sector of the country, keep reading Feeta Blog.
Light & Luxurious White Interior With Mirror & Marble Accents
- Published in #architecture, #interior design, architectural wonders, Architecture Design, Art, art deco, bedroom design, creative, creative home design, decor, Decoration, Design Gallery, furniture, Furniture Design, Home Decor, house decoration, house design, House Tours, interesting designs, Interior Decoration Ideas, Interior Design, interiors, International, marble, metallic, modern
Mellow Modern White Interior With Earthy Accents
Do you like Architecture and Interior Design? Follow us …
Thank you. You have been subscribed.
![]()
Earthy green and brown accents pepper this soft modern white interior to evoke moments of warmth and freshness. Displayed by 振宇, a quiet sense of well-being and zen is born from an inner courtyard space next to the home workspace, and inner planters in the sunroom. Home accessories and wall decorations are minimal, leaving the contemporary furniture and the home layout to give the house its style and purpose. A huge free floor plan is subtly sectioned by a medium-height television partition, while built-in storage lines line the white walls. Bedrooms are large and luxurious with interesting textured wall treatments and relaxed mood lighting.
Built-in warehouses join quietly with the white-painted walls of the living room. A backlit bookcase provides a dark contrasting moment at the sofa. A brown scattered cushion brings a matching accent to the sofa, which is a two-tone ivory and sage cross-sectional composition. Houndstoth cushion and matching throw add a bold bolt of black and white pattern.
The desk chair is the Cesca President designed by Marcel Breuer in 1928, and named after his daughter, Cheska. The design was purchased by Knoll in 1968.
An abstract arrangement of cupboards, cupboards and shelves forms a striking volume in the next bedroom. A round carpet compensates for the linearity of the storage cube and the modern platform bed. The wooden panels form a wonderful enveloping wall and ceiling, which is accentuated by warm atmospheric light.
Did you like this article?
Share it on some of the following social networking channels below to give us your vote. Your feedback helps us improve.
Meanwhile, if you want to read more such exciting lifestyle guides and informative property updates, stay tuned to Feeta Blog — Pakistan’s best real estate blog.
Mellow Modern White Interior With Earthy Accents
- Published in courtyard, House Tours, interesting designs, interior, Interior Decoration Ideas, Interior Design, interiors, International, modern, white
Desirable Duplex In India With Spacious Modern Interior
Do you like Architecture and Interior Design? Follow us …
Thank you. You have been subscribed.
![]()
Humorous light and smooth toned decor traverse this desirable duplex apartment of 378 square meters located in India, Mumbai. Displayed by ArtPartner Architects, The Mumbai Oasis is a contemporary residence that is characterized by impressive high ceilings and elegant furniture arrangements. The homeowners wanted to create an interior that moved away from the usual design concepts produced in India, while at the same time taking care to comfortably accommodate a large number of family and friends. Large apartments merge into one open plan, twice as high a space, to create beautiful interior views from all directions. Outside, a large quiet terrace overlooks the green landscape through tufted edges and glittering cord lights.
Did you like this article?
Share it on some of the following social networking channels below to give us your vote. Your feedback helps us improve.
For the latest updates, please stay connected to Feeta Blog – the top property blog in Pakistan.
Desirable Duplex In India With Spacious Modern Interior
- Published in house tour, House Tours, India, interior, modern
Extraordinary Home Concept With Artistic Interior Design
Do you like Architecture and Interior Design? Follow us …
Thank you. You have been subscribed.
![]()
Fabulous originality and inventiveness went into the creation of this extraordinary house design. Displayed by UDesign, this house is not only a luxury home but an artwork. From the exterior entrance of the home with its drastically lined trees to the burst of color that awaits behind the door, this unique apartment is designed for someone who loves to entertain, impress and who enjoys the joys and discoveries of art. The tropical landscape also plays an important role within the magnificent interior, where it taps against edge-to-edge windows and translates into sculpted indoor plants. The greenery joins a powerful palette of glitters that paint vibrant and uplifting settings.
Massive multicolored artwork dominates the luxurious living room, where it inspires the color palette of an unusual selection of living room furniture. A delightful sofa design sets up a sculptural implication of a bright fuschia through a lounge area next to the fireplace. Ocher accent chairs flutter the yellow flames of a long modern fireplace.
A sculptural bathtub forms the heroic piece of the luxurious bathroom design. Dark eye sockets wind from the sides of the modern slipper bath, mysteriously reflecting the light and the room. Black glass doors obscure two private toilets on either side of a double shower, where huge rain showers glow with a soothing color-changing LED light.
Did you like this article?
Share it on some of the following social networking channels below to give us your vote. Your feedback helps us improve.
Meanwhile, if you want to read more such exciting lifestyle guides and informative property updates, stay tuned to Feeta Blog — Pakistan’s best real estate blog.
Extraordinary Home Concept With Artistic Interior Design
- Published in #architecture, #interior design, architectural wonders, Architecture, Architecture Design, artistic, colorful, decor, Designs by Style, Featured, Home Decor, house design, House Tours, interesting designs, interior, Interior Decoration Ideas, Interior Design, interiors, International, Investing In Best Deals, Investments
Simplified Luxury Home Design With A Focus On Self-Care
Do you like Architecture and Interior Design? Follow us …
Thank you. You have been subscribed.
![]()
Simplified luxury runs through this elegant modern home project, packed with lots of relaxing spaces. Displayed by ArtPartner Architects, this quiet home design focuses on self-care with a home sauna, steam room and several spa bathroom interiors. The impressive yet sober interior also has an airy and light-filled double-height lounge with expansive views over the city center and sky. The high living room forms a wide connecting column that joins the glass-sided upper volumes of the apartment, creating the ultimate living plan experience. A coordinated color and material palette of soothing neutral, marble veins and modern lattice texture form soothing cohesion.
Did you like this article?
Share it on some of the following social networking channels below to give us your vote. Your feedback helps us improve.
Also, if you want to read more informative content about construction and real estate, keep following Feeta Blog, the best property blog in Pakistan.
Simplified Luxury Home Design With A Focus On Self-Care
- Published in architect, architectural wonders, home, Home Decor, home design, house tour, House Tours, Luxury, open plan
Smooth Microcement Interior Decor Concept With Heavy Black Accents
Do you like Architecture and Interior Design? Follow us …
Thank you. You have been subscribed.
![]()
Smooth microcement decoration molds this interesting home concept with curved walls and a quietly coherent pale color scheme. Displayed by Eugene Schilnyuk, this unusual decorative scheme is rooted in an ultra modern realm, though a moment of Stone Age style carves a unique kitchen island project that transcends majesty and madness. Shaded by heavy black accents, this monochromatic home interior features high-contrast living spaces that are highlighted under spectacular round skylights and a modern lighting system that winds freely across microcement ceilings. The material palette and lighting scheme are consolidated in the main bedroom, where we visit a minimalist workspace and an open bathroom.
Two black end tables surround the sleek sofa design, which keeps the dark living room combination looking simple and untidy within the bright surroundings. A wide expanse of windows opens the living room to an influx of bright natural daylight and a panorama from floor to ceiling. Pure white sheets fall between the gently curved window panes.
Placed in the embrace of the curved window, two club chairs and a Sampei floor lamp
designed by Davide Groppi and Enzo Calabrese provides a comfortable reading angle. A contrasting white stone coffee table and a mature indoor plant complete the chic ensemble.
Another fabulous skylight pierces the ceiling of the kitchen dining room with a wide circular stroke. The shape of the impressive skylight is complemented by a large round wall mirror, which also reflects and exaggerates the daylight flow. Unique modern dining chairs add black touches along the edge of a stone dining island to compensate for the brightness of the space.
Glass walls achieve a complete connection with the neighboring living and kitchen dining rooms, where plants are pressed against the glass. The self-contained bathtub lies next to the exterior windows and the spectacular mountain view. Privacy curtains close around the bathroom space when they are used, but when opened they leave the landscape view completely unobstructed.
Did you like this article?
Share it on some of the following social networking channels below to give us your vote. Your feedback helps us improve.
For the latest updates, please stay connected to Feeta Blog – the top property blog in Pakistan.
Smooth Microcement Interior Decor Concept With Heavy Black Accents
- Published in black and white, concrete, decor, House Tours, interior
Light Family Home Interior With Chic Open Plan Living Space
Do you like Architecture and Interior Design? Follow us …
Thank you. You have been subscribed.
![]()
Chic and sophisticated in its sheer modernity, this untouched home project puts family life through a serene filter. Designed by Darya Maiorova, this family home interior has soft upholstery and rugs that are boldly lightweight to lift open living space. Black accents are used to add depth and brightness to the neutral environment, across a declarative kitchen back splash and a black accent window reveals. The children’s bedrooms themselves are light, crisp and elegant, with tailored children’s desk projects and decorative shelf walls. The parent room is a place for a quiet recovery of the children, with its own quiet workplace. Bathroom inspiration comes with contemporary vanities and boldly contrasting black fixtures.
Did you like this article?
Share it on some of the following social networking channels to give us your vote. Your feedback helps us improve.
Other related interior design ideas may appeal to you.
Stay tuned to Feeta Blog to learn more about architecture, Lifestyle and Interior Design.
Light Family Home Interior With Chic Open Plan Living Space
- Published in #architecture, #interior design, architect, architectural wonders, Architecture, Architecture Design, Art, creative, creative home design, decor, Decoration, Design, Designs by Style, family, Featured, Featured Articles, furniture, Furniture Design, Home Decor, house decoration, house design, house tour, House Tours, interesting designs, interior, Interior Decoration Ideas, Interior Design, interiors, International, open plan
Calm Interior With Creamy Decor & Cosy Lighting
Do you like Architecture and Interior Design? Follow us …
Thank you. You have been subscribed.
![]()
Creamy decor and comfortable lighting evoke a sense of calm in this relaxing modern home interior, located in the heart of Kyiv, Ukraine. Displayed by Julia Artukh, this chic home design is smoothly composed of elegant modern furniture under a gently rounded motif. Contemporary lighting solutions are becoming a dominant theme, with an abundance of wall lights, floor lamps, modern chandeliers and table lamps coming together to create the highest atmospheric atmosphere. Ribbed wall panels and arched kitchen cabinets add modern nuances of texture and elegance to the timeless cream palette and wood tone of the home, while decorative vases and unique spotlights eliminate all monotony.
Instead of the obligatory TV, a unique wall light is given a place in front of the sofa to create an atmospheric illuminated focus. A projector is available to provide the evening entertainment, without the constant visual clutter. Ribbed plaster tops the multifunctional feature wall with an edge of fashionable texture.
Vibia Time dining room pendant lights make a neat trio along the length of a wooden runway in the shape of a dining table. Their dark finish connects with the set of modern dining chairs that carve interesting profiles into the bright surroundings.
The bathroom is a peaceful space covered with cream stone. Brass bathroom appliances and wooden elements warm up the lightweight decorative scheme. Ribbed wall tiles introduce texture through the back splash of the bathroom vanity, behind a smooth contest-shaped basin and a decorative vase of beautiful greenery.
Did you like this article?
Share it on some of the following social networking channels to give us your vote. Your feedback helps us improve.
For more information on the real estate sector of the country, keep reading Feeta Blog.
Calm Interior With Creamy Decor & Cosy Lighting
Textural Interior Smoothed By Curves & Classic Arches
Do you like Architecture and Interior Design? Follow us …
Thank you. You have been subscribed.
![]()
Slatted panels and natural stone bring a deep and luxurious texture to this chic modern home design, pictured by ArtPartner Architects. The text decoration is smoothed with curved furniture lines and graceful classic arches within the high ceiling architecture. Large living spaces radiate elegance under a delicate tonal color palette of warm Belgians and soft browns. Copper accents add a rich and shiny element within the attractive kitchen design, where a stone island sets a solid anchor in front of a kitchen run hidden behind lattic doors. The text theme matches across all, with lined feature walls clearly countering curves at every beautiful turn of the sumptuous residence and an impressive master bedroom.
Did you like this article?
Share it on some of the following social networking channels to give us your vote. Your feedback helps us improve.
For more information on the real estate sector of the country, keep reading Feeta Blog.
Textural Interior Smoothed By Curves & Classic Arches
- Published in #architecture, accent furniture, arches, architectural wonders, Architecture, Architecture Design, Asia, bedroom design, creative, creative home design, decor, Decoration, Design, Design Gallery, design objects, Designs by Style, designs that stand out for all the wrong reasons, furniture, Furniture Design, home, Home Decor, house, house decoration, house design, house fresh, House Tours, interior, Interior Decoration Ideas, Interior Design, interiors, International, texture
A Peaceful Japanese House Surrounded By Greenery
Do you like Architecture and Interior Design? Follow us …
Thank you. You have been subscribed.
![]()
Abundant greenery surrounds this peaceful Japanese house in Hiroshima city, created by Hayato Komatsu Architects. The house belongs to its designer, who embraced the irregularities of the site, which is shaded by a large tunnel and retaining wall that penetrates Mt. Eba. At first glance, the site and surroundings seemed undesirable. However, the dense greenery, which overflows from the landscape, takes away the typical urban atmosphere. Instead, the obscure location has created an opportunity for home design that connects the luxurious environment with modern architecture. Living spaces were raised 4m above ground level to look at the view, where a complementary relationship between the new garden and surrounding specimens comes together as one spectacular scene.
The living room is soaked slightly below the height of the terrace floor, which gives it a pleasantly covered atmosphere. An L-shaped sectional sofa pulls around the edge of the living room, under the glass. Relaxing two-tone upholstery connects with the cool gray concrete decorative elements and the square coffee table, while a brown leather section completes the warm wood tone in the room.
Did you like this article?
Share it on some of the following social networking channels below to give us your vote. Your feedback helps us improve.
For the latest updates, please stay connected to Feeta Blog – the top property blog in Pakistan.
A Peaceful Japanese House Surrounded By Greenery
- Published in green, house tour, House Tours, japanese
Stylish Outdoor Living: Textural Home Interior
Do you like Architecture and Interior Design? Follow us …
Thank you. You have been subscribed.
![]()
Attractive text decoration enlivens this modern home for a large family, located near Kyiv, Ukraine. Designed by Trush Design, the 750-square-foot house has a collectible Ferrari, which is displayed in the living room from inside a glass wall garage. The interior is a chic set of comfortable modern furniture and huge pieces of eye-catching art. A combination of deeply textured stone and polished metal brings brutal moments to the comfortable decorative scheme, creating a wonderful juxtaposition of materials. Unique hanging lights and an abundance of perimeter lights make up atmospheric brightness after dark. Terraces are styled to match mood lighting, modern living room furniture and sculptural elements.
The impressive modern home exterior communicates a sharp, linear aesthetic against the green landscape. Abundant lawn rolls from a decorative modern swimming pool next to the terrace, on the edge of a picturesque lake. Ripe trees sway in the breeze, creating music of quiet rustling leaves around the house.
Did you like this article?
Share it on some of the following social networking channels to give us your vote. Your feedback helps us improve.
Stay tuned to Feeta Blog to learn more about architecture, Lifestyle and Interior Design.
Stylish Outdoor Living: Textural Home Interior
- Published in #interior design, Art, creative, creative home design, dark, decor, Decoration, Design, Design Gallery, Furniture Design, grey, home, Home Decor, house, house decoration, house design, House Tours, interesting designs, interior, Interior Decoration Ideas, Interior Design, interiors, International, outdoor furniture, texture, ukraine
Creative Cream Interior With Fabulous Furniture
Do you like Architecture and Interior Design? Follow us …
Thank you. You have been subscribed.
![]()
Exquisite furniture brings shape, intrigue and creative essence to this cool creamy interior. While the decor here is mostly pale, moments of dark contrast produce definition and drama. High ceilings, spacious room sizes, cleverly crafted buildings and high-quality materials establish an undeniable luxury. An excellent spiral staircase project rises through the luxurious living space, with an extraordinary display of compensated solid concrete steps and a sculptural swirling balustrade. Shiny gold accents add to the luxury, uniquely highlighting one end of a large marble kitchen island and boxing in a tailored bar and storage room. An enviable main series occupies a large part of the upper floor, where we will discover a spin-like sofa and a hidden workshop.
Downstairs in the comfortable TV room, we find a truly artistic furniture project that is the Sofa Twist by Nina Edwards Anker.
Did you like this article?
Share it on some of the following social networking channels to give us your vote. Your feedback helps us improve.
Also, if you want to read more informative content about construction and real estate, keep following Feeta Blog, the best property blog in Pakistan.
Creative Cream Interior With Fabulous Furniture
- Published in #architecture, #interior design, creative, creative home design, house tour, House Tours, interior, modern
A Beautifully Landscaped Brutalist House [Visualized]
Do you like Architecture and Interior Design? Follow us …
Thank you. You have been subscribed.
![]()
A wood and concrete brutalist exterior shelter this 2900-square-foot home project, based in Houston, USA. Created by the architects at Robertson Design, The house Concrete Box hides a two-story home with a multi-level living space. The ground floor is a brutal concrete back room with a clearly comfortable essence that comes from luxurious upholstered furniture, attractive wood-clad elements and a functional kitchen located right at the heart of the home. Private courtyards and a large garden surround the cool concrete interior with beautiful landscaped views. Upstairs, the house is revealed to be a family home, with two children’s rooms and a serene master suite.
Only two windows pierce the front of the fort building, so that the solid sculptural element is interrupted as little as possible. Entrance to the home is made between the two overlapping concrete walls in the front. A courtyard sanctuary awaits between the solid walls that lead you to the front door.
Passing through a darkened entrance hall with a low ceiling, a thick walled opening leads to the high and brightly lit main living space. The open layout is sandwiched between serene views of a closed courtyard in front and a large garden behind. A multi-level floor creates a clear zoning between a sunken living area, a midway kitchen and an elevated dining area. A long row of storage cabinets serve as media in front of the sitting area and become kitchen cabinets at the end end.
A tan leather sofa and contrasting cream chairs make up the comfortable lounge space. A square coffee table provides a bold black visual anchor in the center of the opening plan. Behind, a skylight bathes the central kitchen island in natural sunlight. The abundance of natural light in the living space and open views into the courtyard and garden comes as a pleasant contradiction to the solid facade.
Initially a concrete terrace extends the interior floor treatment to the exterior living space, before an attractive wooden deck takes over. The elegant modern outdoor chair seen on the wooden deck is the Easy Chair Grill designed by Francois Azambourg for Ligne Roset.
Did you like this article?
Share it on some of the following social networking channels below to give us your vote. Your feedback helps us improve.
For the latest updates, please stay connected to Feeta Blog – the top property blog in Pakistan.
A Beautifully Landscaped Brutalist House [Visualized]
A Tranquil Vietnamese House With A Courtyard
Do you like Architecture and Interior Design? Follow us …
Thank you. You have been subscribed.
![]()
A dreamy, nature-affected home stands on the riverbank of a small village in Hoi An ancient city of Quang Nam province, Vietnam, elegantly designed by lequang architects. Surrounded by a typical agricultural landscape, the 180-square-meter home was designed to quietly merge into the greenery of the local landscape. The homeowner is an environmental expert, and she wanted her son to grow up in a natural environment, and benefit from the living education that this experience brings. This house serves as a quiet base for such a way of life and also for the life of birds and insects thanks to a serene courtyard where small creatures can visit and find shelter among the bushes.
As the front entrance leads directly into the courtyard, visitors to the home immediately present the spiral organization of overlapping space. In the design, the house first inspired the traditional shop layout, as seen in Hoi An ancient city. This concept has developed into a coiled compound, such as a helical shell, that makes it resistant to flooding. The result is an immediate impressive first and lasting impression.
In a distorted site perimeter, the rectangular garden transforms the mass into a living being. In the words of the architect, “The house is like a tree, it creates different spaces, different shades, it becomes beautiful not only by the parts exposed to the sunlight but also in the parts that fade into the darkness. I think that the unification of a tree is how a ‘structure’ becomes an ‘architecture’. ”
This “rolled up” version of the traditional storehouse sees the space unfold gradually higher from the center, with the high retaining perimeter wall effective for holding the heavy rain. In contrast, the ancient storefront layout is linear with a series of courtyards that unwantedly caught the rain inside.
Did you like this article?
Share it on some of the following social networking channels below to give us your vote. Your feedback helps us improve.
Also, if you want to read more informative content about construction and real estate, keep following Feeta Blog, the best property blog in Pakistan.
A Tranquil Vietnamese House With A Courtyard
- Published in courtyard, house tour, House Tours, vietnam
A Modern Brutalist House in Japan: Exquisite Details
Do you like Architecture and Interior Design? Follow us …
Thank you. You have been subscribed.
![]()
A modern brutalist exterior openly surrounds this delicately detailed Japanese home, expertly designed by Apollo Architects & Associates. The 410-square-meter property is located in a quiet suburban neighborhood in the densely populated Kanto region. The homeowners acquired this terrestrial and irregularly formed part with significant family time. The owners wanted to incorporate courtyards as part of their home life together, and so the design began to take shape within the difficult topography. The distinctive outdoor environment expands the living space in complete privacy. The home interior carries a contemporary ranch-style aesthetic that forms a comfortable combo of living room and dining room, and a closed, glass walled kitchen.
Did you like this article?
Share it on some of the following social networking channels below to give us your vote. Your feedback helps us improve.
For the latest updates, please stay connected to Feeta Blog – the top property blog in Pakistan.
A Modern Brutalist House in Japan: Exquisite Details
Creatively Colourful Interiors Inspiration: 4 Home Tours
Do you like Architecture and Interior Design? Follow us …
Thank you. You have been subscribed.
![]()
Color makes a home cheerful and attractive. However, we often limit ourselves to just one or two accent shades in a conservative application. Reserved decorative palettes are quiet and safe, but sometimes you just have to break some boundaries! These four creative home interiors are shaped by the intuitive use of bright and contrasting colors and are also not afraid of patterned and unusual paint effects. We will discover a small open concept living space with a calculated clash of orange and green accent colors, a confidently colored living room with an artistically painted TV wall, a color-blocked apartment with a pink panache in the bedroom and an elegant apricot filled city pad.
Sculpture Chair Series Up 2000 by Gaetano Pesce for B&B Italia bravely compete for attention against the striking wall therapy.
The dark gray bedroom plan is electrified with live accent pieces. The awesome Ghostbuster print is right City of NVM Illustration.
Did you like this article?
Share it on some of the following social networking channels below to give us your vote. Your feedback helps us improve.
Watch this space for more information on that. Stay tuned to Feeta Blog for the latest updates about Architrcture, Lifestyle and Interior Design.
Creatively Colourful Interiors Inspiration: 4 Home Tours
Neoclassical Interior Spliced With Sage Green & Pink Decor
Do you like Architecture and Interior Design? Follow us …
Thank you. You have been subscribed.
![]()
A lovingly preserved historical heritage brings Neoclassical Interior complexity to this exquisite apartment that overlooks Bolshoi Prospect, in the very heart of the Petrogradka district of St. Petersburg, Russia. Displayed by Rindes, this elegant apartment features original crown molding and deeply decorative stucco molding through impressive high ceilings. Wainscotting has been manipulated to disguise interior doors, and unique paint effects distort spatial perception under a subtle muted sage green and red pink palette. Curly, contemporary furniture and modern decorative accessories create a clean juxtaposition against the more decorative elements, while striking modern lighting fixtures add a fresh sense of grandeur. A floor plan is included at the end of the home tour.
The regularly spaced modern wall lamps are inspired by a traditional candle lamp. The lights accentuate smart theft, which is covered in a chic crown. A traditional fireplace received an upgrade with a coat of bright sage green paint. The soft accent color inspires life in the delicate chamber palette.
Opposite the sofa, a floating TV carries a fashionable ribbed aesthetic under a luxurious black marble top. A decorative vase slightly adds to the linear piece that connects it with a frame of exquisite woodwork. Glass doors on either side of the TV wall show a bit of a second living room area with a delicate red-pink painted fireplace.
Did you like this article?
Share it on some of the following social networking channels to give us your vote. Your feedback helps us improve.
Stay tuned to Feeta Blog to learn more about architecture, Lifestyle and Interior Design.
Neoclassical Interior Spliced With Sage Green & Pink Decor
- Published in #homelibrary, architectural wonders, Architecture, Architecture Design, Art, creative, creative home design, decor, Decoration, Design, Design Gallery, Featured Articles, green, house decoration, house design, House Tours, interesting designs, interior, Interior Decoration Ideas, Interior Design, interiors, International, neoclassical, pink
Comfortable Family Home With Gentle Accents (Plus Floor Plan)
Do you like Architecture and Interior Design? Follow us …
Thank you. You have been subscribed.
![]()
Soft accent colors elevate this comfortable interior home of 71.2 square meters, located in Moscow, Russia. Designed by Natalia Rybakova, this modern space is warmed by soft green, yellow and blue infusions, along with dominant light wood tonal elements. Although compact in size, this floor plan encompasses all the practical necessities for happy family life. The open concept living space brings family members together along with combined dining, cooking and resting. Peripheral furniture is reduced to ensure that the environment does not feel overcrowded or complicated. Bedrooms are quiet, and the equipped bathroom completely accurate. Accommodation plan included at the end of the tour.
With the dining room and kitchen located so close to the living area, accent colors and textures are more important in the visual division of space. Perhaps most useful in this search is the cracked gray and wood tone finished across the one wall kitchen. Gray kitchen cabinets make a cool background behind the dining room, while light oak effect cabinet fronts create a comfortable background behind the living room.
A range of buttery yellow and leafy green cushions draw the eye to the end of the sofa furthest from the dining area, which is another effective wide and separable technique for a compact living space. A small coffee table lies in the rogue of the L-shaped sofa here, further signaling the particular role of the region. A Tetra candlestick by Naoto Fukasawa for B&B Italia makes a curious screen piece.
A gray bedside drawer is decorated with a A statuette of a bird L’Oiseau designed by Ronan & Erwan Bouroulle for Vitra in 2011.
A children’s study area is arranged opposite the bed, with a unique children’s desk, practical table lamps ”title =” 50 Unique Table Lamps That Help Lighten Your Interior ”> a table lamp and a contemporary blue desk chair. An Drawing by Avro Shackleton makes a spectacular and educational focus wall behind the desk.
Did you like this article?
Share it on some of the following social networking channels to give us your vote. Your feedback helps us improve.
Stay tuned to Feeta Blog to learn more about architecture, Lifestyle and Interior Design.
Comfortable Family Home With Gentle Accents (Plus Floor Plan)
- Published in family, House Tours, interior, modern, under 80sqm
Refined Grey Interior in Ukraine (With Floor Plans)
Do you like Architecture and Interior Design? Follow us …
Thank you. You have been subscribed.
![]()
Refined and calm in soothing shades of gray, white and beige, this modern interior design of 255 square meters achieves easy elegance. Displayed by Wall Bureau, the chic home in Kiev, Ukraine, is lived by touching, textured moments of rattan, luxurious upholstery, warming wood grain and trendy ribbed walls. The ground floor plan was opened to touch the good living spaces, creating a flow, maintaining clear zoning. The elegant and soothing aesthetic is modified into a fun and functional children’s playroom project, to create one coherent atmosphere for the whole family. A floor plan and 3D perspective drawing are included at the end of the tour.
Did you like this article?
Share it on some of the following social networking channels to give us your vote. Your feedback helps us improve.
Meanwhile, if you want to read more such exciting lifestyle guides and informative property updates, stay tuned to Feeta Blog — Pakistan’s best real estate blog.
Refined Grey Interior in Ukraine (With Floor Plans)
- Published in #architecture, #interior design, architectural wonders, Architecture, Architecture Design, Art, dark, decor, Decoration, Design Gallery, dream house, floor plans, furniture, Furniture Design, grey, Home Decor, house, house decoration, house design, House Tours, interesting designs, interior, Interior Decoration Ideas, Interior Design, International
Classy Contemporary Interiors With Deep Brown, Grey & White Decor
Do you like Architecture and Interior Design? Follow us …
Thank you. You have been subscribed.
![]()
Deep brown, soothing gray and pure white embellishment overshadow these three elegant contemporary home interiors, pictured by Mai Trang Nguyen. The soothing neutrals merge with chic furniture arrangements to form quiet and polite living spaces. Each of these elegant home projects has inspiration for modestly scaled open concept homes and small kitchen ideas, beautiful lighting projects and eye-catching accessories. Home design number one is a luxurious, luxurious expression of taste; interior number two explores an adventurous space-themed decorating scheme; design three gives us a shaped interpretation with fashionable running contours and interior arches, while home four simplifies the palette for a small space.
Did you like this article?
Share it on any of the following social networking channels to give us your vote. Your feedback helps us improve.
Meanwhile, if you want to read more such exciting lifestyle guides and informative property updates, stay tuned to Feeta Blog — Pakistan’s best real estate blog.
Classy Contemporary Interiors With Deep Brown, Grey & White Decor
- Published in #architecture, #interior design, Architecture Design, Art, brown, building plan, decor, Design, Design Gallery, dream house, Featured, furniture, Furniture Design, genius designs, grey, Home Decor, house decoration, house design, House Tours, interesting designs, interior, Interior Decoration Ideas, Interior Design, International, Investment Tips, modern, modern architecture, modern homes, Modern House
Abstract Family Home That Provides Escape From City Life
Do you like Architecture and Interior Design? Follow us …
Thank you. You have been subscribed.
![]()
Abstract, linear volumes pile up to form a distinct modern 4266 square foot home for five families in Bangalore, India. Created by Spine Architects, the unique angular shape stands out sharply against a gray, densely populated metropolis. Pure white concrete and rich wooden cladding contain a dwelling based on the ancient architectural science of Vaastu, which embraces the advantages of nature. The interior spaces are simple, spacious and projected around two landscaped courtyards, each with skylights that flood sunlight into the openly interconnected floors of the house. The natural greenery brings a valuable exterior within the introverted urban housing, with trees that draw the eye up through the impressive void.
Upon entering the apartment, we escape from city life behind a screen of tall tropical plants that filter out sunlight and spy eyes. The “casual” living room behind the ground floor is an elegant arrangement of project furniture with raised yellow and blue accents. A unique glass coffee table is raised by a striking rug. A chic store completes an Eames-style armchair.
Did you like this article?
Share it on some of the following social networking channels to give us your vote. Your feedback helps us improve.
For more information on the real estate sector of the country, keep reading Feeta Blog.
Abstract Family Home That Provides Escape From City Life
- Published in #architecture, #interior design, architect, architectural wonders, Architecture, Architecture Design, courtyard, decor, Decoration, Design, Design Gallery, DIY, Featured, genius designs, home, home building, Home Decor, house, house decoration, house design, house tour, House Tours, Interior Decoration Ideas, Interior Design, International, Investing In Best Deals, Investment Tips, modern architecture, modern homes, Modern House, open plan
Subtle Grey Interior With Classic Details
Like Architecture and Interior Design Follow us …
Thank you. You have been subscribed.
![]()
Subtle Grey Interior covers this modern apartment interior with a sense of calm and refinement, while classic details add history and character. Displayed by Alexander Belkov, the home is designed to embrace the modern coveted open plan living space layout with a large kitchen dining island and a dedicated space for the mandatory home workspace. The master bedroom is a serene gray and white separation scheme, where a houndstooth upholstered bed adds a fashionable yet playful interaction with the simpler parts. Traditional intricate crown molding and ultra-contemporary stripes create a beautiful contradiction. A stunning bathroom gets the last hint of neoclassical charm from cleverly paneled molded walls, defined under soft mood light and sharp black finishes.
Did you like this article?
Share it on some of the following social networking channels to give us your vote. Your feedback helps us improve.
For more information on the real estate sector of the country, keep reading Feeta Blog.
Subtle Grey Interior With Classic Details
- Published in #interior design, architect, architectural wonders, Architecture, Architecture Design, Art, classic, creative home design, decor, Decoration, Design Gallery, Featured, grey, House Tours, interesting designs, interior, Interior Decoration Ideas, Interior Design, International, modern, neoclassical
Decorating Fascinating Spaces With Colourful Art Accents
Like Architecture and Interior Design? Follow us …
Thank you. You have been subscribed.
![]()
Colorful artistic accents make fascinating additions to this peacefully gray and white modern interior, pictured by Maxim Spinkov. The bright eye-catching art pieces come in the form of stand-alone sculptures and unique murals that explode from simple white backgrounds. Other artwork inspires richly colored coordinated feature walls that completely change the character of the spaces they inhabit. In addition to the home’s colorful gallery, this interior also plays an inspiring collection of contemporary furniture, a wonderfully open and fluently functional living room, a relaxing master bedroom, a playful children’s room with a homework area, and two striking bathroom decorations. schemes with a dominant marble tile.
Did you like this article?
Share it on any of the following social networking channels to give us your vote. Your feedback helps us improve.
Meanwhile, if you want to read more such exciting lifestyle guides and informative property updates, stay tuned to Feeta Blog — Pakistan’s best real estate blog.
Decorating Fascinating Spaces With Colourful Art Accents
Microcement Industrial Decor: Minimal Interior Fuss
Do you like Architecture and Interior Design? Follow us …
Thank you. You have been subscribed.
![]()
Microcement finishes smoothly, shapes and contours the elegant interior of this modern 90-square-meter apartment, located in Lviv, Ukraine. Displayed by Ira Lysiuk, the industrial style decoration here is an unassuming and palpable thing that meets with natural wood lath features, oak furniture and soft creamy fabrics that prevent the aesthetic from getting cold. The simple micro-cement decorative scheme is free of fuss, which allows contemporary furniture and fashion design pieces to dominate the fame. The cohesive gray palette floods every room of the home, engulfing all the horizontal and vertical planes to create one resting extension that calms the eye and the mind.
A single black accent pillow on the cream upholstered sofa was placed there to tie in with two adjacent ones Bernard chairs, designed by Shane Schneckis for Hay. A round coffee table is layered in a warming element of natural wood tone.
Twin black dining room lamps choose the black frame of the dining chairs. The elegant chairs are the Cesca President, designed by Marcel Breuer. The original was projected in 1928 and the name came as a tribute to his daughter, Cheska. In 1968, the design was purchased by Knoll.
A neat pivot chair makes an elegant addition to the contemporary wooden desk. Solid oak panels hide a bit of built-in storage, while wooden lath panels add text and tonal interest behind the bed. The beige padded bedding provides a comfortable reading area inside the home office, which also serves as a guest bed if the occasion arises.
A modern wall lamp illuminates the kitchen breakfast room. Pair of Tokyo stools designed by Rodney Kinsman for OMK resting on a gracefully thin black frame that allows beautiful oak lath face boards to shine. A black indoor planter completes the dark end of the stools.
Double sink bathroom vanity got the same micro-cement finish as the bathroom walls to minimize visual noise. The wooden base unit makes a warm-toned companion for a wooden wide walkway across the wet zone. Inserted spotlights and a chic wall lamp make up a bright spectacle of bathroom vanity lights.
Did you like this article?
Share it on some of the following social networking channels below to give us your vote. Your feedback helps us improve.
For the latest updates, please stay connected to Feeta Blog – the top property blog in Pakistan.
Microcement Industrial Decor: Minimal Interior Fuss
- Published in concrete, decor, House Tours, industrial, interior, Interior Decoration Ideas, Interior Design, interiors, International
A Modern Japanese House With A Serene Courtyard
Do you like Architecture and Interior Design? Follow us …
Thank you. You have been subscribed.
![]()
A unique segmented layout defines this amazing Japanese home, belonging to a couple and their three children near downtown Shunan, Yamaguchi County. Designed by Hayato Komatsu Architects, the rooms of this unique home are sectioned into boxes around the edge of the site. Glass corridors tie up the volumes as they take on the green beauty of a large and serene central courtyard, as well as several smaller yards. The design was formed to realize all the wishes of the client without completely overriding the scale of the 807.03 square meter plot and the surrounding residential environment. The result is a space with a sense of unity and a deep connection with nature.
In the main room, a thin floor-to-ceiling side window and a clerestory window ensure privacy. Furniture is minimal, with only a platform bed, bedside table, desk and IC F 2-style lamp. La original IC F 2 was projected by Michael Anastassiades for Flos.
With the windows open, gentle winds blow through inner spaces to ignite the senses with an outer soundtrack of whispering leaves and bird song, and aromas of earth, flowers and flowers.
Did you like this article?
Share it on some of the following social networking channels below to give us your vote. Your feedback helps us improve.
Also, if you want to read more informative content about construction and real estate, keep following Feeta Blog, the best property blog in Pakistan.
A Modern Japanese House With A Serene Courtyard
- Published in #interior design, architect, Architectural Heritage, architectural wonders, Architecture, Art, courtyard, creative, creative home design, decor, Design, Design Gallery, Designs by Style, house, house decoration, house design, House Tours, interior, Interior Decoration Ideas, Interior Design, International, japanese
Luxury Minimalism In Interior Design
Laconic yet luxurious, this minimalist home design features high-quality twists on a wide-open space. Displayed by Igor Sirotov, The urban attic features huge modern furniture that gives great statements within a relaxed layout. Colorful atmospheric light transforms the simple white decor in an instant, without complicating or cluttering the space. Raw concrete elements add an industrial element to the modern attic interior, to compensate for the purity of color and line. The bedroom and its free-standing bathroom are located in an extravagant glass envelope volume that lets the cityscape flow uninterruptedly. Only the toilet and butler’s pantry are hidden from plain sight, resulting in one spectacular multifunctional life experience.
Luxury Minimalism In Interior Design
- Published in House Tours, Luxury, minimalist
Upscale Designer Town House in Moldova (With Floor Plans)
Do you like Architecture and Interior Design? Follow us …
Thank you. You have been subscribed.
![]()
Measuring 222 square meters in Chisinau, Republic of Moldova, this luxurious designer city hall has three floors of unique modern luxury. Displayed by D3 design, the interior features attractive contemporary furniture projects, luxurious stone and terrace elements and a striking yellow accent palette. Each area has been cleverly created to bring out elegant yet bold aesthetics, brought to life under mood lighting. We’ll also find inspiration for an ultra stylish children’s room that includes a tailored children’s bed design with a lounge bunk bed, as well as a unique built-in storage and window seating facility for multi-level play. Floor plans for all three levels are included at the end of the home tour.
Rectangle carpet contains the two-section sectional sofa layout. One side of the sectional layout is facing the living room TV wall, while the rest of the seats face the heat of the fire.
Did you like this article?
Share it on some of the following social networking channels to give us your vote. Your feedback helps us improve.
Stay tuned to Feeta Blog to learn more about architecture, Lifestyle and Interior Design.
Upscale Designer Town House in Moldova (With Floor Plans)
- Published in #architecture, #interior design, architect, Architectural Heritage, architectural wonders, Architecture, Art, creative, creative home design, decor, Decoration, Design, Design Gallery, Designs by Style, designs that stand out for all the wrong reasons, Featured, house, house decoration, house design, House Tours, moldova
Sharp Apartment Interior With Striking Design Statements
Do you like Architecture and Interior Design? Follow us …
Thank you. You have been subscribed.
![]()
Striking project statements sharpen the layout of this 250-square-meter apartment, located in Almaty, Kazakhstan. Designed by Almaty-Vilnius Architects, space is arranged around heroic pieces that captivate the eye and engage the imagination. While the home decor is primarily a clean and clear white background, colorful accents of blue, yellow and green create a ripple in the quiet environment. The home has an elegant living/dining room, a large dining room with breakfast and island bar, a quaint home office with a custom desk, an atmospheric home cinema, three beautiful modern bedrooms and two inspiring marble bathroom projects.
Did you like this article?
Share it on some of the following social networking channels to give us your vote. Your feedback helps us improve.
Also, if you want to read more informative content about construction and real estate, keep following Feeta Blog, the best property blog in Pakistan.
Sharp Apartment Interior With Striking Design Statements
Lively Family-Friendly Home interior With Bold Colour
Do you like Architecture and Interior Design? Follow us …
Thank you. You have been subscribed.
![]()
The Secret Garden project is a bright and edifying modern family home located in Rome, Italy, designed by Maurizio Giovannoni. The homeowners ’initial report called for a redistribution of space to accommodate their lively family, including an open living room, a private home office, a personalized room for each of their two children, and the installation of a terrace door from the main room. . Bold color has become the integral aspect in the renovation and recharging of the family home interior, with dynamic color combinations creating a vibrant contrast in every direction. A lively connection to nature was planted by a false “secret garden,” observed through a fun window sill in the home office.
The TV wall decoration is the first thing you notice as a prominent feature of the family room. A wooden tin bench was built next to and around a regular television stand to form one integrated modern piece. The warm wood, along with vibrant yellow accents and a colorful book collection brings sunshine to the northeast room.
Did you like this article?
Share it on some of the following social networking channels to give us your vote. Your feedback helps us improve.
Meanwhile, if you want to read more such exciting lifestyle guides and informative property updates, stay tuned to Feeta Blog — Pakistan’s best real estate blog.
Lively Family-Friendly Home interior With Bold Colour
- Published in #interior design, colorful, creative, creative home design, decor, Decoration, Design, Design Gallery, Designs by Style, Furniture Design, Home Decor, house, house decoration, house design, House Tours, interior, Interior Decoration Ideas, Interior Design, International, Investing In Best Deals, Italy, Tips & Advice
Portraying Personality In Interiors Under 40 Sqm (Includes Floor Plans)
Do you like Architecture and Interior Design? Follow us …
Thank you. You have been subscribed.
![]()
Each measuring just under 40 square meters, these three apartment interiors in Odessa, Ukraine, inspire three different personality types. Our first tour takes us to a sophisticated home with a bronze framed glass wall design, unique modern furniture ideas and an unquestionably luxurious kitchen project – despite its small proportions. Our second stop is made at a simple, young and sturdy apartment interior, designed for tenants, with another glass wall project that lends light to a multi-purpose living room. Color seekers may like our final prominent interior, where rich color accents add a touch of the unexpected. Floor plans included at the end of each tour.
Minimal amounts of furniture, a hollow decor and a limited material palette allow emphasis to fall on the remaining high-quality elements and sea view. Thanks to the glass wall, the ocean panorama flows unhindered throughout the width of the apartment, creating an immediate factor entering the home.
- 19 |
- Designer: aesthetic design
- Display: Dmitriy Li & Anna Prokhorova
Our third small home tour in Odessa, Ukraine, takes place in a 35-square-meter apartment. The customers asked for a subtle monochrome decoration scheme but short colored moments made the final cut. Burgundy softening visually warms the small living room, and sets it apart from the nearby dining room.
Did you like this article?
Share it on some of the following social networking channels below to give us your vote. Your feedback helps us improve.
Also, if you want to read more informative content about construction and real estate, keep following Feeta Blog, the best property blog in Pakistan.
Portraying Personality In Interiors Under 40 Sqm (Includes Floor Plans)
- Published in #architecture, #interior design, architectural wonders, Architecture, build, building, building plan, Design, Design Gallery, Designs by Style, designs that stand out for all the wrong reasons, Featured, financial model, Furniture Design, General, home, home building, Home Decor, house, house decoration, house design, House Tours, interior, Interior Decoration Ideas, Interior Design, International, Real Estate Trends, Trends, under 40sqm
Crafting Cool Clarity With All-White Interiors
Do you like Architecture and Interior Design? Follow us …
Thank you. You have been subscribed.
![]()
White is the color of purity and perfection. Some color matches white, but do you have to have a completely white interior? Well, the short answer is yes! All-white interiors are timeless, white walls highlight architectural features and white décor makes homes larger and more spacious. For art lovers, there is no better background than pure white – just ask a gallery owner. Some people might think that white is a priceless choice, but any color decoration can cause a boring result. The truth is that white interiors retain clarity of design. Pure white slate offers the opportunity to play with furniture shape, texture and light design without distraction
Solid white modern dining chairs and a matching round dining table almost disappear from the center of the room as they blend seamlessly with the clean white floor. However, a burst of invigorating natural greenery is always a welcome addition, whatever the room palette, and is used here as an elegant table centerpiece.
Did you like this article?
Share it on some of the following social networking channels below to give us your vote. Your feedback helps us improve.
Stay tuned to Feeta Blog to learn more about architecture, Lifestyle and Interior Design.
Crafting Cool Clarity With All-White Interiors
Luxury Beachfront Property In A Jungle Landscape
Do you like Architecture and Interior Design? Follow us …
Thank you. You have been subscribed.
![]()
A series of pavilions form this 1000 square meter beach property in Santa Teresa Beach, Costa Rica, expertly designed by architect Studio Saxe. Abundant tropical scenery integrates a jungle experience into the fragmented home, and beautifully frames the ocean view. A pioneer in sustainable tropical architecture, the project features passive systems that honor its stunningly green surroundings. Cross ventilation between the live programs also merges into a wonderful backyard project, rich in vegetation. In the home, interiors are developed under happily cooling white decorative patterns with earthy wood-tone accents. Retractable glass walls connect the interior living spaces with the jungle on its doorstep, so Mother Nature is only ever stepping away.
In this unique fragmented property project, separate pavilions contain the bedrooms, living spaces and service areas. The luxurious living room is freshly white, spacious free space. White sofas draw an L-shaped border around the living area, while a luxurious kitchen dining room occupies the rest of the volume.
4 poster beds furnish the bedrooms so that a curtain of curtains can be pulled around the beds to avoid any bugs that may get in through the open windows. In this graceful white series, a clean white sofa replaces the average bed end, and another seat is located in the transverse breeze between two windows. A driftwood table sets up a proper beach aesthetic.
The floor plan illustrates the division of volumes and the assigned use of each individual program. We can also see how the architecture interacts with the landscape, moving around established tall trees, and where new forest lines are implemented to protect, guide and define the exterior areas and elements of the home.
Did you like this article?
Share it on some of the following social networking channels below to give us your vote. Your feedback helps us improve.
For more information on the real estate sector of the country, keep reading Feeta Blog.
Luxury Beachfront Property In A Jungle Landscape
Restful Interiors For The Minimalist Mindset
Do you like Architecture and Interior Design?
Thank you. You have been subscribed.
![]()
Let us escape the quiet and comforting warm white decorative schemes of four interiors, each of which has peacefully reduced arrangements for the minimalist mindset. This is a happily serene collection of home tours that are carefully designed to provide a break from a moving environment and superabundant input. Even if only for a moment, consider a simple lifestyle with less – or at least less visual clutter. We will look at four open concept living spaces with quiet clutter control, in the form of clean-cut furniture arrangements. We will visit minimal bedrooms arranged to help with real rest and relaxation, and minimal bathrooms that will always look clean.
Did you like this article?
Share it on some of the following social networking channels below to give us your vote. Your feedback helps us improve.
For the latest updates, please stay connected to Feeta Blog – the top property blog in Pakistan.
Restful Interiors For The Minimalist Mindset
- Published in Designs by Style, House Tours, minimalist
Unique Home Interiors with Modern Wall Panelling
Three unique home interiors are the subject of our attention today. Unusual furniture design forms attractive spaces, while soft atmospheric lighting schemes evoke a welcoming glow. Pale gray basic decoration sets a serene canvas for small moments of luxurious marble and subtle modern arches. Elegant wall panels surround these interesting living spaces with a high-end finish, whether wood tone, texture or pure white aesthetics. We’ll take a look at a peaceful gray, white and wood grain interior, a home with warm burgundy and bright gold accents, and end up with a combo of cool blue and earthy brown infusions.
The first design in this chic modern series is an elegant white scheme with a whisper of gray and smooth wooden tone wall panels. Unique coffee tables bring the warm wood effect into the center of the layout, in addition to a textured gray carpet design. Unusual seating sits alongside a modern sofa dressed in comfortable upholstered accent cushions.
Share it on some of the following social networking channels below to give us your vote. Your feedback helps us improve.
Also, if you want to read more informative content about construction and real estate, keep following Feeta Blog, the best property blog in Pakistan.
Unique Home Interiors with Modern Wall Panelling
Space-Saving Ideas for Small Studios Under 30 Sqm
Do you like Architecture and Interior Design? Follow us …
Thank you. You have been subscribed.
![]()
Living comfortably in a space of less than 30 square meters requires some creative thinking, and this pair of studio designs have space-saving ideas that are sure to inspire. Each of these two unique small home interiors includes playroom tailored furniture that allows you to use the floor layout completely new. Home design number one has a tailored cube of the living room and bedroom furniture in one – no conventional sofa bed visible – and storage space is plentiful but unseen. Our second home design brings many closets in which an entire bathroom is hidden, and built-in bookshelf ears in a multi-level bedroom with a unique home workshop.
Did you like this article?
Share it on some of the following social networking channels to give us your vote. Your feedback helps us improve.
Other related interior design ideas may appeal to you
Space-Saving Ideas for Small Studios Under 30 Sqm
- Published in #architecture, #interior design, architect, architectural wonders, Architecture, Decoration, Design Gallery, DIY, Furniture Design, home building, Home Decor, house, house decoration, house design, house renovation, House Tours, interior, Interior Decoration Ideas, Interior Design, International, Investing In Best Deals, Investment Tips, Investments, small space, under 30sqm
Unconventional Pink Interiors To Add Quirkiness & Colour To Your Day
Do you like Architecture and Interior Design? Follow us …
Thank you. You have been subscribed.
![]()
Untraditional, pink and full of fresh and fun ideas, these three rising modern home interiors will inspire a whole new way. The minimalist mindset will love the number one home, where pink micro cement floors bring the sweet color accent, and pop-up posters add a weird personality. Admirers of classic elegance will love the crown molded basement and pink combination of home interior number two, which features steel glass wall bedrooms and kitchen projects and a vibrant accelerating theme. Our ultimate featured home interior is a must for color enthusiasts who love to add a bold pattern and texture into a mix of multifunctional spaces.
At the entrance, creek paint colors a rich first impression.
Our final home design is a unique melting pot of color, style and texture. A stained carpet unfolds under the living area of an open plan. A pair of nesting round coffee tables dot the center of the space, creating a fun coordinating theme with the floor covering. A sculptural geometric shape attractively encloses a “cube” bathroom.
Did you like this article?
Share it on some of the following social networking channels to give us your vote. Your feedback helps us improve.
Meanwhile, if you want to read more such exciting lifestyle guides and informative property updates, stay tuned to Feeta Blog — Pakistan’s best real estate blog.
Unconventional Pink Interiors To Add Quirkiness & Colour To Your Day
- 1
- 2

