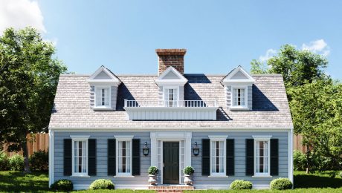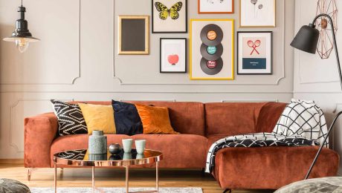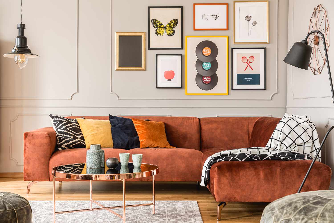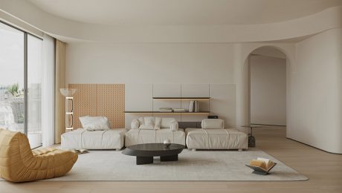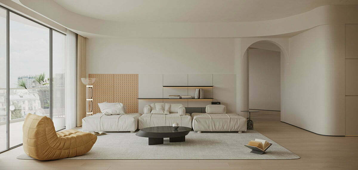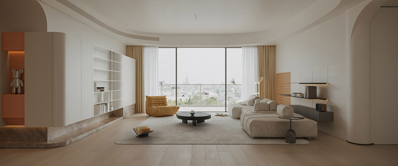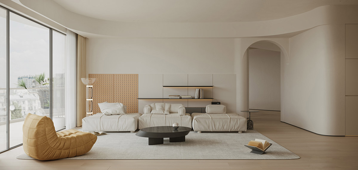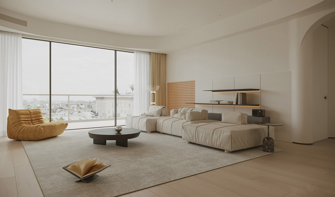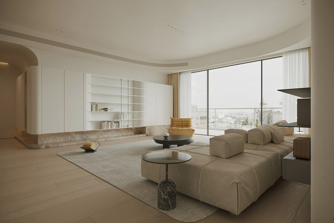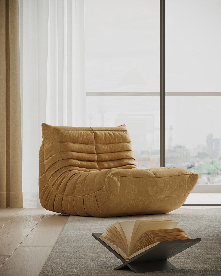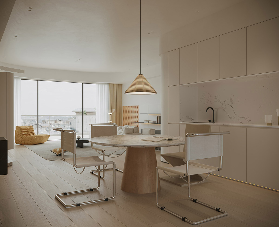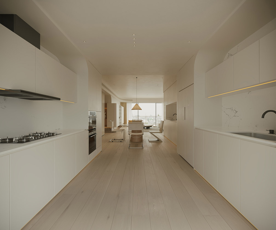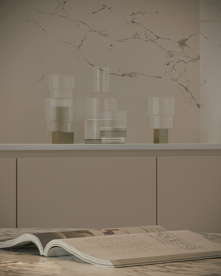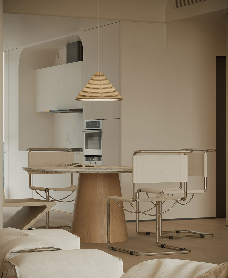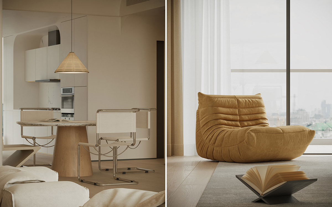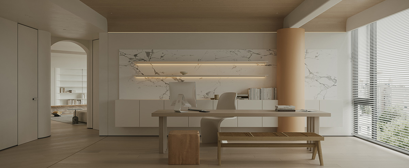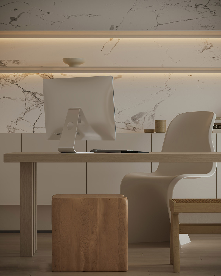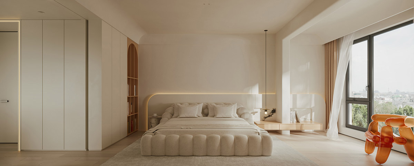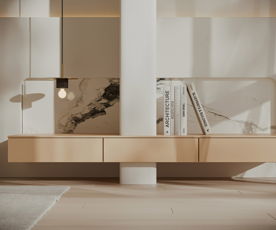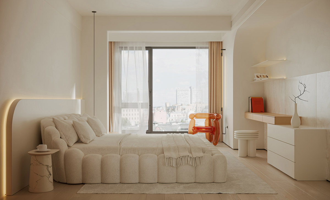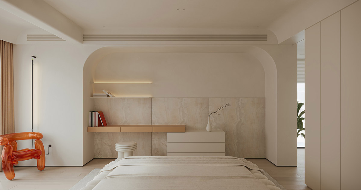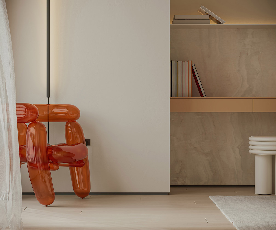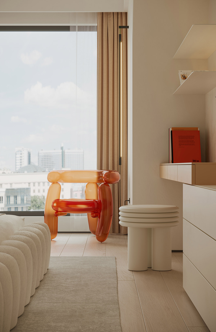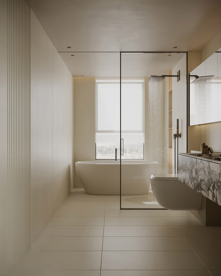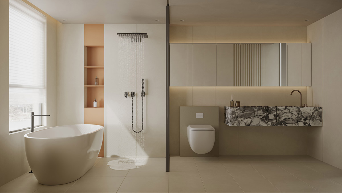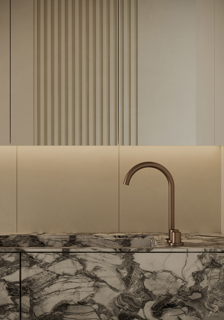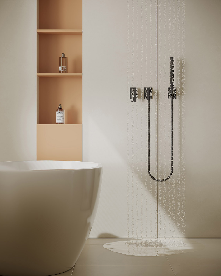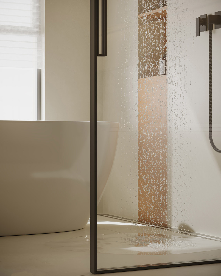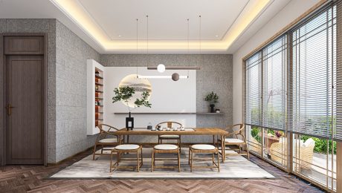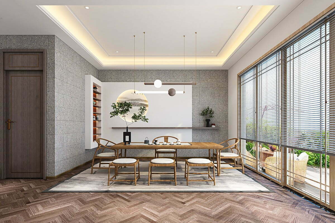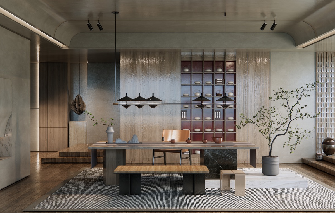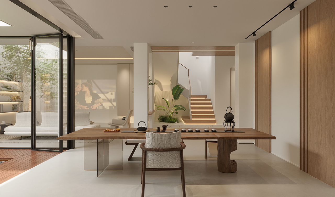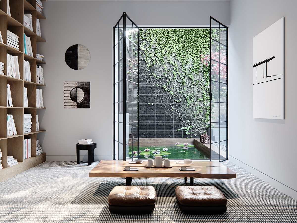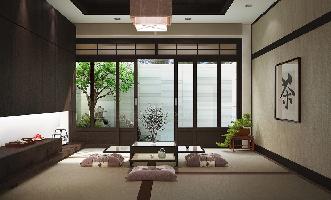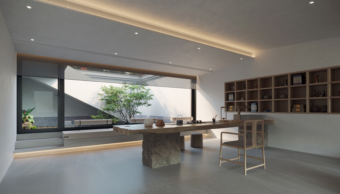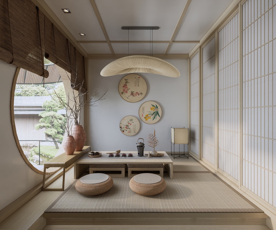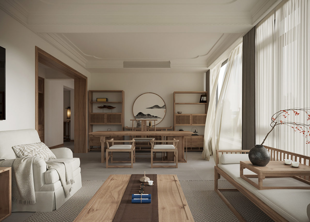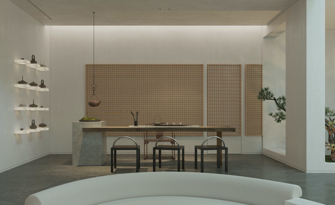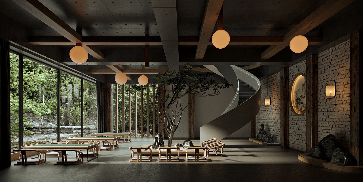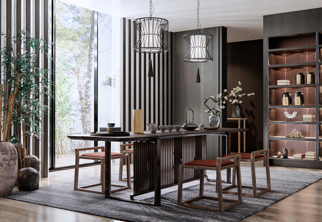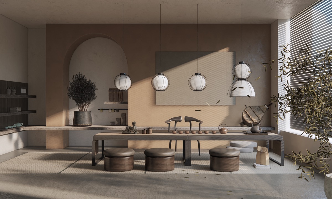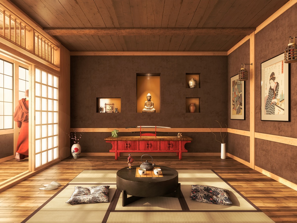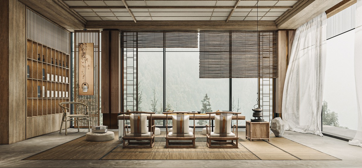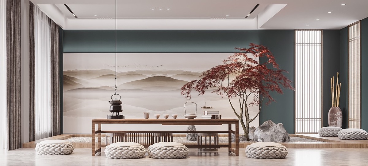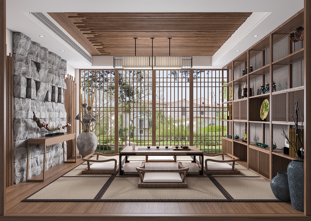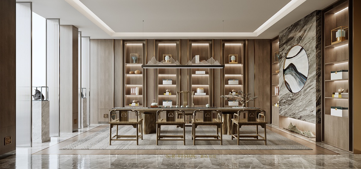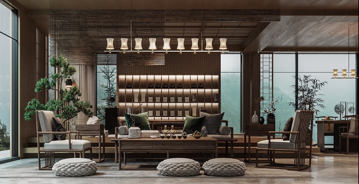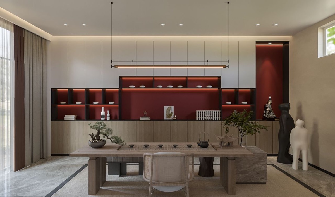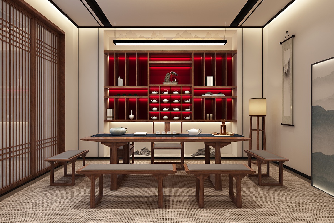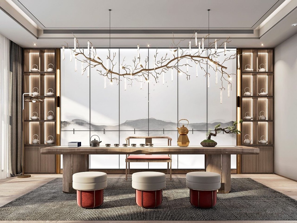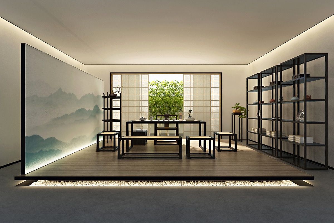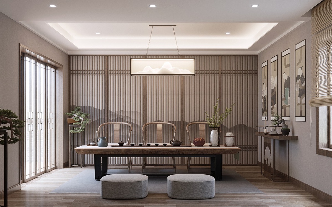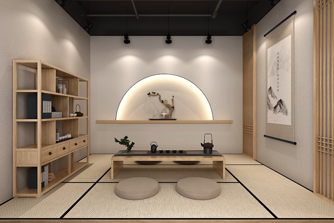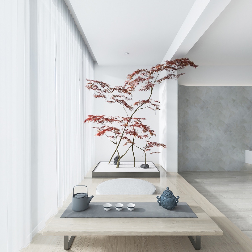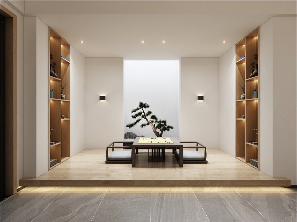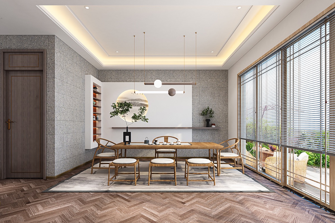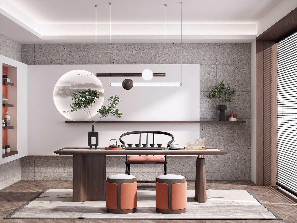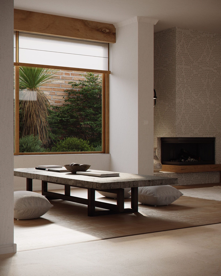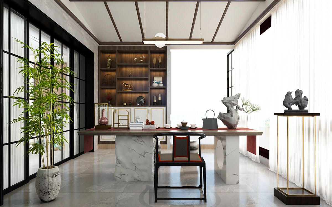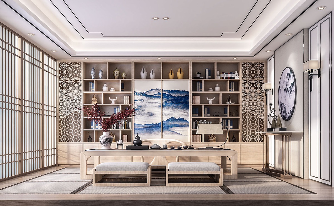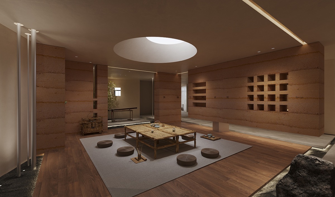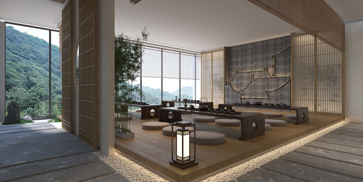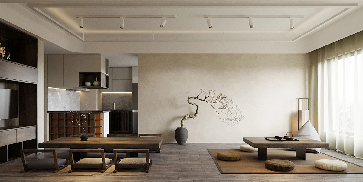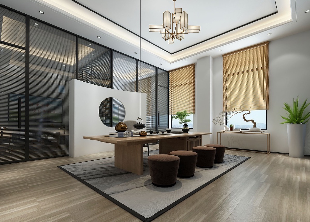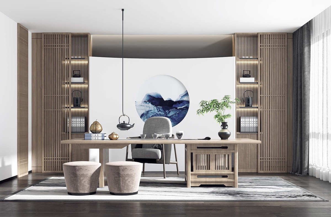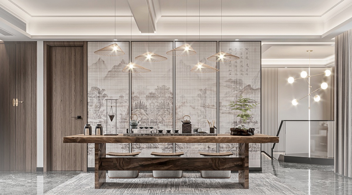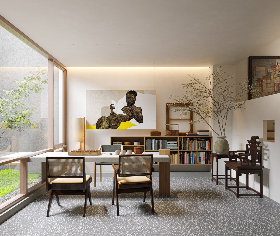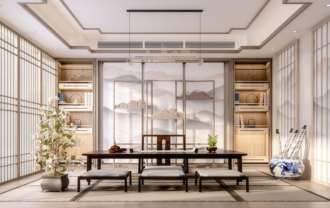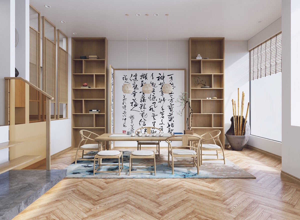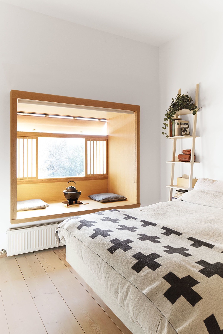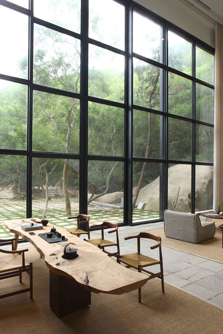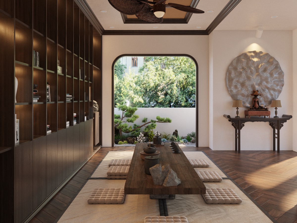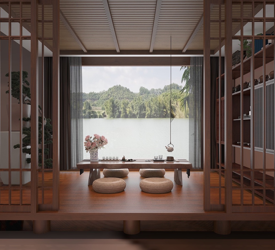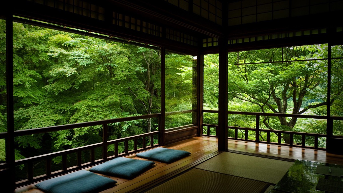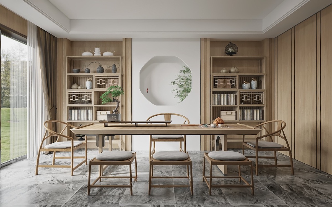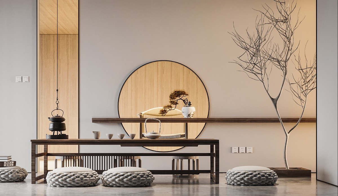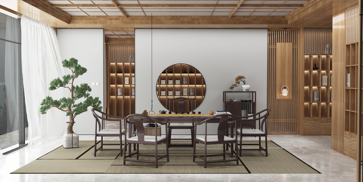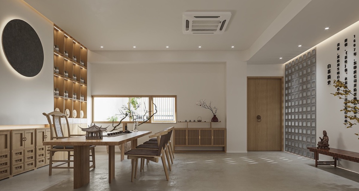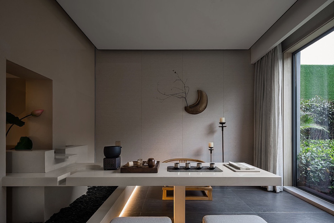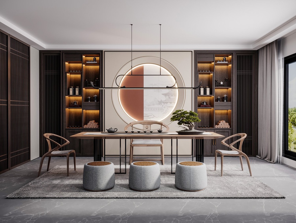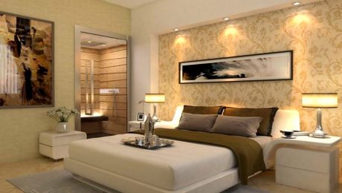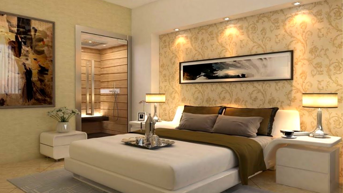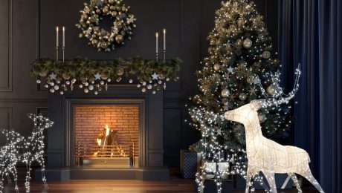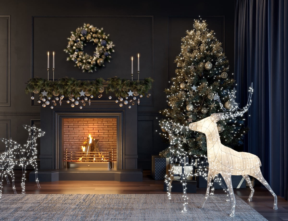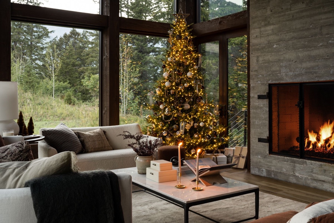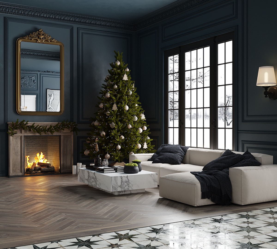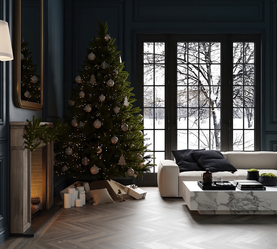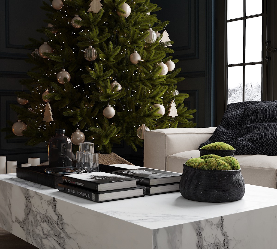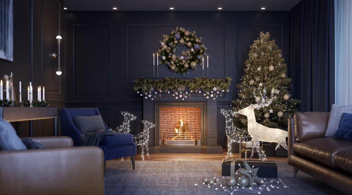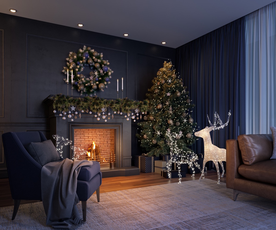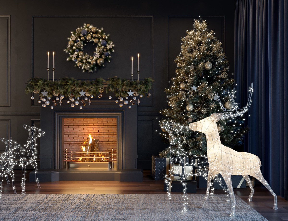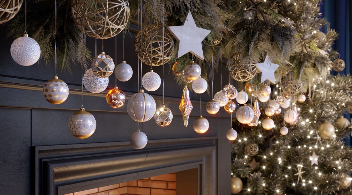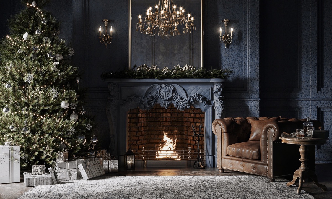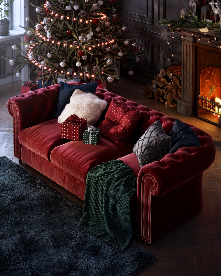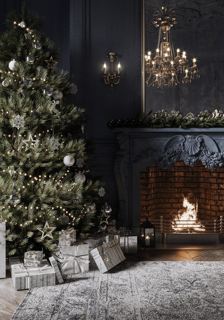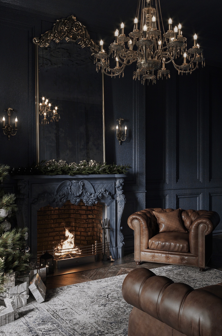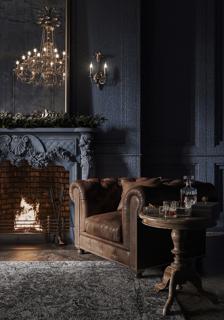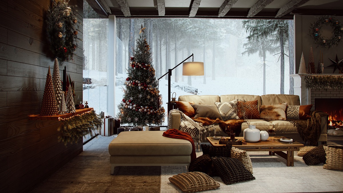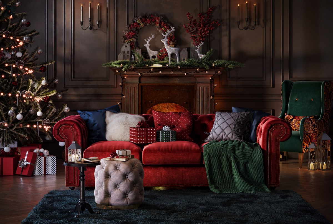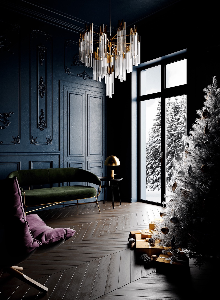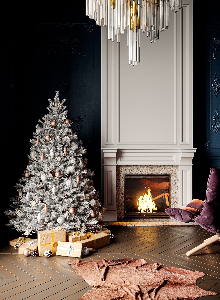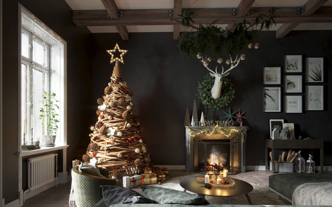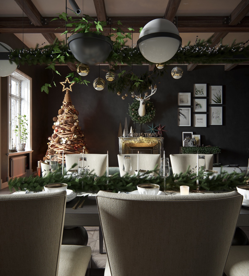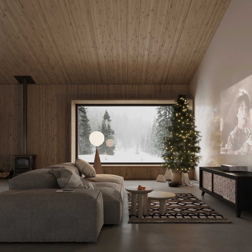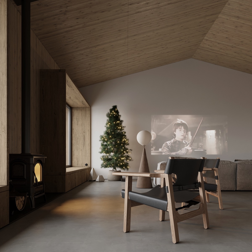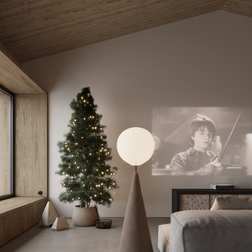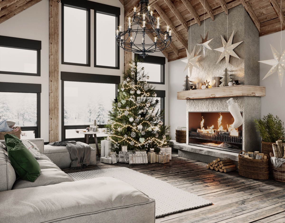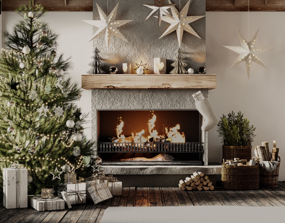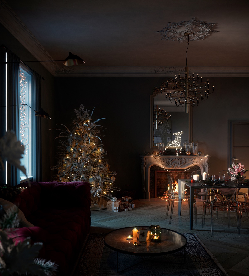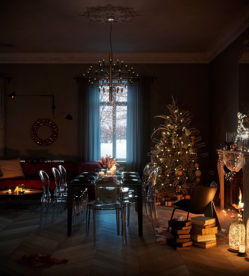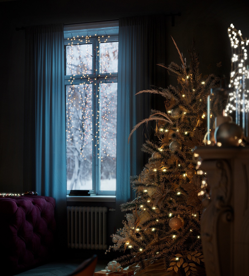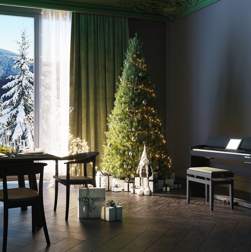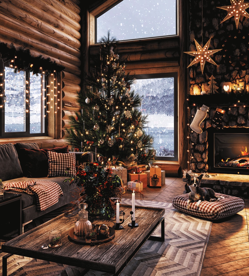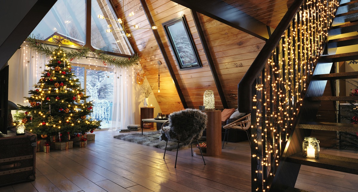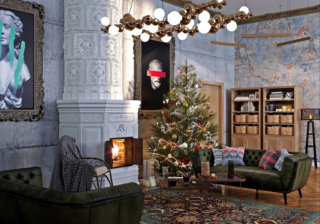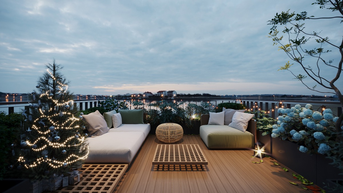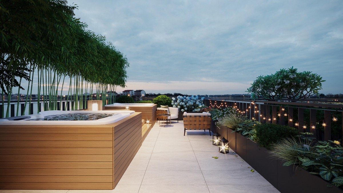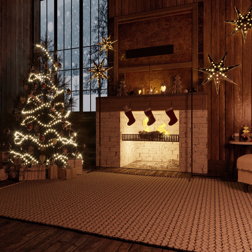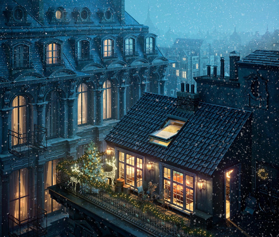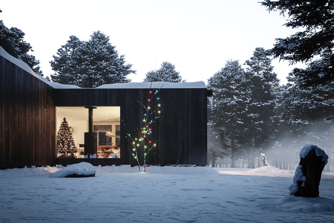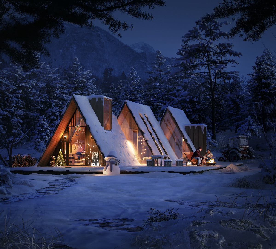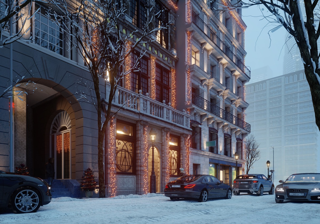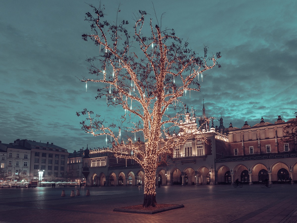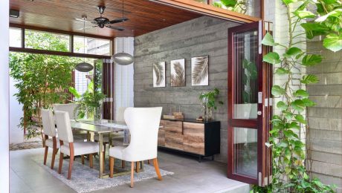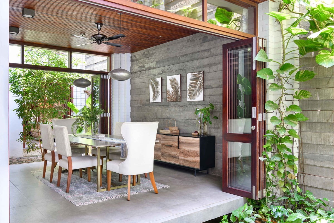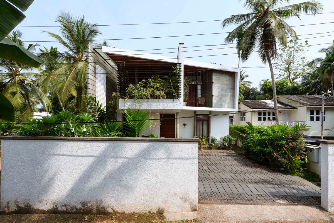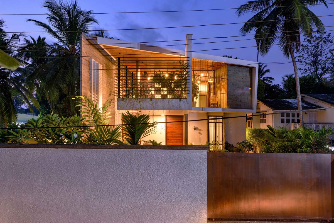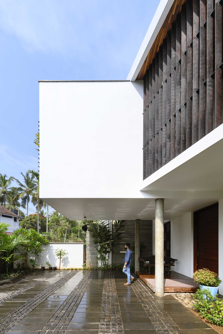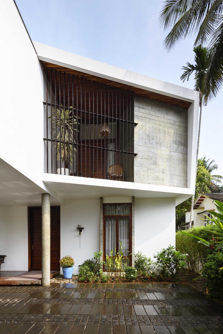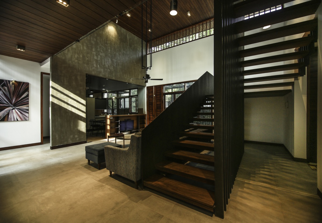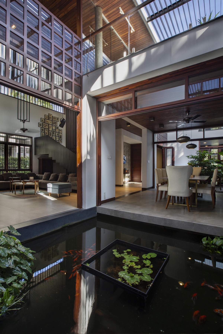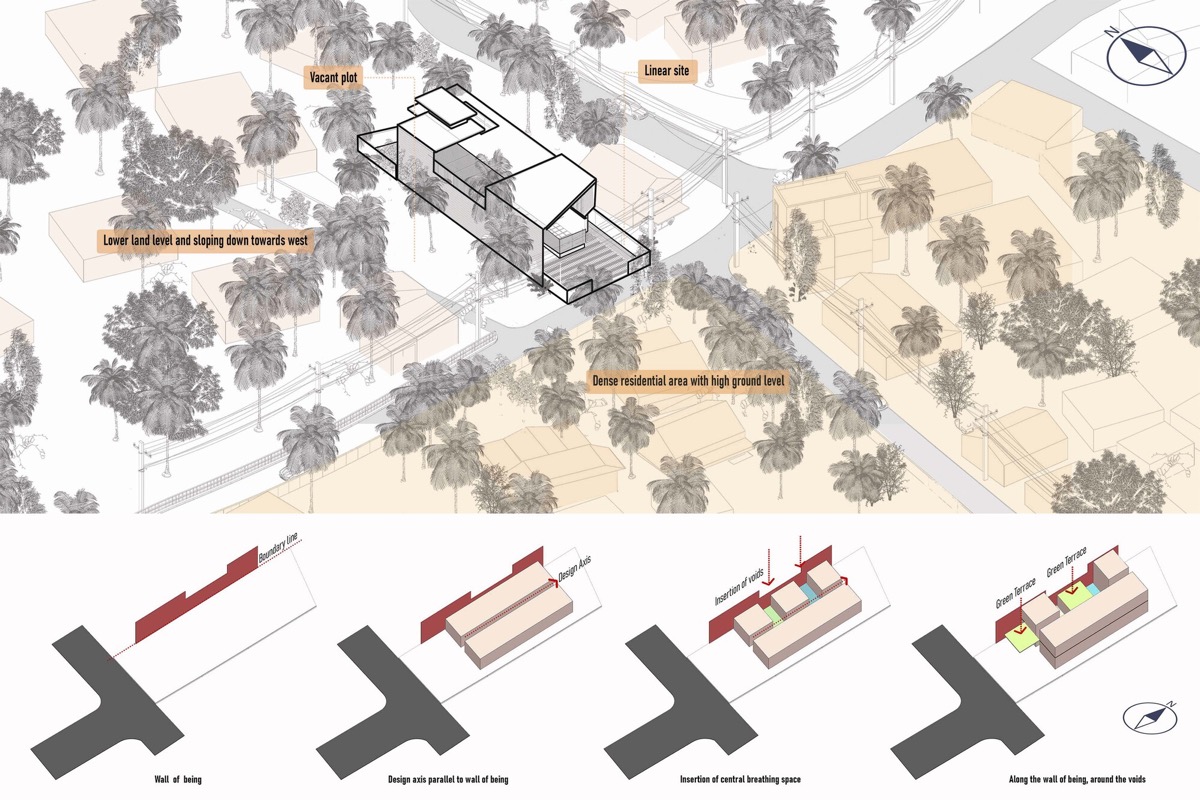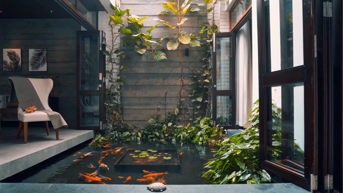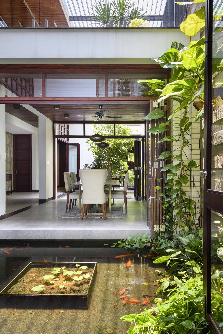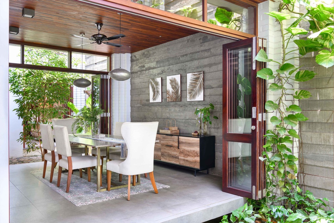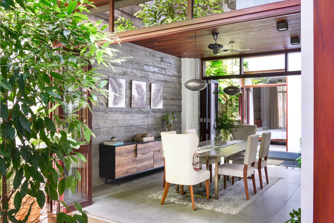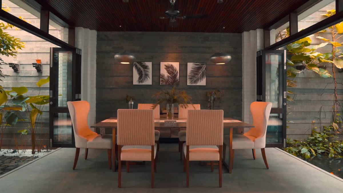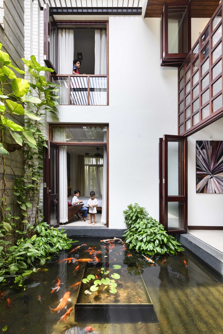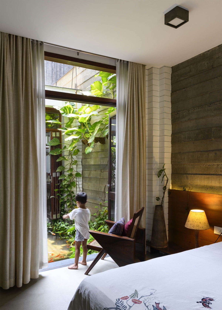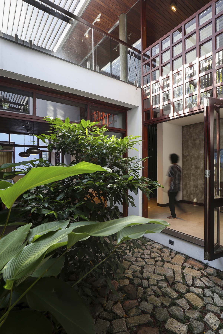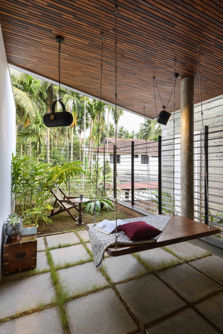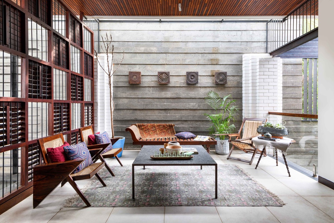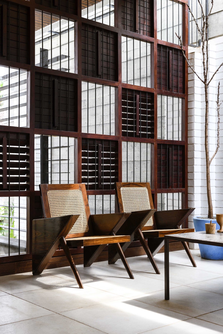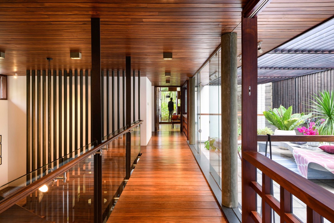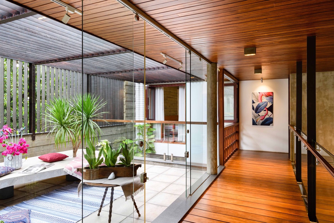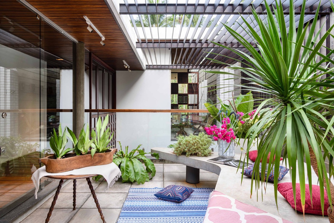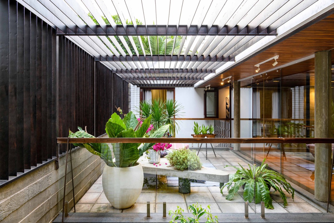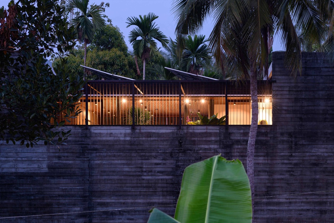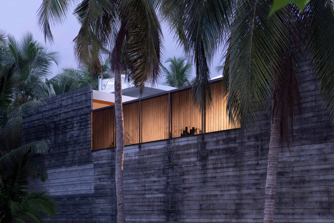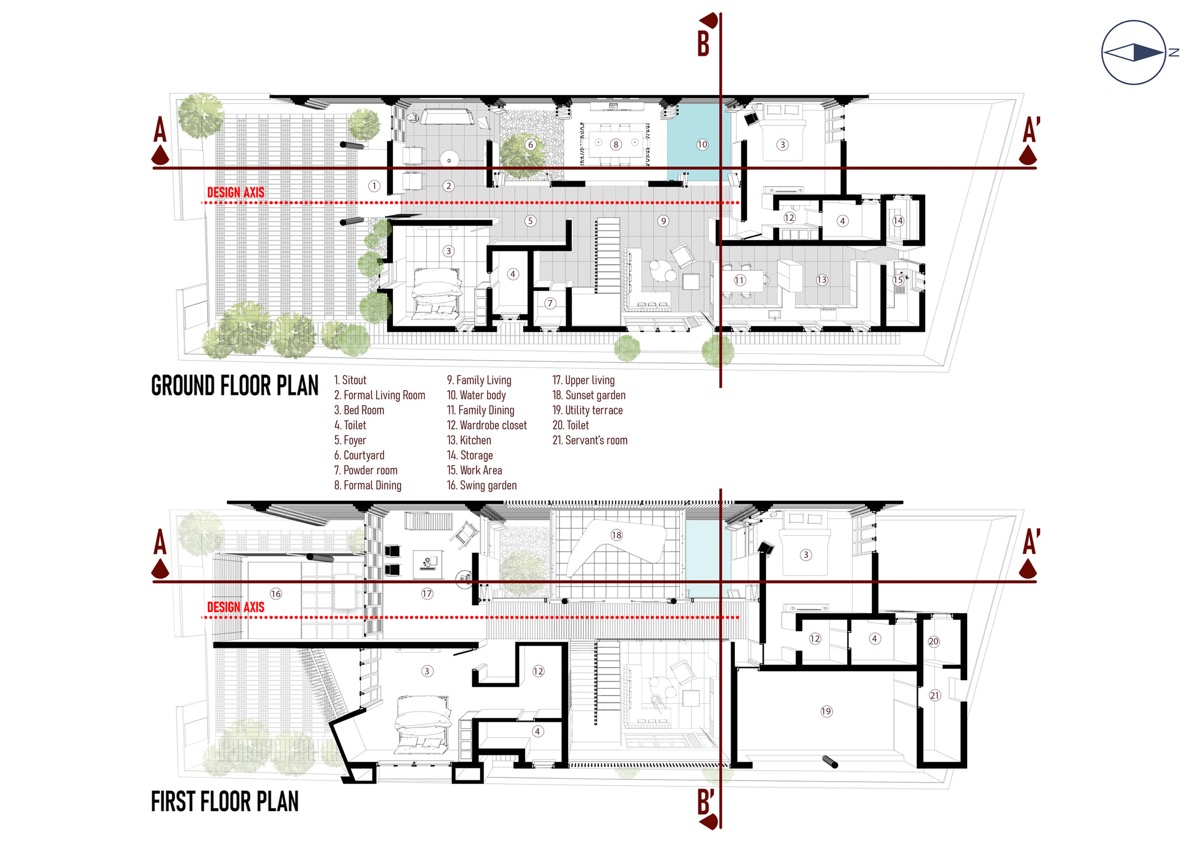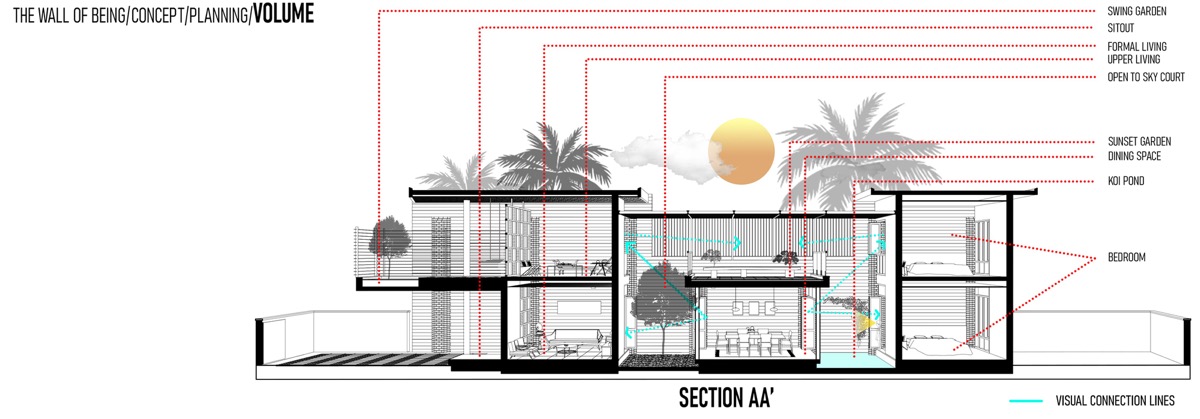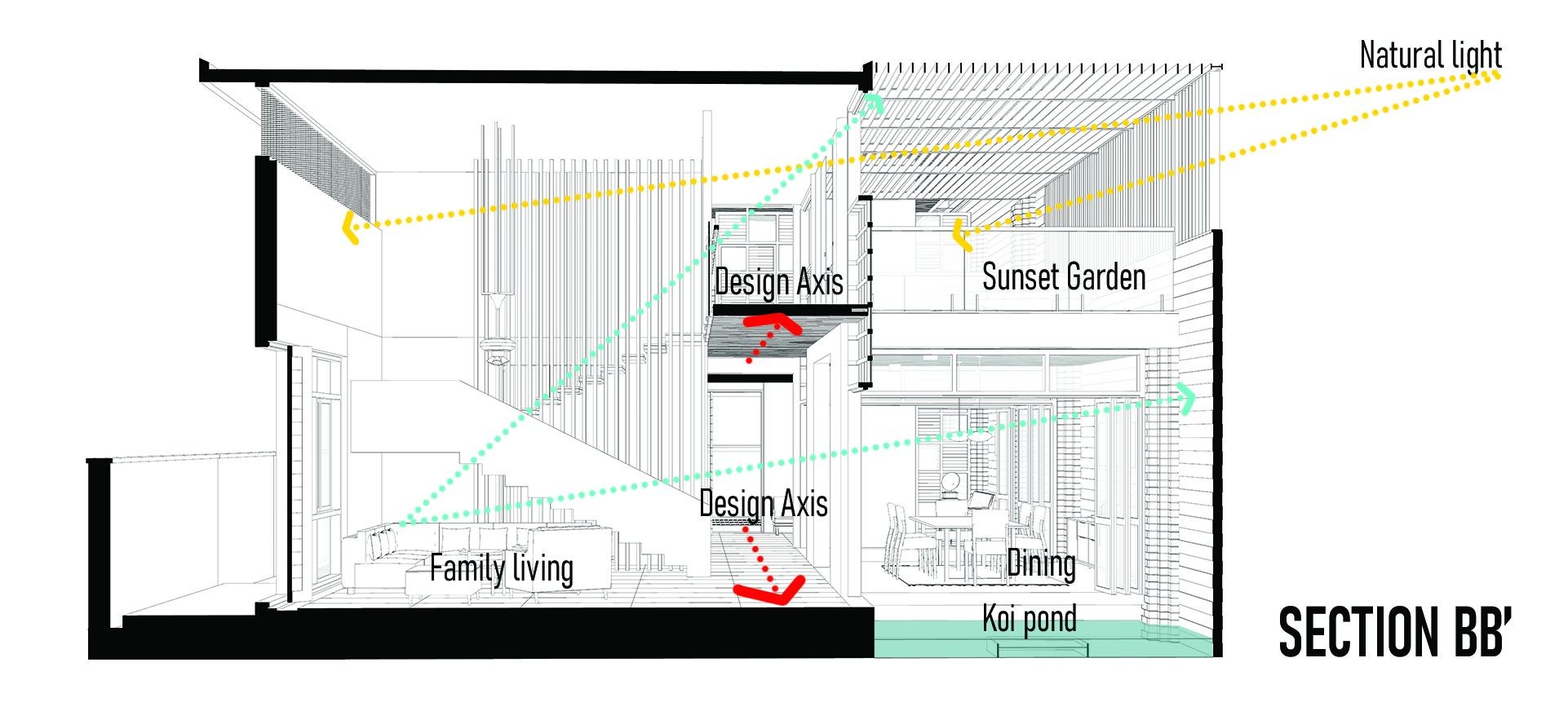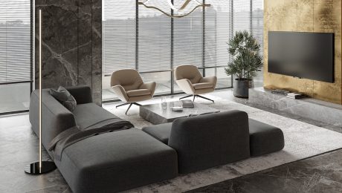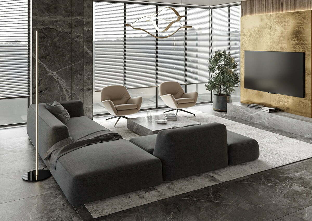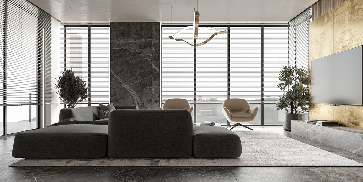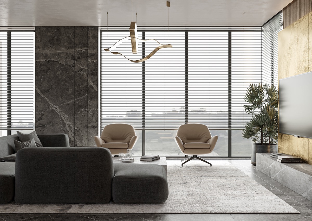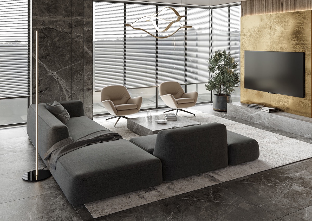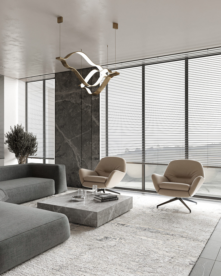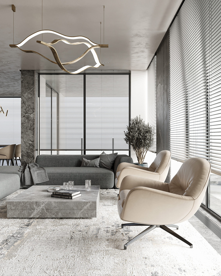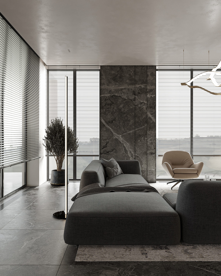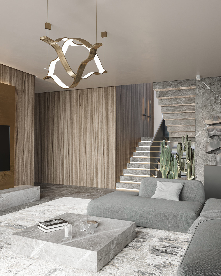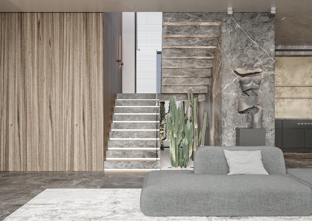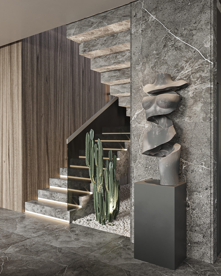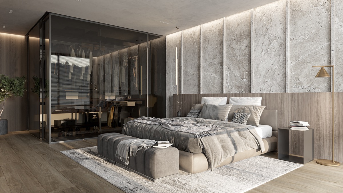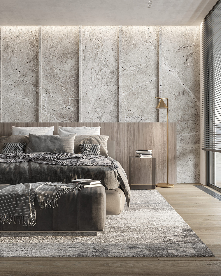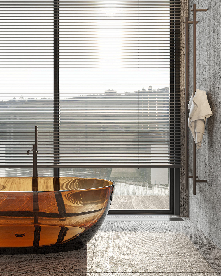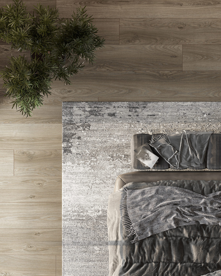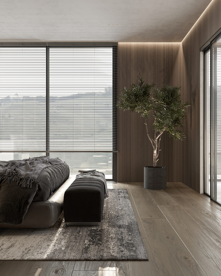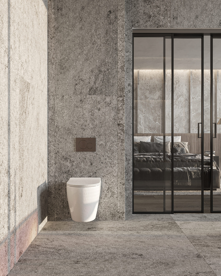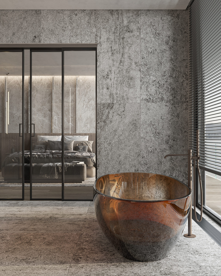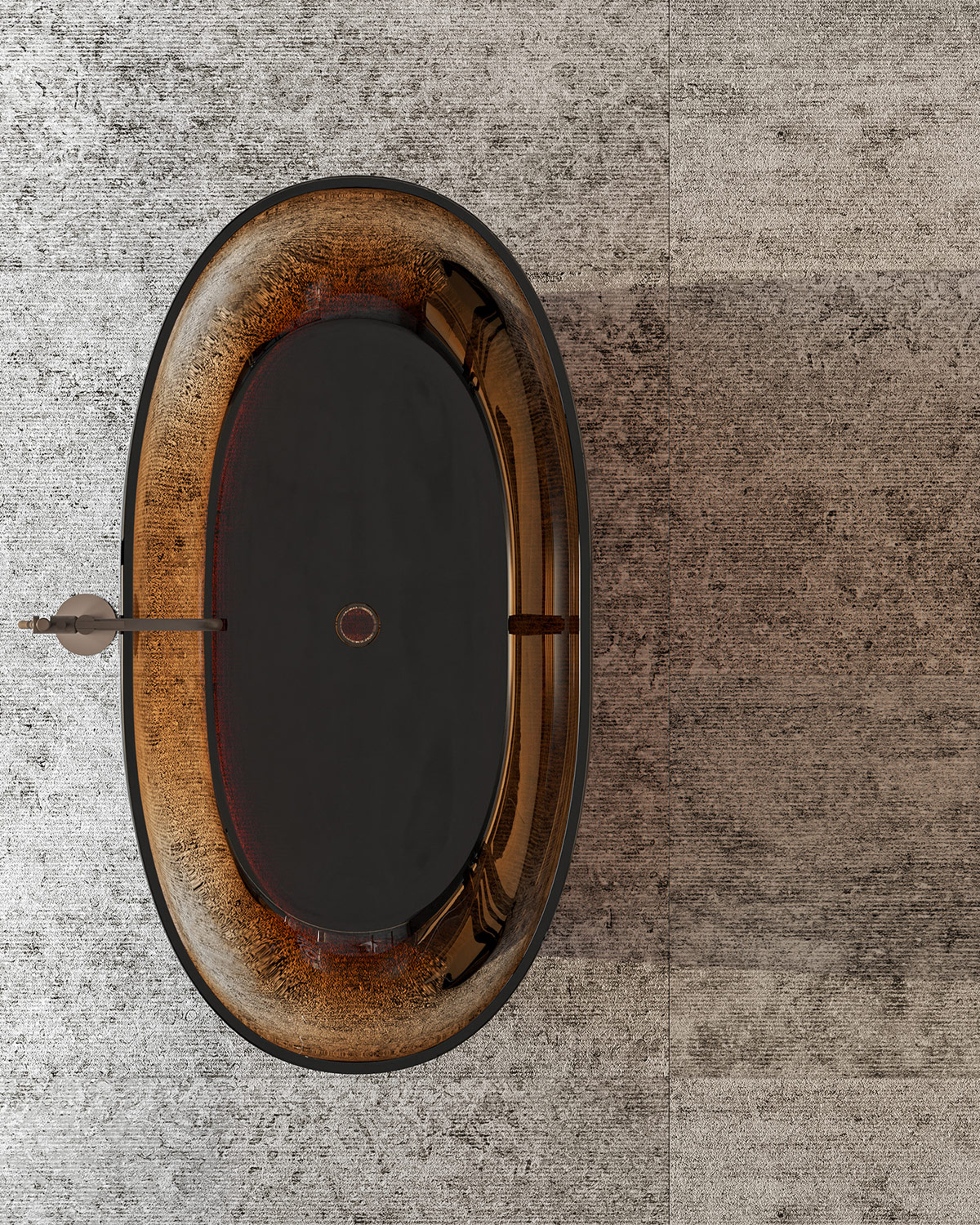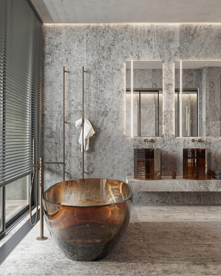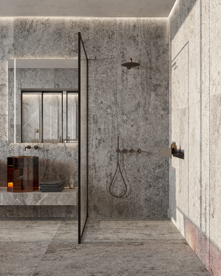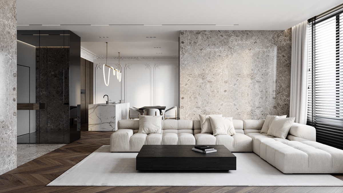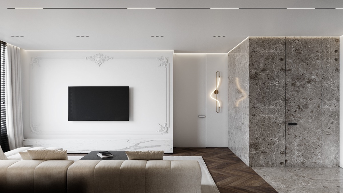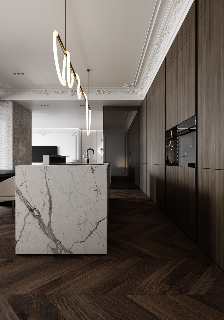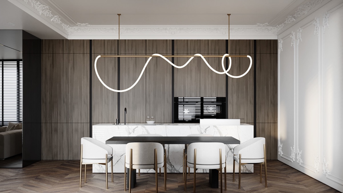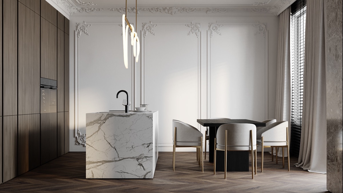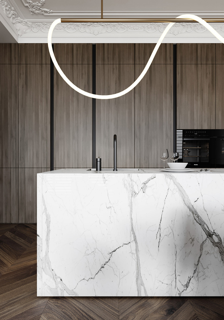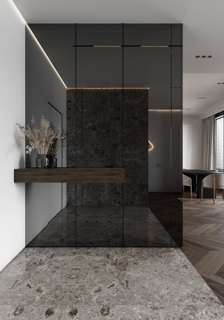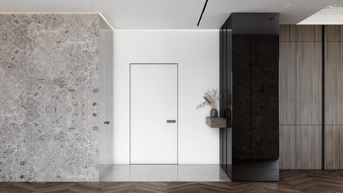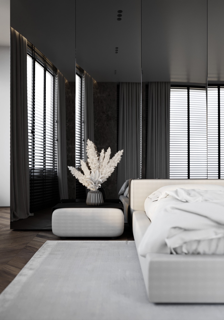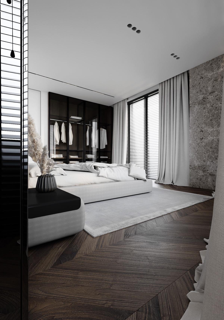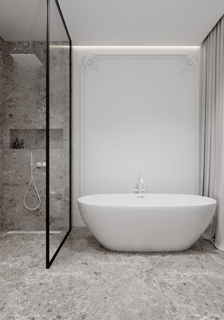Designers Visualize The Same American House In 10 Different Styles From The Last Five Centuries
Have you ever watched a Hollywood movie or TV series and caught yourself paying attention to the beautiful architectural styles of the characters’ houses rather than the plot? I have. Which is why I was so happy to find out that American Home Shield has decided to look back at the evolution of the American house for their 50th anniversary.
Turns out, many elements of American home design have stayed the same over the last 450 years. Talk about long-standing traditions, right? In the images below, you can see renders that American Home Shield has created to document the history of the American home.
More info: ahs.com | Facebook | twitter.com | youtube.com
Cape Cod Style (1600s–1950s)
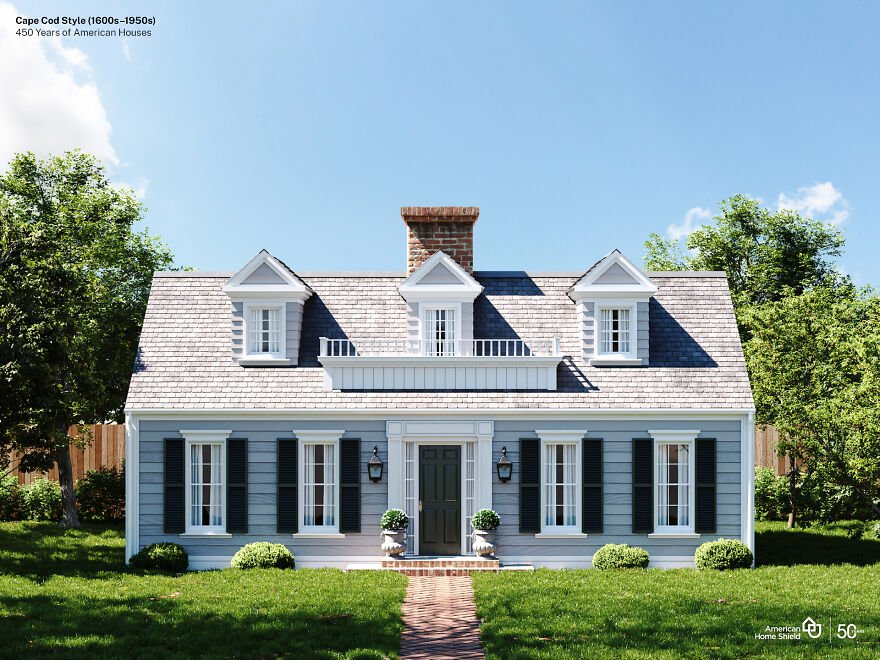
Image credits: American Home Shield
“The first Cape Cod style homes were built by Puritan colonists who came to America in the late 17th century. They modeled their homes after the half-timbered houses of their English homeland, but adapted the style to the stormy New England weather. Over a few generations, a modest, one- to one-and-a-half-story house with wooden shutters emerged. Reverend Timothy Dwight, a president of Yale University in Connecticut, recognized these houses as he traveled throughout the Massachusetts coastline, where Cape Cod juts out into the Atlantic Ocean. In an 1800 book describing his travels, Dwight is credited with coining the term “Cape Cod” to describe this prolific class or type of colonial architecture.” (source)
“Although Victorian styles eclipsed the plain Cape, these houses came back, in greater numbers than ever, during the Colonial Revival of the 1930s, often larger than the originals and with different framing methods, interior plans, staircases, and details. Owing to the romantic associations of 18th century models and the ubiquity of 20th century Capes, this is arguably the most recognized house style in America.” (source)
Georgian Colonial House Style (1690s–1830)
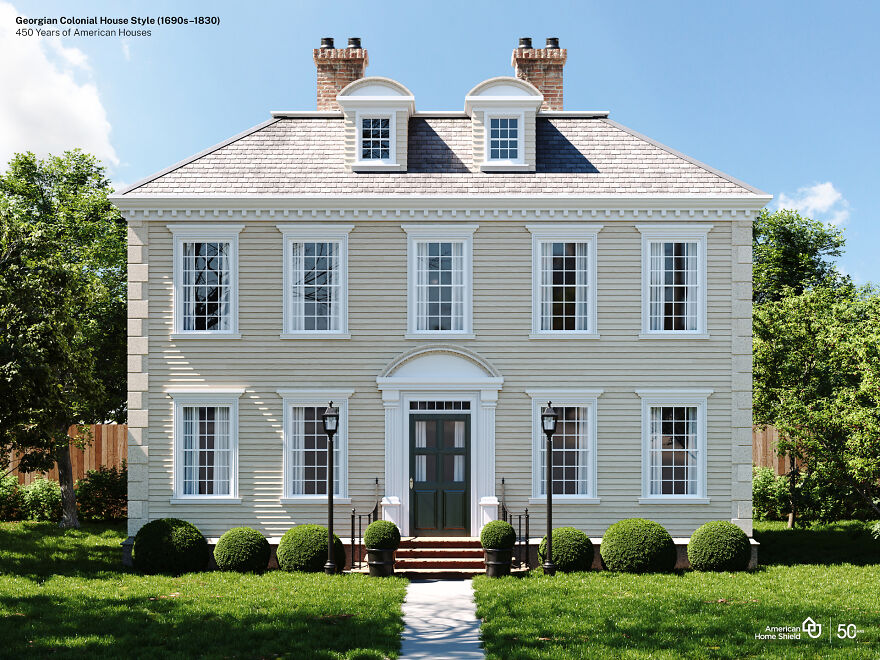
Image credits: American Home Shield
“The Georgian style arrived in America via British architectural building manuals called pattern books around 1700. While the Georgian style was popular in England in the 17th and 18th centuries, it is based on the classical forms of the earlier Italian Renaissance period. English master architects Inigo Jones, Christopher Wren and James Gibbs, inspired by the classicism of the Italian Renaissance developed the Georgian style in England. (source)
The first high-style examples are in the South, built usually by affluent tobacco planters. Grand examples—of wood rather than brick as in Virginia—became more common in the North only after 1750.” (source)
Federal Style (1780–1840)
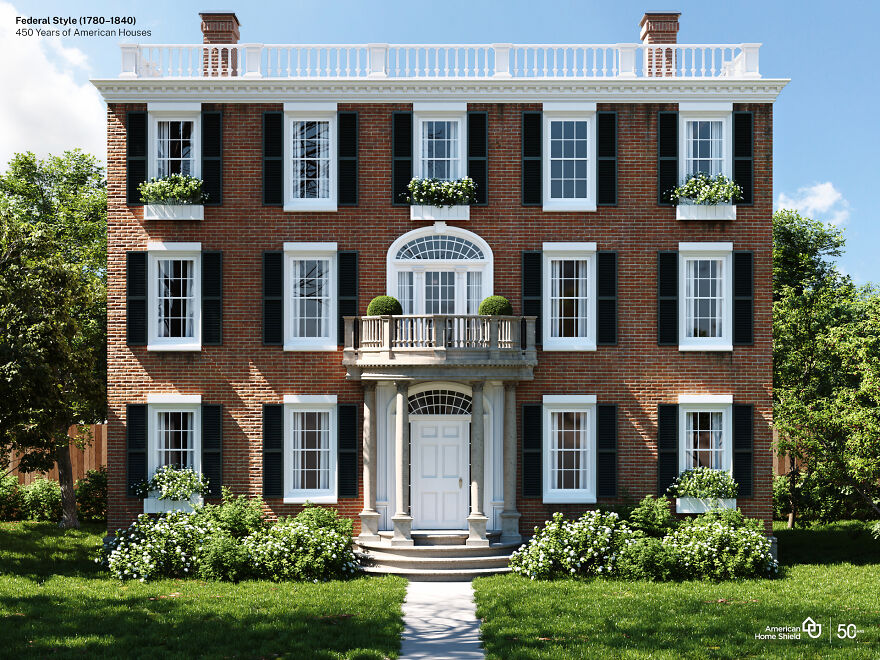
Image credits: American Home Shield
“After the Revolution, Americans wanted cultural as well as political independence, and they began to change the style of their buildings to reflect their change of allegiance. While the houses were not radically different—and still drew upon British sources—the high-style buildings of the new era bore a new and American name.
The Federalist party which, ironically, tended to favor British interests in foreign affairs, was the party of the merchants and landowners. These were the people with the means to build important houses—houses that came to be known as having been built in the Federal Style. The name “Federal” is a catch-all for buildings that date from the close of the Revolution (1783) until the first great machine-age style, the Greek Revival, became popular in the 1820s and 1830s. Other terms used for buildings of the Federal decades are Adamesque and Neo-Classical.” (source)
Greek Revival House Style (1825–1860)
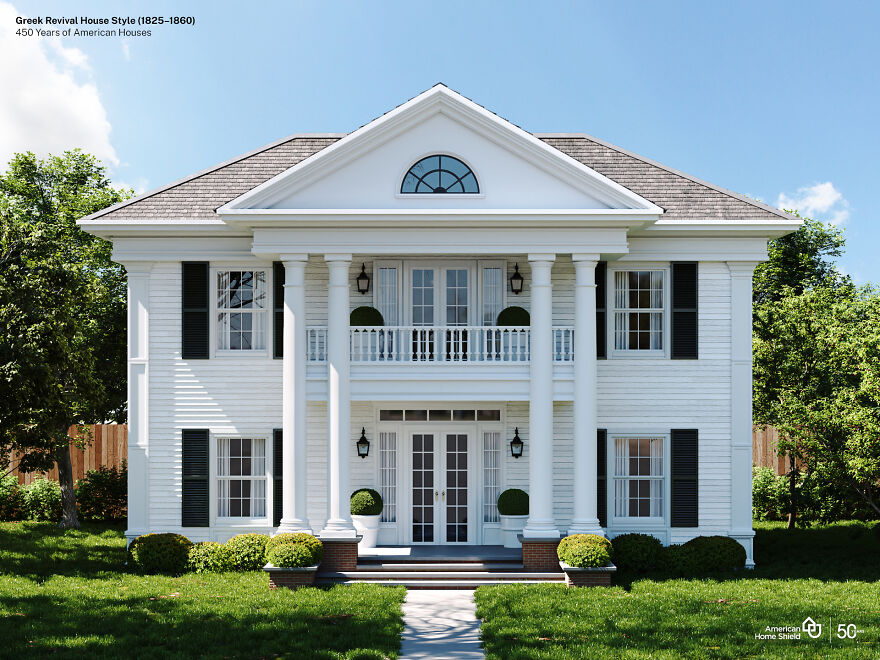
Image credits: American Home Shield
“British architect James “Athenian” Stuart is said to have been the first to introduce Greek Revival to Britain, but it was in America that Greek Revival would fully bloom. As a new democracy, 19th-century Americans were inspired by the birthplace of democracy and by Greek culture, art, and philosophy and all of the symbolism and meaning that it held for a nation in the midst of defining itself. Americans began to reject the Federal style with its British influences and sought an American style with bona fide democratic roots. The Greek War of Independence (1821-1832) was another galvanizing force encouraging Americans to embrace the values of a country that had created democracy and was fighting for its independence from the Ottoman Empire.” (source)
“In Greece, temples were built of marble painted in primary colors. But by the time they were discovered by Europeans in the eighteenth century, the paint was long gone, leaving the white marble. And to this day, people associate the Greek Revival with the color white – the white columned look.” (source)
Italianate House (1840–1885)
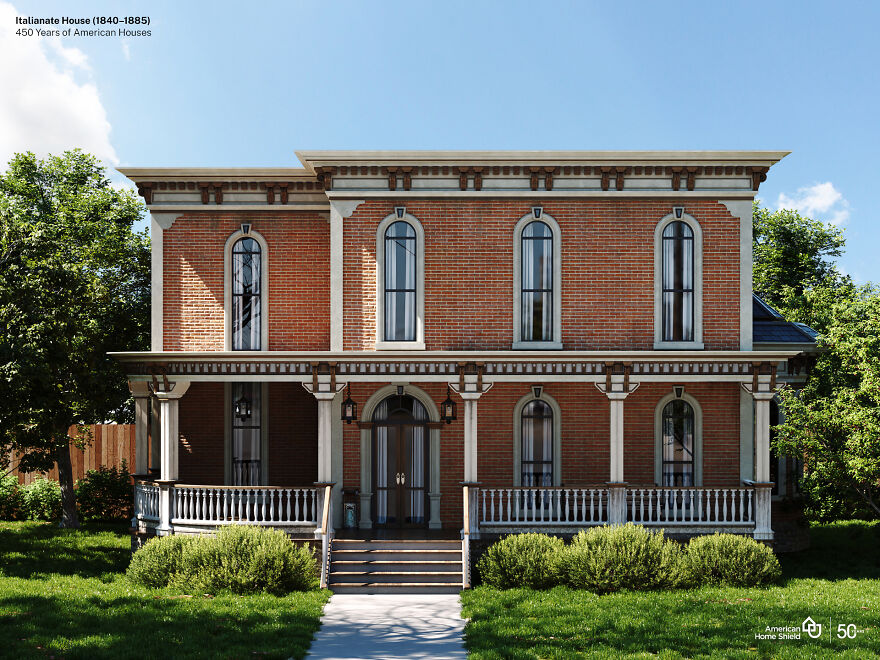
Image credits: American Home Shield
“The style derived from Italy’s rambling farmhouses, usually built of masonry, with their characteristic square towers and informal detailing. By the 1830s, Italianate had spread to the United States, where architects began to transform it into something truly American with only hints of its Italian origin. Thus, working in this style, architects had a higher degree of artistic freedom than they had in earlier, more rigid styles.” (source)
“The Italianate style was popularized in the United States by Alexander Jackson Davis in the 1840s as an alternative to Gothic or Greek Revival styles. Davis’ design for Blandwood is the oldest surviving example of Italianate architecture in the United States, constructed in 1844 as the residence of North Carolina Governor John Motley Morehead.” (source)
Queen Anne Style (1880–1910)
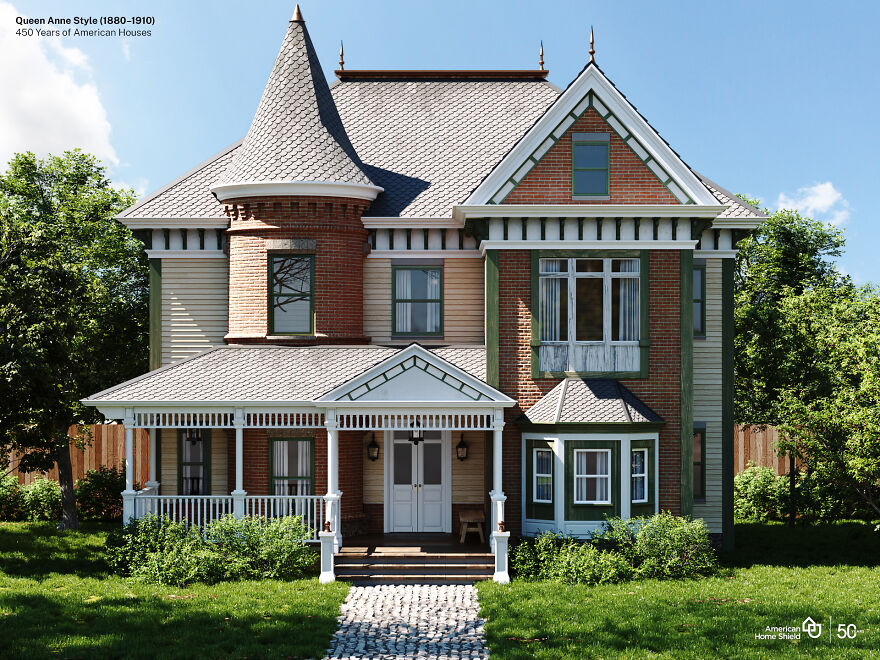
Image credits: American Home Shield
“The Queen Anne style represented the culmination of the picturesque, or romantic movement of the 19th century. Based on a premise of “decorative excess” and variety, there was little attempt to stay true to any one particular style or historical detailing. Rather, the style displayed a combination of various forms and stylistic features borrowed from the earlier parts of the Victorian and Romantic eras. “Queen Anne” is somewhat misleading given her much earlier reign (1702-1714) during times when Renaissance-inspired architecture was the norm.
The last two decades of the nineteenth century saw Queen Anne become the most dominant residential style in the U.S., heavily favored by the Victorian elite who had become wealthy from industrial growth. Middle- and working-class families often enjoyed their own versions, however, in the form of smaller, L-shaped cottages or other “folk” variants decorated with some of the style’s typical trim or siding varieties.” (source)
Arts and Crafts (Craftsman) (1905–1930)
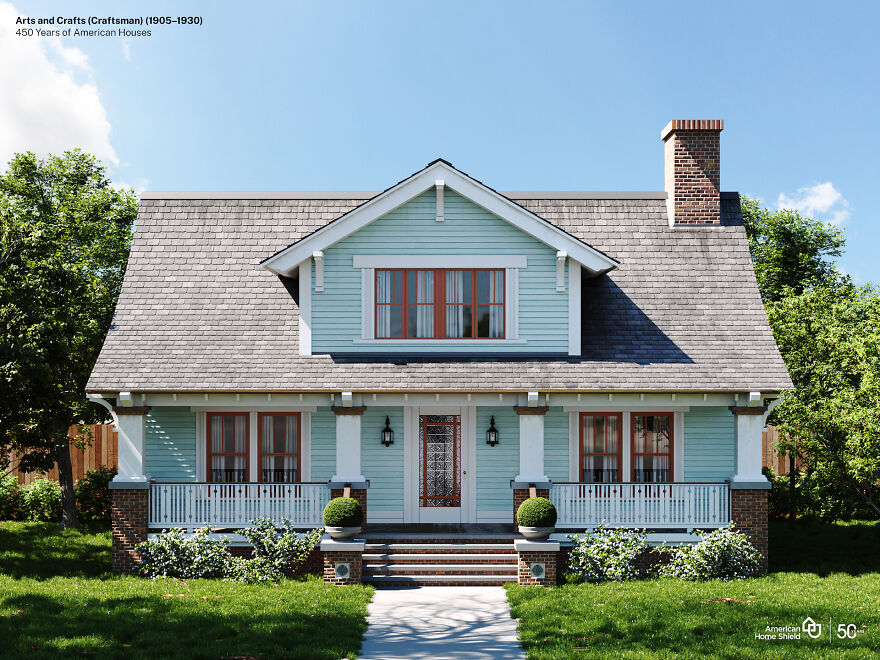
Image credits: American Home Shield
“As a reaction to the manufactured and ornate styles of the Victorian age, Arts and Crafts-style homes embraced handcrafted design and approachable materials. The style originated in Great Britain in the mid-19th century and came to America around the beginning of the 20th century. The term “Arts and Crafts” refers to a broader social movement that encompasses not just architecture, but also interior design, textiles, fine art, and more.
The design movement began as a revolt against the opulence of the Industrial Revolution, where design could be needlessly overdone. Arts and Crafts instead focused on the opposite–instead of mass-produced and uninspired, the movement was all about being handcrafted and personal. The idea was that if quality could replace quantity, good design and good taste would prevail.
The Arts and Crafts movement was directly tied to the rise of Craftsman and Bungalow-style homes, architecture that played off of the same mentality of simple but thoughtful structures. Bungalows were intended to give working-class families the ability to own a well-designed home that was easy to maintain and manage.” (source)
Art Deco + Art Moderne House Style (1920–1945)
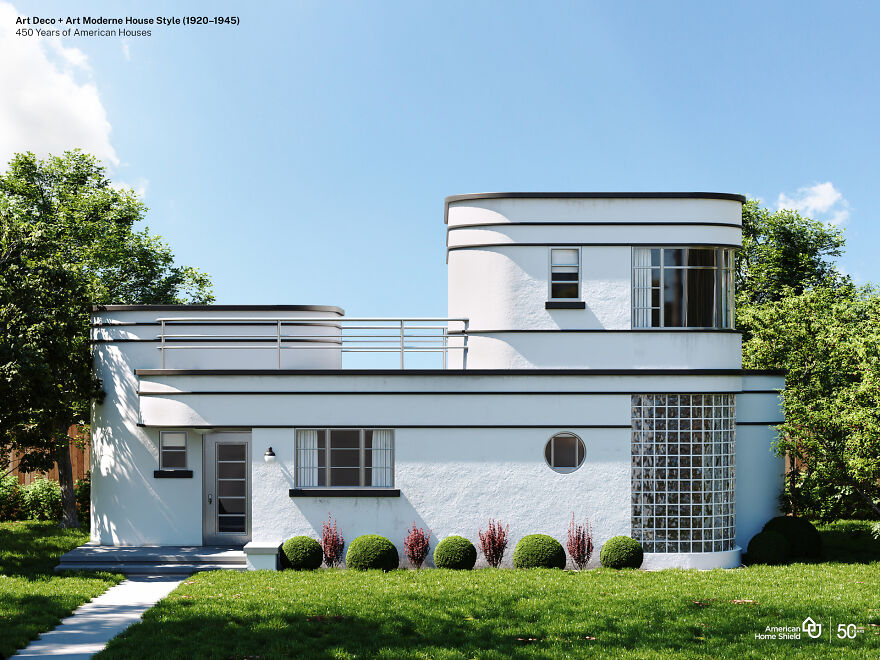
Image credits: American Home Shield
“Art Deco was the first widely popular style in U.S. to break with revivalist tradition represented by Beaux-Arts and period houses. Art Deco uses a style of decoration that was applied to jewelry, clothing, furniture, handicrafts, and – in this case – buildings. Industrial designers used art deco motifs to decorate streamlined cars, trains, kitchen appliances, and many other machine-age innovations. Art Deco takes its name from the Exposition Internationale des Arts Decoratifs and Industriels Modernes, held in Paris 1925.” (source)
“The Art Deco style first gained public attention in 1922 in a design competition for the Chicago Tribune Headquarters. Finnish architect Eliel Saarinen submitted an Art Deco design that was not chosen, but was widely publicized and embraced as an exciting new architectural style.” (source)
Ranch Style (1945–1980)
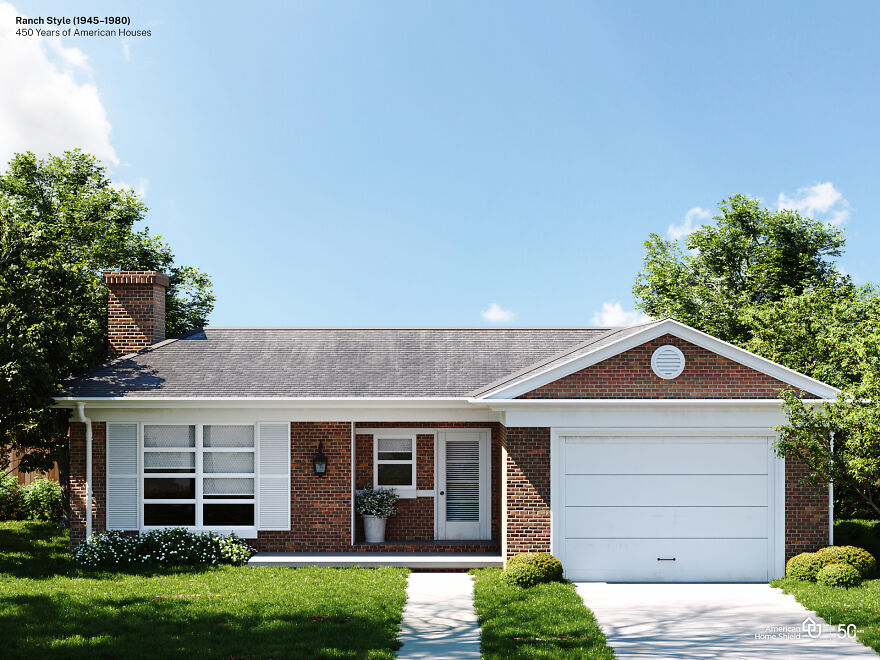
Image credits: American Home Shield
“True ranch-style homes first made their appearance in the 1920s. Originally, they were based on Spanish colonial architecture used in the American Southwest. Efforts to combine that style with modern architectural touches created the California ranch-style home. That led to a boom in the building of these homes from the 1940s through the 1970s. Their livability, flexibility in floor plans and uncomplicated design were perfect for the post-World War II growth of American suburbs.” (source)
“A small number of architects working in California and the Southwest during the 1920s and ’30s designed the first suburban ranch-style houses. These were based on the simple, one-story houses built by ranchers who lived in the harsh climate of the plains and mountains of the West. For young architects seeking forms that were defined by their function and not layers of Victorian bric-a-brac or the Colonial-style treatments popular in the East, the ranchers’ houses had particular appeal.” (source)
Prefabricated Homes (1945-present)
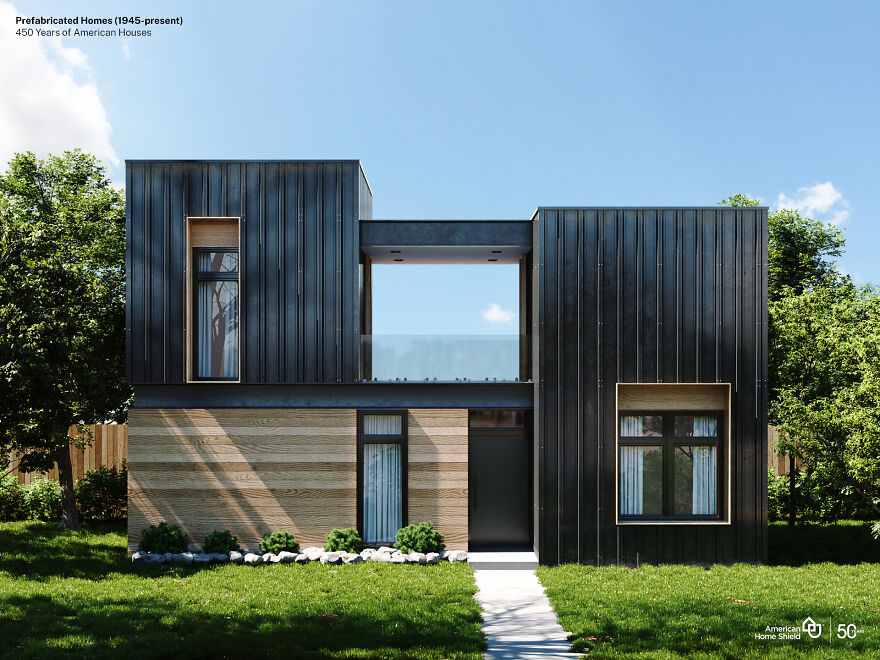
Image credits: American Home Shield
“Prefabrication is a method of producing standardised components off-site in a factory or workshop, that can be fitted together on-site. The components can be shipped flat packed or partially assembled and are not subject to fluctuating weather conditions when they are manufactured. Prefabrication was a solution where there were no suitable local materials, for example in the former colonies, where buildings had to be erected quickly or where there were skills and materials shortages.” (source)
“After the development of the assembly line by Henry Ford in 1913, it became even easier to manufacture modular homes at a price that was affordable to many more consumers. And after World War II, when the US faced a housing crisis as soldiers returned home and started families, modular construction offered quick, low-cost housing options to house a new generation of Americans. From the beginning, modular buildings have provided innovative and affordable solutions.” (source)
Designers Visualize The Same American House In 10 Different Styles From The Last Five Centuries
- Published in #architecture, #style, American, American Home Shield, Architecture, art deco, arts and crafts, cape cod, Design, federal, full-page, georgian colonial, greek revival, Hidreley, History, home, Homepage featured, houses, italianate, queen anne, ranch, USA
30 Construction Workers Share What Creepy Secret Rooms They Were Asked To Build
For Secret Rooms, Your home is your castle. So if you want to install a huge window in your street-facing toilet, by all means, go for it.
Just keep in mind that not only your neighbors, but the entire internet might shame your decision. Plus, selling a property with, let’s call them, extravagant features can be tricky.

To learn more about people’s architectural whims, Reddit user OuterSpacewaysInc made a post on the platform, asking construction workers to share stories about all the secret rooms and other strange compartments they had to build for the owners. Turns out, plenty of folks have secrets they want to keep to themselves.
Residential contractor here. A client once asked that I add a 4×6 room next to the master that would be “just big enough to allow someone to ‘calm down’ if they were being ‘bad'”. Specs had no windows. Brick walls. Double thick door, etc. He gave off that creepy as hell vibe, but you know, money.
Anyway, the job was going fine until we ran out of red bricks and started using those blue and yellow ones. He lost his s**t! Canceled the contract and never looked back.
tldr: My son’s standards for Lego houses are so high that Jesus himself couldn’t reach them.
OptimusPrimEvil Report
Just moved into a house that was built in the 70s. The previous owners custom built it, and the architect was the man’s old frat buddy. Custom stuff everywhere (trash chute straight from the kitchen into the garage wheelie bin!).
When we first looked at the house, we really loved it, but there was no office space that my husband could use for his music stuff. It was the only disappointing thing about the house, but since everything else was so perfect, we went ahead and put in the offer.
When we were doing another walkthrough with our parents, we showed them the walk up attic, which is pretty cool too. When I turned around to leave, I noticed a wall of insulation that looked….different. if you push the insulation to one side, a doorknob appears. And behind it is the secret office.
Coolest house ever.
Cultooolo Report
My dad is a doctor and does a lot of construction at home in his free time. This one time he was moving a wall, making one room smaller and another bigger. He was putting an entire-wall-bookshelf kind of thing in the smaller room, and just to f**k with future homeowners he snatched one of those plastic skeletons from his job and hid it in the space between the bookshelf and the wall
I expect headlines sometime in the future
mangster83 Report
In the 1970s, a group of Edinburgh students living in a flat in Niddry Street, in the city’s Old Town, knocked on a wall and heard a hollow sound.
Curious, and probably drunk, they knocked a hole through it, where they exposed an old labyrinth of corridors and rooms underneath North Bridge, nearly half a mile in length. People had lived and died in these rooms, underneath the city’s bridge. There had been bars and brothels, and doss houses for the poor.
People in Victorian times had closed it off and subsequent generations had forgotten where the entrances were.
tomtell Report
Never built one, but I did find one in a house I was doing some plumbing work in once. This was an expensive condo, and they had a secret office that had a secret one-way mirror looking into the GUEST SHOWER. Creepy as f**k, man.
I_AM_POOPING_NOW_AMA Report
Wife and I had a secret, soundproof “sex dungeon” type room built adjacent to our bedroom. The reason for the room is that we have various devices in there that are impractical to disassemble and put away when we have friends over (or the day we have kids and still want to enjoy our fun discreetly).
We had some devices installed when we built the room, such as a large metal cage and other restraining devices. The people who built the room probably asked us a hundred times if we were sure we didn’t plan to abduct people. The architect nearly dropped the project when I jokingly asked him to make sure there’d be an electric outlet to plug a chainsaw.
1234fckoutthedoor Report
Was a draughtsman for a while. Two super wealthy Chinese parents were building all three of their children houses on their massive property. I was asked to design the ironing room for the eldest daughter. She…genuinely liked doing ironing? And laundry? I ended up designing this massive room with bay windows overlooking the lake with all sorts of storage compartments and a variety of ironing stations. She loved it, I got a healthy bonus, and I’m still confused to this day.
NipponNiGajin Report
I had a client once who wanted a safe room. Full concrete, ballistic glass, rated to withstand explosions, reinforced doors, separate power, and HVAC systems. Dedicated phone and tele/data as well with direct alarms to security and the police.
The thing that was unusual was that they wanted it handled entirely separately. A different building permit, with a different crew, all work being done at night. If anyone was ever able to find blueprints or permits to plan a Hollywood-style caper, they wouldn’t know about the safe room. (This was a public building, not a private residence.)
ivegot2legs Report
During the finishing stages of doing a basement, the customer decided she wanted a wall with dead space behind it. Gave no reasoning, only details how big she wanted it. I had joked multiple times it would end up being a tiny grow room for Marijuana.
It ended up becoming a small grow room for Marijuana.
billmofomurray Report
This one to me is the coolest. We have a family friend who is a builder and built his own house (obviously). I haven’t been over to his house in a while, but last time I was there, they were still finishing it (they’ve been finishing it for several years, and you’ll see why soon). Their house is 7 stories tall (4 above, 3 basement levels), has elevators, a full-size basketball court (indoors), several kitchens and living rooms, a huge theater room, an apartment that is attached with its own kitchen, living room, dining room, and 4 bedrooms, and the main house has countless bedrooms and other multipurpose rooms. The house is enormous.
BUT the coolest part is the house has those McDonald’s slides in it. There are 2 in it (maybe more now) of these slides. One goes from the top floor to the bottom, and one goes from the top floor to ground level. In the biggest one however, there is a secret passage, thats kind of hard to get to. When the slide gets to its steepest point, you have to brace yourself against the walls so you stop. If you can, the slide actually has a tunnel to the side that you can take. When you go through that secret tunnel, it takes you to a secret balcony in their in-home theater, with a fridge and chairs and stuff. It’s a pain in the butt to get to, but it’s really cool.
They do have a few other hidden rooms, but unfortunately, the guy who owned the house wouldn’t tell us, he said we had to find them on our own. Every time I was there spent the entire time knocking on walls, inspecting bookshelves, etc
TheAmishMan Report
I am not a construction worker. I. attended a private boarding school when I was younger the school itself was 200+ years old and the castle it was built around was much older. Upon exploring I and a few other friends found an entrance to a system of tunnels that ran beneath the school. The tunnels were used as maintenance tunnels for the old heating system that was once run from a gas boiler system. Originally we thought that was why they were built. We began trying to map out the tunnels and used to spend hours underneath the school during study time/ night roaming around with a measuring tape drawing it to scale. We never completed the map due to the systems enormity.
As we got further and further into the tunnels we learnt that these were much older than just the gas boiler. A new, cement tunnel seemed to extend about a kilometer in radius. Past a kilometer the tunnels got older and more dangerous. We found that they extended all the way out to a pavilion in our school. These passages were also in cement but were very clearly much older. Most of my time as a 14-year-old was spent roaming around them. It gave us passages into locked rooms, the castle (banned grounds), to the forests, etc. We decorated a lot of the walls down there in shoe polish and stolen art paints. We would even smoke down there a mere few feet below the headmaster’s office.
tiroky Report
Had a request to build a hidden room which was to my belief be used as a sex dungeon. He requested low-hanging support beams, a sunken in part for “storage” we painted it in red and black colours. The floor was tiled in one portion for a drain.
scottsuplol Report
Electrician here. Have done a few. The coolest was a secret passageway and attached room in a very nice house. It was hidden by a movable bookshelf on both ends. The guy said he didn’t have a specific reason for building it, he just always thought it would be cool to have a secret passageway in his house.
The other one that stands out was an underground survival bunker accessed through a hidden door in the back of a garage. It had an additional exit by means of an underground tunnel that lead almost 100 feet in the bordering forest. The strangest thing about it was that it was a survival bunker where he had our wire with outlets and lights, despite there not being any type of backup/off-the-grid power. Makes me think that he actually had an alternative purpose for the shelter.
Barley_Hops_Water Report
Electrician here. The customer wanted a sliding bookcase that hid 2 fire poles that slid down into the basement. Just like the old Batman TV show. He even had the bust on his desk that had a button under the flip-up head. The customer told me the bust was from the original show.
The house also had a couple of hidden doors and a panic room hidden behind a Tardis. It really was bigger on the inside.
electriczap Report
There’s this one house we did where there was a concealed stairway from the master bedroom to the dining room, just so the parents could get booze and snacks without walking past the kid’s rooms. Concealed because at the top of the stair was a massive safe.
DavidSlain Report
Plenty of times. There was one I never saw the finished stages of that was basically an entire apartment accessible only by a small hatch in a closet. Either the homeowner was planning to harbor criminals, or a mistress, a man in an iron mask, or just really wanted to be able to get away from his family. Hope it wasn’t like an HH Holmes thing.
Did a lot of mansions and this wasn’t insanely common but far more than I expected. There was one builder that did a lot of these houses who managed to find a retired electric chair that he kept in a hidden room. He ‘joked’ that when his kids were bad he would make them sit in it for a few hours. It didn’t have power running to it but still.
reddit Report
I was a custom interior carpenter and I did two. One was a bookcase that opened up into a large storage area.
The other was a hidden room behind their wine cellar. We installed a custom wine rack on a piano hinge, with a latch in the space behind one of the bottles. In the room, they installed a safe and a gun safe. All of the electronics for the house lived down there, as well as a panel that opened up into the main living room, in case you wanted to shoot an intruder from the safe room.
Booze, guns, and safety all in one place. I guess what I’m saying is that I know where I’m going when the zombies come.
scrappyjack Report
I built a Narnia closet for someone. Their daughter had one request for the new house: she had a built-in armoire, white and modern looking with nice shelving units on the right side and a bigger opening on the left. However, when you pushed the back of the left, closet side, it opened up into an actual closet that was about 5×10 feet on the inside, not too shabby at all. Was a pretty fun build, albeit somewhat challenging. Edit: spelling/words.
shadowatmidnight104 Report
I used to work construction over the summers in high school and within just a few miles of where I grew up there are 20,000sq+ foot homes…anyways this one client (who was pretty well known for being a CEO of a large corporation) requested a secret self-contained smoking room. Complete with a secret entrance, a bathroom, cedar paneling, self-contained heat and A/c, and an industrial-sized smoke-eater. Along with hideaway shelving that would store an endless amount of mason jars full of pot. Also has some crazy vaporizer as well. He would have meetings upstairs in his underwear and robe whole being high as f**k
Kraus247 Report
I’ve been painting houses since I was 15 and I’ve done two. One was a room behind a bookcase for the kid’s playroom. The second was in a millionaire’s summer home. On the fourth floor of the house, there was a closet on the same wall as the elevator. A section of drywall came away and lead to behind the elevator. There was a wooden ladder that went up and down the entire house, at the very top was a trap door that lead to a small room that was about 6 by 6 feet. It had windows and vents that could be opened or sealed completely. Pretty sure it was for their son to hotbox.
ceigetank Report
I convinced my brother to add a secret door from one closet to the other closer between his daughters rooms when we were building his house.
baderd Report
Kinda not secret. In my old flat, I had a room that was locked with a big yale lock. Whenever we’d have people round, they would always want to know what was in there, but I never let on.
It was my hobby room, so to speak. I used to fix up vintage guitar amps in there and the lock was there simply as I couldn’t trust my drunk friends to not go in there to mess with stuff. Amps have lethal voltages even when they haven’t been used in a while.
But, I liked the mystique and intrigue whenever people were around. The women were the worst and their hypotheses were always centered around a secret dodgy sex life.
raceAround126 Report
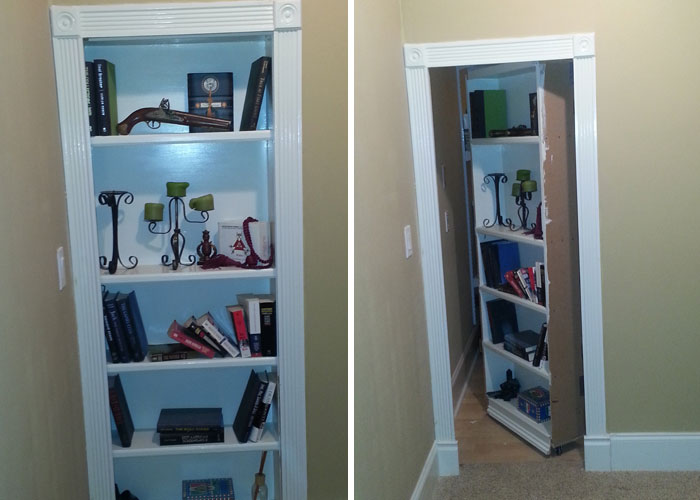 My house has two secret rooms, one of them is the obligatory bookshelf. A real shelving unit with real books, that also…. (clicks a secret button)
My house has two secret rooms, one of them is the obligatory bookshelf. A real shelving unit with real books, that also…. (clicks a secret button)
jackjack44 Report
When the local FBI office in the city I live in was being built an owner change order came in to make all the finishes in these two rooms in the basement rated for pressure washing. These two rooms were immediately nicked named the murder rooms by the construction workers.
Throwawaysallthetime Report
I work for a contractor. We once built a house for a family with three kids. Each bedroom had a high bed, accessible by a ladder, built into the room itself. And each bed had a little door in it that led to a tunnel connecting all the rooms together. Pretty cool!
supernewf Report
Yes, we worked on what was supposedly going to be a hidden/secret walk-in safe in the basement. This room was heavily reinforced.
Normally, walls around doors are framed using wood. This door frame was solid reinforced concrete. The room was a square attached to the outside of the basement, so all four walls were concrete. We poured concrete above it, so the ceiling was concrete. (Very unusual!) We also poured the floor.
So, it was six sides made of concrete. Since it was attached to the outside, there was no sign that it existed from the inside. No ventilation. No wiring from what I saw.
I never saw the finished product, but the owner was keeping it a secret, and wouldn’t explain much about it. So another contractor finished it off.
reddit Report
A friend of the family works as a custom cabinet maker. Most of his jobs involve him making secret compartments for rich clients. Mainly desks with a secret place that can hide guns, keys, ledgers, and swords (oddly enough a lot of people request that), but also that stuff in bookshelves, picture frames, etc. He also gets your typical movable bookshelves.
reddit Report
Yep. All the time. People that can afford it pay a lot for panic rooms and hidden armories. Swinging bookcases, doors in wall paneling, you name it. People with that much money usually have something to protect.
DavidSlain Report
I used to do some construction work on schools during the summer. The principal wanted, in his closet, a door to slide up where he could keep safe for special school records, and a mini-fridge. Although it wasn’t very big or that cool. It was the coolest work I ever was involved in that summer. Plus, who wouldn’t want a mini-fridge hidden in their wall?
nomore_mrniceguy Report
Note: this post originally had 76 images. It’s been shortened to the top 30 images based on user votes.
30 Construction Workers Share What Creepy Secret Rooms They Were Asked To Build
- Published in #interior design, 700-page, Architecture, Construction, construction workers, Creepy, find, funny., Homepage featured, houses, Other, People, renovation, sahre, secret, secret room, secret room ideas, secret room project, secret rooms, stories, surprise, Weird, workers
Top Home Decor Trends That Will Dominate 2023
In 2023, home decor trends will take on a blend of modern sophistication and sustainable living. Nature-inspired elements will dominate, with a focus on biophilic designs, incorporating natural materials such as wood, stone, and bamboo. Earthy color palettes, featuring warm tones and soothing neutrals, will create a calming ambiance.
Smart home technology will continue to play a significant role, seamlessly integrating into decor through hidden features and eco-friendly innovations. Multifunctional furniture will rise in popularity, providing space-saving solutions for smaller homes.
As we become more environmentally conscious, upcycled and repurposed decor will gain traction. Artisanal craftsmanship and handmade pieces will take center stage, adding uniqueness and personalization to interiors.
Bohemian and eclectic styles will remain prevalent, allowing individuals to express their creativity and individuality freely. Lastly, statement ceilings, bold wallpapers, and textured finishes will add drama and character to rooms, completing the overall transformative and harmonious home decor trends 2023.
- Biophilic Design: Embracing Nature Indoors
- Earthy Color Palettes: Warmth and Serenity
- Seamless Smart Home Integration
- Multifunctional Furniture for Space-Saving Solutions
- Sustainable and Upcycled Decor
- Artisanal Craftsmanship and Handmade Pieces
- Bohemian and Eclectic Styles: Embrace Your Creativity
- Statement Ceilings: Adding Drama to Spaces
- Bold Wallpapers and Textured Finishes: Character and Charm
1. Biophilic Design: Embracing Nature Indoors
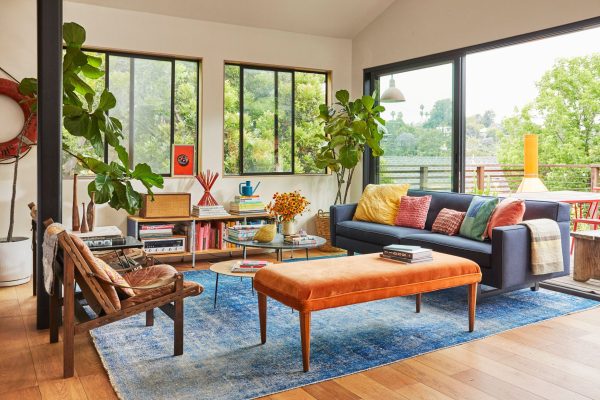
Biophilic design, one of the different styles of home decor dominating 2023, focuses on bringing nature indoors. It embraces natural elements, such as greenery, natural light, and sustainable materials, to create a harmonious and calming environment. By incorporating features like indoor plants, large windows, and organic textures, this trend seeks to reconnect residents with the outdoors, fostering a sense of tranquility and well-being within their living spaces.
2. Earthy Color Palettes: Warmth and Serenity
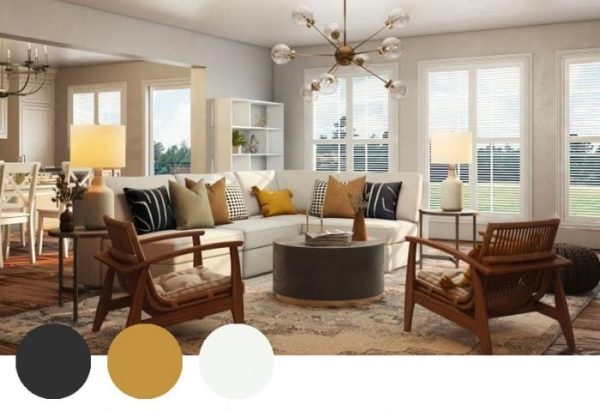
Earthy color palettes will dominate 2023’s home decor, offering warmth and serenity to living spaces. These natural hues, inspired by elements like earth, sand, and forest, create a soothing ambiance, promoting relaxation and comfort. Shades of warm browns, soft greens, gentle grays, and creamy neutrals will be prominent choices for walls, furniture, and decor accents. The earthy color trend is a timeless choice that complements various interior styles and encourages a grounded and harmonious atmosphere.
3. Seamless Smart Home Integration
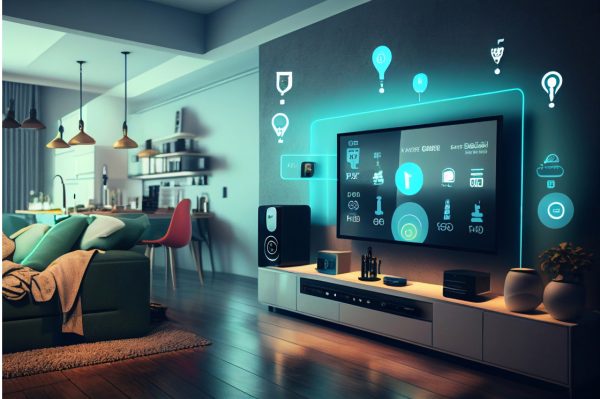
Seamless smart home integration will continue to be a significant trend in 2023’s home decor. As technology advances, homeowners seek effortless control and automation of their living spaces. Smart devices, such as voice-controlled assistants, smart lighting systems, and automated thermostats, will seamlessly blend into the decor, eliminating clutter and enhancing convenience. This trend aims to create a modern and efficient living environment, where everyday tasks can be effortlessly managed through intuitive and interconnected technology.
4. Multifunctional Furniture for Space-Saving Solutions
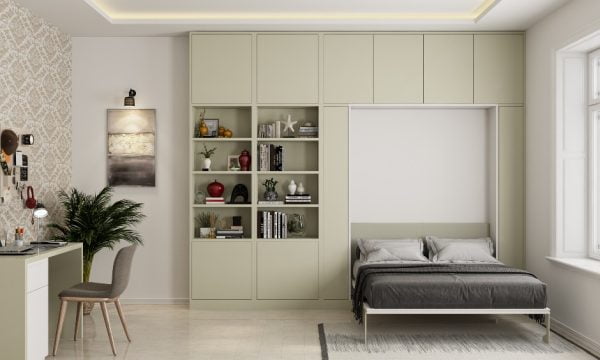
In 2023, multifunctional furniture will gain popularity as a space-saving solution, complementing the home decor color trends 2023. With living spaces becoming more compact, versatile furniture pieces that serve multiple purposes will be in high demand. These innovative designs will not only maximize functionality but also incorporate the earthy color palettes dominating the year, blending seamlessly with the overall decor. The combination of practicality and on-trend colors will create stylish and efficient living spaces for modern homeowners.
5. Sustainable and Upcycled Decor
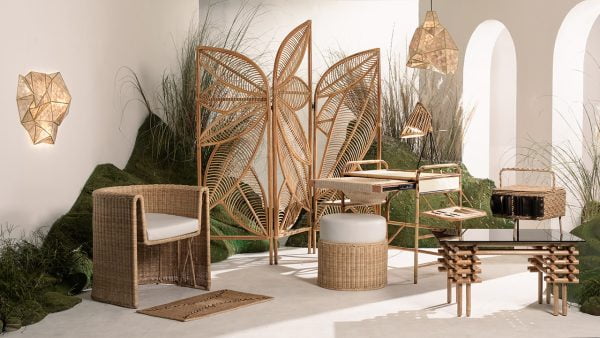
The sustainable and upcycled decor will be a prominent trend in 2023, reflecting a growing emphasis on eco-friendly living. Homeowners will seek to reduce their environmental impact by choosing decor items made from recycled or repurposed materials. Upcycled furniture, reclaimed wood accents, and vintage pieces will find their way into interiors, adding unique character and a sense of history to spaces. This trend encourages responsible consumption while fostering creativity and appreciation for sustainable design practices.
6. Artisanal Craftsmanship and Handmade Pieces

Artisanal craftsmanship and handmade pieces will take center stage in 2023’s home decor trends. As people increasingly value individuality and authenticity in their living spaces, they will gravitate toward handcrafted items that showcase skilled artistry and attention to detail. From intricately woven textiles and pottery to hand-carved furniture and one-of-a-kind art pieces, these artisanal elements will infuse homes with a sense of warmth, personality, and cultural richness. Embracing handmade decor fosters a deeper connection to the craft and the talented artisans behind each creation.
7. Bohemian and Eclectic Styles: Embrace Your Creativity
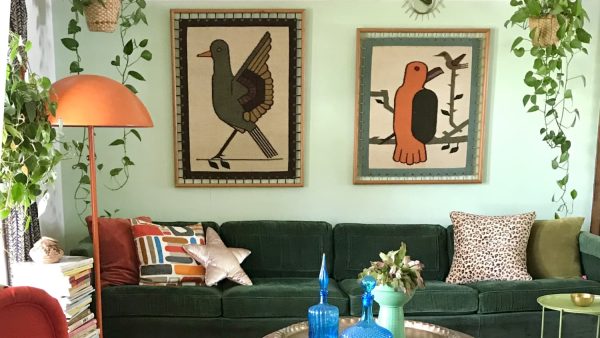
In 2023, the bohemian and eclectic styles will continue to be popular, encouraging homeowners to embrace their creativity. These styles embrace a mix of patterns, textures, and cultural influences, allowing individuals to curate unique and personalized spaces. Bold colors, vintage finds, and a diverse array of decor pieces come together harmoniously, reflecting the free-spirited and artistic nature of bohemian living. The eclectic style celebrates individuality, empowering people to express themselves through their home decor, resulting in vibrant and visually captivating interiors.
8. Statement Ceilings: Adding Drama to Spaces
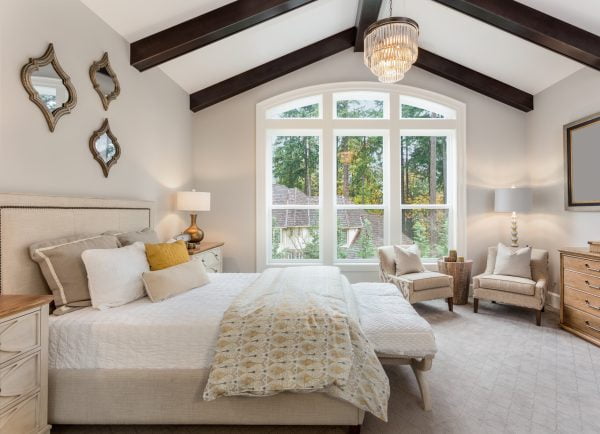
In 2023, statement ceilings will be a captivating trend, adding drama and depth to interior spaces. Traditionally overlooked, ceilings will become a focal point with creative designs and bold finishes. Wallpapered ceilings, intricate moldings, artistic paint patterns, or even eye-catching lighting fixtures will draw attention upwards, elevating the overall aesthetic of a room. Statement ceilings provide an opportunity for homeowners to infuse personality and uniqueness into their living spaces, transforming them into visually striking and awe-inspiring environments.
9. Bold Wallpapers and Textured Finishes: Character and Charm
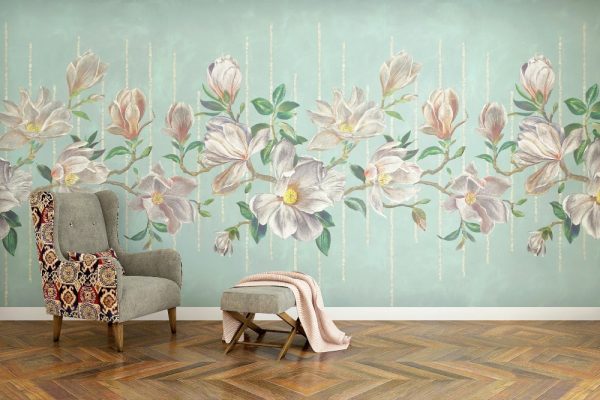
Bold wallpapers and textured finishes will dominate 2023 home decor trends, infusing spaces with character and charm. Vibrant and eye-catching wallpapers featuring geometric patterns, floral motifs, or artistic designs will breathe life into walls. Additionally, textured finishes, such as faux brick, rustic wood paneling, or tactile wall coverings, will add depth and tactile appeal. These bold elements will create a captivating backdrop, enhancing the overall ambiance and making a powerful statement within interior spaces. The combination of patterns and textures will imbue rooms with a sense of personality and visual interest, making them truly unique and inviting.
Conclusion:
In conclusion, the home decor trends of 2023 are a reflection of our evolving lifestyles and values. Nature-inspired elements, sustainable practices, and seamless smart home integration demonstrate a growing desire for harmony with the environment and technology. The rise of artisanal craftsmanship, bohemian styles, and upcycled decor reflects a shift towards personalization and conscious consumption.
Earthy color palettes, statement ceilings, and bold wallpapers signify a boldness in design choices, adding character and drama to living spaces. As we embrace creativity and individuality, 2023’s home decor trends encourage us to create homes that not only showcase our style but also nurture a sense of well-being and connection to our surroundings.
When exploring any property portal or real estate website, it’s essential to verify its legitimacy, user reviews, and reputation before engaging in any property-related transactions. Always exercise caution and conduct thorough research when dealing with real estate platforms or investment opportunities.
Top Home Decor Trends That Will Dominate 2023
- Published in creative home design, decor, Decoration, decorations, decorative objects, Design Gallery, Designs by Style, dream house, home, Home Decor, home design, Home Interiors, homes, house, house decoration, house design, houses, interior, Interior Decoration Ideas, Interior Design, International, top Featured, trend, Trends, uk, UK property, uk real estate, USA, viral, Zillow
Peaceful White Home Design With Interior Arches
Like Architecture and Interior Design? Follow us …
Just one more step. Please click the confirmation link sent to you.
![]()
A sense of calm and tranquility pervades all who enter this ethereal white abode. Displayed by Z Vizio, this spacious and light-filled White Home Design features smoothly curved murals and elegant arches. Storage furniture neatly wraps around the curved contours of the living room, where living room furniture is minimal and modern with soft silhouettes. White marble elements introduce moments of luxury, while natural wood tone accents instill a gentle visual warmth. Interesting lighting fixtures wrap around the edges of doors and shelves to create lighting and atmospheric brightness within the master bedroom design. Latite wall panels add a striking texture to a chic and welcoming modern bathroom.
The open plan living room area flows perfectly into the dining room and further into the kitchen area. A paper dining room hanging light mimics the shape of the flute wooden pedestal table stands to make a cohesive pairing. A wet bar serves the dining room under a clear white and luxurious marble finish.
Inside the master bedroom, a channel tufted upholstered bed is paired with a custom design headboard that is brightly outlined with a thin strip of LED light. To the left of the headboard, an arched shelf is built in a run of white wardrobes in a contrasting finish. The doorway that lies inside the wardrobe is chosen by a sharp halo of LED light.
Did you like this article?
Share it on any of the following social media below to give us your voice. Your comments help us improve.
Watch this space for more information on that. Stay tuned to Feeta Blog for the latest updates about Architecture and Interior Design.
Peaceful White Home Design With Interior Arches
- Published in arches, Home Decor, home design, homes, house, house decoration, house design, House Tours, houses, interior, white
51 Tea Rooms Design Ideas With Tips And Accessories To Help You Design Yours
Like Architecture and Interior Design? Follow us …
Thank you. You have been subscribed.
![]()
The inseparable Tea Rooms Design culture of East Asia is well-known, where tea is much more than just a pleasant drink. Not only is tea enjoyed in person and at social events, in small tea parties and in public teahouses, but many cultures have created intricate formal ceremonies around the act of tea preparation and service. While East Asian tea ceremonies differ between countries, the ritualistic nature of the drink is agreed upon. This pleasant daily observation has inspired the inclusion of personal tea rooms within modern homes, which is what we are exploring here today. From traditional Asian tea tables and tatami mats to contemporary interpretations of the theme, we will discover how to raise tea at home.
The seating label in a traditional Chinese tea house conventionally requires that the first guest of honor be located on the left side of the host. The remaining seats are allocated in descending order to the right. Therefore, a common bench will most likely come after single seats if the length of the table allows.
Did you like this article?
Share it on any of the following social media below to give us your voice. Your comments help us improve.
Also, if you want to read more informative content about construction and real estate, keep following Feeta Blog, the best property blog in Pakistan.
51 Tea Rooms Design Ideas With Tips And Accessories To Help You Design Yours
- Published in decor, Designs by Style, dining room, houses, interesting designs, interior, Interior Decoration Ideas, Interior Design, interiors, International, Investment, tea rooms, uk, ukraine, USA, viral, Zillow
Top Bedroom Furniture Ideas in Pakistan to Refine Your Bedroom
After a long and tiring day, all one needs is to relax in the place that you feel most comfortable in, i.e. your Bedroom Furniture. Your room is your safe space, and decorating it with your favorite pick of bedroom furniture design can make your bedroom just the dreamy place where you can relax.
Choosing the right bedroom furniture sets can have a major effect on our day in the long run. Our entire day depends on how we are taking care of ourselves, taking a good amount of sleep, how we are relaxing our backs on the mattress and bed set.
You can take a look at this collection of bedroom furniture in Pakistan that Feeta.pk has compiled for you to bring instant comfort and aesthetics to your room.
Popular Ideas for Beautiful Bedroom Furniture in Pakistan
When you’re choosing your bedroom furniture, you need to pick a theme and just go with what will look best with it. There is a vast variety of types and sizes of furniture that you can get to create just the desired aesthetic that you want.
Here are some modern bedroom furniture ideas that you can utilize while refining your bedroom into the relaxing and comfortable space that you need.
Chocolate Bedroom Furniture Design
The simpler, the better.
In Pakistan, heavy wood is generally used for making bedroom furniture which can be very expensive if carved. So keeping it simple will not only be affordable for you, but also give your furniture a rich effect, but it will also be very useful for you to restyle with any theme you want to set your room with, for many years to come.
This chocolate brown design incorporates not only minimalism but also delivers elegance on a simple budget. The dressing table is a stylish and compact design, that perfectly complements the bed set and the cupboards.
Cherry Wood Bedroom Furniture Design
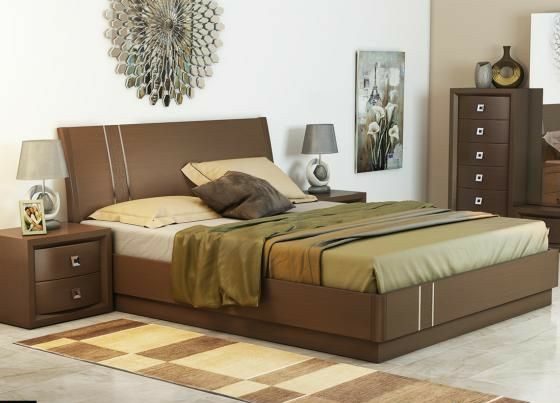
Source: Pinterest
This cherry wood furniture design is a beautiful and modern furniture design that has brass detailing that brings out an elegant finish to the furniture. It comes with a dresser that has multiple drawers, as well as side tables to complete the bed set.
The cherry wood is a beautiful color if you’re looking for a rusty and warm theme. It is a very popular choice for bedroom furniture in Pakistan. Not only is it minimal, but also very stylish.
Wall-Mounted Head Rest Bedroom Furniture Design
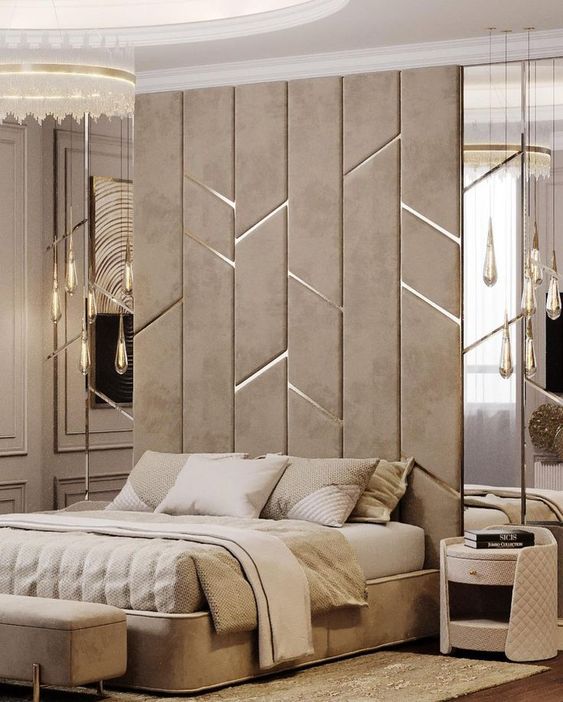
Source: Pinterest
Wall-mounted headrests are the new thing since 2021! These are making round around the interior industry and is a famous choice for bedroom furniture. Although this falls more on the expensive end of the spectrum, this is a very luxurious and beautiful design that will elevate your bedroom.
It typically comes as a cushioned headrest that is detailed with brass or gold, and on the side, you can incorporate mirrors or leave as be. This is a very lavish bedroom furniture choice that is bound to awe your guests and also create a pleasing and relaxing environment for you.
Extended Headrest Bedroom Furniture Design
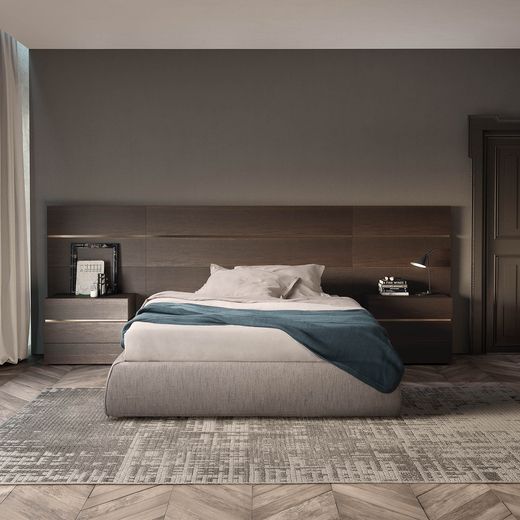
Source: Pinterest
This modern bedroom furniture design features an extended headrest that encloses the side table space. It gives off a very neat and minimal look that refines the aesthetic of your bedroom. Because it encloses the side tables, it gives a compact and organized look to your room.
The brass detailing in furniture seems popular, but it is actually optional, you can switch it with any other details or even leave it simple for a clean and sophisticated look.
White Bedroom Furniture Design
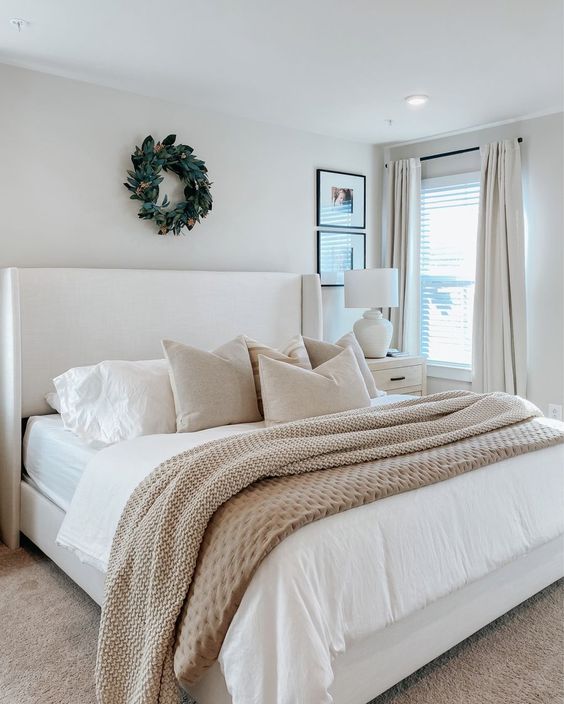
Source: Pinterest
This white dreamy aesthetic with a white backdrop is just the calming environment that you need after a long day. White bedroom furniture is a very common choice for people who love a calming and soothing aura.
You can always style white bedroom furniture with cream colors, or pastel hues to keep a cool decor, or switch it up with a pop of dark colors to freshen up the theme of your bedroom every once in a while. White is also an ideal choice if your bedroom is smaller in size, as it gives a more open and wider feel to the room.
Black Bedroom Furniture Design
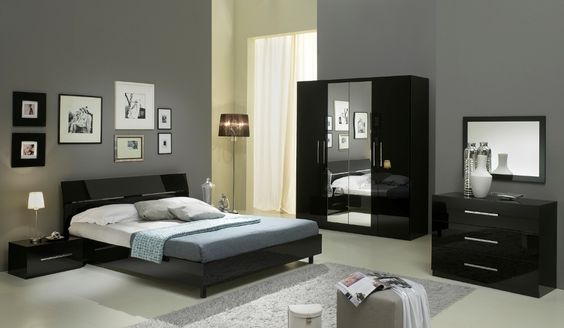
Source: Pinterest
This one is for all the black enthusiasts, who love a dark and calming vibe to their bedroom. Black is a great color to go with grays and cream shades, as well as silver detailing that gives it an elegant finish.
Black bedroom furniture is a very unique choice that you can make and set a theme for your bedroom. Not only does it look rich and luxurious, but it also sets an elegant theme for your bedroom.
This is better off with a complete set of furniture, with dressing table, cupboards and side tables black as well, since only a black bed set might look singled out for the room.
Mahogany Bedroom Furniture Design
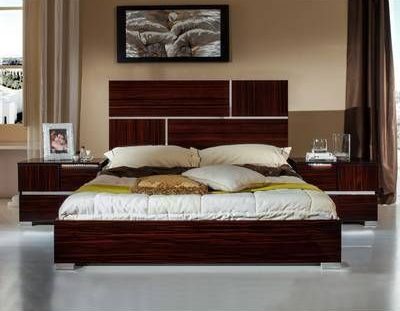
Source: Pinterest
Mahogany wood or color is a very popular choice in bedroom furniture in Pakistan. This is a rich color that goes well with all themes and remains vibrant throughout the years.
If you’re opting for a mahogany colored bed set, try choosing a simple design and bed set with minimal geometric details that will keep your room aesthetically pleasing. The best thing about this is that it can fit in with dark hues, pastel colors, and even contrasting colors.
So if you’re someone with colorful interests, this is the optimum bedroom furniture design for you.
Gray Cushioned Head Rest Bedroom Furniture Design
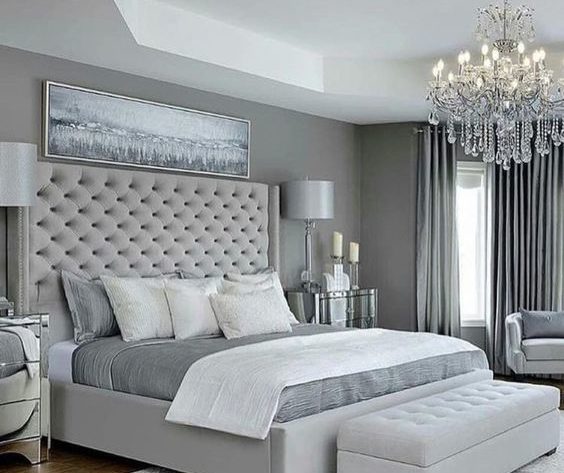
Source: Pinterest
This cushioned and studded design is a very popular choice in Pakistan, that not only revamps your bedroom look but also gives you a comfortable and relaxing space. The cushioned headrest is very comfortable and also gives a luxurious finish to your bedroom furniture.
It is a modern design that looks ravishing in almost all colors, especially dull tones like mauve, gray, white etc. The best is to pair the bedroom furniture with different hues of the same color for a rich finish.
This article will assist you in choosing the right type of furniture for your bedroom, with all the right aesthetics that will reflect luxury and elegance.
If you’re still confused about the type and size of your furniture for your bedroom, you can look up these 50 small bedroom ideas that you can incorporate while revamping your bedroom.
For more innovative ideas and creative tips, you can follow our blog at Feeta.pk.
Top Bedroom Furniture Ideas in Pakistan to Refine Your Bedroom
- Published in bedroom, bedroom design, Bedroom Designs, Decoration, furniture, Furniture Design, house, house decoration, house design, houses, International
Christmas Decor: Putting You in the Season’s Mood
Like Architecture and Interior Design? Follow us …
Thank you. You have been subscribed.
![]()
There are so many things to appreciate and enjoy about the holiday season. Of course, time with loved ones is the most important thing, but that time can be even more memorable with the right surroundings. Putting on Christmas decorations is one of the best ways to get into the holiday spirit. When you’re surrounded by the glow of beautiful lights, soft, comfortable fabrics and the fresh smell of a Christmas tree, it’s almost impossible not to feel that special glow of the season. In this post, explore some really beautiful and modern inspiration for your own family’s seasonal celebration.
Did you like this article?
Share it on any of the following social media below to give us your voice. Your comments help us improve.
Stay tuned to Feeta Blog to learn more about Architecture, Lifestyle and Interior Design.
Christmas Decor: Putting You in the Season’s Mood
- Published in #architecture, #interior design, christmas, Decoration, furniture, homes, house, house decoration, house design, houses, interesting designs, interior, Interior Design, interiors, International, modern
Modern Indian House With A Beautiful Indoor Pond
Like Architecture and Interior Design? Follow us …
Thank you. You have been subscribed.
![]()
A slow, nature-kissed serenity flows through this modern Indian house design, which was created by the talent at an architectural firm. Developing Radical Aesthetics. From the outside, the modern home is trimmed with mature palms and established plant beds that frame the fresh white image of asymmetrical architecture. Inside the house, a bold staircase design dominates a wide entrance that leads into open and airy lounges. The simple yet elegant accommodations pause at bright courtyards that provide a blissful breeze. One sun-stained courtyard has a beautiful koi fish pond that provides vibrant color, life and quiet entertainment to family members of all ages.
As we approach our prominent home from the main street, White-painted boundary walls complete the clear white depiction of sharp asymmetrical architecture that cuts into the clear blue sky. Ripe palm trees soften the sloping silhouette of the house before the gradient of the roof guides the eye down into established plant beds.
The decoration inside the dining room is simple and minimalist, light and understated, so as not to detract from the neighboring koi pond. A contemporary wooden tone and a dull black buffet embrace a cool planked concrete wall. Two modern dining room lights drop satin silver accents over the modern dining set.
The koi pond also makes the most amazing and quiet addition to bedrooms. Here, an elegant bedroom chair pulls up to the patio doors to appreciate the special view. Floral blankets connect with the relationship to nature, along with natural wooden deck design and a vase of greenery. A small night light emits a warm and calm glow.
A small garden area was planted upstairs so that every room in the home would benefit from a tangible connection with the outdoors. A loose swing offers an inviting place to look at the view and move the hours away. An outdoor chair and table are set at a tactile distance from the plants for a more enveloping garden moment.
Did you like this article?
Share it on any of the following social media below to give us your voice. Your comments help us improve.
Meanwhile, if you want to read more such exciting lifestyle guides and informative property updates, stay tuned to Feeta Blog — Pakistan’s best real estate blog.
Modern Indian House With A Beautiful Indoor Pond
- Published in #architecture, #interior design, bedroom design, Bedroom Designs, courtyard, decor, Decoration, decorations, Design, dream house, Featured, furniture, Furniture Design, home, Home Decor, homes, house, house decoration, house design, House Tours, houses, India, interior, Interior Decoration Ideas, Interior Design, interiors, International, modern
Soft Upholstery, Stone And Gold Interior
Like Architecture and Interior Design? Follow us …
Thank you. You have been subscribed.
![]()
A beautiful home does not need to ignore the comfort of its inhabitants. One of the best ways to create a comfortable and welcoming space is to include lots of soft, luxurious textures with the use of upholstery. The two homes featured in this poster use a contrast of textures between polished stone, gold, large windows, and beds and sofas upholstered in soft, inviting fabrics. The designs that result from such contrasts are elegant and welcome, really asking guests to be comfortable and stay for a while.
Did you like this article?
Share it on any of the following social media below to give us your voice. Your comments help us improve.
For more information on the real estate sector of the country, keep reading Feeta Blog.

