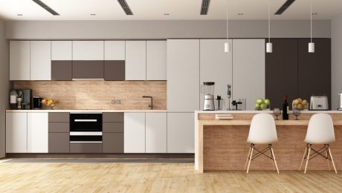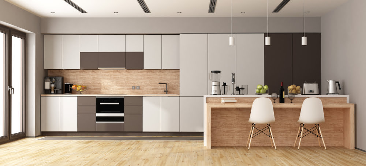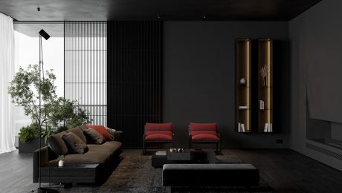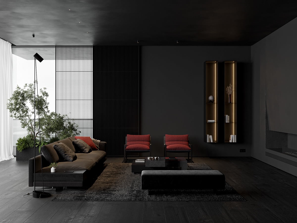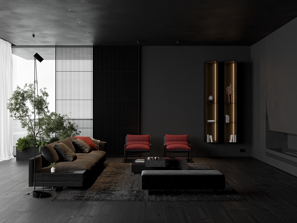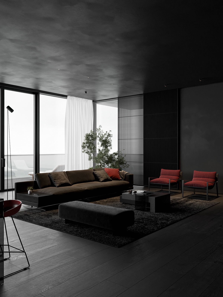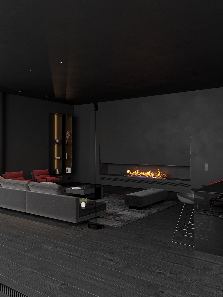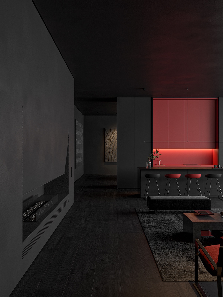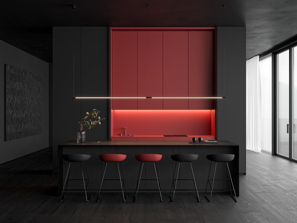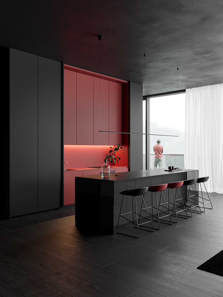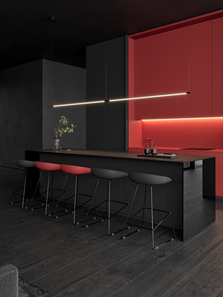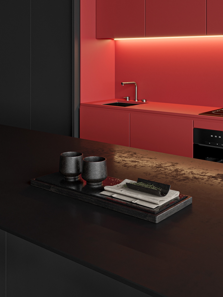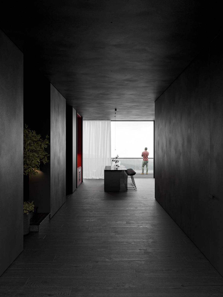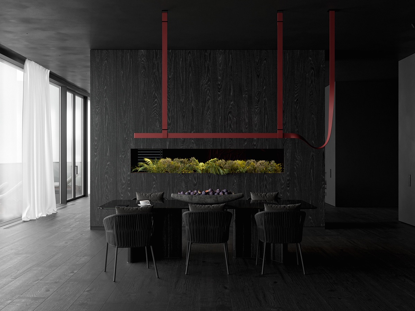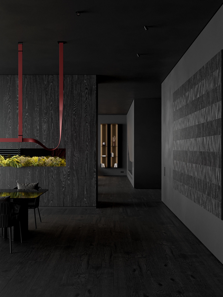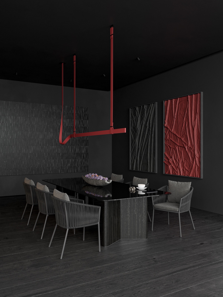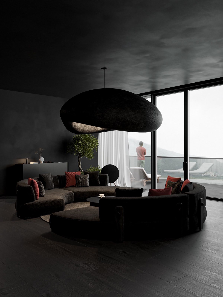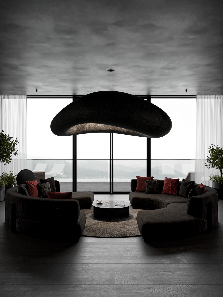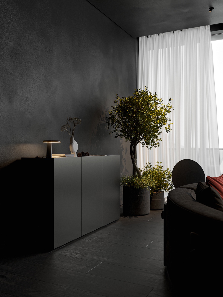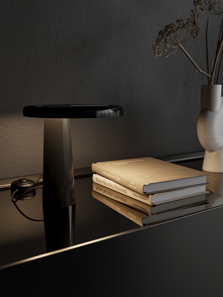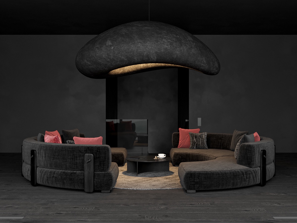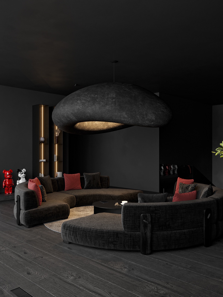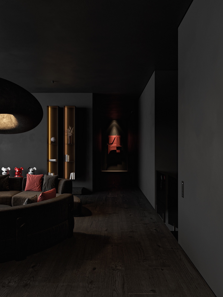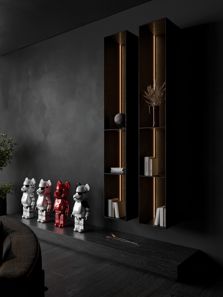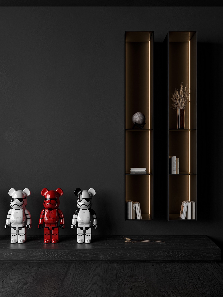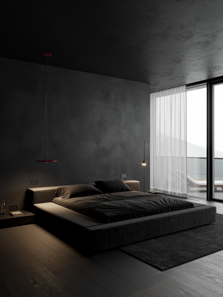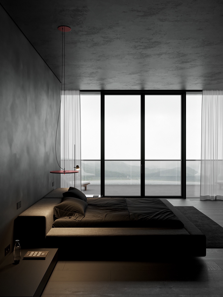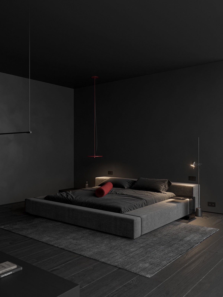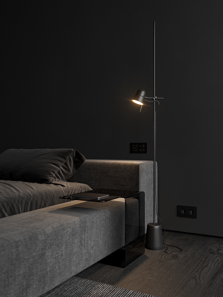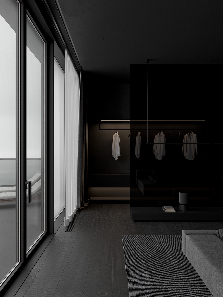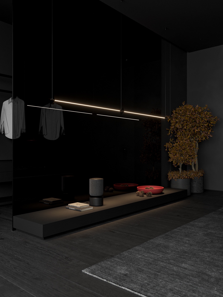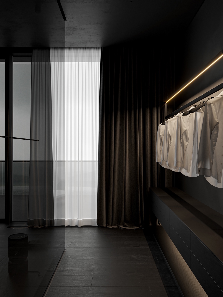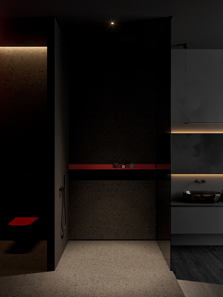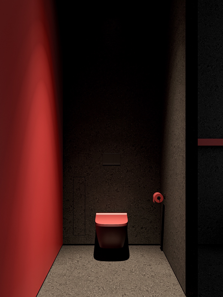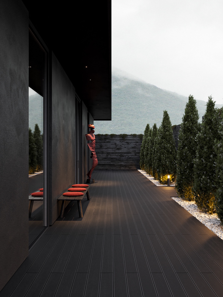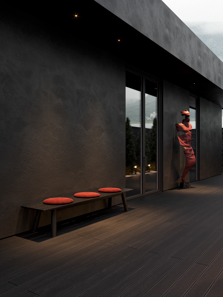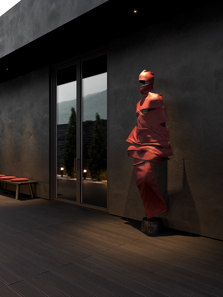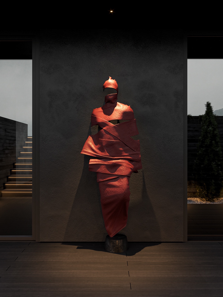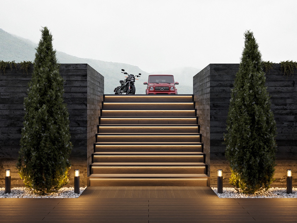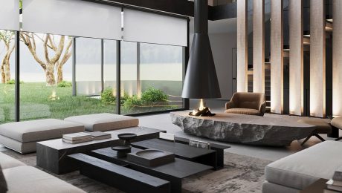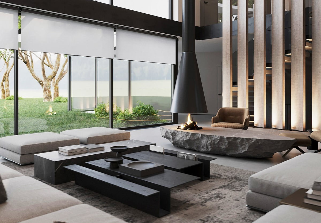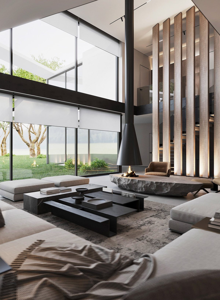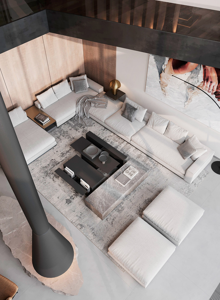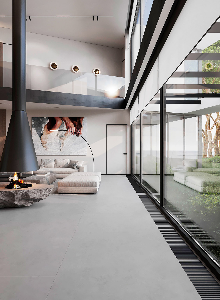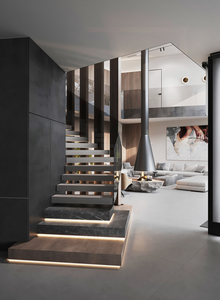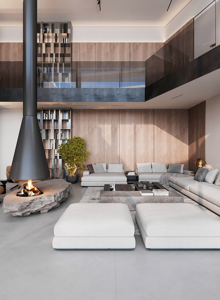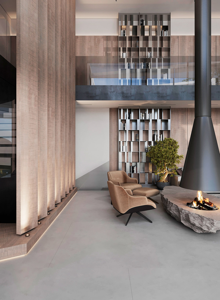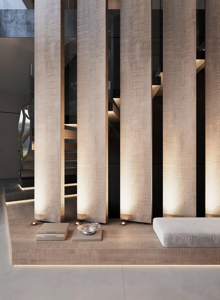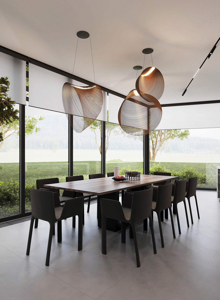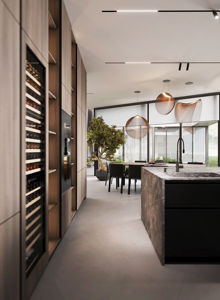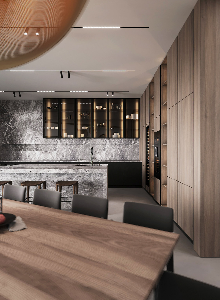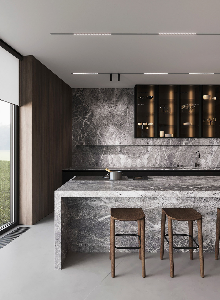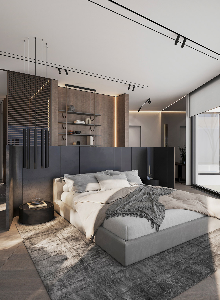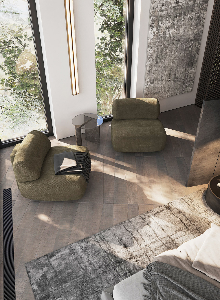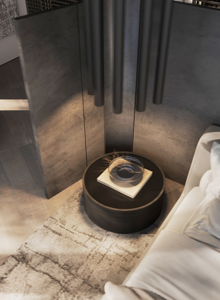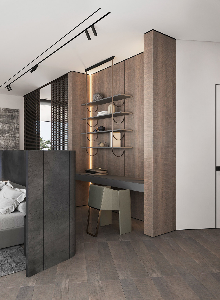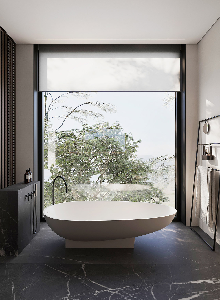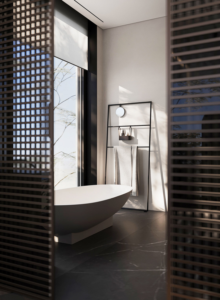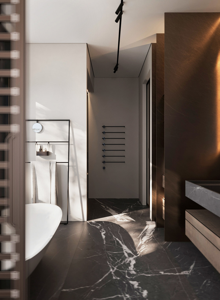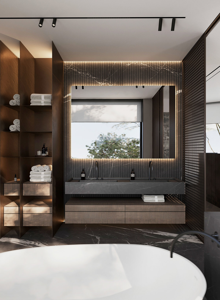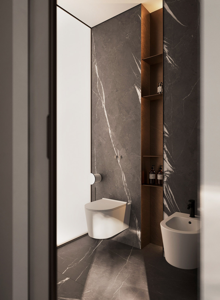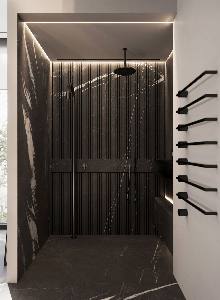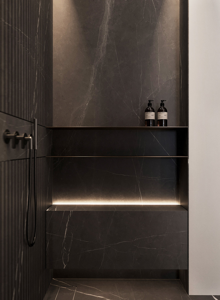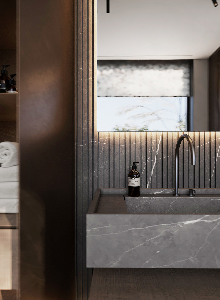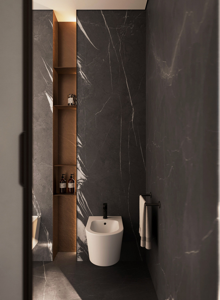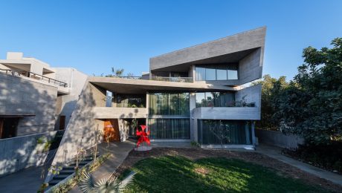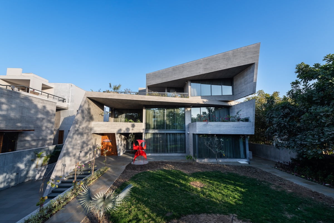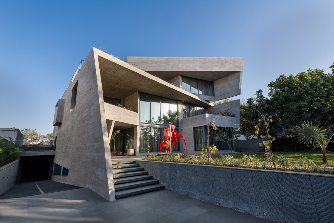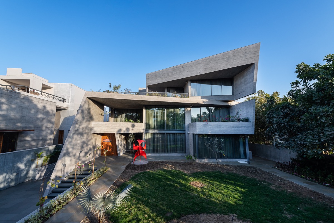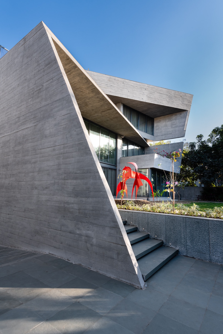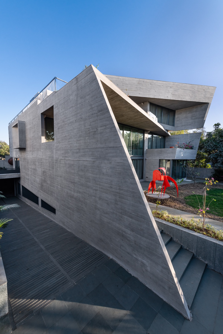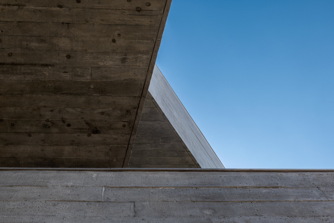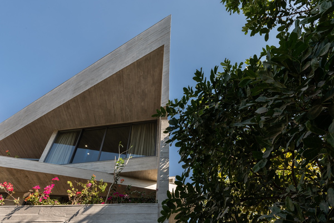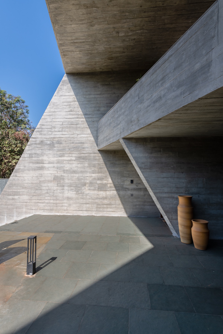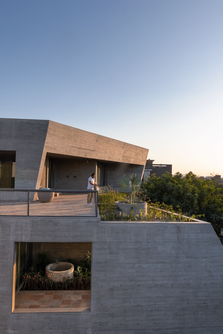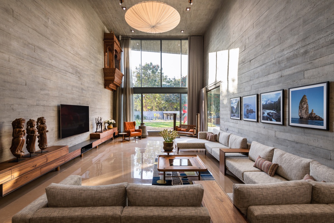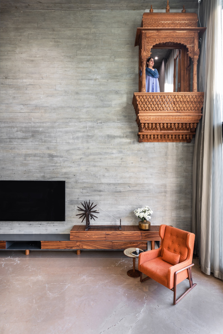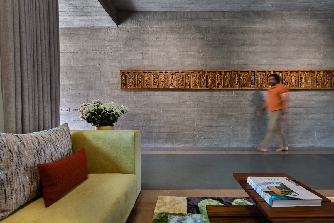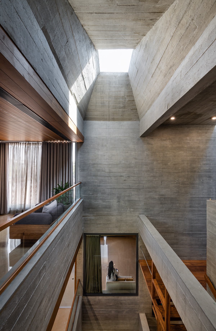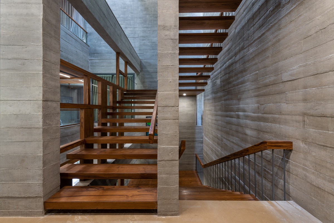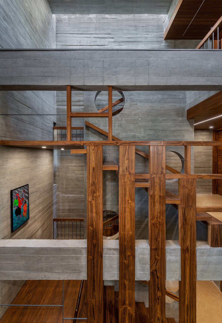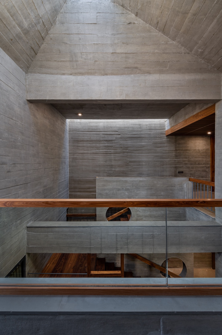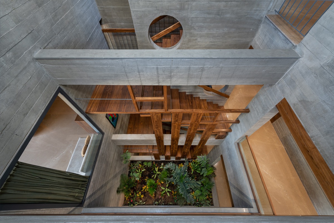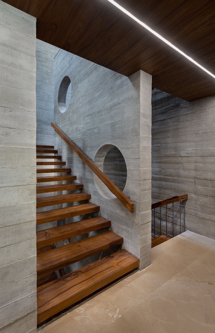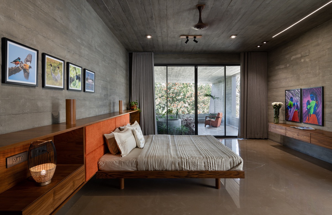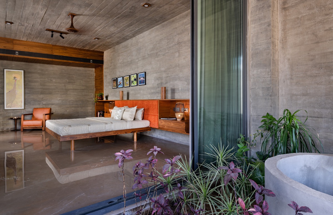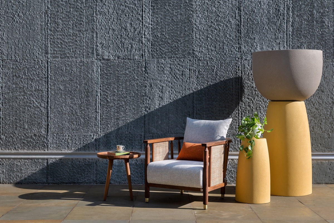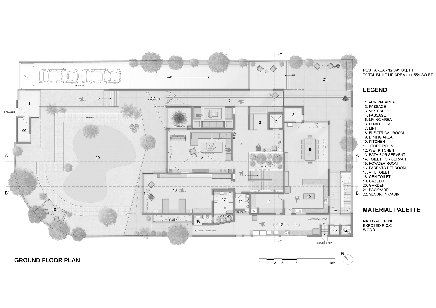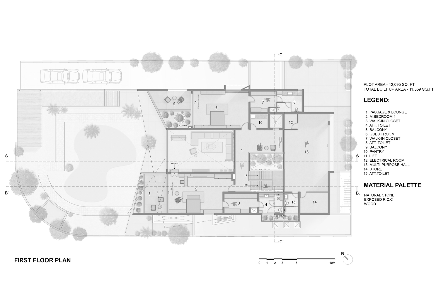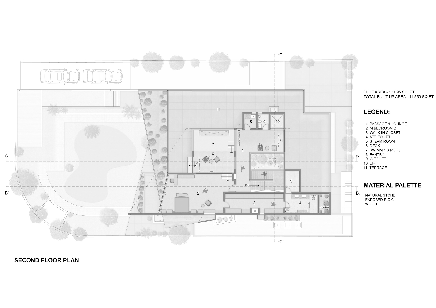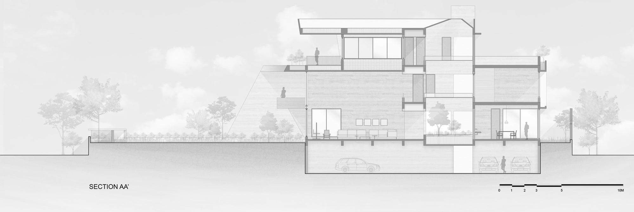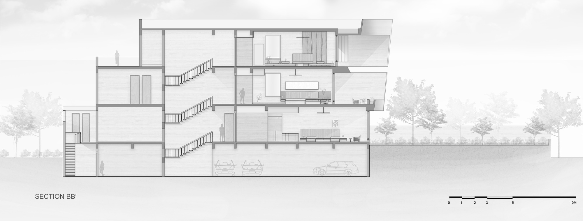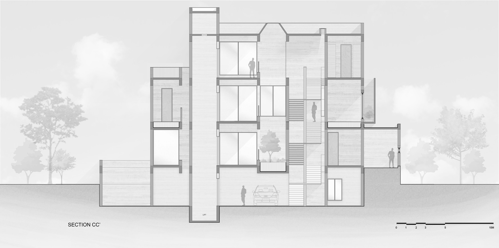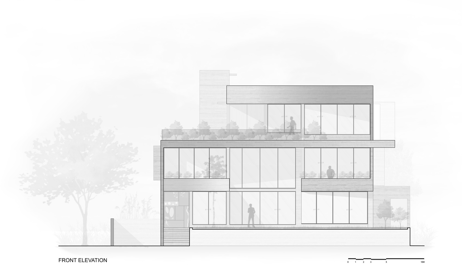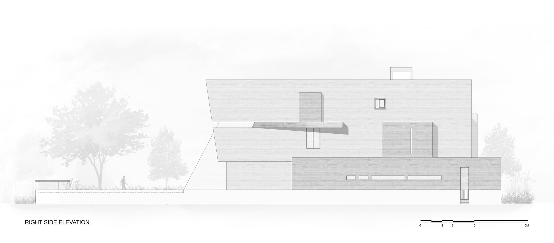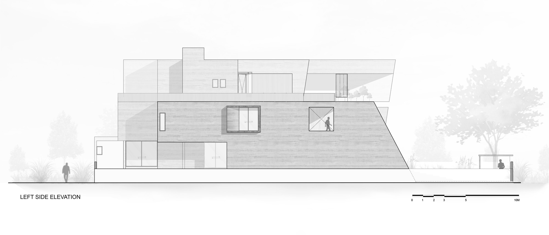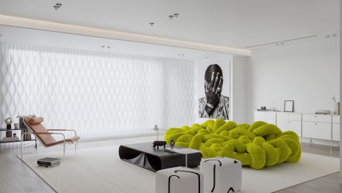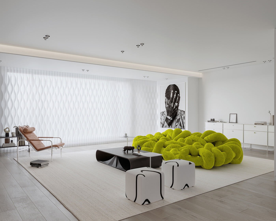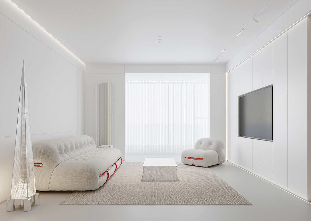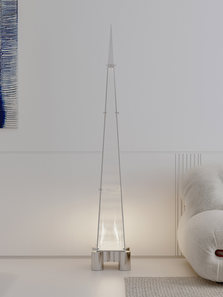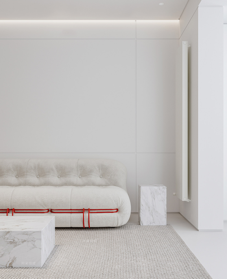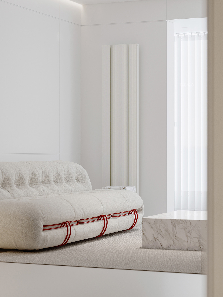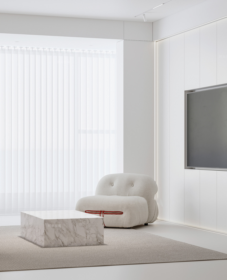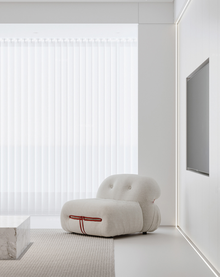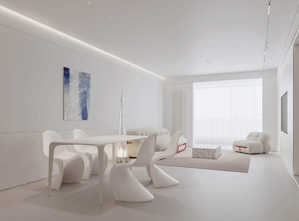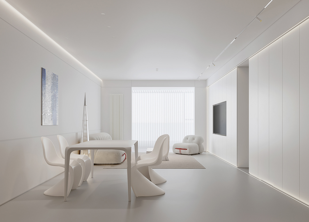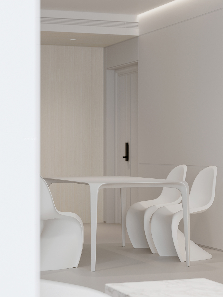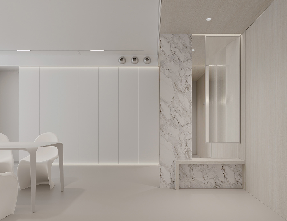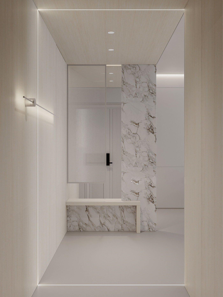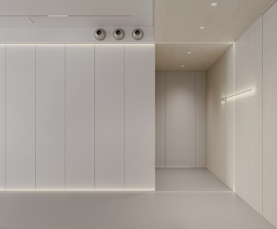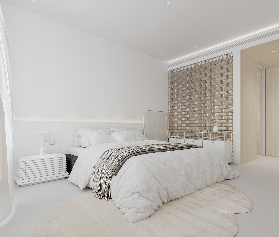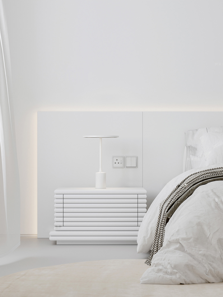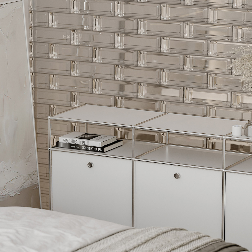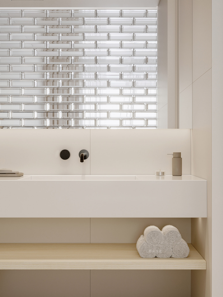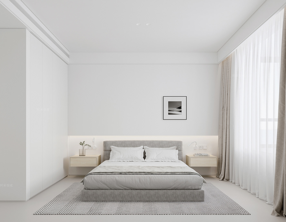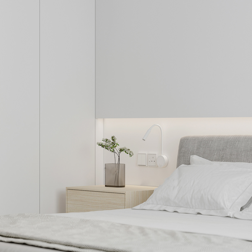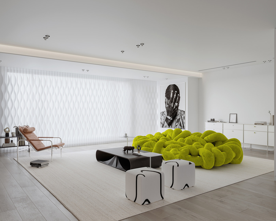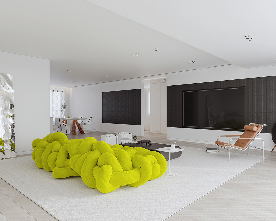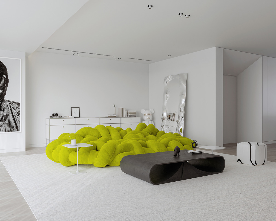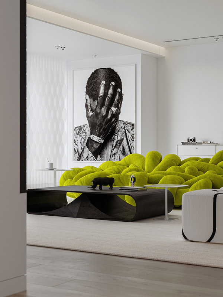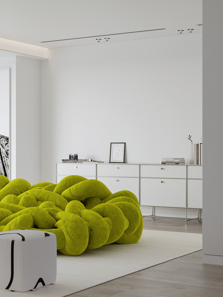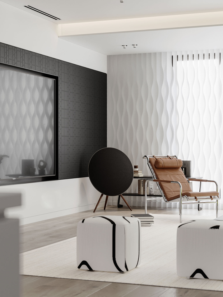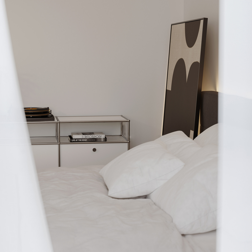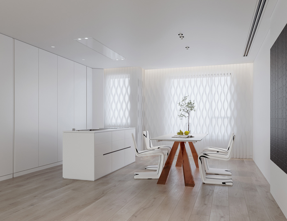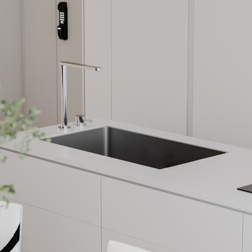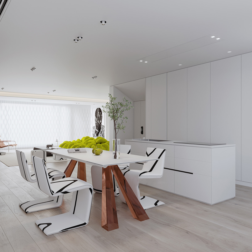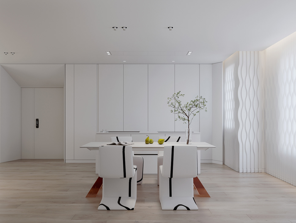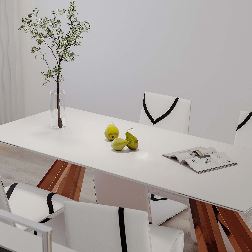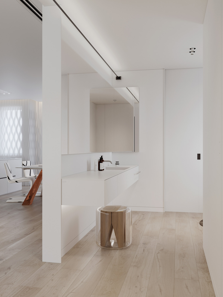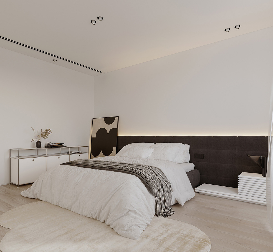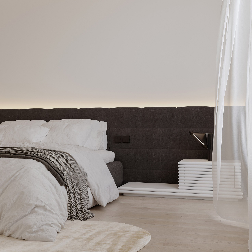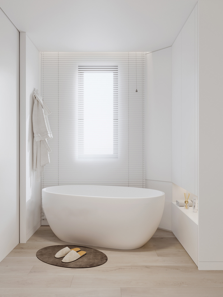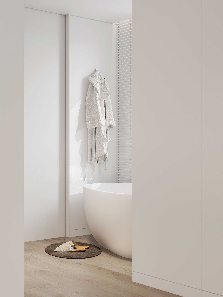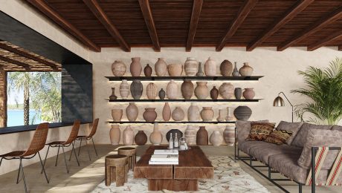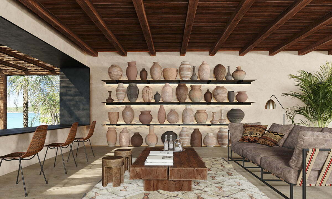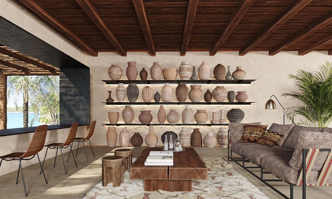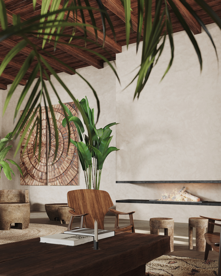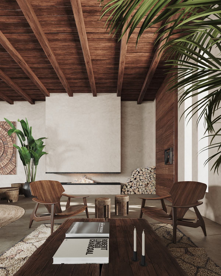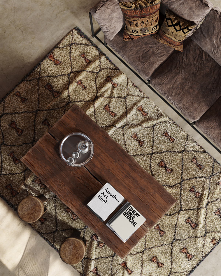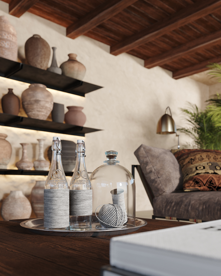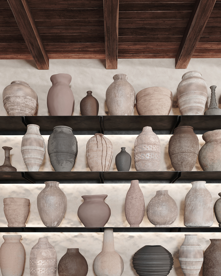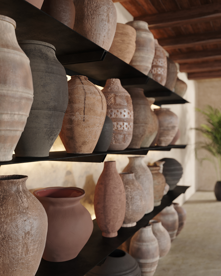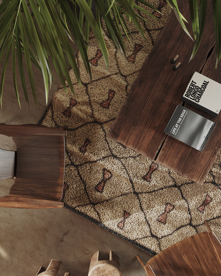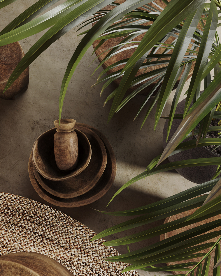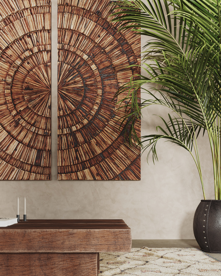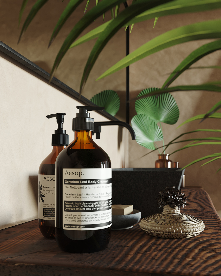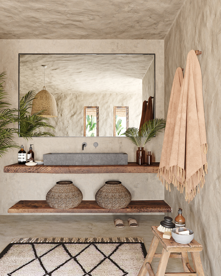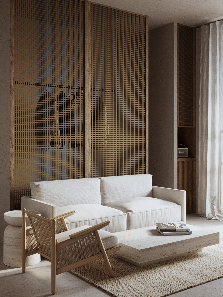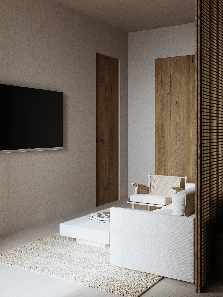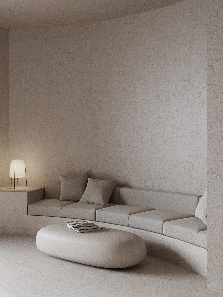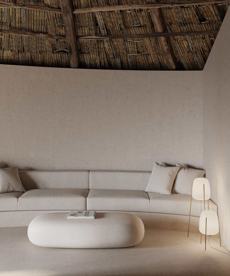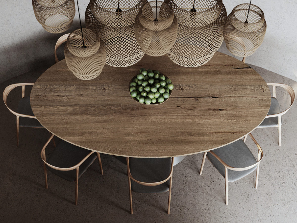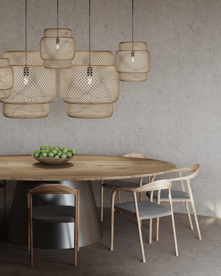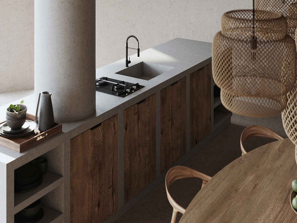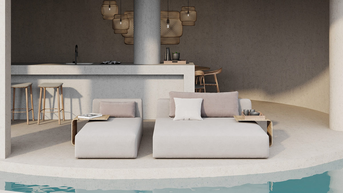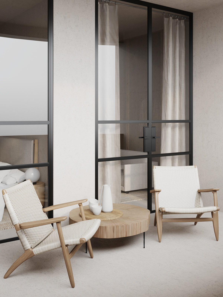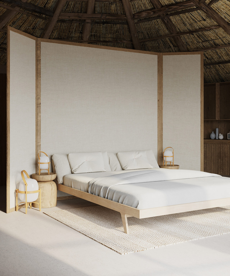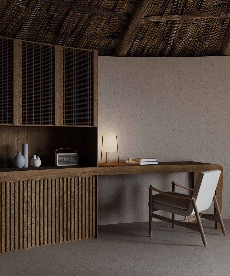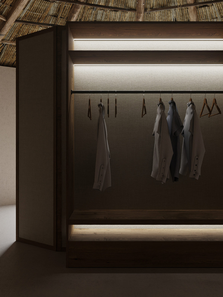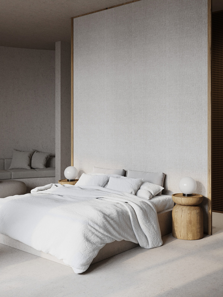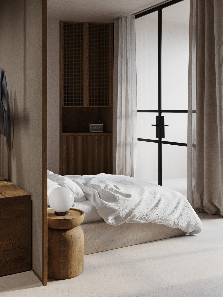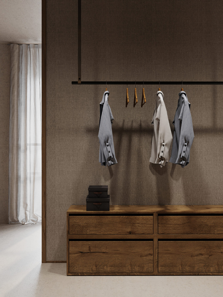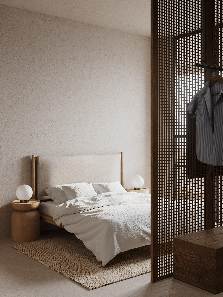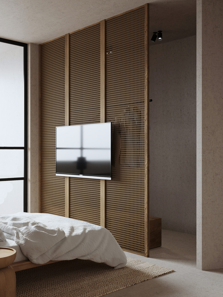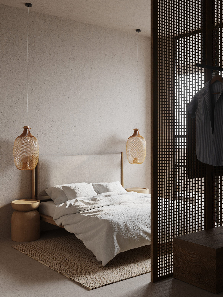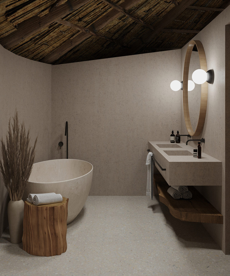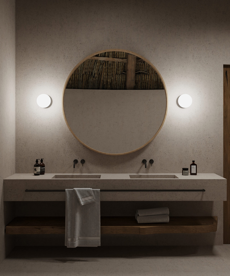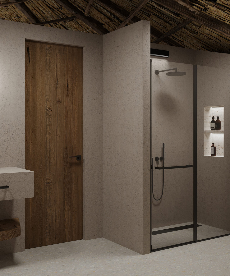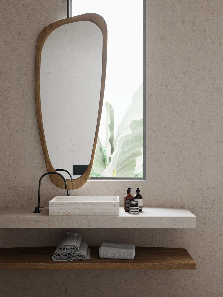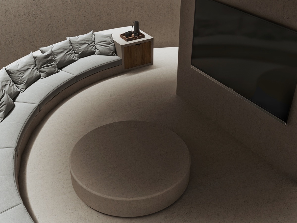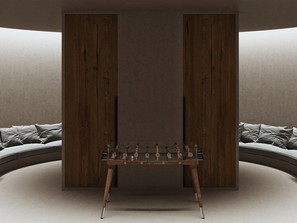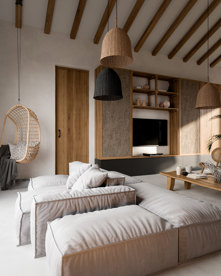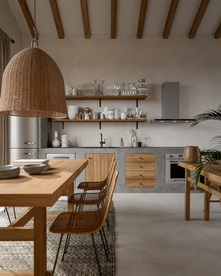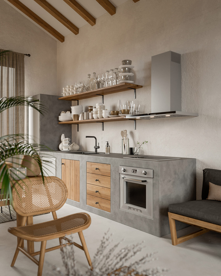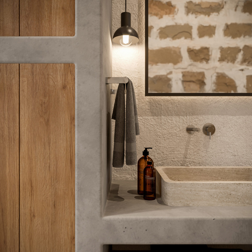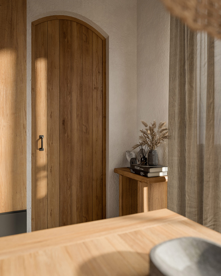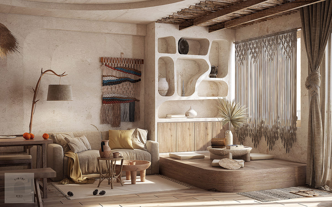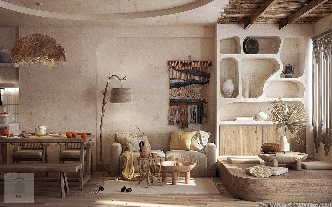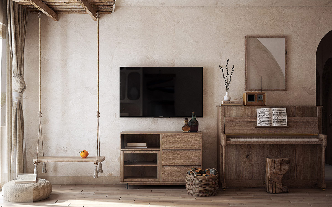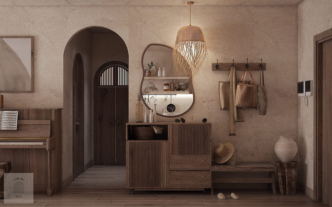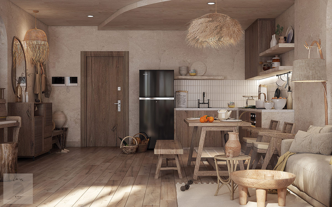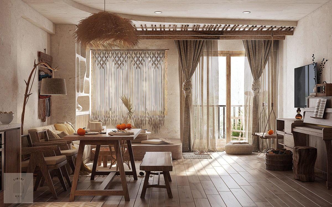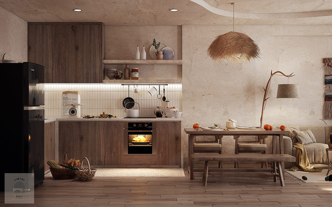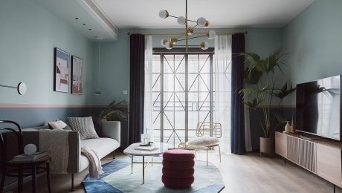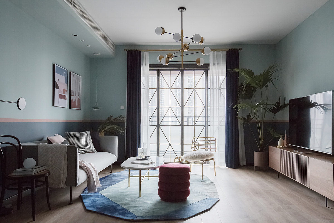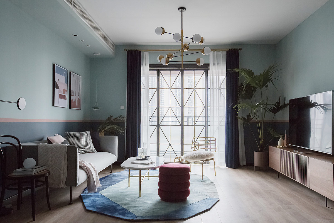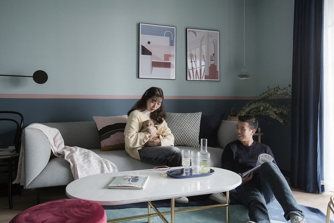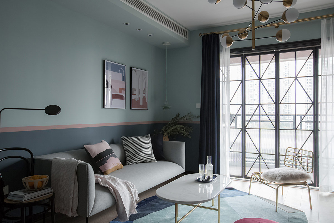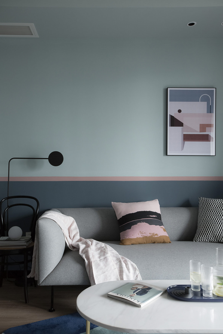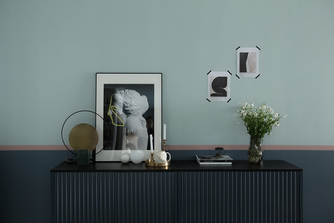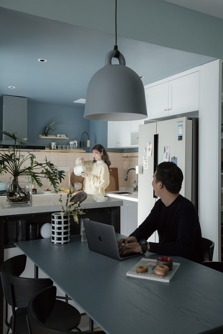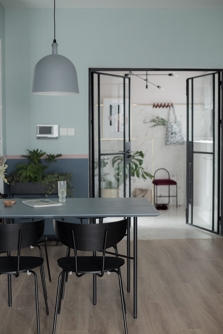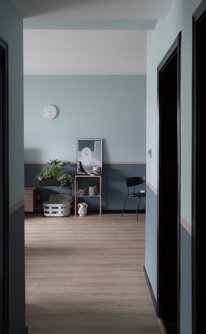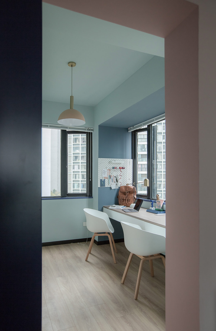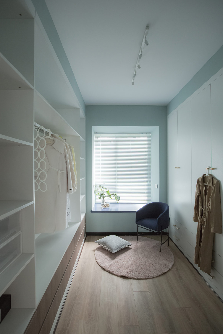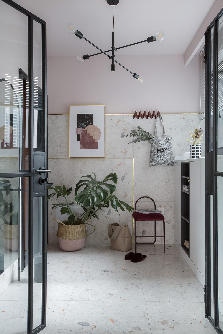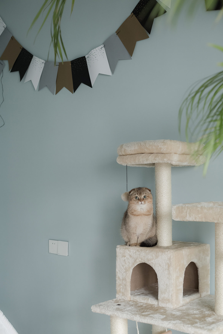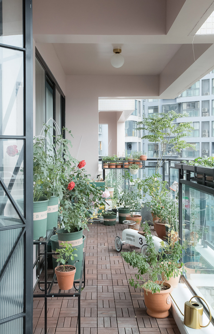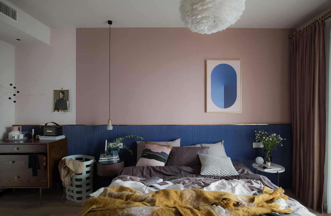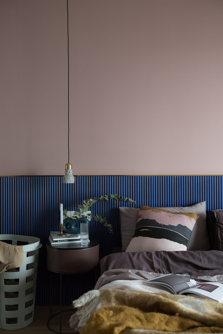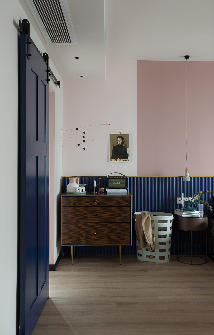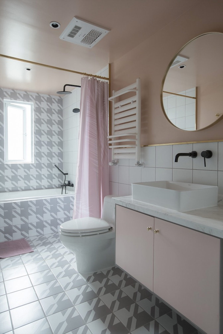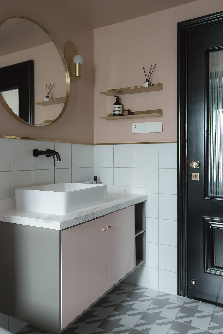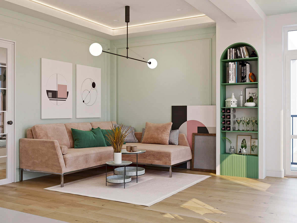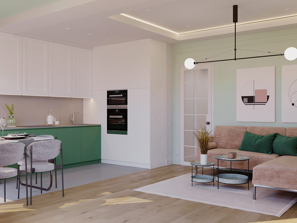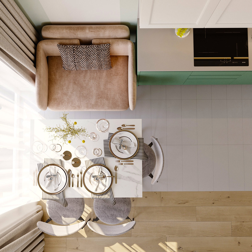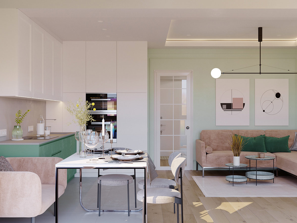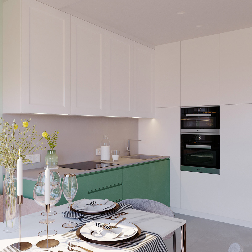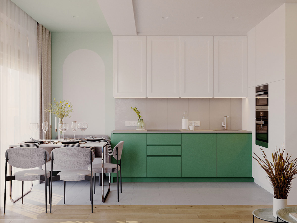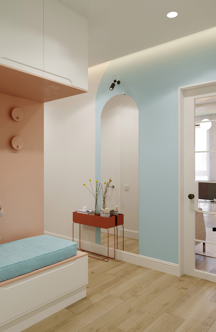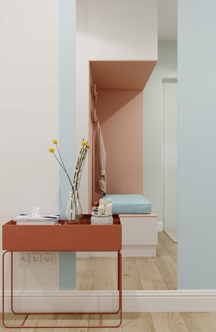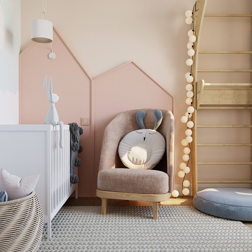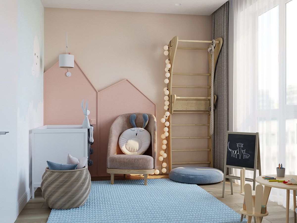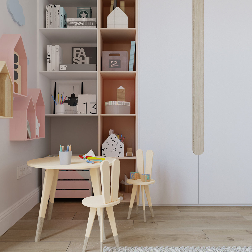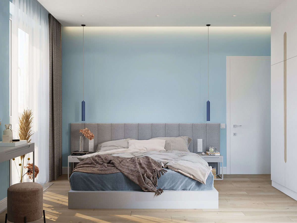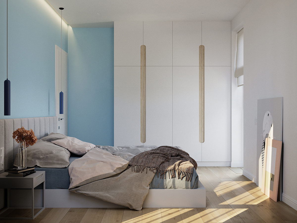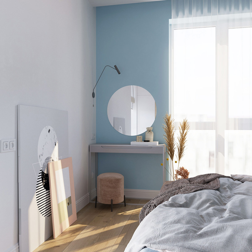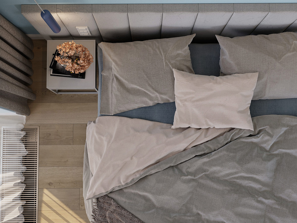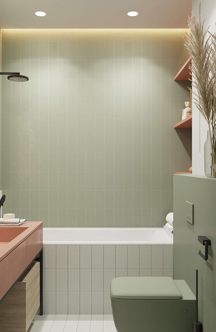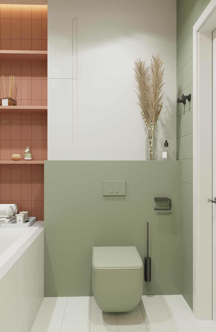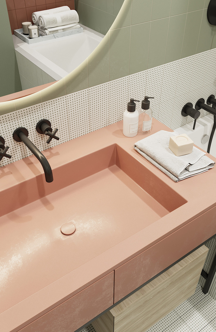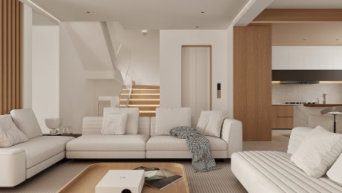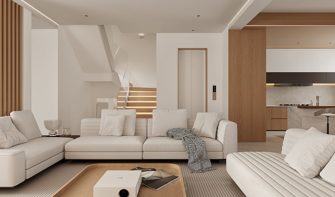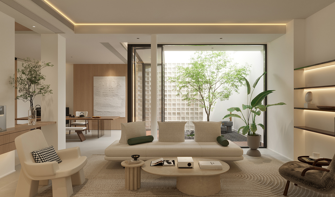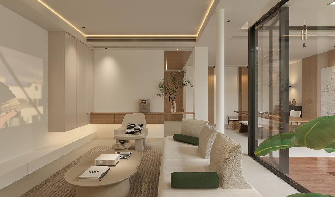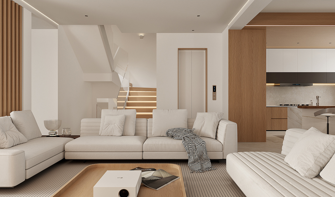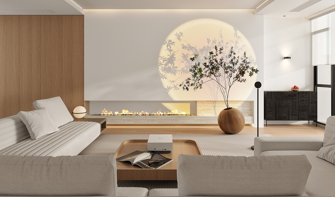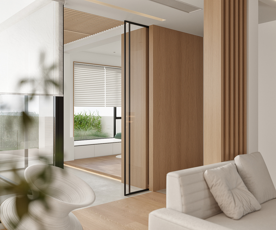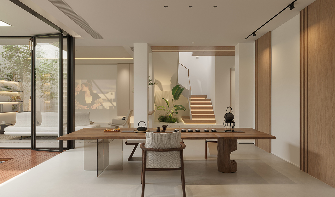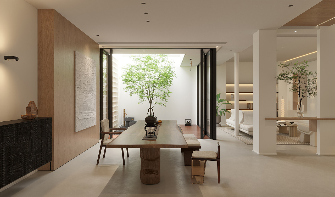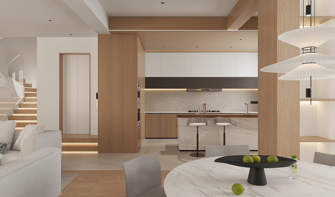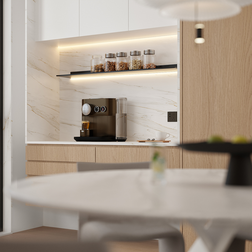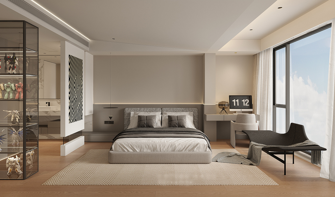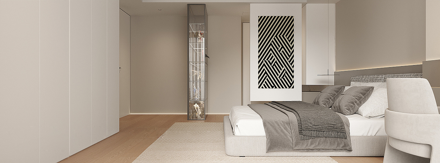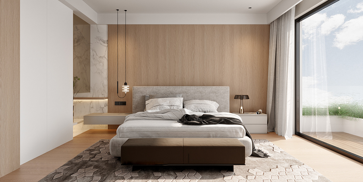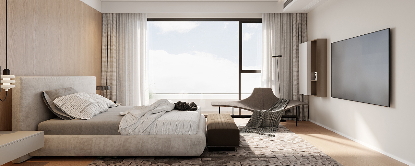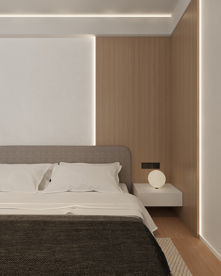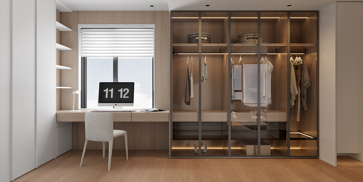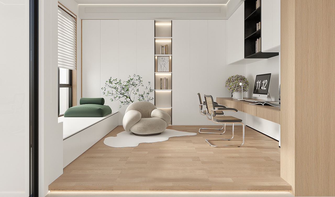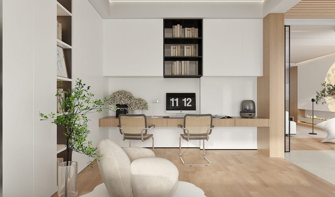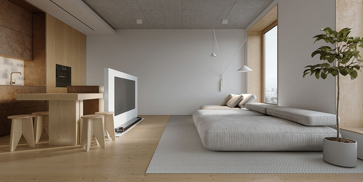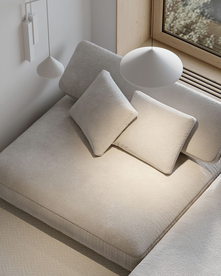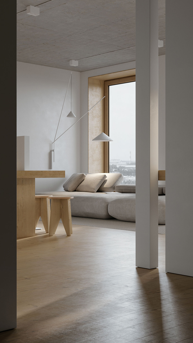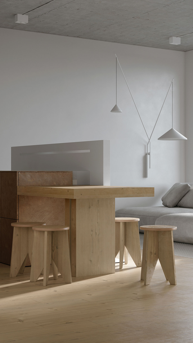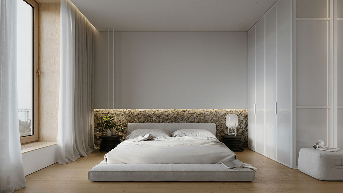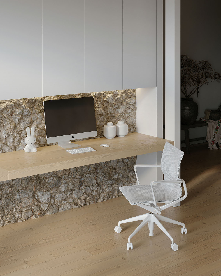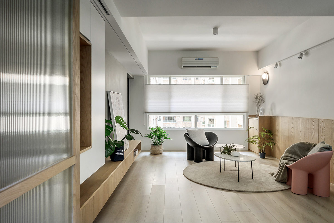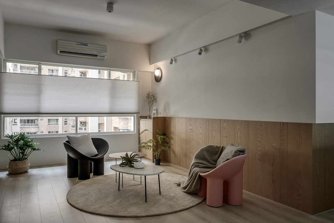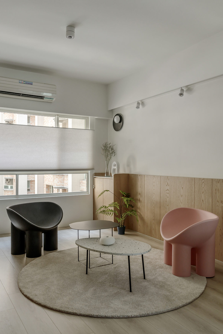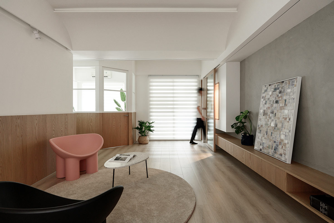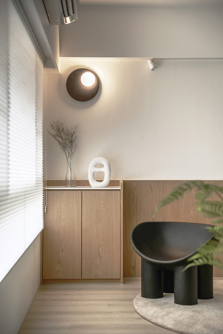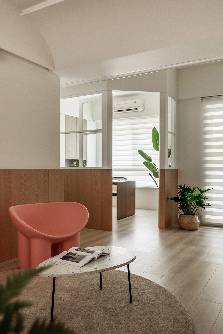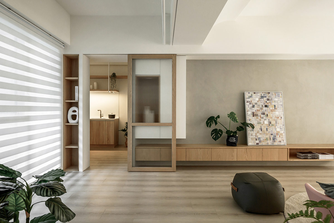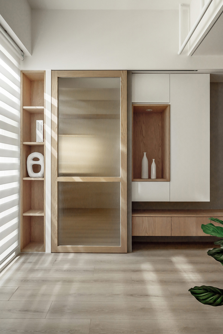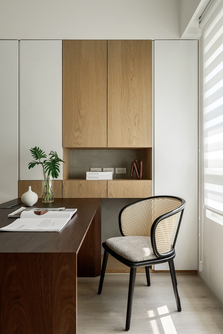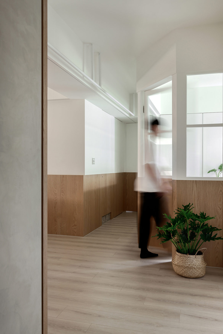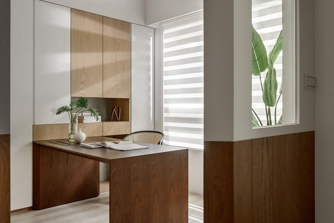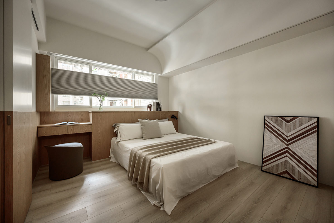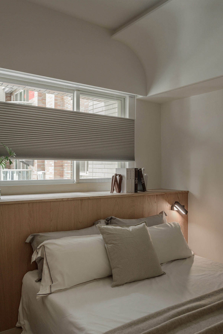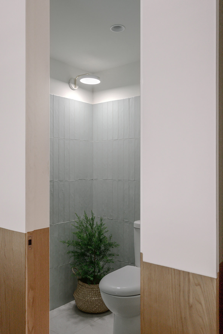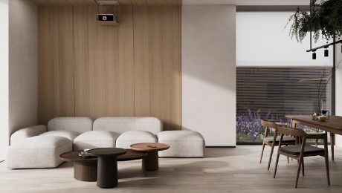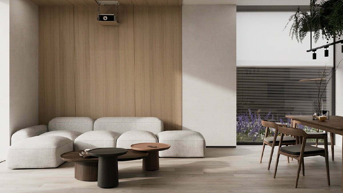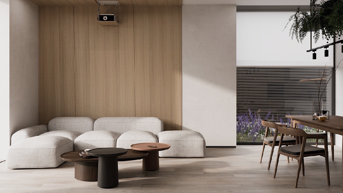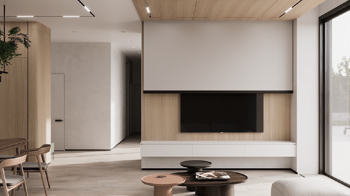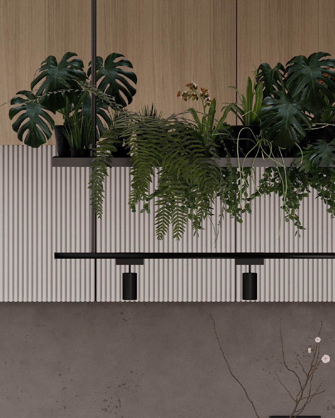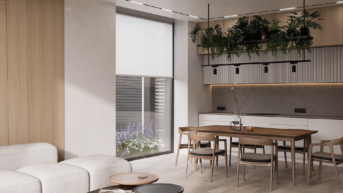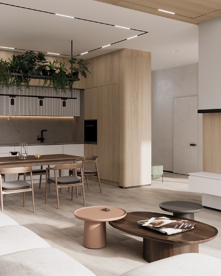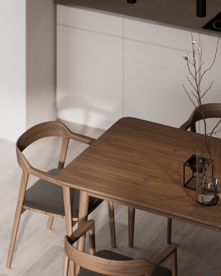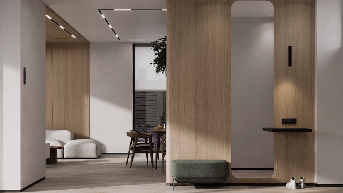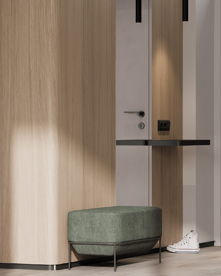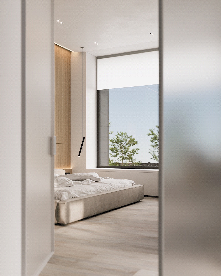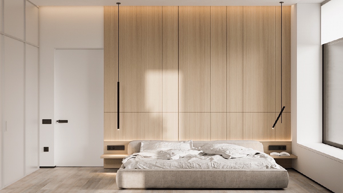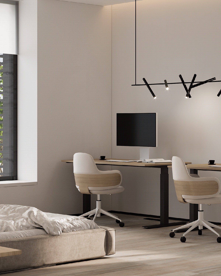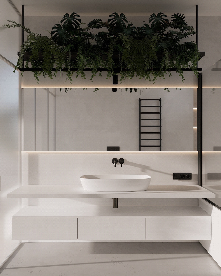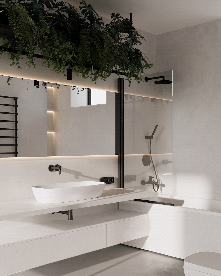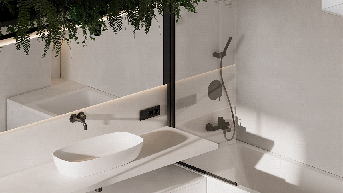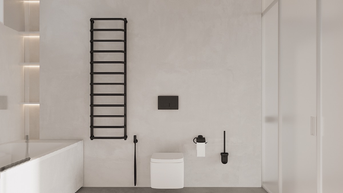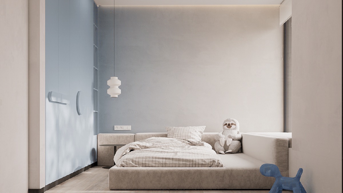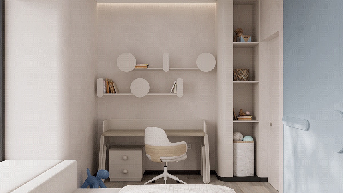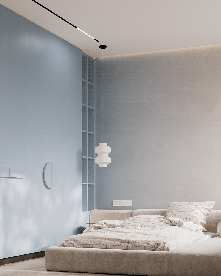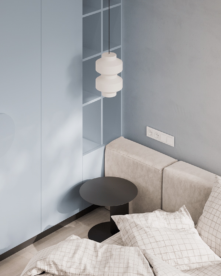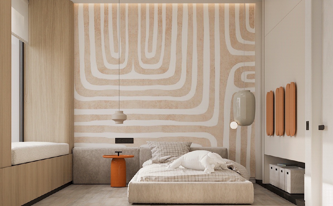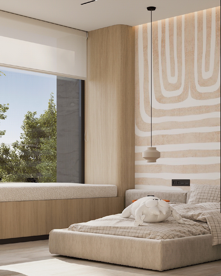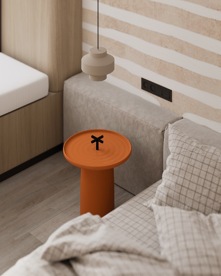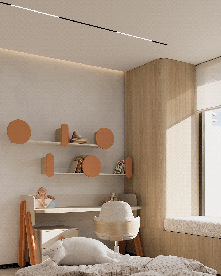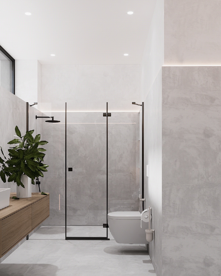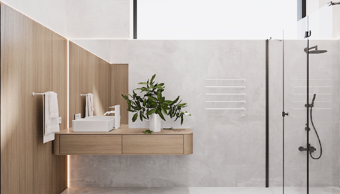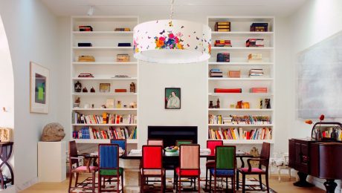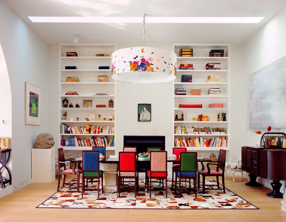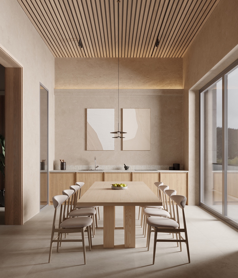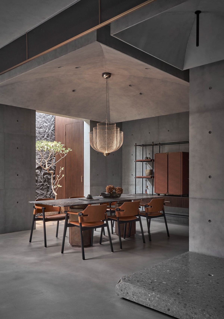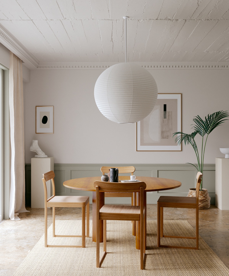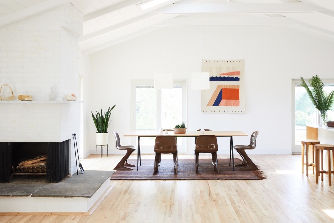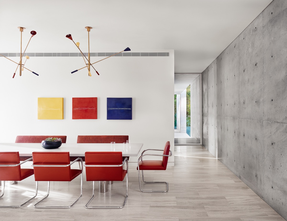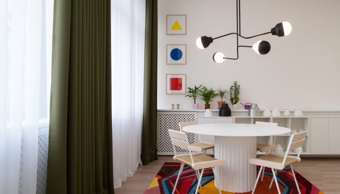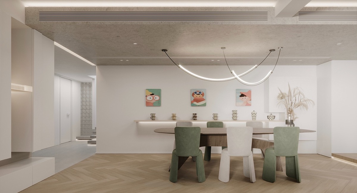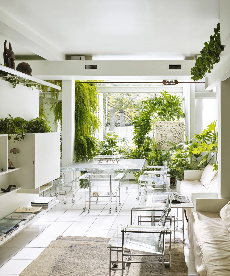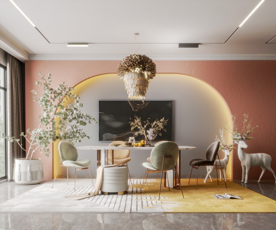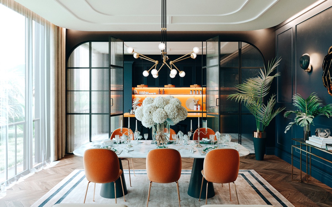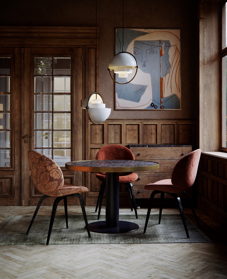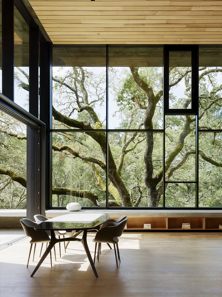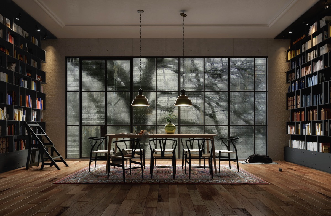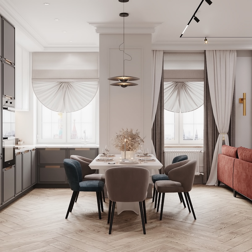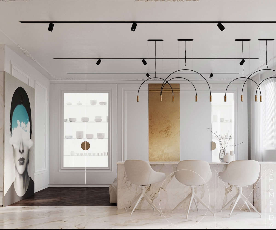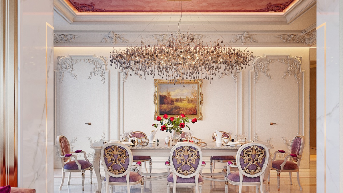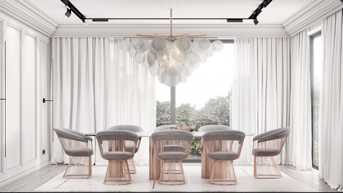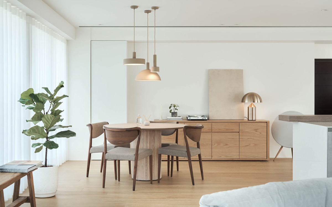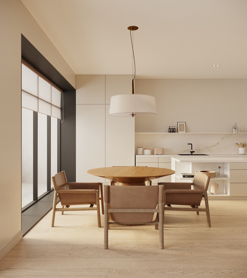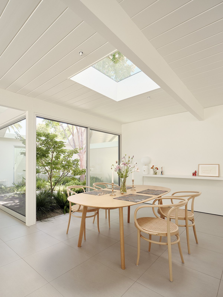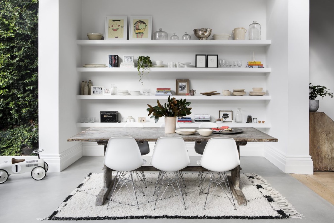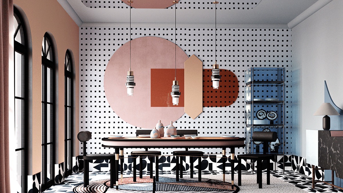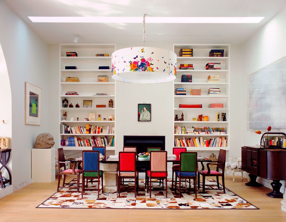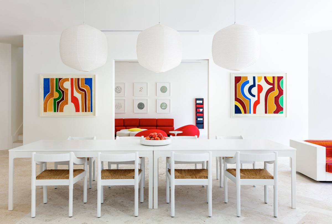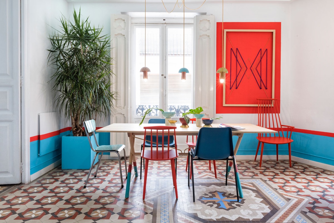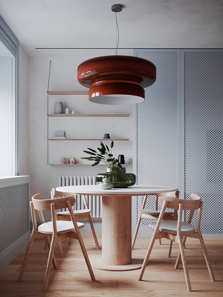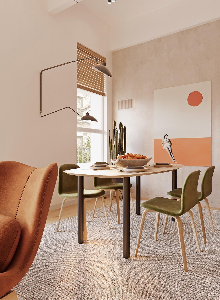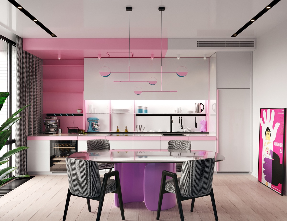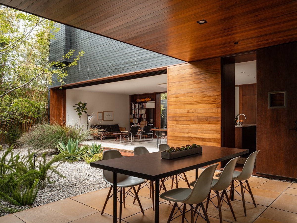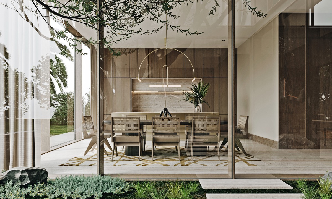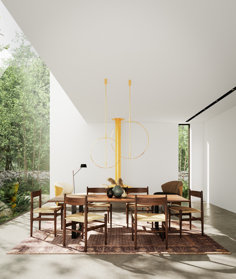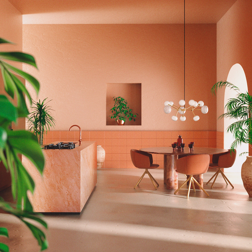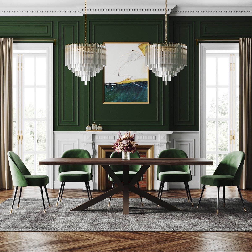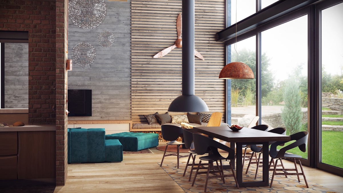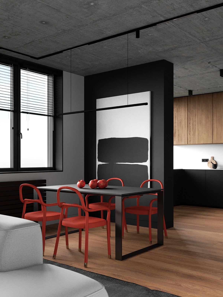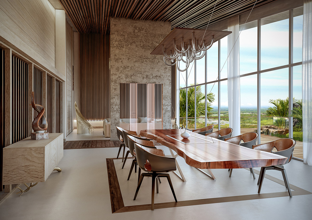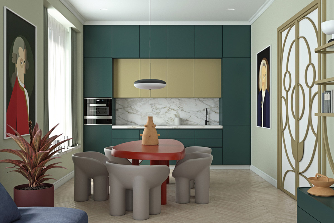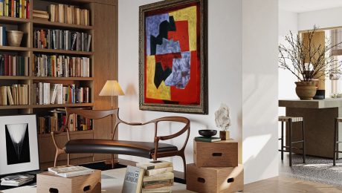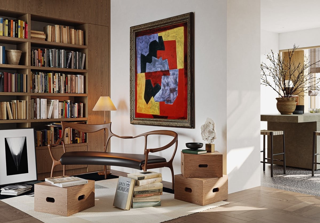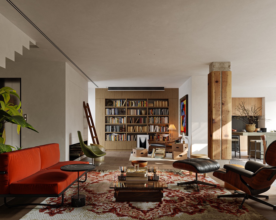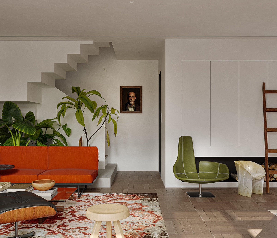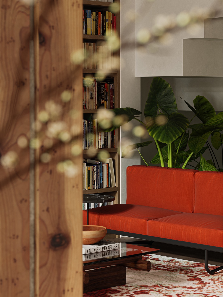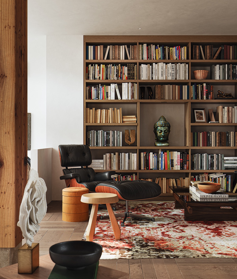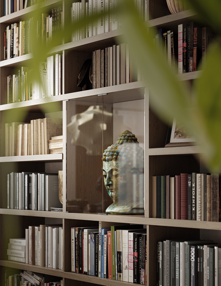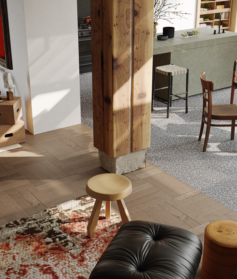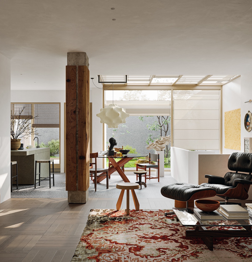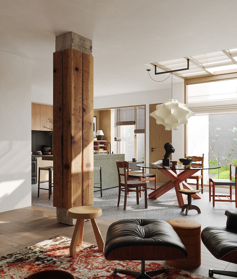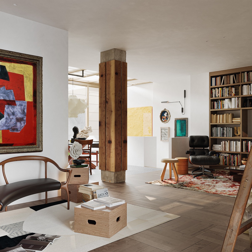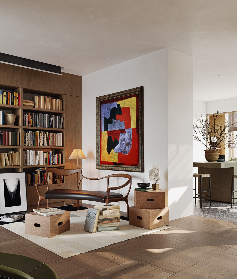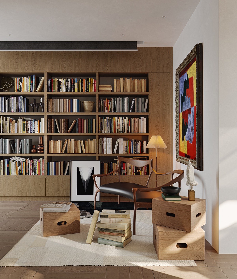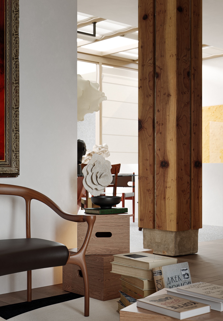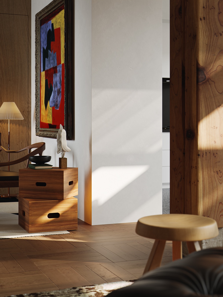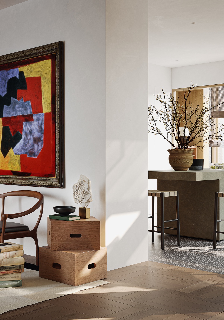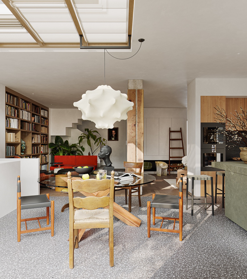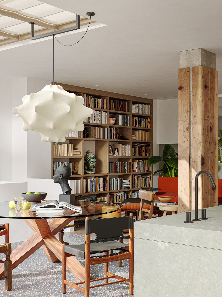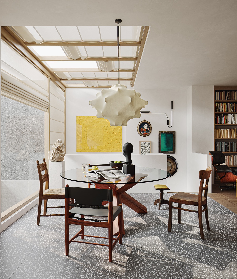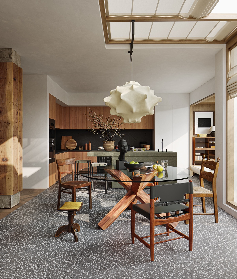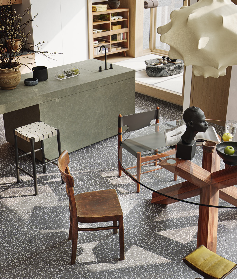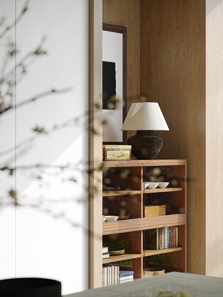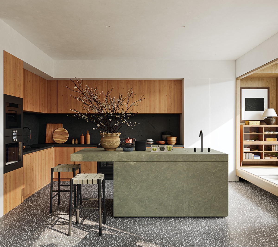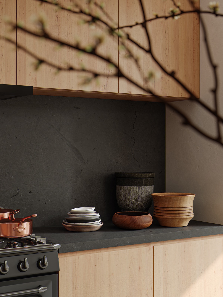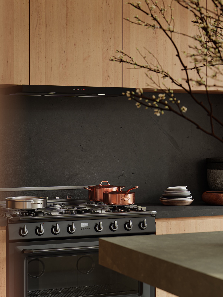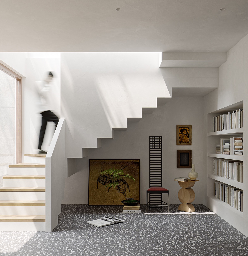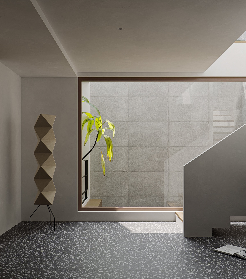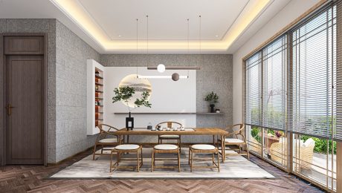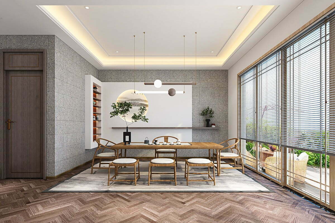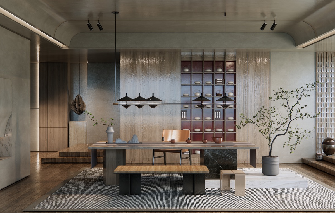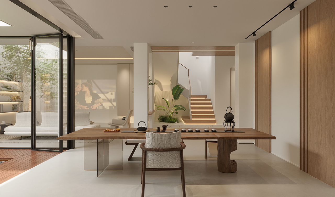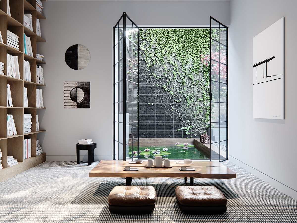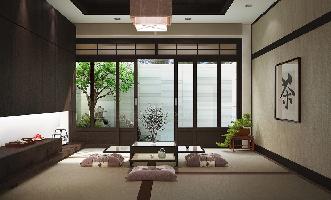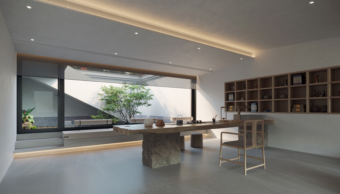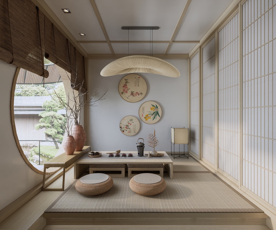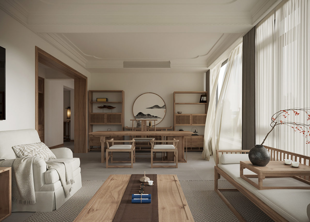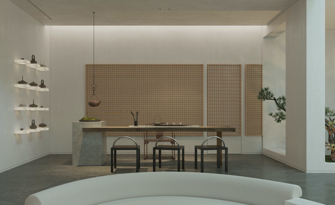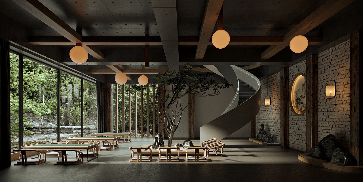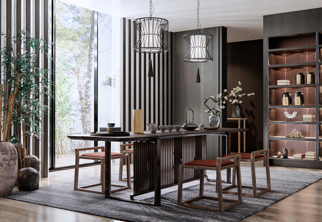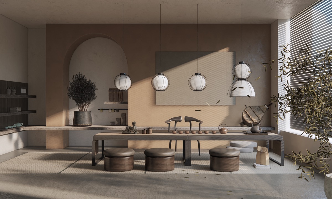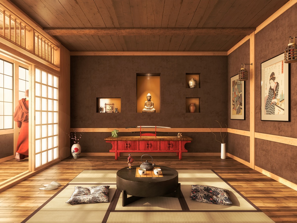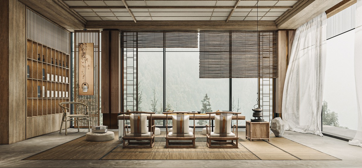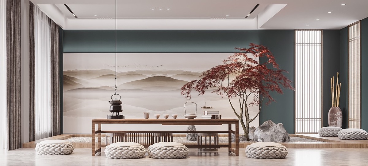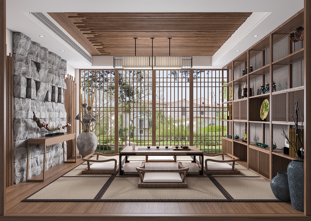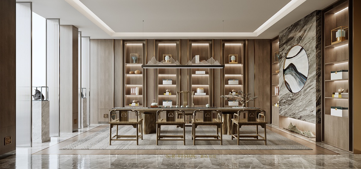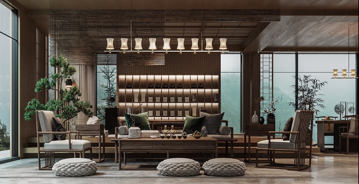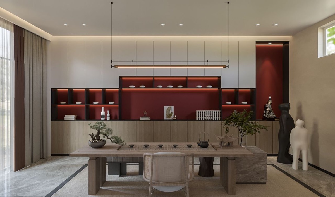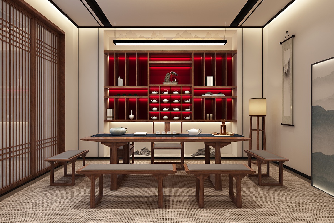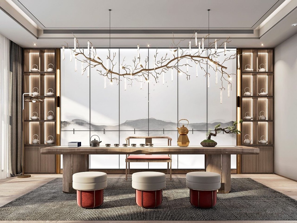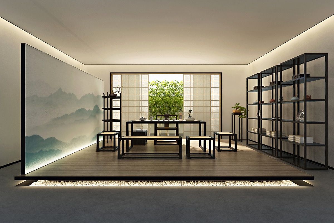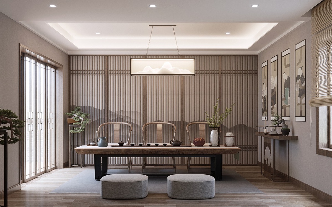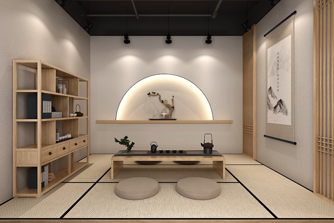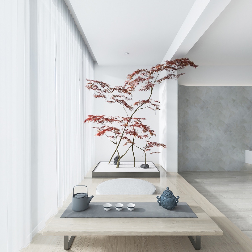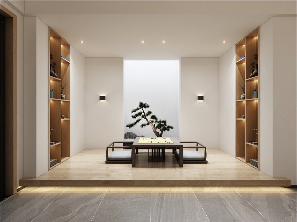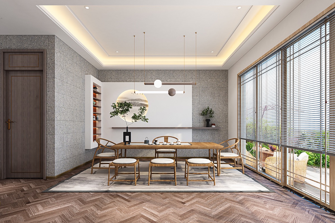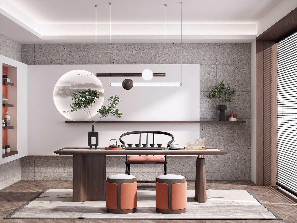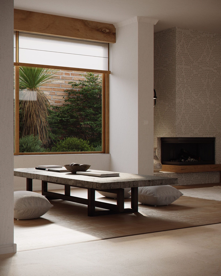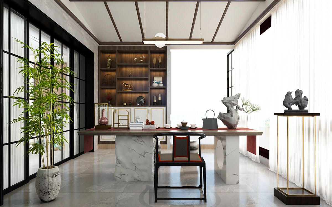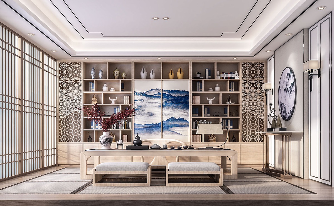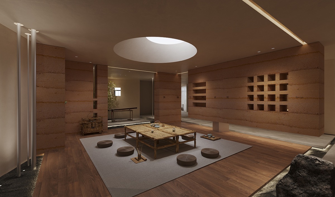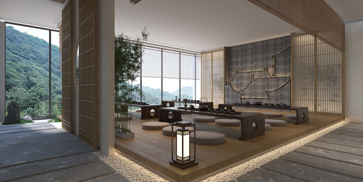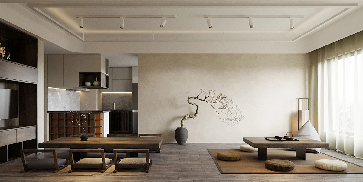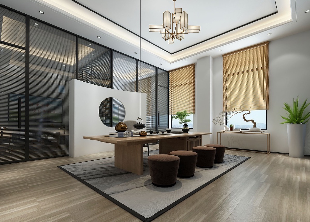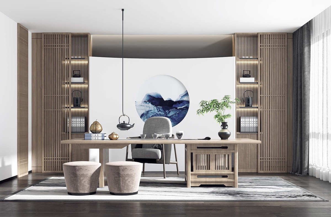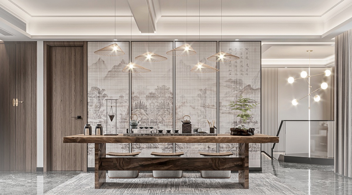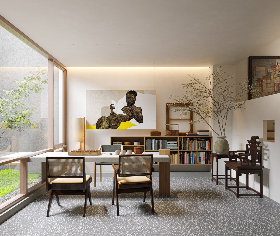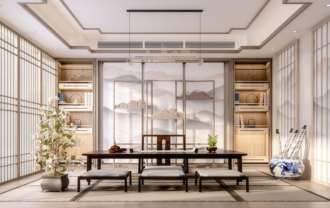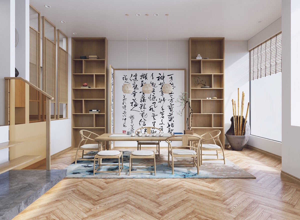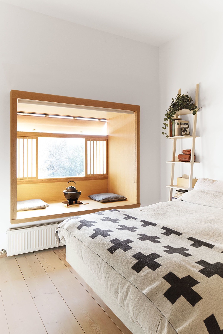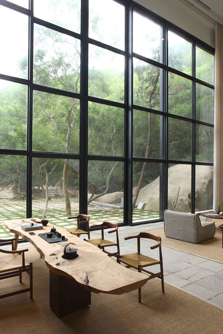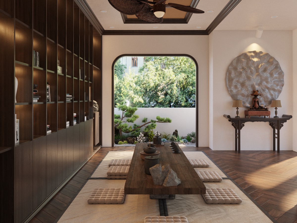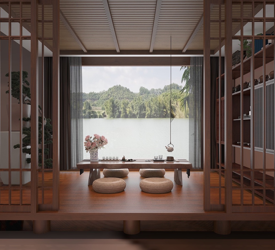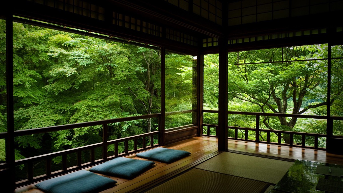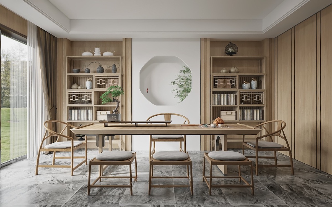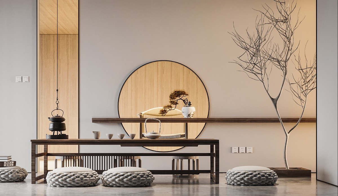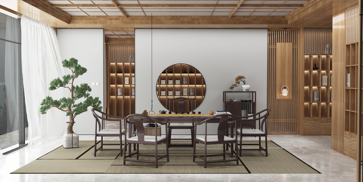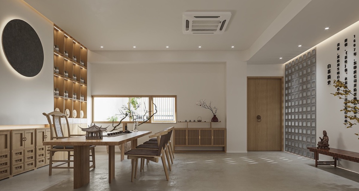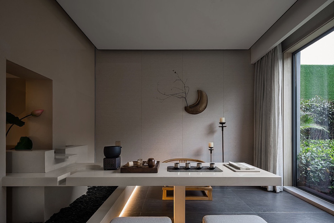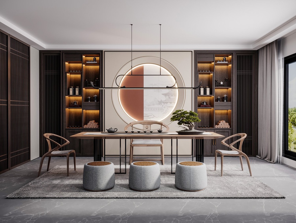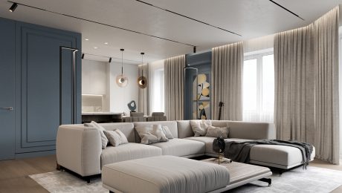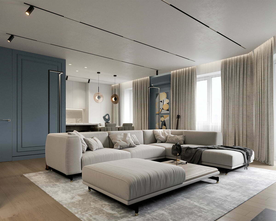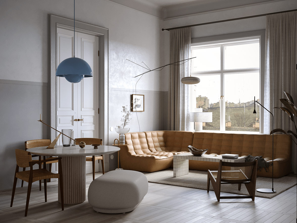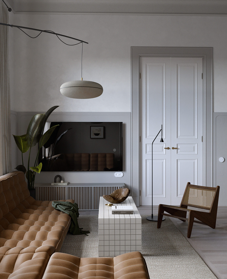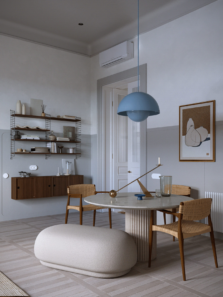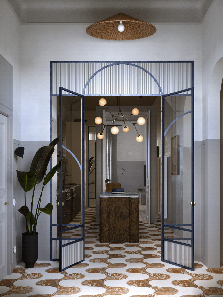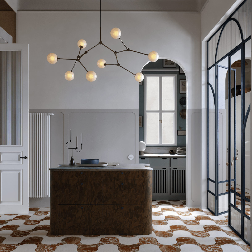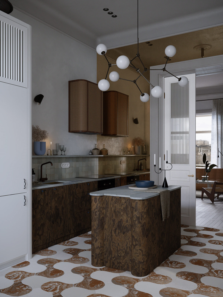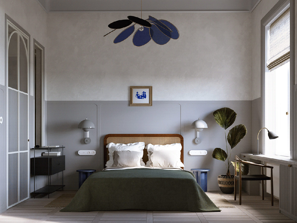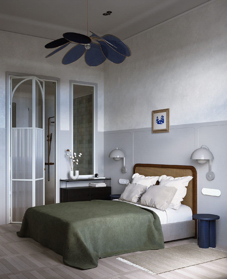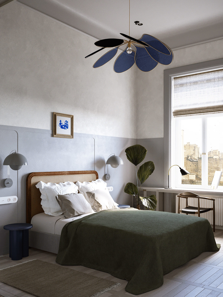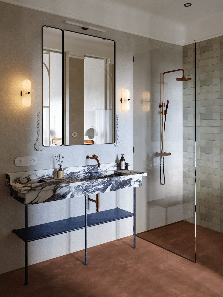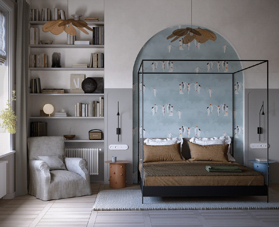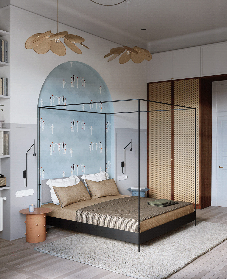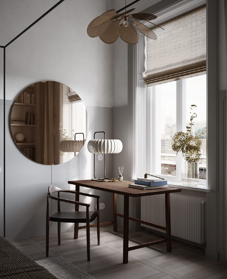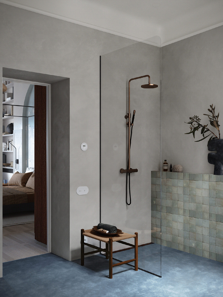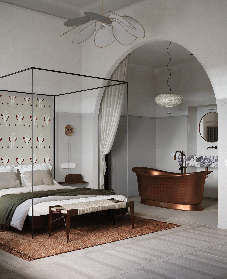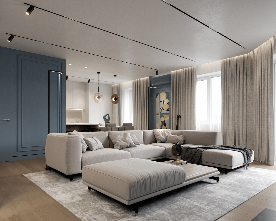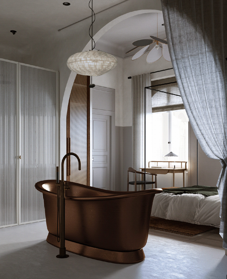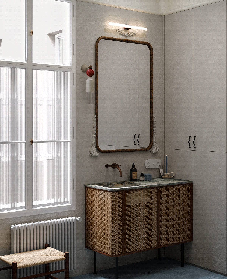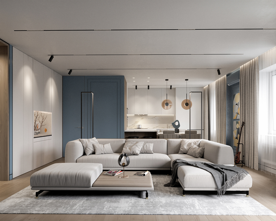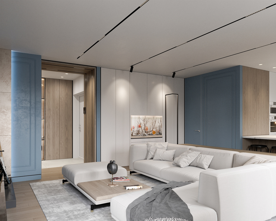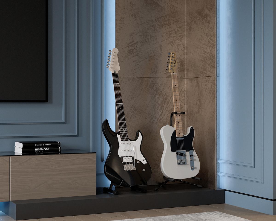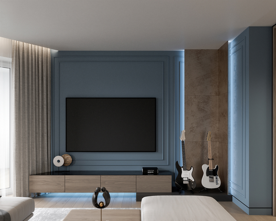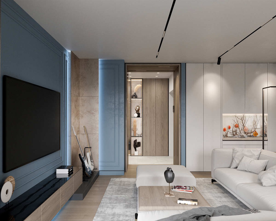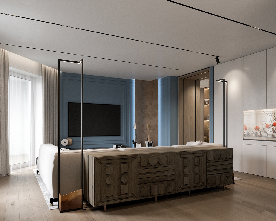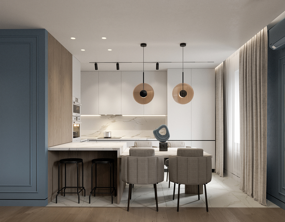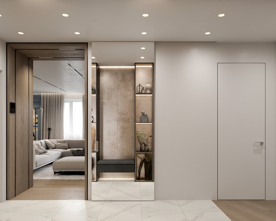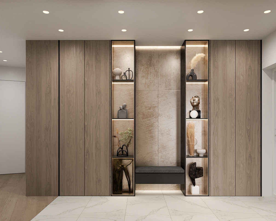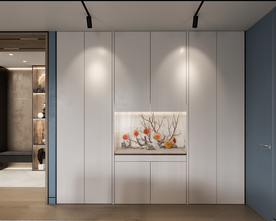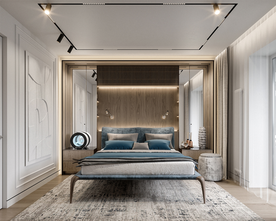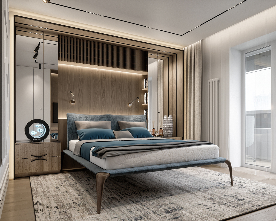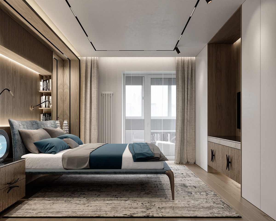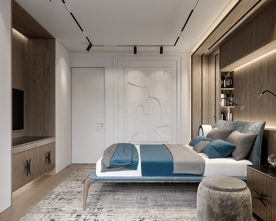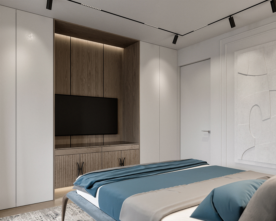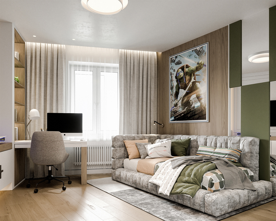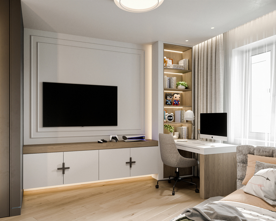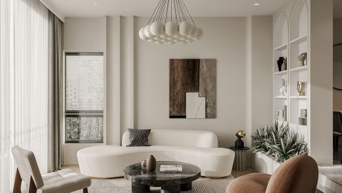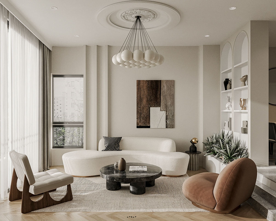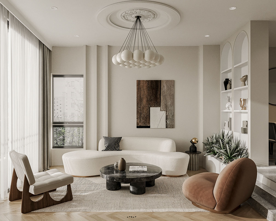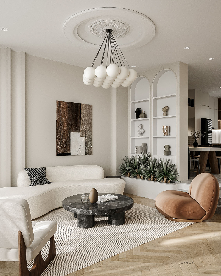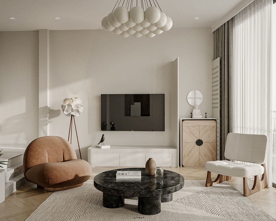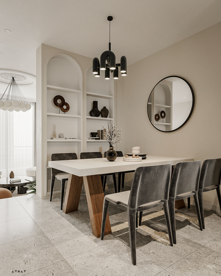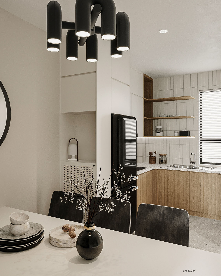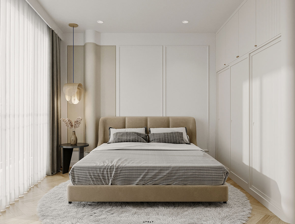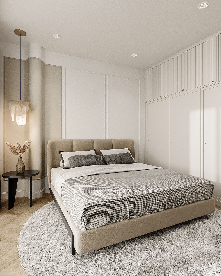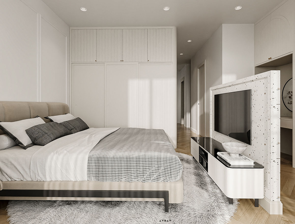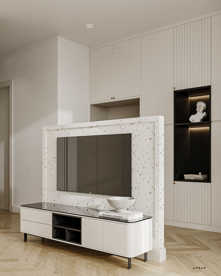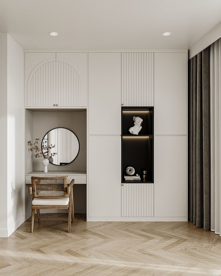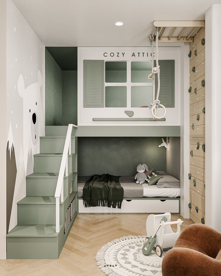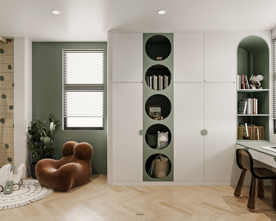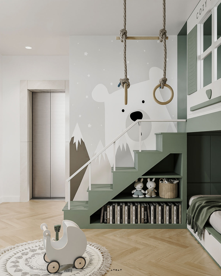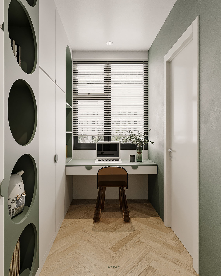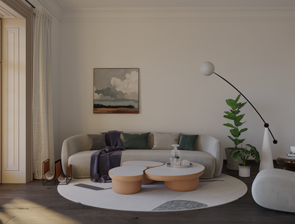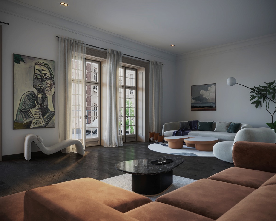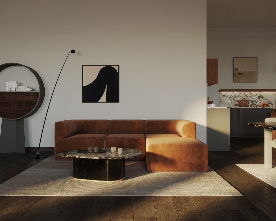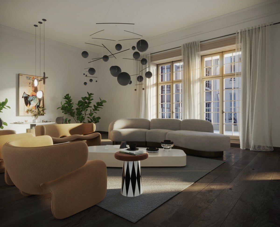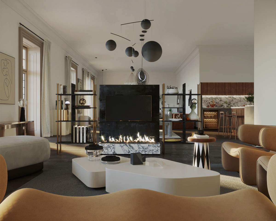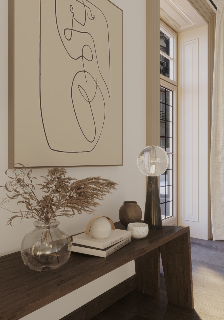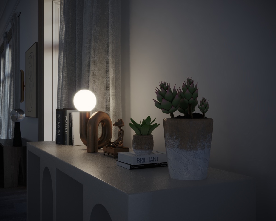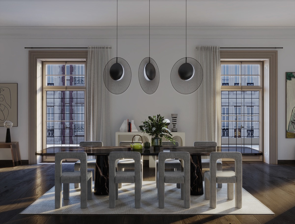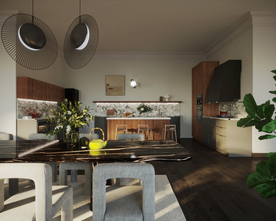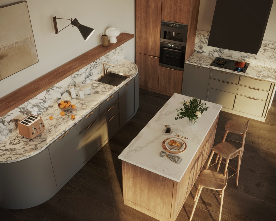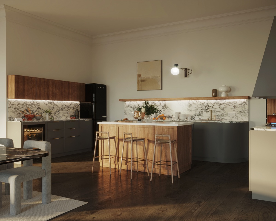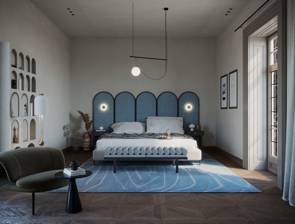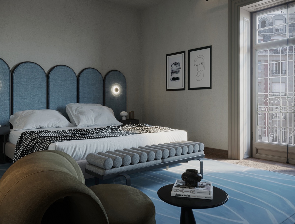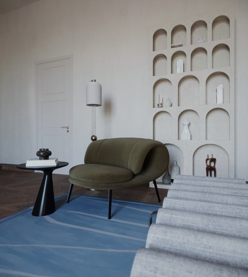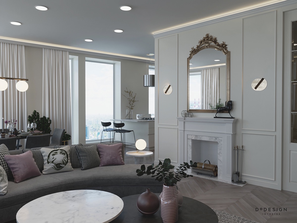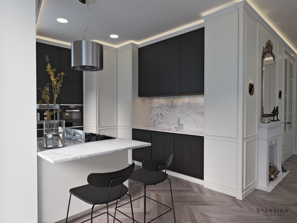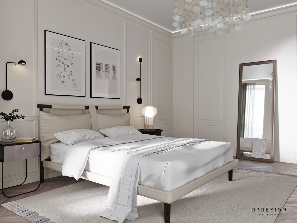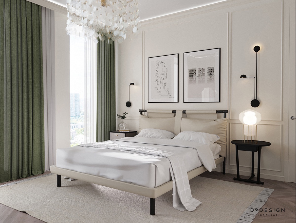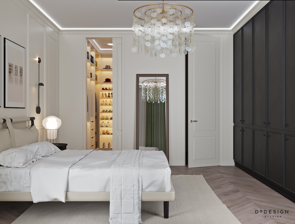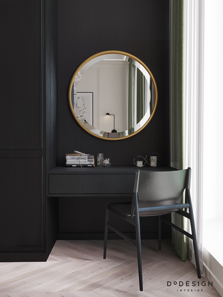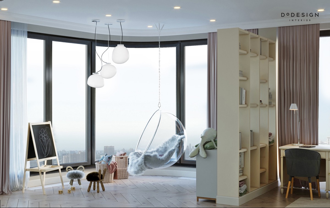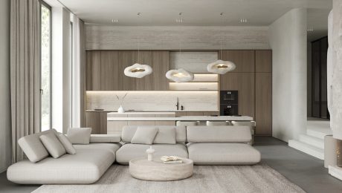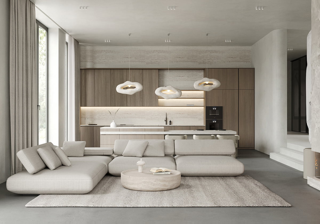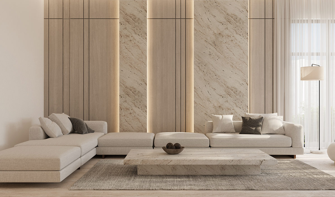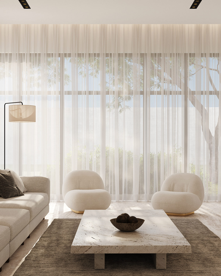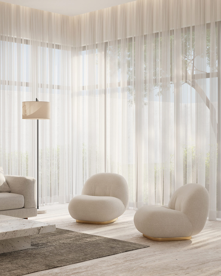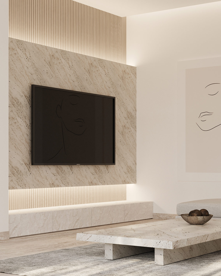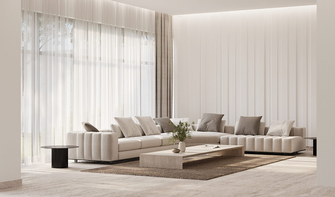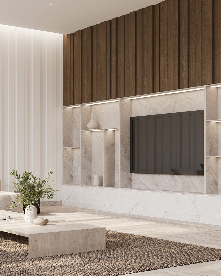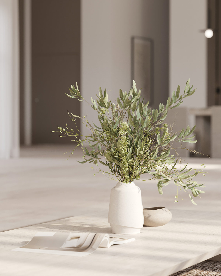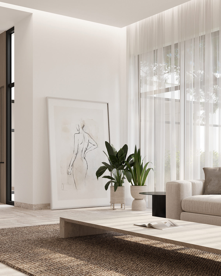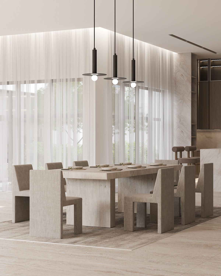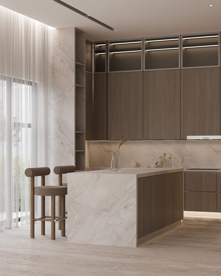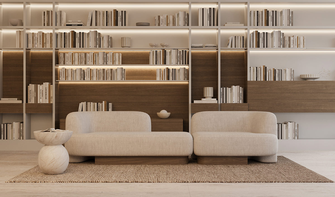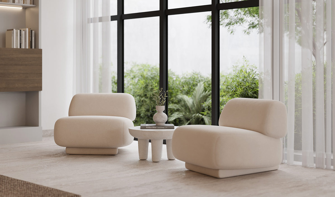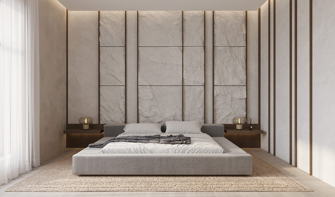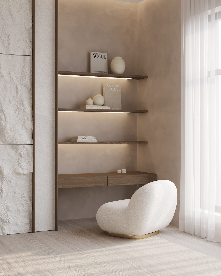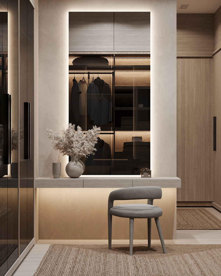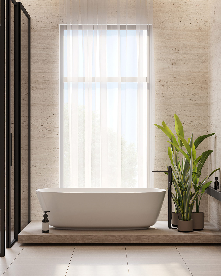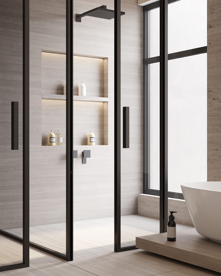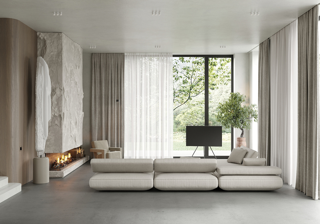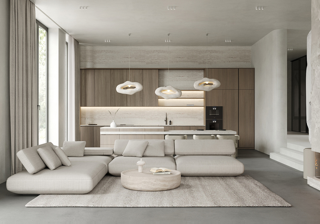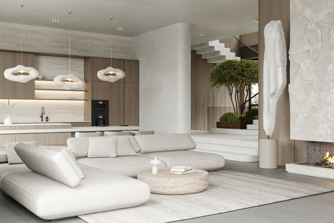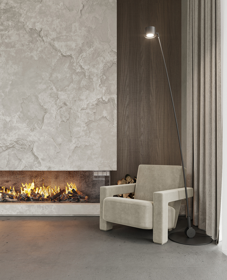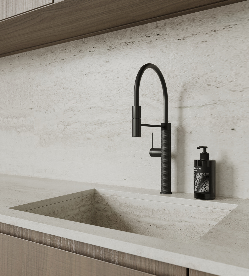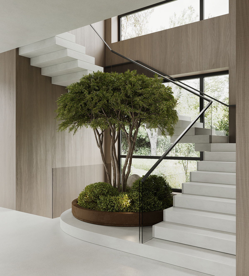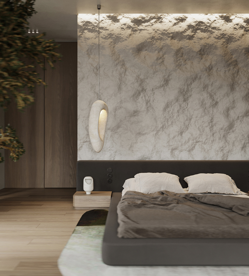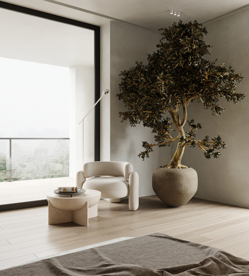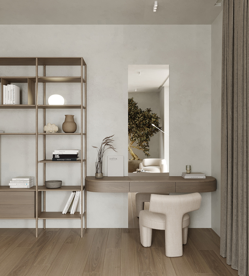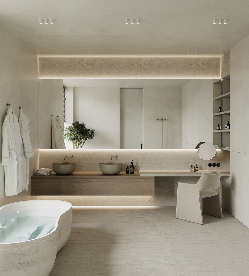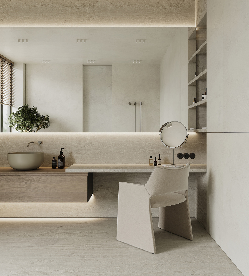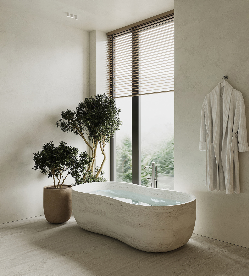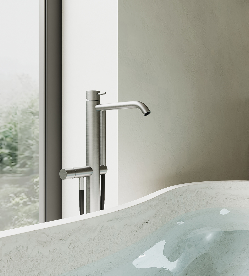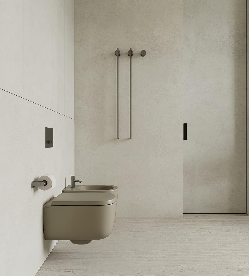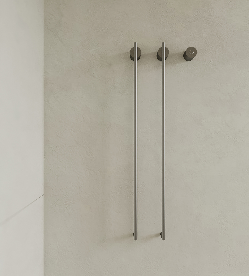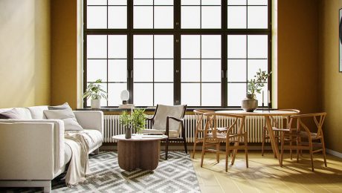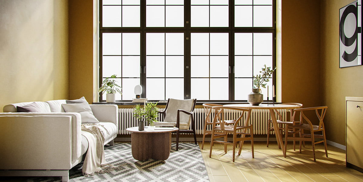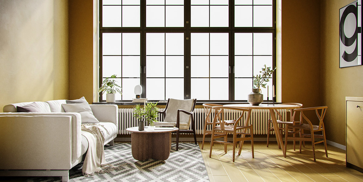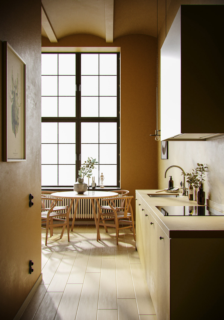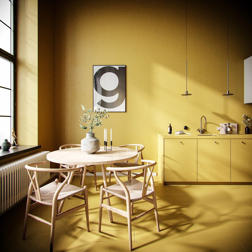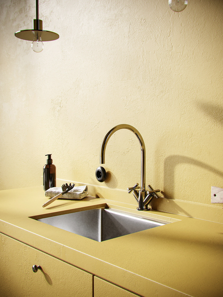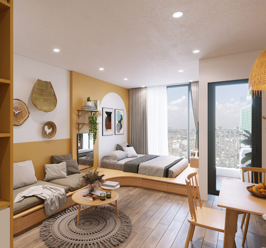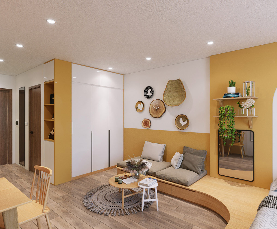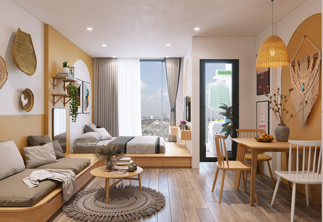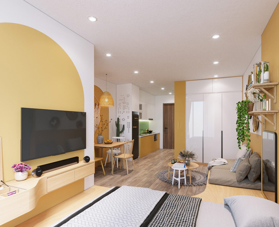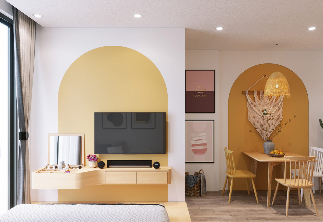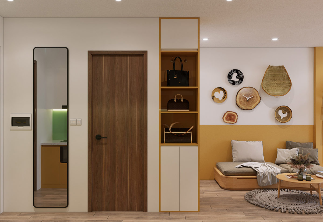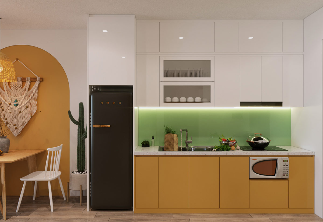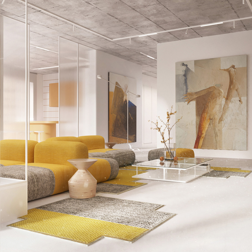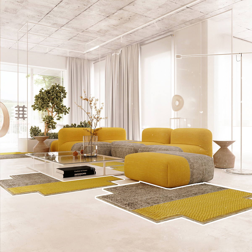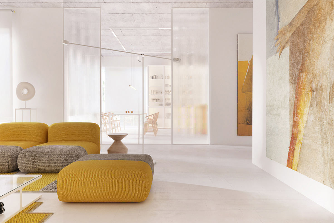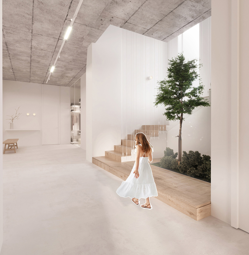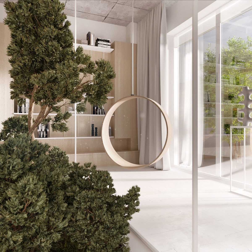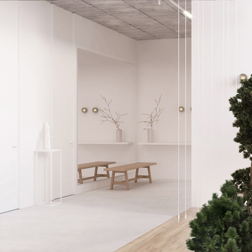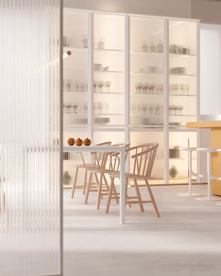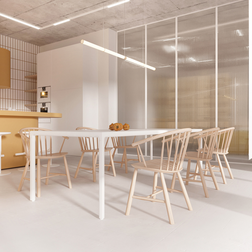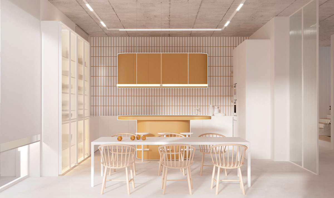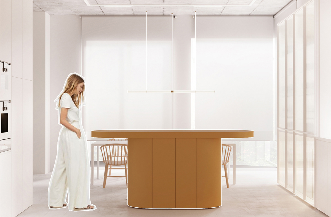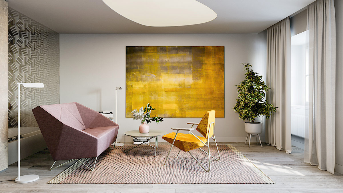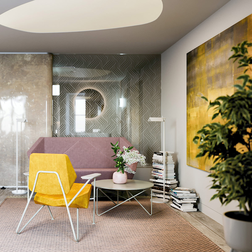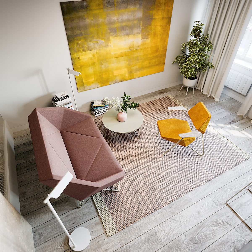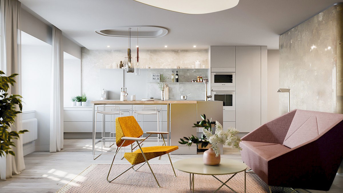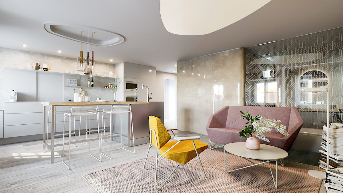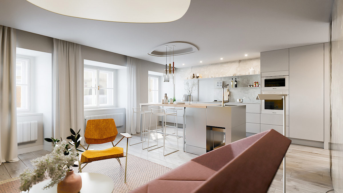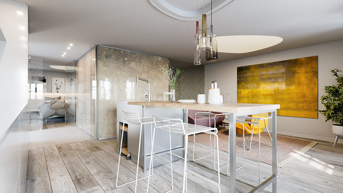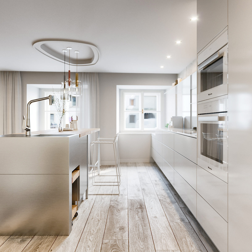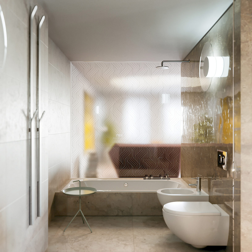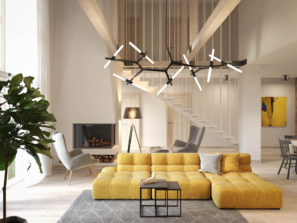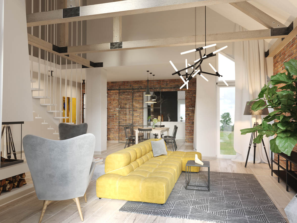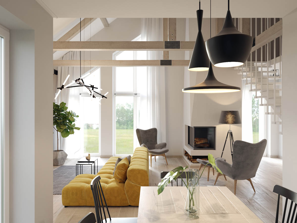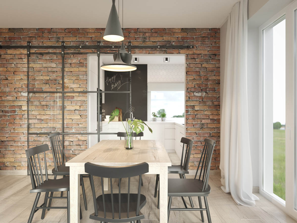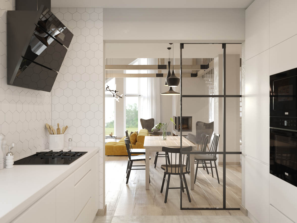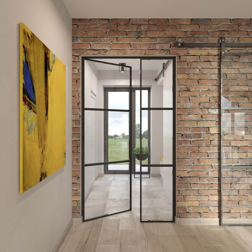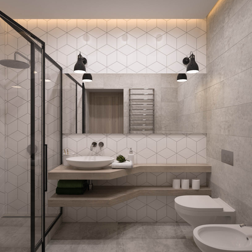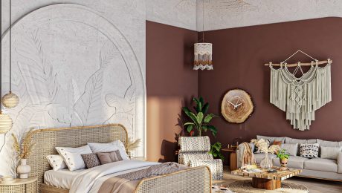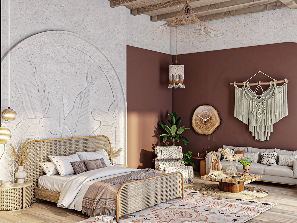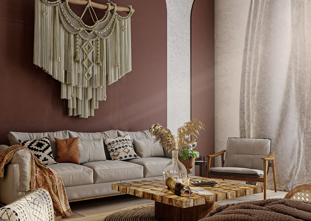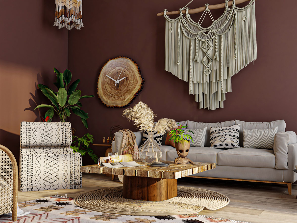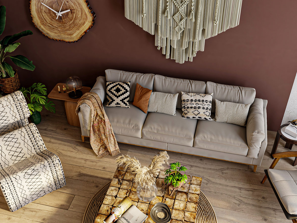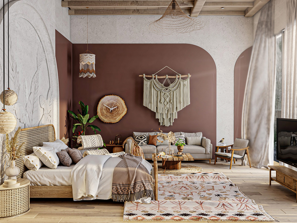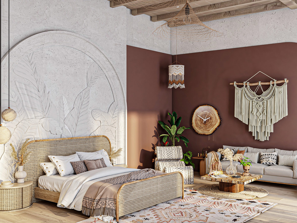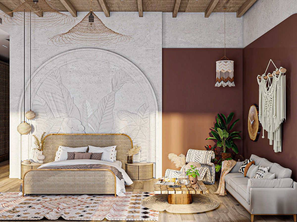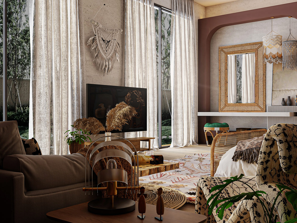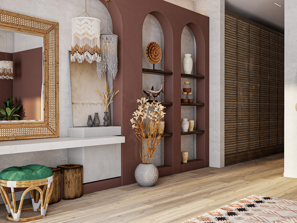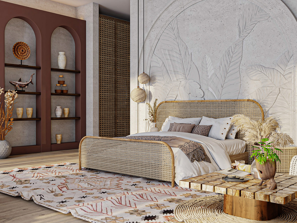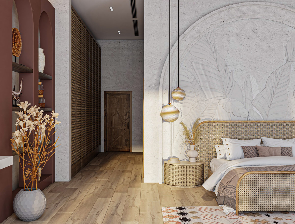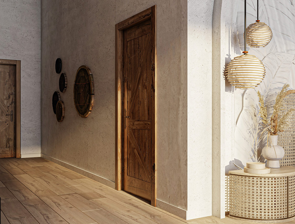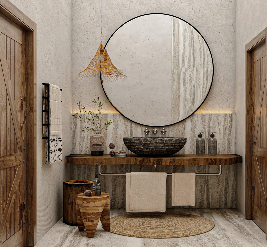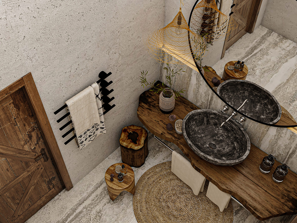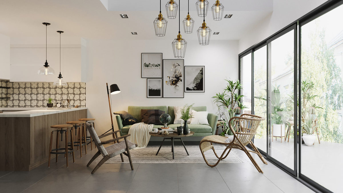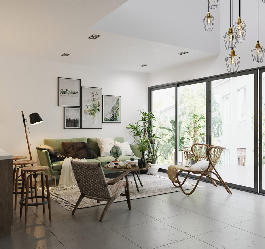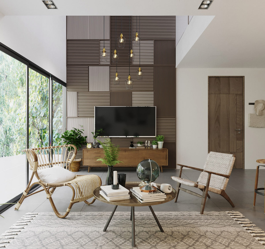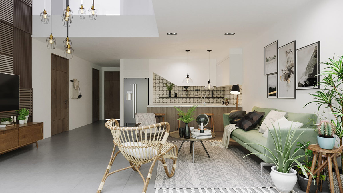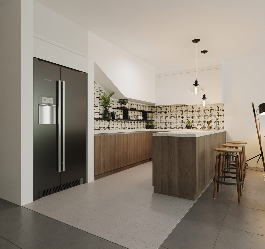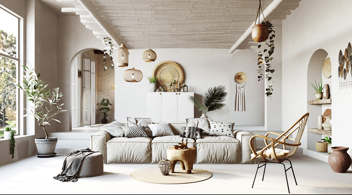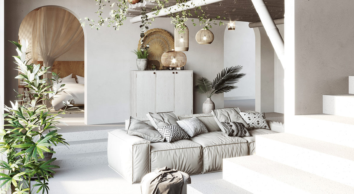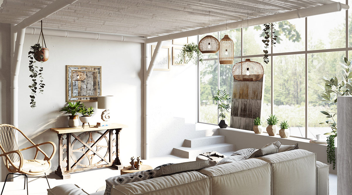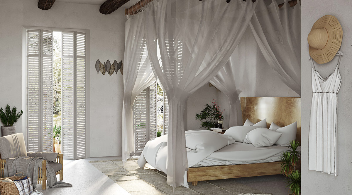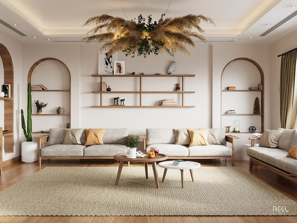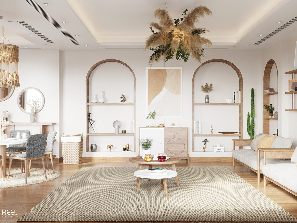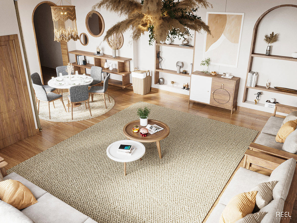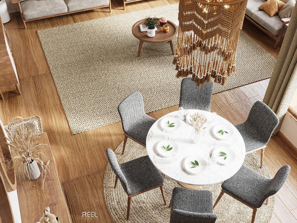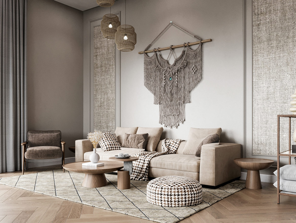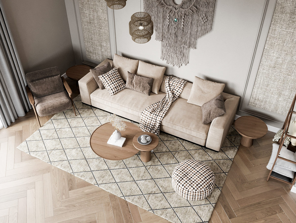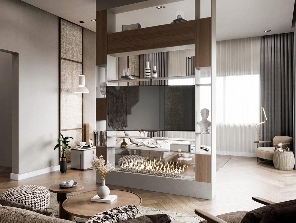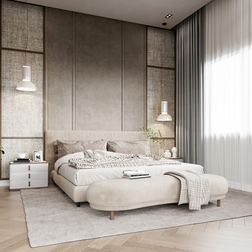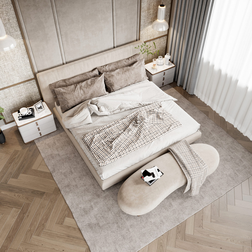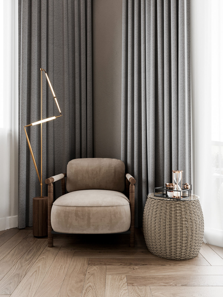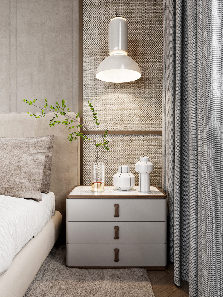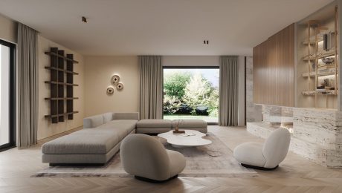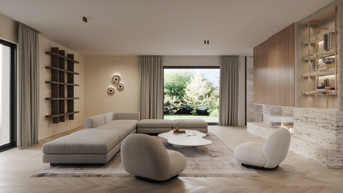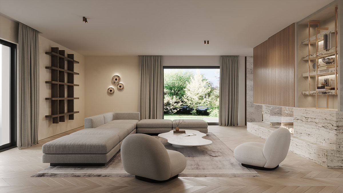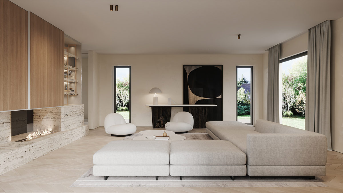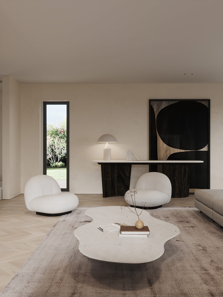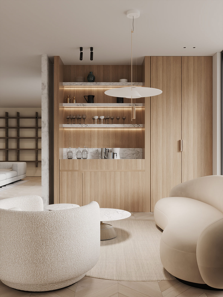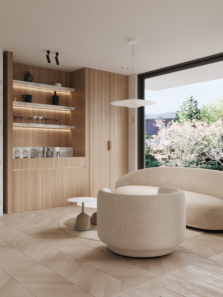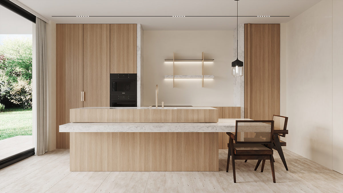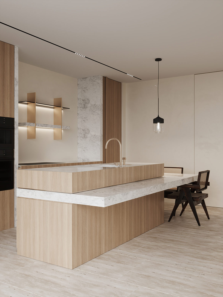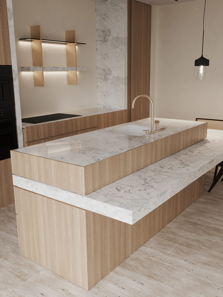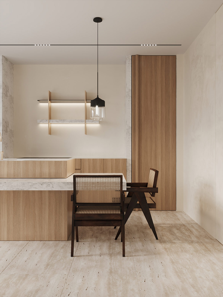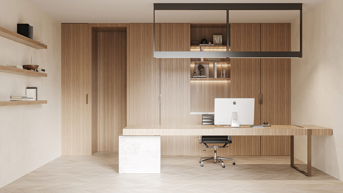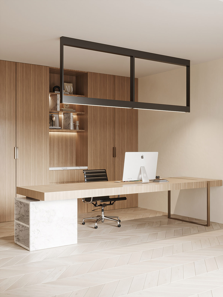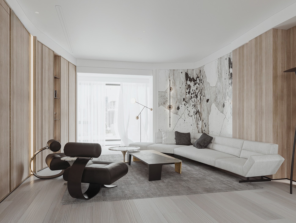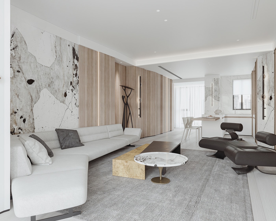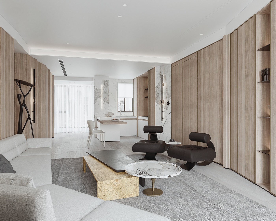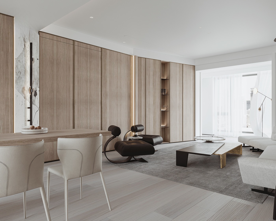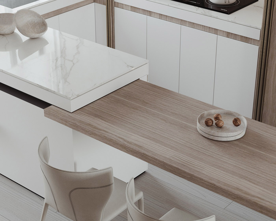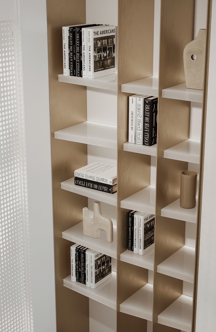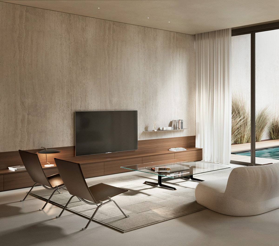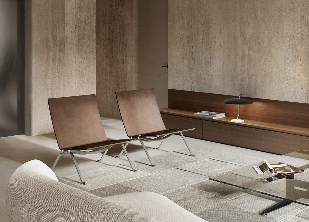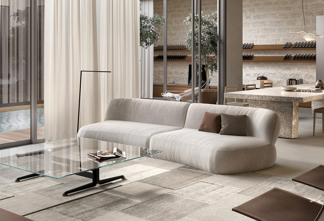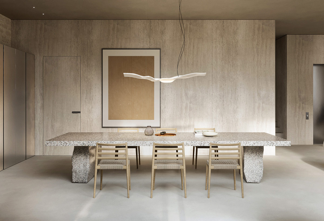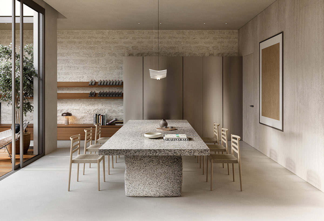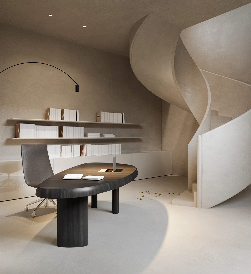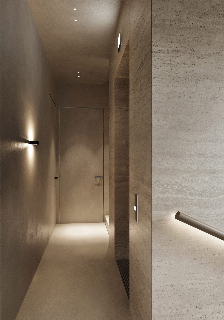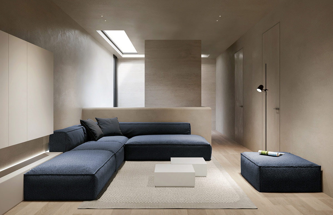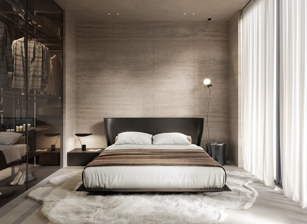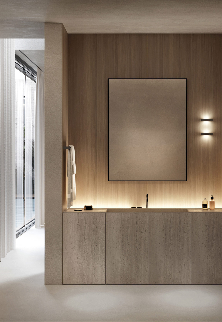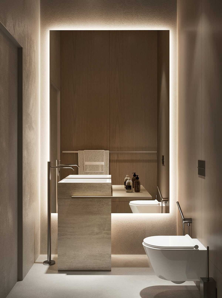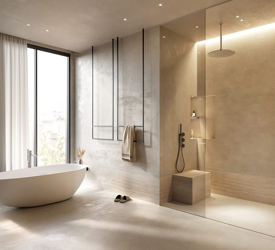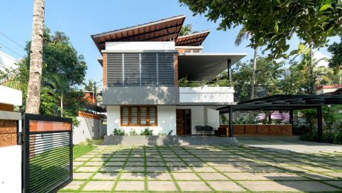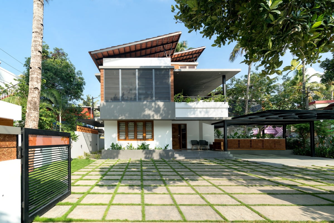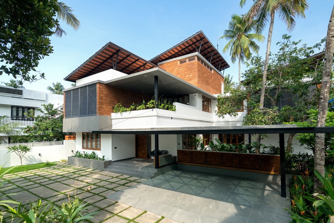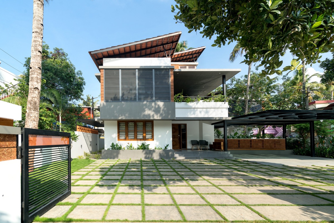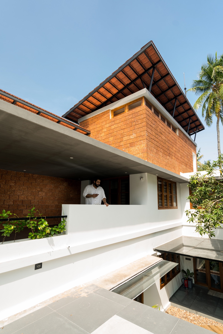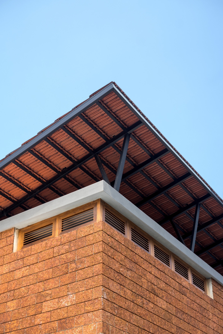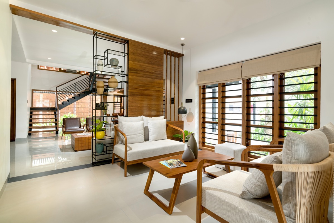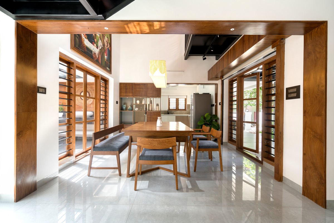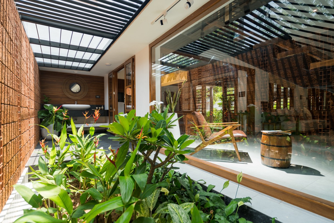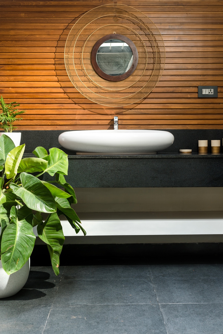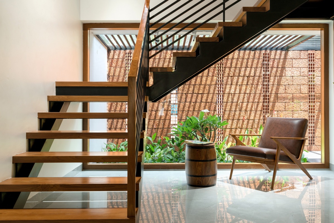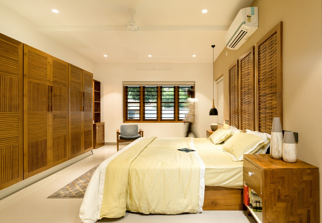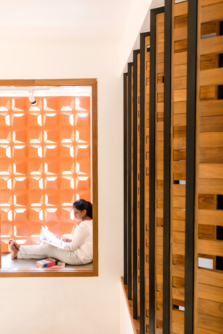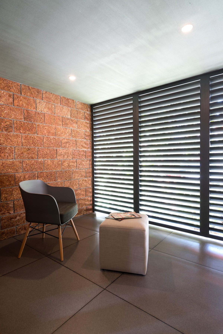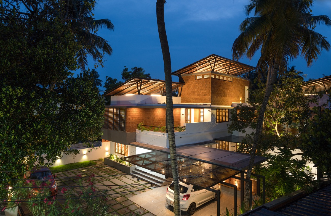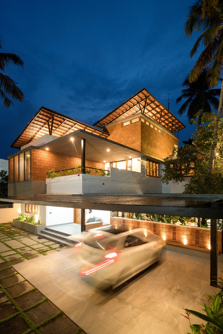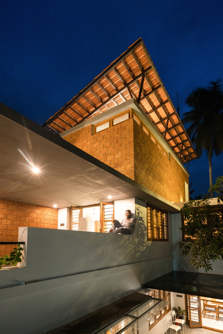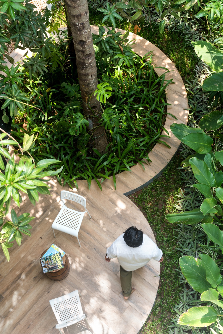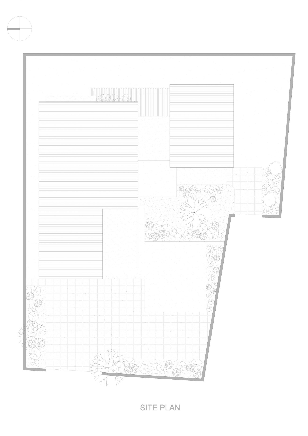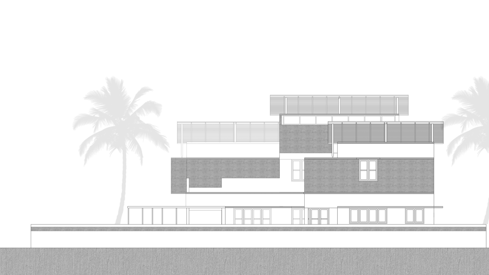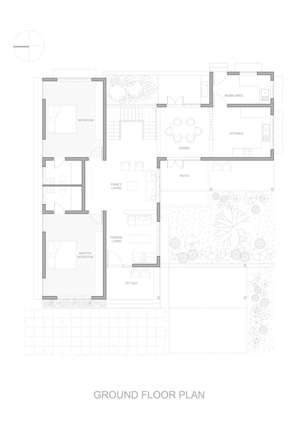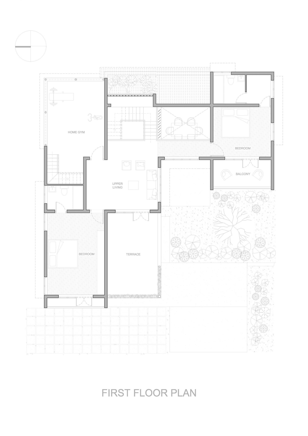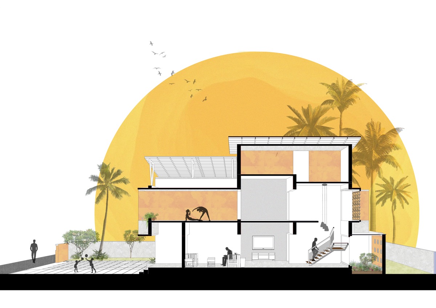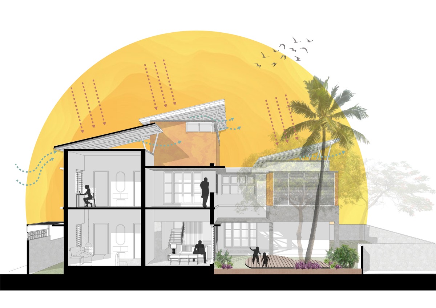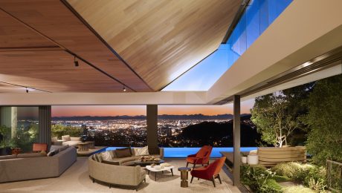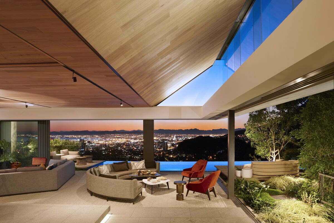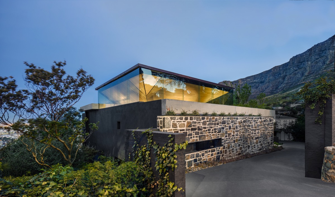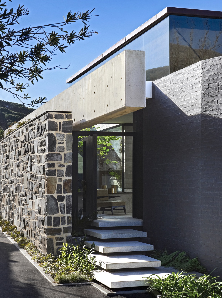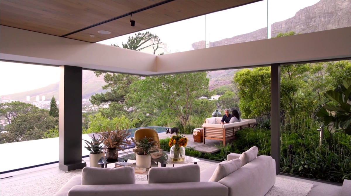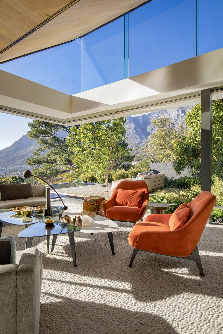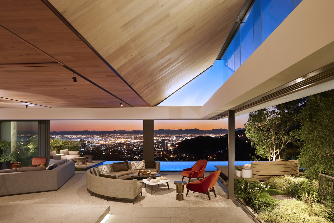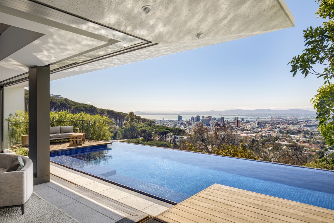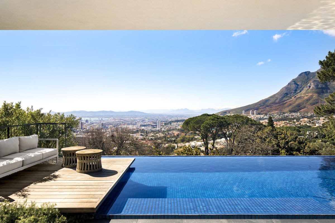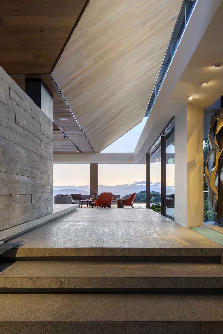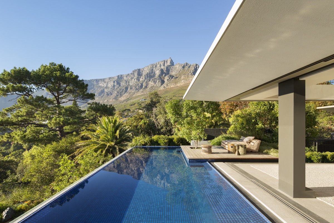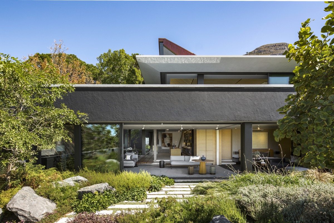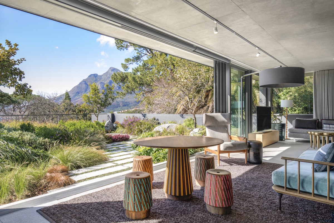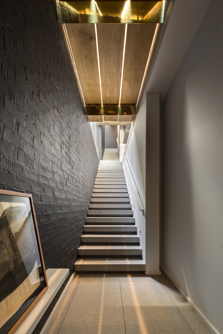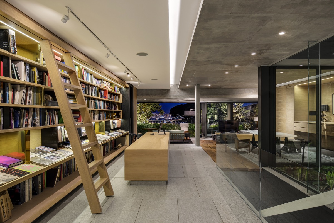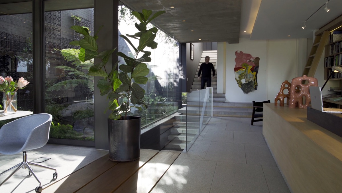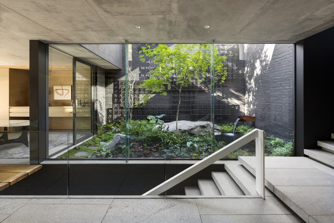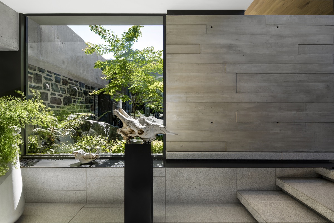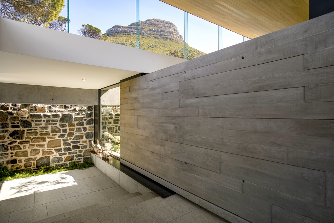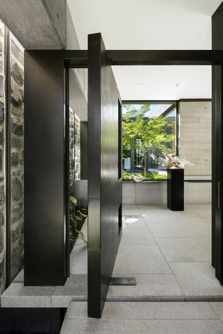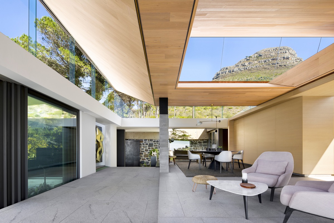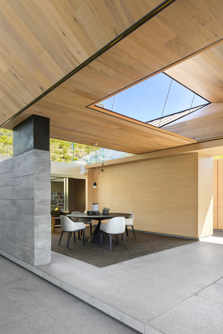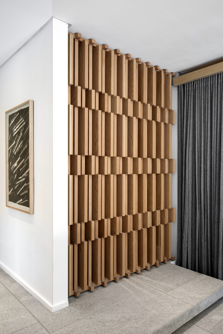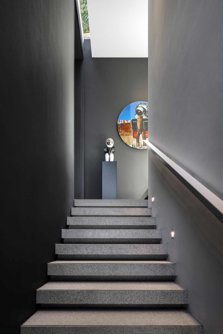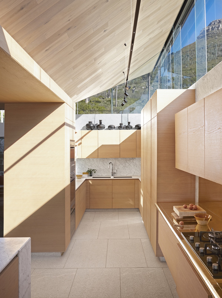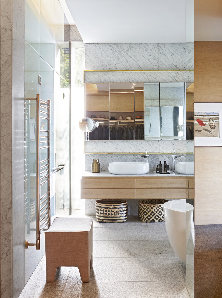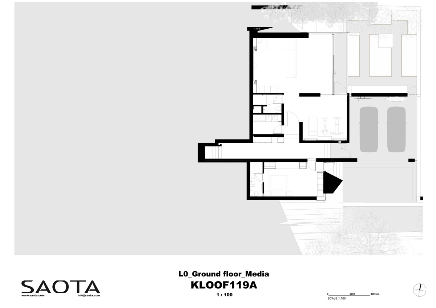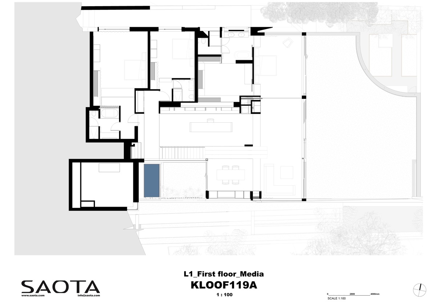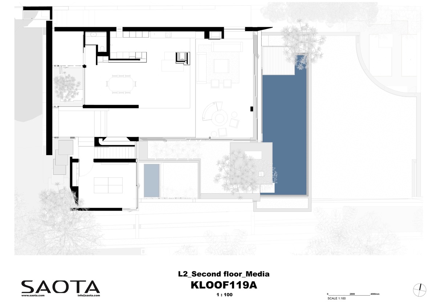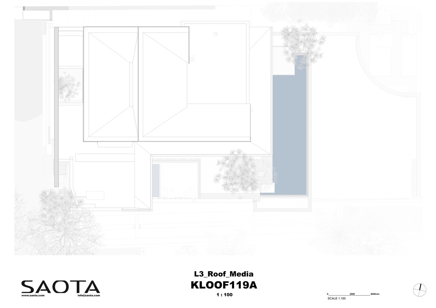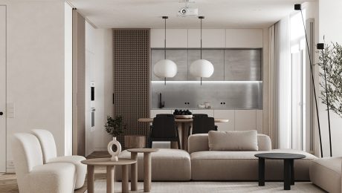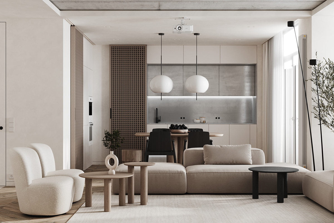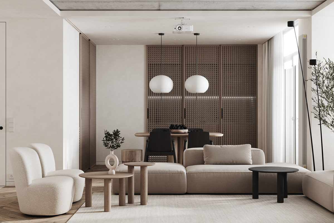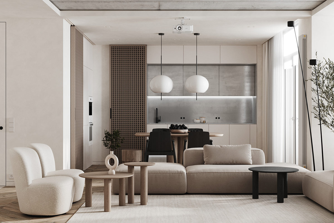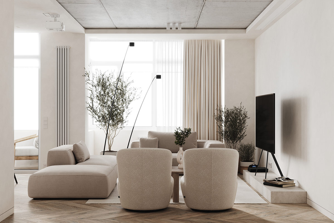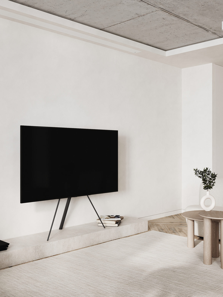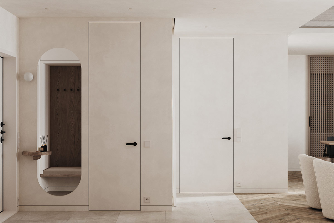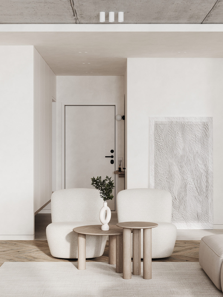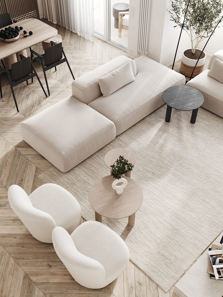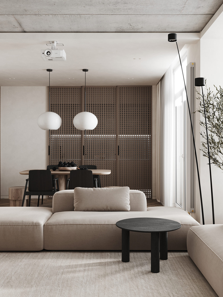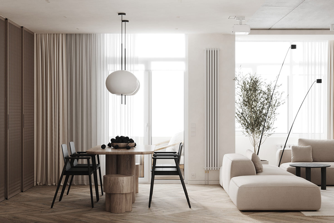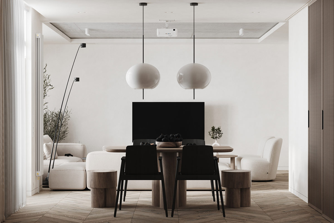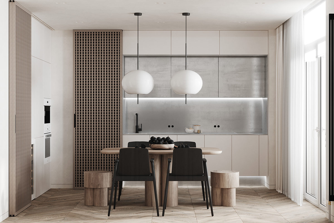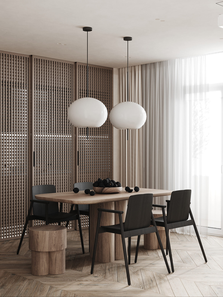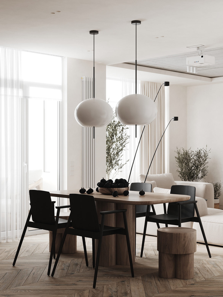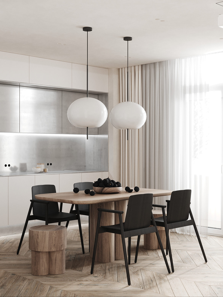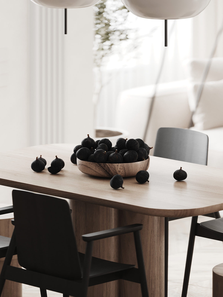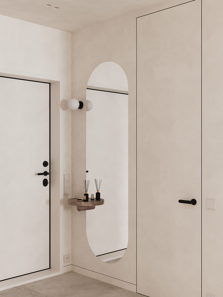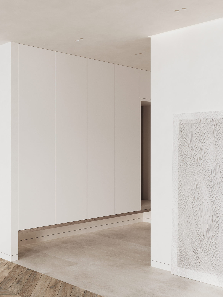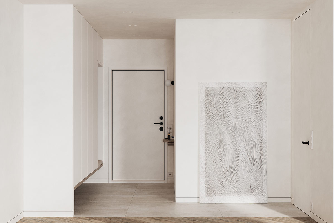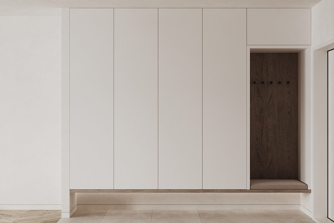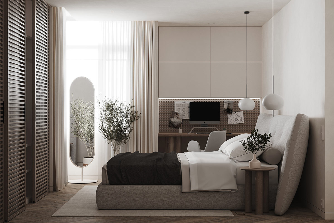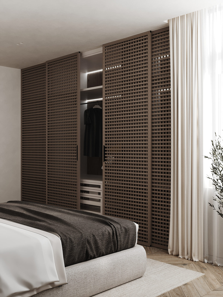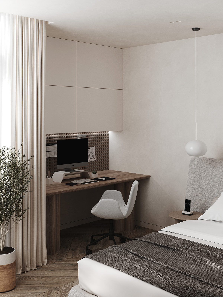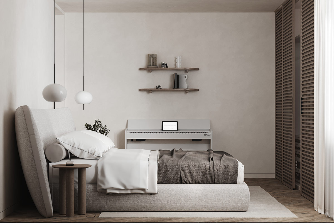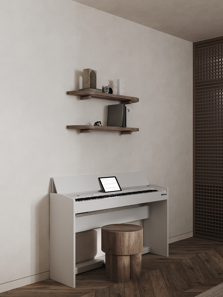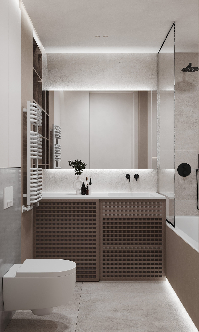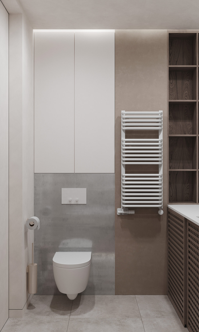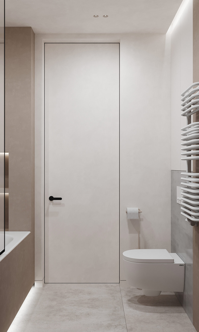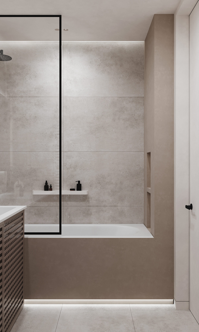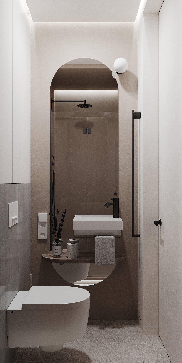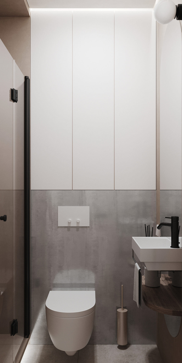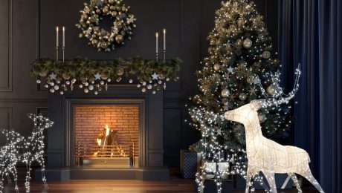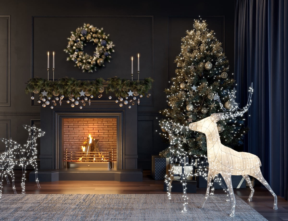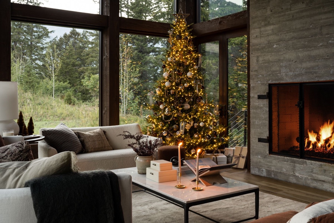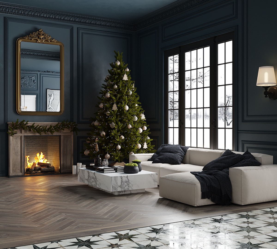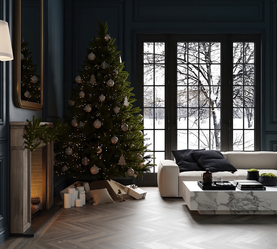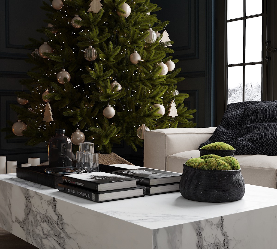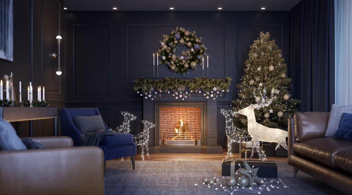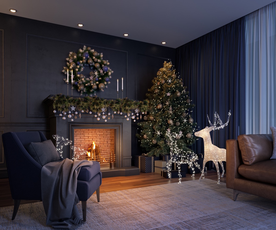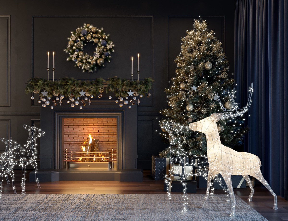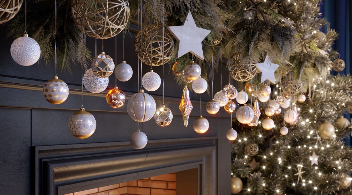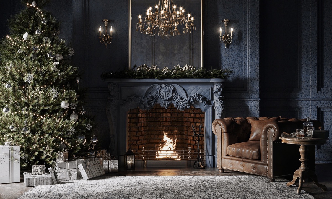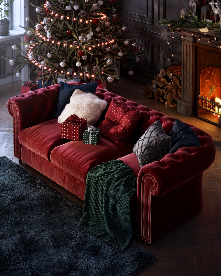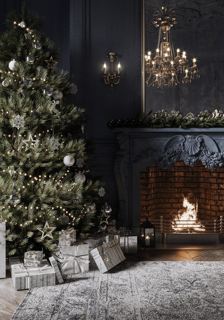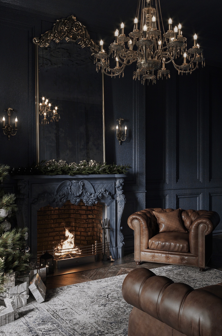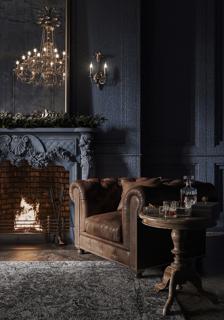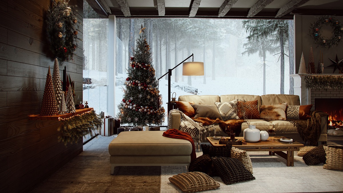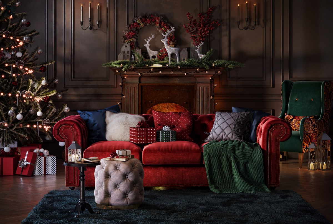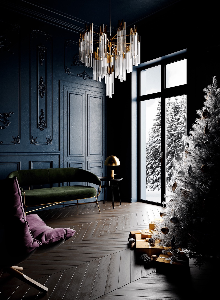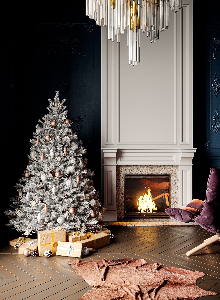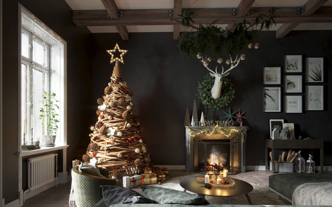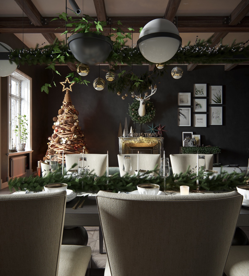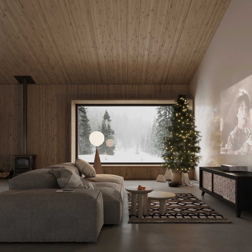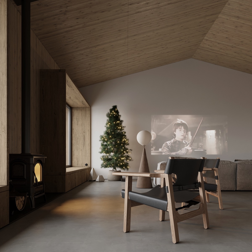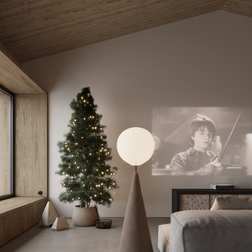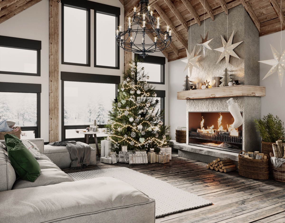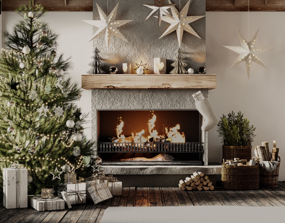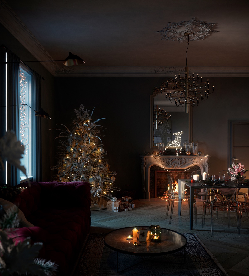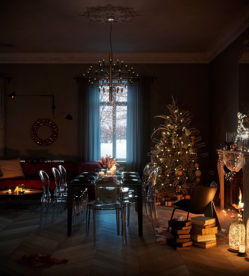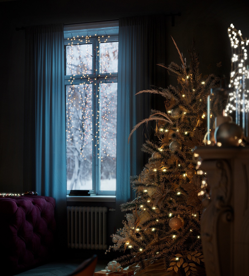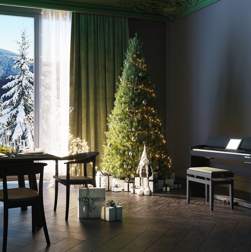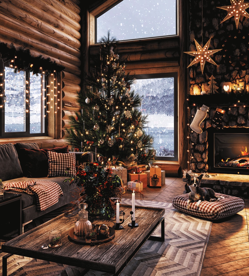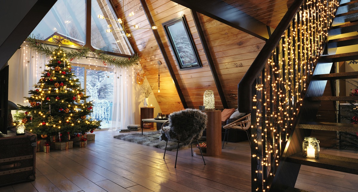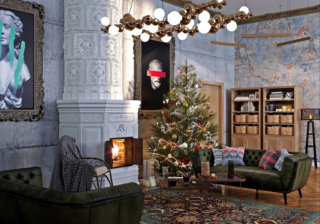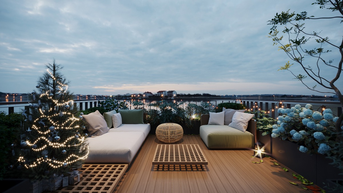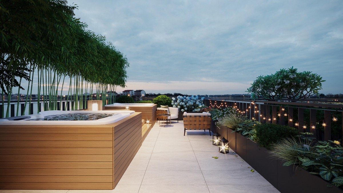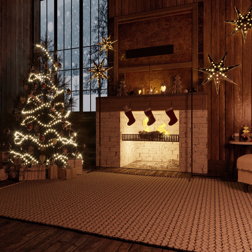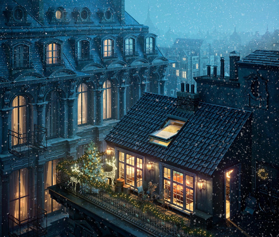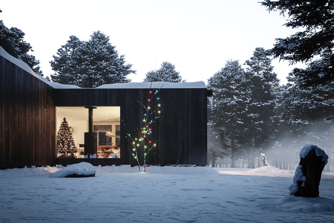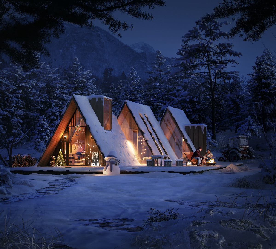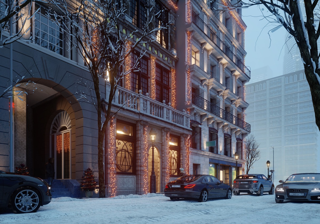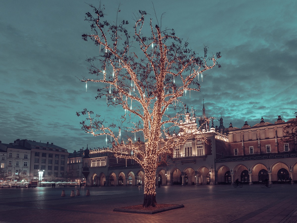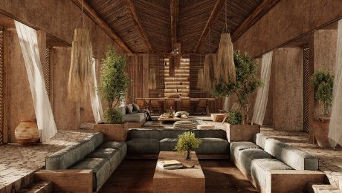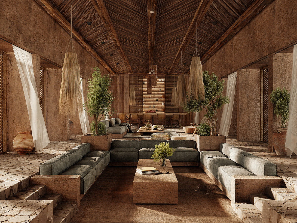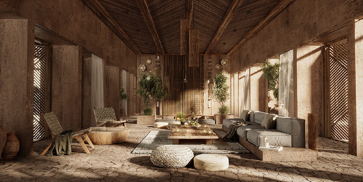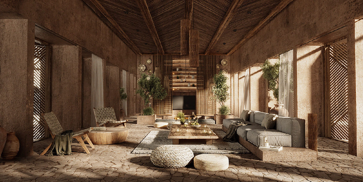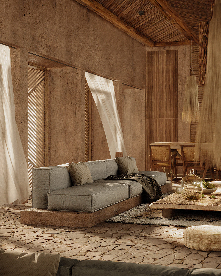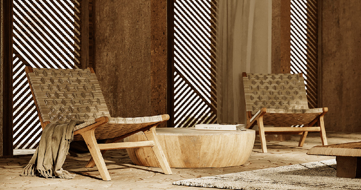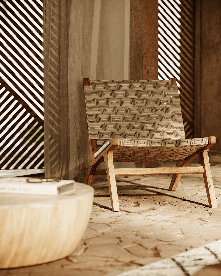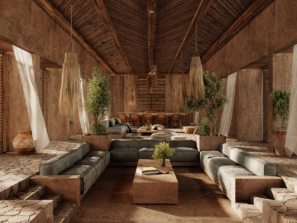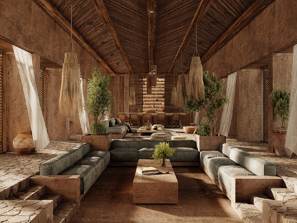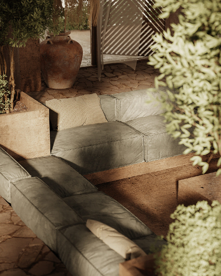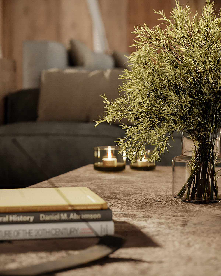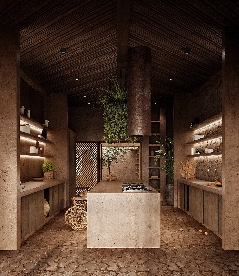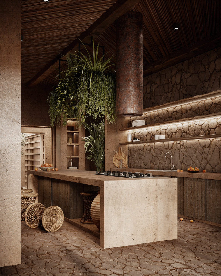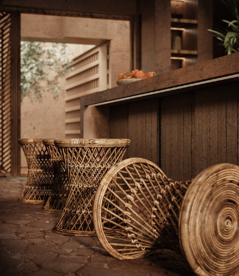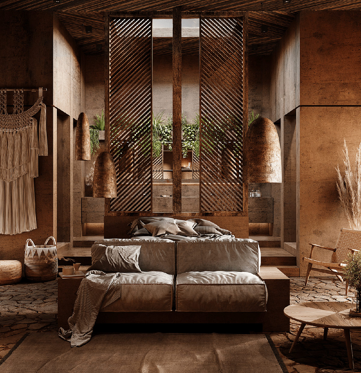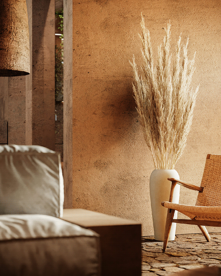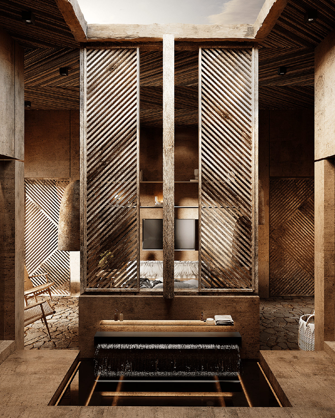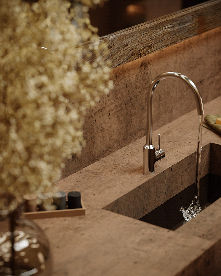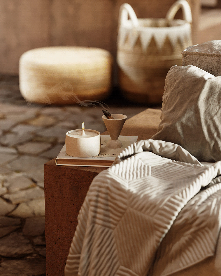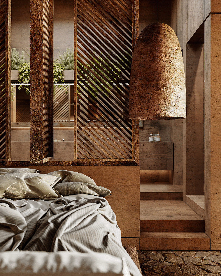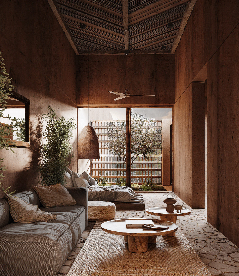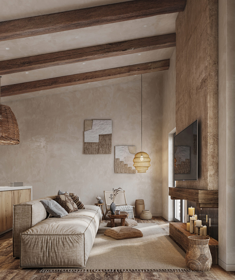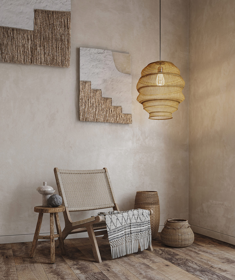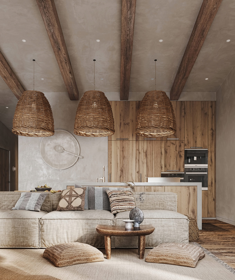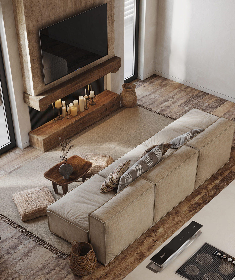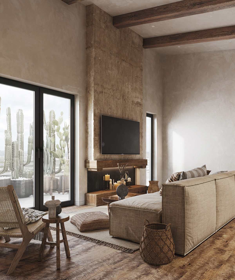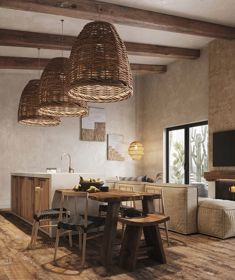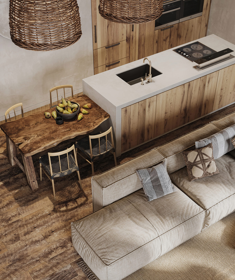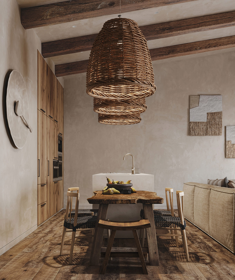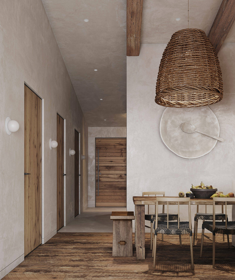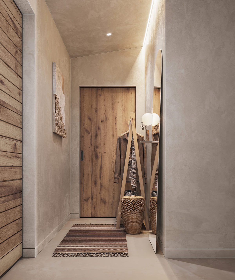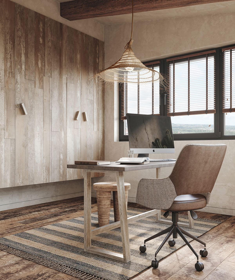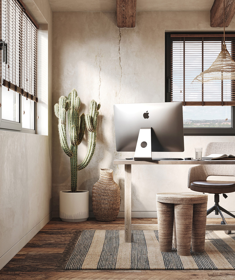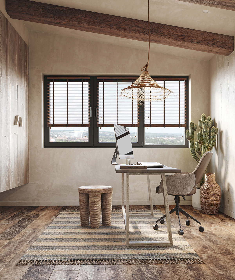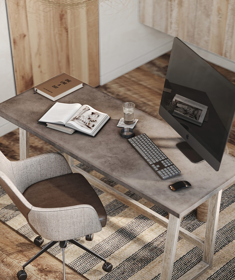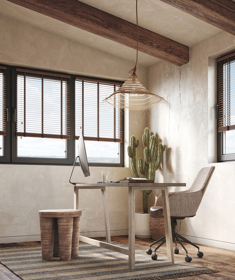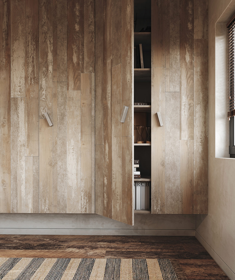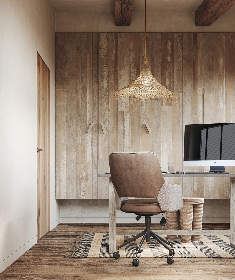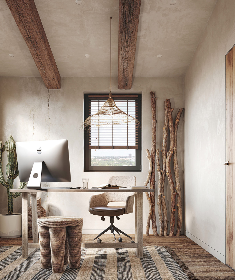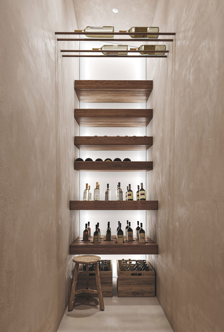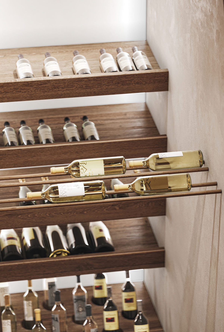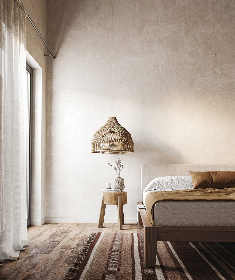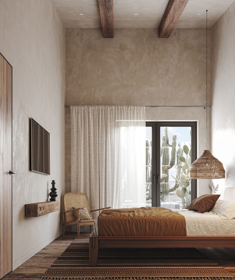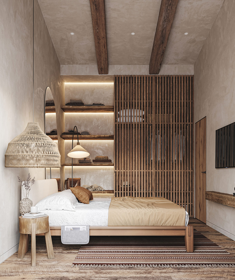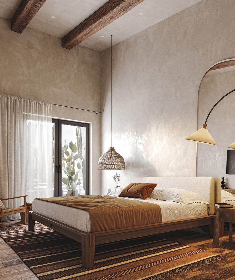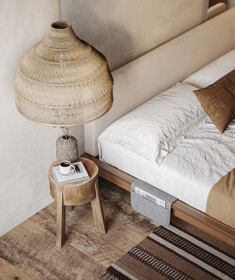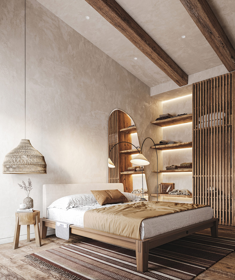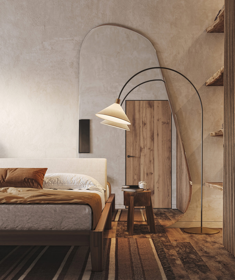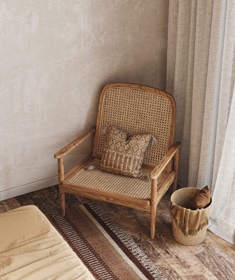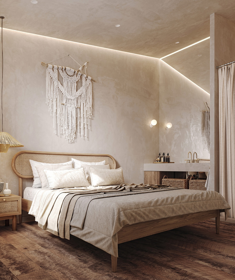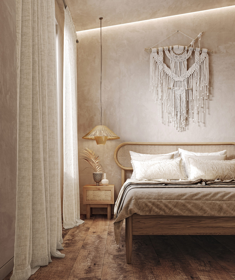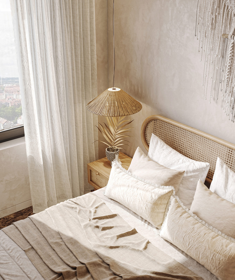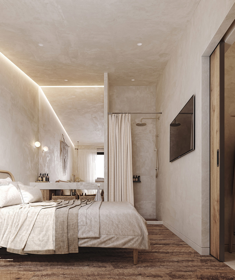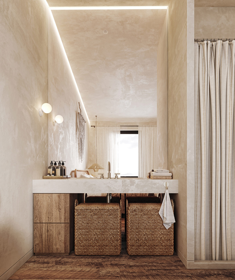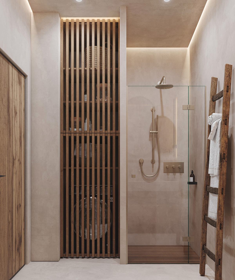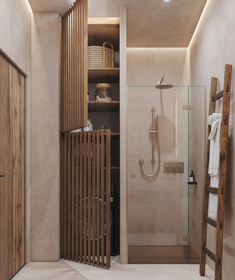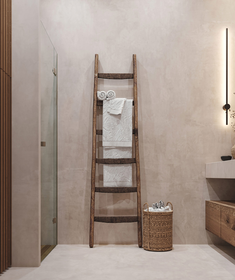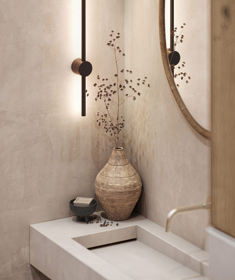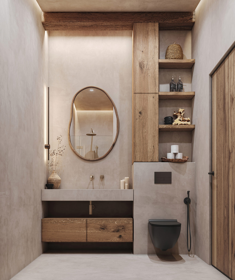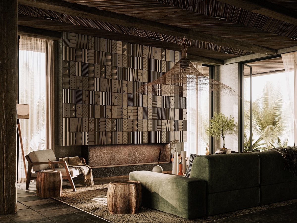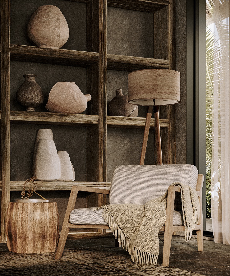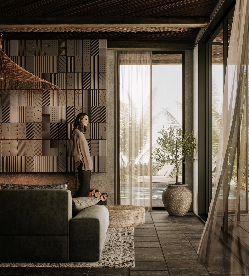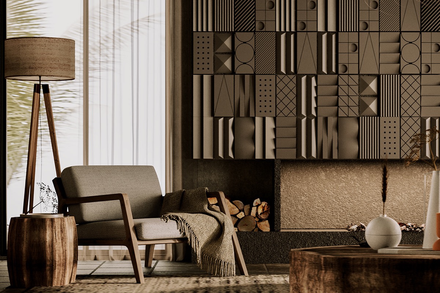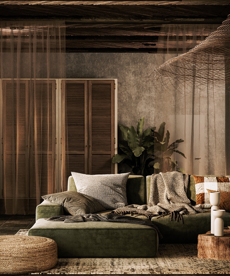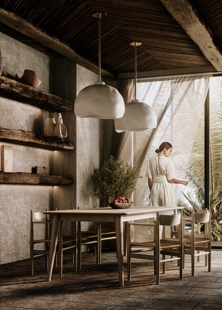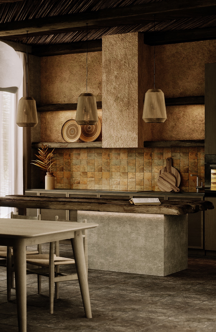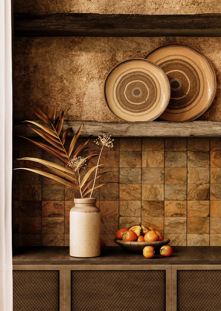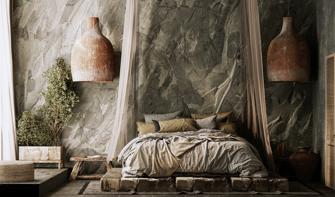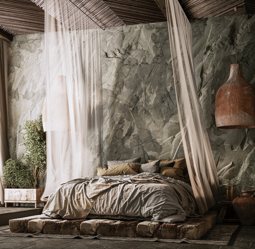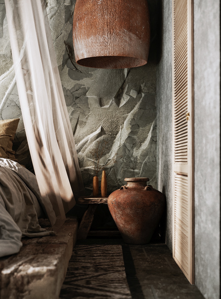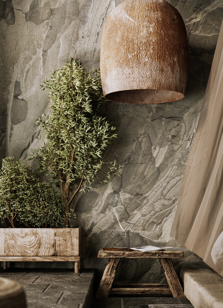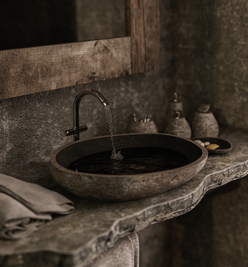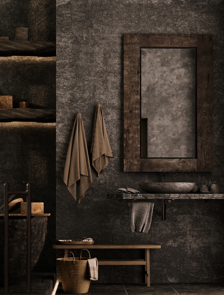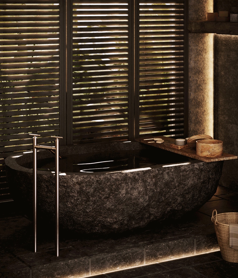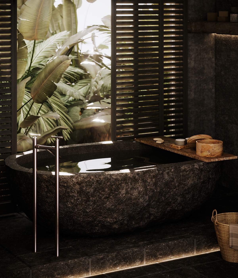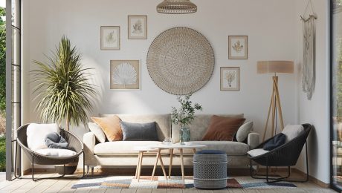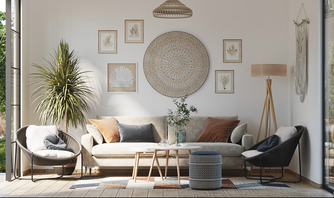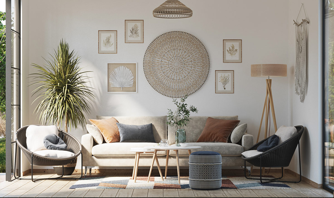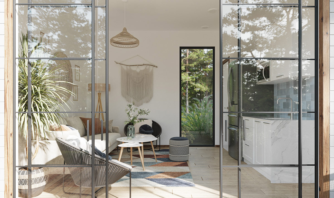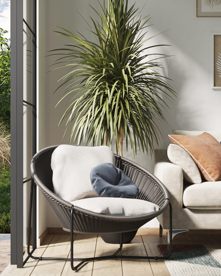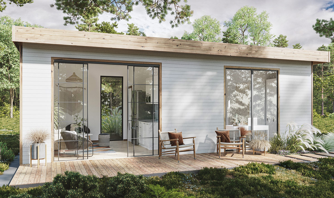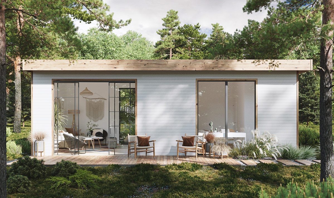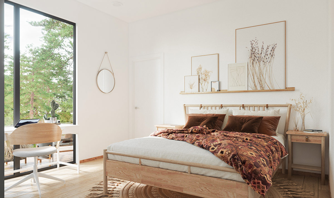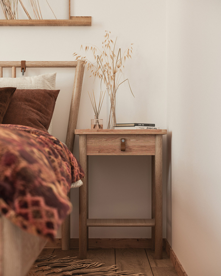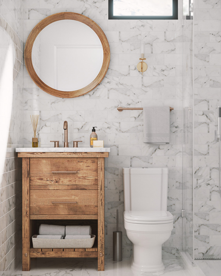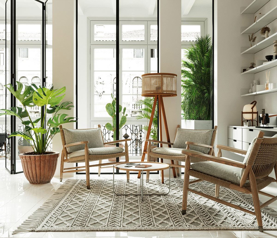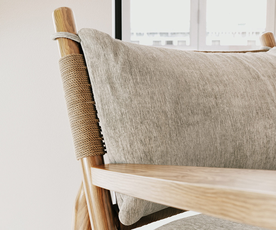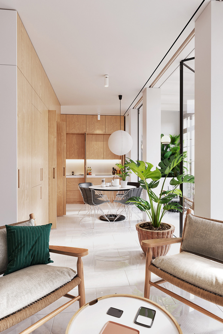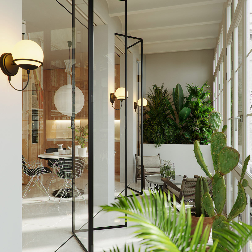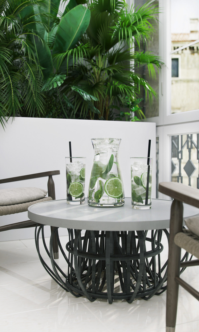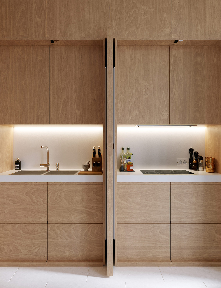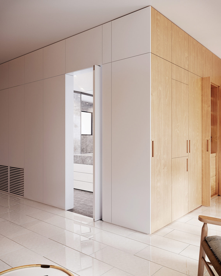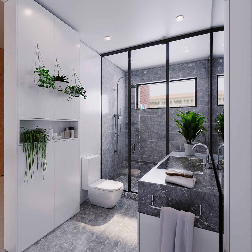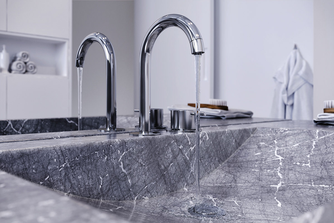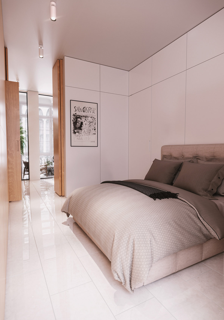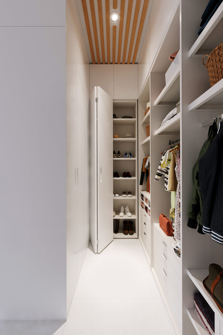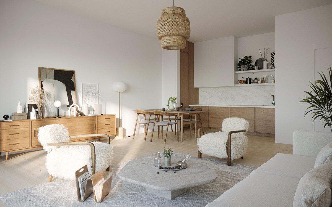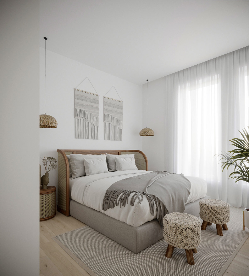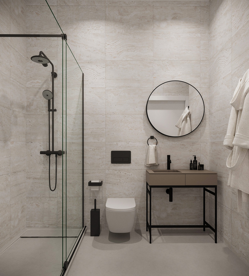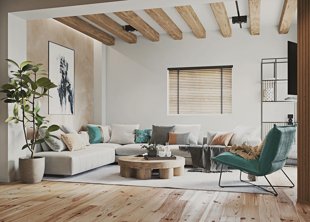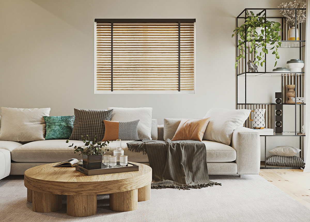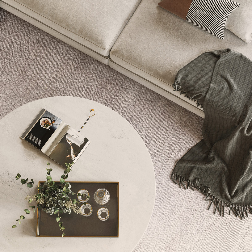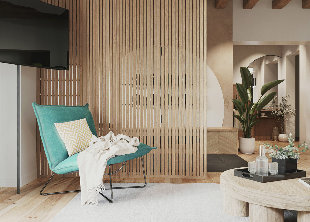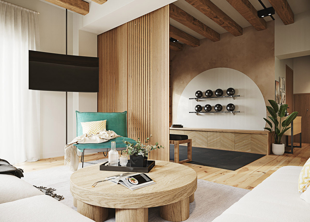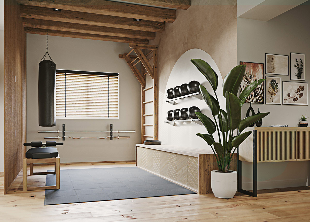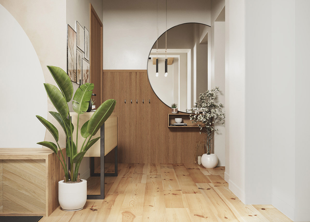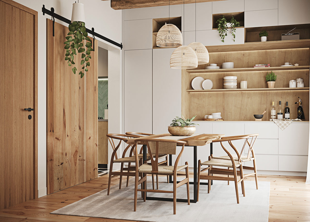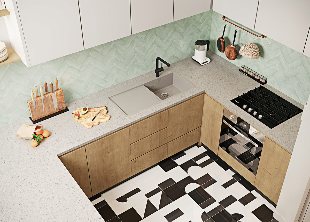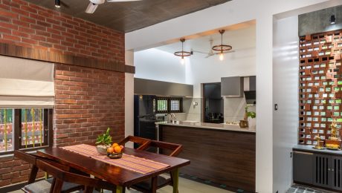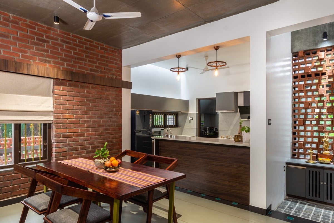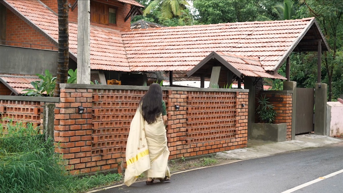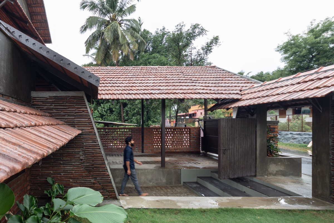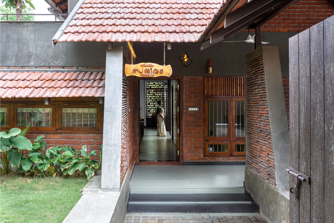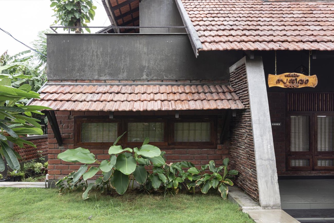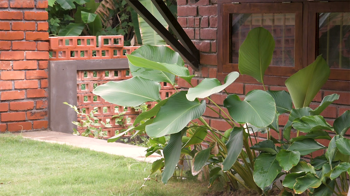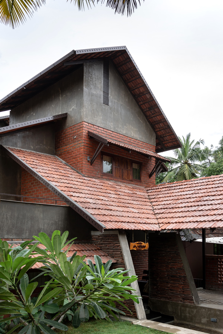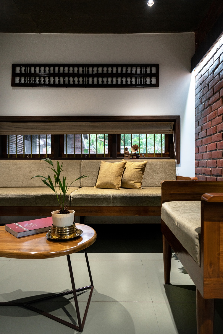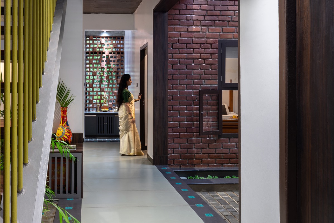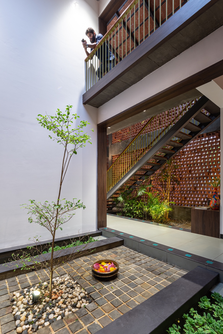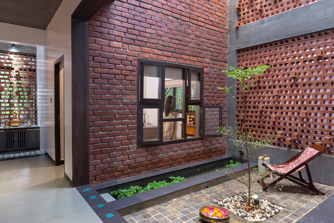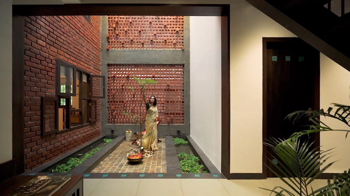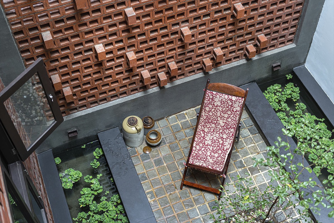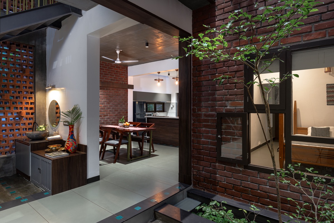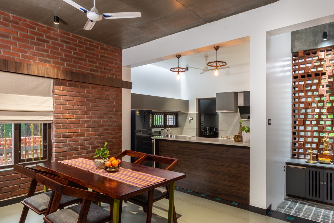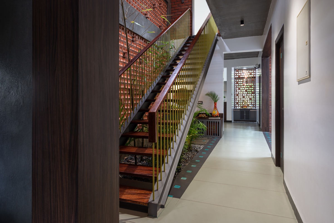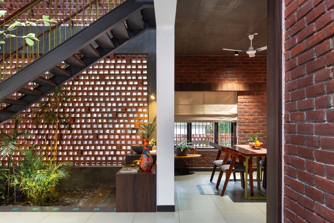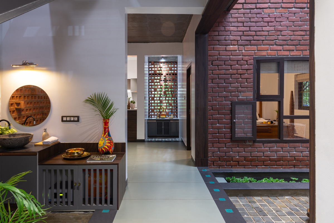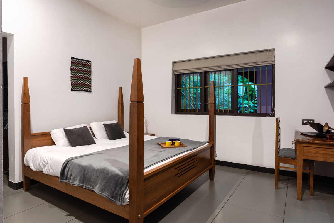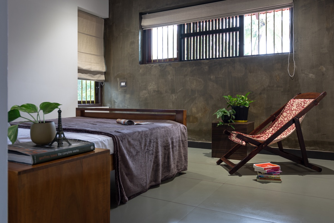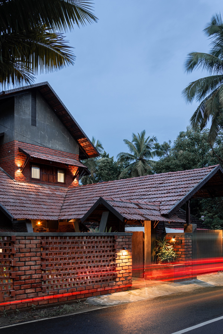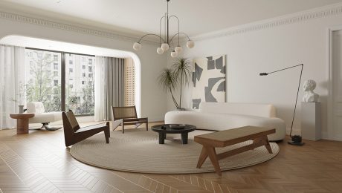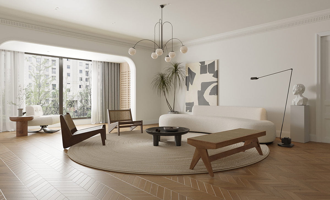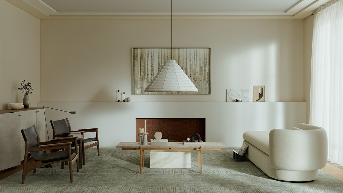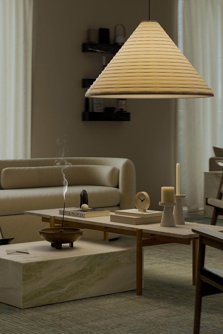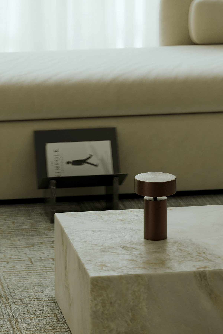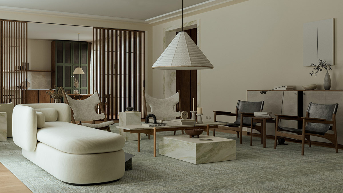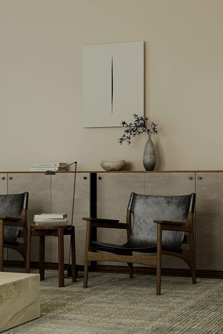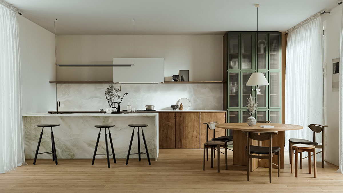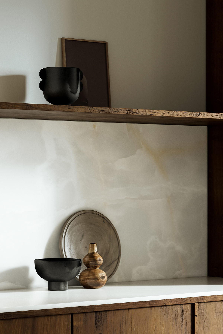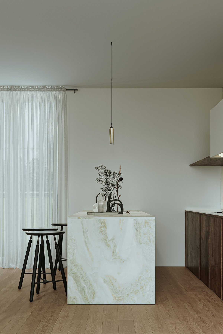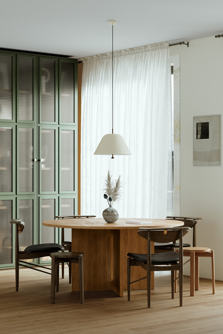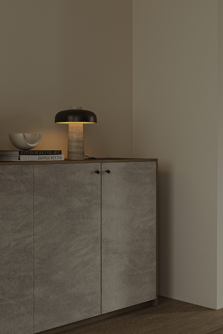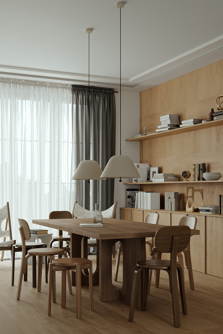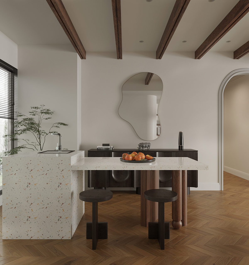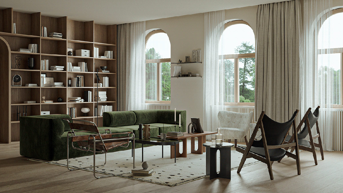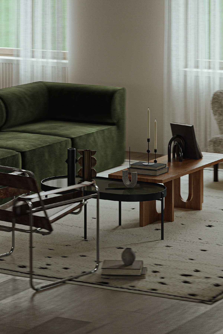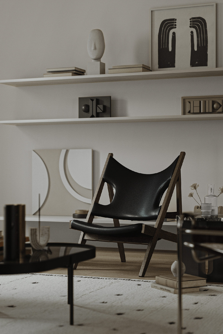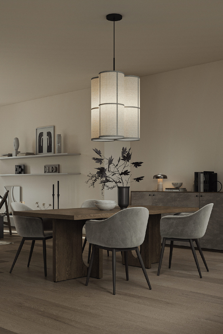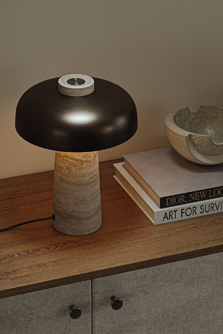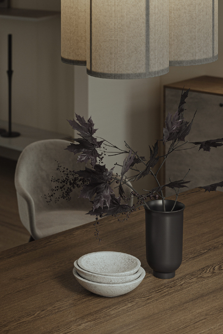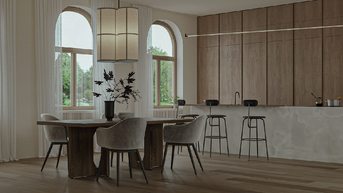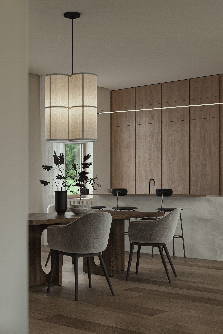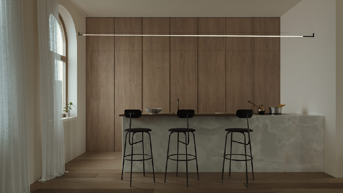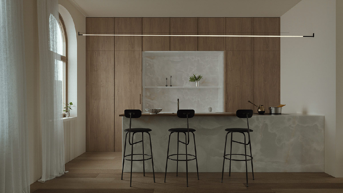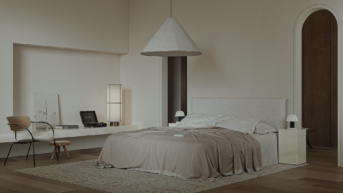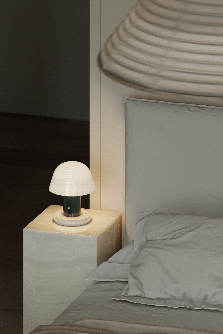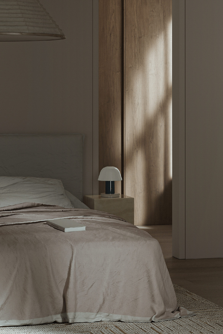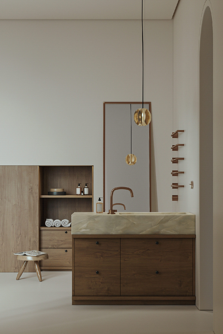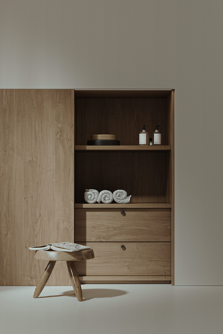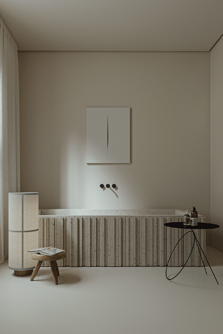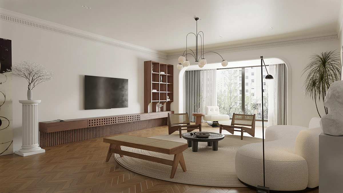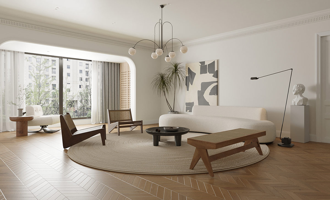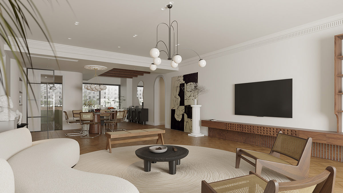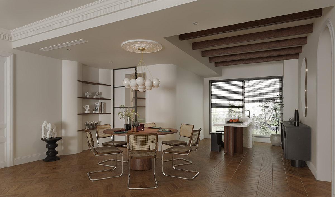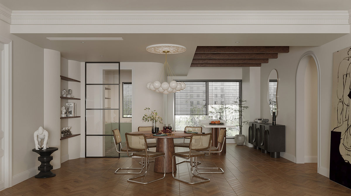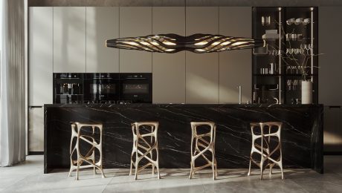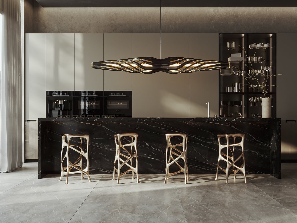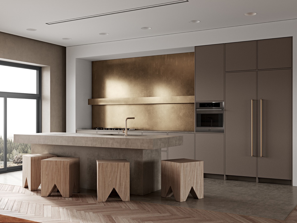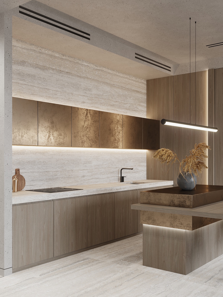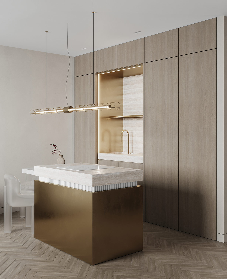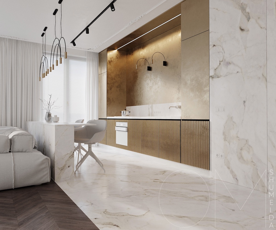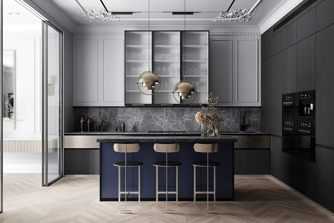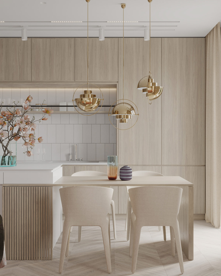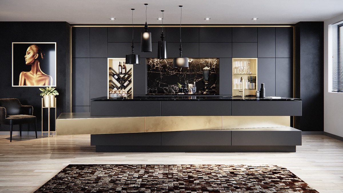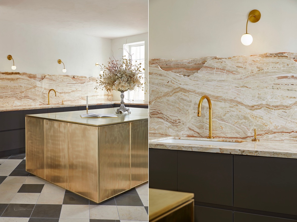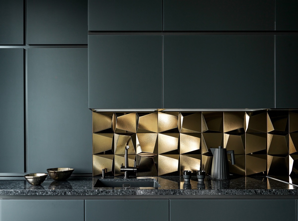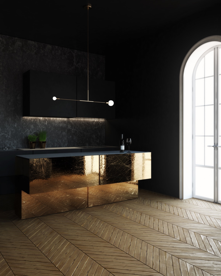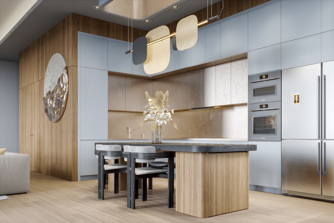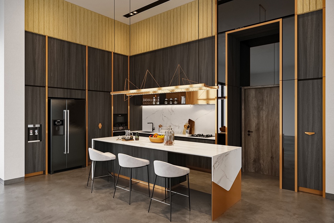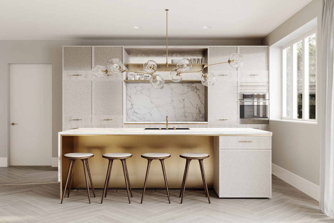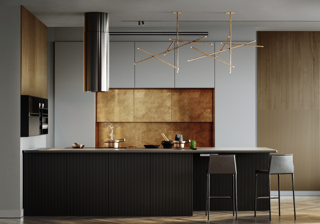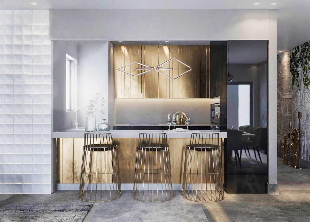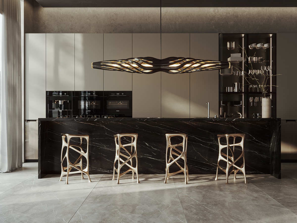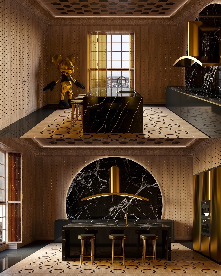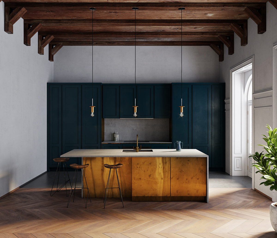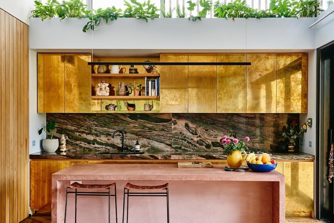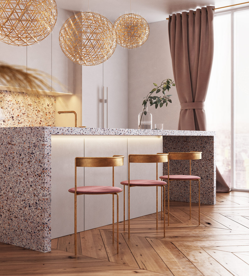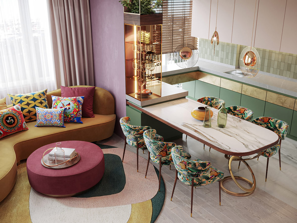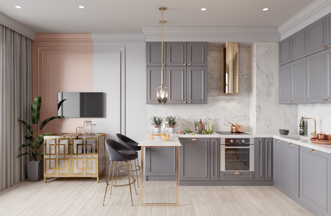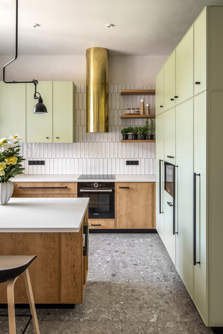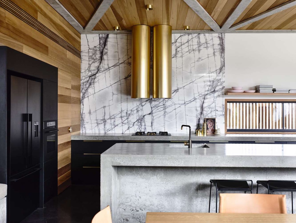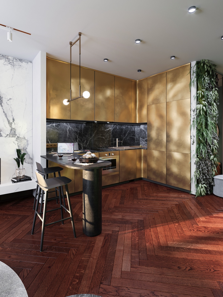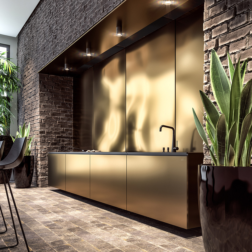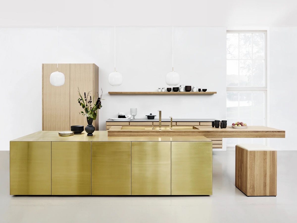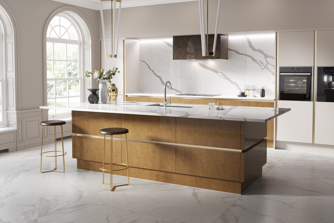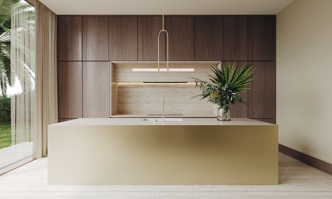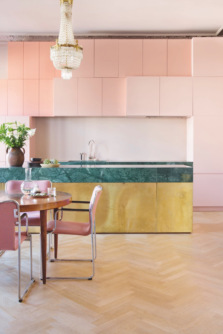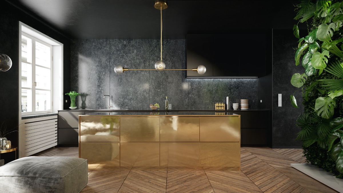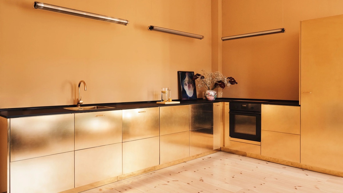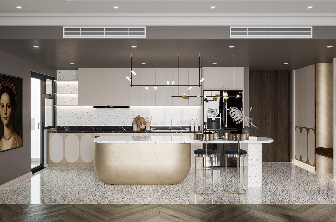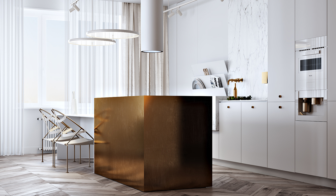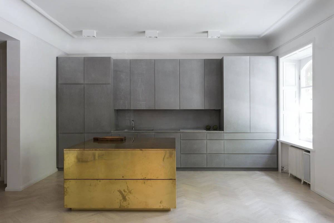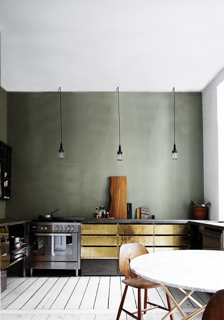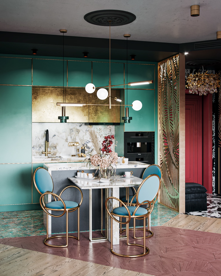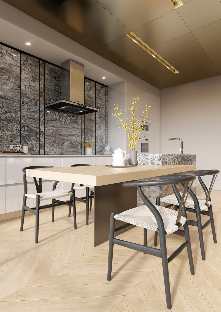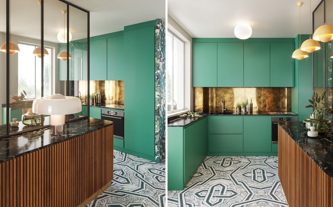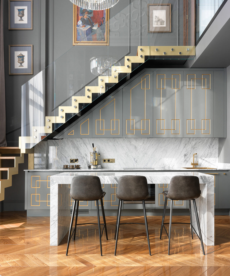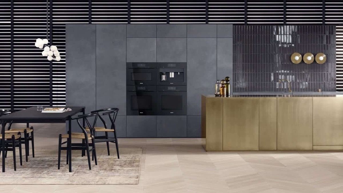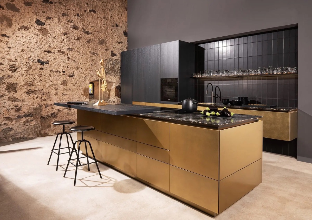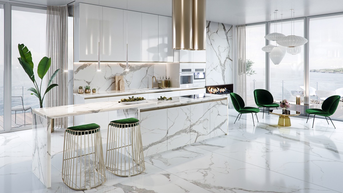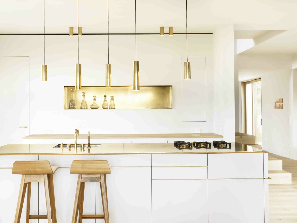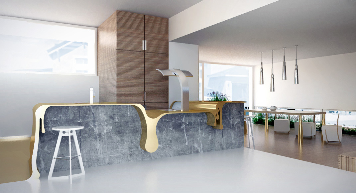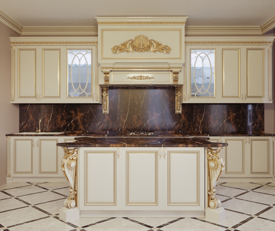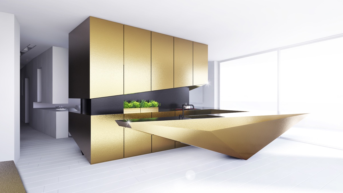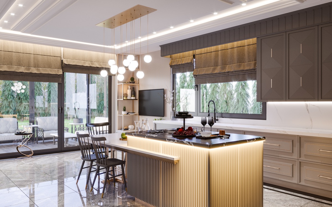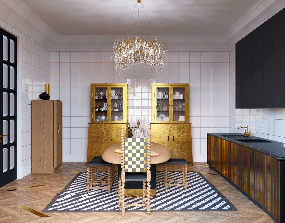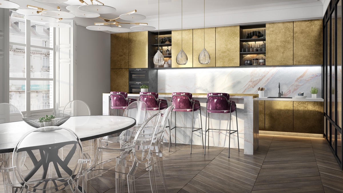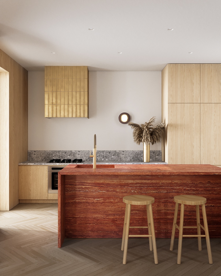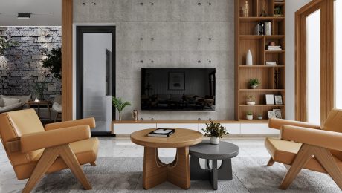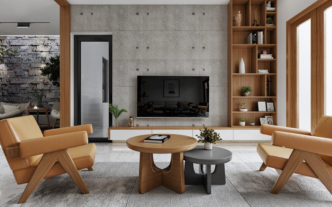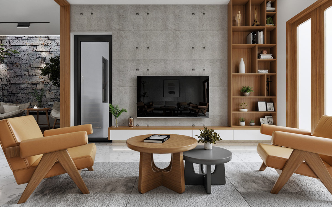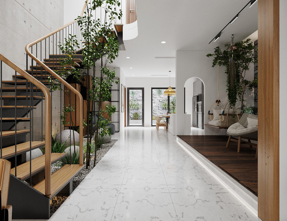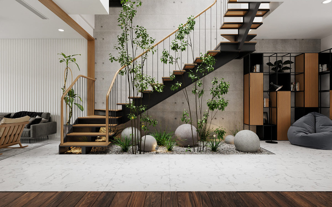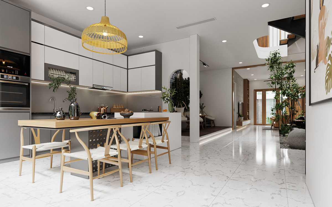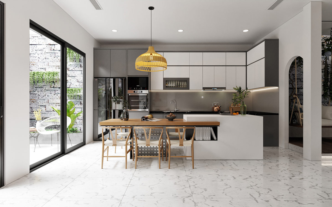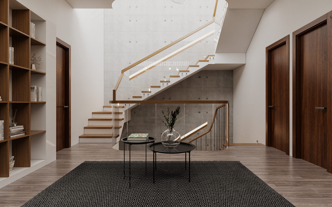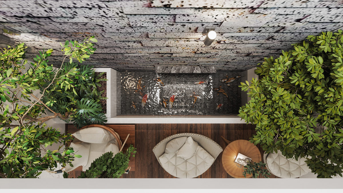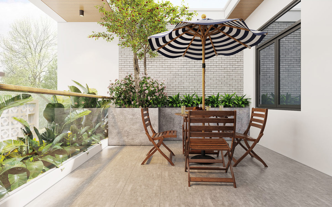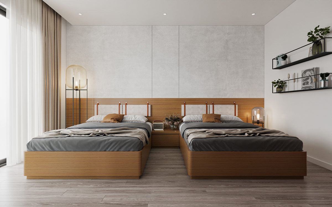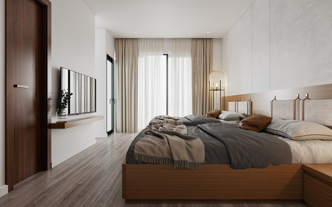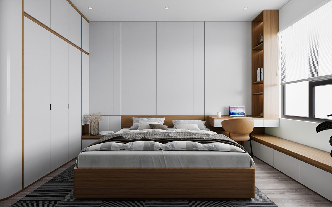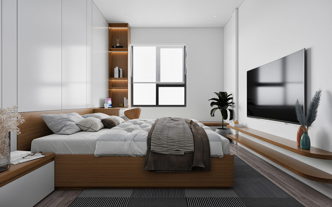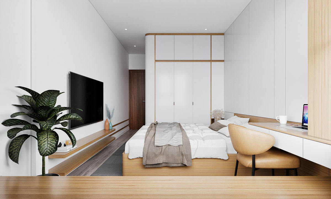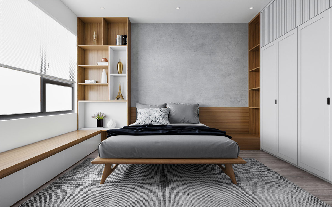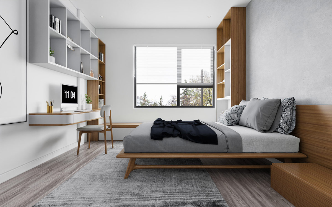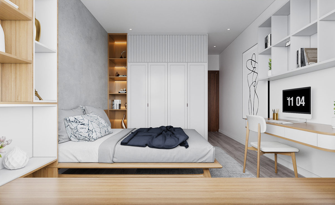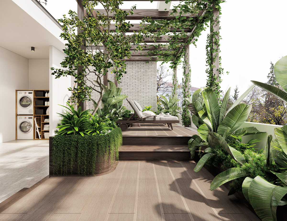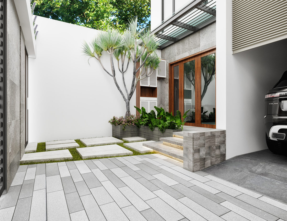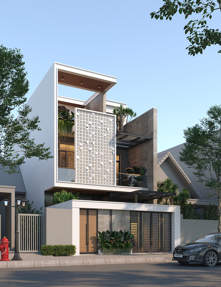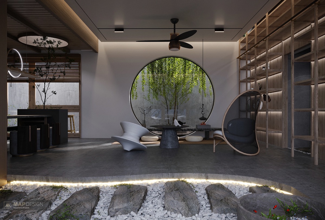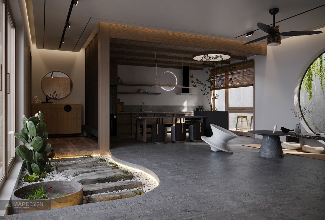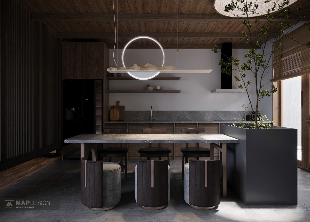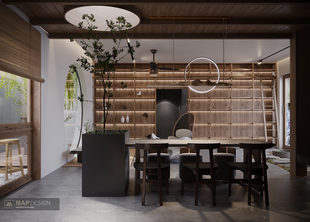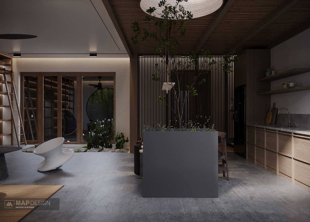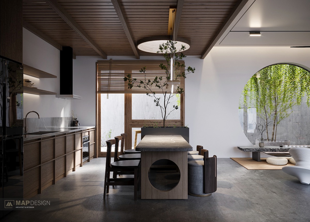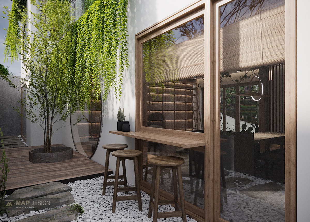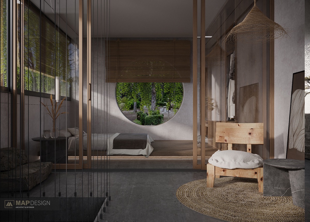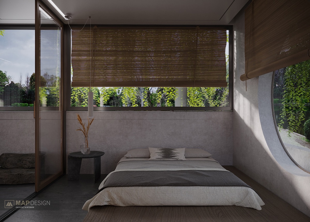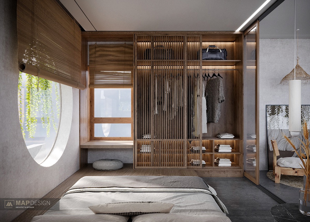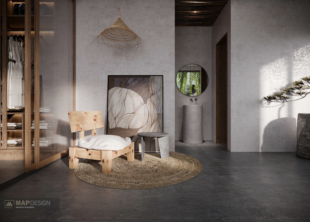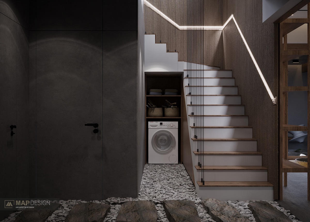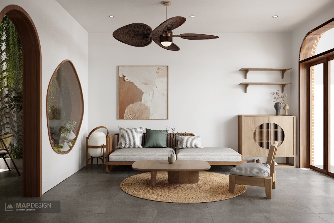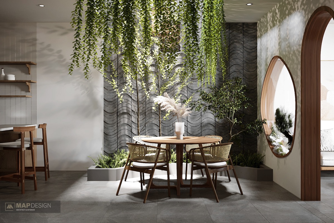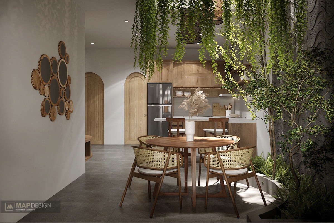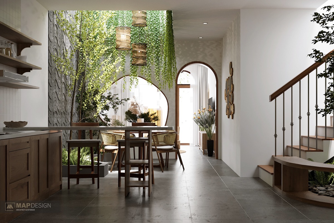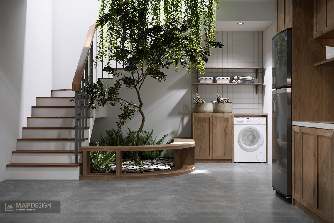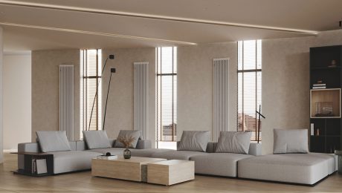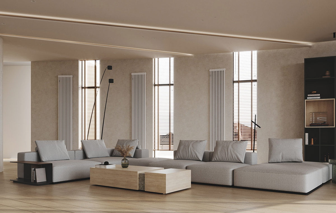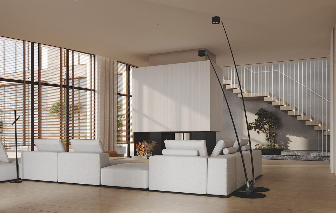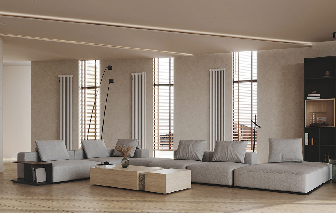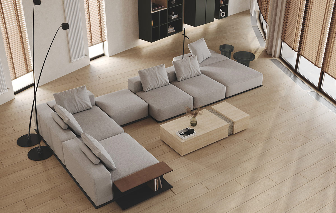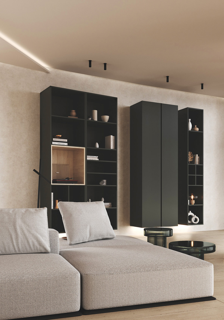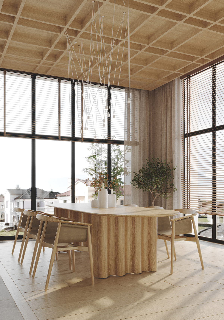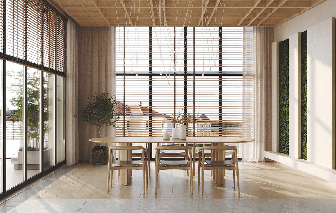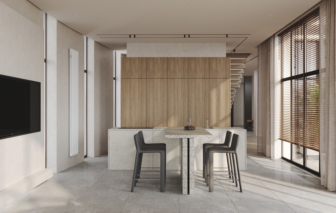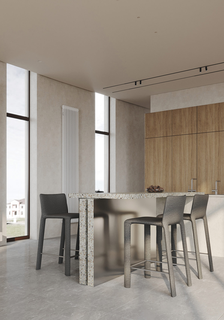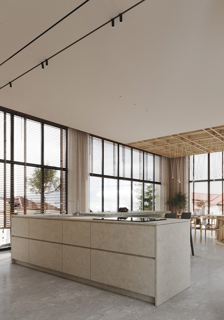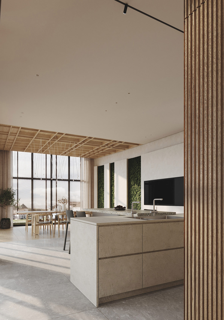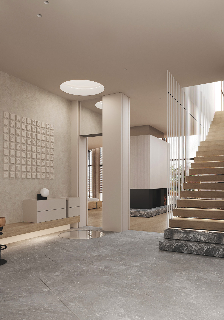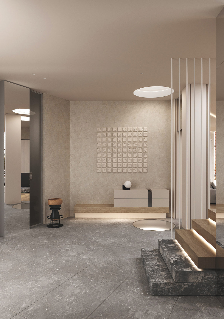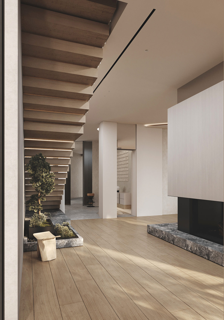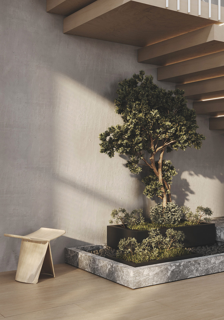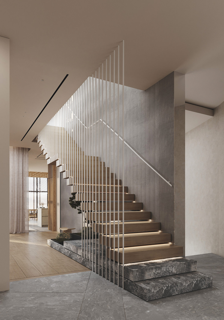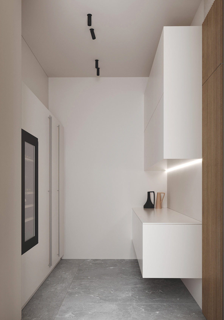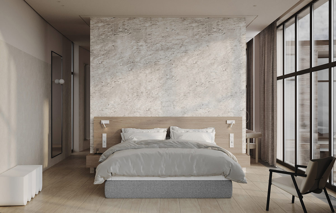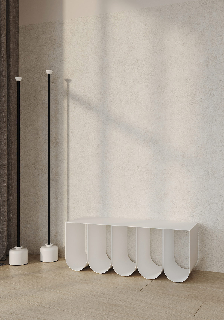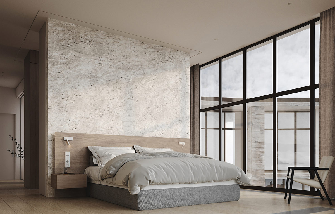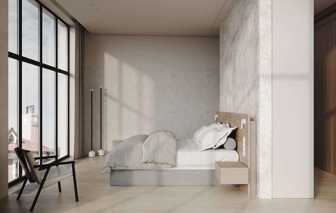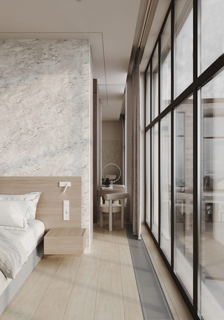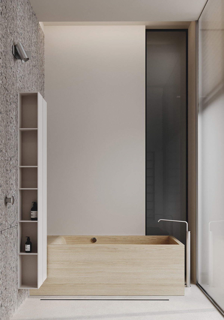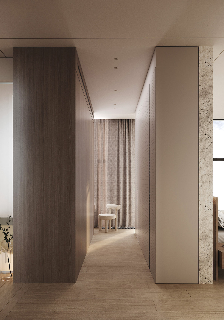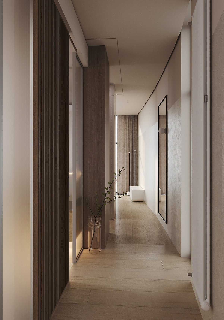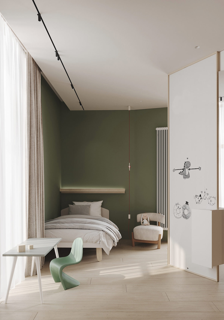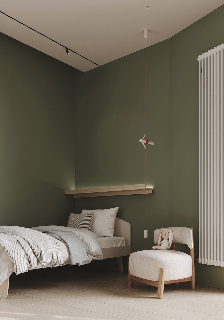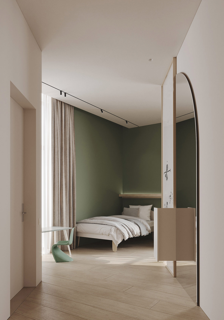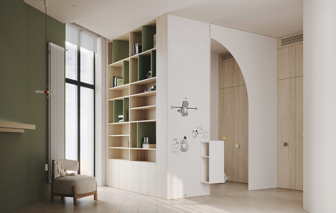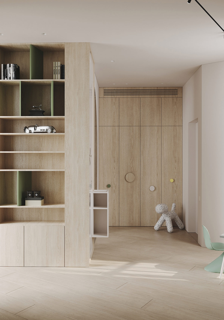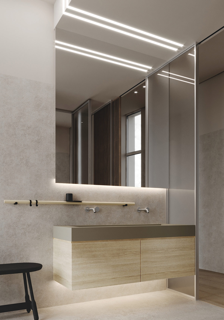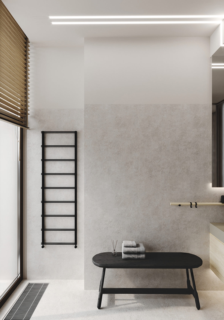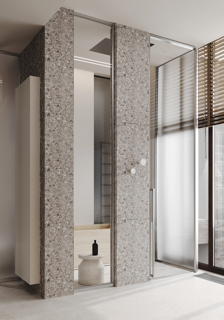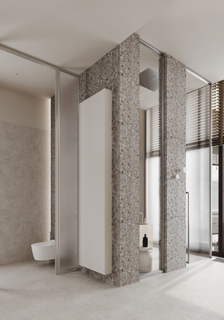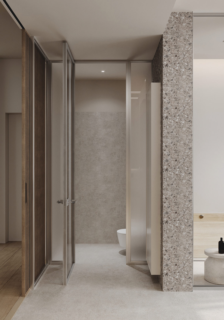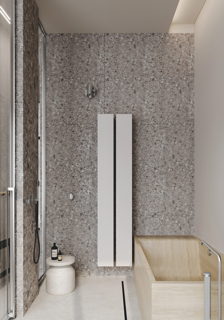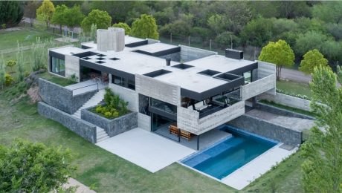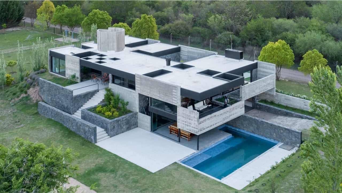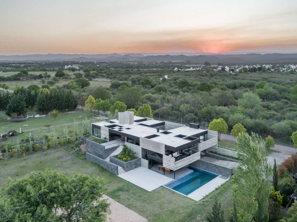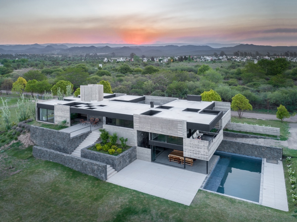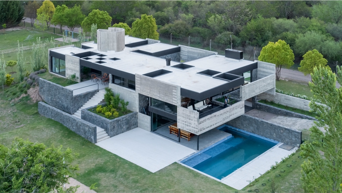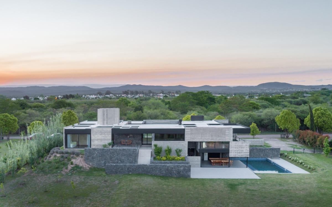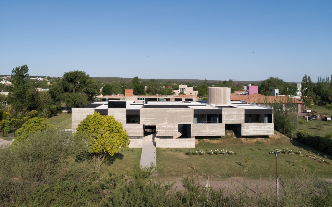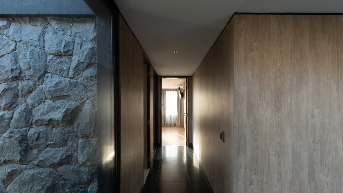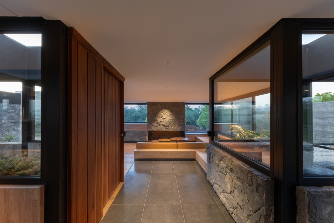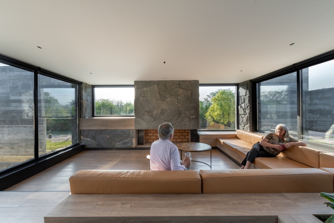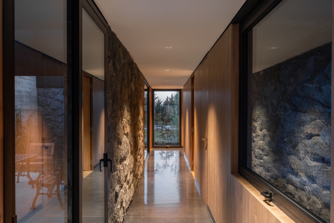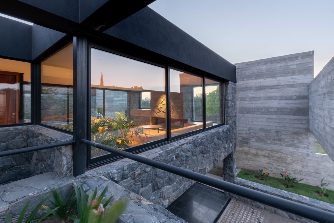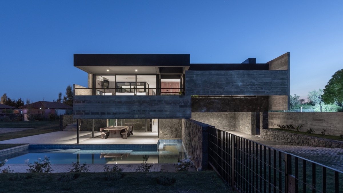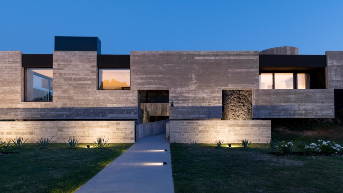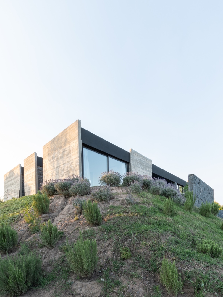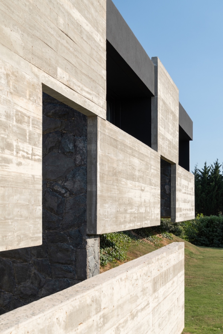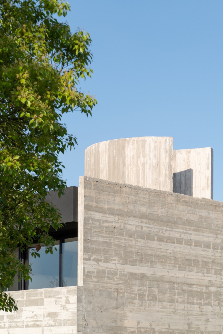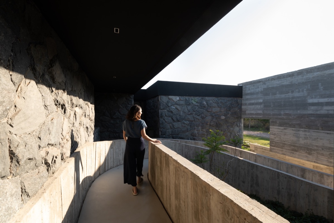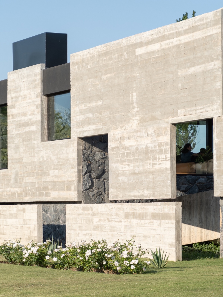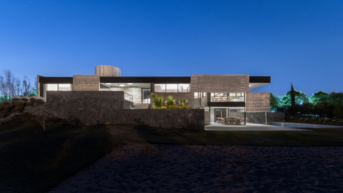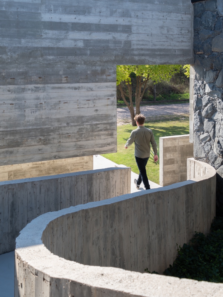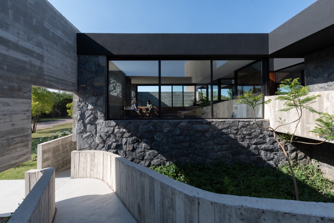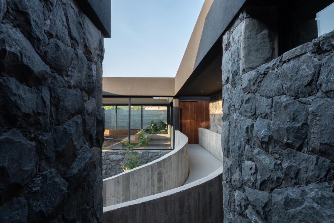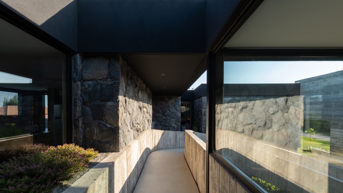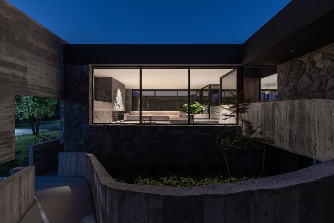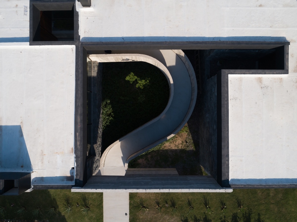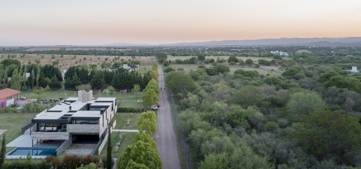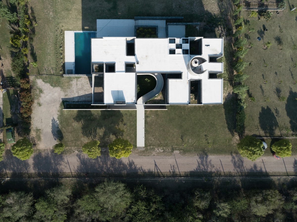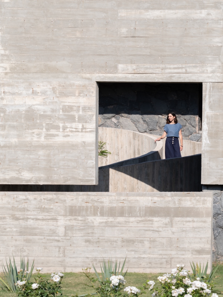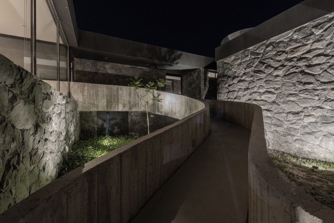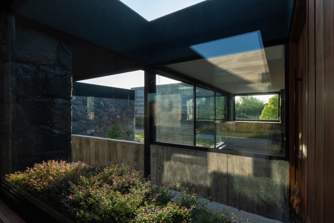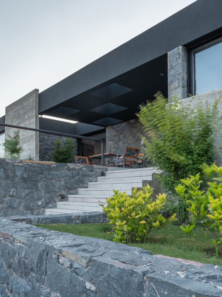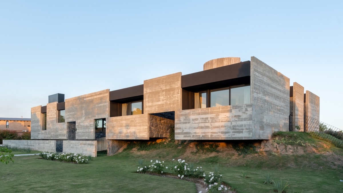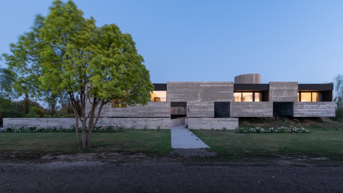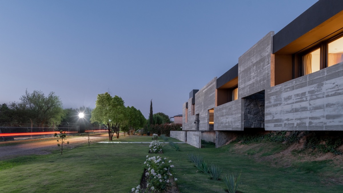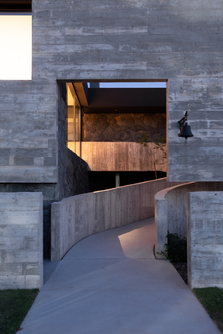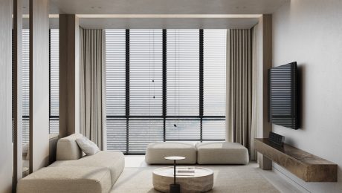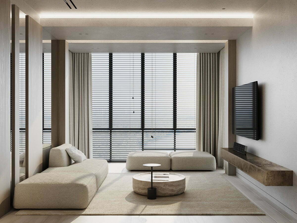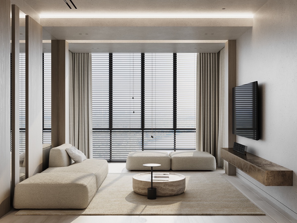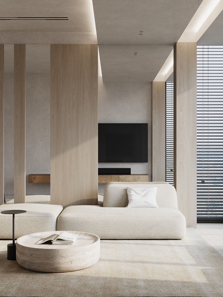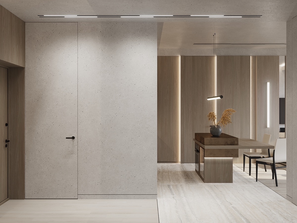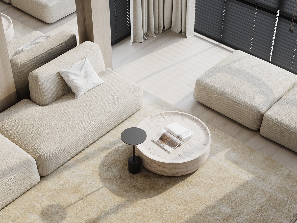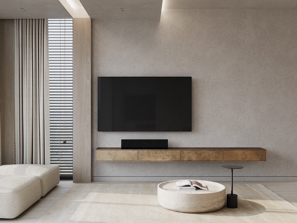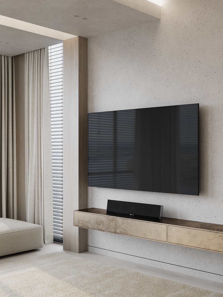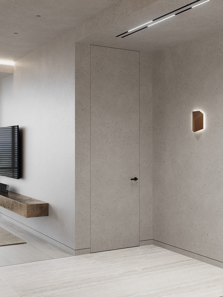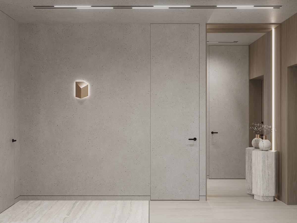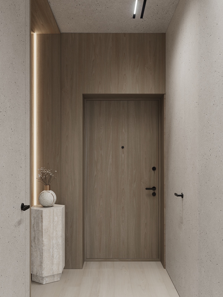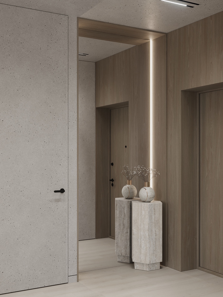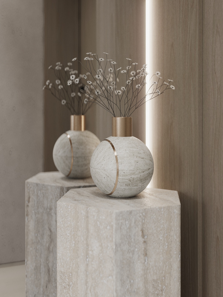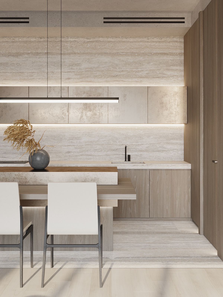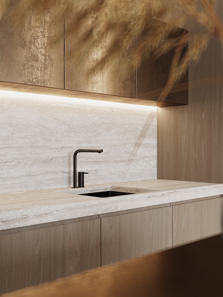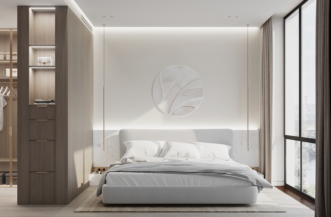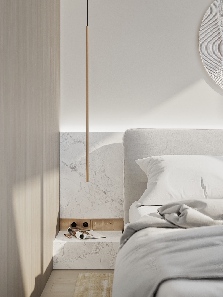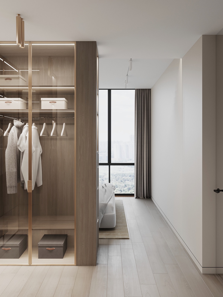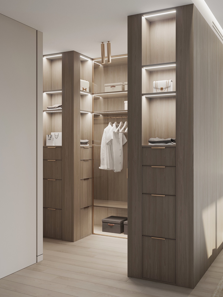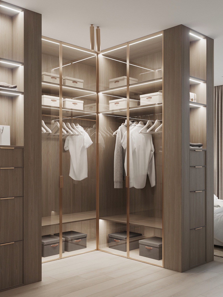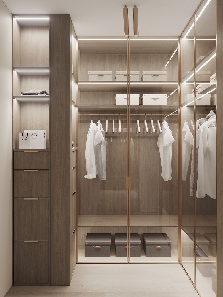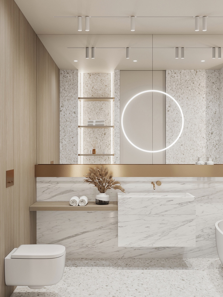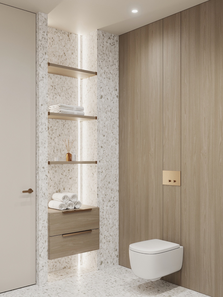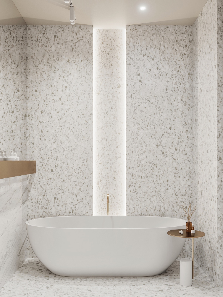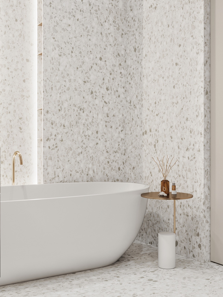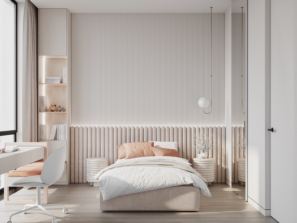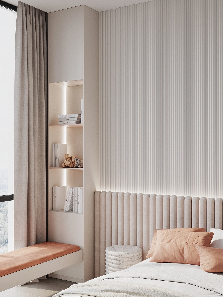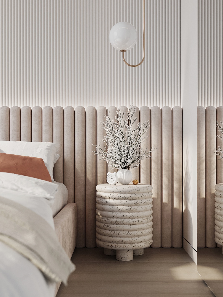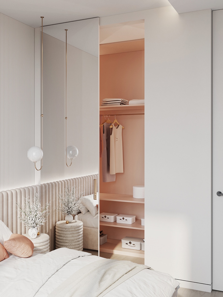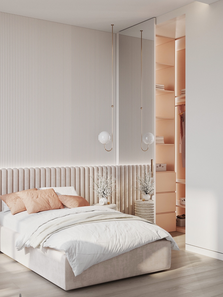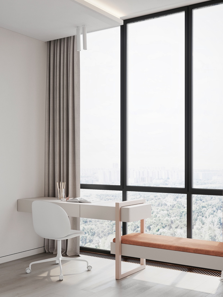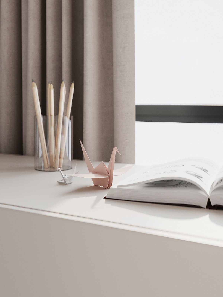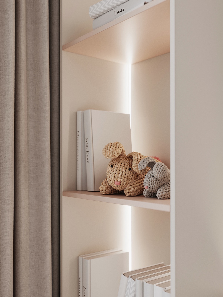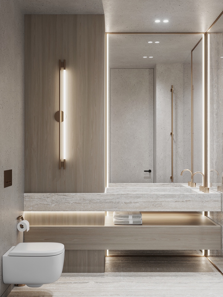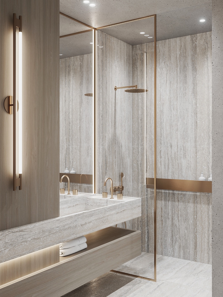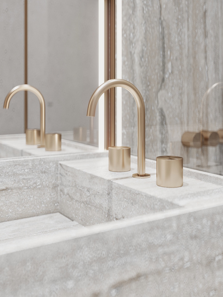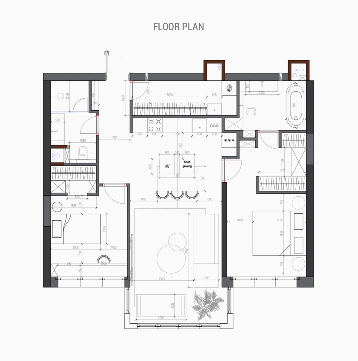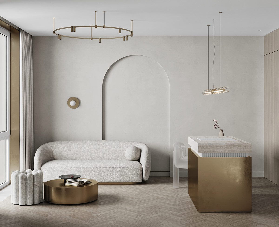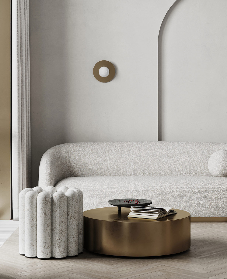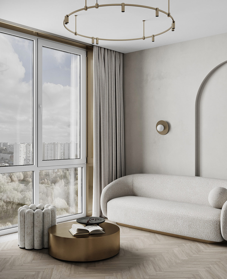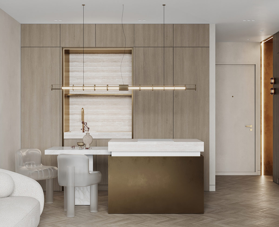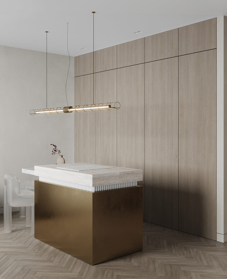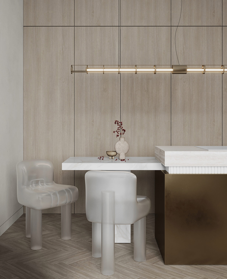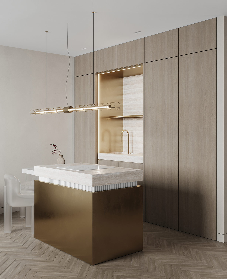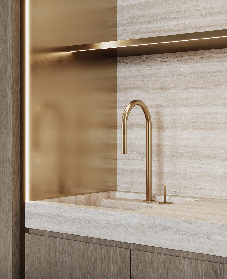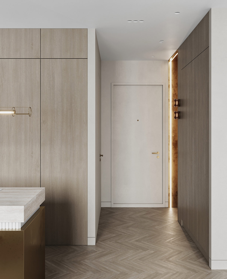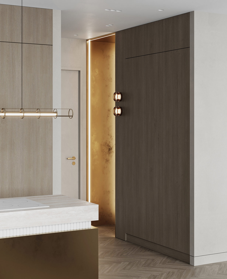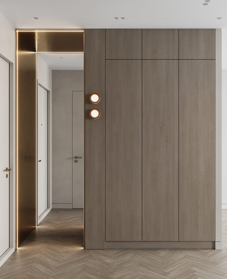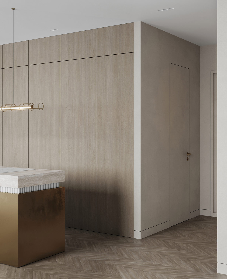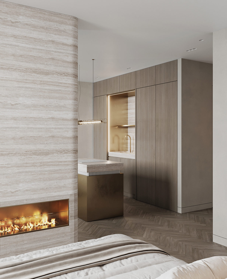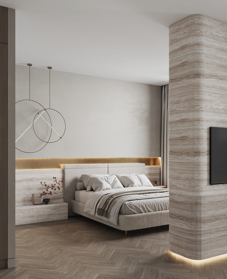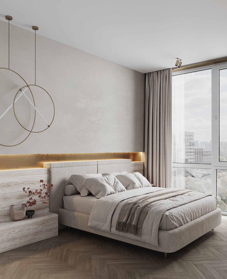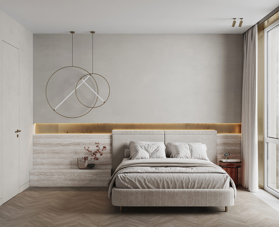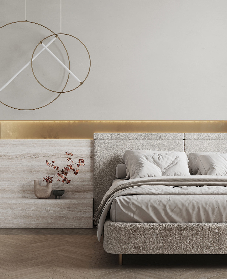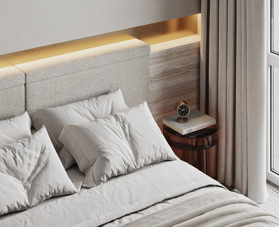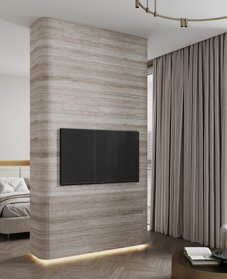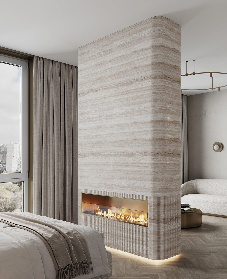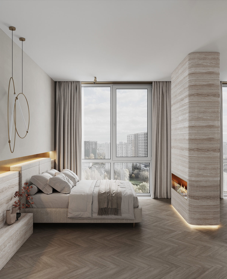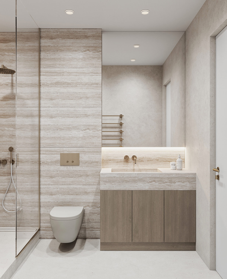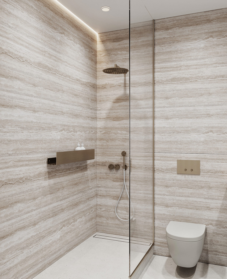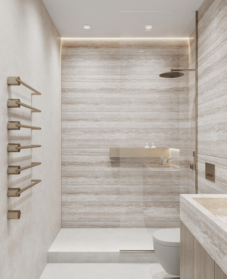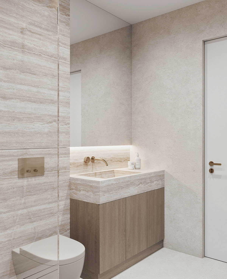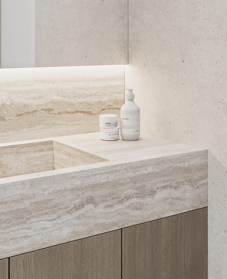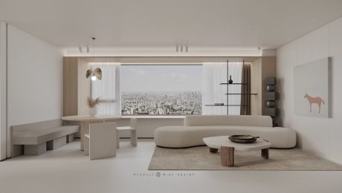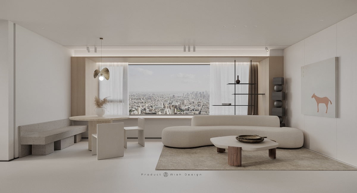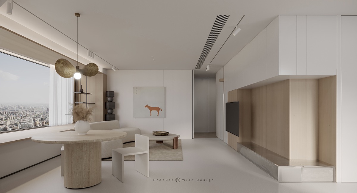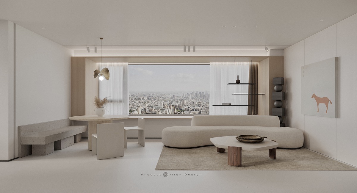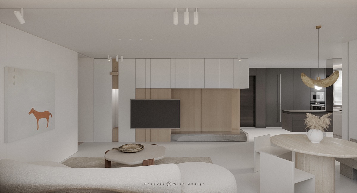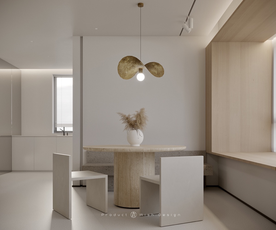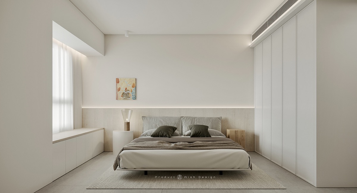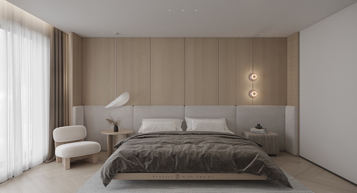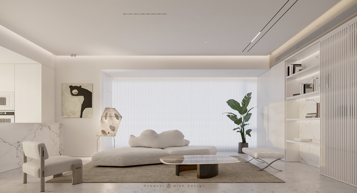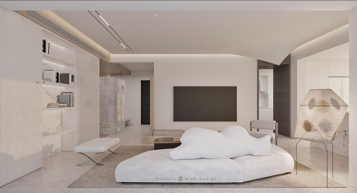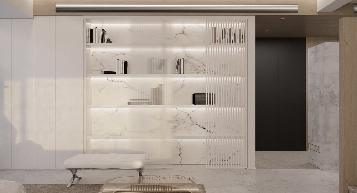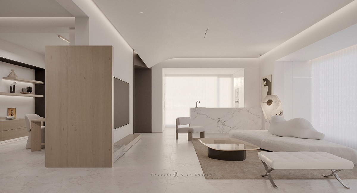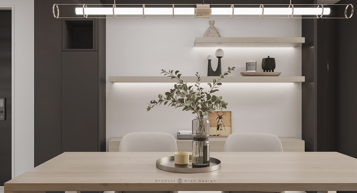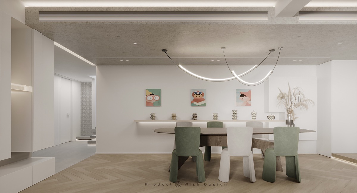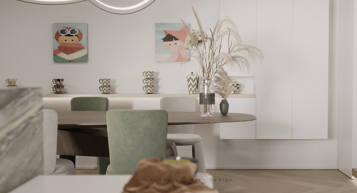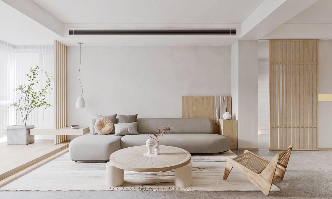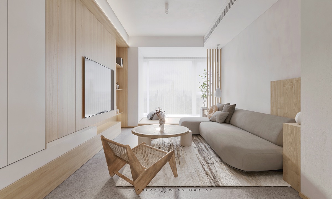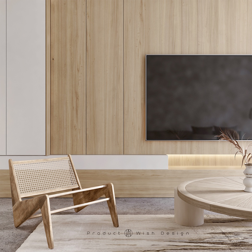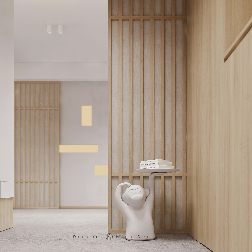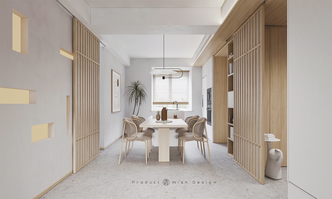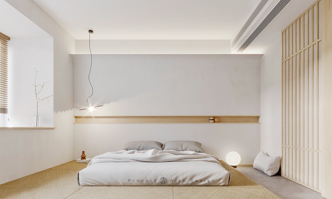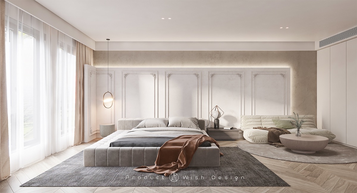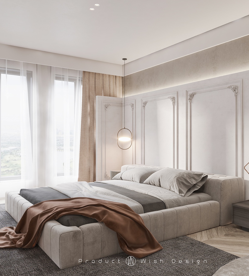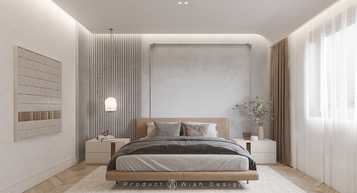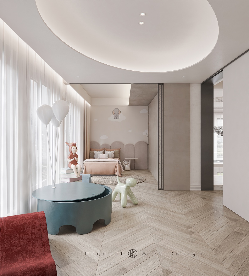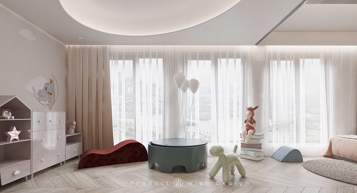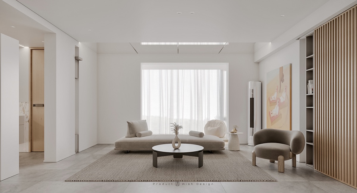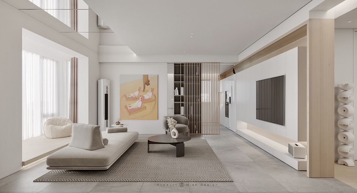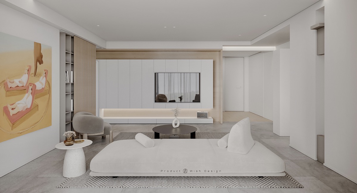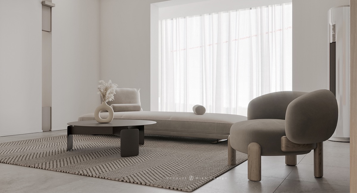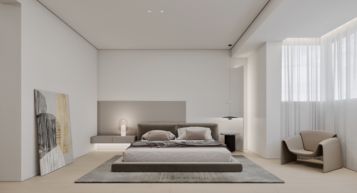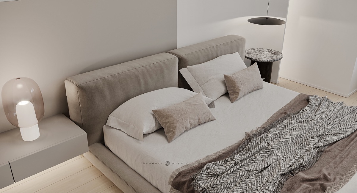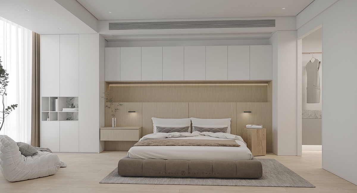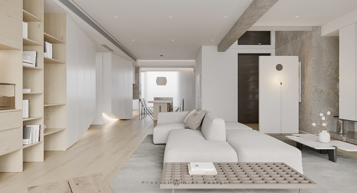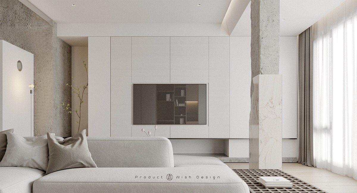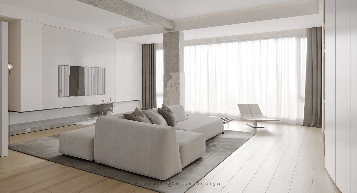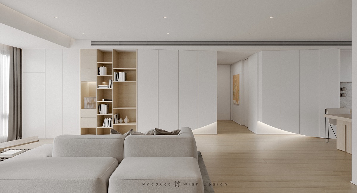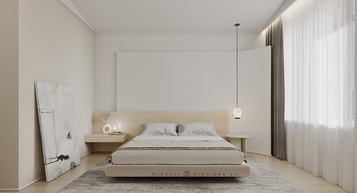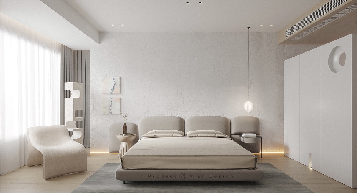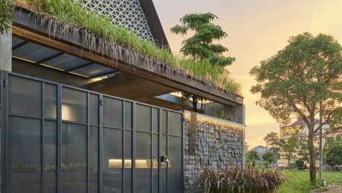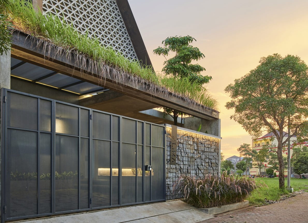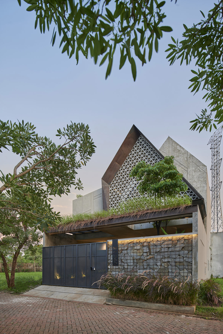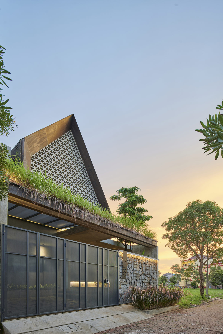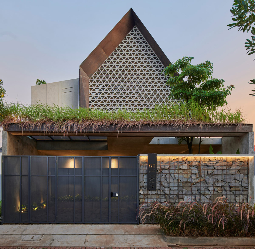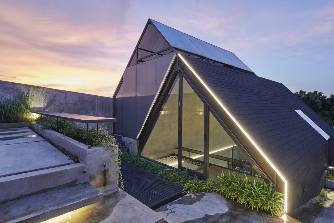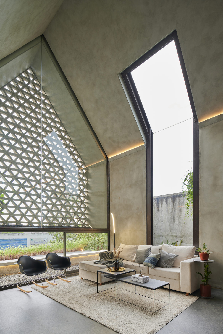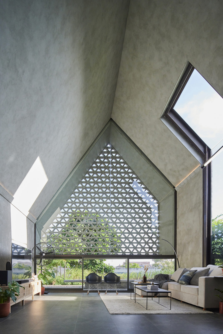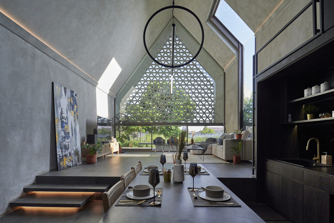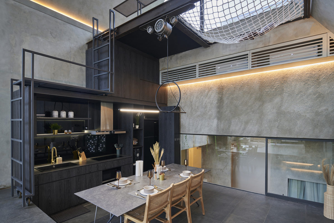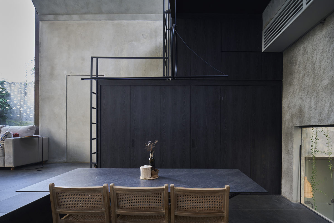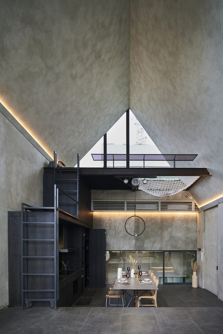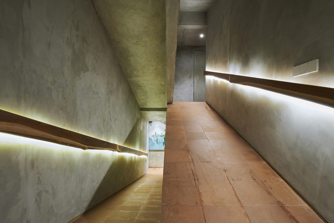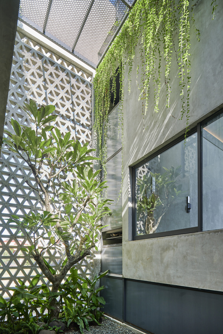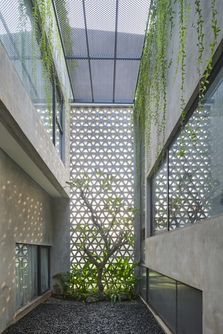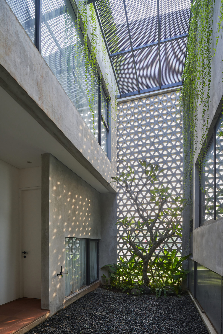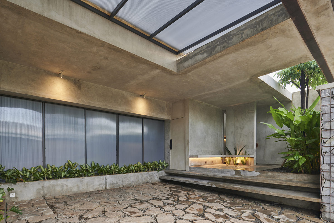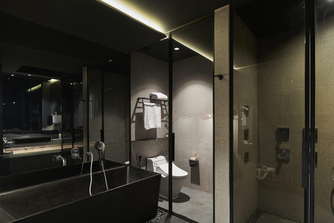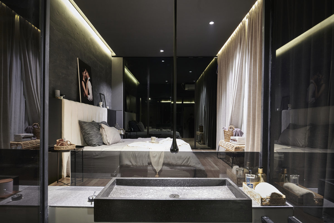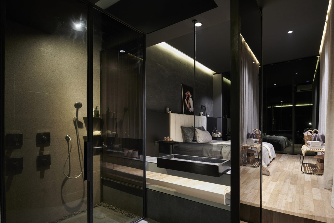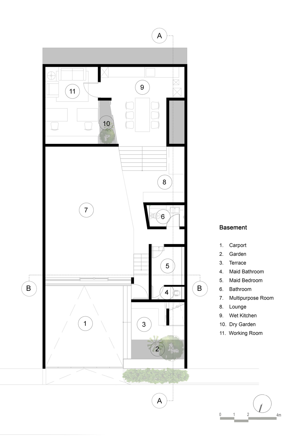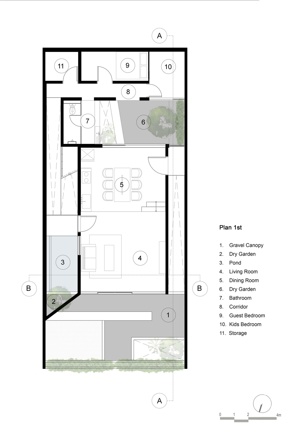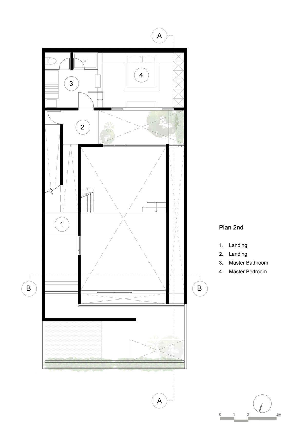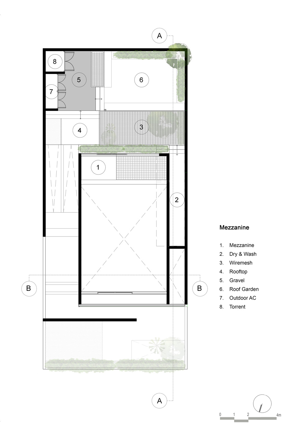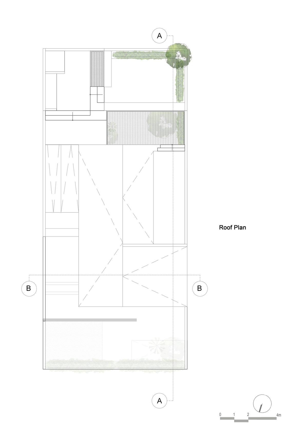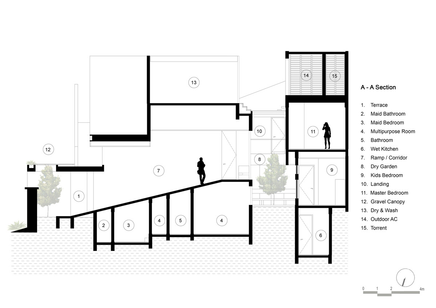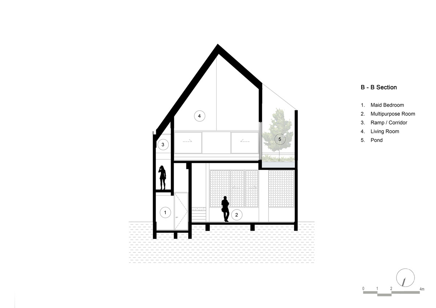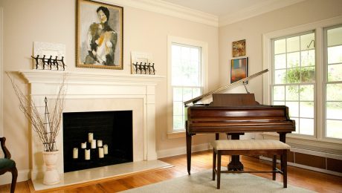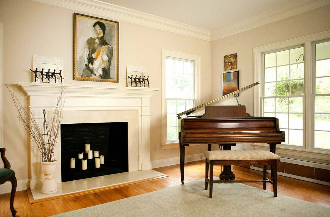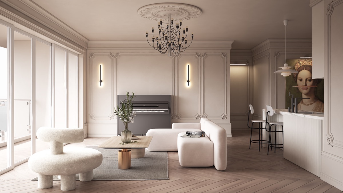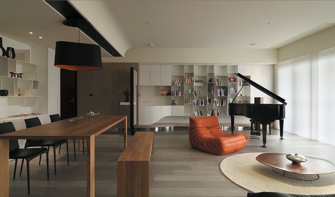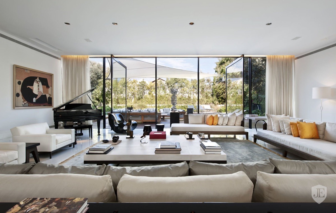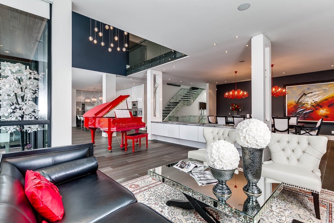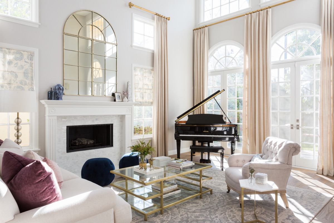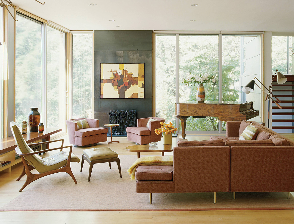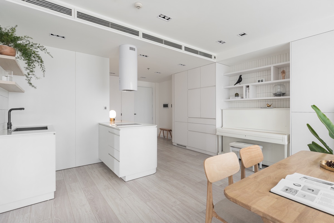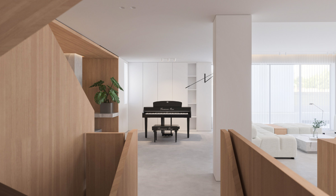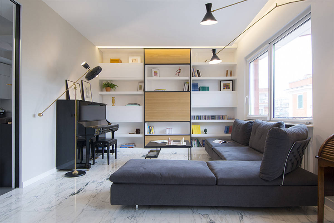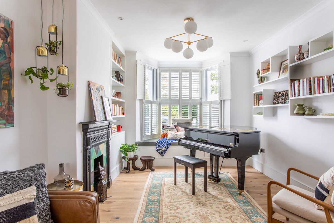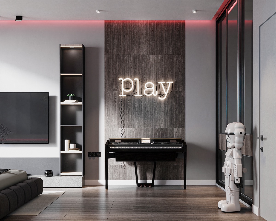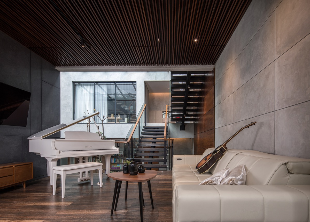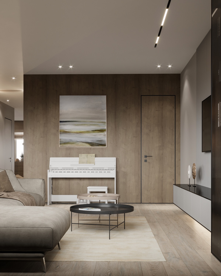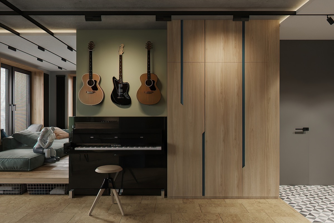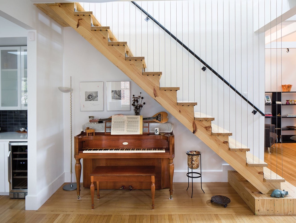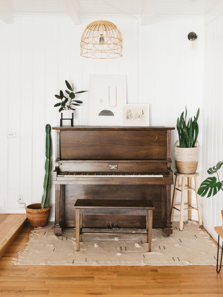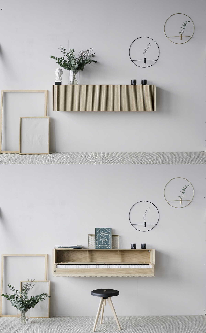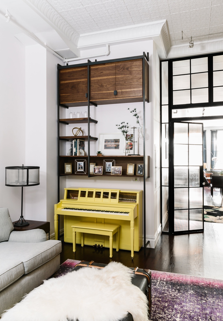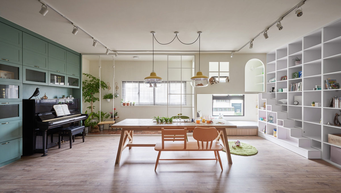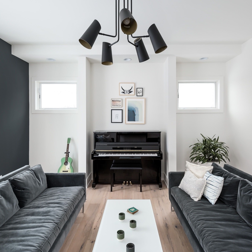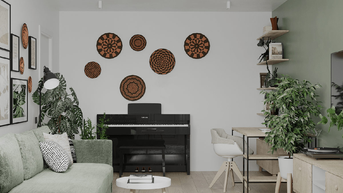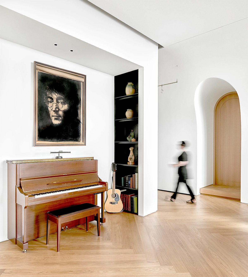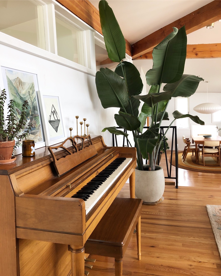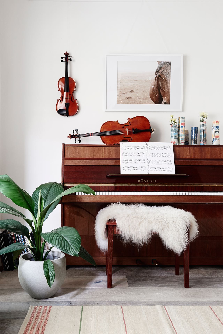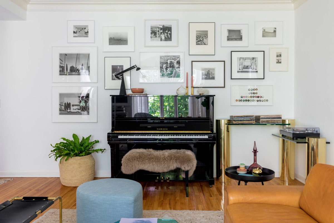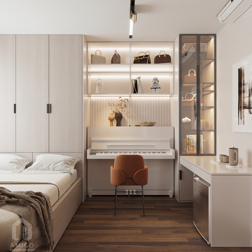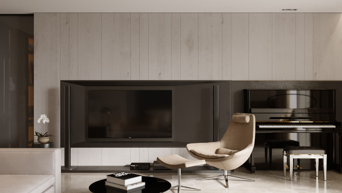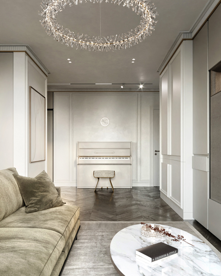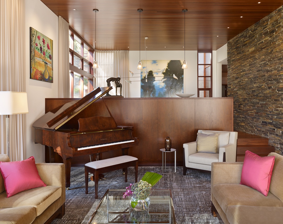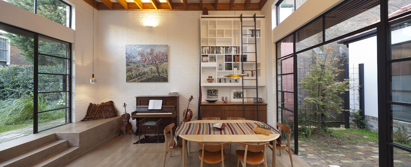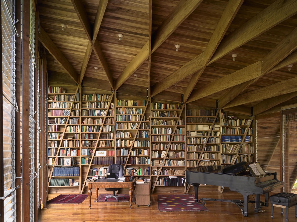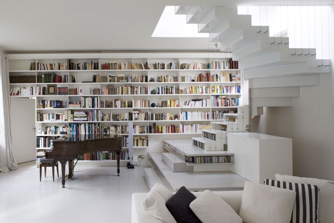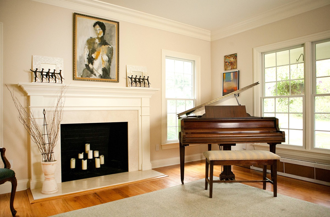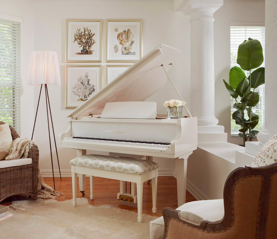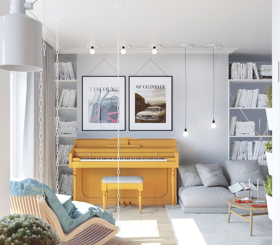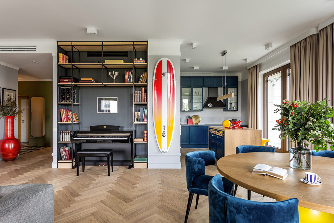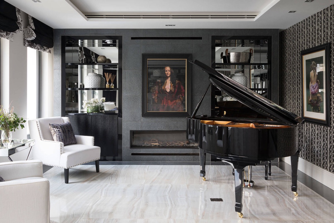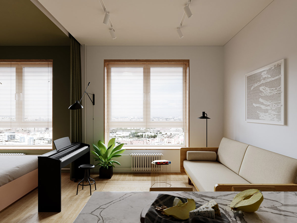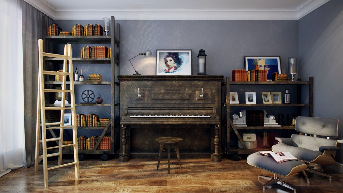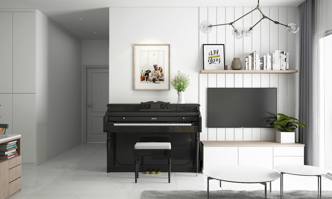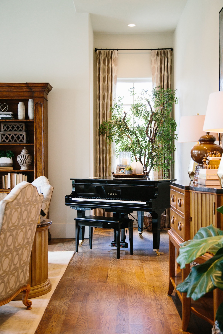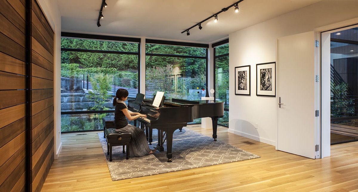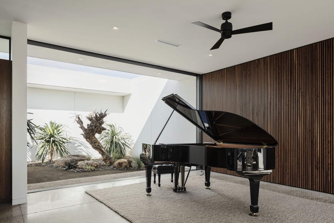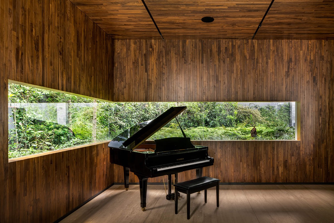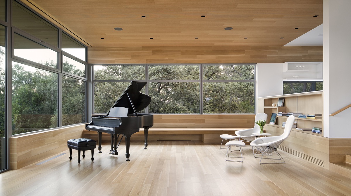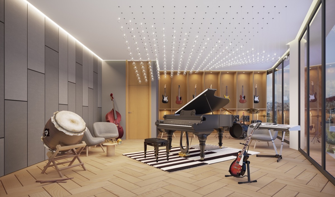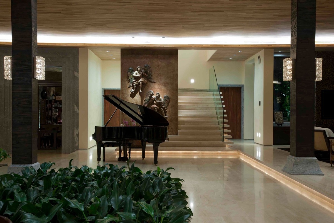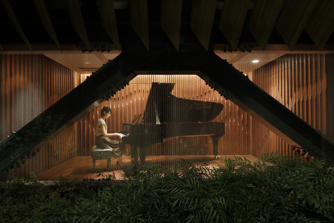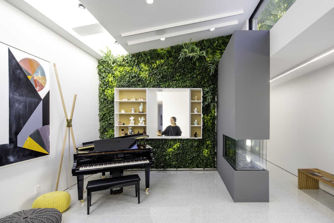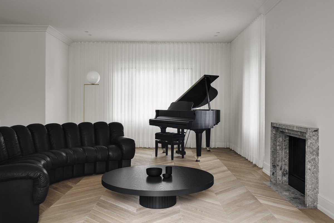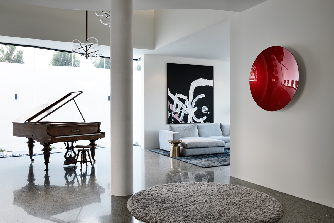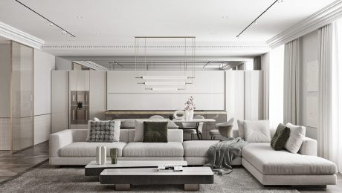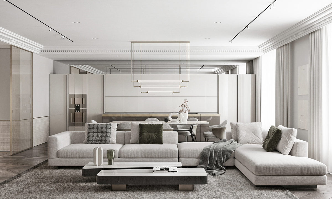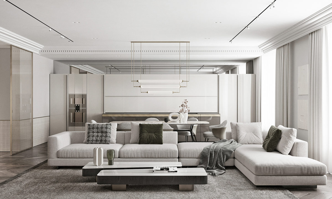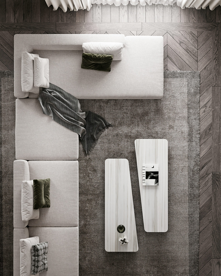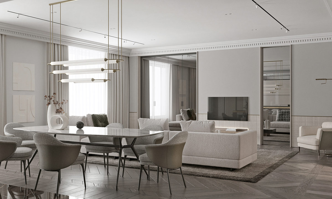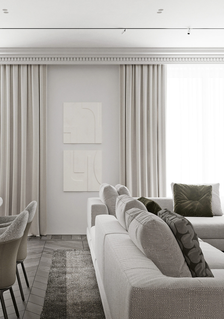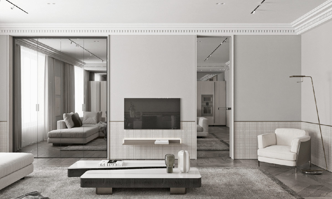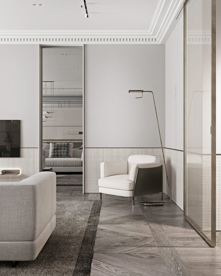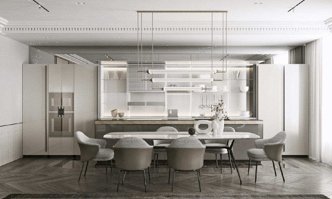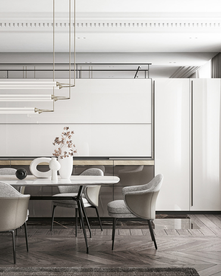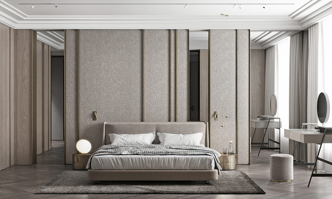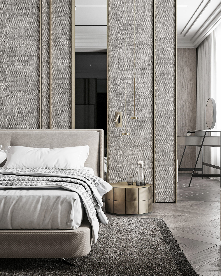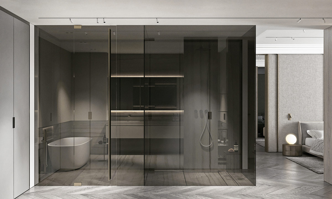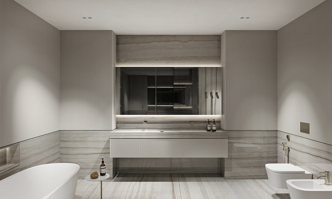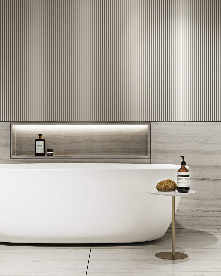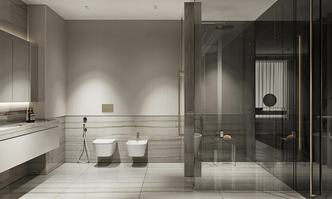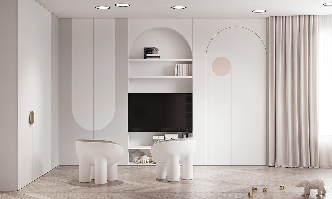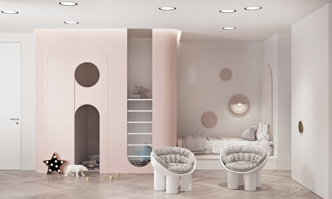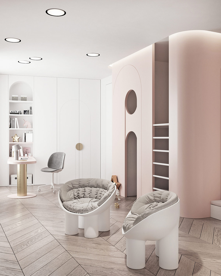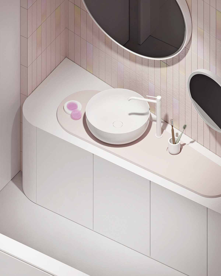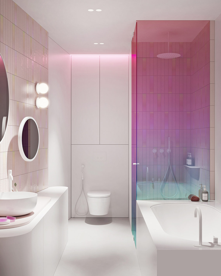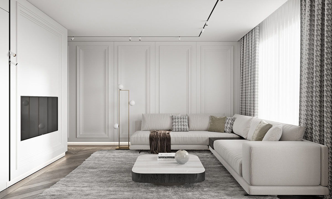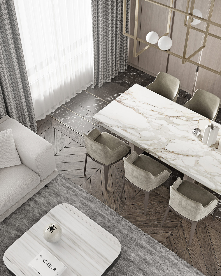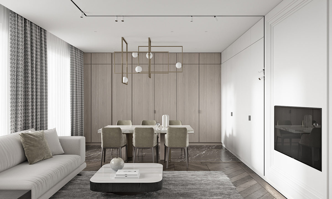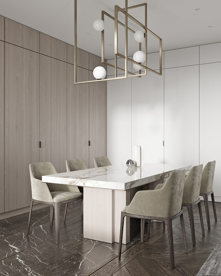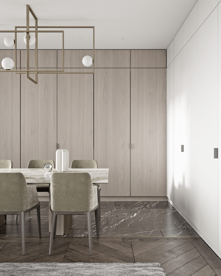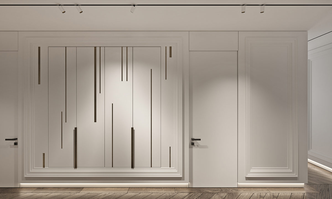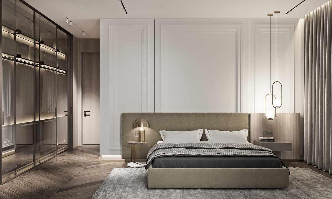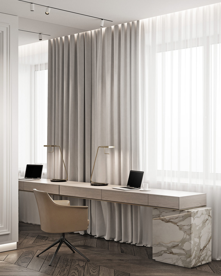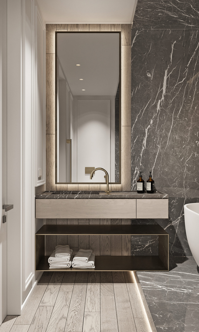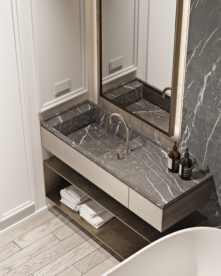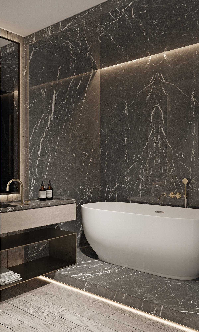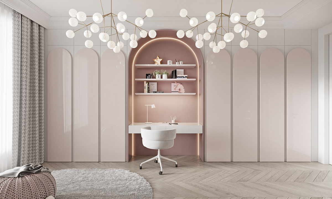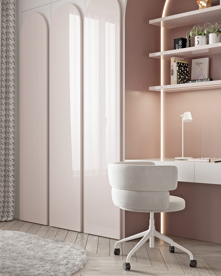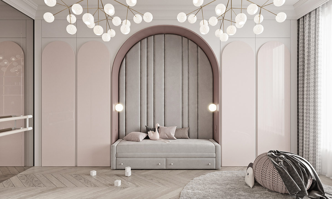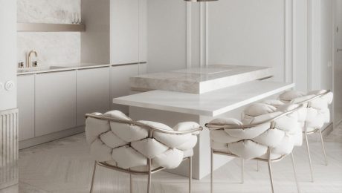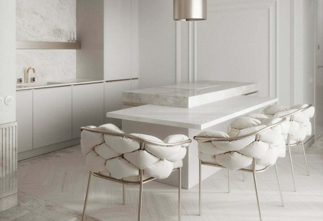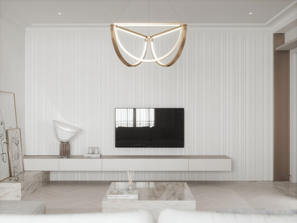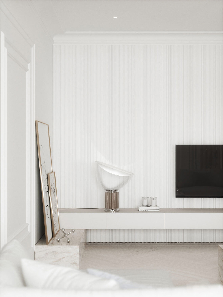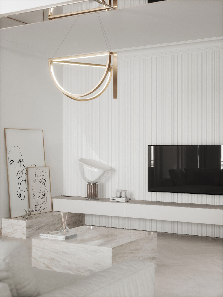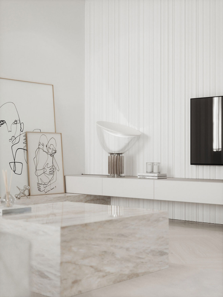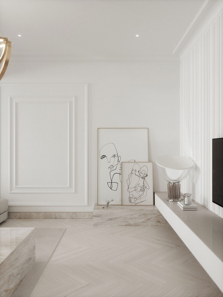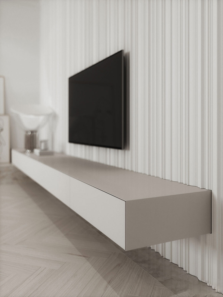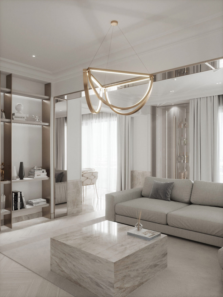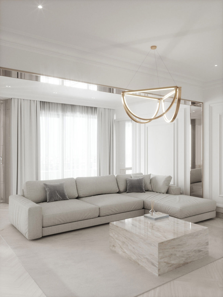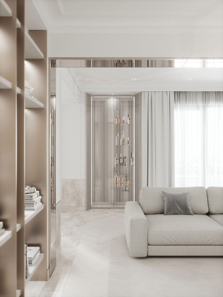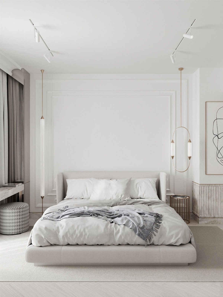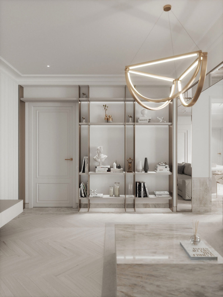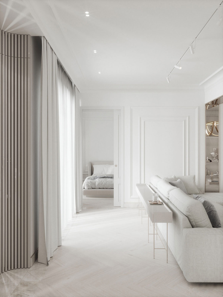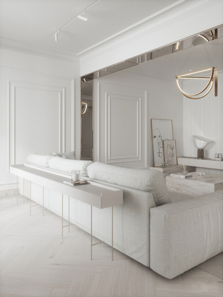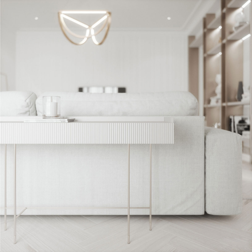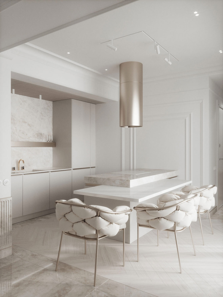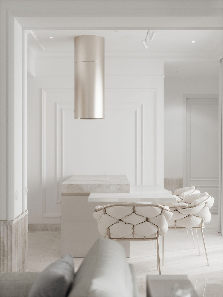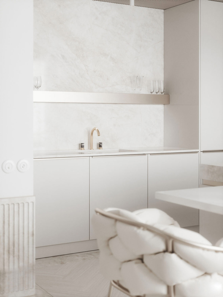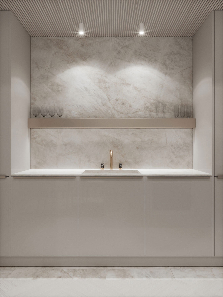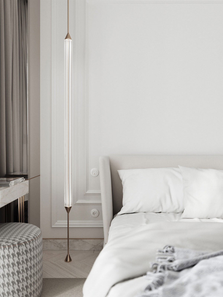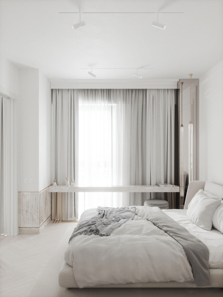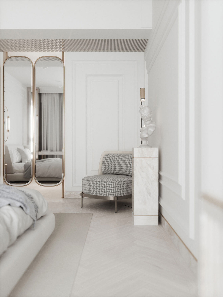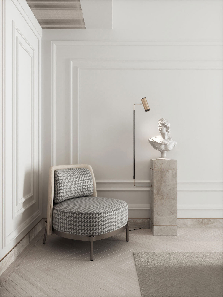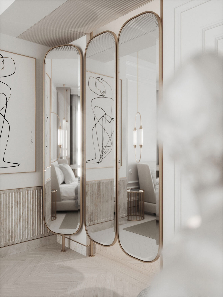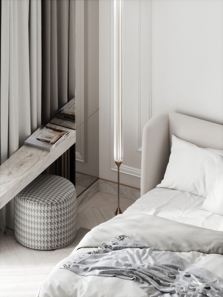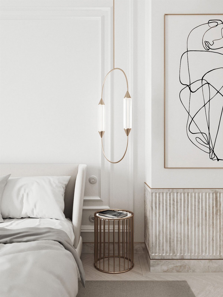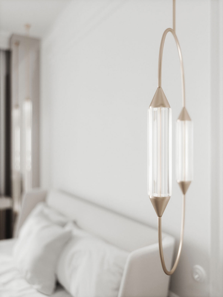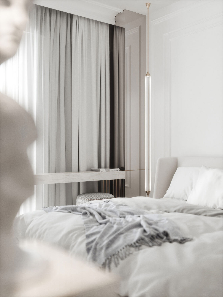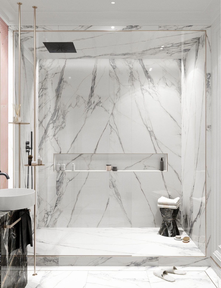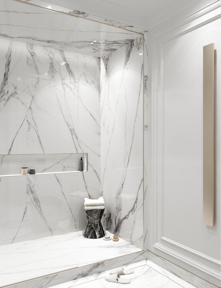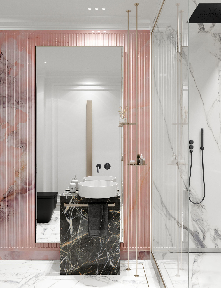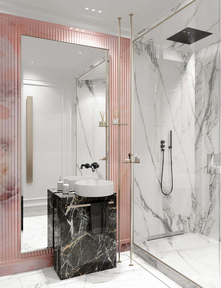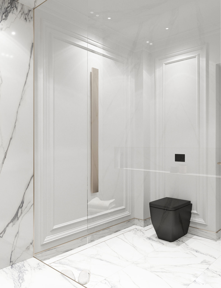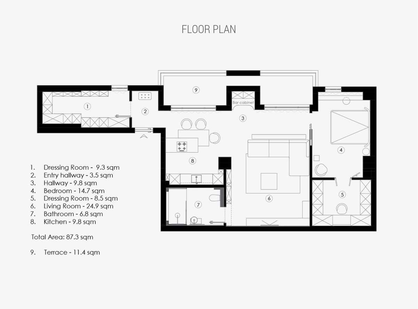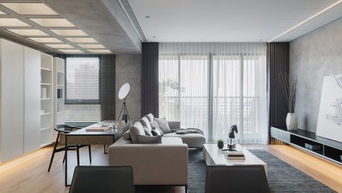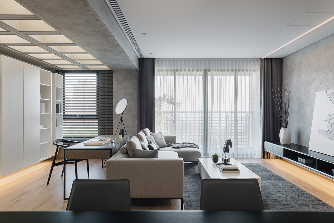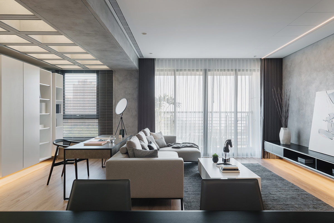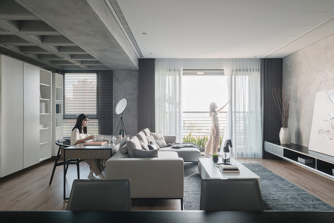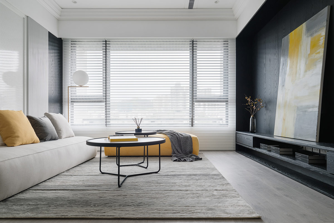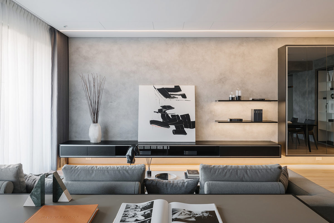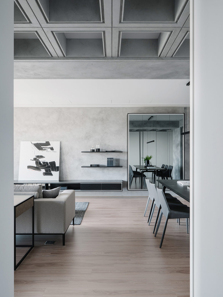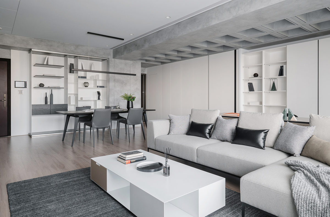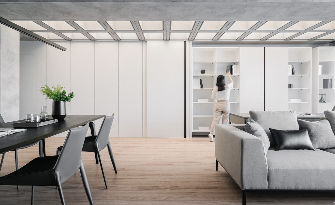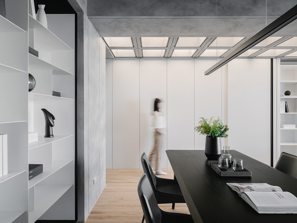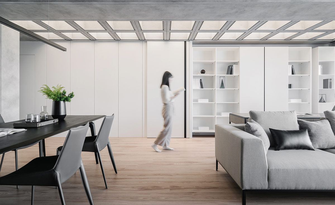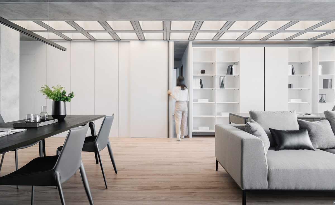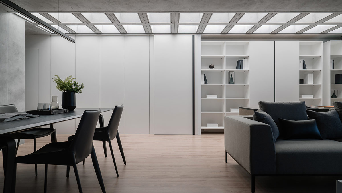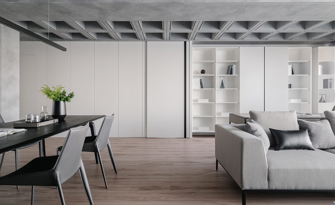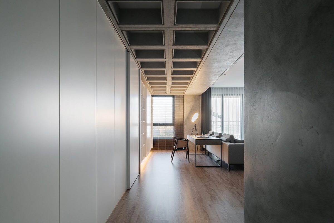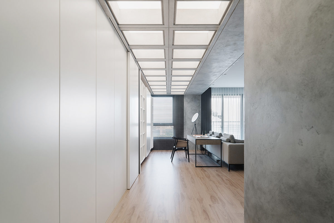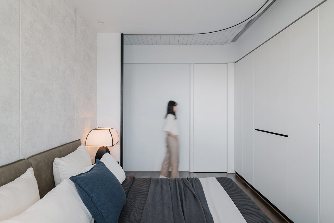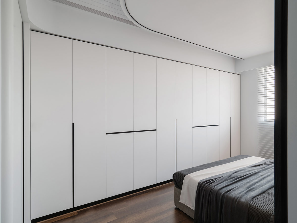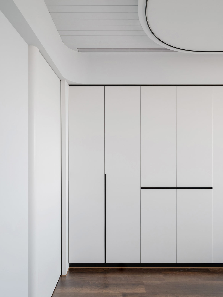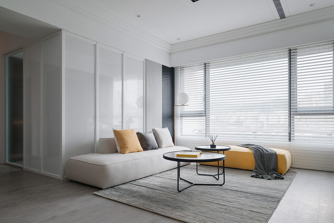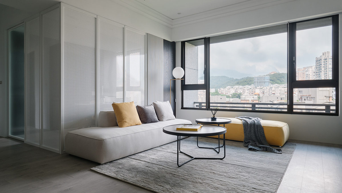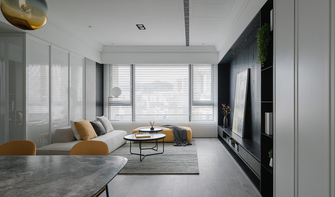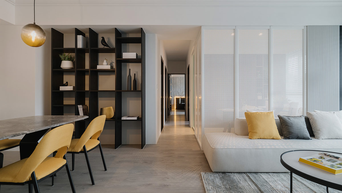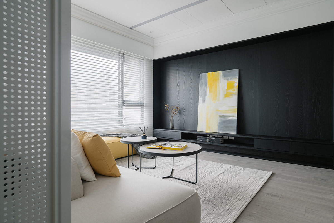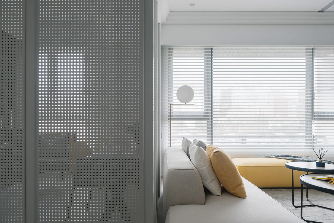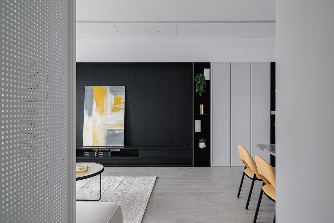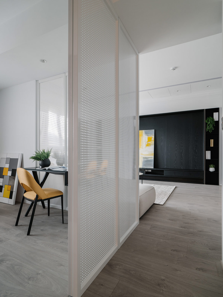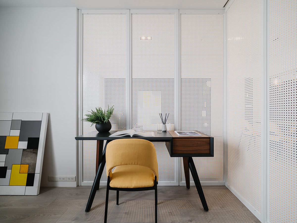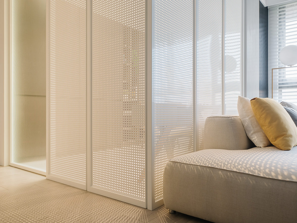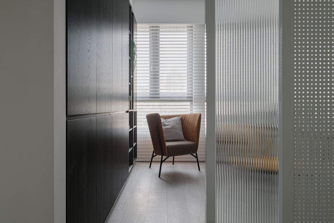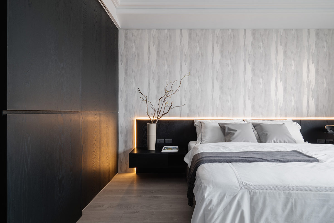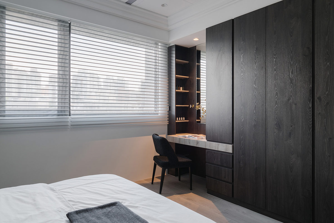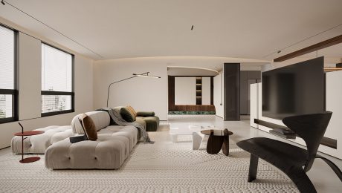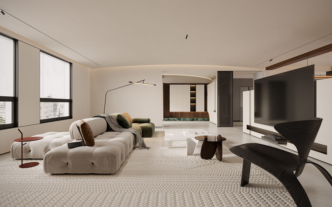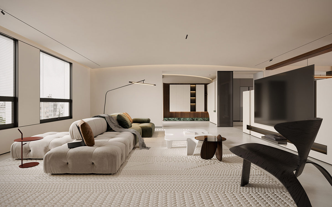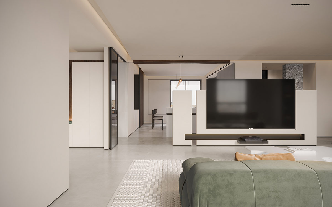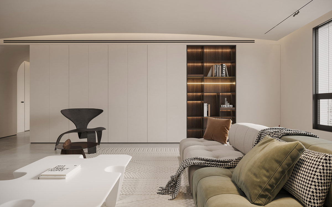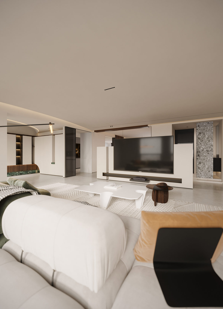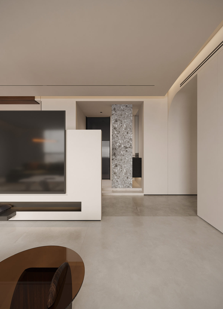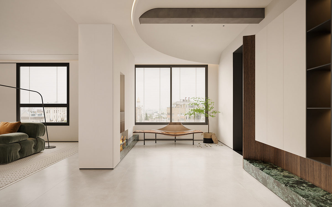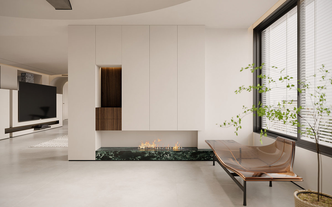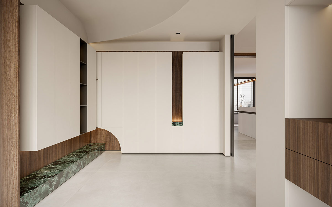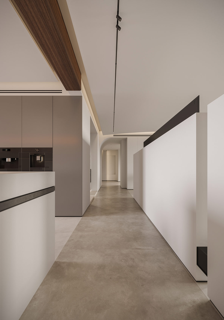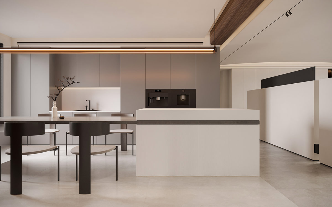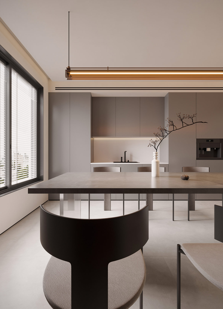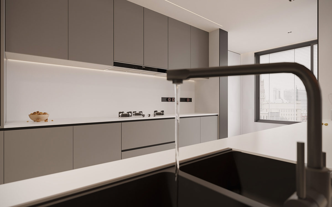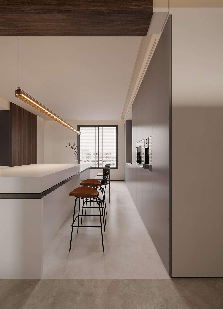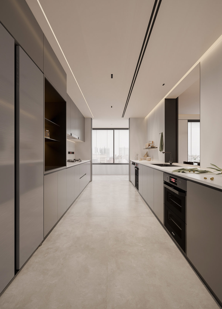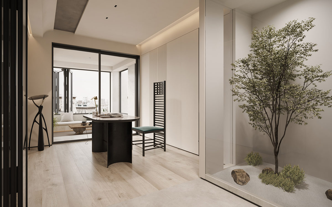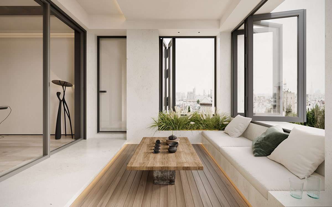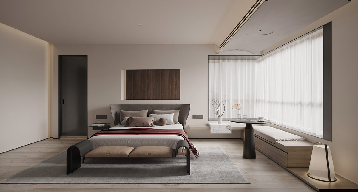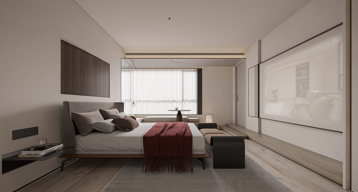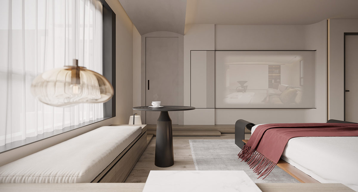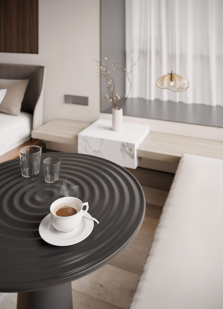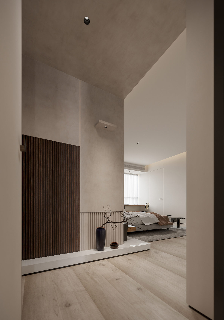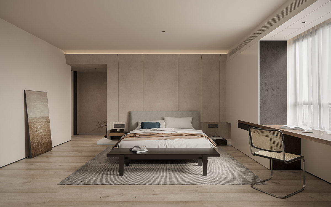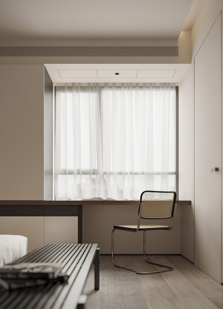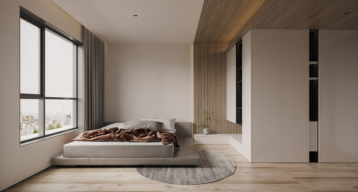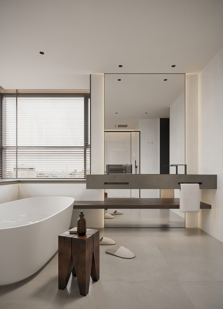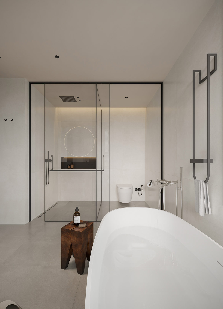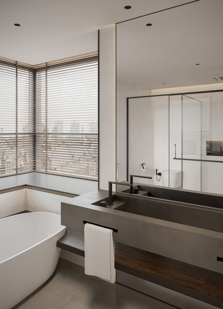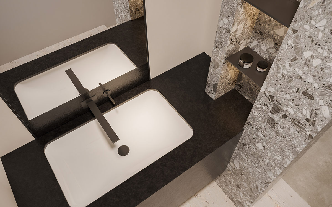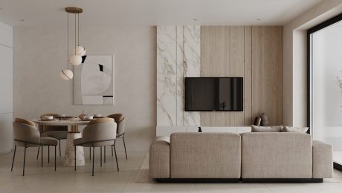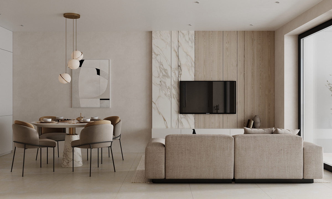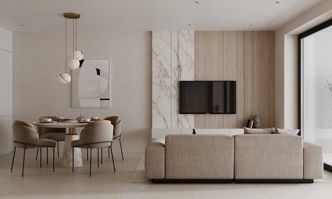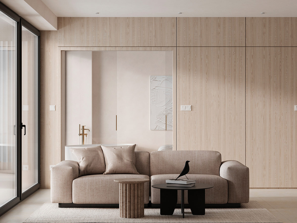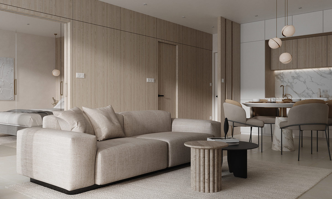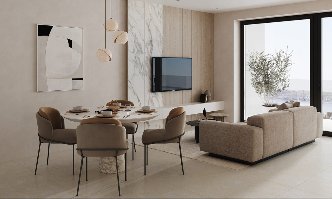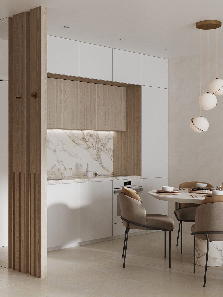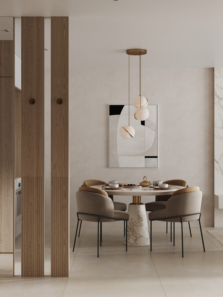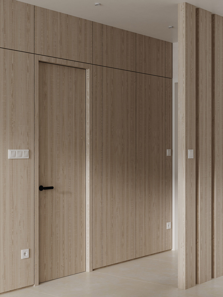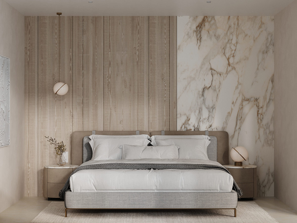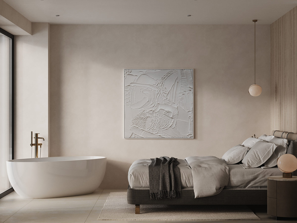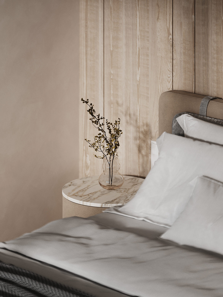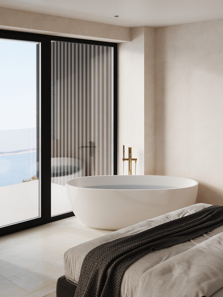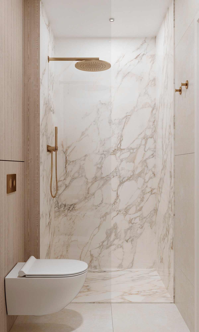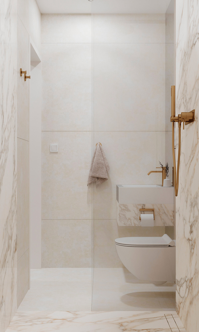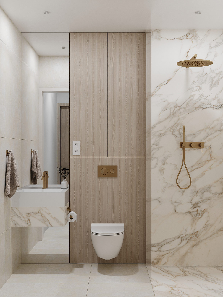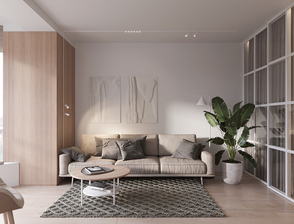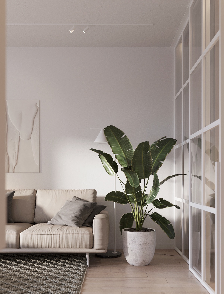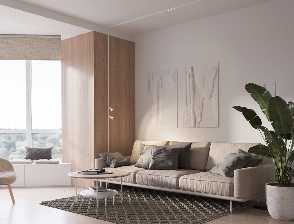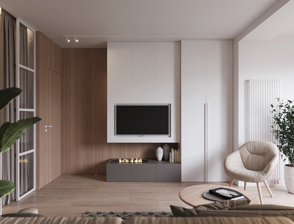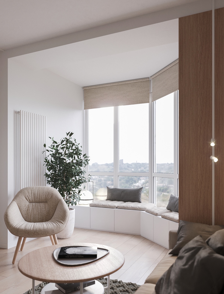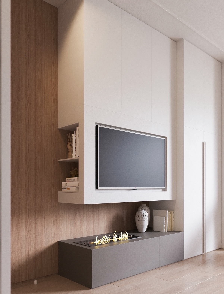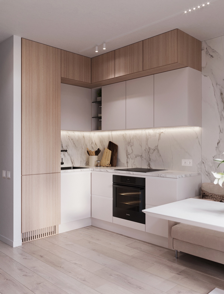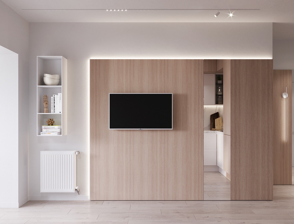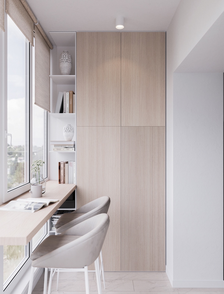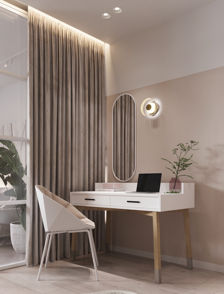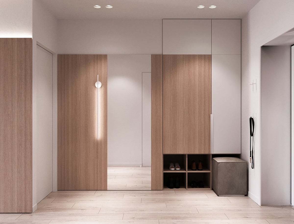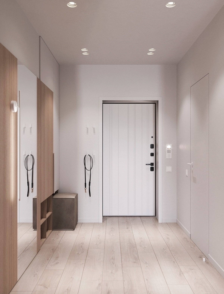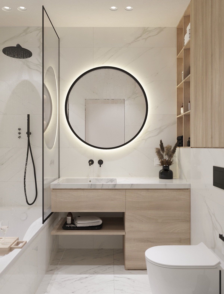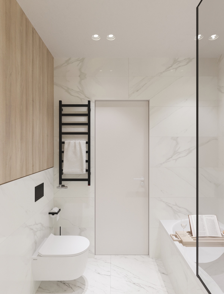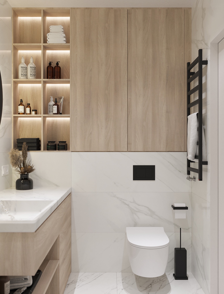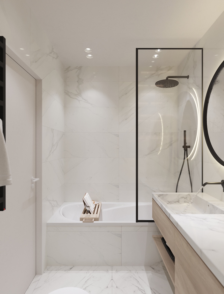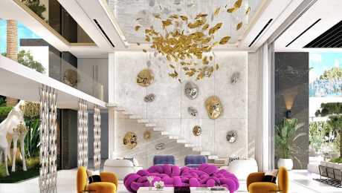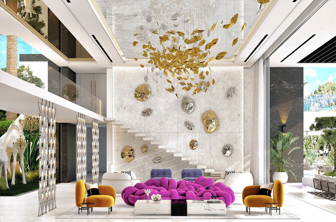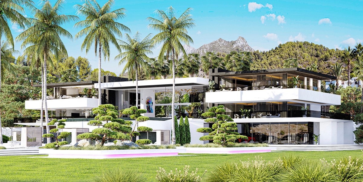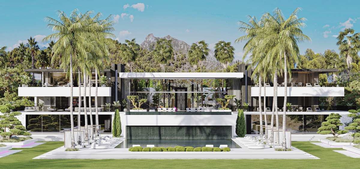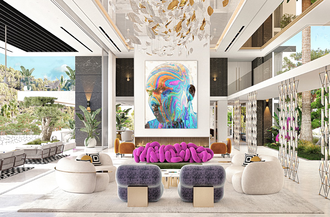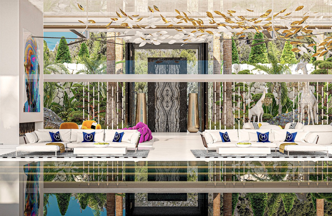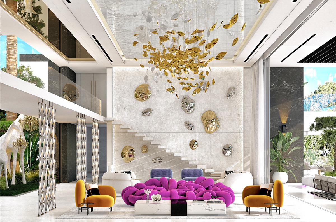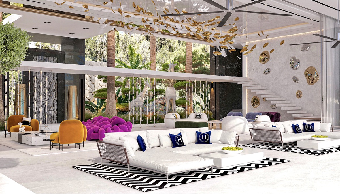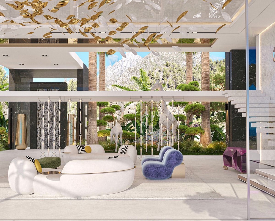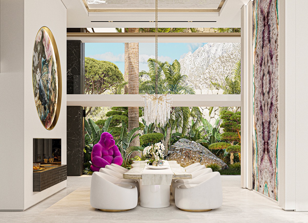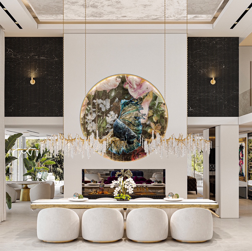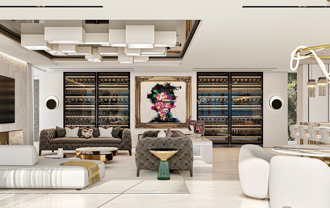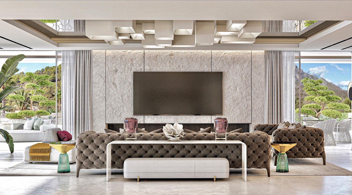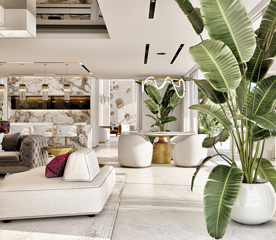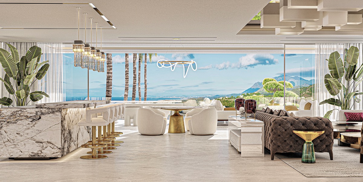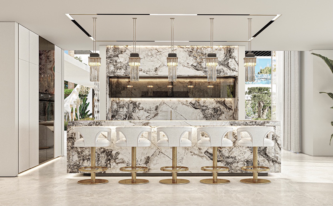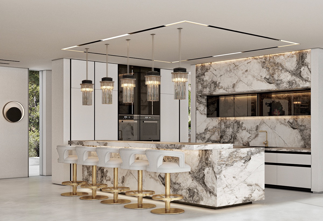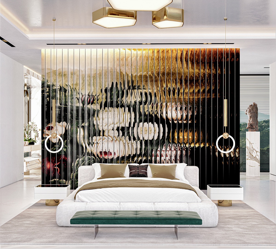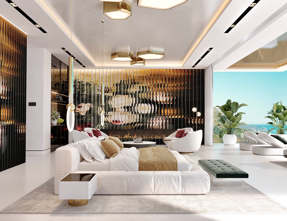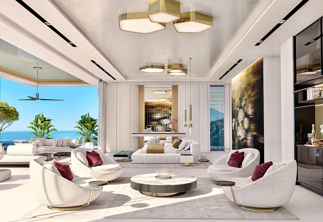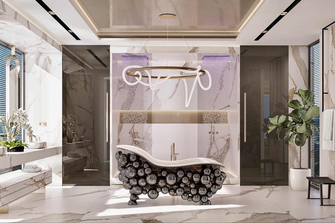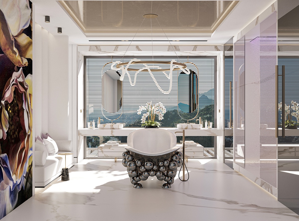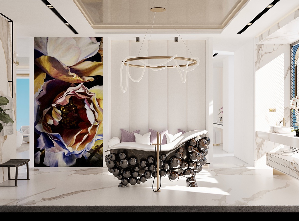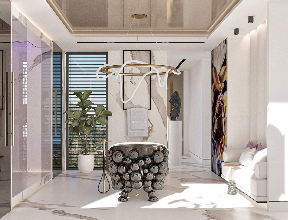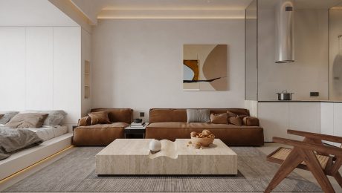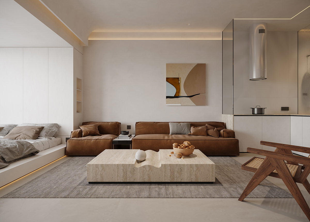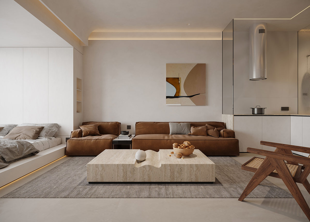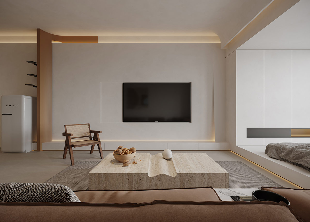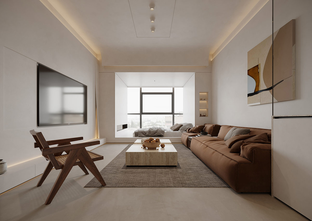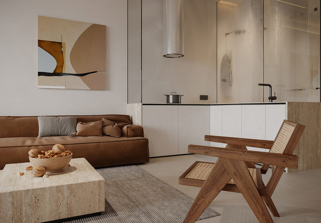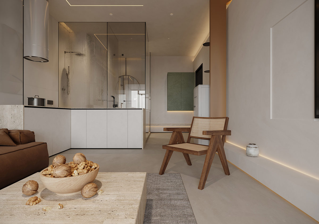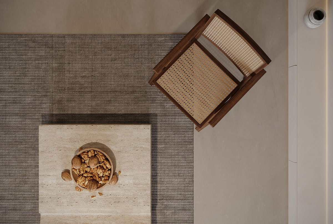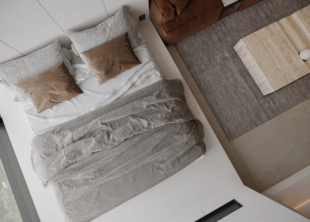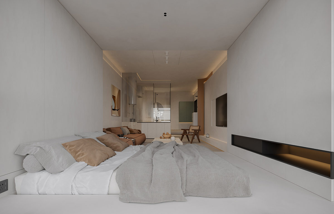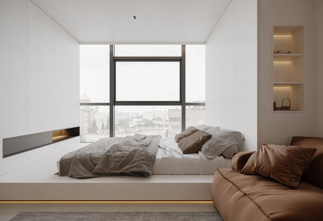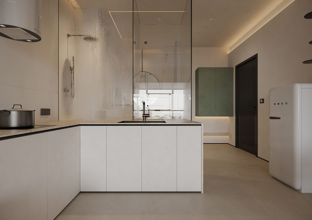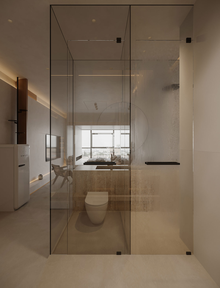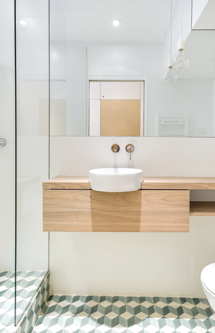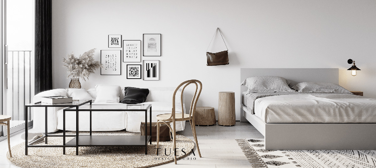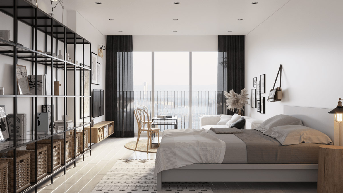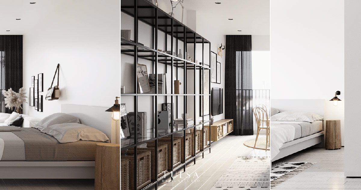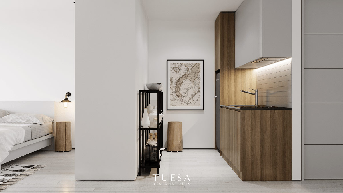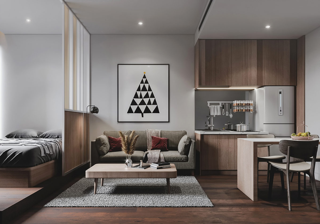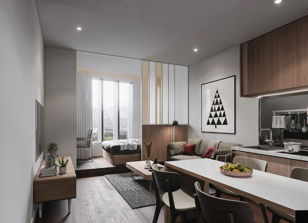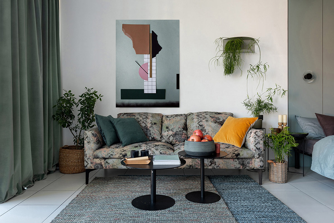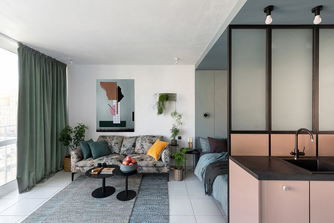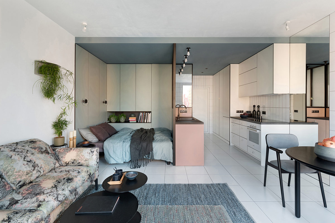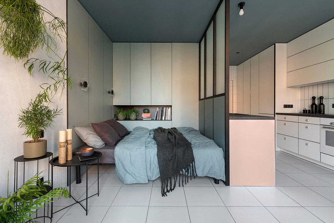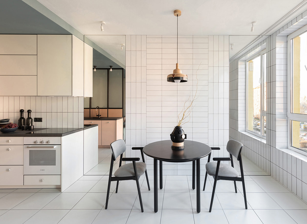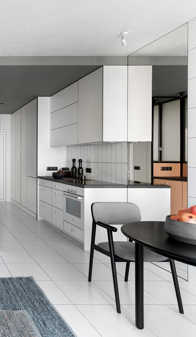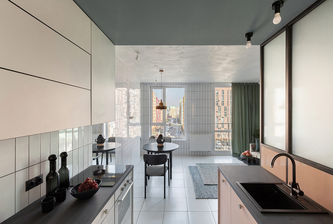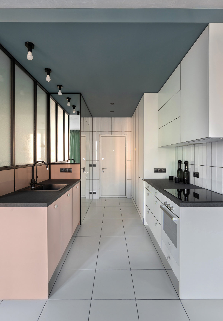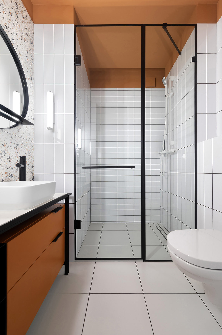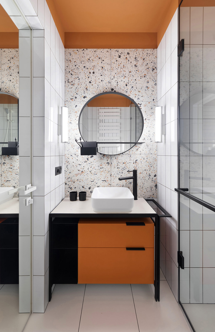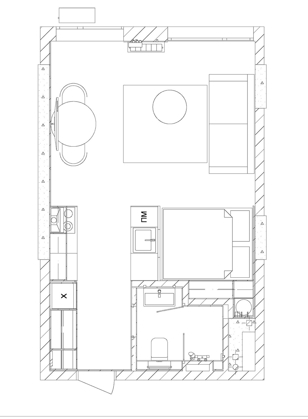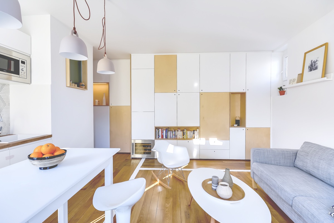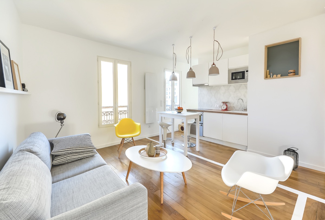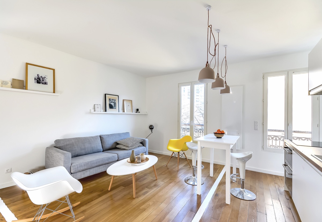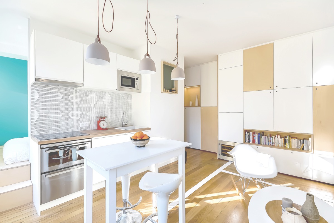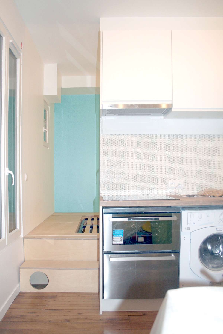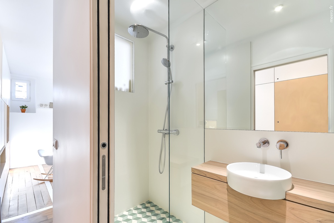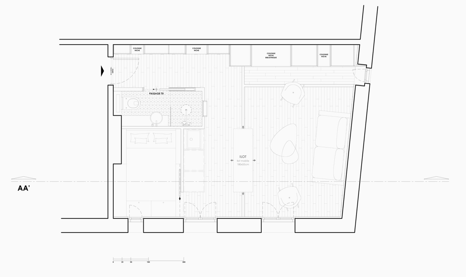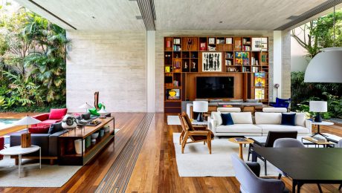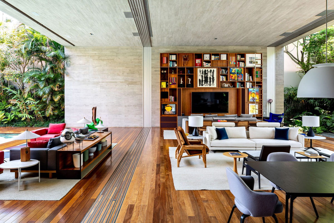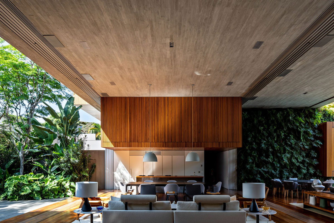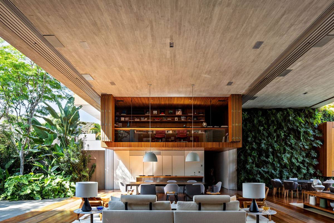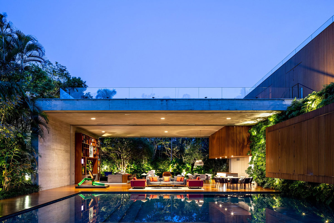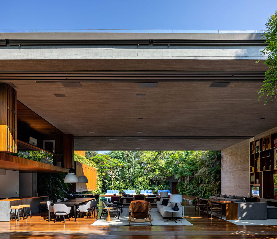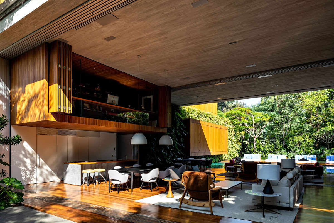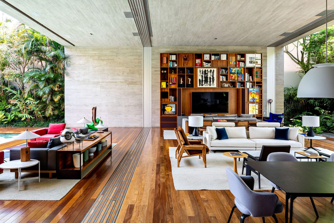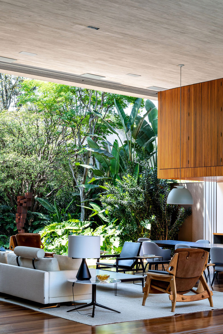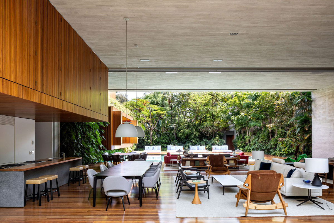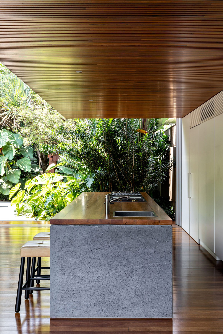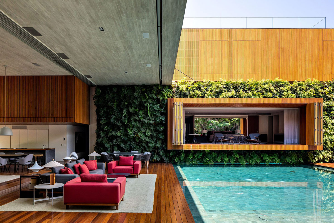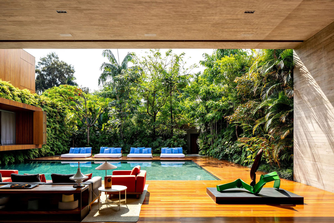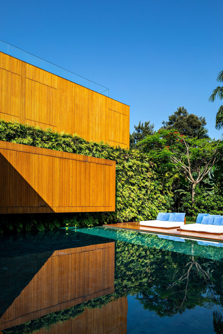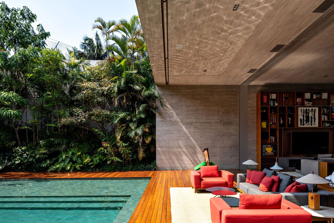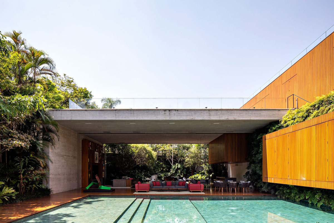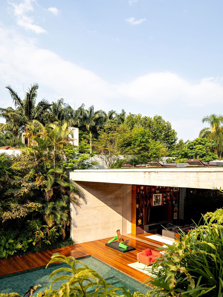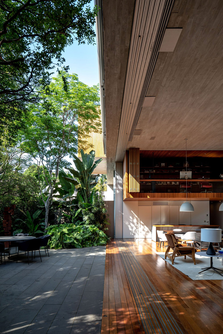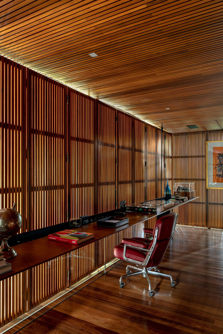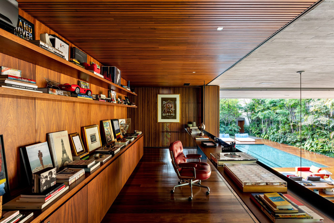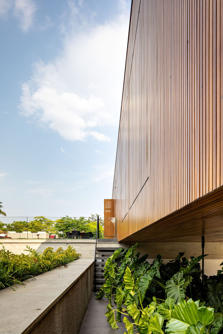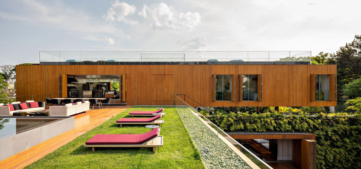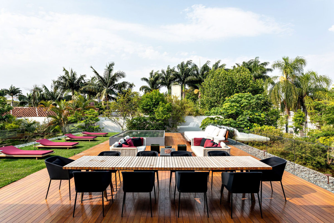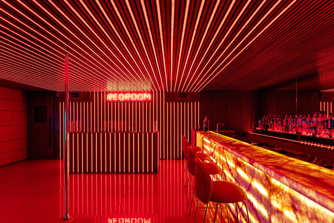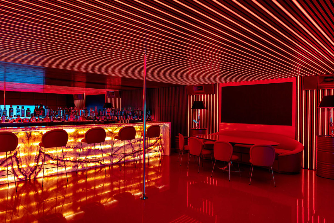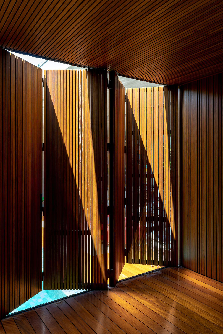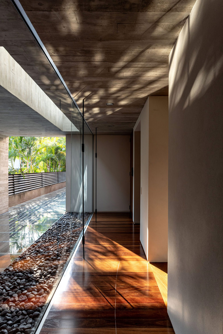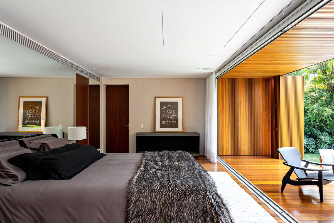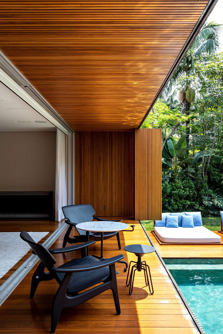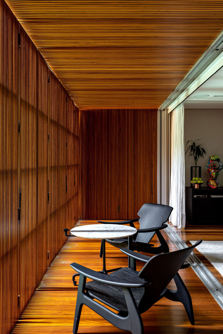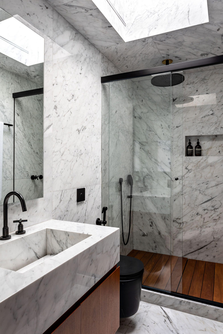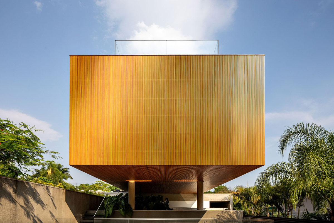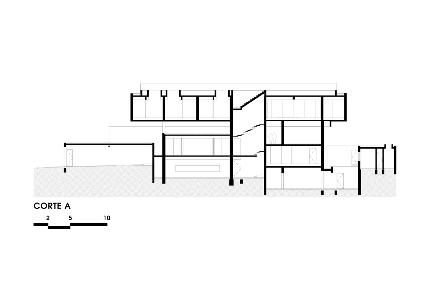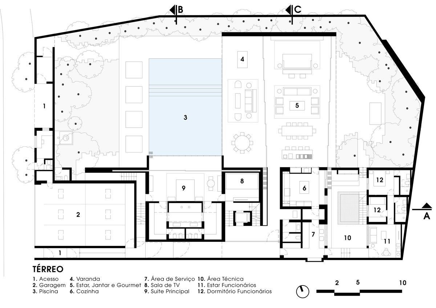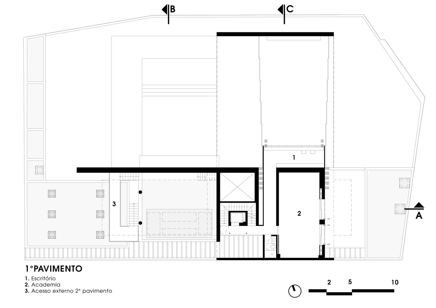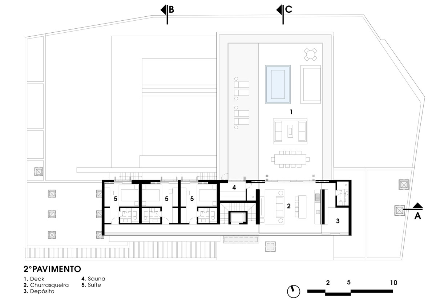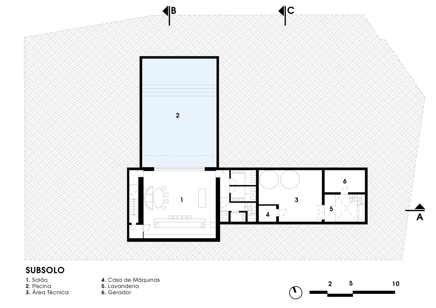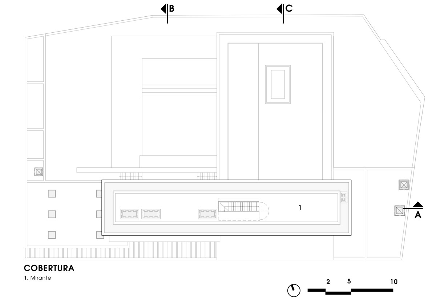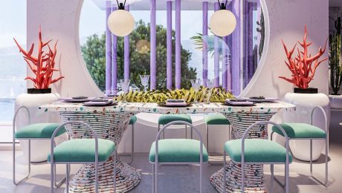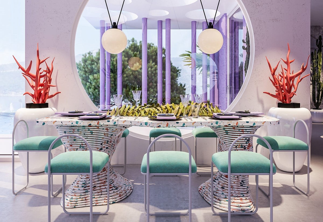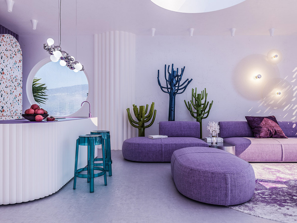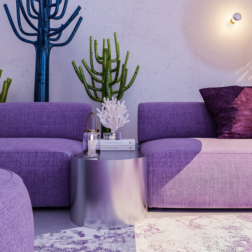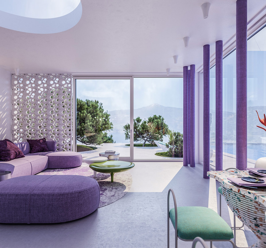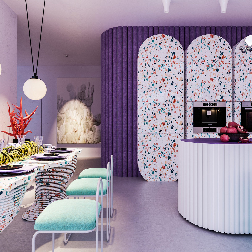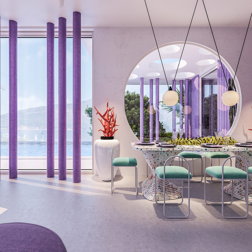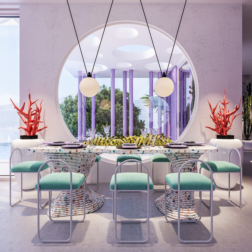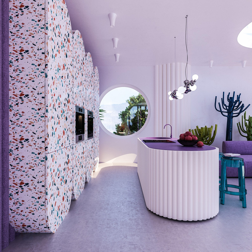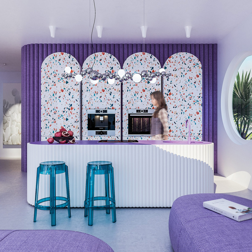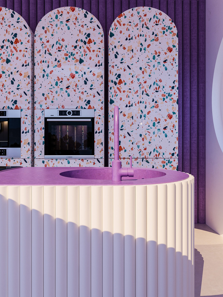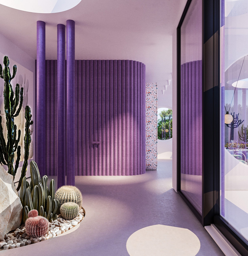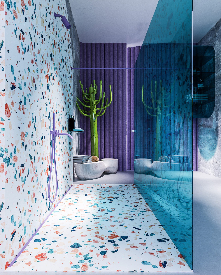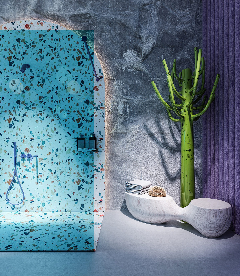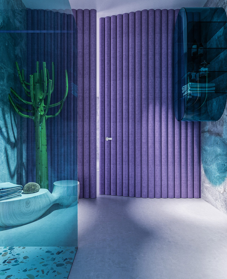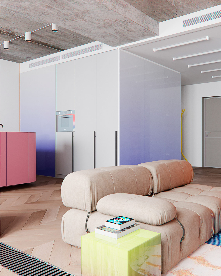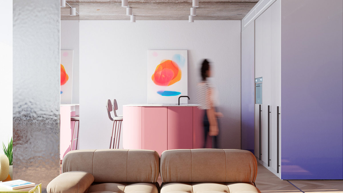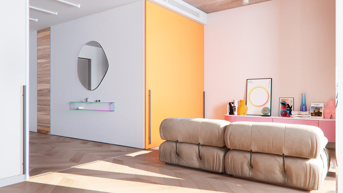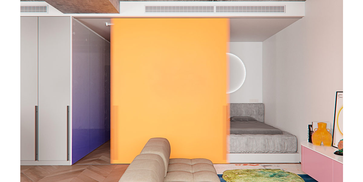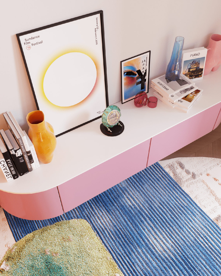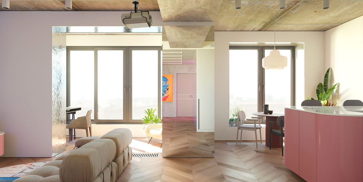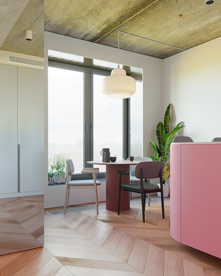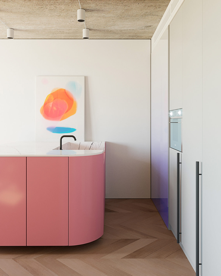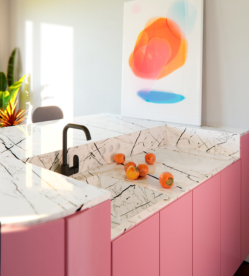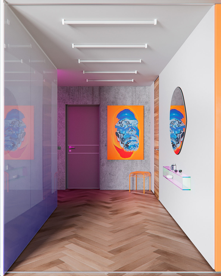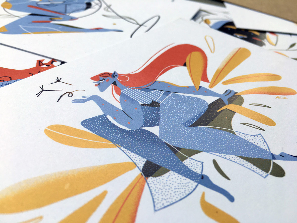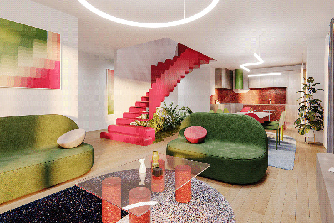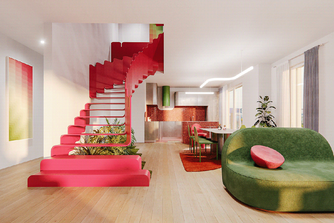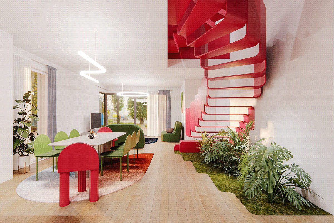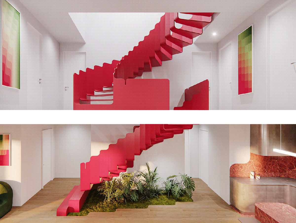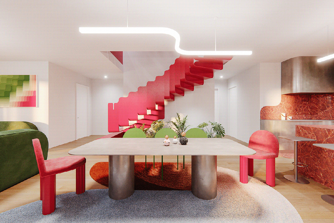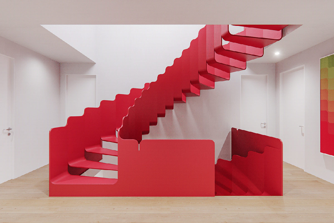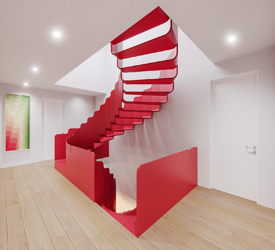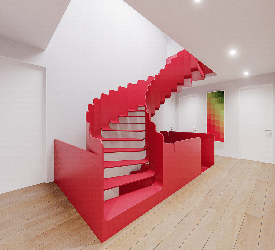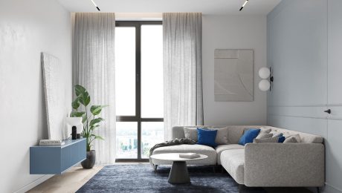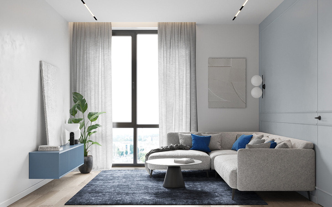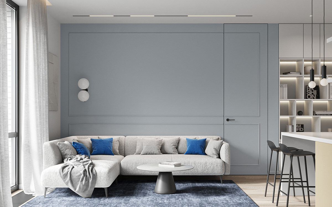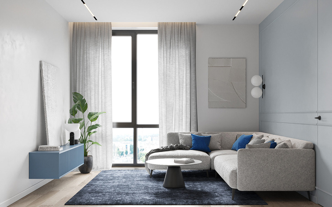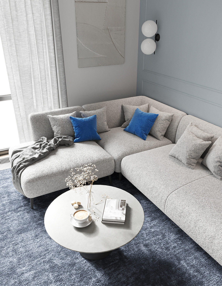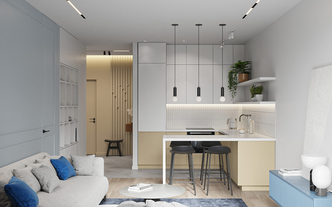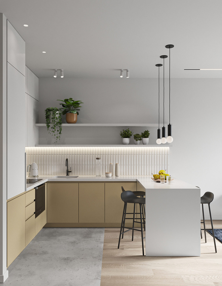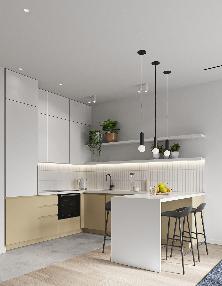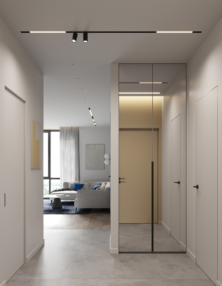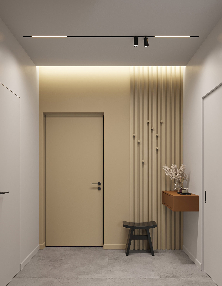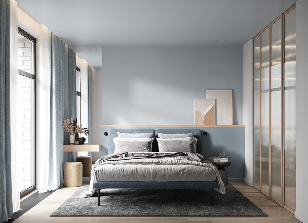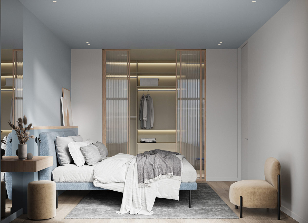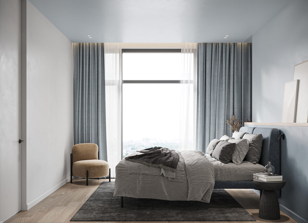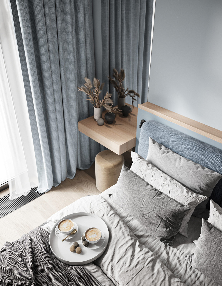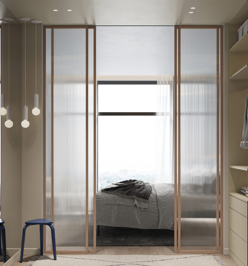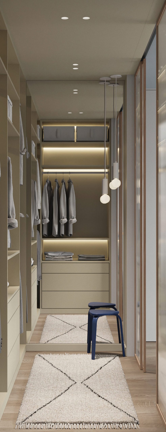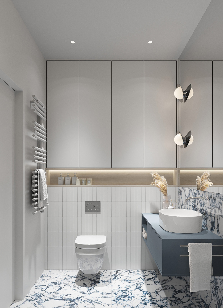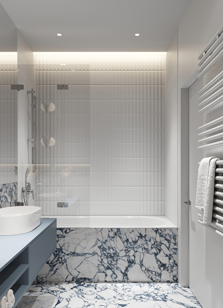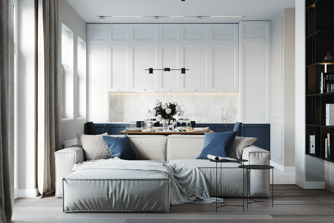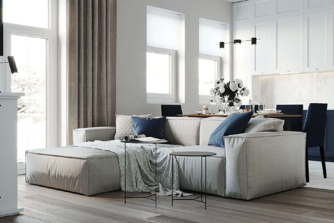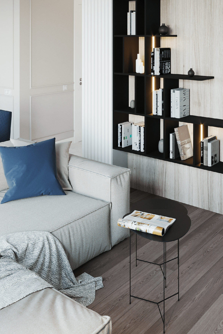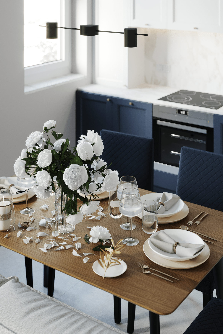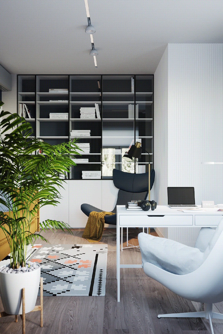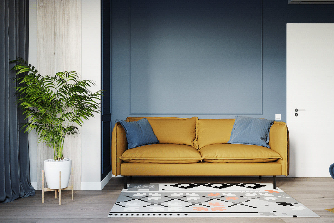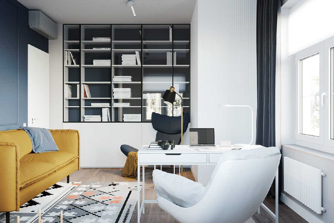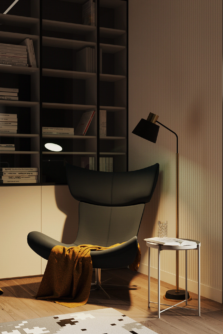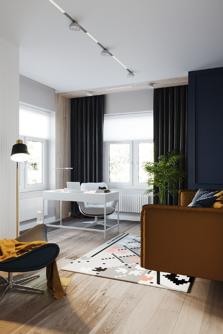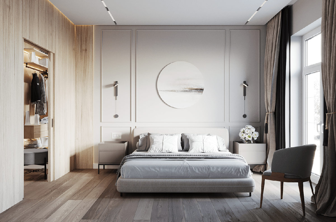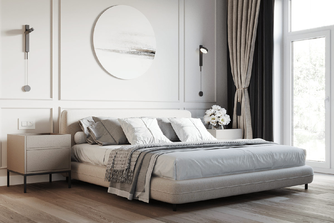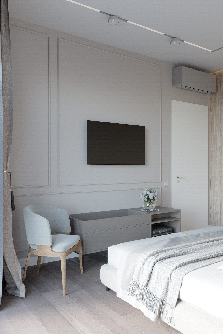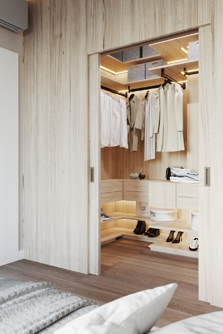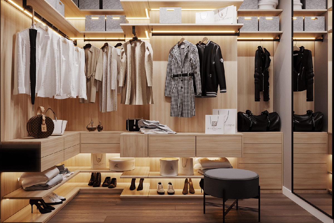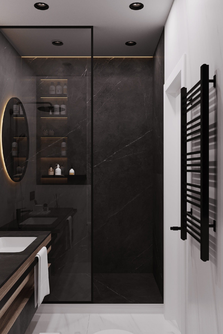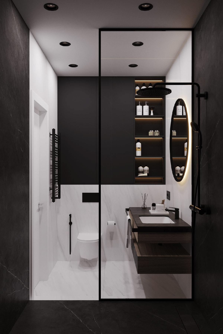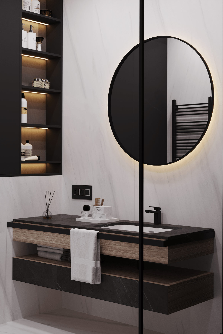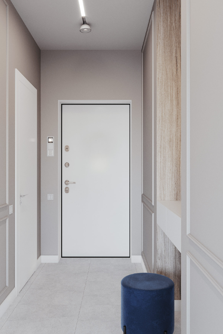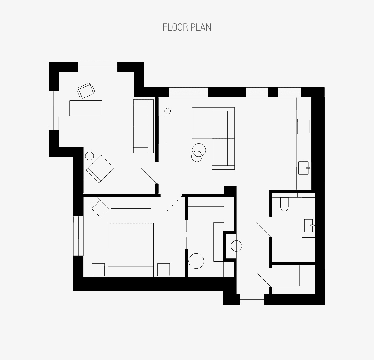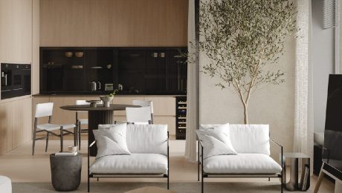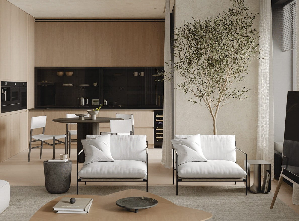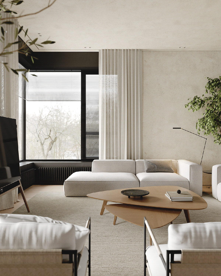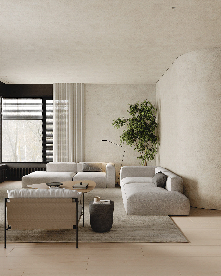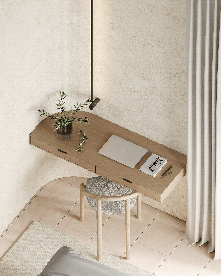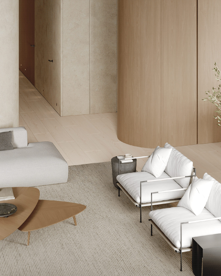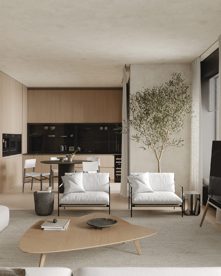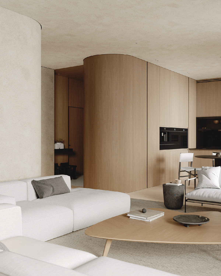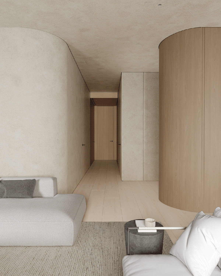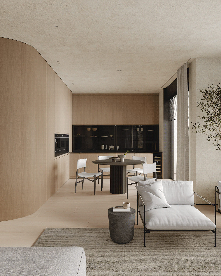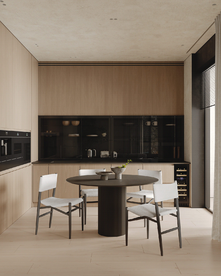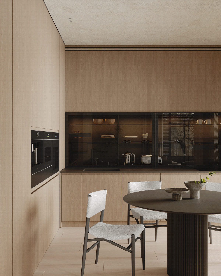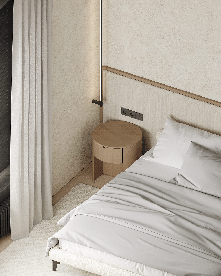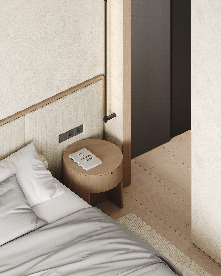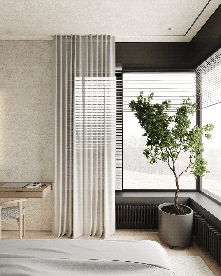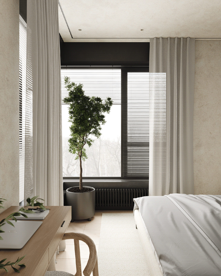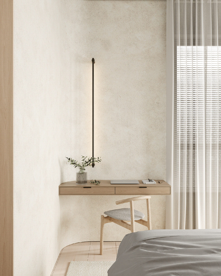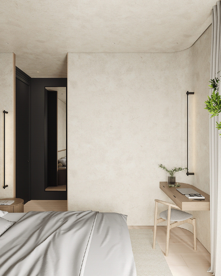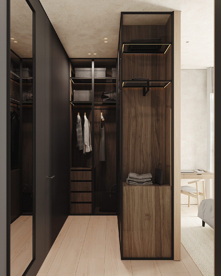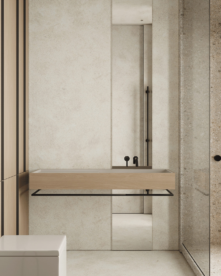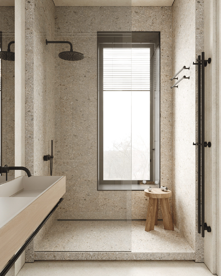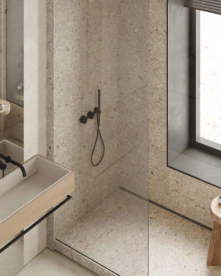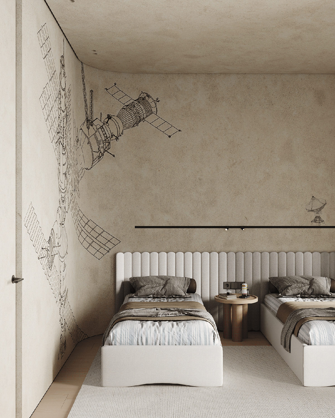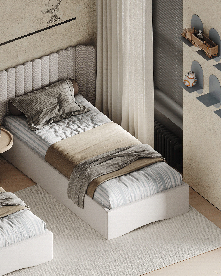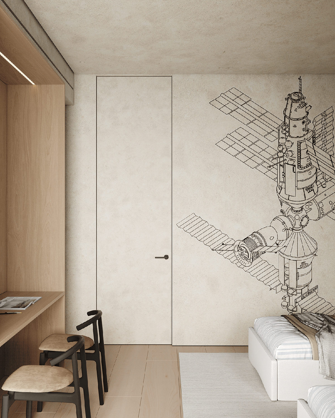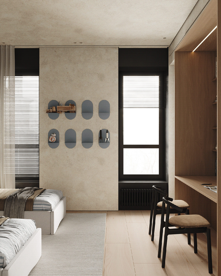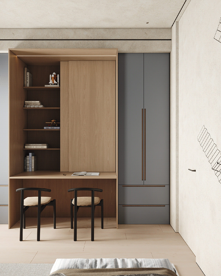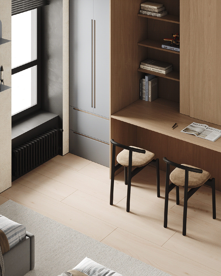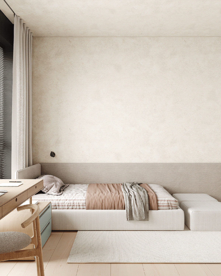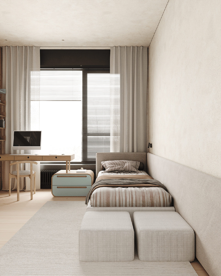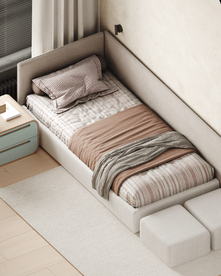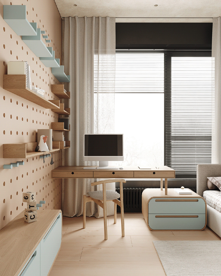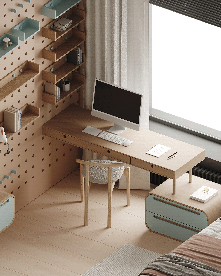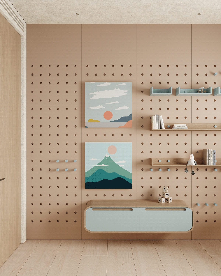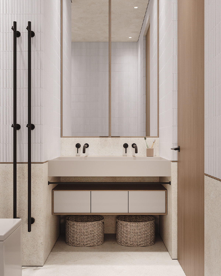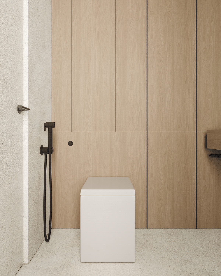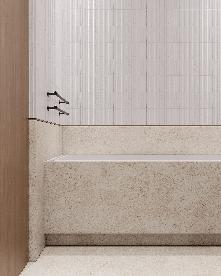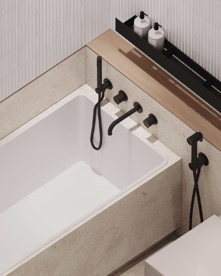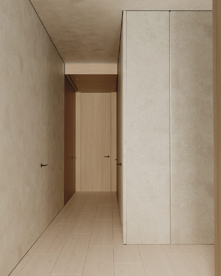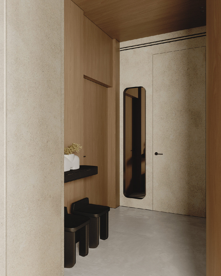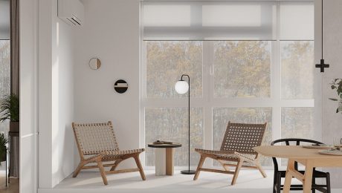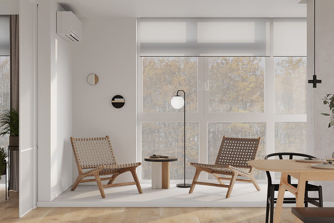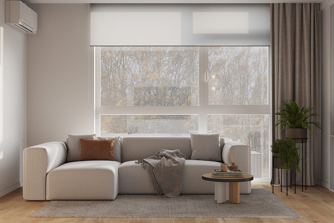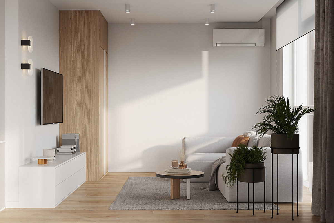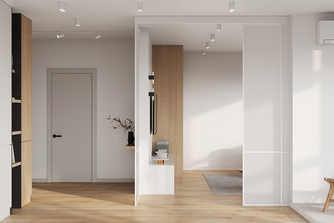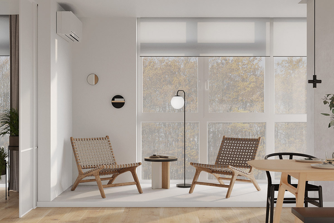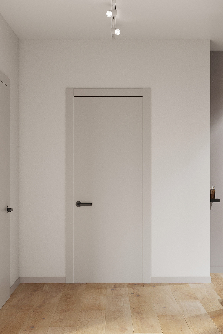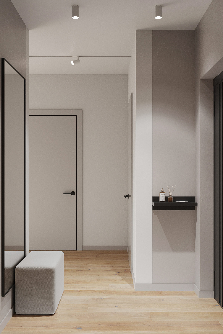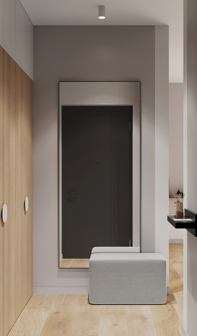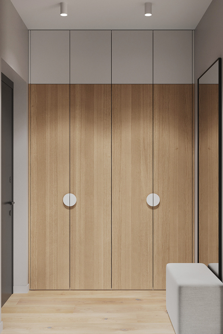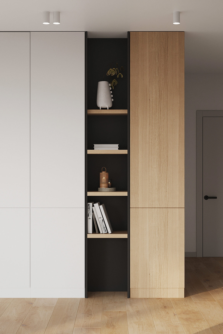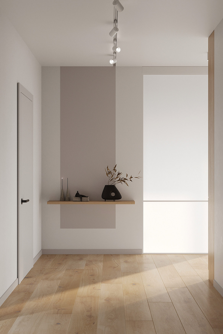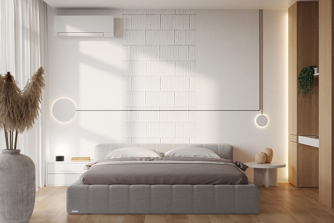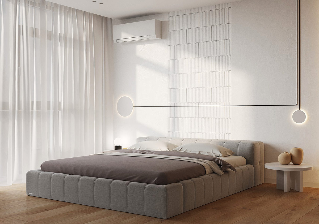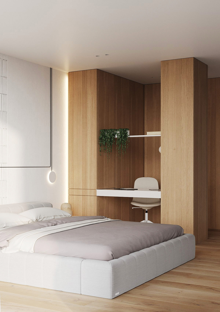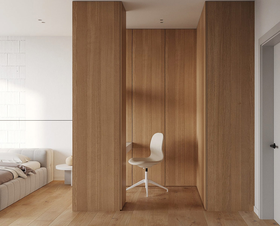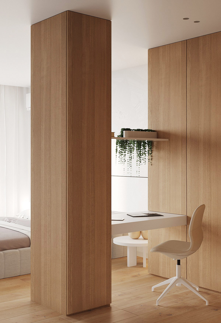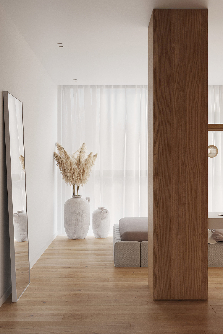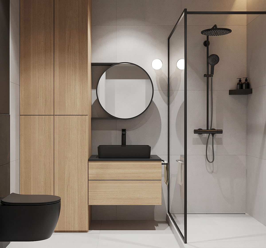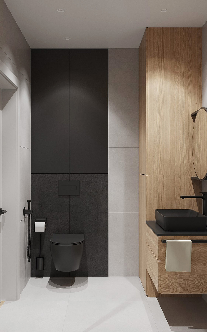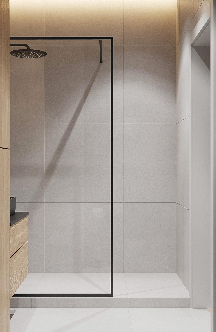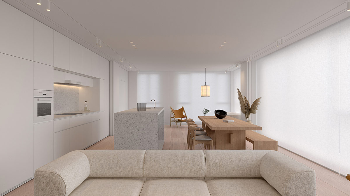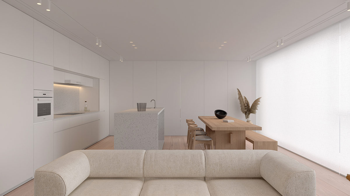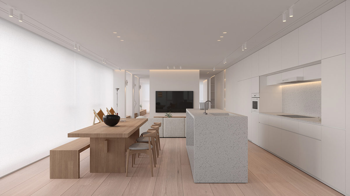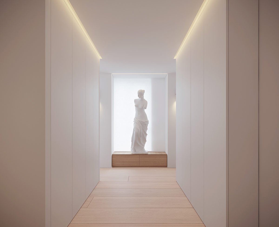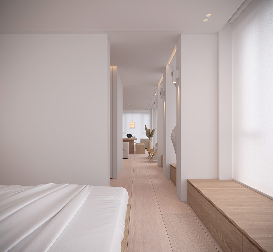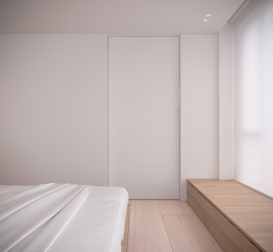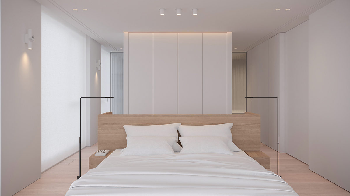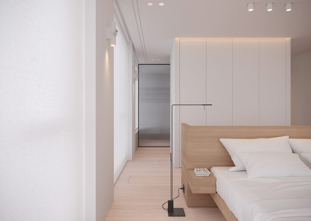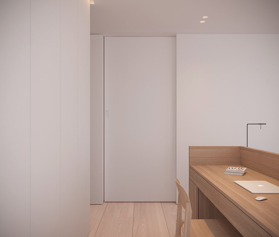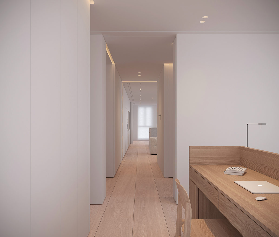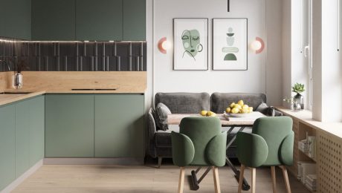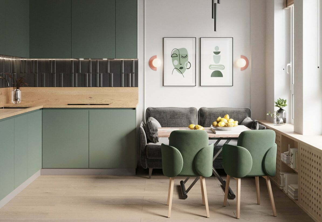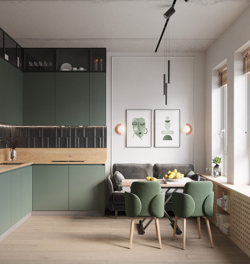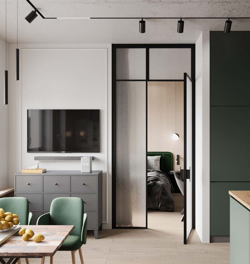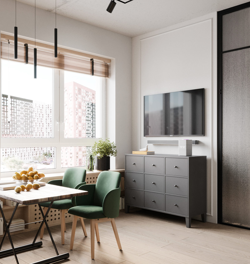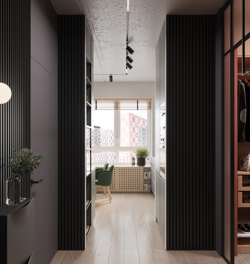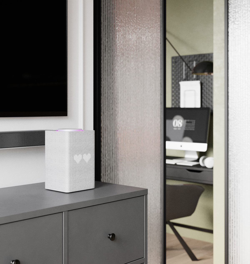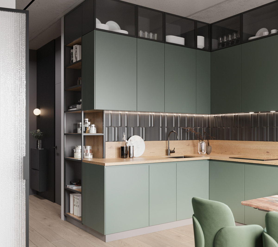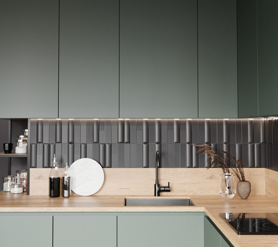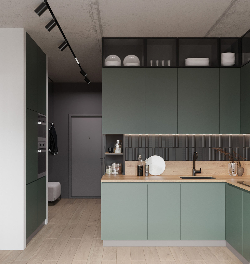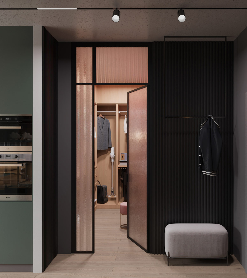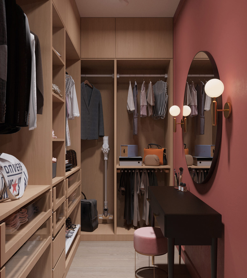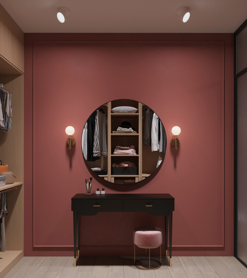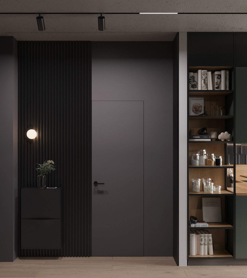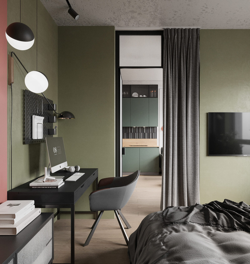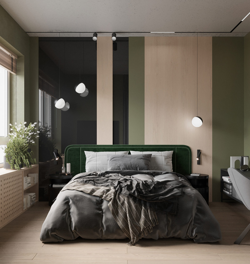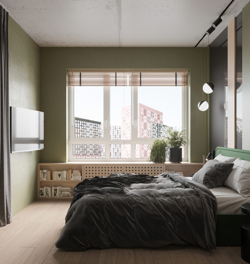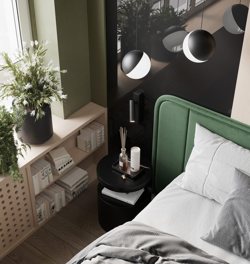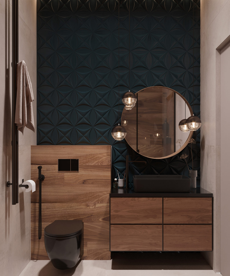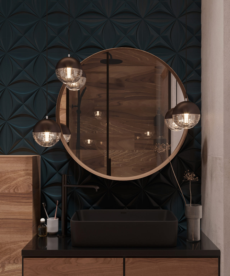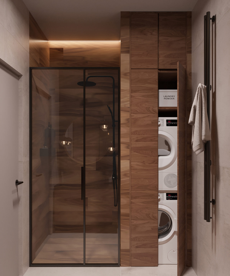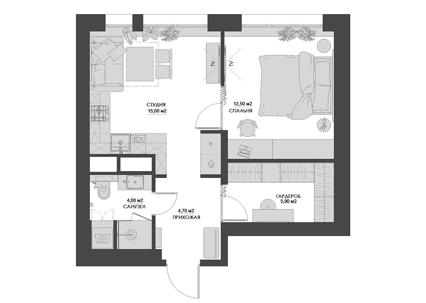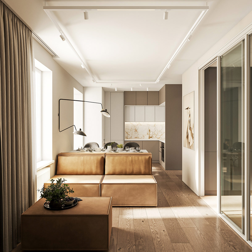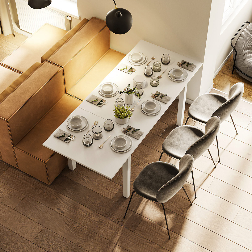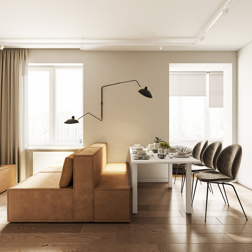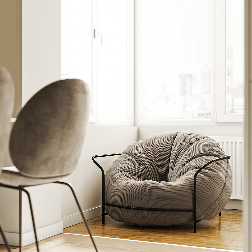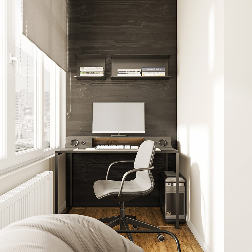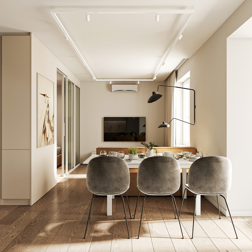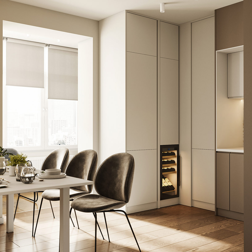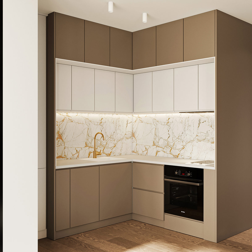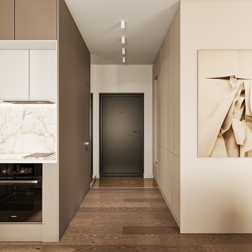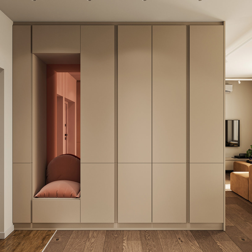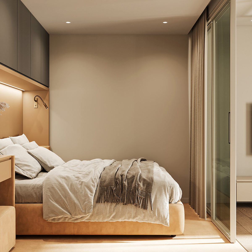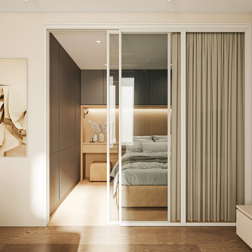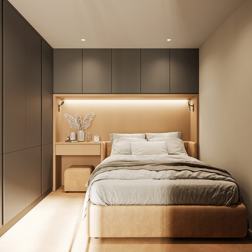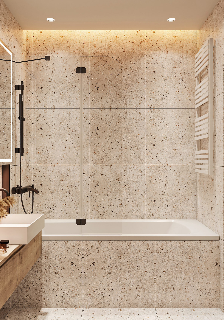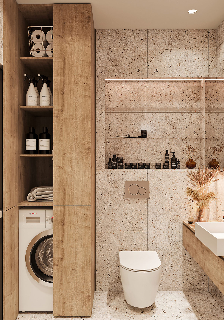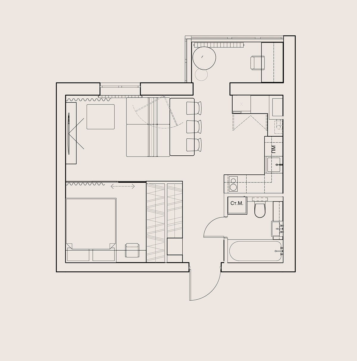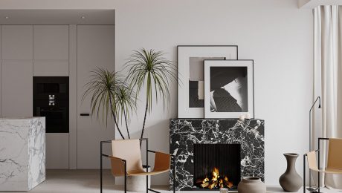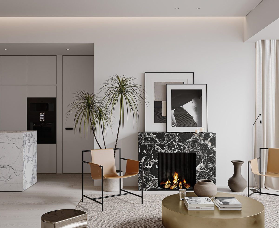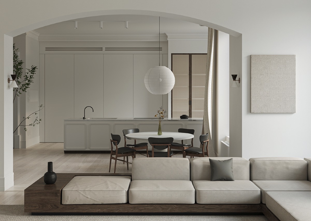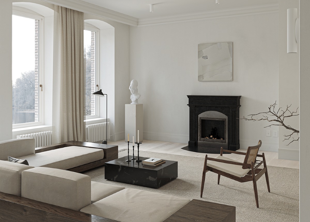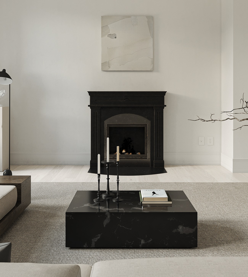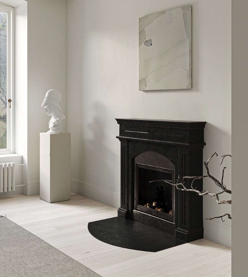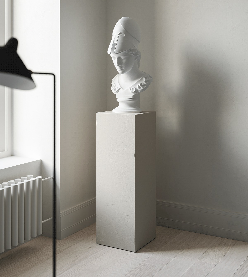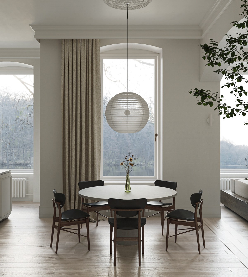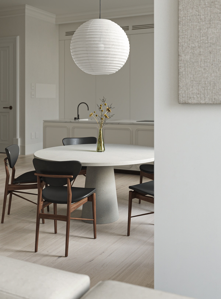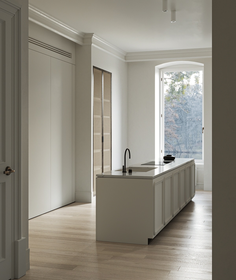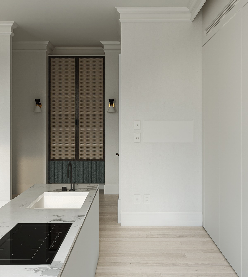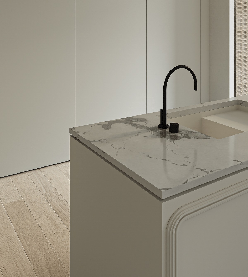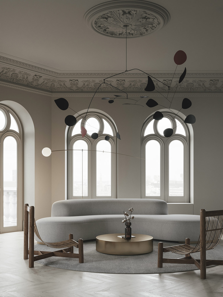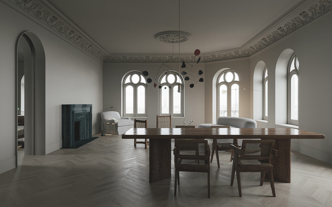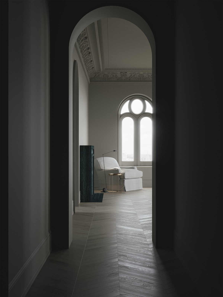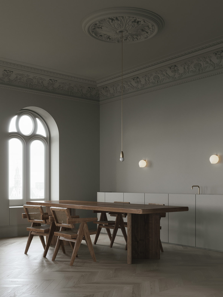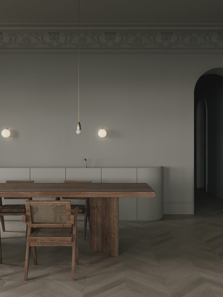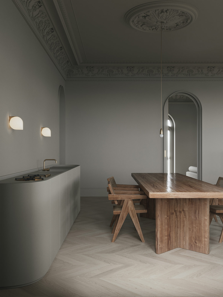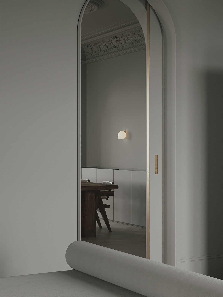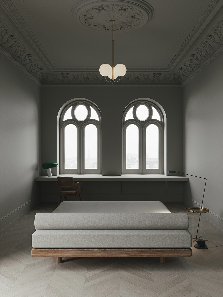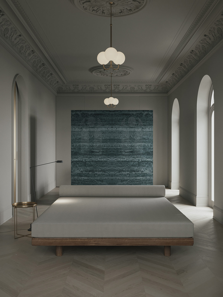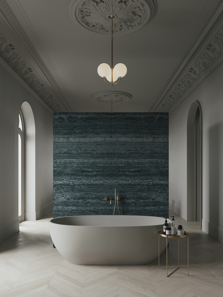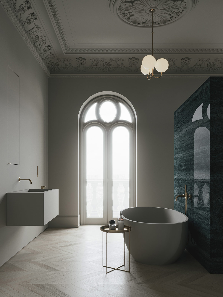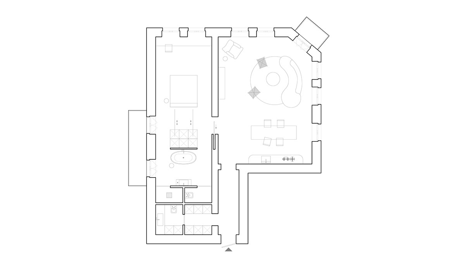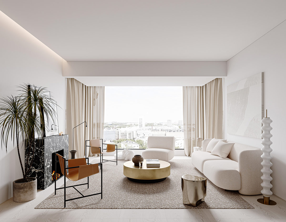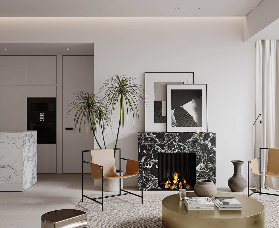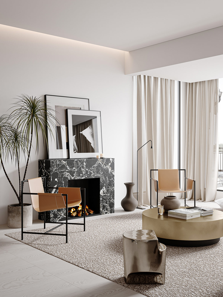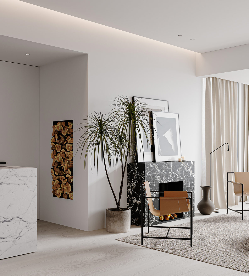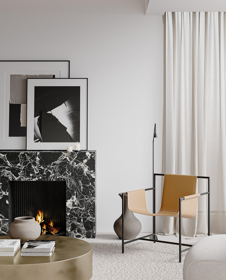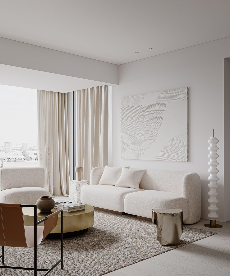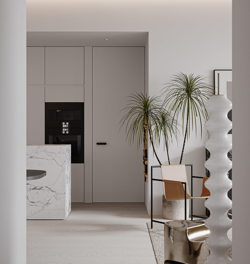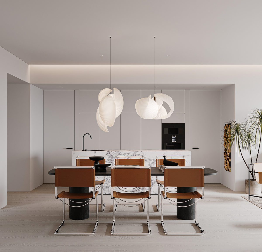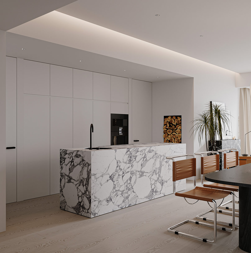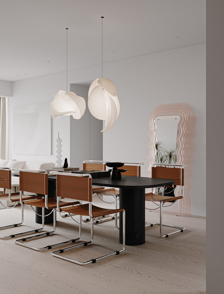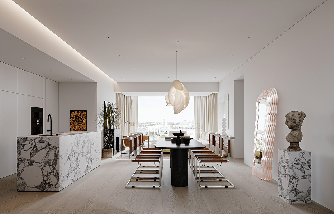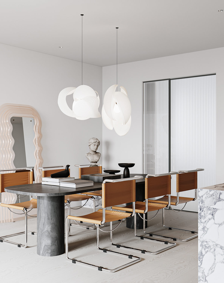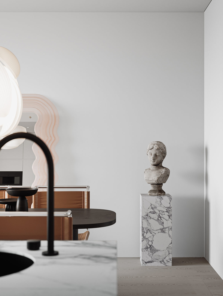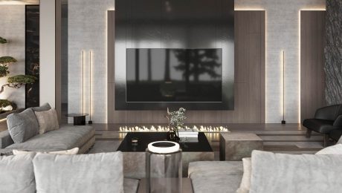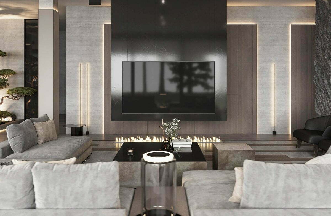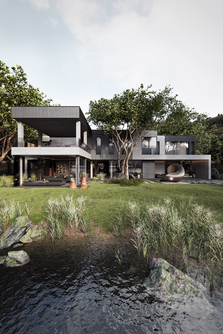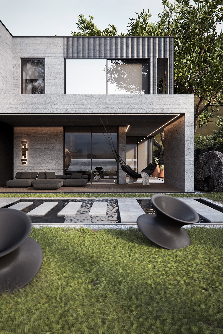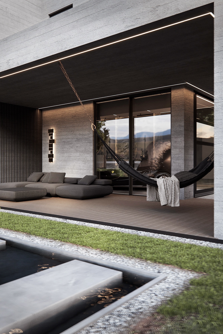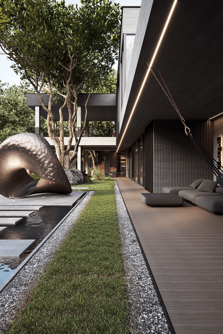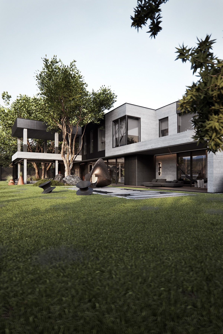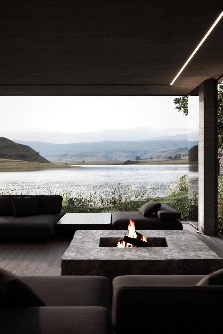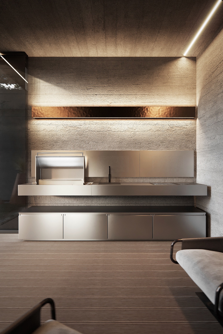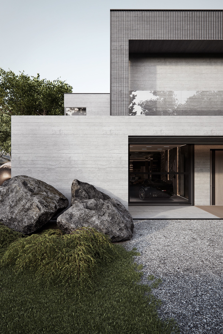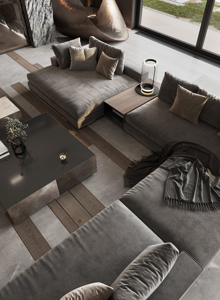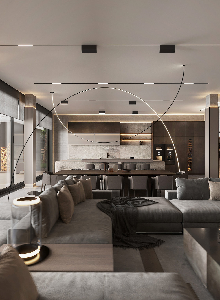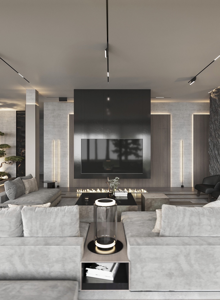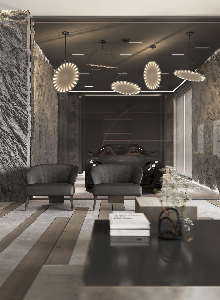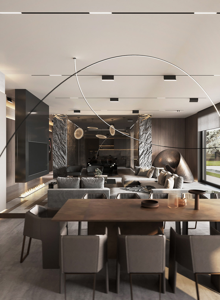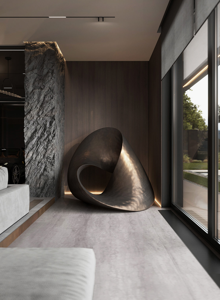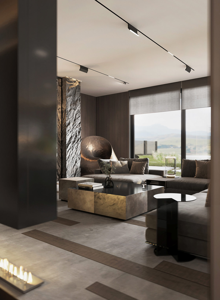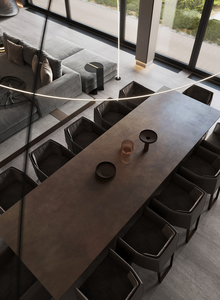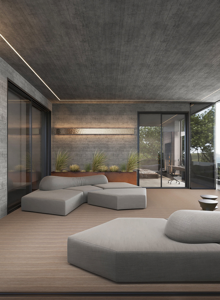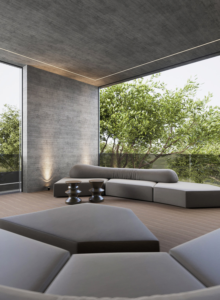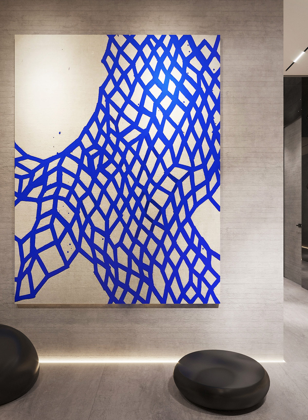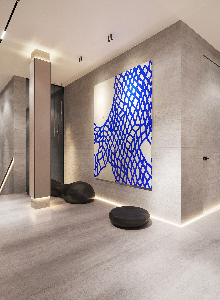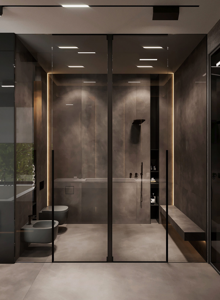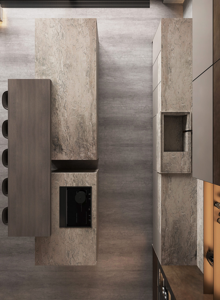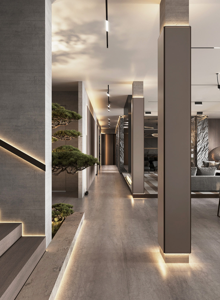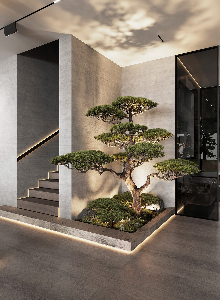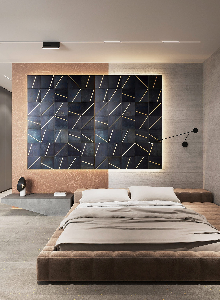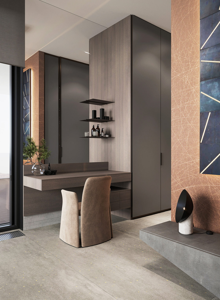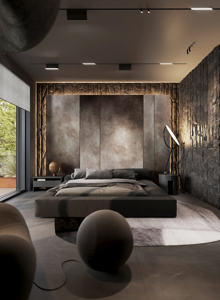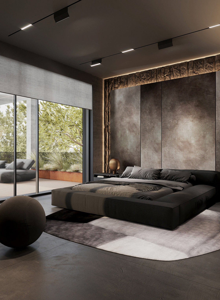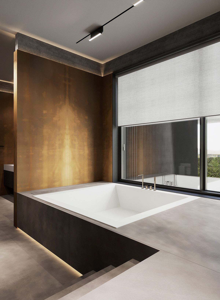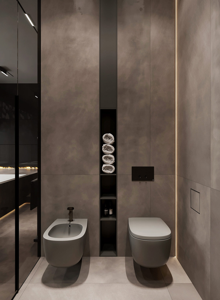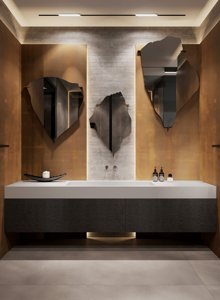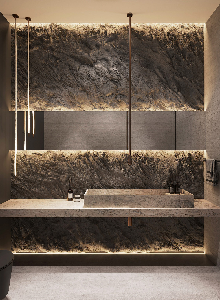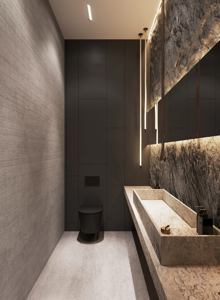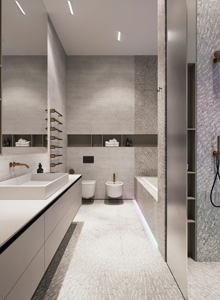50 Times Architects Outdid Themselves (New Pics)
Many things can shape a city—its culture, history, social life, or food scene. But perhaps the most distinctive feature would be architecture. Some buildings can completely fascinate you with their astonishing design and pure aesthetics. Through careful urban planning and understanding of the cultural background, the structure of a city can carry you through time while still leaving you in a very particular place.
Need convincing? Let me introduce you to this subreddit page, an online community with more than 923K members. It is dedicated to sharing interesting architecture and some of the most eye-pleasing images of buildings you could find. If you wish to immerse yourself in other customs, traditions and the everyday life of the locals, this is the place to be.
Continue scrolling and upvote your favorite pictures! And if you’re still in the mood for some more, make sure to check out Part 1 of this post.
#1 Sun And Moon Pagodas In Guilin, China
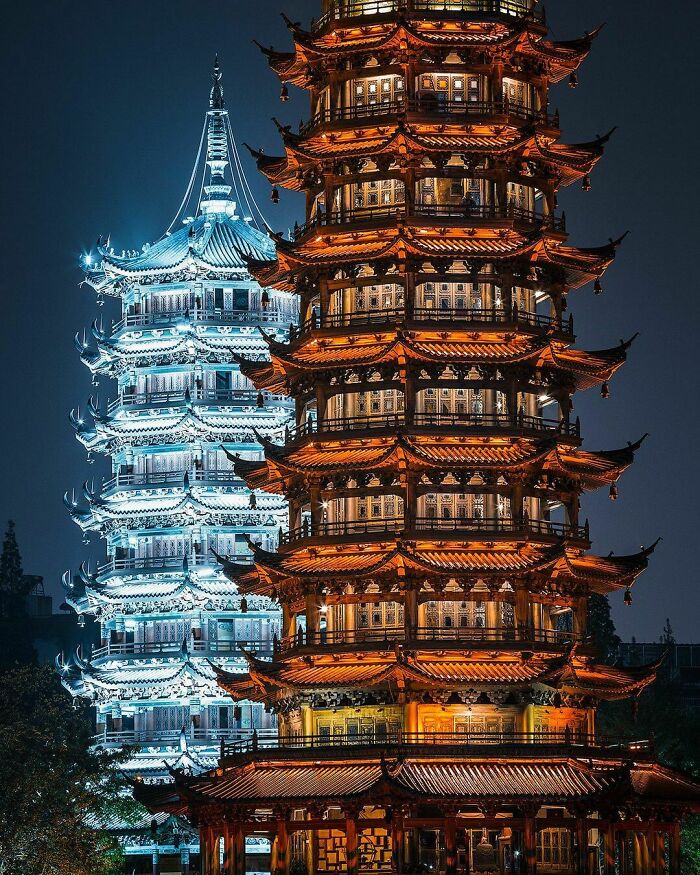
Image credits: oddprophet63
Even if people say that architecture is not about words, sometimes it may seem like buildings can speak to you. One reason for this could be that construction specifics, curves and the whole style of a building tells you its history. What were the prevailing ideas or opinions at the time, the traditions, celebrations—everything’s in the details.
Since its creation in 2011, this Reddit community continues to share pictures of “the beautiful impossibilities that we want to live in”. According to the moderators, “Individual images of buildings are the focus of this subreddit,” and it’s true. The page is full of high-quality pics of architecture that will interest and inspire you.
#2 The Shambles In York, England
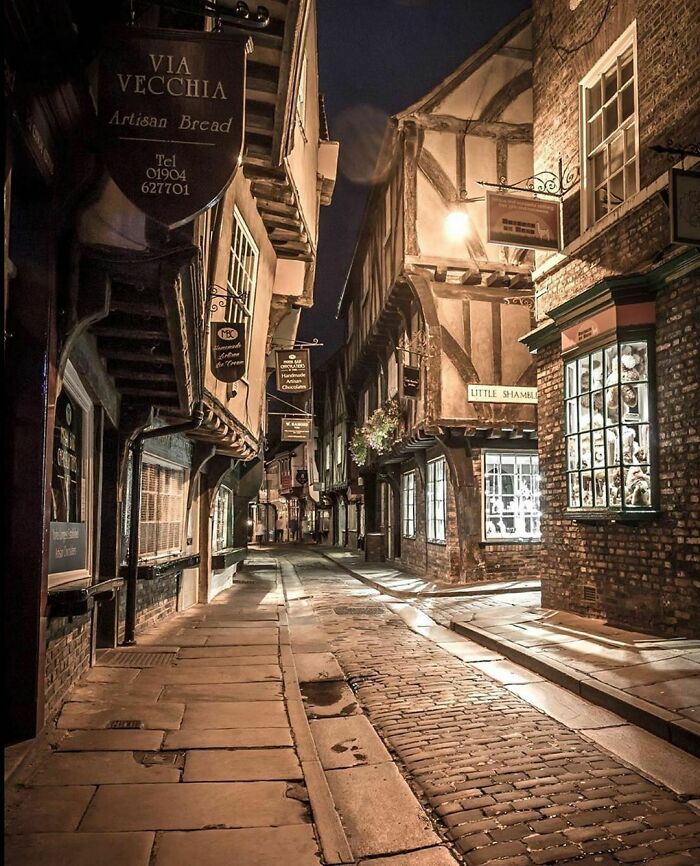
Image credits: Fuckoff555
It’s no secret that beauty is relative. If the structure looks weird to you, it does not actually mean that the creator has poor taste. According to architect, designer and artist Ron Arad, what we consider beautiful architecture is actually all about the “culture, context, personal history, acquired taste and, most importantly, ideas. When an architectural problem is solved by an idea, that idea is always there to be seen in the building – the idea has a visual manifestation that is beautiful.”
Another architect, Sam Jacob, said that aesthetics is actually not an essential consideration in architecture: “Beauty, if it’s anything, is a psycho-cultural phenomenon. After all, it’s an idea (or a sensation) that is not inherent to a thing but a qualitative value thrust upon the object of our gaze.”
The cycle of beauty goes like this: shock, then acceptance, then mainstream before it becomes the one thing to rebel against. “When people use the word beauty in design, they are seeking refuge from all of the difficulties of modern life – all of its doubts, fears and challenges,” he explained.
#3 Mont Saint-Michel, France
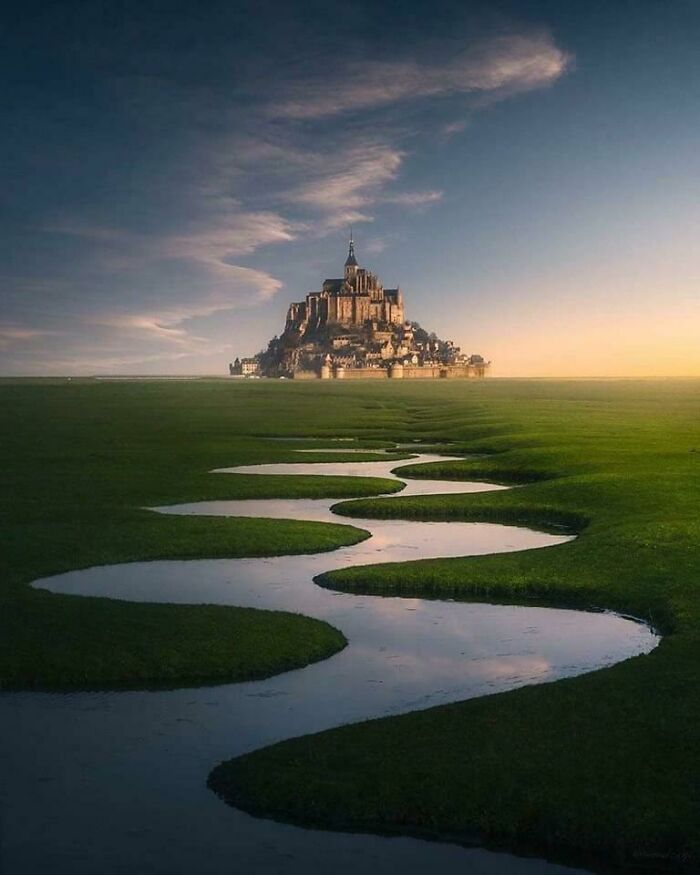
Image credits: j3ffr33d0m
#4 Osaka Castle, Osaka, Japan
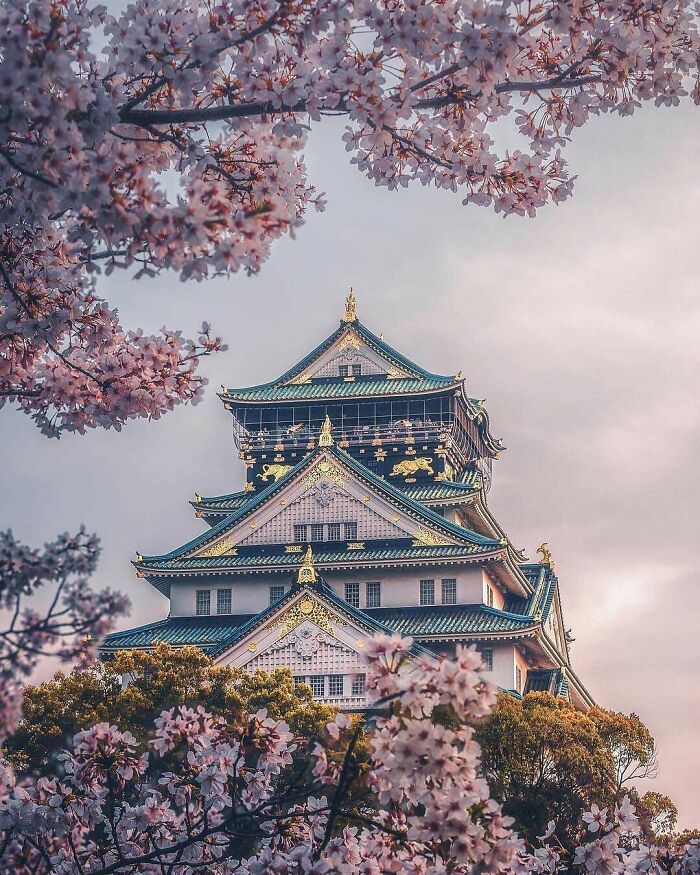
Image credits: Sunkisty
However, being pleasing to the eye is not the only attribute of great architecture. It can also tell a lot about us as human beings. One of the main things they teach you about ancient cultures is in fact the structures they built. Through it, we can get a glimpse of what the builders and other people living there were like. Let’s take ancient Egyptian civilization, we see the pyramids, the temples, the Sphinx and can immediately get a sense of how they viewed their rulers and religion.
#5 Kyoto, Japan
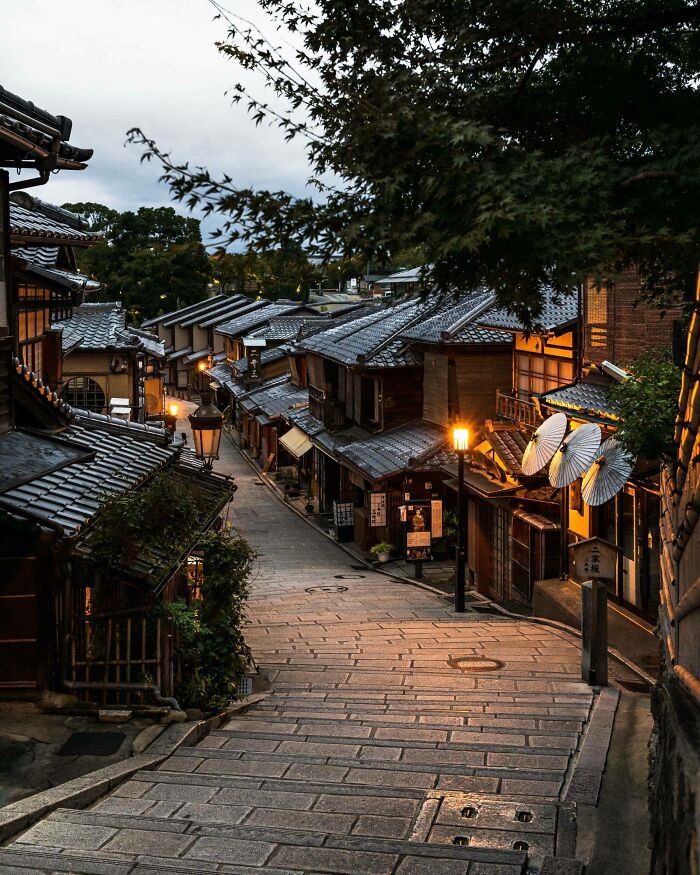
Image credits: Sunkisty
#6 Inner Walls Of Ta Prohm Monastery. Cambodia, Khmer Empire, 12th-13th Century

Image credits: MunakataSennin
Also, big historic events like The Industrial Revolution had an effect on many life aspects. The birth of mass production of iron and steel was a game-changer in construction. It allowed to design bigger and lighter structures and gave a path to Modernism. So one way or the other, all revolutions and historic changes influenced the way we see and think about design, and if we would take more time to observe it, we could clearly see how.
#7 Hungarian Parliament Building, Budapest
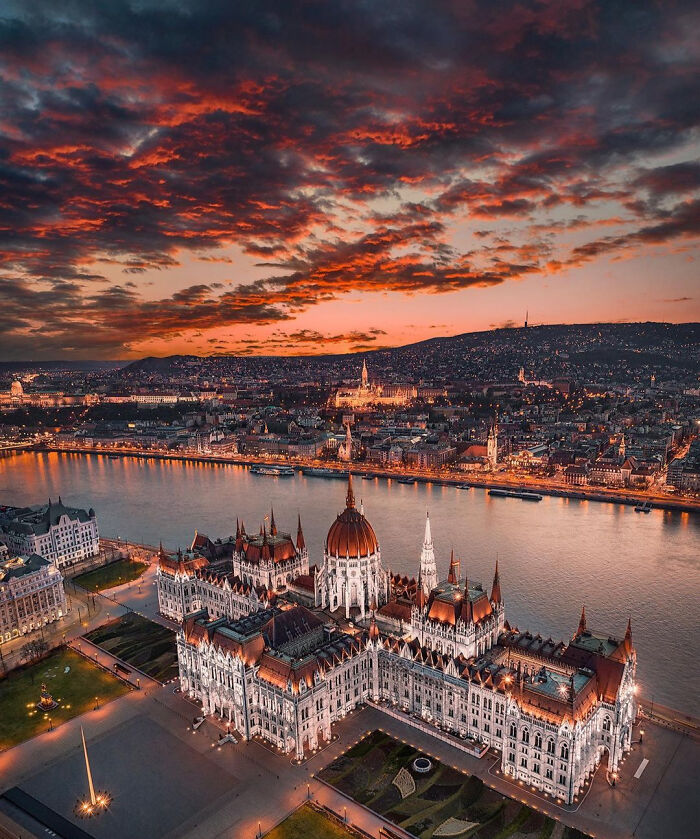
Image credits: KantKay11
#8 Athens
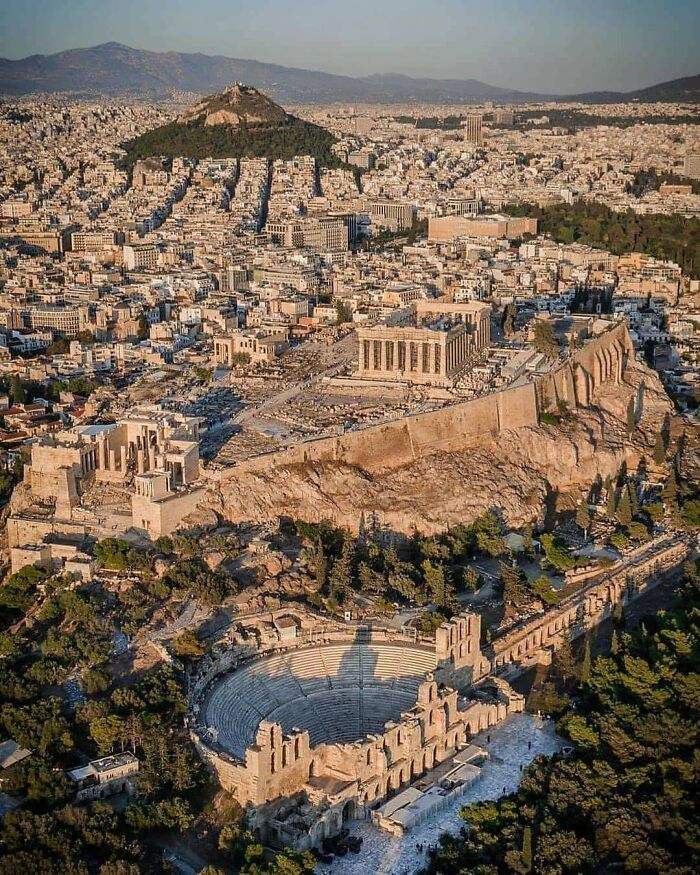
Image credits: forestpunk
#9 Jewel Changi Airport, Singapore

Image credits: Roku80
If design concepts tell so much about our culture and environment, what would they say about our present way of life? One very important topic now is sustainability. The U.S. Energy Information Administration stated that buildings generate nearly 40% of annual global CO2 emissions and that the global building floor area is expected to double by 2060.
#10 Two 17th Century Half-Timbered Houses At Hohe Straße 18 And 19 In Quedlinburg, One Of The Best-Preserved Medieval And Renaissance Towns In Europe That Escaped Major Damage During World War II. Harz, Saxony-Anhalt, Germany
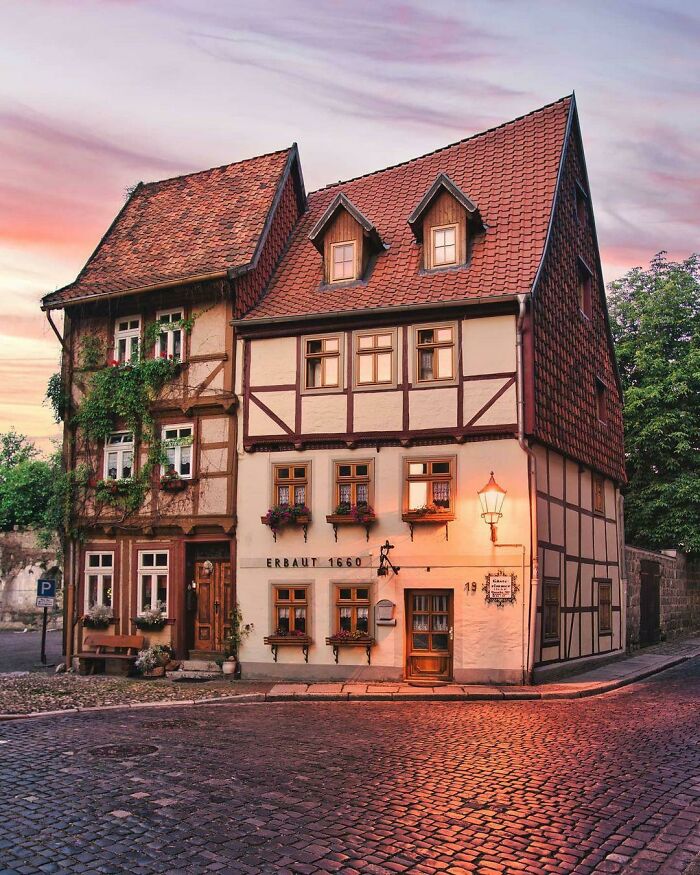
Image credits: ManiaforBeatles
#11 The 24 Year Old ‘Wisteria’ Cottage. This Beautiful Cottage Is Located In Inistioge, Co. Kilkenny, Ireland
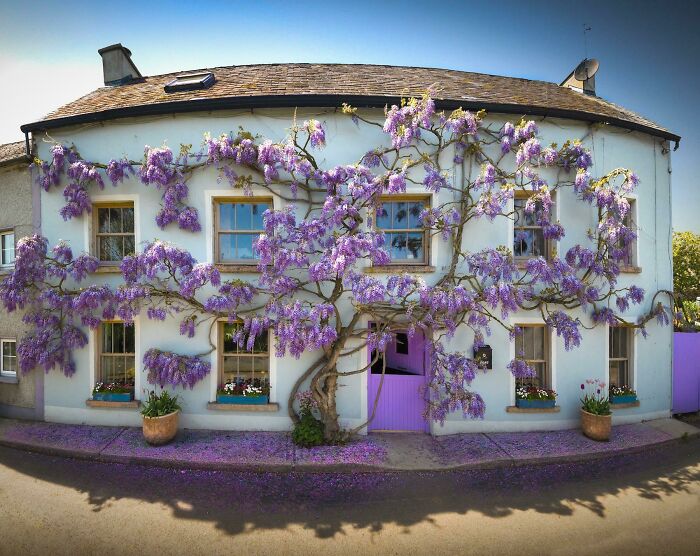
Image credits: TheGuvnor247
#12 This 50-Foot Tall Statue Of A Native American Woman In South Dakota Titled “Dignity”

Image credits: karmagheden
Since the population and sea levels will continue to rise, architects will have to adapt. Architecture Quote is an innovative platform where you can find the right architect for any type of project you have in mind. According to them, “Architecture is the solution to poverty, overcrowding, and land depletion.” They provide a few thoughts on what future trends in construction will look like.
#13 Chefchaouen, Morocco
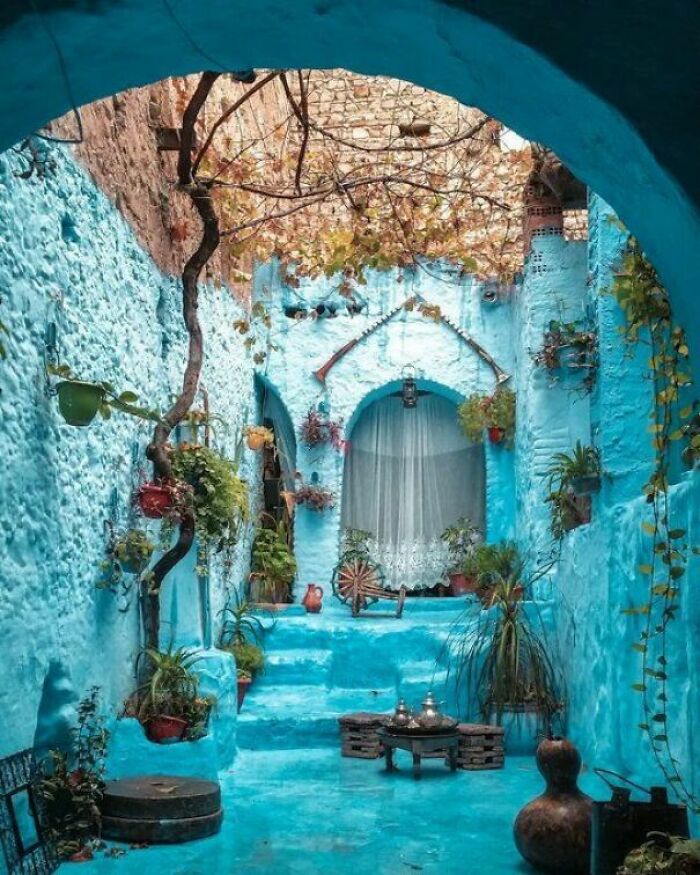
Image credits: bakhtura2403
#14 Tree House, Singapore
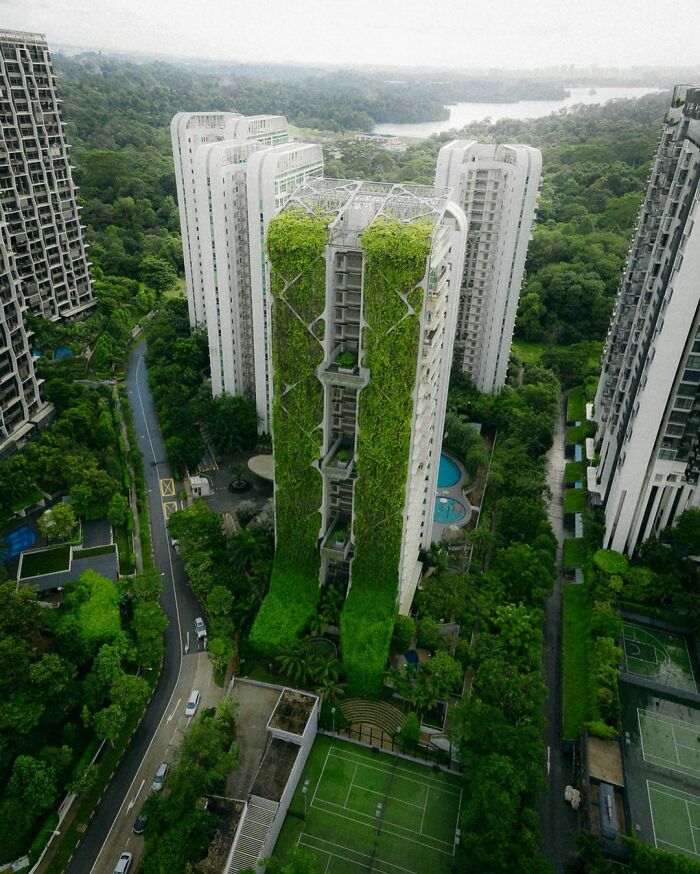
Image credits: tanmaypendse63
#15 The Neuschwanstein Castle In Germany Looks Even More Stunning In Snow
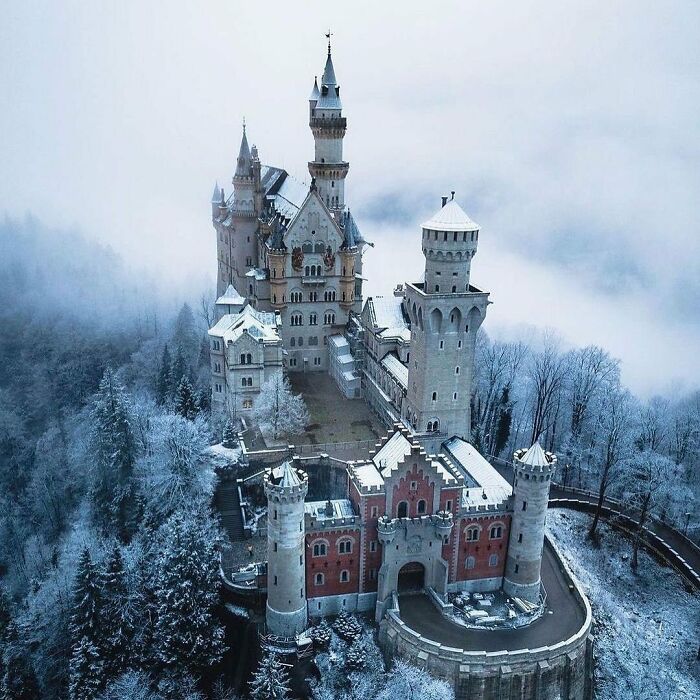
Image credits: SophiaJohnson123
Nowadays, architects are urged to take into account sustainability, carbon footprint, price, and innovations. When it comes to choosing building materials, timber seems to be a trend that’s coming back. It has been used for thousands of years and there still are some buildings that can be dated back to 6000 B.C. “Timber is an inexpensive, light, and easy material to work with during construction,” Architecture Quote explained. “The future of architecture inches closer and closer to more eco-friendly, sustainable solutions each year. Timber actually stores carbon and helps our planet.”
#16 Ruyi Bridge, China

Image credits: Dee_Odj
#17 Concrete Bench, Part Of The Santuario Dell’amore Misericordioso Complex, Todi, Italy (By Architect Julio Lafuente, 1953-1974)
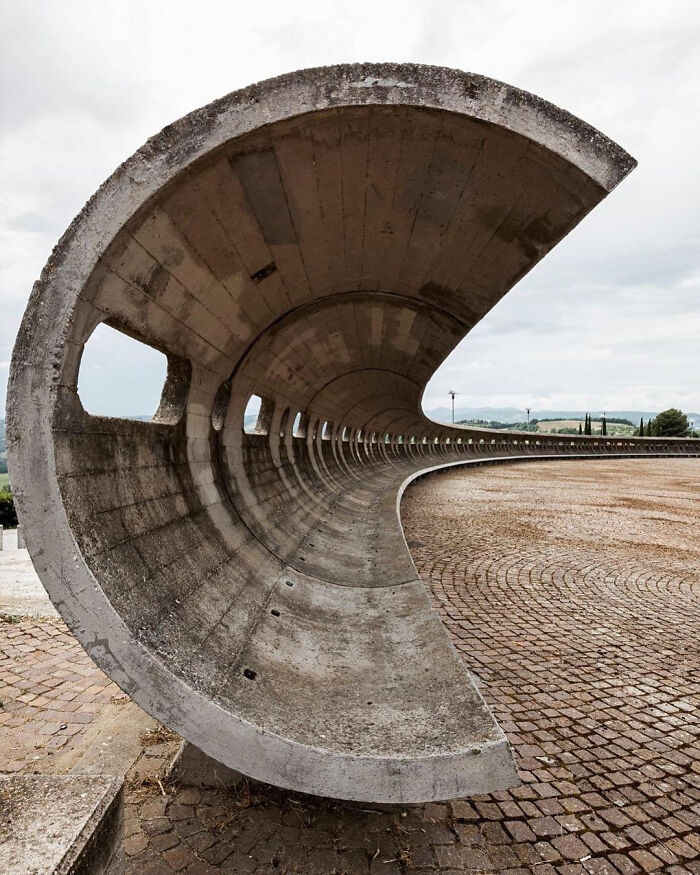
Image credits: tanmaypendse63
#18 English Country Garden Surrounding Asthall Manor, A Gabled Jacobean Cotswold Manor House Originally Built In The 1620s And Later Altered And Enlarged In The 1910s. Asthall, Oxfordshire, England
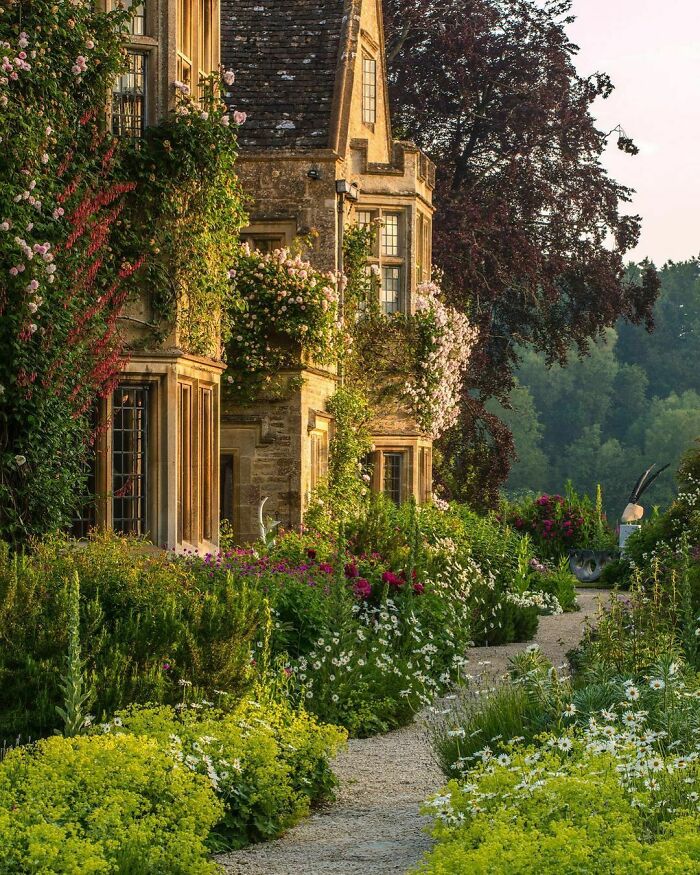
Image credits: ManiaforBeatles
Plywood and newspaper wood are also being used more frequently due to the new look that they give. There’s the growing idea of repurposing materials for a new use, like newspapers. They are especially popular in small living spaces since they give a sense of warmth to the interior.
#19 Casa Batlo, Barcelona, Spain
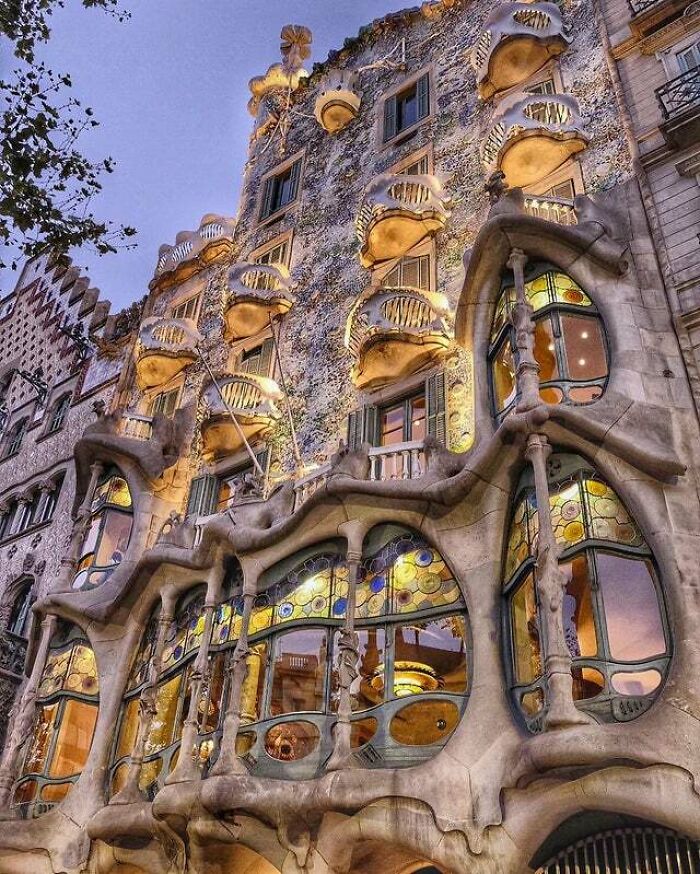
Image credits: Industriosity
#20 My Favorite Castle In Germany
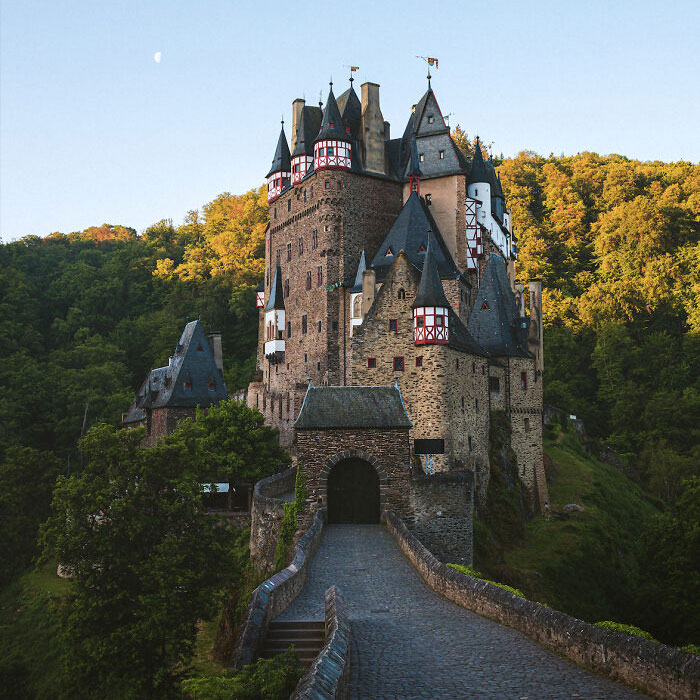
Image credits: nico_shoot
#21 This Is One Of My Favorite Museum’s Stairs (Paris)
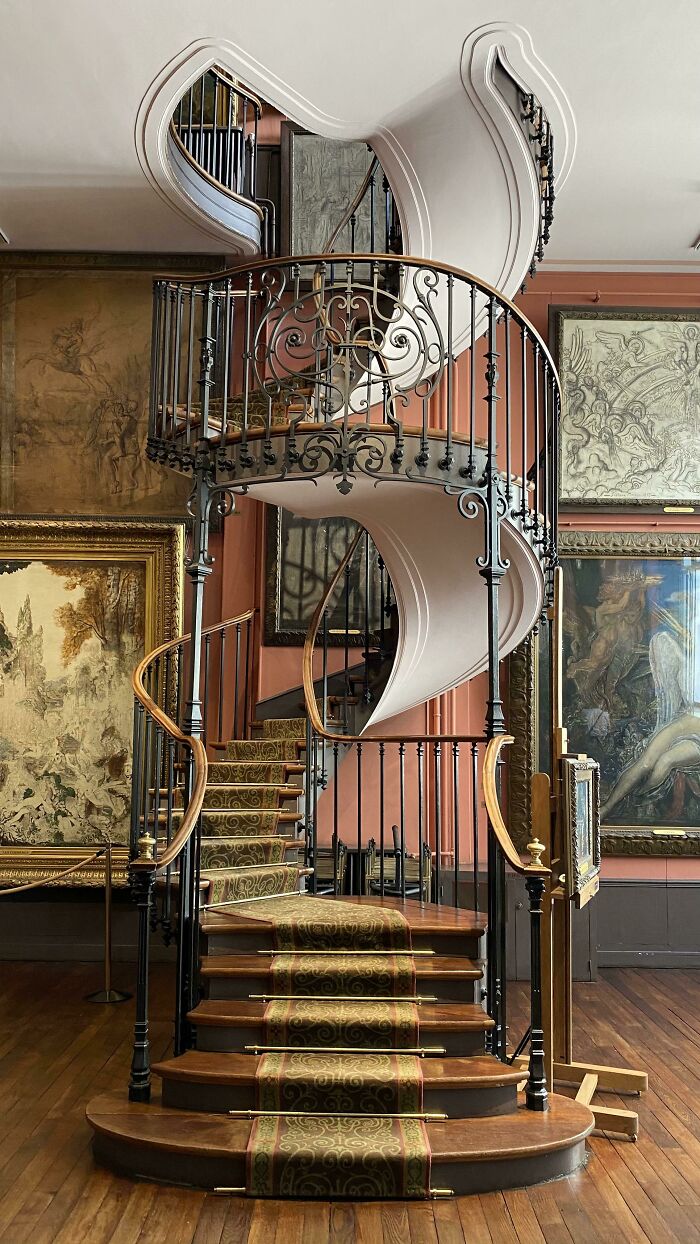
Image credits: redcattino
According to the platform, glass is also considered to become an important material in future housing. There’s a new glass technology that can harness heat from the sun and add to the insulation of the building. “This is particularly exciting for energy efficiency and sustainability in the future,” they said. “Future buildings feature more and more glass as we have learned that it can help with stress, anxiety, productivity, and depression.”
#22 Evening Scene In Bremen, Germany
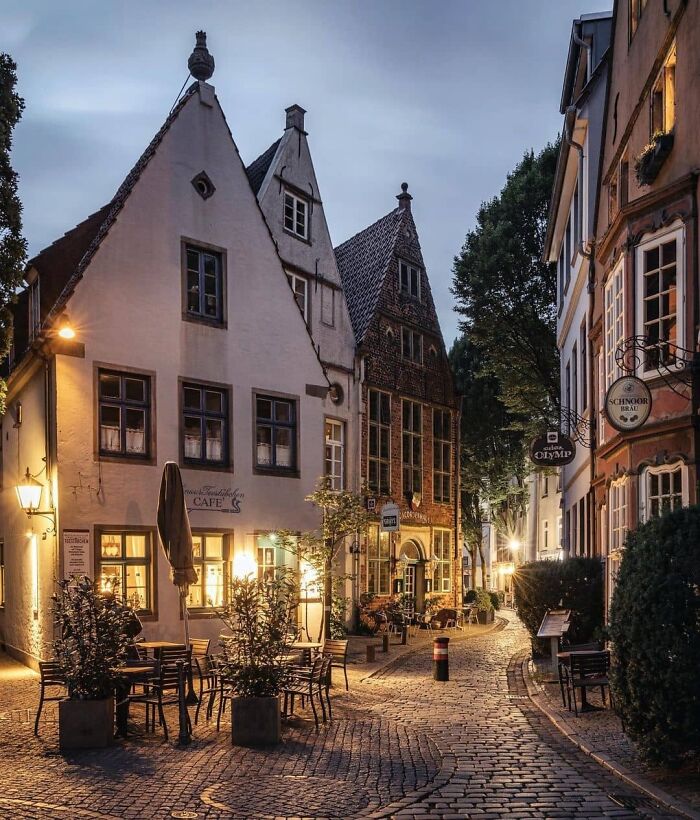
Image credits: granta50
#23 Tolbooth Tavern, Edinburgh / Sir Lewis Bellenden
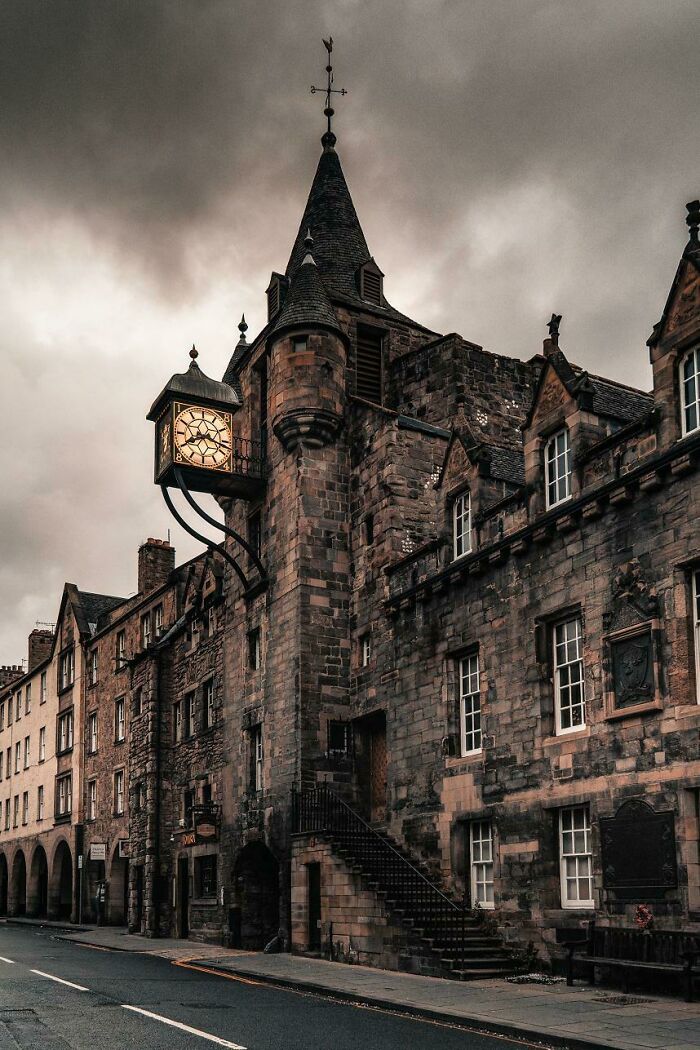
Image credits: langshot
#24 Wooden Houses In Bergen, Norway
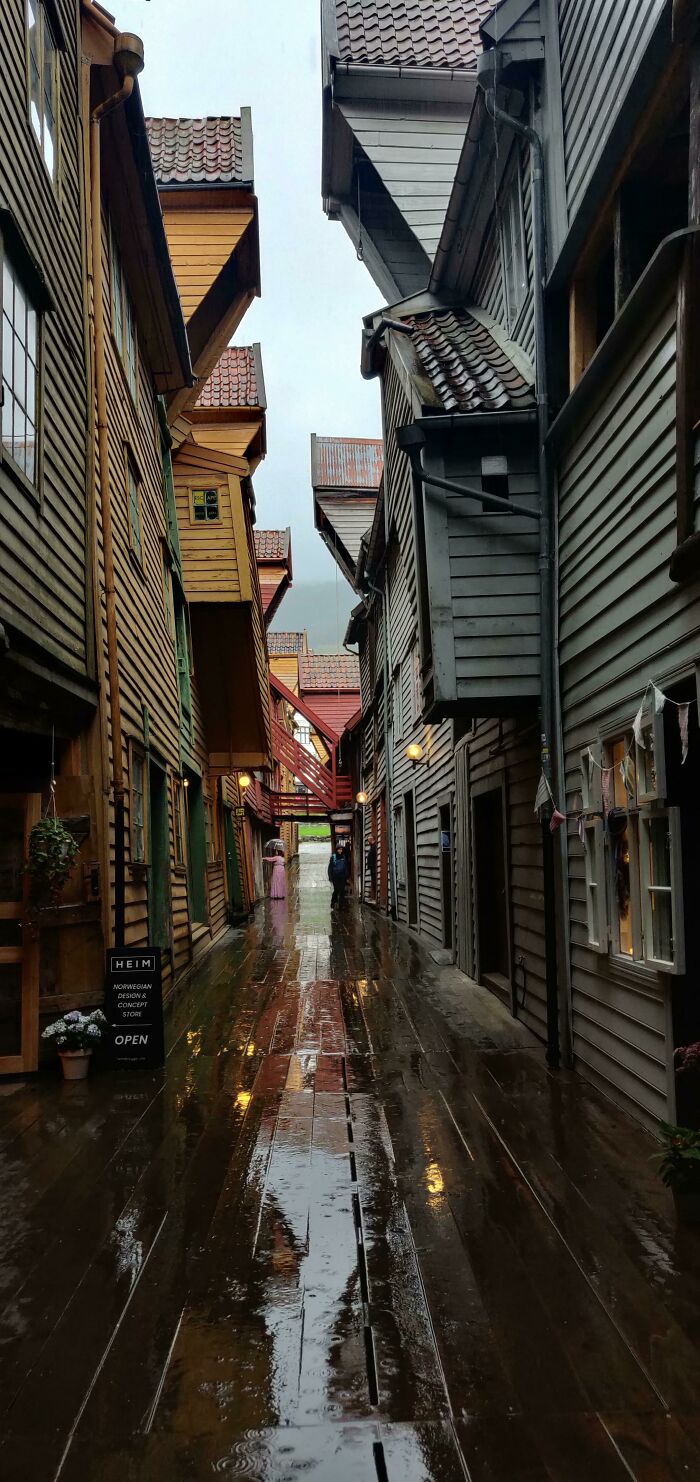
Image credits: MassiveCunt1
Another thing that is considered is earth materials. Even though making walls out of mushrooms might sound crazy, it is possible. And it’s actually better for us to breathe in. “Materials like mud and adobe have been used since the beginning of civilization. The architecture of the future has taken inspiration from the past.” Using the resources that our planet provides us is not only greener but also economically attractive.
#25 Ornate Carvings And Solomonic Columns On The Stone Steps Leading To The Water In Varenna, A Town On The Scenic Shores Of Lake Como, Northern Italy
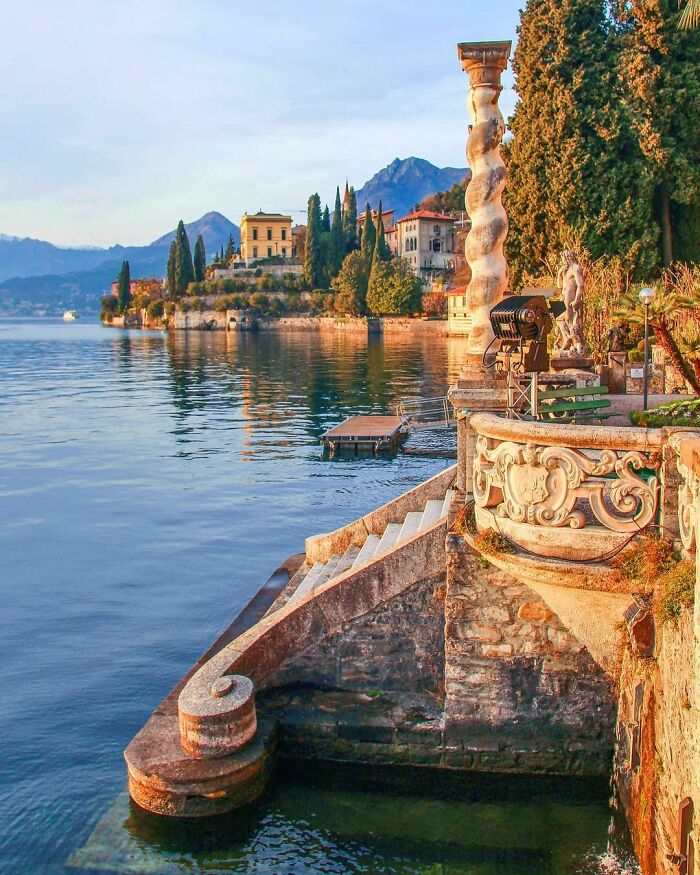
Image credits: ManiaforBeatles
#26 Las Lajas Shrine – Built 1916 -1949 Designed By J. Gualberto Perez & Lucindo Espinosa – Nariño, Colombia

Image credits: 43mysticalSquirrels
#27 Kapaleeswarar Hindu Temple In India

Image credits: Rapama2
Besides, there are new types of buildings that are emerging due to our fast-paced lives. For example, tiny or modular homes. They provide a less environmental impact while saving you time and money. With small homes, you don’t have to stay at exactly one location, you can roll your house anywhere you wish. With modular architecture, houses are built off-site and being delivered already finished to the site.
#28 Old Gatehouse In Northern Ireland
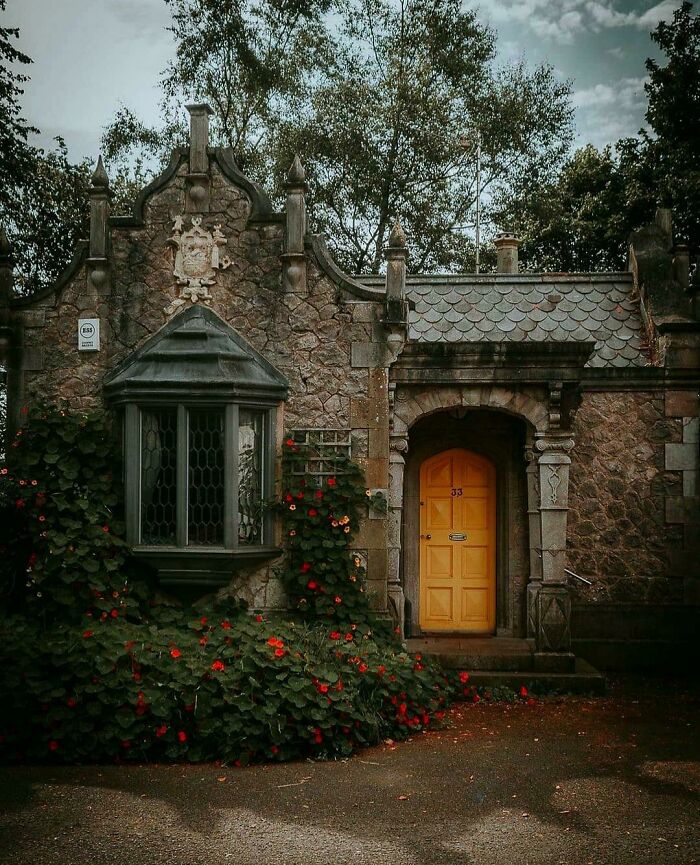
Image credits: I_am_person6969
#29 80 Metre Climbing Wall Built On The Side Of A Power Plant In Copenhagen, Denmark
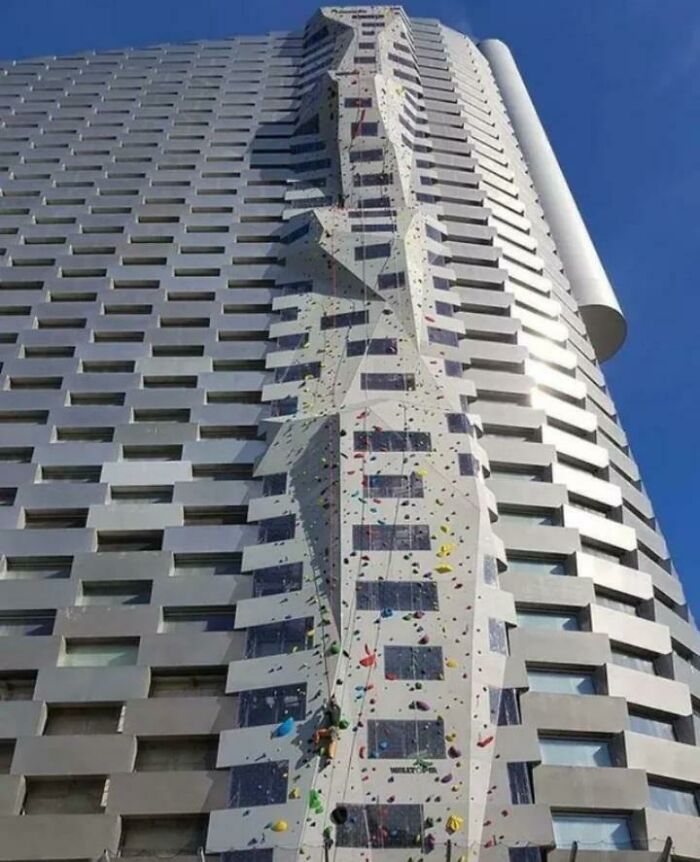
Image credits: 99Blake99
#30 The Frog House In Bielsko-Biała, Poland
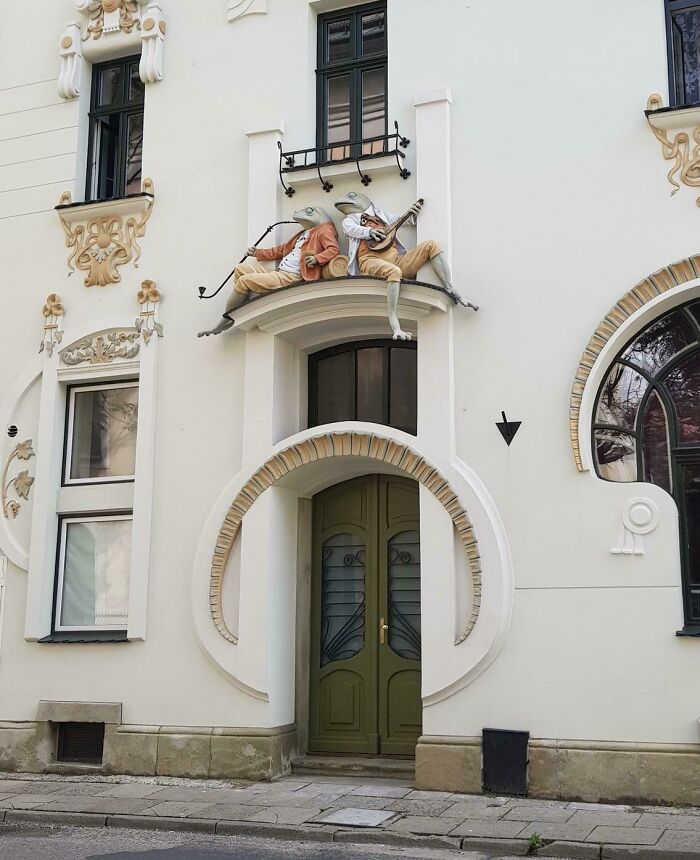
Image credits: Faiiven
“The demand for these small homes is on the rise and we can expect to see many more tiny homes in the future. Architects are building for smaller and smaller spaces as populations rise, whether it is a tiny home or a small apartment. The future is all about small.”
#31 La Casa Pàdua, An Example Of Catalan Modernism Architecture Originally Built As A Single-Family Residence In 1903, Sarrià-Sant Gervasi District Of Barcelona, Spain
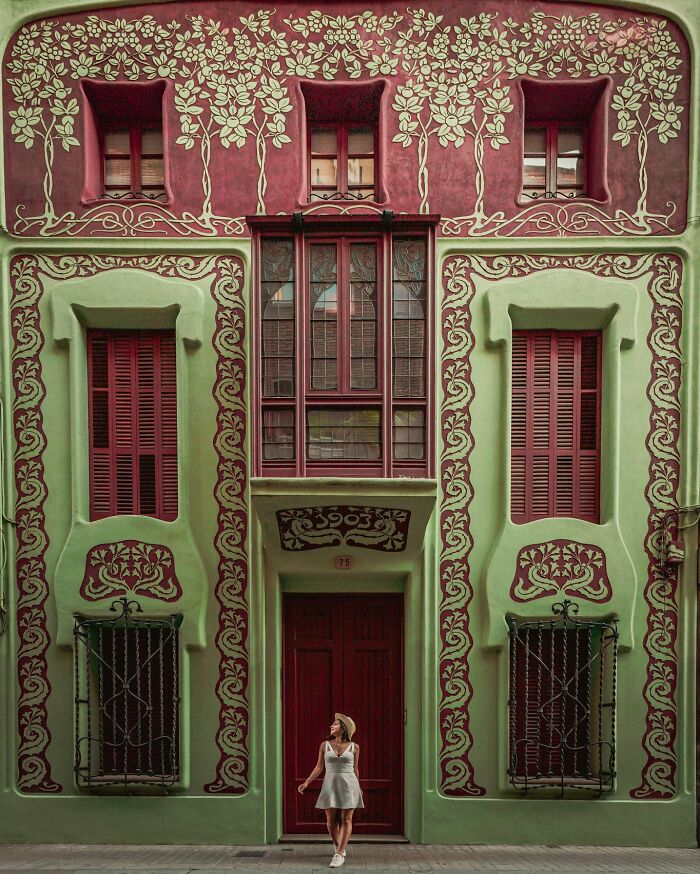
Image credits: ManiaforBeatles
#32 English Garden Of The Coton Manor, A 17th Century Country Manor House That Was Extended In The 1920s, Coton, Northamptonshire, England
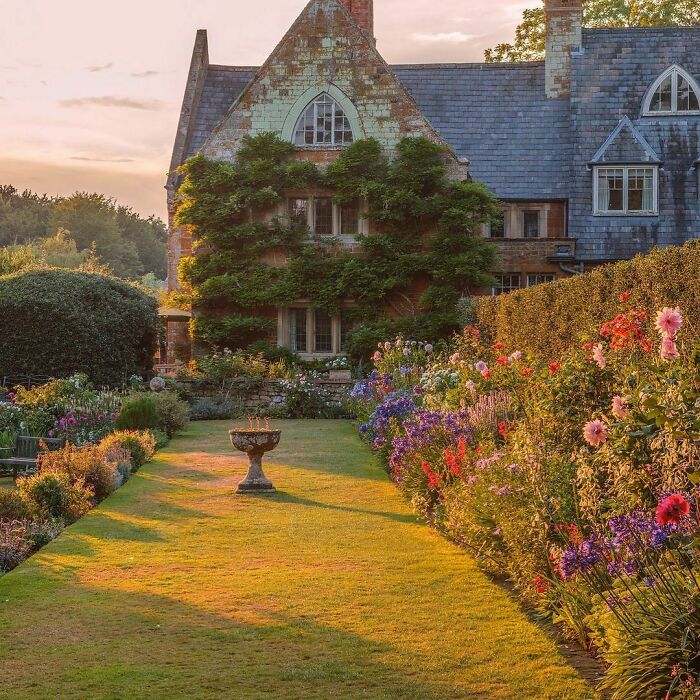
Image credits: ManiaforBeatles
#33 Cathedral Of Saint Mary Of The Flower, Florence
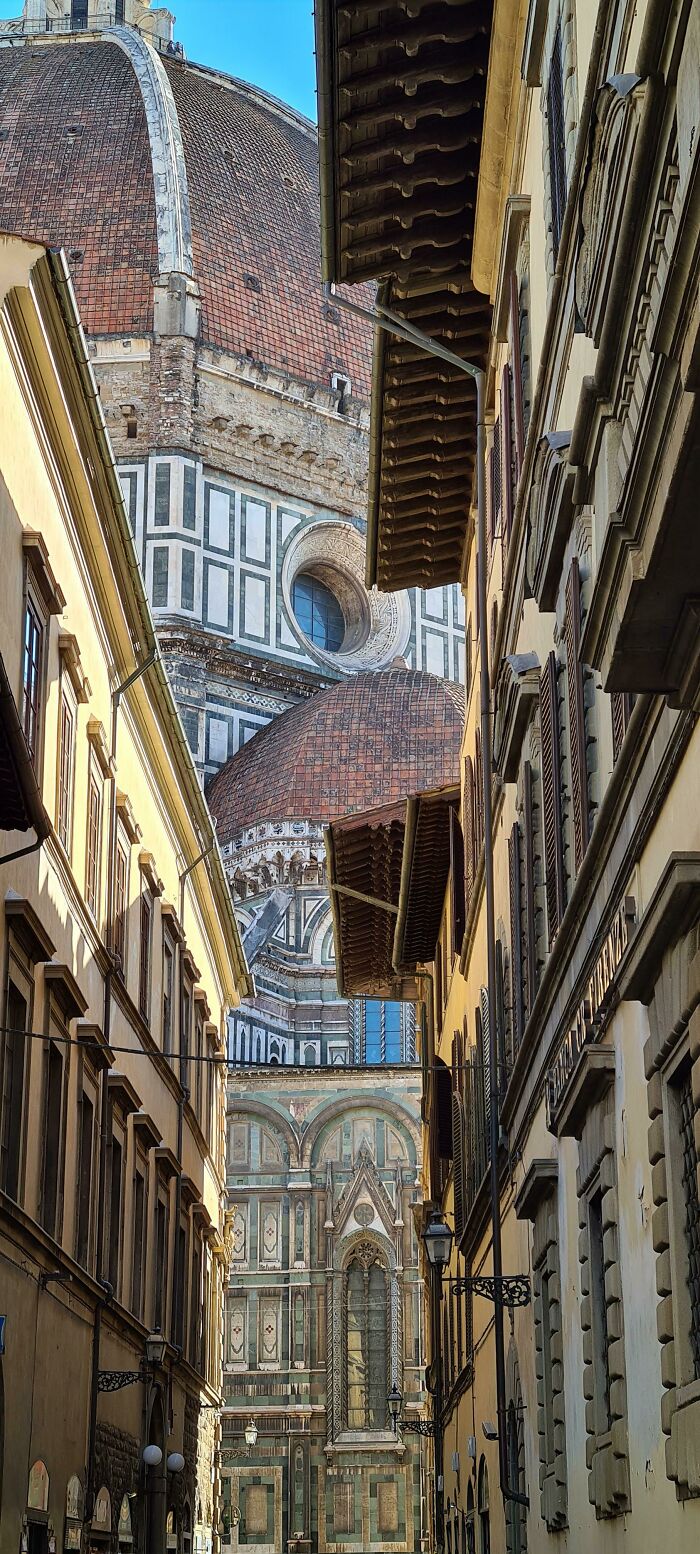
Image credits: Maksele
Lastly, let’s not forget green buildings. According to the World Green Building Council, “A ‘green’ building is a building that, in its design, construction or operation, reduces or eliminates negative impacts, and can create positive impacts, on our climate and natural environment.” So it seems that the hope for the future of architecture is using low-waste and reusable materials, living tighter, greener and more mobile.
#34 Walzin Castle On A Cliff Overlooking The River Lesse, A Castle That Started Construction In The 13th Century And Was Restored Several Times Since, Namur, Wallonia, Belgium
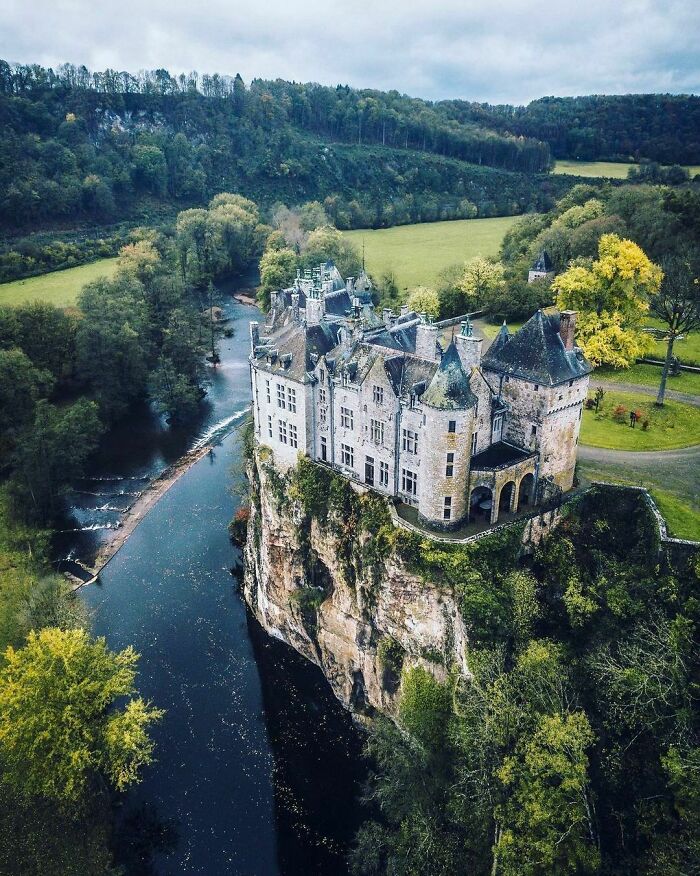
Image credits: ManiaforBeatles
#35 San Carlo Alle Quattro Fontane, Lugano, Switzerland
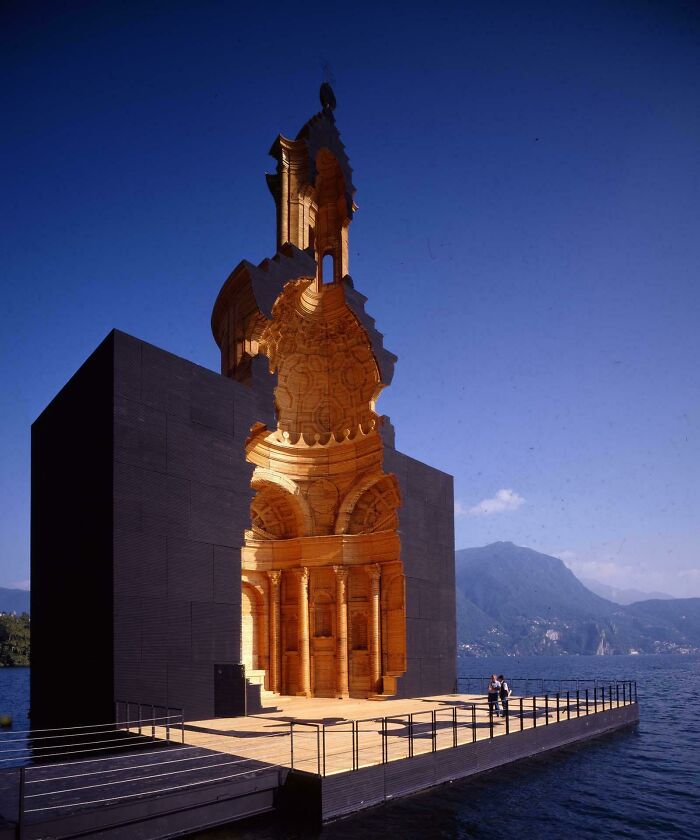
Image credits: Dee_Odj
#36 Architectural Juxtaposition In Clinton Hill Historic District, Which Consists Of 1,063 Largely Residential Buildings Built Between The 1840s And 1930 In Contemporary And Revival Styles Popular At The Time, Clinton Hill, Brooklyn, New York City
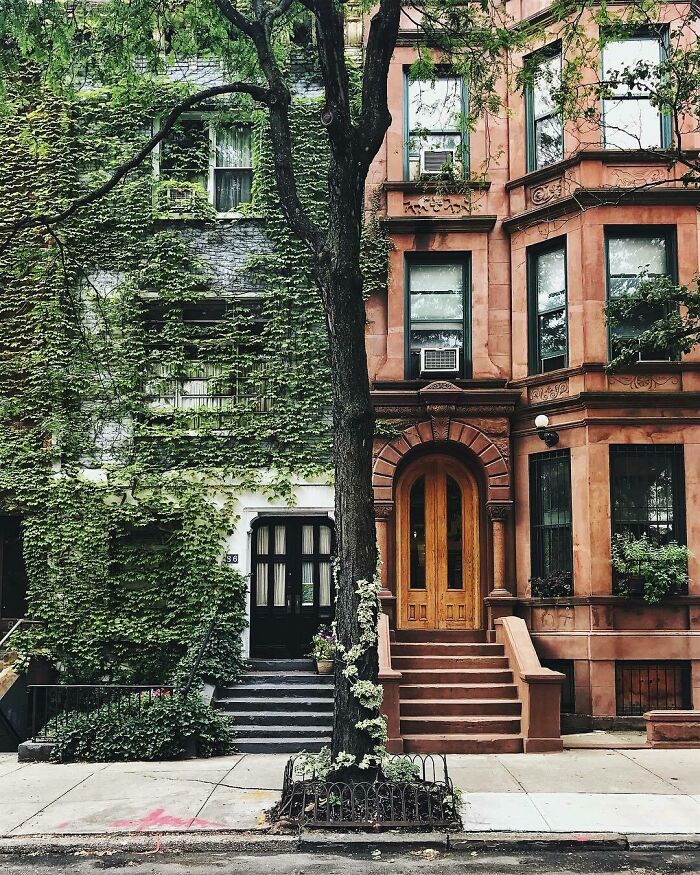
Image credits: ManiaforBeatles
Even though the facts of environmental impact and population rise sound alarming, such architectural trends are giving us hope to be excited about the future of construction. Admire these photos on your screen and try to think about how they reflect our lives. And if that seems like not enough, we have some more stunning architecture right here and here.
#37 Stone House In The Small Village Of Tissington, Derbyshire, England
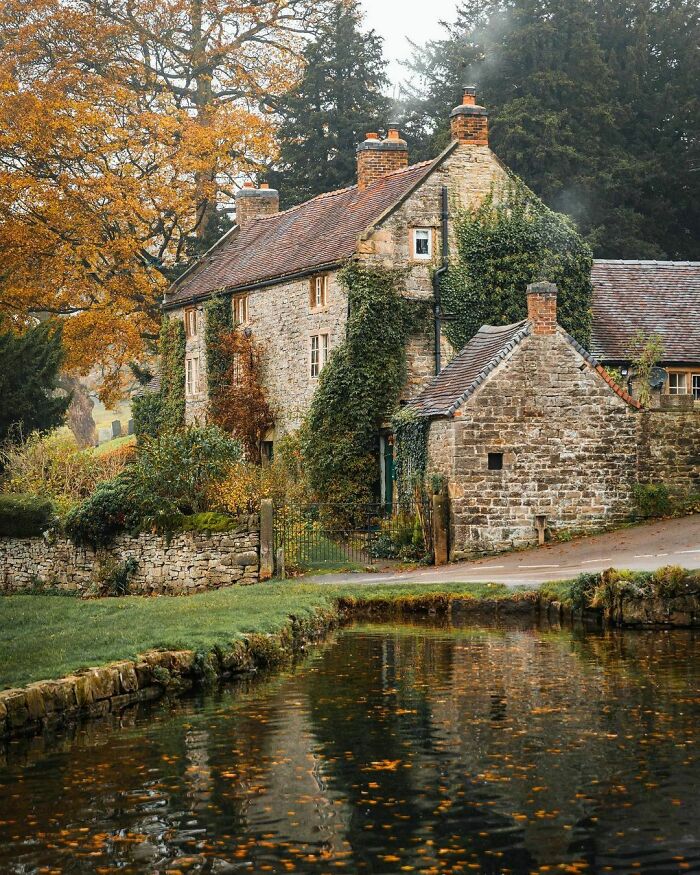
Image credits: ManiaforBeatles
#38 Concrete Turret Of The Félix Potin Building, A 1904 Art Nouveau Department Store With An Exterior Of Moulded Concrete Casts On Rue De Rennes, 6th Arrondissement Of Paris, France
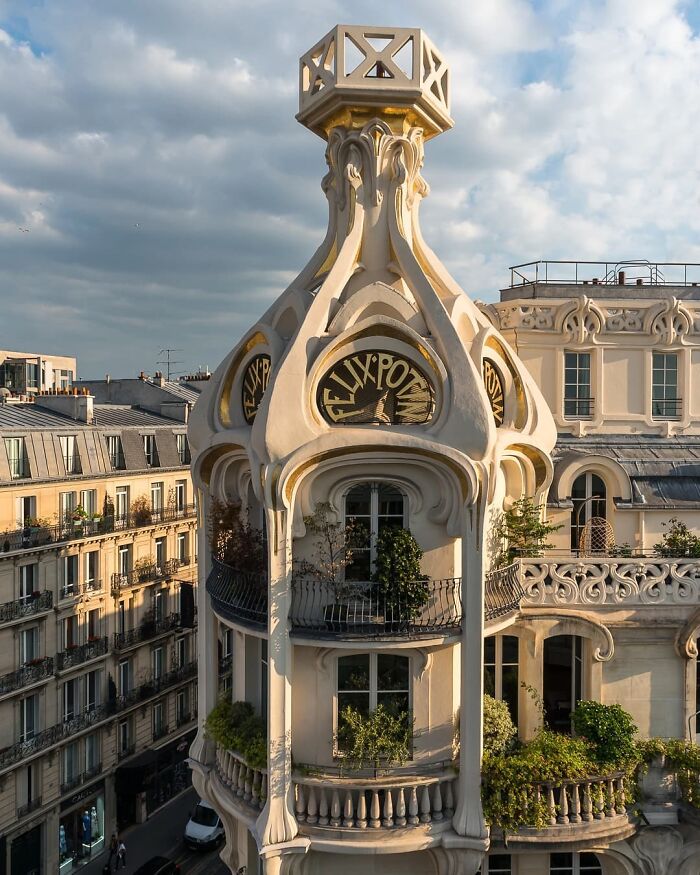
Image credits: ManiaforBeatles
#39 Ghost Sculpture In The Castle Of Vezio, Italy
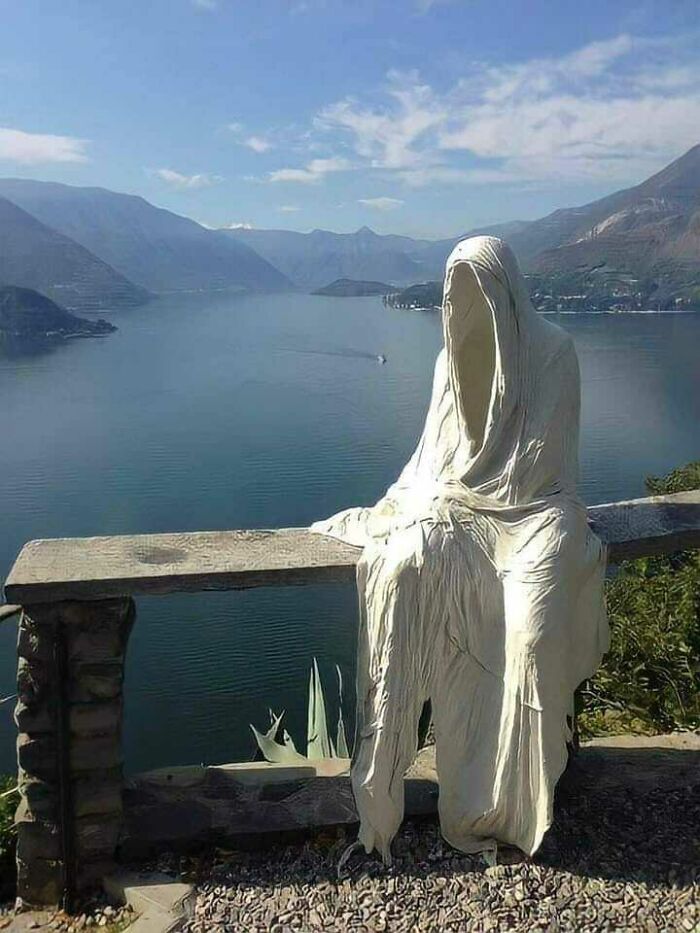
Image credits: karmagheden
#40 Imam Reza Shrine, Mashhad, Iran
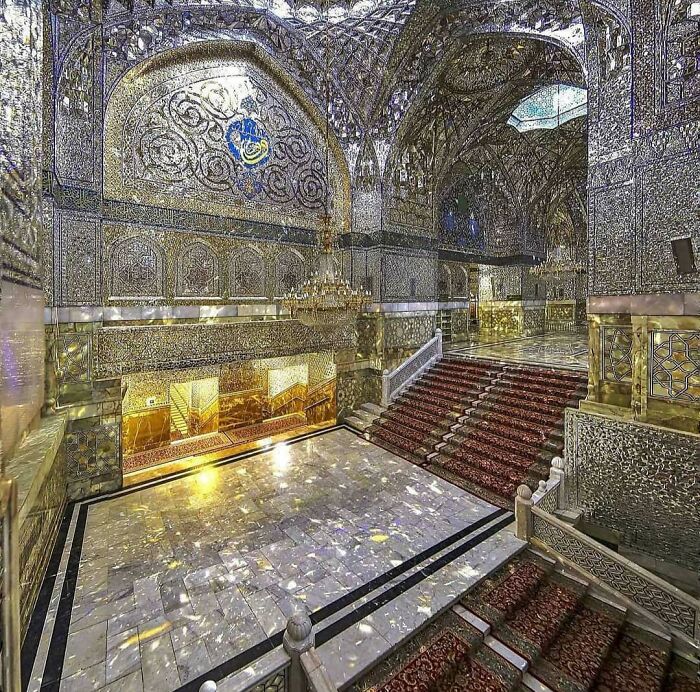
Image credits: BrilliantFamous6570
#41 Grand Central Terminal, NYC, The Sun Can’t Shine Through Like That Now Due To The Surrounding Tall Buildings. 1929
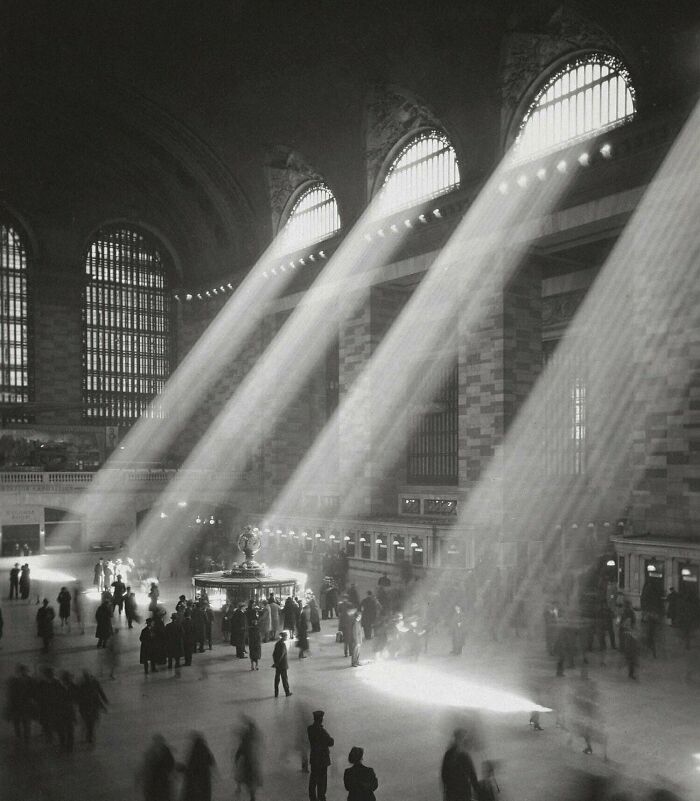
Image credits: SHIVANSH_RTX
#42 Sainte-Chapelle At Paris, France
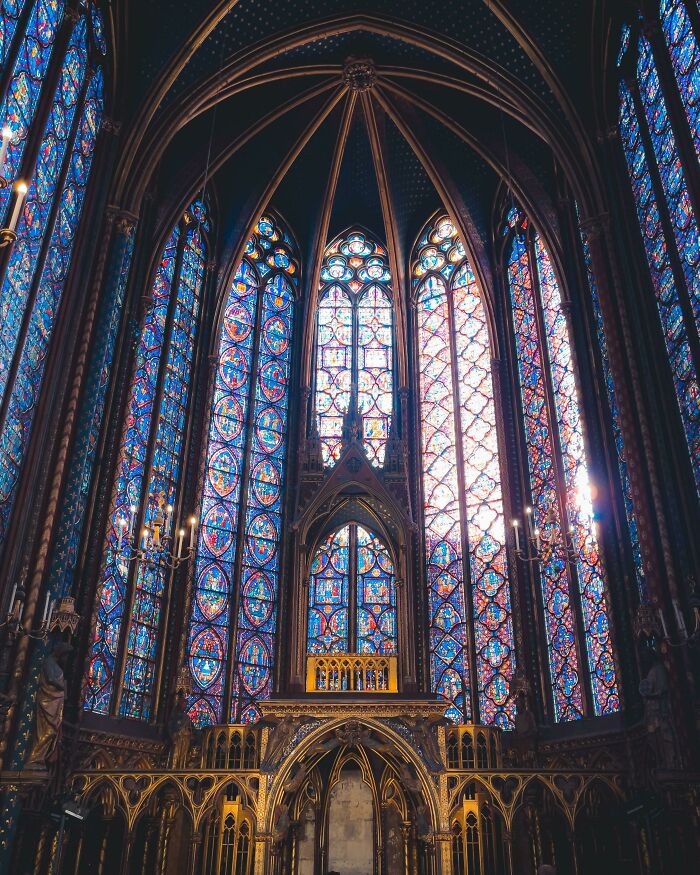
Image credits: chardrizard
#43 Windows Of Paris
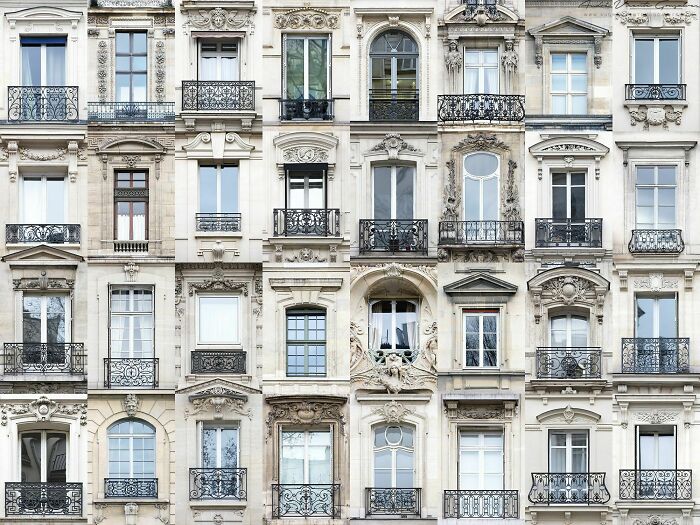
Image credits: TheHammershoi
#44 Traditional Old Wooden Houses In Trakai, Lithuania
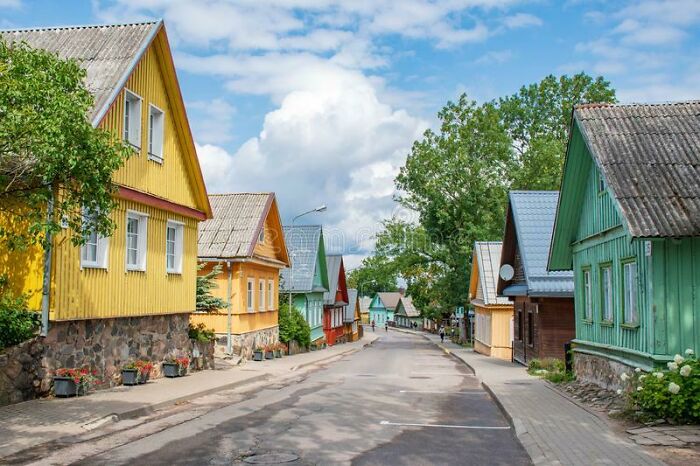
Image credits: 43mysticalSquirrels
#45 Snowy Evening, Oxford University
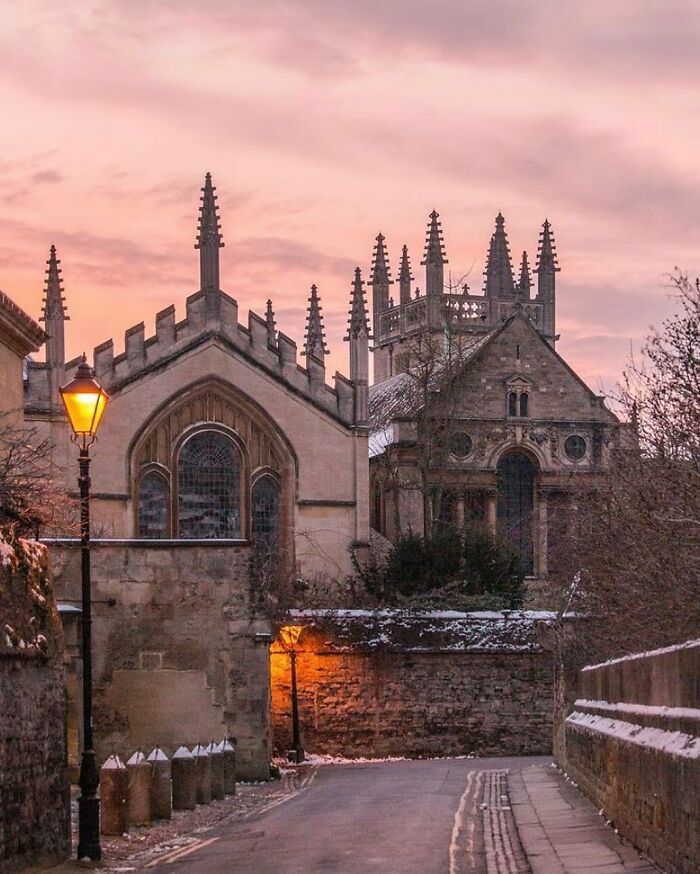
Image credits: granta50
#46 Old Bridge Over A Modern Road. Dublin, Ireland
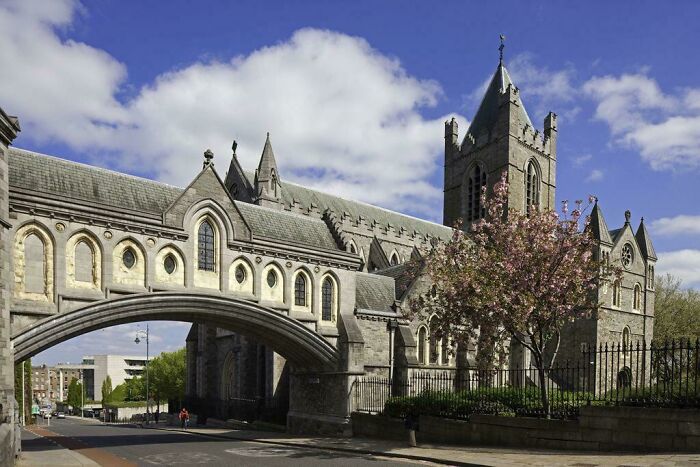
Image credits: trinerr
#47 Top Of Tribune Tower, Chicago Illinois
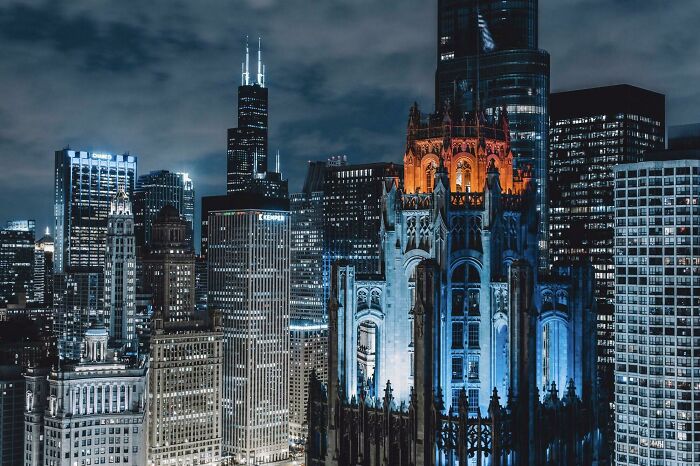
Image credits: MessyGuy01
#48 Cairo, Egypt
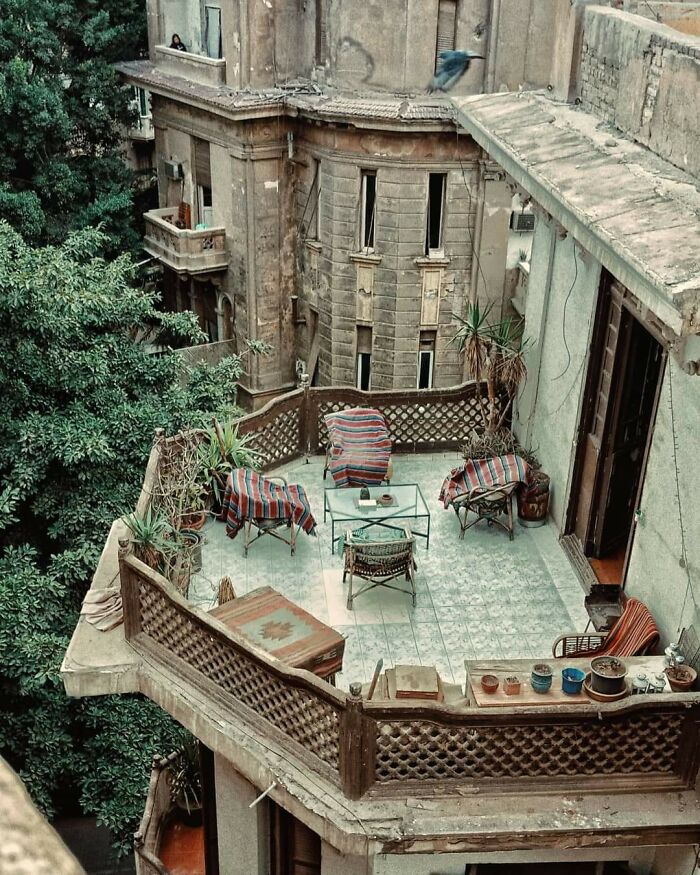
Image credits: manbel13
#49 The Architecture In Some Older Power Plants Were So Unique And Ornate, This One Built In 1925 Was A Neoclassical Design Inspired By Roman Bath Houses. Although It Has Seen Better Days It’s Still Beautiful And Dripping In History
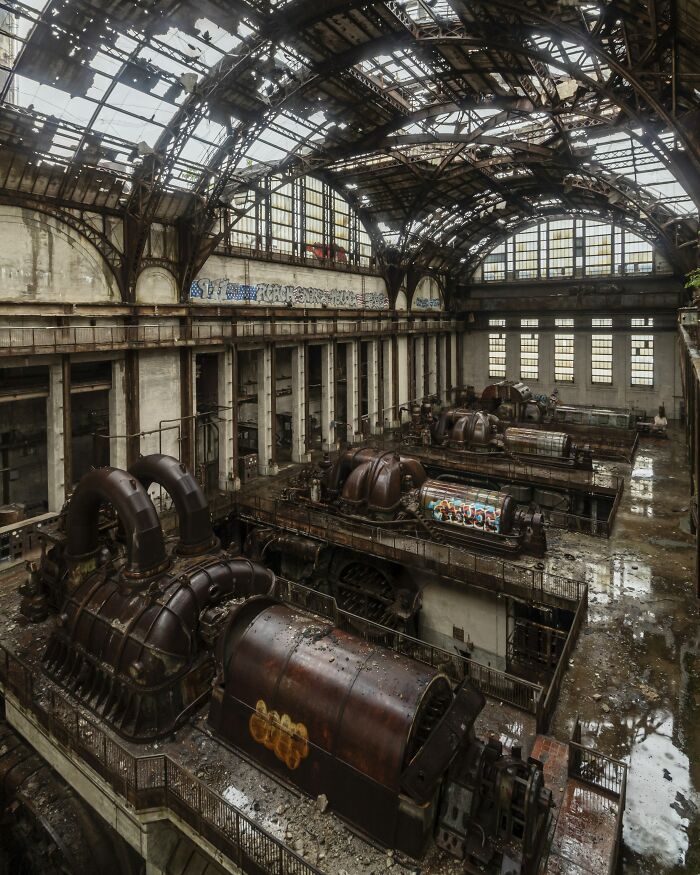
Image credits: st-jawnthebaptist
#50 The First Of The Two Round Houses Constructed In Moscow 9-Storied, 936 Flats, Built In Late 1970s
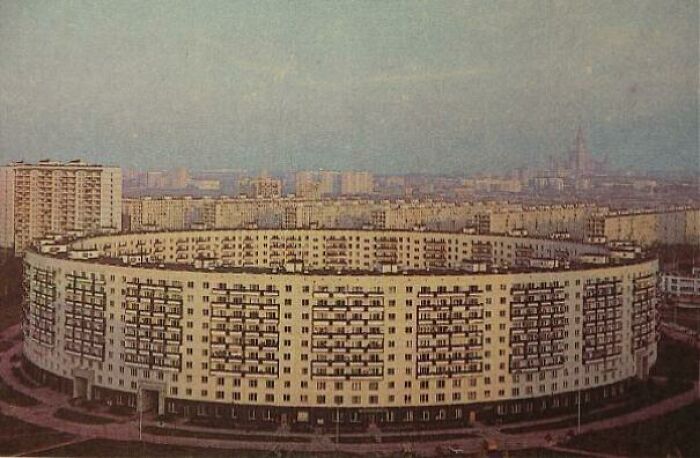
Image credits: ElectronicRhubarb841
50 Times Architects Outdid Themselves (New Pics)
- Published in 700-page, Architecture, buildings, Homepage featured, images, interesting designs, interior, Interior Design, interiors, International, Pics, pictures, reddit, subreddit
Small Kitchen Design Ideas & Kitchen Cabinet Design Ideas
Kitchen design is one of the most important aspects of any home. Not only does it need to be functional, but it should also be stylish and inviting. In this post, we’re going to share with you some beautiful kitchen design ideas that will help you create a space that you will love. From modern and sleek to traditional and rustic, there are styles to suit every taste. Whether you’re looking to update your kitchen or just want to explore some new design ideas, these are the beautiful kitchen design ideas you need to see.
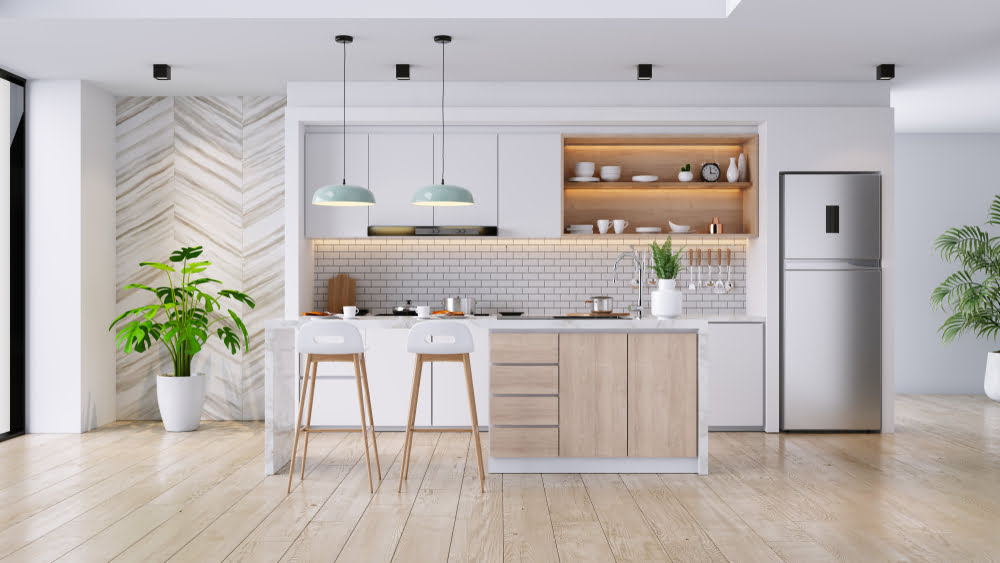
Best Kitchen Design Ideas For A Modern Home
Kitchen design is one of the most important aspects of any home. Not only do you want to make sure the space looks great, but you also want to make sure that the kitchen is functional and meets all of your needs. Below are the best functional kitchen design ideas that will help you create the perfect kitchen for your home. Whether you’re looking for a modern style or a more traditional one, these ideas will be perfect for you.
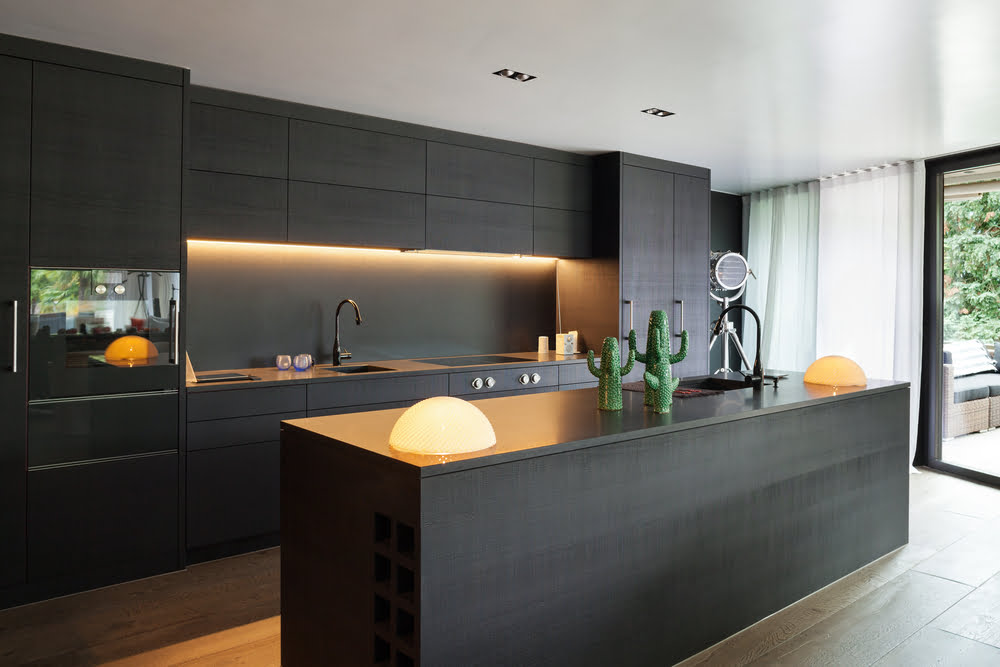
1. Use natural materials in your kitchen design
Natural materials such as wood, stone, and glass can create a beautiful and rustic look in your kitchen. They also have the added benefit of being environmentally friendly, which is a big plus in today’s world.
2. Use chrome and stainless steel in your kitchen design.
These materials are both modern and sleek, and they combine well with other materials in your kitchen. They also tend to be very durable, which is perfect for a kitchen that sees a lot of use.
3. Use a mix of styles in your kitchen design.
A kitchen that is all one style or type of style can start to look boring after a while. Mixing different styles will give your kitchen a more interesting look and feel.
4. Think about the layout of your kitchen.
The layout is important in any room in your home, and it’s even more important in a kitchen. Make sure you think about where everything will go and what the best layout will be.
5. Use natural light in your kitchen design.
Lighting is one of the most important aspects of kitchen design. Use natural light to give your kitchen a bright and cheerful look.
6. Use stone and marble in your kitchen design.
These materials are classic and elegant, and they can create a beautiful and warm feeling in your kitchen.
7. Use a modern style in your kitchen design.
A modern style in your kitchen will look sleek and modern, and it will be perfect for a kitchen that is used often.
8. Use glass in your kitchen design.
Glass is not only beautiful to look at, but it also has a lot of practical uses in a kitchen. It can be used for cabinets, windows, and other kitchen elements.
9. Use natural materials
Stone, wood, and ceramic are all great materials to use in a kitchen, and they will look beautiful and timeless.
10. Go for a contemporary look
A sleek, modern kitchen will go great with any type of décor.
11. Use bright colors
A brightly-colored kitchen will add a pop of color and brightness to any room.
12. Use plants
A kitchen without plants is like a kitchen without life – it’s just not right. Add a few plants to your kitchen and watch them flourish!
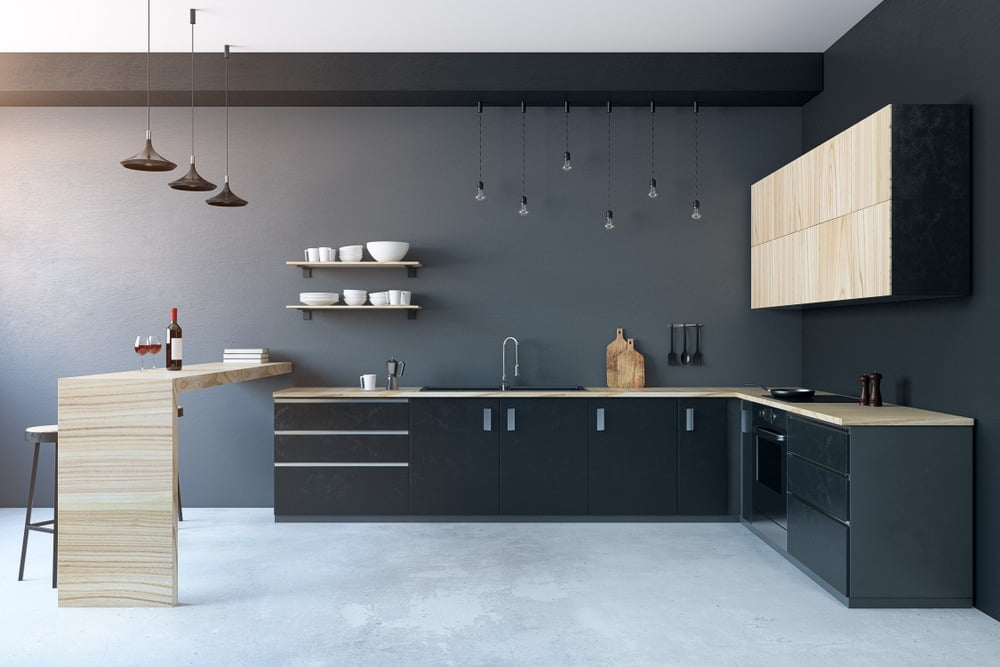
Best Kitchen Cabinet Design Ideas
Kitchen cabinets are one of the most important pieces of furniture in any home. They not only store food and dishes, but they also play an important role in the design and function of your kitchen. When it comes to choosing the right kitchen cabinet design, you have a lot of options. From traditional to modern, these designs will suit a variety of different kitchen styles. So whether you’re looking for a classic look or something a little more contemporary, we’ve got you covered
- The first thing you’ll want to think about is the size of the cabinet. This is important because it will determine the amount of storage you’ll have. If you have a small kitchen, you may want to go with a smaller cabinet. On the other hand, if you have a large kitchen, you may want to go with a larger cabinet. If you want to create a more minimalist kitchen, you can use wall cabinets. Wall cabinets come in a variety of styles and they’re perfect if you want a sleek and modern look in your kitchen.
- Think about the layout of your kitchen cabinet. This will determine where the cabinet will go. For example, if you have a kitchen with a lot of counter space, you may want to put the cabinet on the counter. If you have a kitchen with limited counter space, you may want to put the cabinet in the corner. If you’re looking for a more traditional kitchen cabinet design, you can use drawer units. This type of cabinet is perfect if you want to store dishes and silverware in separate compartments.
- Make sure to choose an impressive style for your kitchen cabinet. This will determine what type of cabinet you’ll want. You can choose to go with a traditional style, a modern style, or a transitional style. A bright kitchen cabinet design will help to brighten up your kitchen and make it more cheerful. You can use any color you like, but be sure to choose a color that will go well with your other kitchen décor.
- And finally, you must think about the materials you’ll use. You can choose to go with a wooden cabinet, a metal cabinet, or a plastic cabinet. The two most popular materials for kitchen cabinets are wood and metal. Wood is the traditional material for kitchen cabinets, and it offers many benefits such as being sturdy, affordable, and easy to work with. If you want to use traditional kitchen cabinet designs, you can use kitchen cabinetry. Kitchen cabinetry is a more expensive option, but it’s also more durable and it can be customized to match your needs.
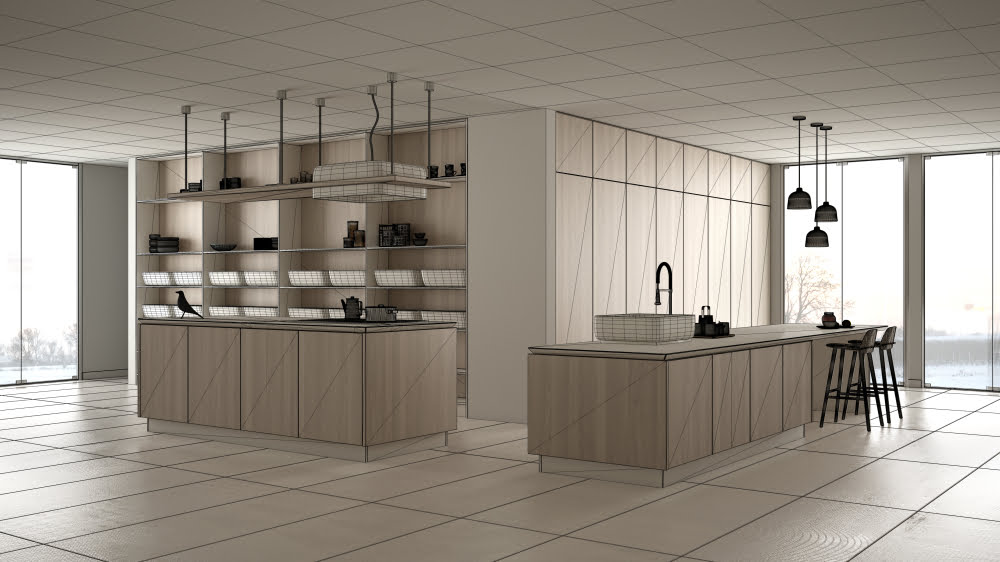
Small Kitchen Design Ideas & Kitchen Cabinet Design Ideas
- Published in #architecture, #homelibrary, #interior design, #librarydesigns, #style, bad design, home, home before and after, House for sale in DHA Lahore, house fresh, house from conteiners, interesting designs, interior, Interior Decoration Ideas, Interior Design, Living Rooms, News, real estate marketing companies in pakistan, Real Estate News
Dark and Mysterious Interior With Red Accents
Like Architecture and Interior Design? Follow us …
Just one more step. Please click the confirmation link sent to you.
![]()
Dark and Mysterious Interior with strong red interruptions, this modern home interior is an atmospheric space with a bold personality. Displayed by Andrej Vladimirov, This home design features an open-plan dwelling that is wrapped in dramatic black decoration from the ceiling to the floor. Contemporary furniture and accent cushions cast the ruby-red accent, while reserved lighting features give a subtle moody glow. In the kitchen, a tumult of redness overwhelms the kitchen and preparation space, spilling over color-matched kitchen bar stools at the dining island. In the bedroom, red accents are minimized to create a quiet dark space when sleep comes easily.
Cocooned in black decoration, natural light from the large windows is quickly swallowed up in the dark living space. Red scattered cushions and a pair of red accent chairs add a spark of vigor to the layout and an indoor plant adds a feather of vibrant greenery. An upholstered bench divides the living room from the adjoining kitchen and dining room without completely impeding the open flow.
The modern fireplace burns with a wonderful glow inside the black living room wall, where it blends smoothly into the stucco. Wall-mounted units display decorative items under the brightness of LED backlights. A modern black living room floor lamp almost goes unnoticed next to the black sofa, where it provides a focused light when needed.
The elegant lamp on the side board is a Hoop LED panel lamp by Adolini + Simonini Associati by Martinelli Luce.
The figurines are a Star Wars theme Bearbrick collectible.
Did you like this article?
Share it on any of the following social media below to give us your voice. Your comments help us improve.
Also, if you want to read more informative content about construction and real estate, keep following Feeta Blog, the best property blog in Pakistan.
Dark and Mysterious Interior With Red Accents
- Published in black, dark, Decoration, interesting designs, interior, Interior Decoration Ideas, Interior Design, interiors, International, red
Striking Black, Grey And Wood Interior In Estonia
Like Architecture and Interior Design? Follow us …
Just one more step. Please click the confirmation link sent to you.
![]()
Ground gray stone elements, black marble and a deep natural wood tone combine to present this sophisticated home Wood Interior with a bit of style. Displayed by Irina Borysenko, this striking 800 square meter private house in Tallinn, Estonia, is a unique space with a fresh, modern style and a strong character. A dual-height living room makes a striking statement at the heart of the home with a fabulous stone fireplace, a tall bookcase and a surrounding glass mezzanine. A contemporary staircase design climbs to the upper floor on lighted steps to access an impressive master bedroom suite with its own lounge area and home workshop, as well as a gorgeous luxury bathroom.
Did you like this article?
Share it on any of the following social media below to give us your voice. Your comments help us improve.
For more information on the real estate sector of the country, keep reading Feeta Blog.
Striking Black, Grey And Wood Interior In Estonia
- Published in black, grey, House Tours, interesting designs, interior, Interior Decoration Ideas, Interior Design, interiors, wood
A Modern Indian Brutalist House With Artistic Touches
Like Architecture and Interior Design? Follow us …
Thank you. You have been subscribed.
![]()
Combining a crude Brutalist House composition with softer Indian interior touches, this fabulous home design is a dramatic blend of modern architectural principles and traditional Indian typologies. Created by talent at The Web Architects, this unique house was designed for a small entrepreneurial family with a creative mindset. In addition to running a flower business, the client is also a poet, while his son is an avid nature photographer. Built on a plot of about 12,000 square feet, the large property was shaped to provide a simple, functional home. A minimal material palette of concrete, natural stone and keystone provide a modest interior base for decorated Indian elements and art.
The sliced facade also creates three cantilevered levels. Various terraces are pocketed under the canopy to take advantage of the happy shade, most of which have abundant greenery and flowers. The simple entrance slides under a concrete canopy. It has a three-meter high door that is pulled out and embedded in stone. The front door welcomes guests into an impressively long passageway with seating arranged on the left and a waiting lobby on the right.
The property, called Beton Brut (raw concrete in French), takes advantage of the edifying color and freshness of plant life both inside and out. Due to the predominantly arid climate of the region, drought-prone plants have been selected for the southwest-facing terraces. These temperate specimens also encourage an influx of beautiful butterflies and hummingbirds to the outdoor terraces, creating an amazing biodiversity.
As we move inside the home, we discover a magnificent double-height living room. Molded concrete continues to have a textural interest here, and provides a cool gray background for the warmth of rich tequila furniture. Living spaces are focused on the garden to establish a consistent connection with nature.
Did you like this article?
Share it on any of the following social media below to give us your voice. Your comments help us improve.
For the latest updates, please stay connected to Feeta Blog – the top property blog in Pakistan.
A Modern Indian Brutalist House With Artistic Touches
- Published in brutalist, concrete, exterior, home, Home Decor, home design, House Tours, India, interesting designs, interior, Interior Decoration Ideas, Interior Design, interiors, International
Minimalist White Interiors With Unique Furniture Designs
Like Architecture and Interior Design? Follow us …
Thank you. You have been subscribed.
![]()
Unique furniture designs add an elegant wow factor turn after turn in these two unusual minimalist White Interiors home designs. Displayed by the Indifference study, each attention-grabbing interior is styled on a simple, clean white base that allows the more prominent pieces to proudly sing out. The designer furniture takes on a sculptural appeal within the gallery environment, which encourages a sense of respect for the extraordinary creations. With the perimeter decor taking a back seat, the eye can fall on small details, unusual finishes and quality work. Come with us as we tour remarkable lounges, show-stopping dining rooms, minimalist bedrooms and beautiful bathrooms.
White walls, ceiling and floor make a reflective box in which natural light is maximized. Conforming white storage cabinets continue the clean, gallery-white theme along the entire length of a TV wall in the living room. Their sleek, slab-fronted finish quietly blends in with the minimal background.
The TV wall has a textured black finish that completes an elegant look Bang & Olufsen Beoplay A9 speaker. Unique black and white puffs boldly design the salon layout.
Did you like this article?
Share it on any of the following social media below to give us your voice. Your comments help us improve.
Meanwhile, if you want to read more such exciting lifestyle guides and informative property updates, stay tuned to Feeta Blog — Pakistan’s best real estate blog.
Minimalist White Interiors With Unique Furniture Designs
High-End Rustic Interiors From Around The World
Like Architecture and Interior Design? Follow us …
Thank you. You have been subscribed.
![]()
Handmade ceramic home accessories, thick wood accented furniture and textured lime stucco make up earthy rustic interiors that feed the soul. In this inspiring collection of beautiful rustic apartments, we visit four different upscale homes from all over the world. We will travel to Turks and Caicos Islands to visit a home design that mixes handcrafted crafts with modern interior concepts. In Bali, Indonesia, we visit a compact modern apartment that is shaped by extraordinary curves. Our expedition to Turkey leads us to a spacious apartment with solid, custom concrete kitchen and bathroom designs, while our destination in Vietnam is a free-form dream.
Inside the rustic bedroom, a large screen divides the room into a bedroom and a dressing room. A modern wooden platform bed is laid out in front of the headboard partition wall, where the homeowners can enjoy the beautiful view through the balcony doors. Lantern-like bedside lamps add a comfortable glow after a night out.
Did you like this article?
Share it on any of the following social media below to give us your voice. Your comments help us improve.
Also, if you want to read more informative content about construction and real estate, keep following Feeta Blog, the best property blog in Pakistan.
High-End Rustic Interiors From Around The World
Captivating Pink, Blue And Green Interiors
Like Architecture and Interior Design? Follow us …
Thank you. You have been subscribed.
![]()
Pink, Blue And Green Interiors designs repel the neutral phenomenon that has swept through modern interiors in recent years. Beige and gray are not every cup of tea, especially when the time we spend at home increases a lot with remote work and flexible work schedules. Living spaces that uplift and energize are becoming key to feeding us through our days. In these two comfortable modern home designs, attractive pink, blue and green decorations form rooms that live under contrasting color-blocked murals, unique carpets, colorful accent furniture and wall art. Despite compact room dimensions, the bright accents only seem to enhance the feeling of space, light and a welcoming atmosphere.
The young owners of this colorful home remodeling wanted more open living space for improved practicality along with a more personalized look. A large window brings natural light to the living room, allowing the design to venture into a darker color palette of shades of blue and contrasting pink. Indoor plants are bursting with vibrant greenery everywhere, while bright golden accents shine in the form of a modern sputnik chandelier and a chic accent chair.
Did you like this article?
Share it on any of the following social media below to give us your voice. Your comments help us improve.
For the latest updates, please stay connected to Feeta Blog – the top property blog in Pakistan.
Captivating Pink, Blue And Green Interiors
- Published in blue, decor, Decoration, green, interesting designs, interior, Interior Decoration Ideas, Interior Design, interiors, International, pink
Muted Modern Home Interiors That Promote Calm & Relaxation
Like Architecture and Interior Design? Follow us …
Thank you. You have been subscribed.
![]()
We could all do with a little more calm in our fast-paced, technologically turbulent Modern Home Interiors. Silent cream and soft white interior decoration create a peaceful fusion that promotes calm and relaxation, which is elegantly demonstrated in these three inspiring modern home interiors. Soft lighting accentuates the calm creamy and white decorative palette and sets a warm atmospheric scene for everyday life. High-end furniture forms high-end arrangements within spacious living rooms, elegant dining rooms, elegant kitchens, smart home workshops and luxurious bedrooms. Natural wood components, indoor plants and wicker accessories draw complementary natural elements into the mix, while extreme black accents build a sharp contemporary contrast.
A Spinning chairdesigned by Thomas Heatherwick for Magis, elegantly rounds out the living room furniture layout.
Did you like this article?
Share it on any of the following social media below to give us your voice. Your comments help us improve.
Watch this space for more information on that. Stay tuned to Feeta Blog for the latest updates about Architecture and Interior Design.
Muted Modern Home Interiors That Promote Calm & Relaxation
- Published in decor, Designs by Style, interesting designs, interior, Interior Decoration Ideas, Interior Design, interiors, International, modern, neutral
Minimalist Family Home: Flowing Lines
Like Architecture and Interior Design? Follow us …
Thank you. You have been subscribed.
![]()
This fresh and bright Home Interior is the FRND House, where natural materials and colors connect with the outside environment. Designed by MCORP Architects, the 165-square-meter project was designed for a young family who wanted a minimalist and airy base that promotes comfort. Flowing lines have become the hinge concept for the project, which helps in easy flow for everyday family life. Large windows keep the family connected to their attractive garden and bring natural light to the open-plan living space throughout the day. The children’s rooms are enhanced with colorful accents, in shades of breezy sky blue and a warm shade of khaki.
The projection room has a retractable screen that goes down in front of a wall mounted TV. The wooden panel that supports the sofa area continues perfectly up and over the ceiling to join the media wall on the opposite side of the room, forming a comfortable cabin-like cocoon. Slim floating media underlines the wood paneling with a clean white finish.
Bela sloth toy nests on the raised sides of the upholstered cot, which sits on an upholstered window seat.
The family bathroom has a simple, raw concrete decoration that is covered with a smooth white pictured crown. Natural light floods into the narrow space through casement windows and perimeter LEDs add to the brightness. A minimalist shower enclosure closes a large shower area next to the wall-hung toilet. Wall-mounted toilet accessories keep the flooring looking clear and spacious.
Did you like this article?
Share it on any of the following social media below to give us your voice. Your comments help us improve.
Also, if you want to read more informative content about construction and real estate, keep following Feeta Blog, the best property blog in Pakistan.
Minimalist Family Home: Flowing Lines
40 Aesthetic Dining Rooms: Tips & Inspiration
Like Architecture and Interior Design? Follow us …
Thank you. You have been subscribed.
![]()
Dining rooms are special places where treasured memories are made. They are the place where we gather with all our family and close friends to break bread and celebrate the most special occasions and annual holidays. They are the place where birthday wishes are made on the glow of cake candles and where hearts are healed over a hot cup of tea. Dining rooms deserve our proper attention and yet they are often brushed compared to living rooms and kitchens. This collection of 40 aesthetic dining rooms aims to inspire dining rooms that will honor every family meal time and every important occasion.
Did you like this article?
Share it on any of the following social media below to give us your voice. Your comments help us improve.
For more information on the real estate sector of the country, keep reading Feeta Blog.
40 Aesthetic Dining Rooms: Tips & Inspiration
A Book Lover’s Mid-Century Modern Home
Like Architecture and Interior Design? Follow us …
Thank you. You have been subscribed.
![]()
Mid-century modern elements add style to the home of this comfortable book lover, layering a contrasting color over a rich wooden tone. Designed by NDB Design’s Ni Dongbo, a lack of architectural features has been overcome by creative interior treatments of sculpture, wall art and literary treasure. Mid-century modern accent pieces are combined with contemporary components to create an interesting, eclectic style that keeps the eye moving and the mind wandering. Crisp white walls provide a fresh backdrop for the bright, prominent furniture and make a quiet frame for two well-stocked home library walls. The unique home is covered in natural greenery that just combines the interior with abundant outdoor views.
The large open plan residential location is located on the second floor of the home. Beneath it, the entrance and modern staircase design are full of bright natural light. As if presenting the theme of this book lover’s apartment, an embedded bookcase is carved into the white stucco wall of the lobby. A high stepped back chair and a unique side table make up a sculpted furniture arrangement for reading under the stairs.
Did you like this article?
Share it on any of the following social media below to give us your voice. Your comments help us improve.
Watch this space for more information on that. Stay tuned to Feeta Blog for the latest updates about Architecture and Interior Design.
A Book Lover’s Mid-Century Modern Home
51 Tea Rooms Design Ideas With Tips And Accessories To Help You Design Yours
Like Architecture and Interior Design? Follow us …
Thank you. You have been subscribed.
![]()
The inseparable Tea Rooms Design culture of East Asia is well-known, where tea is much more than just a pleasant drink. Not only is tea enjoyed in person and at social events, in small tea parties and in public teahouses, but many cultures have created intricate formal ceremonies around the act of tea preparation and service. While East Asian tea ceremonies differ between countries, the ritualistic nature of the drink is agreed upon. This pleasant daily observation has inspired the inclusion of personal tea rooms within modern homes, which is what we are exploring here today. From traditional Asian tea tables and tatami mats to contemporary interpretations of the theme, we will discover how to raise tea at home.
The seating label in a traditional Chinese tea house conventionally requires that the first guest of honor be located on the left side of the host. The remaining seats are allocated in descending order to the right. Therefore, a common bench will most likely come after single seats if the length of the table allows.
Did you like this article?
Share it on any of the following social media below to give us your voice. Your comments help us improve.
Also, if you want to read more informative content about construction and real estate, keep following Feeta Blog, the best property blog in Pakistan.
51 Tea Rooms Design Ideas With Tips And Accessories To Help You Design Yours
- Published in decor, Designs by Style, dining room, houses, interesting designs, interior, Interior Decoration Ideas, Interior Design, interiors, International, Investment, tea rooms, uk, ukraine, USA, viral, Zillow
Earthy And Airy, Brown And Blue Decor Ideas
Like Architecture and Interior Design? Follow us …
Thank you. You have been subscribed.
![]()
Not only are brown and blue decor complements on the color wheel (brown being a dark shade of orange that is the opposite of blue on the wheel) but the color comb is found abundantly in nature. Consider the coast and the sea, and where the mountains meet the sky. This is a soul-soothing color combination that bears a great stamp of approval from Mother Nature herself. Here, we’ll explore two brown and blue home interiors that show us how to aesthetically balance the contrasting shades, with plenty of visual rest space in between. We will look at small and upscale apartments, elegant bedrooms and unique bathrooms.
This 115 square meter apartment is located in Budapest. The apartment has been renovated into a new configuration of 3 bedrooms and a smaller kitchen, rather than 2 bedrooms and a larger kitchen, to maximize rental income. The mixed lounge dining combo achieves visual harmony with a common color palette of warm tan and windy blue accents.
A modern tufted sofa draws an L-shape around the perimeter of the living room area, creating a close and comfortable layout with the TV wall. A modern coffee table keeps the core of the living room layout light and clear with a white tile finish. A teak and rotating Kangaroo Chair, designed by Pierre Jeanneret, rounds the opposite side of the arrangement.
The sculptural centerpiece is the trendy one Connect a candle, designed by Colin King Studio for Menu. A solid blue dining room pendant light lowers a coupon off the table to make a colorful effect.
As there is not much daylight, a small side room was next to the kitchen to share natural light from its window as well. This small room used to be a WC, but now serves wonderfully as a butler pantry with a mini “art gallery”. Wall art, decorative ceramics, textures, colors and the oversized lighting installation add a fabulous character that enlivens the space.
Did you like this article?
Share it on any of the following social media below to give us your voice. Your comments help us improve.
Stay tuned to Feeta Blog to learn more about Architect and Interior Design.
Earthy And Airy, Brown And Blue Decor Ideas
Parisian Chic Interiors: Say Oh Là Là!
Like Architecture and Interior Design? Follow us …
Thank you. You have been subscribed.
![]()
Parisian Chic Home Interiors, In the chic apartments of Paris, style is elegant but comfortable. This applies to clothing fashion and home interiors alike. Just as we are inspired by the Parisian sparrow to fill our closets, inspiration from fabulous French home interiors is also spreading around the world. Europe has been watching Paris since the reign of Louis XIV, when luxury goods came under royal control. Today, it is not the French royal court that is in a position as the arbiter of taste and style but the illustrators of these three complex domestic concepts. Come with us as we tour luxurious Parisian chic lounges, beautiful dining rooms, delicious kitchens and trendy bedrooms – Oh là là!
A curved sofa design gracefully traverses the perimeter of the room, embracing the edge of a chic, circular stone coffee table. Next wall between the living room and the kitchen contains two arched shelving units, built inside to add an elegant architectural interest. A built-in planter makes an attractive bed for indoor plants.
Within the same large living space, a second living area is formed with a more linear aesthetic, including a rectangular rug and a contemporary linear sofa. The slim, minimalist lamp is a Sampei floor lampdesigned by Davide Groppi and Enzo Calabrese.
Did you like this article?
Share it on any of the following social media below to give us your voice. Your comments help us improve.
Meanwhile, if you want to read more such exciting lifestyle guides and informative property updates, stay tuned to Feeta Blog — Pakistan’s best real estate blog.
Parisian Chic Interiors: Say Oh Là Là!
Luxury Interiors: Stone and Wood Decor
Like Architecture and Interior Design? Follow us …
Thank you. You have been subscribed.
![]()
Smooth decorative elements made of Stone And Wood Decor are made to exude a luxurious look in these two inspiring home designs. To allow these soothing natural materials to come to the forefront, the home designs follow a light and laconic color palette of clear white and warm creamy shades. A wild spice of black and charcoal gray accents will pepper the rooms with small moments of visual weight. Luxurious lounges receive refined and airy arrangements with designer lounge furniture, eye-catching TV walls and high-end dining options. Kitchens are avant-garde, bedrooms are restful refuges of peace and quiet, and bathrooms evoke a spa-like feel.
Did you like this article?
Share it on any of the following social media below to give us your voice. Your comments help us improve.
Watch this space for more information on that. Stay tuned to Feeta Blog for the latest updates about Architecture and Interior Designing.
Luxury Interiors: Stone and Wood Decor
- Published in #interior design, #nature, accent furniture, Architecture, Architecture Design, Art, Decoration, Design, dream house, Featured, flooring, furniture, Furniture Design, home, Home Decor, home design, house, house decoration, interesting designs, interior, Interior Decoration Ideas, Interior Design, interiors, International, kitchen, Kitchen Designs, stone, wood
Heartwarming Yellow Interiors & Accent Decor
Like Architecture and Interior Design? Follow us …
Thank you. You have been subscribed.
![]()
Even a very cold room can feel warmer and invigorating when wrapped in a lining of sunny yellow, soft buttery tones or rich mustard shades. This positive decorative color makes the perfect cheerful match for monochrome tiles, carpets and soft furnishings. Even modern minimalist interiors can capture moments of edifying visual warmth from cheerful yellow accent pieces. Bold color proves just as effective when surrounded by empty white space, which gives bright statements spaces to breathe and display. Join us as we tour five modern homes with inspiring yellow interiors, including moderate examples of split yellow accent decor for the more color-shy homeowner.
Did you like this article?
Share it on any of the following social media below to give us your voice. Your comments help us improve.
Also, if you want to read more informative content about construction and real estate, keep following Feeta Blog, the best property blog in Pakistan.
Heartwarming Yellow Interiors & Accent Decor
- Published in decor, Decoration, interesting designs, interior, Interior Decoration Ideas, Interior Design, interiors, International, yellow
Interior Inspiration: 5 Beautiful Boho Variations
Like Architecture and Interior Design? Follow us …
Thank you. You have been subscribed.
![]()
Boho Variations interiors all have in common, but there are many different ways in which to individually perfect the aesthetics. This inspiring collection of beautiful boho interiors shows five divergent captures of the atmosphere. Our first boho variety is a rich umbra cocoon with thick textures, tribal influences and decorative features that are inspired by the bow trend. Home design number two is a refined modern space with green botanical accents. Rustic romance forms a boho interior number three, with a particularly dreamy bedroom. Mid-century influences lightly taste home number four, and our final stop is an impressive, high-ceilinged apartment with decidedly luxurious bohemian décor, upscale furniture and a stunning fireplace.
Did you like this article?
Share it on any of the following social media below to give us your voice. Your comments help us improve.
Stay tuned to Feeta Blog to learn more about Architecture and Interior Design.
Interior Inspiration: 5 Beautiful Boho Variations
Special Stone & Wood Interiors With Bags Of Style
Like Architecture and Interior Design? Follow us …
Thank you. You have been subscribed.
![]()
Luxurious stone decorative elements and an attractive wooden tone come together to create these three special home designs that exude a high-end style. The first of these three quiet interior designs is a creamy decoration that is elevated by green garden views. Curved furniture silhouettes smooth out the home layout, while black accents boldly interrupt its peaceful color palette. The next home we tour is full of stunning white marble moments and custom wood storage, which also serves as a chic wall panel. Finally, we visit an atmospheric apartment that was designed for a large family and their servants. Comfortable accommodation welcomes the family to enjoy quality time with each other.
Did you like this article?
Share it on any of the following social media below to give us your voice. Your comments help us improve.
For more information on the real estate sector of the country, keep reading Feeta Blog.
Special Stone & Wood Interiors With Bags Of Style
- Published in Designs by Style, interesting designs, interior, Interior Design, interiors, International, stone, wood, wood interior
Red Laterite Stone Shines in South Indian Home
Like Architecture and Interior Design? Follow us …
Thank you. You have been subscribed.
![]()
Replacing one existing house and warehouse, this large family home was made to complement the tropical lifestyle of Kerala, India. Created by The Design Room, the architecture comprehensively retains the native trees of the 600 square meter site, and encloses several of them within a central courtyard design. The built-up spaces separate from this outdoor heart of the home, which achieves a comfortable connection. The open plan layout was guided by the region’s humid climatic conditions. The benefits of cross ventilation, passive cooling and natural lighting have satisfied the vision for an energy-efficient home. Outside, the vegetation contrasts sharply with the visual warmth of a rich red laterite stone.
The attractive three-storey house structure has a clear modern façade of contrasting red stone and pure white imagery. Established plants harden around the edges of the plot, growing abundant borders. Built-in planters pull a splash of natural greenery up at the front entrance door, and onto the first-floor terrace of the home.
The materials for the construction were carefully selected due to their local availability and their thermal effects. Laterite, an iron-rich soil and a rock formation formed in tropical areas, was widely used in construction. Historically used in monument construction, this time Kannur brick laterite bricks are used correctly as a replacement for exterior cladding.
A minimalist interior design completes the airy openness of the floor. Wooden furniture and window frames complement the natural greenery both inside and outside the home. The soft upholstery is light and creamy to adhere to a peaceful palette of polished white floors and white painted walls. The design shows detailed attention to the efficient circulation of air throughout the house, using lath fords and open bookcases to create lightweight zoning.
The sun-stained courtyard has round decorated areas that interconnect with circular plant beds. The plant beds are dotted around to contain huge trees that were already established on the site when it was purchased. In fact, the idea for the big yard stemmed specifically from the notion of wanting to protect the many adult trees at the core of the plot.
Did you like this article?
Share it on any of the following social media below to give us your voice. Your comments help us improve.
For the latest updates, please stay connected to Feeta Blog – the top property blog in Pakistan.
Red Laterite Stone Shines in South Indian Home
- Published in courtyard, home, home building, Home Decor, home design, house, house design, house tour, House Tours, India, interesting designs, interior, Interior Design, interiors, International
South African Home: Views of Sky, Mountain, and City
Like Architecture and Interior Design? Follow us …
Thank you. You have been subscribed.
![]()
Beautiful views of Table Mountain, vast blue sky and the glittering city give this fabulous modern home its distinctive essence. Created by an architectural firm SAOTA, the luxury family home is located on Signal Hill, Cape Town, below Lion’s Head. This stunning place has formed a home design with lots of windows to take in the majestic panorama. An inverted pyramidal roof creates a clear window around the upper level, capturing additional views that would have been forgotten. Sights of the sun, a silver moon and bright stars paint a peaceful connection with nature. Living rooms are placed on the top floor to take advantage of the perspective, while bedrooms, workshops, gym and cinema make up the rest of three levels.
A home library encompasses an airy home workspace on the second floor of the home. A library ladder provides access to the top shelves of the packed book stacks. Planal Dining Table focuses on a picturesque courtyard. The large table provides the family with a spacious community work surface, which can double as a comfortable place for family play nights.
Did you like this article?
Share it on any of the following social media below to give us your voice. Your comments help us improve.
For more information on the real estate sector of the country, keep reading Feeta Blog.
South African Home: Views of Sky, Mountain, and City
Soothing Beige & Wood Interior With Industrial Accents
Like Architecture and Interior Design? Follow us …
Thank you. You have been subscribed.
![]()
Soothing shades of beige and natural wood tone are mixed to create a light and modestly luxurious apartment in this edgy light-filled apartment interior. Created by Tomkin design, the 77-square-foot home looks relaxed and inviting with its simple color palette and uncomplicated contemporary furniture styles. The lightweight and laconic design gets a cool shake in the form of industrial elements, such as exposed concrete ceilings, a unique stainless steel accented kitchen design, and two steel paneled bathroom concepts. The rest of the apartment design is sleek and serene with fresh white interludes, built-in custom storage units, trendy runway-shaped silhouettes and sleek modern lighting fixtures.
Did you like this article?
Share it on any of the following social media below to give us your voice. Your comments help us improve.
For the latest updates, please stay connected to Feeta Blog – the top property blog in Pakistan.
Soothing Beige & Wood Interior With Industrial Accents
Christmas Decor: Putting You in the Season’s Mood
Like Architecture and Interior Design? Follow us …
Thank you. You have been subscribed.
![]()
There are so many things to appreciate and enjoy about the holiday season. Of course, time with loved ones is the most important thing, but that time can be even more memorable with the right surroundings. Putting on Christmas decorations is one of the best ways to get into the holiday spirit. When you’re surrounded by the glow of beautiful lights, soft, comfortable fabrics and the fresh smell of a Christmas tree, it’s almost impossible not to feel that special glow of the season. In this post, explore some really beautiful and modern inspiration for your own family’s seasonal celebration.
Did you like this article?
Share it on any of the following social media below to give us your voice. Your comments help us improve.
Stay tuned to Feeta Blog to learn more about Architecture, Lifestyle and Interior Design.
Christmas Decor: Putting You in the Season’s Mood
- Published in #architecture, #interior design, christmas, Decoration, furniture, homes, house, house decoration, house design, houses, interesting designs, interior, Interior Design, interiors, International, modern
Deeply Rustic Interiors Meet Boho & Nomadic Melds
Like Architecture and Interior Design? Follow us …
Thank you. You have been subscribed.
![]()
Raw wood grain, rotating textiles and a multitude of prominent textures fill these three deeply rustic interiors with a palpable decorative experience and a truly mesmerizing visual feast. The dramatic rustic aesthetic is met with smaller boho and nomadic fusions to form transitional moments. Modern linear furniture silhouettes and curved decorative accessories introduce sparkles of contemporary style. A rustic color palette of peaceful beige and browns forms a warm and comfortable atmosphere with a nuance of intimacy and romance. Abundant indoor plants bring naturally edifying greenery. Naked concrete decoration and stone elements add a sturdy weight and a comfortable sense of constancy in the fickle modern world.
Did you like this article?
Share it on any of the following social media below to give us your voice. Your comments help us improve.
For more information on the real estate sector of the country, keep reading Feeta Blog.
Deeply Rustic Interiors Meet Boho & Nomadic Melds
- Published in boho, Designs by Style, interesting designs, interior, Interior Decoration Ideas, Interior Design, interiors, International, nomadic, rustic
Breathing In Nature & Peace With Scandinavian decoration
Like Architecture and Interior Design? Follow us …
Thank you. You have been subscribed.
![]()
Bohemian infusions to Scandinavian decoration mean more colors, more woven elements and more intricate patterns. Decorations and accessories take on a more natural aesthetic, with hints of world travel. In these four Scandi-Boho home interiors, the fusion of interior themes makes light and airy living spaces that communicate a connection with nature through indoor plants and a natural material palette. A sense of peace results from the natural vibrations, which are enhanced by earthy accents, handmade objects of interest and easy, windy arrangements. We will round off with a slightly brighter consideration of the aesthetics, where vibrant turquoises shake a quiet setting of white and wood tone.
Inside the bedroom, a Scandi wooden platform bed is dressed in deep shades of orange and shade in a boho print. Dark shady scattered cushions are layered at the head of the bed, under a picture frame filled with dreamy botanical art. A simple round mirror adorns the adjoining wall next to the window.
Did you like this article?
Share it on any of the following social media below to give us your voice. Your comments help us improve.
Stay tuned to Feeta Blog to learn more about Architecture, Lifestyle and Interior Design.
Breathing In Nature & Peace With Scandinavian decoration
- Published in architect, architectural wonders, Architecture, Architecture Design, Art, boho, Designs by Style, furniture, Furniture Design, home, Home Decor, homes, house, house decoration, house design, interesting designs, interior, Interior Decoration Ideas, Interior Design, interiors, International, scandinavian
A Traditional Kerala Style House From The South Of India
Like Architecture and Interior Design? Follow us …
Thank you. You have been subscribed.
![]()
Traditional Kerala architecture is a famous style of South India, which is primarily based on the science of carpentry principles which are known as Thachu Shastra, and the science of architecture & construction known as Vastu Shastra. A central, airy courtyard is essential in a traditional Kerala home, and that is why a pond edge courtyard design creates the heart of this 2400 square foot residence in Palakkad. Designed by i2a Architects for Mr. Rajeev & family, this house was created with a fundamental concept ‘Idanazhi’, which in regional language means corridor. The light-filled hallway establishes easy flow through every open area of the home, keeping family members close and connected.
The Poomukham, or entrance porch, represents the first interior space of the house. It is located under a sloping clay tile roof, which is supported by cement pillars. Once upon a time, the head of the family would settle on the Poomukham in a reclining chair, equipped with a thuppal kolambi (spit).
Once within the traditional Kerala Style architecture, a more modern atmosphere brings the interior to the realms of contemporary home design. Elegant round coffee table design combines natural wood grain with trendy matte black finished frame. A lined upholstered sofa and chair set sharp silhouettes. A cut white wall paint makes a fresh contradiction to interior exposed masonry feature walls.
A wooden deck chair is set up on the tiled floor of the courtyard as a place for the homeowner to come and relax, reflect or converse with family members in the kitchen through the open kitchen window. Another clay musharabi screen climbs to the full height of the two-story courtyard design, where it filters out the strong sunlight, offers a cooling breeze and forms an interesting sculptural element.
The bedrooms are large and spacious with airy high ceilings. A Moroccan quarter-bed and a matching desk inject elements of a warm wood tone into the simple white decorative scheme. Wooden bookshelves are stacked over the home workshop to provide practical storage. A small piece of bedroom wall decoration adds some color over a pair of luxurious gray accent pillows and a matching bed throw.
In the second bedroom, raw gray concrete decoration builds a more grumpy atmosphere. A wooden reading chair is located under a high window to form a quiet reading song. Wooden liter units fly the bed with a cohesive matching tone. Small indoor plants punctuate the dark bedroom decor with moments of edifying greenery and soft texture.
Did you like this article?
Share it on any of the following social media below to give us your voice. Your comments help us improve.
For the latest updates, please stay connected to Feeta Blog – the top property blog in Pakistan.
A Traditional Kerala Style House From The South Of India
Mid-Century Modern Interiors: Asian Influence
Like Architecture and Interior Design? Follow us …
Thank you. You have been subscribed.
![]()
Asian influence adds a different flavor to these three chic mid-century modern home interiors, communicating world sophistication. Along with Asian style, comes an attractive balance between minimalism and cozy comfort that forms practical, quiet living spaces. Shades of cream, beige and warm whites inspire a sense of serenity that relaxes the mind and calms the feelings, while punk black elements anchor a modern atmosphere. There’s also a green accent theme that punctuates each of these welcoming accommodations, appearing in the form of a statement cabinet in home number one, a plush emerald green sofa in tour number two, and the simple freshness of plant life in home three.
The concept behind our second home design was simplification and unification, which led to a minimalist interior design balanced with a comfortable atmosphere. A series of uniform arches elegantly frame the living room windows. A color palette of warm beige and organic wood tones complements the green views and a coordinating emerald green sofa.
Did you like this article?
Share it on any of the following social media below to give us your voice. Your comments help us improve.
Meanwhile, if you want to read more such exciting lifestyle guides and informative property updates, stay tuned to Feeta Blog — Pakistan’s best real estate blog.
Mid-Century Modern Interiors: Asian Influence
- Published in #architecture, asian, decor, Decoration, decorations, decorative objects, Design, Designs by Style, Featured, furniture, Furniture Design, Home Decor, house, house decoration, house design, interesting designs, interior, Interior Decoration Ideas, Interior Design, interiors, International, mid century
51 Gold Kitchens With Tips And Accessories
Like Architecture and Interior Design? Follow us …
Thank you. You have been subscribed.
![]()
The gold kitchen decorating trend is regularly tamed with small gold kitchen accessories, upgraded hardware, or maybe a gold kitchen appliance or two. However, if you really want this high-end trend to surpass luxury and a bold personality, you have to make it bigger. Gold kitchen cabinets can be used for a full Midas touch, or just a few accent units can achieve the required luxurious fullness of the aesthetic without becoming overwhelming in the space. This collection of 51 golden kitchens, fabulous accessories, hanging lights and bar stools shows just how to achieve the luxurious metal mood of the moment without appearing even a little chic.
Royal gold meets royal blue. Multi-Lite hangers of Gubi and three golden kitchen stools make a rich union with a solid blue kitchen island in this chic concept.
Combine golden kitchen accents with other striking colors without causing a collision. White stripes will create a wide and airy break between bold accents, while natural wood grain brings earthy balance. In this design, a trio of low-hanging kitchen pendant lights delicately combine the contrasting elements.
- 25 |
- Viewer: Karpenko Daria & Vepryk Aleksey
Gold fixtures and vertical garden walls. For uninterrupted gold cooking, integrated gold appliances will help you achieve one solid expanse. Add interest to the end of your kitchen with a narrow vertical garden strip where abundant green leaves will grow invigorating contrast and texture.
Consider reflections. When working with metals, it is also necessary to consider what will be reflected in the finish. This golden kitchen island beautifully reflects a chevron floor treatment that makes the floor expanse look even bigger. On the other hand, it would be undesirable to duplicate the presence of trash or damage to the floor, so use reflective endings wisely.
Did you like this article?
Share it on any of the following social media below to give us your voice. Your comments help us improve.
Also, if you want to read more informative content about construction and real estate, keep following Feeta Blog, the best property blog in Pakistan.
51 Gold Kitchens With Tips And Accessories
Polished Vietnamese Homes With Green Spaces Inside
Like Architecture and Interior Design? Follow us …
Thank you. You have been subscribed.
![]()
High-end furniture and richly toned color palettes create high-end spaces within these three polished Vietnamese homes. This high-rise image is peacefully balanced with pepper of green spaces inside, in the form of attic courtyards, hidden terraces and integrated indoor planters. The effects of Mother Nature dominate in the character and harmony of these interiors, evoking a sense of calm and encouraging a slower pace of life at home. In a fast-moving world, we should always have time to stop and smell the roses. There is also plenty of inspiration for impressive living rooms, kitchens and dining rooms, elegant bedrooms, creative outdoor living spaces and modern staircase designs.
The sculptural stool is the Spinning chair designed by Thomas Heatherwick for Magis. A small indoor patio echoes the curves in the furniture with its free-form border.
Did you like this article?
Share it on any of the following social media below to give us your voice. Your comments help us improve.
For the latest updates, please stay connected to Feeta Blog – the top property blog in Pakistan.
Polished Vietnamese Homes With Green Spaces Inside
Luxury Living With Less Fuss
Like Architecture and Interior Design? Follow us …
Thank you. You have been subscribed.
![]()
Luxurious living does not have to mean an overcrowded space that boasts of all the bells and whistles that interior decoration has to offer. Minimal luxury interior evokes understated elegance and quiet confidence. Less clutter means that high-end furniture gets its time to shine, without any background noise or unnecessary distractions. Pictured by Tatyana Shapovalova, this luxurious minimalist home design is realized with unique stylistic elements. An excellent modern staircase design with marble-based staircases and atmospheric lighting gives the home a stunning backbone, a vertical garden and modern castrated ceiling treatment separate the dining room from the average, and elegant dressing room tunnels through the master bedroom.
Tall and elegant Sampei floor lamps designed by Davide Groppi and Enzo Calabrese elevates a simple living room layout along with a chic linear sofa design.
Contemporary dining room chandelier is suspended from modern casographic ceiling treatment. This catchy piece is the Match suspension designed by Jordi Vilardell & Meritxell Vidal for Vibia.
Did you like this article?
Share it on any of the following social media below to give us your voice. Your comments help us improve.
Meanwhile, if you want to read more such exciting lifestyle guides and informative property updates, stay tuned to Feeta Blog — Pakistan’s best real estate blog.
Luxury Living With Less Fuss
A Monolithic Argentinian House Set In Stone And Concrete
Like Architecture and Interior Design? Follow us …
Thank you. You have been subscribed.
![]()
This Argentine house takes on a linear, monolithic shape that dominates a green landscape next to an indigenous forest. Built with walls of cold concrete, the large house features a hard, brutalist exterior that can be seen from afar. As viewers approach, intermittent walls of rustic stone interrupt the smooth expanses of gray imagery, bringing texture and depth into rectangular cuts. Created by architects at Patio Studio, the house design is both separated and connected by courtyard areas that expand the volume of the home. The patio elements create an internal-external connection and serve as an integral part of the floor layout, complementing the main functions of the home.
Did you like this article?
Share it on any of the following social media below to give us your voice. Your comments help us improve.
Stay tuned to Feeta Blog to learn more about architecture, Lifestyle and Interior Design.
A Monolithic Argentinian House Set In Stone And Concrete
Modern Luxe Interiors Enriched With Gold And Stone
Do you like Architecture and Interior Design? Follow us …
Thank you. You have been subscribed.
![]()
Gold accents and high-quality Italian marble weave a thread of modern luxury with these two contemporary home projects. The fine beige, wood-like vein of Serpeggiante marble pays the perfect complement to the shiny metallic elements that highlight these interiors, where there is a solid emphasis of finishes and elegance. A tame infusion of golden dances through the first home design, updating a simple media unit, home accessories, and popping up in the kitchen. The golden touch rises in home tour number two, where we witness another glorious golden kitchen island and a gold-backed fireplace with a luxurious Serpeggiante marble setting, plus a chic marble dress bathroom project with gold fixtures.
Did you like this article?
Share it on some of the following social networking channels below to give us your vote. Your feedback helps us improve.
Meanwhile, if you want to read more such exciting lifestyle guides and informative property updates, stay tuned to Feeta Blog — Pakistan’s best real estate blog.
Modern Luxe Interiors Enriched With Gold And Stone
Reposeful Interiors Fitted With Custom Furniture
Do you like Architecture and Interior Design? Follow us …
Thank you. You have been subscribed.
![]()
Displayed by Product Design, These five modern home projects rest in their revealing neutral palette and relaxed minimalist decorative style. Every home interior is equipped with elegant custom furniture that creates simplified layout arrangements and abundant storage opportunities. Pure white paint, natural wood grain, stains of uplifting greenery and soothing beige elements make for a soothing balance of decorative tones. In these relaxing surroundings, personalized touches shape the red furniture to instill a unique character and unexpected interest. Contemporary accent chairs, wall art, textured wall panels, a lighted shelf, perimeter lighting and beautiful modern pendants are added to the mix, where they successfully form fascinating ensembles to amuse a creative eye.
Wooden effective wall panels warmly frame the first bedroom, where they form the base and sheet of the floor bed, and bridge the ceiling. An Hanging light AIM descends onto a floating bedside cabinet that protrudes from the wooden paneled surrounds. A strip of LED light shines from under the unit, giving it a lightweight effect.
Did you like this article?
Share it on some of the following social networking channels below to give us your vote. Your feedback helps us improve.
Also, if you want to read more informative content about construction and real estate, keep following Feeta Blog, the best property blog in Pakistan.
Reposeful Interiors Fitted With Custom Furniture
Indonesian House: Light Playing with Stone and Concrete
Do you like Architecture and Interior Design? Follow us …
Thank you. You have been subscribed.
![]()
As the future home of a designer couple, this project came into the hands of LINKS architects with some very specific homeowner requirements. The couple wanted to integrate their daily work environment as a fundamental piece of the puzzle, where it merges with the regular routine at home. Because of this desire for hard work and home life, the 375-square-foot house was built on two main functions. The essential home office is located downstairs on the first half-basement floor, with a welcoming residential area located on the upper level. It is here that a tall window envelops a toned double-height room, and an impressive windscreen brings an amazing sunlight pattern.
The modern exterior of this project uses a pattern of wind blocks that perform a decorative function both inside and out. The blocks were implemented to allow a generous influx of lifting sunlight to enter the double high living space, where the playful penetration causes an aesthetic play of light.
A tall window wraps around the sloping roof above the double-height living room, exposing the space to clear skyscrapers. The room is further brightened with light decorative pieces in the form of a soft cream carpet from a living room and a modern sofa. Modern black wheelchairs add a dark score to the layout.
The homeowner demanded that the project put a firm focus on accessibility to welcome their elderly parents who have walking challenges. Aesthetically pleasing accessible ramps were built to connect the floors instead of large stairs. The mid-level ramp optimizes and maximizes the available area in the house.
The outdoor home entrance evokes the same feeling of rest with abundant green planting and bright light. Despite its cool raw concrete exterior, the home has a warm and attractive presentation. This forecourt is also the main garden for the home, although the rooftop gardens offer sweeter views and the courtyards surrounded between living volumes give more privacy.
Did you like this article?
Share it on some of the following social networking channels below to give us your vote. Your feedback helps us improve.
Watch this space for more information on that. Stay tuned to Feeta Blog for the latest updates about Architrcture, Lifestyle and Interior Design.
Indonesian House: Light Playing with Stone and Concrete
51 Piano Room Ideas With Tips And Inspiration
Do you like Architecture and Interior Design? Follow us …
Thank you. You have been subscribed.
![]()
From serious musicians to those who casually tickle the ivory, everyone can enjoy the alluring elegance of a piano room. Piano not only makes beautiful music but creates a wonderful spectacle in a home that triggers a special luxurious look and cultural air. This collection of 51 piano ideas fills a glorious inspiration to cover almost every taste and interior artwork. We’ve collected a bunch of modern piano rooms and some with a traditional touch, modern and eclectic mid-century music venues, rustic and boho-style rooms, and serene minimalist music venues that are everywhere focused on the melody.
Another handling of the boho theme, this decorative moment has a wall baskets super modern keyboard.
Imagine … Inspirational entrance by John Lennon. This is not the piano on which John Lennon composed “Imagine”, but it has some similar characteristics. The real one was sold for $ 2.1 million via an online auction at the Hard Rock Cafe in London to the late British pop star George Michael. It is still owned by his estate.
Piano-loving plants. Some people believe that indoor plants grow better when you play classical music to them. This is presumably due to the pleasant vibrations created by the sound waves, which then cause movement in plant cells and stimulate more nutrient production. This one certainly seems to be thriving!
Did you like this article?
Share it on some of the following social networking channels below to give us your vote. Your feedback helps us improve.
Also, if you want to read more informative content about construction and real estate, keep following Feeta Blog, the best property blog in Pakistan.
51 Piano Room Ideas With Tips And Inspiration
- Published in Designs by Style, home, home design, house, house design, interesting designs, interior, Interior Decoration Ideas, Interior Design, interiors, International, music, studio
Shaping & Shading Modern Grey Interiors
Do you like Architecture and Interior Design? Follow us …
Thank you. You have been subscribed.
![]()
Chic, contemporary furniture forms the distinct layout of these two fashionable home projects, while a pale gray and fresh white palette softens the senses and soothes the soul. Displayed by TOL’KO interiors, These elegant open plan lounges, lounge bedrooms and relaxed bathroom projects offer plenty of inspiration to create a serene, modern setting. We’ll also discover two inspiring bedroom projects that are each colored with a breath of baby pink to elevate the soft gray base palette. The children’s bedrooms also feature a wealth of ideas for the popular arch motif, from built-in workshops and bookcases to comfortable play letters and arch-decorated cupboards.
This 230 square meter apartment in Moscow, Russia, has an airy light gray apartment with high white ceilings. Decorative crown fusion trims the edges of the room, absorbing an aspect of classic refinement, while the sectional sofa and accompanying furniture are strictly modern in simplified silhouettes.
Did you like this article?
Share it on some of the following social networking channels below to give us your vote. Your feedback helps us improve.
Meanwhile, if you want to read more such exciting lifestyle guides and informative property updates, stay tuned to Feeta Blog — Pakistan’s best real estate blog.
Shaping & Shading Modern Grey Interiors
- Published in #architecture, #interior design, accent furniture, Architecture Design, creative, creative home design, decor, Decoration, decorations, Design Gallery, Designs by Style, furniture, Furniture Design, grey, Home Decor, house decoration, house design, interesting designs, interior, Interior Decoration Ideas, Interior Design, interiors, International, modern
Light & Luxurious White Interior With Mirror & Marble Accents
Do you like Architecture and Interior Design? Follow us …
Thank you. You have been subscribed.
![]()
The apartment project “Stoned In Love” is a light and luxurious white interior accompanied by a mirror, metal and smooth marble accents. Displayed by Live In Design, the 87.3 square meter space in Bucharest, Romania, is a luxurious apartment full of exquisite decorative pieces and striking modern line artwork. Champagne gold finishes add just a hint of warmth to icy white backgrounds, while whispers of paler gray introduce a subtle hue. Luxurious bathroom design enters the realm of color under a fabulous pink tinted statement wall where the sweetness contrasts with heavy black elements. Find the complete floor plan included at the end of the home tour.
Did you like this article?
Share it on some of the following social networking channels below to give us your vote. Your feedback helps us improve.
For more information on the real estate sector of the country, keep reading Feeta Blog.
Light & Luxurious White Interior With Mirror & Marble Accents
- Published in #architecture, #interior design, architectural wonders, Architecture Design, Art, art deco, bedroom design, creative, creative home design, decor, Decoration, Design Gallery, furniture, Furniture Design, Home Decor, house decoration, house design, House Tours, interesting designs, Interior Decoration Ideas, Interior Design, interiors, International, marble, metallic, modern
Grey And White Apartment Interiors With A Sunny Serenity
Do you like Architecture and Interior Design? Follow us …
Thank you. You have been subscribed.
![]()
Each of these apartment interiors was designed by 23Design to form a sense of solar serenity in the modern world. With a gray and white decorative palette, elegant contemporary furniture silhouettes and a minimalist approach, these two light-filled apartment projects reassure sanctuaries you can find after a day in the bustling city. The first interior we will visit has a false roof design that creates an open and sunny feel, even on a gray day. Properly built warehouses line the walls and contain a hidden doorway. The second serene gray and white interior has a solar boost with light yellow accents, and a glass wall home office that shares the distribution of natural light.
Measuring 115 square meters (1245 square feet), this apartment interior is located in a tall building that faces the Tamsui River in Zhuwei District of New Taipei City. Rainy days at the end of winter previously evoked a sad atmosphere in this place, but now every day is overshadowed by the light of a false skylight that extends over the study area and the walkway that leads to the kitchen.
Simplicity lines and limited colors make for a no-frills space that feels peaceful. Black and dark gray accents sharpen the aesthetic with a balance of bold moments. Scattered cushions on the sofa arrange a trilogy of tones in light gray, dark gray and vibrant yellow. A coordinating yellow ottoman makes a solar extension to the couch, which also serves as a window seat.
Did you like this article?
Share it on some of the following social networking channels below to give us your vote. Your feedback helps us improve.
For more information on the real estate sector of the country, keep reading Feeta Blog.
Grey And White Apartment Interiors With A Sunny Serenity
- Published in #architecture, #interior design, accent furniture, Architecture, Architecture Design, creative home design, decor, Decoration, Design, Designs by Style, grey, interesting designs, interior, Interior Decoration Ideas, Interior Design, interiors, International, modern, Uncategorized, white
Mellow Modern White Interior With Earthy Accents
Do you like Architecture and Interior Design? Follow us …
Thank you. You have been subscribed.
![]()
Earthy green and brown accents pepper this soft modern white interior to evoke moments of warmth and freshness. Displayed by 振宇, a quiet sense of well-being and zen is born from an inner courtyard space next to the home workspace, and inner planters in the sunroom. Home accessories and wall decorations are minimal, leaving the contemporary furniture and the home layout to give the house its style and purpose. A huge free floor plan is subtly sectioned by a medium-height television partition, while built-in storage lines line the white walls. Bedrooms are large and luxurious with interesting textured wall treatments and relaxed mood lighting.
Built-in warehouses join quietly with the white-painted walls of the living room. A backlit bookcase provides a dark contrasting moment at the sofa. A brown scattered cushion brings a matching accent to the sofa, which is a two-tone ivory and sage cross-sectional composition. Houndstoth cushion and matching throw add a bold bolt of black and white pattern.
The desk chair is the Cesca President designed by Marcel Breuer in 1928, and named after his daughter, Cheska. The design was purchased by Knoll in 1968.
An abstract arrangement of cupboards, cupboards and shelves forms a striking volume in the next bedroom. A round carpet compensates for the linearity of the storage cube and the modern platform bed. The wooden panels form a wonderful enveloping wall and ceiling, which is accentuated by warm atmospheric light.
Did you like this article?
Share it on some of the following social networking channels below to give us your vote. Your feedback helps us improve.
Meanwhile, if you want to read more such exciting lifestyle guides and informative property updates, stay tuned to Feeta Blog — Pakistan’s best real estate blog.
Mellow Modern White Interior With Earthy Accents
- Published in courtyard, House Tours, interesting designs, interior, Interior Decoration Ideas, Interior Design, interiors, International, modern, white
Clean-cut White Marble and Wood Accent Interiors
Do you like Architecture and Interior Design? Follow us …
Thank you. You have been subscribed.
![]()
Uncut white marble and wood accents form these two interiors into chic modern living spaces. The laconic material palette builds cohesive spaces that are peaceful, soothing and unpretentious in their elegance. First, we look at a home where mixed material panel walls build an elegant TV and a striking hooded wall. The second home design offers beautiful inspiration for built-in furniture, including a suspended TV cabinet, a built-in window seat with storage and a neat double workspace layout. Each home design creates a coherent color palette through the defined material selection, to form comfortable environments that flow with a luxurious undercurrent.
The shower door has a wooden end that merges quietly into the wooden grain wall. The front entrance door is lightly protected behind a narrow wooden lath room partition, which gives the neighboring kitchen and dining room a sense of privacy from thresholds. The panels also provide room for coat hooks to be mounted by the door.
Marble and wood wall panels add an attractive texture to the bedroom feature wall. A single bedroom lamp gently illuminates the grain and the bedside unit. Combination title = “50 Uniquely Cool Night Lamps That Give An Atmosphere To Your Sleeping Space”> Night lamps illuminate the other side. These are the Crescent light hanging
and
Lunar table lamp designed by Lee Broom.
Did you like this article?
Share it on some of the following social networking channels below to give us your vote. Your feedback helps us improve.
Also, if you want to read more informative content about construction and real estate, keep following Feeta Blog, the best property blog in Pakistan.
Clean-cut White Marble and Wood Accent Interiors
- Published in #architecture, #interior design, architectural wonders, Architecture, decor, Decoration, Design, Design Gallery, design objects, Designs by Style, Featured, Home Decor, interesting designs, interior, Interior Decoration Ideas, Interior Design, interiors, International, marble, white, wood
Extraordinary Home Concept With Artistic Interior Design
Do you like Architecture and Interior Design? Follow us …
Thank you. You have been subscribed.
![]()
Fabulous originality and inventiveness went into the creation of this extraordinary house design. Displayed by UDesign, this house is not only a luxury home but an artwork. From the exterior entrance of the home with its drastically lined trees to the burst of color that awaits behind the door, this unique apartment is designed for someone who loves to entertain, impress and who enjoys the joys and discoveries of art. The tropical landscape also plays an important role within the magnificent interior, where it taps against edge-to-edge windows and translates into sculpted indoor plants. The greenery joins a powerful palette of glitters that paint vibrant and uplifting settings.
Massive multicolored artwork dominates the luxurious living room, where it inspires the color palette of an unusual selection of living room furniture. A delightful sofa design sets up a sculptural implication of a bright fuschia through a lounge area next to the fireplace. Ocher accent chairs flutter the yellow flames of a long modern fireplace.
A sculptural bathtub forms the heroic piece of the luxurious bathroom design. Dark eye sockets wind from the sides of the modern slipper bath, mysteriously reflecting the light and the room. Black glass doors obscure two private toilets on either side of a double shower, where huge rain showers glow with a soothing color-changing LED light.
Did you like this article?
Share it on some of the following social networking channels below to give us your vote. Your feedback helps us improve.
Meanwhile, if you want to read more such exciting lifestyle guides and informative property updates, stay tuned to Feeta Blog — Pakistan’s best real estate blog.
Extraordinary Home Concept With Artistic Interior Design
- Published in #architecture, #interior design, architectural wonders, Architecture, Architecture Design, artistic, colorful, decor, Designs by Style, Featured, Home Decor, house design, House Tours, interesting designs, interior, Interior Decoration Ideas, Interior Design, interiors, International, Investing In Best Deals, Investments
Five Fun & Fabulous Studio Apartments Under 30 Sqm
Do you like Architecture and Interior Design? Follow us …
Thank you. You have been subscribed.
![]()
From fun to fabulous, these five modern studios showcase a variety of color palettes and creative arrangements to complement and maximize small spaces. Studio apartment design number one is a complex white and brown tone apartment with a bold glass bathroom design and built-in blocks that define each zone in the open layout. Extreme black and white, pale gray and natural elements make up the curly interiors of Scandi-inspired apartment projects two and three. An explosion of colorful and botanical introductions forms the fourth, while aqua blue and yellow accents brighten things up at our final stop. Detailed floor plans are scattered for reference.
Rich brown accents warm up the pale gray and white decor scheme of our first studio apartment. Built-in storage blocks, various floor height and design elements define zones within the small layout, from an elevated bedroom platform with a bedside storage wall to a glass projected kitchen with enveloping track lights.
The elegant lounge chair is the Armchair this was designed by Pierre Jeanneret in the 1950s.
Did you like this article?
Share it on some of the following social networking channels below to give us your vote. Your feedback helps us improve.
Watch this space for more information on that. Stay tuned to Feeta Blog for the latest updates about Architrcture, Lifestyle and Interior Design.
Five Fun & Fabulous Studio Apartments Under 30 Sqm
Luxury Open Concept Home With Pool & Party Room In Brazil
Do you like Architecture and Interior Design? Follow us …
Thank you. You have been subscribed.
![]()
Located in a residential area of São Paulo, Brazil, the project concept for this 1280 square meter luxury home began with the pool. Designed by Matheus Farah + Manoel Maia Architecture, this luxurious home design centers around a huge pool that is visible from most rooms in the house, where the easy indoor-outdoor lifestyle is given. The architecture of Ibsen House was created to facilitate shared moments and connected living through impressive large sliding walls, while also providing intimate privacy. The most private space of the home is located underground, where special neon light and acoustic treatments form the Red Room, the best festive hiding place.
A volume of wood is suspended above the kitchen dining room. Its solid wooden facade is replaced by two sets of double shutters to reveal a modern home office space. To preserve the interrupted wooden block appearance, the ceiling of the home office is also entirely wooden. Bookcases draw color across the back wall.
Did you like this article?
Share it on some of the following social networking channels below to give us your vote. Your feedback helps us improve.
For more information on the real estate sector of the country, keep reading Feeta Blog.
Luxury Open Concept Home With Pool & Party Room In Brazil
- Published in #interior design, #librarydesigns, brazil, Design Gallery, design objects, Designs by Style, Featured, Featured Articles, furniture, Furniture Design, house, house decoration, house design, house tour, interesting designs, interior, Interior Decoration Ideas, Interior Design, interiors, International, Luxury, open plan
Unique & Colourful Interiors For Creative Home Owners
Do you like Architecture and Interior Design? Follow us …
Thank you. You have been subscribed.
![]()
While the soothing serenity of neutral decor has its place and peaceful function, it is also a time for color, personality and the unexpected. Today we take a look at three amazingly unique and colorful home interiors that communicate strange creativity and delightful fun. Our first prominent home interior is a vibrant purple ibiza cushion with futuristic curves and fashionable terrace decorative elements. We are moving alongside Russia, where an interesting interior decoration scheme includes the rainbow in a small studio layout. Finally we climb to new heights of color embodiment in a home with a tailored red spiral staircase and green courtyard, and a host of modern furniture compatible.
Located in Ibiza, Spain, this unique and colorful home design measures 300 square meters. Inspired by the extraterrestrial landscapes of Lanzarote combined with the naturally bright colors of Ibiza, a bright futuristic interior was created. Lilac walls, a purple sofa and a matching ottoman give the space a vibrant basic color, while bright blue accents and a bold earthy plot enrich the scheme.
The bedroom area of the studio apartment is revealed behind a sliding bright orange screen. The interior of the bedroom is an unsaturated decorative pattern only gray and white. The purple kitchen cabinets continue down the hallway of the home, where they create a bright first impression at the front door. Textured area rugs match a comfortable color throughout the living room floor.
Did you like this article?
Share it on some of the following social networking channels below to give us your vote. Your feedback helps us improve.
Stay tuned to Feeta Blog to learn more about architecture, Lifestyle and Interior Design.
Unique & Colourful Interiors For Creative Home Owners
- Published in #architecture, #interior design, #nature, architectural wonders, Architecture, Architecture Design, Art, bedroom design, colorful, creative, creative home design, decor, Decoration, Design, Design Gallery, design objects, Designs by Style, Featured, Featured Articles, furniture, Furniture Design, Home Decor, house decoration, house design, interesting designs, interior, Interior Decoration Ideas, Interior Design, interiors, International
Mood Boosting Blue Accent Decor
Do you like Architecture and Interior Design? Follow us …
Thank you. You have been subscribed.
![]()
Sailing close to neutral but with a wavy rise of blue hues, these two modern home interiors are serene and humorous spaces. Featuring a range of complementary tones, from bright cobalt to pale pastel, blue decorative details give a modern palette full of positive personality. Looking beyond the colorful story, we explore room interiors that are with contemporary furniture and balanced with a classic infusion of chic wall. Gray, white and wood tone make quiet companions for blue elements in our first home trip, while our second home project is injected with contrasting bolts of yellow that help exaggerate the predominant blue theme.
Located in Moscow, Russia, this 54-square-foot home is a modern space that is colorful with a serene spectrum of blue, pale gray, white and light wood tones. Bright cobalt blue cushions add vibrant colors along a gray upholstered sofa, while pastel blue paint wraps a classic panel molded feature wall with an unusually camouflaged door.
The inviting reading chair is the Imola chair by Henrik Pedersen for BoConcept.
Did you like this article?
Share it on some of the following social networking channels below to give us your vote. Your feedback helps us improve.
For more information on the real estate sector of the country, keep reading Feeta Blog.
Mood Boosting Blue Accent Decor
- Published in blue, decor, Decoration, interesting designs, interior, Interior Decoration Ideas, Interior Design, interiors, International
Light Family Home Interior With Chic Open Plan Living Space
Do you like Architecture and Interior Design? Follow us …
Thank you. You have been subscribed.
![]()
Chic and sophisticated in its sheer modernity, this untouched home project puts family life through a serene filter. Designed by Darya Maiorova, this family home interior has soft upholstery and rugs that are boldly lightweight to lift open living space. Black accents are used to add depth and brightness to the neutral environment, across a declarative kitchen back splash and a black accent window reveals. The children’s bedrooms themselves are light, crisp and elegant, with tailored children’s desk projects and decorative shelf walls. The parent room is a place for a quiet recovery of the children, with its own quiet workplace. Bathroom inspiration comes with contemporary vanities and boldly contrasting black fixtures.
Did you like this article?
Share it on some of the following social networking channels to give us your vote. Your feedback helps us improve.
Other related interior design ideas may appeal to you.
Stay tuned to Feeta Blog to learn more about architecture, Lifestyle and Interior Design.
Light Family Home Interior With Chic Open Plan Living Space
- Published in #architecture, #interior design, architect, architectural wonders, Architecture, Architecture Design, Art, creative, creative home design, decor, Decoration, Design, Designs by Style, family, Featured, Featured Articles, furniture, Furniture Design, Home Decor, house decoration, house design, house tour, House Tours, interesting designs, interior, Interior Decoration Ideas, Interior Design, interiors, International, open plan
Peacefully Pale Tonal Decor With Warming Wood Accents
Do you like Architecture and Interior Design? Follow us …
Thank you. You have been subscribed.
![]()
Pale tone decoration creates a wonderfully airy and balanced home interior that evokes a sense of peace and harmony. These two soothing toned interiors use wooden accents to add warmth and texture to the pale palette, and small black bursts to anchor the lightweight scheme. This is a color palette that translates seamlessly into every room and region of the home, from relaxed living rooms and clean kitchen projects to quiet bedrooms, elegant home workrooms and modern bathrooms. To prevent the mild monotony, these inspiring home projects show how to include unexpected elements of contemporary design and individualistic layout to break the repetition with a striking character.
As we enter the open layout of our second prominent home interior, we come across a soothing plan of a white and wooden living room. An entire wall of white kitchen cabinets falls quietly into the background. A kitchen island floats freely in the layout where it defines the edge of the dining room. A modern sofa marks the living room.
Did you like this article?
Share it on some of the following social networking channels to give us your vote. Your feedback helps us improve.
For the latest updates, please stay connected to Feeta Blog – the top property blog in Pakistan.
Peacefully Pale Tonal Decor With Warming Wood Accents
- Published in #architecture, #interior design, accent furniture, architectural wonders, Architecture, Architecture Design, creative home design, decor, Decoration, Design, Design Gallery, dream house, Featured, Featured Articles, furniture, Furniture Design, Home Decor, house, house decoration, house design, interesting designs, interior, Interior Decoration Ideas, Interior Design, interiors, International, modern, neutral
Compact And Functional Homes Under 45 Sqm With Floor Plans
Do you like Architecture and Interior Design? Follow us …
Thank you. You have been subscribed.
![]()
Small home interiors present both practical and stylistic challenges, but these two compact and functional interior projects have skillfully mastered their limited area. Each measuring a little less than 45 square meters, these two exceptionally small apartments have glass walls that expand the feeling of space and light to withstand strict dimensions. Chic modern decor features coherent color palettes that encourage a sense of peace and order. Each apartment design also manages to squeeze a dedicated laundry room inside a small bathroom, leaving no modern amenities accomplished. We’ve included the floor plans at the end of each tour to give you less space inspiration.
Measuring 43.5 square meters, our second small home is located on Svyato-Pokrovskaya street in Kyiv, Ukraine. A small, minimalist sofa gets more presence underneath 2-Arm Rotary Application designed by Serge Mouille. A suitable ottoman is decorated with a decorative tray arrangement.
The elegant gray dining chairs are the Beetle chair designed by Stine Gam and Enrico Fratesi for Gubi.
Did you like this article?
Share it on some of the following social networking channels below to give us your vote. Your feedback helps us improve.
Watch this space for more information on that. Stay tuned to Feeta Blog for the latest updates about Architrcture, Lifestyle and Interior Design.
Compact And Functional Homes Under 45 Sqm With Floor Plans
- Published in #interior design, Architecture, Architecture Design, Art, bedroom, bedroom design, decor, Decoration, Design, Design Gallery, Designs by Style, Featured, floor plans, Home Decor, house, house decoration, house design, interesting designs, interior, Interior Decoration Ideas, Interior Design, interiors, International, small space, under 45sqm, under 500sqft, under 50sqm
What Happens When The Famous Style Melds With Others
Do you like Architecture and Interior Design? Follow us …
Thank you. You have been subscribed.
![]()
Mid-century modern encounters a crash of contemporary and classic decorating themes in these three home projects. Each exquisite interior takes a sip of many eras and styles to create interesting combinations that excite the eye. We first travel to a lake house that includes an eclectic combination of elements to form a chic and sophisticated home, and classic art pieces absorb culture. Our second tour takes place under ornate ceiling roses and intricate cover, where graceful window arches inspire curved furniture silhouettes juxtaposing sturdy mid-century pieces. Our final featured home has an ethereal white scheme in which modern gold and marble accents are mixed with antique style chairs and traditional sculpture for an attractive result.
Our next tour takes place in a 106-square-foot home, where ornate ceiling roses and intricate cover crown a room that is bordered by graceful arched windows. The classic architectural arches inspire an interior layout of curved furniture silhouettes, including a curved sofa, a round coffee table and a large round rug.
Did you like this article?
Share it on some of the following social networking channels below to give us your vote. Your feedback helps us improve.
Meanwhile, if you want to read more such exciting lifestyle guides and informative property updates, stay tuned to Feeta Blog — Pakistan’s best real estate blog.
What Happens When The Famous Style Melds With Others
- Published in #architecture, #interior design, accent furniture, architectural wonders, Architecture, Architecture Design, bedroom design, creative home design, decor, Decoration, Design, Design Gallery, Designs by Style, Featured, Furniture Design, Home Decor, house, house decoration, house design, house fresh, interesting designs, interior, Interior Decoration Ideas, Interior Design, interiors, International, mid century, neoclassical
Stylish Outdoor Living: Textural Home Interior
Do you like Architecture and Interior Design? Follow us …
Thank you. You have been subscribed.
![]()
Attractive text decoration enlivens this modern home for a large family, located near Kyiv, Ukraine. Designed by Trush Design, the 750-square-foot house has a collectible Ferrari, which is displayed in the living room from inside a glass wall garage. The interior is a chic set of comfortable modern furniture and huge pieces of eye-catching art. A combination of deeply textured stone and polished metal brings brutal moments to the comfortable decorative scheme, creating a wonderful juxtaposition of materials. Unique hanging lights and an abundance of perimeter lights make up atmospheric brightness after dark. Terraces are styled to match mood lighting, modern living room furniture and sculptural elements.
The impressive modern home exterior communicates a sharp, linear aesthetic against the green landscape. Abundant lawn rolls from a decorative modern swimming pool next to the terrace, on the edge of a picturesque lake. Ripe trees sway in the breeze, creating music of quiet rustling leaves around the house.
Did you like this article?
Share it on some of the following social networking channels to give us your vote. Your feedback helps us improve.
Stay tuned to Feeta Blog to learn more about architecture, Lifestyle and Interior Design.
Stylish Outdoor Living: Textural Home Interior
- Published in #interior design, Art, creative, creative home design, dark, decor, Decoration, Design, Design Gallery, Furniture Design, grey, home, Home Decor, house, house decoration, house design, House Tours, interesting designs, interior, Interior Decoration Ideas, Interior Design, interiors, International, outdoor furniture, texture, ukraine
- 1
- 2


