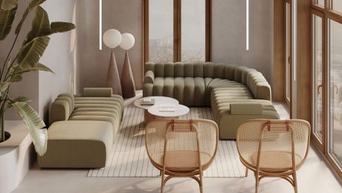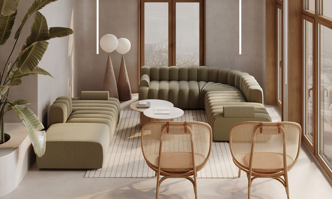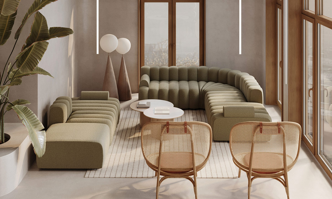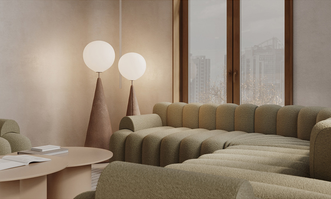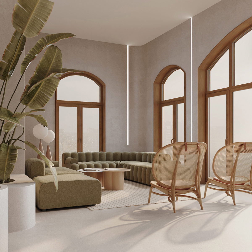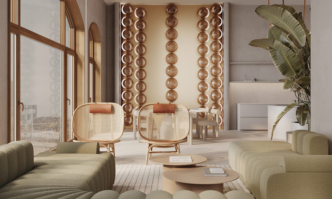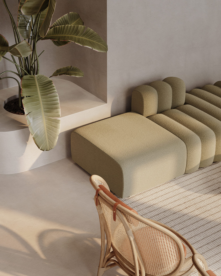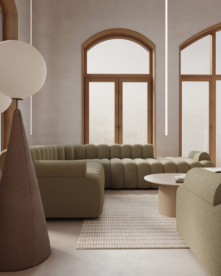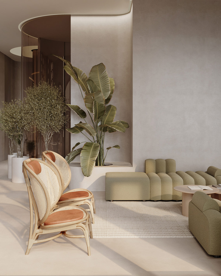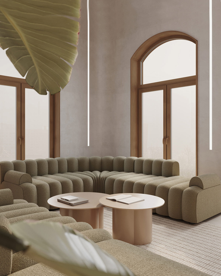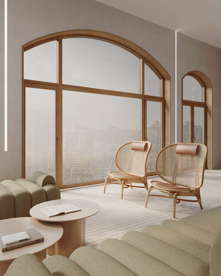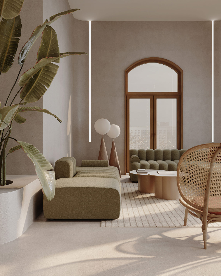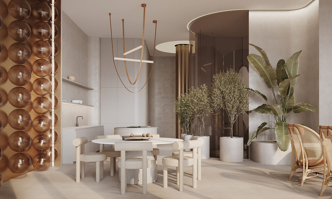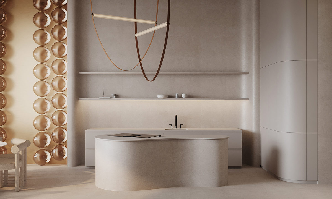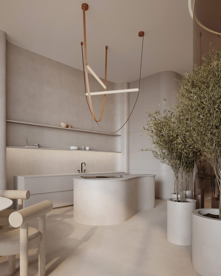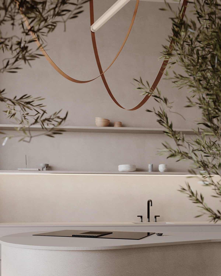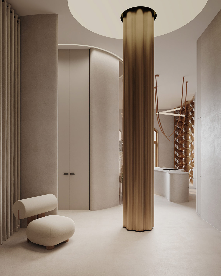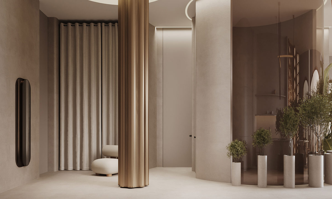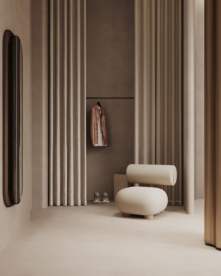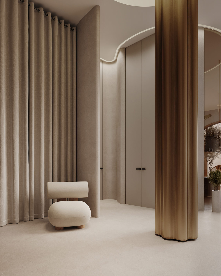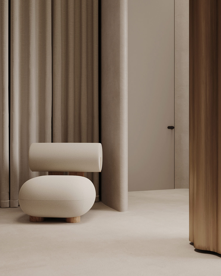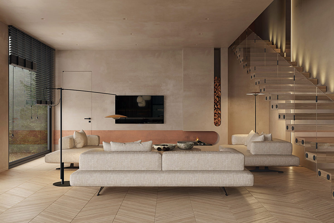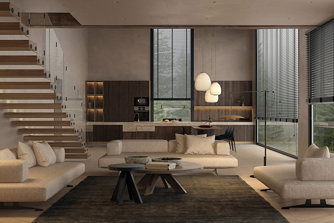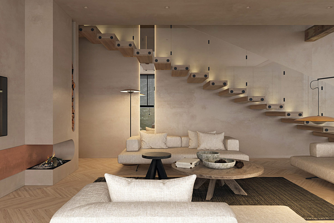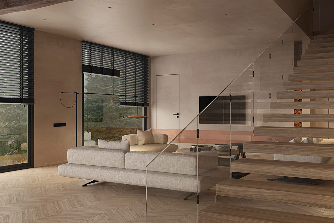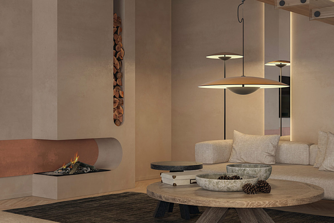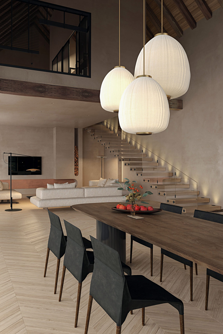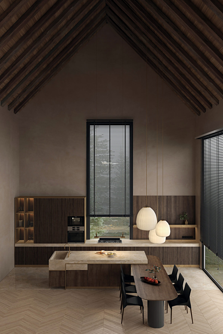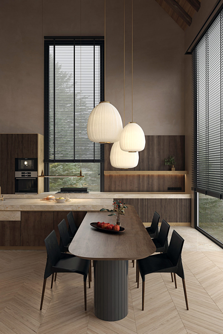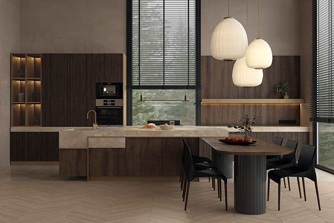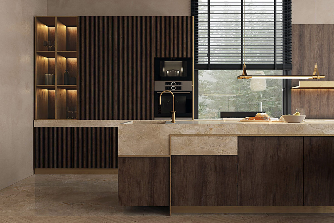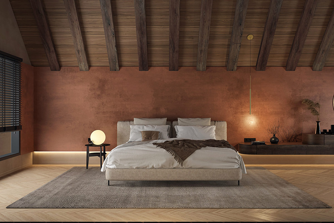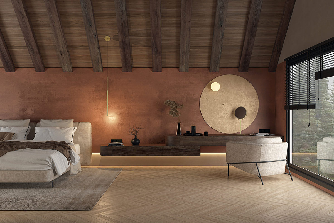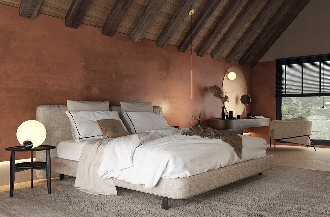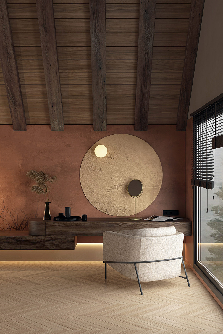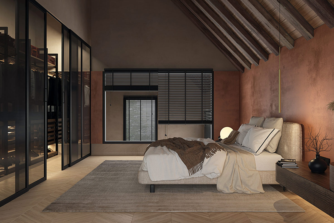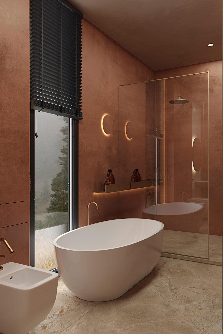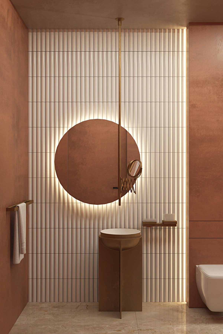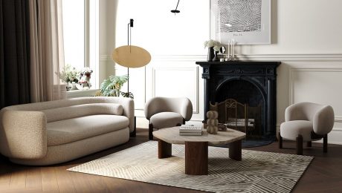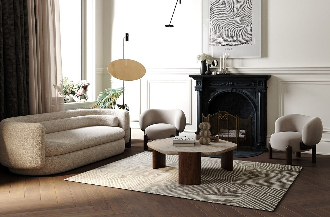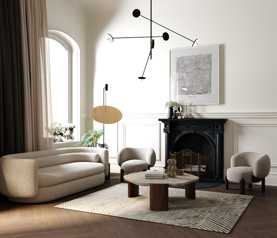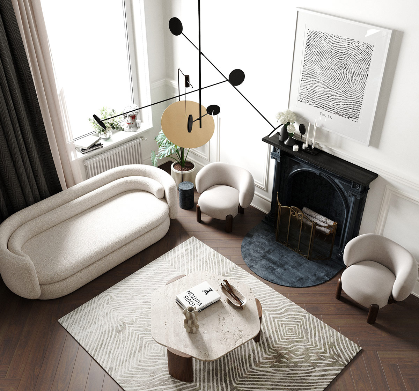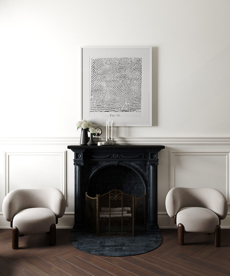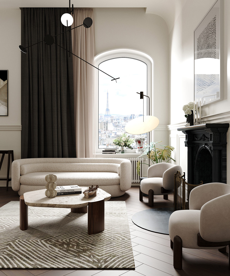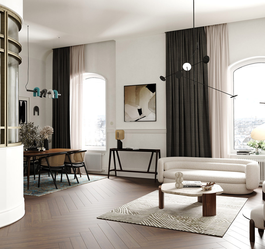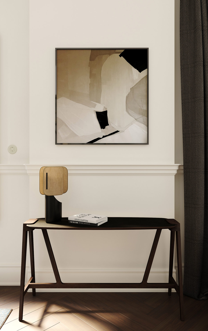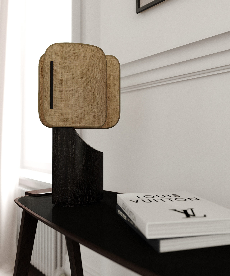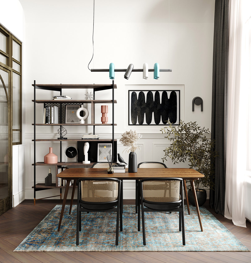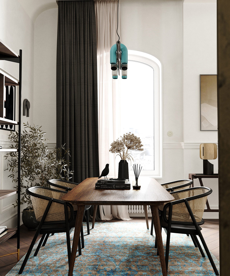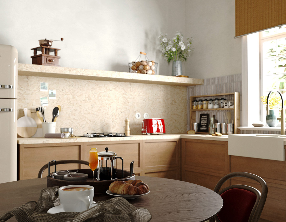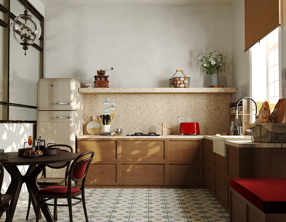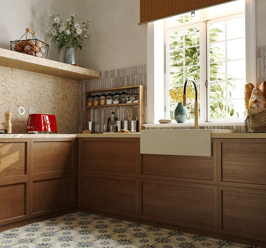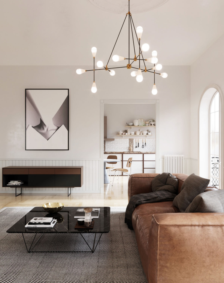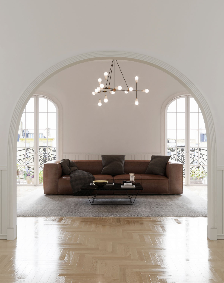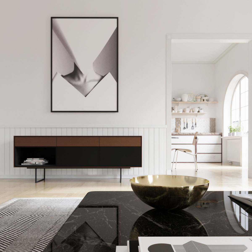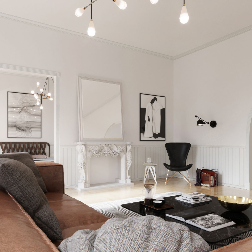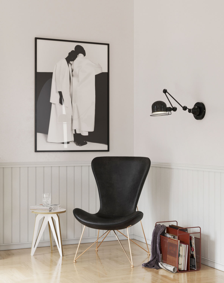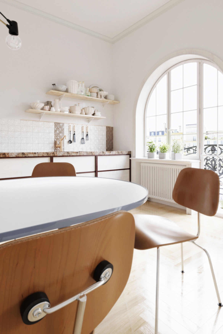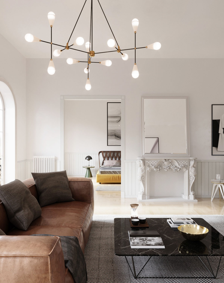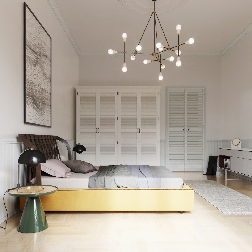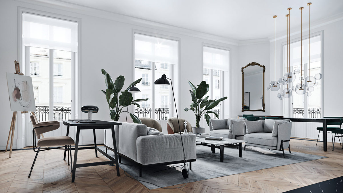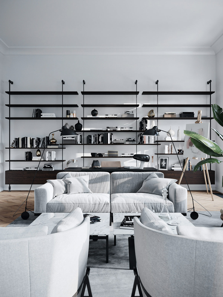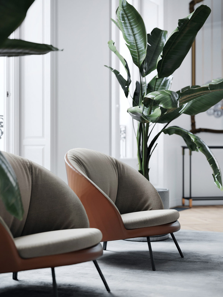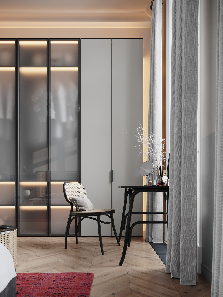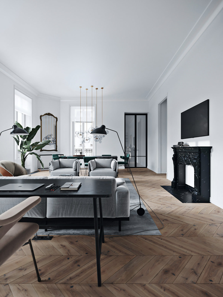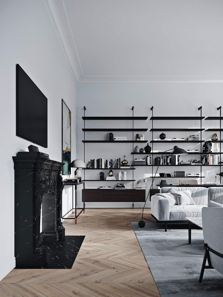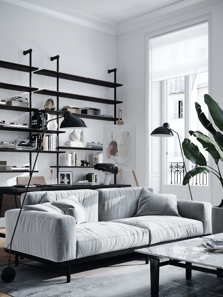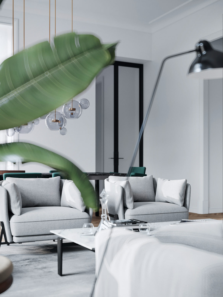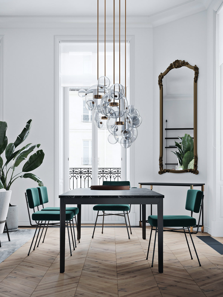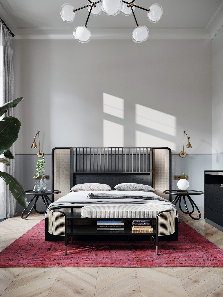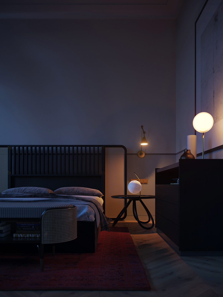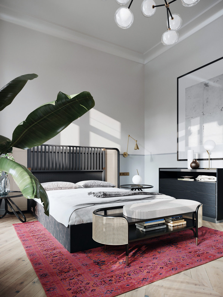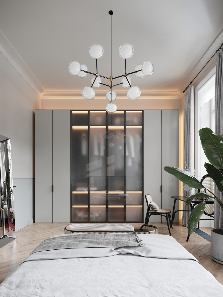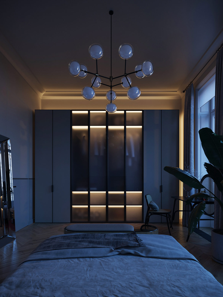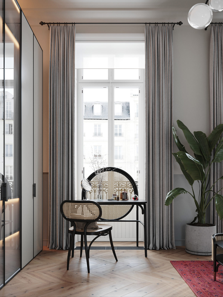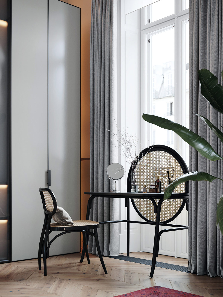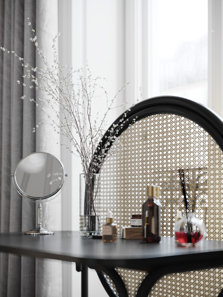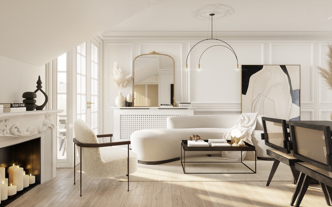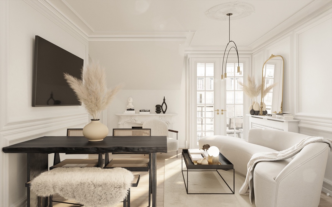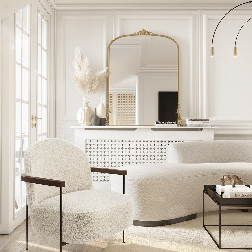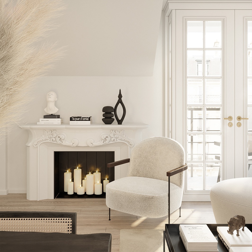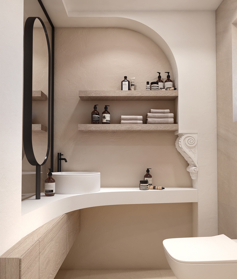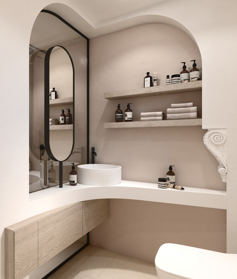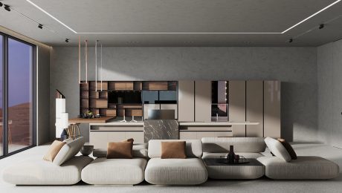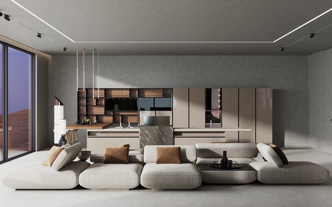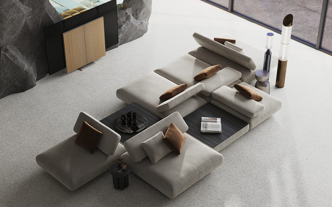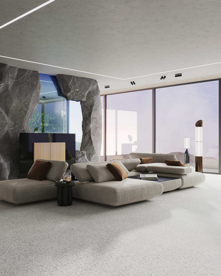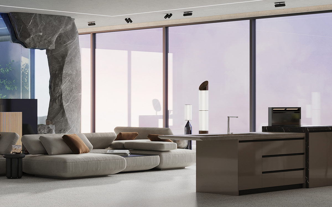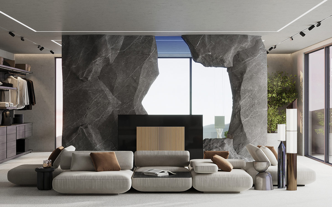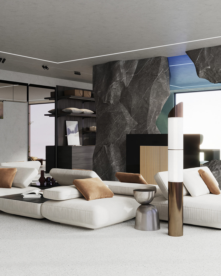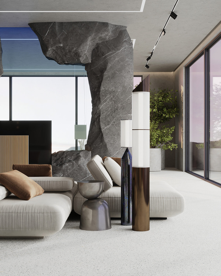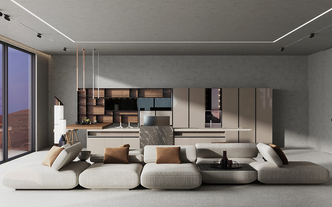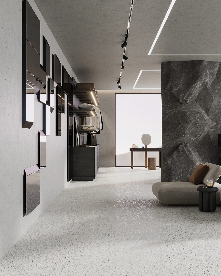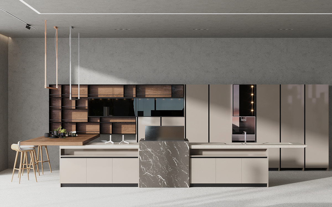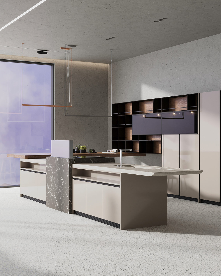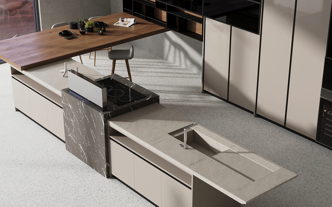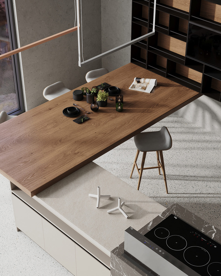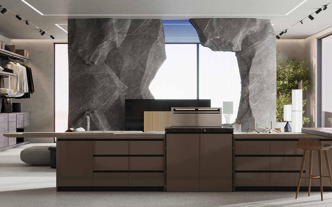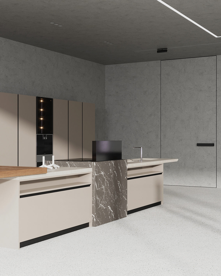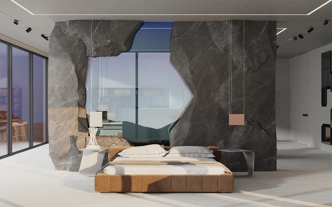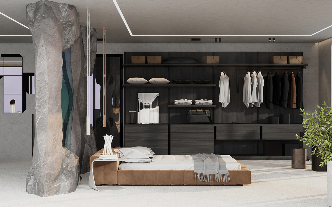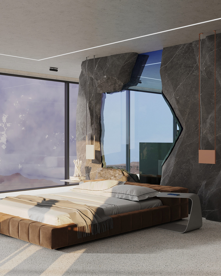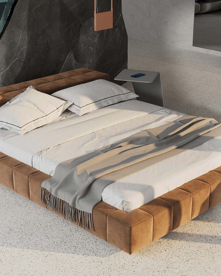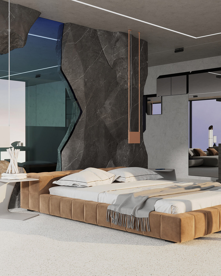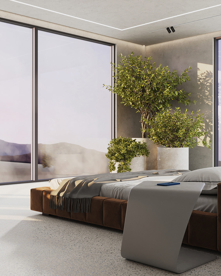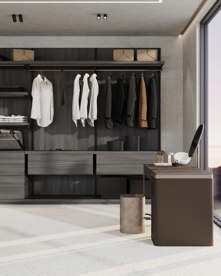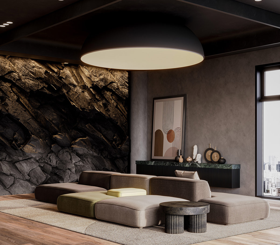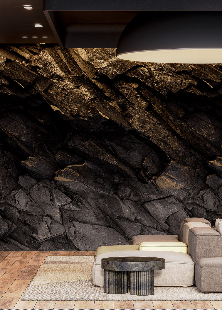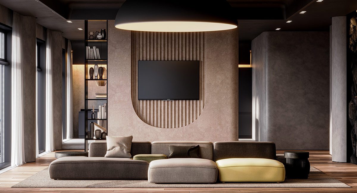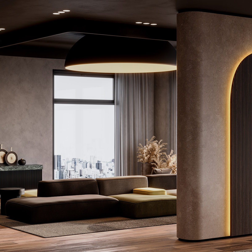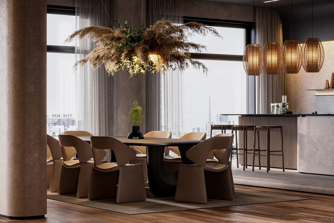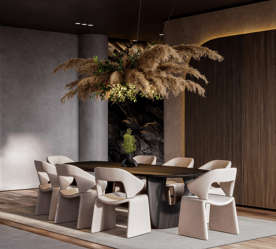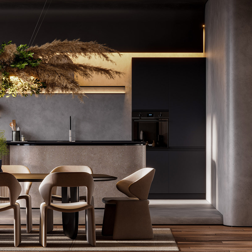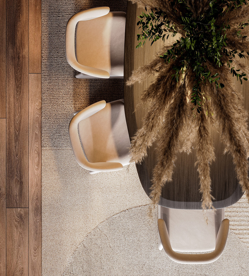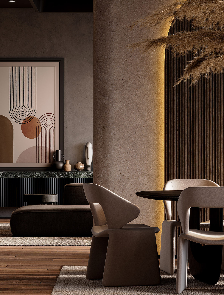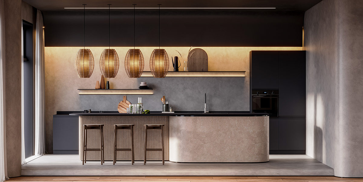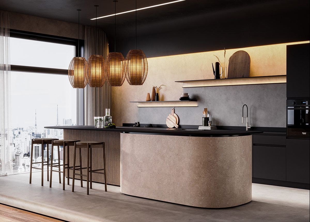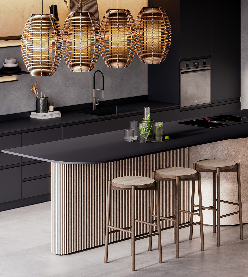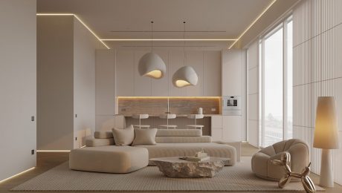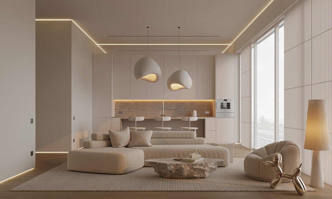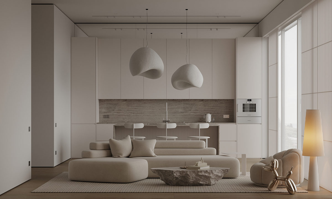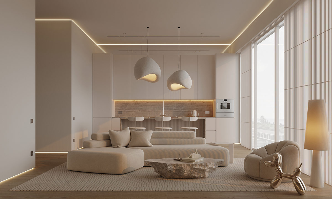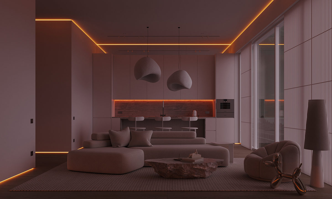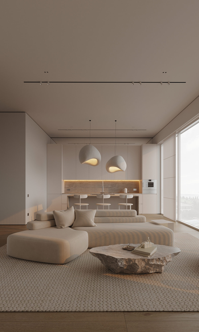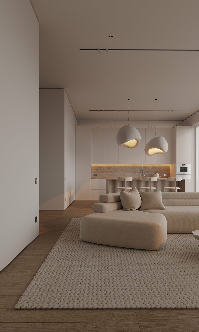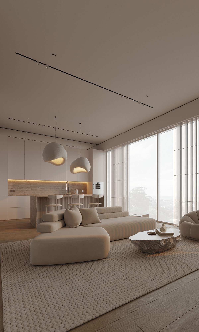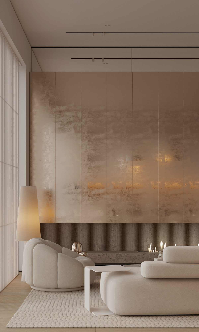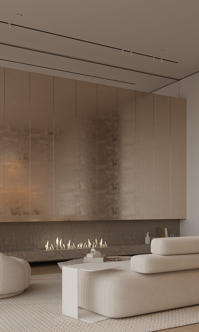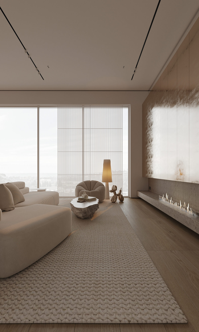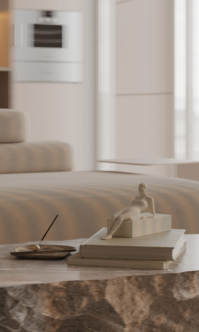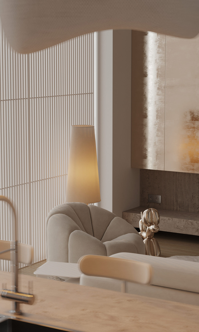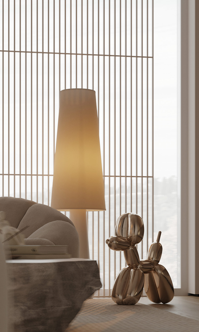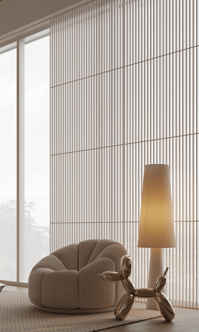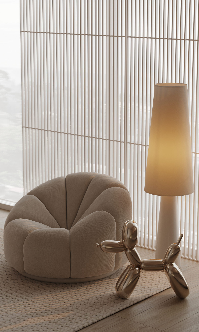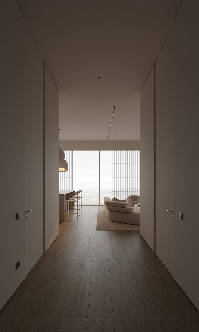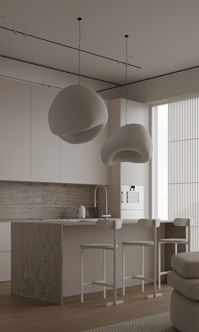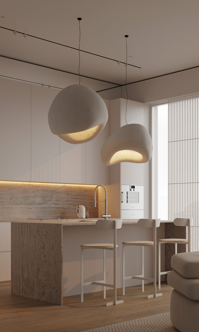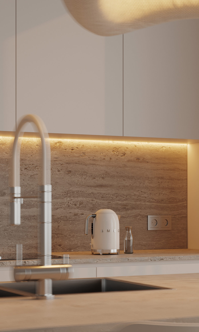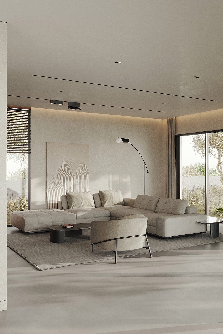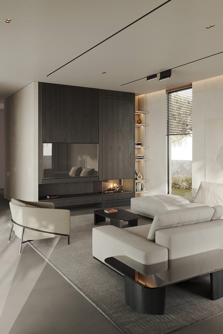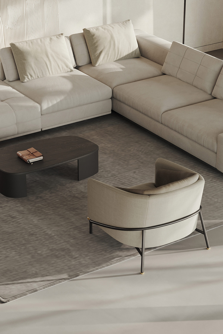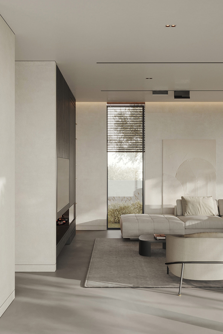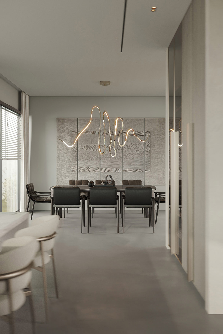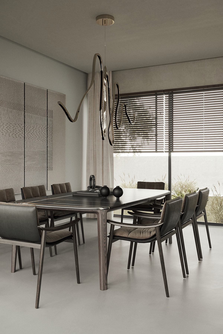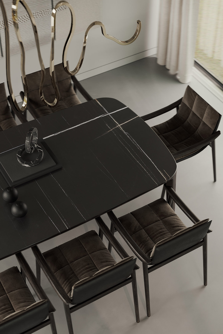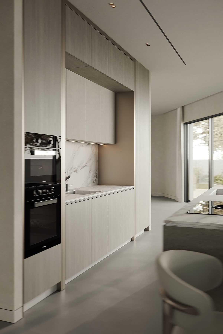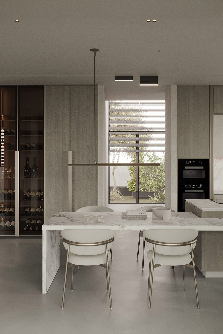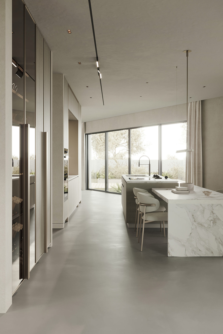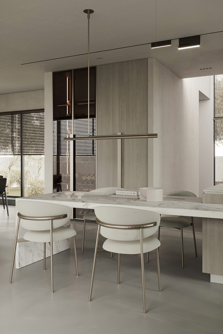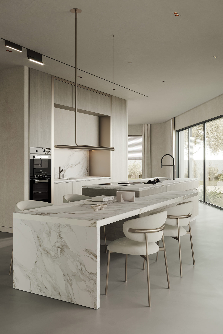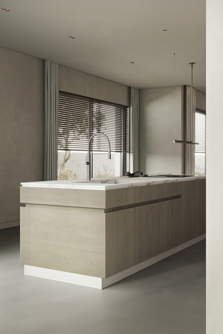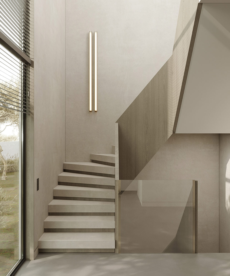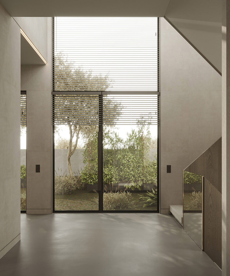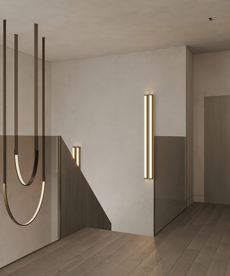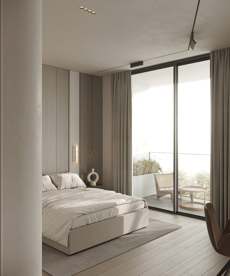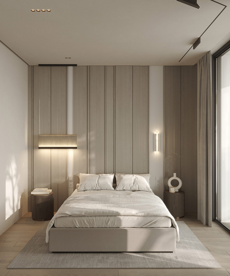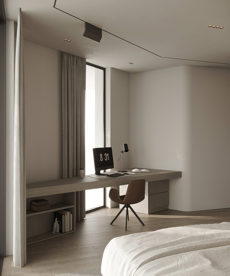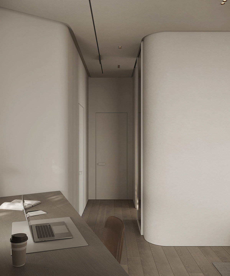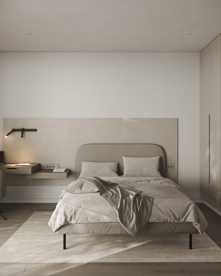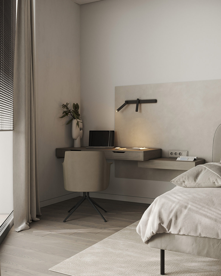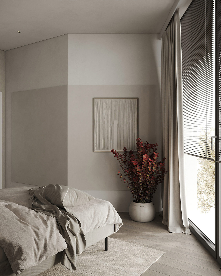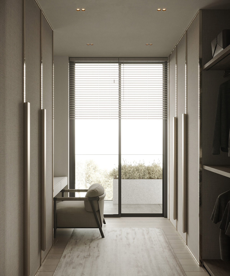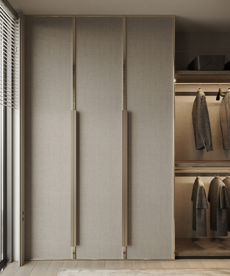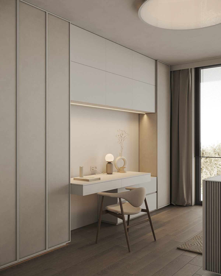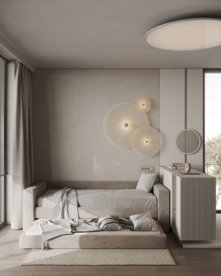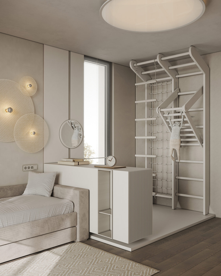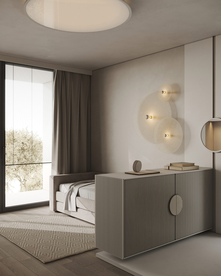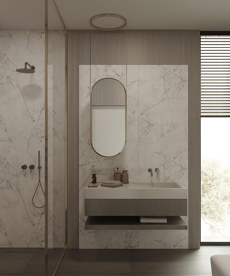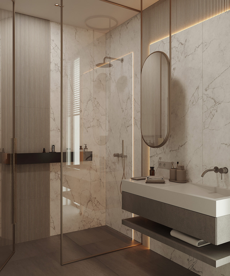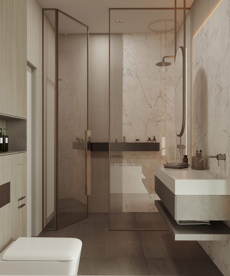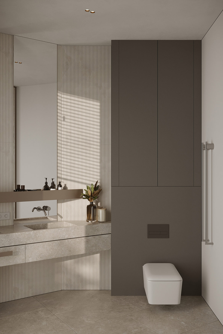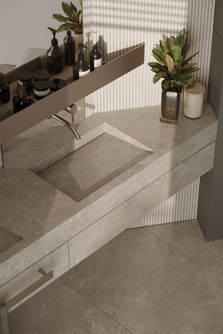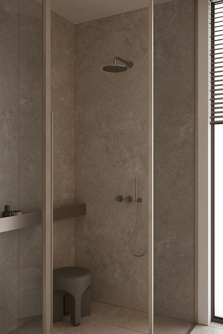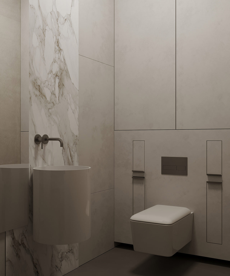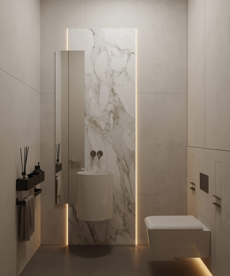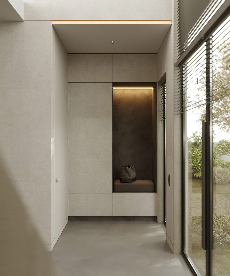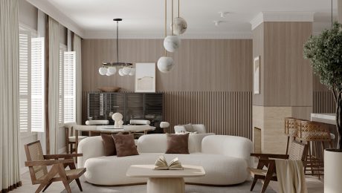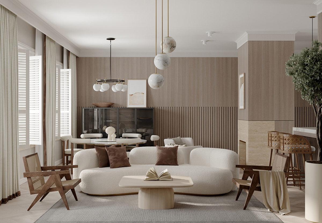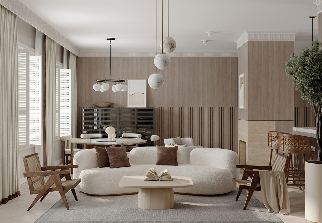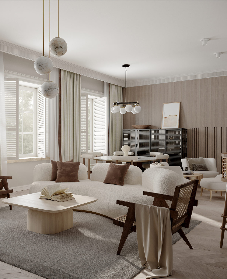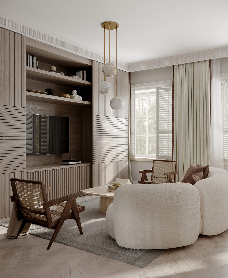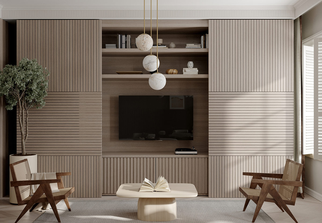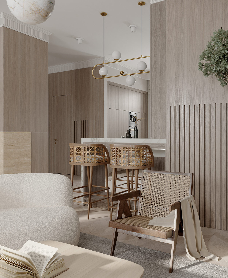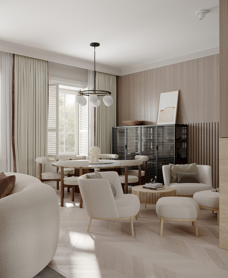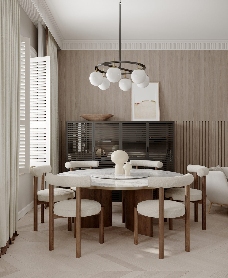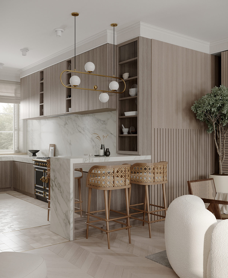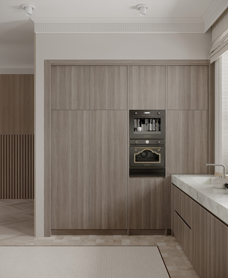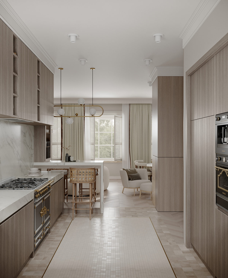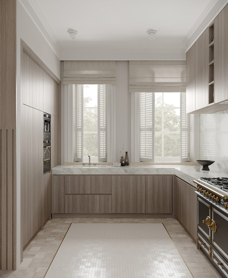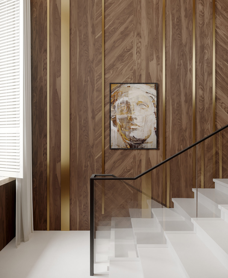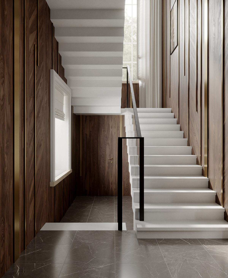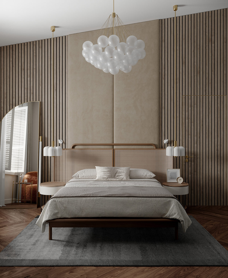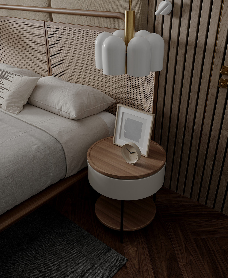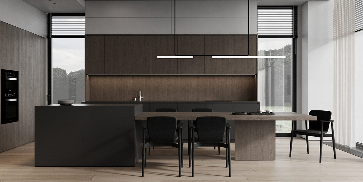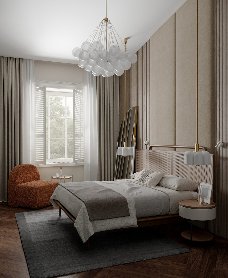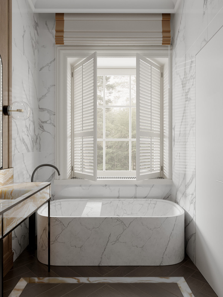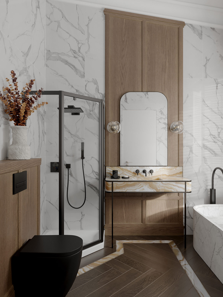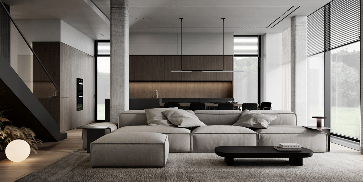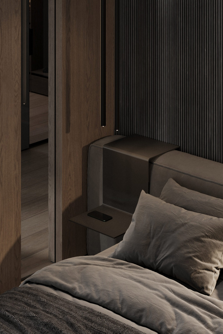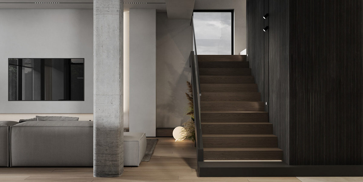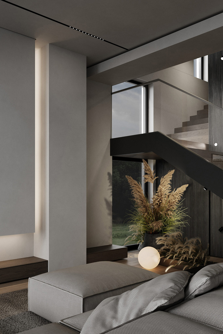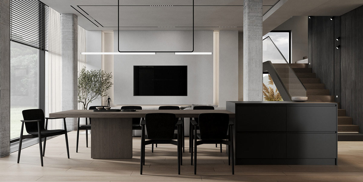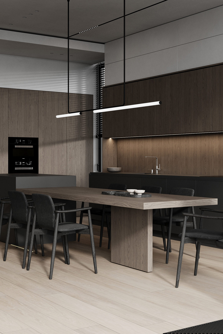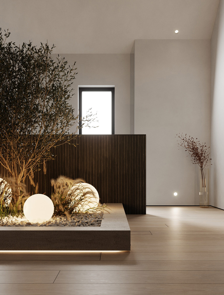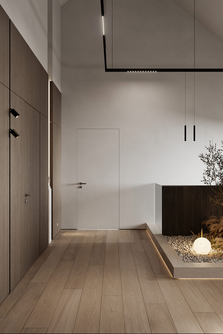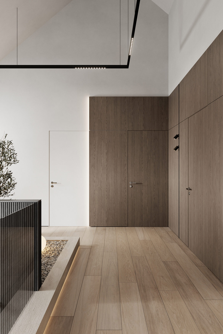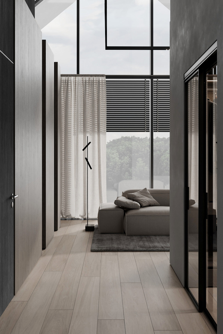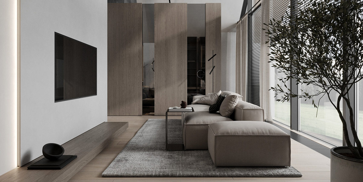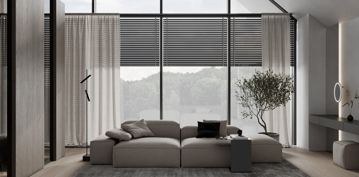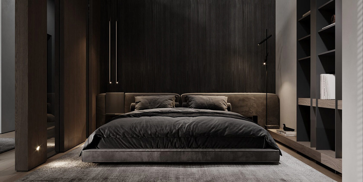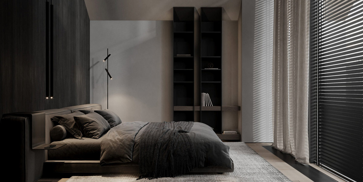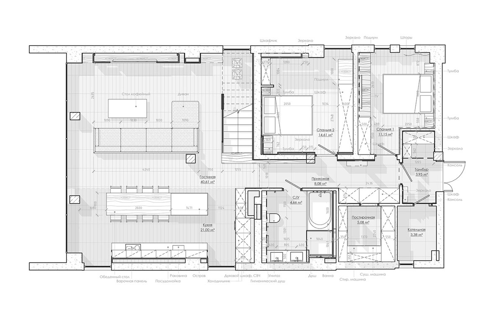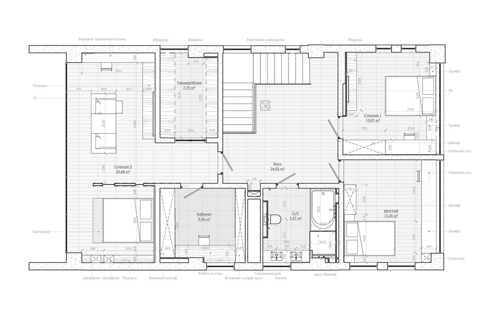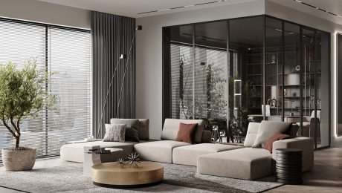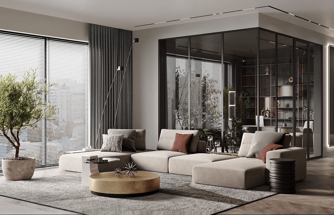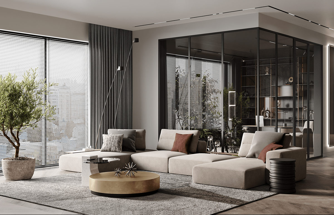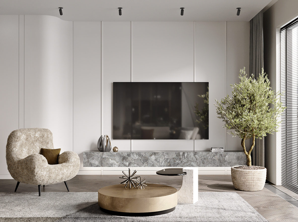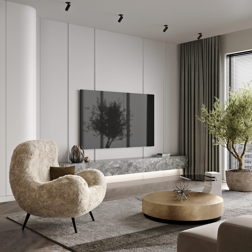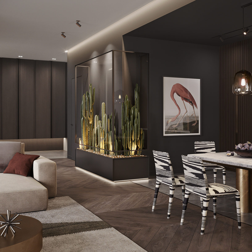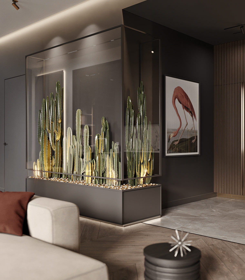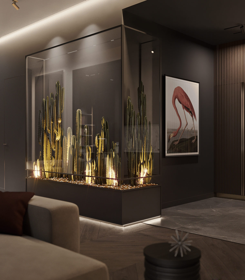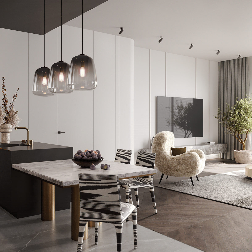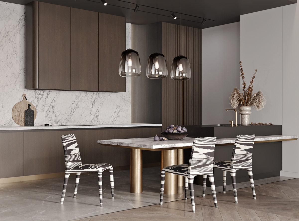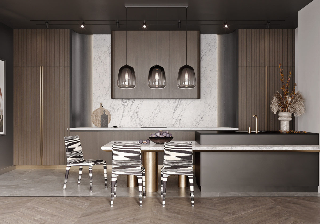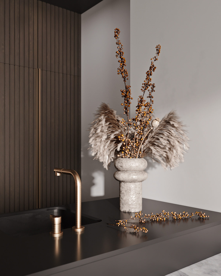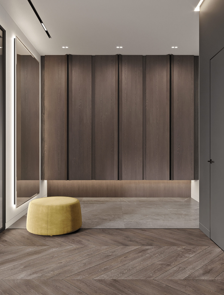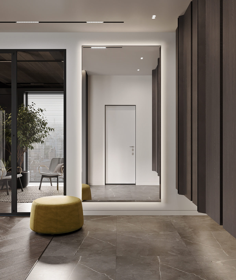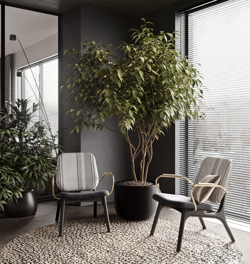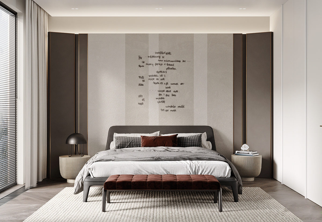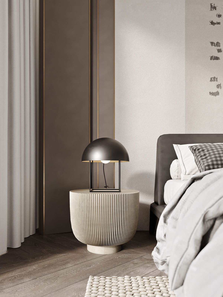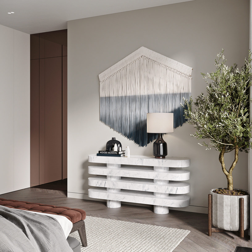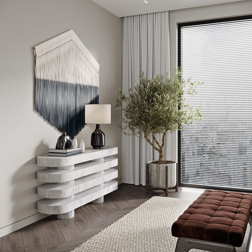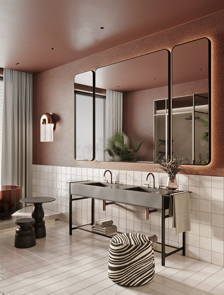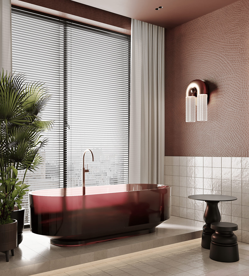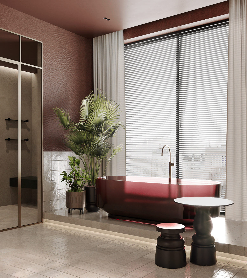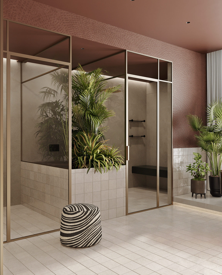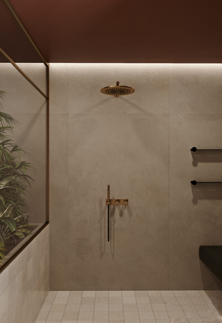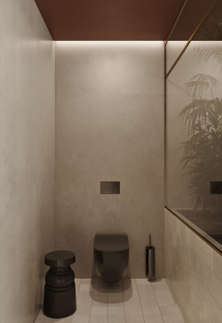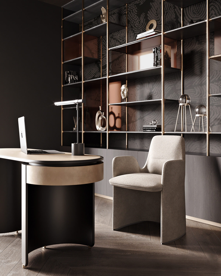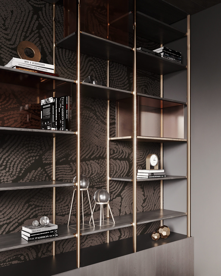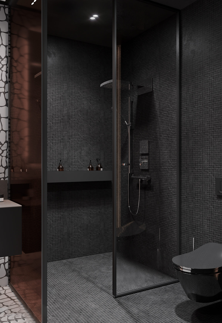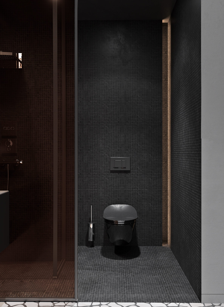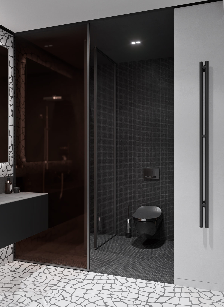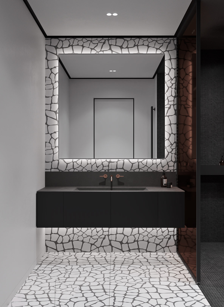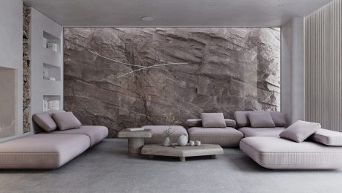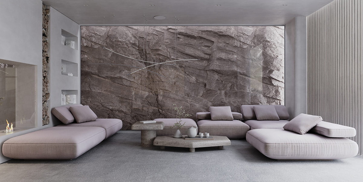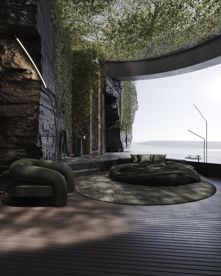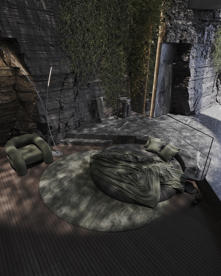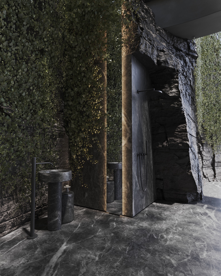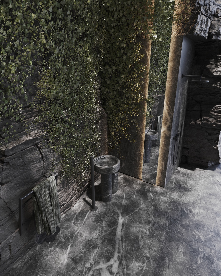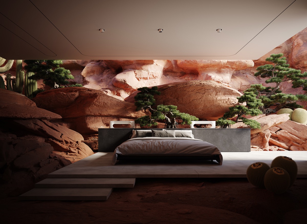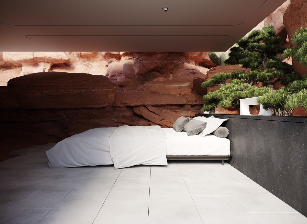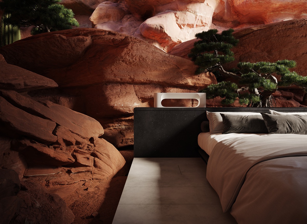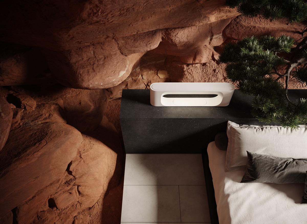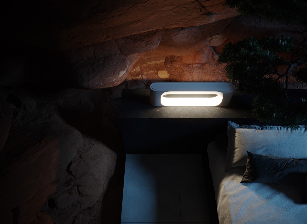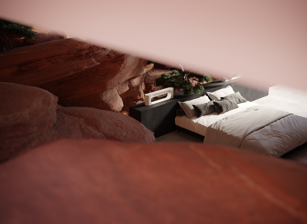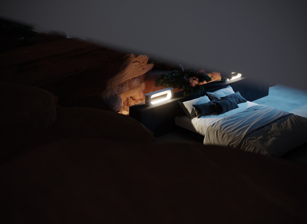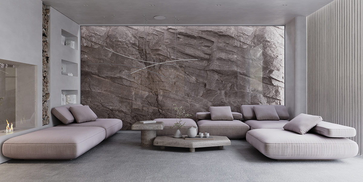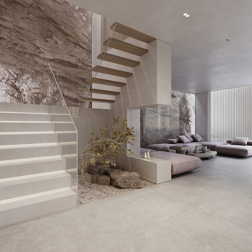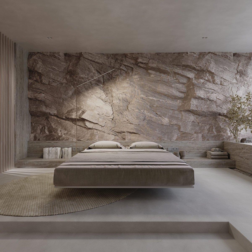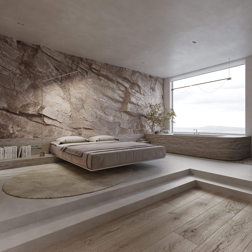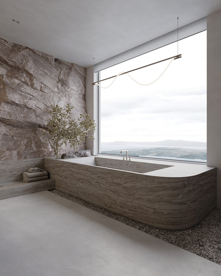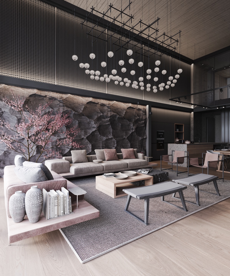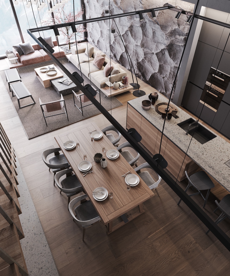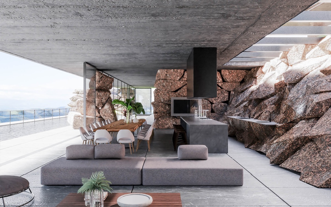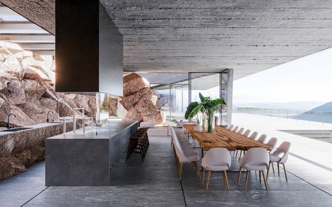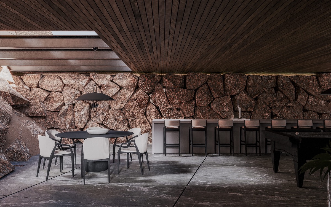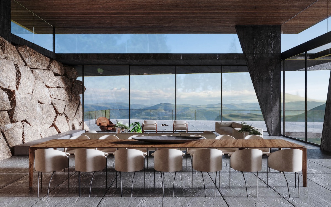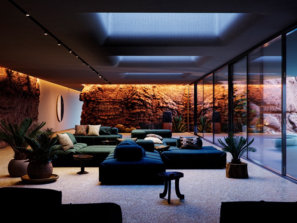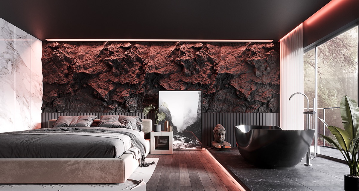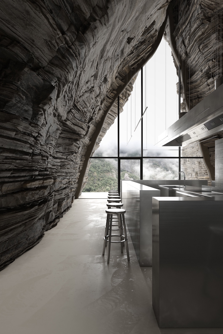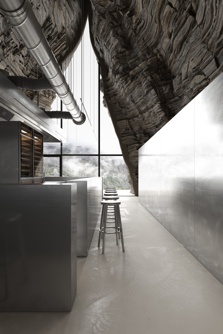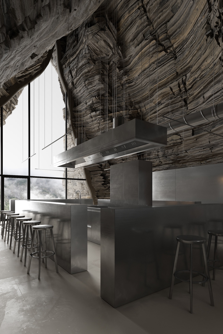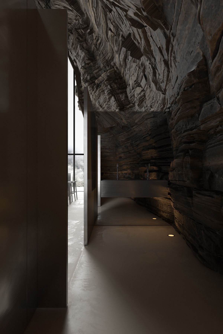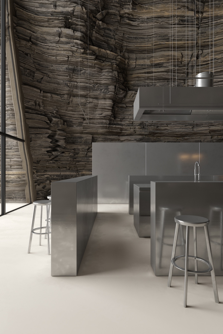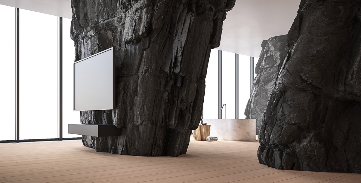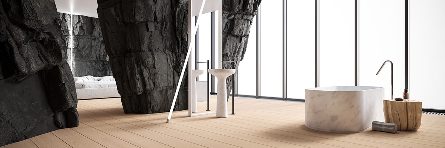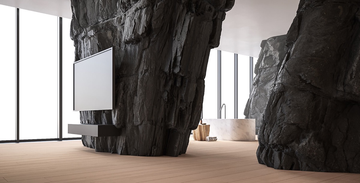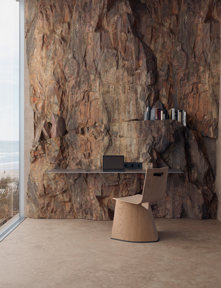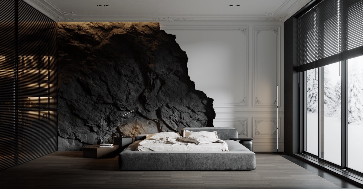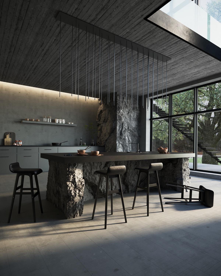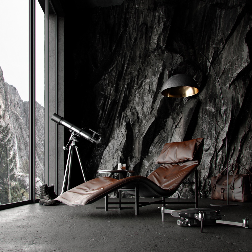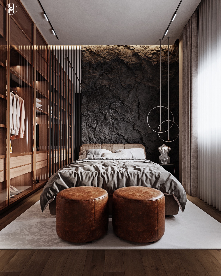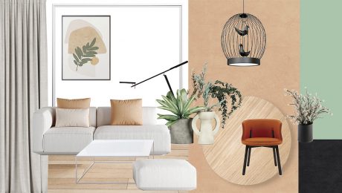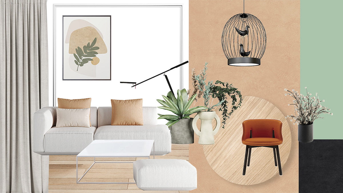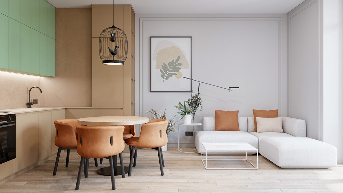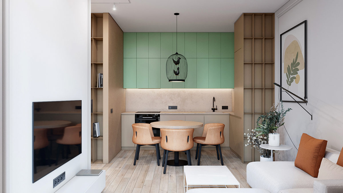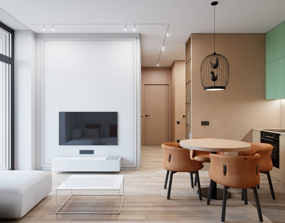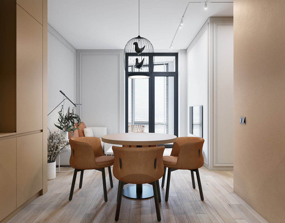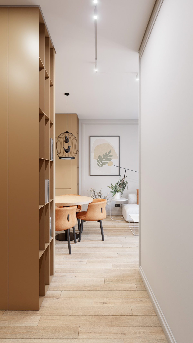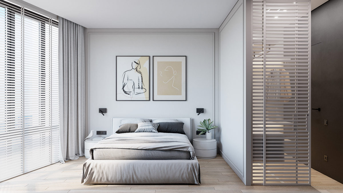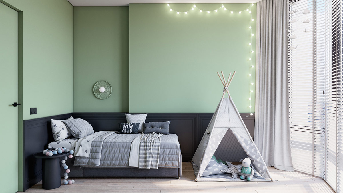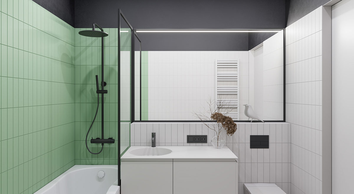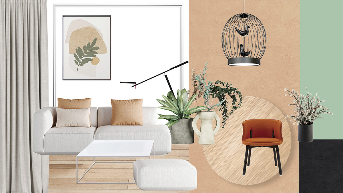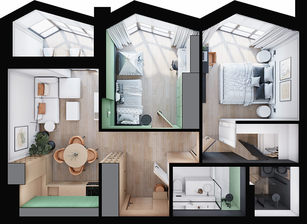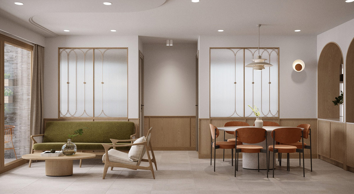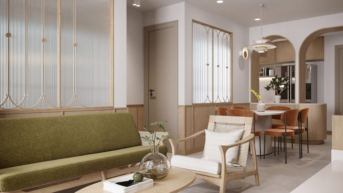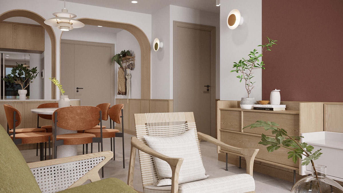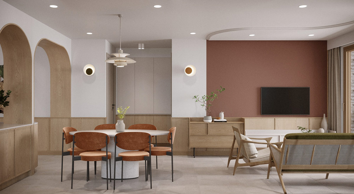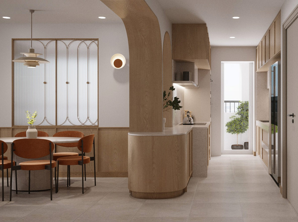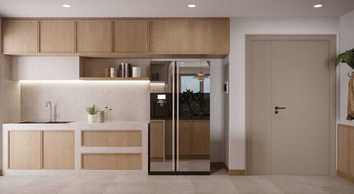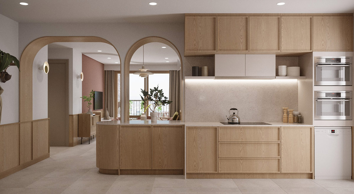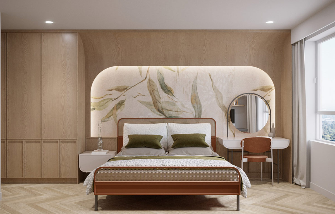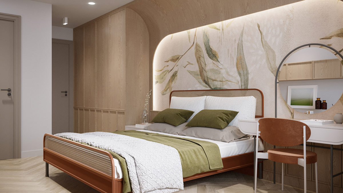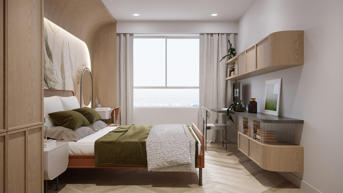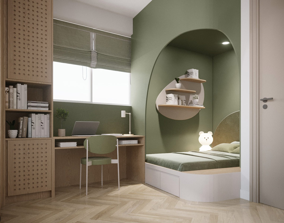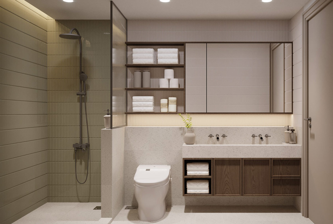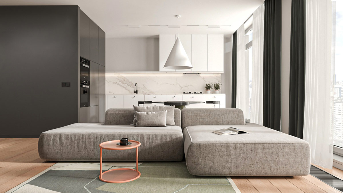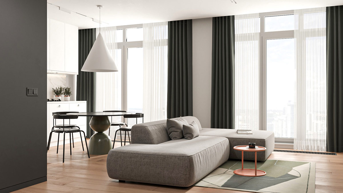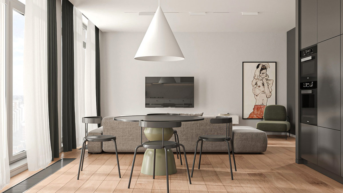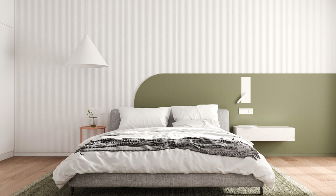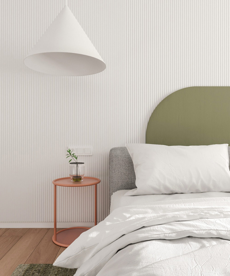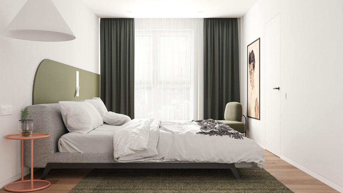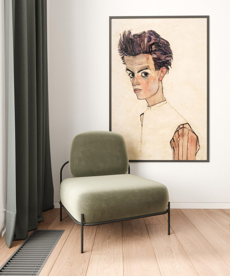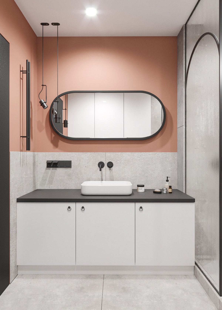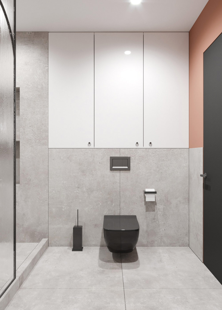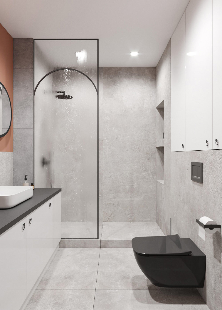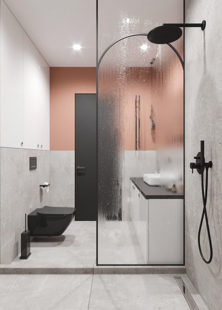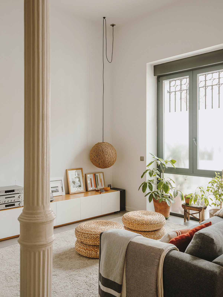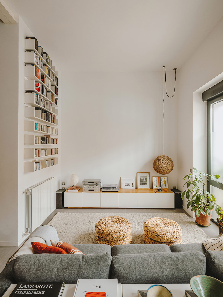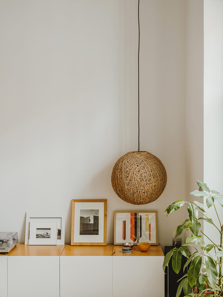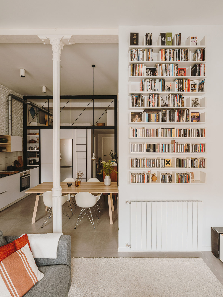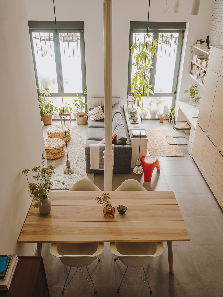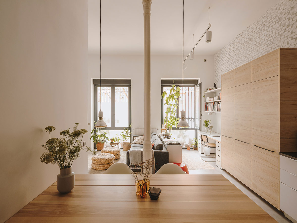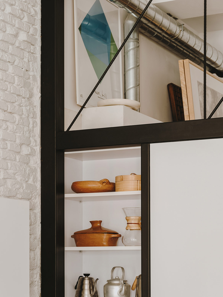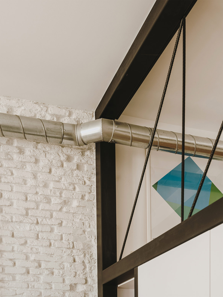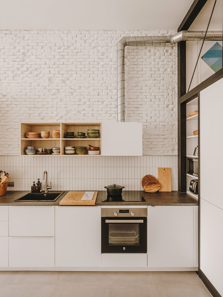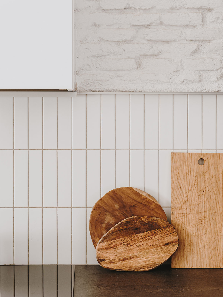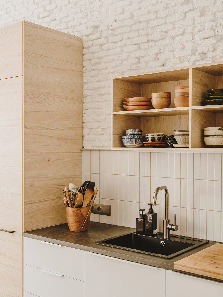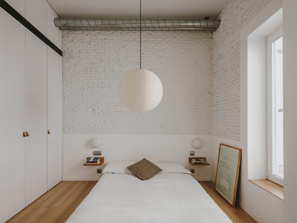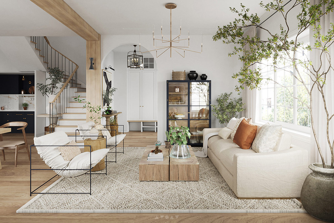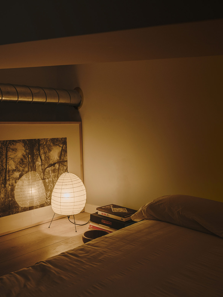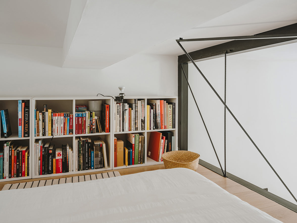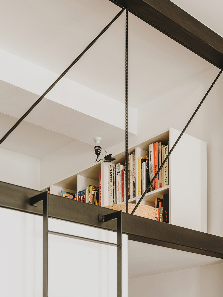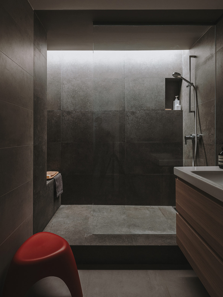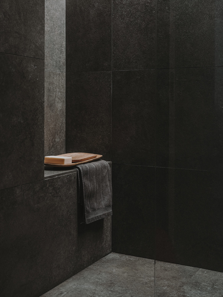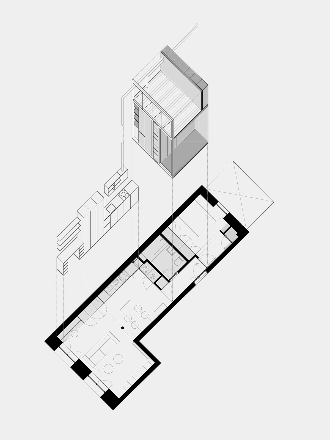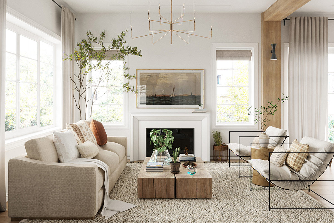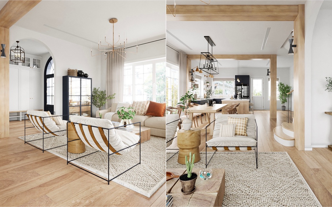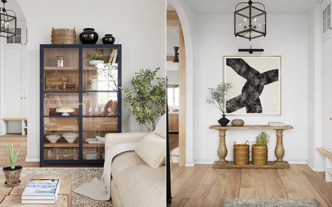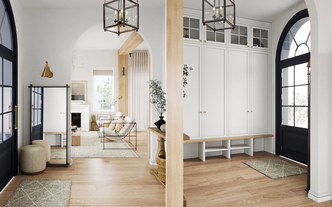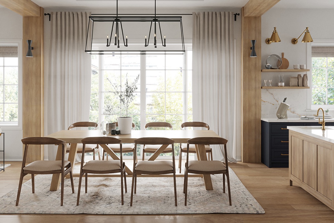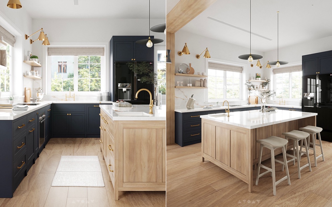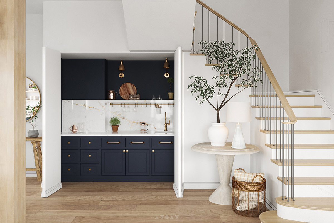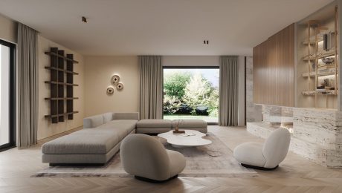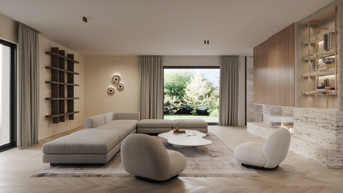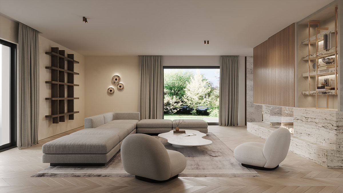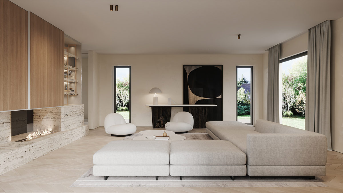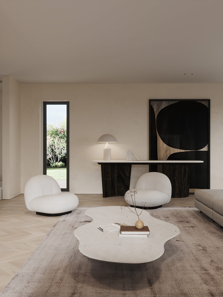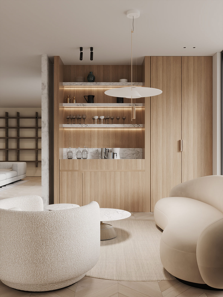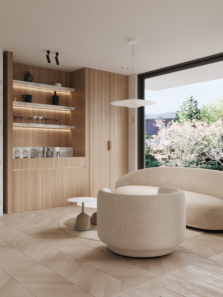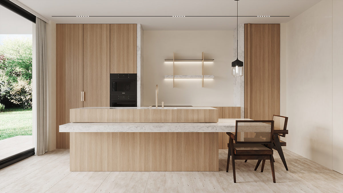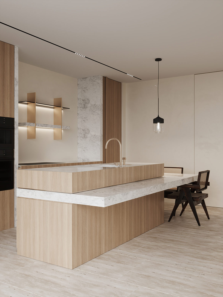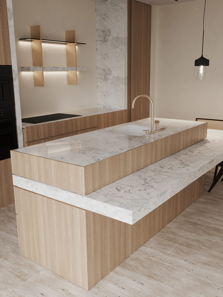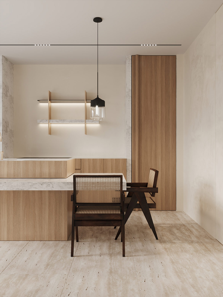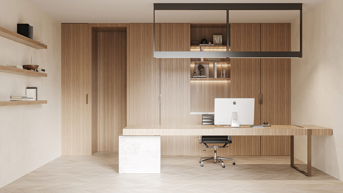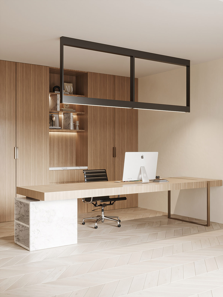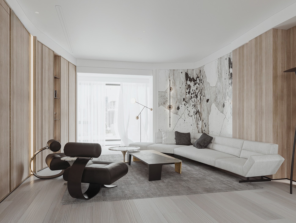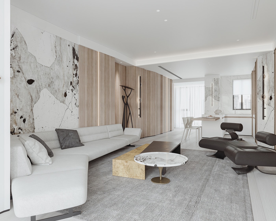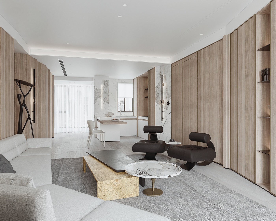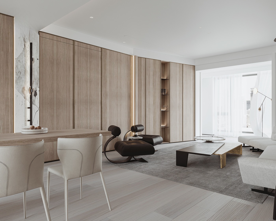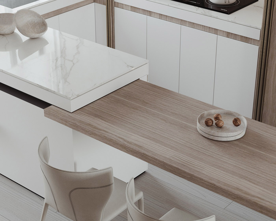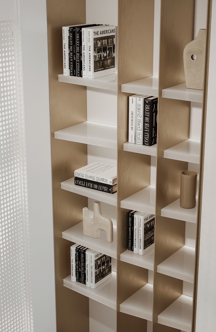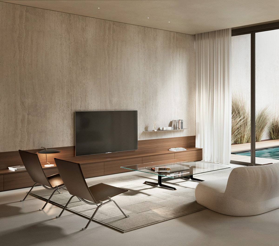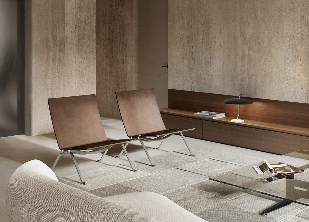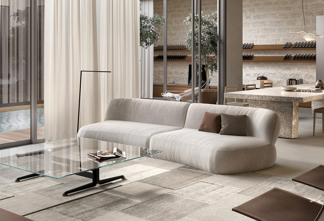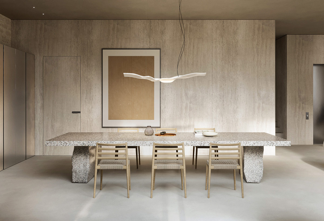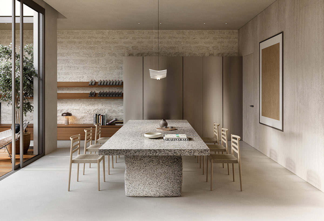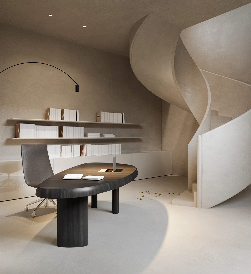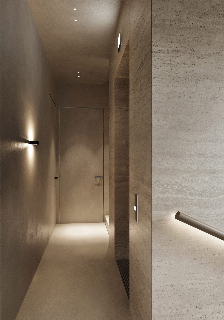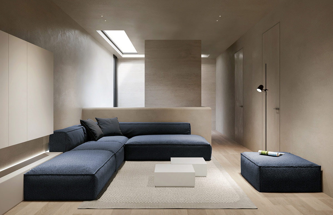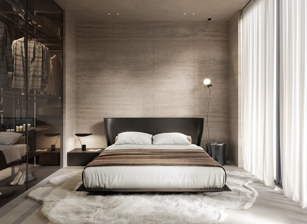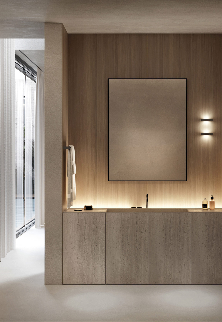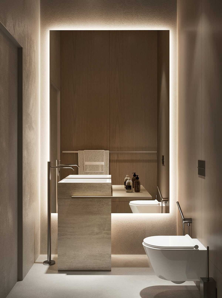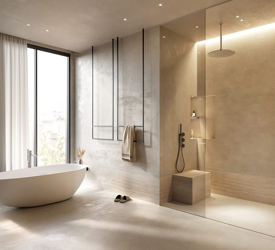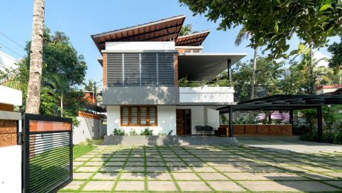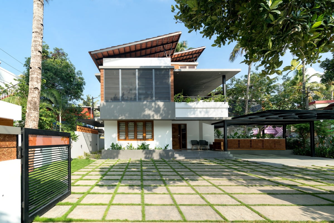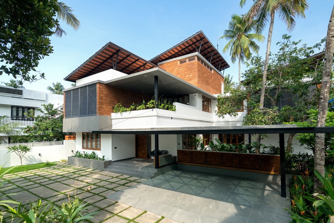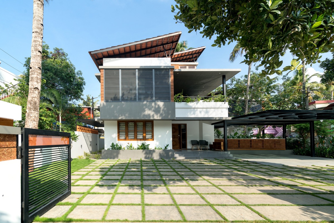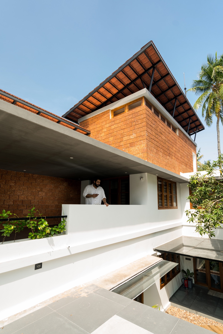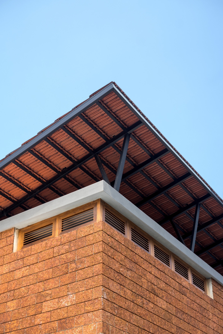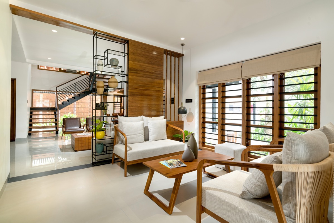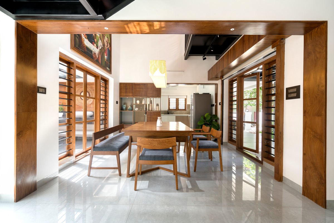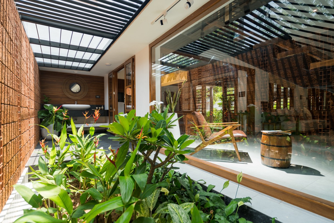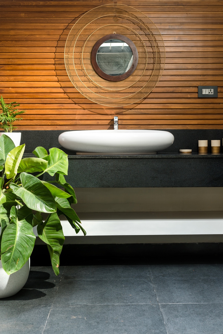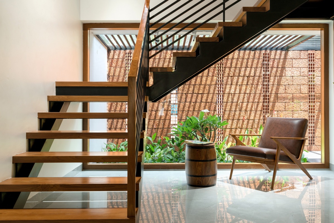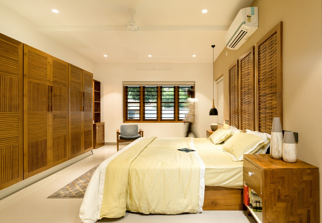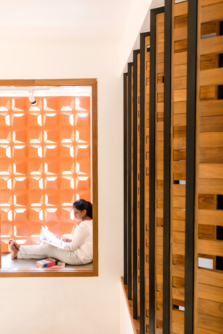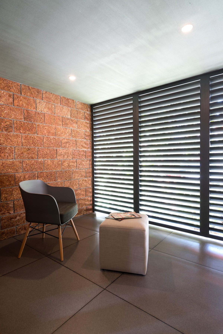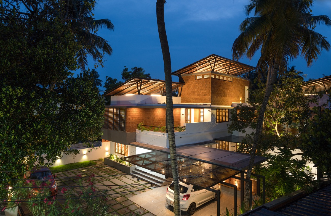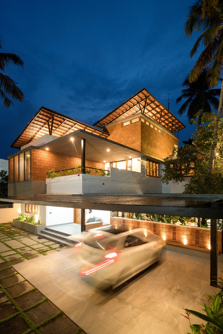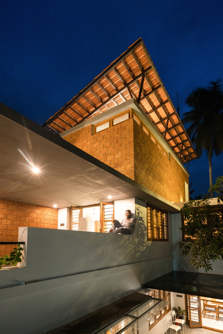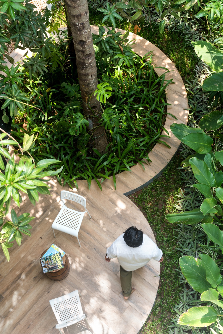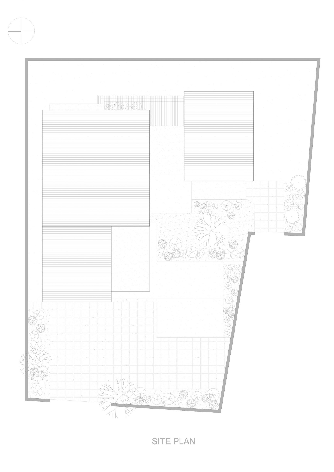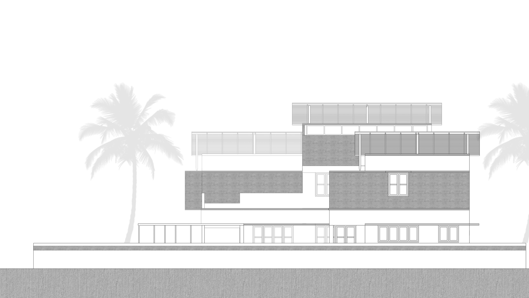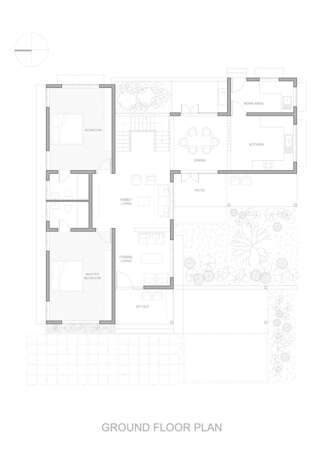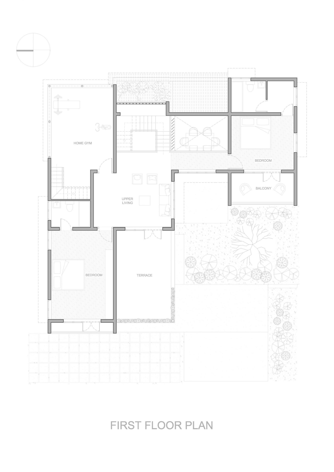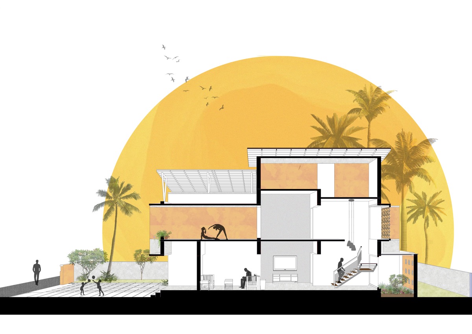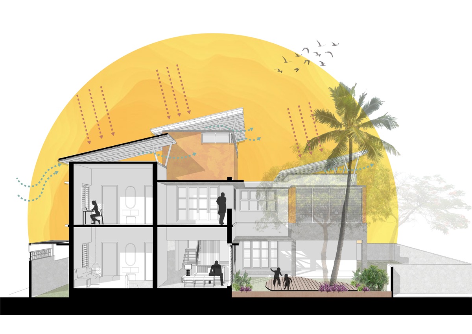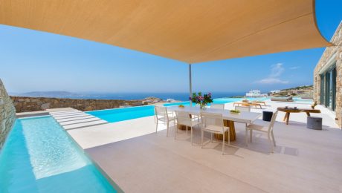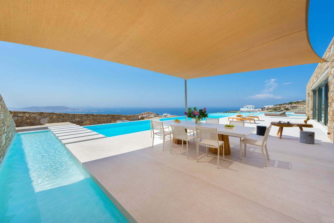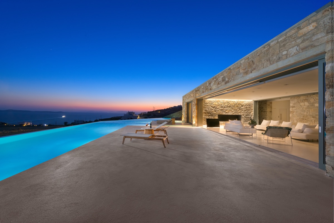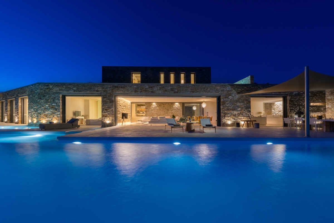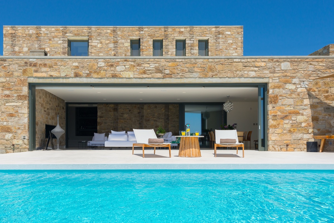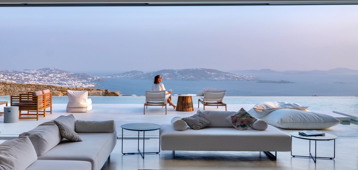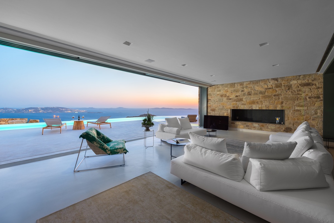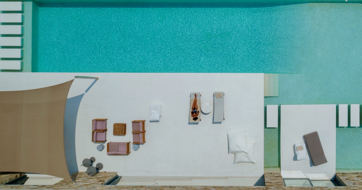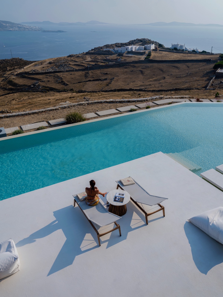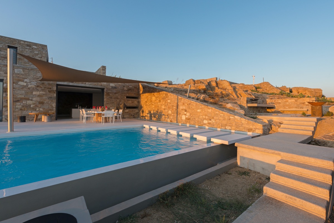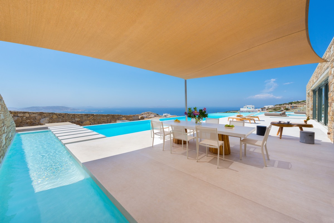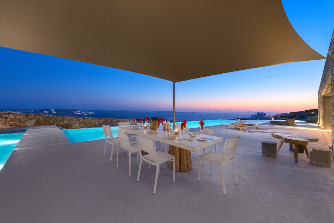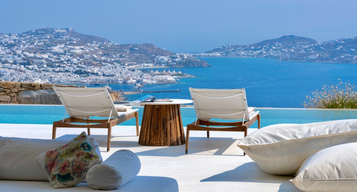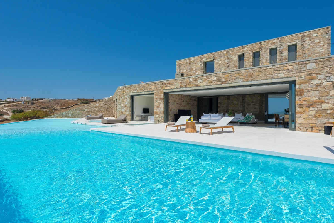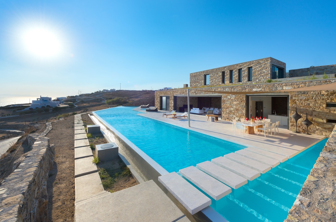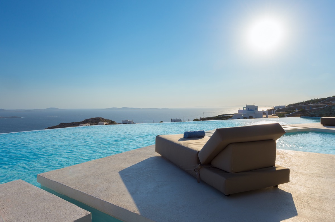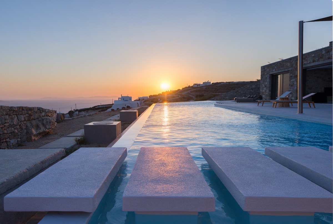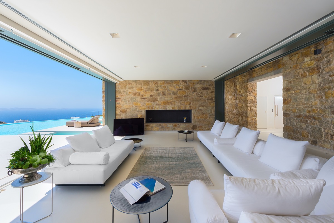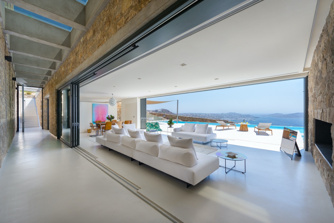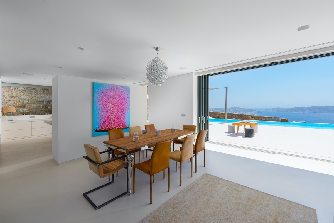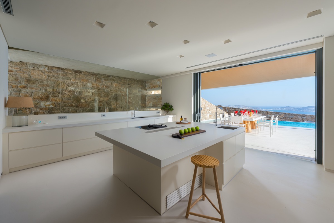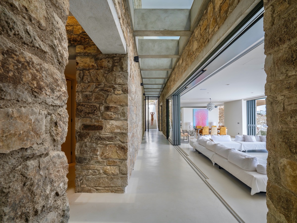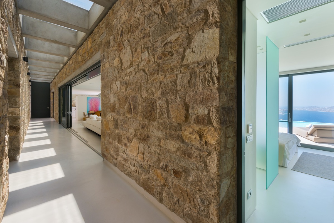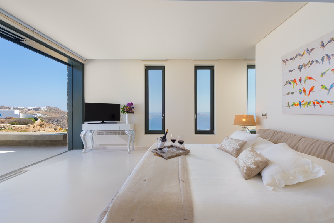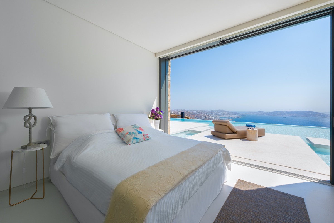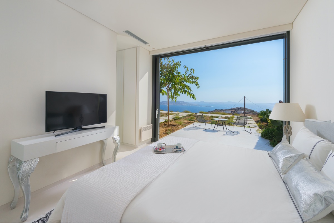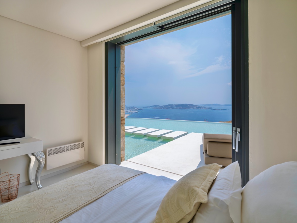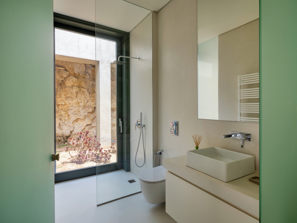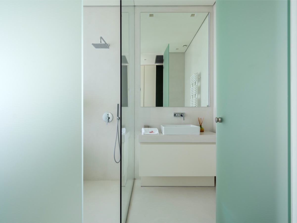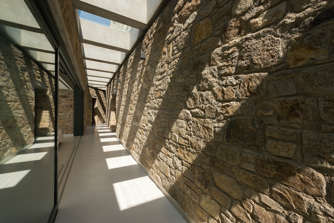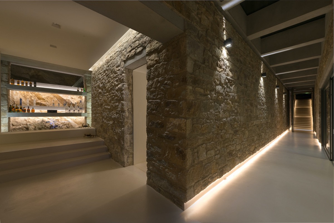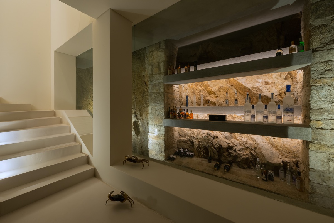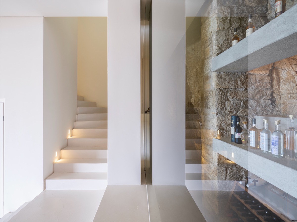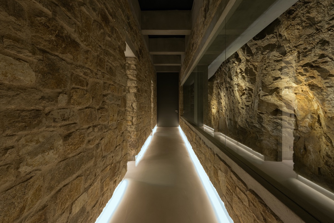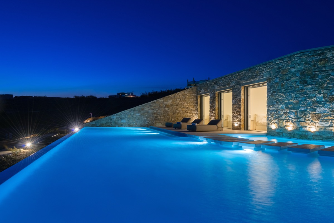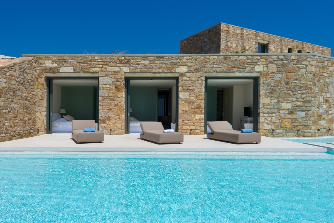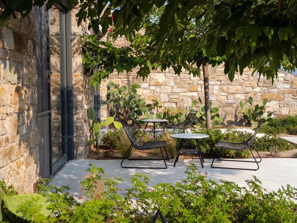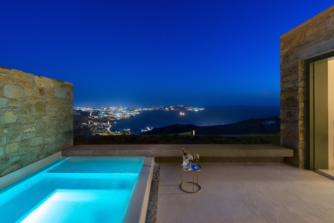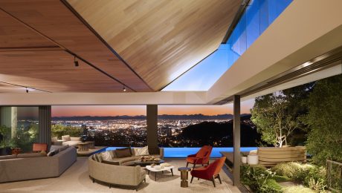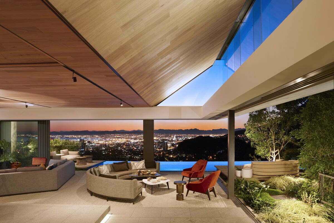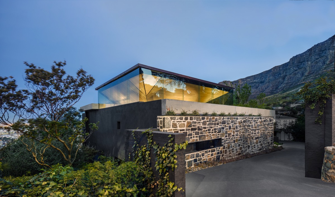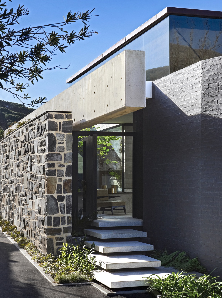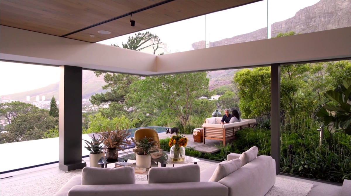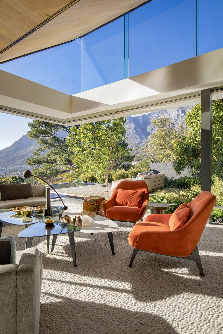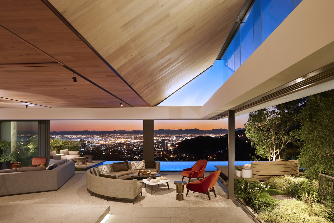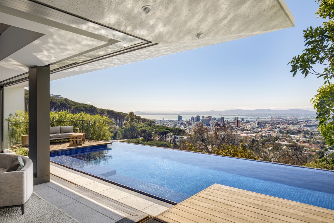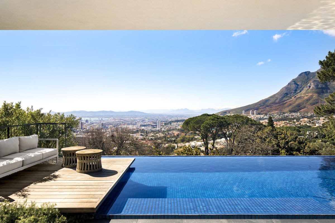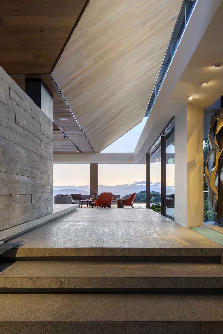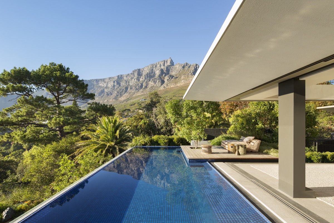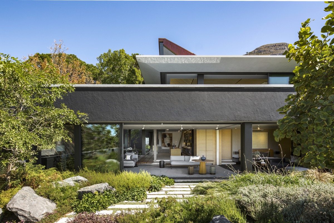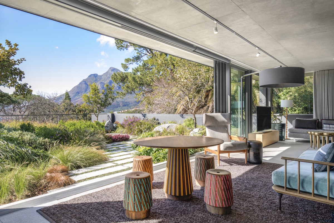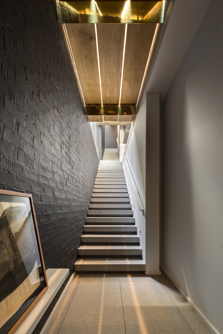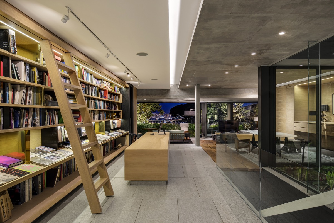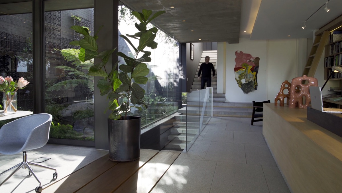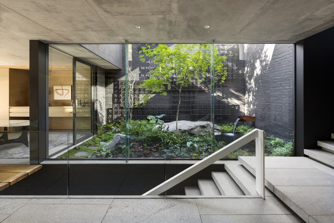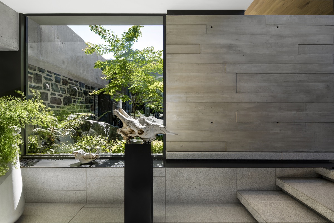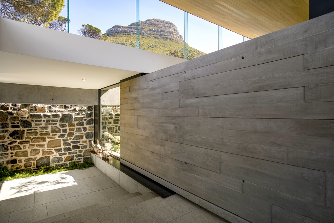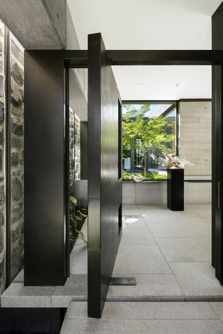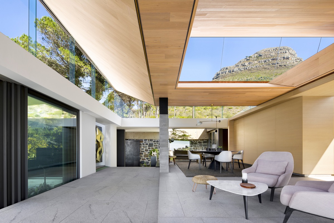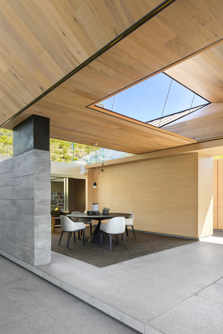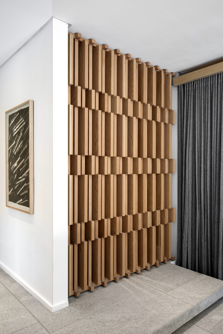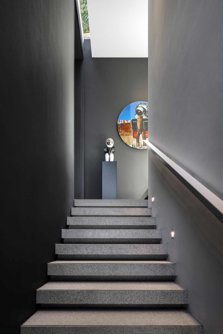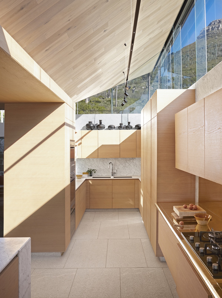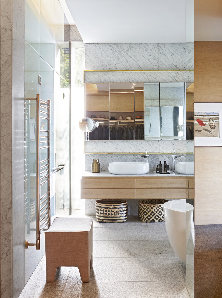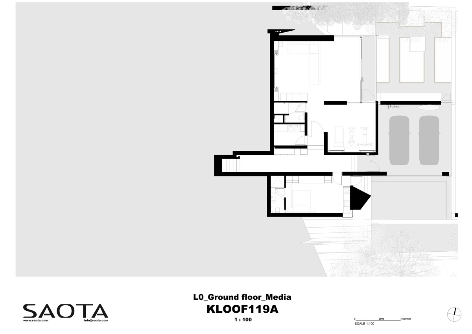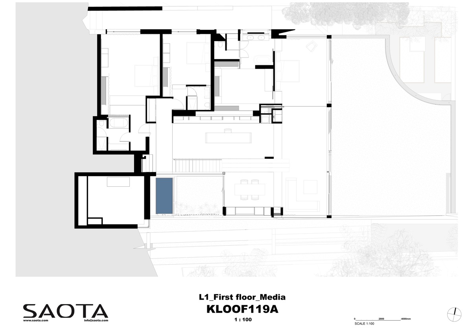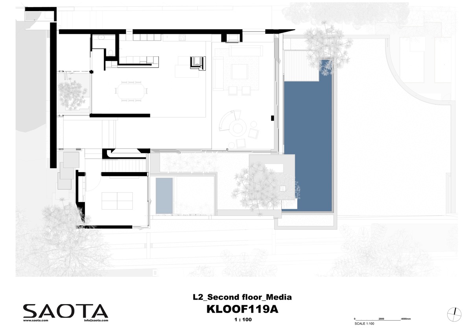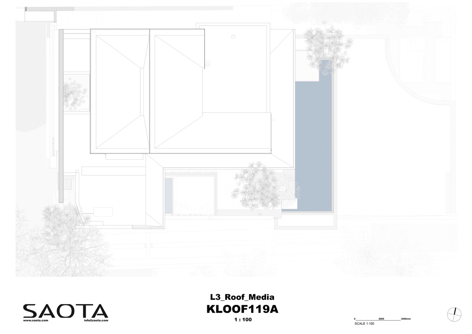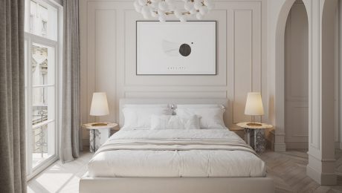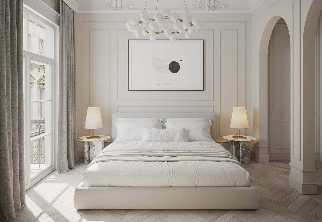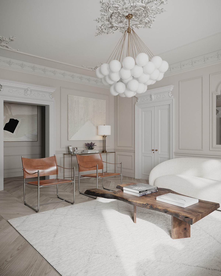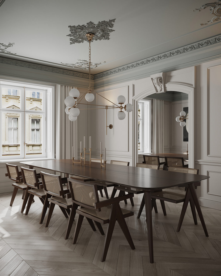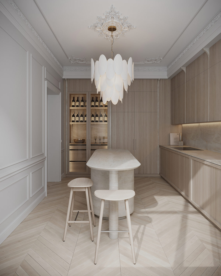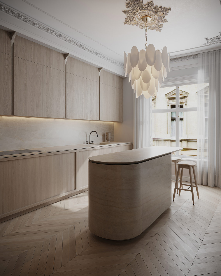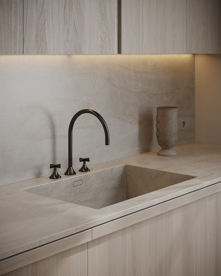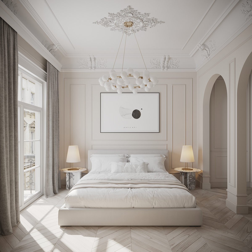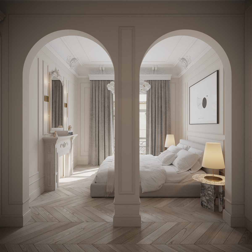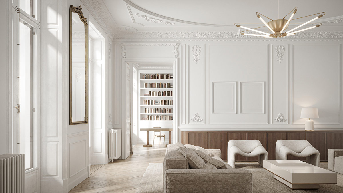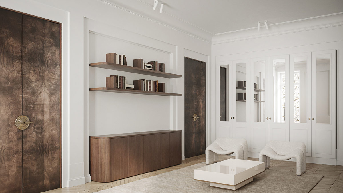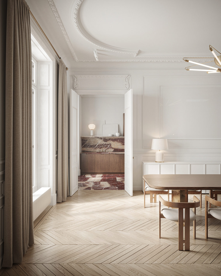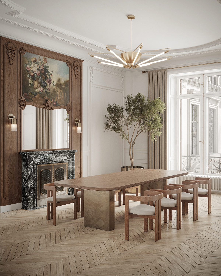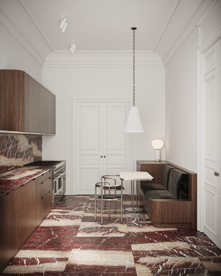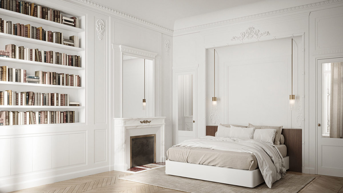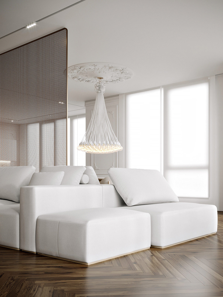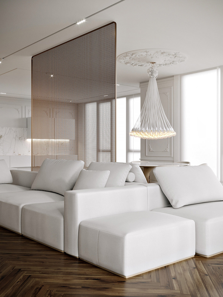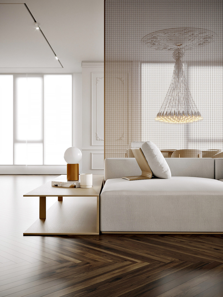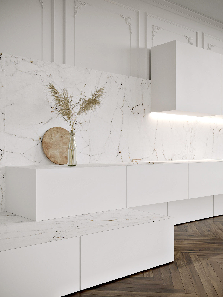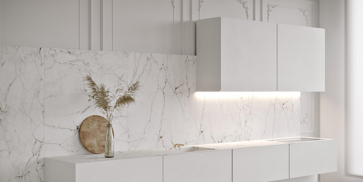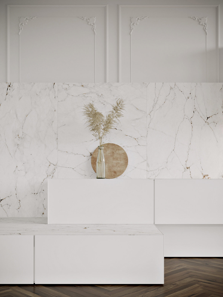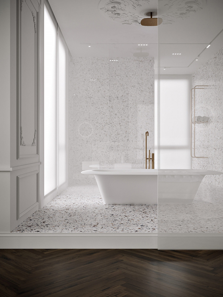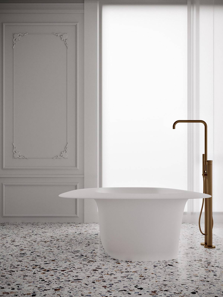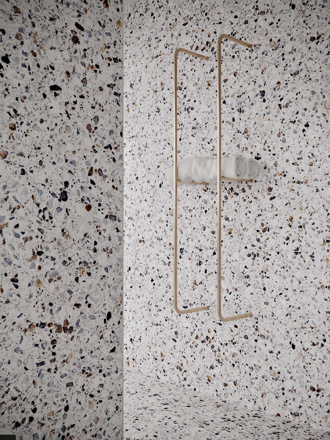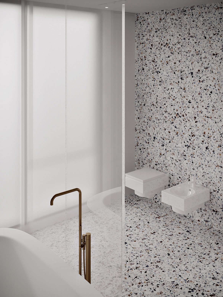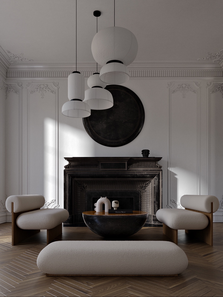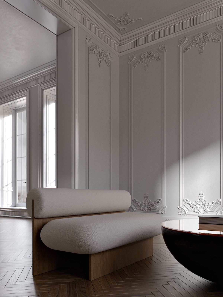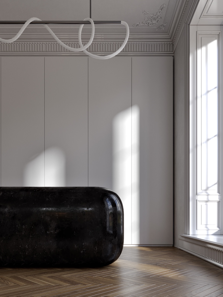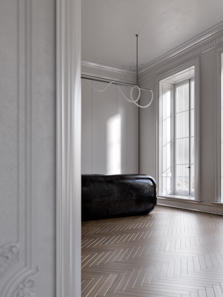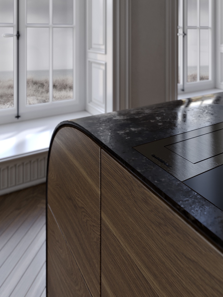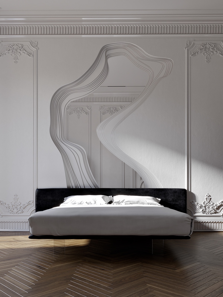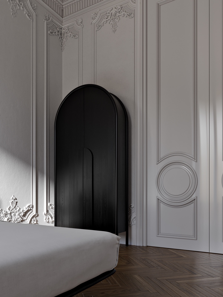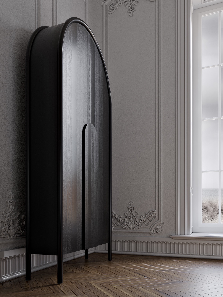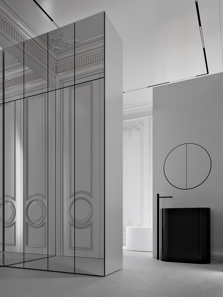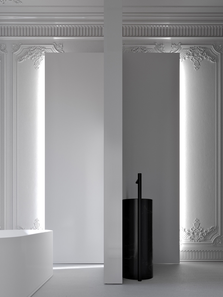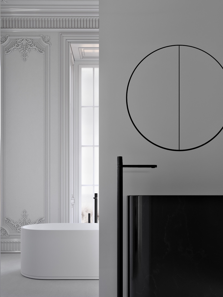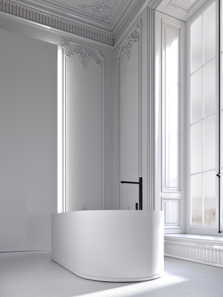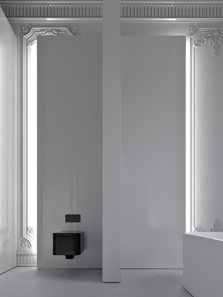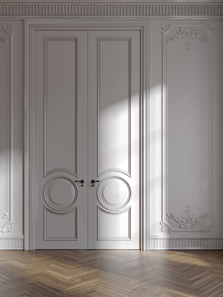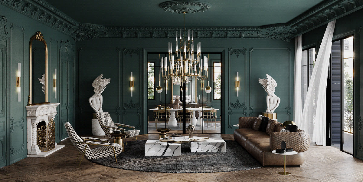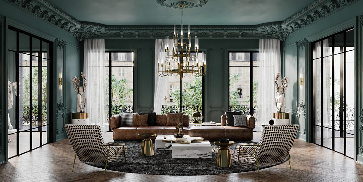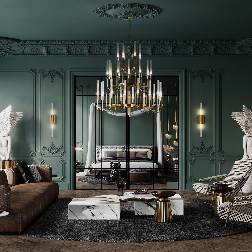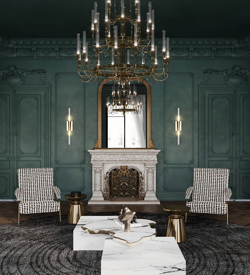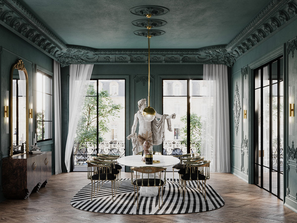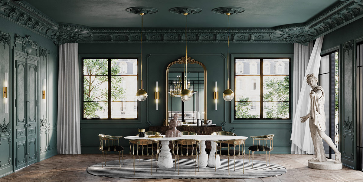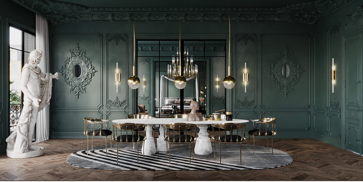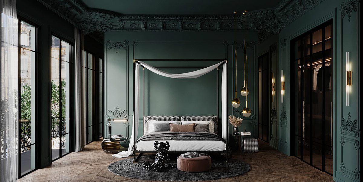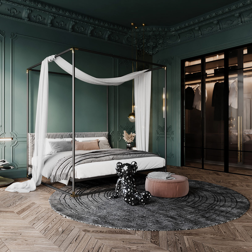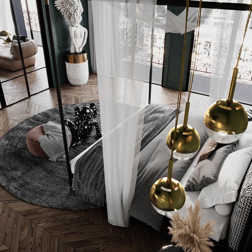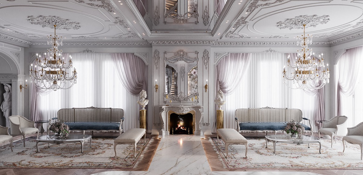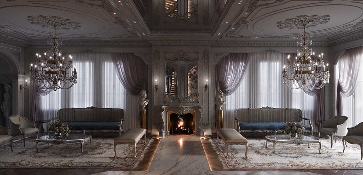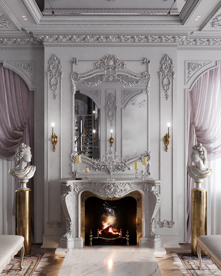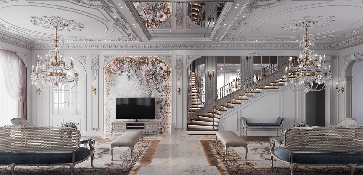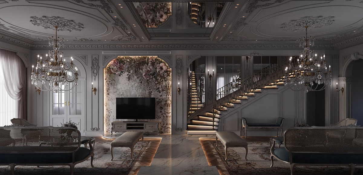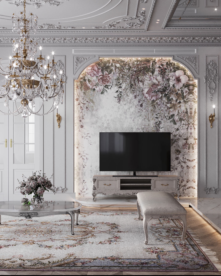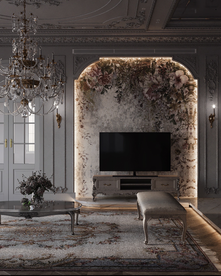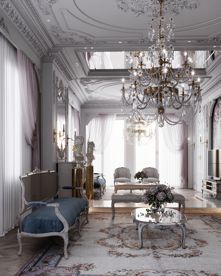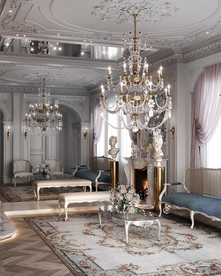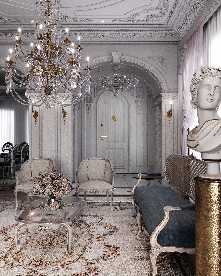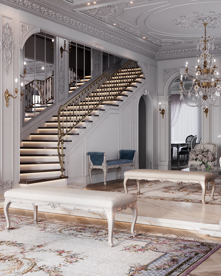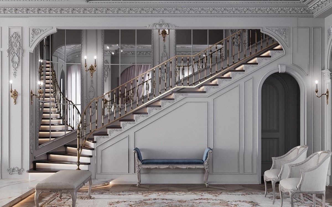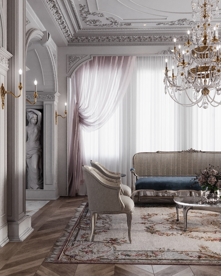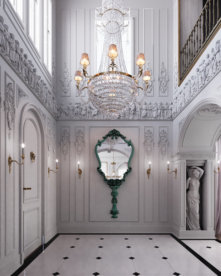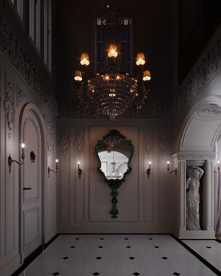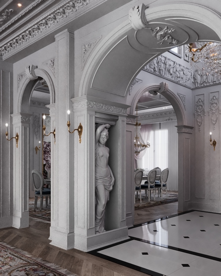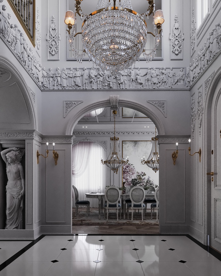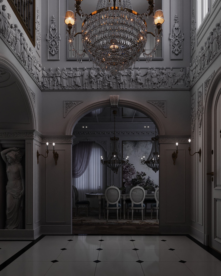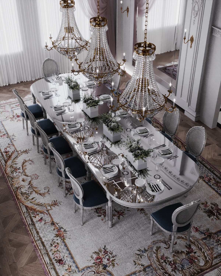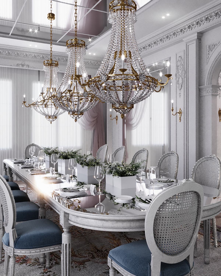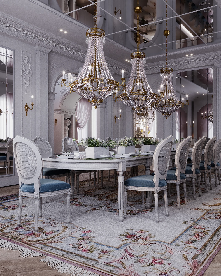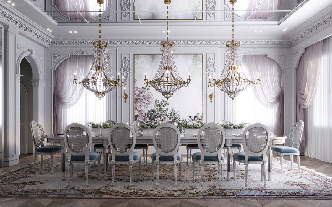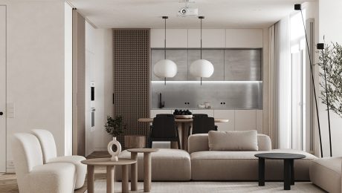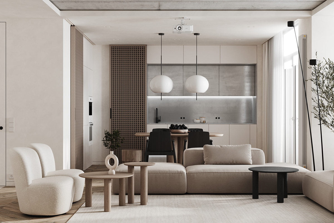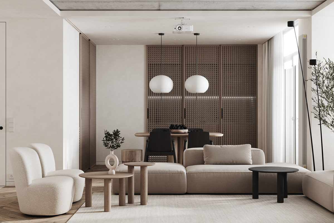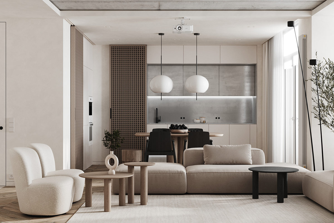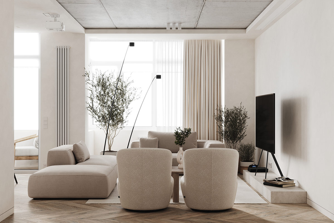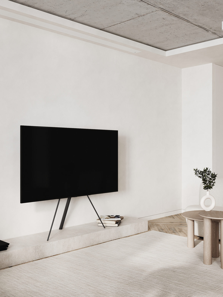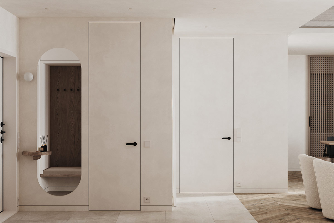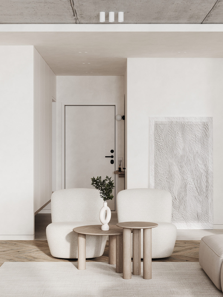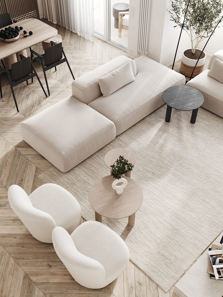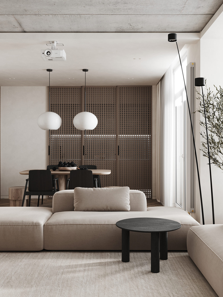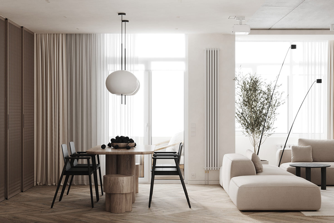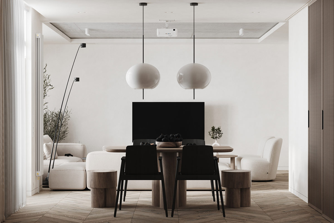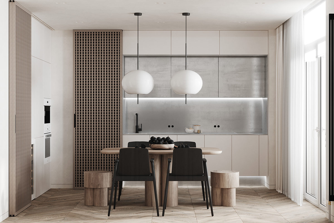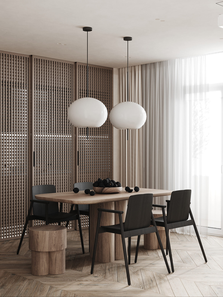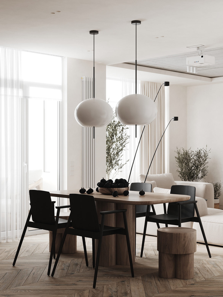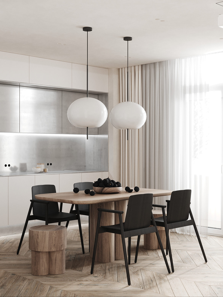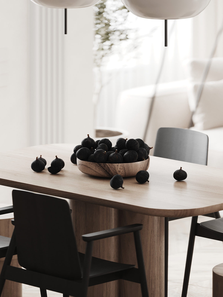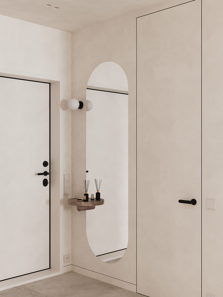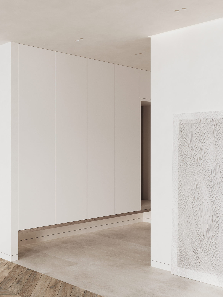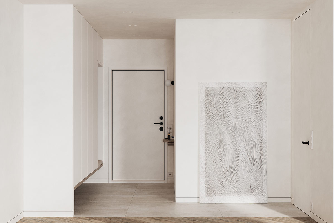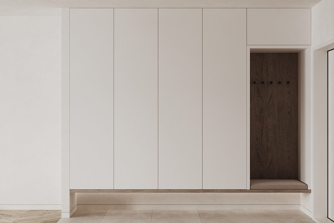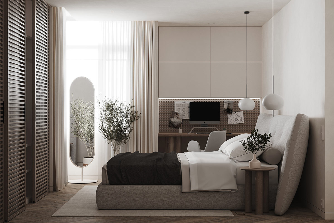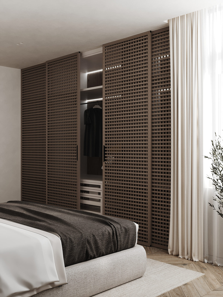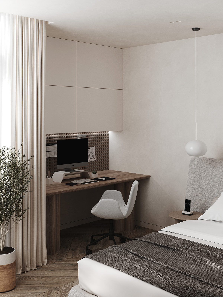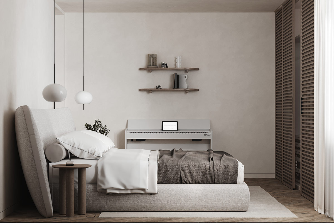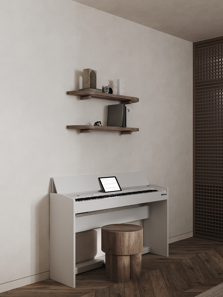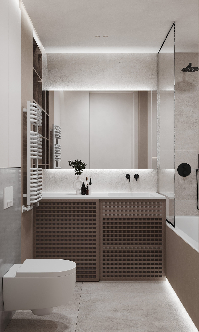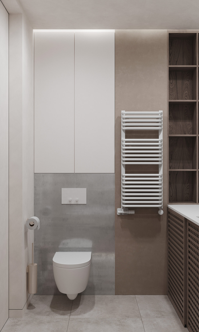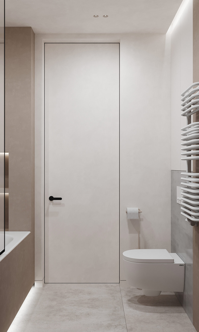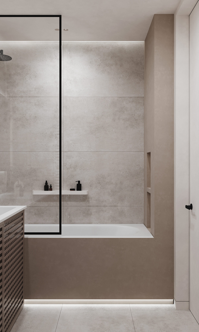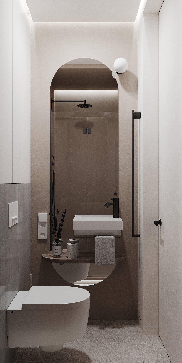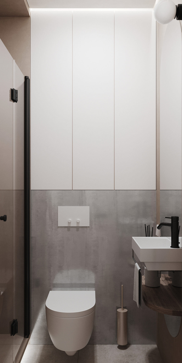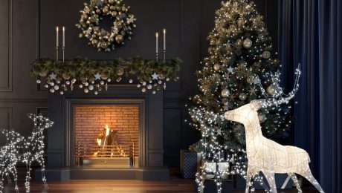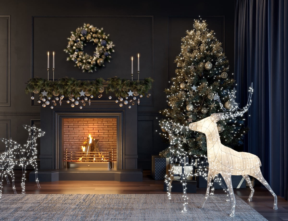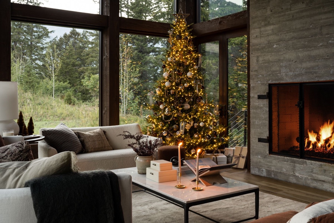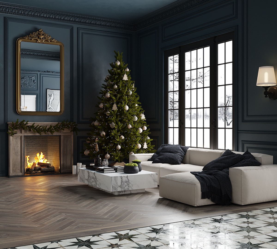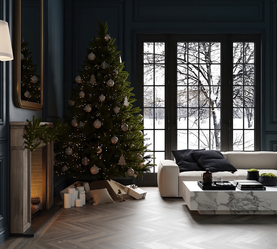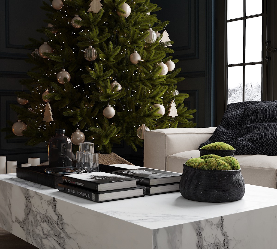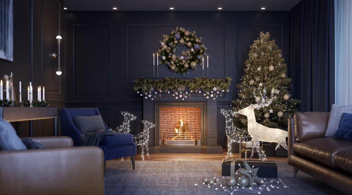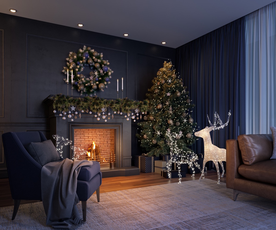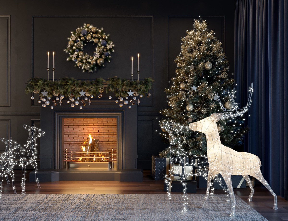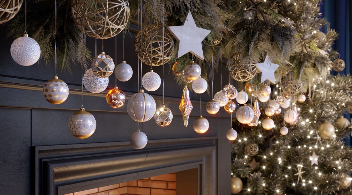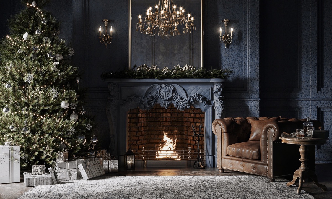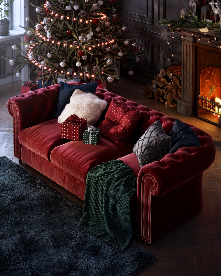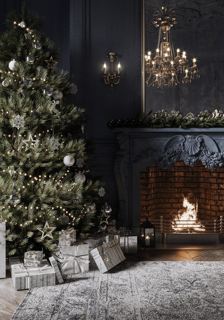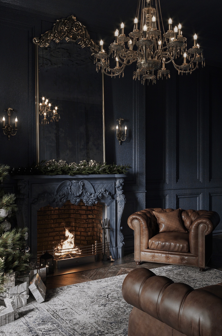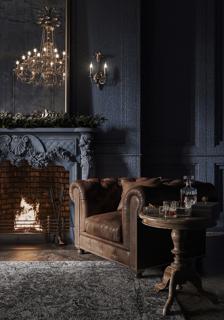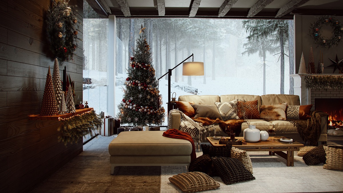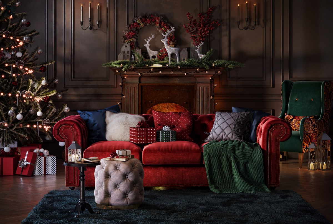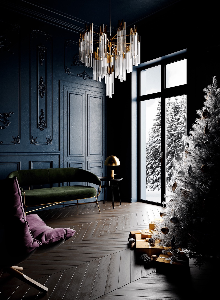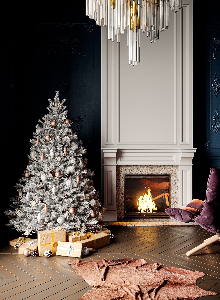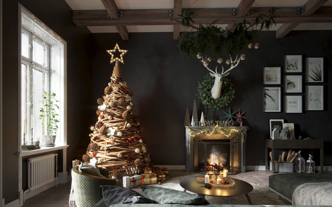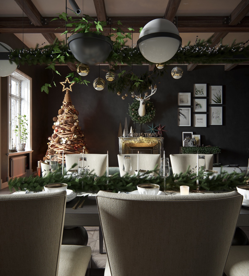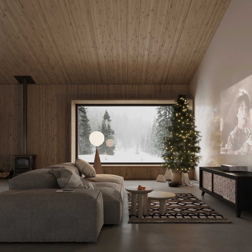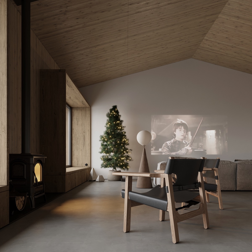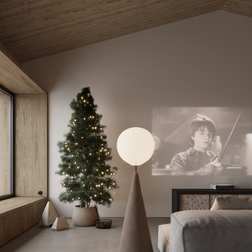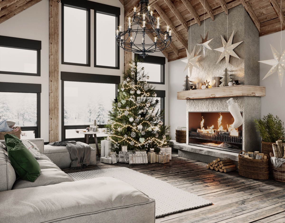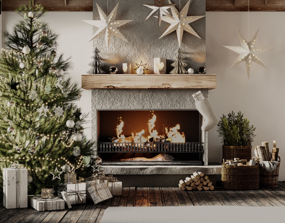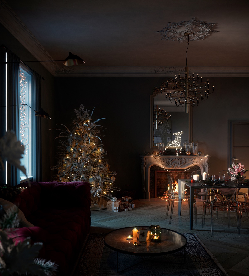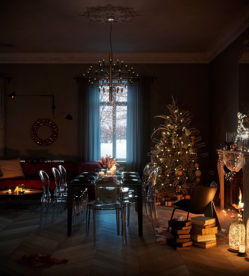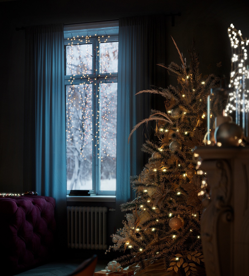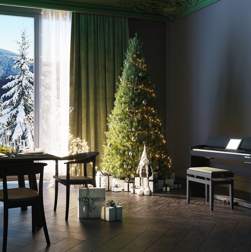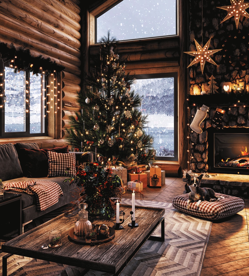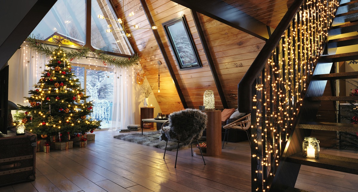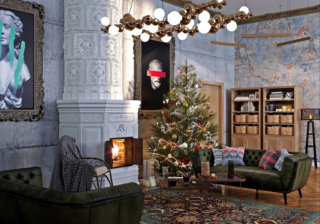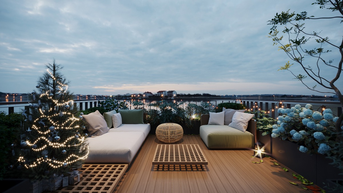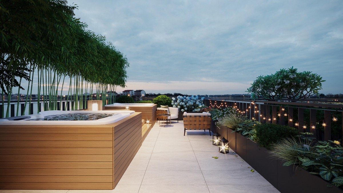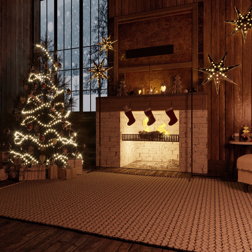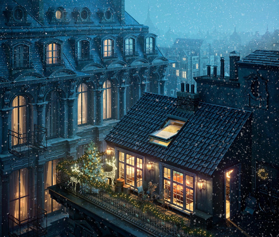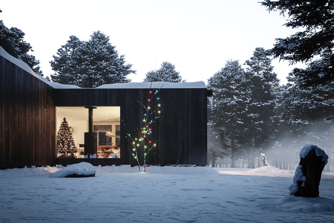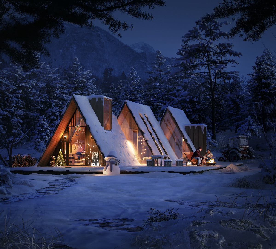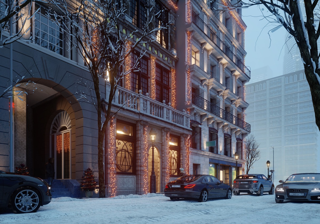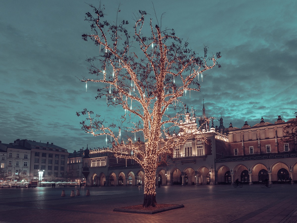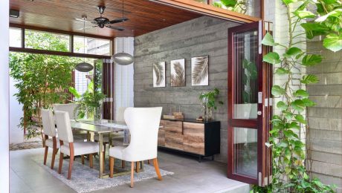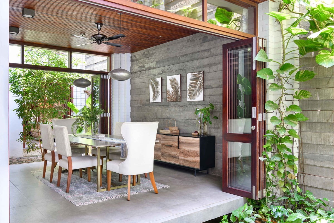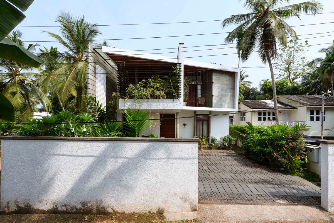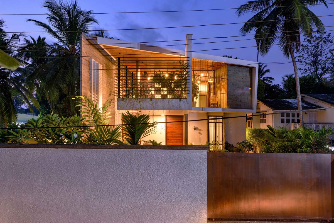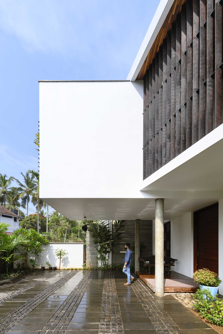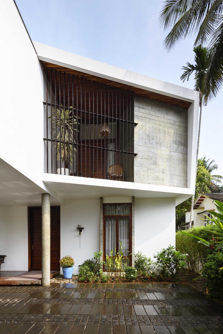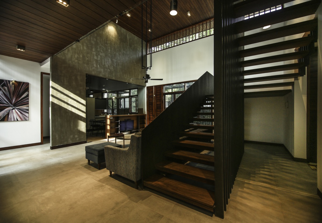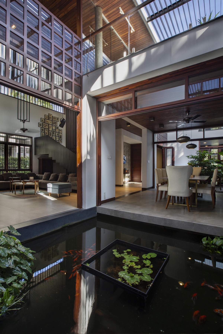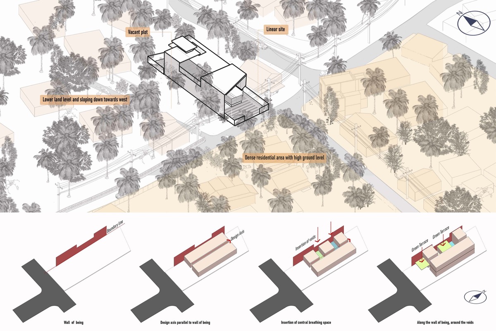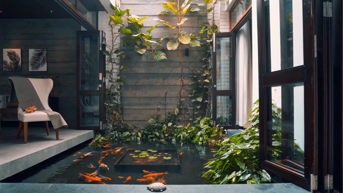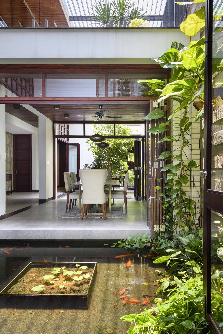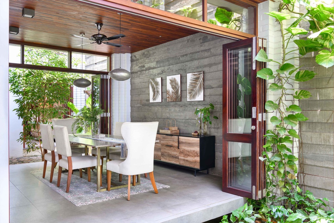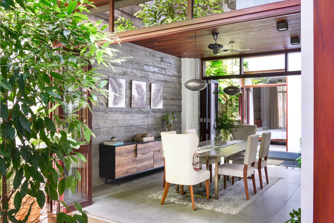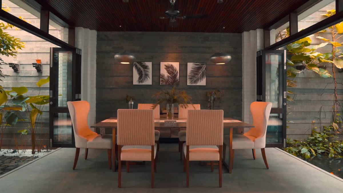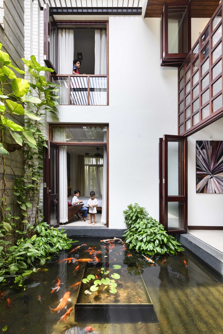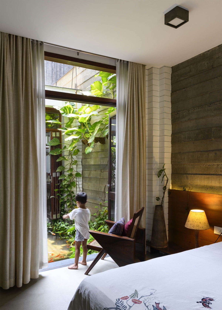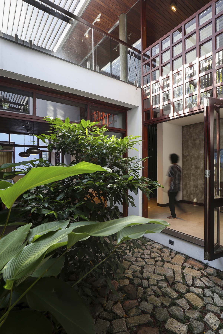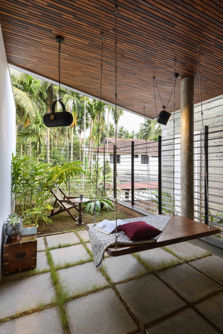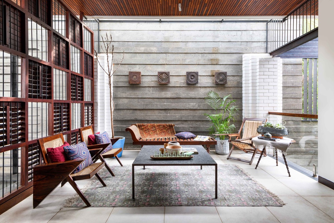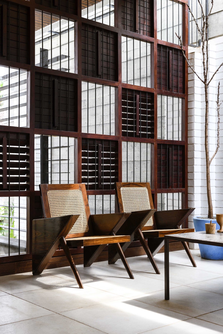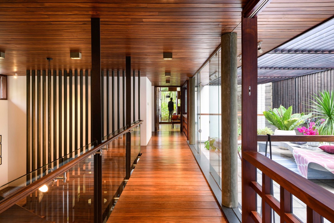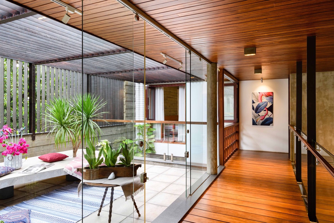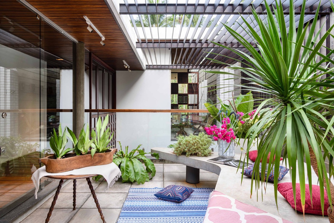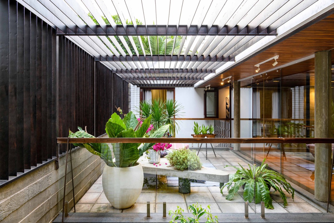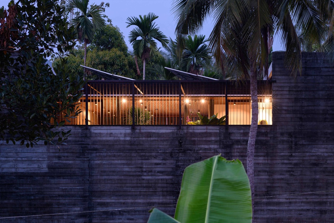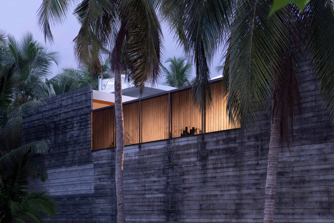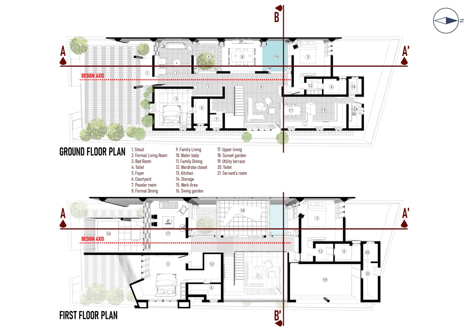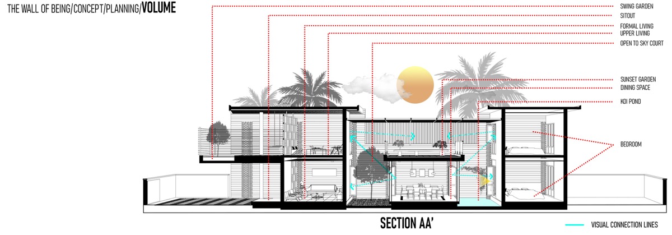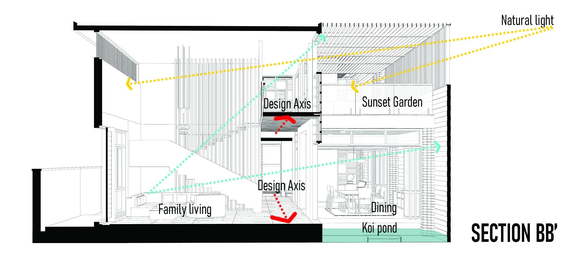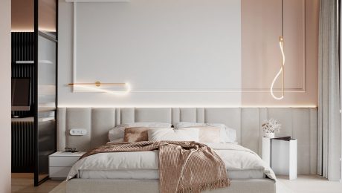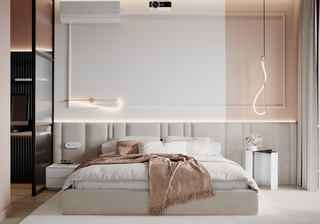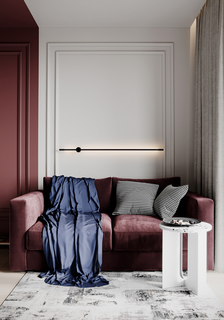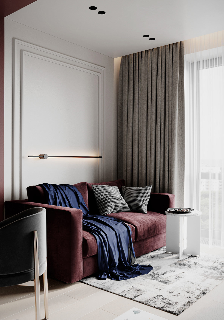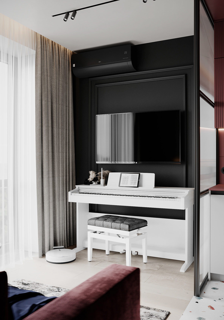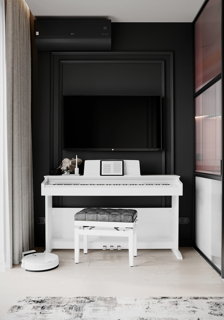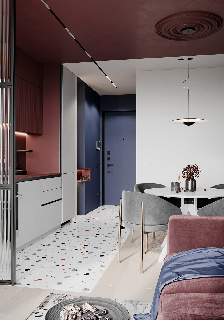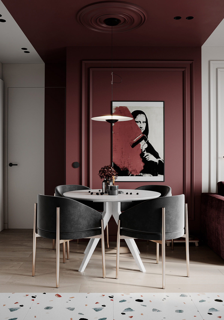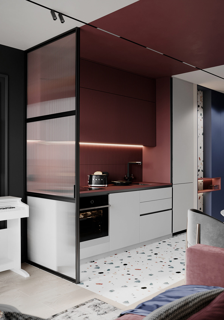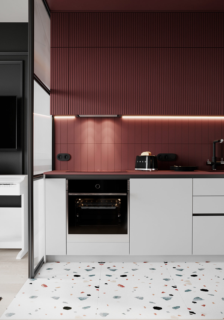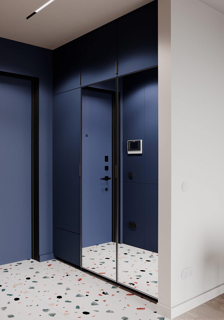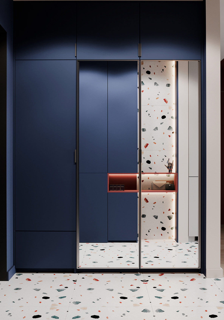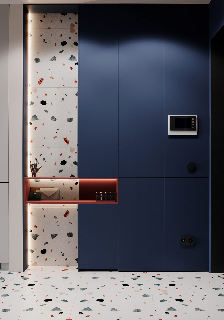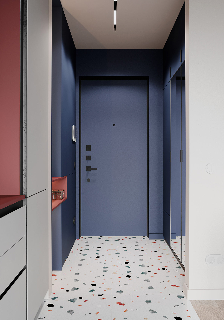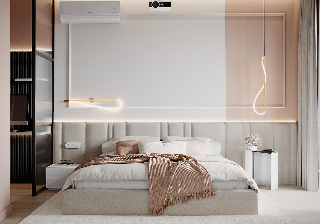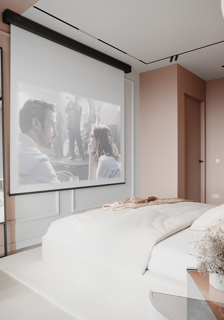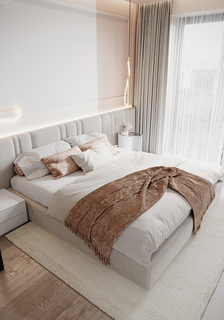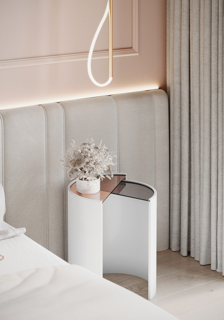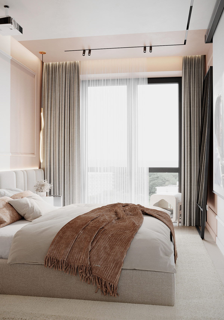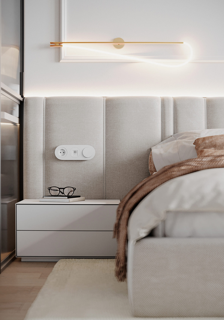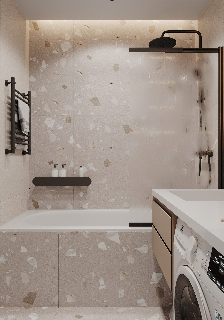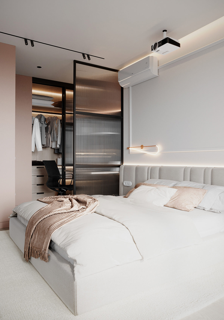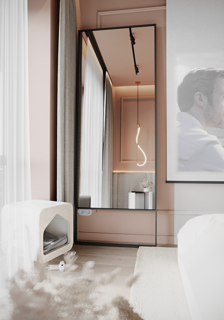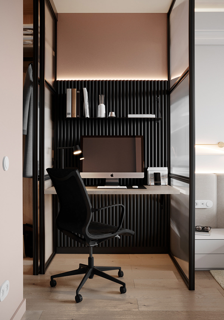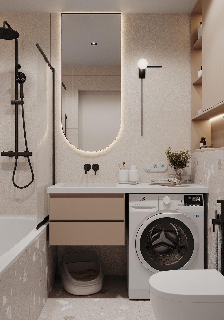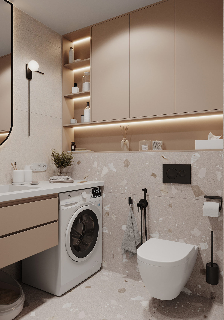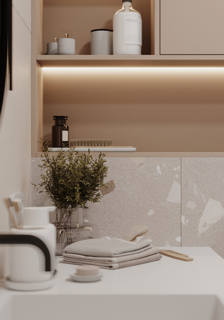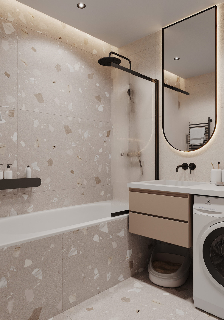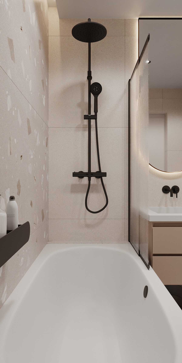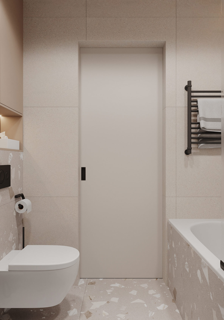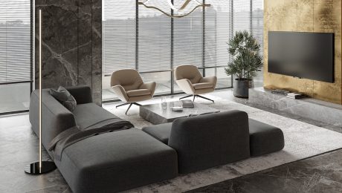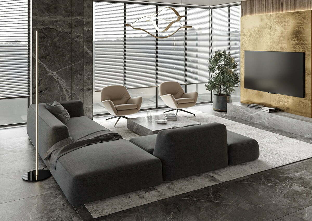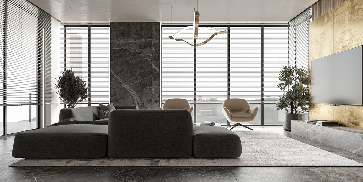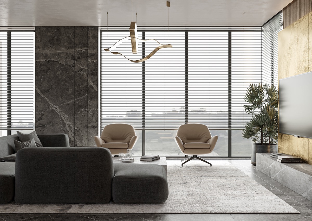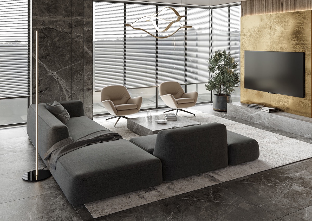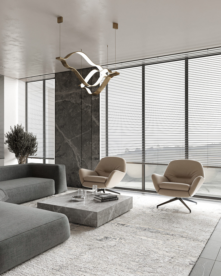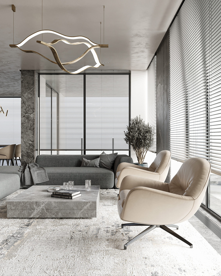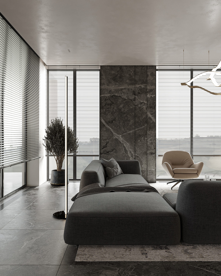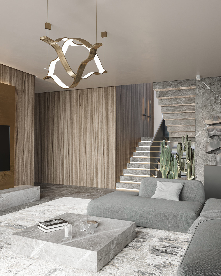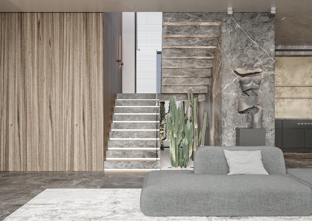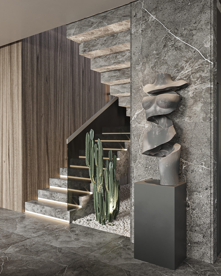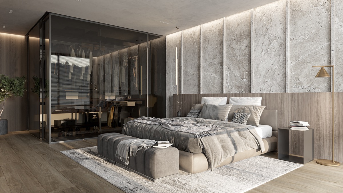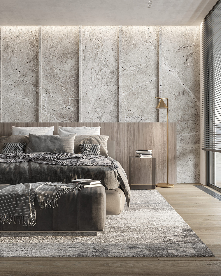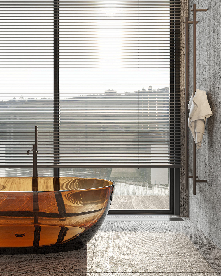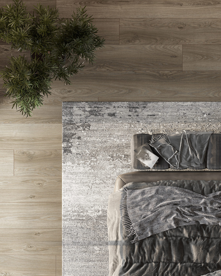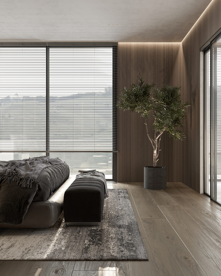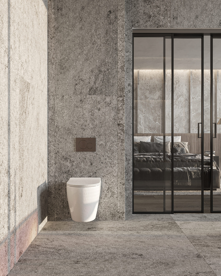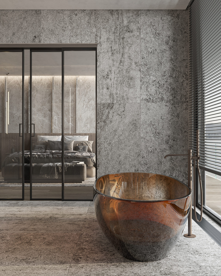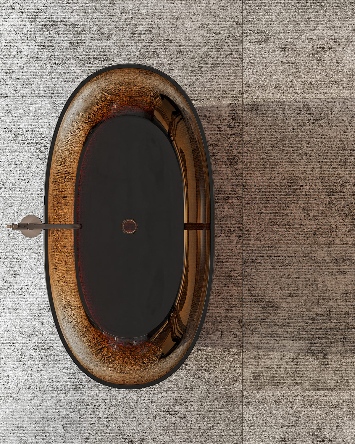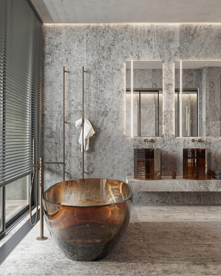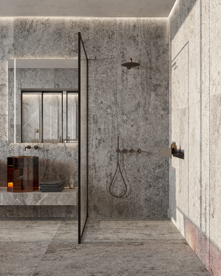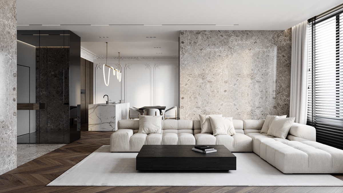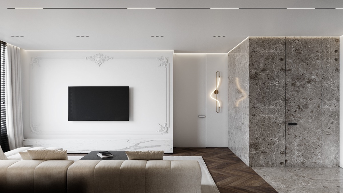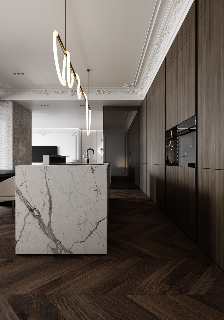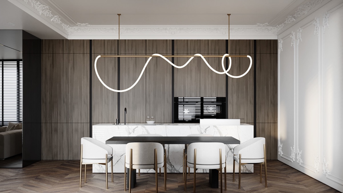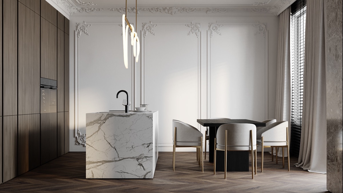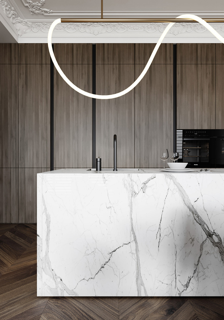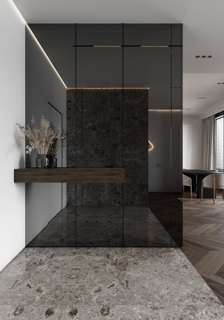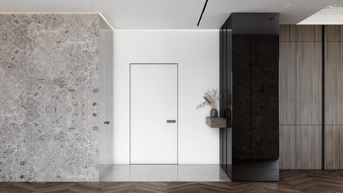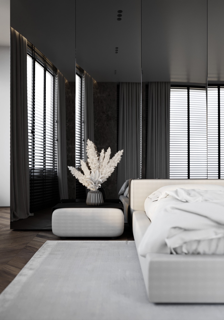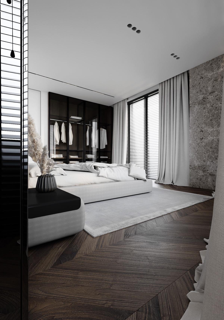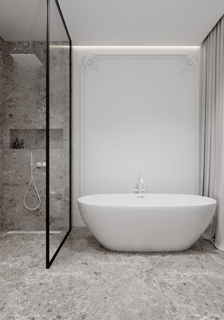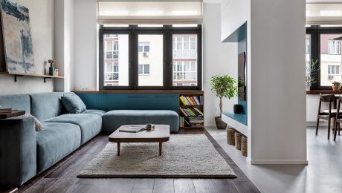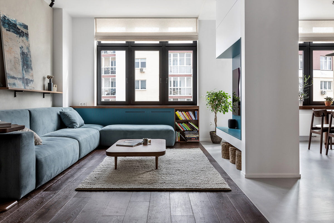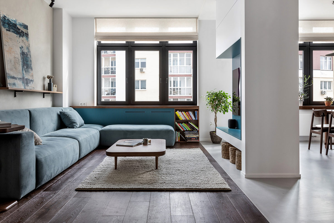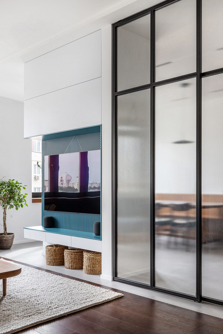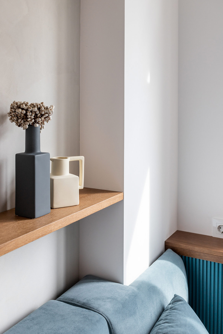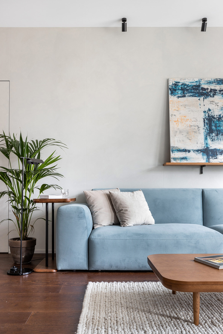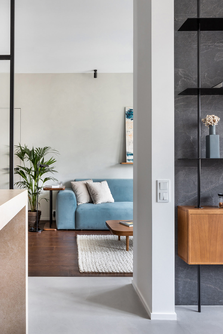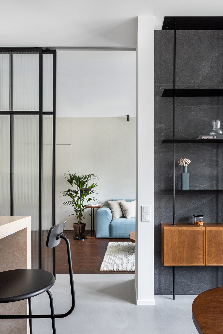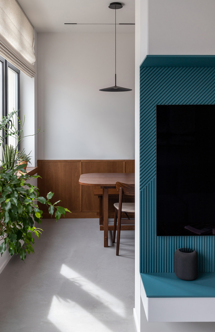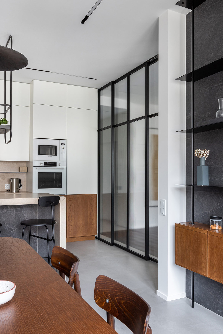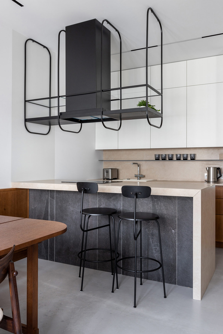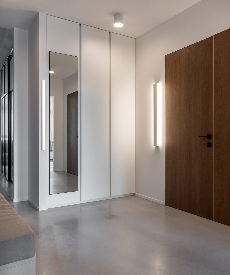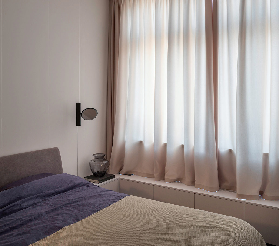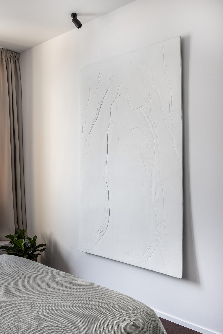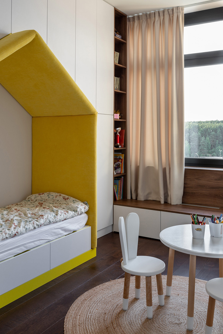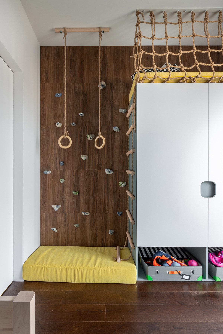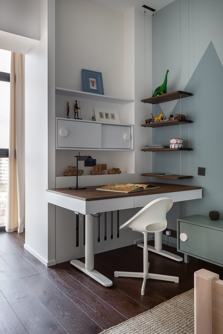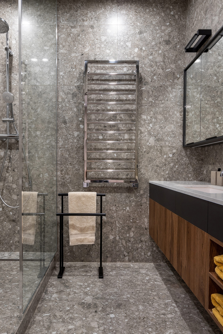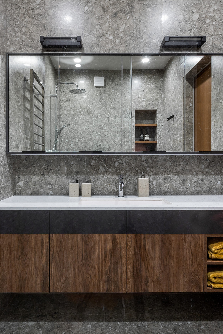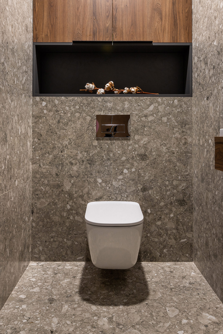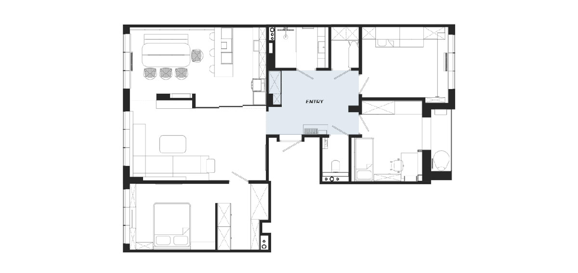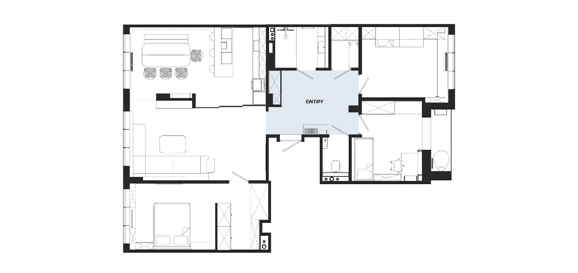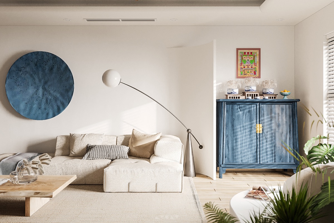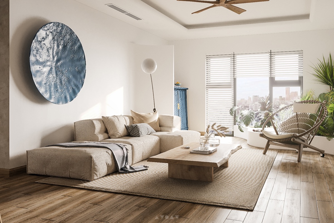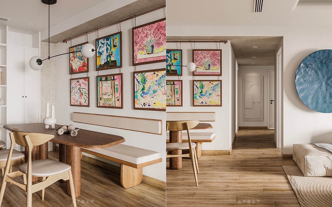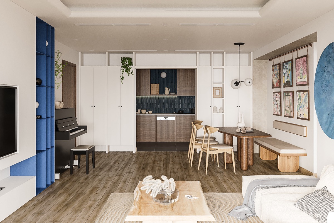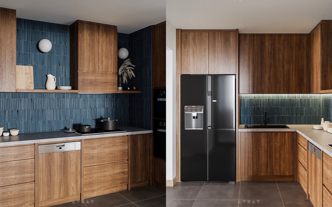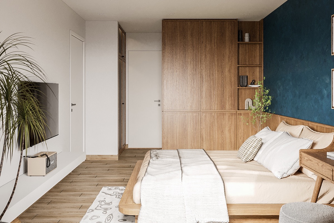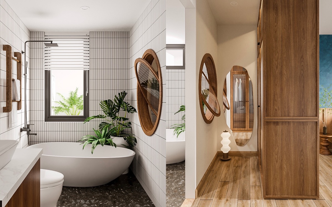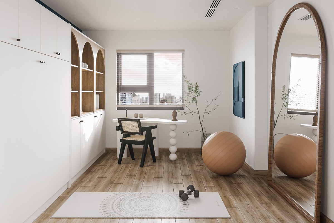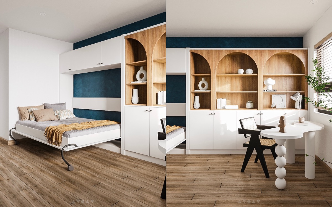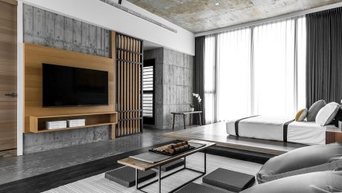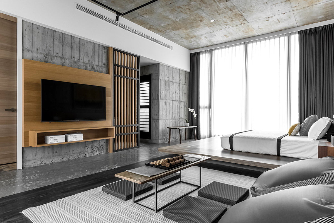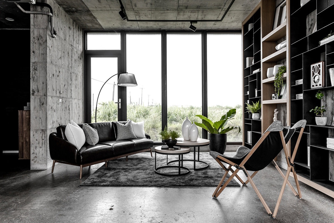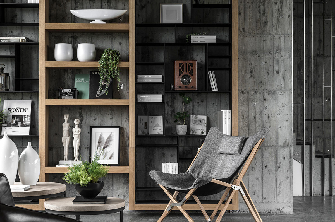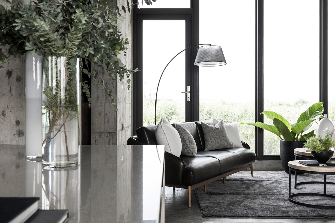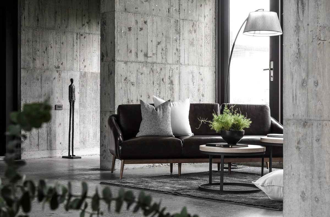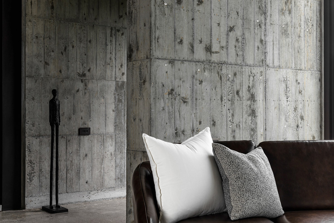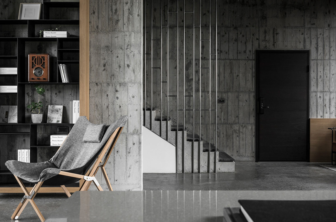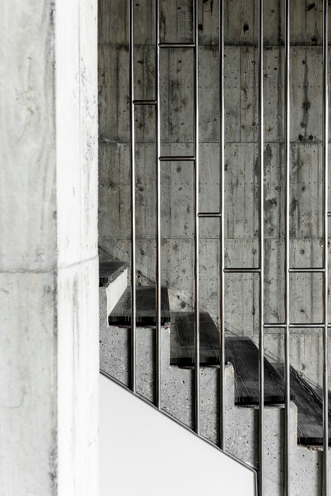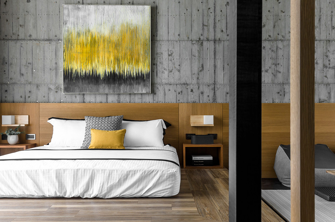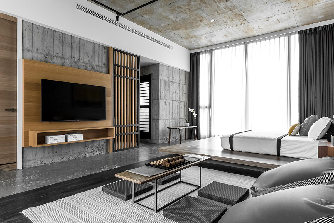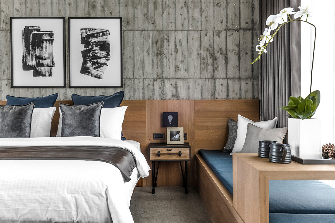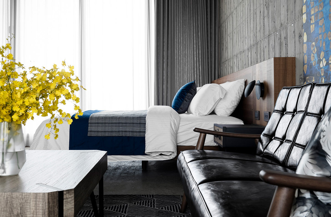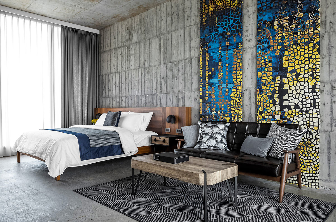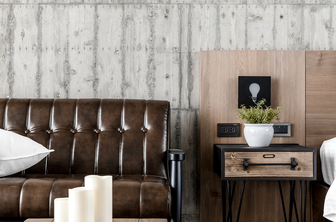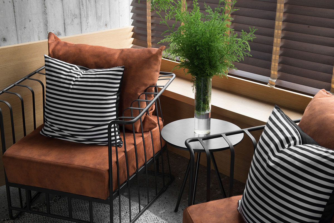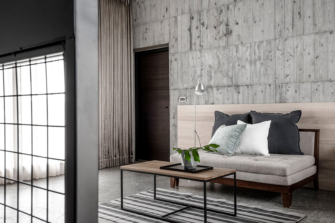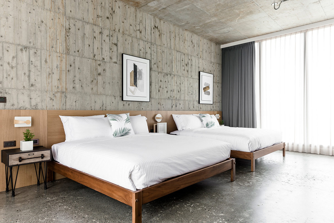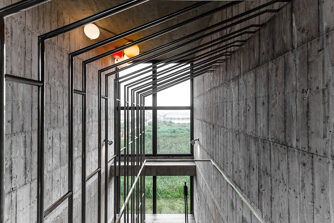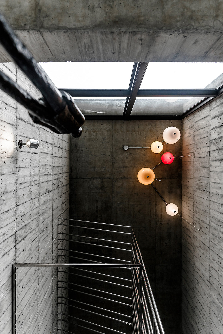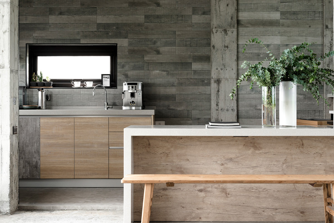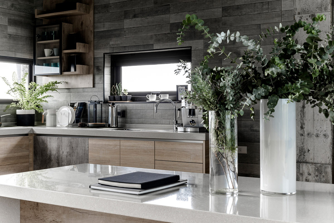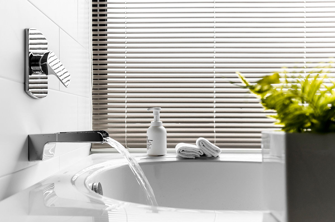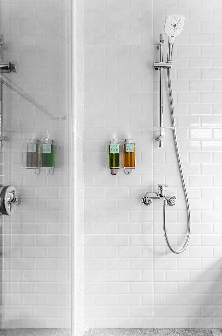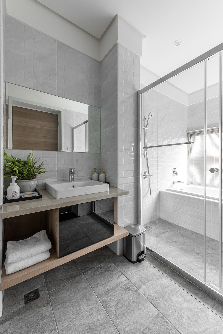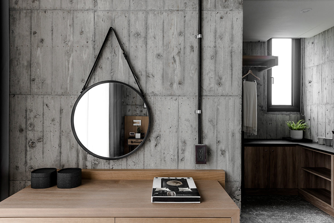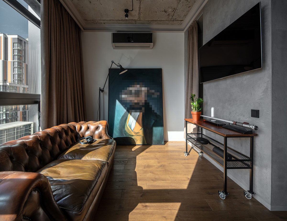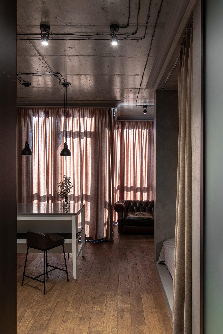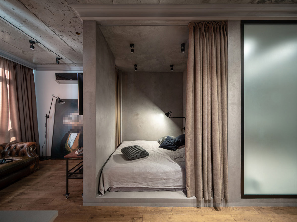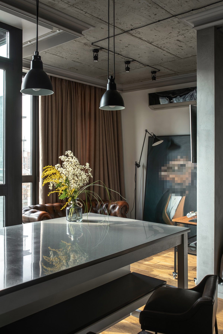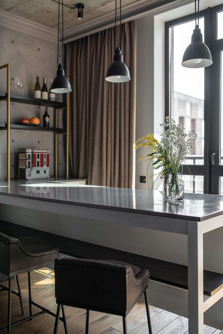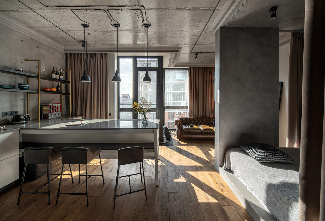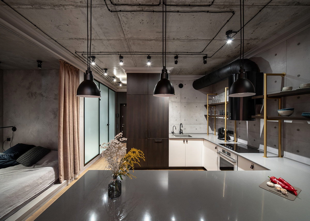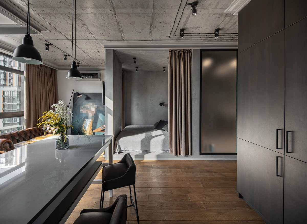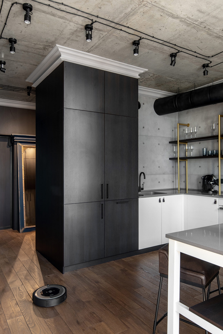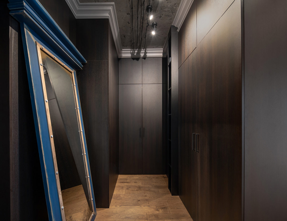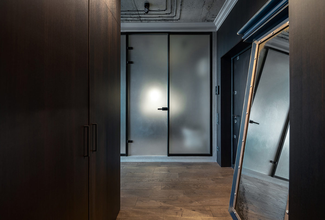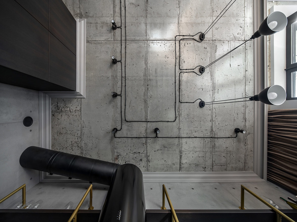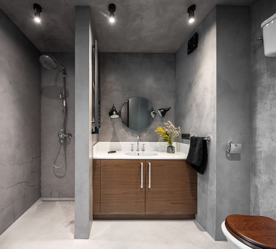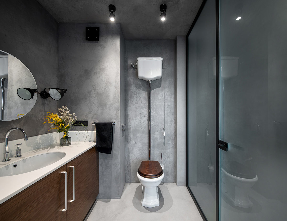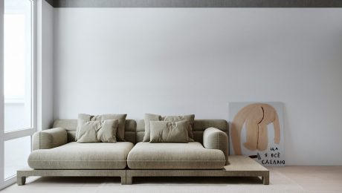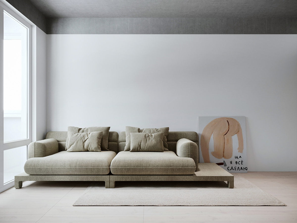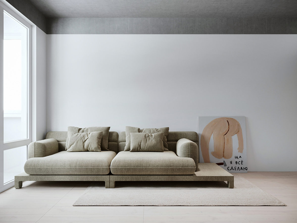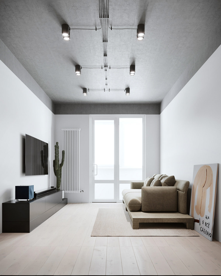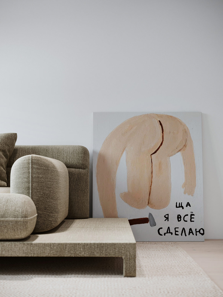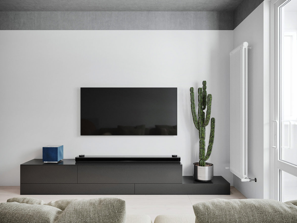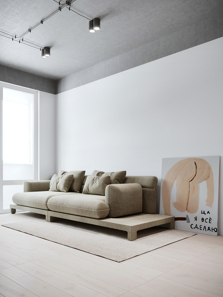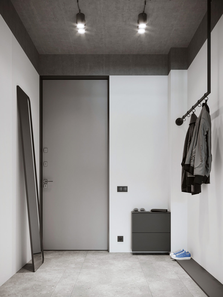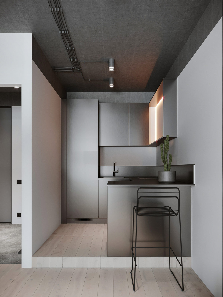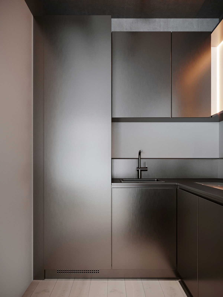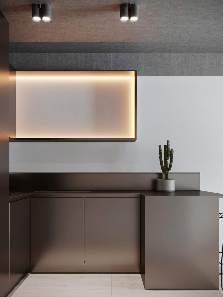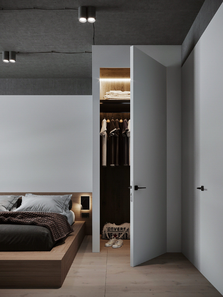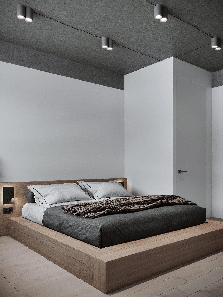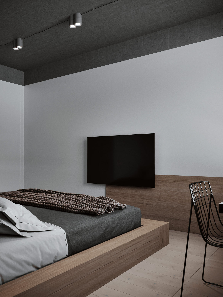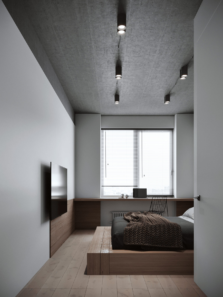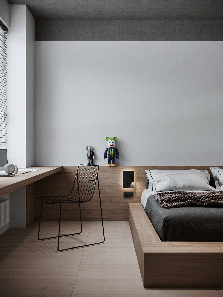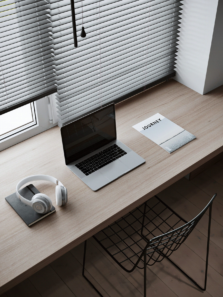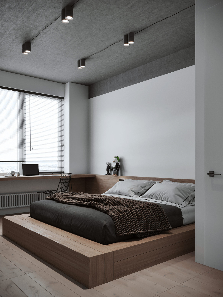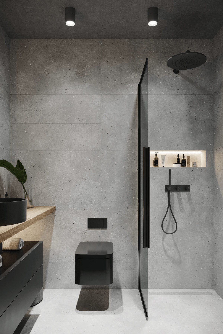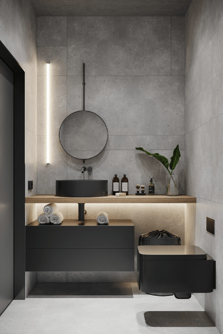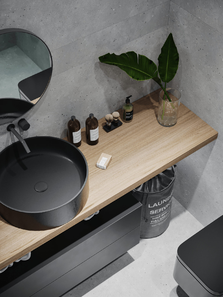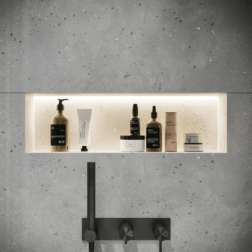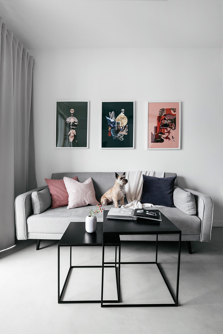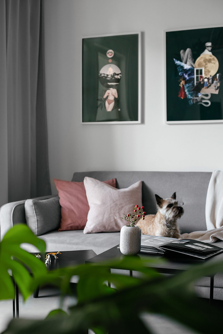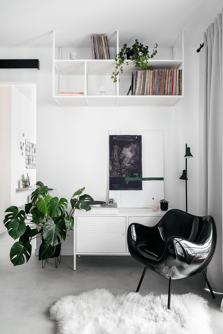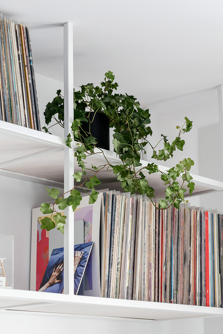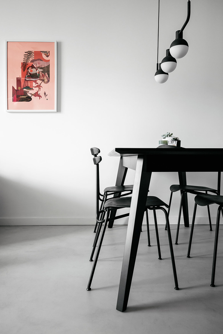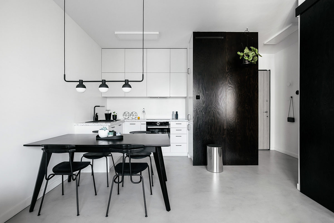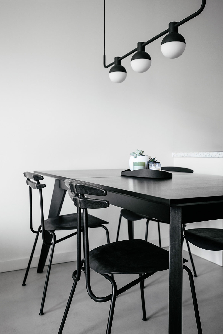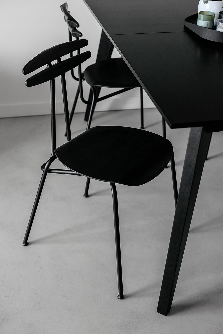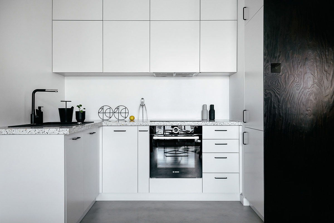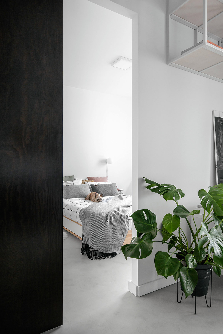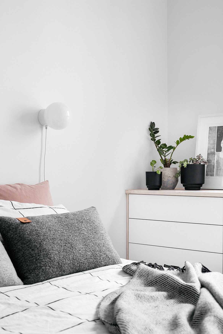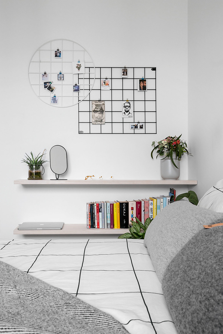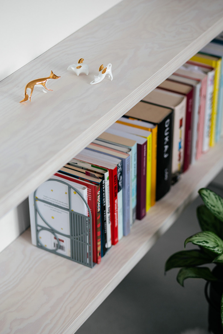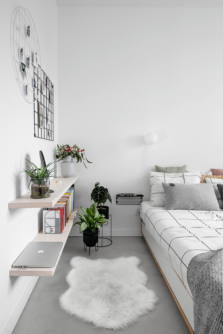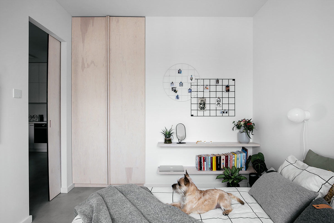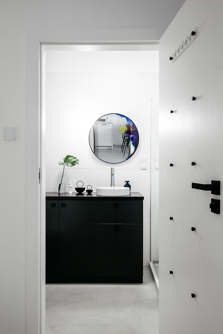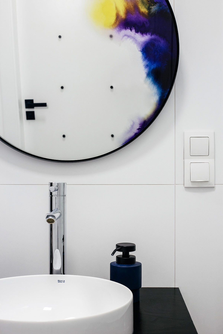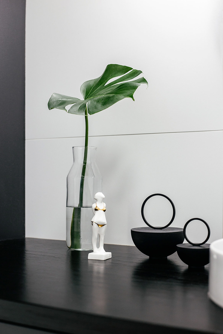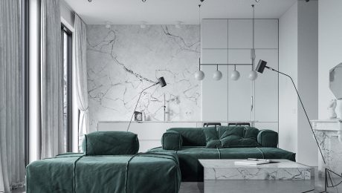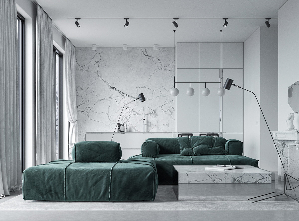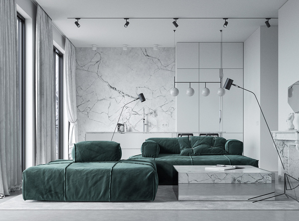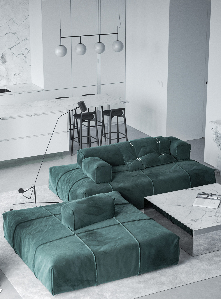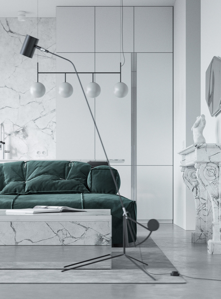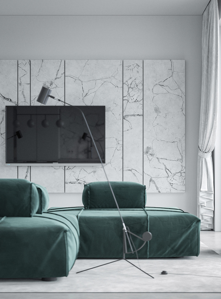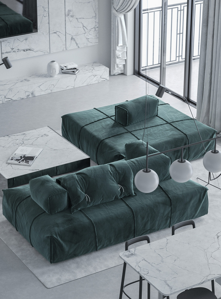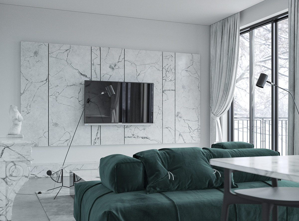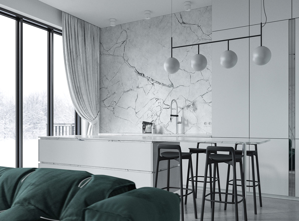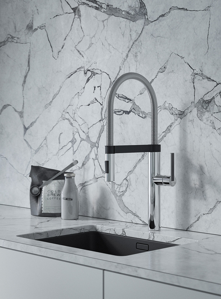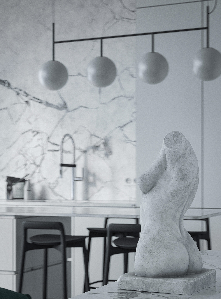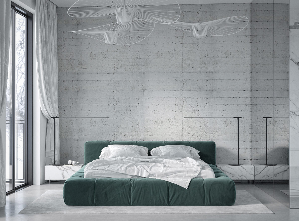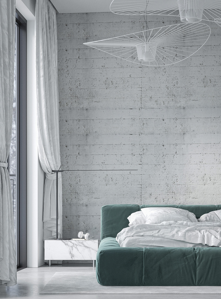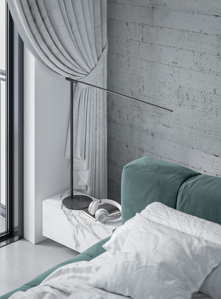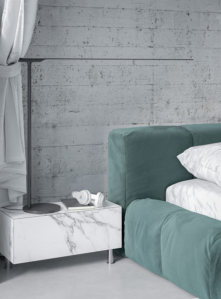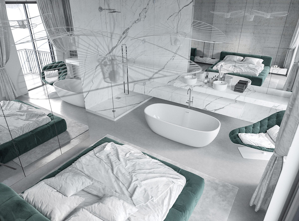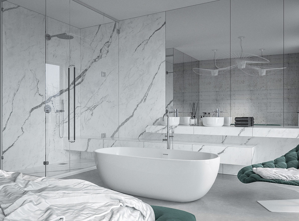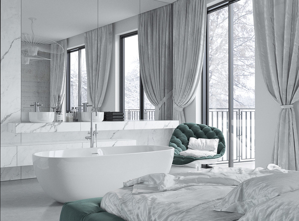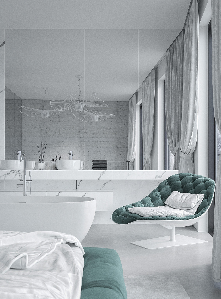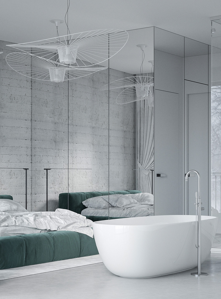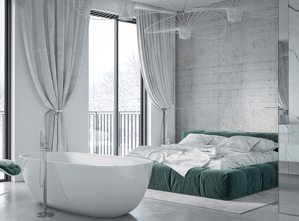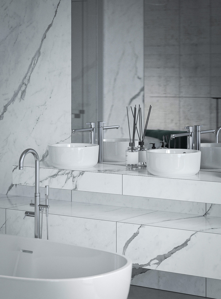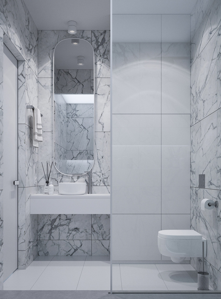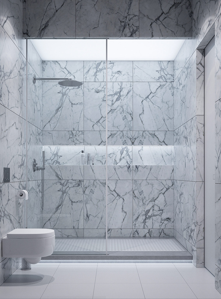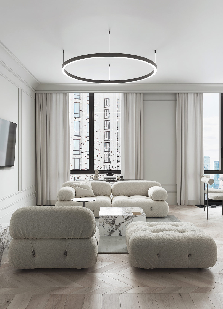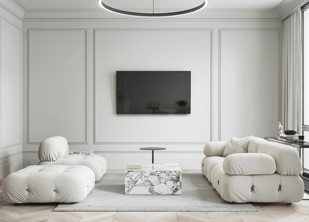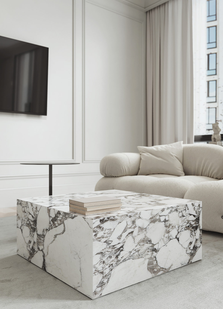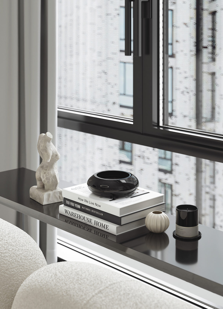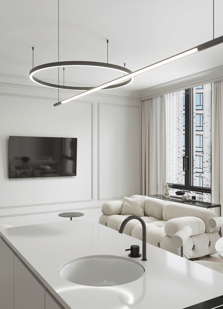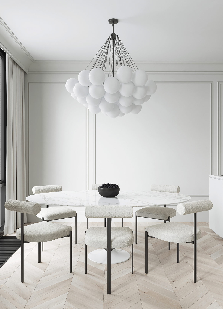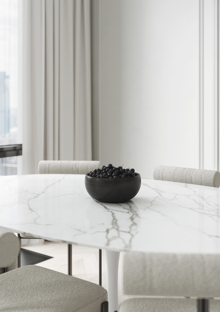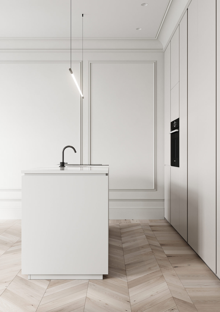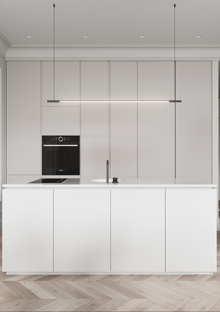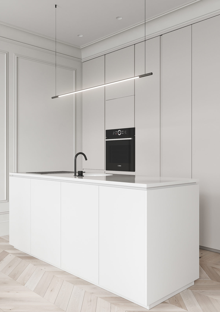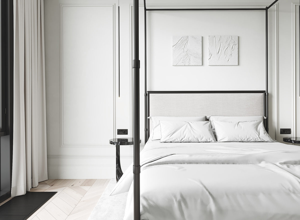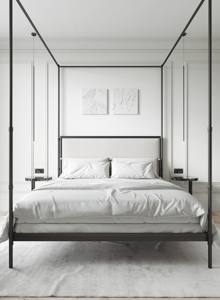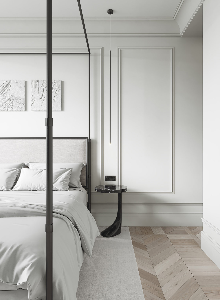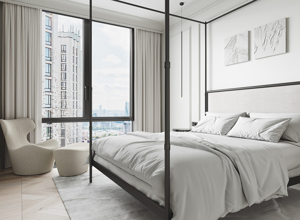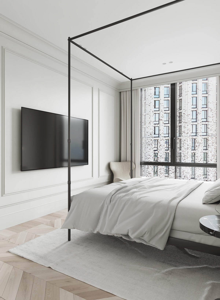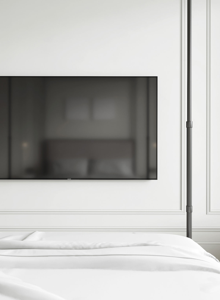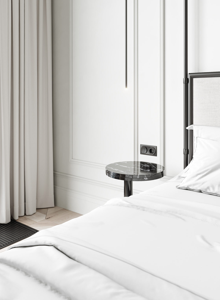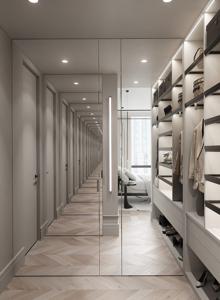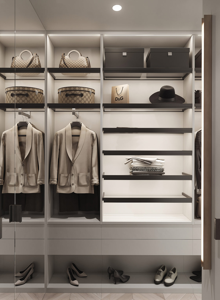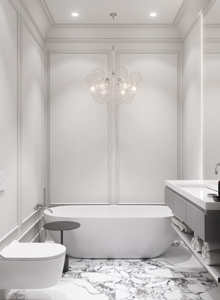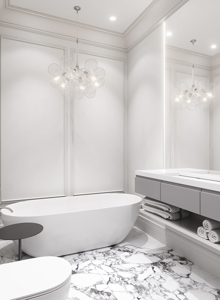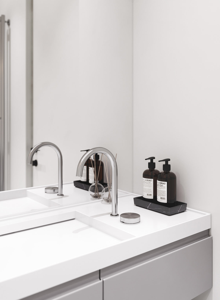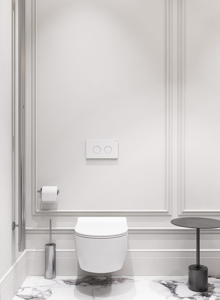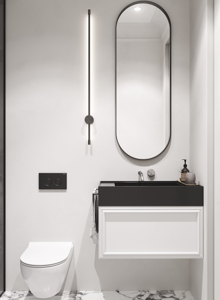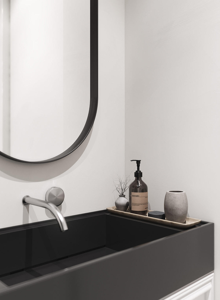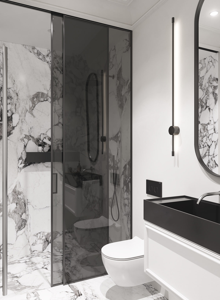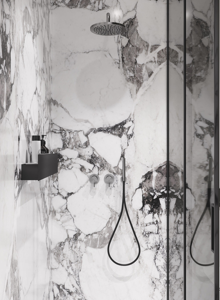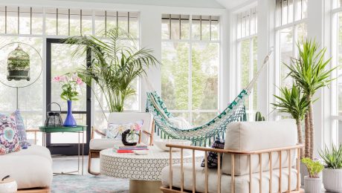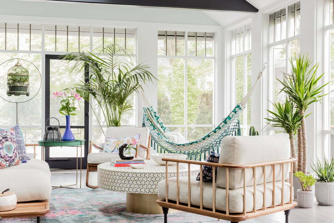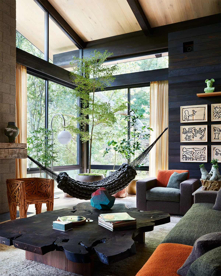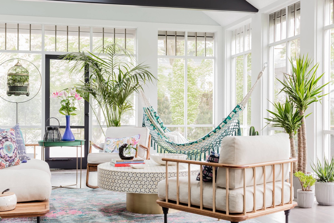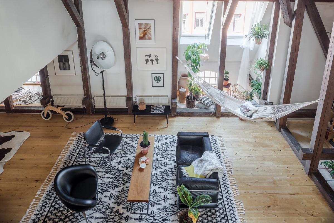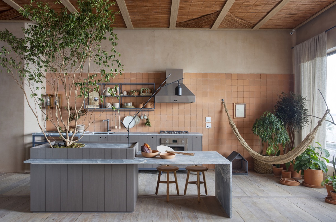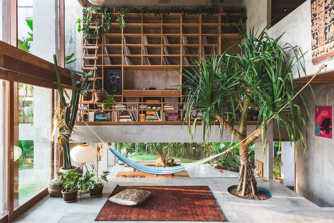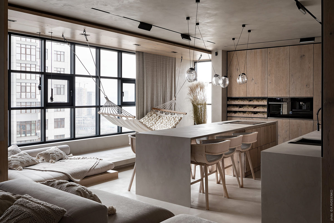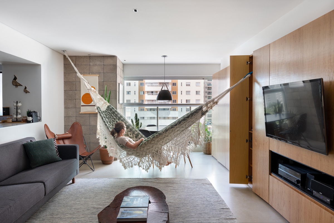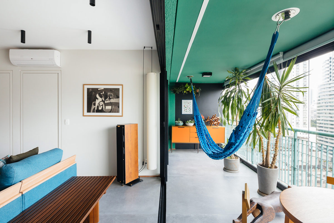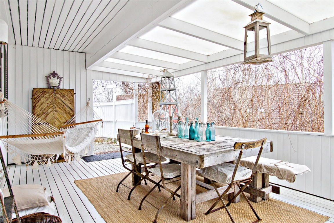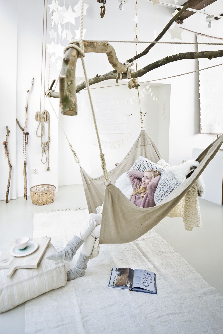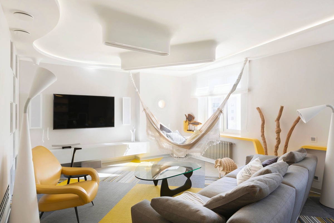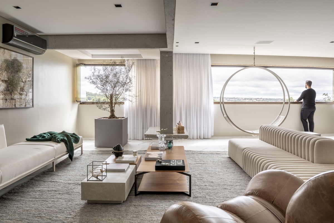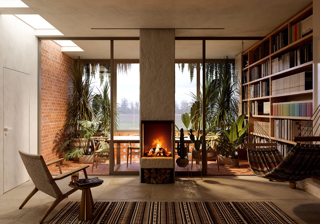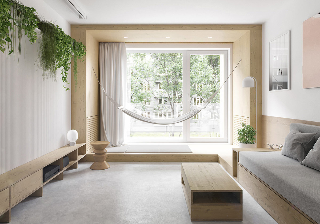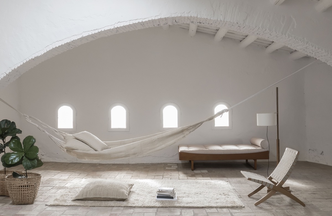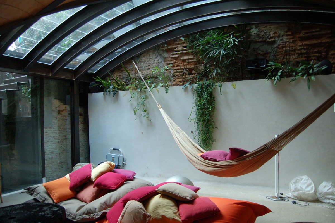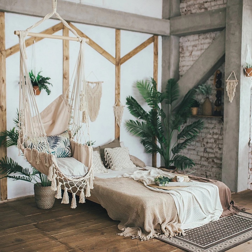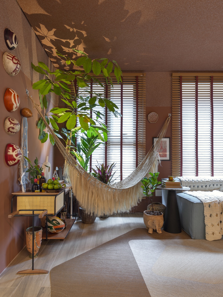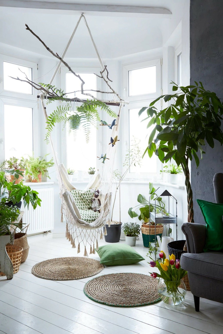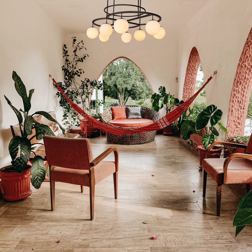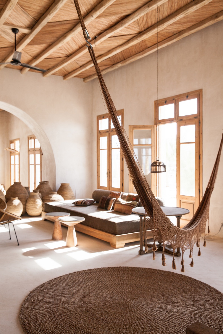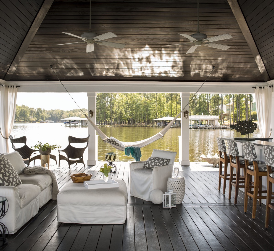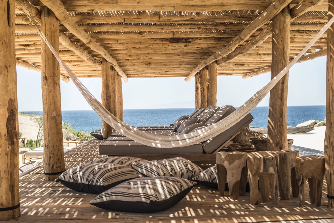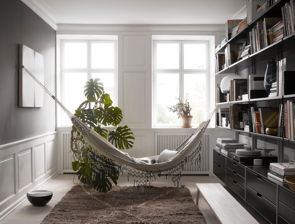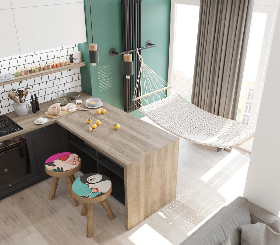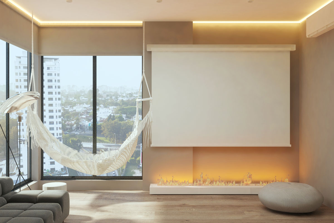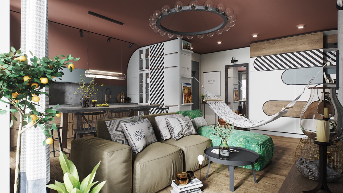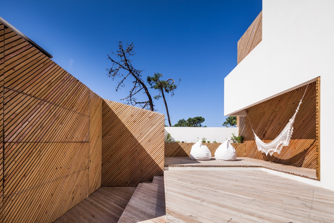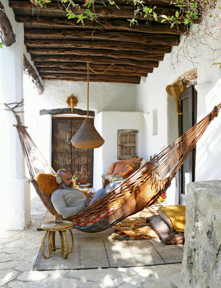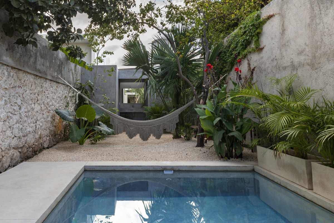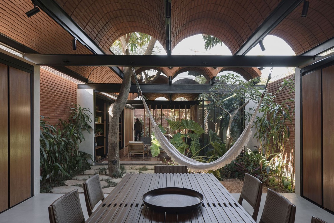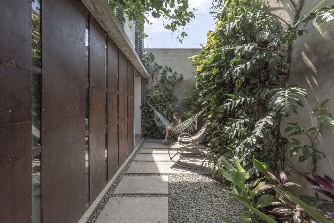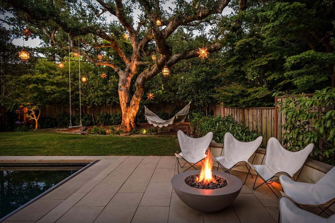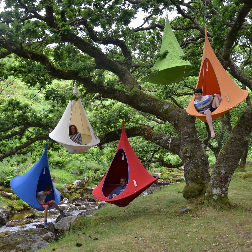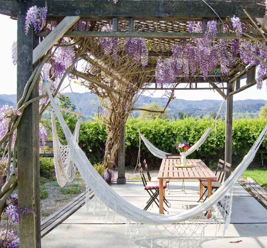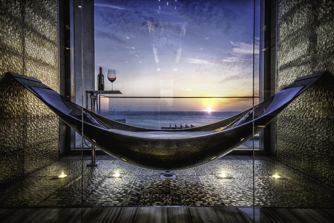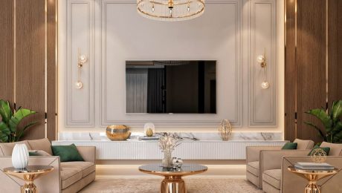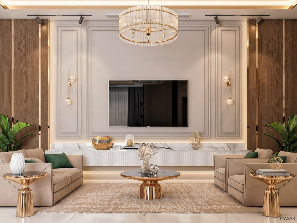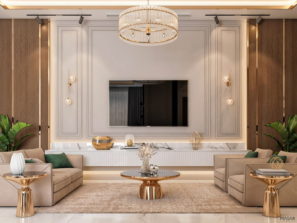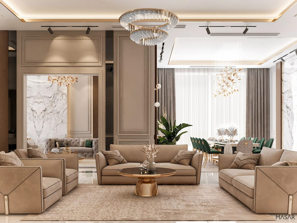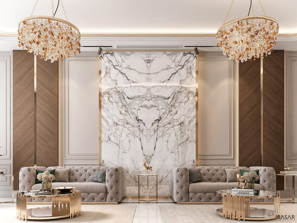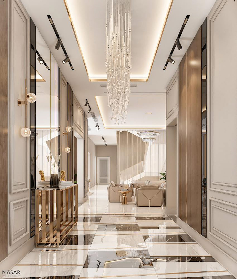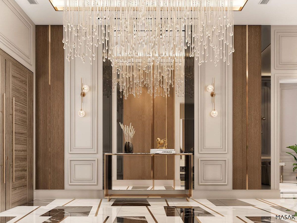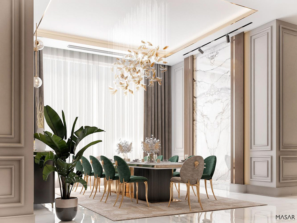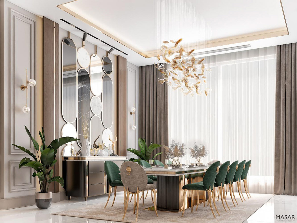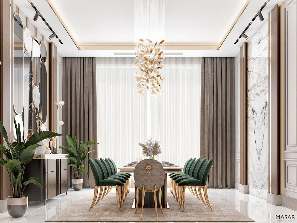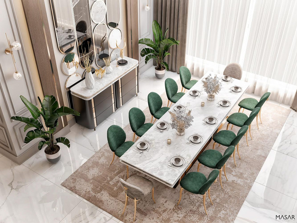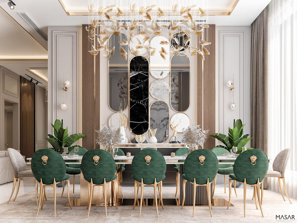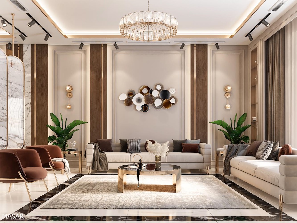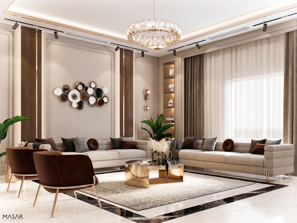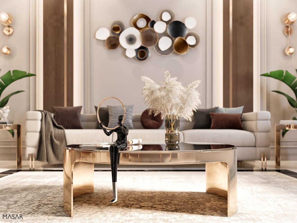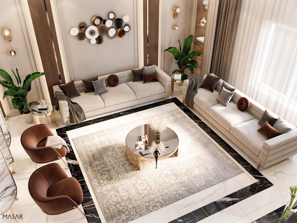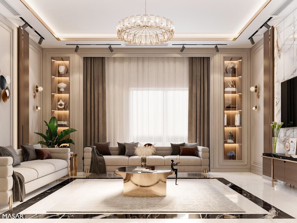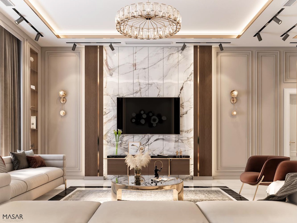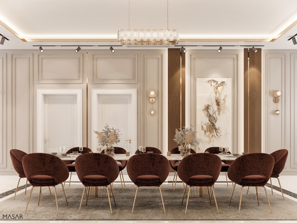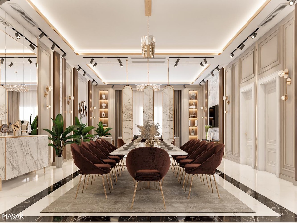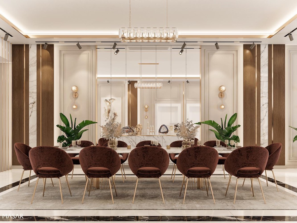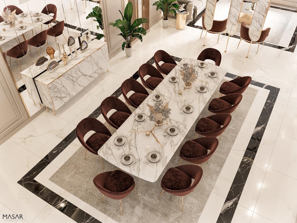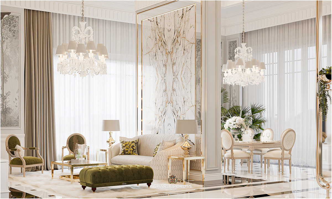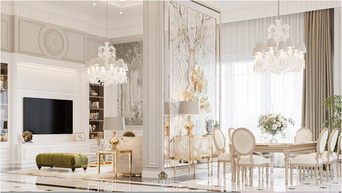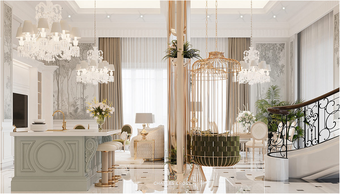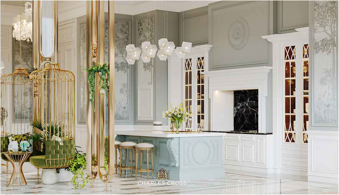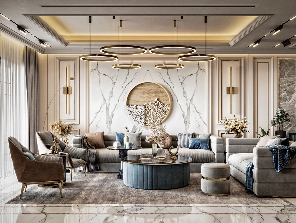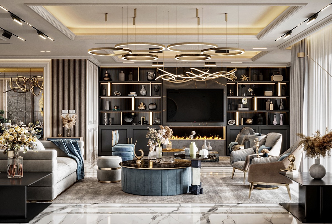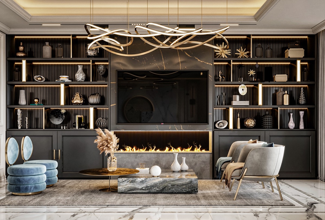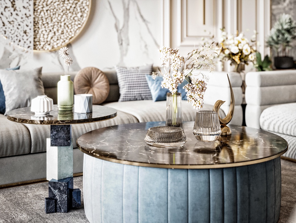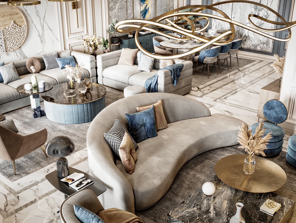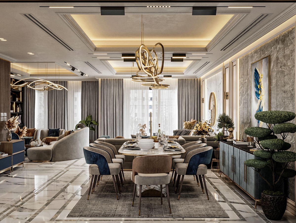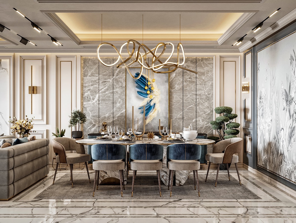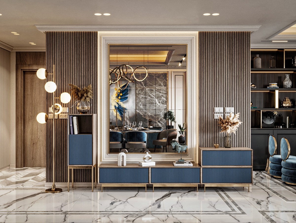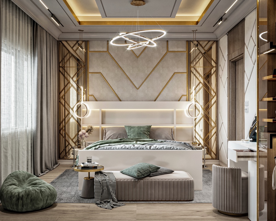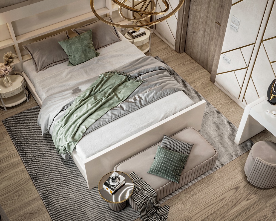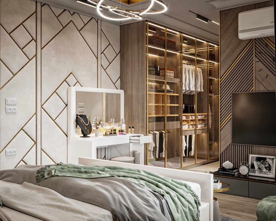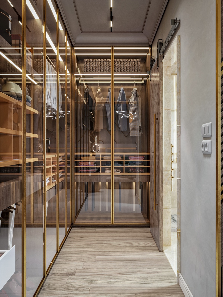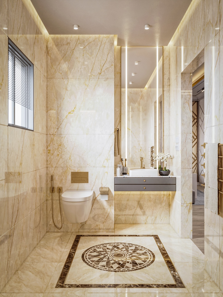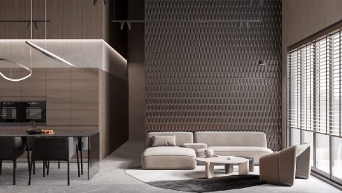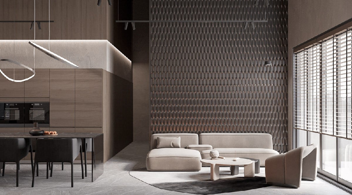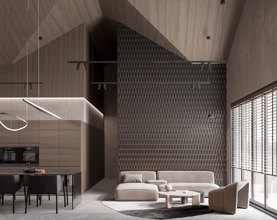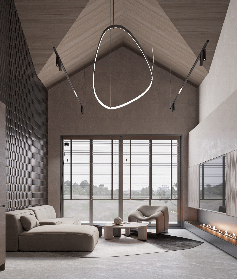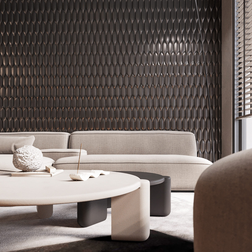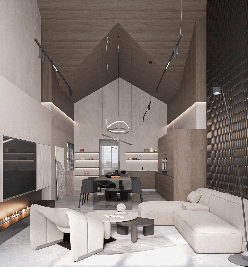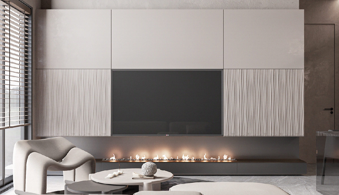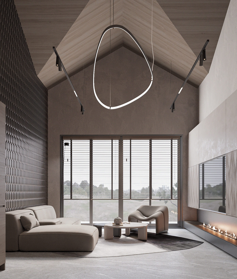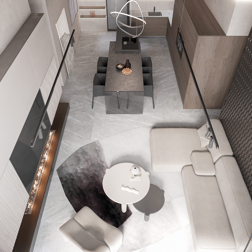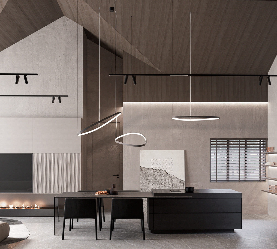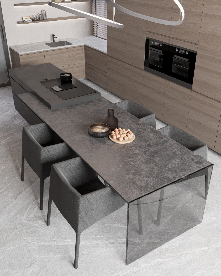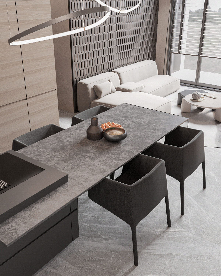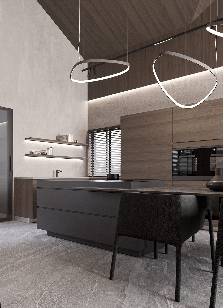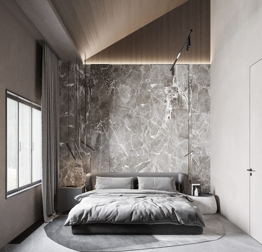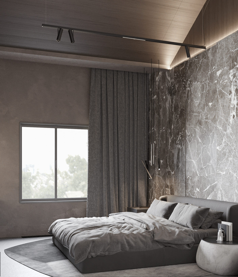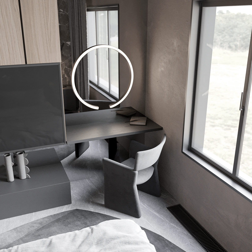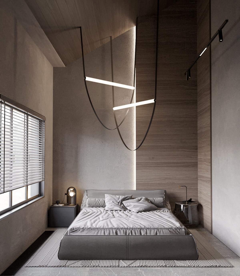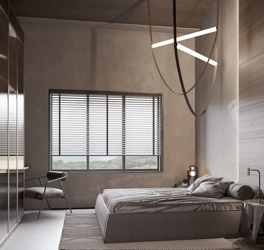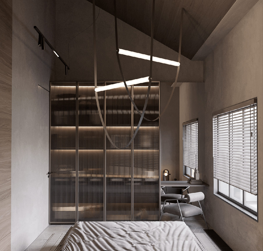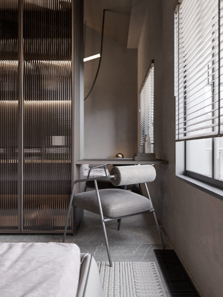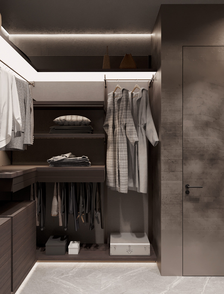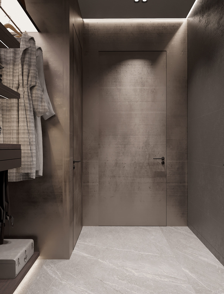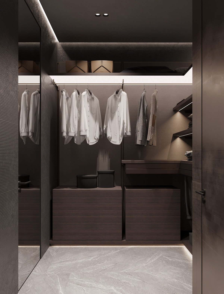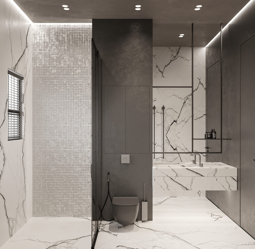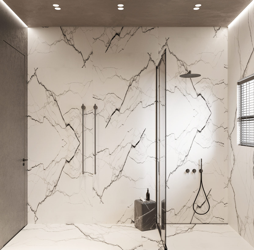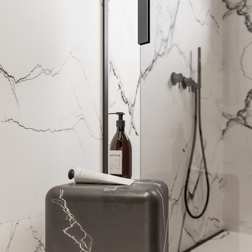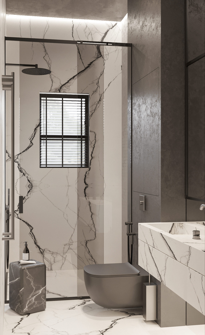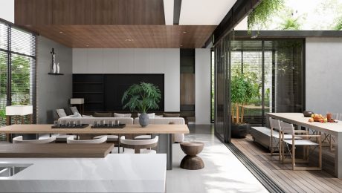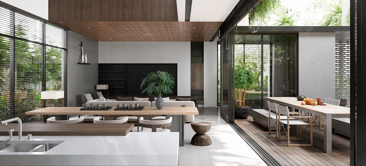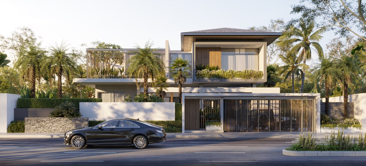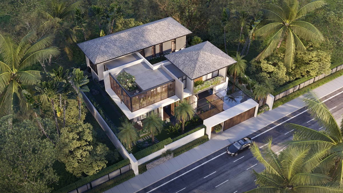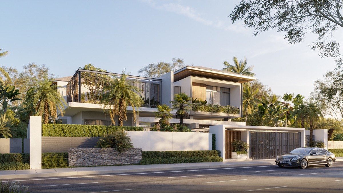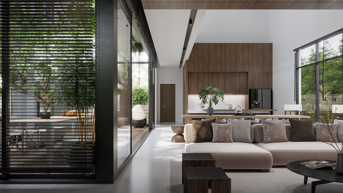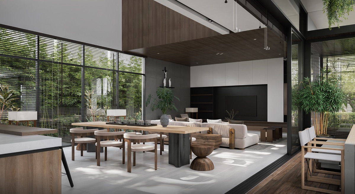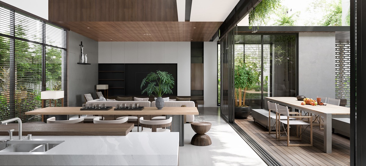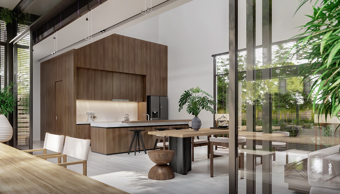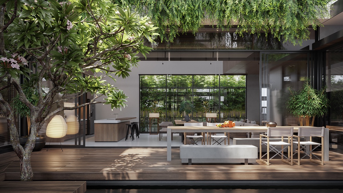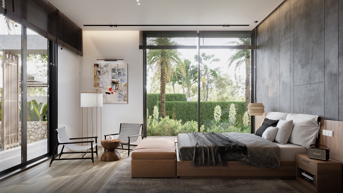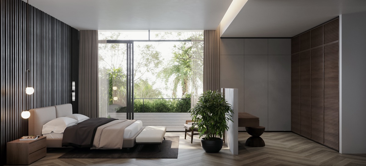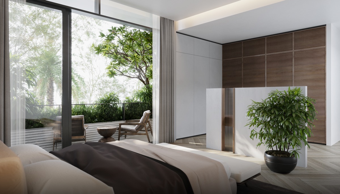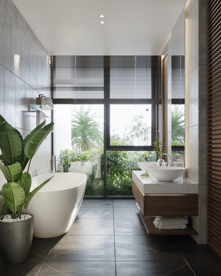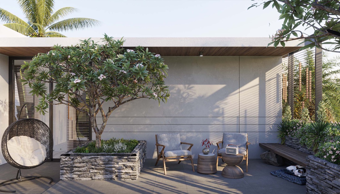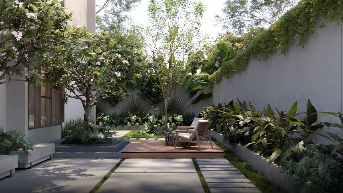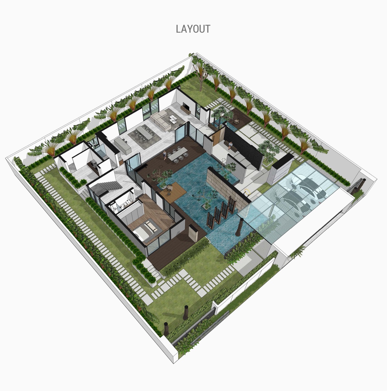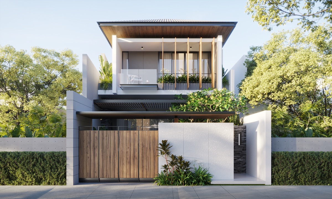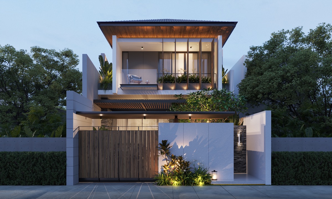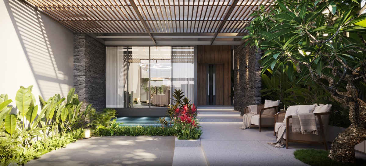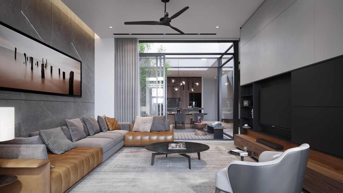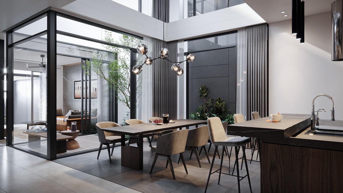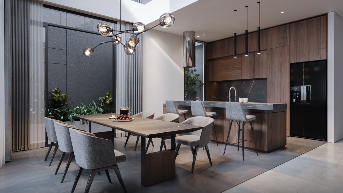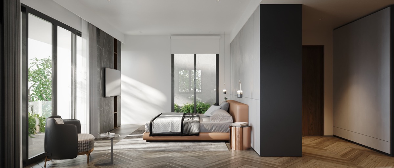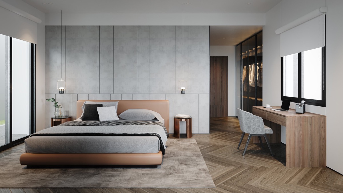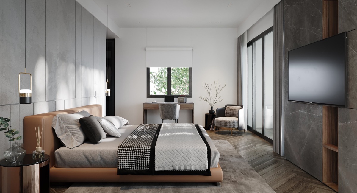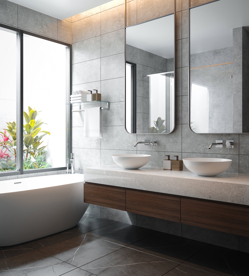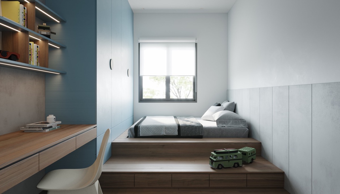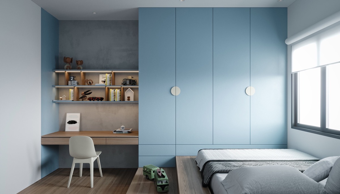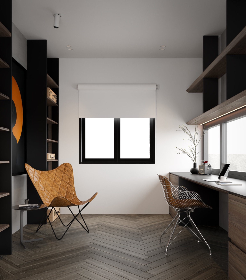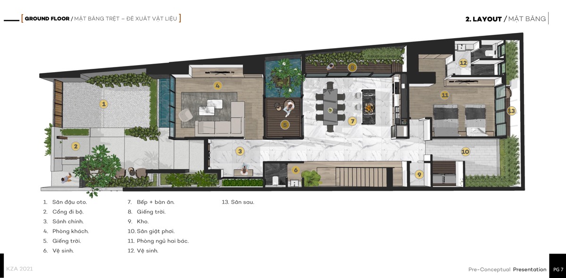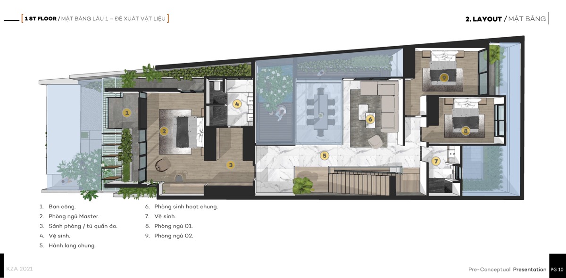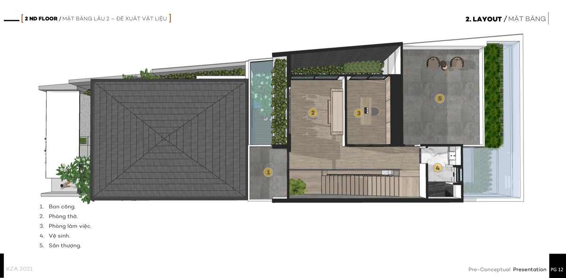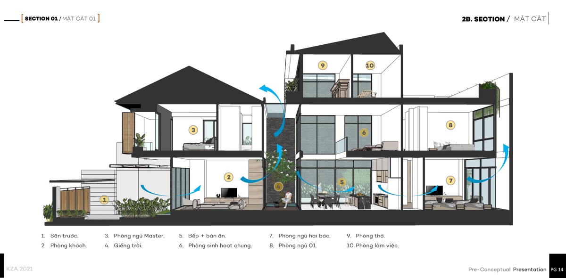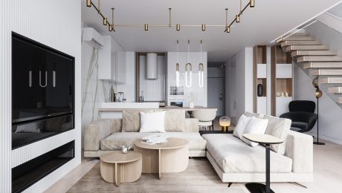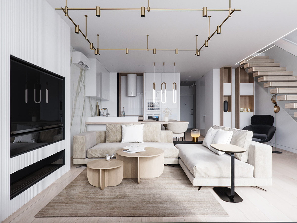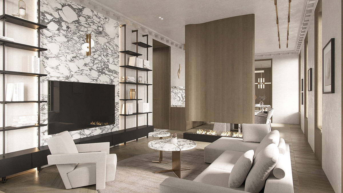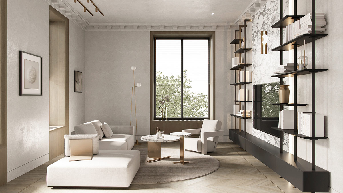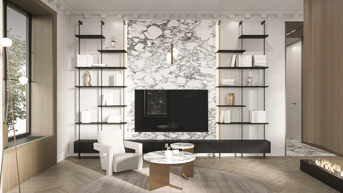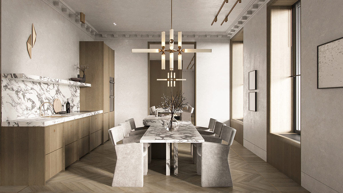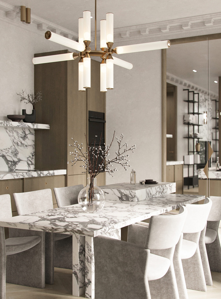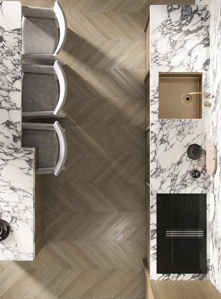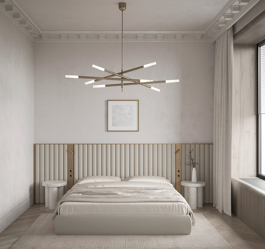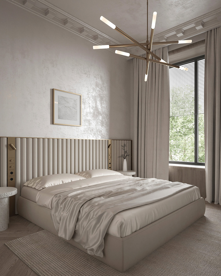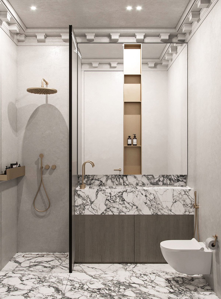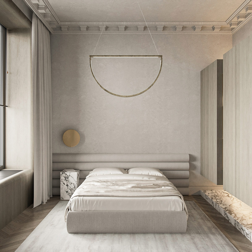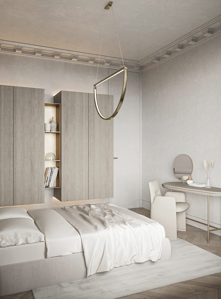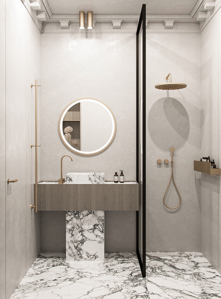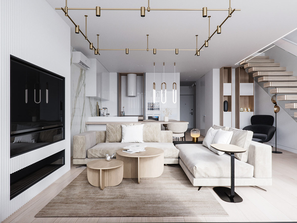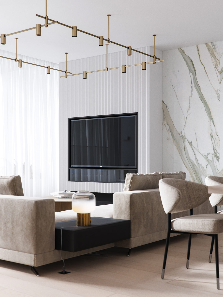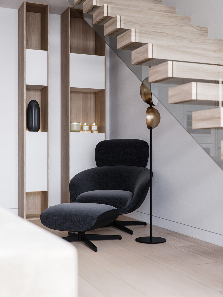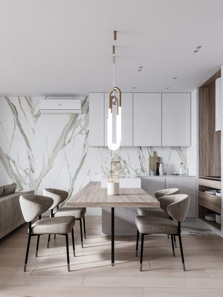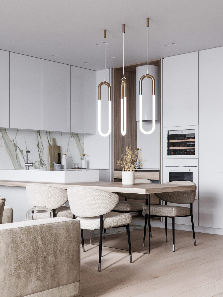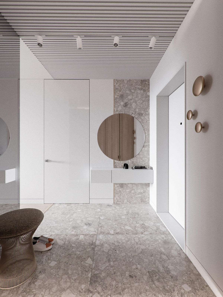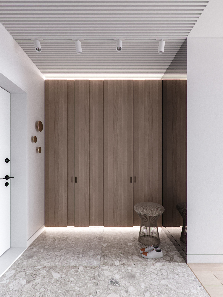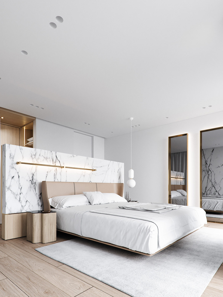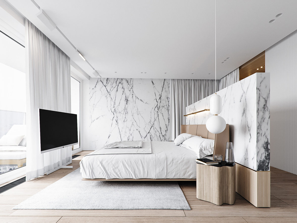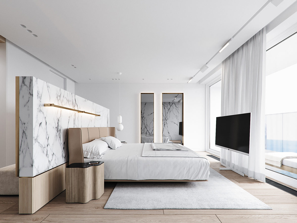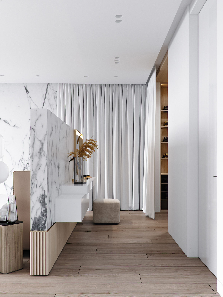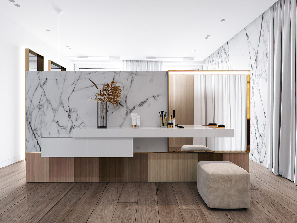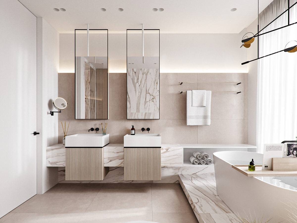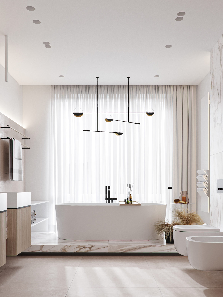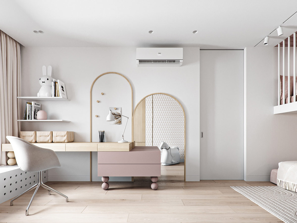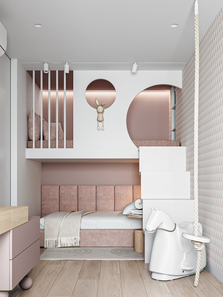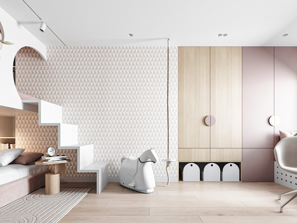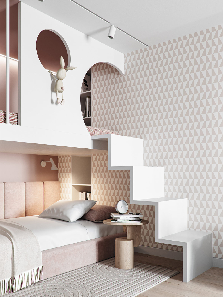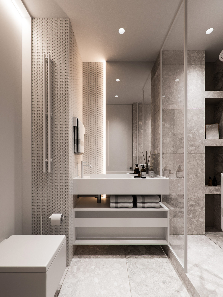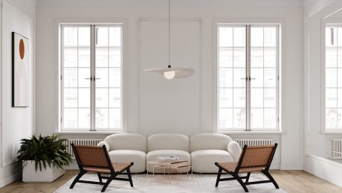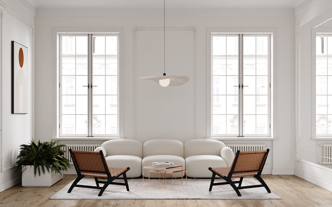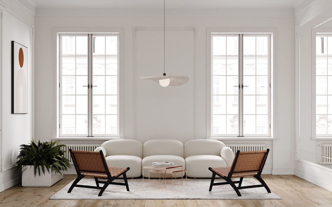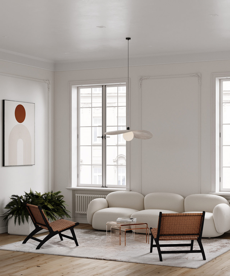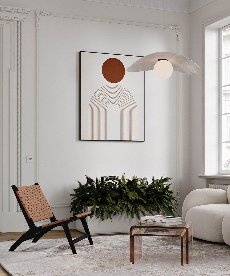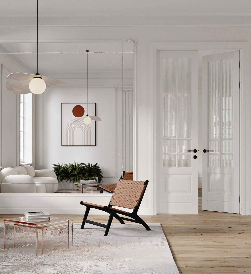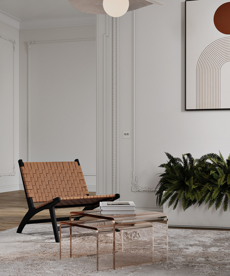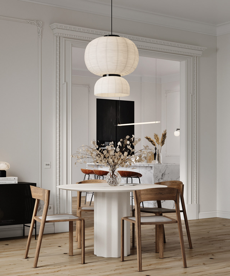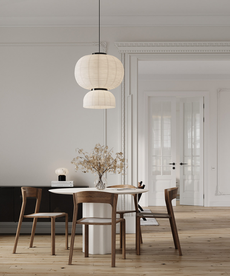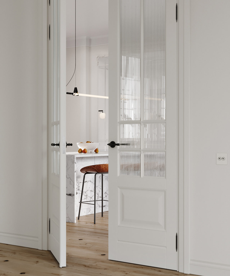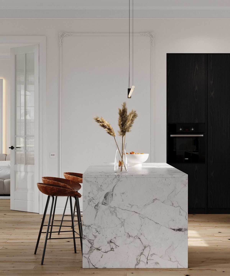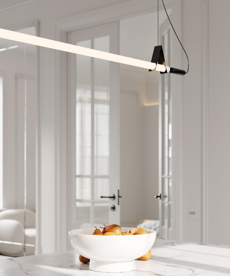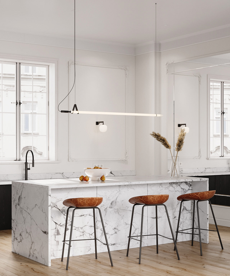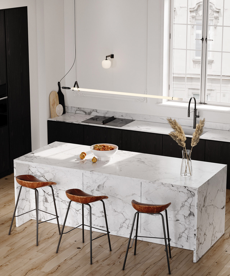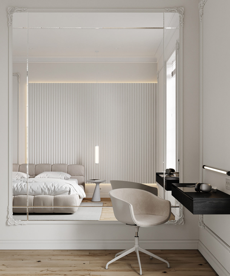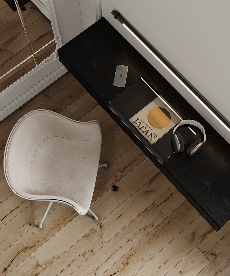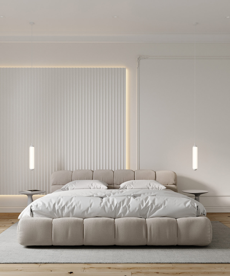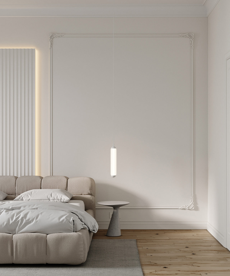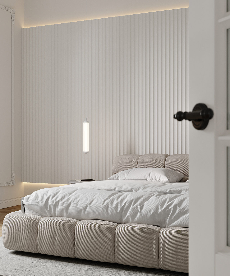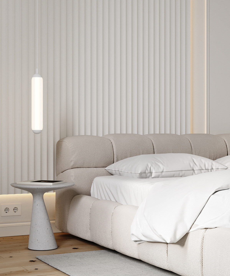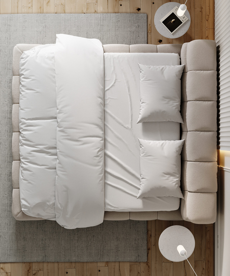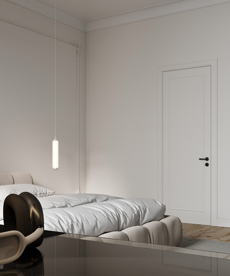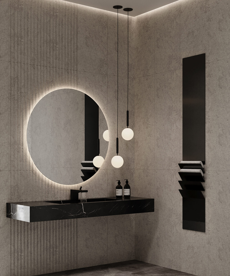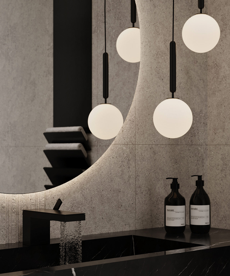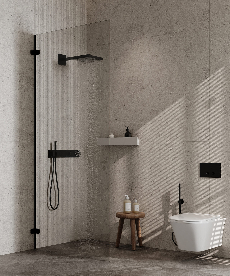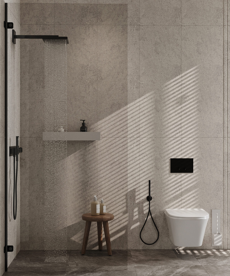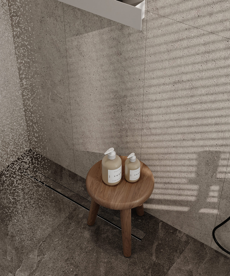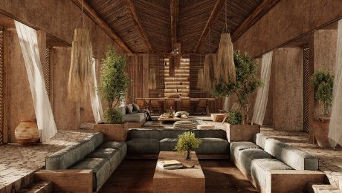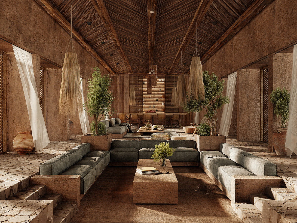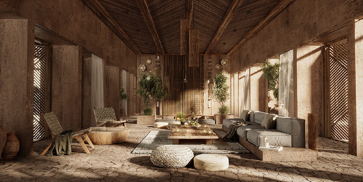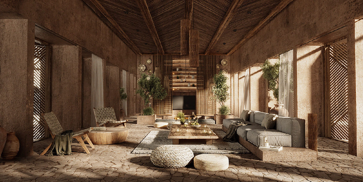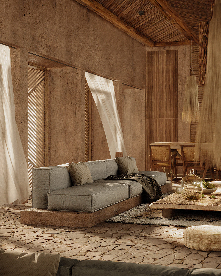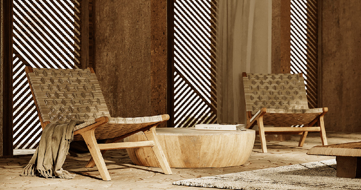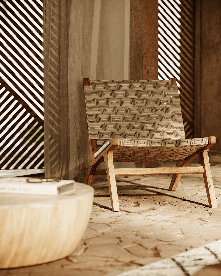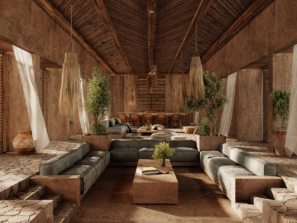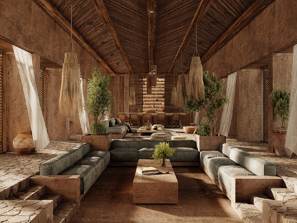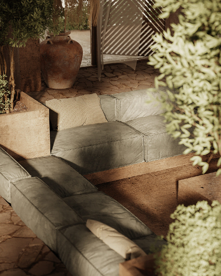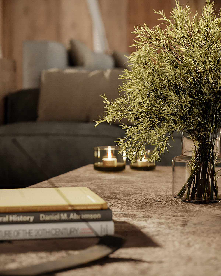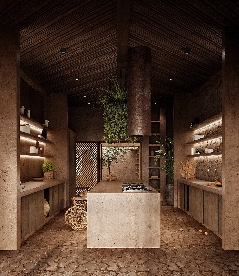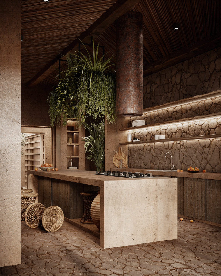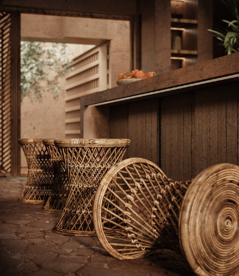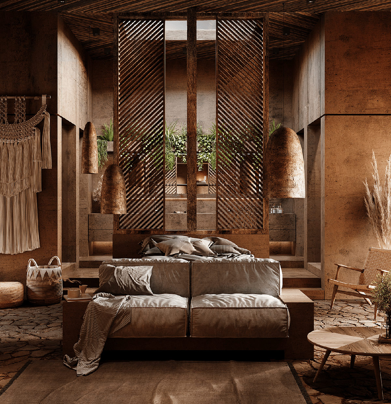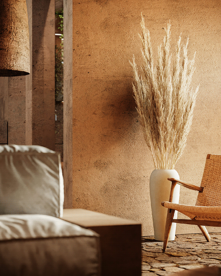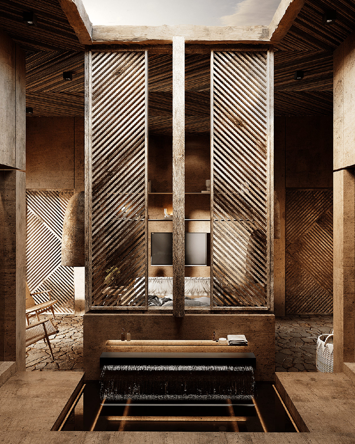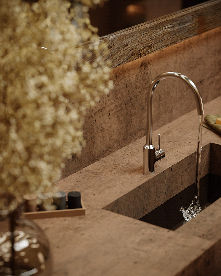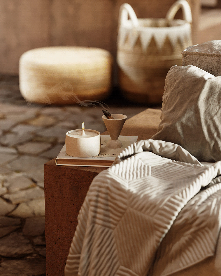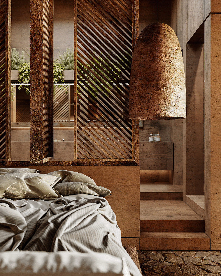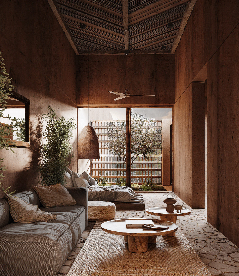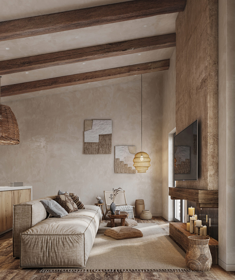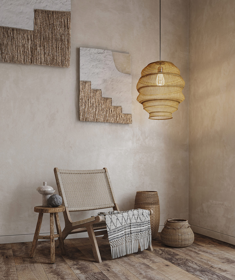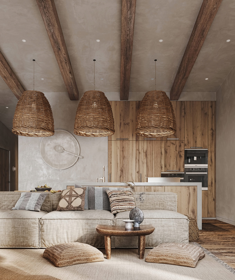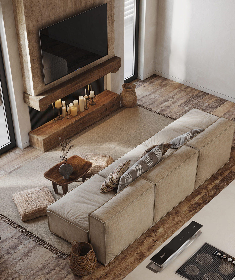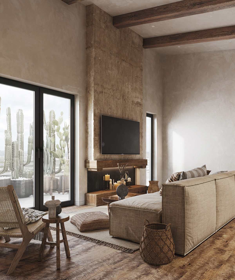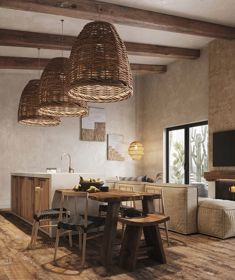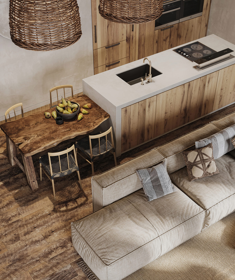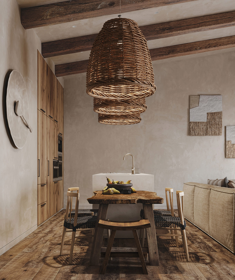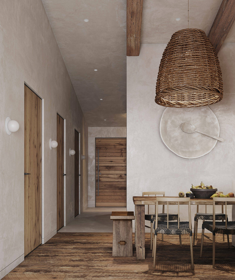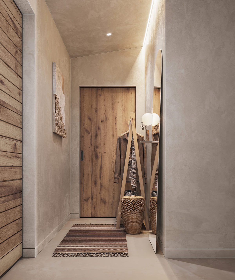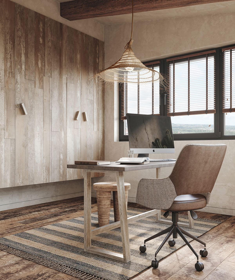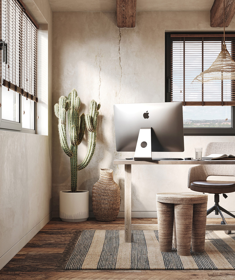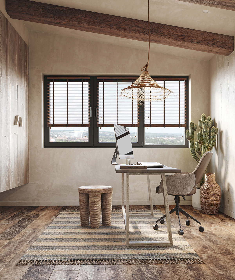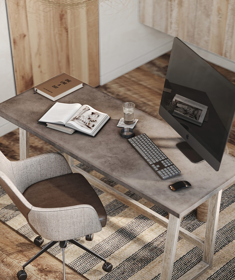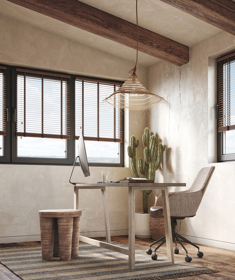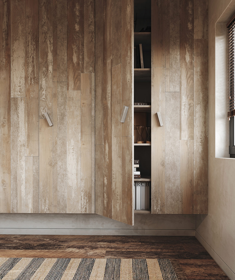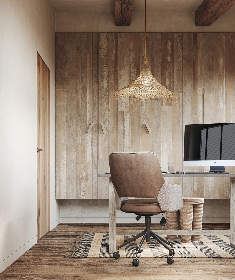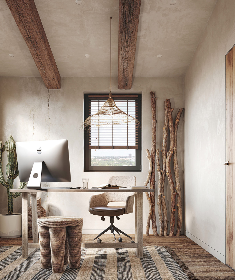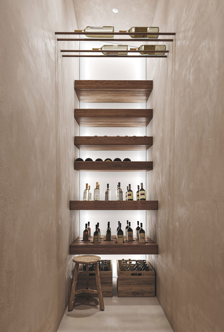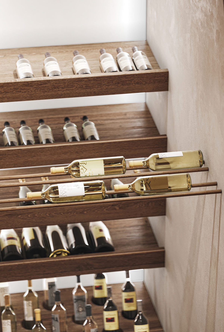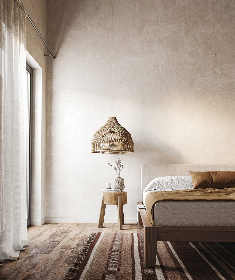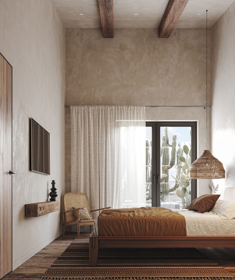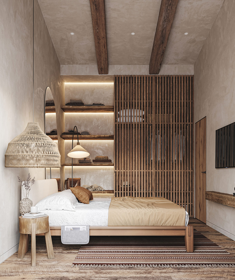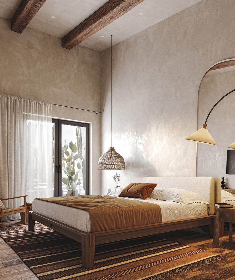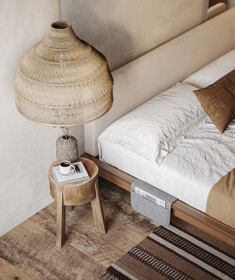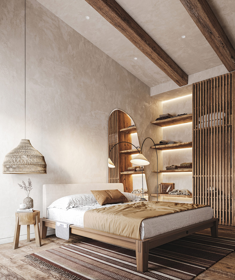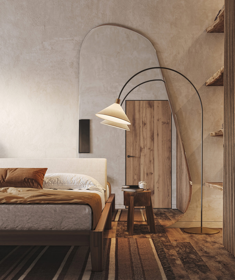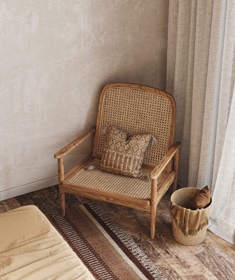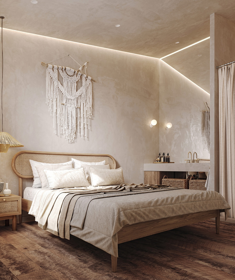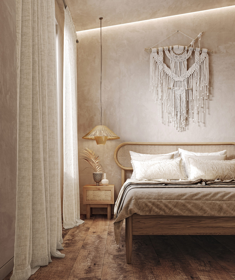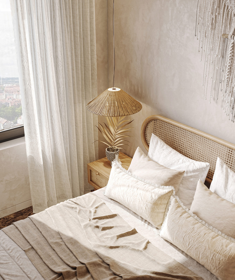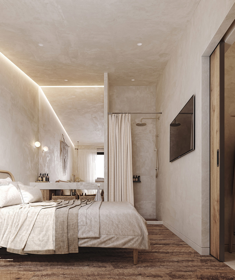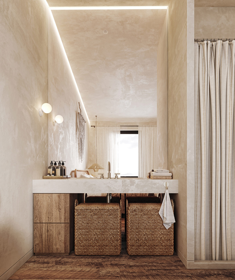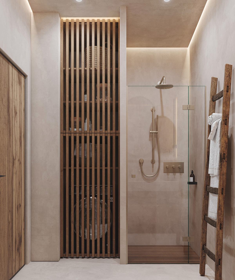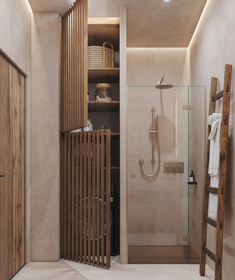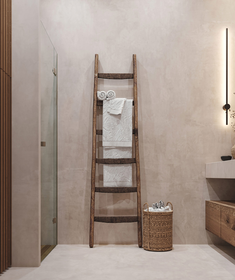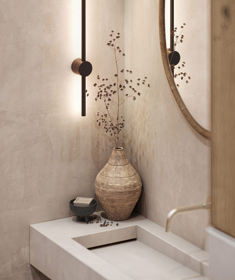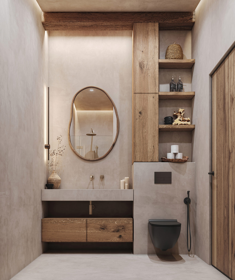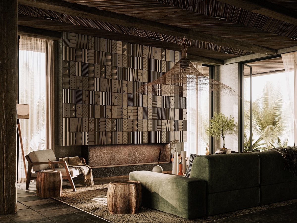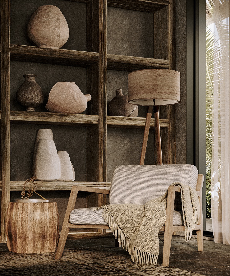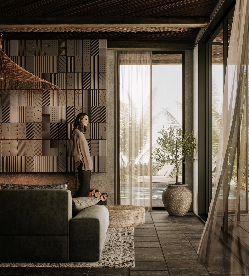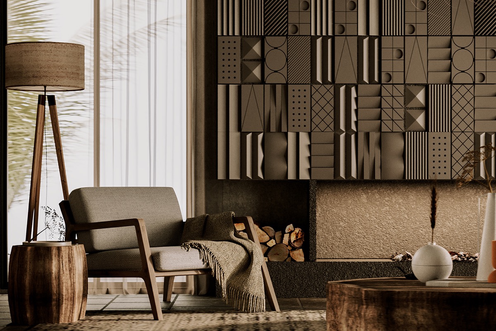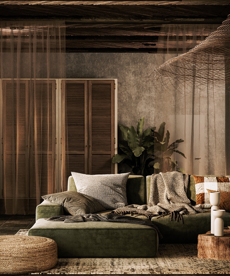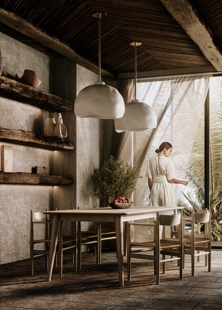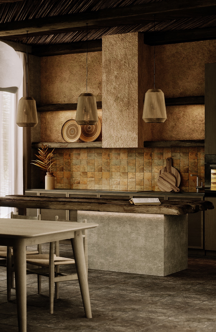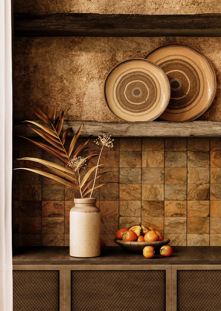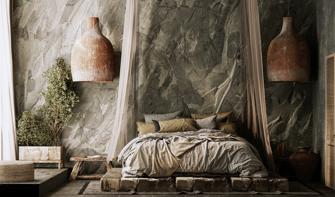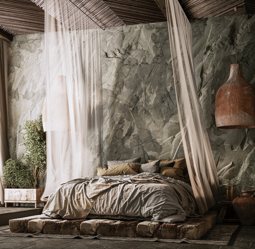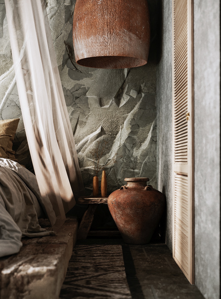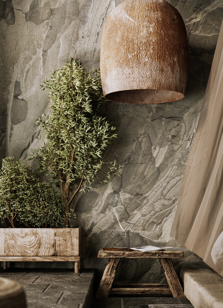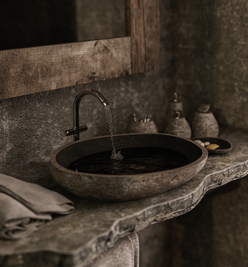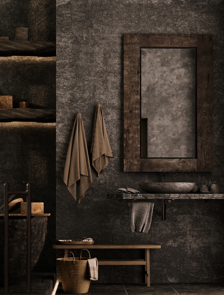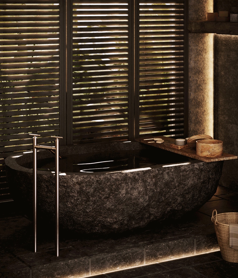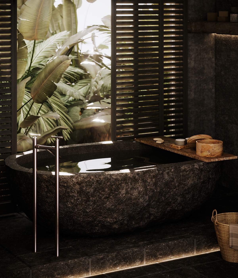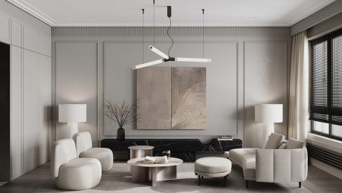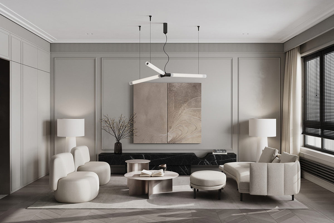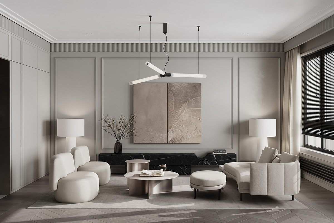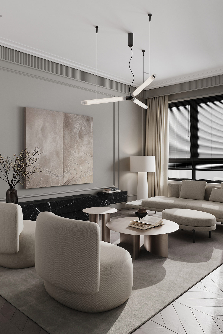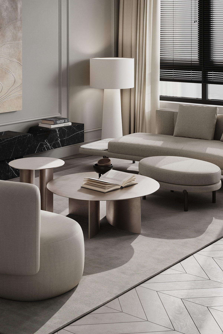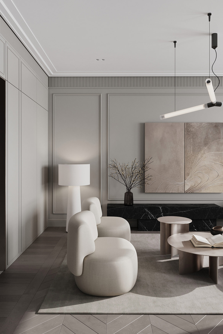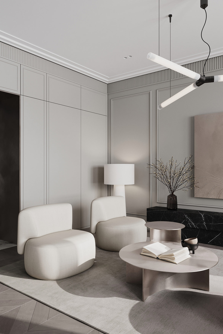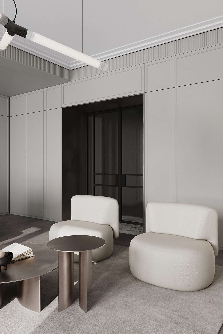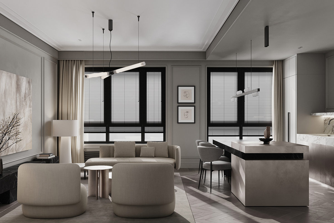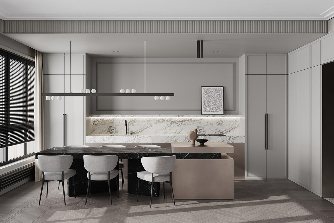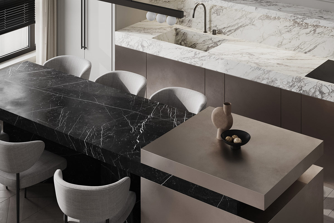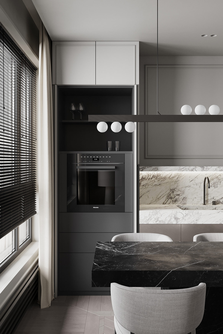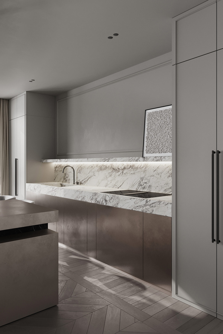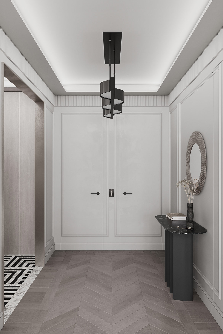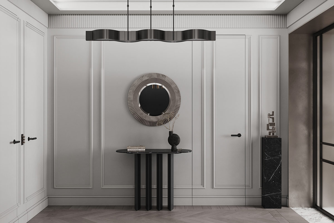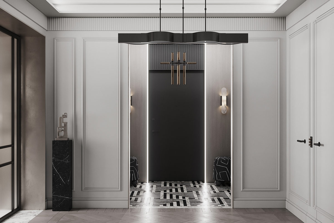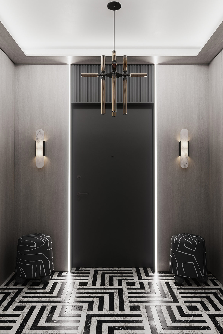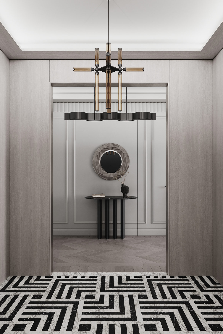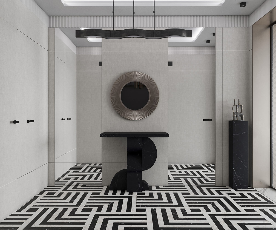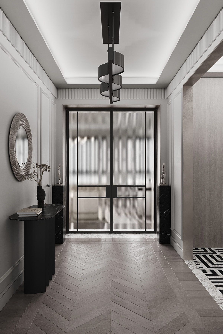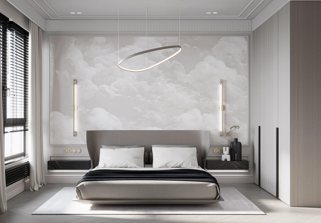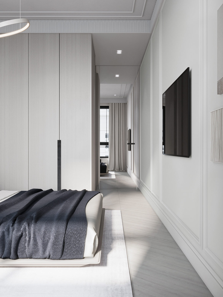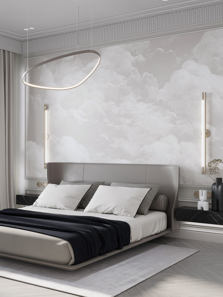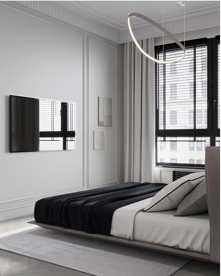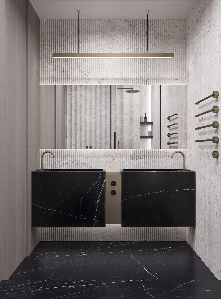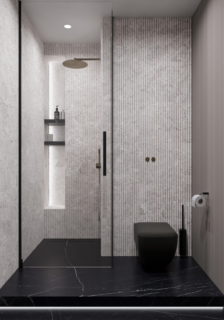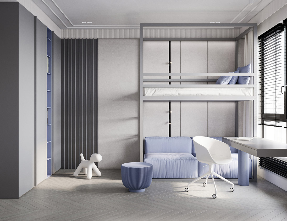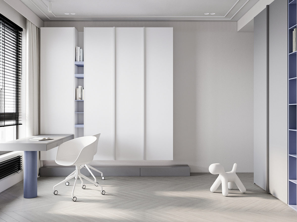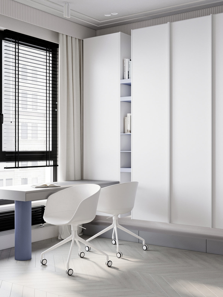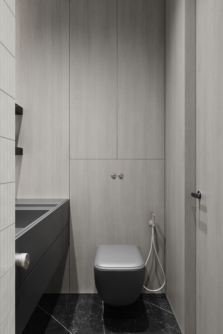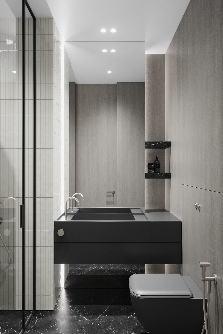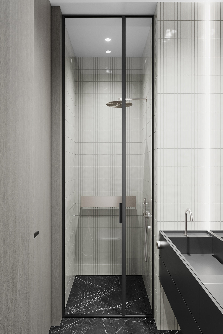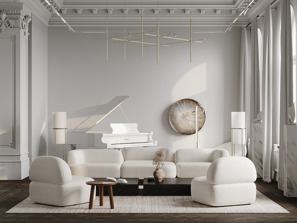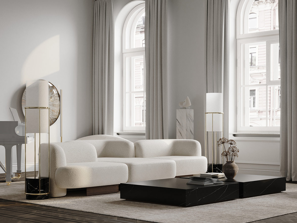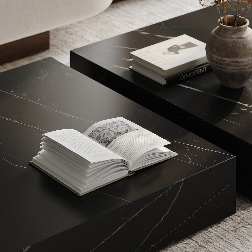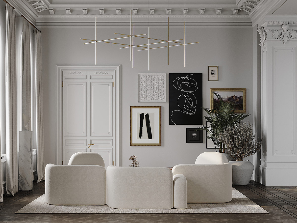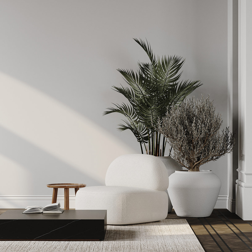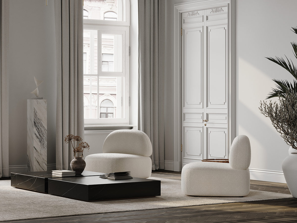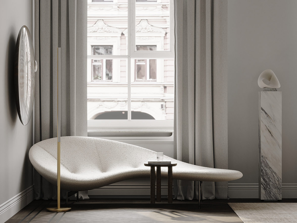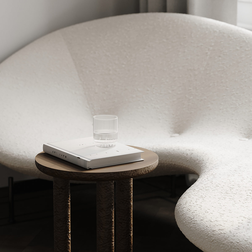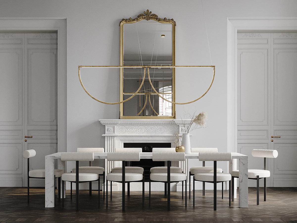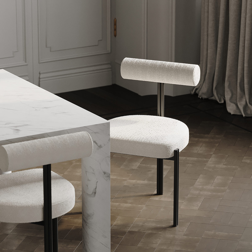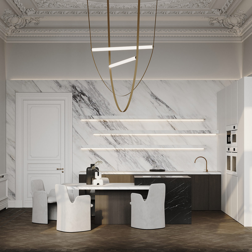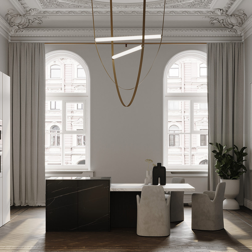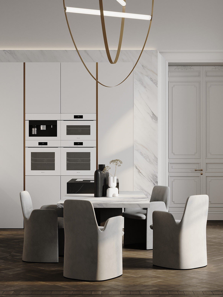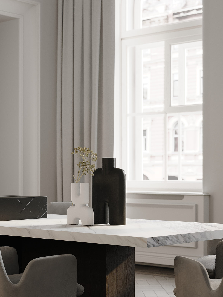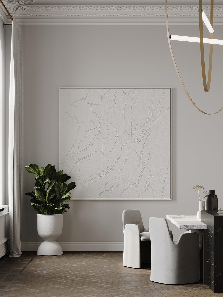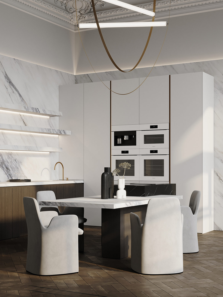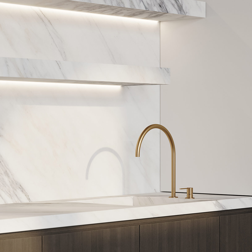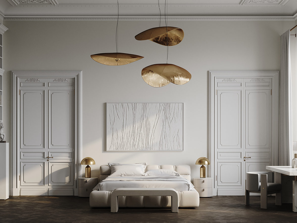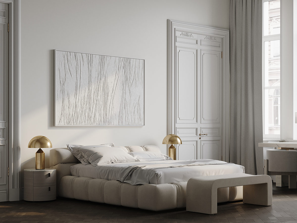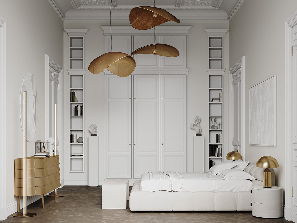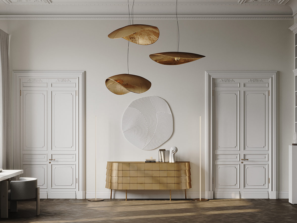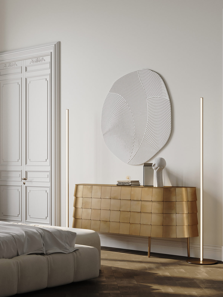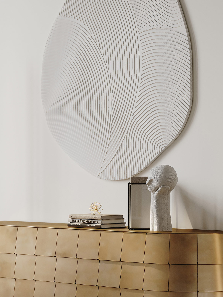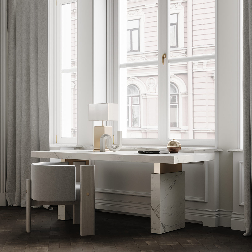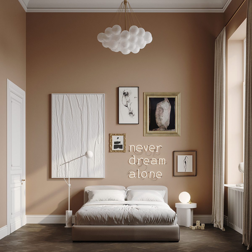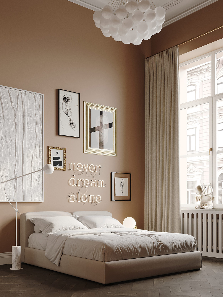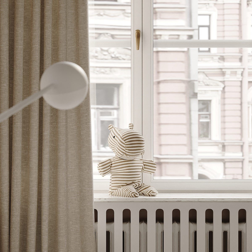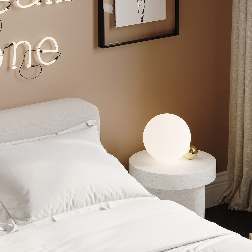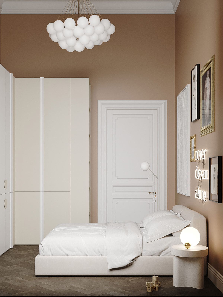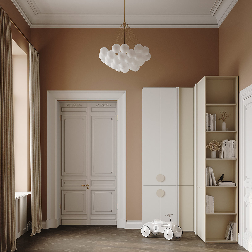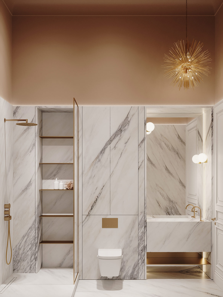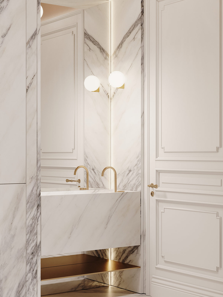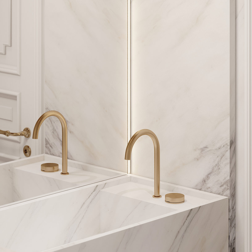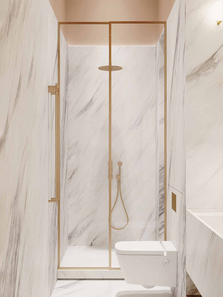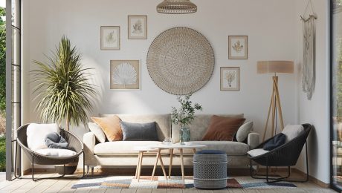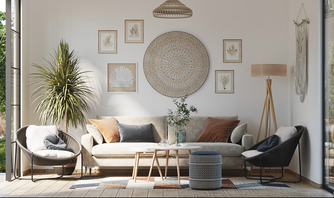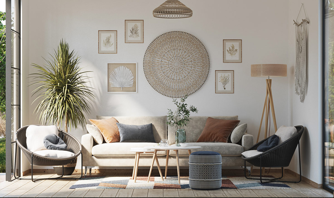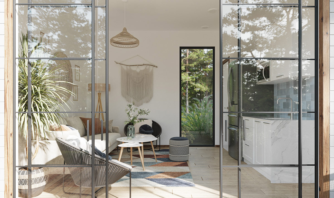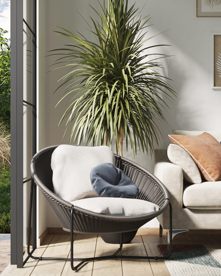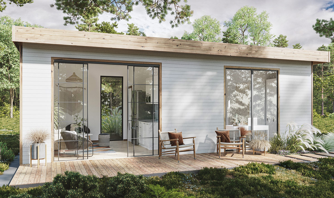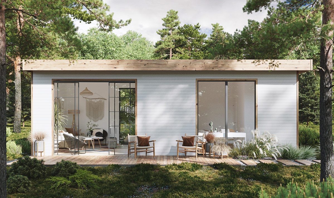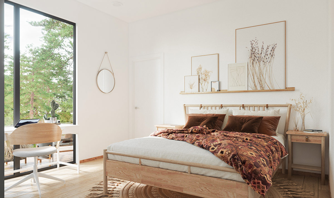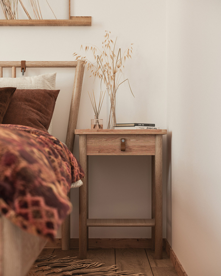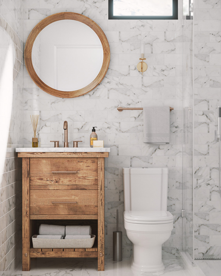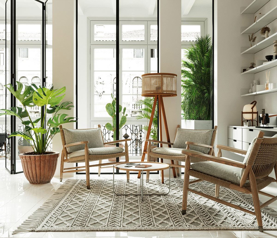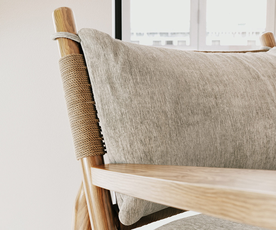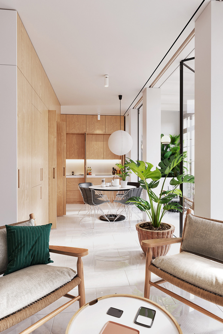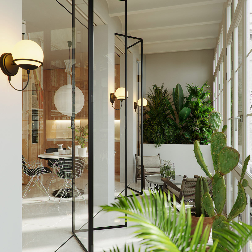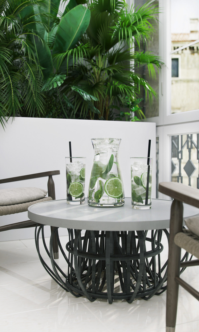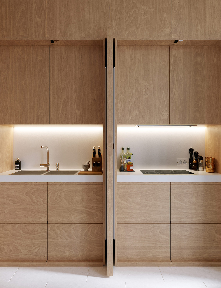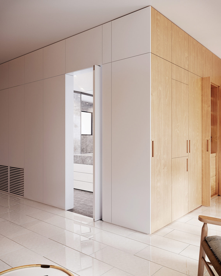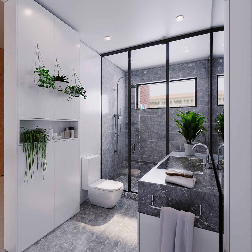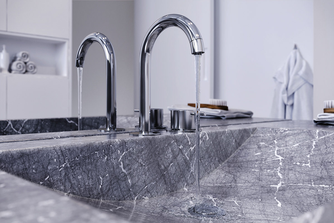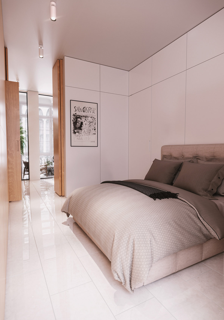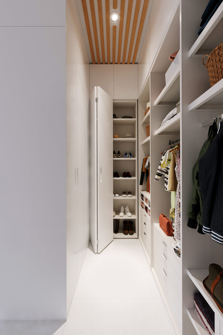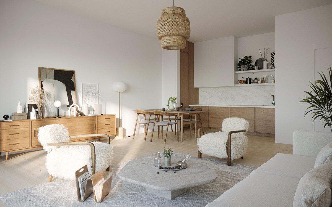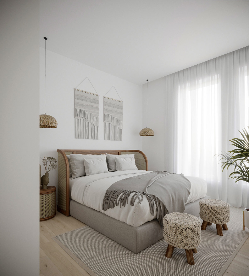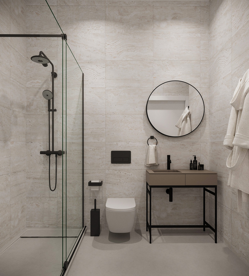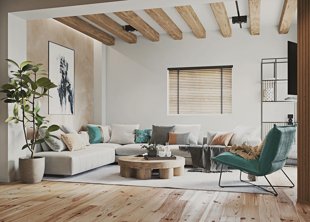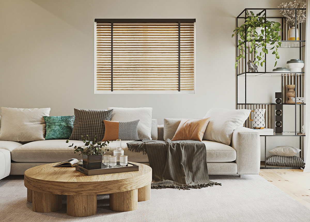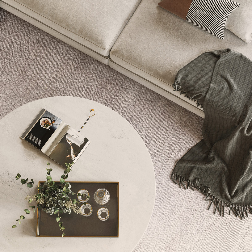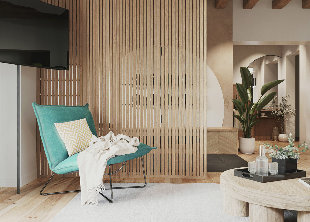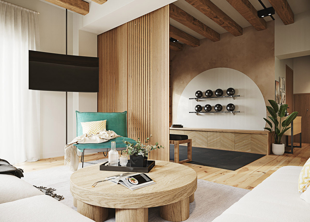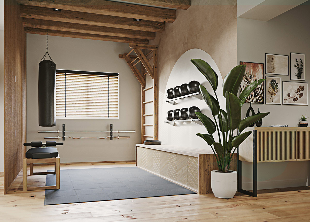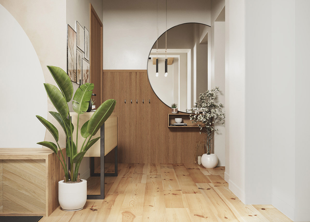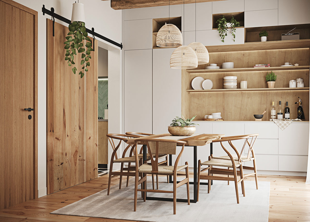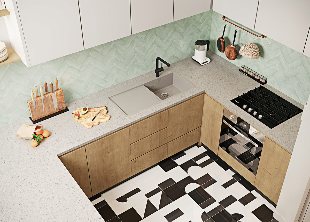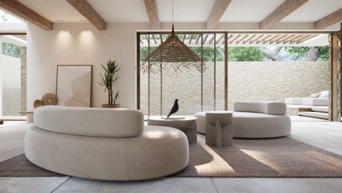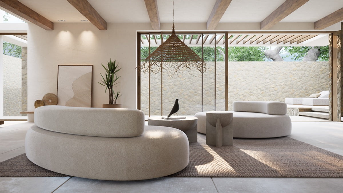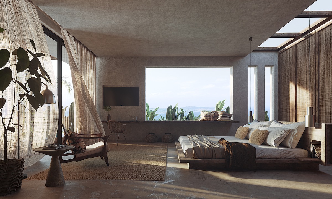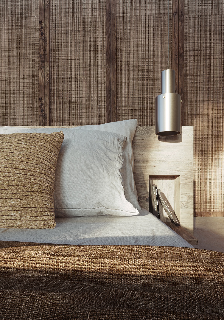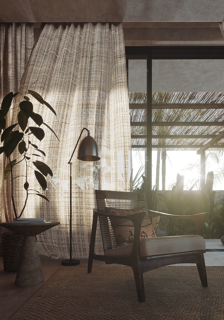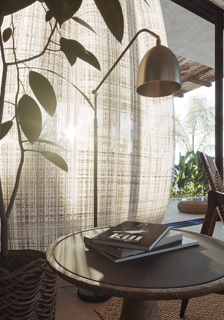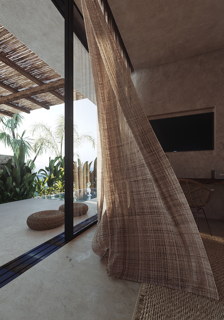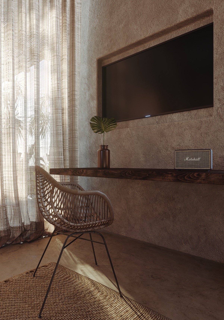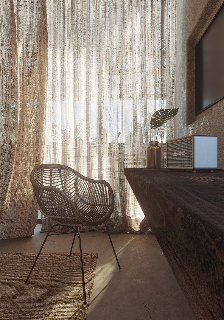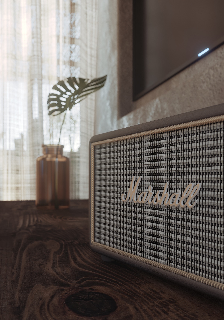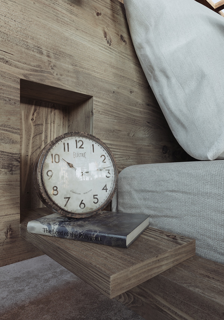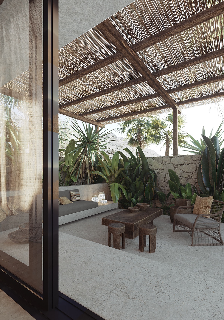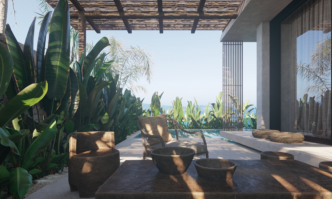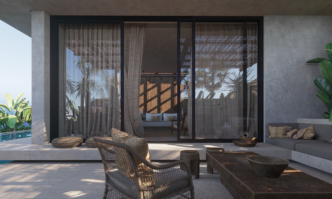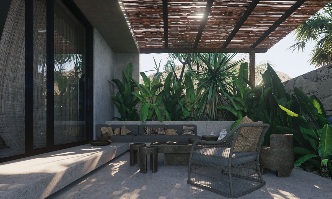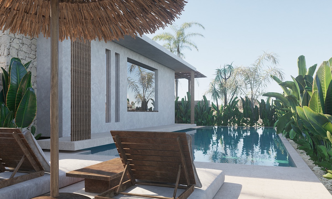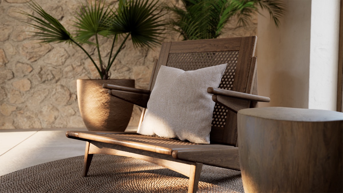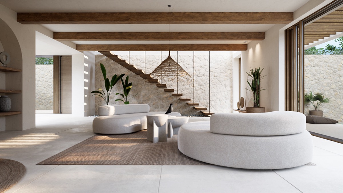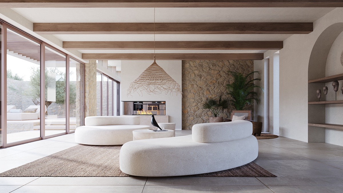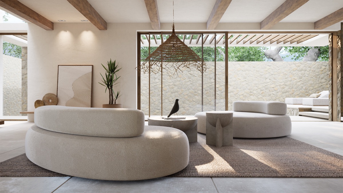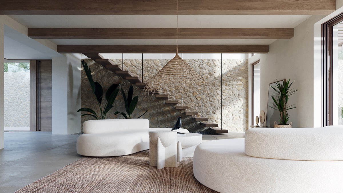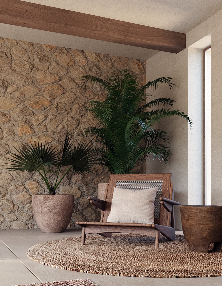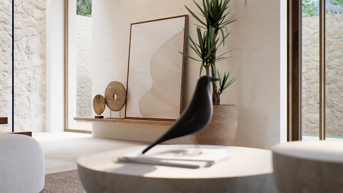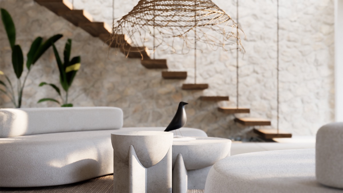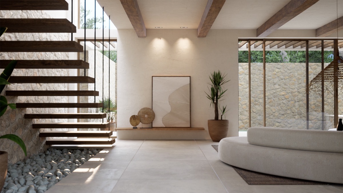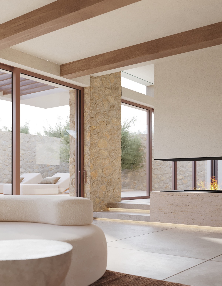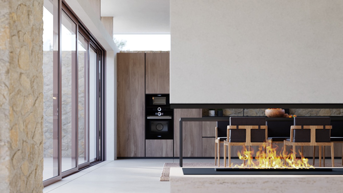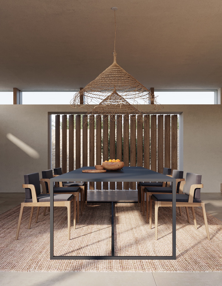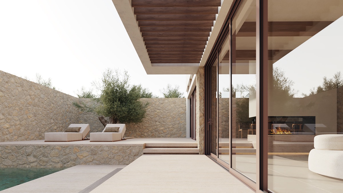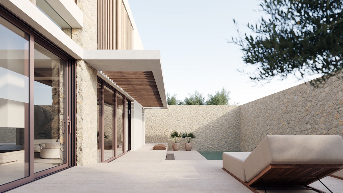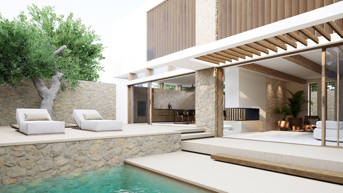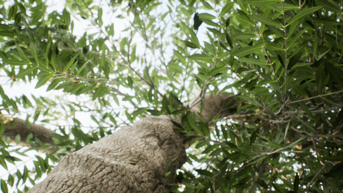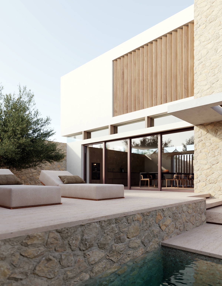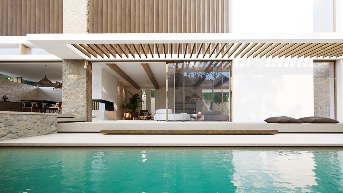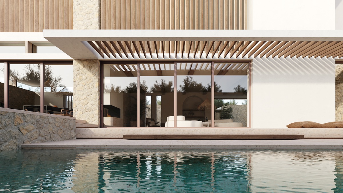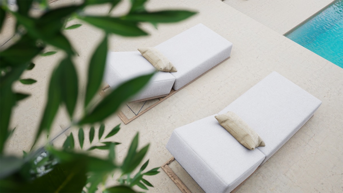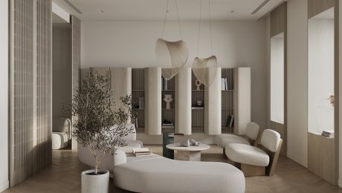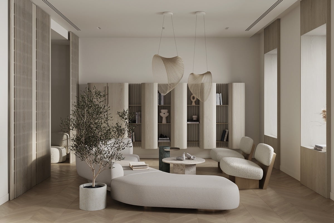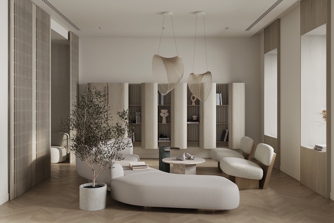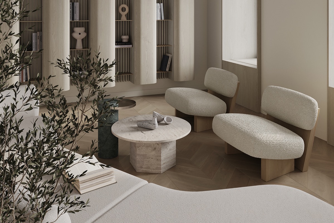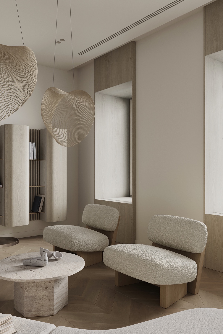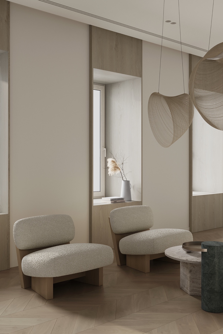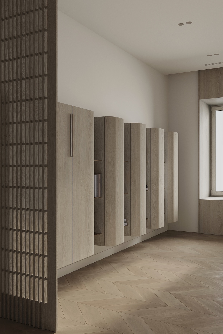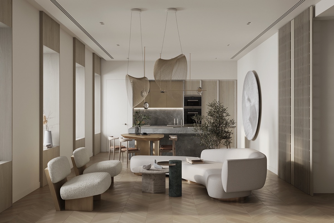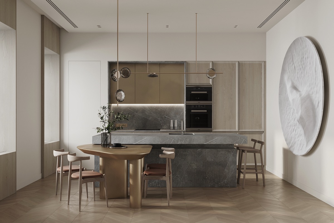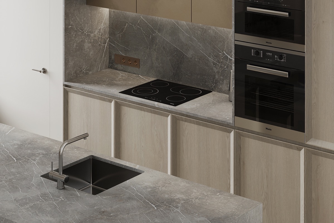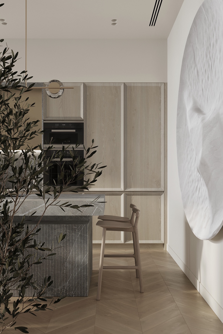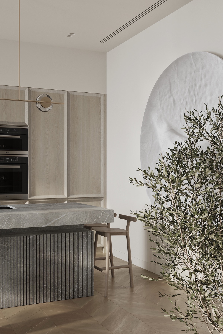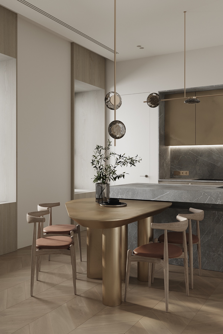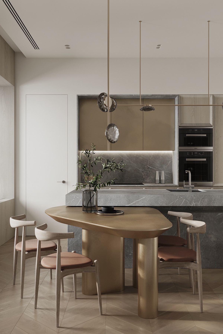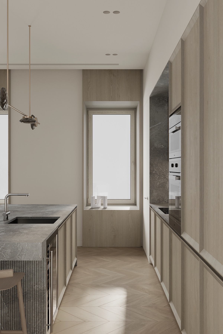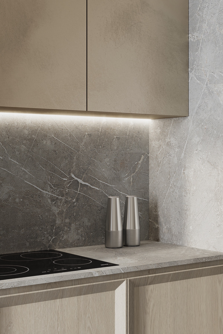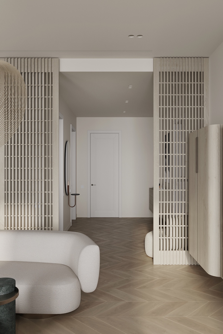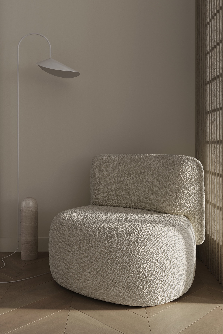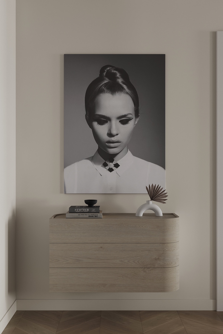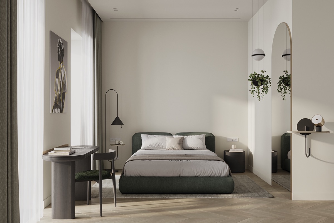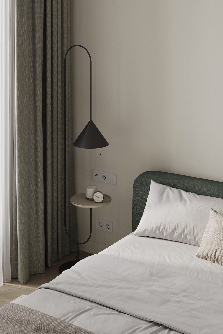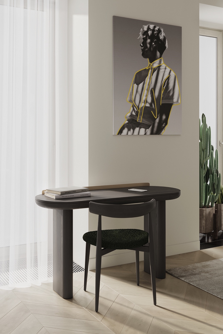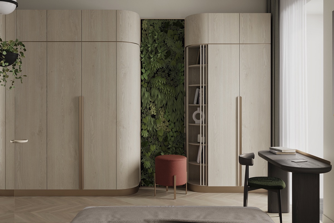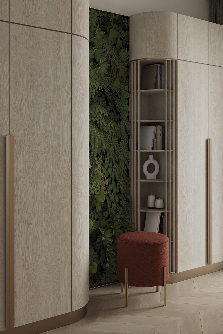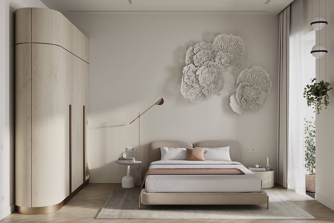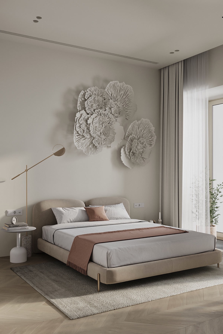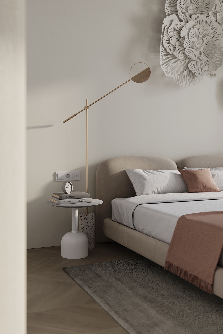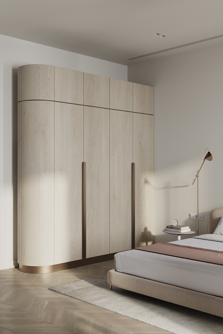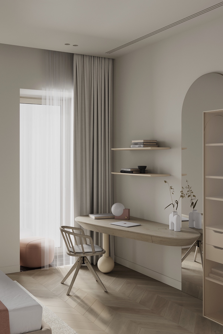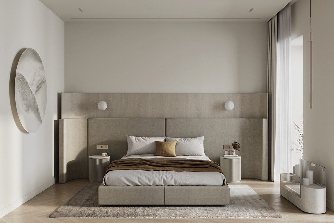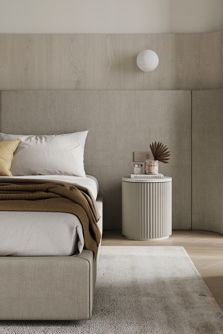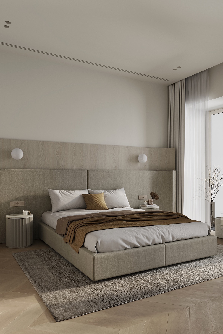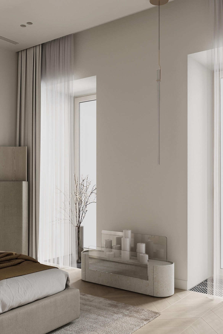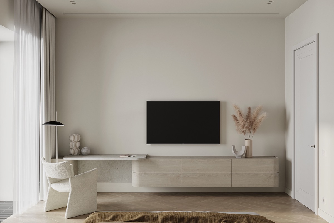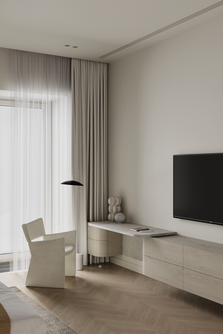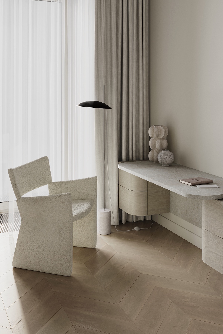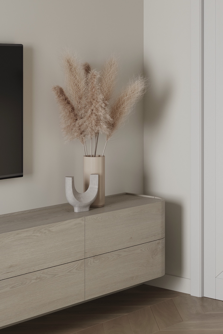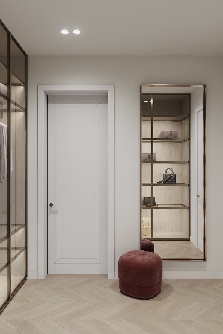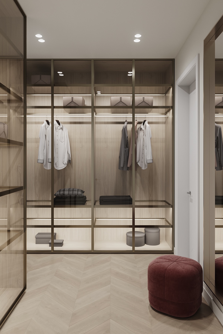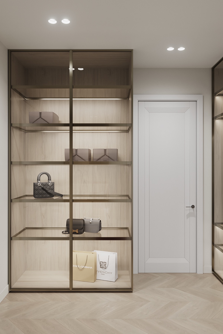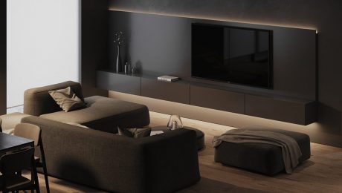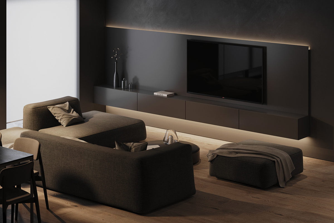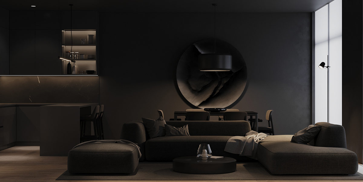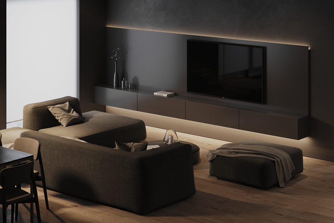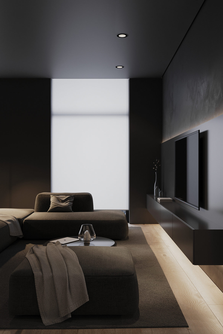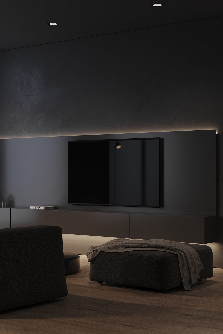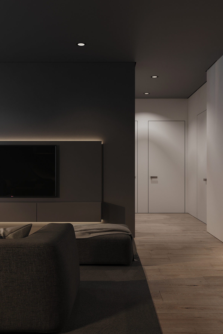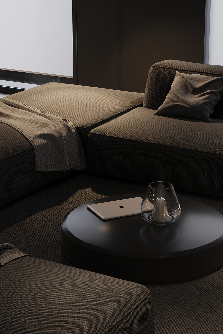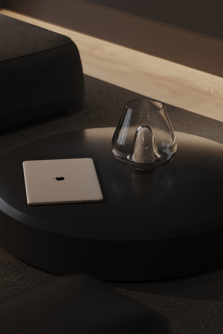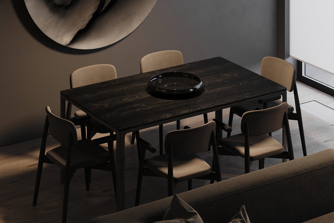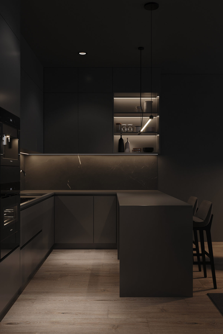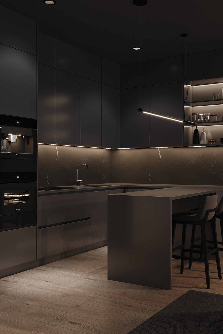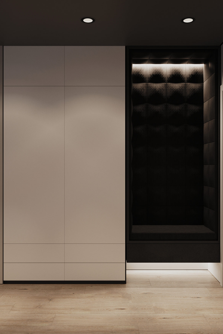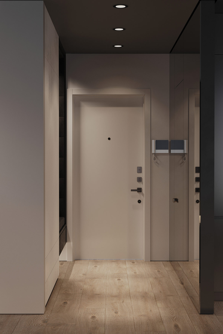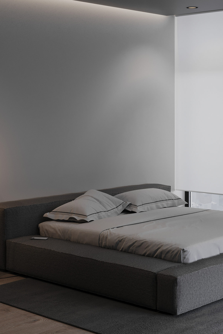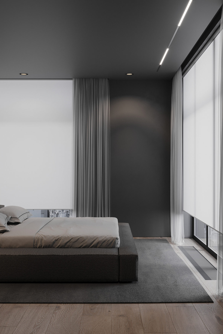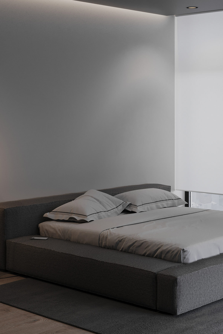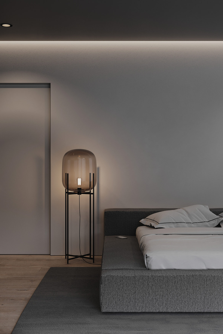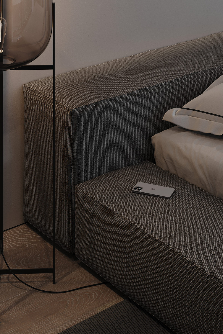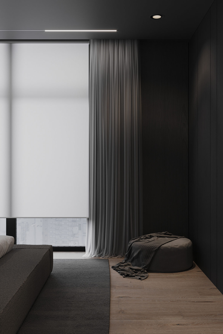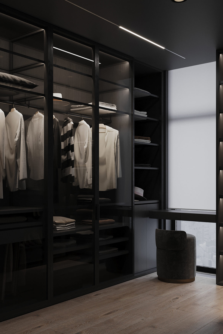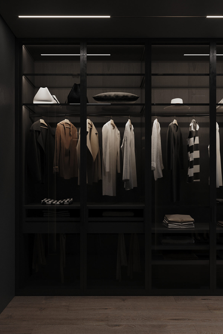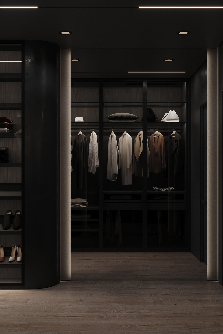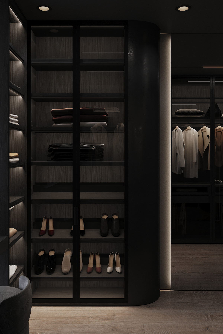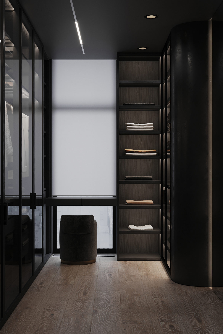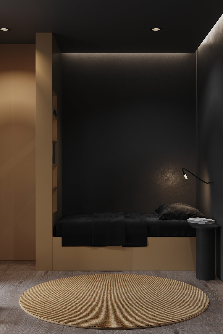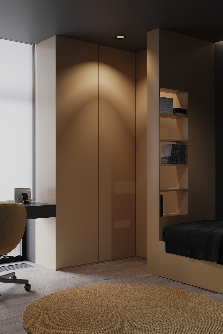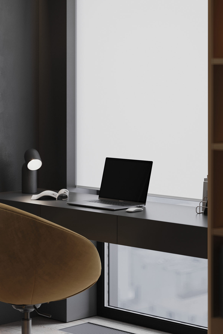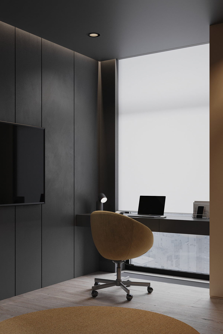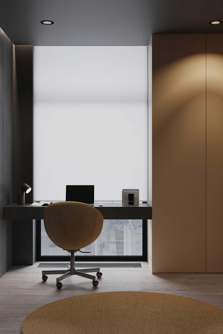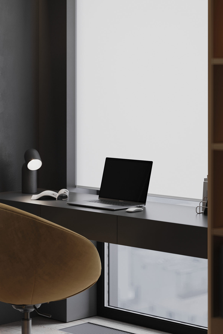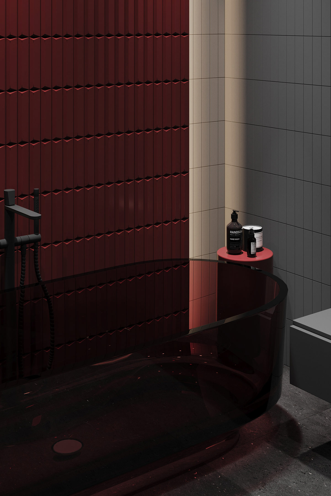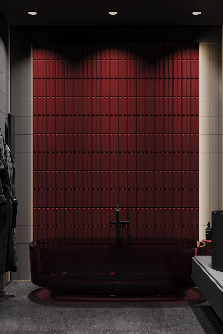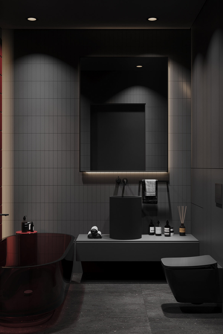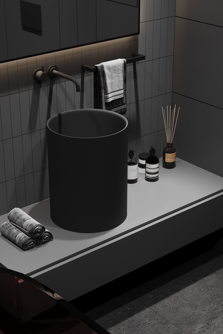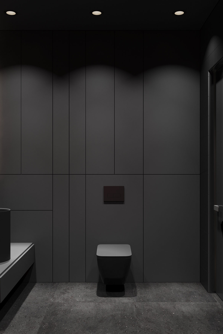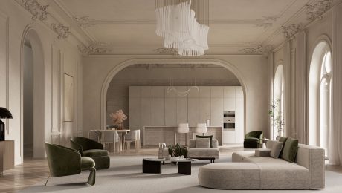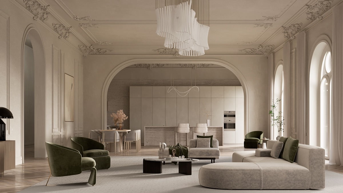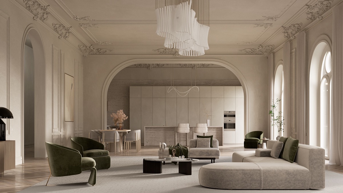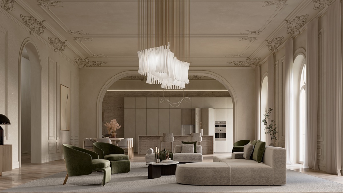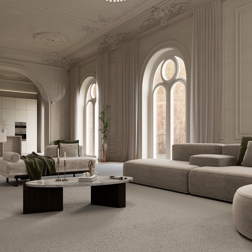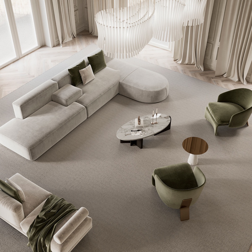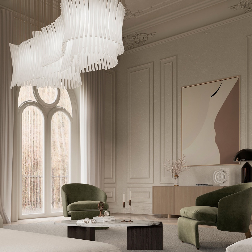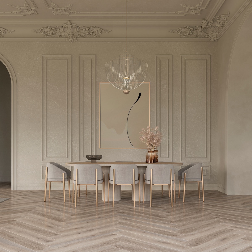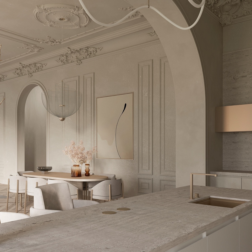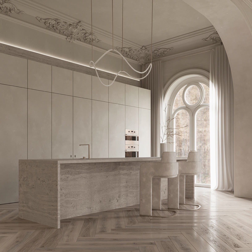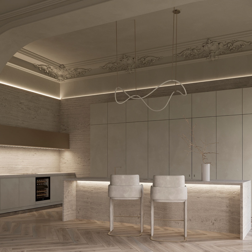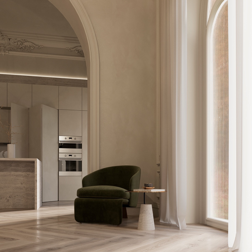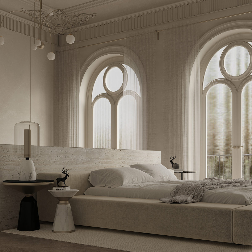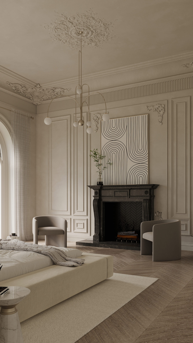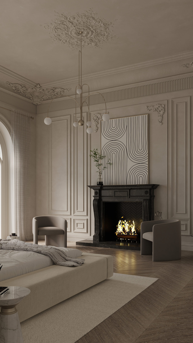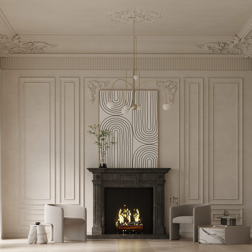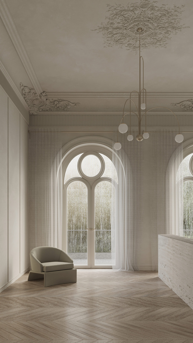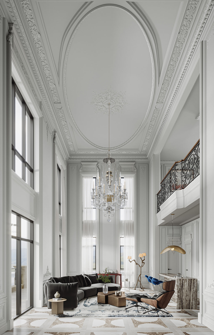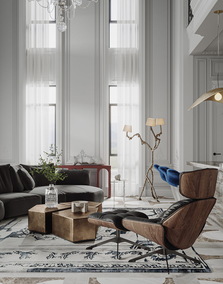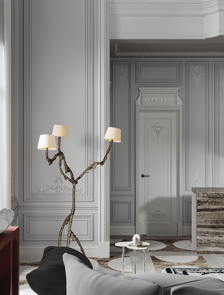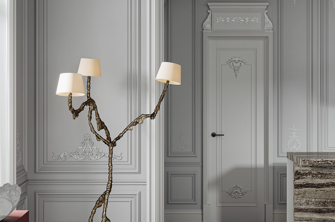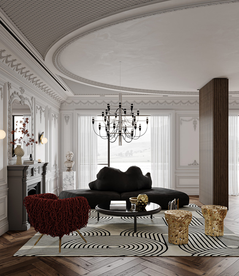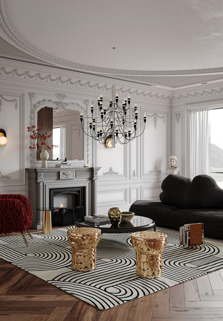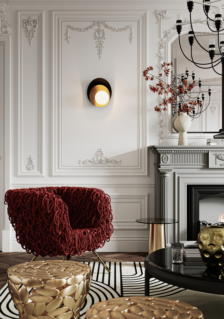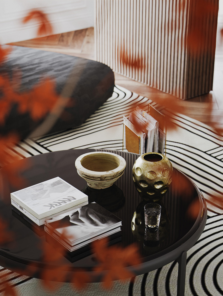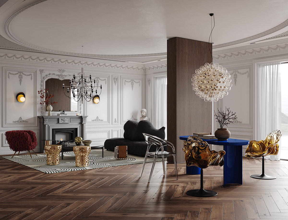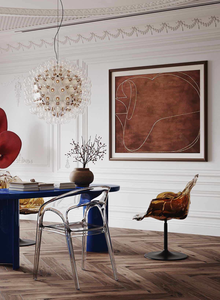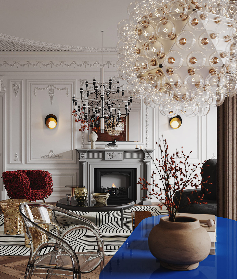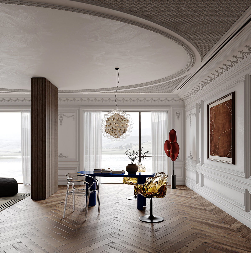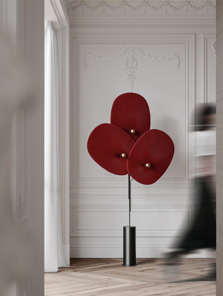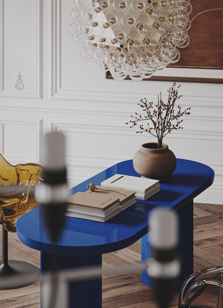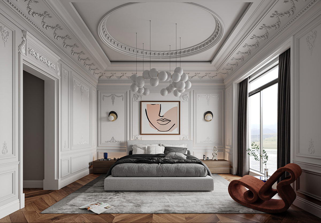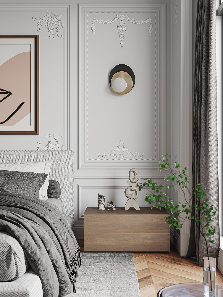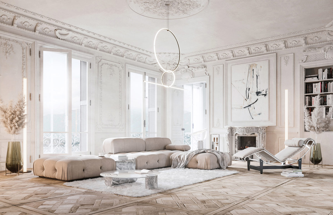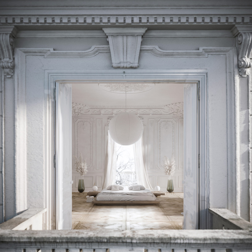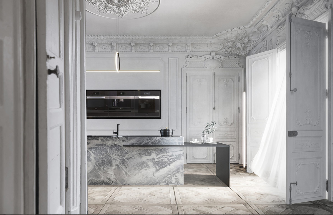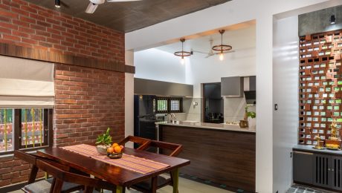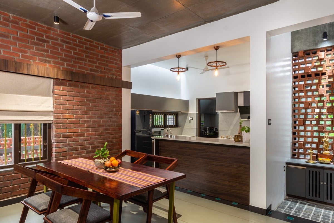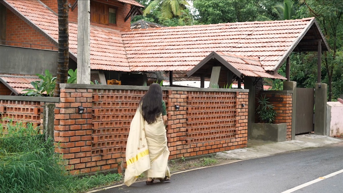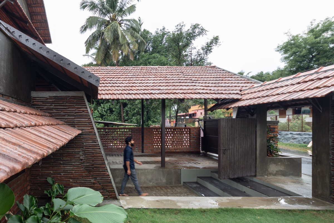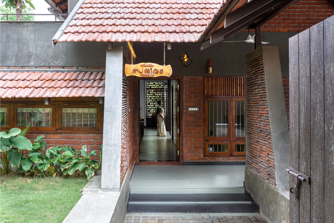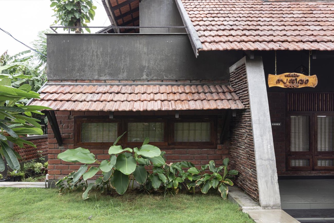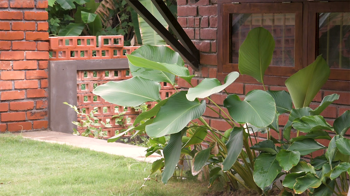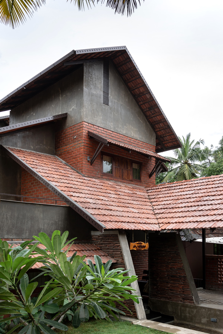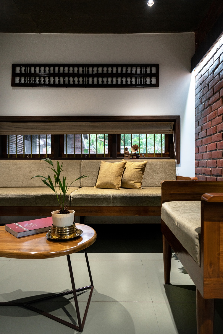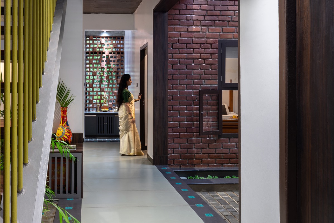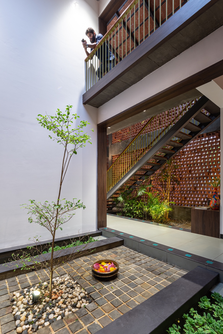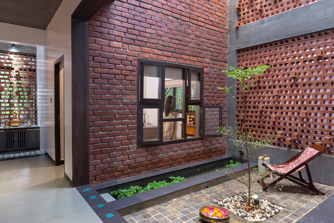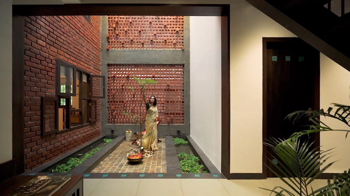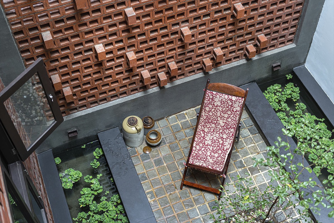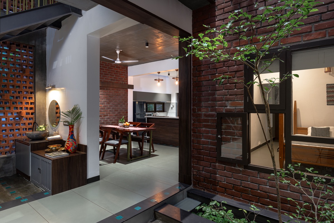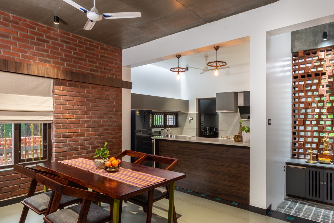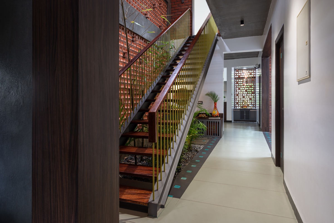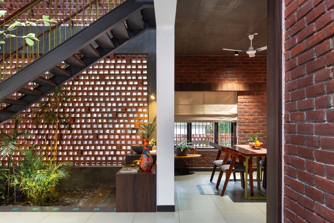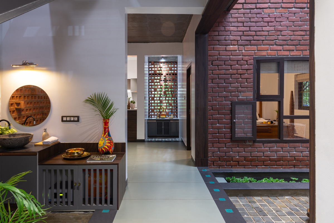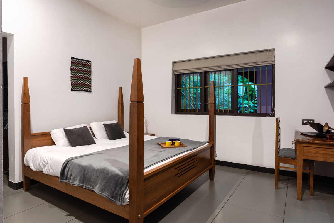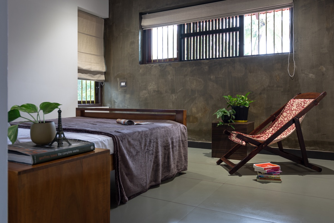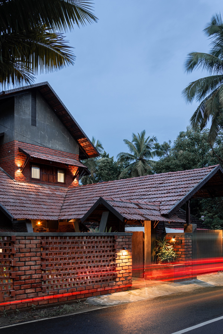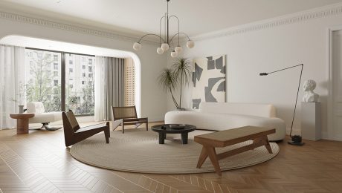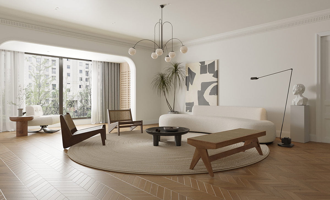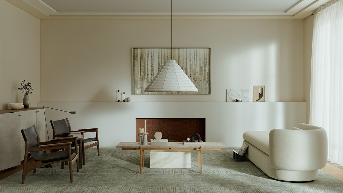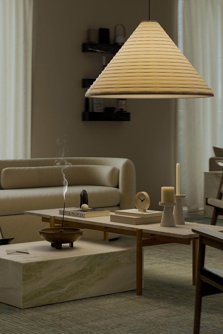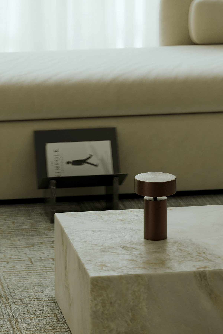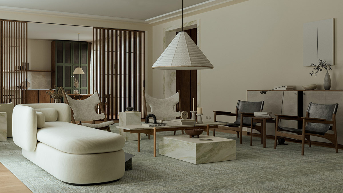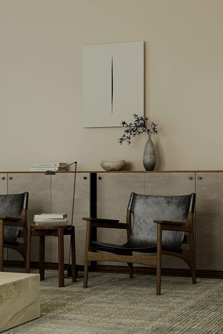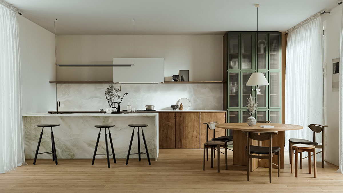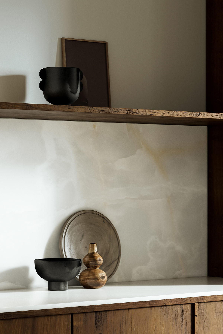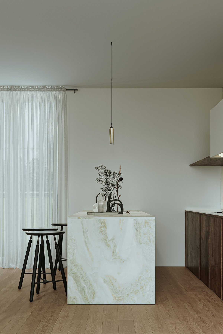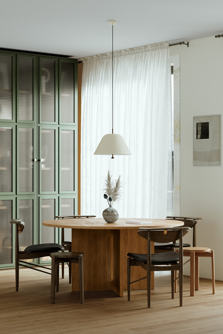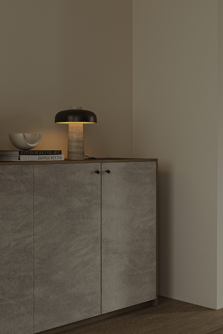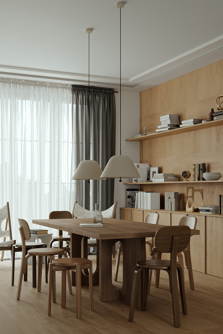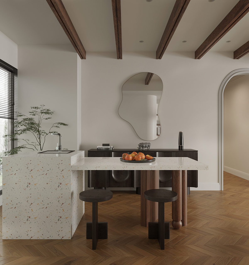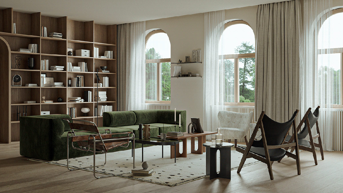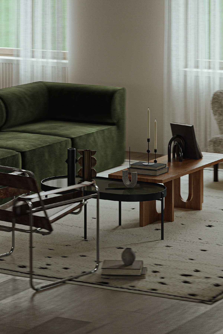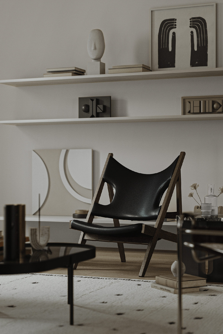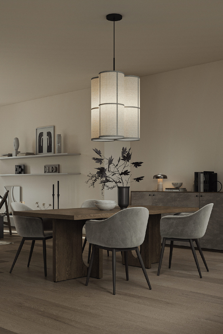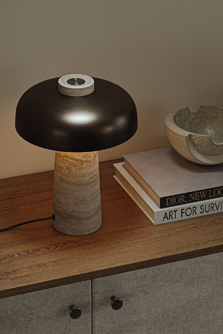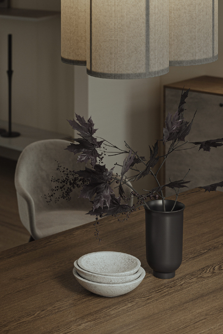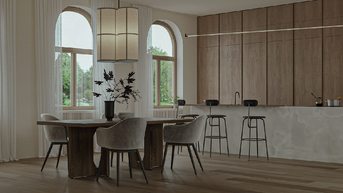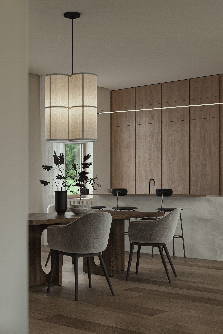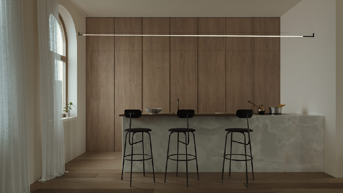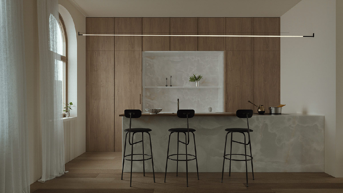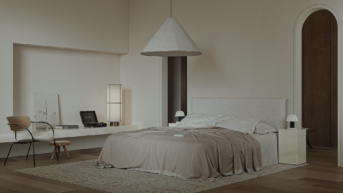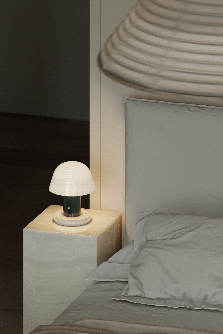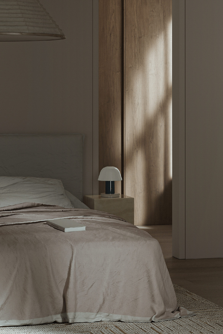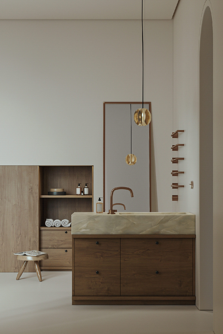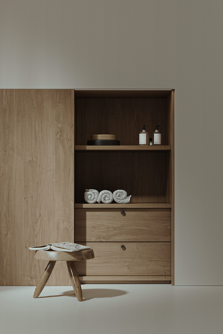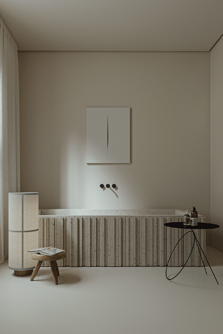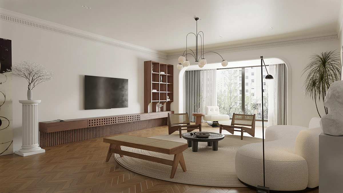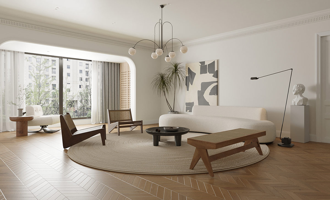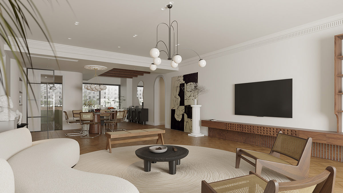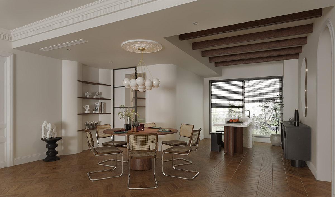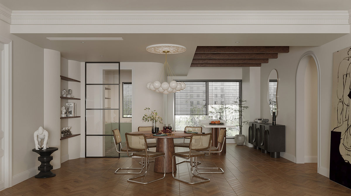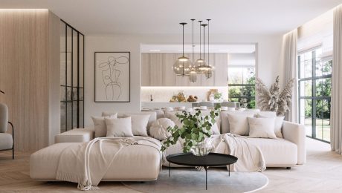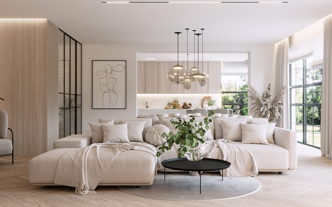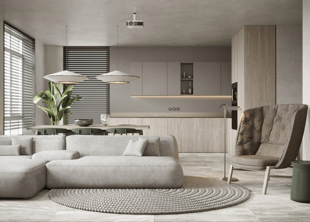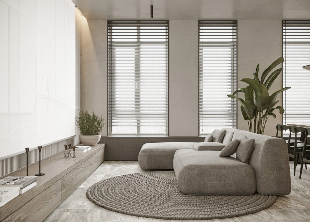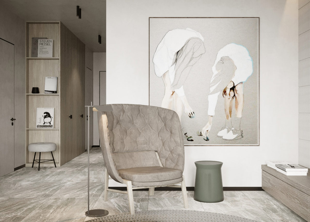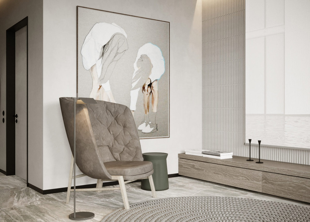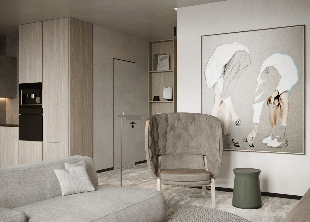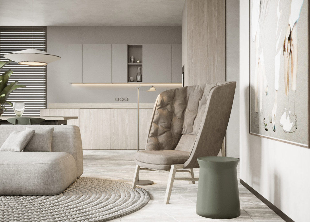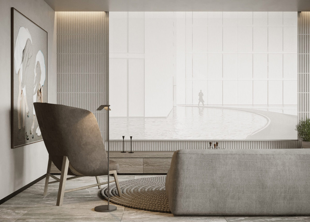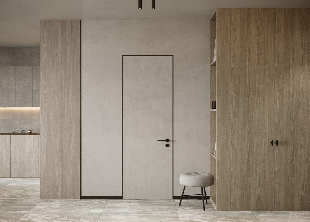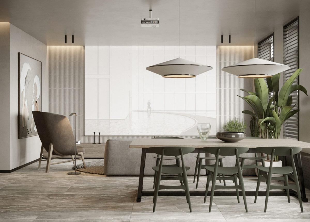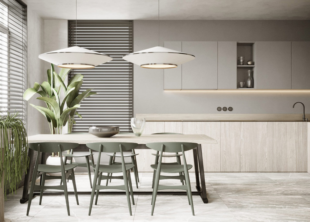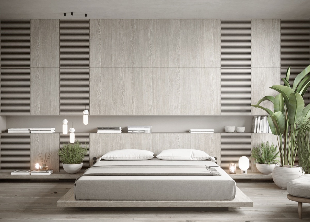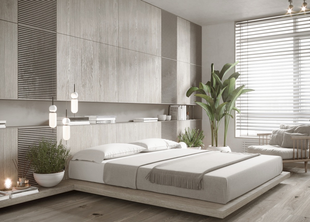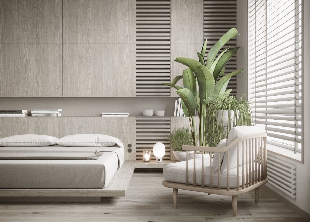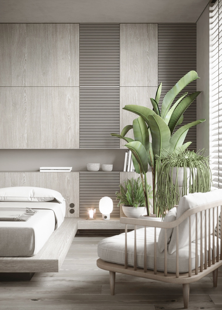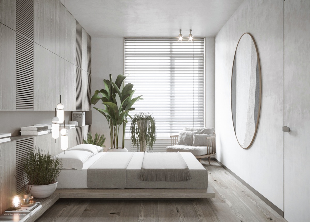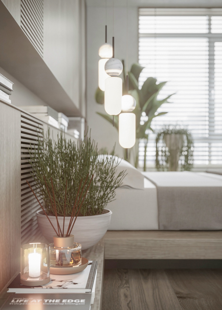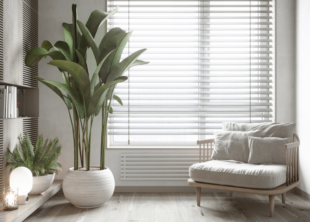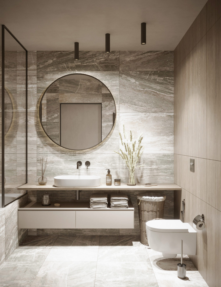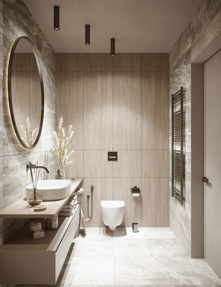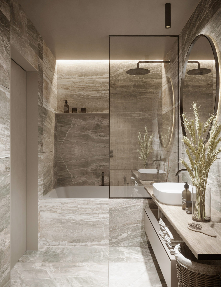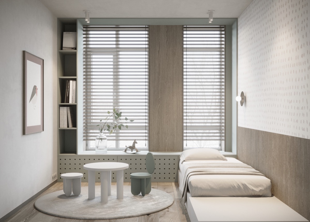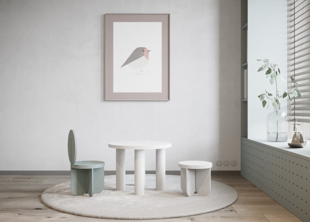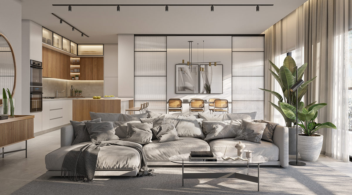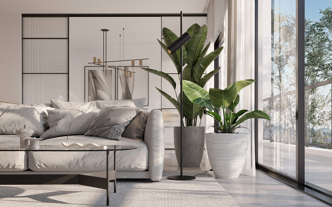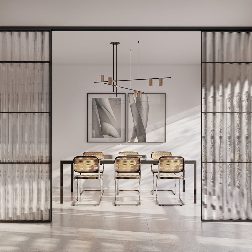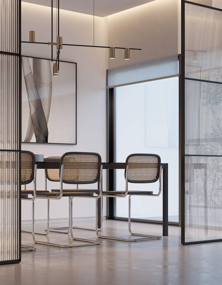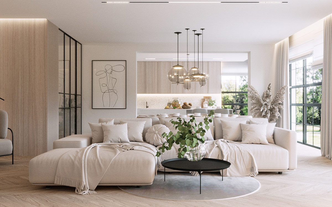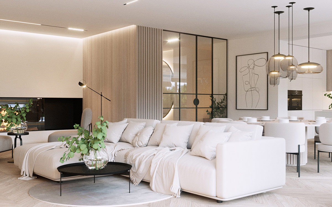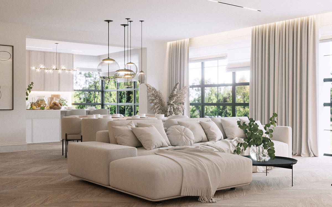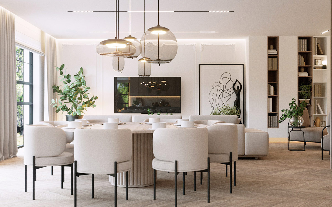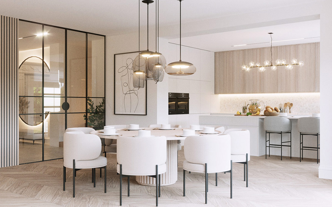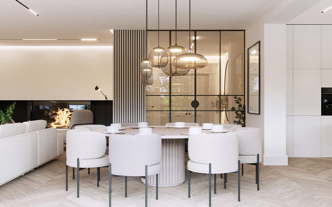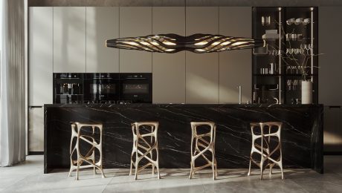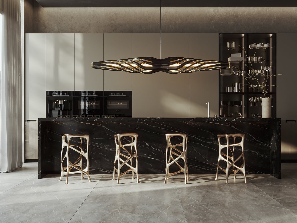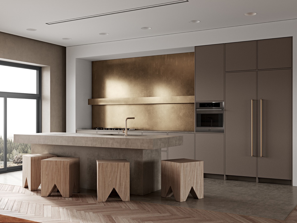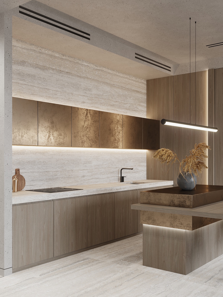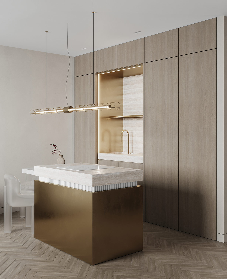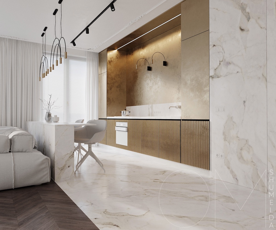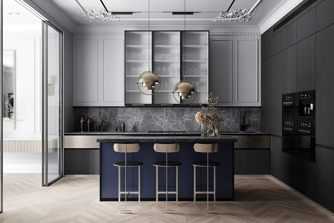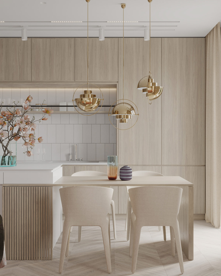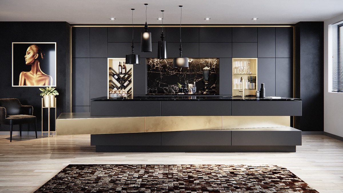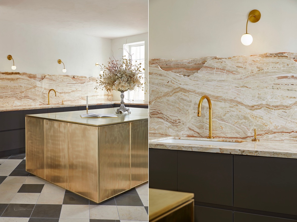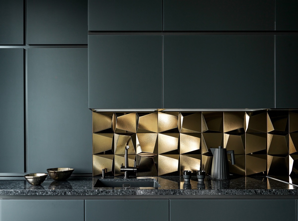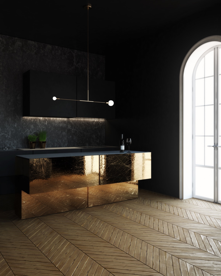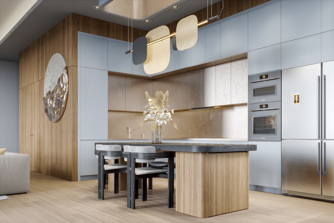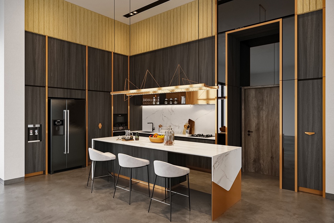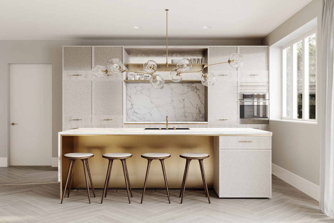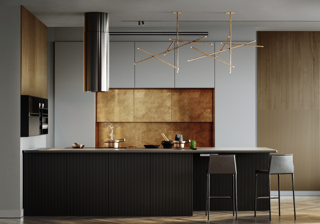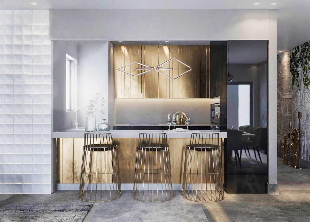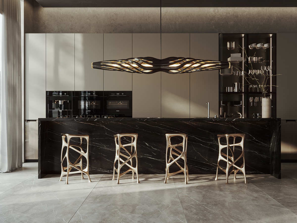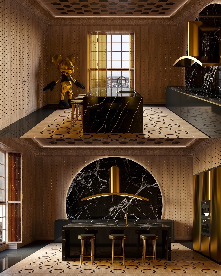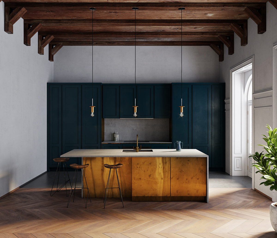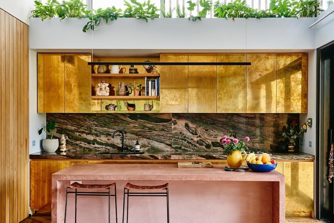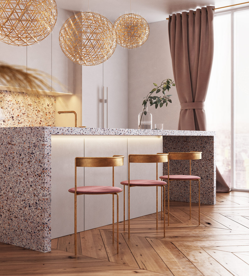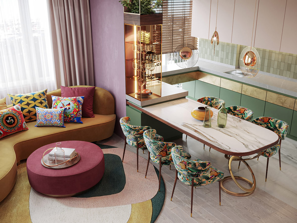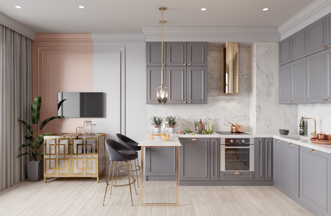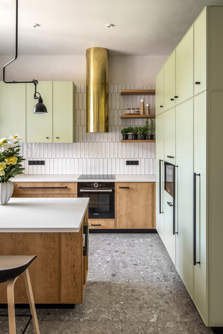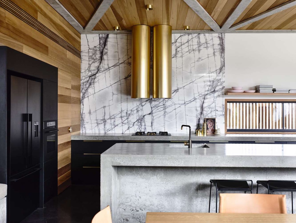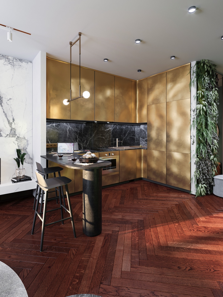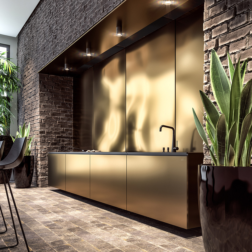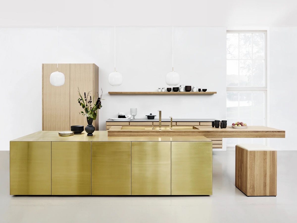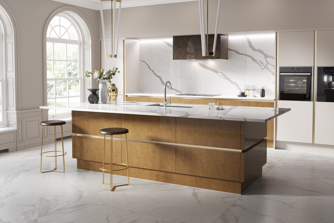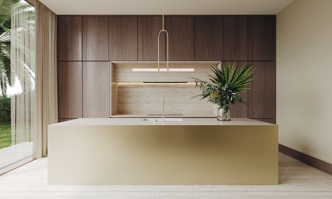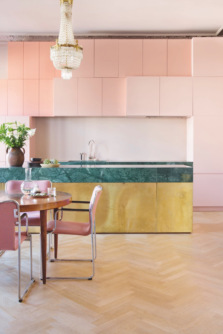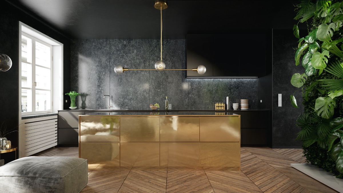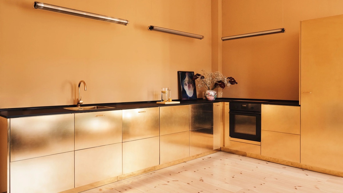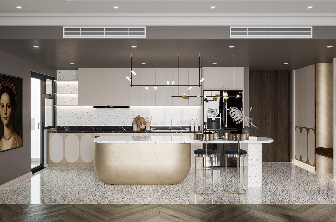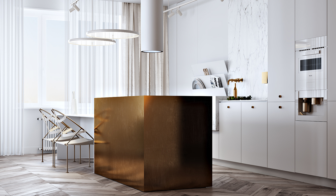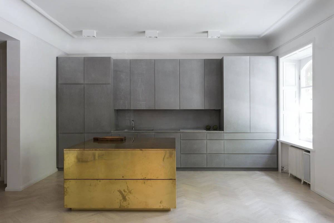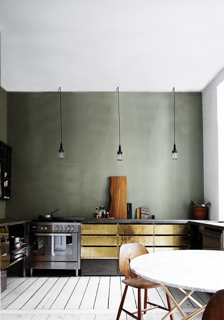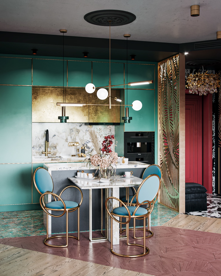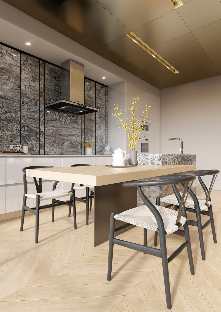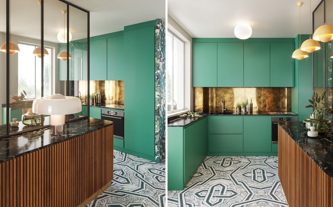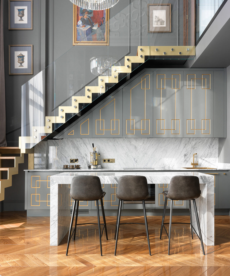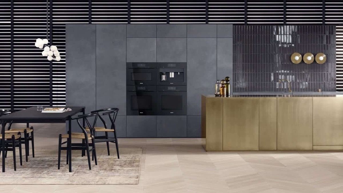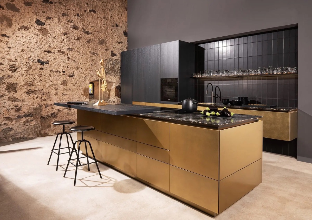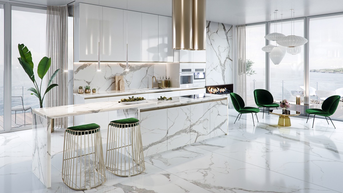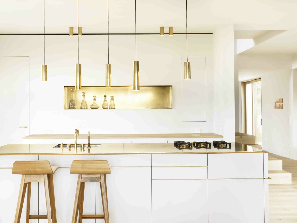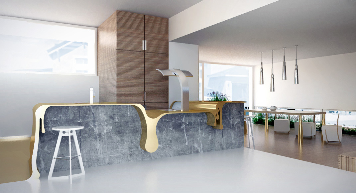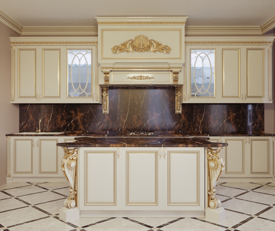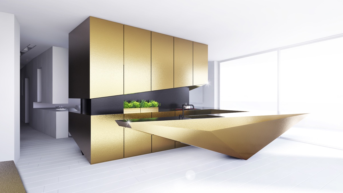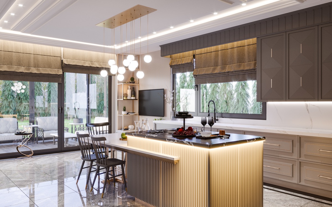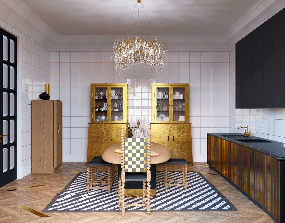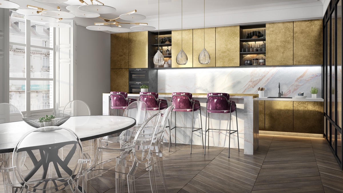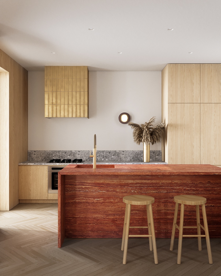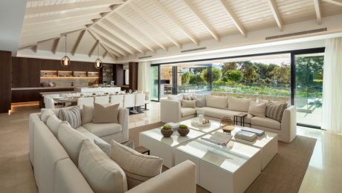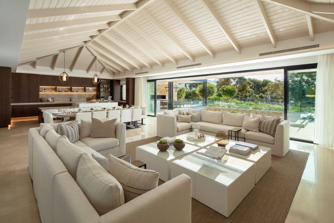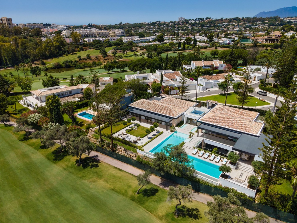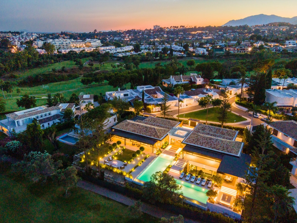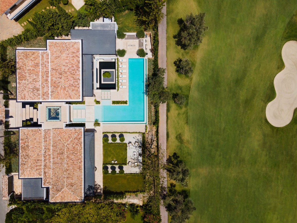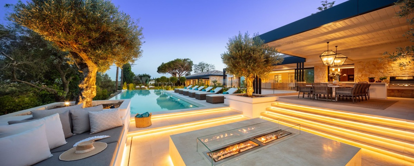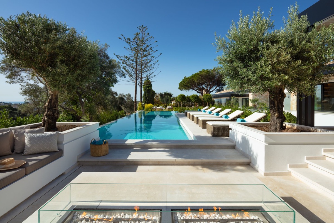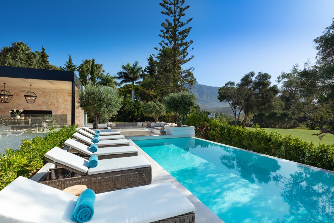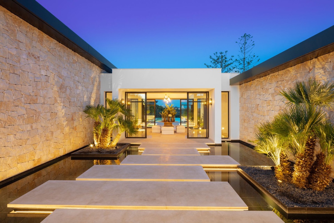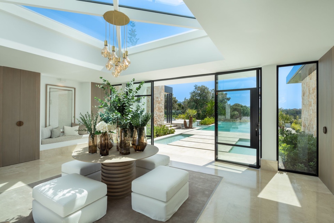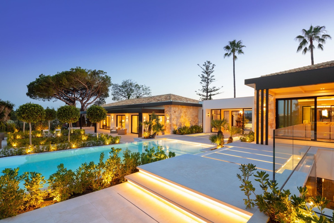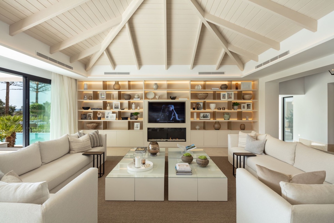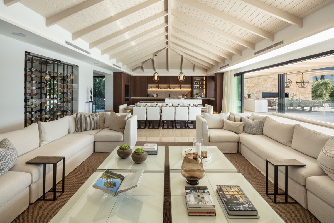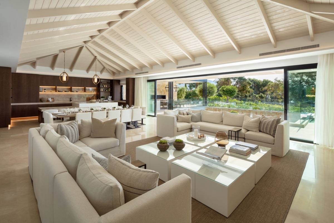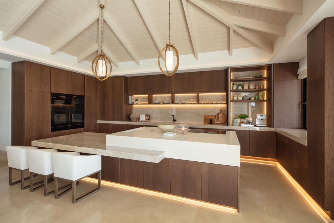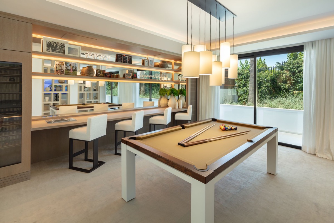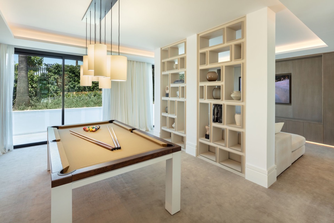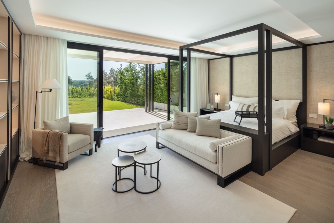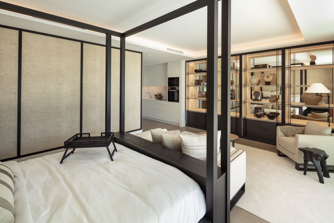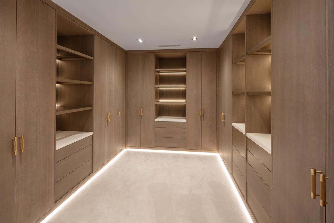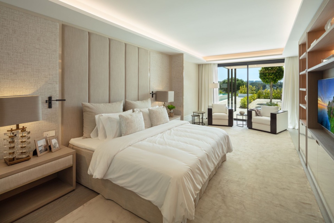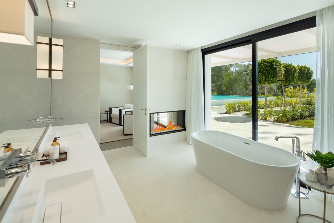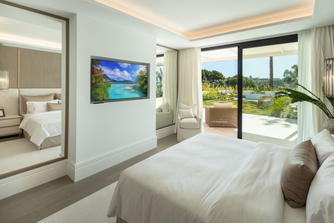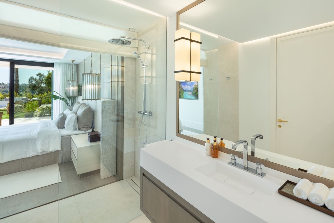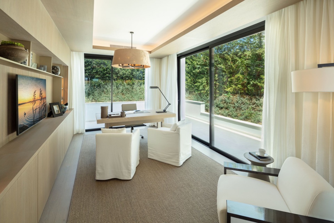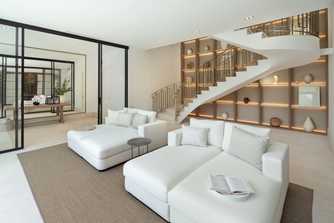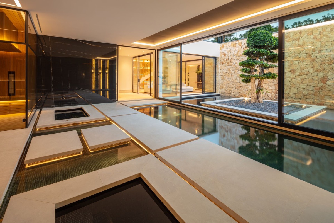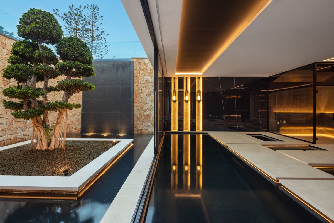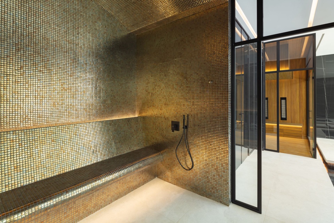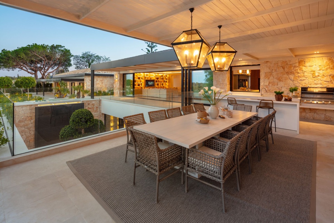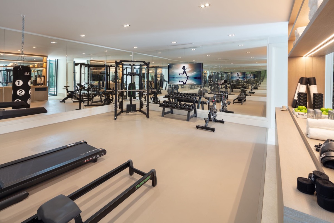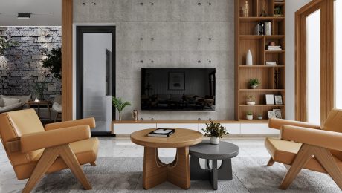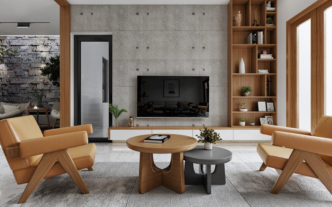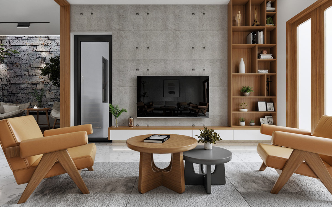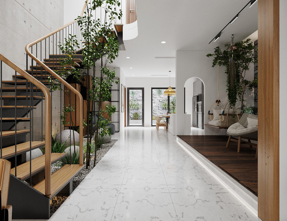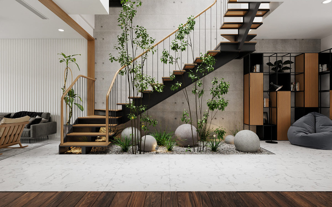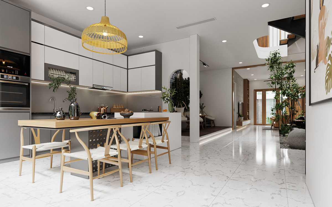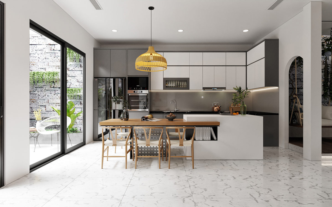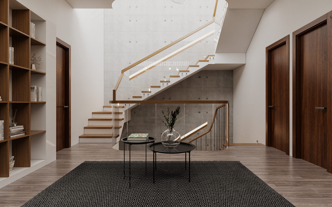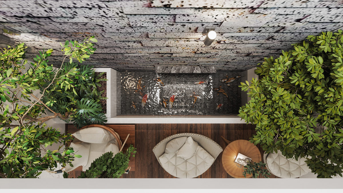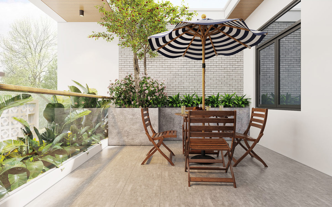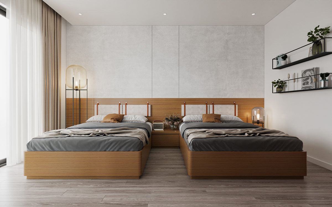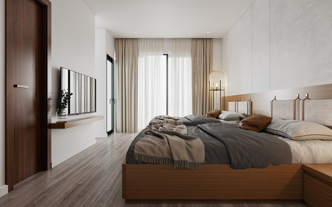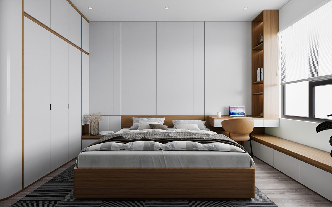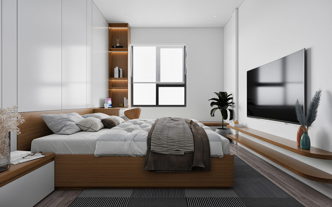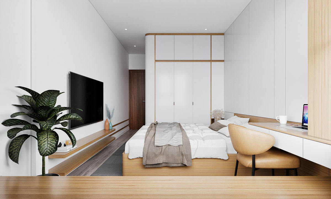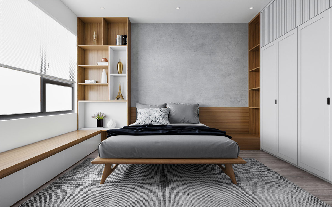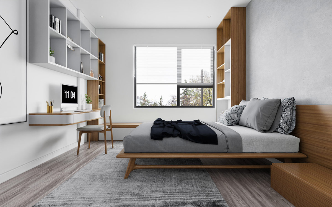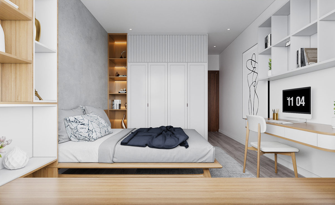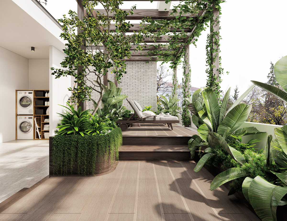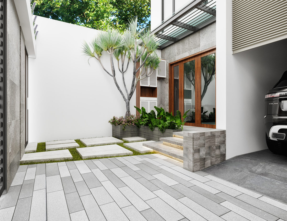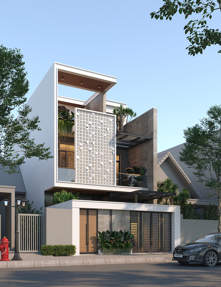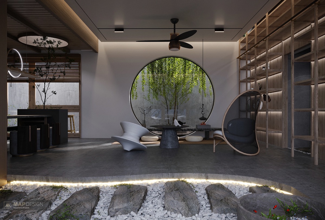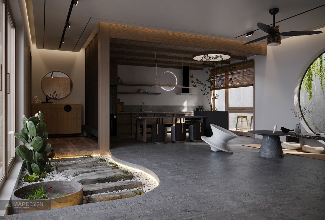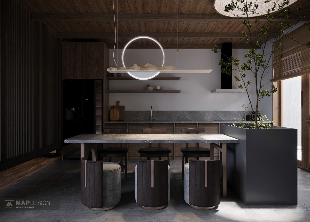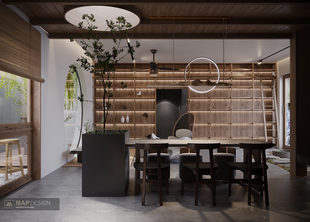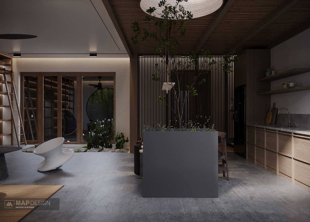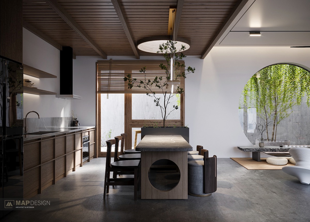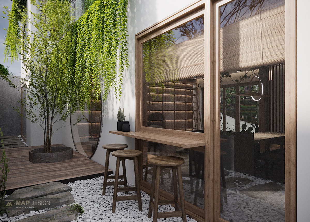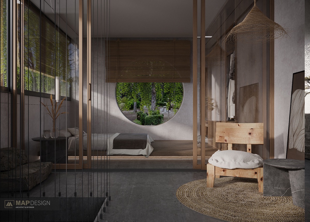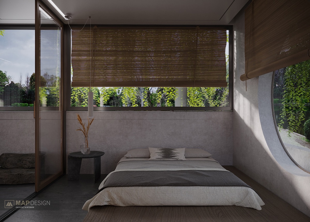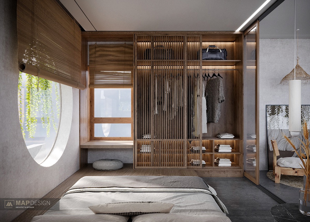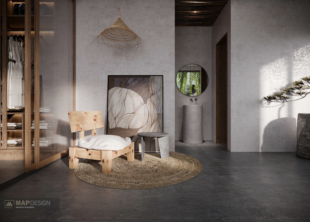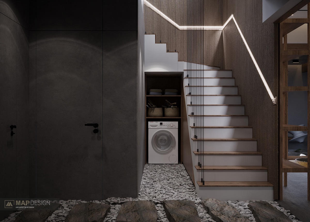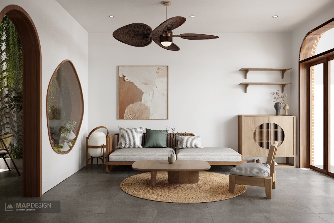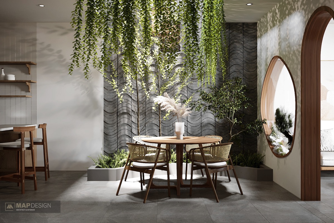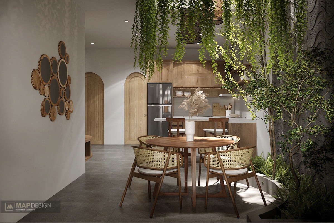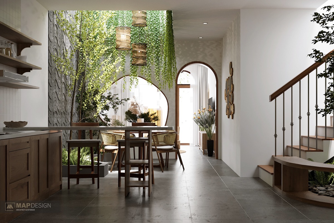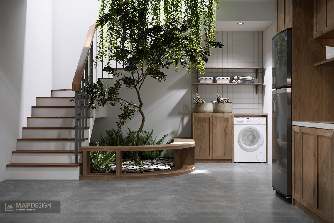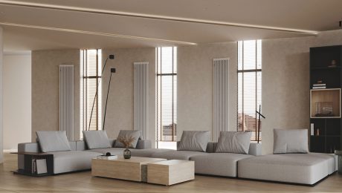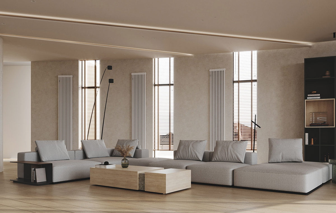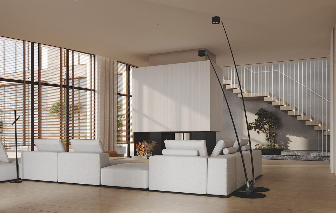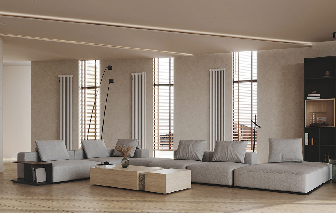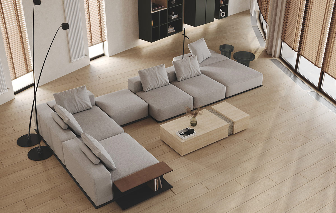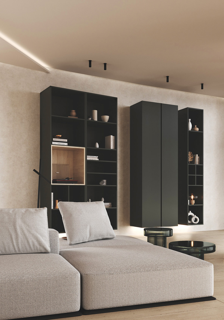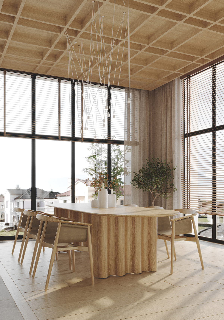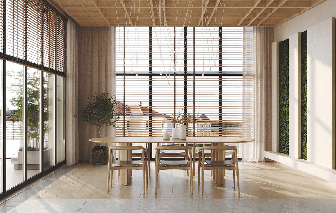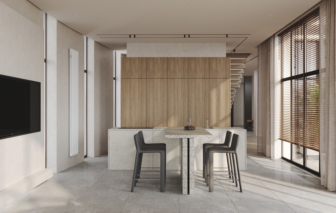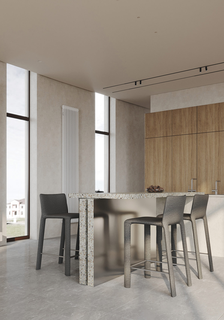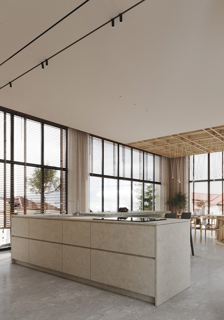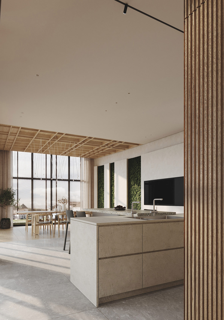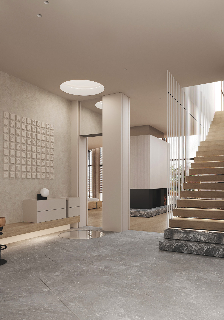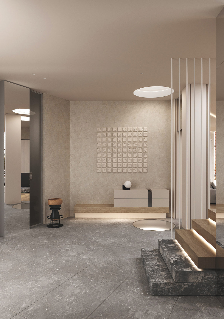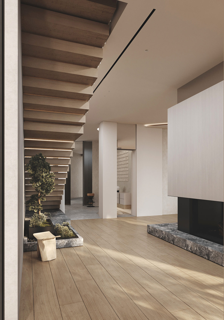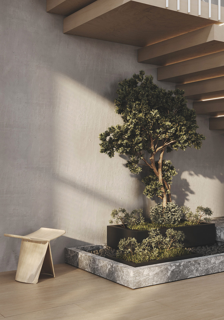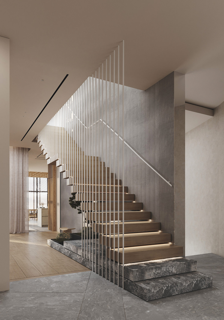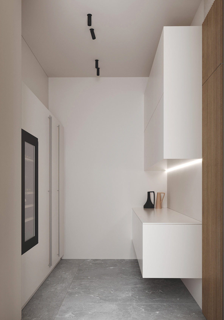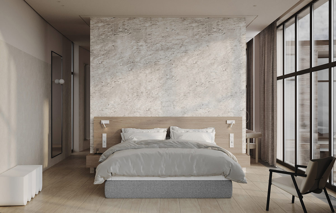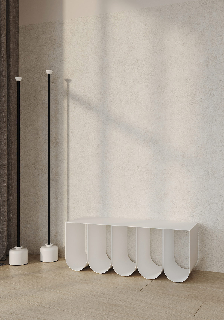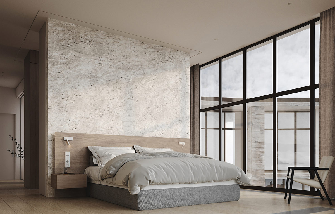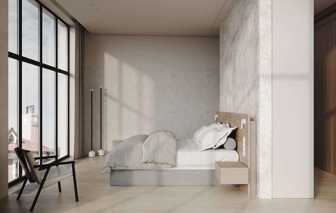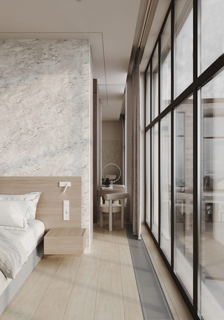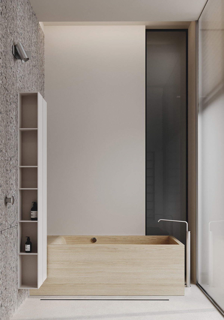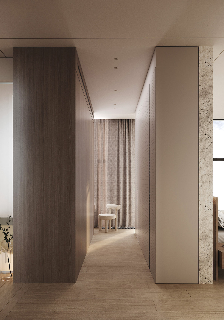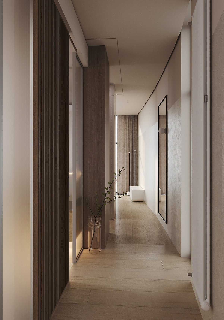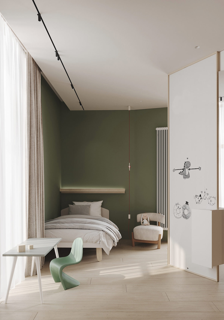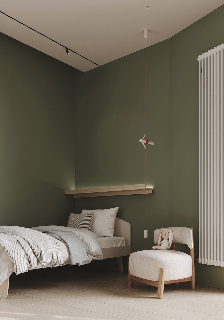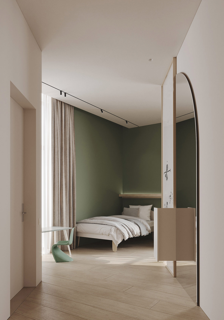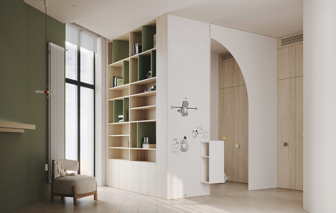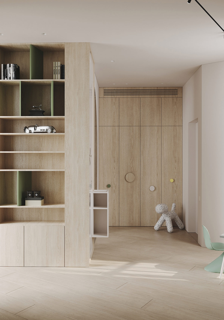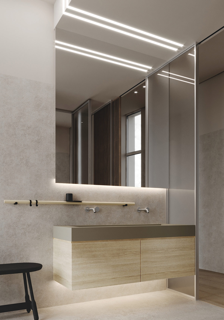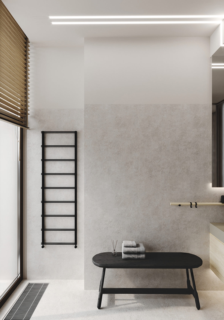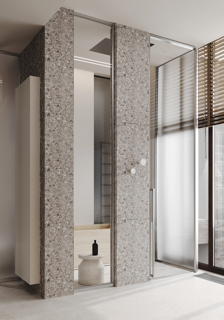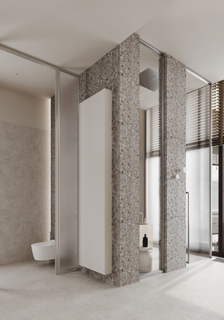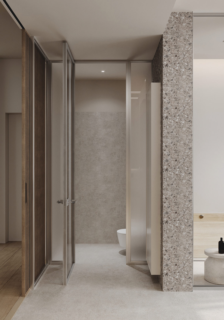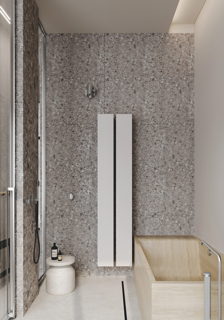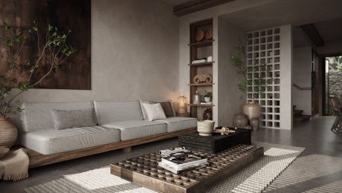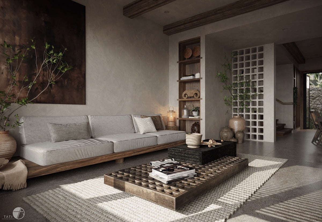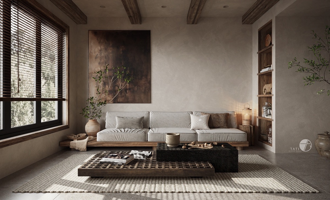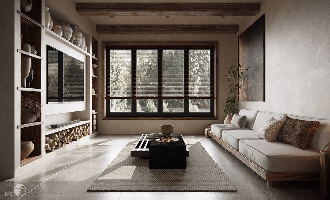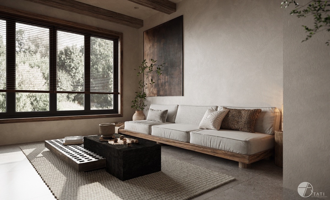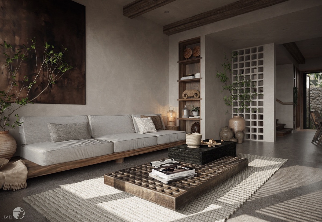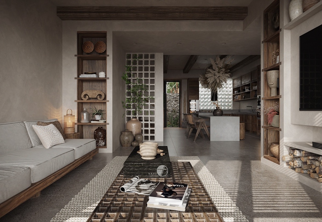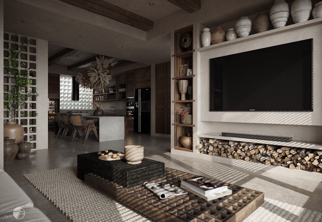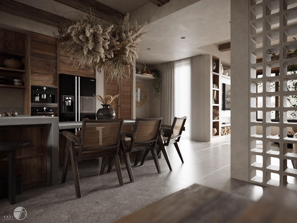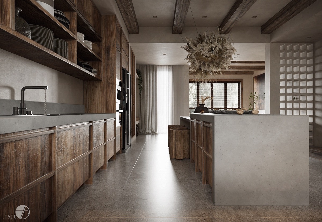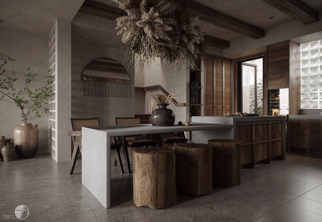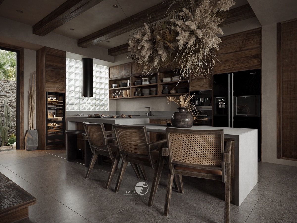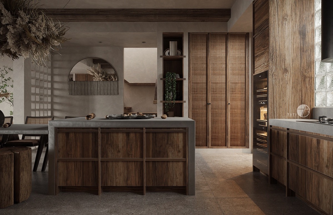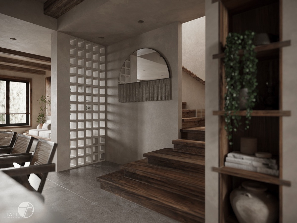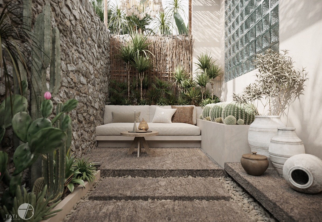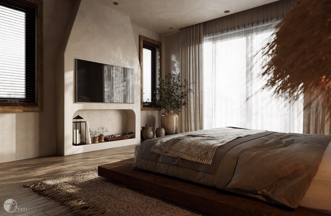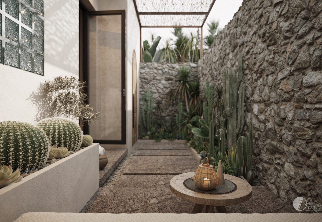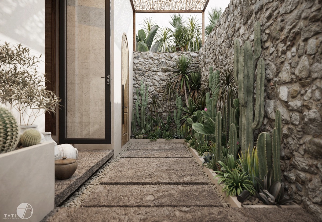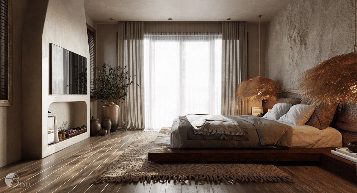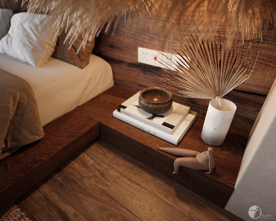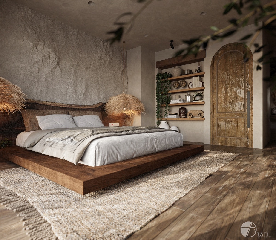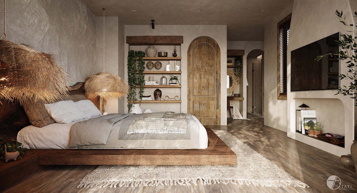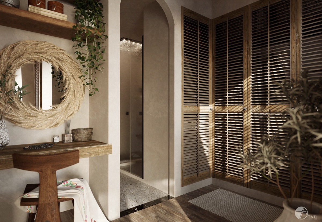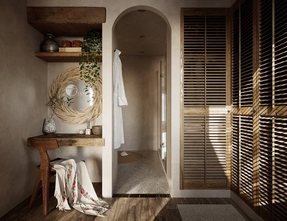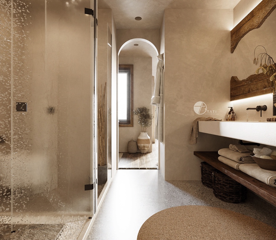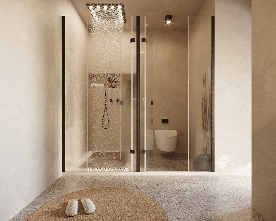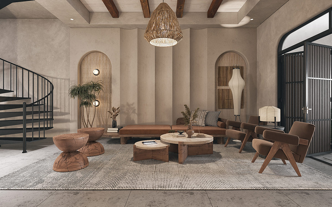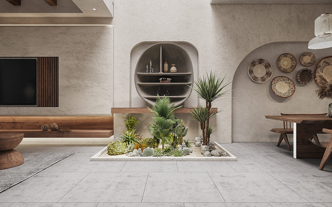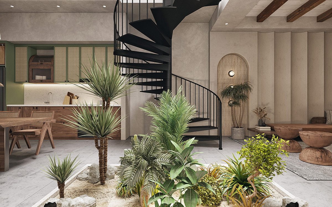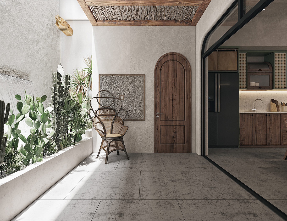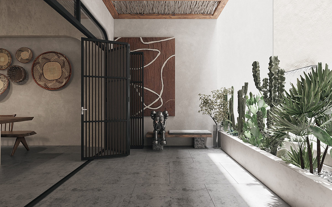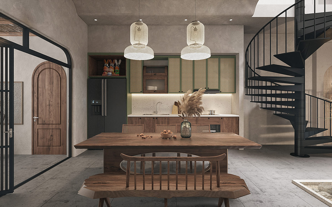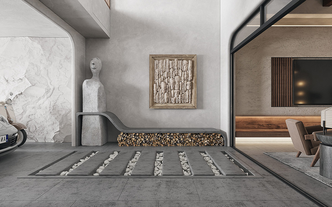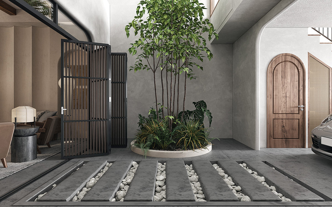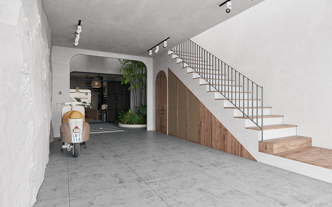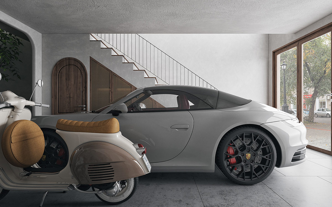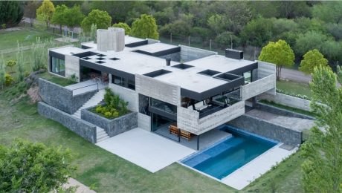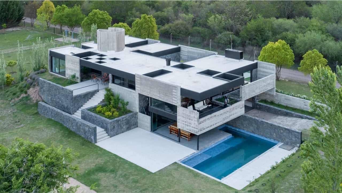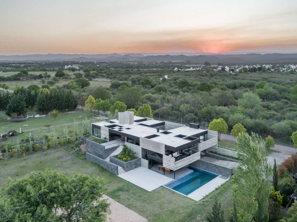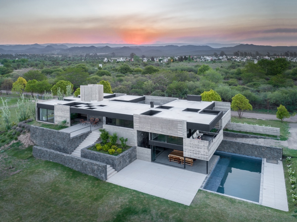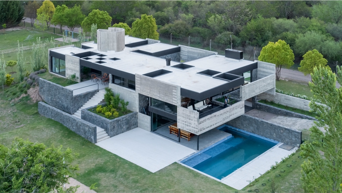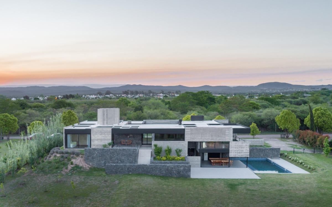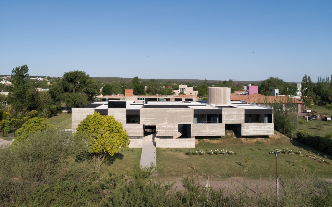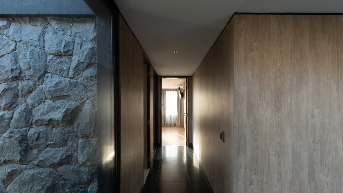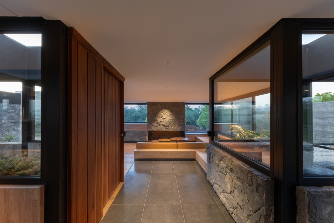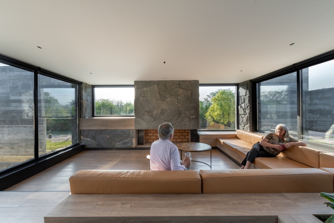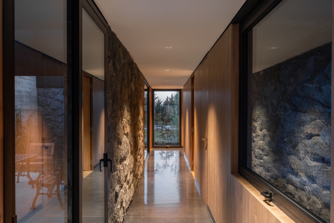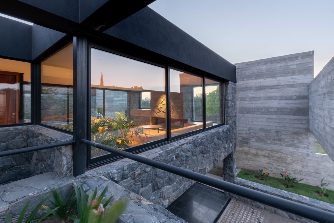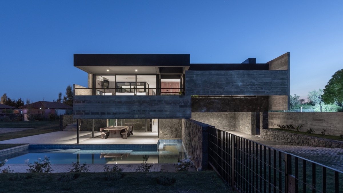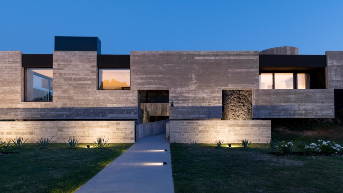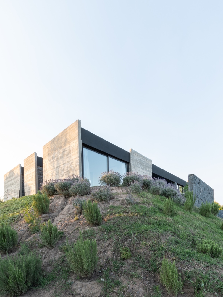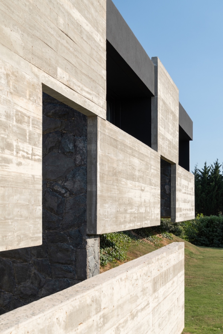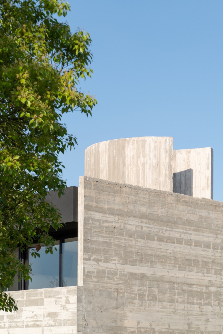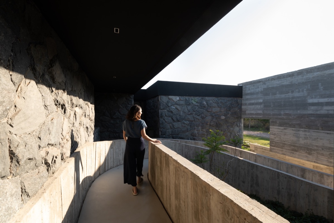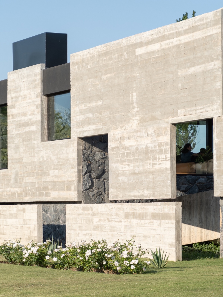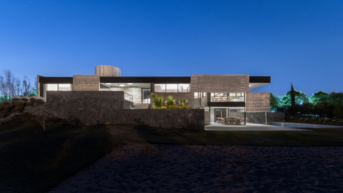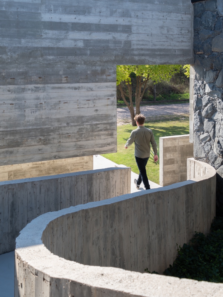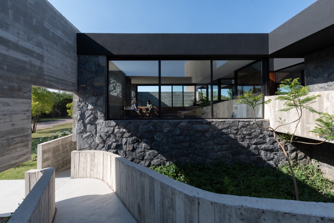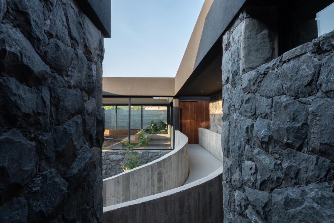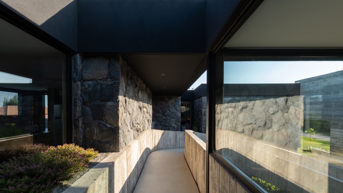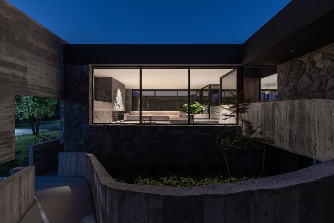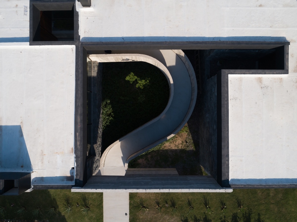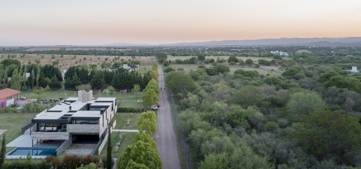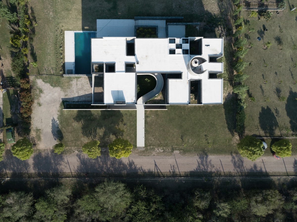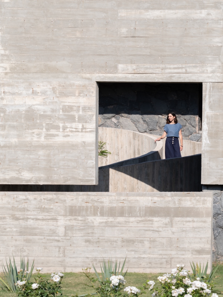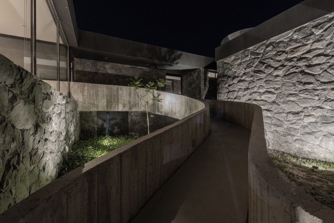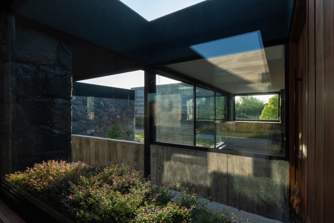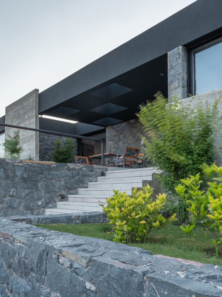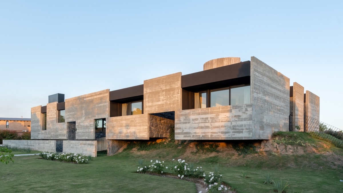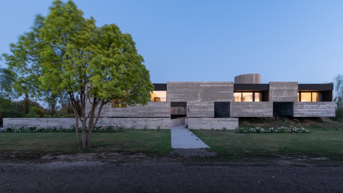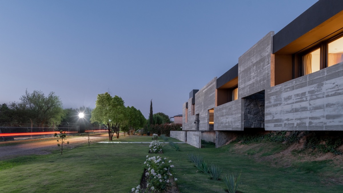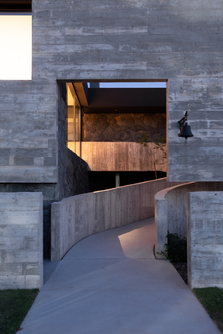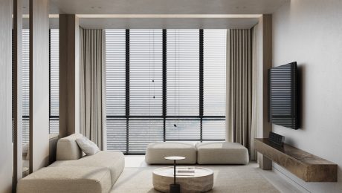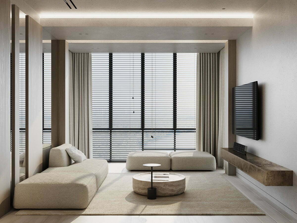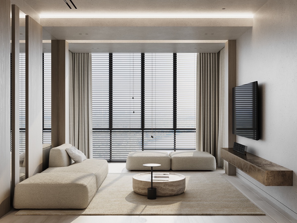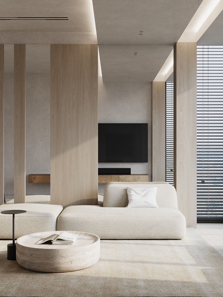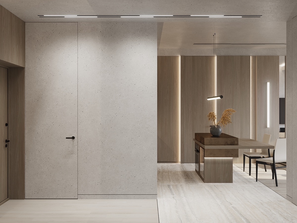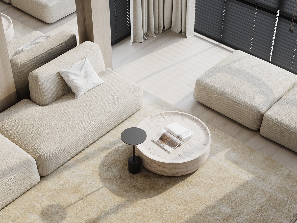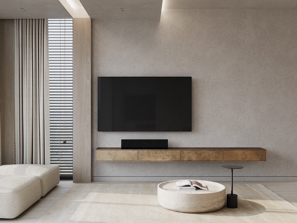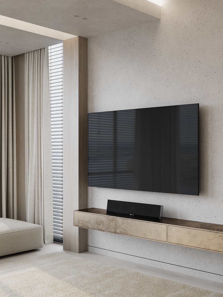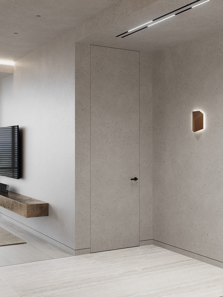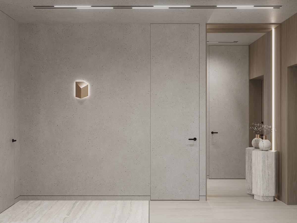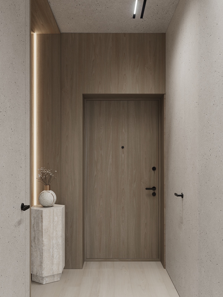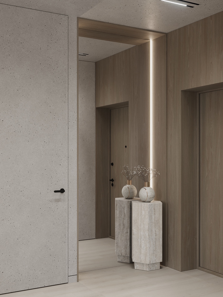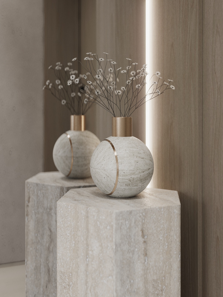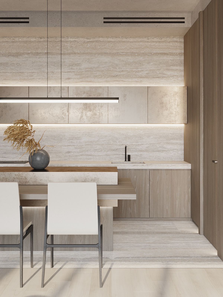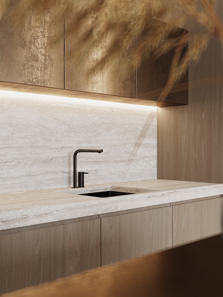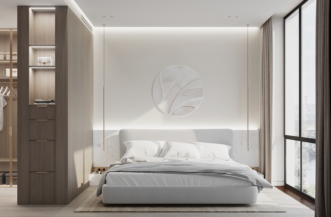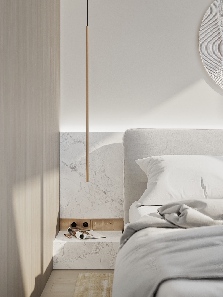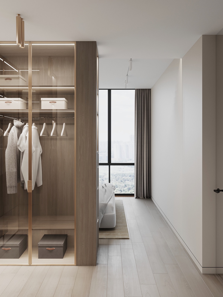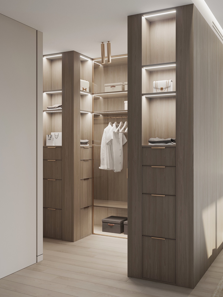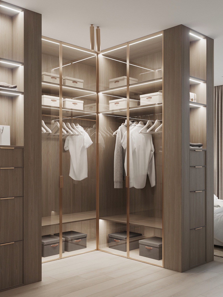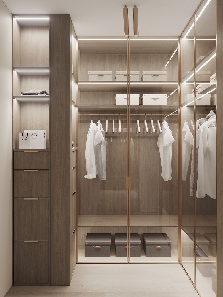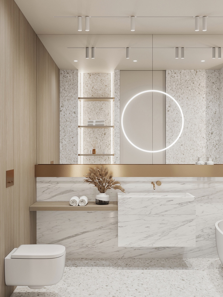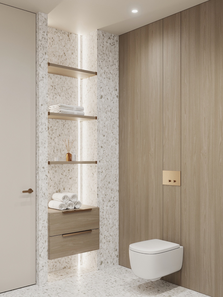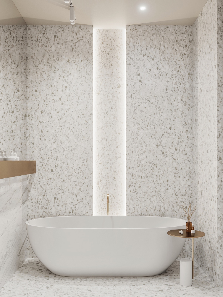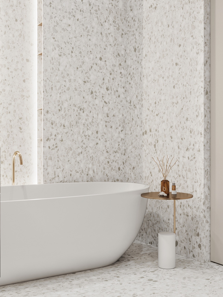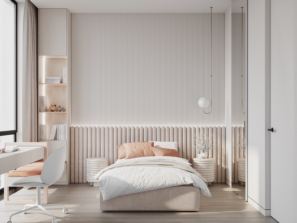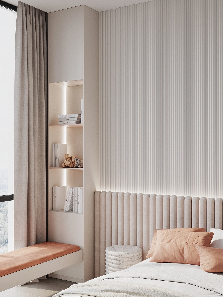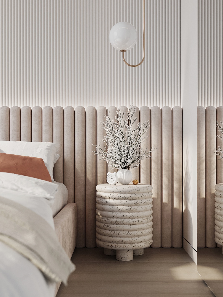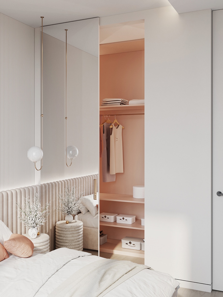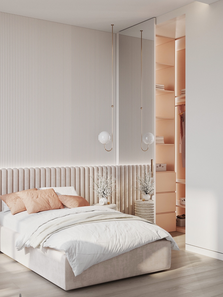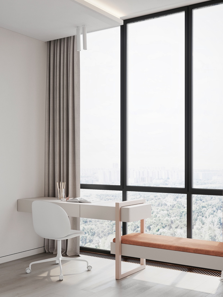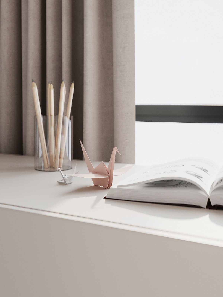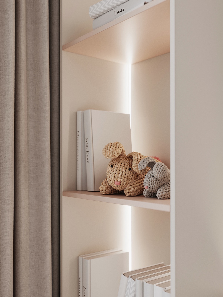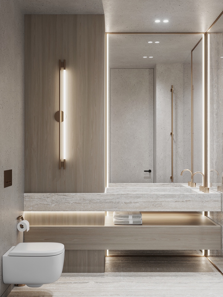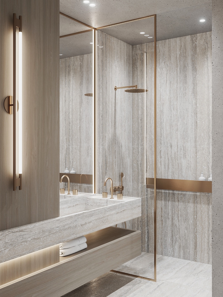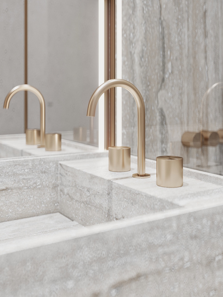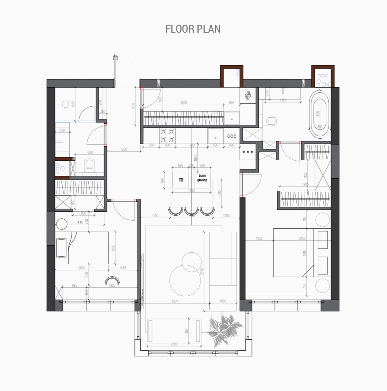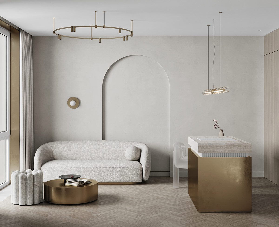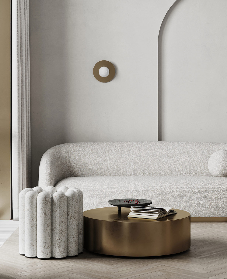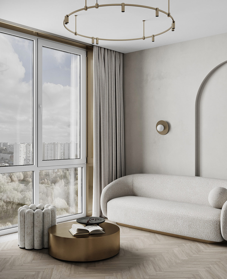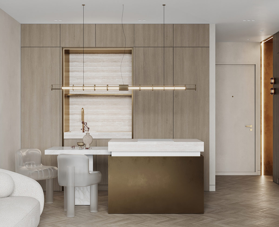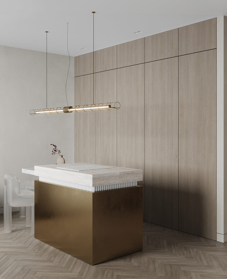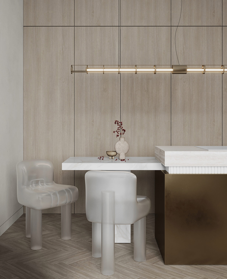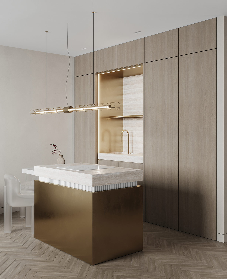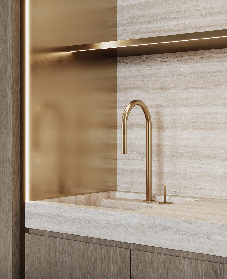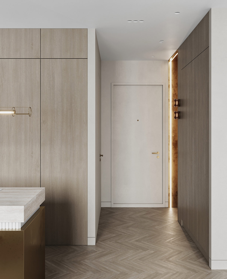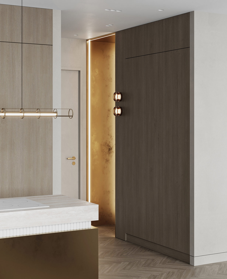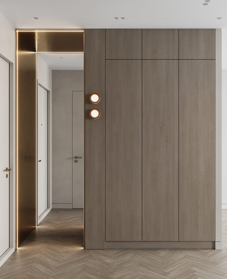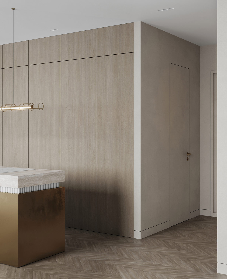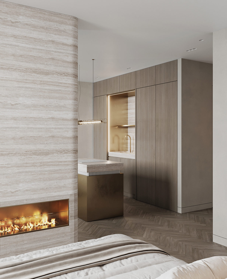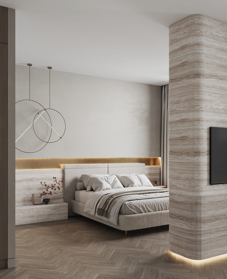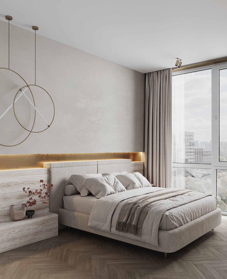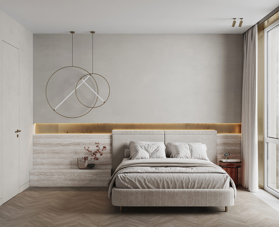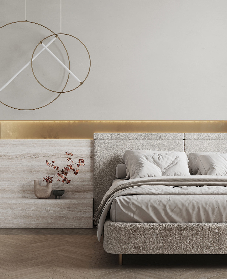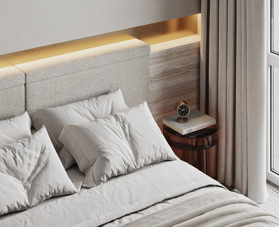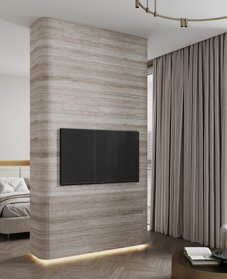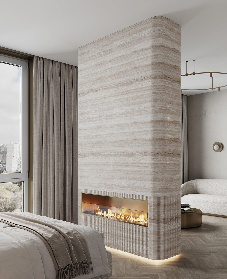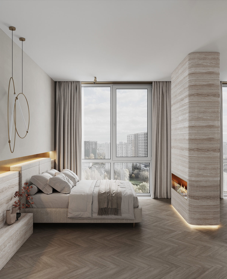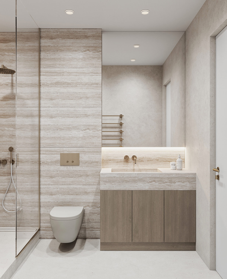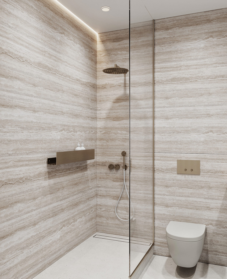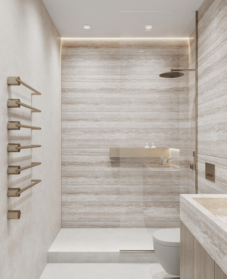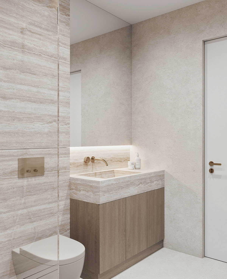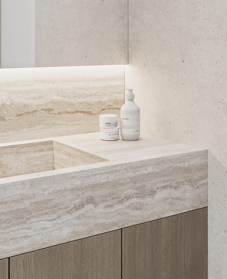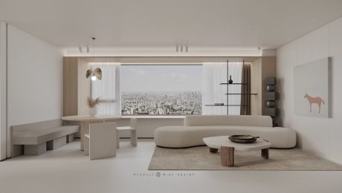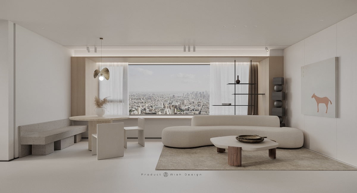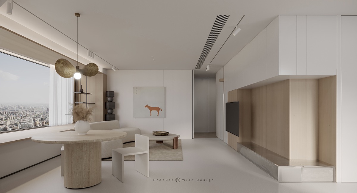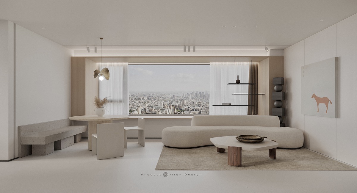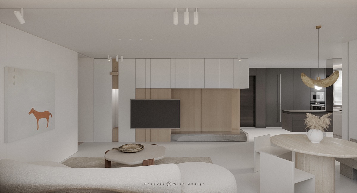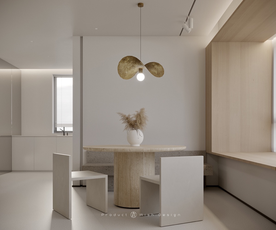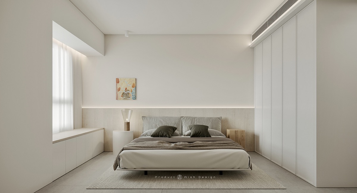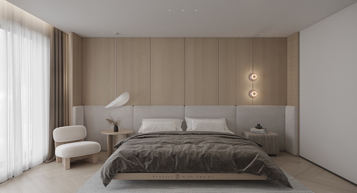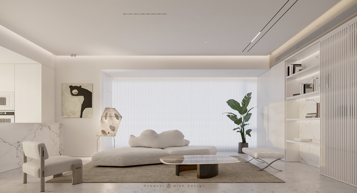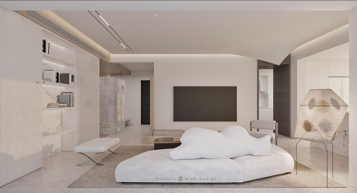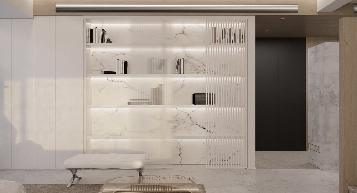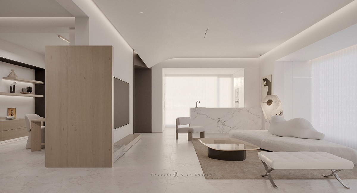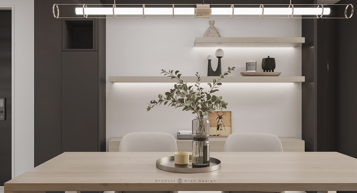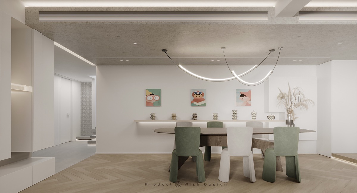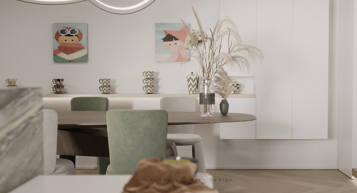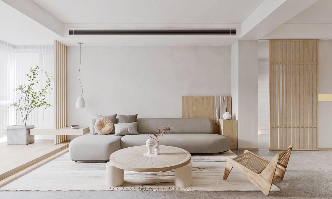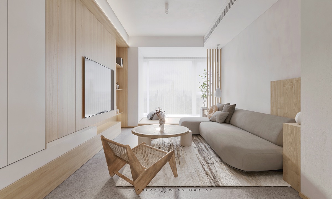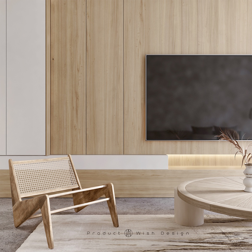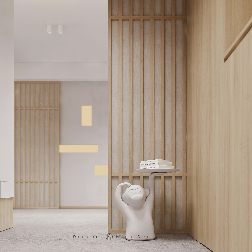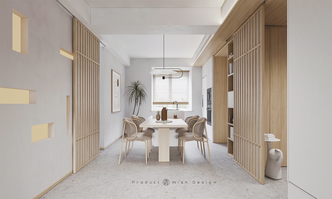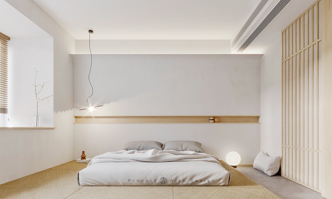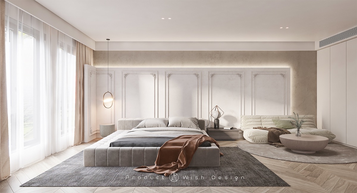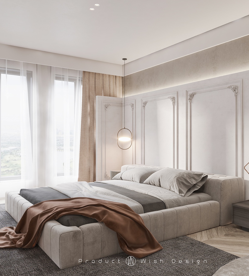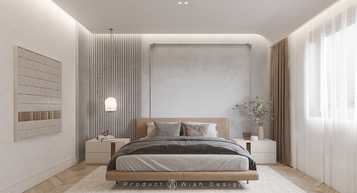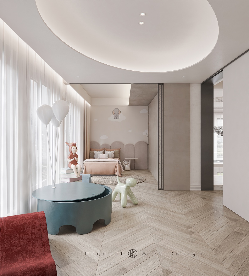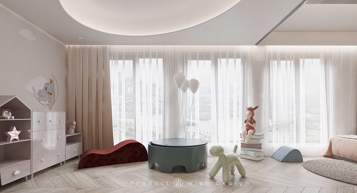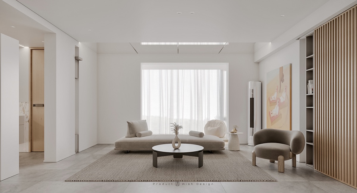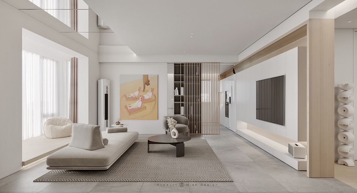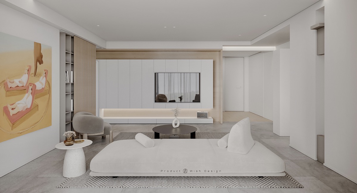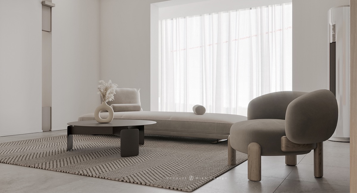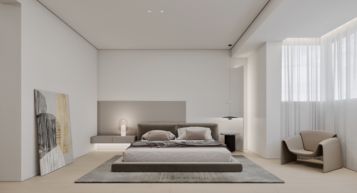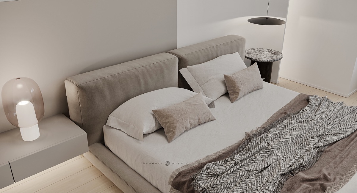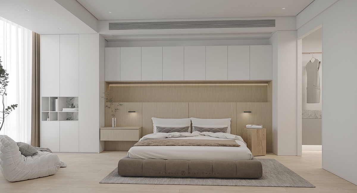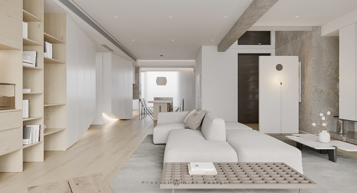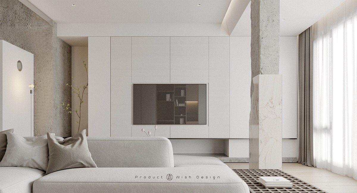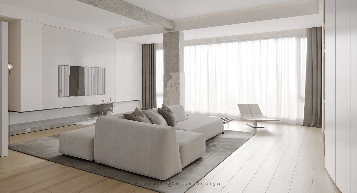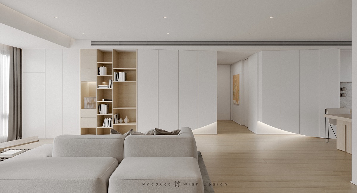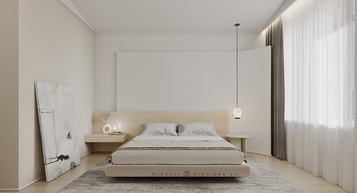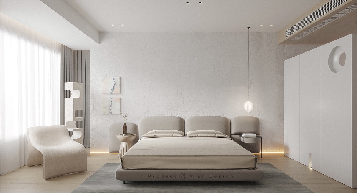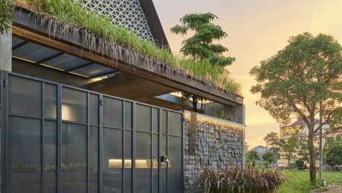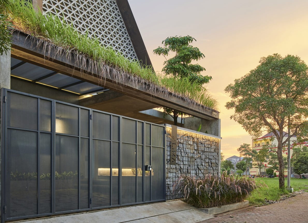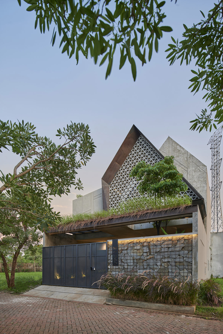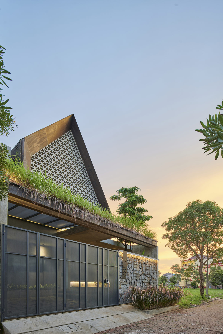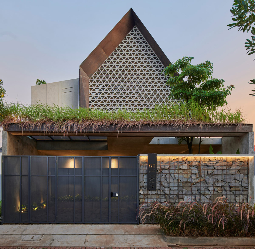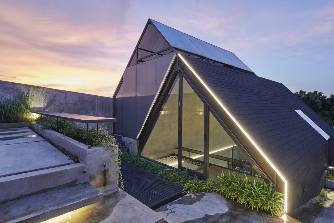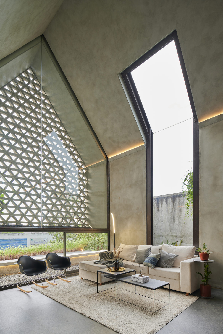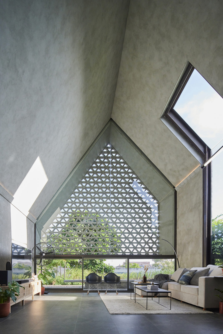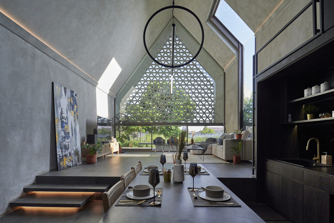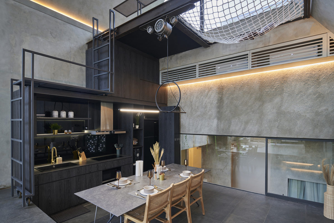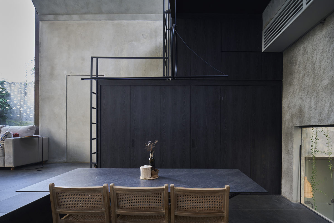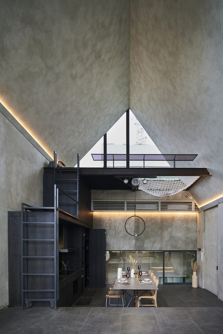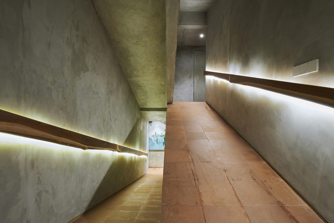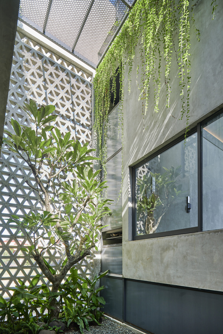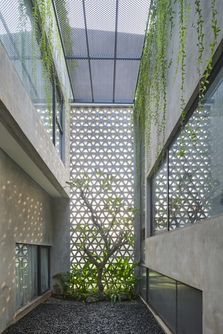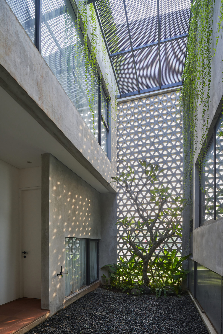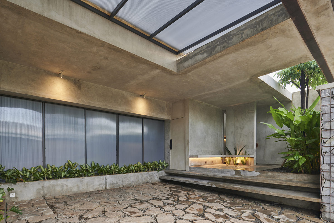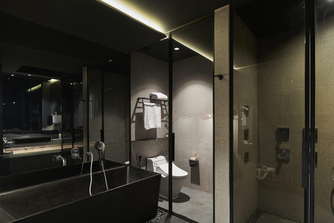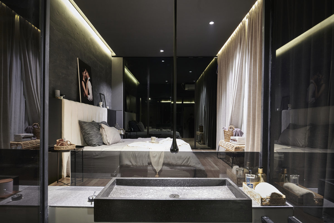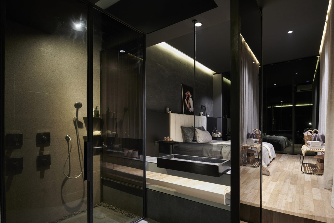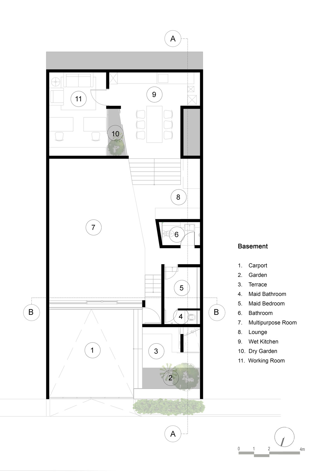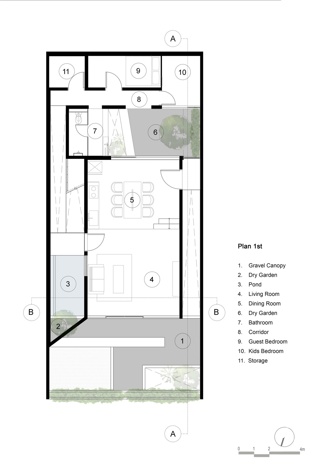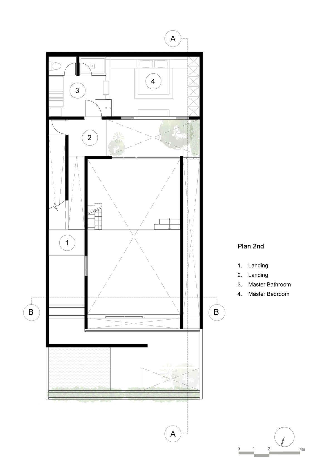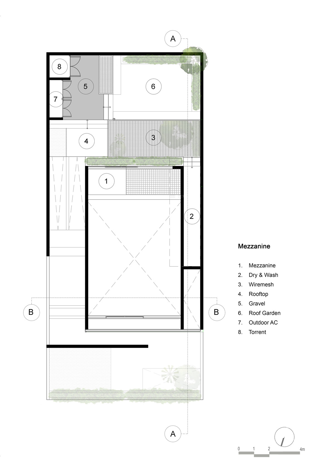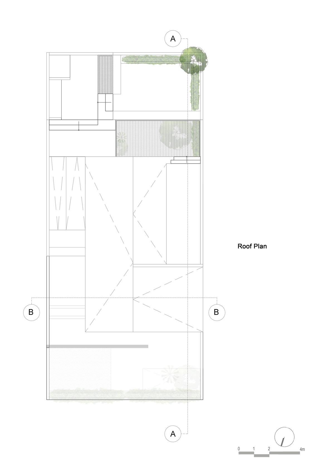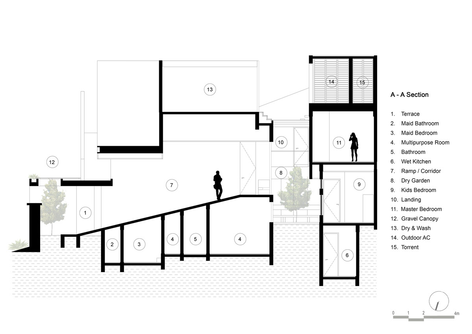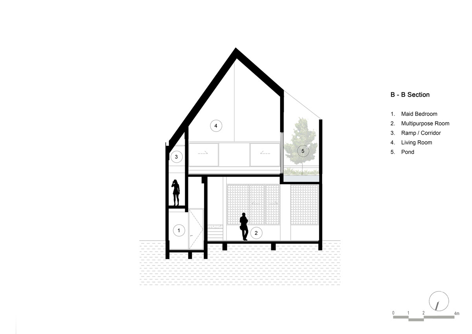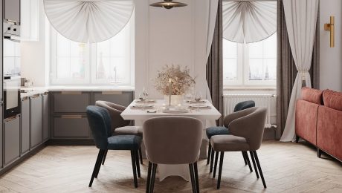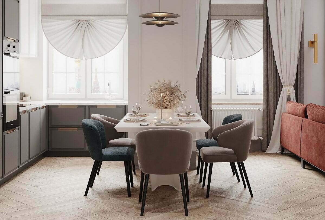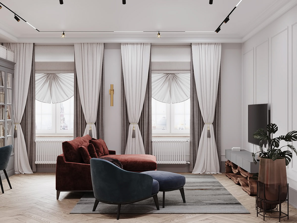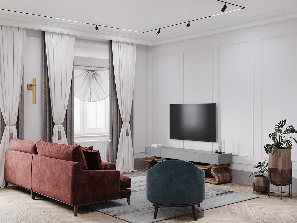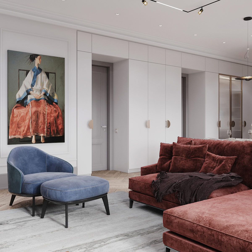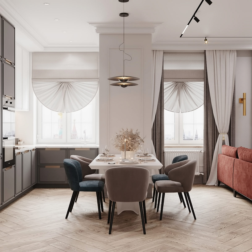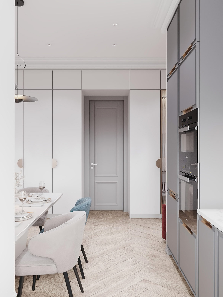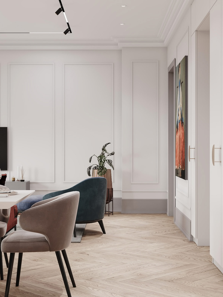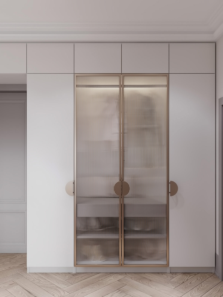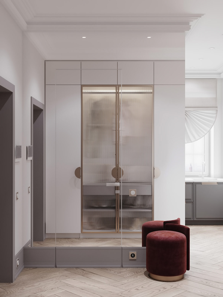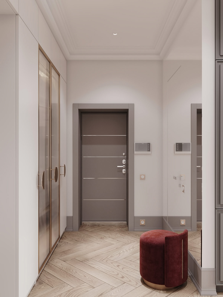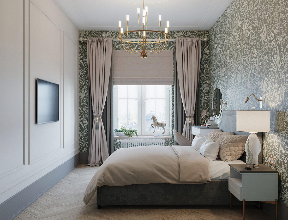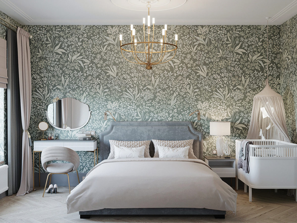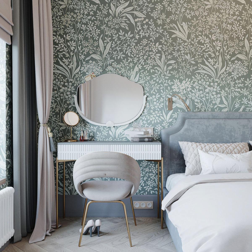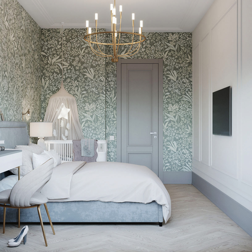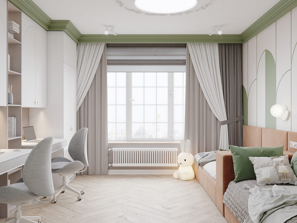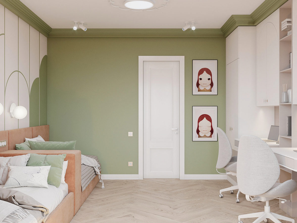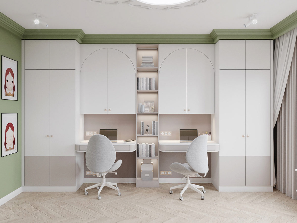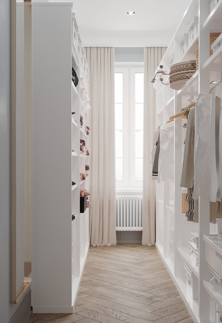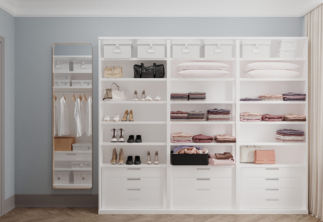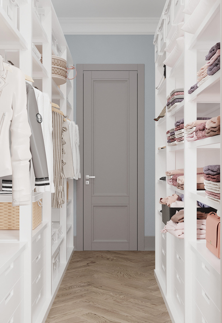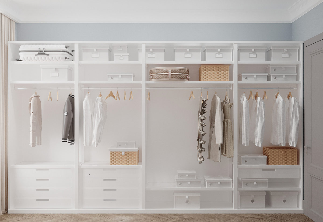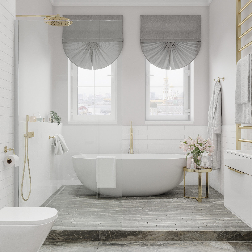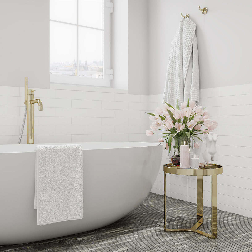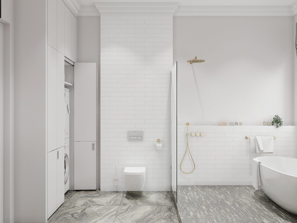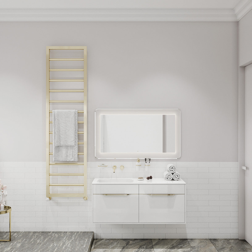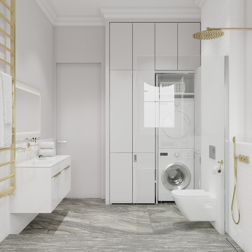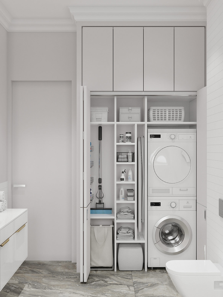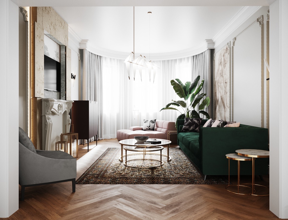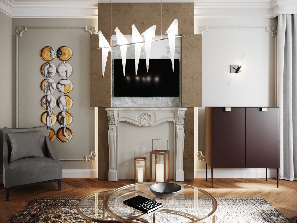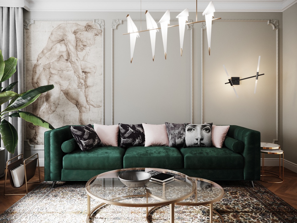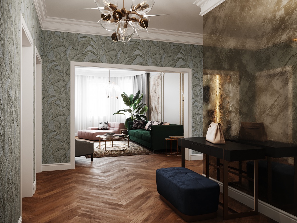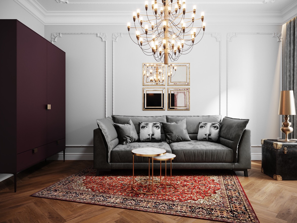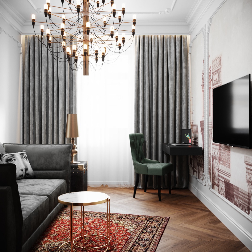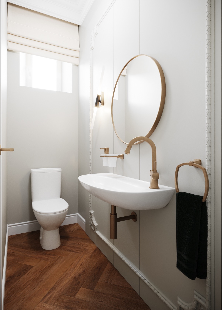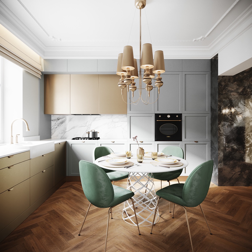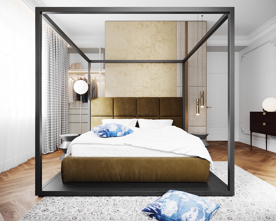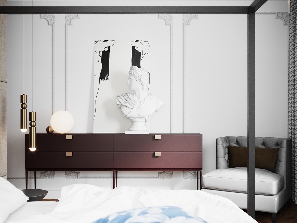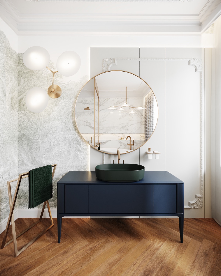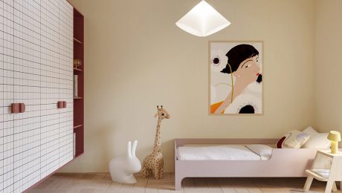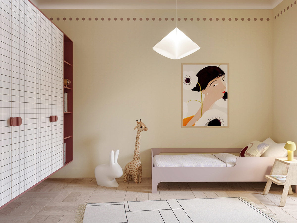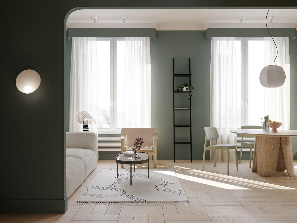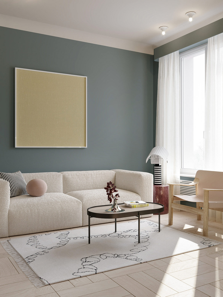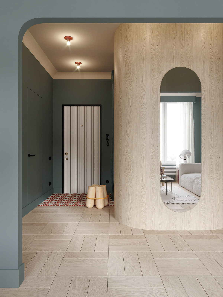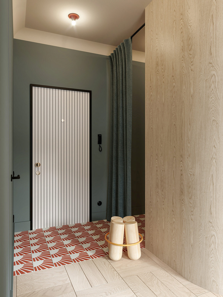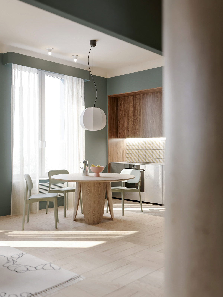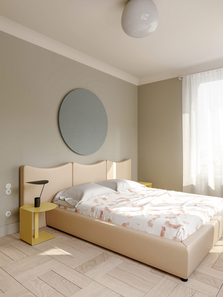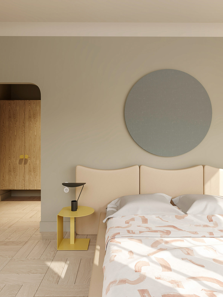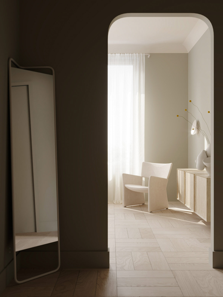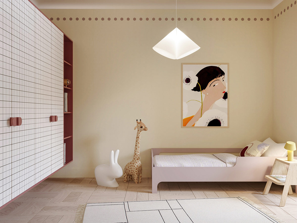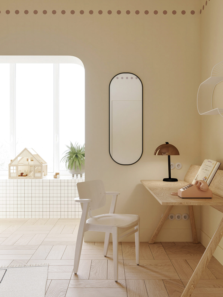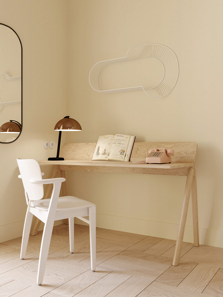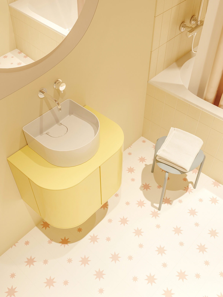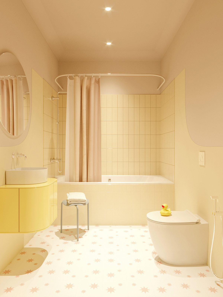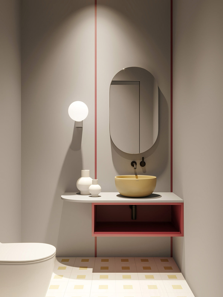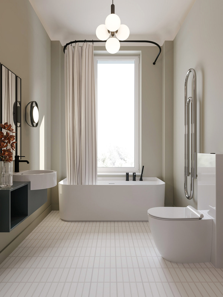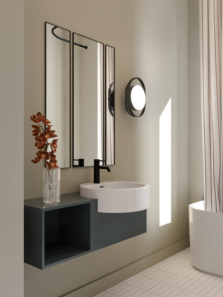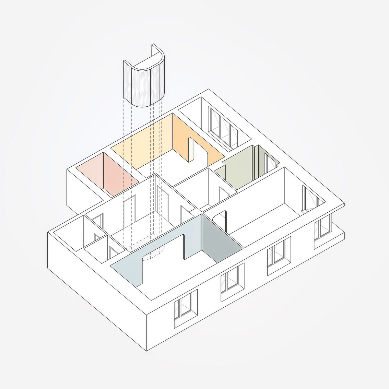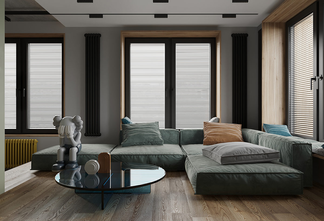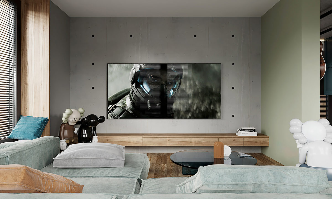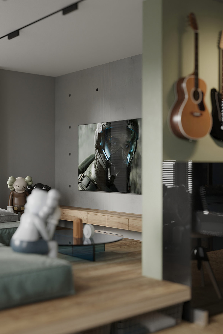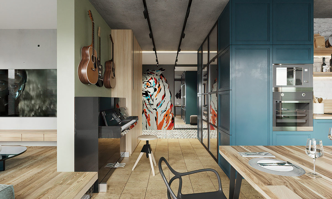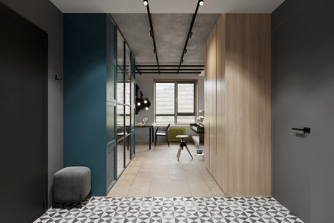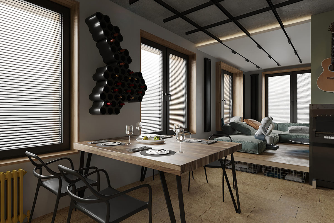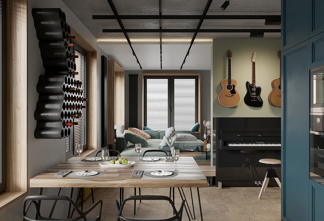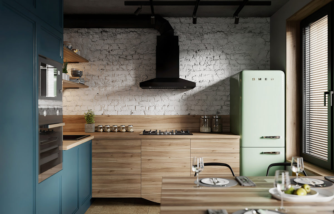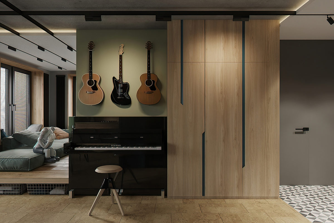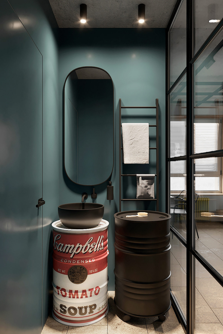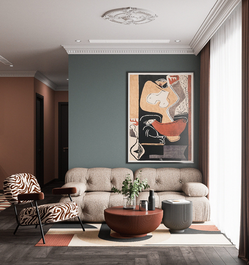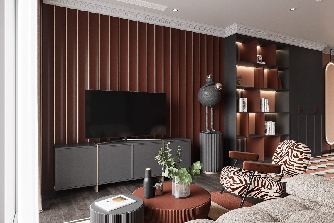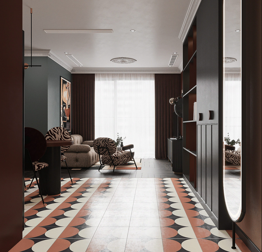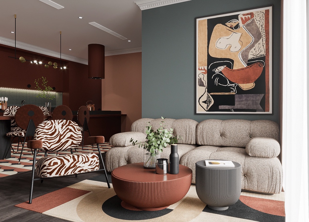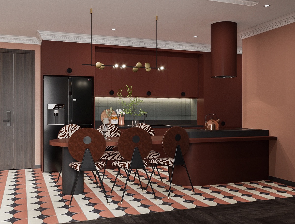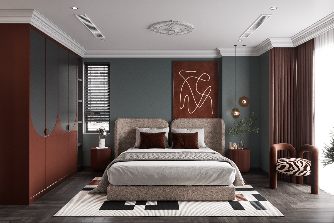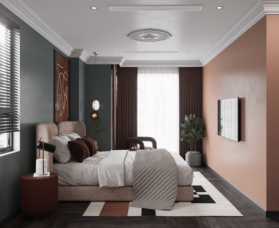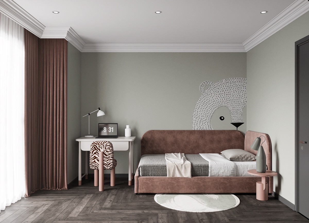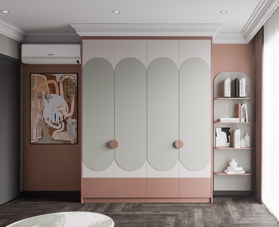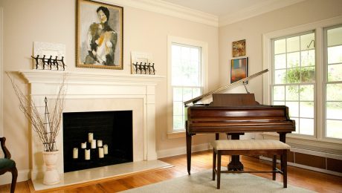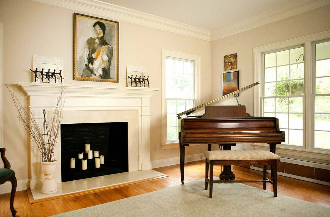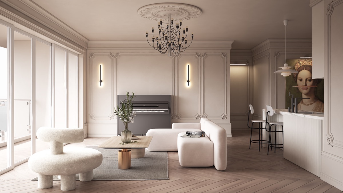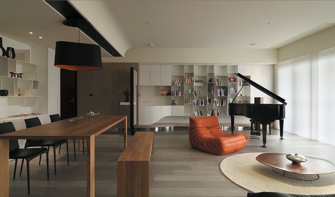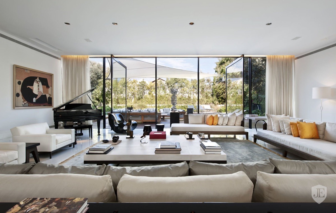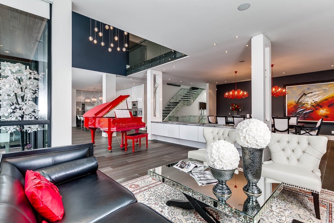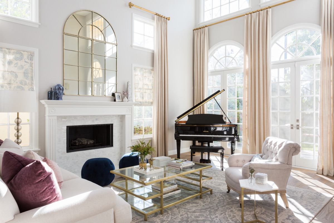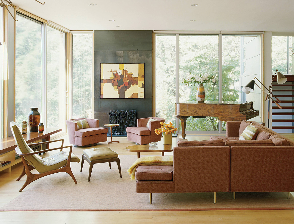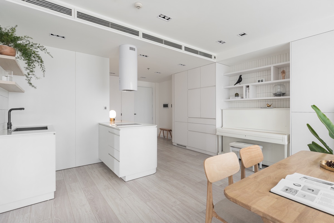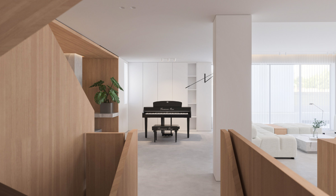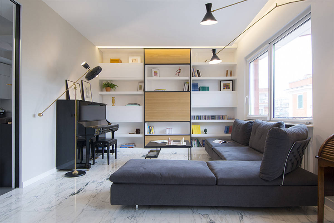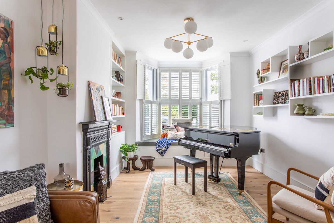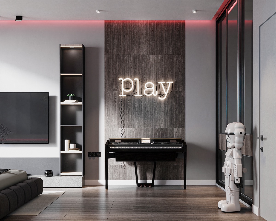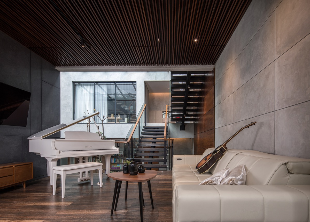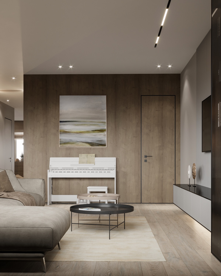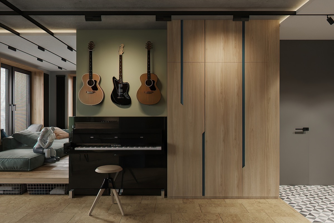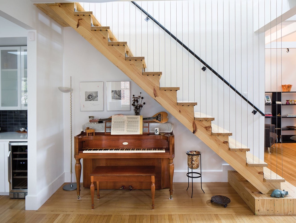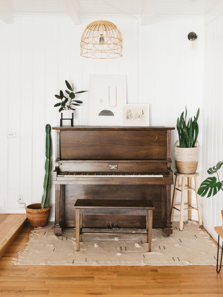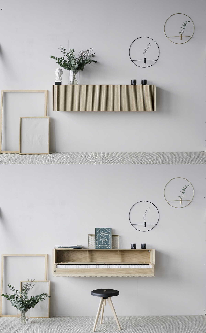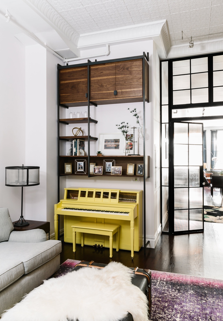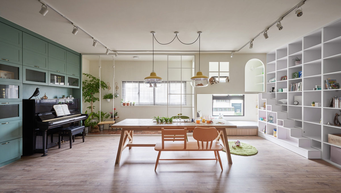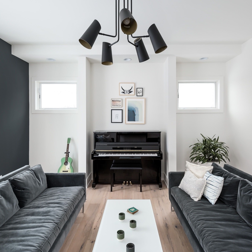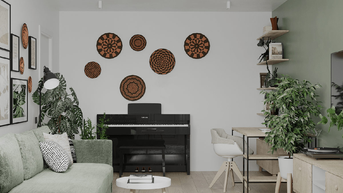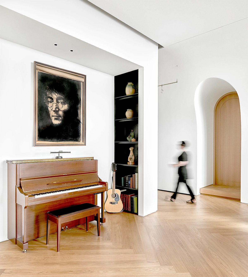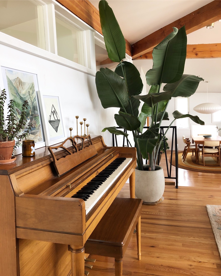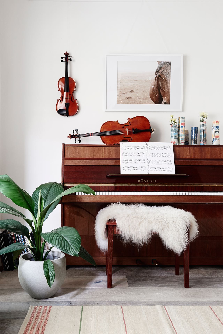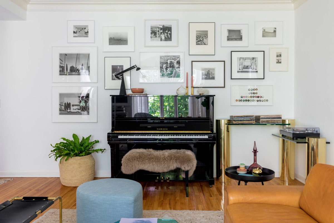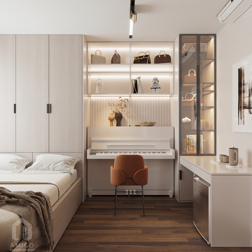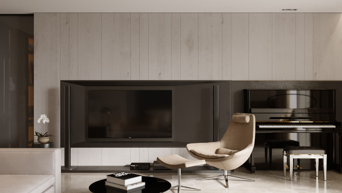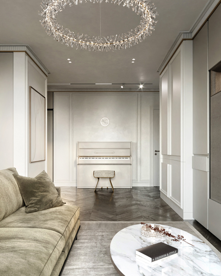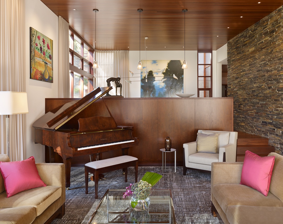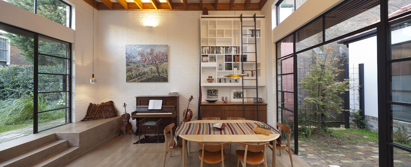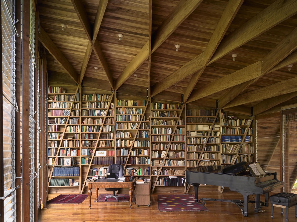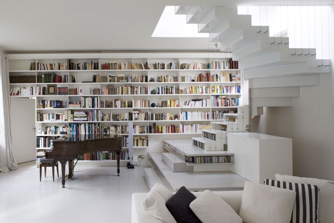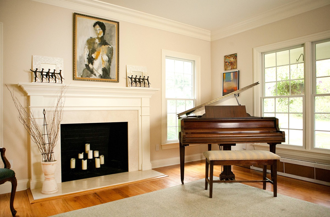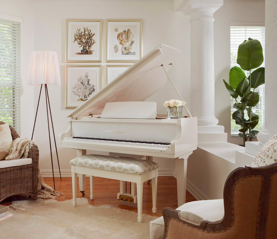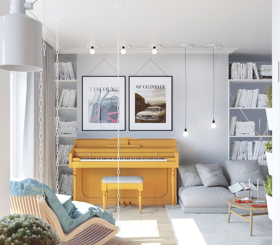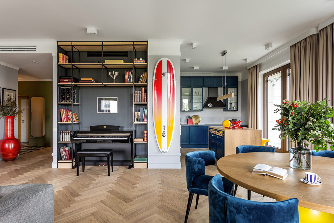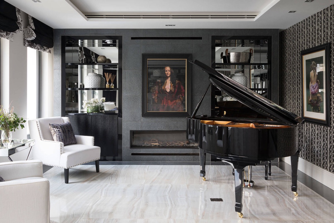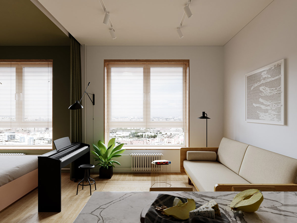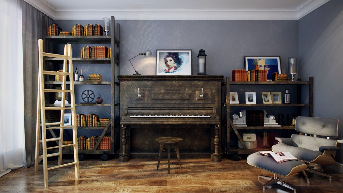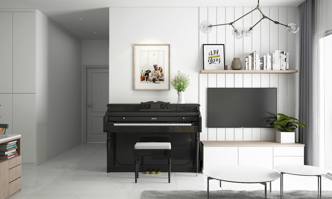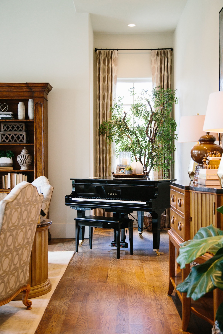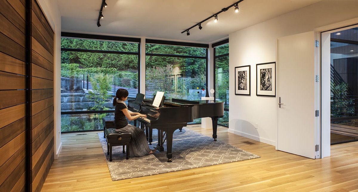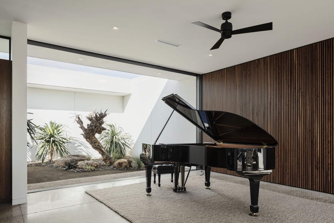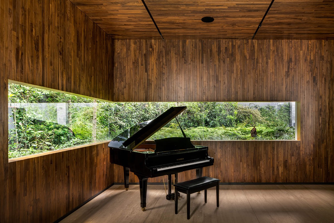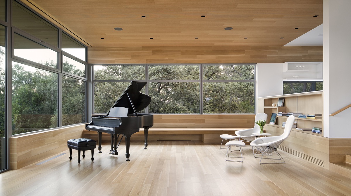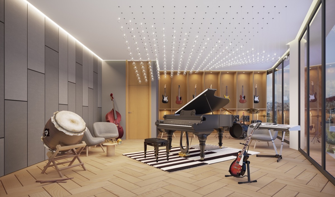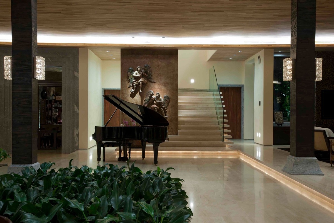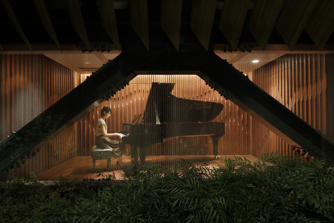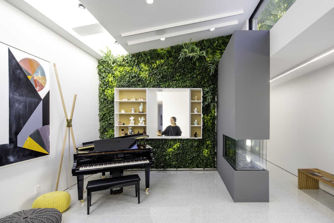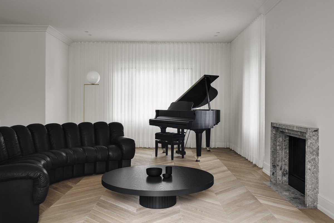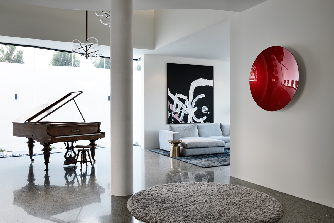Microcement Stucco & Muted Accents: Mellow Mood
Like Architecture and Interior Design? Follow us …
Thank you. You have been subscribed.
![]()
Dull green, taupe and copper accents gently color the creamy microcement stucco interiors of these two beautiful modern home designs. The calm decorative palette creates a gentle mood that is spiced up with a striking contemporary design and unique lighting. Our first outstanding home design is colored with bright mossy green elements that live among many indoor plants. Arched windows bring daylight and a skyline. The second of our two home interiors show a large, airy apartment with a cantilevered staircase. The double high lounge reaches up to the rooftops, where a luxurious mezzanine bedroom rests in warm copper tones.
A cantilevered staircase design climbs the open plan living room wall. Clear glass railings provide a safe but unobtrusive barrier along the ascent. Usually a cut, backlit mirror reaches from the living room baseboard to the ceiling behind the stairs, where it joins with the brightness of LED stair lights.
Did you like this article?
Share it on any of the following social media below to give us your voice. Your comments help us improve.
For more information on the real estate sector of the country, keep reading Feeta Blog.
Microcement Stucco & Muted Accents: Mellow Mood
- Published in Designs by Style, interior, Interior Decoration Ideas, Interior Design, interiors, International, modern, open plan
Nail the Look: Tips, Inspiration & Decor Accessories
Like Architecture and Interior Design? Follow us ...
Thank you. You have been subscribed.
![]()
Hello, my friend! It’s time for a Paris adventure. French interiors are effortlessly chic, as one would expect from one of the most elegant cultures in the world. So how can we capture this enchanting aesthetic in other parts of the globe? The French interior design style focuses on timeless elegance rather than fleeting trends. It’s a mix of high-end style, intricate detail and breezy effortlessness. We have put together a collection of four luxurious designs that showcase the high-end principles of chic Parisian apartments, where clean modern lines meet decorative slices of elegant royalty. Stay with us through this lot of modern French interior tips, inspiration and decorative accessories that will help you nail the look.
Complement original architectural features with contemporary furniture. This curved sofa completes the arched window frames with its gracefully rounded shape. One arched window perfectly frames the Eiffel Tower and the city of Paris. See more inspiration for using bows creatively in interior design.
This modern French residential kitchen comes to life with cherry red accessories, including a set of Thonet chairs at the kitchen table.
Did you like this article?
Share it on any of the following social media below to give us your voice. Your comments help us improve.
Stay tuned to Feeta Blog to learn more about Architecture and Interior Design.
Nail the Look: Tips, Inspiration & Decor Accessories
- Published in Accessories, decor, Designs by Style, french, interior, Interior Decoration Ideas, Interior Design, interiors, International
Making Decor Magic With Stone Feature Walls
Like Architecture and Interior Design? Follow us …
Thank you. You have been subscribed.
![]()
Stone feature walls build pure magic within these two very special interior designs. A rough rock accent wall forms a fabulous room divider in our first property. This unique element of decoration provides the modern living room with a huge statement and acts as a TV wall. The dramatic stone partition is split by a crack of clear glass, which creates an internal picture window that connects to the bedroom series. In our second home design, a black stone feature wall is incorporated into a grumpy living room scheme. The palpation accent wall is joined by coarse concrete and fluted finishes to create a deeply woven interior.
A short duration of kitchen counter serves as a decorative surface for some Tetra candles by Naoto Fukasawa for B&B Italia.
Did you like this article?
Share it on any of the following social media below to give us your voice. Your comments help us improve.
Also, if you want to read more informative content about construction and real estate, keep following Feeta Blog, the best property blog in Pakistan.
Making Decor Magic With Stone Feature Walls
- Published in decor, Decoration, home, Home Decor, home design, house, house decoration, house design, interior, Interior Decoration Ideas, Interior Design, interiors, International, stone
Soft Monochrome Decor & Modern Lighting
Like Architecture and Interior Design? Follow us …
Thank you. You have been subscribed.
![]()
Super soft monochrome decoration melts over these two luxurious modern home interiors, creating a soft calm. Each of these home interiors is furnished with custom cabinets that fit smoothly and build a luxurious look. Elegant metallic accents elevate the warm, creamy background of these home designs, adding a rich shine that polishes room arrangements with a sense of quality. Large modern lighting fixtures are used to sculpt shape and create a unique style, often acting as the main focus for the space. From oversized and unusual hanging designs, to eye-catching modern floor lamps and contemporary wall lights, there’s inspiration here to brighten up your interior.
Sunlight and flame from the fire are reflected on the playful curves of champagne gold Balloon dog by Jeff Koons.
The lounge area is separated from the back wall by kitchen units by a luxurious kitchen island that serves as a dining bar. Three chic modern kitchen stools line up along the stone counter that wraps around the edges of the unit in a waterfall effect. A grooved panel covers the front of the kitchen island, in a mirror image to the fireplace on the other side of the room.
The second of our soft monochrome interior designs has a creamy concrete background, subtly illuminated by warm white perimeter lights. A piece of 3D embossed artwork features fashionable arch motifs behind a color-coordinated L-shaped modern sofa. A shaped coffee table and a modern floor lamp visibly weigh down the light decoration with dull black anchors.
Did you like this article?
Share it on any of the following social media below to give us your voice. Your comments help us improve.
Watch this space for more information on that. Stay tuned to Feeta Blog for the latest updates about Architecture and Interior Design.
Soft Monochrome Decor & Modern Lighting
- Published in decor, Designs by Style, interior, Interior Decoration Ideas, Interior Design, interiors, International, lighting, modern, monochrome
Two Beautifully Bespoke House Interiors In Moscow
Like Architecture and Interior Design? Follow us …
Thank you. You have been subscribed.
![]()
A combination of smooth and slatted wooden wall panels cleverly encloses the living quarters of these two beautifully tailored interiors in Moscow, Russia. The modern panel blends seamlessly into specially built storage units that contain TVs and bookshelves, and into material-compatible kitchens. The effect is sophisticated and personalized, bringing these comfortable home designs into the realm of luxury. Designer furniture fits right into the luxurious theme, in combinations of iconic chairs and contemporary concepts. Lighting is striking but elegant in a golden spherical shape or purely effected in a linear silhouette. We will discover a continuation of high-end style in beautiful bedrooms, chic staircase designs and luxurious marble bathroom inspiration.
Inside the master bedroom, a custom padded headboard extends to the ceiling seam. Latite wood panels are flanked on either side with a deep texture, and completely camouflage the door to the hallway. A large modern chandelier spreads wide over the bed, while delicate bedroom pendant lights illuminate the bedside tables.
Did you like this article?
Share it on any of the following social media below to give us your voice. Your comments help us improve.
Stay tuned to Feeta Blog to learn more about Architecture and Interior Design.
Two Beautifully Bespoke House Interiors In Moscow
- Published in Designs by Style, dream house, house, interior, Interior Decoration Ideas, Interior Design, interiors, International, moscow, russia
Energized Modern Interior: Glass Wall Home Office
Like Architecture and Interior Design? Follow us …
Thank you. You have been subscribed.
![]()
Shiny gold accents, a prominent glass wall home office and a strikingly lit cactus terrarium add a unique character and high energy to this modern interior design. Displayed by morede. studio, this lightweight and spacious apartment design is located in the heart of Moscow, Russia. The contemporary apartment covers an area of 162 square meters, which allows plenty of space for a chic open plan living space and an elegant master bedroom concept. Built-in cabinets keep the edges elegant and streamlined while he provides practical storage solutions. Decoration is unique and attention-grabbing, causing various visual stops throughout the arrangement. Bathrooms are bold, textured and structured to complement the bold coexistence.
As we enter the open plan apartment of this modern apartment in Moscow, we are immediately struck by the chic glass wall home office. The glass volume reflects the light from large living room windows. A modular sofa extends forward, cutting into the edge of an understated gray living room rug. The elegant Sampei floor lamps are designed by Davide Groppi and Enzo Calabrese.
The stunning black and white dining chairs that surround the formal dining table are the elegant ones.Neuss Miss chair. Glamorous golden legs shine from beneath the luxurious marble tabletop.
Against the foot of the black platform bed, an elegant console table builds layers of luxurious white marble. The table design is the Console Thalie by Joris Poggioli.
Did you like this article?
Share it on any of the following social media below to give us your voice. Your comments help us improve.
For more information on the real estate sector of the country, keep reading Feeta Blog.
Energized Modern Interior: Glass Wall Home Office
Powerful Interior Designs With Stone Feature Walls & Furniture
Like Architecture and Interior Design? Follow us …
Thank you. You have been subscribed.
![]()
Powerful rock face walls and stone furniture create this exciting collection of inspiring home interiors. We have included a selection of home designs that explore different depths of stone texture to create fabulous feature walls. From shallow canals to magnificent mountain slopes, there is something here to impress every wish and desire. We also threw in a bunch of heroic pieces to impress the stone aesthetic without bringing it to the walls, like a unique stone kitchen island, and one-of-a-kind bathroom designs with stone sanitary ware. Many of these dwellings are built right into the natural rock face, which goes like vaulted ceilings over wide open, amazing dwellings.
Did you like this article?
Share it on any of the following social media below to give us your voice. Your comments help us improve.
Also, if you want to read more informative content about construction and real estate, keep following Feeta Blog, the best property blog in Pakistan.
Powerful Interior Designs With Stone Feature Walls & Furniture
- Published in Designs by Style, home, home design, interior, Interior Design, interiors, International, modern, stone, wall art, wall decor
Fresh Ideas For Muted Orange And Green Decor
Like Architecture and Interior Design? Follow us …
Thank you. You have been subscribed.
![]()
The orange and green color combo is exciting and bold, but not everyone likes a strong decorative palette. This collection of five modern home interiors shows how to incorporate the contrasting color combination without it becoming distracting loud or overwhelming. These inspiring home designs are dominated by muted tones. Orange hues tend to be soft apricot and brown hue tones, while green hues are fresh and mint, warm olive green, or brought in naturally by houseplants. We will be looking at ideas for orange and green lounges that use color as a zoning technique, modern bathrooms, colorful master bedrooms, fun green children’s rooms, as well as mood boards and floor plans along the way.
The mezzanine bedroom is atmospherically lit by an Akari 1A floor lamp by Isamu Noguchi. The floor lamp in a dream illuminates framed artwork that serves as a picturesque landscape view.
Did you like this article?
Share it on any of the following social media below to give us your voice. Your comments help us improve.
Stay tuned to Feeta Blog to learn more about Architecture and Interior Design.
Fresh Ideas For Muted Orange And Green Decor
- Published in decor, Decoration, green, home, Home Decor, house, house decoration, interior, Interior Decoration Ideas, Interior Design, interiors, International, orange
Special Stone & Wood Interiors With Bags Of Style
Like Architecture and Interior Design? Follow us …
Thank you. You have been subscribed.
![]()
Luxurious stone decorative elements and an attractive wooden tone come together to create these three special home designs that exude a high-end style. The first of these three quiet interior designs is a creamy decoration that is elevated by green garden views. Curved furniture silhouettes smooth out the home layout, while black accents boldly interrupt its peaceful color palette. The next home we tour is full of stunning white marble moments and custom wood storage, which also serves as a chic wall panel. Finally, we visit an atmospheric apartment that was designed for a large family and their servants. Comfortable accommodation welcomes the family to enjoy quality time with each other.
Did you like this article?
Share it on any of the following social media below to give us your voice. Your comments help us improve.
For more information on the real estate sector of the country, keep reading Feeta Blog.
Special Stone & Wood Interiors With Bags Of Style
- Published in Designs by Style, interesting designs, interior, Interior Design, interiors, International, stone, wood, wood interior
Red Laterite Stone Shines in South Indian Home
Like Architecture and Interior Design? Follow us …
Thank you. You have been subscribed.
![]()
Replacing one existing house and warehouse, this large family home was made to complement the tropical lifestyle of Kerala, India. Created by The Design Room, the architecture comprehensively retains the native trees of the 600 square meter site, and encloses several of them within a central courtyard design. The built-up spaces separate from this outdoor heart of the home, which achieves a comfortable connection. The open plan layout was guided by the region’s humid climatic conditions. The benefits of cross ventilation, passive cooling and natural lighting have satisfied the vision for an energy-efficient home. Outside, the vegetation contrasts sharply with the visual warmth of a rich red laterite stone.
The attractive three-storey house structure has a clear modern façade of contrasting red stone and pure white imagery. Established plants harden around the edges of the plot, growing abundant borders. Built-in planters pull a splash of natural greenery up at the front entrance door, and onto the first-floor terrace of the home.
The materials for the construction were carefully selected due to their local availability and their thermal effects. Laterite, an iron-rich soil and a rock formation formed in tropical areas, was widely used in construction. Historically used in monument construction, this time Kannur brick laterite bricks are used correctly as a replacement for exterior cladding.
A minimalist interior design completes the airy openness of the floor. Wooden furniture and window frames complement the natural greenery both inside and outside the home. The soft upholstery is light and creamy to adhere to a peaceful palette of polished white floors and white painted walls. The design shows detailed attention to the efficient circulation of air throughout the house, using lath fords and open bookcases to create lightweight zoning.
The sun-stained courtyard has round decorated areas that interconnect with circular plant beds. The plant beds are dotted around to contain huge trees that were already established on the site when it was purchased. In fact, the idea for the big yard stemmed specifically from the notion of wanting to protect the many adult trees at the core of the plot.
Did you like this article?
Share it on any of the following social media below to give us your voice. Your comments help us improve.
For the latest updates, please stay connected to Feeta Blog – the top property blog in Pakistan.
Red Laterite Stone Shines in South Indian Home
- Published in courtyard, home, home building, Home Decor, home design, house, house design, house tour, House Tours, India, interesting designs, interior, Interior Design, interiors, International
Luxurious Dream Home Overlooking Mykonos Sea
Like Architecture and Interior Design? Follow us …
Thank you. You have been subscribed.
![]()
It takes a certain amount of confidence to call a property “Elysium”, the mythological Greek idea of an immortal paradise. One step inside this vast mansion on the island of Mykonos and there is no doubt that such confidence – and such a title – is guaranteed. This spacious mansion covers 700 square meters (7500 square feet) on a 4000 square meter (43,000 square feet) property and includes nine bedrooms and ten bathrooms. In addition to unparalleled views of the crystal blue ocean, Elysium has two private swimming pools, a helipad, a gym and an iPad-powered home control system.
Did you like this article?
Share it on any of the following social media below to give us your voice. Your comments help us improve.
Stay tuned to Feeta Blog to learn more about Architecture and Interior Design.
Luxurious Dream Home Overlooking Mykonos Sea
- Published in greece, home, home building, house tour, House Tours, Interior Design, International, Luxury
South African Home: Views of Sky, Mountain, and City
Like Architecture and Interior Design? Follow us …
Thank you. You have been subscribed.
![]()
Beautiful views of Table Mountain, vast blue sky and the glittering city give this fabulous modern home its distinctive essence. Created by an architectural firm SAOTA, the luxury family home is located on Signal Hill, Cape Town, below Lion’s Head. This stunning place has formed a home design with lots of windows to take in the majestic panorama. An inverted pyramidal roof creates a clear window around the upper level, capturing additional views that would have been forgotten. Sights of the sun, a silver moon and bright stars paint a peaceful connection with nature. Living rooms are placed on the top floor to take advantage of the perspective, while bedrooms, workshops, gym and cinema make up the rest of three levels.
A home library encompasses an airy home workspace on the second floor of the home. A library ladder provides access to the top shelves of the packed book stacks. Planal Dining Table focuses on a picturesque courtyard. The large table provides the family with a spacious community work surface, which can double as a comfortable place for family play nights.
Did you like this article?
Share it on any of the following social media below to give us your voice. Your comments help us improve.
For more information on the real estate sector of the country, keep reading Feeta Blog.
South African Home: Views of Sky, Mountain, and City
Extravagant Interiors: Elegance from Stunning Boiserie
Like Architecture and Interior Design? Follow us …
Thank you. You have been subscribed.
![]()
These six luxurious neoclassical interiors lavishly exude elegance of extravagant ceiling roses and stunning woodwork. The decorative design elements form a layered background that sets a luxurious scene for gloriously decorative furniture, huge eye-catching chandeliers and high-end material palettes of marble, natural wood, plus rich gold and brass accents. As we tour this set of fabulous woodwork-kissed homes, we will also discover inspiration for stunning high-ceilinged lounges, unique kitchens, grand dining rooms, enviable bedrooms and chic bathroom concepts. The pendulum swings between spaces steeped in classic contours and homes refreshed by more contemporary ideas, meeting desires for all tastes and inclinations.
On our first outstanding home tour, we arrive at a luxurious lounge with grand double doors that are covered in deeply decorative molding. Traditional ornamentation adorns the perimeter of the room, along with a fabulously decorated chronology. In the center of the space, the stylish pendulum swings into the more contemporary realm of modern furniture and a fashionable living room rustic coffee table.
The living room furniture layout is strictly in the contemporary sphere, with a linear modern sofa design and Groovy M chairs designed by Pierre Paulin for Artifort.
The Monolith project is a 105-square-meter apartment located in Lviv, Ukraine. Slender wood paneling exaggerates the height of the spacious living room. Set of Formakami hangers by Jaime Hayón for & Tradition use the high ceiling.
Did you like this article?
Share it on any of the following social media below to give us your voice. Your comments help us improve.
Watch this space for more information on that. Stay tuned to Feeta Blog for the latest updates about Architecture and Interior Design.
Extravagant Interiors: Elegance from Stunning Boiserie
- Published in decor, Decoration, home, Home Decor, home design, interior, Interior Decoration Ideas, Interior Design, interiors, International, Luxury, neoclassical
Soothing Beige & Wood Interior With Industrial Accents
Like Architecture and Interior Design? Follow us …
Thank you. You have been subscribed.
![]()
Soothing shades of beige and natural wood tone are mixed to create a light and modestly luxurious apartment in this edgy light-filled apartment interior. Created by Tomkin design, the 77-square-foot home looks relaxed and inviting with its simple color palette and uncomplicated contemporary furniture styles. The lightweight and laconic design gets a cool shake in the form of industrial elements, such as exposed concrete ceilings, a unique stainless steel accented kitchen design, and two steel paneled bathroom concepts. The rest of the apartment design is sleek and serene with fresh white interludes, built-in custom storage units, trendy runway-shaped silhouettes and sleek modern lighting fixtures.
Did you like this article?
Share it on any of the following social media below to give us your voice. Your comments help us improve.
For the latest updates, please stay connected to Feeta Blog – the top property blog in Pakistan.
Soothing Beige & Wood Interior With Industrial Accents
Christmas Decor: Putting You in the Season’s Mood
Like Architecture and Interior Design? Follow us …
Thank you. You have been subscribed.
![]()
There are so many things to appreciate and enjoy about the holiday season. Of course, time with loved ones is the most important thing, but that time can be even more memorable with the right surroundings. Putting on Christmas decorations is one of the best ways to get into the holiday spirit. When you’re surrounded by the glow of beautiful lights, soft, comfortable fabrics and the fresh smell of a Christmas tree, it’s almost impossible not to feel that special glow of the season. In this post, explore some really beautiful and modern inspiration for your own family’s seasonal celebration.
Did you like this article?
Share it on any of the following social media below to give us your voice. Your comments help us improve.
Stay tuned to Feeta Blog to learn more about Architecture, Lifestyle and Interior Design.
Christmas Decor: Putting You in the Season’s Mood
- Published in #architecture, #interior design, christmas, Decoration, furniture, homes, house, house decoration, house design, houses, interesting designs, interior, Interior Design, interiors, International, modern
Modern Indian House With A Beautiful Indoor Pond
Like Architecture and Interior Design? Follow us …
Thank you. You have been subscribed.
![]()
A slow, nature-kissed serenity flows through this modern Indian house design, which was created by the talent at an architectural firm. Developing Radical Aesthetics. From the outside, the modern home is trimmed with mature palms and established plant beds that frame the fresh white image of asymmetrical architecture. Inside the house, a bold staircase design dominates a wide entrance that leads into open and airy lounges. The simple yet elegant accommodations pause at bright courtyards that provide a blissful breeze. One sun-stained courtyard has a beautiful koi fish pond that provides vibrant color, life and quiet entertainment to family members of all ages.
As we approach our prominent home from the main street, White-painted boundary walls complete the clear white depiction of sharp asymmetrical architecture that cuts into the clear blue sky. Ripe palm trees soften the sloping silhouette of the house before the gradient of the roof guides the eye down into established plant beds.
The decoration inside the dining room is simple and minimalist, light and understated, so as not to detract from the neighboring koi pond. A contemporary wooden tone and a dull black buffet embrace a cool planked concrete wall. Two modern dining room lights drop satin silver accents over the modern dining set.
The koi pond also makes the most amazing and quiet addition to bedrooms. Here, an elegant bedroom chair pulls up to the patio doors to appreciate the special view. Floral blankets connect with the relationship to nature, along with natural wooden deck design and a vase of greenery. A small night light emits a warm and calm glow.
A small garden area was planted upstairs so that every room in the home would benefit from a tangible connection with the outdoors. A loose swing offers an inviting place to look at the view and move the hours away. An outdoor chair and table are set at a tactile distance from the plants for a more enveloping garden moment.
Did you like this article?
Share it on any of the following social media below to give us your voice. Your comments help us improve.
Meanwhile, if you want to read more such exciting lifestyle guides and informative property updates, stay tuned to Feeta Blog — Pakistan’s best real estate blog.
Modern Indian House With A Beautiful Indoor Pond
- Published in #architecture, #interior design, bedroom design, Bedroom Designs, courtyard, decor, Decoration, decorations, Design, dream house, Featured, furniture, Furniture Design, home, Home Decor, homes, house, house decoration, house design, House Tours, houses, India, interior, Interior Decoration Ideas, Interior Design, interiors, International, modern
A High-Ceiling Home with Bold Pops of Color
Like Architecture and Interior Design? Follow us …
Thank you. You have been subscribed.
![]()
A neutral color palette is usually the safest choice when it comes to clean, modern design. But in the right hands, neutral tones can serve as a simple foundation from which the designer can make big bold jumps. In this home, whites and whites triggered large bursts of burgundy red, deep blue, and even black. Without the reassuring neutrals, these bolder choices might appear to be too loud or blurry, but here, a balance is struck and the result is complex with a pop of playfulness.
Did you like this article?
Share it on any of the following social media below to give us your voice. Your comments help us improve.
Also, if you want to read more informative content about construction and real estate, keep following Feeta Blog, the best property blog in Pakistan.
A High-Ceiling Home with Bold Pops of Color
- Published in #architecture, #style, color, dark, decor, Decoration, decorations, decorative objects, Design, Design Gallery, furniture, Furniture Design, home, Home Decor, house decoration, house design, house tour, House Tours, interior, Interior Decoration Ideas, Interior Design, interiors, International, modern
Soft Upholstery, Stone And Gold Interior
Like Architecture and Interior Design? Follow us …
Thank you. You have been subscribed.
![]()
A beautiful home does not need to ignore the comfort of its inhabitants. One of the best ways to create a comfortable and welcoming space is to include lots of soft, luxurious textures with the use of upholstery. The two homes featured in this poster use a contrast of textures between polished stone, gold, large windows, and beds and sofas upholstered in soft, inviting fabrics. The designs that result from such contrasts are elegant and welcome, really asking guests to be comfortable and stay for a while.
Did you like this article?
Share it on any of the following social media below to give us your voice. Your comments help us improve.
For more information on the real estate sector of the country, keep reading Feeta Blog.
Soft Upholstery, Stone And Gold Interior
Two Homes that Utilize Lush Blue Accents
Like Architecture and Interior Design? Follow us …
Thank you. You have been subscribed.
![]()
There is no single color palette that makes a home beautiful, welcoming or elegant. However, there is no denying that the right shade of blue can make a room feel just a little calmer. Bringing together the context of water, nature and life, blue is easy to integrate into almost any type of decor. In these two homes, blue is used as a beautiful accent while neutral tones and other colors work to bring out the blue and create a harmonious feeling for the whole home.
Did you like this article?
Share it on any of the following social media below to give us your voice. Your comments help us improve.
Watch this space for more information on that. Stay tuned to Feeta Blog for the latest updates about Architecture, Lifestyle and Interior Design.
Two Homes that Utilize Lush Blue Accents
- Published in blue, home, Home Decor, home design, house, house decoration, house design, House Tours, interior, Interior Decoration Ideas, Interior Design, interiors, International
Small and Large Concrete Interiors
Like Architecture and Interior Design? Follow us …
Thank you. You have been subscribed.
![]()
We show two ends of the size scale for industrial-style concrete-themed interiors here. Our first is a particularly large two-story home with three double bedrooms to boast, and some colorful accent colors to brighten up the mood. The other is a much smaller home with a one-story studio apartment layout and is nuanced with a more muted color palette. Both of these strong interior designs feature a crude gray concrete decoration extending through their walls and ceilings. Unshielded ducts and electrical wires strip the crude chambers. In contrast, the furniture is high-end with smooth edges and smooth finishes. Modern art and plants bring personality and life.
Did you like this article?
Share it on any of the following social media below to give us your voice. Your comments help us improve.
For the latest updates, please stay connected to Feeta Blog – the top property blog in Pakistan.
Small and Large Concrete Interiors
- Published in concrete, Designs by Style, interior, Interior Decoration Ideas, Interior Design, interiors, International
Fresh Grey and White Interiors With Creative Vibes
Like Architecture and Interior Design? Follow us …
Thank you. You have been subscribed.
![]()
Gray and white decoration form fresh feeling interiors that live under scattered elements of warmth and interest. So how do we include exactly the right hint of color and creativity into a modern neutral background without completely overpowering a cool minimalist aesthetic? These two inviting contemporary home designs present several ways to introduce some life into the peaceful palette, from examples of modern art to understated but enhancing personal collections. We will also see how the raw concrete industrial aesthetics can become part of a warm and attractive interior with the right partnerships of furniture, soft furniture and high-end home accessories.
And fox statuette crawls across one of two floating bookshelves that were mounted at a base unit height. The books add a glorious multicolored stripe to the serene decorative palette.
Did you like this article?
Share it on any of the following social media below to give us your voice. Your comments help us improve.
Stay tuned to Feeta Blog to learn more about Architecture, Lifestyle and Interior Design.
Fresh Grey and White Interiors With Creative Vibes
- Published in grey, home, interior, Interior Decoration Ideas, Interior Design, interiors, International, white
White Marble Home Interiors With Classical Elements
Like Architecture and Interior Design? Follow us …
Thank you. You have been subscribed.
![]()
Attractive white marble walls and matching marble furniture build an unmistakable air of luxury within these two enchanting home interiors. Classic paneling, traditional fireplaces and heavy draperies contribute to the pompous look. The combination of intricately luxurious decorations is freshly balanced with some simpler modern elements, in the form of contemporary kitchens and minimalist silhouettes. The first of our two outstanding home designs benefits from a rich green accent hue that has an edifying effect on the bright open plan living space and open plan master ensuita. The second home design is kept neutral with a hint of warmth in its clean, toned white layout.
Two modular sofa pieces are arranged around a square marble coffee table with a reflective mirror base. The modular sofa design gives opportunities to sit in a straight line of sight with the living room TV, turn around to look out of the living room window or face into the neighboring kitchen to chat with the cook.
In the marble kitchen, clear white modern cabinets make a clean, contemporary statement. The minimalist aesthetics of the kitchen units serve to counterbalance the more decorative elements of the interior. A modern line chandelier falls over a breakfast bar, where modern kitchen stools add black accents.
A large dining room chandelier dominates the formal dining room, which is conveniently located next to the kitchen. The wide cluster of white glass globes descends onto a white marble round dining table and warm white upholstered dining chairs. The black frames of the dining chairs coordinate sharply with the black kitchen appliances and the black window frames of the apartment.
Next to the window, an elegant bedroom chair and a matching ottoman make a comfortable bedroom a reading pad. The swivel chair is the Large Butterfly Chair designed by Naoto Fukasawa for B&B Italia.
In the powder room, the white decoration is dotted with solid black accents. A linear black wall lamp is mounted together with a matching runner-shaped mirror and a modern matte black wash unit. Beneath the black basin, a white paneled molded base gives a small nod to the paneling that appears in the other rooms of the apartment.
Did you like this article?
Share it on any of the following social media below to give us your voice. Your comments help us improve.
Also, if you want to read more informative content about construction and real estate, keep following Feeta Blog, the best property blog in Pakistan.
White Marble Home Interiors With Classical Elements
- Published in Designs by Style, home, house, interior, Interior Decoration Ideas, Interior Design, interiors, International, marble, white
Tasteful Integration of Hammocks: Indoors and Outdoors
Like Architecture and Interior Design? Follow us …
Thank you. You have been subscribed.
![]()
Hammocks and hanging chairs add an element of fun to a space, creating a relaxed holiday atmosphere that lasts all year round. Hammocks come in many styles to tie in with your existing decor as well, from moody black woven designs to colorful glitter, from chic and minimal to a beautiful boho statement, it’s something to suit all tastes. Here, we look at hammocks in their many forms and how they can be implemented to enhance indoor and outdoor areas. Whether you’re planning to swing away in your home library, kick back in your living room, add to your relaxed bedroom atmosphere or create the backyard of your dreams, this gallery is for you.
In a bedroom, you already have a comfortable place to lie down. So instead, swap out that formal bedroom chair with a relaxed boho-style hammock chair.
Cocoon hanging chairs offer a colorful choice with plenty of shade.
Did you like this article?
Share it on any of the following social media below to give us your voice. Your comments help us improve.
For more information on the real estate sector of the country, keep reading Feeta Blog.
Tasteful Integration of Hammocks: Indoors and Outdoors
- Published in decor, Designs by Style, exterior, furniture, interior, Interior Decoration Ideas, Interior Design, interiors, International, Lounge Chairs
Luxe Home Interiors With Staple Accent Colours
Like Architecture and Interior Design? Follow us …
Thank you. You have been subscribed.
![]()
Glossy white marble, gold appliances and upscale furniture all come together to instill a sense of enviable luxury in these large apartments, bedrooms and chic bathrooms. What sets each home design apart, however, is one solid base color that is used to create coherence between the open plan living areas, from scattered cushions in lavish living rooms to upholstered dining chairs and luxurious bedroom accessories. The colorful elements work to enrich the intricacies of the interiors, which include special characteristic stone walls, textured plaster, mirror glass, classic molding and opulent upholstery. Magnificent modern chandeliers create a magical glow in every area, brightly illuminating the custom look.
A second living room area is furnished with soft gray tufted sofas, where they form a symmetrical arrangement on either side of a spectacular marble feature wall. A bright gold frame trims the bookmached marble and wood grain panels on the back. Twin gold coffee tables shine under matching chandeliers.
Did you like this article?
Share it on any of the following social media below to give us your voice. Your comments help us improve.
Meanwhile, if you want to read more such exciting lifestyle guides and informative property updates, stay tuned to Feeta Blog — Pakistan’s best real estate blog.
Luxe Home Interiors With Staple Accent Colours
- Published in Designs by Style, gold, home, Home Decor, home design, interior, Interior Decoration Ideas, Interior Design, interiors, International, Luxury, marble
Textured Home Design Inspired By Nature
Like Architecture and Interior Design? Follow us …
Thank you. You have been subscribed.
![]()
Inspired by nature, this minimalist home interior of 180 square meters features a completely earthy palette of rich brown and calm beige. Textured elements give large living spaces great depth and unique character. Displayed by NK Interior in Kyiv, Ukraine, the domestic concept holds high rooms where roofs are smoothed by wide panels of chocolate wood grain. Compatible wall panels draw additional attention to the height of the apartments and bedrooms. Fabulous hanging lights fill the vast voids below the roofline, glowing with warm and atmospheric light. White marble slabs cover luxurious bathroom decor, with modern fixtures inventing a high-quality finish.
The elegant lounge area opens directly into an equally lofty kitchen dining room that follows the same serene color palette of warm beige, matte black and natural wood tone. The kitchen cabinets have the same wood-tone finish as the attractive ceilings to achieve an individually tailored look. Lighted open kitchen shelves cross the back of the room, where they create a bright spot of interest.
Conversely, a dining chandelier makes a great statement in the adjoining space with multiple low hanging pendants. The three hangers pull loose halos along a large dining table and an integral kitchen island. A piece of 3D relief artwork is leaning against the dining room wall to add interest to the simple gray depiction.
Inside the first bedroom, a dreamy marble accent wall features fashionably fluted textured sections. The luxurious gray stone contrasts sharply with the visual warmth of smooth wooden ceiling panels. LED perimeter lights draw a bright separation between the materials, which gives additional emphasis to the feature wall.
Inside the luxurious bathroom, bright white marble slabs cover the walls and floor to achieve a streamlined, cohesive look. A dark gray vein strikes through the white stone, creating a dramatic finish. This dark accent inspires the color of charcoal gray toilet wall and matching gray modern toilet. White mosaic tiles build a gleaming tower inside the shower.
Did you like this article?
Share it on any of the following social media below to give us your voice. Your comments help us improve.
Stay tuned to Feeta Blog to learn more about Architecture, Lifestyle and Interior Design.
Textured Home Design Inspired By Nature
- Published in beige, brown, House Tours, interior, Interior Decoration Ideas, Interior Design, interiors, International, texture, ukraine
Vietnamese Villas: Airy Courtyards & Lush Green Borders
Like Architecture and Interior Design? Follow us …
Thank you. You have been subscribed.
![]()
Nature has revitalizing effects that are great for mental health, but often we are pretty much removed from it in our modern homes. In built-up areas, there may be limited space for gardens, or they may not offer enough privacy from the nearest neighbors. Courts offer an opportunity to correct this. Surrounded by the home itself, there are no curious eyes from the next door, and the central location of the green space encourages passage through it as one moves from one inner room to the next. Designed by Kaizen Archi, These two bright and modern Vietnamese villa concepts are centered around their airy courtyards, which provide happily cooling ventilation and a serene 360º garden view.
The kitchen installation fills the back of the living room with rich wooden cabinets. Compatible wood effect panels reach up to the ceiling line to extend the aesthetics and make a much grander statement. A coordinating kitchen island separates the kitchen from the dining room and adjoining living room.
Did you like this article?
Share it on any of the following social media below to give us your voice. Your comments help us improve.
Also, if you want to read more informative content about construction and real estate, keep following Feeta Blog, the best property blog in Pakistan.
Vietnamese Villas: Airy Courtyards & Lush Green Borders
- Published in courtyard, Designs by Style, interior, Interior Decoration Ideas, Interior Design, interiors, International, vietnam, villa
Family Homes Looking Good In Gold, Marble And Wood
Like Architecture and Interior Design? Follow us …
Thank you. You have been subscribed.
![]()
Gold accents, luxurious marble and wood tone elements make up these two very elegant family home designs. We will visit two very different living space arrangements, each with its own light and luxurious aesthetic, with two gloriously chic kitchen designs. The luxurious marble, gold and wood-tone palette is carried in a multitude of fabulous bedroom designs, including an adorable nursery with antique roses and arched elements. Beautiful bathrooms come last but not least, where high-end finishes benefit the most limited dimensions. Lots of custom furniture designs will also inspire here, as well as elegant light ideas and eye-catching walls.
This home design started as two apartments, at 33 and 74 square meters. The two traits were joined and rearranged to fit a young married couple with two children. The living room carries design traditions of French classic apartments, under a chic palette of white marble, gold and wood tone. A luxurious marble feature wall dominates, and round coffee tables draw the aesthetic into the center of the room.
Did you like this article?
Share it on any of the following social media below to give us your voice. Your comments help us improve.
For more information on the real estate sector of the country, keep reading Feeta Blog.
Family Homes Looking Good In Gold, Marble And Wood
- Published in apartment, Decoration, Design, Design Gallery, Designs by Style, family, gold, Home Interiors, interior, Interior Decoration Ideas, Interior Design, interiors, International, marble, wood
Interior Design, Simplicity, And Self Exploration
Like Architecture and Interior Design? Follow us …
Thank you. You have been subscribed.
![]()
Displayed by Shamil Kalimulaev, this home design is born out of a journey of self-exploration. The designer’s own tastes and desires have shaped an airy apartment that is styled with modern classics. Pure simplicity factors as one of the main components of the interior design. In the words of Yukio Mashima: “Simplicity is the highest point of wisdom. Anyone who dislikes simplicity only evokes compassion. If a person fears simplicity, then he is far from maturity.” In the bedroom, an atmospheric lighting plan accentuates fashionably textured decorative components and a neoclassical twist. A soothing but solid scheme of stony gray, luxurious black marble, and equal matte. black appliances shade the elegant bathroom.
Black base units provide a dark contrast at the back of the black, white and wood-toned kitchen design. A trio of cutting boards echo the room palette in solid black, white marble and natural wood finishes. A single modern wall light is beautifully framed by a traditional decorative boiserie, where it adds focused task lighting over the cooking pot.
Continuing into the bedroom concept, we find a boiserie frame filled with a huge mirror. The mirror is ideally placed to increase the feeling of space and light around a small workspace in the corner of the room. A cream swivel chair provides a slight contradiction of color against the black floating desk.
As we move into the bathroom, we encounter another interpretation of the fluttering trend of texture that threads a cohesive theme throughout the apartment. Illuminated round mirror and globe bathroom lights build a soft and atmospheric lighting plan. A contemporary radiator cradles clean bathrooms on heated shelves.
Did you like this article?
Share it on any of the following social media below to give us your voice. Your comments help us improve.
Stay tuned to Feeta Blog to learn more about Architecture, Lifestyle and Interior Design.
Interior Design, Simplicity, And Self Exploration
- Published in house tour, House Tours, interior, Interior Design, interiors, International, minimalist
Deeply Rustic Interiors Meet Boho & Nomadic Melds
Like Architecture and Interior Design? Follow us …
Thank you. You have been subscribed.
![]()
Raw wood grain, rotating textiles and a multitude of prominent textures fill these three deeply rustic interiors with a palpable decorative experience and a truly mesmerizing visual feast. The dramatic rustic aesthetic is met with smaller boho and nomadic fusions to form transitional moments. Modern linear furniture silhouettes and curved decorative accessories introduce sparkles of contemporary style. A rustic color palette of peaceful beige and browns forms a warm and comfortable atmosphere with a nuance of intimacy and romance. Abundant indoor plants bring naturally edifying greenery. Naked concrete decoration and stone elements add a sturdy weight and a comfortable sense of constancy in the fickle modern world.
Did you like this article?
Share it on any of the following social media below to give us your voice. Your comments help us improve.
For more information on the real estate sector of the country, keep reading Feeta Blog.
Deeply Rustic Interiors Meet Boho & Nomadic Melds
- Published in boho, Designs by Style, interesting designs, interior, Interior Decoration Ideas, Interior Design, interiors, International, nomadic, rustic
Insanely Stylish Interiors With Classic Details
Like Architecture and Interior Design? Follow us …
Thank you. You have been subscribed.
![]()
Classic details and a soothing pale color palette create highly tailored apartments, chic bedrooms and luxurious bathrooms in these two crazy elegant home interiors. Displayed by Square room, smart panel molding puts a taste of the traditional into these designs, which create an elegant backdrop for designer furniture, a multitude of eye-catching lighting fixtures and modern murals. The kitchen designs in these homes are very stylish and elegant while still complementing the classic elements in the room. Cold marble becomes a cross-linking material that spans the ages and fabulously blends in with the fusion of muted shades. Metallic gold accents ensure that a rich and shiny thread is woven everywhere.
The first of our two elegant home interiors use soft shades of gray to visibly enlarge the living space. The subtle shades of gray work to exaggerate the smaller decorative details in the room, such as the elegant panel molding and unique cushioning that adorns the walls and ceiling line. Two living room floor lamps place clear white moments against the hazy gray background.
Located on Leontyevsky Lane, Spiridonova’s mansion was assigned to its newest design team in a semi-restored state, in which the previous owner combined two apartments. In its latest renaissance, the apartment includes a fabulous piano room / lounge, where a modern chandelier draws attention to stunning high ceilings and intricate crown molding.
Did you like this article?
Share it on any of the following social media below to give us your voice. Your comments help us improve.
For the latest updates, please stay connected to Feeta Blog – the top property blog in Pakistan.
Insanely Stylish Interiors With Classic Details
- Published in #architecture, Designs by Style, gold, grey, interior, Interior Decoration Ideas, Interior Design, interiors, International, marble
Breathing In Nature & Peace With Scandinavian decoration
Like Architecture and Interior Design? Follow us …
Thank you. You have been subscribed.
![]()
Bohemian infusions to Scandinavian decoration mean more colors, more woven elements and more intricate patterns. Decorations and accessories take on a more natural aesthetic, with hints of world travel. In these four Scandi-Boho home interiors, the fusion of interior themes makes light and airy living spaces that communicate a connection with nature through indoor plants and a natural material palette. A sense of peace results from the natural vibrations, which are enhanced by earthy accents, handmade objects of interest and easy, windy arrangements. We will round off with a slightly brighter consideration of the aesthetics, where vibrant turquoises shake a quiet setting of white and wood tone.
Inside the bedroom, a Scandi wooden platform bed is dressed in deep shades of orange and shade in a boho print. Dark shady scattered cushions are layered at the head of the bed, under a picture frame filled with dreamy botanical art. A simple round mirror adorns the adjoining wall next to the window.
Did you like this article?
Share it on any of the following social media below to give us your voice. Your comments help us improve.
Stay tuned to Feeta Blog to learn more about Architecture, Lifestyle and Interior Design.
Breathing In Nature & Peace With Scandinavian decoration
- Published in architect, architectural wonders, Architecture, Architecture Design, Art, boho, Designs by Style, furniture, Furniture Design, home, Home Decor, homes, house, house decoration, house design, interesting designs, interior, Interior Decoration Ideas, Interior Design, interiors, International, scandinavian
Exceptional Rustic Mediterranean Pool Villas
Like Architecture and Interior Design? Follow us …
Thank you. You have been subscribed.
![]()
Impressively large rooms with high ceilings and wide windows build these two exceptional rustic Mediterranean villa designs. A warming palette of natural materials covers each room in the form of loose rotania furniture, jute rugs, rustic wicker hanging light shades, curtain rods and hessian throws. Displayed by Anastazio Bulycheva, The texture-rich accessories are met with crude mural and fresh infusions of indoor plants. Sliding glass doors adjoin indoor and outdoor living spaces to take advantage of the warmest and most glorious weather. Comfortable outdoor lounge areas have been formed around the pool terraces, where mature green borders grow serene seclusion and picturesque perimeters.
Did you like this article?
Share it on any of the following social media below to give us your voice. Your comments help us improve.
For more information on the real estate sector of the country, keep reading Feeta Blog.
Exceptional Rustic Mediterranean Pool Villas
- Published in Designs by Style, interior, Interior Decoration Ideas, Interior Design, interiors, International, mediterranean, rustic, spain
Bespoke Furniture & Unique Decor: Moscow Apartment
Like Architecture and Interior Design? Follow us …
Thank you. You have been subscribed.
![]()
Custom furniture and unusual decorative elements create a unique living experience for the potential owners of this modern apartment in Moscow, Russia. Displayed by Zework Room, This elegant modern home interior has been designed to deliver a light-filled luxury with a clear emphasis on everything that is commissioned. With a curved shape theme continuing throughout, we find contemporary furniture silhouettes in the form of a custom curved sofa design, chic wall-mounted bookshelves, eye-catching gold dining table, rounded wardrobes and unique modern desk designs. Fabulous lighting fixtures also follow the curve, along with round 3D embossed wall art, and elegant full-length arched mirrors that create the illusion of added doors.
The curved rear dining chairs are the CH20 Elbow chair by Hans Wegner for Carl Hansen & Søn. Cheaper copies are available here.
Did you like this article?
Share it on any of the following social media below to give us your voice. Your comments help us improve.
Stay tuned to Feeta Blog to learn more about Architecture, Lifestyle and Interior Design.
Bespoke Furniture & Unique Decor: Moscow Apartment
- Published in apartment, decor, furniture, Furniture Design, House Tours, interior, Interior Decoration Ideas, Interior Design, interiors, International, russia
Curiously Moody & Dark Interior In Kyiv
Like Architecture and Interior Design? Follow us …
Thank you. You have been subscribed.
![]()
Interestingly dark decoration forms this modern apartment of 117 square meters in Kyiv, Ukraine, pictured by Alexei Savchenko. Moody shades of gray and black smooth over modern silhouettes that rise from the shadows of the dark living room decor. Atmospheric lighting kisses the edges of the furniture and the room perimeter and reveals hidden details throughout the interior design. Sandy accents pour a brighter vibe into the living room of this home, which doubles as a home workspace. Ruby red wall tiles and a unique red glass bathtub slide an attractive focus into the bathroom, vigorously raising a background of charcoal murder decor and gray bathrooms.
Did you like this article?
Share it on any of the following social media below to give us your voice. Your comments help us improve.
Watch this space for more information on that. Stay tuned to Feeta Blog for the latest updates about Architecture, Lifestyle and Interior Design.
Curiously Moody & Dark Interior In Kyiv
Three Different Approaches To Neoclassical Interiors
Like Architecture and Interior Design? Follow us …
Thank you. You have been subscribed.
![]()
Always striking and impressive, neoclassical interiors create a sophisticated character and an air of perfection. Classic architectural details make a wonderful backdrop for the simplicity of modern furniture, and add a density of decor that is much more than momentarily mesmerizing. The first of our three home designs, pictured by Yurii Chaikovskyi and Nina Semenkova, is an impressive high-ceilinged home with elegant arches and rich muted green accents. Our second home design features a double height living room with a colorfully eclectic style. The last of our tours takes place in an all-white home interior, where classic details create deep boundaries of decorative cover and woodwork around a counteractive core of ultramodern pieces.
Black padded Eames style chair and a footstool balances a curved black sofa design. Geometric coffee tables put a luxurious metallic gold accent in between.
The strange tree-like lamp is the Ines floor lamp designed by Jacopo Foggini for Edra.
Clear perspective chair and the fabulous gold Ella chair, again by Jacopo Foggini for Edra, makes up an eclectic set with a bright cobalt blue table.
This fabulous red lamp is the Malfaldi Lampadaire by Alexandre Dubreuil for Roche Bobois.
Did you like this article?
Share it on any of the following social media below to give us your voice. Your comments help us improve.
Watch this space for more information on that. Stay tuned to Feeta Blog for the latest updates about architecture, Lifestyle and Interior Design.
Three Different Approaches To Neoclassical Interiors
- Published in arches, Designs by Style, interior, Interior Decoration Ideas, Interior Design, interiors, International, neoclassical
A Traditional Kerala Style House From The South Of India
Like Architecture and Interior Design? Follow us …
Thank you. You have been subscribed.
![]()
Traditional Kerala architecture is a famous style of South India, which is primarily based on the science of carpentry principles which are known as Thachu Shastra, and the science of architecture & construction known as Vastu Shastra. A central, airy courtyard is essential in a traditional Kerala home, and that is why a pond edge courtyard design creates the heart of this 2400 square foot residence in Palakkad. Designed by i2a Architects for Mr. Rajeev & family, this house was created with a fundamental concept ‘Idanazhi’, which in regional language means corridor. The light-filled hallway establishes easy flow through every open area of the home, keeping family members close and connected.
The Poomukham, or entrance porch, represents the first interior space of the house. It is located under a sloping clay tile roof, which is supported by cement pillars. Once upon a time, the head of the family would settle on the Poomukham in a reclining chair, equipped with a thuppal kolambi (spit).
Once within the traditional Kerala Style architecture, a more modern atmosphere brings the interior to the realms of contemporary home design. Elegant round coffee table design combines natural wood grain with trendy matte black finished frame. A lined upholstered sofa and chair set sharp silhouettes. A cut white wall paint makes a fresh contradiction to interior exposed masonry feature walls.
A wooden deck chair is set up on the tiled floor of the courtyard as a place for the homeowner to come and relax, reflect or converse with family members in the kitchen through the open kitchen window. Another clay musharabi screen climbs to the full height of the two-story courtyard design, where it filters out the strong sunlight, offers a cooling breeze and forms an interesting sculptural element.
The bedrooms are large and spacious with airy high ceilings. A Moroccan quarter-bed and a matching desk inject elements of a warm wood tone into the simple white decorative scheme. Wooden bookshelves are stacked over the home workshop to provide practical storage. A small piece of bedroom wall decoration adds some color over a pair of luxurious gray accent pillows and a matching bed throw.
In the second bedroom, raw gray concrete decoration builds a more grumpy atmosphere. A wooden reading chair is located under a high window to form a quiet reading song. Wooden liter units fly the bed with a cohesive matching tone. Small indoor plants punctuate the dark bedroom decor with moments of edifying greenery and soft texture.
Did you like this article?
Share it on any of the following social media below to give us your voice. Your comments help us improve.
For the latest updates, please stay connected to Feeta Blog – the top property blog in Pakistan.
A Traditional Kerala Style House From The South Of India
Mid-Century Modern Interiors: Asian Influence
Like Architecture and Interior Design? Follow us …
Thank you. You have been subscribed.
![]()
Asian influence adds a different flavor to these three chic mid-century modern home interiors, communicating world sophistication. Along with Asian style, comes an attractive balance between minimalism and cozy comfort that forms practical, quiet living spaces. Shades of cream, beige and warm whites inspire a sense of serenity that relaxes the mind and calms the feelings, while punk black elements anchor a modern atmosphere. There’s also a green accent theme that punctuates each of these welcoming accommodations, appearing in the form of a statement cabinet in home number one, a plush emerald green sofa in tour number two, and the simple freshness of plant life in home three.
The concept behind our second home design was simplification and unification, which led to a minimalist interior design balanced with a comfortable atmosphere. A series of uniform arches elegantly frame the living room windows. A color palette of warm beige and organic wood tones complements the green views and a coordinating emerald green sofa.
Did you like this article?
Share it on any of the following social media below to give us your voice. Your comments help us improve.
Meanwhile, if you want to read more such exciting lifestyle guides and informative property updates, stay tuned to Feeta Blog — Pakistan’s best real estate blog.
Mid-Century Modern Interiors: Asian Influence
- Published in #architecture, asian, decor, Decoration, decorations, decorative objects, Design, Designs by Style, Featured, furniture, Furniture Design, Home Decor, house, house decoration, house design, interesting designs, interior, Interior Decoration Ideas, Interior Design, interiors, International, mid century
A Slice Of Luxury In Beige And Green Interiors
Like Architecture and Interior Design? Follow us …
Thank you. You have been subscribed.
![]()
Subtle tonal arrangements of beige, gray, white and wood tone are elevated by vivid green accents in this set of three luxurious home interiors. Furniture and finishes are upscale in these upscale homes, and the touches of natural greenery work effectively to bring natural peace and harmony to the homes. We will also see the inspiration for contemporary kitchen designs with elegant modern cupboards and kitchen islands, elegant dining rooms with modern dining sets and hanging lights, a chic home entrance with custom hallway storage, a luxurious master bedroom with fluffy furniture, a bathroom. a design that feels like a trip to the spa, and a nice children’s room with a custom bed.
The dining chairs are the Cesca Chair designed by Marcel Breuer, and named in tribute to his daughter, Cheska. This design was purchased by Knoll in 1968.
Did you like this article?
Share it on any of the following social media below to give us your voice. Your comments help us improve.
For more information on the real estate sector of the country, keep reading Feeta Blog.
A Slice Of Luxury In Beige And Green Interiors
- Published in beige, Decoration, green, interior, Interior Decoration Ideas, Interior Design, interiors, International, Luxury
51 Gold Kitchens With Tips And Accessories
Like Architecture and Interior Design? Follow us …
Thank you. You have been subscribed.
![]()
The gold kitchen decorating trend is regularly tamed with small gold kitchen accessories, upgraded hardware, or maybe a gold kitchen appliance or two. However, if you really want this high-end trend to surpass luxury and a bold personality, you have to make it bigger. Gold kitchen cabinets can be used for a full Midas touch, or just a few accent units can achieve the required luxurious fullness of the aesthetic without becoming overwhelming in the space. This collection of 51 golden kitchens, fabulous accessories, hanging lights and bar stools shows just how to achieve the luxurious metal mood of the moment without appearing even a little chic.
Royal gold meets royal blue. Multi-Lite hangers of Gubi and three golden kitchen stools make a rich union with a solid blue kitchen island in this chic concept.
Combine golden kitchen accents with other striking colors without causing a collision. White stripes will create a wide and airy break between bold accents, while natural wood grain brings earthy balance. In this design, a trio of low-hanging kitchen pendant lights delicately combine the contrasting elements.
- 25 |
- Viewer: Karpenko Daria & Vepryk Aleksey
Gold fixtures and vertical garden walls. For uninterrupted gold cooking, integrated gold appliances will help you achieve one solid expanse. Add interest to the end of your kitchen with a narrow vertical garden strip where abundant green leaves will grow invigorating contrast and texture.
Consider reflections. When working with metals, it is also necessary to consider what will be reflected in the finish. This golden kitchen island beautifully reflects a chevron floor treatment that makes the floor expanse look even bigger. On the other hand, it would be undesirable to duplicate the presence of trash or damage to the floor, so use reflective endings wisely.
Did you like this article?
Share it on any of the following social media below to give us your voice. Your comments help us improve.
Also, if you want to read more informative content about construction and real estate, keep following Feeta Blog, the best property blog in Pakistan.
51 Gold Kitchens With Tips And Accessories
Mediterranean Villa With A Fusion Of Modern & Andalusian Architecture
Like Architecture and Interior Design? Follow us …
Thank you. You have been subscribed.
![]()
A fusion of modern and Andalusian architectural influence comes together to create this clean Mediterranean villa that is surrounded by abundant green landscape. Created by AMES Architects, Villa Victoria is very ready to offer its residents an enviable lifestyle. Aerial vaulted ceilings, a multitude of indoor and outdoor water features, a picturesque courtyard and manicured gardens add to the peaceful atmosphere of the modern home. While rustic stone walls form the home’s exterior, the interior is a sleek scene of white-made walls, contemporary furniture and chic decorative accents. An open plan living space and playroom prove perfect for entertaining guests, while bedroom sets are secluded and serene.
The Mediterranean villa is built on one level and divided into two wings, with a delicate welcome hall causing a break in between. The left wing is home to an impressive open-plan living room, elegant kitchen, home office, and playroom with bar. The right wing contains four bedroom suites that enjoy direct access to the garden.
The remarkable gardens of this exquisite villa offer options for both sheltered and unshielded relaxation areas. Contemporary fireplaces make the spaces comfortable to use even on colder nights. Outdoor dining creates more options to entertain guests or simply change the scenery for lunch and dinner. Outdoor cooking means never even having to step inside.
Did you like this article?
Share it on any of the following social media below to give us your voice. Your comments help us improve.
Watch this space for more information on that. Stay tuned to Feeta Blog for the latest updates about Architecture, Lifestyle and Interior Design.
Mediterranean Villa With A Fusion Of Modern & Andalusian Architecture
- Published in House Tours, interior, Interior Decoration Ideas, Interior Design, interiors, International, mediterranean, spain, swimming pool, villa
Polished Vietnamese Homes With Green Spaces Inside
Like Architecture and Interior Design? Follow us …
Thank you. You have been subscribed.
![]()
High-end furniture and richly toned color palettes create high-end spaces within these three polished Vietnamese homes. This high-rise image is peacefully balanced with pepper of green spaces inside, in the form of attic courtyards, hidden terraces and integrated indoor planters. The effects of Mother Nature dominate in the character and harmony of these interiors, evoking a sense of calm and encouraging a slower pace of life at home. In a fast-moving world, we should always have time to stop and smell the roses. There is also plenty of inspiration for impressive living rooms, kitchens and dining rooms, elegant bedrooms, creative outdoor living spaces and modern staircase designs.
The sculptural stool is the Spinning chair designed by Thomas Heatherwick for Magis. A small indoor patio echoes the curves in the furniture with its free-form border.
Did you like this article?
Share it on any of the following social media below to give us your voice. Your comments help us improve.
For the latest updates, please stay connected to Feeta Blog – the top property blog in Pakistan.
Polished Vietnamese Homes With Green Spaces Inside
Luxury Living With Less Fuss
Like Architecture and Interior Design? Follow us …
Thank you. You have been subscribed.
![]()
Luxurious living does not have to mean an overcrowded space that boasts of all the bells and whistles that interior decoration has to offer. Minimal luxury interior evokes understated elegance and quiet confidence. Less clutter means that high-end furniture gets its time to shine, without any background noise or unnecessary distractions. Pictured by Tatyana Shapovalova, this luxurious minimalist home design is realized with unique stylistic elements. An excellent modern staircase design with marble-based staircases and atmospheric lighting gives the home a stunning backbone, a vertical garden and modern castrated ceiling treatment separate the dining room from the average, and elegant dressing room tunnels through the master bedroom.
Tall and elegant Sampei floor lamps designed by Davide Groppi and Enzo Calabrese elevates a simple living room layout along with a chic linear sofa design.
Contemporary dining room chandelier is suspended from modern casographic ceiling treatment. This catchy piece is the Match suspension designed by Jordi Vilardell & Meritxell Vidal for Vibia.
Did you like this article?
Share it on any of the following social media below to give us your voice. Your comments help us improve.
Meanwhile, if you want to read more such exciting lifestyle guides and informative property updates, stay tuned to Feeta Blog — Pakistan’s best real estate blog.
Luxury Living With Less Fuss
Rustic Nomadic Interiors With Botanical Beauty
Like Architecture and Interior Design? Follow us …
Thank you. You have been subscribed.
![]()
The rustic nomadic style is the more earthy, less chaotic cousin of the colorful, fertile layered booby beauty. A balance of rich and crude neutrals sounds a note of inner peace in these spaces, where invisible roots seem to make an innate connection with the planet and the influences of all its continents. Decorative basket weaving decoration and handmade clay pots speak of global artisans who are celebrated with displays on densely packed corner shelves and in clusters that spill from every corner. In these two interesting rustic nomadic interiors, abundant botanicals grow bursts of vibrant and invigorating greenery that spills out of indoor plant beds and from a tiny terrace full of life.
Located in HoChiMinh city, Vietnam, this rustic nomadic interior has the low, linear lines of Asian influence. A wooden sofa design extends an elongated platform across the width of the living room, which also serves as an integrated side table. A unique coffee table design features a low-profile slab combined with a more practical increased volume; its lattice construction speaks of traditional Asian architecture.
In the kitchen dining room, the wooden one Easy chair designed by Pierre Jeanneret was chosen to warmly contrast a cool gray concrete dining island.
Did you like this article?
Share it on any of the following social media below to give us your voice. Your comments help us improve.
Also, if you want to read more informative content about construction and real estate, keep following Feeta Blog, the best property blog in Pakistan.
Rustic Nomadic Interiors With Botanical Beauty
- Published in botanical, Designs by Style, interior, Interior Decoration Ideas, Interior Design, interiors, International, nomadic, rustic
A Monolithic Argentinian House Set In Stone And Concrete
Like Architecture and Interior Design? Follow us …
Thank you. You have been subscribed.
![]()
This Argentine house takes on a linear, monolithic shape that dominates a green landscape next to an indigenous forest. Built with walls of cold concrete, the large house features a hard, brutalist exterior that can be seen from afar. As viewers approach, intermittent walls of rustic stone interrupt the smooth expanses of gray imagery, bringing texture and depth into rectangular cuts. Created by architects at Patio Studio, the house design is both separated and connected by courtyard areas that expand the volume of the home. The patio elements create an internal-external connection and serve as an integral part of the floor layout, complementing the main functions of the home.
Did you like this article?
Share it on any of the following social media below to give us your voice. Your comments help us improve.
Stay tuned to Feeta Blog to learn more about architecture, Lifestyle and Interior Design.
A Monolithic Argentinian House Set In Stone And Concrete
Modern Luxe Interiors Enriched With Gold And Stone
Do you like Architecture and Interior Design? Follow us …
Thank you. You have been subscribed.
![]()
Gold accents and high-quality Italian marble weave a thread of modern luxury with these two contemporary home projects. The fine beige, wood-like vein of Serpeggiante marble pays the perfect complement to the shiny metallic elements that highlight these interiors, where there is a solid emphasis of finishes and elegance. A tame infusion of golden dances through the first home design, updating a simple media unit, home accessories, and popping up in the kitchen. The golden touch rises in home tour number two, where we witness another glorious golden kitchen island and a gold-backed fireplace with a luxurious Serpeggiante marble setting, plus a chic marble dress bathroom project with gold fixtures.
Did you like this article?
Share it on some of the following social networking channels below to give us your vote. Your feedback helps us improve.
Meanwhile, if you want to read more such exciting lifestyle guides and informative property updates, stay tuned to Feeta Blog — Pakistan’s best real estate blog.
Modern Luxe Interiors Enriched With Gold And Stone
Reposeful Interiors Fitted With Custom Furniture
Do you like Architecture and Interior Design? Follow us …
Thank you. You have been subscribed.
![]()
Displayed by Product Design, These five modern home projects rest in their revealing neutral palette and relaxed minimalist decorative style. Every home interior is equipped with elegant custom furniture that creates simplified layout arrangements and abundant storage opportunities. Pure white paint, natural wood grain, stains of uplifting greenery and soothing beige elements make for a soothing balance of decorative tones. In these relaxing surroundings, personalized touches shape the red furniture to instill a unique character and unexpected interest. Contemporary accent chairs, wall art, textured wall panels, a lighted shelf, perimeter lighting and beautiful modern pendants are added to the mix, where they successfully form fascinating ensembles to amuse a creative eye.
Wooden effective wall panels warmly frame the first bedroom, where they form the base and sheet of the floor bed, and bridge the ceiling. An Hanging light AIM descends onto a floating bedside cabinet that protrudes from the wooden paneled surrounds. A strip of LED light shines from under the unit, giving it a lightweight effect.
Did you like this article?
Share it on some of the following social networking channels below to give us your vote. Your feedback helps us improve.
Also, if you want to read more informative content about construction and real estate, keep following Feeta Blog, the best property blog in Pakistan.
Reposeful Interiors Fitted With Custom Furniture
Indonesian House: Light Playing with Stone and Concrete
Do you like Architecture and Interior Design? Follow us …
Thank you. You have been subscribed.
![]()
As the future home of a designer couple, this project came into the hands of LINKS architects with some very specific homeowner requirements. The couple wanted to integrate their daily work environment as a fundamental piece of the puzzle, where it merges with the regular routine at home. Because of this desire for hard work and home life, the 375-square-foot house was built on two main functions. The essential home office is located downstairs on the first half-basement floor, with a welcoming residential area located on the upper level. It is here that a tall window envelops a toned double-height room, and an impressive windscreen brings an amazing sunlight pattern.
The modern exterior of this project uses a pattern of wind blocks that perform a decorative function both inside and out. The blocks were implemented to allow a generous influx of lifting sunlight to enter the double high living space, where the playful penetration causes an aesthetic play of light.
A tall window wraps around the sloping roof above the double-height living room, exposing the space to clear skyscrapers. The room is further brightened with light decorative pieces in the form of a soft cream carpet from a living room and a modern sofa. Modern black wheelchairs add a dark score to the layout.
The homeowner demanded that the project put a firm focus on accessibility to welcome their elderly parents who have walking challenges. Aesthetically pleasing accessible ramps were built to connect the floors instead of large stairs. The mid-level ramp optimizes and maximizes the available area in the house.
The outdoor home entrance evokes the same feeling of rest with abundant green planting and bright light. Despite its cool raw concrete exterior, the home has a warm and attractive presentation. This forecourt is also the main garden for the home, although the rooftop gardens offer sweeter views and the courtyards surrounded between living volumes give more privacy.
Did you like this article?
Share it on some of the following social networking channels below to give us your vote. Your feedback helps us improve.
Watch this space for more information on that. Stay tuned to Feeta Blog for the latest updates about Architrcture, Lifestyle and Interior Design.
Indonesian House: Light Playing with Stone and Concrete
Refined Classical Interiors With A Modern Twist
Do you like Architecture and Interior Design? Follow us …
Thank you. You have been subscribed.
![]()
New classic interiors inspire decoration of both traditional and modern interior styles, creating transitional spaces that are immaculately delicious and elegant. This refined interior aesthetic appears in our first prominent home design within a primarily white and pale gray palette, with darkened colors weaving with accented furniture and olive green bedroom decor. Color combinations deepen as we begin our second home tour, where rich jewel tones and warm wood grain form a lavish new classic decorating scheme. Panel walls, decorative woodwork and a smart crown mold frame the high-ceilinged rooms of both apartments, while fitted furniture exudes elegant contemporary lines, and metallic accents add a bright sheen.
The curious lamp in the living room is the Moooi Perch Light Branch, which looks like a row of white cockatoos looking down from a branch. A set of wall plates presents a completely modern class on art.
Did you like this article?
Share it on some of the following social networking channels below to give us your vote. Your feedback helps us improve.
For the latest updates, please stay connected to Feeta Blog – the top property blog in Pakistan.
Refined Classical Interiors With A Modern Twist
Melding Muted Colours Into Modern Decor
Do you like Architecture and Interior Design? Follow us …
Thank you. You have been subscribed.
![]()
How do you embody interesting color accents in interiors without it becoming distractingly dazzling? Well, these three modern home interiors set the tone right with a bunch of muted color shades that add uplifting accents without causing a headache. We first look at a Russian contest entry that has a color-coded home layout to define each living block. Our second prominent interior is a home suitable for a creative mind, with a well-equipped music area and a gallery of KAW statues taking over the living room. Lastly, we look at a bold home project that delves into a geometric pattern while pushing back shades into the muted spectrum.
This creative home design talks about artistic appreciation. Great CAUSE a statue stands on the end of a modern sectional sofa, where it puts the ottoman out of use. The project object gives the room an immediate character and an unusually incredible factor.
Did you like this article?
Share it on some of the following social networking channels below to give us your vote. Your feedback helps us improve.
Meanwhile, if you want to read more such exciting lifestyle guides and informative property updates, stay tuned to Feeta Blog — Pakistan’s best real estate blog.
Melding Muted Colours Into Modern Decor
- Published in color, decor, Decoration, home, Home Decor, home design, house, house decoration, interior, Interior Decoration Ideas, Interior Design, interiors, International, modern
51 Piano Room Ideas With Tips And Inspiration
Do you like Architecture and Interior Design? Follow us …
Thank you. You have been subscribed.
![]()
From serious musicians to those who casually tickle the ivory, everyone can enjoy the alluring elegance of a piano room. Piano not only makes beautiful music but creates a wonderful spectacle in a home that triggers a special luxurious look and cultural air. This collection of 51 piano ideas fills a glorious inspiration to cover almost every taste and interior artwork. We’ve collected a bunch of modern piano rooms and some with a traditional touch, modern and eclectic mid-century music venues, rustic and boho-style rooms, and serene minimalist music venues that are everywhere focused on the melody.
Another handling of the boho theme, this decorative moment has a wall baskets super modern keyboard.
Imagine … Inspirational entrance by John Lennon. This is not the piano on which John Lennon composed “Imagine”, but it has some similar characteristics. The real one was sold for $ 2.1 million via an online auction at the Hard Rock Cafe in London to the late British pop star George Michael. It is still owned by his estate.
Piano-loving plants. Some people believe that indoor plants grow better when you play classical music to them. This is presumably due to the pleasant vibrations created by the sound waves, which then cause movement in plant cells and stimulate more nutrient production. This one certainly seems to be thriving!
Did you like this article?
Share it on some of the following social networking channels below to give us your vote. Your feedback helps us improve.
Also, if you want to read more informative content about construction and real estate, keep following Feeta Blog, the best property blog in Pakistan.
51 Piano Room Ideas With Tips And Inspiration
- Published in Designs by Style, home, home design, house, house design, interesting designs, interior, Interior Decoration Ideas, Interior Design, interiors, International, music, studio

