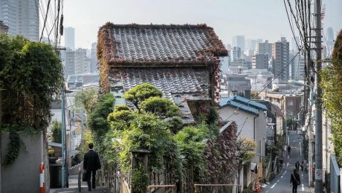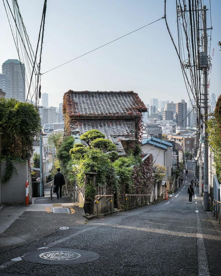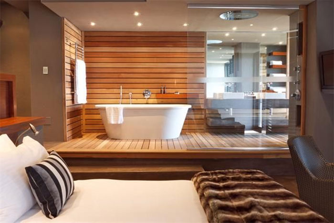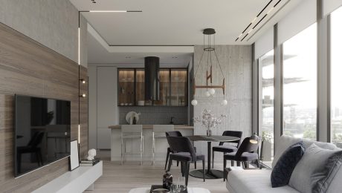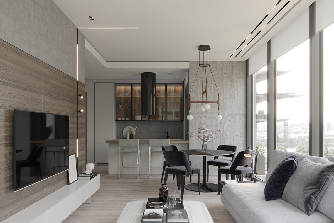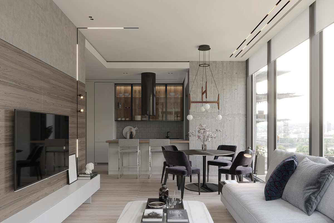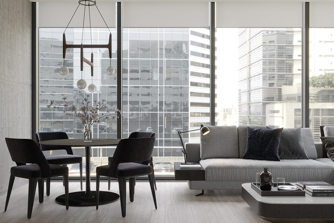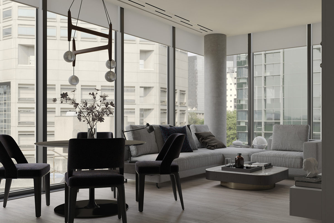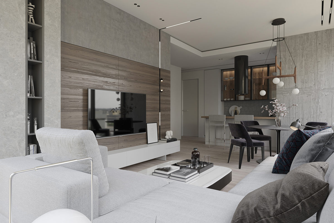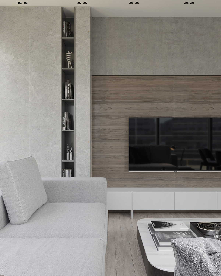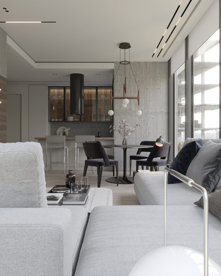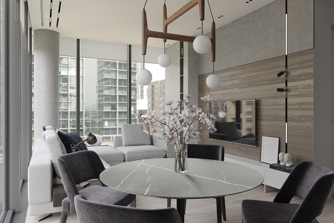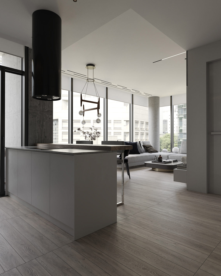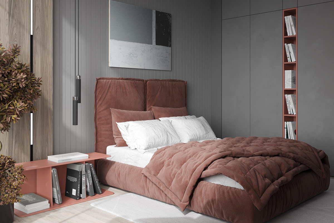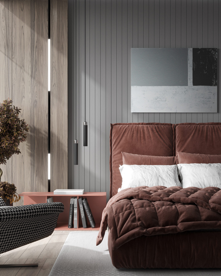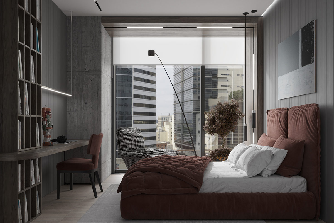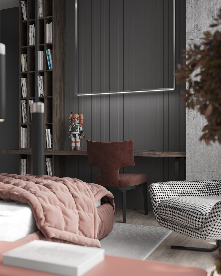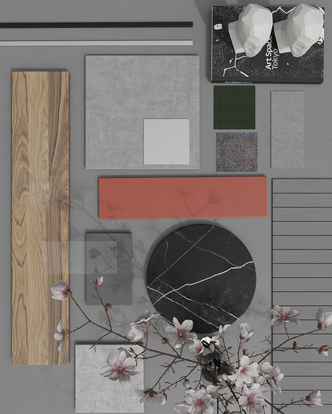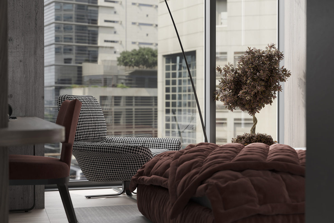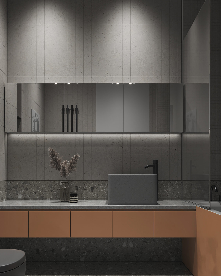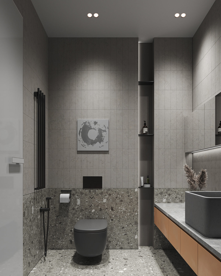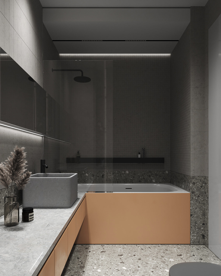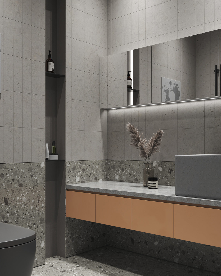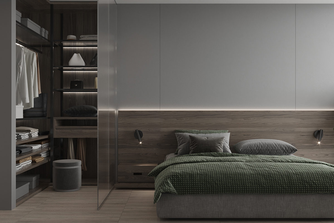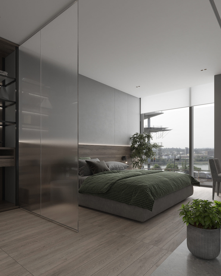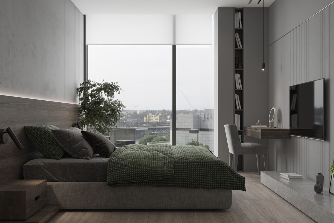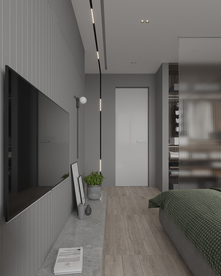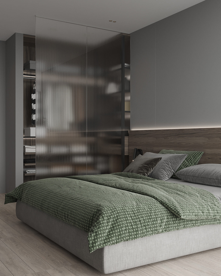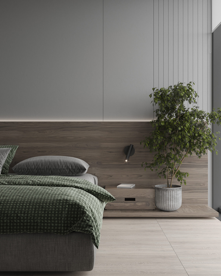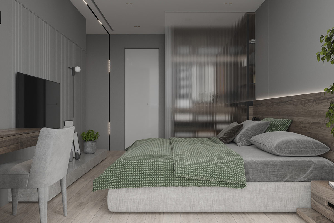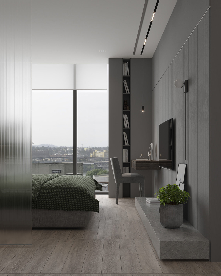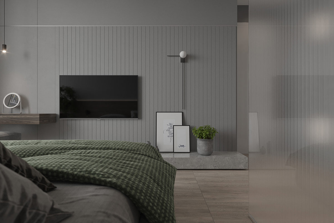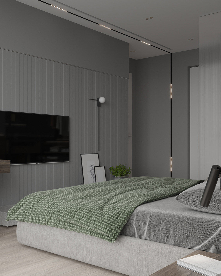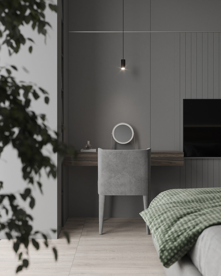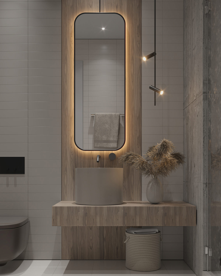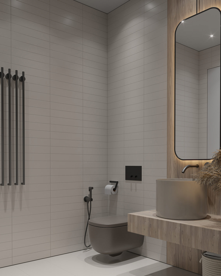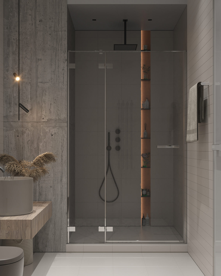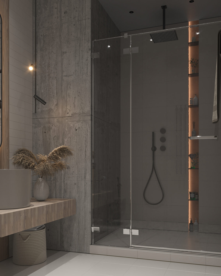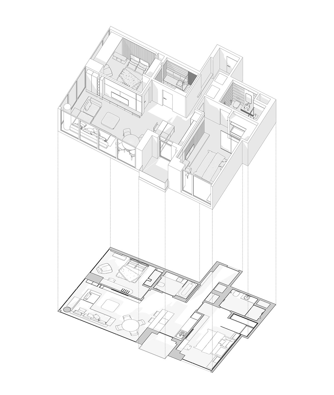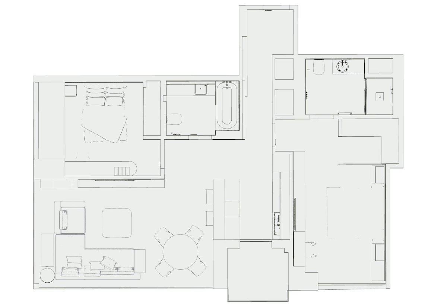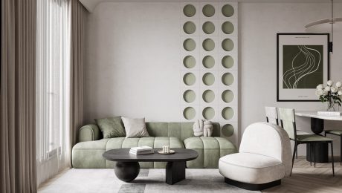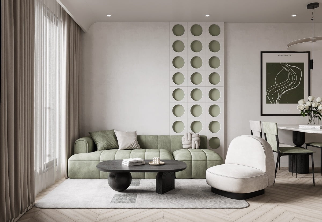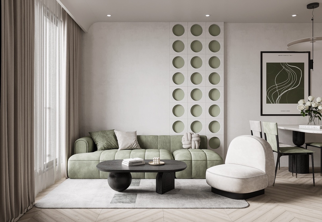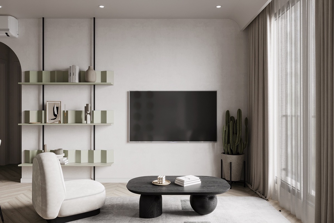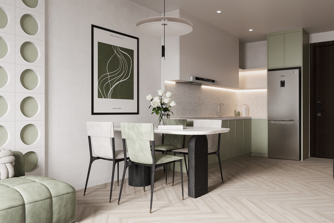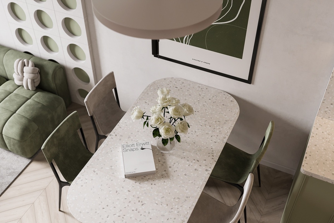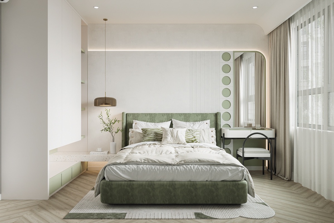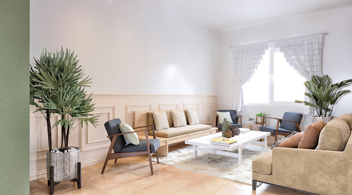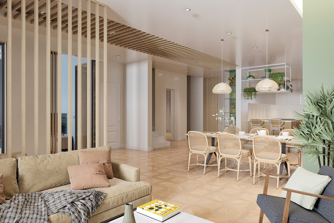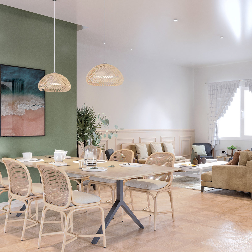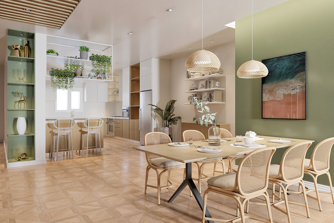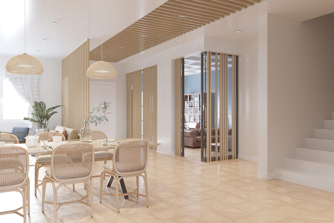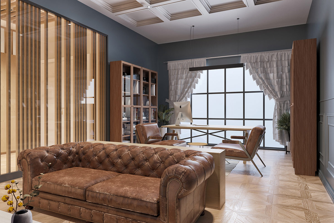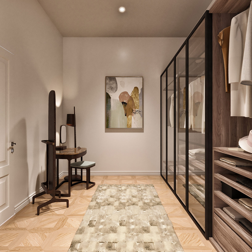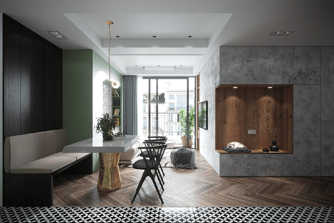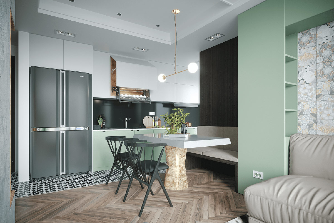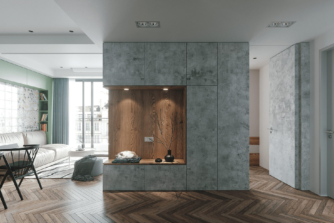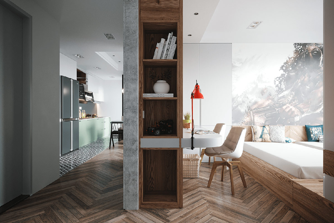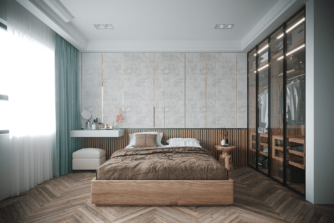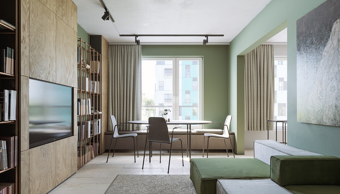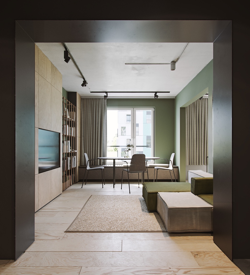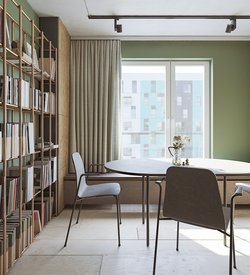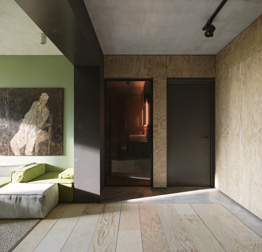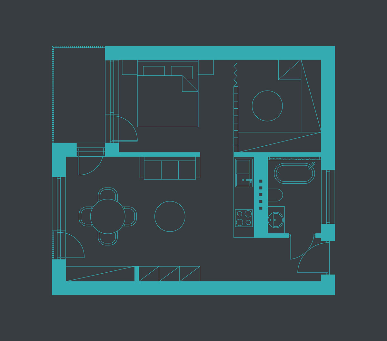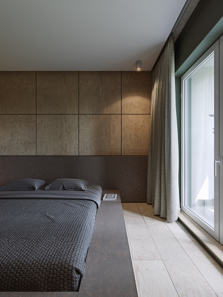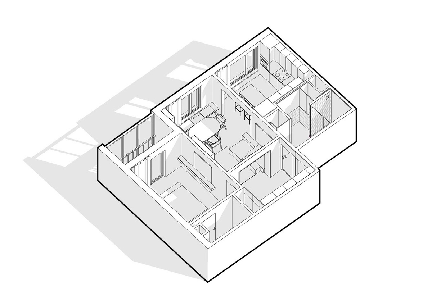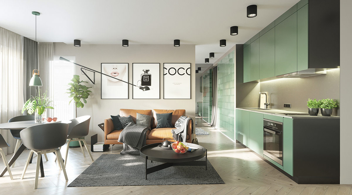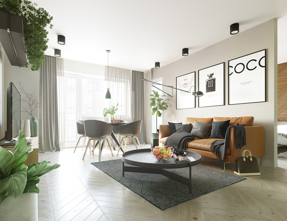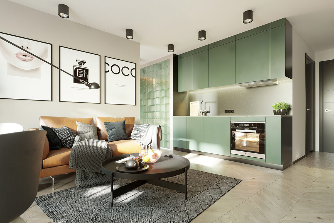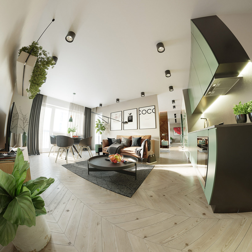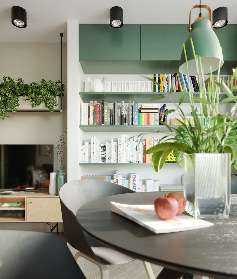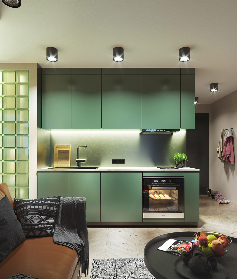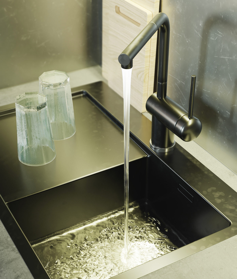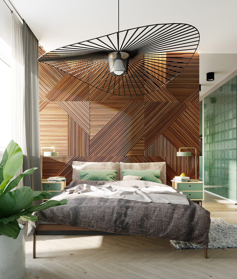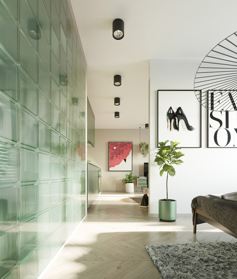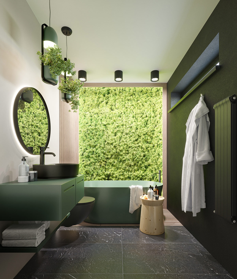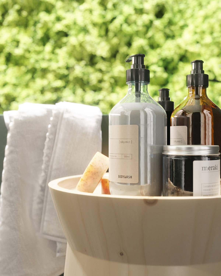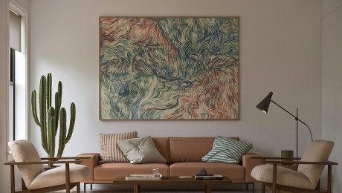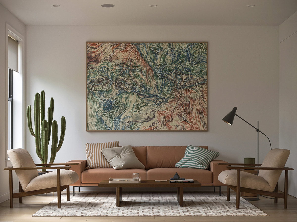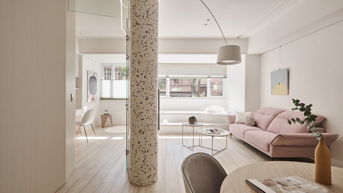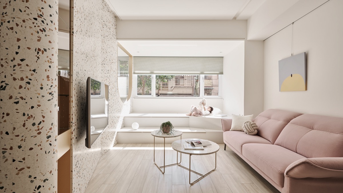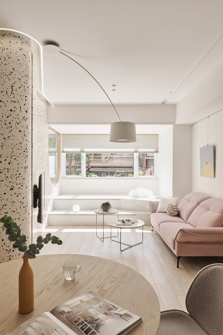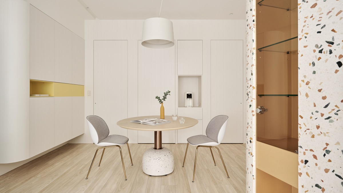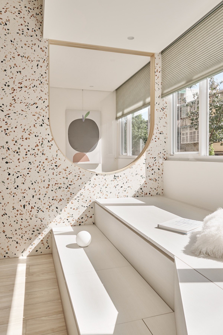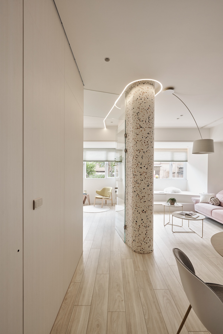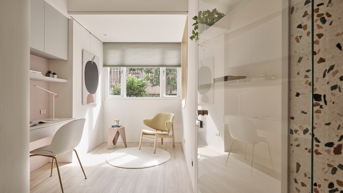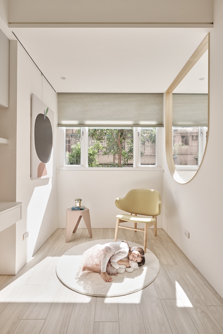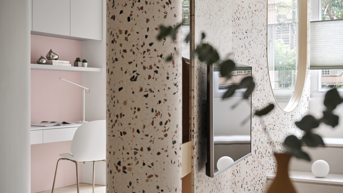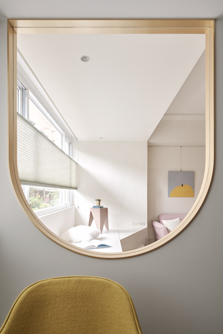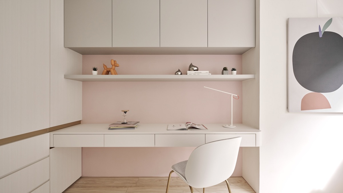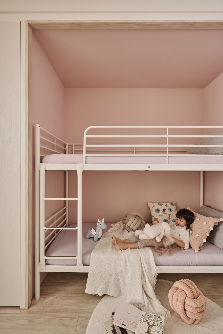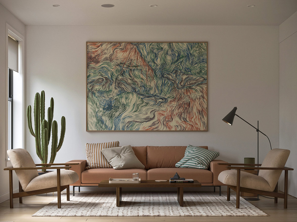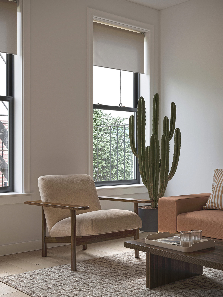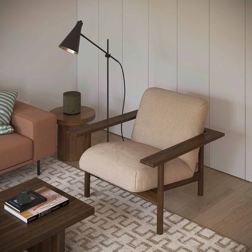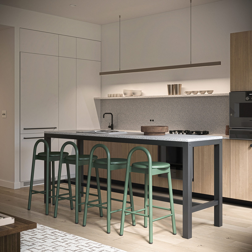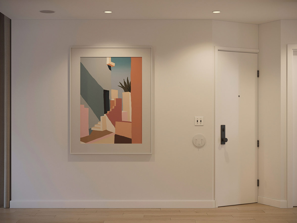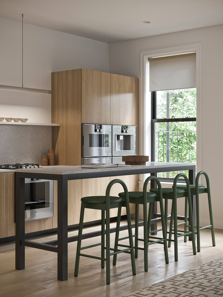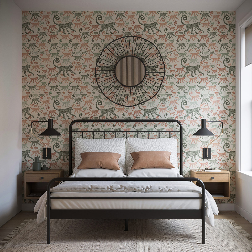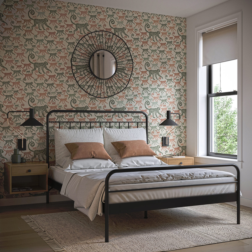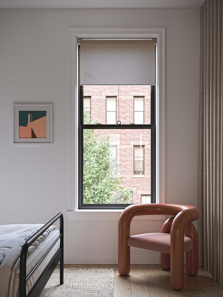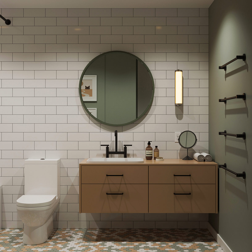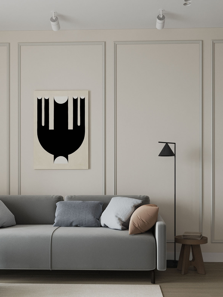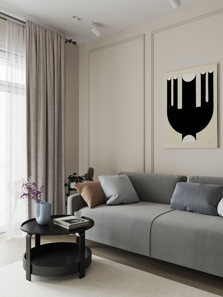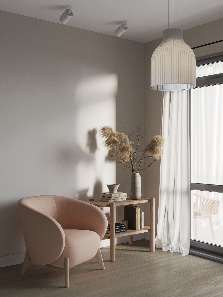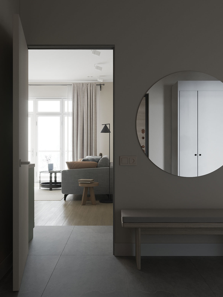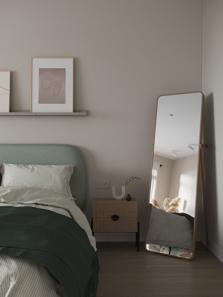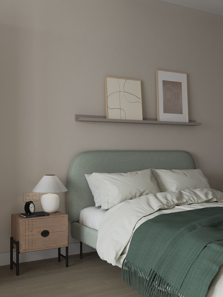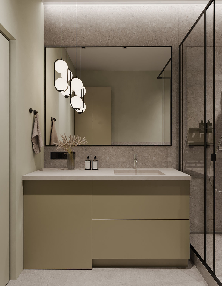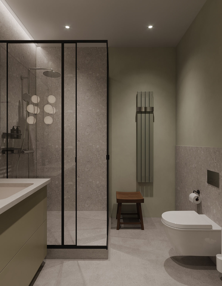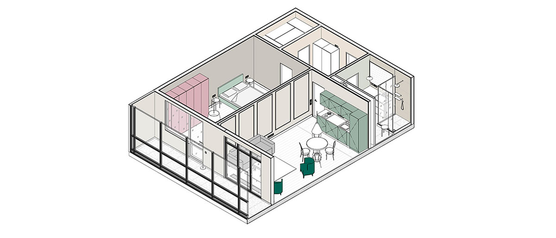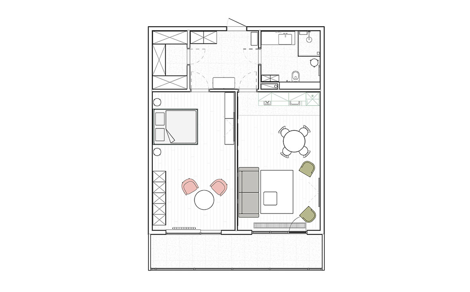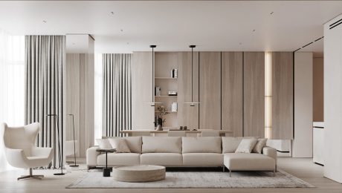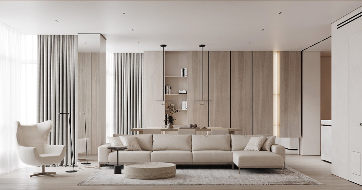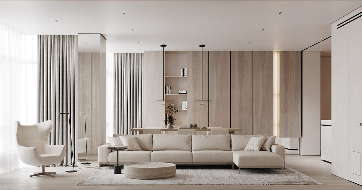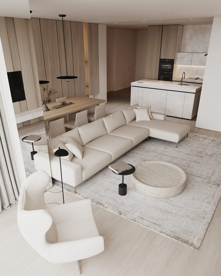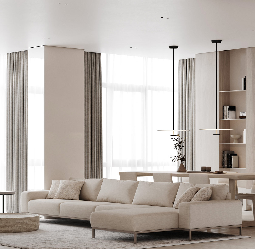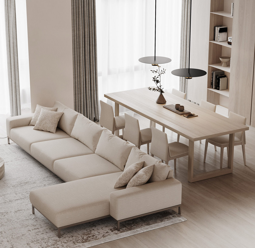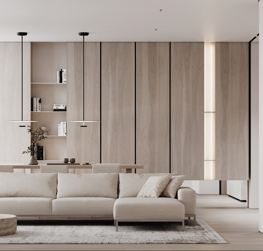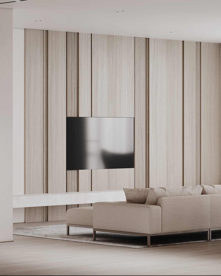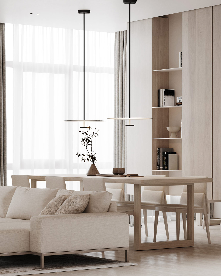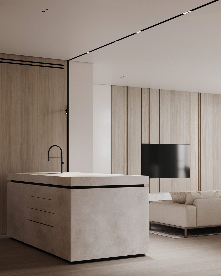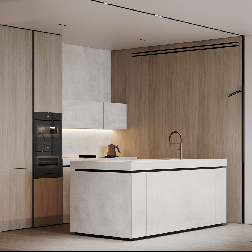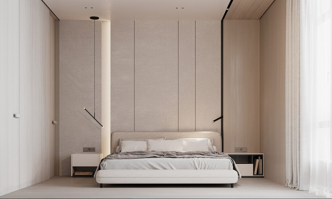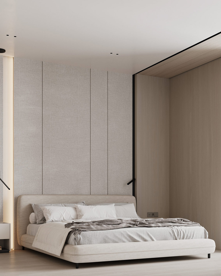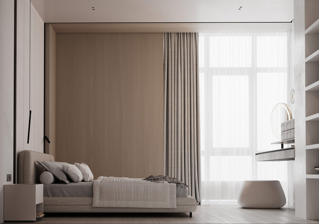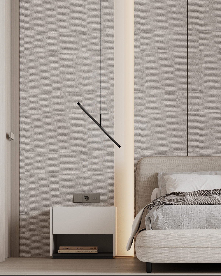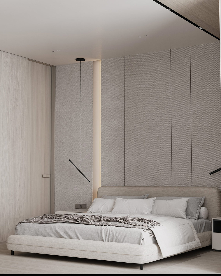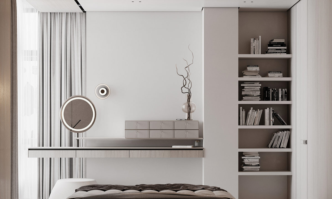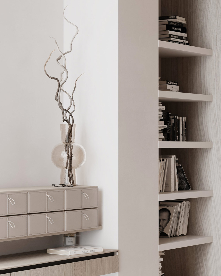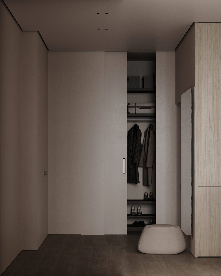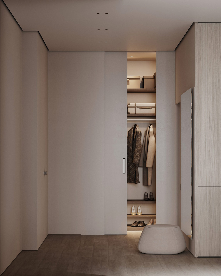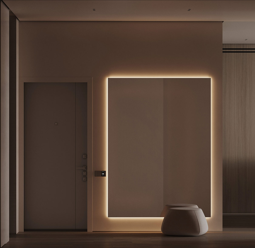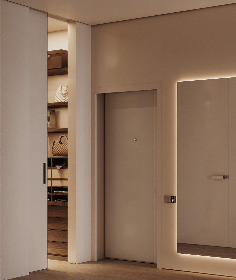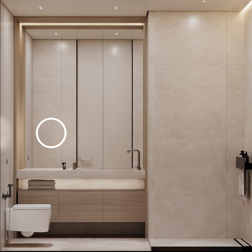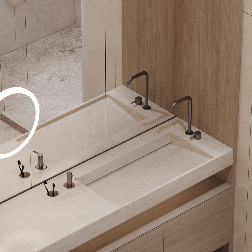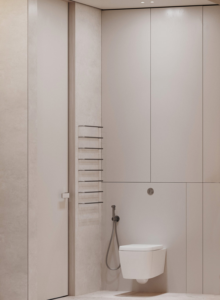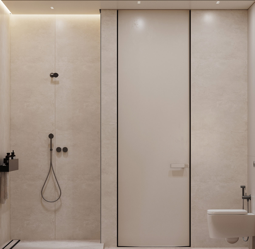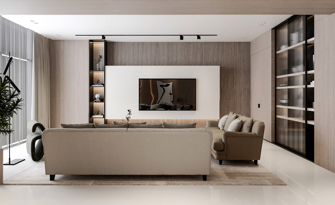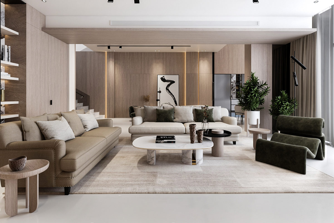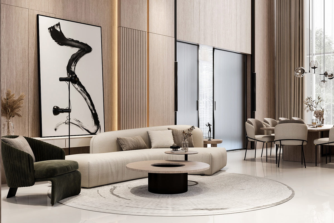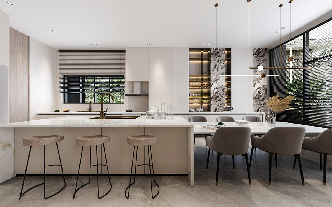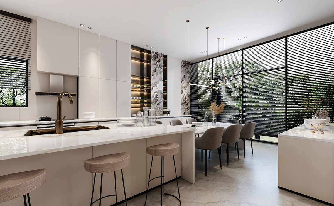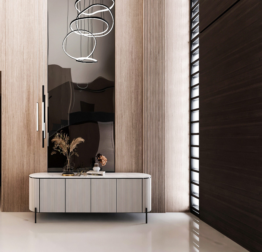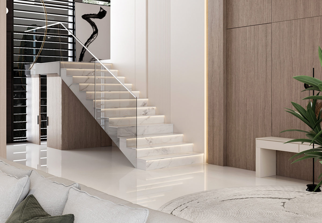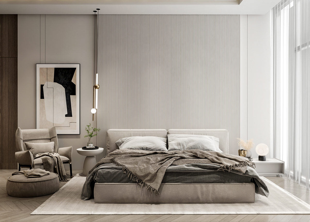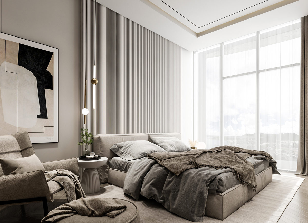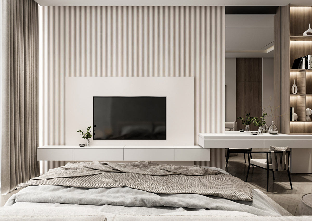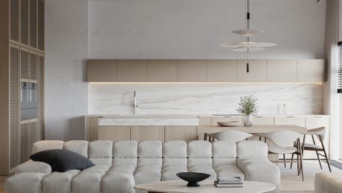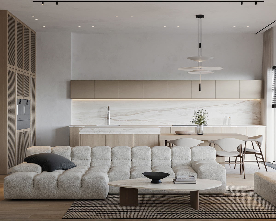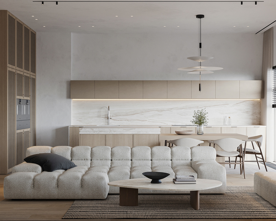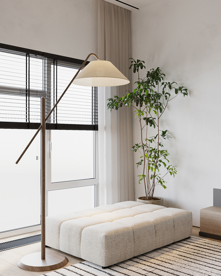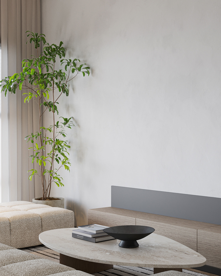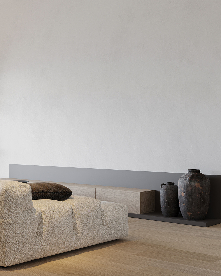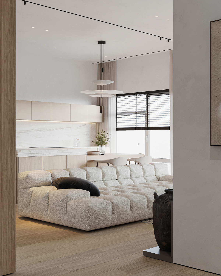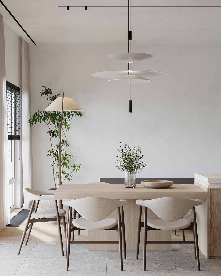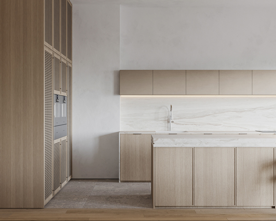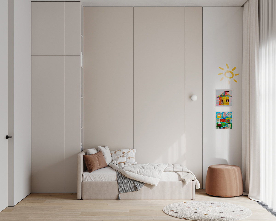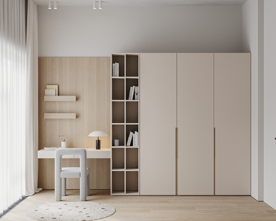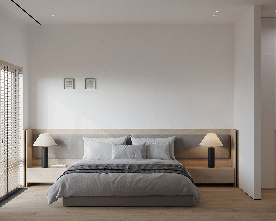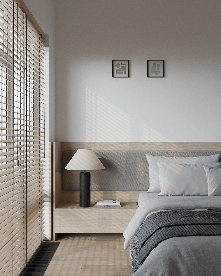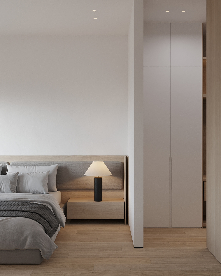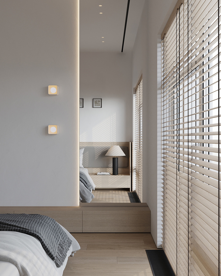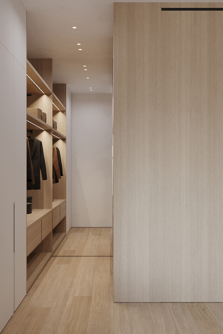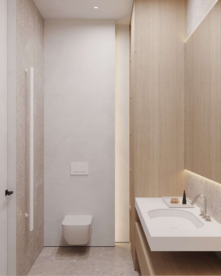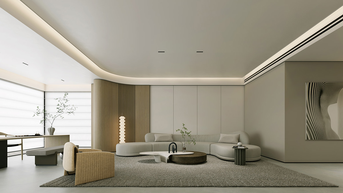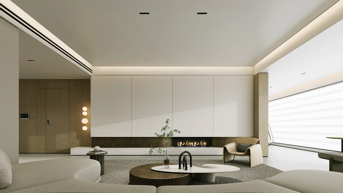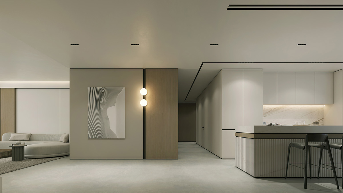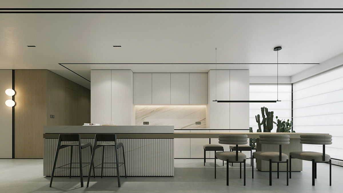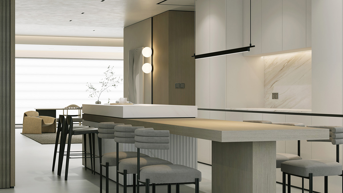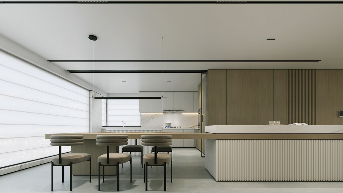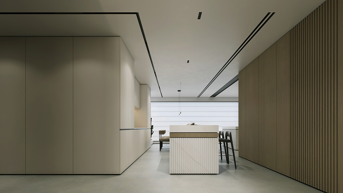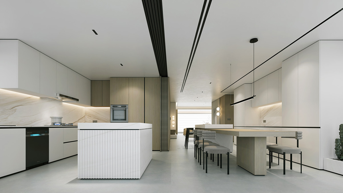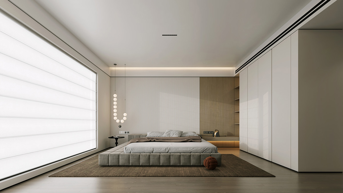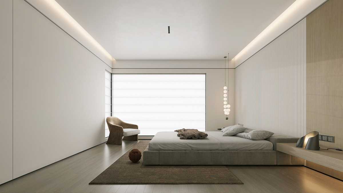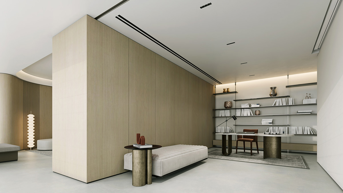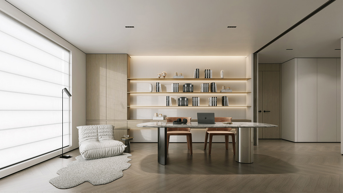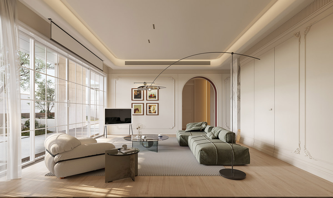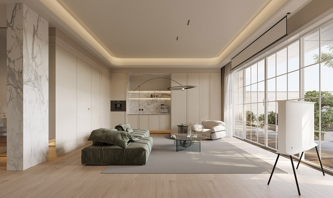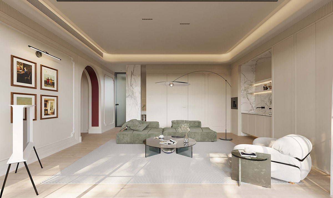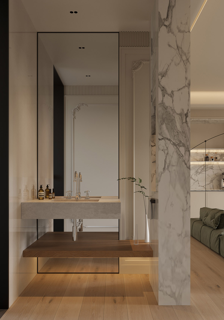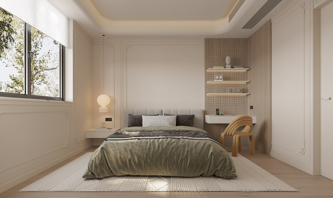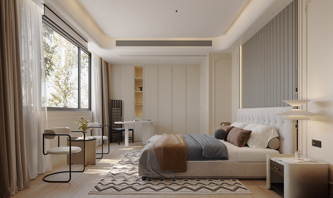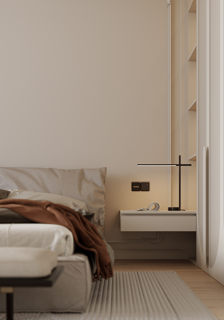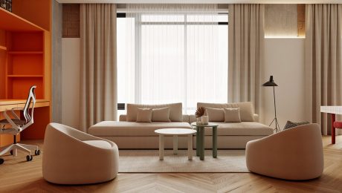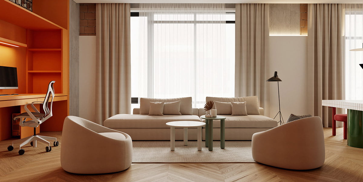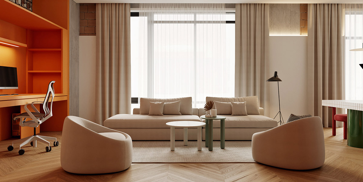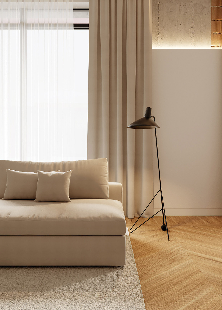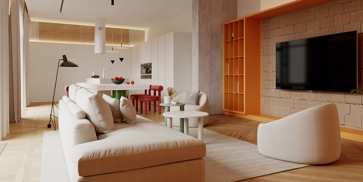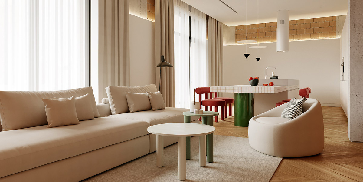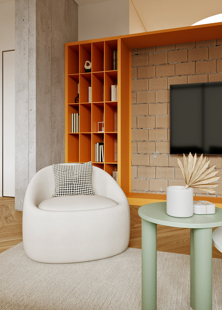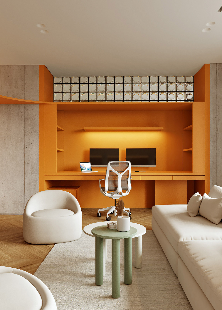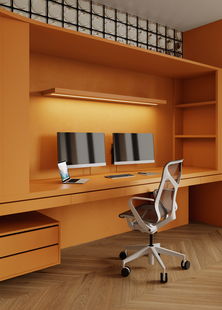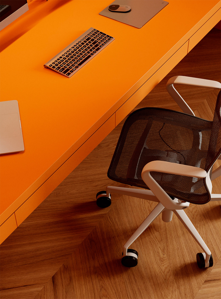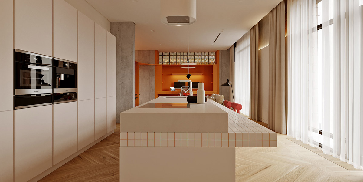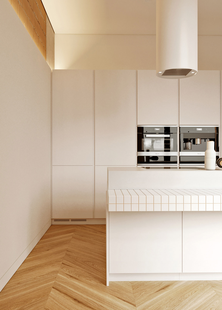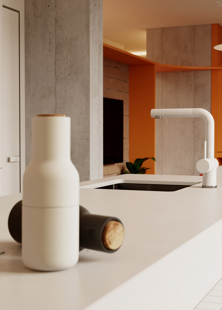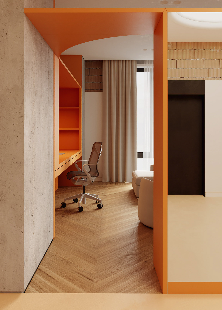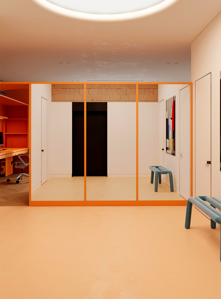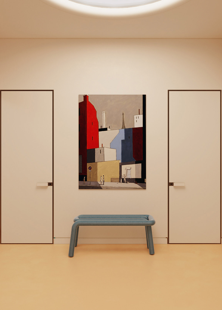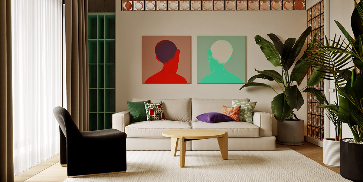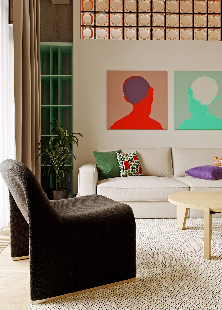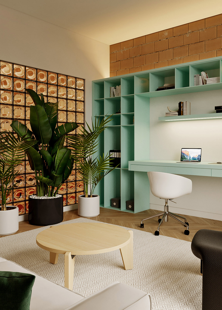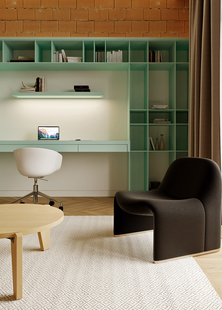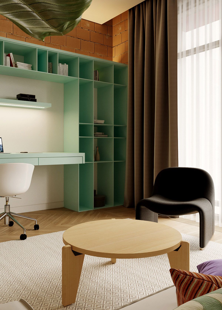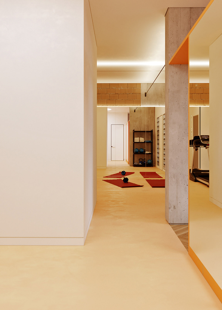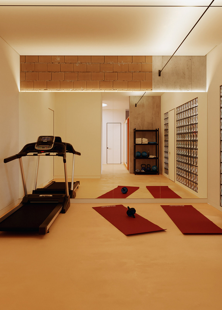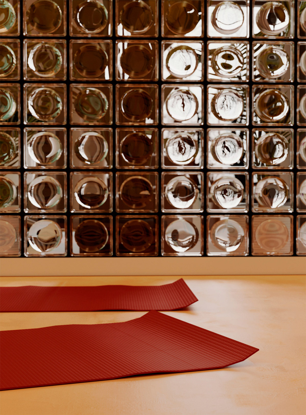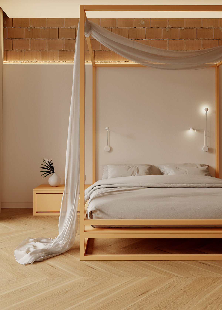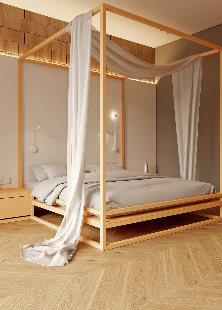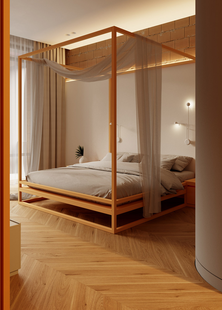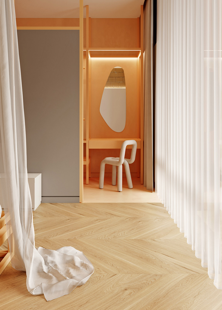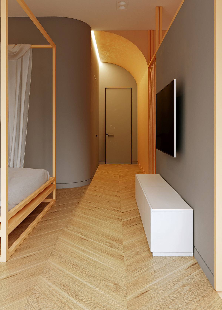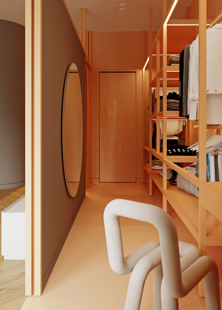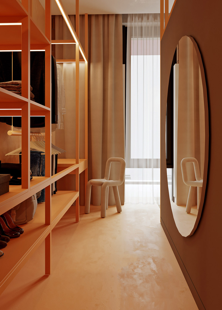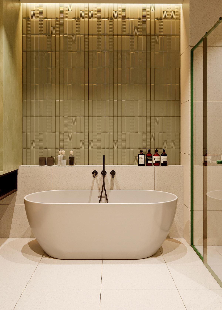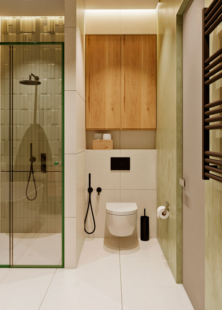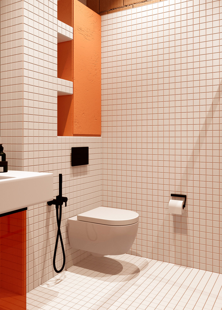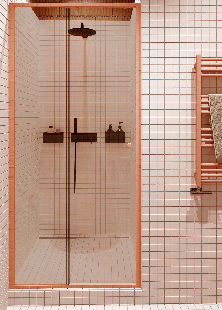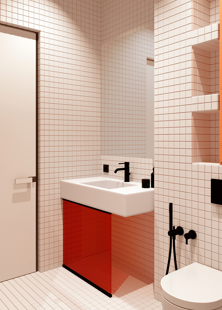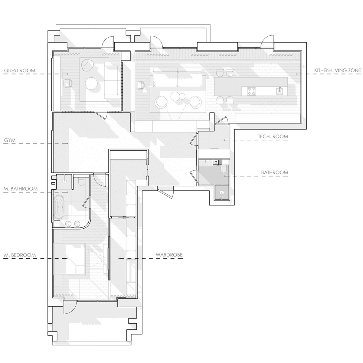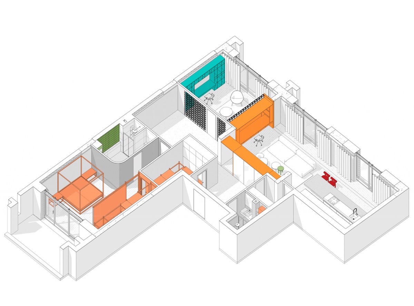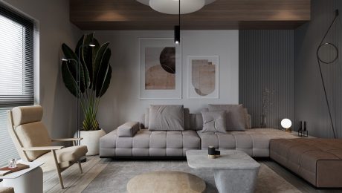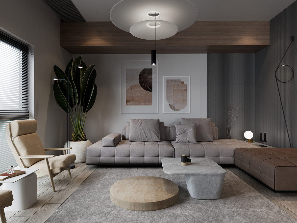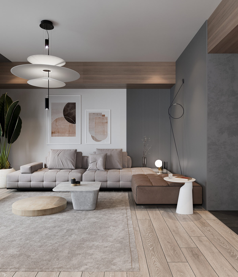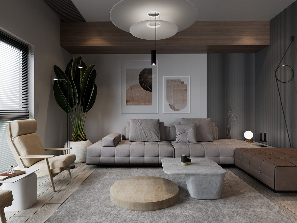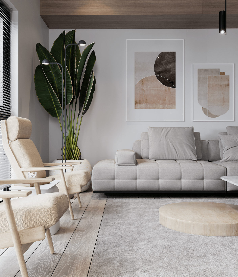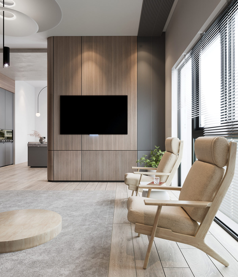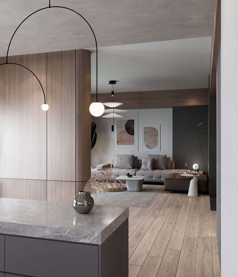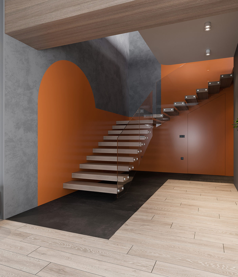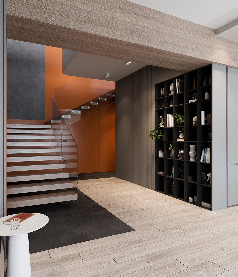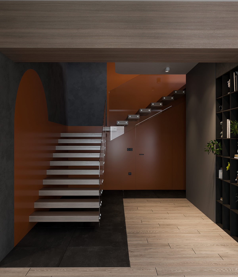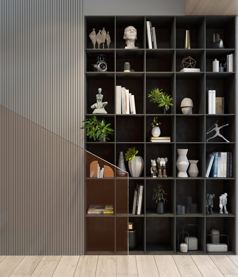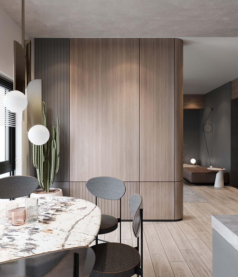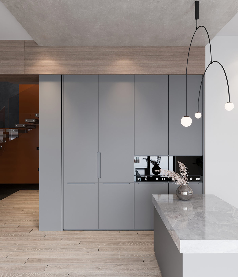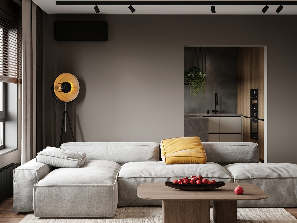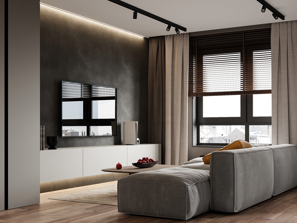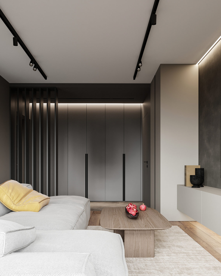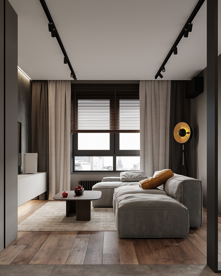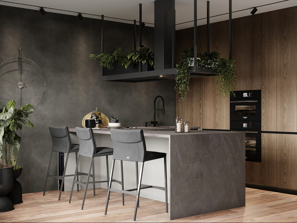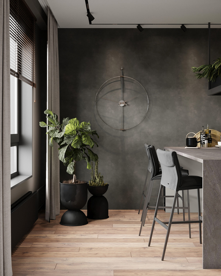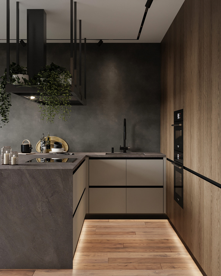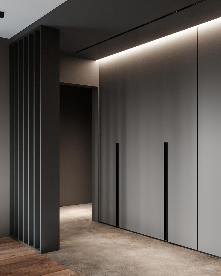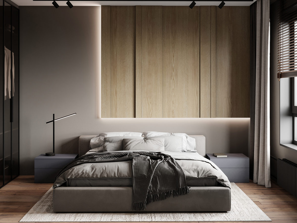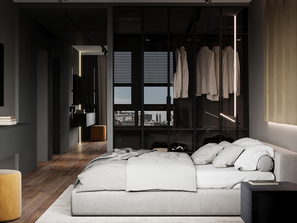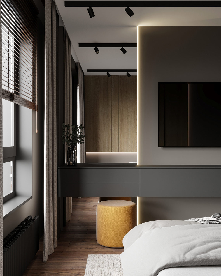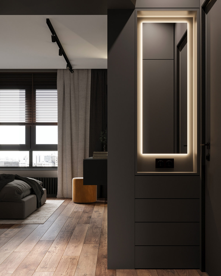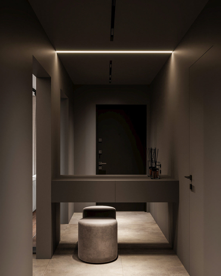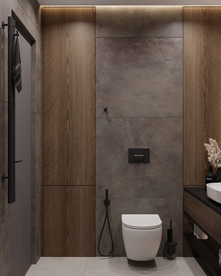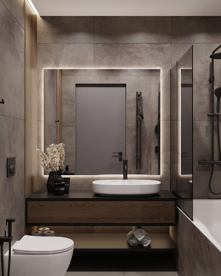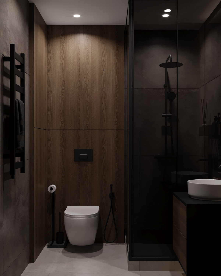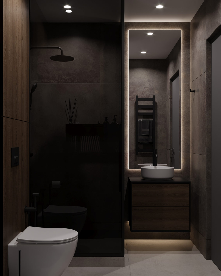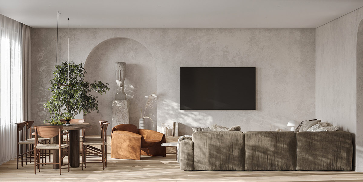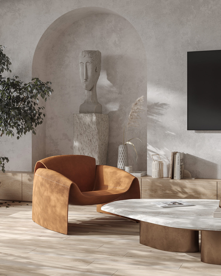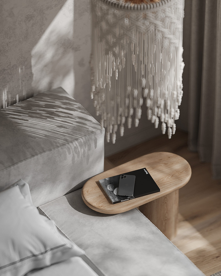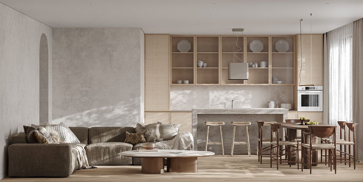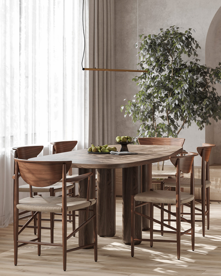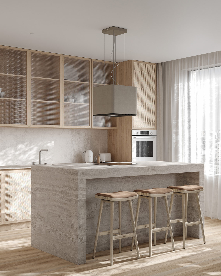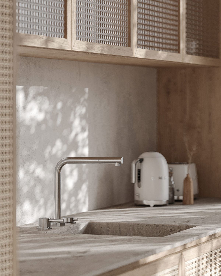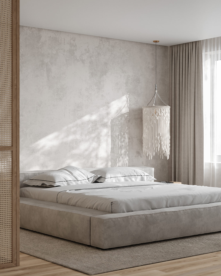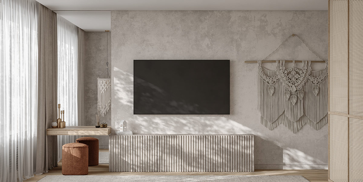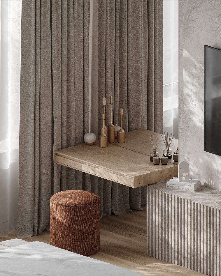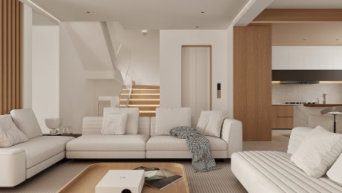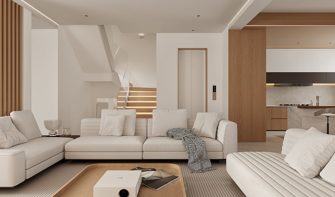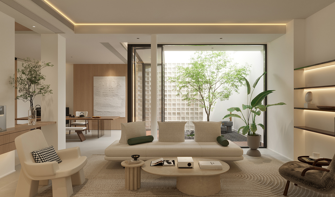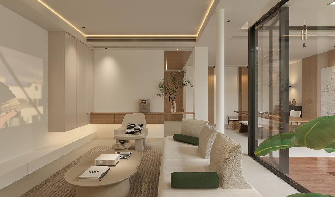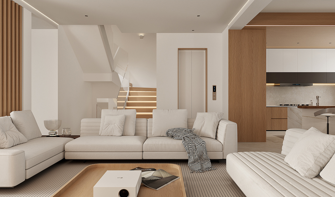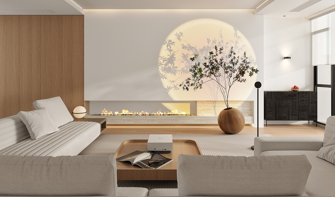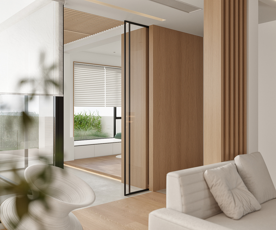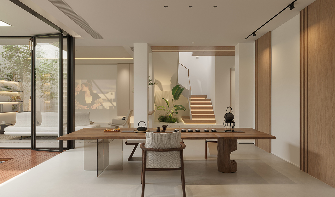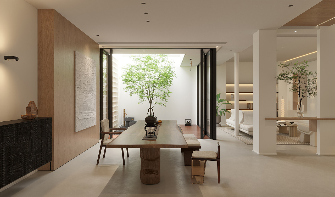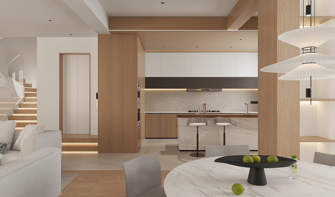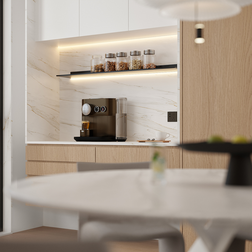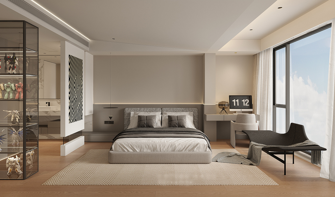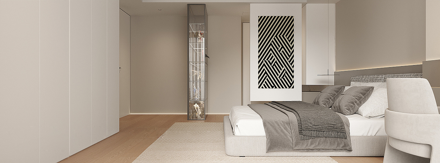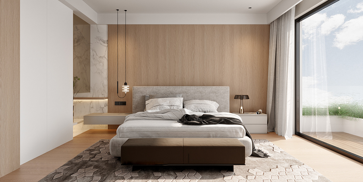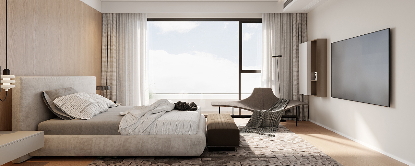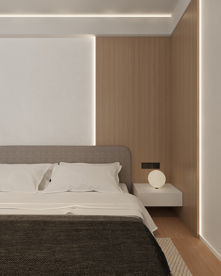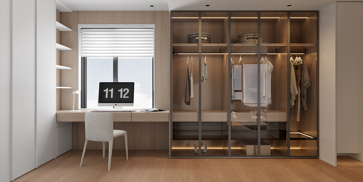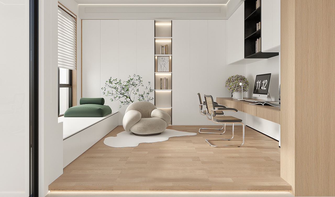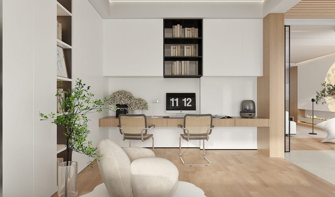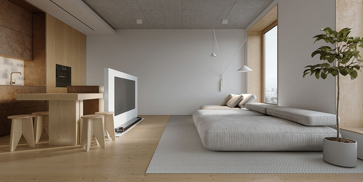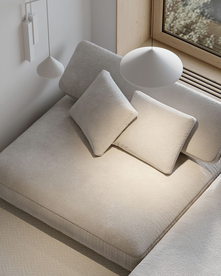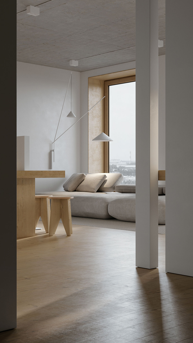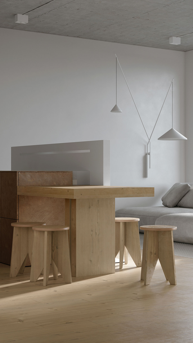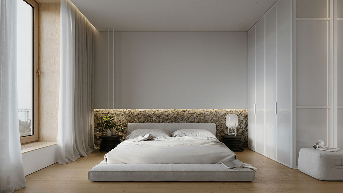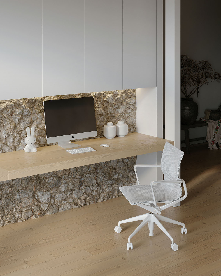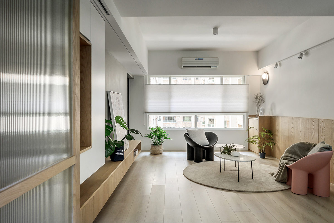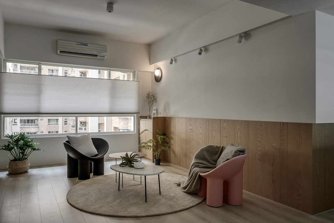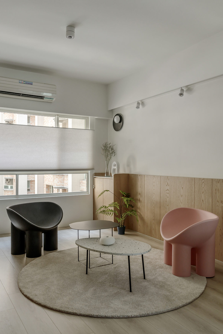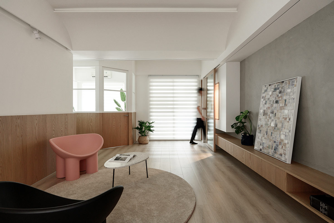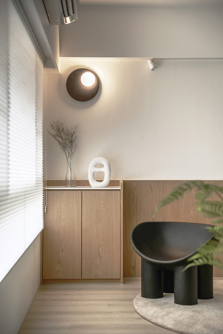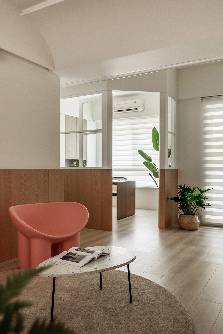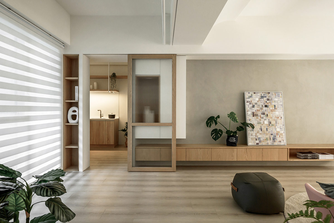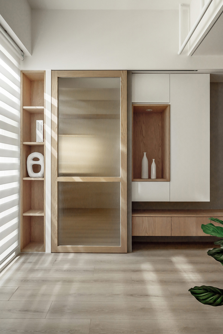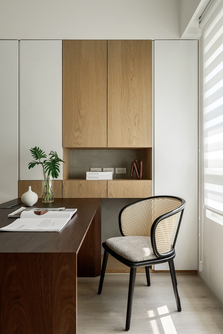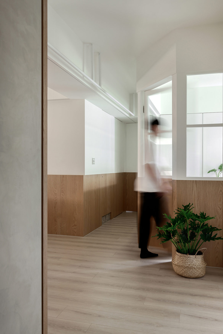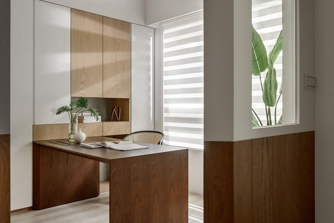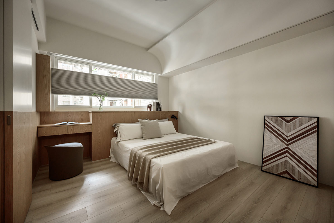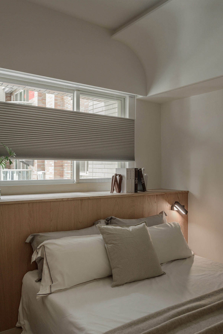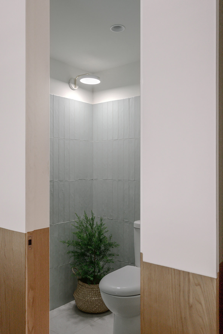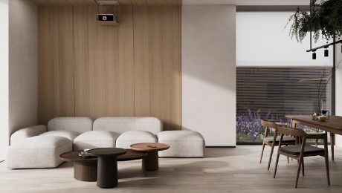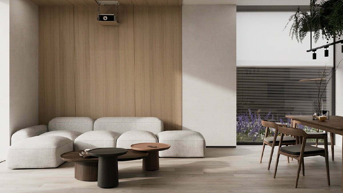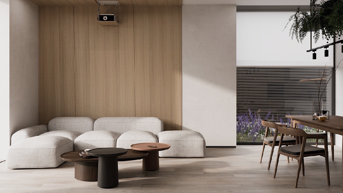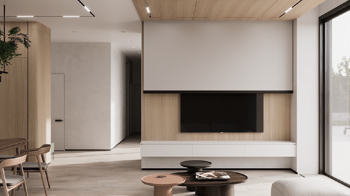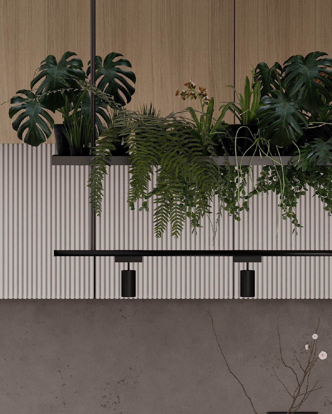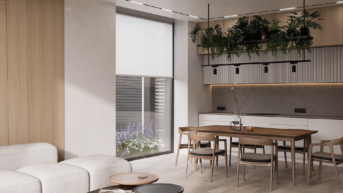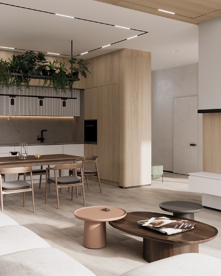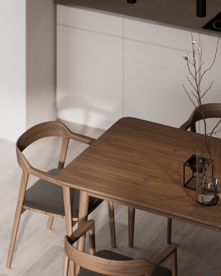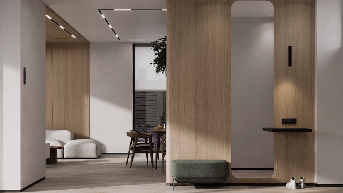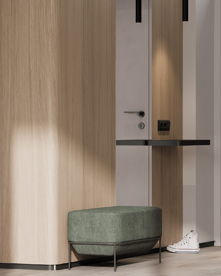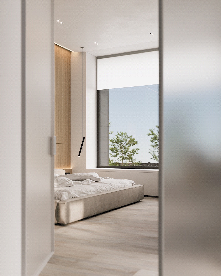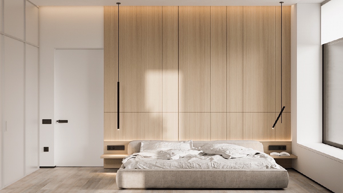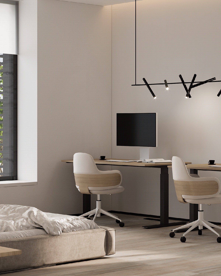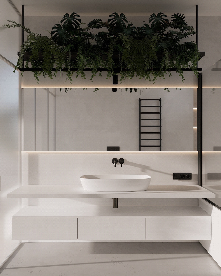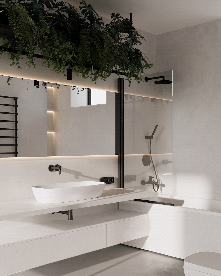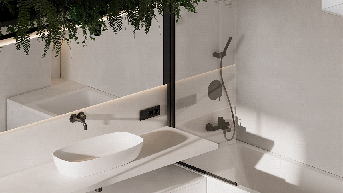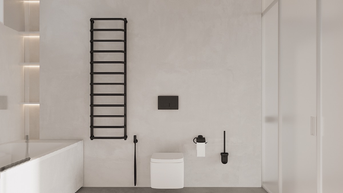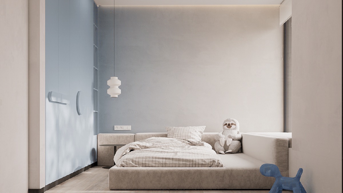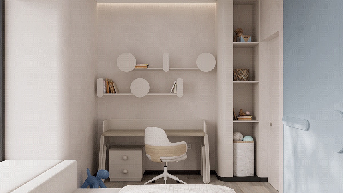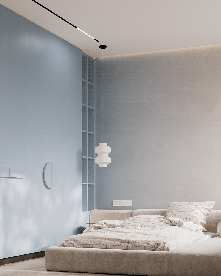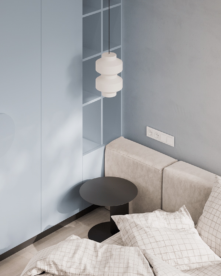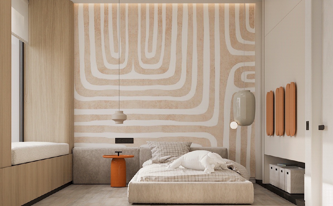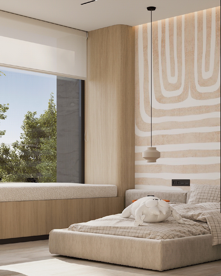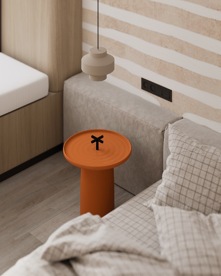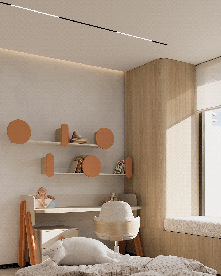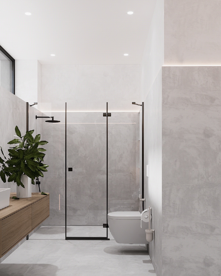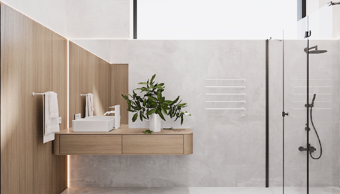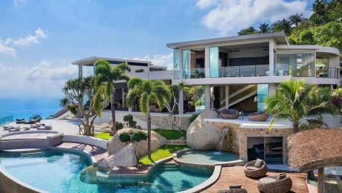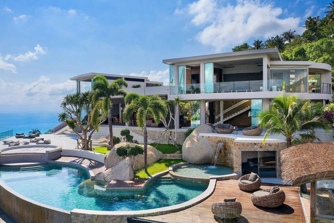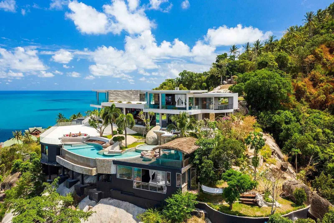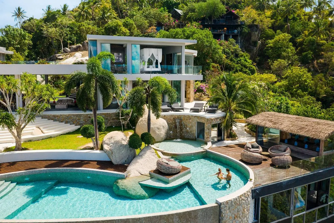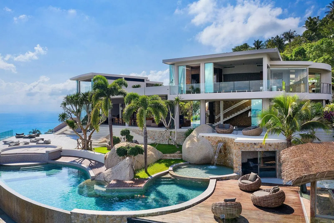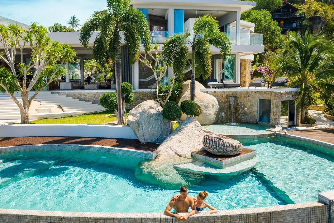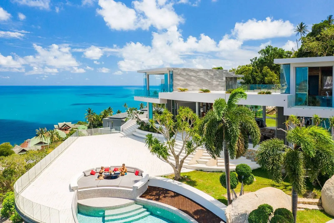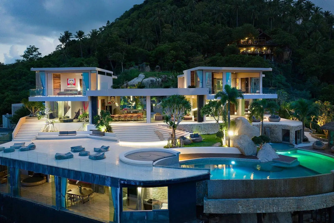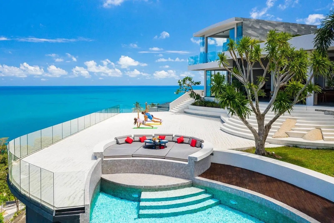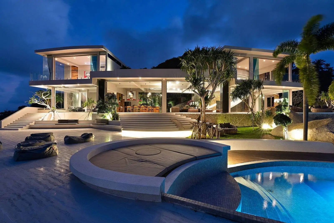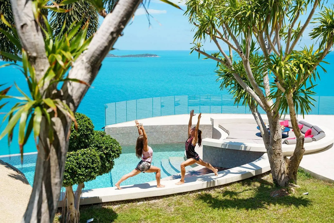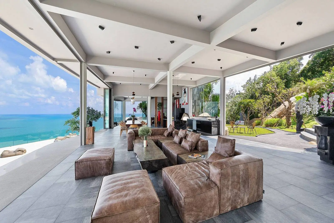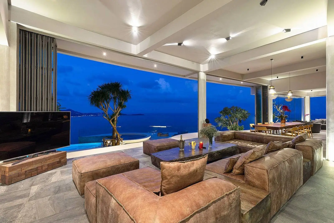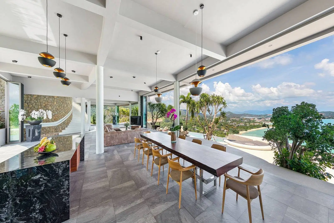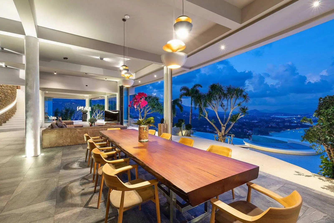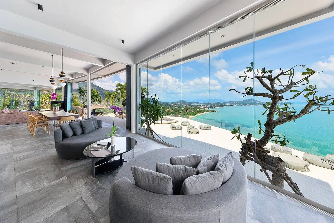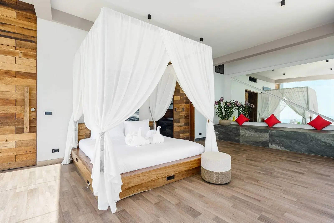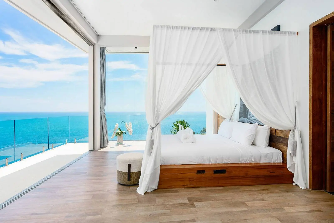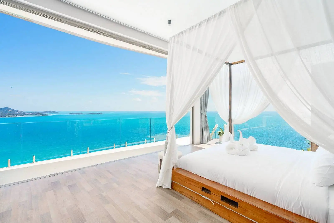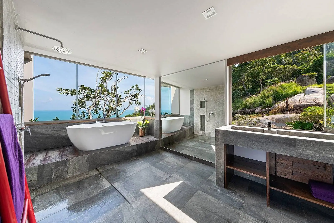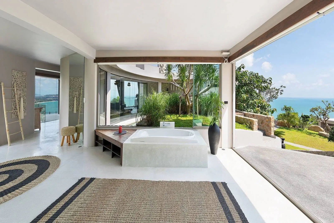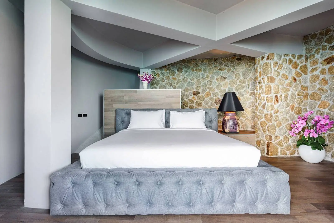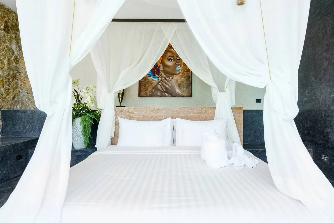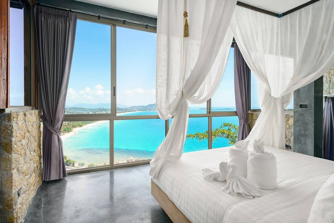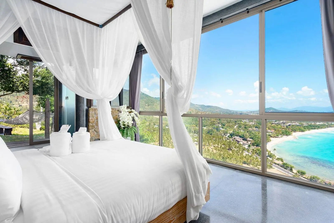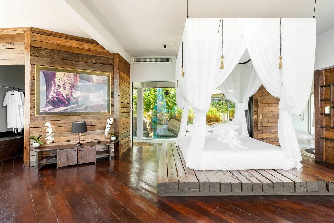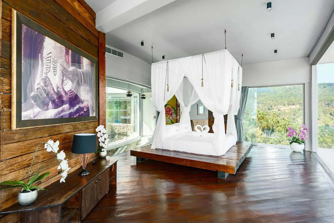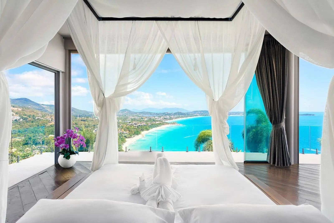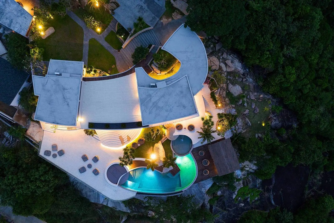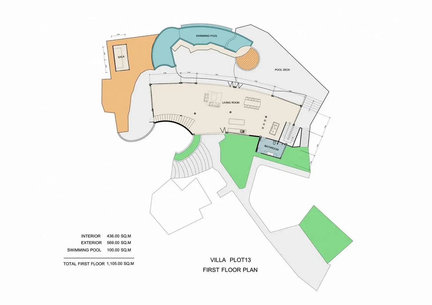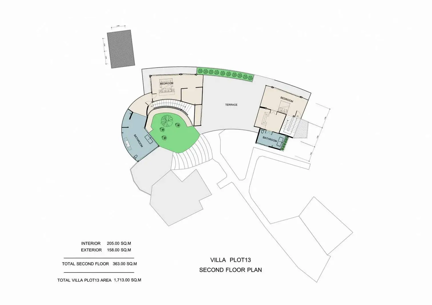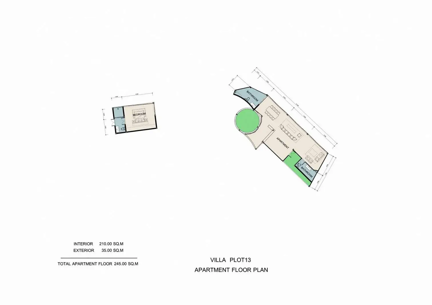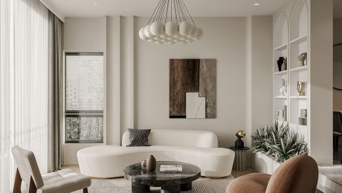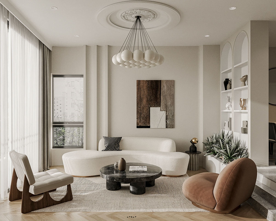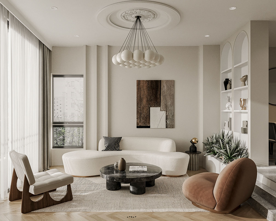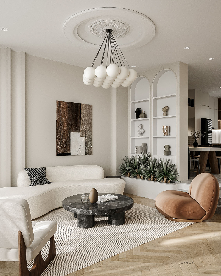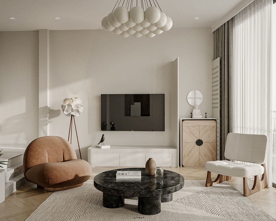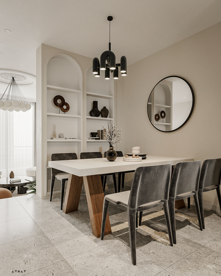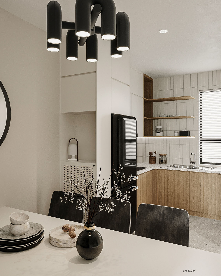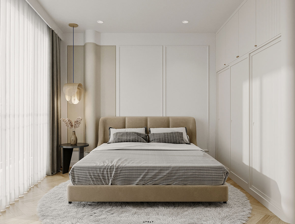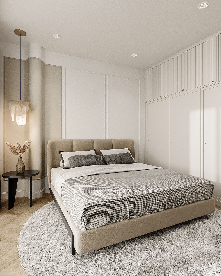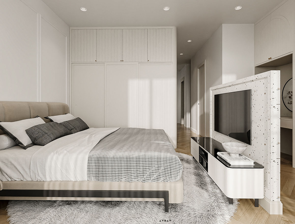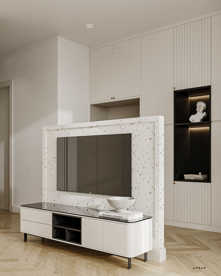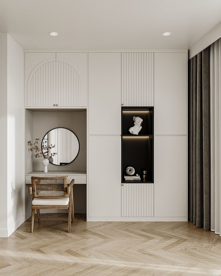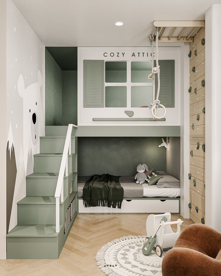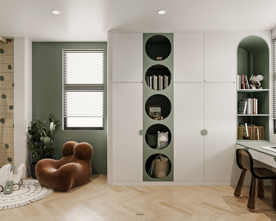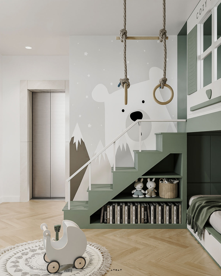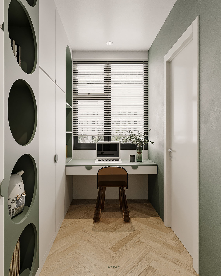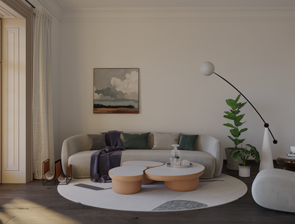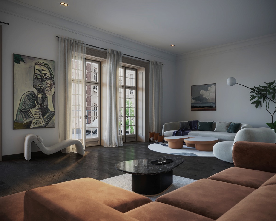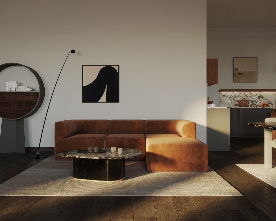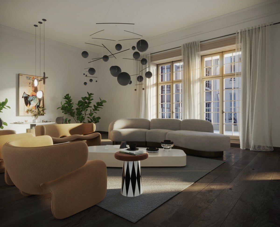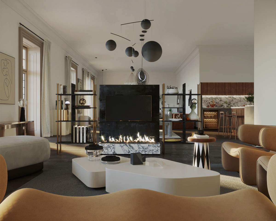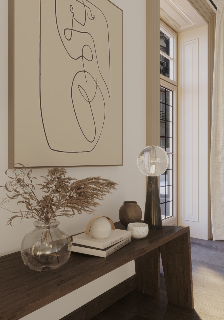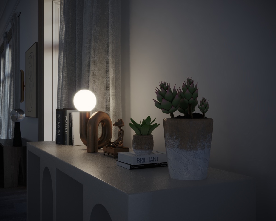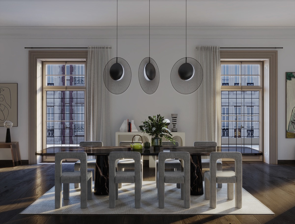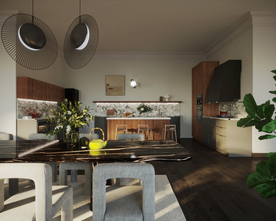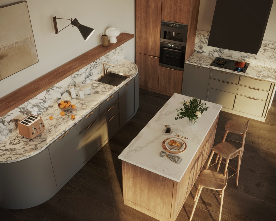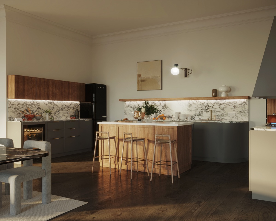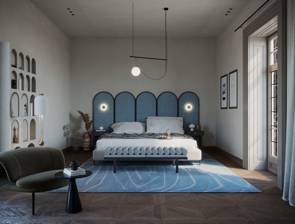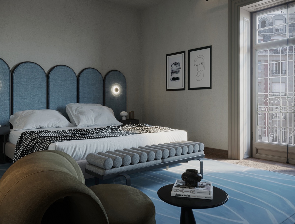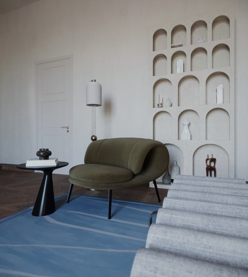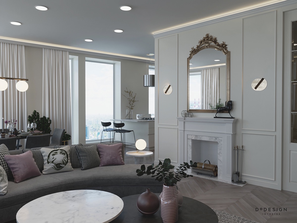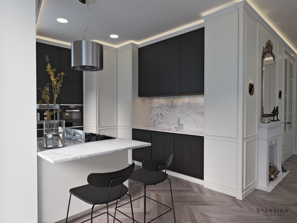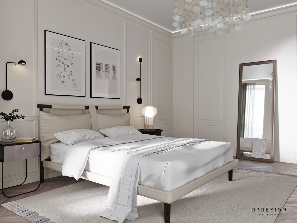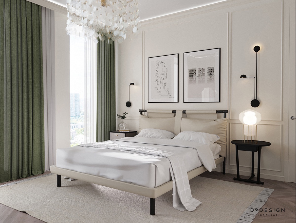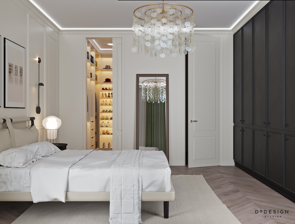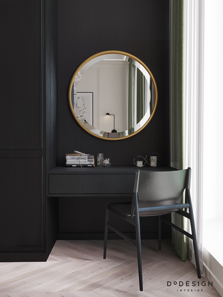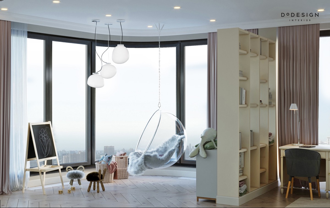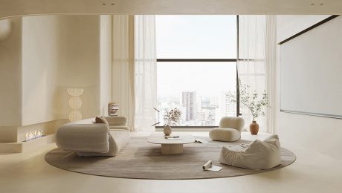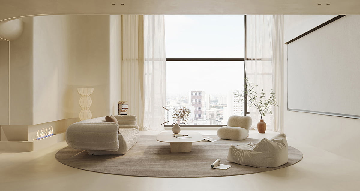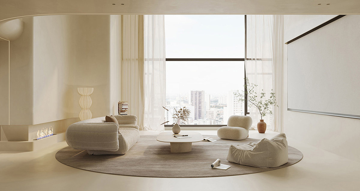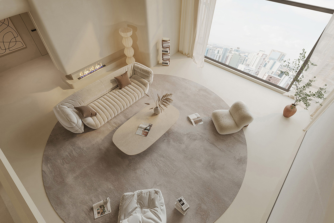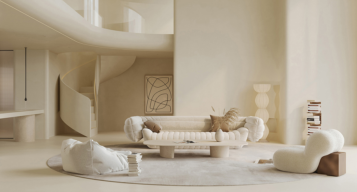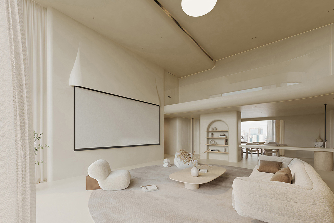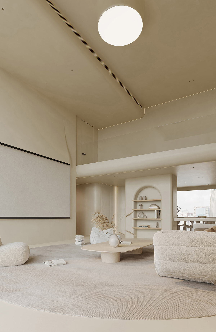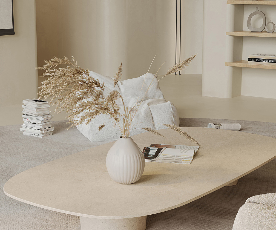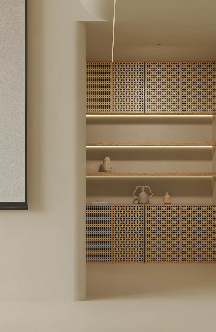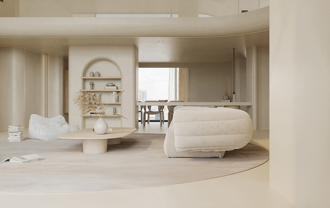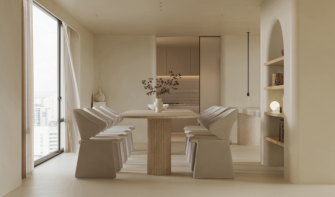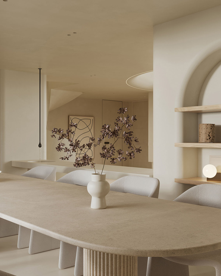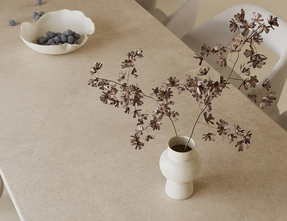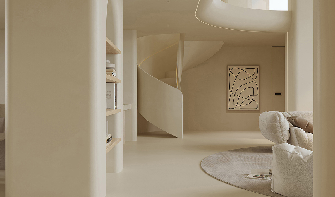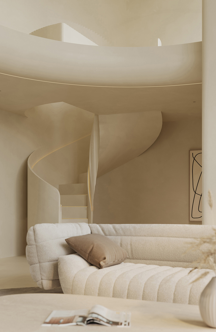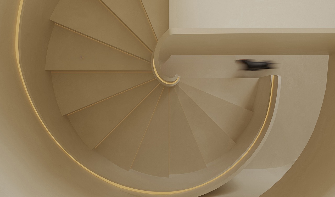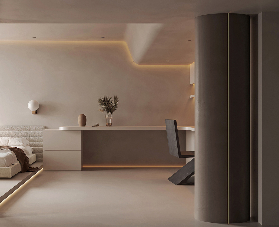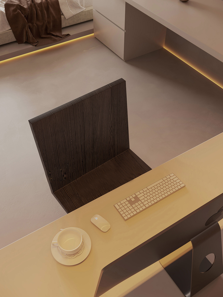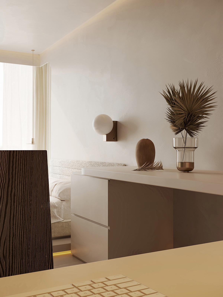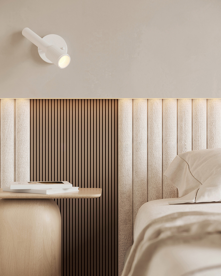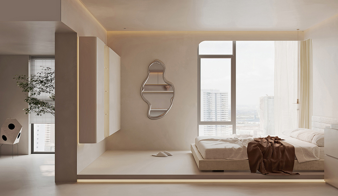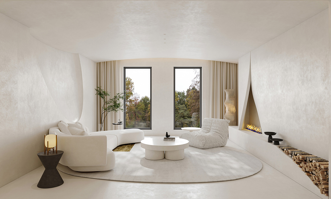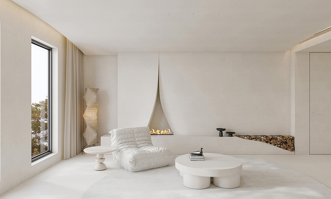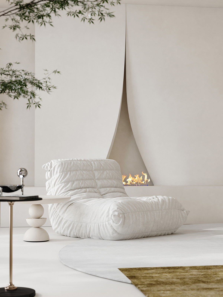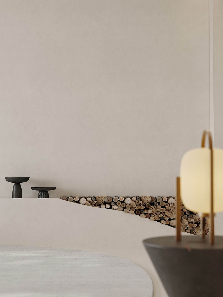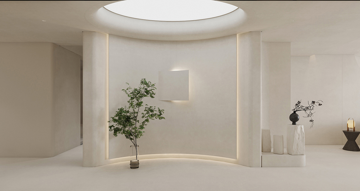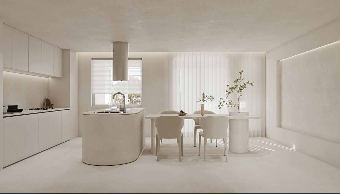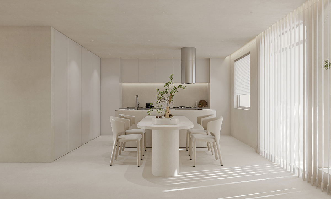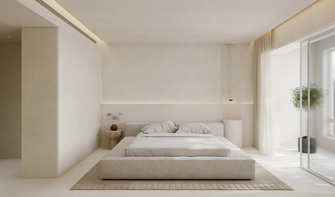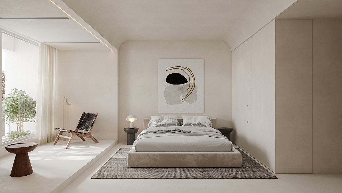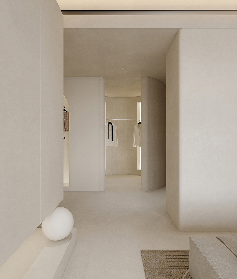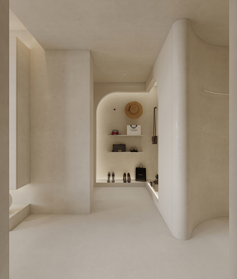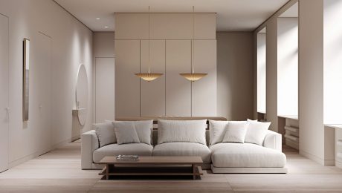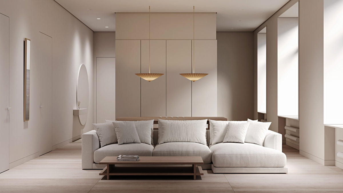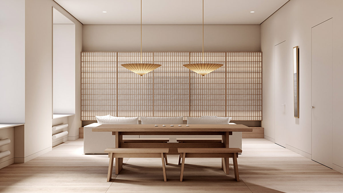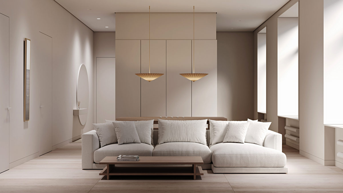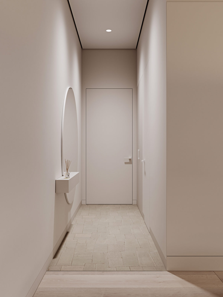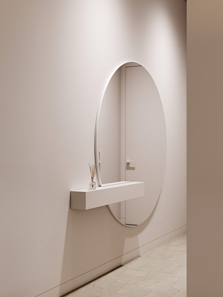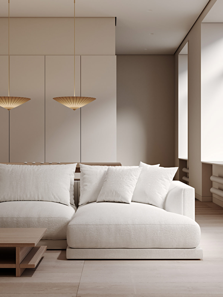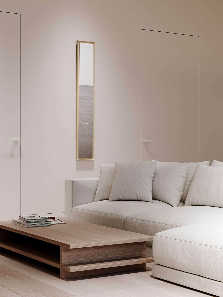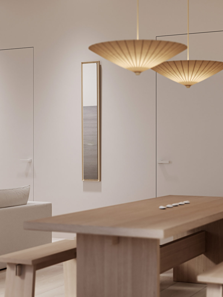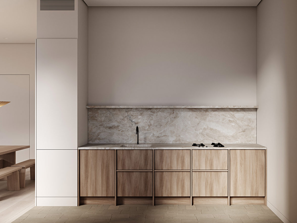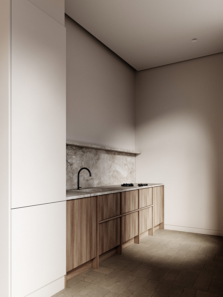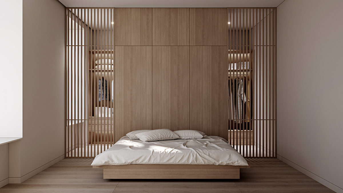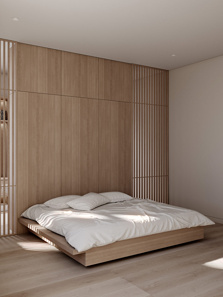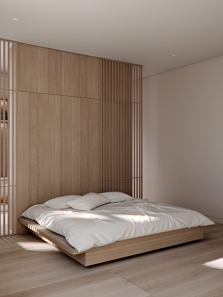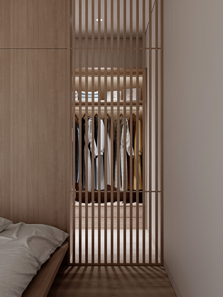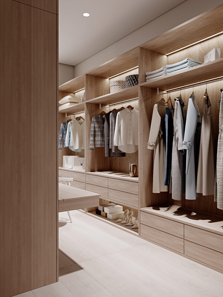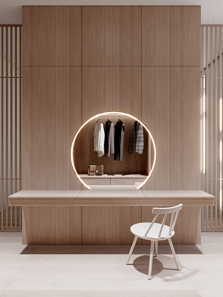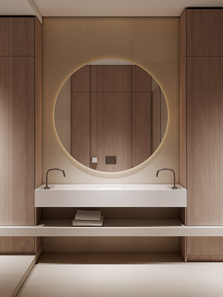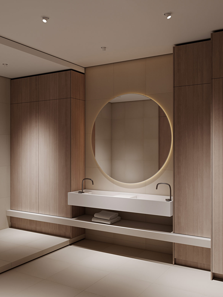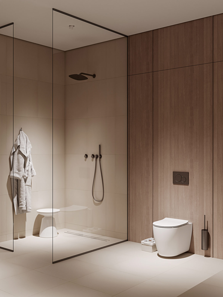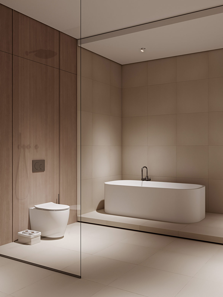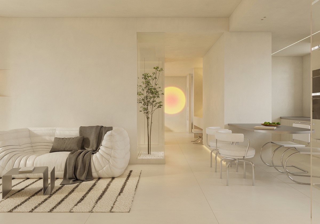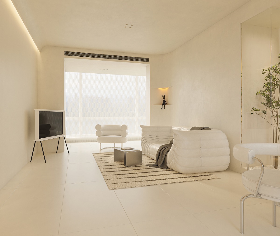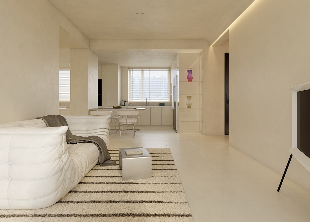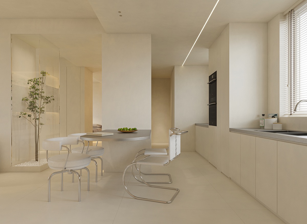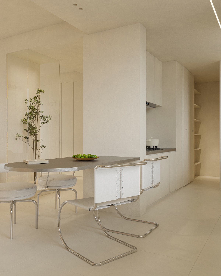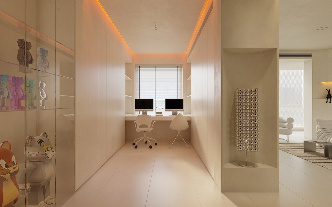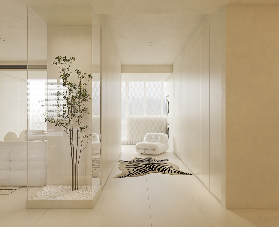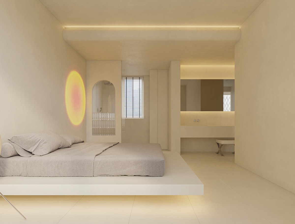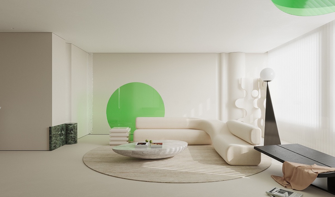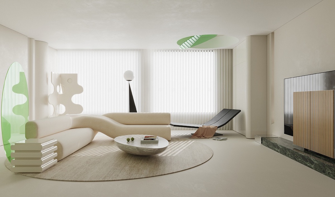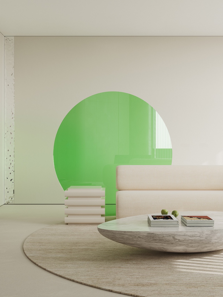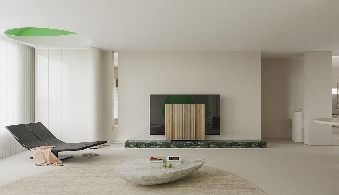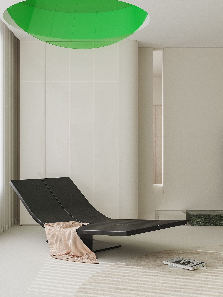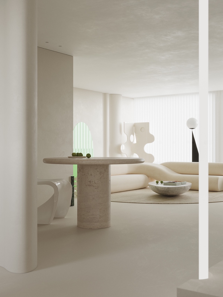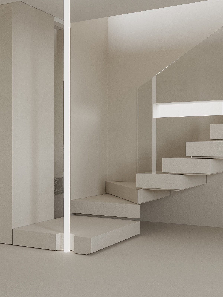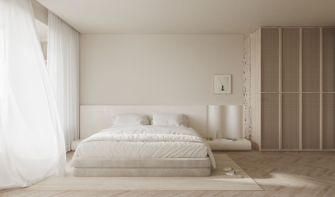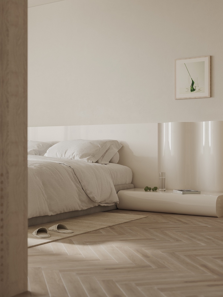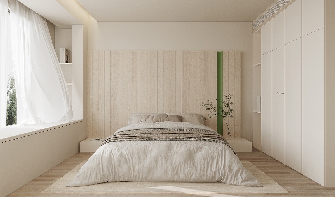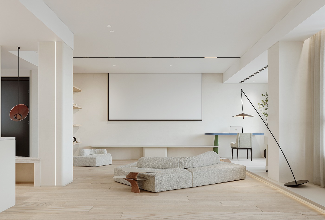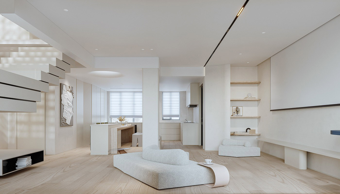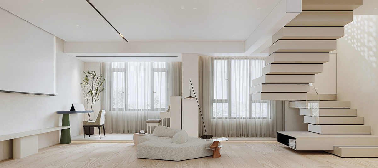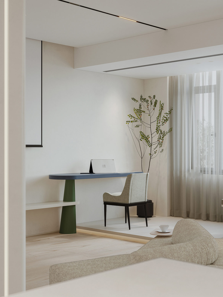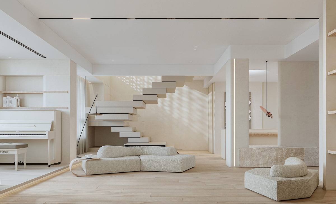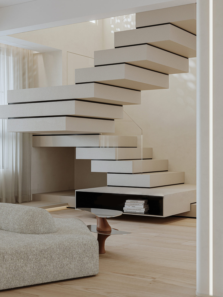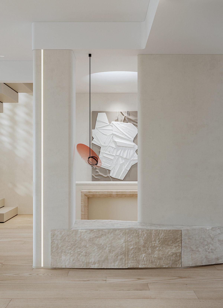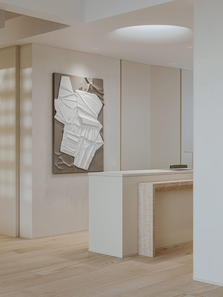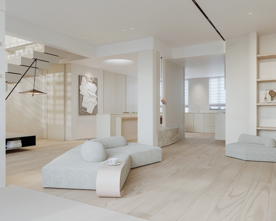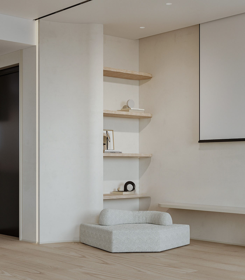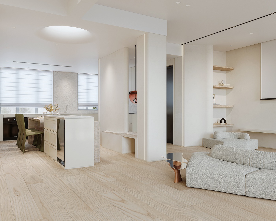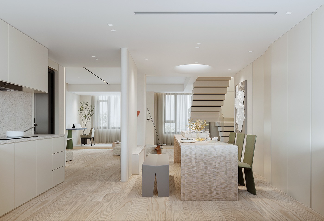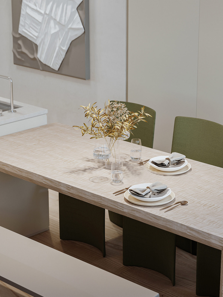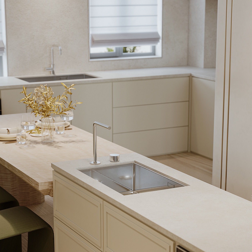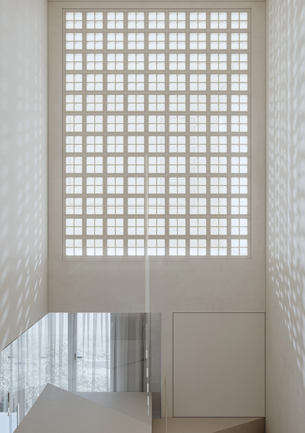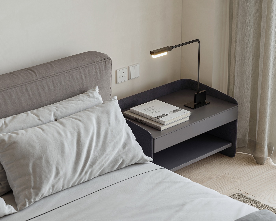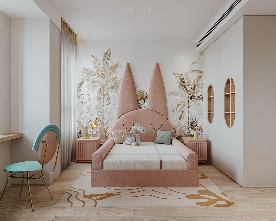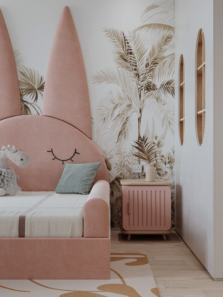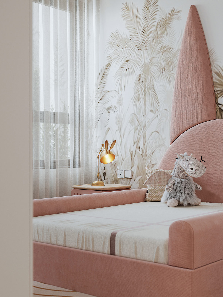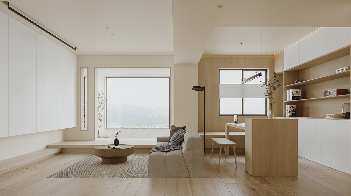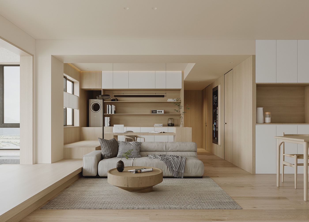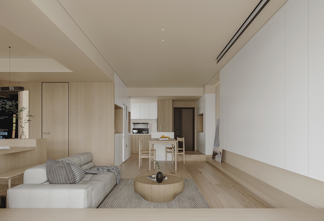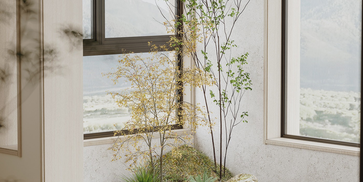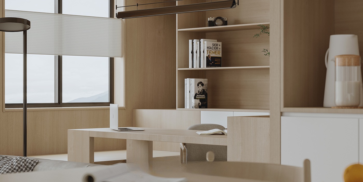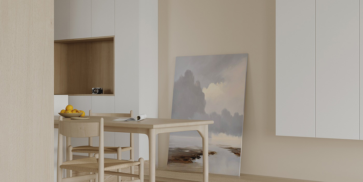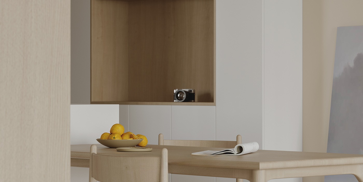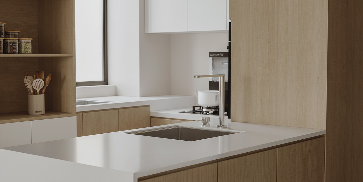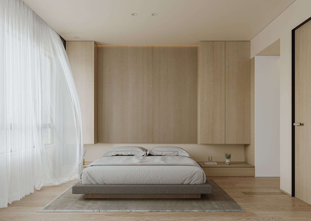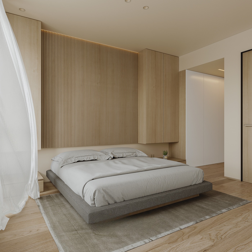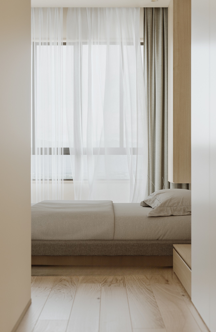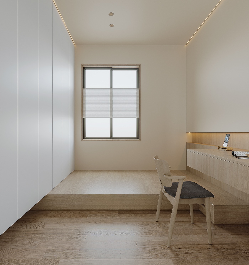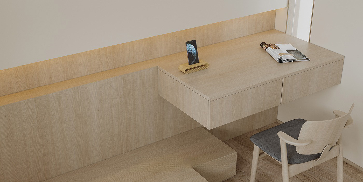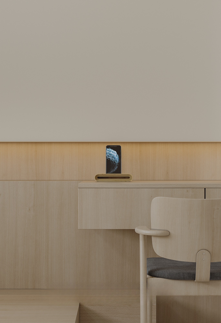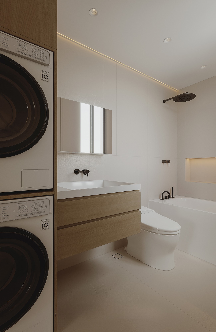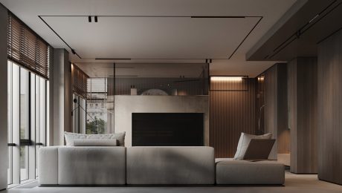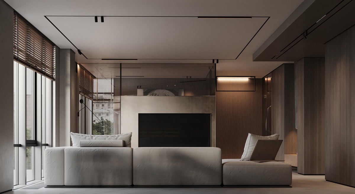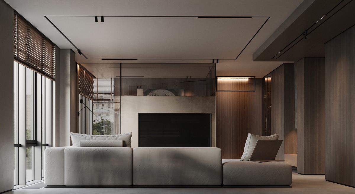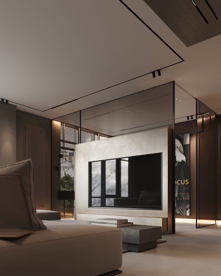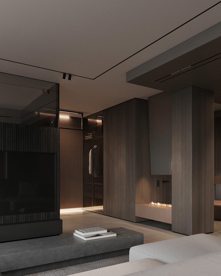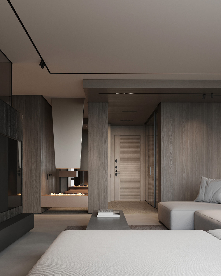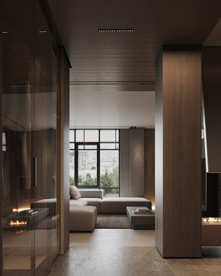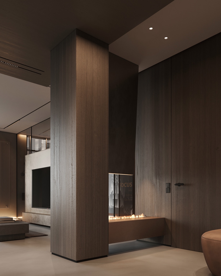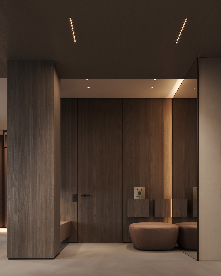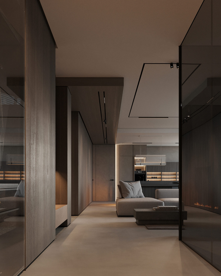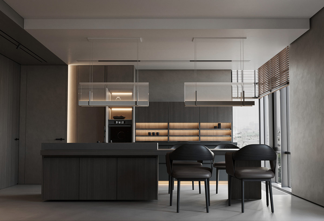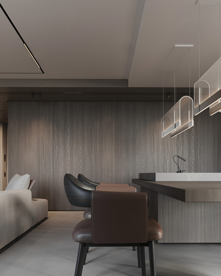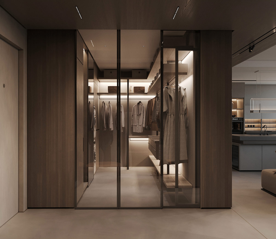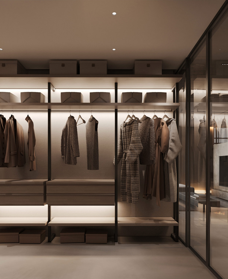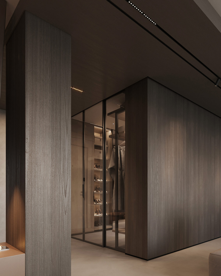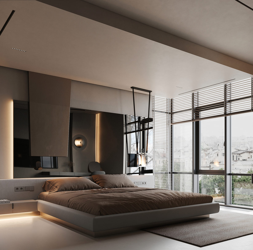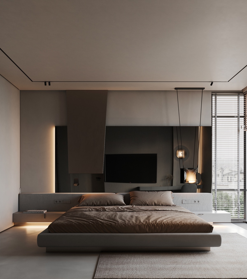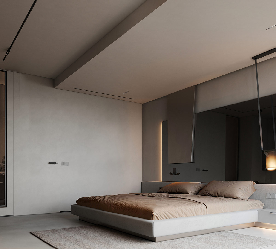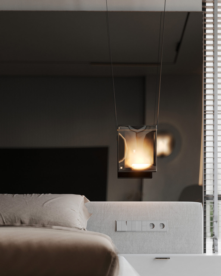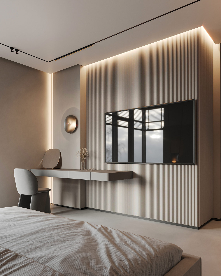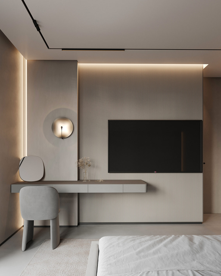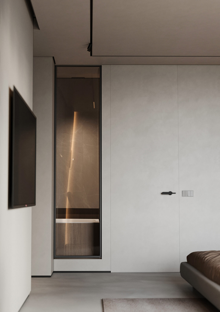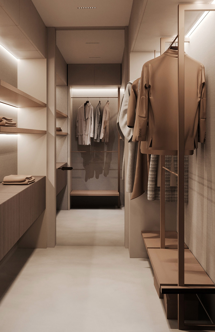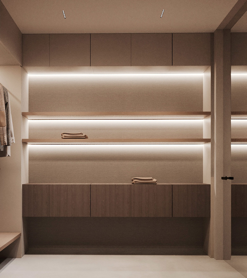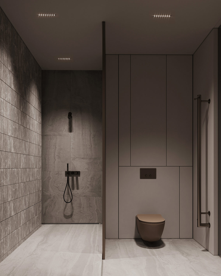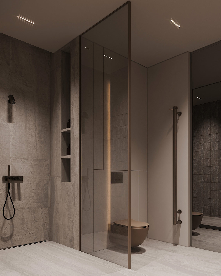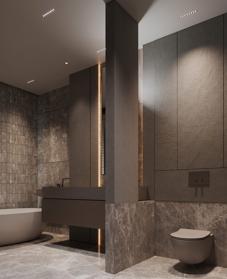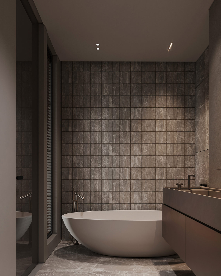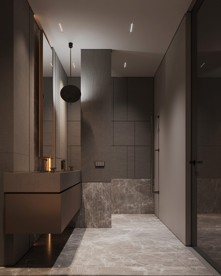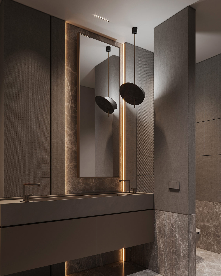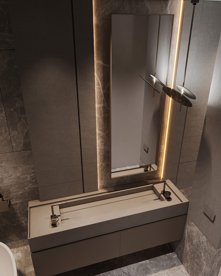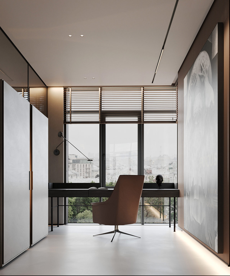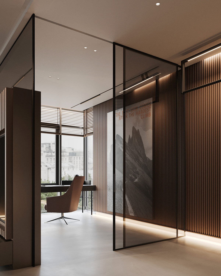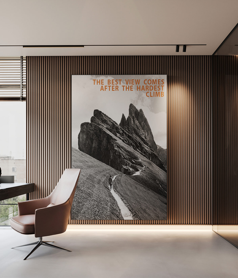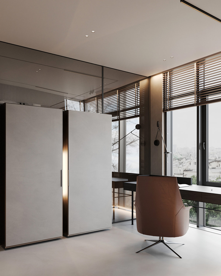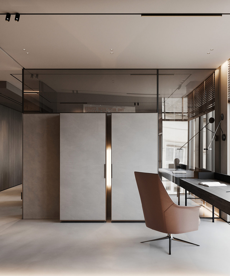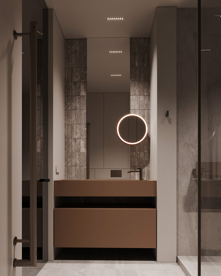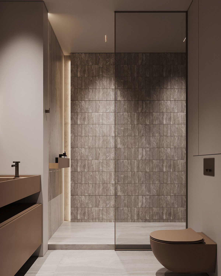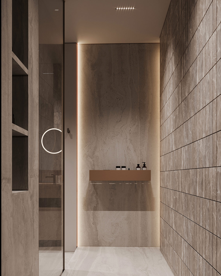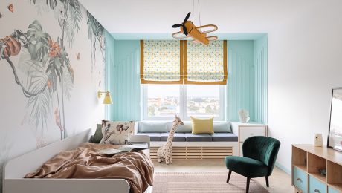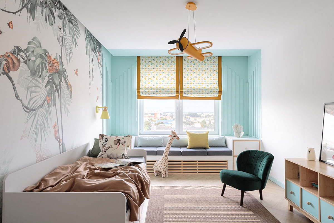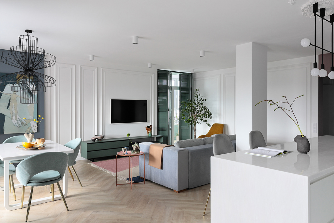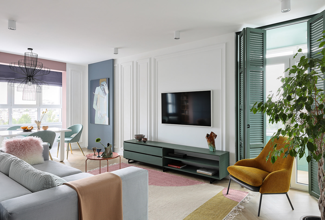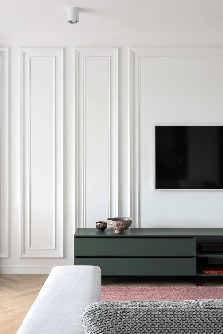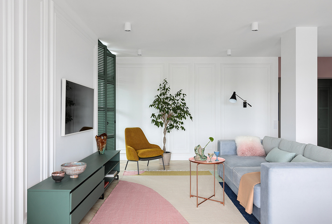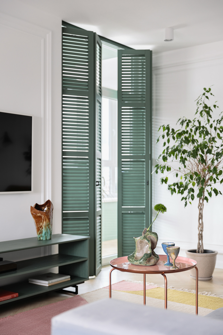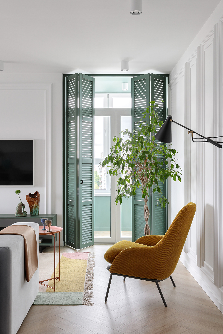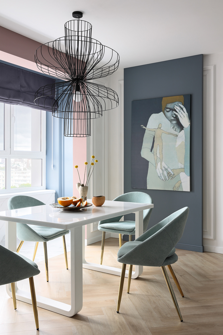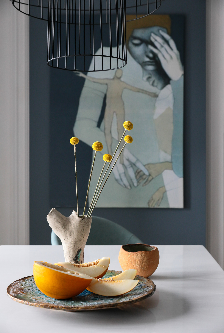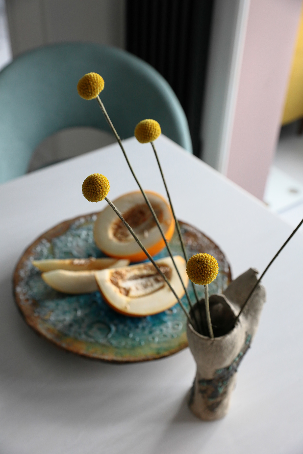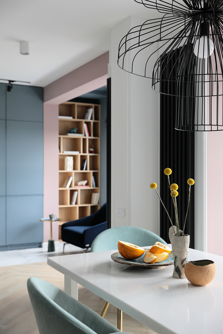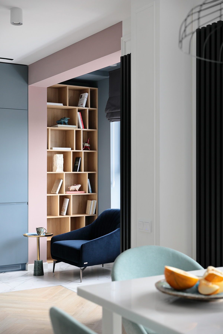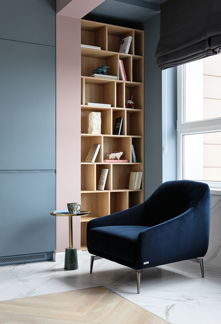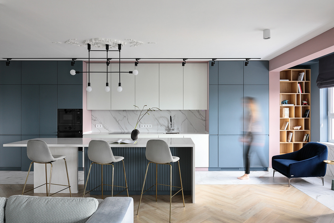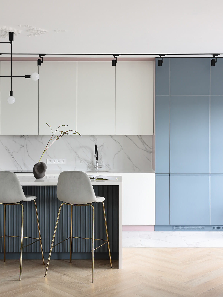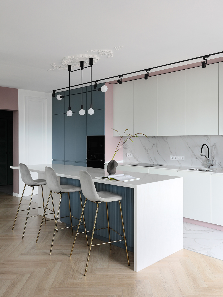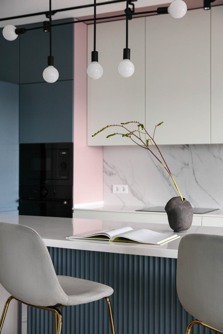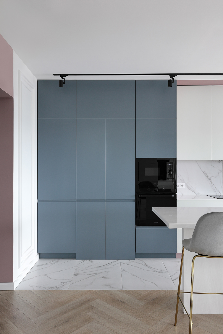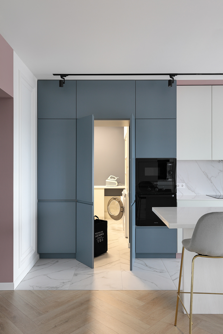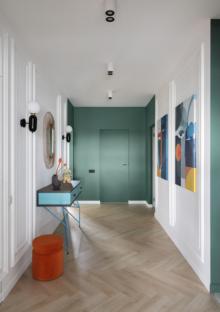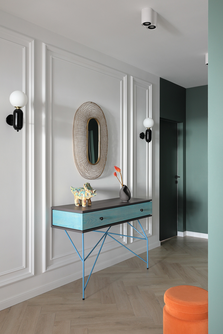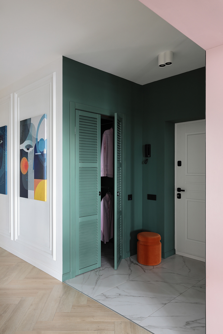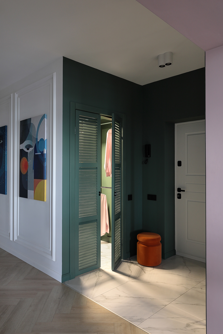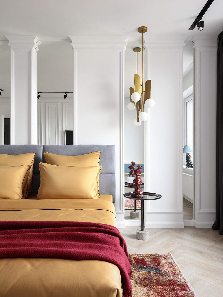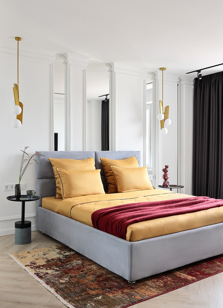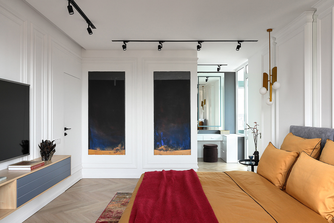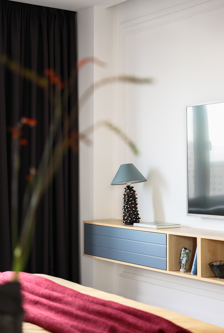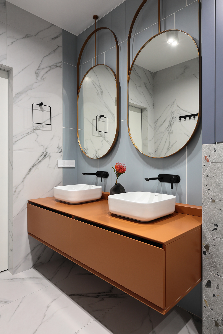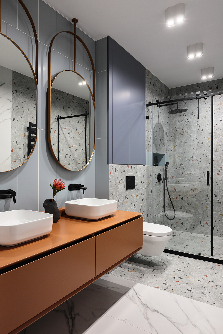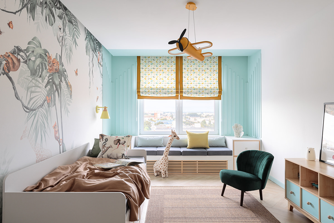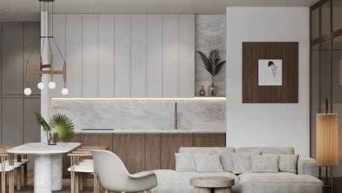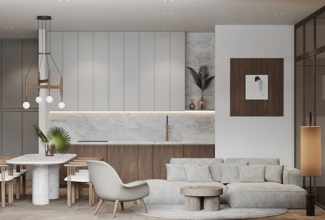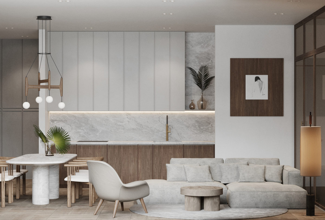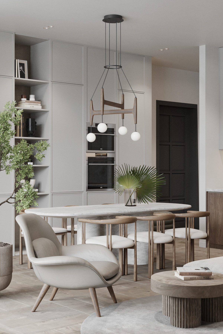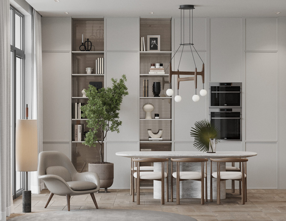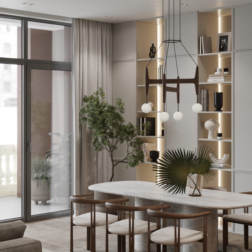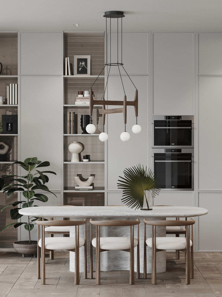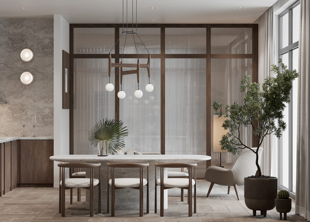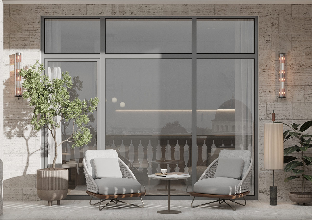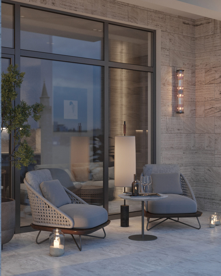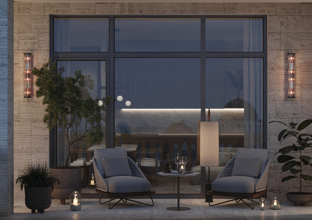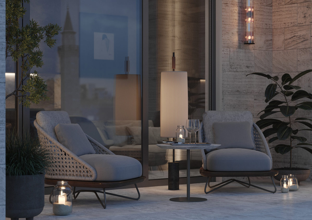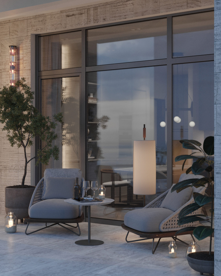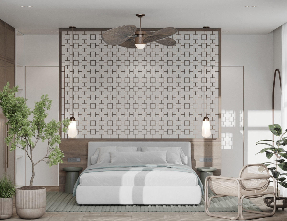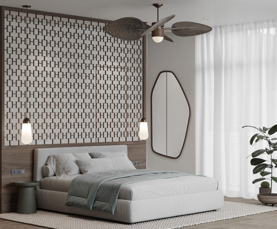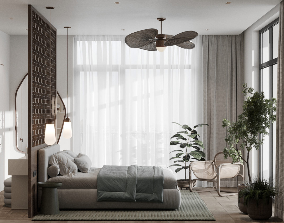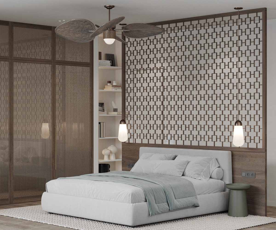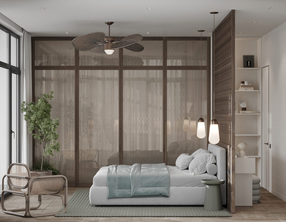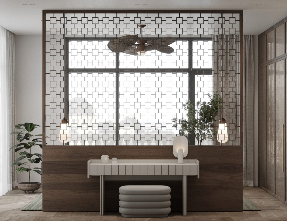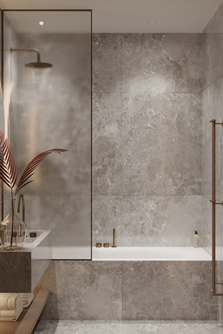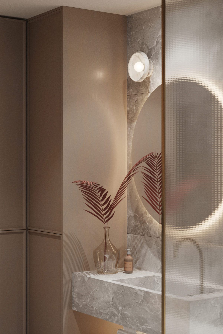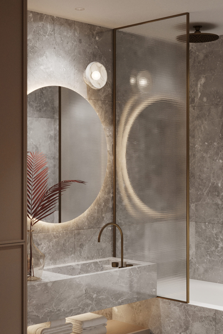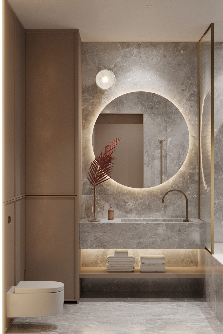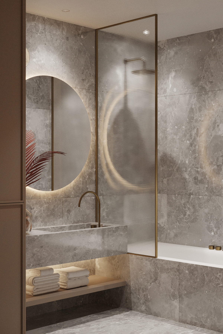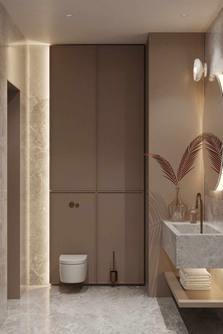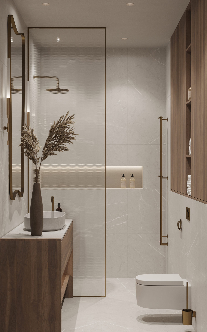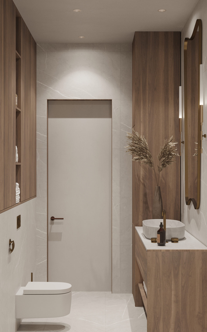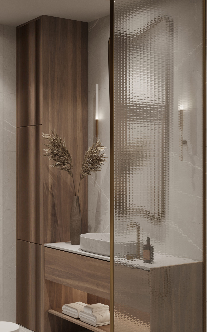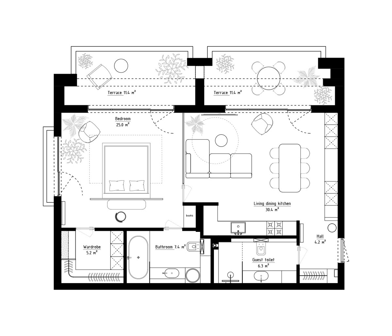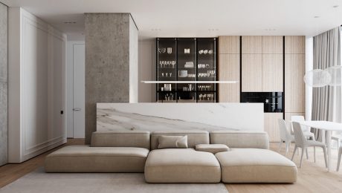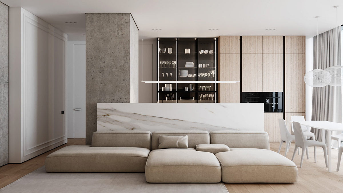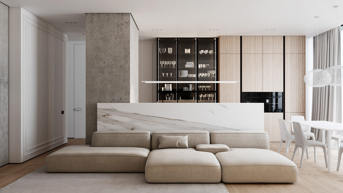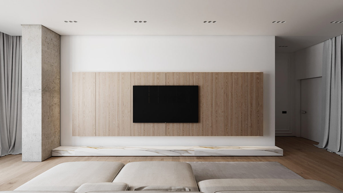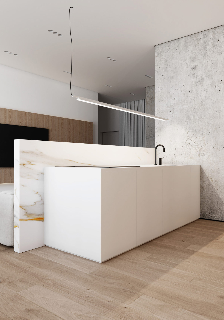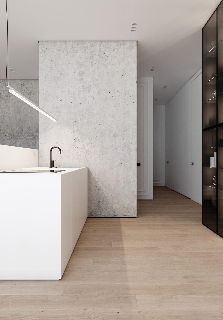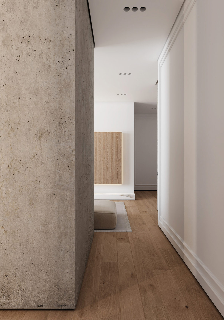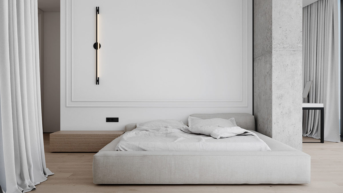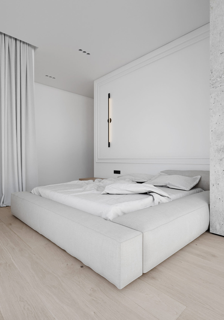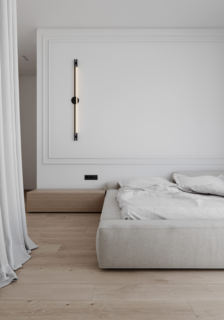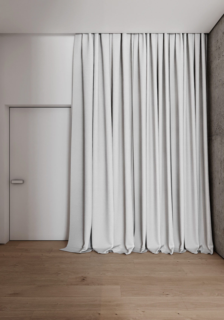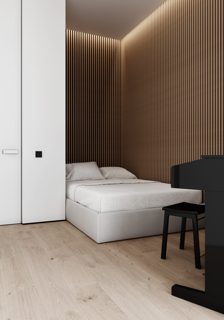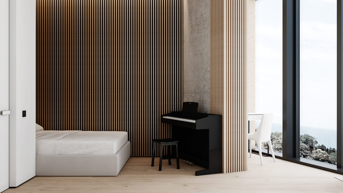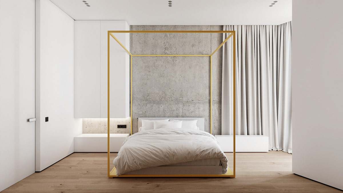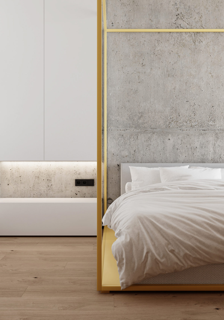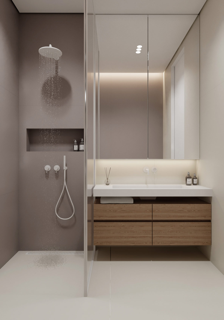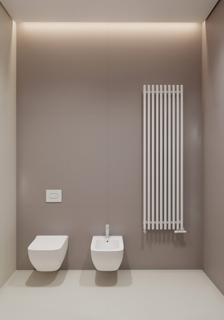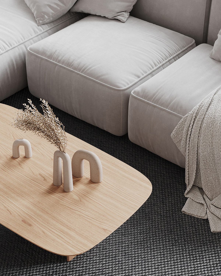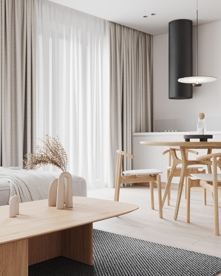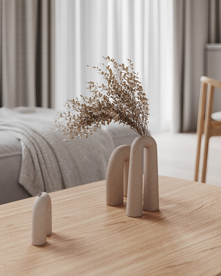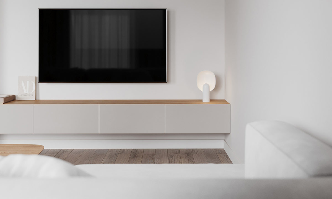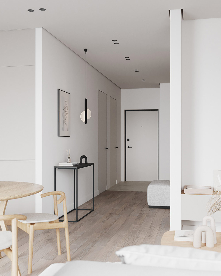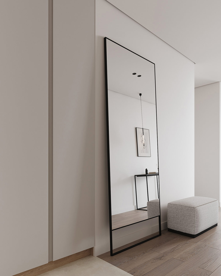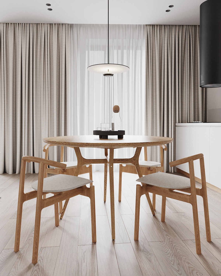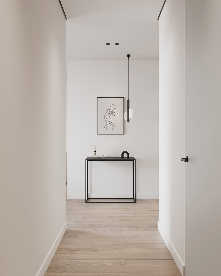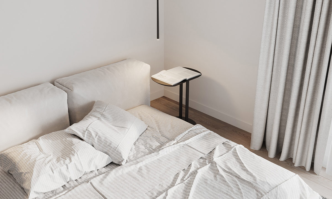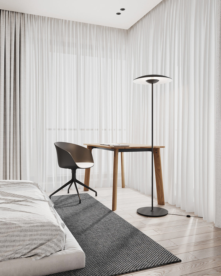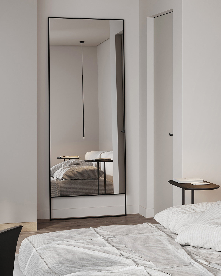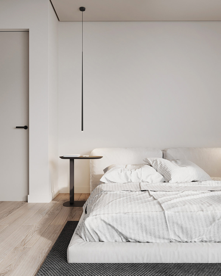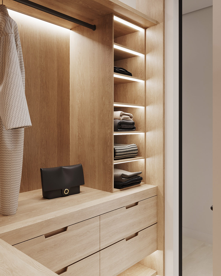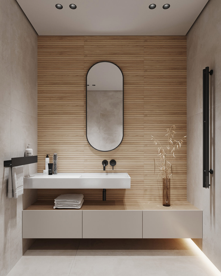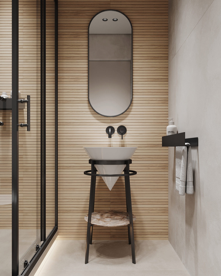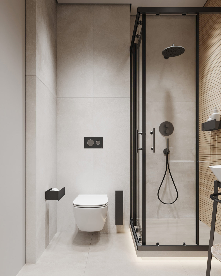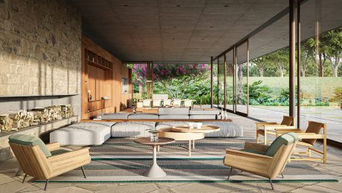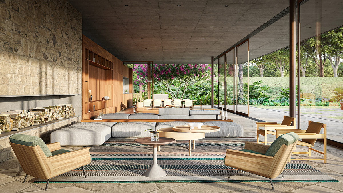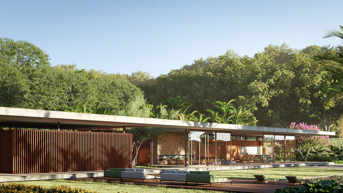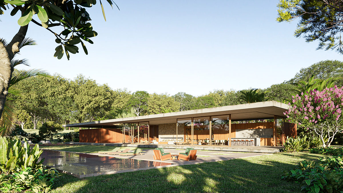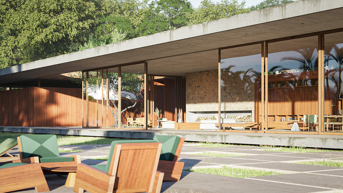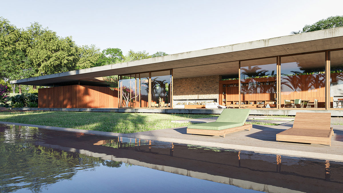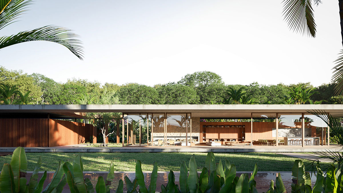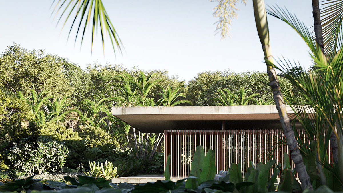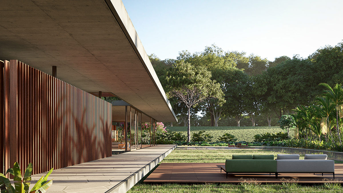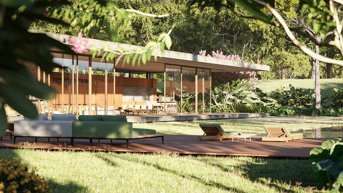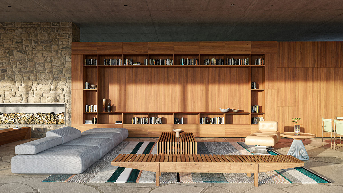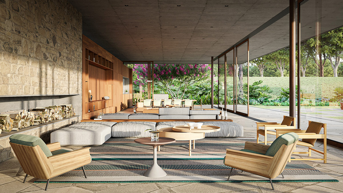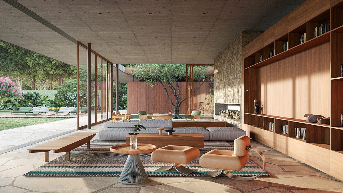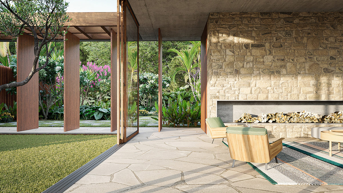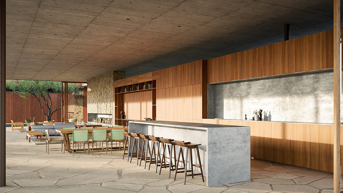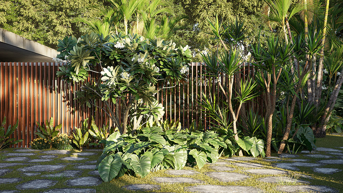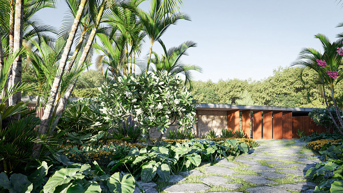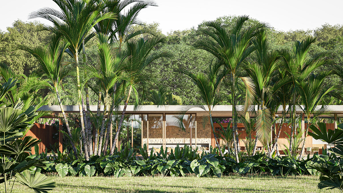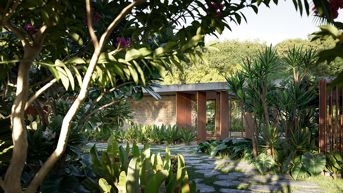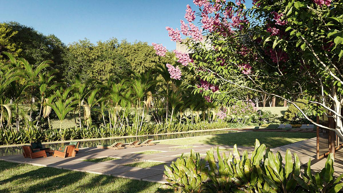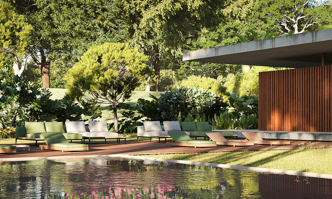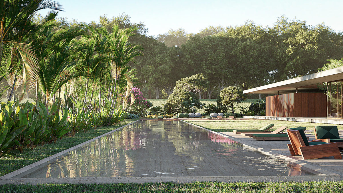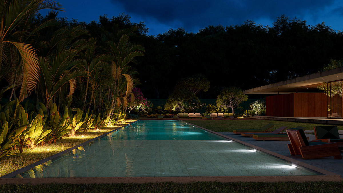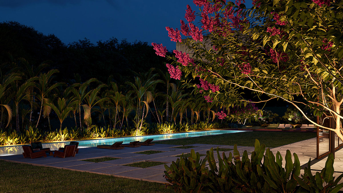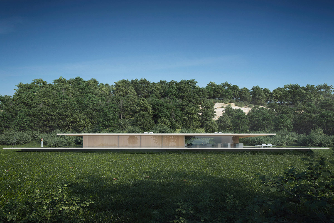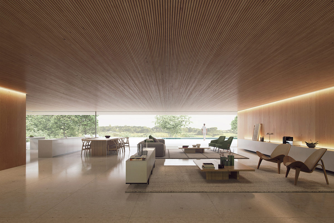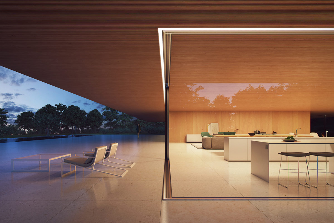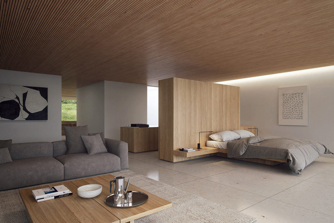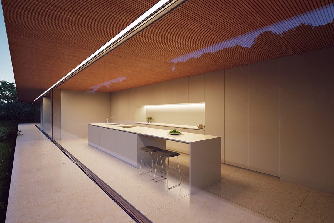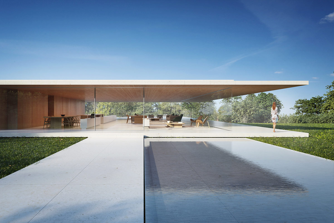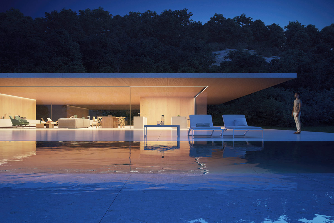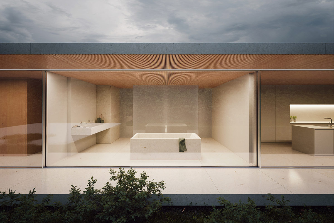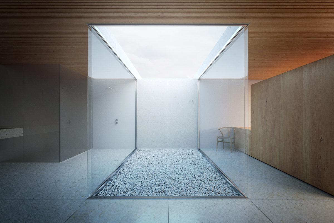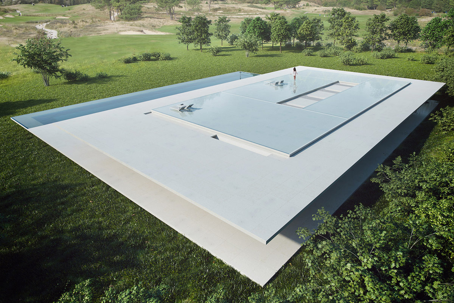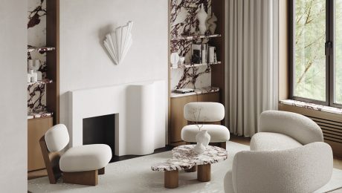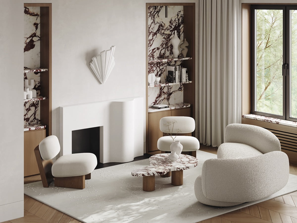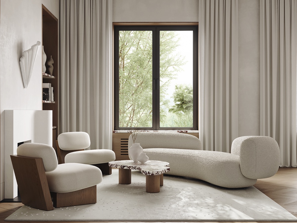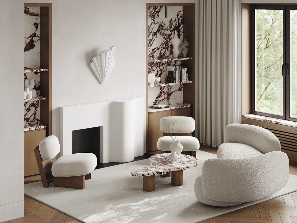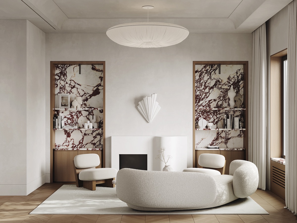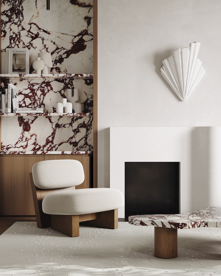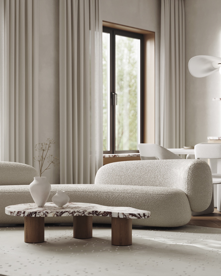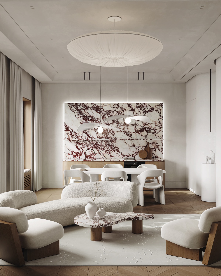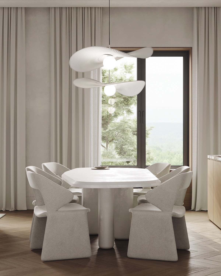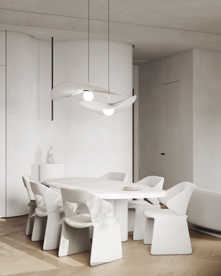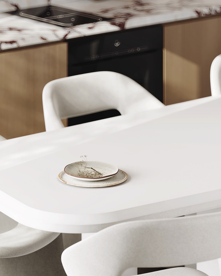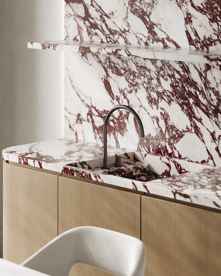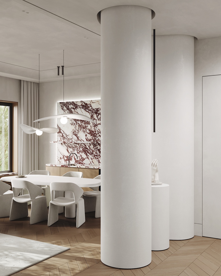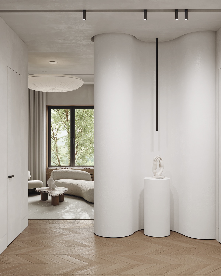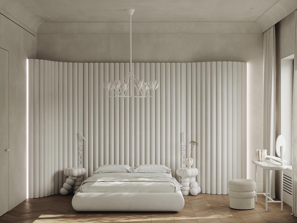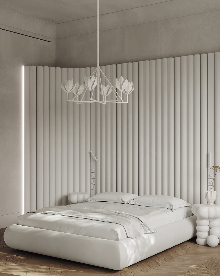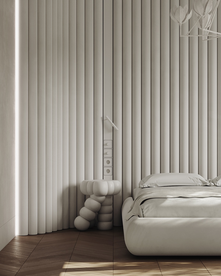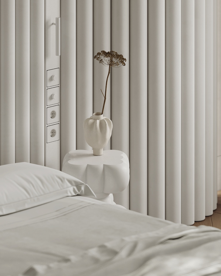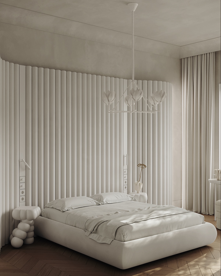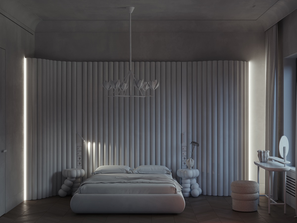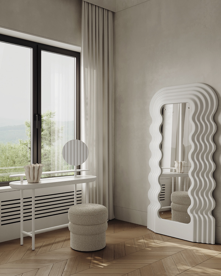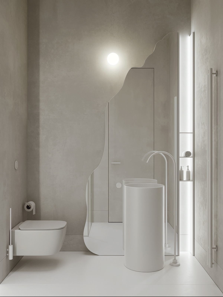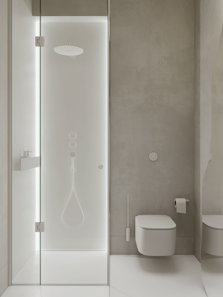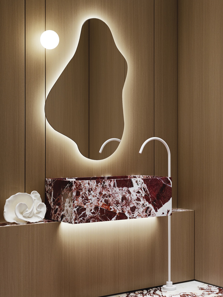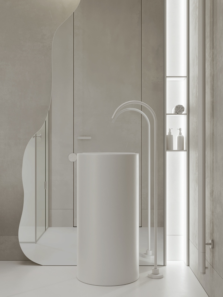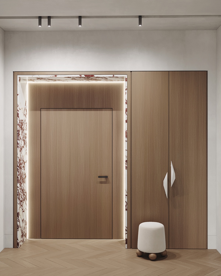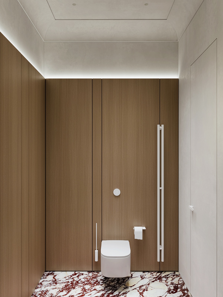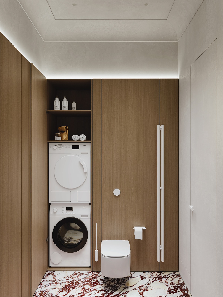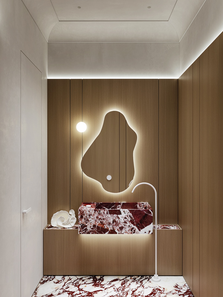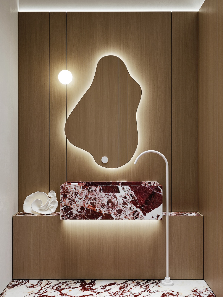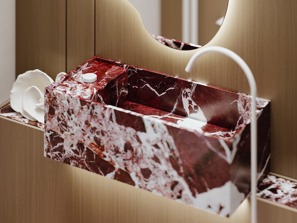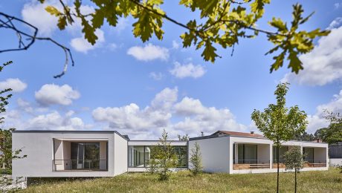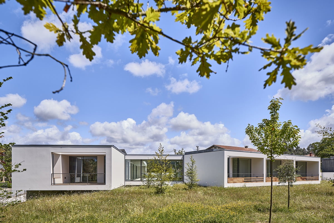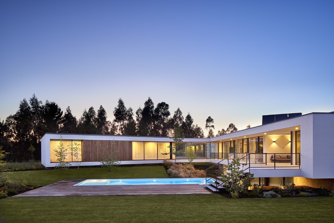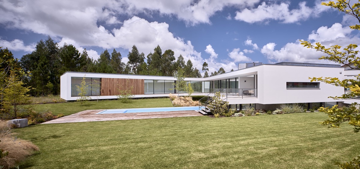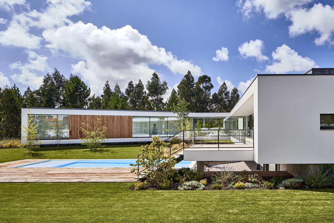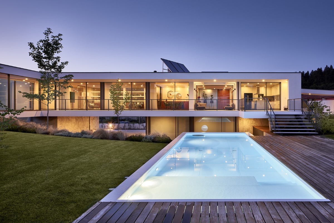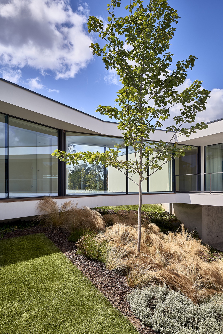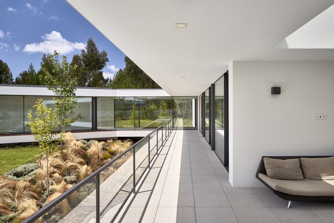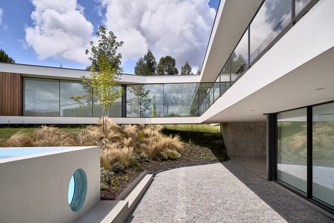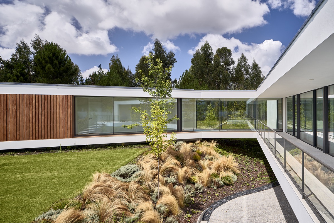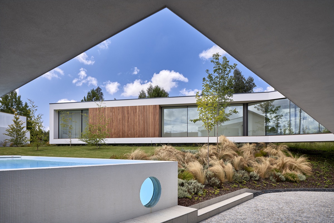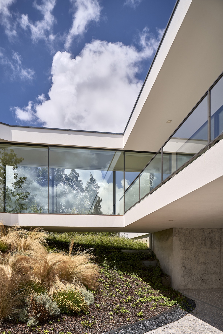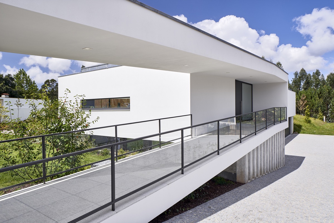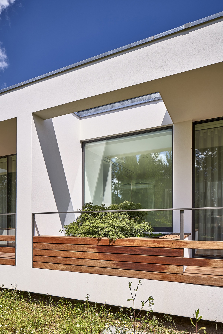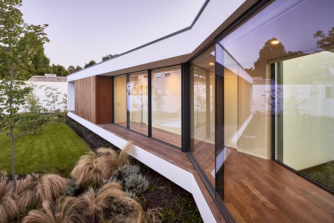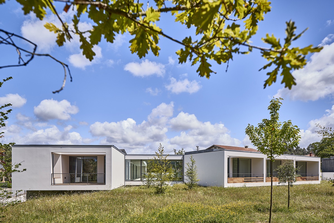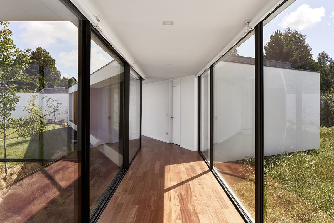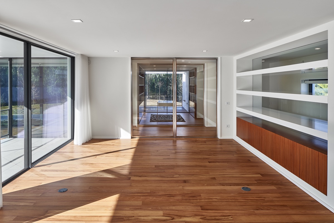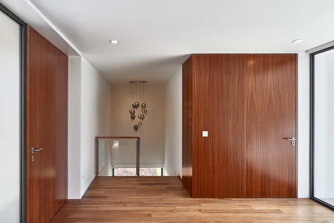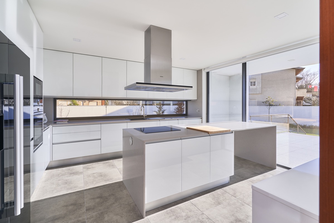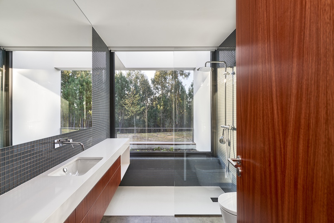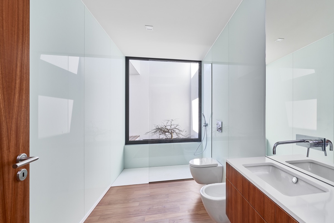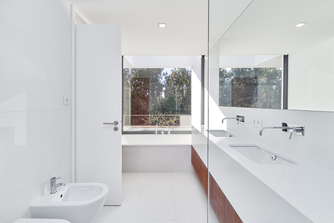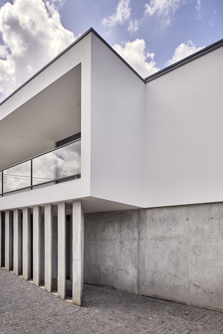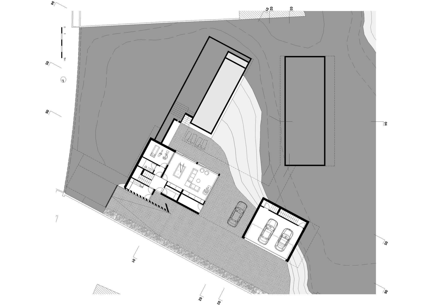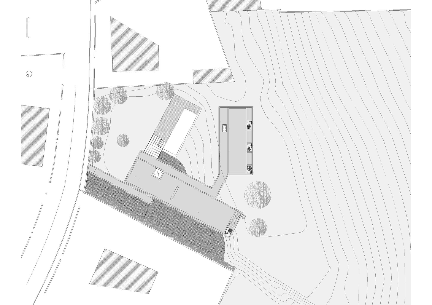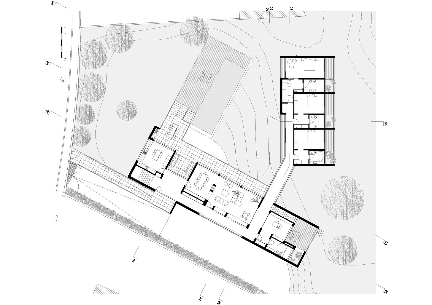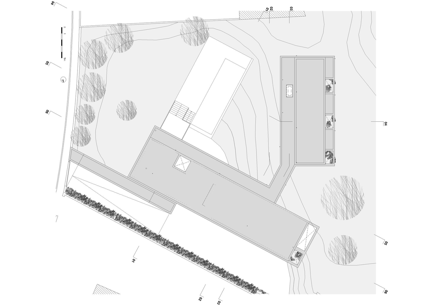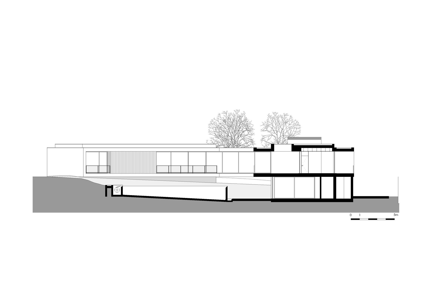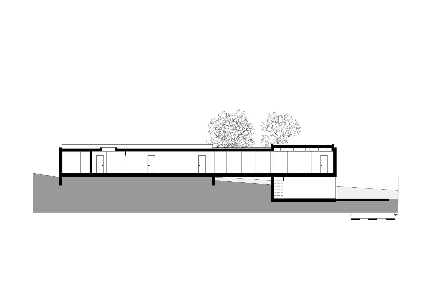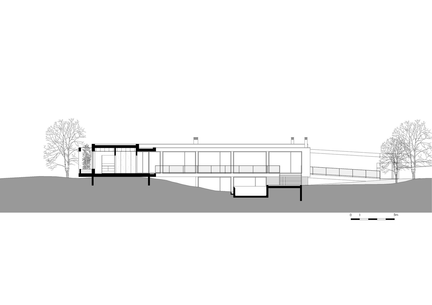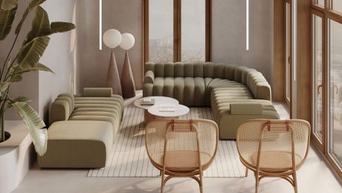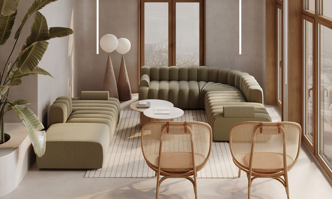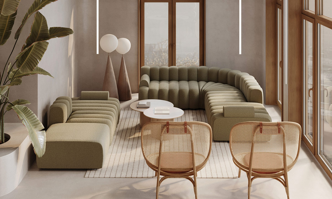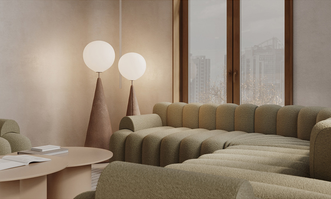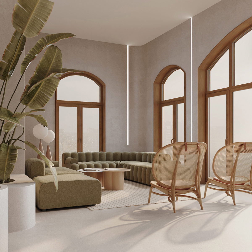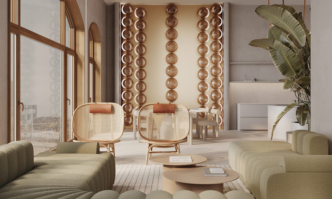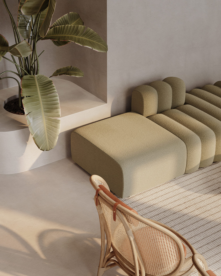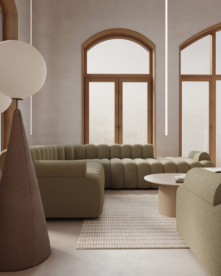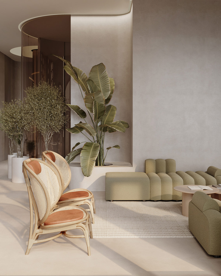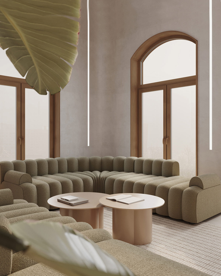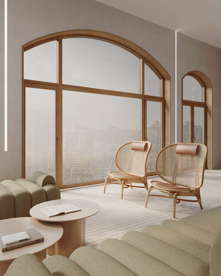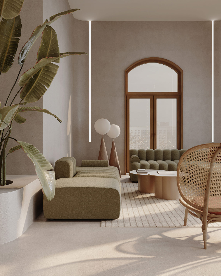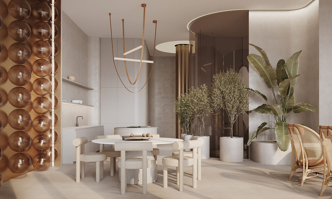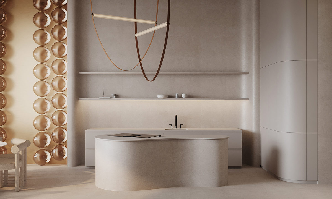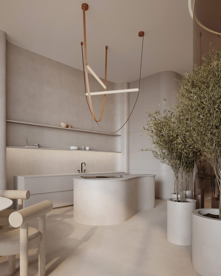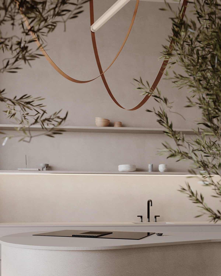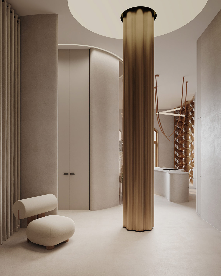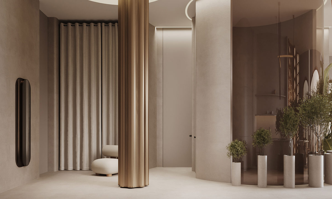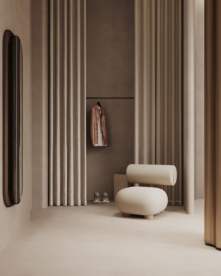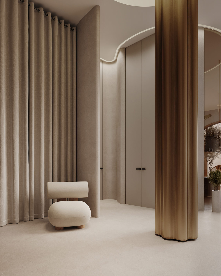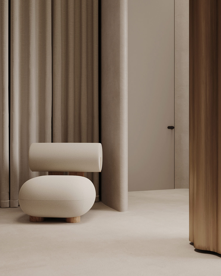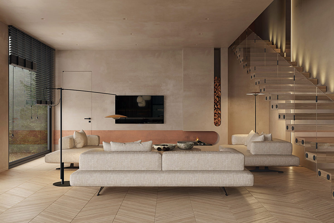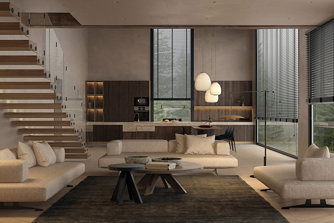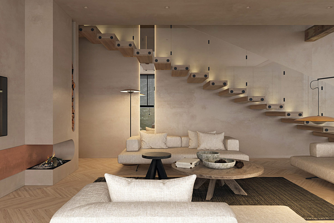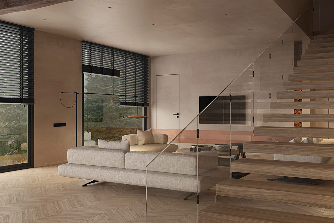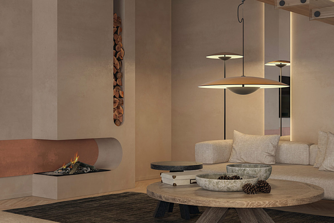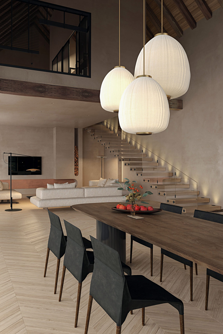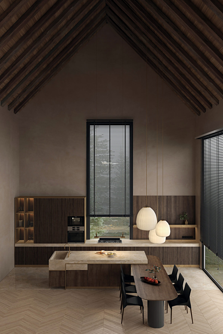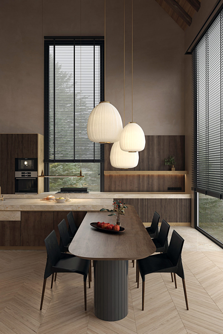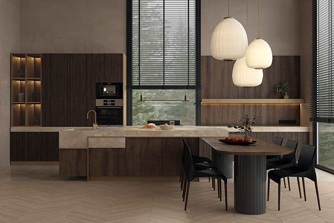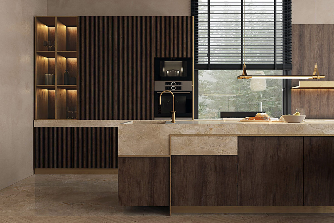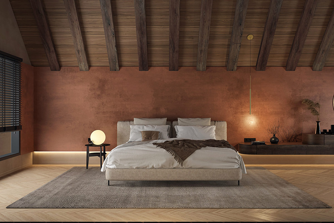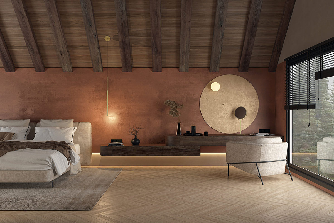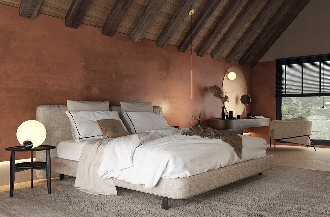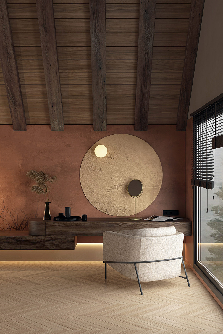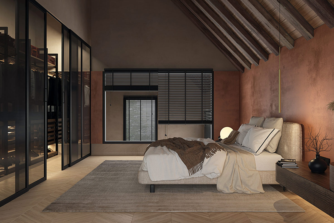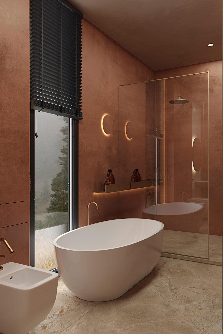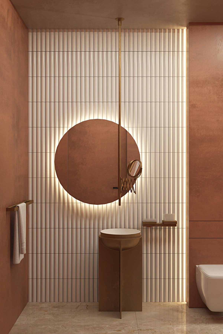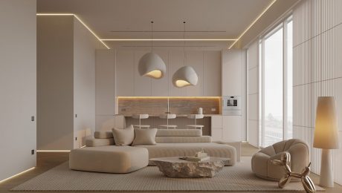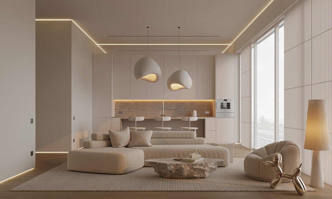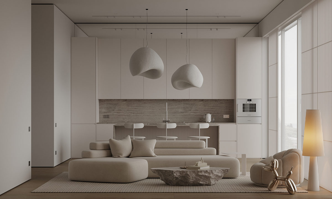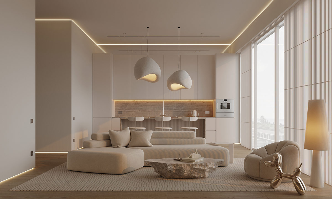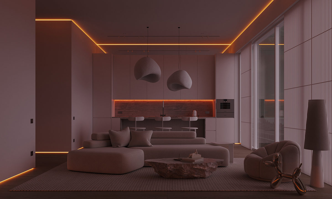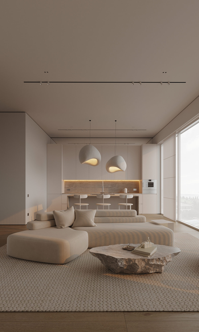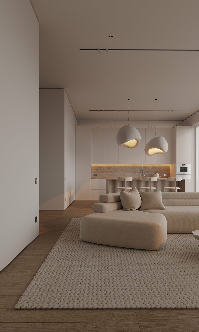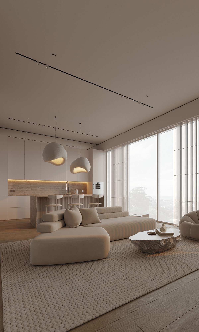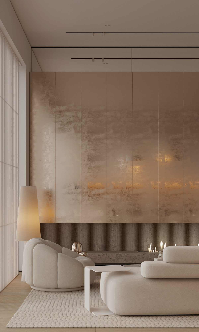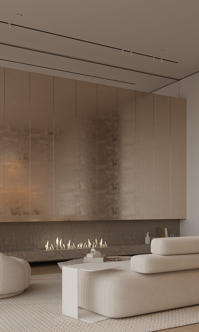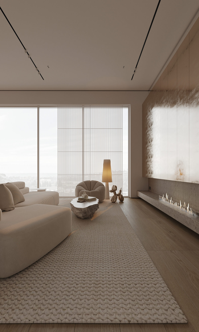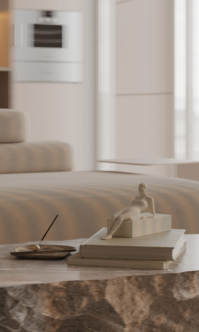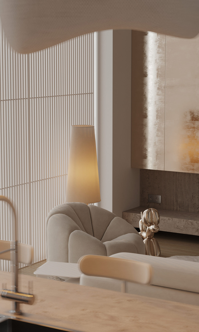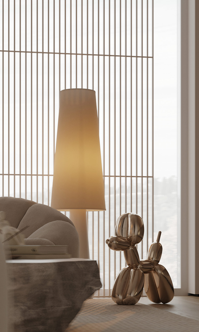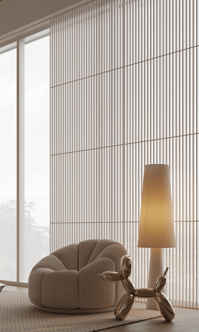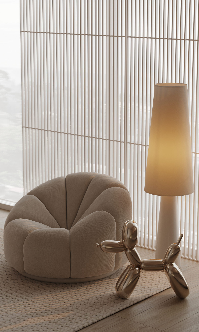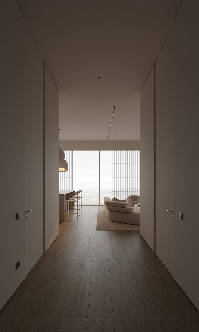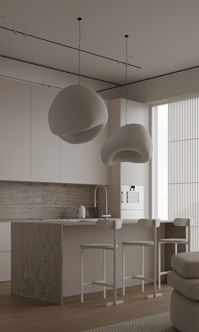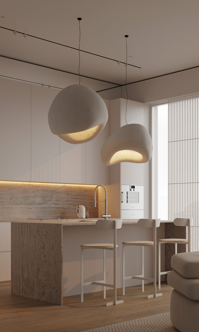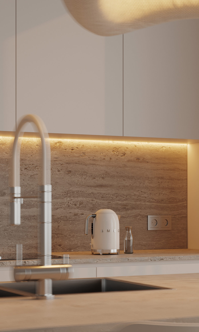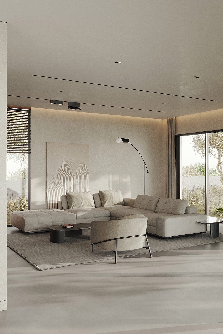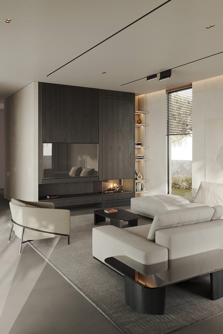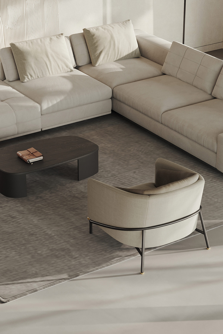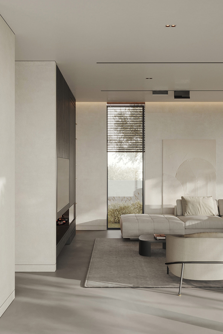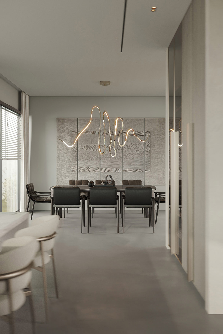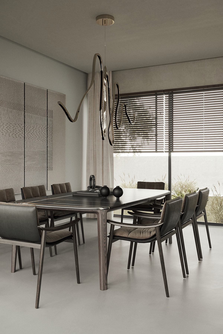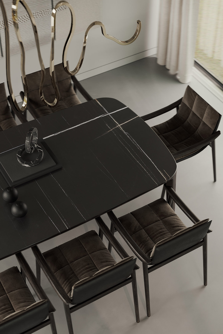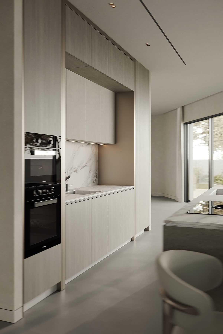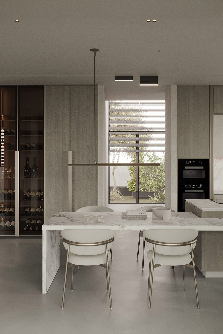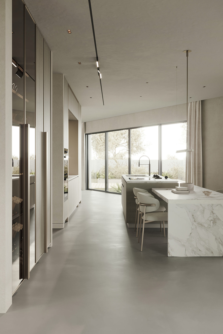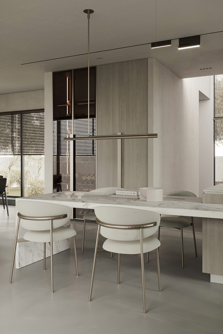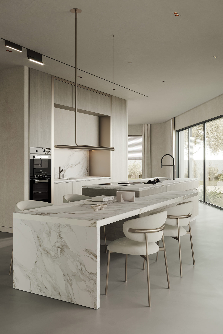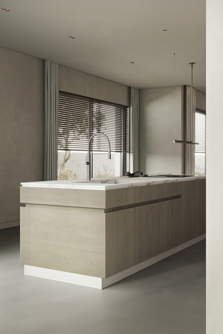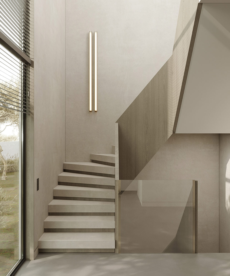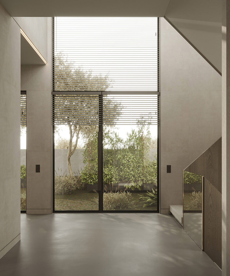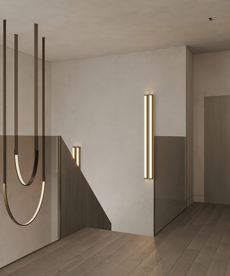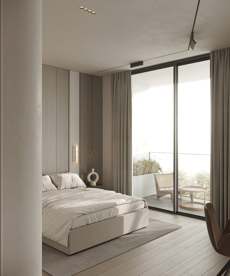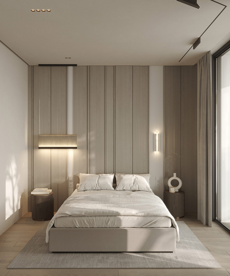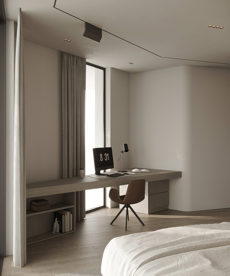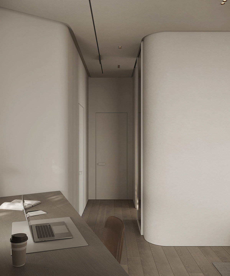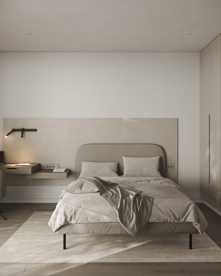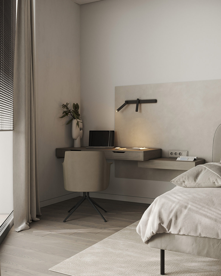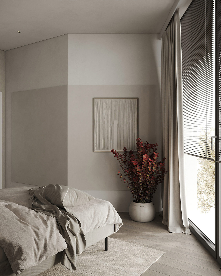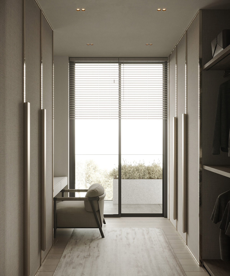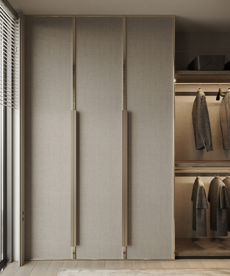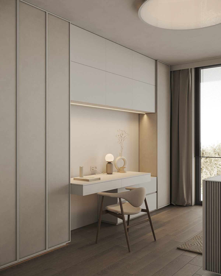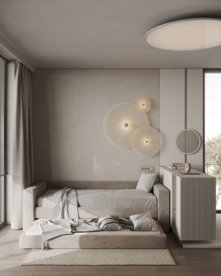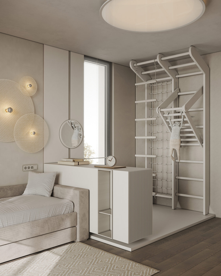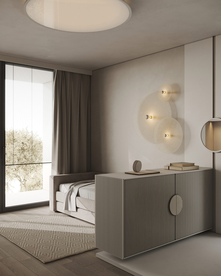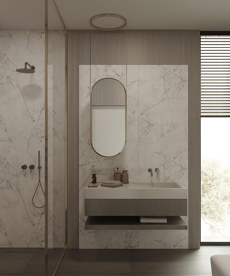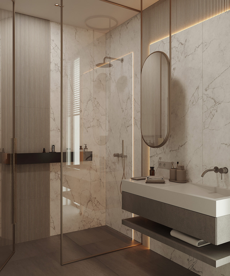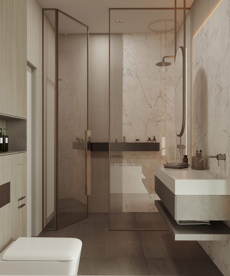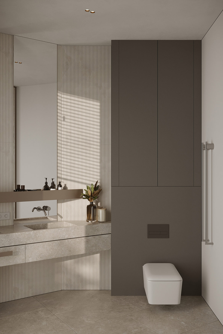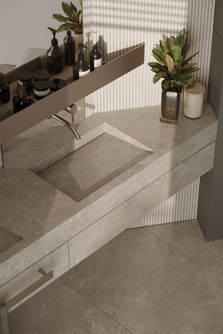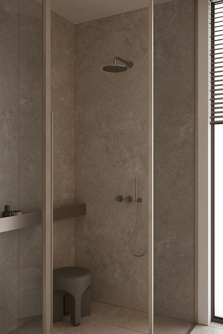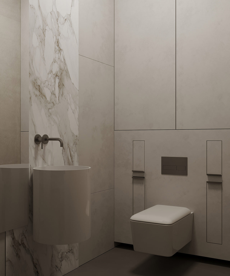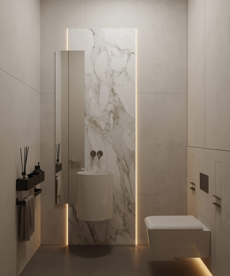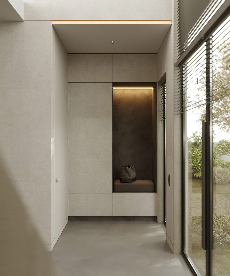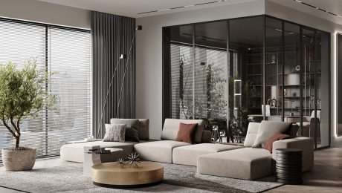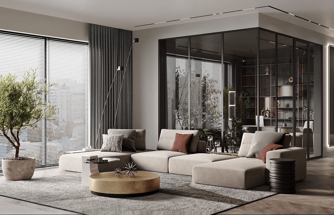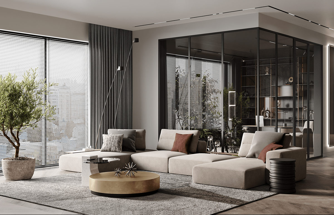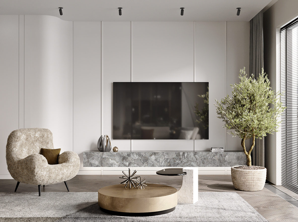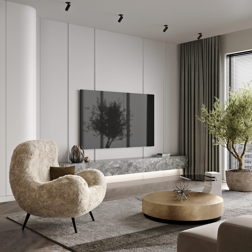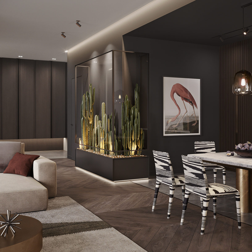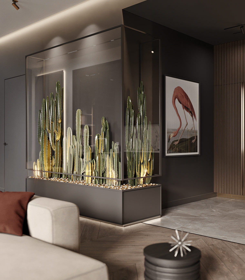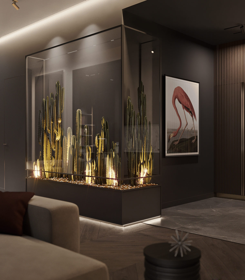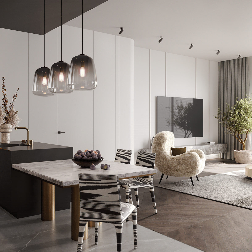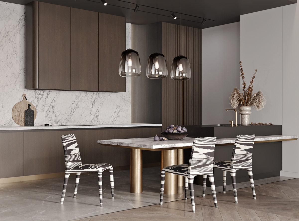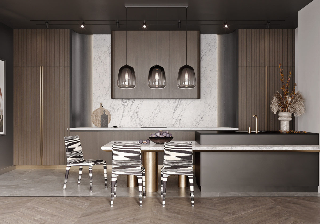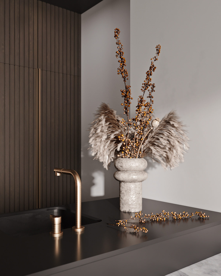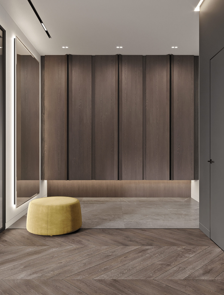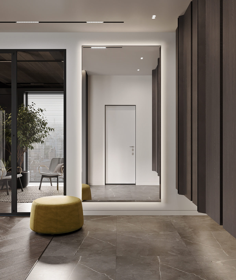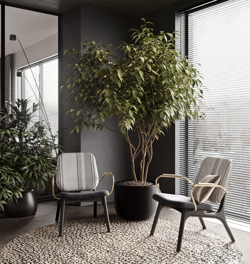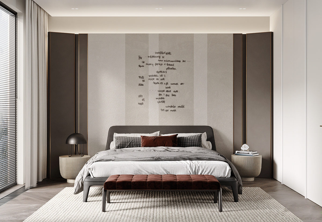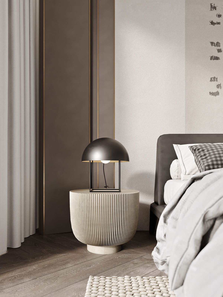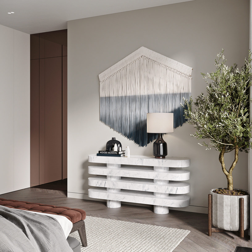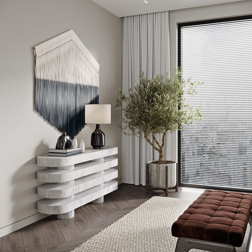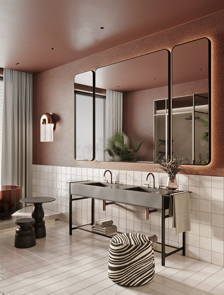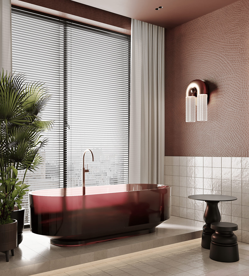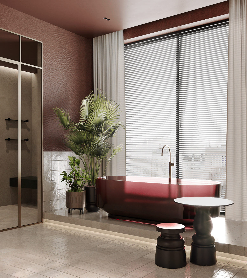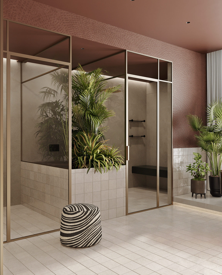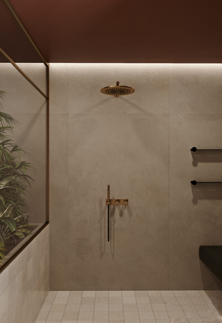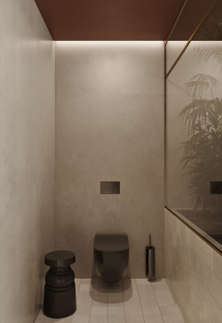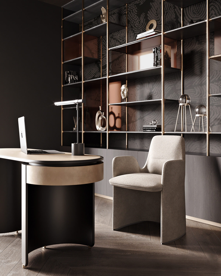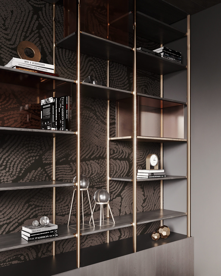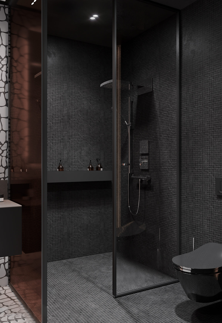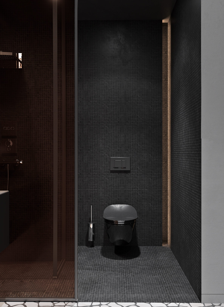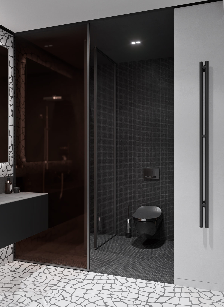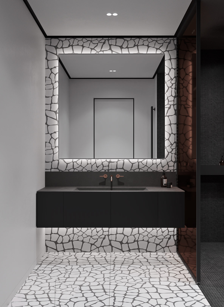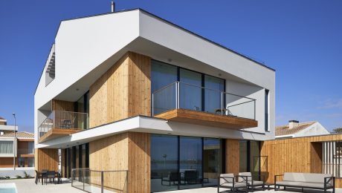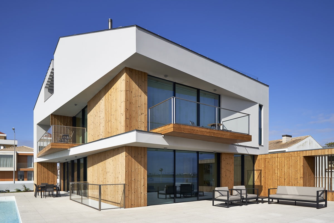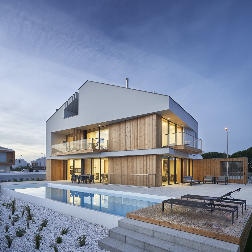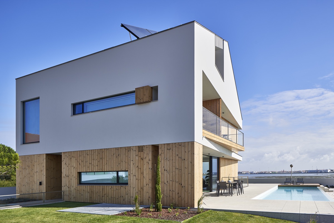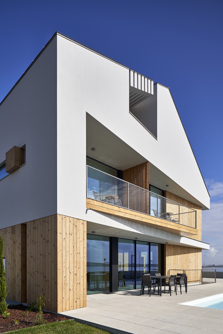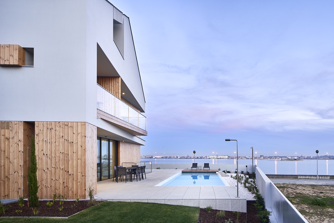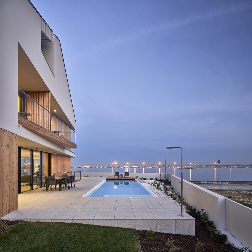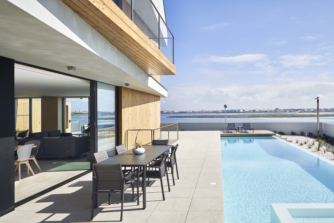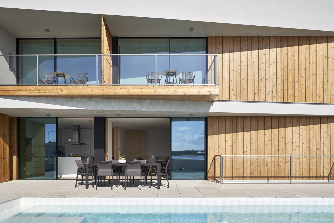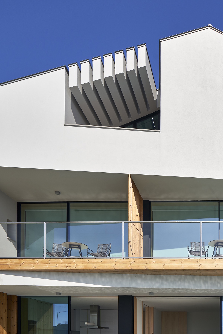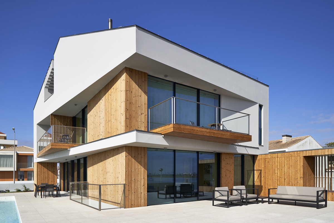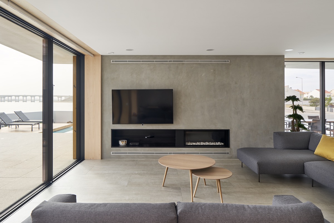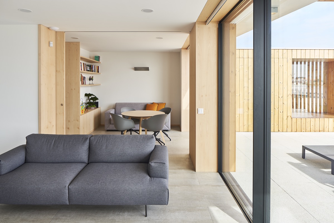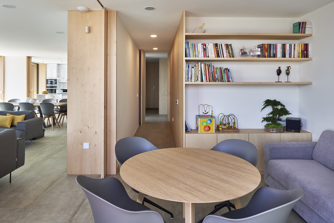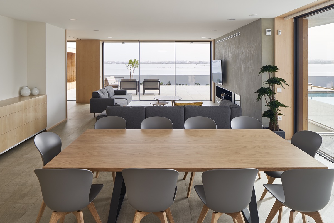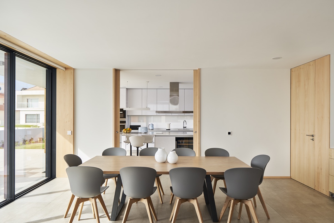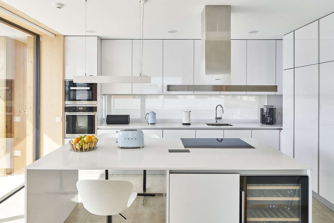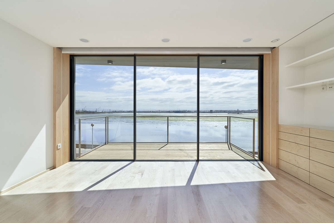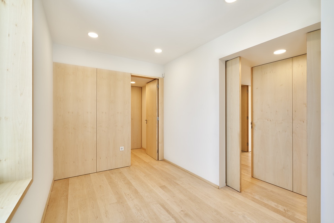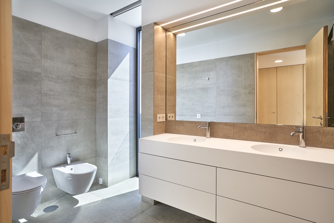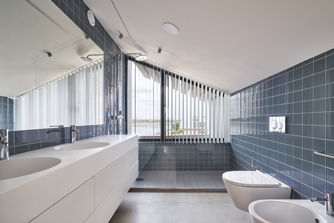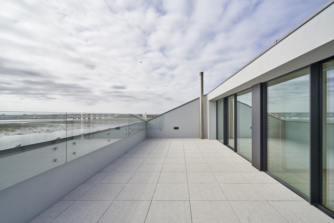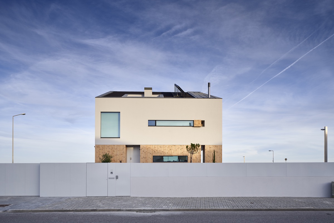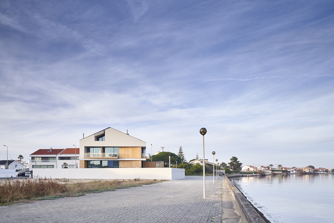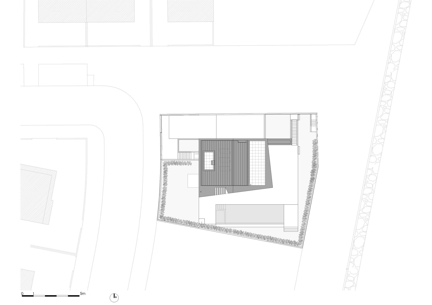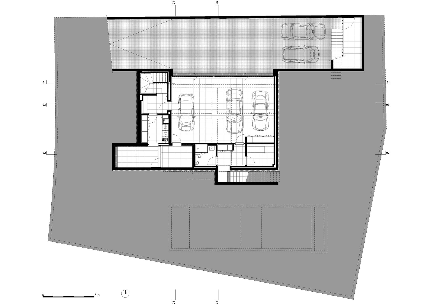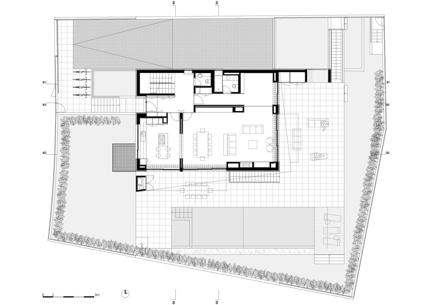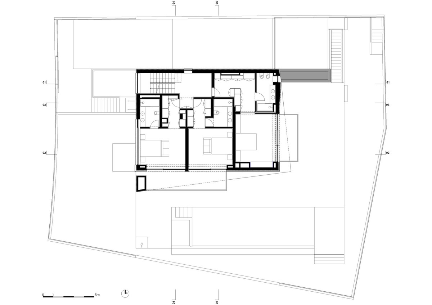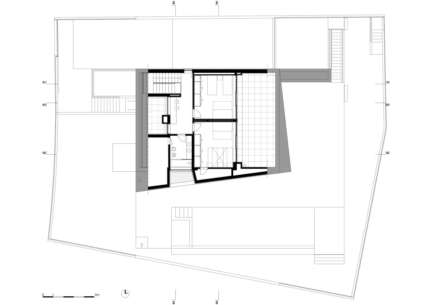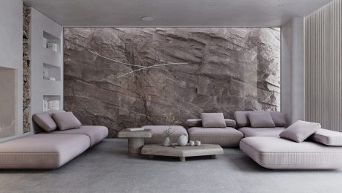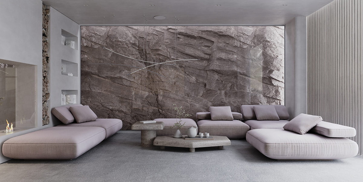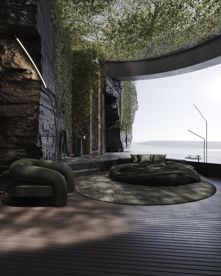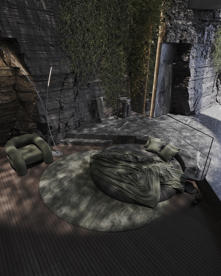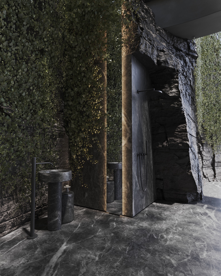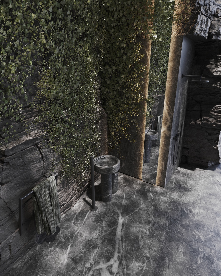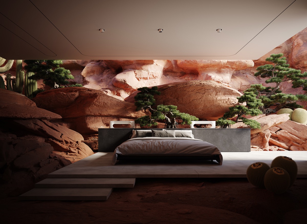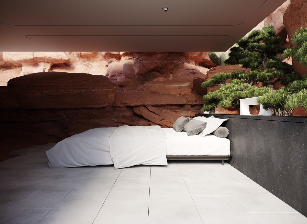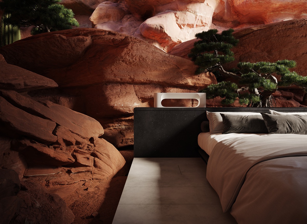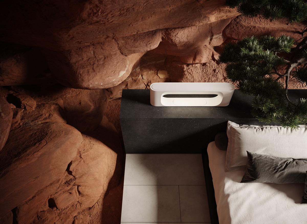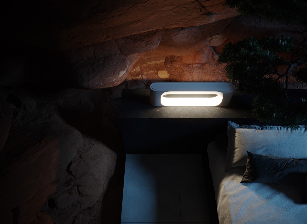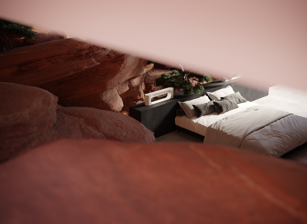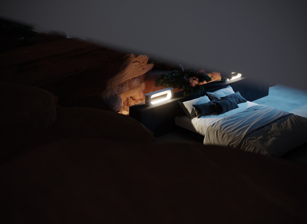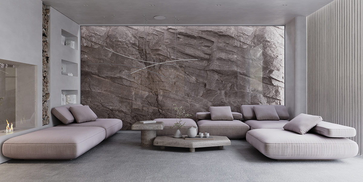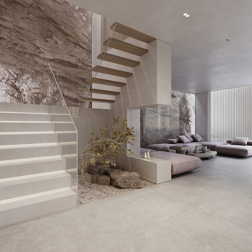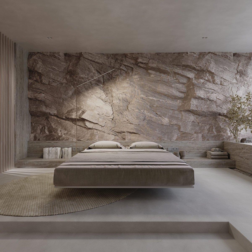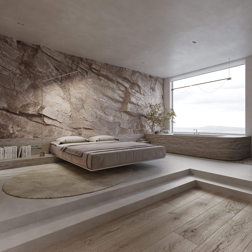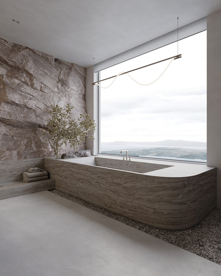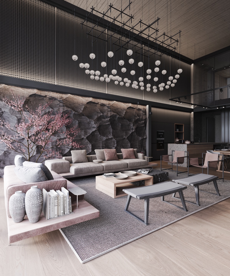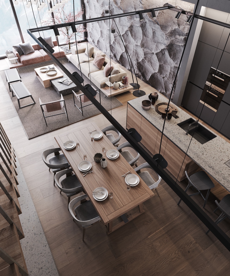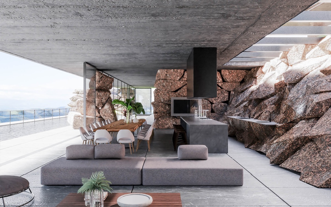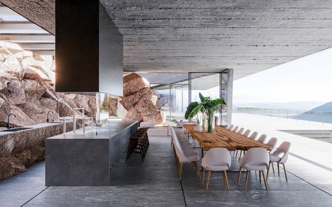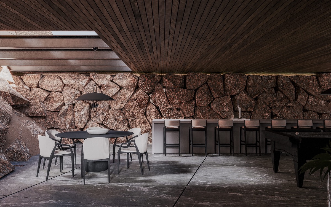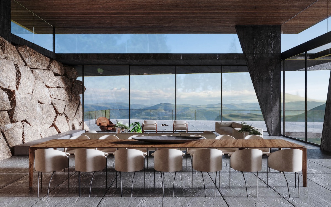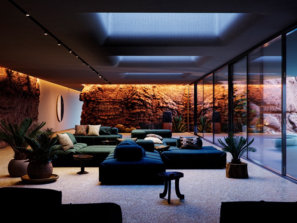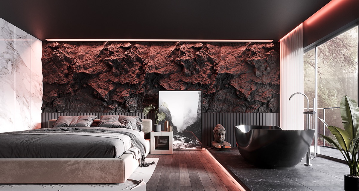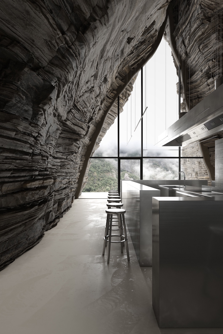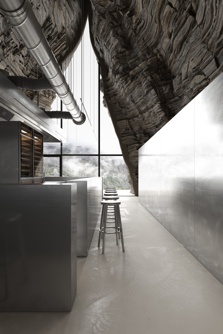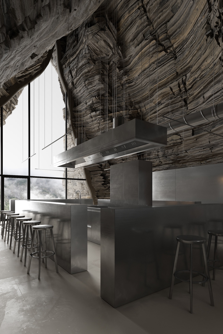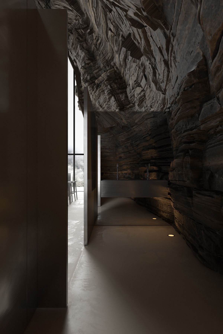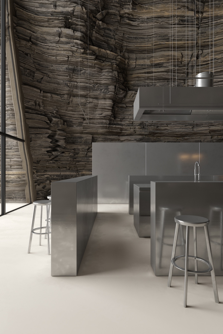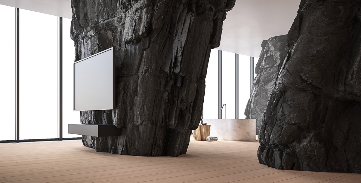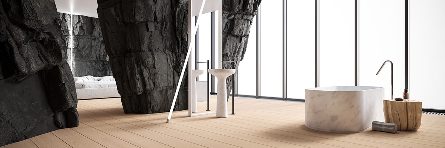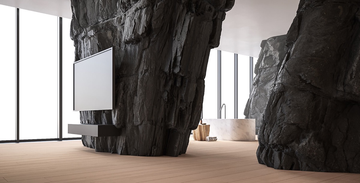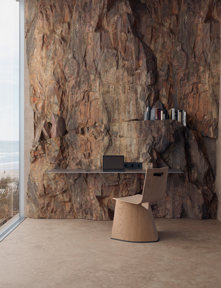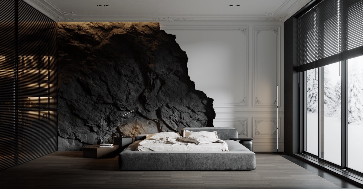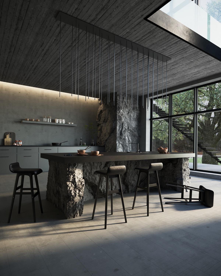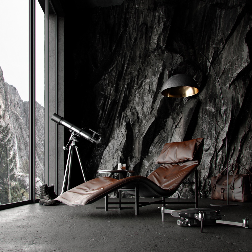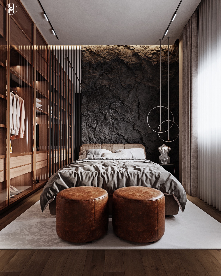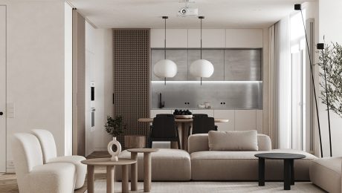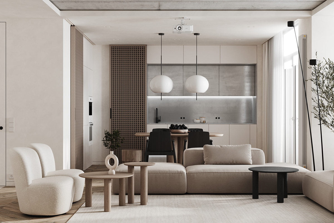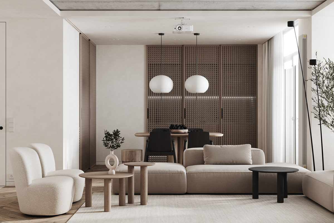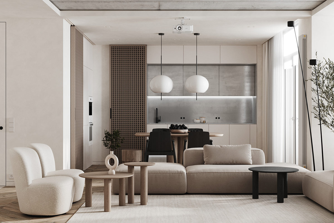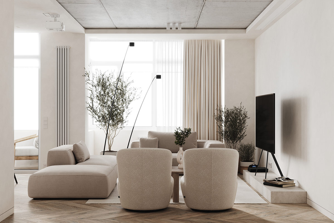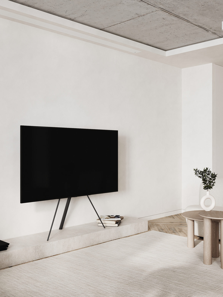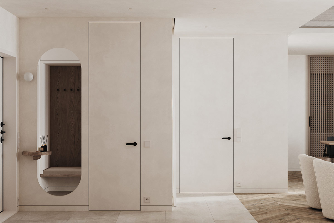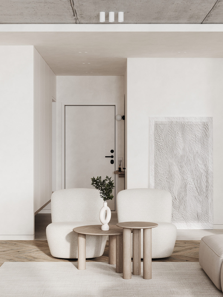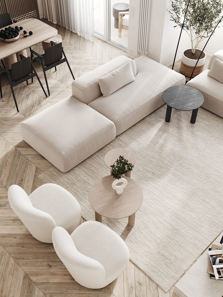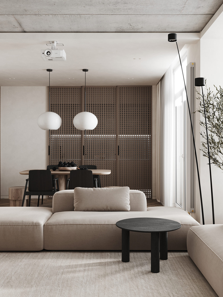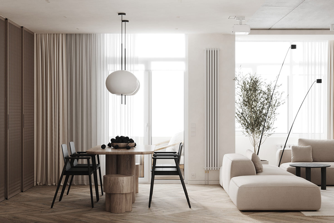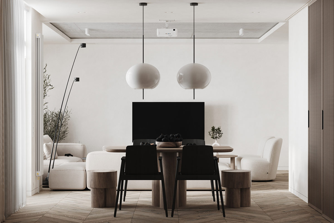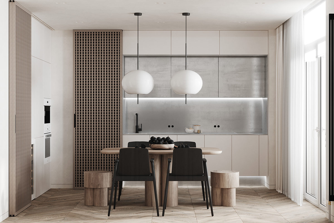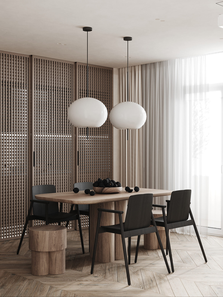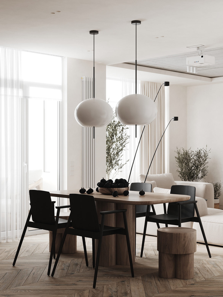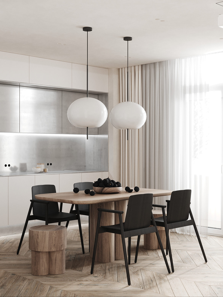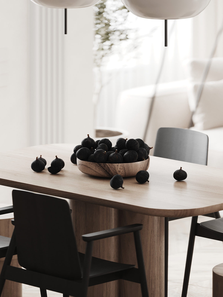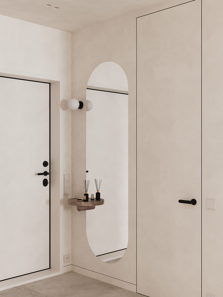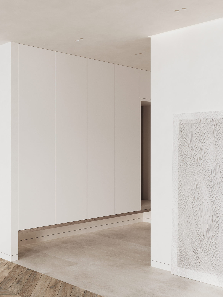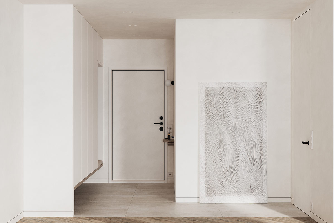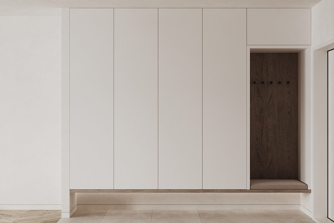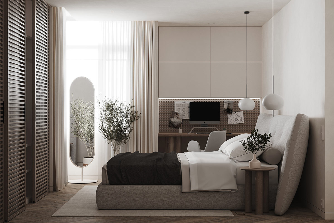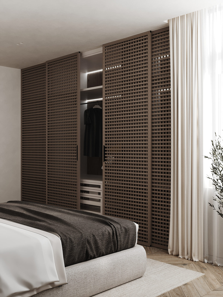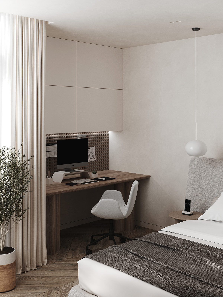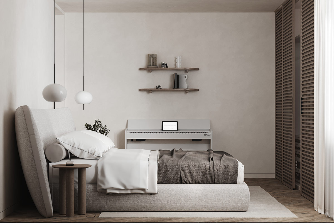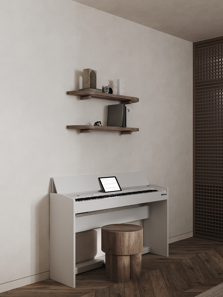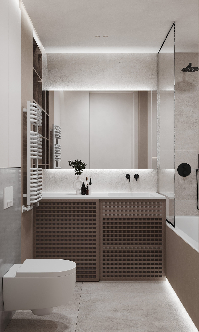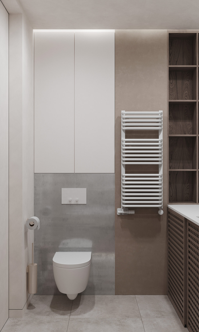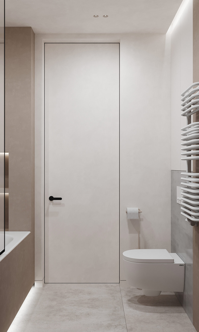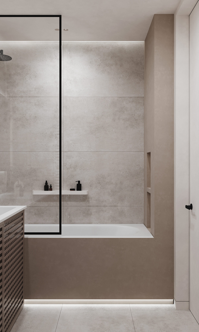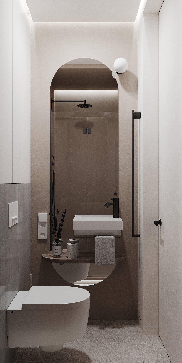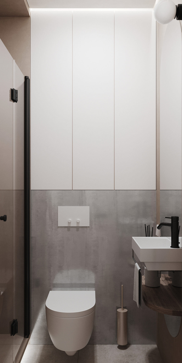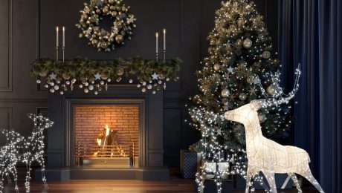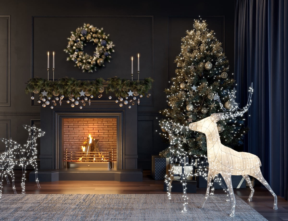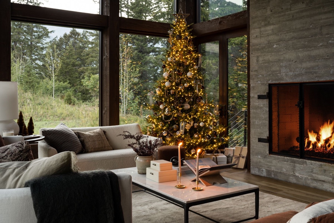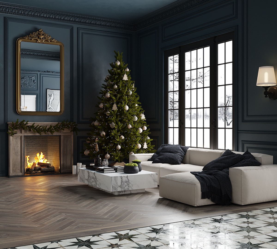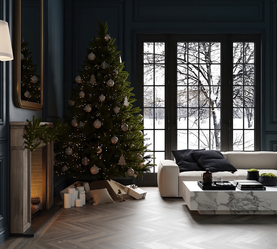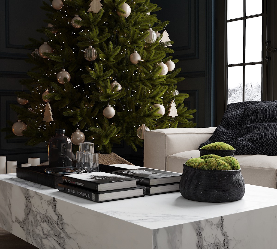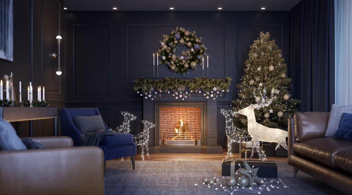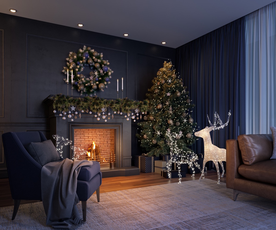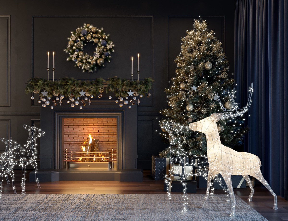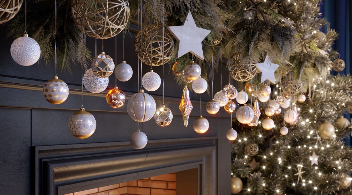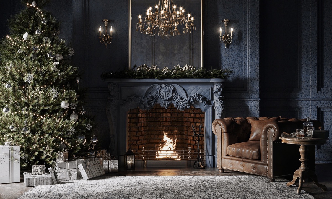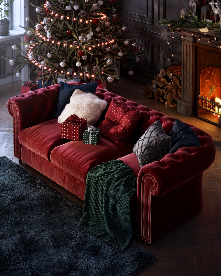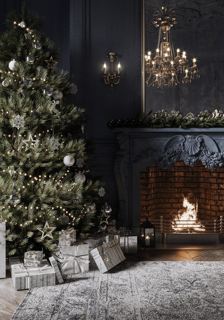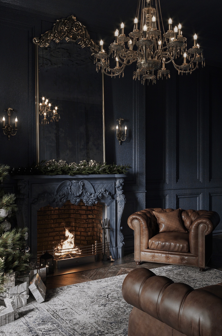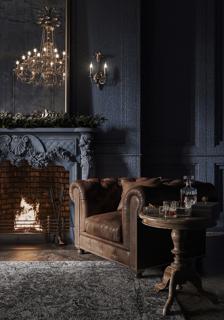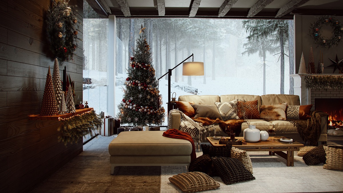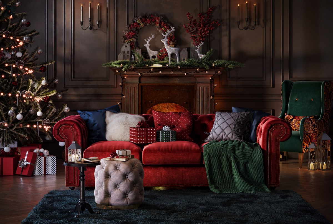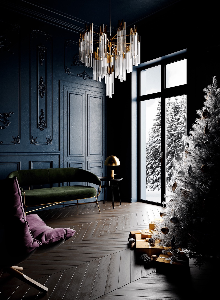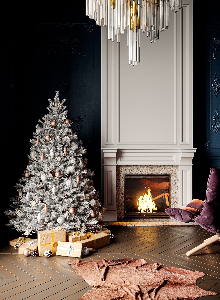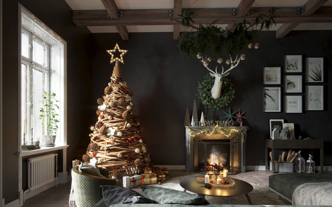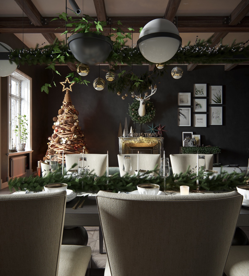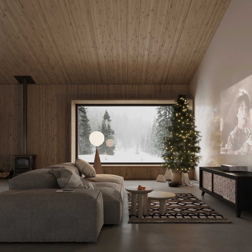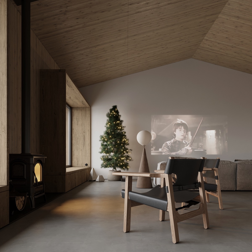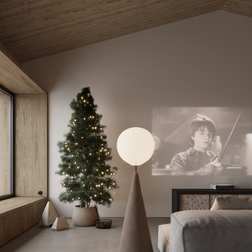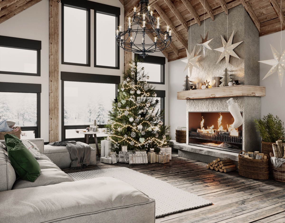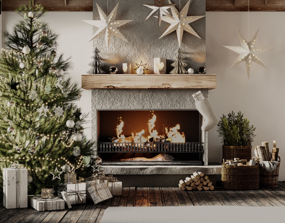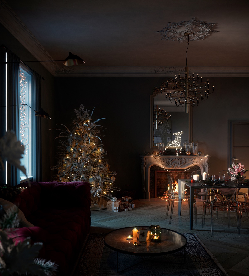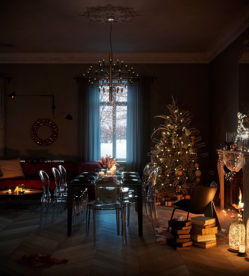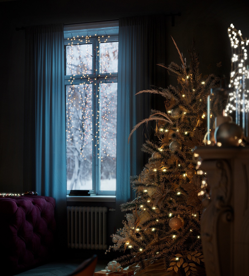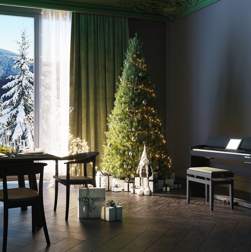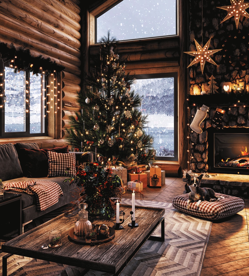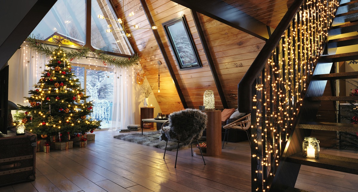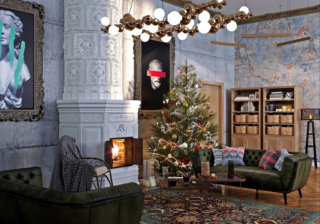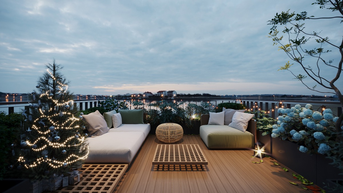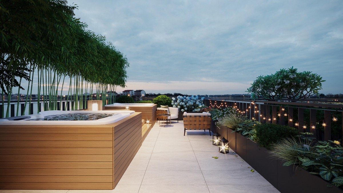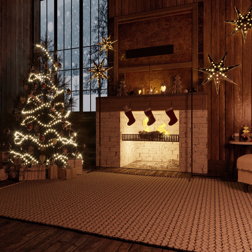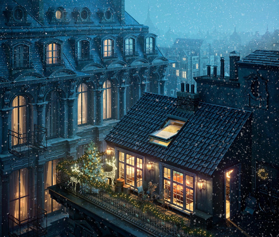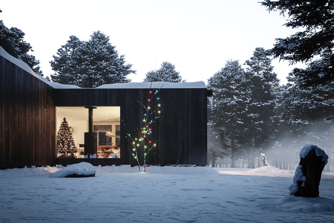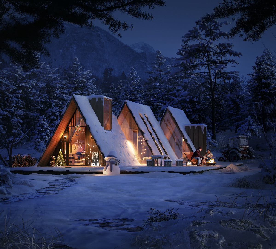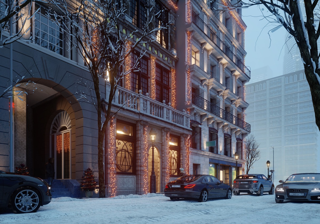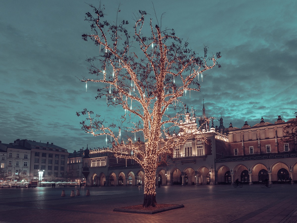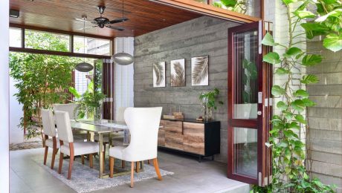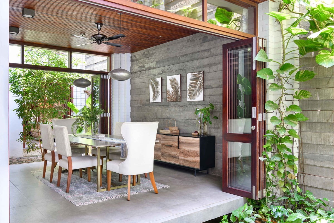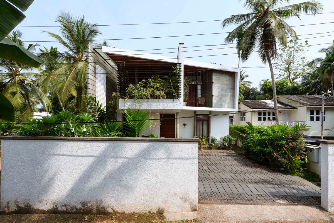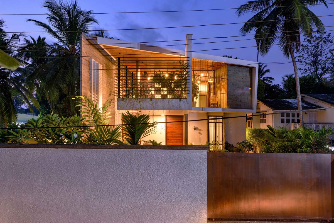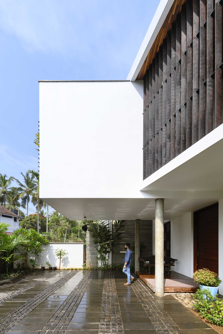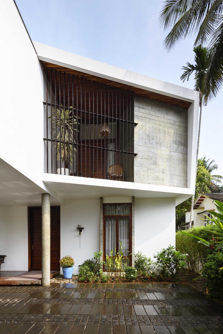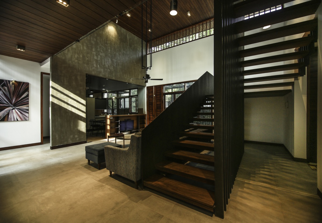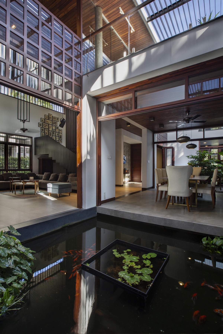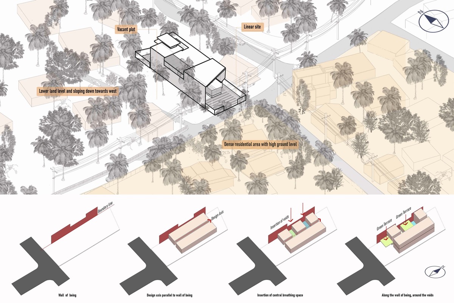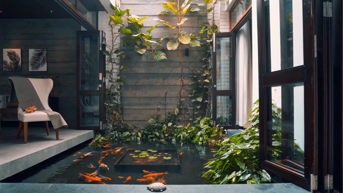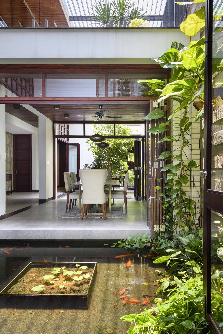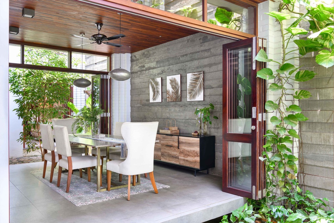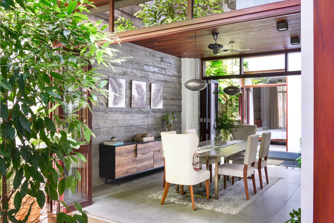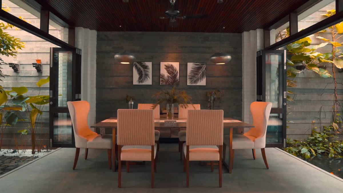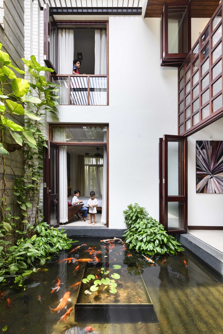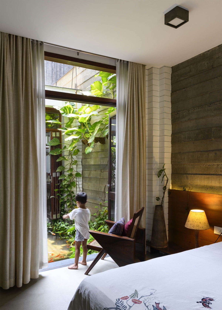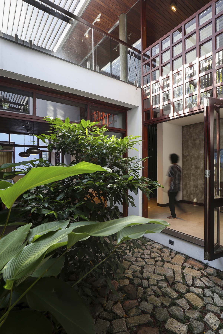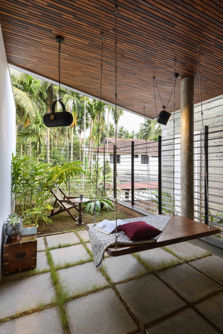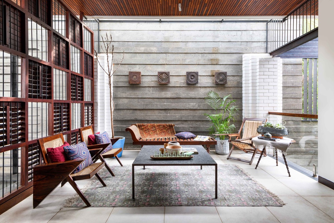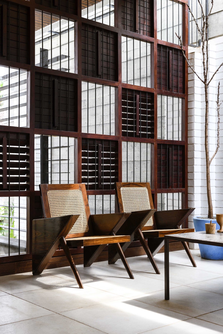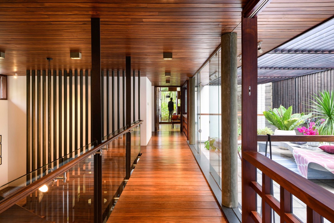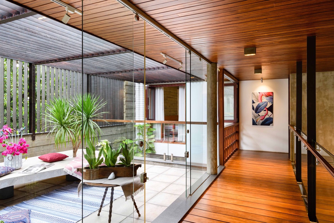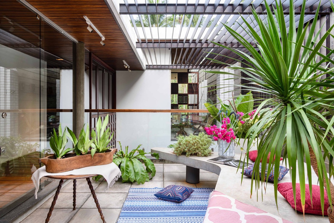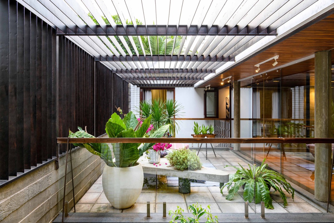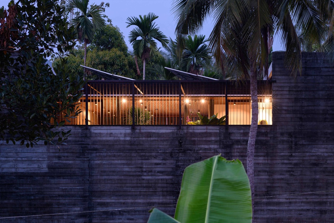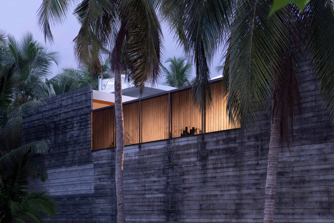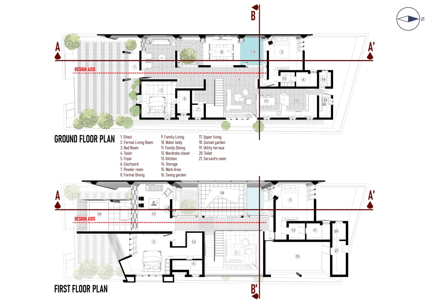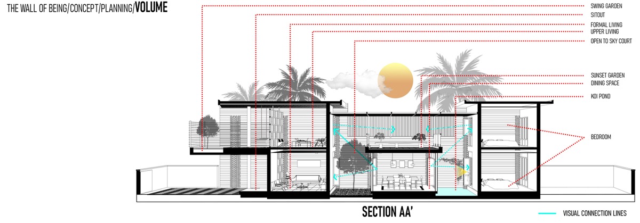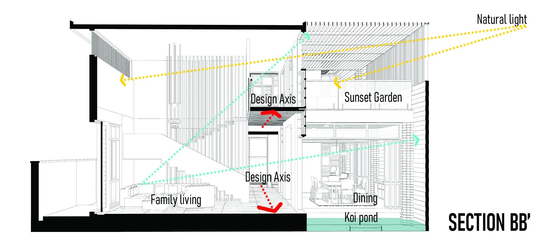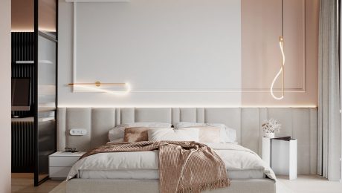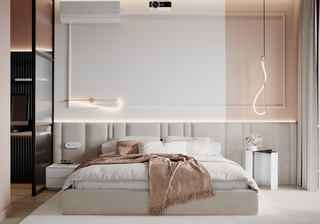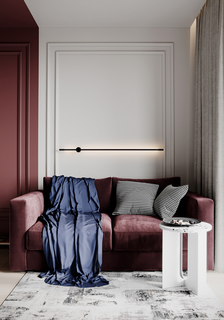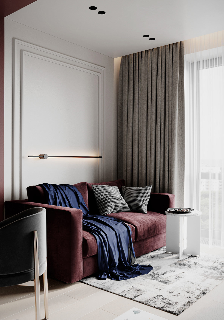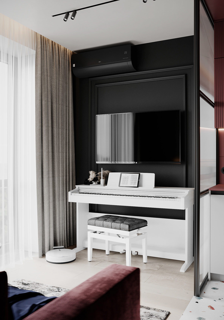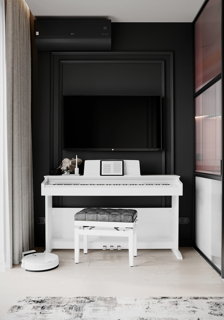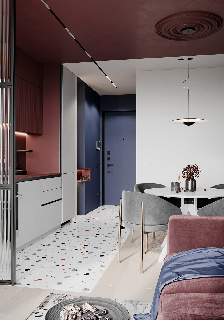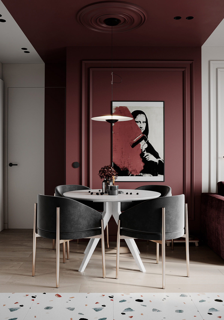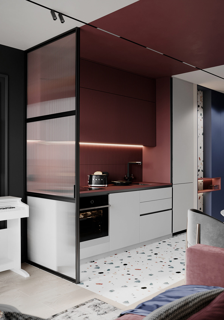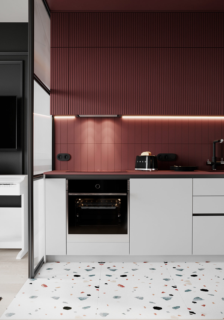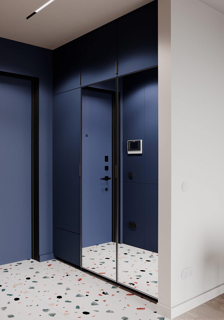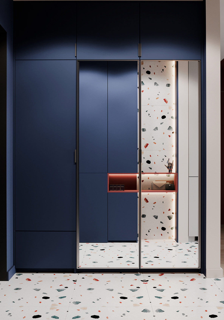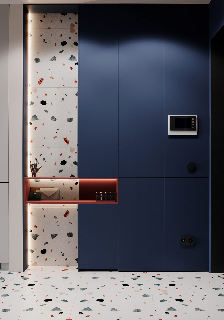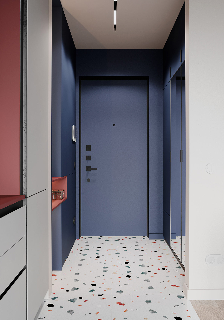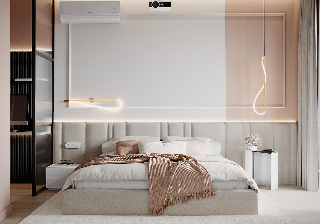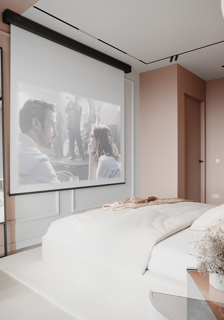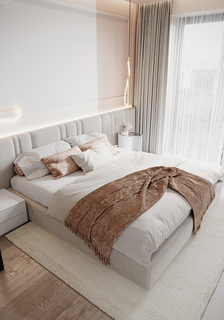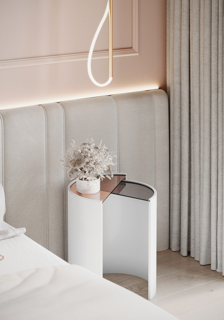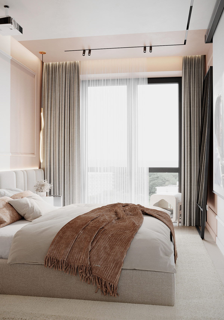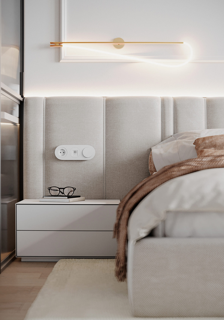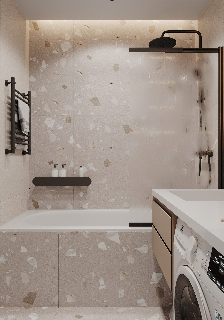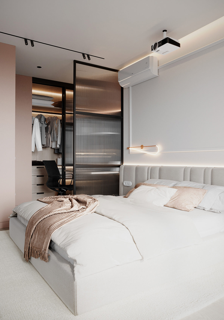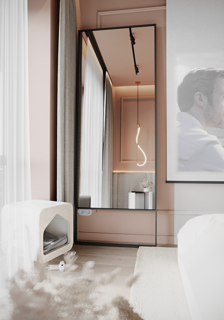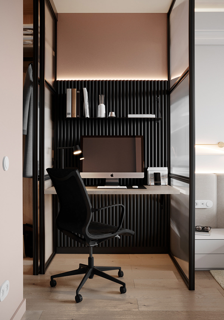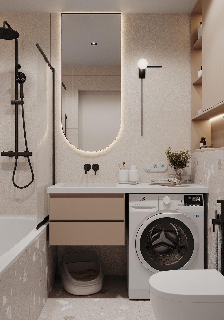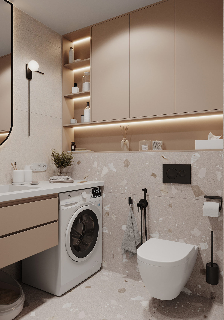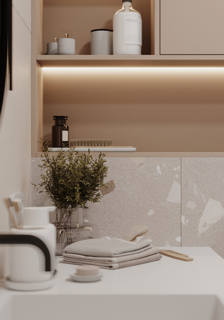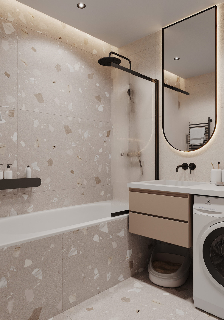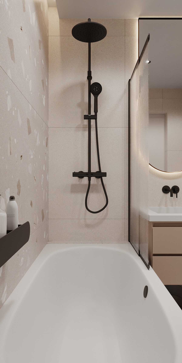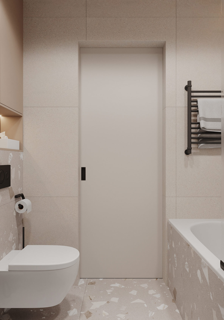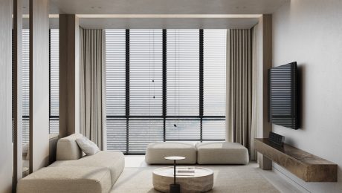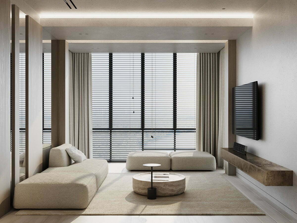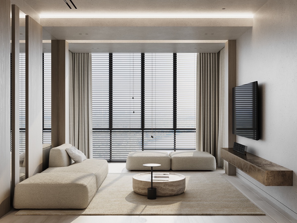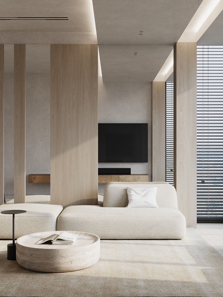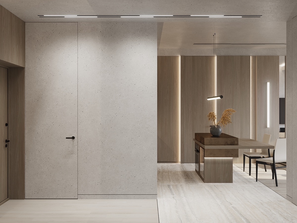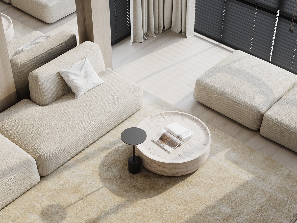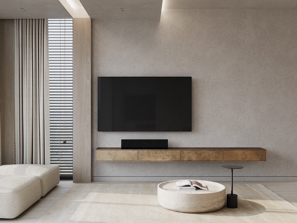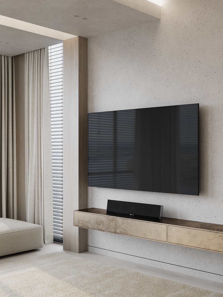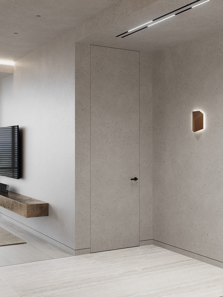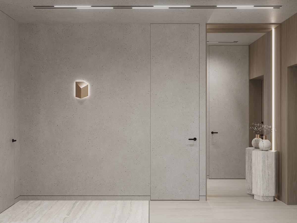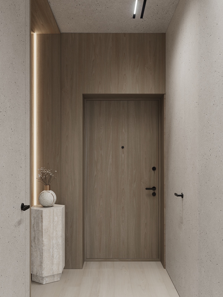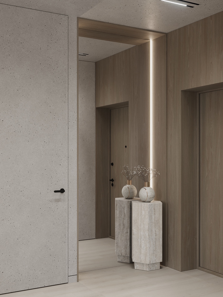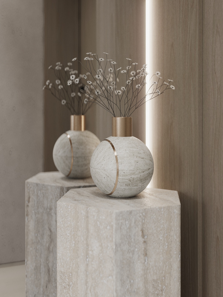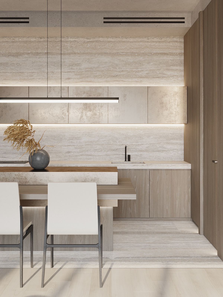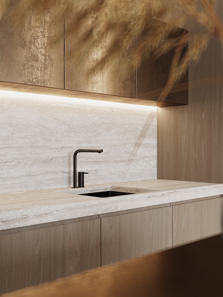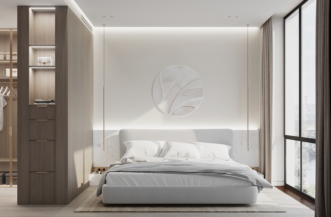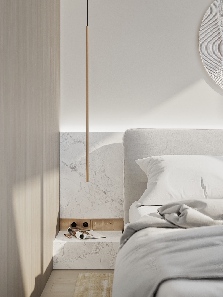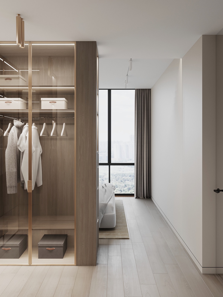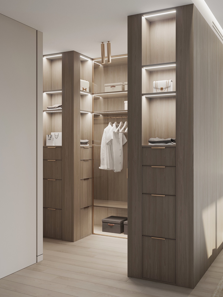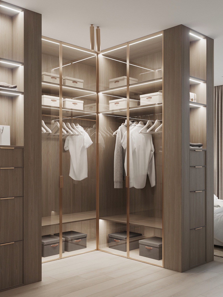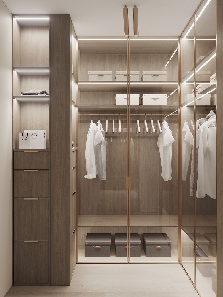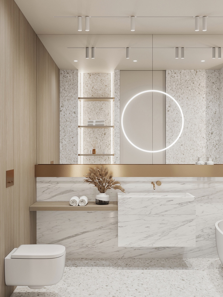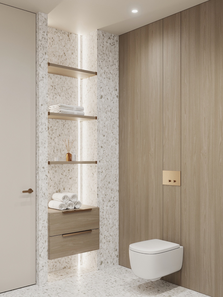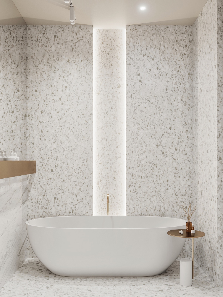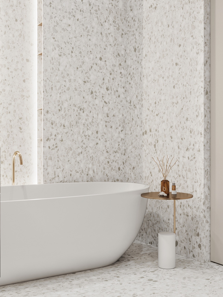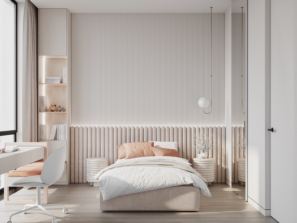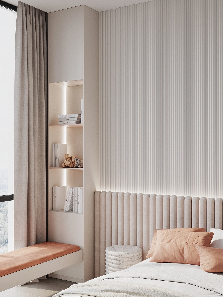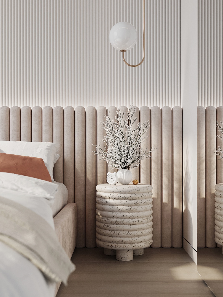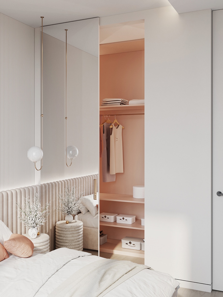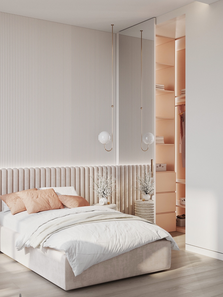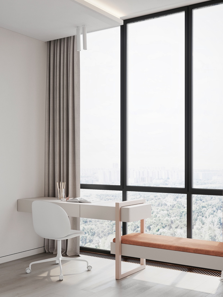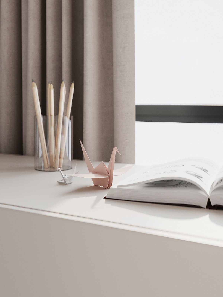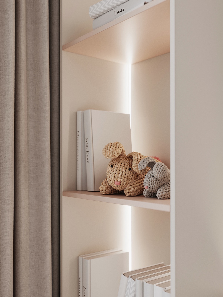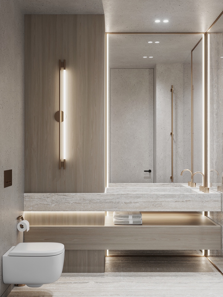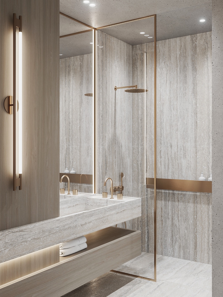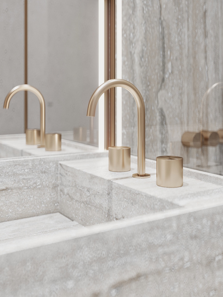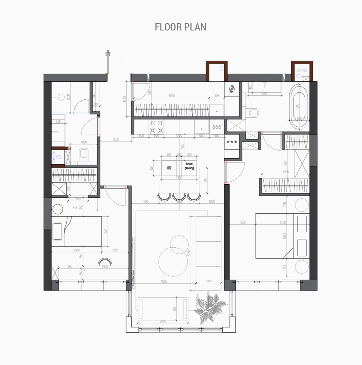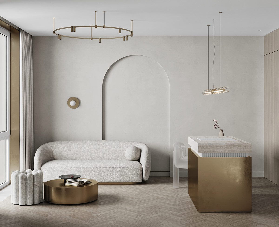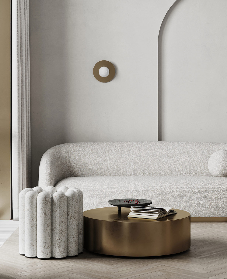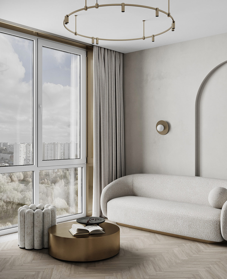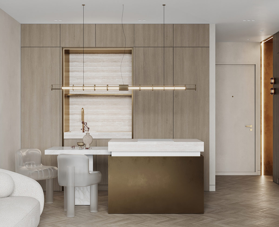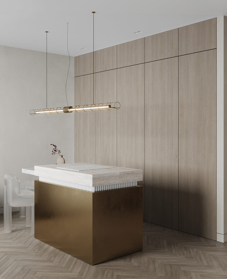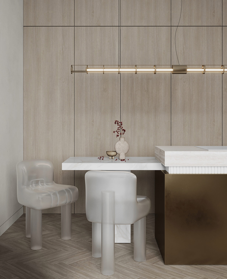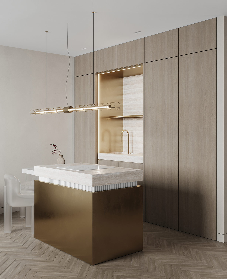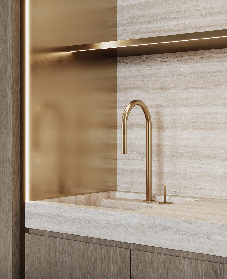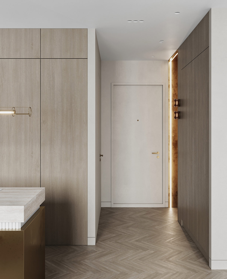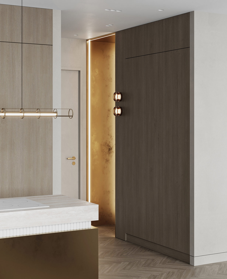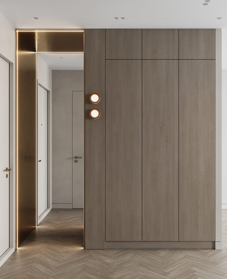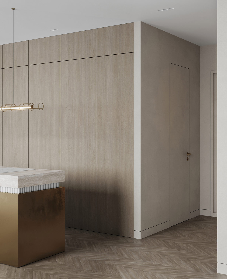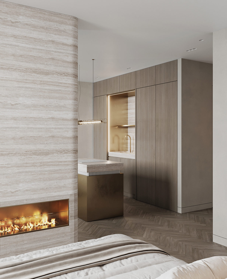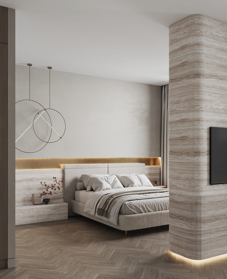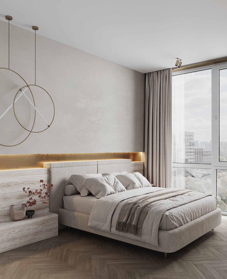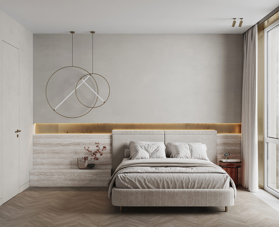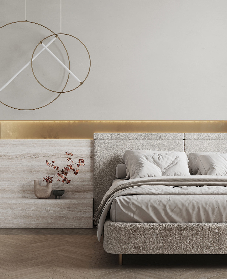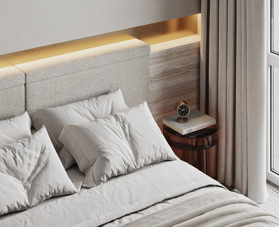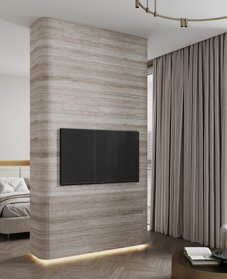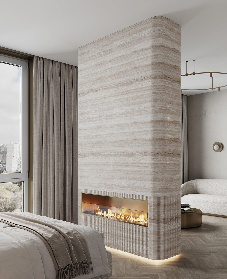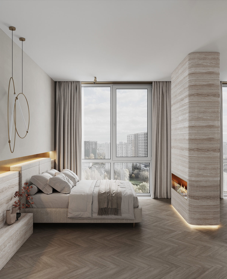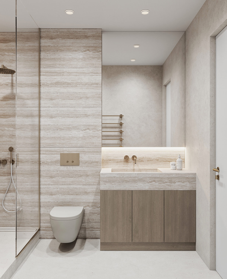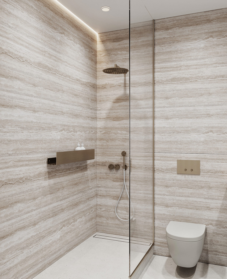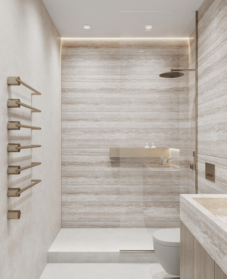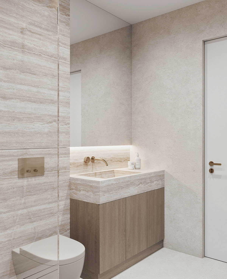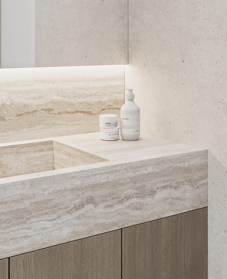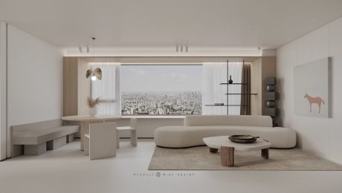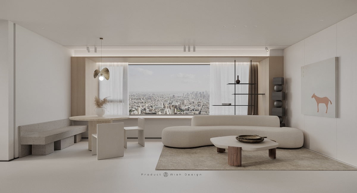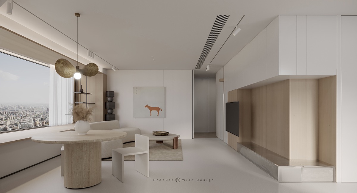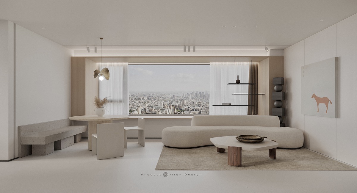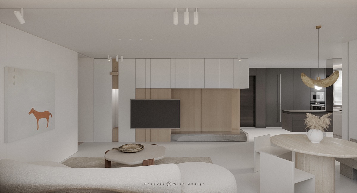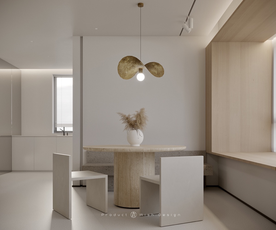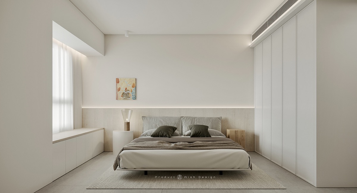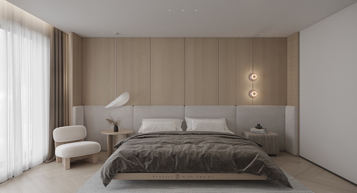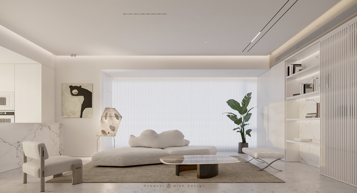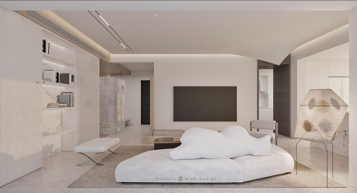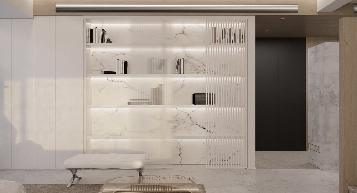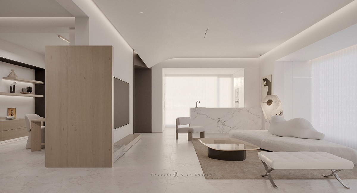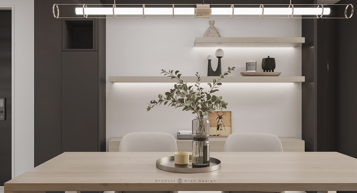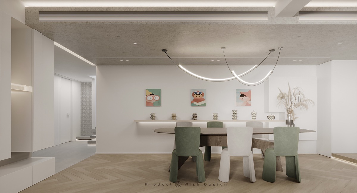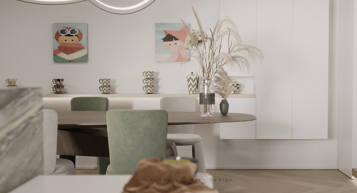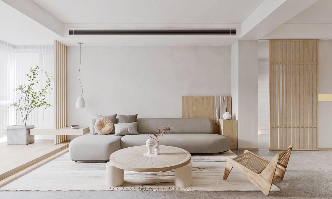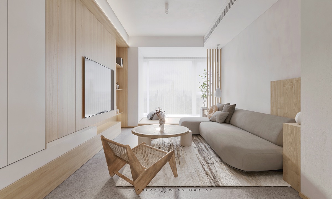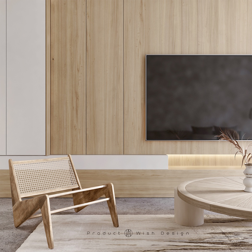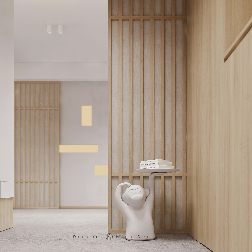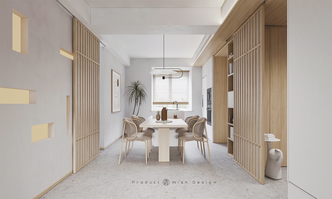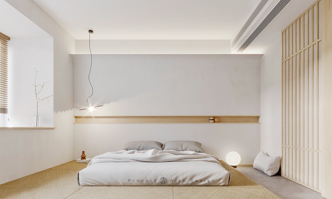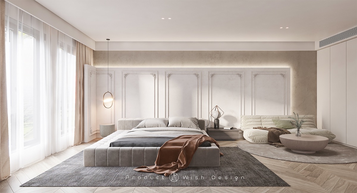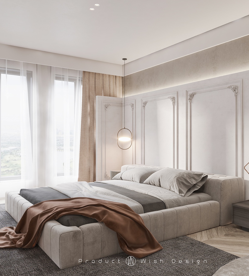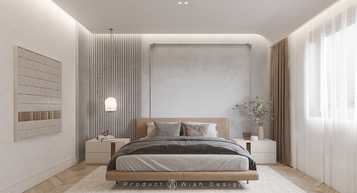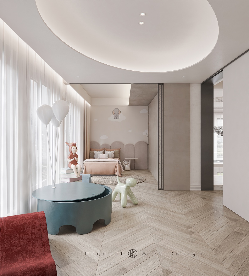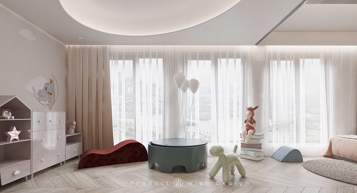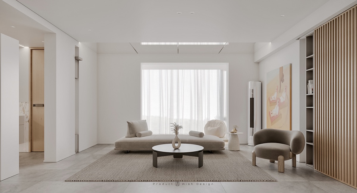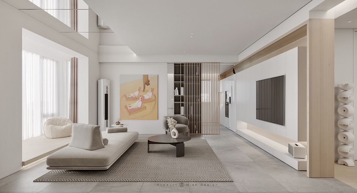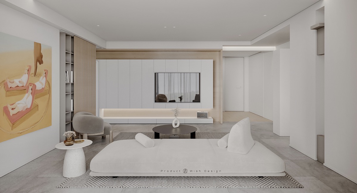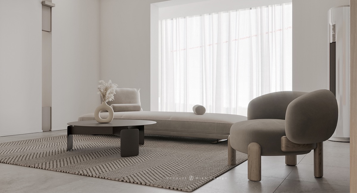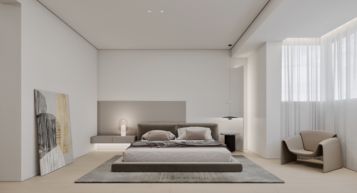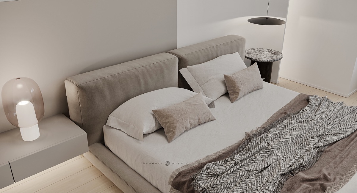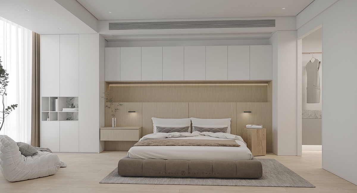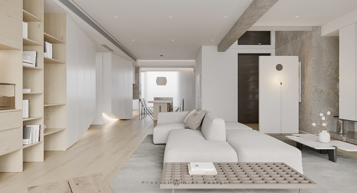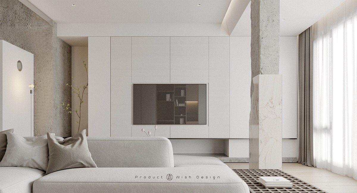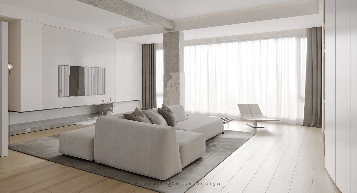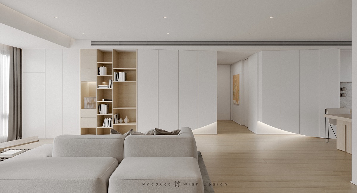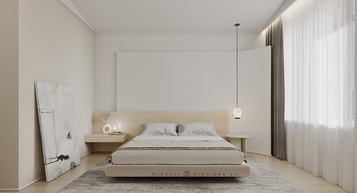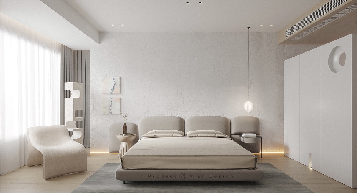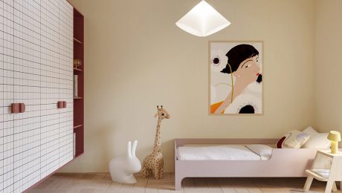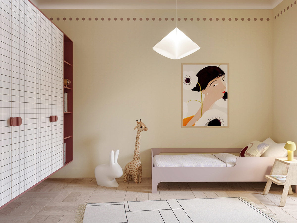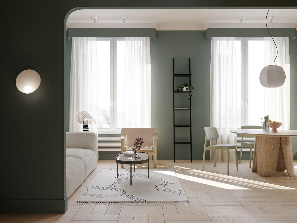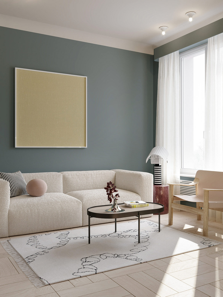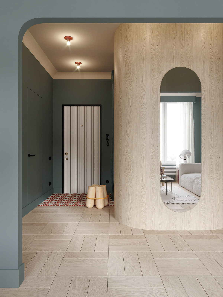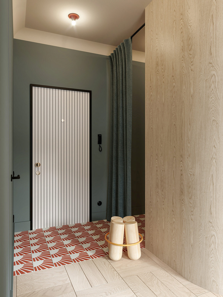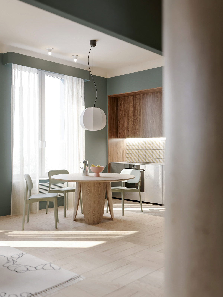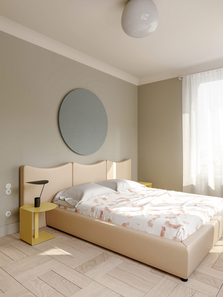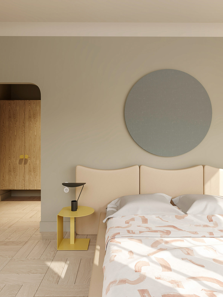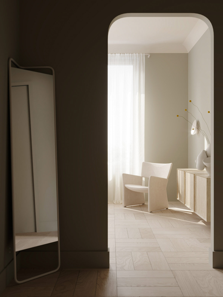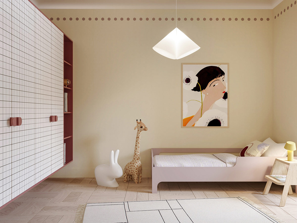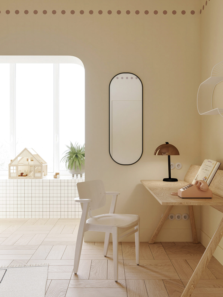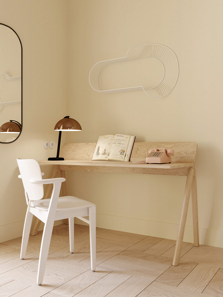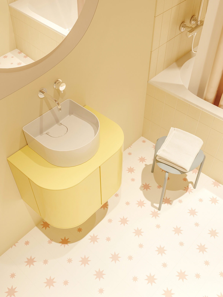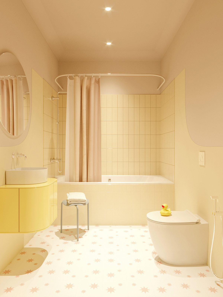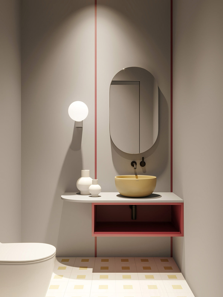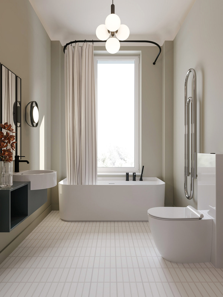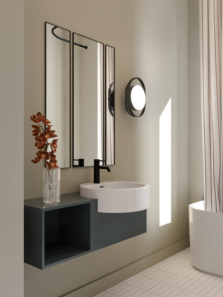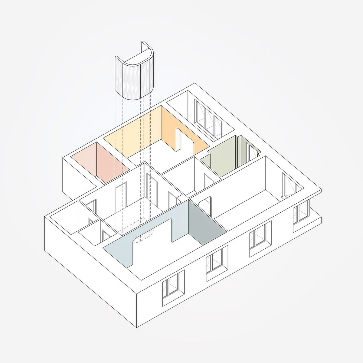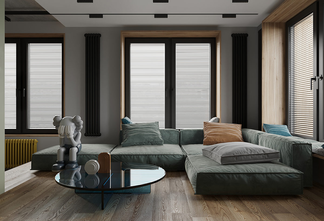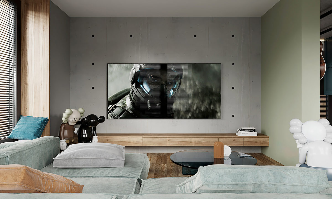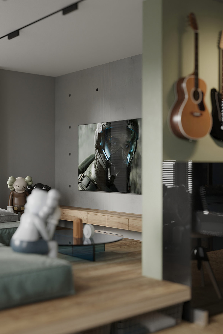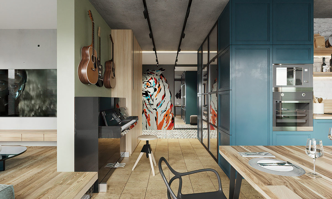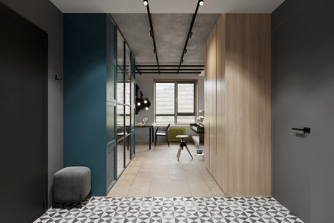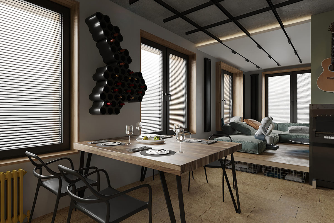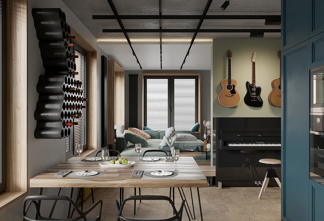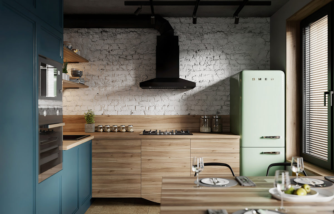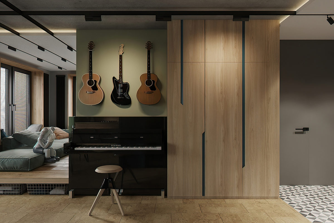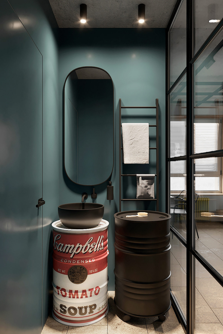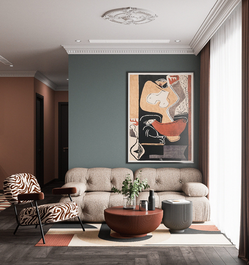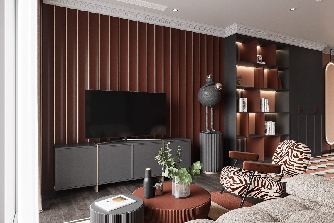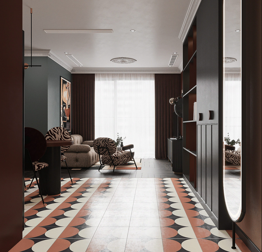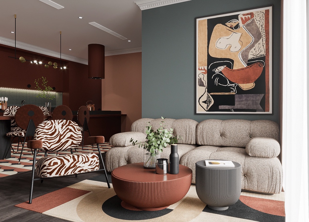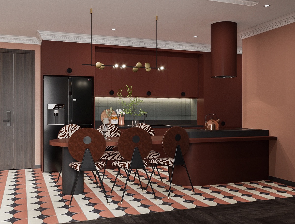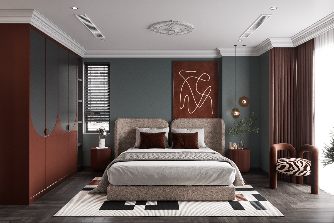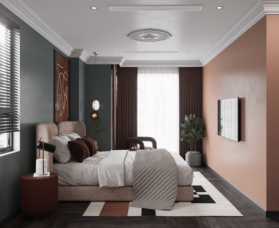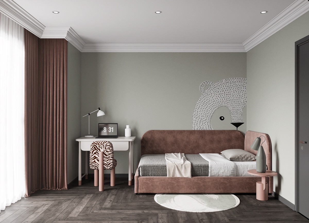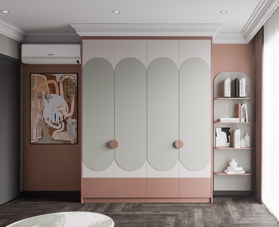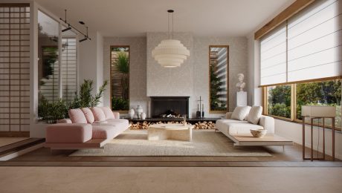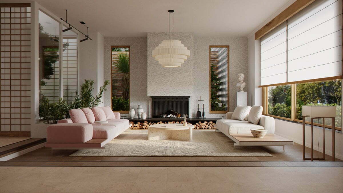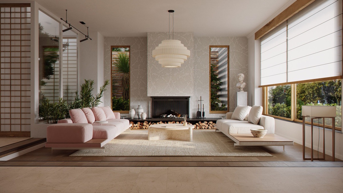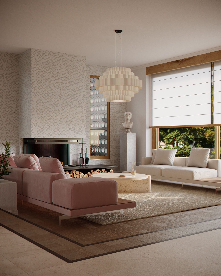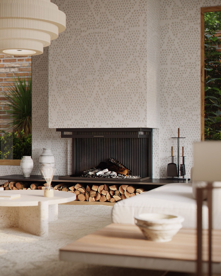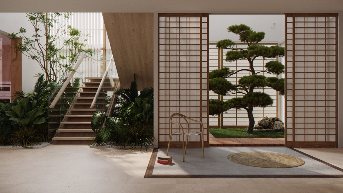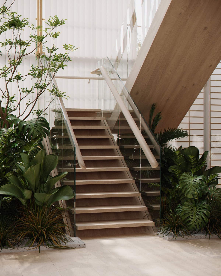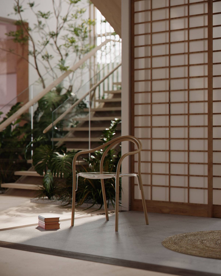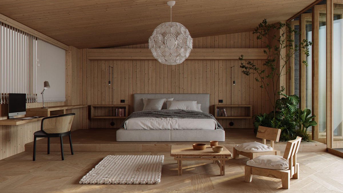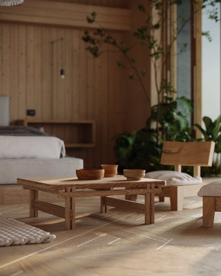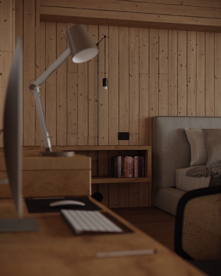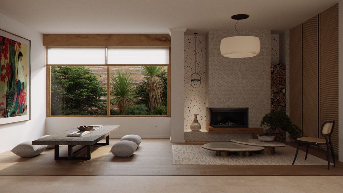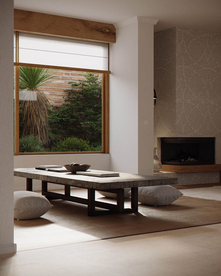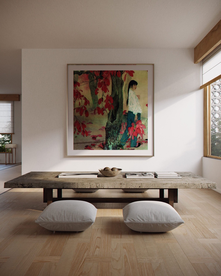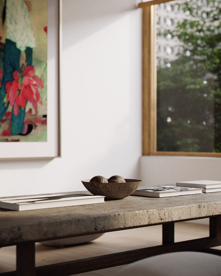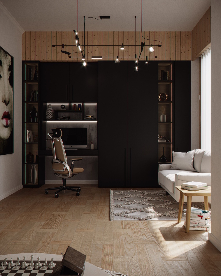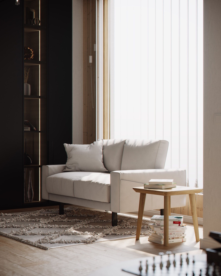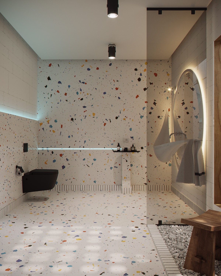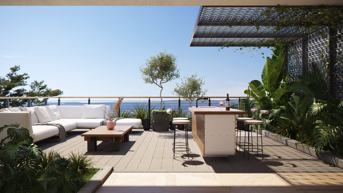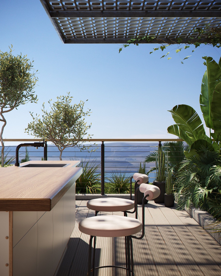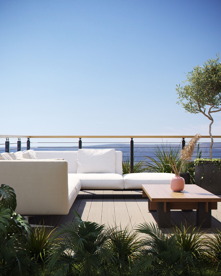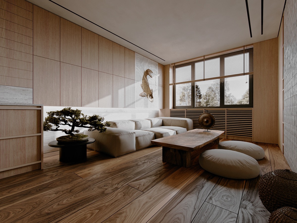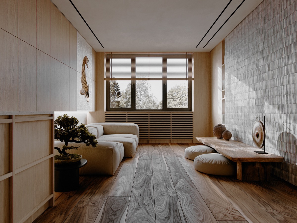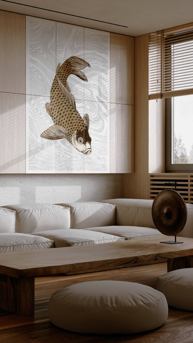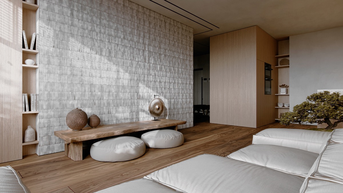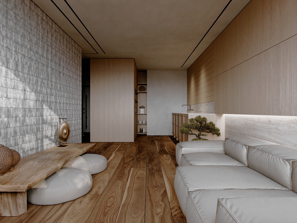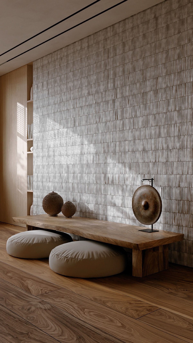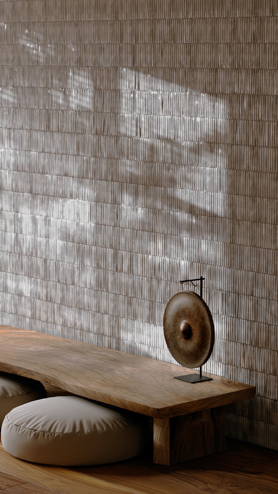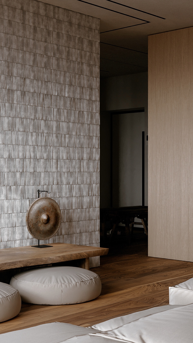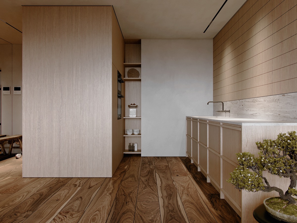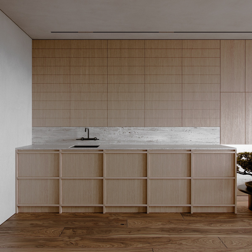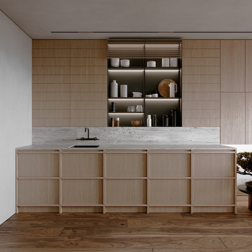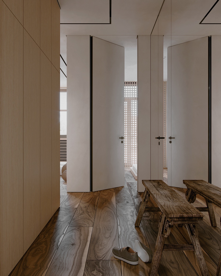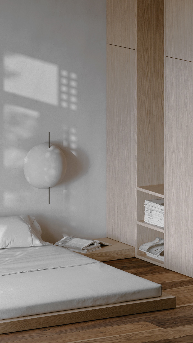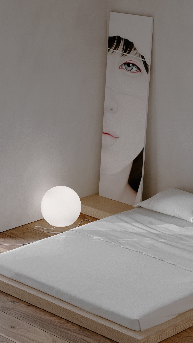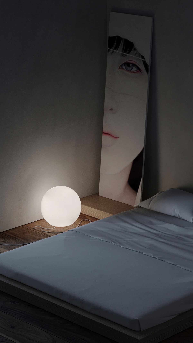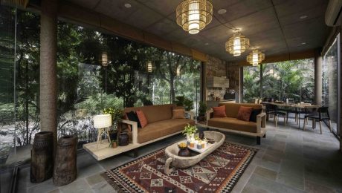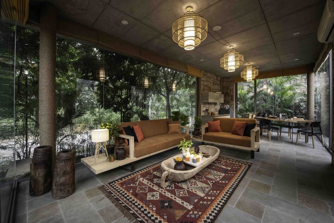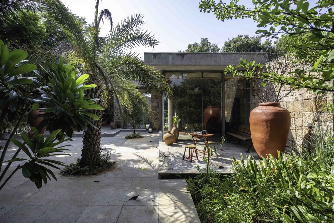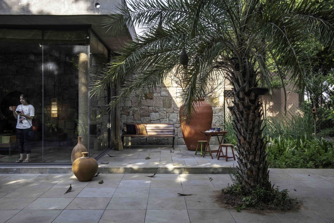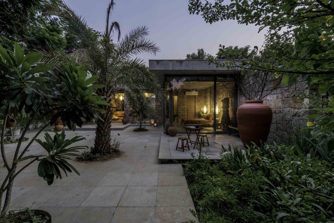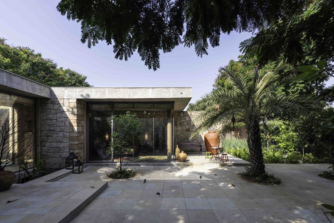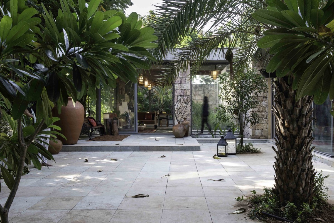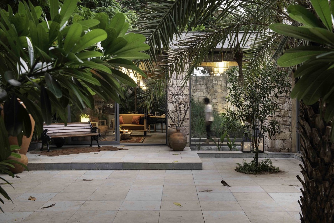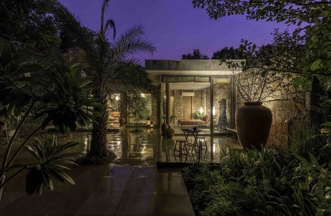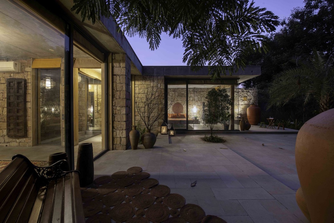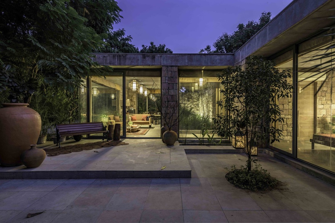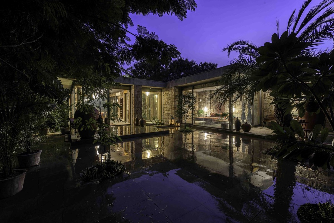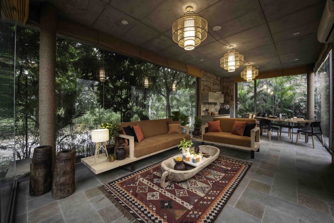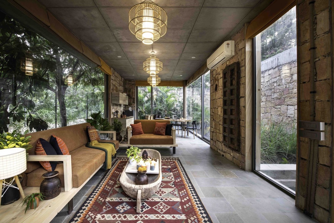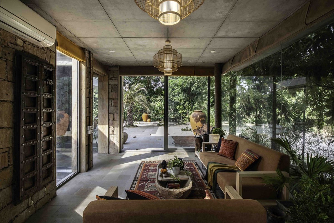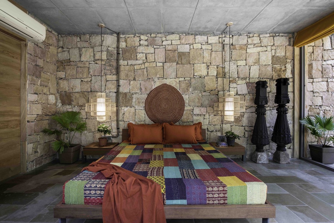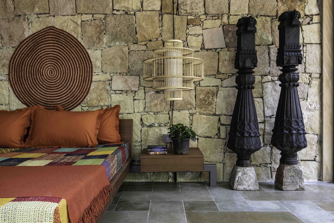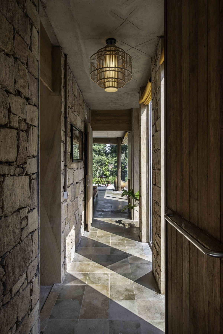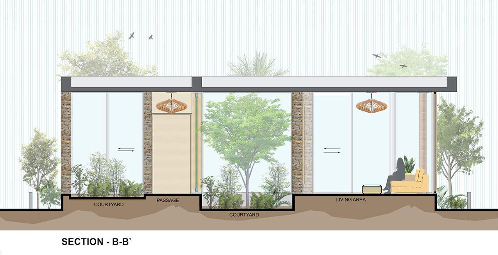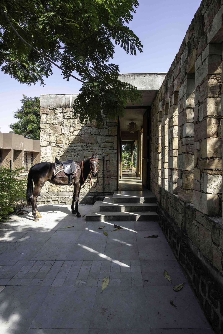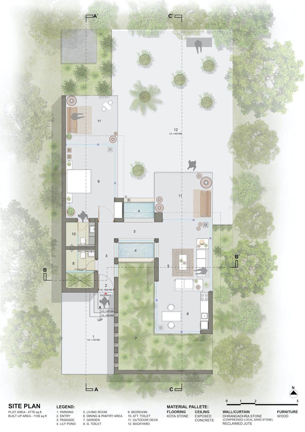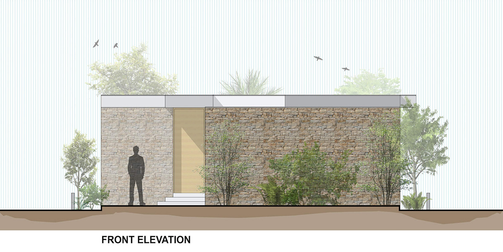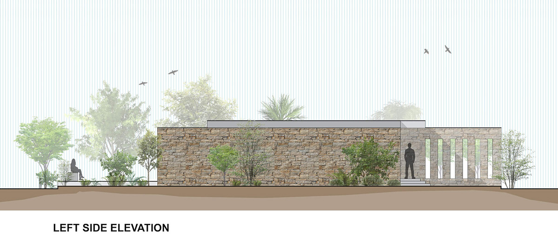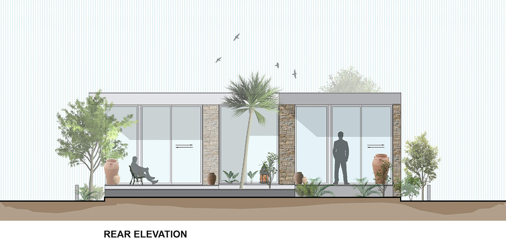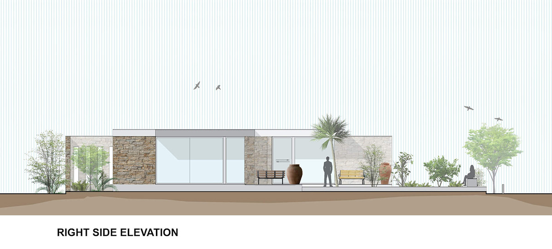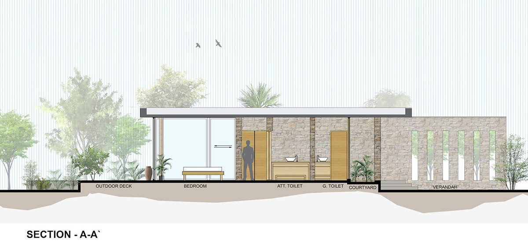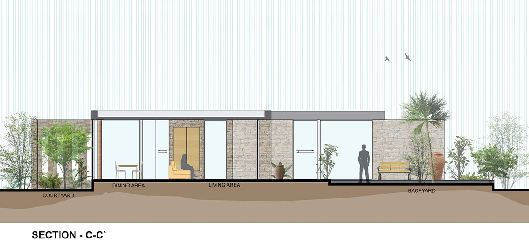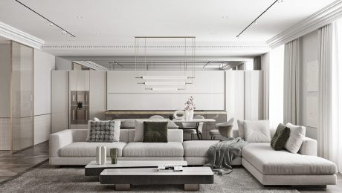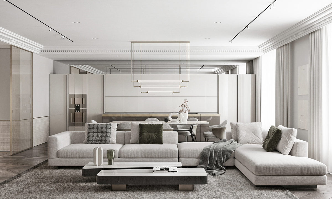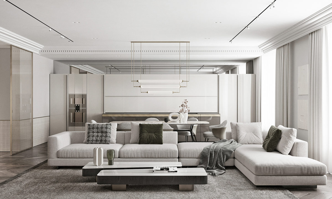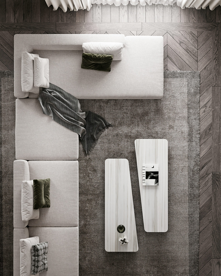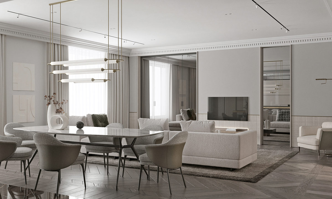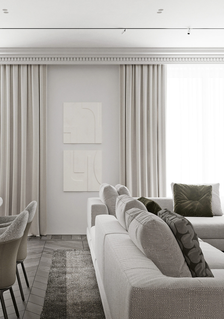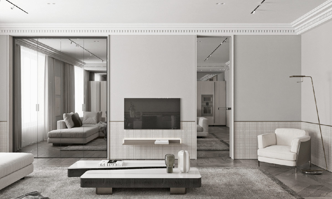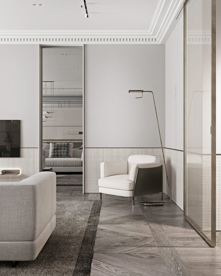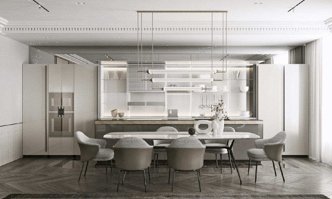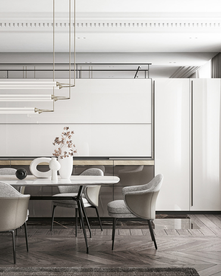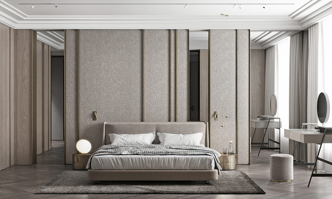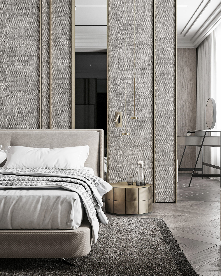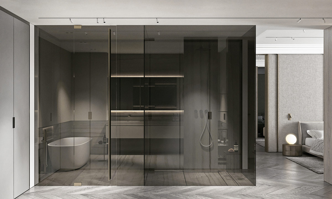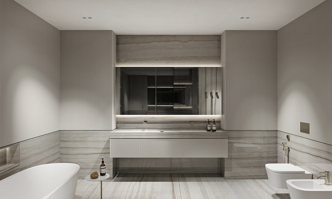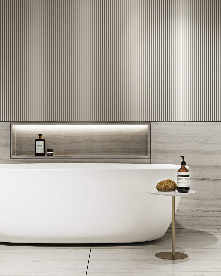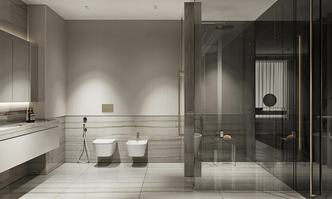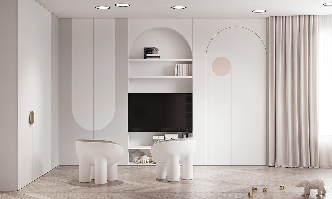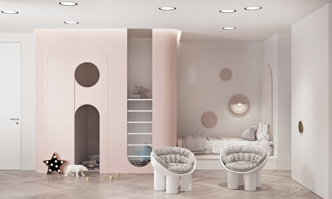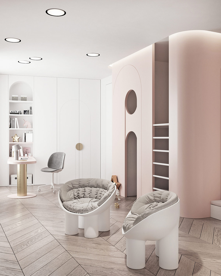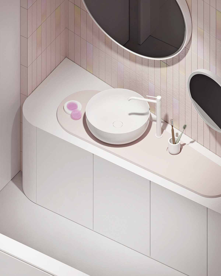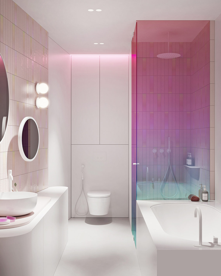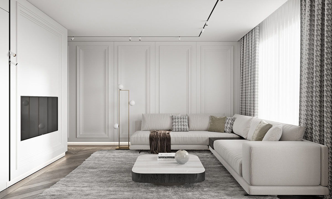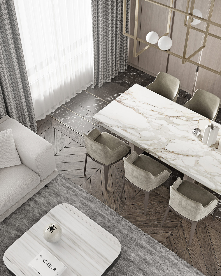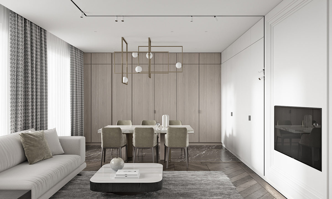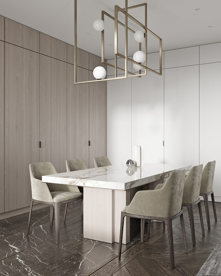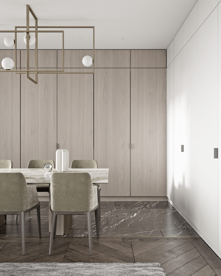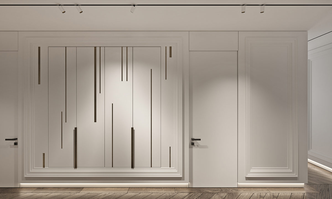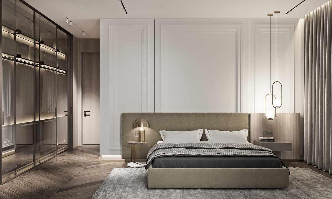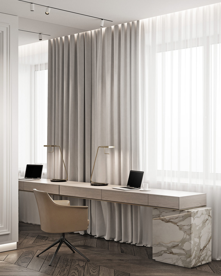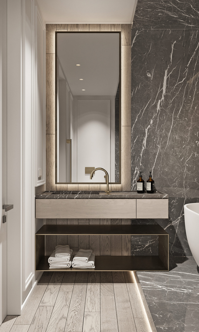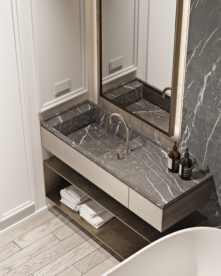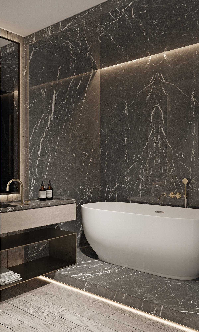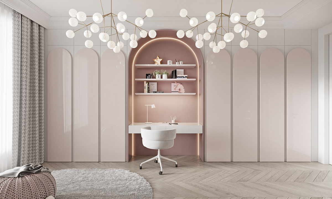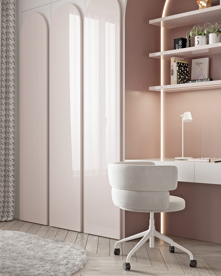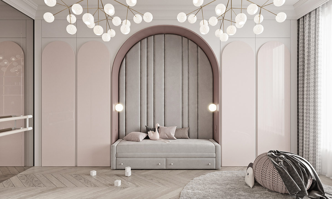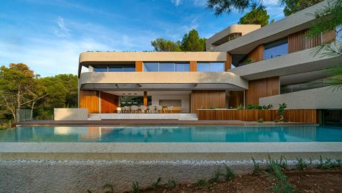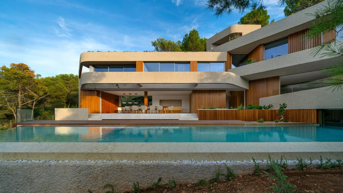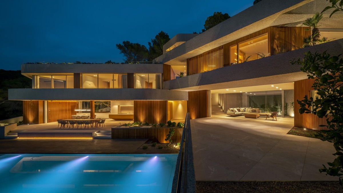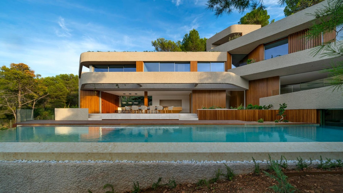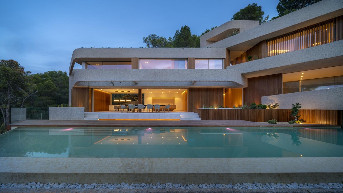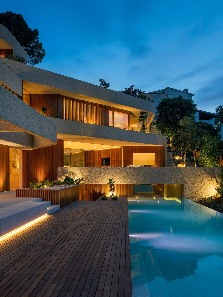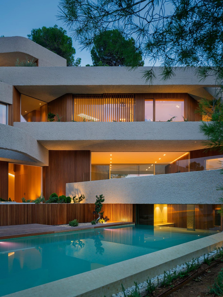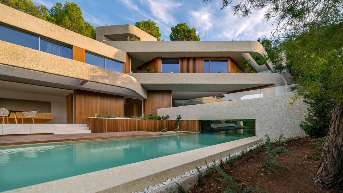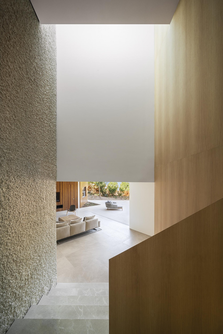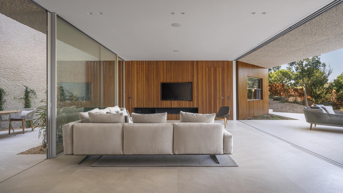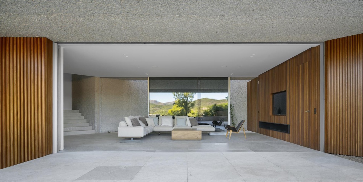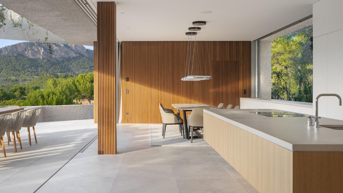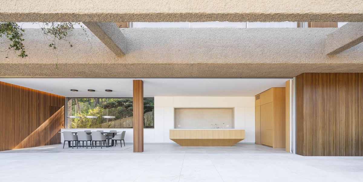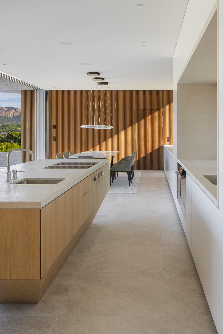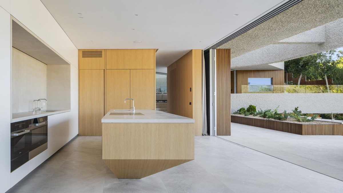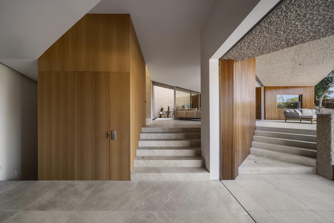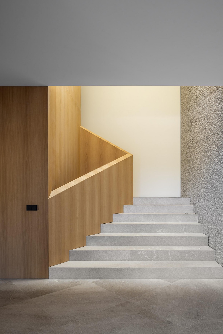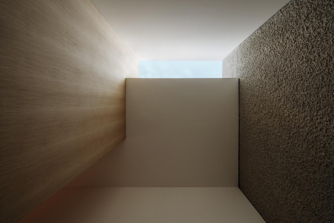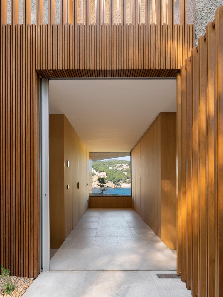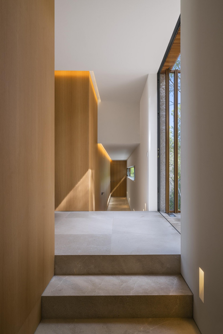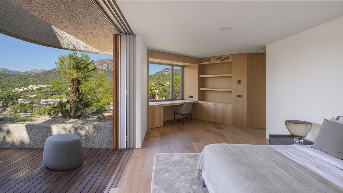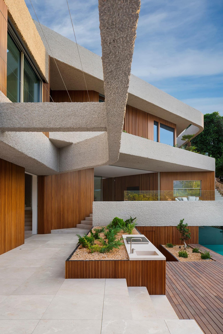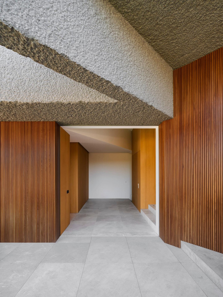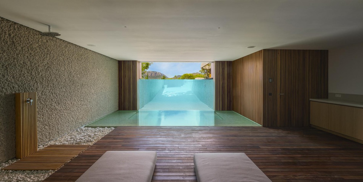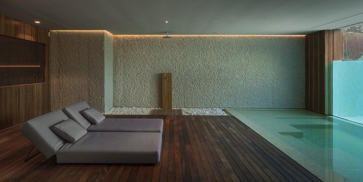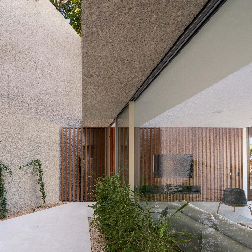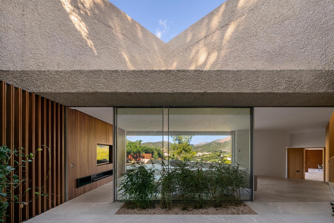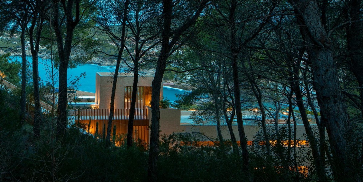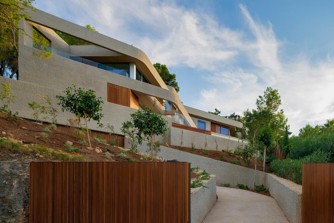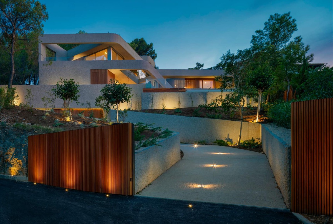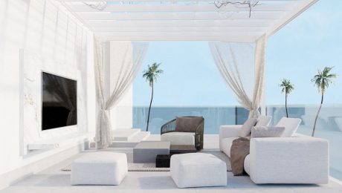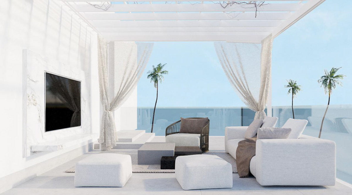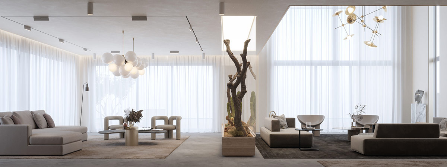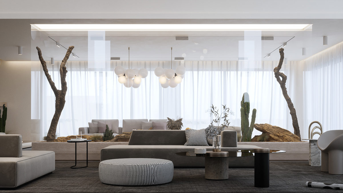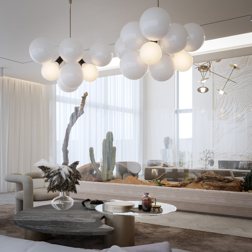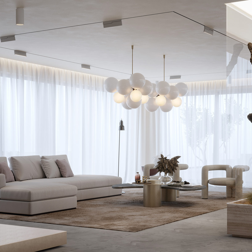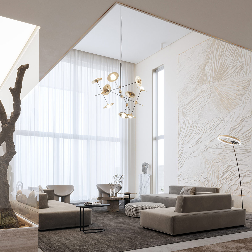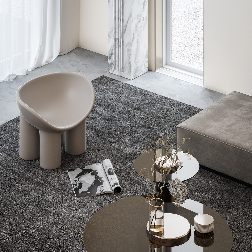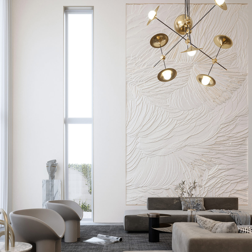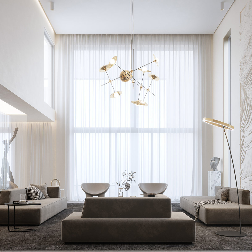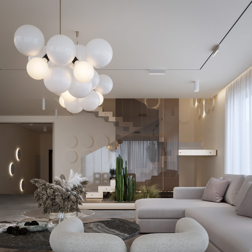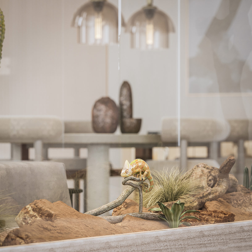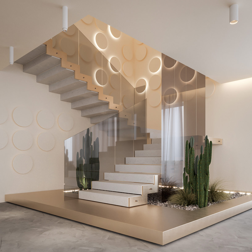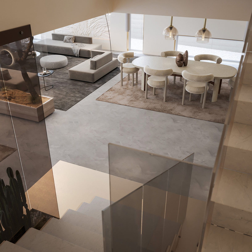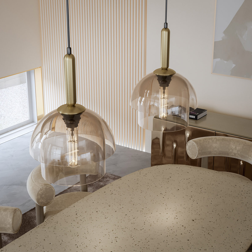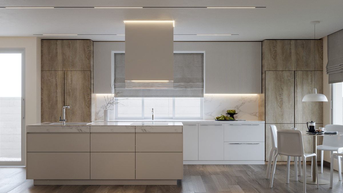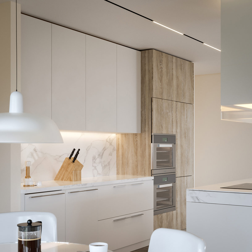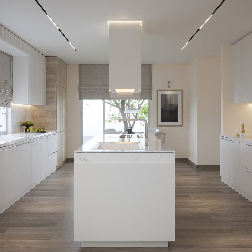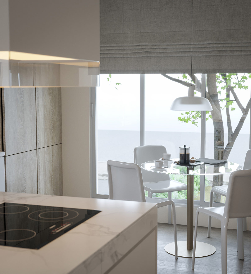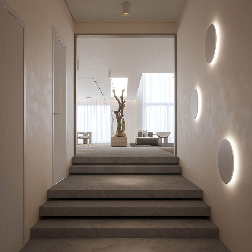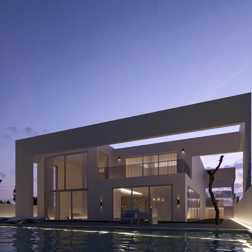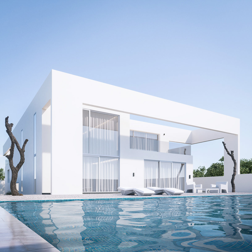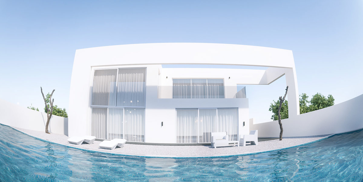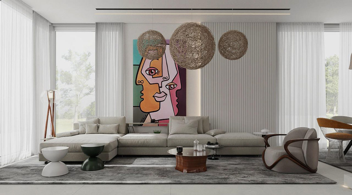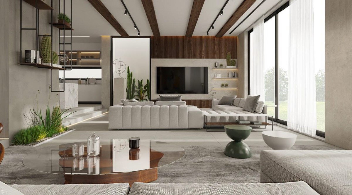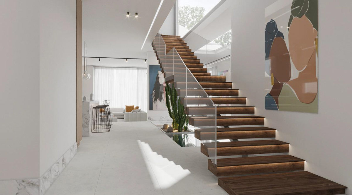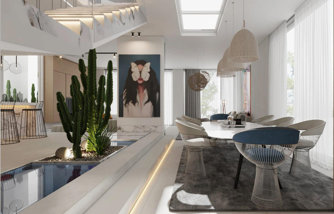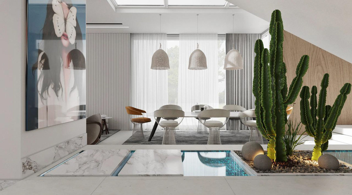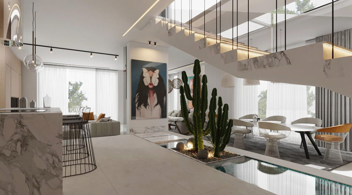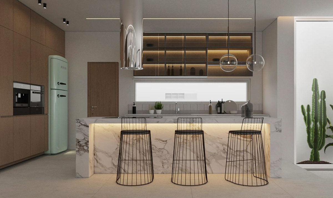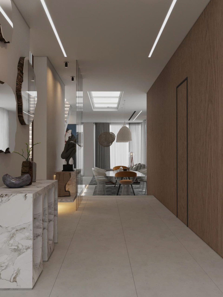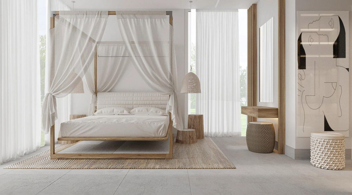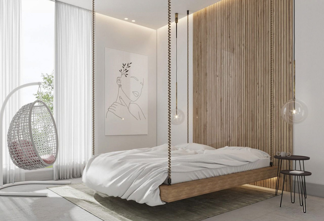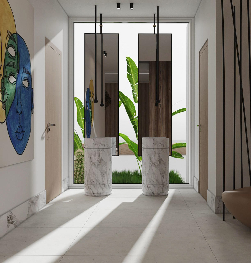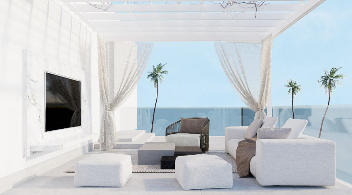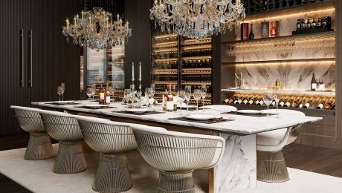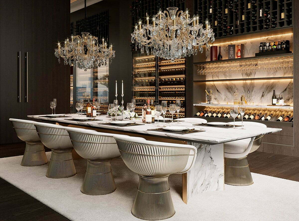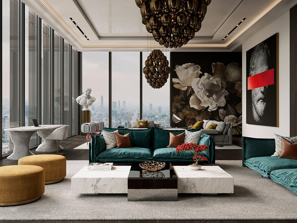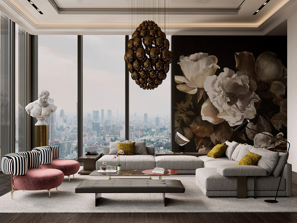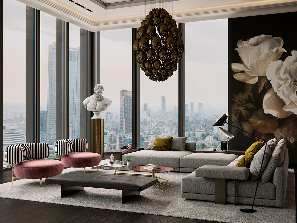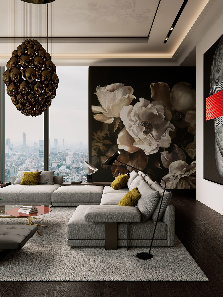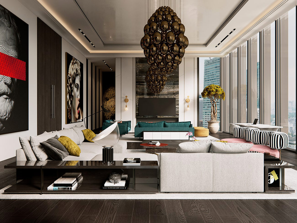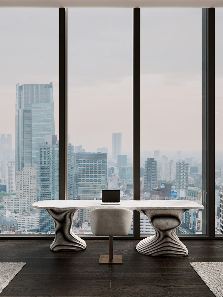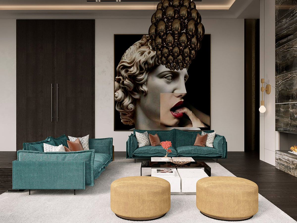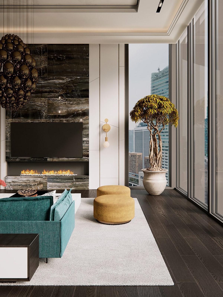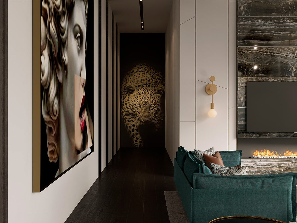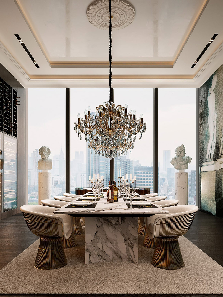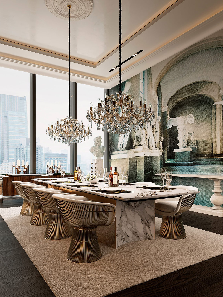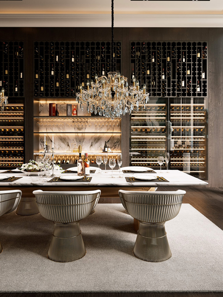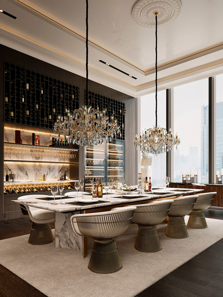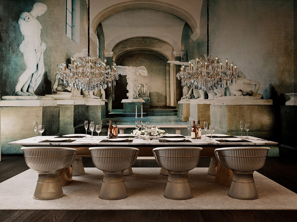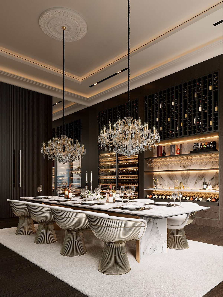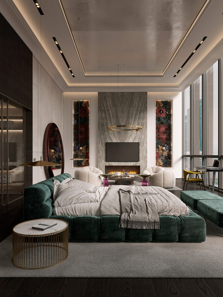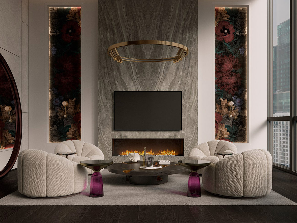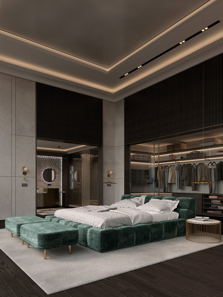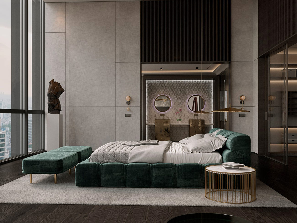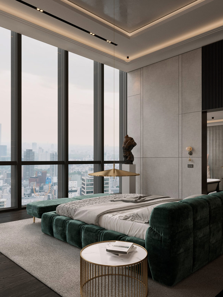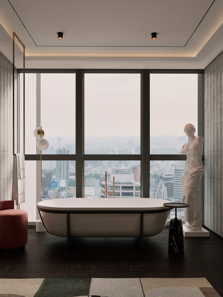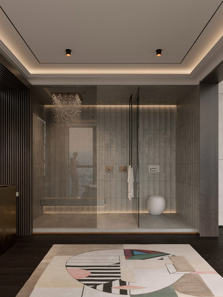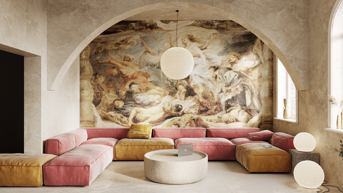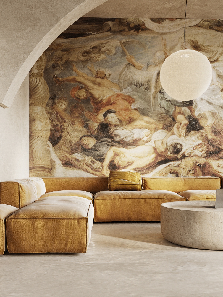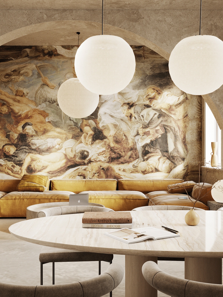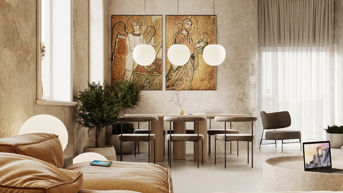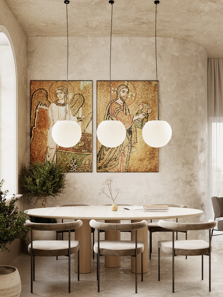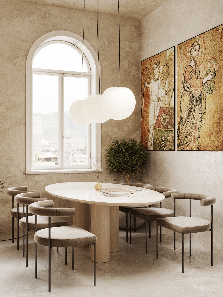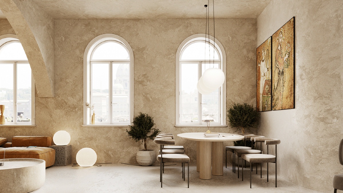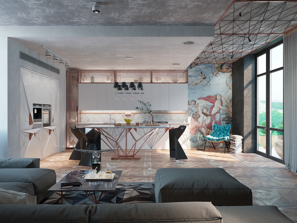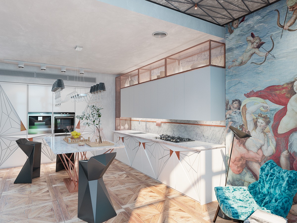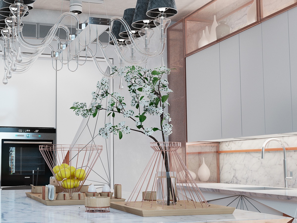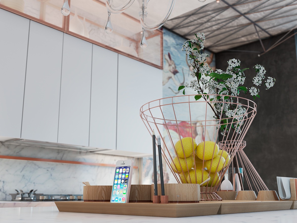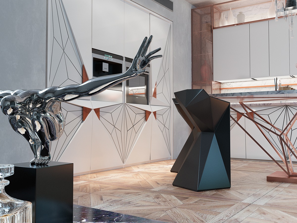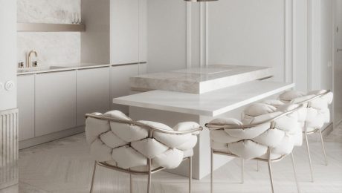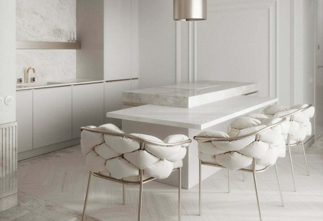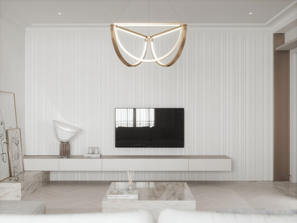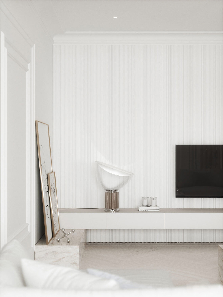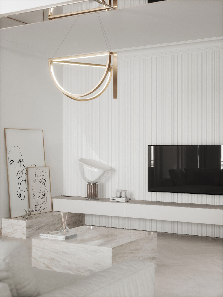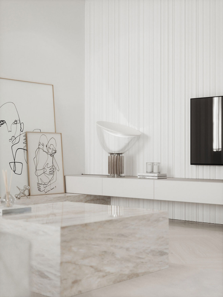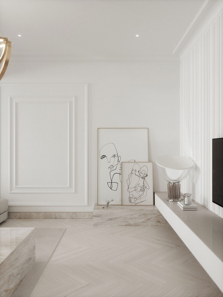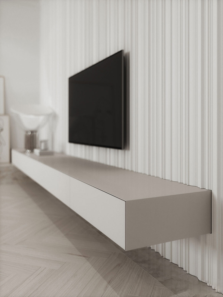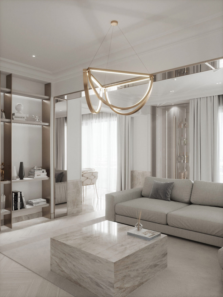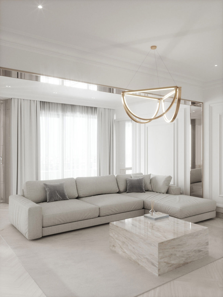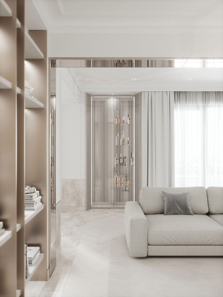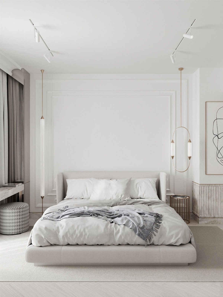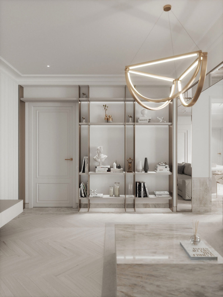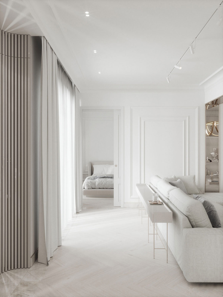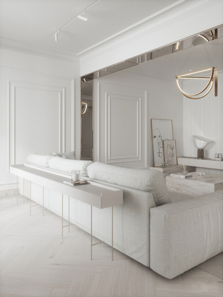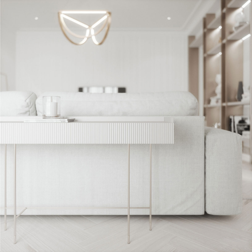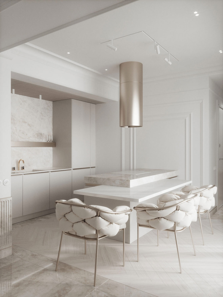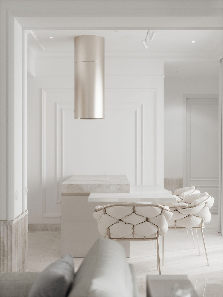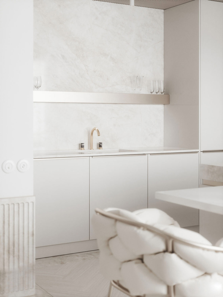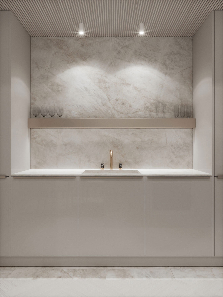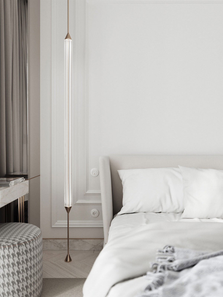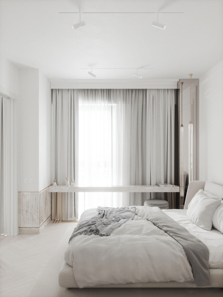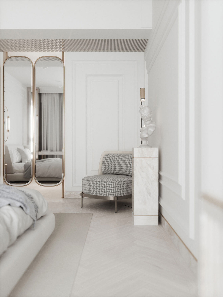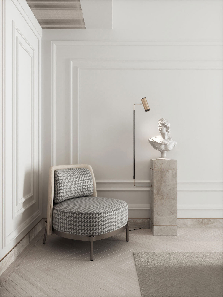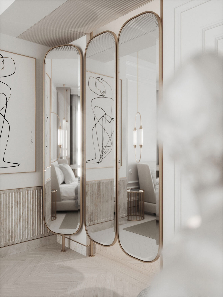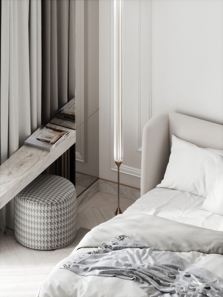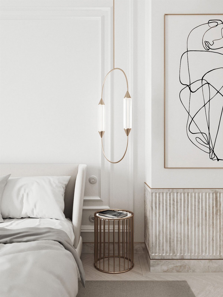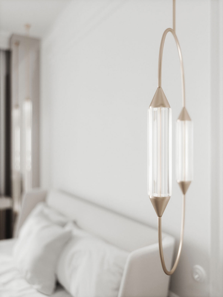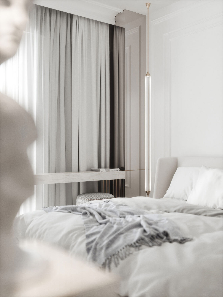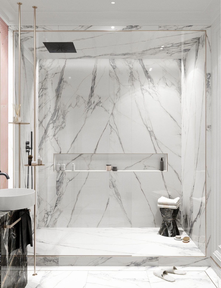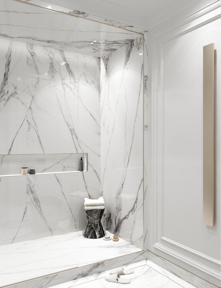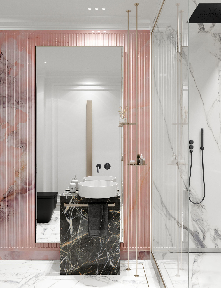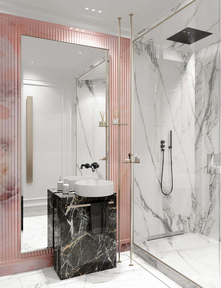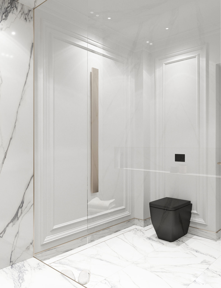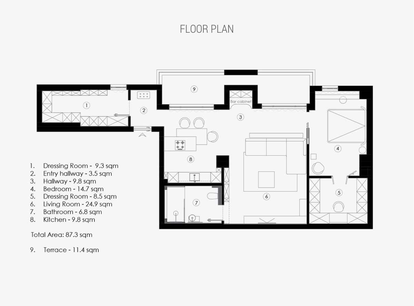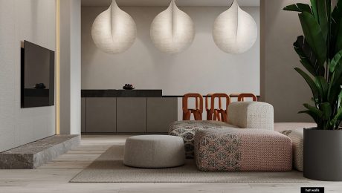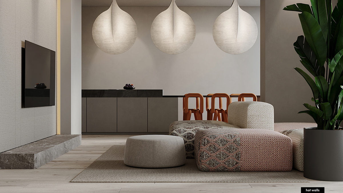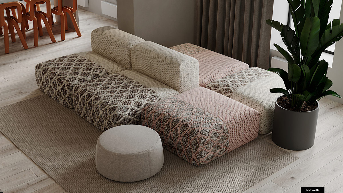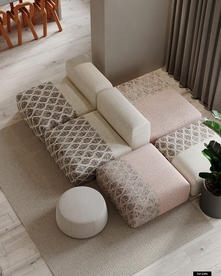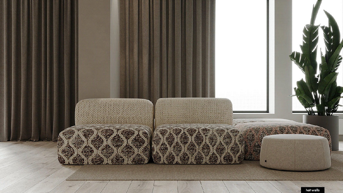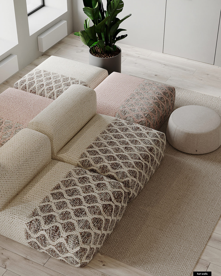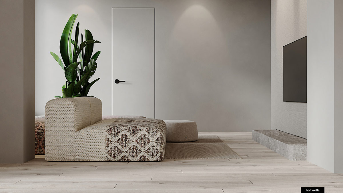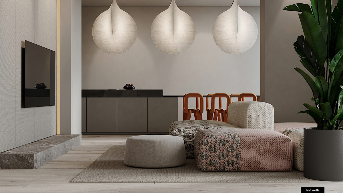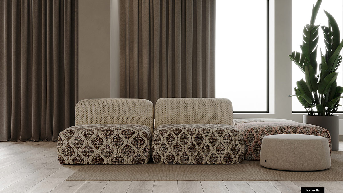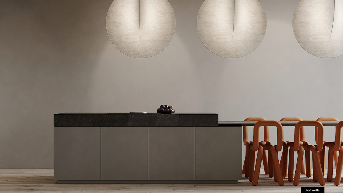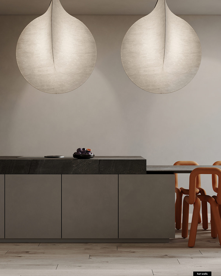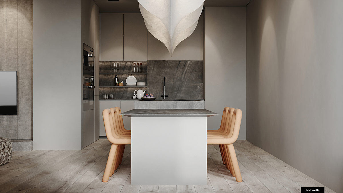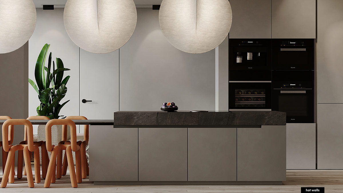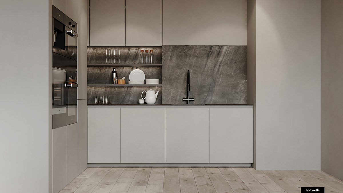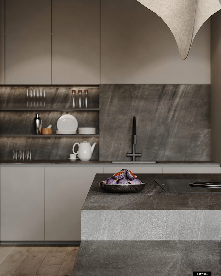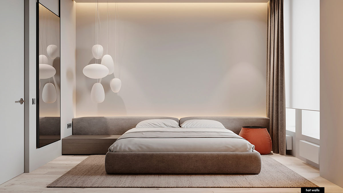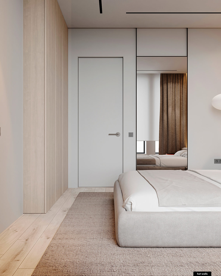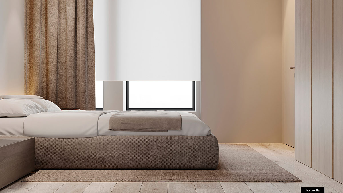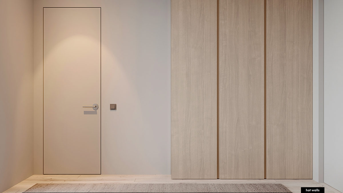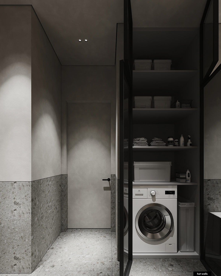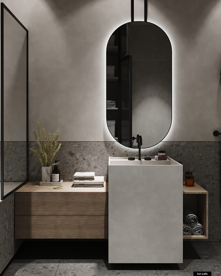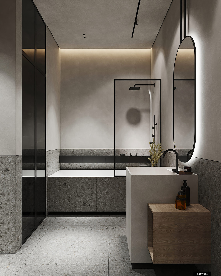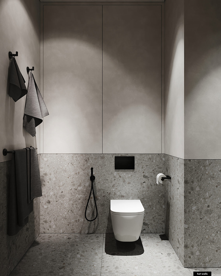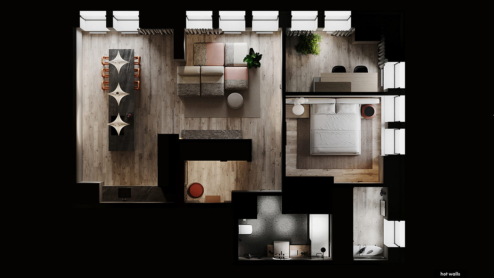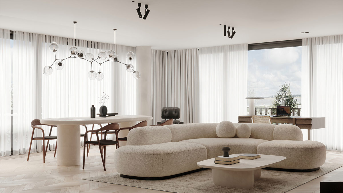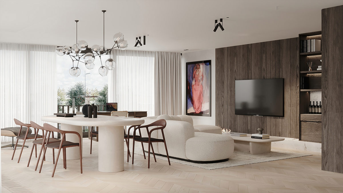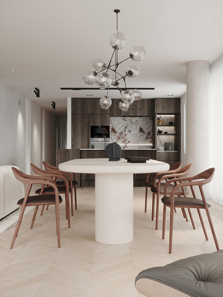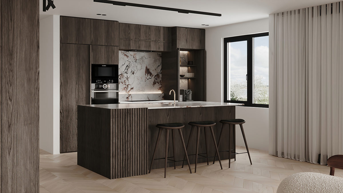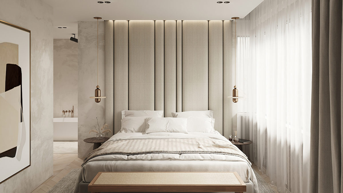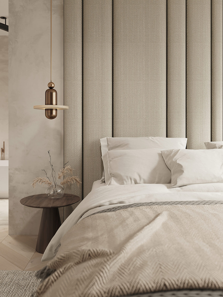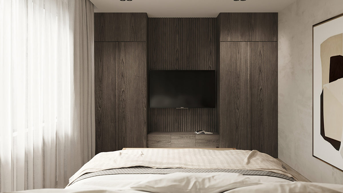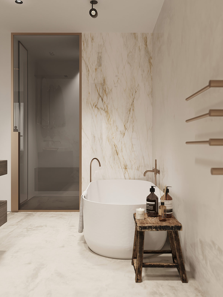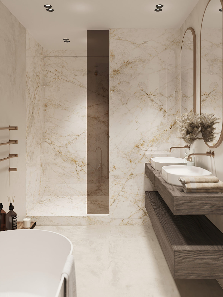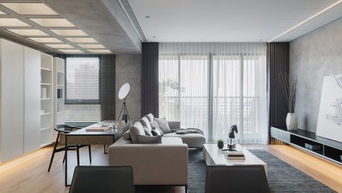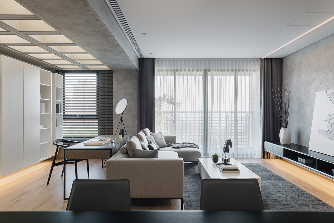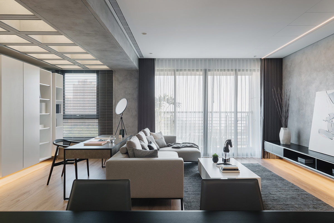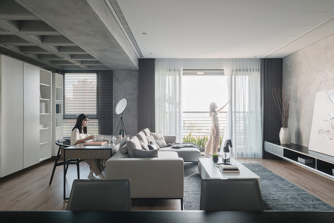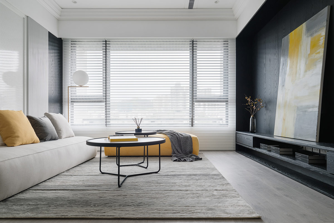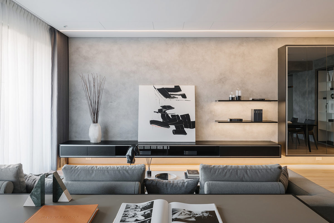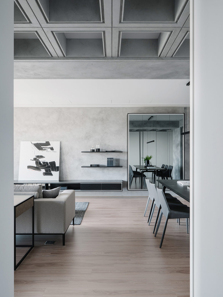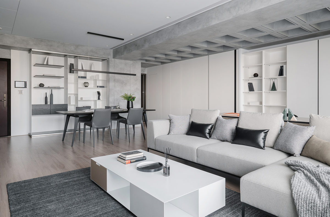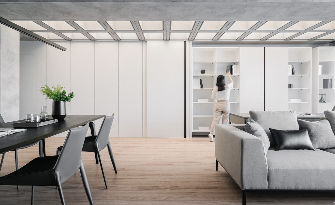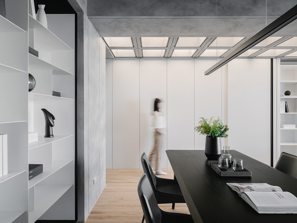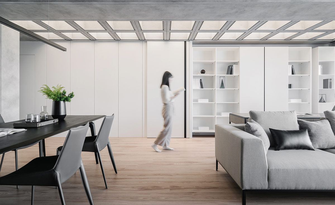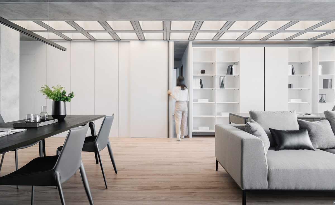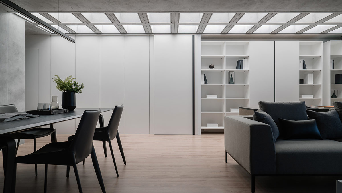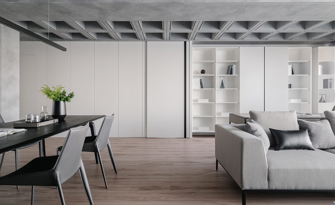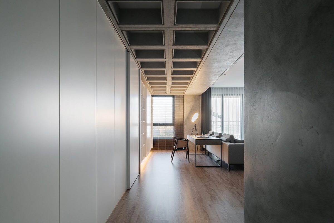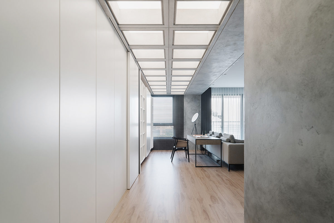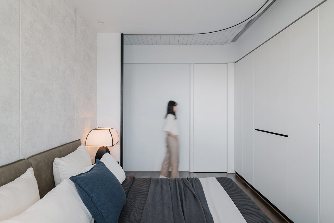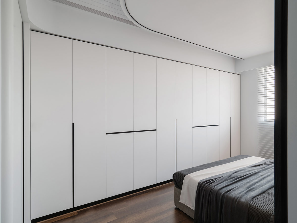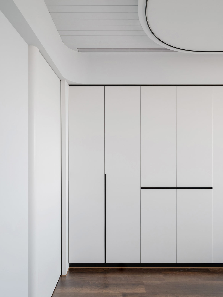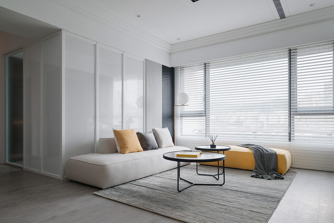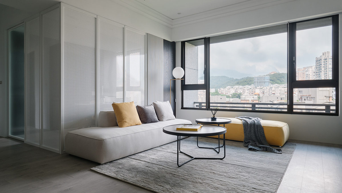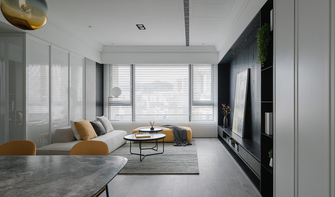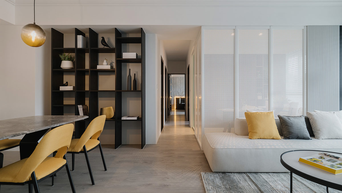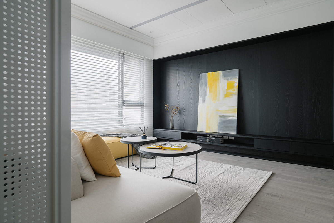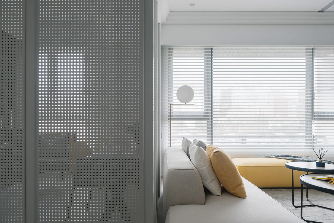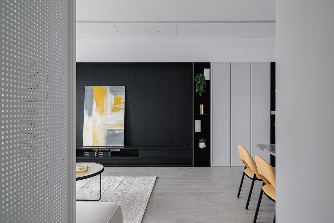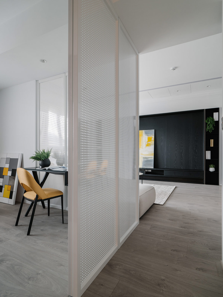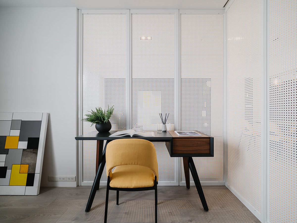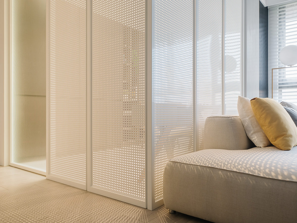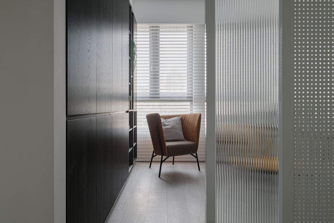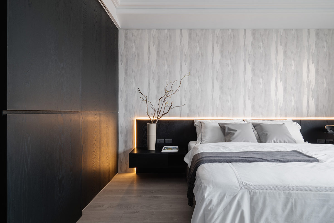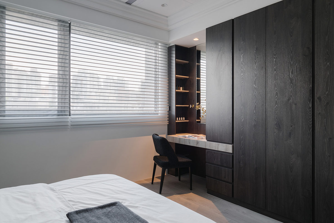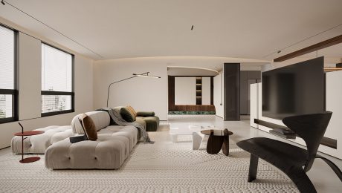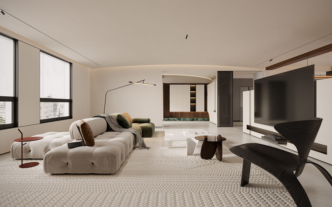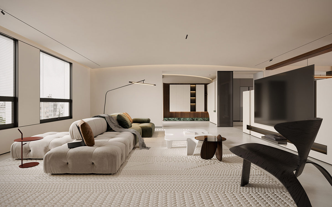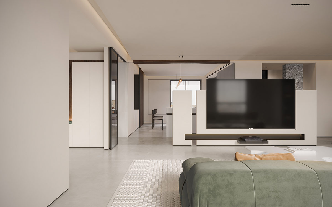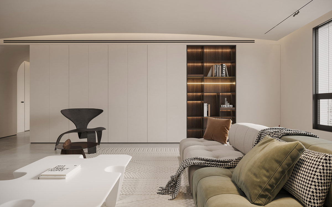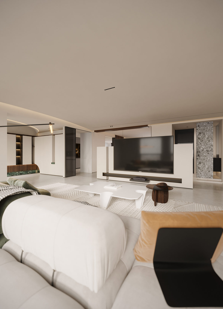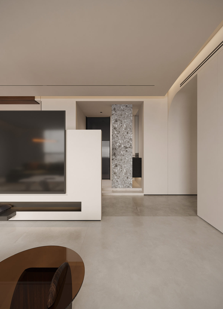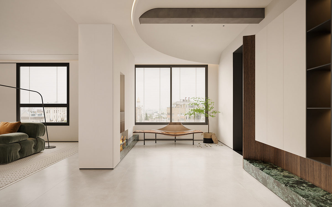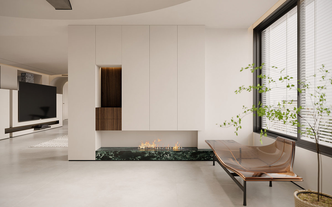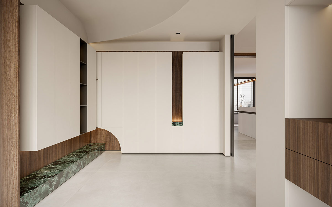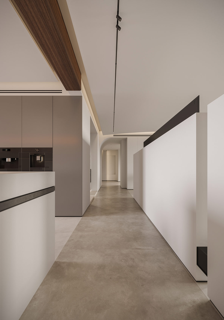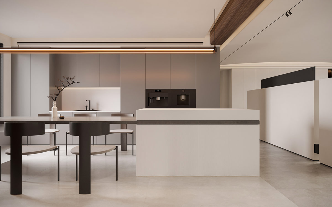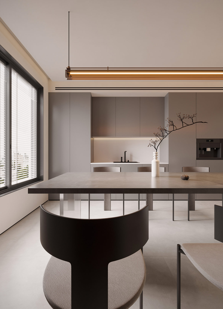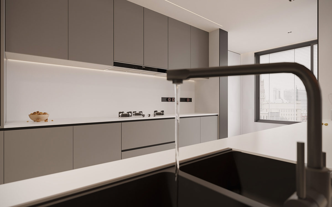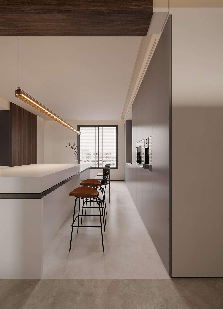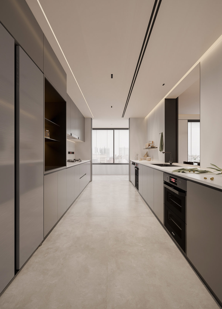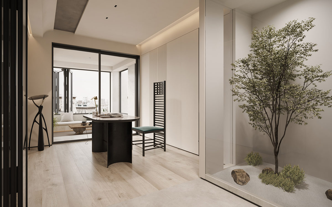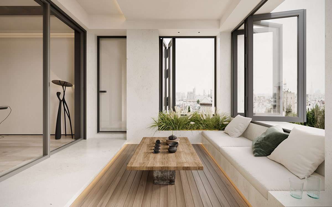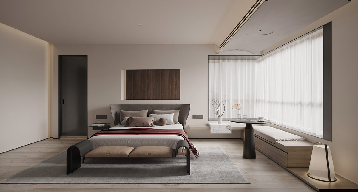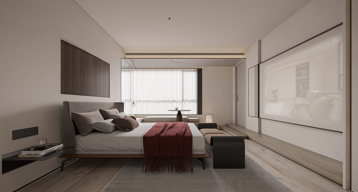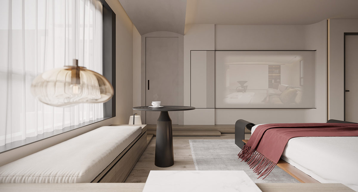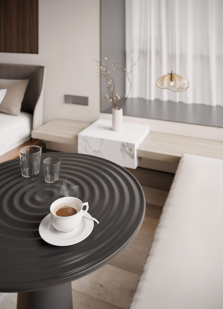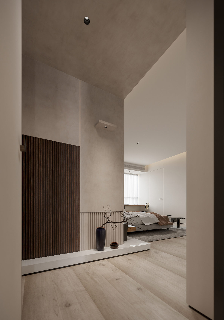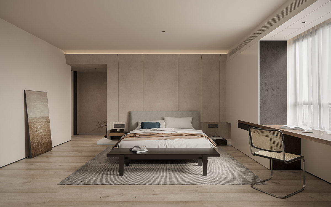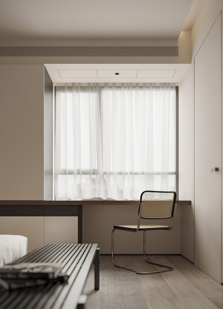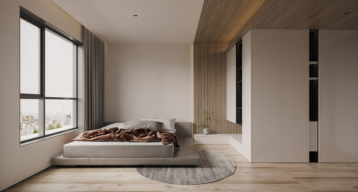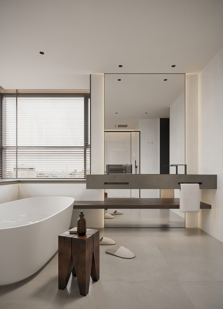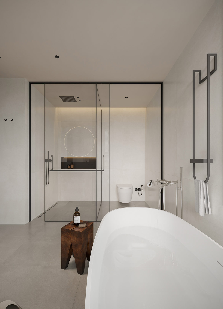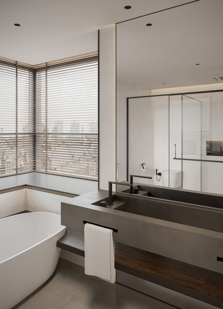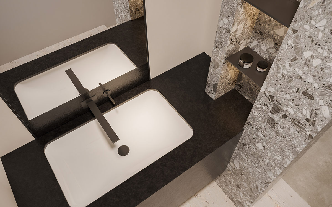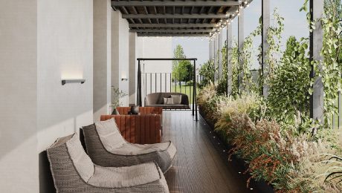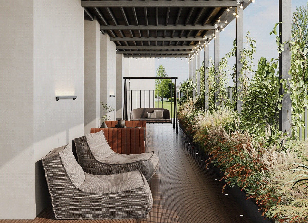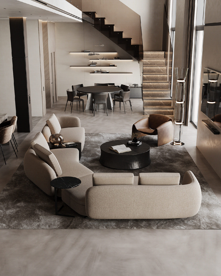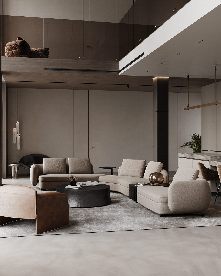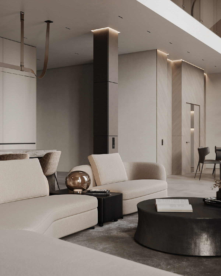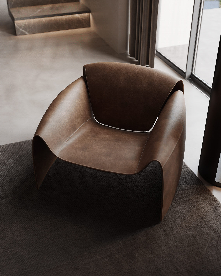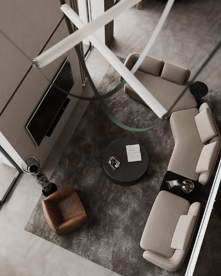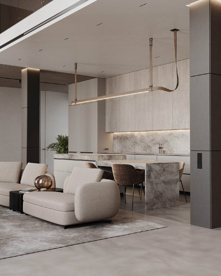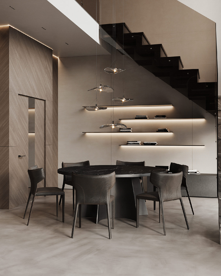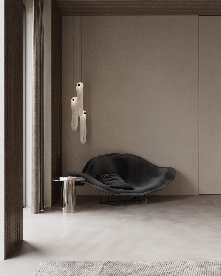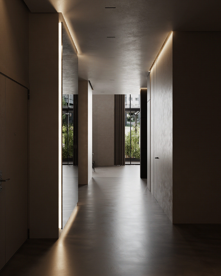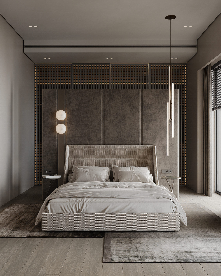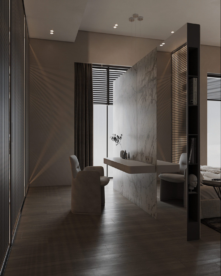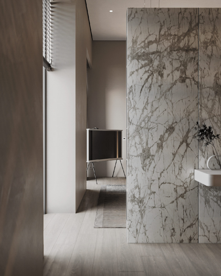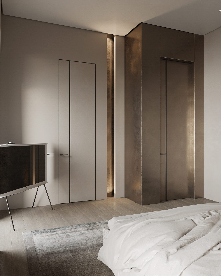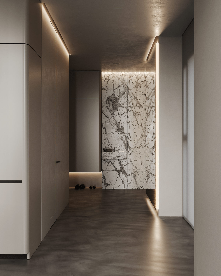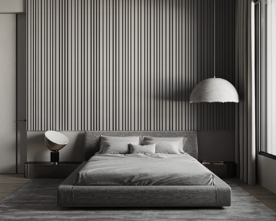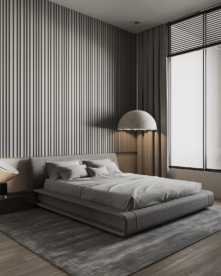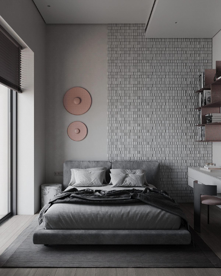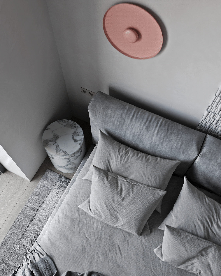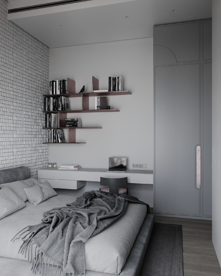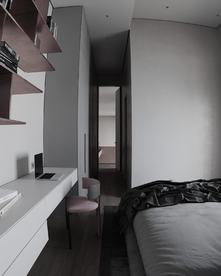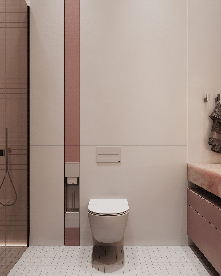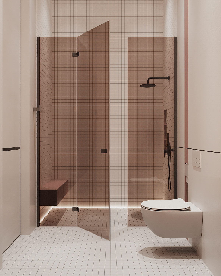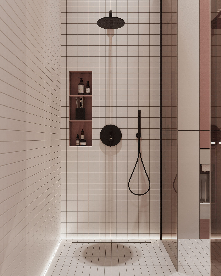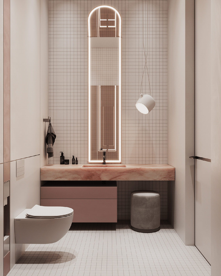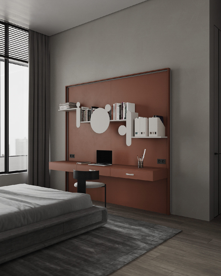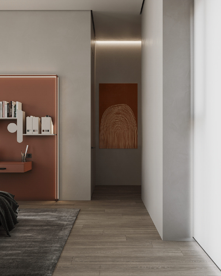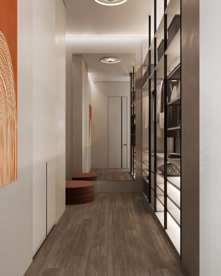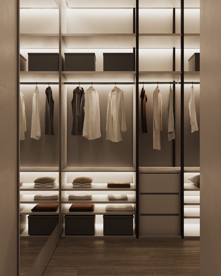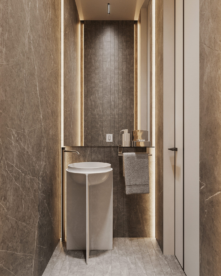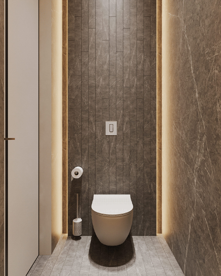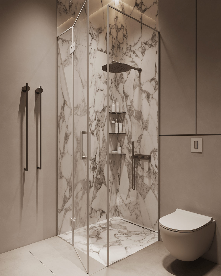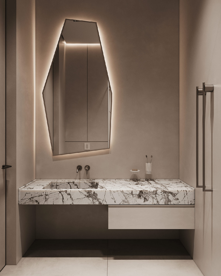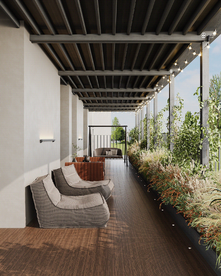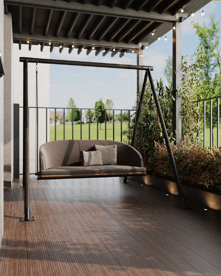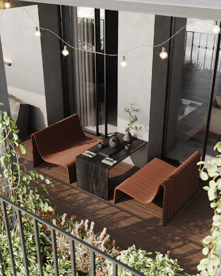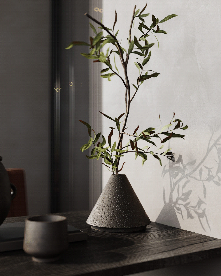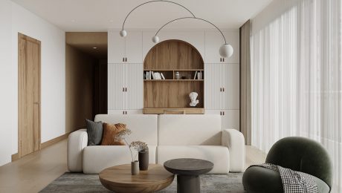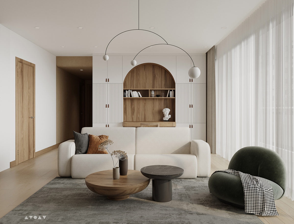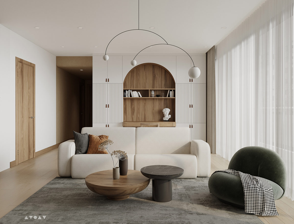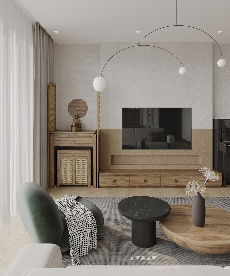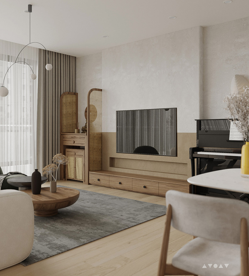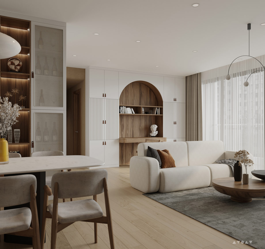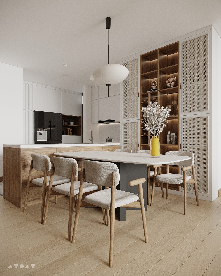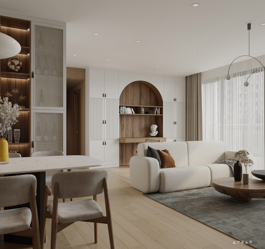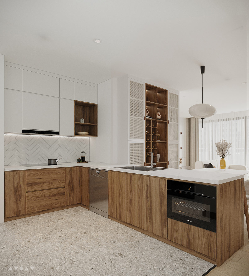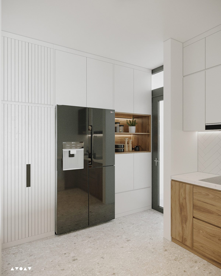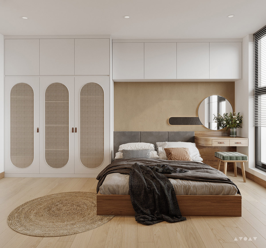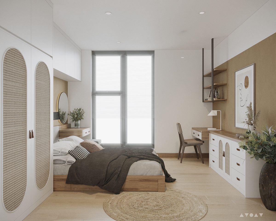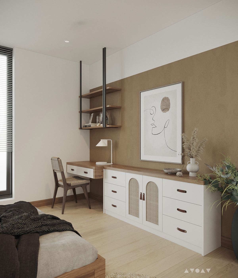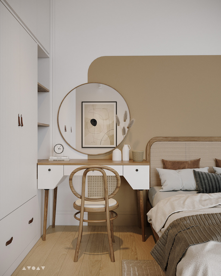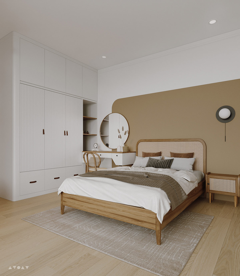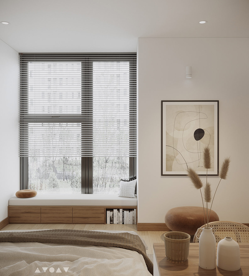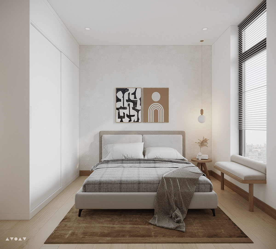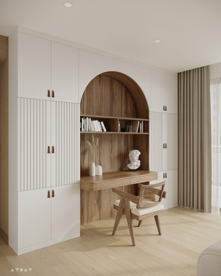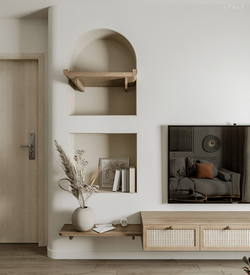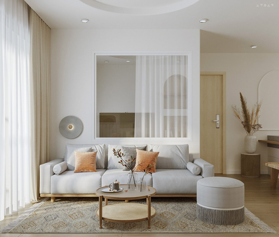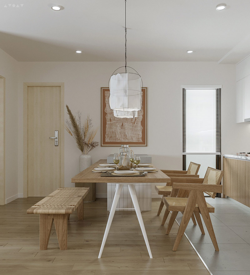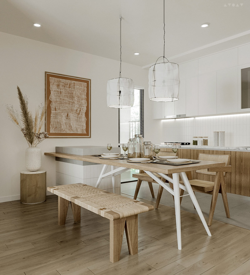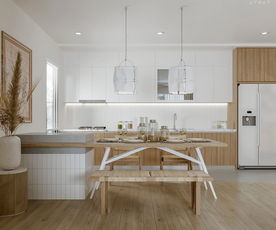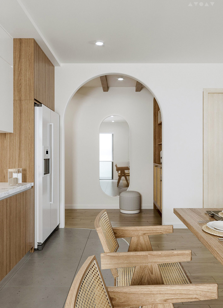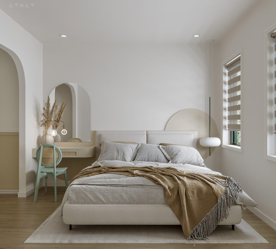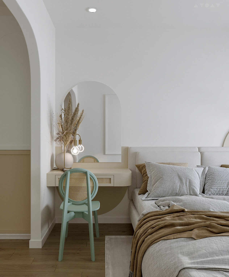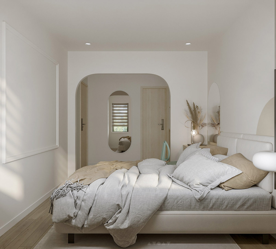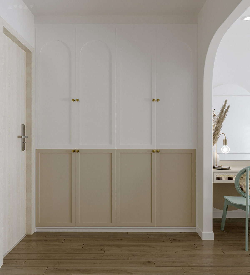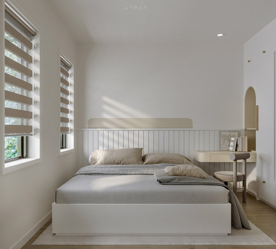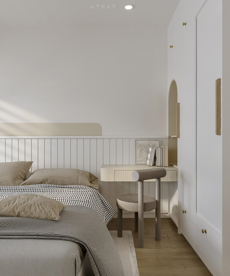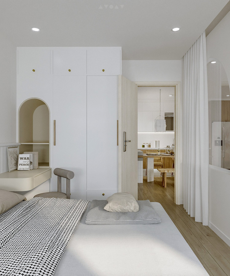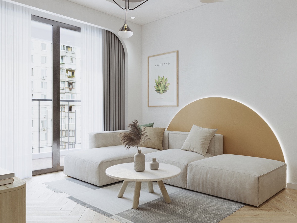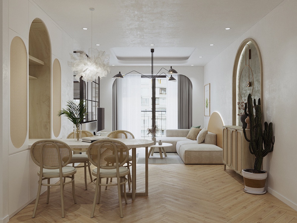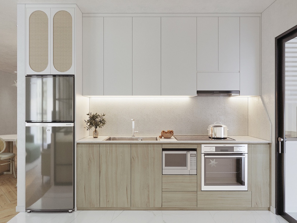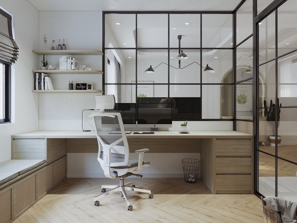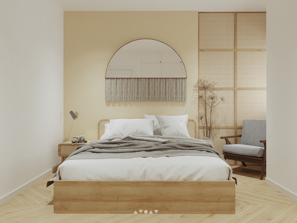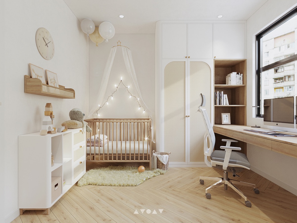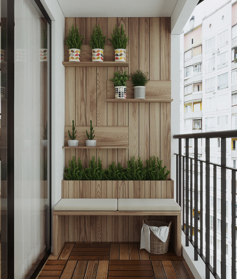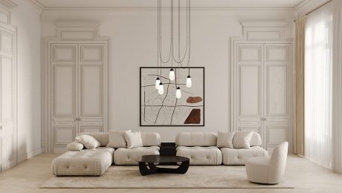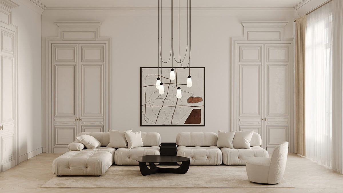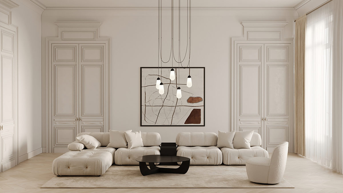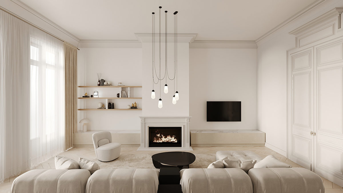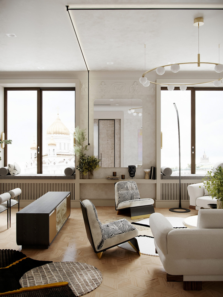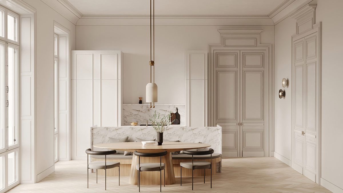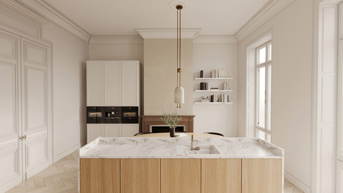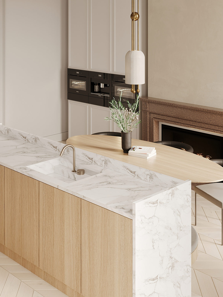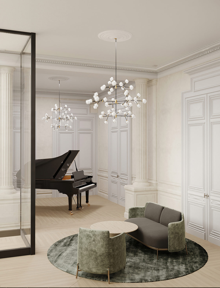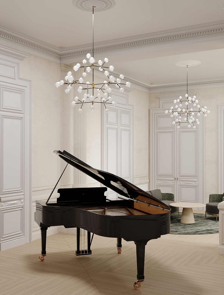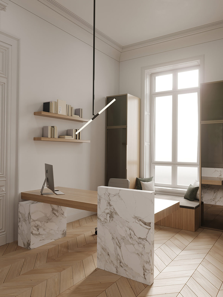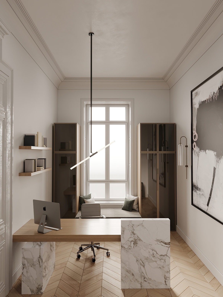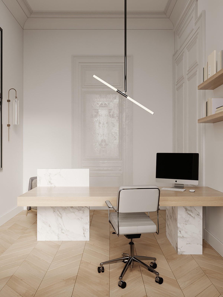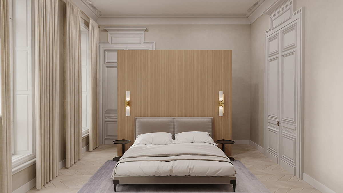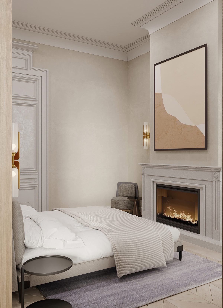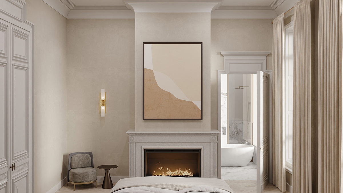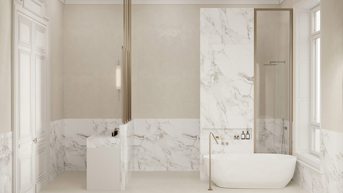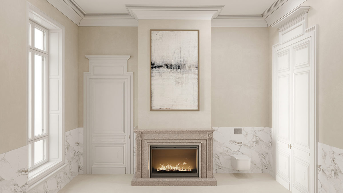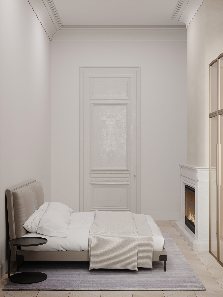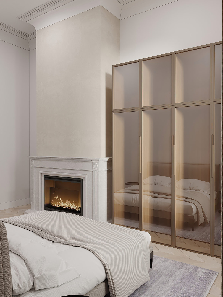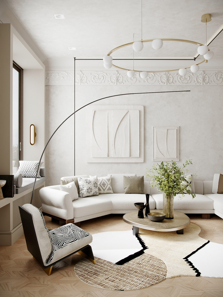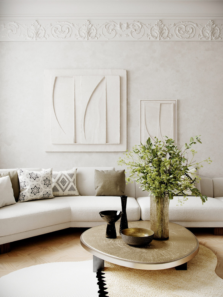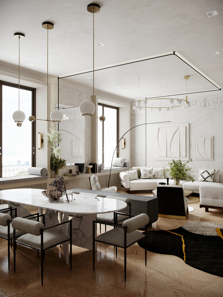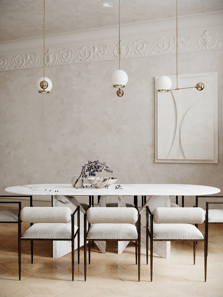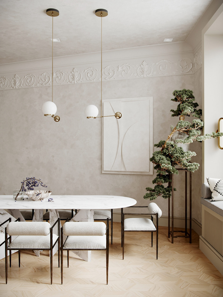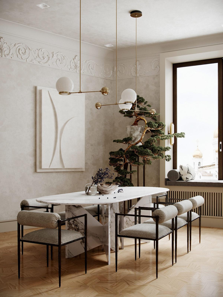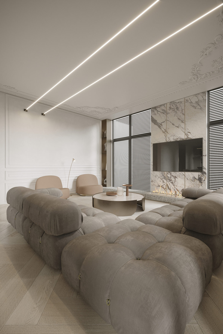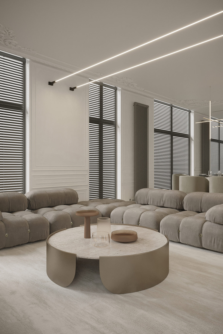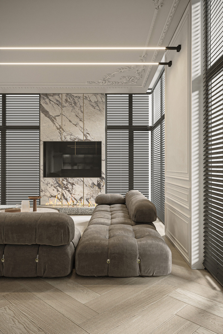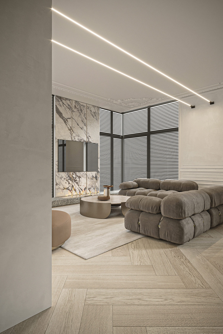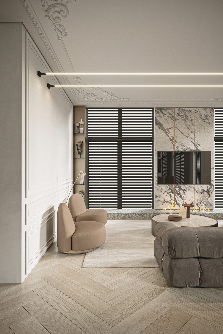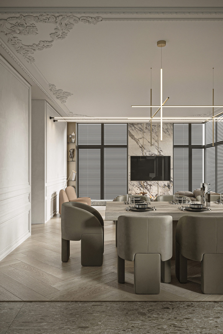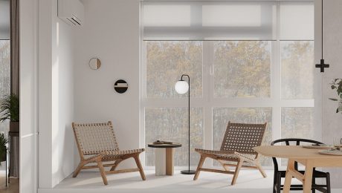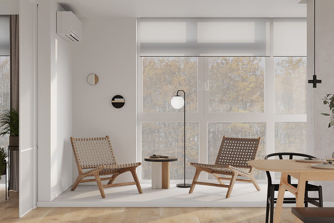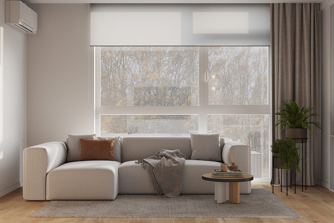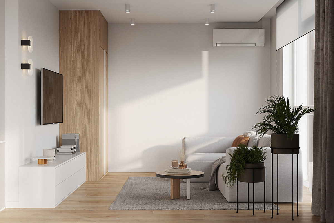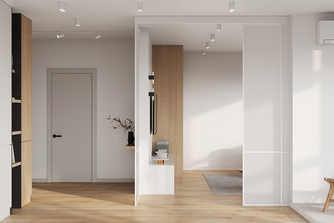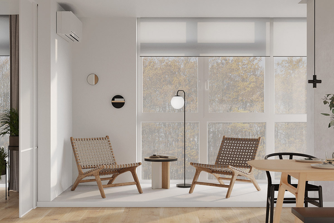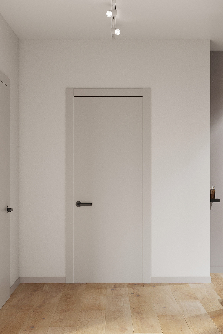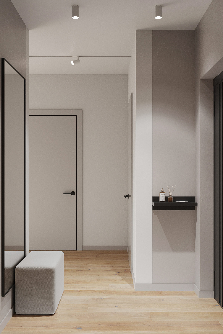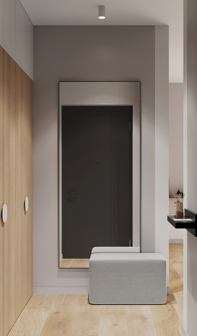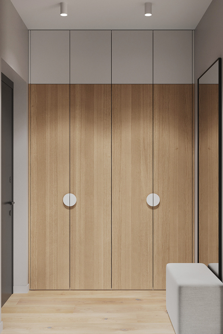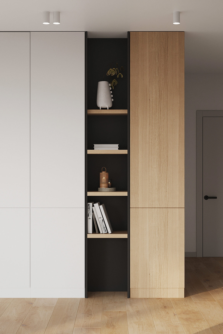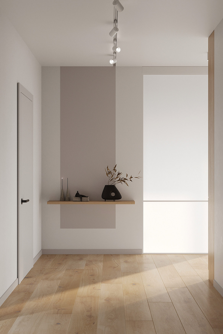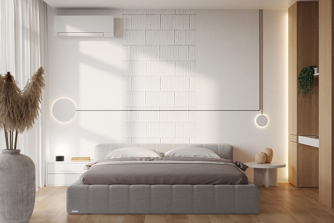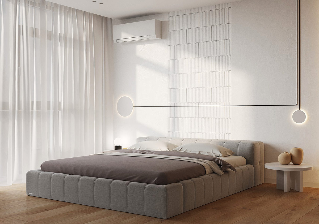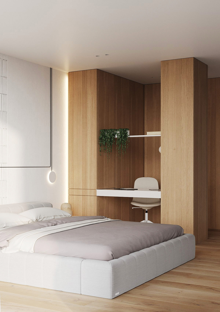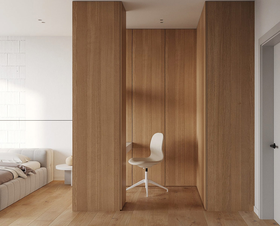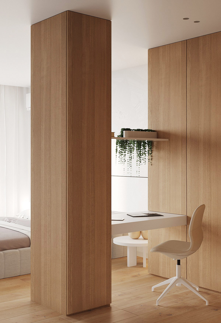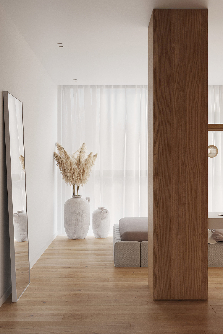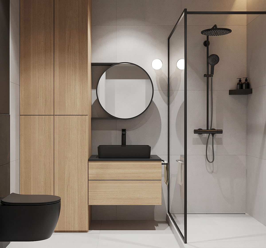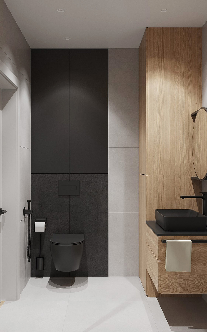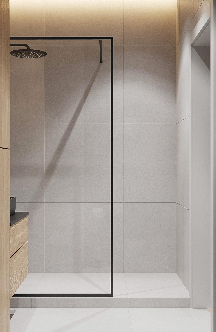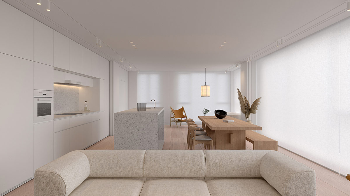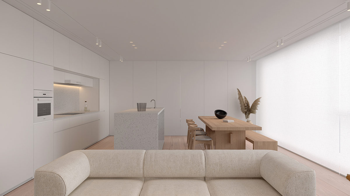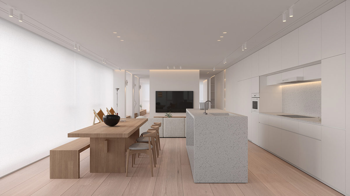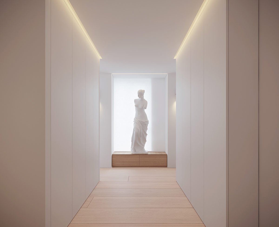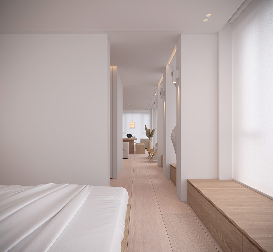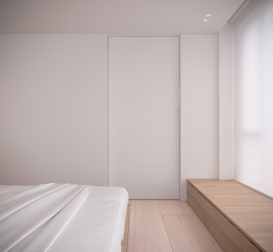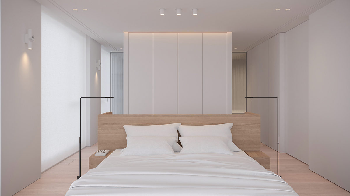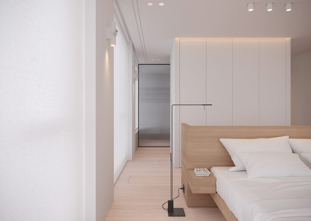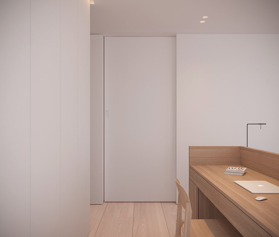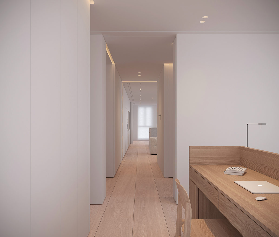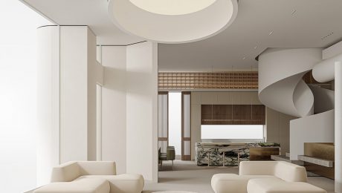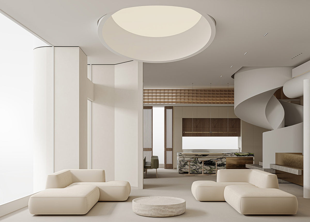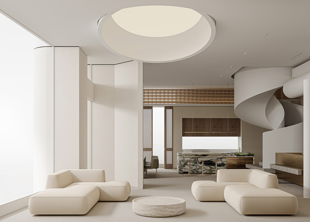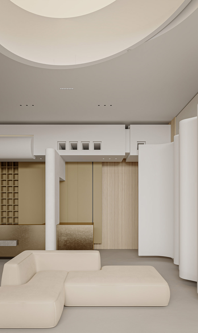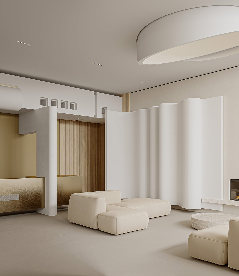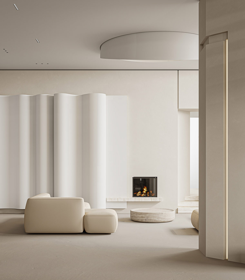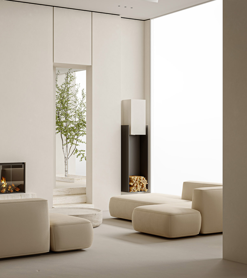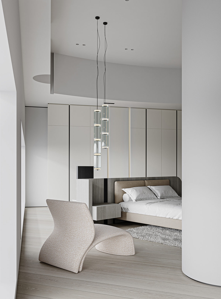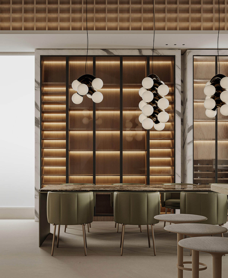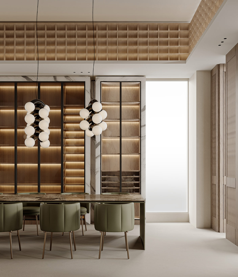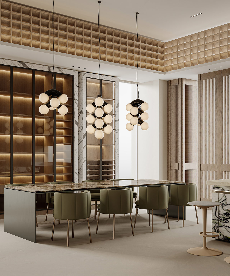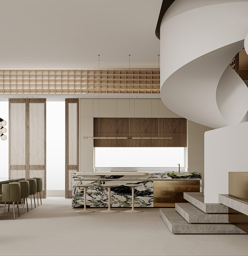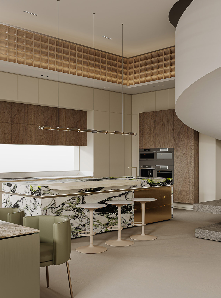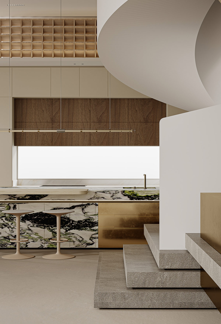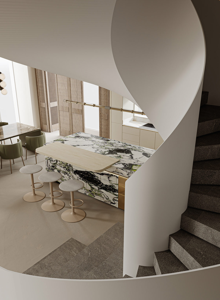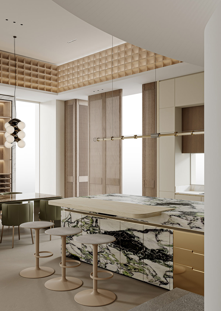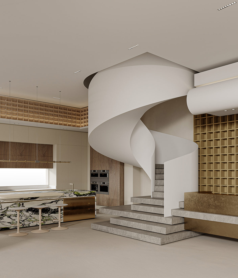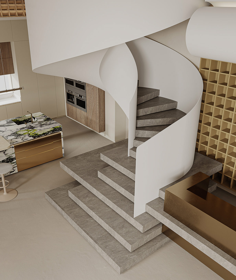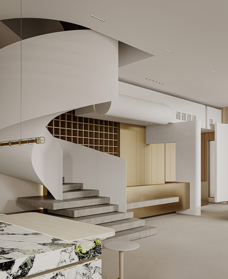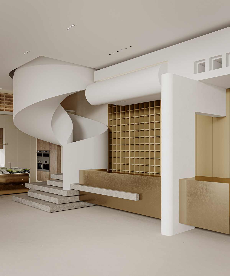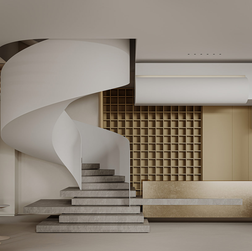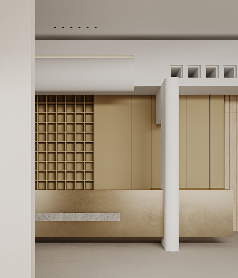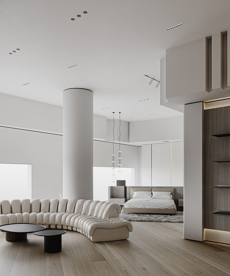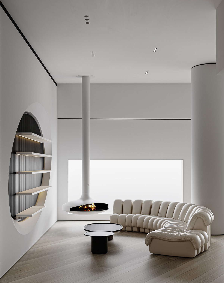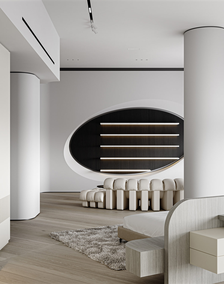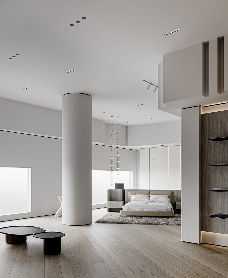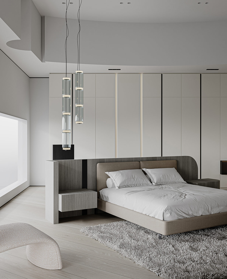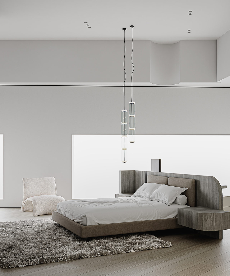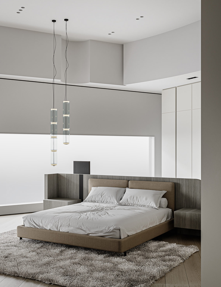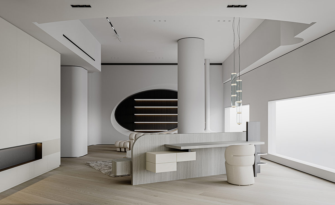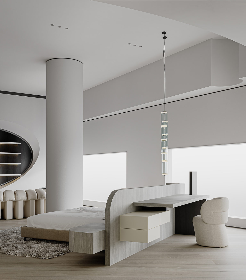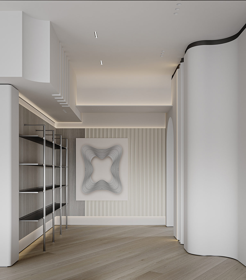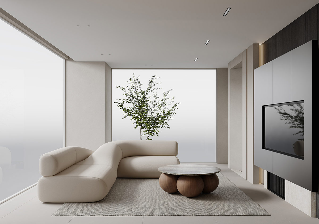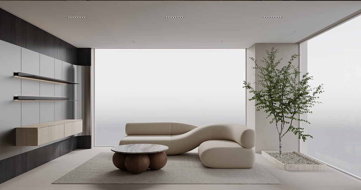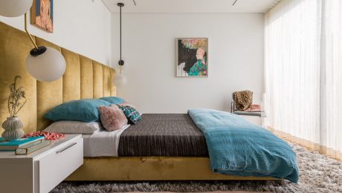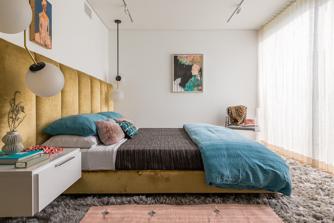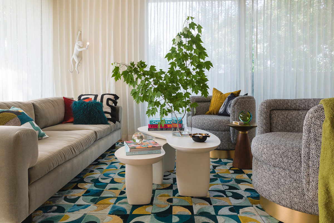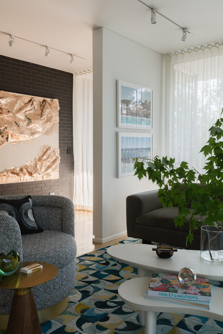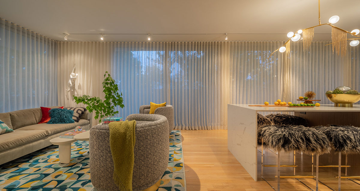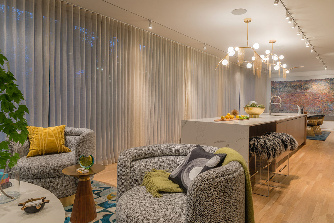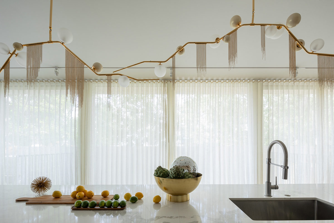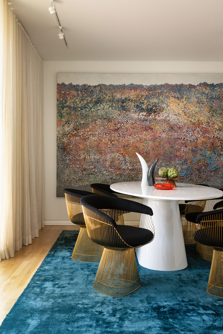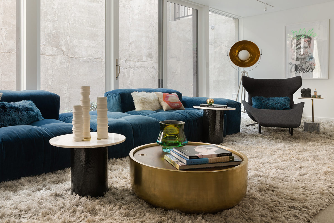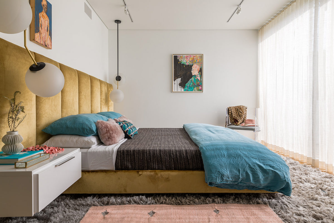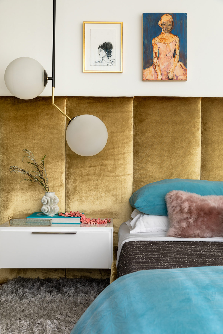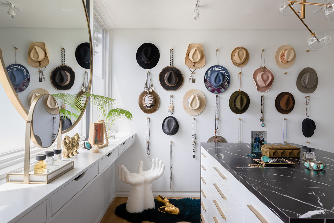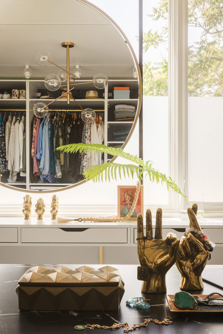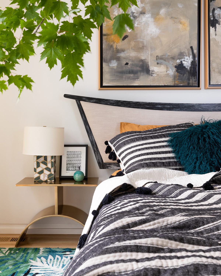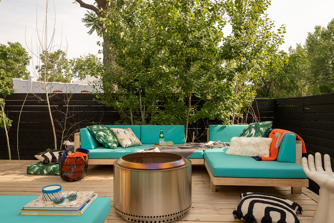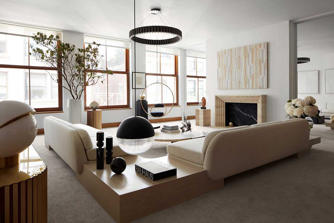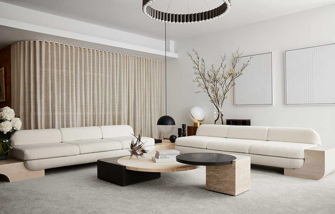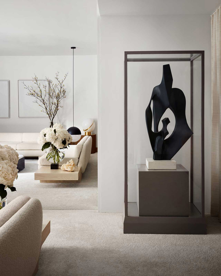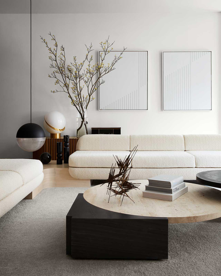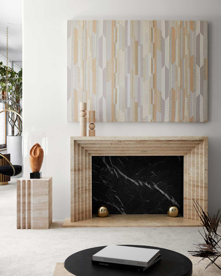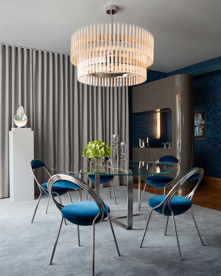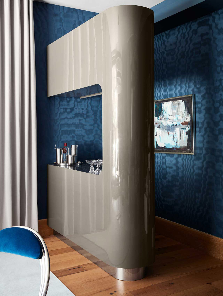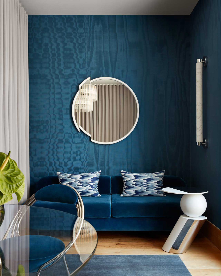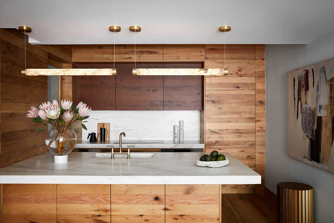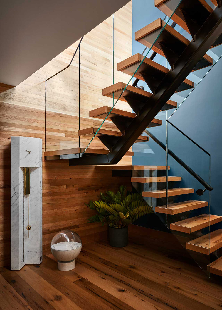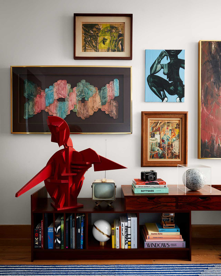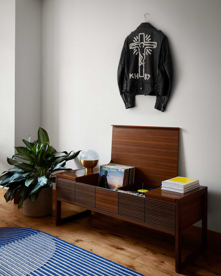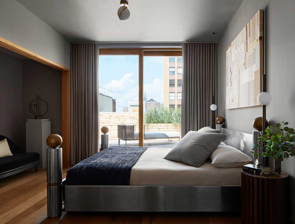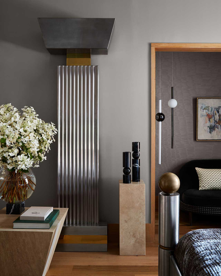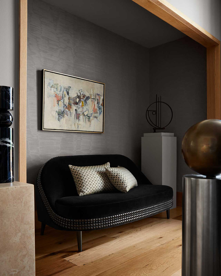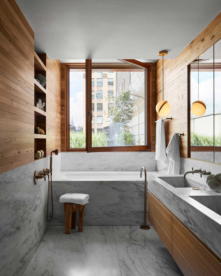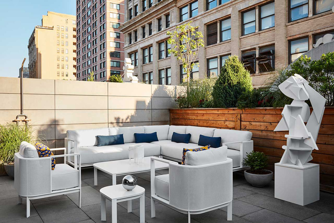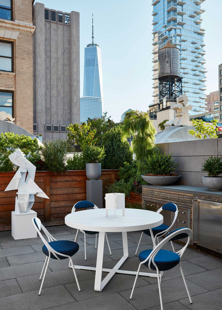“Hinashizaka Slope on the left, and Fujimizaka Slope on the right. Apparently you could see Mt Fuji from here on the early 1900s. Likely blocked nowadays.”
Old Architecture Looks Like In Japan (30 Pics)
History, although not always correct, is very important to our society. Without it, there would be no traditions to follow today, culture to appreciate, or memories of our ancestors that we can learn so much from.
Instagram account Japan Property Central shares a really important part of history—architecture. Their photographers travel around Japan, capturing the oldest buildings and how they look. How they’re being used today. Many of them have been repurposed to be something else, like hotels, shops, or even homes.
The buildings are really beautiful and unique. The way they harmonize with the modern world around them is an amazing sight to see. These buildings are like monuments of history, a portal which transports you to old times.
More info: Instagram | japanpropertycentral.com
We got an interview with Zoe. She told us the main goal behind these photos: “To share the interesting buildings and homes in Tokyo and other parts of Japan, and the history and stories behind them. The older homes may be at risk of being demolished and redeveloped, so I want to try and document them while they are still standing. Sometimes I am too late.”
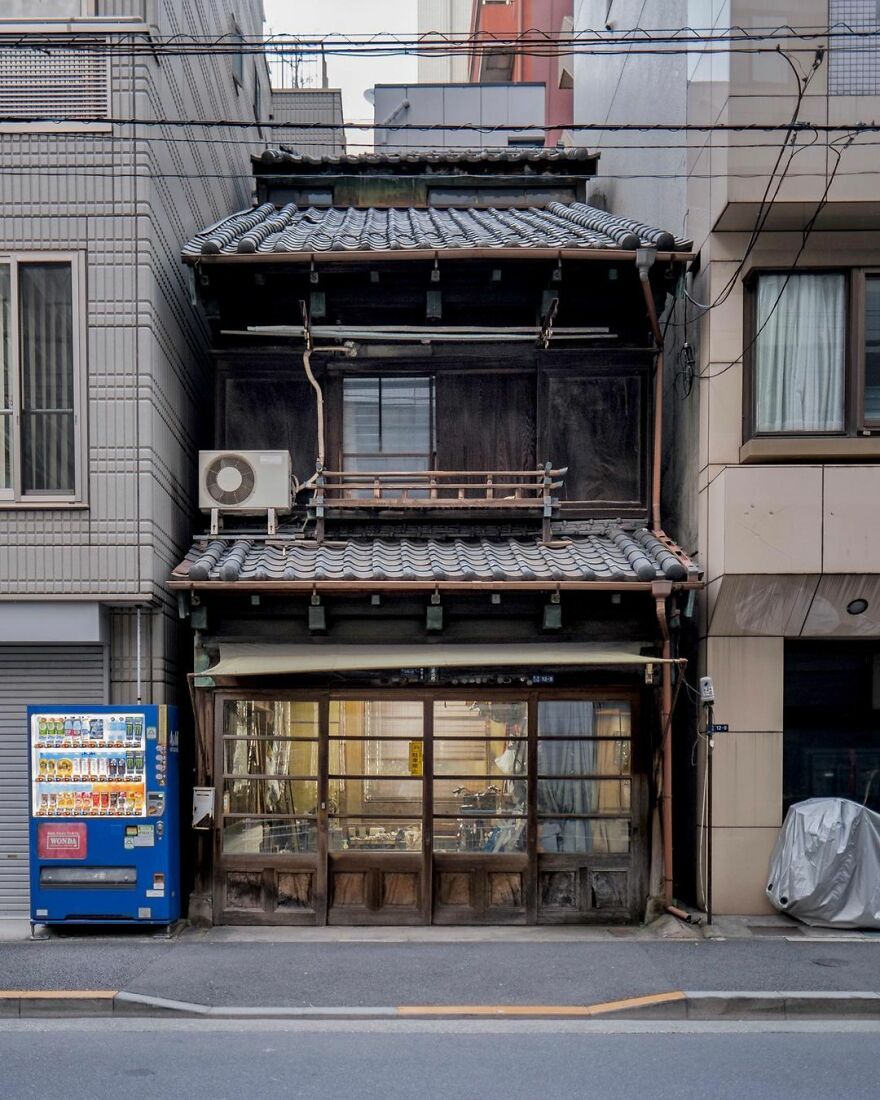
“A tatami shop in Tsukiji, Tokyo. Built sometime in the 1920s or 1930s, and still seems to be operating today. The building is a great surviving example of the pre-war shophouses found in Tsukiji and around Tokyo’s other historic merchant districts. If you look at the roof line you can see a line of windows showing a 3rd floor or attic that may have been added at a later date.”
japanpropertycentral Report
Here’s how Zoe got into photographing these buildings: “Out of necessity. I run a real estate brokerage and the property photos we receive from listing agents do not always show the property in the best possible light. Many times there are no photos at all. Many of our buyers are foreigners and expect high-quality photos before they will decide to inspect a home or apartment, especially if they are flying in from overseas. Often I will have to go and take the photos myself. I am still very much a beginner at photography.”
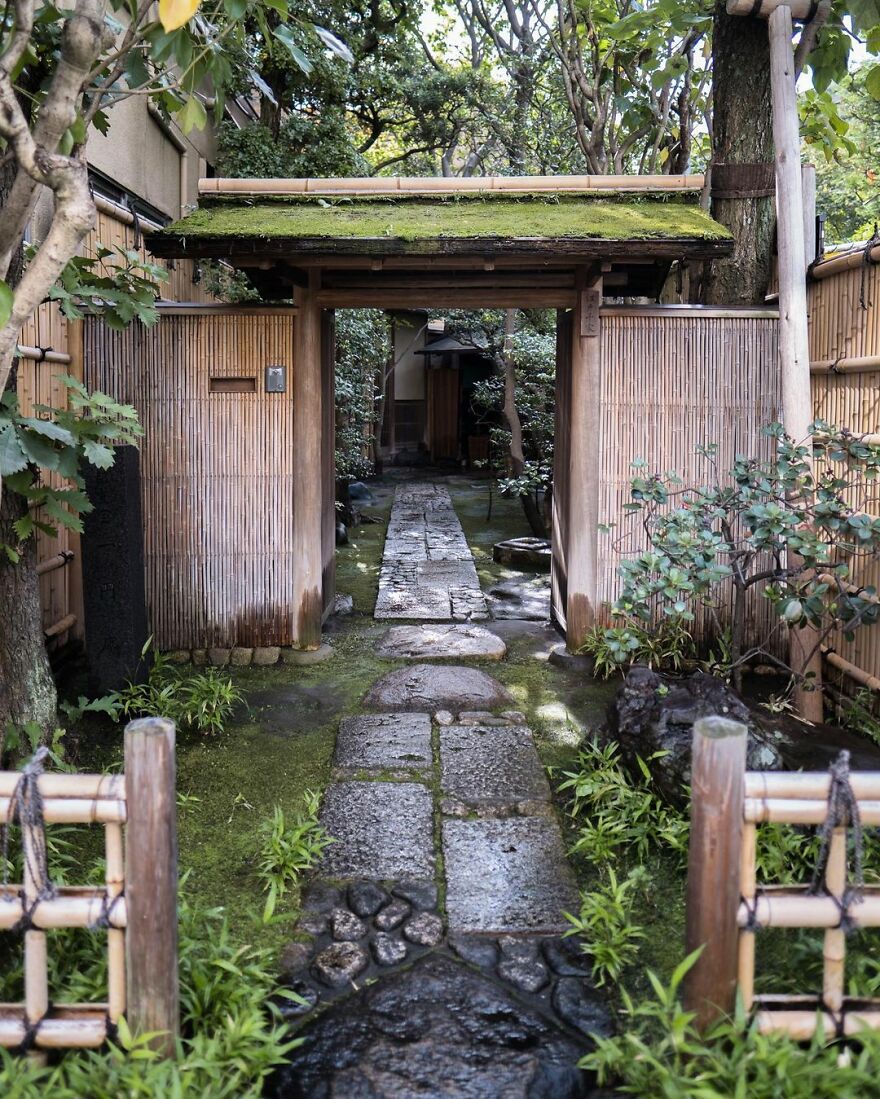
“The entrance to the Edo Senke tea ceremony estate in Ueno, Tokyo. The buildings are historic, having been shifted here from a Daimyo’s mansion in the 1860s. Wooden tea houses are relatively easy to dismantle and relocate, and it wasn’t unusual for old buildings or even parts of them to be moved and reused. It still happens today on occasion. When people talk about Japan’s scrap-and-build approach to buildings, they are not referring to the traditional construction methods that last centuries. Alas, the grounds of this estate are privately owned and not open to the public.”
japanpropertycentral Report
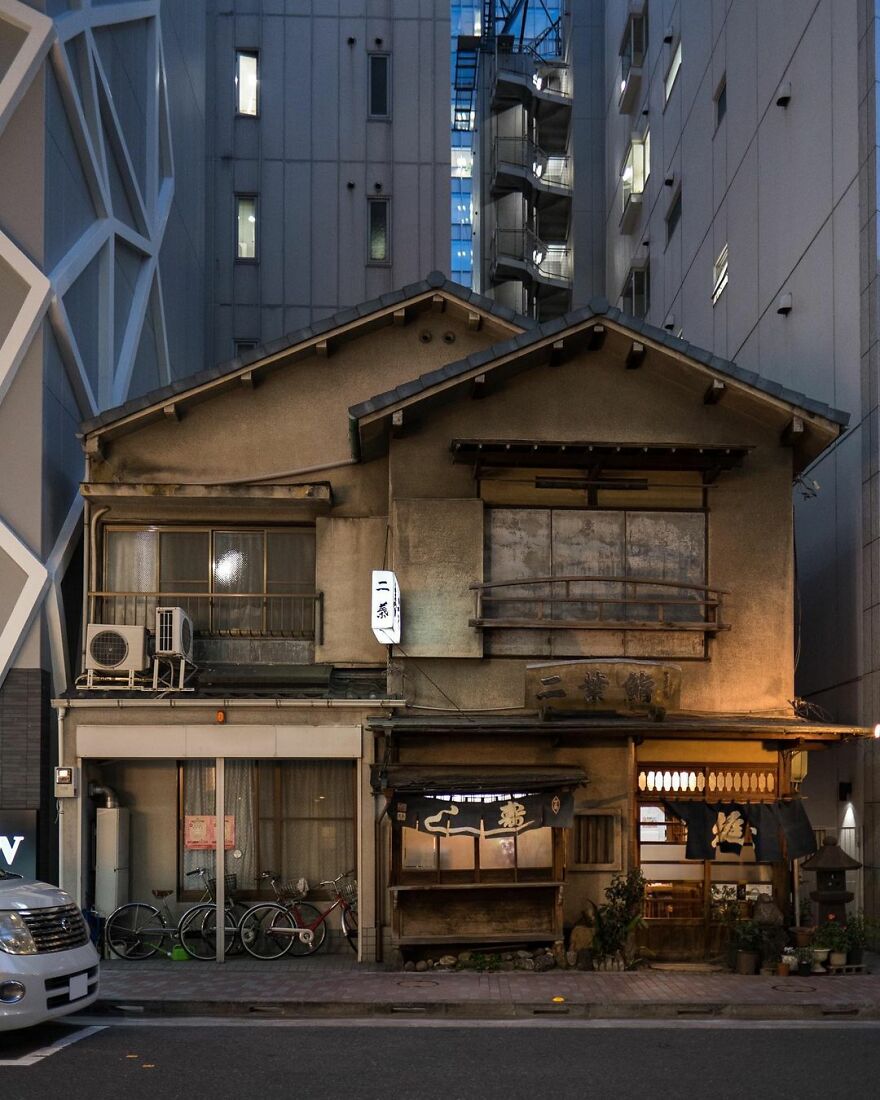
“Futaba Sushi, Ginza. First opened in 1877. The current building dates from the 1950s. Note the sushi ‘yatai’ cart built into the ground floor, right in the center. Sorry, no photography allowed inside the restaurant.”
japanpropertycentral Report
Zoe shares the difficulties she runs into while capturing the photos: “Trying to get a shot without a car or van blocking the building. I usually wait until there are no pedestrians or cars in the frame. It might only be a few minutes, but other times I have to come back later. Another challenge is that the streets are often very narrow (some streets are just 2 meters wide), so you need a wide-angle lens for some locations.”
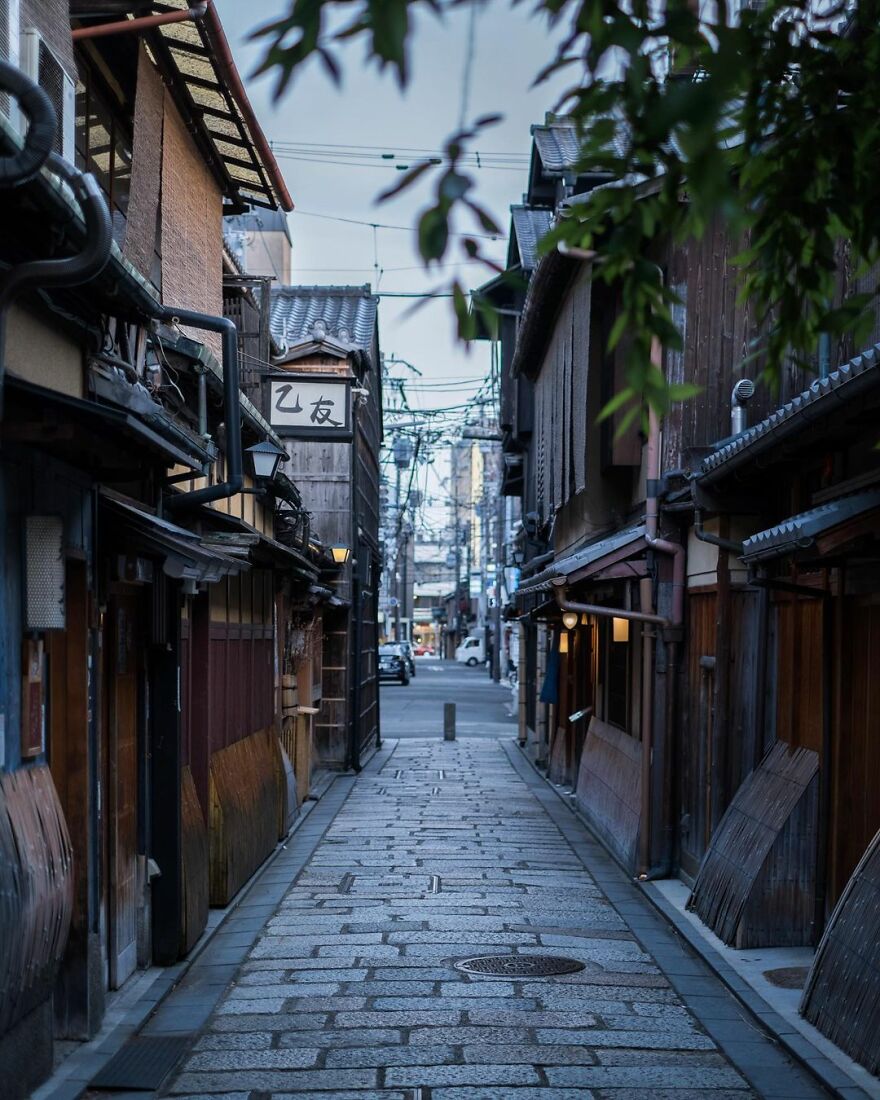
“Gion Shirakawa at dusk. This laneway is a cobblestone shortcut near Shirakawa River. If you follow it you’ll end up at Shijo Street.”
japanpropertycentral Report
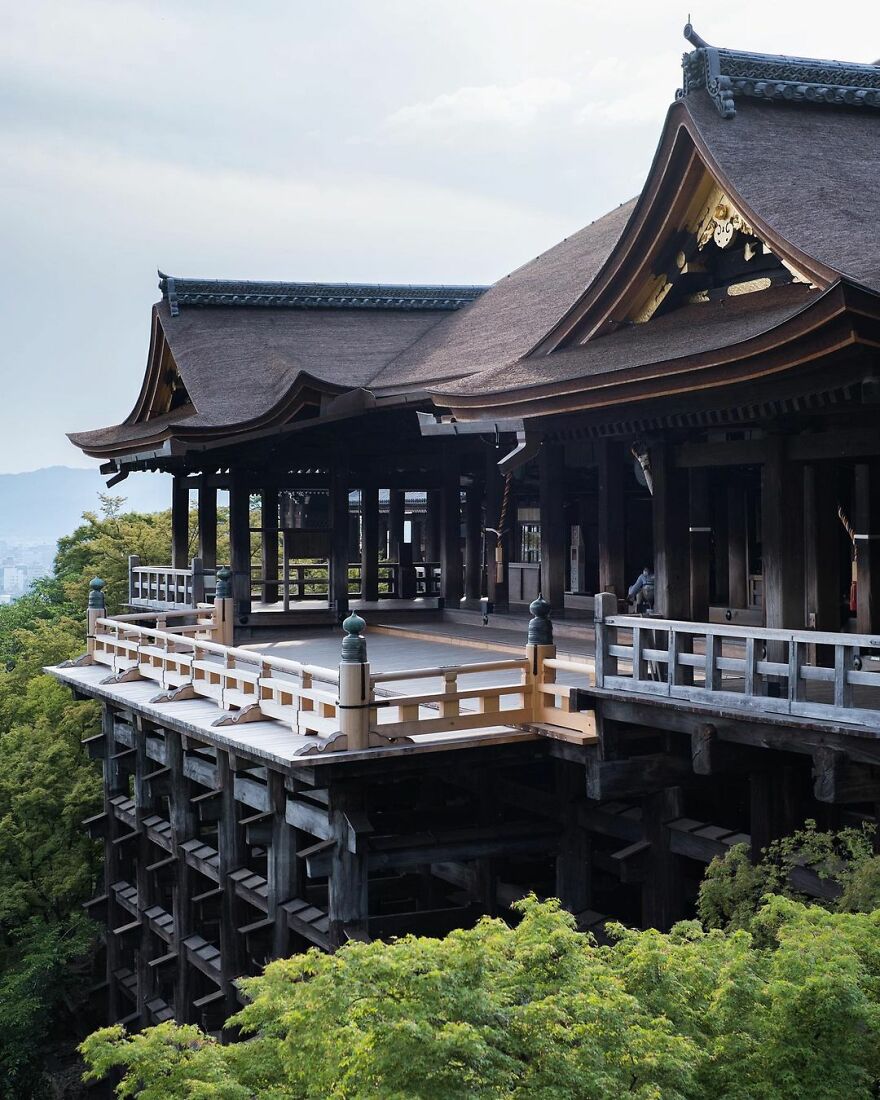
“Kiyomizu-dera Temple and its hinoki wood stage. Founded in 778. I wonder if this is the quietest it has ever been in its 1200 year history. The main hall and stage were built entirely without the use of nails (or screws) in 1633. The wooden foundation pillars below stand 13 meters tall and are made from 400-year old trees.
The main hall was covered in scaffolding for over three years while the roof was redone, and only just removed in February 2020. It had been 50 years since the bark-thatched roof had been replaced.
Many of the buildings within the temple grounds date from the mid-1600s. There were a few fires up until that point that had destroyed the even older structures.”
japanpropertycentral Report
“In my free time, I like to explore different neighborhoods and share some stories about the interesting buildings I find along the way. If I have an afternoon or an evening free, I’ll go for a walk around all the back streets of a neighborhood in search of some interesting buildings. You are almost guaranteed to find a few no matter where you go. Sometimes I will have a particular house in mind, or be in the neighborhood checking out listings for sale and use it as an opportunity to explore a little and take some photos.”
Here is how Zoe describes her style: “Chaotic. The city is just a jumble of power lines, street signs, bicycles, and construction. I would love to take clean and uncluttered photos but I am realizing that it is impossible in Tokyo. I no longer notice all the transformer boxes and power lines anymore.”
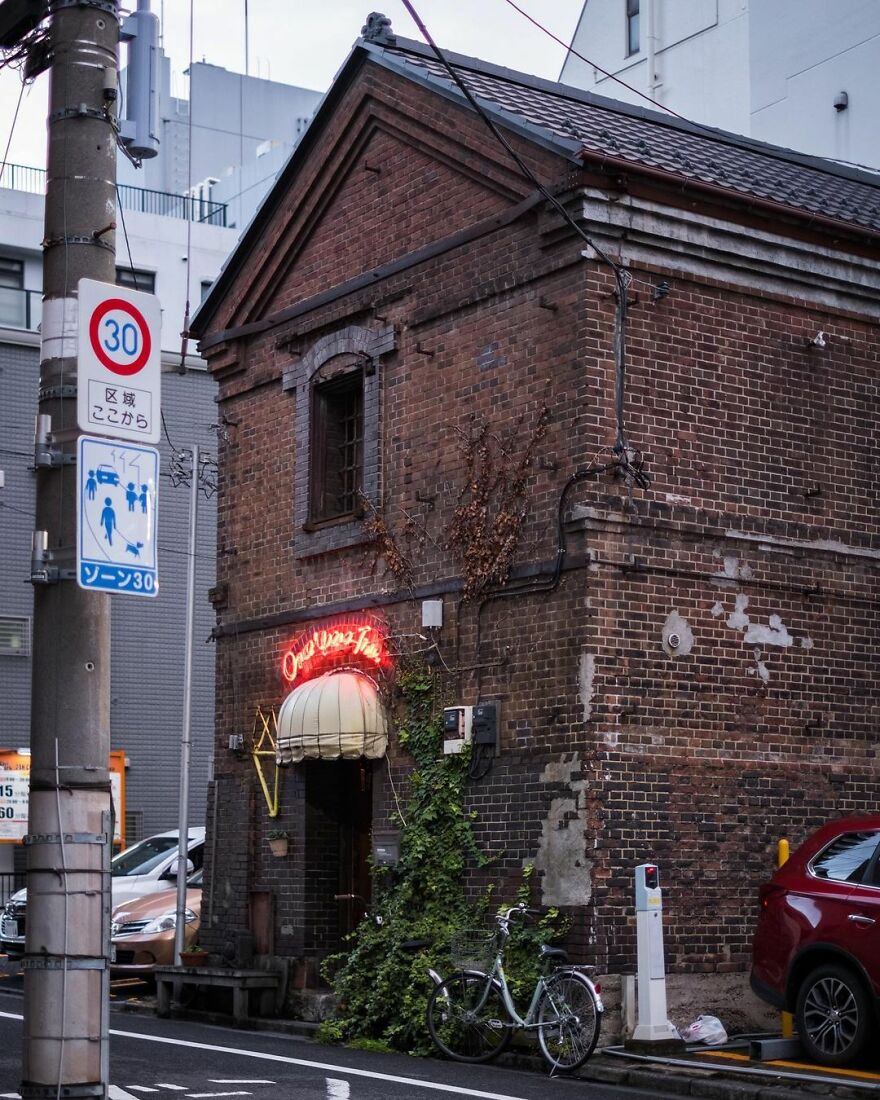
“Once Upon a Time. A bar in a historic brick storehouse in Yushima, Tokyo. Built sometime in the late 1800s. The bar owner has been renting this space since the mid-1970s. Downstairs has a bar counter and tables, while the 2nd floor has an event space.
Not sure how much longer this historic building will remain standing. The property owner wants to demolish it rather than repair it, with news of its potential future demise first reported back in 2013. Last year there were stories that it would close in 2022.”
japanpropertycentral Report
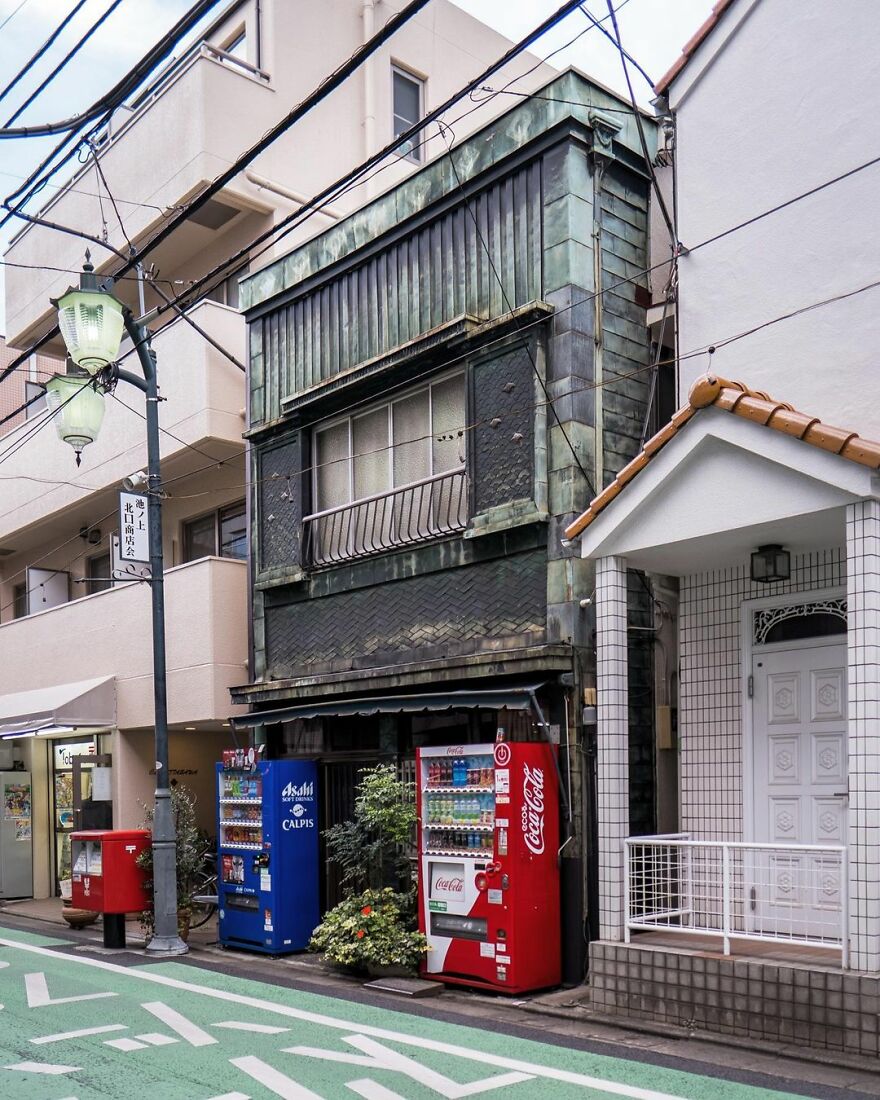
“An old shophouse alongside the Ikenoue Shopping Street in Tokyo. This would have once had a shop on the ground floor, but has been converted into a private residence some time ago.”
japanpropertycentral Report
“It has always been a personal interest. There’s an assumption that Tokyo is a big metropolis of shiny glass buildings and neon lights, but it’s a very old city with lots of more humble, older, and traditional streets that don’t get featured in the tourist guides. Something is charming about them, especially when they have a very worn patina and are lived-in and cared for,” said Zoe about how she came up with the idea to photograph old buildings.”
I started putting more effort into my company’s Instagram account about three years ago. I still have a very long list of places to share and neighborhoods to visit. I don’t think I will be stopping any time soon.”
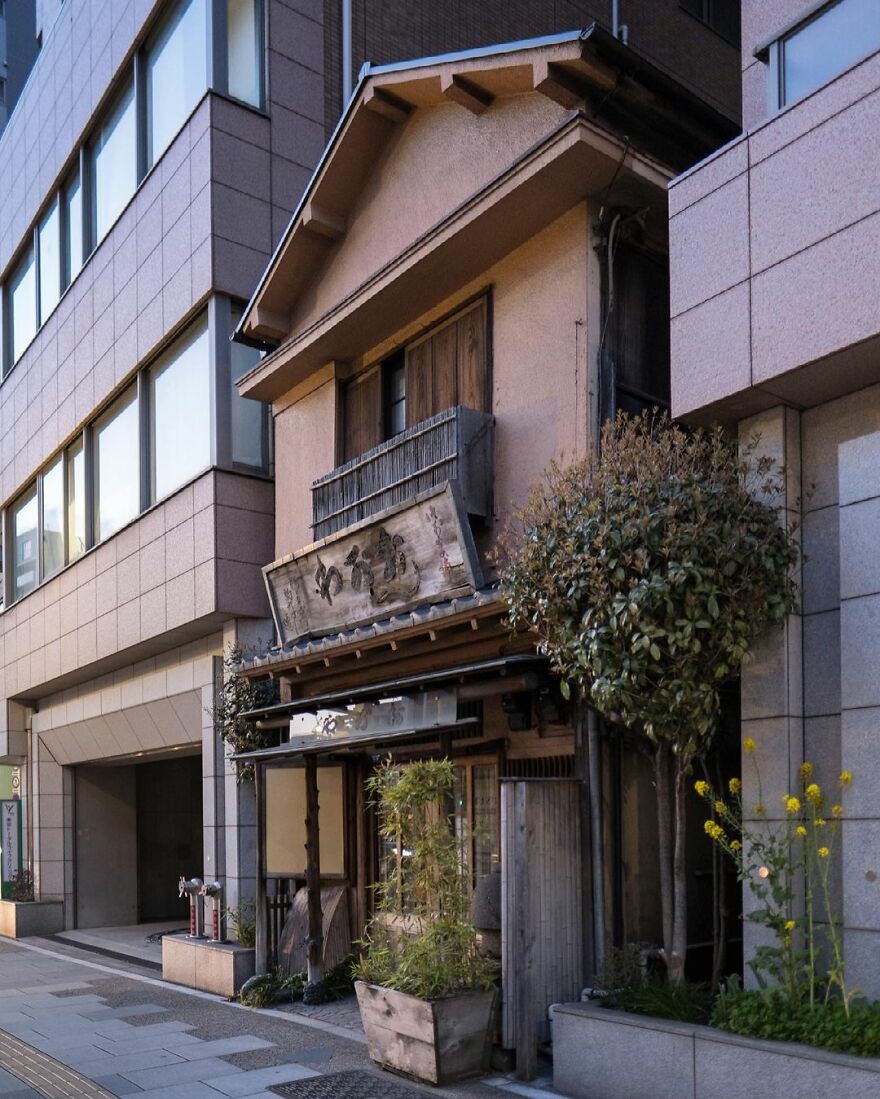
“The Ogawa Dorayaki Store alongside Asakusa-dori Avenue. Dorayaki is made from two pancakes or pikelets with red bean paste filling. This little shop was a hold-out, and is now sandwiched between a 13-story office building on all three sides.”
japanpropertycentral Report
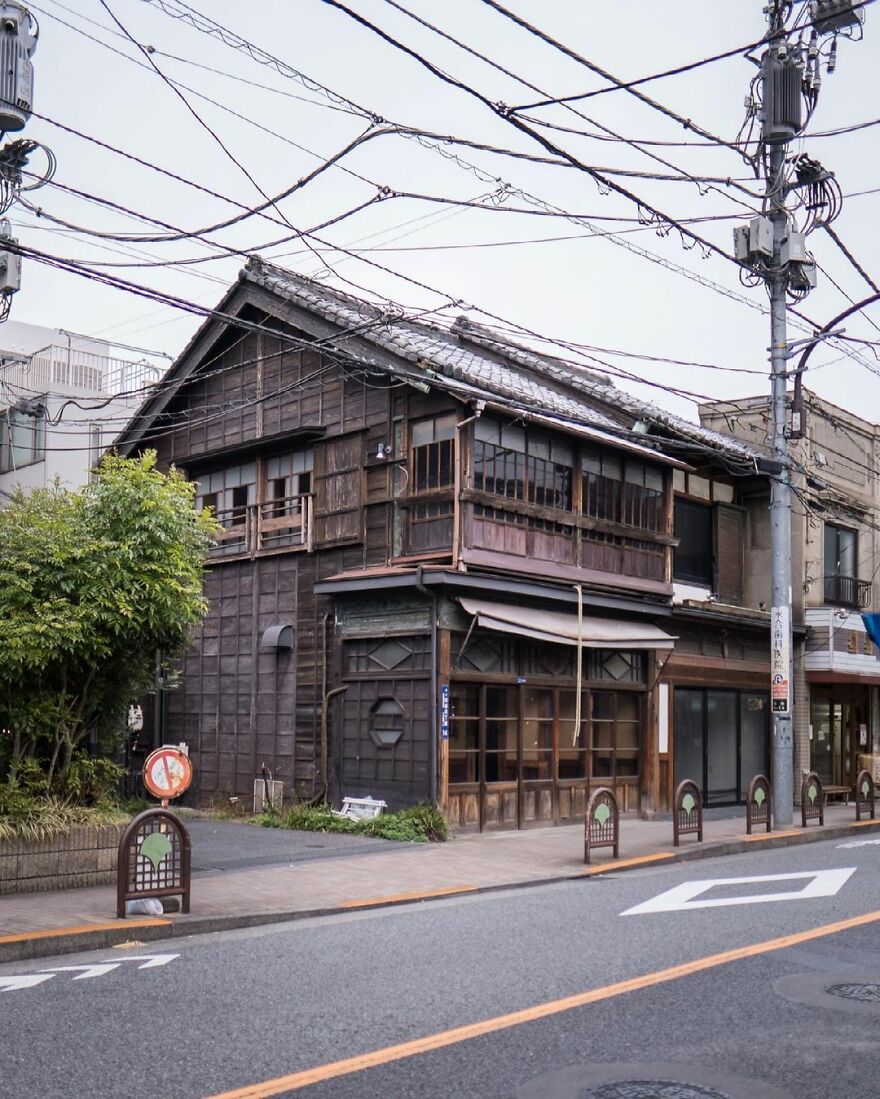
“This shophouse was built in 1918 as a hardware store. At a later point it housed a bar and restaurant but has sat vacant for the past few years.”
japanpropertycentral Report
“There’s something about living in a constantly evolving city like Tokyo that is very energizing and motivating. There’s always something to see or somewhere to visit. It’s also a very safe and clean place to live, and it is incredibly easy to get around by train with no need for a car. Some of the architects and building designs are among the best in the world. My favorite ones are the weird and unusual homes often built on tiny plots of land in the middle of the city. You have to be very creative to come up with some of the designs, especially when the land itself might be just 50 square meters in size.”
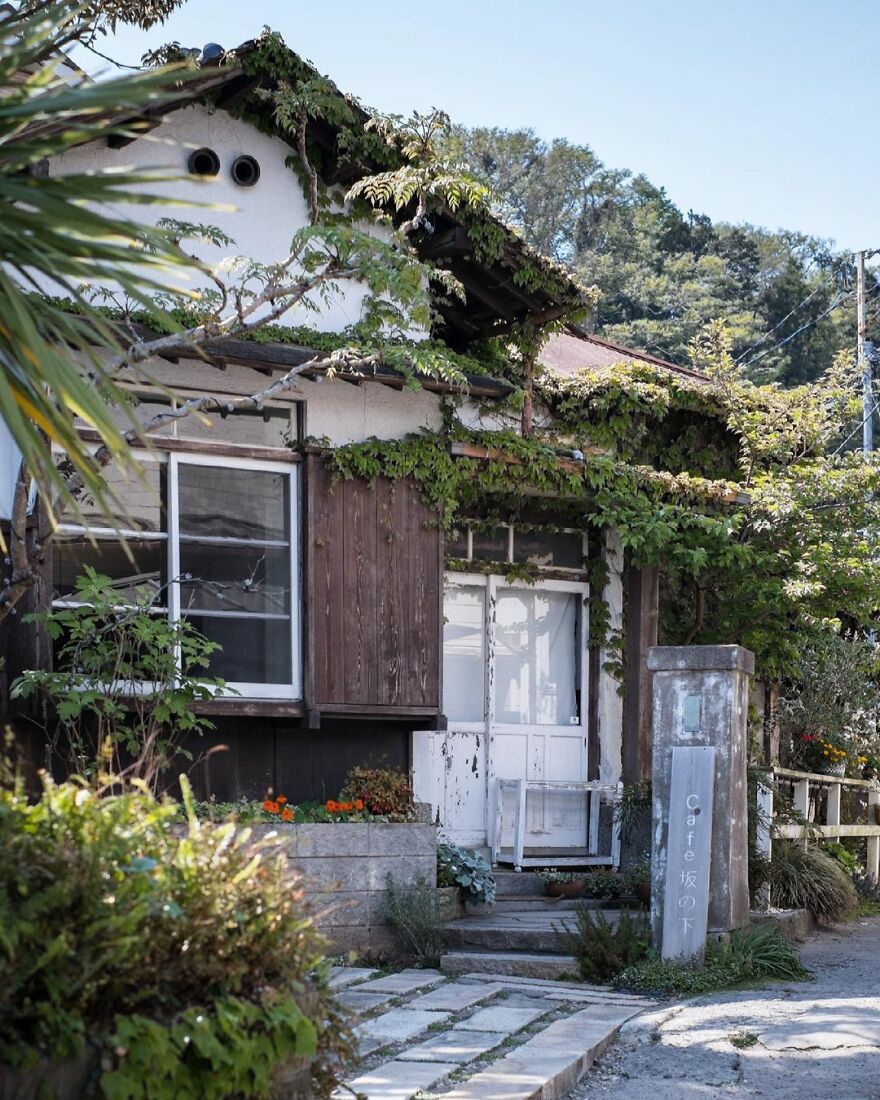
“Café Sakanoshita – a charming place inside a 90-year old renovated kominka house. Closed on Mondays. Unfortunate timing!”
japanpropertycentral Report
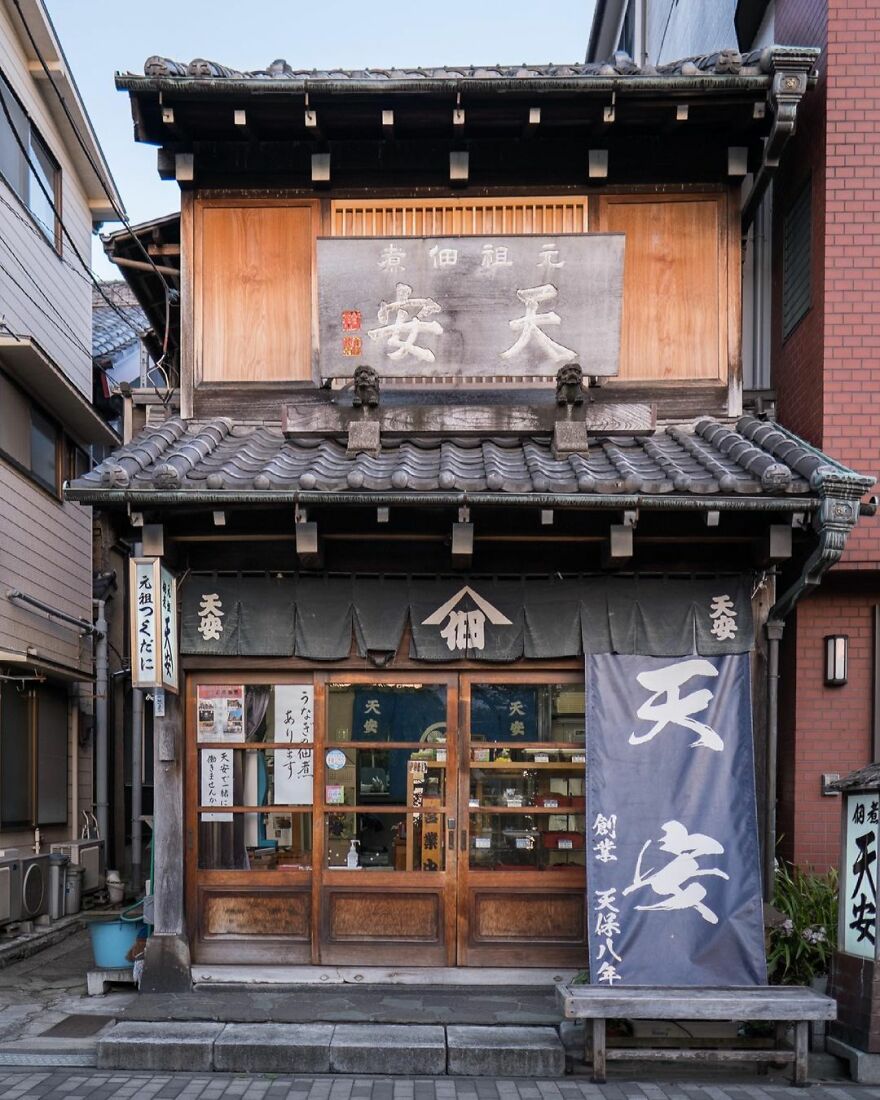
“Tenyasu Tsukudani, a store selling simmered and preserved food since 1838. This shophouse was built in the 1920s. The streets would have once been lined with buildings like this.
This part of Tsukuda has a history going back 400 years, and is where the traditional tsukudani preserved food originated.”
japanpropertycentral Report
Here is what inspires Zoe: “Being able to continue to connect with all kinds of wonderful people who are also into Japanese architecture, new and old, and who like to explore different neighborhoods. The most unexpected and fun part is seeing sketch artists in other countries create amazing artwork from photos I posted.”
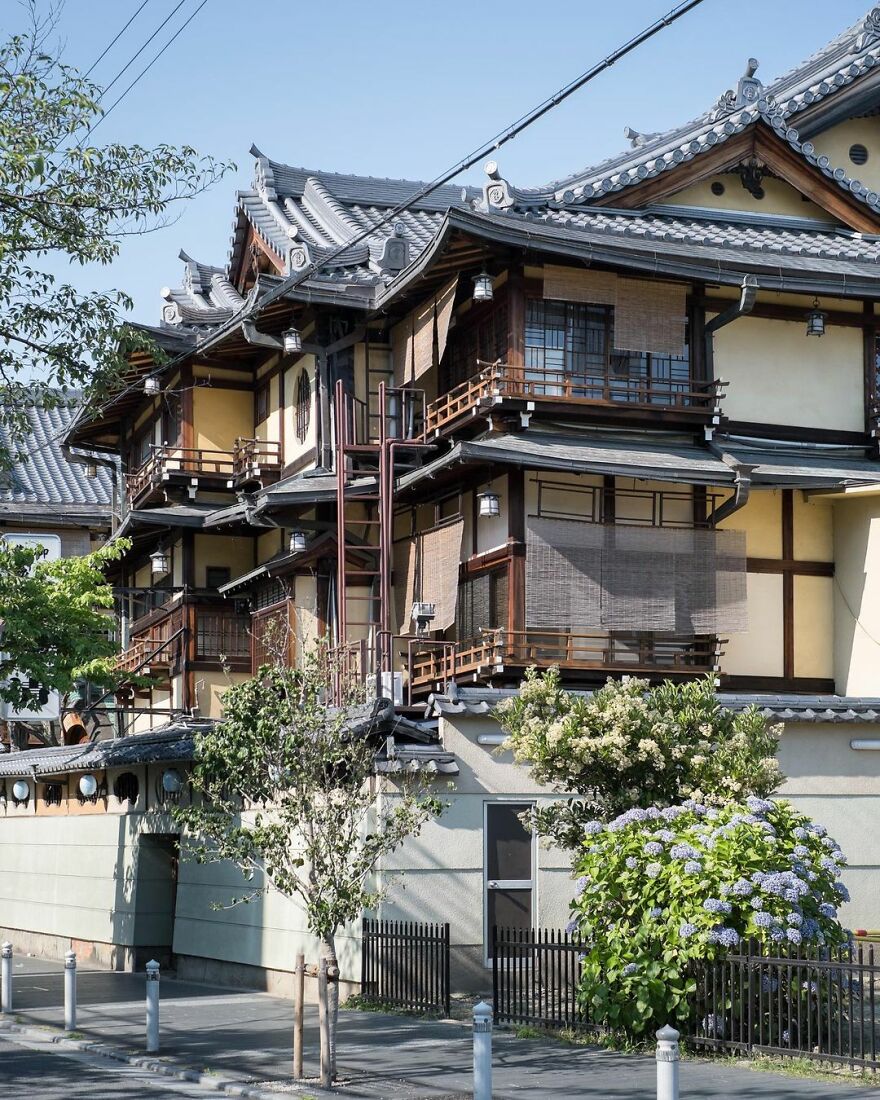
“Tsuruse traditional inn and kaiseki restaurant. Built from Hinoki cypress wood in the 1920s~1930s, but the restaurant has been operating even longer. The outdoor terrace dining deck along Kamo River is the largest of its kind in Japan, seating over 200.”
japanpropertycentral Report
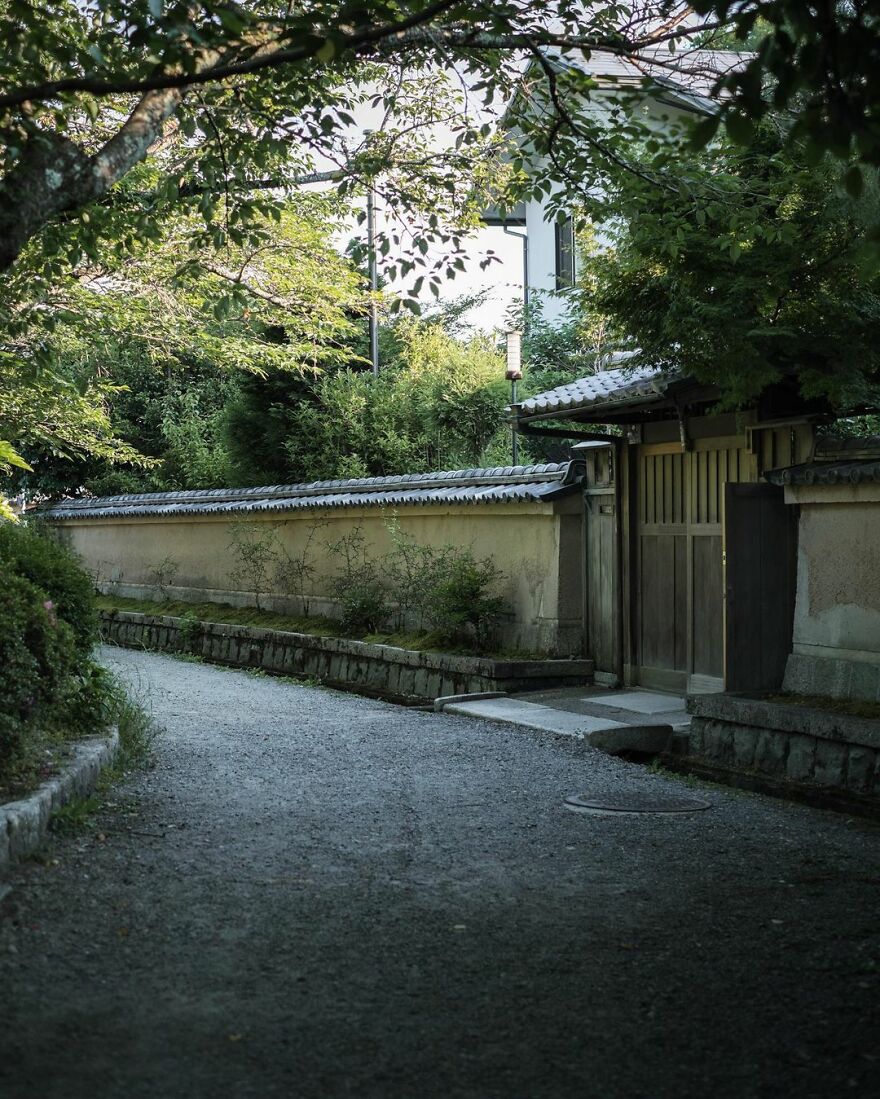
“The Philosopher’s Path (or walk). A peaceful path alongside the Biwa Canal. The historic canal was completed in 1890 and the 1.8-kilometer long walking trail was completed in 1968 thanks to efforts by local residents. It was named to honor Nishida Kitarō (1870-1945), said to be Japan’s most influential and significant philosopher of the 20th century. He would walk along this path each day on his way to teach at Kyoto University. He later moved to Kamakura, and his home there has been preserved to this day.”
japanpropertycentral Report
Zoe gives some advice to photographers and artists out there in the world: “It’s okay if you don’t know what you are doing or don’t have a particular goal with what you are currently doing. Do what makes you happy and gives you the most joy creating. Maybe it will lead you somewhere?”
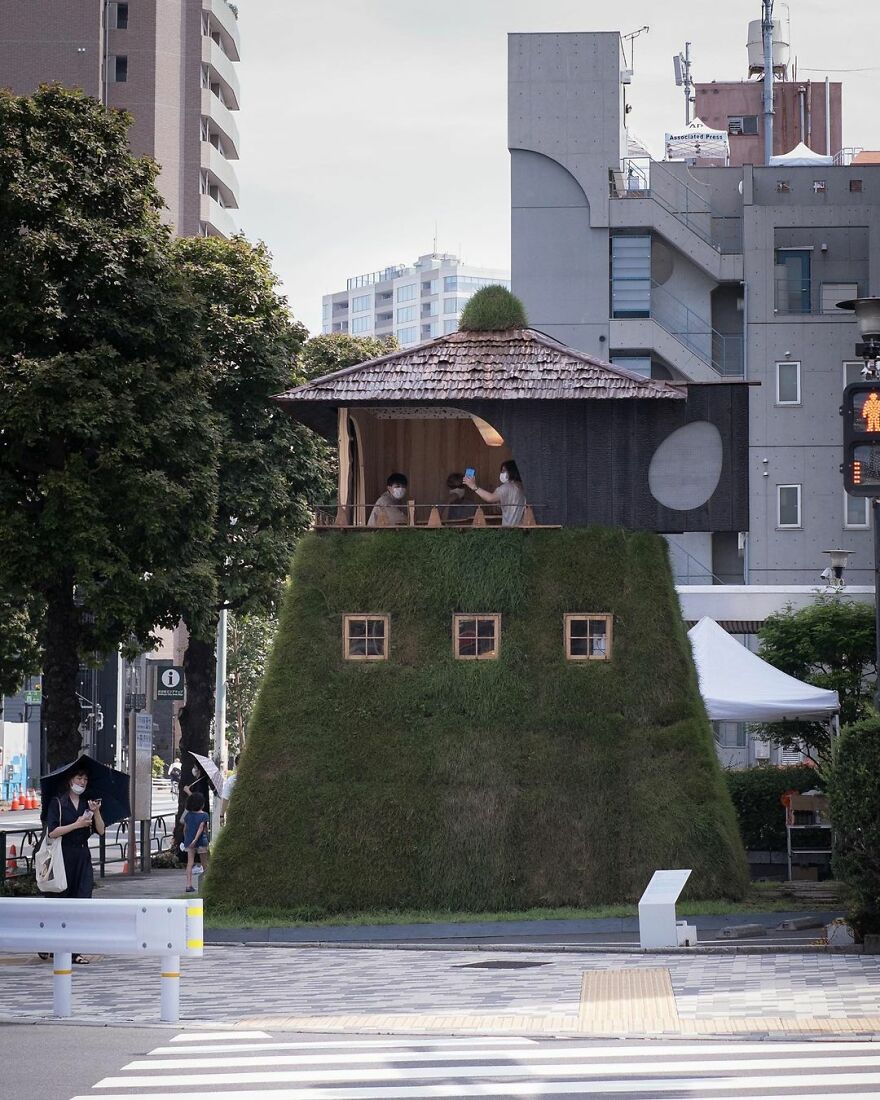
“Tea House ‘Go-an’ by Terunobu Fujimori. Part of the Pavilion Tokyo 2021 / Tokyo Tokyo FESTIVAL being held in connection with the 2020 Olympics. Fujimori is known for his creative and often elevated tea house designs that are far from traditional. This one resembles a ‘yagura’ watchtower with a grass-covered base (the same turf used on race tracks) and burnt cedar walls. The ceiling is decorated with crushed cedar pieces. To enter, you must crawl through a small circular door at the rear and climb a ladder to the tea room upstairs. The tea house is a temporary structure and will be disassembled when the exhibit ends on September 5, 2021. Viewing the interior requires advance bookings.”
japanpropertycentral Report
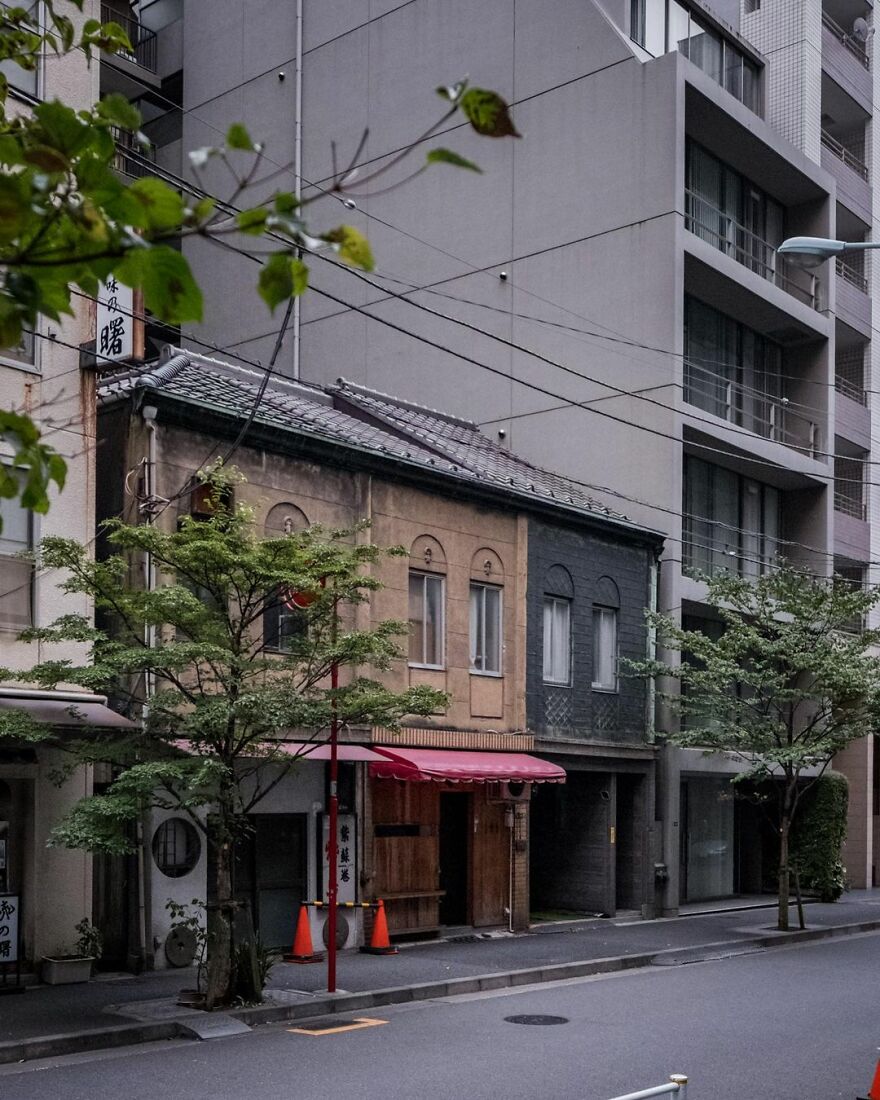
“This group of three shophouses in Nihonbashi was listed for sale a little over a month ago for ¥149 million (US$1.35 million), and appears to have already sold, if the removal of all of the online listings is any indication. That means demolition is likely looming.
The terraces date from the 1920s or 1930s and are on Chuo City’s list of early 20th century modern architecture. Sadly being on that list, or having any type of official heritage recognition, doesn’t provide any legal protection to prevent these historic buildings from being demolished. A few from the list have been torn down in recent years, and more will follow. They are a wonderful example of kanban-kenchiku (#看板建築), or billboard style architecture.
The terraces sit on 92 sqm of commercially zoned land, and some suggested redevelopment plans for a 13-story block of 17 units with a potential gross yield of 8% have been provided. That’s a hugely impressive yield and a very low price for land like this. There’s a good reason, too – the land is leasehold. It’s the old, and almost perpetually renewable leasehold type, and the landowner is a major real estate company, so there is some stability with that type of landlord.
The majority of land in Tokyo and across Japan is freehold, but occasionally you might encounter a leasehold property. It’s really important that you fully understand the costs, pros and cons, and legal entitlements and obligations that come with leasehold properties, as they can easily be a source of disputes and troubles for the inexperienced.”
japanpropertycentral Report
The author tells us more about herself and her journey: “I first moved here about 15 years ago, after growing up in a rural part of Australia. I first got involved in the real estate industry in Japan in 2008 and opened my own real estate brokerage company in 2014. I did not speak any Japanese when I first moved here but studied for a long time after I arrived. You need to be fluent to work in real estate here as all of the sellers and agents will only speak Japanese, and all of the documentation and legal explanations are also in the Japanese language only.”
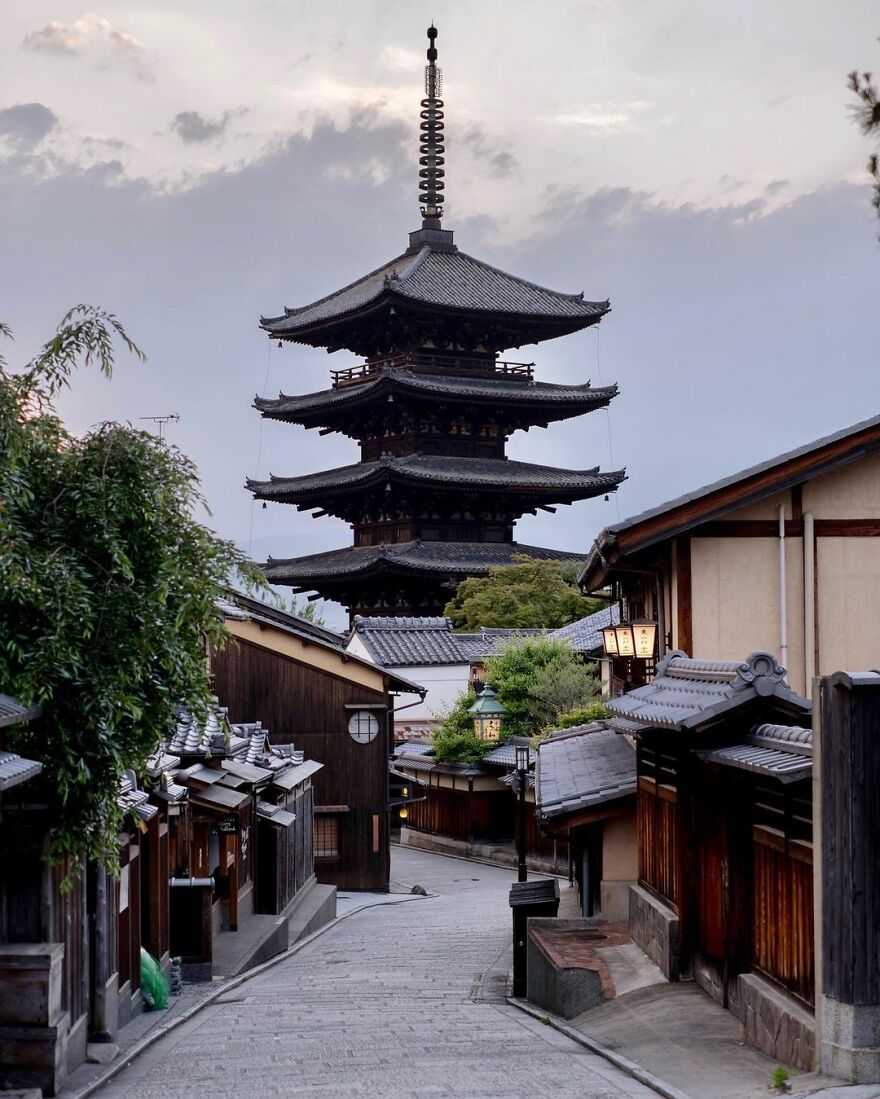
“The Yasaka Pagoda in Hōkan-ji Temple, Kyoto. First built in 592. It was destroyed in a fire in 1191 that broke out after a dispute between Kiyomizu Temple and Yasaka Shrine and had to be rebuilt. In 1291 it was struck by lightning and rebuilt in 1309. It was lost again to a fire in 1436. The current pagoda dates from 1440, making it 581 years old. The foundation stone for the central pillar of the pagoda is said to be the original one from over 1,400 years ago.”
japanpropertycentral Report
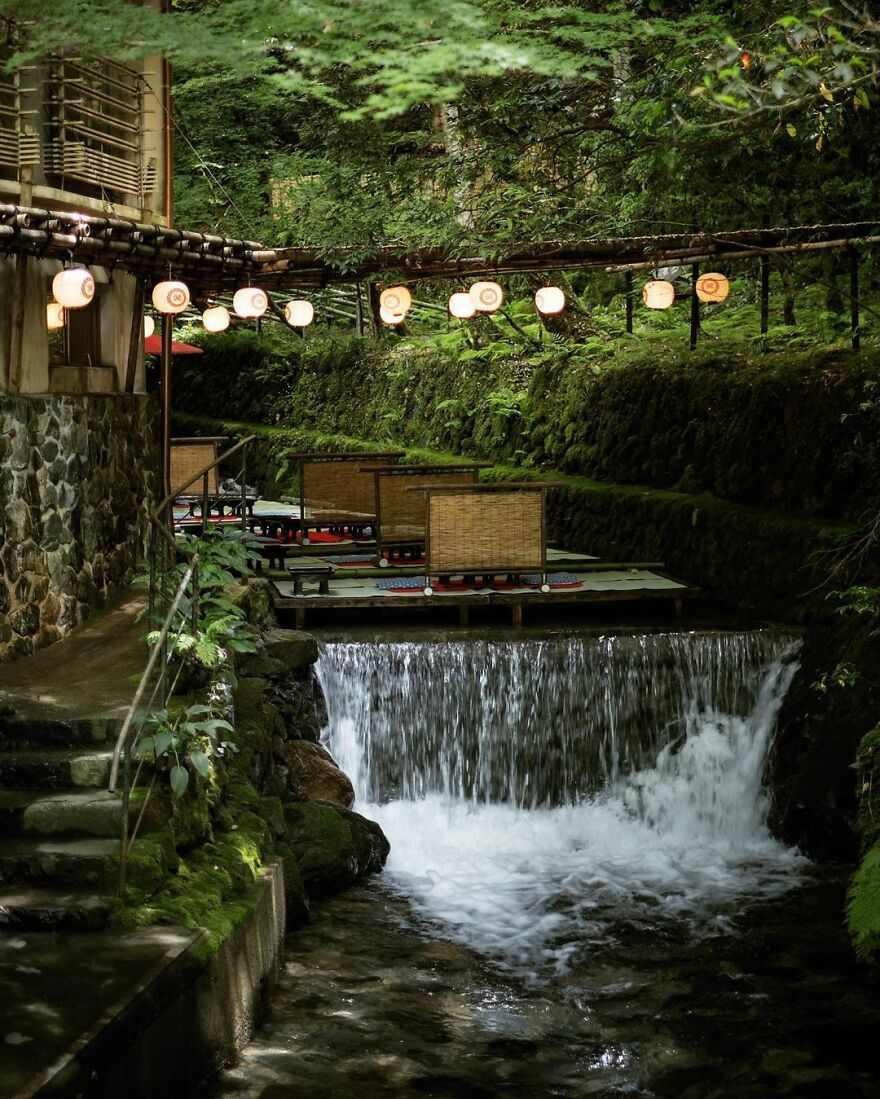
“Fujiya Ryokan and its ‘kawadoko’ river floor dining set up for the hot summer months. These floating floors first appeared over the Kibune River in the 1910s~1920s and have become a summer tradition ever since. Several restaurants and ryokans along this section of the river set up these tatami dining areas each year.
Fujiya Ryokan has one of the longest histories in the area, having been founded in the 1830s~1840s. ”
japanpropertycentral Report
“If you do get the chance to visit Japan in the future, don’t be afraid to skip some of the over-touristy areas and explore some of the more local neighborhoods. Instead of Shibuya Crossing, for example, I would go for a wander to try all of the coffee shops around Yoyogi-Koen, a 15-minute walk north, or head a few stations over to Shimokitazawa for some vintage clothing. If you are into old architecture, there is the Edo-Tokyo Open-Air Architectural Museum in Tokyo and the Meiji-mura museum in Nagoya (highly recommended!). Otherwise, you can still see a few old buildings around Tokyo’s former merchant districts like Tsukiji and Nihonbashi.”
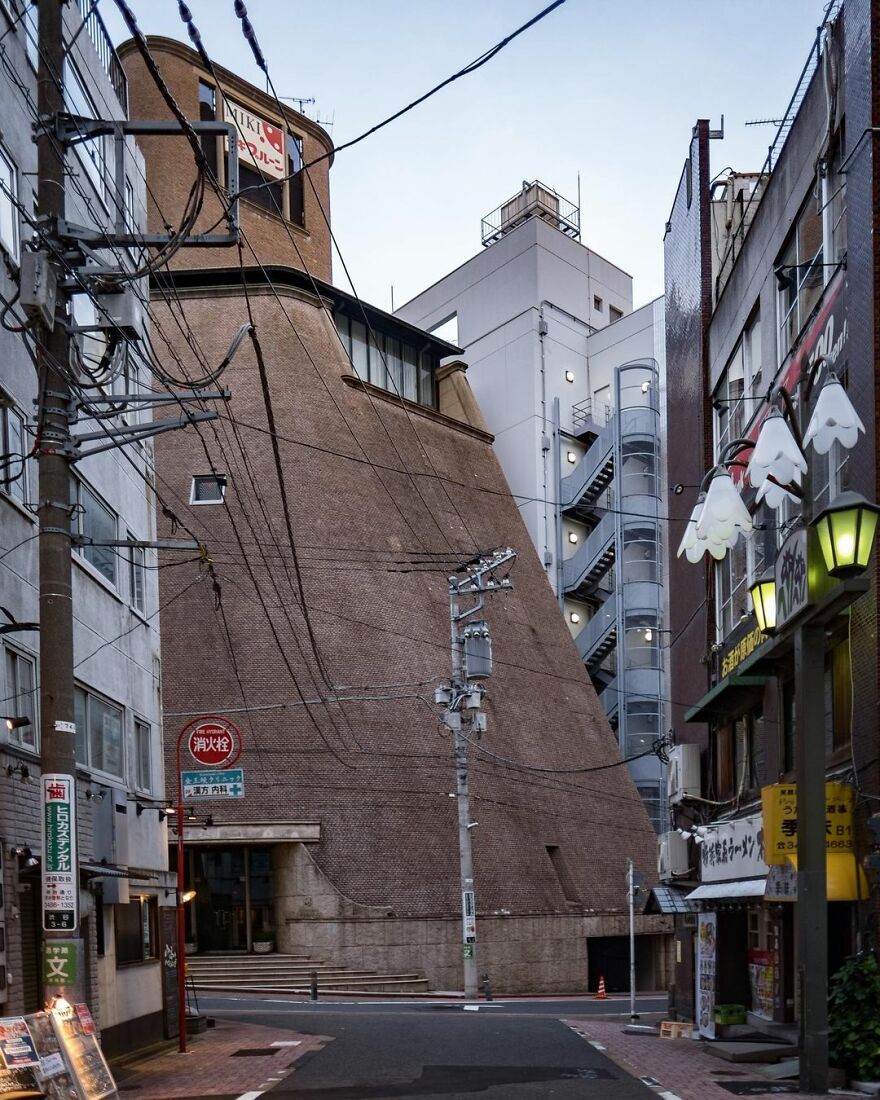
“The offices of a prune company near Shibuya Station. Designed by Yuzo Nagata on behalf of Takenaka Corporation and built in 1985. The facade is clad in small granite tiles. Nagata founded his own architectural practice that same year. His works are often statement pieces with detailed tiled facades. Several of his designs are large private residences, including one in Omotesando.”
japanpropertycentral Report
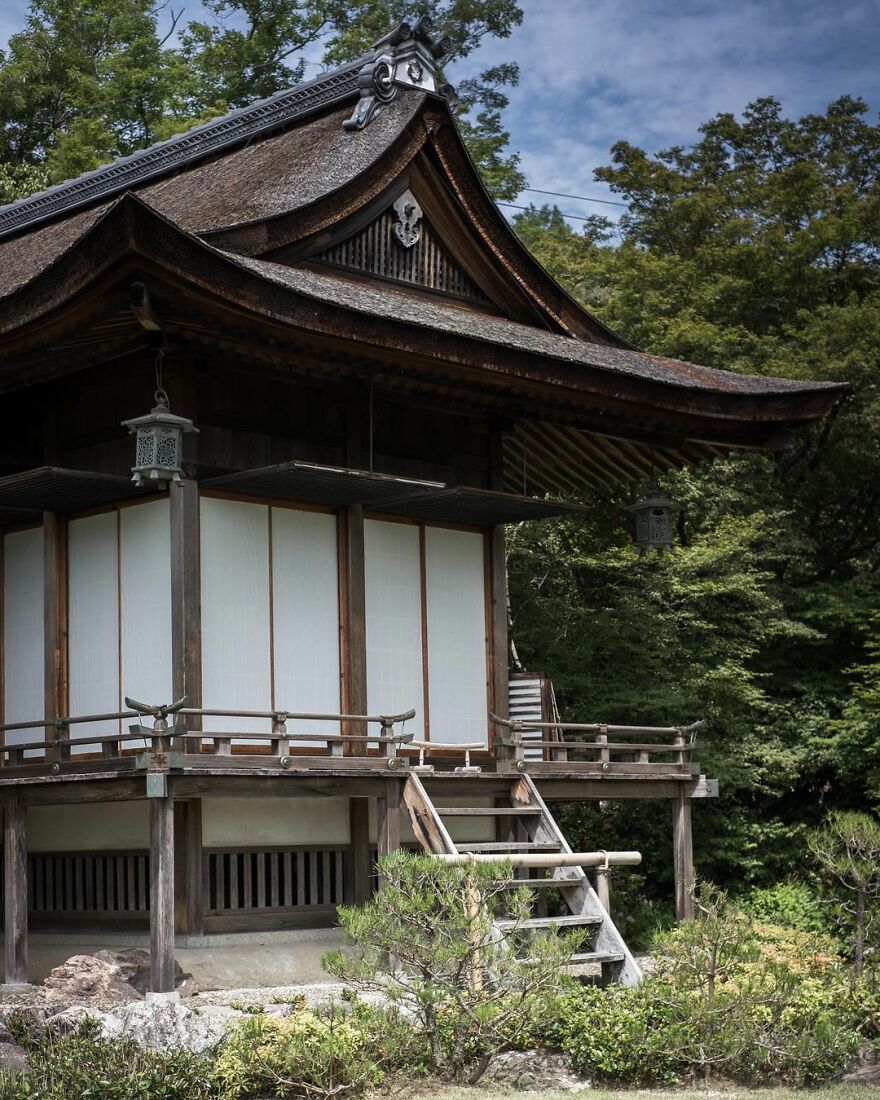
“The former home of actor Denjiro Okochi, famous for starring in many samurai-themed movies. His two-hectare estate sits on the hillside just above the Arashiyama bamboo path and has sweeping views over Kyoto City. His main residence pictured above is called Daijokaku. It was built by Sukiya-zukuri master Kaichiro Usui and was completed in 1941.
The grounds are open to the public as the Okochi Sanso Garden, with an admission fee of ¥1,000 per person.”
japanpropertycentral Report
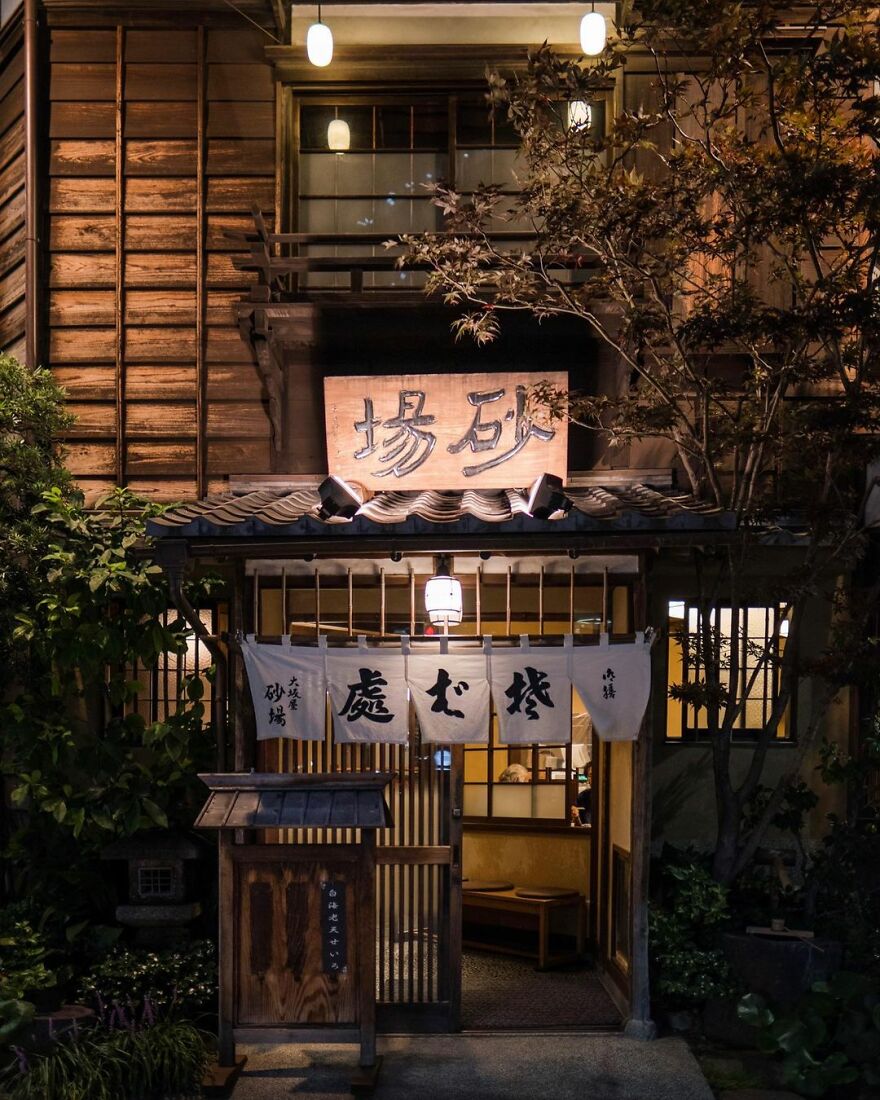
“The Toranomon Osaka-ya Sunaba Soba Restaurant. The current building was completed just before the 1923 Kanto Earthquake, although the restaurant itself has been operating since 1872. It was registered as a Tangible Cultural Property in 2011.”
japanpropertycentral Report
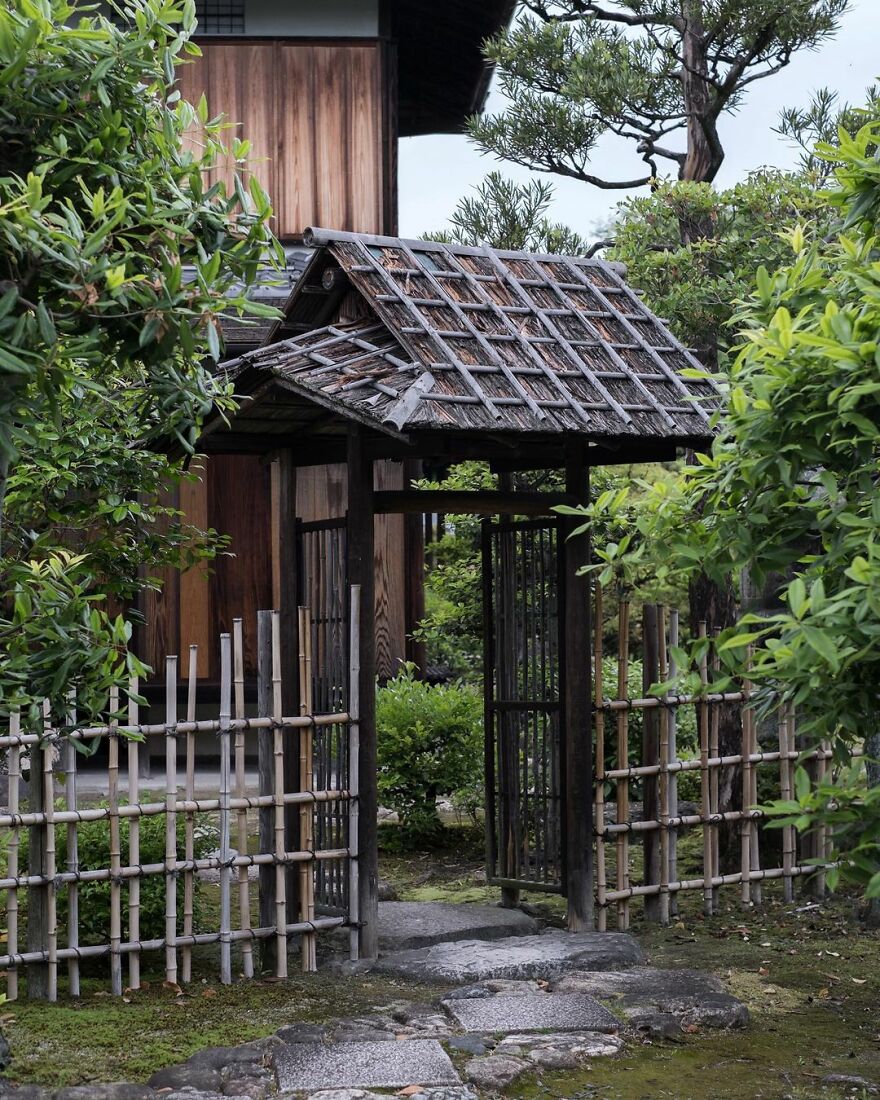
“The entrance to the Ro-an Teahouse in Shōsei-en Garden. The gate leads to a tea garden and represents the delineation of the serenity of the tea ceremony and the chaos of the world outside. This tea house was rebuilt in 1957. The garden and its structures were destroyed twice by fires, once in 1858 and again in the 1864 riot.”
japanpropertycentral Report
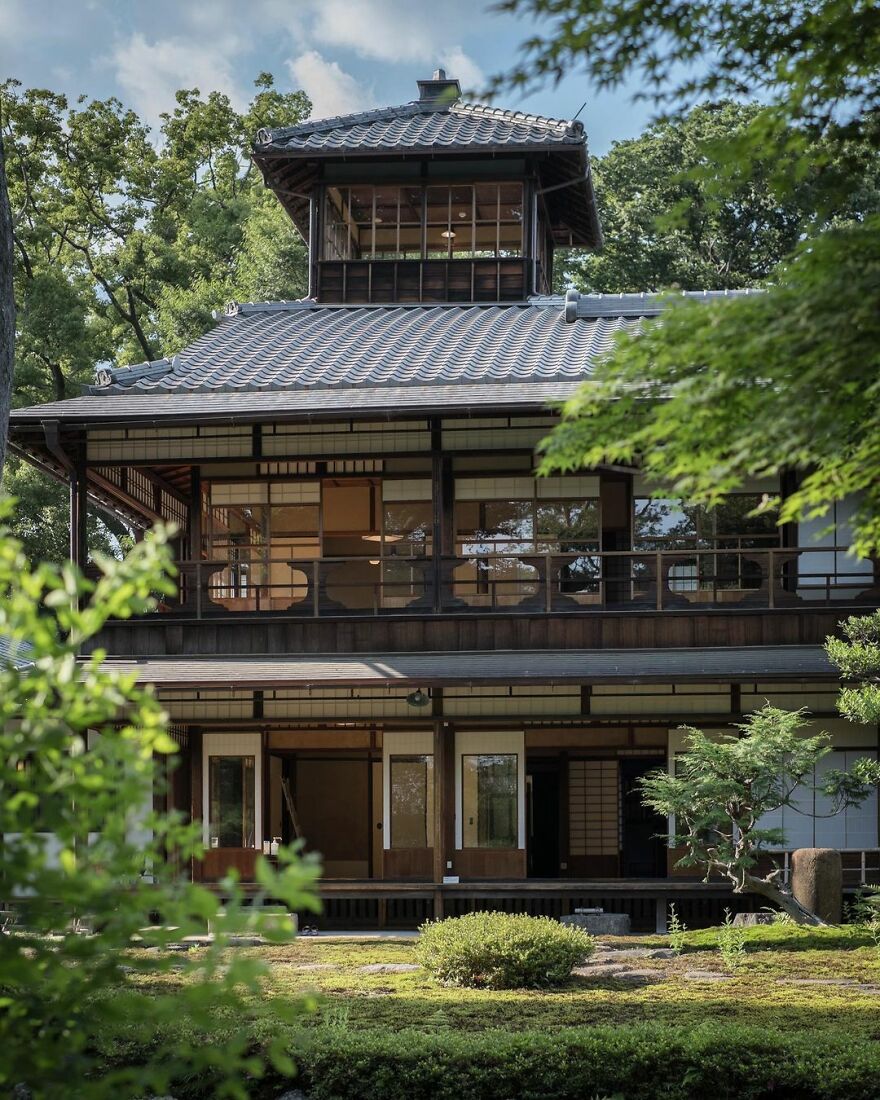
“The former Mitsui Family Shimogamo Villa. Built in 1925, although part of the home dates from the 1880s, having been detached and relocated here from their other, larger villa near Sanjo Street (since demolished). The European-influenced part of the house was the newer portion built in 1925. Despite the grandeur, this home was built as a rest-stop for when they visited their ancestral shrine nearby. The property was transferred to the national government in 1949, and from 1951 to 2007 it was used as the official residence of the president of the Kyoto Family Court.”
japanpropertycentral Report
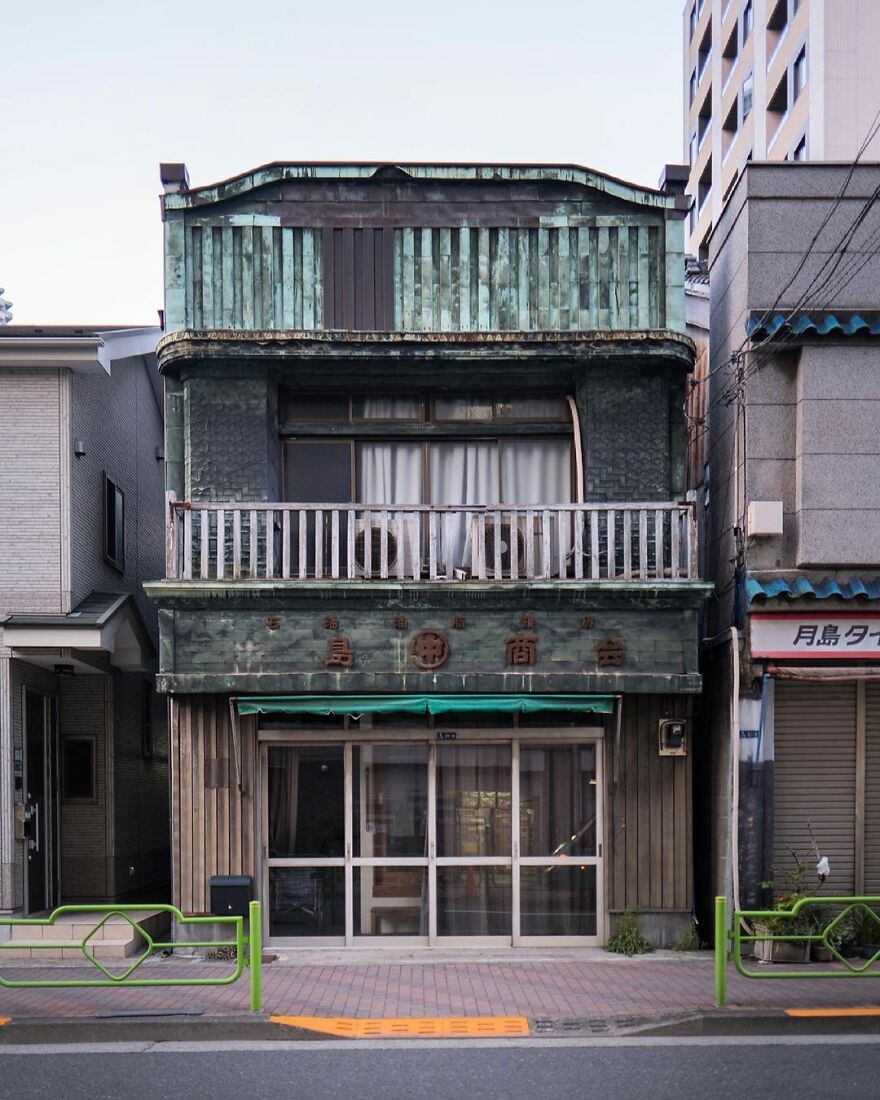
“The merchant house of Nakashima Shokai. Built in 1928. The decorative sheet copper facade is a wonderful example of billboard architecture (kanban-kenchiku).”
japanpropertycentral Report
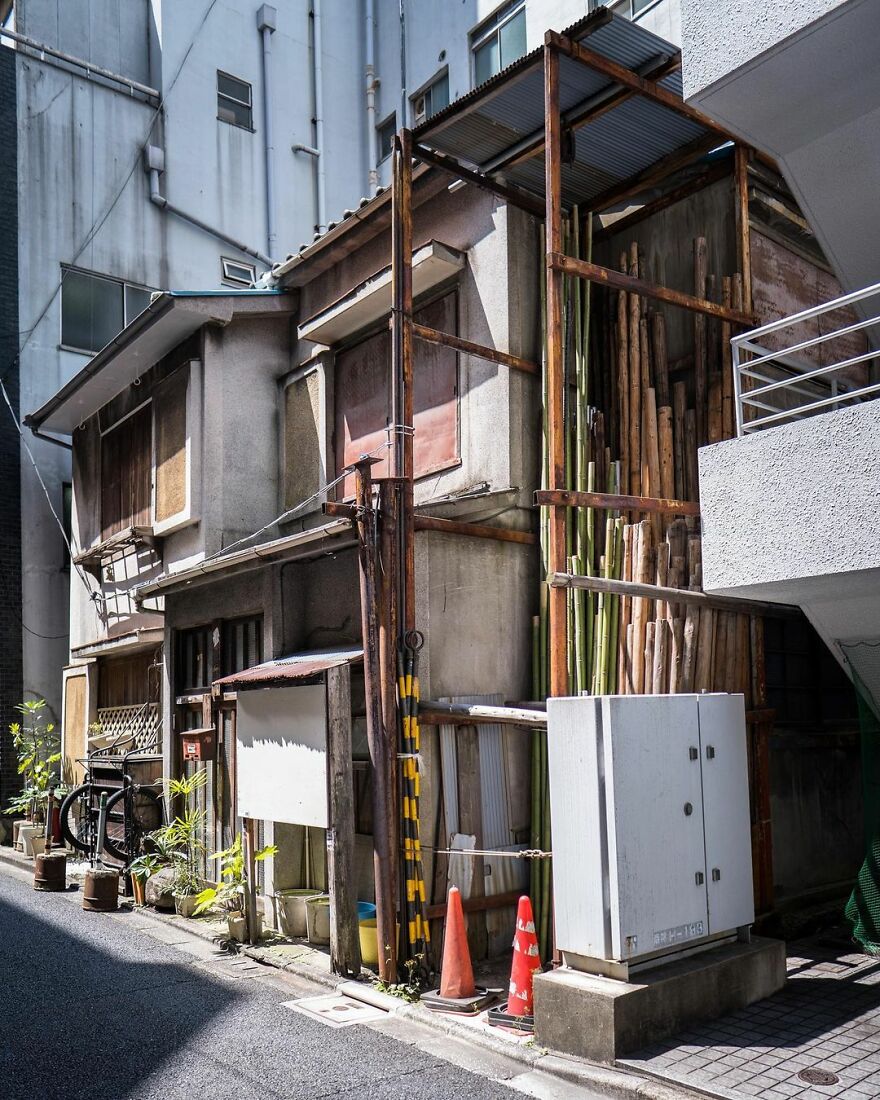
“A traditional setting in Tokyo’s Kanda district. An early postwar house now swamped by office buildings. Miraculously the sun is still able to shine down on the narrow laneway.”
japanpropertycentral Report
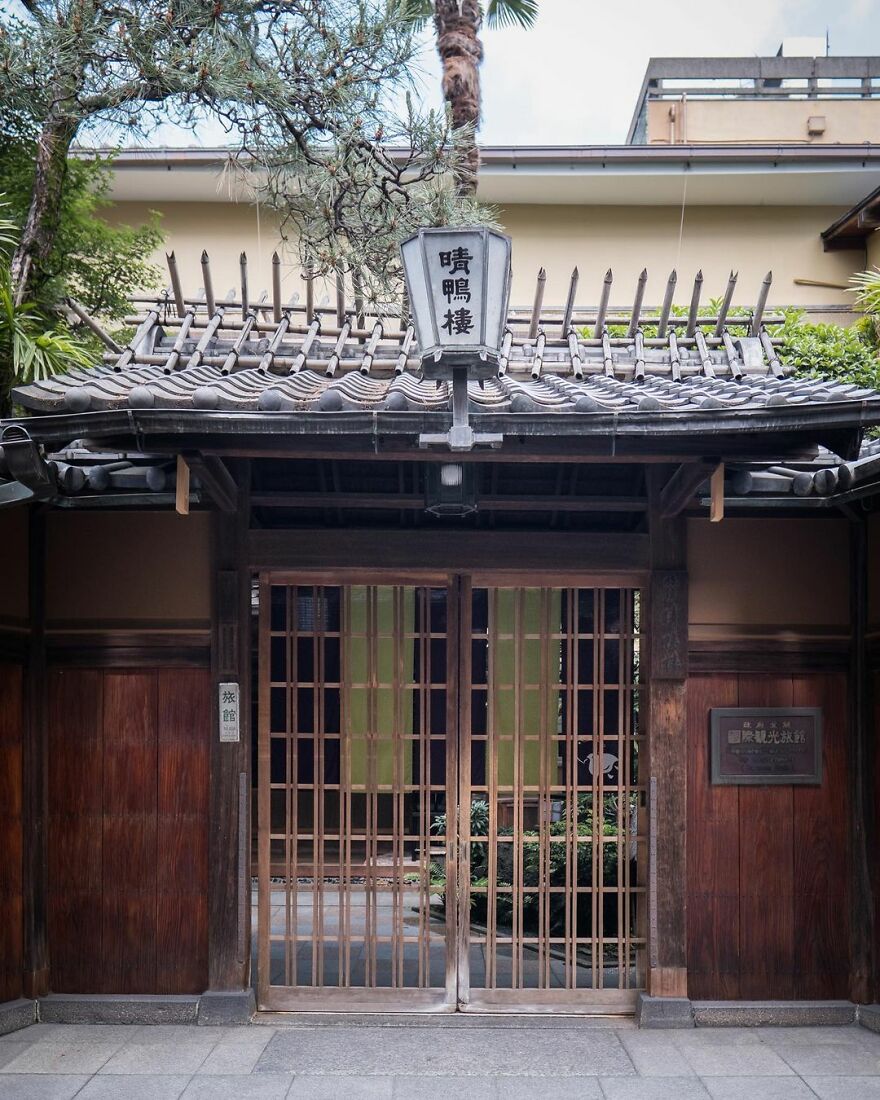
“Seikoro Ryokan, Kyoto. Established in 1831 as a traditional inn. The current buildings date from 1901 and 1921.”
japanpropertycentral Report
Note: this post originally had 100 images. It’s been shortened to the top 30 images based on user votes.
Old Architecture Looks Like In Japan (30 Pics)
- Published in abandon, abandoned, adventure, Architecture, Art, balance, build, buildings, creative, Creepy, culture, decades, eerie, exploration, explore, forgotten, full-page, furniture, harmony, History, home, Homepage featured, idea, International, japan, Japan Property Central, japanpropertycentral, live, memories, mess, modern, old, pass, past, People, period, Photography, photos, project, real estate company, remember, repurposed, reuse, sad, scary, space, stories, story, time, time period, Tokyo, travel, vintage
Modern Home Trends Find Annoying
If you’re decorating a new house and don’t know where to start, you might spend hours browsing Pinterest mood boards. Looking for new ideas and trying to figure out your style and what’s considered in this year can be exhausting. But remember one thing—home design trends come and go. While some of them turn out quite nice, others might be expensive and inefficient.
Reddit user u/wazzel2u raised this question in r/AskReddit: “What is a terrible trend found in new home design?”, and more than 5K people replied. Whether it’s lack of storage space, hollow interior doors or open concept bathrooms, the comment section under their post is full of some of the worst design solutions that you should leave behind.
Bored Panda collected some of the most messed-up decor tendencies shared in this Reddit thread. If you have some insights on the topic, don’t be shy and share them below!
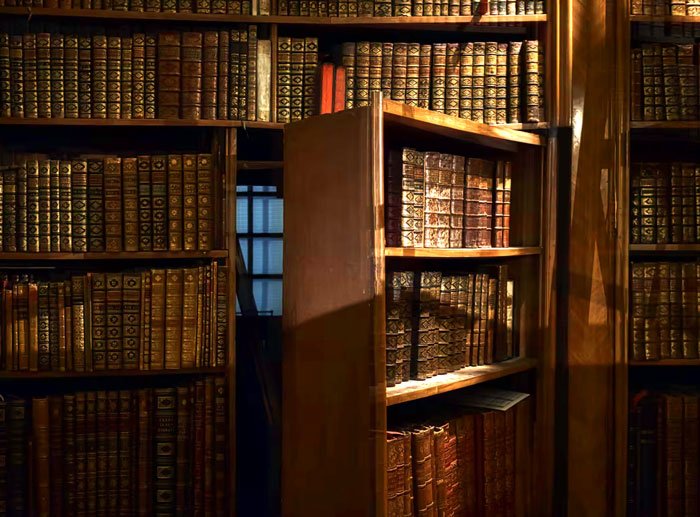 The lack of secret bookshelf doors. I mean, who designs their custom home and does not include a bookshelf secret door? People design houses for a reason, and that reason should be secret doors
The lack of secret bookshelf doors. I mean, who designs their custom home and does not include a bookshelf secret door? People design houses for a reason, and that reason should be secret doors
foxsable , Stefan Steinbauer Report
According to design guru Nate Berkus, following the trends too closely is actually one of the biggest mistakes homeowners can make. “I think that people are very easily taken with the latest look, the latest feeling,” he said.
The interior designer explained that we get easily tired by these types of trends: “It’s kind of like that black-and-white concrete tile that everybody had. Three, four years ago, it was the thing to use in your powder room floor and on your kitchen backsplash, but do you really want it anymore now that you’ve seen it over and over and over?” he asked. Berkus would rather choose really classic, beautiful materials that stand the test of time.
So instead of copying the latest decor tendencies, Berkus suggests choosing materials that have been around since the 1920s because they are always a safe choice: “Stone or stone-solid surfacing, concrete, stone, or wood floors, classic ceramic tiles, terra-cotta, butcher block—all of that stuff has been around forever, and there’s new innovation within those looks.“
Apartment Therapy says that a good rule of thumb would be to go a little more traditional with major furnishings and to add new trends with textiles and other small items. This way, you can modernize your home without changing the expensive cornerstone pieces and easily swap out the little details in the future.
They advise on a few timeless trends that could save you some money if you’re planning to redecorate at some point. One of them would be choosing white subway tiles in the kitchen: “White is always a bright, clean backdrop for styling objects and art against.” As people say, white never goes out of style, so it is a safe bet since you don’t have to limit yourself when looking for other details.
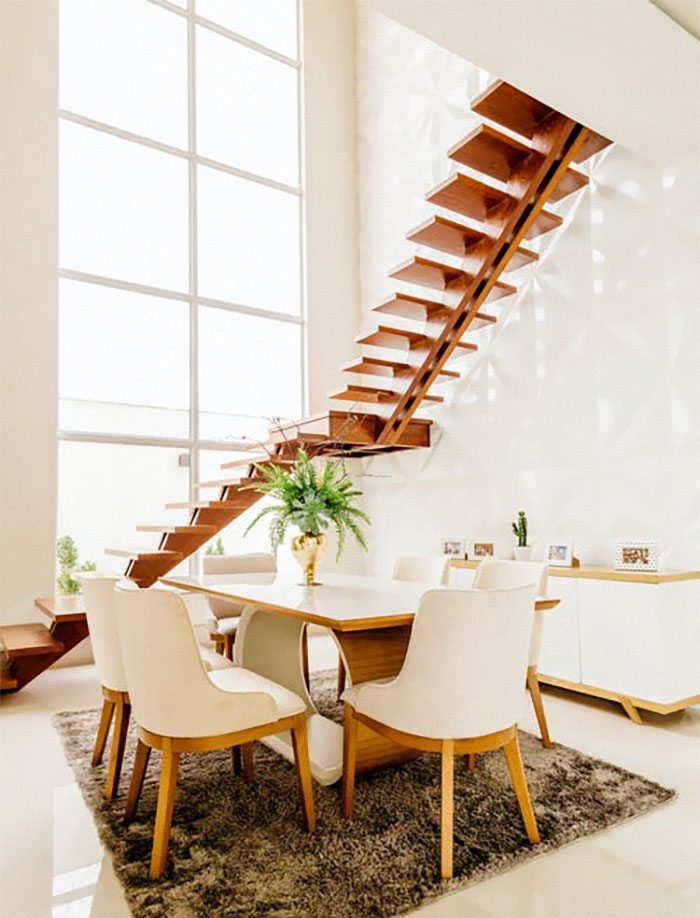 Removing stair banisters for a crisp look. Like your drunk friend Brooks is going to fall of the side and die one day. There are building codes for reasons
Removing stair banisters for a crisp look. Like your drunk friend Brooks is going to fall of the side and die one day. There are building codes for reasons
ProofBelt5 , Jonathan Borba Report
In their opinion, neutral tones are always a better option than going with the color of the year (unless, of course, it’s neutral). “Neutral tones are timeless and work in any context,” explains designer Becky Shea. “When you go too bold and loud, in the long term, it’s not sustainable.” The same could be applied to furniture and textiles. Choosing natural materials is stylistically versatile, full of texture and warmth, not to mention that it’s sustainable and practical.
 Might be an unpopular opinion but i don’t need my home to be smart…I just need things to happen when they are supposed to happen and not completely shut off when some douche thought it was a good idea to play who can touch the powerline
Might be an unpopular opinion but i don’t need my home to be smart…I just need things to happen when they are supposed to happen and not completely shut off when some douche thought it was a good idea to play who can touch the powerline
ptapobane , Mati Mango Report
Then there are the small details. “Live laugh love“ type of decorations or ordering everything in marble might seem great at the time but after some time it can become tasteless. And what about removing stair banisters? Well, it definitely achieves the minimalistic look that’s been trendy for the past few decades but in real life, it’s not only useless but also dangerous.
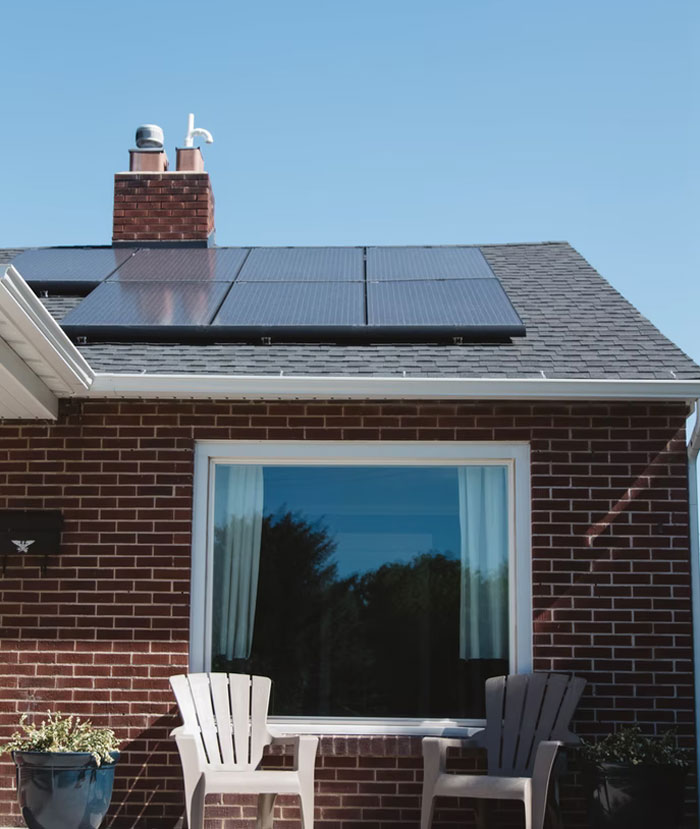 Total lack of solar panels/windmills. I think its criminal that new builds don’t have any form of energy generator built in.
Total lack of solar panels/windmills. I think its criminal that new builds don’t have any form of energy generator built in.
SpudGun312 , Vivint Solar Report
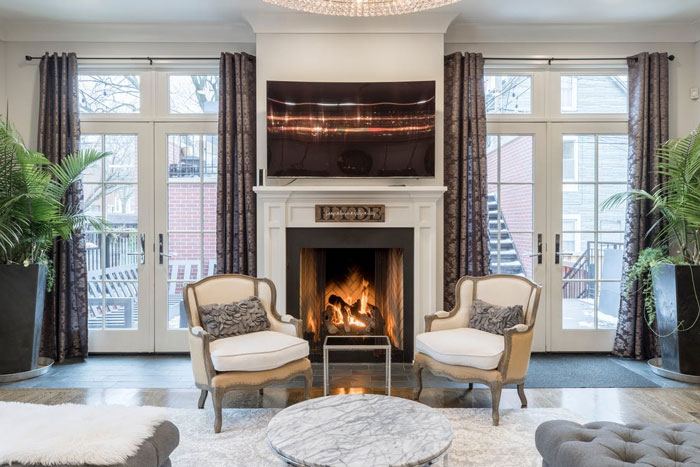 I really don’t like the fireplace design where you are intended to put your TV over it. A TV is way too high when over the fireplace.
I really don’t like the fireplace design where you are intended to put your TV over it. A TV is way too high when over the fireplace.
0rangePolarBear , Alex Qian Report
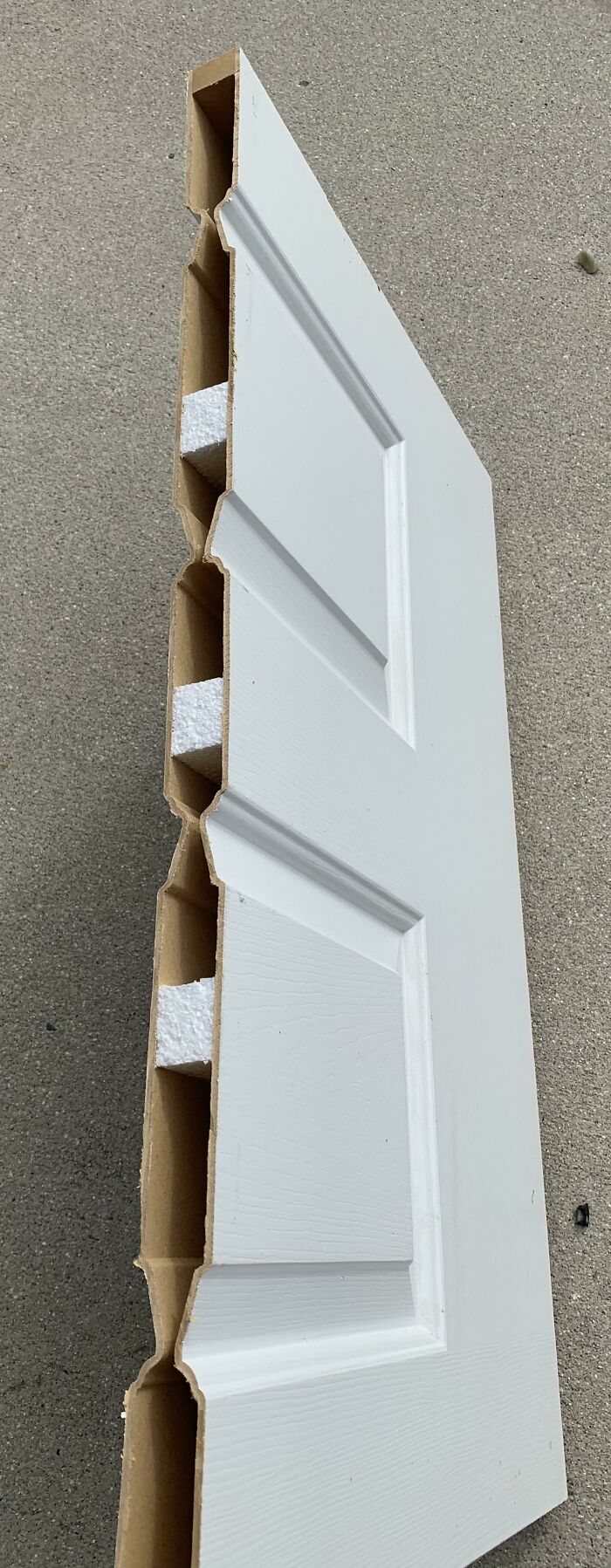 Hollow interior doors that don’t keep sound out from within the house and hallways – especially hollow bedroom doors when you’re trying to sleep.
Hollow interior doors that don’t keep sound out from within the house and hallways – especially hollow bedroom doors when you’re trying to sleep.
Lastly, the most important thing to remember is that you are creating a home for yourself. Your place should reflect you as a person, it does not have to be perfect or insta-worthy. It’s all about coziness and familiarity, not aesthetics.
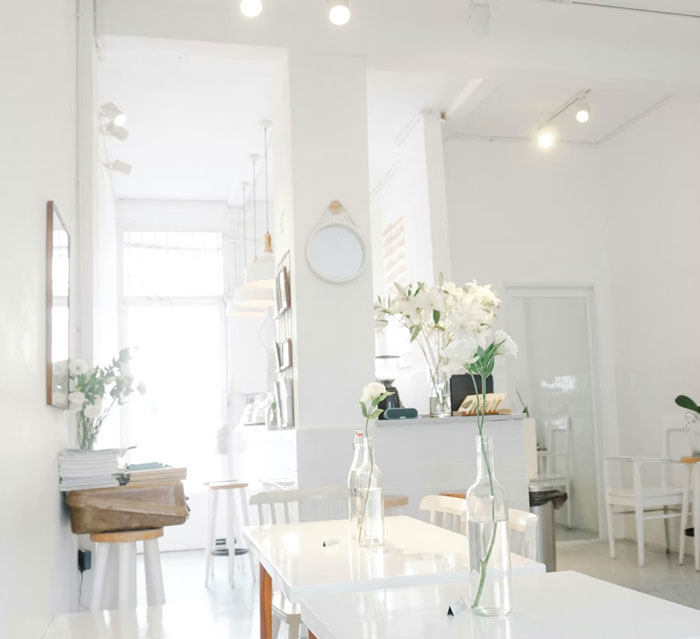 The cold and sterile look. White, black (high polish please so you see every single fingerprint)… why?
The cold and sterile look. White, black (high polish please so you see every single fingerprint)… why?
Satures , Chang Duong Report
 No broom closets. Where the hell do people put their mops and vacuum cleaners? Or do the people who buy those McMansions just not do any of their own cleaning?
No broom closets. Where the hell do people put their mops and vacuum cleaners? Or do the people who buy those McMansions just not do any of their own cleaning?
CristabelYYC , Neal E. Johnson Report
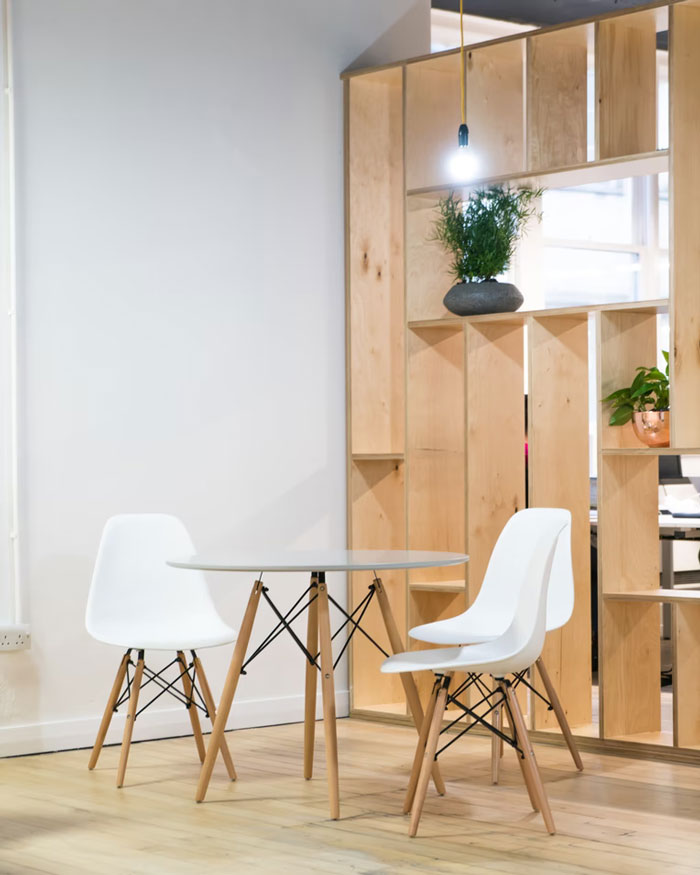 I don’t know if it’s new new, but it drives me crazy when people replace cabinetry with open shelves.
I don’t know if it’s new new, but it drives me crazy when people replace cabinetry with open shelves.
Don’t people understand dust? Bugs ring a bell? Pet hair? Speaking of pets, how do you keep your cats from messing around with that setup?
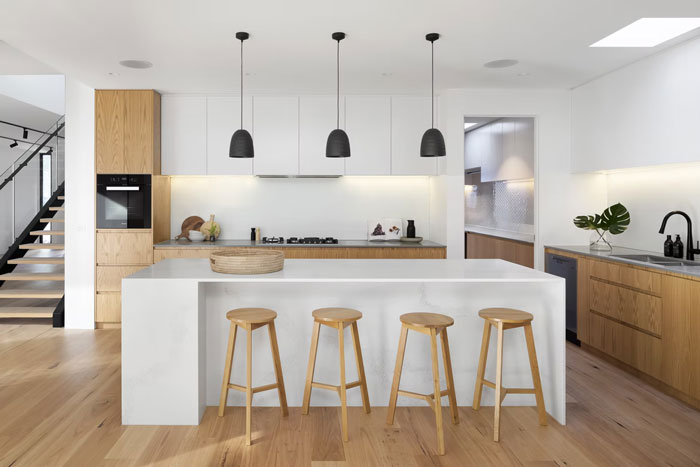 I may die on this hill alone, but I HATE open concept kitchens. Not the ones with a nice bar separating the space, not the ones with a window. I’m talking wide open, no barrier to determine where the kitchen ends. It’s hideous.
I may die on this hill alone, but I HATE open concept kitchens. Not the ones with a nice bar separating the space, not the ones with a window. I’m talking wide open, no barrier to determine where the kitchen ends. It’s hideous.
wfogle97 , R ARCHITECTURE Report
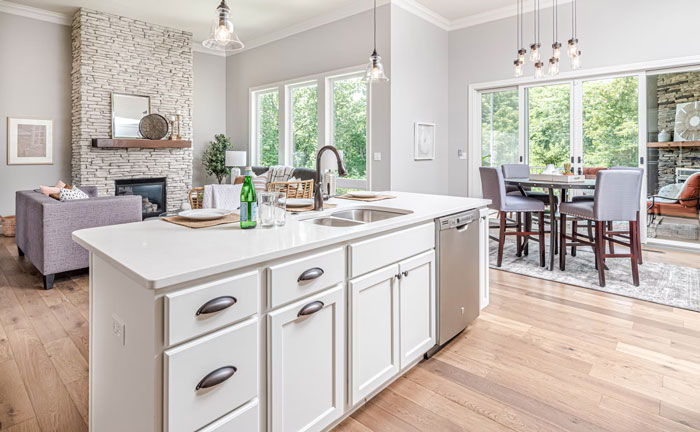 Open concept everything. There is value in being able to separate some rooms of the house. I very much prefer to have a kitchen that is not completely exposed to the area where I am going to be entertaining company.
Open concept everything. There is value in being able to separate some rooms of the house. I very much prefer to have a kitchen that is not completely exposed to the area where I am going to be entertaining company.
That way, I can cook dinner and not worry about having to clean up everything in the kitchen so its spotless because the kitchen is basically in the main living room of the house.
This and also the trend of having big a** f**king windows in the front so everyone in the street can see your whole ground floor. Makes your first floor into a f**king fishbowl that I would never be comfortable in. I like to be able to walk around my house without worrying the people across the street can track my every move.
blanketz____ , Mike Gattorna Report
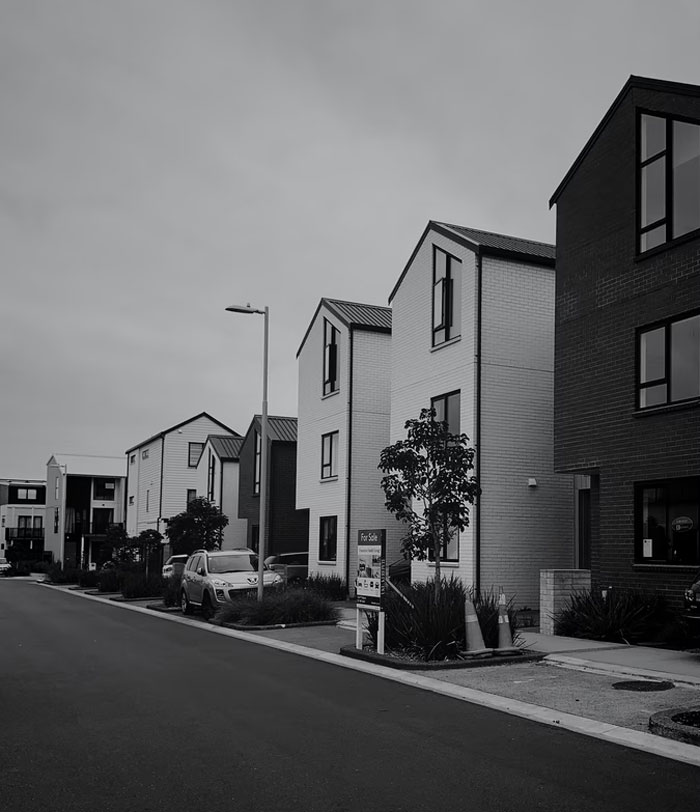 The grotesque housing developments of the same like 4 models and 3 colors with no trees. Not to mention the houses are built like s**t. The terribly inefficient road layout with a million cul de sacs.
The grotesque housing developments of the same like 4 models and 3 colors with no trees. Not to mention the houses are built like s**t. The terribly inefficient road layout with a million cul de sacs.
Individual-Text-1805 , Paul JS Report
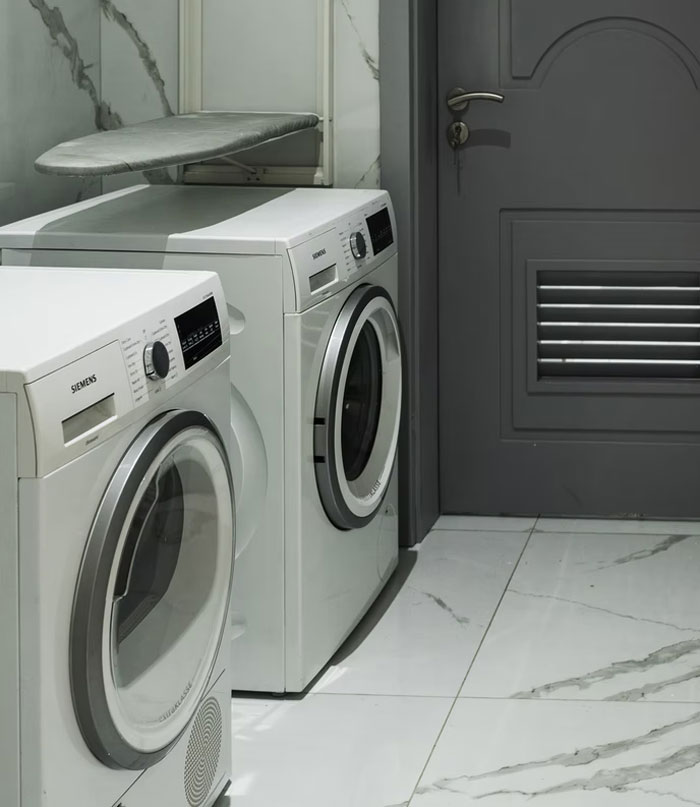 Small laundry rooms, small pantries, no linen closets, but here’s a 20×20 media room to watch TV. My next house will either be laid out by me or made in the 70s/80s when they designed homes to be lived in.
Small laundry rooms, small pantries, no linen closets, but here’s a 20×20 media room to watch TV. My next house will either be laid out by me or made in the 70s/80s when they designed homes to be lived in.
oldbulldog22 , Emmanuel Ikwuegbu Report
 Lack of storage space. Just bought a new home and didn’t realize how little space there was. We have one storage closet upstairs. That’s it.
Lack of storage space. Just bought a new home and didn’t realize how little space there was. We have one storage closet upstairs. That’s it.
A_Bit_Off_Kilter , Annie Spratt Report
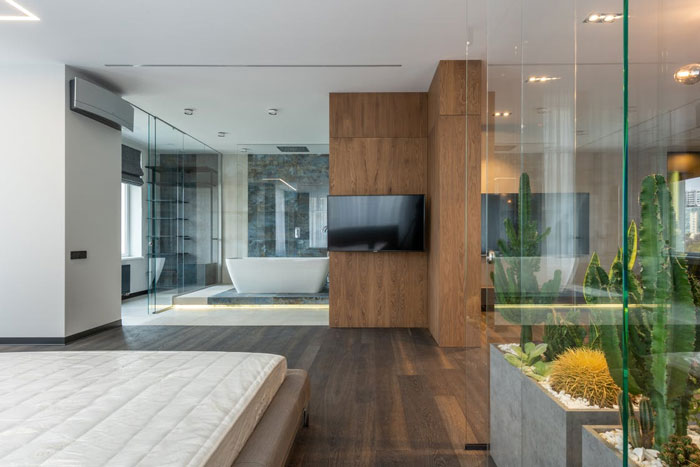 No door between the master bedroom and master bathroom. It’s so annoying.
No door between the master bedroom and master bathroom. It’s so annoying.
The last 3 houses I’ve lived in have had this issue. I like to be able to close the door when I take a bath or shower.
oleander4tea , Max Vakhtbovych Report
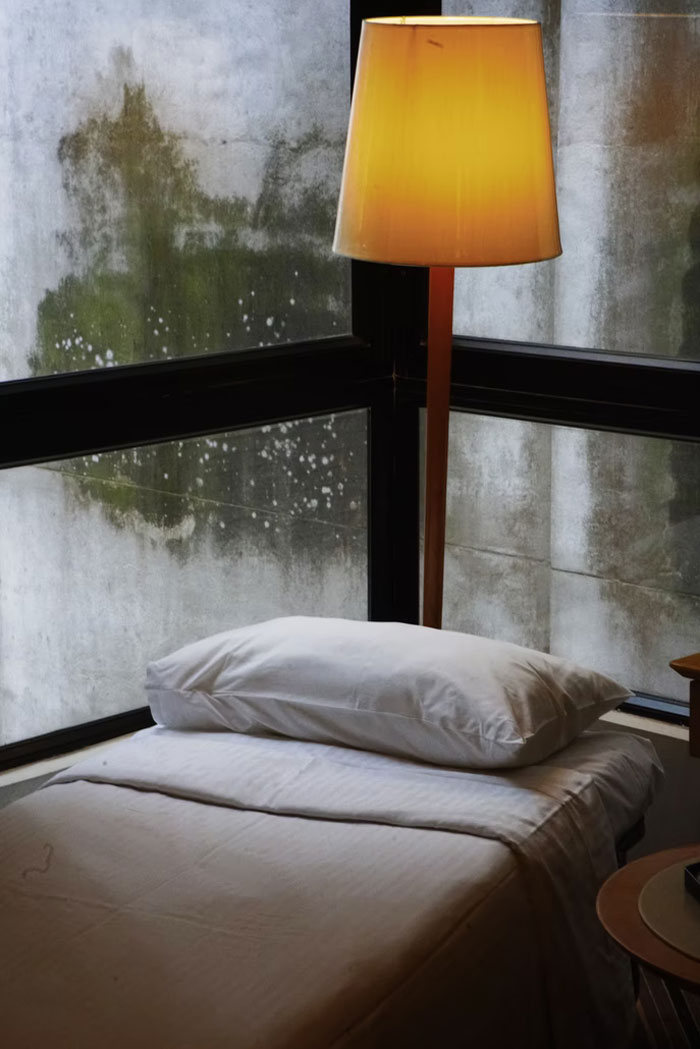 Homes built on the cheap with so many corners cut in their construction that they end up being horrible places to live in, plagued by mold, damp, noise and plumbing issues and more.
Homes built on the cheap with so many corners cut in their construction that they end up being horrible places to live in, plagued by mold, damp, noise and plumbing issues and more.
Creative_Recover , Siarhei Plashchynski Report
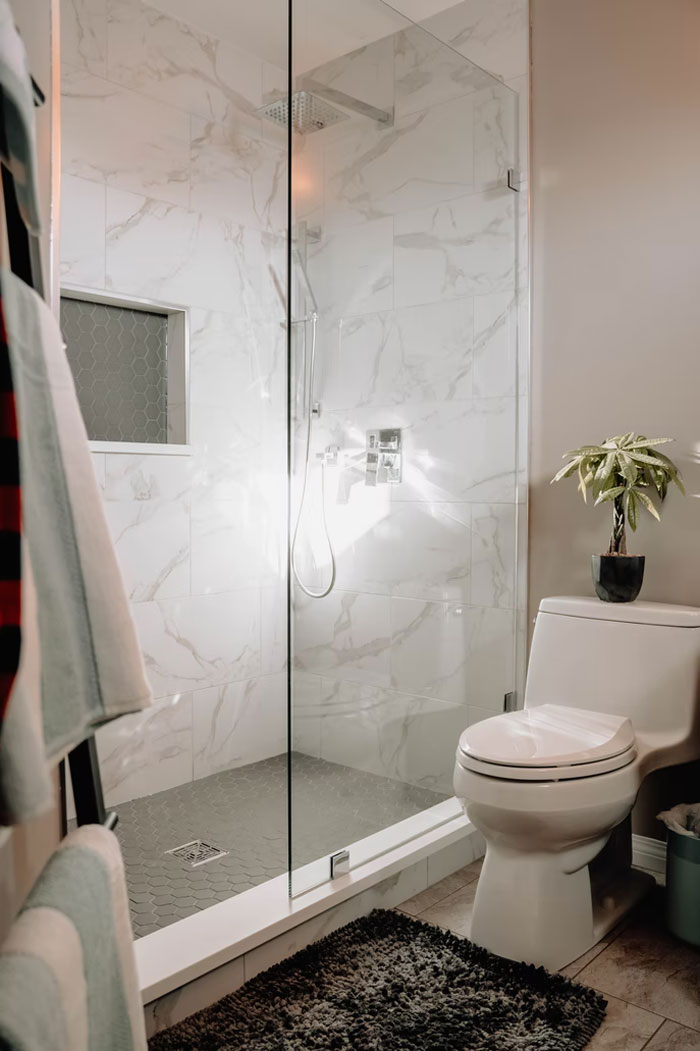 Floor-to-ceiling, clear glass showers. They look great when they are spotlessly clean, which means it looks terrible most of the time in most homes.
Floor-to-ceiling, clear glass showers. They look great when they are spotlessly clean, which means it looks terrible most of the time in most homes.
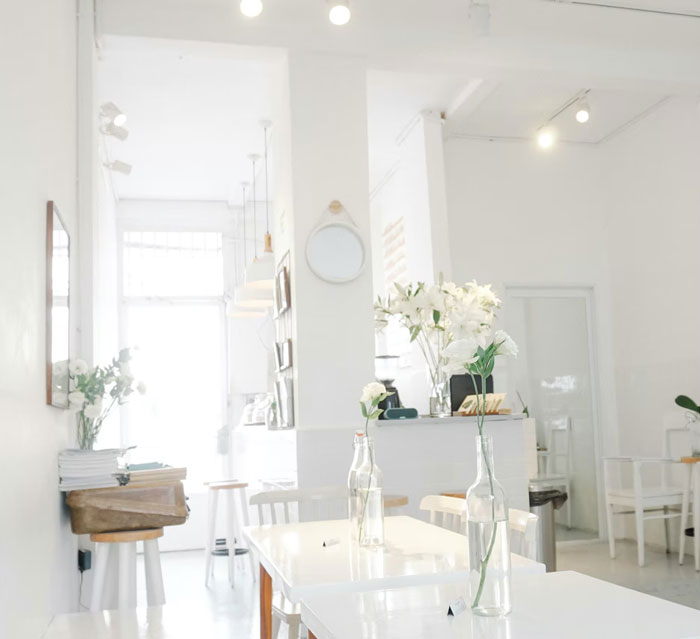 Why is everything so damn bland? Why is white and grey the popular colors? Whatever happened to color? Why can’t we have living rooms wallpapered with big bright flowers, long suede couches in deep fuchsia? And, mile-high blue carpets that you sink into when you walk? Whatever happened to walnut paneling and colored subway tile in the bathroom? Whatever happened to delicate stenciled flowers on the inside of the bowl of the bathroom sink?
Why is everything so damn bland? Why is white and grey the popular colors? Whatever happened to color? Why can’t we have living rooms wallpapered with big bright flowers, long suede couches in deep fuchsia? And, mile-high blue carpets that you sink into when you walk? Whatever happened to walnut paneling and colored subway tile in the bathroom? Whatever happened to delicate stenciled flowers on the inside of the bowl of the bathroom sink?
When did we lose our personalities? I just want a house that looks like a manic-depressive toddler version of myself was set lose in a JoAnn’s with a limitless credit card.
carmelacorleone , Chang Duong Report
There’s a builder in our area who tears down perfectly good, full-of-character pre-WWII homes and then packs in these grotesque Craftsman-style-hulk-mode houses that take up every available square foot of the lot. They look absolutely ridiculous. The proportions are wrong, they blight the neighborhood. Bleh.
EvidenceLate Report
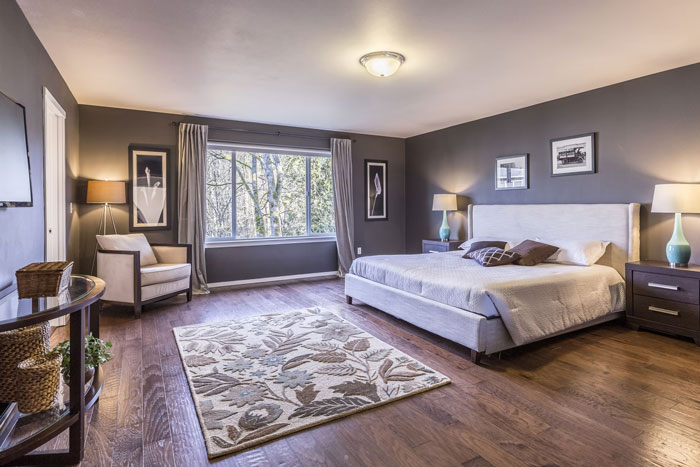 Wasted space. This includes enormous bedrooms with sitting areas, homes with equal number of bed and bathrooms, extravagant foyers that eat half the front of a house, formal living and/dining rooms that never get used. Etc
Wasted space. This includes enormous bedrooms with sitting areas, homes with equal number of bed and bathrooms, extravagant foyers that eat half the front of a house, formal living and/dining rooms that never get used. Etc
Sarah-the-Great , Francesca Tosolini Report
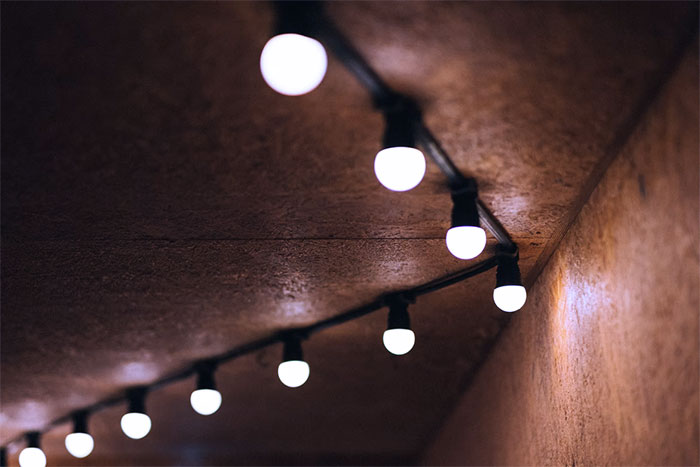 No attention to lighting temperature (kelvins) or even worse, mismatched light temperatures.
No attention to lighting temperature (kelvins) or even worse, mismatched light temperatures.
Most cheap LED bulbs are way too “cold” looking and lack the natural warmth of old incandescent lighting.
Aim for 2700kelvin or lower for that warm cozy atmosphere.
SubSlutDomDad , Ýlona María Rybka Report
S**tty bathtubs. I grew up in a 100 year old house. It had a nice bathtub with a sloping back so you could comfortably lounge in the bath. Modern tubs are pretty nearly straight up on the back so there’s no comfortable way to soak, smoke a joint, and read a book.
dizzyelk Report
Every inch of acreage is used. Houses are really close together, streets are narrow. It’s crowded
SithLordDave Report
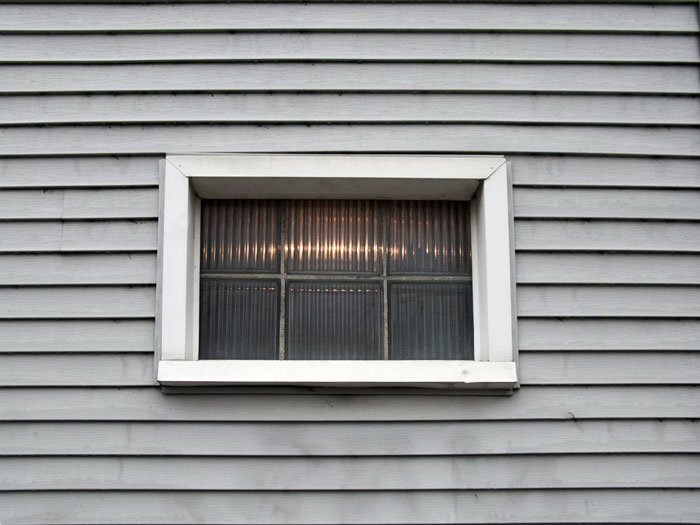 Go to a high end gated community development ($800k – 2M price points in my area) front of the homes is beautiful stone, brick, etc but on the back every house has cheap ugly vinyl siding all the same color as far as the eye can see. I never understood this since you actually spend time in the back yard not the front.
Go to a high end gated community development ($800k – 2M price points in my area) front of the homes is beautiful stone, brick, etc but on the back every house has cheap ugly vinyl siding all the same color as far as the eye can see. I never understood this since you actually spend time in the back yard not the front.
MisterSolid , Katie Wasserman Report
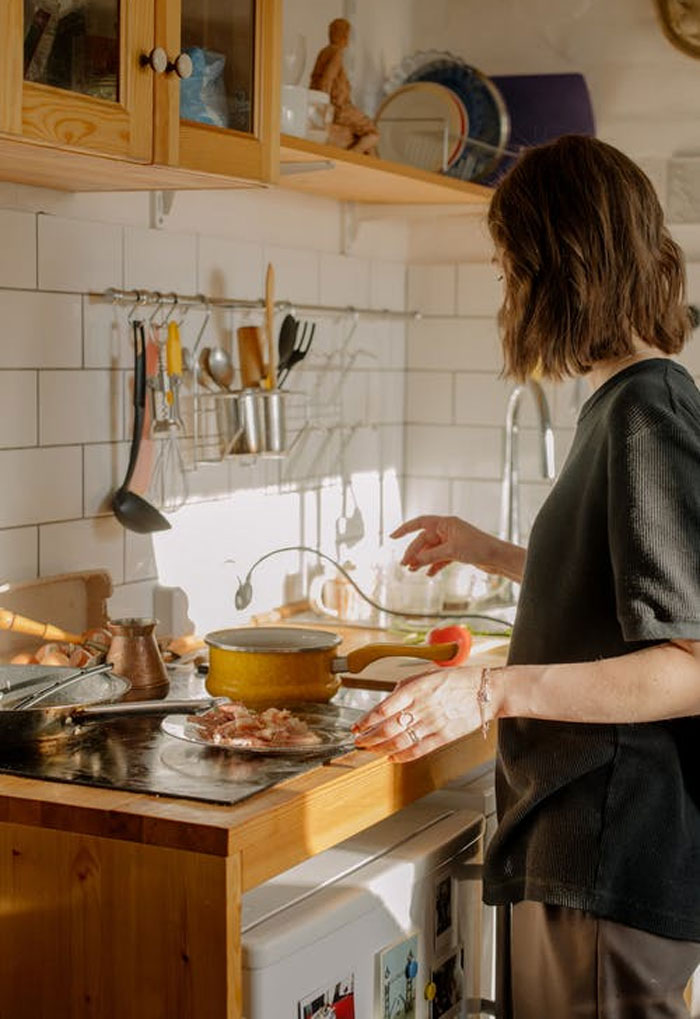 Kitchens that they cram into a narrow rectangle. A lot of apartments and town houses come with these. They are so narrow that if you open the fridge door, nobody can walk past you.
Kitchens that they cram into a narrow rectangle. A lot of apartments and town houses come with these. They are so narrow that if you open the fridge door, nobody can walk past you.
A kitchen should be open, not walled in all sides and shaped like a narrow rectangle. It drives me crazy when I see these.
Effective_James , cottonbro Report
The cookie cutter houses with no personality and no room, where the windows look directly into your neighbor’s bedroom. Ugh!
audania Report
I’ve seen several homes with appliances integrated into the construction of the kitchen itself. Not just in an alcove but actually built into the wall. Sure, it’s convenient that there’s a f**king cappuccino machine built into the wall next to the cabinet over the center island countertop. But what happens when (not if, when) it needs maintenance? Do I have to call a goddamn carpenter as well as a cappuccino machine repairman? Do I have to consider if this is a f**king load bearing wall that contains my broken appliance? And something that’s just a convenience like that is one thing, but they do it with stuff like fridges too.
downvoteallyoulike Report
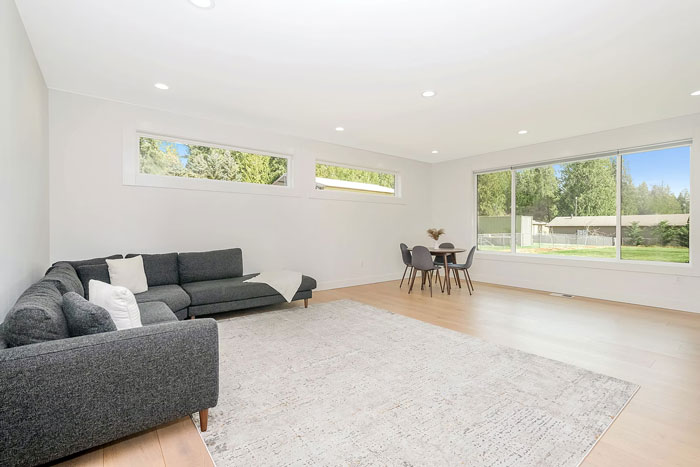 The obsession with space. So many people won’t even consider anything under 2,000sqft. People don’t even think about what it would cost to heat and cool. They just gotta have a McMansion.
The obsession with space. So many people won’t even consider anything under 2,000sqft. People don’t even think about what it would cost to heat and cool. They just gotta have a McMansion.
User_492006 , Zac Gudakov Report
As an electrician; putting 600 potlights in every room of the house. Sure it makes me money but it looks ridiculous having so many lights every 4 feet of every room.
RichObject5403 Report
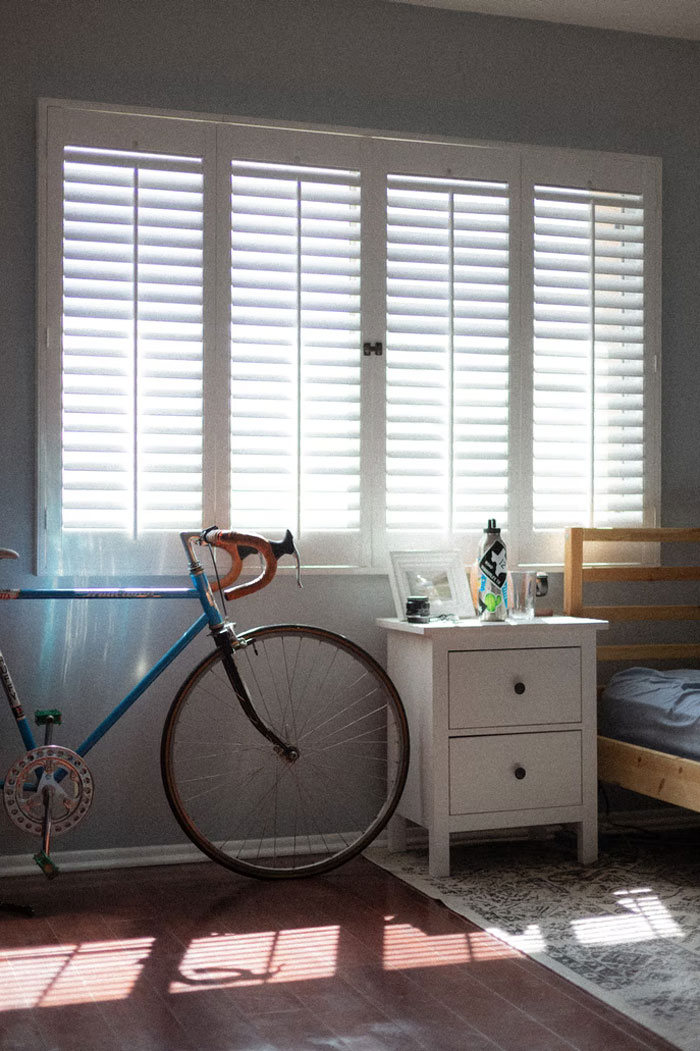 Fake shutters. They dont even look like they would cover the windows on most houses and they just look like garbage. If you love shutters so much, install real ones.
Fake shutters. They dont even look like they would cover the windows on most houses and they just look like garbage. If you love shutters so much, install real ones.
celestian1998 , Phillip Goldsberry Report
Note: this post originally had 76 images. It’s been shortened to the top 40 images based on user votes.
Modern Home Trends Find Annoying
- Published in 700-page, Architecture, askreddit, Design, Furniture Design, Homepage featured, homes, Interior Design, modern, People, reddit, terrible, terrible design, Trends
High-end City Apartment Tour (With Floor Plan)
Like Architecture and Interior Design? Follow us …
Just one more step. Please click the confirmation link sent to you.
![]()
In New Jersey, USA, this city apartment is designed for young professionals who value style and comfort. Displayed by Kamran Karimov, this 98 square meter apartment, this elegant modern home is shaped with a cool gray decor that is counterbalanced by warm wood grain elements. Dotted black accents give the contemporary decor scheme a visual weight, while modern light installations encourage atmospheric luster. Storage furniture is smooth and linear, smoothing subtly around the perimeter of an open, light-filled living room with panoramic windows. Ground brown and green infusions color the two bedrooms and bathrooms to give visual interest and promote a sense of calm.
Did you like this article?
Share it on any of the following social media below to give us your voice. Your comments help us improve.
Watch this space for more information on that. Stay tuned to Feeta Blog for the latest updates about Architecture and Interior design.
High-end City Apartment Tour (With Floor Plan)
- Published in apartment, House Tours, modern, USA
Sage Green Home Interiors With Soothing Energy
Like Architecture and Interior Design? Follow us …
Just one more step. Please click the confirmation link sent to you.
![]()
Sage green is a timeless shade that gently brings a hint of the outdoors. Sage Green Home Interiors is a color that looks at home in any large living space, from large and luxurious to concisely compact. This versatile shade can be used to color high-level spaces that have a tradition or equally to imbue fresh modern vibrations. In this collection of five inspiring home interiors, we take a look at how a consistent color palette of sage green can achieve a soothing flow through modern homes. We will see how the shade works just as well in bathrooms and bedrooms as in main residential areas, and how to achieve the right balance with white and wood tone elements.
This apartment in Krakow was designed for a young businesswoman who asked for a bright and spacious interior with lots of green details. An open concept living room fulfills the conciseness, with a display of indoor plants and a bold green kitchen. Anchored black accents come in the form of a central coffee table, monochrome art and a striking swing arm wall lamp.
Did you like this article?
Share it on any of the following social media below to give us your voice. Your comments help us improve.
For the latest updates, please stay connected to Feeta Blog – the top property blog in Pakistan.
Sage Green Home Interiors With Soothing Energy
- Published in Decoration, green, interiors, modern
Happy Home Interiors With Relaxed Muted Decor
Like Architecture and Interior Design? Follow us …
Thank you. You have been subscribed.
![]()
Off-the-shelf colors make soft, happy fusions within these three inspiring modern Home Interiors, to promote relaxation and rejuvenation. In a sunny home design number one, we see an immediate influx of color with a curved terrace-covered feature wall and TV mount, which are quickly joined by sweet pink, blue and yellow accents. Our second tour takes place in an elegant, mid-century modern-inspired home design that includes a bold green and tan combination and a quirky tapestry-tipped headboard main wall. Finally, we finish our collection with a clear modern apartment interior, where silent color collisions inspire a unique personality and joyful moments.
Did you like this article?
Share it on any of the following social media below to give us your voice. Your comments help us improve.
Meanwhile, if you want to read more such exciting lifestyle guides and informative property updates, stay tuned to Feeta Blog — Pakistan’s best real estate blog.
Happy Home Interiors With Relaxed Muted Decor
- Published in colorful, Decoration, Home Decor, home design, interior, Interior Decoration Ideas, Interior Design, interiors, International, modern
Restful Home Designs With A Focus On Finishes
Like Architecture and Interior Design? Follow us …
Thank you. You have been subscribed.
![]()
Restful Home Designs is not just about aesthetics, it affects how we feel while we are in our homes. When the outside world is hectic or gray due to urban dirt, it is helpful to create a light and quiet space that you will love to come home to. The two serene home interiors we are exploring here today are designed to give a sense of peace with light neutral furniture and smooth finishes. Modern wall panels build a comfortable cocoon around airy living spaces, building a soothing atmosphere of safe haven. We will look at practical arrangements that achieve a relaxed environment for daily living, master bedrooms that promote sleep, and effective comfortable lighting schemes.
The open concept is cut into sections of a large comfortable sofa and a clear modern kitchen island. A round coffee table marks the core of the lounge area in smooth, lightweight stone. A smaller, contrasting black table and a black floor lamp make bold accents along with the lighter elements of the living room.
A large rug adds softness under the living room, warmly dabbing it from a cool concrete floor. The only accent chair is the Etc. Lounge Chair by Jan Ekselius for Swedish brand Artilleriet.
Did you like this article?
Share it on any of the following social media below to give us your voice. Your comments help us improve.
For more information on the real estate sector of the country, keep reading Feeta Blog.
Restful Home Designs With A Focus On Finishes
- Published in Designs by Style, interiors, modern, neutral
Detailed Interiors for Design-Focused Homes
Like Architecture and Interior Design? Follow us …
Thank you. You have been subscribed.
![]()
A simple palette of warm beige tones and fresh white elements form a soft Detailed Interiors background in which smaller decorative details can shine. These three modern home designs each place a specific focus on high-end finishes, including beautiful modern wall paneling and classic woodwork, very stylish designer furniture and delicious contemporary lighting solutions. In this creative collection, three different talented designers put their own twist on the theme, to provide us with lots of ideas for our own spaces. We will visit elegant high-end open-plan living spaces with chic kitchen designs, unique bedrooms with bespoke furniture, perfect washrooms and inspiring home workshops.
Did you like this article?
Share it on any of the following social media below to give us your voice. Your comments help us improve.
Stay tuned to Feeta Blog to learn more about Architecture and Interior Design.
Detailed Interiors for Design-Focused Homes
- Published in beige, Designs by Style, interiors, modern
Vibrant Home Office in Punchy Interior
Like Architecture and Interior Design? Follow us …
Thank you. You have been subscribed.
![]()
The dotted, Colourful Interior sends a stream of youthful fun through this modern home interior. Displayed by One More Bureau, this 186-square-meter private apartment was designed for a young couple and their pet cat. The spacious home has four large panoramic windows that flood the open housing with light. A bright orange home office area forms a prominent feature within the living space, which allows homeowners to spend time together even when they are engaged in different tasks. A second, private home office is combined with the guest room for times of deeper concentration, and a home gym offers the owners a space in which to stretch their muscles and unwind.
The client’s main requirement was that workspace is included within the open plan living space so that he would not be cut off from his home life. The workshop had to be a tailored unit that could accommodate all the necessary equipment. In response, the home office turned an entire wall of cabinets with a prominent orange finish. This colorful piece sets the tone for the rest of the youthful interior.
A Mustache Bold a vanity chair pulls up at a foam board that is hidden right inside a closet. Bright orange paint echoes the color of the home offices in the living room and the closets in the hallway.
Did you like this article?
Share it on any of the following social media below to give us your voice. Your comments help us improve.
Meanwhile, if you want to read more such exciting lifestyle guides and informative property updates, stay tuned to Feeta Blog — Pakistan’s best real estate blog.
Vibrant Home Office in Punchy Interior
- Published in apartment, colorful, home office, Home Office Designs, House Tours, modern, office space, workspace
Cozy-Chic Interiors: Grey Decor & Wood Accents
Like Architecture and Interior Design? Follow us …
Thank you. You have been subscribed.
![]()
Tone gray décor and wood accents culminate in a Cosy-Chic Interiors within these three modern home interiors. In our first inspiring home design, we visit a living room with textured decor and a host of high-end furniture. The elegant living space, however, is completely overshadowed by a striking entrance design with a sharp orange color-blocked treatment and a cool modern staircase design. Our second outstanding home interior is a deeply shaded design with atmospheric mood lighting, lots of indoor plants and an industrial feel. Finally, we will complete our trio of tours in a lighter, lime-washed living space where trendy bows and subtle boho flowers add elegance and intrigue.
This 145 square meter home design is located in Frankfurt, Germany. A set of tones and textures are put together to create a comfortable modern apartment, with just a hint of bohemian essence. A tan ottoman makes a soft, tonal contrast with a gray tufted sofa design, while a small side table cuts a clear white silhouette.
A A traveler’s palm fills the corner of the living room with the architectural beauty of nature and rich emerald color. A slim floor lamp matches its height.
Did you like this article?
Share it on any of the following social media below to give us your voice. Your comments help us improve.
For more information on the real estate sector of the country, keep reading Feeta Blog.
Cozy-Chic Interiors: Grey Decor & Wood Accents
- Published in Designs by Style, grey, interior, Interior Decoration Ideas, Interior Design, interiors, International, modern, modern homes, Modern House, wood
Muted Modern Home Interiors That Promote Calm & Relaxation
Like Architecture and Interior Design? Follow us …
Thank you. You have been subscribed.
![]()
We could all do with a little more calm in our fast-paced, technologically turbulent Modern Home Interiors. Silent cream and soft white interior decoration create a peaceful fusion that promotes calm and relaxation, which is elegantly demonstrated in these three inspiring modern home interiors. Soft lighting accentuates the calm creamy and white decorative palette and sets a warm atmospheric scene for everyday life. High-end furniture forms high-end arrangements within spacious living rooms, elegant dining rooms, elegant kitchens, smart home workshops and luxurious bedrooms. Natural wood components, indoor plants and wicker accessories draw complementary natural elements into the mix, while extreme black accents build a sharp contemporary contrast.
A Spinning chairdesigned by Thomas Heatherwick for Magis, elegantly rounds out the living room furniture layout.
Did you like this article?
Share it on any of the following social media below to give us your voice. Your comments help us improve.
Watch this space for more information on that. Stay tuned to Feeta Blog for the latest updates about Architecture and Interior Design.
Muted Modern Home Interiors That Promote Calm & Relaxation
- Published in decor, Designs by Style, interesting designs, interior, Interior Decoration Ideas, Interior Design, interiors, International, modern, neutral
Minimalist Family Home: Flowing Lines
Like Architecture and Interior Design? Follow us …
Thank you. You have been subscribed.
![]()
This fresh and bright Home Interior is the FRND House, where natural materials and colors connect with the outside environment. Designed by MCORP Architects, the 165-square-meter project was designed for a young family who wanted a minimalist and airy base that promotes comfort. Flowing lines have become the hinge concept for the project, which helps in easy flow for everyday family life. Large windows keep the family connected to their attractive garden and bring natural light to the open-plan living space throughout the day. The children’s rooms are enhanced with colorful accents, in shades of breezy sky blue and a warm shade of khaki.
The projection room has a retractable screen that goes down in front of a wall mounted TV. The wooden panel that supports the sofa area continues perfectly up and over the ceiling to join the media wall on the opposite side of the room, forming a comfortable cabin-like cocoon. Slim floating media underlines the wood paneling with a clean white finish.
Bela sloth toy nests on the raised sides of the upholstered cot, which sits on an upholstered window seat.
The family bathroom has a simple, raw concrete decoration that is covered with a smooth white pictured crown. Natural light floods into the narrow space through casement windows and perimeter LEDs add to the brightness. A minimalist shower enclosure closes a large shower area next to the wall-hung toilet. Wall-mounted toilet accessories keep the flooring looking clear and spacious.
Did you like this article?
Share it on any of the following social media below to give us your voice. Your comments help us improve.
Also, if you want to read more informative content about construction and real estate, keep following Feeta Blog, the best property blog in Pakistan.
Minimalist Family Home: Flowing Lines
A Spectacular Seaside Tropical Villa
Like Architecture and Interior Design? Follow us …
Thank you. You have been subscribed.
![]()
Seaside Tropical Villa Amazing exploits its rare position by fully absorbing 270-degree unobstructed beach views through massive edge-to-edge windows. While the villa enjoys this spectacular position, it is conveniently located to enjoy easy accessibility of the main road in just 2 minutes drive, giving the homeowners the best of both worlds. With 5 Bedrooms and 6 Bathrooms, the owners can comfortably open their home to extended family and friends as overnight guests. The contemporary 3-storey villa also boasts a large shapeless endless edge pool on a spacious terrace, a massage room and a separate spa, beautiful tropical gardens and lush manicured lawns.
Completed in 2018 this fabulous villa of 1713 square meters stands on a plot of 2600 square meters on a coastal hillside. The sloping site is dense with tropical vegetation and palm trees that give the home an abundant green background. A grand azure perspective unfolds ahead with vast views of the glistening ocean and clear blue sky.
A large, curved free-form endless edge pool curls around the front of the property, giving swimmers a sense of connection with the vast ocean that rushes to the foot of the hill. Large stones protrude through the sides of the pool to further cement the relationship of the property with its surroundings.
Did you like this article?
Share it on any of the following social media below to give us your voice. Your comments help us improve.
Also, if you want to read more informative content about construction and real estate, keep following Feeta Blog, the best property blog in Pakistan.
A Spectacular Seaside Tropical Villa
- Published in coastal, Luxury, modern, swimming pool, villa
Parisian Chic Interiors: Say Oh Là Là!
Like Architecture and Interior Design? Follow us …
Thank you. You have been subscribed.
![]()
Parisian Chic Home Interiors, In the chic apartments of Paris, style is elegant but comfortable. This applies to clothing fashion and home interiors alike. Just as we are inspired by the Parisian sparrow to fill our closets, inspiration from fabulous French home interiors is also spreading around the world. Europe has been watching Paris since the reign of Louis XIV, when luxury goods came under royal control. Today, it is not the French royal court that is in a position as the arbiter of taste and style but the illustrators of these three complex domestic concepts. Come with us as we tour luxurious Parisian chic lounges, beautiful dining rooms, delicious kitchens and trendy bedrooms – Oh là là!
A curved sofa design gracefully traverses the perimeter of the room, embracing the edge of a chic, circular stone coffee table. Next wall between the living room and the kitchen contains two arched shelving units, built inside to add an elegant architectural interest. A built-in planter makes an attractive bed for indoor plants.
Within the same large living space, a second living area is formed with a more linear aesthetic, including a rectangular rug and a contemporary linear sofa. The slim, minimalist lamp is a Sampei floor lampdesigned by Davide Groppi and Enzo Calabrese.
Did you like this article?
Share it on any of the following social media below to give us your voice. Your comments help us improve.
Meanwhile, if you want to read more such exciting lifestyle guides and informative property updates, stay tuned to Feeta Blog — Pakistan’s best real estate blog.
Parisian Chic Interiors: Say Oh Là Là!
Relaxed Curves Wrapped In Mellow Monochrome Decor
Like Architecture and Interior Design? Follow us …
Thank you. You have been subscribed.
![]()
Relaxed curves and light, soft monochrome decor make a smooth minimalist statement through these two quiet modern home interiors. The laconic color palette presents clear spaces for a clear mind where one can indulge in deep thought and meditation, or enjoy deep conversation without the distraction of abundant color and tense linearity. Huge windows fill these elegant home interiors with blissful sunlight that falls softly on curved furniture silhouettes, huge round living room rugs, subtle decorative vases and architectural arches. Creamy, minimalist living spaces and bedrooms form a cohesive calm everywhere, gently lit by perimeter LEDs. Uber’s sleek modern fireplaces provide a welcoming, comfortable flare.
Our first soothing home interior has a double-height living room with huge windows that bring vast views of the city and abundant natural light. Creamy decoration reflects the daylight deep into the generously sized lounge. A modern fireplace flickers brightly inside its sophisticated understated fireplace.
Did you like this article?
Share it on any of the following social media below to give us your voice. Your comments help us improve.
For more information on the real estate sector of the country, keep reading Feeta Blog.
Relaxed Curves Wrapped In Mellow Monochrome Decor
Modern Chinese Minimalist home designs With Super Stylish Twists
Like Architecture and Interior Design? Follow us …
Thank you. You have been subscribed.
![]()
These modern Chinese minimalist home designs have characteristic elegant twists. A unique modern staircase dominates one open plan dwelling, ascending to the second floor as a stack of sliding volumes with storage inserted into the base. Unusual sofas dot minimalist living spaces and chic home workspaces are framed with custom desk designs. There’s even a children’s bedroom that delivers an extraordinarily fun factor with a crazy new bed and a mural. Throughout our collection of home excursions, we will find open and interesting layout concepts that create clear zoning, spacious rooms that are covered with elegant, custom storage units, and exceptional bathrooms with uneven floors.
Our first modern Chinese minimalist interior is a warm white space with large windows. Storage units line the wall with doors inspired by Shoji screens – because although the Shoji is accepted as a Japanese domestic feature, they were born from China’s folding screens. Two food hangers look like inverted Chinese oil-paper umbrellas.
White-on-white decoration creates a calm atmosphere. Even the Samsung Serif TV fits into the room palette with a clear white frame.
Did you like this article?
Share it on any of the following social media below to give us your voice. Your comments help us improve.
Also, if you want to read more informative content about construction and real estate, keep following Feeta Blog, the best property blog in Pakistan.
Modern Chinese Minimalist home designs With Super Stylish Twists
- Published in chinese, Decoration, home, Home Decor, home design, interior, Interior Decoration Ideas, Interior Design, interiors, International, minimalist, modern
Warm, Chocolatey Home Interior: Silky Smooth Style
Like Architecture and Interior Design? Follow us …
Thank you. You have been subscribed.
![]()
Chocolate walnut wall panels wrap this welcoming modern Chocolatey Home Interior with a silky smooth style. Displayed by ArtPartner Architects, this home feels like a protective cocoon that protects its homeowners from the stresses of the outside world. The abundance of rich wood grain on the walls builds a calm and soothing solidity, the weight of which is offset by light, glassy wall counterparts. Gray elements balance the warm brown decorative pieces, building a tonal contrast and shade. Sharp contemporary furniture designs form complex arrangements in the living room, bedroom and bathrooms. Promenade glass cabinets offer enviable storage solutions that elegantly display the owner’s sensible love of fashion.
Did you like this article?
Share it on any of the following social media below to give us your voice. Your comments help us improve.
Stay tuned to Feeta Blog to learn more about Architecture and Interior Design.
Warm, Chocolatey Home Interior: Silky Smooth Style
- Published in brown, decor, Decoration, decorations, furniture, Furniture Design, homes, house tour, House Tours, interior, Interior Decoration Ideas, Interior Design, interiors, International, modern, wood interior
An Incredibly Cool & Colourful Home Interior
Like Architecture and Interior Design? Follow us …
Thank you. You have been subscribed.
![]()
Lots of soothing colors wash through the open plan living spaces of this modern home design, forming a chromatically interesting and inviting space. The cool shades gradually transform into visual warmth as we travel through the hallway and into the master bedroom and bathroom, creating an evolutionary color story. Designed by Miklashevskaya Anna, the modern interior design also offers inspiration for a unique dashboard feature wall and contemporary lighting options, along with chic storage ideas and an elegant nursery. Color crackles across the bathroom in three different types of wall tiles, including a damp wall of trendy geometric terrace tiles that complete a striking orange vanity.
Over in the dining room, a spectacular wire-frame pendant light drastically descends onto the dining room. This remarkable piece is the Parachute hanging lamp by Nathan Yong for Ligne Roset.
The final room in the home is the child’s bedroom. The wall decor of children’s jungle themes makes a beautiful botanical statement around the bed. At the window seat, the walls are painted blue and dressed in slats to form a custom geometric design. Yellow window curtains and matching pillows bring sunshine.
Did you like this article?
Share it on any of the following social media below to give us your voice. Your comments help us improve.
Watch this space for more information on that. Stay tuned to Feeta Blog for the latest updates about Architecture and Interior Designing.
An Incredibly Cool & Colourful Home Interior
- Published in colorful, decor, House Tours, interiors, modern
Dapper Interior: High-Quality Finishes (Plus Floor Plan)
Like Architecture and Interior Design? Follow us …
Thank you. You have been subscribed.
![]()
This sleek 101.3-square-foot home interior is cleverly crafted with high-end edge-to-edge finishes that build a bespoke, luxurious aesthetic. Designed by Elena Sedova, the modern apartment benefits from custom cabinets, a custom glass bedroom feature wall with trendy flute-shaped texture treatment, and a fabulous muxarabi room divider. We’ll see how small bathrooms can be the jewel in the crown with the right materials, and we’ll wander onto a magical balcony area that is sure to tempt anyone to enjoy a glass of something bubbly in the evening air. You can find the floor map for this elegant home setting at the end of the tour.
We can see from the floor plan that the apartment enjoys two balcony areas, the one right next to the main residence, and an additional private terrace, which is accessible from the bedroom. A wardrobe almost matches the size of the bedroom’s en-suite bathroom. A small built-in closet conveniently serves the home entrance.
Did you like this article?
Share it on any of the following social media below to give us your voice. Your comments help us improve.
For more information on the real estate sector of the country, keep reading Feeta Blog.
Dapper Interior: High-Quality Finishes (Plus Floor Plan)
- Published in House Tours, interior, Interior Decoration Ideas, Interior Design, interiors, International, modern
White Interiors Warmed by Natural Wood
Like Architecture and Interior Design? Follow us …
Thank you. You have been subscribed.
![]()
Fresh, clean, airy and spacious, white decor achieves all these desirable aesthetics but can sometimes project a cold and sterile environment. That said, there are many ways to compensate for the coolness of the pure white color palette, and these two inspiring home interiors show one of the most subtle approaches to the task. To gently warm the look without compromising the minimalist mood, these white interior designs include areas of light wood tone and a delicate blend of beige accents. Delicate black anchor points weigh the windy white decorative palette in tiny doses, just enough to sharpen and define.
Across the room, modern media streaks a moment of wooden tone across the TV wall. The current lamp on the console is the Varo MSDS Studio table lamp for New Works.
Did you like this article?
Share it on any of the following social media below to give us your voice. Your comments help us improve.
For the latest updates, please stay connected to Feeta Blog – the top property blog in Pakistan.
White Interiors Warmed by Natural Wood
- Published in Designs by Style, interior, Interior Decoration Ideas, Interior Design, interiors, International, modern, white, wood
For The Love Of Linear Architecture
Like Architecture and Interior Design? Follow us …
Thank you. You have been subscribed.
![]()
In an abundant natural environment of mature trees, dense shrubs and soft lawns, low-linear Architecture kindly blends in with the environment. The smooth, man-made linear shape lies peacefully in the emerald cushion of nature to create a balance of life, firmly rooted and standing firmly side by side. Today we celebrate our love of linear architecture with two contemporary home designs. Our first is a house of two planes, large concrete slabs that sandwich a glass room, open living spaces and private sets. A bright, rectangular pool mimics the elongated line of the building, emphasizing its scale. Our second, a house in Sotogrande, proves an almost invisible connection with its habitat with fabulous frameless glass walls.
Inside the house, an open plan living space is being developed. A linear sectional sofa composition divides the center of the living room into two separate living areas. A custom bookcase creates a wall of rich wood tone. A wooden lath coffee table and a matching indoor bench reflect the warm background.
A modern dining room separates the open plan living room spaces from the kitchen. Light green dining chairs give color around a natural wooden dining table. In the kitchen space, a large concrete kitchen island commands the floor. Six kitchen stools line the edge of its spacious dining bar. A concrete back reflects the cool finish of the island.
The modern kitchen is a clean minimalist design, with a laconic color palette and elegant, sleek units. A long kitchen island threads through the center of the narrow room, with a dining bar at one end. All the devices are hidden inside the uncharacteristic white units to preserve the spotless, carefree aesthetic.
Did you like this article?
Share it on any of the following social media below to give us your voice. Your comments help us improve.
Also, if you want to read more informative content about construction and real estate, keep following Feeta Blog, the best property blog in Pakistan.
For The Love Of Linear Architecture
Restful & Rounded Sculptural Home Interior
Like Architecture and Interior Design? Follow us …
Thank you. You have been subscribed.
![]()
Resting in its lacquered warm white and natural wood tone color palette, this modern apartment in Moscow communicates a delicious style and utmost elegance. Designed by Belousova.Intern, The exquisite home design features gently rounded furniture silhouettes and beautifully curved statement walls that form a welcoming and comfortable layout. The stunning curves seem to comfortably cocoon every dwelling and every turn. Luxurious marble display walls insert a deep burgundy vein into the lightweight environment, adding depth and a mesmerizing pattern. In the master bedroom, we discover a fabulous custom-made headboard wall that undulates with white waves and a tiny bathroom with a unique free-form mirror.
Did you like this article?
Share it on any of the following social media below to give us your voice. Your comments help us improve.
Meanwhile, if you want to read more such exciting lifestyle guides and informative property updates, stay tuned to Feeta Blog — Pakistan’s best real estate blog.
Restful & Rounded Sculptural Home Interior
- Published in house tour, House Tours, interior, Interior Decoration Ideas, Interior Design, interiors, International, modern, white
A Modern House On A Challenging Sloped Terrain
Like Architecture and Interior Design? Follow us …
Thank you. You have been subscribed.
![]()
Negotiating the rugged, sloping terrain, this modern home design in Santa Maria Da Feira, Portugal, is arranged to prioritize beautiful open views and a peaceful connection with the garden. Created by an architectural firm Lopes da Costa Workshop, the luxury house is focused mainly to the south, where it encompasses an outdoor swimming pool and a fixed sun deck on two sides. The elbow that connects the two sloping volumes of the home is a glazed corridor that bridges the soaked, grassy garden below. The south / north-facing slope of the site produces a false basement that pockets a comfortable TV lounge and covered parking lots between the support areas.
The pool design extends away from the main living volume of the house at a perpendicular angle, which sends it hovering through the manicured green lawn. A wooden deck borders the outdoor pool on two sides, connecting it smoothly by stairs to the main residence and to the comfortable basement TV room.
Glass railings leave the view of the green landscape and a bright blue swimming pool wide open. The sloping terrain places the pool at an intermediate level between the main floor and the basement. A small French window is cut into the base of the pool to reveal a playful glimpse of the water, and its swimmers, into the basement.
The kitchen is placed at the end of the main living room, with the nearest connection to the pool for comfort. Bright white kitchen units reflect the incoming flow of beautiful sunlight from the south. Instead of a backsplash, a narrow window cuts open the side of the kitchen to a thin panorama. A central kitchen island puts cooking in the heart of the space, next to a casual dining room.
Main floor with kitchen, social open plan living room and private bedroom wing. The bedrooms are located on the highest elevation of the site, where they enjoy the utmost privacy and get views over the forest that blooms beyond and below. An isolated home office is located at the far end of the social volume, facing west, where it also boasts meditative views deep into the trees.
Did you like this article?
Share it on any of the following social media below to give us your voice. Your comments help us improve.
Watch this space for more information on that. Stay tuned to Feeta Blog for the latest updates about Architecture and Interior Design.
A Modern House On A Challenging Sloped Terrain
- Published in home, homes, house, house design, house tour, House Tours, interior, Interior Decoration Ideas, Interior Design, interiors, International, modern, swimming pool
Microcement Stucco & Muted Accents: Mellow Mood
Like Architecture and Interior Design? Follow us …
Thank you. You have been subscribed.
![]()
Dull green, taupe and copper accents gently color the creamy microcement stucco interiors of these two beautiful modern home designs. The calm decorative palette creates a gentle mood that is spiced up with a striking contemporary design and unique lighting. Our first outstanding home design is colored with bright mossy green elements that live among many indoor plants. Arched windows bring daylight and a skyline. The second of our two home interiors show a large, airy apartment with a cantilevered staircase. The double high lounge reaches up to the rooftops, where a luxurious mezzanine bedroom rests in warm copper tones.
A cantilevered staircase design climbs the open plan living room wall. Clear glass railings provide a safe but unobtrusive barrier along the ascent. Usually a cut, backlit mirror reaches from the living room baseboard to the ceiling behind the stairs, where it joins with the brightness of LED stair lights.
Did you like this article?
Share it on any of the following social media below to give us your voice. Your comments help us improve.
For more information on the real estate sector of the country, keep reading Feeta Blog.
Microcement Stucco & Muted Accents: Mellow Mood
- Published in Designs by Style, interior, Interior Decoration Ideas, Interior Design, interiors, International, modern, open plan
Soft Monochrome Decor & Modern Lighting
Like Architecture and Interior Design? Follow us …
Thank you. You have been subscribed.
![]()
Super soft monochrome decoration melts over these two luxurious modern home interiors, creating a soft calm. Each of these home interiors is furnished with custom cabinets that fit smoothly and build a luxurious look. Elegant metallic accents elevate the warm, creamy background of these home designs, adding a rich shine that polishes room arrangements with a sense of quality. Large modern lighting fixtures are used to sculpt shape and create a unique style, often acting as the main focus for the space. From oversized and unusual hanging designs, to eye-catching modern floor lamps and contemporary wall lights, there’s inspiration here to brighten up your interior.
Sunlight and flame from the fire are reflected on the playful curves of champagne gold Balloon dog by Jeff Koons.
The lounge area is separated from the back wall by kitchen units by a luxurious kitchen island that serves as a dining bar. Three chic modern kitchen stools line up along the stone counter that wraps around the edges of the unit in a waterfall effect. A grooved panel covers the front of the kitchen island, in a mirror image to the fireplace on the other side of the room.
The second of our soft monochrome interior designs has a creamy concrete background, subtly illuminated by warm white perimeter lights. A piece of 3D embossed artwork features fashionable arch motifs behind a color-coordinated L-shaped modern sofa. A shaped coffee table and a modern floor lamp visibly weigh down the light decoration with dull black anchors.
Did you like this article?
Share it on any of the following social media below to give us your voice. Your comments help us improve.
Watch this space for more information on that. Stay tuned to Feeta Blog for the latest updates about Architecture and Interior Design.
Soft Monochrome Decor & Modern Lighting
- Published in decor, Designs by Style, interior, Interior Decoration Ideas, Interior Design, interiors, International, lighting, modern, monochrome
Energized Modern Interior: Glass Wall Home Office
Like Architecture and Interior Design? Follow us …
Thank you. You have been subscribed.
![]()
Shiny gold accents, a prominent glass wall home office and a strikingly lit cactus terrarium add a unique character and high energy to this modern interior design. Displayed by morede. studio, this lightweight and spacious apartment design is located in the heart of Moscow, Russia. The contemporary apartment covers an area of 162 square meters, which allows plenty of space for a chic open plan living space and an elegant master bedroom concept. Built-in cabinets keep the edges elegant and streamlined while he provides practical storage solutions. Decoration is unique and attention-grabbing, causing various visual stops throughout the arrangement. Bathrooms are bold, textured and structured to complement the bold coexistence.
As we enter the open plan apartment of this modern apartment in Moscow, we are immediately struck by the chic glass wall home office. The glass volume reflects the light from large living room windows. A modular sofa extends forward, cutting into the edge of an understated gray living room rug. The elegant Sampei floor lamps are designed by Davide Groppi and Enzo Calabrese.
The stunning black and white dining chairs that surround the formal dining table are the elegant ones.Neuss Miss chair. Glamorous golden legs shine from beneath the luxurious marble tabletop.
Against the foot of the black platform bed, an elegant console table builds layers of luxurious white marble. The table design is the Console Thalie by Joris Poggioli.
Did you like this article?
Share it on any of the following social media below to give us your voice. Your comments help us improve.
For more information on the real estate sector of the country, keep reading Feeta Blog.
Energized Modern Interior: Glass Wall Home Office
Modern Pitched Roof House: Portugal’s West Coast
Like Architecture and Interior Design? Follow us …
Thank you. You have been subscribed.
![]()
With privileged views over the riverbank in Aveiro, Western Portugal, this modern beach house is designed to accommodate a multi-generational family. Children, parents and grandparents can get together in the connected, social living spaces, while also being able to find peaceful solitude in more private rooms. Created by an architectural firm Lopes da Costa Workshop, the house structure is sharp and compact with a sloping roof. Contemporary wood paneling and contrasting white imagery break the solid facade to create a more dynamic finish. Prominent balconies on the first floor are light in effect, with clear glass railings fixed so that the owners can soak in the tranquil panorama.
The modern exterior is sliced open with wide windows that extend from floor to ceiling on the lower two levels of the coastal house. A huge L-shaped courtyard surrounds the property, allowing plenty of space on which to place an outdoor dining area and outdoor lounge. Two outdoor outdoor chairs are arranged on a small sun deck at the edge of the pool for complete relaxation.
The house opens to the south and east to take advantage of the vast coastal view and main sun exposure. Oblique balconies overlook the panorama, where they develop a close relationship with the lower courtyard and the overflowing swimming pool. The window on the other two sides of the building is reduced mostly to slender landscape frames that give the house an appearance of fort-like security.
All social spaces gather on the ground floor of the family home. In the main residence, contemporary gray sofas are lighted with bright sunny yellow scattered cushions. A set of nesting wooden coffee tables makes a simple focus in the center of the tiled floor of the living room. A concrete TV wall adds an industrial essence to the minimalist décor, and a cool framing of a modern fireplace and media niche.
Did you like this article?
Share it on any of the following social media below to give us your voice. Your comments help us improve.
For the latest updates, please stay connected to Feeta Blog – the top property blog in Pakistan.
Modern Pitched Roof House: Portugal’s West Coast
- Published in home, home building, home design, house, house design, house tour, House Tours, Interior Decoration Ideas, International, modern, portugal
Powerful Interior Designs With Stone Feature Walls & Furniture
Like Architecture and Interior Design? Follow us …
Thank you. You have been subscribed.
![]()
Powerful rock face walls and stone furniture create this exciting collection of inspiring home interiors. We have included a selection of home designs that explore different depths of stone texture to create fabulous feature walls. From shallow canals to magnificent mountain slopes, there is something here to impress every wish and desire. We also threw in a bunch of heroic pieces to impress the stone aesthetic without bringing it to the walls, like a unique stone kitchen island, and one-of-a-kind bathroom designs with stone sanitary ware. Many of these dwellings are built right into the natural rock face, which goes like vaulted ceilings over wide open, amazing dwellings.
Did you like this article?
Share it on any of the following social media below to give us your voice. Your comments help us improve.
Also, if you want to read more informative content about construction and real estate, keep following Feeta Blog, the best property blog in Pakistan.
Powerful Interior Designs With Stone Feature Walls & Furniture
- Published in Designs by Style, home, home design, interior, Interior Design, interiors, International, modern, stone, wall art, wall decor
Soothing Beige & Wood Interior With Industrial Accents
Like Architecture and Interior Design? Follow us …
Thank you. You have been subscribed.
![]()
Soothing shades of beige and natural wood tone are mixed to create a light and modestly luxurious apartment in this edgy light-filled apartment interior. Created by Tomkin design, the 77-square-foot home looks relaxed and inviting with its simple color palette and uncomplicated contemporary furniture styles. The lightweight and laconic design gets a cool shake in the form of industrial elements, such as exposed concrete ceilings, a unique stainless steel accented kitchen design, and two steel paneled bathroom concepts. The rest of the apartment design is sleek and serene with fresh white interludes, built-in custom storage units, trendy runway-shaped silhouettes and sleek modern lighting fixtures.
Did you like this article?
Share it on any of the following social media below to give us your voice. Your comments help us improve.
For the latest updates, please stay connected to Feeta Blog – the top property blog in Pakistan.
Soothing Beige & Wood Interior With Industrial Accents
Christmas Decor: Putting You in the Season’s Mood
Like Architecture and Interior Design? Follow us …
Thank you. You have been subscribed.
![]()
There are so many things to appreciate and enjoy about the holiday season. Of course, time with loved ones is the most important thing, but that time can be even more memorable with the right surroundings. Putting on Christmas decorations is one of the best ways to get into the holiday spirit. When you’re surrounded by the glow of beautiful lights, soft, comfortable fabrics and the fresh smell of a Christmas tree, it’s almost impossible not to feel that special glow of the season. In this post, explore some really beautiful and modern inspiration for your own family’s seasonal celebration.
Did you like this article?
Share it on any of the following social media below to give us your voice. Your comments help us improve.
Stay tuned to Feeta Blog to learn more about Architecture, Lifestyle and Interior Design.
Christmas Decor: Putting You in the Season’s Mood
- Published in #architecture, #interior design, christmas, Decoration, furniture, homes, house, house decoration, house design, houses, interesting designs, interior, Interior Design, interiors, International, modern
Modern Indian House With A Beautiful Indoor Pond
Like Architecture and Interior Design? Follow us …
Thank you. You have been subscribed.
![]()
A slow, nature-kissed serenity flows through this modern Indian house design, which was created by the talent at an architectural firm. Developing Radical Aesthetics. From the outside, the modern home is trimmed with mature palms and established plant beds that frame the fresh white image of asymmetrical architecture. Inside the house, a bold staircase design dominates a wide entrance that leads into open and airy lounges. The simple yet elegant accommodations pause at bright courtyards that provide a blissful breeze. One sun-stained courtyard has a beautiful koi fish pond that provides vibrant color, life and quiet entertainment to family members of all ages.
As we approach our prominent home from the main street, White-painted boundary walls complete the clear white depiction of sharp asymmetrical architecture that cuts into the clear blue sky. Ripe palm trees soften the sloping silhouette of the house before the gradient of the roof guides the eye down into established plant beds.
The decoration inside the dining room is simple and minimalist, light and understated, so as not to detract from the neighboring koi pond. A contemporary wooden tone and a dull black buffet embrace a cool planked concrete wall. Two modern dining room lights drop satin silver accents over the modern dining set.
The koi pond also makes the most amazing and quiet addition to bedrooms. Here, an elegant bedroom chair pulls up to the patio doors to appreciate the special view. Floral blankets connect with the relationship to nature, along with natural wooden deck design and a vase of greenery. A small night light emits a warm and calm glow.
A small garden area was planted upstairs so that every room in the home would benefit from a tangible connection with the outdoors. A loose swing offers an inviting place to look at the view and move the hours away. An outdoor chair and table are set at a tactile distance from the plants for a more enveloping garden moment.
Did you like this article?
Share it on any of the following social media below to give us your voice. Your comments help us improve.
Meanwhile, if you want to read more such exciting lifestyle guides and informative property updates, stay tuned to Feeta Blog — Pakistan’s best real estate blog.
Modern Indian House With A Beautiful Indoor Pond
- Published in #architecture, #interior design, bedroom design, Bedroom Designs, courtyard, decor, Decoration, decorations, Design, dream house, Featured, furniture, Furniture Design, home, Home Decor, homes, house, house decoration, house design, House Tours, houses, India, interior, Interior Decoration Ideas, Interior Design, interiors, International, modern
A High-Ceiling Home with Bold Pops of Color
Like Architecture and Interior Design? Follow us …
Thank you. You have been subscribed.
![]()
A neutral color palette is usually the safest choice when it comes to clean, modern design. But in the right hands, neutral tones can serve as a simple foundation from which the designer can make big bold jumps. In this home, whites and whites triggered large bursts of burgundy red, deep blue, and even black. Without the reassuring neutrals, these bolder choices might appear to be too loud or blurry, but here, a balance is struck and the result is complex with a pop of playfulness.
Did you like this article?
Share it on any of the following social media below to give us your voice. Your comments help us improve.
Also, if you want to read more informative content about construction and real estate, keep following Feeta Blog, the best property blog in Pakistan.
A High-Ceiling Home with Bold Pops of Color
- Published in #architecture, #style, color, dark, decor, Decoration, decorations, decorative objects, Design, Design Gallery, furniture, Furniture Design, home, Home Decor, house decoration, house design, house tour, House Tours, interior, Interior Decoration Ideas, Interior Design, interiors, International, modern
Modern Luxe Interiors Enriched With Gold And Stone
Do you like Architecture and Interior Design? Follow us …
Thank you. You have been subscribed.
![]()
Gold accents and high-quality Italian marble weave a thread of modern luxury with these two contemporary home projects. The fine beige, wood-like vein of Serpeggiante marble pays the perfect complement to the shiny metallic elements that highlight these interiors, where there is a solid emphasis of finishes and elegance. A tame infusion of golden dances through the first home design, updating a simple media unit, home accessories, and popping up in the kitchen. The golden touch rises in home tour number two, where we witness another glorious golden kitchen island and a gold-backed fireplace with a luxurious Serpeggiante marble setting, plus a chic marble dress bathroom project with gold fixtures.
Did you like this article?
Share it on some of the following social networking channels below to give us your vote. Your feedback helps us improve.
Meanwhile, if you want to read more such exciting lifestyle guides and informative property updates, stay tuned to Feeta Blog — Pakistan’s best real estate blog.
Modern Luxe Interiors Enriched With Gold And Stone
Reposeful Interiors Fitted With Custom Furniture
Do you like Architecture and Interior Design? Follow us …
Thank you. You have been subscribed.
![]()
Displayed by Product Design, These five modern home projects rest in their revealing neutral palette and relaxed minimalist decorative style. Every home interior is equipped with elegant custom furniture that creates simplified layout arrangements and abundant storage opportunities. Pure white paint, natural wood grain, stains of uplifting greenery and soothing beige elements make for a soothing balance of decorative tones. In these relaxing surroundings, personalized touches shape the red furniture to instill a unique character and unexpected interest. Contemporary accent chairs, wall art, textured wall panels, a lighted shelf, perimeter lighting and beautiful modern pendants are added to the mix, where they successfully form fascinating ensembles to amuse a creative eye.
Wooden effective wall panels warmly frame the first bedroom, where they form the base and sheet of the floor bed, and bridge the ceiling. An Hanging light AIM descends onto a floating bedside cabinet that protrudes from the wooden paneled surrounds. A strip of LED light shines from under the unit, giving it a lightweight effect.
Did you like this article?
Share it on some of the following social networking channels below to give us your vote. Your feedback helps us improve.
Also, if you want to read more informative content about construction and real estate, keep following Feeta Blog, the best property blog in Pakistan.
Reposeful Interiors Fitted With Custom Furniture
Melding Muted Colours Into Modern Decor
Do you like Architecture and Interior Design? Follow us …
Thank you. You have been subscribed.
![]()
How do you embody interesting color accents in interiors without it becoming distractingly dazzling? Well, these three modern home interiors set the tone right with a bunch of muted color shades that add uplifting accents without causing a headache. We first look at a Russian contest entry that has a color-coded home layout to define each living block. Our second prominent interior is a home suitable for a creative mind, with a well-equipped music area and a gallery of KAW statues taking over the living room. Lastly, we look at a bold home project that delves into a geometric pattern while pushing back shades into the muted spectrum.
This creative home design talks about artistic appreciation. Great CAUSE a statue stands on the end of a modern sectional sofa, where it puts the ottoman out of use. The project object gives the room an immediate character and an unusually incredible factor.
Did you like this article?
Share it on some of the following social networking channels below to give us your vote. Your feedback helps us improve.
Meanwhile, if you want to read more such exciting lifestyle guides and informative property updates, stay tuned to Feeta Blog — Pakistan’s best real estate blog.
Melding Muted Colours Into Modern Decor
- Published in color, decor, Decoration, home, Home Decor, home design, house, house decoration, interior, Interior Decoration Ideas, Interior Design, interiors, International, modern
Modern Japanese Interiors With A Sense of Serenity
Do you like Architecture and Interior Design? Follow us …
Thank you. You have been subscribed.
![]()
A sense of serenity gently flows through these two modern Japanese interiors, one large and luxurious, one small and neatly shaped. A soft palette of cream, ivory, beige and light wood tone creates a calm cohesion. Isolated aspects of color shake the building one, in the form of an inviting reddish pink sofa, coral accented wall art and a projection of a ground-floor bathroom. Clusters of vivid greenery inspire beautiful sights around the luxurious cushion, evoking zen energy. Wooden clad walls and smoothly hidden storage volumes line the walls of the second, narrow property, where a wall of textured tile adds a shining focus.
This contemporary urban home is shaped by a beautiful Japanese essence that encourages peace and tranquility. The elegant interior has the spatial qualities of the Japanese style, creating a warm and relaxed atmosphere. Plenty of indoor plants ensure an invigorating link between daily home life and the effects of nature.
Did you like this article?
Share it on some of the following social networking channels below to give us your vote. Your feedback helps us improve.
For more information on the real estate sector of the country, keep reading Feeta Blog.
Modern Japanese Interiors With A Sense of Serenity
- Published in Designs by Style, home, home design, house, house design, interior, Interior Decoration Ideas, Interior Design, interiors, International, japanese, modern
Single-Story Modern Rustic Home In India
Do you like Architecture and Interior Design? Follow us …
Thank you. You have been subscribed.
![]()
Dhrangadhra yellow stone and exposed concrete build this amazing single storey modern rustic home in Gujarat, Ahmadabad, India. Designed by Snehal Suthar and Bhadri Suthar of the gRID Architects, the 1100-square-foot home is a one-story apartment that was created as an intimate, modest weekend getaway. The comfortable interior design marks a connection between man-made and natural materials, with beautiful reclaimed wood, jute and rope, soft steel and entire walls of clear glass. A toned limestone floor created with Kotah slabs smooths easily on a paved terrace. These ground local materials plus local processing meant that the construction of the home had a reduced carbon footprint, which meant for the owner.
The Dhrangadhra yellow stone that was used for both the foundation and total construction of the home gives the property its name, the Rock House. The 1100-square-foot home is located on a 4776.3-square-foot site, which allows for the construction of a large terrace next to the property, where the couple can spend quality time together and entertaining friends.
Inside the home, the one-foot-thick stone walls remain a prominent project. The continuation of yellow stone solidifies the easy connection between the interior and exterior spaces and simply lacks cosmetic layers. Red pillows and red carpet add bright accents to a comfortable lounge area, while a modern dining set makes for a weather-resistant dining area.
Even while spending time indoors cooking food or dining under shelter, the wide glass doors can be retracted to create an open connection with the landscape. The installation of one wall kitchen is a raw wood design that complements the organic envelope of stone walls and tropical plants. Kotah limestone slabs fill the floor of the kitchen dining room and flow through the rest of the home. An exposed concrete ceiling adds a touch of raw industrial style.
Did you like this article?
Share it on some of the following social networking channels below to give us your vote. Your feedback helps us improve.
For more information on the real estate sector of the country, keep reading Feeta Blog.
Single-Story Modern Rustic Home In India
- Published in house tour, House Tours, India, modern, rustic
Shaping & Shading Modern Grey Interiors
Do you like Architecture and Interior Design? Follow us …
Thank you. You have been subscribed.
![]()
Chic, contemporary furniture forms the distinct layout of these two fashionable home projects, while a pale gray and fresh white palette softens the senses and soothes the soul. Displayed by TOL’KO interiors, These elegant open plan lounges, lounge bedrooms and relaxed bathroom projects offer plenty of inspiration to create a serene, modern setting. We’ll also discover two inspiring bedroom projects that are each colored with a breath of baby pink to elevate the soft gray base palette. The children’s bedrooms also feature a wealth of ideas for the popular arch motif, from built-in workshops and bookcases to comfortable play letters and arch-decorated cupboards.
This 230 square meter apartment in Moscow, Russia, has an airy light gray apartment with high white ceilings. Decorative crown fusion trims the edges of the room, absorbing an aspect of classic refinement, while the sectional sofa and accompanying furniture are strictly modern in simplified silhouettes.
Did you like this article?
Share it on some of the following social networking channels below to give us your vote. Your feedback helps us improve.
Meanwhile, if you want to read more such exciting lifestyle guides and informative property updates, stay tuned to Feeta Blog — Pakistan’s best real estate blog.
Shaping & Shading Modern Grey Interiors
- Published in #architecture, #interior design, accent furniture, Architecture Design, creative, creative home design, decor, Decoration, decorations, Design Gallery, Designs by Style, furniture, Furniture Design, grey, Home Decor, house decoration, house design, interesting designs, interior, Interior Decoration Ideas, Interior Design, interiors, International, modern
A Modern House On A Slope In Spain
Do you like Architecture and Interior Design? Follow us …
Thank you. You have been subscribed.
![]()
Quiet serenity washes away this luxurious modern home project, cleverly built on a sloping plot in Andratx, Mallorca, Spain. Created by Osvaldo Luppi Architects, the impressive 985-square-foot home features a series of overlapping planes that navigate the topography of the rocky Mediterranean hillside. The wing plan is designed to focus on the happy views of the Mediterranean Sea, and to embrace a large swimming pool terrace that flows directly into the lower projection. Rough white concrete strips contrast with a warm wooden cladding across the face of the building, accentuating the divided platforms and recently differentiating the contemporary construction from the open terrain.
Did you like this article?
Share it on some of the following social networking channels below to give us your vote. Your feedback helps us improve.
Stay tuned to Feeta Blog to learn more about architecture, Lifestyle and Interior Design.
A Modern House On A Slope In Spain
- Published in house, House Tours, modern, spain, swimming pool
Interiors With Pockets Of Greenery And Modern Staircases
Do you like Architecture and Interior Design? Follow us …
Thank you. You have been subscribed.
![]()
Interior patios add pockets of greenery to these two luxurious modern interiors, where modern staircases thread a line of luxury and elegance. The courtyards are small and arid designs, where mature cacti dominate with tall and interesting shapes. Home design number one also has a central terrarium for the family pet, fulfilling one beautiful and practical statement. The courtyard in our second prominent home offers inspiration for an indoor reflective pool that is traversed by luxurious white marble steps and flanked by striking modern art. In every home, we will discover inspiring stairs that show their full beauty with clear glass balustrades, highlighted under soft mood lighting.
A mirror pool glows beautifully next to the underground stairwell, flowing a blue river to a piece of interesting photographic art. Complementary blue accent covers a Platner armchair designed by Warren Platner for Knoll.
Did you like this article?
Share it on some of the following social networking channels below to give us your vote. Your feedback helps us improve.
Also, if you want to read more informative content about construction and real estate, keep following Feeta Blog, the best property blog in Pakistan.
Interiors With Pockets Of Greenery And Modern Staircases
- Published in courtyard, Designs by Style, interior, Interior Decoration Ideas, Interior Design, interiors, International, modern, stairs
Modern Interiors: Classical Art & Sculpture as Centerstage
Do you like Architecture and Interior Design? Follow us …
Thank you. You have been subscribed.
![]()
Classical art and sculpture steal a central stage in these three modern home interiors, adding time to overcome attraction and intrigue. The art pieces absorb a character into their modern surroundings, build a culture and create a secular, sophisticated air. One of our home tours combines these classic art pieces with a colorful eclectic setting in Manhattan, where huge and luxurious rooms are full of decadence. Our second home tour takes place under dramatic arches that frame a gathering of modern furniture, contemporary lighting and traditional mural painting. Finally, the third home design we will tour will lead us to the future, where classic art will become the backdrop for a striking futuristic kitchen design and unique geometric furniture and accessories.
The large hall is divided into two separate hall areas. Behind the room, an L-shaped sectional sofa arrangement, two striking upholstered lounge chairs and a low-profile bench chair make up a social, conversational arrangement. A powerful, muscular bust guards the seat, while a floral mural gives a delicate balance.
In the luxurious dining room, a large marble dining table comfortably serves eight dinners. The chic, curved dining chairs are the Platner armchair designed by Warren Platner for Knoll.
Did you like this article?
Share it on some of the following social networking channels below to give us your vote. Your feedback helps us improve.
Watch this space for more information on that. Stay tuned to Feeta Blog for the latest updates about Architrcture, Lifestyle and Interior Design.
Modern Interiors: Classical Art & Sculpture as Centerstage
- Published in #architecture, #interior design, architectural wonders, Architecture, Art, decor, Decoration, Design, Design Gallery, furniture, Furniture Design, Home Decor, house decoration, house design, interior, Interior Decoration Ideas, Interior Design, interiors, International, modern, sculpture
Light & Luxurious White Interior With Mirror & Marble Accents
Do you like Architecture and Interior Design? Follow us …
Thank you. You have been subscribed.
![]()
The apartment project “Stoned In Love” is a light and luxurious white interior accompanied by a mirror, metal and smooth marble accents. Displayed by Live In Design, the 87.3 square meter space in Bucharest, Romania, is a luxurious apartment full of exquisite decorative pieces and striking modern line artwork. Champagne gold finishes add just a hint of warmth to icy white backgrounds, while whispers of paler gray introduce a subtle hue. Luxurious bathroom design enters the realm of color under a fabulous pink tinted statement wall where the sweetness contrasts with heavy black elements. Find the complete floor plan included at the end of the home tour.
Did you like this article?
Share it on some of the following social networking channels below to give us your vote. Your feedback helps us improve.
For more information on the real estate sector of the country, keep reading Feeta Blog.
Light & Luxurious White Interior With Mirror & Marble Accents
- Published in #architecture, #interior design, architectural wonders, Architecture Design, Art, art deco, bedroom design, creative, creative home design, decor, Decoration, Design Gallery, furniture, Furniture Design, Home Decor, house decoration, house design, House Tours, interesting designs, Interior Decoration Ideas, Interior Design, interiors, International, marble, metallic, modern
The Relaxing Quality Of Rounded Shapes In Interiors
Do you like Architecture and Interior Design? Follow us …
Thank you. You have been subscribed.
![]()
The rectilinear shape has dominated our modern homes for a long time, but it is curved shapes that more closely mimic our natural environment. Curved lines smooth our surroundings and calm our souls just as Mother Nature intended, so how can we embody this main theme into a modern interior space? These two contemporary home projects embrace and fuse curves into highly polished settings where a clear minimalist design reigns supreme. Pure linearity is always present, but the softness of round furniture silhouettes and racetrack decorative elements brings a consoling balance to every plan. Here we will explore the inspiration for the rounded shape in luxurious lounges, peaceful bedrooms and chic modern bathrooms.
Three unique dining room pendant lights make a spectacular display over the central dining island, hanging large drops of soft light along its length. An L-shaped kitchen installation occupies a corner at the end of the island, where a dark gray stone back spout connects with the surface of the island.
- 26 |
- Display: Ivan Petechel & Kut Victor
Displayed by Ivan Petechel and Kut Victor, our second curved home design is a bright and welcoming space. A curved sofa surrounds a round rectangular coffee table in the living room, while a running dining table curves the furniture behind.
The curved dining chairs are the A new chair by Marija Ružić Vukmanić & Ruđer Novak-Mikulić for Craftsman.
Did you like this article?
Share it on some of the following social networking channels below to give us your vote. Your feedback helps us improve.
Also, if you want to read more informative content about construction and real estate, keep following Feeta Blog, the best property blog in Pakistan.
The Relaxing Quality Of Rounded Shapes In Interiors
- Published in #architecture, #interior design, accent furniture, architect, architectural wonders, Architecture, Architecture Design, Art, creative, creative home design, Decoration, Design, Design Gallery, Designs by Style, dream house, Featured, furniture, Furniture Design, Home Decor, house decoration, house design, interior, Interior Decoration Ideas, Interior Design, interiors, International, modern, neutral
Grey And White Apartment Interiors With A Sunny Serenity
Do you like Architecture and Interior Design? Follow us …
Thank you. You have been subscribed.
![]()
Each of these apartment interiors was designed by 23Design to form a sense of solar serenity in the modern world. With a gray and white decorative palette, elegant contemporary furniture silhouettes and a minimalist approach, these two light-filled apartment projects reassure sanctuaries you can find after a day in the bustling city. The first interior we will visit has a false roof design that creates an open and sunny feel, even on a gray day. Properly built warehouses line the walls and contain a hidden doorway. The second serene gray and white interior has a solar boost with light yellow accents, and a glass wall home office that shares the distribution of natural light.
Measuring 115 square meters (1245 square feet), this apartment interior is located in a tall building that faces the Tamsui River in Zhuwei District of New Taipei City. Rainy days at the end of winter previously evoked a sad atmosphere in this place, but now every day is overshadowed by the light of a false skylight that extends over the study area and the walkway that leads to the kitchen.
Simplicity lines and limited colors make for a no-frills space that feels peaceful. Black and dark gray accents sharpen the aesthetic with a balance of bold moments. Scattered cushions on the sofa arrange a trilogy of tones in light gray, dark gray and vibrant yellow. A coordinating yellow ottoman makes a solar extension to the couch, which also serves as a window seat.
Did you like this article?
Share it on some of the following social networking channels below to give us your vote. Your feedback helps us improve.
For more information on the real estate sector of the country, keep reading Feeta Blog.
Grey And White Apartment Interiors With A Sunny Serenity
- Published in #architecture, #interior design, accent furniture, Architecture, Architecture Design, creative home design, decor, Decoration, Design, Designs by Style, grey, interesting designs, interior, Interior Decoration Ideas, Interior Design, interiors, International, modern, Uncategorized, white
Mellow Modern White Interior With Earthy Accents
Do you like Architecture and Interior Design? Follow us …
Thank you. You have been subscribed.
![]()
Earthy green and brown accents pepper this soft modern white interior to evoke moments of warmth and freshness. Displayed by 振宇, a quiet sense of well-being and zen is born from an inner courtyard space next to the home workspace, and inner planters in the sunroom. Home accessories and wall decorations are minimal, leaving the contemporary furniture and the home layout to give the house its style and purpose. A huge free floor plan is subtly sectioned by a medium-height television partition, while built-in storage lines line the white walls. Bedrooms are large and luxurious with interesting textured wall treatments and relaxed mood lighting.
Built-in warehouses join quietly with the white-painted walls of the living room. A backlit bookcase provides a dark contrasting moment at the sofa. A brown scattered cushion brings a matching accent to the sofa, which is a two-tone ivory and sage cross-sectional composition. Houndstoth cushion and matching throw add a bold bolt of black and white pattern.
The desk chair is the Cesca President designed by Marcel Breuer in 1928, and named after his daughter, Cheska. The design was purchased by Knoll in 1968.
An abstract arrangement of cupboards, cupboards and shelves forms a striking volume in the next bedroom. A round carpet compensates for the linearity of the storage cube and the modern platform bed. The wooden panels form a wonderful enveloping wall and ceiling, which is accentuated by warm atmospheric light.
Did you like this article?
Share it on some of the following social networking channels below to give us your vote. Your feedback helps us improve.
Meanwhile, if you want to read more such exciting lifestyle guides and informative property updates, stay tuned to Feeta Blog — Pakistan’s best real estate blog.
Mellow Modern White Interior With Earthy Accents
- Published in courtyard, House Tours, interesting designs, interior, Interior Decoration Ideas, Interior Design, interiors, International, modern, white
Desirable Duplex In India With Spacious Modern Interior
Do you like Architecture and Interior Design? Follow us …
Thank you. You have been subscribed.
![]()
Humorous light and smooth toned decor traverse this desirable duplex apartment of 378 square meters located in India, Mumbai. Displayed by ArtPartner Architects, The Mumbai Oasis is a contemporary residence that is characterized by impressive high ceilings and elegant furniture arrangements. The homeowners wanted to create an interior that moved away from the usual design concepts produced in India, while at the same time taking care to comfortably accommodate a large number of family and friends. Large apartments merge into one open plan, twice as high a space, to create beautiful interior views from all directions. Outside, a large quiet terrace overlooks the green landscape through tufted edges and glittering cord lights.
Did you like this article?
Share it on some of the following social networking channels below to give us your vote. Your feedback helps us improve.
For the latest updates, please stay connected to Feeta Blog – the top property blog in Pakistan.
Desirable Duplex In India With Spacious Modern Interior
- Published in house tour, House Tours, India, interior, modern
Incorporating Arches Into Modern Home Decor
Do you like Architecture and Interior Design? Follow us …
Thank you. You have been subscribed.
![]()
The arched theme communicates elegance, strength and modest beauty, but how do we assimilate the classically inspired arched trend into our modern home decor? Today we will explore how interior arches can be introduced into our living room spaces, dining rooms, kitchens and even bedrooms with subtlety and grace, using three inspiring home projects pictured by Elemental Design. These spaces have everything from arched home workshops, built-in shelf corners and arched chandeliers, to beautifully shaped cabinet door cuts, arched themed artwork, modern mirrors and decorative wall paint ideas. We will also see a fusion with the similarly rounded tops of racetrack elements, curved furniture contours and rounded accessories that complement the arched aesthetic.
Moving into the kitchen dining space, a modern dining table and chairs stand extend below Model 2065 pendant lights designed by Gino Sarfatti for Danish brand Astep.
The desk chair attached to the arch home workshop is the 1950s Armchair designed by Pierre Jeanneret for the modernist city of Chandigarh, India. See more inspiration for arches in interiors here.
Did you like this article?
Share it on some of the following social networking channels below to give us your vote. Your feedback helps us improve.
For the latest updates, please stay connected to Feeta Blog – the top property blog in Pakistan.
Incorporating Arches Into Modern Home Decor
- Published in arches, decor, Designs by Style, home, Home Decor, home design, house, house decoration, house design, modern
Maximising Modernity In Transitional Neoclassical Interiors
Do you like Architecture and Interior Design? Follow us …
Thank you. You have been subscribed.
Neoclassical decoration first appeared in 18th-century Britain and France, drawing from classical Roman and Greek architecture and art. It originally featured decorative columns and reliefs, gilded accessories, luxurious swamps and luxurious furniture. Over time, the neoclassical interior style has evolved to include chic modern pieces that gently blend in with the classical influence. Now, the transitional neoclassical interiors we present here today have a bolder and sometimes more minimalist modernity driven through highly ornate surroundings. The juxtaposition of uber-contemporary versus intricate classic details creates inspiring spaces that are firmly planted in the present, with a sad look over the shoulder to the elegant past.
Did you like this article?
Share it on some of the following social networking channels below to give us your vote. Your feedback helps us improve.
Meanwhile, if you want to read more such exciting lifestyle guides and informative property updates, stay tuned to Feeta Blog — Pakistan’s best real estate blog.
Maximising Modernity In Transitional Neoclassical Interiors
- Published in #architecture, #interior design, Designs by Style, interiors, modern, neoclassical, transitional
Peacefully Pale Tonal Decor With Warming Wood Accents
Do you like Architecture and Interior Design? Follow us …
Thank you. You have been subscribed.
![]()
Pale tone decoration creates a wonderfully airy and balanced home interior that evokes a sense of peace and harmony. These two soothing toned interiors use wooden accents to add warmth and texture to the pale palette, and small black bursts to anchor the lightweight scheme. This is a color palette that translates seamlessly into every room and region of the home, from relaxed living rooms and clean kitchen projects to quiet bedrooms, elegant home workrooms and modern bathrooms. To prevent the mild monotony, these inspiring home projects show how to include unexpected elements of contemporary design and individualistic layout to break the repetition with a striking character.
As we enter the open layout of our second prominent home interior, we come across a soothing plan of a white and wooden living room. An entire wall of white kitchen cabinets falls quietly into the background. A kitchen island floats freely in the layout where it defines the edge of the dining room. A modern sofa marks the living room.
Did you like this article?
Share it on some of the following social networking channels to give us your vote. Your feedback helps us improve.
For the latest updates, please stay connected to Feeta Blog – the top property blog in Pakistan.
Peacefully Pale Tonal Decor With Warming Wood Accents
- Published in #architecture, #interior design, accent furniture, architectural wonders, Architecture, Architecture Design, creative home design, decor, Decoration, Design, Design Gallery, dream house, Featured, Featured Articles, furniture, Furniture Design, Home Decor, house, house decoration, house design, interesting designs, interior, Interior Decoration Ideas, Interior Design, interiors, International, modern, neutral
Creative Cream Interior With Fabulous Furniture
Do you like Architecture and Interior Design? Follow us …
Thank you. You have been subscribed.
![]()
Exquisite furniture brings shape, intrigue and creative essence to this cool creamy interior. While the decor here is mostly pale, moments of dark contrast produce definition and drama. High ceilings, spacious room sizes, cleverly crafted buildings and high-quality materials establish an undeniable luxury. An excellent spiral staircase project rises through the luxurious living space, with an extraordinary display of compensated solid concrete steps and a sculptural swirling balustrade. Shiny gold accents add to the luxury, uniquely highlighting one end of a large marble kitchen island and boxing in a tailored bar and storage room. An enviable main series occupies a large part of the upper floor, where we will discover a spin-like sofa and a hidden workshop.
Downstairs in the comfortable TV room, we find a truly artistic furniture project that is the Sofa Twist by Nina Edwards Anker.
Did you like this article?
Share it on some of the following social networking channels to give us your vote. Your feedback helps us improve.
Also, if you want to read more informative content about construction and real estate, keep following Feeta Blog, the best property blog in Pakistan.
Creative Cream Interior With Fabulous Furniture
- Published in #architecture, #interior design, creative, creative home design, house tour, House Tours, interior, modern
Snazzy Blue Accent Interiors & Summer-Ready Roof Terraces
Do you like Architecture and Interior Design? Follow us …
Thank you. You have been subscribed.
![]()
Bright Blue Accent Interiors bring vibrant energy to these two unique home. Bold artwork and contemporary furniture choices form a beautiful aesthetic that keeps the eye engaged and the mind open. Our first blue accent home interior has a youthful, fun and welcoming spirit, communicated through confident use of patterns and idiosyncratic elements. Our second prominent home is a chic mid-century NYC marquee, where unique furniture, stunning lighting, colorful gallery walls and luxurious blue statement pieces form sophisticated elegance. The two homes have some glorious, summer-ready terraces that are fully furnished and elegantly decorated for socializing, resting, dining and enjoying sunny days and mild nights.
An attentive blue and yellow regional rug sends energy through the living room of our first prominent home. A pair of nesting coffee tables lay a soothing full-white accent on the dense pattern, and clean white sheets dress the windows. A Seleti-style Simia lamp playfully swings between the folds of the curtain.
La Lunar table lamp designed by Lee Broom carries the beautiful golden finish aesthetic on the opposite side of the room.
Did you like this article?
Share it on some of the following social networking channels below to give us your vote. Your feedback helps us improve.
Also, if you want to read more informative content about construction and real estate, keep following Feeta Blog, the best property blog in Pakistan.
Snazzy Blue Accent Interiors & Summer-Ready Roof Terraces
- Published in #architecture, #interior design, Art, blue, colorful, decor, Decoration, Design, Design Gallery, Designs by Style, Featured Articles, Furniture Design, home, Home Decor, house, house decoration, house design, interesting designs, interior, Interior Decoration Ideas, Interior Design, interiors, International, modern, outdoor furniture
- 1
- 2

