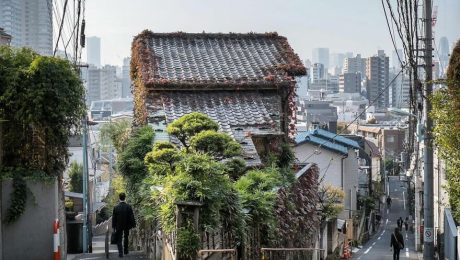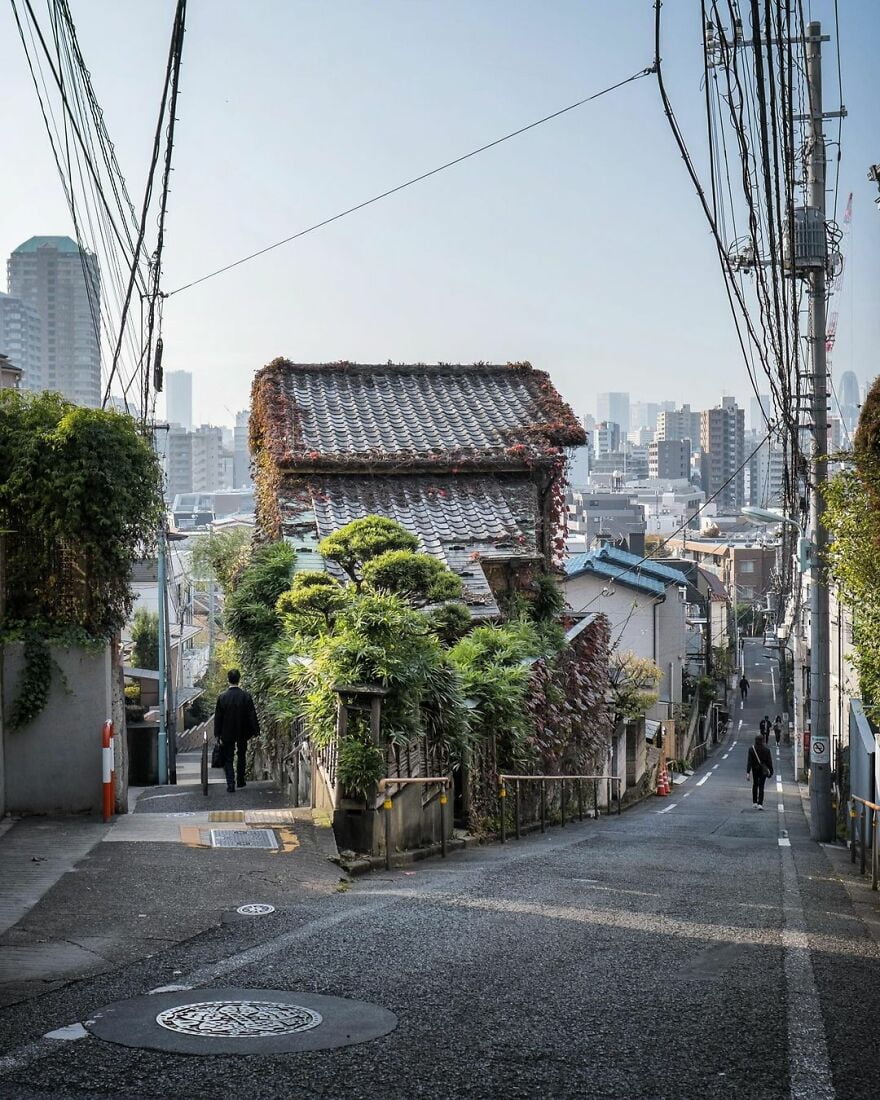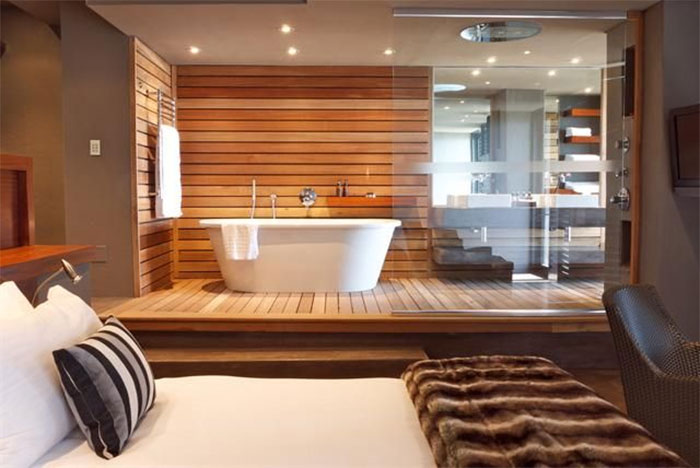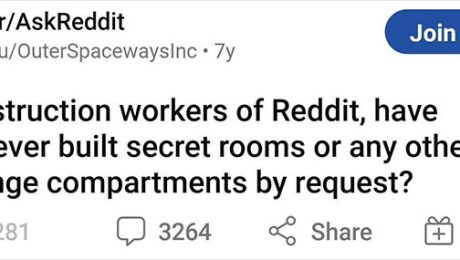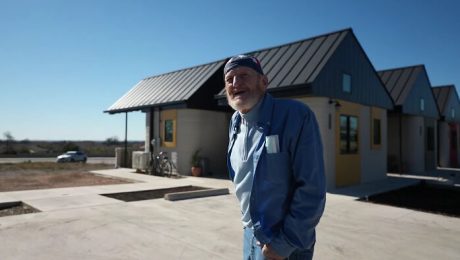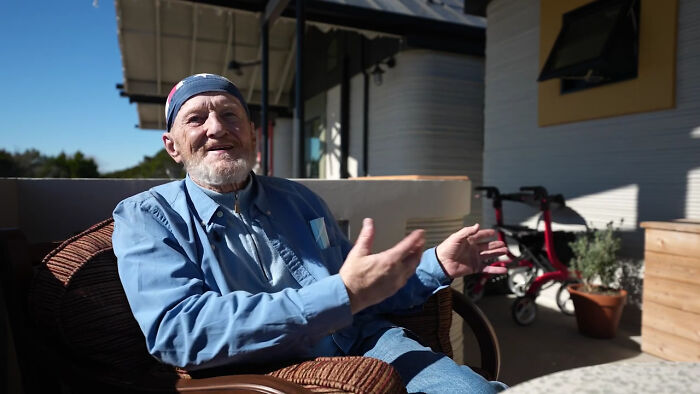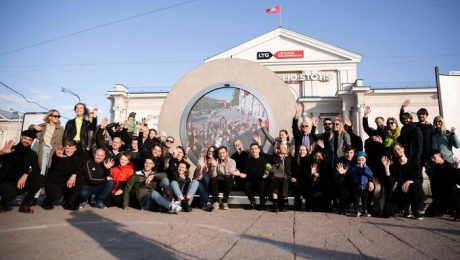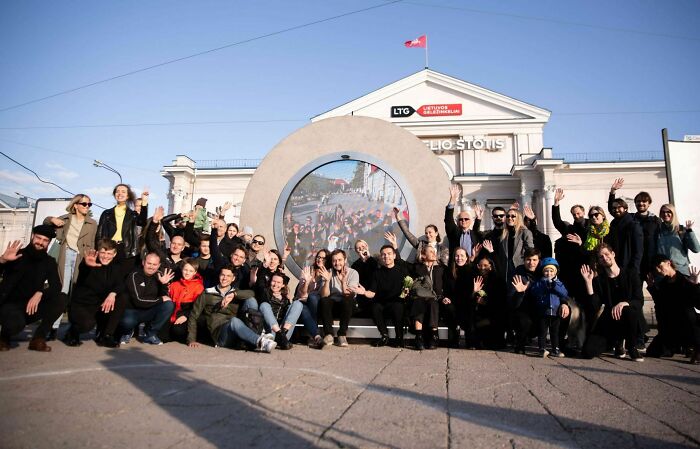“Hinashizaka Slope on the left, and Fujimizaka Slope on the right. Apparently you could see Mt Fuji from here on the early 1900s. Likely blocked nowadays.”
Old Architecture Looks Like In Japan (30 Pics)
History, although not always correct, is very important to our society. Without it, there would be no traditions to follow today, culture to appreciate, or memories of our ancestors that we can learn so much from.
Instagram account Japan Property Central shares a really important part of history—architecture. Their photographers travel around Japan, capturing the oldest buildings and how they look. How they’re being used today. Many of them have been repurposed to be something else, like hotels, shops, or even homes.
The buildings are really beautiful and unique. The way they harmonize with the modern world around them is an amazing sight to see. These buildings are like monuments of history, a portal which transports you to old times.
More info: Instagram | japanpropertycentral.com
We got an interview with Zoe. She told us the main goal behind these photos: “To share the interesting buildings and homes in Tokyo and other parts of Japan, and the history and stories behind them. The older homes may be at risk of being demolished and redeveloped, so I want to try and document them while they are still standing. Sometimes I am too late.”
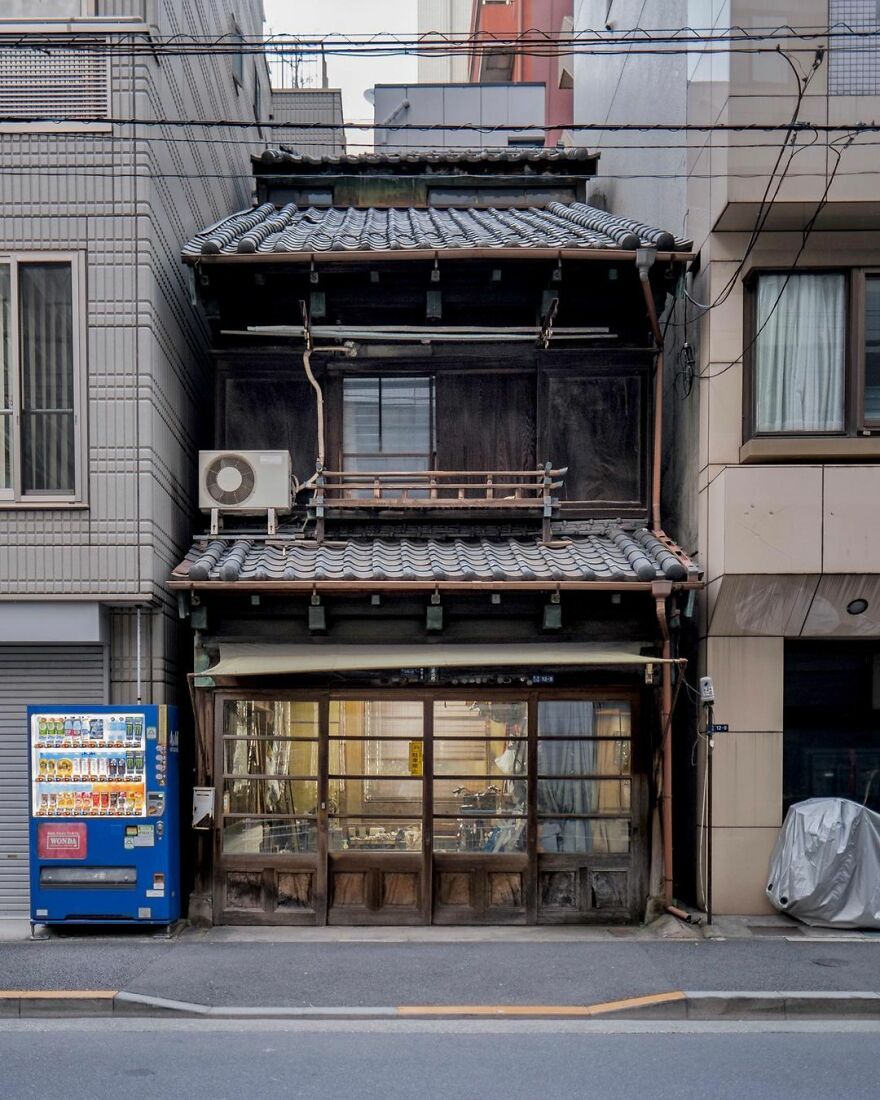
“A tatami shop in Tsukiji, Tokyo. Built sometime in the 1920s or 1930s, and still seems to be operating today. The building is a great surviving example of the pre-war shophouses found in Tsukiji and around Tokyo’s other historic merchant districts. If you look at the roof line you can see a line of windows showing a 3rd floor or attic that may have been added at a later date.”
japanpropertycentral Report
Here’s how Zoe got into photographing these buildings: “Out of necessity. I run a real estate brokerage and the property photos we receive from listing agents do not always show the property in the best possible light. Many times there are no photos at all. Many of our buyers are foreigners and expect high-quality photos before they will decide to inspect a home or apartment, especially if they are flying in from overseas. Often I will have to go and take the photos myself. I am still very much a beginner at photography.”
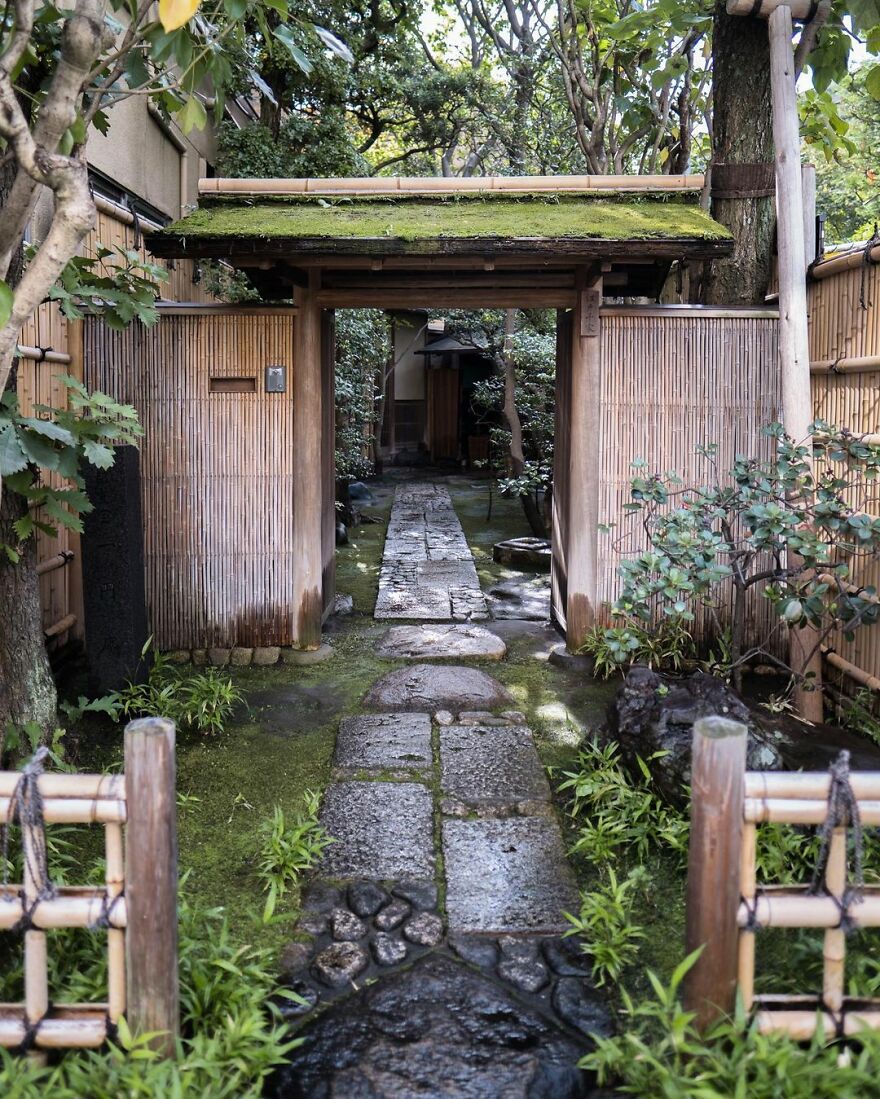
“The entrance to the Edo Senke tea ceremony estate in Ueno, Tokyo. The buildings are historic, having been shifted here from a Daimyo’s mansion in the 1860s. Wooden tea houses are relatively easy to dismantle and relocate, and it wasn’t unusual for old buildings or even parts of them to be moved and reused. It still happens today on occasion. When people talk about Japan’s scrap-and-build approach to buildings, they are not referring to the traditional construction methods that last centuries. Alas, the grounds of this estate are privately owned and not open to the public.”
japanpropertycentral Report
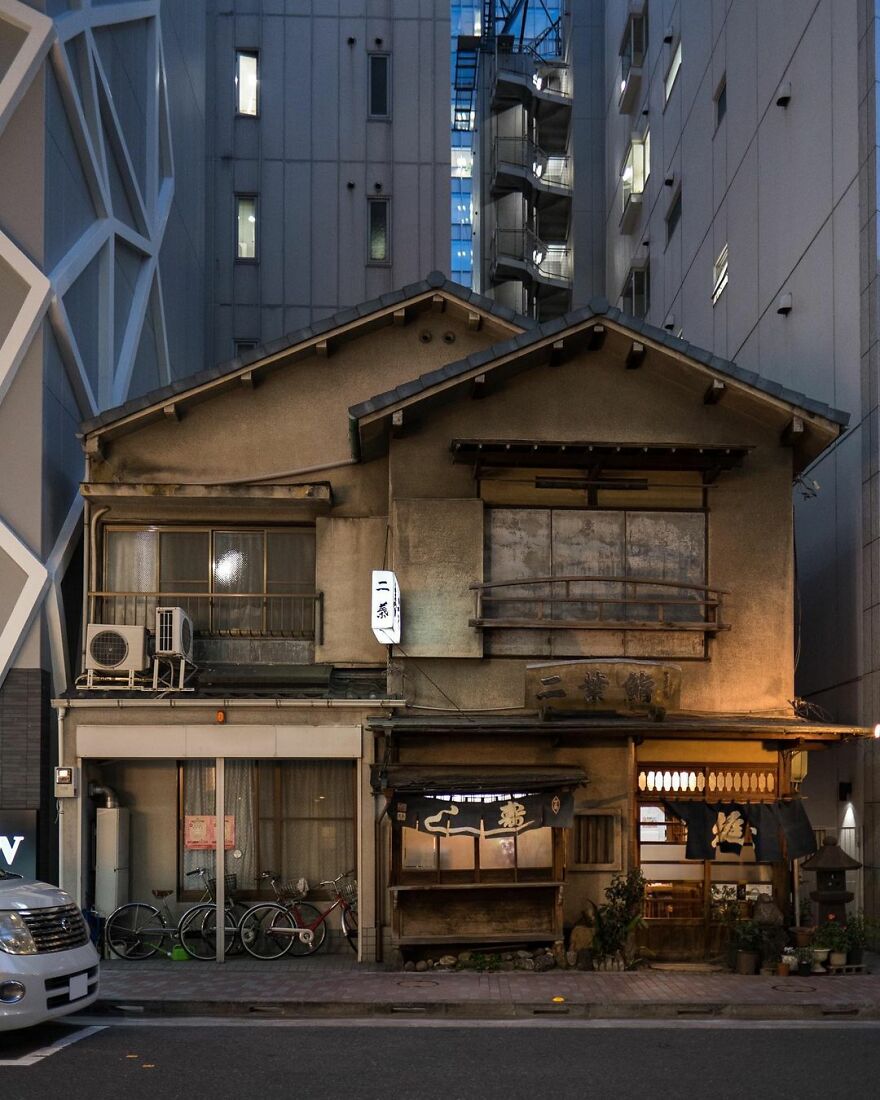
“Futaba Sushi, Ginza. First opened in 1877. The current building dates from the 1950s. Note the sushi ‘yatai’ cart built into the ground floor, right in the center. Sorry, no photography allowed inside the restaurant.”
japanpropertycentral Report
Zoe shares the difficulties she runs into while capturing the photos: “Trying to get a shot without a car or van blocking the building. I usually wait until there are no pedestrians or cars in the frame. It might only be a few minutes, but other times I have to come back later. Another challenge is that the streets are often very narrow (some streets are just 2 meters wide), so you need a wide-angle lens for some locations.”
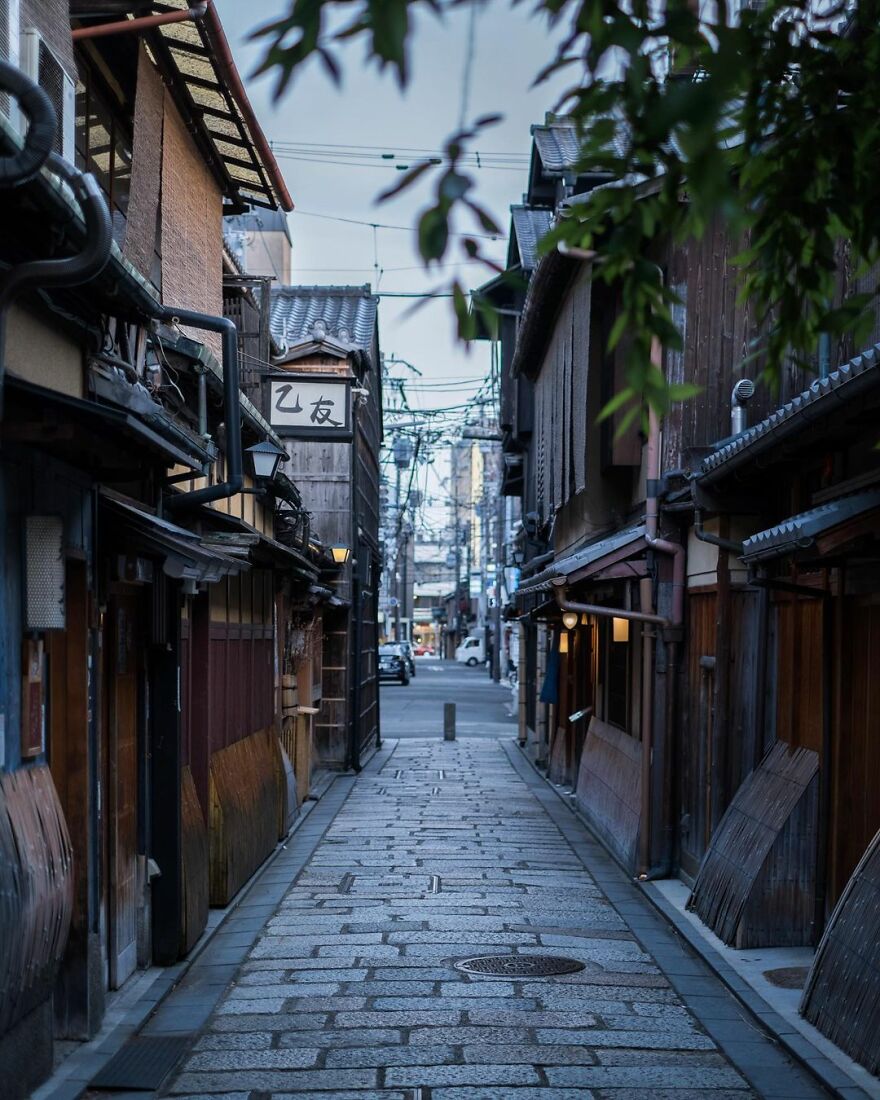
“Gion Shirakawa at dusk. This laneway is a cobblestone shortcut near Shirakawa River. If you follow it you’ll end up at Shijo Street.”
japanpropertycentral Report
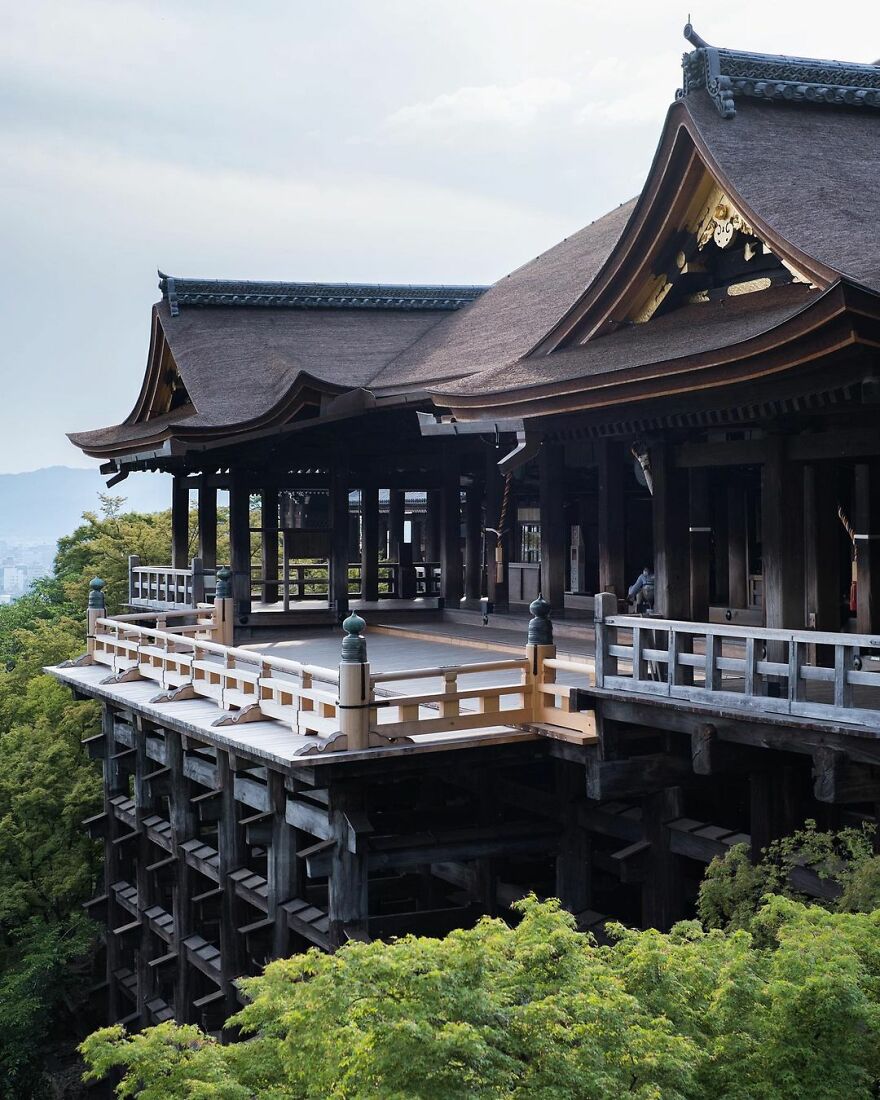
“Kiyomizu-dera Temple and its hinoki wood stage. Founded in 778. I wonder if this is the quietest it has ever been in its 1200 year history. The main hall and stage were built entirely without the use of nails (or screws) in 1633. The wooden foundation pillars below stand 13 meters tall and are made from 400-year old trees.
The main hall was covered in scaffolding for over three years while the roof was redone, and only just removed in February 2020. It had been 50 years since the bark-thatched roof had been replaced.
Many of the buildings within the temple grounds date from the mid-1600s. There were a few fires up until that point that had destroyed the even older structures.”
japanpropertycentral Report
“In my free time, I like to explore different neighborhoods and share some stories about the interesting buildings I find along the way. If I have an afternoon or an evening free, I’ll go for a walk around all the back streets of a neighborhood in search of some interesting buildings. You are almost guaranteed to find a few no matter where you go. Sometimes I will have a particular house in mind, or be in the neighborhood checking out listings for sale and use it as an opportunity to explore a little and take some photos.”
Here is how Zoe describes her style: “Chaotic. The city is just a jumble of power lines, street signs, bicycles, and construction. I would love to take clean and uncluttered photos but I am realizing that it is impossible in Tokyo. I no longer notice all the transformer boxes and power lines anymore.”
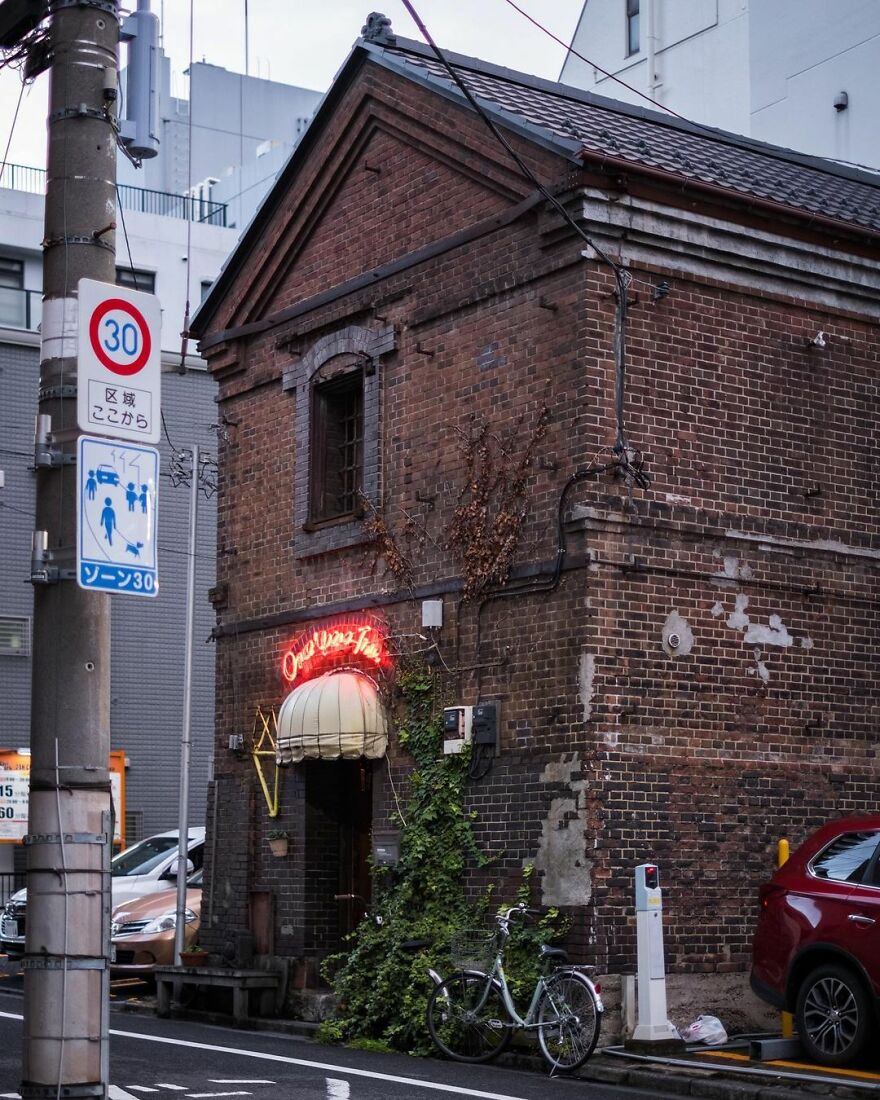
“Once Upon a Time. A bar in a historic brick storehouse in Yushima, Tokyo. Built sometime in the late 1800s. The bar owner has been renting this space since the mid-1970s. Downstairs has a bar counter and tables, while the 2nd floor has an event space.
Not sure how much longer this historic building will remain standing. The property owner wants to demolish it rather than repair it, with news of its potential future demise first reported back in 2013. Last year there were stories that it would close in 2022.”
japanpropertycentral Report
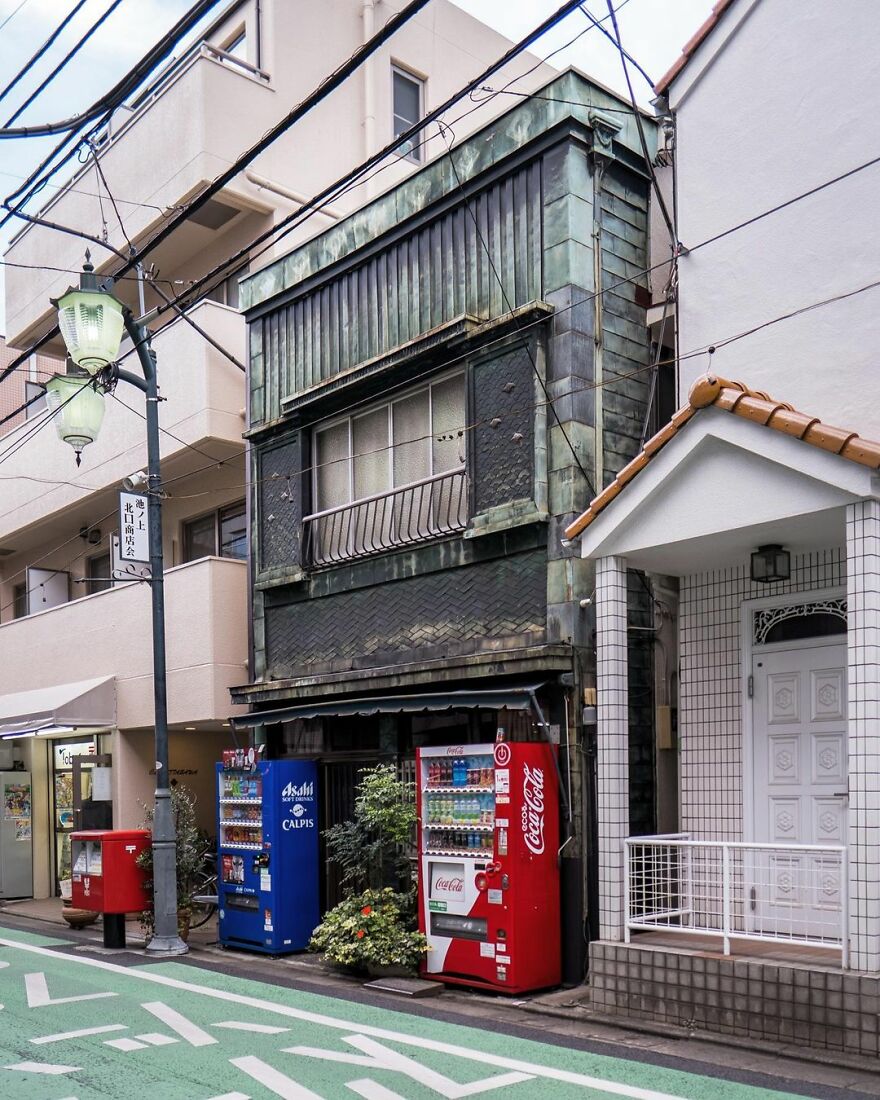
“An old shophouse alongside the Ikenoue Shopping Street in Tokyo. This would have once had a shop on the ground floor, but has been converted into a private residence some time ago.”
japanpropertycentral Report
“It has always been a personal interest. There’s an assumption that Tokyo is a big metropolis of shiny glass buildings and neon lights, but it’s a very old city with lots of more humble, older, and traditional streets that don’t get featured in the tourist guides. Something is charming about them, especially when they have a very worn patina and are lived-in and cared for,” said Zoe about how she came up with the idea to photograph old buildings.”
I started putting more effort into my company’s Instagram account about three years ago. I still have a very long list of places to share and neighborhoods to visit. I don’t think I will be stopping any time soon.”
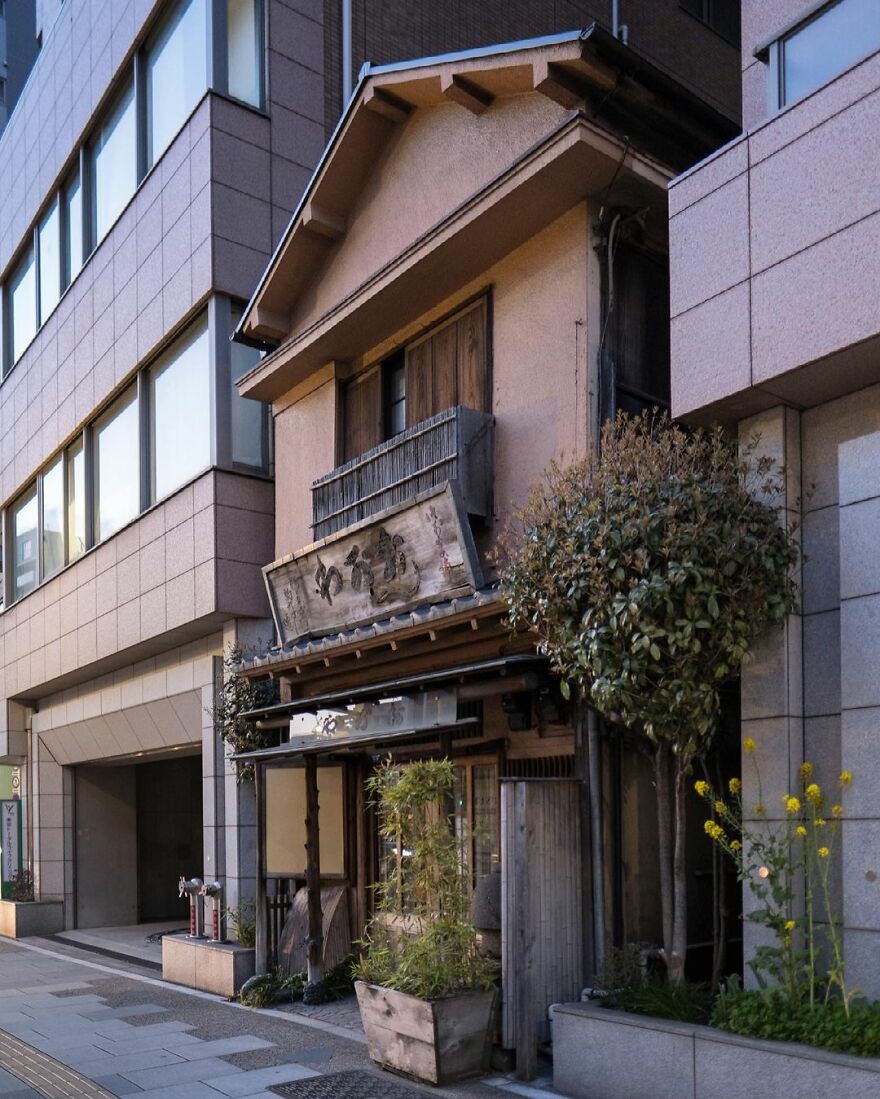
“The Ogawa Dorayaki Store alongside Asakusa-dori Avenue. Dorayaki is made from two pancakes or pikelets with red bean paste filling. This little shop was a hold-out, and is now sandwiched between a 13-story office building on all three sides.”
japanpropertycentral Report
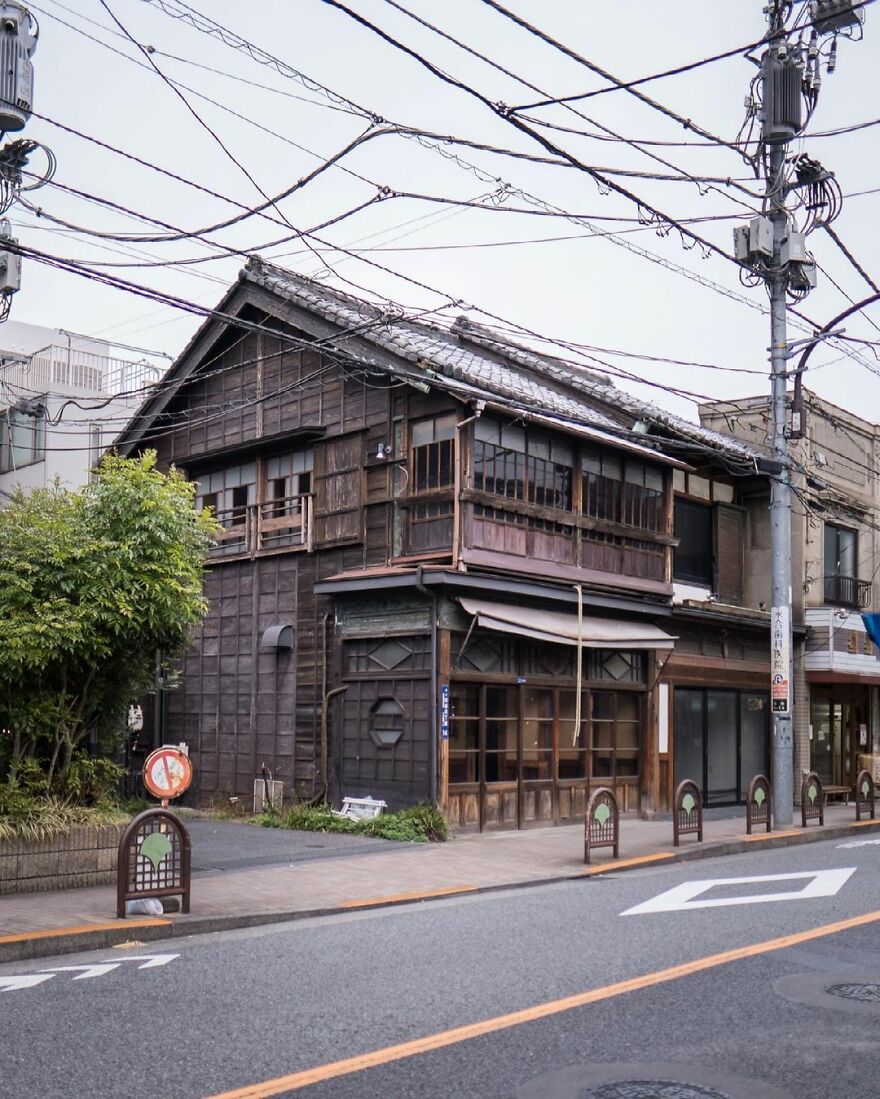
“This shophouse was built in 1918 as a hardware store. At a later point it housed a bar and restaurant but has sat vacant for the past few years.”
japanpropertycentral Report
“There’s something about living in a constantly evolving city like Tokyo that is very energizing and motivating. There’s always something to see or somewhere to visit. It’s also a very safe and clean place to live, and it is incredibly easy to get around by train with no need for a car. Some of the architects and building designs are among the best in the world. My favorite ones are the weird and unusual homes often built on tiny plots of land in the middle of the city. You have to be very creative to come up with some of the designs, especially when the land itself might be just 50 square meters in size.”
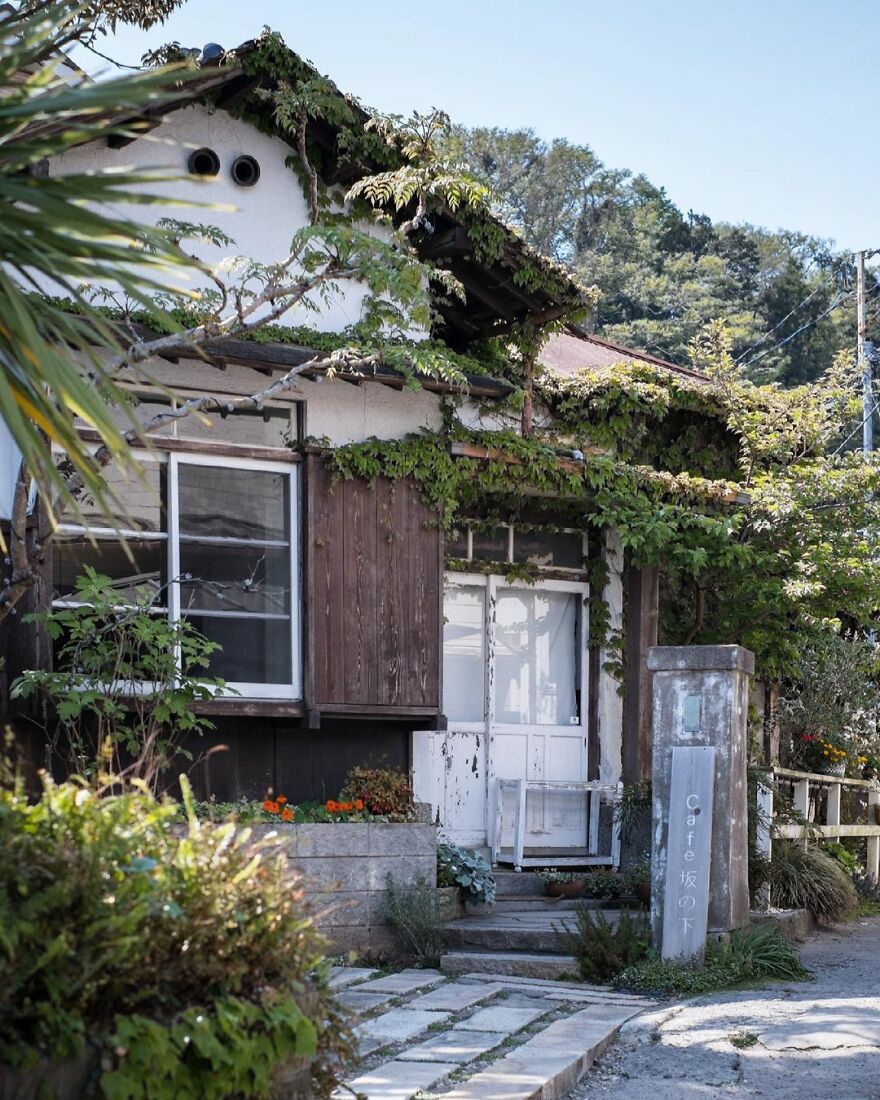
“Café Sakanoshita – a charming place inside a 90-year old renovated kominka house. Closed on Mondays. Unfortunate timing!”
japanpropertycentral Report
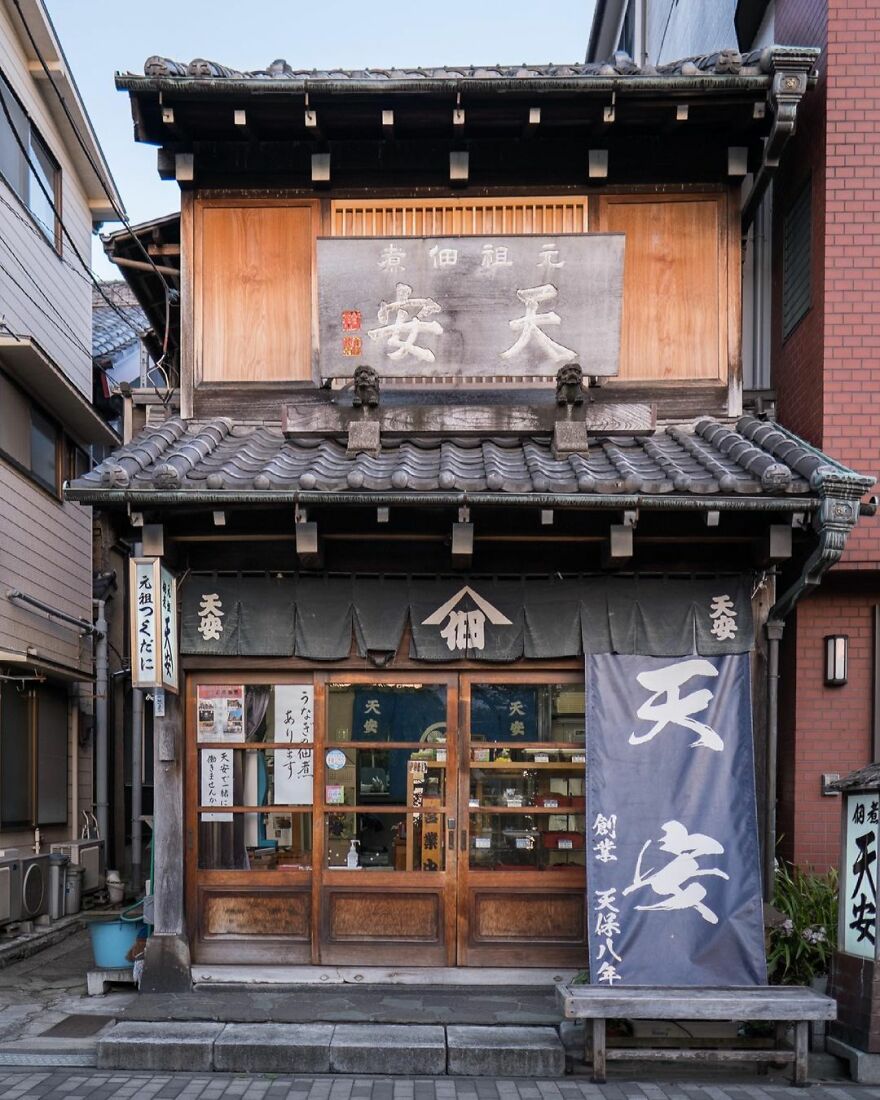
“Tenyasu Tsukudani, a store selling simmered and preserved food since 1838. This shophouse was built in the 1920s. The streets would have once been lined with buildings like this.
This part of Tsukuda has a history going back 400 years, and is where the traditional tsukudani preserved food originated.”
japanpropertycentral Report
Here is what inspires Zoe: “Being able to continue to connect with all kinds of wonderful people who are also into Japanese architecture, new and old, and who like to explore different neighborhoods. The most unexpected and fun part is seeing sketch artists in other countries create amazing artwork from photos I posted.”
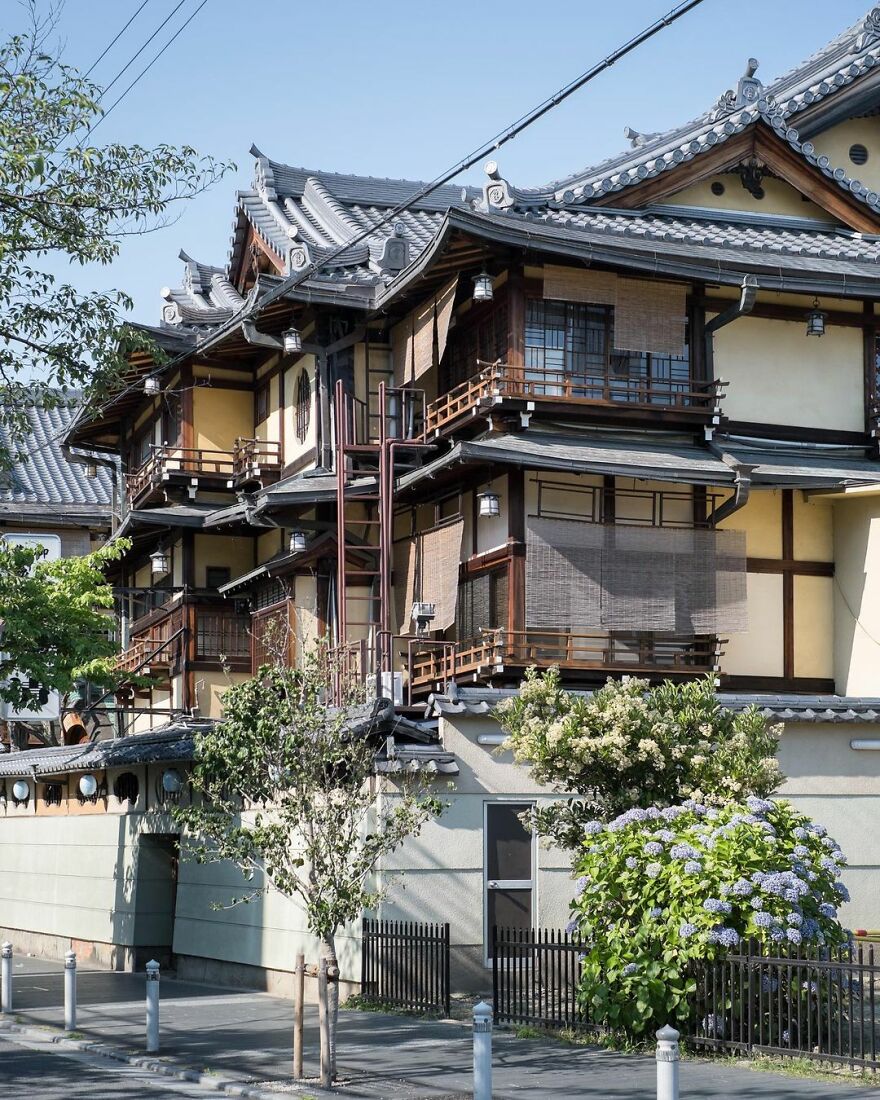
“Tsuruse traditional inn and kaiseki restaurant. Built from Hinoki cypress wood in the 1920s~1930s, but the restaurant has been operating even longer. The outdoor terrace dining deck along Kamo River is the largest of its kind in Japan, seating over 200.”
japanpropertycentral Report
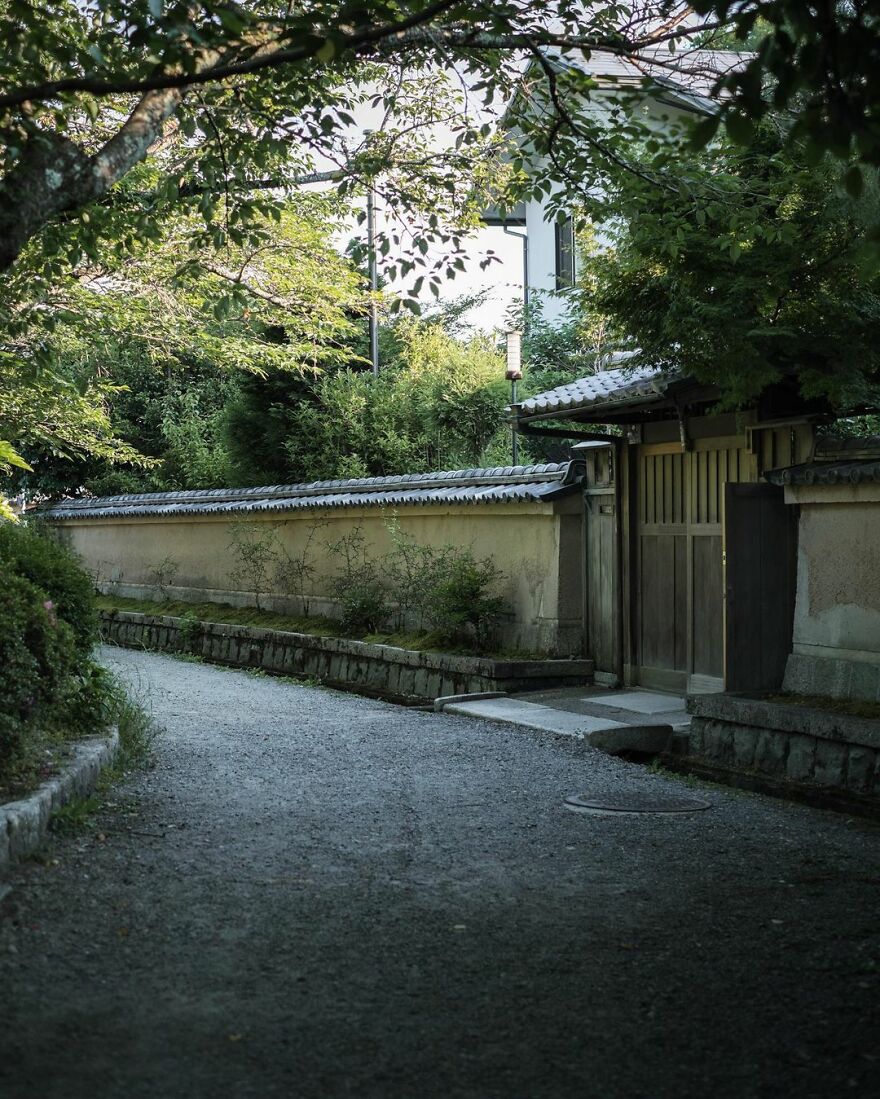
“The Philosopher’s Path (or walk). A peaceful path alongside the Biwa Canal. The historic canal was completed in 1890 and the 1.8-kilometer long walking trail was completed in 1968 thanks to efforts by local residents. It was named to honor Nishida Kitarō (1870-1945), said to be Japan’s most influential and significant philosopher of the 20th century. He would walk along this path each day on his way to teach at Kyoto University. He later moved to Kamakura, and his home there has been preserved to this day.”
japanpropertycentral Report
Zoe gives some advice to photographers and artists out there in the world: “It’s okay if you don’t know what you are doing or don’t have a particular goal with what you are currently doing. Do what makes you happy and gives you the most joy creating. Maybe it will lead you somewhere?”
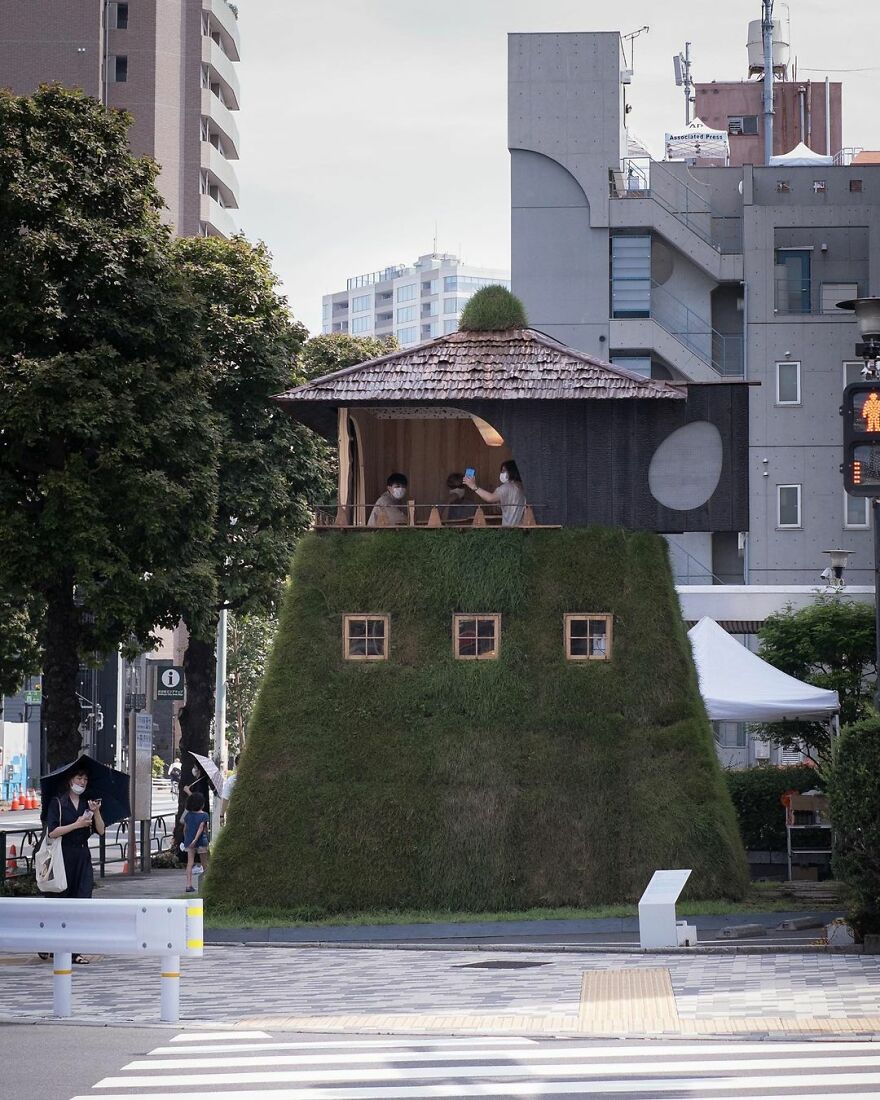
“Tea House ‘Go-an’ by Terunobu Fujimori. Part of the Pavilion Tokyo 2021 / Tokyo Tokyo FESTIVAL being held in connection with the 2020 Olympics. Fujimori is known for his creative and often elevated tea house designs that are far from traditional. This one resembles a ‘yagura’ watchtower with a grass-covered base (the same turf used on race tracks) and burnt cedar walls. The ceiling is decorated with crushed cedar pieces. To enter, you must crawl through a small circular door at the rear and climb a ladder to the tea room upstairs. The tea house is a temporary structure and will be disassembled when the exhibit ends on September 5, 2021. Viewing the interior requires advance bookings.”
japanpropertycentral Report
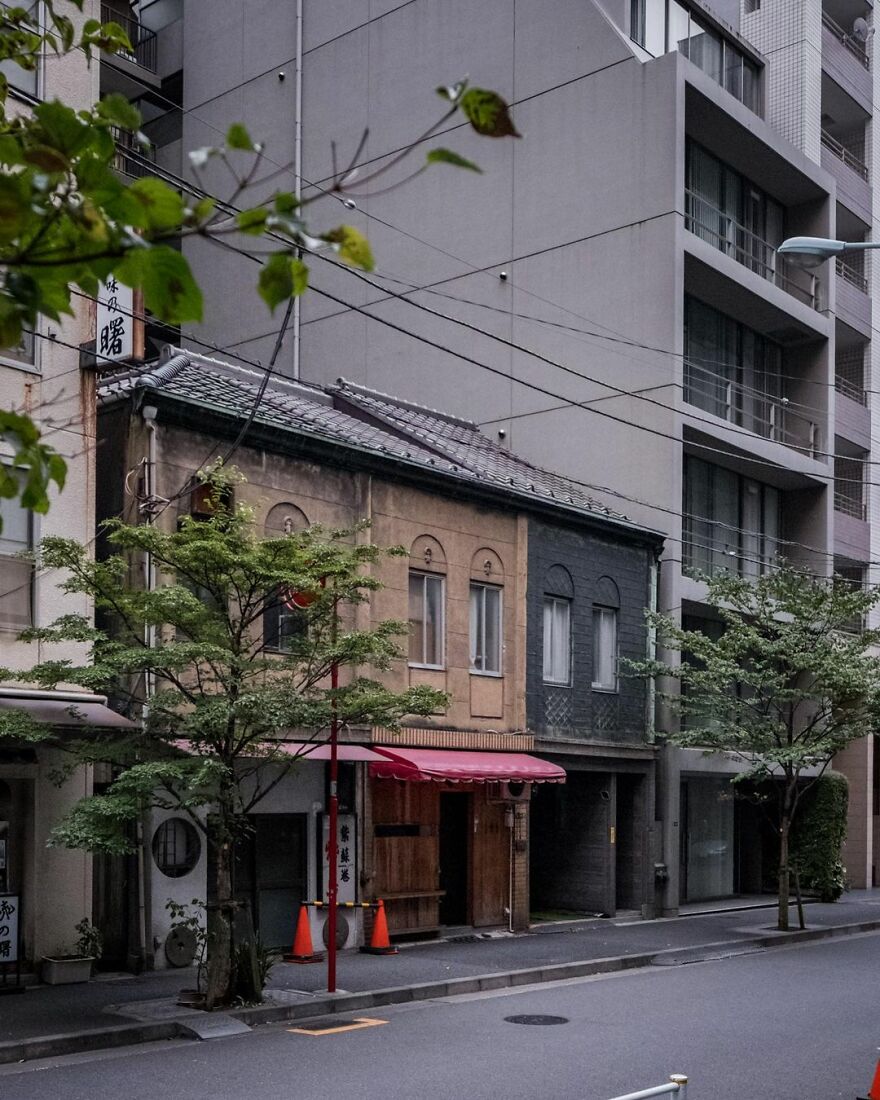
“This group of three shophouses in Nihonbashi was listed for sale a little over a month ago for ¥149 million (US$1.35 million), and appears to have already sold, if the removal of all of the online listings is any indication. That means demolition is likely looming.
The terraces date from the 1920s or 1930s and are on Chuo City’s list of early 20th century modern architecture. Sadly being on that list, or having any type of official heritage recognition, doesn’t provide any legal protection to prevent these historic buildings from being demolished. A few from the list have been torn down in recent years, and more will follow. They are a wonderful example of kanban-kenchiku (#看板建築), or billboard style architecture.
The terraces sit on 92 sqm of commercially zoned land, and some suggested redevelopment plans for a 13-story block of 17 units with a potential gross yield of 8% have been provided. That’s a hugely impressive yield and a very low price for land like this. There’s a good reason, too – the land is leasehold. It’s the old, and almost perpetually renewable leasehold type, and the landowner is a major real estate company, so there is some stability with that type of landlord.
The majority of land in Tokyo and across Japan is freehold, but occasionally you might encounter a leasehold property. It’s really important that you fully understand the costs, pros and cons, and legal entitlements and obligations that come with leasehold properties, as they can easily be a source of disputes and troubles for the inexperienced.”
japanpropertycentral Report
The author tells us more about herself and her journey: “I first moved here about 15 years ago, after growing up in a rural part of Australia. I first got involved in the real estate industry in Japan in 2008 and opened my own real estate brokerage company in 2014. I did not speak any Japanese when I first moved here but studied for a long time after I arrived. You need to be fluent to work in real estate here as all of the sellers and agents will only speak Japanese, and all of the documentation and legal explanations are also in the Japanese language only.”
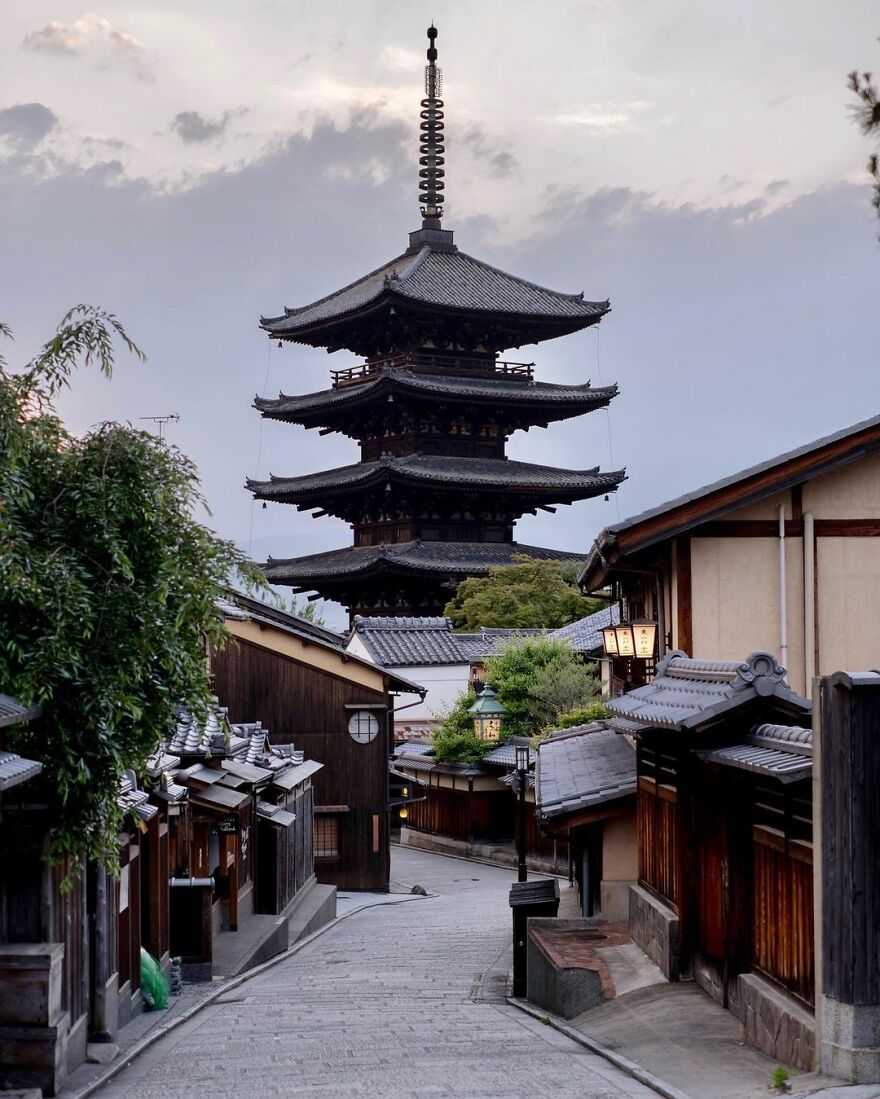
“The Yasaka Pagoda in Hōkan-ji Temple, Kyoto. First built in 592. It was destroyed in a fire in 1191 that broke out after a dispute between Kiyomizu Temple and Yasaka Shrine and had to be rebuilt. In 1291 it was struck by lightning and rebuilt in 1309. It was lost again to a fire in 1436. The current pagoda dates from 1440, making it 581 years old. The foundation stone for the central pillar of the pagoda is said to be the original one from over 1,400 years ago.”
japanpropertycentral Report
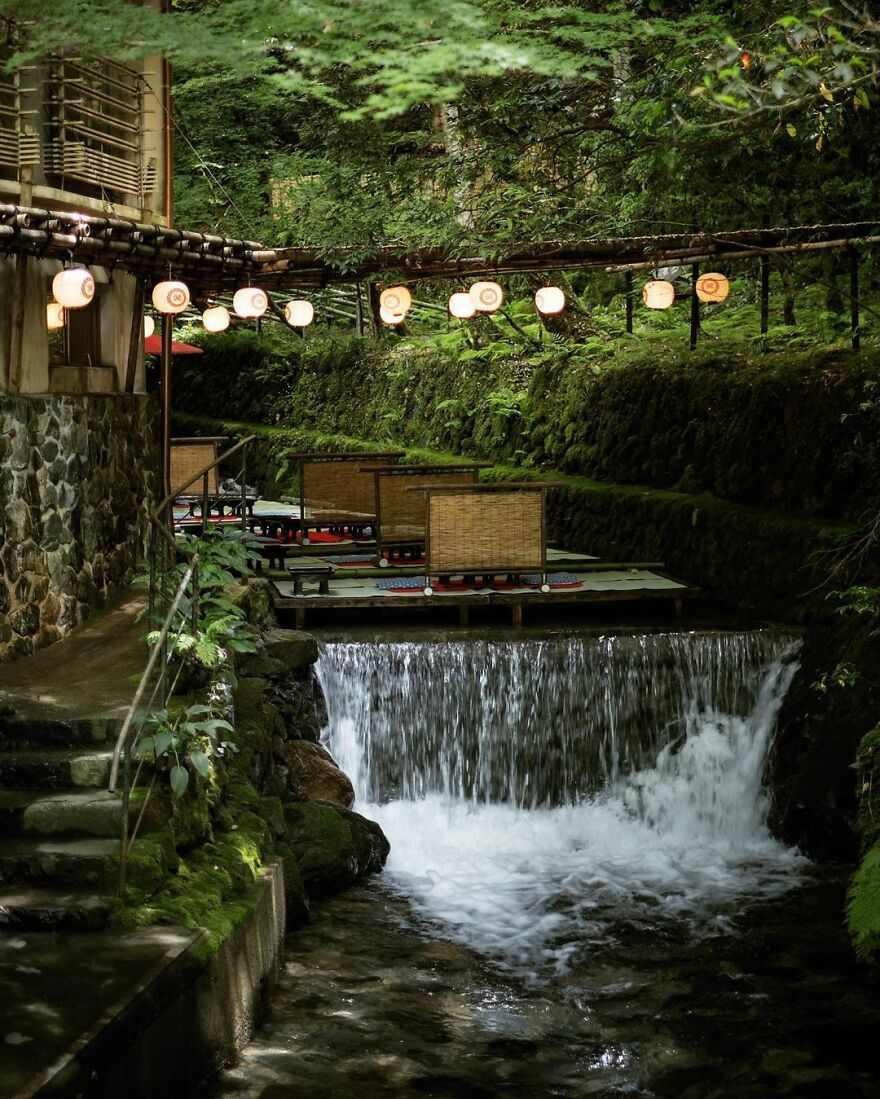
“Fujiya Ryokan and its ‘kawadoko’ river floor dining set up for the hot summer months. These floating floors first appeared over the Kibune River in the 1910s~1920s and have become a summer tradition ever since. Several restaurants and ryokans along this section of the river set up these tatami dining areas each year.
Fujiya Ryokan has one of the longest histories in the area, having been founded in the 1830s~1840s. ”
japanpropertycentral Report
“If you do get the chance to visit Japan in the future, don’t be afraid to skip some of the over-touristy areas and explore some of the more local neighborhoods. Instead of Shibuya Crossing, for example, I would go for a wander to try all of the coffee shops around Yoyogi-Koen, a 15-minute walk north, or head a few stations over to Shimokitazawa for some vintage clothing. If you are into old architecture, there is the Edo-Tokyo Open-Air Architectural Museum in Tokyo and the Meiji-mura museum in Nagoya (highly recommended!). Otherwise, you can still see a few old buildings around Tokyo’s former merchant districts like Tsukiji and Nihonbashi.”
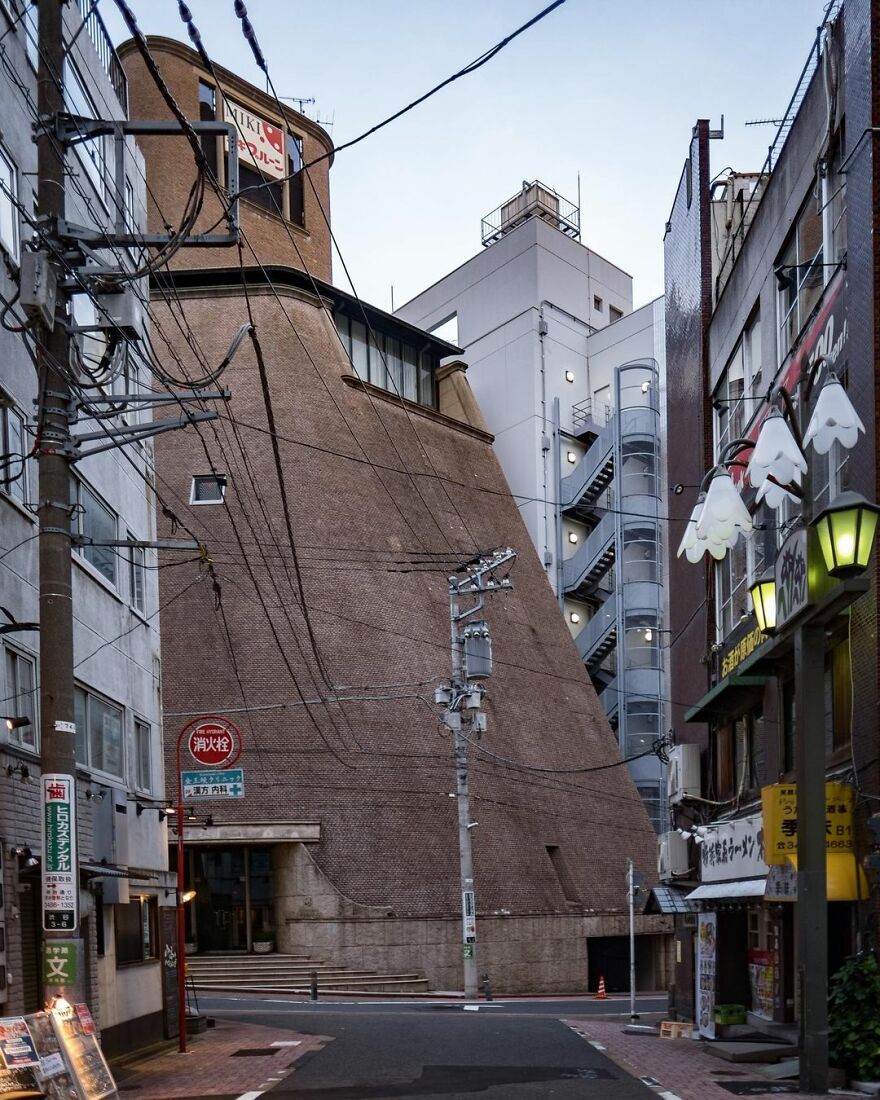
“The offices of a prune company near Shibuya Station. Designed by Yuzo Nagata on behalf of Takenaka Corporation and built in 1985. The facade is clad in small granite tiles. Nagata founded his own architectural practice that same year. His works are often statement pieces with detailed tiled facades. Several of his designs are large private residences, including one in Omotesando.”
japanpropertycentral Report
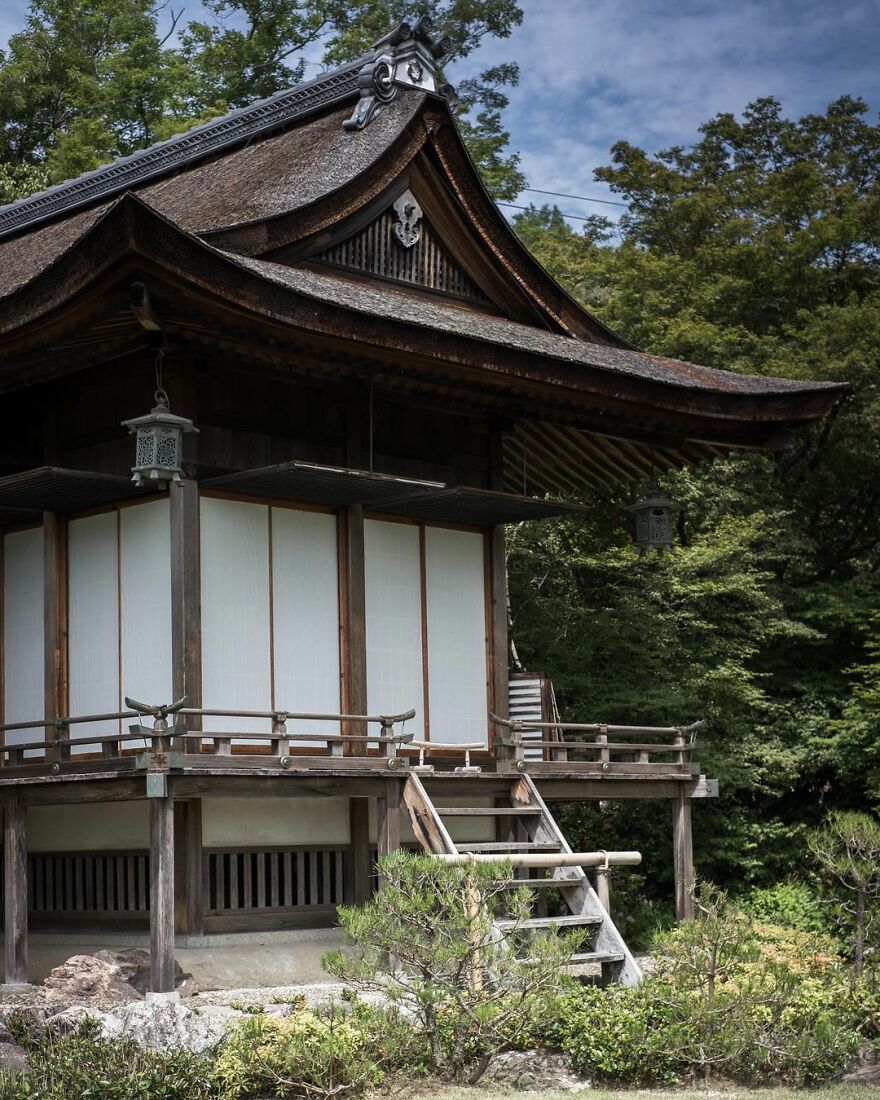
“The former home of actor Denjiro Okochi, famous for starring in many samurai-themed movies. His two-hectare estate sits on the hillside just above the Arashiyama bamboo path and has sweeping views over Kyoto City. His main residence pictured above is called Daijokaku. It was built by Sukiya-zukuri master Kaichiro Usui and was completed in 1941.
The grounds are open to the public as the Okochi Sanso Garden, with an admission fee of ¥1,000 per person.”
japanpropertycentral Report
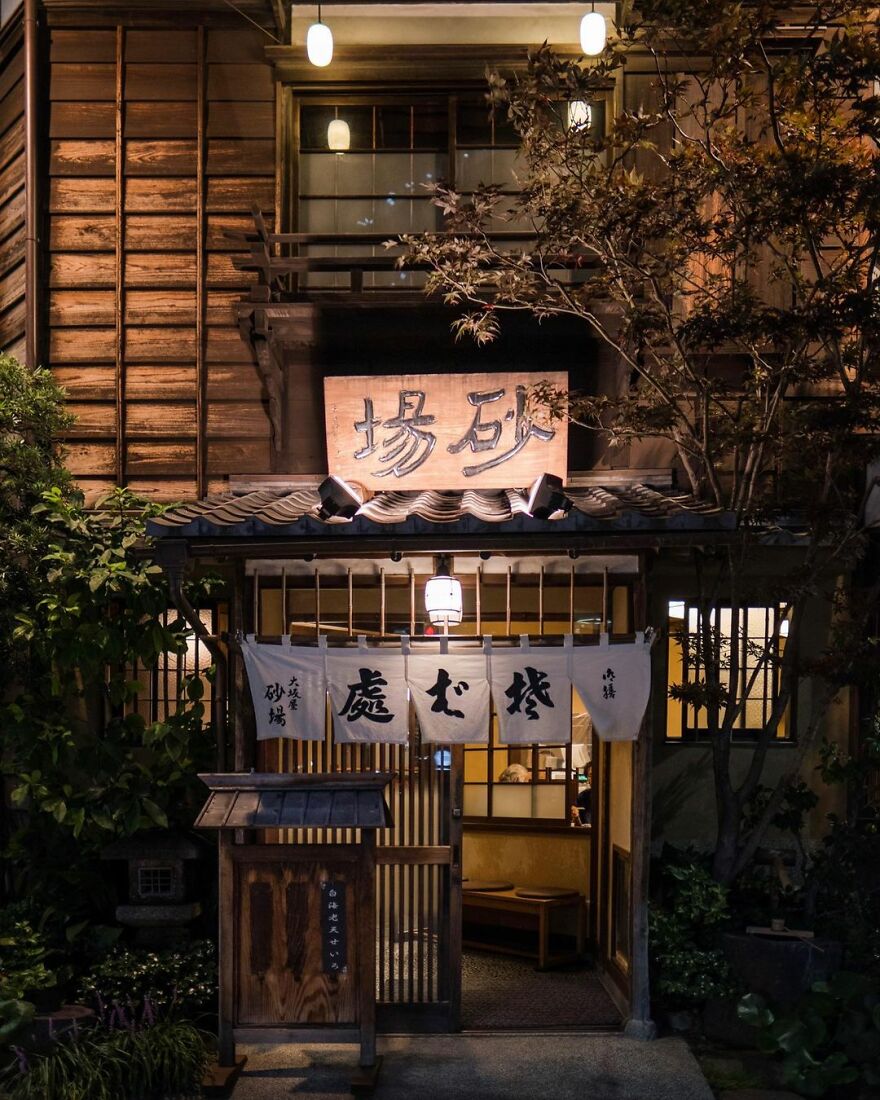
“The Toranomon Osaka-ya Sunaba Soba Restaurant. The current building was completed just before the 1923 Kanto Earthquake, although the restaurant itself has been operating since 1872. It was registered as a Tangible Cultural Property in 2011.”
japanpropertycentral Report
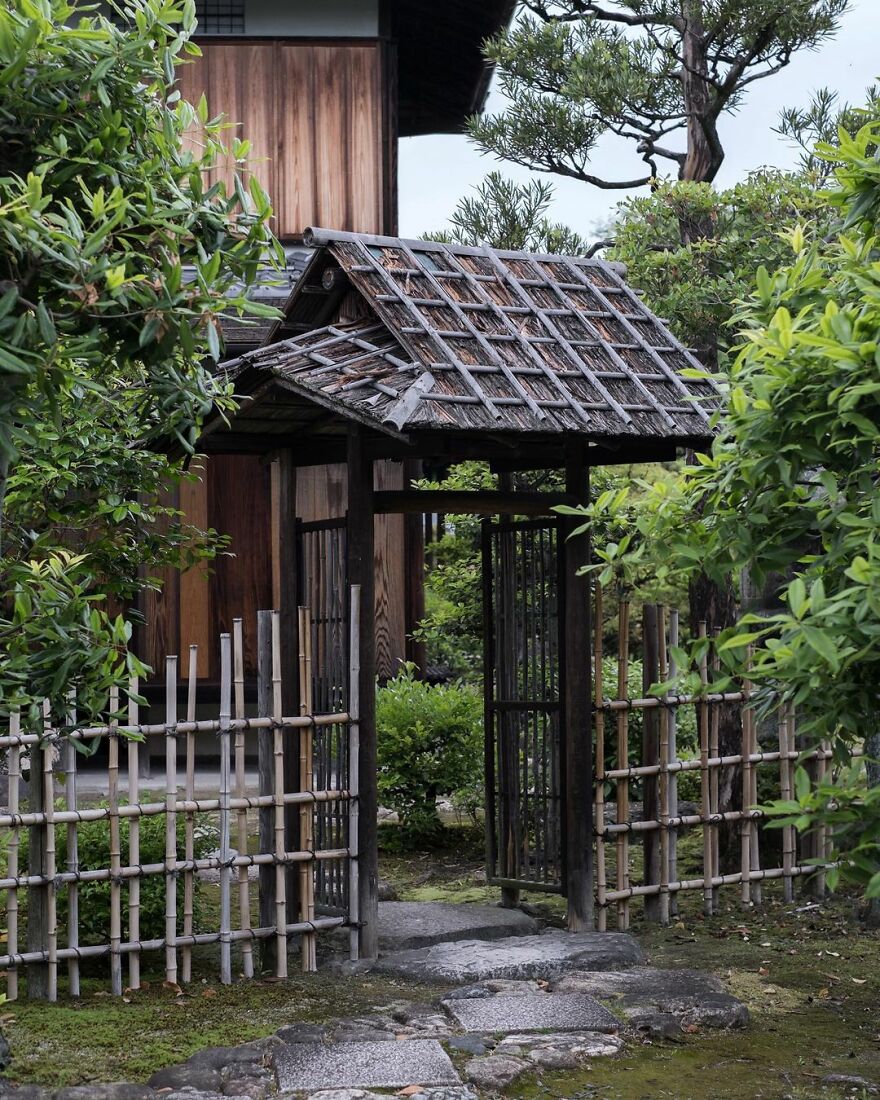
“The entrance to the Ro-an Teahouse in Shōsei-en Garden. The gate leads to a tea garden and represents the delineation of the serenity of the tea ceremony and the chaos of the world outside. This tea house was rebuilt in 1957. The garden and its structures were destroyed twice by fires, once in 1858 and again in the 1864 riot.”
japanpropertycentral Report
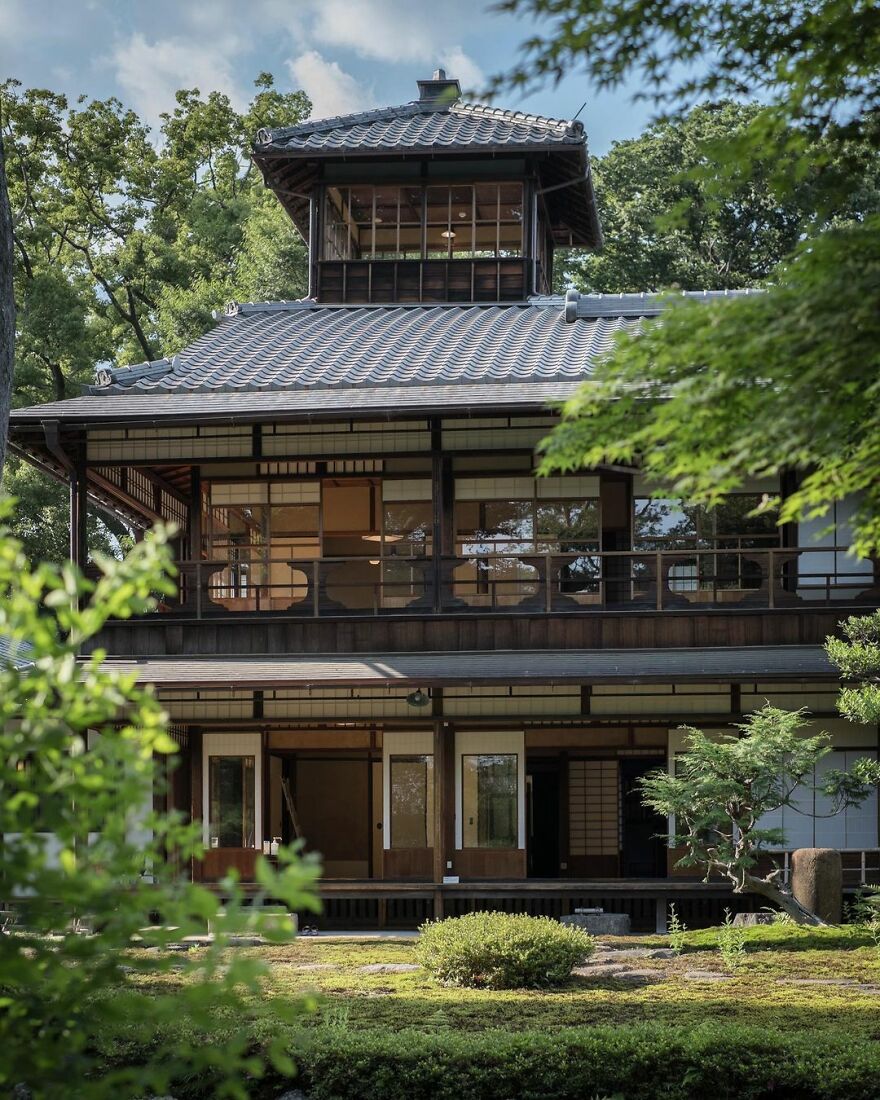
“The former Mitsui Family Shimogamo Villa. Built in 1925, although part of the home dates from the 1880s, having been detached and relocated here from their other, larger villa near Sanjo Street (since demolished). The European-influenced part of the house was the newer portion built in 1925. Despite the grandeur, this home was built as a rest-stop for when they visited their ancestral shrine nearby. The property was transferred to the national government in 1949, and from 1951 to 2007 it was used as the official residence of the president of the Kyoto Family Court.”
japanpropertycentral Report
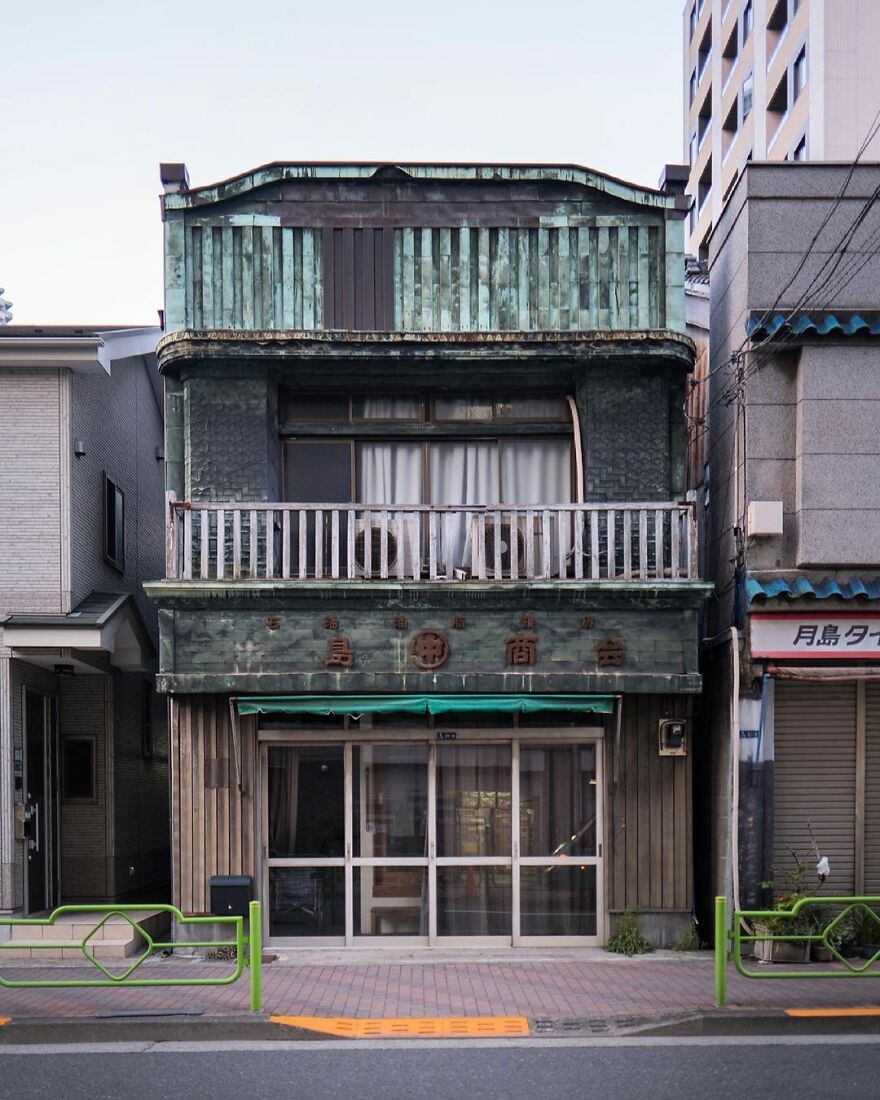
“The merchant house of Nakashima Shokai. Built in 1928. The decorative sheet copper facade is a wonderful example of billboard architecture (kanban-kenchiku).”
japanpropertycentral Report
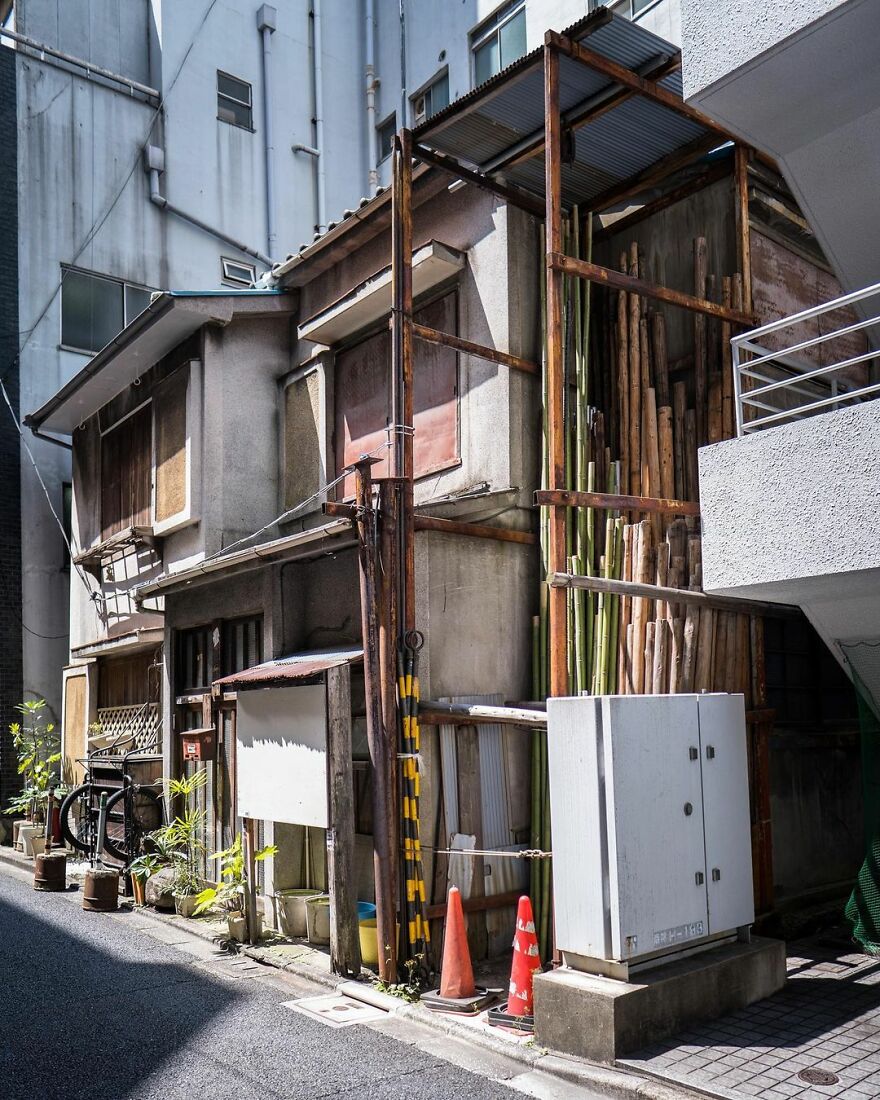
“A traditional setting in Tokyo’s Kanda district. An early postwar house now swamped by office buildings. Miraculously the sun is still able to shine down on the narrow laneway.”
japanpropertycentral Report
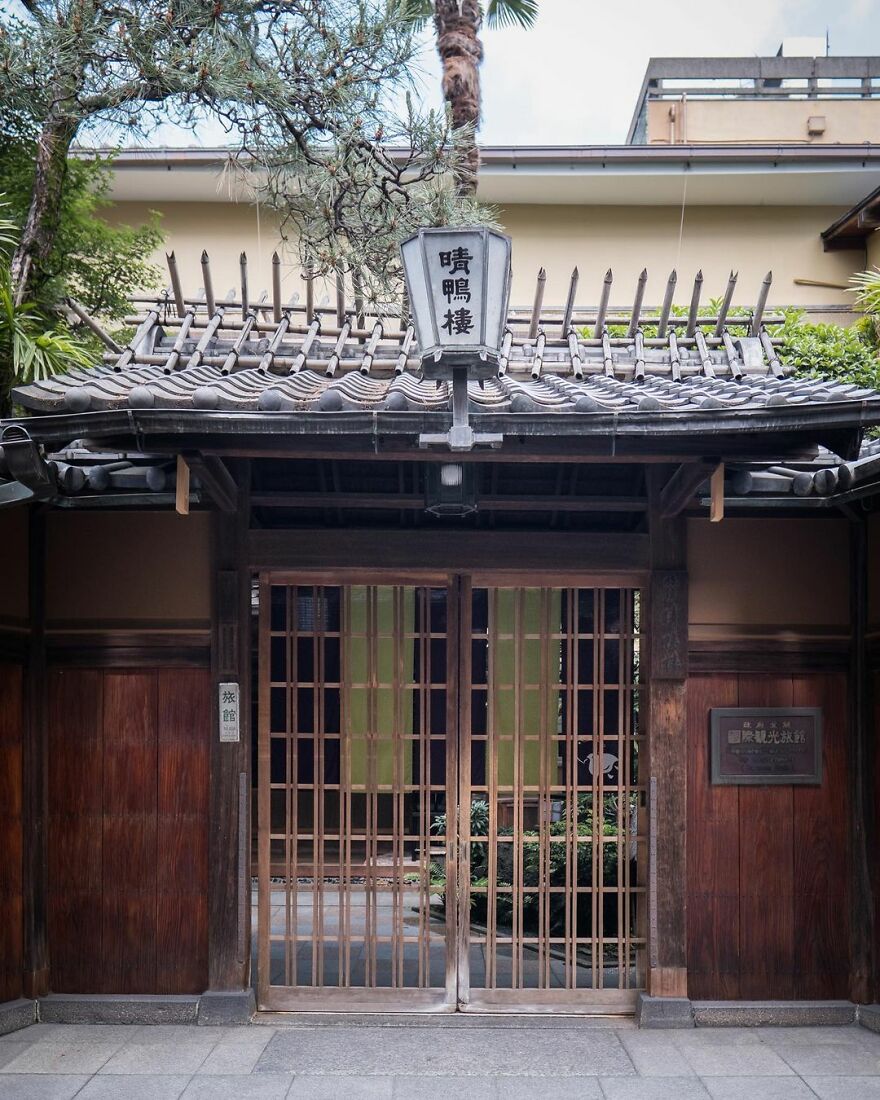
“Seikoro Ryokan, Kyoto. Established in 1831 as a traditional inn. The current buildings date from 1901 and 1921.”
japanpropertycentral Report
Note: this post originally had 100 images. It’s been shortened to the top 30 images based on user votes.
Old Architecture Looks Like In Japan (30 Pics)
- Published in abandon, abandoned, adventure, Architecture, Art, balance, build, buildings, creative, Creepy, culture, decades, eerie, exploration, explore, forgotten, full-page, furniture, harmony, History, home, Homepage featured, idea, International, japan, Japan Property Central, japanpropertycentral, live, memories, mess, modern, old, pass, past, People, period, Photography, photos, project, real estate company, remember, repurposed, reuse, sad, scary, space, stories, story, time, time period, Tokyo, travel, vintage
Modern Home Trends Find Annoying
If you’re decorating a new house and don’t know where to start, you might spend hours browsing Pinterest mood boards. Looking for new ideas and trying to figure out your style and what’s considered in this year can be exhausting. But remember one thing—home design trends come and go. While some of them turn out quite nice, others might be expensive and inefficient.
Reddit user u/wazzel2u raised this question in r/AskReddit: “What is a terrible trend found in new home design?”, and more than 5K people replied. Whether it’s lack of storage space, hollow interior doors or open concept bathrooms, the comment section under their post is full of some of the worst design solutions that you should leave behind.
Bored Panda collected some of the most messed-up decor tendencies shared in this Reddit thread. If you have some insights on the topic, don’t be shy and share them below!
 The lack of secret bookshelf doors. I mean, who designs their custom home and does not include a bookshelf secret door? People design houses for a reason, and that reason should be secret doors
The lack of secret bookshelf doors. I mean, who designs their custom home and does not include a bookshelf secret door? People design houses for a reason, and that reason should be secret doors
foxsable , Stefan Steinbauer Report
According to design guru Nate Berkus, following the trends too closely is actually one of the biggest mistakes homeowners can make. “I think that people are very easily taken with the latest look, the latest feeling,” he said.
The interior designer explained that we get easily tired by these types of trends: “It’s kind of like that black-and-white concrete tile that everybody had. Three, four years ago, it was the thing to use in your powder room floor and on your kitchen backsplash, but do you really want it anymore now that you’ve seen it over and over and over?” he asked. Berkus would rather choose really classic, beautiful materials that stand the test of time.
So instead of copying the latest decor tendencies, Berkus suggests choosing materials that have been around since the 1920s because they are always a safe choice: “Stone or stone-solid surfacing, concrete, stone, or wood floors, classic ceramic tiles, terra-cotta, butcher block—all of that stuff has been around forever, and there’s new innovation within those looks.“
Apartment Therapy says that a good rule of thumb would be to go a little more traditional with major furnishings and to add new trends with textiles and other small items. This way, you can modernize your home without changing the expensive cornerstone pieces and easily swap out the little details in the future.
They advise on a few timeless trends that could save you some money if you’re planning to redecorate at some point. One of them would be choosing white subway tiles in the kitchen: “White is always a bright, clean backdrop for styling objects and art against.” As people say, white never goes out of style, so it is a safe bet since you don’t have to limit yourself when looking for other details.
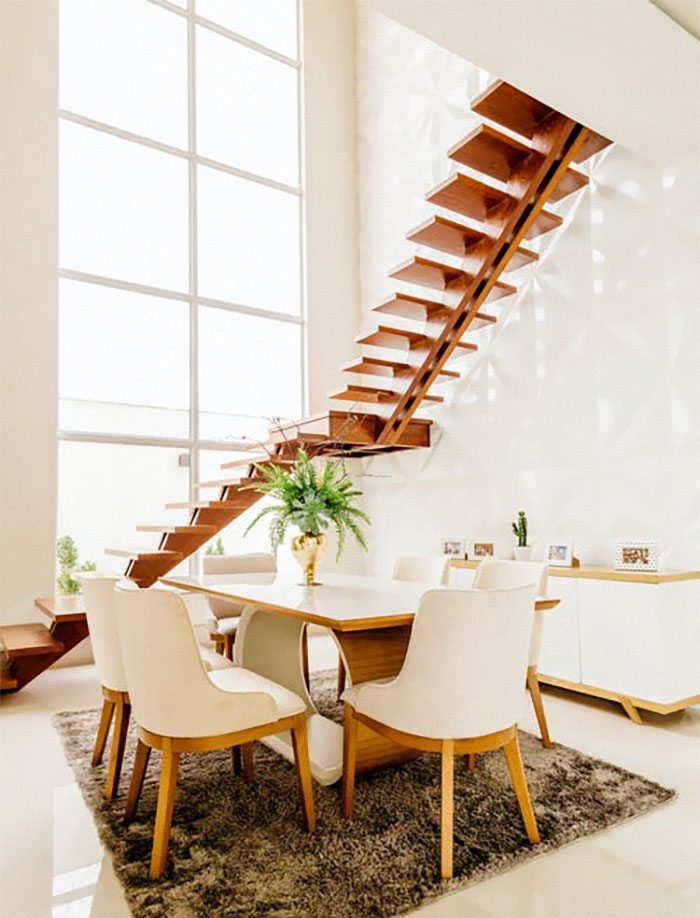 Removing stair banisters for a crisp look. Like your drunk friend Brooks is going to fall of the side and die one day. There are building codes for reasons
Removing stair banisters for a crisp look. Like your drunk friend Brooks is going to fall of the side and die one day. There are building codes for reasons
ProofBelt5 , Jonathan Borba Report
In their opinion, neutral tones are always a better option than going with the color of the year (unless, of course, it’s neutral). “Neutral tones are timeless and work in any context,” explains designer Becky Shea. “When you go too bold and loud, in the long term, it’s not sustainable.” The same could be applied to furniture and textiles. Choosing natural materials is stylistically versatile, full of texture and warmth, not to mention that it’s sustainable and practical.
 Might be an unpopular opinion but i don’t need my home to be smart…I just need things to happen when they are supposed to happen and not completely shut off when some douche thought it was a good idea to play who can touch the powerline
Might be an unpopular opinion but i don’t need my home to be smart…I just need things to happen when they are supposed to happen and not completely shut off when some douche thought it was a good idea to play who can touch the powerline
ptapobane , Mati Mango Report
Then there are the small details. “Live laugh love“ type of decorations or ordering everything in marble might seem great at the time but after some time it can become tasteless. And what about removing stair banisters? Well, it definitely achieves the minimalistic look that’s been trendy for the past few decades but in real life, it’s not only useless but also dangerous.
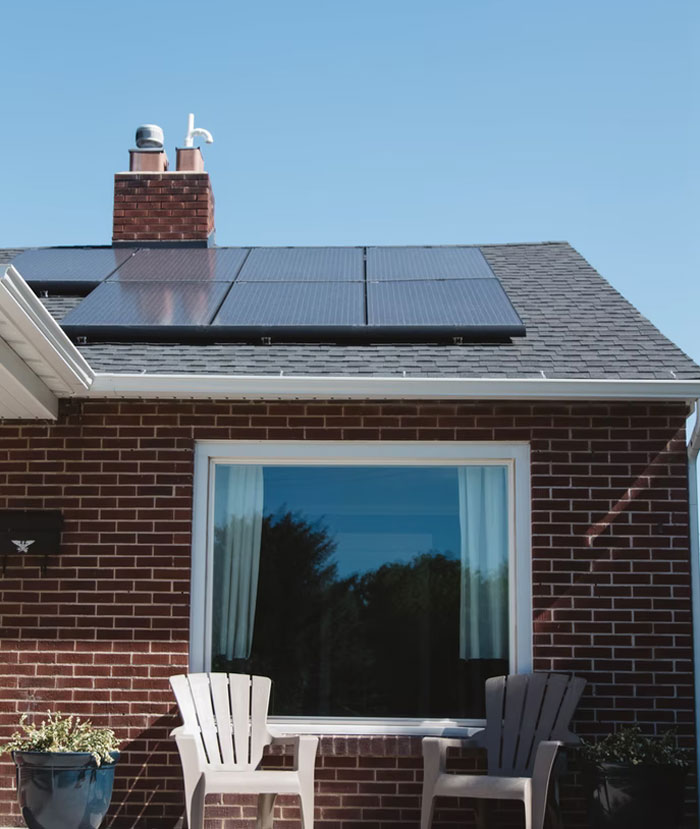 Total lack of solar panels/windmills. I think its criminal that new builds don’t have any form of energy generator built in.
Total lack of solar panels/windmills. I think its criminal that new builds don’t have any form of energy generator built in.
SpudGun312 , Vivint Solar Report
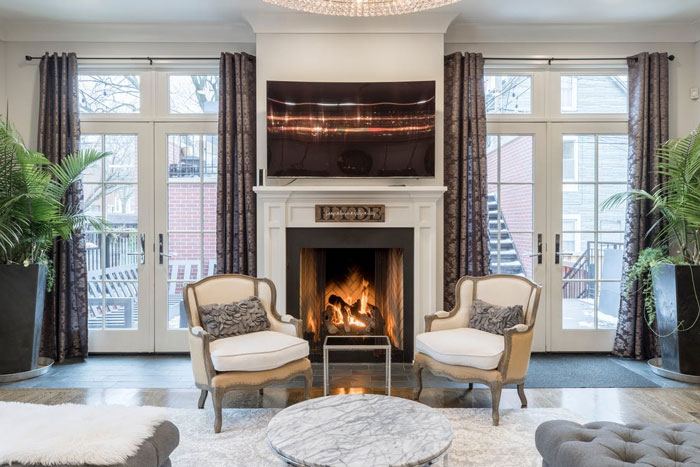 I really don’t like the fireplace design where you are intended to put your TV over it. A TV is way too high when over the fireplace.
I really don’t like the fireplace design where you are intended to put your TV over it. A TV is way too high when over the fireplace.
0rangePolarBear , Alex Qian Report
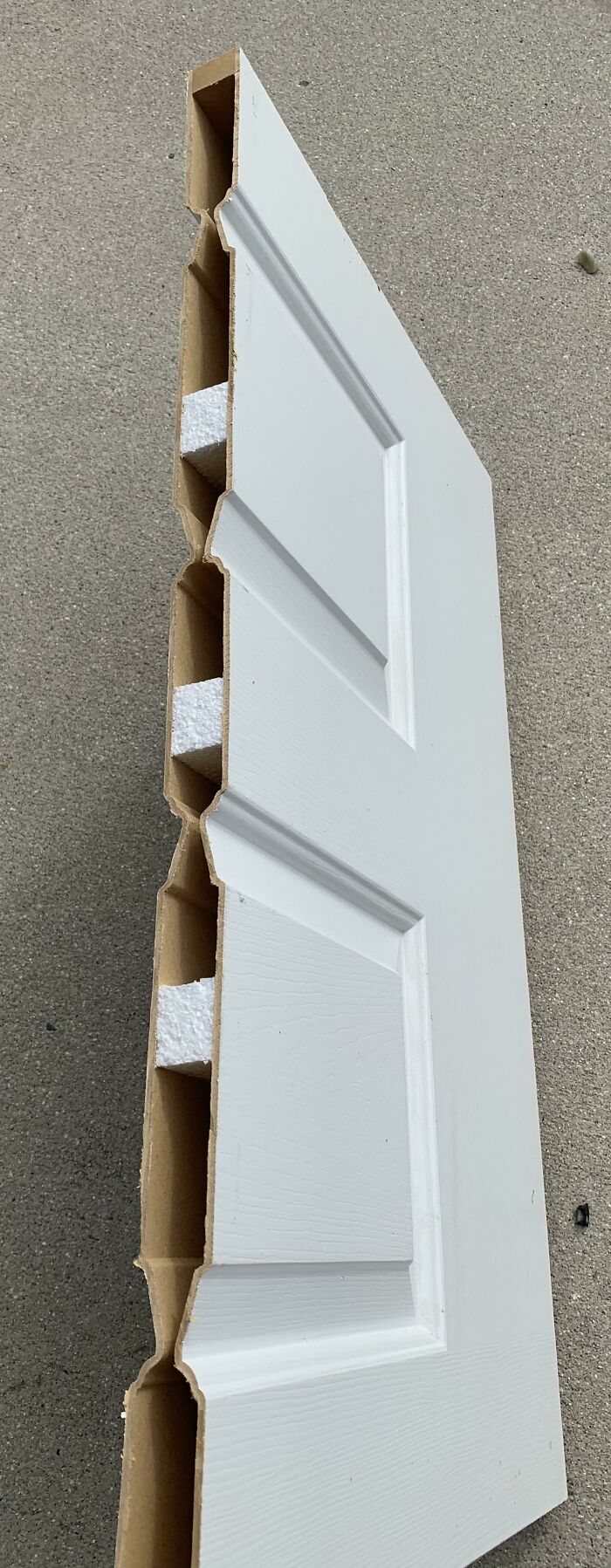 Hollow interior doors that don’t keep sound out from within the house and hallways – especially hollow bedroom doors when you’re trying to sleep.
Hollow interior doors that don’t keep sound out from within the house and hallways – especially hollow bedroom doors when you’re trying to sleep.
Lastly, the most important thing to remember is that you are creating a home for yourself. Your place should reflect you as a person, it does not have to be perfect or insta-worthy. It’s all about coziness and familiarity, not aesthetics.
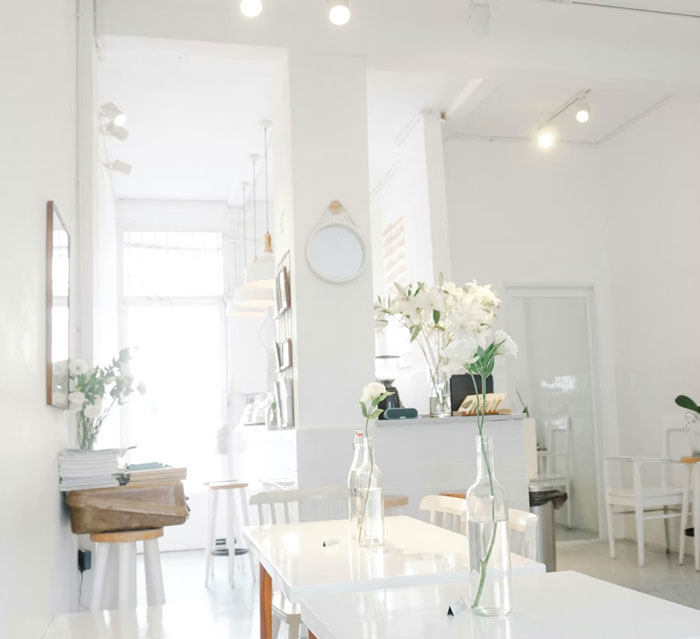 The cold and sterile look. White, black (high polish please so you see every single fingerprint)… why?
The cold and sterile look. White, black (high polish please so you see every single fingerprint)… why?
Satures , Chang Duong Report
 No broom closets. Where the hell do people put their mops and vacuum cleaners? Or do the people who buy those McMansions just not do any of their own cleaning?
No broom closets. Where the hell do people put their mops and vacuum cleaners? Or do the people who buy those McMansions just not do any of their own cleaning?
CristabelYYC , Neal E. Johnson Report
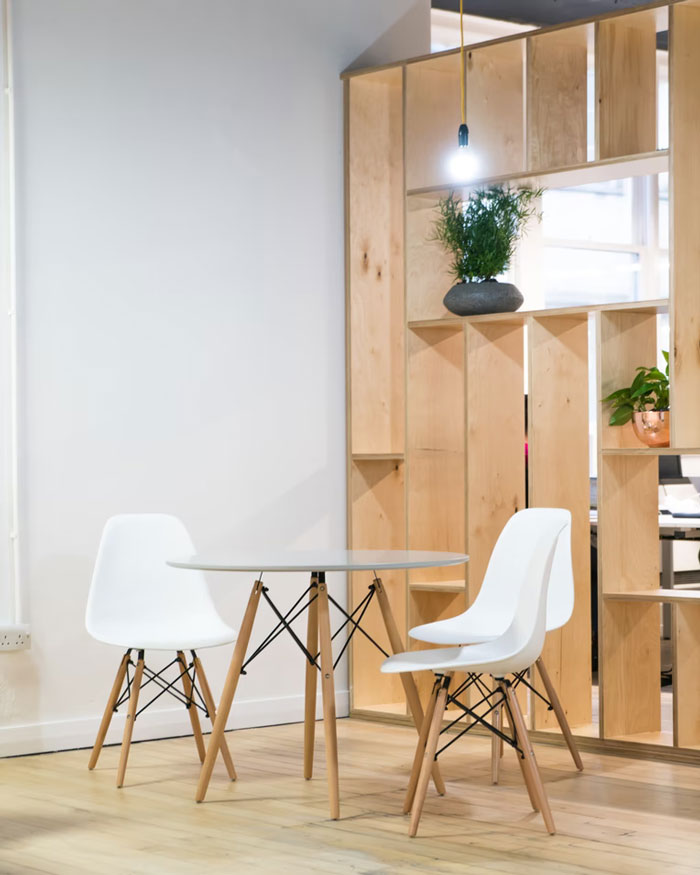 I don’t know if it’s new new, but it drives me crazy when people replace cabinetry with open shelves.
I don’t know if it’s new new, but it drives me crazy when people replace cabinetry with open shelves.
Don’t people understand dust? Bugs ring a bell? Pet hair? Speaking of pets, how do you keep your cats from messing around with that setup?
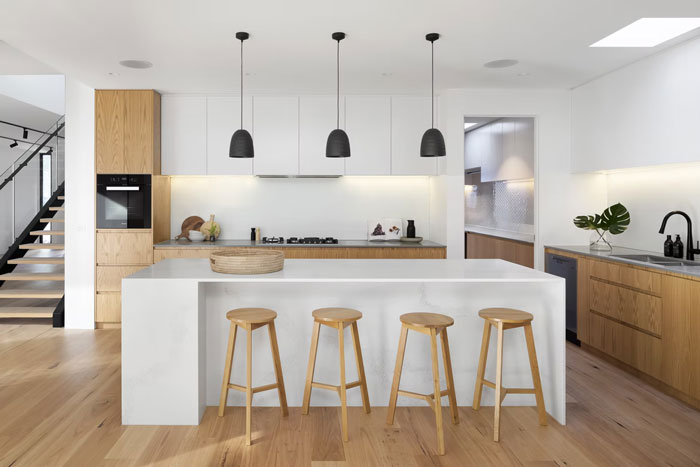 I may die on this hill alone, but I HATE open concept kitchens. Not the ones with a nice bar separating the space, not the ones with a window. I’m talking wide open, no barrier to determine where the kitchen ends. It’s hideous.
I may die on this hill alone, but I HATE open concept kitchens. Not the ones with a nice bar separating the space, not the ones with a window. I’m talking wide open, no barrier to determine where the kitchen ends. It’s hideous.
wfogle97 , R ARCHITECTURE Report
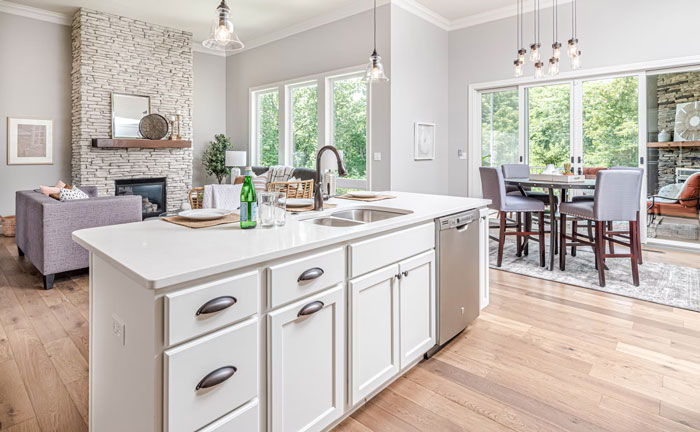 Open concept everything. There is value in being able to separate some rooms of the house. I very much prefer to have a kitchen that is not completely exposed to the area where I am going to be entertaining company.
Open concept everything. There is value in being able to separate some rooms of the house. I very much prefer to have a kitchen that is not completely exposed to the area where I am going to be entertaining company.
That way, I can cook dinner and not worry about having to clean up everything in the kitchen so its spotless because the kitchen is basically in the main living room of the house.
This and also the trend of having big a** f**king windows in the front so everyone in the street can see your whole ground floor. Makes your first floor into a f**king fishbowl that I would never be comfortable in. I like to be able to walk around my house without worrying the people across the street can track my every move.
blanketz____ , Mike Gattorna Report
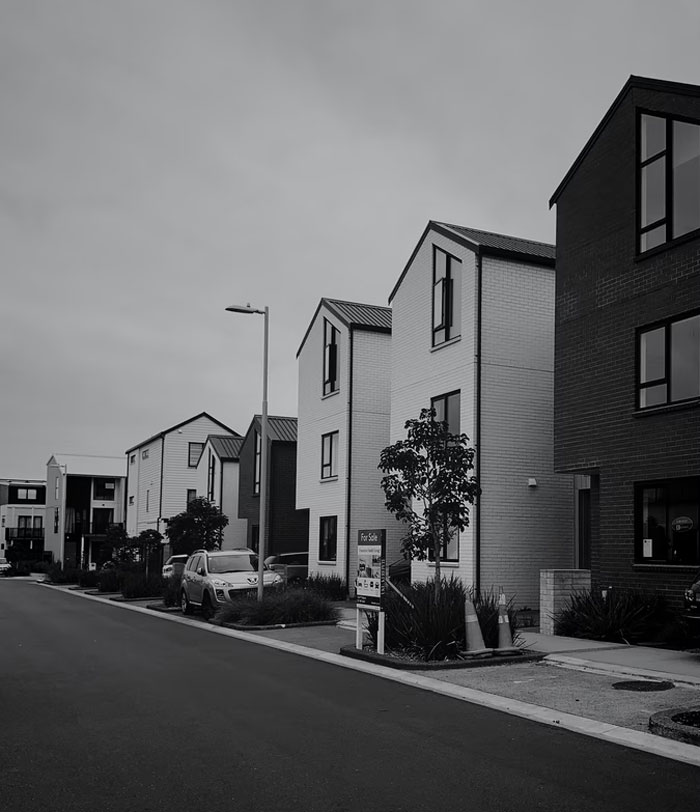 The grotesque housing developments of the same like 4 models and 3 colors with no trees. Not to mention the houses are built like s**t. The terribly inefficient road layout with a million cul de sacs.
The grotesque housing developments of the same like 4 models and 3 colors with no trees. Not to mention the houses are built like s**t. The terribly inefficient road layout with a million cul de sacs.
Individual-Text-1805 , Paul JS Report
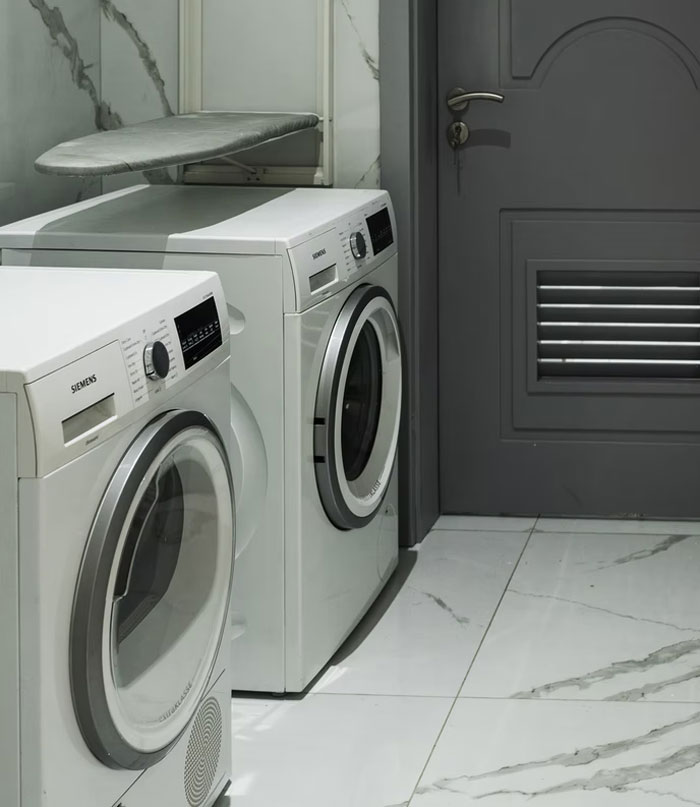 Small laundry rooms, small pantries, no linen closets, but here’s a 20×20 media room to watch TV. My next house will either be laid out by me or made in the 70s/80s when they designed homes to be lived in.
Small laundry rooms, small pantries, no linen closets, but here’s a 20×20 media room to watch TV. My next house will either be laid out by me or made in the 70s/80s when they designed homes to be lived in.
oldbulldog22 , Emmanuel Ikwuegbu Report
 Lack of storage space. Just bought a new home and didn’t realize how little space there was. We have one storage closet upstairs. That’s it.
Lack of storage space. Just bought a new home and didn’t realize how little space there was. We have one storage closet upstairs. That’s it.
A_Bit_Off_Kilter , Annie Spratt Report
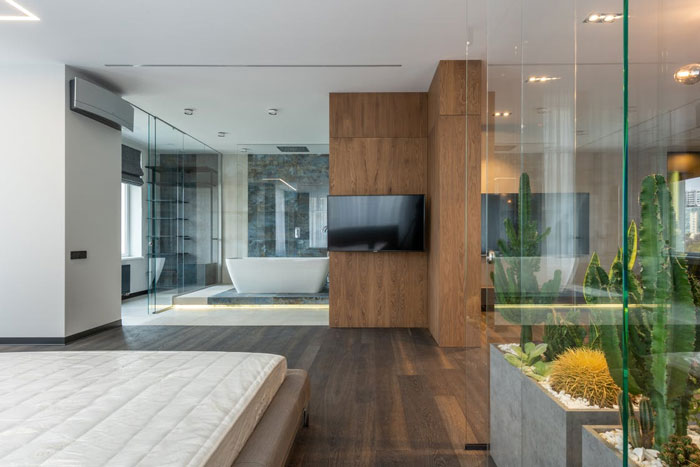 No door between the master bedroom and master bathroom. It’s so annoying.
No door between the master bedroom and master bathroom. It’s so annoying.
The last 3 houses I’ve lived in have had this issue. I like to be able to close the door when I take a bath or shower.
oleander4tea , Max Vakhtbovych Report
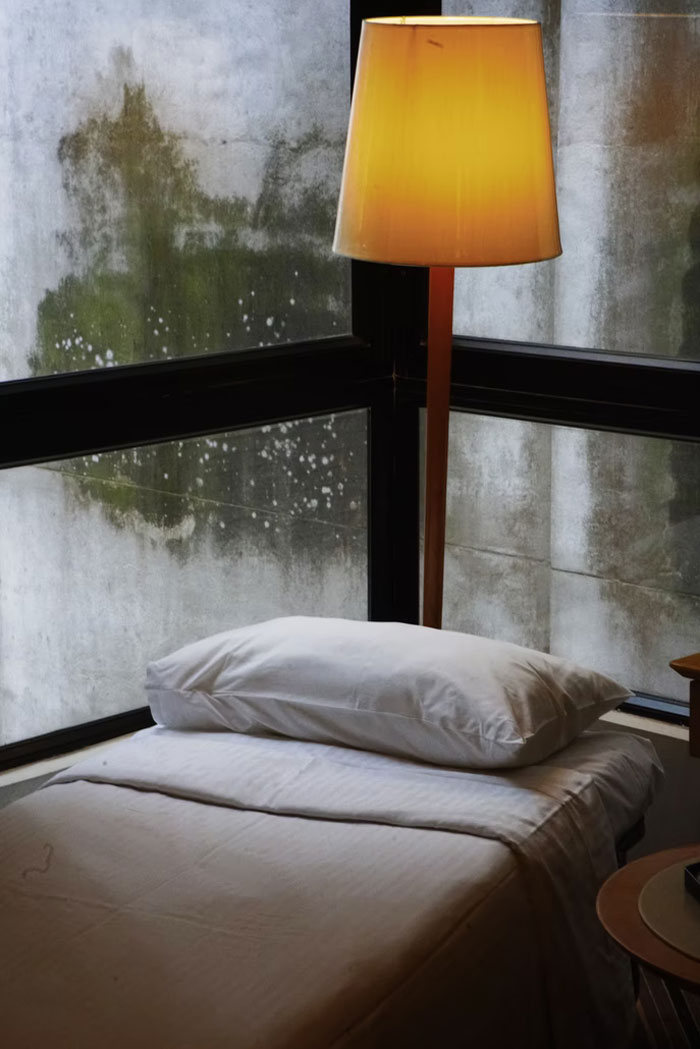 Homes built on the cheap with so many corners cut in their construction that they end up being horrible places to live in, plagued by mold, damp, noise and plumbing issues and more.
Homes built on the cheap with so many corners cut in their construction that they end up being horrible places to live in, plagued by mold, damp, noise and plumbing issues and more.
Creative_Recover , Siarhei Plashchynski Report
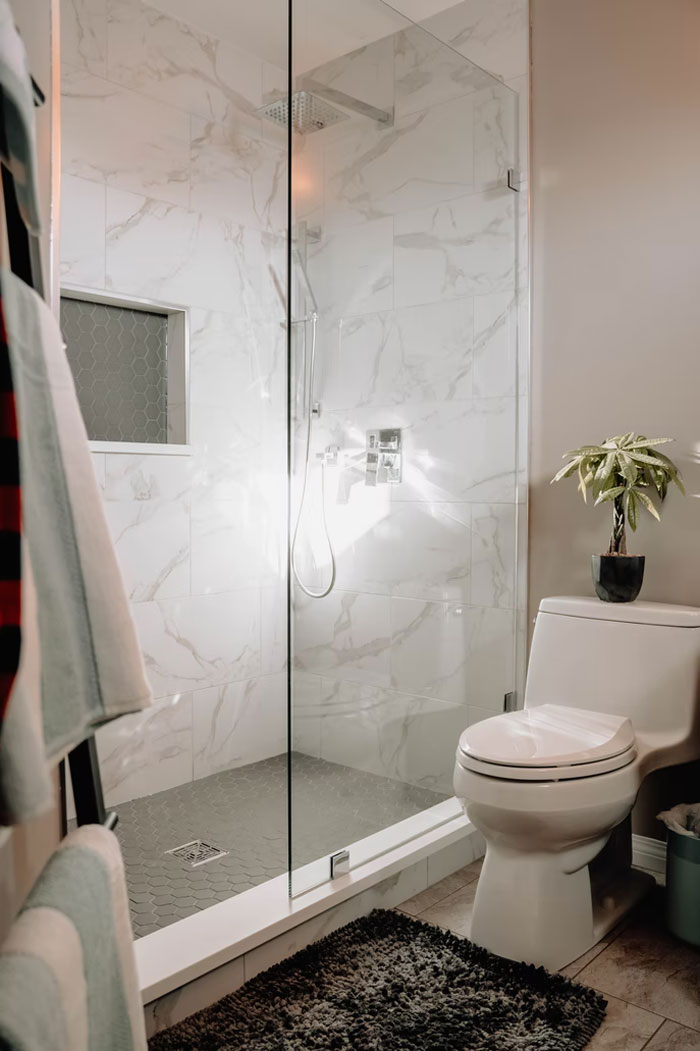 Floor-to-ceiling, clear glass showers. They look great when they are spotlessly clean, which means it looks terrible most of the time in most homes.
Floor-to-ceiling, clear glass showers. They look great when they are spotlessly clean, which means it looks terrible most of the time in most homes.
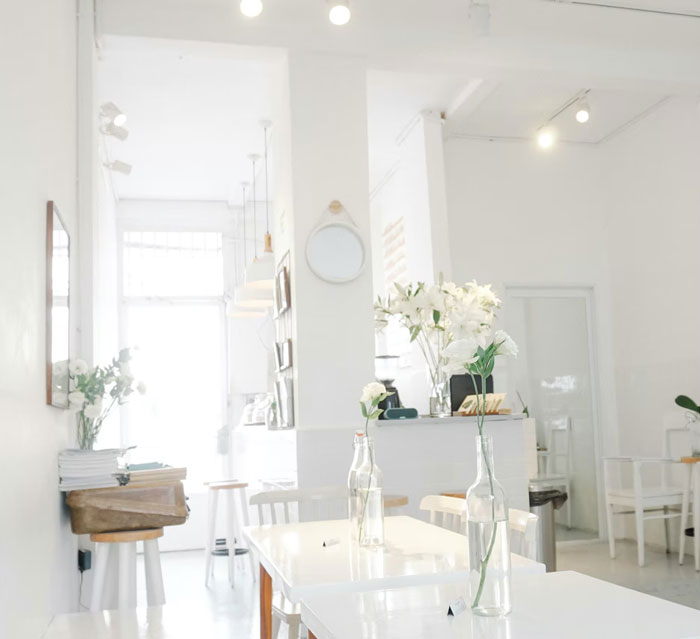 Why is everything so damn bland? Why is white and grey the popular colors? Whatever happened to color? Why can’t we have living rooms wallpapered with big bright flowers, long suede couches in deep fuchsia? And, mile-high blue carpets that you sink into when you walk? Whatever happened to walnut paneling and colored subway tile in the bathroom? Whatever happened to delicate stenciled flowers on the inside of the bowl of the bathroom sink?
Why is everything so damn bland? Why is white and grey the popular colors? Whatever happened to color? Why can’t we have living rooms wallpapered with big bright flowers, long suede couches in deep fuchsia? And, mile-high blue carpets that you sink into when you walk? Whatever happened to walnut paneling and colored subway tile in the bathroom? Whatever happened to delicate stenciled flowers on the inside of the bowl of the bathroom sink?
When did we lose our personalities? I just want a house that looks like a manic-depressive toddler version of myself was set lose in a JoAnn’s with a limitless credit card.
carmelacorleone , Chang Duong Report
There’s a builder in our area who tears down perfectly good, full-of-character pre-WWII homes and then packs in these grotesque Craftsman-style-hulk-mode houses that take up every available square foot of the lot. They look absolutely ridiculous. The proportions are wrong, they blight the neighborhood. Bleh.
EvidenceLate Report
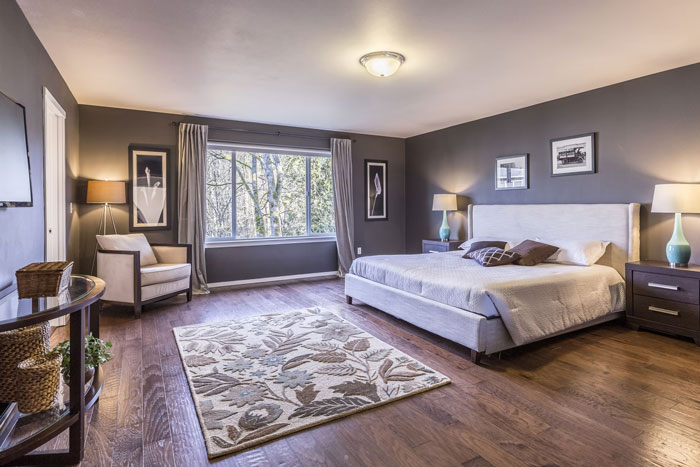 Wasted space. This includes enormous bedrooms with sitting areas, homes with equal number of bed and bathrooms, extravagant foyers that eat half the front of a house, formal living and/dining rooms that never get used. Etc
Wasted space. This includes enormous bedrooms with sitting areas, homes with equal number of bed and bathrooms, extravagant foyers that eat half the front of a house, formal living and/dining rooms that never get used. Etc
Sarah-the-Great , Francesca Tosolini Report
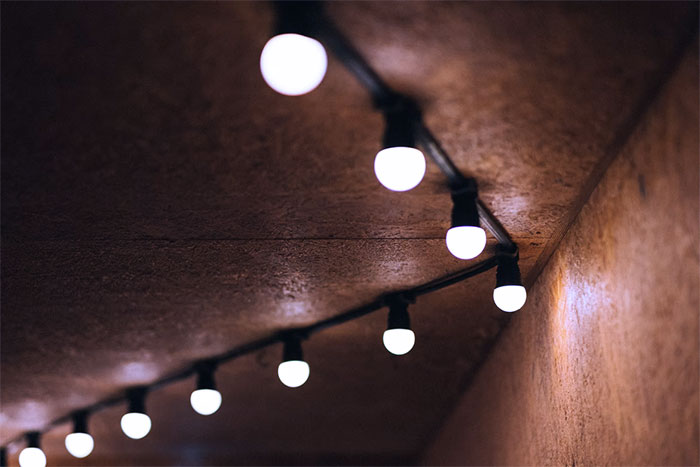 No attention to lighting temperature (kelvins) or even worse, mismatched light temperatures.
No attention to lighting temperature (kelvins) or even worse, mismatched light temperatures.
Most cheap LED bulbs are way too “cold” looking and lack the natural warmth of old incandescent lighting.
Aim for 2700kelvin or lower for that warm cozy atmosphere.
SubSlutDomDad , Ýlona María Rybka Report
S**tty bathtubs. I grew up in a 100 year old house. It had a nice bathtub with a sloping back so you could comfortably lounge in the bath. Modern tubs are pretty nearly straight up on the back so there’s no comfortable way to soak, smoke a joint, and read a book.
dizzyelk Report
Every inch of acreage is used. Houses are really close together, streets are narrow. It’s crowded
SithLordDave Report
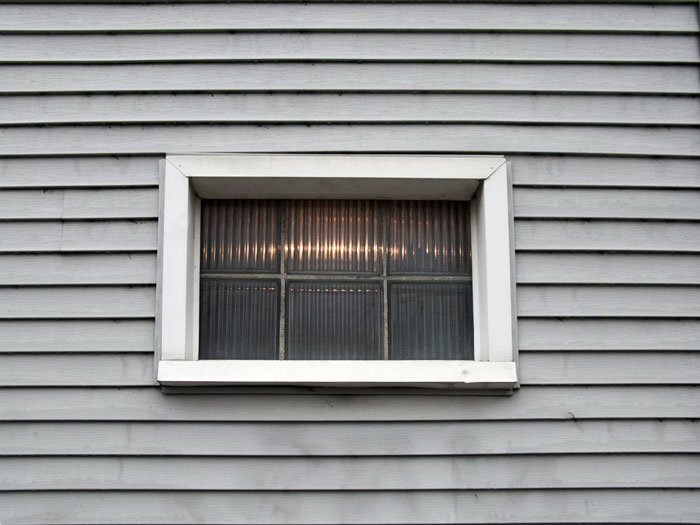 Go to a high end gated community development ($800k – 2M price points in my area) front of the homes is beautiful stone, brick, etc but on the back every house has cheap ugly vinyl siding all the same color as far as the eye can see. I never understood this since you actually spend time in the back yard not the front.
Go to a high end gated community development ($800k – 2M price points in my area) front of the homes is beautiful stone, brick, etc but on the back every house has cheap ugly vinyl siding all the same color as far as the eye can see. I never understood this since you actually spend time in the back yard not the front.
MisterSolid , Katie Wasserman Report
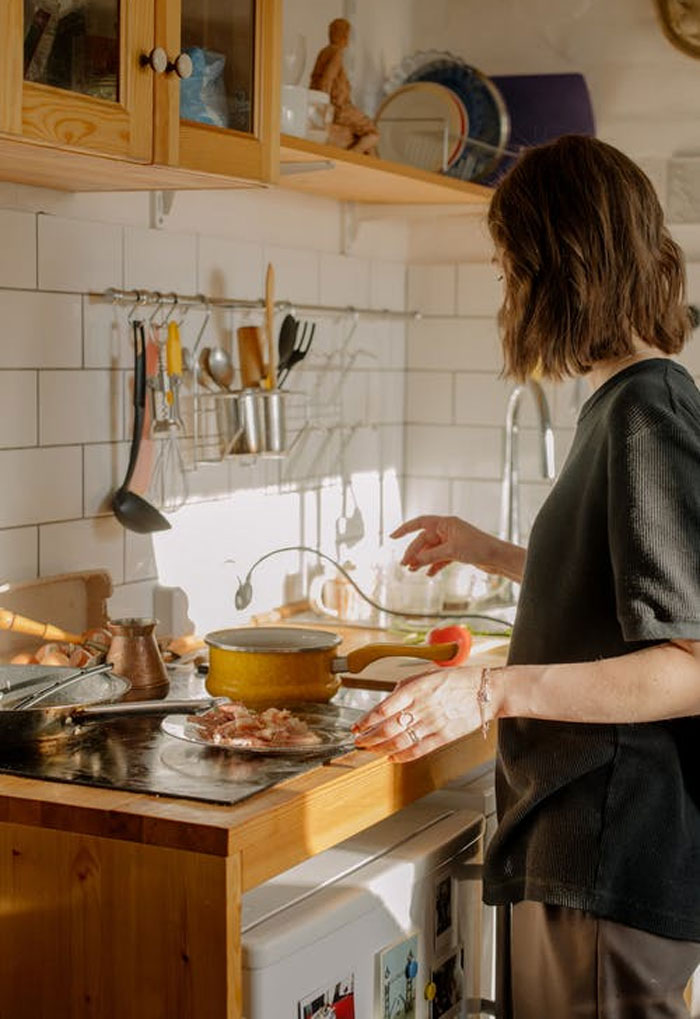 Kitchens that they cram into a narrow rectangle. A lot of apartments and town houses come with these. They are so narrow that if you open the fridge door, nobody can walk past you.
Kitchens that they cram into a narrow rectangle. A lot of apartments and town houses come with these. They are so narrow that if you open the fridge door, nobody can walk past you.
A kitchen should be open, not walled in all sides and shaped like a narrow rectangle. It drives me crazy when I see these.
Effective_James , cottonbro Report
The cookie cutter houses with no personality and no room, where the windows look directly into your neighbor’s bedroom. Ugh!
audania Report
I’ve seen several homes with appliances integrated into the construction of the kitchen itself. Not just in an alcove but actually built into the wall. Sure, it’s convenient that there’s a f**king cappuccino machine built into the wall next to the cabinet over the center island countertop. But what happens when (not if, when) it needs maintenance? Do I have to call a goddamn carpenter as well as a cappuccino machine repairman? Do I have to consider if this is a f**king load bearing wall that contains my broken appliance? And something that’s just a convenience like that is one thing, but they do it with stuff like fridges too.
downvoteallyoulike Report
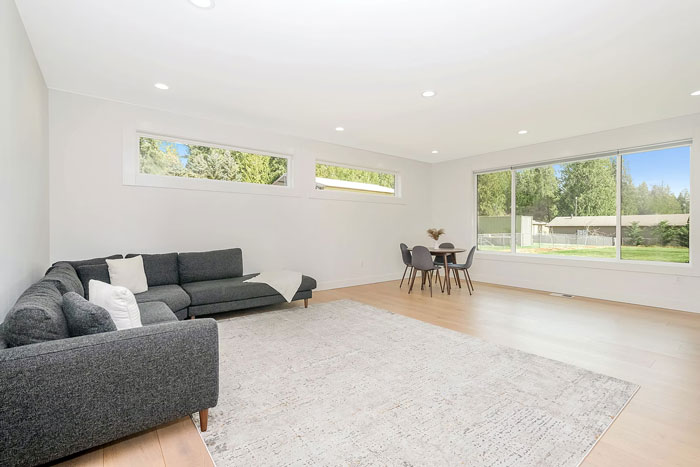 The obsession with space. So many people won’t even consider anything under 2,000sqft. People don’t even think about what it would cost to heat and cool. They just gotta have a McMansion.
The obsession with space. So many people won’t even consider anything under 2,000sqft. People don’t even think about what it would cost to heat and cool. They just gotta have a McMansion.
User_492006 , Zac Gudakov Report
As an electrician; putting 600 potlights in every room of the house. Sure it makes me money but it looks ridiculous having so many lights every 4 feet of every room.
RichObject5403 Report
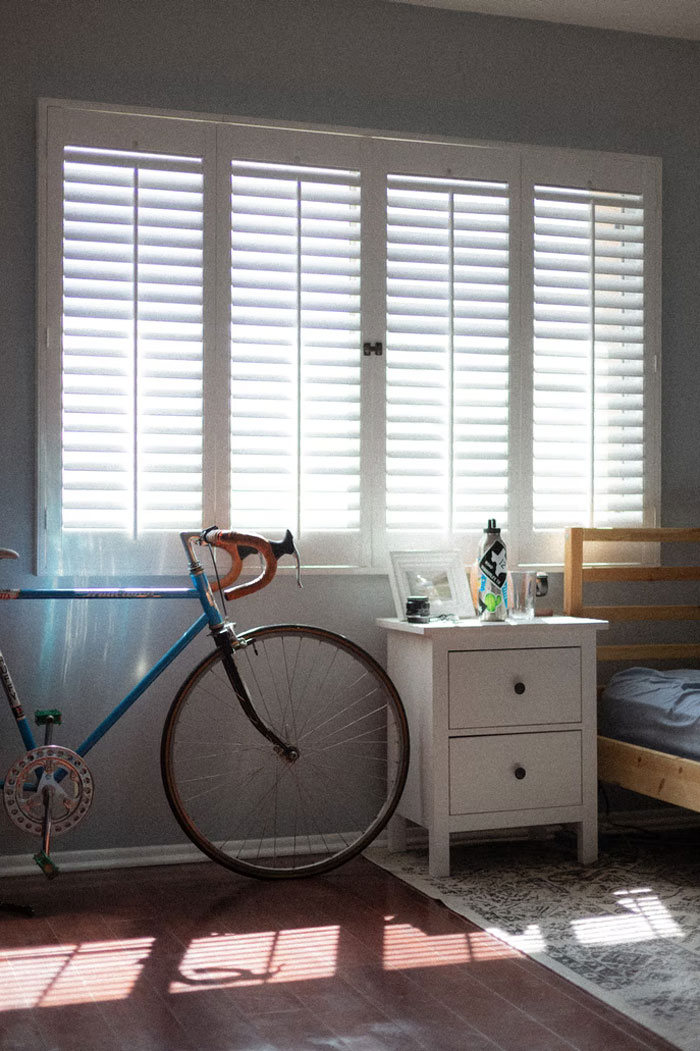 Fake shutters. They dont even look like they would cover the windows on most houses and they just look like garbage. If you love shutters so much, install real ones.
Fake shutters. They dont even look like they would cover the windows on most houses and they just look like garbage. If you love shutters so much, install real ones.
celestian1998 , Phillip Goldsberry Report
Note: this post originally had 76 images. It’s been shortened to the top 40 images based on user votes.
Modern Home Trends Find Annoying
- Published in 700-page, Architecture, askreddit, Design, Furniture Design, Homepage featured, homes, Interior Design, modern, People, reddit, terrible, terrible design, Trends
30 Construction Workers Share What Creepy Secret Rooms They Were Asked To Build
For Secret Rooms, Your home is your castle. So if you want to install a huge window in your street-facing toilet, by all means, go for it.
Just keep in mind that not only your neighbors, but the entire internet might shame your decision. Plus, selling a property with, let’s call them, extravagant features can be tricky.

To learn more about people’s architectural whims, Reddit user OuterSpacewaysInc made a post on the platform, asking construction workers to share stories about all the secret rooms and other strange compartments they had to build for the owners. Turns out, plenty of folks have secrets they want to keep to themselves.
Residential contractor here. A client once asked that I add a 4×6 room next to the master that would be “just big enough to allow someone to ‘calm down’ if they were being ‘bad'”. Specs had no windows. Brick walls. Double thick door, etc. He gave off that creepy as hell vibe, but you know, money.
Anyway, the job was going fine until we ran out of red bricks and started using those blue and yellow ones. He lost his s**t! Canceled the contract and never looked back.
tldr: My son’s standards for Lego houses are so high that Jesus himself couldn’t reach them.
OptimusPrimEvil Report
Just moved into a house that was built in the 70s. The previous owners custom built it, and the architect was the man’s old frat buddy. Custom stuff everywhere (trash chute straight from the kitchen into the garage wheelie bin!).
When we first looked at the house, we really loved it, but there was no office space that my husband could use for his music stuff. It was the only disappointing thing about the house, but since everything else was so perfect, we went ahead and put in the offer.
When we were doing another walkthrough with our parents, we showed them the walk up attic, which is pretty cool too. When I turned around to leave, I noticed a wall of insulation that looked….different. if you push the insulation to one side, a doorknob appears. And behind it is the secret office.
Coolest house ever.
Cultooolo Report
My dad is a doctor and does a lot of construction at home in his free time. This one time he was moving a wall, making one room smaller and another bigger. He was putting an entire-wall-bookshelf kind of thing in the smaller room, and just to f**k with future homeowners he snatched one of those plastic skeletons from his job and hid it in the space between the bookshelf and the wall
I expect headlines sometime in the future
mangster83 Report
In the 1970s, a group of Edinburgh students living in a flat in Niddry Street, in the city’s Old Town, knocked on a wall and heard a hollow sound.
Curious, and probably drunk, they knocked a hole through it, where they exposed an old labyrinth of corridors and rooms underneath North Bridge, nearly half a mile in length. People had lived and died in these rooms, underneath the city’s bridge. There had been bars and brothels, and doss houses for the poor.
People in Victorian times had closed it off and subsequent generations had forgotten where the entrances were.
tomtell Report
Never built one, but I did find one in a house I was doing some plumbing work in once. This was an expensive condo, and they had a secret office that had a secret one-way mirror looking into the GUEST SHOWER. Creepy as f**k, man.
I_AM_POOPING_NOW_AMA Report
Wife and I had a secret, soundproof “sex dungeon” type room built adjacent to our bedroom. The reason for the room is that we have various devices in there that are impractical to disassemble and put away when we have friends over (or the day we have kids and still want to enjoy our fun discreetly).
We had some devices installed when we built the room, such as a large metal cage and other restraining devices. The people who built the room probably asked us a hundred times if we were sure we didn’t plan to abduct people. The architect nearly dropped the project when I jokingly asked him to make sure there’d be an electric outlet to plug a chainsaw.
1234fckoutthedoor Report
Was a draughtsman for a while. Two super wealthy Chinese parents were building all three of their children houses on their massive property. I was asked to design the ironing room for the eldest daughter. She…genuinely liked doing ironing? And laundry? I ended up designing this massive room with bay windows overlooking the lake with all sorts of storage compartments and a variety of ironing stations. She loved it, I got a healthy bonus, and I’m still confused to this day.
NipponNiGajin Report
I had a client once who wanted a safe room. Full concrete, ballistic glass, rated to withstand explosions, reinforced doors, separate power, and HVAC systems. Dedicated phone and tele/data as well with direct alarms to security and the police.
The thing that was unusual was that they wanted it handled entirely separately. A different building permit, with a different crew, all work being done at night. If anyone was ever able to find blueprints or permits to plan a Hollywood-style caper, they wouldn’t know about the safe room. (This was a public building, not a private residence.)
ivegot2legs Report
During the finishing stages of doing a basement, the customer decided she wanted a wall with dead space behind it. Gave no reasoning, only details how big she wanted it. I had joked multiple times it would end up being a tiny grow room for Marijuana.
It ended up becoming a small grow room for Marijuana.
billmofomurray Report
This one to me is the coolest. We have a family friend who is a builder and built his own house (obviously). I haven’t been over to his house in a while, but last time I was there, they were still finishing it (they’ve been finishing it for several years, and you’ll see why soon). Their house is 7 stories tall (4 above, 3 basement levels), has elevators, a full-size basketball court (indoors), several kitchens and living rooms, a huge theater room, an apartment that is attached with its own kitchen, living room, dining room, and 4 bedrooms, and the main house has countless bedrooms and other multipurpose rooms. The house is enormous.
BUT the coolest part is the house has those McDonald’s slides in it. There are 2 in it (maybe more now) of these slides. One goes from the top floor to the bottom, and one goes from the top floor to ground level. In the biggest one however, there is a secret passage, thats kind of hard to get to. When the slide gets to its steepest point, you have to brace yourself against the walls so you stop. If you can, the slide actually has a tunnel to the side that you can take. When you go through that secret tunnel, it takes you to a secret balcony in their in-home theater, with a fridge and chairs and stuff. It’s a pain in the butt to get to, but it’s really cool.
They do have a few other hidden rooms, but unfortunately, the guy who owned the house wouldn’t tell us, he said we had to find them on our own. Every time I was there spent the entire time knocking on walls, inspecting bookshelves, etc
TheAmishMan Report
I am not a construction worker. I. attended a private boarding school when I was younger the school itself was 200+ years old and the castle it was built around was much older. Upon exploring I and a few other friends found an entrance to a system of tunnels that ran beneath the school. The tunnels were used as maintenance tunnels for the old heating system that was once run from a gas boiler system. Originally we thought that was why they were built. We began trying to map out the tunnels and used to spend hours underneath the school during study time/ night roaming around with a measuring tape drawing it to scale. We never completed the map due to the systems enormity.
As we got further and further into the tunnels we learnt that these were much older than just the gas boiler. A new, cement tunnel seemed to extend about a kilometer in radius. Past a kilometer the tunnels got older and more dangerous. We found that they extended all the way out to a pavilion in our school. These passages were also in cement but were very clearly much older. Most of my time as a 14-year-old was spent roaming around them. It gave us passages into locked rooms, the castle (banned grounds), to the forests, etc. We decorated a lot of the walls down there in shoe polish and stolen art paints. We would even smoke down there a mere few feet below the headmaster’s office.
tiroky Report
Had a request to build a hidden room which was to my belief be used as a sex dungeon. He requested low-hanging support beams, a sunken in part for “storage” we painted it in red and black colours. The floor was tiled in one portion for a drain.
scottsuplol Report
Electrician here. Have done a few. The coolest was a secret passageway and attached room in a very nice house. It was hidden by a movable bookshelf on both ends. The guy said he didn’t have a specific reason for building it, he just always thought it would be cool to have a secret passageway in his house.
The other one that stands out was an underground survival bunker accessed through a hidden door in the back of a garage. It had an additional exit by means of an underground tunnel that lead almost 100 feet in the bordering forest. The strangest thing about it was that it was a survival bunker where he had our wire with outlets and lights, despite there not being any type of backup/off-the-grid power. Makes me think that he actually had an alternative purpose for the shelter.
Barley_Hops_Water Report
Electrician here. The customer wanted a sliding bookcase that hid 2 fire poles that slid down into the basement. Just like the old Batman TV show. He even had the bust on his desk that had a button under the flip-up head. The customer told me the bust was from the original show.
The house also had a couple of hidden doors and a panic room hidden behind a Tardis. It really was bigger on the inside.
electriczap Report
There’s this one house we did where there was a concealed stairway from the master bedroom to the dining room, just so the parents could get booze and snacks without walking past the kid’s rooms. Concealed because at the top of the stair was a massive safe.
DavidSlain Report
Plenty of times. There was one I never saw the finished stages of that was basically an entire apartment accessible only by a small hatch in a closet. Either the homeowner was planning to harbor criminals, or a mistress, a man in an iron mask, or just really wanted to be able to get away from his family. Hope it wasn’t like an HH Holmes thing.
Did a lot of mansions and this wasn’t insanely common but far more than I expected. There was one builder that did a lot of these houses who managed to find a retired electric chair that he kept in a hidden room. He ‘joked’ that when his kids were bad he would make them sit in it for a few hours. It didn’t have power running to it but still.
reddit Report
I was a custom interior carpenter and I did two. One was a bookcase that opened up into a large storage area.
The other was a hidden room behind their wine cellar. We installed a custom wine rack on a piano hinge, with a latch in the space behind one of the bottles. In the room, they installed a safe and a gun safe. All of the electronics for the house lived down there, as well as a panel that opened up into the main living room, in case you wanted to shoot an intruder from the safe room.
Booze, guns, and safety all in one place. I guess what I’m saying is that I know where I’m going when the zombies come.
scrappyjack Report
I built a Narnia closet for someone. Their daughter had one request for the new house: she had a built-in armoire, white and modern looking with nice shelving units on the right side and a bigger opening on the left. However, when you pushed the back of the left, closet side, it opened up into an actual closet that was about 5×10 feet on the inside, not too shabby at all. Was a pretty fun build, albeit somewhat challenging. Edit: spelling/words.
shadowatmidnight104 Report
I used to work construction over the summers in high school and within just a few miles of where I grew up there are 20,000sq+ foot homes…anyways this one client (who was pretty well known for being a CEO of a large corporation) requested a secret self-contained smoking room. Complete with a secret entrance, a bathroom, cedar paneling, self-contained heat and A/c, and an industrial-sized smoke-eater. Along with hideaway shelving that would store an endless amount of mason jars full of pot. Also has some crazy vaporizer as well. He would have meetings upstairs in his underwear and robe whole being high as f**k
Kraus247 Report
I’ve been painting houses since I was 15 and I’ve done two. One was a room behind a bookcase for the kid’s playroom. The second was in a millionaire’s summer home. On the fourth floor of the house, there was a closet on the same wall as the elevator. A section of drywall came away and lead to behind the elevator. There was a wooden ladder that went up and down the entire house, at the very top was a trap door that lead to a small room that was about 6 by 6 feet. It had windows and vents that could be opened or sealed completely. Pretty sure it was for their son to hotbox.
ceigetank Report
I convinced my brother to add a secret door from one closet to the other closer between his daughters rooms when we were building his house.
baderd Report
Kinda not secret. In my old flat, I had a room that was locked with a big yale lock. Whenever we’d have people round, they would always want to know what was in there, but I never let on.
It was my hobby room, so to speak. I used to fix up vintage guitar amps in there and the lock was there simply as I couldn’t trust my drunk friends to not go in there to mess with stuff. Amps have lethal voltages even when they haven’t been used in a while.
But, I liked the mystique and intrigue whenever people were around. The women were the worst and their hypotheses were always centered around a secret dodgy sex life.
raceAround126 Report
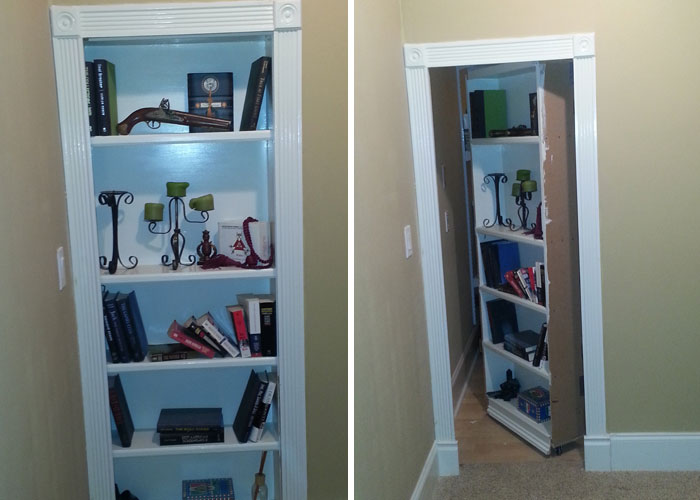 My house has two secret rooms, one of them is the obligatory bookshelf. A real shelving unit with real books, that also…. (clicks a secret button)
My house has two secret rooms, one of them is the obligatory bookshelf. A real shelving unit with real books, that also…. (clicks a secret button)
jackjack44 Report
When the local FBI office in the city I live in was being built an owner change order came in to make all the finishes in these two rooms in the basement rated for pressure washing. These two rooms were immediately nicked named the murder rooms by the construction workers.
Throwawaysallthetime Report
I work for a contractor. We once built a house for a family with three kids. Each bedroom had a high bed, accessible by a ladder, built into the room itself. And each bed had a little door in it that led to a tunnel connecting all the rooms together. Pretty cool!
supernewf Report
Yes, we worked on what was supposedly going to be a hidden/secret walk-in safe in the basement. This room was heavily reinforced.
Normally, walls around doors are framed using wood. This door frame was solid reinforced concrete. The room was a square attached to the outside of the basement, so all four walls were concrete. We poured concrete above it, so the ceiling was concrete. (Very unusual!) We also poured the floor.
So, it was six sides made of concrete. Since it was attached to the outside, there was no sign that it existed from the inside. No ventilation. No wiring from what I saw.
I never saw the finished product, but the owner was keeping it a secret, and wouldn’t explain much about it. So another contractor finished it off.
reddit Report
A friend of the family works as a custom cabinet maker. Most of his jobs involve him making secret compartments for rich clients. Mainly desks with a secret place that can hide guns, keys, ledgers, and swords (oddly enough a lot of people request that), but also that stuff in bookshelves, picture frames, etc. He also gets your typical movable bookshelves.
reddit Report
Yep. All the time. People that can afford it pay a lot for panic rooms and hidden armories. Swinging bookcases, doors in wall paneling, you name it. People with that much money usually have something to protect.
DavidSlain Report
I used to do some construction work on schools during the summer. The principal wanted, in his closet, a door to slide up where he could keep safe for special school records, and a mini-fridge. Although it wasn’t very big or that cool. It was the coolest work I ever was involved in that summer. Plus, who wouldn’t want a mini-fridge hidden in their wall?
nomore_mrniceguy Report
Note: this post originally had 76 images. It’s been shortened to the top 30 images based on user votes.
30 Construction Workers Share What Creepy Secret Rooms They Were Asked To Build
- Published in #interior design, 700-page, Architecture, Construction, construction workers, Creepy, find, funny., Homepage featured, houses, Other, People, renovation, sahre, secret, secret room, secret room ideas, secret room project, secret rooms, stories, surprise, Weird, workers
Homeless Man Gets To Live In A 3D-Printed Tiny Home
70-year-old Tim Shea has progressed a lot since his time as a homeless heroin addict. In what looks like a 180-life transformation, in September, he moved to the outskirts of Austin to live in a 400-square-foot home built by a 3D printer from the company’s Icon.
“I could never have imagined where I came from that I would ever have this beautiful apartment,” Tim told the press recently and called his new home a “miracle”. Before living to live in the Community First! A village, a 51-acre site that houses 500 homes for the chronically homeless, Tim lived in a camper van.
Icon 3D homes printed with a Vulcan II printer have one bedroom, one bathroom, a full kitchen, a living room and a large porch, and give hope to many people with no place to call home. The company’s CEO Jason Ballard said their mission was to “make decent housing accessible to everyone, everywhere” and with Tim being the first proud resident of the 3D house, the future looks brighter than ever.
Formerly homeless man 70-year-old Tim Shea transformed his life when he became the first resident of a 3D printed house in a community in Austin, Texas, in September
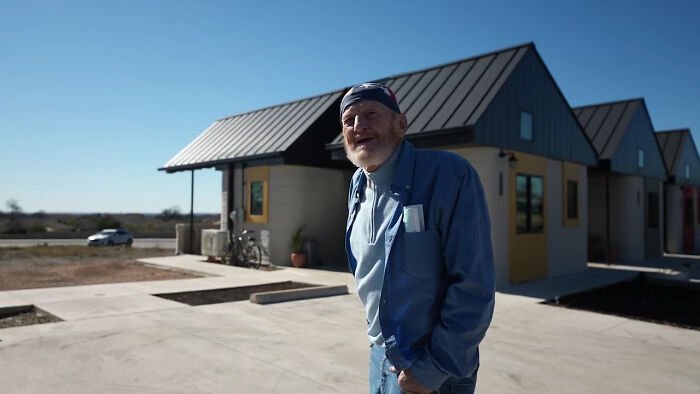
Prior to this new permanent 3D home, Tim lived in the community in an RV. Previously, he struggled with drug addiction and like many seniors in the United States, was unable to maintain affordable housing.
Tim’s 400-square-foot 3D house was built with a Vulcan II 3D printer by the company ICON, which specializes in advanced construction technologies.
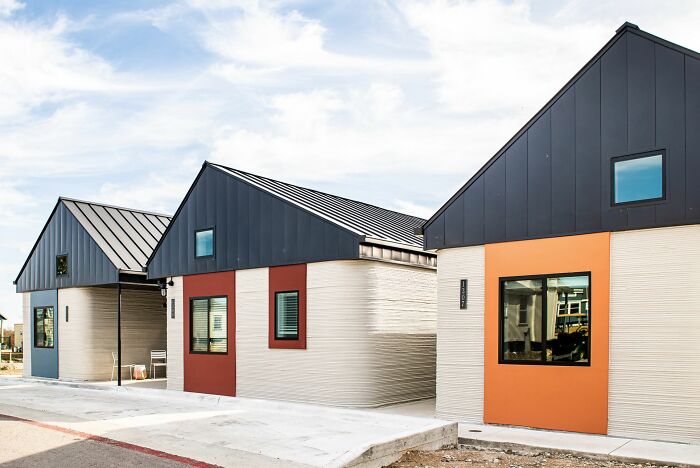
In an interview with NY Poster, Tim said his previous lifestyle made him hide from the world. “I think from my personal experience of my previous way of life that I developed a shell. I didn’t feel safe, and whenever I had the chance, I would hide or isolate myself. I never really wanted to interact with people. “
Tim is said to be the first occupant of one of the 3D printed house
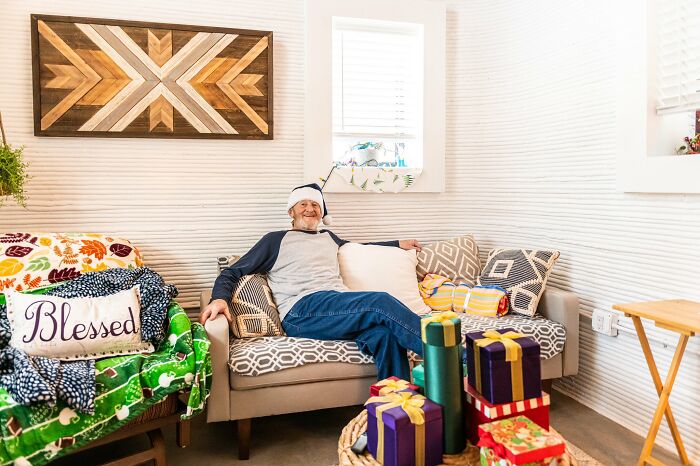
But after moving into her new home in September, at the Community First! In the village, he had his life completely changed. “Everything I do is quite the opposite, and I have a lot of activities every day with others,” he said.
The house is located at Community First! A village is known for its high-level vision of homeless housing
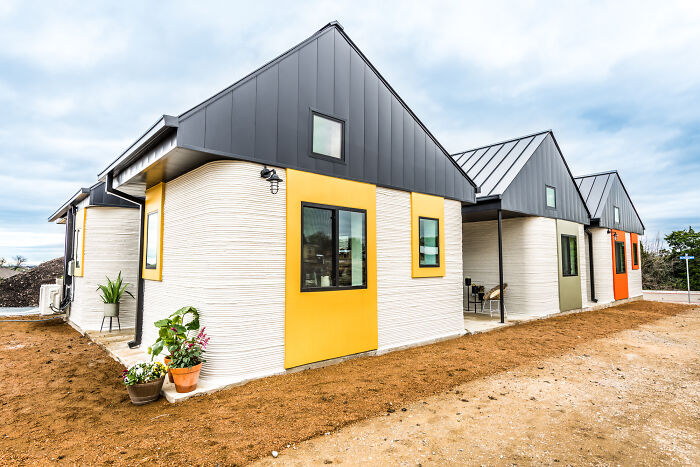
At first, Tim couldn’t believe he would be the first person living in a 3D printed house like this. “When I found out I was going to be the first person in the United States to move to a 3D-printed home, I thought it was pretty awesome. The people I used to run away from, I run. If you’ve been on both sides of the fence, you know some people just need a little bit of encouragement and support, ”he said. NY Poster.
After moving to a beautiful 3D house, Tim’s life changed drastically
Tim’s 3D house is located in the Community First! A village that helped homeless people with shelter, community and support. Alan Graham, a real estate developer and founder of the village as well as the project called Mobile Phones & Fish, is helping others find a place to call home over the past two decades.
ICON has so far developed six different 3D homes, all with different layouts
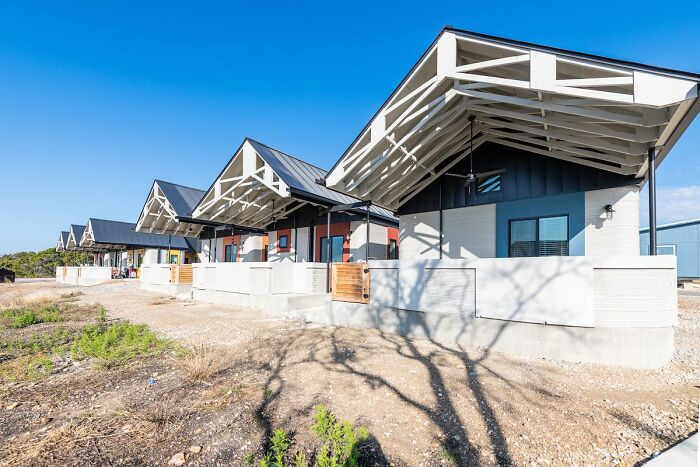
According to Graham, “Home is essentially a place of connection and of life-giving and basic relationships.” His goal is to “make everyone feel at home, ultimately inviting those who live along the edge of society, into your heart.”
Tim says “it’s just a miracle to me that I live there in such a beautiful house”
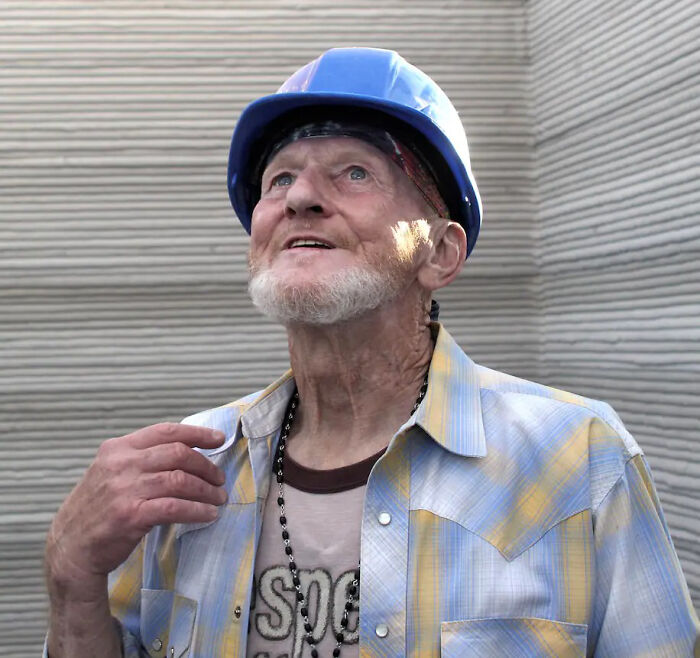
Tim’s 3D printed home isn’t the only one in town. ICON has built 6 3D homes, all with different layouts for different needs to shelter the homeless on the site. Tim chose an open floor layout because he has arthritis.
His 3D house has one bedroom, one bathroom, full kitchen, living room and porch
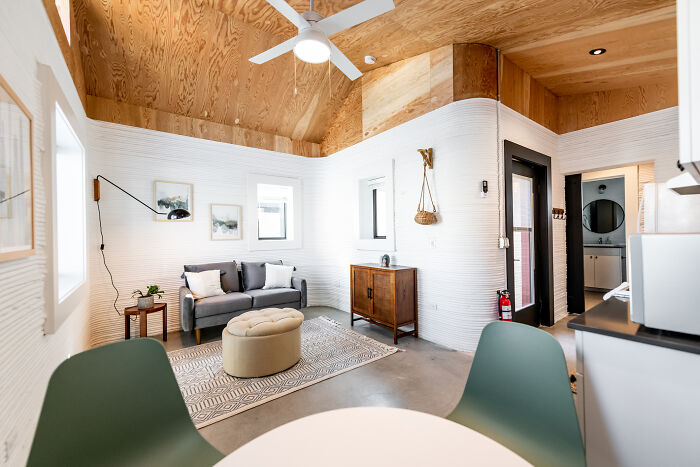
The project was made possible by an ongoing partnership between ICON, the construction technology company, and Austin’s nonprofit Mobile Loaves & Fishes.
Alan Graham, the founder and CEO of Mobile Loaves & Fishes, commented on the project: “Vulnerable populations like the homeless are never among the first to access new things, but now here in Austin, Texas, they are among the first in line, who will live in some of the most unique homes ever built – and we think that’s a beautiful thing. “
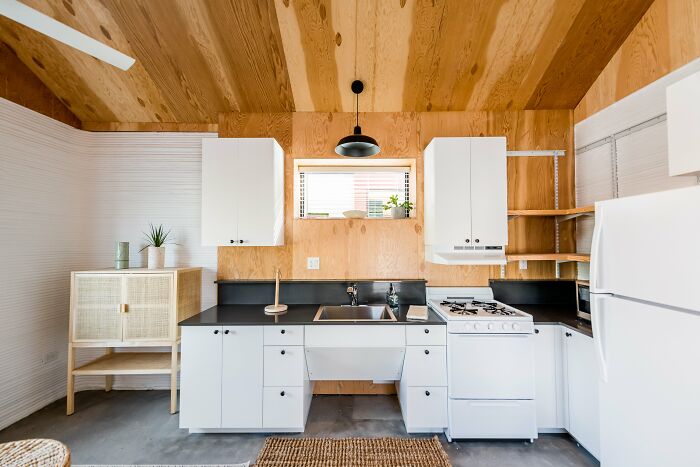
To find out more about this amazing project, Bored Panda contacted Brooke Bauguess, vice president of Communications and Public Affairs at ICON. ICON is an Austin-based construction technology company using 3D robotics, programs and advanced materials to change the paradigm of home building.
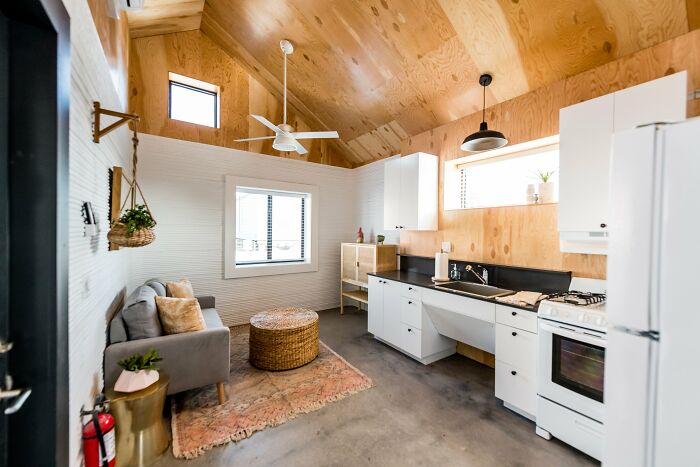
ICON believes that “3D printing will be the preferred method of homebuilding in the future and tends to be a pioneer of the technology that has the potential to end homelessness,” Brooke told us.
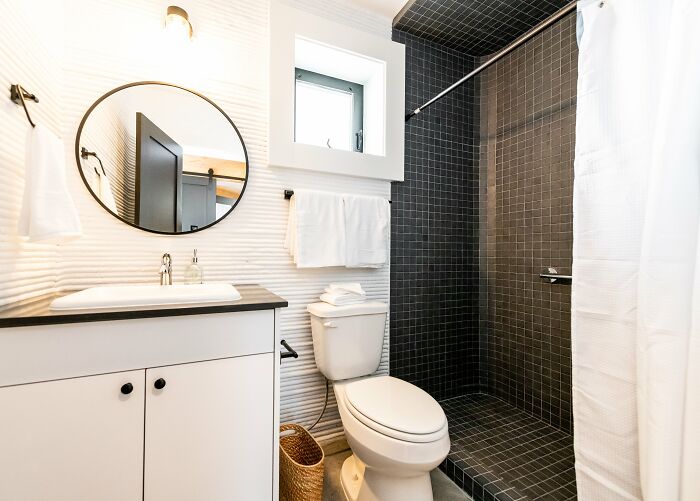
“The United States needs 3.3 million homes a year and is currently building 1.3 million. 3D printing construction can help deliver robust, sustainable, decent housing across the United States and the world. “
Tim, who overcame drug addiction, chose an open floor plan because of arthritis
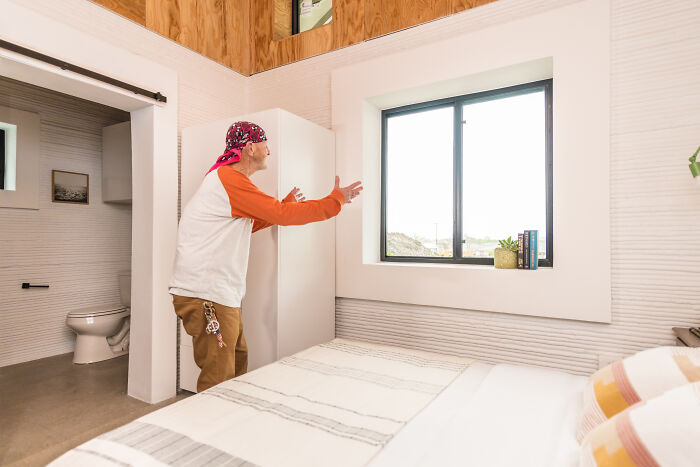
ICON has delivered two dozen 3D-printed homes across Mexico and the United States, including social housing projects with nonprofit organizations, major housing developments with developers and more.
The ICON printer is controlled by a tablet remotely and takes a crew of four to six people to build a house
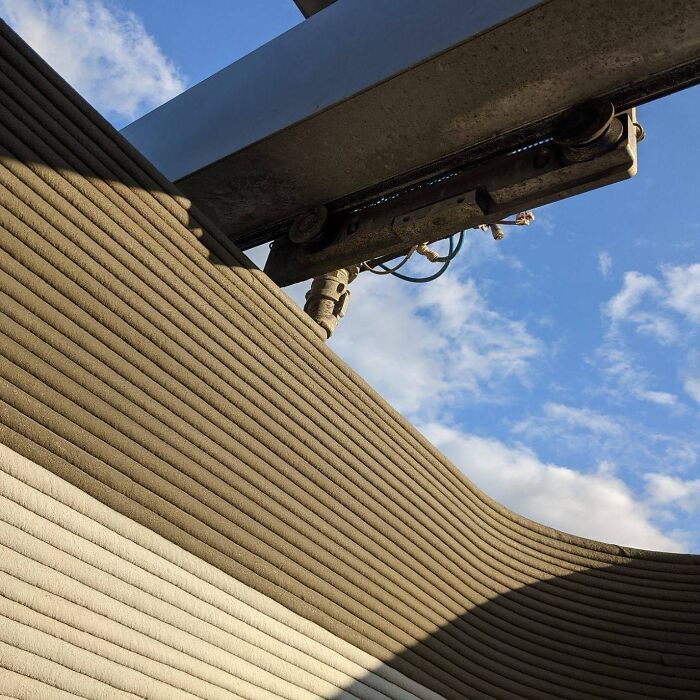
“We appreciate the opportunity to see our technology deliver homes for those in need in Mexico and serve those who have experienced homelessness in central Texas,” Brooke said and continued, “Tim Shea in particular is the first person to ever live in an ICON 3D printed home. We worked closely to design and select furniture in this project in particular and are thrilled to see him thrive in his new home. “
A special concrete formula was used for the project and applied by a 3D printer, which is basically just a concrete nozzle at the end of a giant robot arm.
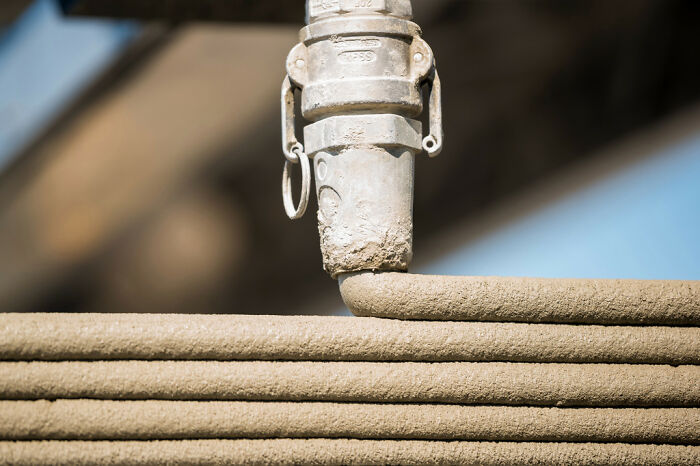
“ICON at its heart is an innovation for a better future,” said Jason Ballard, co-founder and CEO of ICON. We will have to risk some if we want a better world for ourselves, and the team at Mobile Loaves & Fishes shares a similar vision in their efforts to empower the community around them in a lifestyle of service to the homeless. We need a radical rethinking of the way we approach solving troubling problems in our society such as homelessness. Ultimately, this is about people and about human dignity. “
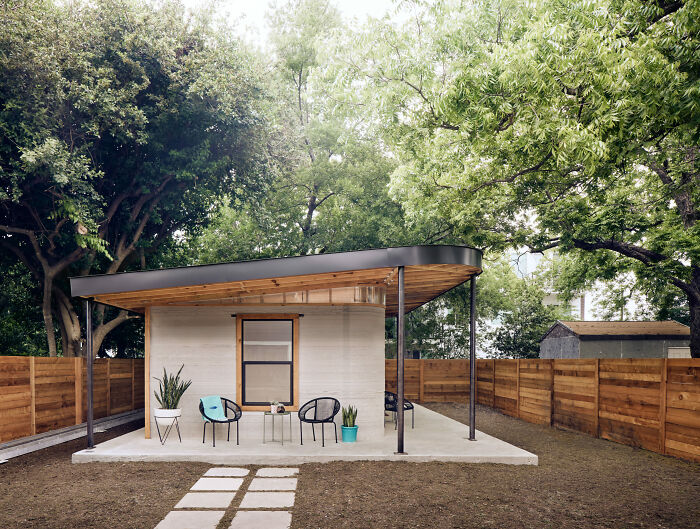
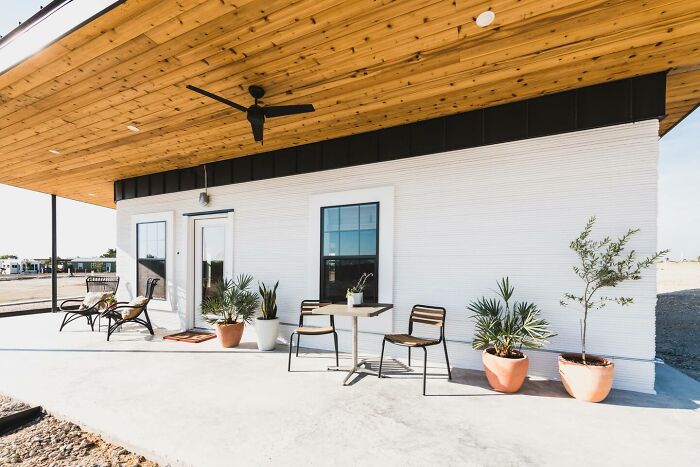
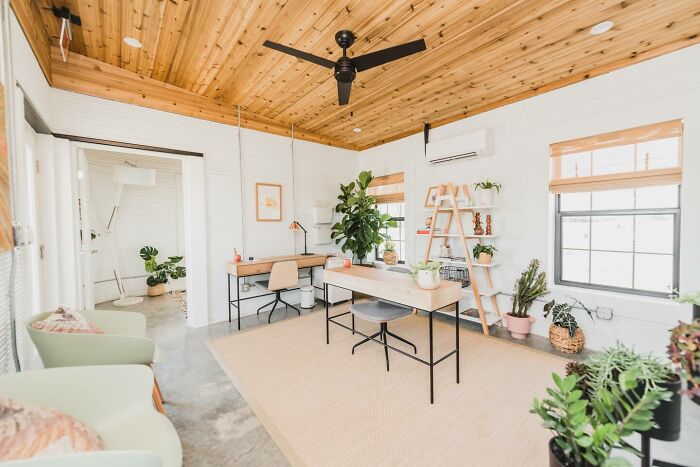
Many people praised the project and its ability to help those in need.
Watch this space for more information on that. Stay tuned to Feeta Blog for the latest updates about Architrcture, Lifestyle and Interior Design.
Homeless Man Gets To Live In A 3D-Printed Tiny Home
- Published in 3d printed houses, 3d printers, 700-page, Architecture, Austin, Community First Village for the homeless, Homepage featured, homes constructed with 3D printer, icon, Icon's 3D Printer, People, Technology, Texas, the first homeless man to live in a 3D printed house, the future of housing, Tim Shea
Lithuania And Poland Built A ‘Portal’ Connecting Two Of Their Cities And People Are Loving It
Society is evolving and we have gone a long way from slavery and women not being able to vote. But we still have room for improvement: stop discriminating against different people, accepting people who think, dress, speak differently than we do.
Separation between people is a problem as old as the world, but it needs modern solutions. The internet is now everywhere in a “portal” open in two European cities, Vilnius and Lublin, which was built just to shorten the distance between us and them. Not only is the meaning behind this project amazing, but it also looks so cool and futuristic.
The city of Vilnius in Lithuania and the city of Lublin in Poland are now linked by a portal in which they can see each other.
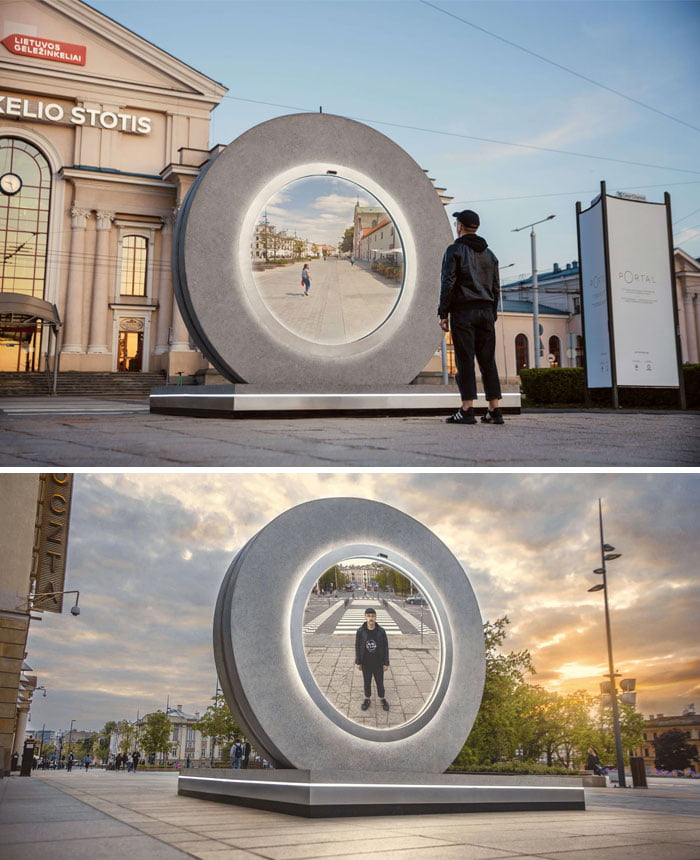
The portal has a circular shape that symbolizes the wheel of time, and in science fiction, it represents space and time that link back to the circle as a portal. This virtual bridge between the capital of Lithuania, Vilnius, and one of the oldest Polish cities, Lublin, is the first of its kind. In Vilnius, the portal can be found next to Vilnius railway station. Meanwhile, in Lublin, he resides on Plac Litewski.
These 2 cities have a historical connection, as the Lublin Union was signed on 1 July 1569 between Poland and Lithuania in that same city. This union created a single state, the Polish-Lithuanian Commonwealth, one of the largest countries in Europe at the time. Bored Panda contacted the PORTAL team and asked if this was planned. Apparently, it was an unexpected coincidence. They contacted various cities abroad that would collaborate for this project and the circumstances lead to that city being Lublin. It is truly symbolic that these two cities are spreading the message behind the project, which must be unified and not separated.
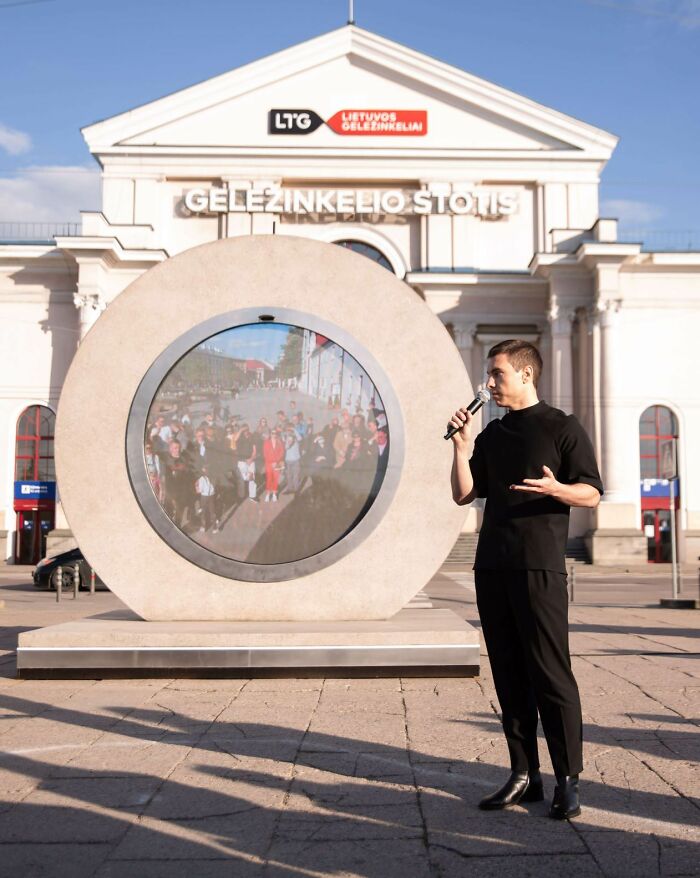
This circle with a screen that looks like a portal to another dimension actually allows you to see people in the other city and wave at them
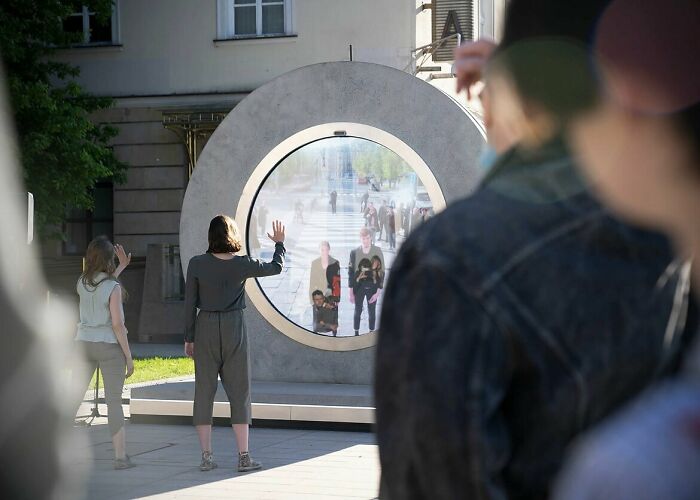
The ‘portals’ both have screens and cameras to broadcast the other city live. The view you see on the screen is similar to what astronauts see looking at the world below.
It’s called a “surveillance effect” and astronauts experience it when they see Earth in space, so little, so delicately in this big world.
Hazzaa Ali Almansoori, the first person from the United Arab Emirates in space, said “It’s amazing how space brings everyone together. No matter what country you come from, no matter what your religion or background, it unites everyone … Our goal is one: it is for humanity. ”
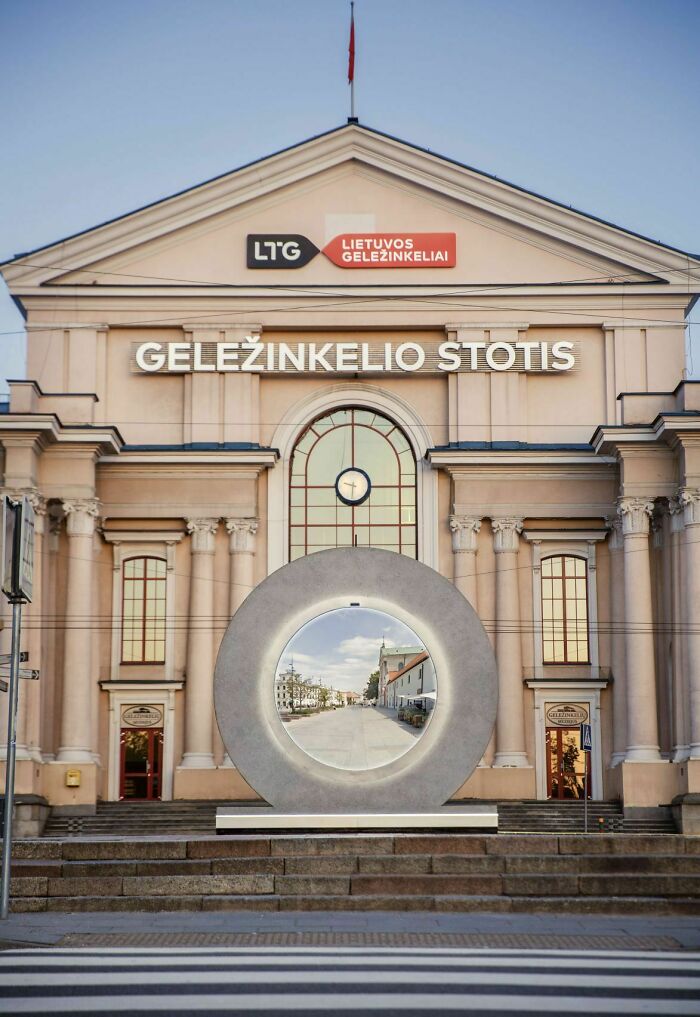
The portal is now silent as it would be technically difficult to have a sound 24/7, however, it is possible and for special events, it will be done.
Despite this, the creators of the project believe that people will find a way to communicate. They’ve noticed people waving, sending kisses or doing push-ups, so they’re still involved.
The team told us that “it seems that with physical measures like the PORTAL the internal psychological barriers disappear and people enthusiastically participate in the activity in front of the portal and are friendly to each other. Most of them do not need encouragement and access the portal with curiosity or maybe they just crave a human relationship during this pandemic. ”They think that starting a conversation with complete strangers only on the street would present difficulties and it seems that the portal makes people more relaxed.
The message behind the PORTAL project is to make people forget about the separation between us and them and just see our planet united
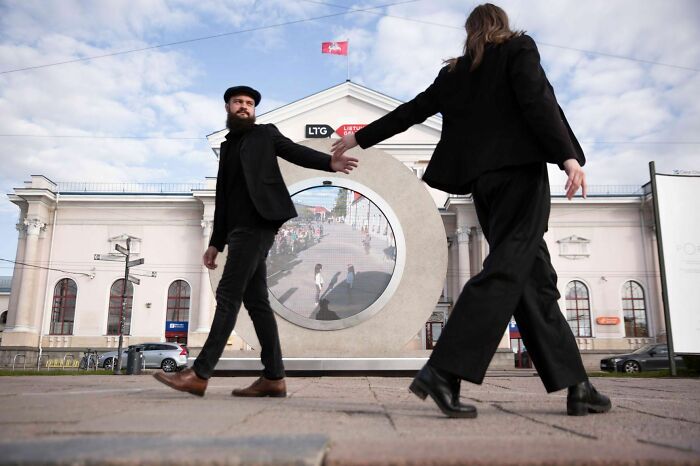
The main goal of the project is to connect people. On the official website, they say “Surrounding ourselves only with those who are close and speak the same language gives us comfort and a sense of stability. It also limits the worldview to our narrow inner circle. Slowly it becomes a perfect space for awakening insecurities to outsiders and a perfect excuse to be careless about the world that belongs to them. Every day there is less room for dialogue, empathy and compassion to feel and be united in our home – a tiny spaceship Earth rapidly decaying because of too many of them and too few of us. It’s so easy to believe we’re all a wave and forget we’re an ocean too. Let’s transcend this sense of separation and be pioneers of unity. ”
It almost seems like we welcome aliens to Earth, but sometimes we treat humans as if they’re not from this planet and don’t deserve to be here. The person behind the idea, Benedict Gylys, says many of the potentially deadly challenges humanity faces, such as polarization and climate change, have been caused by a lack of understanding of others and of the world at large. So the PORTER must unite people and it is an invitation to rise above the illusion of division that we ourselves have created.
This cool idea was shared on Reddit and the post received 140k likes in less than 24 hours
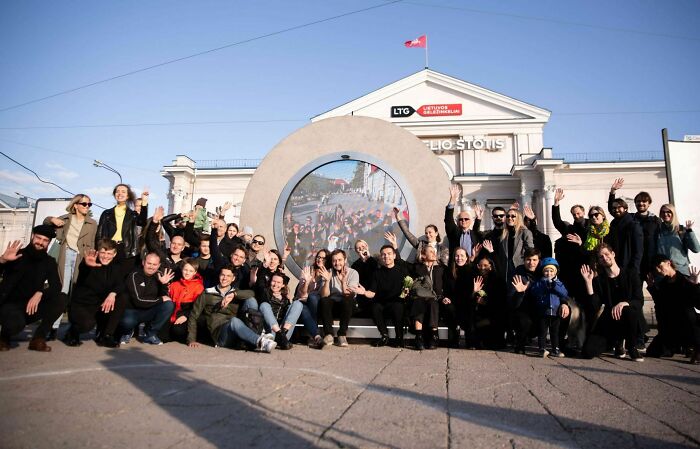
Although it is not a portal that we see in movies or read in books, it is nevertheless the closest to teleportation and it is so cool that you can only communicate with random people on the street who are hundreds of miles away.
It caught the attention of Redditors like the post about it got 140k votes in less than a day. People joked about Stargate and that if you go through it, you will end up in Poland. It seems that people liked this idea, but others shared that something similar happened where they live, but it didn’t last long as people started abusing the portal.
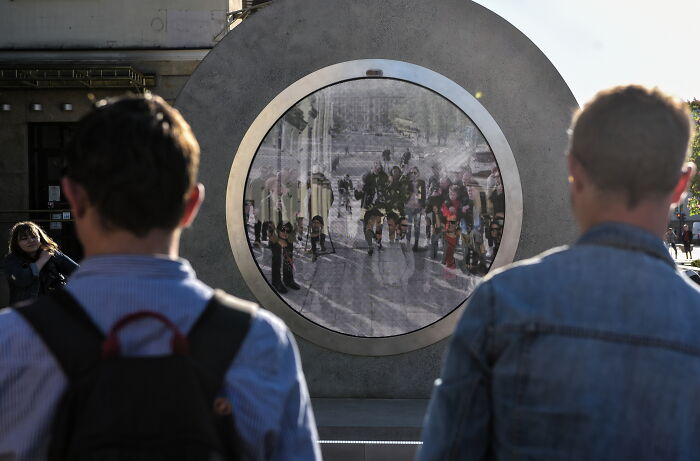
The project had its challenges, “First, it was a challenge to draft a project for the PORTFOLIO, which is minimal and simple, but able to fit all the complex electronics inside and prevent vandalism and negative environmental impact.” Then the project had to be carried out and after many tests, it was chosen to use “concrete, stainless steel and tempered glass to build these 11 tons wide two meters by two meters.”
It all came true because the people at Vilnius Gediminas Technical University Creative and Innovation Center “LinkMenų manufactures” were crazy enough to believe in the idea and were able to realize it.
The brain behind the project is Benedict Gylys and it took 5 years to realize the idea
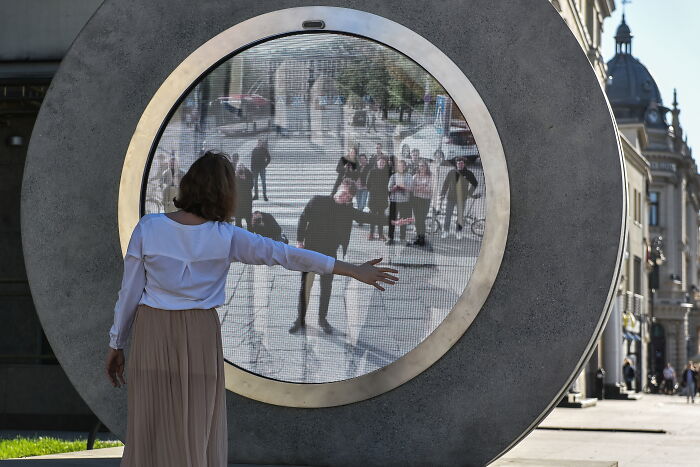
The project was completed during a pandemic, when travel within the borders may have restrictions, so travel to other countries is hardly disputed. The creators of Vilnius Technique have been working on the portal for 5 years and now was the best time to introduce it publicly when everyone is so isolated and eager to taste something new a bit.
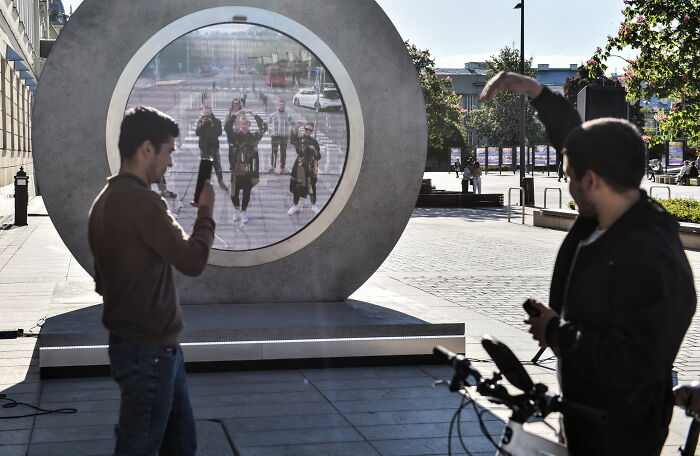
There are plans to open more of these portals in various cities in the world and connect even more people
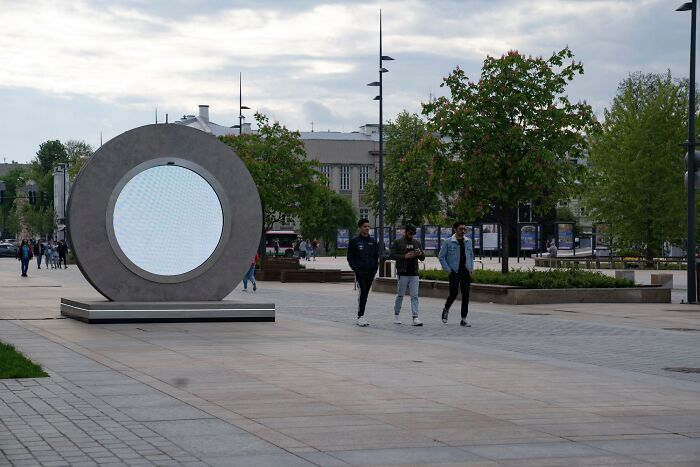
The portal between Vilnius and Lublin was the first in the world, but it will not be the last. The creators of the project hope to connect dozens of cities around the world and two new ones are expected to open soon: one in Reykjavik, Iceland and another in London, United Kingdom.
The team revealed that Reykjavik was chosen because of the very important historical story that links it to Lithuania: Iceland was the first to recognize Lithuania’s independence in 1991 and Lithuanians appreciate it and want to continue the partnership between the countries. Also, Reykjavik contrasts perfectly with Vilnius.
London is important to them as they begin a friendship with another international initiative.
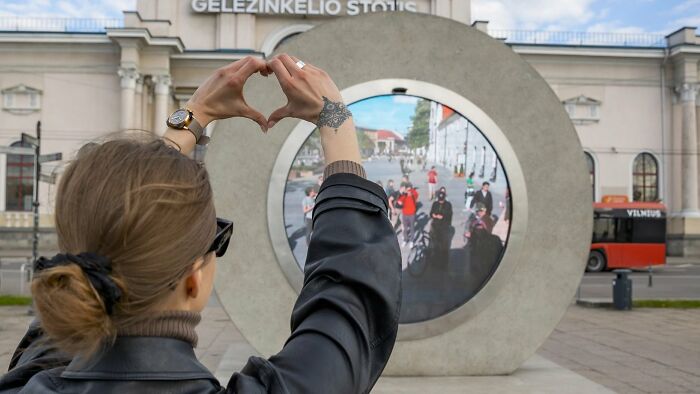
Image credits: Benedict Gylys Foundation
Now Vilnius is linked to Lublin and will last until August. Then it will move to another city. The project creators think that maybe in the future the portals will change cities every 10 minutes more or less because they are open to anyone who would like to join.
Although the cities will have a limited connection time, the project has no time limit, “the project will continue until the destruction of the planet or the end of the problems that cause the separation between people.”
What do you think of this idea? Would you like to see such a ‘portal’ in your city? Let us know your thoughts on this project in the comments.
More than 2k people shared their reactions to this “portal” on Reddit and most of them thought it was a cool idea.
Meanwhile, if you want to read more such exciting lifestyle guides and informative property updates, stay tuned to Feeta Blog — Pakistan’s best real estate blog.
Lithuania And Poland Built A ‘Portal’ Connecting Two Of Their Cities And People Are Loving It
- Published in 700-page, Architecture, Art, Benediktas Gylys, Design, Homepage featured, Lithuania, lublin, News, News & Updates, News and Update, People, Poland, portal, portal between cities, project portal, reddit, stargate, Technology, vilnius, virtual bridge

