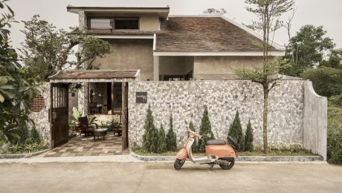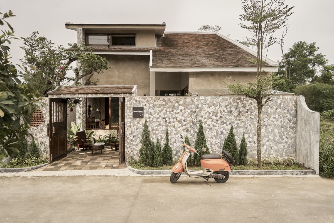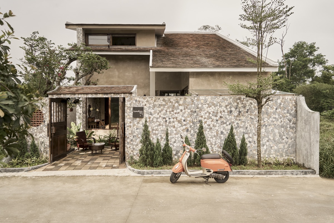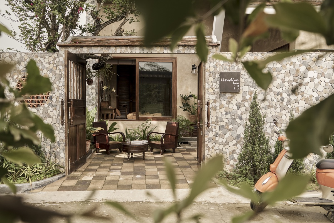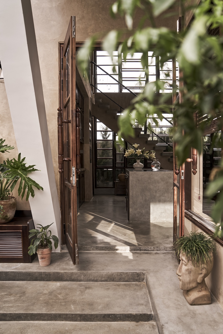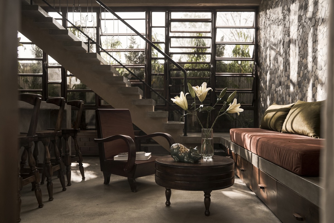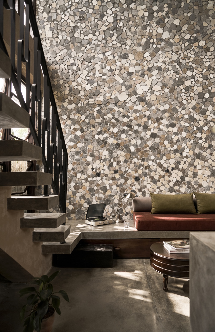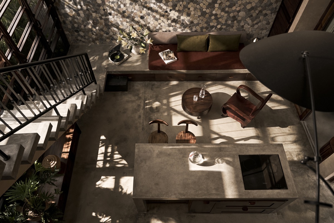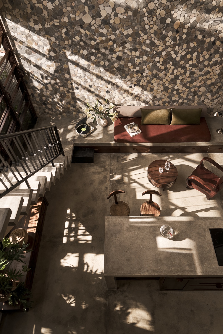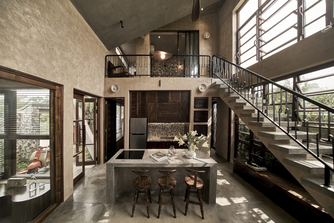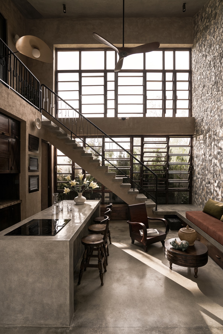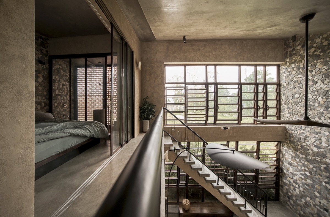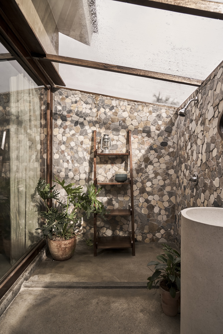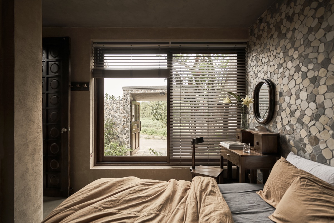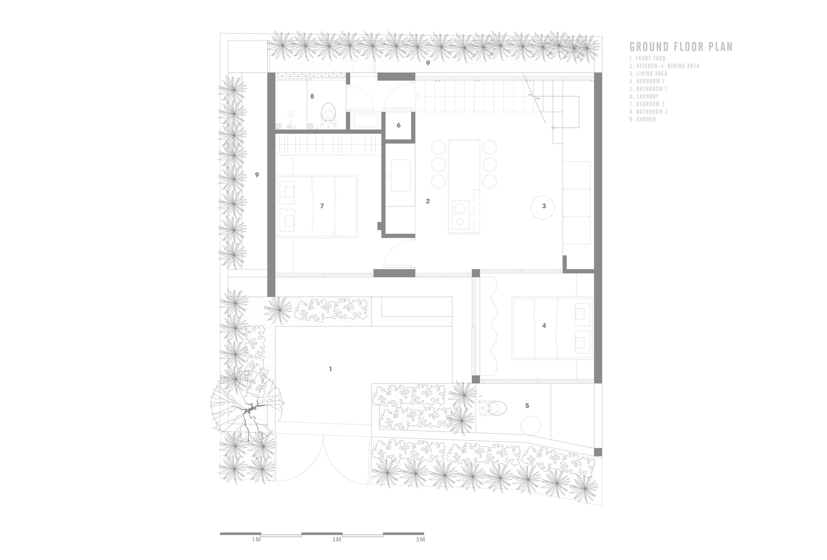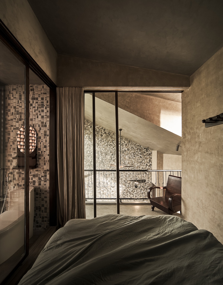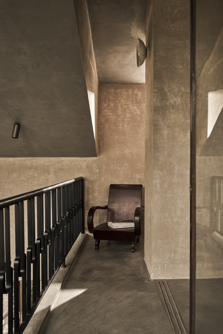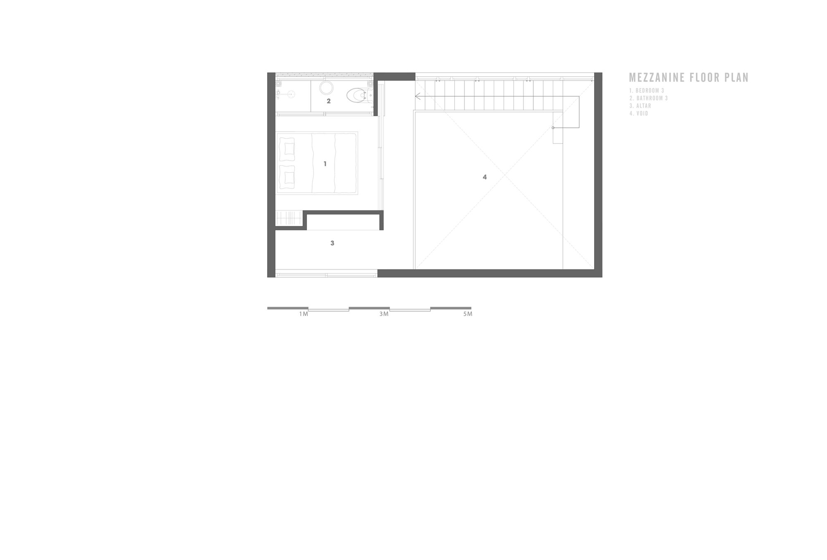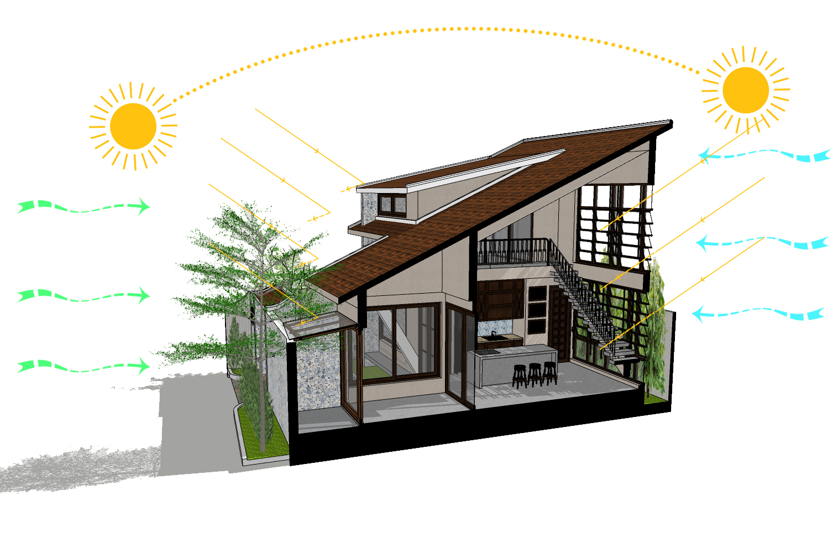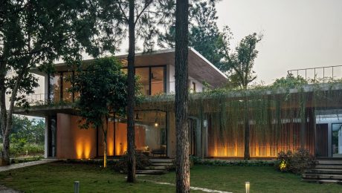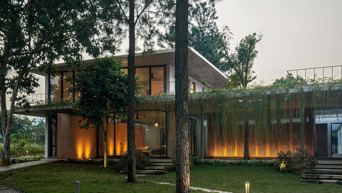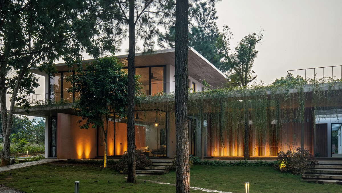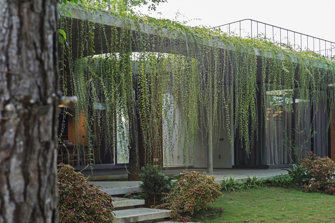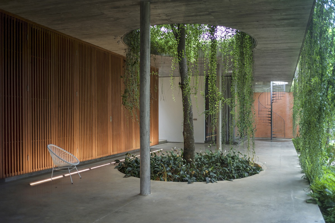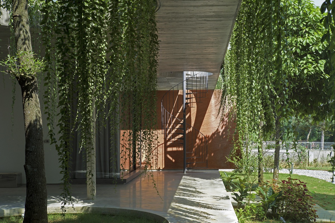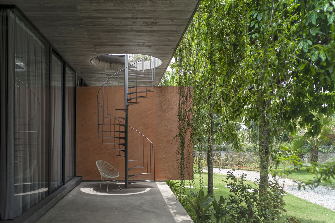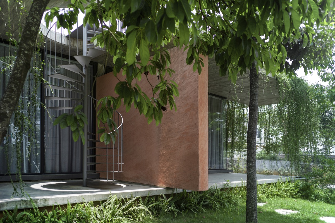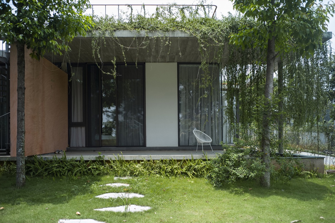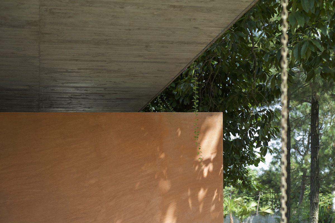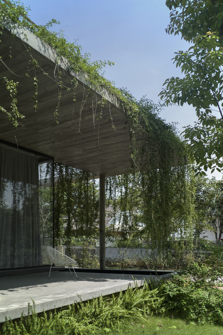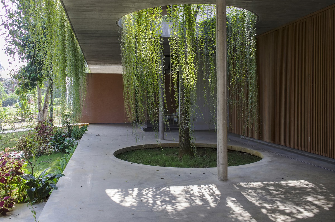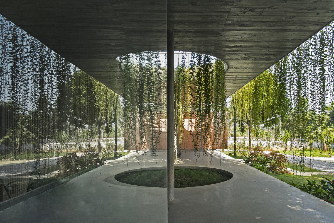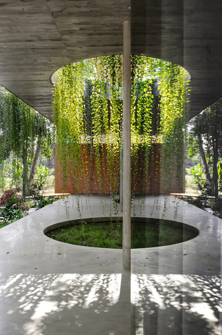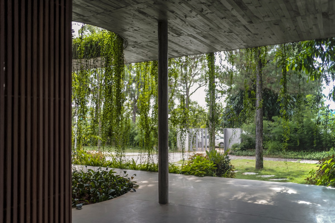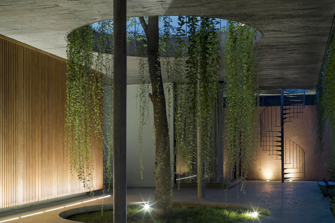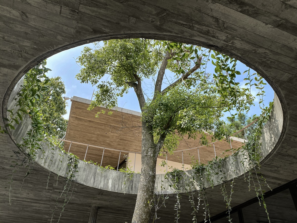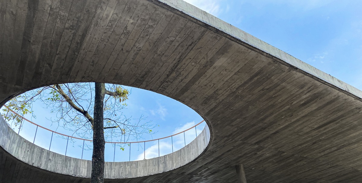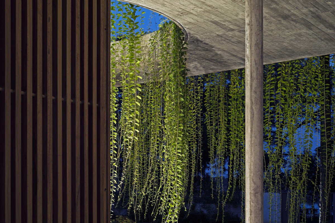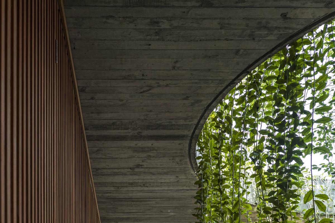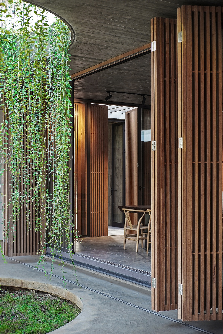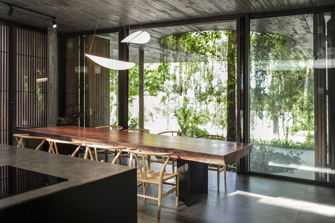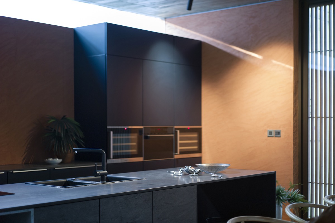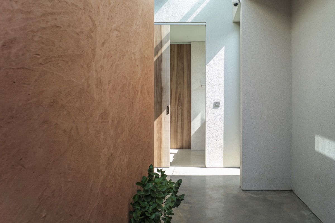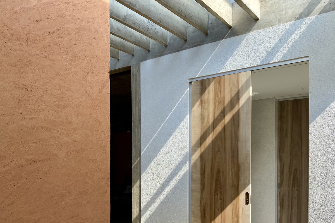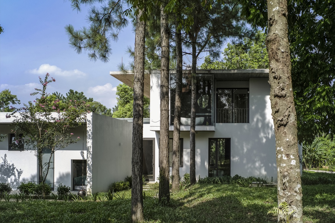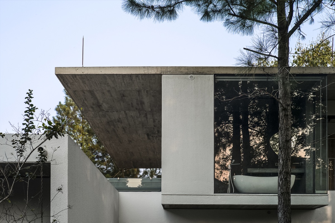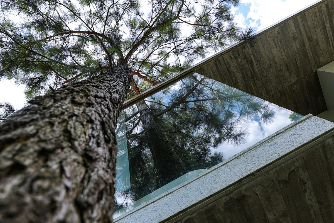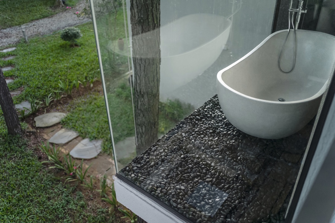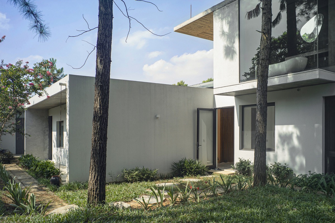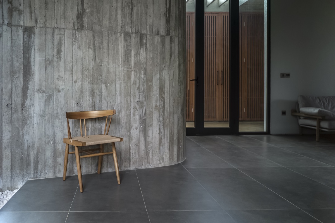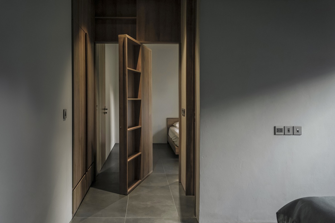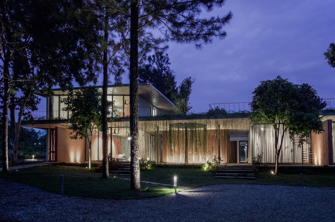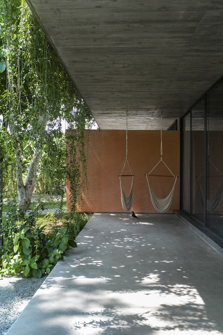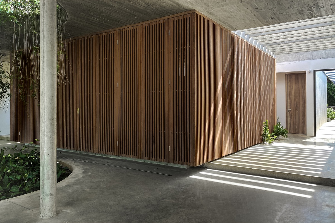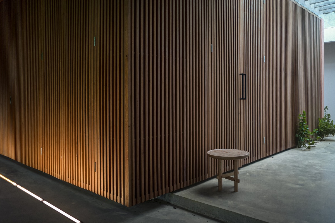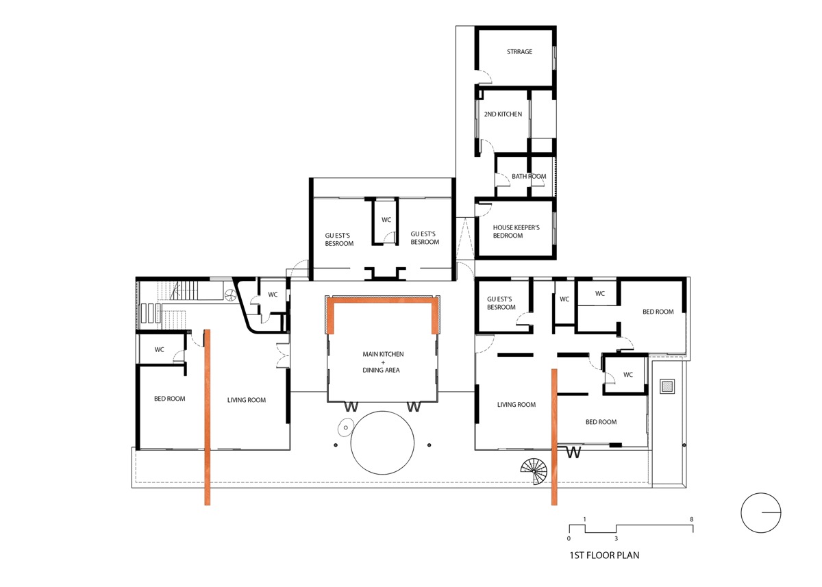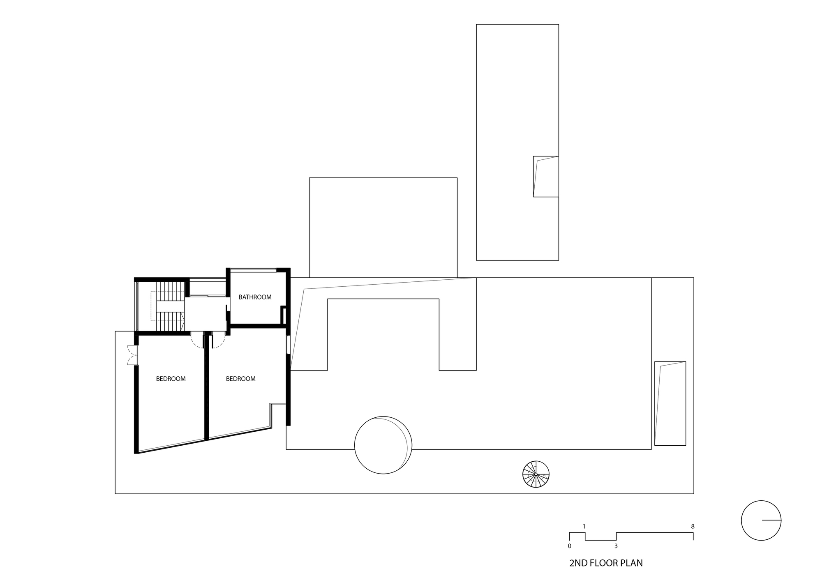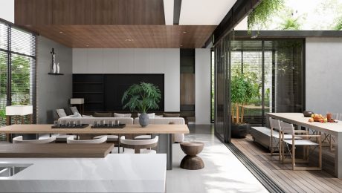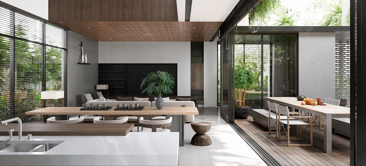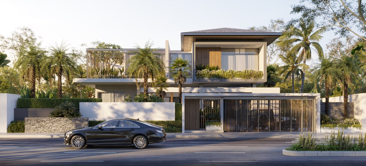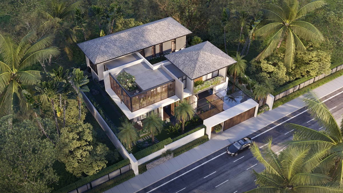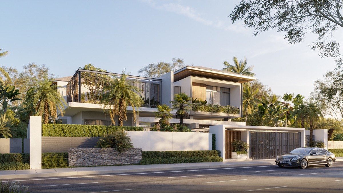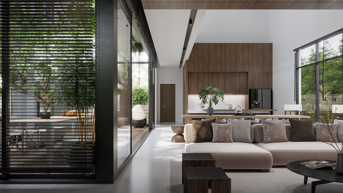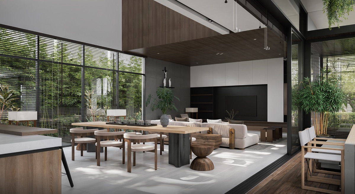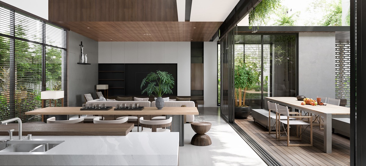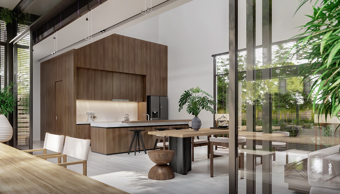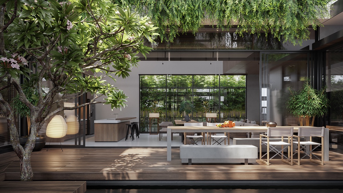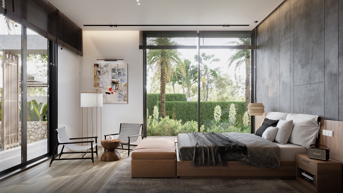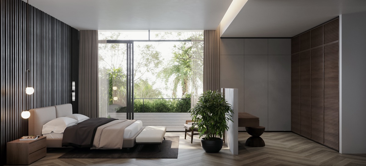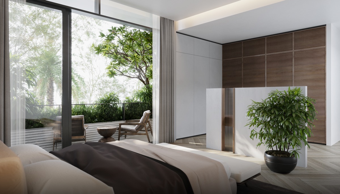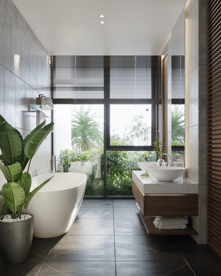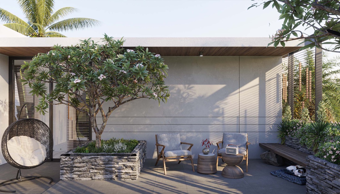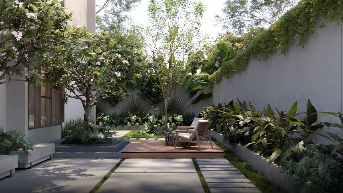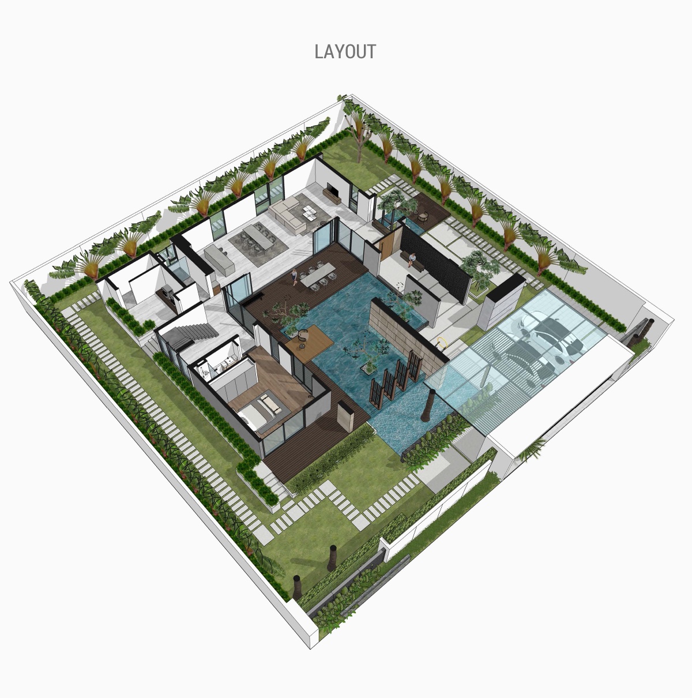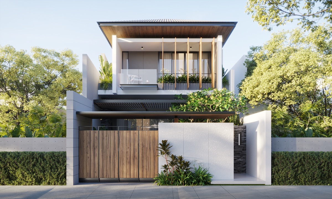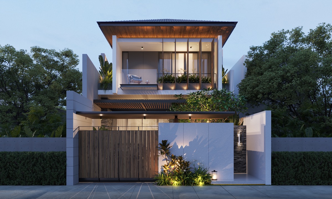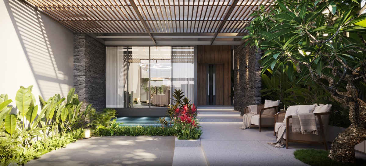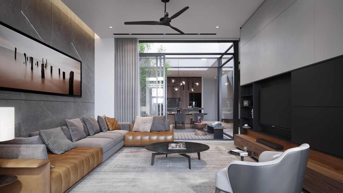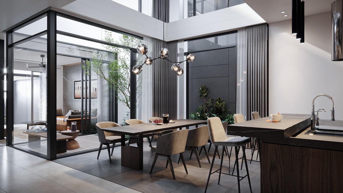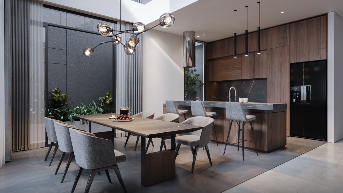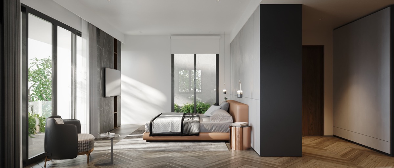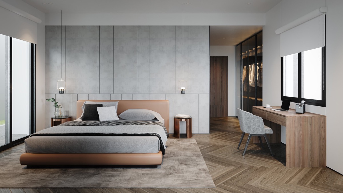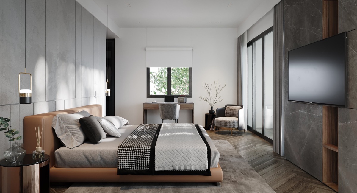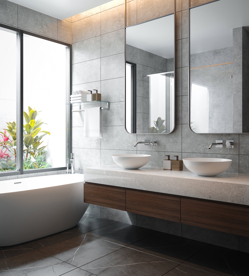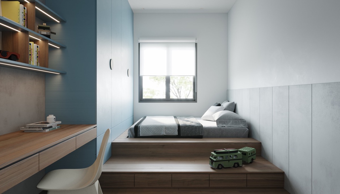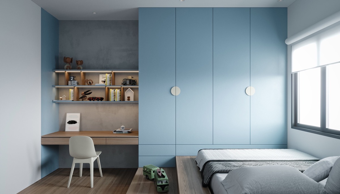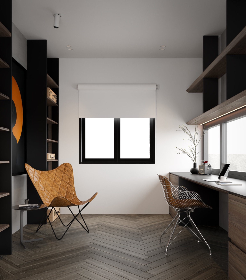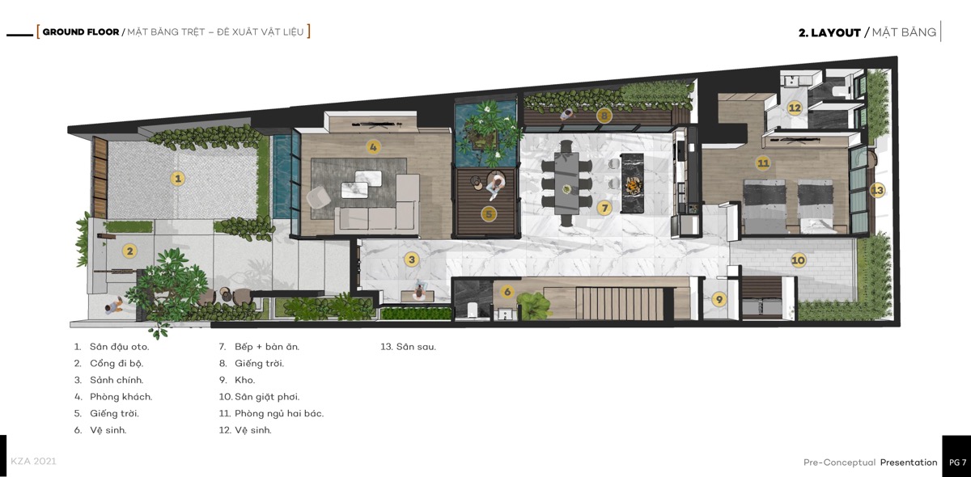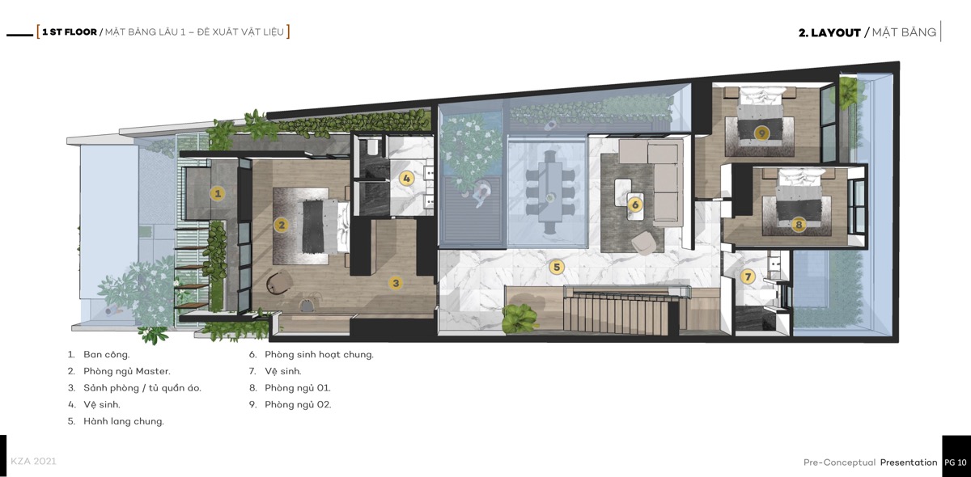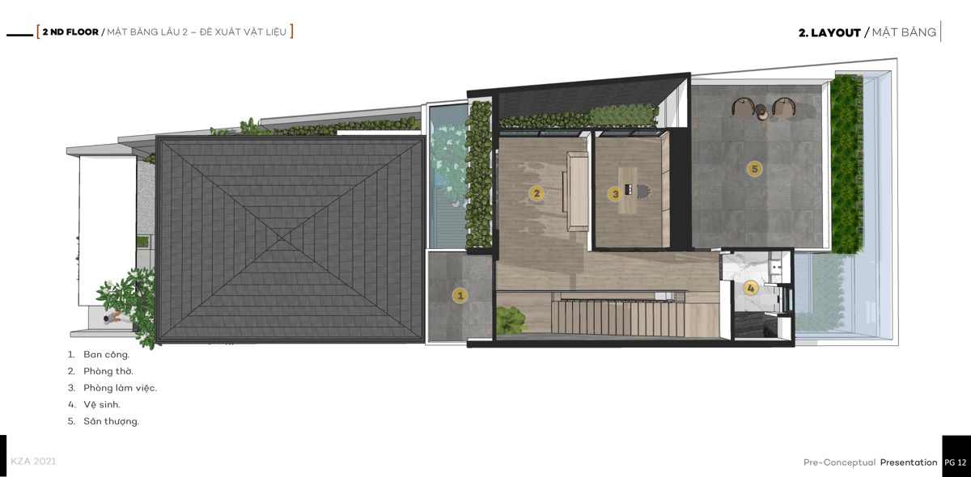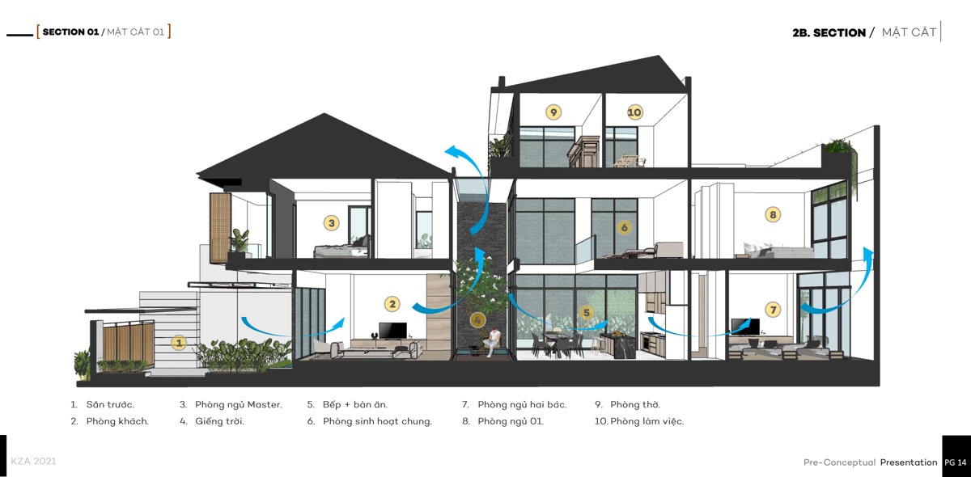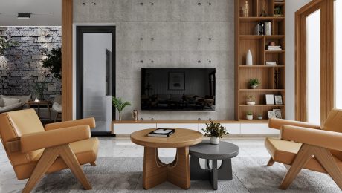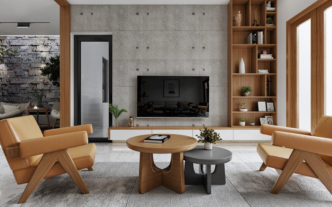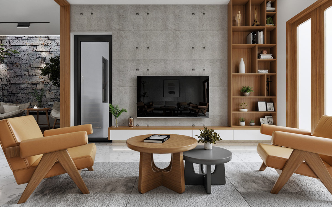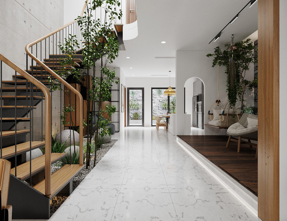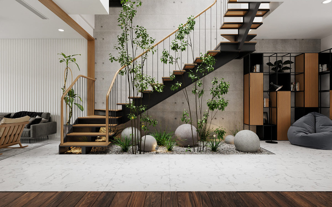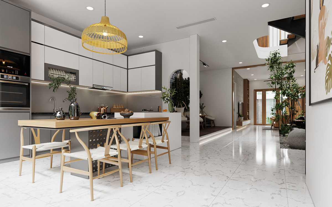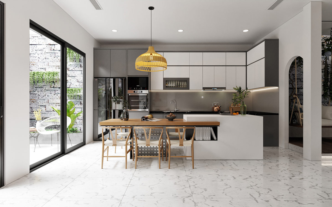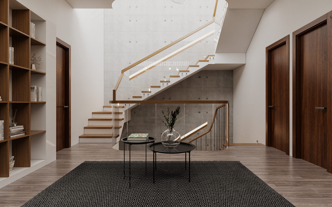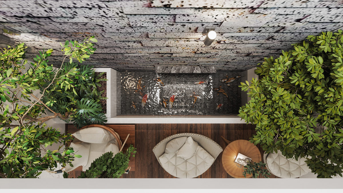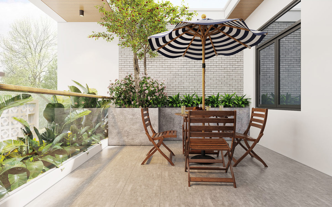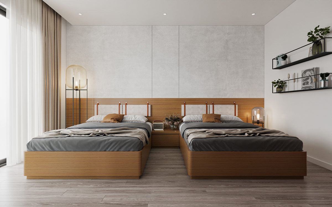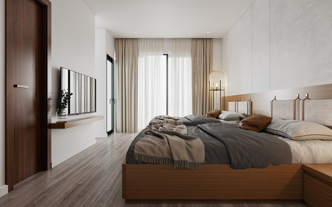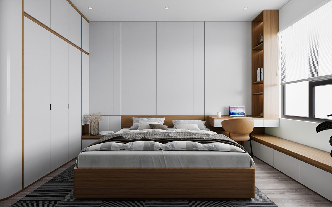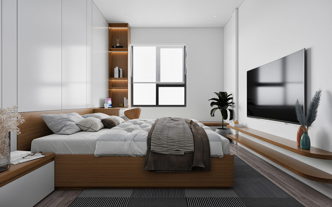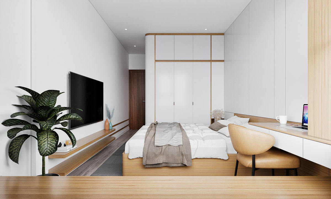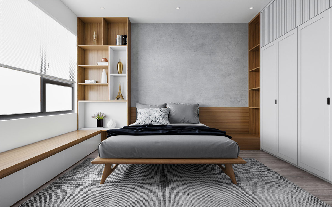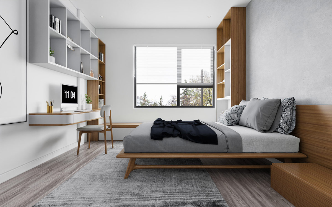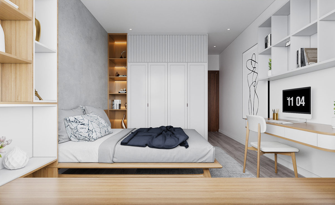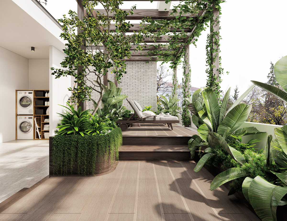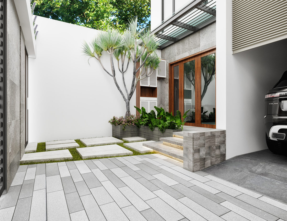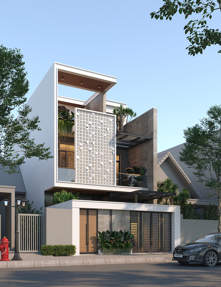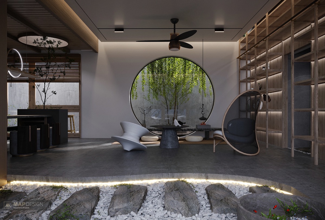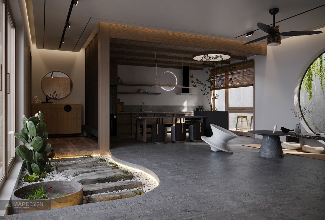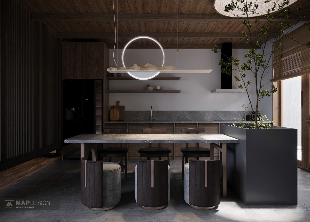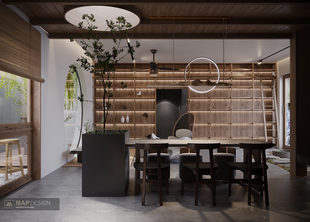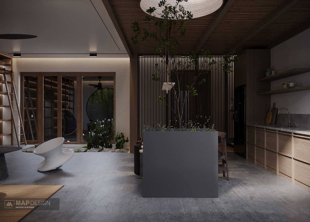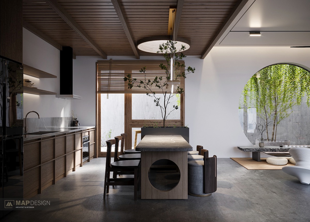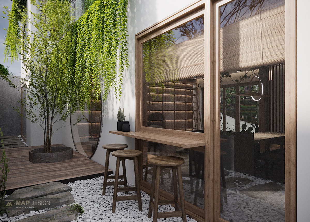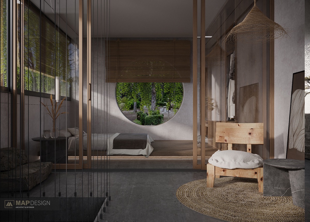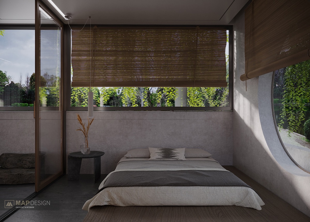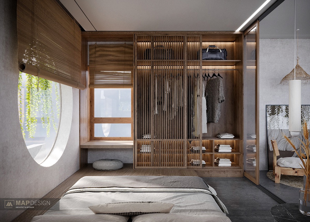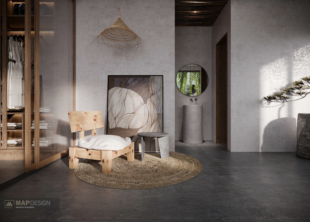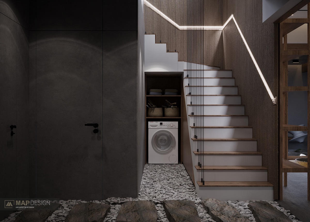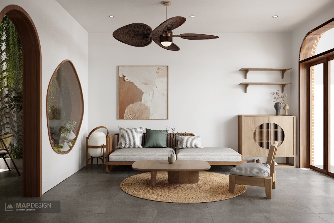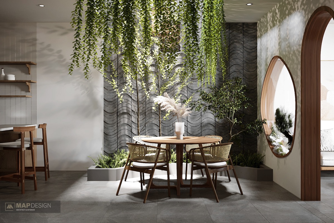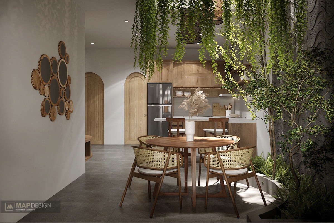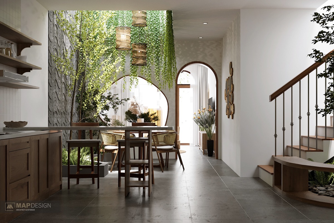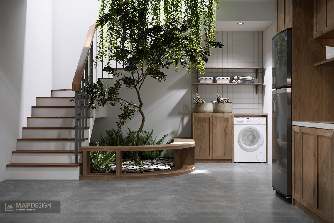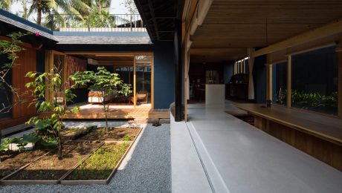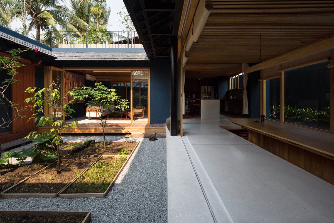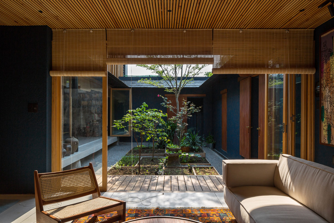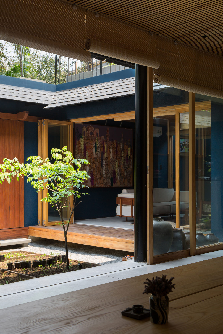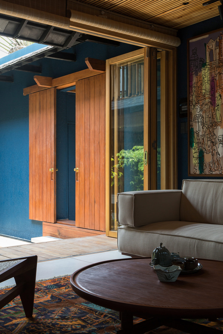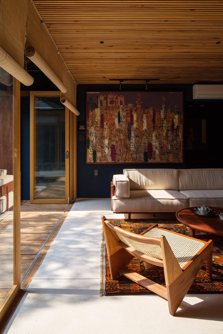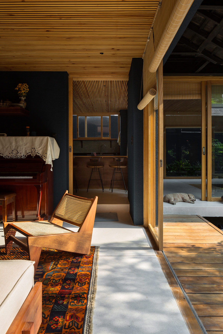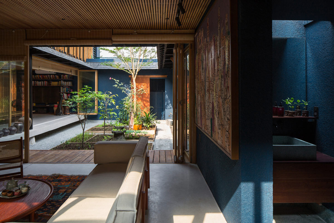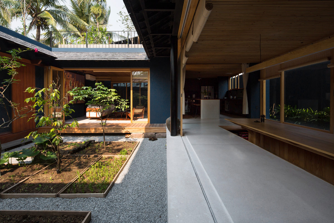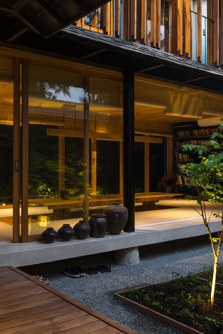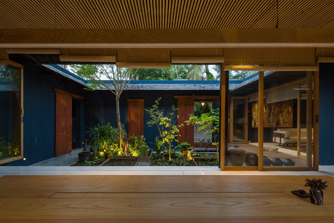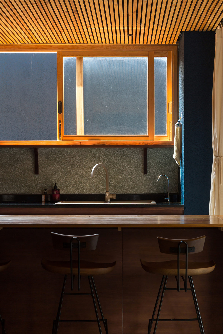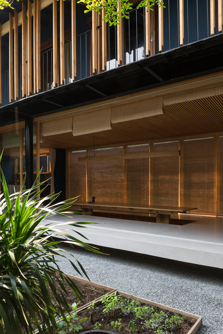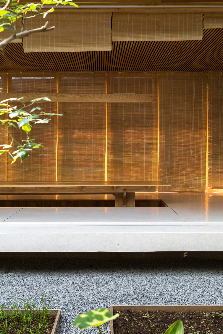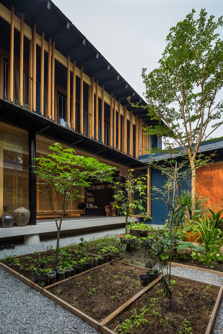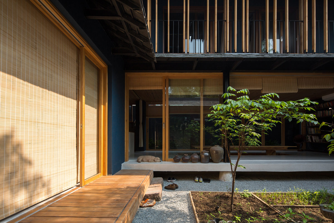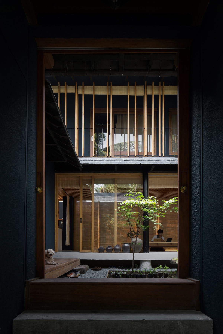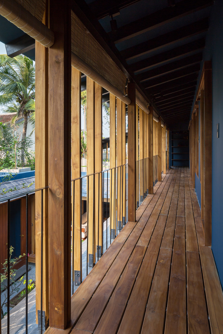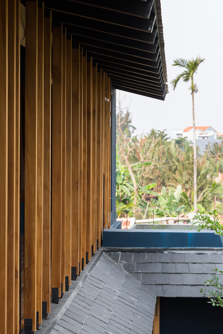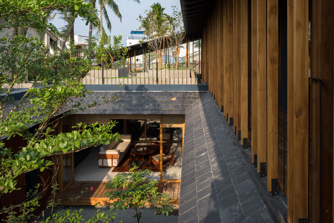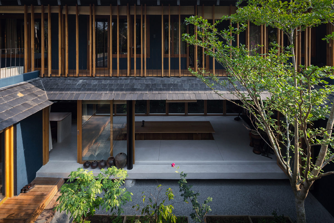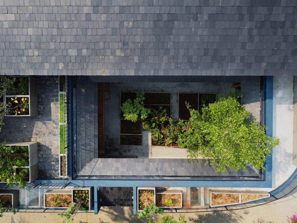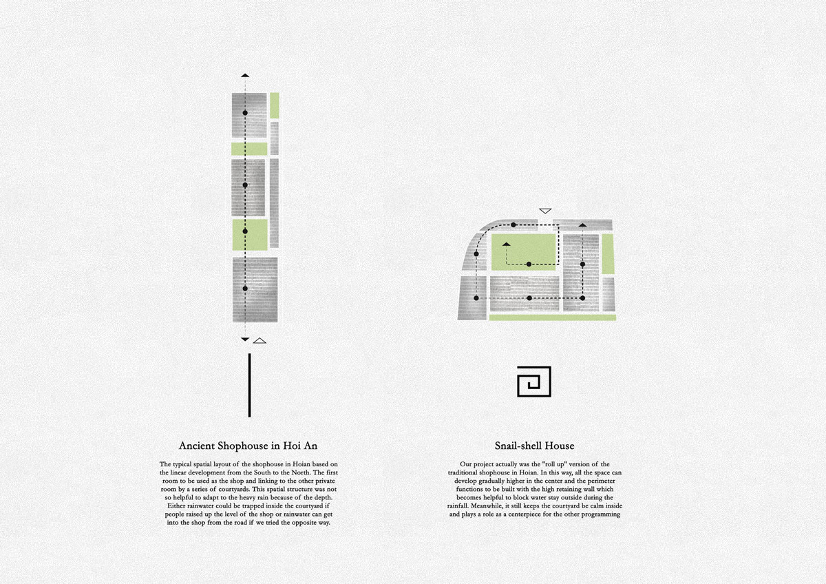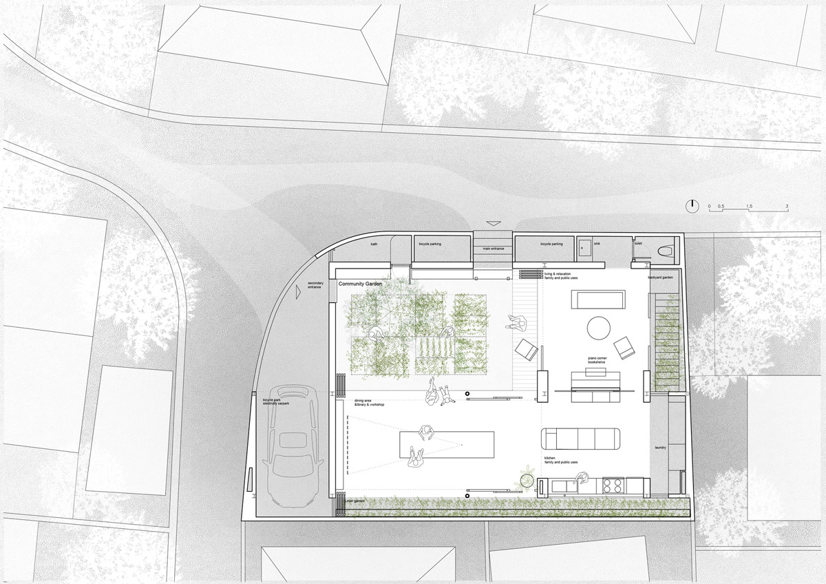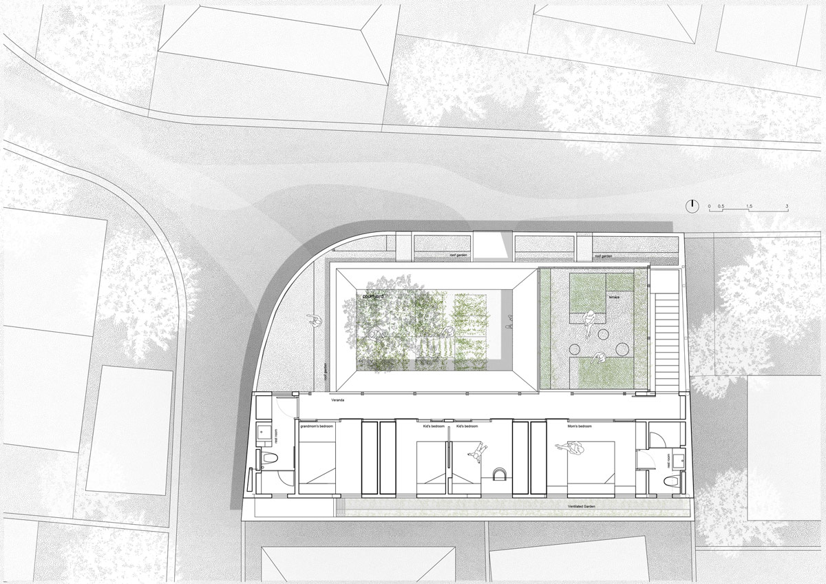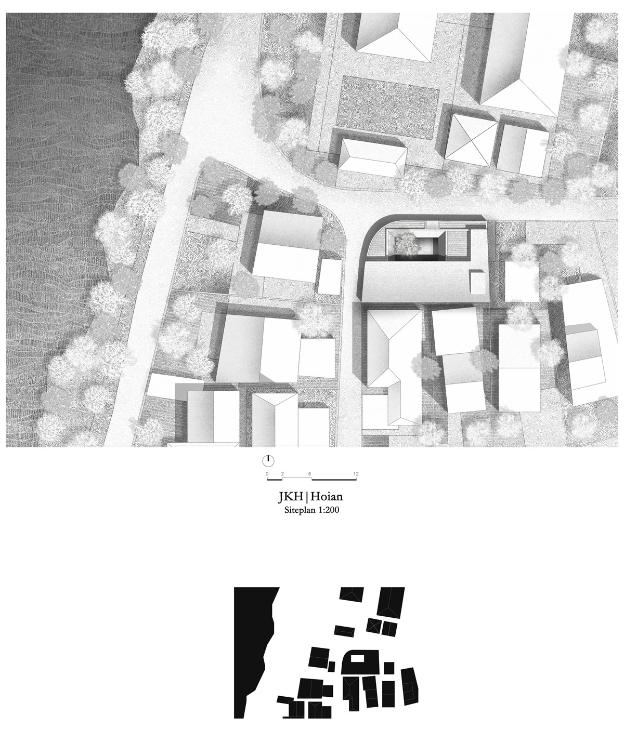Rustic Asian Home With A Traditional Essence
Like Architecture and Interior Design? Follow us …
Just one more step. Please click the confirmation link sent to you.
![]()
On a Rustic Asian Home at the foothills of Annamese Cordillera, central Vietnam, Hue people hold the role of family in high regard, placing family ties above everything else. These values led one family of adult children to commission a home design in which their elderly parents could enjoy retirement from leisure hobbies and gardening. Designed by an architectural firm Limdim House Studio, this 75 square meter home was designed to be easily habitable for the elderly couple, with a comfortable but minimalist aesthetic. Traditional, rustic elements have been used to achieve a quiet appeal that is reminiscent of childhood in the countryside. An open interior plan promotes natural light and ventilation.
Although Hue is one of the largest cities in Vietnam, the lifestyle is very peaceful. This quiet spirit is conveyed in a traditional home exterior where rustic stone walls attractively contain a welcoming courtyard. Local to the city of Hue, an ancient style of simple clay tiles, called “Liệt” tiles, gives the home exterior its traditional coronation. A modest window of glass wash window interrupts a warm, buff image.
Inside the home, a minimalist arrangement was planned as the most convenient, low-maintenance solution for the elderly couple. The sitting room features a custom built sofa design with storage subtly under its concrete base. A low chair and coffee table make up the rest of the small seat, where a glass vase provides a simple centerpiece.
The concrete sofa base also forms the foot of a modern staircase design, with black metal balustrades forming a striking pattern. On the 100m2 site, only 50m2 was used in the footprint of the home. The rest of the plot was left available for growing vegetables and flowers and enjoying a quiet lifestyle.
Upstairs in the mezzanine bedroom, the stone-headed wall fits perfectly into the en-suite bathroom design, which is separated by a clear glass wall. The glazed wall lets natural light into the room and increases visual space. The daylight filters through a striking terracotta block bathroom wall that creates a pattern of arches.
Ground floor plan, showing the compact open plan living space with kitchen and dining rooms, plus two bedrooms and two bathrooms. The courtyard design behind the fence gate was designed to promote an intimate atmosphere that would evoke memories of childhood for the retired couple. Recovered simple clay tiles and blocks of baked bricks were assembled to draw parallels with traditional houses in the countryside, and to paint a quiet palette of earthy brown tones.
Section drawing, shows the rustic contrast of stone, wood, concrete, and nostalgic clay roof tiles. The bricks that were picked up from old houses served the new house with a traditional color palette. The material palette built notoriety that helped house the old homeowners in their new environment. This diagram also illustrates how the sun path affected the window sill, and how ventilation mapping created ultimate comfort within the home.
Did you like this article?
Share it on any of the following social media below to give us your voice. Your comments help us improve.
Stay tuned to Feeta Blog to learn more about Architecture and Interior Design.
Rustic Asian Home With A Traditional Essence
- Published in asian, home, Home Decor, home design, homes, house, house decoration, house design, house tour, House Tours, rustic, vietnam
Lush Vietnamese Villa for Multiple Generations
Like Architecture and Interior Design? Follow us …
Thank you. You have been subscribed.
![]()
Veiled in the elegant splendor of nature, this beautiful Vietnamese Villa is the majestic home of a three-generation family unit. Designed by Nghia Architect, delicate curtain crawls fall around the edges of long terraces, creating amazing pockets of peaceful privacy. A contrast of cool concrete and warm wood flows from the modern home exterior into contemporary living spaces. Long skylights bring in sunlight flowing in to blur the boundaries between indoor and outdoor space. Circular light wells drill concrete overhangs on the porch to allow trees to push through toward the sky. Floor plans and a video preview of this fabulous family home are included at the end of our tour.
The elderly family members have lived in this area of Vietnam for a long time, so they have built strong bonds with their community, and enjoy interacting with their friendly neighbors on a daily basis. A permanent porch around the perimeter of the home offers plenty of places to have fun. A round light well brightens the area, which is mainly shaded by a concrete overhang.
Did you like this article?
Share it on any of the following social media below to give us your voice. Your comments help us improve.
For the latest updates, please stay connected to Feeta Blog – the top property blog in Pakistan.
Lush Vietnamese Villa for Multiple Generations
- Published in Home Decor, home design, house, house design, interior, Interior Decoration Ideas, Interior Design, interiors, International, Luxury, top Featured, trend, Trends, vietnam, villa, viral, Zillow
Vietnamese Villas: Airy Courtyards & Lush Green Borders
Like Architecture and Interior Design? Follow us …
Thank you. You have been subscribed.
![]()
Nature has revitalizing effects that are great for mental health, but often we are pretty much removed from it in our modern homes. In built-up areas, there may be limited space for gardens, or they may not offer enough privacy from the nearest neighbors. Courts offer an opportunity to correct this. Surrounded by the home itself, there are no curious eyes from the next door, and the central location of the green space encourages passage through it as one moves from one inner room to the next. Designed by Kaizen Archi, These two bright and modern Vietnamese villa concepts are centered around their airy courtyards, which provide happily cooling ventilation and a serene 360º garden view.
The kitchen installation fills the back of the living room with rich wooden cabinets. Compatible wood effect panels reach up to the ceiling line to extend the aesthetics and make a much grander statement. A coordinating kitchen island separates the kitchen from the dining room and adjoining living room.
Did you like this article?
Share it on any of the following social media below to give us your voice. Your comments help us improve.
Also, if you want to read more informative content about construction and real estate, keep following Feeta Blog, the best property blog in Pakistan.
Vietnamese Villas: Airy Courtyards & Lush Green Borders
- Published in courtyard, Designs by Style, interior, Interior Decoration Ideas, Interior Design, interiors, International, vietnam, villa
Polished Vietnamese Homes With Green Spaces Inside
Like Architecture and Interior Design? Follow us …
Thank you. You have been subscribed.
![]()
High-end furniture and richly toned color palettes create high-end spaces within these three polished Vietnamese homes. This high-rise image is peacefully balanced with pepper of green spaces inside, in the form of attic courtyards, hidden terraces and integrated indoor planters. The effects of Mother Nature dominate in the character and harmony of these interiors, evoking a sense of calm and encouraging a slower pace of life at home. In a fast-moving world, we should always have time to stop and smell the roses. There is also plenty of inspiration for impressive living rooms, kitchens and dining rooms, elegant bedrooms, creative outdoor living spaces and modern staircase designs.
The sculptural stool is the Spinning chair designed by Thomas Heatherwick for Magis. A small indoor patio echoes the curves in the furniture with its free-form border.
Did you like this article?
Share it on any of the following social media below to give us your voice. Your comments help us improve.
For the latest updates, please stay connected to Feeta Blog – the top property blog in Pakistan.
Polished Vietnamese Homes With Green Spaces Inside
A Tranquil Vietnamese House With A Courtyard
Do you like Architecture and Interior Design? Follow us …
Thank you. You have been subscribed.
![]()
A dreamy, nature-affected home stands on the riverbank of a small village in Hoi An ancient city of Quang Nam province, Vietnam, elegantly designed by lequang architects. Surrounded by a typical agricultural landscape, the 180-square-meter home was designed to quietly merge into the greenery of the local landscape. The homeowner is an environmental expert, and she wanted her son to grow up in a natural environment, and benefit from the living education that this experience brings. This house serves as a quiet base for such a way of life and also for the life of birds and insects thanks to a serene courtyard where small creatures can visit and find shelter among the bushes.
As the front entrance leads directly into the courtyard, visitors to the home immediately present the spiral organization of overlapping space. In the design, the house first inspired the traditional shop layout, as seen in Hoi An ancient city. This concept has developed into a coiled compound, such as a helical shell, that makes it resistant to flooding. The result is an immediate impressive first and lasting impression.
In a distorted site perimeter, the rectangular garden transforms the mass into a living being. In the words of the architect, “The house is like a tree, it creates different spaces, different shades, it becomes beautiful not only by the parts exposed to the sunlight but also in the parts that fade into the darkness. I think that the unification of a tree is how a ‘structure’ becomes an ‘architecture’. ”
This “rolled up” version of the traditional storehouse sees the space unfold gradually higher from the center, with the high retaining perimeter wall effective for holding the heavy rain. In contrast, the ancient storefront layout is linear with a series of courtyards that unwantedly caught the rain inside.
Did you like this article?
Share it on some of the following social networking channels below to give us your vote. Your feedback helps us improve.
Also, if you want to read more informative content about construction and real estate, keep following Feeta Blog, the best property blog in Pakistan.
A Tranquil Vietnamese House With A Courtyard
- Published in courtyard, house tour, House Tours, vietnam

