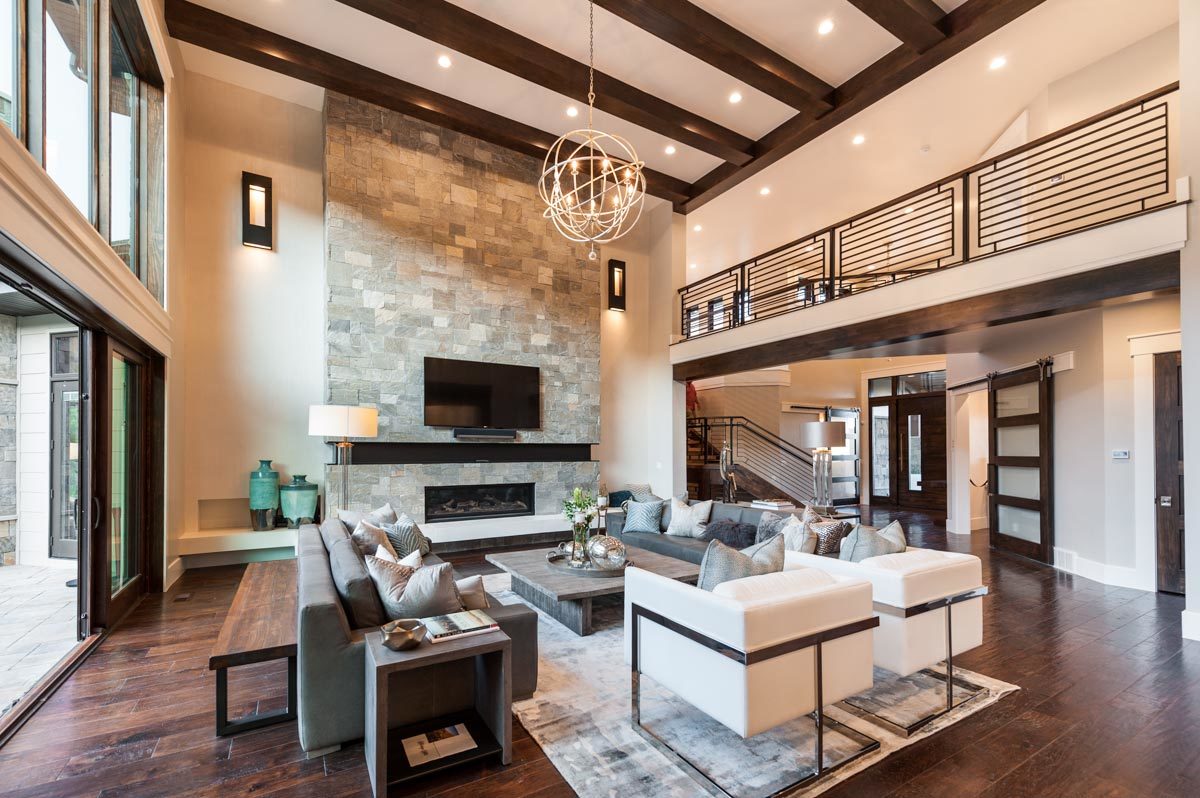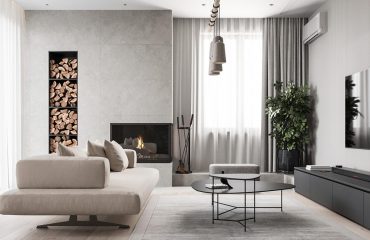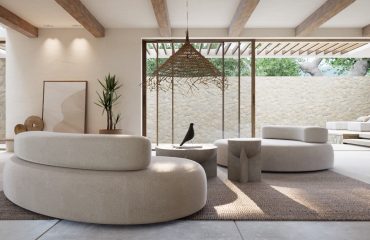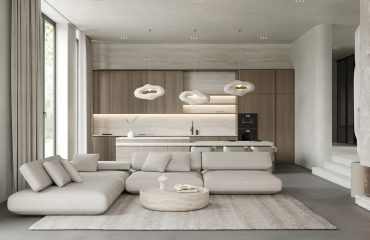Mixing decorating styles is easier than you might think. In truth, there are very few “pure” decorating styles.
Most styles are a blend of several different eras and periods.
Design styles are usually birthed when designers (or even homemakers) take the best of certain periods or fashions and incorporate these elements into homes. Maybe your spouse is traditional yet you love shabby chic.
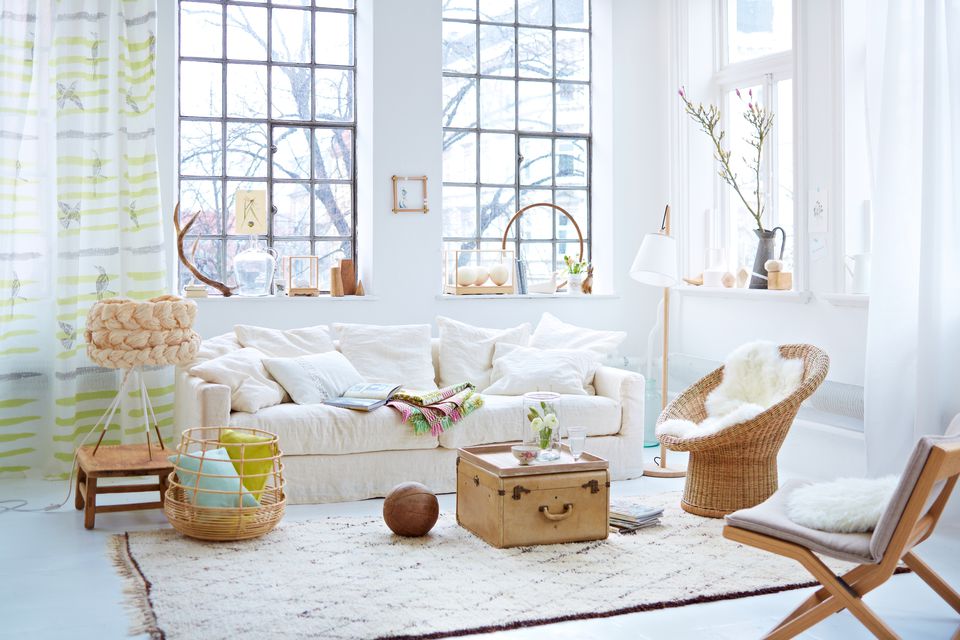
Worry not since we will walk with you through this journey as we help you combine the decorating style you love. With a vast experience, professional decoration company will give you the combination of style you prefer for your house, room or office space you want to decorate.
